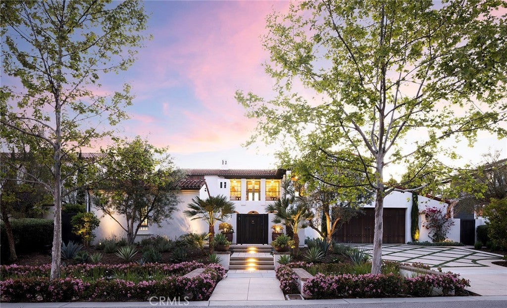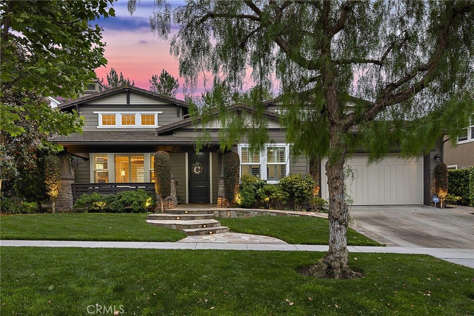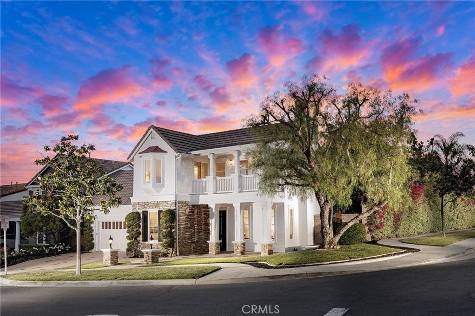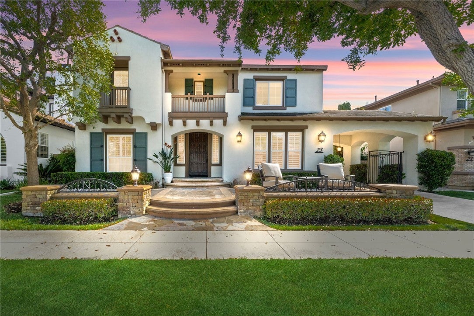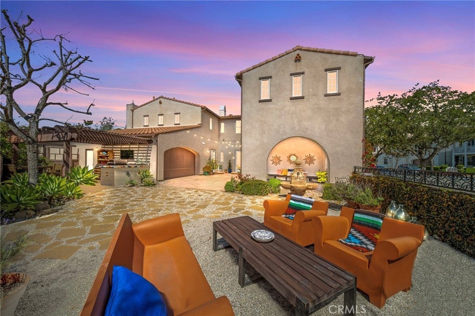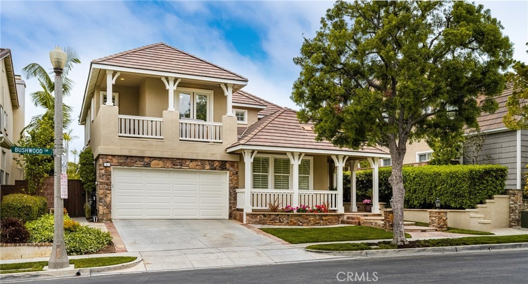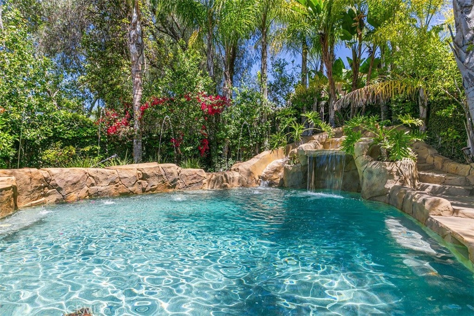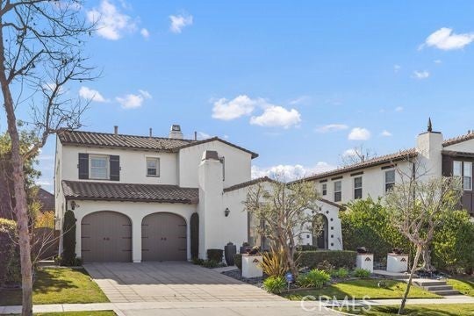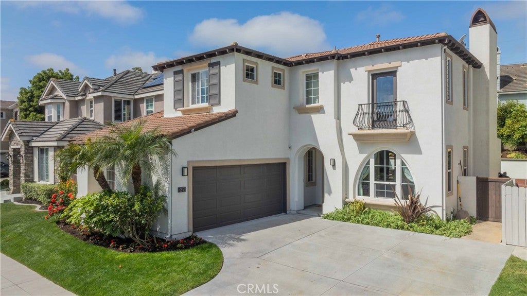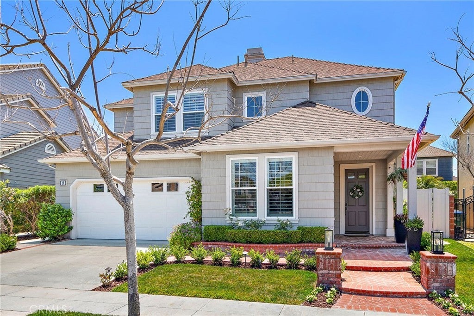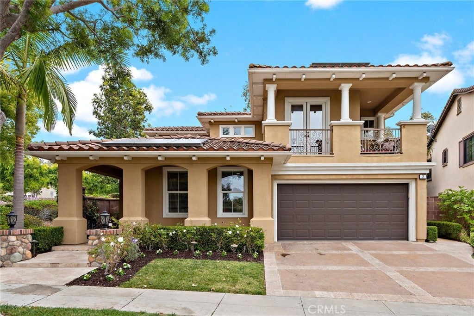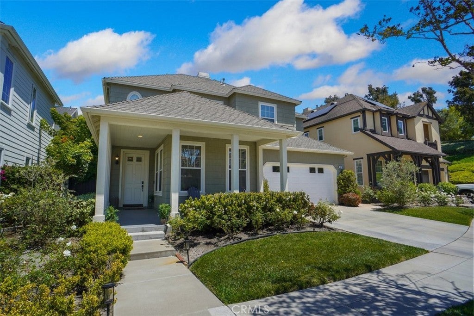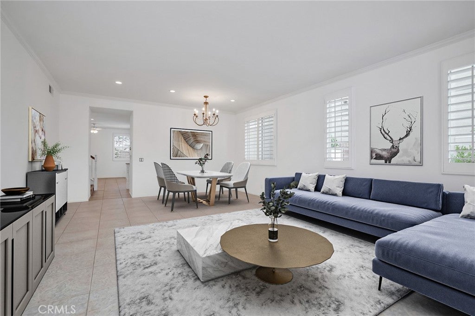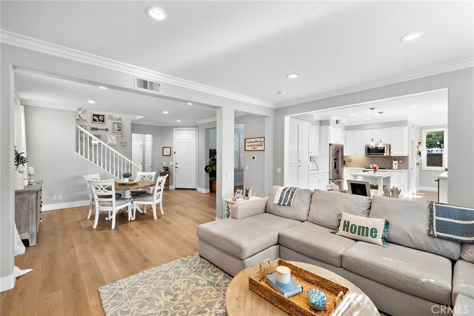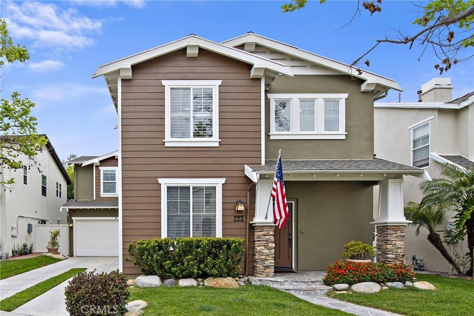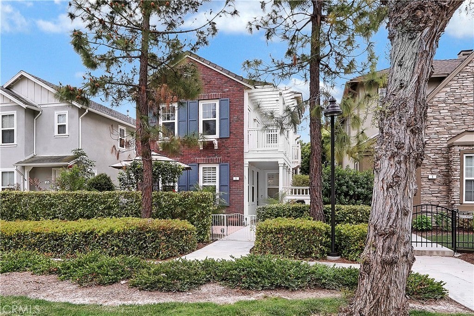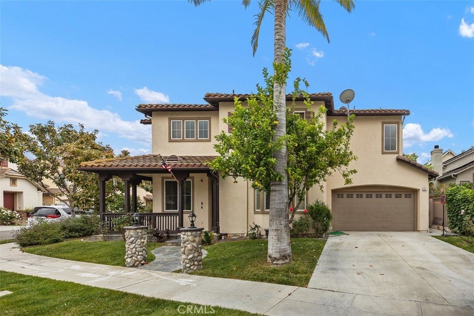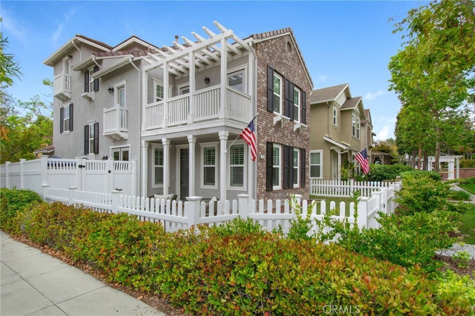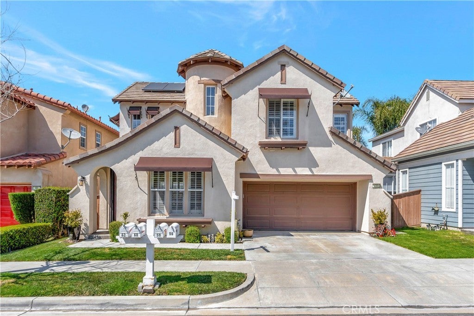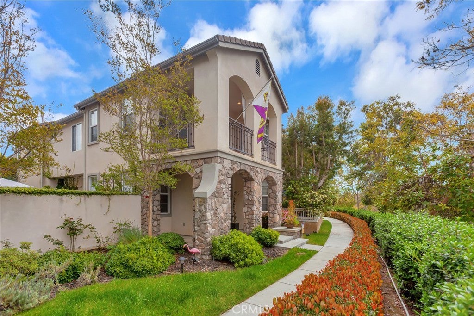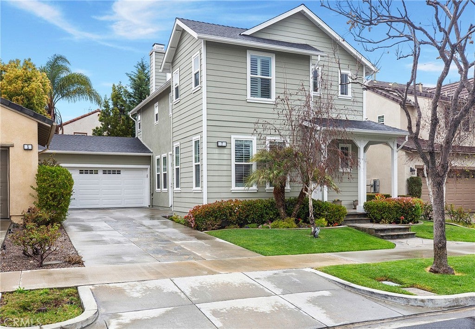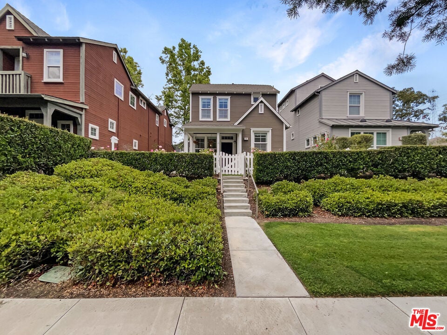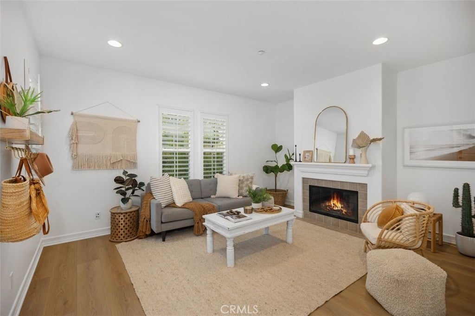Most Expensive Homes For Sale In Ladera Ranch, California, Over $1,000,000
| All Listings | Over $1,000,000 |
Search Results
Ladera Ranch 7 Fox Hole Road
Welcome to 7 Fox Hole Road in Ladera Ranch's exclusive guard-gated enclave of Covenant Hills. This magnificent full-custom estate, designed by award-winning architect R. Douglas Mansfield, is among the finest within the community, boasting a prime setting on a double cul-de-sac street that affords sweeping western views of rolling hills and evening lights. Complete with a covered front porch, a custom fountain and a handsome fireplace, a sunny, gated courtyard provides an embracing introduction to the Spanish Colonial Revival residence. Spanning approximately 5,282 square feet, the two-level design offers more than enough room to ensure comfort for everyone. It features six bedrooms (five en suite), five full and three half baths, and an impressive great room with a romantic fireplace, inlaid wood ceiling, and a wall of La Cantina glass doors that opens to the backyard. Two casual dining areas unite the great room with a chef-inspired kitchen that exhibits an island, walk-in pantry, white cabinetry, quartz countertops, a custom tile backsplash, farmhouse sink, and a full suite of Thermador appliances including a 48" refrigerator, 48" range and a warming drawer. A dry bar with built-in under-cabinet beverage refrigerator leads to a formal dining room. The main level of the residence reveals a guest room with vaulted ceiling that opens to the outdoors and is currently used as a home office. A three-car garage is also featured on this floor, complete with built-in cabinetry and an electric vehicle charger. Behind the scenes, solar power, tankless water heaters and whole-house audio are featured. Two staircases lead to the second level, where an oversized room with kitchenette and balcony is ideal as the sixth bedroom or a versatile media room. A covered balcony with panoramic views complements a primary suite with vaulted ceiling and an en suite bath with colorful floor tile, a freestanding tub, multi-head steam shower and separate vanities. Covenant Hills offers access to a clubhouse and Ladera Ranch’s vast trail system and wide array of parks.$6,495,000
Ladera Ranch 2 Pointe Circle
NEW FLOORS just Completed! At 2 Pointe Circle in Ladera Ranch’s coveted guard-gated enclave of Covenant Hills, everything you have dreamed of in a luxurious home can be yours. Enjoy an outstanding location at the top of a single-loaded cul-de-sac with nobody directly behind, a resort-caliber backyard with extra privacy, and an impressive selection of upgrades and features that will add style, comfort and convenience every day of the year. Settled in the prestigious neighborhood of Bellataire, the residence presents five ensuite bedrooms and six baths in a two-story floorplan that is impressively sized at approximately 4,176 square feet. A regal foyer, which showcases an updated circular staircase, takes center stage and leads to a main-level bedroom suite, an office with built-in cabinetry, and a formal dining room. In the family room, custom built-ins flank a fireplace with floor-to-ceiling stone surround and a raised hearth with built-in drawers. Certain to please even the most demanding chef, a freshly upgraded kitchen opens to the family room and is embellished with quartz countertops, a full backsplash, white cabinetry, a butler’s pantry with large walk-in storage pantry, an oversized island with seating and a farmhouse sink, warming drawer, wine fridge and newer high-end appliances including a six-burner ZLine cooktop and a built-in KitchenAid refrigerator. Experience the versatility of a loft at the top of the staircase, and relax in a private primary suite with spacious sitting area, two walk-in closets and an opulent bath. Every detail of the home is lavished with attention, including decorative crown molding and casings, built-ins in bedroom closets, stylish lighting and plumbing fixtures, hardwood flooring downstairs, and new luxury vinyl plank flooring upstairs. The repiped residence includes a whole house fan, new AC condenser, newer water heater and an attached three-car garage w/ lots of built-in cabinetry. Nearly 10,000 square feet, the premium cul-de-sac homesite is truly beautiful, with updated landscaping and hardscaping, a long driveway, covered front porch, multiple fountains and a private side courtyard with fireplace. Another fireplace is featured in the backyard next to a built-in BBQ bar and a newer salt water, pebbletec pool and spa. Bellataire places residents within an easy reach of the Covenant Hills clubhouse, community citrus garden, trails, parks, and top-rated Oso Grande Elementary School.$2,899,900
Ladera Ranch 20 Becker Drive
A luxurious, essentially rebuilt, Covenant Hills home in Ladera Ranch will impress inside and out! Rebuilt and remodeled, to say the least, is what awaits our fortunate buyer! Located near the end of a quiet cul-de-sac street in the intimate enclave of Bellataire, the fully transformed two-story Craftsman spans approximately 3,942 square feet and reveals a home theater with plush seating and full surround sound, a dedicated home office, and a formal living room with new linear fireplace that boasts a floor-to-ceiling book-matched marble surround. Like the living room, the formal dining room is crowned by a high ceiling, while new and updated flooring spans the entire residence. The kitchen is a spectacular showcase for the height of today’s sophisticated design aesthetic, complete with custom Shaker cabinetry, a large dual waterfall island, quartz countertops, full backsplash, a butlers pantry, and a nook the opens to the backyard. Top-tier Thermador and Wolf appliances include a full-size wine refrigerator, a built- in refrigerator, built-in coffee center, and a multi-burner cooktop with pot filler. Move effortlessly from the kitchen to a family room with a floating fireplace accented by a shiplap-finished wall. Four bedrooms and four and one half completely remodeled baths include a main-floor primary suite. Enjoy a private sitting room with fireplace, a custom finished walk-in closet exuding sophistication, marble bath surrounds, freestanding tub, multi-head walk-in shower, and picture-frame mirrors. Secondary bedrooms are extra spacious. A private central courtyard allows natural light to illuminate the interior of the residence, which also features a three-car garage with custom cabinets and epoxy flooring, solar power with battery back-up, "Brilliant"smart-home systems including outdoor audio, custom tile work throughout, Restoration Hardware lighting fixtures, and a full re-pipe. Brand-new amenities continue outback, where appreciated privacy complements a new pool and spa and a built-in island with Lynx grill. Bellataire’s setting in guard-gated Covenant Hills places it close to a private clubhouse, tennis courts, parks, trail systems and outstanding schools.$2,725,000
Ladera Ranch 7 Crestmont Court
Immerse yourself in the pinnacle of Ladera living with this stunning 5-bedroom, 4 1/2-bathroom estate, nestled in the prestigious Hilltop community of Ladera Ranch. This exceptional floorplan is meticulously crafted to maximize natural light, creating a bright and inviting atmosphere throughout the property. Positioned on a rare corner location, this residence offers an expansive lot boasting unparalleled amenities, including a sparkling pool, sports court, large courtyard, and sprawling outdoor spaces. Recent upgrades elevate the beauty of this property, making it a must-see for discerning buyers. Conveniently located in the heart of Ladera, near the Flintridge Clubhouse and Ladera's award-winning schools.$2,650,000
Ladera Ranch 24 Abyssinian Way
Views, Views, Views - Welcome home to 24 Abyssinian, this beautiful PANORAMIC VIEW home is located in the highly desirable Echo Ridge Village of Ladera Ranch. This spacious residence offers 5 bedrooms, 4 full baths, and spans across approximately 3300 square feet. With its attractive design and desirable features, this home is sure to impress. As you step inside you will be greeted by beautifully distressed hardwood floors that run diagonally throughout the main level plus upper hallway and lead you through this exceptional floor plan. The downstairs of this home features a formal dining area (currently used as a den), spacious kitchen, walk in pantry, oversized family room, bedroom with en suite bath, additional full bath & office that can easily be converted to 6th bedroom. The large light and bright kitchen features plenty of natural light, white kitchen cabinets, granite counter tops, stainless appliances, and a huge kitchen island for entertaining the biggest of gatherings. The upper level has a loft/workstation area, 4 bedrooms, to include a generous sized primary bedroom with an oversized primary bathroom that features 2 walk in closets and vinyl flooring. There is also a balcony of the primary bathroom that can be converted to an oversized walk in closet or sitting area. Additionally the home features brand new carpet, owned solar, tankless water heater, and recessed lighting. There is a 2 car attached garage with build in EV charger. The backyard is stunning and features plenty of entertaining space, a BBQ area and island, a stunning newer pool and spa and a view that is dream. The view from this backyard is show stopper it features panoramic views over Avendale village to include founders park, the Avendale pool area, and the club house. You will also have a front room view of the LARMAC 4th of July Fireworks show which is held yearly at founders park. The Ladera Ranch community features award winning schools, 14 pools, four clubhouses, sport courts, tennis, water parks, a skate park, 18 community parks, a dog park, and miles of biking & hiking trails that connect Ladera Ranch to Doheny Beach. Hurry this home won't last!!$2,349,000
Ladera Ranch 23 Winslow Street
Ideally situated within the picturesque Wyeth neighborhood of Oak Knoll Village, and enriched with an abundance of natural light, this gorgeous 5 bedroom, 4.5 bath + huge bonus room home boasting nearly 4,100 Sqft offers an ideal blend of spaciousness, elegance, and functionality. Highlights include main floor bedroom with en-suite bathroom along with secondary powder room, home office niche, plantation shutters, crown molding, formal living room, elegant dining room, custom closet organizers, two balconies, and two staircases leading to the second level. This beautiful home has also been re-piped. The open-concept kitchen is tastefully designed with white cabinetry, granite countertops, butler and walk-in pantries, large center island, and casual dining area that overlooks the spacious family room with fireplace creating an inviting atmosphere for entertaining. The generous size backyard features newly installed grass area with mature landscape and tailored hardscape making it perfect for outdoor gatherings. The second floor features a lavish primary suite with retreat that leads out to an extended balcony, two walk-in closets, dual vanity sinks, and separate shower and large roman tub perfect for relaxing. Additional two secondary bedrooms, configured in a Jack-N-Jill arrangement, along with a fifth bedroom with an en-suite bathroom, provides ample space for family members or guests. Laundry room is also conveniently located on the second level adding to the home's practicality and comfort. Finishing out the upstairs is a very large bonus room with it's own direct staircase access providing versatile space for various needs. 3 car tandem garage with a classic porte-cochere design, built-in fireplace, and motor-court with gated driveway completes this incredible home. Ladera Ranch amenities include high speed internet, award winning schools, pools, club houses, tennis, water parks, skate park, community events, and miles of biking & hiking trails. This home is a must see!$2,299,000
Ladera Ranch 29 Winfield Drive
This absolute entertainer's dream residence boasts five bedrooms, an office, and a media room, along with four bathrooms, catering to your every need while seamlessly blending opulence, comfort, and entertainment—a true rarity in today's market. Indulge in luxury living at its finest in Ladera Ranch, CA. Come home to a welcoming haven, where expansive living spaces, upscale finishes, and abundant natural light create the perfect backdrop for effortless hosting and relaxation. The gourmet kitchen stands as the heart of the home, enticing culinary enthusiasts with premium appliances, custom cabinetry, and a generous center island, ideal for both meal preparation and casual dining. Retreat to the lavish master suite, a serene sanctuary featuring a spa-like ensuite bathroom and a spacious boutique-inspired walk-in closet, promising unparalleled tranquility at day's end. Thoughtful touches abound, including built-in closet organization and a convenient butler's pantry, seamlessly enhancing both functionality and style throughout. French doors open to various outdoor areas, ensuring seamless indoor-outdoor flow for gatherings of any size, while the oversized corner lot boasts multiple fruit trees, two fountains, and a built-in outdoor fireplace in the private, gated courtyard. Outdoor bliss awaits in the backyard oasis, where multiple patios and decks invite al fresco dining, summer gatherings, and cherished moments with loved ones amidst lush landscaping. Adjacent to a multi-field sports and recreation park, and just a short distance from the Arroyo Trabuco trailhead, outdoor enthusiasts can indulge in a plethora of activities, while a nearby pocket park with a lending library and picnic tables offers charming spaces to play and relax. Additional pocket parks, playgrounds, and an amphitheater are mere blocks away, along with the Oak Knoll community clubhouse, boasting multiple pools and a splash pad for endless enjoyment. Experience unparalleled comfort and positive energy in this meticulously curated home, where luxury living meets convenience in Oak Knoll Village, with easy access to freeways, shopping, dining, and top-rated schools.$2,100,000
Ladera Ranch 9 Bushwood Circle
Your Ladera Ranch luxury lifestyle awaits! Welcome to 9 Bushwood Circle an elegant pool property featuring 5 beds 4 baths, 3100 square feet of living space and a stunning entertaining backyard with a private 1 bedroom, full bath casita. Situated in a cul-de-sac location, this well appointed residence immediately delights from the curb with a charming porch entrance. Step inside to a beautiful formal living room and dining room outfitted in luxury vinyl plank flooring, plantation shutters, custom wainscoting and crown molding. The gorgeously reimagined chef’s kitchen features stainless steel appliances including a built in sub zero fridge, gas cooktop with custom hood, double ovens with warming tray, custom white cabinetry, granite counters, tile backsplash, walk in pantry and a center island with prep sink, storage cabinets and counter seating. Just adjacent, the cozy family room is complete with a raised stone hearth and fireplace, built in entertainment center, windows providing natural light and backyard access. The first floor features a downstairs bedroom with full bath and interior laundry room with utility sink. Upstairs the primary suite is a haven for relaxation complete with it’s own private balcony, dual walk in closets with custom organizers and an enviable spa-like bathroom outfitted with heated tile flooring, separate custom vanities, a soaking tub and custom glass enclosed walk in shower with tile accents. Three additional guest bedrooms, two with mirrored closets and one with a walk in closet share a hall bath with dual vanities. Discover a backyard oasis featuring a built in BBQ with refrigerator and sink, retractable awning, a sparkling pool with Baja step, spa with waterfall features, and best of all, a private casita with wet bar and full bath. Completing the home is a three-car garage with epoxy flooring, custom cabinets and overhead storage racks. Other improvements include two newer air conditioning units, upstairs duct work, carpet, updated interior paint, whole house fan and epoxy coated piping throughout the home. The Community amenities are unmatched, offering numerous neighborhood pools, pickleball, sport courts, skate park, dog park, BBQ and picnic areas as well as hiking and biking trails- everything you ever could want for an active lifestyle. This fantastic association even includes internet access! Minutes from local top rated schools and local shops, dining and entertainment make this estate the perfect place to call home!$2,100,000
Ladera Ranch 1 Pleasanton Lane
This spectacular Oak Knoll home located in coveted, prestigious Ladera Ranch is a must see and will not last long on the market. This stunning move-in ready 5-bedroom residence boasts 3 full baths and a large loft. It sits on an expansive 6,750 SQFT lot at the end of a cul-de-sac. This showplace is a dream for families who are looking for an active neighborhood yet this home plenty of privacy, especially in the resort-like backyard. This palm treed breathtaking oasis is truly paradise. The large pool features waterfalls, a spa and built-in slide that provide hours of fun and relaxation. Enjoy entertaining on the covered patio with the outdoor kitchen including a high-end grill and refrigerator. From the moment you walk into the private courtyard you will feel the sense of serenity this home reflects. You will notice the quality and luxury features including timeless custom plantation shutters, crown molding, and gorgeous custom flooring. This home has been meticulously kept and remodeled. The bright and spacious kitchen equipped with quartz countertops, white cabinetry, an expansive center island, double ovens and a kitchen nook. This bright light home is flooded with light from multiple windows overlooking the incredible backyard Shangri-La. The large family room has a wood-burning fireplace, built-in cabinets, ceiling fan, built-in high-fidelity speakers and automatic privacy shades for the windows. Nothing has been overlooked on this property. The owners even invested in re-piping and solar panels. The one bedroom down and 4 bedrooms up is ideal for guests and in-laws. You will enter your upstairs master bedroom retreat through double doors and an impressive large walk-in closet with high end custom drawers and cabinets. The master bath is generous with double sinks, a separate tub and shower. The three other upstairs rooms are spacious, and the third bathroom has been recently remodeled with quartz counters, white cabinets and a huge, tiled shower. The convenient upstairs laundry room includes a sink, cabinets and a built-in ironing board. The washer and dryer are included. The main floor bedroom has its own private full bath. There is storage galore in this stunner including a 3-car garage. Located close to the best shops in Ladera Ranch, the highest rated schools and many, many parks to explore you will instantly feel welcome in the area Homes like this don't come on the market often be prepared to fall in love with your new home!"$2,100,000
Ladera Ranch 6 Julia Street
Enjoy idyllic Orange County living in this remarkably updated Spanish Revival home nestled in the coveted guard-gated community of Covenant Hills, Ladera Ranch. Enter through the arched entryway with custom wrought iron gate to find an immaculate light-filled space brimming with desirable features including ample picture windows, plantation shutters, oversized designer tile flooring, high-end fixtures, and glass French doors leading to several outdoor lounging spaces ideal for indoor/outdoor living. Entertain in the open chef’s kitchen with white Shaker and glass cabinetry, seated island, pantry with pullout drawers, top-tier stainless steel appliances including double oven, and French doors leading to the peaceful courtyard with fountain. Unwind in the adjacent family room with in-ceiling surround sound and cozy fireplace, or host holidays and soirees in the formal dining room with chandelier and French doors also opening to the courtyard, perfect for al-fresco entertaining. A spacious living room with fireplace is great for hosting, while the first-level bedroom can be used for guests, remote work, or yoga studio. Step up the grand staircase to find the spacious primary suite with walk-in closet and resort-inspired bathroom with a double slipper soaking tub, walk-in shower, private water closet, and seated vanity. The second level also includes a laundry room with plenty of storage space, a sizable loft ideal for play area or office, and two additional bedrooms with sizable closets. Enjoy endless outdoor privacy in the backyard with mature trees and new built-in BBQ, or sip evening refreshments on the front patio surrounded by beautiful hedges and colorful flora. Located minutes from award-winning schools, excellent dining, shopping, retail, and the legendary surf and beaches of Laguna, Dana Point, and San Clemente. This immaculate home offers quintessential SoCal living in one of Orange County’s most serene and charming guard gated communities.$1,999,998
Ladera Ranch 37 La Salle Lane
Welcome home to this beautiful two-story residence nestled in the hills of Ladera Ranch! Enjoy this 5 bedroom, 2.5 bath home with an open flowing floor plan. The curb appeal is inviting with a pristinely landscaped front yard and walkway. As you enter, the downstairs features an oversized family room that leads to a bright gourmet kitchen perfect for hosting family dinners and friends. These rooms boast a gorgeous fireplace, new flooring and tons of space for entertaining. The remodeled kitchen has plenty of counter space, wood floating shelves, eat in kitchen island, dishwasher, microwave and oven, along with custom cabinetry and new quartz counters. You can also find a sizable 5th bedroom or office downstairs. Up the refinished wood staircase, you will find the stunning remodeled master suite, which features a spa like bathtub, shower and double vanities. The master bedroom also has an oversized walk in closet and new modern sliding door. Upstairs, you will also find three additional bedrooms. These bedrooms include new flooring and an on-suite connected bathroom. The bathrooms have separate vanities with shower/tub combo as well. The backyard is an entertainer's dream featuring lush landscaping, large water feature, gorgeous firepit, turf area and top of the line outdoor kitchen area. This remarkable kitchen area features a stainless steel BBQ, searing station, smoker and covered patio space with fans and TV. Other features include a two car garage, new baseboards throughout, automated blinds downstairs and in the master bedroom, nest thermostat, in home laundry room, epoxy flooring in garage, EV charger in garage and plenty of storage space throughout the home. Come explore everything this Ladera Ranch community has to offer including numerous parks, hiking trails, local shopping/ restaurants and award winning schools.$1,895,000
Ladera Ranch 10 Cleome Street
Nestled just across the street from the classic gazebo at Poets Park in Ladera Ranch, this turnkey Canopy Lane home offers everything you need to enjoy life to the fullest. A covered front porch and beautiful landscaping enrich curb appeal, and the backyard offers privacy, updated pavers and a covered patio. The functional interior plan presents ample room to entertain, grow and live stylishly in a two-story floorplan that extends approximately 2,933 square feet and is distinguished by five bedrooms, a bonus room, separate office and two- and one-half baths. One bedroom is located on the first floor ( currently configured as a Movie Theatre room), and the second-level primary suite features a luxurious bath with walk-in closet, two sinks, a sit-down vanity, soaking tub and separate shower. Formal areas enhance entertaining with a park-view living room and a spacious dining room, while the family room showcases a custom built-in entertainment center and a traditional brick fireplace with white wood mantle all adjacent to a larger bonus room. Opening to the family room, the home’s remodeled kitchen is upgraded with quartz countertops, a full tile backsplash, white cabinetry with large pantry and glass uppers, a nook that opens to the backyard, and stainless steel appliances including a KitchenAid six-burner cooktop. Featuring an attached two-car garage, this elegant residence is appointed with custom crown molding, plantation shutters, new woodgrain luxury vinyl plank flooring, new hvac, pre-paid Solar lease and upgraded lighting fixtures. The sought-after parkside location is also close to a skate park, aquatic park, trails, top-rated schools (walk to Oso Grande Elementary or Ladera Middle School in minutes) and abundant shopping and dining opportunities, all within Ladera Ranch.$1,750,000
Ladera Ranch 2 Bushwood Circle
Sometimes you really can have everything you wish for, and if you act quickly, you will in Ladera Ranch, where this beautiful home offers elegance, privacy and an enviable location. Nestled on a corner homesite in the scenic neighborhood of Hampton Road, the five-bedroom, three-bath design backs to a sloping greenbelt and has only one direct neighbor. Perfect for welcoming friends and neighbors, a wraparound front porch recalls simpler times while leading the way to an updated interior that spans approximately 2,800 square feet. Custom crown molding and wainscoting embellish the home’s formal living and dining rooms, with the dining room featuring a recessed buffet niche. Newer woodgrain luxury vinyl plank flooring extends from formal areas to the open-concept kitchen and family room, where movie nights and casual living are complemented by a traditional fireplace with raised hearth, built-in entertainment center and surround sound. White cabinetry and handsome granite countertops shine in the kitchen alongside stainless steel appliances, a large island, walk-in pantry, and a breakfast nook with built-in seating. One bedroom and a full bath are located on the main floor, and a tandem three-car garage offers ample space. A mini loft with built-in bench seat, shelves and cabinets awaits on the second floor, which is also home to a large balcony. The luxurious primary suite hosts a private balcony, generous dual walk-in closets with custom built-ins, and an updated bath, separate shower and individual vanities. The fully repiped residence features leased solar, a whole-house fan, in-ceiling speakers, custom woven blinds, plantation shutters and recessed lighting. Private outdoor entertaining is a delight in a backyard with fire pit and built-in BBQ island. The Hampton Road neighborhood is located in Ladera Ranch’s Flintridge Village. Chaparral Elementary School and the Flintridge clubhouse are just a short stroll from home, and the Cox Sports Park and Bridgepark Plaza are minutes away.$1,750,000
Ladera Ranch 8 Pink Trumpet Street
Welcome Home to a Lovely home in a beautiful location! This charming home is nestled in a much desired cul de sac location. Lovely floor plan with 5 bedrooms and 3 bathrooms with custom features. As you enter the foyer the dining room has plantation shutters which opens to the step down living room accented with plantation shutters and crown molding. Spacious for entertaining guests. The cooks dream gourmet kitchen features stainless steel appliances and granite countertops with granite backsplash expansive built in cabinets with lots of storage and the large granite island is the centerpiece for extra bar seating and counter top for buffet entertaining with dining area in kitchen. The open family room is accented with custom granite fireplace and wood mantel and 2 beautiful light sconces. Entertainment media niche cabinet is beautifully designed with wood molding and has a cabinet with lighting . Large windows bring in natural light and view of the nice backyard. The downstairs bedroom is perfect for guests or work out room or office and has an upgraded bathroom across the hall with an extra coat closet and direct access to the 3 car tandem garage with built in cabinets. The secondary bedrooms and primary bedroom are up the elegant staircase with custom light feature. The secondary bedrooms have wood shutters and share a full bathroom with double sinks and bath/shower combo.The beautiful primary bedroom features plantation shutters and a custom barn door into the luxurious primary bathroom with a large walk in closet. The bathroom features dual vanities and a soaking tub plus a separate large shower. Upstairs has a spacious laundry room with cabinets and additional counter space. The top of the stairs has a large linen cabinet. Home has newer carpet and designer wood flooring and ceiling fans. The family room has access to the lovely back yard with mature trees for privacy. The patio is perfect for summer BBQ'S and dining el fresco. The front porch is a perfect place to visit with neighbors. Ladera Ranch offers many amenities with club house many beautiful pools, large parks, biking trails, hiking trails, community events and much more!!!$1,699,000
Ladera Ranch 14 La Salle Lane
Amazing opportunity in the heart of Ladera Ranch! This is a 4 Bedroom, 2.5 bath Cape Cod style home located in Trail Ridge. Situated perfectly on a premium lot and single loaded street, this home features many lovely upgrades. Very well appointed kitchen with stainless steel appliance, quartz counters, surround sound, plantation shutters, crown molding. As you walk up the stairway you will notice separate quarters for your secondary bedrooms and a large private primary suite and primary bathroom where you can enjoy the beautiful sunrise views of Ladera Ranch. One bedroom has wood floors and a private balcony that overlooks the front hill views of the home for a perfect getaway setting. Walking distance to parks, club houses, pools, splash parks, skate parks, hiking and biking trails, award winning schools, shopping and dining.$1,550,000
Ladera Ranch 29 Tisbury Way
Nestled within a serene and family-friendly cul-de-sac location, this charming two-level home exudes an atmosphere of warmth and hospitality, with a seamless flow that caters to comfortable living. The spacious interior features a seamless open floor plan, characterized by generously sized rooms and an airy ambiance, promoting comfortable gatherings and unhindered movement throughout the home. Upon arrival, a welcoming facade greets you, complemented by 2-1 car garages and a driveway accommodating two additional vehicles. Positioned on a tranquil loop, this residence offers a safe haven for children to frolic both in the front yard and within the expansive backyard oasis adorned with lush greenery and charming brick-lined hardscape. Step inside to discover the allure of wide plank luxury vinyl flooring, adorning the entirety of the home, providing durability and aesthetic appeal. The heart of the home, the kitchen, showcases pristine white quartz counters, new cabinetry with soft-close features, and custom backsplash, enhanced by a 5-stage Express water reverse osmosis filter ensuring pristine water quality. Entertainment options abound with a cozy family room featuring a fireplace pre-wired with a 55” built in Samsung TV above. Plantation shutters adorn most windows, offering both privacy and elegant charm. Ascend the staircase to the upper level, where all four bedrooms await, including a luxurious primary suite exuding sophistication with plantation shutters, crown molding, and a spa-like en-suite bathroom boasting his and hers vanities, a separate soaking tub, and a walk-in shower enclosed in frameless glass. Additionally, an organized walk-in closet and decorator tile flooring add to the suite's allure. Convenience meets functionality with a laundry room and a built-in hallway office providing a designated workspace. One of the garages has been thoughtfully converted into a versatile office and playroom, offering flexibility to suit various needs. Outside, a backyard BBQ bar beckons for al fresco dining, while fruit trees add a touch of freshness to the landscape. Solar panels, coupled with an EV car plug in the garage, offer eco-friendly energy solutions. Embrace the coveted lifestyle of Ladera Ranch, relishing in top-rated schools, parks, pickle ball, tennis, skate park, water park, pools, spas, dog park, sports courts, and fields, ensuring endless opportunities for recreation and relaxation just moments from home.$1,525,000
Ladera Ranch 7 Skywood Street
WELCOME HOME to 7 Skywood, Ladera Ranch! Surrounded by the beauty of Oak Knoll Village, This meticulously maintained residence offers a traditional craftsman style influenced design welcoming guests with a picturesque front yard including a rare, oversized long driveway! Neighborhood charm and culdesac living enhance the warmth and charm of the home which offers four bedrooms, four bathrooms and an office in approximately 2224 square feet. Enjoy the custom addition of a permitted 497 square feet secondary master suite above the garage showcasing vaulted ceilings and private staircase. Downstairs, enjoy open concept living with lots of windows for natural lighting, hardwood floors and cozy fireplace in the family room along with a downstairs bedroom! Upstairs, the secondary staircase leads to two more bedrooms, an office and oversized laundry room. Multiple doorways leading outside greet you where you can dine alfresco in the beautifully hardscaped backyard with artificial turf and enjoy Ladera Life. Additional upgrades include OWNED SOLAR, RE-PIPED with copper Plumbing, Tankless water heater, whole house water filter, California Closets throughout, wired for surround sound in living room, , gutters, ensuite bathrooms, solar tube lighting upstairs, a garage with epoxy flooring, custom cabinetry and wired for sound, newer wood fence and newer AC. Beyond the property, residents of Ladera Ranch enjoy access to top rated schools, parks, pools and splash pads, Ladera's own waterpark and skate park, tennis courts and clubhouses, miles of trails and world class shopping and dining! HOA also incudes 24 hour security and FREE Cox High Speed Internet.$1,400,000
Ladera Ranch 5 Brayton Court
Welcome to 5 Brayton Ct, a turnkey home nestled within the tree-lined community of Arborage and the greater Terramor Village within Ladera Ranch. Timeless updates and exquisite upgrades create a sentiment of care and love, expressed externally through well appointed accoutrements, as well as intrinsically through a well maintained property. Upon entry, the design of the home mixed Boho Chic with traditional finishes blends well into the open floor plan, where the updated kitchen, cozy living room, and bright dining area together invite both owners and guests alike. Gather in front of the fireplace in the well appointed living room. Enjoy preparing a meal for guests in the upgraded kitchen adorned with quartz countertops over white cabinets and finished with stainless steel appliances. Enjoy a bite in the dining area, which opens to the side courtyard through beautiful French doors. On the second floor, 2 secondary bedrooms with plantation shutters are a great space for family, and office, or both. Opposite those bedrooms is the primary bedroom. Tremendous attention to detail went into the primary design, renovating the primary bathroom, from updated vanity and lighting, to doubling the size of the gorgeous primary shower, to simply enjoying the expansive paseo view with only greenbelt pathways interconnecting parks, playgrounds, water parks, and all things Ladera. Then, the top floor loft-style bedroom is utilized as the home theater, with a retractable screen deploying from the ceiling to offer theater-like viewing, complemented by Dolby surround sound. There is also room for work and fitness as natural light illuminates the space. Outside, the wrap around patio is spacious, and offers open views of the paseo. Ladera Ranch arguably one of the most sought after family-friendly communities in Orange County. Myriad amenities are too long to list, but some of the most notable are Ladera Aquatic park, several other pools and Celestial Plunge waterpark are within walking distance, disc golf course, resort-style clubhouses, a skate park, tennis courts, hiking/biking trails offering breathtaking views, and seemingly endless outdoor activities all abound. Complement this with excellent schools, shops, fitness studios, self care, club sports for the kids, and so much to love and enjoy, it is difficult to ever want to or need to leave. Now the question is, are you ready to enjoy it?$1,388,000
Ladera Ranch 5 Rylstone Place
Incredible Location! Beautiful View! This 3 Bedroom + HUGE bonus room, 2,134 sq. ft. home is situated on a premier lot and SITS RIGHT ON THE GREENBELT, opening to the park. Right outside the front door, enjoy Ladera Ranch's amenities. Just a quick walk away, you can reach Oso Grande Elementary School, the Ladera Water Park, Ladera Skate Park, 3 different pools including Covenant Hills Clubhouse, tennis and basketball courts, several playgrounds, plus walking, biking, and hiking trails. Inside, you are instantly greeted with a spacious family room with a cozy fireplace featuring a reclaimed wood mantle and built-ins. Lots of windows provide natural sunlight, complemented by plantation shutters. The kitchen boasts white cabinets, granite countertops, and updated stainless appliances with ample storage space. French Doors from the connected dining room create a great indoor/outdoor entertaining space, with a generous outdoor BBQ/bar area and outdoor dining space. Downstairs is finished with a new powder room and an oversized 2-car garage with extra storage, a tankless hot water heater, epoxy floors, built-in cabinets with butcher-block counters, and a Tesla Charger. Upstairs, all three spacious bedrooms are on the 2nd floor with wood floors and a conveniently located full-size laundry room. The master bedroom is very open and has a nice walk-in closet, plus the all-new posh bathroom has a separate shower and standalone tub, and a private toilet room. The hall bathroom is freshly remodeled and chic. The 3rd floor is a GIANT bonus room which can be used as a 4th bedroom, game room, office, playroom, and can easily be configured into three spaces. The house is fully turnkey and has been repiped. Come sit on the covered front porch and take in the views and sunsets. Come see one of the very best locations in all of Ladera Ranch! Plus, award-winning schools, community events, lighted tennis/pickleball courts, frisbee golf, heated swimming pools, water parks, clubhouses, playgrounds, a dog park, skate park, rock climbing wall, sports fields, sand volleyball, hiking trails, and more!$1,350,000
Ladera Ranch 42 Dawnwood
Welcome to your private oasis in one of the most sought-after neighborhoods in Ladera Ranch. This home, situated on a prime corner lot, offers an unparalleled living experience that perfectly blends comfort, style, and functionality. As you approach the property, you'll be greeted by an abundance of curb appeal, featuring an extra-long driveway leading to a 2-car attached garage. Step onto the inviting front porch and enter a world of sophistication and warmth. Inside, the floorplan showcases a true 4-bedroom layout. The formal living and dining rooms offer flexibility for entertaining and day-to-day relaxation, while the open-concept design effortlessly connects the generous gourmet kitchen to the family room, complete with a cozy fireplace. Ascend the stairs to find all 4 bedrooms conveniently on the same level, along with 2.5 bathrooms. The primary suite is a true retreat, boasting a huge walk-in closet and a decadent en suite bath with a soothing soaking tub and separate shower. Three generous secondary bedrooms feature mirrored wardrobes, with one offering a delightful view balcony. Additionally, the loft/bonus room offers a flexible space for your needs. Throughout the home, French doors and recessed lighting contribute to the light and airy ambience. Care and craftsmanship is displayed in every room, with designer touches and custom finishes including new flooring on the first and second floors, new carpet on the stairs, and custom tile in the kitchen and bathrooms. Step outside to discover an upgraded patio hardscape, perfect for al fresco dining, entertaining, or simply enjoying the sunshine. As a resident of Ladera Ranch, you'll have access to an array of community amenities, including trails, pools, tennis courts, clubhouses, water parks, a skate park, and playgrounds. With award-winning schools and low Mello-Roos, this home offers an unbeatable lifestyle in a highly desirable location.$1,349,000
Ladera Ranch 6 Ferrensby Way
Welcome to your dream home in the highly sought-after community of Arborage in Terramor Village within Ladera Ranch. This beautifully designed 4-bedroom, 2.5-bathroom residence spans approximately 2,134 square feet, offering the perfect blend of modern elegance and comfort. Upon entering, you're greeted by a spacious living room with a cozy fireplace that seamlessly flows into a gourmet kitchen. The kitchen features sleek stainless-steel appliances, white cabinetry, and a breakfast counter that opens to the living room, making it an ideal space for entertaining and family gatherings. The dining area, bathed in natural light, provides a serene spot for meals with French doors that lead to a private patio. Upstairs, the large primary suite serves as a private retreat, complete with a spacious ensuite bath and a private balcony perfect for morning coffee or evening relaxation. An expansive third-level bonus room offers endless possibilities as a media room, home office, or playroom. Each of the additional bedrooms is generously sized, providing ample space and comfort. Outside, enjoy the charming front porch and the well-maintained yard, ideal for outdoor activities and entertaining. This home also includes an attached 2-car garage. Nestled in a tranquil neighborhood, 6 Ferrensby is just moments away from the beautiful Paseo Trail, with easy access to the skatepark and newly remodeled waterpark, and just minutes away from award-winning schools, parks, and local amenities.$1,325,000
Ladera Ranch 58 Kyle Court
STUNNING 4 BEDROOM SINGLE FAMILY RESIDENCE WITH REPIPE AND SOLAR. Here it is....58 Kyle Ct is one of the most desirable homes in all of Ladera Ranch. This stunning residence boasts 4 spacious bedrooms and 2.5 luxurious bathrooms, meticulously designed for comfort and style. Step inside to discover a home that has been fully re-piped, offering you peace of mind and convenience. Every corner has been adorned with fresh designer paint, creating a modern and inviting atmosphere throughout. Brand new carpeting adds a touch of plush elegance to the upstairs floors, while the lower level is lined with real hardwood ensuring each step is a delight. The kitchen is a chef's paradise, featuring exquisite granite countertops that marry functionality with beauty. White cabinetry and plenty of storage space. Imagine preparing gourmet meals surrounded by this timeless luxury. Situated on a highly desirable street, this home offers not just a residence but a lifestyle. Enjoy the serenity of your surroundings while still being conveniently close to amenities and entertainment. One of the standout features of this property is its lower tax rate compared to other homes in Ladera Ranch, making it not only a beautiful abode but also a smart investment. Don't miss the opportunity to make 58 Kyle Ct your own and experience the epitome of Ladera Ranch living!$1,300,000
Ladera Ranch 140 Main Street
Located at 140 Main Street in Ladera Ranch, this home offers modern comfort and classic charm. Its prime location near schools, shops, and dining establishments enhances convenience. HOME HAS BEEN REPIPED. The exterior features a private courtyard oasis with a fountain and lush landscaping. Inside, a spacious living area with a fireplace and a modern kitchen with stainless steel appliances await. Updated flooring adds elegance throughout. Upstairs, the master suite boasts a walk-in closet, a large bathroom, and a private balcony. Three additional large bedrooms and an upstairs laundry room provide practicality. Additionally, this home is equipped with a paid-off solar system for energy efficiency. The paid off solar is an upgrade of $30k that will last you years to come. The 2-car garage offers ample storage space, epoxy floors, and an EV charger. The property also comes fully equipped with all appliances. Don't miss the chance to schedule a showing today.$1,298,000
Ladera Ranch 7 Creighton Place
Beautiful upgraded Chesapeake home in the Wycliff District in Ladera Ranch. Excellent location right across the street from Creighton Plunge park and pool. Great curb appeal with well maintained landscaping and easy parking. Extended driveway has enough room for three cars. Exterior of the house has been recently painted. Entire house has been replumbed in 2024. 3 bedrooms upstairs with a spacious master bedroom plus a roomy downstairs office with bathroom. Downstairs interior of the house has been freshly painted as well. Beautiful new vinyl flooring has been installed on the staircase, in the office, and the upstairs in the hallway and all three bedrooms. Remaining flooring is ceramic tile downstairs and in the bathrooms. Entire kitchen has been remodeled in 2024 with brand new quartz countertops and backsplash and brand new white cabinets throughout. Large center kitchen island is a great compliment to the large open kitchen with recessed lighting. Cozy gas fireplace and prewired surrond sound speakers. All stainless steel applicances installed and a new sink. Beamed ceiling, case windows with plantation shutters, baseboards, and crown molding you must see in person. Spacious backyard with professional hardscape and covered patio and artificial turf. Great area for your dogs and entertaining guests. The garage has epoxy coating and a workbench and built in storage space. High speed internet included with HOA dues. Your family will have access to all the Ladera pools, parks, tennis courts, clubhouses, skatepark, hiking trails, waterpark, and live concerts and July 4th fireworks. Great local elementary schools and middle school. This will go fast.$1,250,000
Ladera Ranch 8 Wheatstone Farm
Welcome to your new dream home! This modern and elegant retreat offers a perfect blend of comfort and style. The warm fireplace and luxurious interiors create a cozy atmosphere, The magnificent kitchen leaves nothing to be desired, boasting an exquisite accent backsplash and a full suite of state-of-the-art stainless steel appliances sure to satisfy any culinary enthusiast. The primary bedroom features a spacious walk-in closet and a luxurious bathroom with double sinks, adding a touch of opulence to your daily routine. This home promises a lifetime of comfort, elegance, and happiness. Don't miss the opportunity to make this beautiful property your forever home.$1,110,000
Ladera Ranch 28 Passaflora Lane
Welcome to 28 Passaflora ~ a charming 3 bedroom, 2.5 bath end-unit townhome nestled in the picturesque Branches neighborhood of Ladera Ranch! Step from a beautifully maintained greenbelt through darling white vinyl fencing into your private, gated patio surrounded by mature landscaping, perfect for relaxing outdoors with loved ones. As you enter the delightful home, you’ll love the brand new warm luxury vinyl flooring & freshly painted walls. The living room invites you in with its welcoming fireplace and abundant natural light filtering through plantation shutters. The sizeable separate dining room provides an intimate setting for memorable meals, while the open-concept media room connects seamlessly to the kitchen. The kitchen is a chef's dream with never been used new stainless steel GE appliances, beautiful LG refrigerator, abundant white cabinetry, granite countertops, reverse osmosis water system and a spacious walk-in pantry. Follow the gorgeous new flooring upstairs, where you will delight in 3 bedrooms and an office nook crowned with a tubular skylight. The large primary bedroom, situated privately down the hall from the other rooms, boasts tall ceilings, numerous windows and an ensuite bathroom with a double vanity, separate shower, soaking tub and a walk-in closet. The two additional secondary bedrooms showcase neighborhood views, with one featuring its own walk-in closet. And make sure to look up — recessed lighting illuminates all rooms! Upstairs is completed with a large double vanity, privacy room for shower/bath/toilet, separate laundry room including large storage cabinets and sizeable hallway linen cabinets for added convenience. The attached 2-car garage, also freshly painted and equipped with a keycode, enhances the ease of living. Recent home updates include repiping, a newer water heater and recently serviced whole house fan. Extreme pride of ownership resulting in practically no deferred maintenance! Experience the exceptional resort style amenities of Ladera Ranch including pools, parks, water park, skate park, dog park, climbing wall, walking trails and more. Enjoy proximity to highly rated award winning schools, fine and casual dining, fantastic shopping, and world-famous beaches. Turn this exceptional condo into your perfect home sweet home—it's a rare find you don’t want to miss!$1,074,000
Based on information from California Regional Multiple Listing Service, Inc. as of June 10th, 2024 at 1:25pm PDT. This information is for your personal, non-commercial use and may not be used for any purpose other than to identify prospective properties you may be interested in purchasing. Display of MLS data is usually deemed reliable but is NOT guaranteed accurate by the MLS. Buyers are responsible for verifying the accuracy of all information and should investigate the data themselves or retain appropriate professionals. Information from sources other than the Listing Agent may have been included in the MLS data. Unless otherwise specified in writing, Broker/Agent has not and will not verify any information obtained from other sources. The Broker/Agent providing the information contained herein may or may not have been the Listing and/or Selling Agent.

