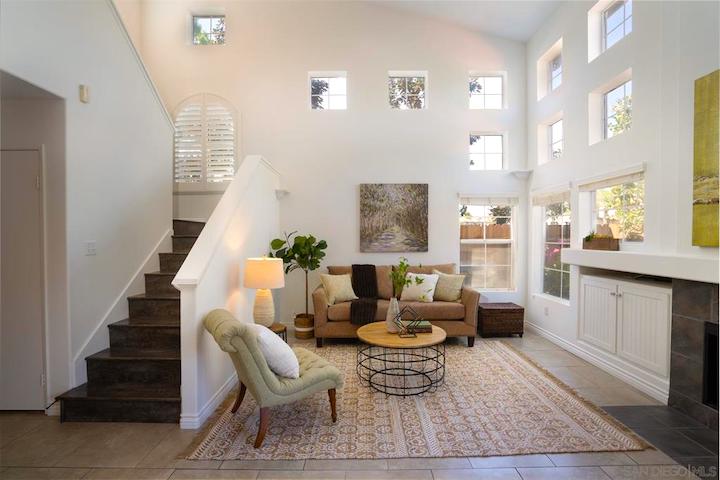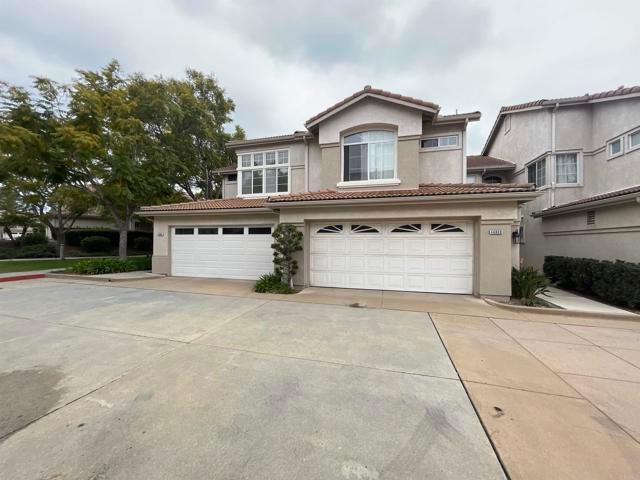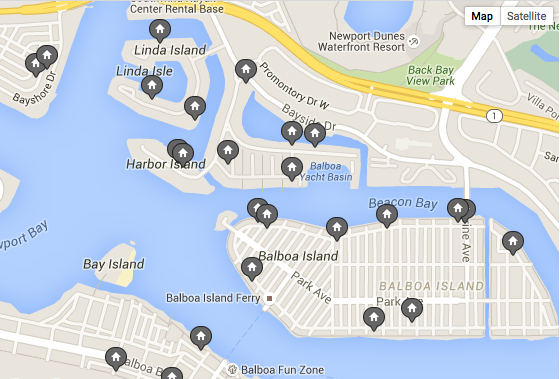Alacima Oceanside Condo Sold - 1286 El Mercado Way A
Posted by Beach Cities Real Estate on Tuesday, August 30th, 2022 at 2:05pm.
An Oceanside condo has just been sold by Beach Cities Real Estate agent Kimberly Kramer who represented the seller. 1286 El Mercado Way #A, Oceanside sold for $625,000 and closed escrow on 08/03/22. This was a relatively quick sale with the condo selling after being on the market for 25 days. It was originally listed at $639,000 and sold for $14,000 under the list price for a final sale of $625,000. The two bedroom, two and a half bath condo featured an approximate 1,236 square feet of living space, but in 1994 with an attached two car garage according to our multiple listing service. This was a unique sale as the condo was still under renovation, notably the kitchen area when the condo was put on the market for sale. This required unique marketing in order to find the right buyer.
The location os 1286 El Mercado Way is situated in the Rancho Del Oro area of Oceanside with a small condo community called "Alacima." Some of the highlights of this property included very high vaulted ceilings, living room fireplace and two primary suites. The nice thing about this condo is that it featured a nice open floor plan that combined the living room, dining and kitchen spaces. The Alabama tract is within a homeowners association with monthly dues that currently run $365.00 a month. This includes a heated pool, spa and dedicated playground area. Kimberly Kramer is an Oceanside real estate expert who has sold extensively in the coastal beach towns in San Diego County. Kimberly can be contacted at 619-980-2412 today.
Search Results
4680 Los Alamos Way B
Beautifully appointed 3 bedroom, 2.5 bathroom two story home, 2 car garage with great garden patio area. Open, bright and clean property with great layout. Spacious living area opens to large expansive living room with high ceiling, large windows opening the space ever more with inviting natural light expanding the open space with a light and natural feel and a cozy fireplace. Vinyl wood plank floors throughout give this well styled and appointed home a luxurious, clean and modern look and feel. The kitchen is equipped with a oven/range, built-in microwave, refrigerator and dishwasher, ample working space and plenty of storage room and is a open kitchen to the dinning and living areas to give you an open feel which expands to each room inviting the rooms together. Jack and Jill rooms upstairs share a full bathroom, full laundry room across the hallway equipped with washer and dryer, added bonus folding counter and lots of storage. Master suite welcomes you with an open layout, vaulted ceiling and double closets, double vanities and relaxing shower and soaking tub combo. Two car garage with overhead storage, central A/C and Heat. Gated community with greenbelts, walking areas, playground, pool and spa. 1 cat or 1 small dog allowed. 12 month lease. Tenant pays all utilities. Application required for everyone over the age of 18, Must meet a 675 credit score or better, no evictions, no judgments, no open bankruptcies, collective income of 2.5 x's the rent rate in gross income and good landlord references'. Liability insurance required.$3,500
Leave a Comment
Listing information last updated on April 25th, 2024 at 8:32am PDT.



