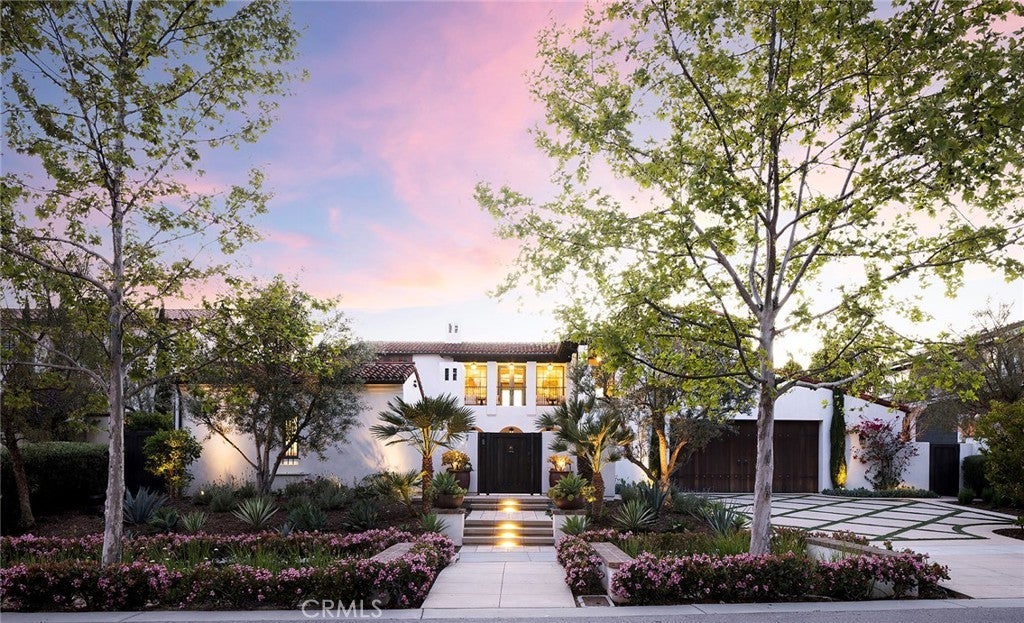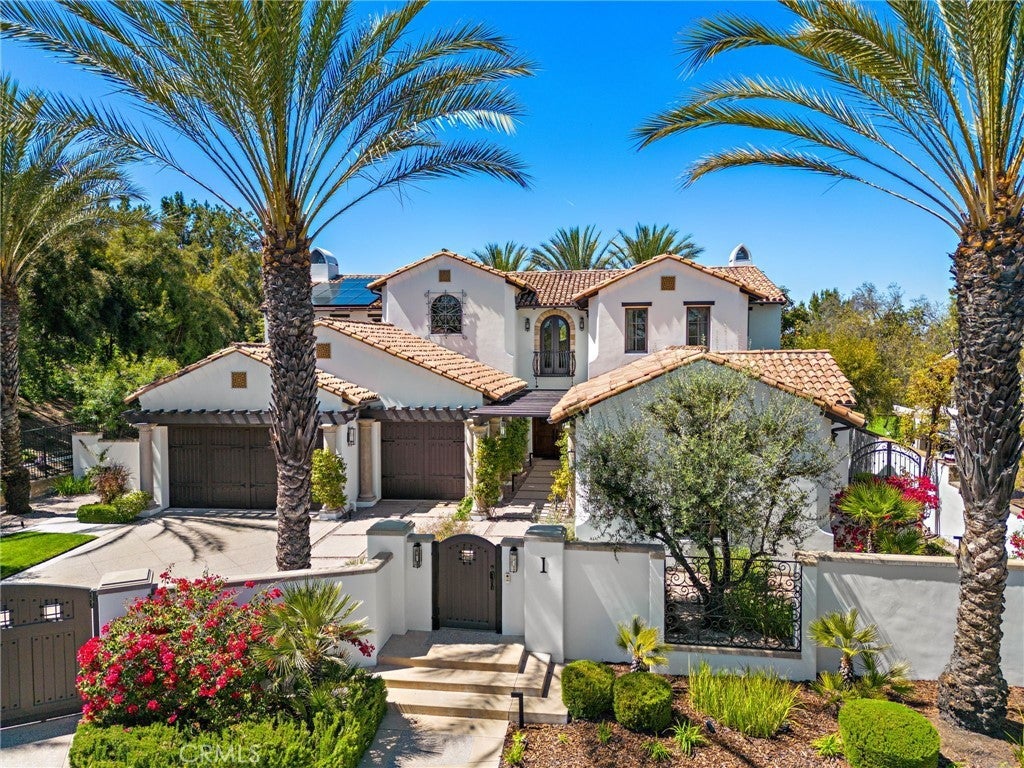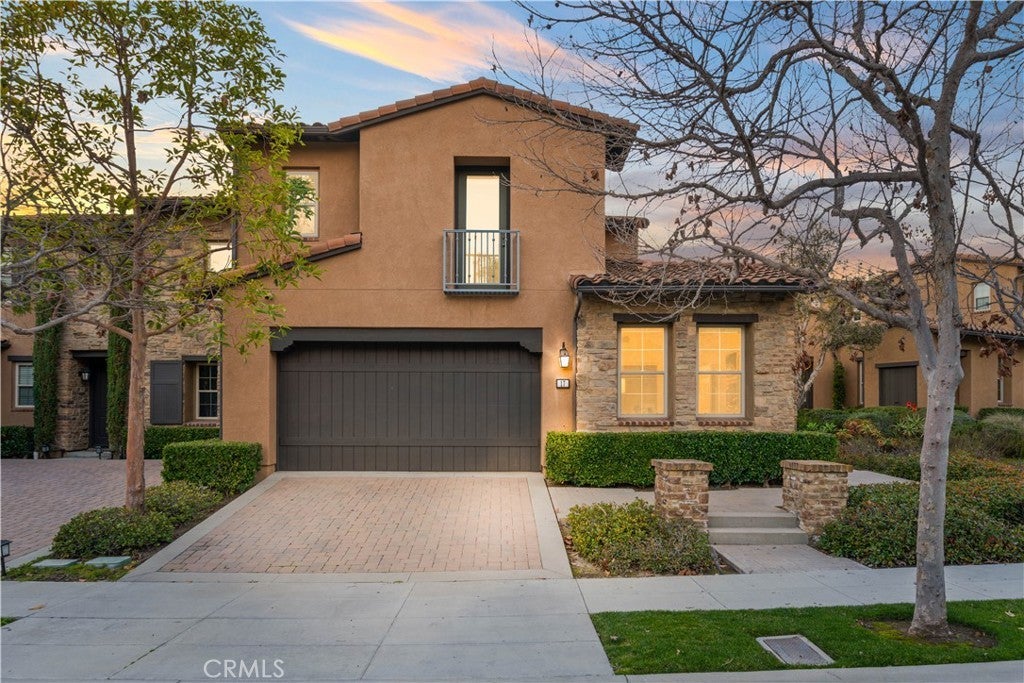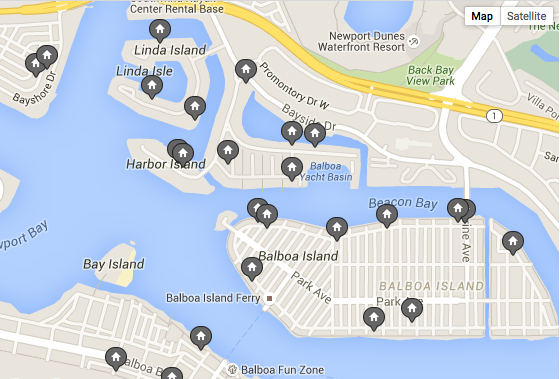Covenant Hills Ladera Ranch Home Sold - 7 Rickie Lane
Posted by Beach Cities Real Estate on Wednesday, August 22nd, 2018 at 4:17pm.
A Covenant Hills home in Ladera Ranch, California has just been sold by Beach Cities Real Estate agent Scott Bingham who represented the buyer in this real estate transaction. 7 Rickie Lane, Ladera Ranch closed escrow on 08/17/2018 and sold for $4 million dollars. This luxury home featured a total of five bedrooms, five baths with two half baths with an approximate 8,748 square feet of living space per the tax records. Considered a true one of kind of Mega Mansion in the very upscale Covenant Hills neighborhood, 7 Rickie Lane was newly built in 2010 and was located on a very large 18,648 square foot lot with a custom pebble tech pool, spa, water features and fire pit as pictured below.
The interior of the home was equally as stunning with high vaulted ceilings, gourmet chef's kitchen with top of the line appliances and a huge center island. Other notable features included a formal living room, custom wrought iron staircase, billiards room and large family room. The exterior construction of 7 Rickie Lane was done in the classic Mediterranean architecture style with a circular driveway with an impressive entry. Upon entering the home there was a formal style entry room that would be par for any 5 star hotel across the world. The grounds were truly amazing with wonderful panoramic hills and sunset views. One of the most unique parts of the home is the 10 car attached garage that came with epoxy flooring and custom built-in's. Scott Bingham is a broker associate with Beach Cities Real Estate and specializes in selling homes in the Ladera Ranch area. For more information on buying a home in Ladera Ranch please contact him direct at 949-412-3515.
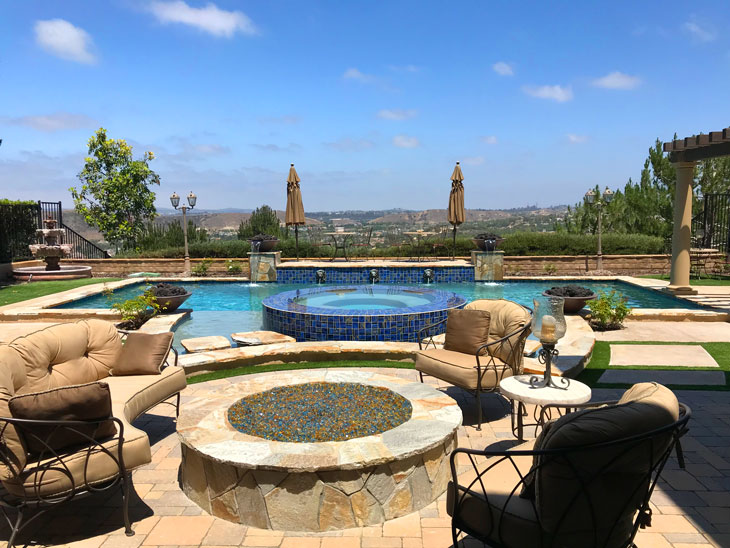
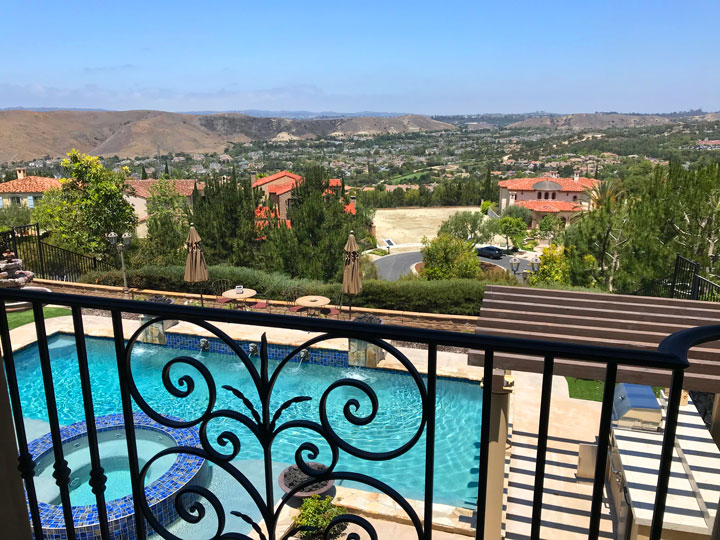
Search Results
Ladera Ranch 7 Fox Hole Road
Welcome to 7 Fox Hole Road in Ladera Ranch's exclusive guard-gated enclave of Covenant Hills. This magnificent full-custom estate, designed by award-winning architect R. Douglas Mansfield, is among the finest within the community, boasting a prime setting on a double cul-de-sac street that affords sweeping western views of rolling hills and evening lights. Complete with a covered front porch, a custom fountain and a handsome fireplace, a sunny, gated courtyard provides an embracing introduction to the Spanish Colonial Revival residence. Spanning approximately 5,282 square feet, the two-level design offers more than enough room to ensure comfort for everyone. It features six bedrooms (five en suite), five full and three half baths, and an impressive great room with a romantic fireplace, inlaid wood ceiling, and a wall of La Cantina glass doors that opens to the backyard. Two casual dining areas unite the great room with a chef-inspired kitchen that exhibits an island, walk-in pantry, white cabinetry, quartz countertops, a custom tile backsplash, farmhouse sink, and a full suite of Thermador appliances including a 48" refrigerator, 48" range and a warming drawer. A dry bar with built-in under-cabinet beverage refrigerator leads to a formal dining room. The main level of the residence reveals a guest room with vaulted ceiling that opens to the outdoors and is currently used as a home office. A three-car garage is also featured on this floor, complete with built-in cabinetry and an electric vehicle charger. Behind the scenes, solar power, tankless water heaters and whole-house audio are featured. Two staircases lead to the second level, where an oversized room with kitchenette and balcony is ideal as the sixth bedroom or a versatile media room. A covered balcony with panoramic views complements a primary suite with vaulted ceiling and an en suite bath with colorful floor tile, a freestanding tub, multi-head steam shower and separate vanities. Covenant Hills offers access to a clubhouse and Ladera Ranch’s vast trail system and wide array of parks.$6,995,000
Ladera Ranch 1 San Jose Street
Welcome to 1 San Jose Street, this custom crafted home is situated in the highly sought after gated community of Covenant Hills. This exquisite 5 bedroom and 5 full and 2 1/2 bath home boasts 6246 sq. ft. on a private lot nestled at the end of a single loaded street. A gated entry opens to a spacious 13K lot adorned with a beautifully appointed entry leading to the arched wood front doors. The superior craftsmanship of this Santa Barbara style residence is immediately apparent entering the expansive living and dinning room bathed in natural light and providing ample room for entertaining. The upgraded chef’s kitchen features newer Dacor refrigerator, microwave and range, True wine/beverage refrigerators, and a built-in Miele coffee machine. Additionally, the elegant kitchen boasts newer cabinetry, quartzite countertops, walk-in pantry and a breakfast bar with seating and opening to the expansive family room complete with luxe built-in cabinets, beamed ceiling, and a stone fireplace. The main level also includes a bedroom and bath with an attached custom office complete with its own entrance, perfect for a mother-in-law suite. The tranquil primary suite features a fireplace, gorgeous views to the west, a serene bathroom, and two closets with stunning built-in cabinetry. The second level also features 3 generously sized secondary bedrooms with ensuite bathrooms and a cozy loft area. Enjoy the sunsets from the outdoor sanctuary with salt water pool, spa and built-in bbq island. The grounds also feature a courtyard with fireplace perfect for morning coffee, a 1/2 bath for the pool, and a 4th car garage for storage or a golf cart. Additionally, this grand estate includes an integrated camera/security system, fully paid solar, water softener, Sonus sound system throughout, and a 200 bottle wine cellar. Experience all the amenities Ladera Ranch has to offer including exceptional schools, water park, outdoor concerts, and year around community events.$4,250,000
Ladera Ranch 17 Tuscany
Get the Feel of a Single Family House for the Price of a Condo! Experience the charm of living in what feels like a detached house. With only one shared wall, this property offers all the amenities you desire: a garage, driveway, spacious yard, and a backyard view. As you walk through the stone-adorned front entrance, you'll be greeted by a beautifully crafted home boasting four bedrooms. Hardwood floors grace the first floor, guiding you toward the expansive French doors that lead to the picturesque backyard. The kitchen and dining area complement each other perfectly, allowing you to entertain guests in the formal dining room with a fireplace or host family gatherings around the island with seating. Additionally, on the first floor, you'll find a versatile room that can serve as either an office or a guest bedroom. Ascend to the second floor, and you'll discover a generously sized master bedroom complete with a balcony offering scenic views, a walk-in closet, and a freestanding bathtub, perfect for unwinding after a long day. What do you need from a well-featured community? Ladera Ranch and the Guard-gated neighborhood of Covenant Hills offer 5 village clubhouses featuring pools, gardens, water play parks, tennis, tot lots, BBQs, picnic areas, outdoor fireplace & skate park, 16 diverse parks offering sports complexes, tennis courts, pools, plunges and spas, soccer, baseball and t-ball fields, gardens, small town gazebos, bandstands for summer concerts , dog park, amphitheaters, aquatic park, 7 walking & hiking trails, community gardens, recreation center & library and the local park steps away.$1,450,000

