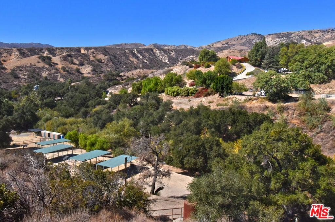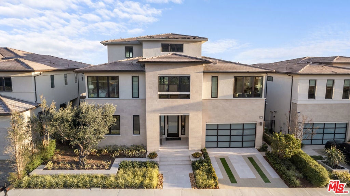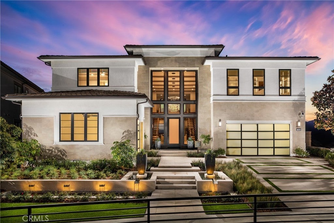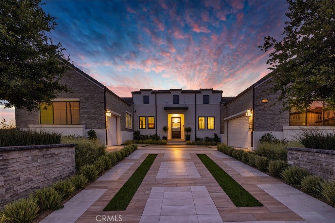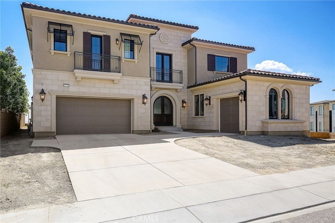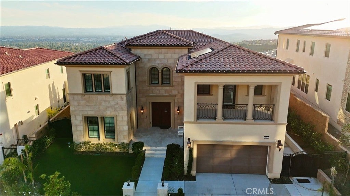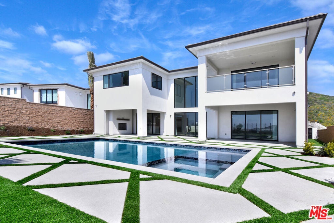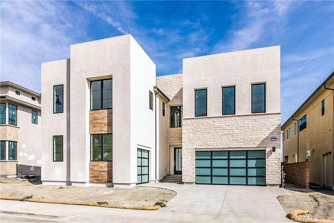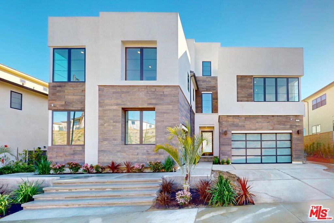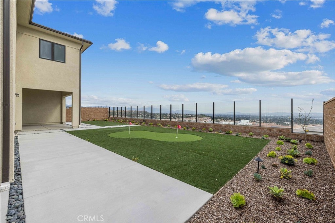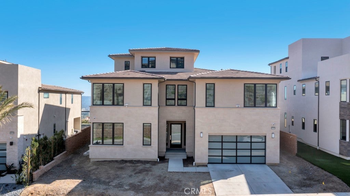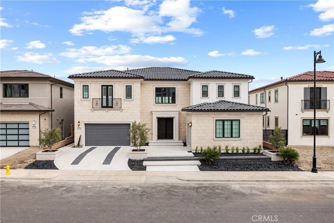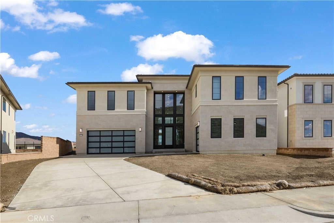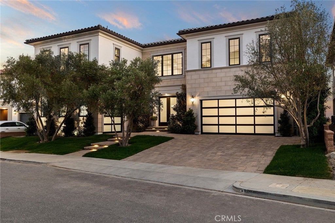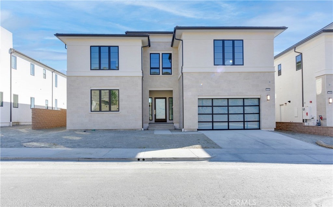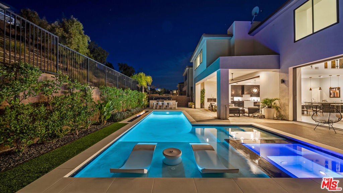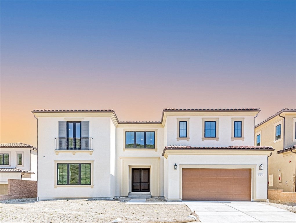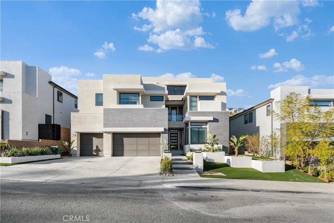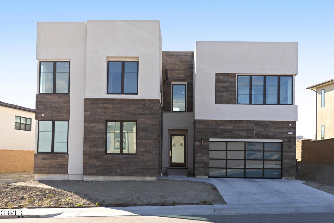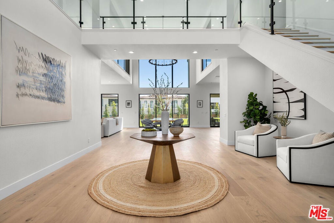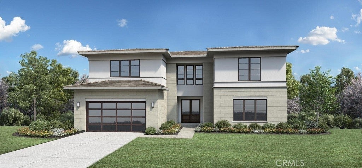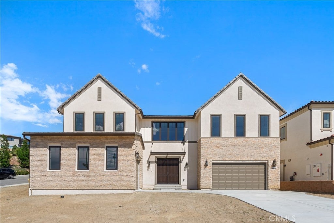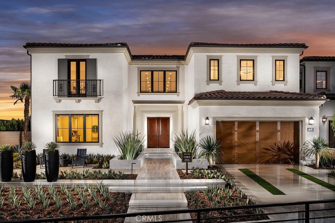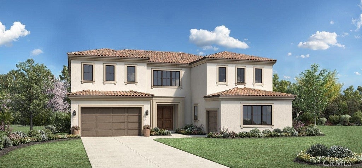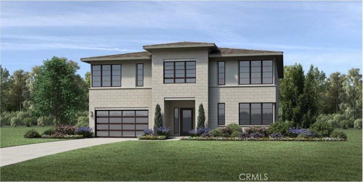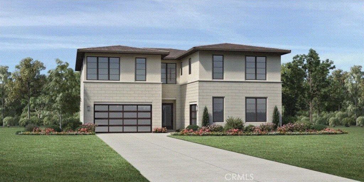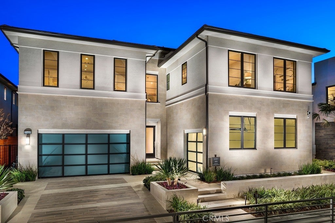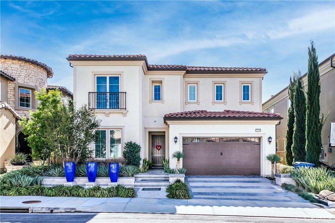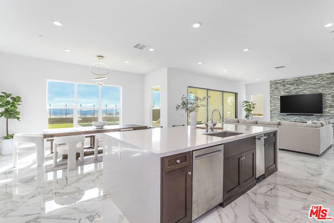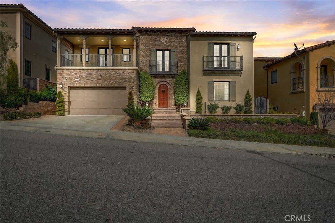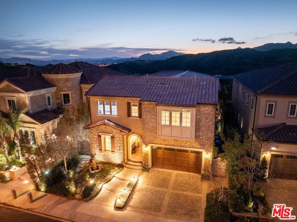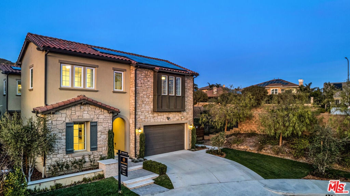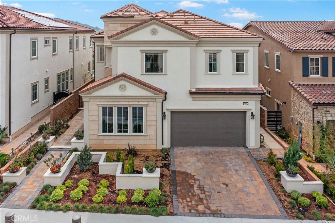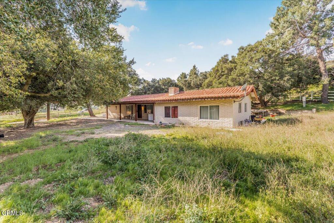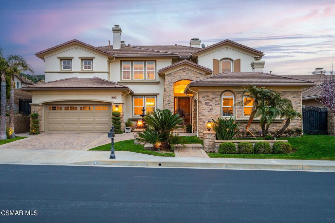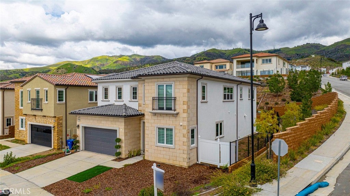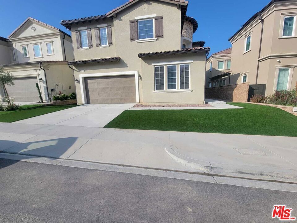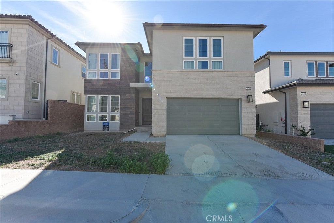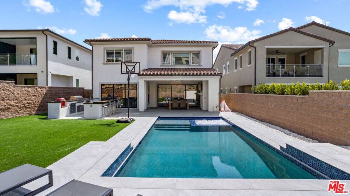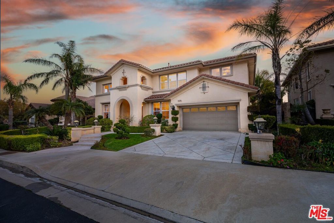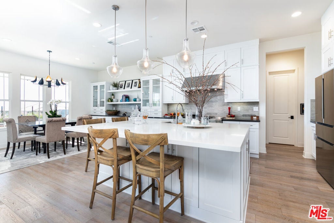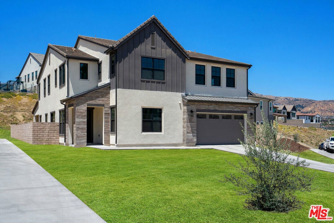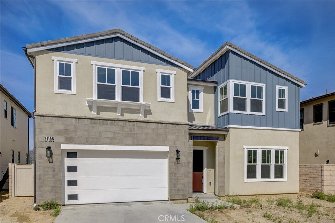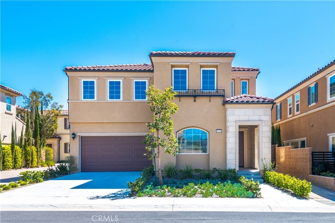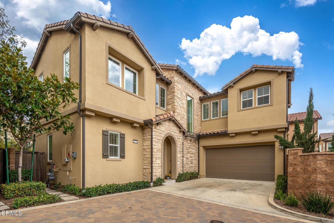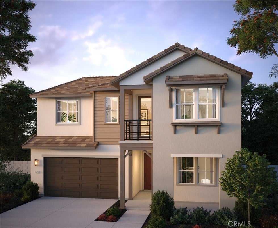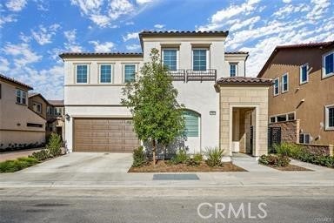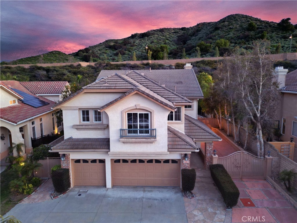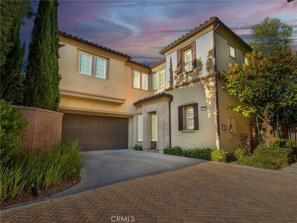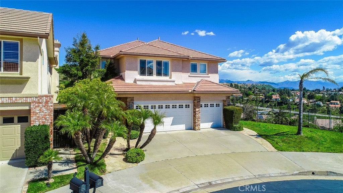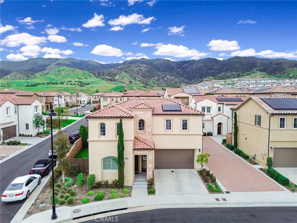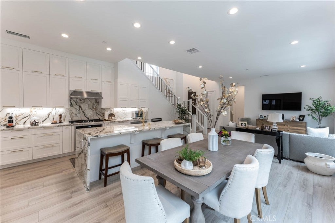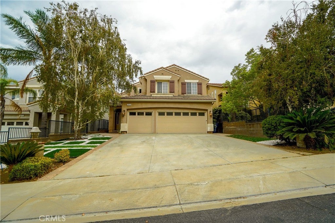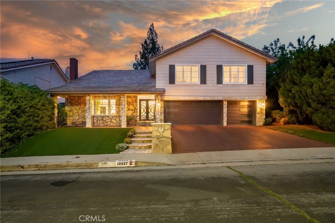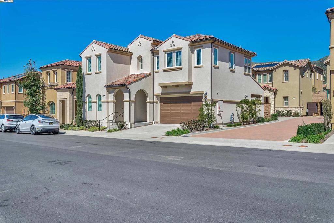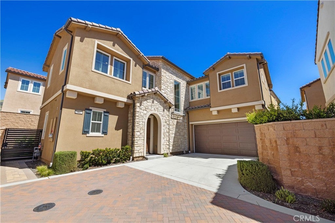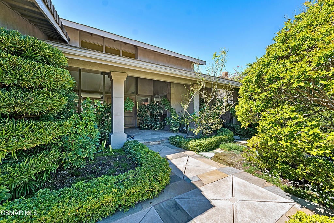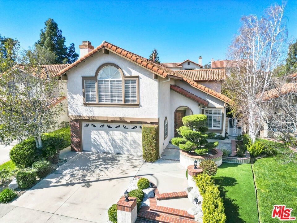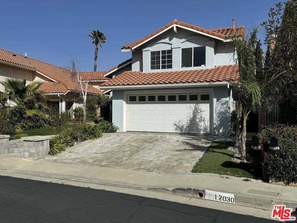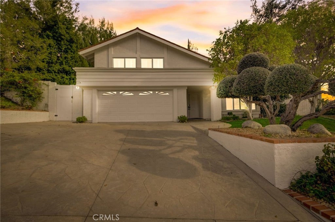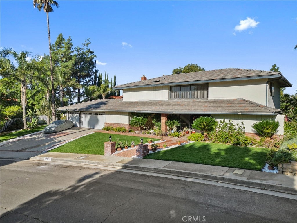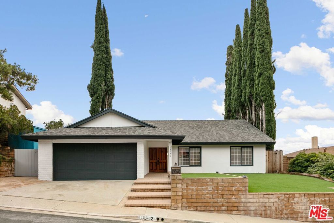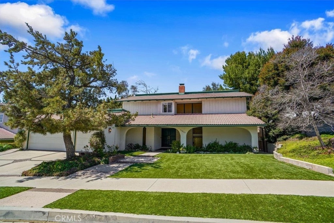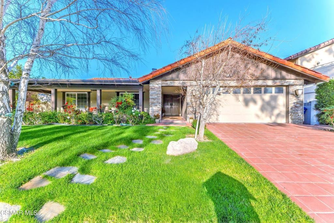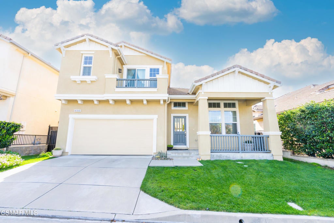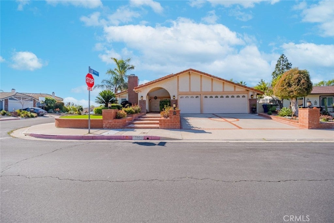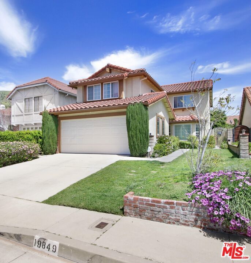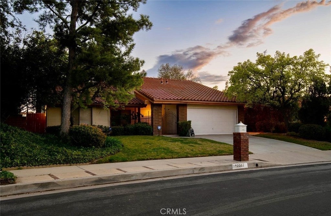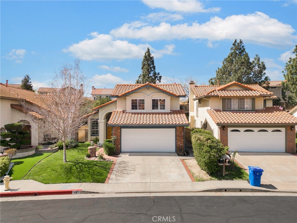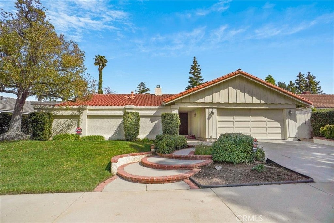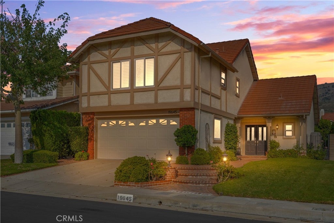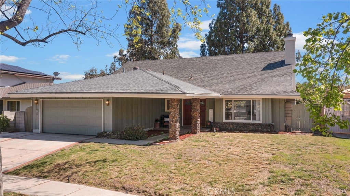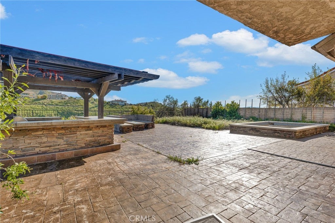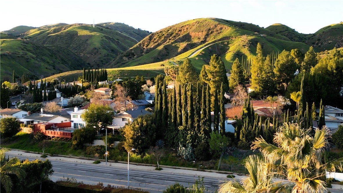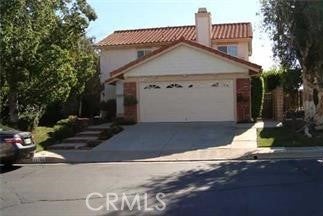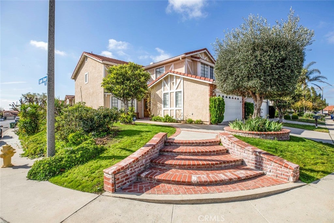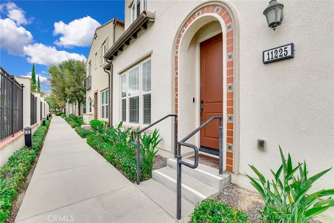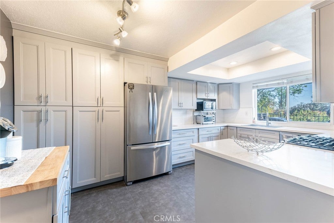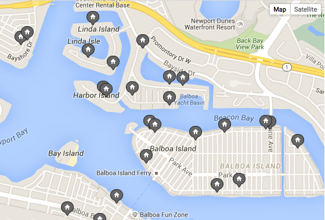Highlands Porter Ranch Home Sold - 20762 W Bluebird Court
Posted by Beach Cities Real Estate on Tuesday, March 28th, 2023 at 2:52pm.
A Porter Ranch home has just been sold by Beach Cities Real Estate agent Susie Brutosky who represented the buyer. 20762 W Bluebird Court sold for $2,100,000 and closed escrow on 3/16/23. The property was originally listed at $2,450,000 and after a series of price reductions that home ended up selling for $2.1 million after being on the market for 52 days. The five bedroom home featured an approximate 3,718 square feet of living space with an approximate lot size at 7,617 square feet. This was a newer construction home that was completed in 2021 that came with a 3 car attached tandem garage and a three-zone air conditioner unit. Probably the biggest selling feature of the property was the wonderful Valley and Mountain Views that is pictured below. The exterior was a two story Contemporary style architecture with an open floor plan that combined the kitchen, living room and backyard spaces. The kitchen featured a center island, stainless steel appliances and quartz counters.
The nice thing about 20662 W Bluebird Court is that four of the five bedrooms featured its own bathroom which is hard to find in a lot of homes. The property featured a generous size primate suite with a huge walk-in closet designed by Califonria Closets. Both the primary bedroom and large primary bath offered panoramic views with a covered balcony off the primary suite. The home is located in the upscale Highlands gated community which is considered a very desirable neighborhood to live in with a community clubhouse, pool to enjoy. There is no extra Mello Roos tax associated with this property and the monthly homeowners association dues combined average around $392.00 a month.
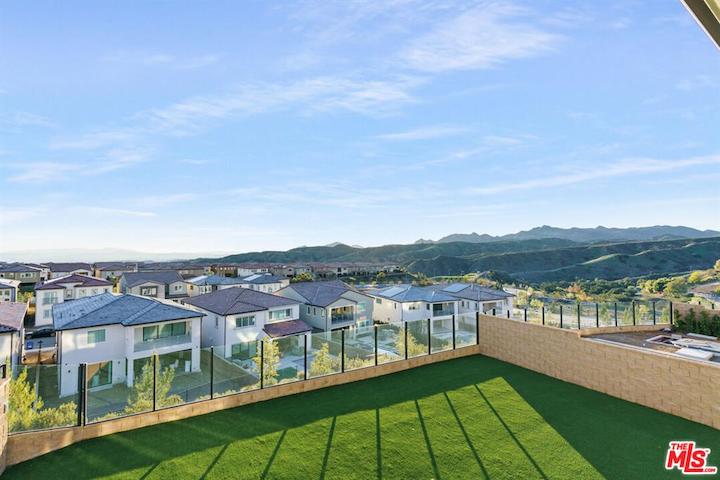
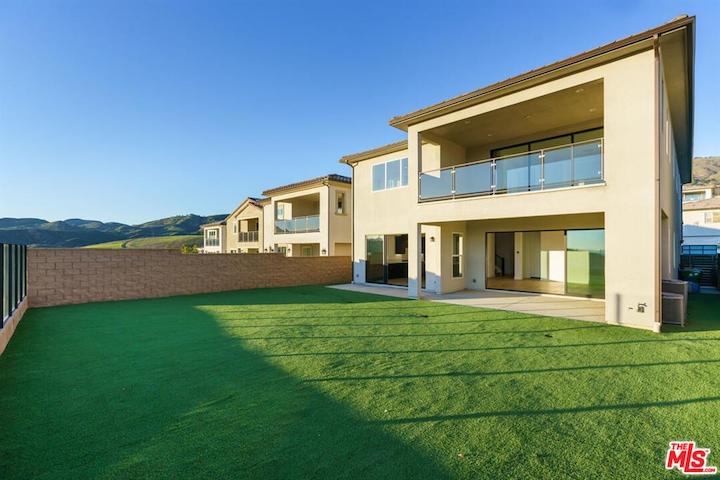
Search Results
Chatsworth 12100 Browns Canyon Road
Nestled on 29 private acres, this idyllic single-story ranch home with top-of-the-world gorgeous views-it feels like your own personal log cabin in the hills. Outside you can sit on the front porch to take in the views of expansive flat grassy yard, and lose yourself in reverie as you appreciate the wondrous rolling hills that made California such a dream location. Inside you'll enjoy the high ceilings, open floor plan, and rustic architecture. Also included are four adjacent parcels: APN #2821-008-035, #2821-023-005, #2821-023-006, #2821-023-004. The adjacent four parcels are home to the World class equestrian facility Mountain Meadows horse ranch. The equestrian facility has it all. There are multiple stables for housing and caring for horses, and on-site space for shoeing the horses, multiple rings for riding, and hundreds of acres of open trails for riding as well. Plus, after a long day, there is a relaxing place in the shade for a picnic. Other important features are on site staff living quarters, water storage, and a new water pump for the ranch. There are natural creeks throughout the landscape, located right next to the Mountain Recreation and Conservation Authority land. Even though it feels like you're miles away from civilization, you are only a quick drive to anywhere you need to shop, eat, or play. 12100 Brown's Canyon Road, this is one hell of a horse ranch.$6,999,000
Porter Ranch 20378 Marlow Lane
Luxury awaits in the prestigious, guard-gated community of Westcliffe at Porter Ranch - Summit Collection. This highly upgraded Santi Elite MODEL HOME is one of a kind. Perched high up on the hill overlooking the valley city lights to the south. The Toll Brothers award-winning interior design team professionally curated each room with luxurious finishes at every turn. The Santi Elite's inviting covered entry and welcoming foyer opens onto the impressive two-story great room, casual dining area, and desirable luxury outdoor living space beyond. The well-equipped gourmet kitchen is highlighted by a large center island with breakfast bar, plenty of counter and cabinet space, and ample walk-in pantry. The amazing primary bedroom suite is enhanced by a gigantic walk-in closet and deluxe primary bath with dual vanities, large soaking tub, luxe shower with seat, and private water closet. Central to a generous loft, secondary bedrooms feature roomy closets and private baths. Secluded on the third floor is an enormous bonus room with a covered deck and powder room. Additional highlights include a desirable first floor bedroom with closet and private bath, versatile office, convenient powder room, centrally located laundry, and additional storage. Perfectly situated just minutes away from the highly rated K-8 Porter Ranch Community School and the world-renowned Sierra Canyon School, this residence offers both convenience and prestige. This is the final opportunity to make your dream come true!$4,999,000
Porter Ranch 11828 Tudor Court
Professionally decorated, highly upgraded and fully furnished MODEL HOME at the Skyline Collection in the exclusive gated community of Westcliffe in Porter Ranch. Perched high up on the hill overlooking the valley city lights to the south and the rolling hills to the west. The Toll Brothers award-winning interior design team professionally curated each room with luxurious finishes at every turn. Upon entering the Sunset-Coastal Contemporary home’s 2 story foyer, you are immediately drawn to the expansive wrap-around luxury outdoor living space with wrap-around pool, spa, outdoor seating, fireplace surrounded by an exceptional hardscape/landscape design, both front and back. The great room and dining room are enhanced by multiple sliding door systems, including a 90 degree floating corner, additional elegance and warmth is added to this entertainer's home with a 72” fireplace at the great room. The chef’s kitchen features Wolf appliance and SubZero refrigerator. There are beautiful wood floors, and a statement modern DUAL spine staircase with glass railings. On the 2nd floor there is a large loft leading to an outdoor covered deck. Second story includes 3 en-suite bedrooms and a primary bedroom suite with freestanding soaking tub, glass enclosed oversized shower and enormous upgraded closet system. If you have ever imagined living in a model home, now is your chance. This is the final opportunity to make your dream come true!$4,499,995
Porter Ranch 12401 Ridge Line Gate Court
Welcome to 12401 Ridge Line, Luxury Single Story Home located in the prestigious and gated community of Porter Ranch! This former Toll Brothers model home offers the pinnacle of luxury living, making it a true standout in the neighborhood. Enjoy one of the best and exclusive sunset views from the comfort of your own backyard, where you'll find a sparkling pool & spa, mountain views, BBQ area, and meticulously designed landscaping that exudes elegance. The sale of this home includes all the furniture, adding an extra layer of convenience and value! Step inside to discover the chef's kitchen featuring stainless steel appliances and a spacious walk-in pantry. Every corner of this home showcases upgraded finishes and impeccable detail, ensuring an unforgettable experience for both residents and guests. With ample living areas, this home offers functional office spaces, stunning hard flooring, and aesthetically pleasing bathrooms throughout. The master bath is a true sanctuary, boasting a soaking tub, an exquisitely designed and well lit walk-in closet, and a spacious glass standing shower. Additionally, the outdoor area of the master suite features a relaxing outdoor soaking tub in a privately closed area, adding a touch of tranquility to enjoy nature. Indulge in a lifestyle of opulence with scenic walking trails, breathtaking views, and an abundance of space. The backyard is highlighted by a captivating fireplace, epitomizing the quintessential California luxury lifestyle that dreams are made of. Take the first step towards your dream lifestyle today!$4,350,000
Porter Ranch 11741 Manchester Way
Stunning Palisades Collection Custom Estate VIEW HOME at the GUARD GATED community of Westcliffe in Porter Ranch! FIVE BEDROOMS/SIX BATHS/5400+ SQUARE FEET of interior living space on a spectacular, NEARLY 13,000 SQUARE FOOT BUILDERS PREMIUM CORNER VIEW LOT, that was the former sales office for the development! Built brand new in 2022, and perched on the most sought after lot in the community with breath taking, PANORAMIC 270 degree sweeping views of the entire San Fernando Valley and beyond. This exquisite property is highlighted by the most luxurious high-end features and finishes available, with no expense spared on the custom upgrades throughout the home. TOTAL SMART HOME with PAID SOLAR, this Entertainer’s dream property has over 20 hard wired, movie quality, surround sound speakers and two linear fireplaces! Enter through the double doors and you’ll be greeted by the incredible volume ceilings and the custom Ebony wood dual floating curved staircases. Amazing open concept floorplan throughout the entire first level. Custom-built main kitchen with marble counter tops/breakfast bar, designer fixtures, along with ultra-high-end Wolf and Subzero appliances - PLUS a full service separate secondary prep kitchen with everything needed to host/entertain all your most lavish celebrations. The kitchen leads to the gorgeous family room/den and formal dining area with made-to-order 90 degree multi sliding stack pocket glass doors that disappear into the framing creating an effortless flow to the outdoor covered patio and courtyard complete with built in fireplace, expansive yard and one of a kind views. One full bedroom suite on the first level, PLUS a separate office and powder room. Upstairs to FOUR additional bedroom suites and a SECOND FAMILY ROOM/DEN. All bedroom suites are located in their own separate wing (including the primary suite). The primary bedroom suite is highlighted by a built in fireplace, spa like en suite full bath with separate soaker tub and walk in shower, dual vanities and a huge walk in closet. THREE private balconies on the second level – with a central second floor patio/deck off the primary suite and upstairs family room that overlooks the entire valley. Two larger “junior” primary suites have their own private balconies as well. A complete list of seller upgrades is available upon request, along with builder renderings for a potential pool, etc. This home has it all. Meticulously built and designed for those who demand the finest.$4,295,000
Porter Ranch 20326 Liverpool Way
Lavishly Luxe and Exceptionally Modern Styled Home with Intoxicating Views!$3,800,000
Porter Ranch 20216 Albion Way
Escape the ordinary and discover this one-of-a-kind residence that redefines suburban luxury living. Perched on a scenic hillside in the exclusive Skyline Collection at Westcliff, this newly-built bespoke home offers stunning design and skyline views in the premier gated community. The two-story grand entrance opens to a soaring foyer framed by dual custom floating staircases. The Pacific Coastal floorplan is a light-filled open concept combining modern efficiency and contemporary living at its finest. Crafted with thoughtful designer elements and hardware throughout, the interior reflects a harmonious marriage of style and functionality, with sleek finishes and curated spaces. The kitchen is a culinary haven, showcasing cutting-edge stainless appliances, Quartz countertops, and a custom waterfall island that doubles as a chic focal point, spotlighted by a custom metallic pendant lighting fixtures. Upstairs, the spacious primary suite is a tranquil escape with private balcony, salon with fireplace, spa-worthy bathroom and custom walk-in closet fit for a boutique. With the skyline as a backdrop, a sparkling pool, relaxing spa and outdoor cooking station ensure year round enjoyment and entertaining. Your new chapter begins here, in a residence that is anything but typical - a true gem in Porter Ranch.$3,795,000
Porter Ranch 11770 Hillsborough Lane
This entertainer’s dream home is a masterpiece of modern luxury, boasting extensive upgrades throughout its nearly 5,500 square feet. As you step through the dramatic entry, you are greeted by a stunning glass floating staircase and 20-foot soaring ceilings. The dining room features an expansive glass system, with 12’x8’ sliding doors seamlessly connecting indoor and outdoor spaces for elegant and modern living. The gourmet kitchen is a chef's delight, equipped with a very large center island showcasing a waterfall edge and breakfast bar, top-of-the-line Wolf appliances, including a Wolf Coffee System and Pot Filler, Cove dishwasher, and beautiful modern cabinets extending to the kitchen’s 10’ ceiling. Adjacent to the kitchen is also a spacious walk-in pantry, ensuring ample storage space. The first floor also features a desirable multi-generational bedroom suite with a living room, private bath, walk-in closet, and built-in appliances. Upgraded electrical, lighting, and home technology worth over $85,000, including a wireless surround sound speaker system and solar system, elevate the home's functionality and efficiency. Cozy up by one of the home’s modern fireplaces, including a grand 72" fireplace in the great room or a more intimate 42” fireplace in the luxurious outdoor living space next to the kitchen. In addition, the serene primary bedroom suite offers a palatial walk-in closet and deluxe bathroom with a dual-sink vanity, a large soaking tub, and a luxe shower with a ceiling-mounted rain showerhead. Secondary bedrooms overlook a vast loft and boast generous closets and private baths. The interior design of the home, from smooth drywall to countertops, backsplashes, shower tiles, sinks, faucets, and bath accessories, as well as engineered hardwood flooring throughout the home, has been curated by a professional interior decorator. Situated in the affluent and highly desired Westcliffe community of Porter Ranch, this home features a contemporary Italianate exterior elevation, complete with sleek and modern glass garage doors and frosted glass front *Agent is related to Seller* Seller, Broker and broker's agents do not represent or guarantee accuracy of the square footage, bedroom / bathroom count, lot size, any other information concerning the conditions or features of the property. Buyer/Tenant is advised to independently verify the accuracy of all information through personal inspection with appropriate professionals to satisfy themselves.$3,700,000
Porter Ranch 11830 Hillsborough Lane
Perched within the exclusive confines of the 24/7 guard-gated luxury community of Westcliffe at Porter Ranch, this palatial abode is the epitome of refined living. Views of the city lights and California sunsets exclusively from the comfort of your own home. Beyond the grand foyer, luxurious hard flooring, awaits an expansive floor plan that seamlessly merges indoor and outdoor splendor, offering panoramic views. Delight in the grandeur of a floating staircase and revel in the culinary delights of a gourmet kitchen, boasting top-of-the-line stainless steel appliances, a dazzling backsplash, and radiant LED lighting. Ascend the stairs to behold a sprawling balcony affording sweeping vistas of majestic mountain ranges and the glittering cityscape below. Each generously proportioned room exudes elegance, while the master suite reigns supreme with its commanding views and sumptuous walk-in closet. Indulge in opulence within the master bath, where a lavish soaking tub, dual vanities, and a divine standing shower await. Versatile office or flex space provides endless possibilities. Positioned amidst acclaimed schools and mere moments from a plethora of upscale amenities including Whole Foods, Ulta, and Starbucks, this extraordinary residence offers a lifestyle of unparalleled luxury and convenience.$3,600,000
Porter Ranch 20318 Willoughby Lane
Stunning and modern three story home in the Porter Ranch exclusive Guard gated Westcliffe community. The features and amenities of this three-story estate are truly impressive, from the expansive city and mountain views to the ultramodern design and high-end finishes. The spacious layout, includes five bedrooms, six bathrooms, 2 garages, a loft, huge open third story with great for a movie room that includes a private bathroom and oversized balcony, an additional room that can be gym, office or game room, and a second kitchen. The unique features of the property, such as the three-story foyer entrance, glass staircase, and premium lot facing south with a luxury designer pool, jacuzzi, sunken fire pit, built in barbecue (completed in the next 30 days), set it apart from other homes in the neighborhood. The property's modern design elements, including quartzite stone kitchens, double kitchen island and solar panels, offer both luxury and efficiency. The abundance of natural light and oversized great room with huge stacking glass doors add to the overall appeal of the estate. Overall, this beautiful home offers a combination of luxury, modern design, and breathtaking views, making it a desirable option for those looking for a high-end living experience in the Porter Ranch area. Conveniently located near the new "Vineyards" shopping complex, with an AMC luxury cinema, Whole Foods, Nordstrom's Rack, award winning schools and close to the 118 freeway. MUST SEE NOW! ***Virtual Walkthrough Available***$3,595,000
Porter Ranch 11752 Hillsborough Lane
Discover the epitome of luxury living in the guard-gated haven of Westcliffe at Porter Ranch. This prestigious neighborhood offers breathtaking city light views and scenic mountain vistas, creating opulence. Step into a home adorned with marbled flooring, a meticulously designed kitchen featuring top-notch stainless steel appliances, custom ceilings, and fabulous lighting. The large built-in fridge adds a touch of sophistication for families seeking a captivating residence. The expansive open floor plan, highlighted by a linear fireplace in the living room, exudes luxury every evening. From the grand design of the stairs to the glass-decorated landings, high ceilings, and recessed lighting, every detail speaks of quality. Abundant natural lighting fills each room, while the master suite offers spaciousness and a delightful bathroom featuring marbled flooring, a standing shower, a soaking tub, dual vanities, and a generously sized walk-in closet. The expansive backyard provides views into the beautiful community, offering the perfect backdrop for California sunsets. Convenience is at your doorstep with Whole Foods, a gas station, popular dining options, and entertainment all within close proximity. Top-rated schools further enhance the appeal of this distinguished community. Come experience this gem for yourself!$3,500,000
Porter Ranch 20260 Willoughby Lane
If you're looking for high elevation, UNOBSTRUCTED SOUTH FACING VIEWS, and a RARE MASSIVE usable LOT...search no further! Do the comparison! Rare & coveted unobstructed SOUTH facing CITY VIEW, located around the top of the arch on Willoughby Ln. There's nothing else like this that's up for sale. Rare three stories with incredible upgrades. Welcome to an unparalleled living experience in the prestigious Guard Gated Westcliffe Community's Summit Collection. Nearly $600,00 in Onsite Sales Options and upgrades. The owner recently installed window treatments throughout and multiple Restoration Hardware light fixtures. There are recent plans (that will be given to the buyer) for front and back and landscaping, pool, spa, half sports court, BBQ, and hardscaping. The design selections are extraordinary. The interior wet bar with a beverage chiller is great for large parties. PLUS a Multi-generation suite with a kitchenette and a side entrance. Expansive glass wall system, Outdoor living room with a fireplace! As you step inside this ASTI ELITE Floor plan, expansive glass windows flood the interior with natural light, accentuating the upgraded floating staircase that serves as a striking focal point. The gourmet kitchen features a Quartz waterfall island and stainless steel appliances, including a built-in sub-zero refrigerator. Five bedrooms + The Multi-Gen living space + 6.5 bathrooms spread across the generous 5,209 square feet of living space. The second-story loft provides a versatile space, while the master bedroom boasts a balcony offering a serene retreat to unwind and soak in the views. Additional outdoor living spaces include a third-story balcony, ideal for enjoying sunsets or hosting gatherings. Convenience meets Eco-consciousness with triple zone A/C, solar panels, and an EV charger, ensuring comfort and sustainability. The meticulously designed 3-car garage with epoxy floors caters to automotive enthusiasts. Located in close proximity to the new Vineyards shopping center, Whole Foods, AMC theaters, multiple parks, and with easy access to the 118 Freeway, every convenience is at your fingertips. Experience the epitome of luxury living in this modern masterpiece, where every detail has been meticulously curated for the discerning homeowner. Don't miss your opportunity to call this architectural gem home. Schedule your private viewing today.$3,399,000
Porter Ranch 20150 Marlow Way
Presenting BRAND NEW 20150 Marlow, a luxurious residence nestled within the guard-gated community of Westcliffe at Porter Ranch. Boasting dual staircases, this home warmly welcomes you into a spacious interior complemented by a cozy fireplace and a sprawling backyard offering majestic mountain vistas. As evening descends, revel in the mesmerizing city lights from the comfort of your abode. This abode is bathed in natural light during the day and features tasteful elevated recessed lighting for serene evenings, creating an ideal ambiance for all occasions. The fully equipped chef's kitchen boasts light cabinetry, a generous kitchen counter, a large stainless steel built-in fridge, and a convenient walk-in pantry, all while offering scenic outdoor views. Ascending to the upper level, discover the expansive Great Room complete with its private deck offering exclusive panoramic views. The master bedroom also enjoys its own private vista. The master bathroom is a haven of indulgence, featuring dual vanities, a lavish soaking tub, and an elegant glass standing shower. Elevate your lifestyle and seize the opportunity to explore this exceptional home!$3,380,000
Porter Ranch 20156 Galway Way
Luxury awaits in the prestigious, guard-gated community of Westcliffe at Porter Ranch, and we are thrilled to present 20156 West Galway. Greeted by the foyer, the ambiance is set by a modern linear fireplace, providing a seamless blend of interior elegance with the views of exterior city lights and mountain vistas. Boasting a main-floor bedroom ideal for multi-generational living, this residence exudes both open space and privacy, creating a sense of grandeur. High ceilings adorned with recessed lighting enhance the expansive feel of the home. With 5 bedrooms, 5.5 bathrooms, a bonus room, den, family room, and office space, this property caters perfectly to larger families and those who love to entertain. Modern bathroom features in the master suite, including dual vanities, a spacious soaking tub, and a walk-in closet, add a touch of sophistication. Convenience is key with Whole Foods, a gas station, popular dining options, and entertainment all within close proximity. Top-rated schools further enhance the appeal of this community. Come experience the epitome of luxury living!$3,300,000
Porter Ranch 20256 Albion Way
Welcome to this turn key italiante home nestled at the top of the gated westcliffe developed with unobstructed views of the valley. This house offers privacy as there are no houses infront or directly behind and is landscaped with multiple mature fruit bearing trees providing privacy from neighbors. This house has many upgrades including an expansive glass wall allowing you the enjoy the view from both floors, floating stairs and built in fireplace in the living room, ceiling high cabinets for plenty of storage and a two separate garages. The backyard has multiple sitting areas perfect for entertaining. The Spanish style landscaping brings an air of Santa Barbara to Porter Ranch. This home is conveniently located near Sierra Canyon and Porter Ranch Community School and is minutes from great dining at the Vineyards along with easy access to the 118. This community has a 24 guard at the gate along with security patrolling the grounds. This home’s aesthetics include many upgrades from countertops and flooring in the entire house.$3,299,000
Porter Ranch 11812 Hillsborough Lane
Welcome to your dream home in the serene hills of Porter Ranch! The floor plan is positioned perfectly to enjoy jetliner views of the entire San Fernando Valley! The arrival of masterpiece behind the coveted 24/7 security guard gates at Westcliffe in Porter Ranch. This newly built, two-story residence offers breathtaking panoramic views of hills, canyons, and extended and unobstructed city light views that are endless. Boasting 5 bedrooms and 5 bathrooms, this 4,446 sqft home features a 3-car garage, blending luxury with practicality. Featuring an exceptional floating staircase, large upgraded windows, a modern kitchen resembling a page out of an interior design book, a sub zero fridge, wolf kitchen appliances, an enormous walk in pantry with a beautiful island bar open to incredible soaring ceiling, a modern fireplace in the living room with spectacular scale and an opulent presence. Sat on a spacious 10,147 sqft lot providing ample space for outdoor enjoyment the potential of this property is endless. The serene primary bedroom suite features a king-size walk-in closet and deluxe primary bath with dual-sink vanity, large soaking tub, luxe shower with seating, and private water closet. Central to a generous loft, secondary bedrooms feature walk-in closets and private baths. Additional highlights include a desirable first floor bedroom suite with Conveniently located near award winning schools including Sierra Canyon, premier shopping, dining and entertainment at the Vineyards and easy access to multiple freeways and destinations this is an ideal setting for families seeking top-notch education, entertainment, and transportation all within a local radius. Priced just above 3 million dollars, this HOA property invites you to experience the epitome of California living. A truly special offering with a distinguished echelon. Pack your bags it’s move in ready and a great gift for you and your family. You get a brand New house without the wait.$3,199,999
Porter Ranch 20529 Shelley Lane
The ULTRA MODERN VEGA, in the Cascades collection, at the highly coveted and private 24-hour guard gated community of Westcliffe at Porter Ranch. This luxurious home offers an array of amenities that will leave you breathless! A truly stunning foyer entry with direct site lines of the open floor plan and indoor/outdoor California living! An entertainers DREAM! This spacious great room offers you and your guest's ample space to roam as you enjoy the 22 ft high soaring ceilings, an ultra-modern wet bar, and the lavish linear modern fireplace of this eclectic home. The dual 15 ft high stackable pocket doors allow an easy flow to the yard, where you will find your oasis in the UV system swimming pool and spa with multiple fire pits, an outdoor built-in BBQ & seating, and a cozy outdoor fireplace under the covered California Room. The kitchen offers elegant white quartz countertops and backsplash, designer island pendants, waterfall edge oversized island w/ space for seating, porcelain matte tile flooring throughout the first level, an over-sized walk-in pantry, modern soft close cabinets and upgraded sleek handles. The first level also offers a media room/theater, powder room, private office, a generous sized bedroom with en-suite. The dashing floating staircase leads you the second level loft with sweeping views of the entire home. The primary retreat is a work of art! Dual facing modern fireplace, spacious & tons of natural light! An elegant master bath with floor to ceiling stone shower, free standing soaking tub, and generous closet! 2 additional bedrooms with jack and jill bathroom, a bedroom to office conversion with high end built-in office furniture and cabinets & attached full bathroom, and conveniently located 2nd level laundry. Additional features of this home include a 3-car garage with ample space for storage, easy to maintain Zeon zoysia front lawn, mature palm trees, and upgrade electrical package. Located near award-winning schools PRCS & Sierra Canyon, the brand NEW 50-acre community park and upscale shopping and dining at The Vineyards which features multiple high-end restaurants, AMC movie theaters, Whole foods and so much more! Click on the VIRTUAL TOUR LINK for a full video of this home.$3,199,000
Porter Ranch 11732 Abbey Lane
Nestled in the prestigious & guard gated community of Westcliffe, 11732 Abbey Lane is now available! With miles of sunsets and mountain views, Porter Ranch is a prime location for the Los Angeles lifestyle. Upon entry, the grandeur of high ceilings and recessed lighting welcomes you into the expansive living space, adorned with a sleek modern linear fireplace. The elegant gourmet chef's kitchen boasts luxurious features, including a spacious built-in fridge, top-of-the-line stainless steel appliances, a walk-in pantry, and a substantial marbled kitchen island doubling as a breakfast bar, complemented by a built-in microwave. Both the kitchen and living room seamlessly connect to the vast backyard, ideal for gatherings or quiet relaxation. This 5-bedroom, 5.5-bathroom residence embodies a refreshing white aesthetic throughout its interior, catering to the preferences of discerning families seeking refined design elements. Ascending to the upper level, a beautifully designed landing area leads to a sprawling balcony offering stunning picturesque vistas. The master bathroom epitomizes luxury with his and her vanities, a sumptuous soaking tub, an elegant standing glass shower, and a generously sized walk-in closet. Abundant natural light bathes the home, courtesy of perfectly sized windows in each room, while the expansive backyard affords a breathtaking view of the vast sky. Convenience is at your doorstep, with Whole Foods, Starbucks, and numerous popular dining destinations just minutes away. Embrace an active lifestyle with nearby hiking trails and nature, while shopping options offer a vibrant city-life experience.$3,080,000
Porter Ranch 20138 W Galway Ln
MUST SEE! A rare opportunity to buy the Harbor model of the Westcliffe Skyline Collection with the gorgeous hillside and city lights view. The brand-new residence is in 24-hour guard-gated community at Porter Ranch. It features nearly $500,000 in builder upgrades/lot premiums. The house is located at the end of the community's most premium location, featuring a mountain in front of the property and a backyard that offers a private and beautiful mountain view. The floating contemporary staircase in the lobby greets you with the timelessness of modern architecture. Restore and relax in the 21’ high living space flooded with natural light and a gorgeous view. The open and flowing layout brings the lobby, office, living room, dining room, and kitchen into one holistic space. The chef’s kitchen boasts the oversized Monte Blanc center island, customized Subzero refrigerator, Wolf range set, walk-in pantry, and more! The first floor also accommodates a junior bedroom suite for the guest. Standing at the second-floor glass bridge, you will be captivated by the panoramic views of the beautiful hillside! Unwind and relax with a glass of wine with your loved ones while enjoying the city lights and the stars from the master suite. Conveniently located within 5-minute drive Porter Ranch Community School and the top private school Sierra Canyon. Close to the Porter Ranch Town Center, hiking trails, Holleigh Bernson Memorial Park, and more!$3,080,000
Porter Ranch 20507 Birmingham Way
Embrace the pinnacle of opulent living in this newly constructed 5-bedroom, 7-bathroom Castor Elite residence in the highly sought after gated Westcliffe community. This home is better than any model home, and over $400,000 has been invested in high-end upgrades, making this home a true masterpiece of modern luxury. The property is available turn-key and fully furnished for your convenience. As you step through the grand covered entrance, you'll be greeted by a soaring 20' Great Room, complete with an attractive fireplace and a built-in aquarium, shared by an intimate lounge with a custom wine display. This creates an inviting ambiance and sets the stage for the elevated style that defines this home. The well-equipped, gastronomical kitchen is a chef's dream, featuring a large central island, top-of-the-line JennAir & GE Monogram appliances, sleek Quartz countertops, and a breakfast bar. The open floor plan seamlessly connects the formal living room, a floor-to-ceiling waterfall fountain, a luminous dining area, and a billiard room with access to the resort-style backyard. This design allows for a seamless indoor-outdoor entertainment experience. The Owner's retreat is a sanctuary of relaxation, boasting a lounge area, a dual-side electric fireplace, a tailor-made dressing room, and a luxurious spa bath. The light-filled primary bath features a double vanity, a deluxe shower, a large soaking tub, and a private commode. The primary bedroom also offers a separate custom-made terrace, perfect for enjoying breathtaking sunsets from this advantageous vantage point. Most secondary bedrooms come with spacious wardrobes and en suite bathrooms. There's also a bedroom adjoining a full hall bathroom, a multi-purpose loft, and a covered balcony. On the third level, you'll discover a home theater, a half bath, and access to a vast covered balcony with stunning mountain views, offering flexible spaces for entertainment and relaxation. Additional amenities of this property include a desirable lower-level guest suite, which can also serve as an office, practical laundry facilities, a home gym, LVP flooring, stylish wallpaper, designer fixtures, automatic window shades, a 3-car garage, and leased solar panels for sustainable energy usage. The exterior of the property features a custom pool and spa, an outdoor kitchen with BBQ and counter seating, new landscaping, low voltage lighting, and custom gates.$2,995,000
Porter Ranch 11659 Greenwood Drive
Welcome to this custom-built residence in the exclusive Westcliffe at Porter Ranch - Summit Collection; a prestigious, gated community nestled in the hills and surrounded by impressive, modern homes. Thoughtfully upgraded throughout, this 'Vito Modern' style home features various upgrades including design, structural, and security updates. Welcomed by a contemporary, inviting entrance, this home exudes elegance from the outset, revealing a magnificent two-story entrance foyer, a spacious great room and dining area which seamlessly flow into the kitchen. The gourmet kitchen, featuring an oversized waterfall island, upgraded countertops, and JennAir appliances, features a breakfast bar, abundant counter and cabinet space, and an expansive walk-in pantry. The opulent primary bedroom suite boasts a grand walk-in closet and a lavish primary bath complete with dual vanities, a soaking tub, and separate shower. Enhancing the home's adaptability for both living and hosting, a sizable office and a generous loft compliment the versatile layout. Extended sliding doors lead into the backyard which features a covered patio with outdoor fireplace. Plans to complete the backyard include a pool, spa, outdoor kitchen, and putting green. The integration of the main living areas with outdoor space creates an ideal setting for year-round entertainment. The Porter Ranch Community Park featuring numerous sports courts, picnic areas, children's playground and more is minutes away.$2,988,000
Porter Ranch 20402 Albion Way
Welcome to the Ultra-Luxurious Harbor model of the Westcliffe Skyline Collection in Porter Ranch. A TRUE MUST-SEE! This brand-new home is situated on a corner lot. It boasts a dramatic entrance with a brand-new glass staircase, brand-new engineer hardwood floors, freshly painted walls, soaring ceilings, abundant natural light, and an open-concept floor plan perfect for California indoor-outdoor living. The gourmet kitchen features a large center island with a breakfast bar, ample counter and cabinet space, and a spacious walk-in pantry with stainless steel appliances, including a Sub-Zero refrigerator and Wolf range. The stunning primary bedroom suite offers breathtaking views and is complemented by a massive walk-in closet. The luxurious primary bath includes dual vanities, a large soaking tub, a deluxe shower with a seating area, and a private water closet. The home also features a spacious loft area with hilltop views, secondary bedrooms with roomy closets and private baths, a desirable first-floor junior suite with a private bath, a convenient powder room, and a centrally located laundry facility with ample storage. Enjoy a covered outdoor patio, with a recently installed grass turf, 24-hour security, and a guard-gated entrance in the hills of Porter Ranch. This fantastic location provides easy access to renowned schools like Sierra Canyon and the highly rated K-9 PRCS, the newly constructed Vineyards shopping center, AMC theaters, Whole Foods, multiple upscale restaurants, and convenient proximity to the 118 freeway. Don't miss this incredible opportunity to experience luxury living at its finest.$2,969,999
Porter Ranch 20100 Galway Lane
Brand new construction by Toll Brothers, Skyline Collection at Westcliffe - an exclusive gated, hillside living community in Porter Ranch. This home includes72" linear fireplace at the great room, expansive glass wall system at dining area with 12'x8' multi-panel stacked glass doors at kitchen, great room and dining area leading to your spacious pool-sized yard. This home has been professionally curated by our interior designer just for you, including upgraded cabinets, countertops, shower tiles and flooring! Sub-Zero refrigerator, Wolf kitchen appliances and SunPower solar system all included! Our Harbor floor plan is offered in our elegant, coastal contemporary elevation, high on the hillside on a rare corner location. Dramatic double door entry and soaring 20 foot ceilings, covered luxury outdoor living space and gourmet kitchen with oversized island. Additional rooms include an office on first floor and second floor loft.$2,924,995
Porter Ranch 20453 Willoughby Lane
Brand new construction by Toll Brothers, Skyline Collection at Westcliffe - an exclusive gated, hillside living community in Porter Ranch. Final opportunity to purchase direct form the builder. This home has been professionally curated by our award-winning interior design team just for you, including cabinets, hardware, countertops, backsplash, shower tiles and gorgeous matte porcelain 24”x24” tile flooring at first floor! The very popular Sunset Floor plan with a Modern Farmhouse exterior, features a dramatic foyer with double floating glass staircase and soaring 20' ceilings, leads to the spacious great room featuring an upgraded 72” linear fireplace and four large multi-panel stacking glass doors that brightens and opens the great room and dining room up to the enormous covered L-shaped luxury outdoor living space, perfect for indoor/outdoor lifestyles and entertaining. The well-designed gourmet kitchen is equipped with upgraded Wolf appliances and a Sub-Zero refrigerator, a gorgeous large center quartzite island with a waterfall-edge and breakfast bar, plenty of quartz counter and cabinet space going all the way up to the ceiling, stunning satin bronze cabinet pulls, and ample walk-in pantry with glass door. The primary bedroom suite features an oversized, palatial walk-in closet with natural light from multiple windows, a primary bath with dual vanities, large soaking tub, luxe shower with seat and private water closet creating a tranquil, Zen vibe like none other. Central to the loft on the 2nd floor, the generous-sized secondary bedrooms feature sizable closets and en-suites. Additional highlights include a desirable first floor bedroom with large closet and private bath with standing shower, first floor office, convenient powder room and drop zone, 2nd floor laundry, and additional storage. Home is complete with 2 car garage entering at the kitchen drop zone and separate 1 car garage entering at the office/first floor bedroom hallway. With a SunPower solar system, upgraded electrical options throughout, and Toll Brothers warranty included-this is a must see! This home is complete and ready for immediate move in!$2,899,995
Porter Ranch 20441 Willoughby Lane
Brand new construction by Toll Brothers, Skyline Collection at Westcliffe - an exclusive gated, hillside living community in Porter Ranch. This home includes72" linear fireplace at the great room, expansive glass wall system at dining area with 12'x8' multi-panel stacked glass doors at kitchen, great room and dining area leading to your spacious pool-sized yard. Sub-Zero refrigerator, Wolf kitchen appliances and SunPower solar system all included! Our Harbor floor plan is offered in our classic, Spanish Colonial elevation, on a rare corner location. Dramatic double door entry and soaring 20 foot ceilings, covered luxury outdoor living space and gourmet kitchen with oversized island. Additional rooms include an office on first floor and second floor loft. This home includes upgraded cabinets, counters, flooring with beautifully appointed fixtures and features you must see!$2,899,995
Porter Ranch 20110 Galway Lane
Brand new construction by Toll Brothers, Skyline Collection at Westcliffe - an exclusive gated, hillside living community in Porter Ranch. We have added a 72" fireplace to the great room, 20 ft x 8ft multi-panel stacking glass doors opening up from the great room to the back yard for elegant indoor/outdoor living and included an enormous primary suite retreat! You can still make your own interior design selections. Sub-Zero refrigerator, Wolf kitchen appliances and SunPower solar system all included! Our Coast floor plan in a gorgeous Spanish Colonial elevation is a 5 bedroom home with separate office and second floor loft. This home is located high on the Westcliffe hillside with a large pool-sized yard. Dramatic entry boasts a 20 foot soaring ceiling! Enjoy your covered luxury outdoor living space off the gourmet kitchen with oversized island and expansive dining area.$2,899,995
Northridge 11850 Churchill Way
The Santi's welcoming covered entry and inviting foyer flow into the stunning two-story great room, casual dining area, and desirable luxury outdoor living space beyond. The well-designed gourmet kitchen is equipped with a large center island with breakfast bar, plenty of counter and cabinet space, and sizable walk-in pantry. The splendid primary bedroom suite is highlighted by a spacious walk-in closet and deluxe primary bath with dual vanities, large soaking tub, luxe shower with seat, and private water closet. Central to a generous loft, secondary bedrooms feature sizable closets and private baths. Additional highlights include a desirable first floor bedroom with closet and private bath, secluded office, convenient powder room, centrally located laundry, and additional storage. Structural options such as expansive glass wall system, owners deck and floating stairs are included.$2,799,995
Northridge 11926 Churchill Way
Brand new construction by Toll Brothers, Summit Collection at Westcliffe - an exclusive gated, hillside living community in Porter Ranch. Final opportunity to purchase direct form the builder. This home has been professionally curated by our award-winning interior design team just for you, including cabinets, hardware, countertops, backsplash, shower tiles and European White Oak flooring! The popular Vito floor plan offers a welcoming covered entry that reveals the soaring 20’ high, two-story foyer featuring a dramatic floating glass staircase, leads to the spacious great room with upgraded 60” fireplace and 20 feet wide x 9 feet high sliding glass door, two-story casual dining area, and desirable luxury outdoor living space beyond. This home site’s rear yard with glass panel rear wall looks out to the rolling green mountains to the North and established hillside neighboring communities. The well-designed gourmet kitchen is equipped with upgraded Wolf appliances and a Sub-Zero refrigerator, an impressive, large center island with a waterfall-edge and breakfast bar, plenty of counter and cabinet space, and ample walk-in pantry. The oversized primary bedroom suite features a retreat, palatial walk-in closet, and a deluxe upgraded primary bath with dual vanities, large soaking tub, luxe shower with seat and two glass doors, and private water closet. Central to the generous loft, the secondary bedrooms feature sizable closets, two with private bath, one with shared hall bath. Additional highlights include a desirable first floor bedroom with closet and private bath with standing shower, first floor office, convenient powder room and drop zone, 2nd floor laundry, and additional storage. Home is complete with 2 car garage entering at the kitchen drop zone and separate 1 car garage entering at the office/first floor bedroom hallway. With a SunPower solar system, upgraded electrical options throughout, and Toll Brothers warranty included-this is a must see! You can move in to this brand new home by June 2024!$2,750,995
Northridge 11834 Churchill Way
The Vito's welcoming covered entry reveals the soaring two-story foyer, spacious great room, two-story casual dining area, and desirable luxury outdoor living space beyond. The well-designed gourmet kitchen is equipped with a large center island with breakfast bar, plenty of counter and cabinet space, and ample walk-in pantry. The impressive primary bedroom suite features a palatial walk-in closet and deluxe primary bath with dual vanities, large soaking tub, luxe shower with seat, and private water closet. Central to a generous loft, secondary bedrooms feature sizable closets, two with private bath, one with shared hall bath. Additional highlights include a desirable first floor bedroom with closet and private bath, sizable office, convenient powder room and drop zone, centrally located laundry, and additional storage. Includes fireplace at great room, Retreat in primary suite, and Multi-Gen suite!$2,749,995
Porter Ranch 20636 Bluebird Court
Fully Furnished & Staged MODEL HOME(Property sold with furniture and decorations as it was staged during the purchase.) Here is your opportunity to own the model home of Hillcrest community with over $1 million of upgrades to also include the furniture and decorations, has an impressive curved staircase in the entry foyer with a formal dining room each featuring stunning light fixtures. The custom bright kitchen, which is open to the great room and breakfast nook features a walk-in pantry, expansive center island, and a butler's pantry with entry to the formal dining area. Enjoy the serenity of the backyard with custom luscious landscaping, featuring a California patio and sliding stacking doors that accentuate the indoor outdoor living of this property. The main level also features an office, a powder room as well as a guest bedroom with walk-in closet and full bath. The master bedroom suite on the second level features coffered ceilings, walk-in closet, a master bath with dual vanities, soaking tub and glass enclosed shower. There is also a master deck with 2 sub-zero beverage refrigerators and a wet bar. The second level has 3 other spacious bedrooms, each with their own bathrooms. Enjoy a spacious loft upstairs as well as a designated laundry room. This home has custom built-ins throughout and a 6kw paid off solar system (no monthly payments). The custom features in this beautiful home are too many to list! We welcome you to come experience the serenity of this home. Also available for lease MLS # GD24070297.Seller will pay for buyer's escrow fees...$2,699,000
Porter Ranch 20736 Deer Grass Court
Back on the market!!! Buyer didn't perform. Welcome to 20736 W Deer Grass Court, a Toll Brothers built home in the prestigious Hillcrest Community of Porter Ranch. This private 24 hr guard-gated neighborhood features a luxurious 5 Bed + 5 Bath home spanning 3,618 sq ft with over $600,000 in upgrades. As you enter the grand foyer you're greeted with a beautiful floating staircase and an elegant chandelier. The home includes a mixture of wood plank flooring and imported Italian porcelain large format tile and quartz counters throughout. The main level hosts 2 bathrooms and a bedroom, complemented by a stunning living room with explosive views of the city and mountain ranges. Entertain effortlessly in your upgraded kitchen equipped with a gas oven, range, cooktop, instant hot water, dishwasher, microwave and oversized refrigerator. A 3 car garage provides ample parking, while the saltwater pool and spa with LED light show, and fire pit offer outdoor relaxation and a fantastic spot to host parties and events. The master bedroom suite is a haven, featuring an oversized upper level private patio area with soaring views and oversized closet. The gorgeous en-suite bathroom features a large soaking tub and separate shower. Conveniently located just minutes away from The Vineyards - featuring world class dining, shopping, entertaining and Whole Foods, this home has everything and defines luxury living.$2,575,000
Porter Ranch 20235 Jubilee Way
Rare Model located in the most prestige guard gated community of Porter Ranch (WestCliffe). This two story monument to beauty offering 5 bedrooms, 5.5 bathrooms, and a seemingly interminable 4,593-sqft of living space. Golden sunlight streams through artfully positioned windows so that the natural luminance falls upon the gloss of the exotic tile flooring to brilliant effect. Soaring ceilings tastefully punctuated with recessed lighting contribute to the airy, liberating essence of the colossal floor plan. The intuitive flow of the floor plan introduces a wealth of storage options, organized by custom crafted built-ins. A chef's kitchen replete with masterfully crafted wooden cabinetry, an array of built-in stainless-steel appliances, and chic granite countertops serves as the heart of the property, opening onto a family room suited for entertaining. Nearby, the formal dining room promises unforgettable dinner soirées. Convenience is further emphasized by the ensuite design of each of the bedrooms made even more comfortable by soft carpeting. The bedrooms continue the trend of ample storage space with their generously sized closets. There are 2 primary suites, one on each floor of the home. The first floor has an enormous primary bedroom is further distinguished by its separate seating area and luxury bathroom complete with a double sink vanity, soothing soaking tub, and heavenly walk-in shower. Laundry is kept to its utmost convenience with a dedicated laundry room offering the extra advantage of a sink and cabinet space. This opulent residence also includes a dual AC unit and tankless water heater. Tranquility reaches new heights in the private backyard with its covered patio sanctuary, built-in barbecue grill with accommodating countertop, and a gently whispering waterfall reinforcing the serenity of this one-of-a-kind home in one of a kind community.$2,399,950
Porter Ranch 12015 Ricasoli Way
INCREDIBLE! Endless, unobstructed SUNSETS and light VIEWS are sure be enjoyed in this contemporary "Laurel" Floorpan at The Bluffs in Bella Vista! NEWLY BUILT in 2016! Features include: 5 Bedrooms & 5.5 bathrooms (including 1st floor bedroom suite)..Primary Suite features expansive sliding glass doors, trey ceilings, crown moldings, and custom tiled deck with INCREDIBLE VIEWS!..Primary suite bath features custom stacked stone shower and luxurious soaking tub, limestone floors, and custom warming fan..Massive master walk-in closet with hardwood floors, custom built-ins and crown moldings. Kitchen features highly upgraded raised panel cabinetry (floor to ceiling), massive rectangular center island, custom backsplash, wine refrigerator, and 48" stainless built in refrigerator...captivating courtyard with cascading water feature...Wrought iron staircase..Extensive use of hardwood, custom tile, stone, and crown moldings throughout...Living room features stacked stone accent wall, and an expansive slider leading to the luxury outdoor living space w/ fireplace...Every bedroom closet has custom built-ins...Home Theatre System in family room, outdoor patio, and loft. Custom salt water pool and cascading spa...Built-in BBQ center...Custom fountains, and landscaping...Custom remote controlled retractable shade screens for both the Primary deck and covered patio area...3 car attached garage with direct access...this gorgeous home is designer perfect throughout. 24 hour guard gated community with resort like center with pool, spa, kids pool, TVs, and wifi....this is THE BEST of THE BLUFFS! In addition to the amazing views, this location does not have a home across from it allowing for additional privacy and parking - a rare find in most gated communities.$2,349,000
Porter Ranch 20553 Wood Rose Court
An elevated level of living with this 5 bedroom 5 1/2-bathroom cul de sac location home sitting on an a nearly 11K SQFT LOT! The Hillcrest, a 24-hour guard gated community sitting at the top of Porter Ranch. This home stands above the rest with decor, location, and aesthetics. The Langham model offers an appealing layout with a lower-level bedroom & full bathroom, beautiful 22 ft high ceiling foyer entryway, private courtyard with brand-new Built-in BBQ pit, an open kitchen/living room/dining room concept, and multiple access points to the rear yard. The second level offers a generous sized loft, 3 additional bedrooms AND the luxurious Primary bedroom retreat! This home offers a number of builder selected upgrades: Double stacking doors, Hardwood flooring entire ground level, Upgraded carpet and pad upstairs, Upgraded master bath floor, 12' Waterfall quartz slab island, Custom Kitchen backsplash, Custom and upgraded kitchen cabinets taken all the way to ceiling, Custom and upgraded cabinets throughout all bathrooms and rooms, Solid wood interior doors, Jen-Air built in refrigerator, 48" Jen-Air range top, 2 Jen-Air Ovens and Microwave, Upgraded Fireplace in living room, Contemporary trim and crown molding throughout Interior wall and floor, Extra insulation added, Tesla Charger and second EV prewire, 30 additional lights, Solar panels are owned, Chandelier and Island pendants, Built in workshop and custom storage in Garage, Window treatments throughout, Epoxy flooring in Garage, AND SO MUCH MORE! The STUNNING rear yard offers an elegant private pool with inground heated spa, both with illuminated lighting. Multiple modern firepits and ample seating areas with custom outdoor patio furniture. This home has it all! Steps away from the highly rated K-8 PRCS, close to SIERRA Canyon school, the brand-new VINEYARDS shopping center with tons of restaurants and shops, Whole Foods & AMC theaters. Within short distance of the new 50 ACRE Porter Ranch Community Park! Click on the VIRTUAL TOUR LINK for a full video of this home.$2,329,000
Porter Ranch 20612 Bluebird Court
Live the life in the GATED community of Hillcrest at Porter Ranch. This 5 bedrooms and 6 bath home, with one bedroom and full bath on the first floor offers many great amenities. The first floor has an open floor plan with pool and hillside views. The gourmet kitchen has everything. Dual islands, dual ovens, heating drawer, trash compactor, and more. There is a second kitchen with an additional range and refrigerator, dishwasher and walk in pantry for prep and cooking. Open the wall of sliding glas that take you to the California room, bubbling spa, pool and fire pit. The custom tile flooring on the first floor meshes with the exterior landscape creating a true indoor-outdoor feel. Upstairs you will find 4 bedrooms and 4 ensuite baths. The main bedroom has a huge shower, dual walk-in closets and a balcony to enjoy the views. This home is well situated and nicely upgraded throughout. Don't miss the opportunity to live in this gorgeous home. Additionally the home is located near shopping, schools, restaurants and entertainment. Up the hill from the 118.$2,269,000
Chatsworth 12051 Browns Canyon Road
Welcome to your huge private country retreat in Los Angeles County. Over 13 acres is ready to be put to use. It previously was a horse ranch but now you can create your own ranch, orchard, or gated compound to relax. Leave the city behind and come to your own piece of country living. With its own private well, you can plant and harvest your own orchard. With multiple sites to build additional houses or structures, you can let your imagination run wild. Inside the cozy farmhouse, it's open floorplan allows you to cook up a hearty meal and snuggle up to the fireplace to enjoy it. There's plenty of room to have picnics, go for walks, or just enjoy the quiet with privacy. It's like having your own special place to play and explore. Come and make this oasis your new happy place!$2,249,999
Porter Ranch 20611 Overlook Court
Discover the charm of modern living in this newly constructed home nestled in a quiet cul-de-sac within the 24/7 guard-gated Hillcrest community of Porter Ranch. This Caldera floor pan features the two-story foyer captivates with its soaring ceilings and an abundance of natural light, flowing seamlessly into the expansive great room. The kitchen boasts a large island with a breakfast bar, extensive island countertop and cabinet storage, and a walk-in pantry for ultimate convenience. The second floor unveils a splendid primary bedroom suite, complete with a large closet and a spa-like bathroom equipped with dual sinks, a deep soaking tub, and large shower with seating. Central to a spacious loft, the secondary bedrooms offer ample storage, with two enjoying en-suite bathrooms and one accessing a shared bathroom. The residence also features a first-floor bedroom with a private bathroom near the entrance, powder room, and laundry room. Spacious 15,000 sqft lot is perfect for entertaining and allows for custom landscaping and room for building a pool.$2,245,000
Porter Ranch 12834 Via Donatello
Welcome to your new home! Experience unparalleled luxury within the prestigious Renaissance Summit, a 24-hour guard-gated community in the coveted enclave of Porter Ranch. Positioned at the top of the neighborhood, this residence provides a prime location. This luxury home boasts 5 bedrooms, a large bonus room included and 5 baths. Step into a grand foyer with high ceilings, setting the stage for the opulence that awaits. The large formal living room, graced with french doors and large windows, welcomes natural light to illuminate the space. Enhanced by wide plank wood floors, the main level offers a seamless flow, leading to a recently updated chef's kitchen equipped with top-tier appliances and an abundance of counter space. Entertain effortlessly in the open-concept living areas, accentuated by a cozy fireplace, ideal for gathering. A stunning iron staircase will bring you to the second level, where the lavish primary suite awaits. Unwind in luxury within the spa-like en suite bath, or step onto the private balcony to enjoy panoramic mountain views. This home offers three additional bedrooms, each with its own en suite bath, providing comfort and privacy for family or guests. Outside, indulge in the ultimate outdoor entertainers retreat featuring a meticulously landscaped backyard with a sparkling pool, soothing spa, and built-in BBQ area - perfect for leisurely days or starlit evenings. With its unmatched amenities, flawless design, and breathtaking views, this fully remodeled residence epitomizes the essence of luxury living in Porter Ranch's Renaissance gated community.**Home to the Award winning K-8 Porter Ranch Community School and near by Sierra Canyon Private School****Conveniently located next to the Vineyards shopping center, Whole Foods, AMC theaters, New 50- acre Porter Ranch Park**https://12834viadonatello.com/$2,175,000
Porter Ranch 20645 Bluebird Court
Introducing an exquisite masterpiece by Toll Brothers, a renowned name in luxury home construction. Nestled in a prestigious neighborhood, this brand new property exemplifies elegance, sophistication, and unparalleled craftsmanship. Boasting five bedrooms and five-and-a-half bathrooms, this residence offers an abundance of space and comfort for the discerning homeowner. As you step inside, you are greeted by a grand foyer adorned with designer finishes and an enchanting chandelier, setting the tone for the opulence that lies within. The open-concept layout seamlessly combines the living and dining areas, creating a perfect space for entertaining guests or enjoying quality time with family. The chef's kitchen is a culinary haven, equipped with top-of-the-line appliances, custom cabinetry, and a spacious center island that serves as the heart of the home. Whether you're hosting a lavish dinner party or preparing a casual meal, this kitchen is sure to inspire your culinary creations. The luxurious master suite is a sanctuary of relaxation and refinement. It features a generous sleeping area, a private sitting area, and a spa-like en-suite bathroom. Pamper yourself in the soaking tub or indulge in the walk-in shower, surrounded by exquisite tilework and designer fixtures. The master suite also includes a spacious walk-in closet, ensuring that your wardrobe is elegantly organized. Each of the additional four bedrooms is thoughtfully designed with comfort in mind. They offer ample space, large closets, and access to well-appointed bathrooms, allowing everyone in the household to enjoy their own private retreat. Beyond the interior, this property offers an outdoor oasis where you can bask in the sun, host gatherings, or simply unwind in the tranquility of your surroundings. The professionally landscaped yard provides a harmonious blend of beauty and serenity, enhancing the overall appeal of the property. In addition to its luxurious features, this Toll Brothers property also incorporates advanced technology and energy-efficient systems, ensuring convenience, sustainability, and reduced utility costs. Located in a desirable neighborhood with access to top-rated schools, fine dining, shopping, and entertainment options, this home offers a truly exceptional living experience.$2,150,000
Porter Ranch 20618 Wood Rose Court
Gorgeous Newer Construction Home in a Private Gated Community! Perfect for Families. 4020 sq foot home so spacious. Very Light and Bright! Beautiful CANYON VIEWS. 5 Bedrooms 6 Bathrooms of Complete Bliss. Plenty of Upgrades including SOLAR SYSTEM PAID NO LIENS!! POOL PLANS APPROVED WITH CITY READY TO ISSUE WITH PLANS!!! Stainless steel appliances. Master Bath Caesarstone package. Custom Kitchen Backsplash from builder upgrade package. Both builder designer Fireplaces. Custom Master Bath Tub. Kitchen and Island Builder upgrade Custom Caesarstone. Secondary Bath and Laundry Della Terra Quartz. White Sand.Flat Screen Pre Wire. Custom Pre Wire to Video closet. One room of Stereo Music Upgrade (8 speakers). Addition LED can light 23 total. Telephone/Data Pre wire. Electric car charging Pre Wire 220 volt. High ceilings. Fantastic school district with a newly built school across the street. Phenomenal Amenities! Stunning spacious kitchen. Let's race to the escrow line today!!!$2,098,000
Porter Ranch 20732 Bluebird Court
Inviting you to this gorgeous CITY LIGHT VIEW home in the GATED community of Hillcrest at Porter Ranch. The stunning property offers a perfect floorplan providing 1 bedroom and office in main level, and 4 bedrooms plus loft upstairs. The open floor plan seamlessly joins the living room, dining room, and gourmet kitchen. Sliding doors lead you to a private side yard and seamlessly connect indoor and outdoor spaces. The gourmet kitchen is perfect for a chef. One bedroom downstairs. The primary suite upstairs features a big walk-in closet, a tub, a walk-in shower, dual sinks and view balcony. The nice home with a bunch of windows provides lots of natural light and makes it bright all day. The solar system was paid off. Must see! Don’t miss out!$2,080,000
Northridge 20767 Liana Court
WELCOME HOME to an exclusive opportunity to own in the gated Hillcrest at Porter Ranch community. This property is move-in ready, featuring Southern California living at its best with an outdoor oasis for endless hours of relaxation and entertainment. You will enjoy a covered patio, a brand-new pool and jacuzzi with a retractable walk-on cover, a cooking area equipped with grill stations, an outdoor fireplace, and plenty of space for friends and family. The eco-friendly green turf will provide endless opportunities for activities like outdoor play, yoga, and simply basking in the sun. And that's just the backyard! The front of the home features a separate office and den space, making it a perfect spot for working from home or dreaming up a new creative area. The bonus 5th room, which has ample area for living, including an in-suite bathroom, is also located on the first floor. A perfect retreat for guests, multi-generational living, or a live-in nanny. Make your way over to the gourmet kitchen, equipped with state-of-the-art appliances, a walk-in pantry, and a dining area. You'll overlook the downstairs living room, which includes a fireplace and a large open area. Venture upstairs to a second family room, and four bedrooms. The master suite is a home of it's own, with a walk-in shower, a closet, and a soaking tub. The upstairs 2nd and 3rd bedrooms feature in-suite bathrooms, which make for ideal private living, and plenty of space. The 4th bedroom with a hallway bathroom is great for larger families and guests. This home is truly move-in-ready, nearly brand new, and ready for a new owner. Additional features: upstairs laundry room, 2-car garage, solar (owned), automatic window shades, upgraded flooring, dual AC units with digital technology. Termite Section 1 clearance is completed. So much more, and just ask! All buyers should conduct their own due diligence, including understanding all HOA rules, restrictions, and fees. The seller provides all disclosures about the property to fully satisfy buyer.$2,075,000
Porter Ranch 20412 Via Cellini
Discover luxury living in the prestigious 24-hour guard-gated community of Renaissance within this exquisite "Florence" floorplan. This 5 bedroom, 4 bathroom residence invites you to unleash your imagination and creativity in making it your own. Step through double doors into the grand entryway - where sophistication meets comfort. The formal living and dining rooms exude timeless charm, while the first floor en-suite bedroom may serve a multitude of purposes. The expansive kitchen, adorned with granite counters, gorgeous wood cabinetry, and spacious center island, becomes the heart of the home, inviting culinary exploration and shared moments. The spacious family room, warmed by the fireplace, seamlessly blends entertainment and relaxation and becomes the setting for unforgettable gatherings. Ascend to the second level up the grand, circular staircase, where the spacious Primary suite awaits, accompanied by a retreat area, lavish bathroom with dual sinks, vanity, jetted spa tub, walk-in shower, and massive walk-in closet with built-ins. Across the hall, discover an expansive bedroom transformed into a exercise/recreation room, as well as two additional generously sized bedrooms. The allure extends outdoors to a covered patio where sunsets are to be enjoyed and entertainment awaits. Escape the ordinary in your own oasis with a gorgeous pebble finish pool and spa with cascading water features, and a fully equipped cooking and service counter with twin BBQs, dual burners, and bar top area. Enjoy distinctive landscaping both front and rear. Additional highlights include a first floor laundry room, 3 car garage, and MASSIVE 15kw Tesla solar power system. Community features include tennis courts. Just moments from gorgeous parks and trails, and just up the hill from dining, shopping, and the new Vineyards shopping center - yet tucked away from it all. Elevate your living experience within the Renaissance community today!$2,000,000
Porter Ranch 11960 Carabela Court
A truly great opportunity to move right into this wonderful turnkey AVILA community home! The Montemar model, located in a 24-hour private gated community in the highly coveted area of Porter Ranch! As you enter you are greeted with direct site lines of the entire first level. A beautiful and open floor plan, which offers you the perfect setting for entertaining. You will find the well-appointed Craftsman style kitchen with cabinet extension to the ceiling in drift stain color w/ upgraded oil bronze hardware, white sand quartz countertops, and stylish white backsplash. Upgraded kitchen island configuration, with extra-large quartz slab countertop & matching craftsman style kitchen cabinetry. All KitchenAid appliances throughout, includes a 48-inch built-in Fridge, microwave oven with convection cooking, 30" double wall oven with Even Heat True convection, 6 burners with griddle commercial style stovetop, stainless steel dishwasher with Clean Water Wash system & trash compactor. A generous sized walk-in pantry and access to the 2-car garage. The dining area offer you room for a 10-person seating table. The great room is cozy and inviting with direct views to the patio and rear yard. 9 ft high stackable doors provide you that desired indoor/outdoor feel as you enter the California room. One conveniently located lower-level bedroom & bathroom, a spacious storage closet under the staircase and powder room are all on the first level. As you make your way up to the 2nd level of this modern 2 story home, you are greeted by the inviting and spacious loft with Triwest Genesis 2000XL wood laminate flooring. 3 additional bedrooms, a Jack and Jill shared bath, one en suite, and an upper-level laundry room. The Master retreat is an oasis of natural light beaming through the dual pane windows! A Custom sliding barn door leads you into the elegant master bath with dual quartz countertop vanities, an elegant free-standing tub and glass enclosed shower. The custom walk-in closet, completed by California Closets, provides you ample storage space. This home is ready for your next move! A beautifully landscaped and manicured yard with easy to maintain trees, roses, and durable artificial turf. Community amenities include the BEST private community Lap pool, heated jacuzzi spa, splash pad, a convenient recreation room, and cabanas. A short walk to the brand new 50-acre Porter Ranch Community Park with basketball courts, pickleball, an amphitheater, and multiple BBQ pits. This home is adjacent to the highly Rated K-8 PRCS! The new Vineyards shopping center offering many high end restaurants, Whole Foods, and AMC theaters! Click on the VIRTUAL TOUR LINK for a full video of this home.$1,899,000
Chatsworth 21114 Citylights Drive
Welcome to this exquisitely curated home built on one of the best lots in desirable Deerlake Ranch Community featuring a luxury pool, expansive views and outdoor living. Built in 2020, this home offers an unparalleled blend of luxury, style, and comfort. This residence is sure to exceed all expectations with over 3,800 square feet of living space featuring four bedrooms, five bathrooms, private office, secondary living area, and open concept floor plan with ability to convert to outdoor/indoor living with custom sliding glass windows. As you enter through the arched entryway adorned with crown molding, you're greeted by a bright and spacious interior filled with natural light. Every detail has been carefully considered, from the upgraded light oak flooring that flows seamlessly throughout the home to the custom light fixtures that add a touch of elegance and style. The gourmet kitchen is fit for a world-class chef with stainless steel appliances, shaker cabinets, and enlarged center island perfect for casual dining or entertaining guests. Upstairs, a spacious loft awaits, providing endless possibilities for use as a secondary living room, game room, or family space. The primary bedroom is a sanctuary unto itself offering breathtaking views of the valley. The spacious layout of the primary bedroom provides ample room to unwind and rejuvenate while the primary bathroom boasts dual sided vanity, enlarged shower and large walk in closet. At the center of the primary bath also sits a stunning freestanding tub, inviting you to indulge in a soothing soak after a long day. Surrounding the tub are sleek tile flooring, offering both beauty and durability. Outside, the backyard is an entertainer's paradise, featuring a California room with upgraded tile flooring, a pool & spa combo, along with a built-in fire pit. Whether you're hosting a summer barbecue or simply enjoying a night under the stars, this outdoor oasis is sure to impress. Additionally, Deerlake Ranch has an impressive 6,500 square feet resort-quality recreation center that is the heart of the community, offering residents a plethora of features including a pool and spa, clubhouse, game room, fire pits. This home is located in a desirable gated neighborhood close to shopping, dining, and entertainment options, this home offers the perfect combination of luxury and convenience. Don't miss your chance to make this dream home yours.$1,889,000
Chatsworth 21141 Canyon View Place
Stunning newer construction home built in 2022 in the gated community of Deerlake Ranch! Spacious 5 bedrooms, 5.5 bathrooms, and 4,290 sq ft of living space! This home offers plenty of room for comfortable living. The glass-enclosed office room, quartz countertops, and other upgrades add a touch of luxury to the property.The master suite with walk-in closets, a spa-like bath, and dual vanity with quartz countertops sounds like a peaceful retreat within the home. The spacious front and back yards offer endless possibilities for customization, from landscaping with beautiful plants, trees, and flowers to potentially adding a pool/spa for relaxation and entertainment. Deerlake Ranch's amenities, such as the resort-style clubhouse, pool, outdoor event spaces with stunning views, and hiking trails, make it a desirable community for residents looking for both luxury and recreation. This property is a wonderful opportunity for those seeking a modern and comfortable lifestyle in the Northern San Fernando Valley.$1,875,000
Chatsworth 21165 Canyon View Place
Gorgeous, new build in Ridgepointe at Deerlake Ranch in Chatsworth with tons of upgrades! This hillside cul-de-sac residence 2 layout has never been lived in so come make it your own. Take in the incredible views from the second floor covered deck and enjoy more indoor/ outdoor entertaining space with a covered California room located off the great room area. The stacking slider door downstairs allows for complete indoor/ outdoor living. Downstairs you'll find an office space, bedroom and full bath. Four more bedrooms and a generous bonus room are upstairs. The kitchen features a built-in refrigerator, an extra row of cabinets, an oversized kitchen island and so much more. Don’t miss your chance to be the first to live in this special home!$1,799,000
Porter Ranch 20746 Bur Oak Circle
Toll Brothers Home in master planned gated and guarded new community of the Point in Porter Ranch. 4 Spacious bedrooms with 3 full bathroom and 2 car garage with Driveway. The one of the most popular Open floorplan. Two Sliding doors from Kitchen & living area to the backyard. Loft & Mast suite in second floor. Walking distance to Excellent school with Porter Ranch Community School. Few mins to Porter Ranch Town Center, Ralph's Supermarket, Whole Foods, Porter Ranch Country Club, and more. Easy access to 118 Fwy. Pool, spa/wading pool, indoor clubhouse, covered cabanas, & outdoor BBQ area in recreation center just 1min walking distance. Definitely Your Sweet Home!$1,630,000
Porter Ranch 20744 Bur Oak Circle
Welcome to luxury living at its finest in this former Toll Brothers model home with over $300,00 in builder upgrades. This professionally designed and furnished home is located in the prestigious Pointe Collection @ the Canyons.Nestled within a private and secure 24-hour guard gated community in the highly sought-after Porter Ranch, this exquisite home boasts countless high-end finishes and stunning upgrades throughout. As you step inside, you're greeted by marble tile floors and soaring ceilings that create an expansive and inviting atmosphere. The open floor plan seamlessly connects the spacious living areas, including the gourmet kitchen with high-end appliances, walk-in pantry, large center island opening to both the family room and the covered outdoor patio providing a central hub for gatherings and everyday living . The outdoor kitchen area coupled with the impressive water feature provide a serene space for entertaining and al fresco dining. A first level bedroom (currently used as an office) and bathroom offer convenience and flexibility. Upstairs, a centrally located loft serves as a versatile space, ideal for a home office or entertainment area. Spacious secondary bedrooms share a bathroom and are thoughtfully located near the large laundry room. The Primary Suite exudes elegance with its coffered ceiling, separate soaking tub, walk-in shower, and dual vanities. The walk-in closet features custom cabinetry for optimal organization. Conveniently situated near the community pool and recreation area, this home also benefits from access to award winning schools, close to the freeway and bustling shopping center with boutique stores and restaurants making it an ideal place to live. Experience unparalleled luxury and comfort in this immaculate Toll Brothers model home in the heart of Porter Ranch. Solar is owned.$1,630,000
Chatsworth 21229 Rockview Terrace
This is the Plan 3 Residence at Skyline in the Deerlake Ranch new home community in Chatsworth. This highly upgraded residence has been extensively appointed with designer finishes. Features include the following, -Spacious open concept floor plan -Wet bar and Waterfall edge at Kitchen Island -Upgraded flooring and cabinetry -Enhanced electrical, audio and security -Upstairs deck -Spacious gathering room and cafe areas lead to a backyard covered patio -Secondary bedroom with walk in closet and full bath on main floor -Owner's Suite with upgrades -Upstairs multi-use flex space -Access to HOA pool and amenities. -Photos uploaded are artist's renderings for representation only. Please note furniture in artist's rendering and photos is not included with purchase.$1,599,990
Porter Ranch 20801 Acorn Circle # 163
Gorgeous home in Toll Brothers Porter Ranch "Pointe at The Canyons" gated development. Light, Bright and Clean, Approx.,.2 yrs. New, upgraded home with high ceilings. This community has impressive five star resort style Pool, Spa, Party Kitchen amenities, and is convenient to great shops, restaurants, and nearby schools. Upstairs, is a Large primary bedroom suite, with a huge, adjacent room with closet, suitable for a nursery, gym, media room, office or sitting room, 2 other light, bright bedrooms, an open area loft, perfect for a play area, office, or just sitting and reading a book. There is also a full bath, and a separate, generous laundry room with sink, cabinets above, and a new Washer and Dryer. Downstairs, is another bedroom, and separate full bath is located downstairs. Plantation shutters cover most windows, and the bright, easy to care for floors add to the the pleasant atmosphere of this home. The kitchen has a large island, and many amenities. A doorway from the kitchen area leads to a covered patio, and access to the rear yard, and gated side yard, both covered with low maintenance artificial turf, area for BBQ, and is gated. Only thing the home is missing is nice a family to enjoy it.$1,595,500
Porter Ranch 20336 Androwe Lane
Impeccably maintained, this four-bedroom, four-bathroom estate nestled in the gated hilltop enclave of Villagio Estates in Porter Ranch offers a perfect blend of luxury and comfort. With bright, open spaces, granite kitchen counters and island, both formal and informal dining areas, plantation shutters, a fenced pool and spa, built-in barbecue, and stunning views from the second floor, it's an idyllic retreat for those seeking refined living in a serene setting.$1,590,000
Porter Ranch 20742 Bur Oak Circle
Sensational opportunity in The Pointe collection located in the highly sought after gated community of The Canyons! This immaculate, highly upgraded Model Home (ZORA floor plan) offers 4 bedrooms and 3 bathrooms. One bedroom and bathroom are conveniently located on the first floor. Gorgeous upgraded Bologna style kitchen cabinets with an expansive center island, quartz countertops, stainless steel appliances, floor to ceiling soft close cabinetry, and decorative backsplash! Additional features include: ** Luxury Outdoor Living Space ** Upgraded bath stone packages/accessories ** Owned Solar ** Loft / Bonus Room with designer built-in cabinetry ** Luxury Hard Wood flooring ** Backyard features a built in BBQ, Fireplace, TV and your very own Pizza Oven ** and MUCH MORE! Spectacular resort style community center featuring massive beach entry pool, splash pad, cabanas, spas, TVs, and cooking area! Walking distance to the award winning K-8 Porter Ranch Community School, and just a short drive down the hill to the fabulous new Vineyards shopping center!$1,550,000
Porter Ranch 19801 Mariposa Pines Way
Indulge yourself in a new lifestyle nestled amidst the picturesque hills of the highly coveted Guard Gated HEIGHTS Community of Porter Ranch, where this exquisite home awaits at the end of a tranquil cul-de-sac, offering captivating city and mountain views. The thoughtfully designed floor plan boasts high ceilings and abundant natural light. With a total of 4 bedrooms and 4 Baths, this residence is both spacious and stylish. Enter the elegant open living room, providing a welcoming space for guests to gather. The family room features a romantic fireplace and seamlessly connects to the chef's kitchen, complete with an island along with a cozy breakfast area. A main floor bedroom/office and bath with a shower offer versatility and accessibility. New double HVAC systems, dual paned widows and Tankless Water heater have been added. 3 car garage includes an EV charging station. Ascend the stairs to discover a generous primary suite, offering mesmerizing city and mountain views, a spacious walk-in closet and a charming balcony overlooking the breathtaking scenery. The ensuite bath is a luxurious retreat, featuring a relaxing spa tub and dual vanities. Two more bedrooms upstairs each with an ensuite bath, ensure ample space for everyone. The individual laundry room downstairs adds practicality to daily living. Step outside to the backyard, complete with a covered patio, creating an ideal setting for outdoor entertainment. The three-car garage provides ample parking and storage space. The community itself is a haven of amenities, including a sparkling pool/spa, children's pool, tennis and basketball courts, playground, picnic area, dog park and proximity to other parks, hiking trails, shopping, Porter Valley Country Club, downtown LA, freeways, and the Vineyards Shopping Center with a movie theater and a variety of restaurants. Benefit from low HOA dues and no Mello Roos, making this residence an exceptional choice for those seeking a perfect blend of comfort, convenience, and luxury.$1,550,000
Porter Ranch 20831 Acorn Circle
Welcome to Toll Brothers Master Design in The Canyons. NO MELLO-ROOS. A beautifully designed home nestled on a premium corner lot in the serene Canyons of Porter Ranch, CA. This stunning property boasts an inviting and versatile floor plan, featuring 4 bedrooms and 3 baths across two levels of living space. Upon entering, you're greeted by soaring high ceilings and abundant natural light, creating a warm and welcoming atmosphere. The layout is ideal for both relaxation and entertaining, with a seamless flow from room to room. The main level offers a convenient bedroom, perfect for guests or as a home office, adjacent to a full bathroom. The heart of the home is its spacious kitchen and living area, where you can cook, dine, and gather with ease. Upstairs, a cozy loft provides additional living space, ideal for a media room or children's play area. The master suite is a true retreat, featuring ample closet space and a spa-like en suite bathroom. Two additional bedrooms and a full bathroom complete the upstairs, offering comfortable accommodations for family and friends. Outside, the L-shaped backyard is a private oasis, offering plenty of space for outdoor dining, gardening, or simply enjoying the beautiful California weather. The property's location on a corner lot adds to its appeal, providing extra privacy and space. Located in a desirable community known for its safety, tranquility, and proximity to top-rated schools, parks, and shopping, 20831 W. Acorn Circle is not just a house, but a place to call home. Don't miss the opportunity to own this exceptional property. Schedule a viewing today and see all that this beautiful home has to offer. check out the 3d-virtual$1,550,000
Porter Ranch 20811 Bur Oak Circle
Shows better than a model home! Luxury Living at the prestigious guard gated community of The Canyons at Porter Ranch – Pointe Collection- Red Oak Floorplan. Amenities of this must-see home built in 2021 with 2,237 square feet of living space, and great curb appeal includes 4 bedrooms (one bedroom & bathroom with custom counter tops on the first level), spacious loft with custom build outs, 3 bathrooms, two car side by side garage with cabinets, proxy flooring, EV car charger, Solar System, & tankless water heater. Recessed lighting upgraded flooring and custom brass handles throughout. The modern gourmet kitchen with large waterfall center island and spacious walk-in pantry features Quartz Countertops, upgraded kitchen to ceiling cabinetry, stainless steel appliances including cooktop, stove, microwave, dishwasher, trash compactor, wine cooler, and designer high end refrigerator which overlooks the family /dining room with tri folding patio doors leading to your and cozy park-like backyard with custom landscaping, build in fire pit, custom built in BBQ with covered and finished patio area. The second level features a large master bedroom with sumptuous private bathroom, large tub, separate shower with upgraded shower head, and duals sinks with custom countertops, including a large walk-in closet. The two secondary bedrooms and Loft are also good-sized and are centrally located to the full bathroom also with dual sinks, and laundry room with custom stone wall and utility sink. The Canyons at Porter Ranch Community provide its residences with exclusive access to a resort-style recreation center with a beach entry pool, spa, splash pad, cabanas, outdoor TVs, barbecues, wading pool and Clubhouse. This community is also located across the street from the award-wining K-8 Porter Ranch Community School and is in close vicinity to the future 50-acre Porter Ranch Community Park coming soon, The Vineyards at Porter Ranch, which includes premier entertainment, shopping, and a dining destination in the San Fernando Valley. You’re cordially invited to call The Canyons at Porter Ranch your new home!$1,549,900
Porter Ranch 20640 Pesaro Way
The one you have waited for! Welcome to this magnificent CITY VIEW, 5 bedroom home, located in the prestigious & guard-gated Sorrento community. One of Best & Largest lot with Valley CITY LIGHTS.... A COZY PATIO COVER OVERLOOKING THE CITY LIGHT VALLEY VIEW. WONT LAST. Newly installed wood flooring thru out * amazing kitchen with Stainless steel appliances / dishwasher / microwave / built in refrigerator and double ovens * Granite countertop * * Family room with wooden blinds and built in media niche * fireplace & ceiling fan * Formal dining room * cozy private backyard overlooking Canyons and city lights * 1 bedroom + full bath downstairs * 3 bedrooms & 2 baths plus bonus room/office/theater/5th bedroom upstairs * Master with amazing views from bedroom and bath * EV Car charger * Laundry room down stairs. * Lowest HOA in porter ranch. Some pics are virtually staged.$1,524,995
Porter Ranch 18927 Granada Circle
Nestled in the heart of sought-after Porter Ranch, this exquisite turnkey home exudes pride of ownership from the moment you step inside. Boasting impressive vaulted ceilings in the formal living room, this residence sets the stage for luxurious living. The kitchen and family room seamlessly flow into the well-manicured drought-friendly yard, complete with a pristine swimming pool, built-in awning, and a putting turf for endless entertainment possibilities. Whether you're lounging poolside or practicing your putting skills, this backyard paradise is your private retreat. With 3 bedrooms, 3 bathrooms, and a large Bonus Room that can easily be converted into an additional bedroom, this home offers versatility to suit your lifestyle. A bathroom on the first floor adds convenience for guests. The primary bedroom is a sanctuary unto itself, featuring dual closets, a spa tub in the en-suite bathroom, and a private balcony overlooking the backyard. Plantation shutters and recessed lighting adorn the common areas, adding elegance and charm. Enjoy the ease of a separate laundry room and a spacious side-by-side 3-car garage, providing ample storage and functionality for daily living. This neighborhood is served by top-rated schools, ensuring an excellent education for your family. Plus, with the new Vineyards shopping center nearby, you'll have access to numerous dining, shopping, and entertainment options.$1,449,999
20815 Bur Oak Cir
California Luxury Living at its finest in the security guard manned gated community at The Canyons at Porter Ranch. This house is the Santa Barbara floorplan from the Pointe collection. This light filled home built in 2021 has about 2189 square feet of living space and includes 4 bedrooms (one bed and a full bath on the first level), 3 beds, including the stunning master bedroom and bath, and an additional bathroom on the second floor, two car side-by-side garage, one operational EV car charger and a prewire for a second one, Fully paid-off Solar System & tankless water heater. The modern gourmet kitchen comes with a island ,spacious walk-in pantry, Quartz Countertops, upgraded kitchen to ceiling cabinetry, and stainless steel appliances including cooktop, stove, microwave, dishwasher, trash compactor, and refrigerator The second level features a large master bedroom with a nice private bathroom, tub, separate shower head, dual sinks with quartz countertops, a ceiling fan, a floating nightstand, and a large walk-in closet. A short walk to the award winning K-8 Porter Ranch Community School and a few minutes drive to the new Vineyards shopping center. The Canyons at Porter Ranch Community provides its residents with exclusive access to the clubhouse Home is Virtually Staged$1,399,500
Porter Ranch 20827 Bur Oak Circle
Looking for the best in Luxury living? Well, look no further! Located in The Canyons Community in the highly sought-out area of Porter Ranch, this home offers 4 Bedrooms / 3 Baths and a spacious loft! As you enter, you are welcomed to the grand foyer with high ceilings, you will immediately notice the luxurious ultrawide Trespar Wood flooring and natural light flow throughout the home's open, airy layout. The main floor features a large Great room perfect for large family gatherings, dining area and a bedroom downstairs perfect for an office/guests. The inviting top-of-the-line gourmet kitchen is clad with premium finishes including Quartz countertops, custom cabinetry that goes all the way up to the ceiling, stainless steel appliances, center island and a walk-in pantry. Three bedrooms upstairs include a Primary Suite that is sure to impress, featuring coffered ceilings, a sitting area, a luxurious "Hotel Style" Primary Bath with custom Quartz countertops, dual sinks, an oversized soaking tub, separate walk-in shower and a spacious walk-in closet. Other features include PAID OFF SOLAR PANELS, a loft upstairs, laundry room on second level, plantation shutters and a 2 car garage. Step outside to relax and unwind in your own backyard! Featuring a low maintenance garden, artificial turf, a cozy patio perfect for bbq’s and entertaining guests. Canyon Oaks Community is guard gated, offers a Banquet room with a full kitchen, indoor / outdoor sitting area, bbq stations, a community pool, cabanas, tv’s, spa and kiddie pool. Located within the highly acclaimed Porter Ranch Community School and minutes away from "The Vineyards” this plaza features Whole Foods Market, restaurants, Pete's Coffee, movie theater, shopping and more. This residence is LUXURY LIVING AT ITS BEST!!$1,399,000
Porter Ranch 19432 Pine Valley Avenue
This Gorgeous Porter Ranch pool home features an excellent floor plan, plenty of indoor/outdoor living areas as well as a multitude of oversized windows, vaulted ceilings and sliding doors to let the beauty of nature shine in! Privacy abounds in this natural setting! All bedrooms are upstairs and each has its own amazing view of the great outdoors. The primary bedroom has an ensuite bathroom and features plenty of storage space in addition to the large closet area. The home's overall open floor plan shows off an abundance of natural light. The family room features a fireplace and sliding doors to the backyard. The 3-car garage is an added plus. The cook's kitchen, featuring solid wood Omega cabinetry, lots of counter space, as well as paneled and stainless steel appliances, looks out to the lush backyard. The pool is stunning and there is ample space for outdoor entertaining, gardening and sitting by the fire pit. Porter Valley Country Club as well as the Vineyards at Porter Ranch (entertainment, shopping and dining destination) are both only a 5 minute drive from the property. Local schools include the highly sought after Granada Hills Charter School, (K-12,) an award- winning institution recognized for its academic excellence, as well as Castlebay Lane Charter, and Robert Frost Middle School. Conveniently located with easy access to the 118, 405, 5, 210, 134 and 101 freeways.$1,399,000
Porter Ranch 19828 Turtle Springs Way
Welcome to Porter Ranch Estates, where luxury meets comfort! This stunning five-bedroom, three-bathroom home exudes sophistication with elegant wood floors, refined marble accents, and a captivating spiral staircase. Recently renovated kitchen and master bath offer perfection. Relax in the cozy great room by the fireplace or retreat to the serene owner's suite. Step into the beautiful backyard featuring lush artificial turf, enhancing your outdoor living space. Additional features include a convenient laundry room and a two-car garage. Situated in the 24-hour guard-gated community, residents enjoy access to pools, tennis courts, hiking trails, and more. Don't miss this incredible opportunity!$1,349,000
Porter Ranch 12030 Falcon Crest Way
Welcome to 12030 Falcon Crest Way in the Porter Ranch Estates Community! This home features beautiful solid wood ebony double front doors that open to the grand entry way where you will be met by an elegant spiral staircase. The second-floor indoor balcony walkway overlooks the first floor's great room and is surrounded by cathedral ceilings, clad in a soft blue and white Mykonos styled color scheme. The gourmet kitchen features built-in stainless-steel appliances, including a built-in microwave, dual ovens, dish washer and gas stove along with a large capacity four door refrigerator. The cooking area includes an over the stove pot filler and a double basin stainless steel sink. Entertain your guests with your expansive jumbo Quartz counter tops with a built-in bar area atop custom built, extra deep kitchen cabinets and soft close drawers. Beautiful marble floors run throughout the kitchen, dining area, down stairs bathroom and hallway, with the rest of the areas covered in Jet black wood look Pergo flooring. This breath-taking home features a custom driveway with pavers that surround the entire house, including the front door stair way, back yard, and the surrounding spaces. The front yard features artificial grass for care free maintenance and a sprinkler system for the front and rear landscaped areas. Enjoy the benefits of having reduced electricity costs as this home features a custom-built roof-top solar system. The first floor has a custom built-in study room which can double as a downstairs 4th bedroom. Make your way up the spiral staircase to the second floor which features a walk out balcony master bedroom and master bath with a walk-in closet and a quartz counter top double sink area attached to a large custom walk-in shower room. Down the upstairs hallway you will find two additional upstairs bedrooms along with a guest bathroom. All upstairs bedrooms feature custom glass paneled closet doors. Entertain guests in both your off kitchen dining area, featuring a built in fireplace and enjoy hosting family dinners in your formal dining room centrally located between the living area and kitchen. Pet Lovers will enjoy the locking gated enclosed dog run just off of the kitchen dining room with ease of access through a small doggie door. The home is pre-fitted for a central vacuum system with only the wall unit vacuum needed for the upgrade. The information contained in this listing has been secured from sources believed to be reliable, but we make no representations or warranties, expressed or implied as to the accuracy of the information. References to square footage or age are approximate. Buyer must verify all of the information contained herein. All aspects of this home purchase including but not limited to building permits for home and/or any recent or past renovations and Home Owner's Association approvals for any recent or past upgrades, additions and/or renovations to the property should be verified and confirmed by Buyer or Buyer('s) to his or her satisfaction, before purchase. Buyer('s) to perform his or her own due diligence with regards to all aspects of the property and it's purchase. Buyer or Buyer('s) bear('s) all risk for any inaccuracies.$1,345,000
Northridge 11817 Killimore Avenue
Spectacular Two Story Family Pool Home in Northridge, Wonderful Porter Ranch Area, Large Lot almost 16,000 Sq Ft. Dual Door Entry, Features 5 Bedrooms, 3 Bathrooms, Living Room, Dining Room, Family Room with Fireplace and Kitchen. The Kitchen is open and spacious with newer style cabinets, Granite Countertops and Stainless appliances. There are 4 Bedrooms upstairs including the Master and 1 Bedroom Downstairs. The Master Bedroom has Large Walk-in Closet and attached Master Bathroom with Dual sinks, Tiled floors, Separate tub and shower area. Indoor Laundry, The Rear yard feels like a retreat with beautifully landscaped yard, covered patio and private inground Pool & Spa, plenty of space here to entertain. Attached Three Car Garage with Driveway, Close to shopping, Schools and more.$1,299,900
Porter Ranch 11344 Porter Valley Drive
Back On The Market with No Fault to Seller! Had multiple offers but buyer did not perform. Beautifully updated home located in the prestige Porter Valley Country Club neighborhood of Porter Ranch. Features include 4 bedrooms 2.5 updated baths, walk in and be greeted by the high vaulted ceilings, living room with updated fireplace, stunning fully updated chef's kitchen with quartz counters and stainless steel appliances that opens to the family room/den, large master bedroom with balcony offers views of the valley. Walk outside to the lush/tropical private back yard with updated pool/spa, covered patio and so much more. Additional features include updated dual pane windows, updated central Heating and A/C, recessed lighting throughout, just minutes to the Vineyards with all new restaurants and shopping. One of the lowest priced homes in the neighborhood.$1,289,950
Porter Ranch 11743 Thunderbird Avenue
This 4-bedroom, 2.5 bathroom, POOL home is nestled in one of the most desirable areas of Porter Ranch, near Porter Valley Country Club. It is conveniently located within minutes of Award Winning Schools Granada Hills Charter High School, Castlebay Lane Charter School, Robert Frost Middle School, Heritage Christian School- Elementary, Shepherd of the Hills Church and The Vineyards at Porter Ranch Shopping Center, where you will find Whole Foods Market, Mendocino Farms, AMC Theater, Finney’s Crafthouse, Gus’s BBQ, Lure Fish House, Tomodachi Sushi, multiple Fitness/ Wellness Centers, Ulta Beauty, Peet’s Coffee, and more. It has easy access to the 118, 405, 5, 210, 134 and 101 freeways. The open floor plan encompasses an abundance of natural light, plantation shutters, recessed lighting, tile roof, primary bedroom with en-suite bathroom, central AC/Heat, fireplace, living room, family room, laundry room, firepit, an oasis of a backyard with koi fish pond and a 3-car garage with bonus room inside for additional storage or home office. The property has been priced to sell!$1,275,000
Porter Ranch 18542 Dylan Street
Nestled in the prestigious Porter Ranch neighborhood, this 4-bedroom, 2-bathroom home has been masterfully remodeled to embody modern elegance. Upon entering, the open floor plan enchants with wide-plank flooring and a neutral palette, accentuating the spaciousness and the abundant natural light. The living room, centered around a custom stone fireplace, promises warmth and ambiance, making it a perfect space for refined comfort.The gourmet kitchen, a model of contemporary design, features pristine white cabinetry and an inviting central island with a waterfall countertop, creating an ideal setting for culinary creations. The primary bedroom is a luxurious retreat, complete with an ensuite that boasts a brand-new jetted tub for a spa-like experience at home.Step outside to the manicured garden and patio area, where the breathtaking views of the San Fernando Valley take center stage. This serene outdoor space is perfect for intimate gatherings or enjoying the peaceful hillside breeze. It is worth noting that this home is one of the few on Dylan St that offers such stunning vistas, making it a truly unique find.Adding to the allure of this exquisite home is its location in an area known for having some of the best schools, including Granada Hills Charter High School, an award-winning institution recognized for its academic excellence. This property offers not just a luxurious living space but also an opportunity for an exceptional educational experience for families.This home combines luxury, comfort, and stunning vistas, offering an unparalleled living experience. It's more than just a residence; it's a private escape into a world of beauty and serenity, ideally situated in a community renowned for its educational excellence and unique scenic beauty.$1,270,000
Porter Ranch 11817 Porter Valley Drive
PRICE ADJUSTMENT! 5 BEDROOM, 3 BATH home! Beautiful curb appeal, located in desirable Porter Ranch, nestled near the top of Porter Valley Drive. There is plenty of natural light as you enter into this home which features cathedral ceilings and floor to ceiling windows. The step-down living room is complemented with a cozy fireplace. This home offers a truly functional floor plan with a breakfast nook and a formal dining room, separate family room, and a convenient downstairs bedroom and ¾ bath, perfect for guests. The spacious primary suite has an ensuite bathroom, vaulted ceilings, and mirrored wardrobes. There are three additional bedrooms and a full bathroom upstairs. Relax or entertain in the serene backyard with mature landscaping, a sparkling swimming pool, spa, and patio area with a charming pergola. Other features include: central air and heat, indoor laundry room, direct-access 3-car garage, and attractive front yard artificial turf. Highly sought after schools: Castlebay Lane Charter, Robert Frost Middle School, and Granada Hills Charter. Conveniently located with easy access to Porter Valley Country Club, the 118 freeway, hiking trails, shops and restaurants. This home has many possibilities and is a rare find with 5 bedrooms.$1,199,990
Porter Ranch 11938 Stewarton Drive
Welcome home to this beautiful single-story property nestled near the majestic mountains in the highly sought-after area of Porter Ranch! Step inside this remodeled family home, where every detail exudes beauty and style. Guests are welcomed into the space with a charming and inviting fully covered front porch. Once inside enjoy a neutral color scheme, beautiful textures and tons of windows & sliders allowing it to show light and bright!! Open floor plan design at its finest featuring a gorgeous gourmet kitchen that provides the perfect blend of beauty & function. Gleaming granite countertops and stainless-steel appliances catch your eye while the ample storage offers convenience! A family room that seamlessly opens to a living room with a conversation area, custom fireplace, high ceilings and a cozy dining room that overlooks the tranquil rear yard with mountain views. Primary retreat boasts a spacious and grand interior while still offering a warm and cozy atmosphere. Adding to the charm are the oversized sliding doors that lead to the backyard retreat. This completely remodeled bathroom exudes a spa-like atmosphere with oversized sunken jacuzzi tub, large walk-in closet, and stunning tile work that incorporates opulent finishes with a stylish twist. The interior also offers recessed lighting, a charming garden window, custom designer window coverings, beautiful flooring, mirrored wardrobes and so much more! Located on a quiet street within a desirable community, this property has it all. The outdoor area is delightful, featuring a spacious patio area, stamped concrete, grass, lovely foliage, and stunning sunrises & mountain views to fulfill all of your entertainment needs! Don't forget great schools & a desired neighborhood, close to hiking trails, theatres, shopping, restaurants at The Vineyard's Shopping Center and easy freeway access and so much more...come home to this turn-key property!$1,199,950
Porter Ranch 11368 Oakford Lane
Welcome to your dream home in the prestigious Promenade community, where luxury meets tranquility! Nestled within the guard-gated enclave, this detached single-family gem awaits its next fortunate owner. Boasting original ownership, this residence exudes pride of ownership and meticulous care.Step inside and be greeted by the allure of new wood-like floors, cascading throughout the entirety of this spacious abode. The grandeur of high vaulted ceilings enhances the sense of space, while the open floor plan invites natural light to dance freely.Designed for seamless living and effortless entertaining, this home features the highly sought-after Plan 30 cottages layout, with a convenient bedroom and full bath located downstairs. The expansive living room and dining room combination provide the perfect setting for gatherings and celebrations.Ascend the staircase to discover the epitome of comfort and luxury embodied in the master suite. Enjoy the indulgence of a large walk-in closet, your own private balcony retreat, and a master bathroom that exudes opulence with dual sinks, custom counters, upgraded flooring, a rejuvenating tub, and an upgraded shower.Step outside to enjoy private backyard with water fountain and a lemon tree.The attached two-car garage offers convenience, while the absence of rear neighbors ensures privacy and serenity.Indulge in the community's resort-style amenities, including a sparkling pool, rejuvenating spa, BBQ areas, and picturesque picnic spots. Plus, enjoy easy access to the vibrant Vineyards shopping center, boasting an array of dining, shopping, and entertainment options, including Lure Fishhouse, Patxi's Pizza, Whole Foods, and a state-of-the-art AMC movie theater.$1,199,000
Porter Ranch 18600 Brasilia Drive
Welcome to 18600 Brasilia Drive, an exquisite residence nestled in the coveted neighborhood of Porter Ranch! This exceptional home offers 4 bedrooms, 2 bathrooms, and 1,818 square feet of luxurious living space, situated on a spacious 9,110 square foot corner lot with an attached 3-car garage. From the moment you arrive, the property's impressive curb appeal captivates with its manicured landscaping and inviting walkway leading to the front entrance. Head inside to discover a meticulously designed interior featuring vaulted ceilings and an abundance of natural light that illuminates the space. The formal living room sets the tone for elegance and comfort, seamlessly flowing into the adjacent dining area and chef-inspired kitchen. Boasting modern appliances, elegant wood cabinetry, and ample storage and counter space, the kitchen is sure to delight culinary enthusiasts. Adjacent to the kitchen, the cozy family room beckons relaxation and entertainment, offering a sliding glass door that opens to the serene back patio. With four spacious bedrooms adorned with closets, including a primary bedroom with vaulted ceilings and an en-suite bathroom featuring a dual vanity, comfort and convenience are paramount. For added convenience, the home includes an individual laundry room with extra storage space. Step outside to your own private retreat - the covered back patio opens up to a beautifully landscaped yard surrounded by lush bushes and trees, providing tranquility and privacy. Conveniently located near the prestigious Porter Valley Country Club, top-rated schools, parks, shopping destinations, and more, this home offers the epitome of Southern California living. Don't miss the opportunity to make this your dream home! The sale is subject to sellers finding a property of their choice.$1,195,000
Porter Ranch 19849 Crystal Ridge Lane
Welcome to the personification of modern luxury living in Porter Ranch Estates! This completely renovated home boasts upgraded bathrooms, a renovated kitchen with new appliances, hardwood floors, recessed lighting, a new AC unit, and a stone fireplace. Enjoy the convenience of built-in bar with a wine cooler, spacious master bedroom with two closets, and high-quality built-in cabinets throughout. Outside, there's a sizable backyard perfect for a pool. Plus, low HOA fees provide access to swimming pools, tennis courts, a basketball court, and more in this 24-hour guard-gated community. Your search ends here, this is the home you've been waiting for!$1,195,000
Porter Ranch 12067 Doral Avenue
Beautiful Golf Course View Home!!! Introducing a rare find in prestigious Porter Ranch: this charming single story family home, boasting a spacious 10,000+ sq ft lot, is hitting the market for the first time in over 40 years. With 4 bedrooms, 2 full bathrooms, and a picturesque backyard complete with a beautiful pool and stunning views overlooking the golf course. This property offers the perfect blend of comfort and luxury. Come transform this home to be your very own. Award-winning schools include Castlebay Lane Elementary & Granada Hills Charter High School. Conveniently located near shopping, freeways, CSUN, and the Vineyards at Porter Ranch. This serene oasis presents an unparalleled opportunity. Don't miss out—schedule your showing today!$1,150,000
Porter Ranch 19832 Turtle Springs Way
Exquisite Retreat in Porter Ranch, where luxury and convenience converge in this magnificent 4-bedroom, 3-bathroom pool home nestled within a coveted guard-gated community. With unparalleled amenities and thoughtful design, this property offers the ultimate in California living. Step inside to discover an open floorplan with high ceilings creating a welcoming and airy atmosphere throughout. A first floor bedroom and a remodeled bath is perfect for accommodating guests or creating a home office space. The heart of the home features a remodeled kitchen with granite counters, stainless steel appliances, and an open layout that seamlessly connects to both the family and dining rooms, perfect for both everyday living and hosting gatherings. Retreat to the spacious primary suite, boasting balcony views of the pool and hills, a lavish ensuite bathroom with dual sinks, a separate tub and shower, and a walk-in closet, offering the perfect escape for relaxation and rejuvenation. Separate laundry room with sink and storage. So many convenient amenities can be enjoyed throughout the community including several tennis courts, two pools, basketball court and a children's playground. Residents benefit from the proximity to an array of shopping, entertainment, and dining options, ensuring there's always something to explore and enjoy nearby. Don't miss the opportunity to call this exceptional property home.$1,150,000
Porter Ranch 12040 Stewarton Drive
Welcome to 12040 Stewarton Drive, in a PRIME Porter Ranch Location! Fabulous single story pool home with serene mountain views and a true entertainer’s backyard. Situated on a premium approx. 8800 Sq Ft lot that provides the perfect environment for relaxation and entertaining. With easy access to parks, hiking trails, shopping, dining, entertainment, and in the highly desirable charter schools of Castlebay Lane Elementary and Granada Hills High School. This one level 3 bedroom, 2 bath with almost 2,200 sq. ft. of comfortable living space with tons of natural light and an open floor plan features a spacious living room and dining area that overlooks the rear yard, a cozy stone fireplace and a comfortable family room that overlooks the beautifully remodeled kitchen with breakfast area. The quartz countertops and deco tile backsplashes throughout the updated kitchen complement the quality cabinetry with pull-outs and convenient pantry cabinet. Double doors lead to a spacious primary suite with sliding glass door to the rear yard, his & her closets, dressing area and a private en-suite bathroom. Secondary bedrooms are ample sized and there is a full hall bath. A beautiful backyard is complemented by a black bottom pool with spa, custom water feature, built-in BBQ center and great patio deck. A direct access 2 car garage, dual pane windows, recessed lighting, central air & heat, and security system complete this home.$1,149,950
Porter Ranch 19645 Turtle Springs Way
Welcome to the prestigious guard-gated community of Porter Ranch Estates. Step into this elegant home through the inlaid glass double doors into a welcoming living room boasting vaulted ceilings, recessed lighting and luxurious engineered wood flooring. Large sliding doors offer serene views of the exterior grounds, creating a seamless indoor-outdoor flow. The dining room is bathed in natural light from numerous windows, creating an inviting ambiance. The open concept kitchen has been transformed into a chef's paradise, boasting abundant custom cabinets, sleek granite countertops, a stylish designer backsplash, high-end stainless steel appliances, soft close drawers, pull outs, convenient breakfast bar and is perfect for entertaining Adjacent to the kitchen is the intimate family room, featuring plantation shutters, picturesque windows and a designer fireplace. There is an updated powder room with granite countertops and elegant touches that add convenience and style. On the upper level, the oversized primary suite offers a tranquil escape with a spacious walk-in closet, extra closet space and an updated ensuite featuring double sinks with granite countertops, custom fixtures and a beautifully remodeled shower. There is a bedroom with mountain views and a custom-built seat, along with another spacious bedroom that shares an updated bathroom with a remodeled shower and vanity. Step outside to the rear grounds, a true entertainer's paradise, offering privacy, a built-in BBQ, multiple sitting areas, mature landscaping and up lighting for night setting and enjoyment. There are honey suckles on both sides that attract hummingbirds and scrub jays that come to sing. Additional features of this home include dual pane windows, recessed lighting, custom shutters, a newer water heater, ceiling fans, newer air conditioner and a central vacuum system. This gated community provides controlled access, a 24-hour guard and an array of amenities including pools, spa, tennis courts, basketball court, volleyball court, playground, picnic areas, all with low HOA dues.$1,149,900
Northridge 18956 Muirkirk Drive
Stunning Porter Ranch beauty! Award winning schools! Walk to Castlebay! Frost and Granada Hills Charter. Over 2300 sq ft with 4 bedrooms and 3 baths. Downstairs bedroom and bath! Extremely open floor plan with a light and airy feel. This is the home youve been waiting for! Elegant spacious living room with center dramatic brick fireplace with mantel and raised hearth. A few dual paned windows, newer HVAC, rocking chair ready inviting front porch! Updated granite kitchen with warm beige cabinets and a wall of windows. Storage galore, breakfast bar and formal dining room. Kitchen over looks family room with built in book cases and sliding glass door leads that leads to the low maintenance rear yard. Upstairs you'll find 3 additional really good sized bedrooms. Primary bedroom with ensuite bathroom and lots of closet space. This room can accomodate king sized furniture, no need to downsize! The additional bedrooms are also generous in size with oodles of closet space. This warm inviting home has it all, hurry! 2 car attached garage. Walk to ET park,hiking trails and Castle Bay School.$1,100,000
Porter Ranch 12162 Beaufait Avenue
Incredible investment opportunity located in Prime Porter Ranch Neighborhood with beautiful City and Mountain VIEWS!!! Bring your imagination and build your dream home in one of most highly desirable neighborhoods of Porter Ranch just minutes to the Vineyards & Porter Valley Country Club. Home has fire damage, seller has preliminary plans for newly designed home with a ADU totaling over 3500 SQFT and can be transferred to the new buyer.$1,100,000
Porter Ranch 19011 Castle Bay
Welcome home to this beautiful well maintained single family residence in Porter Ranch. Featuring 4 bedrooms 3 baths. Located conveniently across the street from Castle Bay Ln Charter School. Backyard features a beautiful patio cover and concretes throughout for low maintenance. Home features spacious open floor plan. Newer AC and Furnace changed about 2 years ago.$1,099,500
Porter Ranch 12144 Shadow Ridge Way
3 bedrooms plus 2 baths on a huge view lot. Needs updating. Primary bedroom with a balcony. View, View View! Porter Ranch Estates. Private rear yard. Fabulous community offers, pool, spa and sports court.$1,000,000
Porter Ranch 19720 Eagle Ridge Lane
Beautiful Porter Ranch home in move in condition, recently painted & new carpeting installed. An inviting floor plan, ideal for entertaining, with a spacious living room, a dining area & a family room with fireplace & a wet bar. There is a guest bathroom & the entire 1st level contains laminate flooring, tile & there is recessed lighting throughout. The kitchen has new cabinets, counter tops & some new appliances, plus there is a breakfast nook leading to a cozy back yard, ideal for outdoor enjoyment. Upstairs there are 3 spacious bedrooms, 2 full baths, a walk in closet in the primary bedroom & plenty of natural light in all the bedrooms. The 2 car private garage enters directly into the home & the secure community with controlled access & a 24 hour guard, contains a pool, spa, tennis court, playground & park.$999,000
Porter Ranch 11225 Paseo Del Cielo
Welcome to ALDEA! LOW TAX COMMUNITY -NO MELLO-ROOS. Embrace the luxury of space and convenience in this beautifully designed 4-bedroom, 3-bathroom home, nestled in a manned gated community. Featuring a desirable open floor plan for seamless living and entertaining, this residence is perfectly suited to modern lifestyles. 4 bedroom and 3 baths , With one bedroom conveniently located downstairs, it caters to flexibility in living arrangements or serves as an ideal home office. Flowing Open Floor Plan Design. Situated on a generous corner lot, this home boasts easy access and added privacy. Step outside to find a community pool mere moments from your door, perfect for leisurely days in the sun. Located adjacent to a shopping center, all your needs are within easy reach. This home is a rare blend of convenience, comfort, and style. HOA provides pool and spa, children's pool, playground, barbecue, covered patio with TVs, and plenty of private party space. Welcome to your new home near Whole Foods, Peet's Coffee, AMC theatre, the many shops of the Porter Ranch Town Center, and the 118. Check out the 3D-Virtual Tour$975,000
Porter Ranch 19560 Shadow Springs Way
Nestled within the esteemed gated community of Porter Ranch Estates, 19560 Shadow Springs Way presents a refined retreat on a serene cul-de-sac. Boasting 3 bedrooms and 2.5 bathrooms spread across 1,929 square feet of living space. This immaculate residence exudes comfort and sophistication. From the central vacuum system to the allure of high ceilings and crown molding, every detail has been meticulously crafted. Dual pane windows bathe the interiors in natural light, complementing the recessed lighting that gracefully illuminates each room. The inviting living room centers around a cozy fireplace and seamlessly transitions to the outdoor oasis through French doors, leading to a tranquil patio. A chef's delight, the spacious kitchen features stainless steel appliances and ample cabinetry. Upstairs, the oversized primary suite offers an indulgent en-suite bathroom and a generously sized walk-in closet, while two secondary bedrooms share a full hall bathroom. Additional highlights include a convenient powder bath for guests on the main level and a 2-car attached garage for effortless parking. Beyond the confines of this remarkable abode, residents enjoy access to an array of amenities, including pools, a spa, tennis courts, and a sport court. Ideally situated near premier shopping, dining destinations, and outdoor recreational opportunities, this residence epitomizes the Southern California lifestyle.$899,950
Northridge 11262 Paseo Del Cielo
Welcome Home to your Seville at Aldea Oasis! This amazing townhouse-style condominium is move-in ready - the fresh paint throughout complements the extensive original upgrades. From the private courtyard entry or the over-sized two-car garage, you have direct access to a spacious entry. Head upstairs - the soaring ceilings of the great room with crown molding lead into the island-anchored gourmet kitchen with GE Profile stainless steel appliances (refrigerator, gas range/self-cleaning oven, microwave, and trash compactor), and custom tile backsplash highlighting the beautiful granite countertops. Enjoy mornings on the balcony right off the eating area. Two spacious bedrooms and two baths (with the main bedroom featuring a walk-in closet, double vanity, soaking tub, shower, and separate commode room) are both light and bright and feature ceiling fans and custom blinds. The large laundry room with cabinets includes the high-end LG washer and dryer. This home is located within the highly desirable gated Aldea Community. This complex is Super Close and So Convenient - not only adjacent to the Porter Ranch Town Center and Vineyard shopping and entertainment centers with multiple restaurants, shops, movie theatre and Whole Foods, it is also an easy commute to the nearby 118 Freeway. New UCLA and Kaiser medical buildings are right there too! The complex itself features a greenbelt wonderland with a bubbling stream, a large community pool/spa with expansive adjacent outdoor loggia - featuring a television and fireplace, AND a playground and BBQ areas! Time to come home!$827,500
Porter Ranch 19237 Index Street # 2
Price Improvement! Charming, Updated Porter Ranch Town Home In View Ridge Towne Homes HOA! Highly desired Granada Charter High, Nobel Middle, and Castlebay Lane Elementary schools! Features include 3 Bedrooms, 2.5 Bathrooms + an upstairs bonus space that could be a 4th Bedroom. The spacious, open floor plan features a large living/dining room with a cozy fireplace and slider leading to the back patio. The chef's kitchen was remodeled in 2022 with quartz counters, easy maintenance storage with soft close drawers & Shaker cabinets with pull outs, stainless steel appliances, and an added beverage bar. One bedroom conveniently located downstairs. Downstairs 1/2 bath remodeled in 2018. The large upstairs primary suite features a huge walk-in closet, a balcony and an attached primary bathroom. The primary 3/4 bathroom was remodeled in 2022 and features a quartz topped vanity and a new custom shower enclosure. The upstairs also features a third bedroom and the bonus space, currently used as an office, that could be turned into a fourth bedroom. Lots of possibilities for this space. Upstairs hall 3/4 bath remodeled in 2018. Nice sized, fenced patio space in back. New Lennox HVAC, insulation, ducting & air filter installed in 2021. Smooth ceilings throughout. Laminate floors installed in 2016. The community features 2 pool & spa areas, 2 tennis and 2 pickleball courts, lots of large grass areas for recreation, including a trail that goes through the center of the community. Spectrum high speed internet and discounted cable included in HOA dues. Many long term residents and original owners in the community. Great Porter Ranch location, directly across from the Porter Valley Country Club & Golf Course. The new Vineyards At Porter Ranch shopping and dining center is just down the street. A definite must see!$749,950

