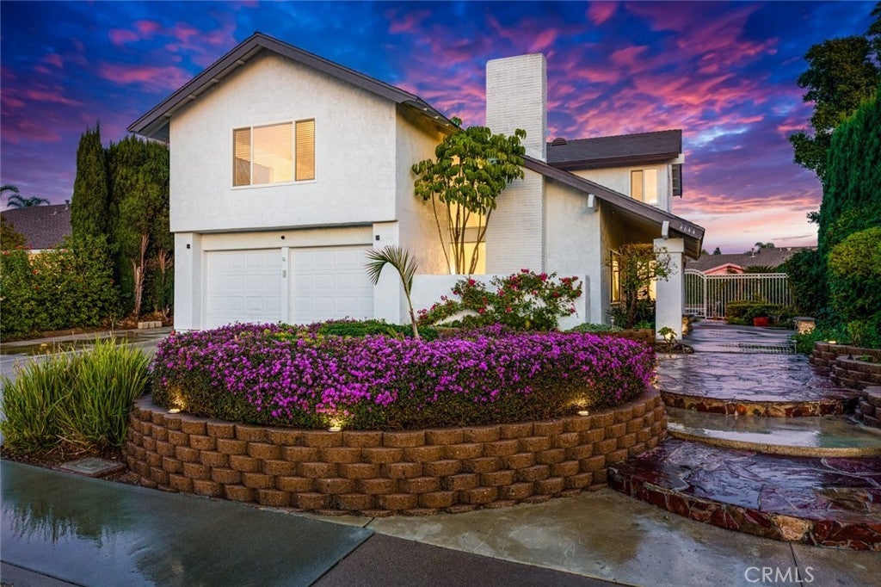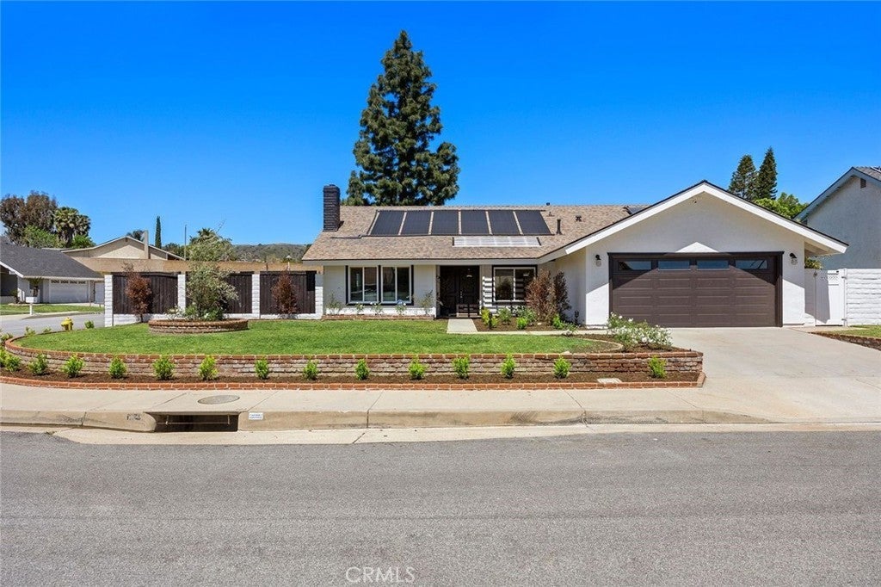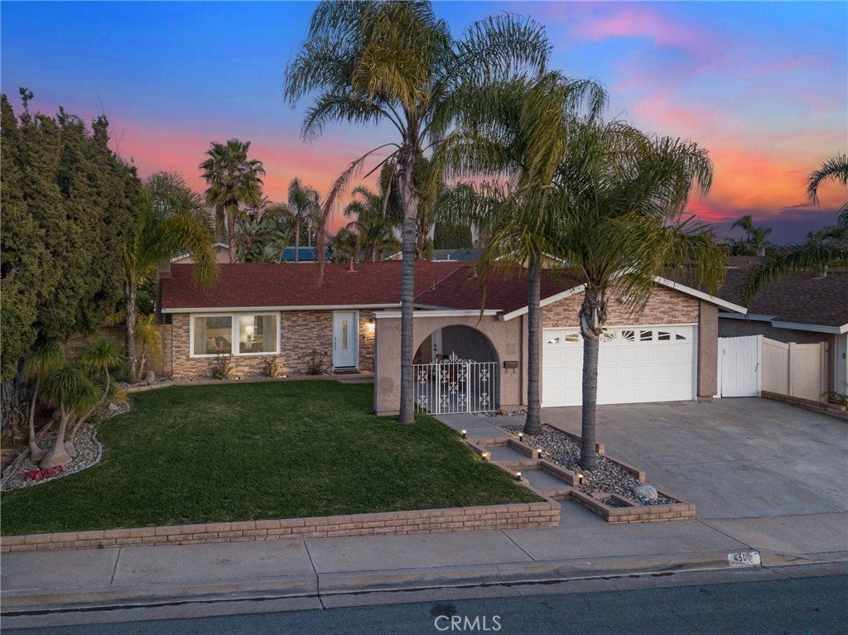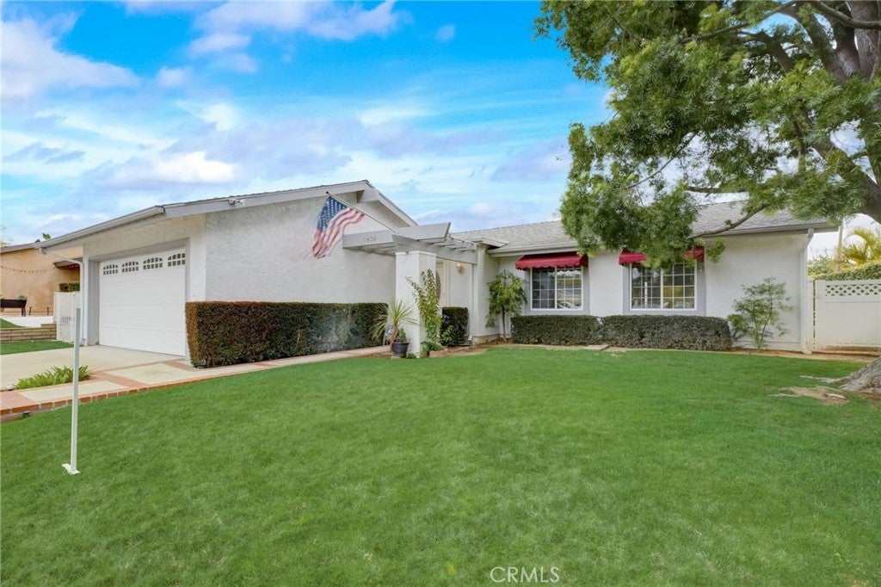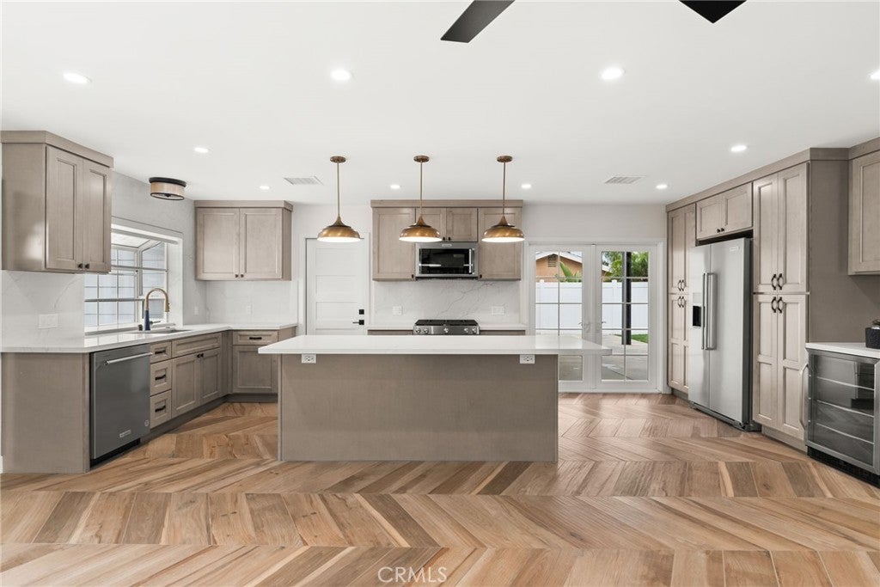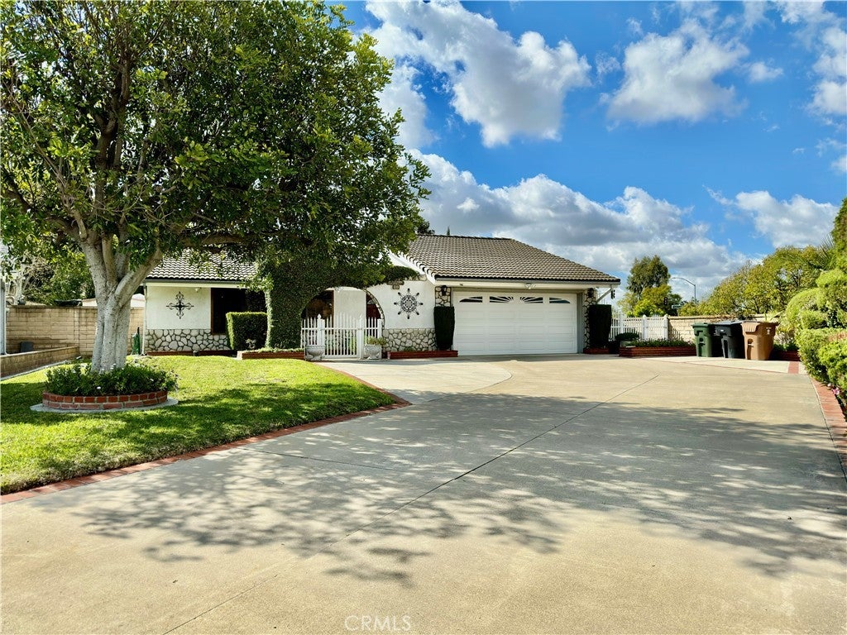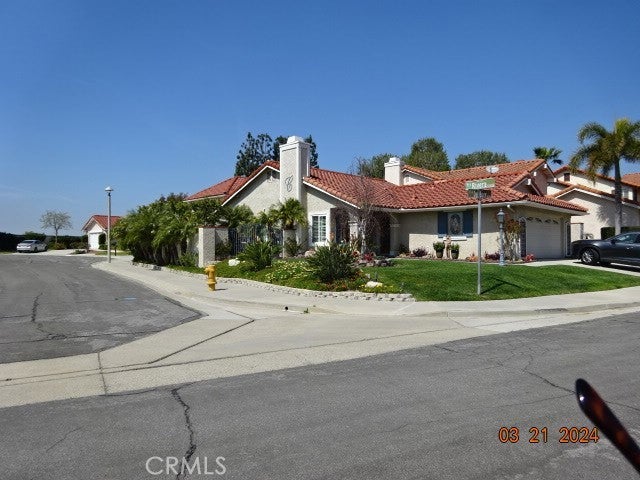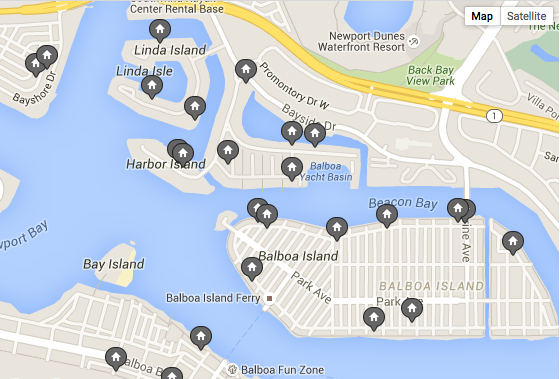Yorba Linda Home Sold - 20061 Avenida Del Norte
Posted by Beach Cities Real Estate on Monday, August 31st, 2020 at 5:31pm.
A Yorba Linda home has just been sold by Beach Cities Real Estate agent Jim Knoska who represented the buyer. 20061 Avenida Del Norte, Yorba Linda sold for $850,000 and closed escrow on 08/21/2020. The three bedroom, two bath home was originally listed at $849,000 and received a lot of interest in ending up selling for $1,000 above the asking price after being on the market for 6 days. One of the reasons for the quick sale was the home featured an approximate 1,872 square feet of living space and was located on a huge 25,000 square foot lot which is over a half acre of land. The detached single family home property was originally built in 1971 and had a lot to offer. The interior living room feature high vaulted ceilings with laminate flooring and recessed lighting. The large kitchen area featured a center island, black appliances and seating around the Island. The Master bedroom was huge with it's own walk-in closet.
Of course, the biggest selling feature was the backyard that had a combination of desert landscape and garden areas. There was even additional space on the side yards with a built in barbecue and Tiki hut area and outdoor jacuzzi. The home came equipped with a two car attached garage and was located within walking distance to the Yorba Linda High School. Typically when you buy in an older neighborhood in Yorba Linda you tend to get more land than if you are looking at a newer construction home. For more information on homes similar to 20061 Avenida Del Norte please contact Jim Knoska at 949-547-1820.
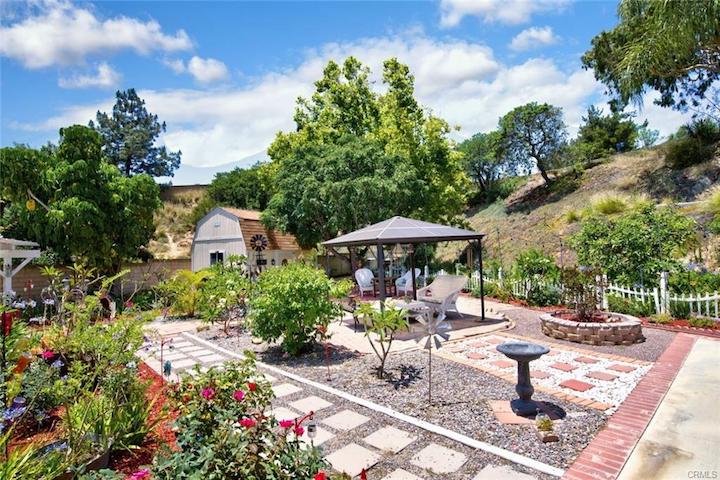
Search Results
Yorba Linda 4644 Via La Primavera
Welcome to your dream home in the heart of Yorba Linda! This meticulously remodeled haven exudes pride of ownership and is nestled on a charming cul-de-sac street. Step inside to discover a turnkey masterpiece with new wood laminate flooring and fresh paint, enveloping the entire house in a warm and inviting ambiance. The modern open floor plan is tailor-made for hosting memorable gatherings with friends and family. As you enter, the high-ceiling living room seamlessly flows into the spacious kitchen and dining area, adorned with full-length windows offering panoramic views of the refreshing sparkling pool. Picture yourself in the light-filled family room, complete with recessed lighting, crown molding, and a delightful eating area, overlooking the inviting outdoor living space and the sparkling pool and spa. Convenience is key with a downstairs laundry room providing direct access to the two-car garage, featuring a brand-new garage door opener. The beautifully remodeled kitchen boasts granite countertops, soft-closing cabinets, drawers, a double oven, and a separate cooktop. Venture upstairs to find all bedrooms, including the spacious master bedroom and a remodeled master bath featuring granite counters and an oversized shower with an operable skylight. The real gem awaits in the HUGE BONUS ROOM, offering endless possibilities as a game room, office, fitness room, or easily convertible into a 5th bedroom. Let your imagination run wild as you transform this space into the haven you've always dreamed of. Enjoy the day-long brightness with dual-paned windows illuminating every corner of this beautiful home. Step outside to your private backyard oasis, complete with a gazebo, sparkling pool, and spa. Located just steps away from the highly sought-after Yorba Linda High School and Fairmont Elementary, this home is also conveniently situated near parks, walking trails, restaurants, shopping, and golf courses. Your dream home awaits – seize the opportunity to make it yours!$1,485,000
Yorba Linda 4887 Via Alameda
Beautifully remodeled, single story, POOL home on a large corner lot with cul-de-sac location in highly sought after neighborhood is just listed listed for the the first time in past 38 years! Zoned in an excellent school district: Fairmont Elementary, Bernardo Yorba Middle School, and Yorba Linda High School makes this the perfect home for kids! Fresh exterior paint and landscape with newly plastered and tiled pool are ready for you to enjoy, just in time for this summer! Enjoy the firepit in this very private yard along with a large patio area that is perfect for entertaining right off of the living space as well as grass area that is perfect for pets. There are several mature fruit trees along the east side of the home including avocado and oranges. The whole home has been upgraded to include new dual-paned windows throughout, new sliding glass door, fresh paint, new fixtures, new outlets, new trim and doors, and a gorgeous neutral LVP flooring. The entire interior is one level with no interior steps! The kitchen has all brand new appliances, cabinets, and countertops. There is a pantry as well as extra storage and a bar area off the kitchen to enjoy. Hall bathroom includes new tub/shower with gorgeous tile and new dual sink vanity and with quartz countertops as well as new faucets and fixtures. Secondary bedrooms are spacious with large mirrored closet sliding doors. The Primary bedroom has plenty of space as well as a newly completely redone walk in shower as well as cabinets and faucets and fixtures. With an inside laundry room and attached 2 car garage, central air, NO Mello Roos, No HOA, and award winning schools....this home is a must see!$1,349,999
Yorba Linda 4506 Avenida De Las Flores
Highly Upgraded 4-Bedroom & 3-Bathroom Single Story Just Across the Street from Yorba Linda High School! Light, Bright & Beautiful Home has Smart Technology Inside & Out ... Brand New 200-Amp, Solar-Ready Electric Panel with Whole House Surge Protector Installed 2024 - New 50-Amp, 240-Volt, Level-2 Electric Vehicle Charger Installed 2023 - Ecobee Premium Smart Thermostat - Smart WIFI-Enabled Front & Garage Door Locks - Smart Security System by Ring with Doorbell Camera, Floodlight Cameras, and Motion & Door Sensors - Approx 1,904 SqFt Home has No Interior Steps & is Freshly Painted All Inside with Bright Skylights, New Ceiling Fans, & Neutral Tile Flooring Throughout - Formal Living Room with Built-In Bookshelves/Storage & Marble Fireplace with Mantle - Formal Dining Area - Stylish Remodeled Kitchen Features White Soft-Close Cabinetry with Pull-Out Shelves, Granite Countertops with Full Backsplash, New Under Sink Reverse Osmosis Water Purifier with Alkaline Remineralization, New Kitchen Faucet, and Stainless-Steel Appliances, Including Microwave, Dishwasher & Gas Cooktop/Oven - Kitchen is Open to Spacious Family Great Room with High Vaulted & Beamed Ceiling - Granite Countertops Wrap Around the Kitchen & Into the Family Room, with Storage Below, Perfect for Buffets & Gatherings with Family & Friends in this Large, Modern & Open Space - Big Primary Suite with Sliding Glass Door to the Backyard & Walk-In Closet with Organizers - Updated Primary Bathroom Offers Dual Marble Vanities & Tile Shower with Seat - 3 Additional Bedrooms (Including a Jr Suite with its Own Bathroom) and a Hall Bathroom with Tub/Shower - All Dual-Pane Windows & Sliding Glass Doors - Extremely Private & Peaceful Backyard has a Soothing Rock Waterfall Feature & Large Alumawood Patio Cover with Lighting, Plus Built-In BBQ, Fruit Trees, & Grass for Pets & Play - Smart WIFI-Enabled Sprinkler System with Auto-Delay Based on Weather - Low Voltage, Timer-Controlled Landscape Lighting in Front & Back Yards - Attached 2-Car Garage - No Mello Roos Tax - No HOA Dues - Award-Winning Placentia-Yorba Linda School District - Zoned for Top Schools: Fairmont Elementary, Bernardo Yorba Middle (soon to become The Orange County School of Computer Science, the first charter school within the district’s boundaries) and Yorba Linda High, Just Across the Street - Also Close to Mustang Fields & Park/Playground!$1,225,000
Yorba Linda 4436 Avenida De Las Flores
Welcome to your new home. Located in the highly sought-after city of Yorba Linda, you will be amazed at this delightful recently renovated and spacious home. The home has new neutral carpet, fresh paint, recessed lighting in the living room and kitchen, family room/den, 4 spacious bedrooms with a large master suite with a huge closet and private on suite bath and vanity area. This home meets all of your needs. The garage was updated with new drywall, fresh paint, and a new epoxy floor. This home also features Solar that is paid off. You'll find each bedroom offering a cozy and comfortable living space. You’ll enjoy spending time in the living room with your family nestled up in front of the fireplace on those cool winter evenings. As a future option, the floor plan is ideal for renovation, merging the kitchen and living environments into one area for that great room living experience. There is wood laminate flooring throughout the main living area. You will be amazed at this home's many options for your future and growing family. The backyard has enough space for an addition, a spa or pool with a BBQ area. Whether you're hosting a summer BBQ, or simply enjoying the tranquility under the stars, this large outdoor space offers endless private enjoyment perfect for a large private entertainment. Additional perks include a space for your recreational vehicles. There is enough side yard access space to allow for easy access to the back yard from each side of the house. The home is located a stone’s throw from the local park, Mustang Field baseball park and the award-winning High School. The home provides an outstanding educational opportunity right within reach. Yorba Linda's prestigious reputation as a community adds to the allure of this home. Secure your place in this highly coveted Yorba Linda neighborhood today. Contact us for a viewing and embrace the blend of comfort, convenience, and outdoor entertainment this suburban oasis offers. NO HOA fees or Mello Roos! Don’t let this home escape you. Buyer and buyers agent to verify all stated MLS informaiton.$1,149,999
Yorba Linda 4351 Via Alegre
Prepare to be captivated by this impeccably upgraded residence that epitomizes luxury living. For those looking for a smaller sized single-level home boasting 3 bedrooms and 2 bathrooms, this turnkey gem is a haven of modern elegance. Plenty of room for a comfortable luxury lifestyle, this is one of a kind. Step into the heart of the home, where the kitchen stands as a culinary masterpiece. Adorned with brand new cabinets, quartz countertops, and top-of-the-line stainless steel appliances, including a gas stove/oven and built-in microwave, refrigerator and beverage center, it's a chef's paradise. Illuminated by LED canned lighting, the kitchen seamlessly flows into the family area and cozy living room, where a designer tile fireplace invites relaxation. Beyond the living spaces lies a sprawling California room-style covered patio, overlooking the expansive backyard, ready for customization with an ADU or your dream pool. Inside, indulge in the lavish hall bathroom, featuring a quartz countertop vanity and a beautiful tub/shower combination. The master bedroom is a retreat in itself, boasting a custom built-in closet and an en-suite bathroom adorned with quartz countertop and elegant floor-to-ceiling tile shower. This home is not just aesthetically pleasing; it's also equipped with all the modern conveniences you desire. From the new roof and HVAC system to the meticulously landscaped grounds with new concrete hardscape and irrigation, every detail has been thoughtfully considered. The fully finished 2-car garage is a testament to this, with a new door and an upgraded side-opener providing clear span ceilings for extra storage space. Outside, a storage shed awaits, perfect for transforming into a playhouse, she-shed, or additional storage. Wrapped in stunning cement board siding and freshly painted, both the home and shed exude the allure of new construction. Conveniently situated near the Yorba Linda Town Center, Richard Nixon Library & Museum, and Yorba Linda Public Library, you'll enjoy easy access to world-class dining, shopping, and entertainment. Plus, with its location in the award-winning Placentia-Yorba Linda School District and close proximity to Yorba Linda High School, this home offers the ultimate in family-friendly living. Don't miss your chance to make this dream home yours. Schedule a showing today and prepare to fall in love with every inch of this exquisite property.$1,100,000
Yorba Linda 4898 Via De La Luna
This beautiful highly sought after Yorba Linda home offers a spacious 1284 sq.ft single-story layout with an open floor plan. It includes a convenient 2-car garage, making parking hassle-free with a large drive and room for RV Parking. With a spacious front landscaped yard, this property also boasts a large back yard with built in BBQ and covered patio and storage sheds providing ample space for outdoor activities, gardening, or relaxation. The single-story design adds to the convenience and accessibility of the home, making it easy to move around and enjoy all the space it has to offer. Home includes a Newer Tankless Hot Water Heater, Upgraded Central Heat and A/C and whole house water conditioning system. Side yard Boarders a large greenbelt with sidewalk trails great for evening walks or morning runs. This property is located on a Cul-De-Sac end lot with no neighbors on 3 sides and No HOA or Mello Roos! Prestigious Schools and Award winning schools added to this wonderful location Near Eastlake Village makes this a wonderful place to live. Buyer and agent to verify all stated MLS information.$1,100,000
Yorba Linda 4715 Via Del Buey
Welcome to your dream single-story residence nestled in a serene neighborhood, offering comfort and modern elegance. Located in a peaceful neighborhood, this home offers a tranquil retreat while being conveniently close to urban amenities. As you step inside, you are greeted by an inviting ambiance and an open floor plan that seamlessly connects the living, dining, and kitchen areas. The layout is designed for effortless living and entertaining. The house boasts three spacious bedrooms, providing ample space for relaxation and privacy. Each bedroom offers cozy retreats adorned with wood floors and abundant natural light. The bathrooms have been meticulously remodeled, featuring modern fixtures, sleek countertops, and elegant tiling. They offer a spa-like experience, perfect for unwinding after a long day. The kitchen is a culinary haven equipped with newer appliances, allowing for seamless meal preparation. It exudes both functionality and style, making it a focal point of the home. Throughout the house, you'll find exquisite wood flooring, adding warmth and character to the living spaces. Window shutters enhance privacy and control the natural light, creating a cozy atmosphere.$1,099,000

