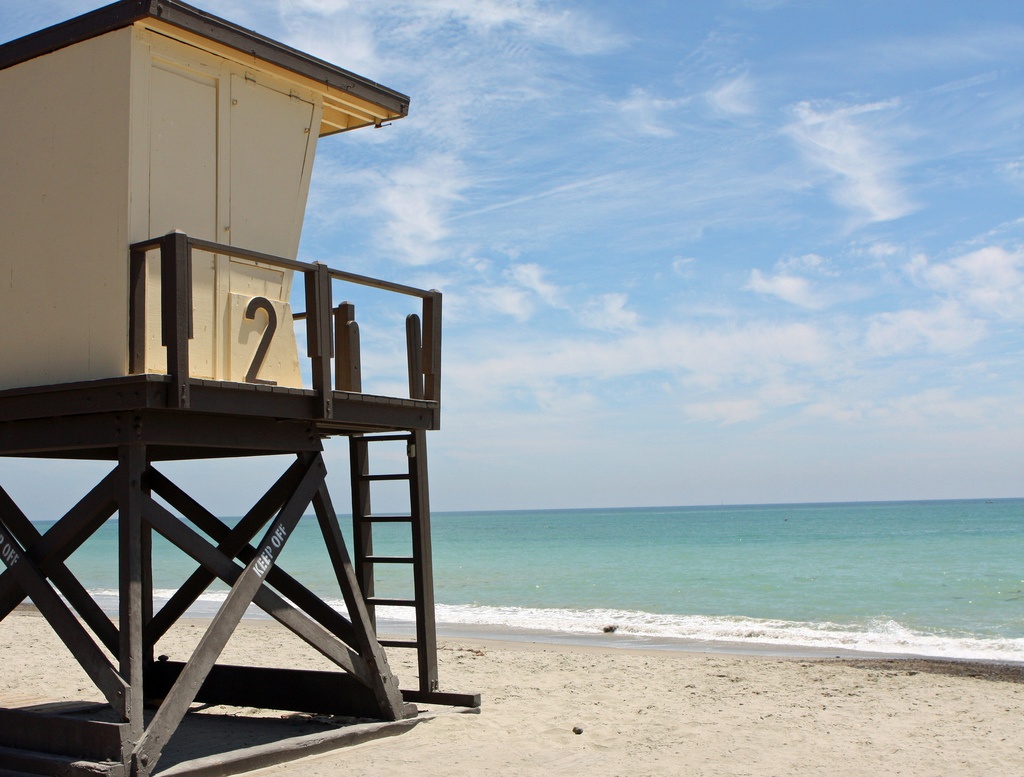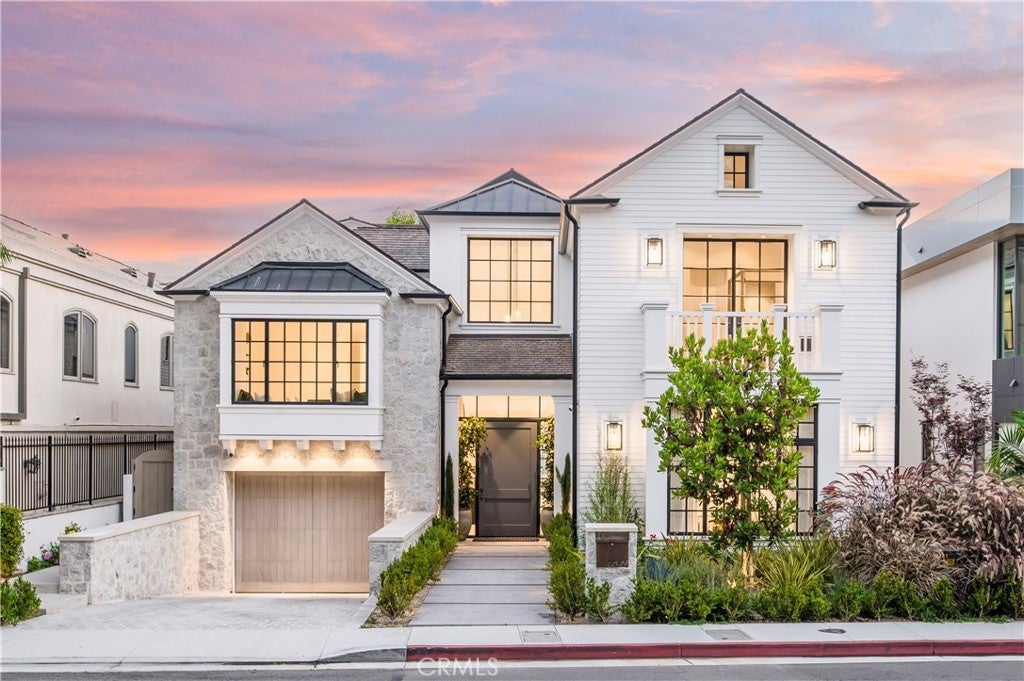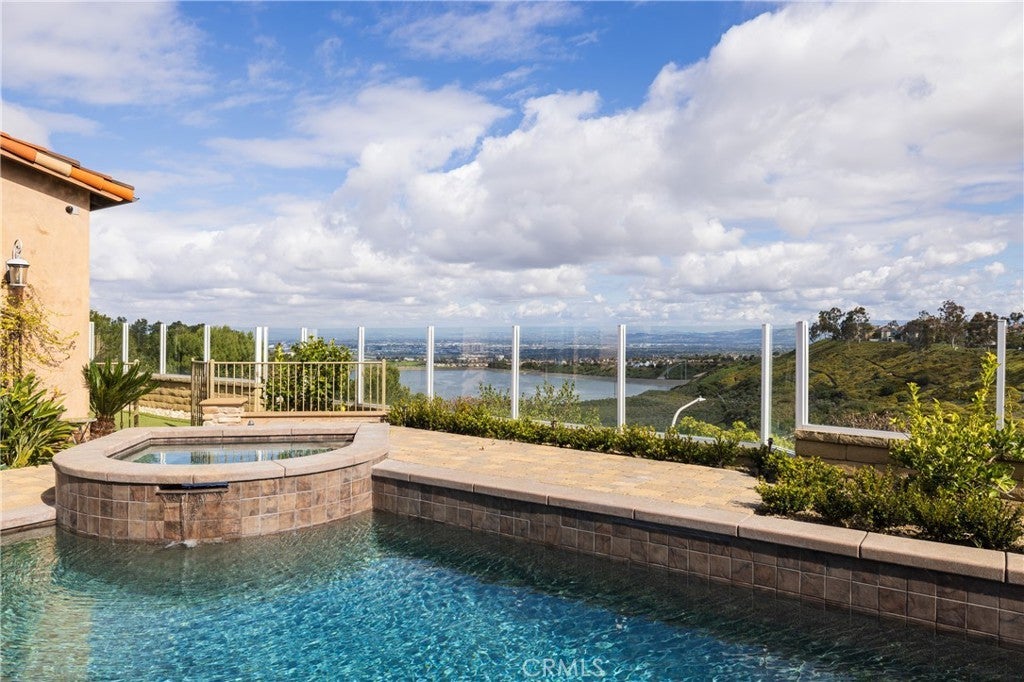Corona Del Mar Custom Homes - Corona Del Mar, Ca

Corona Del Mar Custom Homes in Corona Del Mar, California
Custom Corona Del Mar Homes For Sale In Corona Del Mar, California
| All Listings | Over $1,000,000 |
Search Results
Corona Del Mar 2209 Bayside Drive
2209 Bayside Drive: a recently constructed remarkable bayfront residence with shared ownership of one of the longest private docks. Redefining coastal living, this estate spans approximately 8,278 square feet of indoor living area and offers multiple outdoor spaces. Every detail of this luxurious property has been carefully considered and executed, ensuring a truly remarkable living experience. Walls of windows and voluminous living spaces showcase expansive water views from multiple points throughout the home, starting with the dramatic double-height foyer. The main level features seamlessly connected living areas which open to the outside - perfect for hosting gatherings. The gourmet kitchen is ideal for creating memorable dining memories, with a top-of-the-line suite of appliances, an oversized island, a butler's pantry, and custom millwork. Rounding out this level is a home office which could serve as a 6th bedroom, a courtyard sitting area, and a guest suite. The water-facing primary on the upper level is grand in scale and offers privacy. Comprised of a bedroom with an adjacent sitting area and a balcony, dual master bathrooms, and two closets, the owner's space will leave one in awe. Accompanying the primary on this floor are well-proportioned secondary suites. The home's top level features a spacious rooftop deck with 360-degree views of the property's magnificent surroundings. The lowest level encompasses a showstopping subterranean garage large enough for more than five cars, a secondary gathering area with a home theater, a wine cellar, and storage. A myriad of outdoor spaces for the enjoyment of the quintessential California lifestyle includes the rear bayfront patio with an infinity-edge pool and spa, a sitting area, and access to the dock, which can accommodate vessels as large as 80 feet. 2209 Bayside is the result of a partnership between top names in Southern California's new home construction: Brandon Architects, Patterson Custom Homes, and Brooke Wagner Design. This grand bayside residence offers exceptional amenities and a combination of luxury, comfort, ambiance, and a prime location.$31,999,000
Corona Del Mar 44 Drakes Bay Drive
This exquisite home, perched to offer stunning views of mountains and city lights, embodies a serene lifestyle with the unique benefit of single-level living complemented by additional upstairs space. Nestled on an expansive lot, the property greets you with a gated entry courtyard, and offers a resort-like backyard surrounded by a spacious patio, a pool, and a spa—perfect for both relaxation and entertainment. The interior showcases four bedrooms on the main level, complemented by an upstairs bonus room featuring a bedroom and a bathroom. Vaulted ceilings with exposed beams and hardwood floors add to the home’s elegance, while the bespoke gourmet kitchen serves as the heart of the home with granite countertops, a wine vault framed by exquisite wrought iron doors, and custom cabinetry. The kitchen, equipped with top-of-the-line stainless steel appliances, including dual ovens and a built-in refrigerator, opens to a cozy family room with a fireplace and a large center island, inviting gatherings around culinary creations. Seamless indoor-outdoor living is facilitated by numerous rooms opening directly to the poolside, where a covered loggia with a full outdoor kitchen awaits, ensuring the outdoors can be enjoyed year-round. The saltwater pool and spa, accentuated by custom lighting, offer unobstructed views thanks to sleek glass rails, enhancing the property's luxurious ambiance. The main floor primary suite is a haven of sophistication, featuring a walk-in closet, dual vanities, and a walk-in shower. Generously sized secondary bedrooms accommodate a wide range of needs, making this home ideal for multi-generational living. Additional highlights include a tile roof and a three-car garage with elegant wood doors, emphasizing the home’s refined aesthetic. Located on a tranquil, single-loaded street, this property is a peaceful retreat with easy access to hiking trails, parks, and playgrounds. Its proximity to Fashion Island, Crystal Cove State Park, and Corona Del Mar positions it as a legacy property in a coveted coastal location.$6,395,000
Areas of Service
- Aliso Viejo
- Beverly Hills
- Cardiff By The Sea
- Calabasas
- Carlsbad
- Carmel
- Corona del Mar
- Coronado
- Costa Mesa
- Coto de Caza
- Dana Point
- Del Mar
- Encinitas
- Honolulu
- Hermosa Beach
- Huntington Beach
- Irvine
- La Jolla
- Ladera Ranch
- Laguna Beach
- Laguna Niguel
- Long Beach
- Marina Del Rey
- Malibu
- Manhattan Beach
- Monarch Beach
- Newport Beach
- Newport Coast
- Oceanside
- Pacific Palisades
- Rancho Palos Verdes
- Rancho Santa Fe
- Redondo Beach
- San Clemente
- San Diego
- San Francisco
- San Juan Capistrano
- Santa Barbara
- Solana Beach
Corona Del Mar MLS
Corona Del Mar Homes
- Corona Del Mar Bay Front Homes
- Corona Del Mar Beach Front Homes
- Corona Del Mar Bluff Front Homes
- Corona Del Mar Ocean Front Homes
- Corona Del Mar Water Front Homes
Corona Del Mar Views
- Corona Del Mar Catalina Island Views
- Corona Del Mar Coastline View Homes
- Corona Del Mar Canyon View Homes
- Corona Del Mar Ocean View Homes
- Corona Del Mar Panoramic View Homes
- Corona Del Mar Water View Homes
- Corona Del Mar White Water Views
Corona Del Mar Map
Corona Del Mar Foreclosures
Short Sale Homes
Corona Del Mar Sales
Corona Del Mar Rentals
Corona Del Mar Homes
- Bayside Drive - Corona Del Mar
- Cameo Highlands - Corona Del Mar
- Cameo Shores - Corona Del Mar
- Canyon Crest Estates - Corona Del Mar
- Corona Del Mar North Homes
- Corona Del Mar South Homes
- Corona Highlands - Corona Del Mar
- Harbor Point - Corona Del Mar
- Harbor View Broadmoor Homes
- Harbor View Hills South - Corona Del Mar
- Harbor View Hills Homes - Corona Del Mar
- Harbor View Original - Corona Del Mar
- Irvine Terrace - Corona Del Mar
- Jasmine Creek - Corona Del Mar
- Jasmine Park - Corona Del Mar
- Point Del Mar - Corona Del Mar
- Sailhouse - Corona Del Mar
- Sandcastle - Corona Del Mar
- Shore Cliffs - Corona Del Mar
- Spyglass Hill - Corona Del Mar
- Spyglass Ridge - Corona Del Mar
- Summerwind - Corona Del Mar
- Terraces - Corona Del Mar
- Villa Del Este - Corona Del Mar
Based on information from California Regional Multiple Listing Service, Inc. as of April 19th, 2024 at 9:16am PDT. This information is for your personal, non-commercial use and may not be used for any purpose other than to identify prospective properties you may be interested in purchasing. Display of MLS data is usually deemed reliable but is NOT guaranteed accurate by the MLS. Buyers are responsible for verifying the accuracy of all information and should investigate the data themselves or retain appropriate professionals. Information from sources other than the Listing Agent may have been included in the MLS data. Unless otherwise specified in writing, Broker/Agent has not and will not verify any information obtained from other sources. The Broker/Agent providing the information contained herein may or may not have been the Listing and/or Selling Agent.


