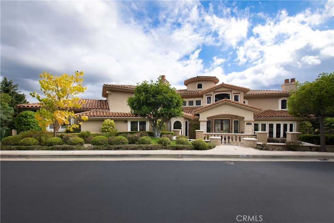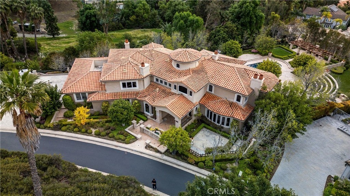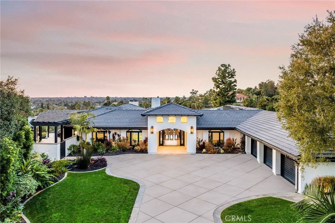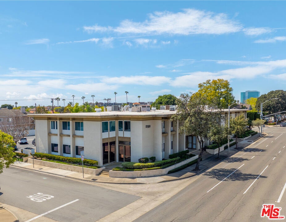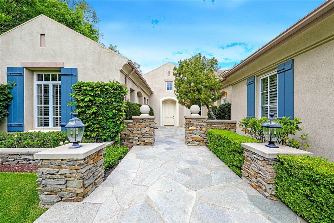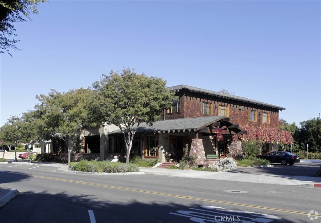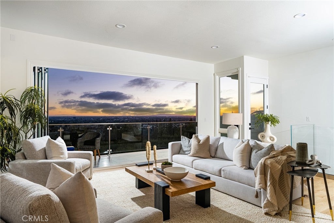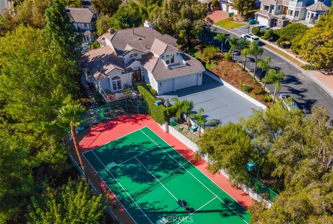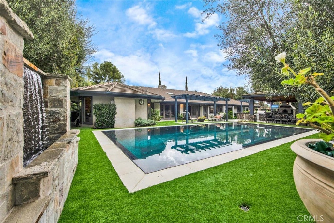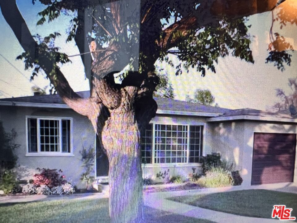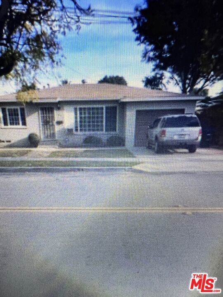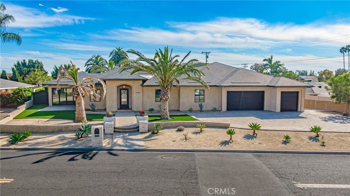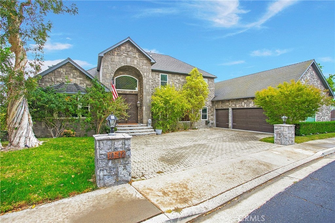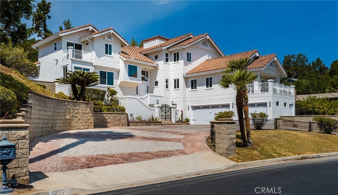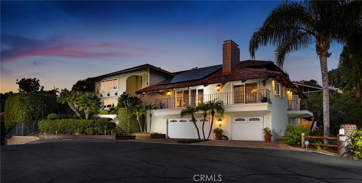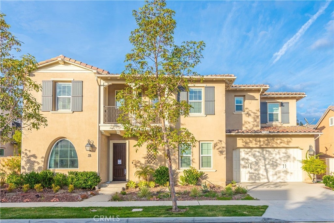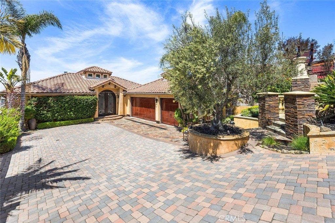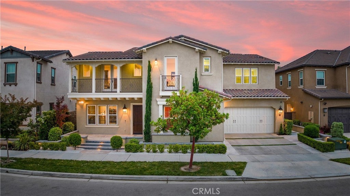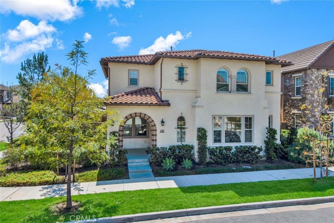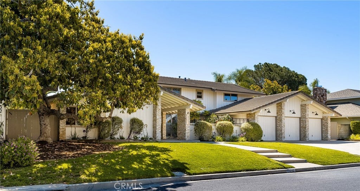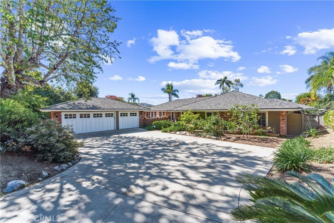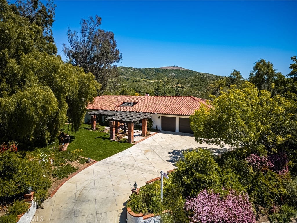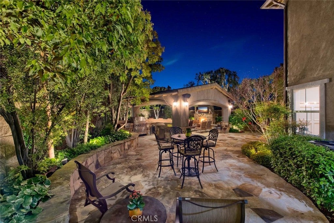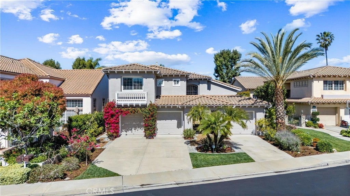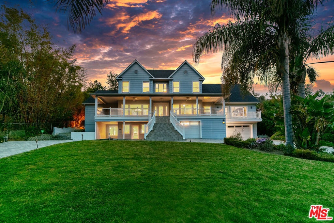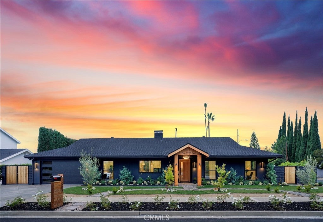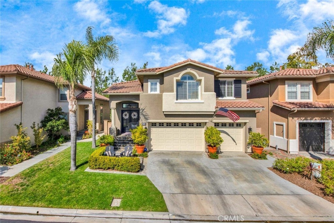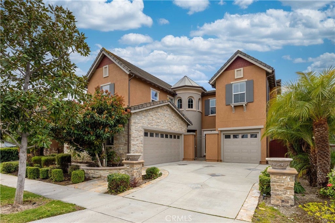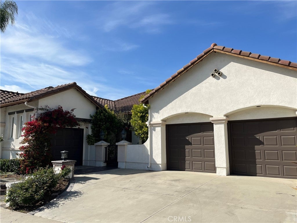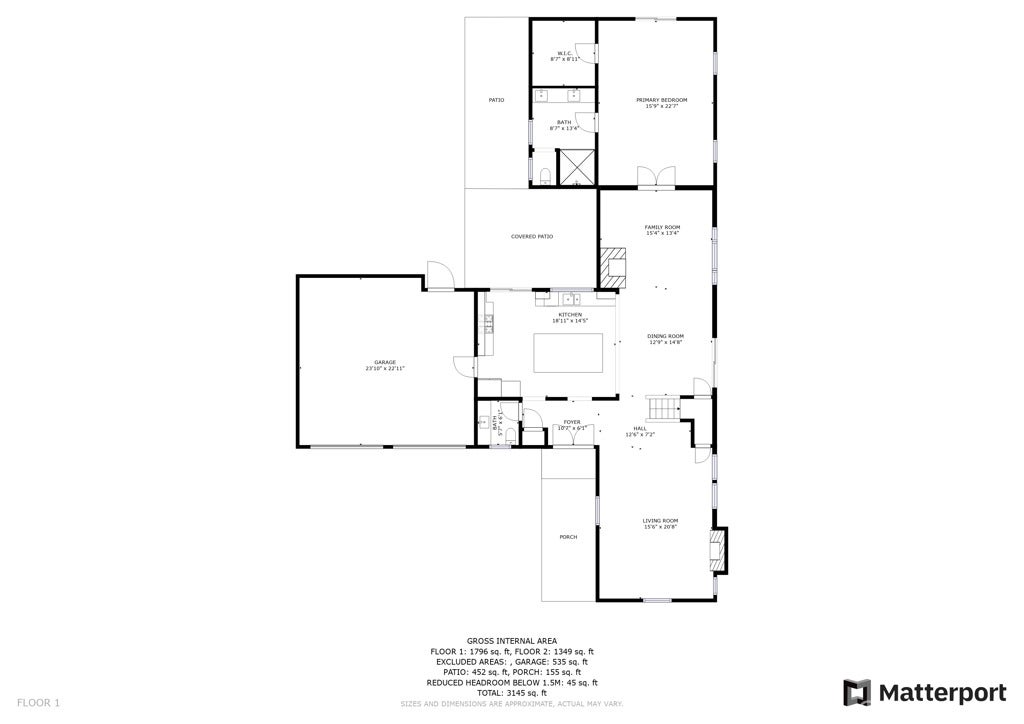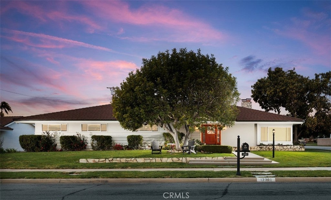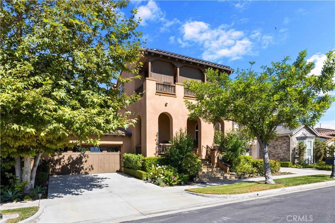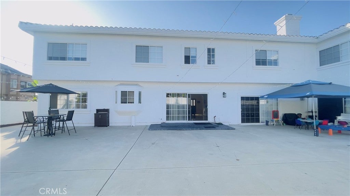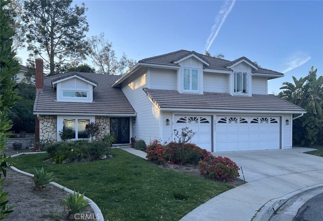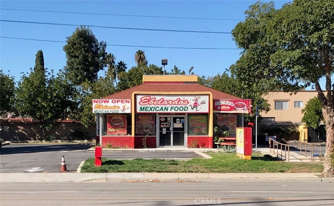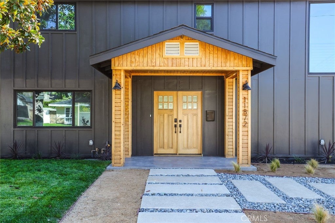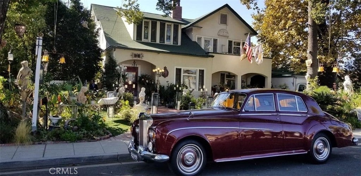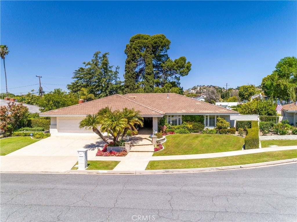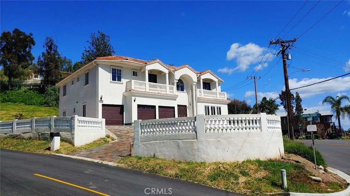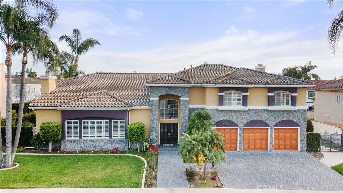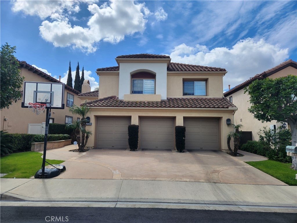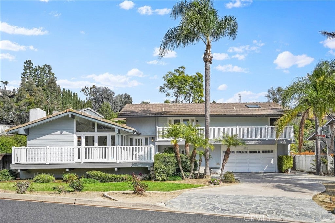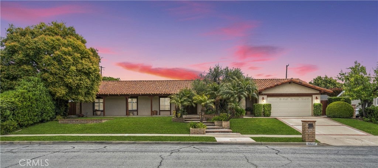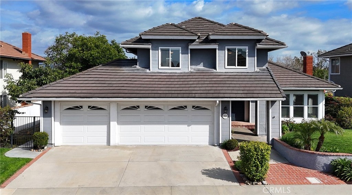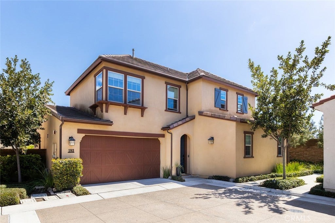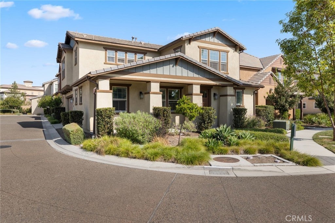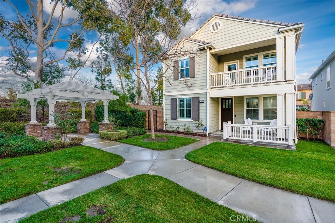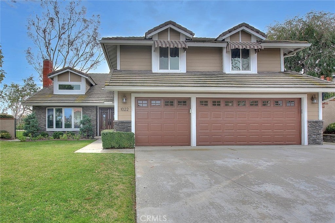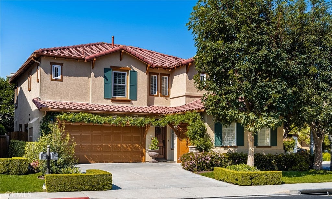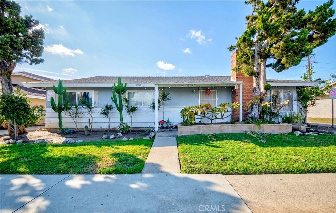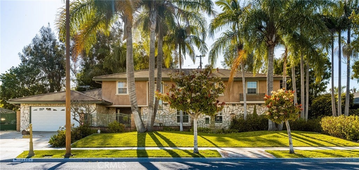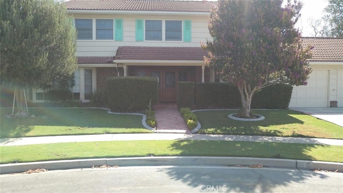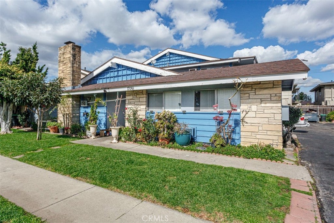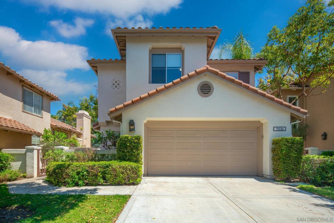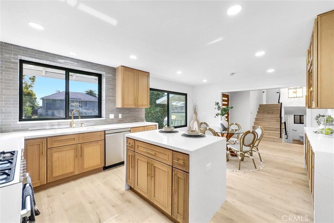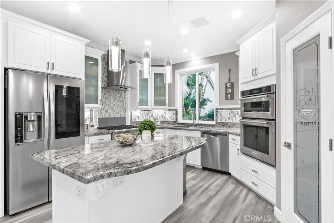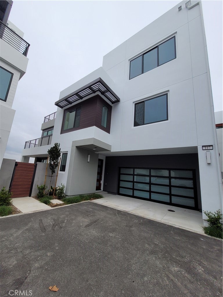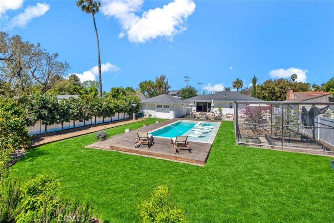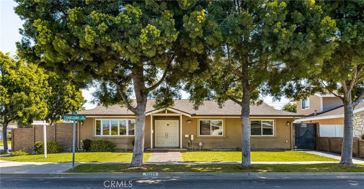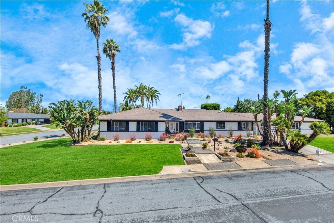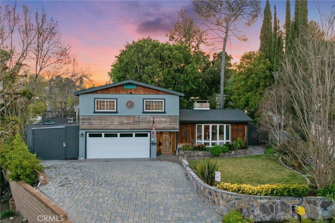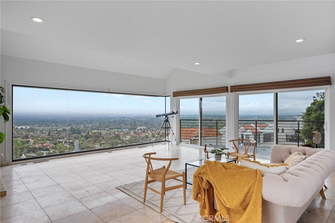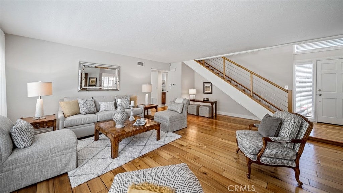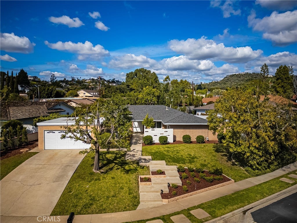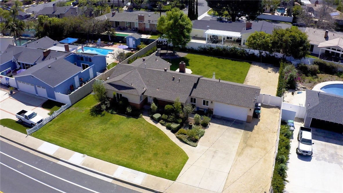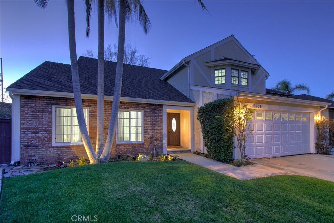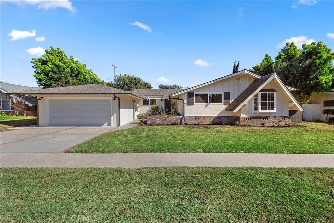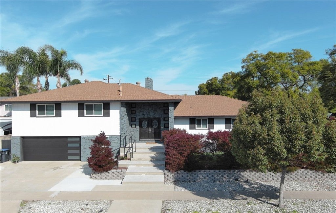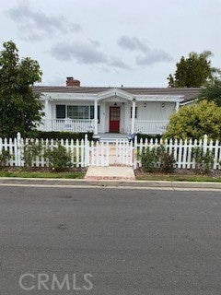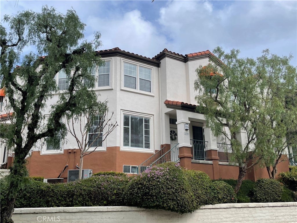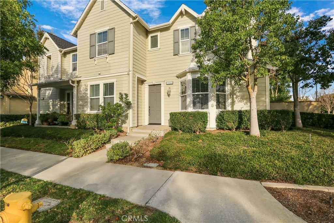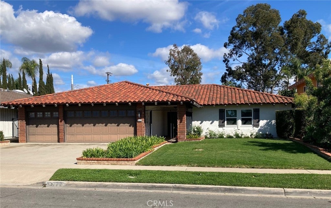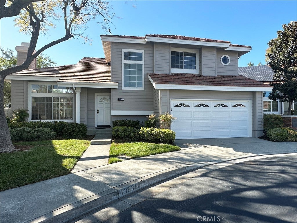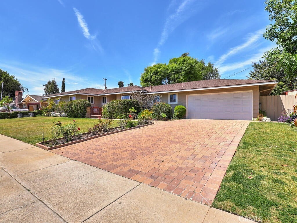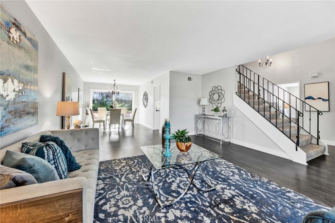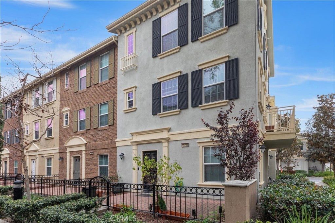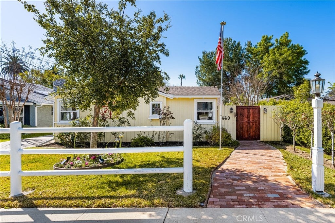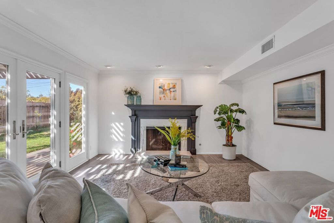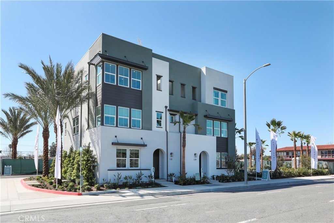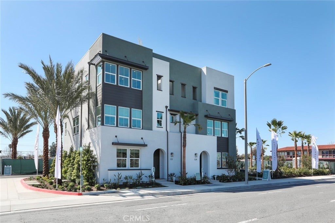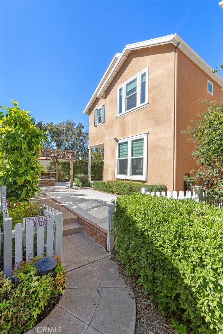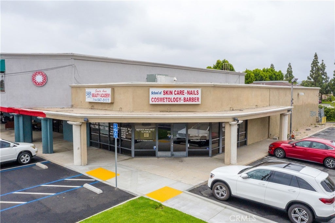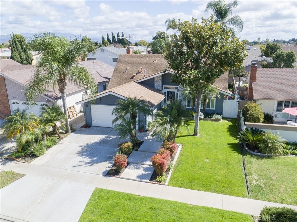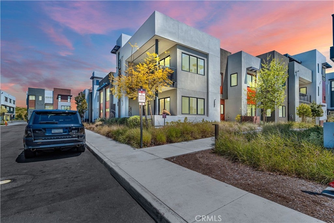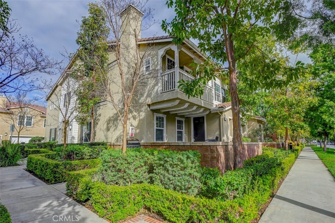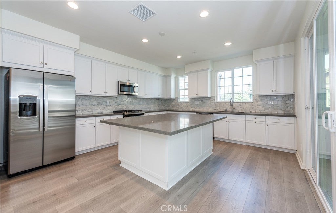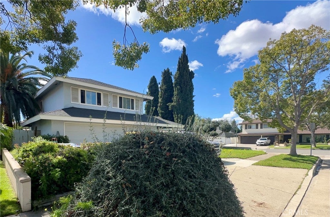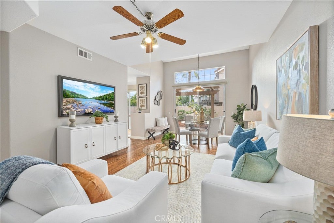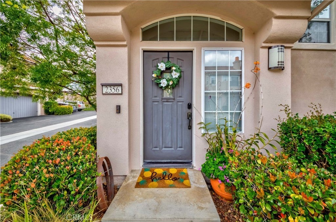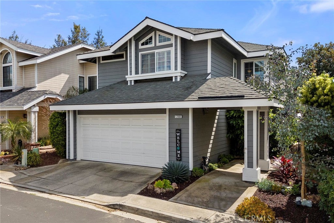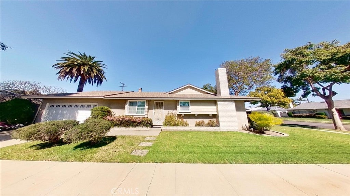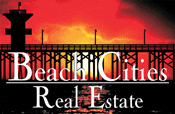Search Results
Searching All Property Types in Tustin
North Tustin 10502 Villa Del Cerro
Welcome to "luxury meets privacy" in this prestigious Cowan Heights enclave. Situated on 1.6 acres of exclusive grounds, this remarkable property features two exemplary crafted structures spanning over 15,000 square feet. The main house, originally acquired in 2006, has undergone a complete transformation, offering 9,300 square feet of refined living space. Boasting 5 bedrooms, 5 full baths, and 4 half baths, it showcases a gourmet chef's kitchen with a butler's pantry, a secluded private theater, and a dining experience complemented by a walk-in 2000-bottle temperature-controlled wine cellar. Luxurious touches abound, from the cedar-lined master closet to the panoramic views of city lights, sunsets, and Catalina Island. Formal and informal living areas seamlessly spill onto sprawling verandas, offering idyllic vistas of meticulously manicured landscaping. Perfect for family living and entertaining guests, the property features a Coliseum Pool Area and a terraced amphitheater alongside tranquil water features. For larger events, the secondary structure, known as the Carriage House, offers an expansive entertainment venue spanning close to 7,000 square feet. Built in 2006/2007, it includes a luxurious 1,261-square-foot guest house with sweeping views and a full gourmet kitchen. The garage area boasts space for up to 20 cars and an RV/Boat, ensuring ample accommodation for any automotive enthusiast. Integrated home technology seamlessly manages security, lighting, and sound systems, enhancing the estate's modern convenience and luxury. Don't miss the opportunity to experience the epitome of sophisticated living in this exclusive Cowan Heights enclave.$8,600,000
North Tustin 10472 Villa Del Cerro
Nestled within 1.6 acres of exclusive privacy in the esteemed Cowan Heights enclave, this estate boasts two impeccably crafted structures totaling over 15,000 square feet, with addresses at 10472 and 10502 Villa del Cerro. The main residence, originally acquired in 2006, has undergone a complete transformation, now offering 9,300 square feet of refined living space. With 5 bedrooms, 5 full baths, and 4 baths, it features a gourmet chef's kitchen with a butler's pantry, a secluded private theater, and a dining experience complemented by a walk-in 2000-bottle temperature-controlled wine cellar. Luxurious touches abound, from the cedar-lined master closet to the panoramic views of city lights, sunsets, and Catalina Island. Formal and informal living areas effortlessly spill onto sprawling verandas, providing idyllic vistas of meticulously manicured landscaping. Entertaining is a breeze, whether relaxing in the Coliseum Pool Area or hosting gatherings in the terraced amphitheater alongside tranquil water features. For larger events, the secondary structure, known as the Carriage House, offers an expansive entertainment venue spanning close to 7,000 square feet. Built in 2006/2007, it includes a luxurious 1,261-square-foot guest house atop sweeping views and a full gourmet kitchen. The garage area boasts space for up to 20 cars and an RV/Boat, ensuring ample accommodation for any automotive enthusiast. Integrated home technology seamlessly manages security, lighting, and sound systems, enhancing the estate's modern convenience and luxury$8,600,000
North Tustin 11821 Highview Drive
A masterpiece of design and luxury. Fully remodeled in 2021, this stunning hilltop entertainer’s estate captures priceless views from nearly an acre. Arrive to a spacious, gated motor court, offering ample private parking and stunning curb appeal. Inside, a formal entry reveals interiors clad in rich European white oak flooring and beamed ceilings. The heart of this home is its kitchen, a chef's dream featuring two oversized Subzero refrigerators, 60” Wolf range, four ovens, Miele coffee station, walk-in pantry, warming drawer, and a stunning Tiffany Crystal quartzite island. Expanded for comfort, the living room flows effortlessly outdoors through an oversized sliding door, and a folding door beckoning to the generous patio, fire pit and inviting jacuzzi with waterfalls. The entertaining capacity of this home is unparalleled, equally suitable for intimate gatherings or grand events with hundreds of guests. Enjoy a card game or sample from your 300-bottle wine cellar in the adjoining recreation room with top-of-the line golf simulator. Awaken to panoramic views in your primary suite, featuring custom designer wallpaper and an exquisite en suite bath adorned in Calacatta slab marble. The primary bath includes a large walk-in steam shower with dual and rainfall heads, a makeup station, two large walk-in closets with custom built-ins, and a secondary laundry room. Additional bedroom suites are equally splendid, each with its own unique features such as designer wall coverings, a quartzite desk and marble floors. Extensive home upgrades include Sonos surround sound, security and home automation systems, auto shades, leased solar, two brand-new HVAC systems and a new roof. Above all, the exterior is a space to entertain and enjoy, featuring a saltwater pool, spa, jacuzzi with waterfall, and a lower designated gym room. The patio boasts a plumbed gas fire pit for evenings under the stars. The property also includes a dog run, orchard area with fresh fruit trees, sport court for pickleball/basketball, and a golf putting green. All just moments away from Tustin Hills Racquetball Club, Tustin Ranch Golf Club, Citrus Ranch Park and top-rated Foothill High School, with easy access to freeways, shopping and dining. A rare blend of luxury, location and amenities, this exquisite estate is waiting for you to make it your own.$6,995,000
Tustin 17332 Irvine Boulevard
17332 Irvine Blvd, Tustin, CA 92780. Two-story 24,287-square-foot, elevator-served office building built in 1973 on an approximate 1.0-acre parcel with no association. The building is 95% occupied with two small vacant suites totaling 1,236 square feet. Premier office building with welcoming two-story lobby just east of the 55 Freeway on the corner of Irvine Blvd and Yorba St. Current occupancy is 95% which is typical as this building has historically enjoyed very high occupancy. With small suites and staggered lease terms, this asset should continue to provide reliable, solid income. Current rents are well below market. Market rents will generate a proforma cap rate over 8.0% (see Page 18). This should be very achievable given the high current occupancy and small tenant sizes.$5,995,000
North Tustin 2142 Liane Lane
Welcome to your dream home in the prestigious Hills of North Tustin! This stunning residence is ideally situated on a corner lot of a quiet cul-de-sac street, offering both privacy and luxury. As you step inside, you'll be greeted by breathtaking views that showcase the perfect backdrop for sunsets, creating a serene and picturesque atmosphere. This meticulously remodeled 5-bedroom, 4.5-bathroom home boasts a unique floorplan where the 5th bedroom has been transformed into a sophisticated office, catering to the needs of the modern homeowner. Two primary retreats, one on each level, provide an extra layer of luxury and convenience. The heart of this home is its open floorplan concept, seamlessly connecting the indoors to the expansive backyard through Cantina pocket doors. Revel in the beauty of the outdoors as you enjoy the stunning engineered wood floors that grace the interior. The chef's dream kitchen features top-of-the-line appliances from Wolf, Sub Zero, and LG, complemented by quartzite terrazzo countertops. A massive island with a bar area and an under-counter wine cooler make this kitchen a central hub for both culinary delights and social gatherings. Every bathroom in this residence has been exquisitely updated, reflecting a commitment to elegance and style. The home has undergone a comprehensive renovation, including new Milgard windows, a new roof, lined plumbing, and upgraded electrical panels. The 3-car garage comes equipped with state-of-the-art MY-Q Liftmaster openers, while RV parking ensures convenience for all your needs. But the amenities don't stop there! Relax and rejuvenate in the sauna room or the free-standing jacuzzi outside, both perfect for unwinding after a long day. This is a true entertainer's home. Step outside onto the new deck and marvel at the panoramic views extending all the way to Fashion Island. Bonus items include No HOA, No restrictions, Award winning schools, and it’s a short walk away to the Tustin Racquet Club where you can play tennis, pickle ball, or swim in the club pool. Meanwhile your also so close to Tustin’s best dining, shopping, golf, and hiking with even an equestrian facility nearby. The ease of freeway access can take you to Newport and back. This one-of-a-kind gem truly has it all. Don't miss the opportunity to experience the epitome of luxury living. Schedule your private tour today and discover the countless features and details that make this North Tustin Hills residence a truly exceptional home$5,799,900
Tustin 2455 Hannaford Drive
TRULY THE BELL of THE BALL! FIRST CLASS REMODEL. Bright and Well Lit by Mother Nature Sunshine! This REMODELED HOME in Tustin Ranch Estates enters to STUNNING Pirch CHANDELIERS&LIGHT FIXTURES. FORMAL DINING ROOM w/ large fireplace/granite wall, custom built shelving & storage. French doors lead onto patio with view of entire backyard! REBUILT KITCHEN to the STUDS-NEW WOLF OVENS, STOVE with retractable wall-mount POT FILLER, COFFEE MACHINE, MICROWAVE and SUBZERO fridge/freezer/full size wine Cooler. 2 GRANITE ISLANDS, HIGH-END LIGHTING, CUSTOM CABINETRY, AUTO TRASH OPENER, 2 COVE DISHWASHERS, 2 sinks/1 with HOT&COLD faucets. Large pantry is off bar/butler area with Beverage Frig. Family Room off kitchen has 3 French doors opening to extended covered large deck w/ pergola that extends to dining room French Door. A Professionally landscaped large front yard and a VERY PRIVATE LARGE BACK YARD! Fireplace and Built in BBQ, by well-cared for large sparkling pebble bottomed Salt-water pool/Jacuzzi. The FIRST FLOOR bodes Master Suite, Master Bath, Fireplace and WALKIN CLOSET plus 4 bedrooms and 3 bathrooms.1st Floor office OR make it into a bedroom has split unit & AC venting. LAUNDRY has 2 WASHERS&2DRYERS, sink plus NEW CABINETRY. MOVIN' on UP to an AMAZING smashing step LIGHTING and new STAIR RAILING to Master Bedrm/Bathrm plus surprise MEDIA ROOM with frig & cabinetry storage and a large DECK overlooking pool. *MEDIA ROOM – Paradigm & Triad Speaker installation to Support Full Dolby Atmos, Pre-wired for 2x2 TV Gaming Matrix and Large Screen TV *Installation of IC controlled LEDs for thematic enhancement of movies and games. *LIVING ROOM/ KITCHEN – Dolby 5.1 speaker installation and prep, including 2nd channel for Kitchen *WHOLE HOME–pre-wired for JOSH.AI whole home automation to support Cameras, Alarm system, Doors and Garages and Lightning throughout the home. Full CAT 6 & Centralized Video to all rooms. Pre Wired for External Speakers and Video. *FULL NEWLY INSTALLED CARRIER AC – 1x 5ton and 2 x 3ton High Efficiency/Ultra Quiet AC systems, including 3-new heating/cooling units *UBIQUITI WIFI – Commercial Grade whole Home Wi-Fi 6 and Access Points for 1Gb Internet. 4-car garage with EV Charger and many storage cabinets. California Distinguished Schools, close to Elementary School. Middle School right outside the gate. Access to Peter’s Canyon hiking/biking walking trails. Great location with proximity to Retail, Groceries, Freeways.$5,675,000
Tustin 155 El Camino Real
Beautiful Greene & Greene craftsman. In the center of Old Town Tustin. The award-winning building features two stories, the lower level being retail and the upper-level professional office or creative space, with private glass offices, conference rooms, an open balcony with elevator served, two restrooms, one has a private shower, a kitchen with a dishwasher, and an eating area. Custom lighting hardwood floors and lots of big windows for natural lighting. Lower level is currently used as a mixed retail including clothing store, hair salon and fitness studio. The building serves as a good investment or can be converted to a restaurant use. The quality of construction and the design is remarkable.$4,995,000
North Tustin 10851 Thorley Road
One of the best views in the OC - From Catalina to Los Angeles! Ideally positioned on a hillside in the exclusive Lemon Heights neighborhood, this impeccably remodeled 4-bedroom, 3-bathroom pool home features breathtaking views of Catalina Island, local mountains, spectacular sunsets, twinkling city lights, and nightly fireworks. From the minute you enter the private courtyard, you’ll appreciate the panoramic view, open floorplan, and custom design. With nearly 3,100 square feet of interior living space, each area was thoughtfully renovated with the finest materials including White Mountain Quartzite countertops from Walter Zanger, Newport Brass faucets & fixtures, Italian marble in the bathrooms, and chandeliers from Restoration Hardware and Pottery Barn. This two-story home lives like a single story with the primary, a secondary bedroom, the kitchen, dining and living areas, and two balconies with porcelain from Spain enclosed with a glass wall system from Diamond Glass on the main floor. The gourmet kitchen features a high-end Decor stove and custom refrigerator complete with a built-in camera and push to open features and is the heart of the home, flowing seamlessly into the dining and living areas, creating the perfect place to gather and take in the views with family and friends. Down the hall, the primary suite is the ultimate relaxation destination with a new Victoria and Albert soaking tub and a fully enclosed shower with a "Mr. Steam System" that reaches temps up to 120 degrees. Downstairs, you’ll find a large entertaining area complete with Spanish tile, a custom fireplace and a large wet bar with Italian porcelain countertops, two bedrooms, a pool bathroom, office workspace and a laundry room with utility sink. Step outside through the accordion doors to your private oasis with a sparkling pool and spa, lush lawn, and a relaxing patio with cozy firepit to take in the unparalleled views. Home updates include several custom accordion doors for year-round indoor/outdoor SoCal living, newer flooring, lighting, fixtures, countertops, and paint, a Tesla solar system, a new pool heater and state-of-the-art security system. Enjoy convenient hiking and equestrian trails nearby and easy access to excellent shopping and restaurants. Award-winning schools including Arroyo Elementary, Hewes Middle, and Foothill High School.$3,795,000
North Tustin 10282 Ambervale Lane
Indulge in the epitome of luxury living at this exquisite North Tustin estate nestled within the prestigious gated haven of Ambervale Estates. Situated on a tranquil, tree-lined private street, this opulent residence sprawls across nearly 2/3 of an acre, offering an unparalleled blend of comfort, style, & entertainment. Boasting 5 generously-sized bedrooms and 5 beautifully appointed bathrooms, this estate is a true masterpiece. Step into a backyard paradise featuring a resort-worthy pool & spa, complemented by a meticulously designed outdoor kitchen that beckons you to host unforgettable gatherings. And for sports enthusiasts, a private, illuminated tennis court awaits your every serve.As you enter this grand abode, prepare to be captivated by the dramatic, sweeping staircase that guides you to the immensely private Primary en-suite. The spa-like bathroom is a sanctuary, complete with an inviting soaking jacuzzi tub, dual sinks, and his-and-her closets. The main level is an entertainer's dream, showcasing a striking gourmet kitchen, an elegant formal living room, a cozy family room with a custom fireplace, & an abundance of natural light pouring in through large windows. The adjacent 40-foot balcony provides breathtaking views of the shimmering pool, lush backyard, & the scenic Tustin Hills and mountains. An entry-level guest bedroom adds convenience & versatility. Venture to the lower level of this magnificent residence, where you'll discover three bedroom en-suites, one of which boasts its own living room and private entrance, ideal for guests or family members seeking added privacy. An impressive game room awaits downstairs, complete with a bar, sink, and refrigerator, seamlessly connecting to the outdoor pool & spa oasis. This luxurious home is graced with custom stone & wood flooring throughout, further enhancing its timeless elegance. Whether you're enjoying a spirited game of tennis with friends or unwinding in the pool & spa, this property is designed to cater to your every desire. Perfectly suited for a multi-generational family or those who relish entertaining in style, this residence is complemented by its proximity to award-winning schools, fine dining establishments, & upscale shopping. Ideally positioned, it's just a short 15-minute drive from John Wayne Airport & the coastal charm of Newport Beach. This estate represents the pinnacle of Southern California living, offering a rare blend of sophistication, recreation, and convenience.$3,695,000
Santa Ana 2061 Valhalla Drive
Discover Ananda Maya – a newly renovated property nestled in a coveted neighborhood of Lemon Heights in North Tustin, CA. This remarkable estate offers a thoughtfully-designed single story layout with amazing views off the front of the home. This home is comprised of 5 bedrooms, 4 bathrooms, a walk-in pantry, and a grand open-concept great room with an expansive vaulted ceiling and integrated living, dining, and kitchen spaces. The home also boasts a vast master suite with a spacious ensuite bath and custom walk-in closet. This home has been designed by Agathus Studios, known for completely transforming historical properties to craft new spaces that serve today’s modern lifestyle while maintaining an old-world feel. One of the many features is wall-to-wall sliding doors in the great room which not only bring beautiful natural light into the home, but also lead out to a stunning courtyard with a covered patio, pool, and built-in BBQ perfect for entertaining guests. This unique home has undergone comprehensive updates including new roof, pool, wood siding, HVAC systems, water heaters, plumbing, and landscaping. No HOA or Mello Roos tax. Distinguished Tustin schools, biking, walking trails, dining and shopping all nearby.$3,650,000
North Tustin 11541 Heathcliff Drive
Located on a Flat Interior Lot in Lemon Heights, 11541 Heathcliff Drive is a Highly Sought-After Single-Story Masterpiece Showcasing Five Bedrooms (5th Bedroom is Currently a Gym With No Closet) & Three and a Half Baths. Custom Designed by Denise Morrison Interiors, This One-Of-A-Kind Dream Home Enjoys an Open Floor Plan, Hardwood Floors, Walker Zanger Stone, Ann Sacks Tile, Designer Hardware/Fixtures, Sonos Surround Sound, Newer 50 Year Concrete Roof, Security/Camera System & Much More! Ample Natural Light Fills the Home with Four French Doors to the Backyard from the Family Room, Primary Bedroom & Gym/5th Bedroom. The Formal Living Room Enjoys a Fireplace & Opens to the Formal Dining Room with Several Windows Overlooking the Gated Front Courtyard & Fountain. The Entertainer’s Great Room Showcases a Wood Beamed Vaulted Ceiling, Fireplace, Skylight, Built-In Speakers & Opens to the Kitchen & Backyard, Perfect for Entertaining. The High-End Chef’s Kitchen Flaunts a Raised Coffered Ceiling with Skylight Centered Over the Limestone Island with Seating & Extra Storage, Custom Soft-Close Cabinets, Thermador Dual Ovens, Six Burner Wolf Stovetop, Viking Hood, Oversized Built-In Sub-Zero Fridge & Separate Freezer, Mini Wine Fridge, Miele Espresso Machine, Wolf Microwave, Two Sinks, Two Dishwashers, Two Trash Compactors, Breakfast Nook, Large Walk-In Pantry & Cedar Lined Temperature Controlled 419 Bottle Wine Cellar. The Expansive Primary Suite Enjoys a Large Walk-In Closet with Built-In Organizers, Secondary Cedar Lined Walk-In Closet & a Cozy Sitting Area with Fireplace & Backyard Access. The Primary En-Suite Bath is a Masterpiece With High-End Marble Throughout, Custom Marble Wall Mosaic, His & Her Vanities, Make-Up Vanity, Freestanding Tub, Walk-In Shower with Three Shower Heads, Private Water Closet with Bidet & Custom Built-Ins Throughout. The Laundry Room Has Built-in Cabinets & Sink. The Private Backyard Showcases Stone Hardscape, Zero Edge Pebble Tech Pool, Artificial Turf, Vaulted Wood Ceiling California Room with Pizza Oven, Fireplace, BBQ Peninsula Seating, Fruit Trees & Landscape Lights. The Pergola Covered BBQ Has Two Fridge Drawers, Warming Drawer, Sink & Extra Storage. Custom Paver Driveway. Three Car Garage with Epoxy Floor & Built-In Cabinets. Award Winning Tustin Schools: Arroyo Elementary, Hewes Middle & Foothill High. Easy Access to the 241/261 Toll Roads, 5/55/22 Freeways & Tustin/Irvine Marketplace. 11541 Heathcliff Drive Won't Last Long!$3,500,000
Tustin 1073 Walnut Street
TWO COMPLETELY SEPARATE HOUSES on enormous 18,500 sf flat lot, zoned R-3. 1073 Walnut is 3bdr, 2 Ba 1799 SF. 1071 Walnut, just behind is 3 bd 1 BA, 1 garage. Huge yards. Just steps from shops and dining in Old Town Tustin. Perfect to live-in, build-on or lease.Ideal location. INFINITE POSSIBILITIES!!!$3,500,000
Tustin 1071 Walnut Street
2 Houses on a 2 Lots. Huge 18,500 sf prime redevelopment site on an ideal City of Tustin Location. The full address is 1071 & 1073 Walnut St Tustin CA 92780.$3,500,000
North Tustin 1821 Overview Circle
Single story 5,000 sf homes are not easy to find, especially one that is move-in ready, at the end of a cul-de-sac and on a private half-acre lot. This home is newly remodeled by an interior designer with high-end finishes throughout, which is evident in the photos. The kitchen is open to an enormous great room with soaring ceilings and a grand two-sided fireplace. Adjacent is a wet bar and another large entertaining space. Beautiful views of the pool and canyon from this expansive entertaining area. Built-in speakers throughout. The backyard is situated behind a hillside which makes it completely private. The outdoor space includes a built-in BBQ, grassy area with canyon views and a separate private in-ground spa. Pool equipment was recently replaced as well as the A/C unit and water heater. All of the exterior siding was replaced with fireproof concrete lap siding. Walking distance to Peters Canyon Regional Park and hiking trails. Excellent Tustin schools. Conveniently located near major freeways, John Wayne Airport and Newport Beach. Toll roads just minutes away. Low HOA fees of $432/year in place to keep this Cowan Heights neighborhood well-maintained.$3,350,000
Santa Ana 17932 Santa Clara Avenue
Car collectors and entertainers dream home. This custom built 2019 home is ideally situated on a .4752 acre lot with total privacy. The main house is 3752 sq ft built with 10 foot tall ceilings and highest attention to details and workmanship. There is an additional 349 sq ft Loggia just off the great room adding to the living space. Folding glass doors open from the house to the Loggia as well as to the pool. Even the Master suite has folding glass doors access the Jacuzzi and pool or the private putting green. Access to the spacious 881 sq ft 3 car garage is easy from the huge paver driveway. Built in storage cabinets and a server room for your electronics with its own AC unit. Totally wired for security, audio, video and internet in every room. The garage in the back is not only 2255 sq ft but it has a huge amount of pavers and is perfect for an additional 6 cars as well as additional rooms that can easily be configured to an ADU and a home theatre. Front and back yards feature low maintin3ence turf, privacy hedges, tall block walls and fencing. The front office has a large private paver patio area to hold outside meetings. The 4th bedroom and bath is currently set up as a TV room Pool and spa can be heated quickly with a combination of solar water heat system and gas heater. Car collectors can have at least 9 cars in the garages and space to show them off by the pool.$3,288,000
North Tustin 10202 Saint Cloud Lane
One of only two homes on the tranquil cul-de-sac, this beautiful, peaceful, and private executive home in the gated community of Rocking Horse Ridge features gorgeous, unobstructed, and sweeping views from almost every window and room, fitting the name of the street as if one is in the clouds looking down on the valley, trees, rocks, and canyon below. With 5 bedrooms plus office, 5 bathrooms, three levels, three fireplaces, and two refreshing wraparound decks/patios overlooking the rolling hills, this grand, spacious home is perfect for entertaining, hosting, or enjoying the serene views. Arriving at the palatial front entrance with extravagant stone and brick work, enter through the ornate, intricate front doors and take in the grand size and design of this 5500+ square foot home. The entry level features a large private office, living room, full size dining room, updated kitchen, family room, and direct garage access. Imagine cooking in the remodeled kitchen with granite countertops, custom wood cabinets, high-end stainless steel appliances, and double oven and mixing drinks from the adjacent full bar, then entertaining your family and friends on the huge deck viewing the canyon and on some days, even Catalina Island. The private master bedroom suite on the third floor features two walk in closets, separate walk-in shower and jetted bathtub, dual sinks, and private balcony with amazing views. On the first floor, enjoy the billiards room and bar, along with the other large bedrooms containing huge walk in closets and one bedroom suite with multiple potential uses. The owners have meticulously remodeled most of the home including the upstairs master bedroom suite, kitchen, bathrooms, most of the flooring in the house, exterior doors, double-paned windows, interior doors, fireplaces, and downstairs bathrooms and have recently repainted the whole interior. The home is a short walk down the hill to the community pool, spa, tennis courts, clubhouse, and workout room and is situated in the award-winning Tustin Unified School District. Within walking distance of Peters Canyon Regional Park and a short drive to the spacious open Irvine Park for hiking, biking, and recreation, this beautiful home will not last!$2,999,000
North Tustin 10228 Overhill Drive
Introducing an exquisite custom estate nestled on a sprawling 20,000 sq. ft. lot at 10228 Overhill Drive, offering unparalleled views of Peters Canyon. This remodeled masterpiece boasts a generous 5,020 sq. ft. of sophisticated living space, complete with 6 bedrooms and 4.5 bathrooms. A grand circular driveway welcomes you to a world of opulence, leading into an expansive living room adorned with a custom-built fireplace and soaring vaulted ceilings. The heart of this home is the chef’s dream kitchen, featuring marble counters, an eight-burner stove, double ovens, and a center island with breakfast bar—perfect for gatherings and culinary delights. The primary suite is a haven of tranquility, offering a private balcony, walk-in cedar-lined closet, and a spa-like bathroom. Outside, the resort-like backyard promises endless enjoyment with its built-in Thor BBQ, covered patio, pool, and Jacuzzi—ideal for entertaining or serene relaxation. Also included is a separate casita that serves as perfect guest quarters or office space. With thoughtful upgrades such as wood flooring, crown molding, whole house water filtration, central vacuum, and a three-car garage equipped with storage and electric car charger—this property redefines luxury living. Sellers have spent approximately $170,000 since last year for upgrades to include a theater room with wall-size screen and surround sound inside the walls, electronic blackout curtains in the movie room and master bedroom, landscaping, fence and turf installation, and indoor and outdoor security camera and DVR system. Welcome to your dream home at Overhill Drive, where every detail caters to unparalleled comfort and style.... Pictures are staged photos, not the same as current furnishings.$2,990,000
North Tustin 10271 Ladera Senda
Welcome to this Spanish Colonial Hilltop Estate designed by Dale St. Charles. Reflective of California's mission history, a rustic elegance is evident throughout this one-of-a-kind property. Beamed ceilings and Saltillo tile floors create a uncomparable sense of warmth & history where a grand entry, living & dining spaces open to breathtaking views of mountain ranges and sunsets over Catalina & Palos Verdes. Step out to one of the many balconies and breathe in pure "serenity". Meticulously designed accents arched doorways, hand-troweled, iron sconces, an elegant staircase, hand-painted Spanish tiles mirror details usually seen only in California's historic luxury hotels. Combine this with the contemporary features and a view like no other other and you have got a showstopper. The kitchen has been upgraded with Viking range & Taj Mahal quartzite counters and is highlighted by stunning sunrise views. The Family room includes a pool table, game nook & bar along two sets of French doors which open to the covered cabana & pool. 4,530 SQFT plus a 400 SF fully covered indoor/outdoor room includes 5 bedrooms & 4.5 baths. The primary bedroom offers Catalina & ocean views, a balcony, remodeled bath w/ limestone shower & vanity, and walk-in closet. The main floor bedroom is oversized a wall of book cases, two closets & adjacent bath. Jack & Jill bedrooms share a bath w/ jetted tub and a 5th bedroom is ensuite w/walk-in closet. Additional interior features include wood floors, guest bath w/ marble-topped vanity, laundry room w/views, desk and laundry chute, two solar panel systems which reduce electric & hot water bills to almost nil, newer dual paned windows & patio doors, 3 HVAC units and an 1,100 SQFT three car garage plus storage room. Lush 3/4 Acre Grounds include a raised patio w/ stone fireplace, romantic lighting and sunset views, charming rear courtyard shaded by a mature olive tree and terraced orchard with mature avocado, citrus and pomegranate trees. Limitless potential to add sports court, horse stables and more. Hike and bike in Peters Canyon Park & dine and shop at local restaurants and boutiques. Within the boundaries of North Tustin's award winning schools and only 30 minutes to the beach, an hour to LA and 2 hours to the desert or snow. Surrounded by nature, warm weather and an incredible community, you truly could not dream of a better place to live!$2,985,000
Tustin 78 Holmes Pl
A unique gorgeous 5 bed 4.5 bath SFH nested in Greenwood. Interior design has a modle home's like style all high ending upgrades . One big suite with kitchenette plus one office downtown. Upstairs has a big loft . Master bathroom has a huge balcony. Community amenities with heated pool, spa, basketball court, sports area, fire pits, BBQ area, play and picnic areas, as well as clubhouse for larger gatherings. This home is within easy walking distance to Costco, Target and the district. Also walking distance to legacy Magnet high school( 7-12) and a new walking distance shopping plaza with state bro. CVS and Hoag hospital.$2,980,000
North Tustin 12288 Baja Panorama
Welcome to your exclusive hilltop sanctuary, where luxury and panoramic vistas converge to create an unparalleled living experience. Elevated on a commanding hillside, this tri-level marvel unveils a world of grandeur and panoramic splendor. The topmost floor welcomes you with opulent living spaces, including a gourmet kitchen adorned with top-tier appliances, an elegant dining area, and a sprawling living room boasting floor-to-ceiling windows that frame the awe-inspiring vistas. The master suite is a sanctuary of lavish comfort, featuring a palatial bedroom, an indulgent bathroom with dual vanities and a decadent soaking tub, and an expansive walk-in closet fit for royalty. Step out onto the grand balcony and immerse yourself in the breathtaking beauty that stretches to the horizon. Descending to the second level, discover two lavish bedrooms, two convertible rooms primed for customization, and bathrooms that epitomize luxury with their exquisite design and fixtures. The family room beckons with its cozy ambiance, while the custom library and bar exude sophistication and charm, perfect for refined gatherings and relaxation. Another balcony on this level invites you to unwind while soaking in the enchanting panoramas that envelop this magnificent abode. The lower level unveils a haven of leisure and indulgence, featuring a large bedroom and bathroom suite that offers unparalleled comfort. Adjacent, a sprawling bonus room awaits your imagination, ideal for creating a personalized retreat or entertainment space. Outside, the infinity pool shimmers against the backdrop of the meticulously landscaped front and backyard, completing this opulent estate that seamlessly blends luxury, functionality, and panoramic allure, promising an unparalleled living experience in every detail.$2,950,000
Tustin 33 Stafford Place
Step into a realm of unparalleled luxury at 33 Stafford Place – a residence that transcends the ordinary and stands as the "Crown Jewel" of Tustin Legacy. This 5-bedroom, 5.5-bathroom masterpiece, spanning nearly 4000 square feet, is more than a home; it's a testament to refined contemporary living. Positioned on a premium, private lot with a panoramic backdrop of the greenbelt, this home is a sanctuary for the discerning buyer seeking the extraordinary. Upon entry, the home unfolds with stunning 4'x4' museum-grade Italian tile flooring and multi-panel stacking doors that beckon you in to enjoy unobstructed views of the incredible backyard. This rare and sought-after floorplan boasts a main floor multi-gen suite (currently an executive office) as well as a second guest bedroom suite. The open-concept design captures OC's quintessential indoor-outdoor flow with the Great Room & Kitchen opening directly to the expansive California Room and backyard. This entertainer's dream backyard boasts a 40-ft heated lap pool with LED color-changing lights and jets, outdoor kitchen and elevated lounging deck. Ascend upstairs and you're welcomed by an airy loft featuring a designer-built brass showcase shelf, then enter the sumptuous Primary Suite, complete with custom millwork, accent walls, pool views & an expansive primary ensuite that epitomizes modern elegance. 33 Stafford isn't just a visual feast; it's a smart home haven. With 32 fully owned Tesla solar panels that zero out your electric bill, 2-zone HVAC for optimal comfort, LifeSource Elite whole-house filtration, hardwired Ring security, Hunter Douglas motorized shades, Elan whole-home automation and more; every detail has been meticulously crafted and pristinely maintained. To top it all off, the collector's garage boasts custom European hexagonal LED showroom lighting, handlaid epoxy flooring, Tesla EV charger, side-mounted garage motor, built-in carbon fiber designer cabinetry and storage. All this in the convenient and central location of Tustin Legacy's Greenwood with a host of incredible HOA amenities including resort pool & spa, clubhouse, splashpad, BBQs, playgrounds, zipline and much more! Enjoy easy access to freeways, John Wayne Airport, and an abundance of shopping and dining options at The District and South Coast Plaza. Schedule a tour today to experience the epitome of modern luxury, where every detail echoes pride of ownership and a commitment to excellence!$2,950,000
Tustin 122 Evelyn Place
Welcome to 122 Evelyn Place, Located Within the Highly Sought-After Greenwood Community in Tustin Legacy. This Turn-Key Home Sits on a Spacious Corner Lot and Features Five Bedrooms, Four and a Half Bathrooms, a Main Floor Bed and Full Bath, Custom Built-Ins Throughout, and Casita with Private Entrance. The Family Room Opens to the Gourmet Kitchen, Creating a Great Room with Ample Cabinet/Counter Space, Walk-In Pantry, Center Island with Seating and Upgraded Espresso Cabinetry, Granite Counters, Stainless Steel KitchenAid Appliances, Sub-Zero Refrigerator, Dual Oven, and Spacious Dining Area. Enjoy Indoor/Outdoor Living from the Kitchen and Family Room, Perfect for Entertaining. The Master Suite Balcony Overlooks the Backyard and Features His and Hers Walk-In California Closets with Custom Organizers. The Master Bath Boasts Dual Vanities, Oversized Walk-In Shower, and Separate Tub. The Low Maintenance Backyard Features a California Room, Stone Fire Pit, Waterfall Feature, and Built-In BBQ Island. The Conveniently Located Upstairs Laundry Room Has Built-In Cabinets and Sink. The Casita Enjoys a Full Bath, Living Room, White Shaker Cabinets, Granite Counters, Stainless Steel Wine Fridge, Sink, Microwave, and Separate Split A/C. Rare Three Car Driveway and Attached Three Car Garage with Epoxy Flooring and EV Tesla Charger. Additional Upgrades Include: Owned Solar Panels, Tankless Water Heater, Hardwood Flooring, Whole House Soft Water Filtration System, and Smart Home Capabilities. Community Amenities Include: Private Resort-Style Recreation at the Legacy Club, BBQ’s, Splash Park, Clubhouse, Pool, Spa, Basketball/Bocce Ball Courts, Park, and Multiple Kid Playgrounds. Steps Away from Shopping, Entertainment, and Restaurants at The District. Easy Access to the 5/55/405 Freeways and 261/241/133 Toll Roads. 122 Evelyn Place is a Must See!$2,899,000
North Tustin 11042 Hunting Horn
Set on one of the most desirable streets in Lemon Heights this 3854 square foot custom home offers everything today's most discerning buyer is looking for! The street "Hunting Horn" is known for its wide, flat, street of custom view homes just steps from the gorgeous Bent Tree Park. This 5 bed, 3.5 bath light-filled home has serene views of lush trees and majestic distant mountains. These views can be enjoyed from the expansive yard along with living & dining rooms, kitchen, family room, and 3 of the 4 upstairs bedrooms. Stylish curb appeal begins with stacked stone pillars & iron accents, stunning etched windows, modern fixtures and a beautiful, productive avocado tree. Contemporary front steps lead to a two-story covered entryway and spacious private courtyard with art fountain. Once inside highlights include the Living Room with vaulted beamed ceilings flooded with light and features such as transom windows, stone fireplace wall with steel hearth, modern chandeliers, wood plank floors and sliding glass doors out to the backyard. The adjacent Dining Room with large picture windows & box-paneled ceiling is open to the charming Sunny Kitchen and informal dining area. "Petite Granite Fossil" stone counters and backsplash, a gas range, stainless shelves, desk, patio doors and a walk-in pantry are only some of the features. Paneled walls & hardwood floors lead to the expansive Family Room with fireplace, ship lap walls, exposed beam celings, sliding glass doors. Much like the living room this room can handle a crowd. Add a pool table or home office. A hard-to-find main floor Primary Suite is super spacious and includes a brand-new bath with free-standing tub, modern shower, his & her vanity. The second floor offers four super-sunny oversized Bedrooms and two updated Baths. Additional interior features include hardwood floors & new tile on main floor, vinyl plank flooring upstairs, concrete tile roof, dual-paned windows and patio doors, new interior doors, inside laundry/mud room. The 14,500 SF Grounds offer lush lawn, 20x30 ft pool w/ new equipment, citrus trees, terraced garden, outdoor shower, RV parking. Perfectly located within minutes to North Tustin's award-winning schools. Enjoy nearby boutiques & restaurants of North Tustin, Old Town Tustin and Orange Park Acres. 30 mintes to OC's world-renowned beaches and yet feels like a world away from the crowds. Make your home, your sanctuary...you deserve it.$2,799,000
Santa Ana 11562 Vista Mar
Enter the grounds through the gate and wend your way up the drive that opens to a private pastoral setting for this lovely single story home on almost 1/2 acre. Step into the timeless craftsmanship and classic details of both warmth and modern amenities. The welcoming living room boasts a wall of glass looking out onto the backyard made for entertainment. Built-in BBQ with bar, large patio, pool and spa, and sprawling lawn are perfect for intimate or lavish parties. Sunlight streams into the kitchen of abundant cabinetry, granite counters and Chef's appliances making a true gathering place. A huge family room, formal dining room, home office and full bath complete the living area. The luxurious primary suite is a spa-like sanctuary with French doors looking out at the beautiful grounds. Three more bedrooms and 2.5 more baths complete the home. Two fireplaces, beamed ceilings, built-in wine cabinet with 132 bottle capacity and six ceiling fans are some of the appointments. Pomegranate, persimmon, avocado, lime, fig and multiple orange trees are spread around the yards. Office could be 5th bedroom/with full bath.$2,750,000
North Tustin 9741 Rangeview Drive
Once in a lifetime opportunity to own this hacienda ranch-style estate set on an over three-quarter acre grounds with stunning, serene views of unadorned hills. If you consider the idea of "home" to be a "SANCTUARY" where communing with nature surrounded by views of nothing but native trees, distant mountains and flowering shrubs to be a "dream-come-true" look no further. The sought-after neighborhood of Cowan Heights is often referred to as Orange County's Best Kept Secret - and for good reason. Enjoy sprawling lots, cool ocean breezes, towering trees, custom built homes, award-winning schools, a community of neighbors who share lemons and avocados from their 50 year old orchards, the walking and biking trails of Peter's Canyon Park and so much more. Witness breathtaking sunrises while sipping coffee on the fully covered patio and pink-tinged sunsets from the refreshing private pool and spa. If feeling "at one with nature" is something you have thus far only dreamed of - welcome HOME! This quality 3200 SF custom built home is all on one level with NO steps. The open floor plan offers a living & dining room with marble fireplace and soaring ceilings, Game room/Home office with granite-topped mahogany bar and elegant built-in display cabinetry & bookcases. The Great Room with a wall of glass shares gorgeous views with the 400 SF covered patio and features inviting fireplace, bar and open concept kitchen with breakfast bar, gas cooktop, loads of cabinetry & pass-thru window. Four super-spacious bedrooms include a romantic primary suite with a third fireplace, spa tub, walk-in closet, his & her vanity and private patio with beautiful fountain. Two sunny secondary Bedrooms on a private wing offer stunning views & share a large full bath. The fourth bedroom is set on the other end of the house, perfect for a guests or in-laws & offers a 3/4 bath that is also great for pool access and a dog-washing station. Other stand-out features include a Spanish clay tile roof, custom parquet flooring, dual HVAC, plantation shutters, large side yard and three-car Garage. The 3/4 acre lot has been beautifully landscaped with drought-tolerant native trees and shrubs. A gazebo, two separate outdoor "secret" spaces, plus a slope perfect for a vineyard, citrus or avocado orchard & a lower flat portion is great for a bocce or shuffle board court, garden shed or RV. Only 30 minutes to beaches and 10 minutes to major freeways. Come experience this magical property for yourselves!$2,750,000
North Tustin 9911 Highcliff Drive
Discover the epitome of Mid Century Modern style living nestled in the hills of Cowan Heights, within the enchanting unincorporated area of North Tustin, CA. This single-story gem boasts an expansive 3/4-acre lot, ideal for horse enthusiasts and nature lovers alike, just steps away from Peters Canyon Regional Park. Enter the home through the private courtyard, step into the living room where you're greeted by a seamless indoor-outdoor transition that perfectly frames breathtaking views of lush trees, a sparkling pool, and an outdoor paradise. Privacy reigns supreme here, creating a serene oasis that invites relaxation and tranquility. With 4 bedrooms, 3 full baths, and an office, this home offers approximately 2600 square feet of living space on a generous 35000 square foot lot. With custom features throughout, this home will intrigue you with Saltillo flooring, wooden beamed ceilings, walls of glass and custom skylights offering additional light into the home. Two artist designed fireplaces are truly works of art! The property has been cherished by only two owners over the span of 60 years, imbuing it with a rich history and enduring charm. A separate barn structure adds versatility and potential, presenting a great opportunity for expansion, an ADU, or the realization of your dream home vision. Cowan Heights stands out as the last bastion of large lot sizes, offering proximity to modern conveniences while maintaining a close connection to nature's wonders, including hiking, biking, and horse trails just a stone's throw away. Don't miss this rare chance to own a piece of Cowan Heights' legacy, where sprawling lots and boundless possibilities converge in a harmonious blend of luxury, comfort, and natural beauty. Zoned for award winning Tustin Unified schools, Foothill High, Hewes Middle and Arroyo Elementary. Close to shopping, local dining and coffee shops and the 241 tollroad.$2,700,000
Tustin 501 Celestial Pointe
Welcome to 501 Celestial Pointe, a Dream Home Located On One Of The Largest Cul-De-Sac Lots in Tustin Fields. This Fully Upgraded Home Showcases Five Bedrooms, Four and a Half Bathrooms (Guest Suite Located on Main Floor), Wood Floors Throughout, Dual HVAC Units, Crown Molding, Recessed Halogen Lighting, Built-In Speakers, and Numerous Custom Upgrades Throughout! The Home Opens to the Formal Living Room and Dining Room Which Enjoys Custom Stained Archways, Bar Area, Wainscotting and Backyard Access. The Family Room Opens to the Kitchen and Backyard Which is Perfect for Entertaining. The Gourmet Kitchen Boasts Granite Counters, Stone Backsplash, Limestone Oversized Island with Warming Drawer, Custom Cabinets with Pull-Out Soft Closing Drawers, and Stainless Steel Appliances. The Convenient Main Floor Guest Suite Enjoys Separate Access from the Front Yard, En-Suite Bathroom, and Mirrored Closet Doors. The Upstairs Master Suite Showcases a Cozy Fireplace, His and Hers Walk-In Closets with Custom Built-Ins, Stone Countertops, Stone Tile Flooring, Dual Vanities, Walk-In Shower, and Separate Jacuzzi Tub. The Private Entertainer’s Backyard Includes a California Room with Bar, Fireplace, and Outdoor Kitchen. Additionally, the Backyard Enjoys an Oversized Spa and Fountain, Second Fireplace, Putting Green, and Multiple Seating Areas. Indoor Laundry Room Conveniently Located Upstairs with Custom Stone Countertop and Backsplash as well as Built-Ins. The Tustin Fields Community Boasts Incredible Amenities: Pool, Spa, BBQ Area, Playground, and Parks. Award Winning Irvine Unified School District. Direct Access to the Two Car Garage with Epoxy Flooring, Built-In Storage Cabinets, and 220v Outlet for Electric Vehicle Charging. Steps Away From Shopping, Entertainment, and Restaurants at The District in Tustin. Easy Access to Freeways & Toll Roads. 501 Celestial Pointe is a Must See!$2,595,000
Tustin 12665 Prescott Avenue
Welcome to the epitome of luxury living in the esteemed gated community of Malaga! Behold one of the largest lots within the neighborhood, boasting an extraordinary pool home that doubles as a backyard oasis, complete with a cascading waterfall, thrilling slide, convenient pizza oven, and BBQ area and fruit trees (avocado, banana, grapes, kumquat, orange, peach, lemon) ideal for entertaining family and friends. Step inside this captivating residence and be greeted by its undeniable charm and "European Flair". The formal living room showcases cathedral ceilings adorned with an elegant chandelier, complemented by the warmth of rich hardwood flooring. Host lavish gatherings in the grand formal dining room, or gather around the chef's kitchen featuring stunning Marble counters with ample seating, a dazzling chandelier suspended over the island, stainless gas 6-burner cooktop, dual ovens, icemaker in the island, two dishwashers, built-in refrigerator and freezer, stainless sink, plus veggie sink in island, and a walk-in pantry, all while enjoying picturesque views of the backyard pool and spa. The main level offers a spacious downstairs bedroom with a private bath featuring a shower, as well as a separate guest half bath for added convenience. A three-car garage provides ample parking and storage space. Ascend to the upper level and discover the pièce de résistance: the primary bedroom boasting an exquisite en-suite bathroom with an expansive dual steam shower with controllable lighting, heated floors, double sinks, bidet, and a walk-in closet equipped with stackable washer and dryer hookups. Additional highlights include an upstairs bonus room with privacy doors and built-in storage cabinets, two more bedrooms—one with a private bathroom—and another hall bath with tub and shower, ensuring comfort and privacy for all occupants.This residence is thoughtfully upgraded with newer AC units, water heater, and furnaces for enhanced comfort and efficiency. Enjoy the convenience of living close to The District and Market Place shopping centers, parks, and highly rated schools, with easy access to freeways. Experience luxury living with no Mello Roos and low HOA fees of just $115 per month. Don't miss your chance to call this exquisite property your home!$2,498,000
North Tustin 19301 Cresthaven Lane
Nestled in tranquil North Tustin, this custom view home offers an unparalleled living experience, complemented by a brand new permitted 1,200 sqft guest house (ADU) on a private lane. Ideal for multi-generational families seeking harmonious living arrangements or savvy investors looking to capitalize on rental income opportunities.The main residence spanning 4,200 sqft boasts thoughtful enhancements, including a newly expanded second driveway expressly designed to accommodate the ADU, or alternatively, to provide ample space for RV and boat parking. Noteworthy is the expansive 4-car garage, catering to the needs of car enthusiasts while also accommodating space for a workshop or gym, ensuring a perfect blend of functionality and leisure.Ascending the steps to the front door, you're greeted by a picturesque veranda, inviting you to unwind and savor the panoramic views on balmy evenings. Stepping inside, an elegant dining and living area sets the stage for gracious entertaining, with a secluded office tucked away for those seeking privacy and productivity.The main-level master suite offers a retreat-like ambiance, while three generously-sized bedrooms upstairs cater to the needs of a growing family or accommodate the demands of today's work-from-home lifestyle with ease. An additional bonus room adds versatility to the home, serving as a recreational haven for family game nights or easily transformable into a captivating theater room, offering endless entertainment possibilities. In summary, this remarkable residence presents an exceptional opportunity for discerning buyers seeking a home that seamlessly combines comfort, functionality, and luxury, making it an irresistible choice for families desiring the ultimate living experience.$2,399,000
Santa Ana 1062 Huntridge Road
Huntridge underwent an extensive renovation process that transformed both its functionality and design. Walls were torn down, bathrooms and hallways expanded, and the kitchen layout completely revamped with new cabinets, sinks, fridges, and ranges. Essential systems like HVAC, plumbing, electrical, and gas services were all replaced. The home features high-end upgrades including Z-Line appliances, Visual Comfort light fixtures, Zellige Moroccan handmade tiles, luxury vinyl floor planks, and porcelain ribbon tiles. Modern conveniences like a Navien Tankless water heater, Nest Thermostat Control, and Blink Security System make this home truly 'one-of-a-kind'. It's also cable-ready. Both the exterior and interior embrace a moody and romantic aesthetic with prevalent black hues, a white oak portico and front door set a welcoming tone. Upon entering, you're immediately captivated by a dramatic 15-ft dual-sided fireplace that divides the living and kitchen/family room areas. A 15-ft stained wood paneled ceiling in the kitchen/family room areas adds warmth, sophistication, and architectural interest. Outside, a beautiful garden complements the home's charm, equipped with sprinkler and dripping systems.It offers two primary suites, two en-suites, one powder bath, and two secondary bedrooms. A two-car garage completes the property. The design seamlessly blends timeless and classic elements with transitional and modern features, catering to the lifestyle of each homeowner. Make this magical place your forever home!$2,388,000
Tustin 2555 Reynolds Drive
One of the most beautifully appointed homes in gated community of El Dorado! Ideally situated on a private CDS within walking distance to schools, park & pool. Grand custom double door entrance invites you into a magnificent foyer that will take your breath away! Dramatic curved staircase is the focal point in the formal living areas that boast of neutral tones, wainscot, luxury durable vinyl floors and an arch window. Dining room has a custom chandelier and French doors that lead to a phenomenal entertainment backyard. Top Chef kitchen with coffee and wine bar with wood plank backsplash, large peninsula with seating for the family, all Thermador appliances, high grade range hood, pot filler, high end faucet w/filtered H20, designer knobs & pulls, custom quartz counters w/subway tiles. Family room w/fireplace, wainscot, custom built-in credenza & access to back patio. 3/4 bath, bedroom & access to 3 car garage complete the downstairs. 2nd floor living quarters comprises of a primary suite with retreat w/fireplace & built-in's, Architectural Digest spa like bathroom has walk-in shower, spacious jetted soaking tub, dual vanities w/custom mirrors & lighting and walk in closet w/built-in's. Secondary bedrooms are all upgraded along with full bath. You will never get bored cleaning dirty clothes in this laundry room w/loads of cabinets. Let's adjourn to what really matters here...the backyard! Fully covered California room making it into an extended family room w/huge BBQ bar w/seating, Lion grill, fridge, flagstone floors, wood plank & open beam ceiling, radiator heaters, recessed lights, pendant lights, ceiling fans and extended seating area w/fire pit. You will not be disappointed whether you want quite time or to be the entertainer of the year! 3 car attached garage w/built-in's and epoxy coated floors. Don't miss out on this beauty that is close to schools, shopping, toll roads, parks and natural reserves for hiking.$2,299,900
Tustin 1458 Voyager Drive
Welcome to 1458 Voyager, a meticulously crafted abode nestled within the coveted Irvine Unified School District and conveniently close to Culver Plaza. This exceptional home boasts a prime location, complemented by a myriad of upgraded features for modern living. Step inside to discover an elegant fusion of sophistication and comfort, highlighted by exquisite hard flooring, captivating wood-beamed ceilings, and tasteful recessed lighting throughout. The first floor presents a seamless blend of functionality and style, featuring a separate and private dining room, as well as a dedicated office space—ideal for today's dynamic lifestyles. Ascend to the upstairs loft, adorned with beautiful round arches that harmonize with the aesthetic windows, creating a serene retreat for relaxation. Each room within this residence offers satisfactory proportions, ensuring ample comfortable living. The fully equipped kitchen is a chef's delight, boasting abundant cabinet space to accommodate all culinary essentials. The master bedroom epitomizes indulgence, offering a tranquil sanctuary complete with double doors, ample natural light, and a stunning round arch that leads to the luxurious ensuite bathroom. Here, you'll find large his & her vanities facing each other, with a sumptuous soaking tub nestled between, creating a spa-like ambiance. Additionally, a spacious walk-in closet provides ample storage for wardrobe essentials. Experience the epitome of timeless charm at 1458 Voyager. Schedule your private viewing today and seize the opportunity to make this remarkable residence your own!$2,280,000
Tustin 2345 Pieper Lane
Located in the prestigious 24-hour guard gated community of Madrid in Tustin Ranch. This beautiful single story home offers an open floor plan with high ceilings, and designer travertine flooring. Master suite showcases a luxurious retreat and double sided fireplace with access to back yard patio. French doors leading to Great outdoor entertainment patio with built in Viking BBQ. Gourmet Kitchen with granite counters, wine refrigerator, double Fisher & Paykel dishwashers, Viking range & Kitchenaid refrigerator. Utility room with mud sink, and a nice backyard with professional landscaping. Three car garage. Award winning Schools. Across from Tustin Ranch Golf Club. Close to Freeways and Shopping Centers.$2,200,000
Santa Ana 10272 Shadyridge Drive
Welcome to this newly remodeled, generational living home in the desirable North Tustin area. Boasting two full primary bedrooms, one on each floor, along with three additional bedrooms, this home offers ample space for family and guests. The heart of the home is the brand-new, expansive kitchen, complete with a sleek island and top-of-the-line appliances, including a refrigerator, stove, oven, microwave, and dishwasher. Entertain effortlessly in the adjoining living room, featuring a cozy fireplace, or host formal gatherings in the elegant dining room. Situated on a half-acre private lot, this home offers tranquility and space for outdoor enjoyment. The primary bedroom downstairs provides seamless access to the lush green grass backyard, perfect for relaxation or al fresco dining. Upstairs, experience a wealth of upgrades, including new flooring, windows, paint, mirror closet doors, and bathrooms, all meticulously designed for a contemporary aesthetic. Every detail has been thoughtfully curated, resulting in a designer-infused remodel that elevates the entire home. Exceptionally located, with a versatile floor plan and exquisite craftsmanship, this home offers luxury, comfort, and unparalleled sophistication. Welcome home!$2,200,000
North Tustin 13301 Laurinda Way
STUNNING MODERN SINGLE LEVEL RANCH HOME * RECONSTRUCTED 5 YEARS AGO * OVER 13,000 SF LOT * POOL * SOLAR * 3 CAR GARAGE * 4 BED PLUS OFFICE… This custom designed home was nearly fully rebuilt from the ground up featuring impeccable finishes throughout and a layout that showcases the amazing expansive backyard. Boasting a luxurious pool, solar panels, and a 3-car garage, this custom-designed residence offers unparalleled comfort and style. Step inside the front Dutch door to discover a thoughtfully crafted open layout, featuring four bedrooms plus an office, ideal for both relaxation and productivity. The home's exquisite finishes and attention to detail are evident at every turn, from the sleek Sub-Zero refrigerator, stainless steel extra large sink, walk-in pantry and Wolf gas range in the gourmet kitchen to the electric roller shades and recessed surround sound speakers throughout the living areas. Enjoy eco-friendly living with a 200-amp electrical panel, recirculating pump for the water heater, and a Solar Edge Battery Bank powered by 28 400-Watt solar panels, along with a roof-mounted solar pool heating system. The view from the kitchen to the backyard through the 20-foot pocket La Cantina sliders brings outdoor living directly to the interior of the home. Double-pane vinyl windows, a whole house fan, and Cat 5 wiring ensure comfort and convenience year-round. Entertain with ease in the expansive backyard, complete with a grassy area featuring a batting cage, perfect for outdoor enjoyment. Relax and unwind in the spacious master suite, featuring a luxurious ensuite bathroom with custom cabinets. Conveniently located on a corner lot, this home boasts an open concept design flooded with natural light, creating a warm and inviting atmosphere. Direct 3-car garage access through the office offers potential for conversion to a laundry and mudroom, adding to the home's versatility and functionality. Don't miss your opportunity to experience luxurious modern living at its finest in this exceptional residence.$2,198,000
Tustin 1407 Williamsburg Street
Welcome to 1407 Williamsburg, the largest Lennar-built Gables model boasting 4,452 square feet of semi-custom designer-inspired interiors. The home is well designed with luxurious appointments and generous space throughout. Three living areas, a home office, a chef’s kitchen open to the great room, both formal dining and kitchen nook, and a total of 5 bedrooms, 4 with suites, make this your perfect dream home! The unique floor plan offers a billiards room with a kitchen, home theatre room, and in-law suite which is great for extended family. The property has impressive curb appeal with decorator stone hardscape and paint. Offering a full driveway and 3-car tandem garage, this beautiful home is model-perfect! Other details include a kitchen with granite, stainless steel appliances, richly stained cabinets, custom drapes and window treatments, hardwood and stone floors, newer carpeting, and custom built-ins. Conveniently located close to John Wayne Airport, The District, freeways, and OC beaches. Zoned for the new Heritage Elementary School and Legacy Magnet Academy, serving grades 6-12 grade. Beyond your doorstep, resort-style amenities include a community clubhouse, pool, spa, fitness center, sports courts, tot lots, and nearby Veterans Park w/baseball, basketball, tennis, and pickleball courts, soccer fields, a dynamic skate park and inviting picnic areas. Plus with convenient shopping, dining, theaters & entertainment at the nearby District at Tustin Legacy and Tustin Marketplace, this is a SoCal destination for luxury living. Don’t miss your chance to see this stunning property today!$2,180,000
Tustin 2605 Palmetto
ABSOLUTELY stunning single-story residence nestled within the prestigious gated golf course community of Montecito in Tustin Ranch. Situated on a quiet cul-de-sac, this home offers the ultimate in privacy and tranquility, providing a serene retreat from the hustle and bustle of everyday life. The home welcomes you with beautiful double door entry and a lasting first impression with large open living and dining room complimented by an large double stacked windows, stone fireplace and gorgeous custom built-in buffet. Step into the backyard oasis and discover a spectacular entertainer's yard, complete with a gorgeous pool, spa, and BBQ island. The pool and spa are surrounded by stunning ledger stone and spill ways, offering a luxurious retreat for relaxation and enjoyment. The large covered patio area, misters, and outdoor TV create the perfect setting for al fresco dining and entertainment. The gourmet kitchen is a chef's delight, featuring high-end custom cabinets, stainless steel appliances including double ovens, a Wolf range, built-in fridge, granite counters, and a walk-in pantry. The primary suite, privately tucked down the wide hallway, offers a serene escape with spacious sleeping quarters and a cozy sitting area for moments of quiet reflection. The dual vanity bath boasts luxurious amenities, including a separate tub and shower, providing a spa-like experience in the comfort of home. A generous walk-in closet plus a secondary sliding door closet completes the primary suite. Two additional bedrooms and a completely remodeled hall bath offer ample space for family members or guests, while the fourth bedroom has been thoughtfully transformed into a built-out office tailored for productivity and creativity. Other amenities include a leased solar, a 3-car garage fully built out with epoxy floors and cabinets, and close proximity to the community pool, spa, tot lot and tennis court, Enjoy easy access to golf, shopping, restaurants and top rated schools making this home the ultimate retreat with all the amenities one could desire.$2,149,999
North Tustin 13092 Scott
Exceptional 5-bedroom, 4.5-bathroom home in North Tustin, offering over 5,000 sqft of refined living space. With good schools, this residence features a spacious open floor plan, perfect for both entertaining and daily living. Situated on a generous lot, it provides ample outdoor space for relaxation and recreation. Enjoy the best of city living in a prime location known for its quality schools and desirable community.$2,078,800
Santa Ana 1031 Chantilly Circle
This luxury home is a rare find in the highly desirable Rocking Horse Ridge II community. Featuring 4 bedrooms and a huge Bonus room on a cul-de-sac. It spans 3,156 Sqft on an 18,370 Sqft lot. An elegant formal entryway carries through to a formal dining area and a stunning remodeled kitchen with lots of natural light. This home has a private downstairs bedroom which is utilized as an office. This house boasts many upgrades such as an in-ground basketball hoop, Lennox HVAC, and Interior water system Pex re-pipe in 2012. The whole house water filtration system was installed in 2012, Master Bedroom was remodeled, the Guest bedroom was remodeled, the Family room Fireplace remodeled, Outside deck updated in 2014. The home has a Bonus room, and decks of the bedroom. 3 Car Garage, Home is very close to all the community activities, Pool, Spa, Clubhouse, Lighted Tennis Courts, Indoor Racquetball Court, Basketball court, weight room, and children's playground. The home is also close to hiking trails, horse trails, and greenbelts. Rocking Horse Ridge has 24-hour Guarded security.1031 Chantilly is located near the end of a cul-de-sac in the highly sought-after Rocking Horse Ridge Estates II.$2,075,000
Tustin 14551 Newport Avenue
Great opportunity to own a restaurant. Rare free standing drive thru building with private parking on a main street in the city of Tustin. Excellent street frontage on Newport Ave. Easy access to the 5 and 55 freeways. Full kitchen, booth seating, lots of storage, ample parking (15 spaces, 1 handicapped) and recently updated ADA compliant restroom. Property to be delivered without tenants. Builders, developers and visionaries, this is a must see. Call today for more information.$1,999,999
Santa Ana 11872 Gladstone Drive
What an Opportunity to have a timeless piece of property in the exclusive North Tustin neighborhood! Introducing the "BFG" Big Friendly Gladstone, which embraces the epitome of luxury that has been meticulously designed, boasting an expanded for the ultimate California Living. Coming with a .26-acre lot with a near new construction finish and an oversized pool and spa. Featuring 2,833sqft of living space, you will enjoy 4 beds, and 3.5 baths, private laundry room, including 2 En-Suite Primaries Bedrooms on both floors with big walk-in closets. Every detail is carefully curated for an unparalleled living experience. The home includes all new features, from the 498sqft kitchen/living additions to the foundation and roof, 2 ACs, HVAC, plumbing, landscaping, windows, and electrical. The heart of the home is an open concept floor plan that includes high vaulted ceilings in the kitchen with an 8 person bar/island for all your entertaining needs. Luxury 11 foot White Oak wood floors are surrounded throughout the home that extends to the accent wall in the living room. New stainless steel JennAir, top-of-the-line appliances, that include an 8-burner stove, floor to ceiling fridge and a double oven for a chefs dream! Indulge in indoor/outdoor living at it's finest with a California Patio, that looks out to the brand new oversized pool/spa, pool equipment, hardscape, turf and paver throughout for minimal maintenance. There has been no stone unturned at the "BFG" and properties of this caliber hardly ever become available. This may be the last time this property will hit the market. Friends and family will be begging to come over for every event, and its just in time for you to host during the holidays! Don't miss the chance to make this extraordinary home yours!$1,999,900
Tustin 310 Pasadena Avenue
Just fell out of escrow! Victoria Style and Old-world charm, The Historical Wilcox Manor in Old Town Tustin is Rare Opulent Living! Exquisite craftsmanship is displayed throughout this 7 Bedroom, 12 bath Manor, including the new 2 guests houses. From the crown molding and hardwood floors to the elegant chandeliers illuminating the rich, welcoming interior. Host guests in the multiple living spaces and distinctive gathering areas, including a generously sized formal dining room. Fully equipped kitchen with top-of-the-line stainless steel appliances and plenty of storage. A peaceful location on a bucolic street leads to the stunning curb appeal of this manor where rose bushes pair with century-old trees to complement the well maintained grounds. Lush gardens create the ideal backdrop for outdoor parties and entertaining guests! Other notable upgrades and expansions include a well-sized primary room, expanded patio cover, new roof and 2 additional bedroom suites. Each room comes equipped with ductless A/C and heat. 240v car charging station. Low maintenance yard with 4,000 sq. ft. artificial turf. Endless possibilities waiting for you in this extraordinary home!$1,999,900
North Tustin 18951 Newton Avenue
Entertainers Delight ! Welcome to a once-in-a-lifetime opportunity to own a piece of North Tustin history! Proudly offered for the first time since its construction in 1967, this one-owner property epitomizes timeless elegance and exceptional craftsmanship. Nestled within the prestigious North Tustin neighborhood, this magnificent residence boasts 3 bedrooms, 3.5 bathrooms, and an expansive 3,313 square feet of living space on a sprawling 11,000+ square foot lot. From the moment you arrive, you'll be captivated by the charm and character that radiates throughout. Step inside to discover a thoughtfully designed floor plan that seamlessly blends classic sophistication with modern amenities. The spacious living area is adorned with two inviting fireplaces, creating an atmosphere of warmth and comfort. Perfectly suited for entertaining, this home features a billiards room, wet bar, and outdoor built-in barbecue and firepit, providing the ultimate setting for gatherings with family and friends. Escape to your own private oasis in the backyard, complete with a Pebble Tec pool, soothing jacuzzi, and ample patio space for alfresco dining and relaxation. French doors adorn every room, inviting the outdoors in and allowing for effortless indoor-outdoor living. The master suite is a true sanctuary, boasting a spacious walk-in closet (originally a fourth bedroom per assessor's report) and a luxurious en-suite bathroom. Beyond its exceptional amenities, this property offers a prime location within close proximity to top-rated schools, parks, shopping, dining, and entertainment options. Don't miss your chance to own this iconic piece of North Tustin history – schedule your private showing today and experience the epitome of Southern California living!$1,997,000
Santa Ana 10422 Ladera Senda
Highly desirable Custom-built home with European class. Spacious and open, almost 4,000 sq. ft. on over 1/2 acre. Hillside and valley views around the home. Home sits regally raised above and well back from the street and displays quiet elegance. Beautiful vaulted entry with a fine hardwood staircase gracefully curving up to the expansive second level. Open high ceiling interior radiates from the kitchen to a great room with prominent fireplace and a separate large family or dining room. There is a large guest suite on the ground floor and 4 bedrooms upstairs, each with its own ensuite bath. Upgraded fixtures with marble, granite, and real hardwoods used throughout the home. There is custom cabinetry throughout. The home is close to hiking, trails, and all the recreation amenities of Orange County. A large utility/laundry/work room on the upper floor, and there are 2 tankless water heaters to serve the home. An oversized 3-car garage is at the front with a large parking pad beside and behind the home that can easily accommodate large RVs and/or multiple cars & trailers. Enjoy the prestige of a fine quality Cowen Heights home. A private viewing can be arranged with a call. Seller financing may be considered for a qualified buyer.$1,967,500
North Tustin 18862 Pinto Lane
Welcome to your dream home! This stunning 4-bedroom, 4-bathroom residence boasts luxury living at its finest, complete with a sparkling pool to enjoy your sunny California days. With 5,493 square feet of living space situated on a generous 10,001 square foot lot, this property offers ample room for comfortable living and entertaining. Step inside to discover an inviting interior filled with natural light and elegant finishes. The spacious layout includes a formal living room, formal dining room, family room, and bar, perfect for relaxing with family or hosting gatherings with friends. The open kitchen is a chef's delight, featuring built-in appliances, a kitchen island, and plenty of storage space. Retreat to the master suite, a serene haven offering a private sanctuary with a luxurious ensuite bathroom and walk-in closet. Each additional bedroom is generously sized and well-appointed, providing versatility for guests, home offices, or hobbies. Outside, the backyard oasis awaits, offering a resort-style experience with a pristine pool, lush landscaping, and ample patio space for outdoor dining and lounging. Whether you're enjoying a quiet evening under the stars or hosting a lively poolside barbecue, this outdoor space is sure to impress. Conveniently located in the desirable community of North Tustin, this home offers easy access to shopping, dining, parks, and top-rated schools. Don't miss your opportunity to make this exquisite property your own—schedule a showing today and experience luxury living at 18862 Pinto Ln!$1,950,000
Tustin 2226 Mccharles Drive
THIS HOME HAS MANY UPGRADED FEATURES T***HOME FEATURES 4 BED+LOFT+3 BATH+3 CAR GARAGE W/3,325 SF OF LIVING SPACE WHICH FEELS MUCH BIGGER***$1,900,000
North Tustin 10392 Shadyridge Drive
Nestled in the highly desirable Cowan Heights neighborhood of North Tustin Hills, this charming split-level home rests on a spacious one-third acre lot with a pool and lush landscaping. This home offers an ideal layout for entertaining. Upon entry, you're greeted by a bright living space boasting vaulted ceilings, a cozy fireplace, and French patio doors leading to the inviting wrap-around porch. Adjacent is a formal dining area with convenient access to the expansive side yard with fruit trees. The family room, complete with another fireplace, seamlessly flows into the sky-lit kitchen featuring granite countertops and a breakfast nook overlooking the backyard. With four generously sized bedrooms and a versatile bonus room, which can serve as a fifth bedroom or office, there's ample space for everyone. The luxurious master suite impresses with a spa-like bathroom and a sizable walk-in closet. Enhancements throughout the home include vaulted ceilings, recessed lighting, updated flooring, modern bathroom vanities, multiple sets of French doors, and Trex decking. The backyard boasts a saltwater pool, built-in BBQ, patio seating, and flourishing greenery. Ascend the hill in the backyard to discover a treehouse, perfect for children! Conveniently located near Peters Canyon Regional Park offering scenic hiking and biking trails, and within easy reach of multiple freeways, this home epitomizes secluded living while being within an award-winning school district. Don't miss the opportunity to make this tranquil retreat yours!$1,899,000
North Tustin 13642 Dall Lane
Rare opportunity to own a sprawling 4-bedroom, 2.5-bathroom single-story residence nestled in the coveted North Tustin enclave of Santa Ana, boasting an expansive lot spanning approximately 12,300 sqft! Through the inviting double-door entrance one enters a sprawling high-quality residence spanning an interior size of approximately 2,750 sqft. The existing floor plan could allow for 6 bedrooms by simply converting the formal dining room and the office spaces to tow additional bedrooms. This meticulously maintained abode boasts a complete absence of carpeting, recently upgraded solid exotic hard wood, lime stone and porcelain tile floors throughout. , formal living room adorned with a cozy fireplace and sliding glass doors leading to the backyard, formal dining room, and a separate family room complete with open beam vaulted ceilings, a brick fireplace, and built-in cabinets/bookcases. An adjacent office/den, also equipped with built-in cabinets, offers flexibility for a variety of uses. A very large master bedroom features a ceiling fan, windows overlooking the pond / fountains in the backyard accessible via a private door; and dual closets. The three other bedrooms are all spacious with mirrored wardrobe doors and window shutters. The kitchen is a chef's delight, boasting granite countertops, abundant cabinets, and a dining area. Noteworthy amenities include a hallway bathroom with a dual sink vanity and separate tub and shower. Closing a door in the hallway allows the interior to be split into 2 separate homes each with its own separate entrance. This allows for a separate mother-in-law suite comprising a bedroom, family room, a full bath and a potential kitchenette. This suite also opens on to the backyard through sliding glass doors. The large private backyard, which is divided into three distinct areas: a lush planting zone, an entertaining space with a pond and water fountains, and a tranquil meditation area. Mature trees and peaceful scenery envelop the entire space, offering a serene retreat. This remarkable property presents an incredible opportunity to tailor a spacious single-story home to your exact tastes! Conveniently located near shopping and dining destinations, with easy access to the I-55 and I-5 freeways. Zoned for the award-winning Tustin Unified School District, including Foothill High School. The layout of this single level home could potentially facilitate conversion to a RCFE. The trail is only a five minute walk from the house.$1,888,000
North Tustin 9962 Sunderland Street
Stunning VIEWS from this beautiful home situated on the highest street in the desired gate-guarded Rocking Horse Ridge Community. The main level spacious floor plan includes an entry foyer, living room and dining room with high ceilings and fireplace, chef inspired eat-in kitchen with bay windows and adjacent family room and fireplace, laundry room, storage and utility sink, bedroom with closet and off-suite full bath. The home also features plantation shutters, recessed lighting, Luxury Vinyl Plank flooring, new windows and slider doors. Up the stairs, the second level boasts three bedrooms, mirrored closets with built-in organizers and one off-suite full bath with dual sink vanity, granite countertops, linen closet, water closet and tub/shower. Plus a fourth large primary bedroom, en-suite bath, shower, separate closet, spa like soaking tub, dual sink vanity, granite countertops, mirrored double closets with built-in organizers, large sliding glass door opening to a private balcony overlooking the gorgeous views. Home also features carpeting in the bedrooms and wood-look plank tile in the bathrooms. Watching the morning sunrise over the mountains and/or twilight glow is a showstopper from the dining room, kitchen, family room, primary bedroom, and private balcony. Throughout the house, the large windows and sliding doors allow an abundance of natural light to flow through. The color palette is modern soft tones with white trim. All three bathrooms have been recently remodeled. The kitchen impresses with white cabinetry, granite countertops, full backsplash, stainless steel sink and built-in buffet with storage. The stainless-steel ENERGY STAR Qualified Equipment appliances include a gas range, single oven, microwave, dishwasher, and refrigerator. The A/C, heating system and water heater have been recently upgraded. The relaxing backyard and patio flow from three large sliding doors connecting the family room, kitchen and dining room; a perfect space for gatherings and entertainment. Great front curb appeal, paved walkway and porch, planters and grass. Award winning schools in TUSD. Come see it today!$1,874,900
Tustin 193 Barnes Road
Nestled in the prestigious community of Greenwood at Tustin Legacy, this exceptional single-family home offers a blend of luxury, comfort, and convenience. Boasting upscale features and access to resort-style amenities, this residence provides an unparalleled living experience. Step inside to discover a world of elegance, with hardwood floors adorning the main level and leading you to the heart of the home—the stunning kitchen. Featuring Cambria waterfall countertops, an Eleganza backsplash, and Boule de Cristal Chandeliers, the kitchen is a culinary masterpiece. Entertainment and relaxation await in the spacious living room, complete with Smart Motorized Bali Shades for effortless ambiance control. The adjacent wine room adds a touch of sophistication, perfect for wine enthusiasts and connoisseurs alike. The main level primary suite offers a tranquil retreat, complete with an en-suite bathroom featuring dual sinks and a walk-in shower. In addition, you have a secondary main floor bedroom that adds versatility to the floor plan, catering to various lifestyle needs. As you step upstairs you are greeted with an oversized loft that provides ample space for game nights or entertaining guests, complemented by two spacious secondary bedrooms. The garage is equipped with two EV outlets, epoxy flooring, and overhead storage racks, offering convenience and storage space. Benefit from a paid off 10kw Solar System for energy efficiency. Experience outdoor bliss in the meticulously landscaped backyard, featuring a wood deck with a pergola covering and a firepit with seating area. Entertain guests at the patio bar top or unwind amidst Zen drought-tolerant landscaping with a soothing water feature that completes the ambiance, ideal for outdoor gatherings and leisure. Residents have exclusive access to The Legacy Club, a residents-only clubhouse offering resort-style amenities including a catering kitchen, covered outdoor living space, swimming pool and spa, interactive water play area, fire pits, barbeques, private restrooms and showers, a six-acre Greenwood Park with a multi-functional lawn and amphitheater, a basketball court, bocce ball courts, and an adventure play zone. Private security provided throughout the week ensures peace of mind within the community. Enjoy access to top-rated schools, including Legacy Magnet Academy, which focuses on Technology, Innovation, Design, and Entrepreneurship. Schedule a showing today and embrace the epitome of modern elegance!$1,849,000
Tustin 36 Brisbane Court
Discover unparalleled beauty and luxury living in the heart of Tustin Legacy's prestigious "Greenwood." This limited-edition corner lot residence is a fully loaded, turnkey home offering 4 bedrooms, 3 bathrooms, and a side-by-side 2-car garage, spanning 2,144 sq ft with modern trend finishes. Every detail is immaculate, from new paint to custom plantation shutters and upgraded bathrooms with glass shower doors. The gourmet kitchen boasts granite countertops, a full ceramic subway tile backsplash, a spacious island, white cabinetry, and stainless steel appliances. Step into a private outdoor retreat with a covered California room and professional hardscape. Enjoy exclusive amenities such as Ron Foell Park, The Legacy Club with a pool and spa, basketball court, bocce ball courts, playgrounds, and a clubhouse with catering kitchen. With easy access to shopping, dining, beaches, freeways, and John Wayne Airport, this residence offers a lifestyle of convenience and sophistication.$1,849,000
Tustin 1445 Madison Street
Better than new construction! This extraordinary home may be the most highly upgraded in the Columbus Square, Tustin Legacy area. Its beauty is unmatched both inside and out, boasting the largest lot in its tract. Inside, a remodeled interior showcases a meticulously crafted and expanded island kitchen, complete with a dedicated coffee and beverage bar, high-end appliances, hardwood flooring, custom lighting and more. The first level offers a private office, welcoming great room with a modern Napolean Luxuria fireplace, upgraded lighting, fixtures and bathroom. Upstairs, a spacious loft (convertible into a fourth bedroom), laundry room, three bedrooms, and two baths await, featuring upgraded closets, flooring, and lighting. The attached two-car garage is equipped with built-in Gladiator cabinets, racks, and storage. Additionally, enjoy the benefits of a fully paid 7.64KW SunPower Solar system designed to offset most electricity usage, and Z-wave home automation throughout. If outdoor space and privacy are important, enjoy this yard. Not only is it the biggest lot, but the yard is enormous. Most larger homes do not offer as much space, and it’s all customized. Experience luxury with Challenger high quality turf, Belgard paver stone patio, custom outdoor kitchen, island, seating areas, fire features, stunning exterior night lighting, outdoor television, and more. See features supplement for a full list of upgrades. This home redefines luxury living with its unparalleled upgrades, expansive outdoor space, and meticulous attention to detail. Nearby Schools: HERITAGE ELEMENTARY and newly built TUSTIN LEGACY MAGNET ACADEMY.$1,825,000
Santa Ana 1022 Chantilly Circle
Welcome home! 1022 Chantilly Circle sits quietly on an interior cul-de-sac of the highly sought after Rocking Horse Ridge Estates II. Double door entry invites you to grand foyer with beautiful staircase. Sunken living room with fireplace and large windows leads to dining room with French doors to backyard, great lighting and makes for perfect entertaining. Traditional floorplan kitchen with center island and granite counters, and stainless appliances all overlooking second living room. Walk in pantry plus under stairs bonus storage. Main floor bedroom and full bathroom. Laundry on main floor leads to three car, two door garage with built in cabinetry. Take the grand staircase upstairs to the giant master bedroom with double vanity sink and plenty of closet space, plus huge deck off of master with gorgeous canyon views! Two additional bedrooms with full bathroom between. But, wait...there's more! Oversized bonus room with custom wainscoting throughout! Game room, movie theatre, playroom? The possibilities are endless. But, wait... there's even more!! Pull down ceiling door to access ladder in bonus room leads to attic with stand-up workshop with electrical and built in desk space! Perfect for a model train aficionado, master crafter, or professional hide and seeker! Well maintained backyard that wraps the entire length of the property; in ground spa, covered patio with tv, plus free-standing shed! All of this tucked away in guard gated RHR Estates! We'll see you soon!$1,815,000
Tustin 2890 Schwendeman Avenue
Discover unparalleled privacy & breathtaking views in Sedona’s exclusive gated community. Nestled on a corner parcel w/ charming curb appeal, this rare pool-front location is surrounded by tree-lined vistas & inspired by nature. It’s easy to fall in love with the serene privacy & casually elegant style of this home. From the customized wooden door & sweeping staircase entry, to the remodeled gourmet kitchen & enchanting wrap-around yard, this thoughtfully designed residence has been renovated to blend timeless luxury w/ relaxing comfort. Characterized by an abundance of natural light, romantic archways & elegant hardwood flooring, the open floor plan is ideal for gatherings large & small. Walls of windows & french doors frame serene garden views in the formal living & dining areas, setting the scene for memorable occasions, while a crackling fireplace brings cozy warmth to the inviting family room, an ideal place to relax & unwind. The heart of this home is the redesigned chef’s kitchen showcasing timeless brick flooring, gorgeous leathered granite, custom cabinetry, classic subway backsplash, farmhouse sink & upgraded appliances. Garden vistas beckon through expansive windows & doors of the sunlit breakfast nook inviting indoor/outdoor living. The enchanting backyard offers multiple areas for entertaining & enjoys surreal privacy from surrounding trees & distant views of Cedar Grove Park. An elegant powder room, convenient laundry room & 3-car garage complete this level. Upstairs, relax & recharge in the lavish primary suite w/vaulted ceilings, highly upgraded spa-like bath, customized dual walk-in closets & picturesque views. Bright secondary bedrooms are customized w/handsome millwork & moldings, elegant window shutters, custom lighting fixtures & tons of natural light, while a versatile bonus room offers an organized space for a home office with thoughtfully designed built-ins. If you crave privacy, this unique location enjoys scenic vistas from all angles. Indulge in the resort-style pool, spa, bbq and picnic areas, or enjoy nearby Cedar Grove Park, Citrus Ranch Park, Peters Canyon Trail & Tustin Ranch Golf Club. Desirable for its walking distance to the Elementary & Middle School, this is a community where hiking, biking, golf & outdoor activities are a way of life, yet you’re just minutes from the convenience of the Tustin Marketplace & world class shopping, dining & entertainment. Only one like this…so schedule your showing before it’s gone!$1,800,000
Tustin 15825 Myrtle Avenue
Very good location, core location and value in Tustin, very good tenants, pay rent on time every month, the government subsidizes rent on time every month, holidays are paid to Owner account in advance, you can make rich cover loan payments, the house is in very good condition . It has been well maintained and the exterior walls were renovated last year. An opportunity to own a turnkey multifamily asset in Tustin.$1,799,000
North Tustin 13391 Gimbert Lane
Welcome to 13391 Gimbert Ln, a spacious haven perfect for family gatherings and entertaining, situated within the award-winning Tustin Unified School District in North Tustin. Upon arrival, you're greeted by an open concept floor plan that seamlessly blends functionality with comfort. Step into the inviting living room, featuring a cozy fireplace, ideal for relaxing evenings with loved ones. Adjacent is the formal dining room, offering a sophisticated space for hosting memorable dinner parties and special occasions. The heart of the home lies in the expansive kitchen, boasting abundant storage and workspace, catering to culinary enthusiasts and family chefs alike. A bright main floor master suite beckons, complete with sliding doors that lead to the large backyard, perfect for BBQs and outdoor enjoyment on sunny California days. Upstairs, a spacious family room awaits, providing additional space for leisure and entertainment, along with the remaining bedrooms and bathrooms, ensuring ample accommodations for the entire family. This home is adorned with a plethora of upgrades, including recessed lighting, ceiling fans, central air and heating, and dual-pane windows and sliding doors, ensuring year-round comfort and energy efficiency. The kitchen showcases elegant granite countertops, complemented by a combination of travertine and hardwood flooring throughout. Convenience meets functionality with an inside laundry room and ample parking options, including additional gated parking and space for recreational vehicles. Discover the perfect blend of modern comforts and timeless charm at 13391 Gimbert Ln—a sanctuary that embodies the true essence of family living.$1,795,000
Santa Ana 13812 Allthorn Dr.
Wonderful family Custom home in Tustin area. 2924 sq. ft living + garage is 645 Sq. ft. total sq.ft is 3569 sq. ft. Many upgrades : silestone countertops, solar panels paid off, pool, lush landscape, central air and heat,3 car garage, indoor laundry, 4 bedrooms + 3.5 bathrooms, separate living room, family room and formal dining room. Cooktop and double oven.French Doors.Close to shopping. 3 covered patios. 2 walk'in pantries. 3 walk'in closets. on culde-sac. Move in ready.Lot size recently updated by assessor from 9300 to 9540. New upgrade : New Vac Elevator for easier access going up stairs. One person elevator.$1,790,200
Tustin 17061 Whitby Cir
FANTASTIC FOURPLEX IN TUSTIN BOASTS A DIVERSE MIX OF UNITS! The property features a 3-bedroom, 2-bathroom unit; two 2-bedroom, 1.25-bathroom units; and one 1-bedroom, 1-bathroom unit. Each unit has a spacious living room and large bedrooms. The downstairs units come with good-sized patio areas. Two 2-car covered garages plus additional parking spaces. Extra income from an on-site coin laundry. Centrally located for shopping and dining. Easy access to the 55 and 5 freeways. Seize the opportunity to add a great investment asset to your portfolio.$1,765,000
Tustin 12130 Rice Dr
Walk to highly rated schools, parks, golf & sparkling, tropical community pool from absolutely gorgeous 4 bd located on a cul-de-sac street in a 24-hour guard-gated San Miguel community of Tustin Ranch! Set behind private gates, this gorgeous home features 4 bedrooms, 2.5 baths, and boasts a grand entry opening to the formal living room with dramatic 2 story ceiling, and 2 story windows in the Lining Room let in so much natural light. This home boasts luxury and high end finishes, and modern, bright, open floor plan. Exquisite remodeled, gourmet kitchen with upgraded stainless appliances. New upgraded floor. Large master suite on one side of the unit with 4 brand new ceiling lights. There is a downstairs half bath for guest use and direct access to your roomy 2-car garage, equipped with EV outlets. The property's exterior is just as impressive, with a fully landscaped backyard and proximity to the sparkling community pool and spa. Just a short stroll away are Peters Canyon's walking trails and parks. The home is ideally located within walking distance to award-winning Ladera Elementary and Pioneer Middle School, with exclusive community access to Ladera Elementary. Shops, restaurants, cinemas, and Tustin Marketplace are all centrally located nearby.$1,749,999
North Tustin 1081 Dorsetshire Lane
Magnificent home that sits on a 11,300 Sq.Ft. lot in the heart of North Tustin. **2 Primary Suites** Completely renovated that exudes comfort & elegance. Gorgeous front elevation! As you enter this incredible home you are greeted with an abundance of light. Gourmet chef kitchen with with a impressive oversized Island, New stainless-steel appliances, Beautiful New custom pull-out cabinets, New quartz counters, New backsplash, New hood, New sink, New fixtures, & New recessed lighting. New wide plank laminate floors, New double pane windows & sliders. New outlets, New baseboards, New paint inside & out. Scraped ceilings. Oversized primary upstairs has a private balcony overlooking the beautiful oasis. Primary baths upstairs has custom tile floors, walls, showers, rain shower heads and New vanities with custom mirrors. Downstairs primary has private access to the enormous backyard that is an oasis with lush trees and a walk-in closet. Living room fireplace built for those cozy nights after a long day of work! Formal dining room off the kitchen for those special gatherings. Primary bath has custom tile floors, walls, shower, New rain shower head and a New double vanity with New fixtures. Walk to the Highly Sought-After Tustin Unified Schools. Easy Access to the Toll Roads and 5/55/22 Freeways. Short distance from Old Town Tustin with its' many restaurants and shopping. This is the dream home you have been waiting for!$1,749,900
Tustin 2330 Coffman Drive
***WOW!!!***ABSOLUTELY STUNNING! LUXURY HOME - GUARD GATED & HIGHLY DESIRED COMMUNITY of SAN MIGUEL. EXTENSIVELY REMODELLED WITH EXQUISITE DETAIL AND OVER $200K IN UPGRADES! THIS HOME BOASTS LUXURY AND HIGH END FINISHES. MODERN, BRIGHT, OPEN FLOOR PLAN. PROFESSIONALLY DESIGNED - 3 BEDROOM, 3 BATHROOMS, MAIN WITH ENSUITE AND WALK IN CLOSET, MIRROR AND PROCELAIN MOSAIC TILE IN CARRERRA FINISH, CHANDELIERS, HUGE WALK IN TILE SHOWER WITH 2 SOAP BOXES, HIS AND HERS GLASS TOP VANITIES WITH SILVER FOIL FINISHES. ALL BATHROOMS ARE JUST AS SPA LIKE WITH CUSTOM STONE FINISHES, BEAUTIFUL LIGHTING AND FIXTURES. LED COLOR CHANGING FIREPLACE, ENGINEERED WOOD FLOORS, RECESSED LIGHTING THROUGHOUT. HOME FEATURES A GOURMET KITCHEN WITH 6 BURNER COMMERICAL LEVEL STOVETOP, WHITE CABINETS WITH GLASS ACCENTS, FULL MARBLE BACKSPLASH WITH SILVER FOIL MOSIACS, WALK IN PANTRY, SCALLOP CUT CENTER ISLAND. FULLY PROFESSIONALLY LANDSCAPED BACKYARD, STONE/SLATE FINISHES IN FRONT AND BACK. LAUNDRY BOTH INSIDE AND IN GARAGE AVAILABLE. EPOXY GRANITE GARAGE FLOORS. QUIET LIFTMASTER GARAGE MOTORS. OTHER UPGRADES TOO MANY TO MENTION. A MUST SEE!$1,679,900
Tustin 117 Waypoint
Tustin Lagacy beautiful Levity community. Best location in OC. Walking distance to the District , Costco , Target and AMC. Three stores single family house with nice privacy back yard and huge balcony on third floor. Brand new wood flooring though out whole house. Nice pool and BBQ area inside community. A best life style you can ever ask.$1,650,000
North Tustin 12052 Red Hill Avenue
Welcome to 12052 Red Hill Avenue, a Single Level Dream Home Situated on an 11,900 Sq. Ft. Flat Lot in the Heart of North Tustin. This Remodeled Home Features Two Bedrooms and Two Bathrooms. Upgrades Include: New HVAC, New Pool/Spa, Newer Roof, Resort Style Backyard, Hardwood Floors, Oversized Driveway with Extra Parking Space, Newer Whole House Fan, Upgraded Electrical Panel, Double Hung Windows, Newer Ducting & Insulation, Newer Gutters, Newer Landscape Lighting and Much More! The Family Room Features a Cozy Fireplace with Chestnut Mantel, Crown Molding, and Wood Shutters. The Remodeled Designer Kitchen Enjoys Custom Soft Close Cabinets/Drawers, High-End Stainless-Steel Appliances, Quartzite and Wood Countertops, ~160 Bottle Wine Refrigerator, Large Island with Seating, Plus Opens the Dining Room and Backyard, Perfect for Entertaining. The Dining Room Boasts an Epoxy Concrete Floor, Additional Nook/Office Area, and a Relaxing Indoor/Outdoor Living Concept with Via 12 Foot La Cantina Sliding Door. The Private Entertainers Dream Backyard is Complete with a New Sport & Lounge Pebble Finish Pool and Spa, Thermory Ash Pool Decking, Bocce Ball Court, Enclosed Garden, Numerous Fruit & Citrus Trees, Newer Lush Drought Tolerant Landscaping, New Hardscape, Firepit, Shed and More! Indoor Laundry Room with Built-In Cabinets and Wall Ironing Board. Detached Finished and Insulated Two Car Garage with Pull Through Access to the Backyard, Split Wall HVAC, Epoxy Floors, 220V Electric Vehicle Charging, CAT5 Wired for Enternet/Office Capabilities and Recessed Lighting. Award Winning Tustin Unified Schools: Red Hill, Hewes, and Foothill. Easy Access to Shopping, Dining, Entertainment, 5/55/22 Freeways and 241/261 Toll Roads. 12052 Red Hill Avenue is a Must See!$1,649,000
Tustin 13372 Charloma Drive
Single Level Home with Paid off solar power. This stunning 4-bedroom, 2-bathroom home nestled in the serene neighborhood of Tustin, where modern luxury meets functional design. Custom polished concrete countertops that glow in the dark, along with epoxy flooring and stained concrete features, create an ambiance of sophistication throughout. Entertain effortlessly in the outdoor kitchen equipped with a built-in BBQ, Asada flat-top grill, and gas fire pit, while electric remote-controlled patio awnings and LED lighting set the mood for gatherings under the stars. Inside, a chef's kitchen boasts stainless steel GE Monogram appliances and a 48” Sub-Zero refrigerator/freezer, while a master bath offers a jacuzzi tub and radiant heat flooring for ultimate relaxation. The home's oversized finished garage, customized to fit an RV with an 8 ft tall, extra wide garage. The extra long garage is 750 sqft with an additional 7x4 laundry area, features gas, water, and electric hookups, ready for an easy ADU conversion. Additional highlights include RV access with full hook-ups, customizable closet organizer systems, an upgraded electrical service, tankless water heater, and whole house attic fan. This home epitomizes luxury living in Tustin with its thoughtful upgrades and impeccable attention to detail. ALL PERMITTED CUSTOM HOME.$1,649,000
North Tustin 18331 Oak Ridge Drive
Rare single story, 4 bedroom, 3 bath, modern Ranch Style home in North Tustin, is an ENTERTAINER’S DREAMLAND anchored by a remodeled “Chef’s Delight” kitchen, sparkling Olympic-sized pool, Sports Court, plantation shutters, high-end vinyl flooring throughout the entire home, newly re-piped plumbing, freshly painted inside & out, all on an 17,600 square foot lot, perfect for an ADU or multiple RVs! On a massive corner lot(cul-de-sac), this Executive home is accented by mature palm trees dotting the entire property, drought tolerant succulent landscaping, 2 majestic front yard grassy play areas, & welcoming flower gardens on both sides of the walkway. Elegant glass inlaid front door & stone paver porch bring you into the wide-open, light and bright floor plan. Be greeted by the super spacious living room w/ dual sided brick fireplace w/ 2 brick hearths & dual French doors creating a “wall of windows” w/ tranquil views of the gorgeous pool. Flow easily into the entertaining Family Room which has another brick fireplace w/ sitting hearth, lighted ceiling fan & direct access to the pool area. Backyard is absolutely massive w/ an oversized L-shaped pool, newer filtering system, freshly acid-washed & highlighted by covered patio w/ brick pavers & 2 huge driveways. The kitchen has been completely remodeled w/gorgeous quartz counters, new 5 burner Frigidaire gallery stove top, dual ovens, newer Stainless Steel LG dishwasher, designer tile backsplash, newer farm sink, garden window, recessed lighting, extra side pantry & quaint kitchen nook. Master bedroom is prodigious 15‘x16’ w/ glass sliders to the backyard, dual wardrobe sliders, extra linen closet & even a 3rd closet. Master Bathroom has been remodeled: quartz counters, new lighting fixtures, mirrors, shower over tub, & newer toilet. Hallway bathroom has shower over tub, new vanity, mirror, & toilet. All bedrooms are HUGE:2nd bedroom is 12x13‘ & 3rd is 12x14‘. 4th bedroom is 15‘x10‘ & is perfect for guests or generational family living w/ adjoining 3rd bathroom that has been completely remodeled w/new vanity & quartz counters, gorgeously tiled shower w/glass door. 2 car garage has potential for 3rd car space & has built-in cabinetry.Other features:gated carport & RV parking, wrought iron gates, 2 newer Water Heaters, both tubs freshly glazed,15 new exterior vents, drip system in front, 55 new outlets & light switches, 8 LED lights. With a home & lot of this size, this truly is “once in a lifetime opportunity”!$1,580,000
North Tustin 19292 Maynard Way
Welcome to this one-of-a-kind cul de sac home, where whimsy meets luxury in a captivating dance of design and nature perched just below the prestigious Panorama Heights in N Tustin. Nestled on a sprawling lot, this custom-upgraded residence is not just a house; it's a living masterpiece that tells a story with every enchanting detail. Step into a realm of eccentric elegance as you explore the charm of this unique home. A fusion of high-end finishes and artistic touches, each room is a canvas of creativity, seamlessly blending modern sophistication with a touch of the extraordinary. This home will check all of the boxes at 3 bedrooms + bonus room, 3 bathrooms at 2423 sq feet on an oversized 13,300 sq ft lot. Enter into your inviting living space next to a stunning custom fireplace with wood detailing on one side and corks and a chalkboard on the other that warms both the kitchen and living room. The custom kitchen (complete with granite countertops, island, double oven, spice cabinet, lazy susan and so much more) is deisgned around the beautiful paisley knobs that encapsulate the story of nature and tie in the knotty Alder custom cabinets, green leaf pattern tile backsplash, and a bright red island with a butcher block top. Enjoy a game of ping pong in the bonus game room or office, and go and relax upstairs in one of the three large bedrooms including a primary bedroom suite with his and her closets. All bathrooms have custom finishes, whether the onyx sink or recycled glass counters, shower or tub. Beyond the walls, venture into a backyard oasis that transports you to a magical realm. An entertainer's dream with pavers, string lights and a massive fire pit with ample seating and a large grass area to be used as you please. The upper section is where an even more peaceful and serene landscape awaits, adorned with multiple mature fruit trees (avocado, 3 types of orange, 2 types of grapefruit, lemon, lime, kumquat, apple, plum, peach and rosemary). The fragrance of blooming flowers, the rustling leaves, and the gentle hum of nature create a symphony of tranquility. Picture yourself sipping morning coffee on a private patio, surrounded by the soothing sounds of nature and the panoramic views of the mountains. Complete your backyard space with a tree house and multiple sheds for ample storage. Additional features include brand new HVAC, PAID SOLAR, 220V in garage, whole house fan, epoxy garage and SO much more. Schedule your showing today before it's gone!$1,550,000
Santa Ana 12241 Circula Panorama Place
VIEWS! VIEWS! VIEWS! Enjoy 180 degree PANORAMIC VIEWS from the brand new Floor to Ceiling windows of this beautiful contemporary home located in the exclusive hills of Panorama Heights. Two BRAND new patio decks and railings at the front of home give more access to relish the expansive views! High ceilings, a giant skylight and numerous windows bring in so much natural sunlight giving the home such a great vibe. A newly porcelain tiled fireplace is a focal point in the living room with direct access to the newly installed front patio deck. Boasting a gorgeous gourmet kitchen offering a center island, stainless steel appliances opening to the dining room allowing for easy entertainment. Stone floors on the main living floor and wood flooring throughout the second level create a comfortable living environment. One guest bedroom and full bath is conveniently located on the main living floor. On the second floor, there is a very spacious LOFT space with high ceilings that can easily be an office, entertainment space or enclosed as a fourth bedroom. Also on this level is a second guest bedroom, full bathroom, master en-suite and laundry closet. You will be impressed by the roomy master en-suite with its high ceilings, newly installed private patio deck and railing, and extra space for lounging furniture. The master bathroom has an open concept with double vanity sinks, walk in closet with organizers and an extra large sunken shower. Other updates include new interior paint, new exterior Trex front stairs, new smart sprinkler controller, and landscaping on both sides along the driveway with drip irrigation installed . The large back deck (off kitchen) is another great entertainment space offering sunset views. There's a full sized storage room next to the two car garage and an additional storage area which can be accessed from the back of the home. Home has two A/C units for downstairs and upstairs, two NEST Thermostats, Brondell Bidet in master bathroom, smart roller shades in master bedroom and loft, roller shades first floor and both guest bedrooms, Lutron Caseta smart light switches throughout and more than ready for a family to move in!$1,550,000
Tustin 2261 Caper Tree Drive
2261 Caper Tree Dr is a stunning single-family home perfected nestled in the center of the community of the highly desired Peppertree neighborhood of Tustin. Boasting 4 bedrooms+bonus room, and 3 bathrooms, this spacious home measures 2,344 square feet of living space. This rare find features an open floor plan, with an updated and bright kitchen overlooking the dining area, perfect for entertaining guests. As you walk into the custom remodeled kitchen, you will notice the attention to detail in every design choice. Enjoy the white shaker cabinets with inset maple doors and soft close drawers, gorgeous quartz counters, Bosch dishwasher, stainless steel appliances, recessed lighting, and tons of counter space. The living room and separate family room provide ample space for relaxation and socializing. Beautifully crafted, the custom-made maple wood staircase with brushed stainless steel rods connect two levels of living space. Unwind in the private master bedroom, complete with an upgraded en-suite master bathroom. This home also features Simonton vinyl dual paned windows and doors, custom shutters and window coverings, Benjamin Moore Aura interior paint, recessed lighting, and gorgeous hardwood floors. A private oasis, this lush green backyard is also a highlight of this property, with beautiful trees, vines, and flowers encasing the yard. The spacious yard has concrete block walls on all sides and provides plenty of space to host summer BBQs and enjoy the sunny California weather. 3 Car direct access garage with large driveway. This property is located in a highly sought-after neighborhood, conveniently close to Magnolia Park, The District in Tustin, The Market Place, major highways, and more. Another great feature of this property is that it has NO HOA and NO Mello-Roos. Schedule your private showing today!$1,520,000
North Tustin 11341 Brunswick Way
Luxurious Singe-Story Retreat in North Tustin! Welcome to 11341 Brunswick Way, an exquisite haven nestled in the heart of North Tustin. This stunning residence offers a perfect blend of sophistication and comfort. Spacious and light-filled living areas create an inviting atmosphere. The open floor plan enhances the flow of the home, providing an ideal setting for both family living and entertaining guests. The large kitchen is adjacent to the family room, making sure the chef is part of the action. Retreat to the comfort of the primary suite, complete with two closets and a spacious primary bath featuring a large walk-in shower and double sinks. Off the primary bedroom is a private patio, just perfect for coffee in the morning or a glass of wine at night. The primary bedroom also features another large bedroom right off the suite, perfect for office, work-out room or nursery. This home also features 3 more oversized bedrooms, perfect for a large family. Step outside to your private backyard oasis, where lush landscaping and a spacious patio create the perfect setting for relaxation and entertainment. Enjoy warm California evenings under the stars with friends and family. There is also the potential for RV. The property includes a large 2-car garage. It's ideally situated in the prestigious North Tustin neighborhood, renowned for its tranquility and upscale living. Enjoy the convenience of being close to top-rated schools, shopping centers, and scenic parks. Don't miss the opportunity to make 11341 Brunswick Way your dream home.$1,500,000
North Tustin 18762 Dodge
This move-in ready, SINGLE LEVEL ranch style home in desirable North Tustin sits on a near 13,000 square foot flat lot, seamlessly blending classic charm with modern convenience. Step inside to discover a bright, open floor plan where entertaining is a breeze and your remodeled eat-in kitchen delights with white shaker-style cabinets, quartz countertops, kitchen island, and stainless steel appliances. Whether hosting family gatherings or intimate dinner parties, this layout ensures everyone stays connected and engaged. Featuring 1,580 square feet, there is ample space to suit your lifestyle needs with 3 bedrooms and 2 bathrooms plus a versatile bonus room that is perfect as a playroom for the kids, mudroom, or home office. Glass sliders off the dining room open to your spacious backyard which is just over a quarter flat acre with an extensive patio, a park-like grassy lawn, generous side yards with RV access plus a two-car drive-through garage. Plenty of space for an ADU! This home is an entertainer's dream and the perfect setting for indoor-outdoor living and relaxing. Just steps from top-rated Tustin schools and centrally located in the heart of North Tustin, don’t miss your chance to make 18762 Dodge Avenue your forever home!$1,475,000
North Tustin 13221 Yorba Street
Nestled in the highly coveted North Tustin area, 13221 Yorba St epitomizes modern comfort and style. This meticulously renovated ranch-style home is ideally situated within the sought-after Foothill High School zoning district, offering exceptional educational opportunities. Step inside to discover an inviting open floor plan featuring newly installed luxury vinyl plank flooring and abundant natural light. The heart of the home, a stunning chef's kitchen with sleek Thor appliances, custom cabinetry, and quartz countertops, is a culinary enthusiast's dream. This home boasts four bedrooms and two bathrooms, with thoughtful updates throughout. Bedroom four currently functions as an office with a hidden bookshelf Murphy door closet and direct patio access. An oversized garage includes space for a workshop, catering to hobbies and projects. A convenient laundry / mudroom enhances daily functionality, keeping things organized. The master suite features a walk in closet and a beautifully updated bathroom with modern fixtures and custom finishes. Outside, the property features new landscaping and a perimeter of over 100 newly planted Laurel Ficus trees, promising a future green wall of privacy. Entertain or relax in the spacious backyard, ideal for outdoor enjoyment and gatherings. Enjoy the California lifestyle under the shaded patio, perfect for al fresco dining or lounging with family and friends. Conveniently located near amenities and shopping this home offers the coveted SoCal lifestyle. Easy access to major freeways ensures quick connections to Orange County's attractions. Additional highlights include updated copper plumbing, copper wiring, new windows and doors, a new water heater, and furnace, ensuring modern convenience and efficiency. With its exceptional renovations, prime location within the Foothill High School district, and stylish features, 13221 Yorba St presents a rare opportunity to embrace North Tustin living at its finest.$1,449,800
Tustin 13751 Marshall Lane
Comfort and Cool in Cul-de-sac! As you walk into the home, a capacious entry welcomes you. The Formal Living room boasts 16' ft beamed vaulted ceilings and flows right into the Formal Dining area. The semi-open floor plan continues throughout the first floor as the Kitchen opens to the Family Room which features a gas fireplace with new facade. Plenty of large windows, a wide sliding glass door, recessed lighting throughout, and a modern color pallet combine to create an inviting light and airy space, perfect for unwinding and relaxing. A guest bathroom (1/2) and laundry area with direct access to the finished 2-car garage complete the first floor. Cool breezy vibes continue as you head up the open staircase. The beamed vaulted ceilings in the Primary Bedroom, which also boasts large windows overlooking the backyard, adds to the already spacious footprint with plenty of room for a CA King and a sitting area. Primary en suite features built-in dual-sink vanity with make-up area, recessed lighting, tile flooring, and a sizeable newly upgraded shower! New carpet and recessed lighting throughout the 2nd floor. All bathrooms and laundry area were upgraded with new tile flooring. New laminate flooring throughout the first floor as well as new paint throughout the entire home. Ample room in the backyard perfect for hosting large get-togethers and of course for your furry pals to zoom about. The community does not have an HOA and home is located in the Foothill High School, Hewes Middle School, and Loma Vista Elementary School zone part of the TUSD. Easy access to 55 FWY and just minutes from 5 FWY and 22 FWY with plenty of shopping and dining nearby!$1,428,800
North Tustin 12942 Browning Avenue
Beautifully remodeled North Tustin Home!!! Remodeled throughout, kitchen is open to living area with new quarts counters, new cabinets, new appliances (including a pot filler spout next to the cook top), as well as new flooring and lighting. The master bedroom is large with double closets and master bath with walk in shower with decorative new tile, new quartz countertop, lighted mirror, and new plumbing and electrical fixtures. The three additional bedrooms are spacious with ceiling fan/light combos, glass closet doors, and new flooring. One of the additional bedrooms has its own attached bathroom with spacious shower. The additional hallway bathroom has close access to two of the bedrooms and features quartz countertops, lighted mirror, tub/shower combo with new tile, as well as storage cabinet. There is ample storage closets throughout the house. You will love the wall to wall windows as you enter, which looks over the covered outdoor living area that feels like an extension of the home, and is screened in. There is an additional outdoor separate room that can be used as additional living area, game room, man cave, craft room, or anyway you see fit. This is an amazing neighborhood, close to the Tustin Market Place, Memorial Academy, parks, and other schools and shops.$1,399,000
Santa Ana 1609 Clemensen Avenue
This newly renovated corner lot house has a big backyard with potential ADU. The house features a brand new built Salted system Pool and jacuzzi. Custom wood finishes and herringbone wood-like tile floors throughout add to the elegance of the bright and open floor plan. Enter the double doors to the inviting living room, featuring a cozy fireplace, and light-catching sliding doors to the backyard open to the dining room and the kitchen. The kitchen is well-appointed with marble counters, herringbone tile backsplash, stainless steel Viking dual ovens and range, a built-in refrigerator, a full-size walk-in pantry, and a butcher block breakfast bar. Just past the kitchen is a full-size laundry room and access to the side yard. Downstairs is a spacious family room, a second cozy fireplace, sliding doors to the backyard, a spacious bedroom, and a full bathroom - perfect for use as an in-law suite. Upstairs, are warm hardwood floors throughout. The primary suite offers an en-suite primary bathroom with a soaking tub and a walk-in shower. Two secondary bedrooms are generously sized, sharing the full hall bathroom with a luxurious walk-in rainfall shower. Relax or entertain in the spacious backyard featuring low-maintenance artificial turf and an outdoor fireplace.$1,399,000
Santa Ana 12691 Singing Wood Drive
A great opportunity for an amazing single story family home. Huge lot, spacious interior, warm and welcoming design. The picturesque porch welcomes you into the ranch style home. A slice of nostalgia with avocado trees, orange trees, custom brick work, and even a private chicken coop. Really a must-see property. A remarkable residence, rarely on the market.$1,399,000
Tustin 12719 Trent Jones Lane
Experience luxurious living in this stunning tri-level townhome nestled within the desirable community Venturanza Del Verde of Tustin Ranch. This move-in ready 3 bedrooms, 2.5 bathrooms and large bonus room for a home office or gym residence exemplifies a lifestyle of unparalleled beauty and sophistication. Recently remodeled to perfection, it now boasts all-new features some of which include renovated tile flooring, renovated fireplace, freshly painted interior, upgraded bathrooms, new window coverings and much more! Sunlight dances through the windows, illuminating the spacious interiors, creating a warm and inviting atmosphere. With an open layout, high ceilings, luxury Brazilian Cherry wood flooring throughout, and ample natural light, this home exudes a sense of spaciousness and elegance. Upstairs primary bedroom invites you to rest and rejuvenate with fully renovated on suite master bath with a luxurious marble title shower with upgraded fixtures, a soaking tub, new countertops and double vanity for the ultimate spa experience. Enjoy the resort-style pool and spa in the community. This home also offers easy access to Award-Winning Tustin Ranch Schools, the close-proximity to Major Freeways, hiking and biking trails, golf course and all of the shopping, dining, and entertainment that the Tustin and Irvine Marketplace has to provide. Don't miss out on this modern and inviting home which offers the best location and lifestyle.$1,388,800
Tustin 15525 Bonsai Way
This home boasts an exceptional location as an corner lot, providing a consistently bright and sunny space and sits on a spacious yard. It features 4 bedrooms + 3 full baths, including *1 bedroom & 1 bath on the MAIN FLOOR.* You’ll be welcomed into an open and inviting floor plan with a light and bright living room space equipped with a cozy fireplace, ceiling fan and bay window features which allows for more natural sunlight to enter this lovely home. A bedroom is conveniently located on the primary floor next to a full bathroom. The kitchen features an island to help prepare meals for your guests and family, granite countertops with full granite backsplash, stainless steel appliances and a 5-burner gas stove. The kitchen opens to the dining area making entertaining your guests enjoyable. The backyard is quaint with plenty of room to BBQ and entertain your friends and family. A dedicated laundry room is located behind the kitchen with access to a 2-car garage. Upstairs in the hallway you’ll find additional built-in storage that leads to the balance of 3 bedrooms. The spacious primary bedroom features a ceiling fan, a dual sink vanity, separate shower and tub, private water closet and a walk-in closet. Two well appointed additional bedrooms and another full bathroom completes this floor. Additional considerations include, wood flooring throughout, recessed lighting and attached 2 car garage. The Columbus Grove Community amenities include a clubhouse, swimming pool, parks and more. 15525 Bonsai Way is located in the award winning Irvine School District, conveniently located near the District at Tustin Legacy, the Irvine & Tustin Marketplace with easy access to the 5 and 405 Fwys. Take the opportunity to come see this beautiful property and community!!!$1,388,000
Tustin 1411 1st Street
Don't miss this opportunity to make this home your own! Introducing a 4-bedroom home with versatile living space, ideal for customization. Three bedrooms and 2 bath downstairs with a second floor spacious enough for a large primary bedroom, additional secondary bedrooms or a bonus room with flexibility to suit your needs. Nestled on a generous lot with fruit trees and privacy. Make it yours today and unleash its full charm and character..$1,349,000
Tustin 13772 Palace Way
Much sought after Single Story-Ranch-style Home located on a Cul-de-Sac. * 5 bedrooms, including a versatile fifth bedroom could be converted back to a dining room. * Well laid out floor plan. * 2358 Sq. Ft. Living Area * 8960 Sq. Ft Lot Size * Large Brick Patio in the backyard provides a perfect setting for entertaining friends, or simply basking in the Southern California sun. * 3 Car Garage with laundry area and direct access to home. * A generous sized primary bedroom with 2 large closets with attached bathroom * Recently Refurbished * 200 amp electrical service Prime Location! Nestled in Tustin, just a short distance to shopping and restaurants and conveniently close to freeways. * Foothill High School district boundary. * Tustin Unified School District$1,300,000
Tustin 13531 Navajo
Welcome to Shadow Brook in Tustin Ranch, a peaceful community in the heart of Tustin Ranch! The home sits on a prime location on a great cul-de-sac street. High, open ceilings welcome you as you enter. The cheerful living room awaits with a fireplace as the focal point. Dining Room is opens out to living room and has access to the backyard making it a great space to entertain. Ample sized kitchen with upgraded wood cabinets and lots of counter space. The functional floorplan also features a nice size family room for relaxing. Guest powder room has been updated. Upstairs you will find the well appointed primary suite along with 2 additional bedrooms. The oversized primary suite is a perfect spot to retreat to. Larger primary bath with dual sinks, tub/shower combo and a large walk in closet. The 2 additional bedrooms share a bathroom that is complete with dual sinks and tub/shower. The perfect sized yard awaits summer. Nicely landscaped the yard is sufficient to enjoy al fresco meals with friends and family. The patio area would be perfect for warmer nights! The community offers a private recreation area, pool & spa. Conveniently located to Costco, Tustin Ranch Golf Course, Market Place District Shopping, restaurants, and parks. Excellent Tustin Schools. One of the most convenient areas with toll road and 5 fwy access just minutes away. NO Mello Roos, LOW Tax, LOW monthly HOA fees$1,299,990
Santa Ana 18651 Saugus Avenue
Don’t miss this opportunity to own this lovely single-story home nestled in the coveted North Tustin neighborhood. Offering three bedrooms, two living rooms, and two and a half bathrooms, this residence spans approximately 1700-1800 square feet of living space. Situated on a sprawling 10,000 square foot lot, the property boasts an expansive backyard adorned with numerous fruit trees (peach, lemon, tangerine, kumquat, pomegranate, and fig), providing a serene retreat for outdoor activities and relaxation. There’s also a custom storage shed and side yard gate access. Convenience is assured with a two-car garage and a lovely long driveway adorned with beautiful pavers, offering ample parking for residents and guests. Nestled in a peaceful and friendly neighborhood, this home presents an exceptional opportunity to embrace the quintessential Southern California lifestyle. You’re steps from Holderman Park, Tustin Branch Trail and an elementary school in the Tustin Unified School District, which offers “School Choice.” With no HOA or Mello-Roos. Conveniently located to nearby shopping, dining, and entertainment, including Old Town Tustin and The Marketplace. It’s easy to commute or get out of town via 5, 55 & 22 freeways and the Toll Road. Don't miss the chance to make this your own haven. Schedule a showing today and envision the endless possibilities awaiting you in this delightful North Tustin residence. VIEDO COMING SOON.$1,298,000
Tustin 2322 Apple Tree Drive
Welcome to 2322 Apple Tree Drive, a charming 4-bedroom, 3-bathroom home spanning 2,232 square feet in the sought-after community of Peppertree! As you step inside, you'll be greeted by an open floor plan, natural light in the inviting living room and freshly painted interior walls. The main level features a bedroom and a full bathroom, offering an ideal space for guests seeking privacy or as a convenient home office. The spacious kitchen includes stainless steel appliances and backyard views, seamlessly flowing into the cozy family room with a fireplace. Through the sliding glass door from the family room, you'll step into a large yard with green grass and a firepit, perfect for gatherings or a relaxing night outdoors. Upstairs, you'll discover 3 generously sized bedrooms. The master bathroom includes a walk-in glass shower and separate his and hers vanity areas. This property is perfectly situated, providing convenient access to Magnolia Park, The District in Tustin, The Market Place, major highways, and more. Enjoy the best of both worlds – a comfortable home and easy access to everything you need for a convenient lifestyle.$1,295,000
Tustin 15210 Taylor Way
"HIGHLY MOTIVATED SELLER" Welcome to the epitome of Southern California living! This exceptional end-unit condo in the coveted Columbus Square community at Tustin Legacy is a true gem. Nestled in the desirable Camden Place, this three-level residence boasts a perfect blend of style, comfort, and convenience. As you step into the entry-level, a spacious bedroom suite welcomes you, providing versatility and ease of access to the attached 2-car garage and a convenient inside laundry room. Heading to the second level, where the heart of the home unfolds in a breathtaking great room adorned with hardwood floors. A meticulously designed gourmet kitchen awaits, featuring granite countertops, abundant cabinet storage, and stainless-steel appliances. The kitchen balcony is perfect for the barbecue and is a haven for the family chef. The third level is dedicated to the luxurious master suite, offering a tranquil escape from the hustle and bustle of everyday life. Pamper yourself in the opulent master bathroom, complete with a fantastic soaking tub, a separate shower, and a vast walk-in closet boasting an upgraded cloth organizer. Life at Camden Place extends beyond the confines of the home, with a large front patio providing the perfect setting for Southern California evenings. Explore the plethora of amenities Columbus Square has to offer, from multiple parks and a clubhouse with an exercise room to a refreshing pool, spa, and sports court. The community's vibrant atmosphere is further enriched by a variety of activities for all ages. Conveniently located near the popular "District," stroll to the Village of Tustin Legacy shopping center and the new Veteran's Sports Park. Indulge in a life of academic excellence with this exceptional residence, perfectly situated in proximity to the best local schools, with a particular emphasis on STEAM education. Top-rated local schools with a focus on “STEAM” education, add to the appeal of this remarkable residence. Legacy Academy middle and high schools, this home truly caters to every aspect of a thriving lifestyle. Seize the opportunity to make this meticulously maintained and thoughtfully designed condo your own.$1,255,000
Tustin 440 2nd Street
Have you ever longed to move away from it all to a cozy cabin in the woods? Or perhaps you dream of creating your own homestead with a garden, fruit trees and maybe some chickens? If so, you will not want to miss this one-time opportunity to purchase the most charming cabin we have yet to see right in the middle of the highly sought after historic Old Town Tustin. 100 year old trees, lush, deep lots, and unmatched neighborhood experiences such as summer concerts in the park, weekly Farmers' Market, the 3rd largest annual Chili Cook-off in the country, Tustin Sip & Stroll, and an abundance of small-town, locally owned and operated restaurants & shops. The 1632 SF home is set on one level with three bedrooms and two baths on a sprawling lot with "she-shed" or workshop and detached two car garage with workshop. The home has only had two owners - the first was a one of the original designers of Knott's Berry Farm. So charm and quality construction is evidenced throughout. Gorgeous, quality exposed beam ceilings highlight every room in the home and skylights enhance their appeal. A massive used-brick fireplace is the focal point of the great room which opens to a brand-new brick front porch and patio complete with outdoor tv. The charming kitchen offers knotty pine cabinetry, a gas range, high ceilings and a large breakfast nook. Three Bedrooms include a light & bright super-spacious primary bedroom, a fabulous den/guest room with built in book cases and desk, and a darling third bedroom with full bath. Recent upgrades include luxury vinyl plank flooring throughout, thermal efficient windows, central AC, sod and sprinkler system, tankless water heater, epoxy floor in garage, new fencing and more. The expansive lot has been beautifully landscaped with newer sod and sprinklers and includes two patios, a free-standing "she-shed", mature citrus trees, an extra long driveway with room for RV's, and a detached two-car garage with storage room behind and TV. Perfectly located within walking distance to the shops and restaurants of Old Town Tustin. Custom built homes of this quality in Old Town Tustin rarely come up for sale. Don't miss this opportunity!$1,250,000
Tustin 17282 Amaganset Way
Welcome to 17282 Amaganset Way. A charming home, sitting quietly on a tree-lined cul-de-sac, right in the heart of Tustin. The spacious floor plan and two levels offer plenty of space to create the ideal home for you and your loved ones. The home boasts a stunning custom front door, elegant wood stairs, a welcoming living room, bay windows, a coveted main level suite, impeccable insulation throughout for optimal efficiency, water filtration system and plumbing updates, tankless water heater, Anderson French Doors and double hung windows. There is also a finished additional space in an upstairs bedroom, which can be used as an art studio, office or baby room. The gorgeous yard, is well maintained, with lots of plants and luscious fruit trees. Both the indoor and outdoor, make for perfect entertainment spaces and raising a family. Minutes from charming shops, restaurants and fun events at Old Town Tustin. This home is a must see!$1,249,000
Tustin 151 Jessup Way
The only new construction community in Tustin this Phase 2 home allows you to choose your own interior finishes. Fix your price now for an end of 2024 move-in! This Plan 2X offers four bedrooms, one at the entry level with a full bathroom, plus has a wonderful courtyard off the front door! Enjoy direct access to the two car, side by side garage. Upstairs you will be wowed by the large great room, dining area and fabulous gourmet kitchen with island. Included in your new home are your choice of kitchen cabinets, quartz countertops, stainless steel appliances, designer selected flooring packages and solar, all in this price! Light and bright end location with plenty of windows and a guest powder room too!. Upstairs there is a large primary room with walk in shower, dual sinks and a large walk-in closet plus two more bedrooms with a shared bathroom including tub. Enjoy the convenient laundry room with linen cabinet. Completed with state of the art construction with structured wiring to keep you connected. Enjoy low maintenance living with our gated, private outside lounge area and you community association will maintain the landscaping. Tustin boasts a highly rated, distinguished school system, low taxes (no CFD or Mello-Roos) and a central location... just steps away from Old Town Tustin, which offers shopping, fine dining, entertainment and a great place to just unwind. Located a short drive/minutes to the beach, South Coast Plaza, Angel Stadium, Disneyland and all major business & shopping hubs such as Irvine Spectrum and Fashion Island. Like to travel? John Wayne airport is less than 7 miles away from your new front door. Enjoy a lock & leave lifestyle with all the comforts of owning a new home. Pictures are of the model home$1,230,990
Tustin 153 Jessup Way
The only new construction community in Tustin this Phase 2 home allows you to choose your own interior finishes. Fix your price now for an end of 2024 move-in! This Plan 1X has a wonderful extended courtyard off the front door to the side of the home. Designed with a full bedroom with direct access bathroom on the entry level, plus direct access to the two car, side by side garage. Upstairs you will be wowed by the large great room, dining area and fabulous gourmet kitchen with island. Included in your new home are your choice of kitchen cabinets, quartz countertops, stainless steel appliances, designer selected flooring packages and solar, all in this price! Light and bright end location with plenty of windows and a guest powder room too!. Upstairs there are dual primary bathrooms with large walk in showers, walk-in closets and convenient laundry area. Completed with state of the art construction with structured wiring to keep you connected. Enjoy low maintenance living with our gated, private outside lounge area and you community association will maintain the landscaping. Tustin boasts a highly rated, distinguished school system, low taxes (no CFD or Mello-Roos) and a central location... just steps away from Old Town Tustin, which offers shopping, fine dining, entertainment and a great place to just unwind. Located a short drive/minutes to the beach, South Coast Plaza, Angel Stadium, Disneyland and all major business & shopping hubs such as Irvine Spectrum and Fashion Island. Like to travel? John Wayne airport is less than 7 miles away from your new front door. Enjoy a lock & leave lifestyle with all the comforts of owning a new home. Pictures are of the model home$1,205,990
Tustin 13045 Arborwalk Lane
Welcome to this beautiful home located in Tustin Ranch, at the corner of Tustin Ranch & Irvine Blvd. This stunning single-family detached home boasts 4 bedrooms and 2.5 bathrooms. The main floor features an open kitchen and living room, with large windows welcoming the natural brightness of sunshine into the house. The wide-open door leads to a cozy covered outdoor patio, where the irresistible fragrances of lavender, rosemary, and jasmine will fill your senses with peaceful happiness. The front yard, kitchen, and living room have been completely remodeled during COVID, including cabinets, floors, dual-pane windows, an induction range, and more – an endless list of upgrades and improvements that truly make this home stand out. Award-winning schools abound in the neighborhood, including Tustin Memorial Academy, Pioneer Middle School, and Beckman High School. Just two blocks away, you'll find Costco, Tustin Market Place, and a nearby golf course, with quick access to freeways I-5, 55, and 261. Don't miss out on this lovingly cared-for home – I bet you'll fall in love with it!$1,200,000
Santa Ana 2231 Tustin Avenue
Santa Ana Beauty School (SABA) is selling both locations under one deal for $1,300,000! Second location is in the Lake Forest Area. Both properties offer full programs for cosmetology, estheticians, barber, manicure, barber crossover, and instructor training with Financial Aid/ NACCAS approval. The salon features: sinks for washing hair, chairs for cut and color services. A classroom for teaching, tables for doing nails, and a separate area for waxing and facials. The laundry room is equipped with a washer dryer, and folding station.$1,200,000
Tustin 14692 Canterbury Avenue
Welcome to your new home in the coveted Tustin Meadows community! This impeccably remodeled 3-bedroom, 2.5-bathroom haven spans 1972 sq ft on a flat 5000 sq ft lot, offering both space and style. Inside you will find an abundance of natural light, enhanced by luxury vinyl on the lower level and plush carpeting upstairs. The upgraded kitchen boasts granite countertops, new stainless steel appliances, all while looking at the well manicured backyard. Enjoy the comfort of cathedral ceilings, dual-pane windows, and stay cool with a whole house fan, smart thermostat and ceiling fans throughout. Beyond the home, indulge in community amenities such as two clubhouses, two pools, sport courts, volleyball court, BBQ area, playground, and walking trails. With year-round events fostering community spirit, this home is sure to go quickly. Schedule a tour today to make this dream property yours!$1,199,998
Tustin 202 Waypoint
Welcome home to 202 Waypoint, a recently built turnkey condominium nestled in the prestigious Levity Community of Tustin Legacy! This sought-after END UNIT conveniently offers 2 main floor bedrooms, including a main-floor master suite and guest bedroom, along with 2 full bathrooms. The interior captivates you with abundant natural light, a spacious great room, patio space, and upgraded luxury vinyl flooring throughout. Enjoy an expansive, gourmet kitchen appointed with quartz countertops, smart oven and dishwasher, upgraded backsplash, pull-out drawers, a large island with bar seating, stainless steel appliances, and a sizable walk-in pantry. The main-floor master suite offers ample space for relaxation while the ensuite master bath boasts dual vanities, an oversized walk-in shower, and a large walk-in closet. The second level presents a generous loft space with built-in fridge and counters, ideal for entertaining, doubling as an upstairs office or convertible into a third bedroom. Experience unparalleled convenience with a large indoor laundry room adorned with sleek built-in cabinets and abundant storage solutions, ensuring effortless organization and efficiency. Moreover, this home boasts cutting-edge features like a smart thermostat and whole-house fan, embodying tech-friendly, eco-conscious living at its finest. Residents of this community enjoy over half an acre of resort-style amenities, including a recreation facility, pool, spa, and BBQ areas. Nearby attractions include Victory Park and Ron Foell Park as well as shopping, entertainment, and dining options just minutes away at The Tustin District. Plus, easy access to major freeways and toll roads makes commuting a breeze. Do not miss this unique opportunity to make 202 Waypoint your new home!$1,179,000
Tustin 1419 Montgomery Street
Highly sought after 3 bedroom townhouse with 2.5 bathrooms within the Meriweather community of Columbus Square is now available. This home boasts a spacious main level with an oversized kitchen, expansive island and easy flow into family and dining rooms. The kitchen has granite countertop and ample cabinets for storage. The first floor is complete with a large storage closet, powder bath and laundry room. There hare hardwood floors throughout the first level. Most window in the home have shutters. This home offers a highly desirable driveway allowing for parking 4 cars. The attached garage has epoxy floors and extra storage. All 3 bedrooms are upstairs. The front bedroom opens up to a balcony which is perfect for enjoying your morning coffee. This bedrooms also has a walk-in closet. The master suite is spacious with an oversized bathtub and separate shower and walk-in closet. Amenities galore in this family friendly neighborhood add to the strong community feel. Several parks with playgrounds and basketball courts, a large club house and an Olympic size pool + hot tub and baby pool. The neighborhood frequently has a variety of seasonal events which can't be missed! Additionally, the newly built Veteran Sport Park is nearby and offers tennis, pickle ball, basketball, volleyball, soccer and baseball fields. Top notch schools, Heritage Elementary and Legacy Magnet Academy are adjacent to the neighborhood. The nearby Village of Tustin Legacy is home to a variety of dining and retail options as well Hoag Health Centers. The District is also with easy distance. This is a can't miss opportunity to join the incredibly friendly and welcoming neighborhood of Columbus Square.$1,155,000
Tustin 324 Vintage Way
Prepare to be captivated by the allure of contemporary living redefined at 324 Vintage Way in Tustin, CA. Within the esteemed Vintage at Old Town community lies a residence where luxury meets practicality, now boasting brand-new updates that elevate its appeal to unprecedented heights. Step inside to discover a canvas of sophistication, adorned with fresh updates including plush new carpet, pristine new paint, and brand new matching stainless steel appliances. These enhancements breathe new life into this already exquisite abode, ensuring that every detail reflects the pinnacle of contemporary style and comfort. Enjoy four bedrooms, including a first-floor guest suite, expansive entry area, spacious 2-car garage, storage space throughout. Indulge your culinary aspirations in the gourmet kitchen, where chic quartz countertops and an expansive center island inspire creativity. Whether you're preparing a casual breakfast or hosting a lavish dinner party, this space is designed to delight the senses. Entertain with ease in the open-plan layout, where the freshly painted walls provide the perfect backdrop for gatherings both intimate and grand. Revel in the plush comfort of the new carpet underfoot as you move seamlessly from room to room, where laughter and conversation flow freely. Retreat to the tranquil oasis of the primary suite, where a spacious floor plan and generous walk-in closet sets the stage for relaxation and rejuvenation. Pamper yourself in the spa-like ensuite bathroom, complete with sleek fixtures and designer touches that evoke a sense of indulgence. With the added privacy of being an end unit, you'll enjoy the luxury of only one shared wall, enhancing peace and tranquility within your residence. Beyond the confines of your sanctuary, the Vintage at Old Town community beckons with its charming streetscapes and vibrant atmosphere. Explore the local treasures of Old Town Tustin, where historical landmarks blend seamlessly with modern amenities, creating a tapestry of culture and convenience. With easy access to major freeways, including the 5 and 55, the possibilities are endless. Whether you're commuting to work or seeking adventure in nearby Irvine, Anaheim, or South Coast Metro, you'll appreciate the convenience of this central location. Don't miss your chance to experience the epitome of modern living at 324 Vintage Way. With its fresh updates and unparalleled location, this is more than a home it's the luxury lifestyle you deserve.$1,149,000
Santa Ana 1902 Buffalo Avenue
Welcome to this charming single-family home nestled within the highly sought-after Tustin Unified School District. Located in the peaceful neighborhood of Meredith Parkwood, this property offers an excellent opportunity for those seeking a spacious and customizable living space. Featuring 3 bedrooms and 2.5 bathrooms spread across over 2,348 square feet of living space, this home provides ample room for comfortable living. Whether you're looking to accommodate a growing family or seeking a versatile space for your lifestyle needs, this property offers the flexibility to make it your own. Upon entering, you'll be greeted by the potential for transformation and personalization. Bring your tools and imagination to unlock the full potential of this home, allowing you to tailor it to your unique taste and preferences. From updating the interior to creating your dream outdoor oasis, the possibilities are endless. Situated within the Tustin Unified School District, residents will enjoy access to top-rated schools, making it an ideal location for families seeking quality education for their children. Additionally, Meredith offers convenient access to local amenities, parks, dining, and entertainment options, ensuring a well-rounded lifestyle for its residents. Don't miss out on the opportunity to turn this house into your dream home. Schedule a showing today and envision the possibilities that await you at this Meredith gem.$1,125,000
Tustin 2326 Dunes
Discover the best of upper Tustin Ranch living at 2326 Dunes, a stunning home nestled in the center of the highly desirable gated Ventana neighborhood. This corner unit townhome-style home begins with a charming courtyard entry, opening directly to the main living spaces on the ground level. Boasting 3 bedrooms, 3 bathrooms, and 1,740 square feet of open concept living space, this home also offers serene greenbelt views as well as upgrades including plantation shutters, Hunter Douglas window treatments, refreshed paint, laminate flooring, and newer water heater and furnace. With no one above or below, enjoy the tranquility of townhome-style living, enhanced by a private patio space with new low maintenance landscaping + trellis cover - perfect for outdoor gatherings and relaxation. Inside, an open concept Great Room features living and dining spaces adorned with vaulted ceilings and abundant natural light. The dining space features access to the patio, creating the ideal indoor/outdoor lifestyle Orange County is known for. The main level also features a convenient downstairs bedroom, along with a dedicated laundry room, full bathroom, and direct access to the two car side-by-side garage with a newer garage door and ample storage cabinets. The kitchen is a bright and cheerful space, equipped with bar seating, a garden window, and a breakfast room with a cozy fireplace, making it the heart of the home. Upstairs, the spacious primary suite beckons with vaulted ceilings, dual closets, and an ensuite bath boasting a separate soaking tub and shower, as well as dual vanities. The second upstairs bedroom is a junior suite with its own full bathroom and closet. Located in prime upper Tustin Ranch, residents of Ventana enjoy close proximity to the Tustin Ranch Golf Club, The Market Place for shopping and dining, and award-winning schools. Ventana residents also have exclusive access to private Greenway Park, featuring a pool and spa, playground, and tennis court, providing resort-style amenities right at home. Beautiful homes like this don't last long - book a tour to see 2326 Dunes for yourself today!$1,100,000
Tustin 2356 Tryall
***Beautiful upper Single level home with 3 BEDROOMS & 2 BATHS in Tustin Ranch!*** No One Above, No One Below! *** END UNIT with high ceiling feels Bright and AIRY! ***Remodeling has been done for NEW bathrooms, NEW A/C, Heater replaced 2023, duct replaced, Recessed lights, installing closet, re-doing flooring, new light switches and outlet above fireplace, Smart home throughout -entry, lights, thermostat, Blinds (dual in room), new closet doors in the master! ***This turn-key home feature stylish floors and Open floor plan that connects the dining area, gourmet kitchen with stainless steel appliances and living room. Just off the dining area is a spacious private covered patio to be enjoy anytime of the day! ***Outdoor patio space with tuft and drain system; Patio hang lights that connects to the light switch.***Electric car charging outlet in the garage, new Garage door and smart switch! ***Two car attached Garage!***HOA Includes: Trash, Gated Community, Resort Style Pool, Spa, Grass Picnic Area, Tennis Court, and Playground. A Short Walk/Drive to Award Winning TUSD Schools, Tustin/Irvine Marketplace, Tustin Ranch Golf Course, Irvine/Peters Canyon Regional Parks, and Hiking/Biking Trails. Easy Access to 5/55 Freeways! ***Rarely on the market! This stunning home is in this great Location!!$1,050,000
Tustin 12565 Wedgwood Circle
Welcome to your dream home in the coveted Wedgwood community of North Tustin! This turnkey 3-bedroom, 3-bathroom gem spans 1481 sq ft of tastefully remodeled living space, boasting modern elegance and comfort. Step into the welcoming ambiance of vaulted ceilings and recessed lighting, accentuating the spacious living room adorned with a cozy fireplace and adjacent dining area, all enhanced by laminate flooring throughout. The kitchen, a culinary haven, showcases granite countertops and a charming bay window overlooking the pristine backyard. With three full bathrooms, including a downstairs bathroom boasting granite countertops and a walk-in shower, convenience and luxury intertwine seamlessly. Venture upstairs to discover two additional bedrooms, including the master suite exuding tranquility and sophistication. Revel in the master bathroom's opulent amenities, featuring dual vanities, a walk-in shower, and a spacious walk-in closet. Cathedral ceilings, a ceiling fan, custom windows, and an additional closet elevate the master bedroom's allure. Outside, the meticulously maintained backyard beckons for leisurely moments under the patio cover, offering ample space for outdoor gatherings and relaxation on balmy summer evenings. Nestled in a high-value locale, this home provides swift access to local amenities, ensuring convenience and comfort for discerning homeowners. With its impeccable features and prime location, this gem is a rare find and won't stay on the market for long. Don't miss out on the opportunity to make this your "forever" home!$1,050,000
Tustin 14151 Woodlawn Avenue
Original owner for the last sixty one years is this well maintained, yet original three bedroom, two bath house in the heart of Tustin. Located on a quiet corner lot with ample curb appeal, greenery, and mature trees. Inside needs flooring, paint, tile, appliances, and other improvements as the photos show, but overall in well-maintained shape with no real issues of deferred maintenance. Conveniently located near the 5 and 55 freeways, lost of shopping, restaurants, and other great community amenities. Property is sold in its current condition with no repairs, credits, or discounts being offered. Termite inspection completed and will be shared upon request.$950,000
Tustin 15205 Providence Way
LOCATION, LOCATION, LOCATION.....minutes to famous Tustin Ranch Market , Diamond Jamboree Shopping Center, and Irvine Spectrum where you can find world class dining and retail stores, minutes to Tustin Golf Course and less than 6 mile to UCI. This beautiful home have soaring high ceiling , tons of ambient recess lighting, with 2 car garage, cozy fireplace in family room, and large private balcony. Elegant gourmet kitchen that opens into the family room lots of beautiful cabinets with granite counter top and state of the art stainless steel appliances, breakfast bar and walk in pantry. What's more captivating is the oversize master suite with dual modern vanity for hers and his, and large walk in closet. Hallway bathroom is also updated with gorgeous modern theme. Luxury modern wood like laminate that looks and feel like wood yet easy to maintain and so so gorgeous. New modern and unique fixtures throughout that enhance the modern theme even more. This HOA community boast resort like community swimming pool, spa, playground ....this is the best place to live, work, and play! Put in your offers now!$949,000
Based on information from California Regional Multiple Listing Service, Inc. as of April 19th, 2024 at 12:55pm PDT. This information is for your personal, non-commercial use and may not be used for any purpose other than to identify prospective properties you may be interested in purchasing. Display of MLS data is usually deemed reliable but is NOT guaranteed accurate by the MLS. Buyers are responsible for verifying the accuracy of all information and should investigate the data themselves or retain appropriate professionals. Information from sources other than the Listing Agent may have been included in the MLS data. Unless otherwise specified in writing, Broker/Agent has not and will not verify any information obtained from other sources. The Broker/Agent providing the information contained herein may or may not have been the Listing and/or Selling Agent.

