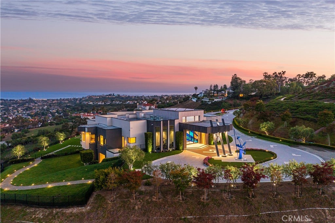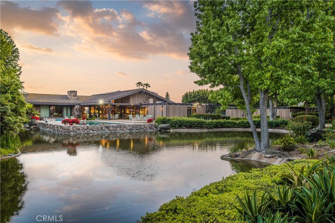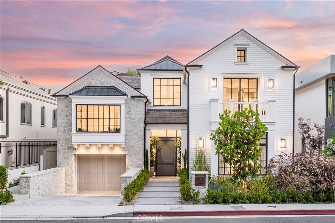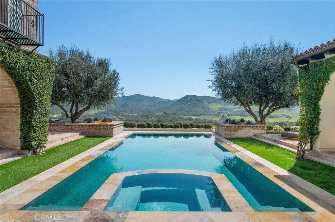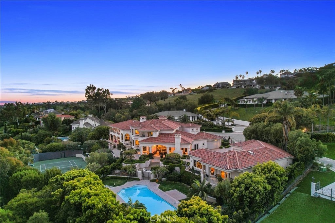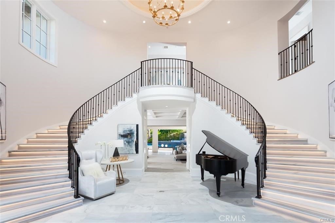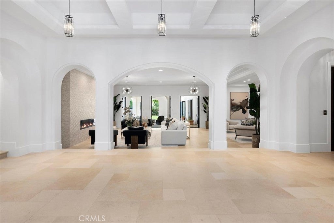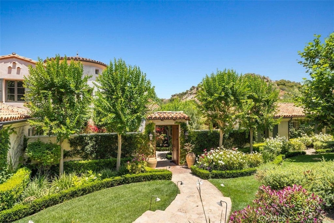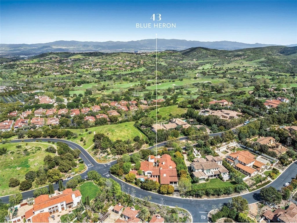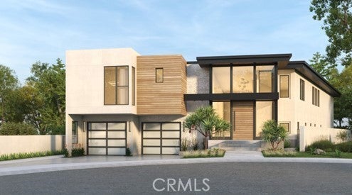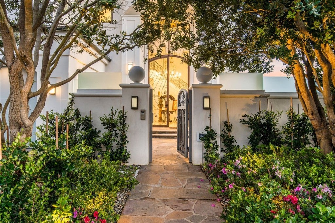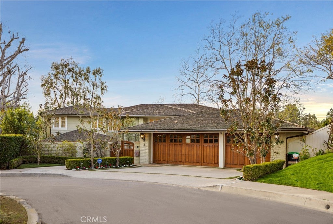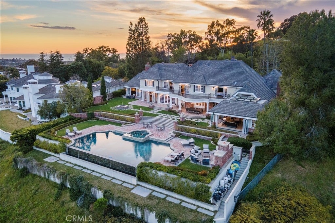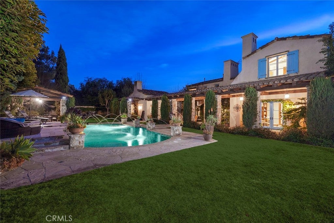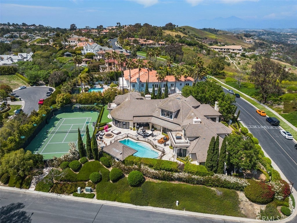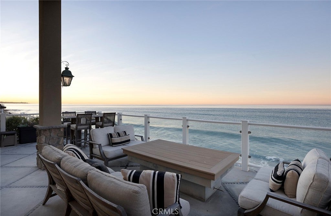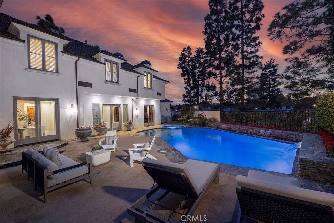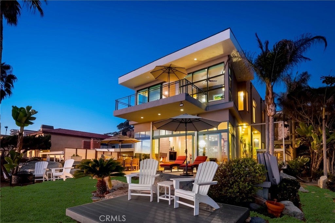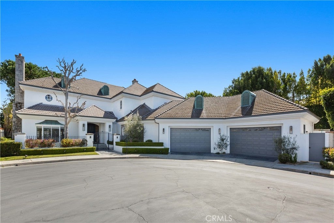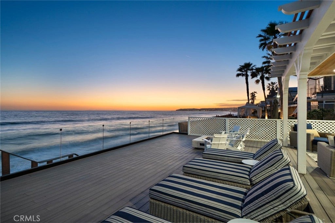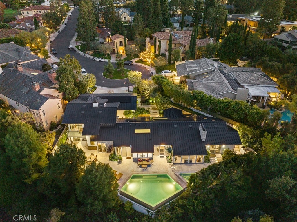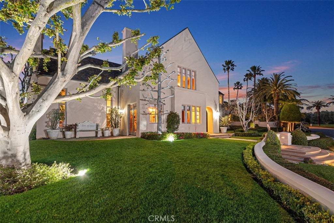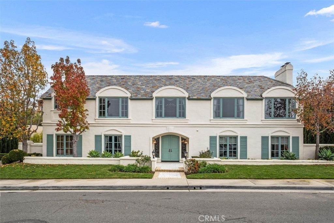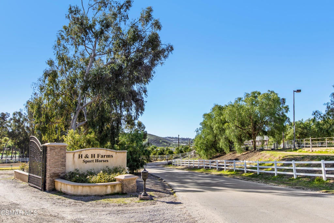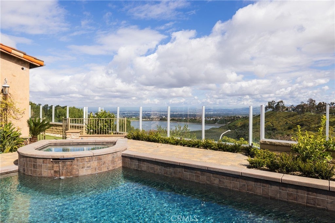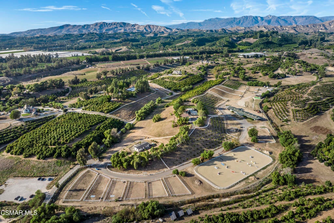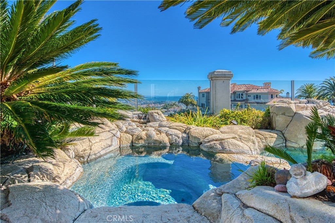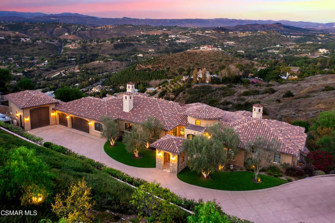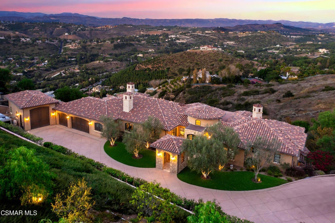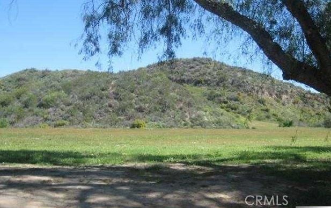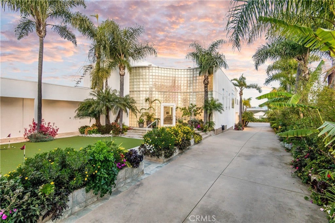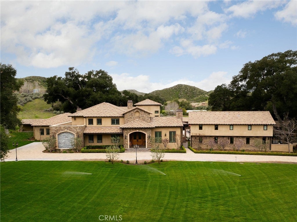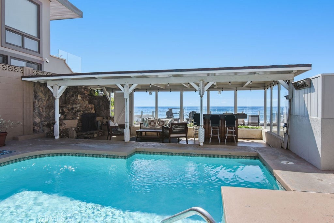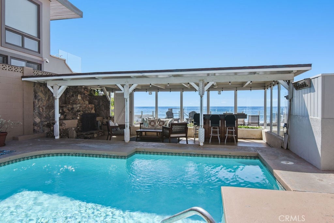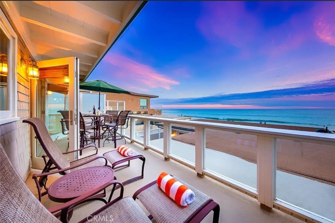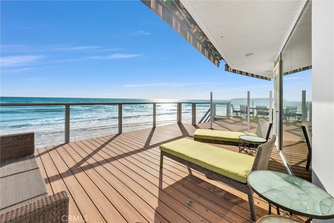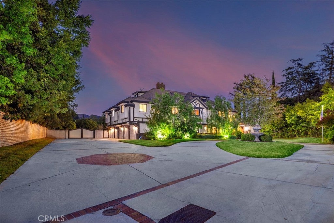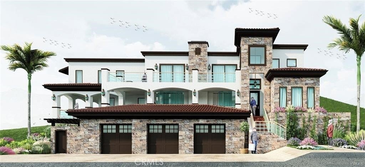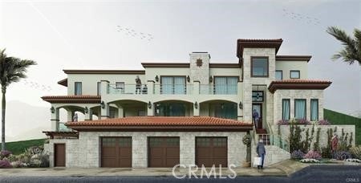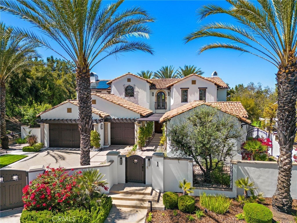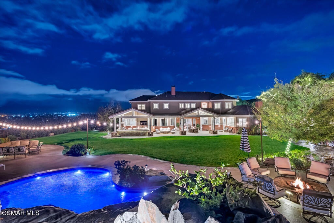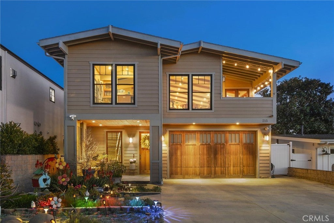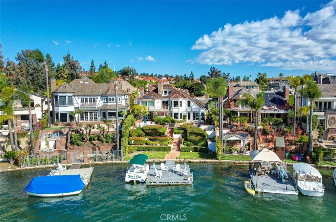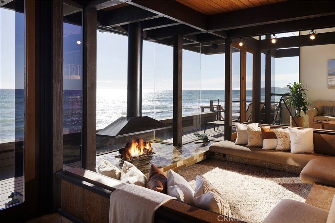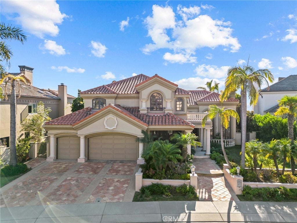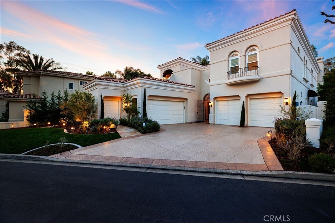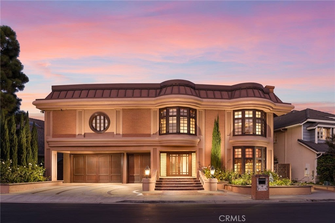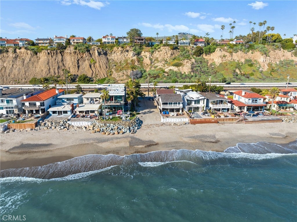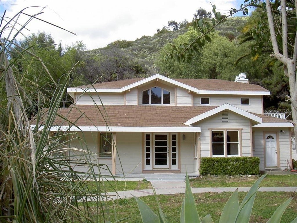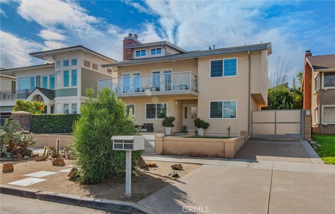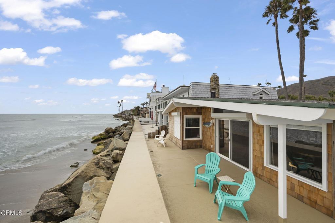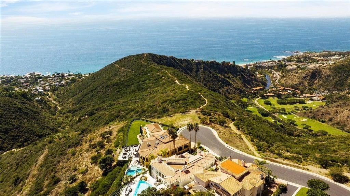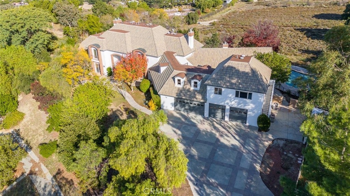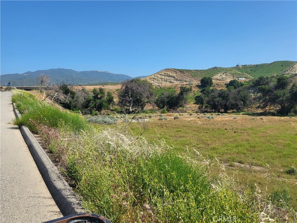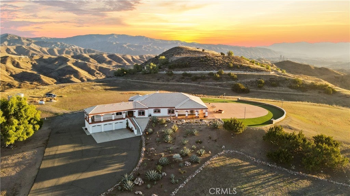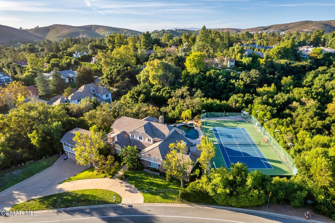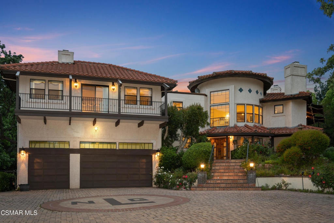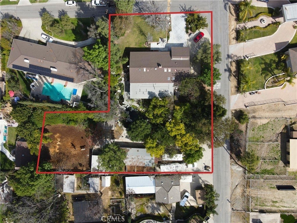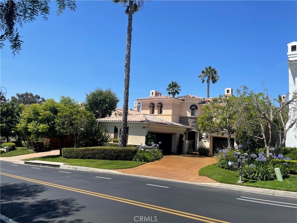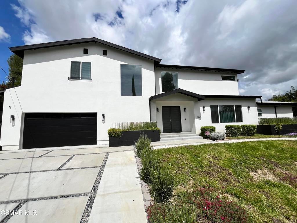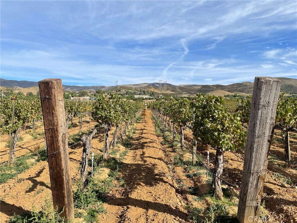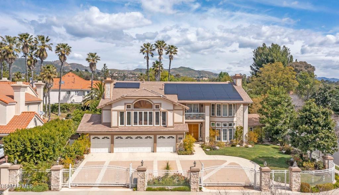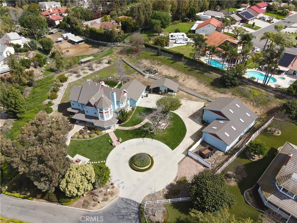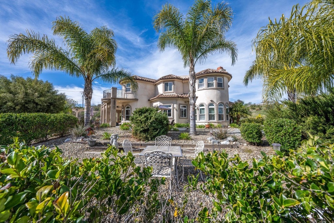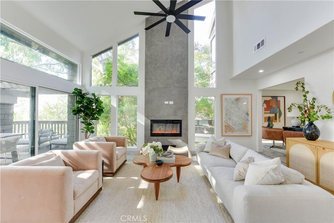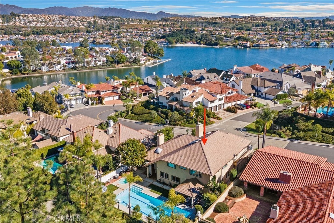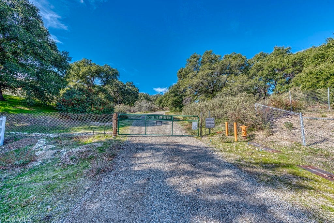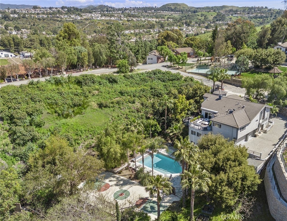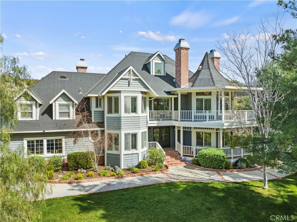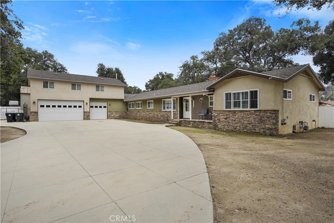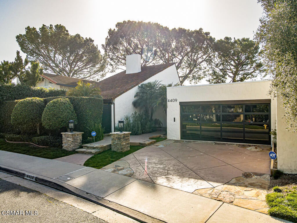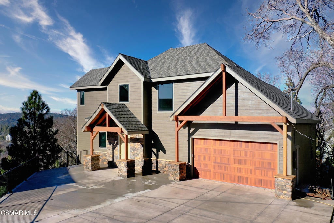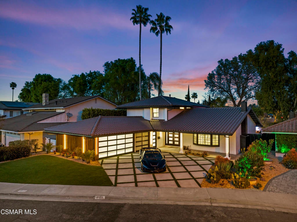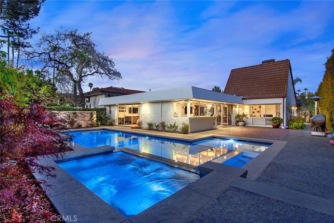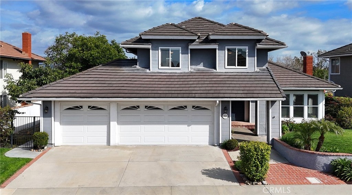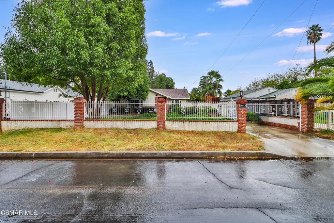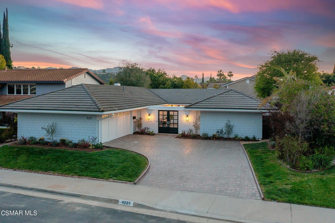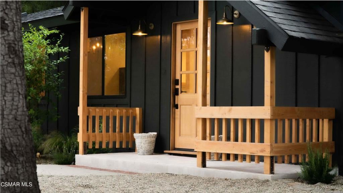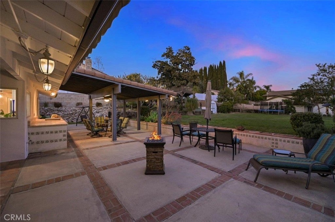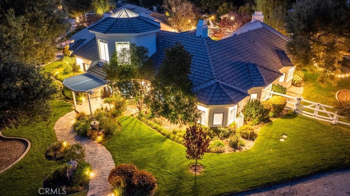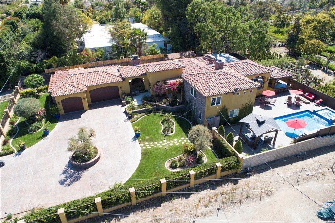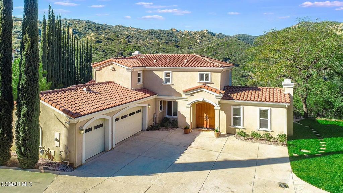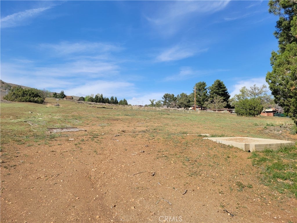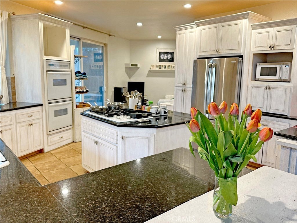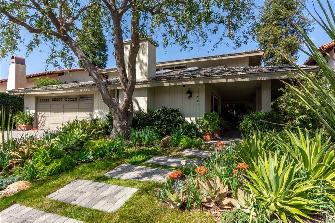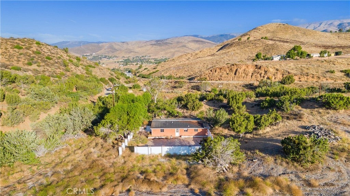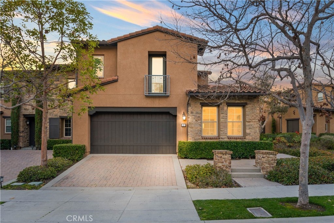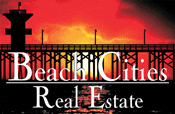Cust Properties
Searching All Property Types in Cust
Laguna Niguel 13 Old Ranch Road
Forged into a mountain, artistically designed on 13.29 sun-kissed panoramic ocean view acres (one of the largest private residential sites in California) this stunning modern architectural legacy estate unites privacy, security, and luxury. Priceless views stretch from Laguna Beach to La Jolla. The shimmering Pacific Ocean, city lights and majestic mountains provide a pageant for the eyes and an ever-changing backdrop for living and entertaining. Manicured grounds embrace the estate creating harmony. Enviably set on the largest lot beyond the guarded entry gates of Bear Brand Ranch Custom Estates near Laguna Beach, this hilltop estate is revealed by a massive gate–a work of art comprised of glass and steel providing a tantalizing first impression. The reveal includes an appx. 550-foot ocean view driveway with a circular motor court adorned by two large custom sculptures by noted Laguna Beach artist Jon Seeman. Unmatched in scope, scale and style, the residence welcomes all through a dramatic Porte cochere inspired by The Aria Hotel in Las Vegas. Enter through the award-winning oversized pivot 18' glass and iron entry door that leads to the striking grand entry resplendent with natural light streaming through numerous skylights. Italian modern crystal chandeliers, glass-enclosed elevator, custom exotic stone and stainless-steel finishes and floor-to-ceiling Fleetwood doors and windows throughout adorn the residence like a jewel box. This trophy property features a main floor spa-like master with gym, sauna, retreat, and Pininfarina bathtub. Five additional luxury ensuite bedrooms are on the lower level. Four guest half bathrooms are easily accessible throughout this 15,000 SF plus artistic canvas. The chef-caliber kitchen and gourmet outdoor kitchen are equipped with generous islands, sleek cabinetry and top-of-the-line appliances. Bask in your stingray shaped negative-edge pool with sculptural waterfalls and open-air firepit central seating area accessed by a glass bridge. The twenty-person spa, huge yard, separate fenced dog run, putting greens, gentleman’s farm, massive game room, private art gallery, hidden Tequila tasting room, two story library, and lavish cinema with tiered seating and stage create a one-of-a-kind setting for elaborate gatherings or intimate evenings. Dramatic high ceilings, solar power, full home generator, state-of-the-art security and attached spacious eight-car garage complete this once in a lifetime opportunity.$39,995,000
Newport Beach 2342 Mesa Drive
A legacy estate - six decades in the making. Available for the first time and set on an approximately 2.7-acre gated equestrian lot adjacent to Back Bay, 2342 Mesa Drive offers privacy unparalleled by any other offering in the area. A manmade lake teeming with wildlife is the focal point of the sizable grounds. Stocked with bass, bluegill and crawdads, it is large enough to attract migratory fowl and flows around the large pool as well as underneath a portion of the property, extending from its front to the back. The serene setting invites exploration, with pathways that meander over the vastness of the estate. This home is situated at the end of a winding gravel driveway bordered by mature trees, away from the gated entrance. The approximately 5,872 square foot five-bedroom residence, designed by the Mid-Century architect Philmer J. Ellerbroek F.A.I.A., was commissioned by its current owners with a dual purpose of large-scale entertaining and everyday living. This estate's main living area comprises a formal sitting room and an adjacent game room with a dramatic half-vault exposed beam ceiling. A grand and multipurpose space with access to the outside, this section features distinct conversation areas, a pool table, and the home's bar. A sanctuary of its own, the primary suite occupies the entire private wing. The owner's bedroom features views of the pool and grounds on one side, with Back Bay vistas framed by windows on the opposite wall. The secondary bedrooms are located in separate sections of the property, offering privacy. Multiple garage spaces, including converted stables near the front gate, are an ideal match for a car enthusiast.$32,000,000
Corona Del Mar 2209 Bayside Drive
2209 Bayside Drive: a recently constructed remarkable bayfront residence with shared ownership of one of the longest private docks. Redefining coastal living, this estate spans approximately 8,278 square feet of indoor living area and offers multiple outdoor spaces. Every detail of this luxurious property has been carefully considered and executed, ensuring a truly remarkable living experience. Walls of windows and voluminous living spaces showcase expansive water views from multiple points throughout the home, starting with the dramatic double-height foyer. The main level features seamlessly connected living areas which open to the outside - perfect for hosting gatherings. The gourmet kitchen is ideal for creating memorable dining memories, with a top-of-the-line suite of appliances, an oversized island, a butler's pantry, and custom millwork. Rounding out this level is a home office which could serve as a 6th bedroom, a courtyard sitting area, and a guest suite. The water-facing primary on the upper level is grand in scale and offers privacy. Comprised of a bedroom with an adjacent sitting area and a balcony, dual master bathrooms, and two closets, the owner's space will leave one in awe. Accompanying the primary on this floor are well-proportioned secondary suites. The home's top level features a spacious rooftop deck with 360-degree views of the property's magnificent surroundings. The lowest level encompasses a showstopping subterranean garage large enough for more than five cars, a secondary gathering area with a home theater, a wine cellar, and storage. A myriad of outdoor spaces for the enjoyment of the quintessential California lifestyle includes the rear bayfront patio with an infinity-edge pool and spa, a sitting area, and access to the dock, which can accommodate vessels as large as 80 feet. 2209 Bayside is the result of a partnership between top names in Southern California's new home construction: Brandon Architects, Patterson Custom Homes, and Brooke Wagner Design. This grand bayside residence offers exceptional amenities and a combination of luxury, comfort, ambiance, and a prime location.$31,999,000
Irvine 74 Golden Eagle
Perched atop a serene Shady Canyon hillside, this three-level estate redefines luxury living. From an elevator serving all floors to exquisite stonework to a stone-clad jacuzzi and infinity pool merging with the valley below, the home offers opulence at every turn. The gourmet chef’s kitchen boasts a Thermador suite of appliances including a refrigerator, double oven, and six-burner stovetop, stone farmhouse sink, wood-beamed ceilings, and well-appointed pantry. The living and family rooms offer spectacular stone fireplaces, and the latter includes a sunken wet bar for all your mixology needs. The main-level master suite features a coffered ceiling, stone fireplace, and spacious walk-in closet. On the top floor, you’ll find three bedrooms ( One bedroom has a tower room also) and a versatile bonus room, while the lower level showcases an inviting theatre room, bonus room (could be a additional bedroom), wine room, cedar-lined sauna, workout room, and sizable garage with a workshop area, abundant storage, and parking for six-plus cars. Additional highlights include solid wood interior doors, custom sliding doors, sleek marble and carpet flooring, state-of-the-art GE alarm system, outdoor fireplace, two gas bbq's, and more. This residence exudes sophistication, offering an exclusive sanctuary for discerning buyers. Don't miss this exceptional opportunity to embrace the ultimate luxury lifestyle.$22,900,000
Irvine 34 Boulder View
There are luxury homes—and then, there is pure architectural bliss. Welcome to 34 Boulder View, the pinnacle of design and natural beauty. Nestled inside the prestigious guard-gated community of Shady Canyon on the 6th hole of the Tom Fazio golf course, this masterpiece of designer living by architect Rob Sinclair + builder Bob Close Homes has everything to take your lifestyle to the height of perfection…and then some. Enter to find a light-filled space brimming with custom features including French oak, custom tile, marble, and French brick floors, Crestron smart home automation, and numerous panoramic windows and sliders opening up to the lush exterior grounds, ideal for indoor/outdoor living. The open chef’s kitchen is made for entertaining and features top-tier Wolfe + Sub-Zero appliances, prep island, walk-in pantry, and additional seated island. Rest and recharge in the resort inspired primary suite with dual walk-in closets, Swarovski crystal pendants, walk-in shower, soaking tub, and private balcony with golf course and mountain views. Both the main-level living room and family room with fireplaces are ideal for entertaining or unwinding, while the library/office is perfectly suited for remote work or artistic endeavors. Take the elevator to the 1st level to find a 3000-bottle walk-in wine cellar, theater with Sony projection system, complete wet bar with Fisher & Paykel dishwasher, as well as a separate laundry room and elegant powder room. Auto enthusiast? The 2,650 sq. ft. 8-car subterranean garage is perfect for your collection and includes new epoxy floors, EV charger, cold plunge pool + sauna, and direct elevator access. Indulge in endless sunset views outside on the grounds with Kalamazoo built-in grill, dining area, putting green, and stunning saltwater pool and jacuzzi. Six additional en suite bedrooms offer plenty of space for family, while a separate guest suite with steam shower, jacuzzi tub, and surround sound is ideal for guests or gym. Additional amenities include SunPower solar system, universal LifeSource water softener system, and new custom exterior lighting. Shady Canyon Golf Club members also enjoy a number of luxury amenities including wellness center, fine dining, and numerous adult and family-friendly social events. Situated in one of OC’s most prestigious gated communities, this captivating estate offers the pinnacle of luxury in one of Southern California’s most picturesque and calming environments.$21,995,000
Laguna Niguel 12 Morning Dove
Nestled within the exclusive gated community of Bear Brand Ranch in Laguna Niguel, this magnificent estate illustrates luxury living. This stunning property was rebuilt, boasting 10 bedrooms, 11.5 bathrooms, and an estimated 13,500 square feet of living space on a sprawling 1.41-acre lot, Offering the ultimate in privacy and elegance. Upon entry, you are greeted by a grand foyer with soaring ceilings and exquisite custom woodwork throughout, setting the stage for the unparalleled craftsmanship found throughout the home. The spacious living areas are bathed in natural light and feature custom-designed furniture, creating an ambiance of sophistication and comfort. The gourmet kitchen is a chef's delight, featuring top-of-the-line appliances, custom cabinetry, and a large island, all accented by custom woodwork. The adjacent dining room offers a perfect setting for formal meals, while the cozy family room with a fireplace provides a warm and inviting space to relax. The luxurious primary suite is a private sanctuary, complete with a spa-like bathroom, a sitting area, and a private balcony overlooking the meticulously landscaped grounds. Each additional bedroom is generously sized and features its own en-suite bathroom, providing comfort and privacy for family and guests alike. Outside, the resort-style grounds are an entertainer's dream, featuring a tennis court, a fully renovated pool and spa, and multiple outdoor seating areas. The expansive lawn is perfect for hosting events or simply enjoying the serene surroundings in total privacy. Additional features of this exceptional estate include a six-car garage, a wine cellar, a home theater, and a gym. Located just minutes from world-class beaches, shopping, dining, and entertainment, this is a rare opportunity to own a truly exceptional property in one of Orange County's most coveted communities. Experience the embodiment of luxury living in Bear Brand Ranch. Schedule a private tour today and discover the extraordinary lifestyle that awaits you!$16,888,888
Newport Coast 36 Sur
Exceptional architecture meets exquisite soft contemporary design elements; 36 S. Sur is newly built on a flat lot and located in the ultra exclusive and highly sought after guard gated community of Crystal Cove. Guests are greeted by an oversized private courtyard leading them to a grand entrance with dual marble wrapped floating staircases, unveiling a truly remarkable transitional masterpiece. The modern interior sets the stage for elevated and elegant everyday living while allowing for large-scale gatherings highlighted by soaring ceilings and ideal in-door/out-door living right to your own private resort style backyard. The magnificent great room is both dramatic & inviting as it blends seamlessly with the outdoor loggia through a large set of pocketing doors. The gourmet kitchen features two islands with bar seating & professional-grade appliances, while the formal living and dining rooms feature stone-clad fireplaces & built in custom cabinetry. The first-floor suite can serve as a junior master bedroom. There's also an extra media room that can be easily converted into a 6th bedroom. Upstairs, the sumptuous master suite offers a bar, seating area, an extraordinary bathroom and dual walk-in closets. Three generously sized guest suites complete the 2nd floor with a feeling of grandeur and opulence at every corner. Additional highlights include a smart home system, main level junior master suite, game room, pool & spa, multiple outdoor fire pits, BBQ & 4 car garage. This estate is completed w/ world class shopping, dining, & entertainment just down the road at the Crystal Cove Promenade.$15,980,000
Irvine 47 Golden Eagle
This one-of-a-kind modern masterpiece in exclusive Shady Canyon takes your breath away at first glance of the magnificent (and very rare) long, circular driveway leading to a stunning custom estate with every luxury amenity. Completely reimagined and elevated, an entire home renovation creates a genuine warmth to the home’s size and scale in this modern custom estate in Shady Canyon. Set on one of the largest and most private lots available, the home offers 6 bedrooms and 7 and two half baths. The stunning foyer showcases the grand living salon, its main visual focus – a showstopping modern fireplace with floor to ceiling stone tile design, chic light fixtures and multiple sets of French doors – the result is a space that is as comfortable as it is sophisticated. The inviting layout seamlessly unfolds throughout and leads to the newly created contemporary, (special ordered from Germany) dream and airy gourmet kitchen with a sunny atmosphere, sleek white lacquer cabinets, top of the line appliances and white quartz countertops all melding with the breakfast nook and family room – which flanked with multiple French doors on each side enjoys views out into the gardens. Situated on an upper corner of the house, the private primary bedroom suite is a peaceful haven in shades of clean whites and offers a terrace with breathtaking views of hillsides and sparkling lights. The showpiece here is the separate bathroom suites and dual walk-in dressing rooms. Enjoy our beautiful Southern California weather year-round with seamless indoor/outdoor living amidst al fresco entertaining, a spectacular pool and spa, multiple sitting areas, putting green, built-in barbecue and much more! Additional highlights include solar panels, an executive office with separate entrance and bridge to the gardens, a home theater, bonus/game room with kitchenette/bar, 4 guest en suite bedrooms, elevator and a 6-car garage. Shady Canyon residents enjoy two 24-hour guard gates, swim, tennis, pickleball, sports court, clubhouse, as well as hiking/biking trails, playground and a world-famous Golf Club as well as close proximity to world-class shopping and dining; award-winning schools such as University High School, Sage Hill High School and the University of California at Irvine (‘UCI’).$15,788,000
Irvine 50 Golden Eagle
Beautiful Shady Canyon custom estate.$12,950,000
Laguna Niguel 2 Searidge
First photo is of a new conceptual design vision for this spectacular resort like property. Located in the Exclusive, 24 Guard gated community of Bear Brand Ranch in beautiful Laguna Niguel exists a very rare opportunity to acquire a Mediterranean influenced "resort complex" that spans over an acre of gated property with 343' of frontage on Searidge. This elegant "paradise" sanctuary was originally designed and developed as a Resort for the adjacent property. Presently the entrance is very discreet, reminiscent of a private Beverly Hills Estate with a gated staircase and a private garage entry, surrounded by a wall of green that opens to the 10 car subterranean garage. Perfect for the buyer looking for privacy and security. The New design concept calls to develop a dramatic New entry with soaring ceilings with 10' iron front doors that sit over a limestone porch and staircase above the circular drive. The New imagined design/plans will provide for a 1500 square foot primary En Suite bedroom, 2 new guest bedrooms and a new movie theatre taking the existing square footage from 8761 sq ft to 12,900 sq ft, 6/9 beds/baths for the entire residence. Presently the private Estate offers a large courtyard with waterfall pool & grotto, a Grand living/family room with 24' ceilings, a large bar area, private wine room, fireplace and a large wrap around balcony that allows a stroll from the courtyard around the front to the veranda overlooking a regulation, lighted tennis court. Two One bedroom suites off the tennis veranda, A well appointed and highly upgraded Chef's kitchen, an elegant dining room, movie theater, An indoor basketball court, a karaoke bar, a fully equipped gym, 2 elegant spa bathrooms, a dry sauna, 2 powder rooms, a laundry room and a 3rd floor open air covered lounge with fireplace overlooking the tennis court. New design concept would eliminate half the tennis court and convert it to a lighted pickle ball court.$11,998,000
Irvine 43 Blue Heron
Chic and glamorous, this exquisite custom estate in Shady Canyon offers iconic craftsmanship in this modern Spanish Colonial-Style architecture. Situated on a corner lot, the home offers unparalleled quality and design sense for today’s living. Living like a single level home with a recreational subterranean level, this outstanding residence is a perfect blend of bright cozy spaces and calming aesthetics with an outdoor focused approach. The generous steel windows and French doors connect every room – many on both sides- to one of the home's countless outdoor vignettes. Upon entry through the stunning rotunda foyer, the home unfolds - each room with curated materials and design elements from contemporary Carrera marble countertops, wall finishes including white wood paneling and playful wallpaper, and transitional Paul Ferrante light fixtures to intricate tile work and magnificent beamed ceilings giving nod to its Santa Barbara inspiration. Every space beckons you to sit and stay with fireplaces in nearly every room, the formal living room with its bar niche, formal dining room flanked by both courtyard and rear yard with comprehensive outdoor kitchen beside the barbecue - your entertaining will be flawless. The chef-caliber kitchen is white and bright with high ceilings, and beautiful antique herringbone brick flooring, Wolf range and Sub-Zero glass door refrigerator and opens to both a proper breakfast room and also the family room. The master bedroom suite embodies true respite with its retreat area at entry, private loggia, patio and garden, dual bathrooms and dressing rooms and office nook. Also on the main level, a secondary bedroom wing offers two bedroom suites, each with French doors opening to separate courtyards. The subterranean level is a dream with a cool game room and luxurious movie theater, charming guest room and a behemoth wine cellar perfect for a true wine enthusiast with both temperature-controlled area and also storage/tasting area. Outside is simply your own hidden oasis, with pristine pool and sunning terrace, outdoor kitchen with pocket doors that open completely to the barbecue area and with a serving window out to the pool terrace, and al fresco dining beside a water feature that spans the entire length of its patio. Other highlights include a tower office with its own dedicated entrance, 3-car garage, and gated motor court with additional parking.$11,995,000
Dana Point 23502 Seaward
*NEW CONSTRUCTION* (TO BE COMPLETED FALL OF 2024) This shall be an exquisite custom "White Water, Sand, Ocean View" home located in the exclusive and coveted 24-hour guard gated Oceanfront Community of Niguel Shores. This custom residence to be built by "Nicholson Companies" of Newport Beach contains approximately 5500 sqft, 4 bedroom, 4 full bath & 2 "1/2 baths". This Outstanding custom home is designed to maximize Southern California lifestyle with “indoor/outdoor“ living and stunning ocean views! This open and spacious floorplan will feature a “great room“ with uninterrupted views through a wall of multi panel, sliding glass doors!… The “main floor master suite“ possesses outstanding, ocean views, contemporary fireplace, generously sized walk-in closet, spa-like bath, freestanding soaking tub, Kohler faucets and toilets, and a “frameless clear glass shower enclosure". The Gourmet “center island kitchen” will feature “Miele” appliances inclusive of refrigerator & freezer, 48” 8-burner gas range with integrated microwave and warming drawer, dishwasher as well as “quartz "counters, undercabinet lighting, and custom cabinetry with selected pulls from Emtek! Additional interior features will include soffit and elevated ceilings, wire-brushed white oak engineered hardwood flooring throughout, hardwood stair treads & risers with custom steel or wood rail system, 8-foot solid core interior doors, 6-inch baseboards… Custom elevator, a second contemporary linear fireplace in the living/dining area, interior sprinkler system, Epoxy covered coating and prep for "e-charger" in 3-car garage, CAT7 ethernet wire, professionally designed DCS security system with touchscreen panels & security sensors throughout, energy efficient HVAC air conditioning system, HEPA air filtration system, air quality sensor technology, smartphone app technology, reverse osmosis drinking water & whole home water filtration system. Exterior features will include a smooth stucco exterior, custom oversize front door system, with complimenting garage doors. Exterior landscaping will be inclusive of professional planting of all yard areas, automatic irrigation & drainage system, custom landscape lighting package, and a 36-inch built-in barbecue. This custom built residence will share a cul-de-sac location with only 3 additional homes and is situated on approximately 5270sqft site. Walking distance to the Pacific Ocean & surfing breaks are minutes away! This is truly an incredible opportunity!!$11,995,000
Irvine 29 Blue Grass
Ambiance of a Santa Barbara Spanish-style estate with panoramic views overlooking the 7th hole of world class Shady Canyon Golf Course. Nestled in a desirable private setting the end of a quiet cul-de-sac. The flexible layout displays a grand living room, formal dining room w/adjacent butler’s pantry and wine room, paneled home office; garage level playroom, gym, full bath, laundry room, and oversized 4-car garage with easy access. On the main level,a beautiful beamed ceiling master hosts a romantic fireplace, 3 walk-in closets, and a rejuvenating bath includes an air jetted tub, walk-in marble steam shower & private patio with custom fountain. There is a luxury home office with a full bathroom,closet and front yard beside the entry which could be treated as a bedroom as well. The top floor features 3 bedrooms with their full bathrooms, 2nd family room, 2nd laundry room, and a library. An upstairs guest casita w/kitchenette and view balcony can also be a billiards room. Ideal for entertaining, the great room highlights a chef's caliber kitchen, a grand fireplace, oversized island/breakfast bar and 6 sets of French doors opening to outdoor patio areas. Every room features peaceful vistas of the Shady Canyon Golf Course, hills, canyons, or the beautiful gardens. Enjoy resort like grounds year round with a salt water pool, bubbling spa, fountains, dual covered loggias, fireside lounge area and lush landscaping. Going to the downstairs, another laudry room,small bar area,a huge bedroom with full bathroom could be used as a gym,home theater, kids play room or for the nanny living. Brand new carpet, brand new inside paint.Shady Canyon residents enjoy two 24-hour guard gates, swimming pool, tennis, pickleball, sports court, clubhouse, as well as hiking/biking trails, playground and a world-famous Golf Club as well as close proximity to world-class shopping and dining; award-winning schools such as University High School, Sage Hill High School and the University of California at Irvine (‘UCI’).$11,800,000
Laguna Niguel 22842 Seaway Drive
A pinnacle of California lifestyle: a fully renovated hilltop estate in the prestigious guard-gated enclave of Monarch Point with unobstructed panoramic coastline, Dana Point, Ritz Carlton, and Monarch Bay vistas from every angle. Recently reimagined with top-of-the-line finishes, this home offers a luxurious backdrop for enjoying all Southern California has to offer. The expansive open main area of this residence, anchored by a linear fireplace, is bathed in natural light with the frameless folding glass doors spanning nearly its entire length, seamlessly creating the ultimate in coastal indoor-outdoor living. Composed of multiple gathering spaces, this entertainer's dream includes a sitting portion, a bar alcove for socializing, and dining areas for the enjoyment of meals with the ocean as a backdrop. A discreet office with a coffered ceiling, hidden behind glass doors, complements this portion of this residence. Abounding in updates, the kitchen is a culinary dream, bound to appeal to even the most discerning home chefs. Numerous highlights include a waterfall edge island with seating, a suite of Thermador appliances with a 48" range, a built-in side-by-side 30" refrigerator and freezer, custom cabinetry by Cantoni, and a walk-in pantry. A bedroom with an adjacent bath and a private entrance completes the main level. The exterior space of this residence lends itself to enjoying the California climate, with a heated pool, spa, and a built-in BBQ. Upstairs, beyond a landing with a dramatic skylight, a breathtaking primary suite with a hand-painted ceiling mural is a haven of tranquility. Spanning the entire length of the home, this grand space comprises sleeping quarters, a generous sitting area, dual bathrooms, multiple walk-in closets, an outdoor lounge area, and a kitchen. This retreat is an oasis of calm, bordered by frameless folding glass doors and featuring whitewater views as well as a fireplace. Two private ensuite bedrooms and an oversized laundry room complete the upper level. Property upgrades include Control4 Smart Home, automated Lutron shades, reverse osmosis water system, Clare Home Security, a climate-controlled wine cellar, and new HVAC. Set atop Laguna Niguel's rolling hills, Seaway Drive offers the privacy of a guard-gated community with easy access to the area's conveniences: the Ritz Carlton, Monarch Bay, Dana Point, and Southern California's famous beaches.$11,775,000
Newport Beach 3 Cypress Point Lane
Enjoy sit-down golf course views from this stunning traditional custom estate nestled on cul de sac lot in prestigious guard gated Big Canyon. Ideally located on a very private oversized lot 15400 sqft with prime views. This 4 bedroom, 4 1/2 bath and office/library cul de sac property features unobstructed golf and night light views. Gourmet kitchen/family room with fireplace and abundant natural light. Elegant entry features curved staircase and opens to large formal living and dining rooms. Walnut hardwood plank floors. Secluded Office/library, could easily convert to main floor master or guest bedroom, climate controlled wine cellar. Office/study area with courtyard view. Private master suite features covered view balcony, dual customized walk-in closets and bath with oversized shower, spa tub and heated marble floor. Secluded pool and spa, lush gardens, 3 car garage. Conveniently located to upscale shopping Fashion Island, CDM Village, South Coast Plaza, Balboa Island, fine dining and beaches.$10,680,000
Laguna Niguel 9 Old Ranch Road
Truly an outstanding opportunity for a meticulously maintained “Ocean View Custom Estate Residence” located within the coveted “Guard Gated” community of Bear Brand Estates in Laguna Niguel. This individually ‘gated' residence boasts approx 9017 sqft & sits on a site of approx. 43200 sqft, with 6 bedrooms, 6 baths, 5 fireplaces, separate library/office & wet bar, formal living & dining rooms, & a most desirable family/great room with ‘indoor/outdoor’ flow to a phenomenally landscaped private rear yard containing a “Pebble Tec” infinity pool & spa, outdoor fireplace & seating area, covered & heated patio & an exceptional panoramic view from the Saddleback Mountain Range to the coastline of the Pacific Ocean! Additional features include an entry foyer adorned with hardwood floors & custom wainscotting, Bonus Room/Gym, separate lower level refrigerated wine room, central air conditioning with 5 separate condensers, 2nd floor laundry room, hardwood & travertine flooring, newer carpeting, a majority of newer interior & exterior light fixtures, numerous French doors showcasing the views and grounds & a 2nd staircase for additional functionality. The gourmet “center island” kitchen contains a 6 burner “Garland” range, griddle, & interior BBQ, 2 dishwashers, 4 ovens, 2 warming drawers, & is contiguous to a full Butlers Pantry as well a walk-in pantry. The Master Suite contains vaulted ceilings, its own wet bar/ kitchenette area, 2 vanities, fireplace, private balcony, an extremely gracious walk-in closet, & jacuzzi type tub offering extraordinary views! This custom residence is absolutely designed with both privacy & the ability to entertain in mind! The outside grounds are both spacious & inviting, containing all the amenities one would hope for. The main floor “Great Room” with vaulted ceilings offers skylights, a grand feature fireplace, wet bar, indoor BBQ, & floor to ceiling bifold doors that “open the entire span of 2 corner walls”. The oversized 4 car garage is accessed by a “flat”, used brick herring bone patterned driveway & contains multiple openers, significant built in cabinetry & is totally finished. Residence is located within minutes of both The Waldorf Astoria & Ritz Carlton Resorts, excellent proximity to the Dana Point Harbor & its Lantern District including the numerous restaurants & shopping. Equally close to the renowned surf breaks of Salt Creek Beach. Excellent access to Freeways for both San Diego & Los Angeles. This is a “Must See”!$10,500,000
Irvine 50 Copper Creek
Nestled within the prestigious 24-hour gated and patrolled enclave of Shady Canyon, this custom estate epitomizes luxury living within a backdrop reminiscent of the Tuscan Vistas in Italy. Situated on a sprawling 28,009 sqft parcel, this magnificent residence boasts 5 bedrooms and 4 ½ bathrooms across an expansive 7,232 sqft of living space. Upon entering, you are greeted by a grand open air front entry courtyard enveloped by lush, mature landscaping, setting the tone for the opulence within. The home features a host of amenities, including a theater, executive wood-clad office, and an upstairs lounge, providing ample space for both relaxation and entertainment. For the automotive enthusiast, a motor court leading to the garage offers plenty of room for parking and storage. Inside, a bar and billiards room provide the perfect setting for social gatherings, while formal living and dining rooms exude elegance and sophistication. The master retreat is a sanctuary unto itself, boasting a spacious bedroom with a cozy fireplace, a stone-clad bathroom, a generous walk-in closet, and a balcony overlooking the picturesque surroundings. The heart of the home is the gourmet kitchen, which opens to a breakfast nook and informal living room centered around a real wood-burning fireplace, creating an inviting space for family gatherings and everyday living. Outside, the meticulously landscaped exteriors feature fine hardscapes and majestic pathways leading to a private, tree-lined backyard. A series of loggias and covered dining spaces with an outdoor kitchen, pizza oven and BBQ offer the perfect setting for al fresco dining and entertaining. Lounge spaces, a salt water pebble tech pool, and a spa provide resort-like amenities, while raised planter beds and mature citrus trees ensure an abundance of fresh fruit year-round. Additionally, a detached guest casita offers privacy and comfort for visitors, completing this unparalleled estate in the coveted country club community of Shady Canyon.$10,000,000
Laguna Niguel 10 Old Ranch Road
Welcome to the epitome of luxury living in the exclusive, 24-hour, guard-gated neighborhood of Bear Brand Ranch. This exceptional estate, sprawled across nearly one acre of meticulously manicured grounds, presents a rare opportunity to indulge in opulence and privacy. With over 10,000 square feet of exquisite craftsmanship and refined elegance, this magnificent residence offers a grand sanctuary for the discerning homeowner. The moment you step through the grand double doors, you are greeted by a sense of grandeur and sophistication that permeates every corner of this extraordinary estate. Nine or ten bedrooms, each exquisitely designed and lavishly appointed, provide ample space for relaxation and rejuvenation. The main-floor master suite is a haven of tranquility, featuring a private retreat area, and a luxurious en-suite bathroom. The remaining bedrooms offer plush comfort and abundant natural light, ensuring the ultimate in comfort for family and guests alike. Indulge in the art of entertainment with an array of world-class amenities that rival those of a luxury resort. Serve up your best game on the private tennis court, take a refreshing dip in the shimmering pool, or unwind in the blissful serenity of the meticulously manicured garden. A spacious four-car garage and motor court effortlessly accommodate your automotive treasures, while ensuring convenience for every resident and guest. Beyond the confines of this private sanctuary, a world of coastal elegance and recreational opportunities awaits. Immerse yourself in the captivating allure of the nearby ocean, with gentle sea breezes and breathtaking ocean views that add an extra layer of enchantment to your everyday life. Explore the nearby pristine beaches, where golden sands meet the endless horizon, offering the perfect backdrop for moments of relaxation and serenity. For those seeking the epitome of luxury and indulgence, the renowned Ritz Carlton of Laguna Niguel, Waldorf Astoria, and Montage await just minutes away. Fine dining options cater to every palate, with an exquisite array of culinary delights that will tantalize your taste buds. The nearby Dana Point Harbor beckons with its picturesque charm, offering the perfect setting for leisurely strolls or unforgettable adventures on the open seas.$9,998,888
Dana Point 35767 Beach Road
Immerse yourself in luxury at this exquisite oceanfront home, a true jewel in Orange County's most coveted coastal neighborhood. Commanding a prestigious position on Beach Road, this home stretches across a 1.7-mile sandy expanse, nestled between the San Clemente Pier and Dana Point Harbor. Experience the epitome of Southern California's "California Riviera," a secure, private haven offering unparalleled views and serenity, 24-hour gated security included. A symphony of design, the home is a collaboration between renowned architects Bryant, Palmer, Soto, and interior designer Lane McCook. Its floor plan masterfully embraces the stunning ocean vistas, with the primary living areas overlooking the endless sea. The entrance ushers you into a lower level adorned with several sitting areas, soaring double-height ceilings, and a unique concrete-and-river-stone flooring blend. Crafted for the connoisseur, the home boasts three A/C zones and a private elevator accessing all levels. The oversized deck, complete with a fire pit and beach stairway, merges effortlessly with a casual living area through LaCantina sliding doors, creating an enviable indoor-outdoor space. The main living area above features a cozy fireplace and dining space, adjacent to a kitchen that epitomizes sophistication. White cabinetry, light marble countertops, and a backsplash complement the high-end Wolf range and SubZero refrigerator. Notable kitchen additions include a butcher-block island, built-in credenza, and walk-in pantry. This level also houses a spacious laundry area, powder room, and a home office currently serving as a podcast studio. Ascend to the upper level to discover four ensuite bedrooms, culminating in the grandeur of the Primary Suite. Here, panoramic windows, a vast deck, and wood-paneled walls frame the breathtaking seascape. The primary bathroom indulges with black herringbone flooring, floating dual vanities, a spacious shower, and a standalone bathtub positioned to soak in the ocean views, extending from Dana Point Harbor to San Clemente.$9,950,000
Newport Beach 15 Cypress Point
Nestled within the gated and patrolled country club enclave of Big Canyon in Newport Beach, this exquisite neo Country French estate graces a highly sought-after peninsula parcel providing privacy and serenity. Emanating timeless elegance, this residence boasts a seamless blend of sophistication and functionality across its expansive floorplan. A sanctuary of refined living, the main level master suite exudes opulence with its generous proportions, adorned fireplace, and sumptuous ensuite bath, while providing effortless access to the serene outdoors. The heart of this home lies within its epicurean kitchen, showcasing dual center islands, premium appliances, and a walk-in pantry, catering to the culinary connoisseur. Adjacent, the expansive informal living room, adorned with an imported hand-carved Mahogany fireplace, offers an inviting space for relaxation and entertainment. Enhancing the allure of this estate is its seamless integration with the breathtaking outdoors. Enveloped by mature trees and manicured landscaping, the expansive backyard oasis beckons with a tranquil pool, rejuvenating spa, and al fresco dining area with a BBQ area, ideal for hosting gatherings amidst the California sunshine. Further elevating its appeal is the proximity to an array of world-class amenities that define the Newport Beach lifestyle. From upscale boutiques to acclaimed dining establishments, pristine beaches to scenic hiking trails, and renowned golf courses to convenient airport access, every indulgence and convenience awaits just moments from your doorstep. With its impeccable craftsmanship, timeless design elements, and unparalleled location, this distinguished residence offers an extraordinary opportunity to experience the epitome of coastal luxury living in Newport Beach.$9,950,000
Dana Point 35121 Beach Road
Stunning, open floor plan with large rooms and soaring ceilings where ocean views abound. With a solid foundation of caissons, the larger lot lends itself to a spacious layout. The expansive master bedroom, which spans the entire 30-foot width, showcases mesmerizing Pacific Ocean views from the large, storefront windows that display Dana Point Harbor, Catalina Island, and the San Clemente Pier. Step out onto the privacy of your large master balcony (212 square feet), perched high above the private beach, and enjoy the fresh sea air while you take in the 180º views. The master bathroom features a jetted tub and bidet, as well as a cedar sauna and a separate granite steam room to keep you in good health. The master closet has plenty of space for all your outfits and shoes as it is larger than many bedrooms. The kitchen is truly a gourmet's dream with a commercial range with double ovens and 6 burners, separate 36" griddle, separate 36" grill, warming drawer, and two Miele dishwashers. The wide living room frames the views of the Pacific as a living work of art. The oversized beachfront doors slide open to blend the indoors and outdoors, inviting you to the spacious beachfront patio with hot tub, BBQ, and plenty of space to lounge or entertain. The impressive home was designed by renowned architect Ted Wells with a relaxed, yet sophisticated, ambience. The open floor plan and large rooms cannot be replicated on other, smaller lots. The large laundry room has more than enough space for 4 machines with a sink, drying rack, and plenty of cabinet space. Outside you will find a shower and a bathroom, perfect for when you're on the beach or using the hot tub. En-suite bathrooms are featured throughout, as are walk-in closets in four of the bedrooms. Parking abounds with a 3-car garage and 10 parking spaces. More impressive still, there is an oversized setback on one side of the home, nearly 3 times larger than normal, a coveted and rare feature. The extra space was utilized to build the additional "zen" deck on the side of the house that is the perfect spot to relax, or entertain if the mood strikes, and it provides additional privacy. It opens to the beachfront patio tying the outdoor spaces together. The private road features a manned gate and 24-hour patrol. The property line goes to the mean high tide line so there is no road or boardwalk in front of your home. Excellent shopping, dining, and schools are located only minutes away.$9,875,000
Newport Beach 7 Cheshire Court
Nestled on spacious cul-de-sac lot spanning over 16,000 square feet within the prestigious guard-gated community of Belcourt, this custom-built estate at 7 Cheshire boasts an exquisite blend of privacy and elegance. Upon entering, you'll be greeted by a dramatic 2-story foyer that sets a bright and airy tone for the entire home. With high ceilings and spacious rooms, each area feels open and inviting.The upgraded kitchen and bathrooms feature modern touches, enhancing both style and functionality to meet contemporary living standards.French doors seamlessly connect the kitchen, living room, and formal dining room to the private backyard, where mature trees provide a serene backdrop. Here, you'll find a resort-like oasis complete with a pool, spa, and sauna room, offering the perfect setting for relaxation and outdoor entertainment. Convenience meets comfort with a downstairs bedroom featuring an ensuite bathroom, ideal for guests or multigenerational living arrangements. The master bedroom is a sanctuary unto itself, boasting a spacious living area, spa with sauna, his and her walk-in closets, and a luxurious shower with steam functionality. There's even ample room for a bathtub, allowing you to indulge in ultimate relaxation and rejuvenation. A generously sized loft overlooks one of the bedrooms, providing additional space for versatility and customization to suit your lifestyle needs.The oversized 4 car garage offers ample storage space, with an attic providing even more room for your belongings. Located in the heart of Newport Beach, this home is close to Fashion Island, UCI, John Wayne airport, and freeway access, making travel and commute effortless.Experience the epitome of luxury living in Newport Beach at 7 Cheshire. Schedule your private showing today and make this extraordinary property your new home.$8,499,999
Dana Point 35555 Beach Road
This exceptional home offers a heightened beachfront living experience, situated in a 24-hour guard gated community with direct ownership of the beach up to the medium high tide line. Constructed on caissons, the sophisticated and stylish ambiance of the home is evident both inside and out, with new elegant lighting throughout, custom wrought iron railings, frameless glass balcony/deck railings, fresh interior & exterior paint, and exquisite marble walls in the family and primary rooms. The chef's remodeled kitchen is a culinary enthusiast's dream, equipped with high-end appliances including a Sub-Zero fridge, double ovens, marble and quartz counters, subway tile accents, and a stunning chandelier, all with views to the water, making it a perfect space for cooking and entertaining. The expansive great room is ideal for hosting gatherings, with its open layout and abundance of natural light through bi-fold doors that capture breathtaking views of the sand and white water coastal vistas beyond, creating a seamless connection between indoor and outdoor living spaces. The spectacular primary suite is a true retreat, featuring vaulted ceilings, loads of windows and light that enhance the captivating ocean views, an expansive balcony through bi-fold doors, and a marble fireplace wall, creating a serene oasis for relaxation. The primary bath boasts a large marble shower, flooring, and walls, along with a huge walk-in closet that is rarely seen on the beach. The oversized en-suite bedrooms with walk-in closets and private baths offer luxurious accommodations for family and guests, and the loft and bonus areas provide additional space for entertainment and relaxation. Outdoor living is taken to the next level with an expansive 37-foot deep Trex deck that includes a covered loggia with fans, an inviting fire pit & New BBQ Island, providing a serene atmosphere for enjoying the beachfront lifestyle and entertaining guests. This prime location also offers the opportunity to enjoy coastal Orange County living at its finest, with biking/walking trails, parks, 5-star resorts, great golf, shopping/restaurants, Dana Point Harbor, and excellent schools nearby.$7,295,000
Dana Point 35857 Beach Road
Dana Point is known for its gorgeous beaches and tranquil lifestyle. This sumptuous and expansive oceanfront home is positioned on an oversized lot and ideally located at the end of the highly desirable and exclusive private community of Beach Road. Embrace the serenity of this home where the bright white interior and floor to ceiling windows offer maximum natural light and remarkable water views. This spacious property displays 3664 SF of interior living space with four en-suite bedrooms, including a striking primary with an extra-large cedar closet and spa-style bathroom with a soaker tub and separate full-sized shower. This home rests high above the tide, with sweeping views from multiple exterior locations. In addition, there are other seating areas and outdoor spaces to enjoy the cool ocean air and relaxing sounds of the water. The open concept floor plan maximizes the homes’ incredible water views from nearly every angle. This unique home was designed for entertainment, and every bedroom boasts a private ocean view, some with access to the deck outside. A three-car garage and extra-long driveway allow for ample parking. This home is minutes from Dana Point Harbor, world class beaches, shopping, dining, and is situated in the award-winning Capistrano Valley School District. Enjoy the ideal location and endless amenities located nearby.$7,295,000
Newport Beach 22 Cherry Hills Lane
MAJOR PRICE REDUCTION! Step into 22 Cherry Hills, a stunning modern 4 bedroom, 4.5 bath home nestled on a private cul da sac lot with views of Big Canyon Country Club’s 6th fairway. Extensively remodeled in 2021, the flowing, open floorplan offers two living spaces and primarily single-level living, including a primary suite on both the first and second floors. The dining room and formal living room boast picturesque golf course views and a stacked stone, gas-assisted wood burning fireplace, accentuated by a gorgeous 1800 bottle temperature-controlled wine cellar. The highly refined custom kitchen overlooking the backyard features designer countertops, 6-burner Wolf Range, SubZero Max Fridge & Freezer, and a Miele plumbed in coffee maker. A countertop bar area opens to the second living/media area with access to the front courtyard and backyard. As you step out to the back, you will experience a tranquil infinity-edge pool, spa, and multiple lounge/dining areas, including an outdoor kitchen with a Viking grill. The first of two primary suites is located on the first floor featuring a fireplace and dual sink bathroom with a stone-accented bathtub and walk-in shower. Two additional suites, an office, laundry room, and recently constructed powder room complete the first level. The second level is comprised of an additional primary suite with an exquisite Japanese soaking tub, shower, separate toilet room, walk-in closet, and private balcony overlooking the golf course. Property amenities also include a 4-car garage, a metal roof w/ 50-year warranty, a security system w/ Nest cameras, and 41 owned solar panels.$7,249,000
Laguna Niguel 1 Searidge
Welcome to the epitome of luxury. 1 Searidge, a breathtaking custom estate nestled within the prestigious Bear Brand Ranch community of Laguna Niguel, CA. An 8,100 square foot, 2-story residence, meticulously crafted in 1993 is a true masterpiece. Sitting proudly on a sprawling 31,529 square foot corner lot. You’re greeted by the security of a 24-hour guard-gated community, ensuring privacy and tranquility. The exterior showcases genuine slate roofing and copper rain gutters, adding to the timeless allure of the estate. The first floor boasts a main office with oak floors, built-in cabinets, and an antique reproduction fireplace, creating an atmosphere of warmth and sophistication. The family room is a haven of entertainment, featuring an 85-inch flat-screen TV, a quartz-framed fireplace, and multiple French doors opening to the pool and spa yard. The heart of the home, the recently remodeled kitchen, is a chef’s dream. Dual Wolfe M Series ovens, a Wolfe 6-burner gas range, and a center preparation island with quartz countertops and a built-in sink ensure culinary excellence. Venture upstairs to be greeted by the primary bedroom suite with retreat, offering oak floors, a marble fireplace, and a private balcony overlooking the pool and spa yard. The en suite bathroom is a sanctuary of luxury, boasting polished marble floors, exquisite quartz countertops with dual sinks and a separate vanity area, a marble oversized shower with frameless glass doors, an oversized jacuzzi soaking tub, and Kohler toilet and bidet. The master bedroom boasts an oversized walk-in closet with an island and abundant storage, providing a luxurious space to organize and relax. Each of the generous sized bedrooms are an en suite, providing unparalleled comfort and privacy for residents and guests. Many bedrooms feature view balconies, inviting the outdoors in and offering serene vistas. The property also features an attachced 2-car garage, gated motor-court and detached 3-car garage with guest quarters above, ideal for extended stays or as a private retreat. Outside, the backyard is a private paradise, featuring an oversized Roman-style heated swimming pool, a spa on a raised covered pagoda, and meticulously landscaped gardens creating a serene and secluded environment. Experience the pinnacle of coastal luxury living at One Searidge, where every detail has been thoughtfully designed to offer an unparalleled living experience in one of Southern California’s most coveted communities.$7,200,000
Ladera Ranch 7 Fox Hole Road
Welcome to 7 Fox Hole Road in Ladera Ranch's exclusive guard-gated enclave of Covenant Hills. This magnificent full-custom estate, designed by award-winning architect R. Douglas Mansfield, is among the finest within the community, boasting a prime setting on a double cul-de-sac street that affords sweeping western views of rolling hills and evening lights. Complete with a covered front porch, a custom fountain and a handsome fireplace, a sunny, gated courtyard provides an embracing introduction to the Spanish Colonial Revival residence. Spanning approximately 5,282 square feet, the two-level design offers more than enough room to ensure comfort for everyone. It features six bedrooms (five en suite), five full and three half baths, and an impressive great room with a romantic fireplace, inlaid wood ceiling, and a wall of La Cantina glass doors that opens to the backyard. Two casual dining areas unite the great room with a chef-inspired kitchen that exhibits an island, walk-in pantry, white cabinetry, quartz countertops, a custom tile backsplash, farmhouse sink, and a full suite of Thermador appliances including a 48" refrigerator, 48" range and a warming drawer. A dry bar with built-in under-cabinet beverage refrigerator leads to a formal dining room. The main level of the residence reveals a guest room with vaulted ceiling that opens to the outdoors and is currently used as a home office. A three-car garage is also featured on this floor, complete with built-in cabinetry and an electric vehicle charger. Behind the scenes, solar power, tankless water heaters and whole-house audio are featured. Two staircases lead to the second level, where an oversized room with kitchenette and balcony is ideal as the sixth bedroom or a versatile media room. A covered balcony with panoramic views complements a primary suite with vaulted ceiling and an en suite bath with colorful floor tile, a freestanding tub, multi-head steam shower and separate vanities. Covenant Hills offers access to a clubhouse and Ladera Ranch’s vast trail system and wide array of parks.$6,995,000
Newport Beach 6 Narbonne
"ASSUMABLE MORTGAGE" Perched high above Newport in the esteemed guard-gated enclave of Harbor Ridge, this sophisticated French Provincial-inspired chateau offers an unparalleled living experience with breathtaking panoramic views stretching from the Palos Verdes Peninsula to Santa Catalina and beyond. Upon entering, you are welcomed by a grand foyer adorned with exquisite marble flooring, a sweeping staircase complemented with a stunning chandelier setting the tone for the luxurious interior of the home. The first level of the home offers a lovely paneled commodious office/library, along with four voluminous rooms and patios that provide a secluded outdoor space for relaxation and enjoyment. One of the rooms offers versatility and can be utilized as a workout room or bedroom. This also features a private entrance providing flexibility and convenience to the discerning homeowner. Additionally, you'll find a well-appointed laundry room with ample storage, and the ease of an elevator located near the entry of the spacious 3-car garage. The upper level exudes opulence with its vaulted ceilings and wide-plank walnut floors. A family room with exposed beams, fireplace, built-in bookshelves and a well equipped walk-in bar makes for a cozy retreat. The eat-in chef's kitchen showcases spectacular views and is adorned with premium upgrades, including "ASSUMABLE MORTGAGE", Wolf, and Sub-Zero appliances, plus quartzite countertops. The bright dining room features breathtaking views and a stylish chandelier. The elegance of the formal living area with fireplace and captivating views adds a touch of sophistication to the home. You’ll also find that the elevator conveniently leads into the kitchen and entertaining rooms, providing seamless access throughout. The primary bedroom is a genuine haven, complete with a fireplace and French doors that open to the pool and jacuzzi, creating a harmonious indoor-outdoor living experience. The primary bathroom boasts dual vanities and a jacuzzi tub, adding to the luxurious ambiance of the home. Additionally featured with the pool and jacuzzi, is a great patio area, adding to the allure of the outdoor space. To fully grasp the splendor of this home, we invite you to schedule an appointment to view this remarkable property and uncover the benefits of residing in this renowned neighborhood which has additional pools and tennis courts.$6,990,000
Moorpark 15634 Tierra Rejada Road
Extraordinary Equestrian Estate Property! Set on 20 serene acres in Moorpark, this private farm, currently known as H&H Farms, is the ultimate combination of recreation and tranquility with breathtaking views of the mountains, valley and grounds. Two state-of-the art breezeway barns with 30 European bamboo lumber stalls, a showcase arena with all-weather GGT footing, multiple covered and uncovered pastures, a European hot walker and various sized turnouts all provide your horses with every equestrian amenity. Barn includes oversized stalls, tack room, cross-tie and wash rack areas, full laundry and feed room and expansive clubhouse. Serving as the home to top competitive riders and amateur enthusiasts in several riding and showing disciplines, this farm has been designed with your horse in mind. You and your horses will enjoy trail access to riding trails, 360 degree views and incredible natural beauty all within the prestigious Moorpark riding community. The site includes (1) 1,200 square foot manufactured home suitable for manager or caretaker living quarters with (4) bedrooms & (2) bathrooms with a detached garage. The property is one parcel but is in the process of being split into (2) 10-acre parcels with the unique opportunity to build. This is an incredible value add that will allow you to build up to (2) custom estate homes, overlooking your farm and the entire valley... all the way to the ocean on a clear day!The spectacular natural beauty of this property also provides exceptional privacy with only (1) common property line, many mature trees and beautiful landscaping. And all within close proximity of the 23 & 118 freeways with very easy access to shops and restaurants.$6,599,000
Corona Del Mar 44 Drakes Bay Drive
This exquisite home, perched to offer stunning views of mountains and city lights, embodies a serene lifestyle with the unique benefit of single-level living complemented by additional upstairs space. Nestled on an expansive lot, the property greets you with a gated entry courtyard, and offers a resort-like backyard surrounded by a spacious patio, a pool, and a spa—perfect for both relaxation and entertainment. The interior showcases four bedrooms on the main level, complemented by an upstairs bonus room featuring a bedroom and a bathroom. Vaulted ceilings with exposed beams and hardwood floors add to the home’s elegance, while the bespoke gourmet kitchen serves as the heart of the home with granite countertops, a wine vault framed by exquisite wrought iron doors, and custom cabinetry. The kitchen, equipped with top-of-the-line stainless steel appliances, including dual ovens and a built-in refrigerator, opens to a cozy family room with a fireplace and a large center island, inviting gatherings around culinary creations. Seamless indoor-outdoor living is facilitated by numerous rooms opening directly to the poolside, where a covered loggia with a full outdoor kitchen awaits, ensuring the outdoors can be enjoyed year-round. The saltwater pool and spa, accentuated by custom lighting, offer unobstructed views thanks to sleek glass rails, enhancing the property's luxurious ambiance. The main floor primary suite is a haven of sophistication, featuring a walk-in closet, dual vanities, and a walk-in shower. Generously sized secondary bedrooms accommodate a wide range of needs, making this home ideal for multi-generational living. Additional highlights include a tile roof and a three-car garage with elegant wood doors, emphasizing the home’s refined aesthetic. Located on a tranquil, single-loaded street, this property is a peaceful retreat with easy access to hiking trails, parks, and playgrounds. Its proximity to Fashion Island, Crystal Cove State Park, and Corona Del Mar positions it as a legacy property in a coveted coastal location.$6,395,000
Moorpark 5959 Meadowglade Drive
Discover an extraordinary equestrian treasure behind private gates and situated on just over 23 acres in Moorpark, providing breathtaking views, a sense of serenity and complete privacy. Currently operating as 'Meadowglade Farm', this ranch encompasses a spectacular 20 stall barn, immaculate arena, 6 turnouts, 10 pastures, a custom Eurociser and a lunging arena all in view from the pristine and updated, owners' home. This is a legacy opportunity with income producing opportunities. No expense was spared using only the finest materials to create this masterpiece. The custom-designed MD Barn Master barn features a wide center aisle-way with (16) 12x12' and (4) 12'x16' matted stalls, (5) 24'x24' in and out stalls, 2 offices, various tack rooms, 2 bathrooms and a large feed room. The barn also boasts a state-of-the-art fly spray system, both indoor and outdoor grooming areas and wash racks. The recently constructed all-weather riding arena with gorgeous equitation, hunter and jumper jumps is equipped with excellent drainage and footing for year-round riding. The main residence is private and quiet, sitting up on the top of the property with panoramic views of the entire farm. The 3 bedroom, 2.5 bathroom home offers remodeled bathrooms and chef's-kitchen as well as extensive closets and storage areas. The newly built 1,600 square foot 3 bedroom, 2 bathroom modular home is pristine and expansive with a gated deck and front yard with high end finishes throughout. In addition to these two residences, you will find a large studio apartment just above the garage, adjacent to the main residence. This property has plentiful living spaces and makes a unique family compound. In addition to the equestrian facilities, there are 6 acres of bountiful irrigated avocado orchards. This remarkable farm is a rare gem, offering an unparalleled opportunity for the discerning equestrian who is looking to embrace the equestrian lifestyle of their dreams!$5,890,000
Laguna Niguel 31782 Isle Vista
Boasting nearly 9,000 SQFT of executive living with an amazing Ocean Views of the Harbor, Mountains, City lights and all with complete privacy. Monarch Point is a Community of the finest custom homes in all of Laguna Niguel located very close to World Class Golfing, 5 Star Monarch Beach Resort, Restaurants and Entertainment, all nestled behind a 24/7 Guard Gated Community. This home has been extensively remodeled with two separate kitchens, custom stonework, impeccable wood work throughout, private theater and exercise room. Ideal living for an additional family to occupy this massive estate. 5 bedrooms, 5 baths, two formal living and family rooms, two kitchens, two offices, and a fitness room. Virtually every room captivating with unobstructed phenomenal Ocean views. Gourmet kitchen with all Viking Appliances including two Viking Refrigerators, 6 Burner Stove, XXL Island all with Ocean and Harbor Views. Relax, entertain and enjoy the Rock Pool and Jacuzzi along with the built-in BBQ and resort like back yard. Very seldom a home with this square footage, amenities, location and Breath taking views come available for this price.$5,888,000
Thousand Oaks 355 Briar Bluff Circle
Awe-inspiring views overlooking the Santa Rosa Valley in Thousand Oaks, California, this captivating custom-built Mediterranean estate boasts approximately 7,374 square feet of living space on a sprawling 6.82-acre property. This private sanctuary offers an unmatched sense of seclusion with vistas extending toward the iconic Ronald Reagan Library.As you enter through the gated entrance, a secluded motor courtyard welcomes you, setting the tone for the exclusivity and privacy that define this property. The custom touches throughout the home include floor-to-ceiling stonework with distressed beams, Walker Zanger tiles, and wide plank hardwood flooring. These exquisite details add character and charm to every corner.The primary suite, a true retreat, is conveniently located on the main level, offering easy access and a serene escape. Views from almost every room in the house, especially those looking to the northeast, capture the breathtaking scenery that surrounds the property.This expansive home features five en-suite bedrooms and a total of seven bathrooms, ensuring that each resident and guest enjoys the utmost comfort and privacy.The heart of this residence is a kitchen open to the family room. It includes a granite center island with matching copper hand-hammered sinks, perfect for culinary gatherings. The kitchen also boasts a Viking oven, complete with a 6-burner stove with a griddle, a steam oven, a walk-in pantry, and a butler's pantry. Whether you're an amateur cook or a seasoned chef, this kitchen is a culinary masterpiece.Step outside, and you'll find that this home is an entertainer's dream, featuring an infinity pool and spa with a swim-up bar, cascading waterfalls, and an exhilarating waterslide. The outdoor BBQ/ kitchen provides an ideal setting for alfresco dining and entertaining, allowing you to host gatherings in a picturesque setting.The property offers a five-car garage, a haven for car enthusiasts, an RV garage/workshop, and plenty of parking space for guests on its expansive grounds.Inside, you'll discover a lower floor party room, leading to the dream home theatre. This is the ultimate space for entertaining and enjoying movie nights in a setting of pure luxury.For added convenience and accessibility, the home has a designated space designed for a future elevator, making it accessible to all.Outside, you'll find low-maintenance landscaping, allowing you to enjoy the beauty of the property without the burden of extensive upkeep.This Thousand Oaks estate represents a rare blend of impeccable design, breathtaking views, and luxurious amenities. Whether you seek a peaceful retreat, an entertainer's paradise, or a family haven, this property fulfills every desire.Don't miss the chance to own this slice of California paradise. Contact us today to arrange a private showing and experience the magic of this extraordinary Mediterranean estate firsthand.$5,700,000
Thousand Oaks 355 Briar Bluff Circle
Perched atop a serene hill in Thousand Oaks, California, this captivating custom-built Mediterranean estate boasts approximately 7,374 square feet of living space on a sprawling 6.82-acre property. This private sanctuary offers an unmatched sense of seclusion and awe-inspiring views overlooking the Santa Rosa Valley, with vistas extending toward the iconic Ronald Reagan Library.As you enter through the gated entrance, a secluded motor courtyard welcomes you, setting the tone for the exclusivity and privacy that define this property. The custom touches throughout the home include floor-to-ceiling stonework with distressed beams, Walker Zanger tiles, and wide plank hardwood flooring. These exquisite details add character and charm to every corner.The primary suite, a true retreat, is conveniently located on the main level, offering easy access and a serene escape. Views from almost every room in the house, especially those looking to the northeast, capture the breathtaking scenery that surrounds the property.This expansive home features five en-suite bedrooms and a total of seven bathrooms, ensuring that each resident and guest enjoys the utmost comfort and privacy.The heart of this residence is a kitchen open to the family room. It includes a granite center island with matching copper hand-hammered sinks, perfect for culinary gatherings. The kitchen also boasts a Viking oven, complete with a 6-burner stove with a griddle, a steam oven, a walk-in pantry, and a butler's pantry. Whether you're an amateur cook or a seasoned chef, this kitchen is a culinary masterpiece.Step outside, and you'll find that this home is an entertainer's dream, featuring an infinity pool and spa with a swim-up bar, cascading waterfalls, and an exhilarating waterslide. The outdoor BBQ/ kitchen provides an ideal setting for alfresco dining and entertaining, allowing you to host gatherings in a picturesque setting.The property offers a five-car garage, a haven for car enthusiasts, an RV garage/workshop, and plenty of parking space for guests on its expansive grounds.Inside, you'll discover a lower floor party room, leading to the dream home theatre. This is the ultimate space for entertaining and enjoying movie nights in a setting of pure luxury.For added convenience and accessibility, the home has a designated space designed for a future elevator, making it accessible to all.Outside, you'll find low-maintenance landscaping, allowing you to enjoy the beauty of the property without the burden of extensive upkeep.This Thousand Oaks estate represents a rare blend of impeccable design, breathtaking views, and luxurious amenities. Whether you seek a peaceful retreat, an entertainer's paradise, or a family haven, this property fulfills every desire.Don't miss the chance to own this slice of California paradise. Contact us today to arrange a private showing and experience the magic of this extraordinary Mediterranean estate firsthand.$5,700,000
Canyon Country 15840 Sierra Highway
Great opportunity for investors and builders with this 27 plus acres in Santa Clarita conveniently located on Sierra Highway and just minutes away the Antelope Valley Highway. Property includes four APNs : 2853 001 021, 2853 001 020, 2853 001 019, and 2853 001 018 with lots of buildable space. The property is surrounded by neighboring business such as the Canyon Country Little League, The Gentle Barn, Halfway House Café, and Blomgren Ranch. Property includes a 1413 sq ft 2 bedroom and 2 bath single family home with a detached garage, a utility building, 2 water wells, septic tank system, with electricity and gas connected from local utility company. This property is currently zoned LCA11, buyer(s) and/or buyer(s)' agent will need to investigate with the city on potential uses of the property. Great for Retreat , Foundations, Private Estate. Potential for housing and other uses. Call listing broker for more information. Property has house, barn, garage. ONE OF A KIND Contact listing broker for showing only. Do not disturb occupants.$5,500,000
Newport Beach 20301 Sw Cypress Street
Indulge in the epitome of luxury and versatility with this exceptional modern gated executive home in Newport Beach. A haven for car enthusiasts, it features two expansive garages with high ceilings for over 30 cars, a 40' RV garage with hookups and a workshop, catering to both automotive and adventure aficionados. The interior is a masterful blend of sophistication and functionality, boasting a dual-office setup, a modern commercial-grade construction with glass brick walls, and an indoor/outdoor man cave entertainment area with a cigar patio, fireplace, refrigerator, surround sound, and a large-screen TV. The heart of the home is a large entertainers' kitchen with multiple ovens, dishwashers, a walk-in pantry, and granite counters, complemented by an ADA elevator from the garage for accessibility. The grand entrance sets the tone, leading to a spacious entertaining area with a full circular wet bar, multiple TV screens, a built-in sound system, and lighting. A large game room and a versatile room with its own staircase, suitable for fitness or art, add to the allure. The custom estate, situated on nearly half an acre, was designed by owner/broker and landscape designer Richard Moriarty, offering not just a residence but a canvas for bespoke living. Future plans include a rooftop deck, while the expansive grounds allow for customization options such as a pool, grotto, or approved stables for 6 horses. Nestled in the only part of Newport Beach with 32 approved equestrian properties and surrounded by multimillion-dollar estates, this property seamlessly combines luxury living with unparalleled car collection opportunities, creating a unique and captivating lifestyle.$5,499,995
Canyon Country 16450 Alamo Canyon Road
The most spectacular GEM of Sand Canyon - this house checks EVERY single box you can imagine! With 9,000 sqft in the main house, 2,000 sqft in the detached guest house, multiple garages, a barn, massive owned solar system, HUGE commercial backup generator, a giant security system, city water and an INCREDIBLE well for irrigation, the best in technology and automation control, the list goes on and on! This stunning estate feels like an elegant resort, and lives like a single-story, with the Primary Suite, 1 Guest Suite and Office on the main floor. The second story features direct access from outside, 2 large balconies, 3 guest suites plus an additional living area, kitchenette, and 2nd laundry room. The detached guest house is perfect for a pool house or gym space downstairs with another kitchenette, full bathroom, and multiple sets of french doors leading to the outdoor entertaining space. Upstairs is a full 1 bedroom, 1 bathroom apartment complete with Living Room, Kitchen, and it's own Laundry! Outside is truly magnificent, with multiple water and fire features, along with outdoor TVs, speakers, and privacy galore. Absolutely no expense was spared when designing this incredible property! Make sure to watch the video for EVEN MORE information!$5,400,000
Dana Point 35091 Beach Road
Panoramic Ocean Views from this recently updated OCEANFRONT Duplex with heated Pool and direct beach access to the sand on 24-hour Guard Gated Beach Road. Situated on one of the larger lots in this exclusive guard gated community with over 8,276 sq.ft. Completely Remodeled 6 bedroom Pool home features high-end finishes, is fully furnished, and accommodates 13 guests comfortably (Upper 3 Bdrm + 2 Bath with Ocean View Deck rents for $7-12k/mo and the Lower 3 Bdrm + 3 Baths with a Pool at rents for $10-15k/mo - making this six Bdrm + 5 Bath Beach a property that can be rented together or separately). The nicely equipped kitchens both have casual bar seating and are open to great room/living spacxes with ample entertaining areas and sweeping ocean views. All six bedrooms are beautifully furnished and baths all include a walk-in shower or tub/shower combination; there is convenient inside laundry for each unit. Enjoy a morning or evening walk along the sand, or step out to your private, Heated Pool with an Oceanfront Cabana. Hallmarks of the Beach Road community in Capistrano Beach include beach-front living and 24-hour gated entry with an attendant. Within close proximity are Dana Point Harbor and Lantern District shops and restaurants, or venture just north of Dana Point to iconic Laguna Beach with its world-renowned festivals, art galleries, shops, and restaurants! Note: Duplex Beach House can be rented together for $17-30k/mo). Property features direct beach access down private stairs. The expansive lot and multi-family zoning provide for a two-family compound investment, live in one and rent the other, or rent both units for lucrative passive investment opportunities!$5,300,000
Dana Point 35091 Beach Road
PRICE IMPROVEMENT! Panoramic Ocean Views from this recently updated OCEANFRONT Duplex with heated Pool and direct beach access to the sand on 24-hour Guard Gated Beach Road. Situated on one of the larger lots in this exclusive guard gated community with over 8,276 sq.ft. Completely Remodeled 6 bedroom Pool home features high-end finishes, is fully furnished, and accommodates 13 guests comfortably (Upper 3 Bdrm + 2 Bath with Ocean View Deck rents for $7-12k/mo and the Lower 3 Bdrm + 3 Baths with a Pool at rents for $10-15k/mo - making this six Bdrm + 5 Bath Beach a property that can be rented together or separately). The nicely equipped kitchens both have casual bar seating and are open to great room/living spacxes with ample entertaining areas and sweeping ocean views. All six bedrooms are beautifully furnished and baths all include a walk-in shower or tub/shower combination; there is convenient inside laundry for each unit. Enjoy a morning or evening walk along the sand, or step out to your private, Heated Pool with an Oceanfront Cabana. Hallmarks of the Beach Road community in Capistrano Beach include beach-front living and 24-hour gated entry with an attendant. Within close proximity are Dana Point Harbor and Lantern District shops and restaurants, or venture just north of Dana Point to iconic Laguna Beach with its world-renowned festivals, art galleries, shops, and restaurants! Note: Duplex Beach House can be rented together for $17-30k/mo). Property features direct beach access down private stairs. The expansive lot and multi-family zoning provide for a two-family compound investment, live in one and rent the other, or rent both units for lucrative passive investment opportunities!$5,300,000
Dana Point 35087 Beach Road
Rare oceanfront property with direct beach access in the guard gated community of Beach Road in Dana Point. 6 bed 4 bath 2,354 square foot two units consisting of a 4 bed 2 bath and 2 bed, 2 bath home on one of the larger lots on the road of 7,841 sq.ft. with 39' of beachfront and over 200' of depth. Panoramic ocean views, great rental history, currently holds a short-term rental permit from the City of Dana Point.$5,189,000
Dana Point 35087 Beach Road
Rare oceanfront home with private beach access in the guard gated community of Beach Road in Dana Point. Panoramic ocean views from this 2,354 sq.ft. 6 bed, 4 bath home on one of the larger lots (7,841 sq.ft.) in the Beach Rd. community. Property has 39' of beachfront and over 200' of depth. Home is split into two private entrance units consisting of a 4 bed 2 bath lower with kitchen, laundry, living and bedrooms and an upper 2 bed 2 bath unit with patio that provides never-ending white water views, private kitchen, laundry, living and bedrooms. Currently in the City of Dana Point short term rental program. Live in one unit and rent the other or continue to enjoy the great rental income this property generates. Great redevelopment potential.$5,189,000
Laguna Niguel 22802 Azure Sea
Nestled within the exclusive 24 hour guard-gated enclave of Monarch Point, this distinguished residence occupies a prime location, offering breathtaking coastal and ocean views stretching all the way to Mexico. This home Boasting five bedrooms, including a magnificent panoramic ocean master suite featuring a balcony, and four bathrooms, along with a library and bonus room, this expansive estate spans approximately 4,300 square feet of luxurious living space. The impressive double-height entryway establishes a captivating ambiance on the main level, unveiling a sweeping staircase, Two story entry and formal living and various gathering areas, including the formal sitting space, dining room, kitchen, family room, first floor bedroom, and a library room that seamlessly opens to the backyard. Travertine flooring, bathed in abundant natural light, harmonizes with the panoramic ocean views enhancing the exceptional ambiance, guiding you effortlessly toward the chef's kitchen. Crafted for culinary enthusiasts, the kitchen showcases custom cabinetry, state-of-the-art stainless steel appliances, and a central center island with captivating ocean and harbor views. The private exterior space is a genuine oasis, accessible through oversized doors that reveal stunning ocean views, captivating year-round. Outdoor amenities include a private pool and spa, waterfalls and water spouts, complemented by an outdoor kitchen. This custom estate radiates timeless elegance with its high ceilings, classic design elements along with four fireplaces. Convenience takes precedence with an additional three-car garage, two wet bars, and an upstairs bonus room. Situated at the end of a cul-de-sac, the community comes complete with an array of amenities, including hiking trails, tennis and racquetball courts, a clubhouse, and a community pool. Immerse yourself in luxury and sophistication at every turn in this enchanting residence, where coastal living reaches new heights.$5,075,000
Dana Point 35781 Beach Road
This oceanfront home captures the California Dream on Dana Point’s guard-gated Beach Road. Approximately 3,059 square feet, this modern-day three-bedroom, four bath residence beachside home amplifies the beauty of its location with floor-to-ceiling windows and French doors in both the living and dining rooms that capture the famous Dana Point sunset views, Pacific Ocean whitewater, Dana Point headlands, and Catalina Island. The living room opens to a Trex-finished deck, with over 4,000 square feet continuing to the tide line on the sand while adding a touch of private beach utopia. The main level of the home also features a fireplace with onyx surround, a two-car garage, and a high-end kitchen with stone countertops, an island, a pantry, a breakfast bar, built-in Sub-Zero refrigerator, plus an additional Sub-Zero refrigerator and freezer drawers, two dishwashers, and a double convection oven and microwave. A spiral staircase takes residents and guests upstairs, where a large bonus room showcases a fireplace, a built-in entertainment center, and a built-in desk. Two ensuite guest rooms are featured, and the magnificent primary suite welcomes two walk-in closets, a fireplace, and gorgeous ocean and coastline views from the interior and deck. The spa-inspired bath includes heated marble floors, a stand-alone spa tub, and a separate shower. All four baths in the home are remodeled as of 2019 and host backlit LED mirrors, Walker Zanger tile, and polished Antolini stone. Other features that enhance the home’s style and value include an exterior shower, a Sunbrella retractable awning, and Lutron motorized shade. Numerous recreational activities, such as Dana Point's famous harbor, the coastal towns of Laguna Beach and San Clemente, and shopping and dining opportunities are just minutes away.$4,999,999
Laguna Niguel 4 Hermitage Lane
Experience breathtaking panoramic ocean views from the moment you enter this luxurious custom-built home in prestigious Ocean Ranch. This 4-bedroom 3.5 bath home reflects beauty, elegance, and comfort from the moment you enter the front door with soaring ceilings, beautiful crown molding, and gorgeous chandeliers. The blending of spaces throughout the home creates a wonderful flow for the joys of everyday living and the special gatherings of families and friends. The gourmet kitchen is perfect for the at-home chef featuring ample counter space, cherry wood cabinetry, SubZero refrigerator, 2 Bosch dishwashers, wine cooler and much more! The expansive primary bedroom on the main level is a wonderful sanctuary to rest and refresh after a busy day; enjoy the cozy comforts of the romantic "glass and fire" fireplace as you snuggle in for the night. Delight in the newly remodeled bathroom with spacious custom shower, dual vanities, and a relaxing soaking tub. New Andersen French doors open up to the private backyard with fabulous ocean and Catalina views as well as the serene ambiance of the waterfall/koi pond. The main level also features a guest ensuite bedroom with private entrance. Proceed to the second level where the ocean views are absolutely stunning as you enter the spacious living & entertainment area featuring a wall of windows and French doors which open up to the expansive balcony. Enjoy your morning coffee or indulge in a glass of wine at night while taking in the magnificent forever views of the glistening ocean, lush hillsides, and sparkling city lights as the sun sets on the horizon. Two additional bedrooms and a full bathroom with dual sinks are adjacent to the upstairs living area. A convenient exterior stairway leads to the balcony with two separate private entrances for your family or guests. This exquisite home is situated on a large lot on a single-loaded, cul-de-sac street. Additional amenities include an owned solar system, new roof with lifetime warranty, professional security system, a whole house water filtration system, beautiful hardwood flooring and many more upgrades. With close proximity to pristine beaches, award-winning schools, and renowned dining experiences, you will have the opportunity to experience Southern California living at its very best. Take a moment to watch the video for this fabulous home! Then come and see it!$4,900,000
Yorba Linda 4090 Live Oak Lane
An extraordinary estate property presenting privacy, uncommon space, and the elements for an exceptional lifestyle. The sprawling arboreal parcel of 1.2 acres and stately custom Tudor-style residence and its outbuildings were designed and developed with exceptional consideration for elegant, yet comfortable living, along with recreation, relaxation, and entertaining at any scale. The primary structure encompasses myriad well-planned formal and informal living spaces as well as six bedrooms, five baths, a library, office, wine cellar, and game room – all beautifully appointed with thoughtful amenities, designer fixtures and finishes, and a rare selection of stones and hardwoods. The verdant grounds and garden, with rolling greens; an organic orchard with over fifteen varietals of yielding fruit trees; and tranquil koi pond with a rock waterfall afford a harmonious connection to nature. A sparkling saline PebbleTec pool; spa; and handsomely finished pool house equipped with its own oversized stone fireplace and hearth, heating and cooling, retractable doors, Lynx barbeque, high-end full-kitchen appliances, as well as wine and food and beverage refrigeration units, is furnished to rival the offerings of a refined resort. Further complementing the property is a motorized gated entry, capacity for over 25 vehicles, and the unique potential to create or develop additional desired luxuries – tennis courts, RV storage, equestrian facilities, or an ADU. A truly remarkable opportunity for even the most discerning residents.$4,850,000
San Clemente 139 Avenida Caballeros Avenue
This rare opportunity to purchase the new construction San Clemente home of your dreams with over 4000 square feet of indoor living space featuring Ocean Views, a 5-minute walk to downtown, and a 25-minute walk to San Clemente Pier. The home features 5 Bedrooms, 2 Master Suites, high-end finishes, a gourmet kitchen, an elevator, a bonus room with a bar, an attached 3-car garage, and plenty of indoor-outdoor space for entertaining guests. Open the glass walls to let the ocean breeze in while you enjoy the spacious wrap-around patio. Or take in the spectacular sunset from the owner's suite balcony. There is potentially an opportunity to add your personal finishing touches while the house is in the early stages of construction.$4,800,000
San Clemente 137 Avenida Caballeros Avenue
This rare opportunity to purchase the new construction San Clemente home of your dreams with over 4000 square feet of indoor living space featuring Ocean Views, a 5-minute walk to downtown, and a 25-minute walk to San Clemente Pier. The home features 5 Bedrooms, 2 Master Suites, high-end finishes, a gourmet kitchen, an elevator, a bonus room with a bar, an attached 3-car garage, and plenty of indoor-outdoor space for entertaining guests. Open the glass walls to let the ocean breeze in while you enjoy the spacious wrap-around patio. Or take in the spectacular sunset from the owner's suite balcony. There is potentially an opportunity to add your personal finishing touches while the house is in the early stages of construction.$4,800,000
Ladera Ranch 1 San Jose Street
Welcome to 1 San Jose Street, this custom crafted home is situated in the highly sought after gated community of Covenant Hills. This exquisite 5 bedroom and 5 full and 2 1/2 bath home boasts 6246 sq. ft. on a private lot nestled at the end of a single loaded street. A gated entry opens to a spacious 13K lot adorned with a beautifully appointed entry leading to the arched wood front doors. The superior craftsmanship of this Santa Barbara style residence is immediately apparent entering the expansive living and dinning room bathed in natural light and providing ample room for entertaining. The upgraded chef’s kitchen features newer Dacor refrigerator, microwave and range, True wine/beverage refrigerators, and a built-in Miele coffee machine. Additionally, the elegant kitchen boasts newer cabinetry, quartzite countertops, walk-in pantry and a breakfast bar with seating and opening to the expansive family room complete with luxe built-in cabinets, beamed ceiling, and a stone fireplace. The main level also includes a bedroom and bath with an attached custom office complete with its own entrance, perfect for a mother-in-law suite. The tranquil primary suite features a fireplace, gorgeous views to the west, a serene bathroom, and two closets with stunning built-in cabinetry. The second level also features 3 generously sized secondary bedrooms with ensuite bathrooms and a cozy loft area. Enjoy the sunsets from the outdoor sanctuary with salt water pool, spa and built-in bbq island. The grounds also feature a courtyard with fireplace perfect for morning coffee, a 1/2 bath for the pool, and a 4th car garage for storage or a golf cart. Additionally, this grand estate includes an integrated camera/security system, fully paid solar, water softener, Sonus sound system throughout, and a 200 bottle wine cellar. Experience all the amenities Ladera Ranch has to offer including exceptional schools, water park, outdoor concerts, and year around community events.$4,250,000
Simi Valley 609 Coppertree Court
Prepare to be captivated as you arrive at this stunning private estate. Nestled behind the private gates on over 5 acres of rolling hills, a majestic tree-lined driveway adorned w/ twinkling lights guides your path. From the very first glance, this meticulously designed home takes your breath away & the mesmerizing views that unfold before you only add to the sense of wonder. As you step through the entrance, you are immediately greeted by an unparalleled sense of elegance & charm that permeates every room of this well-appointed five-bedroom, four-bathroom home. Designed w/ meticulous attention to detail, this residence boasts a theatre, a two-bedroom guest house, & a host of other exceptional features. The dramatic living room w/ soaring ceilings & stacked stone fireplace takes center stage, creating a captivating focal point. Charming French doors invite you to embrace the inviting California indoor-outdoor lifestyle. The gourmet kitchen is a chef's dream, featuring gleaming granite countertops, large island, walk-in pantry, & top-of-the-line Viking, Wolf, and Subzero appliances, combining beauty & functionality. The dining room is truly enchanting, w/ floor to ceiling windows that frame breathtaking views. Additional features that elevate its appeal include a lovely great room, complete w/ built-in entertainment center & an elegant fireplace. Convenience at its peak w/ both upstairs/downstairs laundry rooms. The grand primary suite is a true sanctuary, boasting a balcony, dual walk-in closets w/ built-ins, & a spacious relaxation room w/ exquisite views. The secondary bedrooms are equally impressive, boasting convenient custom wardrobes, plantation shutters, large closets w/ custom built-ins, & remodeled bathrooms. The main estate also offers a four-car garage w/ seven custom built-in lockers, perfect for creating the ideal mudroom. Another standout feature of this extraordinary property is the guest house, which features a dramatic five-panel glass door that opens completely to the game room & pool pavilion, creating a desirable indoor-outdoor experience. The guest home includes a gourmet kitchen, luxurious living room/dining room, & two bedrooms w/ French doors that open to a private orchard w/ citrus, avocado, & herb gardens, allowing for farm-to-table freshness. The bathrooms have been completely remodeled w/ the finest finishes. Additional luxury amenities of this remarkable guest house include a state-of-the-art gym, dance studio, music composing room, laundry room, spacious lounge/game room, a two-car garage & RV parking. Step into a backyard oasis that will leave you spellbound. The enchanting landscaping sets the stage for unforgettable outdoor entertainment. As you explore the exquisite pool area, you'll be greeted by five convenient entrances, a grand slide, & stunning waterfalls that cascade into sparkling waters. Relax in the Jacuzzi, which comfortably seats 12 & features spillovers for added luxury. The entire pool is adorned w/ mesmerizing LED lighting, accentuating the beauty of the space. The attention to detail is evident in the gorgeous, stacked Arizona stone that surrounds the pool, lending an artisan touch to this outdoor paradise. Expansive patios beckon you to host unforgettable gatherings, while the outdoor kitchen steals the show w/ its masterful design. Equipped w/ top-of-the-line stainless steel appliances, including a Lynx bbq & hibachi grill, this kitchen is a true masterpiece. A copper sink & fire feature in the center island add a touch of sophistication. The charming A-frame covered patio, equipped w/ built-in heaters/fans provides a beautiful finishing touch. In addition to the captivating backyard, this estate offers even more remarkable features for outdoor enthusiasts. A full-size lit sports court awaits, providing the perfect setting for tennis, pickleball, & basketball enthusiasts...wow! This luxury home offers a lifestyle that is unparalleled in its privacy, beauty & sophistication$4,250,000
San Clemente 215 Avenida Princesa
Located on one of the most coveted streets in all of Southwest San Clemente, this stunning craftsman style residence offers ocean views and over 4,500 sq.ft. of living space including an entertainment basement…a rare find for the charming beach neighborhoods. The reverse floorplan features the main living spaces upstairs to take advantage of the panoramic ocean views from the Kitchen, Dining Room, Family Room, office, and balconies. Enjoy nightly sunsets over the Pacific Ocean and Catalina. The Primary Bedroom and Bathroom are also upstairs adjacent to the second set of stairs leading to the first floor bedrooms. Access any of the floors by using the elevator or two staircases. On the first floor, find three spacious secondary bedrooms, a full bathroom, and workout room. The oversized three car garage and driveway are perfect for parking resident and guest vehicles, storage, and all of the San Clemente beach necessities such as e-bikes, surfboards, and a golf cart. Head down to the basement using the stairs or elevator to find everyone’s favorite room! The bonus room basement is an entertainer's dream with a gorgeous walk-in wine cellar, full wet bar, media area, half bathroom and pool table. A basement like this is unique to the area and won’t disappoint! Spend your Summers at local favorite beaches that are only a few minutes walk or bike ride to downtown in under 5 minutes to dine and shop. The sought after street has a very neighborly feel and is quiet and private. Don’t miss your opportunity to own an extraordinary home in the best location!$4,249,000
Mission Viejo 27542 San Blas
Nestled within the prestigious, gated community of Tres Vistas on Lake Mission Viejo, this exceptional residence offers an unparalleled lakeside lifestyle. Situated on a rare lakefront lot in a coveted cove, this home boasts stunning views and an abundance of luxurious features. Crafted with meticulous attention to detail, this English Tudor home showcases a blend of natural materials such as slate rock, granite, marble, and solid woods, creating a timeless ambiance of quality and elegance. The grand great room, adorned with custom hardwood beams and a walk-in entertainment bar, sets the stage for unforgettable gatherings. The newly remodeled gourmet kitchen, equipped with stainless Subzero and Thermador appliances, is seamlessly integrated into the living space, ideal for entertaining guests. A distinguished home office provides a serene workspace with floor-to-ceiling bookcases and ample desk space. The primary bedroom suite is a sanctuary of luxury, offering breathtaking lake views, a dual-sided fireplace, and a spa-inspired bath with a separate tub, shower, and expansive walk-in closet. Additional guest bedrooms and baths, including a private wing with two spacious bedrooms, provide comfort and privacy for family and guests. Ascend to the third level to discover a fifth bedroom with an en-suite bathroom and commanding lake views, perfect for hosting visitors or enjoying serene moments of solitude. Outdoor living is equally impressive, with your own private dock and Duffy pontoon boat, inviting endless opportunities for waterfront recreation and relaxation. Experience the epitome of California living and entertainment in this exceptional lakeside retreat. Come see why life is truly better at the Lake - your own slice of paradise awaits!$4,000,000
Dana Point 35731 Beach Road
Nestled along the pristine shores of Capistrano Beach, this architectural masterpiece by the revered Christian Abel not only celebrates coastal living but also pays homage to a rich familial legacy deeply rooted in Southern California's artistic landscape. Located within the guard-gated enclave of Beach Road, this mid-century home stands as a testament to Abel's unparalleled talents, offering sweeping views of the Pacific Ocean that stretch from the iconic San Clemente Pier to the rugged cliffs of Dana Point. Crafted in 1976, the home's design remains a symphony of openness and luminosity, embodying Abel's visionary approach while seamlessly integrating contemporary luxuries. Stepping through the private side entrance, guests are greeted by a grand two-story foyer adorned with a glass ceiling and exquisite stained-glass doors. Throughout the residence, you will see signature mid-century elements—wood ceiling beams, tongue-and-groove finishes, and fluid living space—which imbue the home with a timeless elegance. Infused with natural light and privacy, the residence reflects Abel's mastery honed over 25 years in San Clemente and the Abel family's 90-year legacy shaping Laguna Beach's artistic scene. The modern front elevation and clerestory windows on the sides harmoniously blend with the coastal surroundings, while floor-to-ceiling windows frame uninterrupted ocean views. Spanning approximately 2,135 square feet and sitting on caissons built down to the bedrock, the home boasts three bedrooms and two-and-one-half baths, including a secondary bedroom adorned with built-in bunk beds. The primary suite, a tranquil sanctuary overlooking the azure expanse, features a view deck, walk-in closet, and an ensuite bath. Don't miss out on the chance to claim a piece of coastal paradise embodying the legacy of Chris Abel and Southern California's artistic heritage. Embrace the unparalleled views, timeless elegance, and vibrant sense of community waiting for you in this architectural masterpiece.$3,999,000
Laguna Niguel 12 Little Pond
CUSTOM made home in Prestigious Guard Gated Community of Ocean Ranch. This Mediterranean estate with endless ocean view from both levels! The 4,361 sqft house sit on a Single loaded cul-de -sac, features 5 bedrooms + an office/library, 3.5 baths, 3 car garages offers high ceilings of Entry and living room, dinning room, family room, wrought iron staircase, Gourmet kitchen with Quartz counter top, center island, breakfast nook overlooking family room and down stairs bedroom, large laundry room with laundry chute and cabinetry. Master suit features vaulted celling, fireplaces and ocean view,walk in shower, Jacuzzi tub, walking in closet with covered patio. A library/office with built ins and 3 other spacious bedrooms upstairs. Large backyard and front yard. Community amenities include a pool/spa, basketball court, play ground. World class beaches, resorts, shopping and dinning.$3,799,500
San Juan Capistrano 30801 Via Conquista
View by appointment only. Nestled within the charming surroundings of historic San Juan Capistrano, the exclusive 24-hour guard gated and patrolled Marbella Country Club stands as a beacon of luxury living. This expansive Mediterranean-style villa graces a serene Cul de Sac, offering a breathtaking vista of the 8th fairway. Enhanced with acoustic windows and plantation shutters, tranquility and seclusion are assured. Meticulous attention to detail permeates every facet of this inviting abode, with no expense spared. Embracing energy efficiency, the residence boasts 12 inches of extra blown-in insulation, LED lighting throughout, and a 38-panel 10k owned solar system. Flanking the spacious driveway are two sizable 2-car garages alongside a dedicated golf cart garage. Upon crossing into the private courtyard, guests are greeted by a luminous fountain and an 8-foot iron door, leading into the grand Foyer and Living Room, characterized by 26-foot coffered ceilings and an impressive masonry fireplace. Designed for entertaining, the open floor plan seamlessly connects various spaces, accentuated by abundant windows, lofty 12-foot ceilings, and 8-foot doors, imparting a harmonious ambiance. The main level encompasses a bedroom with an en suite bathroom and private access, a laundry room equipped with dual pairs of LG washers and dryers, a capacious dining room with French Doors opening to an outdoor fountain, and a chef's kitchen with top-of-the-line appliances including separate Sub-Zero freezer, refrigerator, and wine refrigerators, a Wolf dual fuel range, dual Wolf microwaves, Wolf warming drawer, and dual Cove dishwashers. A large center island with a prep sink and insinkerator, pantry, breakfast nook, and a family room with French Doors and a fireplace complete the ensemble. Outside, through the French Doors, features a fire pit, custom-built BBQ with granite top and Lynx grills, a spool with adjustable lighting and waterfalls, lawn, and a travertine patio. Ascending the grand staircase reveals a sizable bonus room, perfect for recreational pursuits, flanked by two bedrooms with walk-in closets and a Jack & Jill bathroom. The opulent Master Suite encompasses a spacious main room, sitting area with a fireplace, and a Master Bath boasting dual sinks, a spa tub, and walk-in closets. The Casita Guest Quarters is accessed via a private staircase leading to a patio, bedroom, and full bathroom. This home is move-in ready, boasting no Mello Roos and low HOA dues.$3,799,500
Huntington Beach 16132 Santa Barbara Lane
Situated on a quiet interior lot in Faire Marin/Harbour Coves, step inside this grand estate. With 5500 SF of interior living space, this home is spacious and accommodating with many upgrades and unique design features. The home boasts gorgeous custom wood accents and moldings throughout, showcasing a massive entertaining kitchen with a temperature controlled wine room, a bar and built in entertainment unit. Downstairs boasts private quarters for extended family or housekeeping. Upstairs affords for additional bedrooms, including a palatial and secluded master retreat with an office, a spa bath, 2 enormous finished walk-in closets with a laundry chute. Each closet in the home is cedar lined. The private backyard is perfect for entertaining, featuring a built-in BBQ, a spa with a tranquil waterfall, low maintenance yet lush landscaping and ample space to relax.$3,750,000
Dana Point 35125 Beach Road
Your Coastal Oasis Awaits! Embrace the coastal lifestyle you've always dreamed of and make this spot the canvas for your masterpiece home by the sea.This rare gem of vacant land, nestled at 35125 Beach Rd in Dana Point, offers an unparalleled opportunity to craft your dream coastal retreat. Endless Possibilities Await! With panoramic ocean views and direct beach access, envision the ultimate beachfront sanctuary where the sounds of crashing waves become your daily soundtrack. Enjoy the views of sailboats and dolphins in your backyard as they pass by. Let your imagination soar as you design a luxurious coastal estate featuring expansive windows, sleek modern finishes, and sprawling outdoor entertainment areas. Picture seamless indoor-outdoor living spaces where ocean breezes gently flow through, creating an atmosphere of serenity and relaxation. Entertain guests in style patio overlooking the Pacific Ocean or host intimate gatherings around a cozy fire pit as the sun dips below the horizon. Beach road is a private road and features a manned gate and 24-hour patrol. The property line goes to the mean high tide line so there is no road or boardwalk in front of your home. Enjoy nearby resorts and amenities like the Ritz Carton, Waldorf Astoria, golf courses, and Dana Point Harbor with it's $470M renovation. Come see the opportunity for yourself!$3,500,000
Orange 6170 Old Chapman Avenue
ONE ACRE...MUST SEE...VERY UNIQUE PROPERTY...COUNTRY LIVING IN THE CITY...2 CAR GARAGE AND 450 SQ FT BONUS ROOM...MOST UNIQUE PROPERTY NESTLED IN THE HILLS OF ORANGE...YOU WILL BE TRANSFORMED WITH THE LUSH TREES AND FOLIAGE SURROUNDING THIS 3048 SQ FT HOME ON AN ACRE OF LAND...SEPARATE SECOND HOUSE, 600 SQ FT LOFT BEDROOM 1 BATH & KITCHEN...PROPERTY HAS A 6 BOX STALL BARN WHICH COULD BE CONVERTED TO A 6 CAR GARAGE WITH APPROXIMATELY 1100 SQ FT OF STORAGE UPSTAIRS...POOL...LOTS OF PARKING...BRING YOUR CONTRACTORS...CHECK WITH THE CITY OF ORANGE FOR A ZONING CHANGE...LOTS AND LOTS OF STORAGE AND PARKING SPACE FOR CONTRACTORS PLUS...SELLER TO CONSIDER A LEASE OPTION...PROPERTRY HAS THE POTENTIAL TO BE SUD-DIVIDED ADDING 3 NEW HOMES AND LEAVING EXISTING STRUCTURES ON A SEPERATE LOT.$3,500,000
Cypress 8162 Gay Street
4000 sq ft of Brand-New Construction with amazing upside! Owner will carry at favorable terms with large downpayment! Purchase includes a custom-built 4-bedroom 3-bathroom home w/ 2 car garage. Plus, a bright & airy 1 bedroom 1.5 bath ADU (accessory dwelling unit) w/awesome 12 ft vaulted ceilings, separate yard, separate single car garage and private entry for instant rental income. It’s also a great place for additional family members. Another huge upside is the attached flat 7500 sq ft lot where you can build another home & 2 ADUs, even a tennis court and or pool & pool house/ADU with parking for 10 RVs or all your toys. Truly a great family compound. Sited on a 15,000 sq ft double lot at the end of a quite single loaded cul-de-sac. In Cypress a bedroom community with excellent schools, a great place to raise a family. Centrally located between the 405, 605, 91, 22 & 5 freeways for quick access to all of Los Angeles and Orange County. The 3000 sq ft main house is a modern light bright masterpiece. You enter through a custom-built solid oak pivot door. The inviting open floorplan flows from the magnificent 2 story entry to a large family space and dinning area just off the large sunny patio. For true indoor outdoor living experience. The entire main floor is polished concrete with high ceilings, a downstairs bedroom ensuite bathroom w/private patio. More features include a large gourmet kitchen, huge custom-built honed quartz island w/waterfall ends, hardwood shaker cabinets w/soft close hardware, stainless steel chef’s appliances, large pantry, solid oak & opaque glass doors, sleek baseboards & trim, high ceilings, amazing architectural lighting, large format porcelain tile bathrooms w/antifog led mirrors, WinDor Systems matt black dual glazed low-E windows & patio doors. Dual zone reverse cycle central AC & Heat, large upstairs laundry room luxurious primary suite w/opulent bath including oversized shower and large walk-in closet, charming balcony. Main house has 200-amp solar ready electrical panel, ADU is separately metered, adjacent lot has all utilities present and is fenced. Front, back & side yards are all low maintenance brushed concrete w/artificial turf & drip watering, exterior is a mix of wood, smooth stucco, metal with a contemporary metal roof. Available furnished and ready for immediate move in! Your dream home awaits you!$3,486,888
Dana Point 34321 Amber Lantern Street
Wonderful Cul-De-Sac Location Overlooking the Dana Point Harbor! One of the Desirable Streets in Downtown Dana Point Lantern District! Enjoy both Harbor and Ocean Views from the Living Room and Front Balcony and also the Master Bedroom and Back Rooftop Deck of the Garage. Ocean Breezes flow through this Home. Very Light and Bright Living Quarters. Travertine Stone Tile Flooring on the Main Level & Maple & Oak Hardwood Flooring on the Upper Levels. Excellent Gourmet Kitchen with Upgraded Cabinets, Quartz Counters, High End Appliances, Center Island, Breakfast Bar, Pantry and more. Formal Dining Room just outside of Kitchen with Temperature Controlled Wine Room and a Powder Bathroom nearby. Informal Dining Area just off the Kitchen also. Windows and Door are Equipped with Remote Controlled Shades. This Home Includes 5 Bedrooms, including 2 Master Bedrooms, 5 Baths, a Loft/Office, 2 Large Decks. Master Suite with 3 Skylights, Roomy Walk-In Closet, Walk-In Glass Wall Shower and Extra Long Dual Sink Vanity. 4 Bedrooms and 3 Bathrooms on the Main Level along with a Convenient Full Sized Laundry Room. Complete Sonos Sound System on 2nd and 3rd Levels. Private Triple Car Garage in Rear of Home along with 2 Additional Parking Spots behind Automatic Gated Driveway. Very Low Maintenance Landscaping including Artificial Turf. Stroll to Downtown Dana Point, Restaurants, Shops, Parks, the Harbor, Beaches, the Ocean and More!$3,400,000
Ventura 3884 Pacific Coast Highway
This is a classic oceanfront beach cottage that has been owned by the same family since the 60s. The decor is 'shabby chic' with a beach vibe and is accented by open beam ceilings, a flagstone entry, and plank vinyl floors. It's truly a delight to open the sliding glass door and listen to the waves roll in & out while you're cozied up inside. From the patio you can watch the marine wildlife show: pelicans diving, seagulls soaring, sea lions & dolphins cruising by. Once you've spent 20 minutes soaking in the sun and watching 'the show' you'll want to stay forever!$3,395,000
Laguna Niguel 2 St Tropez
Presenting 2 Saint Tropez, a prestigious address nestled in the heart of Laguna Niguel. This unparalleled offering stands as a rare gem—an extraordinary opportunity to craft your dream estate on an expansive lot, commanding awe-inspiring panoramic vistas of the coastal expanse, serene white-capped waves, and the majestic silhouette of Catalina Island. This coveted parcel spans a full acre, a canvas for your vision, and enjoys the unique distinction of being situated on a corner lot adjacent to a pristine wilderness park—an enclave that shall forever remain untouched, assuring an unparalleled level of privacy and exclusivity. Elevating the experience further, this ocean-view custom estate lot finds its residence within the prestigious Laguna Sur community—an enclave guarded with the utmost vigilance, ensuring your sanctuary remains serene and secure. Tucked away on a tranquil cul-de-sac, this offering guarantees a serene living environment free from the disturbances of through traffic. Without a doubt, this is a once-in-a-lifetime opportunity to manifest your dream abode upon one of the most coveted view lots gracing the entirety of South Orange County. Discover the epitome of coastal living and embark on a journey to create a legacy residence that will stand as a testament to your unique vision and discerning taste.$3,200,000
Canyon Country 26644 Brooken Avenue
Nestled in the serenity of Sand Canyon Oaks Gates Community, this extraordinary estate graces a secluded 5-acre lot, surrounded by awe-inspiring mountain & sky vistas. Accessible through a secure automatic gate, the property unveils an elegant residence featuring a cascading waterfall & a 4-car garage. Beyond the stunning double doors lies an 8-bedroom, 8-bathroom floor plan spanning 8,468 square feet of impeccably designed living space. The grandeur of this residence begins with a formal entrance leading to a brilliantly illuminated layout boasting high ceilings, exquisite crystal chandeliers, including an antique French chandelier & a staircase with a custom waterfall. Lantern lighting fixtures & custom flooring enhance the overall ambience. The expansive great room, adorned with a bar & a brick fireplace, beckons guests, while a formal dining room & an additional seating area open to the chef's kitchen offer unparalleled hospitality. The chef's kitchen is equipped with top-of-the-line appliances, a sizable center island & a walk-in pantry. Additional rooms include an office, fitness room, theater & game room, alongside a 1 bed & 1 bath guest/maid quarter with its own private entry. Each of the 8 bathrooms boasts unique design touches, with 7 of the 8 rooms serving as ensuite bedrooms. The luxurious primary bedroom sets the stage for relaxation with a fireplace & an ensuite bathroom showcasing a brick Jacuzzi, a steam shower with multiple shower heads & an original Italian vanity. The property has Life Source water filtration throughout the home. It is also equipped with a ring camera, 8 Ring Flood Light Cameras, Nest Thermostats & a DoorBird Video door Station, for advanced security. A speaker system in both interior & exterior areas, including the living room, kitchen, pool table room & theater room, enhances the entertainment experience. The meticulously landscaped property features a lush garden with fruit trees, flowers & meandering pathways for relaxation. Venture further out to an entertainer's paradise, complete with a heated pool, waterfall, spa with lighting, an outside shower & a sauna. An exceptional property with advantages of expansion to add a sports court or even a soccer field, it also has additional space located behind the home that can be converted into a solar field. Plus a Propane tank with a reader, so anytime its down, service automatically comes to fix it. This property stands as a private sanctuary, unrivaled by any other.$3,100,000
Newhall Placerita Canyon
Undeveloped land in the City of Santa Clarita. BP zoning. Parcel 2833020032 is approximately 5 acres, and is located on the NW corner of Placerita Canyon and Sierra Highway. Parcels 2833019017 and 2833019018, are on the SW corner of Placerita Canyon and Sierra Highway, and combined, are approximately 16 acres. Access is Placerita Canyon. The property is within the PCPOA Special Standards district.$3,000,000
Agua Dulce 31800 Diamond View Lane
Nestled on a sprawling 10-acre plateau above the scenic mountains of Agua Dulce, this one-of-a-kind property offers the ultimate retreat from the hustle and bustle of the city. With breathtaking 360-degree views of the surrounding mountains and valleys, this stunning estate is a true oasis of tranquility and natural beauty. Built in 1997, and the interior updated in 2022, this custom home boasts over 3,800 square feet of living space, with 4 bedrooms, 3 bathrooms, and a 3-car garage. The grand foyer welcomes you, leading to the spacious living room 22-foot high ceiling, a grand fireplace, and windows that capture the views. The gourmet kitchen features top-of-the-line appliances, granite countertops, and a spacious center island, perfect for preparing gourmet meals and hosting family gatherings. The formal dining room is ideal for dinner parties, with windows that open to gorgeous mountain views. The luxurious master suite offers a peaceful retreat, with a sitting area, and direct access to the outdoor patios with stunning views. The master bathroom features a spa tub, dual sinks, and a walk-in shower. Three additional bedrooms offer ample space for family and guests. One bedroom is connected to another large room that could be used as a office, additional sleeping area, closet or gym, with it's own en-suite bathroom! The outdoor spaces are truly breathtaking, with a giant patio, and expansive lawn area, market lights, perfect for outdoor entertaining or simply enjoying the beauty of nature. The property (known as “Diamond View Summit”) is tailor-made for large events, and has hosted over a hundred weddings, quinceanaras, and private parties; in addition to location filming for CSI, NCIS, Snowfall, and many other shows. This 10-acre site is most flat, and can easily accommodate massive expansion plans, parking for hundreds of vehicles, multiple ADUs, barns and other storage and work areas, equestrian facilities, other sports (tennis, pool, golf, etc.), or just continue to enjoy the open space that surrounds you! Located just 30 minutes from the city, this estate is the perfect combination of privacy and convenience, offering easy access to the best that Los Angeles has to offer, all with priceless sunsets, and closer to heaven and the stars! Don't miss this rare opportunity to own this “top of the world” estate! This property is also available for rent for $10,000 per month.$2,999,999
Westlake Village 4419 Valley Spring Drive
Exceptional custom traditional estate in the heart of North Ranch! VERY RARE private North/South tennis court with lights! A sensational setting and property with total complete privacy! Spanning 5340 square feet on nearly 3/4 of a usable acre! The two story floorplan boasts TWO primary suites on the main level. There is one additional en-suite bedroom on the main level currently used as a gym. Upstairs, there are two additional bedrooms and two baths. The grounds are simply amazing with a custom pebble tech pool and spa with a step down pool bar, firepit, beautiful N/S tennis court with lights and a state of the art barbecue center with additional pizza oven. For true cooking enthusiasts there is also a large underground permitted professional hog pit. Other amenities include a circular driveway, steam shower, wet bar and much more. A special find for those looking for a traditional home in prime North Ranch with its own N/S tennis court!$2,999,950
Westlake Village 5607 Rim Street
Extraordinary North Ranch estate on extra large lot! The private wrought iron gate leads to a brick-pavered driveway, which opens to a stunning large circular motor court. The extraordinary park-like grounds surround the house with mature trees, shrubs, lawns and a natural creek. Enter the house through custom wood double doors into an elegant two-story foyer with hardwood flooring. This opens to a formal living room with sliding doors to a private patio as well as a custom stone fireplace. The chef's kitchen features granite counters, custom wood cabinetry, Thermador stainless steel appliances and a Sub-Zero refrigerator, with a built-in desk and a sunny breakfast nook overlooking the backyard. The adjacent formal dining room features sliding doors to the outside patio. The oversized family room features a brick fireplace and wet bar and overlooks the beautiful gardens. There is a large indoor laundry room with a sink, conveniently located next to the kitchen. The stunning circular staircase leads you upstairs to a luxurious primary suite. The bedroom features a separate sitting area with a double-sided fireplace, walk-in closet and two private balconies. The bathroom features double sinks, an oversized spa tub and a separate shower and WC. The remaining four bedrooms are in a separate wing of the home, each with access to a full ensuite bathroom and their own private balconies. The serene, private setting of the home, in a natural environment, features unique sitting areas, an outdoor kitchen with built in BBQ, garden planter boxes, numerous fruit trees, oak trees, dozens of blooming roses, a 16-station irrigation system, an above ground spa sheltered with an awning, ADU possibilities, all surrounded by gorgeous landscaping and mountain views. The interior of the home was recently painted and features Milgard windows and custom window treatments throughout. There is a direct access three-car garage with high ceilings and ample storage, a central vacuum system, fire sprinklers throughout, alarm system, all house intercom and dual zone HVAC. Ideally located in close proximity to North Ranch Country Club, restaurants, shopping, hiking and so much more!!$2,952,600
Yorba Linda 18992 Villa Terrace
Horse property extraordinaire! This beautiful home is nothing short of enchanting. It is single story and sits tucked up in one of Yorba Linda’s most prestigious neighborhoods. The house itself is 2494sf plus a 900sf enclosed patio that spans the entire back side of the house. It’s like living in a treehouse where you are eye to eye with the birds and the squirrels. Down below is a large area for the horses. There are 2 barns, 7 (potential for 8) stalls, feed/tack room and turnout/arena. There is a separate driveway for ease of hay delivery and farrier access. The city trail system is within sight and easily accessed. The house has a great floorplan with 3 bedrooms and 2 baths on one end of the house and a separate bedroom and bath off the kitchen with its own entrance. The kitchen flows into the family room where there’s vaulted ceilings and a dual sided fireplace. The yard has been landscaped with huge, billowy trees and a stunning rock waterfall that falls into a koi pond. The pond is 7ft deep and has potential to be converted into a pool. There's a cozy hot tub looking overlooking the waterfall. If you are not into horses, the second driveway makes it a perfect set up for an ADU, large garage or workshop. There’s plenty of parking for all of the toys, including a large parking pad (approx. 30'x50') perfect for your RV, boat or horse trailer. There are Edison lights around the yard making the most stunning backdrop for evenings spent outside. This one-of-a-kind, custom home is going to make someone’s dreams come true. And as a special bonus, the seller may carry paper.$2,850,000
San Juan Capistrano 30921 Marbella Vista
WELCOME TO MARBELLA - FORMAL MODEL HOME WITH A PRESTIGIOUS ADDRESS LOCATED IN SOUTHERN CALIFORNIA, ELEGANT STYLED WITH ITALIAN AND SPANISH DESIGNS ONLY MOMENTS AWAY FROM MARBELLA COUNTRY CLUB AND MANY OTHER LEISURE CULTURAL PURSUITS WITHIN THE CITY OF SAN JUAN CAPISTRANO, SHORT DRIVE TO THE DANA POINT HARBOR AND 30 MINUTES TO JOHN WAYNE AIRPORT. GUARD GATED COMMUNITY OF MARBELLA WILL OFFER THE QUALITY OF LIFE YOU BEEN LOOKING FOR, CLEARLY THE ULTIMATE SETTING FOR YOUR NEW HOME. YOUR NEW HOME OFFERS, LUXURIOUS MASTER BEDROOM SUITE WITH COZY RETREAT WITH FIREPLACE AND VEWING DECK OF THE 7TH. GREEN, LARGE WALK-IN CLOSET, CUSTOM SHOE RACKS AND SHELVES, SEPARATE LUXURIOUS OVAL TUB, TILE SHOWER WITH GLASS ENCLOSURE, COMPARTMENTAL PRIVATE BATH/DRESSING AREA. GOURMET KITCHEN, LARGE PREPARATION CENTER ISLAND, BUILT IN STYLE SELF CLEANING DOUBLE OVENS WITH UPPER CONVECTION, REFRIGERTOR, GAS COOK TOP, BUTLER PANTRY WITH WINE REFRIGERATOR AND HANDCRAFTED RAISED PANEL CABINETS. LIVING ROOM WITH FIREPLACE, TEN FOOT CEILING, CUSTOM-STYLE RADIUS BULLNOSE CORNERS ON INTERIOR WALLS. OTHER FEATURES, INTERIOR LAUNDRY ROOM WITH OVERSIZED UTILITY SINK, CABINET SPACE AND MORE. GARAGES, WITH CUSTOM BUILT-INS, FINISHED GARAGE FLOOR. SECOND LEVEL, STUDY/COMPUTER CENTER, LIBRARY AREA, HOME OFFICE! PRIVATE BACK YARD, NO NOISE, VERY SPECIAL FOR ENTERTAINMENT. FORMAL DINING ROOM, FAMILY ENTERTAINMENT ROOM WITH BUILT IN TV AND CUSTOM CABINTS. A SPECIAL LIFESTYLE IS AWAITING FOR YOU! CALL FOR DETAILS ABOUT THE COUNTRY CLUB. THANK YOU$2,795,000
Tarzana 19067 Sprague Street
Huge price reduction!!! This stunning, one-of-a-kind, contemporary approx. 4,057 square foot estate is located south of the Blvd. The open floor plan boasts a huge center island chef's kitchen with quartz countertops, high-end appliances and is open to the huge breathtaking, light filled, great room. The serving station includes a wine fridge and pantry. The home features a private and spectacular backyard with swimming pool, a luxurious second-story primary suite with sitting area, fireplace, and balcony that overlooks the backyard. The primary bath has dual vanity sinks, tub, and double shower. In addition to the primary suite, the upstairs has three large bedrooms with full baths and ceiling fans. The main floor features a guest suite and large laundry room and mud room. The entire home boasts wood flooring, high ceilings, dual paned windows, LED lighting throughout, Energy Star roof, and WIFI thermostats. A dream family home that has it all!$2,739,900
Agua Dulce 10262 Sierra
Presenting a very unique opportunity in the AVA of the Sierra Pelona Valley in the peaceful rural town of Agua Dulce to own a boutique vineyard that encompasses 16 acres. Approximately 14+ acres of planted cabernet, merlot, syrah, chardonnay, and moscato. Located approximately 49 miles from downtown Los Angeles, where over 9 million people reside, and the Greater Los Angeles Area where over 18 million live. These are all potential customers a short distance away, within a day trip, to enjoy this wine country. These are potential clients to come and visit and enjoy the tasting room and purchase wine. The owner wants to retire, he has fulfilled his desire to open up a vineyard and a winery, but he wants to pass it on to somebody that will continue his dream. This is a great place for anyone interested in the wine business. The property includes the winery, the tasting room, and a residence. Call for a tour and bring your clients, by appointment please.$2,700,000
Chatsworth 19653 Nashville Street
Welcome to this impressive home that seamlessly blends the comforts of everyday living with an entertainer's dream! From the moment you approach this luxurious estate, you're sure to feel that you've reached that ''I've arrived'' status. Private security gates, a four-car garage, four fireplaces, majestic, oversized rooms, a grand staircase, a downstairs en-suite bedroom (perfect for multi-generational living!), two balconies and a private, tropical oasis are just a few of the highlights to whet your appetite!The light and bright downstairs exudes elegance and warmth. Relax and unwind in the cozy, inviting den which boasts a proper wet-bar, a stacked-stone fireplace, built-in bookshelves and access to your outdoor paradise. The den opens to the gorgeous, eat-in chef's kitchen featuring three ovens, a warming drawer, built-in microwave, two dishwashers, a six-top burner with a barbeque, an oversized island, loads of storage and glass display cabinets. Entertain guests in the formal dining room with regal coffered ceilings and tranquil yard views, then continue into the formal living area, ideal for gatherings. A large downstairs en-suite bedroom, powder room, oversized laundry room and a direct access four-car garage round out this level.More grandeur awaits upstairs! The primary suite is remarkable - a true sanctuary! A majestic room with double doors, high ceilings and an expansive sitting area with a second wet-bar, an enticing fireplace and a private balcony to enjoy your morning cup of coffee or an end-of-the day drink. Indulge in your spa-like bathroom with a jetted soaking tub, multi-head steam shower, dual closets and private water closet / bidet room. As you head to the secondary bedrooms, you'll find a second balcony and a HUGE bonus room with parquet wood floors, high ceilings, a third wet-bar, a fourth fireplace, and a built-in entertainment center creating a phenomenal game room, hangout, playroom or office - you name it! Two generously sized ensuite bedrooms, a fifth bedroom and an additional bathroom complete the second story.Now for the rear yard which offers endless possibilities for relaxation and recreation! Bask in the sun, wind-down in the spa, splash in the pool, run through the grass, play lawn games, visit in the gazebo, barbeque, dine al fresco or simply lounge and ''veg out'' living the quintessential Southern California lifestyle that is coveted by so many. You'll understand why they say ''let's stay home'' as you relish in your serene utopia embracing the feeling of being on vacation in your very own home. For everyone's ease and convenience, there's an additional large changing / storage room and a bathroom accessible from the yard and ample room to build a second structure.Add to all of this solar panels, dual-zone smart ''Nest'' temperature controls, TONS of storage, a newer roof, plantation shutters and its convenient location close to shopping, dining, entertainment, golf, trails, parks and award-winning nearby schools ... pinch yourself, it really can be yours!$2,650,000
Yorba Linda 5980 Richfield Road
Built in the mid-1990’s this stunning Victorian estate is situated in a very secluded, gated community of only 4 homes. It has a sprawling 1.4 acres of land that are mostly flat and just waiting for an infinity pool or horses (or both!). The backyard sits up and has distant views of the mountains. It has a 1900sf car barn/workshop with attached storage yard which is every man’s dream. Other yard features include a wraparound porch, an outdoor fireplace, a fruit orchard, a double carport with center storage room and a magnificent, oversized gazebo accented by shiplap ceilings, built-in bar and Edison lights. The house itself has the feel of vintage but all the modern conveniences of a newer home, like large living spaces, grand entry, 10-foot ceilings and 3 car garage. The wood detail and built-ins are exquisite. There is a large, country kitchen with an island, walk-in pantry, built-in window seat and dining area complete with fireplace. The family room sits off the kitchen and has loads of room for entertaining. The fireplace there is a work of art. The living room is generous and has hand crafted built-ins and a cozy sitting area with the most beautiful afternoon sunlight. There’s an office just off the entry that could be potential for a 4th bedroom. Upstairs, you will find 3 bedrooms and the laundry room. The master suite is huge and has the most charming stained-glass windows and a cupola. The master bath has a large soaking tub, dual sinks, separate shower and very large walk-in large closet. The unique craftsmanship and attention to detail is what makes this one-of-a-kind home truly special. And as a special bonus, the seller is open to carrying a note.$2,600,000
Canyon Country 26905 Rolling Hills Avenue
Nestled within the exclusive Quail Ranch gated community in Sand Canyon, this Mediterranean-style ranch estate offers an impeccable blend of luxury and functionality on a sprawling 2.5-acre property, ideal for those seeking equestrian opportunities. The meticulously crafted home showcases timeless elegance and attention to detail, catering to even the most discerning buyers. As you enter through the impressive front doorway, a soaring ceiling and grand staircase set the stage for the opulence within. The formal step-down living room and secondary living room, complete with multiple fireplaces, provide versatile spaces for relaxation and entertainment. The grand kitchen boasts top-of-the-line commercial grade appliances, granite countertops, a massive center island, and a walk-in pantry. The adjacent breakfast area adds a cozy touch.The first floor features a spacious private office with a separate client-access doorway, a walk-in laundry room, and an additional bedroom with a private bathroom. The residence seamlessly integrates indoor and outdoor spaces, with the backyard serving as a private oasis for outdoor lounging and dining.The primary suite upstairs offers a retreat with a master bedroom featuring double doors, a fireplace, balconies with stunning views of Sand Canyon and the local mountains, and walk-in his/her closets. The primary bath exudes luxury with a spa tub, glass shower, and dual vanities.Entertainment is elevated with a theatre room on the second floor, equipped with state-of-the-art technology and a silver screen for movie nights. Multiple bedrooms and bathrooms on this floor provide access to various balconies and a large terrace.Outdoor amenities include custom-built barbecue islands, spacious bar tops, and balconies/terraces that wrap around the home, offering resort-like experiences with mountain views. The property is designed for versatility, with flat areas suitable for stables, horse corrals, RV/trailers, gardens, and more. Privacy is maintained with landscaping features, including hedges, trees, and rock formations. The estate ensures comfort with three independent AC units for climate optimization and a built-in surround speaker and entertainment sound system. Additional features include an outdoor storage area and a back-up generator in a shed.The community provides access to numerous hiking trails and equestrian paths.$2,399,000
Newport Beach 61 Sea Island Drive
Introducing 61 Sea Island Drive! A quintessential modern masterpiece nestled on the highly coveted Big Canyon Golf Course. This 3 bedroom+den/ 4 bath townhome exudes opulence though-out its expansive 2463 square footprint. Architectural ingenuity was the focus when constructing this 90% fully renovated modern showpiece with Cape-cod exterior. Upon entry to this home you are met with cathedral ceilings which invite you to the main living area with a decadent modern floor to ceiling linear fireplace. A convenient 1st floor spacious in-law suite with on-suite bath ushers you toward linear cabled railing staircases anchored to new 8 inch wide LVP (engineered Virgin Vinyl) waterproof flooring. The open chef's kitchen mixes flawless execution of designer soft close custom cabinetry, iconic Caesarstone quartz countertops with waterfall edges and LG signature series appliances including stainless range, stainless hood, dishwasher and custom LG fridge and freezer. A grand, high ceiling living room w/floor to ceiling windows and sliders gives access to the huge covered balcony allowing those you are entertaining to be immersed in the jaw dropping golf course backdrop. The primary is its own breathtaking sanctuary featuring modern heliblade ceiling fans & AC registers, dual oversized closet spaces and oversized casement windows. The Primary bath features Italian white quartz dual countertop vanities, sumptuous Roma Resin soaking tub, and seamless walk-in shower with rainfall shower-head, all outfitted with matte black hardware. Finally, another staircase takes you to an unparalleled finished and permitted 3rd floor for ancillary dwelling space. LED lighting, surround sound and nest thermostat all put to use with a fully integrated Google home app increases the functionality of this home. Explore your options of a 10 minute jaunt to exclusive beaches, JW Airport, Fashion Island shopping & OC nightlife & dining, or remain insulated & self contained in all the luxuries included in your Big Canyon complex. These include tennis courts, association pool and spa, nearby hiking trails and stunning sunset golf course views all in a proximity that affords the ultimate privacy. This is not an exaggeration. Find satisfaction and security in this home with a complete live streaming security system, surround sound, and complete smart home functionality. This is not to be missed!$2,295,000
Mission Viejo 22821 Bergantin
Exquisite one of a kind custom home with an entertainer’s dream backyard situated in the private lakefront community of Tres Vistas on Lake Mission Viejo! This beautifully designed home features soaring ceilings with lots of natural light throughout and an expansive space to entertain. The open floor plan of 3,580 sqft (est.) offers a foyer, formal living room, dining room, family room, chef’s kitchen, a primary suite, and spectacular backyard. The living space is designed for a seamless indoor and outdoor living style with a California room and outdoor living space. The beautifully landscaped backyard is an oasis to relax and unwind and host the perfect summer pool party! The spacious backyard features a lap pool and spa, cabana and California room with a BBQ grill & refrigerator, bar, lounging and dining area. The luxurious primary suite is private and spacious with a retreat area and a large balcony overlooking the panoramic views of the Saddleback Mountain and city lights. Tres Vistas is the premier gated, lakefront community on Lake Mission Viejo with great amenities and services with guard gated entry and roving security, tennis courts, private sandy beach, park and BBQ area, walking trails, boat & RV parking lot and beautifully landscaped greenbelts! Enjoy Lake Mission Viejo membership with access to boating, fishing, paddle boarding, swimming, private beaches, summertime concerts, movies, holiday festivities & 4th of July fireworks! No Mello-Roos, low low HOA and one of the lowest tax rate areas in Orange County!$2,250,000
Canyon Country Pineview
Welcome to this unbelievable beautiful property consisting of just under 40 acres. It is called SPIRIT HILL. Look at the photos and see the many oak trees and locations for your new home. The views from this property are without parallel looking over the Sand Canyon area of Canyon Country. This is a special standards district where most properties are on 2 acres or more. If you desire some privacy this is the place as there are no neighbors, just beautiful hills. This property is ready for a special home or development. Public water is to the property as is power, and gas. It also has its own well with tanks included. Please call the listing agent to learn more about this property.$2,250,000
Anaheim Hills 7677 Corto Road
Nestled in a Hollywood Hills-inspired setting, this estate offers a sanctuary where city life fades away, and the beauty of nature takes center stage. Situated on a half-acre lot, this luxurious home is designed to embrace the natural elements and showcase breathtaking views, providing a haven of tranquility and opulence. Step inside to discover over 5000 SF of luxurious living, where every detail has been meticulously crafted to offer the ultimate in comfort and style. The beautifully remodeled great room features two-story ceilings, marble-look flooring, and a cocktail lounge and bar adorned with 3D stack stone accented by underlit floating shelves, creating an atmosphere of sophistication. Indulge your culinary passions in the newly remodeled chef's kitchen, featuring contemporary flat-panel cabinets, white quartz countertops, and top-of-the-line stainless appliances, including double ovens and a built-in refrigerator/freezer. The huge half-octagonal island bar with cooktop and inset vent hood offers the perfect space for meal prep, cooking, and entertaining, surrounded by picturesque views from every angle. With 5 large bedrooms and an optional 6th bedroom that can serve as a gym, guest quarters, or home office with its own separate entrance, this home offers ample space and flexibility to accommodate your lifestyle. The primary bedroom suite, complete with fireplace, large balcony with amazing views, and a remodeled bath with tumbled stone, relaxing Jacuzzi tub, separate vanity and spacious organized walk-in closet, provides a luxurious retreat at the end of the day. The lower level features an entertaining bar setting with wine storage room. Step outside to discover an entertainer's dream yard, featuring resort-style amenities such as a full-size sport court, private pool & spa with waterfall feature, built-in tool shed, and sweeping views of the surrounding landscape. The outdoor patio deck, surrounded by nature creates the perfect setting for al fresco dining and entertaining under the stars. Ideally located steps from premier hiking and biking trails of Deer Canyon and nearby shopping, dining and some of the best rated schools. This remarkable home offers the perfect blend of tranquility and convenience. Complete with a three-car garage and extended private driveway for ample parking, this home is a rare find that offers the best of both worlds - a serene retreat amidst the beauty of nature, yet just moments away from the amenities of city life.$2,249,999
Canyon Country 30620 Lindsay Canyon Road
Renovated and Custom 4+4+Loft Vasquez Canyon Gated Estate Home Situated on Almost 2 Acres of Serenity with a Pool, 3 Car Garage, and No HOA’s! As you step into this extraordinary home, you are greeted by the grand spiral staircase , inviting you into the most beautiful home ever seen. The family room is flooded with natural light, and features a fireplace with a charming mantel and hearth. A custom bar, complete with dual fridges and an ice machine, adding a touch of sophistication! The amazing wine room and dining area seamlessly flow into the stunning center island kitchen, boasting stainless steel appliances, double oven, exquisite quartz countertops, and a butler's pantry with ample storage, space for a second refrigerator, and convenient powder room for guests! A spacious dining room that opens onto the formal living area, complete with its own cozy fireplace and slider leading to the yard. To complete the first floor you will find a bedroom currently serving as a gym, and has its own bathroom. Heading to the second level, you'll find a sprawling loft with a convenient kitchenette. A good-sized laundry room with ample storage, folding space, and a utility sink. The primary suite highlights breathtaking views, a wrap-around balcony, a fireplace, and a resort -like en-suite bathroom, highlighting a standalone bathtub, glass-enclosed walk-in shower, dual sinks, built-in medicine cabinets, and an expansive walk-in closet with custom built-ins complete the primary suite. Two additional well-appointed bedrooms share a jack-and-jill bathroom complete the second level. Some additional interior features include plantation shutters, grand lighting and fixtures throughout, LED lighting, upgraded crown molding & baseboards throughout, and so much more! Outside, an entertainer's paradise awaits, featuring a sizable sparkling pool with a diving board, a covered patio, expansive grassy areas, and a charming gazebo. Additional amenities include ample RV and toy parking, a private gated entry, separate equipment storage, and abundant space for further customization. This home has it all and is waiting for its new owner to make this their NEXT HOME!!!$1,999,999
Newhall 21216 Oak Orchard Road
You won't find may properties with upgrades like this one! Uncover a unique and versatile living opportunity with this exceptional property that offers a single-family home, an Accessory Dwelling Unit (ADU), and a separate guest unit, all on one sprawling lot. This is an extraordinary chance to own a multi-generational haven or invest in a property with endless possibilities. The current owner has invested hundreds of thousands of dollars to fit this property for his business, Bring your home business and take advantage of the upgrades. Featuring a 2500 Square Foot RV garage, multistory workshop, horse facilities and much more. This property combines the comforts of a serene neighborhood with convenient access to local amenities, schools, parks, and more. It's a perfect setting for those who value both community and privacy. The main house is spacious 2810 sq ft, 5 bedroom, 3 baths with an spectacular remodeled kitchen including granite countertops. The guest house offers 220 sq. ft, studio with a private bathroom, kitchenette, private entrance, and access to the very private backyard. Built in 2018, the separate ADU sits atop the garage with 700 sq. ft, offering 1 bedrooms and 1 bathroom, charming kitchen and separate Livingroom. Notably, the ADU enjoys added privacy from a dedicated driveway or a shared garage and a shared laundry room. All units benefit from energy-efficient dual pane windows. Outdoors, find a drought-resistant front yard and a shared pool nestled between the main house and ADU. This property has the potential to generate gross monthly rent of $12,000, this property is perfect for investors or those wishing to live in one unit while leasing the others. Additional conveniences include a shared laundry room for the main house and guest units. If you desire a home that offers flexibility, income potential, and a wide array of living options, this property with a single-family home, ADU, and guest unit is your dream come true. This property not only caters to your immediate housing needs but also presents an incredible investment opportunity. The multiple living spaces provide various rental or Airbnb income options, making this a wise choice for those looking to enhance their real estate portfolio.$1,999,999
Westlake Village 4409 Yorkfield Court
Situated on a quiet cul de sac in the coveted community of First Neighborhood, this bespoke property has it all! Triple mountain range views show depth and dimension to the vistas beyond. A single story layout is the ideal floorplan for this versatile four bedroom and two bathroom ranch style home. A Claire Kramer Interior Design original, this designer owned and appointed residence reflects all the exquisite upgrades and modern comforts, with no expense spared. The kitchen is a culinary masterpiece with quartz countertops, island seating, custom cabinets and range hood, Wolf range, Subzero refrigerator, Cove dishwasher, and Emtek hardware, to name a few. Upgraded cabinet pull-outs maximize storage space, while a convenient ''mixer'' lift elevates your Cuisinart stand mixer with ease. Legend windows and doors throughout offer multiple bi-folding doors and oversized sliding doors that create the seamless indoor-outdoor living that is perfect in Southern California. The front door and windows overlooking the pool and grounds are ''switch glass'' technology that transitions from clear to opaque at the touch of a button for added privacy. Each and every corner of this home boasts the highest attention to detail and careful craftsmanship. Indulge in the luxe ambiance created by Legrand light switches, complemented by Rohl hardware and Perrin & Rowe faucets in the kitchen and baths. Custom drapery throughout the interiors using Restoration Hardware materials give a chic, luxurious feel. Hunter Douglas and Somfy shades, controlled by remote, offer natural light and privacy options. This stunning property is a rare gem, with the ultimate location in Westlake Village featuring nearby high end retail shopping, fine dining, greenbelts, award winning schools, and more!$1,995,000
Lake Arrowhead 27670 Caribou Drive
Welcome to your dream home! Brand new custom built construction by renowned second generation area builder Brian Pattison just completed February 2024. Situated as a crown jewel atop a cul-de-sac in the highly desirable North Shore area of beautiful Lake Arrowhead. Hiking trail access on property. Gorgeous lake views. Watch the winter snow fall or enjoy the summer fireworks show from one of the expansive balconies or one of the two Juliet balconies. Boasting three stories and over 4500 sq. ft. this masterpiece was built from the ground up with a unique floor plan that has everything you could desire in an unforgettable luxury mountain estate to escape the hustle and bustle of city life. No expense was spared and the meticulous attention to detail is clearly seen around every corner. The lower level has a separate entrance and boasts a second full kitchen, bedroom, private den and bathroom so it could be used as its own apartment for rental income, guest retreat or multi-generational living. Level entry to the main level with one en-suite master bedroom on the main level, and a second en-suite master bedroom on the upper level. The upstairs guest room and loft have access to a private bath. An additional powder room is available on the main level for guests. The reinforced lower deck was designed to accommodate a spa or hot tub. Oversized two car attached garage means there is level parking for a total of 8 vehicles including the driveway. Other features include approximately 1,000 square feet of Trex decking, two fireplaces (one wood burning, one gas powered pot belly stove), walk-in closets, laundry room, tongue and groove ceilings, premium wood flooring throughout, fiber cement siding, Pex plumbing, dual pane windows, tankless water heater, fire sprinklers, two HVAC units, 40 year roof, cast iron clawfoot tubs, granite countertops, ILVE dual-fuel range, Alder wood cabinets & interior doors, Restoration Hardware cabinet pulls & knobs, Kwikset interior doorknobs, etc. Enjoy the beautiful lake in the summer or take a quick 30 minute drive and hit the slopes at Snow Summit in the winter. Watch the snow fall from the expansive windows while you enjoy a cup of hot cocoa next to the wood burning fireplace. Full lake rights! No HOA! Only an hour and a half drive from Los Angeles, be transported a world away. Known as the Alps of Southern California, Lake Arrowhead is one of the area's best kept secrets. Affectionately coined Bent Pine Lodge, you may look at the building process on Instagram @bentpinelodge$1,995,000
Westlake Village 31717 Kentfield Court
Welcome to this stunning fully renovated dream home in the heart of First Neighborhood, Westlake Village. There were no expenses spared on this remodel. Each space was thoughtfully designed to create a true wow factor with entertaining and flexibility in mind. With designer finishes, a completely open floor plan, and an ideal location on the greenbelt/cul-de-sac this is the perfect move in property to call home.$1,994,900
Lake Elizabeth 43095 Ranch Club Road
A beautiful country ranch just 35 miles from downtown Los Angeles! 175 Acres including Los Angeles County's largest private natural lake and surrounding riparian forest with 2 miles of shoreline and approximately 160 acres of dry land at the headwaters of the Santa Clara River. Suitable for a country ranch or home, farming, or a bucolic private compound or club featuring waterskiing, jetskiing, sailing, fishing, and hunting. This natural sanctuary is home to over 138 wildlife species. The wetlands and open lake acreage may qualify for mitigation bank credits. South West Pond Turtles, Southwestern Willow Flycatchers, Black Herons, and Red Winged Blackbirds are some of the species of interest. APN's 3224-3-19 & 20, 3235-7-22 & 25, 3235-8-16 comprise the Eastern private portion of Lake Elizabeth and this offering! The Western portion of the Lake is owned and managed by the Angeles National Forest.$1,990,000
Westlake Village 4421 Yorkfield Court
Tucked away on a serene cul-de-sac in the sought-after First Neighborhood community, this exquisite 4-bedroom, 2-bathroom ranch-style home spans 1,952 square feet of luxurious living space. Its single-story layout effortlessly combines functionality with elegance, offering a seamless flow from room to room. From the moment you step inside, you're greeted by breathtaking triple mountain range views that add depth and dimension to the living experience. Natural light floods the interior, highlighting the hardwood floors, high ceilings, and tasteful finishes that define the home's timeless charm. But it's the outdoor spaces that truly set this property apart. Impeccably landscaped gardens, adorned with native plants and accented by stone pathways, create a tranquil oasis ideal for relaxation and entertainment. A spacious patio provides the perfect setting for al fresco dining or simply soaking in the majestic vistas that surround you. Conveniently located in Westlake Village, this home offers easy access to a wealth of amenities, including upscale shopping, fine dining establishments, scenic greenbelts, and top-rated schools. Whether you're exploring the nearby boutiques or enjoying a leisurely stroll through the neighborhood, every day presents new opportunities for adventure and discovery. In summary, this bespoke property epitomizes the best of California living, combining breathtaking views, refined interiors, and outdoor spaces designed for both beauty and functionality. Don't miss your chance to experience the ultimate in luxury and convenience in one of Westlake Village's most coveted communities.$1,950,000
Moorpark Read Road
ADJACENT LOT NEXT TO 4946 READ RD. Price includes 4.85 acre parcel and base price of home. Final price expected to be in the range of $400-$600/sq ft depending on preferred location on the lot, hillside vs flat land and level of finishes chosen by buyer. Nestled in the scenic hills of Moorpark, this forthcoming 6-bed/5.5-bath luxury home offers a spacious 4,464 sq ft floor plan. It presents a rare opportunity to build your dream home in a picturesque setting surrounded by rolling hills and picturesque mountains. Ample space for a guest home, horses, outbuildings, orchard, pickleball court—whatever you desire on your 5-acre hillside lot! Enjoy a glass of wine and the 360 Panoramic Views from your private Patio at the very top of the lot. Enjoy breathtaking views, including a glimpse of the ocean on clear days and the nearby Reagan Library, an iconic landmark that adds historical charm to the area. Moorpark is renowned for its small-town charm and friendly community. With a rich agricultural history, the city seamlessly combines a relaxed lifestyle with modern amenities, such as local parks, farmers' markets, and a vibrant arts scene. Whether you're drawn to the prospect of building your dream home or investing in the area's burgeoning real estate market, seize the opportunity to make this hillside haven your own. It's time to build your Dream Home! Lot 32. OWNER WILL CARRY $350,000 for 18 months$1,949,900
Castaic 29743 Arroyo Oak Lane
Experience luxury living in this magnificent single-story dream home nestled on 2 Parcels equaling 60 acres of serenity with panoramic valley and mountainous views, sparkling pool, Horse Facilities, Private and Paved Road, and Covered RV parking for multiple RV’s and or Toys! Upon entering, you'll be greeted by over 2700 square feet of open living with new luxury vinyl, carpet, and travertine flooring. The formal dining and living areas highlight brightness, complemented by breathtaking views. A spacious family room features vaulted beamed ceiling and a large brick fireplace with a hearth, perfect for cozy nights. You will just love the expansive kitchen, complete with a third fireplace, Sub-zero Kitchen Aid refrigerator, and all-new appliances. A generous wet bar with a wine fridge adds to the entertaining feel. The primary suite is nearly 600 sqft and includes a fireplace, an enormous walk-in closet, a luxurious bath with a jet tub, double sinks, and a large separate shower. Additional features include two large bedrooms, a full bathroom, a powder room for guests, and detached guest/bunk quarters. Enjoy the breathtaking canyon sunsets on your spacious patio! Additional outdoor amenities include a built-in firepit, outdoor cooking area, and a sparkling pool with sunbathing areas. Covered RV parking spots, a three-car garage, and tons of additional parking. Horse facilities include four covered stalls, a round pen, a large arena, with shaded areas for horses, along with a spacious and shaded picnic area. A private road surrounded by upscale homes ensures privacy, while the proximity to shopping centers, restaurants, parks, and Castaic Lake adds to the convenience this home has to offer. This home has the potential for future expansion on a large 4,000 sqft flat pad, with two 20 ft. storage containers, and additional room to have a small farm, and or ride your motorcycles or off-road vehicles. The sky's the limit with this beauty, so don’t let it slip away.$1,888,800
North Tustin 9962 Sunderland Street
Stunning VIEWS from this beautiful home situated on the highest street in the desired gate-guarded Rocking Horse Ridge Community. The main level spacious floor plan includes an entry foyer, living room and dining room with high ceilings and fireplace, chef inspired eat-in kitchen with bay windows and adjacent family room and fireplace, laundry room, storage and utility sink, bedroom with closet and off-suite full bath. The home also features plantation shutters, recessed lighting, Luxury Vinyl Plank flooring, new windows and slider doors. Up the stairs, the second level boasts three bedrooms, mirrored closets with built-in organizers and one off-suite full bath with dual sink vanity, granite countertops, linen closet, water closet and tub/shower. Plus a fourth large primary bedroom, en-suite bath, shower, separate closet, spa like soaking tub, dual sink vanity, granite countertops, mirrored double closets with built-in organizers, large sliding glass door opening to a private balcony overlooking the gorgeous views. Home also features carpeting in the bedrooms and wood-look plank tile in the bathrooms. Watching the morning sunrise over the mountains and/or twilight glow is a showstopper from the dining room, kitchen, family room, primary bedroom, and private balcony. Throughout the house, the large windows and sliding doors allow an abundance of natural light to flow through. The color palette is modern soft tones with white trim. All three bathrooms have been recently remodeled. The kitchen impresses with white cabinetry, granite countertops, full backsplash, stainless steel sink and built-in buffet with storage. The stainless-steel ENERGY STAR Qualified Equipment appliances include a gas range, single oven, microwave, dishwasher, and refrigerator. The A/C, heating system and water heater have been recently upgraded. The relaxing backyard and patio flow from three large sliding doors connecting the family room, kitchen and dining room; a perfect space for gatherings and entertainment. Great front curb appeal, paved walkway and porch, planters and grass. Award winning schools in TUSD. Come see it today!$1,874,900
Reseda 19010 Ingomar Street
The Investment Opportunities On This Large Lot Are Endless! The Almost 1/2 Acre Lot Currently Consists Of A Front House With 3 Bedrooms & 2 Baths With Another 1 Bedroom & 1 Bath Attached JDU At The Rear House That Has Its Own Separate Entrance. There Is Also A ADU That Is Approximately 900 Sqft & Was Built In 2023. Also Included Are Plans & Permits That Are In Place To Build Another House & Another ADU In The Rear Of The Property. Imagine Creating A Sober Living Housing Complex, In Elderly Care Housing Facility, Or With The Passing Of AB1033, (Which Was Approved By California A Few Weeks Ago), It Allows For An Owner Of The Property To Sell An Individual ADU To An Individual Buyer As Long As You Have An HOA In Place That Covers The Entire Property. In Essence, It Creates The Same Opportunity As Selling A Condominium. Records & Statistics Show That The Average 1,000 Square-Foot Home Or Condo In California Sells Between $450,000-$800,000. Putting Multiple Properties On This Property Could Create A Huge Profit Margin If The Buyer Chooses To Build & Sell The ADU's, Or Continue To Own It & Benefit From Large Rental Income Potential, If The Buyer Decides To Hold The Properties & Rents Them. This Is A Do Not Miss This Amazing Opportunity! This Property Has A Gated Long Driveway That Goes Behind The Main Home & There's Also A Parking Area Where You Can Park Your RV, Not To Mention More Parking Area In Front Of The Gate! Endless Possibilities! A Little TLC & Vision Are All That's Needed. Come And See It, Close To Everything!$1,769,000
Westlake Village 4229 Hartfield Court
Welcome to 4229 Hartfield Ct, a stunning single-story pool home nestled in the desirable First Neighborhood community. This meticulously renovated property boasts a completely reimagined floorplan, promising an unparalleled living experience. Upon arrival, you're greeted by a charming courtyard, setting the tone for the elegance found within. Step inside to discover a gourmet kitchen adorned with top-of-the-line Thermador appliances and chic champagne bronze accents, creating a space that effortlessly blends style with functionality. The living room enjoys a beautifully decorated fireplace and scenic views of the pool and backyard. The home features a 115 SqFt permitted addition, which included an indoor laundry room and a luxurious master suite. The spa-inspired master bathroom offers a serene retreat with modern fixtures and finishes, complimented by a spacious walk-in closet, providing ample storage and convenience. Outside, the professionally landscaped yard sets the stage for outdoor relaxation and entertainment. Whether you're lounging by the newly refinished pool or hosting gatherings with family and friends, this oasis offers the perfect backdrop for every occasion. Located in the heart of Westlake Village, this home combines luxury living with the convenience of nearby amenities, including, greenbelts, Westlake Lake, hiking trails, shopping, world renown dining, and entertainment. Don't miss your chance to own this impeccably designed home where every detail has been thoughtfully curated for the discerning homeowner.$1,750,000
Thousand Oaks 1257 Hillcrest Drive
Rare Investment Opportunity in Conejo Oaks! Don't miss out on this rare chance to own dual lots in the prestigious Conejo Oaks neighborhood! The first property features a fully remodeled, single-story 2200 sq. ft. main house with three units, currently rented at $10,000 per month total. The main house will be available for rent starting April 1, 2024, opening up potential for additional rental income. But that's not all - the second lot is one of the last vacant lots available in Conejo Oaks! Accessible from Rancho Road, this lot offers endless possibilities. Seize this opportunity to invest in one of the most sought-after areas in Conejo Valley. Contact us now for more details and to schedule a viewing!$1,699,000
Yorba Linda 6052 Grandview Avenue
Tucked Away at the End of a Small Cul-De-Sac Street Sits this Very Special 2,800+ SqFt Single-Story Ranch Home on a Sprawling 23,230-Square Foot Lot ... The Ultimate Private Sancutary with Unlimited Potential! Over 1/2 Acre Lot is Extremely Private with Plenty of Space for a Pool, Spa, ADU or Simply Enjoy it as is, a Peaceful Hideaway Surrounded by Nature in the Heart of Yorba Linda - Spacious Custom-Built 4-Bedroom & 3-Bathroom Home has No Interior Steps, with a Big Primary Suite & 3 Good Sized Secondary Bedrooms, Including a Jr Suite with its Own Bathroom, and an Upgraded Hall Bathroom - Bright Skylights & Solar Tubes Throughout - Gorgeous Chef's Kitchen Remodeled in 2022 Features White Soft-Close Cabinetry with Pull-Out Shelves, Quartz Countertops with Subway Tile Backsplash, & All Stainless-Steel Appliances, Including Microwave, Dishwasher, Gas Cooktop & Oven - Breakfast Eating Nook - Huge Formal Living Room with Stone Fireplace - Formal Dining Room with Built-In Cabinets & Buffet - Separate Family Room has French Doors Opening to the Park-Like Backyard - Primary Suite at Rear of Home is Very Spacious with Office/Retreat & Dual Walk-In Closets - 24-Panel Fully Owned Solar Power System Installed 2023 - Upgraded 200-Amp Electrical Main Panel & 100-Amp Subpanel Installed 2022 - Whole House Re-piped with Copper in 2022 - Step Out to the Huge Backyard & Enjoy Dining & Entertaining Under Large Solid Covered Patio with Built-In BBQ Island - Property has Numerous Producing Fruit Trees Including Key Lime, Valencia Orange, Satsuma Tangerine, Macadamia Nut, Haas Avocado, Reed Avocado, Fuerte Avocado, Ruby Red Grapefruit, Mandarin Orange, Tangerine, Fuyu Persimmon, Guava, Cherimoya, Meyer Lemon, Tangelo, Blood Orange & More, Plus Ruby Table Grapes, Thompson Seedless Grapes & Concord Grapes ... A True Organic Farmer's Market in Your Own Backyard! Lot is Zoned for Up To 4 Horses & is Currently Home to Chickens ("The Girls") & a Very Well Designed Chicken Coop - Impressive Circular Driveway at Front of Home Provides Ample Parking Space & Oversized Attached 2-Car Garage Has Pull Through Rear Door for Easy Access to the Backyard - Award-Winning Placentia-Yorba Linda School District - Zoned for Glenview Elementary School, Esperanza High School & Bernardo Yorba Middle School (soon to become The Orange County School of Computer Science, the first charter school within the district’s boundaries) No Mello Roos Tax - No HOA Dues$1,680,000
Canyon Country 15725 Bronco Drive
Welcome to an acre of gorgeous, usable manicured grounds that highlight this updated single story custom Sand Canyon home! It is so hard to find homes with this much property that aren't dated or need a lot of work and this home is the rare find in which so many recent updates have been done that you will immediately be impressed. All FIVE baths have been redone with the primary bath offering a huge walk-in rain shower, standalone tub, new tile floors and updated fixtures. The kitchen has a light and bright feel with white cabinets, Subzero fridge/freezer, Viking and Jenn Air appliances, center island and walk-in pantry. All 3 sets of sliders which lead to the amazing yard have been recently replaced with beautiful French doors with hideaway screens and new shutters cover the custom windows. High end Coretec mocha LVT flooring runs throughout and the room areas with carpet were replaced recently as well. Just another sign of the pride of ownership and current decor that sets Bronco apart. All 5 bedrooms are spacious and the primary has a huge walk-in closet with built-ins, a second closet and nice fireplace. Plenty of storage throughout, even the laundry room is oversized and has a sink and built-in ironing board. The huge great room features 15 foot high ceilings (this is a very open home with high ceilings throughout) big painted brick fireplace with woodburning stove, wet bar and enough room to host 30 for holidays. Recent LED lighting and both interior and exterior paint are fresh. That leaves the yard! Pool/spa, huge covered patio area plus a second area with gazebo and views of the bridge and arbors. Yes, you can have a wedding here and it's been done! 3-car garage and huge stone driveway with room for 10 cars if you needed. The list goes on and on. Just know the sellers have loved this home for 22 years and it shows!$1,675,000
Corona 4034 Crown Ranch Road
MUST SEE! TURNKEY IMMACULATE TUSCANY STYLE SOUTH CORONA POOL HOME! This Completely Remodeled Home is Located In A HIGHLY SOUGHT AFTER ESTATE NEIGHBORHOOD. GORGEOUS OPEN FLOOR PLAN, 4 Bedroom 3 Bath home SHOWS BEAUTIFULLY! Located Within A CALIF DISTINGUISHED SCHOOL DISTRICT! Relax In Your New EXTREMELY PRIVATE Backyard Paradise, Which Includes An Extra Large Brand New Pool & Spa, Professionally COVERED CABANA ROOM with Plenty Of Seating and Cabinetry, an Over-Sized Outdoor Covered BBQ Entertainment Area, and Firepit! Sitting On APPROX .40 ACRES, This Is TRULY AN ENTERTAINER'S DREAM! This Property Also Features A 35 Foot Deep Boat Garage, RV Parking, and A Front Exterior Logia Veranda Area For Entertaining As Well! This Property Was Meticulously Finished & Updated By Original Homeowner Who Is A Master Carpenter/Contractor. Nestled near the base of the CLEVELAND NATIONAL FOREST, this property SHOWS LIKE A MODEL HOME! A Mile Away FROM THE PRESTIGIOUS SKYLINE TRAILS! This UPGRADED EXECUTIVE PROPERTY includes Remodeled Renovations Throughout, HUGE OPEN KITCHEN TO FAMILY ROOM With GRANITE COUNTERS, STONE And WOOD FLOORING THROUGHOUT, REVERSE OSMOSIS "HALO" WHOLE HOUSE WATER FILTRATION SYSTEM, NEST THERMOSTATS, FULL AUDIO AND MEDIA ZONED SURROUND SOUND AREAS, UPGRADED WINDOWS, OVERSIZED BASEBOARD, SOLID CUSTOM WOOD DOORS THROUGHOUT, STAINLESS STEEL APPLIANCES, FULL CAMERA SECURITY SYSTEM, HAND CRAFTED WOOD SCRAPED LOGIA CEILINGS, CUSTOM IRON FRONT DOORS, DUAL MOTOR ELECTRIC FRONT GATE, RECENTLY PAINTED FINE SANDED EXTERIOR STUCCO, RECENTLY PAINTED LEVEL 5 SMOOTH FINISH INTERIOR WALLS, AND MORE. This home is TRULY A SPECIAL PROPERTY. Super Close to the 241 toll roads, YOU ARE ONLY 25 MINUTES TO ORANGE COUNTY. CONVENIENTLY LOCATED CLOSE TO FWYS, SHOPPING, PARKS, WALKING TRAILS AND RESTAURANTS. LOW TAX RATE... NO HOA...THIS WILL GO FAST!$1,675,000
Simi Valley 969 Crown Hill Drive
Here is one of the best kept secrets around! Immerse Yourself in Tranquil Luxury at This Mediterranean OasisDiscover a slice of paradise in this Mediterranean masterpiece, nestled in the Southern Hills of East Simi Valley. Spanning over 3,000 square feet of luxury living on a half-acre lot, this home offers an unparalleled blend of elegance and nature.As you step inside, you'll be greeted by an island kitchen featuring granite counters and stainless steel appliances, perfectly complemented by a butler's pantry leading to the formal dining room. The step-down family room boasts a cozy fireplace and picturesque windows framing enchanting mountain views.The formal living room with vaulted ceilings, a fireplace, and French doors opening to the backyard garden creates a seamless indoor-outdoor flow. A downstairs bedroom with a private bath and walk-in closet offers privacy and direct access to a secluded view patio.Upstairs, a loft area awaits your creativity, accompanied by two spacious bedrooms and the luxurious Master suite. The Master retreat features a Spa tub, garden window, and double vanities for a spa-like experience at home.Surrounded by manicured lawns, rose bushes, olive and Meyer lemon trees, a rosemary bush, and pepper trees, this home is a haven for wildlife enthusiasts, with deer and birds frequenting the area. Enjoy nature paths and trails in the backyard and nearby, immersing yourself in the tranquility and peace of this exclusive serene location.Convenience meets luxury with a large driveway for 6+ cars, a 3-car garage, and modern amenities including a washer, dryer, and new air conditioning. Relax in one of the two living rooms, each featuring a fireplace, or step outside to the expansive outdoor patio with panoramic views of the mountains and nature.As night falls, indulge in awesome stargazing while surrounded by tall Italian Cypress trees lining the driveway. With this tranquil luxury hideaway offers a unique living experience reminiscent of the Italian countryside.Adjacent to shopping, award-winning schools, hospitals, and amenities, this home provides the perfect balance of seclusion and convenience. Equestrian enthusiasts will appreciate the proximity to horses and equestrian stables nearby.Don't miss the opportunity to make this Mediterranean sanctuary your own and experience the unparalleled lifestyle it offers.$1,550,000
Acton 3943 Sierra
This is an unusual property for a user/investor buyer. The front 2.5 acres are zoned Rural Commercial and the rest of the property is zoned A-1-2 ( 2 acres pre parcel if split) A 1 zoning has multiple uses ( check with the County for zoning uses). The house on the property is a "fixer" for sure but it is fixable for use. In the "old days" people lived behind the business on the front of the property, hence the split zoning. There are utilities there ( natural gas, electric and water from LA County Waterworks district # 37). The property is not suitable for manufacturing so be sure and verify which business you can put on the 2.5 front portion of the property. Buyer to verify the use and utilities ( the inground utility boxes are in the ground at the street in front of the property)$1,500,000
Castaic 30500 Romero Canyon Road
Approximately 4,200 sq. ft. hilltop estate that features four spacious bedrooms, large family room, open kitchen, separate dining room, laundry room and three-car garage. This nearly three-acre property has great potential with plenty of room for horses, tennis court or anything to fit your family’s lifestyle. Zoned A2 (heavy agricultural) google for details. Extremely private location with spectacular views. Enjoy beautiful sunsets from your swimming pool, jacuzzi, fire pit and barbecue. This hilltop property can easily be transformed into a luxury estate by the right buyer with great vision. The property has solar panels which covers approximately 90 percent of current owners electricity bill. The property has solar panels which which will be paid off by seller at close of escrow and cover approximately 90 percent of current owners electricity bill. 24 hour notice requested by seller to show the property.$1,495,000
Westlake Village 31661 Village School Road
Welcome home to this exquisite home located in the coveted First Neighborhood Community. From the moment you enter through the Fir double front doors, it's clear that attention to detail has been paid throughout. The skylight in the living room adds a touch of natural light, and the custom stair railing and steps enhance the aesthetic appeal. The outdoor space is truly an oasis, with a saltwater pool featuring a rock waterfall, a cedar hot tub & deck, and an exquisite firepit, all surrounded by beautifully landscaped grounds with outdoor lighting. The pavers in the front and back add to the overall elegance. Inside, the home is filled with upgrades and modern amenities. The double-pane windows ensure energy efficiency, while the Wainscotting in the dining room, hallway & upstairs bathroom adds a touch of sophistication. The remodeled kitchen & bathrooms feature high-end finishes, and the newer baseboard & crown molding add to the upscale feel. The Ecobee thermostat, electric car charger, and upgraded electrical panel cater to modern convenience, while the electric fireplace in the living room creates a cozy atmosphere. The Solar Ready Lennox HVAC system and newer roof offer peace of mind for energy efficiency and durability. The backyard continues to impress with artificial turf, music speakers, and wood interior doors adding to the overall ambiance. The Bosch dishwasher and walk-in closet organizer in the master bedroom are thoughtful additions for everyday convenience. With security cameras in place, you can enjoy peace of mind in this beautiful home, conveniently located within the Las Virgenes award-winning school district, close to local shops, restaurants, and the famous Landing at Westlake Lake. Overall, this property offers a luxurious lifestyle with every amenity imaginable.$1,475,000
Agua Dulce 8078 Shady Lane Road
Discover your own private paradise in Santa Clarita! This picturesque 30-acre property is a hidden gem waiting for you. Nestled in the heart of nature, this cozy 2-bedroom, 1-bathroom home offers the perfect blend of comfort and tranquility. Whether you're seeking a serene retreat or an opportunity for expansion, this property provides endless possibilities. Don't miss out on the chance to make this unique slice of Santa Clarita your very own!$1,475,000
Ladera Ranch 17 Tuscany
Get the Feel of a Single Family House for the Price of a Condo! Experience the charm of living in what feels like a detached house. With only one shared wall, this property offers all the amenities you desire: a garage, driveway, spacious yard, and a backyard view. As you walk through the stone-adorned front entrance, you'll be greeted by a beautifully crafted home boasting four bedrooms. Hardwood floors grace the first floor, guiding you toward the expansive French doors that lead to the picturesque backyard. The kitchen and dining area complement each other perfectly, allowing you to entertain guests in the formal dining room with a fireplace or host family gatherings around the island with seating. Additionally, on the first floor, you'll find a versatile room that can serve as either an office or a guest bedroom. Ascend to the second floor, and you'll discover a generously sized master bedroom complete with a balcony offering scenic views, a walk-in closet, and a freestanding bathtub, perfect for unwinding after a long day. What do you need from a well-featured community? Ladera Ranch and the Guard-gated neighborhood of Covenant Hills offer 5 village clubhouses featuring pools, gardens, water play parks, tennis, tot lots, BBQs, picnic areas, outdoor fireplace & skate park, 16 diverse parks offering sports complexes, tennis courts, pools, plunges and spas, soccer, baseball and t-ball fields, gardens, small town gazebos, bandstands for summer concerts , dog park, amphitheaters, aquatic park, 7 walking & hiking trails, community gardens, recreation center & library and the local park steps away.$1,450,000
Based on information from California Regional Multiple Listing Service, Inc. as of April 19th, 2024 at 2:22pm PDT. This information is for your personal, non-commercial use and may not be used for any purpose other than to identify prospective properties you may be interested in purchasing. Display of MLS data is usually deemed reliable but is NOT guaranteed accurate by the MLS. Buyers are responsible for verifying the accuracy of all information and should investigate the data themselves or retain appropriate professionals. Information from sources other than the Listing Agent may have been included in the MLS data. Unless otherwise specified in writing, Broker/Agent has not and will not verify any information obtained from other sources. The Broker/Agent providing the information contained herein may or may not have been the Listing and/or Selling Agent.

