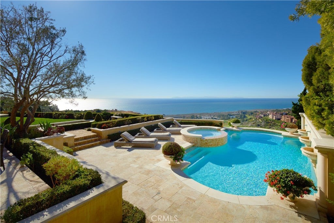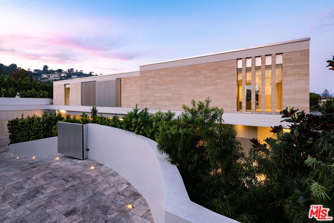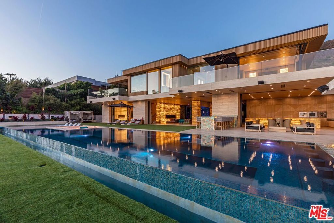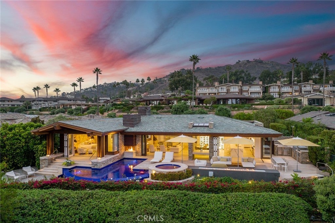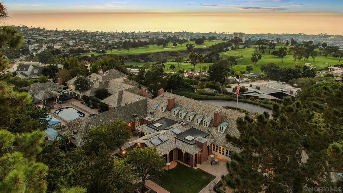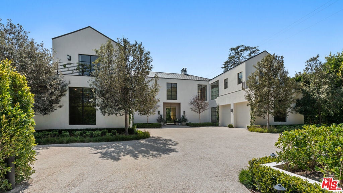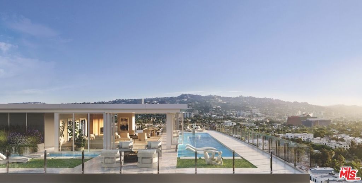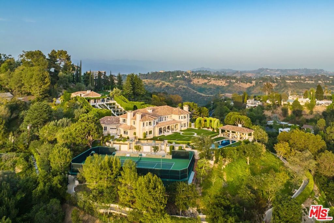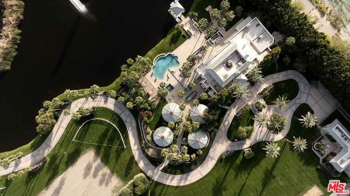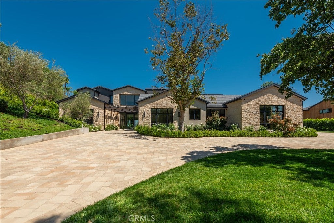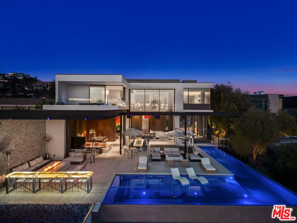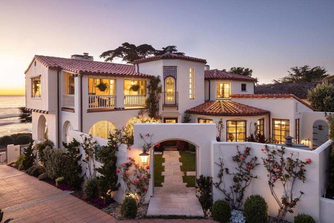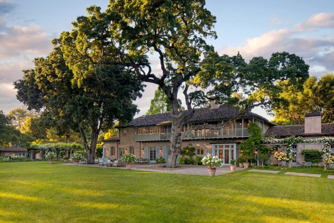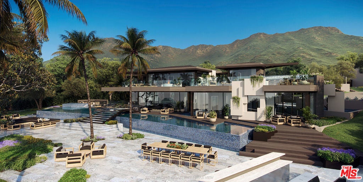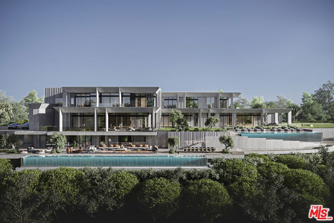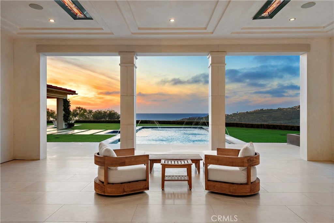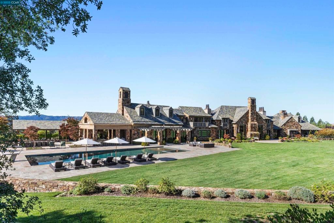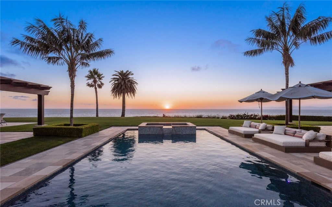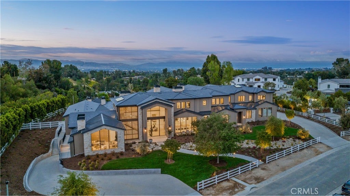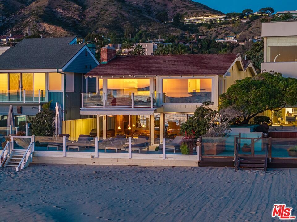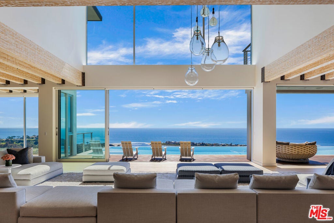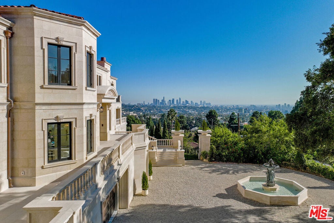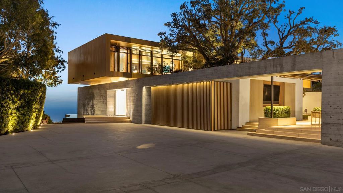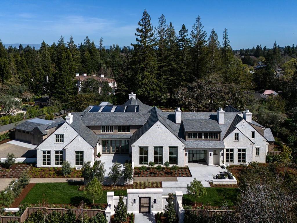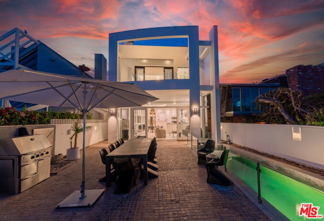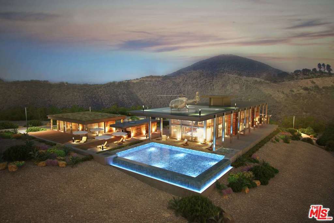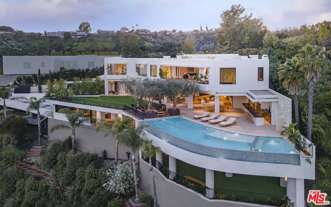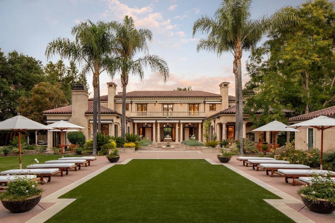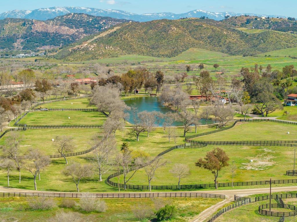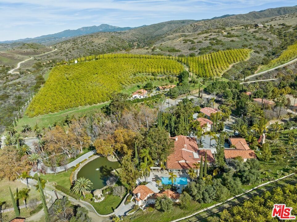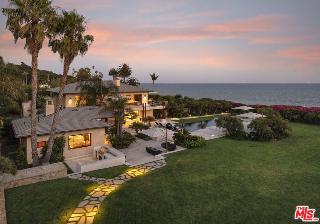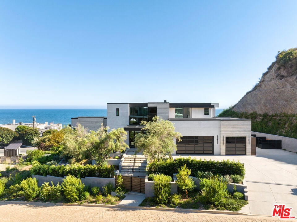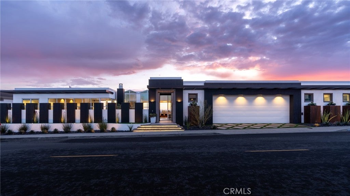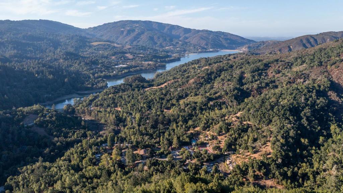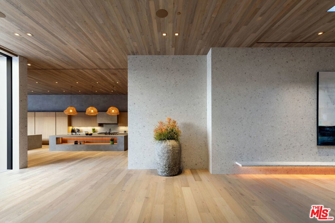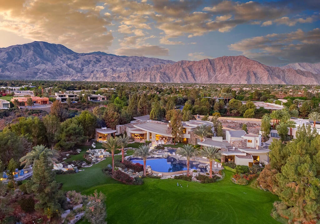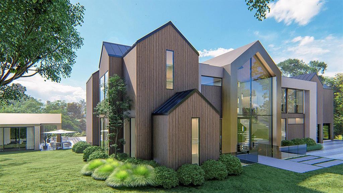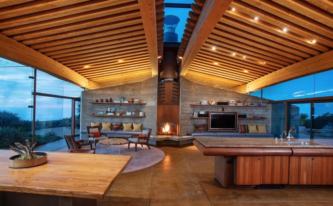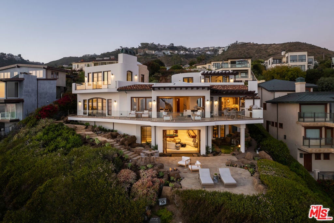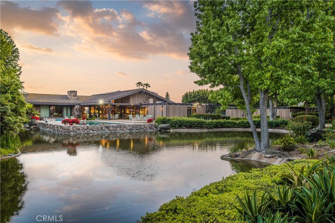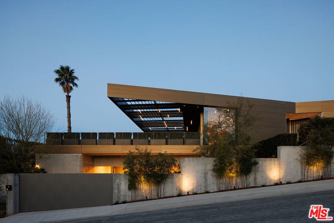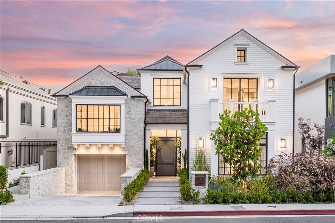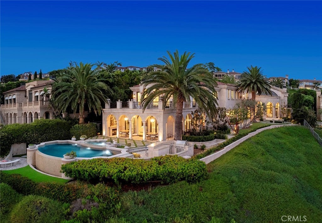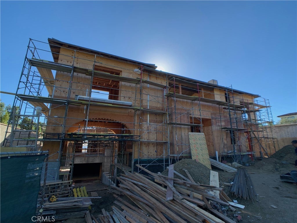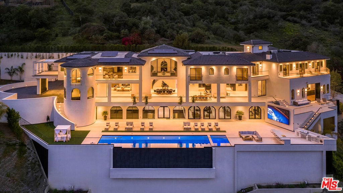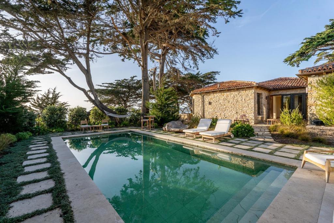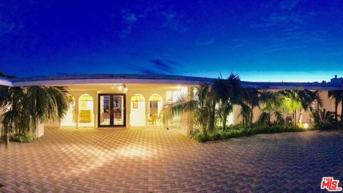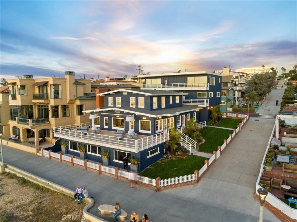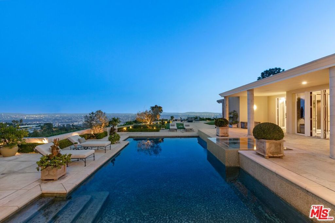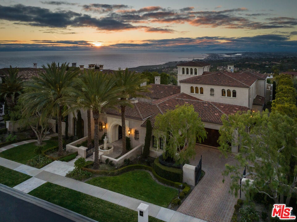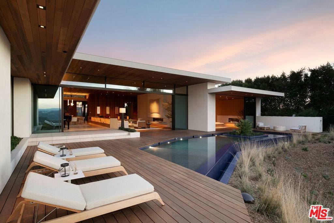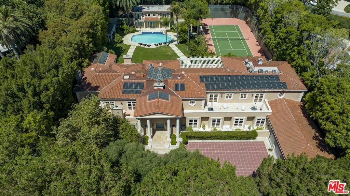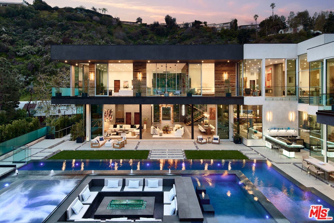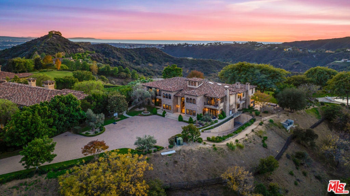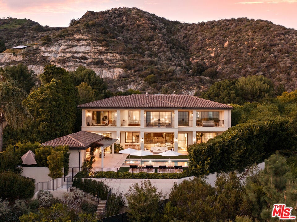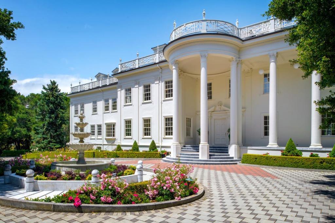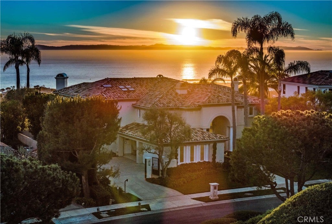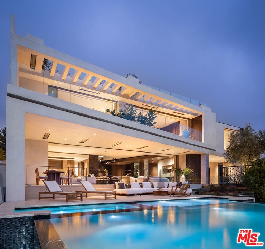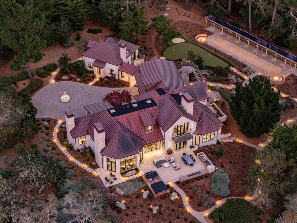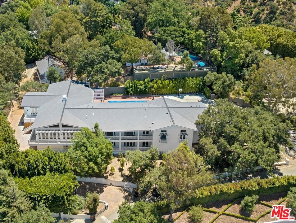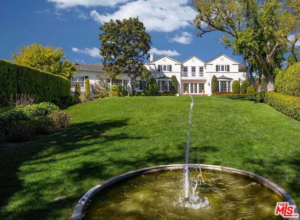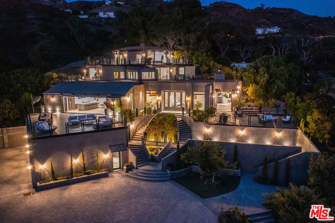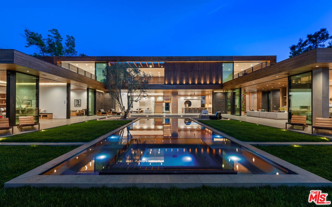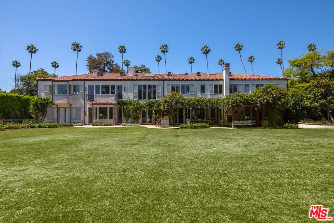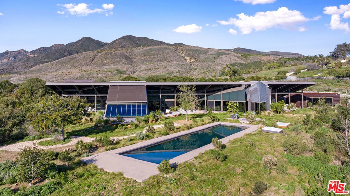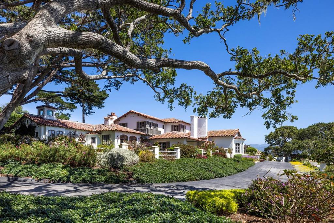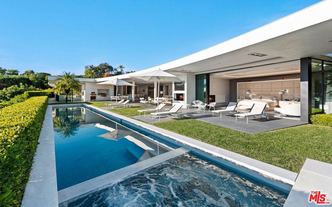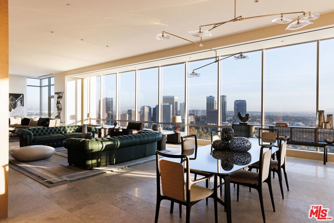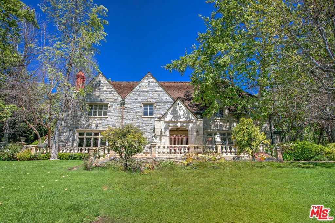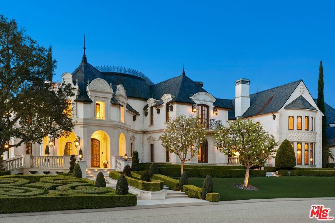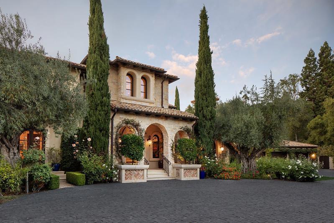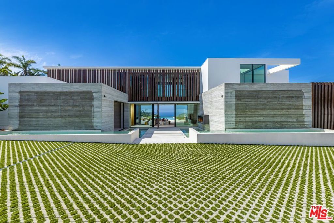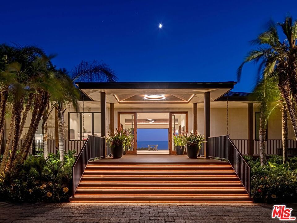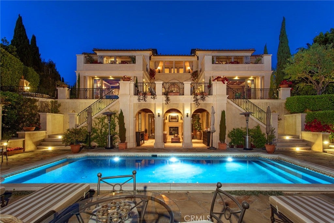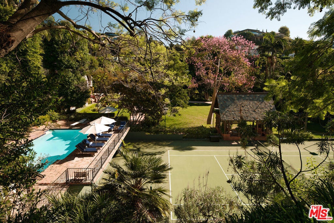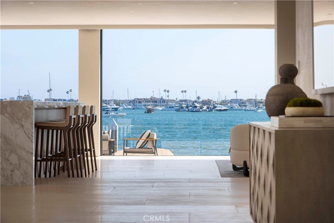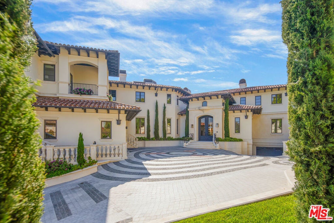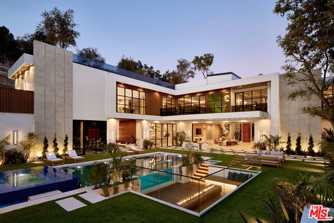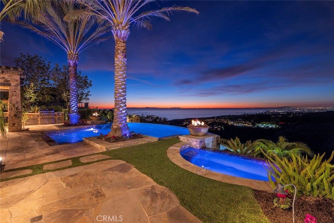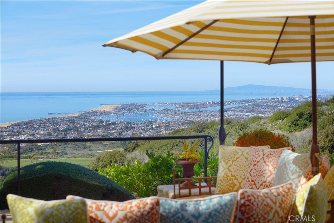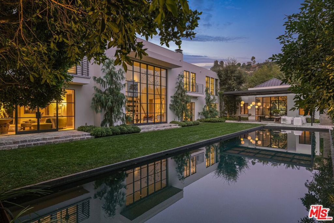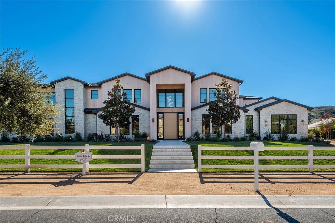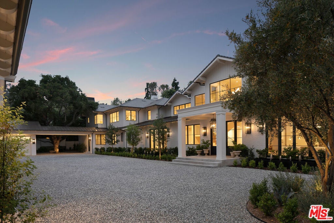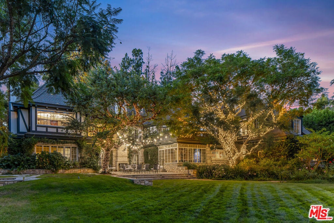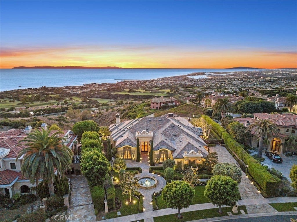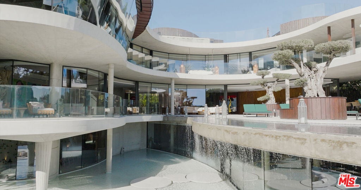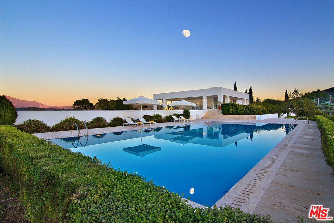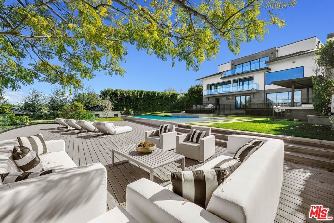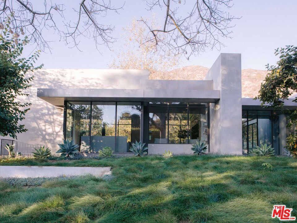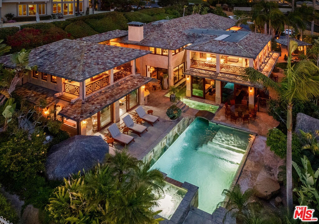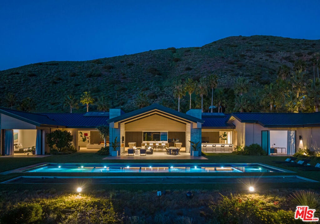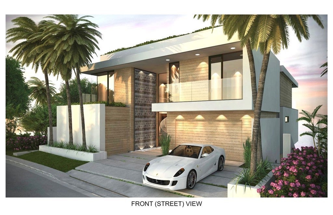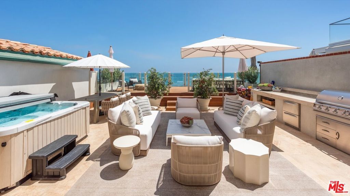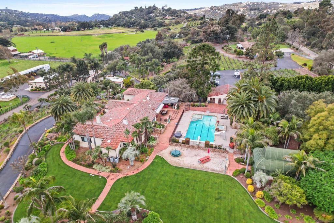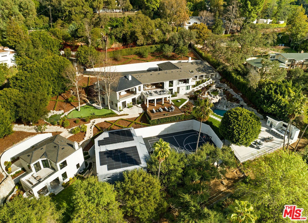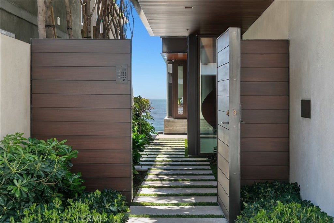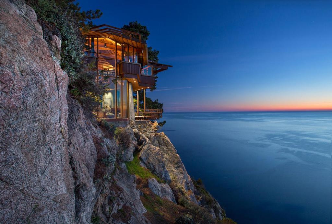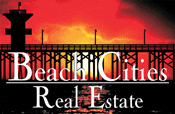Finisterra Green Properties
Please narrow your search to less than 500 results to Save this Search
Searching residential in All Cities
Newport Coast 9 Clear Water
Inspired by the private villas of Europe’s romantic Mediterranean region, this sublime custom residence in Crystal Cove’s guard-gated Estate Collection has it all, from fabulous ocean views and top-tier appointments to generous space and lush grounds. Sequestered on a small cul-de-sac street, the opulent home is poised on a hilltop where unobstructed panoramic views span the azure Pacific Ocean, dramatic canyons, natural hillsides, lush fairways, evening lights, beaches, Catalina Island, sunsets and Orange County’s famous coastline. Grounds extend nearly 21,607 SF and frame the home with formal gardens, custom fountains, a gated entrance, private courtyard, and a resort-rivaling backyard with pool, spa, loggias, a built-in BBQ center and a lawn for elegant gatherings. Glass and wrought iron entry doors open to a circular foyer with illuminated art niches that provides an appropriately impressive introduction to the villa, which reveals seven en suite bedrooms, eight full and three half baths, two offices, a bonus room/loft, and a subterranean level with wine cellar and custom state-of-the-art theater in approx. 11,888 SF. Beyond the rotunda awaits a phenomenal great room that features a high open-beam ceiling and oversized fireplace, and is flanked by colonnade-style halls with stunning cross-loin ceilings. One hall opens to a private courtyard via numerous sets of Palladian-style French doors, and the other offers passage to a formal dining room with patio, and the home’s casual living and entertaining spaces. A great room with built-in entertainment center opens directly to a richly appointed kitchen complete with a separate breakfast room, butler’s pantry, oversized island, built-in refrigerator and a pro-grade Wolf range. This level is also home to the primary suite, which offers an ocean-view loggia, expansive custom closet, and a luxe bath with freestanding tub. Enjoy an eight-car garage, view balconies, and a top-floor bonus room with ocean views.$37,995,000
Los Angeles 642 Perugia Way
Seller Financing or Lease-to-Buy Option Available. Seller's Initial Proposal: 3-4 years carry at Net Present Value (NPV) of $28m + $2.5m Yearly Payments on a 4-year carry (*See Agent Remarks below). London's Quinn Architects crafts a 14,500 sq. ft. Contemporary Masterpiece on 1 acre in prime lower Bel Air. Private and luminous, it balances elegant materials like dark granite and Romano travertine. Indoor and outdoor spaces merge, anchored by a 65-ft infinity pool and fire pit. The primary suite boasts a spa-like bathroom and balcony with a Jacuzzi. A chef's kitchen, wine cellar, gym, theater, and 4-bedroom suites complete it. Lush landscaping melds the residence with a sophisticated entertainer's dream on a prized lower Bel Air street.$37,995,000
Malibu 11870 Ellice Street
Set on over 1 acre, this Malibu Masterpiece boasts an impressive 95' tiled pool with panoramic, unobstructed views of the Pacific. Built in 2022, this magnificent compound sits at the end of a long-gated driveway for ultimate privacy. Every room will take your breath away! Automated floor-to-ceiling frameless glass pocket doors open to enjoy in the sweeping views and ocean breeze. Custom designed details throughout the home include hand-carved stone and wood walls throughout, a 2,000-gallon aquarium, backlit Onyx, live walls, and a koi pond. This home offers 6 BD, each with their own private outdoor terrace. Additional amenities include Dolby Atmos home theater, game room, piano, 2 interior bars, a swim-up bar, and a seating area with a firepit in the center of the pool. Two spacious 4-car garages with electric car charging and ample parking for guests. This is the perfect house to escape from the city, relax, and entertain. Conveniently located a few miles from OXR airport for those who prefer to fly private. Available for long or short term. Price varies depending on lease terms and seasons.$37,900,000
Laguna Beach 11 Montage Way
Commanding a coveted front row position at the world-famous Montage Laguna Beach Resort with incredible ocean views, this undeniably impressive contemporary estate defines luxury living. Remodeled in 2022, this world-class custom home is a masterpiece of craftsmanship featuring only the finest materials throughout. Its dramatic yet inviting decor delivers both serene comfort and opulent style, with countless spaces designed for indoor-outdoor living. The home boasts huge walls of glass that open the residence to lush landscaping and private outdoor spaces, while an expansive central skylight floods both levels with natural light. The home’s generously proportioned spaces include 5 bedrooms, all ensuite, and 6 spa-like bathrooms over two levels that are richly detailed with Calacatta marble, Albertini Italian doors, zebra wood, and other ultra high-end materials. The upper level features a spacious living area with a modern glass fireplace, vaulted ceilings, temperature-controlled wine wall, and a chef’s dream Bulthaup kitchen with stainless steel Miele appliances, Wolf range and a stainless steel pantry with a Dacor wine station. The kitchen flows seamlessly to the home’s outdoor oceanside oasis, complete with a brand new glass fire pit, outdoor shower, outdoor kitchen with built-in Viking grill, ice maker, refrigerator, Kalamazoo pizza oven, and sparkling pool and spa accessible directly from the master suite. The extravagant lower level is accessed via a dramatic floating staircase and leads to a full bar, home theater, gaming space, incredibly spacious and luxurious home office center complete with a full bath, glass-encased commercial wine cellar and an outdoor courtyard with a one-story waterfall. The home also offers tons of storage space throughout, a 3-car garage with epoxy flooring, effortless home security, and state-of-the-art Crestron technology to ease and automate practically every amenity and process imaginable. Located on a third of an acre, this spectacular residence is one of just 13 private homes at the resort with ownership privileges that include access to the Montage concierge, housekeeping, and room service, delivering a true resort-like living experience. Encompassing all of this, while just a few steps away from crystal clear Pacific Ocean waters, there is truly no better location in Orange County. Rarely do location, design, and such endless amenities align so comprehensively.$37,700,000
La Jolla 7007 Country Club Dr
Welcome to the epitome of luxury and exclusivity in La Jolla. Nestled on over 30 acres of meticulously gated, awe-inspiring grounds with breathtaking panoramic ocean views, Foxhill Estate is the most renowned property in San Diego. As you enter through the expansive motor court, you are greeted by the majestic beauty of formal orchards, flawlessly manicured gardens, and a collection of exquisite structures, including the Main Home, Pool Pavilion, Fitness Center, Greenhouse, and a remarkable 8 car garage. The newly renovated kitchen, boasting elegance and opulence, is just one of this estate's many impressive features. Whether you indulge in a life of royalty or develop meticulously delineated parcels for others to savor, Foxhill Estate is an unrivaled gem in the realm of luxury real estate. Welcome to the epitome of luxury and exclusivity in La Jolla. Nestled on over 30 acres of meticulously gated, awe-inspiring grounds with breathtaking panoramic ocean views, Foxhill Estate is the most renowned property in San Diego. As you enter through the expansive motor court, you are greeted by the majestic beauty of formal orchards, flawlessly manicured gardens, and a collection of exquisite structures, including the Main Home, Pool Pavilion, Fitness Center, Greenhouse, and a remarkable 8 car garage. The newly renovated kitchen, boasting elegance and opulence, is just one of this estate's many impressive features. Whether you indulge in a life of royalty or develop meticulously delineated parcels for others to savor, Foxhill Estate is an unrivaled gem in the realm of luxury real estate.$37,500,000
Los Angeles 12846 Highwood Street
Rarely does a home encompass such an extraordinary level of taste, quality and function. One of the most beautiful homes on the Westside, a stunning warm contemporary estate featuring plaster walls and ceilings, solid steel custom made doors and windows, and natural oak wide planked floors set amidst beautifully scaled rooms, high ceilings and natural light. Conceived by one of the top interior designers in Los Angeles and featuring every conceivable amenity. A spectacular living room, gourmet kitchen/great room with 16 foot ceilings, separate chef's kitchen, paneled library/office & bar, an amazing professional full Dolby digital theater, game room, wine cellar, gym, spa, lounge, beauty salon, massage and more. An incredible primary suite opening to an expansive terrace and ultra luxurious bath and closets all overlooking stunning landscaping, huge pool and sweeping lawn. Beautiful en suite family/guest bedrooms with walk-in closets and imported marble baths. Situated behind tall gates and hedges on one of the streets in Brentwood Park. Featuring state-of-the-art, electronics and technology.$37,500,000
Los Angeles 9000 3rd Street # Penthouse
Occupying the top two floors of the Four Seasons Private Residences LA, and overlooking all of Los Angeles and beyond, presides "One LA"; simply put, the finest penthouse in all of Los Angeles. Spanning nearly 13,000 square feet of indoor living space and a nearly 6,000 square foot roof deck, this ultimate Penthouse boasts staggering 360-degree views dramatically visible through the floor-to-ceiling glass which envelops all four sides of the Residence. This extraordinary expression of Southern California's singular architecture features two floors of customizable interiors with the number of bedrooms and bathrooms made to suit the owner's needs. The spectacular wraparound roof deck sports a private lap pool, two reflecting pools and still much more space for lounging, dining and entertaining. One LA additionally features private elevator access directly into the Penthouse; a private elevator between the Residence's two floors; and a private 6-car garage. Towering above its neighbors and set in a coveted central location adjacent to the iconic Four Seasons Hotel, the Four Seasons Private Residences Los Angeles is a limited collection of 59 residences set within a distinctive, newly-built 13-story building, the residences offer living spaces steeped in California Modern style with custom interiors by Martyn Lawrence Bullard and are crafted to maximize L.A.'s sought-after indoor-outdoor living. Residents of the Four Seasons Private Residences Los Angeles enjoy an unrivaled, service-rich lifestyle with five-star onsite services, including world-class concierge, in-residence dining and housekeeping, plus a private, saltwater pool with cabanas, a 19-seat IMAX Private Theatre Palais and lounge, a Harley Pasternak-designed Fitness Center, a residents' lounge, and more.$37,000,000
Los Angeles 2911 Antelo View Drive
Extremely rare opportunity!! This grand Bel-Air estate set upon two separate APN's on nearly 6 fully developed acres, offers a pristine private oasis , behind double-gates, w/ a large motor court, offering city, mountain, and partial ocean views. The property just completed a major remodel by respected design-build teams. The 6 BD, 9 BA main home offers grand scale interiors & incredible views throughout the 1st and 2nd floors. Additional features on the lower level include, a movie theatre w/ bar, staff quarters or massage rm, wine storage & gym. The expanded and newly built custom kitchen is perfection, featuring seamless white oak custom cabinetry, beautiful marble, oversized sinks, Miele and Gaggenau kitchen appliances, large walk-in pantry, exquisite brass wine display, lrg fireplace, & breakfast area. Second floor offers 4 lrg bdrms, lrg primary ste w/ dual bths, walk-ins, frplc, sitting area, expansive terrace & office. The estate consists of two guest homes, the upper 2 story guest home offers 2 large bedrooms, 3 baths, a full kitchen, lrg living room & fireplace in 3,000 spacious SF, w/ massive French doors opening to a garden terrace w/ BBQ and enormous grass lawn. Guest home 2 located at the lower portion of the Estate, just below the tennis court, awards a full kitchen, 2 baths, laundry rm & large walk-in closets, w/ lovely tree top views and wrap around terrace. Additional features include pool w/ covered cabana, fitness room (or additional guest bd), informal (currently shown as gym) & formal living areas, movie theater, golf cart path to park nearly encompassing entire property, & romantic loggia perfect for a wine tasting. Stunning views, endless amenities and unmatched privacy w/ exquisite design come together to create the irreplaceable Antelo View Estate.$36,900,000
La Quinta N/a
The exotic 40-acre Merv Griffin Estate is nestled in the heart of La Quinta and steeped with rich history. Designed by noted Los Angeles interior designer Waldo Fernandez, the architecture and interior design showcase a seamless blend of Moroccan elegance with modern California influences. Once owned by the legendary television entertainer and entrepreneur Merv Griffin, this is a rare opportunity to own an iconic residence. Boasting 13 beds and 12 baths, this expansive property is a true compound, featuring 7 distinct structures, the crown jewel of which is the magnificent 5,409-SF main residence. A majestic mountain backdrop frames the estate, providing panoramic vistas of the surrounding landscape, including the tranquil lake and sprawling orchard. Additionally, enjoy equestrian facilities, a pool, and a 6-bay garage. Experience self-sufficiency with a highly productive potable well (water rights owned) that services all water needs across the property.$36,000,000
Hidden Hills 25079 Jim Bridger Road
Spectacular views highlight this stunning new estate, sited on beautiful 1.6 acre lot. Step through the custom front door and enter into a world of refined elegance and quality. The gorgeous, two-story entry with full glass ceiling bathes the home in natural light. Highlights of the spacious, open floor plan include a center island chef's kitchen with counter seating, adjoining butler's pantry with catering kitchen, and big breakfast area, all open to the expansive great room with sliding walls of glass, a two-sided fireplace, and adjoining living room with lounge, seating bar, and large, glass encased, refrigerated wine storage. Additional amenities include a formal dining room, spacious private office with big picture windows, a stunning home theater with fabric covered acoustic sound walls, a large game room, an oversized gym & spa complete with steam shower & sauna, and a huge upstairs den with vaulted, open beam ceiling and a wall of glass overlooking the grounds. There are six generous en suite bedrooms, two on the main floor, and four upstairs, serviced by a staircase or elevator. The superb primary suite is simply stunning and offers a fireplace, 2 deluxe baths, each with a soaking tub, beautiful, room sized custom closets, and a large private sitting balcony showcasing the expansive city lights and pastoral views. The spacious grounds include a sparkling, zero edge infinity pool & spa, over 2,000' of covered patios, complete with an outdoor fireplace, full barbecue center, and expansive grass lawns. This trophy property is also located in the prime, Ashley Ridge section of Hidden Hills on one of the most desirable streets in the city.$35,950,000
Los Angeles 1305 Collingwood Place
Perched to capture one of the Hollywood Hills' most breathtaking panoramic views, this sophisticated and elegant compound epitomizes luxury living at its finest. Encompassing an expansive 11,800 sqft of living space and surrounded by explosive views spanning from Downtown Los Angeles to the Pacific Ocean, the estate boasts 6 bedrooms, 8 bathrooms, and every world-class amenity desirable. Upon entry, the automatic retractable wall of glass opens seamlessly and blurs the lines between indoor and outdoor living, creating the quintessential Southern California living experience. Just outside of the main living space is a vast deck adorned with an infinity-edge pool, spa, BBQ area, and fire feature. Ascending to the second level, the master retreat displays unobstructed views, a private balcony, a sumptuous bathroom with a soaking tub, and dual walk-in closets. The lower level is a haven of indulgence, boasting a fully equipped spa with a sauna encased in salt walls, a media room, a bar, a wine cellar, and a cutting-edge fitness center. Completely controlled by Savant Technology, every aspect of the living experience is elevated. The 20-foot, 3-car garage, equipped to accommodate 6 vehicles with a lift, adds a lavish touch to this unparalleled residence.$35,000,000
Carmel Scenic 4 Se Of 8th Road
Discover the epitome of coastal luxury living situated on an expansive gated parcel along Carmel's prestigious Scenic Road, with Carmel Beach as your front yard and downtown's world-class dining and shopping just a few blocks away. Villa Del Mar is a magnificent Spanish estate designed by MJ Murphy that offers breathtaking ocean views and unparalleled space with 5 bedrooms, 6.5 bathrooms, and ~5,529 SqFt of meticulously preserved and restored living space full of original character and exquisite details. The home blends indoor-outdoor living in sun-drenched spaces, including a private pool surrounded by gardens, front courtyard with an outdoor pizza oven and covered patio, and an expansive terrace overlooking the beach and ocean. Other highlights include the grand entrance with spiral staircase circling a custom iron chandelier, a lavish primary suite with a fireplace, office, and jaw-dropping views, a beautifully updated gourmet kitchen and breakfast nook, formal dining room, and a spacious living room with fireplace. Also seldom seen on Scenic is a separate 2-car garage and 10+ car driveway. With all the amenities of the Monterey Peninsula and Big Sur within a short drive, this legacy property offers an opportunity rarely seen in one of California's most coveted destinations.$35,000,000
Atherton 30 Atherton Avenue
This truly exceptional property is one of Atherton's Finest Estates with an unparalleled combination of grandeur, luxury, and timeless appeal. Set on an expansive 3.17-acre level lot, the estate is enveloped by breathtaking gardens established with specimen plantings at every turn adding a unique and awe-inspiring dimension. The entire property was artfully rebuilt within the main structure in 2001 into a remarkable living experience with discerning taste. Over $22 million, in today's currency, was spent to completely rebuild and upgrade the home. Every detail exudes a sense of elegance and luxury yet is purposely designed to create a welcoming ambiance that avoids feeling overly formal. Great consideration was given to creating multiple strong axes that connect not only one room to another but also to the grounds and through the center courtyard that connects the rooms on all four sides. The seamless blend of sophistication and warmth throughout ensures that moments spent here are cherished, whether hosting lavish gatherings or enjoying intimate daily activities with friends and family. An unparalleled lifestyle for the best of timeless elegance and luxury living in the country's most highly ranked city.$35,000,000
Malibu 32752 Pacific Coast Highway
A picture-perfect California hacienda on Encinal Bluff, this stunning estate sits at the end of a long tree-lined drive, where it commands majestic views and undisturbed privacy, complete with Richard Landry plans for a new 7,200 SQ Ft. 5-bedroom, 7-bath estate with City of Malibu permits. More than 2.6 acres of mature trees and manicured lawns frame vistas that take in Point Dume, Palos Verdes, islands, ocean, shoreline, and sunsets galore. Designed and updated for luxurious living and expansive indoor-outdoor entertaining, the home combines materials and construction of unique quality and character: high ceilings with exposed beams and skylights, large wood-framed windows, Saltillo tile and hardwood floors, fine cabinetry, and exquisite Malibu tile. Natural light enlivens every room for an ambiance of harmonious elegance. Built on a single level with seamless flow provided by an open layout and wide doorways onto ocean-view patios, this is a residence of great sophistication and style. A huge ocean-view great room has an attached sunroom and generous space for fireside entertaining and dining. This opens onto a sheltered porch for outdoor dining and onto a large patio with another pergola-shaded dining area. The kitchen, with an extra-wide sliding door onto the patio, barbecue area, and gorgeous views, is both a culinary masterpiece and a congenial gathering place. It has dual skylights, a large island with bar seating, top-quality appliances, granite countertops, wine storage, and handsome custom cabinets. The main house has four bedrooms, including a serene primary retreat, plus a guest suite. The ocean-view primary suite has a rustic stone fireplace, a sitting area, an impressive walk-in closet, a beautiful tiled bath, and doors to the backyard. Additionally, toward the front of the property is a three-bedroom, two-and-a-half-bath guest house with a living room, dining area, full kitchen, and laundry. The blufftop backyard features a wide lawn with breathtaking views and a private stairway to the beach below. In addition to open and covered patio areas, there is a lovely and private pool, Jacuzzi, and sauna. Meticulously updated, with a celebrity pedigree, this is one of Western Malibu's most treasured addresses.$35,000,000
Los Angeles 10690 Somma Way
Welcome to 10690 Somma Way, a prestigious gated Bel Air residence meticulously crafted by the renowned Nobel Design, known for their commitment to unparalleled luxury and sophistication. This exceptional property offers a rare opportunity to indulge in the epitome of modern living, with every detail thoughtfully considered. Situated on a sprawling 4-acre parcel in a prime Bel Air location, this residence boasts unparalleled 360-degree jetliner views of the city and mountains. Fully approved and equipped with paid-for permits, the meticulously designed plans encompass over 22,000 square feet of living space plus 6,000 square feet of underground space, seamlessly blending modern design with timeless elegance. The grand main estate showcases opulence with 7 bedrooms, 13 bathrooms, and an elevator connecting its three levels. The property includes a Media Lounge, Home Theater, Gym, Spa, and a spacious lap pool, creating an exquisite setting for both entertaining and everyday living. Complementing the estate are additional features, including a Carriage House, Guard House, and a 1-bedroom, 1-bathroom Guest House with a full kitchenette and covered loggia, an ideal space for guests or extended family. The permitted plans provide meticulous attention to detail and an unwavering commitment to quality, promising a lifestyle of unparalleled luxury and comfort. Nobel Design and Developments have spared no expense, ensuring a seamless experience in creating your personal oasis. With a commitment to overseeing the construction process from start to finish, Nobel Design and Development offers a turnkey solution for the end buyer. For added convenience, Forbix Capital can provide custom tailored construction financing that streamlines the process for those seeking a Build to Suite Product. This development stands as a testament to Nobel Design's reputation for delivering extraordinary homes with precision and finesse. Seize the opportunity to make this visionary residence your own, where luxury seamlessly intersects with convenience in the heart of Bel Air. **Current home 5 bedroom, 7 bathroom and is 9,753sf. ALL IMAGES ARE RENDERINGS! Nobel Developments. Seller states plans and permits have been paid for and pulled and is ready to break ground.**$35,000,000
Newport Coast 21 Spinnaker
CRYSTAL COVE - SPECTACULAR UNOBSTRUCTED FRONT-ROW OCEAN AND COASTLINE VIEWS! COMPLETED IN 2020 AND SHOWS LIKE NEW, 21 Spinnaker is one of Crystal Cove's most incredible, design-driven estates. Spanning approximately 11,700 square feet, this luxurious residence is situated on a prime 20,600 s.f. corner lot on the community's smallest single-loaded street. Sophisticated transitional interiors and an open concept floor plan span three levels of casually elegant living with seamless flow from one room to the next and through automated disappearing doors to the sublime grounds. The attention to detail is astounding, with every handcrafted finish, imported material, and curated amenity selected for long-lasting appeal and luxury. Dual master suites (one on the first level) include a main master with breathtaking views, sitting room with fireplace, dual spa bathrooms (both with steam showers + dressing rooms), and an expansive terrace. Other highlights: climate-controlled wine wall, large chef’s kitchen and secondary catering kitchen, lower-level gym, bar, and theater, saltwater pool + spa and pool pavilion, outdoor sauna, Control 4 home automation, security camera system, Vantage lighting, and an 8+ car subterranean garage. THE MAJORITY OF FURNITURE, INCLUDING OUTDOOR FURNITURE AND SAUNA, CAN BE PURCHASED SEPARATELY.$35,000,000
Alamo 7 Country Oak Ln
Fieldhaven Estate, a monumental investment of over $135 million completed in 2012, beautifully positioned on over 21 stunning acres in Alamo. Located just 30 miles outside of San Francisco, the property features 10 bedrooms, 22 bathrooms, a detached two-bedroom guesthouse living room and a custom car barn that accommodates 20+ cars, with a guest house above. Crafted over 3.5 years by a global team, the estate seamlessly blends old-world charm, craftsmanship, and modern amenities. Outdoor highlights include an oversized pool, stone grotto kitchen/barbecue area, and a solar field powering the entire property. Designed for large-scale entertaining and intimate living, Fieldhaven Estate is an unmatched legacy property. Beautifully manicured with lush lawns, mature oaks, and stone walls, this is a rare opportunity to own one of the Bay Area's most exclusive estates.$35,000,000
Palos Verdes Estates 245 Rocky Point Road
Perched on the western-most point of Palos Verdes Estates on a pristine bluff, this sprawling compound spans over 1.15 acres of lush coastal land, offering 180-degree views of California coastline. This property has never been offered on the market, presenting a rare opportunity for discerning buyers seeking luxury and seclusion along the Southern California coast. Renowned interior designer Tim Clarke meticulously curated this residence, crafted with stone and plaster to blend seamlessly with the surroundings. Behind privacy gates, the compound provides an inviting atmosphere that effortlessly combines comfort and exquisite design, creating a remarkable coastal retreat. Fully retractable sliding doors blend the boundaries between interior and exterior spaces throughout the property. The chef's kitchen boasts French limestone countertops from the ancient Massangis quarry, a Wolf 6-burner stove, a copper sink with a graceful patina and Waterworks fixtures. Reclaimed wood-beamed ceilings, French white oak, limestone floors, Roman clay plaster walls, vintage Italian chandeliers and antique fireplace mantels from France contribute to its timeless elegance and contemporary comfort. The primary suite offers breathtaking ocean views with disappearing doors, an outdoor spa, a luxurious bathroom and a bespoke walk-in closet. Landscape architect Art Luna's design harmoniously blends the coastal habitat and natural wonders of the expansive property. Sprawling lawns, limestone hardscape, and pergolas surround the pool and spa, creating an enchanting outdoor oasis that celebrates the coastal surroundings. The guest house and entertainment pavilion seamlessly blend comfort and luxury, featuring a custom indoor Italian grill, oversized dining area and multiple seating areas leading to the pool and spa area. Two generously appointed bedrooms, three and a half bathrooms, a well-equipped gym, secured wine cellar which holds over 1200 bottles of wine, and a home office area complete this idyllic retreat. This property offers a once-in-a-lifetime opportunity to experience the epitome of coastal living.$35,000,000
Hidden Hills 24105 Hidden Ridge Road
Welcome to "The Ridge at Hidden Hills". This brand new, absolutely spectacular, one-of-a-kind estate is nestled at the end of a quiet cul de sac and sited on a beautiful 1.77 acre view lot. Step through the custom 12’ glass pivot door and enter into a world of luxury, elegance, and quality. Bathed in natural light, and spanning 21,670 square feet, this home exemplifies the essence of the relaxed, indoor/outdoor California lifestyle. Highlights of the spacious open floor plan include a gorgeous, three level floating staircase, stellar, restaurant quality chef’s kitchen, entertainer’s center island with counter seating, and big breakfast room, all open to the large family room with motorized, sliding walls of glass, two-sided fireplace, and adjoining living room with lounge and seating bar. Additional amenities include a formal dining room with refrigerated wine wall, adjoining butler's pantry, and a full catering kitchen, plus a large private office with full wall windows, a stunning home theater with fabric covered acoustic sound walls, and wonderful gym & spa complete with massage room, steam shower & sauna. There are six generous en suite bedrooms, four upstairs and two on the main floor, also serviced by an elevator. The superb primary suite offers a sitting area, fireplace, deluxe bath with dual showers & big soaking tub, enormous, room sized custom closets, and a large private balcony showcasing the expansive pastoral views. One of the two downstairs suites is a second primary suite with a soaking tub, covered patio, and its own private entrance. The basement space is a world of its own with a huge game room/lounge, a two lane bowling alley, and garages for 10 cars, showcased by gleaming epoxy floors, plus there's an additional 4 car garage on the main level. The spacious grounds include a sparkling, zero edge infinity pool & spa, three covered patios complete with a full barbecue center, two fireplaces, a powder bath, outdoor shower, and expansive grass lawns. This trophy property is also located on one of the finest streets in all of Hidden Hills.$34,950,000
Del Mar 3006 Sandy Lane
Ensconced in private gated community on the sand in Del Mar, this oceanfront compound is completely turn-key & comes fully furnished! At almost 4,000 square feet, this spacious home features 5 en-suite bedrooms upstairs including the primary suite retreat with private oceanfront deck & his / her separate closets & bathrooms. Downstairs enjoy a beautiful courtyard, office, family room, kitchen, dining areas, laundry room & 3 car garage + driveway parking for 3 extra vehicles. Relax & catch the sunset or entertain & dine alfresco in the backyard oceanfront deck spanning 50 feet on the best beach in San Diego. Spectacular in every season, this property offers stunning ocean views throughout. Do not miss this rare opportunity of a lifetime!$34,900,000
Malibu 23826 Malibu Road
An exceptional beachfront compound with the ambiance of a resort, this impressive Cape Cod contemporary has sweeping views of ocean, coastline, islands, sunsets, and the sparkling Queen's Necklace. Detached guest house, media suite, and spacious rooms with high, beamed ceilings, skylights, huge picture windows, finely crafted built-ins, and expansive art gallery walls. Many exquisite settings for splendid hospitality include a private courtyard and enormous oceanfront entertainer's deck. Great room with beautifully crafted living area, dining area, and gorgeous custom kitchen. Main floor also has an under-stair wet bar and bedroom/office suite that opens to the courtyard. Three bedrooms upstairs include a stunning ocean-view primary with balcony and office. Large media suite is a grand entertaining space with a powder room. One-bedroom ocean-view guest house has a full kitchen and living/dining area. Remarkable privacy plus light-filled openness create a residence of rare comfort and sophistication.$34,900,000
Malibu 23800 Malibu Crest Drive
An architectural triumph situated on one of Malibu's most spectacular promontories, this 3.4-acre new construction estate showcases masterful craftsmanship and 360-degree unobstructed ocean, mountain, and canyon views, from Pt. Dume to Palos Verdes and the Channel Islands. Pass through the gates to the 400-ft private drive and expansive motor court to reach the 12,500-SF main house and 4,000 SF guest house. Inside, cinematic white water and blue water ocean views inspire from the glass-enclosed 120-foot-long great room whose open floor plan features a custom-designed Bulthaup chef's kitchen with butler's pantry, hand-hewn white oak floors and glulam beams, a teak trimmed wine room and separate teak trimmed cigar room with isolated ventilation and a handmade floating teak staircase, itself a work of art. Upstairs, enter the primary bedroom through an oversized teak pivot door and immerse yourself in luxury including a spa-like bathroom with custom made walnut soaking tub, a massive custom closet and private terrace, with three additional en-suite bedrooms. Outside, a spa and a 75 foot long infinity pool are perched on the horizon with over 8,000 SF of Ipe deck on the first and lower floor which flows from an oversized media and game room creating unlimited two-story entertaining possibilities. The guesthouse includes a gym, a spacious great room with chef's kitchen, two en-suite bedrooms and two additional bonus rooms, all with the same incomparable views. Experience a lifestyle that is nothing short of extraordinary in this true legacy property, minutes from Malibu's best dining and shopping.$34,900,000
Los Angeles 4533 Cockerham Drive
One of the most extraordinary properties available in decades! Renowned architect William Hefner AIA of Studio William Hefner has created a world class Estate with the finest imported materials and design. Gated with a 650-foot driveway leading to a prime 2+/- acre promontory with vast unobstructed city to ocean views. Multi structure private compound includes a newly built Limestone Mediterranean Mansion with over 20,000 square feet on 3 levels. Grand 2 story entry with sweeping staircase and honed marble floors. Gorgeous library and living room w/ imported stone fireplace open to expansive entertainment view terraces. Bar/lounge with gorgeous fireplace and custom wood details for cocktails before dinner in the spectacular formal dining room with hand-painted walls and stone fireplace. The most incredible kitchen family rm with imported fireplace, breakfast rm, center island, a separate prep kitchen along with a covered heated terrace and full outdoor kitchen with every amenity. Ultra luxurious primary suite with sitting room suite all open to incredible view terrace, marble FP, gorgeous his and her baths and large closets. Four additional ensuite bdrms each with unique design elements, large closets a covered terrace 2nd floor laundry and elevator access. Fantastic lower-level features entertaining bar and lounge, beautiful movie theater and game room. Spectacular gym with head on city views, opens to limestone terrace spa and gardens. Steam room, infrared sauna and salon/glam room area. Additional amenities include: Oversized garage with elevator directly servicing all floors. Grand motor court easily accommodates large scale entertaining events. Majestic fountains and sculpture, rose gardens, wrap around lawns, Incredible use of wood details, iron, lighting fixtures, polished stone, tile, imported fireplace mantels and more. 2 separate 1 bedroom guest houses also make great office or creative space. One overlooks the classic pool with fountains and nature paths under mature specimen trees and tranquil nature elements. Don't miss this rare opportunity of extraordinary design and quality. Shown to prequalified buyers only.$34,800,000
La Jolla 1547 El Camino Del Teatro
A marvel of sculptural and exceptional design slowly reveals its magnificence from a secluded drive on the most exclusive street in La Jolla. Dubbed “The Tree House” by award-winning architects, KAA Design, the 1 1/2-acre estate balances panoramic ocean views and vivid natural topography with a sophisticated materiality and nuanced colors. The home’s edifices of cantilevered volumes brilliantly integrate with a collective of mature cork oak, Torrey Pines and fragrant Southern magnolias, while honed limestone flooring, rich woods, and rough-hewn stone walls are elegantly juxtaposed with private courtyards and reflecting pools. Beyond compare, this masterful home offers the finest union of architecture, design, and landscape. This warm yet contemporary home sustainably incorporates all the latest technology, radiant floor heating, state of the art security systems, 126 solar panels with batteries and a back up generator. The living room TV/video wall is 130". Detached 1200 square foot recreational room with bar and home theater (screen is 150"). Outdoor cooking area has commercial grade appliances, a wood burning pizza oven, Evo, sink, refrigerator and wine cooler. Lap pool is 150 feet long. Private dog area with separate entrance. Architecture-KAA Design. Built by TW Construction and Pamela Smith Interior designer.$34,750,000
Atherton 275 Camino Al Lago
New Construction. Immerse yourself in unparalleled luxury at this timeless estate nestled in serene West Atherton. Meticulously crafted for the discerning individual, this residence offers a haven of tranquility. Step inside and be captivated by the abundance of natural light. Oversized windows grace exquisite living spaces adorned with natural materials, creating an atmosphere of sophistication and refinement. Floor-to-ceiling doors seamlessly blend indoor and outdoor living, inviting you to unwind on expansive patios surrounded by meticulously landscaped grounds. Indulge your culinary desires in the gourmet kitchens outfitted with top-of-the-line appliances. The adjacent family room provides a warm and inviting space for gatherings. Unwind in the lavish primary suite, your private sanctuary. A tranquil space awaits, complete with a morning kitchen, dual organized closets, and a luxurious spa-like bath, offering the ultimate in comfort and serenity. Four additional ensuite bedrooms on the upper level provide unparalleled privacy for family or guests. This estate presents a rare opportunity to experience the epitome of refined living. Unrivaled luxury meets tranquility and impeccable craftsmanship in one of Silicon Valley's most coveted neighborhoods.$34,500,000
Malibu 23754 Malibu Road
Located on the deepest part of sandy Malibu Colony beach, this stunning, newly remodeled architectural residence evokes the essence of Malibu beach sophistication. Gated for privacy, one enters into a fully landscaped courtyard where they are greeted by a modern water feature which leads to a large glass and beam enclosed entry. The impeccably furnished dining and living areas are as inviting as they are inspiring with soaring ceilings, recessed cove lighting, retractable buffets, significant art walls, contemporary fireplace and an ocean side wall of glass. Show off your culinary skills in style while watching the waves break in this newly completed entertainer's kitchen, which showcases gorgeous stone finishes, Miele appliances and touch-open cabinetry for that extra touch of class. The comfortable den includes a chic gallery wall of photography and display shelves for your collections. A private stairway takes you past the office alcove to the ocean view master suite and bath equipped with a glass privacy partition, skylights that allow you to star gaze from the bed, as well as a sitting area and oceanfront patio. There are three additional en-suite bedrooms and a detached studio perfect for live-in staff or visiting friends. There is an internal courtyard opposite the entry for casual conversation over a fire pit. The spacious beachfront patio with pool, spa, lounging and dining areas is the dream location for entertaining friends or a peaceful retreat for relaxing. The height of luxury in the heart of Malibu's 'Gold Coast' awaits!$34,500,000
Malibu 9950 Cotharin Road
Striking James Bond-esque compound, artfully located on 20 acres of prime Malibu land overlooking the coastal landscape w/ convenient access to private aviation,blending architectural excellence w/the highest standards of engineering.An architectural feat incorporating sustainability w/pristine design.The main home feat. 5bd/6ba,media room,wine cellar,library,office & safe room.The exterior boasts an infinity pool, rooftop helipad, 5 car garage w/electric charging stations. The guest house features 2 bd/1ba w/kitchen living & dining rooms. Pool house feat a wet bar, outdoor kitchen w/wood fired oven, sundeck & outdoor shower.Possibilities of the compound have been designed to include a high-tech Industrial Multi-Use Shop w/Mezzanine for creative space, horse stable or 22 car garage. Platinum LEED certified & engineered to double the earthquake code,the property is self-powered by Lumos panels & lithium batteries, fully automated,stainless steel waterlines. Completed price:$34,000,000$34,000,000
Los Angeles 1050 Stradella Road
Welcome to 1050 Stradella Road, a brand-new construction nestled in the prestigious neighborhood of Bel Air. Boasting unparalleled craftsmanship and meticulous attention to detail by David Maman Design, this 7-bedroom, approximately 16,000-square-foot residence redefines contemporary luxury living. Inside, find a world of sophistication, with custom finishes and top-of-the-line appliances throughout. As you enter through the enormous custom wood door you'll find the well-appointed office, open space living and dining areas with access to the large outdoor grassy area. There's an adjacent lounge and bar off of the dining area to entertain guests. The chef's kitchen boasts a large center island with limestone countertops, Brazilian wood cabinetry, Miele appliances, and a butler's pantry with Wolfe double ovens and a walk-in refrigerator and freezer. You can entertain in the family room, formal dining room, or living room all of which have Fleetwood doors that slide seamlessly into the home with access to the outdoor kitchen, dining, infinity edge pool, and multiple covered outdoor areas including the lounge between the pool and grass which is graced with mature, imported olive trees. The lower level features a theater, wine room, and bar/lounge area looking out to a see-through glass feature to the infinity pool and a second outdoor multipurpose area. A wellness room offers hot and cold plunges, a sauna, a steam shower, and a massage area. Enjoy panoramic views from multiple outdoor areas including a full outdoor kitchen and Zen garden. The primary suite boasts a balcony, dual bathrooms, dual walk-in closets, a wet bar, and views of the ocean. Six additional en-suite bedrooms, a dedicated office, a gym with canyon views, an elevator, double gated entry with access to motor court and garage parking for up to 8 vehicles, a cigar room with a ventilation system, and guards room complete this remarkable estate. Situated in Upper Bel Air, this residence offers proximity to elite dining, hiking trails, and renowned amenities. With its unparalleled design, state-of-the-art features, and prime location, 1050 Stradella Road presents a rare opportunity to experience the epitome of luxury living in Los Angeles.$33,800,000
Atherton 164 Elena Avenue
This hidden jewel situated on 1.55 acres barely discernible from the street & positioned across from the esteemed Menlo Circus Club, is one of Atherton's most exceptional estates. The home has undergone a transformation by its current owners. While the outside symmetry & classic allure endure, it has evolved into a place of chic sophistication, showcasing a soft neutral palette complemented by American cherry & light oak floors. Every room is light & bright w/exquisite subtle appointments, recessed lighting, extensive custom built-ins, & even moldings designed to hang fine art in lieu of attaching to the wall. A hallmark of this residence is a commitment to media needs with both visible and concealed screens. Another defining signature of this property is its capability to host significant personal, professional, & philanthropic events. Within the main home, two kitchens facilitate seamless catering and/or a personal chef. One bay of the four-car garage has been converted into a versatile office and/or caterer's space, complete with an array of appliances & ample space for event management or a property manager's daily operations. The main residence has 5-bedrooms, 1-bedroom guest house and a detached office/studio. A Cummins 150kW diesel generator, & a well for irrigation.$33,375,000
Bonsall 6050 Lilac Rd
This offering includes the absolutely breathtaking 203 Acre Ocean Breeze Ranch Equestrian Parcel plus 153 adjacent gently sloping acres with 14 future estate parcels ranging in size from 4 to almost 20 acres. All the land is adjacent to Open Space and has panoramic pastoral views. This is the heart of the most spectacular ranch in coastal Southern California! Located just 10 miles from the coast, the equestrian parcel includes 4 historic homes overlooking a lake, barns and corrals, arenas, a training track, water treadmill, equiciser, breeding lab and office amidst acres of the greenest pastures this side of Kentucky. The land is all irrigated with abundant well water from 4 highly productive wells. Presently used as a top thoroughbred breeding operation, the farm has hosted two Kentucky Derby winners. The improvements are suitable for any equestrian passion. This is a once-in-a-lifetime opportunity. The ranch was previously owned by one family for 3 generations.$33,000,000
San Juan Capistrano 39250 Ortega Highway
Immerse yourself in the rare luxury of this Tuscan-style villa near historic San Juan Capistrano. This magical 1200-acre estate offers sweeping views of foothills and mountains, creating an idyllic retreat. Formerly owned by celebrities like Bruce Brown and Dick Marconi, this property exudes California luxury, embraced by nature's beauty and enriched by the storied ownership of iconic personalities.The compound, surrounded by lush greenery, features over 23,000 lemon and 1,200 olive trees. Imported bare root from Italy, these olive trees belong to a 3000-year-old strain, adding a touch of ancient elegance to the landscape. Enhancing the sense of tranquility, a private 2-acre lake and four ponds grace the landscape. Exquisite stonework, with each stone quarried from the property, effortlessly blends with the botanical beauty. The entrance courtyard features a bronze statue of a wild boar "Porcellino" from Florence. At the edge of the pool stands a 15 ft statue of Poseidon, while multiple bronze and marble statues, along with a full-size terracotta Chinese warrior statue, contribute to the opulence of this extraordinary place.The main residence offers over 5,000 sq ft of living space, including 4 bedrooms and 3 bathrooms. The loggia overlooking the lake creates a serene atmosphere. The rustic kitchen, equipped with a Viking range and an oversized Sub-Zero fridge, combines functionality with style. The primary suite features floor-to-ceiling windows, a fireplace, walk-in closets, and a spa-like bath with a step-up tub and a large shower. The second master, guest bedrooms, and den seamlessly blend into the character of the house.A special ventilation system ensures a perfect environment in the wine and cigar lounge, with a 3,000-bottle temperature-controlled wine storage room for connoisseurs to savor the finest selections. The private chapel holds a replica of Michelangelo's "La Pieta," in the 2,000 sq ft office/library and museum. Natural light floods into the north-facing floor-to-ceiling windows of the art studio, offering over 2,000 sq ft of space dedicated to creativity. Complete with a bathroom and storage area, this studio is a haven for artistic expression. Adjacent, an equally large art gallery features museum-quality lighting, showcasing artwork in its finest form.Exceptional amenities like a helicopter pad, short and long-distance gun range, a two-bedroom guest house, and a fully equipped fitness center add a unique dimension to the property. While stargazers explore the skies from the observatory, the wine gazebo offers a tranquil setting to savor exquisite vintages. The 12-car garage provides 2,200 sq ft of space for prized automotive collections. A well-equipped over 2,000 sq ft workshop caters to hobbyists and craftsmen alike. The employee triplex ensures 2,100 sq ft of living quarters for the staff.Thoughtfully designed to harmonize with nature, a 70-acre wildlife sanctuary provides a haven for diverse species such as llamas, eland, zebras, and a giraffe. Equestrian grounds feature a 6-stall barn, a horse riding arena, and a network of trails that wind throughout the expansive ranch, providing a picturesque setting for horseback adventures. Spacious dog kennels and an aviary add to the diversity of animal life on the property. Lakes and ponds throughout the estate may be stocked according to preference.Embrace unparalleled peace and tranquility within this private oasis. This extraordinary estate, surrounded by nature's beauty and thoughtfully designed amenities, offers a retreat from the outside world. Whether savoring the exquisite architectural details or immersing yourself in the diverse animal habitats, every element has been curated to provide a sense of serenity. The allure of California luxury is palpable with panoramic views extending all the way from Mexico to the Channel Islands. Experience the epitome of refined living, where each day is a celebration of life in the embrace of Mother Nature.$33,000,000
Montecito 1104 Channel Drive
Nestled at the end of Channel Drive, with its enviable Butterfly Beach location, a stone's throw from the Four Seasons hotel, Coral Casino beach club & the shops & restaurants of Montecito's lower village, this premier oceanfront estate is an unrivaled masterpiece! Sweeping 180-degree ocean & mtn views create a serene backdrop for the meticulously designed architecture & private, lush sprawling gardens. An entertainer's paradise, the property boasts a 4 bd main house, an attached 1 bd guest apartment, pool house & gym. The grounds feature a newly added pickleball court, a stunning swimming pool, & expansive terraces that celebrate the best of Montecito's indoor/outdoor lifestyle. This magical oasis is an incredibly rare opportunity for beachside living in the heart of Montecito!$33,000,000
Malibu 23917 Malibu Road
Perched within the exclusive, private and gated Malibu Colony Estates, this contemporary masterpiece by renowned architect Doug Burdge offers luxury coastal living at its finest. Positioned on over 1.3 acres, the residence captures breathtaking vistas of the ocean, islands, and Queen's Necklace. Inside, discover seamless indoor-outdoor living, with expansive patios and decks creating inviting spaces for lounging and entertaining. The main level features high ceilings, travertine floors, and walls of glass framing panoramic views, while the upper level hosts four bedrooms, including a lavish primary suite with dual en-suite bathrooms and a view deck. The lower level presents a spacious rec room, wet bar, and 2 massage rooms, while the ocean-view backyard offers a zero-edge pool, Jacuzzi, and built-in barbecue area. Smart-home technology ensures comfort and security, while a three-car garage and ample parking complete this timeless coastal retreat. Minutes from the restaurants and shopping at Cross Creek and Nobu.$32,900,000
Corona Del Mar 1409 Dolphin Terrace
1409 Dolphin Terrace the epitome of coastal luxury living in the prestigious Irvine Terrace neighborhood. This immaculate home has undergone a complete transformation, offering unparalleled sophistication and breathtaking views from almost every corner. Situated on the widest lot in Front Row Dolphin Terrace in the community of Irvine Terrace, spanning an impressive 125 feet, this residence boasts expansive vistas of the harbor, ocean, Catalina Island and city lights. Step inside to discover five generously proportioned en suite bedrooms, each offering ultimate comfort and privacy. With six meticulously designed bathrooms, every detail has been thoughtfully curated to enhance your living experience. The open-concept floor plan seamlessly connects the indoor and outdoor spaces, inviting an abundance of natural light and refreshing sea breezes. The gourmet kitchen is a chef's dream, featuring high-end appliances, custom cabinetry, and 2 large center islands, perfect for entertaining guests. Relax and unwind in the luxurious living areas, adorned with designer finishes and panoramic views that serve as a stunning backdrop for everyday living. Outside, the meticulously landscaped grounds offer multiple al fresco dining areas, a sparkling pool, and spa, creating an oasis of tranquility where you can soak in the coastal ambiance and savor the majestic sunsets.With its prime location, unparalleled views, and exquisite craftsmanship, this remodeled home represents the epitome of coastal California living, where every day feels like a retreat.$32,900,000
Los Gatos 20600 Aldercroft
Lupin Lodge-beloved naturist resort w/historic roots nestled in Santa Cruz mountains 112ac of natural beauty/serenity w/historic roots-now on the market! Located by Lexington Reservoir only 1.4 miles off hwy 17, minutes2 dwntwn Los Gatos/Silicon Valley. Situated among majestic Redwoods/ancient Oaks w/State licensed water system Hendry's creek/spring/2 wells/85K water tank, restaurant/office/19cabins/16yurts/campsites/RV&trailer sites/orchard/outdoor stages/2 fire hydrants/maintenance shop/pool with viewing deck/spa/tennis/pickleball/volleball courts/miles of hiking trails/242 space parking & extensive User Use Permit 4 addition of 8cabins & 18room lodge/conference center/gym or multi-purpose building/3bathroom facilities/pool/2spas w/2 camping kitchns & more! Future Possibilities: Conference center, retreat, vineyard w/winery & lodge, satellite college/Tech campus, wellness center, horse/equestrian center, glamping-eco adventure resort, weddings/events or family compound/estate... one-of-kind property!$32,800,000
La Quinta 52395 Ross Avenue
2024 Contemporary desert lifestyle as reimagined by an extraordinary artist/developer. Paying homage to the design flair of Palm Springs of the 50's, 60's and 70's, Terrazzo, oak and concrete living together in perfect harmony as the earthy canvas for sexy, plush interiors and exquisite finishes. Stunning desert enchanted landscape with uplit mature Ocotillos and multi-headed Yuccas set the mood for this special creation like nothing else around. Total of 15,446 SF under roof (12,833 under AC) including 8 bedroom suites (2 primaries) and 13 baths (3 powder rooms). Endless amenities including a separate casita with fireplace, an additional chef's kitchen, gym, poolside movie projection, stylish cinema, two home office setups, bunk room with 3 beds and a living room, kiddie pool area, 5 oversized masonry open fireplaces, firepit area, football throwing backyard, drive-up guest suites, showroom garage, 5-car covered carport, art gallery, hotel-size bar, pool table area, shaded BBQ, outdoor shower, 20 televisions and an epic sound system. Located on Ross Ave; the best street inside the ultra-exclusive Madison Club.$32,500,000
La Quinta 81307 Amundsen Avenue
This magnificent custom estate is a true architectural marvel, situated across two acres behind the gates of the prestigious Madison Club. The sprawling main home features an open floor plan ideal for entertaining. The primary retreat with soaring ceilings, majestic fireplace and spa like bath is the ultimate in relaxation and opulence, including a massage room and Zen garden. This grand estate also features a lavish 3-bedroom guest home making it the perfect family compound. Step outside to the ultimate entertainment area rivaled by none, featuring access to your own private tee box on the practice facility, impressive pool, mature foliage, an outdoor living room and kitchen, and meandering streams and waterfalls throughout plus site plans for a private pickleball court.$32,000,000
Atherton 94 Melanie Lane
Just under 13,000 square feet all in, no expenses were spared in architectural design and finish for this bespoke custom-built home, available to purchase now prior to completion this Summer. Modern architecture adorned by towering heritage greenery - flanked by soft capacious lawns - frame the unobstructed city light views over the San Francisco Bay, a nearly unheard-of offering in the prestigious community of Atherton. A layered mix of warm, rich woods, hand selected imported Italian stone, and luxurious neutrals complement the bright, airy flow of this beautiful open concept residence - it is beyond compare. Elevated living in energy efficient clean and healthy systems from a hospital grade clean air HVAC system, to organic finishes, and Shou Sugi Ban cladding. 7 bedrooms, 8 full baths, 4 powder baths, 2 wine cellars, guest house, Cabana, infinity edge pool, outdoor kitchen, Dolby Atmos movie theater, tasting room, butlers kitchen, health fitness center with sauna & steam rooms, Blomberg floor to ceiling sliding doors, Molteni closets. Poliform kitchen, Miele appliances, Fantini plumbing fixtures, Crestron home automation and surveillance system, designer lighting, Multiple water features. Close to Facebook, Stanford Campus, Apple, Sand Hill Road, 280, SFO and SJC$32,000,000
Big Sur Clear Ridge Road
This 100+ acre nature preserve with white sand beach, redwood forest, and 360 degree views is where Big Sur architect Mickey Muennig chose to design his final residential masterpiece. Set within Deer Ridge by way of a sod roof that also provides insulation, Muennig created this luxurious off grid residence on a site with views all the way to San Luis Obispo and Santa Cruz counties. Radiant heat warms the huge concrete foundation which supports the massive north and south facing glass walls that bring the outside in. Exquisite wood craftmanship defines the 3 bdrms and 3 baths in the main house and the detached guest house which provide the base from which to explore the property's micro-climates, habitats, seasonal streams, miles of trails, and white sand beach that may only be reached from this property, or the sea. Just above the un-named beach, a potential building site sits within a natural amphitheater of land which just may be the most private oceanfront site on the entire coast.$32,000,000
Laguna Beach 16 Lagunita Drive
Nestled within the picturesque and secure gates of Lagunita, this extraordinary oceanfront estate sets the stage for an unparalleled coastal living experience. Perched on the bluff top in Laguna Beach, this Mediterranean estate holds a storied past, having once been a renowned celebrity hotspot owned by Ozzie and Harriet Nelson. Encompassing 5 bedrooms, 8 bathrooms plus an office, this legendary property offers expansive indoor-outdoor living spaces and breathtaking panoramic views that will leave you in awe. This ~8,700 sqft estate spans three levels, each thoughtfully designed to maximize the unobstructed ocean views and bathe the interiors in natural light. Brand new floor-to-ceiling glass doors and windows throughout ensure that the stunning surroundings are always on display. Luxury abounds within this remarkable residence, offering a host of first-class amenities for your enjoyment. Delight in your own private movie theater, savor fine vintages from the custom wine cellar, entertain guests at the wet bar, or engage in friendly competition in the game room. Moreover, the Chef's kitchen, equipped with Viking appliances and a large island, flows out to an outdoor built-in BBQ and pizza oven. The waterfall pool and jacuzzi and custom fire pits on the lower-level beckon you to bask in the coastal breeze and embrace the unforgettable California Sunsets. For moments of ultimate relaxation and seclusion, a private staircase leads you to one of Laguna's most desirable beaches, Victoria Beach. With upgraded features throughout, other amenities include a meditation room, 2-car garage, elevator, ample street parking for your guests, and a private gated-community entrance. This Lagunita estate is a true masterpiece, offering an extraordinary combination of luxury, history, and coastal living.$32,000,000
Newport Beach 2342 Mesa Drive
A legacy estate - six decades in the making. Available for the first time and set on an approximately 2.7-acre gated equestrian lot adjacent to Back Bay, 2342 Mesa Drive offers privacy unparalleled by any other offering in the area. A manmade lake teeming with wildlife is the focal point of the sizable grounds. Stocked with bass, bluegill and crawdads, it is large enough to attract migratory fowl and flows around the large pool as well as underneath a portion of the property, extending from its front to the back. The serene setting invites exploration, with pathways that meander over the vastness of the estate. This home is situated at the end of a winding gravel driveway bordered by mature trees, away from the gated entrance. The approximately 5,872 square foot five-bedroom residence, designed by the Mid-Century architect Philmer J. Ellerbroek F.A.I.A., was commissioned by its current owners with a dual purpose of large-scale entertaining and everyday living. This estate's main living area comprises a formal sitting room and an adjacent game room with a dramatic half-vault exposed beam ceiling. A grand and multipurpose space with access to the outside, this section features distinct conversation areas, a pool table, and the home's bar. A sanctuary of its own, the primary suite occupies the entire private wing. The owner's bedroom features views of the pool and grounds on one side, with Back Bay vistas framed by windows on the opposite wall. The secondary bedrooms are located in separate sections of the property, offering privacy. Multiple garage spaces, including converted stables near the front gate, are an ideal match for a car enthusiast.$32,000,000
Los Angeles 9344 Nightingale Drive
An architectural masterpiece in a class of its own, 9344 Nightingale caters to discerning appreciators and connoisseurs of fine design. At its essence, the residence is a livable work of art envisioned by award-winning architect Zoltan Pali and internationally renowned custom builder Dugally Oberfeld. A symphony of architectural brilliance which embodies ingenuity and excellence at its highest form. Perched atop a private promontory in the prestigious Bird Streets, this remarkable 6 bedroom, 8 bathroom estate is enveloped in sweeping vistas of Los Angeles from the snow-capped San Gabriel mountains to the sunny California coastline. No expense was spared in this bespoke property that seamlessly integrates indoor-outdoor living, and boasts a dramatic retractable skylight that's approximately 60 feet long, automated pocket doors, two state-of-the-art Poliform kitchens, relaxing living areas, media room, and temperature-controlled wine cellar. A luxurious spa and wellness sanctuary is complete with a sauna, steam room, gym and float pod. Outside, a resort-style oasis awaits, featuring a sprawling yard area, sleek infinity pool with a baja shelf, heated spa, and luxurious fire pit lounge. Lovers of design cannot help but marvel at this property with a sense of reverence, fully appreciating its uniqueness and architectural prowess.$31,999,000
Corona Del Mar 2209 Bayside Drive
2209 Bayside Drive: a recently constructed remarkable bayfront residence with shared ownership of one of the longest private docks. Redefining coastal living, this estate spans approximately 8,278 square feet of indoor living area and offers multiple outdoor spaces. Every detail of this luxurious property has been carefully considered and executed, ensuring a truly remarkable living experience. Walls of windows and voluminous living spaces showcase expansive water views from multiple points throughout the home, starting with the dramatic double-height foyer. The main level features seamlessly connected living areas which open to the outside - perfect for hosting gatherings. The gourmet kitchen is ideal for creating memorable dining memories, with a top-of-the-line suite of appliances, an oversized island, a butler's pantry, and custom millwork. Rounding out this level is a home office which could serve as a 6th bedroom, a courtyard sitting area, and a guest suite. The water-facing primary on the upper level is grand in scale and offers privacy. Comprised of a bedroom with an adjacent sitting area and a balcony, dual master bathrooms, and two closets, the owner's space will leave one in awe. Accompanying the primary on this floor are well-proportioned secondary suites. The home's top level features a spacious rooftop deck with 360-degree views of the property's magnificent surroundings. The lowest level encompasses a showstopping subterranean garage large enough for more than five cars, a secondary gathering area with a home theater, a wine cellar, and storage. A myriad of outdoor spaces for the enjoyment of the quintessential California lifestyle includes the rear bayfront patio with an infinity-edge pool and spa, a sitting area, and access to the dock, which can accommodate vessels as large as 80 feet. 2209 Bayside is the result of a partnership between top names in Southern California's new home construction: Brandon Architects, Patterson Custom Homes, and Brooke Wagner Design. This grand bayside residence offers exceptional amenities and a combination of luxury, comfort, ambiance, and a prime location.$31,999,000
Newport Coast 14 Channel Vista
Situated on a prized front-row lot, this Pelican Crest showpiece estate was newly refreshed in late 2023 and enjoys unobstructed views of the Pacific Ocean, Catalina Island, Newport Harbor, Pelican Hill Golf Course, spectacular sunsets, and twinkling evening lights. Bespoke transitional interiors of nearly 14,200 square feet provide unsurpassed comfort and hosts seven bedrooms and twelve baths. Authentically detailed architecture, romantic archways, columns, domes, and Palladian windows work in tandem to create first impressions that will last a lifetime. A phenomenal entry with custom glass and iron door sets the scene and introduces airy galleries, a library, formal living room, and lavish guest suite complete with a private sitting room. Awaiting at the heart of the home is a two-story oval foyer which reveals a dramatic staircase, formal dining room for both grand-scale and intimate entertaining, and a spacious great room with six sets of French doors that open onto a fireplace-warmed loggia. Grandeur is elevated to lofty new heights with custom lighting, multiple interior and exterior staircases, impressive fireplaces, and one-of-a-kind flooring. Catering to professional and amateur chef’s alike, the gourmet-inspired kitchen complements timeless style with a butler’s pantry, center island, and a breakfast area. From romantic evenings at home and impromptu gatherings to formal affairs that are destined for the social pages, the generous floorplan offers three service bars and accommodates every occasion with style and sophistication. An elevator serves all four levels, including a basement with an eight-car garage, game room, gym, sauna, and steam shower. Take the stairs or elevator down to the sub-basement where a 34' indoor swimming pool is destined to be a favorite place for all who visit. Captivating ocean vistas embellish the owner's suite, where a large view terrace, sitting area, fireplace, dual walk-in closets, separate vanities, and a glamorous soaking tub fulfill the residence's promise of delivering uncompromising luxury. Lushly landscaped grounds recall the beauty of an exclusive Mediterranean resort, where graceful palms, broad lawns, and sunny patios are joined by a sublime ocean-view swimming pool and spa. Set just moments from championship golf courses, five-star resorts, high-end retail, and upscale dining, 14 Channel Vista represents a truly rare offering.$31,950,000
Newport Coast 18 Swimmers Point
Perched above the highly coveted community of Crystal Cove, the exclusive custom home lots of Crystal Cove is the epitome of luxury and exclusivity. Behind a second set of gates, all custom home lots have long been sold to private buyers. This rare opportunity features one of the best lots on a single loaded street with completely unobstructed ocean and white water views of Abalone Point. At 20,438 SF, 18 Swimmers Point is one of two lots in this cul-de-sac and enjoys a direct connection trail head to the Crystal Cove, Newport Beach, Laguna, and Irvine regional trails. Designed by award winning Robert Hidey Associates and built by the highly coveted Weeks Falcone Construction, Inc., this 11,451 S.F. home is sure to meet and exceed your expectations and dreams. Design review is approved as of September 2019 and construction completion is currently scheduled for the third quarter of 2024. Make this dream home yours. See listing for showing instructions$31,500,000
Los Angeles 10697 Somma Way
Luxury Live Auction! Bidding to start from $30,000,000! Rising above the Hotel Bel Air in the heart of the most exclusive neighborhood in the world, The Estate on Somma is a modern Spanish Revival masterpiece that redefines luxury living. Undoubtedly one of the most spectacular private residences in the world, this masterfully constructed work of art spans 40,000 square feet and features 8 bedrooms, 21 bathrooms, and an endless array of awe-inspiring amenities. Impressive and unforgettable, this extraordinary estate encompasses a private oasis that fulfills every desire for luxury. Neighbors include some of world's most famous and accomplished icons, however, The Estate is undoubtedly the Star of the neighborhood. Proving the developer's commitment to excellence, 15,000 square feet was acquired from the neighbor to redesign the approach completed end of 2023. In fact, every detail of this majestic mansion was carefully considered to deliver a life of luxury beyond compare. Upon entering, the grand scale and panoramic views will take your breath away. A sweeping staircase winds down like a sculpture and evokes a feeling of power and prominence. Floor to ceiling glass pocket doors frame panoramic views and flood the open floor plan with light and warmth. Luxurious details are mesmerizing and revealed at every turn. A chef's dream kitchen stuns with arched windows, high-end appliances, St. Laurent marble, and a massive island. Large scale living rooms have soaring ceilings and dramatic floor to ceiling windows that reveal bird's-eye views of the Bel Air landscape. Friends and family will cherish an invite and can be comfortably hosted in 8 large and luxurious bedrooms. Defining entertainer's dream, The Estate features amenities that rival the finest resorts in the world including a 36-person theater, multiple kitchens, eight bars, a professional basketball court, 1200+ bottle wine cellar with a wine tasting room inside & above and recording studio. A monumental auto gallery is incredible, and custom designed to showcase an entire car collection. The luxurious wellness center astonishes with a 75' indoor pool, sauna, steam room, hair salon and fitness studio. Outdoors, park-like grounds feature multi-level terraces, a jaw-dropping infinity edge pool/spa, weather-proof Samsung sign wall, and a kitchen for entertaining. No expense was spared to deliver this legacy property to the most discerning buyer. The floors have been newly sanded and stained, and the addition of a beautiful portico by the pool elevates the outdoor living experience. Technologically advanced smart home system w/ dual ISP's and a state-of-the-art security system that provides safety and convenience. With ample accommodations for staff including maid's quarters, and a security room, this extraordinary estate is nothing short of legendary. LLA completed in 2023 lot is over 73,000 sf.$30,000,000
Carmel Scenic 2 Se Of 9th Avenue
Located on Carmel's prized Scenic Drive, offering rare amenities such as a hidden swimming pool and Petanque court, this extraordinary opportunity provides the ultimate Carmel living experience just steps from the beach. Stepping onto the meticulously manicured grounds, you are transported to a private sanctuary with charming details and wonders around every corner. The enchanting stone-clad Mediterranean mini-estate includes over 4,800 SqFt of living space, a 1-car garage, three bedrooms, 3.5 bathrooms, a pool studio, wine room, elevator, 4 fireplaces, an outdoor firepit, and spectacular views of Carmel Bay, Pebble Beach, and the crashing waves on Carmel Beach. This is truly one of the most exceptional properties in the world, and the epitome of luxury living in our beautiful village by the sea.$30,000,000
Beverly Hills 450 Trousdale Place
Literally the BEST views in all of Beverly Hills. 180 degree views from Downtown Los Angeles all the way to the Ocean, unobstructed views from this house day or night. The house itself consists of 6 bedrooms and 7 baths and is a little under 7000 square feet. Sitting on over one acre completely flat. All this in this single story, mid century home. The master bedroom is it's own suite which opens up to the stunning yard which has a beautiful pool and spa and outside bar. The home has a large driveway where you can fit dozens of cars. There is a massive living room, family room, and a dining room,and the kitchen has an eating area too. This is a must see property.$30,000,000
Manhattan Beach 1000 The Strand
Unique, Special, Exceptional, Irreplaceable, One of a Kind! Do not miss your opportunity to own one of the most coveted properties in Manhattan Beach. Rarely do you find a home with so much character and original charm. Recently remodeled, this elegant, and iconic, estate is perfectly perched on a 4979sq ft (1 1/2 lots) South Facing Corner lot. One of the main advantages of a South Facing corner lot is the amount of sunlight you’ll enjoy. As the sun rises in the east, and sets in the west, the south side of any house will see the most hours of sunlight during the day. This exquisite property has four units and a total of 5,967sq ft of living space. It lives like a 3559sq ft 5 bedroom/ 4.5 bath Ocean Front "Main House" (included in this sq ft and bd/bth count is an attached 1024sq ft one bedroom in-law suite with full kitchen and separate entrance) and two 1204 sq ft two bedroom rear "townhouse style" guest homes. Because this home is elevated, it is very private and boasts some of the best ocean views in the Southbay. If all that were not enough, you have a large grassy yard and one of the largest entertaining decks you will ever see! Better hurry, this gorgeous masterpiece will not last.$30,000,000
Beverly Hills 380 Trousdale Place
Privately nestled on Trousdale Estate's finest street, this exquisite Contemporary Mediterranean home offers stunning city views, upscale finishes, and meticulous design. Situated on a spacious 43,000 SF lot, it greets guests with impeccable landscaping and a grand entrance gate leading to a vast motor court. The open floor plan showcases high ceilings and expansive glass walls framing the breathtaking vistas. The gourmet kitchen seamlessly connects to the family room and breakfast area, overlooking the inviting pool and spa. The master suite boasts dual baths and generous walk-in closets, while seven additional guest suites, a grand room with wet bar, and a formal dining room complete the estate. Outdoor amenities include al fresco dining spaces, a well-equipped outdoor kitchen, and a resort-style pool and spa with panoramic LA skyline views. With its blend of sophistication and warmth, this home promises to enchant every visitor.$29,995,000
Newport Coast 29 High Water
Indulge in the epitome of coastal opulence within this bespoke Newport Coast estate, nestled in the prestigious enclave of guard-gated Crystal Cove. Situated on one of the most sought-after streets within the community, this spectacular property embodies quintessential coastal living, boasting unparalleled luxury and breathtaking views. Perched behind the second set of gates at Crystal Cove, this sanctuary-like home offers unrivaled privacy and panoramic views of the ocean as far as the eye can see. This meticulously crafted residence encompasses an expansive living space, featuring 7 bedrooms, including 2 primary suites, and 9 bathrooms. The attention to detail is evident throughout, from hand-carved limestone fireplaces and mantels to the exquisite Venetian plaster that graces the interior. The home also includes a wine cellar, home theater, office, custom closets, a glam room, and four fireplaces strategically placed to create an ambiance of warmth and sophistication. Step outside to the ocean-facing backyard and be immersed in the endless beauty of the Pacific Ocean, with Catalina Island resting on the horizon. The outdoor amenities are as impressive as the interior, with a custom-tiled saline pool, BBQ pavilion, and outdoor bar surrounded by well-appointed hardscapes and landscapes. A sizable sunken fire pit with benches on all sides provides a perfect spot to gather and enjoy the coastal evenings and sunsets. Residents of Crystal Cove have access to exclusive amenities, including 24/7 guard-gated and patrolled security, tennis courts, pool and cabanas, a fitness center, numerous parks, pristine hiking trails, and proximity to the upscale Crystal Cove Promenade and the pristine Crystal Cove State Beach. Immerse yourself in a lifestyle of luxury at this exceptional Newport Coast residence.$29,995,000
Beverly Hills 1675 Carla
Welcome to 1675 Carla Ridge! Offered at $29,995,000, this exquisite new construction residence includes 4 bedrooms and 5 bathrooms. Perched above Beverly Hills, this single-story home offers unparalleled vistas of the hillside, valley, and the bustling cityscape beyond.Designed to seamlessly integrate indoor and outdoor living, the residence features multiple courtyards that provide moments of tranquility amidst nature. The architecture showcases overlapping horizontal rooflines with extended overhangs, expanding the spatial dimensions of the home. Clerestory windows adorn the higher roof, infusing the interior with abundant natural light. A harmonious blend of layered and textured materials, complemented by sleek, modern lines, imbues the home with a sense of subtle warmth and fluidity. The rear of the residence is thoughtfully designed to maximize views, featuring several outdoor living spaces and a gracefully curved pool. An island of lush planting creates a serene enclave, ensuring privacy between the master suite deck and the rest of the rear yard. This property offers a luxurious retreat in the heart of Beverly Hills, where every detail has been meticulously crafted to elevate the living experience.$29,995,000
Beverly Hills 407 Robert Lane
Welcome to luxury living at its finest in the coveted Trousdale community! This exquisite Mediterranean estate offers unparalleled elegance and privacy, with seller financing available for qualified buyers.Nestled on over an acre of meticulously manicured grounds, this gated masterpiece boasts partial city views and is just moments from the iconic Greystone Mansion. As one of the final two-story homes constructed in the area, it exudes timeless sophistication and charm.Upon entering, you'll be greeted by a grand foyer adorned with an opulent staircase illuminated by a captivating skylight and a European-imported chandelier worth over $500K. The main residence features an inviting library, a gourmet kitchen with top-tier stainless steel appliances, a climate-controlled wine cellar, and a spacious primary suite with dual bathrooms, walk-in closets, and a sauna.Enjoy seamless indoor-outdoor living with an elegant living room that opens to the lush backyard through refined French doors. Outside, entertain guests in style with a sparkling pool, tennis court, and professionally landscaped gardens. Security cameras and a surround sound system provide added peace of mind.Additionally, a 2-story, 2-bedroom guest house offers further accommodations and overlooks the main residence, completing this extraordinary estate.Experience the pinnacle of opulent living in this Mediterranean masterpiece, where luxury and tranquility await. Schedule your private tour today!$29,995,000
Los Angeles 1116 Chantilly Road
Presenting 1116 Chantilly Rd, a striking feat of modern elegance and indisputable architectural importance, positioned in one of the most enduringly esteemed and iconic locales in the world. Brilliantly conceived and expertly crafted, this piece de resistance is a masterful blend of the choicest materials, combined to form a serene refuge in harmony with its natural California environment. Geometric shape peers from behind lush greenery as oversize glass panels step and repeat along the home's organic shiplap accents, its commanding facade concealing the remarkable showplace that awaits. Inside, a double-height foyer gives way to a surprisingly voluminous great room offering novelty at every corner as walls of windows collapse to reveal an extraordinary outdoor paradise. A marvelous stone-slab fireplace emerges against vivid blue skies and flourishing greenery. The exquisite gourmand's kitchen is appointed with sleek lines, smooth surfaces, Italian hand-made cabinetry, chef's preparation galley, and two oversize islands, one of which is topped by live-edge red wood imported from the tropical rainforests of Brazil. Among many state-of-the-art appliances are two large-scale professional hoods, 48-inch professional gas cooktop with professional induction stove, two in-wall double ovens, and professional refrigerator and freezer columns with full stainless-steel interior. Numerous entertaining spaces afford a variety of optimal locations for large parties and intimate gatherings. The grand family room is an entertainer's dream, with its large bar constructed of purple heart wood aside a floor-to-ceiling glass wine cellar that holds more than 1,000 bottles. Nearby, the home cinema represents an astonishing maximization of space and volume, with full-depth stadium seating for up to twenty guests to recline and stretch, 200-inch ultra-bright screen, and professional-grade projector. Upstairs, the grand 2,700-square-foot primary suite is an expansive sanctuary, with double oversize closets, sitting room, office, patio, and centerpiece fireplace. The en-suite spa-inspired bathroom features double rainwater showers, soaking tub, and two water closets. Hand-fashioned hardware and fixtures abound throughout the residence, each element contributing to its museum-quality atmosphere. Uninterrupted lines of vision from every room converge, intimately connecting the indoors to the exterior courtyard as a paramount focal point. A fitness and wellness gym includes a massive Roman-style bath and rejuvenation center with jetted tub and various steam shower heads, transitioning seamlessly to the outdoor spaces. The stunning backyard is centered by a terraced pool with waterfalls, stepping stones, and conversation fire pit that is as much a work of art as it is a space for leisure and relaxation. Above it all, a towering heirloom cactus has been meticulously preserved and protected during the construction process, serving asa celebration of life itself and all that is beautiful in the world. Additionally, a completely independent ADU with its own address comprises two bedrooms, three bathrooms, and full kitchen spanning 1,300 square feet. There is also a rooftop sun deck, wraparound balcony, and multiple lounging areas, all set against picturesque hills and burgeoning Los Angeles fauna. Welcome to this fresh, amenity-rich lifestyle at the pinnacle of luxury and refinement.$29,995,000
Beverly Hills 11 Beverly Ridge Terrace
World-Class Mediterranean Villa situated on over 3.1 acres in the ultra-exclusive 24-hour guard-gated community of Beverly Ridge. Perched on a promontory accessed via a long, private drive, this one-of-a-kind estate offers grand scale living with elegant proportions and holds infinite possibilities for entertaining and amazing year-round indoor-outdoor living. As you enter, be greeted by a grand two-story foyer and a sweeping double staircase. The home has been designed to maximize natural light and features a large living room with bar, office, gourmet kitchen, breakfast room, family room, luxurious dining room with walk-in wine display/cellar, and private theater. There is also an apx. 3,600 sq.ft. subterranean garage offering parking for seven cars, an informal gym/playroom, an elevator, and two maid's rooms. The primary suite boasts spa-like dual bathrooms, vast walk-in closets, and two private office suites. All guest bedrooms are en-suite, with beautiful baths and closets, and offer stunning views. Warming floors complete all the stone bathrooms upstairs. The fabulous gourmet kitchen features two refrigerators, a built-in coffee maker, a steam oven and multi-use microwave, four ovens, two dishwashers and a warming drawer. All water is potable. The park-like grounds are complemented by a sprawling covered patio, outdoor fire pit, glamorous pool and spa, and breathtaking 360 views that span all the way from the mountains to the ocean.$29,995,000
Pacific Palisades 1362 Bella Oceana Vista
One of a kind architectural masterpiece in the Pacific Palisades just minutes from The Village. Jet Liner views from the Los Padres Mountains to the coastline of Santa Monica Bay and "Queens Necklace" of distant Palos Verdes. With no expense spared, this property boasts luxury quality construction, with grand scale and volume throughout, flooded with fresh air and brilliant Southern California sunlight. Hidden and secure within a boutique gated community, the nearly 1-acre estate sits behind its own gates enveloped in privacy, serenity, elegance, and romance. Each room, including all six beautiful bedroom suites, exudes immaculate attention to detail, presenting a breathtaking moment of its own with the finest bespoke finishes. The steel doors and windows provide a sleek and modern aesthetic while natural light fills the true California indoor/outdoor living spaces with warmth and fresh sea air. Endless opportunities to entertain include seated dinners in the exquisite formal dining room, multiple private patios, or the open resort-like pool cabana with a full kitchen, pizza oven and chef's built-in BBQ/prep layout. The saltwater pool complete with a Baja shelf, hot tub, and swim jets offers a refreshing oasis. For the ultimate relaxation and wellness experience, the estate features a fully equipped gym along with a world class spa with teak wood details, including a hot and cold plunge, steam room, and sauna. State-of-the-art security system and Control 4 Lutron lighting ensure safety and convenience. Complete with full size movie theatre and convertible Trackman golf simulator. Nestled in the peaceful embrace of the quiet mountains, but only minutes from the beach and heart of the Palisades, this unrivaled offering exemplifies the epitome of luxury living.$29,995,000
Hillsborough 401 El Cerrito Avenue
Iconic "Western White House." Replica of the Washington DC residence designed by famed architect Julia Morgan. Approximately 3 acres of lush land in Lower Hillsborough. Rebuilt in 1930 and completely refreshed throughout with new fixtures and appliances. Approximately 24,350 square feet of total living space on 4 luxurious levels with 11 bedrooms, 9 full bathrooms and 5 half-baths. Abundant sunlight and soaring ceilings throughout. Formal entry parlor, spacious "East Room" with fireplace, formal dining room, gourmet kitchen, butlers pantry, breakfast room, family room, "Oval Office," recreation room and home cinema theater. Master bedroom suite with 2 bathrooms and 2 dressing rooms, 6 additional bedroom suites, 4 family bedrooms and 5 powder rooms. Lower-level staff quarters include a fitness room, wine cellar, living room, and laundry center. Stunning grounds with rose garden, exquisite trees, swimming pool and pavilion. Easy access to shopping, dining, golf clubs and commute routes.$29,995,000
Newport Coast 9 Sea Shell
Nestled within Newport Coast's esteemed Pelican Hill gated community, this property most epitomizes luxury coastal living with its unrivaled ocean vistas, captivating sunsets, and panoramic views of Newport Beach's sparkling city lights. Meticulously redesigned and renovated over two years, this residence seamlessly blends contemporary elegance with coastal charm. Bathed in natural light, its open-concept layout effortlessly merges indoor and outdoor spaces, inviting you to immerse yourself in the breathtaking scenery. From the dynamic Pacific Ocean to the lush canyon and verdant fairways of Pelican Hill Golf Course, each vista offers a captivating display of coastal beauty. Discover serenity in five expansive bedrooms, each boasting its own en-suite sanctuary. The master suite on the second floor, double master bathroom, both have invincible sea view. Beckons with a private balcony overlooking the majestic coastline. Whether retreating to the dedicated office for work or indulging in cinematic delights in the well-appointed home theater, every corner of this estate exudes sophistication. Step outside to a French-inspired garden oasis, where manicured landscapes provide a tranquil backdrop for outdoor enjoyment. Take a dip in the refreshing pool or gather with loved ones in the BBQ area for al fresco dining amid the coastal breeze. With gated privacy and security, this enclave ensures peace of mind while embracing the essence of coastal living. Beyond its stunning aesthetics, this home seamlessly integrates intelligent technology, including a comprehensive smart home system, allowing for effortless control and connectivity at your fingertips. Air conditioning, lighting, sound system, TV, curtains, garage doors, automatic iron gate, and cinemas are all controlled through Savant App using your iPhone. Elevate your auditory experience with not one but two sets of world top Steinway sound systems, showcasing a commitment to excellence in every detail. Whole house sound system and independent movie room will definitely leave a deep impression on you. More than just a residence, this property offers a gateway to a life of opulence, beauty, and convenience. It's a canvas for creating cherished memories against the backdrop of the Pacific's golden hues. Are you ready to embark on your coastal masterpiece?$29,960,000
Los Angeles 1055 Stradella Road
Experience unparalleled luxury in this breathtaking Bel Air estate, a true masterpiece spanning approximately 13,600 SF. Crafted by Architect David Maman in collaboration with SAOTA, it boasts refined interiors by Dieter Vander Velpen, seamlessly blending indoor and outdoor spaces with jetliner views. The grand entrance through a 10 foot oak door, with a floating pathway, leads to a stunning living area with floor-to-ceiling windows opening to the ocean-facing terrace. The kitchen, centered around a statement Travertino island, is complemented by a captivating Pierre de Varennes staircase. The second floor features a lavish primary suite, three guest bedrooms, and access to the rooftop terrace with a sparkling spa. The lower level offers a wealth of amenities, including a wellness area, gym, theater, and wine room. Equipped with smart home technology, this property is a true work of art, crafted by top designers and builders.$29,950,000
Pebble Beach 3225 Macomber Drive
Located near the world-famous Pebble Beach Resorts, this architectural masterpiece is a testament to opulence, providing a lifestyle that seamlessly blends with the breathtaking natural surroundings. The propertys comprehensive renovation was recently completed with meticulously landscaped grounds encompassing 3.16 acres with jaw-dropping views of Carmel Bay, Point Lobos, and the grand Pacific. The main and guest houses include ~7,500 square feet of living space with 7 bedrooms, 8 full/2 half bathrooms, and an incredible list of amenities to entertain friends and family. Highlights include an impressive chef's kitchen, and formal dining room with a wall of glass looking into the ~1,000 bottle temperature-controlled wine room. The main living spaces all connect to outdoor dining and seating areas around the upper fire pit and hot tub. The lower section of the yard features a beautiful putting green, bocce ball court, and two firepits with built-in seating. The property includes smart home and high-tech security features, Lutron lighting system, and significant eco-friendly components. All of these unique attributes combine to create an unmatched private oasis with renowned golf courses, exclusive clubs, and the quaint village of Carmel-by-the-Sea around the corner.$29,950,000
Beverly Hills 9669 Oak Pass Road
Owner is open to carrying first Trust Deed financing. Gated and secure, this absolutely unique compound on gated Oak Pass Road is surrounded by mature trees and mountain views. Like you are living in the countryside. Multiple entrances and consisting of the following structures on approximately 2 acres. Breakdown: Brand New approximately 10000 to 11000 Sq Ft Cape Cod+ 2000 Sq Ft Guest House+Plus 400 Sq Ft Guest House + 2500 Additional House + 1000 Sq Ft Guest House. 4 Lots. Huge Open Spaces. Room For Tennis Court/Pickle Ball Court. Multiple garages. Square footage of structures is approximate: 1. Newly constructed Cape Cod estate to be finished in 4 to 8 weeks. Estimate is 10,000 to 11,000 square feet. However the ceilings are literally soaring everywhere and the volume is way beyond a standard house of this size. Massive living room and family room off the gourmet kitchen as well as an enormous office/library/game room. Walls of glass and natural light everywhere. Spectacular primary suite with his and hers baths and adjacent nursery/sitting room. 5 additional spacious bedrooms en suite with the option for additional bedrooms downstairs in an immense and flexible space presently designed as a remarkable entertainment retreat, ideal for theater, lounge, game room and the like. Additional structure descriptions: 3 Bedroom 3 bath approximate 2500 square foot house with separate entrance 2 Car Garage Pool And Large Yard . Guest House #1: 1 bedroom 1 Bath. approx 2,000 SQ FT. Guest House #2. approx 400 SQ FT. Guest House #3. 1 Bath. approx 1000 Sq Ft Interior photos of main house include virtual renderings of furniture. EASY TO SHOW$29,950,000
Los Angeles 111 Mapleton Drive
Legendary Holmby Hills estate designed by Paul Williams and featured in Architectural Digest. Glamorous and sophisticated, this incredible estate is completely remodeled and restored with meticulous detail and quality. Situated behind gates and up a long private driveway on almost 1.4 acres of lush privacy, manicured grounds, spectacular rolling lawns, sun drenched swimming pool, and a lighted N/S tennis court. Magnificent 2-story oval entry with sweeping staircase, formal dining room, office, game room, and a stunning "Old Hollywood" art deco bar. The perfect flow for entertaining leads to a state-of-the-art screening room, large living room, luxurious family room, gourmet kitchen, and glass conservatory all with the perfect flow for entertaining. Featuring an incredible primary suite with the most glamorous dual baths and closets in the city. There are 7 bedrooms in total (including guest house and staff). One of the most elegant estates fit for the most discerning.$29,900,000
Malibu 31555 Pacific Coast Highway
Discover the ultimate in elegance and tranquility in this ultra-private gated Malibu compound situated on over 7 acres with private access to Lechuza beach and endless sunrise-to-sunset ocean views. Enter through the private front gate to the long driveway that winds up past the 1 bedroom/1 bath guard house, pool pavilion, and tennis court and leads to the incredible newly-built main house. This Contemporary estate offers a chic style and serene setting with the ultimate indoor/outdoor flow. Walls of glass throughout lead to massive decks overlooking breathtaking panoramic views from Point Dume and Zuma Beach to the Channel Islands. The main level features open concept living seamlessly fusing interior and exterior spaces and offering incredible space for entertaining. The grand gourmet kitchen features Italian marble counters and wood cabinets, professional appliances, and a large built-in bar. Ascend the staircase or take one of three elevators to the upper level primary suite that was designed in a circular layout with wrap-around deck and walls of glass capturing the intoxicating panoramic ocean views. The main house also features three additional en-suite bedrooms, each with their own private decks, and a full-sized state-of-the-art theater. The grounds of this incredible compound leave nothing to be desired, featuring a North/South private tennis court, palm garden, heated pool and spa with dual waterfalls, and over-water bridge leading to the circular pool house complete with interior and exterior living rooms, built-in bar, and full guest suite. This smart home is completely automated and can be controlled from touch screens or via the HomeLink Connect App, making it easy to manage from anywhere. This exceptional Malibu compound offers the ultimate resort lifestyle in one of the more desirable beach cities in the world.$29,900,000
Beverly Hills 9705 Oak Pass Road
Redefining excellence, this brand new architectural masterpiece, by renowned architect Noah Walker, is the epitome of unparalleled design. This ultra private estate is securely concealed behind the exclusive gates of Oak Pass Road in Beverly Hills. Created for elevated living and entertaining, this grand scale floor plan caters with 7 bedrooms and 9 bathrooms. Enter the residence through a sweeping glass pivot door welcomed by a 10 foot indoor greenery wall, brick clad columns, and striking hardwood ceilings. Chef's kitchen boasts two generous marble islands with waterfall edges, oak cabinetry, Wolf and Subzero appliances, and two Miele coffee makers, organically flowing into the dramatic 2-story living room with a custom floating staircase adjoining all levels of this showpiece. Seamlessly blending indoor-outdoor living, 50-foot automatic Fleetwood pocket doors fully immerse every room to enjoy the exceptionally manicured yard showcasing a zero edge pool and spa, outdoor kitchen, fire pit, olive trees, and multiple lounge areas all framed by explosive views. Luxurious first class amenities include a movie theatre, gym, Himalayan salt sauna, two steam showers, temperature controlled wine display, three private balconies, Crestron smart home systems, and an oak tree lined motor-court. Truly a rare offering presenting opulence and sophistication in one of the most highly coveted locations.$29,500,000
Beverly Hills 706 Canon Drive
Just renovated! One of the most prized (and largest) properties in the highly desirable flats of Beverly Hills, this nearly 11,000 square foot updated Mediterranean style residence sits on 1.2 park like acres. The main home features 8 bedrooms, 7 full bathrooms and three half baths as well as a one bedroom guest house with kitchen and garage. The interior boasts dramatic scale with a formal living, dining room, double height great room, chef's kitchen with breakfast bar, large butler's pantry, and screening room. The master with a fireplace, features luxurious dual bathrooms and oversized walk-in closets. The property also includes 2 swimming pools, a lighted sports court, garages for 5 cars and is a short walk to the shops and restaurants of Beverly Hills. An Estate of this magnitude rarely becomes available in the flats of Beverly Hills.$29,500,000
Malibu 5900 Bonsall Drive
Embrace the opportunity to own an Architectural Masterpiece in one of Malibu's most beautiful settings. Set on four flat acres in coveted Bonsall Canyon, this elevated property is accessed through two sets of entry gates, and offers total privacy along with breathtaking mountain, canyon, and ocean views. Designed by renowned architect Ed Niles FAIA, the meticulously crafted concrete, steel, and glass residence seamlessly blends world-class modern architecture with the natural beauty of its surroundings. Completed in 2022, the home took nearly 20 years to build, and is an exceptional vision of modernist architecture, set apart from the more common "white box" Contemporaries currently dotting the Southern California Coastline. The home's design springs to life from a huge wing shaped butterfly roof that spans over 7,200 sq. ft. of interior living space and is cantilevered above another 1,500 sq. ft. of stone decks. The entire home is wrapped in solid walls of glass offering stunning views in every direction and erasing the line between indoor and outdoor living. It's calm coastal color pallet, Italian marble floors, artisan hand painted pillars and the infusion of abundant natural light soften the dynamic architecture and evoke a sense of serenity and warmth. The interior space consists of six separate wings spreading out like the fingers of a hand along a long center hall running the length of the structure. Each wing has its own identity and relationship with the surrounding nature. On one wing is a spectacular living room and study, while on another is an open great room combining gourmet chef's kitchen, dining area and family room - all perfect for relaxation and entertainment. Each wing looks out on to the infinity edged pool, landscaped patios, ocean and mountains beyond. They are separated by stone decks and gardens yet visible to each other through the home's translucent glass walls. The luxurious primary bedroom suite is on its own private wing and has a gorgeous spa-like bathroom with glass encased shower, Italian marble soaking tub, and oversized custom-built closets. There are four other bedrooms - all with stunning views. Outdoor amenities include a swimming pool and spa, full-service outdoor kitchen/ BBQ area, dining pavilion, and professional equestrian facilities with 4-stall barn, professional jumping arena, ample pastureland, and ready access to over 400 miles of riding, hiking, and biking trails at the end of Bonsall Canyon. Or, if you prefer the beach, it's just a short golf cart ride away driving safely through a nearby underpass. Plus there are approved plans for two additional guest structures on the property. Don't miss this rare opportunity to enjoy Malibu living at its finest in one of the most architecturally significant properties in Southern California.$29,500,000
Pebble Beach 1463 Oleada Road
Bella Vista, one of the original great Pebble Beach estates perched atop legendary Strawberry Hill is amongst the sunniest, private & most coveted locations in Pebble Beach. This gated, park-like 2.6 acres boasts prolific gardens, mature landscaping & jaw dropping panoramic views. Renovated & perfected for modern living, this Spanish style compound enjoys an 8,500+ sq ft main house, 2 bedroom guest house & studio carriage house. Enjoy elegant living with extraordinary entertaining spaces, hot tub with stunning views, sport court, bocce ball, putting green, sprawling terraces with outdoor fireplace & 2 firepits. Inside a gourmet chefs kitchen, formal dining room, elegant family room with huge ocean views, bar/billiards room & 1,500 bottle wine cellar & tasting room. This estate provides the perfect combination of luxury & elegance with intimate & large scale entertaining spaces to be enjoyed for generations to come. A legacy home in one of the most beautiful locations in the world.$29,000,000
Beverly Hills 545 Chalette Drive
Welcome home to this newly completed Mid-Century modern designed by the master of Mid-Century architecture William Hefner AIA. Very rare opportunity in Trousdale to find 10,000+ SF of new ground up high-end construction. Designed for a family but could be the ultimate couples house. Trousdale is situated at the 50-yard line of Beverly Hills in the most exclusive neighborhood, moments from the best shopping and restaurants. This is why all the titans of the industry flock to this incredible luxurious lifestyle. Gated drive and lush greenery surround the home for ultimate privacy. Oversized rooms with high ceilings and the finest finishes, 6 BD, 8 BA, pool, and all the latest and greatest amenities. Primary suite offers a spa-like bathroom clad in gorgeous polished Pentelikon, designer walk-in closet, and sweeping views. Fully automated Crestron estate is complete with executive office, media room, theater, fitness center, temperature-controlled wine cellar, and two-car garage with lift for 2 additional cars. All the rooms, in all the right places with sunlight and views everywhere and the best finishes throughout. This home is perfection and the pinnacle of Trousdale living.$28,950,000
Los Angeles 1200 Club View Drive # 22
Presenting a newly completed, never-before-seen, new-to-market luxury penthouse at the ultra-exclusive Beverly West residential high-rise, positioned at the edge of the Los Angeles Country Club and offering sweeping unobstructed views of the hills, ocean, mountains, and city. From this fresh address in the sky, marvel at every iconic landmark that has made LA a global metropolis and worldwide destination. Spanning the entire twenty-second floor with a 360-degree field of vision, the impressive space was expertly conceived by critically acclaimed interior designer Lisa Garriss of Plum Design West, resulting in a final product unlike any other the region over. Encased by exceptionally high floor-to-ceiling walls of glass, this sprawling 7,976-square-foot residence promises an existence at the pinnacle of sophistication and refinement. Bar, dining, and great room are laid out with entertaining top of mind, separated from the chef's kitchen to segregate party guests from the diligent culinary masters curating fine cuisine within. The east- and south-facing primary suite has an exquisite resort-inspired bathroom with dry sauna, balcony, massive wardrobe, and studio which can serve as an office, library, media room, or anything imaginable. A nearby junior primary and other bedrooms all benefit from this viewpoint in the sky, each light-filled and appointed with the choicest materials and finishes. This exclusive high rise provides numerous amenities such as direct-to-unit passenger and service elevators, pool and spa with outdoor-theatre-style projector, boardroom, large Technogym, house car, concierge, valet, and 24-hour security. Strategically sited, Beverly West is LA's best-kept secret. Experience a uniquely uber-luxe lifestyle at this rare, unmissable discovery! Video is of similar penthouse.$28,950,000
Beverly Hills 9463 Sunset Boulevard
One of The Great Estates of Beverly Hills. Set-back with the entrance on Mountain Drive, this impressive one and a half acre lot is secluded by mature landscaping. This stately, stone traditional residence, spanning 7,000+ SqFt, is met with a lush, grassy yard, stone patio, oversized pool, and a guesthouse. Constructed in 1952, this fabulous estate has been known to many as the "Christmas Decoration House" adorned by grand holiday decorations every season. This iconically located, prime site provides limitless opportunities to restore this notable home or reimagine. The property just North is also available for sale providing a truly rare opportunity to acquire nearly three acres on Mountain Dr.$28,900,000
Calabasas 25365 Prado De La Felicidad
An architectural masterpiece of French influence and design, this stunning property offers unparalleled security, tranquility, and grandeur. Nestled within the exclusive enclave of The Estates of The Oaks, this residence is accessible solely through a guarded gate and a second gate that leads into the Estates community, ensuring residents the utmost privacy and protection in a secure haven for an opulent lifestyle.Perched on over 1.1 acres, with captivating city and mountain views of Calabasas, this home was envisioned by award-winning architect Richard Drummond Davis and built with the finest European materials. With nearly 17,000 square feet of luxury and superior craftsmanship, the residence showcases a majestic limestone exterior and occupies a sprawling and supremely secluded corner lot.Enter through a grand foyer featuring a soaring 30-foot domed ceiling embellished with intricate French moldings, flanked by two gracefully floating staircases. The main level showcases a two-story formal living room, formal dining room, expansive breakfast nook, gourmet kitchen fit for entertaining, bespoke office, and an impressive screening room with an adjacent bar/lounge.With seven spacious ensuite bedrooms, five with private balconies, the private primary wing commands attention with its breathtaking views, oversized octagon steam shower, Jacuzzi bathtub, sauna, and expansive custom closets.Step outside to the picturesque grounds, where bi-fold doors reveal a 110-foot award-winning infinity pool and spa adorned with multiple cascading waterfalls, Italian limestone bridges, a spacious covered barbecue pavilion with outdoor dining area, fruit orchard, and lush privacy landscaping, conjuring a lavish retreat ambiance.Encompassing the estate are two elegant, gated driveways leading to expansive garages capable of housing up to six vehicles. Beyond, there lie additional uncovered parking spaces, meticulously crafted to meet the exacting standards of the most discerning buyers. Whether hosting lavish gatherings or enjoying quiet moments of reprieve, every aspect of this property speaks to sophistication and unparalleled luxury.$28,750,000
Atherton 35 Barry Lane
At the end of a cul-de-sac in the premier Circus Club area, this property was built in 2012 w/inspiration from the villas in Urbino, Italy. The entire property is masterfully finished w/an array of imported materials from the antique French roof tiles to the lavish exterior stone. Inside & out, an endless succession of design embellishments ...hand-scraped ceiling beams & walnut floors, rare stone surfaces, & hand-plastered walls & ceilings. Behind the scenes, distributed audio, programmable lighting,& a home automation system. Luxurious amenities highlighted by an extraordinary wine cellar, a home theater, & recreation lounge w/bar. Spacious terraces provide a seamless connection to the outdoors, some through fully retractable stacking walls of glass doors. This extraordinary property has a 1-bedroom guest house, outdoor dining & entertainment complex, & a saltwater pool & spa. A timeless masterpiece of enduring character & quiet elegance in the heart of the San Francisco Peninsula.$28,500,000
Malibu 6889 Dume Drive
The Little Dume Modern Organic Malibu Retreat. Just completed 8,500 SF ocean-view oasis on 2.25-acre lot with customizations including board form concrete walls in and out, oak woods, and curated stones. Developed and designed by the one and only Charles Kotliar with architect, Doug Burdge. Little Dume is the most exclusive enclave in all of Malibu where all the titans of the industry live and play for the best family lifestyle Southern California has to offer. Footsteps from Point Dume Village shopping and restaurants, some of the most famous beaches in SoCal, like Zuma and Big Dume, and the Malibu Mountains with some of the best horseback and mountain bike riding in the country. Includes key to Riviera III, the private surf break and beaches. Malibu's best kept secret. This modern Malibu masterpiece offers 6 BD, 8BA, 7 fire features, office, entertainment lounge with video wall and bar, and detached guest house and gym. 2 reflecting pools, 4 waterfalls, and a fire feature flank the floating walkway that leads to the custom 8x10 copper door creating an unforgettable entrance. The spacious primary suite includes 2 fireplaces, walk-in closet, spa-style bath, and private balcony with views. Glass doors disappear and lead to the outdoor oasis for seamless indoor/outdoor living. With the ocean as your backdrop this resort-style space has a 70-foot pool, expansive lawn, fire pit, outdoor dining, and a covered outdoor kitchen with built-in BBQ and bar seating. Private oversized motor court with guest parking for 20 cars and a 3-car garage. This estate has all the latest and greatest amenities and top it all off, location, location, location with an ocean view. Call for a private showing.$28,500,000
Malibu 11809 Ellice Street
Wake up to the tranquil sounds of waves, running streams, wild parrots and the wind rustling through the property's nearly 300 trees. Uniquely designed by Doug Burdge, A.I.A. as a tropical single-story compound, the main house is separated from the guest house by a running stream and connected via a glass bridge. Spread out throughout the compound are two garages, a tennis bathroom, and a pool pavilion. The estate, one of just 17 properties located in the exclusive 80-acre MariSol Malibu community, is a net zero carbon home that is 100% electric, featuring Tesla batteries, solar panels and EV charging. The great room is ideal for entertaining large groups and exemplifies indoor/outdoor living with its 20-foot tall wooden ceilings. The main kitchen is appointed with Miele and Gaggenau appliances, three stone countertops with seating for eight, and is also connected to a fully stocked butler's kitchen. On the other end of the great room is a large stone bar with seating for six, a beer tap and two refrigerated Gaggenau wine closets. The exterior grounds include edible passionfruit, hibiscus and a professionally maintained organic fruit orchard and vegetable/herb garden pollinated by on-site beehives (complimentary beekeeper and farmer included for 1 year). The nearly 2,000 sqft primary suite has views and sounds of whitewater and the infinity edge pool to lull you to sleep. The suite includes a shou sugi ban water vapor fireplace, warm wooden ceiling, motorized doors and drapes, a giant Poliform walk-in closet, a dual porcelain shower, and a rain-shower bathtub overlooking the ocean. This estate is a paradise for wellness seekers and includes organic fruits and vegetables, a fully-stocked gym, steam room, Redwood sauna, water filtration system and a hospital-grade Merv 13 ventilation system. Outdoor amenities include a heated infinity-edge pool, a spacious lawn, basketball court, full size tennis court, and putting green. The estate is move-in perfect with comfortable modern furniture, curated paintings from local Los Angeles artists, and one year of professional estate management. Walk with your surfboard to the famous surf break, County Line Beach, made famous by The Beach Boys, and grab lunch afterwards at the famous Neptune's Net Restaurant, or quickly access some of the best hiking trails in the Santa Monica Mountains. Don't miss out on this luxurious, wellness inspired, net zero retreat and schedule your private showing today!$28,500,000
Newport Coast 10 Fairway Point
Welcome to the exquisite gated community of Pelican Hill in Newport Coast, where luxury and coastal living blend seamlessly. This exceptional home offers a truly elevated lifestyle, boasting endless views into the Pacific Ocean, captivating year-round sunsets over Catalina Island, and the twinkling lights of Newport Harbor, all the way up the scenic coastline to Palos Verdes. Spanning an impressive 9,920 square feet, this residence features 6 bedroom suites and a total of 8 bathrooms, providing ample space for both relaxation and entertainment. Situated on a sprawling 21,500 square foot front row parcel, this property offers unobstructed golf course and ocean views, providing a picturesque backdrop to your everyday life. As you step inside, you'll be greeted by impeccable craftsmanship and attention to detail throughout. Premium stone surfaces and masterfully crafted millwork adorn every room, creating an atmosphere of sophistication and elegance. The ocean view home office provides a serene and inspiring workspace, while the billiards room and wine cellar offer spaces for leisure and indulgence.Designed to seamlessly blend the indoors with the outdoors, this home features multiple balconies and loggias, inviting you to enjoy the coastal breezes and breathtaking views. The entertainment level opens up to the pool area, creating a harmonious flow for gatherings and relaxation. A full kitchen on this level ensures that hosting and entertaining guests is a breeze. Whether you're savoring a morning coffee on the balcony, hosting a poolside soirée, or simply enjoying the peaceful serenity of the coastal ambiance, this home offers a truly unparalleled living experience. With its prime location in Pelican Hill, you'll have access to world-class amenities and a prestigious community that is renowned for its exclusivity and beauty. Indulge in the epitome of coastal luxury living with this remarkable property in Pelican Hill. Don't miss the opportunity to make this exceptional residence your own and immerse yourself in the splendor of panoramic ocean views and the unparalleled beauty of Newport Coast.$28,000,000
Los Angeles 1475 Doheny Drive
For the first time in over half a century, this majestic tennis court estate avails itself. In 1927 this specific site was built to become the largest and most private compound in all of the 'Bird Streets'. Situated on just under two verdant acres and set behind a discreet gated driveway, this blend of architecture, landscape, and rolling lawns is a complete juxtaposition to living in the heartbeat of the city. The centerpiece of this distinctive compound is this approximate 5,800 sq foot main home consisting of five bedrooms and six bathrooms. Steeped in authentic characteristics of a Tudor home, the exterior has an earth-toned color palette, leaded quarrel glass windows, large brick wood burning fireplaces, and timeless slate roofing. The authenticity dramatically carries into the interior with timbered ceilings, arched doorways, dark wood paneling, and a wooden staircase. Once inside, one is immediately drawn to the step-down living room with the original wood burning fireplace that seamlessly leads to a light bright sunroom and a bespoke bar transported from London. The first floor also consists of a generous eat-in kitchen, formal dining room overlooking the front garden and a warm window-wrapped den with a paneled conservatory-style ceiling. Upstairs, the vast primary suite has a large private balcony overlooking the koi pond with the sounds of a gentle waterfall. There are period-rich wood-panelled duel bathrooms, and large dressing rooms, both with private-office features and built-in cabinets indicative of the era, both with garden views through oriel windows. Two further bedrooms with ensuites, and window seats round out the second floor. The romantic A-framed peaked the third floor features a tree-top level bedroom, bathroom, and gym. The grounds designed by Mark Rios epitomize an English estate with gravel driveways, brick pathed vignette entertainment spaces, a vast rolling lawn suitable for croquet, a stunning oval water lily pond with fountain, integrated outdoor kitchen, and dining space with a grand wood burning fireplace. Mature towering trees provide not just privacy but ample sound barriers from the city below, rock pools, koi ponds and waterfalls abound. Rose, fruit and kitchen gardens lead off the house, while multiple meandering paths, one of which leads to a private sitting area that overlooks the grounds called the 'Bird Nest' provide a unique tranquil setting. Further amenities include a north/south championship tennis court with viewing pavilion, an elegantly fenced swimming pool with a well-appointed vaulted pool house. A two-story carriage house/garage with a double-height guest suite and library wall and vast wine cellar, suitable for any serious collector. This storied property has been home to very few, but its guests have been a venerable who's who of entertainment moguls, movie stars, rock royalty and Angeleno elites. A truly beautifully maintained piece of property with unmatched provenance.$27,950,000
Newport Beach 38 Linda Isle
Just completed, this bay front home occupies the most sought-after location on Newport Harbor. Set behind the manned gates of Linda Isle, this 5,500 square foot residence of contemporary design is meticulously finished with the finest of interior appointments. The result is a home that is uncommonly spacious, light, and livable. Walls of floor-to-ceiling glass on both levels capture the very best uninterrupted westerly views over the main turning basin - considered to be the best on the harbor. The primary suite spans the width of the property on the second floor and features astounding views. It includes two baths and dressing areas, as well as a sitting room. Other features of the home include a two-story gallery entry, a media room, two kitchens (main and catering), a commercial elevator, and a private dock for a yacht in excess of eighty feet. This is a nearly perfect home, in a perfect location. More information is available upon request.$27,900,000
Los Angeles 1940 Bel Air Road
Introducing 1940 Bel Air Road, an exquisite estate nestled in one of the most prestigious neighborhoods in the world. Boasting a sprawling 17,000 square feet of luxury living space, this extraordinary property offers a truly exceptional lifestyle. Set against the picturesque backdrop of the Stone Canyon Reservoir, this home presents captivating views and unparalleled tranquility. Step through the grand entrance and immerse yourself in a world of opulence. Every detail has been meticulously crafted, showcasing the finest quality and craftsmanship throughout. From the soaring ceilings to the carefully curated finishes, this residence exudes elegance and sophistication at every turn. The expansive floor plan provides an abundance of space for both entertaining and everyday living. Discover multiple living areas, including a magnificent formal living room, a cozy family room, and a stately study, each offering its own unique ambiance. The gourmet kitchen is a chef's dream, featuring top-of-the-line appliances, custom cabinetry, and a generous island, all designed to inspire culinary excellence. Indulge in the ultimate relaxation within the private primary suite, which encompasses a serene bedroom, a luxurious spa-like bathroom, and a spacious walk-in closet. Additional ensuite bedrooms offer comfort and privacy for family and guests alike.As you venture outside, an oasis awaits. Breathtaking views of the Stone Canyon Reservoir create a sense of serenity and provide an idyllic backdrop for outdoor gatherings. Immerse yourself in the lush, landscaped grounds, featuring meticulously manicured gardens, a sparkling pool, and ample patio space for al fresco dining and entertaining. This prestigious Bel Air estate offers not only an exceptional living experience but also an unparalleled location. Situated in one of the most coveted neighborhoods in Los Angeles, residents enjoy the convenience of nearby amenities, world-class shopping on Rodeo Drive, and fine dining establishments.$27,900,000
Los Angeles 13187 Chalon Road
Experience a carefree, high-end resort-style living at Allure, meticulously designed and built by the renowned Designer and Developer, Ramtin Ray Nosrati. Nestled in a picturesque piece of paradise, this property is surrounded by the natural beauty of California flora and offers breathtaking canyon and peek a boo city views. Spread over 1.3 acres of mostly flat, usable land, it provides an extraordinary package of amenities that hasn't been seen in recent memory.This residence is a dream come true for both those seeking relaxation and sports enthusiasts. It boasts a dedicated pickleball court, a professional-sized basketball/sports court inspired by Michael Jordan, and a putting green, all set within a flourishing, leafy oasis. The grand gated motor court can accommodate up to ten cars, and as guests arrive, they are welcomed by vibrant moss walls merging with the pristine beauty of the surrounding hills.Inside, the gourmet chef's kitchen is adorned with stunning bookmatched stone slabs, a triple waterfall island, and top-of-the-line Miele appliances, including a commercial-grade walk-in refrigerator in the caterer's galley. The bar and wine room are exceptional showpieces designed to create picture-perfect moments for visiting guests. The theater is expertly designed to deliver an authentic cinematic experience, evoking a sense of nostalgia for the silver screen.Upstairs, the primary wing that rivals any 5-star hotel suite encompasses a generous 3,000 square feet and features a lounge, a two-sided fireplace, an exquisite use of linear wood design, and a luxurious spa-like bathroom adorned with imported European stone. It also includes dual closet changing rooms, one of which has a walk-out balcony with a fire pit, providing a view of the grounds below. Tropical palms grace the hillside landscape, visible through oversized picture windows from nearly every room.Additional amenities include an office, gym, sauna, and mudroom. Live a laid-back life as if you're perpetually on vacation in your very own ultra-private, family-friendly luxury resort. This property offers a cabana with an outdoor kitchen and a rainfall curtain, a relaxation loggia, a 16-person sunken fire pit with a glass view of the pool, multiple sitting areas, organic gardens, and a 3,000-square-foot rooftop deck designed for entertaining beneath the California city lights sky.Ideally tucked away in a secluded park-like setting with virtually no neighbors and just minutes from Sunset, Allure promises a joyful existence and uninterrupted leisure in one of the world's most sought-after locations. Come and discover the epitome of contemporary luxury and live in one of the most private homes in Mandeville Canyon.$27,688,000
Newport Coast 5 Clear Water
Freshly Renovated, this Custom Estate in Crystal Cove boasts 5 Bedrooms & 7 Bathrooms. Perched on one of the most desirable front-row parcels of land in the community, the property enjoys spectacular panoramic ocean views from Catalina Island up to Palos Verdes and beyond, featuring year-round sunsets and sparkling city lights in the evenings. The interior layout consists of three bedroom suites on the main floor, in addition to two ensuite bedrooms on the upper level. The main-floor primary suite includes a crackling stone fireplace and beautiful ocean views through the large glass pocket doors that lead out to the resort-style backyard. The opulent primary bathroom is complete with vaulted ceiling, heated floors, oversized glass-enclosed double shower with adjacent steam shower, large soaking tub and dual water closets. At the heart of the house lies an extraordinary gourmet kitchen with soaring ceilings, high-end appliances, sleek European cabinetry, bespoke chandeliers, a massive center island, and an open concept that flows into the great room and then out to the loggia through a wall of glass pocket doors that disappears from sight, for the ultimate in indoor/outdoor living. Additionally, there is a similarly styled catering kitchen and service bar across from the game room, with its 600+ bottle temperature-controlled wine cellar. Technology upgrades include the ultimate in-home automated by Crestron, a myriad of state-of-the-art Audio/Video equipment, and an Infrared Security system. On the exterior, this truly one-of-a-kind residence offers a central courtyard, beautifully landscaped grounds, infinity edge beach-entry pool and spa, outdoor kitchen with pizza oven, and a gated motor court. The guard-gated community of Crystal Cove has much to offer its residents and guests, including the 2.5 acre Canyon Club for swimming, tennis, work-outs, entertaining and meetings. There are also parks, greenbelts and access to hiking and biking trails. Conveniently located just outside of the community gates, the Crystal Cove Promenade includes many casual and upscale options for dining and shopping. Crystal Cove State Beach sits just across Pacific Coast Hwy.$27,500,000
Newport Coast 5 Pelican Vista Drive
Ever-changing by day and night, the phenomenal panoramic views of 'Villa Saffron' are in a league of their own. They are experienced from both levels of the St. Tropez-inspired villa at guard-gated Pelican Crest in Newport Coast. The immersive vistas stretch across lush fairways, a canyon, the azure waters of the Pacific Ocean, Newport Harbor, San Clemente and Santa Catalina Island. Enchanting city lights reach as far as Palos Verdes. The terraced grounds tower 604 feet above sea level. They command front-row views that complement a backyard with upper and lower terraces, four lawn areas, loggias, custom fireplace/wood-burning pizza oven. The outdoor kitchen features a built-in 48" Lynx BBQ. Located close to the end of a private cul-de-sac, the villa showcases exquisite landscaping, a walled and gated front yard with a limestone colonnade pool, and a large, fireplace-warmed atrium. Spanning nearly 26,092 SF, the estate’s sumptuous homesite by EBTA architects, built by PrideMark, compliments an opulent interior that extends approximately 8,176 SF. It features four en suite bedrooms (one at entry-- currently used as an office), four full baths, and two half baths. An inviting foyer and grand staircase provides an elegant introduction to living areas including a media room, sunny office with enchanting views, a circular formal dining room surrounded by columns, and a spacious great room with an ornate hand-carved limestone fireplace. The chef’s kitchen boasts an oversized island, ocean-view breakfast room, butler’s pantry, two sinks, stone countertops, custom cabinetry, built-in side by side Sub-Zero refrigerator/freezer, steam oven, six-burner Wolf range, and double ovens. Note worthy materials include stone imported from France and Italy, antique French pavers, French white oak flooring, along with custom-made steel windows and French doors. All rooms except the media room offer access to an outdoor patio, terrace, loggia, or Juliet balcony, with the ocean-view primary suite boasting two decks, pocket doors at its entrance, a sitting room, two walk-in closets with custom built-ins, retractable sun shade, and luxe bath featuring a soaking tub and separate shower. Additional highlights include a 350+ bottle temperature-controlled wine cellar, wet bar, EV charging, full house water filtration and soft water by Water Techniques, Sonos sound system, Lutron lighting, as well as the option to build an ADU on the terraced lot with a spectacular view.$26,995,000
Los Angeles 1375 Doheny Drive
Recently gracing the prestigious cover of Architectural Digest, this estate stands as an embodiment of timeless sophistication, meticulously curated from materials all over the world to create one of the most special homes in all of Los Angeles. Discreetly concealed beyond a privately gated driveway, an oversized motor court is laid with 200+ year-old reclaimed cobblestone from the historic streets of Boston. Experience the epitome of refined living with an open floor plan, double-height ceilings, and palatial steel-framed Crittal sliding glass doors which seamlessly unite the interior/outdoor spaces including a serene pool, covered patio, and verdant lawn. The sensuous chef's kitchen is an epicurean haven boasting custom bronze-patinated cabinets, top-of-the-line appliances including floating burners by Pitt, and 20 slabs of book-matched Calacatta marble bearing an Rorschach-like allure. Theowner's suite bath, inspired by Jean Michel Frank - a French art deco architect known for his soft, undulating lines - stands as the quintessence of unparalleled elegance and decadence; every square inch has been cocooned in 40 slabs of Calacatta Breccia Capraia, (an impossibly rare marble from Italy that was used throughout Italian churches for hundreds of years) including the steam shower's built-in chaise lounge to the monolithic tub hewn from a single block of stone, all paired with opulent Waterworks fixtures. Bespoke amenities include an office wrapped in an envelope of reclaimed French Oak, a state-of-the-art theater, wine cellar, gym, recreation room, private library, unrivaled security system with additional security guard station at property entrance, and audio/visual integration. More one-of-a-kind finishes include antique latches, door handles, and fixtures used throughout the home, with a tonal Venetian plaster technique adding depth and richness to the walls with 10 layers of paint. Engineering feats include horizontal and vertical automated pocketing doors, and handmade swings/screws to support the 4,000 lb. doors in the secret speakeasy bar. Unquestionably the most impressively crafted and composed property available, tailored for the most discerning buyer desiring perfection.$26,995,000
Hidden Hills 24050 Hidden Ridge Road
This just completed, absolutely gorgeous new custom estate features beautiful pastoral views, is nestled on a lushly landscaped two acre lot, and is sited at the very end of a scenic cul de sac. The superb open floor plan is flooded with natural light and is highlighted by excellent quality finishes throughout. Amenities include a stellar chef's kitchen (plus a prep kitchen) with four ovens and two islands, one with counter seating, adjoining the sunny breakfast room, all opening to the spacious family room with large stone fireplace and siding walls of glass leading to a large, covered outdoor patio with skylights and full barbecue center. Additional amenities include a gracious formal dining room with glass encased, refrigerated wine wall, beautiful custom office with huge picture windows, a stunning home theater with acoustic paneled sound walls & back-lit coffered ceiling, adjoining entertainers lounge/game room with wet bar, large gym with a motorized opening wall, massage area, and a full bath that includes a steam shower & sauna, plus there is an upstairs bonus room/loft. There are seven generous en suite bedrooms in the main house, four upstairs and two on the main floor. The superb primary suite offers a vaulted, open beam ceiling, full wall windows, white oak floors, a stone fireplace, deluxe dual baths with a shared, oversize walk-in shower, a big soaking tub, room sized, glass fronted custom closets and a big sitting balcony capturing the sunset views. The nicely private grounds include a full guest house, a big sparkling zero edge pool with oversized Baja shelf, a large spa, covered patio, mature trees, and a big private yard with lot's of grass & play areas, plus garages for 7-cars finished with gleaming epoxy floors, plus there is additional off street covered parking. This luxurious home exemplifies the essence of the relaxed, indoor/outdoor California lifestyle.$26,995,000
Pacific Palisades 14330 Sunset Boulevard
$2.9 Million Dollar Price Reduction. Located in the prestigious Rustic Canyon on a private flat one-acre behind gates, The Estate showcases the highest level of immaculate detail, timeless craftsmanship and design. Immerse yourself in a world of tranquility with the feel of a meadow-like retreat surrounded by towering Sycamore trees. This newly constructed Hamptons-esque Traditional features seven bedrooms and thirteen bathrooms, six car garage and a detached guest house with living room, dining room, kitchen and separate bedroom creating a perfect space for staff or family visitors. Driving through the beautifully arched brick porte-cochere and sweeping motor court, you're met with a grand foyer, spacious formal living room with wood burning fireplace and a sun-filled dining room with fireplace and chic bar. The formal study with sliding doors leads to the expansive covered patio deck, perfect for al-fresco dining and entertaining. The gourmet kitchen features a double island, state-of-the-art appliances, exquisite European marble finishes, breakfast area and service kitchen nearby. The kitchen opens to a large family room with fireplace and sliding doors, continuing the indoor-outdoor lifestyle. A further expansive family-parlor room boasts high-vaulted ceilings with wood beams, custom wall-to-wall built-ins, fireplace and full-service bar. Additionally, this estate features a private screening room, temperature-controlled wine cellar, a gym and health spa. The picturesque staircase welcomes you upstairs to a bright and open sitting room, along with four guest suites all with en-suite baths. The primary suite with fireplace offers a sitting room with a private balcony, dual bathrooms and closets. The sprawling grounds and beautiful landscaping features a pool, jacuzzi and outdoor kitchen with seamless vista views providing the utmost privacy. This Estate is the epitome of perpetual elegance and charm, truly a rare offering.$26,995,000
Los Angeles 362 Copa De Oro Road
Nestled in the heart of Bel Air, this majestic English Tudor estate stands as a testament to architectural excellence and timeless beauty. A very rare opportunity to own the late music industry giant Jerry Moss's long time estate, a one of a kind 11,000 square foot trophy property that sits on just under an acre of lush gardens and privacy. Step through the ornate front door into a world of refined elegance. The foyer welcomes you with its soaring ceilings, a magnificent staircase, and original hardwood floors that echo the history of this stately home. The living spaces are adorned with rich venetian plaster throughout, creating a sense of warmth and sophistication. The grand living room, complete with a fireplace and oversized glass windows, provides a perfect setting for entertaining guests or enjoying quiet evenings with family. Off of the den there is a glamorous movie theatre. The gourmet kitchen seamlessly blends modern convenience with classic design. High-end appliances, custom cabinetry, and a spacious island make this space a haven for culinary enthusiasts and chefs. Adjacent is a charming breakfast sunroom nook, bathed in natural light, offering a delightful spot to start the day as you look out onto a retreat like none other. The 5 bedrooms, each with its own unique character, are generously sized and feature en-suite bathrooms. The primary suite is the essence of luxury; boasting tall ceilings, large windows with sky lights, a grand spa-like bathroom, and large his and hers closets. The primary suite uniquely consists of a private office as well. The meticulously landscaped grounds of the estate are a work of art in themselves. Large patios, a marvelous pool, and lush gardens provide a tranquil escape, perfect for outdoor gatherings or simply enjoying the beauty of nature. Nearby you can hear the chickens and animals tucked away in the gardens equipped with fresh fruit and vegetables. This home offers a rare opportunity to own a piece of history. With its timeless elegance, meticulous attention to detail, and prime location, this residence stands as a testament to the enduring allure of Tudor architecture. Come and experience the magic of this extraordinary estate - where history meets luxury in a perfect symphony. Enjoy the serenity of a private sanctuary that feels worlds away, yet is only moments from the vibrant heart of Los Angeles.$26,985,000
Newport Coast 30 Pelican Crest Drive
This legacy estate in the esteemed enclave of Pelican Crest brims with European style, every space curated with art-quality installations and finishes capturing panoramic views to match their incomparable setting that stretch from the Pelican Hills Golf Course, past crashing whitewater on the coast, to Newport Harbor, Palos Verdes, Catalina Island- and, by night, painterly sunsets, and shimmering city lights. The interiors embrace meticulous craftsmanship and elevated details from the breathtaking ceilings finished in opulent detail by J P Weaver to crown each room, to Richard Marshall hardwood flooring laid out in basket weave and herringbone detail, to imported stone and high-end, textured textiles and wall finishes that bring a refined sense of depth. In a relaxed yet equally elegant setting, the kitchen and family room suite, features exquisite hand carved cabinetry, a La Cornue range, two Viking ranges, warming drawers and Bosch dishwashers and encompasses an island as well as a breakfast area with sit-down ocean and harbor views. Also on this level, enjoy a full bar, movie theater, bedroom suite currently used as office, laundry room and jewel box powder room. On the second level, private spaces continue in the same curated aesthetic, with a junior master suite and two guest rooms. The primary suite is truly a transporting space, wrapped in two expansive view terraces, with a sitting area and walls adorned in stunning treatment- each panel custom designed for the room with silver leaf, hand painting and embroidery. Its sumptuous spa bath is crafted of exquisitely matched wood and stone panels and offers indulgent amenities ranging from a stand alone tub sourced from the UK, and luxurious walk in closet. The exterior setting is marvelous with manicured gardens, custom light fixtures done by Paul Ferrante, and a succession of Walter Arnold Custom carved planters and urns, antique wellhead, sprawling lawn, barbecue area, covered loggia, and infinity edge pool embodying the ultimate spot to take in those ocean panoramas. Other exceptional highlights include hidden air vents and speakers, Clive Christian cabinetry, antique Baccarat chandeliers and sconces throughout the home, skylights throughout in the hallways and kitchen and finished garaging for four cars, and a large motor court.$26,950,000
N/a
Presenting "The Bailarina Villa", Portugal's finest residence offered for sale. An exquisite testament to luxury living nestled within an esteemed enclave of Central Algarve, Portugal, this 6 Bedroom, 8 Bathroom, ~12,000 SF (16,000+ SF including terraces), on a 30,000+ SF lot unparalleled residence, evoking the visionary designs of architect John Lautner, seamlessly merges contemporary sophistication with timeless elegance, setting an unprecedented standard for opulent living in Portugal. As you enter through the grand double-height entrance, adorned with verdant greenery cascading down a soaring circular floating staircase, you are immediately enveloped in an ambiance of tranquility and refinement. The villa's unique curved modern architectural design offers panoramic ocean views, beckoning you to indulge in the epitome of coastal luxury. Designed for extravagant entertaining, The Bailarina Villa boasts a rooftop deck and sky bar, ideal for hosting grand soires beneath the stars. Expansive covered terraces and sprawling lawns provide ample space for outdoor leisure, while the cascading infinity pool, bordered by underwater walls of glass, seamlessly merges the pool into the indoor spaces, creating an enchanting atmosphere. Inside, the towering circular floating staircase commands attention, leading to a realm of luxurious amenities. Lush interior green walls blur the boundaries between indoors and outdoors, while the spa-inspired primary bathroom rivals that of the world's most exclusive resorts, offering a sanctuary of relaxation and indulgence. Entertain in style within the lavish game room and entertainer's lounge, or savor gourmet meals in the dining room, complete with a 20-person table. For those seeking wellness and rejuvenation, a state-of-the-art home gym and spa await, featuring an interior cold pool and hot saunas. From meticulously landscaped gardens to extraordinary attention to detail, The Bailarina Villa epitomizes sophistication and refinement, offering a lifestyle of unparalleled luxury and exclusivity. Experience the pinnacle of coastal living at The Bailarina Villa where every moment is imbued with unparalleled elegance and distinction.$26,500,000
Porto Cheli, Ermioni Greece - White House Villa
An internationally well known architect has designed this modern "holiday temple", taking full advantage of a rare land plot. Built on a west facing peninsula of around 14.000sqm, the villa is located in the wider area of Porto Heli in Argolida, neighboring some of the most prestige Greek villas & estates. The main house offers 5 double bedrooms, with an additional 2 guest houses. A total of 14 guests can be accommodated at the villa, enjoying high levels of comfort, while being discreetly looked after by a permanent staff of 2. Yacht & boat mooring with associated services is available in the area.In summary, White House is the ideal Mediterranean retreat for your summer vacation. A breathtaking open plan living space is elevated to create the prime public space overlooking the swimming pool and the sea. Glass sliding panels separate the internal from the external areas creating a unified space, enjoying 180 degrees of unobstructed sea views and the magnificent sunset. A series of external shaded sitting areas, a salted water infinity pool, a grassed garden, bbq, a private tennis court and the magnificent beach next to the villa, create a luxury exclusive retreat for guests that pursue relaxation in a private environment. Accommodation: Main House: The ground level consists of an entrance hall, a fully equipped kitchen, guest WC, open plan living area with fireplace and dining area with large windows that open up to the garden and finally one master bedroom with large en-suite shower and bathtub bathroom, that opens up to shaded terrace. The lower level consists of onemasterbedroom with en-suite shower and bathtub bathroom, with garden view. One double bedroom with en-suite shower bathroom and a small living area, also with garden view. Two double bedrooms with en-suite shower bathrooms, that are ideal for teenagers or staff accommodation. There is also an auxiliary kitchen on this level. Guest House 1: An independent guest house with one double bedroom with shower bathroom and living area as well as a small kitchenette, that opens up to garden. Guesthouse 2: An independent guest house with one double bedroom with shower bathroom and separate living area and kitchenette, that opens up to shaded terrace.$26,350,000
Los Angeles 499 Halvern Drive
Nestled atop the rolling hills of Brentwood, this remarkable compound commands attention with its powerful contemporary feel. Set behind gates with an expansive motor court in a neighborhood known for renown pedigree, this impressive estate is a desirable celebrity enclave. Perched strategically, it offers unparalleled vistas of the iconic Getty Center Museum, Century City and snowcapped mountains providing a picturesque backdrop against the sprawling landscape. The home itself is a masterpiece of architectural brilliance, boasting soaring ceilings, intricate detailing, and expansive windows that frame the breathtaking views. With manicured lawns, a sparkling zero-edge infinity pool, outdoor kitchen, multiple guest houses and gym, this estate epitomizes luxury living at its finest. Inside, lavish interiors await, featuring opulent lighting fixtures, marble floors, and custom finishes throughout. A chef's kitchen well equipped with top-of-the-line appliances, center island with seating, walk-in pantry and temperature-controlled wine storge flows to the spacious living areas and stylish dining area with a wet bar. The upper level with four en-suite bedrooms includes the luxurious primary with lounge area, fireplace, two massive walk-in closets and bathrooms with spa type amenities. The properties lower level features three additional en-suite bedrooms, a second laundry room, huge entertainment space with wet bar, fireplace and a movie theater. The terraced backyard has a one-bedroom guest house and a second guest house with high ceilings and powder room perfect for a media room or office. Additionally, there are numerous lounge areas, firepits and sports court option. With its coveted location, breathtaking views, sophistication, and refinement this Brentwood compound is a true gem among the hills.$26,000,000
Malibu 3314 Serra Road
This unique almost 4 acre estate is situated in the prestigious gated private community, Serra Retreat with a newly constructed contemporary home. This stunning 11,358 sf home has 6 bedrooms, 9 bathrooms, a private pool with an adjacent cabana, bathroom, shower and steam room. There are two large two-story primary suites with second-story outside decks, a spacious closet, marble master bath with Bulthaup vanity, and Dornbracht plumbing fixtures. The primary suites are on opposite wings of the house. There are 4 additional bedrooms, 3 on the first floor, and a large guest suite in the basement. There is a large open floor plan with an expansive living/dining room, as well as an open floor plan kitchen/family room with breakfast nook. The first-floor public spaces flow into a large exterior patio with the interior doors in both spaces fully opening to the patio. The basement has a large light well with a botanical installation. There is a large sunny multi-purpose media room and a great laundry room with double washer/dryer. The adjacent property has a CCOF Organic Farm that can be purchased in addition to 3314 for a combined 7 acres. Featuring honey bees, goats, and chickens. This green, sustainable, clean living home is picturesque day-and-night, all year-round and is an incomparable combination of country side and modern living.$26,000,000
Laguna Beach 125 Irvine Cove Court
Welcome to Irvine Cove, Laguna Beach's most exclusive gated community. This Balinese-inspired estate offers 6,400 square feet of luxe living space with stunning ocean views. Enjoy resort-style living with a private guesthouse, outdoor kitchen, and private beach access. Experience indoor/outdoor living with abundant sliding glass doors and large windows that invite sunlight in. The primary suite features a zen bathroom and stone soaking tub with beautiful coastline views. Community amenities include pickle ball/tennis courts and your own private golf cart for easy exploration. This custom residence boasts materials sourced from Bali, creating an exotic and organic ambiance. Relax in the sunken living room, by the bridged koi pond, or in the intimate cabana with a fireplace. The upper level offers luxurious bedroom suites with resort-like verandas. With meticulous attention to detail and authentic construction, this home embodies the ultimate in private, resort-style living. Experience the perfect blend of interior and exterior spaces, with tiered levels of exotic finishes that open up to outdoor terraces featuring a pool, spa, outdoor bar, and more. Enjoy privacy and luxury in this unparalleled setting, where every day feels like a vacation.$25,995,000
Malibu 11865 Ellice Street
Secluded behind private gates, this one-of-a-kind Malibu estate is situated on a blufftop and surrounded by stunning ocean views. "Zero One" rests on 2.48 acres of meticulously planned grounds with over 300 trees gracing the property including native coastal oaks, and Monterey cypress and pines, as well as on-site beehives, organic fruit orchards, and vegetable gardens. Exterior grounds also provide for every type of recreation - a saltwater pool, spa, basketball court, bocce ball court, golf greens and driving range. Built from sustainable timber and recycled steel, Zero One is fully electric, featuring Tesla batteries and solar panels, resulting in zero carbon emissions. The interior consists of six bedrooms, 9 bathrooms, a theater, and gourmet chef's and main kitchen appointed with Miele appliances, induction cooktops, Caesarstone countertops, and American white oak floors. Ideal for entertaining, the great hall exemplifies indoor/outdoor living with soaring 20-foot ceilings, sliding exterior walls, expansive skylights, and two wine rooms. A full gym, water filtration system and ventilation system ensure a healthy lifestyle at all times, while water vapor fireplaces equal clean luxury. Step into the sumptuous future with Zero One.$25,995,000
Dana Point 11 Beach View Ave
Be the first to experience the joys of living, entertaining and relaxing at this modern ocean-view masterpiece behind the guarded entry gates of The Strand at Headlands in Dana Point. Under construction and scheduled for completion in early 2025, the light-filled custom residence presents a prized second-row location that affords stunning Pacific Ocean, Catalina Island, sunset and beach views from four levels, which include a rooftop patio with kitchen and open-air fireplace. A testament to sophisticated modern architecture showcasing the talents of Geoff Sumich Design, Tiffany Harris Design and built by Genova Construction, the exceptionally designed home will welcome all with a phenomenal foyer centered around a floating circular staircase that accesses all levels. An elevator is also featured, and high-end natural stone and wood finishes, custom-caliber lighting and plumbing fixtures, and wide open proportions combine to create a refined living environment. Approximately 8,237 square feet, the generous floorplan includes six ensuite bedrooms, an ensuite office, seven full baths and two half baths. The main entry level showcases an open design with a dining room, massive living room with high ceiling, a fully appointed island kitchen and a secondary butler’s pantry/catering kitchen. This entire space opens to an ocean-view deck via slideaway glass doors. Bedrooms are located on the third floor, complete with a luxurious primary suite that will reveal an entry vestibule with coffee bar, an ocean-view deck, sitting area, walk-in closet, soaking tub, separate shower and two vanities. Play, refresh and reinvigorate on the lowest level, which hosts a gym with bath, a walk-in bar, play/media room, and an after-swim changing room. Slideaway glass doors open to a terraced ocean-view backyard with pool and spa. Additional highlights will include a three-car garage, golf cart garage, two laundry rooms, and rooftop planters. The Strand at Headlands is one of the most coveted oceanfront communities in California and offers more than one mile of coastline, 70 acres of parks, scenic trails, a beach club and easy access to resorts, shops, restaurants and outstanding schools.$25,900,000
Malibu 23450 Malibu Colony Road
Discover the epitome of coastal living in this Malibu Colony beachfront hideaway. This home boasts beautiful natural light and hardwood floors throughout. With two primary suites featuring panoramic ocean views and two additional bedrooms with mountain views, this home encompasses 4,959 square feet of living space across an open-concept floorplan. The chef's kitchen offers a Wolf range, two sinks, and a large center island ready for cooking or entertaining. The adjacent living room features architectural details, including built-in arched bookshelves. A wall of French doors opens to a sunny deck for effortless indoor/outdoor living. A two-car garage and a deep driveway provide for ample parking. Additional features include a built-in BBQ, wood deck, Jacuzzi, and direct beach access, while Malibu's best shops and restaurants, including Nobu and SoHo House, are just a stone's throw away. Nestled in a 24-hour guard-gated community, security and privacy are paramount. Seize this rare opportunity to embrace the ultimate beachfront lifestyle in one of Malibu's exclusive enclaves.$25,800,000
Escondido 16757 Old Guejito Grade Road
World Famous Melrose Ranch - 115 Acres, originally built by Lord Somerville to entertain the Great Britain Royal Family, including King Edward VII, also used for filming of movie "Uncertain Glory" starring Errol Flynn in 1944. The ranch is amazingly restored. Stunning landscaping, main house is 6500 sq ft, 5 bedrooms, 3.5 bathrooms, with estate grounds along with greenhouse pool and private yard area, 16000 sq ft barn for horses and livestock, 8000 sq ft shop, 5 more houses on the ranch (all currently leased for additional income), 6 wells on property with 40,000 gal. collective tank, orchards, Texas longhorn cattle and more. This ranch is an opportunity of a lifetime.$25,000,000
Manhattan Beach 1800 The Strand
Quite simply one of the best combinations of Strand location, orientation and home ever built on the Strand. Located on arguably the best corner lot on the Strand, this spectacular, custom-built home features a commitment to quality and attention to detail that literally set the bar for Strand elegance. Custom built by David Garinger at over $700/sq ft (in 2001 dollars), this home features 5 bedrooms, 5.5 bathrooms in over 5,300sf, 5 car garage parking (including two vaulted spaces) plus room for 2 more vehicles on the apron, and an open floor plan that functions beautifully while maximizing natural light and world class ocean views. Enjoy, an often not contemplated, perfect buffer from downtown, which translates into a short stroll to dinner, but far enough to avoid congestion. With the rare, sought after southern exposure of a north corner lot, the home is designed around capturing the most prized, signature views on the Strand: the Manhattan Beach Pier, PV Peninsula and Catalina Island. You won’t just entertain your guests, you will dazzle them. One of the other cherished amenities of living in Manhattan Beach is its convenient lifestyle. One doesn’t need to leave “The Bubble” of our little beach community 95% of the time. However, if you wish to fly anywhere in the world, LAX International Airport is 5 miles north. Living on the beach, on the edge of the continent, our culture revolves around the ocean and beach lifestyle. It's active, friendly and fun, yet laid back and relaxed all at once. Our roots are steeped in beach volleyball, water sports like surfing and paddle boarding, exercising along the Strand and gatherings enjoying the same. We have wonderful, sacred traditions like the Manhattan Beach Open, which is beach volleyball’s "Wimbledon," the Fourth of July, the Sixman V-Ball Tourney, International Surf Festival, MB Grand Prix Cycling races, Old Hometown Fair, Concerts in the Park, the Holiday fireworks show, and so much more. Manhattan Beach is truly one of the best places to live on the planet. Mild temperate weather year round ranging from mid 40’s to mid 80’s, but living in the 50’s to 70’s most of the time. This beach city has something for everyone. Whether you are looking to find a friend, raise a family, have a weekend get-a-way or retire here, the combination of weather, convenience and lifestyle is unmatched. You collect rarities, now live in one.$25,000,000
Beverly Hills 9694 Oak Pass Road
The ultimate, impeccable Beverly Hills compound on the private, gated, and infamous Oak Pass Road, spanning 1.7 acres, with entrances on both ends, has unparalleled access to both Rodeo Drive and the Beverly Hills Hotel. This estate features a sprawling main residence, large 2-story full guest house, and an enormous gym structure with a boxing ring and aircraft hangar door. It opens to the full court basketball/pickleball court. Rest and relax in a stunning grotto cave pool, waterslide, and waterfalls, putting greens, and endless grounds for entertaining or fun family play. The main home features a large living room with dining room, all opening out to an oversized deck with an expansive and elegant outdoor dining room. The endless outdoor living rooms overlook the spectacular grounds and canyon views. Large eat-in kitchen with bar and breakfast room, private master suite off the main ground entry floor, and a huge home theater with a 136" screen, wet bar, and wood-burning fireplace, which also open to a spacious outdoor screening room deck for events or family and friends nights! The lower floor has additional suites and a second huge family game room which opens to the outside grounds and decks. The home features white oak wire-brushed wood floors, high ceilings, spectacular landscaping, multiple citrus trees and gardens. It is complete with your own salon and staff entrances. Enjoy this truly exceptional family residence designed for comfortable daily living and grand entertaining on a large scale.$25,000,000
Manhattan Beach 3216 The Strand
We proudly present one of the finest homes ever built in Manhattan Beach. A masterpiece designed by KAA Design and built by Matt Morris Development. This magnificent property stands proudly on the Manhattan Beach Strand overlooking one of the most prestigious beaches in the world with panoramic views from Palos Verdes to Malibu. You are met at the entrance with a Mahogany-clad circular staircase connecting the middle-level entry with the top floor living space. Four levels of soaring 10-foot ceilings and floor-to-ceiling windows and doors flood the house with natural light The top floor outdoor living and dining area enjoys spectacular views and privacy from the beach below. Bronze folding louvered panels can be opened or closed to control light or protect the space from the elements. On the west side of the property, the beach room features an impressive bar with bronze shelving, a lounge area, and a pool table. On the east side of this level, you will find a fully equipped gym and spa oasis not often found in a private residence. Below this level is the home theatre along with another living area, a wine cellar, and a tasting room. A stunning beachfront facade is arranged around four two-story Mahogany "masts" maintaining the ocean views but allowing for interior privacy for the midlevel master suite and boardwalk level beach room. This exquisite home exudes luxury, discerning taste, and offers unmatched premium Strand living with privacy unlike any other.$25,000,000
Big Sur 51700 Highway 1
TAKTSANG BIG SUR is a temple of a home at the very epicenter of the temple of nature that is Big Sur. Originally inspired by a monastery high in the Himalayas of Bhutan, and later extensively remodeled by Big Sur architect Mickey Muennig, this home of glass, stone, wood and concrete on 9.5 acres is perfectly sited for continuous jaw dropping views up and down Big Sur's most dramatic and beautiful stretch of coastline. Anchored by massive concrete angled pillars rising from the radiant heated floor between them, the great room features a huge stone fireplace with open loft that feels as much a piece of sculpture as it is a geo-technical marvel. Star gaze from bed through the glass ceiling and wake up to the breathing of whales, or watch condors soar by your windows as you bathe in pure spring water. This is living on another level, not unlike the flat upper garden and amphitheater parcel, with it's plans for a potential second residence. VIDEO and more information at TaktsangBigSur.com.$25,000,000
Based on information from California Regional Multiple Listing Service, Inc. as of April 20th, 2024 at 1:20am PDT. This information is for your personal, non-commercial use and may not be used for any purpose other than to identify prospective properties you may be interested in purchasing. Display of MLS data is usually deemed reliable but is NOT guaranteed accurate by the MLS. Buyers are responsible for verifying the accuracy of all information and should investigate the data themselves or retain appropriate professionals. Information from sources other than the Listing Agent may have been included in the MLS data. Unless otherwise specified in writing, Broker/Agent has not and will not verify any information obtained from other sources. The Broker/Agent providing the information contained herein may or may not have been the Listing and/or Selling Agent.

