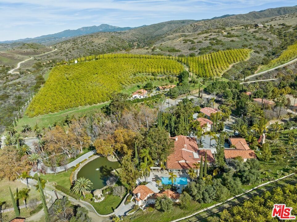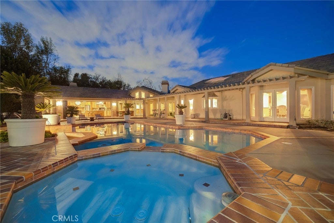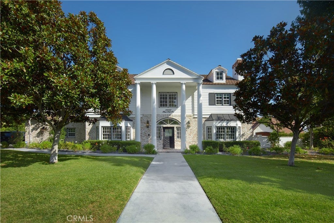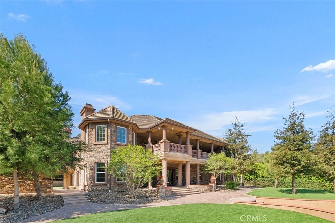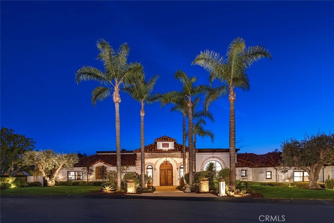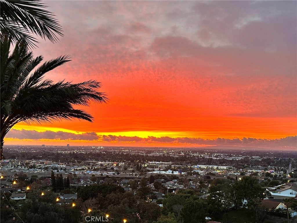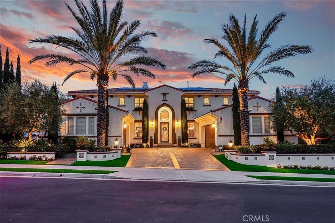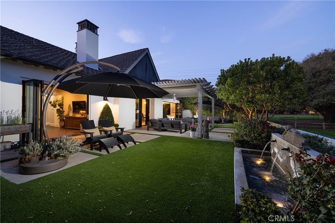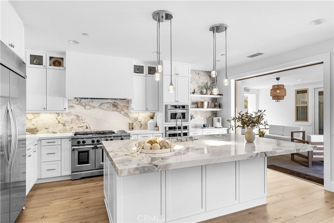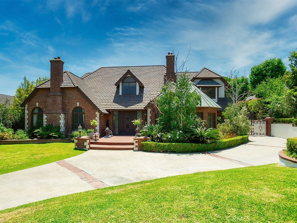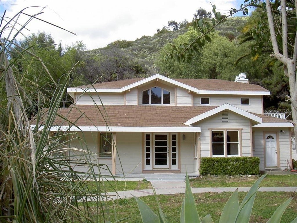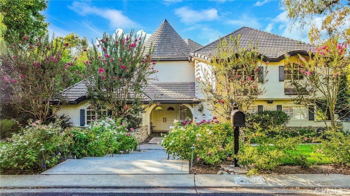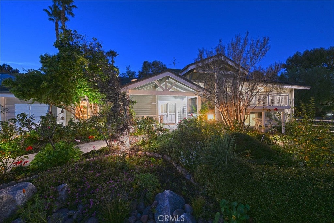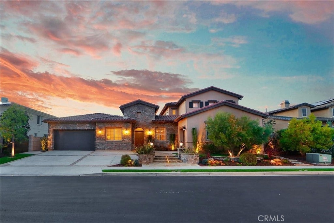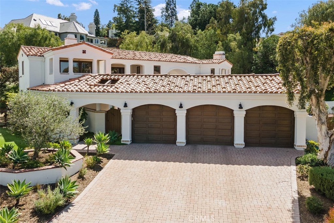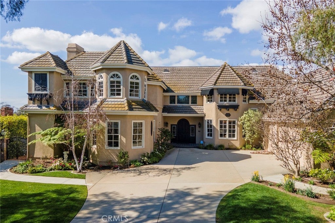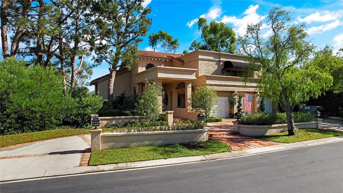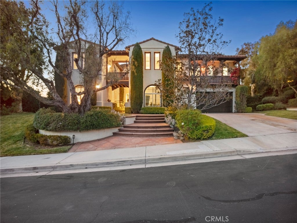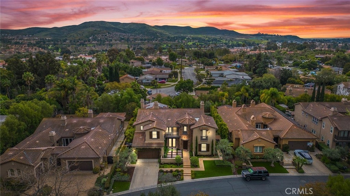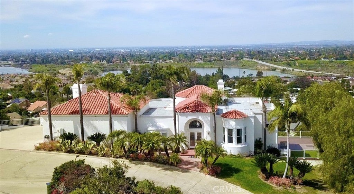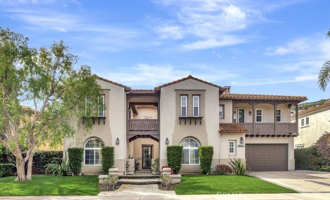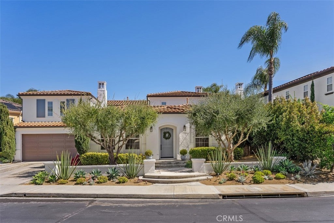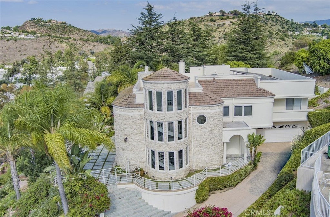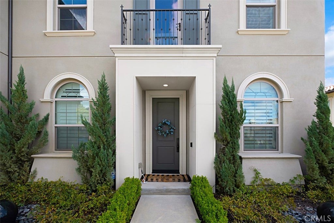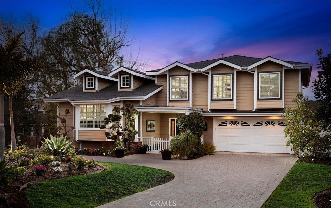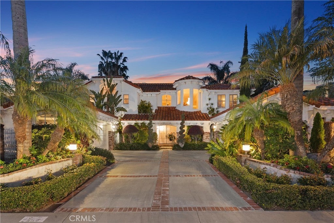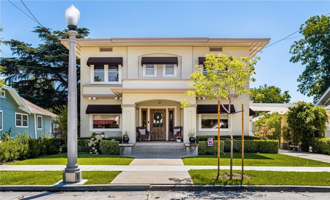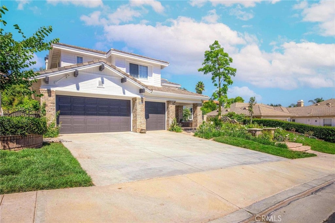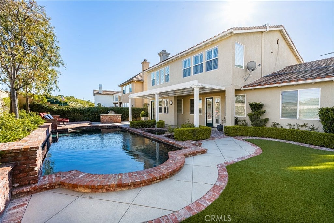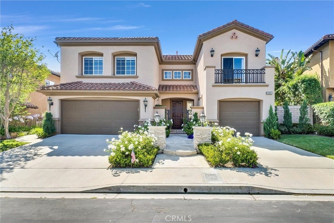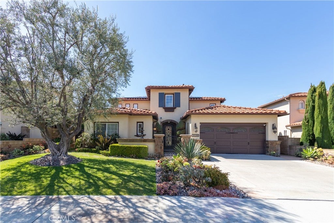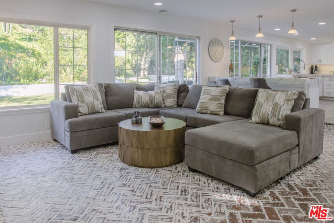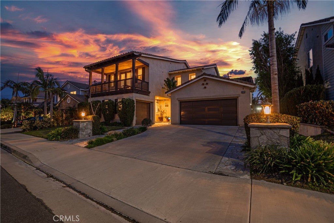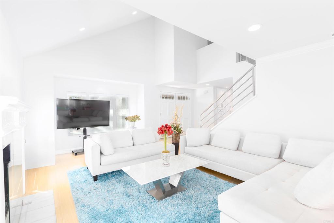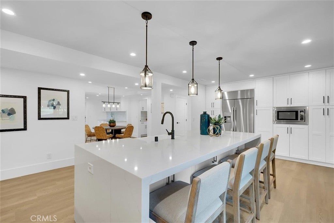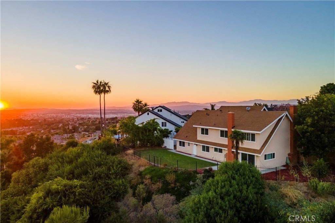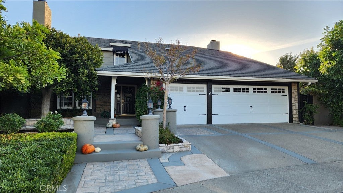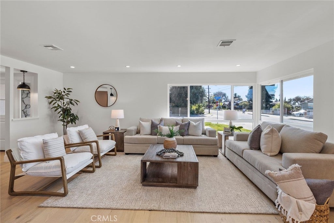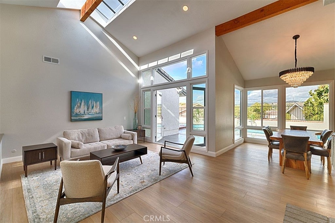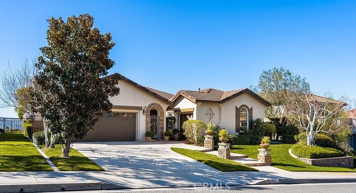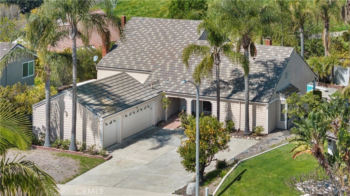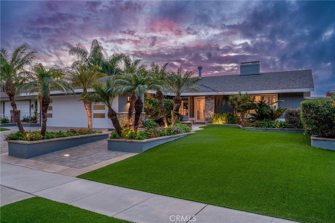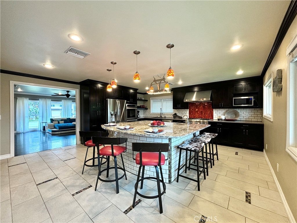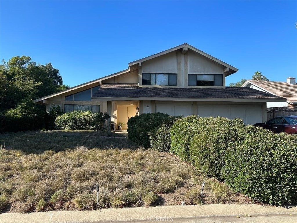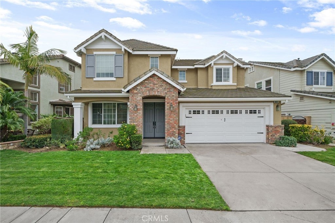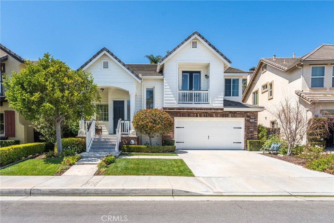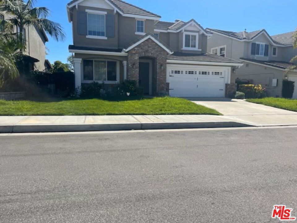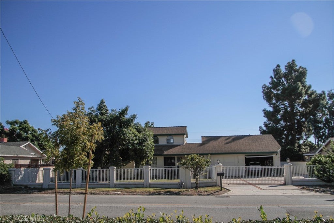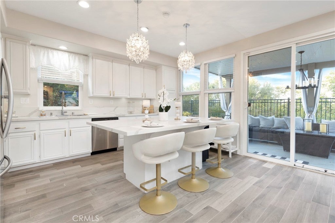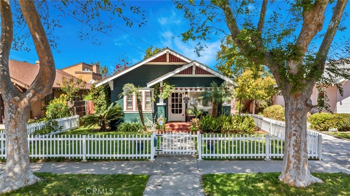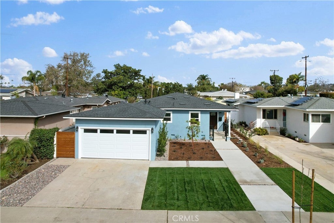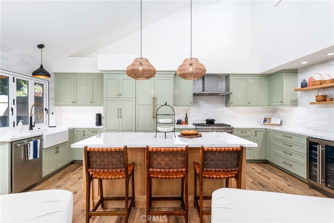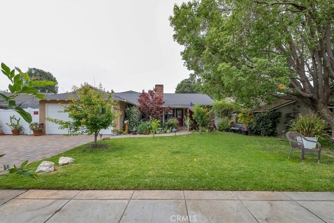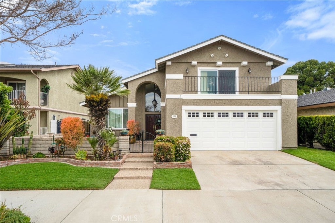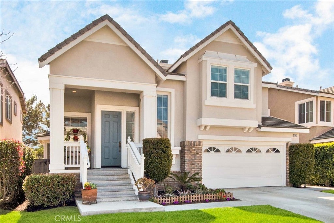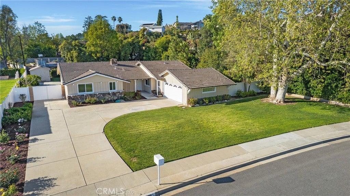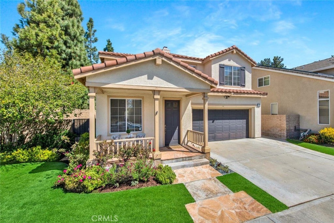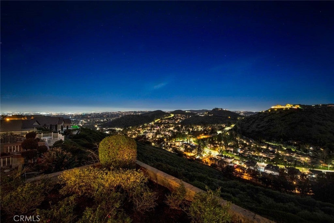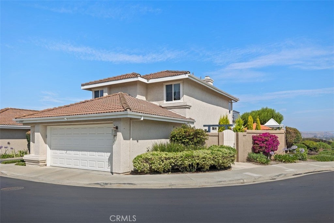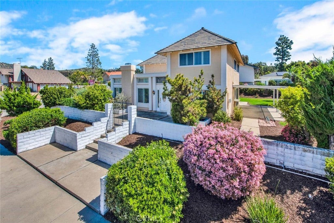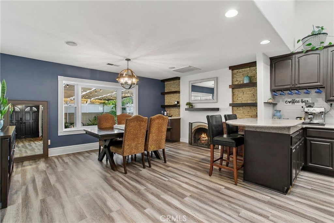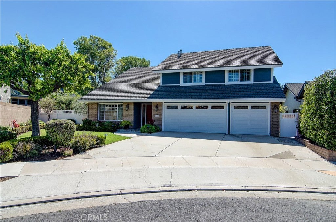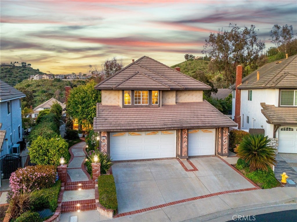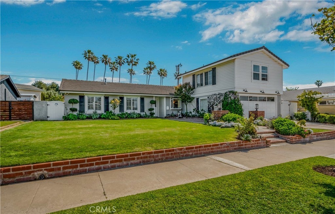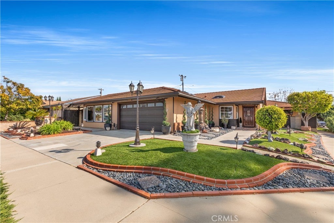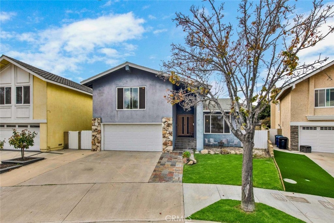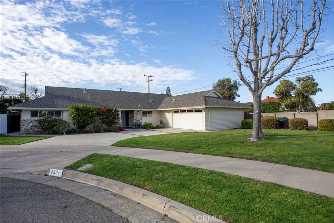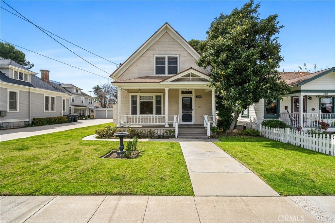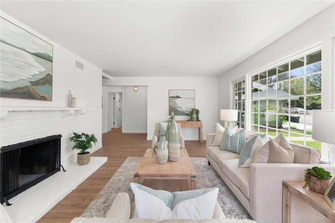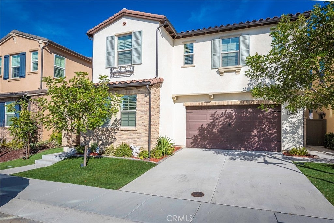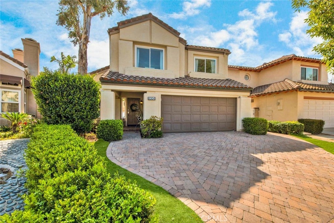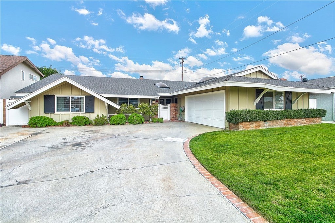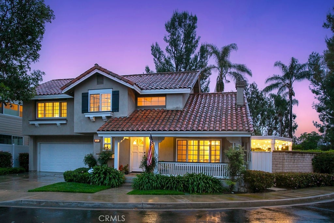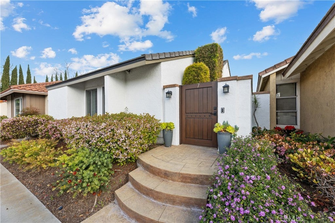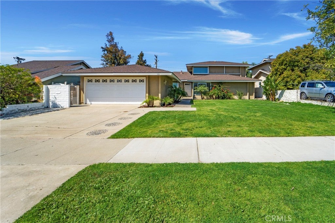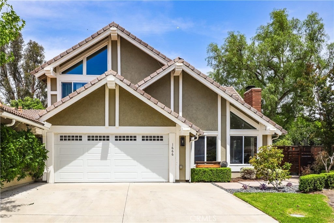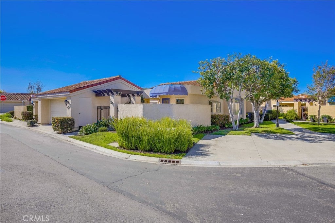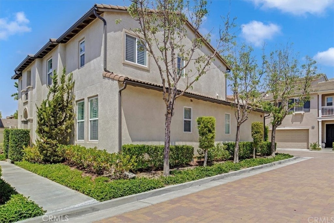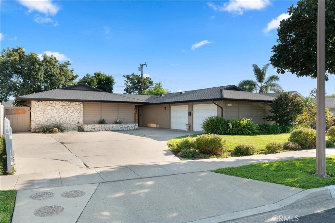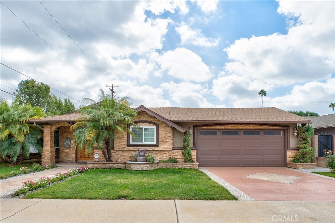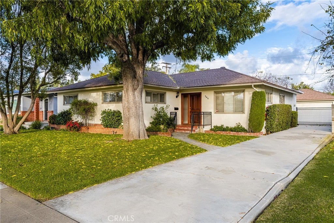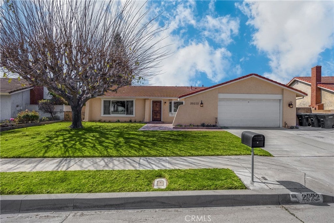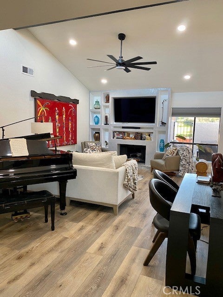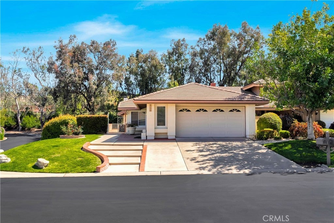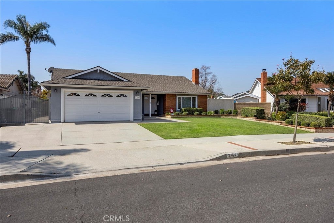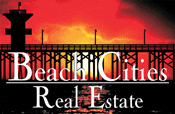Search Results
Searching residential in Orange
San Juan Capistrano 39250 Ortega Highway
Immerse yourself in the rare luxury of this Tuscan-style villa near historic San Juan Capistrano. This magical 1200-acre estate offers sweeping views of foothills and mountains, creating an idyllic retreat. Formerly owned by celebrities like Bruce Brown and Dick Marconi, this property exudes California luxury, embraced by nature's beauty and enriched by the storied ownership of iconic personalities.The compound, surrounded by lush greenery, features over 23,000 lemon and 1,200 olive trees. Imported bare root from Italy, these olive trees belong to a 3000-year-old strain, adding a touch of ancient elegance to the landscape. Enhancing the sense of tranquility, a private 2-acre lake and four ponds grace the landscape. Exquisite stonework, with each stone quarried from the property, effortlessly blends with the botanical beauty. The entrance courtyard features a bronze statue of a wild boar "Porcellino" from Florence. At the edge of the pool stands a 15 ft statue of Poseidon, while multiple bronze and marble statues, along with a full-size terracotta Chinese warrior statue, contribute to the opulence of this extraordinary place.The main residence offers over 5,000 sq ft of living space, including 4 bedrooms and 3 bathrooms. The loggia overlooking the lake creates a serene atmosphere. The rustic kitchen, equipped with a Viking range and an oversized Sub-Zero fridge, combines functionality with style. The primary suite features floor-to-ceiling windows, a fireplace, walk-in closets, and a spa-like bath with a step-up tub and a large shower. The second master, guest bedrooms, and den seamlessly blend into the character of the house.A special ventilation system ensures a perfect environment in the wine and cigar lounge, with a 3,000-bottle temperature-controlled wine storage room for connoisseurs to savor the finest selections. The private chapel holds a replica of Michelangelo's "La Pieta," in the 2,000 sq ft office/library and museum. Natural light floods into the north-facing floor-to-ceiling windows of the art studio, offering over 2,000 sq ft of space dedicated to creativity. Complete with a bathroom and storage area, this studio is a haven for artistic expression. Adjacent, an equally large art gallery features museum-quality lighting, showcasing artwork in its finest form.Exceptional amenities like a helicopter pad, short and long-distance gun range, a two-bedroom guest house, and a fully equipped fitness center add a unique dimension to the property. While stargazers explore the skies from the observatory, the wine gazebo offers a tranquil setting to savor exquisite vintages. The 12-car garage provides 2,200 sq ft of space for prized automotive collections. A well-equipped over 2,000 sq ft workshop caters to hobbyists and craftsmen alike. The employee triplex ensures 2,100 sq ft of living quarters for the staff.Thoughtfully designed to harmonize with nature, a 70-acre wildlife sanctuary provides a haven for diverse species such as llamas, eland, zebras, and a giraffe. Equestrian grounds feature a 6-stall barn, a horse riding arena, and a network of trails that wind throughout the expansive ranch, providing a picturesque setting for horseback adventures. Spacious dog kennels and an aviary add to the diversity of animal life on the property. Lakes and ponds throughout the estate may be stocked according to preference.Embrace unparalleled peace and tranquility within this private oasis. This extraordinary estate, surrounded by nature's beauty and thoughtfully designed amenities, offers a retreat from the outside world. Whether savoring the exquisite architectural details or immersing yourself in the diverse animal habitats, every element has been curated to provide a sense of serenity. The allure of California luxury is palpable with panoramic views extending all the way from Mexico to the Channel Islands. Experience the epitome of refined living, where each day is a celebration of life in the embrace of Mother Nature.$33,000,000
Orange 546 Wildhorse Circle
Step into the epitome of luxury living with this unparalleled grand estate nestled in the prestigious Lazy Creek neighborhood of Orange Park Acres. A true masterpiece meticulously maintained and presented to the market for the first time! Boasting an impressive 8,400 s.f. of living space in the main house, this residence leaves no stone unturned in its pursuit of elegance and functionality. Every inch of this home exudes opulence, from the 4 full bedrooms to the versatile craft room that can easily transform into a 5th bedroom. An executive office/library and an additional office space cater to your professional needs, while the 'junior suite' offers a haven for younger residents with 3 bedrooms, 2 bathrooms, and a spacious study/play area. The primary retreat offers a tranquil escape with a separate sitting area, fireplace, and a custom walk in closet. Enhance your daily routine with a luxurious dry spa for relaxation and rejuvenation. Stay active with a dedicated workout room, perfect for exercise or peaceful massage sessions. Indulge in the expansive primary bathroom, featuring a sunken tub, walk-in steam shower and marble floors, creating an exquisite sanctuary for ultimate pampering. Entertain in style in the expansive chef's kitchen equipped with top-of-the-line appliances, including a sub-zero refrigerator, Gaggenau cooktop and grill, and dual Dacor convection ovens. Solid walnut cabinetry complements the modern trend of natural wood throughout the home. Unwind in the family room by the dual-faced stacked stone fireplace or host gatherings in the dedicated entertainment area complete with a card game room, full bar, walk-in wine closet, and billiards room. For movie nights, retreat to the fully insulated theater room with raised seating for 12. The California Room with its full kitchen and 16' retractable doors seamlessly blends indoor and outdoor living. Step outside to the resort-style backyard featuring lush landscaping, brick pavers, and a sparkling pool with a swim-up bar and jacuzzi. Guests will be delighted by the separate guest house (approx. 1,033 s.f.) offering 2 beds, 2 baths, and a covered porch overlooking the sprawling backyard. With a 4-car garage and a separate 2-vehicle RV garage, there's ample space for all your vehicles and toys. This home is a true gem, offering endless possibilities to customize and make your own. Don't miss out on the opportunity to experience luxury living at its finest – schedule your private showing today!$6,500,000
San Juan Capistrano 30732 Hunt Club Drive
Blending timeless elegance with contemporary sophistication, this custom estate in San Juan Capistrano's prestigious, guard-gated Hunt Club community stands as a testament to meticulous design and high-end living. The stunning property reveals the impressive results of a two-year renovation that harmoniously fused classic and modern design aesthetics. Dual semi-circular staircases await in a double-height foyer, introduced by a columned entry, setting the stage for elegant upscale living and entertaining. A handsome coffered ceiling crowns the living room, accessed by frameless glass doors, and featuring a fireplace and illuminated built-ins. To the left, the formal dining room showcases a custom ceiling and an expansive built-in buffet with a wine refrigerator. Offering beautiful backyard and hill views, the estate's great room flows seamlessly to the kitchen and a breakfast nook with a fireplace, and to the rear patio via hideaway glass pocket doors. A massive waterfall-style island anchors the gourmet kitchen, shining with quartz countertops, a full quartz backsplash, white cabinetry, open shelving, and high-end stainless-steel appliances including a built-in Sub-Zero refrigerator and a six-burner Wolf range. Extending approximately 6,082 SF, the residence is home to five full bathrooms and two half bathrooms, a first-floor office, and a secondary office accessible by a staircase, along with a grand second-level gallery overlooking the foyer. The primary suite reveals a deck with sunset and hill views, a built-in wine refrigerator, freestanding tub, and luxurious steam shower with Accoya wood and book-matched slabs of stone. The architecture beautifully complements the resort-inspired backyard, making it perfect for large-scale gatherings. Enjoy a contemporary pool with water features and an electric cover, and show off your skills on the pickle/basketball court or separate putting green. An outdoor kitchen with a pizza oven and grill will be a favorite spot for guests, and gorgeous landscaping and serene views create the perfect venue for relaxation. Situated on about an acre, the estate offers complete privacy and suits various lifestyles. This masterpiece presents a once-in-a-lifetime opportunity to enjoy luxury living with a contemporary flair at Hunt Club.$6,495,000
San Juan Capistrano 27972 Golden Ridge Lane
This luxurious estate known as "Ivy's Gate" is an 8,700 square foot, Queen-Anne style that was modeled after the famed "Salutation" estate located in Kent, England, that is considered a architectural masterpiece. Thoroughly updated in 2016, Ivy's Gate features an array of professionally and artistically curated accents and amenities, including English brick and Haddonstone exterior, marble heated flooring, soaring ceilings, custom walnut and herringbone patterned floors, tailor-made shelving in all of the first two level bedrooms, and a chef-inspired kitchen with new Sub Zero and La Carnue 5 gas burner, two electric convection ovens, as well as Kirkstone slate countertops. Pool/Spa, Vinyard, koi pond, playground. There is also room for a tennis or basket ball court.$5,898,000
Orange 11091 Meads Circle
This sprawling country estate sits in the popular equestrian community of Orange Park Acres, in the heart of Orange County. This one of a kind property is comprised of the main house with 5 bedrooms and a separate office, 2 fully contained guest houses, and a motor court with 5 car garage sitting on an expansive almost 1.58 acre lot. The stunning main house has an open, well designed, floor plan with high ceilings, custom stone flooring and a multitude of windows and doors bringing in lots of light and creating a nice inside/outside flow to verandas, patios and balconies. A huge fireplace is the centerpiece of the spacious, open living and formal dining area with access to the covered back patio area. The heart of this home is truly the spacious family room which centers around another large fireplace and has beautiful custom wood cabinetry and access out to the pool/spa and outdoor kitchen. The family room is open to the amazing chef's kitchen with a huge island, top of the line appliances, warm granite counters, and two pantries. A bright and spacious casual eating area completes this area. Also on the main floor there is a guest bedroom and bath and a home office with lovely built ins. Upstairs, the enormous primary bedroom will not disappoint, with a cozy dual fireplace, a beautifully sized sitting room, a private balcony with stairs to the pool area, a customized spa like bath and huge custom designed closet. The other 3 bedrooms upstairs are all en suite and 2 of the bedrooms are oversized and all have balconies. As you step outside this luxurious home you will find pristine grounds with an outdoor kitchen and seating area around an enormous built in fireplace, a relaxing pool and spa area, and the 2 lovely guest houses sitting under the trees. The larger guest house has 2 bedrooms and a separate laundry room, a porch facing the pool area, and a living and dining room and bath. The smaller, one bedroom house is also self contained and is currently used as a gym. A motor court and 5 car garage sit to the side of the house inside the gate. This sprawling estate with private gated entry offers the peace of country living with easy accessibility to all major roadways, shopping, riding trails, parks and more. It also offers the ability to add a feature you may have been dreaming of but didn't have the space for; a Dressage arena, or Hunter Jumper arena, Tennis courts, 3 hole golf course. You can make those dreams come true in this country setting.$5,400,000
San Juan Capistrano 28521 Avenida La Mancha
Welcome to the epitome of luxury living in the prestigious "Hidden Mountain Estates" gated community in San Juan Capistrano. Nestled on a cul-de-sac amidst serene rolling hills, this single-level coastal Santa Barbara style ranch home offers unparalleled luxury and tranquility with year-round picturesque sunsets, and even a glimpse of the Mission San Juan Capistrano. As you step inside, you are immediately greeted by the grandeur of the central foyer of this 4-bedroom, 4 ½-bathroom refuge. Entertain guests in style with formal and informal dining spaces, a grand office, and a formal living room featuring a fireplace. The family room is a cozy haven with a 6-foot tall stone fireplace, and is framed by a floor-to-ceiling door and window array from Steel Traditions -- quality rarely seen in residential home applications. The chef's kitchen is a culinary masterpiece, recently upgraded with high-end stainless appliances, 500-bottle refrigerated wine storage, light bright cabinetry, brass hardware, and custom tilework. Enjoy bar seating at the center island, durable porcelain countertops, and exquisite coffered ceiling detail. The spacious primary suite beckons with an inviting fireplace, automated blackout shade system, sitting area, and double doors leading to the patio. Indulge in the opulence of the massive custom closet by California Closets, complete with built-in shelves and displays. Luxury living extends outdoors with a backyard retreat featuring a fire pit, water feature, pergola with overhead lighting and automated sunshade, turf throughout, and a BBQ/outdoor kitchen with a DCS grill, ice maker and sink. Additional features include a spacious laundry room, complete with two sets of stackable washers and dryers, a farmhouse sink and ample storage, a huge 3-car garage with epoxy flooring and access to ample attic storage, dimmable Lutron Lighting throughout, an 8-camera security system, dual-zone climate controls, cast iron hardware and lighting features. Close proximity to St. Margaret's and other premiere private schools. This home must be experienced to truly appreciate all that it has to offer.$5,300,000
Orange 10501 Woodview Circle
Step into your own personal slice of paradise with this exceptional property! Crafted with care by the current owners, this home boasts nearly 7,000 square feet of luxurious living space situated on a sprawling 36,800 square foot corner lot. Nestled on a quiet cul-de-sac street, the professionally designed, decorated and recently updated interior is a sight to behold. As you enter through the grand leaded glass double doors, you are greeted by a stunning foyer featuring travertine flooring, soaring double height ceilings, and a magnificent chandelier that sets the tone for the entire home. Explore the first floor to find an office with built-ins and a cozy fireplace, one of five fireplaces. A spacious living room with abundant natural light, and a family room that opens up to a lanai and beautifully landscaped grounds. The gourmet kitchen is a chef's dream, complete with custom cabinetry, quartz countertops, high-end appliances including a double width SubZero fridge, an island with a prep sink and multiple dining options including a breakfast bar, breakfast nook, and formal dining room with French doors leading to a backyard sitting srea. The primary suite on the first floor offers a luxurious retreat with its own full bath, while an additional bedroom with custom cabinetry serves as a craft room. At the end of the hall is a second stairway and an upstairs and downstairs laundry rooms. Upstairs, another primary suite awaits with a full on-suite bath, two walk-in closets, one was once the eighth bedroom, now converted into a luxurious closet and dressing area. There are four more bedrooms, three bathrooms, a TV room, and a very cool music room with a stage and workshop. Venture outside to discover a backyard oasis like no other, featuring a large lanai with a fireplace, bar, built-in BBQ, and fridge. The tropical paradise includes a rock pool, waterfall, spa, sports court, expansive grassy area, garden/orchard, and two horse stalls. Privacy is paramount with lush trees surrounding the property, making it the perfect retreat. Complete with a porte-cochère, two four-car garages, and ample storage space, this property is ideal for showcasing all your toys and vehicles. Don't miss the opportunity to experience this unique and breathtaking home for yourself!$4,500,000
San Juan Capistrano 30812 Hunt Club Dr
This newly remodeled Hunt Club Estate has undergone a complete transformation. The professional Interior designer achieved a warm coastal contemporary look featuring Restoration Hardware fixtures and vanities, new flooring, appliances and more. The new balcony floor just off the kitchen finished with a non skid, exterior ceramic gray cloud tile provides outdoor dining to enjoy the view, a touch of Santorini. A newly resurfaced salt water pool with new LED lights, freshly painted inside and out, New garage door openers that are whisper quiet, the seller has taken a meticulous attention to detail approach throughout this beautiful spacious home located in the exclusive 24 hour guard gated community of The Hunt Club. The home features 6 bedroom’s, 2 up and 4 down and 6.5 baths. An expansive living room with a large marble fireplace, a private office with custom built cabinetry, 2 family room’s, one up and one down, both with marble fireplace’s. A large open kitchen with dining area and extra large island, new appliances and a view of the pool area and rolling hills. The first floor continues with a large mater bedroom along with newly remodeled master bath complete with custom glass enclosures and a large soaking tub. The lower level also features a 300 bottle wine cellar and 4 bedrooms, The largest lower bedroom has access to the patio and would be ideal as a second master with its oversized spa like bathroom. Enjoy the private pool area with spa, water slide, gazebo, a putting green and barbecue area. Gated side entry to the oversized (larger than standard 3 car) garage complete with full cabinetry for storage provides room for RV or boat parking (subject to HOA approval).$4,488,000
San Juan Capistrano 28560 Martingale Drive
Nestled in the prestigious community of The Oaks Farms, this stunning single-level Modern Farmstyle home is one of the original models, showcases meticulous craftsmanship, and offers an unobstructed view of The Oaks Equestrian Center. Among just 32 custom homes built by Davidson Communities, this property earned the distinction of 2016 Best Single Family Detached Home with approximately 3418 square feet of living space. The private gated community ensures exclusivity and tranquility. With its inviting farm-style design, the home encourages resort-style gatherings and embodies a lifestyle of ease and luxury. Beautifully crafted vaulted beam ceilings greet you as you enter through the front door with oversized barn doors and upgraded luxury wood floors. A striking interior design hosts an oversized marble fireplace and kitchen island that anchors the spacious great room, complemented by high-end stainless steel appliances. As you enter the great room, retractable glass doors frame the outdoor landscape as the view draws the eye to the outdoors. The manicured garden, fire pit, built-in barbecue, and oversized buffet enhance outdoor entertaining. With three bedrooms plus a private office (optional fourth bedroom) and 3.5 baths, each ensuite designed, the home offers comfort and functionality. The primary bedroom features dual sinks with marble countertops, stunning tile flooring, a large walk-in closet, a private patio, and a freestanding outdoor tub. A personal tour is essential to appreciate the attention to detail and exquisite architectural design. The Oaks Farm is a unique community tucked among the oak trees and located adjacent to the Equestrian Center. Award-winning St Margaret's School and the village of San Juan Capistrano along with the historic mission, and beaches are all just minutes the home. It truly is an extraordinary opportunity to live in a luxury custom-built home with the finest materials and amenities beyond expectations.$4,199,000
Orange 2532 La Capella Court
Welcome to your dream home in the prestigious Marywood Hills, an exclusive gated community of just 40 luxury residences. Contemporary luxury meets unparalleled privacy and views here at the end of a serene cul-de-sac, where this newer build completed in 2020 stands as a masterpiece of modern design and comfort. Inside, custom flooring sets the stage, and Della Terra quartz alongside cultured marble finishes add a touch of sophistication to the kitchen and bathrooms. The gourmet kitchen boasts a generous island with extensive bar seating, perfect for social gatherings or casual meals. Storage is a breeze with a walk-in pantry and ample cabinetry featuring upgraded base-drawers, undercabinet lighting and hardware. Home chefs will delight in the ugpraded, top-of-the-line Wolf and SubZero appliances. The open-concept family room is a masterclass in design, allowing a seamless flow through the living areas. Contemporary light fixtures, paired with dimmable LED recessed ceiling lights, allow you to set the perfect ambiance for any occasion. Experience the epitome of indoor-outdoor living with 24-foot bifold La Cantina doors in the great room and additional 8-foot La Cantina doors in the morning room, vanishing the boundary between indoors and out. Outside, your personal oasis awaits. Panoramic views of sunsets and rolling hills provide a stunning backdrop to a luxurious pool and spa, a putting green for the golf enthusiast, a built-in BBQ for the ultimate cookout, and a fire pit for evenings under the stars. The outdoor experience is matched by the tranquility of the primary suite upstairs, featuring a spa-inspired en suite bath, custom window treatments, and direct access to the spacious upper balcony. Additional comforts include a tankless water heater and fireplaces both in the great room and the outdoor loggia, ensuring warmth and ambiance year-round. Located with easy access to freeways, this home is just moments away from local dining, shopping centers, and top-rated schools. Luxury, location, privacy and views: This Marywood Hills retreat unlocks a sought-after lifestyle.$3,775,000
San Juan Capistrano 29250 Paseo Carmona
Presenting a Sparkling Star of Whispering Hills with a stellar location perched atop a prime lot set back on a single loaded street, a sought-after location overlooking this gated community, blessed with the most prized Plan 6 floorplan and an entertainer’s dream backyard with breathtaking panoramic views of lush rolling hills, this 5,500+ square foot estate is filled with luxurious features and every comfort! The stately Spanish Colonial inspired exterior, vibrant manicured landscaping, and paved front driveway create a striking first impression. The formal foyer 2 story entry with custom beveled leaded glass front door features and a dramatic chandelier welcomes you into the home. An elegant formal dining room to the right of the entry, with an absolutely stunning stacked stone feature wall sets the tone for an elegant dining experience. Pass through the entry to the light-filled Great Room which is blessed with centerpiece fireplace, stacked stone feature wall, expansive sit downs views of rolling hills and the sparkling pool, and a wall of French doors opening to the backyard creating an ideal indoor-outdoor living area. The exquisite remodeled gourmet kitchen will take your breath away with top-of-the-line professional grade gas range, sublime Quartzite countertops, pendant lighting, elegant cabinetry and hardware, Butler’s pantry, and an expansive center island with breakfast bar open to the breakfast nook and Great Room. Expand this amazing interior by opening the pocket doors to the prized Capistrano Room with romantic fireplace providing an exceptional gathering space. Travel through a short passageway to the extraordinary “Game Room” with soaring 2 story ceilings, numerous windows providing an abundance of natural light, a full wet bar, double doors leading to the Media Room, and French doors opening to the backyard. This floorplan is perfect for evolving lifestyles; an office for home executives, upstairs loft area for teens, a main level bedroom suite for in-laws, and a spacious casita for guests. The primary suite is a glorious retreat equipped with a built-in coffee bar. Nestle in front of the cozy fireplace while enjoying gorgeous sunset views with a loved one, or pamper yourself in the lavish primary bath. The resort-like backyard is a serene oasis with dazzling pool with water features and spa, Sonos sound system, outdoor kitchen & bar, a large patio, and a romantic seating area with fire pit, a favorite spot for enjoying sunsets views.$3,750,000
San Juan Capistrano 28640 Martingale Drive
Elevating highly coveted Modern Farmhouse style to an impressive new level, this rare single-story luxury home in the gated equestrian enclave of The Oaks Farms in San Juan Capistrano is immaculately maintained and exquisitely upgraded. Curb appeal is undeniable thanks to a custom arbor that accentuates a courtyard entry with covered entry porch, manicured landscaping and custom hardscaping. A formal entry provides an expansive introduction to the three-bedroom, three- and one-half-bath residence, which is generously proportioned at approximately 3,418 square feet and reveals an office, professionally designed interior. Enjoy Modern Farmhouse-inspired sliding barn doors at select passageways, upgraded wood-style plank tile flooring, vaulted ceilings, wood accent walls, upgraded lighting fixtures and plantation shutters. The heart of the home comprises a great room and kitchen that opens via bi-fold glass doors to front-row views of graceful centurion oaks and the community’s scenic riding arena and stables. Perfect for large gatherings, mealtime and movie nights, the great room is anchored by a fireplace with floor-to-ceiling stacked-stone surround, built-in cabinetry and open shelving. An oversized island with seating shines in the high-end kitchen, which is appointed with stained wood Shaker cabinetry, slab granite and quartzite countertops, a butler pantry with wine refrigerator, two sinks, a spacious walk-in pantry, and top-of-the-line stainless steel appliances including a built-in refrigerator and six-burner cooktop with griddle. Bi-fold glass doors erase the line between indoor and outdoor living spaces in a primary suite that reveals a sitting area, walk-in closet, freestanding tub and separate vanities.Nearly 10,151 square feet, the all-flat homesite offers ample room for a large backyard with covered patio, custom fountains and carefree turf. Limited to just 32 newer luxury homes, The Oaks Farms is surrounded by majestic coastal oaks, grassy fields, and a picturesque, thoughtfully preserved equestrian center. Award-winning schools, San Juan Capistrano’s charming village and historic mission, and miles of beaches are all just minutes from home.$3,698,000
San Juan Capistrano 31901 Via Salamanca
A masterfully remodeled sanctuary in the gated enclave of Whispering Hills. A majestic 6-bedroom all ensuite haven, with 7 bathrooms and 2 additional multifunction rooms for bedroom/office/playroom. This property spans a 4,400 square feet of luxurious living space with wide plank European Oak wood floors, plus a 4 car garage on a secluded half-acre lot. The gourmet kitchen is a masterpiece of design with an enlarged marble slab island, high-end quartz countertops and a marble backsplash. Professional grade gas range with 6 burners compliment the kitchen’s 3 ovens, 2 dishwashers plus prep sink with alkaline water system. The great room has views of the backyard oasis, sparking pool, and lush massive private hillside with French doors creating an indoor-outdoor experience. Past the kitchen you enter a large dining area and flow into your family room that’s anchored by a grand 72" modern gas fireplace with slab-like floor-to-ceiling surround. The wet bar, crowned with high-end quartz, a tile and marble backsplash and glass-fronted cabinets stands ready to entertain. Two non-primary bathrooms have been remodeled with floor-to-ceiling marble-like tile. The spa-like primary bathroom includes a large shower with two Rainheads (one handheld), each with separate temperature control, architectural tiles and a one-of-a-kind Pebbelini floor & wall, a 2 person tub and two extra large walk-in closets. Glass pocket doors slide away to open the kitchen to your backyard oasis, entering the California Room with remodeled quartz and diamond glass fireplace. Cross over to your oversized saltwater pool (with automatic pool cover) with waterfalls, a large Baja shelf and spa that sits adjacent to a secluded fire pit lounge, draped in café lights, nestled by a vast private hillside of lush greenery and trees. Across the backyard you see a remodeled hardscape where a massive 15-ft by 10-ft outdoor kitchen awaits, with leathered marble-like granite, a 36" ceramic sink, large in counter ice bin, double beverage centers, and trash & recycling pull outs. Savor al fresco meals prepared on the 42" grill/griddle with side burner, including multiple storage areas right next to your new extensive dining space. Newly painted in creamy white, the home's façade is accented by vibrant landscaping that bursts with lavender, white roses, and Mexican sage. This home includes dual tankless water heaters, dual HVAC systems, a solar system, a battery wall, plus the convenience of an EV car charger.$3,650,000
San Juan Capistrano 30821 Hunt Club Drive
This exquisite residence embodies timeless elegance and is now offered at the lowest price per square foot within the prestigious Hunt Club community. This grand English Tudor Estate is nestled within the luxurious, guard-gated Hunt Club, offering the utmost in privacy and security along with captivating ocean views. Situated on a sprawling 19,000 lot, this expansive residence spans an impressive 7,188 sq. ft., offering a grand and opulent living experience. This magnificent property offers five en-suite bedrooms, six bathrooms, an exercise room with a sauna, an office/library, a bonus room, and four exquisite fireplaces. Upon entering the home, you are greeted by a formal curved staircase, high ceilings throughout, an abundance of natural light, and an overall ambiance of sophistication. The master bedroom has beautiful built-ins, two large seating areas, a large balcony with ocean views, a luxurious spa bath with oversized shower and an adjoining closet with extensive built-ins and a raised ceiling to maximize the space for your finest couture. All bedrooms are en-suites. The downstairs family room opens to the wonderful backyard that has a multitude of entertaining spaces featuring a pool and spa. A large spacious office/library has beveled glass windows overlooking the picturesque neighborhood with mature trees. The property also features a spacious 3-car garage with RV parking. You will love the character and ambiance that this very special home provides. Located in close proximity to St. Margaret's and J Serra schools, as well as various other fantastic educational institutions. Additionally, you'll find yourself just minutes away from the charming town of San Juan Capistrano, known for its quaint eateries and shops, and a mere ten-minute drive to the beach. The Hunt Club offers thirty-nine miles of equestrian trails and lush greenery. With easy freeway access and proximity to Amtrak, this home is the epitome of fine Southern California living.$3,588,700
Orange 3140 Abbey Lane
Presenting an exquisite architectural marvel now available for acquisition, providing an exceptional chance to possess a premium abode with awe-inspiring vistas encompassing Orange County and the entire California coastline, extending from Santa Catalina Island to the Palos Verdes Peninsula. It's a poem by literati, a painting by master. Nestled within the exclusive & secure Hillcrest enclave, surrounded by a collection of opulent custom residences, this estate showcases a prime location that defines opulent living. Every facet of this dwelling has been meticulously crafted to maximize its stunning southwest-facing panoramas of city lights and the boundless Pacific Ocean. Upon entry, the splendor of the two-story glass walls immediately captures attention, directing focus towards the sweeping panorama and evoking a sensation of wonder. The open-concept design is tailor-made for lavish entertaining while retaining an inviting ambiance for everyday living. A sprawling, fully equipped bar accommodating up to twelve guests, a capacious great room, a sunken conversation area graced by a wall-mounted waterfall, and a fully-appointed culinary haven featuring top-tier appliances are just a few highlights render this residence an entertainer's paradise. Two guest rooms, one complete with its own bathroom, are thoughtfully positioned on the main level, while the upper floor is dedicated to the lavish master suite and three expansive bedroom/bathroom suites with accompanying decks. The master suite commands unparalleled views and includes office spaces, an expansive bathroom with a dressing area, expansive closets, dual-person spa tub, an expansive dual-headed shower, a secluded deck. The property also boasts a personal cantina, wine cellar, bar embellished with built-in seating and vibrant neon lights, all effortlessly accessible via an elevator. Handcrafted solid wood cabinetry graces various corners of the residence, and four distinct healing/cooling zones ensure optimal comfort. The backyard retreat presents an outdoor BBQ, poolside bath, al fresco shower, sunken firepit, a generous spa and pool, creating an oasis perfect for leisure and social gatherings. A motor court featuring four car garage, catering to automobile enthusiasts. Situated within a top-tier school district, including the renowned Villa Park High School, and conveniently close to shopping, this property presents a once-in-a-lifetime prospect to own an authentic California dream residence.$3,588,000
Orange 6170 Old Chapman Avenue
ONE ACRE...MUST SEE...VERY UNIQUE PROPERTY...COUNTRY LIVING IN THE CITY...2 CAR GARAGE AND 450 SQ FT BONUS ROOM...MOST UNIQUE PROPERTY NESTLED IN THE HILLS OF ORANGE...YOU WILL BE TRANSFORMED WITH THE LUSH TREES AND FOLIAGE SURROUNDING THIS 3048 SQ FT HOME ON AN ACRE OF LAND...SEPARATE SECOND HOUSE, 600 SQ FT LOFT BEDROOM 1 BATH & KITCHEN...PROPERTY HAS A 6 BOX STALL BARN WHICH COULD BE CONVERTED TO A 6 CAR GARAGE WITH APPROXIMATELY 1100 SQ FT OF STORAGE UPSTAIRS...POOL...LOTS OF PARKING...BRING YOUR CONTRACTORS...CHECK WITH THE CITY OF ORANGE FOR A ZONING CHANGE...LOTS AND LOTS OF STORAGE AND PARKING SPACE FOR CONTRACTORS PLUS...SELLER TO CONSIDER A LEASE OPTION...PROPERTRY HAS THE POTENTIAL TO BE SUD-DIVIDED ADDING 3 NEW HOMES AND LEAVING EXISTING STRUCTURES ON A SEPERATE LOT.$3,500,000
San Juan Capistrano 30651 Steeplechase Drive
Nestled on a Ridgeline at the top of San Juan Capistrano’s coveted Hunt Club, this custom residence offers the pinnacle of luxury living. Buffered by a thriving natural landscape, this guard-gated enclave is nothing short of exceptional; coastal breezes waft the scent of pepper and eucalyptus trees across extensive private land, and scenic walking and horseback riding trails create a deep connection to nature.With breathtaking canyon views that inspire tranquility, this residence truly offers a rare and remarkable living experience.Set on a single-loaded street with exquisite privacy, a 1-acre lot provides a peaceful backdrop for this 4,400 s.f. home, with 5BR and 4.5BA. Natural light flows into an impressive entry with luxe marble floors and soaring ceilings. Newly-installed wood floors bring warmth, with a flowing floor plan linking multiple main living areas to a massive deck.This incredible outdoor entertaining space is perched among towering trees, with breathtaking views of sprawling hills and fiery sunsets.A staircase leads to a private backyard sanctuary, with space to add a pool, spa, tennis courts, and stables, the lot is zoned for equestrian use.Sunlight streams into the living room through expansive sliding doors and windows, with a gas fireplace and a bar with bespoke moldings creating an upscale entertaining space. An adjoining dining room features tray ceilings inset with custom lighting that creates exquisite ambiance. A sense of ease and comfort is found in the family room, where 10’ ceilings and built-in cabinets showcase hand-crafted quality, and sliding doors deliver daylight. The kitchen is a space to delight in cozy connection, with treetop views, a dining nook, double ovens, a walk-in pantry, and a prep sink. The main floor accesses a 3-car garage, and is completed by a powder room and a private junior suite that’s ideal for guest quarters or multi-generational living.The upper floor features a large laundry room that’s conveniently near four generous bedrooms with ensuite baths. The spacious primary bedroom is a relaxing retreat with a large sitting area and a private balcony. An ensuite offers a soaking tub set beneath windows that look out at blue skies and leafy trees. Hunt Club offers a prime location near award-winning schools, exclusive golf courses, equestrian facilities, world-class beaches, the Waldorf Astoria, Ritz Carlton, and the historic Mission District that boasts charming boutiques, wine bars, and 5-star dining$3,300,000
Orange 10821 Meads
Welcome to the epitome of luxury living in Orange Park Acres:a unique ranch property that seamlessly blends sophistication with the tranquility of a horse lover's paradise. Situated on an expansive acre, this 1-of-a-kind estate presents an extraordinary combination of amenities, elegance, & natural beauty. As you enter the property, a captivating landscape unfolds, adorned with manicured lawns, lush greenery, & the gentle sounds of a waterfall pond that sets the tone for the grandeur that lies within. The focal point of outdoor opulence is the rock waterfall salt pool, inviting you to indulge in the ultimate oasis of relaxation. Adjacent to the pool, an arena and stables cater to the equestrian enthusiast, providing a haven for your equine companions. The residence itself boasts 4 bedrooms & 4.5 bathrooms, with an impressive 4000 square feet of meticulously designed living space. The interior exudes a perfect blend of warmth and sophistication, featuring vaulted wood ceilings that add a touch of rustic charm. Skylights throughout the home illuminate the living areas, creating an ambiance that is both inviting and uplifting. The heart of this estate lies in its remodeled kitchen, a culinary masterpiece that seamlessly combines modern convenience with timeless elegance, boasting a Wolf cooktop/oven, quartz countertops, stainless steel appliances, a farmhouse sink, & a sub-zero fridge. Entertain guests in the large living space, complete with three fireplaces strategically placed for cozy gatherings. For those seeking additional leisure, a spacious bonus room awaits. The two primary-bedroom suites provide a retreat within a retreat, each offering lavish amenities & a sense of seclusion. Unwind in the sauna after a day of riding or relax on the covered front porch, taking in the serenity of your surroundings. The outdoor balcony provides an elevated perspective, perfect for enjoying the picturesque views that span across the property. Practical considerations are seamlessly integrated into the design, with a three-car garage, RV parking, leased solar panels, and a corner lot offering convenience and ample space for both everyday living and grand entertaining. This Orange Park Acres gem represents the pinnacle of luxury living, where every detail has been thoughtfully curated to create an unparalleled living experience. Welcome to a residence where elegance meets the equestrian lifestyle, inviting you to indulge in the art of living well.$3,300,000
San Juan Capistrano 31881 Paseo Navarra
Breathtaking Whispering Hills Estate surrounded by picturesque rolling hills in a highly desirable gated community, superbly perched on a premium lot blessed with amazing 180-degree views providing a serene setting for this spectacular oasis. Boasting a rarely available and arguably the most sought-after Residence Two floor plan in the community with 4 bedrooms on the main level including a “Casita”, this stunning home has been meticulously maintained and is brimming with elegant custom features and upgrades. The classically designed Tuscan inspired exterior and manicured landscaping create a dramatic first impression. Enter through majestic stone archways into a tranquil courtyard with soothing water features and French doors opening to multiple living areas throughout this gracious home. A formal dining room opens to both the great room and the courtyard creating an elegant space for an Al-Fresco dining experience. The generous great room has ample living space for gathering around the cozy fireplace and is open to the dazzling kitchen with granite countertops, a graceful custom tile backsplash, elegant cabinetry, top of the line stainless steel appliances, a huge center prep island with breakfast bar, and a sunny breakfast nook with French doors opening to the backyard. Enormous sliding pocket doors can be tucked away providing a spectacular transition to the prized Capistrano Room with automatic screen, romantic fireplace, built-in sound system, and an ample seating area creating an ideal indoor-outdoor space for relaxing and entertaining friends and family. This amazing floor plan also includes a highly desirable main level Primary Bedroom Suite with French doors opening to the Capistrano Room and patio, gorgeous rolling hills views, and an elegant private bathroom with a huge walk-in closet. Upstairs boasts a large game room with stone work and a built-in wet bar, a spacious media room with surround sound, and an expansive bedroom suite with custom wall treatments, a large built-in work station & cabinetry, en-suite bath, and breathtaking views. The entertainer’s dream backyard is a private oasis taking full advantage of the spectacular views, with a sparkling heated pool & spa, water & fire features, an ample patio, built-in seating area with fire pit, covered outdoor kitchen with a gleaming built-in BBQ & bar, water conscious artificial turf, and fragrant fruit bearing trees. Home also includes a cost saving leased Solar System and 3 garage spaces.$3,299,000
San Juan Capistrano 31626 Via Cruzada
Rare opportunity to indulge in the charm of this 5 Bedroom, 5 Bath Spanish Santa Barbara style home with main floor ensuite, gracefully positioned on a spacious 17,000 square foot lot and offering the utmost privacy. Located in the highly desired community of Hidden Mountain. Enter through the gates of your own private compound where you are welcomed by a lovely flowing fountain adorned in gorgeous Spanish tiles. Through the grandeur entrance step into the home to discover a haven of comfort. The kitchen is a culinary masterpiece featuring high-end Viking and Wolf appliances, breakfast nook, quartz countertops and custom tile backsplash, larger island with quartz waterfall and tile accents, and custom cabinets. The kitchen was designed to seamlessly flow into the family room which fills with the stunning afternoon light by day, view of the outdoor pool and fountain, and glows with the cozy fireplace by night. Off the kitchen you have an outdoor deck with a built in barbecue, grass area and view of trees and a blossoming hill behind. The dining room offers the perfect setting for lively dinner parties or an intimate dining experience for two with windows adorned in rich wood casings. Gorgeous Saltillo tiles line the home and beautiful iron light fixtures accent the rooms of this Spanish revival gem. The living room is a grand space with vaulted ceilings highlighted with stained beams, a fireplace, and custom built ins. From the living room, continue to the private enclosed yard to enjoy the private pool and spa, lined with custom Spanish tiles and waterfall features. The second level of the home features the primary suite with stand out features such as fireplace, sitting area, balcony with view, plus an oversized bathroom with dual sinks, walk in shower and luxurious jacuzzi tub. The additional 3 bedrooms are spacious with one bedroom featuring a Juliet balcony. Both upstairs bathrooms are upgraded with quartz counters and walk in showers. Revel in the seamless blend of tradition and modernity, with 28 solar panels, fully paid off, installed by Solar Symphony, and newer HVAC system with top of the line quality air purifier. The three-car garage boasts an epoxy floor and an electric car charger. Full-wired security system with motion detectors powered by Vivant. New custom Hog Fencing with four gates, ensuring pet safety without compromising any view. This home is a must see!$3,278,000
San Juan Capistrano 30917 Steeplechase
Embrace an unparalleled lifestyle with an inviting new price, presenting an extraordinary opportunity to claim this exquisite home nestled within the prestigious, guard-gated Hunt Club of San Juan Capistrano. Set upon a sprawling 24,700 square foot lot, the magnificence of this four-bedroom residence unfolds over 5,507 square feet of meticulously crafted living space. The grand entrance leads you into the heart of the home—a spacious living area adorned with rich wood beams, a cozy fireplace, and an expansive wet bar, setting the stage for unforgettable moments of hospitality. Modern convenience is assured with an elevator providing effortless access to this grand residence. Adjacent, a distinguished office clad in luxurious wood paneling offers a versatile space for work, reading, or quiet contemplation. The formal dining room, secluded and elegant, is a perfect backdrop for intimate soirées. The kitchen, a remodeled chef's dream, showcases top-tier appliances and custom cabinetry inspired by the finest European designs. This culinary retreat opens up to a delightful nook, framing mesmerizing views of the outdoors, while the adjacent family room, anchored by another fireplace, extends seamlessly into the expansive outdoor haven. On the main level, a guest bedroom, separate laundry facilities, and two elegantly appointed guest bathrooms ensure comfort and privacy for visitors and residents alike. Upstairs, the master suite emerges as a sanctuary of luxury, complete with a fireplace, dual bathrooms, and a charming round alcove—a serene nook for relaxation. Ample storage is provided by a spacious walk-in closet and an additional closet. Two more bedrooms afford flexibility in accommodation, with one boasting a unique, leaded glass Dutch door that opens to an inviting exterior balcony. The serenity of the estate is epitomized in the outdoor living spaces, featuring a wrap-around deck, a tranquil water garden, and an assortment of fruit trees—all descending gracefully to the grounds below.A three-car garage, along with a spacious attic, caters to all storage needs. The Hunt Club enclave, a haven of peace and natural beauty, offers residents an idyllic lifestyle with horse and walking trails, yet remains a mere stone's throw from the vibrant heart of downtown San Juan Capistrano and the esteemed St. Margaret's Episcopal and JSerra Catholic Schools.$3,100,000
San Juan Capistrano 30662 Hunt Club Drive
Welcome to 30662 Hunt Club Drive, an extraordinary Mediterranean-style residence nestled in the prestigious guard-gated enclave of The Hunt Club in San Juan Capistrano. This luxurious estate encompasses 5,089 square feet of grandeur on a sprawling acre lot, offering an unparalleled living experience. As you enter, the open floor plan invites you into a world of sophistication and refinement. Elegant touches abound, with three exquisite fireplaces creating a warm and inviting ambiance. The formal dining room adjacent to the living area sets the stage for unforgettable gatherings, while the thoughtfully remodeled kitchen, a chef's dream come true, boasts top-of-the-line appliances and meticulous attention to detail. The residence features four bedrooms and four bathrooms, with the primary suite upstairs for ultimate privacy. Secondary bedrooms are conveniently located on the lower level, providing a flexible and functional living space. The expansive views of the canyon and immediately adjacent horse trail access add to the allure of this magnificent property. This home offers an opportunity to make it your own, with a remodeled kitchen and the potential for further customization. The lush, mature trees surrounding the property provide a sense of privacy and tranquility, creating a serene oasis. Step into the backyard and discover a true haven for relaxation and entertainment. The pool, spa, and tennis courts offer ample opportunities for leisure, while terraced landscaped areas provide the perfect canvas for gardening enthusiasts. Embraced by an equestrian neighborhood with access to horse-riding trails, this residence seamlessly integrates indoor and outdoor living. Located in the desirable Hunt Club community, this property is a rare find. With horse trails, expansive views, and a guard-gated entrance, it embodies the epitome of luxury living in San Juan Capistrano. Don't miss the chance to call 30662 Hunt Club Dr. home—your gateway to a lifestyle of elegance and comfort awaits.$3,053,500
San Juan Capistrano 30971 Hunt Club
Discover Warmth & Exclusivity at this Estate in The Hunt Club: Nestled within this highly prestigious guard gated community, this exquisite custom estate offers an unparalleled blend of luxury, privacy, and sophistication. This enclave of only 130 homes in the Hunt Club represents the pinnacle of San Juan's charm and culture, making it a highly coveted address. As you approach this magnificent property, a serene Koi pond and cascading waterfall set the stage. A romantic bridge invites you into a world of strength and comfort. Spanning over 30,400 sq ft, the estate promises unparalleled privacy and space, making every moment at home a retreat from the outside world. Five bedrooms, four baths, and an expansive 5,884 sq ft of living space, this home is a testament to grandeur, creativity, and craftsmanship. The interior is adorned with 4 fireplaces, adding romanticism and ambiance. The heart of the home, a gourmet kitchen equipped with high-end appliances, is ready to host your most memorable gatherings. Step outside to discover a backyard oasis featuring a custom waterfall and saltwater pool, enveloped by lush landscaping to ensure your complete privacy while relaxing. From the spacious family and living rooms with soaring 20' ceilings to the game room with a wet bar and fireplace, this home is designed for enjoyment. The pièce de résistance is the $100,000 home theatre room, offering a truly immersive cinematic experience. The luxurious main suite contains a waterfall and an exquisite bathroom featuring a waterfall/jet shower and an Italian imported volcanic stone tub, as though you're in a spa environment. The 3rd-floor upstairs area offers endless possibilities, ready to be transformed into another main bedroom, dance studio, playroom, incredible home office, or workout room. Ample Parking is achieved via a three-car garage and spacious driveway for up to ten cars on property. Modern Conveniences include a roof solar system, significantly reducing future electricity costs. Located near top Orange County schools and within easy reach of the ocean, equestrian trails, mountains, bike trails, golf courses, premier shopping, and a vibrant restaurant scene. This home is an invitation to escape. Offering unmatched privacy, luxury, and a host of incredible amenities, it stands as a testament to the beauty and allure of San Juan Capistrano. Experience the pinnacle of Southern California living. A chance to make this into your own personal dream home.$2,999,000
San Juan Capistrano 28532 Avenida Placida
ONE OF THE BEST LOT LOCATIONS IN SAN JUAN HILLS! Unmatched in splendor – Embrace unparalleled luxury with this unique & secluded gated estate, perched on a single-loaded street, offering sweeping views of the hillsides and city lights from every vantage point! Discover hillside sophistication in “Bellacere” San Juan Hills, San Juan Capistrano, Southern California’s centrally located destination! Surrounded by stunning views of rolling hills, our “Bellacere” Collection Residence 3 exceeds every expectation featuring 5BD (one main level) 4.5BA (1.5 main level) approximately 3,963 sq. ft. sited on a 8,400 sq. ft. lot with a 3-CAR garage, courtyard, foyer, morning room, high vaulted ceilings, multiple private balconies, outdoor sauna, pool, spa, built-in barbeque & FULLY PAID OFF SOLAR PANELS! Perched at the highest elevation, this scenic retreat offers uncommon experiences at every turn including premium hardwood flooring, wrought iron staircase, wood beamed ceilings, large scenic windows, hardwood built-ins, built-in fireplaces, built-in surround sound system, custom fitted plantation shutters, French doors, security alarm pre-wire, & LED Recessed Lighting! Chef-inspired gourmet kitchen with ceramic tile countertops, full backsplash, walk-in pantry, and ALL top-end stainless steel appliances (including built-in refrigerator)! This home redefines indoor/outdoor living with its private entertainment-ready backyard, featuring a custom pool and spa adorned with waterfalls, a built-in barbecue with island, an outdoor bespoke Tylo heater sauna, stone hardscaping, and meticulously maintained landscaping! World-Class Amenities–Accessible walking & hiking trails, parks, and Capistrano Unified School District! Just minutes from San Juan Hills Golf Club, Marbella Country Club, Patriot Trail, Capistrano Beach, Doheny State Beach, PCH, & and I-5 & 74 Freeway!$2,998,888
San Juan Capistrano 31511 Paseo Campeon
Modern luxury gem with a premium privacy lot in the St. Margaret's Episcopal School District! This completely updated residence is nestled within the exclusive, gated community of Rancho Madrina in the hills of San Juan Capistrano. This stately two story property offers views from nearly all bedrooms, a blend of modern and timeless elegance in a picturesque neighborhood with single story homes on each side. Privacy extends to backyard which backs up to a green space providing a serene, resort-style oasis with sun exposure year-round. Pebble-tech salt water pool and spa contain waterfalls and a 7' deep end for jumping/diving. Limestone pavers line the outdoor entertainment area with BBQ, bar and fireplace. Upon entering the home, you are welcomed by a relaxation fountain inviting you into a spacious and light-filled interior with high ceilings and an open floor plan. The gourmet kitchen with its beautiful Brazilian Black Cherry distressed hardwood flooring is a focal point of the home, featuring top-of-the-line stainless steel appliances, dual ovens, custom cabinetry, center island that invites gatherings and pool views bringing the outdoors in. Adjacent to the kitchen, the dining area offers a perfect setting for intimate meals or large gatherings, with sliding glass doors that open to the outdoor patio, creating a seamless indoor-outdoor living experience. The wine bar area has two sub zero temperature controlled wine coolers, granite counter tops and glass cabinets. The residence is luxuriously updated throughout with a first floor bed + bath that can be used as an office. The upstairs primary suite provides a tranquil retreat featuring a spa-like ensuite bathroom, custom closet and a private balcony offering sweeping views of the mountains. Crown molding found throughout home and all windows are cased with custom blinds. Three car garage boasts epoxy floors and ample storage with floor to ceiling cabinetry. Conveniently located to a wealth of amenities, including shopping, dining, entertainment, outdoor recreation, equestrian facilities and the historic Mission San Juan Capistrano. With its gated entry, exquisite design, luxurious amenities, and idyllic location, 31511 Paseo Campeon presents a rare opportunity to experience the epitome of coastal living in Orange County. All solar is paid for!$2,995,000
Orange 5539 Patria Court
Unparalleled luxury is yours in this exceptional Mediterranean-style villa in Orange, set on a nearly one-and-a-half-acre lot on a secluded private entry cul-de-sac type. Impeccable landscaping dotted with mature palm trees complements this abode’s majestic curb appeal. Through the grand double doors, discover an equally stunning interior defined by opulent chandeliers, stately columns and archways, custom built-ins, and soaring vaulted ceilings. Elegant tiles and gorgeous wood-style flooring flow throughout, while abundant natural light and breathtaking Newport Beach, Catalina, and LA views create a truly sophisticated atmosphere. Mingle with your guests in the fireplace-warmed living area before holding intimate gatherings in the chandelier-lit dining room. Sure to impress, the tailor-made chef’s kitchen features top-of-the-line appliances, handsome cabinetry, rich marble countertops, and a breakfast nook with a unique dry bar. Occupying the right wing of this residence, the generous primary suite outshines the other bedrooms with its double walk-in closets, glass sliders to the balcony, and a spa-like ensuite with a jacuzzi tub. Beautifully updated! ! ! , the lower level includes a versatile bonus room, a full bath, and a bar and opens to an expansive sun-kissed deck where you can host weekend BBQs and enjoy the golf putting green against the picturesque panoramic backdrops. Other notables are the attached 3-car garage and a shared gated private driveway. Come for a tour before this gem’s gone for good!$2,990,000
San Juan Capistrano 31687 Via Cervantes
Listen to the Mission Bells from this Gorgeous Home on a Cul-De-Sac with Dramatic Panoramic Views! This Immaculate Property has the Absolute Best View in the Highly Desirable Hidden Mountain Gated Community. Come Visit This Completely Remodeled 4 Bedroom, 3.5 Bath Masterpiece which Greets you with a Pavered Driveway and Walkway and an Antique Brick Exterior. Impeccably Decorated and Finished with an Open Floor Plan & Cathedral Ceilings in the Foyer and Master Bedroom. The Gourmet Kitchen with Koville Cabinetry, Jenn-Air Appliances and Kitchen Island all Adorned with Carrera Marble Countertops. Walk Through the Four Panel Cantina Doors into Your Amazing Backyard with 180-degree Panoramic Views under the Newly Installed California Room with a Rain-Sensor Aluminum StruXure Outdoor Pergola Louver system, a Heating System, a Built-In Bar-be-que and a Shelf for a Smoker. Gather Around the Separate Firepit area and Stay Warm as you Toast to Another Beautiful Sunset. Realize your Green Thumb Aspirations and Provide your own Farm to Table Meals from the 10 Custom Built Redwood Raised Planter Beds All Fully Irrigated. This 10,000 sq ft Flat and Completely Usable Lot is Meticulously Landscaped with Room to Add Even More Additional Amenities. This Home has a Newer Concrete Roof, Newer Dual Pane Windows, Newer Flooring, New Dual Zone Heaters and AC Units, and a Three Car Garage with Epoxy Flooring. Downstairs Primary Bedroom Suite, a Separate Formal Living Room, and Separate Laundry Room Round Out the Super-Efficient Floorplan. The Upstairs Primary Suite with Vaulted Ceilings has Two Walk-In Closets, a Fireplace and Balcony Showcasing those Amazing Views. The Upstairs Primary Bathroom is a Work of Art with a Stand-Up Shower and Standalone Tub from which you can also Enjoy Breath Taking Views. Low Home-Owners Association Dues and No Mello Roos. Bike to Doheny Beach and Restaurants, as Well as the Newly Built River Street Ranch, and Downtown Shops. Walk to Award Winning Schools, Large Parks, and Horseback Riding. Fun Fact: The Oak Tree in Front Yard was a Gift from The Ronald Reagan Presidential Library in Simi Valley.$2,920,000
San Juan Capistrano 28431 Via Pasito
This gorgeous Taylor Woodrow home is located in the highly desirable gated community of Bellacere in SJC Hills Estates. Stroll through the stone lined private courtyard and enter this lovely home through a custom leaded glass door. Impressive semi circular foyer leads to formal living room w/fireplace, & dining room with soaring 2 story ceilings & massive windows that overlook the exquisite yard with pool, waterfalls, spa, covered patio, built-in BBQ, 3 tier fountain &, several seating areas. Rich new vinyl plank wood flooring throughout. Stunning remodeled chef's kitchen w/beautiful quartz counters & custom hexagon marble backsplash. Oversized island that seats 4 on the outside while still leaving plenty of prep area on the kitchen side so you can visit with your guests while cooking & entertaining. Has stainless steel double ovens, microwave, dishwasher, built-in beverage cooler and, walk-in pantry. Gourmet kitchen is across from the great room with fireplace, which currently shows a game room with ping pong table where the family room might otherwise be. This is a family that truly cherishes their time together. It has a downstairs half bath AND yes, another downstairs room w/direct access through the French doors to the front courtyard. It has built-ins across 1 wall & could be used as a morning room, office, additional family/game room or possibly even an additional bedroom w/the addition of 1 wall and a door. Notice the stunning architectural features of the sweeping stairway of custom iron balusters with dark mahogany finished railing & full plank flooring that lead to the expansive landing welcoming you to the 2nd floor. This Estate features 5 full bedrooms, 1 of which is downstairs with ensuite bathroom, 1 is an upstairs with an ensuite bath, 2 additional upstairs bedrooms enjoy a Jack n Jill bath. Last but certainly not least is of course, the large sophisticated master suite w/ huge bathroom, soaking tub, separate shower, dual vanities, & his & hers walk-in closets & a spacious sitting room to round out the entire suite. Ceiling fans in bedrooms, family room, and downstairs office/sunroom. It's like your own private resort oasis, all you need is the room service! Attached 3 car garages, Upstairs laundry room with large sink and tons of cabinets for extra storage. Top rated ST. MARGARET'S private K-12 school at La Novia & Calle Arroyo, approximate 6 min drive. https://www.smes.org/. No mello roos and low HOA dues$2,825,000
San Juan Capistrano 31302 Avenida Terramar
This meticulously maintained home in the exclusive gated community of San Juan Hills Estates epitomizes luxury living. Crafted by award-winning Taylor Woodrow, this semi-custom residence boasts high-end upgrades and designer finishes throughout. Recently enhanced with French oak hardwood flooring, new appliances, and fresh exterior paint, every inch of this home exudes sophistication. Enter through the front arched doorway to find yourself immersed in elegance, with high ceilings and an abundance of soft natural light illuminating the spacious layout. The heart of the home is the gourmet kitchen, featuring Brazilian quartzite countertops, soft close cabinetry with brass finishes, a DCS Professional double oven, built-in Sub-Zero fridge, and designer pendant basket lighting. The adjacent family room creates a seamless flow, ideal for gatherings and entertaining. The formal dining room impresses with its custom wine cave and built-in wine fridge, while the private courtyard beckons with its outdoor fireplace, perfect for alfresco dining or intimate conversations under the stars. The first level offers additional versatility with a formal living room, private office, and guest bedroom suite with a full private bathroom attached. Upstairs, a spacious bonus room provides endless possibilities, whether utilized as a home office, playroom, or family retreat. The primary suite is a sanctuary of serenity, complete with a custom tiled fireplace, sitting area, and a luxurious ensuite bathroom boasting a soaking tub and upgraded fixtures. Outside, the spacious patio, built-in BBQ, and bar create the perfect setting for outdoor entertaining. Relax by the sparkling pool or unwind in the private jetted spa, surrounded by lush green palms. San Juan Hills Estates offers residents privacy, security, serene views of rolling hills, along with meticulously maintained landscaping and a low HOA. Enjoy easy access to beaches, hiking and biking trails, world-class equestrian facilities, and major freeways. Discover the perfect blend of rich history and modern luxury in the city of San Juan Capistrano, with its historic downtown charm, abundant shopping and dining options, and the exciting new River Street Marketplace. Don't miss out on this exceptional opportunity to live the Southern California dream lifestyle, with no Mello Roos!$2,795,000
Orange 5728 Rocking Horse Way
View, View, View! This magnificent home is situated in a prestigious 24-hour guard gated Rocking Horse Estates. It is on top of a hill overlooking a spectacular view of Orange County skylines. This is a rare find. As you enter the double entry door, you will be greeted with a vaulted ceiling which creates an open and airy atmosphere. Large living room combined formal dining provides an abundance of space to entertain. There are 5 bedrooms, 4.5 baths that will certainly be suitable to accommodate your family as well guests. Large glass windows provide a great view of orange county landscape. It’s complemented with custom window dressings complete this home. There’s a cozy kitchen off to the side as well as a formal dining room. There’s a master bedroom on the first floor while the other 4 sizeable bedrooms are on the upper levels. As well, marble flooring will accentuate the value of your home. The community is most recognized as a highly desirable area of Orange Hills. In addition, there is a roof top view deck. It provides an elevated view of the community and surrounding. This neighborhood has plenty of amenities including junior Olympic size swimming pool, club house, tennis & pickleball courts, as well as a children's playground.$2,780,000
Orange 2718 Garrity Way
Introducing a stunning luxury residence in the exclusive gated community of Marywood Hills. One of only 40 homes in the sought-after community, this property has been extensively upgraded with multiple six-figure improvements, creating a truly one-of-a-kind showplace. The desirable layout includes a main floor bedroom suite, perfect for guests or multi-generational living. The airy open concept flows seamlessly into the great room, where an impressive 18' bi-fold door opens to the loggia, blurring the lines between indoor and outdoor living. Cozy up by the fireplace or enjoy the warmth of two ceiling heaters in the loggia on cool evenings. The gourmet kitchen is a chef's dream, boasting high-end Wolf and SubZero appliances, including a 48" cooktop, wall oven, pro hood, and commercial-grade refrigerator. The extended island with chic quartz countertop provides ample space for prepping and entertaining. Custom kitchen backsplash and pendant lighting add the perfect finishing touches. Retreat to the luxurious primary suite, complete with a spa-like bathroom featuring a freestanding Kohler Sunstruck tub with deck mount faucet, custom shower surround, and quartz surfaces. The custom black wood closet systems in the primary and secondary bedrooms provide both style and function. Throughout the home, you'll find top-of-the-line finishes, including a custom flooring package, upgraded shutters, and epoxy flooring in the garage. The backyard is an oasis, with a stunning $150K fountain wall and landscaping upgrade that creates a serene and private escape. Located just moments from freeways, dining, shopping, and top-rated schools, this Marywood Hills residence offers the ultimate in luxury and convenience. Don't miss your chance to own this exceptional property covered in designer upgrades. Schedule your private showing today.$2,700,000
Orange 20169 Hillside Drive
Welcome to your dream equestrian estate nestled within the esteemed community of Orange Park Acres. As you approach the property, the tranquil ambiance envelops you, emphasized by the circular paver stone driveway that leads you to your haven of peace and serenity. This meticulously remodeled home boasts a captivating fusion of elegance and functionality. The kitchen stands as the heart of the home, adorned with white cabinets, granite counters, custom backsplash and a view of the hills. The first floor has Brazilian cherry hardwood floors, wainscoting, remodeled bathroom, main floor bedroom, dining room, and a large living room with a cozy fireplace. Ascending to the second floor reveals a sanctuary of comfort, featuring three bedrooms and two fully remodeled bathrooms, offering a harmonious blend of luxury and functionality. The master suite has a walk-in closet, ceiling fan and a balcony where you can enjoy the view of the hills. There is an approx. 500 sqft finished basement with a bedroom and living area. The basement is climate controlled, has tile floors, closets, ceiling fan and recessed lighting. Off the main entry is a two car attached garage with direct access. Step outside into your own private oasis, where the expansive hills view serves as a picturesque backdrop to the inviting pool area, complete with a built-in barbecue for alfresco entertaining. Meander along the rustic road that leads to the stalls, tack room, and riding arena, where you can indulge in your passion for equestrian pursuits. In addition to the lush landscaping there are several fruit trees including lime, mandarin orange, apple, avocado and pear. Enjoy the equestrian lifestyle!! Orange Park Acres epitomizes the charm of a small-town rural community while being just minutes away from city conveniences. Discover endless riding trails, a vibrant horse arena, and community events such as the renowned 4th of July Parade and annual meetings, adding to the rich tapestry of experiences that await you in this idyllic locale. Embrace the lifestyle you've always desired in this enchanting equestrian estate, where every moment is infused with beauty, tranquility, and the joy of country living.$2,699,000
San Juan Capistrano 28531 Via Primavera
Discover unparalleled luxury living in this magnificent residence at 28531 Via Primavera, San Juan Capistrano. Situated within the exclusive gated community of Hunter's Creek, this home offers the perfect blend of elegance, comfort, and privacy. Step inside to be greeted by a grand great room adorned with soaring two-story ceilings, imported marble flooring, and an abundance of natural light streaming through multiple sets of French doors and windows. Entertain effortlessly in this expansive space, perfect for gatherings and relaxation. Indulge in the resort-style backyard oasis, featuring a sparkling pool and spa with aggregate pebble finish, Baja Shelf, waterfall, and multiple seating areas surrounded by lush gardens. The double cul de sac location ensures peace and tranquility, ideal for families with children. With four spacious en suite bedrooms, including one on the main floor, and a sprawling master suite boasting a sumptuous spa-like bathroom, this home provides ultimate comfort and convenience. The four-car garage offers ample space for vehicles and storage needs, catering to the needs of car enthusiasts and hobbyists alike. Beyond the confines of this luxurious abode lies the charm and allure of San Juan Capistrano. Enjoy the country feel of this prestigious location, with close proximity to prestigious schools such as St. Margaret's Episcopal School, Harold Ambuehl, and San Juan Hills High School, as well as California Republic Leadership Academy. Experience the vibrant lifestyle of San Juan Capistrano with ease, from world-class equestrian events at Rancho Mission Viejo Riding Park to exploring miles of riding trails throughout the open space. A short 5-mile bike ride leads directly to Dana Point Harbor, offering endless opportunities for coastal adventures. Don't miss the opportunity to make this exquisite property your own.$2,450,000
Orange 2456 Eaton Court
Back on market! Buyer could not perform. SELLER FINANCING AVAILABLE, CALL FOR DETAILS. HERE IS YOUR CHANCE TO OWN THE MOST SPECTACULAR VIEW IN ORANGE! STUNNING PANORAMIC VIEW-HOME SET IN THE HILLS OF SERRANO HEIGHTS. BREATHTAKING VIEWS ALL THE WAY TO CATALINA ISLAND! Pride of ownership extends throughout the entire property and is abundantly clear starting from the landscaped front yard and gated courtyard with water feature. Inside, the home boasts an open concept floor plan with a newly remodeled kitchen featuring a large nook perfect for dining or use as an office space. The spacious family room and separate dining room are well appointed with windows perfect for taking in the boundless views and receiving plenty of natural light. On the main floor the home features a bedroom and full bathroom. Upstairs the home features a spacious primary suite perfect for taking in the panoramic views. The primary suite features a large seating area, well appointed primary bathroom and walk-in-closet. The second story also features 3 secondary bedrooms and two additional bathrooms. The second story also features a large bonus room that can be used as a sixth bedroom. In addition, the main floor features a formal living area with a second fireplace. The backyard is an entertainer’s dream featuring a pergola, second water feature, built-in barbecue, fire pit and exquisite landscaping/hardscaping throughout. The home features a 3-car garage and is fitted with solar panels. The solar on this property benefits from being grandfathered into the metering system prior to the April 2023 metering policy change. This house has been taken care of meticulously and many components have been upgraded in recent years! This home is located in the Orange Unified School District and is a short distance from freeways, nature and dining/entertainment!$2,299,000
Orange 155 Cleveland Street
Welcome to this iconic 1921 Prairie Style home, meticulously designed to embody the essence of Frank Lloyd Wright's renowned architecture. Nestled on one of Old Towne Orange's most sought-after blocks, this residence is TURNKEY & sure to impress the most discerning buyer! Step inside to discover 4 bedrooms & 2 full baths, natural wood finishes complemented by built-in cabinetry. A striking oak front door, flanked by sidelights, invites you into the warmth of the original hardwood floors. The open floor plan seamlessly connects the front living room to the formal dining room, boasting an exquisite built-in china buffet with original leaded glass, custom wood wainscoting & picture rails. The unique French doors lead to a private office/library, complete with built-in secretary, pull-out Murphy bed & ornate wood detailing including leaded glass cabinets & bookshelves. Enjoy moments of tranquility in the sunroom, featuring a coffered ceiling & full-length windows that offer serene views of the yard & pool area. A swinging door gracefully divides the dining room from the gorgeous kitchen, equipped with Wedgewood gas stove, kitchen island & wood-faced built-in refrigerator, crisper drawers & freezer. An original hideaway prep table adds nostalgia & practicality to the space, while black DuPont Zodiaq quartz countertops & shaker-style cabinets exude timeless charm. Upstairs you will find 4 bedrooms, including the primary bedroom with walk-in closet & private balcony, perfect for savoring the neighborhood view. Both bathrooms have been beautifully restored, featuring white tile, pedestal sinks, & showers over the tubs. The upstairs bathroom still retains its laundry chute, conveniently connecting to the main floor mudroom. A custom Dutch door leads to the breathtaking rear yard, featuring a newly remodeled resort-like pool/spa, complemented by a covered patio & numerous fruit trees. The large basement houses the updated HVAC system, water heater & ample storage space. The long driveway, graced with a Porte-cochere & side door entrance, extends to the detached garage. Recent upgrades include a BRAND NEW ROOF, copper plumbing repipe, newer rear sewer line & upgraded 200 amp electrical service panel. Fresh exterior paint & custom awnings add to the home's immaculate appeal, while the resurfaced pool/spa enhance the outdoor oasis. This property is eligible for the Mills Act property tax reduction program; a RARE OPPORTUNITY to own this Historic Old Towne masterpiece!$2,149,000
Orange 6233 Cedarbrooks Road
BACK ON THE MARKET - BUYER FAILED TO PERFORM. Nestled in the heart of the picturesque gated neighborhood of Parkridge Estates, a truly captivating residence awaits you at 6233 E Cedarbrooks Road. This immaculate home is not just a property; it's an embodiment of comfort, elegance, and the California dream. Step inside, and you'll be greeted by an abundance of natural light and greenery that fills every corner of this beautifully maintained home with vast cathedral ceilings adorned with wainscoting and elaborate custom trim on every door, floor, and ceiling. The heart of this home is the stunning remodeled gourmet kitchen, complete with quartz countertops, double ovens, professional wolf range, and a center island that's ideal for meal prep or casual dining. Cooking enthusiasts will appreciate the generous storage space and the seamless flow into the adjacent butler's pantry and breakfast area with accompanying bay window. The formal dining room is complete with built-in cabinetry, crown moulding, and recessed lighting while the family room has a built-in entertainment center wrapping around the fireplace centerpiece. A separate living room, game room, and mother in law bedroom with bathroom complete the downstairs. Upstairs, the master suite is a serene oasis, boasting a spacious bedroom, sitting area, an ensuite bathroom with a luxurious soaking tub and separate shower, dressing area, dual sinks, walk-in closet, and a private retreat/room that is a place to unwind and recharge after a long day. Two separate bedrooms share a Jack and Jill bathroom while another features its own private bath. With five bedrooms and five bathrooms, this home is designed to perfection with wifi smart controlled switches and garage doors. 6233 E Cedarbrooks Road is not just a house; it's an opportunity to experience the quintessential California lifestyle. Located in one of Orange County's most sought-after neighborhoods, this home offers convenience and accessibility to everything you need. Top-rated schools, shopping, dining, and entertainment are just moments away. And with easy access to major freeways, you're never far from the incredible cultural attractions of Orange County or the pristine beaches of Southern California. Don't miss your chance to make this stunning property your forever home. Come and experience it for yourself – schedule a viewing today and start living the dream. Your future begins here!$2,125,000
Irvine 222 Merit
Detached 4-bedroom/ 5-bathroom condominium with open concept living and dining room. Spacious kitchen with large island and walk in pantry. 6 burner gas stone with griddle. Spacious master bedroom with walk in closet, double vanity sinks, walk in shower and soaking tub. Large 3rd floor bonus room. Spacious laundry room. 2-Bay Garage. Side patio and 3rd floor balcony. HOA monthly dues $215.00.$2,099,999
Orange 7821 Portico
Serrano Heights beauty coming your way! Here is an opportunity to live in the hills of East Orange in an immaculate two-story, beautifully maintained home with bells and whistles galore. From the minute you enter this home and experience the dramatic entry with 16-foot-high ceilings you know you have entered a special place. Ahead on the first floor is an enormous living room / dining area, office, powder bath, garage access and a much sought-after bedroom with attached full bath. A spacious well-designed and appointed kitchen opens to an inviting family room with built-ins and multiple windows that provide a first look at an entertainer’s dream: including a solar heated saltwater PebbleTek pool & spa, firepit, built-in BBQ, and new maintenance-free lawn! The journey from front to back exudes beauty, grace, and unparalleled comfortable living. The second floor is accessible via a curved spiral staircase and provides all the necessary amenities. The expansive primary suite has soaring ceilings, plush wall-to-wall carpet, huge dual walk-in closets, and calming views through large windows to open space and mountains beyond. The ensuite features tile counters, dual sinks, soaking tub, walk-in glass shower, stylish lights, & upscale plumbing fixtures. Rounding-out the features of this well-designed floorplan, are two additional bedrooms with shared full bath, laundry area, and a balcony for light conversations, cool breezes, and stargazing. From the home’s stately curb appeal to its first-class entertainment possibilities, this is an opportunity for a lucky new owner to call this impressive home theirs! And did we mention great access to hiking trails, incredibly low monthly HOA, and some of the best award-winning schools in the area?$2,075,000
San Juan Capistrano 31261 Calle Bolero
Welcome to this truly remarkable home located in the gated community of San Juan Capistrano. Newly remodeled, this two-story house features 4 bedrooms, 3 bathrooms, and a 2nd floor loft. The open-plan living room on the first floor has a high ceiling, creating a spacious and well-lit ambiance. The fully equipped kitchen is a chef's dream, showcasing new quartz countertops, a subway tile backsplash, stainless steel appliances, and a center island. The first floor includes a private suite, a full bathroom, a laundry room, and a 3-car garage. Upstairs, you'll find a loft that can serve as an office area. The master suite offers a tranquil retreat with a spa-like bath, featuring custom vanities, a soaking tub, a walk-in shower, and a spacious walk-in closet. The backyard is adorned with stone pavers, a private built-in BBQ, and ample patio space. You can enjoy the beautiful mountain views. Conveniently located near dining, shops, and beaches, this upgraded home offers modern comfort and style. Don't miss the opportunity!$2,050,000
San Juan Capistrano 31281 Via Del Verde
Exquisitely appointed this home in the gated community of San Juan Hills Estates is impeccable with many upgrades and custom features. From the curb appeal of the manicured gardens and the drought-tolerant landscaping with lovely water features this home says "luxury." Enter through the custom wrought-iron door with an insert that opens allowing a wonderful cross breeze as you step into the foyer with a sweeping staircase, soaring ceilings, abundance of natural light with double French doors leading to a resort-like backyard. The open floorplan with tasteful designer appointments has the primary bedroom on the main floor with attached bath, formal dining room along with an office. The gourmet kitchen offers a center island, granite countertops, upgraded stainless steel appliances, custom cabinetry, decorative tiled backsplash & a breakfast nook. An opening into the family room from the kitchen offers a gas fireplace, recessed lighting & a place to relax looking out onto a beautifully landscaped setting. The upstairs has three additional bedrooms with a full ensuite, bonus room/loft with windows to view the outside rolling hills. The backyard with accented lighting provides a covered patio with ceiling fan, heat lamp, built-in BBQ & ceiling shutters to shade the area during the day. The outside fireplace with sitting area allows for a restful place to enjoy the tranquil surroundings & privacy while listening to the sounds of the water features. It also provides a wonderful place to entertain w/many options for guests to sit & relax. Close to historic downtown, the Mission & home to the "Music Under the Stars" Concerts, the largest non-motorized annual Swallows Day Parade & the new addition of the River Walk on Los Rios in old San Juan with restaurants, shopping & organic food markets. Easy access to freeways, schools, hiking & biking trails & multiple beach activities. A great place to live.$1,999,000
San Juan Capistrano 31222 Belford Drive
Remodeled 3,200 square foot 5 bedroom, 4 bathroom home in Belford Terrace Heights. Contemporary Farmhouse feel with high end finishes. Open floorplan with separate living area and den. Large, open kitchen with updated appliances including an induction range, eat in counter and space for a breakfast table. Primary suite retreat is extra-large with a fireplace, spa-like bathroom, balcony and huge walk in closet. One guest bedroom is downstairs with its own en-suite bath and french doors leading to the back patio. The other bedrooms are sizeable. The backyard is private and there's an upper terrace that has amazing views. Home has solar panels that are paid for. The home is on a lovely street that ends in a cul-de-sac. Close to restaurants and shops and the freeway.$1,995,000
Orange 5131 Equestrian Lane
LOCATION! LOCATION! LOCATION! Nestled at the top of a private, horse-zoned street, this sprawling 3/4-acre gated compound offers unparalleled privacy and breathtaking views. The main house, along with two guest houses and two detached 2-car garages, has been meticulously updated and exudes pride of ownership. Step inside the freshly updated main house to discover 3 spacious bedrooms, 2 baths, and hardwood flooring throughout. Crown molding, recessed lighting, and custom windows and French doors add to the home's charm. The updated kitchen cabinets bring a modern touch to the space. Outside, the expansive lot boasts three levels, with the flat middle level featuring the main house and one of the guest houses. Multiple patios, wandering paths, and outdoor living areas create the perfect setting for summer gatherings, complemented by a dramatic waterfall feature. Ascend to the top view level to enjoy covered patio views of Disneyland fireworks or a peek at the ocean with a refreshing drink in hand. The lower level offers endless possibilities, from maintaining the charming studio to adding a pool or other amenities. One of the guest houses features a kitchenette, fireplace, and 3/4 bath, while an additional 1/2 bath is located in the second 2-car garage. Don't miss out on this incredible opportunity! Bring your buyers and seize the chance to call this stunning property home!$1,950,000
Orange 8034 Portico
Significant price improvement! The wait is finally over. This beautiful and welcoming 4 bedroom/ 3.5 bathroom property is ready for you to call home. The Sellers have been reluctant to part ways with their home since it was built in 2003, but it's time for them to downsize and for you to take advantage of the opportunity. They have priced this home to sell, and it's priced very competitively. As you walk into this home, the entryway with 15+feet vaulted ceiling, elegant hanging ceiling lights welcome you and your guests to an open floor plan that leads to a generously sized family room for gatherings. The property boasts numerous large windows throughout allowing for and inviting natural sunlight to brighten the home. Towards the left of the entryway is the spacious modern kitchen with granite countertops and a generously-sized island allowing for ample breakfast and bar-style seating. Additionally on the left side of the home, you are welcomed to the dining area, living room, and a separate den/office space that can be easily converted into an additional bedroom, if desired. The bedroom on the first floor is complemented with its own private bath and can be ideal for guests. The elegant roundabout stairs to the second floor lead you to the convenient separate laundry room, and three additional bedrooms, which includes the double-door entry leading to the primary bedroom and bathroom, as well as a quaint office nook. All bedrooms are adequately sized, and the front-facing bedroom on the second floor leads out to a large balcony patio for enjoying the sunny southern California days and gazing at the stars in the evenings. The primary bedroom on the 2nd floor is very spacious along with its huge private bathroom. The primary bathroom offers separate his and hers walk-in closets, a separate bathtub and shower, vanity area, and separate his and her sinks on opposite sides of the bathroom. Additional features of this beautiful home include French doors leading to an adequately-sized backyard perfect for entertaining guests and family, and the home offers a unique and deep side-by-side two-car garage and separate one-car garage that allows for flexibility and the opportunity to convert the one-car garage space to a workout or utility room. Don't miss out on the opportunity to call this your home.$1,940,000
Orange 6027 West View Drive
Welcome to a slice of paradise nestled within the Rockinghorse Ridge gated community! This beautiful 2 story home is move in ready, with five bedrooms, four baths and a bonus loft adding that extra touch of versatility. One of the bedrooms has a bonus room that can be used as an office, yoga room, a nursery or what meets your needs. This home offers plenty of living and outdoor space with a living area of 3,610 sq ft and 5,500 sq ft for the total lot size. The open layout seamlessly connects the kitchen, dining room and living areas with a modern comfort feel. Home is equipped with an EV charging system. Large usable attic. Solar panels on property with $0 payments due to grandfathering into solar program. There are plenty of community amenities available with the Clubhouse, Tennis Courts, Pool and Jacuzzi for you to enjoy. Centrally located near parks, schools, and highways, not to mention the beauty of the surrounding landscape is serene and plentiful.$1,899,500
Orange 615 Coate Road
Welcome to this gorgeous, remodeled home nestled in the coveted North Gainsborough neighborhood. Shows like a model home. 4 Bedrooms. 3 Bathrooms. Private Office. Open floor plan. Vaulted ceilings. Stunning new large custom kitchen featuring waterfall island, quartz countertops, high-end stainless-steel appliances, and custom tile backslash. Spacious primary bedroom with oversized walk-in closet. New interior and exterior paint. New flooring, recessed lighting, baseboards, interior doors, fixtures, and hardware throughout. Beautifully remodeled bathrooms. Lush landscaped double backyard. Solar panels add an eco-friendly touch, ensuring this home is as efficient as it is elegant. Hurry this won’t last long!$1,799,999
Orange 2810 Echo Hill Way
Back on the market due to no fault of the sellers! Consider this your second chance to see this stunning panoramic view home. You can see from Mt. Baldy to Catalina, Newport Beach, Angel Stadium, the Disneyland fireworks, and Downtown Los Angeles glimmering in the distance. Enjoy spectacular sunsets every night! Situated on an expansive 17,000 SF grassy lot, there's ample space for entertaining or simply to enjoy the view. The current owners have lovingly cared for and updated this 3,052 SF, 6-bedroom, 3.5-bath home for over 40 years. Recent upgrades include new kitchen appliances, granite countertops and fixtures in the bathrooms, updated lighting, double-pane windows, and a newer air-conditioning unit. Upstairs features fresh carpet, while the downstairs showcases new luxury vinyl plank flooring and two inviting fireplaces. A fresh coat of paint, white wood shutters, and new landscaping offer a blank canvas for personalization. The main level includes a full bedroom and bathroom, while the upstairs offers four additional bedrooms and two bathrooms. The spacious bonus room above the garage can serve as a 6th bedroom or game room. Very functional two car garage and driveway out front, as well as fruit trees and a spacious side yard offering privacy. The property is situated at the end of a cul-de-sac, maximizing privacy & tranquility, while enjoying beautiful daytime & nighttime views. Nearby is one of OC’s premier private schools, Orange Lutheran High & other highly ranked K-12 schools including Villa Park High. Within a short driving distance there is: Chapman University, Children’s Hospital of Orange County, St. Joseph's Hospital, Kaiser Permanente, the Historic Orange Circle, with boutique restaurants & shopping, the Village Mall, Trader Joe's & a 24 hour fitness super sport gym. Enjoy major attractions such as Disneyland, Anaheim Stadium & the Honda Center. Close to major freeways, including the toll roads into Irvine & South OC.$1,695,000
Orange 4731 Golden Eagle Avenue
Customized dream home on a large lot at the end of the cul-de-sac! This home is an entertainer's delight with a completely upgraded Gourmet Kitchen, 4 large bedrooms on the second floor, a large sparkling pool & spa, built-in BarBQ, firepit, and a large separate side yard. The attention to detail in this home is impeccable, from the custom cabinetry to the built-in bookcases throughout the home. The kitchen has a built-in refrigerator, two sinks, a Wolf gourmet stove/oven, stainless steel oven/microwave/warming drawer, a large island that easily seats 8 and custom lighting that accentuates the blue eye granite countertops! The family room is completely interactive with the kitchen and has a custom fireplace and built-in wine cooler. Custom built-in office in downstairs separate room opens to the garden. The primary has a large bay window w/custom storage and a built-in refrigerator. Primary bath has a large Jacuzzi tub, a two person shower, custom wood closets w/lighting. The garden is amazing with numerous fruit trees!$1,675,000
Orange 905 Adams Avenue
Welcome to 905 E. Adams, a Highly sought-after corner Home in the Heart of Orange. This Recently Remodeled 2024 Move-In Ready Home with 3,062 sqft. of living space features five bedrooms and three bathrooms (3 Bedrooms and two bathrooms located on the Main Floor, which includes the main suite. two bedrooms, one full bath, ADU on the upper level, lock, and KEY). The Extended RV Parking expands to about 8,400 sf. The Dual Parcel Lot has upside potential for additional ADU's (check with your local city for details). With New Dual Pane Windows, PEX Piping, Stairway Handrail/Banister, Engineered wood flooring, and custom tile finishes, The Spacious Living Room Enjoys Ample Natural Light, Opens to the Dining Room, and Sits Adjacent to the Kitchen. The Upgraded Kitchen Showcases Ample Cabinet Space, Quartz Counters, a Peninsula with Seating, a Built-In Desk, Backyard Views, and a Breakfast Area with Backyard Access. The Family Room Includes a Stone Fireplace and Opens to the Kitchen/Backyard, Which is Perfect for Entertaining. The ADU Features A Private Entry and Backyard Access, Perfect for a Guest Suite or Multi-Generational Living. The Main Suite Enjoys a Walk-In Closet and a Remodeled Main Bathroom with a Walk-In Shower. The Two Car Garage is Finished with storage cabinets. Minutes to Village at Orange Shopping, Dining, Entertainment, and Parks. Easy Access to the 5/55/22/91 Freeways. No HOA or Mello-Roos! You can take advantage of the opportunity to make this stunning home yours. With its brand-new renovation, open floorplan, and proximity to Chapman University, it's a rare find that will only last for a while. Please contact us today to schedule a viewing and discover the endless possibilities waiting for you. Your dream home is just a phone call away!$1,625,000
Orange 5711 Elsinore Avenue
In the hills of Orange, this beautifully updated single story pool home impresses from the curb. Freshly painted, landscaped, and with a large courtyard, you will love walking up to the double door entry. However, the real treat is stepping inside. This home adds new meaning to the phrase "light and bright." 12 glass skylight panels run the center of the cathedral ceiling. Tall windows and 8-foot-tall French doors bring the outside into the living and dining areas. Gaze around the fantastic double-sided fireplace to see another wall of floor to ceiling windows and vaulted ceilings in the family room. All this glass gives the home an airy feeling and the living spaces are large. Let's talk about the big kitchen... it has 9 foot ceilings with a stained tongue and groove finish. Cabinets stack to the ceiling and many of the top ones are lighted with glass doors. You'll have plenty of storage with 2 pantries, and plenty of spaces to sit with an eat at island and a breakfast nook. The appliances are premium, featuring a Thermador cooktop. The Dacor dishwasher and dual convection double wall oven even have built-in Wi-Fi! A drawer microwave is conveniently located in the island. Down the hall, find 3 large secondary bedrooms, with 9-foot ceilings, and full bath. Notice the large sitting bench with storage and windows with shutters that look out to the courtyard. The primary suite is a sanctuary. The bath has a shower for two, vaulted ceilings and a relaxing free-standing tub. The primary bedroom is large with a vaulted ceiling, cedar lined closets and it opens to the beautiful backyard. Outside, the backyard lets you enjoy views of the hills of Orange. The pool and hot tub have been replastered featuring LED lights that change colors, and the pool heater is new. The side yard is nearly as large as the back with a large grass area and planters with roses. Don't miss this unique home.$1,599,000
Orange 6962 Magdalena Drive
Beautiful residence in prestigious Serrano Heights. Rare single-story with view. This home has a stunning leaded glass entry and gorgeous windows throughout. Includes open floorplan with formal living and dining room and tile flooring. The large kitchen has built in cabinetry, stainless steel appliances and beautiful granite countertops. Double oven, gas range, built-in refrigerator, center island and plenty of storage and countertop space. The family room is spacious with a built-in gas fireplace. The master bedroom has a large master suite with walk in closets and custom cabinetry. Three bedroom plus spacious office with plenty of storage and cabinetry. Three car garage with built-in storage. The yard has been beautifully landscaped with mature trees, outdoor fireplace, gorgeous views – perfect for entertaining.$1,585,000
Orange 3243 Meadowridge Road
This amazing Summit View home is truly a must see! Boasting 4 spacious bedrooms and 2.5 bathrooms, this 3,549 square foot detached home features an open and airy floor plan, and a resort like backyard complete with a pool and spa. Downstairs you have a large primary suite complete with vaulted ceilings and recessed lighting, a large private bathroom featuring a large vanity, a soaking tub, a shower, as well as a walk-in closet, in addition you will find a large family room complete with vaulted ceilings, recessed lighting, a fireplace, and a bar, a spacious dining room, a 2nd family room complete with another fireplace and vaulted ceilings, a large open kitchen with room for a breakfast or informal dining table, a large indoor laundry room, and a half bathroom. As you work your way upstairs you are greeted with all new carpeting and a large open area that is very flexible in its use. It can be an upstairs family room, an open office area, or whatever you would like. In addition, you will find a spacious loft area, 3 large bedrooms, a full bathroom, and a large deck with direct access from two of the bedrooms to enjoy year round. When it comes to parking, this home has plenty of room featuring a large driveway and an expansive 3 car garage that is attached to the home with direct access to and from the home. Outside of the home, you have a large front yard, and an expansive and gorgeous backyard that is a perfect place to relax and/or entertain. It features covered patio areas, a large pool with a. diving board and spa jacuzzi, a fire pit, mature trees and landscaping, a large lawn, and a substantial amount of hardscaping that makes the backyard extremely functional. In terms of location, it doesn't get any better than this. The home is located in the highly sought after Summit View community, and is conveniently close to shopping, dining, entertainment, parks, freeways, and award winning schools. This home truly has it all, and is ready for you to call it home. Don't miss out on this opportunity!$1,585,000
Orange 2446 Shadow Ridge Lane
Welcome to your dream single-story retreat nestled at the end of a quiet cul-de-sac on Shadow Ridge Lane. This well cared for home offers a breathtaking panoramic view of Catalina Island, city lights, and the enchanting spectacle of Disney fireworks across the night sky. A meticulously crafted home that spans approximately 2,000 square feet, providing ample space for luxurious living and entertaining. The open-concept floor plan equipped with vaulted beam ceilings seamlessly connects the living, dining, and kitchen areas making it a perfect setting for gatherings with friends and family. 2446 N Shadow Ridge features three generously appointed bedrooms, including a luxurious master suite complete with a custom built-in wardrobe, dual vanities, walk-in travertine shower with separate tub and large sliding doors leading to the tranquil backyard. The spacious kitchen features an oversized island with built-in wine fridge, countertop seating, and ample storage along with a cozy breakfast nook. Enjoy the 3 car garage complete with epoxy flooring, custom floating cabinets with a built-in work table, and brand new, modern garage doors. Additional highlights include a recently refinished PebbleTec pool, tasteful upgrades throughout, and an oversized covered patio, that is perfect for al fresco dining and outdoor entertaining. Located outside of the fire hazard zone, this home offers the perfect blend of serenity and convenience, with easy access to shopping, dining, entertainment, and top-rated schools. Don't miss the opportunity to make this remarkable property your own and experience the epitome of Southern California living at its finest.$1,550,000
San Juan Capistrano 31702 Via Madonna
Indulge in the epitome of sophistication within this meticulously designed 4-bedroom, single-level abode nestled amidst the idyllic landscapes of San Juan Capistrano. As you step through the entrance, be enchanted by the refined allure of hardwood floors guiding you towards a harmonious blend of timeless charm and modern convenience. The grand living area boasts soaring wood-beamed ceilings that create an expansive and inviting ambiance, complemented by a celestial skylight and a captivating brick fireplace—an ideal haven for cherished family gatherings and serene moments of relaxation. Sleek sliding doors effortlessly extend the living space to reveal the tranquil backyard oasis, seamlessly merging indoor and outdoor living. The gourmet kitchen stands as a culinary masterpiece, adorned with granite countertops, stainless steel appliances, and thoughtfully placed windows that insure the interior spaces are bathed in natural light. Smart home functionality enhances the convenience, allowing for control of lighting, temperature, and security. The open-concept layout gracefully connects the dining area and family room, fostering an atmosphere of refined elegance and effortless entertaining. A majestic brick fireplace in the expansive living room adds a touch of warmth and character, enhancing the ambiance of this exquisite residence. The primary bedroom suite offers a luxurious retreat with an ensuite bathroom, walk-in closet, and private French door access to the verdant backyard sanctuary. Three additional bedrooms provide comfort and versatility, ensuring ample space for family members and guests alike. Step into the lush paradise of the backyard, where mature landscaping, a spacious patio area, and enchanting string lighting set the stage for memorable gatherings and leisurely evenings under the stars. This home is a testament to impeccable craftsmanship and timeless beauty, strategically located near desirable amenities including riding stables, parks, San Juan Hills Golf Club, and just minutes away from South Orange County beaches, and Dana Point Harbor. Additionally, you can make your way to the vibrant new dining scene and entertainment options of downtown San Juan Capistrano, adding a touch of excitement and variety to your lifestyle.$1,550,000
Orange 151 Craig Drive
CUL-DE-SAC HOME WITH POOL & SPA ON LARGE LOT - Welcome to this sought-after neighborhood of Meredith Village in the City of Orange with a home that showcases true pride of ownership. This welcoming home is 2,730 square feet with a split level floor plan that reflects the signature architectural elements of the popular Meredith Homes builder which is designed to accommodate formal and informal entertaining with ease. With a total of 4 bedrooms and 2 & 1/2 bathrooms, this home can accommodate a growing family and has a large resort-style backyard perfect for entertaining. In the main living area, the formal living and dining room boasts plenty of natural light from the oversized windows. Adjacent to the living space is the spacious gourmet kitchen with updated appliances and a large island with heated countertop that looks over a show stopping backyard on a 9,300 square foot lot. Steps down lead into a ground level bedroom and the large cozy family room with a fireplace. On this lower level, there is a one half bathroom that is perfect for accommodating guests both inside and outside the home. Upstairs has 3 additional bedrooms with a very large master bedroom that has a customized walk-in closet and designer bathroom. The master bath has a large tub and separate shower, including a separated water closet for privacy. In addition, this home is serviced by the sought after La Veta Elementary, Santiago Middle School, and El Modena High School within the Orange Unified School District. Furthermore, the home is less than 5 minutes from charming Old Town Orange with its great street festivals, shopping and dining opportunities.$1,549,000
Orange 7109 Grovewood Lane
As they say in real estate, the 3 most important things when looking for a home are.... Location, Location...Location!!! This home is nestled in the hills of Santiago Oaks and is within walking distance to the park itself which has some of the best hiking trails and horse-riding trails in all of Orange County. Toward the front of the lot, sits a modest 2 story home of approximately 2379 square foot that sits on 14,800 square flat lot. The home can use some updating, but still very comfortable for someone to live in while renovations are underway. Lot is big enough for a nice size pool and outdoor BBQ Island and Bar. There is also plenty of RV parking and a place to park your boat and all your toy's! The home can definitely use some updating, but owner has updated the HVAC furnace as well as pipes have been converted to copper. Home is located on a quiet tree lined street among other expensive homes. Again, it's very rare that a home with this size of a lot (Flat) comes on the market in this area of Santiago Oaks. Please note, property is to be "Sold As-IS" nor termite repair. Buyer is to use due diligence is assessing boundary lines and to check with city or county to verify and satisfy themselves with lot dimensions. Owner does not express or imply any warranties of the home or existing structure and if lot dimensions are accurate according to county assessor measurement of lot are accurate.$1,500,999
San Juan Capistrano 31182 Santa Margarita Place
Nestled within the sought-after Belford Terrace community of San Juan Capistrano, this stunning single story, 3 bedroom, 2 bathroom home on a 12,000+ sq ft lot is a huge opportunity. With 2125 square feet of well crafted living space and a 3 car garage (Single story with a 3 car garage is so rare), this home is a testament to Southern California style living. Pulling up to the large driveway you will notice the beautiful pavers and lighting. Upon entry, you'll be greeted by hardwood flooring and soaring ceilings. The formal living and dining rooms, complete with a cozy fireplace is perfect for entertaining. The family room is an inviting space, boasting a warm fireplace and a wonderful view to the blue swimming pool. The gourmet kitchen with stainless-steel appliances, quartz countertops and incredible stoarge space is open to both the family room and the large backyard. The primary suite is spacious with vaulted ceilings and access to back yard and the cozy spa. The en-suite travertine lined bathroom is an epitome of indulgence, boasting a massive walk in shower with dual shower heads, and a large reach-in closet with organizers. 2 additional bedrooms are on the larger side, sharing a completely renovated bathroom with travertine and custom cabinetry, creating a luxurious spa-like experience. The backyard is beautiful, with a large grassy area and planting garden on the side of home. Located in the heart of San Juan, providing easy access to top-rated schools, world-class dining, and entertainment, this is a rare opportunity to own a home in one of Southern California's most exclusive communities.$1,499,999
Orange 8016 Hampshire Road
Great Area of Serrano Heights. Spacious 5 bed and 3 full bath home. 1 bed and full bath downstairs.$1,499,900
Orange 7845 Hampshire Road
Welcome to the highly coveted community of Serrano Heights! This stunning Cape-Cod style home is immaculate from the beautiful engineered wood flooring to the high ceilings. This home shows pride of ownership through all of the custom details such as the plantation shutters, wainscoting, and crown molding throughout. The beautiful double staircase greets you as you walk inside. From there you have a formal sitting room and dining room with gorgeous high windows that let in tons of natural light. The family room is nestled in the back of the home and opens up to the the state of the art kitchen. This is a kitchen that was built for hosting! It is equipped with Dacor and Viking appliances, a custom vent hood, beautiful reeded glass cabinet doors, and a Jenn Air Floating White Glass Refrigerator. Downstairs also includes a bedroom with a full bathroom, and a laundry room that leads to the garage. Upstairs along with a large and open loft, you will find a premium master suite that includes an incredible and completely updated bathroom featuring a luxurious soaking tub. There are two other bedrooms upstairs that share a full bathroom. The backyard is beautifully manicured, private and perfect for entertaining. This community features parks, walking trails, nearby shopping, and award winning schools.$1,499,000
Orange 8016 Hampshire Road
The property is going through Probate. Foreclosure sale is put on hold$1,495,000
Orange 832 Heim Avenue
Welcome to this 4-bedroom, 3.1-bathroom 3000 sqft property in Orange! This home is perfect for those looking to put their own personal touch. A major feature of this home shines as the expensive 16,150 sqft lot located on a lovely street. The home has solar owned by homeowner, a kitchenette for additional cooking, Electric gate, Pool, spa, fire pit, covered patio and BBQ island. This property also includes a large 1600 sqft car garage and plenty of driveway parking for Rv’s, boats and trailers. Solar owned, Central AC/Heat, granite countertops, and Septic maintained yearly. Conveniently located near the 55 FWY, K-12 schools, Orange Villa Shopping Center, Trader Joe's, Ralphs, Orange Hill Restaurants, and much more!$1,450,000
San Juan Capistrano 27801 Camino Del Rio
Step into your coastal oasis with this immaculate 5-bedroom, 3-bathroom residence exuding contemporary elegance in the coveted San Juan Hills neighborhood. Embraced by the allure of the nearby San Juan Golf course and just moments from the Dana Point Harbor, this home is a serene sanctuary perfectly blending luxurious living with the laid-back charm of coastal California. The heart of this home is the chef's kitchen, boasting top-of-the-line amenities including a brand-new commercial grade stove with LED backlit knobs, pristine tile backsplash, and an expansive quartz island adorned with dazzling crystal chandeliers. Indulge in the coastal lifestyle with a 57-bottle wine wall, a stylish TV and Electric Fireplace wall, and large windows inviting in the picturesque vistas of San Juan Hills. Luxury abounds throughout, from the herringbone luxury carpet leading you up the sophisticated staircase adorned with elegant light sconces, to the opulent master suite featuring a freestanding soaking tub beneath a sparkling crystal chandelier and Carrara marble top vanities. The master bedroom ensuite is a haven of relaxation, complete with a bonus reading area and new luxury vinyl flooring. Experience the epitome of convenience with a bedroom (or office) and full bathroom on the main level, ideal for guests or a home office setup. The home exudes warmth and sophistication with gold and crystal knobs accenting the interior, creating an ambiance of refined luxury. Additional highlights include a meticulously updated laundry room offering the ultimate in convenience and functionality. With a spacious layout and unparalleled amenities, this home is sure to capture your heart. Home is zoned a detached Condo and lives like detached Single Family Residence with the San Juan Hills Golf course running through the community. Enjoy the perks of resort-style living with a low HOA fee of $339 per month. HOA includes Homeowners insurance, gated access, pool, gym, and front landscape maintenance. Don't miss your chance to experience the coastal lifestyle at its finest - prepare to fall in love with this extraordinary residence!$1,444,000
Orange 607 Almond Avenue
Welcome to a piece of history nestled in the heart of the Old Towne Orange historic district – a captivating Craftsman Bungalow built in 1913, boasting the distinguished Mills Act property tax designation. Last year's property tax was only $2,597.74! Proudly preserved and thoughtfully restored, this home stands as a testament to timeless craftsmanship and historical significance. As you approach, the charm of yesteryears beckons you, framed by a classic white picket fence enclosing a shaded front yard and a spacious covered porch, perfect for lazy afternoons. Step inside to discover a world where vintage elegance meets modern convenience. Original wood-frame windows, painstakingly refurbished to include new rope and weights, invite natural light to dance across the original glass panes, while antique wood-frame screens and shutters adhere to the essence of the era. A foundation replacement in 2009 ensures structural integrity, while a new roof, central AC & heating, and front/rear sprinkler system installed in 2010 offer comfort and peace of mind. A charming Buggy Barn, constructed in 2011, doubles as a two-car garage or a potential ADU conversion, complemented by a picturesque red-brick patio and parking area, perfect for outdoor entertainment or relaxation. Inside, new tile adorns the kitchen, laundry room, and bathroom floors, while original wood floors gleam with the warmth of history, having been fully restored. Modern comforts blend seamlessly with historic charm, with the addition of ceiling fans, new lighting fixtures, and a host of upgrades in 2019 including interior and exterior painting, plumbing replacement, and the installation of a classic claw foot tub with an exposed pipe shower system. A new bathroom vanity with a classic apron sink and marble top, along with antique push-button light switches throughout, exude vintage elegance. In 2020, the kitchen received a makeover, including new dishwasher and stove, and stainless steel apron sink. A new water heater ensures ample hot water, while an antique bathroom window adds a touch of authenticity to this timeless abode. Located within walking distance to the iconic Plaza Square Park/Orange Circle, prestigious Chapman University, and the charming Orange Library, this home offers not just a residence, but a lifestyle rich in history, culture, and community. Embrace the allure of a bygone era while enjoying the comforts of modern living in this meticulously preserved Craftsman masterpiece.$1,395,000
Orange 209 Mayfair Avenue
AMAZING DREAM HOME! Incredible Old Towne Orange property is walking distance to the Plaza and steps from Chapman University. This completely upgraded contemporary masterpiece will excite even the most discerning buyer. The thoughtfully permitted addition and walls-up remodel broke ground in 2023 and was just completed in January 2024. This 4 bedroom 2 bath single story home, plus an office, promises to check off all the boxes. Beautiful quartz countertops accentuate the white shaker cabinetry, stylish backsplash, and stainless steel appliances. The open floor plan offers comfortable everyday living, and at the same time entertainment options galore while secluded bedrooms in different directions in the home leave plenty of space for the entire family. No detail was left out as the professionally designed bathrooms were laid out with open glass shower doors, magazine quality tile choices and automated lighting options. The pictures don’t do it justice, but even more so might be what you can’t see. The property has new electrical panel and wiring throughout, new plumbing throughout, new roof, new framing, new walls, new led lighting throughout, new kitchen, new bathrooms, new floors, new water heater, new HVAC system, new whole house fire system, new, new, new, the list goes on. And oh the property itself, it doesn't stop. Front and back, new hardscape, new landscape, new lighting, new sprinklers, new gates, etc. Put it all together and the feeling you get when you enter can only be described by one word, Home. Don’t forget to spend time in your huge entertainer’s backyard. Beautiful and drought tolerant with room for the entire family, including the pet friendly built in lawn. This one is a must see! Get up in the morning and walk to the Plaza/Circle and grab some breakfast, walk back to your truly brand new home that has been built for you from the bottom up, spend time making memories in your huge backyard. It’s all there for you and it’s beyond beautiful! Make sure you put this one on your list to see!$1,390,000
San Juan Capistrano 27493 Via Sequoia
This is it! One in a million. This high-quality re-modeled home lives like a one-story with a bonus of a versatile upstairs loft space! (Could be used as an office, guest room, activity, or TV room.) This is a completely re-designed home that was re-imagined into an open living concept space, with indoor/outdoor living. It feels like a new designer home! The great room opens up to the living spaces outdoors through large bi-folding lanai doors and is open to the custom kitchen with a large island to gather. There is also a bypass cantina-type window above the farm sink for access to your BBQ. Every detail has been thoughtfully designed with elegant lighting, Thermador appliances, a beverage refrigerator, a large quartz island with microwave, full extension drawers, and upgraded cabinetry and shelving. Upgraded wide plank luxury vinyl flooring throughout the home. Fresh paint throughout, and the remodeled bathrooms are tastefully done that will last the test of time. Open up the primary bedroom's courtyard area for a nice breeze while sleeping. This private corner lot has amazing views of Capistrano Valley, hills, Mission Basilica, and city lights. The patio is a perfect place to dine al fresco, BBQ, or entertain by the firepit. The lot was completely re-graded with drainage, concrete patios, and two low-maintenance patio covers. It is completely fenced to the front gate and has a very large side yard with newer grass. Simply lock the front gate, and go traveling as the HOA maintains the front yard area. Access the many Equestrian Trails and Stables of San Juan Capistrano, with its historic mission, many quaint restaurants, shops, and rich history. Located minutes from Dana Point harbor and renowned beaches, and San Juan Hills Golf Course. Hiking and biking paths are right out your door. There is association RV parking when available. Low tax rate, no Mello Roos tax.$1,385,000
Orange 1334 E Maple Avenue
This charming and spacious single story pool home is located on a beautiful tree lined street and in close proximity to the Orange Circle. This property provides a great opportunity for multigenerational living, income potential or a great guest space. Two primary bedrooms with en-suites on opposite sides of the home have separate backyard access. There are two additional bedrooms and another full bathroom. The dining room is off the kitchen and opens to the living room that has a cozy fireplace that overlooks the tranquil garden. The kitchen has white cabinetry, granite countertops, a 5 burner stove, double oven and stainless steel appliances, breakfast counter and a spacious walk- in pantry. Off the kitchen is a laundry room with ample storage. Built in office space that can be closed off with accordion doors and large open area that provide options for entertaining and dining, etc. The entertainment room lets in an abundance of natural light and boast an incredible plank vaulted ceiling which is accented by the beautiful beam and accompanied by custom built ins and overlooking the sparkling pool. Upgrades and conveniences include solar, wood and tiled floors throughout, baseboards, dual paned windows, vinyl fence and gates, 220V in the garage and RV/Toy/Boat storage potential. Brick pavers finish the front and back yard and are accented with lush fruit trees. Don't miss out on an opportunity to get the perfect blend of classic charm and comfort with upgraded amenities! Located close to Chapman University, Freeways, Shops, Restaurants and so much more!$1,385,000
Cypress 6381 Cantiles Avenue
Excellent Location: Nestled on a tranquil and private interior street just steps away from a fantastic neighborhood park. Conveniently located near dining, shopping, and easy freeway access, without freeway noise. Outstanding Cypress Schools such as Vessels Elementary, Cypress High, and Highly Rated Oxford Academy. Welcome to this open and airy S&S College Park Pomona Model.This attractive floor plan encompasses 2,400 sq ft of living space, featuring 4 bedrooms and 3 baths including a main floor bedroom and updated bath with shower. As you step through the upgraded double doors into the formal entry, you're greeted by an abundance of natural light streaming in from the large window above. The spacious formal living and dining rooms are accentuated by vaulted ceilings and recessed lighting, creating an inviting atmosphere. The separate large family room showcases a stone fireplace and dual pane sliding glass doors, offering serene views of the spacious backyard. Renovated Kitchen: Enhanced with granite countertops, custom cabinets, raised ceilings, and recessed lighting. Equipped with stainless steel appliances, including double ovens, a dishwasher, and a microwave, perfect for culinary enthusiasts. Redesigned to feature additional counter space and cabinets, the kitchen seamlessly flows into the dining room. An additional plus, enjoy delightful views of the backyard from the kitchen area. Generous Bedrooms: The expansive main suite showcases beautiful hardwood floors and a generously sized private balcony, perfect for relaxing or your morning coffee. The main suite also boasts an en-suite bath and a walk-in closet. One of the secondary bedrooms features volume ceilings and a step-up princess/prince room design, adding charm to the space. The main bath has been completely remodeled and includes dual wash basins, new cabinets, and quartz countertops, adding a touch of modern elegance. This home offers central heating and air conditioning for year-round comfort. Vaulted ceilings throughout add an airy and spacious feel. An interior laundry room provides added convenience. Enjoy direct access to your home from the double bay garage, featuring roll-up doors with windows. The beautifully landscaped backyard includes a covered patio, perfect for outdoor dining and entertaining. The front yard boasts a charming patio area, recently upgraded with new landscaping and brick-trimmed planters, providing an inviting space to relax with family and neighbors.$1,350,000
Orange 7882 Hampshire Road
Welcome to 7882 E Hampshire Road, a Stunning Move-In Ready Home in the Serrano Heights Community of Orange. This Dream Home Features a Brilliant Open Floor Plan and Showcases Four Bedrooms (Plus Downstairs Office), and Two and a Half Bathrooms. The Formal Living Room and Dining Room Boast Soaring Ceilings and Custom Wainscoting. Adjacent to the Living and Dining Rooms, the Gourmet Kitchen Offers Ample Counter and Cabinet Space, Granite Countertops, a Double Oven, a Five Burner Gas Range, a Breakfast Nook, and Backyard Access. The Kitchen Opens Directly to the Family Room, Creating the Perfect Space for Entertaining, Complete with a Cozy Fireplace. The Spacious Master Suite Includes a Seating Area and an Ensuite Master Bathroom with a Large Walk-In Closet, Dual Vanities, a Walk-In Shower, and a Separate Tub. The Second Floor Features Upgraded Wood Flooring Throughout. The Backyard is a Tranquil Retreat with Multiple Seating Areas and Fresh Landscaping. A Conveniently Located Laundry Room Off the Garage Includes Built-In Cabinets. The Attached Two Car Garage Includes a Half Tandem Space Perfect for a Home Gym or Office. With Easy Access to the 91 and 55 Freeways, 7882 E Hampshire Road is Not to be Missed!$1,350,000
Orange 2629 El Sereno Drive
A single-story property situated on a spacious 19,600 square-foot lot in a well-established neighborhood in the Orange Hills. This home is ready for immediate occupancy, featuring recently updated plank vinyl flooring, four-inch baseboards throughout, fresh paint, and recessed lighting. Upon entering, you are greeted by an expansive family room with garden views and a charming fireplace. The kitchen boasts white cabinets and designer quartz countertops, creating a modern and inviting space that flows seamlessly into the large dining room with access to the beautiful yard. The primary bedroom features an en-suite bathroom, while the two secondary bedrooms share a full bath and a half bath off the laundry room. In addition to the three spacious bedrooms, there is an office that could easily be converted into a fourth bedroom. All windows have been replaced. The amazing yard offers endless possibilities, with ample space for a pool, and an ADU and more, plus RV pull through. The property's location provides convenient access to shopping, excellent schools, and easy freeway access. It is also just moments away from Lutheran High School$1,349,000
Orange 6021 Birdcage Court
Welcome to 6021 E Birdcage Court, a move-in ready dream home! Located on a cul-de-sac street, this desirable corner lot sits behind the coveted gated Cottages Community of Orange. This highly sought-after floorplan showcases five bedrooms (very rare downstairs bedroom/full bathroom), three full bathrooms, city light view, owned water softener, hard-wired alarm system, wood tile and hardwood floors, recessed lights, and ample natural light throughout. The living room and dining room sit adjacent to the kitchen. The remodeled kitchen enjoys leather granite countertops, tile backsplash, stainless-steel appliances, island with storage, breakfast nook, backyard access and opens to the family room, perfect for entertainment. The family room enjoys a cozy fireplace. The private master suite has high ceilings, views of lush greenery and an attached master bathroom. The remodeled master bathroom showcases a free-standing bathtub, walk-in shower, dual vanities with quartz countertop, and a walk-in closet. Conveniently located upstairs laundry area with newer washer and dryer, drying bar and built-in storage cabinets. The low maintenance backyard enjoys multiple seating areas, turf, garden planter bed, white nectarine and apple tree, plus a large side yard. Attached two car garage with wall shelving. No Mello-Roos tax! Steps away from Santiago Oaks hiking and biking trailhead. Short drive to shops, restaurants, plus Irvine, Santiago, and Peters Canyon Regional Parks. Easy access to 5/55/22/91 Freeways and 241/261 Toll Roads. 6021 E Birdcage Court is a Must See!$1,345,000
Orange 5837 West View Drive
Welcome to 5837 E West View Drive Located In The Highly Sought-After Guard Gated Community of Rocking Horse Ridge. This Single Level Dream Home Enjoys Three Bedrooms, Two Bathrooms, Vaulted Ceilings, Dual Pane Windows, and Mountain/Los Angeles/City Light Views. The Kitchen Enjoys Recessed Lighting, Island with Seating, Breakfast Nook, and Backyard Access. The Kitchen Opens Directly to the Family Room Which Features Direct Backyard Access Through Sliding Door. The Living Room Opens To The Dining Room With High Vaulted Ceilings and Cozy Brick Fireplace. The Spacious Primary Suite Boasts Mountain and City Light Views, Walk-In Shower, and Separate Jacuzzi Tub. The Low Maintenance Backyard Showcases 180 Degree Views and Multiple Seating Areas. Direct Access Two Car Garage. Rocking Horse Ridge HOA Includes: Twenty-Four Hour Guard Gate, Pool, Spa, Tennis and Pickleball Courts, Greenbelt, Playground, Viewpoints, and Clubhouse. Central Location Allows For Easy Access To The 55/22/91 Freeways and The Toll Roads. Food and Entertainment Are Just Minutes Away At Local Shops and Old Town Orange (The Plaza)! A Short Drive To Irvine Park and Peters Canyon Park That Feature Numerous Hiking and Biking Trails. 5837 E West View Drive is a Must See!$1,345,000
San Juan Capistrano 27557 Paseo Verano
Thousands of Dollars in upgrades has transformed this Expanded 3 bdr, 2 bth floor plan to approximately 2,100 sq.ft. The entire upstairs is one large Master suite with space for an office or exercise room and a very large closet. The balcony allows for early morning reading or sunsets viewing of the historic town of San Juan Capistrano and it’s Mission. No detail has been overlooked. All finishes, from polished travertine floors, to custom iron stair rails are top of the line. The garden is exceptional for everyday enjoyment or entertainment. There is a built-in outdoor kitchen, seating area for relaxing with a gas fireplace ample room for dining al fresco. The Garage has Attic Storage, Custom Cabinetry, Epoxy Floors, and direct access to the garden. Milgard Dual Pane Windows throughout, upgraded water and HVAC, Central Vac. This home sits on a single loaded, cul-de-sac and is one of the best view lots in the community. Loma Vista is conveniently located to N/S freeway access, historic town, and world class beaches.$1,325,000
Orange 7122 Arabian Avenue
Welcome To 7122 E Arabian Avenue, A Charming Residence Nestled on a Cul-De-Sac Street in The Coveted Orange Park Acres Community. This Corner Lot Home Features Four Bedrooms, Two And A Half Bathrooms, And Ample Outdoor Space Including RV/Boat Parking. Upon Entry, You Will Find A Welcoming Formal Living And Dining Area With A Cozy Brick Fireplace, Plantation Shutters, and Soaring Ceilings. The Kitchen, Adjacent to the Dining Room Offers Backyard Views And Opens To The Family Room. The Primary Suite Boasts An En-Suite Bathroom With A Walk-In Shower. Outside, Enjoy A Covered Patio, Large Grass Area, And Mature Fruit Trees In The Expansive Backyard. Attached Three Car Garage and Large Driveway. Easy Access to Irvine and Peters Canyon Regional Parks. Minutes from the 5/55/22 Freeways, 241/261 Toll Roads, and Multiple Nearby Sought After Schools: Chapman Hills Elementary, Linda Vista Elementary, Salem, Oakridge, and Orange Lutheran High. No HOA and No Mello-Roos! 7122 E Arabian Avenue is a Must See!$1,315,000
Cypress 6956 Molokai Drive
You don't want to miss this one! Nestled in the highly desirable South Cypress neighborhood in the sought after Garden Grove School District with 9-10 school ratings! True pride of ownership is reflected in the details such as *Remodeled Kitchen* *Fresh Paint Inside and Out* *2 Downstairs Bedrooms* *Updated Bathrooms* *Possible 6th bedroom option* *A/C Replaced 2020* *Luxury Vinyl Plank Flooring Throughout* *Gated/Covered RV Parking* *Roof Replaced 2019* *New Rain Gutters* *No HOA* *Low Taxes* *Cul-de-Sac Location* *Top Rated Schools, including prestigious Oxford Academy* *Several Parks Close By* *Close to freeways*$1,300,000
Orange 563 Wrightwood Street
Absolutely gorgeous 4 br 2.5 ba "Home & Gardens" pool home completely remodeled in 2010. Formal living room with vaulted ceilings, formal dining room, separate family room with fireplace, open and spacious gourmet kitchen, inside laundry room, spacious primary suite with vaulted ceilings, fireplace, walk-in closet, primary bath with dual sink vanity, custom tiled shower, dual sink vanity in hallway bath with custom tiles throughout, new upgraded carpet in bedrooms, open den/office can be 4th bedroom, pebble tech pool and spa, vinyl lattice patio in backyard, and 3 car attached garage with direct access. Highly upgraded and functional appointments include remodeled kitchen with granite countertops, garden window, 6 burner (plus griddle insert) double oven chef's dream stainless steel oven, stainless steel dishwasher and built-in refrigerator with matching door panels, French doors off dinning room, engineered hard wood floors throughout, stair case rebuilt, fireplaces redesigned, all molding around the windows and doors upgraded, crown molding in dinning room, family room & kitchen, all closet doors & interior doors replaced, wet bar redesigned to a walk-in-pantry/coat closet, custom organizers in all closets, single wide front entry door with the rain glass side light, two 240V plugs in the garage that can be used with the Tesla charger adapter, electric panel upgraded, new tankless water heater in 2023, and removable pool fence. There is no other home quite like this one in the entire neighborhood. Beautifully upgraded and maintained home located in a quiet cul de sac location. Don't miss out!$1,299,000
Orange 416 Loretta Drive
THE MOST GORGEOUS, EXTRAVAGANT, BEAUTIFUL HOME ON THE BLOCK!! Minutes to retail stores, restaurants, elementary school, and freeway.WHAT A GREAT FLOOR PLAN, Expansive grand open space in large family room that opens into the grand kitchen.... perfect for family and friends gathering. The best feature is the delighted Chef's kitchen with solid wood white shaker cabinets, beautiful quartz, state of the art stainless steel appliances, gorgeous island and breakfast bar. Step into the modern master bedroom with its ensuite bathroom which consist of large walk-in shower with distinguished designer tile and classy vanity. The master bedroom also have private area for workspace and it's own oversize walk in closet. One can be rejuvenated in the modern hallway bathroom that is also updated with exquisite design that simple but elegant. Ambient recessed lights and gorgeous modern wood-like flooring throughout. Most impressive is the expansive backyard that offers expansive covered patio & large storage shed. HUUUGE DRIVEWAY that can park 3 -4 cars, also there's also room for a RV or boat to park on side yard in the back !! THIS IMMACULATE AND BEAUTIFUL HOME IS ALL ENTERTAINER'S DELIGHT! Put in your offer now before it's sold!$1,295,000
Orange 6421 Nance Circle
SITUATED ON A QUIET LOT WITH PANORAMIC VIEWS IN THE ROCKING HORSE RIDGE GUARD GATED COMMUNITY. As you approach, be greeted by a slightly elevated lot framed with lush landscaping and a lighted brick and concrete steps leading to the covered front porch. Double entry doors part to reveal a tiled foyer with soaring vaulted ceilings overlooks the living room that features a floor to ceiling brick fireplace, spanning bay windows overlooking the front yard, and an adjacent formal dining room separated by a stepped up pony wall. The dining room enjoys views of the backyard and beyond through glass french doors with side windows and offers direct access to the kitchen. The kitchen also features tiled floors, wood cabinetry, granite tiled countertops, stainless steel appliances, a brick accent wall, a spacious breakfast nook alongside a wall of windows with a view, and is open to the family room. The family room features crown molding, another set of matching french doors that flood the room with natural lighting, crown molding, another brick fireplace, and a wet bar. Finally on the main level is a spacious half bathroom and an indoor laundry room with a sink and cabinetry. Upstairs, down the hallway lined with linen storage you'll find the spacious primary suite with vaulted ceilings, beautiful views, and a bathroom. The primary bathroom features dual sinks, a walk-in shower with a glass surround, a separate tub, and a walk-in closet with a custom organizer system. There are two bedrooms upstairs that are both generously sized plus a full bathroom with dual sinks. The backyard offers sweeping views, concrete decking with brick accenting, a brick spa with backsplash and spillways, sitting areas, a built-in barbecue, mature trees for privacy, and a large side yard with a pathway. The association features a junior sized olympic pool and a spa, tennis and pickleball courts, a playground, grass park, and a cool sitting area to admire the city lights view. Enjoy nearby Peter's Canyon and a variety of other walking trails.$1,275,000
Orange 411 James Street
Welcome to Your Home! Step into this stunning property boasting a thoughtfully designed floor plan with 6 bedrooms and 3 baths. Centrally located in the City of Orange, close to retail stores, restaurants, schools and freeway. As you enter, you're greeted by recessed lighting illuminating the engineered light-colored wood flooring that flows seamlessly throughout the kitchen, dining, and living room areas, creating a warm and inviting ambiance. The kitchen is open and bright, featuring updated stainless steel appliances and a beautiful bay window that floods the space with natural light. The open living room showcases a wood-burning fireplace, perfect for cozy evenings. Adjacent to the living room is a Large Extended Family (GREAT) Room with a Vaulted Ceiling, Custom Oak Cabinetry, and a Library Ladder. Atrium doors lead to the paved backyard, complete with mature lemon, orange, fig and tangelope fruit trees and a built-in gas BBQ, ideal for outdoor entertaining. The primary bedroom, with newer carpeting, boasts an ensuite bathroom with a walk-in shower. Two additional bedrooms, also with newer carpeting, share an updated full bathroom. Above the garage, you'll find two more converted bedrooms, common area and a bathroom with a walk-in shower. SEPARATE Side ENTRANCE through the garage to access the stairs to the rooms above the garage. Outside, the property features gated side yards, a large exterior wood storage shed, and a 220-volt power supply ready for a jacuzzi. This home is equipped with several Newer Features, including an Upgraded Electrical Panel, all-new Air ducts, a New Dishwasher, blown-in insulation, a new HVAC air conditioner, Upgraded Flooring, and a large Water Heater. Located in a sought-after neighborhood, this home is just blocks away from the #1 rated elementary school in Orange County, El Modena High School, Grijalva Park and Recreation Center, and the Santa Ana River and surrounding bike trails. Don't miss this opportunity to own an entertainer's delight! Make your offer today before it's gone!$1,275,000
Orange 2126 Monroe Avenue
Turnkey expansive 5 bedroom single story home with no interior steps and direct garage access! It is perfectly laid out for every lifestyle with options for use as a family home, multigenerational living, home business, assisted living facility or a Chapman college rental. The primary bedroom has an expansive room adjacent with access from the bedroom, the garage and side door. Recent improvements include all new luxury vinyl flooring, pet proof carpet, updated bathrooms, new electrical fixtures, recessed lighting, new slider and window, freshly painted, and a half wall removed. Natural light floods this home due to its corner location and 9 skylights and walls of windows throughout the home. Other features include a breakfast bar, two living spaces, walk-in closets, separate formal dining/patio room overlooking the back yard and the home is solar powered. The low maintenance yard includes a covered patio, gazebo, vinyl fencing and space for a spa (hookups already in place). Centrally located to freeways, walking distance to all award winning Villa Park schools and to the Santiago Creek biking/walking trail with access to Grijalva Park and sports center with Pickleball courts, playgrounds, free outdoor gym and soccer field. It is minutes from Historical Old Towne Orange where you can enjoy dining and shopping, and home to the acclaimed Chapman University.$1,255,000
Cypress 11261 Montserrat Street
Welcome to 11261 Montserrat St, perfectly positioned in the coveted College Park neighborhood. This quality S&S built home boasts over 2,500 square feet of living space, ensuring that your family will have ample room to grow and thrive! The main level features a comfortable living room with high ceiling creating an inviting atmosphere from the moment you walk through the front door. Just beyond you'll find the formal dining area perfect for hosting family dinners and gatherings. The open kitchen features granite counters, an abundance of cabinet space, and the double oven is ideal for the culinary enthusiasts. Discover the huge bonus room offering additional space for entertaining or relaxation. With a fireplace it's the perfect spot for cozy evenings. Nearby you'll find the convenient downstairs 3/4 bath, laundry room, and access to the two car garage adding to the functionality of the space. Upstairs the tastefully designed office/loft area with multiple sky lights and windows provide a serene and impressive work space with adjacent full bath. All three upstairs bedrooms are generously sized including the spacious primary bedroom with high ceiling, large windows, walk-in closet and direct access to the primary bath. The backyard space has privacy, a grass area, block wall fencing, and the customization possibilities are endless. Cypress is renowned for its top-rated award winning schools including the very desired Oxford Academy, and a welcoming community vibe. Don't forget to explore the beautiful park within walking distance offering a haven for outdoor fun and recreation. Don't miss this rare opportunity to own a home in this highly sought after location!$1,250,000
Orange 2506 Roberta Drive
Welcome To One Of The City Of Orange's Most Desirable Locations! Nestled At The End Of A Cul-De Sac Amongst A True Pride Of Ownership Neighborhood! Very Nice Curb Appeal With A Large Grassy Area That Will Bring Plenty Of Enjoyment Just Hanging Out! Your Kitchen Offers Ample Cabinet Space With A View Of The Front Yard! Your Very Large Formal Living Room Offer's A Cozy Rock Fireplace With A View Of Your Nice Size Built-In Swimming Pool , A Heated Above Ground Spa And Large Backyard! Adjacent Is A Very Large Family Room And A Big Formal Dining Room For Your Families Enjoyment! All Bedrooms Are Nice Size! Separate Indoor Laundry Room Which Offers Direct Garage Access! Central Air Conditioning And Recently Installed Money Saving Solar Panels! Easy Access To The 55 , 22 , 5 And 91 Freeway's! And Close Proximity To Many Of Orange Counties Most Desirable Restaurants!$1,250,000
Orange 270 Olive Street
Here is your opportunity to own a charming home in Old Town Orange! Built in 1902, this 3 bed 2 bath historic home is less than a block away from the Orange Circle! Situated on a large lot with a HUGE backyard space. The covered porch is a perfect spot for reading your favorite book and taking in all that Old Town has to offer. Upon entry you will notice how well kept the wood accents are preserved. Picture rails throughout, hardwood floors and custom built ins. Natural light beams into the home and high ceilings make this property feel open and airy! Downstairs is one bedroom and full bathroom. Upstairs is an additional two bedrooms and one full bathroom. Enjoy your meals in the formal dining room, or relax with friends and family in the shaded backyard. This home has laundry located inside in the kitchen and is equipped with central heating and air conditioning. There is a recorded driveway easement with the neighboring property and a two car garage (rare find in Old Town)!$1,250,000
Orange 3015 Skywood Street
Welcome to this meticulously crafted 5-bedroom, 3-bathroom sanctuary nestled amidst breathtaking mountain vistas and the enchanting Disneyland fireworks. Spanning 2,636 square feet of luxury living space, this turnkey home offers an unparalleled blend of elegance, comfort, and convenience. Step through the welcoming front door and revel in the abundance of natural light that floods the spacious living room with one of two fireplaces, accentuating the freshly painted interior and new luxury vinyl flooring throughout, while quality 5” baseboards installed in 2024 add a touch of understated elegance. The heart of this home is the kitchen, where dual ovens, a 5-burner stove, and ample counter space make meal prep a delight. Enjoy the convenience of a passthrough from the kitchen to family room and pull up a stool to the sit-up counter for casual dining. New faucet and hardware gleam and smooth ceilings enhance the aesthetic appeal. Entertain effortlessly in the expansive family room, complete with a cozy fireplace. Step through the slider to access the private backyard oasis, where a large patio beckons for al fresco gatherings or enjoy the upstairs large patio deck, both perfect for enjoying the outdoors. For ultimate relaxation, retreat to one of the two separate primary bedrooms, each boasting its own ensuite bathroom. The second-floor primary bedroom boasts full walk-in closet, gorgeous mountain and city lights view plus a private ensuite bathroom with shower over tub and a great built-in raised nook, an ideal space for a great book. Downstairs, the second primary bedroom features garden views and French doors leading to the private yard. Two sets of double door closets, dual sinks, walk-in shower and a full ceiling mirror elevate the ensuite bathroom experience. Additional highlights of this exceptional property include dual pane windows for comfort and efficiency, new recessed lighting, and a full house HVAC system with air conditioning system. Storage abounds throughout the home, with built-in shelving and cabinetry, excellent closet space, and a new 200 AMP electrical panel for added convenience. Great amenities include, 2022 exterior painting, 2018 new roof, direct access 2 car garage, disappearing front door screen, wired speaker systems, ample storage, new custom hardware, handles and hinges, fresh interior painting 2024 and more, with 5 bedrooms, 3 full bath 3015 N. Skywood provides the perfect blend of tranquility and sophistication.$1,250,000
Garden Grove 13467 Gardenia Avenue
Welcome to your future dream home, a stunning 4-bedroom, 4-bathroom oasis located in city of Garden Grove. This layout not only enhances the flow of natural light, but also promotes a sense of togetherness for family and friends. The open concept kitchen is a chef's delight, equipped with ample counter space, and storage. Whether you're a culinary enthusiast or enjoy casual meals, the kitchen is designed to meet your needs. First floor features a guest bedroom and guest bathroom. Second floor boasts a large loft and luxurious Primary bedroom that includes ensuite bathroom with dual sinks and a walk-in closet. There is also a Junior suite with its own bathroom. The backyard has pavers making it great for entertaining. Neighborhood Park inside the community, a picnic area, playground, BBQ pit and more! Easy access to 22 freeway, 5 freeway, 55 freeway, close proximity to restaurants, Disneyland and The Outlets at Orange. Don't miss out on this beautiful home!$1,250,000
Orange 8204 Woodwind Avenue
Welcome To 8204 E Woodwind Avenue, A Dream Home Nestled On In Interior Lot Location In The Serene Santiago Hills Of Orange. This Residence Boasts Three Bedrooms, Two And A Half Bathrooms, Exquisite Flooring, And Custom Upgrades Throughout. As You Step Inside, You're Greeted By Soaring Ceilings, A Spacious Living Room Complete With A Wet Bar, And A View Of The Elegant Formal Dining Room. Adjacent To The Dining Area, The Chef’s Kitchen Seamlessly Opens Up To The Family Room, Showcasing Soft-Closing Cabinets, Granite Countertops, Stainless Steel Appliances, And Convenient Backyard Access. The Family Room Offers A Cozy Fireplace And Easy Flow To The Outdoor Entertaining Area. The Expansive Primary Suite Is A Retreat Unto Itself, Featuring A Vaulted Ceiling, A Walk-In Closet With Built-In Organizers, Dual Vanities, And An Oversized Walk-In Shower. Indoor Laundry Facilities With Built-In Cabinets And An Attached Two-Car Garage With Direct Access Add To The Convenience. Outside, The Low-Maintenance Backyard Beckons With A Large Pergola-Covered Patio, Multiple Seating Area, And Lush Grassy Area. Within Walking Distance To Chapman Hills Elementary, Peters Canyon/Irvine Park, Shopping, Restaurants, Coffee Shops, And Hiking/Biking Trails With Easy Access To The 241/261 Toll Roads And 5/55/22 Freeways. No HOA Fees Or Mello-Roos Taxes, 8204 E Woodwind Avenue Is Move-In Ready And Simply A Must-See!$1,249,000
Orange 2745 Ruth Place
Welcome to this charming home nestled in a coveted neighborhood within the Orange Unified School District. This spacious 1,937 square foot residence sits on a generous 7,420 square foot lot, offering ample space for relaxation and entertainment. Step inside to discover a cozy living room adorned with a classic wood burning fireplace, perfect for cozying up on cool evenings. With four bedrooms, there's plenty of room for the whole family or guests. The primary bedroom boasts the convenience of an attached bathroom, ensuring comfort and privacy. One of the highlights of this property is the backyard oasis, featuring a refreshing pool and spa. Hosting pool parties or simply lounging in the sun will become your new favorite pastime. Plus, the second bathroom conveniently offers direct access to the backyard, making pool days a breeze. While the home retains its original charm, it presents an opportunity to personalize and modernize according to your tastes. With good bones and a solid foundation, this property is ready for your creative touch. Situated in a highly desirable neighborhood, this home enjoys a prime location with easy access to freeways, hospitals, and other amenities. Additionally, it boasts a rich history, having remained in the same family for over 60 years. Don't miss out on this rare opportunity. Schedule your showing today and envision the endless possibilities awaiting you in this delightful home.$1,225,000
Orange 8128 Candleberry Cir
Discover 8128 E Candleberry Circle found in the Meadowcreek neighborhood of Santiago Hills in east Orange - with its corner oversized lot, downstairs bedroom, living room AND family room, open concept kitchen/living/casual dining, all located on a cul-de-sac adjacent to extensive walking paths and a stone's throw from an award winning school. This dream home even has a driveway and porch ready for Friday front yard neighborhood soiree's. Inside the first level are gorgeous hardwood floors, freshly painted walls, cozy formal living room fireplace, contemporary lighting, cathedral ceilings, upscale plantation shutters, and 2 sliding doors to the entertainers backyard. Your kitchen features stainless steel appliances, a gas range, laundry nook, and an eat-in Corian counter all overlooking the spacious family room wired for a home theater system and a casual dining space. The family room adjacent downstairs bedroom is perfect for long term guests or an easy access office with its tall ceilings and pet door for a quick pet outdoor exit. Outside you will enjoy a built-in bar area with brand new refrigerator, grill, and bar seating for 4-6. Enjoy the peaceful mature vegetation giving ample privacy and just the right amount of grass for a few cartwheels. The backyard gate opens to plenty of cul-de-sac parking - perfect for entertaining a yard full of guests at your first summer BBQ! Back inside, and up your gorgeous stairs, is a secondary bedroom with its own private balcony as well as another bedroom both sharing an updated hall bathroom. Your primary suite features cathedral ceilings, a spacious walk in closet and a private ensuite bathroom with walk in shower. She has been lovingly maintained and was recently upgraded with a new HVAC system. Don't forget the garage amenities including an epoxy coated floor and custom cabinetry. Literally across the walking path is Santiago Hills Park and Chapman Hills Elementary. Santiago Hills is the epitome of an active community that is flanked on 2 sides by Irvine Regional Park and Peter's Canyon Nature Preserve where you can enjoy hiking, mountain biking, running, horse rides, train rides, pumpkin patches, concerts in the park, the Orange County Zoo, and so much more. These paths also connect to 2 grocery stores, neighborhood workout facilities, coffee shops, and multiple casual and fine dining restaurants. The lifestyle you crave and deserve is waiting for you on a peaceful cul-de-sac at 8128 E Candleberry Circle!$1,200,000
Irvine 7 Lemon Grove
Featuring a 3-bedroom layout perfect for families, this home boasts a sophisticated interior with a seamless flow. Located in the Orange Tree across from Oak Creek Golf Club in Irvine. This property is close shopping, highly desirable schools, and includes low property taxes, HOA fees and no Mello Roos. The main living area features a double-height ceiling with skylights and an open-plan design connecting the living room, dining area, and kitchen. This entire home has undergone extensive upgrades including a new entry gates and patio cover, new AC/furnace, whole house water filter system, new carpet, new shutters with a lifetime guarantee, tile flooring, upgraded bathrooms, energy efficient windows, and a built in speaker system. The chef’s kitchen features a Thermador range, wine refrigerator, and office nook. No expense was spared in the high end touches and amenities. The large vaulted living area opens to an indoor/outdoor living area with fireplace and side yard. Across the street is the community pool and tennis courses. This property is light and bright.$1,200,000
Orange 1401 Adams Avenue
Lovely pool home in the heart of Orange! This beautiful 5 bedroom 3 and 1/2 bath home has a main floor master bedroom and a generous almost 8,700 square-foot lot. Very versatile floor plan with 3 bedrooms downstairs and 2 upstairs. Upgrades include newer windows, flooring, recessed lighting and ceiling fans. Close to Chapman University and just minutes from Old Town Orange, shopping, dining, freeways, sports venues, and more. Better hurry on this one!$1,200,000
Orange 1666 Dressage Street
Nestled within the exclusive confines of The Wilderness equestrian community, this remarkable residence graces a private cul-de-sac in the highly sought-after location of Orange Park Acres. Impeccably maintained, this hidden gem boasts four bedrooms, one of which has been converted into an office, and two and a half bathrooms. A delightful surprise awaits with a concealed loft in the attic, perfect for accommodating kids or providing additional storage space. The tastefully appointed home showcases a splendid array of customizations, leaving no expense spared. Every detail has been thoughtfully designed from the luxurious wood plank "tile" flooring to the soaring vaulted ceilings. The backyard is a flawless oasis, inviting tranquility and relaxation. Upon entry, you will be welcomed by open vaulted ceilings in the family room, complemented by an elegant stone fireplace. The dining area seamlessly transitions into the gourmet kitchen, featuring exquisite quartz countertops, top-tier Kitchen Aid stainless steel appliances and sink, and a stunning full decorative tile backsplash. The breakfast bar overlooks the family room, providing a seamless connection to the magnificent backyard, which is perfect for entertaining guests. Outside, the low-maintenance turf is coupled with a charming fountain and stringed decorative lights, adding a touch of sophistication to the serene yard. Upstairs, a unique and spacious storage area awaits on the steps leading to the master bedroom, which is adorned with vaulted ceilings and a generously sized closet complete with built-in wardrobe shelves and drawers. The adjoining master bathroom features a rustic barn door, shower, and a large soaking tub. Across the way, two more spacious bedrooms and another converted office offer ample living space. An additional full bathroom is conveniently located upstairs. The two-car garage boasts custom-built cabinetry and a saddle rack for added organization. The Wilderness community provides a host of amenities, including a stable for horse enthusiasts, an arena, and ample parking space for RVs, trailers, and boats, ensuring a fulfilling and active lifestyle. Proximity to Santiago Oaks Park and Orange Park Acres trails enhance the allure of this exceptional property.$1,200,000
San Juan Capistrano 31841 Via Flores # 9
Glorious Mesa Verde Single Level home, beautifully remodeled throughout with sublime NEW features. Blessed with a prime end unit location on a quiet cul-de-sac in this desirable community nestled up to San Juan Hills Golf Club in iconic San Juan Capistrano. A private gated entrance into the front courtyard, with vivid exterior touches and colorful succulents lining the pathway, create a splendid first impression. The vibrant front door entry draws you into the home where the light filled, freshly painted interior, and high vaulted ceilings will take your breath away. Redesigned into a spectacular open living space, New Luxury Vinyl Plank floors, New LED Recessed Lighting throughout, New Dual Pane Windows & Sliders, New Interior Doors & Hardware, and New Light Fixtures set the stage for an ideal living space. The generous living room has sliders opening to the patio and boasts an elegantly re-faced fireplace with custom tile surround creating a stunning centerpiece for the space. The dining area has a new chic hanging light fixture and large garden windows looking out to the greenspace providing a wonderful ambiance for dining and entertaining. The brilliant new kitchen is a dream with sleek Quartz countertops, timeless shaker cabinetry, New stainless-steel appliances, custom tile backsplash, New faucet, fixtures and sink, and a sunny breakfast nook which opens to the front courtyard. The Primary Bedroom Suite is a peaceful retreat with double door entry, vaulted ceilings, direct access to the covered patio, mirrored closet doors, and a spectacular new bathroom with Quartz topped dual vanity, all new cabinetry, new fixtures and lighting, framed vanity mirrors, luxurious tile floors and surrounds, decadent stand-alone tub and inviting step-in shower with Europanel. A convenient indoor laundry area and two ample secondary bedrooms with recessed lighting, mirrored closet doors, and a stunning all new guest bathroom complete this amazing floor plan. Multiple living spaces have direct access to the private, fully enclosed, front and back patios, creating wonderful indoor outdoor living spaces, a private oasis for relaxing and entertaining family and friends. This home also boasts a detached two car garage with epoxy floor, and is just a short stroll to the pool area. Additional improvements include new landscaping, New AC unit, and New Water Heater. This well-maintained community has 2 pools, 2 spas, and picturesque walking paths and greenspaces.$1,199,000
Orange 8209 Loftwood Lane
This meticulously crafted residence situated in the coveted Serrano Heights neighborhood of Orange is the perfect blend of privacy and natural light, with stunning hillside and city views. Step into an open stylish living and formal dining area, with tile and wood flooring throughout. Adjacent, the cozy family room boasts a fireplace and custom media center, seamlessly flowing into a well-appointed dining area for hosting gatherings. The gourmet kitchen is a chef's dream, featuring granite countertops and top-of-the-line appliances. Upstairs, a versatile loft space awaits, as well as an individual laundry room with washer and dryer, while the luxurious primary suite offers a retreat with a tray ceiling, recessed lighting, walk-in closet, and spa-like ensuite. Additional highlights include, digital door locks, security cameras, intercom system, tv’s throughout, Control 4 system (controls tv’s, cameras, speaker systems throughout and much more), soft water filtration system, plantation shutters, and premium flooring throughout. Outdoor living is a delight with a patio featuring a BBQ, plantation area, private patio entry and dog run. Enjoy the community's resort-style pool, parks, and shopping nearby. Embrace a lifestyle of luxury and comfort in this exceptional home – your oasis awaits.$1,199,000
Orange 1408 Fairway Drive
Welcome to 1408 East Fairway, a beautiful, extensively renovated 4 bedroom, 2 bathroom home boasting almost 1,800 square feet of living space that sits on a generous 7,700 square foot lot. This home offers ample comfort and modern convenience for you and your family. As you step onto the paver entryway and cross the threshold of the new front door, you will be greeted by luxury vinyl flooring that extends throughout the entire residence, setting a tone of elegance and sophistication. The home's layout boasts a spacious living and dining area, perfect for family gatherings or entertaining guests. The centerpiece of this home is the fully remodeled gourmet kitchen, outfitted with high-end appliances and topped with exquisite and hard-wearing Quartzite countertops. The kitchen offers a clean and contemporary design that will inspire and invigorate your culinary adventures. In an impressive expansion, the 4th bedroom addition features vaulted ceilings and ample closet storage that spans one entire wall, providing plenty of storage and an airy, spacious feel. Both bathrooms feature Toto toilets, complementing the overall high-quality finish of the property. A brand-new electrical box has been installed, complete with electric car charge hook up capability, for those considering eco-conscious transportation. To ensure year-round comfort, a brand new furnace along with a large AC unit have been conveniently installed. Some other amenities include: new gutters, a two-car garage, and recessed lighting. Designed for outdoor enjoyment, the wow-factor continues in the backyard with its high-quality, cool-to-touch turf, and drought-resistant landscaping – perfect for summer leisure. To fruit enthusiasts' delight, the backyard also presents a diverse selection of fruit and avocado trees. Centrally located in the vibrant city of Orange, this home is just minutes away from the charming Orange Circle, Chapman University, and several biking or hiking trails. With easy access to the 55 and 22 freeways, commuting becomes a breeze. Don't miss this opportunity to make 1408 East Fairway your new home. Call to schedule your private viewing today!$1,198,888
Orange 2440 Villareal Drive
A rare find single-story home perched high in the hills of Orange on a 12,400 square foot flat and private lot. Inside, the open, versatile floor plan with NO interior steps boasts two large living spaces. A formal living room that is bright and generous opens to the dining area, plus a generous family room (currently being used as an office). French doors access the large back patio and yard ideal for evening meals, and family gatherings and filled with mature tropical fruit trees including Mango, Jujubes, Longan, and much more. You could build an ADU (Accessory Dwelling Unit) with a backyard as spacious as this. The kitchen has custom-updated cabinets, granite counters, and black appliances. The ensuite primary bedroom also has French doors with access to the side yard. Two secondary bedrooms are spacious and airy. A few additional upgrades in the home are a tankless water heater, updated windows, and home security with 6 cameras just to name a few. All this is just moments away from freeway access, shopping, and the Orange Plaza with its unique shops and trendy restaurants. The property is within the Villa Park School District and walking distance of Orange Lutheran High School.$1,198,000
Orange 1212 Van Bibber Avenue
This is a 3 Bedroom 2 Bathroom home with a pool in the Orange area—custom stonework in walkways, driveway, and house accents. The front door has lead glass leading to the formal entry. THE KITCHEN HAS A GRANITE "LEATHER" FINISH, CUSTOM CABINETS, stainless steel appliances, glass tile backsplash, and a center island for food preparation or a breakfast bar—direct access to a 2-car garage with ample storage cabinets and an epoxy-finished floor. The kitchen is open to the family room with a marble fireplace and sliding door leading out to the covered patio and pool. The formal living room also has a fireplace. Distressed Cherrywood floors and crown molding throughout the home. Each bedroom has mirrored closet doors, ceiling fans, and plantation shutters. The rear bedroom has a French door leading to the backyard next to the above-ground spa. The primary bedroom has an ensuite bathroom with travertine, dual vanity sink, and glass shower. In the same ensuite bathroom, you have a "pool door" leading to the outside. The primary bedroom ensuite bathroom also has a pocket door revealing a walk-in closet. The guest bathroom off the hall has a shower/tub accented with a glass block. Central heating and air conditioning. Seller-owned solar panel system.$1,195,000
Orange 349 Waverly Street
Previous sale officially cancelled and we're back on the market. You’re sure to love this CUSTOM-BUILT HOME just steps outside the Old Towne National Register Historic District! The ORIGINAL OWNER is finally selling the home they built in 1951! Beautifully maintained, this home offers many custom features and built-ins, with no limit on STORAGE SPACE. Living areas are spacious, with the floor plan offering a LIVING ROOM with WOOD BURNING FIREPLACE, a SEPARATE FAMILY ROOM with side entrance, FORMAL DINING AREA, a HUGE KITCHEN with LOADS OF STORAGE SPACE and breakfast area, a sunny separate room attached to the kitchen (could be a den, hobby or children’s playroom), INDOOR LAUNDRY AREA and a small room that could serve as a home office. All 3 bedrooms have large custom closet space and hardwood floors under carpet, per seller. Wonderful storage is also available in both bathrooms and the hallway. The 2 CAR DETACHED GARAGE includes a work bench. Relax in the PRIVATE REAR YARD containing a HUGE COVERED PATIO. It’s an easy walk to Old Towne, with its many conveniences including Metrolink Station and Library. All local public (and several private) schools are within easy walking distance, including Chapman University.$1,195,000
Orange 2022 Orangeview Lane
Welcome to your slice of paradise at 2022 E Orangview Lane. This beautiful, fully remodeled three-bedroom, two-bathroom home is nestled in a quiet and friendly neighborhood with easy access to freeway routes, great shopping destinations, and the prestigious Orange Lutheran High School. This home boasts new exterior paint and lighting, adding to its curb appeal and creating a welcoming atmosphere for residents and guests alike. Stepping inside this home, you are greeted by a modern interior open plan layout, designed to elevate your lifestyle with fresh paint, new flooring and gorgeous new light fixtures. This home offers the perfect blend of style and functionality with a bright and enlarged kitchen that serves as the heart of the home. Adorned with a new dishwasher, stove and hood, modern cabinetry, and quartz countertops, this kitchen is perfect for hosting a dinner party or simply enjoying a quiet meal with loved ones. Air conditioning and upgraded plumbing fixtures throughout this home ensures both beauty and performance, adding to the home's overall allure. The bathrooms are remodeled with designer’s detailed touch including new flooring, cabinets, and tile. The spacious primary bedroom offers tranquility and ample closet space. Gazing out from your kitchen, living area, and bedrooms, be prepared for the breathtaking sunset views that stretch across the horizon. When you step outside into your own backyard-paradise, you will be met by an abundance of roses, a raised vegetable garden, and a mature orchard. From tangy tangerines to juicy grapefruits, luscious oranges, limes, lemons, apples, peaches, and several varieties of avocados, you know that you can indulge in the bounty of nature's harvest from the comfort of your own home. This City of Orange gem offers a lifestyle of luxury, comfort, and natural beauty. Don't miss your chance to make this dream home yours!$1,190,000
San Juan Capistrano 31821 Via Flores
Welcome to this stunning single story, end unit attached home located at 31821 Via Flores in the beautiful city of San Juan Capistrano, CA. This spacious home offers a total of 1,646 square feet of living space, with 3 bedrooms and 2 bathrooms with no interior steps and a private gated entry next to a geenbelt. With a total of 6 rooms, there is plenty of space for all your needs along with an attached 2 car garage with direct access to the home. As you step inside, you'll be greeted by high ceilings giving this home an elegant and exclusive feel. The open views from the property provide a sense of tranquility and serenity. This home has undergone various renovations, including renovated baths, a renovated kitchen, and a total renovation, ensuring that everything is fresh and modern. The windows allow an abundance of natural light to fill the rooms, creating a bright and inviting atmosphere. The chef's kitchen features a breakfast bar, wine refrigerator, stainless steel appliances, a smart refrigerator, Thor 6 burner stove and a cascading quartz counter with a bay window looking out to the greenbelt, making it a chef's dream come true. Stay comfortable year-round with the air conditioning system or cozy up next to the fireplace in the living room during colder evenings. Large Primary bedroom with 2 closets and sliding door for access to patio. Secondary bedroom has private patio access. The bathrooms are adorned with porcelain and tile and feature a soaking tub, creating a luxurious and spa-like experience as well as walk in shower's. Enjoy the two community pools with spa, perfect for relaxation. Don't miss out on the opportunity to own this remarkable home in San Juan Capistrano. This home is located near the San Juan Golf course and strolling distance to the golf course restaurant and bar that features local entertainment. In addition to that there are hiking, biking trails that will lead you to the beach, yes it's that close! Close to golf course, beautiful downtown San Juan, Amtrak train. St. Margaret's private school and minutes to the beach as well as a new park across the street.$1,185,000
Orange 8009 Eucalyptus Trail
***BEAUTIFUL SINGLE LEVEL HOME IN THE HIGHLY SOUGHT AFTER GATED EQUESTRIAN COMMUNITY OF BROADMOOR PARK***Fantastic Corner Lot And A Private Gated Courtyard Welcomes You To this Special Home. Double Door Entry Opens To The Formal Living Room With a Gas Fireplace, Custom Windows, And Sliding Door Offering An Abundance Of Natural Light. The Formal Dining Room Features Large Windows Overlooking The Yard And Greenbelt. The Kitchen Has Granite Countertops, a Tiled Backsplash, and Beautiful Wood Cabinetry With Optimal Storage Space And a Dining Area. The Cozy Family Room With a Skylight Opens To The Kitchen, Offering Another Gathering Space. The Primary Bedroom With Double Door Entry Opens To The Bath With a Tiled Tub/Shower Combo And Dual Closets. Two Additional Bedrooms Share A Secondary Bath With Tiled Countertops And Walk-In Shower. The Backyard Is Perfectly Maintained, With Plenty Of Space To Entertain Family And Friends, While Surrounded By Gorgeous Greenery From The Tranquil Community Greenbelt. The Community Amenities Are Endless! Enjoy The Community Pool, Two Lakes For Fishing, Horse Facilities, a 40+ Mile Hiking Trail, Tennis, and Many Greenbelt Areas For The Kids To Play. Close Proximity To Local Shopping Center, Peters Canyon, Irvine Regional Park, Toll Roads And Easy Access To Freeways. This Home Has Everything You Are Looking For!$1,175,000
Orange 3164 Beechwood Street
Beautiful Single Story Pool Home!!! Great location in this wonderful neighborhood toward the end of the cul-de-sac. Very open and bright floorplan. Inviting Living Room has a picture window with a view of the front, recessed lighting, crown molding and fireplace. The fireplace is upgraded with stacked stone and teak wood mantle. Separate Dining area off the Living Room w/ built in hutch and access to the kitchen. The kitchen is open to the very spacious Family Room with high ceilings, and sliding door out to the backyard. Upgraded Kitchen has all top of the line stainless appliances. Bosch 5 Burner stove top, double oven, recessed lighting, granite counters, lighting under cabinets, and hardwood floors. Master Bedroom with full wall mirror closet with organizer, recessed lighting and attached Bathroom. Master bath is completely remodeled and so tasteful with a tile stall shower with seamless glass door, new vanity with quartz counter and tile floors. The other 2 Bedrooms are a good size. Hall Bath has been upgraded with newer vanity and counter. All Milgard Windows throughout. Whole House Fan! Air and Heater only 2 years old. Water Softener. Entertainers dream backyard featuring Pebble Tech pool and spa, patio cover with recessed lighting, fan and shades for your comfort. Built in Barbeque has fridge and Delta barbeque. Very private yard with tons of room. Another BIG plus is the gated RV parking. SO MUCH TO OFFER IN THIS AMAZING HOME.$1,175,000
Based on information from California Regional Multiple Listing Service, Inc. as of April 16th, 2024 at 3:31pm PDT. This information is for your personal, non-commercial use and may not be used for any purpose other than to identify prospective properties you may be interested in purchasing. Display of MLS data is usually deemed reliable but is NOT guaranteed accurate by the MLS. Buyers are responsible for verifying the accuracy of all information and should investigate the data themselves or retain appropriate professionals. Information from sources other than the Listing Agent may have been included in the MLS data. Unless otherwise specified in writing, Broker/Agent has not and will not verify any information obtained from other sources. The Broker/Agent providing the information contained herein may or may not have been the Listing and/or Selling Agent.

