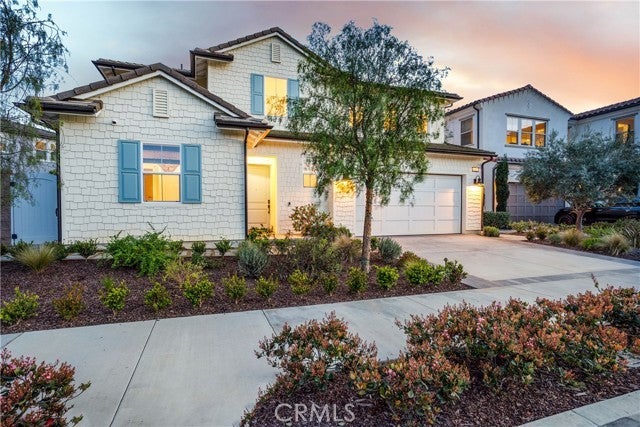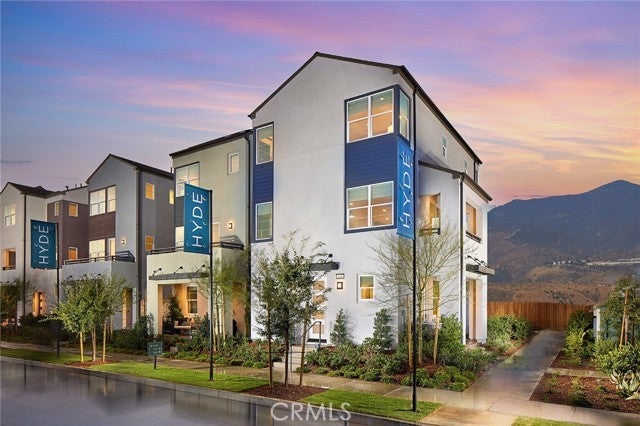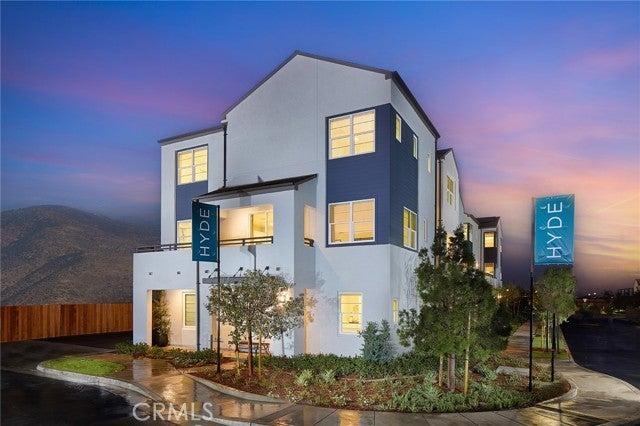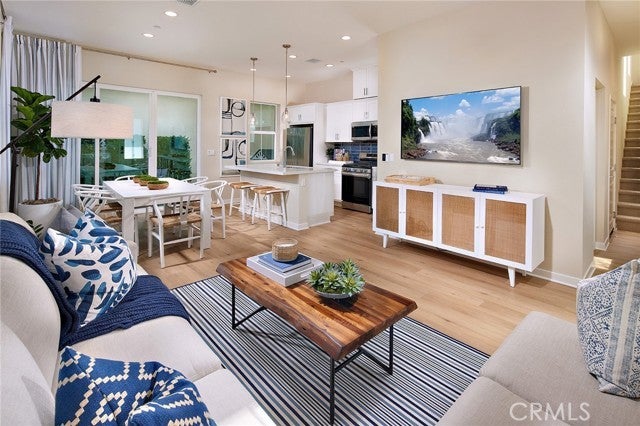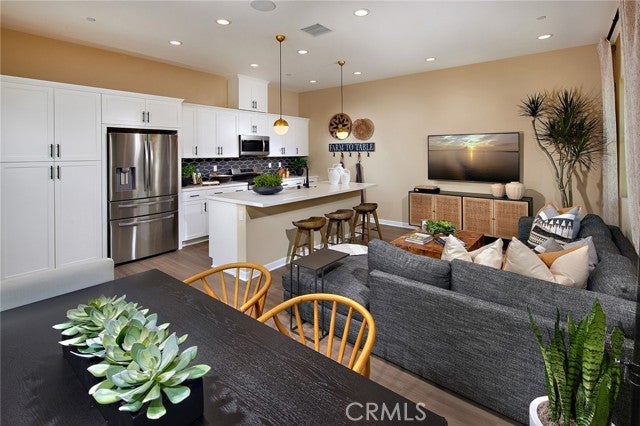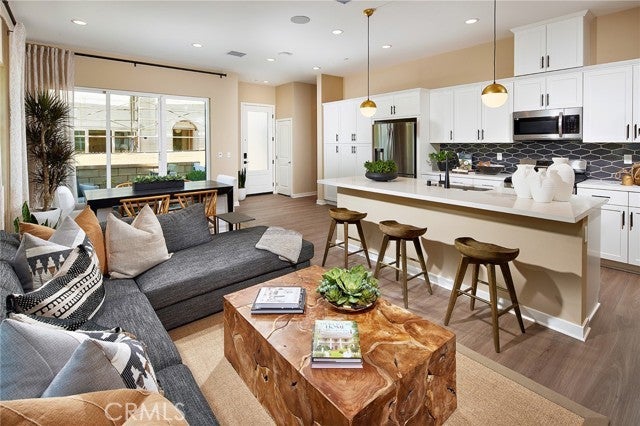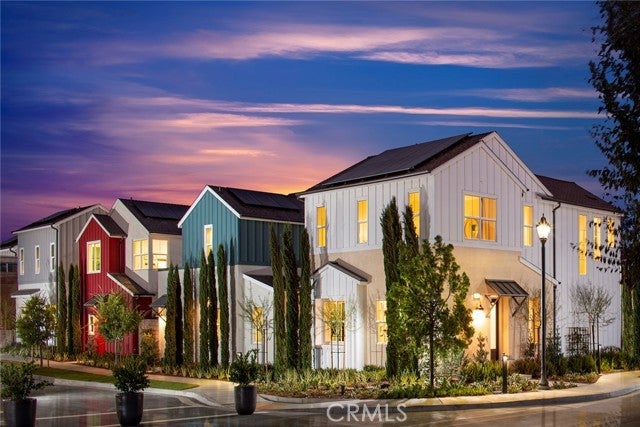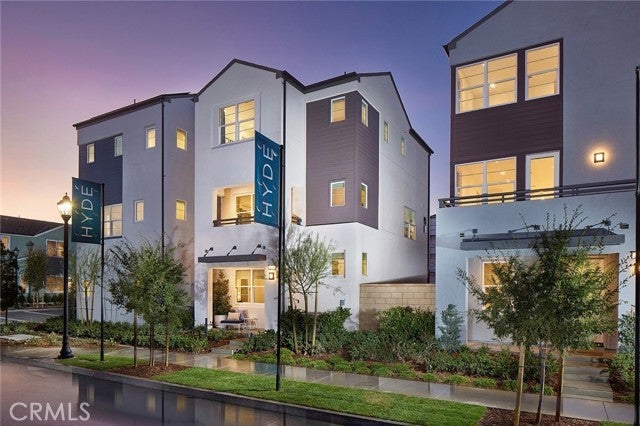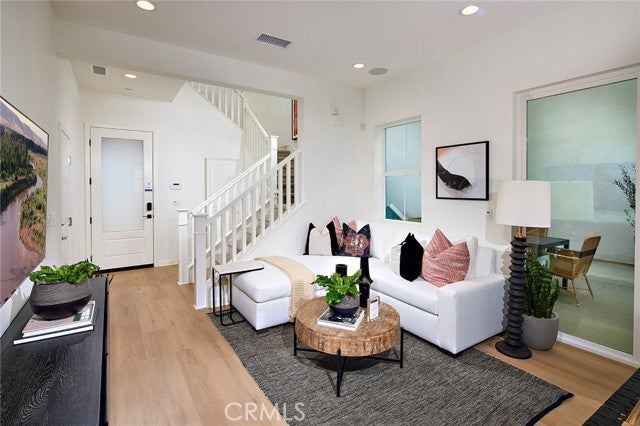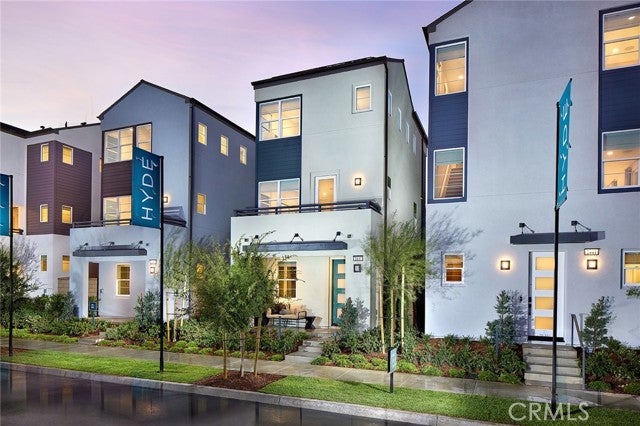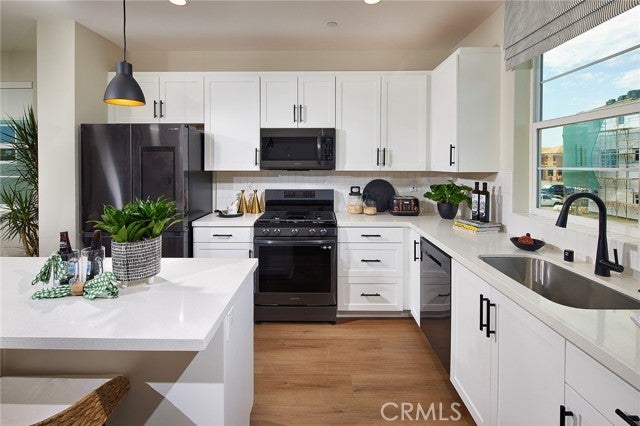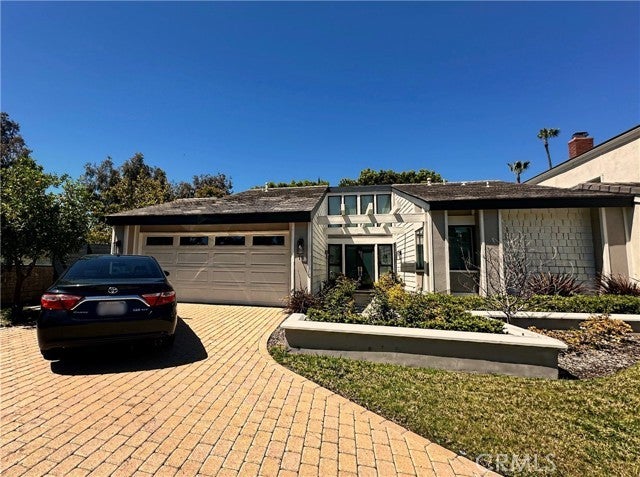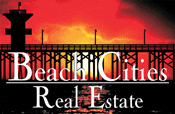Parkside Properties
Searching All Property Types in Parkside
Huntington Beach 5422 Rivergate Drive
Welcome to this exquisite coastal home in the luxurious community of Parkside Estates in Huntington Beach. This modern Mediterranean-inspired community is just a stone's throw away from the Pacific Ocean, Bolsa Chica State Beach, and Meadowlark Golf Course. From the moment you step inside this opulent residence, you will be enchanted by its grandeur and beauty. Built in 2021 and upgraded top to bottom, floor-to-2nd story ceiling shiplap was added in the entry, and all transitions are encased for a seamless and polished appearance. The home has a spacious open floor plan, with an oversized kitchen, fitted with upgraded upper cabinets built to the ceiling and lower cabinets upgraded to all drawers, a large walk-in pantry and an instant hot water feature, perfect for a quick cup of tea or coffee. The kitchen opens up to the living and family rooms, bathed in natural light with upgraded sliding doors and corner stacking doors opening to the deluxe, exterior California Room. This private, indoor/outdoor oasis, complete with custom tile, an outdoor fireplace and TV, and tongue and groove, heated ceilings create this relaxing backyard with beautifully landscaping, a mature Olive tree, hardscaping, and planting beds. A guest bedroom with an en-suite bathroom, a flex room that can be used as a formal dining room, a powder room, and a laundry room also grace the first floor. The attention to detail and exquisite upgrades are evident throughout, with added insulation between the first and second stories, a water softener system, hardwood floors, designer custom light fixtures, surroun$3,200,000
Ontario 2441 E Hyde Paseo
~HYDE PLAN 4 MODEL HOME FOR SALE~Upon entering Hyde Plan 4 on the primary level, you'll encounter the first of four bedrooms, featuring direct garage access and an enclosed side porch. Ascending to the second floor, you'll discover the main living area, comprising an open kitchen, dining space, and living area that seamlessly opens to the second-floor deck, flooding the space with natural light and fresh air. The kitchen is a chef's dream, boasting a spacious island, ample storage cabinets, and an oversized pantry. The top floor houses additional bedrooms, including the primary suite, accompanied by a spa-like bathroom with a large shower and double vanity. Detached home with all-in design upgraded finishes. Gray shaker style cabinets, quartz kitchen countertops with custom tile design full height backsplash, pendant lighting over kitchen island, stainless steel appliances including refrigerator, luxury vinyl plank flooring with upgraded carpet, washer and dryer included. Solar Included. Move in ready for May 2024$748,990
Ontario 2431 E Hyde Paseo
Hyde Plan 3~MODEL HOME FOR SALE~-Detached home with all-in design upgraded finishes. White shaker style cabinets, quartz kitchen countertops with custom tile design full height backsplash, pendant lighting over kitchen island, stainless steel appliances including refrigerator, luxury vinyl plank flooring with upgraded carpet, washer and dryer included. Solar Included. Move in ready for May 2024$721,990
Ontario 4456 S Fairmount Paseo
BRAND NEW HOME at BRYANT - NUVO Parkside in Ontario. Our Residence 3 includes, 1,475 SQFT of open space with lots of natural light, this condo offers three bedrooms, two and a half bathrooms and a two car garage. Living at BRYANT, residences of Parkside will enjoy The HUB which includes Parksides recreational space featuring dog park, pool, spa, event room, fitness gym and play areas. All NEW HOMES include EVO Smart Home Package and sophisticated designer selections and finishes. NUVO Parkside represents a new approach to homeownership that focuses on innovative use of space, state-of-the-art amenities and recreation, EVO Smart Home technology, low maintenance living demands and the freedom of a lock-and-leave lifestyle without compromise; all within one of the most sought-after cities of the Inland Empire. Community Amenities Include: Gated Community, The Hub - Rec Center with swimming pool, spa, event room, fully equipped gym, outdoor open & covered seating, men & women's bathrooms. Barkside - Dog park, Zoom Room - Meeting space, Big & Little Green - Lawn areas, The Pit - BBQ's with covered and outdoor seating, Little Hub - Kids Playground, EV & Rideshare - Spaces for EV parking and Rideshare pick up. Estimated move in date August 2024$709,990
Ontario 4452 S Fairmount Paseo
NEW HOME AT BRYANT - NUVO Parkside in Ontario. Our Residence 3 includes, 1,475 SQFT of open space with lots of natural light, this condo offers 3 bedrooms, two and a half bathrooms.. Living at Bryant, residences of Parkside will enjoy The HUB which includes Parksides recreational space featuring dog park, pool, spa, event room, fitness gym and play areas. All NEW HOMES include EVO Smart Home Package and sophisticated designer selections and finishes. NUVO Parkside represents a new approach to homeownership that focuses on innovative use of space, state-of-the-art amenities and recreation, EVO Smart Home technology, low maintenance living demands and the freedom of a lock-and-leave lifestyle without compromise; all within one of the most sought-after cities of the Inland Empire. Community Amenities Include: Gated Community, The Hub - Rec Center with swimming pool, spa, event room, fully equipped gym, outdoor open & covered seating, men & women's bathrooms. Barkside - Dog park, Zoom Room - Meeting space, Big & Little Green - Lawn areas, The Pit - BBQ's with covered and outdoor seating, Little Hub - Kids Playground, EV & Rideshare - Spaces for EV parking and Rideshare pick up. Estimated completion date August 2024.$697,990
Ontario 4466 S Fairmount Paseo
NEW HOME AT BRYANT - NUVO Parkside in Ontario. Our Residence 2 includes, 1,536 SQFT of open space with lots of natural light, this condo offers 3 bedrooms, two and a half bathrooms.. Living at Bryant, residences of Parkside will enjoy The HUB which includes Parksides recreational space featuring dog park, pool, spa, event room, fitness gym and play areas. All NEW HOMES include EVO Smart Home Package and sophisticated designer selections and finishes. NUVO Parkside represents a new approach to homeownership that focuses on innovative use of space, state-of-the-art amenities and recreation, EVO Smart Home technology, low maintenance living demands and the freedom of a lock-and-leave lifestyle without compromise; all within one of the most sought-after cities of the Inland Empire. Community Amenities Include: Gated Community, The Hub - Rec Center with swimming pool, spa, event room, fully equipped gym, outdoor open & covered seating, men & women's bathrooms. Barkside - Dog park, Zoom Room - Meeting space, Big & Little Green - Lawn areas, The Pit - BBQ's with covered and outdoor seating, Little Hub - Kids Playground, EV & Rideshare - Spaces for EV parking and Rideshare pick up. Estimated completion date August 2024$694,990
Ontario 4431 S Fairmount Paseo
MOVE IN READY NEW HOME AT BRYANT - NUVO Parkside in Ontario. Our Residence 2 includes, 1,536 SQFT of open space with lots of natural light, this condo offers 3 bedrooms, two and a half bathrooms as well as a carefully curated design studio package. Living at Bryant, residences of Parkside will enjoy The HUB which includes Parksides recreational space featuring dog park, pool, spa, event room, fitness gym and play areas. NUVO Parkside represents a new approach to homeownership that focuses on innovative use of space, state-of-the-art amenities and recreation, EVO Smart Home technology, low maintenance living demands and the freedom of a lock-and-leave lifestyle without compromise; all within one of the most sought-after cities of the Inland Empire. Community Amenities Include: Gated Community, The Hub - Rec Center with swimming pool, spa, event room, fully equipped gym, outdoor open & covered seating, men & women's bathrooms. Barkside - Dog park, Zoom Room - Meeting space, Big & Little Green - Lawn areas, The Pit - BBQ's with covered and outdoor seating, Little Hub - Kids Playground, EV & Rideshare - Spaces for EV parking and Rideshare pick up. Estimated completion date March 2024.$664,990
Ontario 2433 E Hyde Paseo
~HYDE PLAN 2 MODEL HOME FOR SALE~ Within one of the most-sought after cities of the Inland Empire Hyde at Parkside offers residences the opportunity to live with more innovation, low maintenance and freedom of a lock and leave lifestyle. Available now is Hyde Plan 2 with 1,550 sqft, three bedrooms, two and a half bathrooms, open kitchen, dining, great room with deck, two car garage and front door porch entry. Detached home with all-in design upgraded finishes. White shaker style cabinets, quartz kitchen countertops with custom tile design full height backsplash, pendant lighting over kitchen island, stainless steel appliances including refrigerator, luxury vinyl plank flooring with upgraded carpet, washer and dryer included. Solar Included. Parkside includes outstanding amenities including gated entrance, resort style pool, spa, fitness center, outdoor dining area, event room, dog park, outdoor cooking and seating, playground, green lawns, EV parking spaces and so much more. With nearby shopping, major roadways and great schools, Hyde at Parkside is the perfect place to call home! Move in ready for May 2024$646,990
Ontario 4450 S Fairmount Paseo
Within one of the most-sought after cities of the Inland Empire Bryant at Parkside offers residences the opportunity to live with more innovation, low maintenance and freedom of a lock and leave lifestyle. Available now is Bryant Plan 1 with 1,370 sqft, three bedrooms, two and a half bathrooms, open kitchen-dining combo, great room, enclosed patio, and attached two car tandem garage. This home includes design studio upgrades and finishes, with white shaker cabinets, GE stainless steel kitchen appliances, pendants lights, quartz counters, luxury vinyl plank flooring, smart home features, and GE stackable washer and dryer. Parkside includes outstanding amenities including gated entrance, resort style pool, spa, fitness center, outdoor dining area, event room, dog park, outdoor cooking and seating, playground, green lawns, EV parking spaces and so much more. With nearby shopping, major roadways and great schools, Bryant at Parkside is the perfect place to call home! Estimated completion August 2024$623,990
Ontario 2437 E Hyde Paseo
~HYDE PLAN 1 MODEL HOME FOR SALE~ Detached home with all-in design upgraded finishes. White shaker style cabinets, quartz kitchen countertops with custom tile design full height backsplash, pendant lighting over kitchen island, stainless steel appliances including refrigerator, luxury vinyl plank flooring with upgraded carpet, washer and dryer included. Solar Included. Move in ready for May 2024$593,990
Ontario 4496 S Bryant Paseo
Nestled within one of the most coveted cities in the Inland Empire, Hyde at Parkside presents a unique living experience, blending innovation, minimal upkeep, and the ease of a lock-and-leave lifestyle. Currently available is the exquisite Hyde Plan 1, featuring 1,197 square feet of meticulously designed space. This home boasts two bedrooms, two and a half bathrooms, a dedicated study, an expansive open kitchen, a dining area, and a great room that leads out to a charming deck. Additionally, it offers a two-car garage and a welcoming porch at the front entry. This residence is enhanced with premium upgrades and finishes from the design studio, including GE stainless steel kitchen appliances, sleek quartz countertops, luxurious vinyl plank flooring, and a GE stackable washer and dryer, ensuring both style and functionality. Parkside's amenities set a new standard for luxury living, offering a gated entrance, a resort-style pool, a spa, a modern fitness center, an outdoor dining area, an event room, a dog park, facilities for outdoor cooking and seating, a playground, well-maintained green lawns, EV parking spaces, and much more. With convenient access to shopping, major thoroughfares, and top-tier schools, Hyde at Parkside is more than just a place to liveit's a place to thrive. Treat yourself, and buy NEW.$562,990
16 Holly Street
Stunning remodeled single level home with soaring ceilings, chef quality modern kitchen with newer appliances, cabinets, lighting, newer baths with decorator touches, shiplap in kitchen and hallway, two large bedrooms, one with ensuite and the other near hall bath, recessed customized lighting throughout, near new flooring and carpeting, beautifully landscaped wrap around yard, garage with epoxy flooring and EV plug in. Located at the end of a lovely cul de sac street with views of hills. Don't miss this turn key property. Available to lease for a year or more.$5,500
This information is deemed reliable but not guaranteed. You should rely on this information only to decide whether or not to further investigate a particular property. BEFORE MAKING ANY OTHER DECISION, YOU SHOULD PERSONALLY INVESTIGATE THE FACTS (e.g. square footage and lot size) with the assistance of an appropriate professional. You may use this information only to identify properties you may be interested in investigating further. All uses except for personal, non-commercial use in accordance with the foregoing purpose are prohibited. Redistribution or copying of this information, any photographs or video tours is strictly prohibited. This information is derived from the Internet Data Exchange (IDX) service provided by San Diego MLS®. Displayed property listings may be held by a brokerage firm other than the broker and/or agent responsible for this display. The information and any photographs and video tours and the compilation from which they are derived is protected by copyright. Compilation © 2024 San Diego MLS®, Inc.
Listing information last updated on April 18th, 2024 at 11:02pm PDT.

