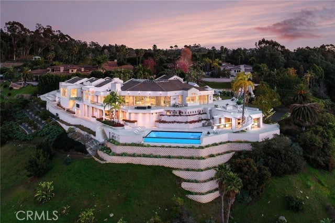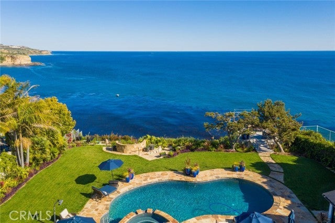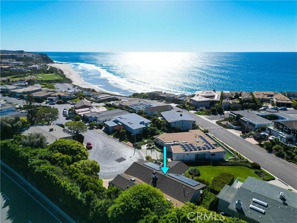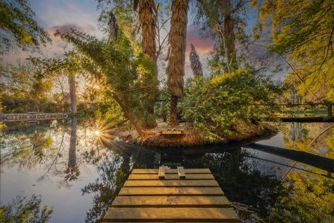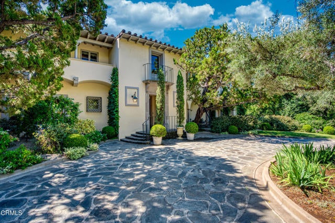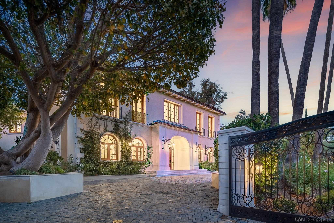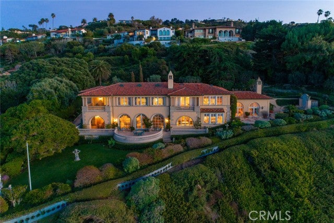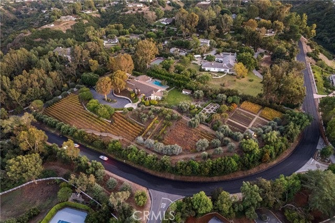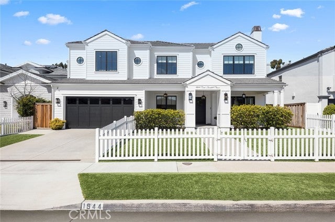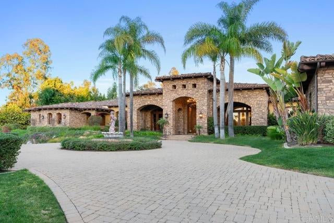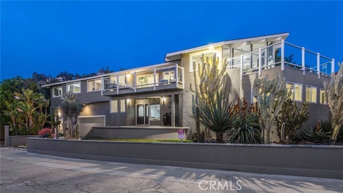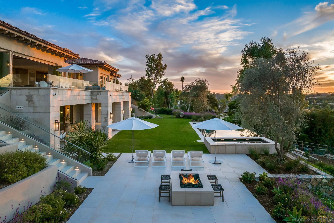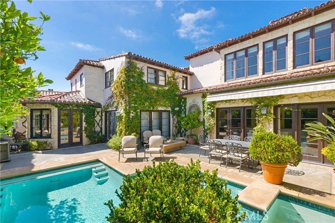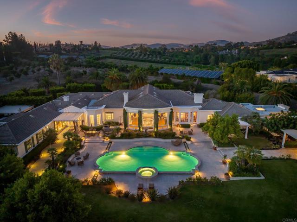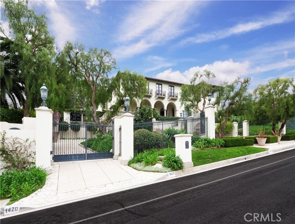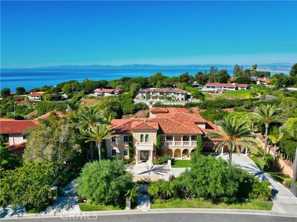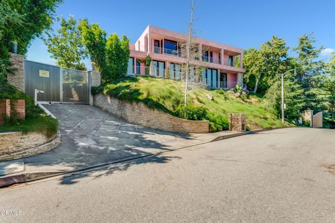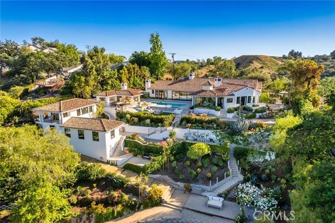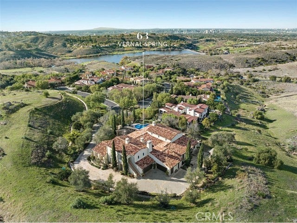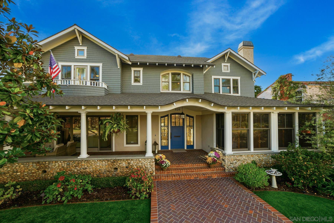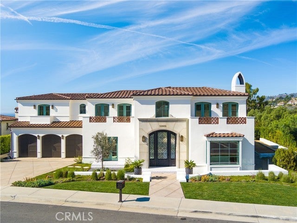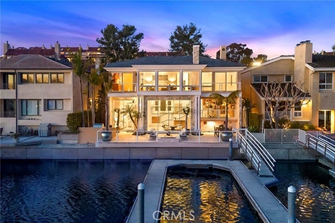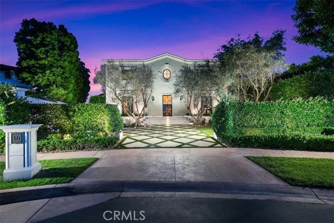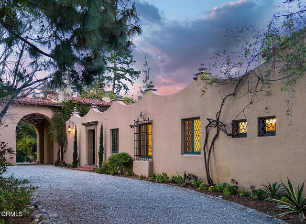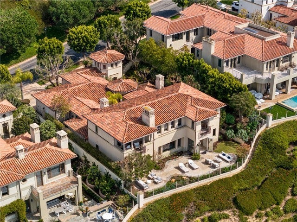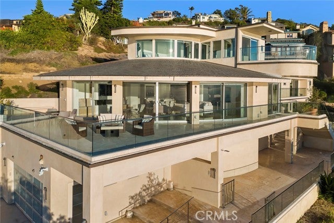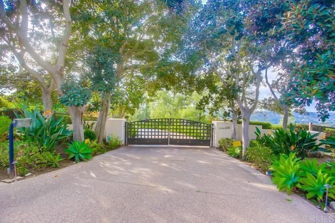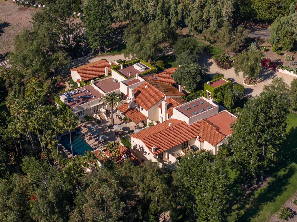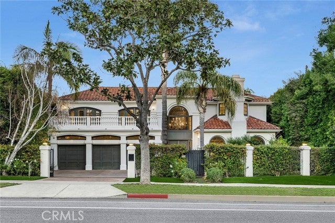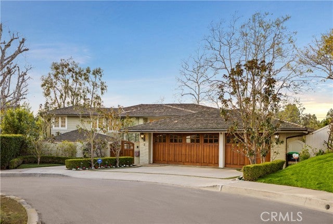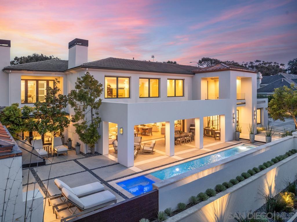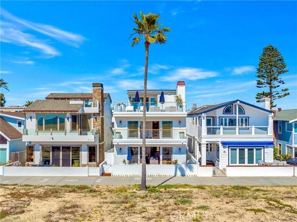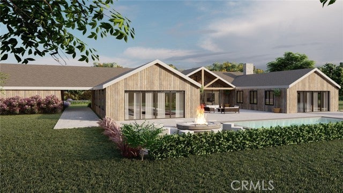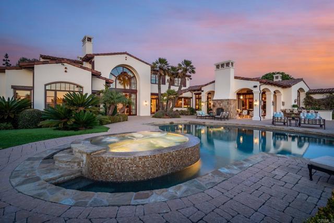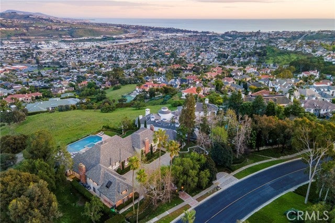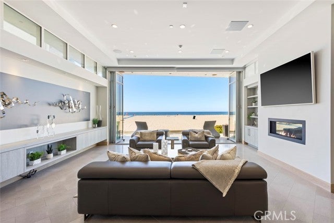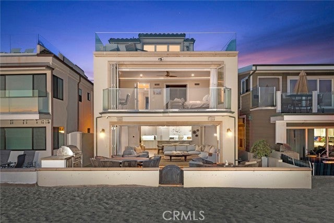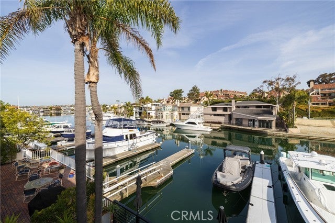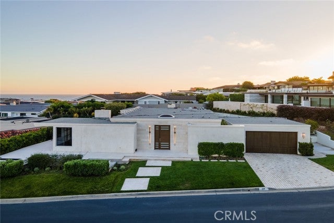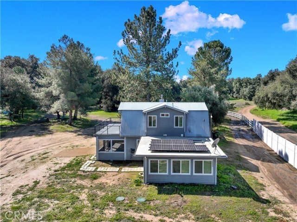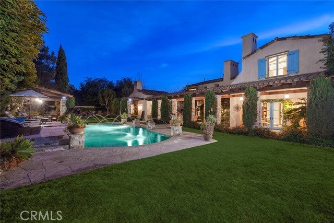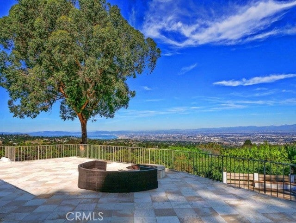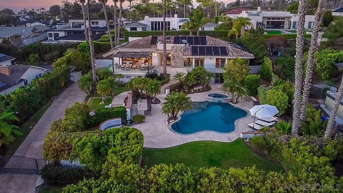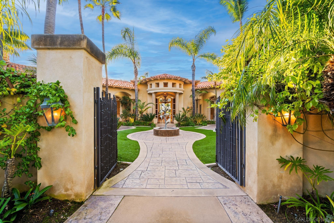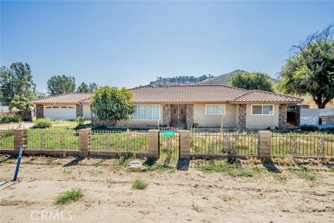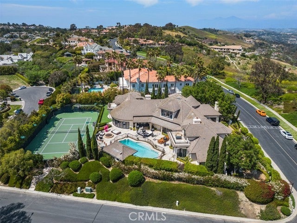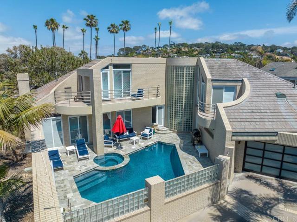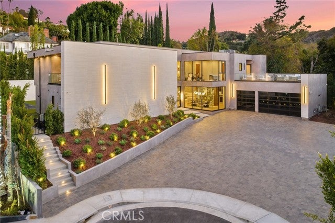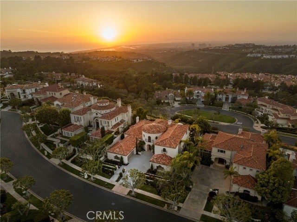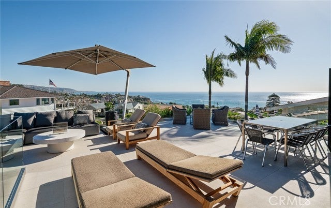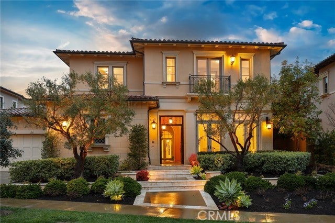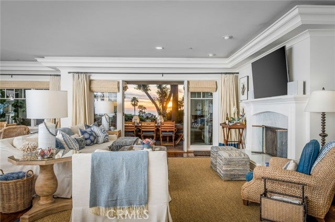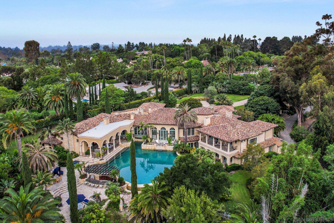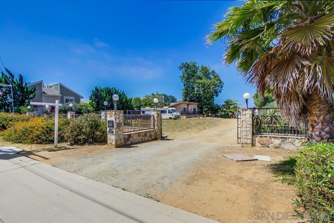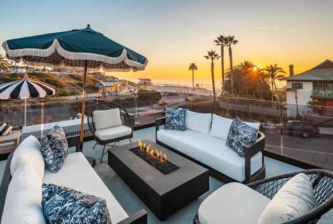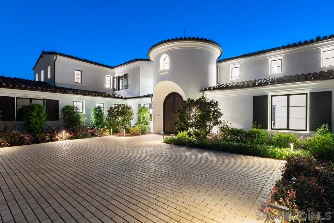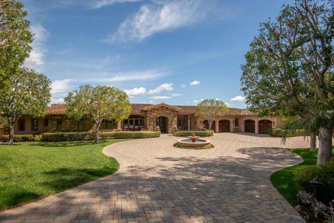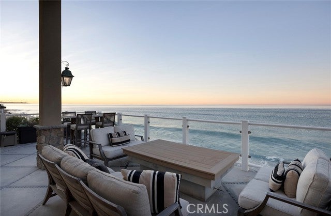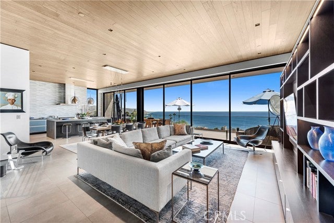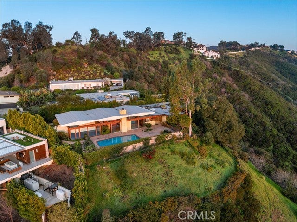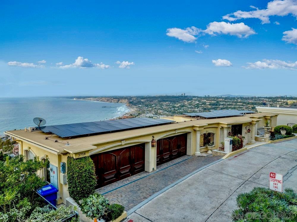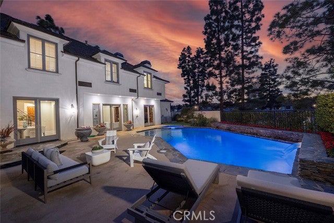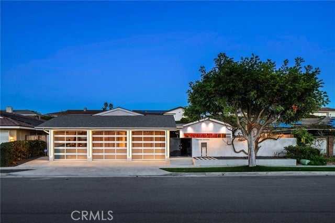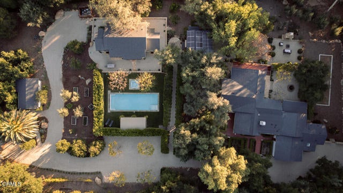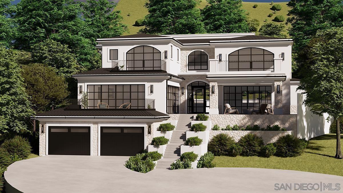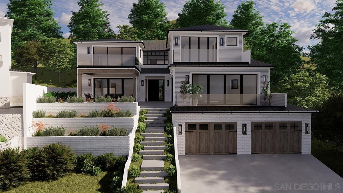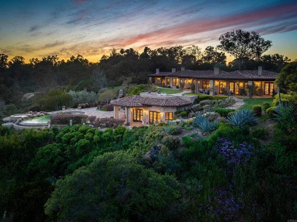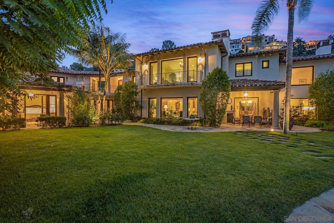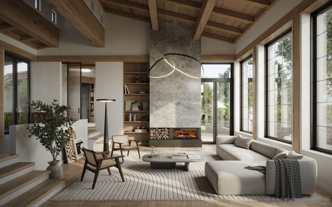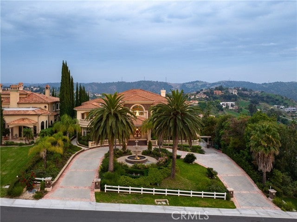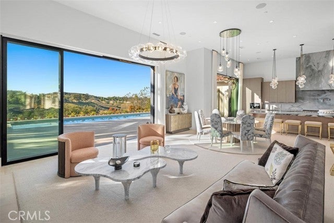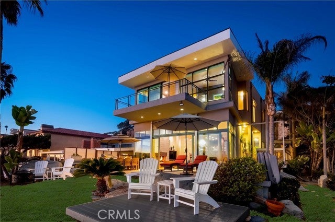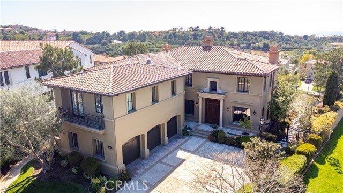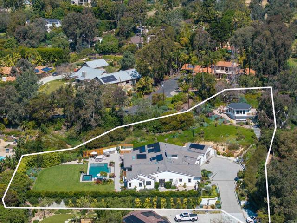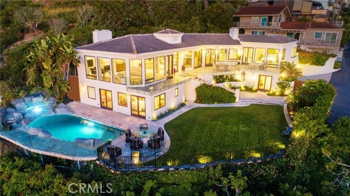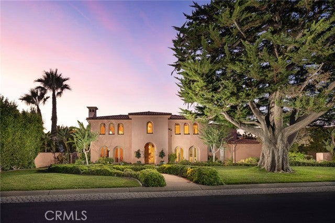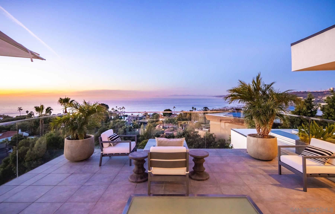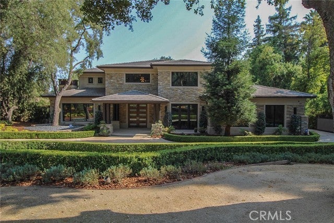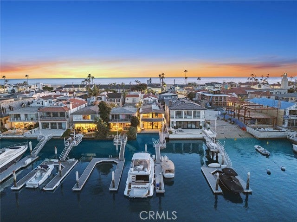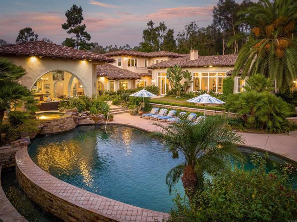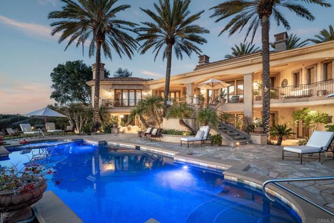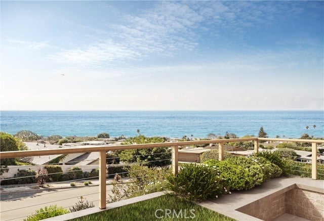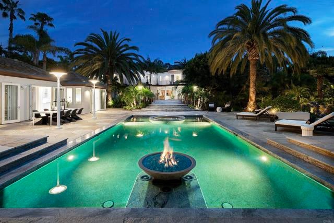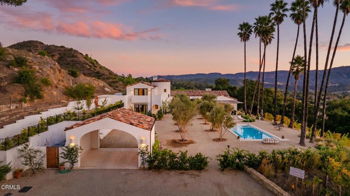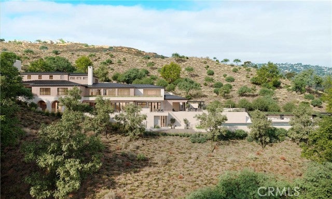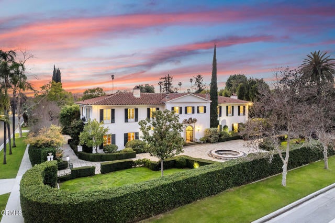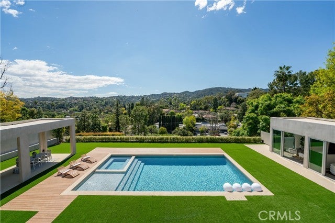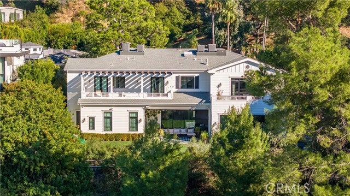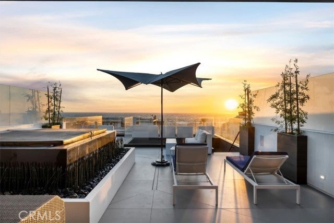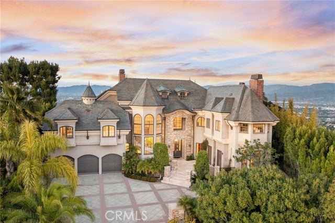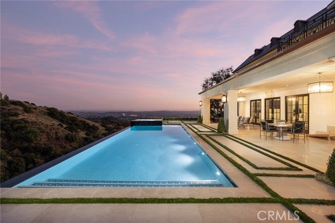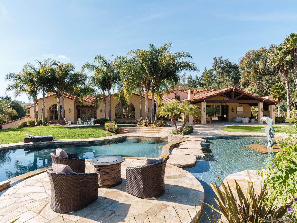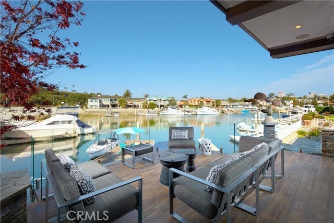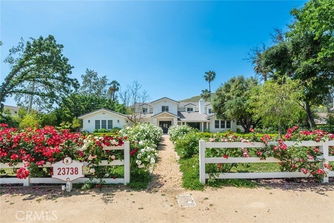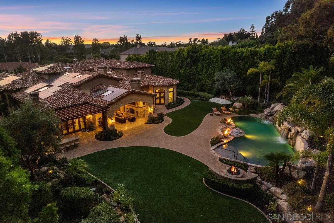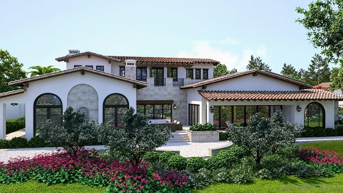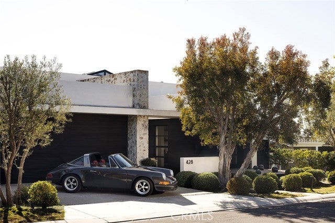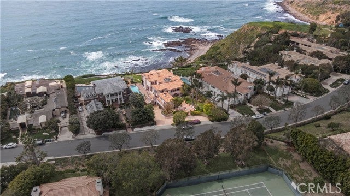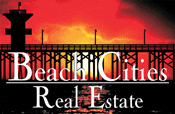Oceana Properties
Please narrow your search to less than 500 results to Save this Search
Searching residential in All Cities
Rancho Santa Fe 6002 Via Posada Del Norte
Located in the only armed guard-gated community in Rancho Santa Fe, this double-gated estate is a tour de force perched at the end of a cul-de-sac in the coveted Fairbanks Ranch, an enclave synonymous with luxury and exclusivity. Spanning an impressive 16,000+ sq. ft on over an 8-acre lot, this secluded retreat with 8 bedrooms and 10 bathrooms masterfully blends contemporary class and architectural grandeur with sweeping 270 degree canyon views. Completely private and secure, enter past your own gated driveway to unveil dramatic park-like grounds with verdant lawns, manicured landscaping, and stunning water features. Bathedin an abundance of natural light, the open floor plan reveals a spacious grand room with soaring ceilings where the kitchen, formal entertainment area, bar, and dining room seamlessly converge. The opulent primary suite is located on the main level and boasts dual his/her bathrooms and oversized closets, all overlooking the majestic view. Purposefully designed family quarters with Jack and Jill bedrooms continue along the living wing ensuring family and friends stay connected while also providing ample individual space for enjoyment. Bespoke amenities include a cutting-edge gym with a private glass-enclosed indoor pool and spa, an executive office, magnificent wine cellar, and a state-of-the-art movie theater with LED star ceiling. Outside, the entertainers yard includes an infinity-edged pool, outdoor kitchen, extensive balconies, and an entertainment space/pool house with floor-to-ceiling sliding glass doors perfect for intimate gatherings or large even$11,555,000
Rancho Palos Verdes 44 Sea Cove Drive
Introducing 44 Sea Cove Drive, a luxurious oasis nestled in the prestigious enclave of Rancho Palos Verdes. Crafted by renowned architect Luis de Moraes, this masterpiece offers an unparalleled blend of sophistication, comfort, and coastal living. Spanning over one acre of prime real estate perched atop the majestic cliffs of Abalone Cove, this single-story masterpiece boasts breathtaking views of the Pacific Ocean, creating a serene retreat for discerning homeowners. Step inside to discover a spacious floor plan, adorned with high-end finishes and extravagant lighting, where every corner showcases meticulous attention to detail. The heart of the home is the gourmet kitchen, featuring quartzite countertops, custom cabinetry, maple-lined cushion closed drawers, and two islands, providing both elegance and functionality. Entertain guests effortlessly in the expansive living areas with open beamed ceilings, a dual-sided fireplace, wide-plank hardwood floors, and glass sliding doors that open to the ocean. For the ultimate in outdoor entertaining, the detached deck beckons a dinner party, with an outdoor grill and bar, adjacent to the sparkling pool and spa. Included is a built-in seating area with a cozy fire pit, ideal for intimate gatherings. Unwind in the privacy of four luxurious bedrooms, each boasting its own en-suite bathroom for added comfort and convenience. The primary suite is a haven of relaxation, featuring a steam shower, and spa-like tub. Embrace an active lifestyle with the home gym overlooking the ocean, perfect for maintaining wellness goals without leaving t$11,500,000
Dana Point 415 Monarch Bay Drive
Discover the allure of coastal living in the exclusive, guard-gated enclave of Monarch Bay. Designed for both relaxation and entertainment, this property takes full advantage of its prime location, with an expansive ocean view terrace which has both covered and uncovered seating ideal for basking in the sun and enjoying the sea breeze. This alfresco space feels like an extension of the home flowing meticulously into the great room which provides both a sense of calm and luxury thanks to the soaring ceiling, open living plan and the quality of materials including warm wood floors, stone accents, and a palette of neutral seaside colors. The orientation of the great room naturally provides spectacular light. Both ocean and headlands view completes the room's natural beauty. The primary suite with its ocean view, balcony, two large walk-in closets and zen-inspired bathroom is separate from the other bedrooms situated downstairs with their accompanying living room, private patio and outdoor spa. The property features include a smart home system, security cameras, solar panels, exterior privacy blinds and LED lighting. The proximity to the sea is both restorative and invigorating. There is tennis, pickleball, bocce ball and of course swimming and surfing. The private on--the-sand beach club offers an indoor-outdoor bar, sunset fine dining and a beachside lunch. Butler service provides chairs, towels and umbrellas. In addition, there are firepits, indoor/outdoor gathering areas and community events and celebrations. Experience the resort lifestyle in Monarch Bay in this prestigiou$11,500,000
Fallbrook 6036 Rainbow Heights Road
Welcome to Rosa Sattoria, a beautiful Oasis located here in Southern California. This one of a kind 100.80-acre property is used as a working income producing farm, residence and even has its own private approx 2 acre lake. The secluded park-like property includes a large two-story private residence with separate maids/guest quarters, several garages and barns, a caretaker's house, and 2-farm worker trailers. The lush grounds offer private picnic areas or camping grounds, with guest bathrooms and showers nearby. Get ready for a summer to remember aside the nearly 16ft deep lake! Jet skis, rope swings and a jumping platform provide fun for all ages. The lake is contiguous on the south end to a forest and park setting with granite picnic tables and running stream. This property has miles of scenic walking trails, with waterfalls and paved access roads throughout. It also has 5 water meters and over 5 wells on site! Potential space for Horses or Horse facilities could easily be set up. Multiple 3 phase power and 220 Volt hookups are located around the property and nearby the lake making camping ideal! Several pads have ocean views, which could offer additional development. There is also room for a potential helicopter pad. The property boasts an arboretum with labeled species, genus, and origin, 100's of palm trees, in addition to macadamia nut, oranges, lemons, pear, and grapefruit trees. Approximately 95% of the property is already fenced and there are over 2 miles of paved pathways and trails. Nearly 70 of the 100.80-acres are dedicated as an avocado grove capable of produc$11,500,000
San Marino 1440 Park Place
The first Pasadena Showcase Design House in 1965, this architectural masterpiece has stood the test of time. This private gated 1931 Italian Villa, designed by architect Edwin L. Westberg, AIA, who was associated with Wallace Neff, is a stunning estate that has been meticulously restored and updated. Inspired by the 14th century Palazzo Davanzati in Florence, this property transports you to Italy with its tranquil south-facing vistas of the San Gabriel Valley and 30-acre Lacy Park, known for its annual Independence Day fireworks show, specimen plants and trees, mature rose garden, and tennis courts. Built by The Foss Designing & Building Co., a respected local construction firm of the time, the current owners procured the original plans from the Huntington Library and spared no cost in restoring the estate to its original grandeur while adding modern amenities for contemporary living. Spanning approx. 7,788 SF on 1.75 acres, this exquisite villa offers a timeless elegance that is evident in the redwood paneled ceilings in the living room, entry, and dining room, creating a warm and inviting ambiance. The attention to detail featured in the pocket screen doors and rolling window screens, custom iron railings, windows, and solid walnut doors, showcase the craftsmanship of the era. The gourmet kitchen features top-of-the-line appliances, Sub-Zero, Bosch, and Gaggeneau, complemented by stainless, marble, and butcher block countertops. A covered dining patio, adjacent to the kitchen, provides a delightful space for enjoying meals while taking in scenic views. The villa's outdoor$11,300,000
Rancho Santa Fe 17176 Calle Serena
CAN'T BE REPLICATED AT THIS PRICE! A MUST SEE! GREAT SECOND HOME OR MAIN RESIDENCE! Embark on an unparalleled living experience at 17176 Calle Serena—a sophisticated Villa seamlessly blending modern luxury with international allure. Located in a prestigious guard-gated community, this newer construction masterpiece offers a lock-and-go lifestyle, boasting a low-maintenance yard and a tranquil lakeside setting. Crafted in 2021, this custom residence is a testament to the owner's global adventures, featuring imported materials that epitomize sophistication. The open-concept design facilitates seamless daily living and grand entertaining. Revel in lavish amenities, including a 2,000+ bottle wine cellar, a state-of-the-art theater, a captivating game room, and a private dock for serene moments by the water. This exclusive sanctuary beckons those with a discerning taste for the extraordinary. Elevate your lifestyle by seizing the rare opportunity to make 17176 Calle Serena your haven. Every detail reflects refined living at its pinnacle. Take the next step in experiencing unparalleled luxury—call now for intricate details and secure your place in this exquisite domain. Your refined oasis awaits.$11,295,000
Palos Verdes Estates 609 Paseo Del Mar
Location! Location! Location! Breathtaking and magnificent ocean-front view! Wake up every morning with the privilege of breathing in the crisp, morning air straight from the Pacific Ocean. The impeccable views of the sunrise and sunset from the backyard, belong to you! This sophisticated Italian Villa Home is located on the bluff-top of the Malaga Cove. The estate accurately embodies the warmth and elegance of a charm that is rarely found in newer homes. The interior work was designed by a highly noted architect using only the top-quality elements, capturing the palace inspired interior, with high ceilings, lathe, and plaster walls. Opening up the beautiful French doors around the house leads you straight to the coastline. The stunning master suite comes complete with a sitting area and cozy fireplace, marble encased soaking tub, and ocean view balcony. The gourmet kitchen includes a breakfast nook and a huge center island. The large ocean-facing Jacuzzi, spacious wine cellar with a tasting table, great room with bar, gym, office, three-stop elevators, and an expansive 6 car collectors garage are just some of this propertys luxurious features! Convenient location to ocean, hiking trails, Malaga Cove Plaza and Palos Verdes school system. This spectacular gated home is a dream come true and must be experienced in person!$11,250,000
Rolling Hills 30 Portuguese Bend Road
Situated on 5 sprawling acres in the heart of Rolling Hills, this expansive, private estate was built for renowned developer, Ernest Hahn as his personal residence. Featuring spectacular coastline and city lights views, the current owners planted approximately 2,500 Chardonnay and Pinot Noir vines, 85 olive trees as well as a formal herb garden and citrus orchard on the property. The grounds also include a swimming pool, spa, outdoor kitchen with pizza oven and fire pit. The main house includes 4 bedrooms plus an office, large living areas and a gourmet kitchen; walls of glass optimize the views. A spacious guest house, an oversized garage, a wine cellar and a private sports court are just a few of the other amenities. Continuously recognized as one of the safest cities in the US, the gated city of Rolling Hills has three entrances, miles of hiking and riding trails, as well as community tennis and pickleball courts. Located just minutes from South Bay beaches, downtown and Beverly Hills, Rolling Hills is located on the Palos Verdes Peninsula, which is known for its award winning schools, wonderful views and extensive horse trails. Some of the room are "virtually staged".$11,000,000
Newport Beach 1944 Port Cardiff Place
Introducing an exquisite residence nestled within the prestigious Port Streets of Newport Beach, offering a lifestyle of unparalleled charm and a unique community experience, mere moments from the sun-kissed shores of the Pacific Ocean. Boasting a bespoke design, this distinguished home sits majestically upon an expansive, nearly 10,000 square foot lot, delivering a rare opportunity for unparalleled outdoor living in the heart of this coveted community. A picturesque white picket fence gracefully encloses the front lawn, inviting guests to discover the allure of the front porch swing and seating area. Stepping through the grand Dutch door, a luminous entryway awaits, bathed in natural light cascading from the impressive two-story, 6-foot skylight above. Throughout the interior, refined details such as coffered ceilings, shiplap accents, and tray ceilings adorned with crown molding infuse every corner with an air of opulent elegance, epitomizing the quintessential Cape Cod style. The main level effortlessly blends form and function, with a front office boasting custom built-in shelving, a spacious front living room with fireplace, and a formal dining area perfect for hosting gatherings of 12+ guests. Designed for culinary excellence and entertainment, the chef's kitchen seamlessly integrates with the family room and features an expansive 10-foot island with a farmhouse sink, Wolf double oven, and dual dishwashers. Disappearing glass doors open onto the enchanting California room and expansive backyard oasis, complete with stone and brick-accented fireplaces, ideal for year-r$10,995,000
Rancho Santa Fe 6064 Avenida Cuatro Vientos
Designed with effortless entertaining and indoor/outdoor living in mind, this single-level Fairbanks Ranch estate features an abundance of indoor and outdoor amenities fit for the most discerning buyer. Enjoy the sun drenched rooms, soaring scale throughout, and grand architectural details including open beam and intricately painted groin ceilings. The estate hosts 5 en-suite bedrooms in the main house which is also inclusive of a gourmet chef's kitchen, an executive wood paneled office, wine room, Director's theatre, a generous billiards room, and more. The lavish primary retreat complete with a sumptuous soaking tub and walk-in shower, walk-in closet and dressing area, plus a private exercise room with sauna and steam shower. In addition, there is a convenient 1 bed/1 bath attached guest house. This sophisticated estate is the perfect blend of classic and contemporary style. The impressive grounds, destined for hosting friends and family, boasts a resort-style pool and spa, which features multiple waterfalls, firepit with built-in seating, citrus orchard, lush landscaping ensuring utmost privacy and space for outdoor family dinners, parties and so much more. Located in the highly sought-after Fairbanks Ranch guard-gated community, inclusive of a clubhouse, multiple tennis and pickleball courts, 24-hour security, horse trails, equestrian facilities, community recreational areas, and a convenient location near to multiple shopping and dining options.$10,995,000
Laguna Beach 2 Camel Point Drive
Luxury living is redefined in this expansive estate located in a private gated community of only 10 homes. Situated on an 8,390sf corner lot, just one house back from the water, this home boasts breathtaking views of the ocean, Catalina Island, sunsets, and white water. The entry-level features a spacious family room perfect for movie nights or extra living space, two bedrooms, a full bathroom, and a bonus room equipped with a home gym. The main level is an entertainer's dream with stunning views from every room. Enjoy open-concept living with a spacious kitchen island, quartz counters, a 6-burner gas cooktop, stainless steel appliances, and a sit-down dining area with ocean views. The living room features vaulted ceilings and floor-to-ceiling glass windows to fully appreciate the stunning views. Multiple decks offer indoor/outdoor living options. Relax by the pool featuring a waterfall, fire pit, water feature, and large sun deck all beautifully landscaped for privacy. The main level master bedroom boasts a walk-in custom closet and en-suite, with two additional bedrooms and baths. A hidden lower level features a bedroom, bath, bar, party room/theater, and its entrance to the pool, making it a great pool casita. This home offers ample space, including a 2-car garage and parking for 5 more cars outside. The property extends to the center of the street for private parking and the property features a private beach entrance just a few steps from the front door. With extensive views and a prime location on the ocean side of PCH in a gated community, this is a one-of-a-kind oppo$10,995,000
Rancho Santa Fe 5868-5870 San Elijo Ave
New Custom Built Estate 2020, offers a beautiful blend of modern architecture w/ natural textures, creating an ideal Southern California setting. Timeless aesthetic frames picture-perfect VIEWS effortlessly & walls of glass disappear achieving seamless indoor/outdoor living; enjoy gentle ocean breezes & sunsets out by the fire-pit. The open living offers luxurious finish details, including one touch lighting “smart home”, security, stunning gourmet kitchen & separate dining area for those special occasions. Most of the everyday living is all on one level & sumptuous primary suite offers a spa bath normally only found in Five Star Spas plus a large boutique walk-in wardrobe. The addition of a Professional Gym with outdoor massage area & separate Media Room makes it so you never have to leave. The main home offers 5+ bedroom suites plus your guests will enjoy the 2 Detached Guest homes. The bonus area off the pool offers a seamless glass temperature-controlled wine room which looks like a piece of art & also ideally situated adjacent to the sit-down bar. Landscape architect, Theresa Clarke, adds additional beautiful landscape elements to frame the stunning home, raised gardens for farm to table eating plus added well water & surrounding pool area is a luxurious space even with the pool bath offering a full-size steam shower. This beautiful retreat/estate is situated off a long driveway & fully fenced and gated in one of the very best locations within Rancho Santa Fe Covenant: walk to golf, clubhouse, school & close to everything.$10,995,000
Newport Beach 110 Via Trieste
LIVE THE LIDO LIVE ON THIS SPECTACULAR FRENCH PROVINCIAL STYLE RESIDENCE IN ONE OF LIDO ISLAND'S LARGEST INTERIOR LOTS AND MOST COVETED LOCATION. THE SPACIOUS AND ELEGANT 5 BEDROOMS, 5.5 BATHROOMS WITH APPROXIMATELY 5,507 SQUARE FEET OF LIVING AREA, OFFERS AN OPEN FLOOR PLAN FEATURING A GENEROUS LIVING ROOM WITH FIREPLACE, FORMAL LIVING ROOM, AN AMAZING TEMPERATURE CONTROL WINE ROOM, A GOURMET KITCHEN WITH A LIGHT FILLED BREAKFAST AREA AND A FAMILY ROOM WITH ELEGANT BAR AND FIREPLACE OPENING TO LUSH GARDENS, A BEAUTIFUL POOL AND SPA. A DOWNSTAIRS BEDROOM SUITE, A PRIVATE OFFICE WITH FRENCH DOORS OPENING UP TO THE INVITING STRADA PATIO COMPLETES THE FIRST LEVEL. FOR YOUR CONVENIENCE, AN ELEVATOR WILL TAKE YOU TO THE SECOND LEVEL. THE SECOND FLOOR OFFERS A LOFT/DEN AREA, THREE ADDITIONAL BEDROOM SUITES AND AN IMPRESSIVE PRIMARY SUITE WITH FIREPLACE AND AN ADJACENT SITTING/OFFICE/EXERCISE AREA. BEYOND AND ABOVE IT ALL, STEPS TAKES YOU TO A ROOF TOP DECK WITH GREAT VIEWING, BUILT-IN SITING, FIRE-PIT TABLE AND ENTERTAINMENT. THIS RESIDENCE IS SITUATED ON AN OVERSIZED LOT WITH 70 FEET OF FRONTAGE. JUST A FEW STEPS AWAY THE LIDO CLUBHOUSE, YACHT CLUB, GRASSY PLAY AREA, TENNIS COURTS AND LIDO'S PRIVATE BEACH. NEAR BY THE LIDO MARINA VILLAGE, RESTAURANTS, SHOPS AND ENTERTAINMENT.$10,995,000
Rancho Santa Fe 6456 Primero Izquierdo
European-Style Manor estate located in the exclusive guard gated community of Rancho Del Lago, in Rancho Santa Fe. Interiors exude effortless elegance with finishes of granite, travertine, marble, exotic tiles and rich woods. Oversized windows frame pictures of the mountains, serene countryside, lush lawns and mature landscape. Especially noteworthy is the newly renovated and appointed private primary suite, which boasts a custom floor to ceiling stone fireplace, luxurious bath suite with an abundance of natural light, his and her custom dressing rooms, sitting/yoga area and private terrace. This meticulously planned and exquisitely crafted single-story residence comprises approximately 10,350 square feet (includes the guest house) and is perfectly situated on a desirable 4 acre parcel that captures magnificent panoramic views. A newly refreshed gourmet kitchen, with sunny breakfast area adjoins the inviting family room with entertainment center that opens to the outdoor living pavilion with fireplace and media center. The main house boasts 4 additional bedrooms all en-suite, formal living room with fireplace and a wall of oversized windows, dining room with climate controlled wine storage as well as a richly paneled executive office/library and 2 powder rooms. The estate's beautiful grounds include large areas for outdoor entertaining, a sun splashed swimming pool with spa, summer kitchen, classical gardens, and citrus/family fruit orchard. There is an 1,850 square foot guest house complete with 2 bedrooms, 1 full bath, professional service/entertaining bar and game room.$10,995,000
Palos Verdes Estates 1420 Paseo La Cresta
Ensconced in the entirely fenced and gated enclave of Palos Verdes Estates, this Tuscan Villa was designed by Donald Hendrickson, AIA, with the interior designed by Hendrix-Allardyce and landscaping by Lifescapes, designed the Bellagio Garden.This property boasts a fantastic landscape with mature trees, fountains, a sparkling pool, spa, pergola, gazebo, loggia, and tranquil walkways.It was built with superior quality and attention to detail, including walls an average 12 inches thick.From the formal courtyard with a fountain through the Loggia to the front foyer, you already know this is a home built with labor of love.There is a spacious 2-story foyer, with a specially designed curved staircase surmounted by an Italian-inspired stained-glass dome.The living room has a vintage French fireplace, and voluminous windows and adjoins a music room or a meeting room.The formal dining room opens seamlessly into the front Loggia and with a swing door to the chef's kitchen that is fully equipped with all your needs! There is also a separate breakfast nook in addition to the banquette set.Truly a perfect home that meets any entertaining need from an intimate dinner party to a fundraising gala!A lovely sitting area with plenty of sunlight is next to a casual media room- specially designed with no reflections while enjoying TV during the daytime, two walls with built-in cabinets, displaying shelves, and a cozy fireplace.A stately library is next to the living room with elaborately designed ceilings/walls.There is a spacious family room/cabana with a full marble bar and lounge and then r$10,990,000
Palos Verdes Estates 1533 Via Lopez
This magnificent villa was built in 2011 and then updated in 2019 and 2020. This home includes exquisite details of high-end European interior design, the ultimate in luxury and refinement. It has 5 bedrooms ensuite, a separate helpers quarter with its own entry and laundry room, a formal living room, a huge family room, a game room, a study, an elegant dining room, a gourmet kitchen with a breakfast nook, a full bar counter, and butlers pantries. They equipped all bedrooms with Jacuzzi tubs and Toto water closets. The primary bedroom offers his and her closets with built-in cabinets, a spacious bath with separated toilets, double sinks, a huge steam shower, and a beautifully designed make-up table with mirrors and sconces. The home also offers elegant light fixtures, custom multi-layered window coverings, carved stone fireplaces, a wine cellar, two wet bars, an elevator, central air, Creston system, Venetian paint in all public areas, marble/Onex/stone/wood floors, etc. This home has about 8700 sq. ft. on a lot of appx. 30,000 sq. ft. with lovely ocean and far coastline views; fully landscaped with pool, spa, fire pit, gazebo, putting green, tennis court, circular driveway, and a 4-car garage. It is fully fenced and gated. They will sell it furnished with just a few items excluded with sentimental value to them. The art and decoration items are not included. Too many features to list, seeing is believing, one of the very few homes available on the market with such elegant taste. Just bring your suitcases and call it your home!$10,990,000
Los Angeles 1111 Bel Air Place
Mid-Century Masterpiece Surveys Sensational Views. Designed by award-winning architect Gus Duffy to showcase its owner's modern art collection, this visionary hilltop creation still astonishes. Set on a private gated cul-de-sac, it's a symphony of expansive volumes elegantly defined in steel, stone and hardwood. The 38,782 square foot lot commands panoramic views of the canyon, the lights of Beverly Hills, the Downtown LA skyline, and the ocean on clear days. A spacious vine-covered entry overlooking the pool and rear hillside leads guests to an airy, open space holding the opulently outfitted kitchen, living room with fireplace, dining room, and family room where sweep doors lead to a front view balcony. Private areas on this level include two bedroom suites with full baths and views, a guest suite/maid's quarters with three-quarter bath, a half guest bath and a laundry. A dramatic staircase leads to the second floor and an expansive master suite with sitting room, fireplace, balcony surveying the pool and hillside, and two room-sized walk- in closets. Two large bathrooms with separate walk-in showers and toilet rooms open to a rear balcony with a vista of downtown Los Angeles. Another suite has a three-quarter bath and large doors to the balcony. The glorious outdoor setting features a luxurious heated pool with automatic canopy, spa, waterfall and backup generator; a gas fire-pit; and a BBQ with pizza oven. Surrounded by lush foliage and meticulously maintained landscaping, enriched with fruit trees and vegetable gardens, this is an exquisite private oasis. An array of u$10,990,000
Hidden Hills 24810 Jacob Hamblin Road
Spectacular views highlight this stunning, model sharp one-story estate. Recently finished and completely reimagined from top to bottom, highlights include a brand new chef's kitchen with Wolf and Sub-Zero appliances, opening to the spacious family room with sliding walls of glass, living room with an architectural open beam ceiling, big game room, loft office, and a gorgeous bar/lounge showcasing the panoramic views. There are four bedroom suites in the main house, each with French doors to the garden and all with brand new baths, including the beautiful primary suite with dual baths (one with a soaking tub and one with a steam shower), plus dual custom closets, and a private patio with a spa tub nestled amongst the trees. There is also a beautiful guest house with a new kitchen & bath, and a separate gym with full bath, custom sauna, steam shower, and a Tonal workout system. The drought tolerant, lushly landscaped and very private grounds include a sparkling spa & pool with Badu swim jets, large covered patio with fireplace, barbecue pavilion with T.V. center, patio dining area & counter seating, limestone fountains, additional seating area with firepit, play yard with swing set, in-ground trampoline and putting green, new synthetic turf, and a mature fruit orchard with citrus & avocado trees. Additional amenities include all new Dutch, White Oak flooring and White Oak cabinets, all new window coverings, a Control 4 Home Automation system, a Martin Logan home theater system with built-in speakers for the family room, three "Clear Ice" icemakers (kitchen, bar, BBQ cabana)$10,950,000
Irvine 63 Vernal Spring
First time on the market! This is one of the best view lots in exclusive Shady Canyon. Enjoy privacy and panoramic views of city lights, mountain and even ocean views in this beautiful Masters Collection residence. Situated at the top of a hill with a private, motor court driveway, the home offers 5 bedrooms, 5.5 baths and complete privacy. With the exception of the guest suite (the only room on the second level), the home offers single-level living. Blending harmoniously with the green rolling hills and natural landforms, this pristine residence offers a gourmet chef's kitchen adjacent to a large family room area seamlessly opening to the rear yard. The oversized master bedroom offers French doors to the backyard, a large ensuite bathroom and a very generous walk-in closet. Along the same wing, three additional bedrooms with ensuite baths and a bonus room make for a very desirable layout. The separate guest casita - the only part of the home gracing a second level - hosts a bedroom, bathroom and a separate living room. The backyard is an entertainers dream with a multitude of sitting areas, barbecue, fireplace and sparkling pool with spa. The gated motor court offers a 4-car garage and plenty of private parking. Shady Canyon offers an amenities-rich lifestyle with pickle ball, tennis, swim and club house facilities, close proximity to miles of pristine hiking and biking trails and access to the award-winning schools of the Irvine Unified School District.$10,900,000
Coronado Village 820 Glorietta Blvd
EXPERIENCE LUXURY LIVING at it's finest in this must-see Coronado Estate located on one of the largest lots (12,200sf) along charming Glorietta Blvd with picturesque views of Glorietta Bay, Coronado Golf Course and the iconic Coronado Bridge. Relax in style in this 5,513 sf home with spacious outdoor entertaining areas including covered porches, solar heated pool & spa, casual lounging area with fireplace, and built-in BBQ for al fresco dining. Indulge in culinary delights in the recently updated gourmet kitchen seamlessly connected to the family room and opening to the tranquil private backyard oasis. Stylish main bedroom suite with cozy fireplace, huge walk-in closet, and newly designed main bathroom. All bedrooms are en suite. Continue on Glorietta Blvd to the famous Hotel Del Coronado and world-reknown each. An exclusive Del Club Membership is available to buyer with this sale ($50,000 value) which provides Hotel Del Resort privileges & beachside amenities including access to the Windsor Cottage (transfer requirements apply). Enjoy this special membership in addition to convenient access to Coronado's fabulous recreational activities such as boating, tennis & pickleball courts, the Community Center, outdoor concerts, holiday events, theaters and ferry boat access to downtown San Diego.$10,900,000
Rancho Palos Verdes 32009 Cape Point Drive
Welcome to The Estates at Trump National Golf Course, an exclusive coastal haven of unparalleled luxury surrounded by nature reserves and an award-winning golf course. This 2019-built masterpiece seamlessly blends Spanish-style charm with cutting-edge modern design by Doug Mottram of "Build By Design," taking luxury living to unprecedented heights. Revel in breathtaking views of the Pacific Ocean, Catalina Island, and Trump National Golf Course that grace every corner of this exceptional 6-bed, 6.5-bath estate. Through the impressive 12 wrought iron front door crafted by Pinkys, a breathtaking living, dining, and kitchen space unfolds before you. The focal point is an exquisite glass-covered wine showcase, complemented by a generously expansive dry bar, creating an unforgettable ambiance. With over 6,100 sq ft, the home showcases a gourmet kitchen with a massive leathered marble island, top-of-the-line Thermador appliances, and additional features like a butler's pantry with a built-in coffee maker and dry bar. Every detail, from soaring ceilings to high-end finishes, such as rose gold Brizo fixtures, Italian Macassar Ebony cabinetry, and leathered carrara marble, infuse a coastal glam decor with contemporary sophistication guaranteeing comfort and quality. The open dining and living areas, covered outdoor space and a pool create the quintessential California lifestyle setting. The four gliding pocket doors seamlessly connect the home to the 375 sq ft covered California room boasting a built-in BBQ and tiled floor. The expansive backyard with its elegant pool, spa, built-in$10,888,000
Newport Beach 701 Bayside Drive
Newport Beach Waterfront Home with Private Yacht Dock. The property boasts a private boat dock that can accommodate three yachts up to 66 feet, ideal for boating enthusiasts. With 57 feet of water frontage, enjoy stunning views and a prestigious location. This exquisite custom bay front home faces southwest and offers optimal morning and afternoon sun exposure while exuding the ultimate in privacy and luxurious comfort. Rebuilt in 2007 by Coastal Home Concepts and recently refreshed with new carpets, fresh paint, and new appliances, this home features 5 bedrooms and 5.5 bathrooms, each with an en-suite bathroom. Marble floors and custom walnut wood cabinetry throughout the residence, an unparalleled gourmet kitchen with marble stone countertops, a bay view dining room and living room expand you out to the back yard. Brand New BBQ island with new Marble counter and new BBQ appliances. Master suite with retreat, and many more notable amenities. Embrace the refined waterfront lifestyle of Newport Beach with this elegant and ready-to-move-in home$10,880,000
Newport Coast 16 Clearview
Nestled on a premium ocean view parcel, 16 Clearview boasts a private end cul-de-sac location in Ridge Estates exudes tranquility, privacy, and a fresh transitional remodel giving residents and guests a sense of elegance and epitomizes refined luxury living at its finest. Newly renovated to perfection, this stunning residence stands as a beacon of modern luxury within the prestigious guard-gated Pelican Ridge Estates. Spanning approximately 4,660 +/- sqft of transitional living space, every detail of this home has been meticulously redesigned to offer an unparalleled living experience. Upon arrival, guests are welcomed by an impressive 20-foot-tall grand foyer, setting the stage for the exceptional elegance found throughout. Bi-folding doors and windows seamlessly merge indoor and outdoor areas, creating an inviting open concept floor plan. Designer touches abound, from custom milled cabinetry to luxurious limestone, wood flooring, and sumptuous marble countertops. The gourmet kitchen, adorned with chef-grade Viking Appliances, is a haven for culinary enthusiasts, complete with a breakfast nook for casual dining. Additionally, the meticulously crafted interior includes an office, stunning powder room, adding to the functional and luxurious appeal of the home. Multiple fireplaces add warmth and ambiance, while a convenient main floor bedroom offers versatility for guests or in-laws. Upstairs, two generously sized secondary bedrooms await, each boasting custom milled closets and designer finishes and a laundry room. The lavish master suite is a true retreat, offering expansiv$10,850,000
Pasadena 114 Los Altos Drive
The 1920s was the Golden Age for Southern California architecture and an era of unprecedented wealth, where opulent mansions were built in spectacular locations. Famed architect Wallace Neff created one such masterpiece in1928, The Charles H Thorne House, an exceptional Spanish Colonial revival for the chairman of retail giant Montgomery Ward. Perched on a majestic 1.7-acre view knoll overlooking the San Gabriel Mountains & Valley, this magnificent estate sits on a private gated lane in the exclusive Los Altos neighborhood, across from Annandale Golf Club & minutes from DTLA & the West side. Lovingly restored by its owners of 50 years, Neff masterfully crafted this lavish view home around a romantic central courtyard with flowering bougainvillea & fountain, inspired by the Mission San Juan Capistrano. With its thick arched walls, intricate grillwork, carved doors, ornate fixtures & patterned tiles, this gated oasis features a versatile floorplan with grand public rooms, 3 fireplaces, a stunning LR boasting 20' tall beamed ceilings, a dramatic DR, cozy den. comfortable library, spacious chef's kitchen, ten BRs, remodeled BAs, refinished wood floors, newer HVAC, copper plumbing, guest quarters & much more. Enjoy breathtaking views of glorious sunrises, sunsets & changing vistas from this magical oasis! Featured in several books & publications, and eligible for listing in the National Register of Historic Places, this treasured Wallace Neff gem awaits its next lucky custodian.$10,800,000
Newport Coast 12 Via Giada
Enjoy breathtaking panoramic views stretching from San Clemente to downtown Los Angeles, encompassing the ocean, city lights, harbor, and Catalina Island, from this opulent estate spanning approximately 5,118 square feet on an approximately 11,800 square foot lot. Nestled in the esteemed guard-gated Ocean Heights community, this luxurious residence ensures utmost privacy at the end of a tranquil cul-de-sac. With a versatile floor plan, the home boasts a serene center courtyard and a main floor master suite featuring French doors opening to a stunning backyard oasis and expansive View. Two additional rooms downstairs offer flexibility for an office, nursery, workout space, or guest accommodation. Adorned with fabulous travertine tile, the main floor showcases a gourmet kitchen equipped with stainless steel appliances, a spacious island, custom cabinetry, and granite countertops. Upstairs, discover two extra-large bedroom suites accompanied by an expansive office space, all offering commanding 180-degree views of the harbor, ocean, and dazzling city lights. Residents also enjoy access to the community's premier amenities and recreational facilities, with convenient proximity to Crystal Cove State Beach, Pelican Hill Resort, Fashion Island, Newport's vibrant entertainment scene, John Wayne Airport, and easy freeway access.$10,800,000
Laguna Beach 900 Gainsborough Drive
Prepare to be captivated by astounding views encompassing the panoramic Pacific Ocean, cinematic sunsets, Catalina Island and city lights. This mesmerizing custom built 3 level view home, resting atop a hillside, excels in both living and entertaining opportunities. The residence offers a luminous and inviting atmosphere, perfectly suited for the relaxed coastal lifestyle. The main living spaces seamlessly flow to an expansive terrace to blend indoor/outdoor living. Floor to ceiling windows and doors in every room to maximize the natural light and stunning views. This contemporary four bedroom offering spans approximately 4,100 square feet of living area and 2 adjacent lots, approximately 5,000 square feet each which can be turned into a gorgeous swimming pool, spa and gazebo overlooking a splendid ocean view. The upper level is comprised exclusively of the water facing owners quarters with the primary ocean and city lights view bedroom, separate retreat area, bathroom with dual shower, oval shaped balcony and huge closet occupying its entirety for ultimate privacy. The lower portion of this residence presents a studio living with kitchenette, secondary gathering are opens to a large terrace overlooking a breath-taking view of ocean and city lights. Featuring the highest-end elements including house sitting on a huge rock for extreme stability. This dramatic modern home features an elevator, smart home automation and two car garage. An iconic yet convenient location within Laguna Beach with the citys restaurants, boutiques, world class resorts and beaches just a stones thro$10,800,000
Rancho Santa Fe 5248 La Crescenta Rd
SINGLE STORY! Located in the highly sought-after neighborhood of THE COVENANT. Tucked away at the end of a serene cul-de-sac, this recently renovated property seamlessly marries modern sophistication with a relaxed atmosphere. Step inside to discover 5 thoughtfully designed bedrooms in the main house, complemented by a versatile bonus room that effortlessly adapts to your lifestyle be it a game room or an additional bedroom. The inclusion of a private office and a well-appointed gym adds an element of practical luxury, while high ceilings and stylish finishes create an inviting ambiance throughout. Adding to the allure, a separate casita awaits with 2 bedrooms, full bathrooms, and a Media Room perfect for hosting guests or creating a private retreat. Enjoy panoramic views that stretch across the horizon, and unwind in the expansive backyard, all on a single level for seamless accessibility. Indulge in the comfort of the master bedroom suite, complete with a spa-inspired bathroom featuring a double toilet. Outdoor living is elevated with an Infinity Edge pool and spa, while the inclusion of solar panels aligns with a commitment to sustainable living. The property's charm is further accentuated by a spacious Turf area. This residence represents a harmonious blend of casual elegance and refined living, offering a unique opportunity to immerse yourself in the tranquility of Rancho Santa Fe. Don't miss the chance to call this remarkable property home where casual vibes meet sophisticated living.$10,795,000
Rancho Santa Fe 6977 Las Colinas
Nestled in the heart of Rancho Santa Fe Covenant, 6977 Las Colinas stands as a testament to early California hacienda-style architecture, skillfully blending the elegance of 1920s Montecito and Santa Barbara estates with the understated lines and proportions reminiscent of California’s historic mission dwellings. Occupying over three acres on one of the more desirable streets in Rancho Santa Fe, this property is a verdant oasis, showcasing an array of native flora including palms, lemon and olive trees, alongside vibrant cacti, lavender, and white roses. The essence of California architecture is captured the moment you step inside. The home’s terra cotta roof, high ceilings adorned with detailed carved beams, and thick plaster walls framing archways provide glimpses of the surrounding beauty. Features like antique Mexican doors, hand-scraped reclaimed wood, patinated Saltillo tile floors, and iron lanterns enhance its historical charm, while 19 fireplaces and stone terraces adjacent to nearly every room anchor its appeal, embodying a home with both an ‘Old Soul’ and a ‘Young Heart’. The thoughtful restoration led by the current owner—a designer whose work has adorned the pages of national magazines—has reinvigorated 6977 Las Colinas with a blend of timeless elegance and contemporary flair. This blend honors the home's rich architecture while aligning with modern sensibilities, ensuring it remains as relevant and inviting today as when it first graced Veranda magazine in 2010.$10,700,000
Beverly Hills 512 N Crescent Drive
A rare find in the heart of Beverly Hills and meticulously renovated in 2014, this move-in-ready estate in The Flats seamlessly merges comfort with unparalleled design, creating an extraordinary contemporary retreat. The grand two-story foyer sets the tone for the interior, featuring formal and informal living areas with gas fireplaces, a modern open workspace, ground-level fifth bedroom and en suite. Every detail has been carefully considered, including a three-car garage equipped with an electric vehicle charging station, an in-home elevator, central vacuum, state-of-the-art security system, and a comprehensive water filtration system that services the entire residence. The heart of the home is the gourmet kitchen, adorned with elegant finishes such as Caesarstone counters, an expansive waterfall-edge island, and wall-to-wall imported lacquered cabinets. No expense was spared in the upgraded appliance and accessories package, which includes top-of-the-line Sub-Zero, Miele, Wolf, and Gaggenau appliances, fulfilling every culinary enthusiasts dream. Ascending to the upper level, discover a luxurious haven with four bedrooms, each boasting en suite bathrooms, walk-in closets, direct access to a spacious terrace, and automated blackout shades. The primary suite stands out with its comfortable sitting area, a 55-inch Bang & Olufsen TV on a motorized articulating wall mount, built-in shelves and desks, and dual walk-in closets. The primary bathroom is a lavish retreat, offering an oversized glass steam shower, soaking tub, his and her toilet rooms, and double vanities. Outside$10,700,000
Newport Beach 3 Cypress Point Lane
Enjoy sit-down golf course views from this stunning traditional custom estate nestled on cul de sac lot in prestigious guard gated Big Canyon. Ideally located on a very private oversized lot 15400 sqft with prime views. This 4 bedroom, 4 1/2 bath and office/library cul de sac property features unobstructed golf and night light views. Gourmet kitchen/family room with fireplace and abundant natural light. Elegant entry features curved staircase and opens to large formal living and dining rooms. Walnut hardwood plank floors. Secluded Office/library, could easily convert to main floor master or guest bedroom, climate controlled wine cellar. Office/study area with courtyard view. Private master suite features covered view balcony, dual customized walk-in closets and bath with oversized shower, spa tub and heated marble floor. Secluded pool and spa, lush gardens, 3 car garage. Conveniently located to upscale shopping Fashion Island, CDM Village, South Coast Plaza, Balboa Island, fine dining and beaches.$10,680,000
La Jolla 9521 La Jolla Farms Rd
Situated on over half an acre along a gated and private lane in Southern California’s iconic La Jolla Farms neighborhood where landowners are bestowed a deeded key and parking permit for use of the only road down to Blacks Beach, this home offers a marvelous slice of La Jolla’s most exclusive neighborhood and coastline. Originally built in 2015 and meticulously reimagined in 2023 with a soft and contemporary palette, this property is a turn-key delight for today’s discerning buyer. Soaring ceilings and nearly 35 feet of pocketing glass doors create a sensational open feeling and true blend of indoor and outdoor living. Property features 5 bedrooms including a ground floor primary suite with its own cozy sitting room, 2 bonus rooms (office and media room), and 6 full plus 1 half bathrooms. Beautifully finished 4-car garage, pool, spa, cabana with covered outdoor kitchen and half bathroom, and plenty of space to play. La Jolla Farms offers a rare combination of neighborhood serenity and fantastic accessibility to freeways, hospitals, biotech, shopping, and more.$10,600,000
Newport Beach 114 E Oceanfront
114 E Oceanfront, is a stunning new construction home offering breathtaking panoramic views of the Pacific and Catalina. Built by ATP Builders, this property blends opulence and coastal living with 2,640 square feet of living space. Offered fully furnished with Serena and Lily furnishings elevates the property to a new level of relaxed comfort. Experience the pinnacle of luxury living with a custom kitchen meticulously designed by Cooper Pacific Kitchens, boasting the finest craftsmanship and top-of-the-line appliances including a Sub Zero refrigerator and Wolf range. This chefs kitchen is complete with a walk-in pantry, as well as a built-in bar with a wine refrigerator, dual drawer beverage refrigerator and plenty of storage. Waterworks fixtures and marble countertops throughout the home enhance the elegant design. Enjoy ocean breezes while dining al fresco with a built-in bbq and fire pit. Rinse off in the outdoor shower off the powder bath. The second floor features three en suite bedrooms. The primary suite boasts ocean views and an adjoining private office. The primary bath is a luxurious retreat with a soaking tub and a walk-in shower. The walk-in closet is fully outfitted with built-in storage. Both of the guest rooms offer closet systems and all bedrooms are furnished with the finest bed linens and spa like towels. The laundry room has a front-loading LG washer and dryer. The large TV room on the third floor could serve as an optional fourth bedroom suite. There are two roof decks. The front overlooks the Pacific, and features a fireplace,bar area complete with a s$10,550,000
San Luis Obispo 5502 Los Ranchos Road
Welcoming you to the heart of the picturesque Edna Valley, Jack Ranch stands as the epitome of luxury living on the Central Coast. Named after a pioneering family, this 281-acre estate offers an unparalleled blend of natural beauty, agricultural bounty, and prime location. Jack Ranch enjoys a coveted position within the prestigious SLO Country Club gates and renowned Edna Valley American Viticultural Area. The property is just minutes away from acclaimed wineries, tasting rooms, and the verdant fairways of the SLO Golf & Country Club. With downtown SLO just 5 miles away and Pismo Beach within an 8-mile radius, convenience meets luxury here. Spanning 281 acres, Jack Ranch boasts a diverse agricultural landscape, including 156 acres under cultivation and protected by a perimeter deer fence. The vineyard encompasses 74 acres planted with a selection of premium grape varietals, including Chardonnay, Pinot Noir, Albario, Grner Veltliner, and Tempranillo. With a production history yielding an average of 4 tons/acre over the past decade, the vineyard presents a lucrative opportunity for the discerning vintner. Additionally, 67 acres of lemon groves in their 3rd year of growth offer a thriving revenue stream, with produce sold to renowned distributors such as Bee Sweet Citrus. The property benefits from Williamson Act status, ensuring reduced property taxes and long-term sustainability. Jack Ranch presents entitlements for 2 custom homes, along with 1 ADU. Accessible through the SLO Golf & Country Club gates, each homesite promises unrivaled privacy. With hookups available for coun$10,500,000
San Diego 5031 Rancho Del Mar Trail
This beautifully designed and built estate, with stunning panoramic ocean and mountain views, is situated on one of the most desirable premier sites in the prestigious 24-hour guard-gated enclave of Rancho Pacifica in San Diego. Constructed in 2006, the main residence, attached guest house, and 5 car garage are nestled on 1.28 level acres and encompass approximately 11,885 sq feet. The residence is surrounded by mature lush foliage and landscaping creating a magical setting, while providing the ultimate privacy. From the moment you enter the residence through the impressive front doors, you are surrounded by high quality craftsmanship, materials, and amenities, all working together to create an inviting atmosphere of pure elegance and drama. All guests will revel in large public rooms including the living and dining rooms; a granite flanked, well-appointed, chef's kitchen with bar seating, adjoining breakfast alcove, and butlers pantry; and grand-scale great room with fireplace, open beam ceiling and a professional bar. In addition, there is a game room, climate-controlled wine cellar, state-of-the art theatre, and wood paneled office/library. There are six impeccable bedroom suites in the main house. The first-floor primary retreat is complete with a large sitting area, stone fireplace, his and her dressing rooms, expansive and luxurious spa bath, and a gym. Other amenities include: a one bedroom, one bath attached guest house with kitchen and living room; five-car garage with an abundance of storage, built-ins, and epoxy floor; outdoor living/dining room with stone firepl$10,500,000
Laguna Niguel 9 Old Ranch Road
Truly an outstanding opportunity for a meticulously maintained Ocean View Custom Estate Residence located within the coveted Guard Gated community of Bear Brand Estates in Laguna Niguel. This individually gated' residence boasts approx 9017 sqft & sits on a site of approx. 43200 sqft, with 6 bedrooms, 6 baths, 5 fireplaces, separate library/office & wet bar, formal living & dining rooms, & a most desirable family/great room with indoor/outdoor flow to a phenomenally landscaped private rear yard containing a Pebble Tec infinity pool & spa, outdoor fireplace & seating area, covered & heated patio & an exceptional panoramic view from the Saddleback Mountain Range to the coastline of the Pacific Ocean! Additional features include an entry foyer adorned with hardwood floors & custom wainscotting, Bonus Room/Gym, separate lower level refrigerated wine room, central air conditioning with 5 separate condensers, 2nd floor laundry room, hardwood & travertine flooring, newer carpeting, a majority of newer interior & exterior light fixtures, numerous French doors showcasing the views and grounds & a 2nd staircase for additional functionality. The gourmet center island kitchen contains a 6 burner Garland range, griddle, & interior BBQ, 2 dishwashers, 4 ovens, 2 warming drawers, & is contiguous to a full Butlers Pantry as well a walk-in pantry. The Master Suite contains vaulted ceilings, its own wet bar/ kitchenette area, 2 vanities, fireplace, private balcony, an extremely gracious walk-in closet, & jacuzzi type tub offering extraordinary views! This custom residence is absolutely desig$10,500,000
Hermosa Beach 212 The Strand
Discover the epitome of oceanfront luxury in this exquisite home! With a perfect price and breathtaking views of the Pacific Ocean, this property is a true gem. Crafted by the esteemed Tomaro Architecture, this home showcases state-of-the-art design, smart home technology, and energy efficiency. Every aspect of this residence has been meticulously planned to provide an unparalleled living experience. Step into an elevated lifestyle with a 4-person elevator that effortlessly transports you to all levels, including the garage. The custom gourmet kitchen is a culinary masterpiece, boasting a built-in refrigerator, pantry, and a Wolf range/oven. With the potential for a fifth bedroom and 5.5 baths, this home offers abundant space for your family and guests. The owner's suite is a sanctuary of luxury, featuring an oversized walk-in closet, steam shower, cozy fireplace, and an unobstructed panoramic view of the stunning sunset. Parking is a breeze with the car elevator and carport, providing ample space for up to 5 vehicles. Imagine relaxing on the ocean-facing patio, adorned with a magnificent 20ft gas fire feature, creating the perfect ambiance for enjoying the breathtaking views. The lower level of this remarkable home houses a state-of-the-art 4K theater, complete with custom lounging space and temperature-controlled wine storage. Stay comfortable year-round with the humidity-controlled furnace and 2 tankless water heaters. Additionally, this home is equipped with a cutting-edge Control4 Media Package for ultimate convenience. Take advantage of this extraordinary opportunity!$10,500,000
Newport Beach 4807 Seashore Drive
Welcome to 4807 Seashore Drive, the ultimate beach house situated in the heart of West Newport. Sitting directly on the sand with ocean views from every look out this non-boardwalk location makes it exceptionally private and quiet. This wonderfully functional residence encompasses 5 bedrooms and 4.5 bathrooms and a gym. The main level boasts an open concept kitchen, dining room, and living room with La Cantina doors that open to the spacious front patio complete with a BBQ, fire pit, and dining table, giving it the ultimate indoor-outdoor living experience. Top of the line Thermador appliances, a center island with prep sink, quartz countertops, two additional refrigerator drawers, ice maker, ample cabinetry, and a walk-in pantry complete the chef's kitchen. The second level consists of a spacious master suite with a large sitting area, fireplace, and a wall of bi folding doors that capture unbelievable ocean views with a deck to enjoy the sounds of the waves crashing. The master bath includes dual vanities, a walk in shower, jetted soak tub and an oversized walk in closet. Two ensuite bedrooms that open to an outside deck space with jacuzzi complete the second floor. The third floor currently features two additional bunk rooms and a gym with La Cantina doors opening to a generously sized entertaining deck with panoramic views of the whole peninsula. Complete with a two car garage, this is truly a great opportunity to own at one of the finest beaches and surf spots in the world!$10,495,000
Newport Beach 748 Harbor Island Drive
An open-concept contemporary design and panoramic views work in perfect harmony at this 4,000+ SF home, situated on the waterfront of exclusive Promontory Bay. Recently renovated, this four-bedroom homefeaturing one bedroom on the lower level and one currently used as a gymdelivers chic, turn-key accommodations punctuated by unique architectural elements, including a sunken living room, floating staircase, and walls of glass that open for optimal indoor-outdoor living. A clean motif is enjoyed throughout the residence, featuring glossy white cabinets, floating vanities, and a neutral color palette. A wet bar in the main living area and a kitchen with an oversized island foster effortless entertaining, while quartz countertops, abundant storage, and premium Viking appliances, including a wine refrigerator, ensure culinary mastery. A stylish patio spans the width of the home, offering a dining and seating area with a fire pit, as well as access to the home's private dock, which currently holds a 53-foot center-console, 29-foot Zodiac, and 23-foot Duffy boat. An ascent to the second level reveals the primary suite, a gym (which can serve as an optional fourth bedroom), a laundry room, and the third bedroom await, with the latter featuring an en-suite bath and French doors opening to a rooftop deck with a fireplace, refrigerator, and views of Balboa Island. The primary suite elevates everyday living with custom built-ins, an infrared sauna, a spa bath with steam shower, a lavish retreat with a media center and fireplace, and a private balcony overlooking the private beach exclu$10,495,000
Dana Point 24 Monarch Bay Drive
A well positioned single level view home located in the distinctive ocean front community of Monarch Bay. The contemporary homes peaceful and relaxing lifestyle begins even before entry, when you enjoy the breathtaking coastal view of the waves crashing along the sand at Salt Creek Beach. Inside you will admire the spanning 11-foot ceilings and solid wood French Doors which effortlessly connects the interior and exterior spaces. The spacious living room hosts a sit-down coastal view, wood burning fireplace and features hardwood parquet floors. The kitchen features white cabinets, new top of the line appliances, a center island and a separate bay window dining area. The Family Room features an expansive wood burning fireplace, built in shelving and matching sets of floor to ceiling French Doors which continues the homes indoor-outdoor lifestyle. Expansive 1/4 acre private backyard areas surrounding the home featuring a terraced putting green, bocce ball court and in ground hot tub. The sizable lot offers tremendous potential to expand upon the current home should a new resident desire. Take a short stroll or a personal golf cart to the private Monarch Bay Beach Club where one can enjoy world class amenities. Enjoy the butler style service at the beach including towels & umbrellas as well as ocean front dining, volleyball, beach fire pits, and a private tennis court. Monarch Bay has 24-Hour Gated Security with no association dues, and a new constructed contemporary entrance to greet owners into one of California's most prestigious communities.$10,495,000
Ortega Mountain 36000 Tenaja Truck Trail
Californias natural beauty on 240 acres where time slows, and tranquility reigns! Nestled in its own valley, with panoramic mountain vistas as far as the eye can see, this ranch land stands alone, unmatched in its splendor. Enter this hidden sanctuary thats just minutes from the hustle and bustle of Orange and Riverside counties, is nestled among thousands of majestic oaks, a meandering seasonal creek, and vast open pastures is the last of its kind. And for privacy seekers, it is surrounded on 3 sides designated as Wilderness in the Cleveland National Forest. And that means no new neighbors.This property includes a newly remodeled 2-bedroom, 2 story guest house with two bedrooms, a spacious bonus room, and a stunning new kitchen with plenty of sunshine. And for all your toys theres also a new 2,500 sq ft barn for your equipment or livestock. This property is 100% off grid with a new septic tank, a new solar system that will run the house for days, and a back-up generator for when the sun dont shine. And Water Water everywhere really is true here with 2 deep wells both rated for 50+ gallons per minute for all your home and livestock needs. Youll also find several outbuildings, including one with a central grand fireplace, perfect for hosting your BBQ soires with family and friends. Enter this gated sanctuary, where nature thrives, and wildlife roams freely and youre guaranteed to see deer every day, and on your game cameras, bobcats, fox, coyote, owls, hawks, and more. This is a once-in-a-lifetime opportunity, a rare gem awaiting its discerning owner. Don't let history pass$10,000,000
Irvine 50 Copper Creek
Nestled within the prestigious 24-hour gated and patrolled enclave of Shady Canyon, this custom estate epitomizes luxury living within a backdrop reminiscent of the Tuscan Vistas in Italy. Situated on a sprawling 28,009 sqft parcel, this magnificent residence boasts 5 bedrooms and 4 bathrooms across an expansive 7,232 sqft of living space. Upon entering, you are greeted by a grand open air front entry courtyard enveloped by lush, mature landscaping, setting the tone for the opulence within. The home features a host of amenities, including a theater, executive wood-clad office, and an upstairs lounge, providing ample space for both relaxation and entertainment. For the automotive enthusiast, a motor court leading to the garage offers plenty of room for parking and storage. Inside, a bar and billiards room provide the perfect setting for social gatherings, while formal living and dining rooms exude elegance and sophistication. The master retreat is a sanctuary unto itself, boasting a spacious bedroom with a cozy fireplace, a stone-clad bathroom, a generous walk-in closet, and a balcony overlooking the picturesque surroundings. The heart of the home is the gourmet kitchen, which opens to a breakfast nook and informal living room centered around a real wood-burning fireplace, creating an inviting space for family gatherings and everyday living. Outside, the meticulously landscaped exteriors feature fine hardscapes and majestic pathways leading to a private, tree-lined backyard. A series of loggias and covered dining spaces with an outdoor kitchen, pizza oven and BBQ offer the$10,000,000
Rolling Hills 2 Buggy Whip Drive
View! View!! View!!! Nestled in the exclusive Rolling Hills community, this custom-built tennis estate exemplifies the pinnacle of opulent living with mesmerizing Queen's necklace, coastline, and the sparkling city views and fine appointments throughout the house. With over 2 acres of land, the property is enveloped by majestic trees and a gated entrance, providing a tranquil and exclusive retreat. As you approach the estate, the tennis court and the circular driveway set the tone for the grandeur that awaits. Once inside, the high ceilings and natural light from the skylights set the ambiance throughout the house. Wall-to-wall glass from the living areas also merge the indoor and outdoor spaces seamlessly while providing unobstructed views outside. The large formal living room features a stately fireplace whereas the spacious family room and dining area are perfect for gatherings, all surrounded by breathtaking views. The chef's kitchen features a delightful casual dining area, large center island and expansive granite countertops & cabinets. There's a library/office that can be converted into a bedroom whereas a bonus room is ready to suit your lifestyle needs. Meanwhile, separate laundry room in the main & lower level add to your convenience. Most of the bedrooms in this luxurious mansion enjoy the awe-inspiring views. The grand primary suite is a sanctuary of its own, with a cozy fireplace, a generous walk-in closet and a resort style bathroom for ultimate relaxation. There is an en-suite bedroom while two other bedrooms share a Jack-and-Jill bathroom. The lower level f$10,000,000
La Jolla 5942 Germaine Ln
This luxurious home is located in the coveted La Jolla community, offering stunning views of San Diego Bay and downtown. *The thoughtful interior is a modern masterpiece with sleek lines, granite accent walls, and handsome wood accents throughout. *Accordion doors open the entire back wall to the outdoors, providing the ultimate indoor/outdoor living experience. *Being sold fully furnished! *Enjoy the fresh air and sunshine in the backyard oasis with its mature tropical landscaping, resort-style pool, and spa.$10,000,000
Rancho Santa Fe 6809 Alydar Corte
Welcome to one of the most enchanting properties in RSF. This estate exudes romance and elegance at every turn. Admire the graceful architecture, highlighted by curved windows that offer stunning views of the lush gardens and cascading fountains. Step outside to discover a paradise of green lawns, a tennis court, and secluded pathways. Inside, experience the ultimate luxury in this meticulously magnificent 11,000 sqft mansion.$9,999,999
Bloomington 11273 Alder Avenue
EXCELLENT DEVELOPMENT OPPORTUNITY KNOCK YOUR DOOR TO OWN 4.1 ACRES OF LAND WITH A HOUSE SITUATED IN A PRIME LOCATION OF BLOOMINGTON. CALLING DEVELOPERS, BUILDERS, INVESTORS, ETCETERA, ETCETERA. THE SALE INCLUDES A 3 BEDROOMS, 2 BATHROOMS HOUSE. THE HOUSE HAS APPROXIMATELY, 2, 275 SQFT. NEW OWNER/S IS/ARE ADVISE TO INDEPENDENTLY DO ALL THE INVESTIGATION WITH THE CITY, OR COUNTY OF SAN BERNARDINO FOR THE USE OF THE LAND, SQUARE FOOTAGE AND ZONING.$9,999,999
Laguna Niguel 10 Old Ranch Road
Welcome to the epitome of luxury living in the exclusive, 24-hour, guard-gated neighborhood of Bear Brand Ranch. This exceptional estate, sprawled across nearly one acre of meticulously manicured grounds, presents a rare opportunity to indulge in opulence and privacy. With over 10,000 square feet of exquisite craftsmanship and refined elegance, this magnificent residence offers a grand sanctuary for the discerning homeowner. The moment you step through the grand double doors, you are greeted by a sense of grandeur and sophistication that permeates every corner of this extraordinary estate. Nine or ten bedrooms, each exquisitely designed and lavishly appointed, provide ample space for relaxation and rejuvenation. The main-floor master suite is a haven of tranquility, featuring a private retreat area, and a luxurious en-suite bathroom. The remaining bedrooms offer plush comfort and abundant natural light, ensuring the ultimate in comfort for family and guests alike. Indulge in the art of entertainment with an array of world-class amenities that rival those of a luxury resort. Serve up your best game on the private tennis court, take a refreshing dip in the shimmering pool, or unwind in the blissful serenity of the meticulously manicured garden. A spacious four-car garage and motor court effortlessly accommodate your automotive treasures, while ensuring convenience for every resident and guest. Beyond the confines of this private sanctuary, a world of coastal elegance and recreational opportunities awaits. Immerse yourself in the captivating allure of the nearby ocean, with ge$9,998,888
Del Mar 157 26th
Sitting on 2 legal lots, 4,433 SQ FT living space, Modern Contemporary Styling, 5BR/6BA, located in the Beach Colony west of Camino Del Mar just about 200 feet to the oceanfront with direct beach access. Includes a 1BR/1BA guest suite or granny flat with its own separate 1 car garage. The open floor plan with Chef's kitchen is well designed for those get togethers with family and friends. The primary suite is separate and oh so romantic with white water surf views, bath with spa-type vibe, his and hers walk in closets, and a special Juliet balcony perfect for sun bathing and enjoying the ocean breezes. Delight in the swimmig pool & spa. The two (2) car garage is attached to the main house with 3 extra parking spaces which creates plenty of offstreet parking. This property is a true Del Mar beach house. Here's the best part, based on the most recent neighborhood Comps, arguably the 2 separate lots are worth $6.5M each, with the second lot selling for below half price. We are in the oceanfront business and this one is truly a rare find, better hurry! Come & enjoy the Del Mar beach lifestyle!$9,995,000
Sherman Oaks 4246 Levitt Lane
Welcome to your immaculate new construction masterpiece located south of Ventura Blvd in Sherman Oaks. Set at the end of a cul de sac sits this grand estate boasting approx. 8,476 sqft of refined luxury. Awe inspiring main level welcomes you to quintessential California living featuring a stunning open floor plan with engineered European oak wood floors and floor to ceiling glass doors and windows that let in tons of natural light. Incredibly open floor plan generates a smooth flow from the sweeping great room and stone bar into the sumptuous dining room, striking wine display and into the oversized family room with fireplace and pocket sliding glass doors that open to the entertainers dream backyard. The chefs kitchen is complete with 2 center islands complete with stainless steel appliances and large walk-in pantry. A dedicated office with stunning built-ins and media room completes the first floor. Upstairs beholds 5 exquisitely designed ensuite bedrooms, including primary retreat featuring a stunning fireplace, bedroom coffee bar, expansive walk-in closet with large islands, luxurious spa-like bathroom with large steam shower, shower bed, and glass sliding doors leading out to the extensive balcony with plenty of lounging space. Outside the entertainers dream backyard is complete with sports court, zero edge pool & spa, outdoor bbq area w/ room for seating, covered pool lounge area with outdoor fireplace, all surrounded by lush greenery providing peace and tranquility. Additional amenities Control4 smart home system upgraded home security and a rooftop deck with jetline$9,995,000
Newport Coast 7 Telescope
Nestled in the exclusive enclave of Pelican Ridge Estates, this exceptional renovated residence sits on a tranquil cul-de-sac, offering a coveted lifestyle defined by commanding ocean and canyon vistas. Meticulously crafted with a seamless blending of indoor and outdoor spaces, this home boasts bespoke design elements that promote elevated living. Timeless beauty is found throughout 4,710 +/- s.f. of living space, with 4 bedrooms, 5 bathrooms, and hand-crafted finishes that include soaring double-height ceilings, dramatic casement windows & luxe European oak wood floors. In the modern Leicht kitchen, sleek two-toned cabinets and veined white quartz counters complement high-end appliances that include a paneled refrigerator. This space opens to an inviting family room with tall French doors that open to salt air breezes and ocean views. Additional living spaces include a living room where towering ceilings create a luxurious place to entertain and a raised formal dining room with statement lighting. Three main-floor bedrooms all offer views of the Pacific or lush greenery, and include exquisite ensuite baths with custom designs. The upper floor primary bedroom is a true retreat, with a sitting area that offers a fireplace and opens to a private balcony where views of Newport Coast unfold. The ensuite bath is a showpiece with a massive steam shower, oversized soaking tub, and surfaces swathed in designer tile. Outdoor spaces span 11,200 s.f. +/-, and include elevated patios with stunning views, stunning ocean views, BBQ kitchen, and an infinity-edge spa. Custom landscaping is$9,995,000
Laguna Beach 998 Emerald Bay
EMERALD BAY | LAGUNA BEACH | This exquisitely updated soft contemporary residence offers an incredible experience that can only be found in highly-coveted Emerald Bay. Designed with an open floor plan and soaring vaulted ceilings, this recently upgraded and expanded property offers 4 bedrooms, an office, 4 full bathrooms plus a guest powder room. Guests are initially greeted by the charming, private courtyard complete with a relaxing firepit and built-in seating. Once inside the home, attention to detail can be experienced at every turn from the wide hallways reminiscent of famous art galleries to the detail found in the three interior fireplaces. The main level has living and dining areas that integrate perfectly with the large exterior terrace via the new La Cantina wall-to-wall glass panel door system which provides for indoor/outdoor ease of living. With the recent expansion of the front deck, there is nearly 700 square feet of outdoor living space that overlooks the most incredible panoramic ocean and white water views of Emerald Bay, coastal views to the Dana Point Headlands, city lights of Laguna Beach, and sunset views. A modern kitchen with a seated island, Sub Zero and Wolf appliances plus a walk-in pantry partake in the expansive ocean views as well. Included on this level are the primary bedroom and bathroom, guest powder room, plus an outdoor private and secure rear yard retreat that is adjacent to the Irvine Ranch reserve and overlooks Catalina Island. The second level consists of three bedroom suites, a private office which may be repurposed as a fifth bedroo$9,995,000
Newport Coast 27 Seawatch
Nestled within the prestigious confines of Pacific Ridge, an exclusive 24-hour guard-gated community in Newport Coast, this exquisite 5-bedroom, 5.5-bathroom Fiano home, constructed in 2016, seamlessly combines opulence with coastal charm. Upon arrival, guests are greeted by a delightful courtyard, featuring a tranquil sitting area enveloped by impeccably manicured landscaping. The residence showcases sweeping canyon vistas, as well as glimpses of the sparkling ocean, offering a truly enchanting setting. Step inside to discover a gourmet kitchen, adorned with quartzite countertops, top-of-the-line Wolf stainless steel appliances, a Sub-Zero refrigerator, and sophisticated white cabinetry. A walk-in pantry and Butlers pantry, complete with an oversized wine fridge and prep sink, add both functionality and elegance to the space. Flowing effortlessly from the kitchen is the inviting family room, featuring a cozy fireplace and expansive windows that showcase the picturesque backyard oasis. Here, one can bask in the beauty of the canyon views, relax in the zero-edge spa, or entertain guests with the built-in BBQ and firepit. The formal dining room overlooks the charming courtyard, while the main floor primary suite offers a sanctuary of luxury, including dual vanities, a soaking tub, and an oversized walk-in closet. An adaptable second main floor bedroom/office, complete with a full en suite bathroom, provides versatility and convenience. Upstairs, a second primary suite awaits, featuring partial ocean views, dual vanities, a soaking tub, and a walk-in shower, accompanied by a g$9,995,000
Laguna Beach 7 Stickley Drive
An opportunity to own an iconic, reimagined Villa in one of the most exclusive enclaves along the Southern California coast - Montage Laguna Beach. One of merely fourteen private residences within the world-famous resort, 7 Stickley has been meticulously updated, with the tasteful interiors masterfully blending timeless elegance and effortless California charm. The expanded approximately 2,880 square foot floor plan encompasses four bedrooms and three full bathrooms. The main area of this luxurious home abounds in classic decor details and features stunning ocean and Catalina Island vistas from every corner. A fully appointed kitchen with a large central island, top of a top-of-the-line suite of professional-grade appliances, dual sinks, and refined cabinetry anchors this airy, bright space. The adjacent dining section flows seamlessly into the homes living area, with a stately marble-and-wood fireplace serving as its focal point. A private exterior space, accessed via oversized French doors, provides a secondary entertaining section and offers rare direct access to the Montage grounds. The ocean-facing primary suite abounds in a multitude of desirable luxury amenities, from a sitting area with a fireplace to an exquisite five-piece bathroom, a spacious walk-in closet, and access to the exterior space with an in-ground hot tub. Two of the secondary bedrooms are of ample size and feature dedicated bathrooms, while the 4th, currently used as an office/den, can also efficiently serve as an additional space for overnight guests. A two-car garage with a coveted full-size drivewa$9,995,000
Rancho Santa Fe 6115 Mimulus
Indulge in the unparalleled luxury of this lush 2.1-acre oasis in the prime location of the prestigious Rancho Santa Fe Covenant. This glamorous estate marries impeccable architecture, masterful craftsmanship, and timeless sophistication to create an enchanting sanctuary beyond compare. Upon entering the lavishly landscaped courtyard, an expanse of colorful rose gardens, cascading greenery and the sweet scent of citrus blossoms welcome you. The grandeur of the residence, with its spacious design, seamlessly intertwines a timeless, traditional floor plan with modern influences. Rooms effortlessly flow, converging indoor and outdoor living, inviting you to the sheltered loggias and the captivating zero-edge pool adorned with stone detailing, waterfalls, and a swim-up bar. Elegance abounds in the formal spaces of living and dining rooms, each featuring majestic stone fireplaces. This meticulously detailed haven offers 5 generous bedrooms, 7 full and 4 half baths. The detached library just a few steps from the main house boasts 360-degree wood shelves, wood floors and is easily convertible to a 2-bed in-law suite. Thoughtful details include reclaimed wood beams, vintage flooring, antique heated tiles, travertine and granite slabs, and artisan stone work. Custom furniture-grade cabinetry, hand-wrought iron fixtures, and stone fireplaces further enhance the opulent tapestry. Seller would consider seller financing.$9,995,000
Carlsbad West 2499 Jefferson St.
Attention Developers! This large 1acre parcel has lagoon frontage with full ocean views and ready for a new development. There are currently 2 houses on the lot, a 2-bedroom 1 bath and a 1 bedroom, 1 bath. Just a short distance to the Carlsbad village, shops, great restaurants, and sandy beaches. Hurry this one will not last!$9,995,000
Encinitas 233 4th Street
Step into your dream lifestyle with this striking new-construction residence located just a few steps from the pristine sands of Moonlight Beach in Encinitas. This architectural masterpiece, a collaborative effort by the acclaimed dasMOD and The Brown Studio, presents a phenomenal alternative to Neptune Ave as it offers superior beach access and stunning whitewater views without any bluff concerns. The home stands as a beacon of sophisticated modern design that encapsulates the essence of Southern California beach living. Boasting 5 bedrooms and 3 bathrooms, the home has been meticulously designed to offer both comfort and elegance. The property's strategic design maximizes the captivating ocean views, ensuring a seamless visual connection to the sea. Inspired by the allure of moody boutique hospitality, the interior features a bold and contemporary aesthetic, blending dark, sleek hues with timeless elegance, making the home not just a living space, but a statement of style. A highlight of this exceptional property is the rooftop deck. Complete with a spa, it offers an idyllic retreat for relaxation and soaking in the spectacular Pacific Ocean sunsets. Additionally, the downstairs bedrooms and bathroom have their own entrance and also include a kitchenette, laundry hook-ups, and living area making it totally possible to live as its own separate unit. The property carries a rich heritage, having been held by the same family for over half a century. Now, it presents a rare opportunity for you to be its next steward. This is more than just a residence; it's a legacy in one of$9,990,000
Santaluz 8194 Doug Hill
Welcome to an exceptional modern retreat situated in the exclusive guard-gated Santaluz golf community. This bespoke contemporary residence is ideally situated at the pinnacle of a tranquil cul-de-sac, providing breathtaking 180-degree vistas of the Ocean, Lake, and the expansive Golf Course landscape. Step inside to discover a meticulously crafted residence, where every detail is thoughtfully curated to evoke luxury and sophistication. From the solid Mahogany doors to the awe-inspiring chandelier, the home boasts an array of exquisite designer touches. The seamless open-concept floorplan with volume ceilings creates an inviting atmosphere, ideal for entertaining guests in the expansive Great Room and Gourmet Kitchen, complete with Onyx stone countertops, Wolf appliances, and a custom wet bar. Enhancing the indoor-outdoor living experience are motorized glass panels that effortlessly transition to a covered loggia adorned with a fireplace, offering captivating panoramic views of the surrounding landscape. Step outside to discover resort-style amenities, including a saltwater heated infinity pool and Jacuzzi, an inviting outdoor fire pit, and a pool casita equipped with a kitchen and BBQ. Retreat to the Master Suite, a sanctuary boasting a private viewing deck and an oversized bathroom suite adorned with luxurious mother-of-pearl accents. Additional property amenities include a sauna, elevator, temperature-controlled wine room, a dedicated dog and cat room with heated floors, and a home theater, where a color-changing sky ceiling sets the stage for unforgettable entertainm$9,980,000
Rancho Santa Fe 17337 Via De Fortuna
A sublimely reimagined estate where SWEEPING VIEWS ABOUND! This fresh, timeless "Italian-inspired" masterpiece, lovingly named "Sunshine Ranch," has been completely updated & refreshed with impeccable finishes throughout the main house, the (816 sq ft not included in overall sq ft or bed/bath count) guest house, as well as the stunning outside living & entertaining areas set amidst a panorama of golf course & glorious mountain vistas. It is ever-so peaceful, private, gated and situated down a splendidly wide, tree-lined driveway on 3.31 prime acres. This inspired haven boasts a consummately desirable location close to the village and golf course with easy access to the coast, shops and services. A true single level, with a flowing floorplan featuring wide hallways & lots of cascading light. Exquisite finishes are found throughout including brand new maple wood floors, marble flooring in the baths, plus all new Calacatta Vecchia Gold marble surfaces & Rohl gold hardware in the kitchen and all baths. Off the gourmet kitchen the spacious family room, a wall of La Cantina doors opens onto a covered new, spectacular dining and entertaining space. The outdoor kitchen & pool cabana have electronic louvered covers & heaters, while the resort-style salt water pool has a wade-in entry & an endless swim-jet feature. Other delights include two large laundry rooms, two powder rooms, a media room, fire pit, spa, outdoor meditation patio, expansive solar system and an orchard with varietal fruit trees.$9,975,000
Corona Del Mar 1912 Kewamee Drive
New Construction, Irvine Terrace - Design and Build by Casa Arte Group - Completion Date May 2024 Nestled within the coveted Irvine Terrace community, this luxurious new construction residence redefines coastal living. Spanning an expansive 11,200 square foot pie-shaped corner lot, this European-inspired architectural gem seamlessly melds the sophistication of Old-World craftsmanship with the allure of California Coastal Contemporary design. This 5,450 square foot single-level sanctuary offers 5 bedrooms, 6 bathrooms, executive office, and a 3-car garage, complete with an oversized 12-foot-high 3rd bay designed to accommodate your RV or Sprinter Van. The kitchen and great room open graciously to the resort-style patio, pool, and spa, creating an inviting atmosphere that beckons you to unwind. Blonde French-Oak hardwood floors elegantly contrast with tumbled natural stone slabs and honed quartz, and the richness of antique brass and matte black finishes, make a bold and sophisticated statement. Step outside to discover the resort like outdoor entertaining area, seamlessly transitioning from the pool and spa to the fire pit lounge and built-in barbecue. This modern open floorplan boasts an executive office, a separate media room, five en-suite bedrooms, including a decadent primary suite that opens to breathtaking sunset views and a truly private outdoor oasis. The primary suite's spa-like bathroom and expansive walk-in closet, with its custom finishes reminiscent of a high-end clothing boutique, add an extra layer of indulgence. The kitchen, scullery, and sommelier wall are$9,975,000
Dana Point 35767 Beach Road
Immerse yourself in luxury at this exquisite oceanfront home, a true jewel in Orange County's most coveted coastal neighborhood. Commanding a prestigious position on Beach Road, this home stretches across a 1.7-mile sandy expanse, nestled between the San Clemente Pier and Dana Point Harbor. Experience the epitome of Southern California's "California Riviera," a secure, private haven offering unparalleled views and serenity, 24-hour gated security included. A symphony of design, the home is a collaboration between renowned architects Bryant, Palmer, Soto, and interior designer Lane McCook. Its floor plan masterfully embraces the stunning ocean vistas, with the primary living areas overlooking the endless sea. The entrance ushers you into a lower level adorned with several sitting areas, soaring double-height ceilings, and a unique concrete-and-river-stone flooring blend. Crafted for the connoisseur, the home boasts three A/C zones and a private elevator accessing all levels. The oversized deck, complete with a fire pit and beach stairway, merges effortlessly with a casual living area through LaCantina sliding doors, creating an enviable indoor-outdoor space. The main living area above features a cozy fireplace and dining space, adjacent to a kitchen that epitomizes sophistication. White cabinetry, light marble countertops, and a backsplash complement the high-end Wolf range and SubZero refrigerator. Notable kitchen additions include a butcher-block island, built-in credenza, and walk-in pantry. This level also houses a spacious laundry area, powder room, and a home office cu$9,950,000
Laguna Beach 515 Dunnegan Drive
Experience ultimate luxury coastal living in this architectural masterpiece by Mark Singer in North Lagunas Emerald Terrace. Resting atop a hillside with stunning panoramic ocean views capturing Laguna's coastline, Catalina Island and tranquilizing sunsets, this custom-built home is an exquisite balance of contemporary elegance and natural beauty. Completed by the current owners in 2019 as a second home, this property has been very lightly lived in and is a must see to experience its grandeur. Upon entering the main level, youll be immediately drawn to the majestic ocean views that await your arrival. The first floor encompasses the living room, dining area, chefs kitchen, and master suite. The open kitchen features top-of-the-line appliances, stylish blue glass finish cabinetry, a porcelain wave backsplash, and a generous center island for serious cooking, storage and entertaining.The master suite offers a private oasis boasting a spa-like master bath and a spacious walk-in closet. Every detail in this home has been meticulously designed, ensuring a truly luxurious living experience. With impressive 11-foot ceilings, expansive Fleetwood floor-to-ceiling sliding glass walls, and an open floor plan that extends to around 1,700 square feet of decks, this home effortlessly merges indoor and outdoor living, creating a sense of spaciousness that belies its square footage. Every room has been designed to maximize the views and integrate the design elements of exposed concrete, raw metals, 10-foot solid White Oak pivot doors, and White Oak ceilings. The home's museum-quality finis$9,950,000
Beverly Hills 1470 Laurel Way
Multi million dollar views on the TOP of coveted Laurel Way in Beverly Hills, 90210 P.O. Views are from the Canyon to Downtown to the Ocean and it's spectacular. Mid Century glass home built in 1962 by Architect is Stanley S. Kogan. This home has been owned by one family since 1972. Keep this beautiful home as it is or build your dream home. Building to this properties true potential will give you a showcase home. Investors, this is a wonderful opportunity. You can't get better than the top of the Hill in Beverly Hills. *Showing to pre-qualified clients only$9,950,000
La Jolla 1718 Valdes Dr
This stunning three-story masterpiece in La Jolla offers an unrivaled private location with some of the most captivating coastal views you can imagine. From every room, experience breathtaking vistas that redefine luxury living. The sophistication of this estate is enhanced by an elevator for seamless access. All bedrooms are ensuite, with one positioned on the top level and the remaining below. A magnificent staircase descends to the family room, dining area, and a kitchen adorned with top-of-the-line appliances, counter seating, and abundant storage. The primary retreat is exceptionally spacious, boasting a beautiful sitting area, expansive walk-in closets, and a primary bath that dazzles with its views from the shower and tub. Each level features balconies for continuous indoor-outdoor living. Enjoy a vanishing edge pool, an outdoor kitchen, and ample seating, making this La Jolla gem the pinnacle of coastal living.$9,950,000
Newport Beach 15 Cypress Point
Nestled within the gated and patrolled country club enclave of Big Canyon in Newport Beach, this exquisite neo Country French estate graces a highly sought-after peninsula parcel providing privacy and serenity. Emanating timeless elegance, this residence boasts a seamless blend of sophistication and functionality across its expansive floorplan. A sanctuary of refined living, the main level master suite exudes opulence with its generous proportions, adorned fireplace, and sumptuous ensuite bath, while providing effortless access to the serene outdoors. The heart of this home lies within its epicurean kitchen, showcasing dual center islands, premium appliances, and a walk-in pantry, catering to the culinary connoisseur. Adjacent, the expansive informal living room, adorned with an imported hand-carved Mahogany fireplace, offers an inviting space for relaxation and entertainment. Enhancing the allure of this estate is its seamless integration with the breathtaking outdoors. Enveloped by mature trees and manicured landscaping, the expansive backyard oasis beckons with a tranquil pool, rejuvenating spa, and al fresco dining area with a BBQ area, ideal for hosting gatherings amidst the California sunshine. Further elevating its appeal is the proximity to an array of world-class amenities that define the Newport Beach lifestyle. From upscale boutiques to acclaimed dining establishments, pristine beaches to scenic hiking trails, and renowned golf courses to convenient airport access, every indulgence and convenience awaits just moments from your doorstep. With its impeccable crafts$9,950,000
Corona Del Mar 1318 Outrigger Drive
Introducing an extraordinary residence in the heart of Harbor View Hills South, this one-of-a-kind property redefines modern luxury living. With a sleek, minimalist contemporary design and impeccable attention to detail, this single-story masterpiece boasts four bedrooms and five bathrooms, reflecting a perfect fusion of form and function. Luxury finishes, from designer flooring to high-end fixtures, grace every corner, creating an inviting ambiance in the expansive living spaces bathed in natural light. The thoughtfully designed layout offers both intimacy and grandeur, with the minimalist aesthetic complemented by modern landscaping in the backyard oasis. Ideal for seamless indoor-outdoor living, the residence features floor-to-ceiling windows, high-end Miele appliances, and an acoustically designed media room equipped with a 120-inch 8k HDR 3D capable screen. The media room joins the front yard through fluorocarbon aluminum folding doors equipped with smart battery blinds. Elevate your lifestyle in this exclusive neighborhood with a property that goes beyond the ordinary. This unique haven of contemporary luxury goes further with additional features that set it apart. Enjoy the convenience of a 30-foot-wide, three-car garage featuring 9 x 8 openings operated by smart LiftMaster motors. Privately located rooms offer private full bathrooms and walk-in closets, ensuring comfort and privacy. Unwind in the outdoor sauna, or showcase culinary prowess in the full chef's kitchen and outdoor barbecue area. For those who value culinary excellence, a private chef's kitchen adds an$9,950,000
Ojai 1221 Foothill Road
Enveloped within Ojai's verdant foliage, 1221 Foothill embodies a captivating retreat sprawled across more than 1.6 acres, secluded behind an exclusive privacy gate in one of Ojai's most storied and desirable neighborhoods. Along with a complete restoration and expansion of the 1940s residence & guest cottage, a detached office/gym and a separate writer's studio; the addition of a brand new 1,200 sq ft, 2 bedrooms, 2.5 bath ADU has transformed this haven into an entertainers dream and the embodiment of relaxed luxury, resort-style living with a combined sq footage of 5,200.The main house, boasting 3 bedrooms and 4 bathrooms, offers an ideal blend of luxury, functionality, and comfort, creating a captivating space for gracious living. The thoughtfully designed floor plan allows for unparalleled privacy in the primary suite, situated on its own private wing, ensuring the space embodies tranquillity and exclusivity. The additional bedrooms, strategically, boast ensuite bathrooms and double doors that lead directly to the backyard oasis, offering both comfort and seamless indoor-outdoor living. The chef's kitchen outfitted with premium Wolf and Sub-Zero appliances serves as an ideal gathering point in the home. The large, oversized island centers the space, providing not just a culinary workspace but also an inviting hub for socializing and entertaining.The 2-bedroom, 2.5-bathroom guest house, conveniently positioned adjacent to the pool and spa, seamlessly extends the essence of the main house with its exquisite finishes, and thoughtfully designed, practical layout.Across the$9,950,000
La Jolla 682 Palomar Ave
Welcome to coastal sophistication at its finest in La Jolla's newest exclusive enclave of homes. Designed & built by Archbel Builders, this home seamlessly blends modern elegance with timeless charm, offering breathtaking ocean views and top-notch craftsmanship. Step inside to discover a bright, airy interior filled with natural light pouring through expansive windows. The high ceilings amplify the sense of space, connecting the indoors with the serene outdoor surroundings. Outside, a custom-designed pool with a captivating water feature beckons relaxation and leisure. This residence is a harmonious blend of refined design and comfort, providing a serene sanctuary for everyday living.$9,900,000
La Jolla 668 Palomar Ave
Welcome to coastal living at its finest in La Jolla's latest enclave of new homes. Crafted by Archbel Builders, this modern home offers stunning ocean views and a seamless blend of indoor-outdoor living. The bright interior boasts ample natural light and high ceilings, while the custom-designed pool outside invites relaxation. It's a comfortable retreat with a touch of elegance, perfect for everyday living.$9,900,000
Rancho Santa Fe 5505 La Sencilla
Perched on a peaceful promontory in the Covenant of Rancho Santa Fe, above the San Dieguito River Valley, this sophisticated estate presents a refined yet relaxed ambiance where indoor/outdoor living is embellished with awe-inspiring, ever-changing views of gentle hills and sparkling evening lights. An easy-flowing floorplan features a main level with natural stone and solid wood floors throughout, a substantially appointed walnut-paneled library/office, a theater, and view-oriented living, dining and family rooms. Two islands enrich stunning French Traditional cabinetry in a kitchen detailed with granite countertops and professional appliances. A divine primary wing opens to a view-enhanced bedroom, revealing a fireplace, sitting area, a generous bath with 2 vanities, freestanding tub and 2 walk-in closets. Arched passageways and doors, vaulted and beamed wood ceilings, a whole-house audio system and a walk-in wet bar with wine refrigerator are proudly displayed. The homes lower level offers a multi-car garage and a bonus room/gym. Six en-suite bedrooms and six full and two half baths in the main house complement a detached guest house with kitchenette and living room. Gated grounds feature an infinity pool with spa, large lawns and patios, colorful and fragrant gardens, and a vast array of fruit trees.$9,900,000
La Jolla 1796 Soledad Ave
Step into the epitome of luxury at 1796 Soledad Ave., a residence that transcends the ordinary, nestled amidst the captivating aura of La Jolla. Every detail, meticulously crafted, every space, thoughtfully designed, encapsulates an experience of living where luxury, comfort, and nature converge. Set on nearly 1/2 acre of flat, usable land, and ensconced in a private setting, 1796 Soledad is more than a home. It’s an experience, a journey into a world where luxury is not just seen but felt. Proximity to esteemed schools....$9,890,000
Rancho Santa Fe 6884 El Camino Del Norte
Reimagine this glorious 5.8 acre Rancho Santa Fe Covenant estate with a modern eye. Opportunity to embellish the natural beauty of this timeless property with today’s current finishes. Available for the first time on the market since being built! Privately gated with a long, elegant driveway, this 2 story home with an elevator & detached guest casita, lives like a single level. With all bedrooms on the entry level, the downstairs area serves as a fun billiards / game room complete with wine cellar, gym & garage. Enjoy panoramic views from this elevated lot with lusciously landscaped grounds. Follow the pathways through fruit & citrus trees & enjoy the beautiful waterfall, gorgeous pool, cozy fire pit & extra garaged parking under the guest house. With room for horses, this exceptional estate offers everything you can dream of & more! Roger Rowe school district. Minutes to the area’s best restaurants, shops, schools & parks, it doesn’t get better than this.$9,888,000
Diamond Bar 22588 Ridgeline Road
***PRICE REDUCTION***This luxurious property is located in "The Country Estates" with 24-hour guard-gated security. The home boasts an impressive array of custom features that will surely impress homebuyers. As you step into this stunning estate, you are greeted by a sumptuous chandelier, high vaulted ceilings, and a grand foyer with a dual staircase, that leads to the main living open concept design that creates a feeling of spaciousness and warmth that is perfect for entertaining guests. The kitchen is a chef's dream, with a secondary kitchen, high-end stainless steel appliances, custom cabinetry, and a large center island with seating for guests. The main level features a built-in library, two ensuite bedrooms, and an elevator for added convenience. Throughout you will find Two generously sized master suites, with their private balcony that offers spectacular city and canyon views. Enjoy the breathtaking sunrise or unwind at night with the glittering city lights in the distance. Six ensuite bedrooms, and a maid's quarter with a private entrance. The lower level features an expansive movie theater that is perfect for family or hosting movie nights and a huge bonus room that can be a home office or children's study room. While those seeking quiet contemplation can find peace in the meditation room. Ten car garage adjoined to the fitness room. The outdoor space is equally as impressive, with a BBQ, and a spacious gazebo ideal for al fresco dining and entertaining guests. The sparkling pool provides a refreshing escape during the hot summer months and a tranquil oasis to rel$9,888,000
Irvine 29 Prairie Grass
PRICE IMPROVEMENT! This is your opportunity to own one of Shady Canyons newest offering: a top to bottom extensive remodel in this desirable single-level Villa residence where every luxury amenity awaits you. The modern, contemporary residence features 6 bedrooms, 6.5 baths with a detached guest house with its own kitchen, and forever views of golf course and city lights. Generous dimensions and light define this modern, revamped Shady Canyon Villa which has been completely customized with ceilings raised, walls taken down and spaces expanded. Displayed on a single level and overlooking the golf course and city lights, the home is both edited and warm with features such as the jewelry-like custom Hammerton lighting throughout, large format honed limestone flooring laid indoors and out for a cohesive aesthetic, Carrera and Calcutta Gold marble bathrooms, and white oak hardwood flooring in the bedrooms. A loggia walkway leads you past the guest house equipped with its own kitchen and walk-in closet and onward to the main residence, where the immense open floor plan waits via an impressive iron and glass pivot door and two 14 feet high glass wine cellar display cases. Beyond, find a panorama of living space with exceptional ceiling height that encompasses the living room, dining room and kitchen - all opening via three La Cantina nano doors to the rear grounds featuring fire pit, patio, and new pool with Baja shelf and spa - and also to the central garden with built-in barbecue and waterfall fountain. The true Chefs Kitchen outfitted with all German Miele Appliances includes a$9,880,000
Dana Point 35121 Beach Road
Stunning, open floor plan with large rooms and soaring ceilings where ocean views abound. With a solid foundation of caissons, the larger lot lends itself to a spacious layout. The expansive master bedroom, which spans the entire 30-foot width, showcases mesmerizing Pacific Ocean views from the large, storefront windows that display Dana Point Harbor, Catalina Island, and the San Clemente Pier. Step out onto the privacy of your large master balcony (212 square feet), perched high above the private beach, and enjoy the fresh sea air while you take in the 180 views. The master bathroom features a jetted tub and bidet, as well as a cedar sauna and a separate granite steam room to keep you in good health. The master closet has plenty of space for all your outfits and shoes as it is larger than many bedrooms. The kitchen is truly a gourmet's dream with a commercial range with double ovens and 6 burners, separate 36" griddle, separate 36" grill, warming drawer, and two Miele dishwashers. The wide living room frames the views of the Pacific as a living work of art. The oversized beachfront doors slide open to blend the indoors and outdoors, inviting you to the spacious beachfront patio with hot tub, BBQ, and plenty of space to lounge or entertain. The impressive home was designed by renowned architect Ted Wells with a relaxed, yet sophisticated, ambience. The open floor plan and large rooms cannot be replicated on other, smaller lots. The large laundry room has more than enough space for 4 machines with a sink, drying rack, and plenty of cabinet space. Outside you will find a show$9,875,000
Newport Coast 25 Vista Tramonto
Situated in the guard-gated Pelican Heights Neighborhood in Newport Coast, large lot over 13,000 sf, this 5478 sf residence comes with 6 bedrooms and 7 baths. Main level living space includes a formal sitting room with statement fireplace tray and coffered ceilings, chef's kitchen, office, guest suite room ,laundry room and a kitchnette . living room with fireplace and French doors open to the backyard. Master bedroom on second floor with sitting area , private balcony, expansive bath room with dual sinks , separate vanity, soaking tub and separate shower. a swinging pool and a SPA , stacked-stone fireplace and a built-in BBQ area in backyard. Spectacular views of the Newport Harbor, city, Catalina Island will make your life brilliant. This home might need to have some minor repairs, owner will not conduct any repair, sold as-is.$9,850,000
Del Mar 4808 Sunny Acres Lane
Secluded paradise awaits at this exquisite single-story estate on a sprawling 1-acre lot at the end of a private lane. Timeless elegance with modern appeal, the 5 bedroom main house with 10 foot ceilings, French oak flooring, custom millwork, magnificent lighting and designer details, plus 1 bedroom guest house, offers a polished comfort conveying a sense of luxury without sacrificing coziness. The seamless integration of indoor and outdoor living with over 800sqft of covered al fresco space, sparkling swimming pool and more, is a quiet haven for year-round indulgence.$9,850,000
Laguna Beach 2412 Lomita Way
Simply one of the best view properties in all of Laguna Beach, this hillside estate takes in extraordinary coastline panoramas stretching to Los Angeles. The site is composed of four lots (1/3 acre in total) at the end of a cul de sac which creates a uniquely spacious and private setting. This combination of elevation and orientation creates seemingly endless views of the ocean and city lights that unfold below. Recently remodeled and refinished throughout, the contemporary design features floor-to-ceiling walls of glass opening to these vistas. Spacious rooms feature vaulted ceilings and greige colored wood and limestone floors. The rooms are ideal for entertaining and flow onto adjacent view terraces. The home presents a primarily single-level living experience with the master bedroom and all the main public rooms on one level. Recent renovations include an all new kitchen, baths, windows, limestone and wood flooring, lighting, glass railings, and landscaping. The gated property also features a large garden, lawn, and swimming pool all open to the view and surrounded by a lush tropical landscape. A motor court, three-car garage, and an ocean view office (or fourth bedroom), complete the property.$9,850,000
San Clemente 4060 Calle Isabella
Step into the realm of grandeur with this custom villa nestled within the prestigious Cotton Point Estates, a gated oceanfront community in San Clemente. Situated on an expansive flat lot, this exquisite residence offers not one but two private beach access paths. Stroll to the renowned Trestles surf spot or opt for a secluded entrance to the beach north of Trestles. Embrace the coastal lifestyle by biking or walking to nearby attractions such as Califia State Park and Beach or the iconic surf spots at San Onofre. Crafted in 2003, this luxurious home exudes elegance and quality craftsmanship at every turn. From the arched windows and French doors to the Enkeboll Honduran mahogany millwork and crystal chandeliers, every detail speaks of sophistication. Step through the impressive foyer with its circular staircase adorned with custom leaf-motif railings, and discover over 7,100 square feet of living space. The main level features a formal living room with a soaring double-height ceiling, a cozy fireplace, a spacious formal dining room, and multiple family rooms for relaxation and entertainment. The chef-inspired kitchen boasts a large island, custom cabinetry, and top-of-the-line appliances. Two main-level bedrooms with ensuite bathrooms, both ADA compliant, offer convenience and accessibility. Upstairs, the primary suite is a sanctuary of luxury, complete with a sunny patio, oversized walk-in closet, steam shower, and jetted tub. Additional bedrooms open onto a balcony with ocean views, perfect for enjoying the coastal breeze. Outside, the sprawling grounds span nearly 29,00$9,800,000
La Jolla 7651 Hillside Drive
Indulge in unparalleled luxury, a modern masterpiece in the prestigious Country Club neighborhood. This three-level residence offers breathtaking 180-degree panoramic white water views from La Jolla Shores to the Village, creating a backdrop for sophisticated living and entertaining. With a gated entrance, this architecturally unique home graces the largest lot in the neighborhood, featuring parking for up to 12 cars and surrounded by lush, mature landscaping. The property underwent a significant remodel to recapture its original design, resulting in a residence that seamlessly blends elegance with contemporary flair. A private guest house, detached pool house, and art studio, each offers unique areas that enhance comfort and space throughout the home. The main house features an oversized living room with a unique floating fireplace, a full bar, skylights, and expansive windows opening to spectacular view decks. A gourmet kitchen, equipped with sleek custom cabinetry, a large center island, and top-of-the-line appliances. The master suite boasts an adjoining office with built-ins, wet bar, sitting area, walk-in closet, and a spa-inspired master bath with mesmerizing ocean views. The lower level is dedicated to casual relaxation with a family room and custom-designed refrigerated wine room. A backyard that includes a luxurious pool and hot tub and stunning views of the Pacific Ocean. Perfectly situated near, the Village of La Jolla, a hub of cultural vibrancy, is just minutes away, with shopping, fine dining, an art scene and the iconic cove.$9,800,000
Arcadia 930 Fallen Leaf Road
Distinctive fashioned in the Prairie style with hints of art deco and influences of Frank Lloyd Wright Located on a huge north facing lot in Arcadia's prestigious Upper Rancho features 6 bedrooms and 7.5 baths is built by Mur-Sol and designed by reputable Robert Tong. You realize upon entering the wide circular driveway the presence that this magnificent estate commands. be impressed with the grand entry of 28' heights custom finished ceiling, beautiful casings, wainscoting, crown molding, and full panel wall treatments, fabulous floor plan with generous use of marble, walnut flooring and custom lighting fixtures. All bedrooms are ensuite including an expansive downstairs master, maid's quarter. The upstairs showcases loft with web bar under large skylight you can be fully soothing with flows of natural sunlight. yoga/gym room has 3 Large skylights, a web bar, sauna and steam shower. Grand Master Suite boasts with marble fireplace, balcony overlooking tranquil garden and pool, wet bar and beverage center, giant walk-in closet with glass doors, elegant master bath with designer fixtures dual vanity sink , oversize walk in steam shower and stand alone tub. Incredible gourmet kitchen includes top-of- the -line Wolf and Sub Zero appliances, gigantic center island, a Separate Wok kitchen and spacious walk-in pantry. Custom home theater complete with theater seats, 120 inch screen. Private wood-paneled library is adorned with built in bookshelves and cabinets. coffered ceilings in the family room has web bar, wine cellar, an elevator for comfort ride. Custom built Outdoor BBQ, sp$9,800,000
Newport Beach 1344 W Bay Avenue
A retro, Mid-Century modern influenced bayfront home that embraces the essence of waterfront living with a stylish nod to the design elements of the 1960s. Boasting clean lines, large windows, and an open layout that seamlessly merges indoor and outdoor spaces, offering panoramic views of the harbor. With a neutral interior color palette and uncluttered style, the home is characterized by the use of natural materials including wood beam ceiling detail, concrete floors, and a stone fireplace. Walls of glass open to a waterfront patio perfect for al fresco dining and enjoying the harbor views. The private dock accommodates a vessel of approximately 56' and the side-tie is perfect for a Duffy boat and water toys. With four bedrooms, four bathrooms, and an office-loft there is room for everyone to enjoy funs times together on the water. The primary suite with its separate sitting area delights in views of the bay, snow-capped mountains, and twinkling city lights. With a minimalist exterior facade the home blends form and function, offering a timeless retreat that celebrates the beauty of waterfront living. Conveniently positioned Mid-Peninsula just a short stroll, bike or golf cart ride from the myriad shops and restaurants that the Balboa Peninsula is known for.$9,799,000
Rancho Santa Fe 4434 Los Pinos
The sought-after and convenient West Side of Rancho Santa Fes exclusive Covenant provides an appropriately stunning setting for this bespoke estate, where four acres of mature and manicured grounds offer beauty at every turn. An environment of Timeless Elegance, expressed by David Easton (designer of the home), is enriched with indoor/outdoor living that is easily enjoyed year-round, given the San Diego climate, considered the best in the country. Six ensuite bedrooms, a regal office with rich wood paneling and fireplace and a luxurious detached guest cottage define the property. A magnificent primary wing features an oversized bedroom suite with sitting room, two massive walk-in closets, two bathrooms with a large steam shower, a massage room with sauna and an adjacent bedroom/gym. Gracious living areas encompass a sweeping staircase, temperatured wine storage, formal living and dining rooms, gallery-sized hallways, large game/bonus room and spacious family room with fully appointed bar, fireplace and casual dining. The professionally designed kitchen hosts the finest appliances, where everyday cooking becomes a celebration in the heart of the home. Relaxed, luxurious living continues throughout enchanting grounds that host an entertainment pavilion with living/dining room, full kitchen, an entertainment center, fireplace and half bath. Refresh in a vanishing-edge pool with waterfall and spa and explore park-like pathways, where a vegetable garden provides farm-to-table freshness. Discover flat, useable space for a future sport court or equestrian facilities (with RSF Asso$9,775,000
Rancho Santa Fe 7756 St Andrews Road
Live the luxury lifestyle on this Premier lot within the gated community of The Farms, one of Rancho Santa Fe's most beautiful, peaceful, private, and picturesque communities. Ideally situated to take advantage of the 270+ degree views of the lush golf course below all the way to the Pacific Ocean. This custom residence features high end finishes and design elements including soaring ceilings, large windows and glass doors allowing for an abundance of natural light, beautiful wood accents while encompassing over 10,000 sq feet of gracious living space. The home exudes elegance and provides the ultimate venue for indoor/outdoor living and entertaining. As you enter the gated courtyard with large wooden gates you feel a sense of beauty and warmth and are mesmerized by the stunning views. The formal living room with stone fireplace and service bar has access to an extensive rear loggia through multiple sets of French doors, which is perfect for entertaining, and for capturing views of the pool, pristine grounds and the views of the golf course, mountains, ocean, and sunsets. There is a large formal dining room and an oversized wood flanked office/library/ game room. The kitchen is a true chef's dream, perfectly detailed with top-of-the-line appliances, crisp slabs of stone, custom cabinetry, large center island, oversized butlers pantry, and a spacious informal dining area. The kitchen opens to a warm and inviting family room with large media center, fireplace and doors that open to the oversized veranda.the ideal venue for indoor/outdoor dining, entertaining and relaxing. The$9,750,000
Dana Point 32711 Caribbean Drive
Ocean view new construction residence in Monarch Bay Terrace, with crafted approach to luxury, elegance and sophistication. Design & Build by Casa Arte Group a luxury home developer, with completion in Spring 2025. This home is designed in harmony with its surrounding of 180* fabulous Ocean & Catalinas gorgeous sunset views, positioned on a private corner location, where gardens, stone courtyard, pathways bring a resort style living at your doorsteps. Grand in scale with intimate nature, this masterfully designed home with plenty of space to live & entertain, is to be built on a rare 13,800 sqft private lot with Pano Ocean Views, allowing for 5,150 sqft living space, 6 car collectors dream garage, covered patio, pool and spa with 4800 sqft on one level, this home lives as a single story, with a grand open floor plan and 106 high ceilings in main living areas. The attention to details is astonishing, natural materials, soft organic tones, elegant lighting, gourmet kitchen & butlers pantry, functional design, handcrafted finishes, seamless indoor/outdoor transitions & curated amenities are all thoughtfully selected for a long-lasting appeal & luxury. The primary suite with it's wellness sanctuary bath opens toward two gardens, features sauna, freestanding tub and glass shower, masterfully set against spectacular Catalina's sunset views. In addition, there are 3 other en-suites with private garden access, elegant spcious office with meeting area, game room/pool cabana with it's own bath and library all open to beautiful courtyard with pool spa & gardens. This luxury residence'$9,750,000
Del Mar 4314 Vista De La Tierra
Peaceful Tranquility surrounds this contemporary architectural masterpiece encompassing a magical nearly two totally private acres, which is just a short 1.5 miles to the Pacific Ocean. This private compound includes the main residence, two detached guest houses, and a resort-style saltwater pool, which features fire and a stone waterfall, designed by the renowned Skip Phillips. The lighted tennis court is complete with a viewing pavilion. For the most discriminating clients, the entire compound is meticulously appointed and exudes world class elegance with unsurpassed craftsmanship throughout! The solar powered main residence features approximately 7K sqft with 5BR/5.5BA suites plus two guest houses, totaling approximately 9K sqft. The highest quality finishes are numerous and can only be appreciated in person! Some of which include a state-of-the-art smart home automation Creston System, wiring throughout for ethernet, surround sound, separate temperature controls for each room, designer curved walls & window walls, floor to ceiling glass doors, 24 x 24 limestone, granite flooring, numerous English Sycamore lacquer cabinets, Wolf ovens, 2 Sub-Zero full size refrigerator & freezer, plus 4 Sub-Zero refrigerator drawers, Sub-Zero Wine cooler, and 2 Miele dishwashers and espresso maker. Rain glass opens to the family/theatre complete with Creston wireless system. Sleep under the tropics of Kentia palms through the picture curved glass window in the master ensuite with French doors that open to your own private balcony overlooking the amazing, lush landscape. Enter the spaciou$9,750,000
Ojai 2259 Mcnell Road
Pink Moment Estate is a luxury villa and vineyard estate providing the ultimate in architecture, design, craftsmanship, setting, views, and location. Brand new construction of the 5100 sqft, 4br/5ba home was finished with the highest quality materials, appliances and fixtures. An H-shaped floor plan separates private sleeping areas from public social areas. Each of the four bedroom suites has an ensuite bathroom and a terrace or balcony with amazing views. The open living area includes a chef's kitchen, an oversized 2-sided fireplace, wine tasting room/library, and powder room. Large glass doors open on two sides to create a seamless indoor/outdoor ''walk through'' experience. The grounds feature a 100% organic vineyard, pool/spa with epic views, and multiple courtyards and verandas to take full advantage of the spectacular natural setting. The design is inspired by historic Ojai Spanish Colonial style, playful Balearic Islands villas, and modernist principles. Clean lines, natural wood, neutral palette, arched passageways, monumental glass windows, and high ceilings create a home that is beautiful and bold. The oversize arches, walls of glass, and expansive wood beamed ceilings provide an almost monastic experience while soothing beiges, chalky whites, and all natural building materials give the home a warm, timeless feel. Pink Moment Estate will be your own private resort, with world class design, unparalleled views, pristine grounds and a licensed organic vineyard.$9,750,000
Laguna Beach 2095 Temple Hills Drive
Welcome to "The Retreat" DRB approved, situated on nearly an acre in the scenic community of Temple Hills, behind a private gated driveway. This property cant be duplicated. Youll find this 2013 custom-built private estate designed to fully encompass the grandeur of its panoramic ocean, city light and hillside views. Redesigned by renowned architect Rory Foubister, this large-scale home encompasses indoor and outdoor living at its finest. This over-sized 9300 square-foot home features 6 en-suite bedrooms, 9 bathrooms, vast living and entertaining spaces, movie theatre, gym, elevator, optional library and bonus room. A magnificent primary suite opens to a private balcony with spectacular ocean and city light views. The guest or second primary bedroom has its own private entrance, kitchenette, amazing ocean and hill views. The grounds include an infinity pool/spa, BBQ area, several outdoor areas to lounge, relax and retreat. There is a 3 car garage and ample parking. Existing 9300 square-foot home with fully approved DRB renovation plans. This is an amazing opportunity for a buyer to come in and purchase this unicorn property and finish it.$9,750,000
San Marino 1780 Lombardy Road
This exceptional property, Gordon Kaufmann's notable Palladian masterpiece, is located in the Huntington Library estate area of San Marino. Surrounded by architecturally significant homes, the H. L. Thompson House is the epitome of Old World elegance from the 'Golden Age' of Southern California Architecture. A graceful motor court with fountain leads to an arched entry with imposing mahogany double doors opening to the impressive foyer with black and white marble tile floor and 12 foot ceiling; a spacious cloak room and a separate guest bath with mirrored ante room are adjacent. The great room with stately Italian black marble fireplace and ceiling painted by Giovanni Smeraldi is mansion scale as is the formal dining room with Zuber wallpaper, fireplace and splendid chandelier, both rooms with French doors to the loggia and garden. A handsome paneled library with fireplace and prohibition era hidden bar opens beyond the magnificent staircase. A generous butler's pantry / breakfast room and a spacious kitchen are conveniently placed; a large laundry room is nearby. There is an enclosed light-filled sun room across from the kitchen and formal dining room with family room potential. A small bedroom and bath, back stairs and a flower arranging room complete the first floor. Upstairs, are three large bedrooms with baths en suite including the primary suite which features a bright bedroom, a lady's dressing room and bath, a sitting room with fireplace, a bonus room and a gentleman's bath. There are three additional bedrooms and two baths. The sizeable basement consists of numerou$9,698,888
Encino 4442 Estrondo Drive
Nestled majestically in the prestigious Encino Hills, this newly crafted architectural marvel epitomizes luxury living amidst panoramic vistas. With a facade adorned in timeless limestone veneer complemented by accents of smooth plaster and composite material siding, this residence exudes sophistication from the moment you arrive. Aluminum-clad accents punctuate the exterior, hinting at the contemporary elegance within. Step through the grand entrance featuring a massive pivoting glass door, and you'll find yourself enveloped in opulence and tranquility. Every detail is meticulously curated, from the wide plank white oak floors to the bespoke cabinetry finished in a subtle gray smoke stain. The interior seamlessly marries modernity with natural elements, boasting Quartzite natural stone and Honed Marble in the gourmet kitchen, adorned with Watermark plumbing fixtures and custom cabinetry. Entertain in style in the expansive living spaces, where a dual-sided fireplace serves as the centerpiece, flanked by hand-forged hot rolled steel shelving with smoke-tinted mirror backing bar. Velvet wallpaper adds a touch of lavishness, while Fleetwood sliding doors blur the boundaries between indoor and outdoor living. Ascend the floating staircase to discover four luxurious en-suites, including a primary bedroom retreat complete with a patio balcony, fireplace sitting area, and spa-styled bath adorned in natural travertine stone. Retreat to the cinema-worthy movie theater for an evening of entertainment or indulge in the ultimate indoor-outdoor lifestyle in the backyard oasis. Outside$9,500,000
Los Angeles 13600 Bayliss Road
Enjoy world-class access to the heart of Los Angeles from this prestigious estate in Brentwood. Nestled a few miles away from the iconic Getty Museum, the esteemed UCLA campus, top-tier dining, famous shopping destinations, and the convenient Santa Monica Airport, this property offers the ultimate combination of luxury and unparalleled locality. Lustrous Cape Cod in the BW Hills. The seamless integration of classic architecture and contemporary craftsmanship. Step inside and be greeted by an opulent foyer with beautiful custom ceilings that lead to grand living spaces, including an elegant office and a private cinema room. Sunlight dances across the marbled fireplace in the living room, creating an inviting atmosphere perfect for entertaining or enjoying intimate gatherings. The gourmet kitchen blends functionality with high style, featuring modern chandeliers, large kitchen island, pristine white cabinetry, and high-end stainless steel appliances. Upgraded and custom features delight every corner of this residence! This opulent abode, boasting 5 bedrooms and 7 lavish baths, provides the perfect setting for a life of luxury. The expansive master suite features a cozy fireplace and a spa-like bathroom complete with a timelessly designed soaking tub, a dazzling chandelier, a gorgeous vanity, and a spacious glass shower for ultimate relaxation. Beyond the grand interiors, a sprawling backyard with panoramic hillside vistas beckons you outdoors for unforgettable memories. To fully appreciate the magnificence of this residence, you have to see it!$9,500,000
Hermosa Beach 2240 Hermosa Avenue
A dynamic Modernist home with an immersive oceanview experience in prime North Hermosa Beach. Designed by award-winning architect Michael Lee and constructed by fine Beach Cities home builder Kim Komick, this bold 4-story residence has striking beach and water vistas from nearly every floor, with abundant glass walls and sculpted terraces. Its approximately 4,431 s.f., with 4 bedrooms and 6 bathrooms, including a penthouse primary suite with a fireplace and showroom closet, where you wake to horizon views and ocean air, and relax on a sprawling terrace with an outdoor spa and private lounge. Views are forever, due to an unblocked address across from 23rd St walk street, where you head out for spontaneous swim and surf sessions. At 2240 Hermosa Avenue, the neighborhood is roomy and residential, yet Pier Avenue dining and shopping is an easy 10-min stroll, and Downtown Manhattan Beach is just a 5-min bike ride along the Strand. In the sunny interior, oceanview living spaces abound. Dine over color-burst Pacific Ocean sunsets and a flickering fireplace in the glossy designer kitchen, dressed in luxury NEFF cabinets and PureLine appliances by Miele. Entertain in the open-air oceanview living room with a sleek wine wall, cut-out glass ceiling and adjoining terrace. Gather for movies in an elevated family room with blue-water views, or host beachside bashes in the crisp white beach room with a butlers kitchen and private deck. Spaces flow easily and elegantly, from a sun-graced grand foyer with French oak floors and a floating staircase, to tucked-away designer bedroom suites wit$9,500,000
Beverly Hills 13320 Mulholland Drive
Introducing an impressive French Chateau perched on the crest of one of the most scenic roads in the U.S., Mulholland Drive. Perfectly poised for outstanding 360-degree views from ocean sunsets to sparkling city lights and the Santa Monica mountain skyline. Enter through double doors into the dramatic 2-story foyer that immediately captivates with a stunning dining room, a gorgeous winding staircase, and natural light pouring in from its 30-foot windows. Offering an unmatched living experience, the Chateau features three breathtaking balconies of expansive views. Boasting over 9,300 square feet of an idyllic layout that balances spaciousness with warmth. This iconic home offers three beautiful living rooms, formal and informal dining rooms, 5 bedrooms, 7 bathrooms, and 5 uniquely stunning fireplaces. The primary bedroom is a luxurious retreat with a romantic fireplace, a scenic sitting area, an oversized hot tub with 180-degree views, two separate en-suite baths, two walk-in closets, and French doors that lead you to an incredibly serene balcony that takes you a world away. The kitchen is outfitted with top-of-the-line appliances, a large stone island, and a curved wall of elegant french windows that make for an exceptional dining experience. Distinguished details include soaring ceilings, limestone floors, and an alluring library of rich solid redwood with a majestic hand-carved fireplace and unparalleled city views. Set behind a private gate, on 3/4 of an acre, complete with lush landscaping, a putting green, swimming pool, spa, pool recreation room with shower, plus an o$9,500,000
Glendora 658 Oakhill Drive
Situated on an expansive acre of land that offers a panoramic view of the city lights, this extraordinary "French chateau" graces the distinguished Glendora landscape. This majestic residence exudes boundless elegance, featuring meticulously crafted luxury interiors adorned exclusively with the finest accents, fixtures, and materials. Encompassing a generous 8,863 square feet, this residence boasts six bedrooms and 5 baths. A host of lavish amenities includes a secluded home theater, a fitness enclave complete with an infrared sauna, and an attached four-car garage accompanied by an extensive gated driveway catering to the needs of avid automobile enthusiasts. Beyond its opulent interiors, the exterior grounds have been meticulously landscaped to mirror the allure of the French countryside. The serene infinity pool, embraced by lush foliage, presents both a breathtaking vista and an inviting space for seamless indoor/outdoor living.Culinary endeavors are effortless in the chef's kitchen, which showcases top-tier Wolf appliances suited for commercial use, along with two expansive islands offering ample seating. This residence seamlessly melds timeless sophistication with contemporary style, evident in features such as coffered ceilings, monochromatic flooring with striking contrasts, and bespoke built-in furnishings. The primary suite stands as a testament to luxury, with a walk-in closet that can only be described as enviable, an en suite spa-like bathroom, a cozy sitting area, a fireplace, and an expansive balcony. The presence of outstanding schools, proximity to outdoor$9,495,000
Rancho Santa Fe 16409 Via De Santa Fe
Set against the backdrop of nearly 3 Covenant acres of spectacular grounds, this resort-style estate seamlessly blends luxury with functionality and the ease of indoor/outdoor living. The gated property with lush landscaping is a private oasis with grassy lawns, two pools, spa, built-in BBQ area, and a covered outdoor dining pavilion with fireplace. Featuring solar powered energy, room for horses or tennis, a location in the RSF School district and close proximity to golf courses and beaches, this estate is the epitome of So Cal living.$9,495,000
Newport Beach 504 Evening Star Lane
Incomparable, elegant, and utterly decadent, this estate delivers a spectacle of waterfront living that very few have the privilege to enjoy in the prestigious Back Bay community of Dover Shores. Impressively remodeled in 2017, the home carefully balances timeless traditional architecture on the outside and warm, soft-contemporary style indoors with bay views, a private dock, and a seemingly unlimited amount of preferred upgrades on display. Outdoor entertaining is certain to be memorable thanks to an entry patio sequestered beyond reclaimed 200-year-old doors, rear waterfront deck, and appx. 950-square-foot dock that can be reached from the ocean accommodating a yacht up to 55'. Outdoor gatherings are also enjoyed on a top-level patio with stunning views and a fireplace. Open, inviting, and versatile, the generous residence extends approximately 4,711 square feet and features four large en suite bedrooms and four-and-one-half baths. Lending an appeal throughout are high ceilings, large frameless windows, a modern floating staircase, custom lighting, Lutron lighting controls, a skylight, genuine gas exterior coach lamps, and handsome finishes and fixtures. A bay-view great room is the heart of the home, and the adjacent kitchen is worthy of the most accomplished chefs thanks to amenities that include Italian wood cabinetry, custom jewel-tile countertops, butlers pantry, wine storage, custom Ilve range from Italy, and pro-level Wolf and Bosch appliances. Guest suites are thoughtfully separated from the primary suite, which is distinguished by beach and water views, an ample$9,495,000
Hidden Hills 23738 Long Valley Road
This beautifully upgraded, traditional-style estate spans approximately 9,376 square feet of luxury living and is nestled on over an acre of flat land. Nicely remodeled throughout, highlights include a superb chef's kitchen featuring two large islands, quality, stainless steel appliances, and big, sunny breakfast room. all adjoining the spacious family room with fireplace & French doors that open to a large covered patio. There are also formal living & dining rooms, each with a coffered ceiling and fireplace, a butler's pantry, refrigerated wine cellar, beautiful custom home theater with newer audio-visual equipment, a front facing office, gym & mirrored yoga room, and an additional big upstairs den. There are six bedroom suites, most with newer baths, including a rare, downstairs primary suite with glass encased shower, soaking tub, dual closets and spacious retreat. The truly wonderful grounds are highlighted by a sparkling pool & spa with waterfalls, a fenced and full size sports court (great for basketball or pickleball), pool cabana with bath, plus loads of flat lawn area, mature fruit & shade trees, lush privacy landscaping, and a circular driveway. Don't miss this one!$9,495,000
Rancho Santa Fe 6262 Via Dos Valles (lot 231)
Custom built for Fairbanks Ranch’s preeminent estate builder, every expense was made to produce a timeless, classic estate unlike all others. Showcasing meticulous workmanship synchronously partnered with the highest quality in materials, this exquisite property is breathtaking! Majestically sited upon an ultra prime, extraordinarily private homesite, the home presents amenity-rich features throughout. With its perfect blend of privacy, luxury, expansiveness, and utmost livability, this exclusive, never-seen-before estate is reserved for the buyer who commands only the very best. Please call for details on the vast array of amenities offered with this property. Please see Supplement$9,395,000
Rancho Santa Fe 16580 Las Cuestas
NEW CONSTRUCTION! Anticipated date of completion- last quater of 2024. Current house sits on a 6.17AC lot with 270-degree views of a canyon and Fairbanks Ranch. ADU framing is completed, main house is scheduled for demolition. This is a highly desirable neighborhood of the RSF Covenant with top rated schools, horse trails, a private golf course, and a tennis club. All permits have been approved by both the County and HOA, construction is already in progress! Some of the highlights of proposed structure include single level living, luxurious private spa with indoor pool, steam room, and sauna with the floor to ceiling glass wall overlooking the canyon. Master bedroom suite includes private outdoor patio, multiple interior and exterior fireplaces, courtyards throughout the lot perfect for either relaxing or entertaining guests. With 29 solar panels on site, you are guaranteed to get 11,600W of solar power! Buyer gets to choose all the finishes (included in price). Lots of land and unforgettable views. 6BD/8BA and 2 Powder Rms include detached 1BD/2.5BA guest house. The house can also be sold in current condition at $4,995,000 (the price includes aproved permits, 3300sq ft main house and 1200sq ft ADU that is still in construction). This is an opportunity to buy a house of your dreams that is brand new and has all the right finishes selected by you. Resale value of the completed project is around $14M, great investment opportunity!$9,350,000
Corona Del Mar 428 Serra Drive
A masterpiece of custom design by renowned architect Eric Olsen and crafted to perfection by RDM Construction, this exquisite residence offers unparalleled craftsmanship and attention to detail. Nestled in the prestigious Corona Del Mar neighborhood of Corona Highlands, this home redefines luxury living with its timeless elegance and sophisticated finishes spanning throughout all living spaces including 4 bedrooms, 4.5 baths and an office. Enjoy breathtaking ocean views, inviting you to unwind and indulge in the beauty of the Pacific Ocean and Catalina Island. Additionally, indulge in the luxury of access to a private community beach, offering exclusive opportunities for relaxation and recreation. Don't miss the chance to own a piece of architectural brilliance in one of Southern California's most coveted locations.$9,295,000
Rancho Palos Verdes 53 Marguerite Drive
Experience sophisticated elegance as you enter this private gated Italian Villa estate that sits high on the bluff with panoramic views of the Pacific Ocean, stretching from Catalina to Malibu. Spanning over 8,055 square feet of meticulously designed living space, this magnificent residence boasts seven bedrooms and nine baths. Step inside to find an inviting interior that seamlessly blends modern sophistication with timeless charm. Archways and marble steps lead you to the formal living room and dining room. The gourmet kitchen is a culinary enthusiast's dream, featuring a center island cooktop, state-of-the-art appliances, and ample storage space. Adjacent to the kitchen, the dining area offers a picturesque setting for enjoying meals with family and friends while overlooking breathtaking vistas of the Pacific Ocean. The formal living room, complete with a dramatic stone fireplace and French doors creating the perfect setting for sophisticated entertaining. The master suite celebrates luxury with a fireplace, large sitting area that overlooks the ocean, his and hers baths and walk in closets. The home has additional ensuite bedrooms on both levels. The outdoor oasis is an absolute dream, featuring a beautiful pool and spa where you can unwind and soak up the California sunshine. Offering endless opportunities for enjoyment against the backdrop of sweeping ocean views. A guest house with a separate living room area ensures privacy and convenience for visitors. Indulge in the ultimate entertainment experience with a media room, a library, and a wine cellar with handpainted$9,250,000
This information is deemed reliable but not guaranteed. You should rely on this information only to decide whether or not to further investigate a particular property. BEFORE MAKING ANY OTHER DECISION, YOU SHOULD PERSONALLY INVESTIGATE THE FACTS (e.g. square footage and lot size) with the assistance of an appropriate professional. You may use this information only to identify properties you may be interested in investigating further. All uses except for personal, non-commercial use in accordance with the foregoing purpose are prohibited. Redistribution or copying of this information, any photographs or video tours is strictly prohibited. This information is derived from the Internet Data Exchange (IDX) service provided by San Diego MLS®. Displayed property listings may be held by a brokerage firm other than the broker and/or agent responsible for this display. The information and any photographs and video tours and the compilation from which they are derived is protected by copyright. Compilation © 2024 San Diego MLS®, Inc.
Listing information last updated on April 18th, 2024 at 8:16am PDT.

