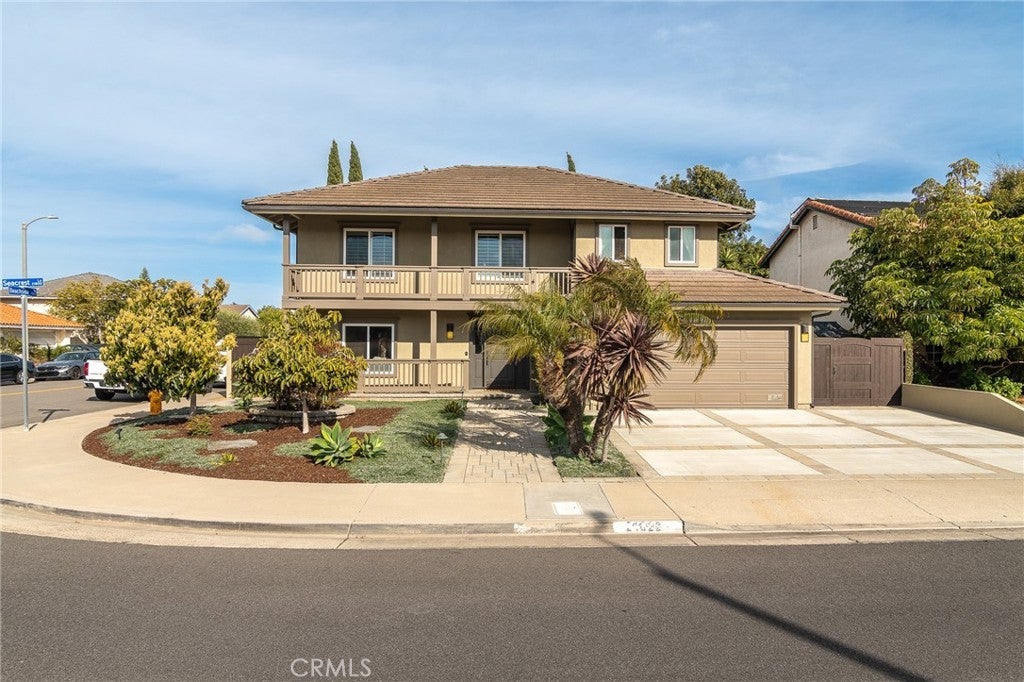21822 Seacrest Lane, Huntington Beach
Huntington Beach Home Sale
Located in the desired South of Hamilton area in South Huntington Beach, a four-bedroom Tuscan Villa is positioned on an oversized corner lot less than a mile from the renowned Surf City Coastline. With a serene interior location in the neighborhood, the home was recently refreshed with exterior paint and boasts pleasing curb appeal with mature landscaping, upgraded hardscape, and walkways lit by exterior lighting. Highlights of the interior include Hardwood floors, custom "antiqued" cabinetry, built-ins throughout, and designer granite. The open family room is accented with wood beams, a fireplace with a hearth, crown molding, and plantation shutters in the three spare bedrooms. The family room also has a wet bar, and custom lighting and opens to the nearby kitchen. The kitchen showcases a Thermador Double Oven, Bosch Dishwasher, built-in fridge, and a walk-in pantry. There are separate areas adjacent to the kitchen with extra cabinetry which are used as a coffee/wine bar, a space to lay out food for gatherings, and an area to sit for office space or homework. Adjacent to the kitchen on the other side and with even more cabinetry, is the Formal dining room with space for those intimate parties or family meals. The secondary living room in the front of the home is a cozy area with a Grand Piano, conversation chairs, designer wall finishes, and ceiling lights. Accessed through any of the three sets of French Doors on the first floor is the outdoor area that is professionally hardscaped and has ample places to sit and relax, a garden, a side area for storage, and other entertainment options. There is a BBQ with a lengthy built-in bar top and a separate bar area with more space and an ice sink. The outdoor massive stone fireplace with a pergola is perfect for unwinding under and taking in the ocean breezes. Upstairs is the grand primary suite with raised ceilings and a sitting area, complete with a private veranda to be outside and take in the morning sun. The redesigned master bath has limestone floors, granite counters, a relaxing spa tub, and an oversized walk-in closet. Three additional bedrooms, an upgraded bath, and a laundry room finish off the top floor. Other details include garage epoxy, a tankless water heater, and Central AC. This is an exceptional home that has been professionally designed with top-quality materials down to the very last detail. Walk to the beach, and top-rated schools, or take a short bike ride to all this area has to offer.
Property Details
Additional Information
-
- City:
- Huntington Beach
-
- County:
- Orange
-
- Zip:
- 92646
-
- MLS® #:
- OC23039668
-
- Bedrooms:
- 4
-
- Bathrooms:
- 3
-
- Square Ft:
- 2,700
-
- Lot Size:
- 0.15
-
- Neighborhood:
- Franciscan Fountain Seaport Lido (FFPL)
-
- Levels:
- Two
-
- Garages:
- 2
-
- School District:
- Huntington Beach Union High
-
- HOA Dues:
- $
Price Change History for 21822 Seacrest Lane, Huntington Beach, (MLS® #OC23039668)
| Date | Details | Price | Change |
|---|---|---|---|
| Closed | – | – | |
| Pending | – | – | |
| Active Under Contract (from Active) | – | – |
Based on information from California Regional Multiple Listing Service, Inc. as of April 25th, 2024 at 1:55am PDT. This information is for your personal, non-commercial use and may not be used for any purpose other than to identify prospective properties you may be interested in purchasing. Display of MLS data is usually deemed reliable but is NOT guaranteed accurate by the MLS. Buyers are responsible for verifying the accuracy of all information and should investigate the data themselves or retain appropriate professionals. Information from sources other than the Listing Agent may have been included in the MLS data. Unless otherwise specified in writing, Broker/Agent has not and will not verify any information obtained from other sources. The Broker/Agent providing the information contained herein may or may not have been the Listing and/or Selling Agent.




