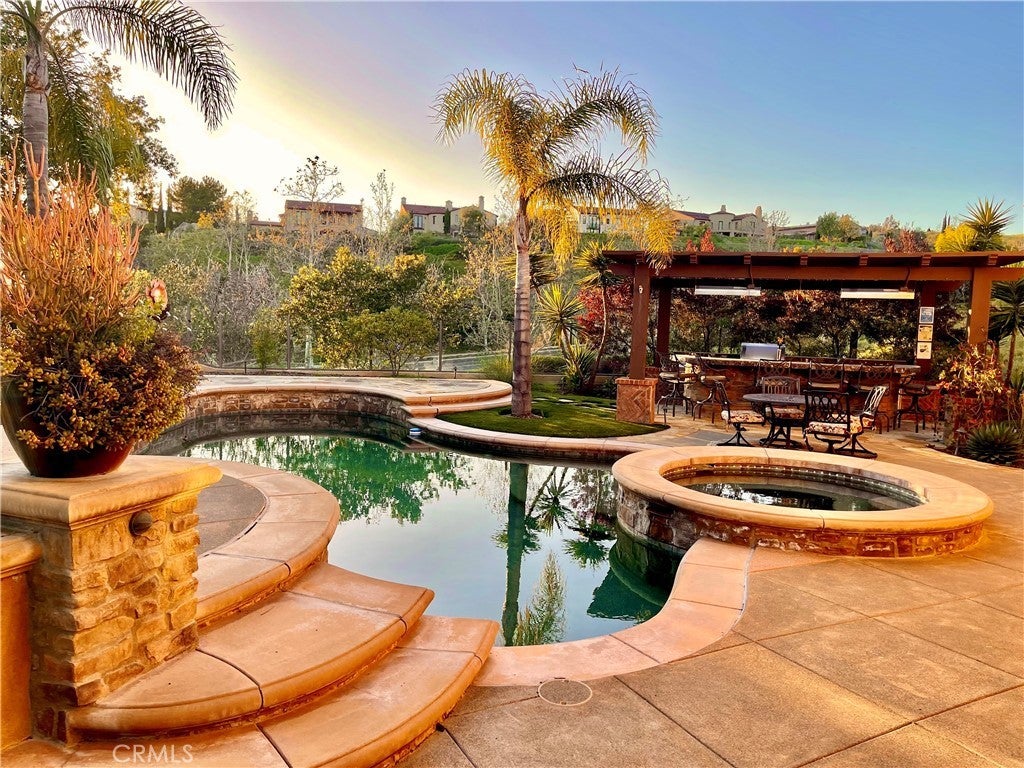23 Via Lucena, San Clemente
San Clemente Home Sale
Amazing combination of canyon and ocean view pool home sitting at the top of the coastal hills in highly sought-after community of Talega in San Clemente. This hilltop Tuscan Villa presents a unique combination of privacy, views, and luxury. Situated on a massive premium lot at the end of a cul-de-sac, this estate offers you your own private resort. Upon entering the private gate, you and your guests are welcomed by the Zen courtyard with its calming waterfall and lush landscaping. Around the corner is a private Casita with it’s own HVAC and bathroom, which is perfect for a home office or guest suite. The tastefully designed backyard begs to host grand parties with a fully equipped outdoor kitchen, heated pool with beautiful fountains and lights, gas fire pit, and outdoor dining area. For those quieter days, a private heated interior courtyard is perfect for cozy evenings. Entering the main level, is a breath of fresh air with soring 20+ foot ceilings complemented by a stately winding staircase to the second level. Two fireplaces add to the comfortable, warm and inviting interior. Indoor/outdoor living is maximized by the floor to ceiling doors that open to the expansive backyard oasis. With a custom chef kitchen open to the dining and living room, the possibilities are endless for the hostess with the mostess. Upstairs the master retreat includes a large walk in closet, jacuzzi tub, and a private balcony to watch the beautiful sunsets. In the secondary wing, are two additional bedrooms both with walk-in closets and en-suite bathrooms, as well as a bonus room with private desk/nook area. Solar is paid with EV outlet installed in the three car garage for your convenience. Even when away, you will be at ease with remote access to your garage, keyless entry, pool, and thermostat. This estate is built with an open concept combined with a traditional floor plan that welcomes every lifestyle. Talega is a lifestyle providing rich amenities including 4 pools, tennis courts and parks, and 18 miles of groomed hiking and biking trails, sand volleyball court, basketball courts and so much more.
Property Details
Additional Information
-
- City:
- San Clemente
-
- County:
- Orange
-
- Zip:
- 92673
-
- MLS® #:
- OC23052046
-
- Bedrooms:
- 4
-
- Bathrooms:
- 5
-
- Square Ft:
- 3,786
-
- Lot Size:
- 0.22
-
- Neighborhood:
- Carillon (CARL)
-
- Levels:
- Two
-
- Garages:
- 3
-
- School District:
- Capistrano Unified
-
- HOA Dues:
- $255
-
- HOA Dues Freq.:
- Monthly
Price Change History for 23 Via Lucena, San Clemente, (MLS® #OC23052046)
| Date | Details | Price | Change |
|---|---|---|---|
| Closed | – | – | |
| Pending | – | – | |
| Active Under Contract (from Active) | – | – |
Based on information from California Regional Multiple Listing Service, Inc. as of April 24th, 2024 at 6:25pm PDT. This information is for your personal, non-commercial use and may not be used for any purpose other than to identify prospective properties you may be interested in purchasing. Display of MLS data is usually deemed reliable but is NOT guaranteed accurate by the MLS. Buyers are responsible for verifying the accuracy of all information and should investigate the data themselves or retain appropriate professionals. Information from sources other than the Listing Agent may have been included in the MLS data. Unless otherwise specified in writing, Broker/Agent has not and will not verify any information obtained from other sources. The Broker/Agent providing the information contained herein may or may not have been the Listing and/or Selling Agent.




