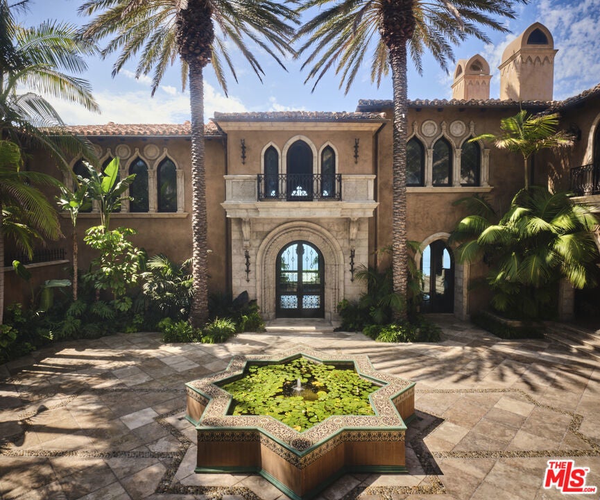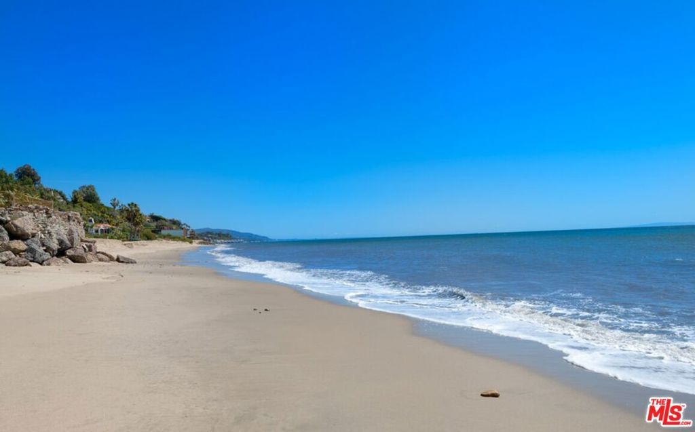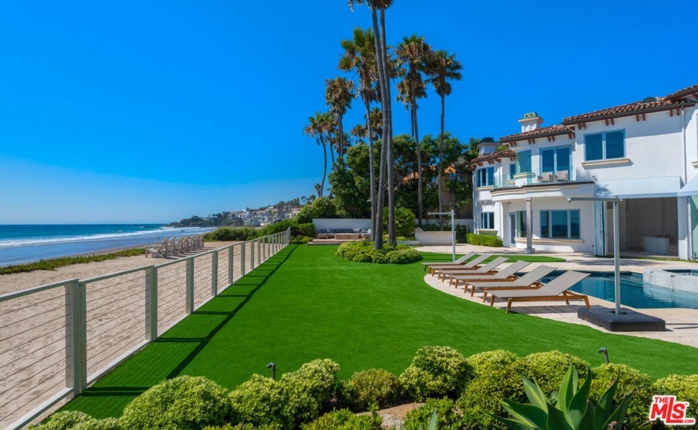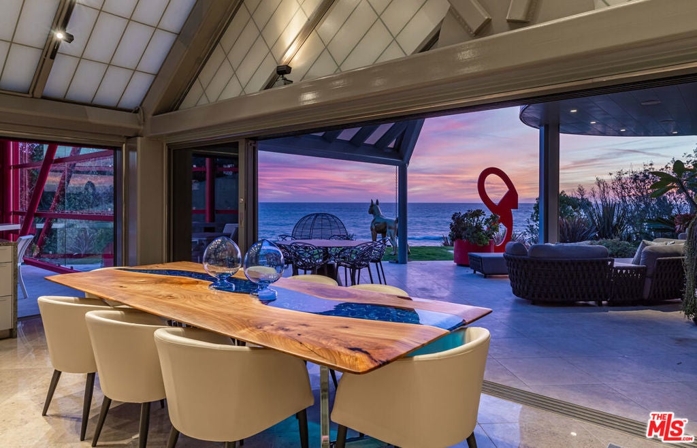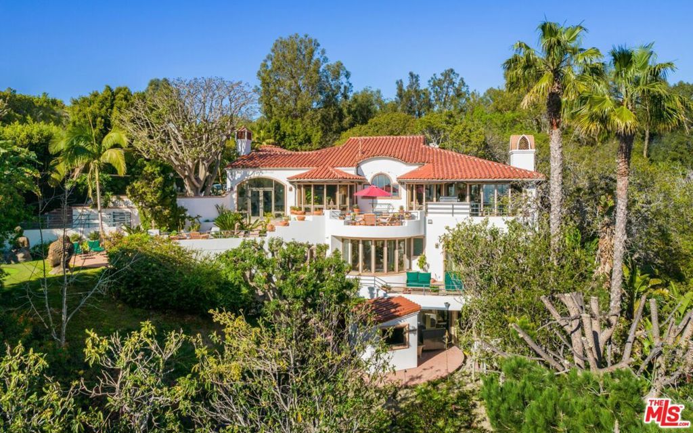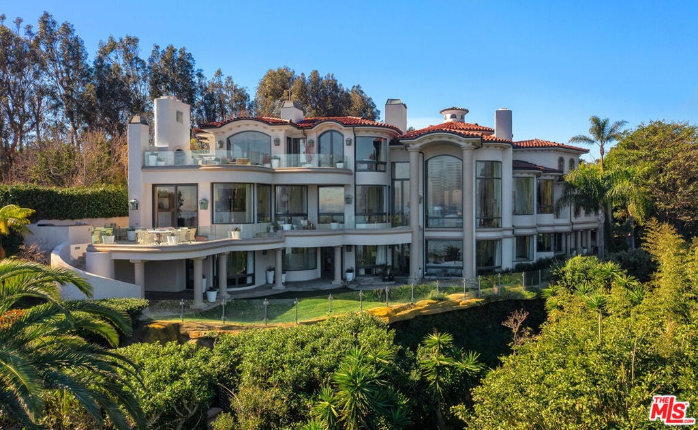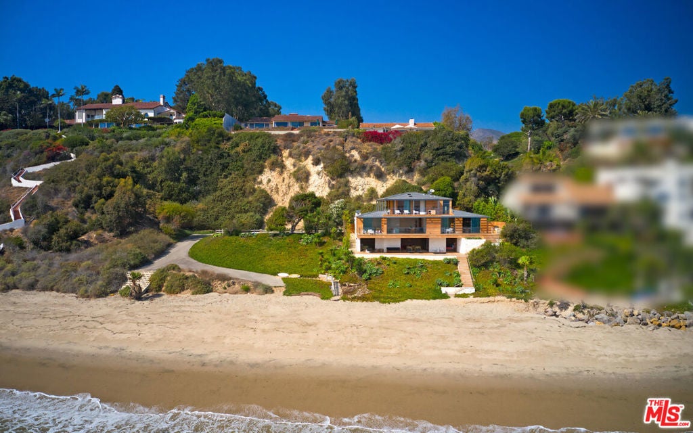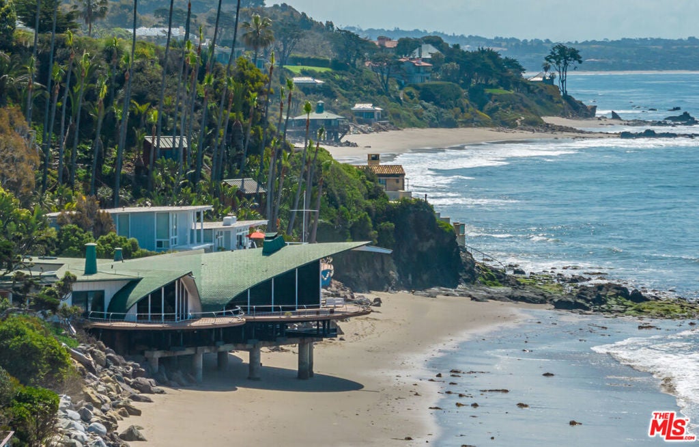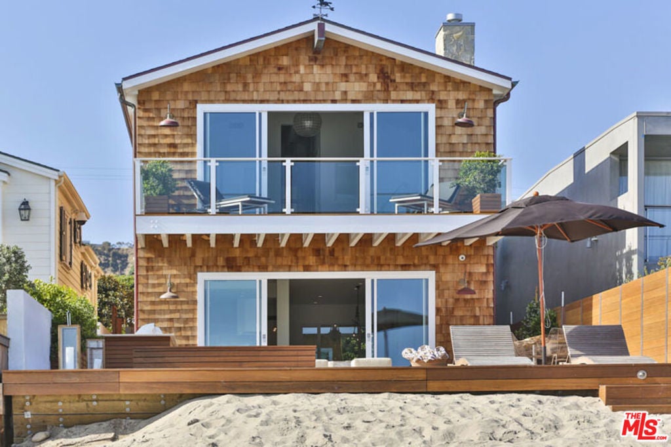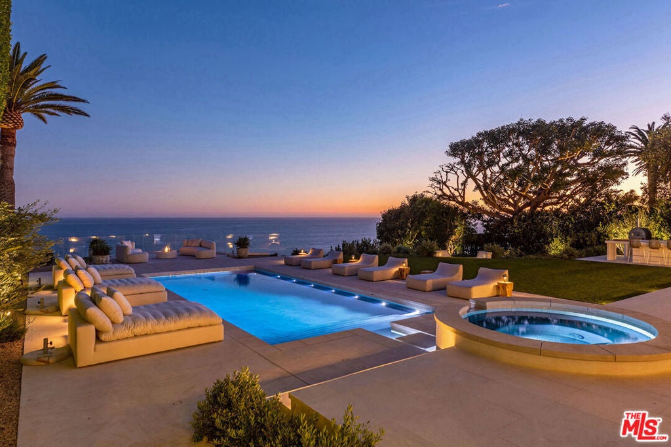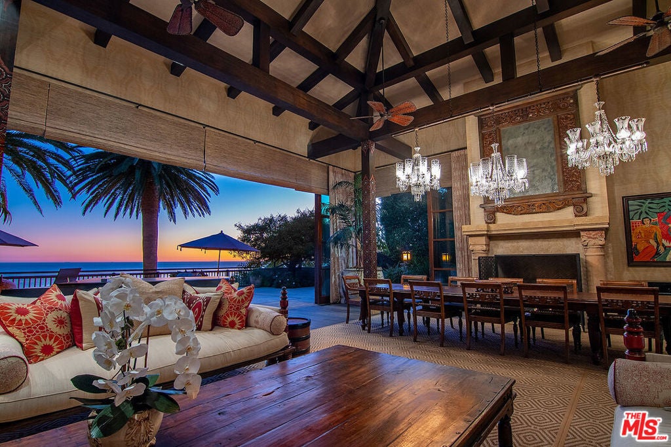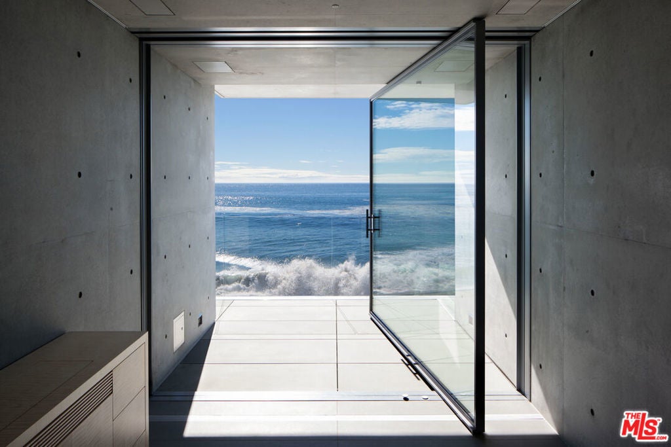Malibu Home Search - Homes for Sale in Malibu, California
Malibu MLS Home Search
Search Results
Malibu 25142 Pacific Coast Highway
A Villa Befitting a Legend. A Location of Unparalleled Splendor. An Icon of Malibu. Sited on a 1.7-acre promontory with breathtaking views from Point Dume to the Santa Monica Pier, the endless horizon beckons below. Forty Canary palms dot the tropical landscape around this stunning Italian Palazzo. Years in design and construction, world-class on every level. Encompassing over 13,120 square feet, this exceptional villa features limestone and marble imported from Italy and France, hand-wrought bronze doors, and custom hardware and tiles from Spain and Morocco. The panoramic scene from the luxurious living rooms seems to flow seamlessly across the pool -- its infinity edge appears to lap against the windows -- out to the Pacific Ocean beyond. The Moorish inspired personal sanctuary suite is an oasis of calm and tranquility. An additional six large bedrooms, each with an outside sitting area and nine bathrooms. There is a tennis court that seems suspended in the clouds overlooking the ocean and an independent gate house that guards the grand entrance of this majestic property. A once in a generation opportunity. Shown only to prequalified buyers.$75,000,000
Malibu 28026 Sea Lane Drive
An incredible beach house compound directly on the sand in Paradise Cove. This contemporary residence has every conceivable amenity with approximately 90 feet of beach frontage. The spacious & open 4 bedroom home is filled with light and has the perfect flow for entertaining. There is also a detached guest bungalow on the beach. All with stunning blue water ocean views spanning from Catalina and Queen's Necklace city light views. The main house features a stunning living/dining/family "great room" with soaring ceilings, skylights, fireplace, wraparound windows, and sensational decks for lounging and indoor/outdoor entertaining. There's a chef's kitchen with mid-century flair, commercial appliances and a built-in breakfast nook. Stairs lead to a loft style ocean view bedroom, while the lower levels are home to three bedrooms, including the spectacular primary suite with fireplace, sitting area, walk-in closet, ocean-view spa bath, and a private deck with spectacular views. There is also a bonus/sleeping room and a large family/media room. The separate detached one-bedroom guest house includes a living room, full kitchen, and gorgeous decks for entertaining. Set behind gates in the most exclusive gated community in the world. Shown to prequalified clients only.$67,500,000
Malibu 31272 Broad Beach Road
Luxury Estate with Ocean Views and Resort-Style Amenities. Nestled along the pristine shores of the Pacific Ocean, this magnificent luxury estate combines modern elegance with Spanish architecture. From its clay tile roof to the breathtaking resort-style courtyard and beyond, this property exemplifies the epitome of coastal living. As you step through the grand foyer's double doors, you're immediately greeted by sweeping ocean views. Tile floors and two-story ceilings adorned with a magnificent chandelier set the stage for the opulence that awaits. To the right of the foyer, there is a grand staircase and a spacious formal living room. High ceilings, built-in speakers, sliding glass doors to the beachside, and a large wood-burning fireplace create a welcoming atmosphere with panoramic ocean vistas. The dining room boasts stone tile floors, coffered ceilings, and French windows that fill the space with natural light. A butler's pantry with stone counters and a Sub-Zero wine fridge connects to the dining area. The kitchen, accessible from the dining room, features tile floors, a dining area with a TV, a built-in desk with a blue backsplash, and a large island with waterfall stone counters. High-end appliances, ocean views, and a hidden Sub-Zero fridge and freezer complete this culinary paradise. A carpeted hallway leads to an elegant office with coffered ceilings, stone tile floors, and a serene courtyard view. Next door, you'll find a full bathroom with stone tile floors, stone counters, a vanity, and a shower stall. A hallway elevator enhances accessibility. The entertainment wing features a large family room with stone tile floors, coffered ceilings, a fireplace, a wet bar, and sliding glass doors leading to the backyard. A movie theater awaits just two steps up from the hallway, equipped with carpet floors, blue abstract walls, sectional seating, and built-ins for concessions. The gym, with stone tile floors, skylights, and a sunroom ambiance, includes a TV, stone counters with built-ins, and a closet with water toy storage. Upstairs, the master suite boasts panoramic ocean views, a massive sitting area, a fireplace, and access to a balcony. The master bath features stone tile floors, double sinks, a jetted tub, a spacious shower, and two water closets. Two generous closets with built-ins provide ample storage. Additional bedrooms include ensuites, including a second master Oceanside, closets, and balconies with courtyard or ocean views. The backyard is an entertainer's dream, with a pool, spa, covered dining area, outdoor kitchen, fire pit, and direct access to "your" low bluff just steps above the sand and sea. Lush landscaping, large palm trees, and outdoor cameras complete this coastal paradise. Experience luxury coastal living at its finest in this exquisite estate with captivating ocean views, lavish amenities, and unparalleled elegance. Don't miss this opportunity to own a slice of paradise on the California coast.$59,500,000
Malibu 41800 Pacific Coast Highway
Indulge in the extraordinary with this unparalleled multi-generational compound along the Southern California coastline. A true masterpiece by renowned architect Edward R. Niles, this iconic residence, featured in GA Houses Project 2005, is a rare gem in the realm of global architectural wonders. A symphony of glass and steel, it stands as one of the most spectacular homes in Southern California, rivaling the allure of world-class contemporary art museums. Niles' visionary design, reminiscent of the Guggenheim and The Broad, seamlessly blends futuristic aesthetics with breathtaking natural surroundings. Living here means embracing approximately 75' of pristine beachfront, featuring a mesmerizing tide pool (Harrison Reef). The expansive 8,206 sq ft main house, with its 4bd/5.5ba layout, and the detached 1bd/1ba guest house are a harmonious blend of luxury and artistry. The residence incorporates the symbolism of the lucky number "8" with meticulous precision, creating a Feng Shui-inspired haven that effortlessly connects with the surrounding ocean and sky. The well-gated .83-acre property is not just a home but a fortress engineered to withstand natural forces, complete with an on-site generator for added self-sufficiency. Indulge in the state-of-the-art amenities, including a music room, a home theater with hardwired streaming connections and a stainless-steel Japanese soaking tub overlooking the crashing waves. The interior showcases a purist design with Bulthaup cabinets, Dornbracht luxury faucets, and Sub-Zero refrigerators. An exposed architectural concrete wall adds a touch of exclusivity. Beyond the interiors, the property's open spaces can host over 100 guests, featuring an outdoor fire conversation pit, an oceanfront grassy yard and plenty of private seating areas complimented by lush mature landscaping. Accessible via private flight into Camarillo airport, this architectural marvel is more than a home; it's an exclusive retreat for those who cherish the privilege of ownership in a league of its own.$57,500,000
Malibu 27910 Pacific Coast Highway
Paradise Cove on the beach. Breathtaking gated ocean-view estate with tropical gardens, fountain courtyard, high wood-beamed ceilings, arched doorways and windows, and hardwood floors. Chandelier dining room has bar and bay of windows with ocean views. Formal living room with fireplace and leaded glass doors to patio, which continues to another patio and putting green watched over by four huge Buddha's'. Gourmet island kitchen with tile countertops, high-end appliances, butler's pantry, breakfast bar, and seating area with ocean-view windows. Spacious carpeted family room with fireplace opens to deck with barbecue island and dining patio. Hallway lined with bookshelves leads to library/office and full bath. Downstairs are three bedrooms, laundry room, and generous storage. Owner's retreat has fireplace, desk, large custom closets, and lux bathroom, plus French doors to deck, mirrored and carpeted gym, sauna, and cold-soak tub. Large motor court and garage parking for two cars. Live and entertain in true Malibu style. This sale includes 2 APN's 27910 PCH (4460-032-018) and 27856 PCH (4460-032-008).$54,950,000
Malibu 28808 Cliffside Drive
Palatial in design and of a scale that cannot be replicated today, this ultra-private cul-de-sac estate commands gorgeous ocean, whitewater, and coastline views from its prestigious, geologically secure Point Dume bluff. Over an acre of parklike grounds for sumptuous living, including a private path to beach and multiple surf breaks! This grand oceanfront residence invites sumptuous entertaining and a lifestyle of harmonious luxury. Constructed on three levels to optimize the amazing views, the updated home has an elevator, dramatically high ceilings, soffit lighting, enormous curved windows, multiple fireplaces, and beautiful hardwood and limestone parquet floors. The property's front gate leads to a circular drive, where lush landscaping and a resort-style porte-cochre welcome visitors. Breathtaking views and bold sightlines begin at the front door, which opens to reveal a grand circular foyer with double-height ceilings, exquisite sweeping staircase, and a pair of tall columns flanking the entry arch to the living room and the views beyond. The living room has a huge fireplace, a serene piano alcove, and majestic floor-to-ceiling windows facing onto the ocean. French doors open to one of the home's view balconies for entertaining, al fresco dining, and relaxing under the stars. Two steps up from the living room is a beautiful ocean-view dining area. The chef's kitchen features a well-equipped butler's pantry plus a walk-in storage pantry, granite countertops, a large island, and top-quality appliances, including a restaurant-style Wolf range with a griddle top, and new Sub-Zero refrigerator, freezer, and wine cooler. An adjacent casual dining area steps down to a spacious ocean-view family room with a fireplace. This also opens onto the view balcony. Completing the main floor are an en-suite, ocean-view guest bedroom, an ocean-view office, and two powder rooms. On the upper floor, accessible by elevator or the central staircase, is the stunning owner's suite, with gorgeous views, fireplace, lavish marble spa-style bath, generous custom closets, and a large private balcony complete with fireplace and ocean-view seating. Also on the upper floor is another en-suite bedroom and an office/bonus/yoga room with a mirrored wall and an entertainment beverage station. On the estate's lower floor, in addition to three more ocean view en-suite bedrooms, is a mirrored gym, a powder room, laundry room, and a huge billiards/recreation room with a fireplace, wet bar, ocean views, and French doors opening to a large lawn that wraps around to the front of the house. The backyard entertaining area includes a covered patio, a view pavilion with an outdoor shower, and lighted steps all the way to the beach. The home has a two-car garage and a three-car garage, and has approved plans for updated outdoor hot tub/spa area. This spectacular estate is in every way equal to its magnificent setting: an inspired achievement for a Malibu lifestyle of tranquil luxury.$48,500,000
Malibu 28034 Sea Lane Drive
Located in a gated community on a private road, this modern estate designed by architect William Hefner embraces the Malibu lifestyle from the moment you arrive! With 88 feet of beach frontage, its envious location is steps from the beach and boasts 180 views of the ocean from the expansive deck. As you enter through the pivot glass door into the stone foyer with interiors designed by Billy Cotton, the spacious living room draws you in to capture the views as you relax in front of the fireplace. The sliding glass doors open to the expansive deck to enjoy indoor-outdoor living. Experience a one-of-a-kind kitchen equipped with Miele and Gaggenau appliances, floating shelves, a built-in keg, wine fridges, and a large pantry. With skylights overhead, an ocean view breakfast nook and additional island bar seating, sliding glass doors open to a BBQ island, and an outdoor dining area. The owner's suite is a masterpiece spanning the entire top floor for the ultimate privacy. Wood floors and glass walls provide a remarkable backdrop to display your art collection on the built-in shelving throughout the room. The owner's ensuite boasts uncompromising quality with a Toto washlet, freestanding tub, resort-style shower, and stone countertops. The suite is complete with a large closet and a wrap-around balcony. Two additional bedrooms and a media room round out the spaces in this estate. The media room features wood-paneled walls and doors leading to the deck, complete with a lounge area, jacuzzi, additional dining spaces, and heaters, providing everything you need for year-round entertaining. A meticulously landscaped yard with low-maintenance succulents provides year-round beauty to enhance the outdoor spaces. In addition, to a two-car garage, guest park area, and gated entry, the home is equipped with security cameras on the property, a full-house alarm system, and a built-in sound system. This Malibu estate is beautifully appointed with attention to detail and offers exquisite living for the discerning buyer. Schedule your private tour today.$47,500,000
Malibu 33602 Pacific Coast Highway
An architectural masterpiece. One of the most iconic properties on the California coast. The Wave House is the design of visionary architect Harry Gesner. Offered for sale for the first time in nearly 36 years. An avid surfer throughout his life, Gesner famously designed the house to emulate cresting waves. The house was completed in 1963 and exudes a mid-century modern aesthetic throughout emphasizing open space and natural light. Tucked into a hidden cove in Western Malibu, the home commands majestic views of the ocean waves, distant islands and surrounding landscape. The residence has two distinct parts. Three enormous oceanfront vaulted public rooms and a stunning beachfront primary suite with hot tub and sauna, plus a five-bedroom upper level that stretches the width of the property to offer ocean views from nearly every room. Architectural elements include enormous beams, wood-plank ceilings rest above hardwood floors and walls of glass with ocean beyond. Perhaps the most distinctive design theme is a series of overlapping circles. Three wraparound decks echo the shape of the incoming surf. The sunken conversation pit swirls around its central fireplace. Even the shape of the hand-cut copper shingles that cover the roof resemble the scales of a fish. A separate garage/guest house structure offers additional bedrooms. Providing the very essence of coastal living, the home features an expansive, landscaped entry patio, plus wide, semicircular decks for dining, entertaining, lounging, and sea and stargazing. Shown only to prequalified buyers.$42,500,000
Malibu 23812 Malibu Road
Stunning Cape Cod-style home set on Malibu Road with unobstructed views and direct access to a deep and sandy beach. This sought-after enclave is renowned for its exclusivity and pristine beachfront. This 6BD, 8BA home seamlessly blends traditional charm with contemporary elegance. It was crafted with meticulous attention to detail and boasts an expansive open floorplan. Natural light fills the home and highlights the high-end finishes throughout including dark oak flooring, travertine accents, and Carrara marble countertops. The living room offers a fireplace, ocean views, and floor-to-ceiling Fleetwood sliding doors that open to a spacious deck for indoor/outdoor living. The deck is perfect for entertaining with multiple seating areas, a firepit, built-in BBQ, spa, and has steps down to the beach. The kitchen is equipped with top-of-the-line amenities including Wolf Range and Sub-Zero fridge. The second floor offers a spacious primary suite with fireplace and private deck that overlooks the Pacific Ocean. There is a separate guest studio/suite on site that is perfect for family and friends. The garage has an electric car charger. With direct beach access, panoramic ocean views, and top-of-the-line amenities, this home is the epitome of luxury living in Malibu.$39,995,000
Malibu 24824 Pacific Coast Highway
Villa Sole Malibu Living at its finest. Modern Mediterranean Compound on over 1.5 acres. Fresh from multi-year renovation by renowned celebrity designer Malgosia Migdal and Fun-Bu Developers. Complete privacy behind large gates and long private driveway. Totaling 3 structures, including main residence, screening room/staff house and guest house. Editorial and stylish, this vision is a showplace of modern design. Main Residence is a world apart with a vast great room, living room and dining room all feature 10 to 14-foot ceilings, European plaster walls and French white oak wide plank floors. Primary suite comparable to the finest hotels in the world, consists of large double baths and closets, sitting room and unparalleled views of the pool and ocean beyond. Gourmet kitchen is replete with leather finish stone countertops, sequence-matched rift-cut white oak cabinetry, Miele appliances and full-height wall with stone backsplash. Attached to 3-car garage is an elegant screening room and above a two-bedroom guest suite with its own entrance. Perfect for guests a separate two-bedroom guest house with gourmet kitchen, living room and private patio. Grounds include fully lit tennis court with viewing pavilion and grassy meadow perfect for hosting events. Iconic bluff front pool with vast terraces, lawn and outdoor kitchen. Minutes to country mart and center of Malibu, Villa Sole is the ultimate destination. Shown only to prequalified buyers.$39,975,000
Malibu 24834 Pacific Coast Highway
With breathtaking views, Bali-inspired design, and every contemporary comfort, this magnificent estate is a serene sanctuary for exquisite living and impressive entertaining. The private, gated property of over 1.2 acres extends from PCH to Malibu Road, perfectly landscaped and commanding expansive ocean views. A long palm-lined drive leads past a two-story, two-bedroom guesthouse, a lighted north-south tennis court and pavilion, and a fountain, waterfall, and gardens before arriving at the enormous motor court and four-car garage. A dramatic gateway and long, serene palm-lined reflecting pool lead between the wings of the U-shaped house to the gorgeous double-door entry. With interiors designed by Martyn Lawrence Bullard and stunning sight-lines to the ocean, the house is detailed with ornate wood carving, very tall beamed ceilings, wood and stone floors, and full-width exterior doors that vanish to offer seamless flow between indoors and out. The entry steps down to the formal living room, which includes a generous dining area, a pair of facing fireplaces, and a wall of glass that opens onto a roomy patio with a fireplace, stunning ocean view, and a nearby fountain and barbecue island. Adjoining the living room is a spectacular ocean-view great room that includes a family room with fireplace, dining area, and a gourmet kitchen with a huge stone-topped island with seating, deeply recessed tray ceilings, beautiful cabinetry, and a pantry. One wing of the house has two bedrooms and a laundry room. The other wing features a majestic ocean-view owner's retreat with high wood beamed ceilings, beautiful wall coverings, wood floors, and a wide glass doorway opening to a tranquil covered patio. A hallway leads to a luxurious bath, two very large closets/dressing areas, and, at the end of the hall, a resplendent Bali-inspired library/study with high coved ceilings, a wall of built-in book shelves and cabinets, a fireplace, and doors to the patio and to a private sitting area. The home's lower level features a party-perfect bar room highlighted with ornate metalwork that encloses a large wine storage area. The bar extends into a spacious tiered home projection theater. A long hallway leads to a second powder room, a changing room, and another bar, which opens to the lower patio, spa, sitting areas, and lawns, as well as the infinity ozone pool, patio, cabana, and private steps to Malibu Road and access to the beach/ocean. With Crestron electronics and full-house water filtration, this remarkable estate is a livable legacy.$39,500,000
Malibu 24844 Malibu Road
An architectural tour de force and only one of the few private homes in the United States designed by the renowned Pritzker Prize-winning Japanese architect, Tadao Ando. Best known for his minimalist structures and his assured use of reinforced concrete, Ando's trademark design of "smooth-as-silk" concrete is wholly present in the structure and surface of the home. Constructed of approximately 1,200 tons of concrete, 200 tons of steel reinforcement, and 12 massive pylons driven more than 60 feet into the sand with AD100 architecture firm Marmol Radziner acting as executive architect and general contractor, the structure is an everlasting beacon of permanence on California's coastline. Natural light is used creatively throughout the space, another signature of Ando, to manipulate a warm feeling throughout the building and harmonize with its natural surroundings. The home spans +/- 4,000 sq. ft. of interior space and approximately 1,500 sq. ft. of outdoor decks with ocean views from every room. Currently all interior finishes have been removed from the property, and work is needed to either restore or reimagine the interiors. Thoughtfully located on the prestigious and quiet Malibu Road, with easy access and close proximity to the finest restaurants, shopping, and entertainment in all of Malibu. An exceedingly rare architectural achievement that should be seen as a masterful work of art, rather than just a residence.$39,000,000
Based on information from California Regional Multiple Listing Service, Inc. as of . This information is for your personal, non-commercial use and may not be used for any purpose other than to identify prospective properties you may be interested in purchasing. Display of MLS data is usually deemed reliable but is NOT guaranteed accurate by the MLS. Buyers are responsible for verifying the accuracy of all information and should investigate the data themselves or retain appropriate professionals. Information from sources other than the Listing Agent may have been included in the MLS data. Unless otherwise specified in writing, Broker/Agent has not and will not verify any information obtained from other sources. The Broker/Agent providing the information contained herein may or may not have been the Listing and/or Selling Agent.

