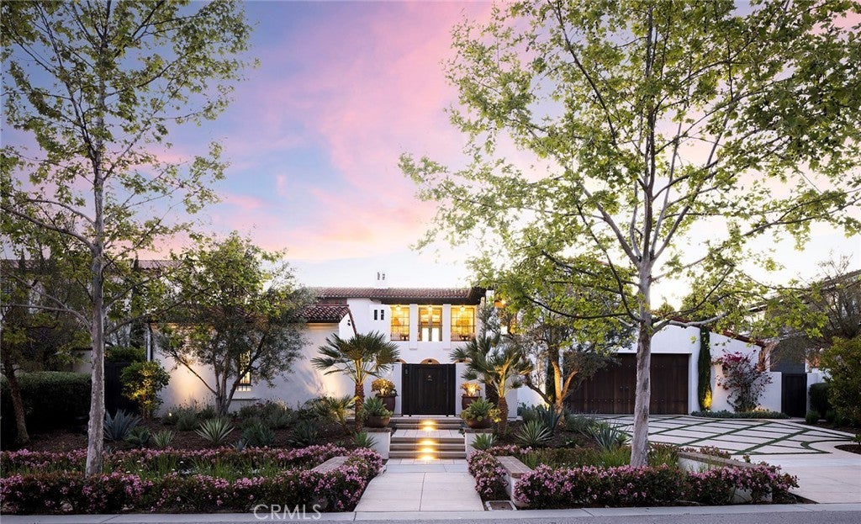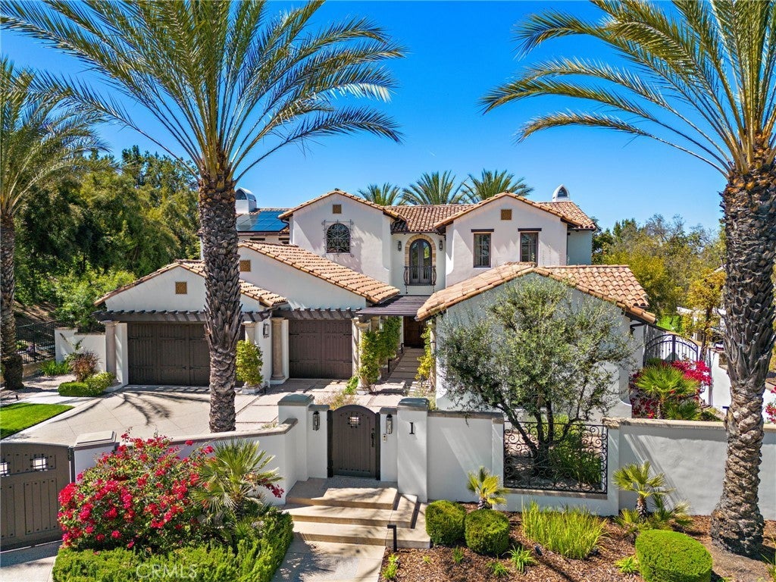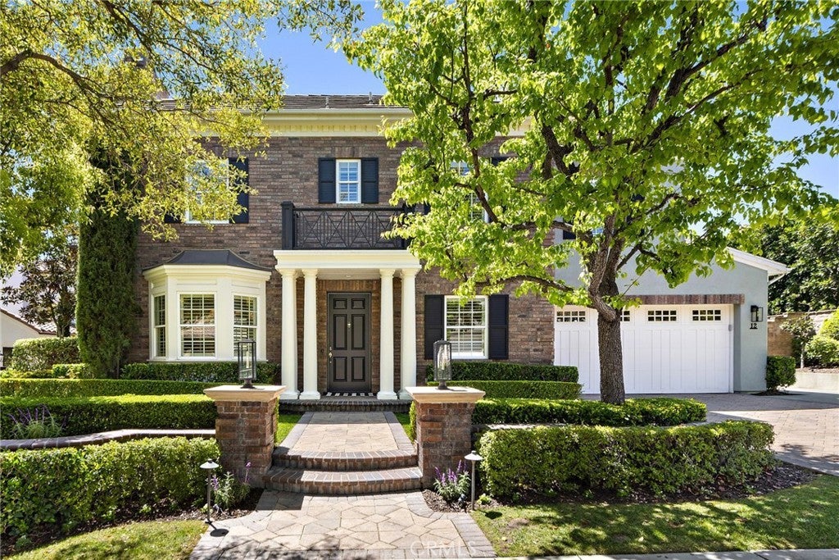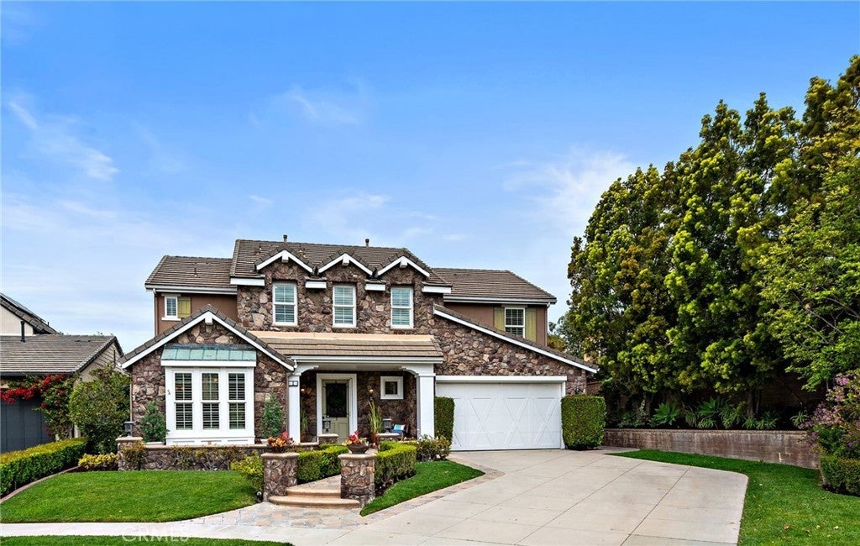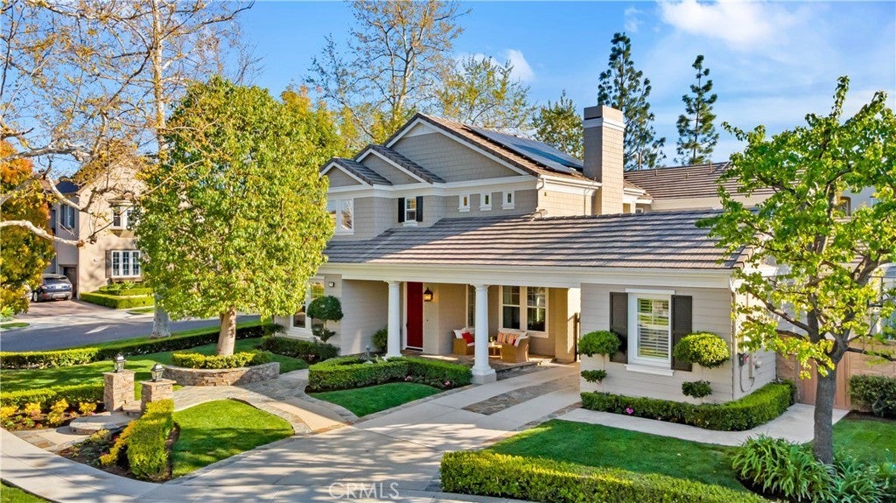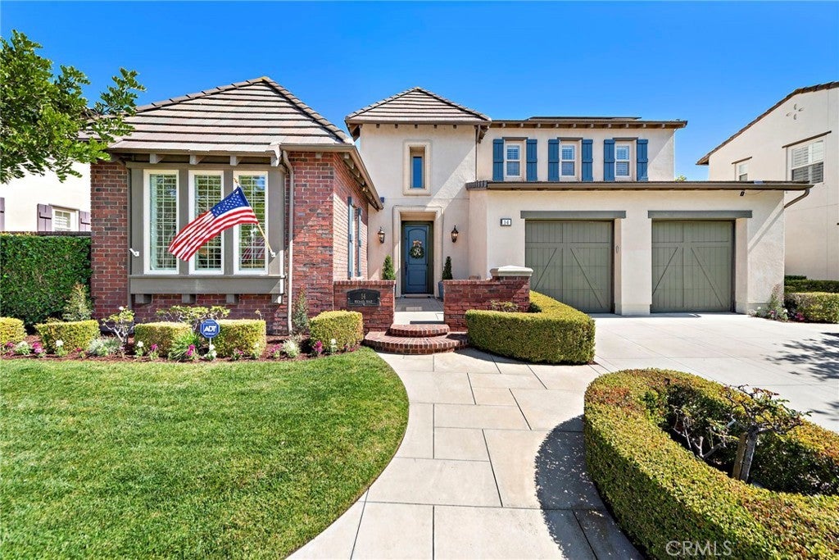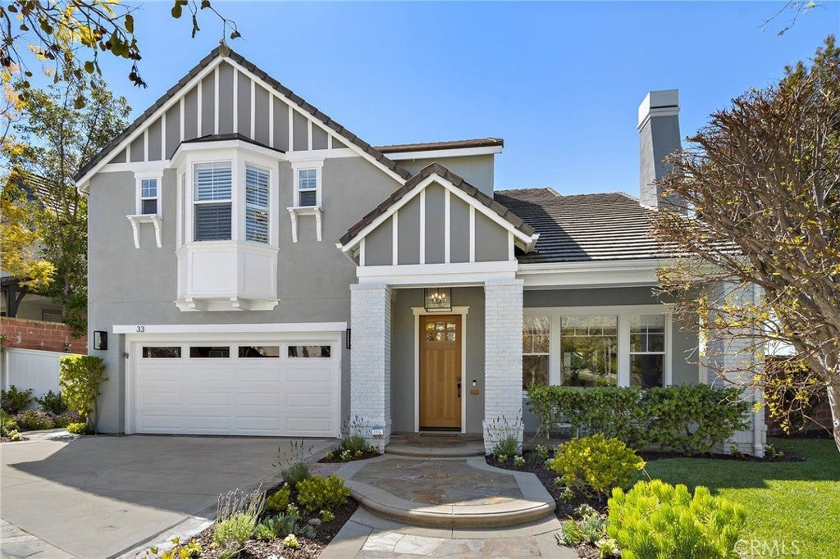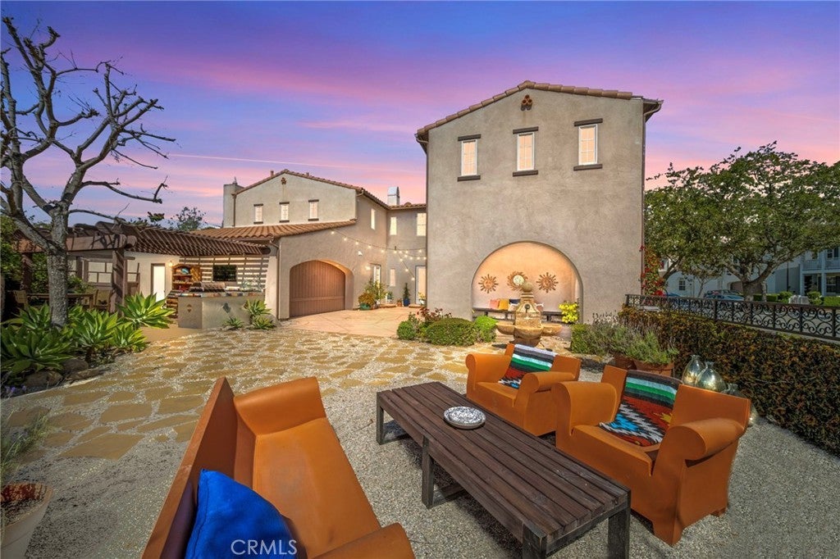Most Expensive Ladera Ranch Homes
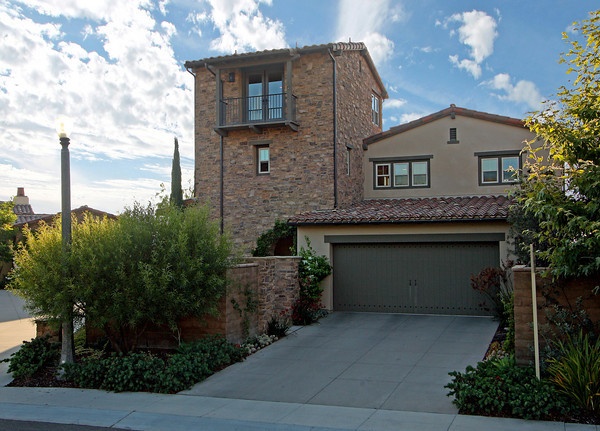
Most Expensive Homes - Ladera Ranch, California
Most Expensive Homes For Sale In Ladera Ranch, California
| All Listings | Over $1,000,000 |
Search Results
Ladera Ranch 7 Fox Hole Road
Welcome to 7 Fox Hole Road in Ladera Ranch's exclusive guard-gated enclave of Covenant Hills. This magnificent full-custom estate, designed by award-winning architect R. Douglas Mansfield, is among the finest within the community, boasting a prime setting on a double cul-de-sac street that affords sweeping western views of rolling hills and evening lights. Complete with a covered front porch, a custom fountain and a handsome fireplace, a sunny, gated courtyard provides an embracing introduction to the Spanish Colonial Revival residence. Spanning approximately 5,282 square feet, the two-level design offers more than enough room to ensure comfort for everyone. It features six bedrooms (five en suite), five full and three half baths, and an impressive great room with a romantic fireplace, inlaid wood ceiling, and a wall of La Cantina glass doors that opens to the backyard. Two casual dining areas unite the great room with a chef-inspired kitchen that exhibits an island, walk-in pantry, white cabinetry, quartz countertops, a custom tile backsplash, farmhouse sink, and a full suite of Thermador appliances including a 48" refrigerator, 48" range and a warming drawer. A dry bar with built-in under-cabinet beverage refrigerator leads to a formal dining room. The main level of the residence reveals a guest room with vaulted ceiling that opens to the outdoors and is currently used as a home office. A three-car garage is also featured on this floor, complete with built-in cabinetry and an electric vehicle charger. Behind the scenes, solar power, tankless water heaters and whole-house audio are featured. Two staircases lead to the second level, where an oversized room with kitchenette and balcony is ideal as the sixth bedroom or a versatile media room. A covered balcony with panoramic views complements a primary suite with vaulted ceiling and an en suite bath with colorful floor tile, a freestanding tub, multi-head steam shower and separate vanities. Covenant Hills offers access to a clubhouse and Ladera Ranch’s vast trail system and wide array of parks.$6,995,000
Ladera Ranch 1 San Jose Street
Welcome to 1 San Jose Street, this custom crafted home is situated in the highly sought after gated community of Covenant Hills. This exquisite 5 bedroom and 5 full and 2 1/2 bath home boasts 6246 sq. ft. on a private lot nestled at the end of a single loaded street. A gated entry opens to a spacious 13K lot adorned with a beautifully appointed entry leading to the arched wood front doors. The superior craftsmanship of this Santa Barbara style residence is immediately apparent entering the expansive living and dinning room bathed in natural light and providing ample room for entertaining. The upgraded chef’s kitchen features newer Dacor refrigerator, microwave and range, True wine/beverage refrigerators, and a built-in Miele coffee machine. Additionally, the elegant kitchen boasts newer cabinetry, quartzite countertops, walk-in pantry and a breakfast bar with seating and opening to the expansive family room complete with luxe built-in cabinets, beamed ceiling, and a stone fireplace. The main level also includes a bedroom and bath with an attached custom office complete with its own entrance, perfect for a mother-in-law suite. The tranquil primary suite features a fireplace, gorgeous views to the west, a serene bathroom, and two closets with stunning built-in cabinetry. The second level also features 3 generously sized secondary bedrooms with ensuite bathrooms and a cozy loft area. Enjoy the sunsets from the outdoor sanctuary with salt water pool, spa and built-in bbq island. The grounds also feature a courtyard with fireplace perfect for morning coffee, a 1/2 bath for the pool, and a 4th car garage for storage or a golf cart. Additionally, this grand estate includes an integrated camera/security system, fully paid solar, water softener, Sonus sound system throughout, and a 200 bottle wine cellar. Experience all the amenities Ladera Ranch has to offer including exceptional schools, water park, outdoor concerts, and year around community events.$4,250,000
Ladera Ranch 12 Kent Court
Virtually new inside and out, this luxurious, view-enriched Alisal residence in Ladera Ranch’s guard-gated Covenant Hills community offers custom-caliber opulence while easily catering to a broad spectrum of lifestyles. The six-bedroom, five- and one-half-bath home now reveals the extraordinary results of a total renovation that has extensively enhanced indoor & outdoor living areas. Exuding traditional elegance, the two-level design extends nearly 5,200 square feet & boasts a foyer w/ dramatic circular staircase, a main-level ensuite bedroom w/ outdoor access, an office, and all new high-end finishes, fixtures & hardware. Sophisticated, timeless & modern influences blend harmoniously through the use of refinished walnut hardwood flooring, designer paint, custom lighting, plantation shutters, & rich custom millwork, including crown molding, casings & paneled passageways. A handsome coffered ceiling & updated, marble surround, fireplace characterize the formal living room, & the formal dining room is just one of the rooms that opens to a private courtyard w/ fountain. The fireplace-warmed family room is distinguished by a dark gray shiplap accent wall, custom entertainment center, and seamless access to the kitchen. Everything is new in the kitchen, where no expense was spared when reimagining it w/ porcelain countertops, a tile backsplash that extends to the ceiling, Shaker cabinetry topped w/ crown molding, a walk-in pantry, butler’s station, & top-of-the-line stainless appliances including a six-burner cooktop w/ griddle & a built-in beverage refrigerator. Panoramic western views encompassing the ocean, hills, sunsets & evening lights are enjoyed from a private deck off the primary suite, which exhibits a versatile office or retreat, designer wallpaper, two generous his & her walk-in closets, & a lavish new bath w/ herringbone-patterned limestone floor, a freestanding tub & his & her vanities. Further embellishments are led by a 3car tandem garage, new solar power system, epoxy e-Pipe, RO drinking & water softener, & high-end carpet. Located across a cul-de-sac street from a pocket park, the homesite measures nearly 10,000 square feet & boasts updated landscaping & hardscaping, an updated pool & spa, lifelike turf, & a new outdoor kitchen w/ Twin Eagle BBQ, griddle, refrigerator, sink and warmer. Oso Grande Elementary School is only a brief stroll from home, & Brittlestar Park & Covenant Hills’ exclusive clubhouse are minutes away.$3,899,900
Ladera Ranch 2 Pointe Circle
At 2 Pointe Circle in Ladera Ranch’s coveted guard-gated enclave of Covenant Hills, everything you have dreamed of in a luxurious home can be yours. Enjoy an outstanding location at the top of a single-loaded cul-de-sac with nobody directly behind, a resort-caliber backyard with extra privacy, and an impressive selection of upgrades and features that will add style, comfort and convenience every day of the year. Settled in the prestigious neighborhood of Bellataire, the residence presents five ensuite bedrooms and six baths in a two-story floorplan that is impressively sized at approximately 4,176 square feet. A regal foyer, which showcases an updated circular staircase, takes center stage and leads to a main-level bedroom suite, an office with built-in cabinetry, and a formal dining room. In the family room, custom built-ins flank a fireplace with floor-to-ceiling stone surround and a raised hearth with built-in drawers. Certain to please even the most demanding chef, a freshly upgraded kitchen opens to the family room and is embellished with quartz countertops, a full backsplash, white cabinetry, a butler’s pantry with large walk-in storage pantry, an oversized island with seating and a farmhouse sink, warming drawer, wine fridge and newer high-end appliances including a six-burner ZLine cooktop and a built-in KitchenAid refrigerator. Experience the versatility of a loft at the top of the staircase, and relax in a private primary suite with spacious sitting area, two walk-in closets and an opulent bath. Every detail of the home is lavished with attention, including decorative crown molding and casings, built-ins in bedroom closets, stylish lighting and plumbing fixtures, hardwood flooring downstairs, and new luxury vinyl plank flooring upstairs. The repiped residence includes a whole house fan, new AC condenser, newer water heater and an attached three-car garage w/ lots of built-in cabinetry. Nearly 10,000 square feet, the premium cul-de-sac homesite is truly beautiful, with updated landscaping and hardscaping, a long driveway, covered front porch, multiple fountains and a private side courtyard with fireplace. Another fireplace is featured in the backyard next to a built-in BBQ bar and a newer salt water, pebbletec pool and spa. Bellataire places residents within an easy reach of the Covenant Hills clubhouse, community citrus garden, trails, parks, and top-rated Oso Grande Elementary School.$2,899,900
Ladera Ranch 5 Talbott Court
Welcome to a haven of modern comfort and style–this completely redesigned home boasts premium finishes, cutting-edge technology and an inviting ambiance. Embrace the tranquil feel as you enter through the custom gate, opening to a courtyard entry featuring a serene fountain, setting the tone of a lifestyle of sophistication and comfort. Inside opens to new Anderson Tuftex Hardwood Flooring, Custom Windows, Designer Window Coverings throughout. Step into the heart of the home w/ a newly constructed chef’s kitchen featuring Global Award Winning Leicht Germany floor to ceiling cabinets w/ integrated Gaggenau Appliances. 30” Refrigerator, 30” Freezer, Built-in Coffee Maker, Microwave and convection oven, wine fridge, induction cooktop/downdraft, 2 Miele Dishwashers. All Kitchen furniture custom-made for this residence, and uniformly designed by the Senior Designer at Leicht Germany. New La Cantina door leads you to meticulously landscaped yard where you can entertain al fresco under the custom pergola w/ fireplace, built-in BBQ w/ finished bar, large grass area. Family Room w/ custom cabinets, stone counters, stacked stone fireplace w/ custom mantle, under-lit floating shelves. Adjacent to the Family Room is a sophisticated Library, meticulously designed w/ custom cabinetry, wine rack, ceiling beams, floating oakwood shelves. Downstairs also features a custom office space w/ fireplace, custom built-in shelves w/ lighting and arch detail, dual sided custom-built desk. New metal and warm oak staircase railing leads you upstairs to a large Loft w/ built-in shelving. Large Owner’s Suite w/ sitting area, spa bathroom w/ separate vanities, marble counters, new vanity counter, freestanding soaking tub, walk-in shower, custom crafted walk-in closet w/ built-in cabinetry, glass door cabinets. 2 additional en-suite bedrooms offer new carpeting, custom window coverings. Finished Garage w/ Built-in Cabinets, workspace, epoxy flooring, designated mini A/C/Heat System. Eco-Friendly and cutting-edge technology living w/ Brand New HVAC System, Solar Panels, Repipe w/ PEX, light switches controlled by Lutron Caseta App, Unifi Connect Speakers, installation of smart-home network, 3-Zone 120-Bottle Wine Fridge. Located in a cul de sac, close distance to schools, weekly Farmer’s Market, and Concerts in the Park, this completely remodeled home is the pinnacle of upscale living, featuring a perfect synergy of tasteful design, premium materials, and state-of-the-art amenities.$2,699,000
Ladera Ranch 8 Westford
Welcome to 8 Westford, Ladera Ranch - your dream home awaits! With 5 bedrooms, a convenient casita and 6 bathrooms, this Colonial-inspired residence sits proudly on a corner lot. As you step onto the inviting porch, you'll be greeted by views of the private cul de sac. Privacy and security are paramount with the gated, extended driveway accommodating up to four cars. Inside, the home exudes warmth and elegance with beautiful hardwood floors leading you through the formal dining room and living room, complete with a cozy fireplace, perfect for unwinding. The expansive great room seamlessly transitions from the dining area and features an oversized island, ideal for family dinners and entertaining. The kitchen showcases endless cabinets, stainless steel appliances, and a convenient walk-in pantry. Step into the beautifully designed California room, extending your living space and providing a versatile area for morning coffee or hosting gatherings that flow effortlessly into the private backyard. Outside, discover a sun-soaked paradise with built-in BBQ, firepit and space for a future pool. Don't miss the wide side yards perfect for a dog run or putting green. Upstairs, three secondary bedrooms each with their own bathroom await, while the master suite is a true sanctuary. Thoughtfully designed with a dedicated sitting area and a private balcony offering serene sunset views, the master suite also features top-tier finishes, dual walk-in closets, double sinks, a luxurious bathtub, and a walk-in shower. Local amenities include 4 beautiful clubhouses, endless pools, parks, biking trails, tot lots and let’s not forget the award winning schools. Ladera Ranch has the charm & safety of a small town, yet is close to all that Orange County has to offer. Welcome to your new home!$2,449,000
Ladera Ranch 14 Michael Road
Newly upgraded with the finest amenities, this opulent English Cottage-inspired executive home presents move-in-ready poolside living behind the guarded entrance gates of Covenant Hills at Ladera Ranch. Colorful manicured landscaping, brick hardscaping and a sunny front patio embellish curb appeal at the residence, which is generously proportioned at approximately 3,389 square feet and reveals four ensuite bedrooms and four- and one-half baths. An entry with high ceiling leads to formal areas at that include a fireplace-warmed dining room fit for the most memorable occasions. Enjoy impromptu gatherings, movie nights and simply kicking back in the family room, where another fireplace is joined by a built-in entertainment center with surround-sound. Showcasing the latest in on-trend design, the freshly remodeled kitchen sparkles with quartzite countertops, a custom tile backsplash with pot-filler, white Shaker cabinetry, a breakfast nook, an island with seating, and new stainless steel KitchenAid appliances including a beverage refrigerator. Two bedrooms are located on the main floor, including a sumptuous primary suite with custom- finished walk-in closet, and a new bath with freestanding tub, soapstone countertops, separate vanities, a separate shower, wood-look floor tile, framed mirrors and new cabinetry. The entire home has been repiped and extras are led by multiple French doors, new hardwood flooring, new carpet, leased solar, newer AC systems with Nest thermostats, and custom plantation shutters. Two additional ensuite bedrooms join a large loft and a landing with built-in desk upstairs. Equal attention to detail has been lavished on a private courtyard with fountain and a gorgeous backyard that hosts a pool and spa with new PebbleTec finish, brick patios, fruit trees, and a new pergola with custom fireplace and a built-in BBQ island with refrigerator and stove burner. Arroyo and Exploration parks are close to the home, and Ladera Ranch trails, the community’s citrus grove, award- winning schools, and the Covenant Hills clubhouse are just a few minutes away.$2,399,900
Ladera Ranch 33 Langford Lane
Offering the look and feel of a luxurious brand-new home, this fully remodeled and impressively upgraded Sumners Way residence in Ladera Ranch is 100% move-in ready. An elevated corner homesite with just one direct neighbor extends almost 10,000 square feet and features lush lawns, custom hardscaping, a private side patio, a courtyard-style backyard patio, and big western sunset, hill and community views that sparkle with evening lights after dark. Approximately 3,382 square feet, the open-concept two-level floorplan is generously sized and easily accommodates four bedrooms and three- and one-half baths. One bedroom is located on the first floor, and a second-story office/loft with interior French doors can become a fifth bedroom. A double-height entry opens to a formal living room with upgraded fireplace and a formal dining room for elegant entertaining. Casual times are certain to be enjoyed in a family room with vaulted ceiling and custom built-in entertainment center that opens to an all-new chef-caliber kitchen. Dine casually in a breakfast nook with built-in seating and side-yard access, and whip up a fabulous meal in a setting that showcases quartz countertops, a marble backsplash, a large island with seating, ceiling-height Shaker cabinetry with custom pull-outs, a farm sink, pantry, and new stainless steel KitchenAid appliances including a six-burner cooktop and double-oven. Upstairs, escape into a lux sanctuary of unparalleled refinement in a primary suite with view-oriented deck, a sitting area with upgraded fireplace, a large walk-in closet, freestanding tub, a custom vanity with dual sinks, and a separate shower with seat. The home’s remarkable transformation is evident through the inclusion of white oak-style luxury vinyl plank flooring, quartz countertops and custom cabinetry throughout, Pex piping, Pottery Barn and Restoration Hardware lighting fixtures, marble tile in select locations including fireplace surrounds, all new door hardware, Newport Brass plumbing fixtures, and new millwork. An attached three-car tandem garage is featured, and the laundry room displays a new farmhouse sink. At Sumners Way, residents are a quick stroll from Founders Park, nationally recognized schools, shopping centers, trails and so much more. With its outstanding location, coveted homesite, beautiful views and lengthy list of impressive new appointments, this turnkey residence is destined to bring you years of enjoyment.$2,349,000
Ladera Ranch 29 Winfield Drive
This absolute entertainer's dream residence boasts five bedrooms, an office, and a media room, along with four bathrooms, catering to your every need while seamlessly blending opulence, comfort, and entertainment—a true rarity in today's market. Indulge in luxury living at its finest in Ladera Ranch, CA. Come home to a welcoming haven, where expansive living spaces, upscale finishes, and abundant natural light create the perfect backdrop for effortless hosting and relaxation. The gourmet kitchen stands as the heart of the home, enticing culinary enthusiasts with premium appliances, custom cabinetry, and a generous center island, ideal for both meal preparation and casual dining. Retreat to the lavish master suite, a serene sanctuary featuring a spa-like ensuite bathroom and a spacious boutique-inspired walk-in closet, promising unparalleled tranquility at day's end. Thoughtful touches abound, including built-in closet organization and a convenient butler's pantry, seamlessly enhancing both functionality and style throughout. French doors open to various outdoor areas, ensuring seamless indoor-outdoor flow for gatherings of any size, while the oversized corner lot boasts multiple fruit trees, two fountains, and a built-in outdoor fireplace in the private, gated courtyard. Outdoor bliss awaits in the backyard oasis, where multiple patios and decks invite al fresco dining, summer gatherings, and cherished moments with loved ones amidst lush landscaping. Adjacent to a multi-field sports and recreation park, and just a short distance from the Arroyo Trabuco trailhead, outdoor enthusiasts can indulge in a plethora of activities, while a nearby pocket park with a lending library and picnic tables offers charming spaces to play and relax. Additional pocket parks, playgrounds, and an amphitheater are mere blocks away, along with the Oak Knoll community clubhouse, boasting multiple pools and a splash pad for endless enjoyment. Experience unparalleled comfort and positive energy in this meticulously curated home, where luxury living meets convenience in Oak Knoll Village, with easy access to freeways, shopping, dining, and top-rated schools.$2,050,000
Areas of Service
- Aliso Viejo
- Beverly Hills
- Cardiff By The Sea
- Calabasas
- Carlsbad
- Carmel
- Corona del Mar
- Coronado
- Costa Mesa
- Coto de Caza
- Dana Point
- Del Mar
- Encinitas
- Honolulu
- Hermosa Beach
- Huntington Beach
- Irvine
- La Jolla
- Ladera Ranch
- Laguna Beach
- Laguna Niguel
- Long Beach
- Marina Del Rey
- Malibu
- Manhattan Beach
- Monarch Beach
- Newport Beach
- Newport Coast
- Oceanside
- Pacific Palisades
- Rancho Palos Verdes
- Rancho Santa Fe
- Redondo Beach
- San Clemente
- San Diego
- San Francisco
- San Juan Capistrano
- Santa Barbara
- Solana Beach
Ladera Ranch Homes
Ladera Ranch Rentals
Foreclosures
Short Sales
Gated Communities
Most Expensive Homes
Ladera Ranch Map
Sold Home Search
Luxury Estate Homes
Neighborhood Homes
Based on information from California Regional Multiple Listing Service, Inc. as of April 25th, 2024 at 11:55am PDT. This information is for your personal, non-commercial use and may not be used for any purpose other than to identify prospective properties you may be interested in purchasing. Display of MLS data is usually deemed reliable but is NOT guaranteed accurate by the MLS. Buyers are responsible for verifying the accuracy of all information and should investigate the data themselves or retain appropriate professionals. Information from sources other than the Listing Agent may have been included in the MLS data. Unless otherwise specified in writing, Broker/Agent has not and will not verify any information obtained from other sources. The Broker/Agent providing the information contained herein may or may not have been the Listing and/or Selling Agent.

