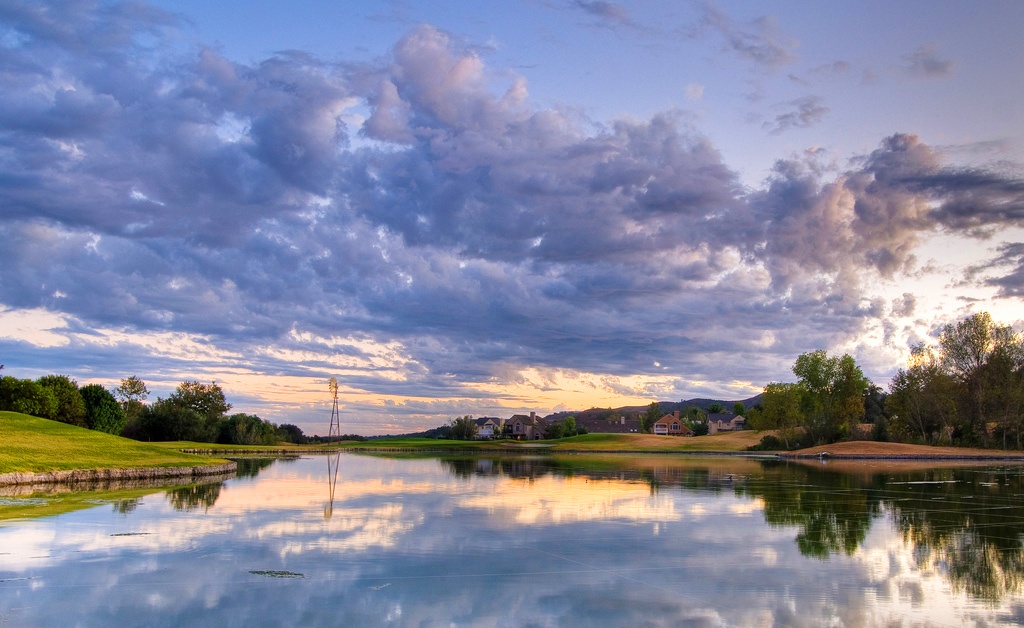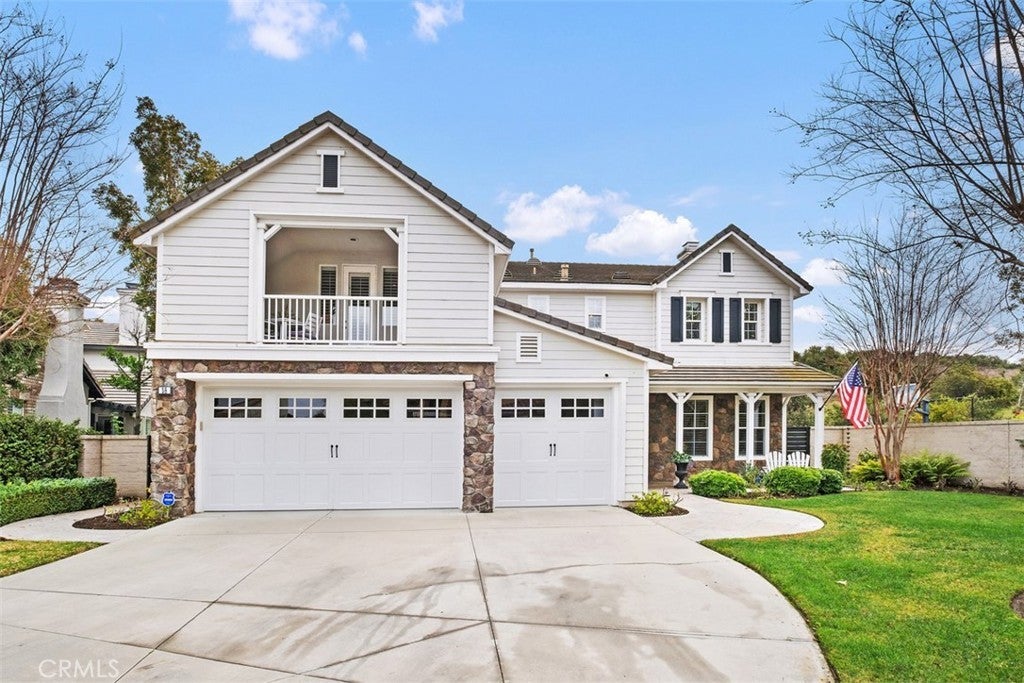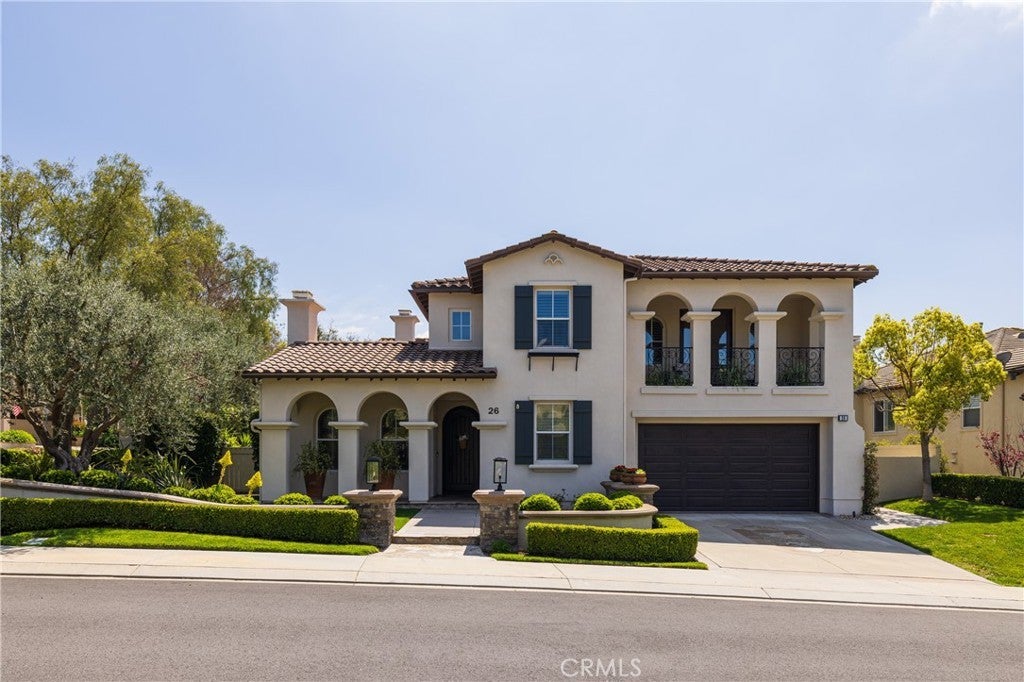Terra Vida Community - Coto De Caza

Terra Vida Coto De Caza Homes For Sale
Terra Vida homes are located in the Coto De Caza, California. Terra Vida is a great community with homes typically built between 2001 to 2002 and features four to six bedroom homes that range in size from 4,026 to 5,268 square feet of living space. Some of the features found in these homes vaulted ceilings, large kitchens with center island and attached two and three car garages. This community is also known for it's large entertaining backyards that often feature a private pool. Below are the current Terra Vida homes for sale and for lease in Coto De Caza. Please contact us at 888-990-7111 with questions about this community and any of the homes listed for sale here.
Terra Vida Coto De Caza Homes For Sale
Search Results
Coto De Caza 58 Long View Road
Jewel of South Coto de Caza! Prepare to be charmed by this heavily upgraded pool home in South Coto de Caza, built in 2002 by Lennar and now hitting the market for the very first time. Set on a notably large lot, the second-largest in the neighborhood, this property offers an ideal blend of privacy and space. The house includes 5 bedrooms, a dedicated office space for work-from-home schedules, and 4.5 baths, each designed with comfort in mind. Enter from the covered porch to a formal entry displaying elegant crown moldings and light fixtures. Graceful, curved archways lead into the living room, where a central fireplace anchors airy, vaulted ceilings, and large windows fill the space with natural sunlight. Enjoy flexibility for both entertaining and day-to-day living, with a formal dining room as well as a breakfast nook and island bar seating in the gourmet kitchen. Showcasing a gorgeous remodel that looks straight from the pages of Architectural Digest, the kitchen blends contemporary countertops and white shaker cabinets with designer light fixtures and backsplash, apron sink, pot-filler faucet and top-of-the-line appliances. You’ll love the walk-in pantry with wine fridge! Adjacent to the kitchen and breakfast nook, the family room features beautiful built-ins and a second fireplace, making the perfect space to cozy up for movie nights. Flooring and bathrooms have also been tastefully upgraded, each offering a timeless look with modern functionality. Upstairs, retreat to your palatial primary suite with its own private fireplace, balcony and living area. The primary bath is equally splendid, remodeled with dual vanities, step-in frameless shower, a standalone soaking tub, and an expansive dressing-room style closet. Outside awaits your private paradise, an entertainer’s dream featuring a freeform pool with waterfall, baja step and spa, a meticulous hardscape with outdoor fireplace, and an incredible covered living area with built-in kitchen, sound system and entertainment center. An additional half basketball court and lawn area make the most of this huge backyard, all embraced by tall plants and rolling hill views for maximum privacy. Offering style, size and amenities in a prestigious South Coto location, this is a truly rare and exceptional opportunity. Every luxury at one address. Your new lifestyle awaits!$2,989,000
Coto De Caza 26 Bentley Road
Located in South Coto de Caza on a single-loaded street with a corner-lot, this home offers approximately 4200 square feet of living space with a very private back yard. There are four bedrooms (3 up, 1 down) and five bathrooms. Each bedroom has a private bathroom, plus a main floor powder room. The Master suite features a sitting area with fireplace, double sink vanities, makeup vanity, jet-spa tub, and walk-in shower trimmed with stone counters and beveled travertine flooring. The secondary bedrooms share a large bonus room with view balcony and a common study area with built-in desks. The main floor features inlaid tile flooring with crown molding, plantation-style window shutters and view windows from the formal living room through the formal dining room, family room, and kitchen. The family room is wide open to the kitchen with granite counters, center-island and breakfast-bar, 6-burner Viking stove, built-in Sub-Zero refrigerator, double ovens, microwave oven, walk-in pantry, recipe desk and dining nook. The incredible back yard features an elevated wet-bar that overlooks the salt-water swimming pool and spa with a sonar pool safety system, fire-pit with built-in seating, separate built-in BBQ Island, and covered patio with outdoor televisions, sound system, fireplace, and built-in space heaters. A four-bay garage and full-sized driveway provide lots of storage space and ample parking.$2,499,000
Areas of Service
- Aliso Viejo
- Beverly Hills
- Cardiff By The Sea
- Calabasas
- Carlsbad
- Carmel
- Corona del Mar
- Coronado
- Costa Mesa
- Coto de Caza
- Dana Point
- Del Mar
- Encinitas
- Honolulu
- Hermosa Beach
- Huntington Beach
- Irvine
- La Jolla
- Ladera Ranch
- Laguna Beach
- Laguna Niguel
- Long Beach
- Marina Del Rey
- Malibu
- Manhattan Beach
- Monarch Beach
- Newport Beach
- Newport Coast
- Oceanside
- Pacific Palisades
- Rancho Palos Verdes
- Rancho Santa Fe
- Redondo Beach
- San Clemente
- San Diego
- San Francisco
- San Juan Capistrano
- Santa Barbara
- Solana Beach
Coto De Caza MLS Search
Coto De Caza Map Search
Coto De Caza Rentals
Coto De Caza Foreclosures
Coto De Caza Short Sales
Coto De Caza Sold Search
Coto De Caza Neighborhoods
- Andalusia - Coto De Caza
- Arbours - Coto De Caza
- Atherton - Coto De Caza
- Canyon Estates - Coto De Caza
- Chantemar - Coto De Caza
- Chatham - Coto De Caza
- Classics - Coto De Caza
- Country Homes - Coto De Caza
- Courante - Coto De Caza
- Crooked Oak - Coto De Caza
- East Hill - Coto De Caza
- East Point - Coto De Caza
- Fairway Oaks - Coto De Caza
- Fairway Reflections - Coto De Caza
- Forest - Coto De Caza
- GlenEagles - Coto De Caza
- Glenmere - Coto De Caza
- Grand Coto Estates - Coto De Caza
- Greens At Coto - Coto De Caza
- Greystone Villas - Coto De Caza
- Hillsboro - Coto De Caza
- Los Ranchos Estates - Coto De Caza
- Los Verdes - Coto De Caza
- Masters - Coto De Caza
- Meritage - Coto De Caza
- Montecito - Coto De Caza
- Oak Knoll At Summit - Coto De Caza
- Oak Ridge - Coto De Caza
- Oak View At Summit - Coto De Caza
- Oakmont - Coto De Caza
- Pinnacle - Coto De Caza
- Private Collection Stonefield - Coto
- Rancho Colinas - Coto De Caza
- Rosewood - Coto De Caza
- San Marino - Coto De Caza
- Silver Creek - Coto De Caza
- Southern Hills - Coto De Caza
- Southern Hills Encore - Coto De Caza
- Stonefield Estates - Coto De Caza
- Stonehedge - Coto De Caza
- Summerfield - Coto De Caza
- Tanglewood - Coto De Caza
- Terra Vida - Coto De Caza
- Terraces - Coto De Caza
- Terraza - Coto De Caza
- Tiara - Coto De Caza
- Valle Vista - Coto De Caza
- Village - Coto De Caza
- Weatherly - Coto De Caza
- Woods - Coto De Caza
Based on information from California Regional Multiple Listing Service, Inc. as of April 25th, 2024 at 8:40am PDT. This information is for your personal, non-commercial use and may not be used for any purpose other than to identify prospective properties you may be interested in purchasing. Display of MLS data is usually deemed reliable but is NOT guaranteed accurate by the MLS. Buyers are responsible for verifying the accuracy of all information and should investigate the data themselves or retain appropriate professionals. Information from sources other than the Listing Agent may have been included in the MLS data. Unless otherwise specified in writing, Broker/Agent has not and will not verify any information obtained from other sources. The Broker/Agent providing the information contained herein may or may not have been the Listing and/or Selling Agent.


