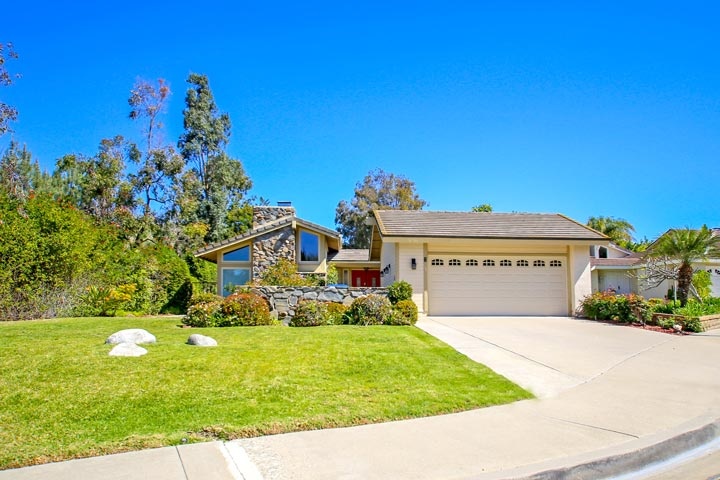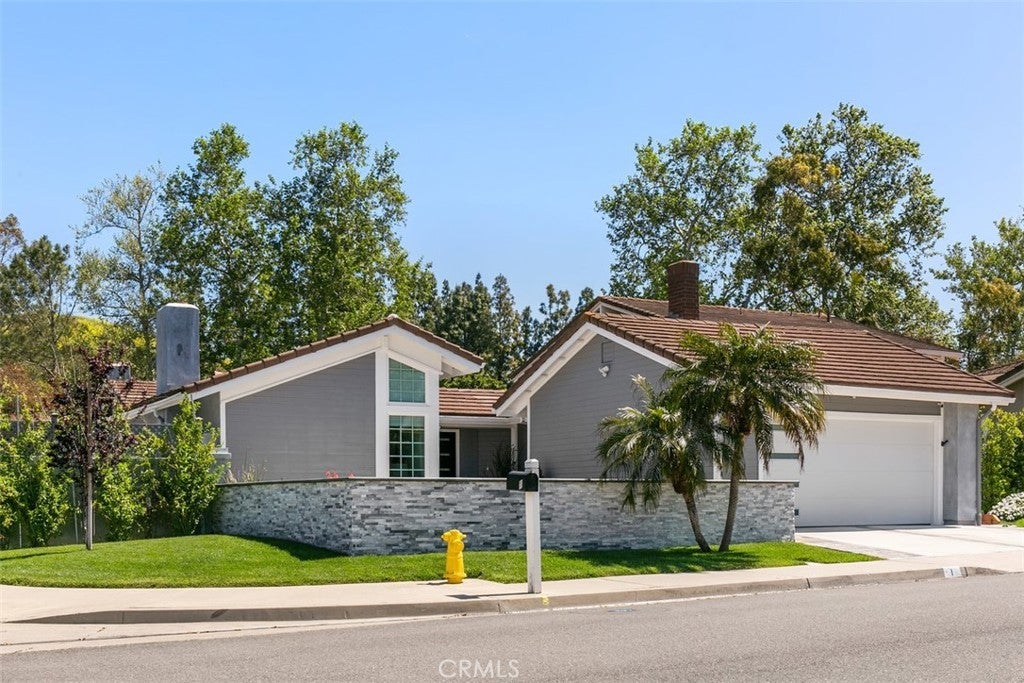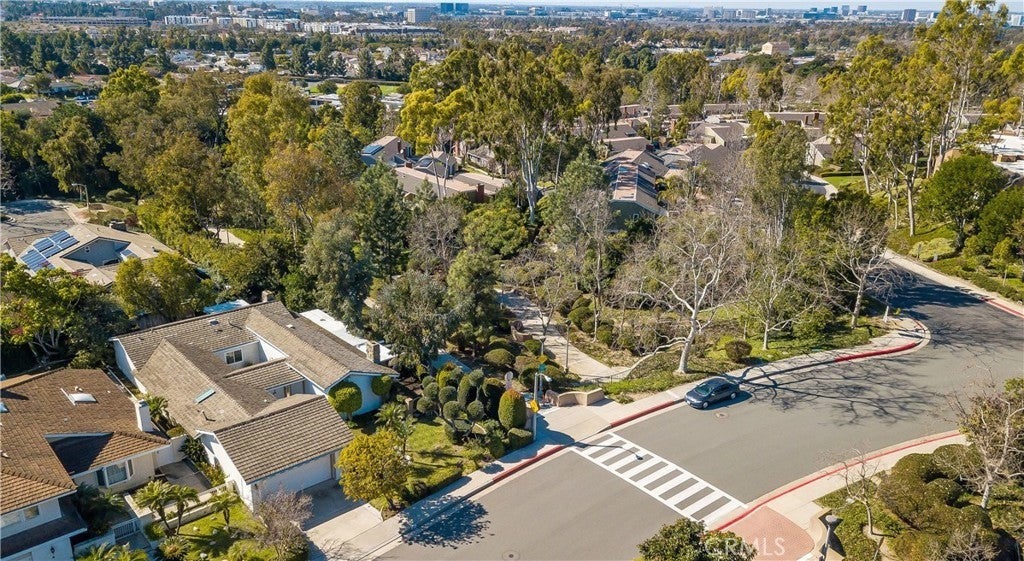Turtle Rock Patio Community - Irvine, CA

Turtle Rock Patio Homes For Sale in Irvine, CA
Turtle Rock Patio homes are located in the Turtle Rock area of Irvine, California. The Turtle Rock Patio community was built between 1975 to 1977 and is one of the premier communities in the Turtle Rock area. These are single family homes that offer three to six bedroom floor plans that range in size from 1,976 to 3,828 square feet of living space. Properties located here can offer vaulted ceilings, main floor master bedroom and attached 2 car garages. The Patio homes are located in a prime area near Turtle Rock elementary school and University High School. Homeowners association monthly dues are kept very low and include use of the community pool, spa and tennis courts. There are a lot of great walking and hiking trails in the area. Below are the current available Turtle Rock Patio homes for sale and homes for lease in Irvine. Please contact us at 888-990-7111 with any questions regarding this community and any of the homes listed for sale here.
Turtle Rock Patio Irvine Homes For Sale
Search Results
Irvine 1 Wandering Rill
It’s time to spoil yourself! Never before has there been an opportunity to move into a single level home on a corner lot that is dripping with custom quality finishes offering the ultimate in privacy. Move into this breathtaking masterpiece in the Glen Patio Homes neighborhood of Turtle Rock. This sophisticated oasis has been renovated with meticulous attention to detail. Enjoy approximately $500,000 of recent improvements: fully remodeled interiors inspired by chic contemporary design with clean lines, smooth troweled interior walls, LED lighting, water lines routed through the walls (never have a slab leak), smooth stucco exterior, Tesla solar panels and a backup Adriana Tesla charging station, newer electrical panel, tankless water heater and more. Undeniable curb appeal includes a customized garage door with glass paneling matching the double entry doors, an oversized front entry courtyard wrapped in rich stacked ledger stone and a concrete tile roof. High quality materials abound with extensive use of Quartz in the kitchen, Italian porcelain tile and floating vanities in all bathrooms and porcelain wood plank flooring throughout. Impressive sliding glass doors open to the interior atrium and to the large wrap-around backyard with mature hedges, spa, an outdoor fireplace and a BBQ island and sink. The striking open kitchen showcases a sprawling center island with waterfall counters and an abundance of sleek white cabinetry with soft close features. This seamlessly transitions to the adjacent family room with a fireplace highlighting contemporary stone finishes. Separate living room and dining rooms can accommodate large gatherings and include designer-selected custom chandeliers and plenty of natural light. The primary suite boasts vaulted ceilings with dual skylights, access to the atrium, and a spa-inspired bathroom with a gorgeous walk-in shower, two separate closets and a freestanding soaking tub. Three additional bedrooms with a shared bathroom, a separate outside home office, coveted added powder room & interior laundry room complete the layout. As a bonus, the 2-car garage has a massive storage attic, built-in cabinetry, a sink and toilet room. Benefit from low association dues, no Mello-Roos, nearby award-winning schools and community amenities: pool, spa, tennis courts and tot playground. Extraordinary and unrivaled with flawless craftsmanship, this beauty is in a class by itself!$3,195,000
Irvine 2 Sycamore Creek
**ONE LEVEL** FULLY REMODELED**4 BEDS/3BATHS**Welcome to 2 Sycamore Creek located in the Turtle Rock hills Community of Irvine, California! This 4 Bedroom + 3 Bath single story/single family home in recent years has been transformed into a stunning modern masterpiece with its open concept floor plan and exquisite features and upgrades! Enter 2 Sycamore Creek and you’ll be welcomed with high ceilings, beautiful modern wood flooring throughout, recessed lighting and crown molding. This home features both a living room and family room spaces with warm and cozy tiled and flagstoned fireplaces to entertain your guests that opens into the gourmet kitchen. The fully upgraded kitchen features a large island with additional storage space, beautiful cabinets featuring soft close cabinets and display cabinets, tray ceilings and stainless steel appliances. The countertops are porcelain with a mosaic backsplash tile, the sink is a large farmhouse style sink with a water filter system. The kitchen’s layout opens both to a family room area on one side and seamlessly connects to an adjacent dining area. The primary room ensuite features a fully remodeled dual vanities in the bathroom, soaking tub and shower. Adjacent you’ll find the balance of 4 well appointed bedrooms and a laundry room with additional storage space. The back yard space lends itself to outdoor entertaining with a modern fire pit in the patio area and plenty of room to BBQ for your friends and family and low maintenance artificial grass. Attached you’ll find a 2 car garage with a full driveway for additional parking . Community amenities include a community pool, spa, walking trails, tennis courts and more. Located near the Irvine Spectrum, many shopping centers offering diverse cuisine, the John Wayne Airport and zoned for the award winning Irvine School District. NO MELLO-ROOS ,LOW HOA DUE Come see this beautifully remodeled home today!!!$3,100,000
Areas of Service
- Aliso Viejo
- Beverly Hills
- Cardiff By The Sea
- Calabasas
- Carlsbad
- Carmel
- Corona del Mar
- Coronado
- Costa Mesa
- Coto de Caza
- Dana Point
- Del Mar
- Encinitas
- Honolulu
- Hermosa Beach
- Huntington Beach
- Irvine
- La Jolla
- Ladera Ranch
- Laguna Beach
- Laguna Niguel
- Long Beach
- Marina Del Rey
- Malibu
- Manhattan Beach
- Monarch Beach
- Newport Beach
- Newport Coast
- Oceanside
- Pacific Palisades
- Rancho Palos Verdes
- Rancho Santa Fe
- Redondo Beach
- San Clemente
- San Diego
- San Francisco
- San Juan Capistrano
- Santa Barbara
- Solana Beach
Irvine Home Search
Irvine Map Search
Irvine Rentals
Irvine Sold Search
Irvine Foreclosures
Irvine Ocean Views
Irvine Condos For Sale
- Avenue One Condos - Irvine
- Astoria Condos - Irvine
- Belvedere Condos - Irvine
- Central Park West Condos - Irvine
- Chelsea Condos - Irvine
- Granville Condos - Irvine
- Lennox Condos - Irvine
- Manhattans Townhouses - Irvine
- Marquee At The Park Place Condos - Irvine
- Maxfield Condos - Irvine
- Metropolitan Condos - Irvine
- Modern Living Condos - Irvine
- The Plaza Condos - Irvine
- Watermarke Condos - Irvine
Cypress Village
- Cypress Village Homes For Sale
- Magnolia Cypress Village Homes For Sale
- Marigold Cypress Village Homes For Sale
- Mulberry Cypress Village Homes For Sale
Great Park
- Great Park Irvine Homes For Sale
- Beechwood Great Park Homes For Sale
- Birch Trail Great Park Homes For Sale
- Harmony Great Park Homes For Sale
- Melrose Great Park Homes For Sale
- Roundtree Great Park Homes For Sale
- Sagewood Great Park Homes For Sale
- Springhouse Great Park Homes For Sale
- Whistler Great Park Homes For Sale
Laguna Altura
Northpark
Northwood
Northwood Pointe
- Northwood Pointe Homes For Sale
- Arbor Crest Irvine Homes For Sale
- Canyon View Irvine Homes For Sale
- Lanes End Irvine Homes For Sale
- Northwood Villas Condos For Sale
- Somerton Irvine Homes For Sale
- Trailwood Irvine Homes For Sale
Oak Creek
Portola Springs
- Portola Springs Irvine Homes For Sale
- Bougainvillea at Portola Springs Homes
- Decada at Portola Springs Homes
- Garden Hill at Portola Springs Homes
- Ironwood at Portola Springs Homes
- Lambert Ranch Homes For Sale
- Luna at Portola Springs Homes
- Manzanita at Portola Springs Homes
- Paloma at Portola Springs Homes
- Prado at Portola Springs Homes
- Primrose at Portola Springs Condos
- San Carlos at Portola Springs Homes
- Sendero at Portola Springs Homes
- Serra at Portola Springs Homes
- Sevilla at Portola Springs Homes
- Vientos at Portola Springs Condos
Quail Hill
- Quail Hill Irvine Homes For Sale
- Ambridge Quail Hill Homes For Sale
- Casalon Quail Hill Homes For Sale
- Chantilly Quail Hill Homes For Sale
- Ivy Wreath Quail Hill Homes For Sale
- Jasmine Quail Hill Homes For Sale
- Laurel Quail Hill Homes For Sale
- Linden Quail Hill Homes For Sale
- Olivos Quail Hill Homes For Sale
- Sage Quail Hill Homes For Sale
- Sienna Quail Hill Homes For Sale
- Soltice Quail Hill Homes For Sale
- Tapestry Quail Hill Homes For Sale
- Vicara Quail Hill Homes For Sale
Rancho San Joaquin
- Rancho San Joaquin Irvine Homes For Sale
- Rancho San Joaquin Townhomes For Sale
- Rancho San Joaquin Villas For Sale
Stonegate
- Stonegate Irvine Homes For Sale
- Mendocino Stonegate Irvine Homes For Sale
- Santa Clara Irvine Condos For Sale
- Santa Maria Irvine Condos For Sale
Turtle Ridge
- Turtle Ridge Irvine Homes For Sale
- Amberhill Turtle Ridge Homes For Sale
- Arborel Turtle Ridge Homes For Sale
- Arezzo Turtle Ridge Homes For Sale
- Ashton Green Turtle Ridge Homes For Sale
- Bontanica Turtle Ridge Homes For Sale
- Canyon's Edge Turtle Ridge Homes
- Chantory Turtle Ridge Homes For Sale
- Chaumont Turtle Ridge Homes For Sale
- Citrus Turtle Ridge Homes For Sale
- Fiore Turtle Ridge Homes For Sale
- La Cima Turtle Ridge Homes For Sale
- Ledges Turtle Ridge Homes For Sale
- Whispering Glen Turtle Ridge Homes
Turtle Rock
- Turtle Rock Irvine Homes For Sale
- Broadmoor Homes - Turtle Rock
- Concordia Homes - Turtle Rock
- Glen Townhomes - Turtle Rock
- Shady Canyon Homes - Turtle Rock
- Shady Canyon Master's Collection Homes
- Shady Canyon Sycamore Homes For Sale
- Summit Towne Collection Homes For Sale
- Turtle Rock Crest Homes For Sale
- Turtle Rock Garden Homes For Sale
- Turtle Rock Highlands Garden Homes
- Turtle Rock Patio Homes For Sale
- Turtle Rock Pointe Condos For Sale
- Turtle Rock Ridge Townhomes For Sale
- Turtle Rock Vista Condos For Sale
University Park
- University Park Irvine Homes For Sale
- University Park Chancellor Homes For Sale
- University Park Parkside Homes For Sale
- University Park Village I Homes For Sale
- University Park Village II Homes For Sale
- University Park Village III Homes For Sale
University Town Center
- University Town Center Homes For Sale
- Cambridge Court Homes For Sale
- Columbia Square Irvine Homes For Sale
- Oxford Court Homes For Sale
- Princeton Townhomes For Sale
Woodbridge
Woodbury
- Woodbury Irvine Homes For Sale
- Bowen Court Irvine Homes For Sale
- Cachette Irvine Homes For Sale
- Carmel Irvine Homes For Sale
- Cortile Irvine Homes For Sale
- Garland Park Irvine Homes For Sale
- Juliet's Balcony Irvine Homes For Sale
- La Casella Irvine Homes For Sale
- Mille Fleurs Irvine Homes For Sale
- Monterey Irvine Homes For Sale
- Montecito Irvine Homes For Sale
- Portisol Irvine Homes For Sale
- Santa Rosa Irvine Homes For Sale
- Sonoma Irvine Homes For Sale
- Stonetree Irvine Homes For Sale
- Treo Irvine Homes For Sale
Based on information from California Regional Multiple Listing Service, Inc. as of April 25th, 2024 at 7:50am PDT. This information is for your personal, non-commercial use and may not be used for any purpose other than to identify prospective properties you may be interested in purchasing. Display of MLS data is usually deemed reliable but is NOT guaranteed accurate by the MLS. Buyers are responsible for verifying the accuracy of all information and should investigate the data themselves or retain appropriate professionals. Information from sources other than the Listing Agent may have been included in the MLS data. Unless otherwise specified in writing, Broker/Agent has not and will not verify any information obtained from other sources. The Broker/Agent providing the information contained herein may or may not have been the Listing and/or Selling Agent.


