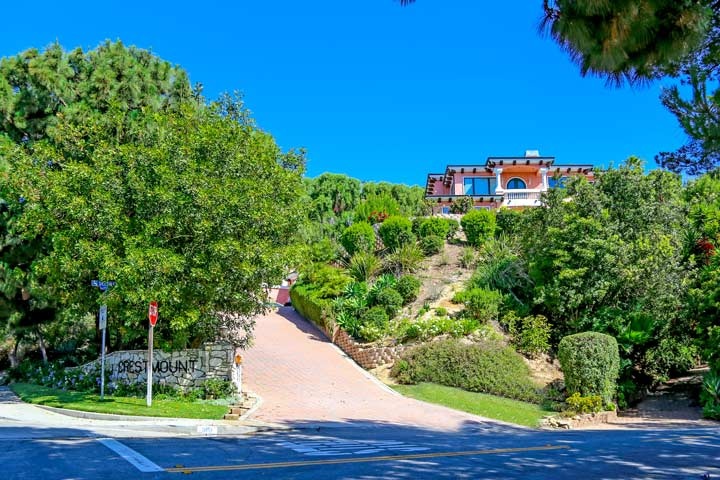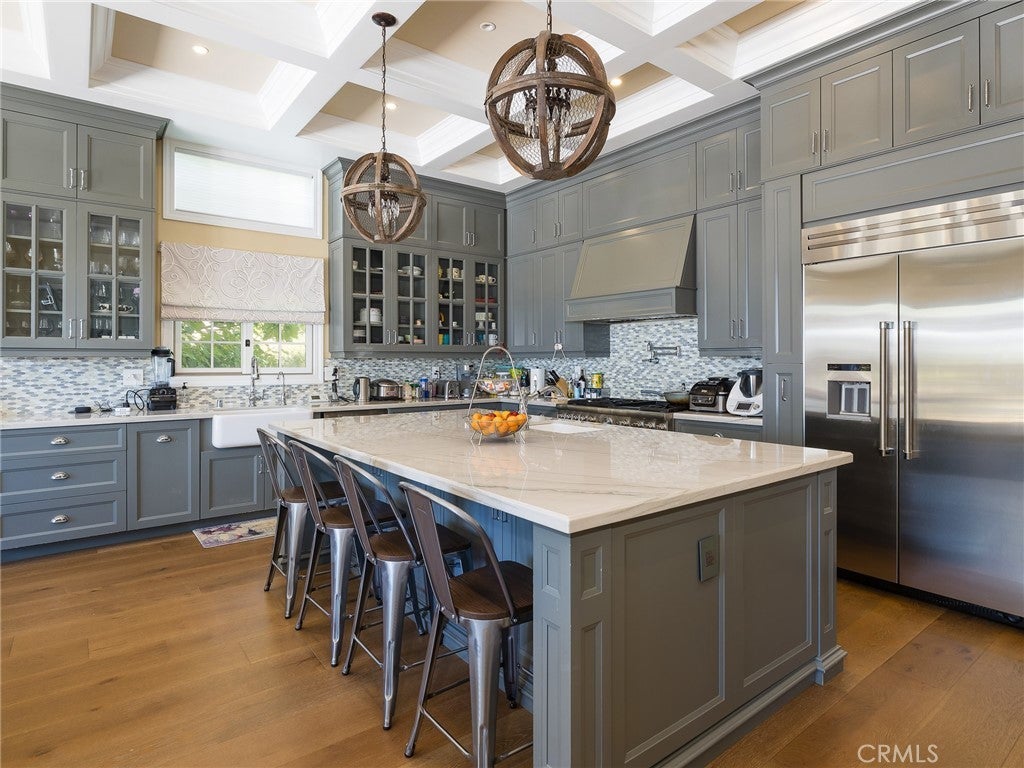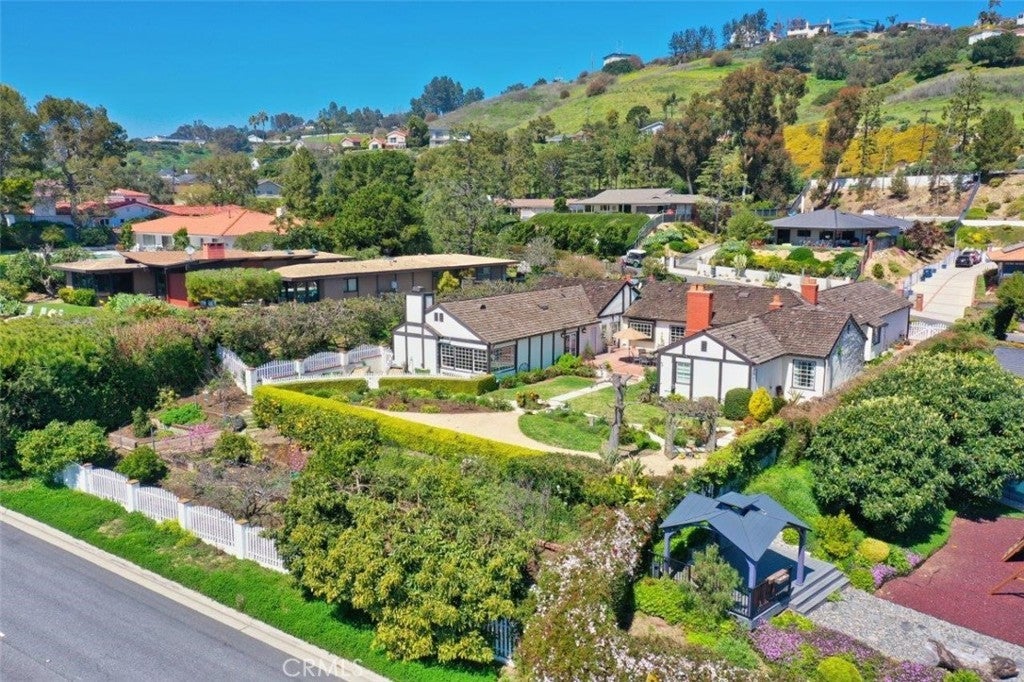Crestmount Community - Palos Verdes, CA

Crestmount Homes For Sale in Rancho Palos Verdes, CA
The Crestmount community is located in the hills in Rancho Palos Verdes, California. This area is filled with large estate homes with select properties offering views of the ocean and harbor. The community itself is very small and is a combination of four small cul-de-sac streets that sit high on the hillside. The large majority of the homes in this area were built in the early 1960's with some newer construction homes built in the last 15 years. This is a non-gated community with wonderful panoramic views.
The Crestmount community is ideally located near the Mira Catalina Elementary and Marymount California University. From this location it's an easy 5 minute drive to the ocean and the Trump National Golf course. Below are all the Crestmount homes for sale in Rancho Palos Verdes. Please contact us with any questions and to schedule a showing for you today.
Crestmount Palos Verdes Homes For Sale
Search Results
Rancho Palos Verdes 3234 Parkhurst Drive
Gorgeous newly remodeled home finished in 2015 with stunning views of the ocean and Catalina, the moment you walk to the front door. Nestled on a tree lined cul-de-sac in Rancho Palos Verdes, this modern chic home is the perfect find for your family. The home has 3,553 square feet of living space, 5 bedrooms plus office and 6 bathrooms, which makes it ideal for entertaining. A custom front door opens to rustic hardwood flooring, the living room anchored by a gorgeous fireplace and a wall of glass exposing the amazing views of the ocean. A spacious family room with fireplace opens to a private dining room that are complimented by soaring coffered ceilings. The gourmet kitchen is engulfed in designer quartzite stone counters and enjoys new modern all wood cabinets with soft-close doors and drawers. A Thermador Frig and new double ovens and new stove top creates the ultimate cooking venue that any chef would appreciate. Farmers sink and multiple custom pull outs complete the culinary experience. The primary suite opens to jaw dropping ocean and Catalina views and enjoys a spa infused primary bathroom with separate tub and shower. Rear yard is one of the best with a lovely pool, numerous covered patios, outdoor kitchen, gazebo, and kids playground, and all of it taking in amazing views. Additional features include fully paid solar system with 40 panels, B&O sound system TV’s and speakers throughout the house, Sonos outdoor speakers and subwoofer in the backyard, two AC units one on each side of the home, 800 bottle wine cellar, gorgeous salt water fish aquarium, metal roof with 50 year warranty, tankless water-heaters, water softener system, full security cameras around the entire home, over sized 2 car garage, numerous fruit trees and so much more. Top Ranked Palos Verdes Schools. Less than 10 minutes to freeway access, Terranea Resort and Trump National Golf Course.$3,799,000
Rancho Palos Verdes 3242 Parkhurst Drive
Welcome to a Grand English Country Farmhouse overlooking the Pacific Ocean and Catalina Island. Flanked by mature landscaping, the semi-circle driveway and 3-car garage provide an impressive entrance to this 4,750 SF sprawling single-level estate home featuring old world charm and quality finishes throughout. As you enter the home, there is a large family room on the left with high beamed ceilings, fireplace, full bar and lovely views of the ocean. Across the hall is the elegant, formal dining room with hand-painted ceiling. Find the informal dining area with a cozy brick fireplace below the T&G ceilings that extend into the open concept kitchen. Brick flooring with wood inlay shows one of many custom installed design features that you will appreciate throughout the home. Gaze out the kitchen window to admire the ocean and Catalina Island views while preparing food on the Dacor 6 burner cooktop, warming drawer, newer double wall ovens, and commercial-sized Subzero refrigerator and freezer. The west wing of the house has 3 bedrooms, one with an ensuite bathroom, an oversized laundry room, and a large hall bath with double sinks, and separate tub and shower. At the end of the hall is a gigantic Family Room with vaulted ceilings, a beautiful wood bar, built-in office, billiard area, herringbone pattern brick fireplace, and floor to ceiling bookshelves. This amazing room with a fantastic view of the ocean and backyard is ideal for entertaining inside as well as outside, through the French Doors which open to a large brick patio and yard beyond. The east wing has a lovely hall bathroom, a 4th bedroom, and an impressive Primary Suite. Coffered ceilings catch your eye as you enter this oversized primary bedroom that features a walk-in closet, fireplace, built-in cabinets, and an en-suite spa, complete with separate tub and shower, two sinks, private toilet, and Huge Sauna! Three sets of French doors lead to the brick patio with built-in gas barbeque for the enjoyment of al fresco dining and sunbathing. Step down to the lawn and English garden with roses, vegetable garden, and an orchard with a variety of mature fruit trees, citrus trees, avocado trees and more. Located on a quiet cul-de-sac street it is close to Mira Catalina Elementary School, UCLA South Bay, Trump Golf Course, Terranea Resort, Cabrillo Beach and Marina and Freeway access. Tour this home today to appreciate all its unique details.$3,300,000
Areas of Service
- Aliso Viejo
- Beverly Hills
- Cardiff By The Sea
- Calabasas
- Carlsbad
- Carmel
- Corona del Mar
- Coronado
- Costa Mesa
- Coto de Caza
- Dana Point
- Del Mar
- Encinitas
- Honolulu
- Hermosa Beach
- Huntington Beach
- Irvine
- La Jolla
- Ladera Ranch
- Laguna Beach
- Laguna Niguel
- Long Beach
- Marina Del Rey
- Malibu
- Manhattan Beach
- Monarch Beach
- Newport Beach
- Newport Coast
- Oceanside
- Pacific Palisades
- Rancho Palos Verdes
- Rancho Santa Fe
- Redondo Beach
- San Clemente
- San Diego
- San Francisco
- San Juan Capistrano
- Santa Barbara
- Solana Beach
Rancho Palos Verdes MLS Search
Rancho Palos Verdes Oceanfront Homes
Rancho Palos Verdes Oceanview Homes
Rancho Palos Verdes Rentals
Rancho Palos Verdes Condos
Rancho Palos Verdes Sold Home Search
Rancho Palos Verdes Gated Communities
Rancho Palos Verdes Communities
- Alta Vista Homes For Sale
- Country Club Homes For Sale
- Crestmount Homes For Sale
- Ladera Linda Homes For Sale
- Mediterrania Homes For Sale
- Mira Verde Homes For Sale
- Miraleste Homes For Sale
- Miraleste Hills Homes For Sale
- Monaco Homes For Sale
- Oceanfront Estates Homes For Sale
- Ocean Terrace Condos For Sale
- Palos Verdes Bay Club Condos For Sale
- Peninsula Center Homes
- Peninsula Point Homes
- Portuguese Bend Homes
- Portuguese Bend Beach Club Homes
- Rancho Palos Verdes Estates Homes
- Ridgegate Townhomes
- Sea Bluff Homes For Sale
- Sea Breeze Homes For Sale
- Seagate Condos For Sale
- Seaview Homes For Sale
- Sunset Ridge Homes For Sale
- Terranea Villas Homes For Sale
- The Estates At Trump National Homes
- The Hill Homes For Sale
- The Island View Homes For Sale
- Vista Pacifica Homes For Sale
- Villa Capri Condos For Sale
- Vista Catalina Condos For Lease
- Wallace Ranch Homes For Sale
Based on information from California Regional Multiple Listing Service, Inc. as of May 14th, 2024 at 2:20am PDT. This information is for your personal, non-commercial use and may not be used for any purpose other than to identify prospective properties you may be interested in purchasing. Display of MLS data is usually deemed reliable but is NOT guaranteed accurate by the MLS. Buyers are responsible for verifying the accuracy of all information and should investigate the data themselves or retain appropriate professionals. Information from sources other than the Listing Agent may have been included in the MLS data. Unless otherwise specified in writing, Broker/Agent has not and will not verify any information obtained from other sources. The Broker/Agent providing the information contained herein may or may not have been the Listing and/or Selling Agent.


