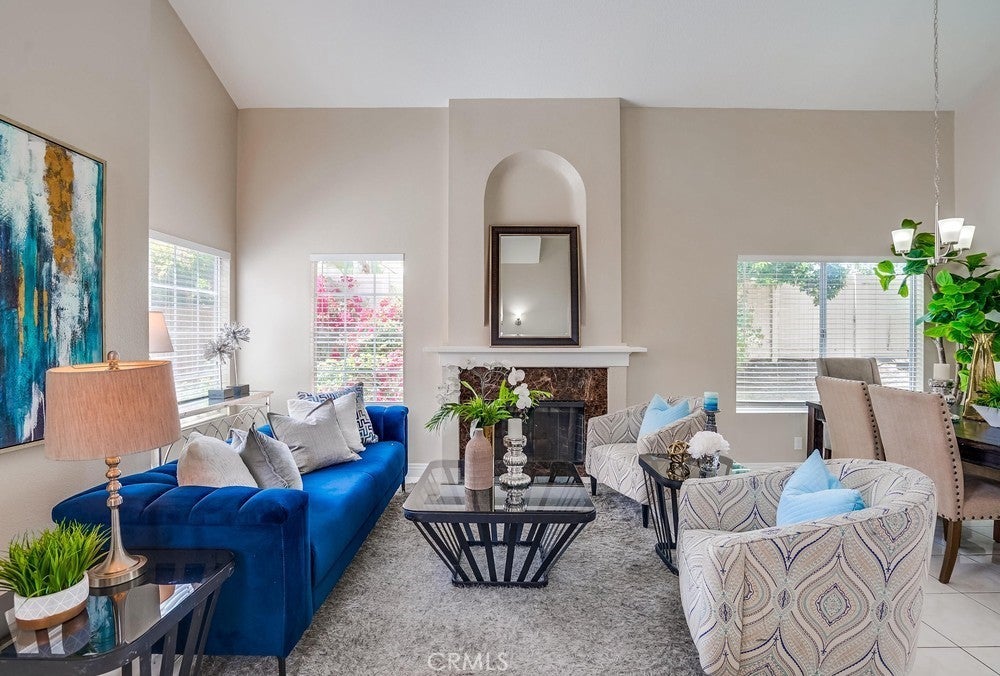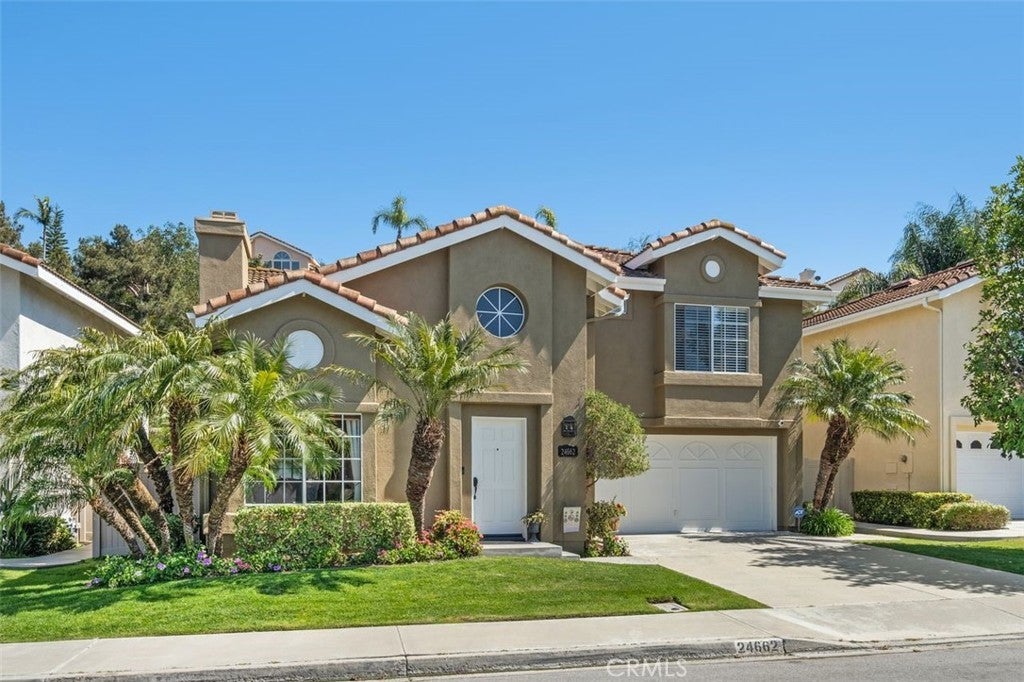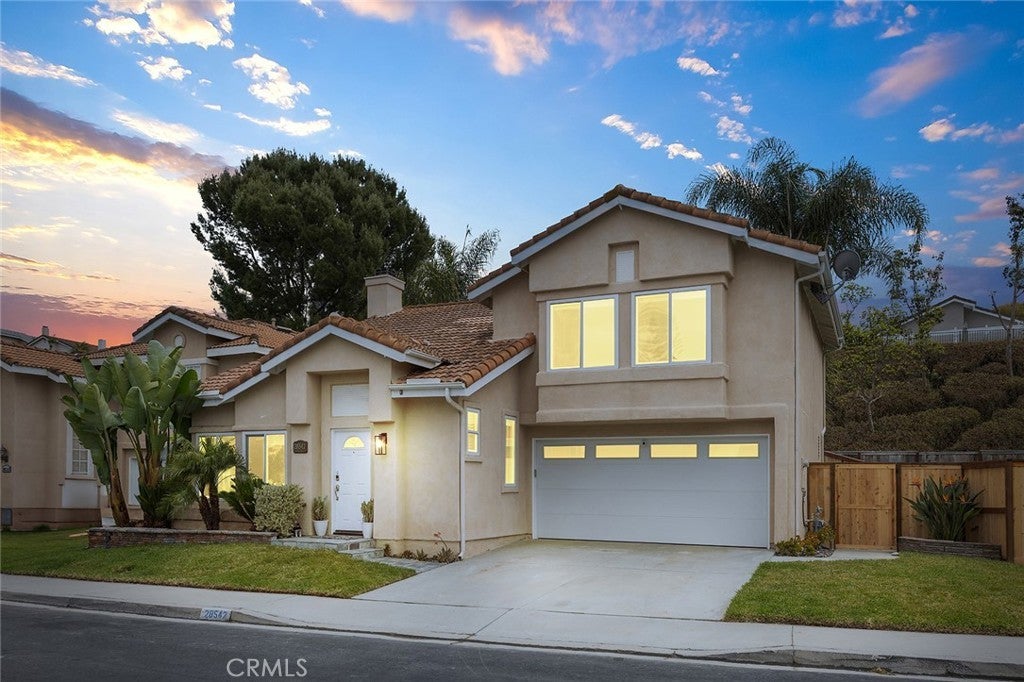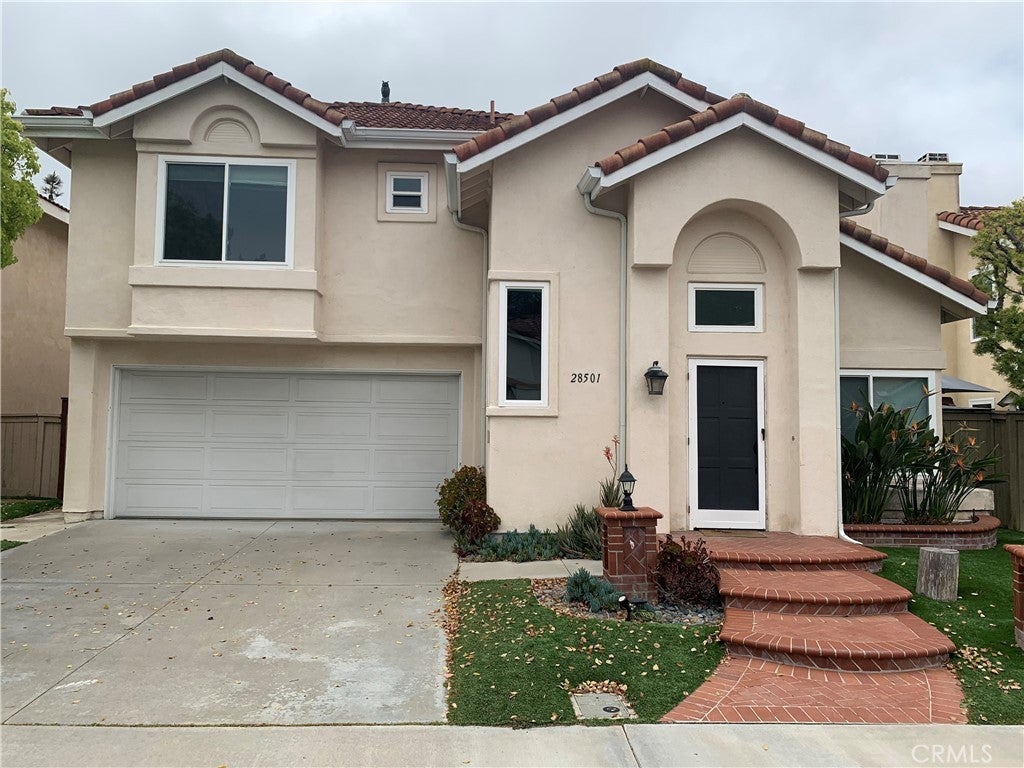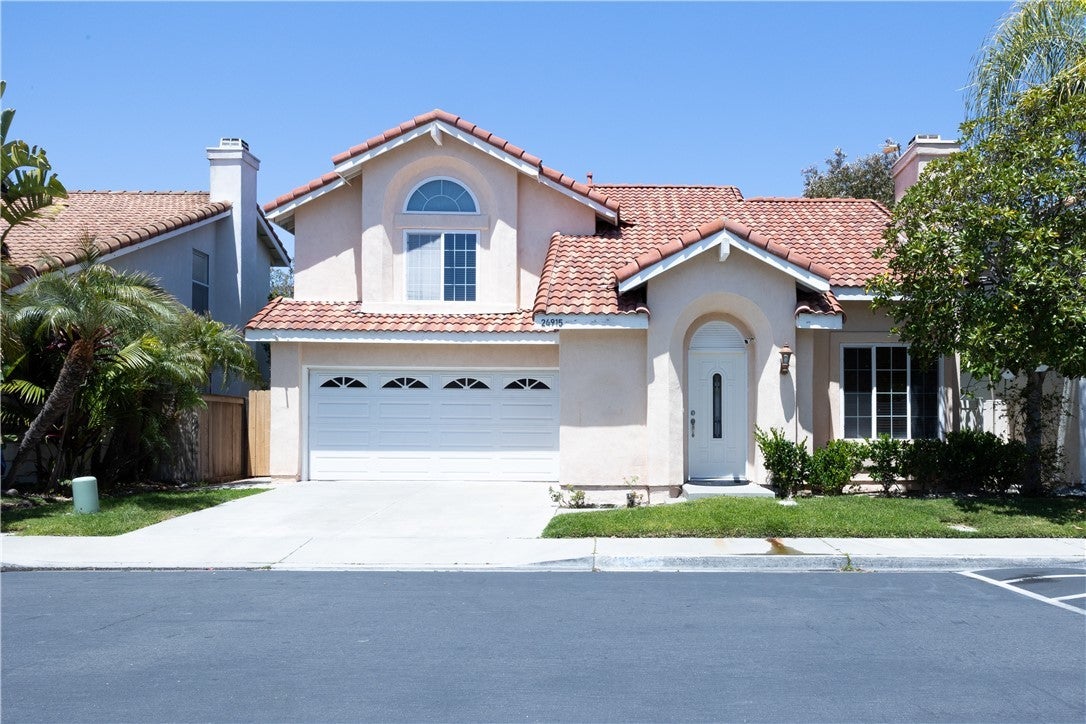Tampico Community - Laguna Niguel, California
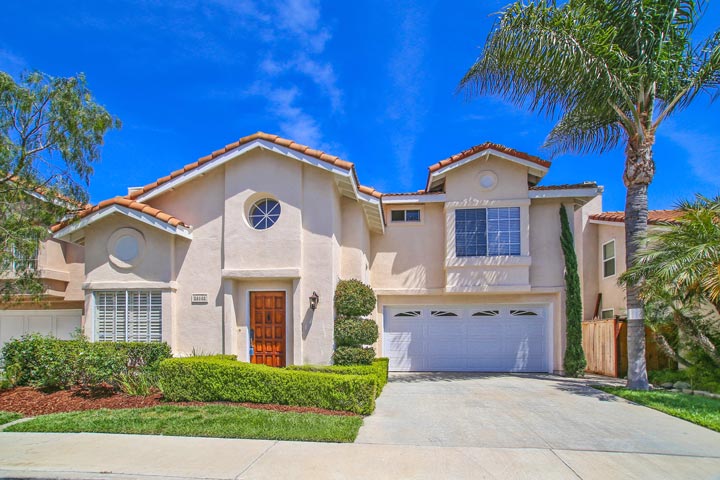
Tampico Homes For Sale in Laguna Niguel, California
Tampico homes are located in the coastal community of Laguna Niguel. The Tampico community is a great place to find Spanish style homes with the large majority of them built between 1989 to 19981. There are a variety of three to four bedroom floor plans located here that range in size from 1,200 to 1,964 square feet. One of the benefits of living here is having homes that can offer both front and back yards, vaulted ceilings and attached two car garages. Below are the Tampico homes for sale and for lease in Laguna Niguel. Please contact us at 888-990-7111 with questions regarding any of the homes located here.
Tampico Laguna Niguel Homes For Sale
Search Results
Laguna Niguel 24946 Via Denise
Discover this inviting home nestled on a peaceful cul-de-sac, featuring a large and beautifully upgraded yard. The house has an open living and dining area with high ceilings and a lovely marble fireplace. The family room is spacious and opens up to the backyard, perfect for enjoying the outdoors. The kitchen is a delight, with granite counters, a big island, and stainless steel appliances. Freshly painted with stylish new carpeting and light fixtures, the home feels modern and welcoming. The master bedroom is a relaxing retreat with vaulted ceilings, great views, a big closet, and a bathroom with dual sinks. There are two more generous bedrooms and plenty of storage space. The yard is a standout, with lots of green space, a cozy fire pit, a built-in BBQ for cookouts, and great views, especially at night. Plus, it's close to schools, shopping, and has access to the community pool, tennis, and gym. This home is perfect for comfortable living, surrounded by all you need. No Showings at this time. Drive by only. Tenant Occupied.$1,370,000
Laguna Niguel 24662 El Manzano
Located on a peaceful Cul de Sac with an oversized lot, this meticulously maintained home exudes pride of ownership at every turn. As you approach the property, the front yard's curb appeal welcomes you with its well-manicured landscaping and inviting allure. Step inside to discover a stunning interior with high ceilings and a cozy gas fireplace in the spacious living room. The open layout creates a seamless flow between the indoor and outdoor living spaces, ideal for relaxation and entertainment. The first floor features solid surface flooring throughout, adorned with imported 20x20 porcelain tiles, upgraded 4" baseboards, and elegant crown molding in the kitchen and dining area. The kitchen is a chef's delight, with custom-designed pull-out shelves, professionally refinished cabinets, a center island, stainless steel appliances, under-cabinet lighting, a deep cast iron sink, and full slab granite countertops with a matching backsplash. Enjoy the serene green belt view from the master bedroom on the second floor, providing a peaceful retreat at the end of the day. This level offers two additional bedrooms, a guest bath, and an ensuite master bath, all upgraded in a neutral tone palette that complements the home's aesthetic. The master bath features a double sink vanity and a spacious walk-in closet, offering ample storage for your wardrobe. Outside, the beautiful OVERSIZED backyard beckons with lush green landscape and a private setting perfect for outdoor gatherings or quiet moments of relaxation. The vinyl fences and gates ensure privacy, while the wrought iron back fence allows for an unobstructed view of the maintained green belt slope. Additional features of this home include a complete PEX re-pipe, updated plumbing fixtures, an upgraded AC unit, and energy-saving solar panels. The property also benefits from ample storage space in the garage, which is equipped with built-in cabinets to keep things tidy and organized. Conveniently located near The Club at Rancho Niguel, which offers resort-style amenities, including a pool, spa, gym, and various sports facilities such as racquetball, pickleball, volleyball, basketball, and tennis courts. These amenities provide residents various recreational activities and fitness options, enhancing this beautiful home's luxurious lifestyle. Plus, its proximity to the freeways, renowned shopping, restaurants, and excellent schools make it an ideal choice for those seeking the perfect blend of luxury and convenience.$1,299,800
Laguna Niguel 28542 Las Arubas
Nestled in the heart of Laguna Niguel, 28542 Las Arubas presents a captivating blend of comfort and modern sophistication. This stunning two-story home offers an array of smart features and contemporary upgrades that assure a lifestyle of convenience and luxury. Upon entering, an expansive open living space greets you, accentuated by soaring ceilings and an abundance of natural light streaming through large windows. The heart of the home is the sleek, open-concept kitchen which seamlessly integrates functionality with style. Featuring a practical peninsula counter, bright white cabinetry, stainless steel appliances, and recessed lighting, this kitchen is a culinary enthusiast’s dream. Flowing from the kitchen to the adjacent dining area you’ll find an inviting space for intimate dinners and gatherings, complete with a cozy fireplace. The house boasts four spacious bedrooms, each offering its own serene retreat. The primary suite is a highlight, with its generous walk-in closet and an en-suite bathroom equipped with dual sinks and full-length mirrors, offering a spa-like experience in the comfort of your own home. As you step outside to the backyard, an expansive wooden deck sets the stage for both serene moments and lively gatherings — a place where entertainment and relaxation converge. The outdoor kitchen complements the setting with a bar top and setup for serving your favorite brew. An above-ground spa and glowing string lights add to the ambiance, making this space ideal for hosting barbecues or quiet evenings in the home’s beautiful coastal climate. Recent additions to the home include new hardwood floors, fresh paint, and state-of-the-art smart home features such as a smart thermostat, sprinkler system, security cameras, Cat 6 ethernet throughout, wifi-connected direct drive door opener for the attached 2-car garage, and an EV charger, ensuring both comfort and peace of mind. Community amenities further enrich your lifestyle by offering access to the pools, spa, tennis courts, pickleball courts, a basketball court, and lush grassy picnic areas. Whether it’s a family game night in the spacious living room or a festive gathering where the open floor plan means everyone feels connected and engaged, this home is designed for making memories.$1,295,000
Laguna Niguel 28501 La Alcala
Fantastic opportunity to live in this desirable community of Rancho Niguel! Enjoy entertaining in this spacious living room with lots of natural light shining through the double-pane windows, with a private backyard and a covered patio. This lovely home features an open floorplan where you can get cozy in front of the custom fireplace with exquisite Italian tile, leading into the upgraded kitchen w/granite countertops. This rare opportunity is just steps away from The Club which boasts two pools, spa, gym, playground, two basketball courts, two indoor racquetball courts, eight lighted tennis courts, two sand volleyball courts, BBQ area and so much more!, This home is walking distance from the Laguna Niguel Regional Park and just miles from the ocean, Dana Point Harbor, shopping and schools. LOCATION...LOCATION...LOCATION!$4,500
Laguna Niguel 24915 Via Sonoma
New beginning awaits you in this Beautiful turn-key single family residence ,located on a Premium neighborhood of Tampico in Rancho Niguel area! Upon entering, you will be greeted with Abundance of Natural Lights, recessed lightning, spacious Family room with updated fireplace & window opening to a private back yard. The gourmet kitchen is fully equipped with custom cabinetry, stainless steel appliances, open to the Dining Room and sliding door to Backyard. Just off the dining and family room, enjoy oversized backyard with new landscaping and hardscaping ideal for outdoor entertaining or a cup of morning coffee. Upstairs master suite with cathedral ceilings and recently installed recess lightening, walk-in closet, an upgraded shower with glass enclosure and the Separate His & Hers Vanities. Two more spacious bedrooms share a full bathroom. Rarely does a trophy property with this level of elegance become available in the community. Additional features include an attached 2 car garage with direct access into the home, and the backyard. The award winning Capistrano Unified School District providing excellent educational opportunities! Homeowners can enjoy all the amenities of The Club at Rancho Niguel.$4,300
Tampico Homeowners Association Amenities
The Tampico homeowners association phone number is 949-448-6000. Please contact them with any management related questions. The nice thing about this community is that since it's an older neighborhood the monthly homeowners association dues are typically kept low with no additional Mello Roos tax. There are a lot of community amenities with access to the Club at Rancho Niguel which offers a nice community clubhouse, pool, spa, tennis court, sports court, fitness center and playground.
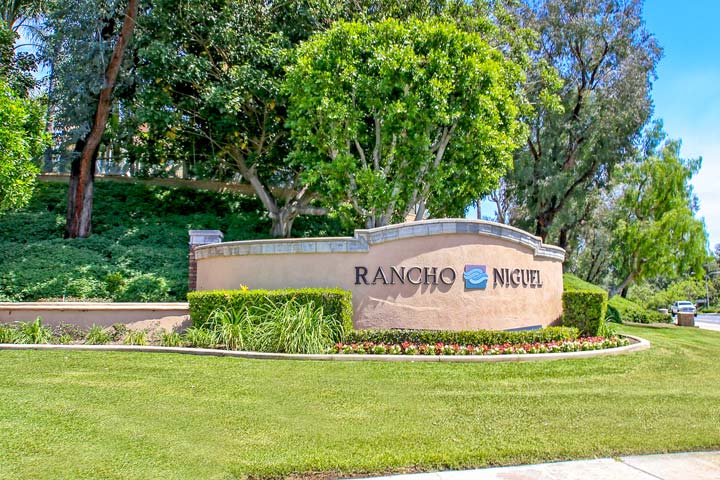
Areas of Service
- Aliso Viejo
- Beverly Hills
- Cardiff By The Sea
- Calabasas
- Carlsbad
- Carmel
- Corona del Mar
- Coronado
- Costa Mesa
- Coto de Caza
- Dana Point
- Del Mar
- Encinitas
- Honolulu
- Hermosa Beach
- Huntington Beach
- Irvine
- La Jolla
- Ladera Ranch
- Laguna Beach
- Laguna Niguel
- Long Beach
- Marina Del Rey
- Malibu
- Manhattan Beach
- Monarch Beach
- Newport Beach
- Newport Coast
- Oceanside
- Pacific Palisades
- Rancho Palos Verdes
- Rancho Santa Fe
- Redondo Beach
- San Clemente
- San Diego
- San Francisco
- San Juan Capistrano
- Santa Barbara
- Solana Beach
Laguna Niguel Homes
Laguna Niguel Map
Laguna Niguel Rentals
Laguna Niguel Sales
Laguna Niguel Foreclosures
Short Sale Homes
Laguna Niguel North Neighborhoods
- Capri Homes - Laguna Niguel
- Casa La Paz Homes - Laguna Niguel
- Cornerstone Homes - Laguna Niguel
- Costa Brava - Laguna Niguel
- Crestview Homes - Laguna Niguel
- Crown Royale - Laguna Niguel
- Crown Valley Highlands II - Laguna
- Del Prado Builder I - Laguna Niguel
- Del Prado Builder II - Laguna Niguel
- Del Prado Villas - Laguna Niguel
- Expressions Homes - Laguna Niguel
- Fieldstone Colection II - Laguna Niguel
- Foothill Patio Homes - Laguna Niguel
- Foothill Townhomes - Laguna Niguel
- Glencove Homes - Laguna Niguel
- Hillcrest Estates Homes - Laguna
- Hillcrest Village Estates - Laguna Niguel
- Jamaica Homes - Laguna Niguel
- Kite Hill III Homes - Laguna Niguel
- Kite Hill South - Laguna Niguel
- Knolls Homes - Laguna Niguel
- La Veta Homes - Laguna Niguel
- Laguna Crest Estates - Laguna Niguel
- Laguna Crest Homes I - Laguna Niguel
- Laguna Crest Homes II - Laguna
- Laguna Knolls Homes - Laguna Niguel
- Lake Chateau Homes - Laguna Niguel
- Lake Park Homes - Laguna Niguel
- Mandevilla - Laguna Niguel
- Marin Colony - Laguna Niguel
- Mariposa - Laguna Niguel
- Milano - Laguna Niguel
- Mirador - Laguna Niguel
- Niguel Vista Condos - Laguna Niguel
- Northview - Laguna Niguel
- Park Niguel - Laguna Niguel
- San Joaquin Hills - Laguna Niguel
- San Luis - Laguna Niguel
- Sea Country Homes - Laguna Niguel
- Serena Homes - Laguna Niguel
- Somerset Homes - Laguna Niguel
- Somerset Ridge Homes - Laguna Niguel
- Sonterra - Laguna Niguel
- Sunrise Homes - Laguna Niguel
- Tampico Homes - Laguna Niguel
- Tesoro - Laguna Niguel
- Village Niguel Gardens I - Laguna
- Village Niguel Gardens II - Laguna
- Village Niguel Gardens III - Laguna
- Village Niguel Heights - Laguna Niguel
- Village Niguel Homes - Laguna Niguel
- Village Niguel Terrace I - Laguna
- Village Niguel Terrace II - Laguna
- Village Niguel Vistas I Homes - Laguna
- Westhill - Laguna Niguel
- Windrose Homes - Laguna Niguel
Based on information from California Regional Multiple Listing Service, Inc. as of May 15th, 2024 at 7:10pm PDT. This information is for your personal, non-commercial use and may not be used for any purpose other than to identify prospective properties you may be interested in purchasing. Display of MLS data is usually deemed reliable but is NOT guaranteed accurate by the MLS. Buyers are responsible for verifying the accuracy of all information and should investigate the data themselves or retain appropriate professionals. Information from sources other than the Listing Agent may have been included in the MLS data. Unless otherwise specified in writing, Broker/Agent has not and will not verify any information obtained from other sources. The Broker/Agent providing the information contained herein may or may not have been the Listing and/or Selling Agent.

