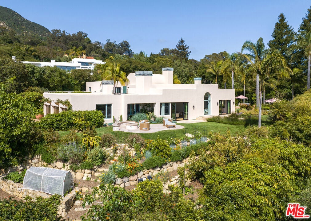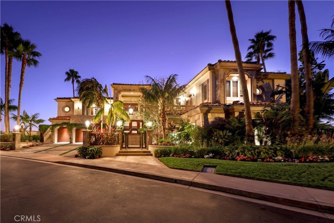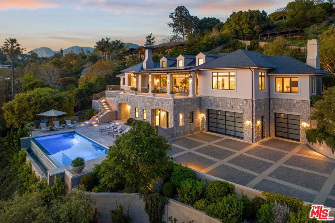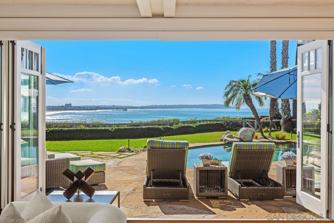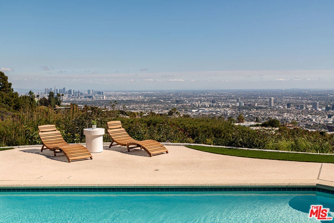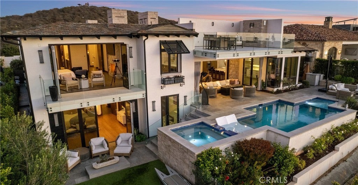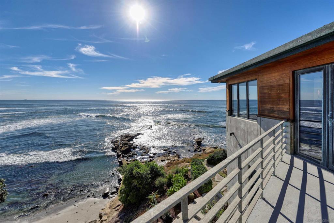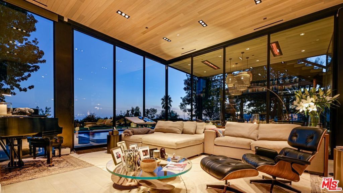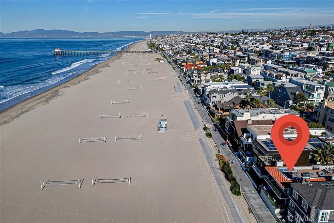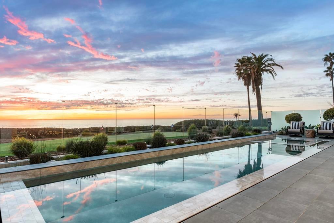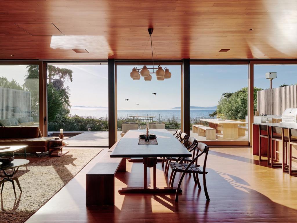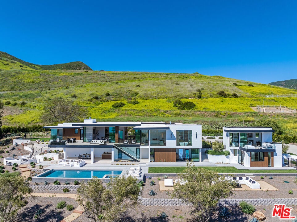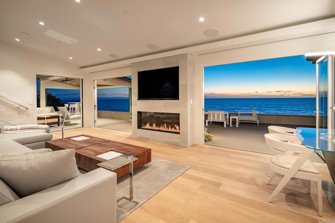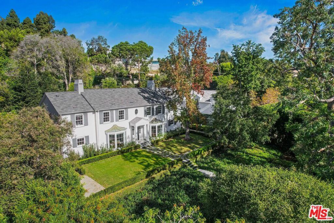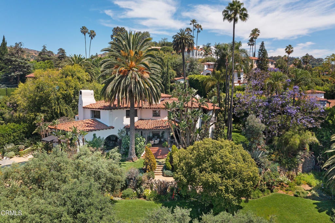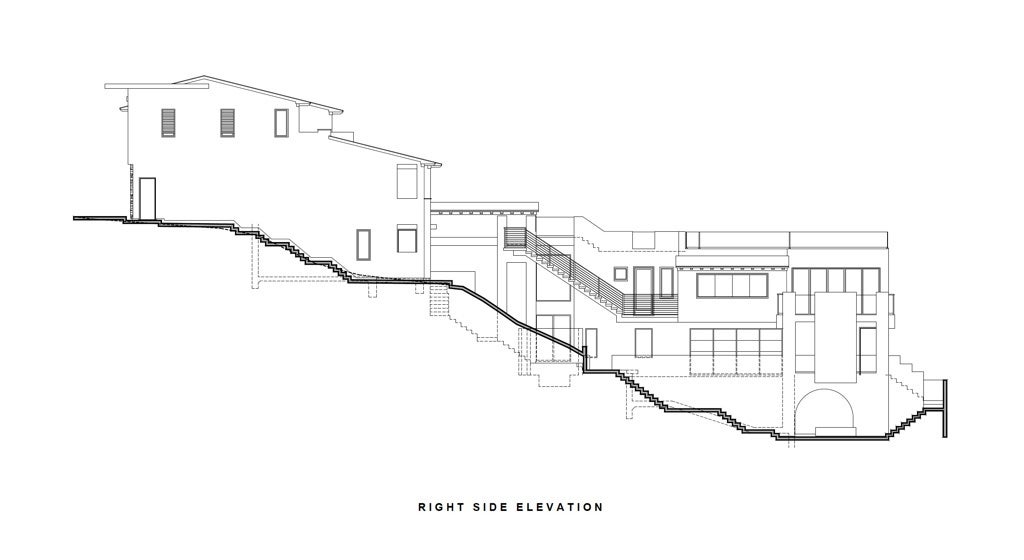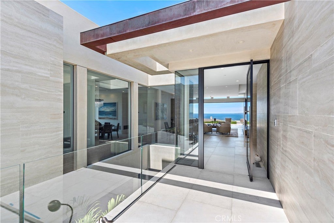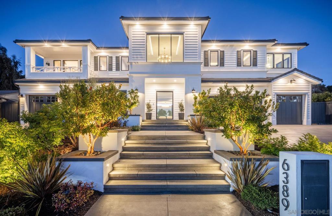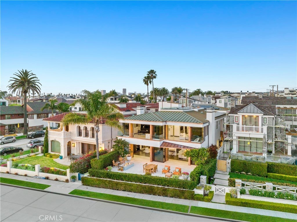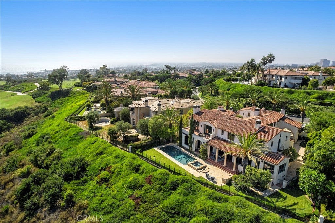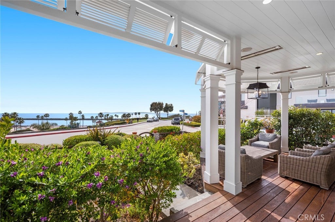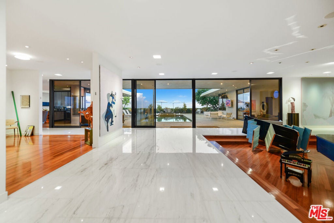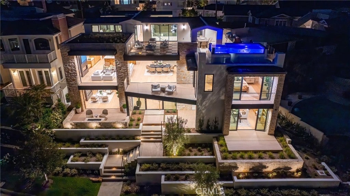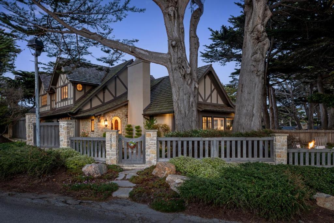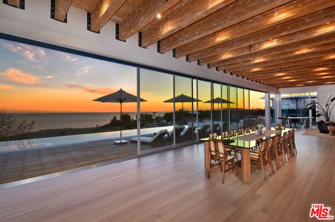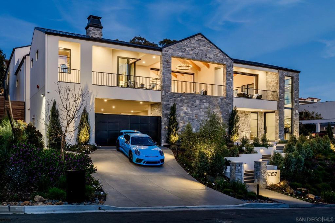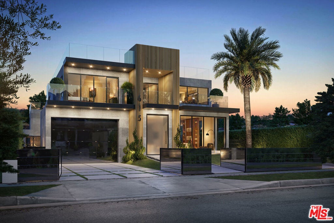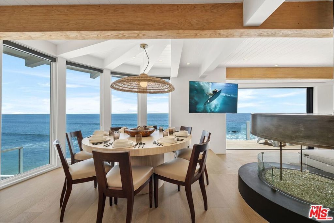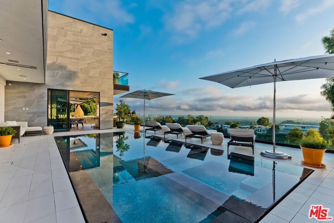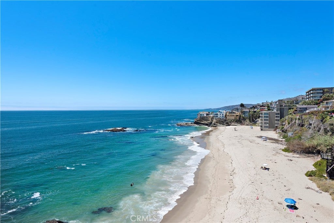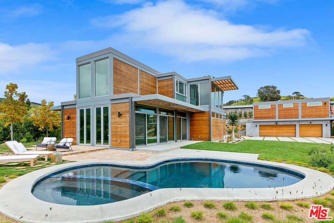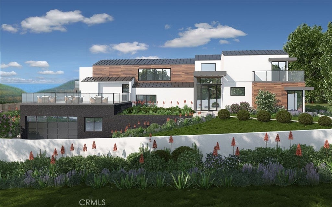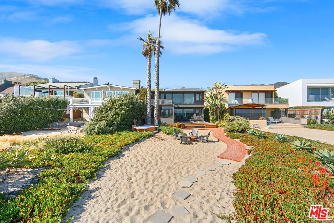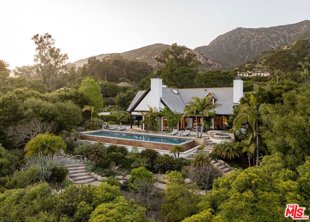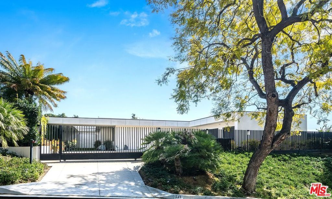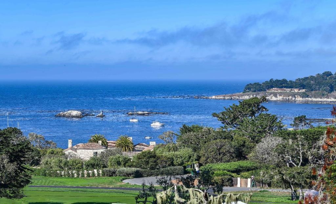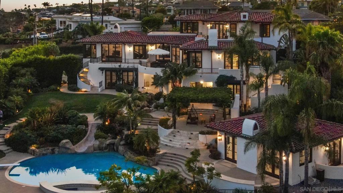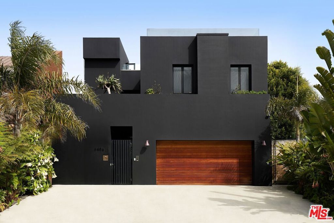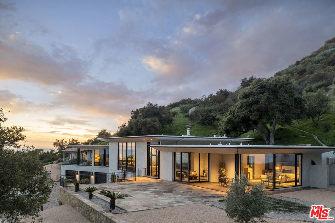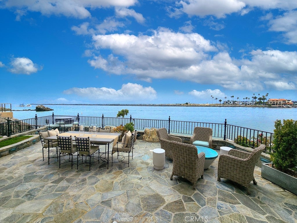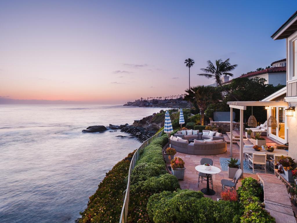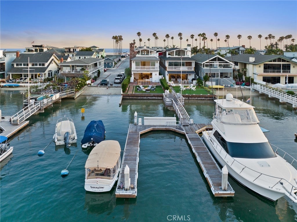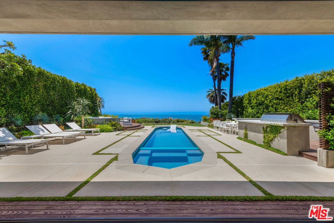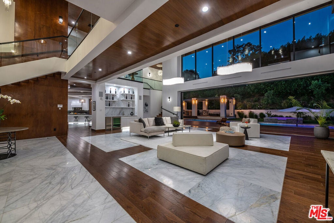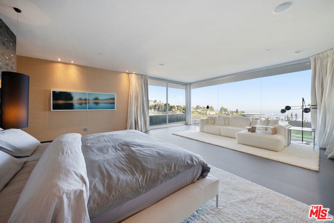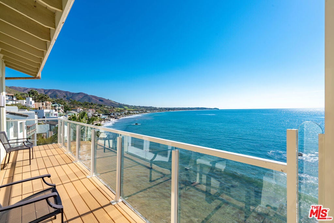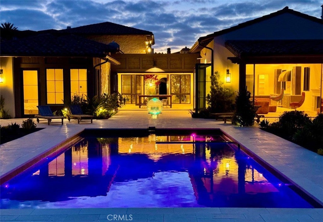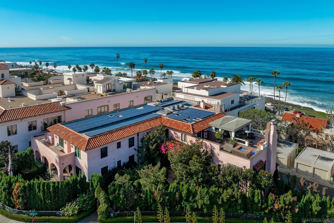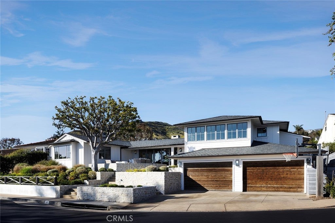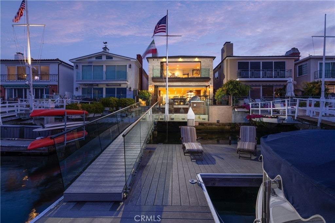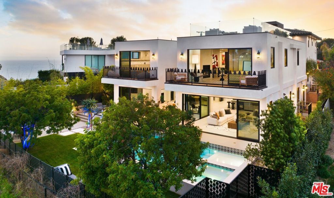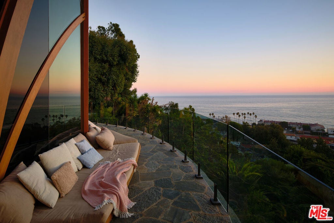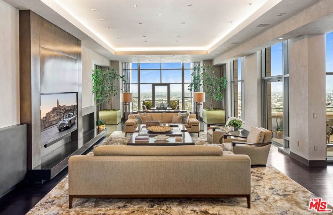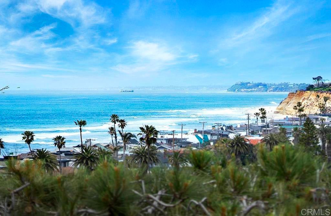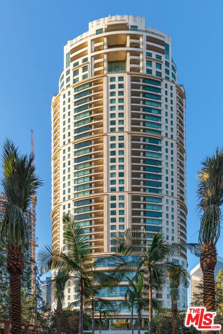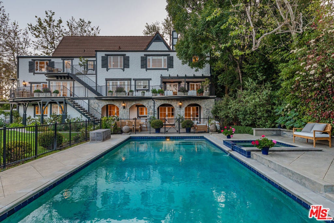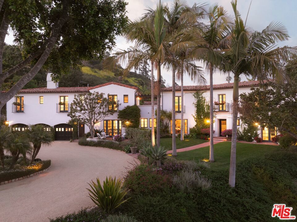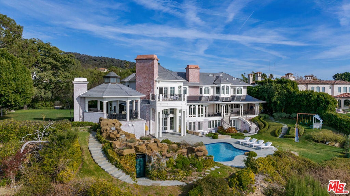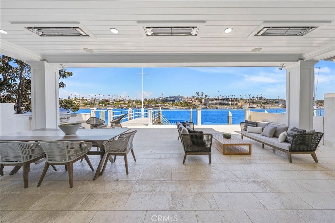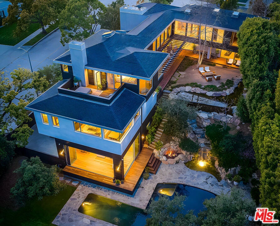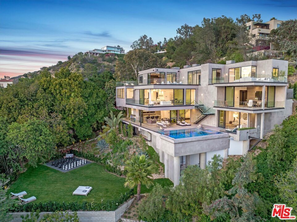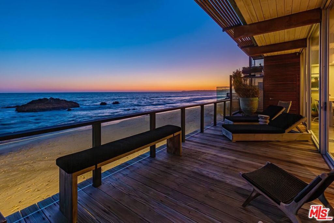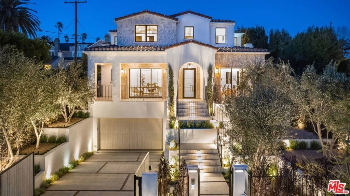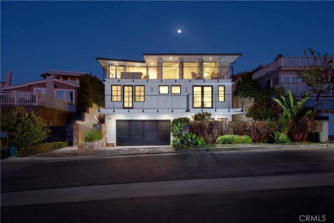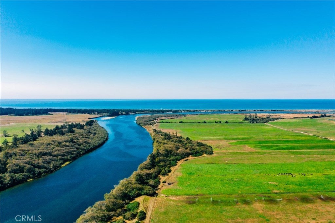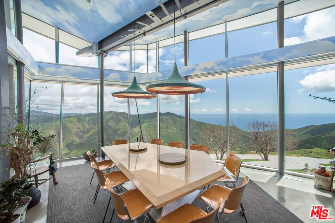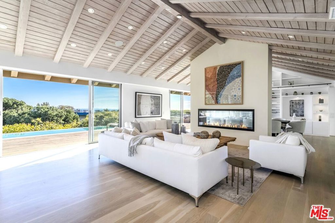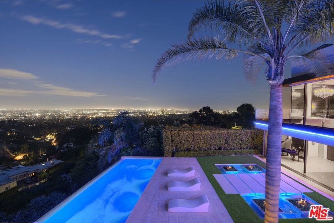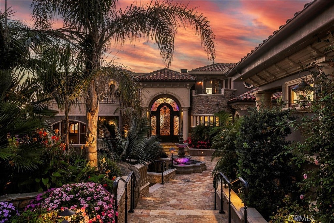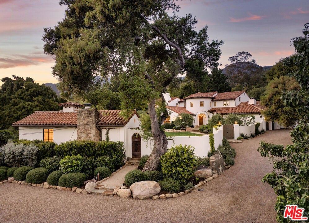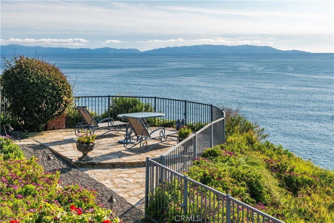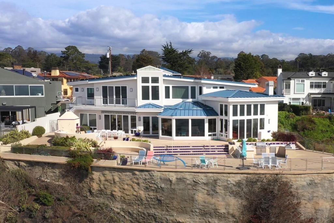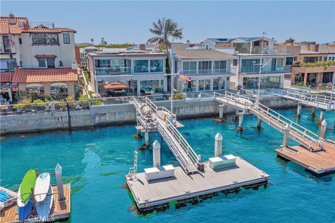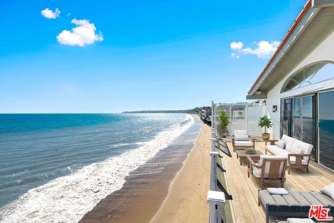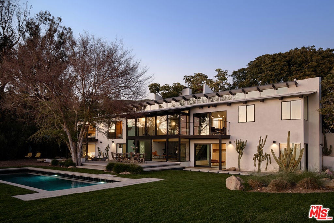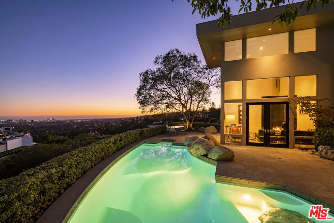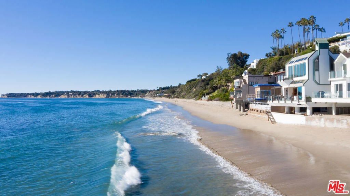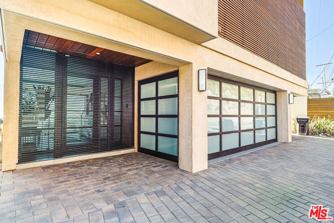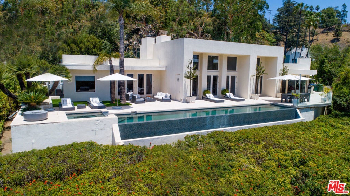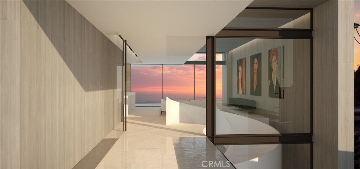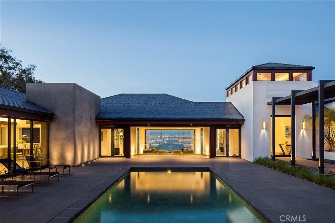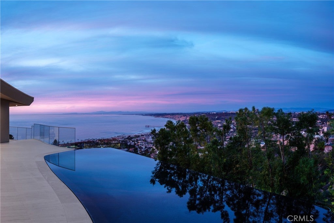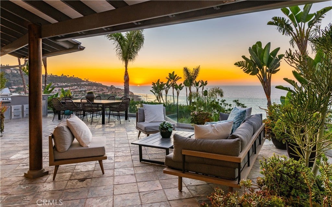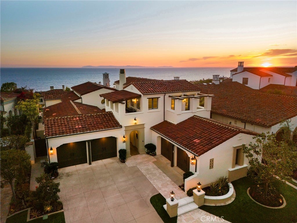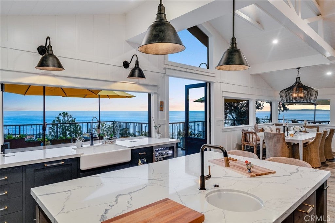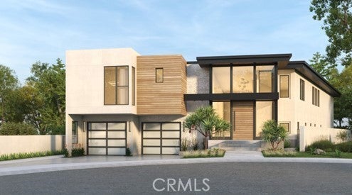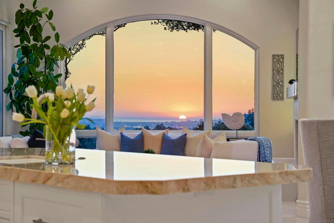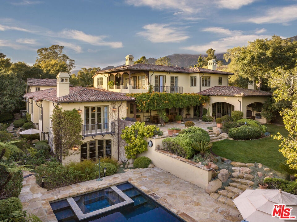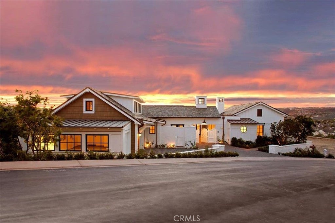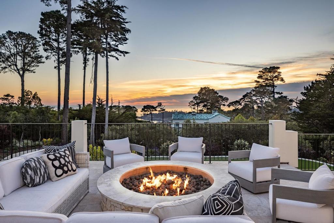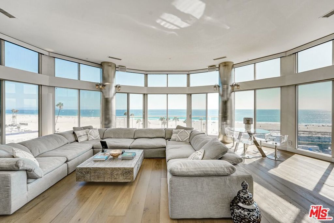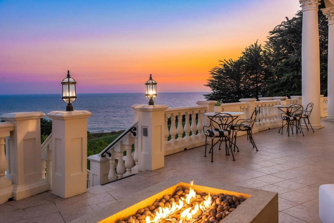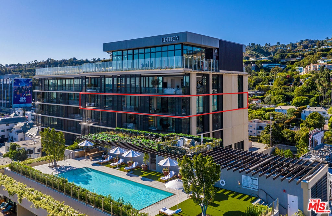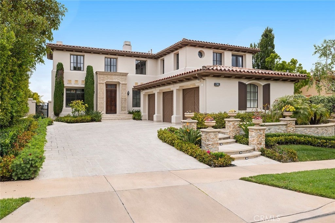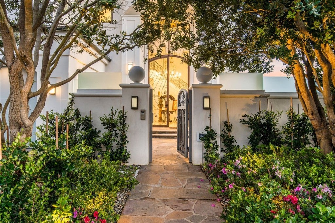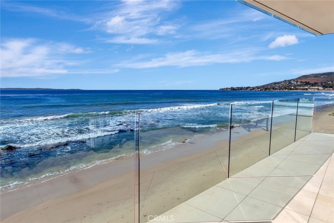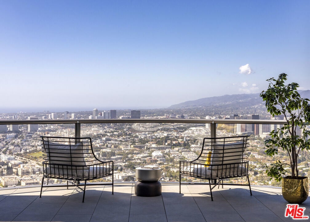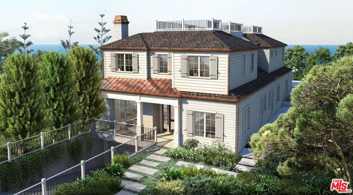Southern California Ocean View Homes For Sale
Search Results
Montecito 890 Park Lane
Ocean views, newly remodeled interiors, and an A+ location make this the ultimate Montecito destination! Whether you are looking for generous scale, an open floor plan, abundant natural light, or an epic primary suite, you'll find everything on your wishlist and more at this beautiful Park Lane estate. The kitchen/family room is the true heart of the home and celebrates the marriage of form and function. Chic details include Moroccan tile and floating shelves, professional appliances, and a wine fridge. Sliding doors lead to the pool and yard, making it easy to keep an eye on outdoor activities from both the kitchen and family room. The epic primary is a spacious oasis with 3 walk-in closets, 2nd laundry, and a private office. An ADU offers flexible space to fit your every need.$16,500,000
Dana Point 51 Ritz Cove Drive
Truly a most incredible ‘custom-built residence’ located within the most coveted 24-hour guard gated "Ocean Front" community of Ritz Cove, located in Monarch Beach! This residence consists of approximately 10,200 sq. ft. of living area as well as an additional 800+ sqft of indoor/outdoor pool area (Per Appraiser) with automated doors and an electric cover. This custom home located on a 24,700 sqft "double lot" has extensive "Ocean and Catalina views" and has undergone 2 significant renovations in the past 10 and a half years with no expense spared. The extremely open and spacious custom residence home features 5 bedrooms, 8 bathrooms, an extremely gracious gourmet kitchen with 4 dishwashers, 2 microwaves, walk-in pantry and wine caddy. Additional features include 5 fireplaces, separate office area, custom theater, multiple family rooms, sauna, separate gym/work out area, 400 bottle refrigerated wine cellar. The master suite is inclusive of a retreat, multiple walk-in closets, a totally remodeled master bathroom suite with Carrara marble counters, heated flooring, 2 toilet closets, and a separate free standing jacuzzi style tub, (The master retreat with its own ensuite bath and access, would also qualify as a bedroom). Additional amenities include multiple operable skylights, bi-fold stack door system, and the exquisite use of travertine, mahogany floors and ceilings, polished limestone, and granite inlays throughout this impeccably maintained home! A Lutron lighting system, updated Creston "whole house system", & a 4 car garage are also featured. Multiple barbecue and entertainment areas with bar area and fireplace, outside heaters and fire pit complement a most extraordinary 54 ft indoor/outdoor lap pool with a custom mosaic, a split limestone wall and electric doors to keep out inclement weather! This 24hr guard- gated ‘Ocean Front’ community of The Ritz Cove is comprised of less than 100 homes and features its own ‘secured and gated beach access’ to the Ritz Carlton Resort, as well as the World-Renowned Salt Creek Beach with its unbelievable surfing breaks! Minutes away is Dana Point Harbor and its’ Lantern District’ offering numerous dining and shopping establishments. One may walk to the Waldorf Astoria Resort, and one is equally close to catching the Dana Point and Laguna Beach Trolleys. There is no Mello-roos nor special assessments in this location. Truly a one-of-a-kind opportunity in a one-of-a-kind location in Southern California!$16,500,000
Santa Barbara 1893 Eucalyptus Hill Road
Provincial yet modern, this recently built Montecito residence is flooded with light & panoramic ocean, island, & harbor views. Tucked in off the road, the home was constructed w/ high design & many amenities. The great room serves as the focal point w/ floor-to-ceiling metal doors merging indoor/outdoor spaces & a Chef's kitchen leads to a large heated loggia. Featuring an advanced 2,000+ bottle wine room, elevator, & oversized 3.5 car garage, the 1,100 sqft basement offers endless possibilities for customization. Outside, the meticulously landscaped gardens, infinity-edge pool, & limestone terraces provide a picturesque backdrop for entertaining. Gated, the tranquil solar-powered estate offers convenience, style, & an unparalleled opportunity to live the luxe Montecito lifestyle.$16,500,000
La Jolla 341 Sea Ridge
This La Jolla oceanfront home offers a luxurious coastal lifestyle with its prime location and carefully crafted design. Built in 2011 by Wardell Builders and designed by Island Architects, it boasts a spacious 4016 sqft floorplan tailored for indoor/outdoor living and enjoying the 24 hour white water and city views stretching down the coast to Point Loma. Upon entering, you're greeted by the warm ambiance of wood plank floors, complemented by beamed ceilings and a cozy fireplace. The layout is thoughtfully arranged, with the main living area conveniently situated on the ground floor, while the guest rooms are located upstairs. Additionally, the home features southwest orientation, luxurious bi-fold doors, elevator, soft colors and natural elements incorporated throughout.$16,500,000
Beverly Hills 340 Trousdale Place
Rarely does the best representation of the original, iconic Trousdale style on perhaps the finest street in this storied enclave become available. With soaring high ceilings, head-on, unobstructed city views, and a location on nearly an acre on the preferred side of the street, 340 Trousdale Place is just that. Boasting 4 bedrooms, 5 and a half baths, a vast living room, and an enormous kitchen/breakfast/family great room, all opening to the pool and vistas, this residence is perfect for a connoisseur of fine mid-century architecture. Gated from the street, you enter from the large motor court through a second set of original filigree iron gates at the center courtyard then into the home's luxurious rooms with captivating scale. A private primary wing features rare double baths, a dressing area, a wood-burning fireplace, and sliding floor-to-ceiling glass doors flowing to the pool and city views. Updated while preserving the classic, original elan, this truly is a modernist gem.$16,360,000
Dana Point 31 Shoreline Drive
Exquisitely positioned on The Strands at Headlands most prominent oceanfront bluff sits the contemporary coastal masterpiece 31 Shoreline Dr., encompassing mesmerizing coastal views , Catalina and sunsets from the light and bright interiors, well appointed outdoor entertaining areas ,pool/spa, roof deck capturing breathtaking 180 degree views from the coastal hills to the farthest reaches of the ocean, city lights & beyond . An interior design generously appointed with its soaring two story atrium spanning the main level will leave you speechless , flowing graciously throughout the 6000 sf + of indoor living space with disappearing glass sliders & outdoor spaces, nothing spared delivering these high quality finishes, all the while capturing the breathtaking coastal riviera. All bedrooms are generously appointed and en suite, The master bedroom and his & hers bath wings are inviting, including a spacious private deck to enjoy the sunsets! Clean & sophisticated kitchen plus a 2nd kitchen w/walk in pantry. A glass enclosed wine wall off the main dining area is in itself art with the ocean as your back drop as you enjoy dinner with family and friends. The perfectly designed floor plan encompasses open living spaces, an in law or guest suite, a private movie theater with wine bar, spacious covered loggia to take in the breathtaking sunsets, roof deck with pano views, a private office, wellness room / gym , outdoor shower, an extra large 4 car garage, close proximity to the gate offering the opportunity for easy walks to the Lantern Village The Strand at Headlands is the last private 24 hour guard gated community in OC and offers its residents private beach access as well as your very own Beach Club with 5 star oceanfront amenities . Located within Orange County's resort row, you are anchored by the Waldorf Astoria and The Ritz Carlton, Fine dining experiences and the new world class Dana Point Harbor that will feature some of best dining and shopping options! Truly a one of a kind art piece and a must see for your collection.$16,298,000
La Jolla 6106 Camino De La Costa
Experience ocean front living at its finest from this prime property located on perhaps the most coveted street in La Jolla. Modernist in style, blending raw concrete, teak wood, metal and glass converging with carefully curated architectural artifacts, create this one-of-a-kind residence. Offering an intimate relationship with the ocean, the positioning on the bluff could never be duplicated. Expansive south coast views and beyond along with year-round sunsets and accessible sandy coves below, deliver both a sublime living experience and a seamless connection to the natural marine environment.$16,250,000
Los Angeles 1111 Linda Flora Drive
This one-of-a-kind, nearly 3-1/4 acre modern equestrian compound, evocative of Big Sur's renowned Post Ranch Inn, offers singular architecture, exceptional privacy and security, a privileged direct bond to nature, and dazzling skyline, ocean and Getty Museum views. Recently overhauled by master architects Shubin + Donaldson, the three-bedroom home with separate one-bedroom casita features soaring ceiling heights with floor-to-ceiling sliding walls of glass, which welcome in an incomparable abundance of natural light and a potent indoor-outdoor connection. Plentiful mature plantings, board-formed poured concrete, wood paneled ceilings, natural stone flooring and counters, 12-foot-high walnut doors and teak cabinetry produce a warm organic calm and an underlying sexiness. Numerous elegant flourishes abound from the double height walk-in refrigerator to the hidden pantry and appliances and more. Sited on its own promontory, the unrivaled grounds accommodate numerous outdoor "destinations" including outdoor fireplaces, al fresco dining, multiple lounging/entertaining areas, an in-ground pool and separate hot tub, as well as a rooftop fireplace, outdoor kitchen and Baja dipping pool. Secreted away down a private lane and accessed through a gated stone approach with a massive motor courtyard, this multifaceted estate is reserved for the kind of person who appreciates understated elegance and demands a solid separation from the chaos of the daily goings-on. Includes architectural plans by Shubin + Donaldson (which have been submitted to the City in order to avoid the application of the Wildlife Ordinance) to further expand the living space. An adjacent separate equestrian pad, which includes stables for multiple horses from which one can experience boundless riding trails throughout the Santa Monica mountains, is also available for $3,600,000.$16,000,000
Manhattan Beach 304 The Strand
Superior location in the prestigious South end of Manhattan Beach, this is a rare Strand opportunity. The main residence was remodeled in 2015 and offers incredible ocean views with 3 bedrooms and 3.5 bathrooms. Additionally, a charming 1 bedroom plus 1 bathroom unit above the garage can serve as a rental unit or separate guest quarters for family and friends. Features include a large roof top deck with panoramic white-water views and 2 spacious decks off the living space as well as a 3-car garage. Situated on a full Strand lot encompassing 3,326 square feet of prime beachfront real estate. Future possibilities abound with new home plans available, envisioned by the esteemed architect Anthony Laney. This property offers an exclusive slice of paradise!$15,999,000
Del Mar 516 Stratford Court
Nestled in one of Del Mar's most serene oceanfront settings, 516 Stratford Ct sets the pinnacle for luxurious California coastal living. Crafted in collaboration with renowned designer Samuel Amoia and constructed by Zephyr Development, this contemporary masterpiece spans 6,532 square feet with 4 bedrooms, seamlessly blending stunning aesthetics with cutting-edge technology. Immerse yourself in effortless living with fully integrated smart home features, complemented by expansive vanishing pocket doors that open onto over 800 square feet of covered outdoor space, fostering a harmonious indoor/outdoor lifestyle. Revel in the awe-inspiring ocean views from the outdoor living area and infinity-edge pool, perfect for entertaining guests against a backdrop of serene coastal vistas. As night falls, retreat to the entertainment haven featuring a game room, bar, and director's theater with seating for 10. Showcase your private wine collection in the temperature-controlled glass wine cellar, while culinary enthusiasts will appreciate the chef-grade kitchen boasting designer finishes and top-of-the-line appliances. The elevated master suite exudes resort-style luxury, boasting a private veranda, expansive walk-in closet, and spa-inspired bath complete with an ocean-view soaking tub. Accessibility is effortless with a commercial-grade glass elevator, ensuring convenience for all. Prioritizing well-being, the estate includes an oversized gym, dry sauna, and therapeutic steam room. Situated for utmost convenience, this exceptional residence offers walkability to Del Mar's finest. Nestled in one of Del Mar's most serene oceanfront settings, 516 Stratford Ct sets the pinnacle for luxurious California coastal living. Crafted in collaboration with renowned designer Samuel Amoia and constructed by Zephyr Development, this contemporary masterpiece spans 6,532 square feet with 4 bedrooms, seamlessly blending stunning aesthetics with cutting-edge technology. Immerse yourself in effortless living with fully integrated smart home features, complemented by expansive vanishing pocket doors that open onto over 800 square feet of covered outdoor space, fostering a harmonious indoor/outdoor lifestyle. Revel in the awe-inspiring ocean views from the outdoor living area and infinity-edge pool, perfect for entertaining guests against a backdrop of serene coastal vistas. As night falls, retreat to the entertainment haven featuring a game room, bar, and director's theater with seating for 10. Showcase your private wine collection in the temperature-controlled glass wine cellar, while culinary enthusiasts will appreciate the chef-grade kitchen boasting designer finishes and top-of-the-line appliances. The elevated master suite exudes resort-style luxury, boasting a private veranda, expansive walk-in closet, and spa-inspired bath complete with an ocean-view soaking tub. Accessibility is effortless with a commercial-grade glass elevator, ensuring convenience for all. Prioritizing well-being, the estate includes an oversized gym, dry sauna, and therapeutic steam room. Situated for utmost convenience, this exceptional residence offers walkability to Del Mar's finest dining and shopping establishments. This once in a lifetime property is the epitome of coastal sophistication where every detail has been meticulously crafted to offer unparalleled comfort, luxury, and style.$15,995,000
Santa Cruz 4140 Opal Cliff Drive
Surf House sits at the edge of one of the most beautiful, wild, and biologically diverse treasures in the world- the Monterey Bay. Designed by Feldman Architecture and Commune Design, this award winning home fits into the coastline as if created by nature's hand. Lovingly crafted from reclaimed and repurposed Monterey Cypress, the refined elegance of this two-story home reflects the natural world, and the culture and values of the world-renowned neighborhood in which it resides. Heartwood from Monterey Cypress was integrated into all aspects of Surf Houses design. The resplendent floors, paneling and cabinetry glow in the natural sunlight that illumines this gloriously tranquil home. Surf House is roughly 700 feet to access stairs leading to the The Hook, one of many nearby crown jewels in the Santa Cruz World Surfing Reserve. A few of many highlights include a chefs kitchen, an outdoor kitchen, a copper jacuzzi, an infrared sauna, and a surf board room with wet bar, overlooking a private courtyard with a fireplace. From the front courtyard through the cascading floor to ceiling-high doors of the Great Room, there are stunning views, and vibrant life-affirming rhythms of the Bay- a paradise of solace, an entertainers playground, a sanctuary of inspiration and peace.$15,995,000
Malibu 29623 Cuthbert Road
Nestled just minutes from the pristine shores of Point Dume and Zuma Beach, this brand-new contemporary-style masterpiece boasts five ensuite bedrooms spread across 6,792 square feet of meticulously designed living space. Guests are greeted with gated entry and breathtaking ocean views. Inside, discover a chef's dream kitchen equipped with Thermador appliances. The primary bedroom offers large glass doors opening to the backyard, stunning ocean panoramas and dual bathroom suites and walk-in closets. The expansive yard features a sparkling pool, spa, a full gym that opens up to the backyard, barbeque area, dining space, fire pit, and multiple view decks. Enjoy a wine cellar, bar area, three-car garage, and a two-story guest house. Conveniently located near popular shopping centers, grocery stores, restaurants, and cafes, this coastal oasis offers the perfect blend of tranquility and accessibility. Malibu awaits.$15,995,000
Encinitas 100 5th Street
Steps from Moonlight Beach, nestled atop a private drive and concealed behind an automatic gate you will find without a doubt, our favorite ocean front home EVER in Encinitas. 100 Fifth Street redefines the luxury of coastal living. A recent multi-million dollar renovation and over 1,600 square feet of combined lanai and covered patio space elevate this property to a once-in-a-lifetime escape. Situated on over a quarter acre of land and with over 100 feet of ocean frontage and a path down to the sand, the property offers something no others in Encinitas can or ever will. Exquisitely crafted to bring luxury to your every day, the kitchen overlooks a stunning view and absolutely no detail. The Meile suite of appliances, custom cabinets and marble backsplash come together flawlessly to create a spectacular level of understated elegance. The single story living and open-flow layout invites friends and family to pull up a chair, grab a cocktail and enjoy the sun disappear into the ocean.$15,950,000
Los Angeles 1801 Westridge Road
Poised and stately Traditional, hidden beyond gated entry, in a serene, secluded estate setting on the westside of prime Brentwood. "Sycamore Lane" was completed in 2018 by Harrison Design Associates, who created an American Traditional residence set on a flat lot, which is surrounded by a lush backdrop of green nature and specimen trees peppered with many quiet outdoor moments. A tree-lined private drive leads to a generous motor-court; and beyond the soothing fountain, visitors are greeted by curated gardens as they walk the pathway leading to the front door. Interiors are soft-white punctuated by classic French stone flooring that harmonizes with rich hardwood floors throughout. There are dual kitchens- one for chef prep, the other for daily living & entertaining. Light, bright spaciousness is found in all entertaining and central rooms. Interior windows look out to the lovely landscape- the 41' long Swimmer's Pool and koi pond, as well as the lush gardens- all accessed by multiple French doors. Sports enthusiasts are called to the basketball practice area or to the inviting bocce court, which also serves as a fun cocktail hour pastime with friends. The 6-bedroom and 7-bathroom home provides generous accommodations with refined amenities. Upstairs Game Room is the center of fun and relaxation with peekaboo ocean & city views. A welcoming retreat with easy access to schools, fine restaurants and the best of the Westside lifestyle.$15,900,000
Los Angeles 2400 Inverness Avenue
A once in a lifetime opportunity to own one of the most prominent LA estates. The opulent Oliver R. Fuller Estate, a Spanish Colonial Revival, shielded by refined wrought iron gates, was envisioned by the renowned architect Harry Hayden Whiteley, AIA, in 1929. The driveway is a private and elegant pathway to the estate's entrance. Seamlessly combining the grandeur of a classic Mediterranean estate with the enchantment of old Hollywood allure, the estate and its guest house sit on over 39,000 feet of lush grounds. Offering six bedrooms and 11 bathrooms, the estate proudly occupies an LA footprint alongside the Griffith Observatory with stunning panoramic views that extend across the LA basin and beyond.The two-story rotunda-style entry with hand-painted artistry, a ceiling that casts an enduring charm, and a sweeping staircase that evokes the nostalgia of a bygone era are just the beginning. The Baronial step-down living room, with an ornate fireplace and unique detail, opens to French doors revealing a balcony that overlooks the pool, spa, and city of Los Angeles. The light-filled library adds to the property's allure with a honeycombed coiffured ceiling, stained glass, fireplace, and a Prohibition-style hidden bar. The large dining room captures the city views and boasts a hand-stenciled wood ceiling and glass doors to a covered veranda--where one secretly enjoys the city below and the warmth of a crackling fireplace behind. The massive cook's kitchen, complete with a Butler's pantry, commercial-grade appliances, and an oversized island, adds a touch of modern convenience. Ascend the wrought iron circular staircase to an upper landing for a mesmerizing view of the rotunda below. Five exquisitely designed bedroom suites are meticulously renovated with an unwavering commitment to modern amenities and charm.The primary retreat, featuring a fireplace and a spa-like bathroom adorned with stained glass, captures breathtaking ocean views. Descending to the pool level, one finds an entertainer's paradise - a spacious media room, home gym, 2500+ bottle wine cellar, and 2-baths, one with a steam sauna. Nestled privately above the estate, a 1-bedroom and 2-bathroom guest house sits atop a secret garden pathway. Featuring a living room, kitchenette, front porch, and city and rooftop views, literally an 'over-the-top' perfect guest residence, home office, or studio. Breathtaking!$15,900,000
Newport Beach 2209 Cliff Drive
Property in development process, priced for finished product. Designed to capture the panoramic stunning ocean views, this five-level villa has been remodeled with impeccable finishes throughout. This five-bedroom, seven bathroom estate features a pool house that could also be a guest suite or possible rental income on the first level. Ascend to the second level filled with natural sunlight and the fresh ocean breeze with alfresco living and dining areas, a BBQ kitchen area, and a sparkling pool with a spa. Next, the third level offers something for everyone with the game room, teen lounge, two decks, and four bedrooms and bathrooms. Enter the home on the fourth level between the two-car attached garage and one-car attached garage. Relish in the exquisite landscaping framing the main kitchen, great room, and the expansive ocean view upper deck. Most of the fifth floor is dedicated to the luxurious primary suite retreat featuring two walk-in closets, a large modern bathroom with a soaking tub and walk-in shower, and a sitting area all with ocean views. A guest bedroom and outdoor deck make up the remaining top floor. This home is truly a masterpiece that must be experienced to fully appreciate.$15,900,000
Dana Point 21 Seabreeze
This elegant contemporary home resides in the prestigious community of The Strand at Headlands in Dana Point's Monarch Beach area. Located in the “Upper Strand”, this guard-gated enclave offers unparalleled ocean and coastline views. Showcasing a seamless blend of modern design and timeless elegance the home is newly constructed with approximately 6,264 square feet of luxurious living space. Featuring the latest technology in construction, there is a whole house water filtration system, smart home lighting and connectivity and owned solar that has provided 100% of electricity needs. With just under a third acre of land, the home design is sited to take full advantage of views, offering spacious interiors blending seamlessly with the outdoors. Designed by renowned architect David Olson in collaboration with RDM Robert McCarthy Construction, this home exudes sophistication and refinement. From the moment you step inside the foyer, you'll be captivated by the tasteful attention to detail throughout. The ten and twelve foot ceilings and open floor plan create an effortless flow, emphasizing the stunning ocean vistas. The open floor plan, chef-inspired kitchen and luxurious primary suite has expansive views featuring indoor/outdoor living. Entertainment spaces include a lounge, pub bar, home theater, and gym downstairs. In addition there is a private office mid-level and a morning room just off the kitchen with floor to ceiling glass showcasing coastline views on three sides. The Strand at Headlands is a private, gate-guarded oceanfront enclave known for its exclusivity and exceptional amenities. Spanning 121 acres, the community offers over a mile of coastline, 70 acres of parks and open space, and 3 miles of coastal trails. Residents enjoy exclusive access to the Strand Beach Club, a private clubhouse with an ocean-view fitness center, beach lockers, a swimming pool, a bar, and a lounge. Positioned between Los Angeles and San Diego, The Strand at Headlands provides easy access to high-end shopping, fine dining, and a wealth of recreational opportunities. Immerse yourself in the epitome of elegant living with this extraordinary custom estate in The Strand at Headlands.$15,850,000
La Jolla 6389 Castejon Dr
Perfect in every way, welcome to this Brand New Contemporary Craftsman home; offering 11,000 square feet of elevated style on a Half Acre promontory with breath-taking ocean views in La Jolla. Situated in the exclusive community of the Muirlands, 6389 Castejon is at home with some of the most remarkable architectural marvels in La Jolla and offers a level of privacy and security only possible at the top of Mount Soledad. Carefully designed with a first floor foyer and entertaining space with outdoor pavilion with a dramatic 20-foot water fall, full bar/kitchen and wine room; this home is perfect for fund raising events, parties and meetings. Offering a downstairs primary bedroom off the same level as the full scale gym, office and additional bedroom, the first floor offers all of the amenities of a resort home and compliments the most robust lifestyle. Take the exquisitely designed elevator up to the second level to enjoy hillside and ocean views from nearly every window with a spacious family room that opens up to the dining room, breakfast nook, kitchen and outdoor pool-side veranda. The second primary suite has dual access between the living room hallway and the outdoor entertaining area for easy access to the ocean view basketball and bocce courts and heated swimming pool and spa. This home represents all the best of La Jolla and this spring it could be yours.$15,800,000
Corona Del Mar 3308 Ocean Boulevard
Appreciate breathtaking whitewater ocean, Catalina Island, and Big Corona beach views in the heart of Corona del Mar. Situated on an elevated lot, this soft contemporary estate has approximately 7,581 square feet of open-concept living space. The furnished masterpiece has four bedrooms and seven baths in the main residence, a subterranean temperature-controlled wine cellar, gym, billiard/game room, and an elevator (servicing all three levels) to the 360-degree view rooftop deck with a jacuzzi. Upon entry to the property, you have an inviting entertainer’s terrace with fire feature, that spans the width of the home and offers views of the stunning southern California coast. Walls of glass glide away for indoor/outdoor beach living at its finest. In addition, the exceptionally large second-level master suite occupies the width of the property and presents endless ocean views, a spa-like master bath retreat, wood burning fireplace, a sitting area + office area, an attached gym, and a closet + dressing room. The gallery hall boasts soaring ceilings allowing for natural light throughout the residence. All the benefits of a gourmet kitchen you would expect are present including a butler pantry with a Sub-Zero refrigerator, an oversized LED-lit island, and a view. The home also includes three wood-burning fireplaces, a four-car garage, and a detached full one-bedroom Accessory Dwelling Unit with private laundry. The sophisticated ocean view property is ideal for the most discerning clientele.$15,750,000
Newport Coast 26 Fairway
Nestled serenely on the front row, this extraordinary estate commands an elevated position, gifting panoramic vistas that stretch across the expanse of the Pelican Hill Golf Club and beyond, where the azure ocean meets the sky. Encompassing over 7,900 square feet of opulent living space, this residence is a testament to boundless luxury with a distinctive coastal essence. Set within the prestigious confines of an around-the-clock guard-gated community, this property ensures the utmost privacy and security. Adding to the allure is the convenience of an elevator, seamlessly connecting all three levels of the residence. A picturesque embodiment of resort-style living, the custom design of this remarkable home encompasses 5 lavish Bedrooms, 7 Full Bathrooms, and 2 Half Bathrooms. The grandeur is accentuated by the presence of a separate front casita, offering privacy and versatility. A tranquil private courtyard welcomes you, setting the tone for the lavish experience within. The outdoor expanse unveils an oasis of relaxation, complete with a glistening pool, an invigorating spa, and a barbecue area where al fresco dining is an art form. The sweeping views of the golf course merging with the vast ocean create an ever-changing backdrop, enriching each moment spent here. This residence is a symphony of indulgence, exemplified by its offerings of a subterranean 6-car parking garage spanning 1,300 square feet, an upper-level direct access 2-car garage, a wine room for connoisseurs, an intimate theater for cinematic experiences, a well-equipped gym for wellness pursuits, and a soothing sauna for moments of respite. Drawing inspiration from the famed architect Wallace Neff, the residence exudes an air of timeless elegance. Graceful archways and hand-carved beam ceilings adorn the interior, while hand-fired terra cotta flooring graces the floors, each element meticulously chosen to define luxury living. Set within the renowned 504-acre enclave of Pelican Hill®, this home enjoys privileged access to a world of unrivaled coastal beauty. A sanctuary of privacy and seclusion, this community is a testament to refined living, offering a retreat where family and friends gather to create lasting memories. Seize the opportunity to live amidst architectural excellence, surrounded by lush landscaping, and awaken each day to unparalleled vistas. This estate represents the epitome of luxury living, where classic sophistication meets the tranquil allure of coastal living.$15,500,000
Corona Del Mar 3000 Ocean Boulevard
Located on an exceptional corner lot overlooking the harbor entrance, this stunning newly built home has panoramic views of the deep blue waters of the Pacific and golden sunsets over Catalina Island. 3000 Ocean Boulevard was inspirationally designed by renown local architect Cynthia Childs. She is known to create authentic traditional style homes with today’s most modern design elements and amenities. This home is a culmination of her talents and experience and shows exceptional modern traditional styling, functionality and character. The interiors were designed and curated by Kelly Nutt, another local favorite. Kelly shows off her true talents with exquisite details throughout the home in the carpentry design, color palette, and stylish furnishings. The home was masterfully built by Neil Longman Construction. The home has four levels with a stunning rooftop deck, and they are all serviced by a light-filled staircase and an elevator. The open floor plan allows all main level rooms to spill out to the view side covered porch. With door systems open, this home allows for easy indoor/outdoor living from the great room, dining room and kitchen. The second level has four bedrooms, all with ensuite bathrooms. The primary bedroom has stunning views with a private balcony with chairs and a firepit to enjoy viewing the outside activity and spectacular sunsets. There is also a small office and a convenient laundry room outside the primary bedroom. One of the secondary bedrooms is set up as a junior primary bedroom. The basement is a unique surprise for Corona del Mar. The subtle brick walls complement the basement’s large area for entertaining, and includes an area big enough for a ping pong table, a bar / kitchen, a shuffleboard table, and large sectional sofa. The basement also houses the fifth bedroom which has a beautiful set of custom-made built-in bunk beds and a bathroom. The views only get bigger and better from the rooftop deck. The deck includes a spa, firepit with seating area and ample space for dining and additional seating for relaxing and entertaining. The roof deck is finished off with a built-in barbeque that includes a sink, refrigerator and ice maker. The home has a side-by-side 3-car garage accessed off Iris Avenue. This allows an easy approach to the garage and an additional two car spaces in front of the garage on the street. There is also a generous storage area for surfboards, paddleboards and bicycles.$15,500,000
Beverly Hills 650 Endrino Place
Tucked away at the end of a cul-de-sac in Beverly Hills's Trousdale Estates sits a private gated warm architectural 5bd.+ 8ba.home built by Aleck Dugally. The large-scale sunken living room and den have floor-to-ceiling pocket doors leading to the spectacular pool and spa area with stunning city and ocean views. The primary bedroom with fireplace overlooks the pool and includes several walk-in closets and has dual bathrooms, a media room, cooks kitchen, center foyer entryway complete this amazing home.$15,000,000
Newport Beach 302 Kings Road
Experience a new level of luxury at 302 Kings Road, a Newport Beach haven crafted by a renowned team, including contractor Jason Gonterman and architect Eric Aust. This modern masterpiece, boasting 6 beds and 9 baths, unfolds as a seamless fusion of form and functionality, meticulously curated by an exceptional design team. As you arrive into the expansive living space, the great room, enhanced by disappearing pocket sliding doors, becomes an open canvas for daily living and grand entertaining. Revel in the finest finishes—Calcutta stone, Moroccan tile, and expertly crafted bronze accents. Every detail and exquisite fixture showcases a dedication to unparalleled craftsmanship. Technology seamlessly integrates into luxury living with fully equipped audio-visual systems in every room, complemented by automatic shades that offer effortless ambiance control. The outdoors beckon with a rooftop pool and kitchen area, craned in to provide an elevated rooftop experience. This retreat is an oasis with covered space for entertaining, capturing panoramic views of the coastal horizon. The lower level incorporates serene water features, enhancing the soothing atmosphere that complements the coastal surroundings. Beyond is a separate gym area, a dedicated theater room for the ultimate movie nights, and an elevator granting access to all levels. Move seamlessly outside onto 754sf of covered deck space, or immerse yourself in the open deck spanning 1083sf, each thoughtfully designed to embrace the coastal climate. Discover a new perspective on Newport Beach with the panoramic views of this estate, its proximity to local restaurants, golden beaches, and the renowned Fashion Island. In this luxurious haven, every detail confirms an uncompromising commitment to creating a lifestyle of elevated opulence in one of Southern California's most coveted locations.$15,000,000
Carmel 26387 Isabella Avenue
Sited directly across from Stewart's Cove at Scenic Road, this post-card perfect Carmel Point home exudes warmth and harkens back to more gracious times. The grand living room has soaring beamed ceilings, a large fireplace and expansive views of Point Lobos, River Beach white sand and water. The open concept floor plan is ideal, accommodating single level living if desired. The home features beautiful woodwork and built in cabinetry throughout, a generous dining room that opens to a chefs kitchen and a cozy family room. The list goes on. . . beautifully landscaped, 4 generous bedrooms, 3 baths, an amazing playroom for kids young and old, two interior fireplaces, two exterior fire pits, all situated on an oversized corner lot perfect for outdoor living and entertaining. Stunningly renovated by master builder, Kevin Raph. Spectacular frontline views of Carmel Bay, Point Lobos and white-water cascading across the sand await! This is truly Carmel Point living at its finest!$15,000,000
Malibu 24683 Pacific Coast Highway
A private sanctuary - this home is architecture as art, featuring priceless panoramic ocean views and sunsets over the coastline. Located just minutes to all that Malibu has to offer - Malibu Country Mart, Nobu, Soho House and more. This home showcases 13' ceilings, open living, and walls of glass leading out to the 60' long infinity edge pool. Features include Fleetwood windows, exposed wood beam ceilings, white oak floors, and a custom Bulthaup kitchen designed for any entertainers dream. The 3 ensuite bedrooms, and primary suite look out over the pool and into the Pacific Ocean. Situated on almost 2 acres, with a 3-car garage and private gate, experience a Malibu lifestyle that is nothing short of extraordinary.$14,995,000
La Jolla 6357 Castejon Dr
Immerse yourself in every facet of this meticulously designed custom residence, a collaborative masterpiece by Pelican Development and EOS Architecture. No element has been overlooked in this newly constructed dream home. From the thoughtfully planned layout to the opulent finishes, every detail exudes sophistication. Step into a designer kitchen and lavish baths that merely scratch the surface of what awaits within. Journey through seamlessly integrated indoor/outdoor areas revealing a yard unlike any other in the vicinity, complete with a pool/spa, pickleball court, lush green spaces, detached guest suite, gym, and beyond. Sunlight floods through expansive windows, enveloping each room in warmth while ensuring unrivaled seclusion. Immerse yourself in every facet of this meticulously designed custom residence, a collaborative masterpiece by Pelican Development and EOS Architecture. No element has been overlooked in this newly constructed dream home. From the thoughtfully planned layout to the opulent finishes, every detail exudes sophistication. Step into a designer kitchen and lavish baths that merely scratch the surface of what awaits within. Journey through seamlessly integrated indoor/outdoor areas revealing a yard unlike any other in the vicinity, complete with a pool/spa, pickleball court, lush green spaces, detached guest suite, gym, and beyond. Sunlight floods through expansive windows, enveloping each room in warmth while ensuring unrivaled seclusion.$14,995,000
Santa Monica 615 23rd Street
Presenting a resort-inspired lifestyle at the prestigious and modern Serenity, a masterfully designed residence situated in one of the most renowned zip codes in Southern California, 90402, north of Montana Avenue. From this highly coveted 23rd Street location, behold striking vistas of the Pacific and discover calming ocean breezes amidst prime shopping and fine dining. This serene sanctuary affords absolute luxury, offering a unique design with an open floor plan and world-class amenities. There are seven bedrooms, seven bathrooms, a powder room, elevator, double-island kitchen fitted with state-of-the-art appliances, two wet bars, four fireplaces, and folding doors that open to invite gentle ocean winds within. Experience a life rich in comfort and leisure with an expansive rooftop deck, 1,000-square-foot two-story ADU, movie theatre, wine cellar, and meditation room. The rear grounds are an entertainer's dream, including a pool and spa with eight-jet water feature and LED lighting, outdoor fireplace, grassy play areas, and multiple spaces for lounging. The home's elegant form is constructed while keeping openness and clarity top of mind, allowing its light-filled interiors to seamlessly converge with the lush exteriors enveloped by soothing ocean breezes. Four levels comprise a rooftop, upper level, lobby, and basement, with a two-car garage and separate ADU. Welcome to this exquisite property offering the ultimate in resort living at the very forefront of chic, modern design. Expected completion: spring 2024.$14,995,000
Malibu 24112 Malibu Road
This recently renovated property is located in one of the most highly sought after beachfront communities in Malibu. It rests on 50ft of beach frontage & is at the beginning of Malibu Road, which allows easy access to world-class dining, entertainment & lifestyle activities. Upon entering through the oversized pivot door, one is taken away by the attention to detail. Beginning w/ the extended foyer w/ sitting area, French white oak hardwood floors & oversized skylight. The dropdown living area features exposed wood beam ceilings w/ recessed lighting, high-end designer furnishings, custom contemporary fireplace & sliding-glass pocket doors that fully open to the balcony w/ stunning eastern ocean views of the Malibu Colony & Santa Monica Mountains. The dining area is situated just above the Pacific Ocean & features a circular table w/ seating for 8 people, multiple floor-to-ceiling bay windows & flows into the kitchen w/ bar seating, granite countertops & high-end stainless-steel appliances. The main floor also has an ensuite bedroom w/ ocean view. A custom plated spiral staircase leads down to an additional foyer. The primary suite features a custom fluted gas fireplace, separate sitting area & private beachfront deck. On either side of the foyer, there are two additional ocean view bedrooms & a spacious outdoor area w/ pingpong table, sitting area & direct beach access. Lastly, an extremely rare rooftop deck completes the offering. This amenity is an entertainer's dream & features an outdoor bbq, sitting area w/ firepit & oversized spa w/ panoramic ocean views of the Queen's Necklace to the Channel Islands.$14,950,000
Los Angeles 1225 Chickory Lane
Sited in the hills of Brentwood on a walled and gated promontory....This newer warm 9800 Sq ft. contemporary provides grand scale living spaces and gallery walls for oversized works of art. 6 Bedroom suites and 9 baths that includes a fantastic master suite with oversized bathroom and closet. Upper and lower level lounges, a family office, screening room and wine room complete the residence. The grounds provide a zero edge pool and spa, bbq pavilion, a large grassy yard, long private driveway, motor court and spacious garage. The views are spectacular from the hills to the city to the ocean, State of the art security alarms and surveillance equipment complete this entertainers showplace.$14,950,000
Laguna Beach 31877 Circle Drive
Opportunity...This spectacular oceanfront home is now truly priced to sell quickly. A very desirable double wide oceanfront promontory parcel with the marvelous, very private, contemporary home sitting high above the sandy beach and surf...with unobstructed panoramic ocean views stretching from Palos Verdes to San Diego. This property owns part of the beach where its private cabana, with its kitchen and bathroom, is located at the base of your private, lockable, beach steps. The home's primary suite's awesome views and privacy are truly stunning! Unique, too...a steel and concrete "safe room" awaits your treasures.$14,950,000
Malibu 5924 Bonsall Drive
Embrace extraordinary coastal living and equestrian excellence in this brand-new Ray Kappe designed professional equestrian estate. Set behind gates on appx. seven acres in picturesque Bonsall Canyon the property offers a stunning four bedroom steel and glass main residence, detached two bedroom guest apartment, an expansive roof top deck for entertaining, sparkling new swimming pool and spa, modern horse stables with 12 stalls, a professional riding arena with premium footing ideal for training and exercise, round pen, paddocks and easy access to hundreds of miles of riding trails, a large work shop, vintage glass greenhouse, fruit orchards, chicken coops, and approvals for another detached guest house. The residence showcases Kappe's iconic architectural style with clean lines, open space, tall steel beamed ceilings, and floor to ceiling walls of glass that let in abundant natural light and offer breath taking views of the lush rolling hills of Bonsall Canyon out to the ocean beyond. There is a state-of-the-art kitchen with top-of-the-line appliances and sleek center island open to a comfortable living room which serves as the heart of the home. While the primary suite occupies the entire second floor and features a private balcony, custom closets, and a lavish bathroom with steam shower, soaking tub and verdant panoramic views. Each guest room is a private retreat with patios and beautiful views of the surrounding nature as well. In addition to the privacy and seclusion this property offers, it is still conveniently located just minutes away from top-rated local schools, beautiful beaches, miles of riding trails, a gourmet market and vibrant local shops and restaurants. This amazing property is a testament to luxury living and architectural style and will be a sanctuary for both you and your horses. Also available for lease for $75,000 per month.$14,900,000
Malibu 6771 Wandermere Road
Own an incredibly rare 2.94 acre property in exclusive Point Dume with spectacular ocean and sunset views! This home is available to be built by the owner/builder with building plans and City of Malibu Planning Department Notice of Decision/approval already in place. Enjoy breath taking views of the Pacific Ocean and canyons from your private oasis at the end of a quiet Cul-De-Sac. The lower portion of the property has enormous potential for horses, etc. with an easement to the local riding/walking trails. The home will feature a 2 car garage with lifts, making it a 4 car garage. There will also be a covered carport able to house an additional 4 vehicles. A sparkling swimming pool, multiple outdoor decks and spaces for entertaining are a fraction of the many features of this unique build.$14,900,000
Malibu 31008 Broad Beach Road
Oceanfront perfection awaits on Malibu's Broad Beach. Exquisitely remodeled in 2023, this modern California bungalow is perfectly situated on a quiet, sandy section of Eastern Broad Beach with ~40 feet of frontage. Behind the gated entry, you are welcomed by a lush, tropical courtyard with mature trees and a bubbling fountain. A beautiful brick Italian bistro barbecue area offers a fireplace, built-in BBQ, and plentiful seating for entertaining on warm summer nights. Inside, the home is flooded with natural light and offers sweeping ocean views through oversized windows. An updated kitchen boasts a breakfast bar with a Viking range and Sub-Zero refrigerator. The casual layout flows seamlessly from a dining area into the beachfront living room which features a casual lounge, wet bar, fireplace, secondary dining area, and media den. There are two entry level bedroom suites, one of which offers separate outdoor access. The upper level is dedicated to the primary suite with whitewater and ocean views, a comfortable seating area, two desks, new wood floors, and a private outdoor deck overlooking the coastline. An expansive newly constructed beachfront deck features a partially enclosed dining area for protection from wind and evening dew, and leads to a private beach area with a firepit and hot tub. Sandy dunes with native ice plants offer privacy and a high seating area just above the surf and sand. Additional features include an outdoor shower, a separate laundry room, and plentiful off-street parking. With a premiere location on one of Malibu's most desirable sandy beaches, this legacy property offers the ultimate coastal escape.$14,750,000
Montecito 910 Buena Vista Drive
Located in a beloved Montecito location with vast ocean views and a fabulous floor plan, this newly remodeled home is everything you've been waiting for! The design/build firm of Becker Studios reimagined the residence in 2015 resulting in a home that embodies the style and ease for which Montecito is known. Steel doors and windows pair beautifully with wide plank oak floors. Public spaces flow effortlessly with expansive terraces and celebrate an indoor/outdoor lifestyle. The main level primary has a dream en suite bathroom and spacious closet. Two more bedroom suites on the main level plus two more upstairs make this layout idea for all seasons of life. Multiple garden districts are scattered throughout the property and are aided by a private well. Beautiful spaces abound inside and out$14,750,000
Beverly Hills 521 Chalette Drive
Discover this ultimate hillside oasis located in prime Trousdale Estates with spectacular city and ocean views. Completely redesigned by renowned contractor Gordon Gibson, this fabulous Contemporary estate delivers clean lines with walls of glass and Fleetwood doors throughout that seamlessly fuse to integrate interior and exterior spaces and offer the ultimate Los Angeles lifestyle with ideal space for entertaining in grand style. Enter through gates to the large motorcourt with ample guest parking and attached 3-car garage. Incredible pivot front door to open concept great room combining the voluminous living room with fireplace, family room with built-ins, formal dining room, and gourmet kitchen with Calcutta gold marble counters and backsplash and professional appliances. Constructed with the highest level of craftsmanship and equipped with state-of-the-art Crestron home automation, this home sets the standard for luxury and quality. There is also a screening room off the living room with privacy doors and curtains to allow for the best film viewing experience. Bedrooms consist of three family or guest bedroom suites, one of which is currently equipped as a gym, and the spectacular primary bedroom suite complete with fireplace, sitting area, built-ins, walls of glass opening to the yard and views beyond, dual walk-in closets, and luxurious primary bathroom. The main rooms of the home flow into the exterior space featuring lounging terrace, covered outdoor dining area with firepit, synthetic turf putting green, zero-edged pool and floating spa, all overlooking the shimmering vistas beyond.$14,500,000
Pebble Beach 3365 17 Mile Drive
Featuring ocean views from nearly every room, Destiny is an ideally situated Pebble Beach estate near the Carmel gate, The Lodge, and the 14th green of the Pebble Beach Golf Links. Designed by noted architect Michael Bolton and extensively remodeled by the current owners, the French Normandy styled home is warm and welcoming. Composed of exquisite materials with incredible attention to detail, this exceptional home offers private spaces for enjoying conversations by four cozy fireplaces, a gourmet kitchen and areas for relaxation with tranquil views of Stillwater Cove. Plans exist to add even more space to the 4,000 plus square foot home, which includes 4 suites, a guest area and 6 bathrooms on nearly an acre. With lovely marble countertops, custom cabinetry, French doors leading to spectacular view areas, gleaming wood floors, intricate metalwork, stone walls, vaulted ceilings, and beautiful fountains, this home truly reflects the heart of Pebble Beach.$14,500,000
La Jolla 5833 Rutgers Rd
Perched on nearly an acre of land, this Mediterranean-style estate offers stunning ocean, bay, and city skyline views. The property is fully gated and showcases beautiful architecture, with large terraces perfect for taking in the sights from sunrise to sunset. Recently updated throughout, it now includes a renovated kitchen, new French doors, fresh carpeting, polished wood floors, a revamped tennis court, and more. The estate features a guest house, wine room, six-car garage, home theater, elegant library/office, and a fabulous pool with a swim-up bar and water slide. Plus, it's primarily powered by solar energy, making it both luxurious and environmentally conscious. Perched on nearly an acre of land, this Mediterranean-style estate offers stunning ocean, bay, and city skyline views. The property is fully gated and showcases beautiful architecture, with large terraces perfect for taking in the sights from sunrise to sunset. Recently updated throughout, it now includes a renovated kitchen, new French doors, fresh carpeting, polished wood floors, a revamped tennis court, and more. The estate features a guest house, wine room, six-car garage, home theater, elegant library/office, and a fabulous pool with a swim-up bar and water slide. Plus, it's primarily powered by solar energy, making it both luxurious and environmentally conscious.$14,450,000
Malibu 23649 Malibu Colony Road
Seclusion, style and tranquility define this luxurious turn-key Malibu Colony retreat. Located in Malibu's most exclusive and coveted guard-gated seaside community, this spacious contemporary sanctuary offers unparalleled security, privacy and seaside living with every modern convenience and amenity including private beach access. Offering four bedrooms and ample living space, this impeccably designed residence boasts state-of-the-art amenities, ensuring a lifestyle of comfort and luxury. Enter the front gate through elegant, secured doors to an enchanted courtyard filled with lush greenery. The main floor opens to an expansive living area with soaring high ceilings and architectural details, glowing with natural light. The interior exudes sophistication and style, with meticulous attention to detail evident in every corner. The main floor includes a gourmet kitchen equipped with top-of-the-line appliances, spacious living and dining areas perfect for entertaining, a generous laundry room, and a bedroom with ensuite bathroom. Through glass pocket doors, the living areas open to an expansive backyard filled with lush greenery and complete with every wellness and entertainment essential including a built in BBQ, luxurious wood decking, outdoor fire pit, swimming pool, and hot tub. The second level mezzanine wraps around to two additional bedrooms as well as the primary wing. The expansive primary suite is complete with its own fireplace and private patio to take in the sounds of crashing waves and fresh ocean air. The primary includes an oversized bathroom with dual shower heads, a bathtub, sauna and steam. The third level leads to a large rooftop deck providing an idyllic setting for sunset gazing and entertainment with ocean views. To complete the Malibu experience, head to the beautiful private access beachside deck just steps from the front door, with direct access to the pristine waters of the Pacific. No detail was spared with top-of-the-line hardware, plumbing fixtures and finishes throughout the property, a smart home system, modern appliances, and rare custom Chrome Hearts doors adding a splash of style at every turn. Located just a stones throw away from the Malibu Country Mart, Soho House, Nobu, and Whole Foods, this coastal paradise offers it all. Open to Seller Financing up to 50%.$14,250,000
Montecito 843 Park Hill Lane
Indulge in luxury living at this contemporary Don Nulty estate, where stunning architecture harmonizes with breathtaking panoramic views of the ocean, islands, and mountains. This remarkable new construction seamlessly blends modern design with the surrounding natural beauty, offering sweeping vistas from nearly every room, creating a captivating retreat. Floor-to-ceiling windows bathe the property in natural light, framing picturesque views that immerse the space in tranquility and beauty. Upon entry, sleek interiors, soaring vaulted ceilings, and abundant sunlight create an inviting atmosphere throughout the residence.The exquisite residence boasts an open floor plan with 3 bedrooms, 3 bathrooms, plus 2 half baths, a grand living room, a gourmet kitchen, an office, den, gym, and an outdoor patio for dining al fresco, complemented by a detached 1bed/1 bath guest house, all nestled within a gated 4.42+/- acre property for exceptional outdoor living. Conveniently located near the San Ysidro Ranch, hiking trails, beaches, and Upper and Lower Villages, this property offers a magnificent experience in luxurious living in Montecito.$14,200,000
Corona Del Mar 2719 Shell Street
It simply doesn’t get better than this. A true stand-out along Southern California’s world-famous coastline, this extraordinary waterfront estate is set directly on a rocky bluff overlooking Newport Bay in China Cove. Views are incomparable by day or night, with colorful sailboats and magnificent yachts gliding along the main channel in the foreground, festive holiday boat parades in December, and the Pacific Ocean, Balboa Peninsula, amazing sunsets and evening lights providing a kaleidoscopic backdrop for refined luxury living in Corona del Mar. Located on Shell Street, one of the most exclusive addresses in the region, this exquisitely crafted New England-inspired masterpiece takes full advantage of its setting with a massive stone terrace that complements every occasion with stunning views, a custom built-in BBQ and the soothing sounds of the bay lapping at the rocks below. Centered around a sweeping multi-level floating spiral staircase, the opulent residence measures approximately 4,040 square feet and hosts four bedrooms and four- and one-half baths. The main level showcases a fireplace-warmed den with handsome wood paneling, built-in media, a two-story ceiling and a 160-bottle temperature-controlled wine cellar. Memorable entertaining is easy in formal and casual living areas that are richly detailed with wood and brick floors, custom crown molding, custom marble finishes, tray and barrel ceilings, extensive built-ins, handcrafted millwork, custom window treatments and stylish lighting fixtures. A fully appointed chef’s kitchen exhibits a large island, white cabinetry, stone countertops, and top-of-the-line appliances including built-in beverage coolers. Equally impressive, the top-level primary suite features a large bay window, two sitting areas, a view balcony, boutique-style walk-in closet, and an opulent ensuite bath. Curb appeal is unmatched, with classic seaside architecture enhancing a column-lined covered entry porch, handsome brickwork and access to a subterranean garage. Limited to just a few stunning residences, Shell Street is close to Corona del Mar’s main beach, village shops and restaurants, golf at Pelican Hill and high-end shopping at Fashion Island. Outstanding schools serve the community, and miles of beaches and gorgeous coves extend to the north and south.$13,995,000
La Jolla 5710 Dolphin Place
Positioned prominently above the iconic rock that is the namesake of one of La Jolla’s favorite neighborhoods, the house at Bird Rock has an incredibly desirable combination of features. It offers panoramic, front row views with a bird's eye perspective of the vibrantly colorful and ever changing ocean below, and an orientation that perfectly frames the surf breaks and mesmerizing sunsets, all from a location in close proximity to the charming allure of the restaurants, shops, galleries and neighborhood amenities of Bird Rock. The floor plan includes an upstairs primary suite with breathtaking ocean views, 4 secondary bedroom suites, a powder bath and 2 offices, and an oceanfront patio with multiple sitting areas and jacuzzi spa. The home is great for entertaining and enjoys a laid back yet luxurious feel that exceeds expectations set by the understated curb appeal. The site has one of the most robust and permitted retaining earth walls in the area that supports the land on the ocean side, which adds to the usable outdoor space and ensures peace of mind not always enjoyed from properties of this kind. Being adjacent to a stairwell down to the water provides the best of all worlds - bluff top views, secure privacy for a beach location, and easy access to all of the natural wonders of the ocean below. Homes with the lifestyle features that are appurtenant to this property are scarce and the value of such a limited offering cannot be measured in dollars alone.$13,995,000
Newport Beach 930 Balboa Boulevard
Occupying an enviable position on Newport Harbor, this recently built bayfront masterpiece by acclaimed William Guidero Design and Winkle Custom Homes personifies our iconic destination and the idyllic lifestyle it affords. Meticulously crafted with classic lines and a crisp coastal aesthetic showcasing extraordinary sight lines and abundant light, all delivered in a timeless design language befitting of any discerning buyer. Enjoy ever-changing cinematic views and inspired vignettes from all three floors including the newly refurbished rooftop entertaining deck. Boats gently glide across the shimmering bay, harbor lights give way to postcard-worthy backdrops framed by rolling hills and glittering buildings of Fashion Island as historic Balboa Pavillion anchors the inspired scene. Situated on an exceedingly rare, oversized corner-lot, the home features expansive outdoor space as well as a newly-constructed dock able to accommodate a yacht up to 57ft, in addition to a side-tie. The home itself provides every imaginable amenity with a gorgeous Chef's Kitchen outfitted with best-in-class appliances, and chefs office. The grand owner's suite features a large private balcony, fireplace, spa bath, dual closets and of course views perched above the bay. A library nook, two additional guest rooms both with ensuite baths and separate balcony complete the second floor. The penthouse level is an entertainer's dream; A game and cinema room opens to a large beach-facing deck on one side and the bayfront rooftop terrace on the other. Fully outfitted with an outdoor kitchen, fireplace, and breathtaking views. The finished garage, thoughtfully placed and with soaring ceilings allows for generous storage and potential for a car lift. Top-tier audio, visual, security and lighting have all been appointed throughout. An elevator discreetly accesses all levels of the home. A location seemingly plucked off the map to afford the best of all worlds; A stroll away from the Balboa Village, ferry, beaches, pier, boardwalk, shops, restaurants and more. Unable to be duplicated today due to newer zoning, this opportunity is a resounding one.$13,995,000
Malibu 32802 Pacific Coast Highway
A blufftop haven of privacy with gorgeous ocean and island views, this sensational contemporary is a Western Malibu masterpiece inside and out. Set on a gated, approximately 0.65-acre lot on ultra-desirable Encinal Bluffs, the residence is beautifully landscaped for maximum enjoyment of the views, plus direct beach access to a private whitewater-view beach and year-round sunsets. The custom interiors are exquisitely detailed for luxurious comfort. A 36-foot motorized wall of glass transforms the expansive living/dining/kitchen space into a breathtaking oceanfront entertainment area, complete with swimming pool and spa, outdoor kitchen, al fresco dining area, firepit deck with built-in seating, and ample space for large gatherings. The main living area features floors of wide-plank Danish hardwood and a large fireplace flanked by back-lit Brazilian marble panels over a wine closet bar and a built-in humidor. The central dining area is spacious and elegant, while the kitchen is both social hub and chef's delight, complete with a large island, an over-sink picture window, generous counter space, touch-to-open cabinets, and top-of-the-line appliances. A sliding barn door leads to a very comfortable media room/lounge. The laundry room and a full bath complete the home's main floor. From the double-height, ocean-view entry hall, floating stairs lead to the upper level, where there is a landing with a sitting area, plus three bedrooms, each with automated window shades, a full bath, and deck access. The ocean- and pool-view primary suite is a luxurious getaway, with dual closets, and a sparkling bath with an ocean-view rain shower. With a perfectly-framed view of the ocean, Catalina, and Channel Islands, the home's backyard is an entertainer's dream. In addition to the spacious pool deck, kitchen, barbecue, dining area, and upper firepit lounge, stairs lead down to a second firepit perched on the bluff and commanding a sublime panorama. The residence has a two-car garage plus guest parking, an outdoor shower, solar power, and numerous smart-home features, including security and sound systems. Singularly beautiful and superbly private, this majestic contemporary highlights the very best of the Malibu lifestyle.$13,995,000
Los Angeles 11075 Sunset Boulevard
Stunning newly constructed Contemporary estate situated up a private gated driveway on an over half-acre lot in prime lower Bel Air. Perched on a knoll above Sunset Blvd and overlooking city, canyon, and ocean views, this property was designed for entertaining and enjoying the luxurious Los Angeles lifestyle. With apx. 8,500 sq.ft. of living space, the estate was crafted with a combination of warm organic elements and cutting-edge smart home technology and offers epic scale with soaring ceilings and walls of glass that disappear to seamlessly connect the indoor and outdoor spaces. The gated driveway leads to the large motorcourt with ample guest parking and 3 car garage. The grand formal living room is showcased by a sweeping staircase and two-story walls of glass opening to the backyard oasis. Additional public rooms on the main level include the family room with built-in bar and expansive gourmet kitchen with professional appliances, massive island, large walk-in pantry, and adjoining breakfast and dining rooms. Bedrooms consist of one bedroom suite on the lower level and 4 bedrooms upstairs including the fabulous primary suite featuring dual walk-in closets, opulent marble bath, fireplace, and balcony overlooking the grounds. The exceptional backyard is complete with beautiful expansive wood decking with abundant space for lounging and dining, outdoor kitchen with built-in barbeque, lawn, pool and spa. Also available for lease, asking $50,000/month.$13,995,000
Beverly Hills 1610 Carla
Please refrain from contacting the seller as this listing is temporarily off the market. Nestled on Trousdale Estates' hillside, this Beverly Hills jewel presents an awe-inspiring 180-degree vista panoramic view stretching from downtown LA to the enchanting Catalina Island, adored from the infinity edge pool/jacuzzi and the inviting Primary suite within the 5-bedroom modern villa. Steve Hermann's redesign prioritizes harmonious indoor-outdoor integration and abundant natural light. This residence embodies luxury intertwined with modern conveniences, impeccably suited for its prestigious setting. The property features an expansive yard, Poliform kitchen/closets, Crestron home automation, Vantage lighting, and top-tier finishes, culminating in an emotionally compelling masterpiece of flawless design.$13,980,000
Malibu 31532 Victoria Point Road
A true oceanfront retreat in the coveted gated community of Victoria Point! This multi-level enclave features jaw-dropping, panoramic ocean views from nearly every room. Gaze out to the waves breaking uniquely far from shore, passing sea life, and the sandy coastline of Broad Beach all the way to Point Dume. Enjoy direct access to a very secluded, sandy cove below which has beautiful rock formations, tide pools, sea caves, and a surf break. Inside, the light and bright interior is an idyllic blend of grand entertaining areas, lavish bedrooms, and peaceful spaces to unwind. The living room has vaulted, wood-beamed ceilings, a wet bar, oversized windows, and a causal flow that leads you out onto an oceanfront deck with unobstructed views. The kitchen includes a breakfast bar, dual ovens, and a walk-in pantry. On the second story, a lavish ocean view master suite boasts a fireplace, attached study/office, a private deck spanning the entire level, and an expansive bathroom with a soaking tub and walk-in closet. There is another guest bedroom on the second story, and two additional bedrooms on the ground level for family and friends, each with easy access to a magnificent oceanfront patio with a spa. A true gateway to the Malibu lifestyle, this prestigious, tropical-feeling sandy cove is one of Malibu's best-kept secrets.$13,950,000
Newport Coast 2 Blue Shore
Experience the epitome of single-level luxury living at this award-winning home nestled in the exclusive guard-gated community of Crystal Cove, Newport Coast. Perched on a prodigious acreage, 2 Blue Shore is an opulent estate featuring a private and expansive 15,789 sqft lot, offering unblocked panoramic vistas of rolling hills, the Crystal Cove Wilderness, serene canyons, and the glistening Pacific Ocean. The home's meticulously upgraded interiors consist of 4 spacious, tastefully designed bedrooms and 4.5 sumptuous bathrooms. Every element in this modern culinary space has been thoughtfully implemented, from the pristine one-piece quartzite countertops that amplify elegance to the brand new in-built BBQ, sink, and grill setup, to the fire pit and fireplace area designed for delightful dining. The sizeable detached casita above the 2-car garage is a plus, ensuring privacy for guests or extended family. The custom-designed landscape offering a mesmerizing blend of succulent plants that shape a charming, elegant curvature. The ancient fire-water astronomy inspired design aligns the swimming pool, Crystal sphere water fountain, and the grand entrance floating steps together with the rising sun during the equinox days. Looking from the top, the front yard design represents the ancient Jupiter symbol of expansion, prosperity, and wealth. The majestic sphere water fountain is guaranteed to impress you and your guests, day or night, with an awe-inspiring light spectacle! The backyard has the unique rain shower fountain. The fire and water fountain is sure to leave your guests utterly captivated! Equipped with state-of-the-art features such as a Smart Home system, security system, a stone wall in the master bedroom, durable Mexican limestone flooring, a saltwater heated pool & hot tub, a reverse osmosis and insta hot system throughout, an elegant soaking tub, a lavish walk-in shower, and a impressively large walk-in closet, this home pampers you in every way possible. The accordion-style retractable glass doors blur the boundary between indoors and outdoors, offering continuous living space. As a resident of Crystal Cove, you'll have direct access to top-notch shopping, dining, Crystal Cove Beach, and elite schools. The community amenities include a large lap pool, hot spa, gym, tennis and basketball courts, and trails for hiking and biking. This remarkable retreat-like property is maintained organically, free of chemicals, making it an absolute MUST-SEE.$13,900,000
La Jolla 484 Prospect St
Step into this secret architectural legacy nestled in the heart of La Jolla's charming village: a 16,000+sf 1922 meticulously-crafted seaside residence. This extraordinary home, meticulously, and artfully preserved and extensively enhanced for modern living, presents a singular chance for a unique masterpiece by the sea. This magnificent home stands as a testament to Gill's enduring design philosophy with plenty of room for service, family, guest, or in-law quarters. Every corner unveils intricate architectural details, showcasing the artistry of fine craftsmanship added over the years. From the grandeur of the entrance to the nuances of each room, this fabulous manse seduces with surf sounds and sea views enjoyed from multiple terraces maximizing outdoor living. Thoughtfully designed outdoor areas are ideal backdrops for al fresco entertaining and an exceptionally spacious private elevator effortlessly connects all floors, ensuring both convenience and accessibility.$13,800,000
Laguna Beach 17 S Alta Mira Road
Experience coastal living at its finest in this meticulously crafted Coastal Contemporary Healthy Home nestled within the prestigious enclave of Three Arch Bay, Laguna Beach. This single-story residence spans 3,770SF of luxurious living space with the ability to add another 342SF ADU (see plans) and pool, boasting four master bedroom suites designed for utmost comfort and relaxation. While blending modern elegance but prioritizing health, this home is a masterpiece of sustainable architecture, constructed to LEED Platinum building standards, with oversight, by the renowned Healthy Home Biologist. Utilizing all organic and natural materials, it offers a sanctuary of health and wellness. Situated on a sprawling 9,000SF corner lot at the convergence of two quaint roads, the residence offers unparalleled privacy and tranquility with commanding elevated ocean views, mere steps away from the our private shoreline. Every detail of this residence has been thoughtfully curated to offer a harmonious blend of luxury, environmental & health consciousness, including an upgraded HVAC system by "Beyond Guardian" Air purification and Hepa-Filtration suite built-in, Low EMF build, with all electrical systems encased in metal conduits, ensuring minimal electromagnetic field exposure, whole home water filtration, attic and crawlspace ventilations systems, whole home generator, Lacanche range for culinary enthusiasts, Du Chateau wide plank oak flooring, and stunning millwork accenting the walls and ceilings for timeless elegance. Mastercrafted for both aesthetic appeal and ecological sensitivity, the landscape architecture is a testament to sustainability, designed by Garden Studio and Dig Landscape. The seamless transitions of indoor-outdoor flow between living areas and the meticulously landscaped outdoors is flawless and built with the possibility of expansion in mind with Plans for a pool and ADU by Rory Foubister. In Short and Simply put, this home is the epitome of coastal sophistication, where luxury, sustainability, and wellness converge to create an unparalleled retreat for the discerning health-conscious homeowner.$13,750,000
Newport Beach 218 Via Lido Nord
$13,500,000
Pacific Palisades 15217 De Pauw St
Situated on the edge of Via Bluffs, this newly built Modern Contemporary gem is the epitome of luxurious Palisades living against a coastal backdrop. Developed by the acclaimed Metro Capital Builders, the house radiates unparalleled design precision and functionality. Its strategically planned multi-tiered layout includes 8 bedrooms, 11 bathrooms, and spans 9400sf with a 4-car air-conditioned garage, and unmatched elegance throughout. Throughout the home, art aficionados will appreciate the exclusive collection of artworks by Catherine Dtraves, a Parisian-born artist whose work specializes in lines, shapes, and a riot of colors. These pieces are available for sale, adding a unique and vibrant artistic flair to every room. Upon entering, the grand foyer is bathed in natural light from skylights, highlighting an artistic floating staircase surrounded by Venetian plaster walls. The primary level boasts an integrated living-dining arena, dual fireplaces, a study, a guest suite, and a luxurious kitchen fitted with an exclusive Viking range, a spacious pantry, Ornare cabinetry, and premium Cosentino Dekton countertops from Spain. The home effortlessly melds with the outdoors, connecting you to multiple patios, a pool featuring a baja shelf and a flowing waterfall, a BBQ island equipped with a pizza oven, and al fresco dining areas. In the lower level, discover a space enriched with elite amenities: a home theater, temperature-regulated wine storage, a fitness center, two guest suites, a commodious laundry area, and a versatile recreation zone with a fully-equipped bar and kitchen. The primary suite is nestled in its own private wing and is adorned with dual closets, a wet bar, fireplace, and twin balconies. Four additional guest rooms, each with attached bathrooms, an upper-floor laundry area, and office space complete the upper level. From your vast rooftop deck, soak in breathtaking mountain and ocean vistas during sunset. This luxurious home is minutes from the village, beach, walking trails, and the diverse offerings of the Palisades community.$13,450,000
Malibu 21056 Las Flores Mesa Drive
Situated on a 1-acre hilltop lot, with stunning head on views of the Pacific Ocean, you will find 21056 Las Flores Mesa Dr, an architectural masterpiece designed by the renowned architect Harry Gesner. This modern-Gothic structure, built to be fire and earthquake safe, showcases striking Gothic arches, 30-foot-high wood-beam ceilings, and towering glass walls that frame head-on breathtaking ocean views. Harry Gesner's vision for this property extended beyond its aesthetics; he incorporated innovative elements like steel-wire panels sprayed with concrete. The exposed beams, wood-paneled ceilings, and stone flooring create a warm and inviting atmosphere while offering a harmonious balance of space and functionality. The entertainment possibilities are endless thanks to the unique layout and vast sitting areas. Step outside, and you'll discover an array of outdoor amenities that complement the property's charm. Glass-encased terraces beckon you to enjoy the ocean breeze, while a large patio hosts a swimming pool and a relaxing jacuzzi. Adding to the allure, a beautifully restored 1957 Airstream trailer is nestled on the expansive lot. Plus, with its close proximity to the PCH, this property offers convenient access to the coastal charm of the area. This residence stands as a testament to architectural ingenuity and harmonious integration with the natural environment, making it a true Malibu icon.$13,400,000
Los Angeles 10776 Wilshire Boulevard # 2302
Major $600,000 price adjustment. An irreplaceable opportunity not to be missed, 'Penthouse23 at the Carlyle' is one of the most dynamic penthouses in LA. Impressive and dramatic, this single level, half-floor, south-facing location, with apprx 5200sqft, is a stunning showcase of contemporary design in pristine, like-new condition. Epic, 270' unobstructed, wrap-around views of LA's sparkling city lights, ocean, coastline, and the verdant hillsides radiate from every room. Low HOA dues of $4,629mo. are the best value in the city for this caliber full-service lifestyle! From the moment you enter through the private elevator foyer, you'll be captivated by the remarkable scale and volume of custom 10-12ft high ceilings and floor-to-ceiling windows and terraces that capture the splendor of the skyline. Inviting & warm with a peaceful, zen-like ambiance, the exceptional 3BR + DEN, 4.50 BA floorplan offers a home-like environment of expansive space, style, and unmatched serenity. Completely re-designed, remodeled and curated by Randy Patton, from Patton Design Studios, the sophisticated interiors are exquisitely finished with the finest materials, spectacularly crafted 8-10ft walnut doors, vast walls for art, Blackman Cruz bronze lighting fixtures, NANZ cabinet and door hardware, walnut HW floors, specimen marble finishes, extensive Lutron lighting, automated window treatments, smooth coat wall finishes, custom designed cabinetry and fabulous built-ins. Thoughtfully designed, the Living Room is an ideal layout for TV viewing together with a large-scaled Dining Room that seamlessly flow together in perfect unison for grand entertaining or intimate dining. Gracious halls link together an open flow to the layout. On its own wing with complete privacy, the main primary bedroom suite enjoys breathtaking views and includes two (2) separate luxurious baths with generously sized custom walk-in closets. Adjoining the main suite is a private Den that's ideal for yoga, meditation, office, or gym. On its own wing are two additional, exceptionally large bedroom suites with gorgeous views. The 2nd bedroom is currently equipped as a Media Room together with an in-home office and ensuite bathroom. An enormous 3rd bedroom and ensuite bathroom includes a sitting area, office workspace & large walk-in closet. Overlooking glorious mountain and city views, is a striking, showroom-quality center-island kitchen and large banquette eating area that opens to a lovely veranda, perfect for outdoor al-fresco dining! Enjoy the California sunshine as you lounge on the large terrace gazing out to the ocean. A finely appointed powder room, and large full-size laundry room completes this outstanding offering. Included are 3 parking spaces, storage room and private temperature controlled wine locker. A quintessential 5-star lifestyle of security with 24HR valet parking & full-service amenities. LOW HOA dues of $4629/month. includes building earthquake insurance, water & gas. A sensational main lobby with Fendi casa decor highlighted with a stunning Chihuly fixture, front-desk concierge, on-site mgmt, fitness center, resort-like pool, spa, meeting rooms, and grand party rooms are hallmarks of the Carlyle lifestyle. Conveniently located on the famed Wilshire Corridor, close to all the Westside's finest dining and shopping, Beverly Hills, UCLA, USC, SoFi Stadium, Getty Museum, and the best of Southern California living.$13,395,000
Del Mar 1616 Camino Del Mar
This one-of-a-kind iconic Del Mar Estate is unlike any other property offered in any high-end Southern California coastal community. This inimitable property has over 175 feet of ocean-view frontage situated on a private bluff of approximately 1/2 acre of usable land capturing unobstructed Pacific Ocean, white water and sand views of the Pacific coastline. This secluded home is generously sized with nearly 5,300 square feet situated to the west of Camino Del Mar. This Estate is simultaneously an entertainment haven and a spa-like sanctuary with sounds of waves enhancing its ambience. The state-of-the-art kitchen seats up to 18 guests with the estate seamlessly opening to multiple indoor-outdoor entertaining areas. The home boasts numerous spa amenities such as a centrally located over-sized heated pool, 2 hot tubs, a massage /exercise room with ballet barre and yoga rope wall, steam shower, and an oversized dry sauna, all connected by a Sky Bridge. In addition to its unobstructed views and remarkable privacy, the Estate is uniquely positioned in the heart of all the best amenities which Del Mar has to offer. The home is a mere 1-minute stroll to the nationally recognized L'Auberge Del Mar Resort and Spa, the shops at Del Mar Plaza, and numerous other top restaurants, cafes and boutiques. The house is a 3 minute walk to Del Mar’s renowned surfing beach with its contiguous grassy park and playground. The iconic architecture artistically diffuses natural light throughout the 5+ generously sized bedroom estate. Modern white walls and high ceilings further complement the contemporary design and serve as a gallery-like backdrop to showcase collectible artwork in the abundant living spaces. Unique in Del Mar, the property also has a private driveway, motor court, with onsite parking that can accommodate up to 12+ cars, as well as having a separate service entrance. Due to its large parcel size, the home has available excess Floor Area Ratio (FAR) for possible expansion, in addition to having a private footprint for a potential ADU also with prime white water ocean views. Without question, this is a quintessential Del Mar Estate that cannot be replicated again. Seize the chance to own a piece of Del Mar's history and create a lasting legacy. Buyer to verify all prior to COE.$13,250,000
Los Angeles 1 Century Drive # 24a 24d
Crown jewel of Los Angeles The Century offers a rare opportunity of 2 combined units of 24A and 24D with captivating panoramic views from Downtown LA, across the Santa Monica Mountains to the Pacific Ocean. This is a true gem where luxury meets space for you to enjoy 5 bedrooms and 8 bathrooms. There are 2 primary bedrooms, 2 gourmet kitchens, 4 balconies and 5 parking spaces of 4 valet parking and 1very desirable deeded private parking space. Both primary bedrooms offer private balconies, dual walk-in closets, and marble primary bathrooms. Privately keyed elevator opens directly into residences' foyers. Thoughtfully curated amenities include resort-style pool, fitness center, private spa treatment room, yoga studio, wine cellar with two dedicated storage, movie theater, business center, playroom for children, private dining room, outdoor dining area, fire pit, BBQ areas, dog park, 24/7 white glove service and guarded gate. Exceptional space and value. Asking $12,999,000 for both units combined witn APN 4319-017-107 and APN 4319-017-104.$12,999,000
Los Angeles 1756 Correa Way
Welcome to 1756 Correa Way, an impeccably renovated family home located on a quiet cul-de-sac in prime lower Mandeville Canyon. This exceptional property on almost half an acre has been extensively renovated to today's contemporary design while preserving its original charm and character. It boasts architectural features and offers expansive views from the Getty to the Pacific Ocean, visible from every room in the house.The modern kitchen features high-end stainless steel appliances, marble countertops, and ample cabinet space. Upstairs, you'll find a spacious primary bedroom with an oversized bathroom and a walk-in closet, providing a true retreat. Down the hall, there are two additional bedrooms that open to a large stone patio overlooking the beautiful city views.The lower level features three additional bedrooms and a family room with a built-in bar and fireplace. This area opens to an additional covered stone patio adjacent to the fenced and heated swimmer's pool with spa and the expansive flat grassy lawn, which is great for pets and kids. With six generously sized bedrooms in total, this home offers comfort and tranquility.The very private backyard oasis boasts a spacious patio, including al fresco dining and summer barbecues. Designed as an entertainer's dream, the outdoor yard is ideal for hosting gatherings and parties. Located near top-rated schools, Brentwood Country Mart, and Santa Monica's famous Montana Avenue, 1756 Correa Way combines classic charm with contemporary features$12,995,000
Santa Barbara 4426 Via Bendita
Inside the coveted coastal enclave of Hope Ranch lies this stunningly renovated Spanish-style estate - a sanctuary of understated luxury inspired by the architectural undertones of George Washington Smith. While many homes lay claim to noteworthy distinctions, Casa Colibri (''House of the Hummingbird'') truly stands in a class of its own. Every inch of this estate has been thoughtfully, meticulously, painstakingly reconditioned to restore the home to its authentic roots. The magnificent result is a classically Spanish-style yet thoroughly modern estate, exuding a masterful combination of charm, comfort, architectural detail, and stylistic integrity.$12,995,000
Pacific Palisades 16258 Shadow Mountain Drive
This timeless residence, nestled on an expansive ocean-view lot within the secure guard-gated community of Ridgeview Country Estates, showcases remarkable volume and meticulous craftsmanship. The grandeur of the home unfolds with a spacious, traditional floor plan, leading to an unforgettable two-story circular library that serves as a versatile space and seamlessly connects to the outdoor pool and grounds. A covered outdoor lounge, featuring a focal point fireplace with a built-in BBQ, offers panoramic views of the ocean, captivating sunsets, and rolling hills. The interior boasts rich walnut hardwood flooring, extending from the main living areas to a specially designed kitchen, which not only overlooks the ocean but also opens to a covered casual dining veranda. Upstairs, an extra-wide hallway leads to multiple generously proportioned bedroom suites. The primary suite is a sanctuary of luxury, encompassing various rooms for dressing, office, and a spa-like bath, all surrounding a beautifully appointed oval bedroom that gazes out over breathtaking ocean and vineyard vistas. The expansive side yard invites both sporting activities and grand-scale entertaining events. Descending the stairs down the hill reveals a citrus tree-lined pathway and a greenhouse, creating an ideal space for cultivating a variety of fruits and vegetables. This residence seamlessly blends traditional charm with modern luxury, offering a lifestyle of comfort and sophistication within the exclusive Ridgeview Country Estates.$12,995,000
Newport Beach 2218 Channel Road
This beautiful bayfront is set on a premier stretch of the coveted Balboa Peninsula Point. Steps from the iconic Wedge Beach on a quiet and broad tree lined street, this waterfront property is the epitome of luxury living. Timeless curb appeal makes a stunning first impression and sets the tone of coastal grandeur that continues as you enter the chic foyer with sweeping staircase. Prepare to be mesmerized by the magnificent kitchen and great room with sparkling bay views, HIGH COFFERED CEILINGS and precision millwork. Enjoy watching colorful sailboats and stunning yachts cruising by from a chef’s dream kitchen, perfect for preparing gourmet meals and hosting catered affairs. Coastal white cabinetry, sand-hued countertops, top-of-the-line appliances and walk-in pantry all surround a striking sea-green island. Opposite the kitchen, a gorgeous fireplace sits center in the expansive living area with a beverage bar and below ground wine cellar. The living area continues outdoors on a sprawling covered deck with built-in BBQ, fire-pit and private dock that can accommodate a Duffy boat or other vessel up to approx 35 ft, and boundless bay views that are the best Newport Beach has to offer. Completing the first floor is a spacious bedroom that can also serve as a den or office with an ensuite bathroom and an opulent half-bath. Retreat upstairs via the stairs or elevator, where you will find a second living room with balcony, two additional bedrooms and bathrooms and separate laundry room. The magnificent primary suite includes a large walk-in closet and bayfront balcony that runs the length of the room’s grand seating area with a fireplace and massive sleeping area. The stately primary bathroom features separate double vanities, makeup area, oversized shower and two private water closets. Family room or den could be 5th bedroom option. The bayfront splendor continues upwards to the rooftop deck with jaw-dropping 360 panoramic views of the bay, CDM and shimmering Pacific Ocean, along with a SPA and lounge seating. A two-car garage offers ample built-in storage and space to park a golf-cart. Enjoy bike riding to coffee and restaurants, access to the private bay beach, and one of the most coveted (and beachfront) schools in the country for your kids. Fall in love with all the wonderful memories this home has to offer.$12,995,000
Pacific Palisades 500 Toyopa Drive
Behind the gate of this unique spacious home is a truly one-of-a-kind Architectural home, that exudes pure serenity and is situated on a 22,785 sqft. lot. This Zen-like indoor-outdoor living space is 8,690 sqft., with 6-bedrooms and 9 bathrooms situated in the coveted Huntington Palisades. This home, with its generous use of wraparound glass throughout, is detailed by artisan woodwork. Once you enter this light filled impeccably styled home, you feel peaceful, and a sense of warmth that exudes tranquility and sophistication. The impeccable wood floors lead you through this indoor-outdoor oversized opening through the living room, dining room and then to the chef's double island kitchen, with great room. Morning dining all surrounded by the picturesque views of the private backyard. The main level also has an enclosed office, one of the many bedrooms and a gym/dance studio. As we venture to the top floor, you come to a lounge area that is soothing and peaceful with a beautiful outdoor deck for those private moments. In addition, there are three secondary en-suites, another private outdoor deck and views of the beautiful surroundings, all featured by the large wall of glass and highlighted by the sun! As we enter the very architecturally defined path to the primary suite that overlooks the main level of the house, you have this feeling that you're in an exotic resort with views of the ocean and backyard. When you enter the bedroom, you immediately get this feeling of intimacy, all defined by the views, and more views from a private veranda. The spa-like primary bath is stunning with a calming sense of sophistication and a rarely seen oversized shower accented by a door that leads you to the veranda for those private sun-bathing moments. The lower level of the house is an entertainer's dream, with a beautiful wet bar, full bath and large game room or theater. The usage of this area is limitless and is all surrounded by floor to ceiling sliders that open to the lush and unique backyard with its large pool, spa, lounge areas, twenty-foot waterfall, Koi Pond, outdoor dining deck, private fire pit area, and large grassy yard. In addition, we have an oversized three car garage, many rooms for storage and outdoor storage areas, all enclosed by a beautiful fence. This is truly one-of-a-kind custom-built home, don't miss it!$12,995,000
Beverly Hills 9406 Lloydcrest Drive
Located in the prestigious Crest Streets in Beverly Hills, this architectural masterpiece offers unobstructed jetliner views from every room. The new construction smart house features Venetian wall finishes throughout, imported stonework, floor-to-ceiling walls and doors of glass, and over 3,400 sq. ft. of outdoor terraces, creating an unprecedented living experience. The 2,000 sq. ft. primary suite boasts a private glam room, hair salon, 2 garden lounge sitting areas, dual walk-in closets, wet bar, and glass shoe display room. The gourmet kitchen comes replete with a butler kitchen and pantry area. The sophisticated living and dining area is accentuated with a fingerprint-secured Mezcal/Wine tasting room. The lower entertainment level offers a luxurious bar, spa and theatre experience, including a zero-edge pool, Himalayan salt sauna, Japanese soaking tub, private yoga studio/gym, Tonal fitness system, wet steam room, poolside cabana room, and 20 person theater with bar. The private lower grassy yard is surrounded by lush landscaping and includes a large entertainment game space.$12,995,000
Malibu 24956 Malibu Road
Welcome to the epitome of coastal living on Malibu Road! Nestled in front of Pelican Rock, this stunning residence boasts the most coveted location with unparalleled views of the deep, sandy beach and the majestic ocean beyond. As you step into the courtyard, privacy and picturesque ocean vistas greet you, setting the stage for a truly exceptional experience. Walls of glass sliders seamlessly merge the indoors with the outdoors, creating a perfect setting for entertaining or simply basking in the beauty of the surroundings. The main residence boasts a great room concept, featuring a chef's kitchen, a spacious dining area, and an oversized fireplace, all thoughtfully designed to capture the essence of coastal living. An ocean-facing deck spans the length of the great room, providing the perfect spot to soak in the sunsets or listen to the waves roll in. The primary suite is a sanctuary of comfort and style, with sliders opening to the courtyard and a luxurious bath featuring a freestanding tub and a walk-in shower. A private detached suite overlooking the ocean offers a serene retreat for guests or serves as a tranquil office space with breathtaking views. Throughout the interior, a modern, moody, and undeniably sexy vibe sets the tone, creating an atmosphere of refined elegance and relaxation. The courtyard oasis features a sunken hot tub and a built-in BBQ, ideal for hosting gatherings or enjoying intimate moments by the sea. After a day of sun and surf, indulge in the outdoor shower and take advantage of ample storage space for surfboards and water sports equipment. Additional features include a 2-car garage, a driveway with parking space for 2 cars, and the rarity of finding the perfect location seamlessly combined with the perfect home. Don't miss the opportunity to make this coastal retreat your own and experience the ultimate in Malibu living!$12,995,000
Pacific Palisades 15319 Earlham Street
This new Exquisite Modern Spanish located in the Via Bluffs is sited on an expansive lot near the Palisades Village and nicely set above the street and gated for privacy. This 6 bed plus office and 10 bath home was constructed with the finest finishes and utmost attention to detail. Design and function come together perfectly in this special offering. Features include an open concept plan with an elegant living and dining room, an expansive kitchen and family room with disappearing Fleetwood doors that facilitate seamless indoor outdoor living, and a home office suite with steel frame doors. The luxurious master suite offers a sitting room with fireplace, steam shower and dual walk-in closets. The lower level features a game room, movie theatre, wine cellar, and gym with sauna and bath. Other features include wide plank wood floors, home automation system, elevator, roof top deck, two laundry rooms, Sub Zero, Wolf and Miele appliances, and an upstairs family room. The sprawling backyard with pool and spa and outdoor fireplace with BBQ is ideal for al fresco dining and completes this special home. Conveniently located near the Palisades Village, local schools, Palisades Park and the Via Bluffs.$12,995,000
Laguna Beach 322 Emerald Bay
Panoramic ocean views, private outdoor living areas and a broad selection of today’s most sought-after upgrades and amenities help this casual yet luxurious Emerald Bay home redefine Laguna Beach living. While focused on gorgeous Pacific Ocean, Catalina Island, sunset and evening-light views from its top two levels, the spacious custom residence embraces a spectacular multi-level backyard that reveals a dining terrace with fireplace, a private spa, impressive stonework and landscaping, and intimate patios. Countless sets of French doors open to the backyard and to ocean-facing view balconies located off second-floor bedrooms and main-level living areas. Approximately 5,493 square feet, the extensively remodeled design features six en suite bedrooms and six and one-half baths. One is located on the ground floor next to a living room and is ideal for guests, and the middle floor showcases an office, oversized laundry, and a primary suite with marble-finished bath, two walk-in closets, a view deck, jetted tub, fireplace and separate vanities. Friends and loved ones will look forward to gathering on the main floor of the residence, which opens to a large ocean-view deck and hosts an atrium, bonus room, a formal dining room, and a spacious living room with stone fireplace and deck access. Ocean views also embellish a designer kitchen that displays an island, white cabinetry with glass uppers, a nook, built-in desk, natural stone countertops, custom backsplash, a traditional pantry, butler’s pantry, and a full suite of stainless steel Viking appliances. Noteworthy advantages are led by a three-car garage with built-in cabinetry, newer windows and doors, wood and stone flooring, designer lighting, vaulted open-beam ceilings and whole-house audio. Noted as one of Southern California’s most scenic communities, the guard-gated community of Emerald Bay reveals a stunning private beach, swimming and tennis amenities, parks and even its own fire station.$12,995,000
Crescent City 330 Sarina Road
The Reservation Ranch is on the market for the first time in over 150 years. This 1,668-acre working dairy ranch provides a multitude of opportunities the ranch can go in. The new owners can continue to run it as a dairy ranch, run as a cattle ranch, grow pasture, plant and grow Easter Lilies, create an organic producing ranch, or even a hunting and/or fishing club, all providing excellent income opportunities. The historical ranch features three miles of river frontage of the incredible Smith River, which is known as ''California's last wild river'' with trophy salmon and steelhead weighing over 20 lbs. Not only do you enjoy California's best salmon and steelhead fishing, but the exquisite surrounding scenery of giant redwoods and diverse wildlife.$12,950,000
Malibu 12815 Yellow Hill Road
Experience the epitome of timeless and stunning architecture, meticulously crafted to create an abode of unparalleled comfort. Embracing the cherished sensation of "comfort" as a priority for the owner, this residence sprawls across 32 acres, offering a sense of boundless openness, free from the confines of neighboring walls.Renowned architects George Wittman and Hagy Belzberg devoted four years to bring to life this extraordinary modern masterpiece. Walls of glass adorn the structure, providing sweeping panoramic views of majestic mountains and the vast expanse of the ocean beyond.The property encompasses a main house with a versatile gallery space currently housing an impressive display of automobiles but adaptable to various personal passions such as an art gallery, studio, gym, or a manifestation of the owner's unique interests. Additional features include an office, a luxurious pool and spa, a capacious 6-plus car garage, generator, exterior parking, a separate guest house, solar panels, Tesla batteries, a well, and water storage tanks.Nestled in seclusion with a gated drive, the location offers a serene ambiance adjacent to parkland, with breathtaking views of Boney Ridge and the Pacific Ocean, including Leo Carrillo. Conveniently situated just 3+ miles off Pacific Coast Highway, this residence eliminates the need for airport hassles and out-of-state travels for those in the LA area.For those seeking a California escape amidst the mountains and proximity to the ocean, this property serves as an ideal retreat. The Camarillo airport adds to the convenience, allowing for a swift getaway. Immerse yourself in the Malibu climate, relishing the seamless blend of indoor and outdoor living in this unparalleled sanctuary.$12,950,000
Los Angeles 1822 Westridge Road
Perched above Westridge Road sits a sophisticated and completely rebuilt mid-century home with the best views in all of Brentwood - a hidden paradise equally suited to soulful relaxation and large-scale entertaining. The single-story open floorplan flows effortlessly through airy public rooms with vaulted wood-clad ceilings. Walls of glass capture inspiring views from downtown to Catalina, and Fleetwood sliders in every room provide seamless transitions to spectacular outdoor areas with every possible amenity. The saltwater infinity pool with built-in lounges is just the beginning. Indulge in the spa area with your choice of a hand-crafted cedar hot tub, separate cold plunge, glass-walled steam room, infrared sauna and outdoor shower, all set amidst lush greenery. Then gather with friends at the extraordinary outdoor kitchen with Texas wood-burning grill and smoker, Earthstone commercial pizza oven, icemaker, two sinks, and seating for dozens of guests under a custom pergola with automated shades. A unique cedar-racked wine cave built into the hillside holds over 2000 bottles with full refrigeration and humidity control. Three firepits, from intimate to expansive, punctuate the outdoor entertaining and spa areas, and a Sonos system directs music throughout the home and grounds. Numerous fruit trees dot this magical 1.1-acre property providing a bounty of grapefruits, tangerines, lemons, limes, oranges and pomegranates. A whole-house generator, tankless water heaters, owned solar panels, solar pool heater, extensive smart-home system, 7-zone HVAC, electric car charger, gated driveway, and private parking for up to a dozen cars complete this exceptional property. Westside indoor-outdoor living doesn't get better than this!$12,950,000
Beverly Hills 1420 Laurel Way
Designer perfect sophisticated gated view property in prime BHPO, this chic contemporary residence offers spectacular airplane views of the entire LA basin from DTLA to Palos Verdes, Catalina island and the Santa Monica Bay. This private home was completely remodeled and rebuilt in 2019 and greatly improved and redone by the current owner. The entire home has an incredible indoor outdoor flow with floor to ceiling sliding glass doors to the large outdoor entertaining area and a very dramatic infinity edge pool. Features include a huge dramatic swivel front door leading to a very bright light open floor plan out to the breathtaking pool, gas fire pit, and a waterfall with projection display. The upper level is entirely dedicated to a very expansive private primary bedroom suite with high ceilings, heated floors, outdoor terraces, an indoor-outdoor shower and frosted sliding glass doors enhancing the privacy. The lower lever offers a huge onyx wet bar, a 250 bottle wine cellar and more rooms for entertaining or a myriad of other possibilities including 40 feet of disappearing walls. Additional amenities include solar power panels, a Tesla charging station and a fully integrated smart home system. This home offers the best of the Southern California indoor outdoor sought after lifestyle.$12,900,000
Del Mar 271 Ocean View Ave
Santa Barbara Style Architecture with a modern edge. Designed 'of the moment' by local and world renown Architect Ron Wilson, with tailor-made and custom built construction, finest amenities & stones. The Coastal View from this spectacular estate has that very special scenery and creates the ultimate in privacy, with 17,859 SqFt of grounds and 5,472 SqFt of living area (excluding the door and window drip lines), plus the California outdoor living space with infinity edge swim pool & spa and dining area perfect for entertaining. Located close to the restaurants & shops and all that the Del Mar Village has to offer. These Coastal Views have a remarkable backdrop while the ocean & sunset views are panoramic and heavenly. Because no sunset view is ever the same, when the sun dips into the water, and even if cloudy skies, notice the gorgeous reds, significantly making your favorite color- Sunset. Or you can take the secret path down to the exceptionally rare Del Mar Beaches and walk for peaceful relaxation while enjoying the scent of those gentile ocean breezes. Lounge in the great room bringing family and friends together for dinners and celebrations combining the functions of the living room-kitchen-dining room, and allowing freedom of movement while flooding the room with natural light. This Chef's Kitchen, the heart of the home, is a magnet for social gatherings, space planned for eating & drinking; if you are going to average 2.5 hours daily in the kitchen, you'll be delighted it is this one. The uniqueness of this master bedroom suite will serve as an important place to transition from your private & public life, the shower, the bath tub, the his and hers walk in closets, the ocean views; where you can shed the worries of the day. The guest bedrooms are en suite. Watch a movie in the theatre. Has a huge 2 car garage with a 3rd space carport. BTW: plenty of room for an ADU, for a relative or care-taker. Indeed, this one is Del Mar's Finest. Love your new lifestyle at the beach!$12,850,000
Cayucos 502 Pacific Avenue
Striking residence on a prime 10,000+ sq ft oceanfront parcel with landscaping that includes waterfalls, terraces, fire pit, rock work and outside fireplace. There's an oversized 2-car garage with bonus room above, plus an extra off-street parking space. The site serves up sweeping ocean views and has private beach stairs. Over 5100 square feet of living area is artfully arranged on 3 levels linked by elevator and winding stairs. Beyond an arched entry a shimmering chandelier accents the soaring foyer. Spacious living room and dining area have impressive ocean views. A main level primary suite opens onto the wide bluff top patio. An amazing stone island highlights a kitchen with fine cabinetry and elite appliances. An adjacent room could serve as a fine garden view office. The lower level features a movie theater, a marine sculpture with fountain, plus lots of extra space for exploring diverse dreams. There’s even a controlled temperature wine cellar. Upper levels include a second luxurious primary suite on one side with an ocean view tub. The north side has two guest bedrooms and bath. These upper level spaces all enjoy sweeping coastal views from wide windows and decks. This property is a must see to "appreciate and believe the opportunity". Check the supplement for further details and then arrange to experience this property in person!$12,800,000
Montecito 849 Ashley Road
In the verdant splendor of Montecito, a reimagined Spanish Colonial estate offers a retreat from the everyday while embodying the essence of a luxury getaway. Unified by the soothing soundtrack of nature, the open design, 4 bd/4 ba home is joined by a 2bd/1ba GH, sparkling pool & Japanese soaking tub all blending seamlessly w the outdoors on a dramatic & lushly landscaped acre of fruit trees, oaks & olives & presiding over magnificent views of the mountains & natural surroundings. At the center of this well designed residence, the dramatic LR is complemented by the chef's kitchen, great room, DR, guest suite, gym/office & media room on the ground floor. Upstairs the primary suite is a sanctuary w peeks of the ocean joined by two add'l bds offering privacy & comfort. Sunny & stylish in SB.$12,650,000
Rancho Palos Verdes 71 Marguerite Drive
Perched majestically on the Ocean Bluffs of the Palos Verdes Peninsula stands an architectural masterpiece that seamlessly blends Italian and French design elements into a breathtaking marvel. With sweeping views of Catalina Island to Malibu and the azure waters below, this palatial estate exudes luxury and sophistication throughout. Its grand facade, adorned with intricate carvings and ornate details, commands attention from afar while graceful arches and columns evoke a sense of timeless elegance. Inside, vaulted ceilings adorned with frescoes, travertine floors, opulent chandeliers and 18th century French lighting sconces transport visitors to a bygone era of European splendor. Surrounded by meticulously landscaped gardens, inviting patio areas and a mosaic inlayed pool overlooking the vast expanse of the Pacific Ocean, this fusion of Italian and French architecture stands as a testament to the beauty and craftsmanship of centuries past. The Great Room floor plan was designed for elegant entertaining or a casual lifestyle. The kitchen creates a chef's haven with an elegant center island and high-end appliances. The bedroom wing is highlighted with a luxurious primary suite that incorporates a library/ sitting room with a fireplace, spa like bathroom and a grand walk-in closet. Three additional bedrooms offer an abundance of space and en-suite bathrooms. Adjacent to the bedrooms is a loft area that is perfect for a game room, gym or media room. Located in its own wing is a fully equipped office retreat and beautifully designed wine cellar with temperature control. A truly rare bluff top home built with the passion and detail of its owners.$12,600,000
Aptos 422 Seaview Drive
Prepare to be captivated by this luxury ocean front estate, comprised of 7,640 sq ft of newer construction ('07) on an expansive half acre parcel on the bluff w/breathtaking panoramic, unobstructed ocean views! Nestled along the pristine Rio Del Mar coastline, this estate is positively rare on all accounts! No expense spared or detail overlooked, meticulously planned luxurious amenities blended w/convenience. Walls of windows emphasize the wide ocean views. 5 private en suite wings + 6th option. Elevator for ease in accessibility, star stunning atrium ceiling, full home generator system. The expansive private patio is a special oasis! This unique estate will have you in awe, between the gorgeous views, luxury sized living spaces, meticulously crafted details in a vibrant theme. Private primary wing, kitchen is a culinary delight w/dual amenities for multiple chefs, top-of-the-line appliances; double stoves, ovens, dishwashers, sinks, ample counter/prep space, grand sized pantry room w/built ins, espresso machine, wine cooler/bar area. Media/library room, open family, living & dining come together as the heart of the home. Dramatic high ceilings, modern angles, ambient lighting, too many features to list here. Contact agent for complete list of amenities.$12,500,000
Newport Beach 2290 Channel Road
Experience the epitome of bayfront living with this contemporary masterpiece, meticulously reimagined in 2011 with over $1.2 million in architectural upgrades. Resting on a prized 40-foot bay-frontage lot in one of Newport Beach’s most sought-after neighborhoods, this home is positioned at the end of the channel, offering breathtaking views that evolve with the ebb and flow of boats entering and exiting the harbor year-round, providing an ever-changing panorama of Newport Harbor. Step into luxury within this 4 bedroom, 4 bath residence, featuring one bedroom and bath on the main level, encompassing 3,418 sq. ft. of impeccably designed living space. Expansive windows and glass doors frame the stunning bayfront views, seamlessly blending indoor and outdoor living. The open-concept floor plan flows into a spacious great room, perfect for both dining and entertaining, while the chef’s kitchen boasts professional-grade stainless steel appliances, Cantoni high-polished white cabinets, and a large center island with counter seating. The home's interior is adorned with a custom glass and stainless steel staircase leading to the second level, where you’ll find a luxurious primary suite. This suite features floor-to-ceiling glass walls, a private terrace with unparalleled bay views, and an ensuite with a walk-in steam shower, custom cabinetry, and natural stone wall treatments. Two additional ensuite bedrooms, one of which shares the same incredible bay views as the primary suite, and a laundry room complete the upstairs living space. Outside, the property offers an expansive private patio with a built-in BBQ, heaters, and a newer private dock accommodating up to a 40-foot yacht. This provides you with the ultimate waterfront lifestyle. Just steps out your front door is the famous Wedge, where you can watch world-class shore break surfing. Furthermore, you can enjoy modern amenities such as a water softening and filtration system, solar panels, a leak detection system, zoned HVAC, and motorized blinds, ensuring comfort and peace of mind. This property transcends mere real estate; it embodies a lifestyle. Enjoy close proximity to the waterfront, beaches, world-class resorts, and fine dining, embracing the quintessential Newport Beach experience.$12,500,000
Malibu 27040 Malibu Cove Colony Drive
Oceanfront bliss awaits in Malibu Cove Colony! Situated on approximately 50 feet of sandy beach frontage, this coastal oasis features endless whitewater, ocean, and coastline views all the way to Point Dume. Enter through a sun-filled, private courtyard with an expansive Ipe deck that wraps around all the way to the beach. Inside, enjoy casual elegance and beautiful natural light surrounded by high beamed ceilings, recessed lighting, and hardwood floors. A spacious living room boasts a tiled fireplace and endless ocean views through floor to ceiling windows and glass sliding doors, beckoning you onto the oceanfront deck that spans the entire frontage of the home. Private stairs offer easy access to the surf and sand below. The living area connects seamlessly with an ocean view dining space and a well equipped kitchen with a Thermador gas range, butcher-top island, Sub-Zero refrigerator, and plentiful built-ins. A large den serves as a perfect media or family room, and there are two entry level bedrooms. The second floor is dedicated to the primary suite, and the bedroom features magnificent ocean and coastline views with a fireplace and large seating area. A spa-like primary bathroom has dual vanities with a soaking tub, shower, and huge walk-in closet. An additional bedroom completes the second level, and both bedrooms offer access to the outdoor deck perfect for enjoying Malibu sunsets or the ocean breeze. An additional private deck above the courtyard features separate access and there is a bonus office and laundry room located above the two-car garage. Centrally located a moment's drive to local markets and restaurants, Malibu Cove Colony is one of the few guard gated beach communities in Malibu with abundant scenic beauty, the quintessential coastal lifestyle and some of the most compelling beach homes.$12,500,000
Malibu 5901 Filaree
Restored, reenvisioned, and celebrated as one of Edward Fickett's most remarkable architectural creations, The Filaree House is thoughtfully situated on over an acre in Malibu Park. While honoring Fickett's midcentury modern vision, the renovation upholds the authenticity of the original details and design. The gated driveway leads to the expansive approach and vestibule, where walls of glass unveil the grandeur of the double-level living room below, offering breathtaking vistas of the blue hues of the Pacific and vibrant sunsets. The main level contains the open-concept chef's kitchen and dining area overlooking the grassy lawn, shimmering pool, and paddle tennis court. A corridor of original beams leads to the primary suite with a sanctuary-style ensuite and an enchanting private meditation garden, fostering a sense of tranquility and serenity. Accompanying this level are two additional bedrooms, each complete with its ensuite bath. The staircase leads down to the living room, featuring a wood-burning fireplace, and an adjoining family room extending seamlessly to the vast grounds, creating an inviting space for relaxation and gatherings. This level also includes a stylish study and an additional primary suite. Completing the estate is a secondary A-frame structure that offers versatile space for an office or gym, while a renovated Airstream nestles below on one of the terraces. An iconic Malibu midcentury modern masterpiece, The Filaree House blends the timeless design of yesteryear with modern luxury.$12,500,000
Beverly Hills 1436 Summitridge Drive
Through the expansive gate and up the long, private driveway, uncover this renovated, enchanting contemporary estate nestled on nearly an acre of prime land. Positioned atop a scenic promontory lot, this secluded haven offers unparalleled privacy and views. Boasting exquisite furnishings, this exclusive retreat features 5 bedrooms, an office, a library, a spacious living room perfect for entertaining, a fully equipped gym complete with a spa and steam room, and a professional indoor sports court. With ample parking including a generous motor court and four covered spaces, as well as a stunning pool that offers sweeping views from Downtown to the Ocean, this property is just minutes away from Sunset Blvd. The architectural design showcases soaring ceilings, picturesque windows that flood the space with natural light, and tasteful finishes throughout. This extraordinary gem is sure to captivate the most discerning of buyers.$12,495,000
Malibu 27352 Pacific Coast Highway
Welcome to the sandy shores of Escondido Beach! This exceptionally spacious and comfortable Contemporary Beach House sits at the end of a quiet private lane - far from the hustle and bustle of PCH. It is conveniently located in mid-Malibu just steps below famous Geoffrey's Restaurant and a short jog up the beach to Paradise Cove. Designed by renowned Malibu architect Michael E. Barsocchini, the home juts out past its neighbors affording superior whitewater, coastline, and city light views. An open concept kitchen, dining, and living room space create an inviting and relaxing atmosphere for lounging or entertaining. Floor to ceiling walls of glass slide open to a spacious ocean front deck seamlessly blending the inside and outside. Enjoy the fresh ocean breeze as you soak up views of the entire Santa Monica Bay out to Palos Verdes, Catalina Island and beyond. Upstairs, you'll find a massive primary suite featuring two separate spa-like bathrooms, two walk-in closets, a cozy fireplace and private balcony. Three additional guest rooms provide comfortable accommodations for friends and family. One of the rooms has the option of being used as a game or media room and opens out to a huge covered deck area below the house - complete with Jacuzzi, shower, and plenty of storage for kayaks, paddle boards and all your other beach toys. The home is designed with high ceilings, wood flooring, and top-of-the-line appliances and finishes. There are state-of-the-art electronics, including a Crestron system, Sonos music, and motorized shades, all intended to enhance your beachside living experience. Security cameras and a gated entrance also provide extra peace of mind. Come experience the essence of The Malibu lifestyle and coastal living in this special house on prime Escondido Beach.$12,495,000
Malibu 20630 Pacific Coast Highway
Nestled along the sun-kissed shores, this beachfront sanctuary exudes contemporary elegance and coastal charm. The home, boasting soaring high ceilings, welcomes you with an air of spaciousness and grandeur. A sleek elevator effortlessly whisks you to the expansive living quarters adorned with three luxurious bedrooms and baths, providing a haven of comfort and relaxation. Ascend to the loft, a versatile space ideal for an office or an extra bedroom, offering panoramic views of the coastline. Outside, a four-car parking area ensures convenience. A rooftop that has a jacuzzi, complemented by ample space for al fresco dining and lounging, inviting you to savor breathtaking sunsets and the soothing rhythm of the waves. This coastal gem epitomizes the epitome of coastal living, merging sophistication with the tranquil allure of beachside bliss.$12,000,000
Beverly Hills 1541 Summitridge Drive
Walled and gated compound on approximately one acre promontory with unobstructed city and ocean views. The contemporary estate with walls of glass has been meticulously maintained. There are also plans for a 12,000 estate designed by famed architect Paul McClean. The existing contemporary home has walls of glass overlooking an infinity pool and spa. The public rooms incorporate high ceilings creating great volume. The primary bedroom, with sitting room/office, has a luxurious bathroom and large walk-in closets. There are two additional bedroom suites, an eat-in kitchen, family room, and powder room. Designer finishes throughout along with state of the art electronics/security system and so much more.$12,000,000
Laguna Beach 22172 Rico Road
Villa Azul is a development opportunity located in the coastal community of Laguna Beach with approved plans and currently under construction. This enchanting hillside site reveals commanding views of the Pacific Ocean with some of the most pristine beaches and rocky coves located just minutes away. Designed by world-renowned Horst Architects, the plans include an approx. 3,000 sq. ft. main house along with an approx. 700 sq. ft. detached Casita. The main level features a formal entry, chef’s kitchen, dining and family rooms, and a 2-car garage. This level opens up to a covered outdoor area, perfect for entertaining. The lower level of the main house contains the private, sleeping spaces, including a large owner’s suite boasting a bathing area with breathtaking views of the ocean and a spacious walk-in closet. All of the rooms at this level have ocean views and open to the private pool deck enjoying a 42ft. long infinity edge lap pool. The Casita is located beneath the pool, with living and sleeping spaces, opening to a vast garden. The principal materials being used include ocean silver travertine, marine-grade cedar, concrete, glass, and steel – all alluding to the natural colors and textures abundant along the coastline.$12,000,000
Palos Verdes Estates 968 Paseo La Cresta
The embodiment of style and elegance... this one of a kind, KAA designed home is majestically perched in one of the most exclusive neighborhoods in Palos Verdes Estates, with the most coveted view in the entire South Bay. From the dramatic motor court with its "living wall", a teak walkway hovers over the koi pond and escorts you to the oversized glass pivot door. Frameless floor to ceiling windows accentuate the views from the entire North side of the home. A 12 foot high glass wine cellar is adjacent to the gourmet kitchen with 18 foot center island. A central courtyard plays host to the dramatic pool & spa, while enjoying the panoramic views of the ocean, coastline and city lights. Basalt and hardwood floors, mahogany ceilings and a slate roof are just a few of the exquisite details. No expense was spared. Like a timeless piece of art, sure to stand the test of time, this home is spectacular in every sense.$11,999,000
La Jolla 7447 Hillside Drive
Back on market as of 2/29/23. New construction, with panoramic North Shore ocean and coastal views, soars above the land on one of the highest peaks in La Jolla. No expense was spared in this architectural showplace with dazzling design features and amenities. Undulating curves are found throughout enabling a seamless flow to the expansive exterior spaces and dramatic views. From the spiral staircase to the lavish primary suite, and from the glamorous gourmet kitchen to the breathtaking infinity pool, the home’s elevated design features exceptional indoor (8175 s/f) and outdoor deck (2,325 s/f) spaces and lux livability. Equipped with state-of-the-art technology, this coastal gem is fully automated with custom Crestron system throughout. A private elevator that gives access to the lower levels in which all five bedrooms are located. Equipment: Garage Door Opener,Pool/Spa/Equipment, Range/Oven, Washer Sewer:$11,999,000
Redondo Beach 631 Paseo De La Playa
Every day is a vacation at this bluff top estate! Imagine lounging poolside with the Pacific Ocean and one of the most picturesque beaches in Southern California as your backdrop! Situated on a private Peninsula in the Hollywood Riviera section of Redondo Beach, this incredible beachfront estate could be yours. Soaring ceilings and walls of glass along the West side of the house provide incredible vistas of the ocean and coastline. Huge rooms include a spacious living room which opens to the chef’s kitchen with an expansive center island. The exclusive Primary suite includes a luxurious bathroom and two walk-in closets. The remaining living space includes 3 additional bedrooms, plus an incredible office (potential 5th bedroom), yoga room, and a large family room with wet bar. Outside is a tropical oasis with a resort-like pool and spa, multiple patios, and even an outdoor fireplace. The view must be one of the most panoramic ocean views in Los Angeles! Some of the other amenities include air-conditioning, a 3 car garage, two BBQ stations, lush, tropical landscaping and so much more. Conveniently located near world-class dining, shopping, LAX and downtown, this could be your perfect home base or West Coast destination! The choice is yours!$11,999,000
Newport Coast 30 Cliffhouse Bluff
Nestled at the end of a tranquil cul-de-sac in Crystal Cove, this home is defined by luxury upgrades and expansive ocean views that sweep across the coastline, Catalina, and every sunset. An extensive renovation blends clean modern design with conveniently efficient upgrades, offering new LED color-select lighting, Sonos audio, automatic window shades, and upgraded ocean-facing windows & doors that highlight the breathtaking scenery. Impeccable attention to detail is found throughout 4,149 s.f. +/-, with 4 bedrooms and 5 bathrooms. A soaring entry leads to the redesigned great room, with subtle columns that amplify ocean views from every angle and enhance natural light. Adjacent, the dining room boasts an expanded opening with new La Cantina folding doors offering breathtaking ocean views and inviting al fresco dining. An oversized island topped with quartz is found in the kitchen, with new cabinet fronts throughout, and a richly hued tile backsplash. New and upgraded appliances include a Viking 7-burner range w/grill, double ovens, refrigerator, and wine chiller. On the main floor is the remarkable primary bedroom suite. This luxe retreat features plush new carpet and French doors leading to a patio with a spa, where coastal views create true relaxation. The ensuite bath offers an oversized steam shower, fresh cabinet fronts, quartz counters, and walk-in closet designed for indulgent luxury. Also on the main floor is a powder room, a private guest bedroom with remodeled ensuite bath, and a home office that links to the outdoors. On the upper floor, a loft creates a large seating area with a media wall, built-ins, and a refrigerator, and two bedrooms include one with a private balcony. Each bedroom offers a remodeled ensuite bath with new fixtures, countertops, toilets, and custom tile. Outdoor areas take full advantage of exceptional ocean & sunset views, creating a social space that’s enhanced by audio, with a bar, BBQ kitchen & dining area, a seating area with new artificial turf, and landscape lighting. Additional upgrades include a 4-car on-grade garage, and these brand-new items: exterior paint, 6” baseboards, network hardware, tankless water heater, HVAC & water softener/purification systems, and 8-camera security. Located in sought-after Crystal Cove, where amenities include: 24-hr guard-gated/patrolled, Canyon Club, private access to Crystal Cove State Park and beach, clubhouse, sports courts & recreation areas, and proximity to Laguna & Newport.$11,995,000
Laguna Beach 400 Ashton Drive
Coastal southern California has its share of special homes in special places. Rarely, though, does a property have the ability to transport and transform, to foster the sense of wonder that can add joy to everyday living. 400 Ashton Drive in Laguna Beach, situated on an estate-sized parcel of land above the sands of Victoria Beach, sparks the kind of joy that is only possible when a perfect beach-close location combines with a home that delights at every turn. Entering up the curving drive reveals terraced gardens and a marvelous towering home. Once the home of a renowned local artist, the grounds and the home itself have been rejuvenated and reinvented across years by the current owners. A stately rustic outdoor fireplace and living room invites conversation while the terrace above holds a substantial outdoor kitchen. The gardens beckon exploration – view terraces and quiet spots abound, a maturing fruit tree grove and installations by local artists share the spaces in a unique alchemy. But, it is once you get to the home itself where the full magic is revealed. The panoramic Pacific Ocean and coastline views are stunning, and the house is like no other – carefully preserving the architectural nods to its history, the owners have updated the home into a coastal masterpiece. The main level is wrapped with glass and expansive ocean view decks, and is finished magnificently… hitting the right mix of organic design and luxury. A main level bedroom opens to the rear gardens including raised planter boxes and, of course, a producing chicken coop. With a nod to the home’s history, elements of the old home have been repurposed inside and out. The vast ocean views are not lost on the lower bedroom level. From the private primary suite, complete with wet room and copper soaking tub, to the guest suites, media area and wrap-around covered decks, the lower level of the home delivers the same ‘wow’ factor as the main level. Though the home feels worlds apart from any neighbors, it is just three blocks from the sand. Gated at the street, the estate has abundant parking behind the gate and off-street outside the gate. 400 Ashton Drive is a property to be savored and explored, a property that defies duplication in coastal real estate.$11,995,000
Dana Point 23502 Seaward
*NEW CONSTRUCTION* (TO BE COMPLETED FALL OF 2024) This shall be an exquisite custom "White Water, Sand, Ocean View" home located in the exclusive and coveted 24-hour guard gated Oceanfront Community of Niguel Shores. This custom residence to be built by "Nicholson Companies" of Newport Beach contains approximately 5500 sqft, 4 bedroom, 4 full bath & 2 "1/2 baths". This Outstanding custom home is designed to maximize Southern California lifestyle with “indoor/outdoor“ living and stunning ocean views! This open and spacious floorplan will feature a “great room“ with uninterrupted views through a wall of multi panel, sliding glass doors!… The “main floor master suite“ possesses outstanding, ocean views, contemporary fireplace, generously sized walk-in closet, spa-like bath, freestanding soaking tub, Kohler faucets and toilets, and a “frameless clear glass shower enclosure". The Gourmet “center island kitchen” will feature “Miele” appliances inclusive of refrigerator & freezer, 48” 8-burner gas range with integrated microwave and warming drawer, dishwasher as well as “quartz "counters, undercabinet lighting, and custom cabinetry with selected pulls from Emtek! Additional interior features will include soffit and elevated ceilings, wire-brushed white oak engineered hardwood flooring throughout, hardwood stair treads & risers with custom steel or wood rail system, 8-foot solid core interior doors, 6-inch baseboards… Custom elevator, a second contemporary linear fireplace in the living/dining area, interior sprinkler system, Epoxy covered coating and prep for "e-charger" in 3-car garage, CAT7 ethernet wire, professionally designed DCS security system with touchscreen panels & security sensors throughout, energy efficient HVAC air conditioning system, HEPA air filtration system, air quality sensor technology, smartphone app technology, reverse osmosis drinking water & whole home water filtration system. Exterior features will include a smooth stucco exterior, custom oversize front door system, with complimenting garage doors. Exterior landscaping will be inclusive of professional planting of all yard areas, automatic irrigation & drainage system, custom landscape lighting package, and a 36-inch built-in barbecue. This custom built residence will share a cul-de-sac location with only 3 additional homes and is situated on approximately 5270sqft site. Walking distance to the Pacific Ocean & surfing breaks are minutes away! This is truly an incredible opportunity!!$11,995,000
Rancho Santa Fe 4390 Camino Privado
Located in the highly desirable west side Covenant, this turnkey estate is one of Rancho Santa Fe’s most impressive modern properties and is one of only a dozen lots in the Covenant with panoramic ocean, mountain, and lagoon views from all main rooms of the house. Custom built and designer owned the residence has been fully remodeled to the highest level. Infused with natural light, 4390 Camino Privado seamlessly integrates indoor and outdoor spaces through numerous patios and courtyards, inviting the serene surroundings indoors. The residence boasts six distinctive bedrooms, including two fully independent units, ideal for guests or multi-generational living. Equipped with cutting-edge technology, the property features a comprehensive smart home system, a state-of-the-art theater, and a gourmet chef's kitchen. Outdoor amenities abound, featuring an entertainment area complete with a fireplace and grill, alongside a saltwater pool featuring a waterfall, slide, and spa, perfect for luxurious relaxation and recreation. Offered fully furnished, this turnkey sanctuary embodies contemporary elegance, offering a lifestyle of refinement and comfort in one of Rancho Santa Fe's most sought-after settings. The residence boasts six distinctive bedrooms, including two fully independent units, ideal for guests or multi-generational living. Equipped with cutting-edge technology, the property features a comprehensive smart home system, a state-of-the-art theater, and a gourmet chef's kitchen. Outdoor amenities abound, featuring an entertainment area complete with a fireplace and grill, alongside a saltwater pool featuring a waterfall, slide, and spa, perfect for luxurious relaxation and recreation. Offered fully furnished, this turnkey sanctuary embodies contemporary elegance, offering a lifestyle of refinement and comfort in one of Rancho Santa Fe's most sought-after settings.$11,950,000
Montecito 1946 Valley Road
Experience unparalleled luxury living at this world-class Mediterranean Tuscan estate by renowned architect Don Nulty, located in the heart of Montecito. This timeless and romantic estate is an elegant retreat boasting a stunning design with superior craftsmanship featuring wide wood floors, vaulted ceilings, elegant arches, and an abundance of French doors that gracefully open to the beautiful grounds. Situated on 1.03+/- acres, the property is a masterpiece of harmonious luxury and comfort. The main residence encompasses 5 beds, 8 full baths, a grand living room with a magnificent fireplace perfect for intimate gatherings, a gourmet kitchen equipped with top-of-the-line appliances, and limestone floors complemented by an adjacent den. The primary suite is a private and peaceful retreat boasting ocean views, a study, dual en-suite baths, and walk-in closets. The seamless fusion of indoor and outdoor living is evident throughout, allowing for a natural flow between spaces. An expansive lawn, immaculately manicured grounds, and a shimmering pool with spa offer a serene backdrop for relaxation and entertaining. Additional amenities include a temperature-controlled wine room, gym, a built-in outdoor BBQ, and a private studio. Conveniently located to the Upper and Lower Villages, Birnam Wood Golf Club, hiking trails, and pristine beaches.$11,950,000
Dana Point 19 Seabreeze Terrace
Located on one of the most coveted cul-de-sac streets within the exclusive guard-gated community of The Strand at Headlands in Dana Point’s Monarch Beach, this spectacular custom estate offers impressive ocean views & a private world of luxurious living. An elevated homesite of appx. 15,712 SF, this estate lives like a single level & welcomes expansive whitewater, ocean, sand, and city-light views along the coast. Timeless California craftsman architecture is characterized by shingle siding, board-and-batten siding, variegated slate-tile roof, & white brickwork. A stone driveway & motor court lead to a gated entry portico that opens to a spacious & private central courtyard of appx. 600 SF with fireplace. Crowned by one of the home’s many skylights, the foyer introduces a bright & open great room & kitchen space with a fireplace, vaulted open-beam ceiling, countless windows & French doors that open to the backyard. Enjoy ample room for casual dining, kitchen island, second kitchen with temperature-controlled wine storage, & high-end Wolf, Asko, & Sub-Zero appliances. A rooftop solar array powers the residence, which extends appx. 5,680 SF & hosts 4 bedrooms, 6.5 baths, 2 offices (one of which has an en suite bathroom & can be converted to a fifth bedroom), hobby room, formal dining room, two kitchens, laundry room, & generous bunk room with extra storage above the three-car garage. Architect Bob White & EBTA designed the residence, with interior design by Meridian Interiors that showcases Rocas Azul honed limestone, calacatta borghini polished marble, engineered white oak flooring, designer-selected lighting, & Sierra Pacific French & bi-fold doors. The fourth bedroom includes a guest suite with separate living room, private courtyard, & entry, & the primary suite opens to the backyard & boasts a large walk-in closet with island & built-ins, dressing area, separate vanities, soaking tub, & separate shower. The upstairs large loft makes for the perfect play area, gym, or media room. Views complement the backyard’s resort-inspired pool & spa, & Lutron lighting, Elan home automation, & smart-home systems by SST ensure year-round comfort & convenience. The Ritz-Carlton Resort, Waldorf Astoria Monarch Beach Resort, The Monarch Links Golf Course, Dana Point Harbor, Laguna Beach, top-tier schools & more are mere moments from home at The Strand. All residents of The Strand enjoy their own private appx. 9,000+ SF beach club on the sand.$11,950,000
Pebble Beach 1544 Viscaino Road
Introducing the epitome of luxury coastal living: located just above the Lodge in Pebble Beach, this exquisite 5-bed, 5 full/2 half bath home exudes elegance and charm. Bathed in natural light, the expansive modern floor plan boasts breathtaking ocean views from most rooms. Renovated in 2019 with top-of-the-line finishes and meticulous craftsmanship throughout. The landscape underwent a complete transformation in 2022-3, creating beautiful usable outdoor spaces, vegetation and pathways that allow you to take advantage of the entire property. Host dinner parties in the formal dining room or step outdoors to the grand ocean view terrace with fire pit. Features include an elevator that services all 3 levels, a large primary suite with spa like bathroom and executive office, and a gym with direct access to a hot tub, cold plunge, and sauna. This private and gated residence is just minutes to the amenities of downtown Pebble Beach, The Lodge, Stevenson School, The Hay, and downtown Carmel.$11,950,000
Santa Monica 101 Ocean Avenue
Live Your Best Beach Life! 180 degree jaw-dropping ocean view. 12 foot ceilings in the main living area. The ocean is your living art. Watch sailboats drift by, dolphins play, and the sun rise and set from this iconic condo with unparalleled views. Enjoy the Santa Monica Pier Ferris wheel lit up at night, and a coastline of fireworks in July. Have a drink at the light-up bar or out on the deck. Walk to the beach or a nearby restaurant. All Three bedrooms have ensuite baths. There's a half bath for main level guests. Primary bedroom also has a head-on 180 degree ocean view with two walk-in closets. The kitchen features top of the line Miele/Viking appliances. It also has a 150 bottle Viking wine cooler with three independent cooling zones. There are easy to care for Quartz counters throughout. Downstairs has a large laundry room with sink and plenty of storage cabinets. One bedroom on the main level has been turned into a media room with seven leather reclining chairs. Can easily be returned to a bedroom/office. Lutron solar blinds are on every window and can be controlled with a remote or a phone app. The primary bathroom has a Bain Ultra heated-back hydro-jetted bathtub with chromatherapy and aromatherapy. The wet bar is made of handmade glass that lights up. This unit has three parking spots with two electric car chargers. The pool area is in the process of having a multi-million dollar makeover which will be completed end of May.$11,950,000
La Selva Beach 112 Holiday Drive
New Price! An unforgettable beachfront estate spanning nearly 13 acres. It must be seen to be believed. This is not just an estate; it's an invitation to a world of unparalleled luxury and wonder. Beyond the panoramic vistas of Monterey Bay and the convenience of direct beach access, this property also boasts expansive agricultural acreage, perfect for equestrian pursuits, farming ventures, and more. Among the most substantial residences in Santa Cruz County, this home defies its size with an intimate, inviting interior. Upon arrival through the ornate iron gates and into the circular motor court, you'll immediately sense the meticulous craftsmanship that defines every inch of this residence. Passing through the grand 12-foot entry doors, you'll be greeted by an impressive formal living room, flanked by twin grand staircases leading to multiple private suites and crowned by a magnificent, oversized chandelier. However, it's the awe-inspiring views from the veranda balcony that will truly capture your heart a view that overlooks beautifully manicured gardens and a sprawling lawn that seamlessly blends into the coastal bluff. With multiple indoor and outdoor spaces thoughtfully arranged, it's perfect for hosting large gatherings or enjoying a tranquil retreat.$11,888,000
West Hollywood 9040 Sunset Boulevard # 1203
This is an amazing opportunity to live in the luxury and convenience that owning a condominium in the Edition provides. Unit 1203 is the best location in the building as it is S/E corner and opens to outstanding views from downtown to the ocean. Designed by regarded architect John Pawson, 1203 has been upgraded to include a kitchen that closes off from the dining and living room, dedicated breakfast room, independent guest bedroom ensuite, a 3rd bedroom that has been converted to a den with bathroom, and a most generous and luxurious primary suite with sitting area, walk-in closet and designer bathroom. There is 912 sf terrace that runs from the living room to the den and primary bedroom. Electronic shades and blackout shades, motorized doors in the living room, den and primary, plus so much more. Not only is this being offered for substantially less than purchase price but there is also a tenant who will stay, if desired, and is paying $45k per month. Or tenant will move so you can enjoy the private owners pool, state-of-the-art gymnasium, rooftop restaurant, gourmet restaurant, room service, dedicated concierge and valet parking. Showings only after an offer is made, please contact listing agent for details.$11,850,000
Newport Coast 34 Via Burrone
Immerse yourself in unparalleled coastal luxury at this exquisite Montecito Plan 2 residence nestled within the prestigious guard-gated Pelican Heights community. Dazzling ocean and harbor vistas mesmerize by day, transitioning to a captivating tapestry of city lights at night. Spanning over 4,800 square feet of luxuriously appointed living space, this open-concept masterpiece seamlessly blends the elegance of a dramatic vaulted foyer and soaring 10-foot ceilings with the functionality of a gourmet kitchen, inviting family room, and entertainer's dream backyard. Unwind in five exquisite ensuite bedrooms thoughtfully designed for ultimate comfort and privacy. The main floor guest retreat offers a serene haven, while the upper level boasts four additional suites, culminating in the master suite – a sanctuary of luxury featuring an oversized retreat and breathtaking panoramic ocean views. This property was tastefully renovated and embodies the essence of refined living. Imagine hosting unforgettable gatherings in the expansive backyard, complete with a sparkling pool and a paver system designed for seamless indoor-outdoor entertainment. Beyond the walls of your private oasis lies a world of unparalleled leisure. Pelican Hill Resort with its championship golf courses beckons, while the pristine shores of Crystal Cove and Orange County's premier shopping destinations are just moments away. Award-winning schools and resort-style beaches complete this idyllic setting, making it the perfect haven for discerning residents.$11,800,000
Laguna Niguel 22842 Seaway Drive
A pinnacle of California lifestyle: a fully renovated hilltop estate in the prestigious guard-gated enclave of Monarch Point with unobstructed panoramic coastline, Dana Point, Ritz Carlton, and Monarch Bay vistas from every angle. Recently reimagined with top-of-the-line finishes, this home offers a luxurious backdrop for enjoying all Southern California has to offer. The expansive open main area of this residence, anchored by a linear fireplace, is bathed in natural light with the frameless folding glass doors spanning nearly its entire length, seamlessly creating the ultimate in coastal indoor-outdoor living. Composed of multiple gathering spaces, this entertainer's dream includes a sitting portion, a bar alcove for socializing, and dining areas for the enjoyment of meals with the ocean as a backdrop. A discreet office with a coffered ceiling, hidden behind glass doors, complements this portion of this residence. Abounding in updates, the kitchen is a culinary dream, bound to appeal to even the most discerning home chefs. Numerous highlights include a waterfall edge island with seating, a suite of Thermador appliances with a 48" range, a built-in side-by-side 30" refrigerator and freezer, custom cabinetry by Cantoni, and a walk-in pantry. A bedroom with an adjacent bath and a private entrance completes the main level. The exterior space of this residence lends itself to enjoying the California climate, with a heated pool, spa, and a built-in BBQ. Upstairs, beyond a landing with a dramatic skylight, a breathtaking primary suite with a hand-painted ceiling mural is a haven of tranquility. Spanning the entire length of the home, this grand space comprises sleeping quarters, a generous sitting area, dual bathrooms, multiple walk-in closets, an outdoor lounge area, and a kitchen. This retreat is an oasis of calm, bordered by frameless folding glass doors and featuring whitewater views as well as a fireplace. Two private ensuite bedrooms and an oversized laundry room complete the upper level. Property upgrades include Control4 Smart Home, automated Lutron shades, reverse osmosis water system, Clare Home Security, a climate-controlled wine cellar, and new HVAC. Set atop Laguna Niguel's rolling hills, Seaway Drive offers the privacy of a guard-gated community with easy access to the area's conveniences: the Ritz Carlton, Monarch Bay, Dana Point, and Southern California's famous beaches.$11,775,000
Laguna Beach 1261 Ocean Front
This Oceanfront home offers a unique blend of artistic elegance and breathtaking ocean views. Built in 2004, this luxurious property exudes a timeless aesthetic, thanks to its award-winning designer Horst Architects who seamlessly integrates architectural innovation, with natural beauty. The massive glass windows invite the stunning coastal scenery indoors, creating a sense of continuity between the living spaces and the ocean beyond. This beachfront home is perfect for those who value both artistry and nature, with direct access to the sandy shores of Laguna Beach. It's a dream home for anyone with a passion for luxurious coastal living and a keen eye for design. Whether you seek serene sunsets over the Pacific or the soothing sound of waves crashing nearby, this home promises an unparalleled living experience. This prime location in Laguna Beach is within walking distance to abundance of various restaurants, shops, and art-related attractions. This convenience is appealing to those who want a lifestyle that includes beachside activities and easy access to local entertainment. Luxury amenities included are a 1,000-bottle wine cellar, a SubZero refrigerator, and a Miele coffee station that enhances the property's appeal for those who appreciate high-end living and gourmet cooking. These features contribute to an upscale and comfortable lifestyle, with all the conveniences one might need for entertaining or simply enjoying a relaxing day at home. Having a four-floor structure with a glass elevator can offer a unique living experience, allowing for creative use of space. The inclusion of a garage lift that can accommodate four cars is also a clever solution for maximizing space, especially in urban high-end residential areas where parking is at a premium. Here is a fantastic opportunity to customize the bottom floor to tailor the space to your own lifestyle and needs making it uniquely yours that embraces your own artistic expression. Whether you want another luxurious primary suite, multiple bedrooms a modern entertainment area, a guest suite, or something else entirely, the possibilities are vast. The artistic appeal to this home is ideal for art lovers or those who appreciated curated spaces with an emphasis on visual presentation...$11,758,000
Los Angeles 211 Elm Court # Ph40a
Welcome to Century Plaza Towers, the epitome of luxury living. These iconic 44-story glass towers, designed by Pei Cobb Freed, offer unparalleled panoramic views through expansive 10-foot floor-to-ceiling glass windows. Entry to the towers is via a prestigious 24-hour guard-gated entrance with valet service, ensuring a seamless arrival experience for residents. Experience an array of exclusive 24-hour services and amenities, including a luxurious pool, state-of-the-art fitness center, rejuvenating spa, sophisticated screening room, tranquil library, engaging game room, personal wine storage, elegant dining rooms, and attentive concierge service at your disposal. Step into Penthouse 40A, a meticulously crafted three-bedroom, four-and-a-half-bathroom sanctuary spanning 3,916 square feet, complete with its private elevator lobby. Upon entering, you are greeted by a grand foyer leading into a spacious great room featuring a cozy fireplace, a stylish Snaidero Designed Kitchen equipped with top-of-the-line appliances, a private den and access to a 20-foot terrace, all showcasing breathtaking views. Retreat to the primary bedroom, which offers a lavish closet, an opulent five-fixture en-suite bathroom, and a private terrace for moments of serenity. The second and third bedrooms, thoughtfully positioned on the opposite side of the residence, include their own en-suite bathrooms, ensuring comfort and privacy for all residents. Embrace the luxurious lifestyle offered at Century Plaza Towers, where every detail is designed to elevate your living experience to new heights.$11,750,000
Pacific Palisades 419 Via De La Paz
Pre-purchase this new construction home prior to completion nestled in the coveted Pacific Palisades. This home features 6 bedrooms, 8 bathrooms plus an office while combining contemporary elegance with timeless sophistication. Custom cabinetry throughout the home showcases artisan craftsmanship while the chef's kitchen features top-of-the-line appliances. The use of meticulously sourced Italian and Brazilian marbles, white oak herringbone flooring in the entry, and Rohl plumbing fixtures reflect the utmost commitment to quality and aesthetics. The home will feature a harmonious blend of brass and polished nickel plumbing fixtures adding a touch of refinement to every corner. Each of the 6 bedrooms comes with its own en-suite bathroom, ensuring privacy and convenience. The outdoor living space is equally impressive, with an inviting fireplace and BBQ area complemented by a hotel-inspired saltwater pool and spa. Inside, the home is thoughtfully designed, featuring ample storage and the convenience of an elevator serving all levels, including the movie theater and gym. On top of it all, a private roof deck offers stunning ocean vistas. Architectural charm abounds with arched openings on the lower floor and a floating staircase that serves as a stunning centerpiece. This Pacific Palisades residence defines luxury living, offering comfort, style, and sophistication at its finest. Do not miss this exceptional opportunity to make it yours prior to completion! Estimated Completion March 2024.$11,750,000
Based on information from California Regional Multiple Listing Service, Inc. as of June 16th, 2024 at 4:15am PDT. This information is for your personal, non-commercial use and may not be used for any purpose other than to identify prospective properties you may be interested in purchasing. Display of MLS data is usually deemed reliable but is NOT guaranteed accurate by the MLS. Buyers are responsible for verifying the accuracy of all information and should investigate the data themselves or retain appropriate professionals. Information from sources other than the Listing Agent may have been included in the MLS data. Unless otherwise specified in writing, Broker/Agent has not and will not verify any information obtained from other sources. The Broker/Agent providing the information contained herein may or may not have been the Listing and/or Selling Agent.

