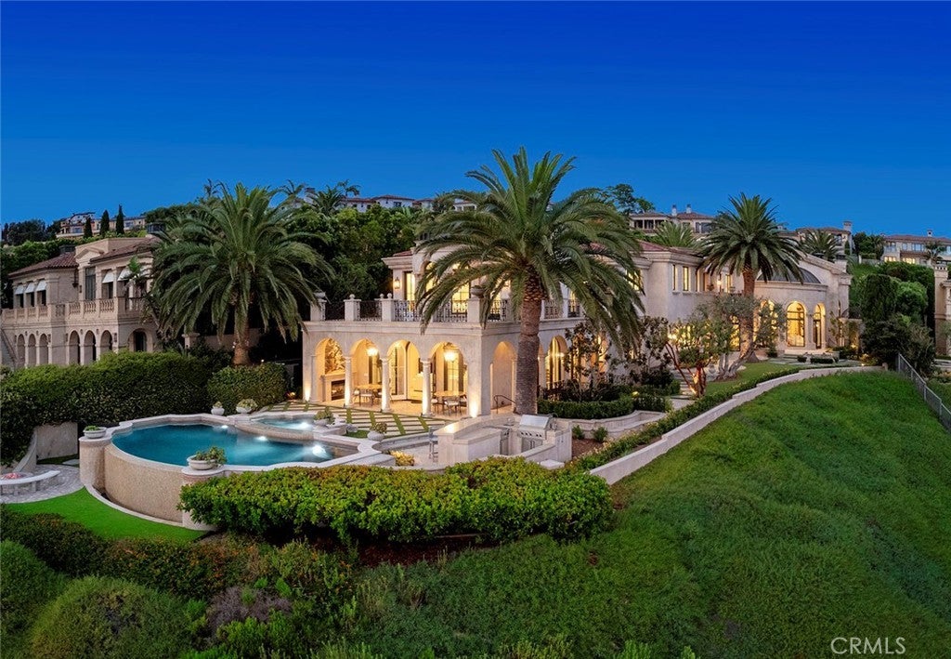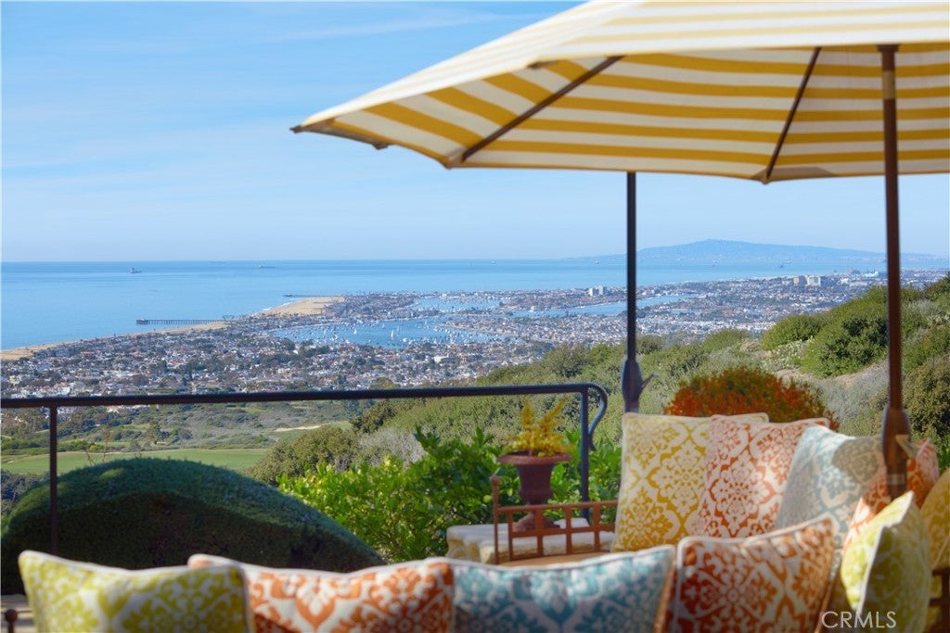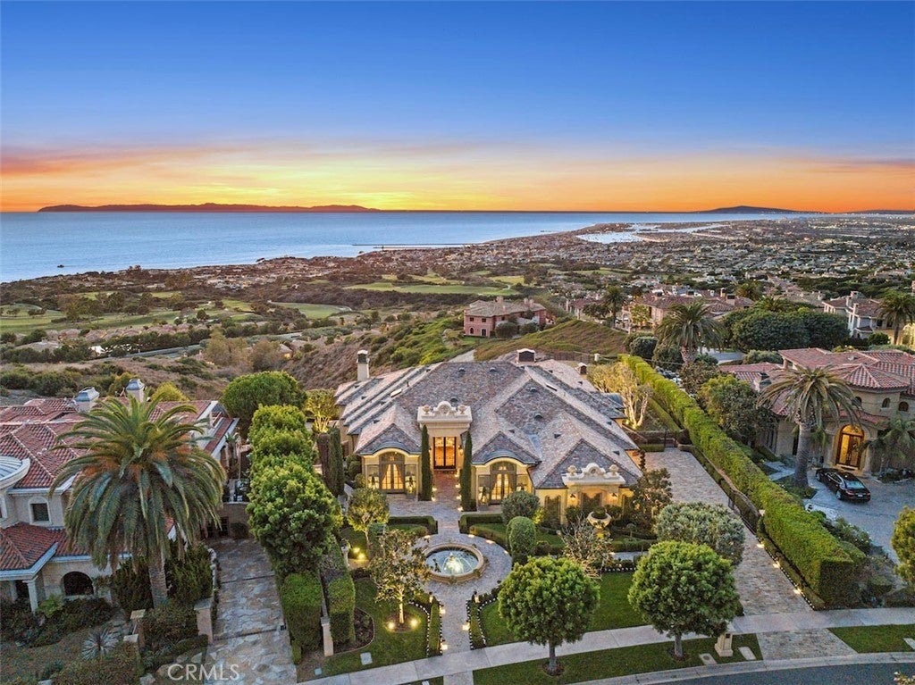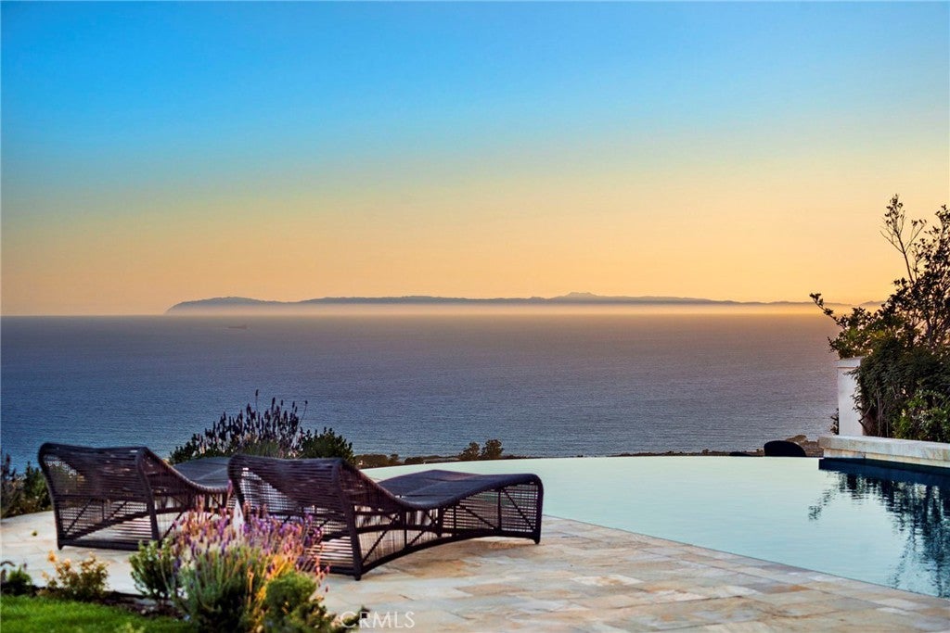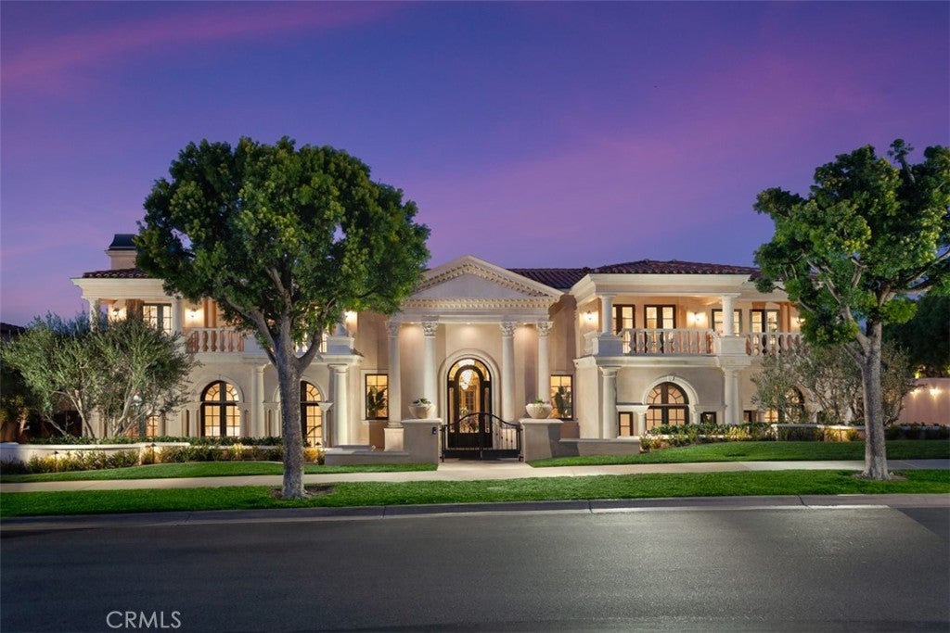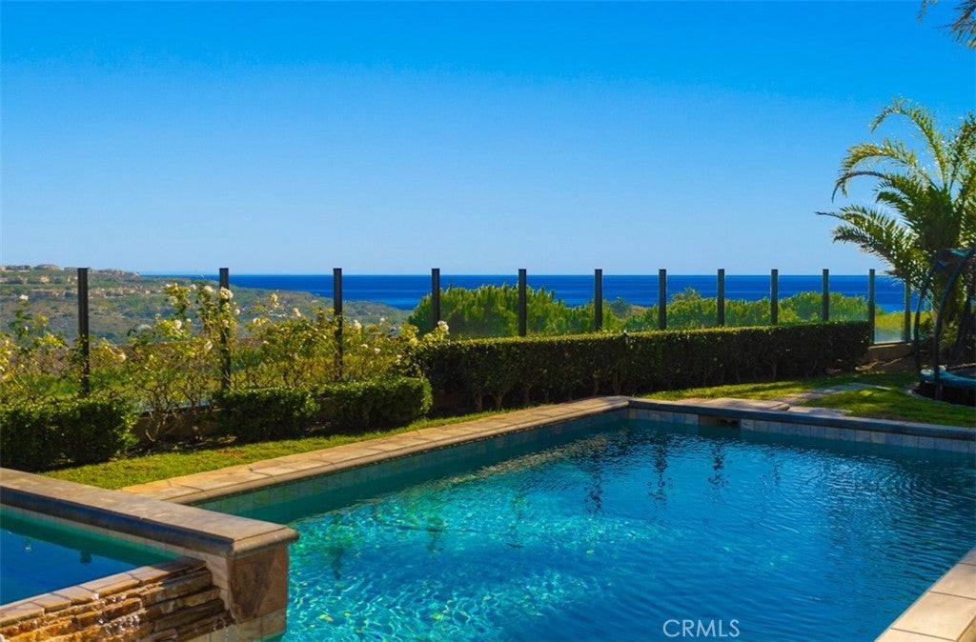Pelican Crest Homes For Sale - Newport Coast, CA
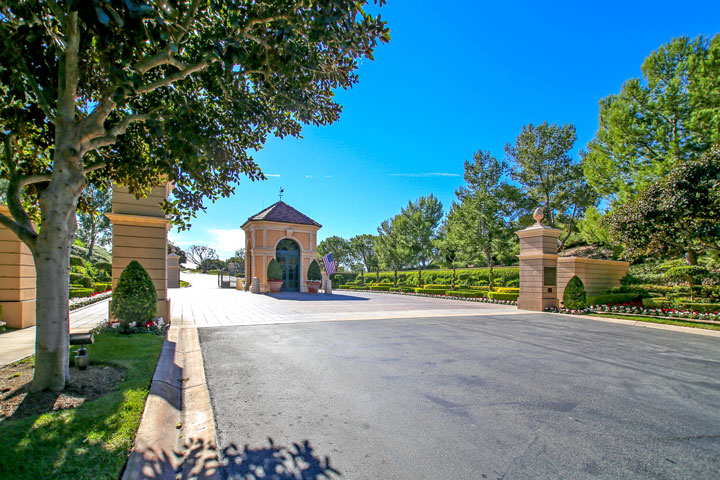
Pelican Crest Homes For Sale In Newport Coast, California
Pelican Crest homes are located in the Newport Coast area of Newport Beach, California. Pelican Crest is one of the 5 Pelican neighborhoods that surround the Pelican Hill Resort & Spa. The Crest community offers one of the best locations and sits directly above the golf course with panoramic Pacific Ocean, Catalina Island and sunset views. Entry into this neighborhood is strictly limited to residents who live here and their guests. Homes begun construction here in 1999 and have continued through 2013 with some of the largest properties featuring up to 21,000 square feet of living space. Below are the current Pelican Crest homes for sale and for lease in Newport Coast. We are the Newport Coast specialists.
Pelican Crest Newport Beach Homes for Sale
Search Results
Newport Coast 14 Channel Vista
Situated on a prized front-row lot, this Pelican Crest showpiece estate was newly refreshed in late 2023 and enjoys unobstructed views of the Pacific Ocean, Catalina Island, Newport Harbor, Pelican Hill Golf Course, spectacular sunsets, and twinkling evening lights. Bespoke transitional interiors of nearly 14,200 square feet provide unsurpassed comfort and hosts seven bedrooms and twelve baths. Authentically detailed architecture, romantic archways, columns, domes, and Palladian windows work in tandem to create first impressions that will last a lifetime. A phenomenal entry with custom glass and iron door sets the scene and introduces airy galleries, a library, formal living room, and lavish guest suite complete with a private sitting room. Awaiting at the heart of the home is a two-story oval foyer which reveals a dramatic staircase, formal dining room for both grand-scale and intimate entertaining, and a spacious great room with six sets of French doors that open onto a fireplace-warmed loggia. Grandeur is elevated to lofty new heights with custom lighting, multiple interior and exterior staircases, impressive fireplaces, and one-of-a-kind flooring. Catering to professional and amateur chef’s alike, the gourmet-inspired kitchen complements timeless style with a butler’s pantry, center island, and a breakfast area. From romantic evenings at home and impromptu gatherings to formal affairs that are destined for the social pages, the generous floorplan offers three service bars and accommodates every occasion with style and sophistication. An elevator serves all four levels, including a basement with an eight-car garage, game room, gym, sauna, and steam shower. Take the stairs or elevator down to the sub-basement where a 34' indoor swimming pool is destined to be a favorite place for all who visit. Captivating ocean vistas embellish the owner's suite, where a large view terrace, sitting area, fireplace, dual walk-in closets, separate vanities, and a glamorous soaking tub fulfill the residence's promise of delivering uncompromising luxury. Lushly landscaped grounds recall the beauty of an exclusive Mediterranean resort, where graceful palms, broad lawns, and sunny patios are joined by a sublime ocean-view swimming pool and spa. Set just moments from championship golf courses, five-star resorts, high-end retail, and upscale dining, 14 Channel Vista represents a truly rare offering.$31,950,000
Newport Coast 5 Pelican Vista Drive
Ever-changing by day and night, the phenomenal panoramic views of 'Villa Saffron' are in a league of their own. They are experienced from both levels of the St. Tropez-inspired villa at guard-gated Pelican Crest in Newport Coast. The immersive vistas stretch across lush fairways, a canyon, the azure waters of the Pacific Ocean, Newport Harbor, San Clemente and Santa Catalina Island. Enchanting city lights reach as far as Palos Verdes. The terraced grounds tower 604 feet above sea level. They command front-row views that complement a backyard with upper and lower terraces, four lawn areas, loggias, custom fireplace/wood-burning pizza oven. The outdoor kitchen features a built-in 48" Lynx BBQ. Located close to the end of a private cul-de-sac, the villa showcases exquisite landscaping, a walled and gated front yard with a limestone colonnade pool, and a large, fireplace-warmed atrium. Spanning nearly 26,092 SF, the estate’s sumptuous homesite by EBTA architects, built by PrideMark, compliments an opulent interior that extends approximately 8,176 SF. It features four en suite bedrooms (one at entry-- currently used as an office), four full baths, and two half baths. An inviting foyer and grand staircase provides an elegant introduction to living areas including a media room, sunny office with enchanting views, a circular formal dining room surrounded by columns, and a spacious great room with an ornate hand-carved limestone fireplace. The chef’s kitchen boasts an oversized island, ocean-view breakfast room, butler’s pantry, two sinks, stone countertops, custom cabinetry, built-in side by side Sub-Zero refrigerator/freezer, steam oven, six-burner Wolf range, and double ovens. Note worthy materials include stone imported from France and Italy, antique French pavers, French white oak flooring, along with custom-made steel windows and French doors. All rooms except the media room offer access to an outdoor patio, terrace, loggia, or Juliet balcony, with the ocean-view primary suite boasting two decks, pocket doors at its entrance, a sitting room, two walk-in closets with custom built-ins, retractable sun shade, and luxe bath featuring a soaking tub and separate shower. Additional highlights include a 350+ bottle temperature-controlled wine cellar, wet bar, EV charging, full house water filtration and soft water by Water Techniques, Sonos sound system, Lutron lighting, as well as the option to build an ADU on the terraced lot with a spectacular view.$26,995,000
Newport Coast 30 Pelican Crest Drive
This legacy estate in the esteemed enclave of Pelican Crest brims with European style, every space curated with art-quality installations and finishes capturing panoramic views to match their incomparable setting that stretch from the Pelican Hills Golf Course, past crashing whitewater on the coast, to Newport Harbor, Palos Verdes, Catalina Island- and, by night, painterly sunsets, and shimmering city lights. The interiors embrace meticulous craftsmanship and elevated details from the breathtaking ceilings finished in opulent detail by J P Weaver to crown each room, to Richard Marshall hardwood flooring laid out in basket weave and herringbone detail, to imported stone and high-end, textured textiles and wall finishes that bring a refined sense of depth. In a relaxed yet equally elegant setting, the kitchen and family room suite, features exquisite hand carved cabinetry, a La Cornue range, two Viking ranges, warming drawers and Bosch dishwashers and encompasses an island as well as a breakfast area with sit-down ocean and harbor views. Also on this level, enjoy a full bar, movie theater, bedroom suite currently used as office, laundry room and jewel box powder room. On the second level, private spaces continue in the same curated aesthetic, with a junior master suite and two guest rooms. The primary suite is truly a transporting space, wrapped in two expansive view terraces, with a sitting area and walls adorned in stunning treatment- each panel custom designed for the room with silver leaf, hand painting and embroidery. Its sumptuous spa bath is crafted of exquisitely matched wood and stone panels and offers indulgent amenities ranging from a stand alone tub sourced from the UK, and luxurious walk in closet. The exterior setting is marvelous with manicured gardens, custom light fixtures done by Paul Ferrante, and a succession of Walter Arnold Custom carved planters and urns, antique wellhead, sprawling lawn, barbecue area, covered loggia, and infinity edge pool embodying the ultimate spot to take in those ocean panoramas. Other exceptional highlights include hidden air vents and speakers, Clive Christian cabinetry, antique Baccarat chandeliers and sconces throughout the home, skylights throughout in the hallways and kitchen and finished garaging for four cars, and a large motor court.$26,950,000
Newport Coast 50 Pelican Crest Drive
Unobstructed views open a world of possibilities in this Pelican Crest estate, with a front-row perch that’s wrapped in ocean panoramas and extraordinary vistas that span Catalina Island, the Newport skyline, and pristine golf greens. Positioned on an expansive corner lot spanning 19,000 s.f. +/-, this estate boasts a vantage point that puts the world at your feet with impeccably maintained grounds that evoke the ambiance of exclusive luxury resorts, complemented by an infinity pool that appears to flow seamlessly into the ocean horizon. Inside, the living spaces are generously proportioned and refreshed, offering a vast 9,100 s.f. +/-, with 6 bedrooms, 8 bathrooms, and a 6-car subterranean garage, perfectly designed to securely house a collection of luxury vehicles. The impressive entry hall stretches upward to a soaring dome and ushers guests into flowing spaces; a mahogany-paneled library with rich coffered ceilings, intimate formal living and dining rooms with handcrafted millwork and marble floors, and private guest quarters with an ensuite bath. French doors open to salt-air breezes and breathtaking ocean views in the family room, complete with a stone-trimmed fireplace, polished wood floors and disappearing pocket doors. The kitchen boasts top-of-the-line appliances, luxurious stone surfaces, and a casual dining space and island with awe-inspiring sight lines that stretch to Catalina. The upper level is accessed by a dramatic staircase with handcrafted wrought iron railings, or by elevator. Jaw-dropping views are found in three of the four upstairs bedroom suites, including a primary bedroom that’s a haven of luxury. A balcony offers unparalleled ocean vistas, a sitting area is warmed by a fireplace, an expansive custom closet, and marble surfaces create a timeless ensuite bath. A discreet second staircase accesses the subterranean level and offers private access to a climate-controlled wine room and 1-bedroom, 1-bathroom guest quarters. Pelican Crest is a highly desirable guard-gated community with access to the amenities of the Newport Coast Clubhouse with swim, tennis, basketball and playground facilities and in proximity to the prestigious Pelican Hill Resort and Golf Club, Fashion Island, world-class shopping and dining, exceptional public and private schools and the white sand beaches of Newport and Laguna – all with convenient access to freeways & toll roads.$23,995,000
Newport Coast 21 Skyridge
Situated behind the prestigious guard gated community of Pelican Crest on a 100’+ wide lot to maximize its dramatic curb appeal & breathtaking views, 21 Skyridge has spared no detail in its recent renovation. Every facet of the home has been carefully reimagined with the finest materials while maintaining the timeless qualities found throughout. Upon entry, magnificent dual staircases set the tone of palatial scale experienced throughout the home. A two story foyer allows natural light to permeate every inch of the grand estate, flooding the interior with natural light and a sense of occasion. The gourmet chef’s kitchen is characterized by Viking appliances, Custom inlaid cabinetry, and new lighting fixtures. The family room, complete with custom built-ins & stone fireplace, provides seamless transitions between the indoor & outdoor spaces, allowing for large-scale celebrations or intimate gatherings alike. A resort style backyard, complete with a covered seating area + fireplace, oversized pool/spa, and outdoor BBQ/bar, provides ideal space to entertain or relax. Upstairs, the primary suite features his & hers bathrooms + closets, creating a resort like ambiance that rivals the world’s finest resorts. Three en-suite bedrooms, each enjoying unobstructed mountain & city light views, complete the guest wing on the upper level. An accommodating, commercial grade elevator allows easy access across all three levels. The subterranean level plays host to an oversized movie theater with professional sound throughout. A 9 car garage allows enough storage for a motor collection for the most discerning auto enthusiasts. Immediate proximity to the Pelican Hill Resort, World Class shopping & dining, and award winning schools complete this dream estate.$19,998,000
Newport Coast 5 Shoreridge
Nestled on a tranquil cul-de-sac, this 5-bedroom, 5-full and 2-half bath Pelican Crest residence embodies the essence of luxury living. Commanding breathtaking views of the Pacific, coastal hillsides, and canyons, the home is surrounded by lush grounds, offering an optimal layout for both comfortable living and entertaining. The floor plan, reminiscent of a Hamptons residence, features generously scaled rooms filled with natural light. From the formal entry foyer, you seamlessly transition through formal living and dining rooms to a chef's kitchen with a breakfast area and an expansive family room. These inviting spaces effortlessly connect to the backyard oasis, showcasing lawns, sun terraces, pool, BBQ, bar, and mesmerizing views. The main level also includes a guest room with an ensuite bath, an office, two powder rooms, and a 4-car garage. Dual staircases guide you to the upstairs bedroom suites, highlighted by a stunning master suite with panoramic views, a sitting area with a fireplace, and a luxurious master bath suite. Another junior master suite complements this level, along with two additional guest rooms with ensuite baths and a connecting lounge. Throughout the interiors, coastal traditional style is elegantly displayed with hardwood floors, wainscoting, artisan stone and marble, coved and coffered ceilings, and more. This residence seamlessly integrates sophistication, functionality, and breathtaking aesthetics.$29,995
Pelican Crest Homeowners Association
Pelican Crest Homeowners Association is managed by First Service Residential Management company and can be reached at 800-428-5588. The community does have association rules and regulations with monthly dues required. The dues cover the 24 hour guard gate and all the landscaping throughout the community. This is a great location situated just minutes to the beach with some of the finest properties in Southern California. Please contact us at 888-990-7111 with questions regarding this community and any of the homes listed for sale here.
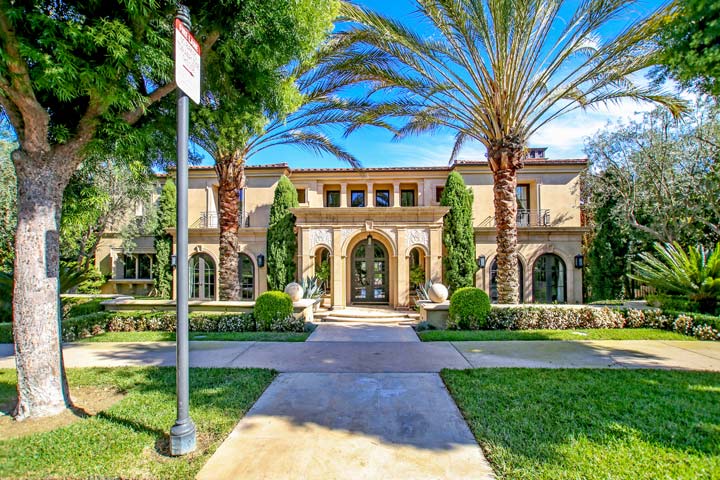
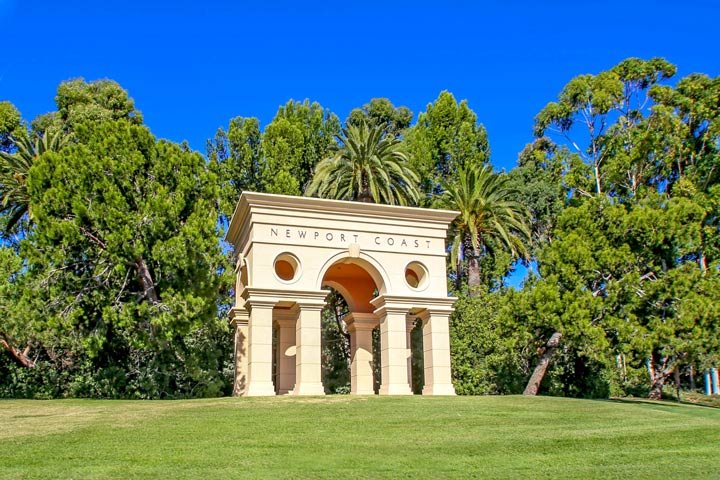
Areas of Service
- Aliso Viejo
- Beverly Hills
- Cardiff By The Sea
- Calabasas
- Carlsbad
- Carmel
- Corona del Mar
- Coronado
- Costa Mesa
- Coto de Caza
- Dana Point
- Del Mar
- Encinitas
- Honolulu
- Hermosa Beach
- Huntington Beach
- Irvine
- La Jolla
- Ladera Ranch
- Laguna Beach
- Laguna Niguel
- Long Beach
- Marina Del Rey
- Malibu
- Manhattan Beach
- Monarch Beach
- Newport Beach
- Newport Coast
- Oceanside
- Pacific Palisades
- Rancho Palos Verdes
- Rancho Santa Fe
- Redondo Beach
- San Clemente
- San Diego
- San Francisco
- San Juan Capistrano
- Santa Barbara
- Solana Beach
Newport Coast MLS
Newport Coast Views
- Newport Coast Canyon View Homes
- Newport Coast Catalina Island Views
- Newport Coast Coastline View Homes
- Newport Coast Golf Course View Homes
- Newport Coast Harbor View Homes
- Newport Coast Ocean View Homes
- Newport Coast Panoramic Views
- Newport Coast Water View Homes
- Newport Coast White Water Views
Newport Coast Map
Gated Communities
Short Sale Homes
Foreclosure Homes
Newport Coast Sales
Newport Coast Rentals
Most Expensive Homes
Newport Coast Neighborhoods
- Altezza - Newport Coast
- Aubergine - Newport Coast
- Belcara - Newport Coast
- Campobello - Newport Coast
- Cassis - Newport Coast
- Civita - Newport Coast
- Coastal Canyon - Newport Coast
- Costa Azul - Newport Coast
- Cypress - Newport Coast
- Fiano - Newport Coast
- Montecito - Newport Coast
- Montserrat - Newport Coast
- Newport Ridge Estates
- Newport Ridge North
- Ocean Heights - Newport Coast
- Ocean Ridge Collection - Newport Coast
- Ocean Ridge Estates - Newport Coast
- Pacific Ridge - Newport Coast
- Pelican Crest - Newport Coast
- Pelican Heights - Newport Coast
- Pelican Hill - Newport Coast
- Pelican Point - Newport Coast
- Pelican Ridge - Newport Coast
- Pelican Ridge Estates - Newport Coast
- Perazul - Newport Coast
- Pienza - Newport Coast
- Pointe Homes - Newport Coast
- Provence - Newport Coast
- Rivage - Newport Coast
- Sancerre - Newport Coast
- Santa Lucia - Newport Coast
- Sausalito - Newport Coast
- Serena - Newport Coast
- St. Laurent - Newport Coast
- St. Michel - Newport Coast
- Strada - Newport Coast
- Summit - Newport Coast
- Tesoro Crest - Newport Coast
- Tesoro Villas - Newport Coast
- Trovare - Newport Coast
- Verona - Newport Coast
- Vistas - Newport Coast,
- Ziani Homes - Newport Coast
Based on information from California Regional Multiple Listing Service, Inc. as of April 27th, 2024 at 5:40am PDT. This information is for your personal, non-commercial use and may not be used for any purpose other than to identify prospective properties you may be interested in purchasing. Display of MLS data is usually deemed reliable but is NOT guaranteed accurate by the MLS. Buyers are responsible for verifying the accuracy of all information and should investigate the data themselves or retain appropriate professionals. Information from sources other than the Listing Agent may have been included in the MLS data. Unless otherwise specified in writing, Broker/Agent has not and will not verify any information obtained from other sources. The Broker/Agent providing the information contained herein may or may not have been the Listing and/or Selling Agent.

