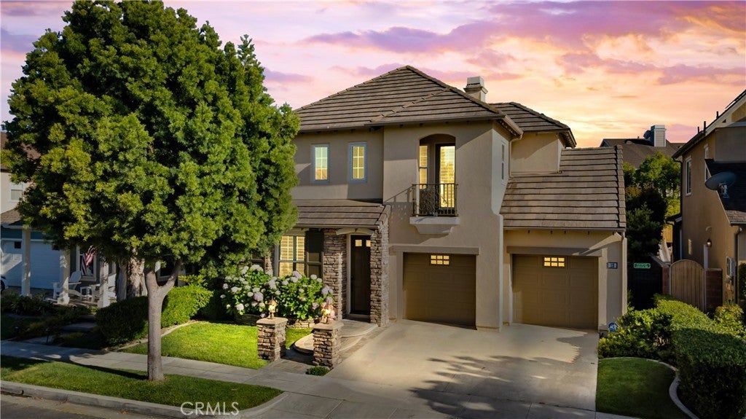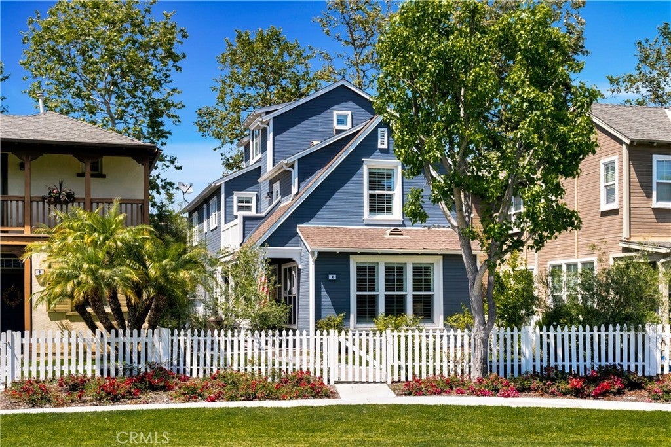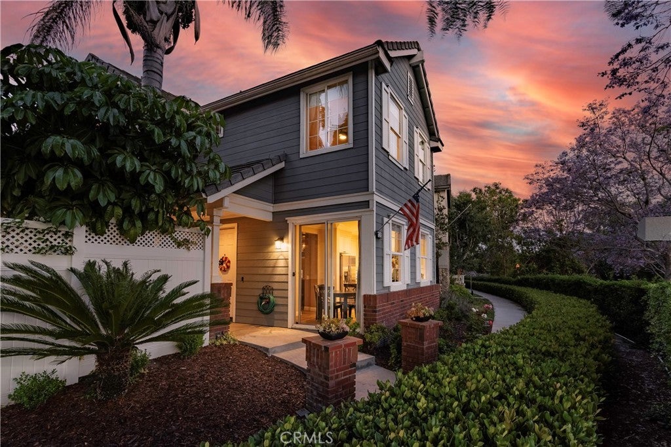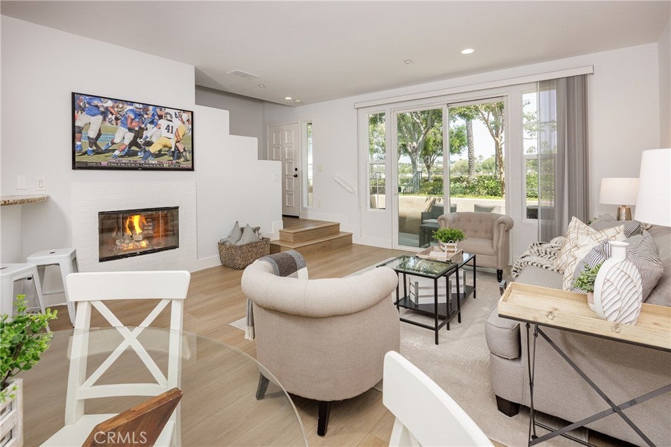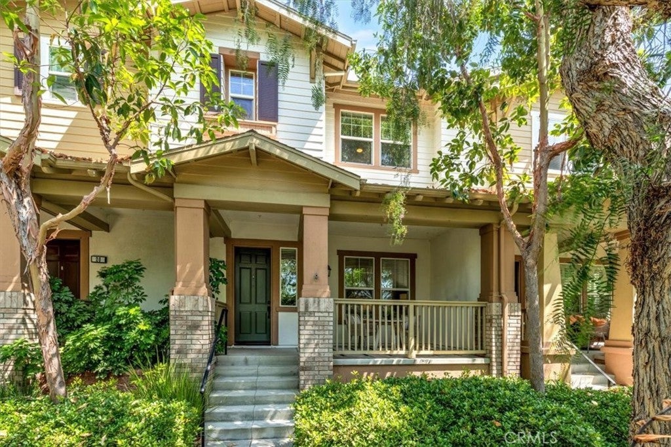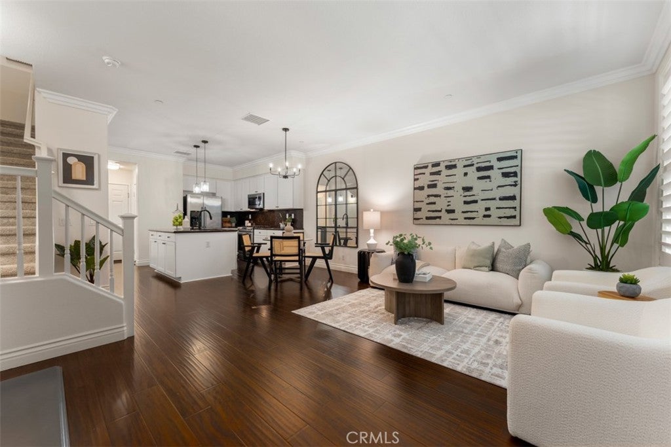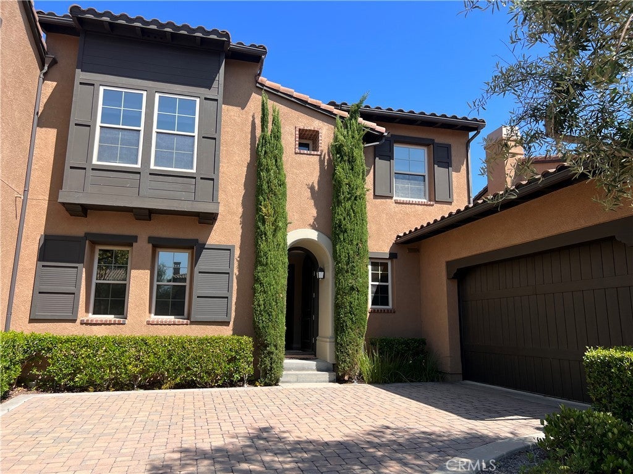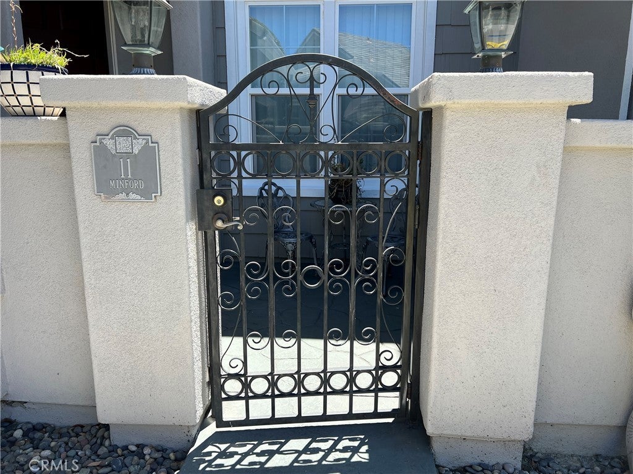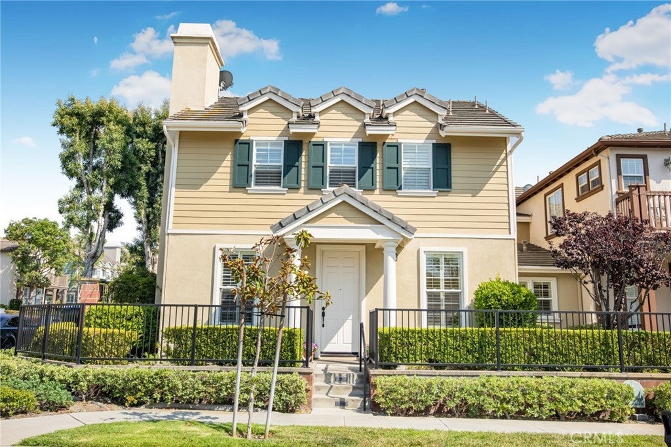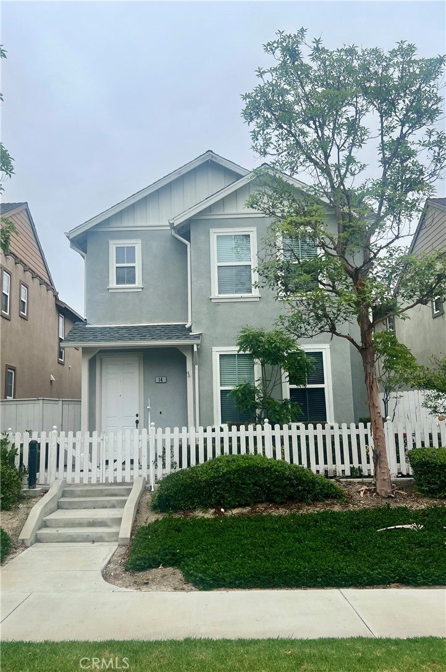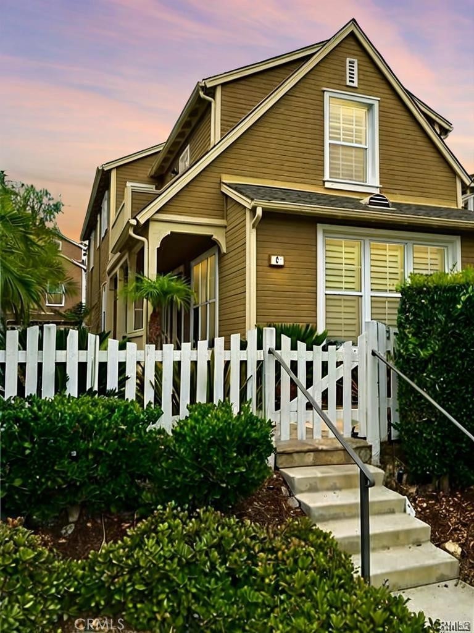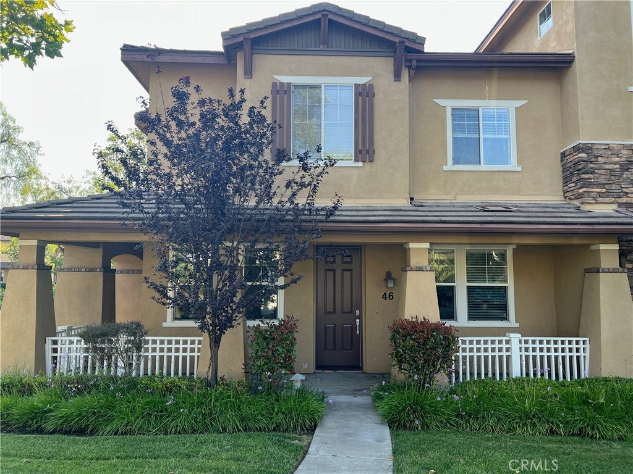Ladera Ranch Real Estate
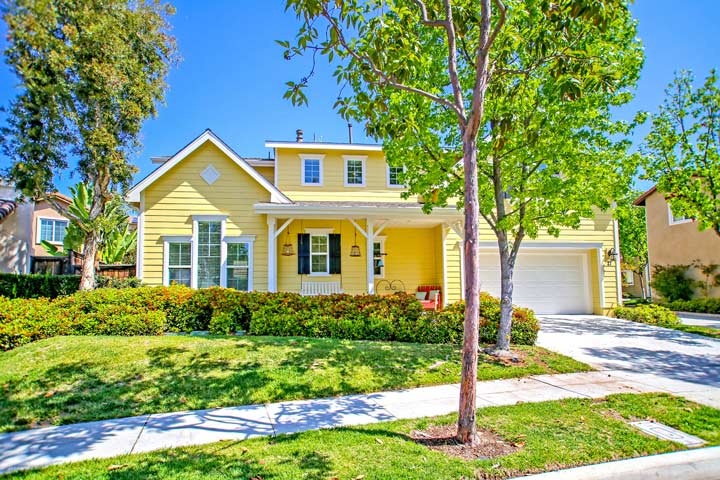
Ladera Ranch Real Estate
Ladera Ranch Real Estate is considered to be the most expensive and exclusive neighborhoods in the insland part of Orange County. Here you will some of the most expensive homes in all of Orange County. Ladera Ranch is known for it's large estates in one of the newest communities here in Orange County, California.. Ladera Ranch is located just east of Misson Viejo and south of Rancho Santa Margarita. There are many different communities located within Ladera Ranch. Our Ladera Ranch Real Estate agents can guide you through the many areas of Ladera Ranch whether you are looking for Ladera Ranch entry level home or Ladera Ranch luxury homes for sale. For a complete list of Ladera Ranch homes for sale please visit our Ladera Ranch MLS search. Our team of Ladera Ranch Realtor Associates can help you with your search for the perfect home. The city of Ladera Ranch is a great place to live filled with sophistication and style. Here is your guide to Ladera Ranch Real Estate no matter if you are looking for a Ladera Ranch home for sale or a Ladera Ranch home for rent, or Property Management, we handle it all! View all the Ladera Ranch neighborhoods below.
Quick Search for Ladera Ranch Homes
Ladera Ranch Search by Area
LD - Ladera Ranch MLS Search by Neighborhood
- Amarante
- Arborage
- Atherton Glen
- Banister Street
- Bellataire
- Berkshire
- Branches
- Briar Rose
- Canopy Lane
- Capistrano
- Castellina
- Chambray
- Charleston Place
- Chimmney Corners
- Claiborne
- Covenant Hills Custom Homes
- Davenport
- Front Street
- Greenbriar
- Hampton Road
- Lexington
- Montanez
- Prescott
- Reston
- Sansovino
- Sarasota
- Savannah
- Shady Lane
- Skye Isle
- St. Mays Road
- Sterling Glen
- Surrey Farm
- Sutter's Mill
- Tamarind
- Tattershall
- The Gables
- Three Vines
- Trail Ridge
- Valmont
- Walden Park
- Whispering Creek
- Wyeth
RIEN - Rienda MLS Search by Neighborhood
Brand New Ladera Ranch Real Estate Listings
Search Results
Ladera Ranch 12 Merriweather Place
Welcome to 12 Merriweather Pl., a highly sought-after Canopy Lane home located in the heart of Ladera Ranch. Nestled on a quiet cul-de-sac and close to Poet’s Park, this residence features stone flooring throughout the main level. The gourmet kitchen boasts stainless steel appliances, a large kitchen island with Caesar stone countertops and opens to a family room with a cozy fireplace and a custom-built entertainment center. This home offers four bedrooms and three baths, including a large bedroom and full bath downstairs, that is currently being used as an office. Upstairs, you’ll find a spacious primary bedroom and ensuite bathroom, as well as two secondary bedrooms and a Jack-and-Jill bathroom with dual vanities. Surprise! The huge loft upstairs can easily be converted into a fifth bedroom. Outside, the custom exterior stonework at the front entry extends to a courtyard with a fountain and a backyard equipped with a built-in BBQ island. This serene backyard has space for a pool, trampoline or anything you can imagine. Additional upgrades include crown molding, ceiling fans, plantation shutters, built-in cabinets in the garage, and solar panels saving you hundreds of dollars each month. All this, plus you’re just minutes away from the Avendale clubhouse, pools, and all the amenities that the Ladera Ranch lifestyle has to offer, including award-winning schools, endless parks, pools, playgrounds, water parks, and hiking trails. Welcome home!$1,599,000
Ladera Ranch 4 Cedar Haven Farm
Perfectly situated in the master planned community of Ladera Ranch, this charming, english style residence overlooks a greenbelt and sits adjacent to a myriad of amenities. Open your white picket fence and walk to several parks and playgrounds, pools, hiking trails, an aquatic park, skatepark and more. An inviting exterior with a generously sized front yard and porch sets the scene, the perfect place to entertain with family and friends. As you step inside, you will be greeted by an abundance of natural light, modern plank flooring and an open concept floor plan that will make everyday living seamless. The home features 3 bedrooms, 2.5 bathrooms, a large, third level loft and over 1,860 square feet of living space. The kitchen has been updated to include white shaker style cabinets, a farm sink, quartz countertops and newer appliances. As you make your way upstairs, you'll find all 3 bedrooms, laundry area and a linen closet with extra storage. Both guest bedrooms are appropriately sized and are equipped with shutters and closet built-ins. The expansive primary suite features dual closets complete with built-ins, a private balcony and an updated ensuite bathroom with a beautiful walk in shower, separate soaking tub and dual vanities. Access the oversized third level loft through the primary bedroom and let your imagination run wild turning it into your own private office, personal gym, game room or maybe even a home theater! You’re sure to enjoy everything this community has to offer! As a resident of Ladera Ranch, you’ll have access to 4 clubhouses with pools and sport courts, award winning schools, an abundance of parks, access to walking, hiking and biking trails, disc golf, a dog park, a weekly farmers market, yearly events including a 4th of July celebration and firework display, concerts in the park and much, much more.$1,299,000
Ladera Ranch 138 Main Street
Located in the desirable "The Gables" community, in Ladera Ranch this large corner lot home will not last. The home has been re-piped, has paid off solar, updated AC, furnace and water heater. Beautiful tile flooring throughout downstairs, greets you as you enter the home. Formal dining room or play room, spacious living room with high ceilings, cozy fireplace, built in entertainment center, arched doorways, crown molding, crisp white blinds, fabulous kitchen with wonderful tree views, newer appliances, dining nook and a large side yard with a Built-in BBQ, 7 ft vinyl fence and plenty of room to entertain. Primary bedroom offers a walk in closet and primary bathroom boasts a roman tub, walk-in shower, dual sinks and vanity area. At the end of the hallway you will find 2 Secondary bedrooms one with a walk-in closet, laundry room and a tech niche. Situated just a short stroll to the swimming pools, shops and restaurants. You'll come to enjoy Ladera Ranch community with its fantastic amenities: 4 clubhouses, resort style and plunge pools, water park, tennis courts, pickleball corts, basketball courts, walking, biking, hiking trails, year round events and award wining schools. Cox high speed internet is included in the HOA dues.$1,200,000
Ladera Ranch 49 Viburnum Way
Beautiful Berkshire 3 bedroom 2 1/2 bath property located in the heart of Ladera. Luxury vinyl plank floors, fresh paint & carpet, upgraded primary bathroom & shaker cabinets gives this property model home appeal. Enjoy views of Founders Park and Ladera Elementary & Middle Schools. Kitchen features stainless appliances & custom white shaker cabinets. Spacious patio is perfect for barbecuing or enjoying Ladera's many events including July 4th, Farmer's market & concert in the parks. Conveniently features a spacious 2 car attached garage.$799,800
Ladera Ranch 22 Sheridan Lane
Welcome to 22 Sheridan in the heart of Ladera Ranch! This wonderful floor plan offers 2 suite bedrooms, a versatile upstairs loft space or in-home office, lots of windows w/ views to the tree-tops, soaring ceilings and continuous open spaces. Enjoy the private porch facing the green space with no neighbor in front of the unit. As you step inside, you'll be immediately greeted by an open and bright living space that exudes a sense of warmth and elegance. The open floor plan seamlessly connects the living, dining, and kitchen areas, creating an ideal environment for both relaxation and entertaining. Gourmet style kitchen with stainless steel appliances, cherry wood cabinets, and a large center kitchen island. All Bedrooms and the loft are located on the 2nd floor as well as the laundry and 2 full baths. The master suite is a private sanctuary, complete with an en-suite bathroom and a generous walk-in closet. The secondary bedroom also offers comfort and privacy, with a well-appointed en suite bathroom. Ladera Ranch offers a wealth of amenities for its residents. Enjoy access to several community pools, parks, hiking trails, water park, skate park, clubhouses, sport courts, tennis, basketball, frisbee golf, dog park, restaurants, shopping and MORE! This townhouse is perfectly situated close to a park, a pool, and the esteemed Oso Grande Elementary School and Ladera Middle School.$799,000
Ladera Ranch 46 Platinum Circle
Modern living meets community lifestyle! This inviting townhome is in a vibrant neighborhood brimming with activities and amenities. Picture yourself living in a community where fun is always around the corner, with access to a water park, pools, parks, sports courts, walking paths, and dog parks. Step inside to find a welcoming space that feels both warm and modern, thanks to the designer-selected new interior paint, new carpet, fixtures, new toilets and new lighting. The gourmet kitchen is ready for your culinary adventures, featuring a large island, new stainless-steel sink, top-of-the-line appliances, stainless steel refrigerator, 5 gas burner range, granite countertops, and white cabinetry. Relax in the spacious primary suite with its spa-like bathroom, offering dual sinks, a separate tub and shower, and a custom walk-in closet perfect for all your belongings. The second primary bedroom also includes a large walk-in closet and an attached full-size bath with custom tile flooring. You'll love the versatile upstairs space complete with loft media area, the built-in bookcase, and the convenience of an upstairs laundry room including washer and dryer. Enjoy the details that make this home special, like designer kitchen and bath lighting, plantation shutters, crown molding, upgraded baseboards, and hard wood laminate flooring downstairs, with new plush carpeting on the stairs, hallway, and bedrooms. The garage provides overhead storage and a tankless water heater for efficiency. Spend your evenings on the spacious front patio, taking in views of the greenbelt, trees and pool area below. Living in Ladera Ranch means having access to community amenities that makes every day enjoyable. With easy access to major highways and transportation, you get the best of suburban tranquility and urban convenience. Come experience a lifestyle where every day feels like a getaway. Welcome home to 46 Platinum Circle!$789,000
Ladera Ranch 7 Salvatore
SHORT TERM FULLY FURNISHED RENTAL in the beautiful Guard Gated Community of Covenant Hills. Luxurious Castellina home offers over 2,000 sq. ft. of living space. Kitchen is large and features granite counters with spacious center island and stainless-steel appliances. Large family room with French doors leading to enclosed private patio yard. Beautiful hardwood flooring. All bedrooms are spacious. Ceiling fans. All appliances included. Attached 2 car garage with driveway. Enjoy the resort style living of Ladera Ranch including 12 pools, 4 clubhouses, tennis courts, sand volleyball, miles of hiking travels, water play park, skate park, dozens of parks and much more. High speed internet included.$6,000
Ladera Ranch 11 Minford Circle
Welcome to beautiful Ladera Ranch! This must-see lease is conveniently located near the freeway, schools, restaurants, entertainment, shopping, and more. This 4 bedroom 2.5 bath home has many upgrades including, granite countertops, stainless steel appliances, new ceiling fans, new blinds, fresh paint throughout, and new carpet. A spacious two-story home that boasts high ceilings, a loft area, 2 car garage, and plenty of space for storage. The laundry area is conveniently located off the kitchen and both washer and dryer are included. The yard is low maintenance and a wonderful space for entertaining. There are 2 single bay garages with direct access to the house. Part of the LARMAC HOA, enjoy the sports park, community pools, splash pads, tennis and pickleball courts, skate park, and trails. Situated just around the corner from the Town Green, don’t miss out on this rare rental opportunity.$5,450
Ladera Ranch 26 St. Mays Rd.
Welcome to this pristine 3-bedroom, 2.5-bath condo that feels like a single-family residence. This immaculate two-story corner unit boasts plenty of windows and natural light, creating a bright and welcoming atmosphere. All three bedrooms are located upstairs, offering privacy and separation from the main living areas. The spacious primary bedroom features a walk-in closet, walk-in shower, and a luxurious soaking tub. Downstairs, you'll find a cozy office nook, a convenient laundry room with washer, dryer, and refrigerator included, and a kitchen with granite countertops and stainless steel appliances. An inviting enclosed courtyard off the kitchen, complete with a beautiful fountain, is perfect for relaxing or entertaining guests. The attached 2-car garage provides secure parking and additional storage space, while ample storage throughout the house ensures plenty of space for all your belongings. This unit is clean and ready for immediate move-in. Enjoy all the amenities that Ladera has to offer, including several pools, clubhouses, tennis courts, dog parks, splash pads, and community events. The condo is also in close proximity to the elementary and middle school, making it an ideal location. Don't miss the opportunity to make this beautiful condo your new home!$4,800
Ladera Ranch 14 Conservatory Drive
Beautiful Single Family detached home in highly desirable Ladera Ranch featuring three bedrooms, two and one-half baths (Jack and Jill), two-car attached garage with epoxy floors and storage cabinets, and private yard with beautiful custom flagstone. Gourmet kitchen features solid granite counters with full backsplash, center island with sit-up bar, stainless steel appliances, built-in microwave, dry-foods pantry, and under-cabinet task lighting! Elegant upgrades throughout include custom tile floors, custom paint, custom blinds, French doors in dining area, cozy fireplace, and ceiling fans. Oversized master suite includes walk-in closet as well as master bath with dual sinks, vanity area, Jacuzzi tub, and separate shower! PLUS a Two Zone AC, control climate from upstairs and or downstairs. Enjoy Ladera Ranch's sparkling pools, water park, skate park, spas, tot-lots, tennis courts, and more! Washer & dryer included.$4,600
Ladera Ranch 6 Evergreen Road
Fabulous detached three bedroom home in the sought after development of Surrey Farm. White picket fence gives this home charming curb appeal. This home is in model condition and offers a spacious, usable floor plan. The bright, spacious living room features a cozy fireplace, custom built-in media cabinets, plantation shutters and crown molding and adjoins the dining room. The master suite is fantastic with volume ceilings and a balcony to enjoy the surrounding area. The master bath is luxurious with dual sinks, jacuzzi tub, separate shower and walk-in closet. Two large secondary bedrooms, a guest bathroom, laundry closet with washer and dryer inside complete the upstairs. The home is tastefully upgraded with dark hardwood flooring throughout. Conveniently located within close proximity to 3 parks, a community pool & lushly landscaped common areas and hiking trails. Enjoy the Ladera Ranch lifestyle with numerous parks, pool, water park. Gardener included.$4,100
Ladera Ranch 46 Chadron Circle
Prime end unit townhome fronting massive greenbelt in the community of " Chambray" Amenities offered equaled to a resort. Water Park , Clubhouse , Baseball, Soccer fields, Skate Parks.. Many Parks nearby live the Ladera Ranch lifestyle. This rare find has been upgraded with newer Kitchen with Quartz Counter tops , Stainless steel appliances , comes with refrigerator. Newer hardwood laminate flooring throughout , Except for all bedrooms offering newer carpeting ,direct access to double garage,Inside laundry room . All bathrooms have been upgraded . Added recess lighting has been added , along with ceiling fans in some bedrooms. Location hard to beat can walk to nearby shopping center offering , Starbcuks, Selma Pizza, Jimmy Johns, Whopper , CVS , Mexican restaurant . welcome to # 46 Chadron .$4,000
Areas of Service
- Aliso Viejo
- Beverly Hills
- Cardiff By The Sea
- Calabasas
- Carlsbad
- Carmel
- Corona del Mar
- Coronado
- Costa Mesa
- Coto de Caza
- Dana Point
- Del Mar
- Encinitas
- Honolulu
- Hermosa Beach
- Huntington Beach
- Irvine
- La Jolla
- Ladera Ranch
- Laguna Beach
- Laguna Niguel
- Long Beach
- Marina Del Rey
- Malibu
- Manhattan Beach
- Monarch Beach
- Newport Beach
- Newport Coast
- Oceanside
- Pacific Palisades
- Rancho Palos Verdes
- Rancho Santa Fe
- Redondo Beach
- San Clemente
- San Diego
- San Francisco
- San Juan Capistrano
- Santa Barbara
- Solana Beach
Ladera Ranch Homes
Ladera Ranch Rentals
Foreclosures
Short Sales
Gated Communities
Most Expensive Homes
Ladera Ranch Map
Sold Home Search
Luxury Estate Homes
Neighborhood Homes
Based on information from California Regional Multiple Listing Service, Inc. as of July 27th, 2024 at 7:10am PDT. This information is for your personal, non-commercial use and may not be used for any purpose other than to identify prospective properties you may be interested in purchasing. Display of MLS data is usually deemed reliable but is NOT guaranteed accurate by the MLS. Buyers are responsible for verifying the accuracy of all information and should investigate the data themselves or retain appropriate professionals. Information from sources other than the Listing Agent may have been included in the MLS data. Unless otherwise specified in writing, Broker/Agent has not and will not verify any information obtained from other sources. The Broker/Agent providing the information contained herein may or may not have been the Listing and/or Selling Agent.

