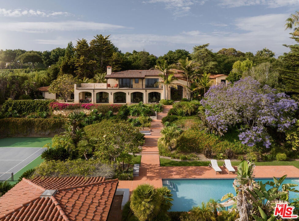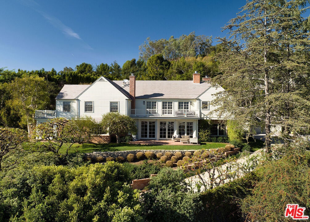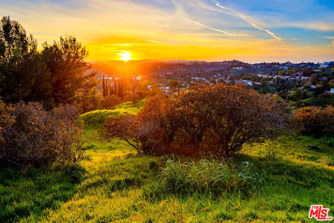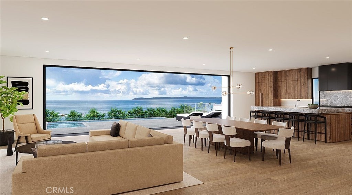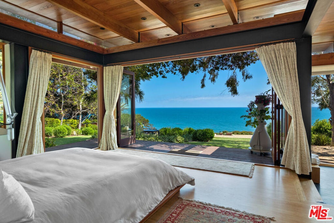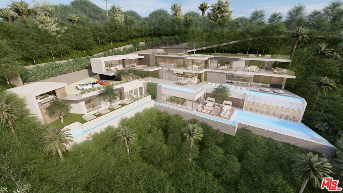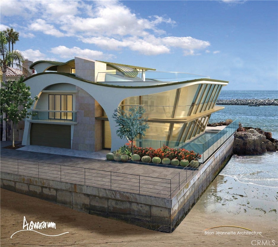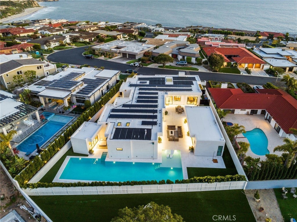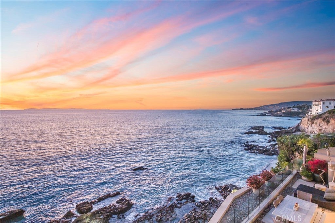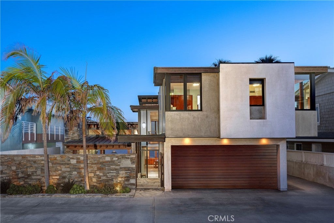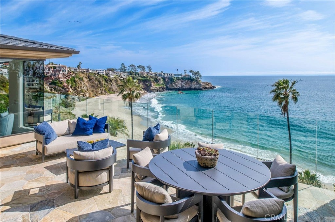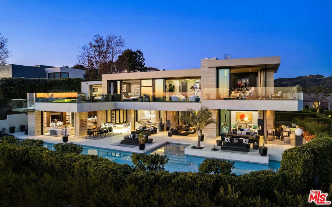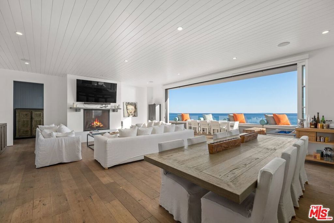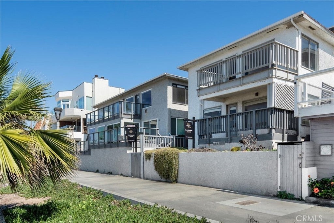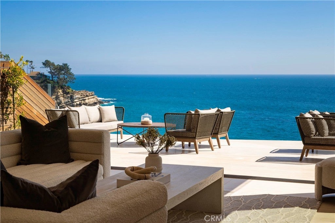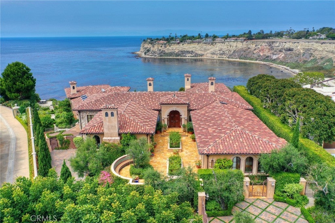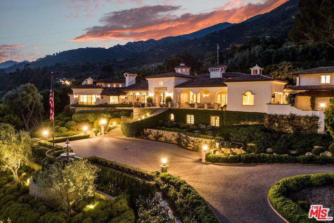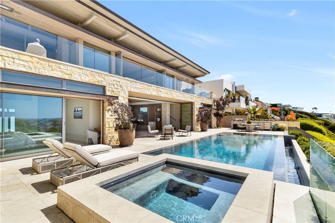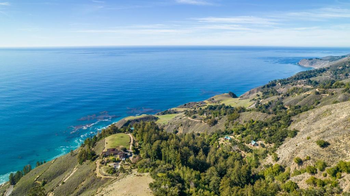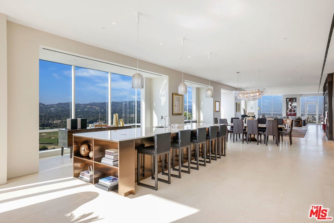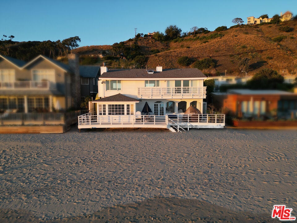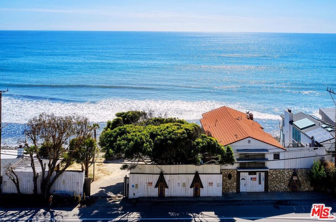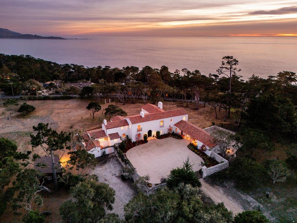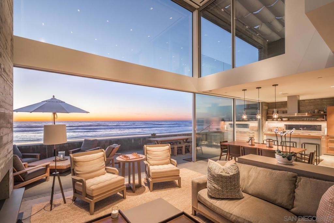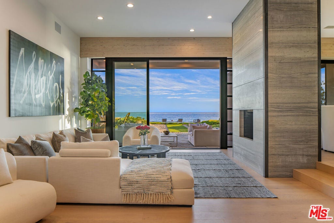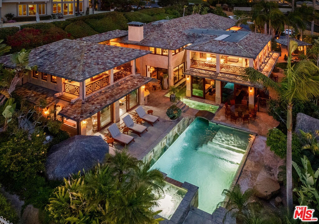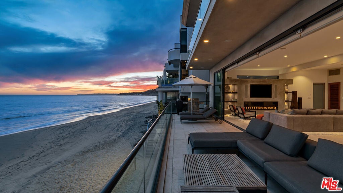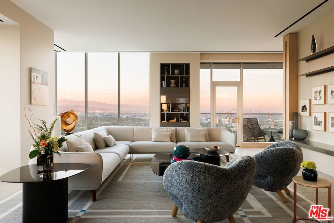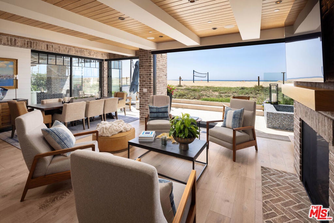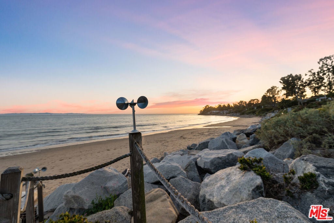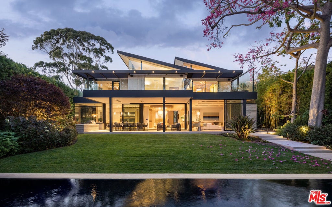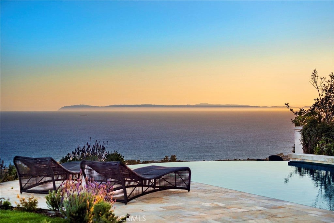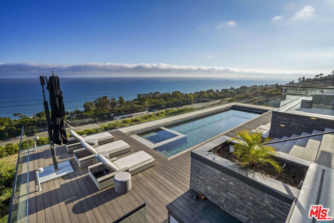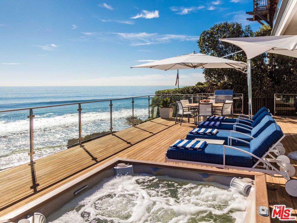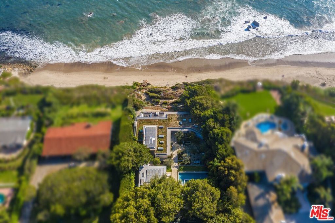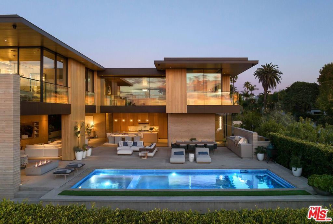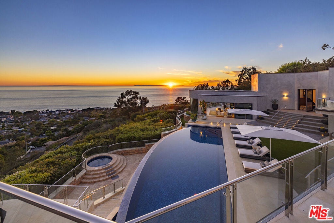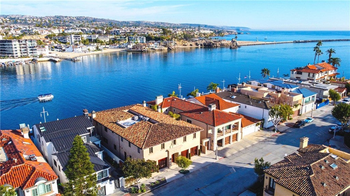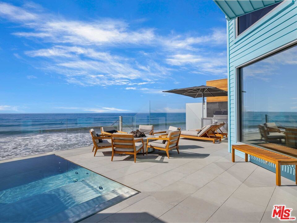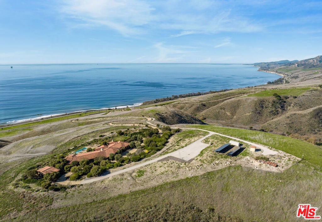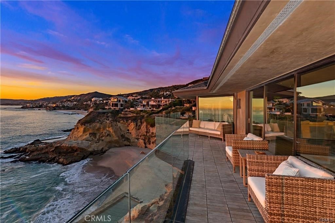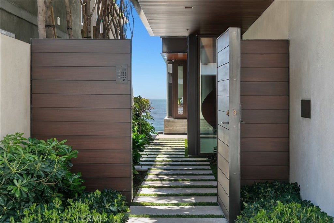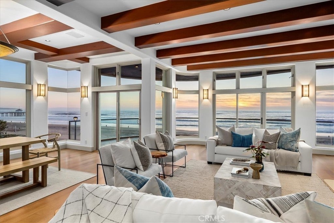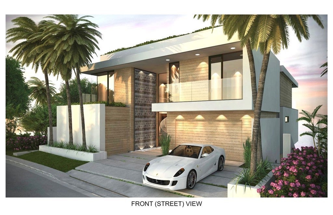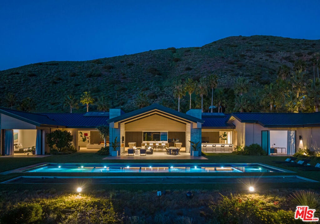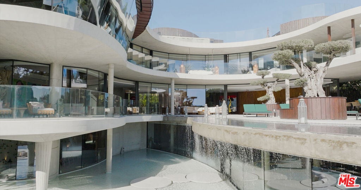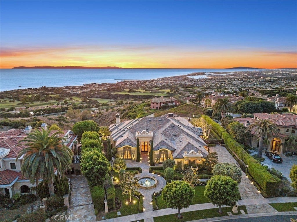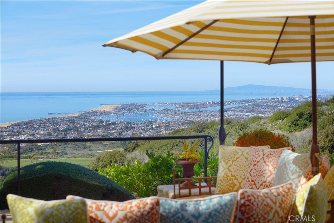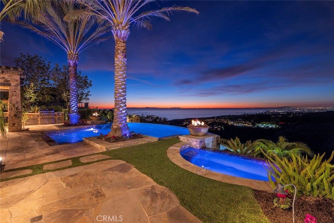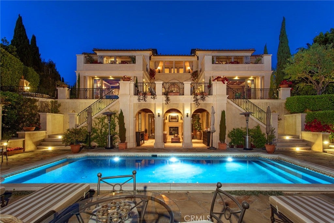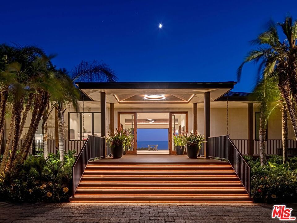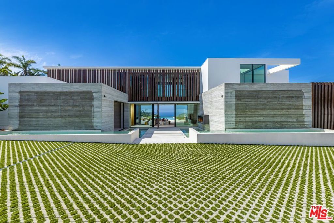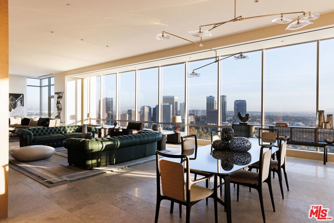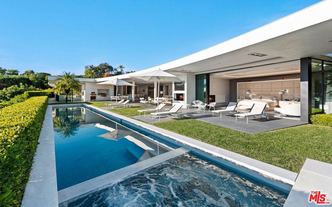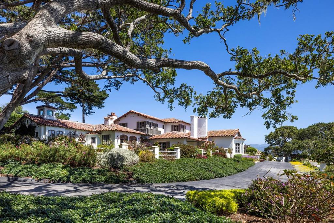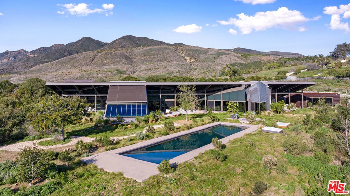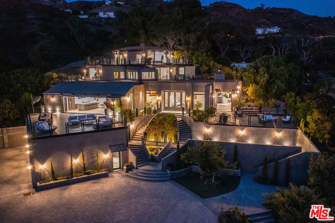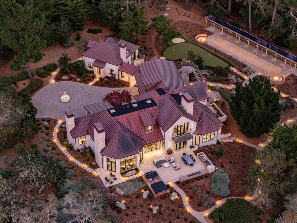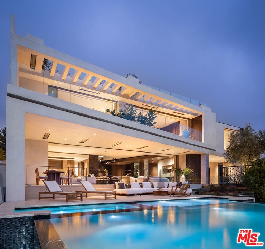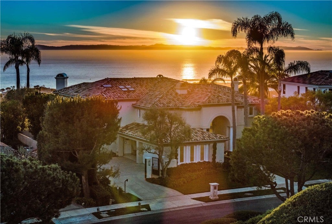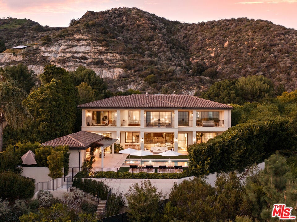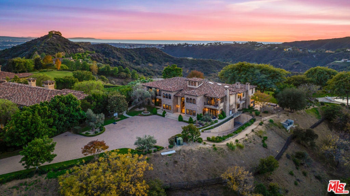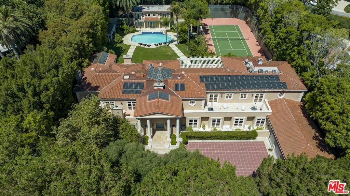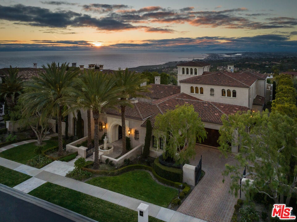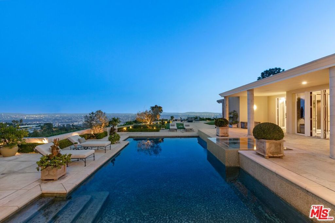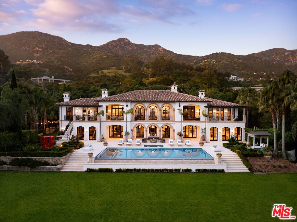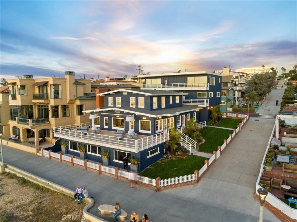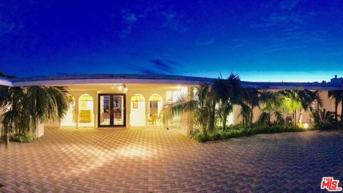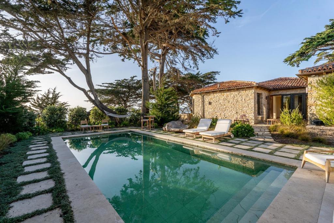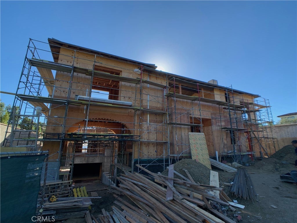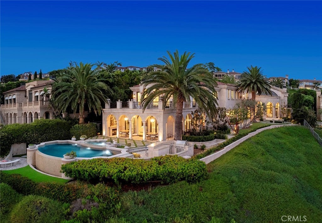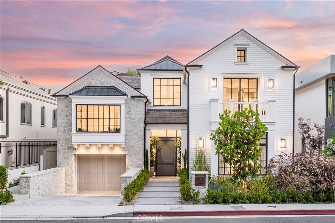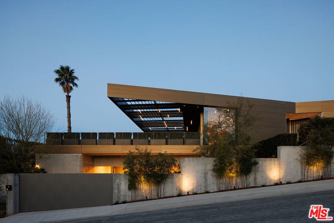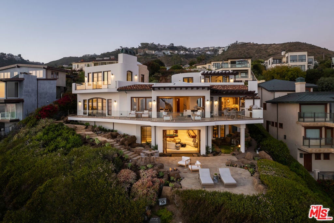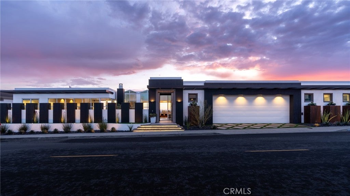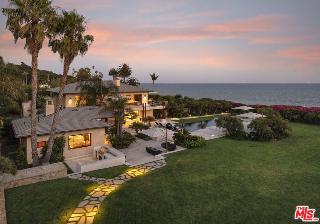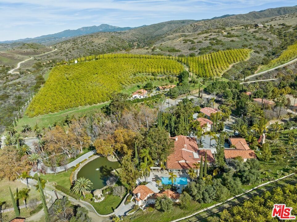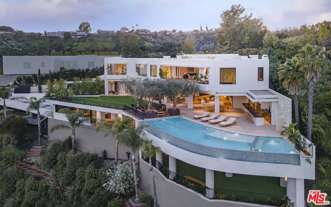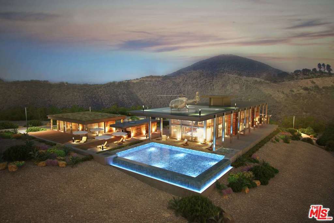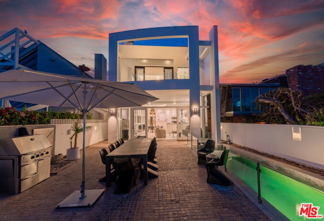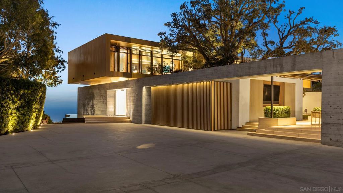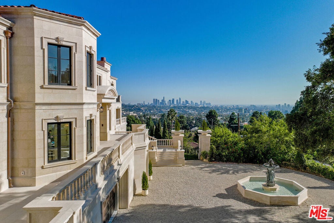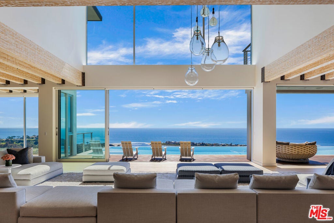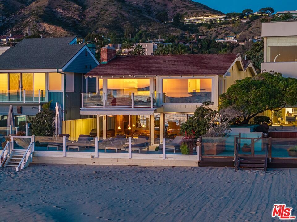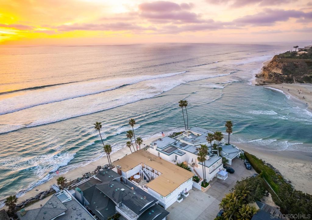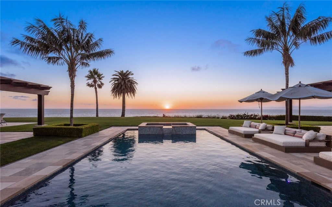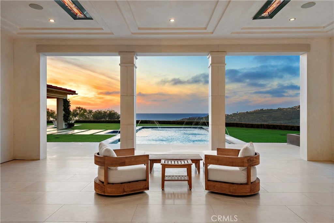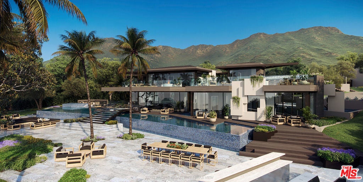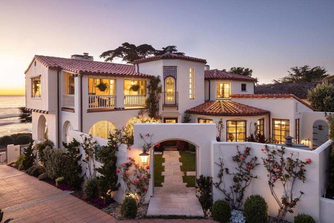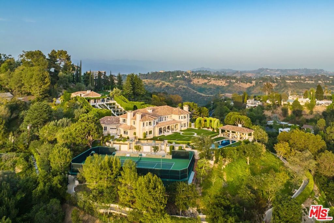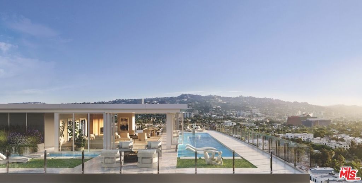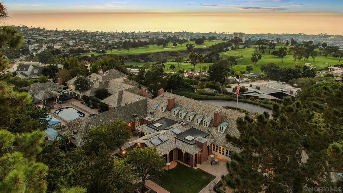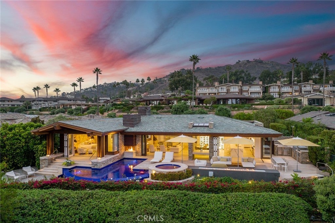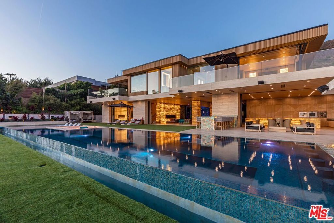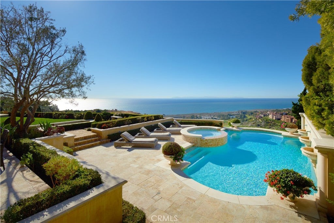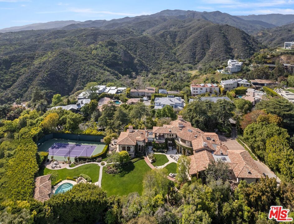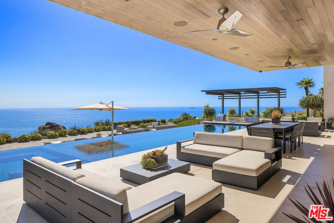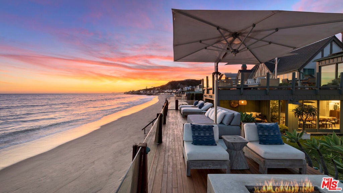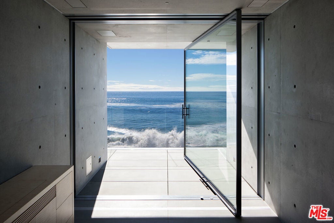Southern California Ocean View Homes For Sale
Search Results
Santa Barbara 4187 Cresta Avenue
From its secluded and peaceful ocean-view perch in Hope Ranch, this stunning estate offers an opulent oasis difficult to rival. Boasting more than 10,300 square feet of beautifully renovated living space, the 2.5-acre property checks nearly every box: a 7,800+ sq. ft. main residence, a spacious guesthouse, a pool & pool house, a tennis court, an exercise center, and gated privacy & security a true luxury compound tucked away on one of the most desirable streets in Hope Ranch.With expert supervision from some of the most well-respected local names in home building and design -- Don Nulty, Becker Studios, Allen Construction, and Ingrao Inc. -- the Mediterranean-style property has undergone various renovations and upgrades, all reflecting an uncompromising standard of sophistication, quality, and design.The 4 bed/6 bath main residence features a stunning two-story entry hall, an ocean-view living room with a fireplace and open beam vaulted ceilings, a formal dining room, two kitchens, and an expansive family room leading to various outdoor patios and entertaining areas. A separate office, a laundry center, and a 2-car attached garage complete the main-level floor plan.The spacious upper level -- accessed by a magnificent, eye-catching spiral staircase -- offers a luxurious primary suite complete with jaw-dropping ocean and island views, a massive private balcony, a sitting room, an expansive bathroom suite with a sauna and a soaking tub, and dual walk-in closets. At the other end of the upper level is a guest wing with 3 bedrooms and 2 full baths oriented around a central ocean-view family room. At every turn, the home has been thoughtfully designed to ensure maximum enjoyment and comfort for both residents and guests.Located an ideal few steps away from the main residence is a 2 bed/1 bath guest house, offering more ocean views and ample privacy and comfort. The generous structure totals nearly 1,000 sq. ft. and includes a cozy living room, a kitchenette, and laundry facilities.Nestled among the beautifully landscaped grounds are additional amenities and structures: A sparkling pool and adjacent pool house, a tennis court, and an exercise center complete with overhead fans and 2 sets of bi-folding patio doors. Just beyond the gym is an impressive tree house with a slide, an expansive lawn area, planter beds for a garden, and even a chicken coop.This exquisite estate affords an impressive host of accommodations both inside and out, inviting its residents and their guests to relax in unparalleled comfort, privacy, and luxury.$19,950,000
Los Angeles 655 Macculloch Drive
Sited on over 3/4 of an acre in the heart of Brentwood, one finds a most charming and exquisite Gerard Colcord compound. Up a long-gated driveway, the large motor court sets the tone for this exceptional estate. Mature trees, charming courtyard and rolling grassy lawns compliment the magnificent views. Main house features a soaring 2-story entry foyer with beautiful paneling. Adjacent living room opens to a large terrace, perfect for entertaining. Large Formal dining room with fireplace. Sun-filled Gourmet kitchen with banquette breakfast nook. Primary suite is the ultimate retreat, with incredible views, soaring ceilings, marble bath and 2 large closets. Grounds include pool house with catering kitchen and an additional 2-story guest house. Minutes to the city - yet the feeling of being removed and in nature. Shown only to prequalified buyers.$19,950,000
Beverly Hills 2601 Summitridge Drive
Summitridge Estates, a guard-gated community with just 9 homes, is a truly unique haven. This private, separately gated promontory spans over 3 acres, offering panoramic views from Mount Baldy to the Santa Barbara Channel Islands, downtown Los Angeles, and the vast Pacific Ocean. Remarkably, it's just a 7-minute drive from the Beverly Hills Hotel, yet the seclusion amidst nature makes it feel like you're hours away from the city. This community is renowned for its special multi-million dollar properties and boasts a diverse group of impressive international owners who value the exclusivity of a 24-hour guard-gated estate. The property itself is perched atop a hill, accessible via a long driveway, and includes an attached lot that could serve as an incredible second home with its separate entry, perfect for resale or family enjoyment. Adding to its allure is a front-row view of stunning sunsets, framed by a magnificent 4000-pound rock imported from Hawaii, completing this hidden gem. For those in search of the ultimate in privacy and security in the Beverly Hills hills, this is the perfect choice.$19,995,000
Corona Del Mar 4545 Tremont Lane
Immerse yourself in the serene luxury of your Custom ocean-view retreat in Cameo Shores. This exceptional new construction, a collaborative masterpiece by the award-winning luxury builder Nicholson Companies and acclaimed architect Mark Teale, is set to be completed in 2025. It promises a haven of serenity and sophistication, with unobstructed views of Catalina and the boundless Pacific. Select from two refined options – a spacious 5-bedroom, 7-bath 7600 sq ft home with an expansive 2,400 sq ft subterranean garage, or a more intimate 7300 sq ft 4-bedroom, 6-bath residence with an additional oversized street-level garage. Tailor your home to your exact preferences, ensuring a perfect fit for your lifestyle. Experience the chic blend of mid-century modern and contemporary style, emanating a sense of understated experience of class and grace. Your retreat features a chef’s kitchen, butler’s pantry, and Great Room that blends gracefully for indoor/outdoor living. The oversized Primary suite features a floating ocean-view shower and spacious dual closets, accompanied by a glass-enclosed office that captures the soothing views of Catalina Island throughout your day. Enjoy lovely amenities such as generously sized secondary bedrooms, all en-suite, an elegant elevator leading to a lower level with a stunning bar, and über-inviting media area, complete with a private powder bath. Step into the tranquility of your backyard oasis, showcasing a sparkling spa, pool, and BBQ area overlooking the expansive Pacific–sweeping from Shore Cliffs to Pelican Point. It offers one of the most spectacular straight-on Catalina views in Cameo, a peaceful setting that epitomizes the charm of Cameo Shores. Experience the exclusive access to the northern end of Crystal Cove State Beach, allowing leisurely ocean-side strolls to the Beachcomber for sunset moments or exploration of the other three private access beaches and park–a rare privilege that complements the unhurried pace of life in this distinguished neighborhood. Cameo Shores, renowned for its refined living, invites you to explore the endless possibilities this home presents for you, your friends, and your family. Minutes away from SNA airport, freeways, Fashion Island, South Coast Plaza, and all the charming boutiques, world-class restaurants & shopping Corona del Mar has to offer. Contact us to delve into the details of this serene retreat, where luxury seamlessly merges with tranquility-your long-dreamed-of home awaits.$19,995,000
Malibu 32496 Pacific Coast Highway
This picture-perfect Encinal Bluffs compound commands majestic ocean, island, and sunset views from over 1.84 acres of gorgeously landscaped grounds with driveway easement beach access. Absolutely unique and eminently liveable, the property is designed in five separate modules. These share their modernist architectural styling and generous outdoor areas, providing ideal settings for day and evening recreation, intimate soirees, and grand entertaining. The pavilion-style modules feature beautiful plank and beam wood ceilings, wraparound walls of glass, clerestory windows, and wide doorways onto pergola-shaded decks, patios, lawns, and sensational views. Each structure is complete in itself, with abundant privacy and easy access to the nearby modules. The exceptionally comfortable ocean-view living room has high ceilings, walls of glass on three sides, built-in bookshelves, a fireplace, a powder room, and a wraparound deck with room for outdoor seating. The deck continues around a large lawn to the kitchen/dining structure. The chef's kitchen is an entertainer's delight, with ocean views, a large island, top-quality appliances, and a Zen-style garden to one side. The deck continues up a few steps to the amazing primary suite, which features beautiful wood floors, a sitting area, a built-in office area, and a spa-worthy bath with an outdoor shower. Full-width doorways in the bedroom and bathroom both open fully to the exceptionally private backyard. There are two additional structures. One is a two-bedroom guest bungalow, each bedroom with its own sitting area and built-in desk, plus wide doors onto a wraparound deck that overlooks lawn, garden, and a large reflecting pool. The other structure is a spacious office/art studio. The backyard offers numerous options for lounging, recreation, and entertaining, including a dining and barbecue patio, a sundeck with a hot tub, and a blufftop deck positioned for round-the-clock enjoyment of the ever-changing sea and sky.$19,995,000
Los Angeles 2275 Sunset Plaza Drive
This modern-day RTI masterpiece, under construction, in the hottest quarter mile in Sunset Plaza offers an unparalleled opportunity to own a luxurious property with breathtaking views & unparalleled amenities. Designed by IR Architects, renowned for their innovative designs, this property promises to be one of the last true architectural gems overlooking the Sunset Strip. With unobstructed jetliner views of Beverly Hills, Century City & the Pacific Ocean, this compound will offer approximately 17,000 square feet of interior space & an additional 15,000 square feet of exterior space on its sprawling one-acre lot. The seamless indoor/outdoor transition will allow residents to enjoy the stunning vistas from all bedrooms & throughout the property. Designed with meticulous attention to detail, this modern compound will feature two pools, three water features & soaring ceilings, creating an atmosphere of luxury and tranquility. The property's amenity-filled design will offer privacy & exclusivity, making it a beacon for the best of the Hollywood Hills lifestyle. Currently, the construction progress stands at an impressive milestone, with 100% of caisson work completed (~100 installed) & 90% of retaining walls finished to date. For interested buyers, plans are available upon request, providing a glimpse into the future of luxury living in the Hollywood Hills. Don't miss out on the opportunity to own a piece of architectural excellence in one of the most coveted neighborhoods in Los Angeles.$19,995,000
Corona Del Mar 2701 Shell Street
This “unicorn” property offers a once in a lifetime opportunity. AQUARIUM is a distinctive and stunning home that will sit on the shore near the opening of Newport Harbor to become the prominent landmark of China Cove, one of the few sandy beaches on this beautiful bay. It enjoys unobstructive views of Newport Bay, Harbor, Newport's famous Jetty, the Pacific Ocean, Catalina, and destinations beyond. This home is positioned to enjoy spectacular sunrises, and sunsets. Architect Brion Jeanette has turned his attention once again to creating a unique and environmentally sensitive home that will surely become another of his iconic architectural masterpieces. AQUARIUM is designed to fully embrace its spectacular environment with expensive inverted glass windows to reduce heat gain from the south and west and protect the coasts aviary population from unintended bird strikes. It’s gentle curves, complement its nautical positioning, so that it sits proudly, like a beacon, at the water's edge. The house is elevated on pilings to address the projected rise and tide and it is also protected by a stunning rock revetment that helps protect not only this incredible home but the cove it overlooks. But AQUARIUM is not just a stunning piece of art, active and passive energy techniques are cleverly designed into the sustainable home that could become net zero, when completed. AQUARIUM enjoys approximately 7000 ft.² of incredible living space with approximately 2200 ft.² of outside decks and open space. AQUARIUM is designed for an owner that loves nature, the art of architecture, and seeks individuality. AQUARIUM has been approved by the City of Newport Beach and is currently moving through the California Coastal Commission's review process and expected to be approved Fall 2024. Corona Del Mar offers legendary restaurants, world-class shopping, surfing, boating and water sports right outside your front door…… literally “toes in the sand!" Rarely does an opportunity arise to acquire such a property as 2701 Shell. Photos are renderings only and the asking price does not include the new build.$19,995,000
Dana Point 130 Monarch Bay Drive
Representing the pinnacle of custom contemporary architecture on the Southern California coast, this magnificent single-level estate combines ocean views, vast interiors, and private outdoor spaces. Settled on a premier seaside lane in Dana Point’s guard-gated Monarch Bay neighborhood, the vast modern masterpiece overlooks sweeping Pacific Ocean and whitewater views that are highlighted by evening lights and gorgeous sunsets. Clean lines and sleek finishes and fixtures accentuate the home’s high ceilings, vast windows and seamless rooms, which effortlessly flow from one to the next for impressive entertaining by day and night. A large gloss-black entry door swings inward to reveal a foyer with large skylight, a living room with fireplace that showcases a bookmatched floor-to-ceiling surround, and a grand dining area with glass wine walls and a floating buffet. Retractable glass doors erase the lines between indoor and outdoor spaces, while the phenomenal contemporary kitchen shines with quartz countertops with waterfall-edge design, open shelving, custom cabinetry, an island, and a secondary catering kitchen with pro-level Thermador range and stainless steel countertops. Approximately 6,004 square feet, the palatial estate features six ensuite bedrooms and six- and one-half baths, including a detached two-bedroom, two-bath guest house, and a separate home office. Picturesque views also enrich the primary suite, where you will encounter a sitting area with linear fireplace, floor-to-ceiling windows, a freestanding tub, oversized shower, two vanities, and a sprawling walk-in closet. Preferred amenities include large-format Mont Blanc limestone tile flooring throughout, high-end bath fixtures and hardware, retractable TVs, motorized blinds and Control4 home automation. Grounds of more than one-third acre make it easy to escape the world and live as if you’re on vacation every day at a chic resort. Discover a massive pool with spa, a separate spool, open-air fireplaces, and large patios for gatherings of all sizes. Residents of Monarch Bay enjoy a private clubhouse with beachfront dining, beach attendants, volleyball, pickleball and tennis. Laguna Beach, five-star resorts, Dana Point Harbor and miles of beaches and coves are merely moments from your private paradise.$19,995,000
Laguna Beach 2665 Victoria Drive
Laguna Beach oceanfront Mark Singer A.I.A.-designed residence with expansive ocean, Catalina Island and sunset views set atop a bluff in Victoria Beach - one of the most desirable enclaves of Southern California. Sited with intention to fully capture the endless Pacific vistas, this contemporary five-bedroom offering spans approximately 5,342 square feet of living area and multiple outdoor spaces. Down the floating staircase just beyond the private entryway lies a dramatic double-height great room framed by a wall of windows. Anchored by a standalone fireplace, a sitting area, a large dining section, a discreet wet bar, and the home’s kitchen with super-grade finishes as well as an oversized island create a harmonious entertaining space. Positioned to capture ocean views from every angle, this sun-drenched level extends to the outdoors via a courtyard patio on one end and a spacious terrace on the other. A bedroom currently used as an office completes this floor. The upper level is comprised exclusively of the water-facing owner’s quarters, with the primary ocean-view bedroom, bathroom, balcony, and dual closets occupying its entirety for ultimate privacy. The lower portion of this residence presents a secondary gathering area with a wet bar and a large oceanfront patio with a fire pit. Serene ocean vistas can be enjoyed from two of the three guest bedrooms on this level. Featuring the highest-end elements, including steel, poured concrete, and natural stone, this dramatic modern home features an elevator, smart home automation, and a two-car garage. An iconic yet convenient location within Laguna Beach with the city’s restaurants, golf courses, boutiques, world-class resorts and beaches just a stone’s throw away.$20,000,000
Hermosa Beach 3301 The Strand
Valhalla is a famous, hidden gem sitting in plain sight, offering a double of 60' of frontage, and an unparalleled beachfront living with unique features like an outdoor pool and yard. Its strategic KAA design sits on 2 city lots and is the one and only that compares to the only 4 double lot-single family homes that exist in Manhattan Beach, with probable valuations currently sitting at approximately $40MM to $60MM making this a once in a lifetime opportunity. Valhalla's proximity to the ocean and its privacy is unmatched, because it is closer to the beach than other Strand homes, and it doesn't have homes stacked directly behind it blocking the sunrise. Also, the bike path is behind the residence to ease one's mind from fast moving e-bikes for you to go to the beach. The evening ambiance is yours to set, since there are no Strand lights in its path. And, there are numerous expansion options for potential owners with different preferences. The comparisons and recent sales suggest it is indeed the most valuable opportunity one can possibly find. The convenience of an easy walk (excellent walkability score) to the downtown Manhattan Beach Pier and its restaurants adds to its allure. Experience the joy of seeing the sunrise and the sunset as well as everything else that Valhalla has to offer. Your opportunity awaits. The only downside is that there isn't two of these.$20,700,000
Laguna Beach 26 La Senda Drive
Experience the allure of South Laguna’s coveted Three Arch Bay in this newly furnished contemporary bluff front home. A private, guard-gated community offers exclusive access to a private beach and community amenities. Designed by Brion Jeanette and completely rebuilt in 2013, this estate underwent a refreshing update in 2022. The well-thought-out floor plan includes a main-level master suite plus 4 bedrooms and a bonus room. Drive up the long driveway to find ample parking and a three-car garage with an elevator leading to the first level. The private gated entry welcomes you to an entertaining courtyard boasting a waterfall spa, fire pit, and outdoor kitchen with a built-in BBQ and teppanyaki grill. A guest casita with a separate entry and a fully equipped home office enhance the property’s versatility. Glass double doors lead to the main level, showcasing expansive floor-to-ceiling Pacific Ocean views. Revel in the master suite with new hardwood floors, a walk-in closet, and a marble master bath with a steam shower. The main level also features a guest bath, a fully equipped kitchen with state-of-the-art appliances, a dining room, and a living room with a built-in bar. Bi-fold glass doors open onto the oversized deck, creating a seamless indoor/outdoor living space where you can watch dolphins, enjoy sunsets, or keep an eye on the kids playing below on the private beach. Descending to the lower level reveals two more ensuite bedrooms with ocean views, a bonus room, laundry, guest bath, and an entertainment/media area with a kitchenette/bar. This level opens onto the generous lower rear lawn with a fire pit, built-in seating, and electronic sunshades. Beach access is just steps away. The property is offered fully furnished with brand-new furnishings and a refreshed interior, making it the ideal home you’ve been anticipating.$20,950,000
Beverly Hills 1251 Shadow Hill Way
Minutes from the Beverly Hills Hotel and all of the best restaurants, tucked away at the end of a private cul de sac in Prime Beverly Hills. A gated entrance welcomes guests to a stunning water feature and up to the massive door crafted from black glass. At approximately 9,000 square feet this 5 bedroom 7 bathroom has ample space for friends, family and entertaining. Finished in the finest materials available it embodies luxurious LA living. Walls of glass throughout amplify the 180 degree views from downtown to the ocean. Fleetwood doors throughout further this creating the perfect indoor outdoor flow. Lounge and living room on the main level act as the gathering spaces for this home. An oversized chefs kitchen comes packed full of top end appliances, while an adjacent bedroom acts as additional office space. A masterpiece with breathtaking views through floor to ceiling retractable glass doors. The upstairs level offers a spacious and sleek master suite, two guest rooms, and terrace putting green. The main terrace has one of the most incredible infinity pools built. Soak in the city views, multiple living and dining areas, and a stunning 6-car auto gallery. Entertain on the lower level with a large movie theater, bar, and wine cellar. The most beautiful living wall brings light and nature inside. Views from every level span from Downtown Los Angeles to the ocean and make this home simply the best available.$20,995,000
Malibu 27212 Escondido Beach Road
Come and enjoy Malibu at one of the sandiest and longest stretches of beach in town. Located on a private street off Pacific Coast Highway, this beachfront property offers a unique neighborhood vibe. Plenty of parking in the two-car garage or designated parking area on the premises. A gated arched entry welcomes guests to a hardscape courtyard with large spa, which is shaded by mature olive trees; perfect for al fresco dining. Behind the oversized iron front door reveals the spacious open floor plan with high ceilings. The kitchen features quartz countertops and high end appliances, while the living and dining area have a spacious sectional with huge tv and plenty of seating for family and guests. Ready for the beach? Then head outside through the sliding glass pocket doors to the expansive oceanfront deck with wraparound bench seating and built-in bbq. Adjacent to the living area is a cozy media room with bar and wine cellar. The second level features two bedrooms with Juliet balcony and bunk beds, multiple skylights and a grand oceanfront master suite complete with sitting area, balcony and panoramic ocean views from the Queen's Necklace to Point Dume. Close proximity to world class dining, shopping and entertainment. Private membership to the Sycamore Tennis Courts available.$20,995,000
Manhattan Beach 3608 The Strand
Opportunity knocks! This is one of the most amazing Manhattan Beach Strand properties that you will ever find. There are 11 really large units (13,620 sq ft total Living Area), in 3 Separate Buildings, on a 9,334 Sq Ft Strand Lot. Yes...You Read That Correctly...11 units...3 Separate Buildings…13,620 Sq Ft of Living Area...on a 9,334 Sq Ft Strand Lot!!! That is 2 and 2/3 "Combined" Strand Lots with nearly 90 ft of Strand Frontage. And, if that weren't amazing enough, the lot is also 105 ft deep. Views??? This property has some of the most spectacular ocean views that you will ever find. Because you are taller than surrounding properties, there are HUGE ocean views from every unit. Parking??? There’s a 3110sq ft garage with parking for at least 16 cars. There are 6 1bd/1bath units, 2 2bd/1bth units, 2 2bd/2bth units and 1 2bd/2.5bth unit. The units are in varying condition with some being updated and others needing some TLC. The photos on the MLS are from the Model Unit (2bd - 2.5bth - 1625 Sq Ft) that was recently updated and is an absolute showpiece! There are so many potential options for this property...TIC?...Air BNB?...Luxury Executive Rentals??? All units are vacant so you have a blank canvas. Hurry, this will not last. Do not miss this opportunity.$21,000,000
Laguna Beach 30 La Senda Drive
This newly constructed oceanfront masterpiece is nestled within the prestigious and secluded enclave of Three Arch Bay. The residence has been entirely rebuilt to offer a luminous and inviting atmosphere, perfectly suited for the relaxed coastal lifestyle. Set over two stories, this home enjoys an enviable vantage point above the main cove, boasting direct beach access via a private staircase that meanders through the property's lush hillside gardens. Prepare to be captivated by the breathtaking views encompassing everything from mesmerizing whitewater scenes and the picturesque cove to the vast expanse of the ocean, Whale Rock, and cinematic sunsets. This residence excels in both living and entertaining opportunities. The main living spaces seamlessly flow to an expansive terrace perched on the bluff at water's edge, thanks to automated retractable doors. Additionally, a generous courtyard offers the potential for an intimate pool area, providing a more protected and private area for outdoor relaxation and enjoyment. Step inside, and you'll discover a thoughtfully designed modern layout that seamlessly connects the interiors with the spectacular outdoor vistas through expansive floor-to-ceiling windows. The interior appointments are nothing short of extraordinary, featuring imported limestone floors, elegantly bleached oak flooring and millwork, Italian Carrara marble, exquisite Poliform cabinetry, and top-of-the-line Dornbracht fixtures. The open kitchen is a dream, complete with a suite of integrated Gaggenau appliances that harmoniously blend with the contemporary design. A total of four spacious bedroom suites, complemented by an additional guest bath, are distributed over two levels. One of these suites is designed to be separate and includes a well-planned kitchenette, making it an ideal space for guests or extended family. For your convenience, the home is serviced by a commercial-grade, five-person elevator, ensuring easy access to all levels. The second-floor master suite spans the width of the home on the water and offers a private sanctuary. It includes a sitting area, private terrace, and his-and-hers baths with spacious dressing areas, ensuring a retreat-like experience. This property stands as one of the finest within Three Arch Bay, offering the exceedingly rare combination of a flawlessly designed new home in an unparalleled oceanfront location; all within the confines of a secure, 24-hour gated community.$21,500,000
Palos Verdes Estates 2729 Via Oleadas
The edge of the California coastline… where the Pacific Ocean is your backyard. With over 200 feet of magnificent oceanfront, the panoramic views are unrivaled. This private, bluff-top estate offers world class amenities including disappearing doors that seamlessly blend the indoors and out. Soaring ceilings, generous sized rooms and luxurious finishes provide a rarely found ambiance of grandeur. The entry level includes multiple livings spaces, four en-suite bedrooms, (including a luxurious primary suite) a spectacular office, and a gourmet kitchen. The lower level includes a secluded fifth bedroom, incredible “game room”, a temperature controlled wine cellar, a sprawling game room, a spectacular gym with sauna, and a 9-car garage! The enchanting backyard features a saltwater infinity edge pool & spa, spacious grass area, separate putting green, BBQ, fireplace, koi pond and expansive patios. Whether entertaining 100 or quietly relaxing alone, this home is your sanctuary.$21,900,000
Montecito 1502 Mountain Drive
Newly offered and freshly curated. Casamar, an extraordinary Mediterranean estate situated on approximately 2.12+/- acres in the coveted Golden Quadrangle, offers breathtaking ocean and mountain views. Reminiscent of a palazzo, this stunning property radiates elegance and grandeur, showcasing a magnificent level of quality and craftsmanship. The awe-inspiring entrance is accentuated by an impressive foyer and remarkable custom dome skylight, creating an ambiance of sheer sophistication. The grand living room is adorned with a gorgeous stone fireplace, wood floors, high vaulted wood beam ceilings, and beautiful glass French doors with panoramic ocean views.The spacious and open gourmet kitchen with a breakfast room features custom built-in cabinetry, wood floors, skylights, and top-of-the-line appliances. French doors open to an ocean-view terrace. The media room\library and adjacent wet bar are designed with coffered ceilings, herringbone floors, a dual-faced fireplace, a projection system, and a wine refrigerator. The main residence boasts five bedrooms, all with en-suite baths. The elegant primary suite is a sanctuary of its own with beautiful wood ceilings, a sitting/office room, dual luxurious bathrooms, spacious walk-in closets, a spa/massage room, and French doors that open to a private terrace with ocean views. A second suite is located on the second level with a private terrace. The property effortlessly harmonizes indoor and outdoor living, with beautifully landscaped grounds, a glistening pool, a koi pond, a waterfall, two fountains, an arbor, rose gardens, orchards, and stone terraces. A farm-to-table patio off the kitchen allows for al fresco dining. Additional amenities include an expansive motor court, upper-level 4-car garage with additional parking portico, generator, private well, and a charming guest house with ocean views. This extraordinary property offers unparalleled luxury and impeccable attention to detail. Conveniently located to beaches, Upper Village, and in the highly regarded Montecito Union School District.$21,900,000
Corona Del Mar 1231 Dolphin
This unparalleled custom residence in the sought-after Newport Beach enclave of Irvine Terrace delivers the ultimate in contemporary luxury, offering front-row vistas of Newport Harbor, Balboa Island, the Pacific Ocean, and Catalina Island. The inspiring design reflects the talents of architect Carlton Graham, as well as builders Steve Davidson Construction and Tom Waters. Natural elements, reflecting the home’s surroundings, are seamlessly incorporated throughout the two-level floorplan, which features four en suite bedrooms plus two-and-one-half-baths in approximately 6,232 square feet. The main level is open and bright, with walls of floor-to-ceiling windows and fold-away glass doors framing panoramic vistas that come to life with passing yachts, sunsets of pure magic, and evening lights that dance across the water below. A great room with a fireplace and dining area, an island kitchen with premium appliances, white oak ceilings, and limestone floors and wall accents enhance the space. The luxe primary suite, located on the main level, is replete with a heated view deck that spans the width of the home, including a built-in BBQ bar. The lower level supplies a fabulous lounge and media room with a full wet bar, an office surrounded by glass doors, and a wine cellar with a full-size beverage refrigerator. Accordion doors lead to a terrace boasting an infinity-edge pool, raised spa, and an outdoor kitchen with a pro grill. Irvine Terrace is moments from Fashion Island’s shopping and dining attractions, the Newport Beach Country Club, and the Newport Harbor Yacht Club.$21,995,000
Big Sur 49155 Highway 1
Dating back further than the scenic, winding path of Highway One, this six-parcel, 350-acre coastal ranch presents a colorful past and an even brighter future. Six unique homes, a magnificent redwood grove, and a private beach inhabit this serene stretch of land nestled between the canyon and cliffs. A private access road connects all of these homesites, where expansive decks overlook the diverse terrain and secluded paths allow for a lifestyle centered on the outdoors. With its use of rustic stone and wood, the original homestead proudly exhibits its rich history, while the more modern buildings gracefully complement it. Together, the property offers 12 bedrooms, 10.5 bathrooms, 2 pools (indoor and outdoor), and innumerable viewing points. Cherish the calming effect of year-round streams, hikes up the canyon, and quick access to fine dining - Post Ranch Inn and Nepenthe. The potential for a private helipad will further prestige, and the undeveloped beach parcel presents endless value.$22,000,000
Los Angeles 1200 Club View Drive # 19
Introducing Penthouse 19, the pinnacle of luxury and sophistication at the prestigious Beverly West! THE FINEST CONDO FOR SALE IN LOS ANGELES, this extraordinary residence is offered FULLY FURNISHED and spans an entire floor, encompassing approximately 8,000 square feet of opulent living space. Prepare to be captivated by the unobstructed panoramic views that stretch from the prestigious Bel-Air neighborhood to the majestic Hollywood Hills and from the vibrant downtown Los Angeles skyline to the sparkling expanse of the Pacific Ocean. Privacy and security are paramount in this exclusive residence, one of only 5 Penthouse units within the highly coveted residential tower. As you enter Penthouse 19, natural light floods the open-concept living spaces, creating an inviting and vibrant atmosphere. The grand living room seamlessly connects with the elegant dining room, providing the perfect setting for entertaining guests. The state-of-the-art kitchen is equipped with top-of-the-line stainless appliances. The residence boasts grand bedrooms, each offering timeless elegance and luxury. The primary bedroom exudes an exquisite and lavish ambiance, featuring two en-suite bathrooms that epitomize sophistication and two spacious walk-in closets. Indulge in the jewel box steam shower and dry sauna, providing a sanctuary for personal wellness and pampering. The unit also comes with a SEPARATE DETACHED GUEST/MAID SUITE in the building to ensure convenience and privacy. With its boutique-style approach, the Beverly West Tower presents the ultimate expression of refined living, surrounded by exceptional amenities and a sophisticated ambiance tailored to the most discerning individuals. The pristine buildings offer a variety of amenities, such as direct-access dual private elevators, valet parking, a doorman, a fitness center, a saltwater pool, a conference center, and much more. Penthouse 19 at the Beverly West invites you to embark on a journey of unrivaled luxury, where every aspect of your lifestyle is elevated to new heights!$22,000,000
Malibu 22202 Pacific Coast Highway
Nestled on Billionaire's Beach in Malibu, this inviting Cape Cod-inspired home beckons with 55 feet of beach frontage, offering unparalleled views of rolling white water and the coastline. Recently enhanced with a new roof, gutters, skylights, exterior repairs, paint, and a bamboo fence, this residence is ready to embrace all beachfront dreams. As you enter through the gated courtyard, the oversized spa tub invites you to unwind, providing a private sanctuary right off of the front door. The main entrance reveals a living space bathed in natural light, drawing you towards breathtaking ocean views through expansive glass walls. The first floor seamlessly flows to a beachfront deck adorned with custom lounge chairs, a daybed, and a dining table, a perfect setting for enjoying the rhythm of the waves and the warmth of the sun. Inside, the living area, ocean-view nook, and wood-burning fireplace create a cozy atmosphere, while the Chef's kitchen invites culinary delights. The en-suite guest bedroom, powder room, and additional full bath provide comfort and convenience. Upstairs, the allure of beachfront living continues with a guest bedroom featuring a balcony for enjoying the salty breeze. The Primary Suite, with its private ocean-view deck and wood-burning fireplace, is a private retreat, further accentuating the coastal lifestyle. Whether you choose to revel in the tranquillity of the courtyard, bask in the sun on the beachfront deck, or indulge in the sheer luxury of direct beach access, this home is a haven for those seeking the ultimate beachfront experience. With Cross Creek, Nobu, and Soho House just minutes away, enjoy the convenience of city amenities in a tranquil seaside setting. Embrace the allure of Malibu living and make this beachfront retreat your own.$22,000,000
Malibu 18904 Pacific Coast Highway
Historic former Motel/ Apt building converted sometime in late 70's? to a SFR from deceased seller to SFR & used as such for approx 40 Yrs. Former Motel was LasTunas Isle Motel W/ approx 7-9 room, each with kitchens & bathrooms & balcony/decks. TOTAL of 3 APNs : 23-291-087 and 4449-003-056$22,000,000
Pebble Beach 1451 Ondulado Road
Welcome to the grandeur and elegance of Pebble Beach past. Originally built in 1924, and designed by renowned architect Clarence Tantau, this dramatic residence is celebrating its 100th birthday. With a recently completed extensive renovation the property is ready for the next 100 years as one of Pebble Beachs most significant residences. As you enter the property through the gates you travel down a wooded driveway, through a dramatic gated entry with Carmel stone walls forming the front courtyard and porte cochere leading to the 2-car garage. Approximately 8,400 feet of living space consists of seven bedrooms with six full and three half baths. There are two spacious primary suites each with fully remodeled en-suite bathrooms, private balconies and views of the ocean. The spacious living room with grand fireplace is flooded with natural light and exudes the formality of the past while opening to newly constructed patios that look out to the expansive grounds. The generous kitchen and butler pantry areas have been completely redesigned for the modern lifestyle. The property consists of almost six and a half level, usable acres. Currently composed of two separate parcels, work is in progress to establish four developable parcels allowing for a wide variety of future uses.$22,750,000
Del Mar 2112 Ocean Front
Custom built in 2016 and two years in planning approval, this Turn-Key Beach Front home offers room for the whole family! There are No Boundaries between the indoors and outdoors, as walls of glass disappear to blend the two as one. A Top Architectural designer brought the project and use of space to a level not often seen with other ocean front properties. The two-story high windows and openness of each room are impressive. The space lives like it is much Larger than it actually is, which is a testament to the incredible design. A stunning home in a gorgeous location! The quality is to the extreme & very best available: Water Works tile in bathrooms, Holly Hunt light fixtures, gourmet kitchen is Bulthaup Custom with all Miele appliances, electronic gates, outdoor shower, foot wash, sea wall, fireplaces, and everything was chosen to withstand the salt air to make it as maintenance free as possible.$22,900,000
Malibu 31030 Broad Beach Road
Welcome to your coastal paradise situated in a prime location on Malibu's famed Broad Beach. Beyond the entry and down a tranquil stone pathway lies a significant architectural compound, a haven of sophistication and tranquility surrounded by lush landscaping. The main residence captivates with an angular design, towering ceilings and lavish use of ceiling glass that captures the glorious sunlight to dance throughout the home. Enjoy the perfect blend of indoor comfort and outdoor serenity with elegant dining flowing to leisurely exterior lounging and entertaining. The dramatic entry foyer leads to the spacious ocean view living room with double sided fireplace, wet bar and picturesque views. The adjacent dining room provides an engaging setting for culinary delights with glass doors opening to an inviting covered patio. A lovely first floor en-suite bedroom and a media/bonus room and bath, both of which open to a peaceful outdoor seating area, complete the first floor. Ascend to the upper level where tranquility meets you in the form of two en-suite bedrooms including the primary retreat exuding unparalleled serenity featuring a two-sided fireplace separating the bedroom from the cozy sitting room. An ocean view deck, vaulted wood ceilings, a luxurious spa bathroom and large walk-in closet perfect the picture of this primary sanctuary. The guest suite retreat built over the garage has a separate entrance with a kitchenette and bath. A lower level features a wine cellar, laundry room and spacious storage room. Experience the sound of the waves from the beachfront spa at any of the home's many outdoor seating areas, including one that directly overlooks the breaking surf. Experience the best of the Malibu lifestyle at this coastal paradise, just a shell's throw from the fabulous restaurants and shops at Trancas Country Market.$22,900,000
Laguna Beach 125 Irvine Cove Court
Welcome to Irvine Cove, Laguna Beach's most exclusive gated community. This Balinese-inspired estate offers 6,400 square feet of luxe living space with stunning ocean views. Enjoy resort-style living with a private guesthouse, outdoor kitchen, and private beach access. Experience indoor/outdoor living with abundant sliding glass doors and large windows that invite sunlight in. The primary suite features a zen bathroom and stone soaking tub with beautiful coastline views. Community amenities include pickle ball/tennis courts and your own private golf cart for easy exploration. This custom residence boasts materials sourced from Bali, creating an exotic and organic ambiance. Relax in the sunken living room, by the bridged koi pond, or in the intimate cabana with a fireplace. The upper level offers luxurious bedroom suites with resort-like verandas. With meticulous attention to detail and authentic construction, this home embodies the ultimate in private, resort-style living. Experience the perfect blend of interior and exterior spaces, with tiered levels of exotic finishes that open up to outdoor terraces featuring a pool, spa, outdoor bar, and more. Enjoy privacy and luxury in this unparalleled setting, where every day feels like a vacation.$22,995,000
Malibu 25250 Malibu Road
FLATROCK MALIBU ROAD: Located directly in front of the famous "Flatrock on Malibu Road" and on approximately 50 feet of sandy beach, this oceanfront residence offers endless coastline views from Point Dume to Palos Verdes. Malibu Road offers a location off Pacific Coast Highway while still being right in the center of Malibu near the best restaurants, shops and activities. Built in 2002, this home feels solid like the rock it takes it's name from with a concrete caisson foundation and the finest materials and finishes. The scale of the main level is unmatched with high ceilings and open living areas offering the perfect setting for beachside entertaining. Touch screen smart home automation system, automatic window shades, wet bar with wine fridge and many more thoughtful touches. The main level also offers a large living room, dining area and breakfast bar. The beach access to the sand below is secure and there is an outdoor shower and space to store your beach toys. Escape to the luxurious primary bedroom offering a fireplace, private balcony spanning the width of the property, custom built walk-in closet, and a large bathroom with infinity tub, double sinks and a steam shower. There are four additional bedroom suites each offering privacy, ample closets, marble and stone bathrooms and enough space for your guests. This is a one of a kind location on Malibu Road where you can enjoy the waves crashing against Flatrock as you enjoy everything you would want in a beachfront home. The property is also available for long term furnished lease at $50,000 per month or summer furnished lease at $100,000 per month.$23,000,000
Los Angeles 1200 Club View Drive # 20
Welcome to this recently completed, never-before-seen, new-to-market penthouse at the ultra-exclusive Beverly West residential tower, positioned at the edge of the Los Angeles Country Club and offering sweeping unobstructed views of the hills, ocean, mountains, and city. From this fresh address in the sky, marvel at every iconic landmark that has made LA a global metropolis and worldwide destination. Spanning the entire twentieth floor with a 360-degree field of vision, the impressive space was expertly conceived by critically acclaimed interior designer Lisa Garriss of Plum Design West, resulting in a final product unlike any other the region over. Encased by floor-to-ceiling walls of glass, this sprawling 8,215-square-foot residence promises an existence at the pinnacle of sophistication and refinement. Bar, dining, and great room are laid out with entertaining top of mind, separated from the chef's kitchen to segregate party guests from the diligent culinary masters curating fine cuisine within. The east- and south-facing primary suite has an exquisite resort-inspired bathroom with dry sauna, balcony, massive wardrobe, and studio which can serve as an office, library, media room, or anything imaginable. A nearby junior primary and other bedrooms all benefit from this viewpoint in the sky, each light-filled and appointed with the choicest materials and finishes. This exclusive high rise provides numerous amenities such as direct-to-unit passenger and service elevators, pool and spa with outdoor-theatre-style projector, boardroom, large Technogym, house car, concierge, valet, and 24-hour security. Strategically sited, Beverly West is LA's best-kept secret. Experience a uniquely uber-luxe lifestyle at this rare, unmissable discovery curated for the privileged few!$23,350,000
Newport Beach 1706 Oceanfront
Introducing 1706 E Oceanfront, a luxurious beachfront oasis in Newport Beach, CA. With stunning views of the Pacific Ocean and a prime location near The Wedge and Newport Harbor. This state-of-the-art home offers the ultimate coastal living experience. Featuring 5 bedrooms, 6 full bathrooms, and 2 half bathrooms, this spacious property ensures comfort for both residents and guests. The oversized lot provides privacy, with no public boardwalk in front. Enjoy panoramic views of Catalina Island, Emerald Bay, Laguna Beach, and the Fashion Island Newport Center Skyline. This new construction masterpiece, completed in July 2019, boasts impeccable architecture by Sinclair Associates. The seamless indoor/outdoor living spaces, created by custom steel windows and sliding panel/pocket doors handcrafted by Riviera Bronze, perfectly capture the coastal ambiance. Inside, you'll find exquisite architectural millwork, custom mahogany solid panel interior doors, and smart home automation for convenience.With remote-controlled shades, French Oak flooring, and a luxurious three- story skylit stairway, this home exudes elegance and includes an elevator for easy accessibility. Not to mention, a limestone patio offers direct beach access for the ultimate beachfront lifestyle.$23,500,000
Montecito 3345 Padaro Lane
Paradise on Padaro, treasured for generations, on the market for the first time in over 60 years. Extraordinary opportunity to purchase 3345 Padaro Lane, which INCLUDES TWO HOMES ON TWO PARCELS, 83 feet of ocean front and 2/3 of an acre. The lush landscaping and gates make this property ultra private. Panoramic beach views are absolutely stunning. The ocean front home (parcel 005-400-031) was custom designed in a sophisticated contemporary style. The entry opens to a spectacular living room with soaring ceilings, stunning wood walls and cabinetry, and a wall of glass opening to privately elevated Padaro Beach views. The expansive back patio is sheltered by glass walls and shaded by mature trees. The floor plan is wonderful, with 3 bedrooms,den.including a spacious ocean front primary suite on one level and an ocean view office . There is an attached two car garage. The second home, (parcel 005-400-032) was custom designed to include a guest suite on the garden level, including 2 bedrooms, 1 bath and a kitchenette. Upstairs is a spacious living room, kitchen and large bedroom and bathroom. Ocean views reach the upstairs sleeping porch/lanai. There is an attached 2 car garage and private outdoor lounging space.These homes are sited on arguably the most prime spot on Padaro Beach Cove, with a gorgeous sandy beach and beautiful views up and down the cove. Welcome to Paradise on Padaro!$23,700,000
Pacific Palisades 814 Toulon Drive
Welcome to the Flight House, a timeless Palisades Riviera architectural designed by the widely published, highly acclaimed William Hefner. A masterful fusion of high-quality materials with nods to all of earth's basic elements, this thoughtfully crafted modern marvel arrests the senses on approach. Meticulous landscaping contributes to an overall sense of calm. Warm light glows through large metal-framed walls of glass converging with smooth concrete for added contrast behind the surrounding greenery. Inside, the foyer is itself a work of art, with an accent wall of varied vertical lines illuminating the entry as globes of glass dangle overhead. Soft floor tiles mimic the wood grain of the minimalist glass-sided staircase. A refreshingly delightful powder room welcomes visitors with a dazzling display of light reflecting off of textured walls. Beyond, the living room is centered by a commanding yet reserved fireplace flanked by plush built-in seating and clerestory windows bringing natural light in. To the left, a perfectly positioned wet bar offers plenty of room for entertaining guests. Nearby, a temperature-controlled wine enclosure separates the open-concept formal dining area from the state-of-the-art kitchen. The culinary center of the home features multiple prep spaces and built-ins including butler's station and writing desk, a large center island with secondary prep sink and bar seating, glossy cabinetry, top-of-the-line stainless-steel appliances including Wolf cooktop with hood, quartz countertops, and built-in breakfast nook. Massive Fleetwood doors envelop the interior spaces, opening to provide seamless transition to the rear patios perfect for relaxing under the stars or dining al-fresco. Upstairs, the voluminous primary suite is the true prize of the home, with partial ocean views, a vaulted ceiling, sitting area, fireplace, and architecturally important clerestory windows bathing the space in light. The primary bathroom offers dual floating vanities, spa-inspired shower, and a dressing room to rival most department stores. Fleetwood doors access a private balcony which spans the entire rear of the home, overlooking the grounds below. Secondary bedrooms also include their own private patios for the ultimate indoor/outdoor lifestyle, and a front balcony can be found just outside the upstairs guest bedroom. Additional amenities include a three-story elevator, fully insulated safe room, theatre, gym, office, zen gardens, and studio/guest house. The rear yard is secluded by lush greenery and includes a pool with infinity waterfall edge, lounging deck, built-in barbecue, and plenty of grass to roam and play. This serene residence is currently being utilized as three bedrooms plus guest house but can be reconfigured as five bedrooms plus guest house. Welcome to this one-of-a-kind sanctuary just moments to Palisades Village, Malibu, beaches, and all of the plentiful shopping, dining, and entertainment Santa Monica and the Westside have to offer.$23,995,000
Newport Coast 50 Pelican Crest Drive
Unobstructed views open a world of possibilities in this Pelican Crest estate, with a front-row perch that’s wrapped in ocean panoramas and extraordinary vistas that span Catalina Island, the Newport skyline, and pristine golf greens. Positioned on an expansive corner lot spanning 19,000 s.f. +/-, this estate boasts a vantage point that puts the world at your feet with impeccably maintained grounds that evoke the ambiance of exclusive luxury resorts, complemented by an infinity pool that appears to flow seamlessly into the ocean horizon. Inside, the living spaces are generously proportioned and refreshed, offering a vast 9,100 s.f. +/-, with 6 bedrooms, 8 bathrooms, and a 6-car subterranean garage, perfectly designed to securely house a collection of luxury vehicles. The impressive entry hall stretches upward to a soaring dome and ushers guests into flowing spaces; a mahogany-paneled library with rich coffered ceilings, intimate formal living and dining rooms with handcrafted millwork and marble floors, and private guest quarters with an ensuite bath. French doors open to salt-air breezes and breathtaking ocean views in the family room, complete with a stone-trimmed fireplace, polished wood floors and disappearing pocket doors. The kitchen boasts top-of-the-line appliances, luxurious stone surfaces, and a casual dining space and island with awe-inspiring sight lines that stretch to Catalina. The upper level is accessed by a dramatic staircase with handcrafted wrought iron railings, or by elevator. Jaw-dropping views are found in three of the four upstairs bedroom suites, including a primary bedroom that’s a haven of luxury. A balcony offers unparalleled ocean vistas, a sitting area is warmed by a fireplace, an expansive custom closet, and marble surfaces create a timeless ensuite bath. A discreet second staircase accesses the subterranean level and offers private access to a climate-controlled wine room and 1-bedroom, 1-bathroom guest quarters. Pelican Crest is a highly desirable guard-gated community with access to the amenities of the Newport Coast Clubhouse with swim, tennis, basketball and playground facilities and in proximity to the prestigious Pelican Hill Resort and Golf Club, Fashion Island, world-class shopping and dining, exceptional public and private schools and the white sand beaches of Newport and Laguna – all with convenient access to freeways & toll roads.$23,995,000
Malibu 32357 Pacific Coast Highway
Introducing "Seaside Serenity," a remarkable property spread across nearly 13 acres above the Pacific Ocean in the prestigious enclave of Malibu. This exceptional estate presents an extraordinary opportunity, comprising two parcels of coastal splendor. The first parcel features the existing, newer construction home, while the second parcel comes with meticulously crafted plans designed by the renowned architect Doug Burdge. Upon entering, you'll be captivated by the seamless integration of indoor and outdoor spaces, designed to maximize the breathtaking ocean and coastline views. Sunsets here are nothing short of spectacular. The residence itself is a masterpiece of contemporary architecture, featuring high-end finishes and an open-concept layout that encourages a relaxed coastal lifestyle. With spacious living areas, a gourmet kitchen, and expansive windows, every room offers an exceptional vantage point to appreciate the natural beauty of the Pacific. Inside, indulge in a wealth of amenities, including a seaside lounge for quiet contemplation, a well-equipped gym for fitness enthusiasts, a dedicated office for productivity, and an impressive 800-bottle wine cellar complete with a wine-tasting bar. Enjoy movie nights in the deluxe home theater, and offer guests a lavish retreat in the guest suite. The crown jewel of this residence is the 1300-square-foot luxury master retreat, providing a private oasis of comfort and tranquility. Crestron Smart Home Technology, security cameras, and an elevator enhance the modern convenience, while the motor court and 4-car garage provide ample parking. With two parcels, one boasting an existing luxurious home and the other featuring visionary plans by Doug Burdge, Seaside Serenity is more than just a residence; it's a canvas of endless possibilities for those seeking the epitome of Malibu coastal living.$24,950,000
Malibu 24380 Malibu Road
Spectacular modern beach home laden with walls of glass and a large oceanfront deck with an in-ground hot tub. Enjoy exquisite furnishing and interior design by Tomar Lampert Associates. An amazing great room beckons entertaining with a living area, wet bar, dining area, family room, and Bulthaup kitchen opening up to the expansive oceanfront deck. The extravagant oceanfront primary suite has a large sitting area and fireplace. Enjoy three additional bedroom suites, a third floor with a rooftop deck and fireplace with two additional rooms for either a gym or office and an elevator to all levels. House is also available for lease, long term $65,000 / month, short term - $75,000 / month, summer $125,000 / month.$24,950,000
Malibu 32554 Pacific Coast Highway
Mid-century modern elegance blends perfectly with 21st-century energy efficiency in this sleek, open, garden estate atop Encinal Bluffs. Exceptionally private, the approximately 1.89-acre blufftop property features majestic views of ocean and islands with resort-style amenities, including a detached guest house, sports court, solar-heated pool/spa, direct beach access, and guest parking for 20 cars. In 2009, W3 Architects stripped the original house to the foundation, reimagining and expanding the estate for sustainability and far-reaching vistas. Vanishing walls of glass open the spacious interior to gorgeous sight lines and beautiful decks, terraces, patios, pool, and gardens for refined indoor-outdoor relaxation and entertaining. Abundant natural light emphasizes the beauty of interior finishes, including stunning woodwork and cabinetry throughout. Pavilion-style living, dining, and kitchen spaces provide a harmonious setting for intimate gatherings and grand-scale entertaining. At the top of the beautiful wood staircase is a jewel-box surprise: a glass-walled loft for naps, yoga, and dreaming. The home's four en-suite bedrooms include a sublime primary retreat complete with a sitting area, an office with built-in desk and cabinets, a spa-style skylight bath, and pocket doors that open onto a large ocean-view deck. At the front of the house is a large garden, a tennis court set among statuesque trees and plantings, the pool, Jacuzzi, and spacious pool deck with a covered dining area, and the one-bedroom, one-bath guest house with a full kitchen. There is also an outdoor kitchen with a stone pizza oven and built-in dining area. In addition to an array of smart-home features, the estate is equipped with a photovoltaic array that supplies all the home's power needs, an active solar thermal water heating system for hot water and in-floor heating, plus an energy-conserving 3,000-square-foot planted living roof. A truly exceptional blufftop compound for a lifestyle of gracious contemporary comfort. Also available for lease at $50,000 per month. Summer rate lease or short term is $85,000 per month.$24,950,000
Manhattan Beach 1001 1st Street
The most impressive and high-quality Contemporary estate ever built in Manhattan Beach, featuring panoramic ocean views from every room. After a laborious multi-year build, this approximately 9,500 sq. ft. showstopper seamlessly fuses glass, cedar, and concrete into a triumphant architectural tour de force with a sense of permanence and grandeur. Integral to the structure and aesthetic of the home, the scalloped concrete walls seen on the exterior and interior walls resemble an undulating wave-like texture accomplished by custom milled formwork which complement the surrounding Pacific landscape. Custom cedar clads the remaining walls and ceilings, bringing warmth and visual impact throughout the sleek space. Double-height ceilings and oversized automated Otiima pocketing doors and windows create a sense of expansion within, as the home seamlessly unfolds into an extensive beautifully landscaped outdoor terrace and pool/spa perfect for California living. An additional shaded patio with fireplace is created by the deep cedar overhangs from the upper floor and the roof. Generously nestled on an extra-wide corner lot, the home is replete with 6 bedrooms plus an additional office/nursery, 9 bathrooms, home theater, game room, wine cellar, wet bar, and gym, with architecture by Laney LA. Additional amenities include 48 solar panels with Tesla Powerwalls, elevator, 14 zone A/C technology platform system, Control4 home automation, and 3-car garage with additional driveway parking. An exceptionally rare opportunity to own a meticulously crafted beach estate with soul and sophistication.$24,995,000
Laguna Beach 31401 Mar Vista Avenue
Situated just minutes from the prestigious Montage Laguna Beach resort and less than a mile from some of the most scenic and secluded beaches in Southern California is this unparalleled estate. Displaying spectacular articulation of light, space, and fine design, set amid 12 unobstructed acres of native California landscape, this thoughtfully constructed estate property is enveloped by breathtaking views of the Pacific creating a harmonious connection between its refined interiors and the surrounding environment. The epitome of luxuriant California living wonderfully scaled spaces open to expansive terraces, a sparkling resort-like pool, and entertaining veranda. Every consideration was accounted for when composing this sophisticated property with the leading technological advancements in home automation; a multimillion-dollar fire suppression system; a state-of-the-art theater, elevator, facilities for multiple fitness activities, five primary-like bedrooms with en suite baths, a myriad formal and informal rooms for living and hosting guests; and interiors graced with the vision and finish selection of an Architectural Digest Top 100 designer. One of the region's most significant architectural presentations. The property's intrinsic benefits of arguably equal value have optimal proximity to the area's finest amenities while offering abundant open space, and nonpareil privacy, all affording a lifestyle beyond compare. Sale includes APN #658-03-11.$24,995,000
Newport Beach 2258 Channel Rd
welcome to this unique estate that truly has it all. Boasting top-quality construction and a host of luxurious features, this property is a neo-classic Mediterranean masterpiece with a newly built seawall, ensuring stability and beauty for years to come. Completed in Feb 2011. this showpiece spans an impressive 8438 square feet, set on a large lot with 60 feet of water frontage. This home truly one of the finest water front estate. Walking distance to the wedge sur break, sandy beach, unparalleled view of Main channel, china cove, CDM beach , ocean, city lights . This estate was occupied during the summer month only as it is vacation home of overseas clients. upon entering you'll be welcomed by a dramatic 90 feet long gallery entrance. to open floor plan with groin venetian plaster ceiling, the kitchen and library office, entrance are thru the double ornamental iron doors. the flooring on the first floor is graced with French limestone Beaumaniere. and a stunning free-standing steel grand staircase. Italian, French, Spain , stones surface were used, except the Main Powder room Onyx surface. Custom cabinets were used in bathrooms and kitchen Commercial grade appliances , wolf, 700 series subzero, Viking hood, bosh, fisher Paykel DW, Scotsman RF, FF ROHL Faucet, 3 sinks . Audio Video equipment room. Central vacuum . Elevator. 7en suite bedroom with bides . custom interior Doors, 3 fire places . Master bedroom and junior suite with balcony , living , family dining rooms capture dramatic water views. 2nd level flooring consist of white oak wood and stark New Zealand wool carpet. Zone system HVAC .Main Room with build in bar-refrigerator, steam shower soaking tub separate water closet Motorized Drapery. Motorized Conrad shades in Living , family room. Basement with petite theater , Gym, Sauna, Wine room (storage) . After beach wash shower in garage. A large rear sitting area and sitting area over water where you can enjoy your morning coffee and evening drink captivating the sunset and watch the sailors leaving and entering the channel of Newport Harbor . Great entertainment home. Come and see the most elegant floor plan design , structural design, and quality construction.$24,995,000
Malibu 21622 Pacific Coast Highway
Discover the epitome of coastal luxury at 21622 PCH, a breathtaking estate nestled on the prestigious La Costa Beach. Ideally situated just moments away from the iconic Malibu Pier and coastal charm of Santa Monica, this fully customized home boasts open living spaces with views of the Pacific from almost every room. A smart-home finger-touch entry system opens the gate to an enchanting world of design and craftsmanship complete with a waterfall, seating area, and stepping stone path right up to the front door. Teak wood-paneled living spaces adorn the interior, accentuating the property's unrivaled oceanfront location. The kitchen is equipped with top-of-the-line Miele appliances and double islands. Step onto the beachfront deck, where relaxation and entertainment seamlessly blend. Here, a Diamon Spa stainless steel negative edge plunge pool, built-in barbecue & beer tap, fire pit, and direct access to the sandy beach below provides endless moments of seaside pleasure. The oceanfront primary suite features dual walk-in closets, a cozy fireplace, and a spa-like bath with dual vanities and soaking tub, all with sweeping vistas of the Pacific. Additional amenities include a versatile den/media room with a projection screen, wellness center + sauna, and a two-car garage.$24,995,000
Santa Barbara N/a
Combining the romance of Old California with the design, quality and amenities expected in today's most luxurious residences, Villa Del Mare embodies the very best of California's Central Coast. Located on 287 acres near Refugio State Beach, with sweeping views of the coastline and the foothills surrounding the property, this estate is ideal for a weekend getaway or a permanent residence on the Gaviota Coast. Designed as a one-level residence, the flexible floor plan offers 5 spacious en suite bedrooms and contains spaces for large-scale entertaining or more intimate moments, with every amenity needed for luxury living. A private helipad makes the estate easily accessible and private water and solar allow for off-the-grid living. This is truly the epitome of the California Dream!$25,000,000
Laguna Beach 32 La Senda Drive
Welcome to one of the world’s finest oceanfront estates, where a rare double bluff-top homesite of nearly 20,000 s.f. and a fully rebuilt custom residence combine to create the most unique living environment in Laguna Beach. Premium northwest-facing views capture the ocean, beach, crashing waves, shimmering lights, and Catalina from every room of the contemporary masterpiece in guard-gated Three Arch Bay. A dramatic promontory setting is secluded behind a custom entry gate and features a circular drive, park-like grounds, and a spacious courtyard. Wraparound view decks offer steps down to bedrock, where a private saltwater pool is replenished naturally with the tide. Neither the location—which spans 150' at the water’s edge—or the pool would be granted permission by today’s codes, making this a truly rare opportunity. Approx. 5,144 s.f. with 4 bedrooms, 5 full baths, and 2 half baths, the open and airy residence showcases soaring ceilings, a seamless living and dining area, a home theater, an extensive glass-enclosed wine storage wall, and a sleek kitchen with enormous island and top-end appliances. Just inside the entry gate, a separate structure is ideal as a gym, studio, or office.$25,000,000
Manhattan Beach 3216 The Strand
We proudly present one of the finest homes ever built in Manhattan Beach. A masterpiece designed by KAA Design and built by Matt Morris Development. This magnificent property stands proudly on the Manhattan Beach Strand overlooking one of the most prestigious beaches in the world with panoramic views from Palos Verdes to Malibu. You are met at the entrance with a Mahogany-clad circular staircase connecting the middle-level entry with the top floor living space. Four levels of soaring 10-foot ceilings and floor-to-ceiling windows and doors flood the house with natural light The top floor outdoor living and dining area enjoys spectacular views and privacy from the beach below. Bronze folding louvered panels can be opened or closed to control light or protect the space from the elements. On the west side of the property, the beach room features an impressive bar with bronze shelving, a lounge area, and a pool table. On the east side of this level, you will find a fully equipped gym and spa oasis not often found in a private residence. Below this level is the home theatre along with another living area, a wine cellar, and a tasting room. A stunning beachfront facade is arranged around four two-story Mahogany "masts" maintaining the ocean views but allowing for interior privacy for the midlevel master suite and boardwalk level beach room. This exquisite home exudes luxury, discerning taste, and offers unmatched premium Strand living with privacy unlike any other.$25,000,000
Manhattan Beach 1800 The Strand
Discover the pinnacle of contemporary beachfront living at arguably the most sought-after location on The Strand. Constructed by renowned builder David Garinger, this residence represents a meticulous investment, emphasizing modern luxury and design excellence. With over 5,300 square feet of sophisticated living space, this stunning property features five spacious bedrooms and 5.5 bathrooms. The ample parking includes a five-car garage with two elevated spaces plus additional driveway parking, blending functionality with upscale living. The home’s open floor plan is designed to maximize natural light and embrace stunning vistas of the ocean, Manhattan Beach Pier, Palos Verdes Peninsula, and Catalina Island. Its strategic location benefits from the southern exposure unique to north corner lots, capturing iconic views that elevate every gathering. Positioned just the right distance from downtown, the location provides an ideal balance of tranquility and convenience—a quick walk to premier dining yet away from the hustle of the city center. This ensures an exclusive retreat that’s both serene and connected. This home isn't just a living space; it's a statement of style, crafted to impress and entertain. Residing in Manhattan Beach offers a lifestyle of unmatched convenience and community, right at the heart of a vibrant beach scene. Experience a new era of luxury at one of the most prestigious addresses on The Strand, where design and location converge in a perfect symphony of modern living.$25,000,000
Dana Point 11 Beach View Ave
Be the first to experience the joys of living, entertaining and relaxing at this modern ocean-view masterpiece behind the guarded entry gates of The Strand at Headlands in Dana Point. Under construction and scheduled for completion in early 2025, the light-filled custom residence presents a prized second-row location that affords stunning Pacific Ocean, Catalina Island, sunset and beach views from four levels, which include a rooftop patio with kitchen and open-air fireplace. A testament to sophisticated modern architecture showcasing the talents of Geoff Sumich Design, Tiffany Harris Design and built by Genova Construction, the exceptionally designed home will welcome all with a phenomenal foyer centered around a floating circular staircase that accesses all levels. An elevator is also featured, and high-end natural stone and wood finishes, custom-caliber lighting and plumbing fixtures, and wide open proportions combine to create a refined living environment. Approximately 8,237 square feet, the generous floorplan includes six ensuite bedrooms, an ensuite office, seven full baths and two half baths. The main entry level showcases an open design with a dining room, massive living room with high ceiling, a fully appointed island kitchen and a secondary butler’s pantry/catering kitchen. This entire space opens to an ocean-view deck via slideaway glass doors. Bedrooms are located on the third floor, complete with a luxurious primary suite that will reveal an entry vestibule with coffee bar, an ocean-view deck, sitting area, walk-in closet, soaking tub, separate shower and two vanities. Play, refresh and reinvigorate on the lowest level, which hosts a gym with bath, a walk-in bar, play/media room, and an after-swim changing room. Slideaway glass doors open to a terraced ocean-view backyard with pool and spa. Additional highlights will include a three-car garage, golf cart garage, two laundry rooms, and rooftop planters. The Strand at Headlands is one of the most coveted oceanfront communities in California and offers more than one mile of coastline, 70 acres of parks, scenic trails, a beach club and easy access to resorts, shops, restaurants and outstanding schools.$25,900,000
Malibu 11865 Ellice Street
Secluded behind private gates, this one-of-a-kind Malibu estate is situated on a blufftop and surrounded by stunning ocean views. "Zero One" rests on 2.48 acres of meticulously planned grounds with over 300 trees gracing the property including native coastal oaks, and Monterey cypress and pines, as well as on-site beehives, organic fruit orchards, and vegetable gardens. Exterior grounds also provide for every type of recreation - a saltwater pool, spa, basketball court, bocce ball court, golf greens and driving range. Built from sustainable timber and recycled steel, Zero One is fully electric, featuring Tesla batteries and solar panels, resulting in zero carbon emissions. The interior consists of six bedrooms, 9 bathrooms, a theater, and gourmet chef's and main kitchen appointed with Miele appliances, induction cooktops, Caesarstone countertops, and American white oak floors. Ideal for entertaining, the great hall exemplifies indoor/outdoor living with soaring 20-foot ceilings, sliding exterior walls, expansive skylights, and two wine rooms. A full gym, water filtration system and ventilation system ensure a healthy lifestyle at all times, while water vapor fireplaces equal clean luxury. Step into the sumptuous future with Zero One.$25,995,000
N/a
Presenting "The Bailarina Villa", Portugal's finest residence offered for sale. An exquisite testament to luxury living nestled within an esteemed enclave of Central Algarve, Portugal, this 6 Bedroom, 8 Bathroom, ~12,000 SF (16,000+ SF including terraces), on a 30,000+ SF lot unparalleled residence, evoking the visionary designs of architect John Lautner, seamlessly merges contemporary sophistication with timeless elegance, setting an unprecedented standard for opulent living in Portugal. As you enter through the grand double-height entrance, adorned with verdant greenery cascading down a soaring circular floating staircase, you are immediately enveloped in an ambiance of tranquility and refinement. The villa's unique curved modern architectural design offers panoramic ocean views, beckoning you to indulge in the epitome of coastal luxury. Designed for extravagant entertaining, The Bailarina Villa boasts a rooftop deck and sky bar, ideal for hosting grand soires beneath the stars. Expansive covered terraces and sprawling lawns provide ample space for outdoor leisure, while the cascading infinity pool, bordered by underwater walls of glass, seamlessly merges the pool into the indoor spaces, creating an enchanting atmosphere. Inside, the towering circular floating staircase commands attention, leading to a realm of luxurious amenities. Lush interior green walls blur the boundaries between indoors and outdoors, while the spa-inspired primary bathroom rivals that of the world's most exclusive resorts, offering a sanctuary of relaxation and indulgence. Entertain in style within the lavish game room and entertainer's lounge, or savor gourmet meals in the dining room, complete with a 20-person table. For those seeking wellness and rejuvenation, a state-of-the-art home gym and spa await, featuring an interior cold pool and hot saunas. From meticulously landscaped gardens to extraordinary attention to detail, The Bailarina Villa epitomizes sophistication and refinement, offering a lifestyle of unparalleled luxury and exclusivity. Experience the pinnacle of coastal living at The Bailarina Villa where every moment is imbued with unparalleled elegance and distinction.$26,500,000
Newport Coast 30 Pelican Crest Drive
This legacy estate in the esteemed enclave of Pelican Crest brims with European style, every space curated with art-quality installations and finishes capturing panoramic views to match their incomparable setting that stretch from the Pelican Hills Golf Course, past crashing whitewater on the coast, to Newport Harbor, Palos Verdes, Catalina Island- and, by night, painterly sunsets, and shimmering city lights. The interiors embrace meticulous craftsmanship and elevated details from the breathtaking ceilings finished in opulent detail by J P Weaver to crown each room, to Richard Marshall hardwood flooring laid out in basket weave and herringbone detail, to imported stone and high-end, textured textiles and wall finishes that bring a refined sense of depth. In a relaxed yet equally elegant setting, the kitchen and family room suite, features exquisite hand carved cabinetry, a La Cornue range, two Viking ranges, warming drawers and Bosch dishwashers and encompasses an island as well as a breakfast area with sit-down ocean and harbor views. Also on this level, enjoy a full bar, movie theater, bedroom suite currently used as office, laundry room and jewel box powder room. On the second level, private spaces continue in the same curated aesthetic, with a junior master suite and two guest rooms. The primary suite is truly a transporting space, wrapped in two expansive view terraces, with a sitting area and walls adorned in stunning treatment- each panel custom designed for the room with silver leaf, hand painting and embroidery. Its sumptuous spa bath is crafted of exquisitely matched wood and stone panels and offers indulgent amenities ranging from a stand alone tub sourced from the UK, and luxurious walk in closet. The exterior setting is marvelous with manicured gardens, custom light fixtures done by Paul Ferrante, and a succession of Walter Arnold Custom carved planters and urns, antique wellhead, sprawling lawn, barbecue area, covered loggia, and infinity edge pool embodying the ultimate spot to take in those ocean panoramas. Other exceptional highlights include hidden air vents and speakers, Clive Christian cabinetry, antique Baccarat chandeliers and sconces throughout the home, skylights throughout in the hallways and kitchen and finished garaging for four cars, and a large motor court.$26,950,000
Newport Coast 5 Pelican Vista Drive
Ever-changing by day and night, the phenomenal panoramic views of 'Villa Saffron' are in a league of their own. They are experienced from both levels of the St. Tropez-inspired villa at guard-gated Pelican Crest in Newport Coast. The immersive vistas stretch across lush fairways, a canyon, the azure waters of the Pacific Ocean, Newport Harbor, San Clemente and Santa Catalina Island. Enchanting city lights reach as far as Palos Verdes. The terraced grounds tower 604 feet above sea level. They command front-row views that complement a backyard with upper and lower terraces, four lawn areas, loggias, custom fireplace/wood-burning pizza oven. The outdoor kitchen features a built-in 48" Lynx BBQ. Located close to the end of a private cul-de-sac, the villa showcases exquisite landscaping, a walled and gated front yard with a limestone colonnade pool, and a large, fireplace-warmed atrium. Spanning nearly 26,092 SF, the estate’s sumptuous homesite by EBTA architects, built by PrideMark, compliments an opulent interior that extends approximately 8,176 SF. It features four en suite bedrooms (one at entry-- currently used as an office), four full baths, and two half baths. An inviting foyer and grand staircase provides an elegant introduction to living areas including a media room, sunny office with enchanting views, a circular formal dining room surrounded by columns, and a spacious great room with an ornate hand-carved limestone fireplace. The chef’s kitchen boasts an oversized island, ocean-view breakfast room, butler’s pantry, two sinks, stone countertops, custom cabinetry, built-in side by side Sub-Zero refrigerator/freezer, steam oven, six-burner Wolf range, and double ovens. Note worthy materials include stone imported from France and Italy, antique French pavers, French white oak flooring, along with custom-made steel windows and French doors. All rooms except the media room offer access to an outdoor patio, terrace, loggia, or Juliet balcony, with the ocean-view primary suite boasting two decks, pocket doors at its entrance, a sitting room, two walk-in closets with custom built-ins, retractable sun shade, and luxe bath featuring a soaking tub and separate shower. Additional highlights include a 350+ bottle temperature-controlled wine cellar, wet bar, EV charging, full house water filtration and soft water by Water Techniques, Sonos sound system, Lutron lighting, as well as the option to build an ADU on the terraced lot with a spectacular view.$26,995,000
Newport Coast 5 Clear Water
Freshly Renovated, this Custom Estate in Crystal Cove boasts 5 Bedrooms & 7 Bathrooms. Perched on one of the most desirable front-row parcels of land in the community, the property enjoys spectacular panoramic ocean views from Catalina Island up to Palos Verdes and beyond, featuring year-round sunsets and sparkling city lights in the evenings. The interior layout consists of three bedroom suites on the main floor, in addition to two ensuite bedrooms on the upper level. The main-floor primary suite includes a crackling stone fireplace and beautiful ocean views through the large glass pocket doors that lead out to the resort-style backyard. The opulent primary bathroom is complete with vaulted ceiling, heated floors, oversized glass-enclosed double shower with adjacent steam shower, large soaking tub and dual water closets. At the heart of the house lies an extraordinary gourmet kitchen with soaring ceilings, high-end appliances, sleek European cabinetry, bespoke chandeliers, a massive center island, and an open concept that flows into the great room and then out to the loggia through a wall of glass pocket doors that disappears from sight, for the ultimate in indoor/outdoor living. Additionally, there is a similarly styled catering kitchen and service bar across from the game room, with its 600+ bottle temperature-controlled wine cellar. Technology upgrades include the ultimate in-home automated by Crestron, a myriad of state-of-the-art Audio/Video equipment, and an Infrared Security system. On the exterior, this truly one-of-a-kind residence offers a central courtyard, beautifully landscaped grounds, infinity edge beach-entry pool and spa, outdoor kitchen with pizza oven, and a gated motor court. The guard-gated community of Crystal Cove has much to offer its residents and guests, including the 2.5 acre Canyon Club for swimming, tennis, work-outs, entertaining and meetings. There are also parks, greenbelts and access to hiking and biking trails. Conveniently located just outside of the community gates, the Crystal Cove Promenade includes many casual and upscale options for dining and shopping. Crystal Cove State Beach sits just across Pacific Coast Hwy.$27,500,000
Newport Coast 10 Fairway Point
Welcome to the exquisite gated community of Pelican Hill in Newport Coast, where luxury and coastal living blend seamlessly. This exceptional home offers a truly elevated lifestyle, boasting endless views into the Pacific Ocean, captivating year-round sunsets over Catalina Island, and the twinkling lights of Newport Harbor, all the way up the scenic coastline to Palos Verdes. Spanning an impressive 9,920 square feet, this residence features 6 bedroom suites and a total of 8 bathrooms, providing ample space for both relaxation and entertainment. Situated on a sprawling 21,500 square foot front row parcel, this property offers unobstructed golf course and ocean views, providing a picturesque backdrop to your everyday life. As you step inside, you'll be greeted by impeccable craftsmanship and attention to detail throughout. Premium stone surfaces and masterfully crafted millwork adorn every room, creating an atmosphere of sophistication and elegance. The ocean view home office provides a serene and inspiring workspace, while the billiards room and wine cellar offer spaces for leisure and indulgence.Designed to seamlessly blend the indoors with the outdoors, this home features multiple balconies and loggias, inviting you to enjoy the coastal breezes and breathtaking views. The entertainment level opens up to the pool area, creating a harmonious flow for gatherings and relaxation. A full kitchen on this level ensures that hosting and entertaining guests is a breeze. Whether you're savoring a morning coffee on the balcony, hosting a poolside soirée, or simply enjoying the peaceful serenity of the coastal ambiance, this home offers a truly unparalleled living experience. With its prime location in Pelican Hill, you'll have access to world-class amenities and a prestigious community that is renowned for its exclusivity and beauty. Indulge in the epitome of coastal luxury living with this remarkable property in Pelican Hill. Don't miss the opportunity to make this exceptional residence your own and immerse yourself in the splendor of panoramic ocean views and the unparalleled beauty of Newport Coast.$28,000,000
Malibu 11809 Ellice Street
Wake up to the tranquil sounds of waves, running streams, wild parrots and the wind rustling through the property's nearly 300 trees. Uniquely designed by Doug Burdge, A.I.A. as a tropical single-story compound, the main house is separated from the guest house by a running stream and connected via a glass bridge. Spread out throughout the compound are two garages, a tennis bathroom, and a pool pavilion. The estate, one of just 17 properties located in the exclusive 80-acre MariSol Malibu community, is a net zero carbon home that is 100% electric, featuring Tesla batteries, solar panels and EV charging. The great room is ideal for entertaining large groups and exemplifies indoor/outdoor living with its 20-foot tall wooden ceilings. The main kitchen is appointed with Miele and Gaggenau appliances, three stone countertops with seating for eight, and is also connected to a fully stocked butler's kitchen. On the other end of the great room is a large stone bar with seating for six, a beer tap and two refrigerated Gaggenau wine closets. The exterior grounds include edible passionfruit, hibiscus and a professionally maintained organic fruit orchard and vegetable/herb garden pollinated by on-site beehives (complimentary beekeeper and farmer included for 1 year). The nearly 2,000 sqft primary suite has views and sounds of whitewater and the infinity edge pool to lull you to sleep. The suite includes a shou sugi ban water vapor fireplace, warm wooden ceiling, motorized doors and drapes, a giant Poliform walk-in closet, a dual porcelain shower, and a rain-shower bathtub overlooking the ocean. This estate is a paradise for wellness seekers and includes organic fruits and vegetables, a fully-stocked gym, steam room, Redwood sauna, water filtration system and a hospital-grade Merv 13 ventilation system. Outdoor amenities include a heated infinity-edge pool, a spacious lawn, basketball court, full size tennis court, and putting green. The estate is move-in perfect with comfortable modern furniture, curated paintings from local Los Angeles artists, and one year of professional estate management. Walk with your surfboard to the famous surf break, County Line Beach, made famous by The Beach Boys, and grab lunch afterwards at the famous Neptune's Net Restaurant, or quickly access some of the best hiking trails in the Santa Monica Mountains. Don't miss out on this luxurious, wellness inspired, net zero retreat and schedule your private showing today!$28,500,000
Malibu 6889 Dume Drive
The Little Dume Modern Organic Malibu Retreat. Just completed 8,500 SF ocean-view oasis on 2.25-acre lot with customizations including board form concrete walls in and out, oak woods, and curated stones. Developed and designed by the one and only Charles Kotliar with architect, Doug Burdge. Little Dume is the most exclusive enclave in all of Malibu where all the titans of the industry live and play for the best family lifestyle Southern California has to offer. Footsteps from Point Dume Village shopping and restaurants, some of the most famous beaches in SoCal, like Zuma and Big Dume, and the Malibu Mountains with some of the best horseback and mountain bike riding in the country. Includes key to Riviera III, the private surf break and beaches. Malibu's best kept secret. This modern Malibu masterpiece offers 6 BD, 8BA, 7 fire features, office, entertainment lounge with video wall and bar, and detached guest house and gym. 2 reflecting pools, 4 waterfalls, and a fire feature flank the floating walkway that leads to the custom 8x10 copper door creating an unforgettable entrance. The spacious primary suite includes 2 fireplaces, walk-in closet, spa-style bath, and private balcony with views. Glass doors disappear and lead to the outdoor oasis for seamless indoor/outdoor living. With the ocean as your backdrop this resort-style space has a 70-foot pool, expansive lawn, fire pit, outdoor dining, and a covered outdoor kitchen with built-in BBQ and bar seating. Private oversized motor court with guest parking for 20 cars and a 3-car garage. This estate has all the latest and greatest amenities and top it all off, location, location, location with an ocean view. Call for a private showing.$28,500,000
Los Angeles 1200 Club View Drive # 22
Presenting a newly completed, never-before-seen, new-to-market luxury penthouse at the ultra-exclusive Beverly West residential high-rise, positioned at the edge of the Los Angeles Country Club and offering sweeping unobstructed views of the hills, ocean, mountains, and city. From this fresh address in the sky, marvel at every iconic landmark that has made LA a global metropolis and worldwide destination. Spanning the entire twenty-second floor with a 360-degree field of vision, the impressive space was expertly conceived by critically acclaimed interior designer Lisa Garriss of Plum Design West, resulting in a final product unlike any other the region over. Encased by exceptionally high floor-to-ceiling walls of glass, this sprawling 7,976-square-foot residence promises an existence at the pinnacle of sophistication and refinement. Bar, dining, and great room are laid out with entertaining top of mind, separated from the chef's kitchen to segregate party guests from the diligent culinary masters curating fine cuisine within. The east- and south-facing primary suite has an exquisite resort-inspired bathroom with dry sauna, balcony, massive wardrobe, and studio which can serve as an office, library, media room, or anything imaginable. A nearby junior primary and other bedrooms all benefit from this viewpoint in the sky, each light-filled and appointed with the choicest materials and finishes. This exclusive high rise provides numerous amenities such as direct-to-unit passenger and service elevators, pool and spa with outdoor-theatre-style projector, boardroom, large Technogym, house car, concierge, valet, and 24-hour security. Strategically sited, Beverly West is LA's best-kept secret. Experience a uniquely uber-luxe lifestyle at this rare, unmissable discovery! Video is of similar penthouse.$28,950,000
Beverly Hills 545 Chalette Drive
Welcome home to this newly completed Mid-Century modern designed by the master of Mid-Century architecture William Hefner AIA. Very rare opportunity in Trousdale to find 10,000+ SF of new ground up high-end construction. Designed for a family but could be the ultimate couples house. Trousdale is situated at the 50-yard line of Beverly Hills in the most exclusive neighborhood, moments from the best shopping and restaurants. This is why all the titans of the industry flock to this incredible luxurious lifestyle. Gated drive and lush greenery surround the home for ultimate privacy. Oversized rooms with high ceilings and the finest finishes, 6 BD, 8 BA, pool, and all the latest and greatest amenities. Primary suite offers a spa-like bathroom clad in gorgeous polished Pentelikon, designer walk-in closet, and sweeping views. Fully automated Crestron estate is complete with executive office, media room, theater, fitness center, temperature-controlled wine cellar, and two-car garage with lift for 2 additional cars. All the rooms, in all the right places with sunlight and views everywhere and the best finishes throughout. This home is perfection and the pinnacle of Trousdale living.$28,950,000
Pebble Beach 1463 Oleada Road
Bella Vista, one of the original great Pebble Beach estates perched atop legendary Strawberry Hill is amongst the sunniest, private & most coveted locations in Pebble Beach. This gated, park-like 2.6 acres boasts prolific gardens, mature landscaping & jaw dropping panoramic views. Renovated & perfected for modern living, this Spanish style compound enjoys an 8,500+ sq ft main house, 2 bedroom guest house & studio carriage house. Enjoy elegant living with extraordinary entertaining spaces, hot tub with stunning views, sport court, bocce ball, putting green, sprawling terraces with outdoor fireplace & 2 firepits. Inside a gourmet chefs kitchen, formal dining room, elegant family room with huge ocean views, bar/billiards room & 1,500 bottle wine cellar & tasting room. This estate provides the perfect combination of luxury & elegance with intimate & large scale entertaining spaces to be enjoyed for generations to come. A legacy home in one of the most beautiful locations in the world.$29,000,000
Malibu 5900 Bonsall Drive
Embrace the opportunity to own an Architectural Masterpiece in one of Malibu's most beautiful settings. Set on four flat acres in coveted Bonsall Canyon, this elevated property is accessed through two sets of entry gates, and offers total privacy along with breathtaking mountain, canyon, and ocean views. Designed by renowned architect Ed Niles FAIA, the meticulously crafted concrete, steel, and glass residence seamlessly blends world-class modern architecture with the natural beauty of its surroundings. Completed in 2022, the home took nearly 20 years to build, and is an exceptional vision of modernist architecture, set apart from the more common "white box" Contemporaries currently dotting the Southern California Coastline. The home's design springs to life from a huge wing shaped butterfly roof that spans over 7,200 sq. ft. of interior living space and is cantilevered above another 1,500 sq. ft. of stone decks. The entire home is wrapped in solid walls of glass offering stunning views in every direction and erasing the line between indoor and outdoor living. It's calm coastal color pallet, Italian marble floors, artisan hand painted pillars and the infusion of abundant natural light soften the dynamic architecture and evoke a sense of serenity and warmth. The interior space consists of six separate wings spreading out like the fingers of a hand along a long center hall running the length of the structure. Each wing has its own identity and relationship with the surrounding nature. On one wing is a spectacular living room and study, while on another is an open great room combining gourmet chef's kitchen, dining area and family room - all perfect for relaxation and entertainment. Each wing looks out on to the infinity edged pool, landscaped patios, ocean and mountains beyond. They are separated by stone decks and gardens yet visible to each other through the home's translucent glass walls. The luxurious primary bedroom suite is on its own private wing and has a gorgeous spa-like bathroom with glass encased shower, Italian marble soaking tub, and oversized custom-built closets. There are four other bedrooms - all with stunning views. Outdoor amenities include a swimming pool and spa, full-service outdoor kitchen/ BBQ area, dining pavilion, and professional equestrian facilities with 4-stall barn, professional jumping arena, ample pastureland, and ready access to over 400 miles of riding, hiking, and biking trails at the end of Bonsall Canyon. Or, if you prefer the beach, it's just a short golf cart ride away driving safely through a nearby underpass. Plus there are approved plans for two additional guest structures on the property. Don't miss this rare opportunity to enjoy Malibu living at its finest in one of the most architecturally significant properties in Southern California.$29,500,000
Malibu 31555 Pacific Coast Highway
Discover the ultimate in elegance and tranquility in this ultra-private gated Malibu compound situated on over 7 acres with private access to Lechuza beach and endless sunrise-to-sunset ocean views. Enter through the private front gate to the long driveway that winds up past the 1 bedroom/1 bath guard house, pool pavilion, and tennis court and leads to the incredible newly-built main house. This Contemporary estate offers a chic style and serene setting with the ultimate indoor/outdoor flow. Walls of glass throughout lead to massive decks overlooking breathtaking panoramic views from Point Dume and Zuma Beach to the Channel Islands. The main level features open concept living seamlessly fusing interior and exterior spaces and offering incredible space for entertaining. The grand gourmet kitchen features Italian marble counters and wood cabinets, professional appliances, and a large built-in bar. Ascend the staircase or take one of three elevators to the upper level primary suite that was designed in a circular layout with wrap-around deck and walls of glass capturing the intoxicating panoramic ocean views. The main house also features three additional en-suite bedrooms, each with their own private decks, and a full-sized state-of-the-art theater. The grounds of this incredible compound leave nothing to be desired, featuring a North/South private tennis court, palm garden, heated pool and spa with dual waterfalls, and over-water bridge leading to the circular pool house complete with interior and exterior living rooms, built-in bar, and full guest suite. This smart home is completely automated and can be controlled from touch screens or via the HomeLink Connect App, making it easy to manage from anywhere. This exceptional Malibu compound offers the ultimate resort lifestyle in one of the more desirable beach cities in the world.$29,900,000
Pebble Beach 3225 Macomber Drive
Located near the world-famous Pebble Beach Resorts, this architectural masterpiece is a testament to opulence, providing a lifestyle that seamlessly blends with the breathtaking natural surroundings. The propertys comprehensive renovation was recently completed with meticulously landscaped grounds encompassing 3.16 acres with jaw-dropping views of Carmel Bay, Point Lobos, and the grand Pacific. The main and guest houses include ~7,500 square feet of living space with 7 bedrooms, 8 full/2 half bathrooms, and an incredible list of amenities to entertain friends and family. Highlights include an impressive chef's kitchen, and formal dining room with a wall of glass looking into the ~1,000 bottle temperature-controlled wine room. The main living spaces all connect to outdoor dining and seating areas around the upper fire pit and hot tub. The lower section of the yard features a beautiful putting green, bocce ball court, and two firepits with built-in seating. The property includes smart home and high-tech security features, Lutron lighting system, and significant eco-friendly components. All of these unique attributes combine to create an unmatched private oasis with renowned golf courses, exclusive clubs, and the quaint village of Carmel-by-the-Sea around the corner.$29,950,000
Los Angeles 1055 Stradella Road
Experience unparalleled luxury in this breathtaking Bel Air estate, a true masterpiece spanning approximately 13,600 SF. Crafted by Architect David Maman in collaboration with SAOTA, it boasts refined interiors by Dieter Vander Velpen, seamlessly blending indoor and outdoor spaces with jetliner views. The grand entrance through a 10 foot oak door, with a floating pathway, leads to a stunning living area with floor-to-ceiling windows opening to the ocean-facing terrace. The kitchen, centered around a statement Travertino island, is complemented by a captivating Pierre de Varennes staircase. The second floor features a lavish primary suite, three guest bedrooms, and access to the rooftop terrace with a sparkling spa. The lower level offers a wealth of amenities, including a wellness area, gym, theater, and wine room. Equipped with smart home technology, this property is a true work of art, crafted by top designers and builders.$29,950,000
Newport Coast 9 Sea Shell
Nestled within Newport Coast's esteemed Pelican Hill gated community, this property most epitomizes luxury coastal living with its unrivaled ocean vistas, captivating sunsets, and panoramic views of Newport Beach's sparkling city lights. Meticulously redesigned and renovated over two years, this residence seamlessly blends contemporary elegance with coastal charm. Bathed in natural light, its open-concept layout effortlessly merges indoor and outdoor spaces, inviting you to immerse yourself in the breathtaking scenery. From the dynamic Pacific Ocean to the lush canyon and verdant fairways of Pelican Hill Golf Course, each vista offers a captivating display of coastal beauty. Discover serenity in five expansive bedrooms, each boasting its own en-suite sanctuary. The master suite on the second floor, double master bathroom, both have invincible sea view. Beckons with a private balcony overlooking the majestic coastline. Whether retreating to the dedicated office for work or indulging in cinematic delights in the well-appointed home theater, every corner of this estate exudes sophistication. Step outside to a French-inspired garden oasis, where manicured landscapes provide a tranquil backdrop for outdoor enjoyment. Take a dip in the refreshing pool or gather with loved ones in the BBQ area for al fresco dining amid the coastal breeze. With gated privacy and security, this enclave ensures peace of mind while embracing the essence of coastal living. Beyond its stunning aesthetics, this home seamlessly integrates intelligent technology, including a comprehensive smart home system, allowing for effortless control and connectivity at your fingertips. Air conditioning, lighting, sound system, TV, curtains, garage doors, automatic iron gate, and cinemas are all controlled through Savant App using your iPhone. Elevate your auditory experience with not one but two sets of world top Steinway sound systems, showcasing a commitment to excellence in every detail. Whole house sound system and independent movie room will definitely leave a deep impression on you. More than just a residence, this property offers a gateway to a life of opulence, beauty, and convenience. It's a canvas for creating cherished memories against the backdrop of the Pacific's golden hues. Are you ready to embark on your coastal masterpiece?$29,960,000
Pacific Palisades 1362 Bella Oceana Vista
One of a kind architectural masterpiece in the Pacific Palisades just minutes from The Village. Jet Liner views from the Los Padres Mountains to the coastline of Santa Monica Bay and "Queens Necklace" of distant Palos Verdes. With no expense spared, this property boasts luxury quality construction, with grand scale and volume throughout, flooded with fresh air and brilliant Southern California sunlight. Hidden and secure within a boutique gated community, the nearly 1-acre estate sits behind its own gates enveloped in privacy, serenity, elegance, and romance. Each room, including all six beautiful bedroom suites, exudes immaculate attention to detail, presenting a breathtaking moment of its own with the finest bespoke finishes. The steel doors and windows provide a sleek and modern aesthetic while natural light fills the true California indoor/outdoor living spaces with warmth and fresh sea air. Endless opportunities to entertain include seated dinners in the exquisite formal dining room, multiple private patios, or the open resort-like pool cabana with a full kitchen, pizza oven and chef's built-in BBQ/prep layout. The saltwater pool complete with a Baja shelf, hot tub, and swim jets offers a refreshing oasis. For the ultimate relaxation and wellness experience, the estate features a fully equipped gym along with a world class spa with teak wood details, including a hot and cold plunge, steam room, and sauna. State-of-the-art security system and Control 4 Lutron lighting ensure safety and convenience. Complete with full size movie theatre and convertible Trackman golf simulator. Nestled in the peaceful embrace of the quiet mountains, but only minutes from the beach and heart of the Palisades, this unrivaled offering exemplifies the epitome of luxury living.$29,995,000
Beverly Hills 11 Beverly Ridge Terrace
World-Class Mediterranean Villa situated on over 3.1 acres in the ultra-exclusive 24-hour guard-gated community of Beverly Ridge. Perched on a promontory accessed via a long, private drive, this one-of-a-kind estate offers grand scale living with elegant proportions and holds infinite possibilities for entertaining and amazing year-round indoor-outdoor living. As you enter, be greeted by a grand two-story foyer and a sweeping double staircase. The home has been designed to maximize natural light and features a large living room with bar, office, gourmet kitchen, breakfast room, family room, luxurious dining room with walk-in wine display/cellar, and private theater. There is also an apx. 3,600 sq.ft. subterranean garage offering parking for seven cars, an informal gym/playroom, an elevator, and two maid's rooms. The primary suite boasts spa-like dual bathrooms, vast walk-in closets, and two private office suites. All guest bedrooms are en-suite, with beautiful baths and closets, and offer stunning views. Warming floors complete all the stone bathrooms upstairs. The fabulous gourmet kitchen features two refrigerators, a built-in coffee maker, a steam oven and multi-use microwave, four ovens, two dishwashers and a warming drawer. All water is potable. The park-like grounds are complemented by a sprawling covered patio, outdoor fire pit, glamorous pool and spa, and breathtaking 360 views that span all the way from the mountains to the ocean.$29,995,000
Beverly Hills 407 Robert Lane
Welcome to luxury living at its finest in the coveted Trousdale community! This exquisite Mediterranean estate offers unparalleled elegance and privacy, with seller financing available for qualified buyers.Nestled on over an acre of meticulously manicured grounds, this gated masterpiece boasts partial city views and is just moments from the iconic Greystone Mansion. As one of the final two-story homes constructed in the area, it exudes timeless sophistication and charm.Upon entering, you'll be greeted by a grand foyer adorned with an opulent staircase illuminated by a captivating skylight and a European-imported chandelier worth over $500K. The main residence features an inviting library, a gourmet kitchen with top-tier stainless steel appliances, a climate-controlled wine cellar, and a spacious primary suite with dual bathrooms, walk-in closets, and a sauna.Enjoy seamless indoor-outdoor living with an elegant living room that opens to the lush backyard through refined French doors. Outside, entertain guests in style with a sparkling pool, tennis court, and professionally landscaped gardens. Security cameras and a surround sound system provide added peace of mind.Additionally, a 2-story, 2-bedroom guest house offers further accommodations and overlooks the main residence, completing this extraordinary estate.Experience the pinnacle of opulent living in this Mediterranean masterpiece, where luxury and tranquility await. Schedule your private tour today!$29,995,000
Newport Coast 29 High Water
Indulge in the epitome of coastal opulence within this bespoke Newport Coast estate, nestled in the prestigious enclave of guard-gated Crystal Cove. Situated on one of the most sought-after streets within the community, this spectacular property embodies quintessential coastal living, boasting unparalleled luxury and breathtaking views. Perched behind the second set of gates at Crystal Cove, this sanctuary-like home offers unrivaled privacy and panoramic views of the ocean as far as the eye can see. This meticulously crafted residence encompasses an expansive living space, featuring 7 bedrooms, including 2 primary suites, and 9 bathrooms. The attention to detail is evident throughout, from hand-carved limestone fireplaces and mantels to the exquisite Venetian plaster that graces the interior. The home also includes a wine cellar, home theater, office, custom closets, a glam room, and four fireplaces strategically placed to create an ambiance of warmth and sophistication. Step outside to the ocean-facing backyard and be immersed in the endless beauty of the Pacific Ocean, with Catalina Island resting on the horizon. The outdoor amenities are as impressive as the interior, with a custom-tiled saline pool, BBQ pavilion, and outdoor bar surrounded by well-appointed hardscapes and landscapes. A sizable sunken fire pit with benches on all sides provides a perfect spot to gather and enjoy the coastal evenings and sunsets. Residents of Crystal Cove have access to exclusive amenities, including 24/7 guard-gated and patrolled security, tennis courts, pool and cabanas, a fitness center, numerous parks, pristine hiking trails, and proximity to the upscale Crystal Cove Promenade and the pristine Crystal Cove State Beach. Immerse yourself in a lifestyle of luxury at this exceptional Newport Coast residence.$29,995,000
Beverly Hills 380 Trousdale Place
Privately nestled on Trousdale Estate's finest street, this exquisite Contemporary Mediterranean home offers stunning city views, upscale finishes, and meticulous design. Situated on a spacious 43,000 SF lot, it greets guests with impeccable landscaping and a grand entrance gate leading to a vast motor court. The open floor plan showcases high ceilings and expansive glass walls framing the breathtaking vistas. The gourmet kitchen seamlessly connects to the family room and breakfast area, overlooking the inviting pool and spa. The master suite boasts dual baths and generous walk-in closets, while seven additional guest suites, a grand room with wet bar, and a formal dining room complete the estate. Outdoor amenities include al fresco dining spaces, a well-equipped outdoor kitchen, and a resort-style pool and spa with panoramic LA skyline views. With its blend of sophistication and warmth, this home promises to enchant every visitor.$29,995,000
Montecito 888 Lilac Drive
Vast ocean views, flat grounds, luxe amenities, & incredible design coalesce at this iconic Montecito property. Flexible spaces both inside and out make this an intimate home for 2 yet can easily accommodate crowds of over 200. Public spaces blend seamlessly and open to the view and lush grounds beyond. A main level primary suite offers a restful way to begin and end each day while 5 addt'l bd suite are perfect for loved ones. Gym, theater, bar, game room, pool, guest house & 5-car garage allow you to savor all of life's moments. Living off the grid has never been more chic. Solar, a generator, greywater irrigation system, private well, organic vegetable bed & citrus orchards, chicken coops, and secret gardens define sustainable sensibility and offer an unparalleled piece of paradise.$29,995,000
Manhattan Beach 1000 The Strand
Unique, Special, Exceptional, Irreplaceable, One of a Kind! Do not miss your opportunity to own one of the most coveted properties in Manhattan Beach. Rarely do you find a home with so much character and original charm. Recently remodeled, this elegant, and iconic, estate is perfectly perched on a 4979sq ft (1 1/2 lots) South Facing Corner lot. One of the main advantages of a South Facing corner lot is the amount of sunlight you’ll enjoy. As the sun rises in the east, and sets in the west, the south side of any house will see the most hours of sunlight during the day. This exquisite property has four units and a total of 5,967sq ft of living space. It lives like a 3559sq ft 5 bedroom/ 4.5 bath Ocean Front "Main House" (included in this sq ft and bd/bth count is an attached 1024sq ft one bedroom in-law suite with full kitchen and separate entrance) and two 1204 sq ft two bedroom rear "townhouse style" guest homes. Because this home is elevated, it is very private and boasts some of the best ocean views in the Southbay. If all that were not enough, you have a large grassy yard and one of the largest entertaining decks you will ever see! Better hurry, this gorgeous masterpiece will not last.$30,000,000
Beverly Hills 450 Trousdale Place
Literally the BEST views in all of Beverly Hills. 180 degree views from Downtown Los Angeles all the way to the Ocean, unobstructed views from this house day or night. The house itself consists of 6 bedrooms and 7 baths and is a little under 7000 square feet. Sitting on over one acre completely flat. All this in this single story, mid century home. The master bedroom is it's own suite which opens up to the stunning yard which has a beautiful pool and spa and outside bar. The home has a large driveway where you can fit dozens of cars. There is a massive living room, family room, and a dining room,and the kitchen has an eating area too. This is a must see property.$30,000,000
Carmel Scenic 2 Se Of 9th Avenue
Located on Carmel's prized Scenic Drive, offering rare amenities such as a hidden swimming pool and Petanque court, this extraordinary opportunity provides the ultimate Carmel living experience just steps from the beach. Stepping onto the meticulously manicured grounds, you are transported to a private sanctuary with charming details and wonders around every corner. The enchanting stone-clad Mediterranean mini-estate includes over 4,800 SqFt of living space, a 1-car garage, three bedrooms, 3.5 bathrooms, a pool studio, wine room, elevator, 4 fireplaces, an outdoor firepit, and spectacular views of Carmel Bay, Pebble Beach, and the crashing waves on Carmel Beach. This is truly one of the most exceptional properties in the world, and the epitome of luxury living in our beautiful village by the sea.$30,000,000
Newport Coast 18 Swimmers Point
Perched above the highly coveted community of Crystal Cove, the exclusive custom home lots of Crystal Cove is the epitome of luxury and exclusivity. Behind a second set of gates, all custom home lots have long been sold to private buyers. This rare opportunity features one of the best lots on a single loaded street with completely unobstructed ocean and white water views of Abalone Point. At 20,438 SF, 18 Swimmers Point is one of two lots in this cul-de-sac and enjoys a direct connection trail head to the Crystal Cove, Newport Beach, Laguna, and Irvine regional trails. Designed by award winning Robert Hidey Associates and built by the highly coveted Weeks Falcone Construction, Inc., this 11,451 S.F. home is sure to meet and exceed your expectations and dreams. Design review is approved as of September 2019 and construction completion is currently scheduled for the third quarter of 2024. Make this dream home yours. See listing for showing instructions$31,500,000
Newport Coast 14 Channel Vista
Situated on a prized front-row lot, this Pelican Crest showpiece estate was newly refreshed in late 2023 and enjoys unobstructed views of the Pacific Ocean, Catalina Island, Newport Harbor, Pelican Hill Golf Course, spectacular sunsets, and twinkling evening lights. Bespoke transitional interiors of nearly 14,200 square feet provide unsurpassed comfort and hosts seven bedrooms and twelve baths. Authentically detailed architecture, romantic archways, columns, domes, and Palladian windows work in tandem to create first impressions that will last a lifetime. A phenomenal entry with custom glass and iron door sets the scene and introduces airy galleries, a library, formal living room, and lavish guest suite complete with a private sitting room. Awaiting at the heart of the home is a two-story oval foyer which reveals a dramatic staircase, formal dining room for both grand-scale and intimate entertaining, and a spacious great room with six sets of French doors that open onto a fireplace-warmed loggia. Grandeur is elevated to lofty new heights with custom lighting, multiple interior and exterior staircases, impressive fireplaces, and one-of-a-kind flooring. Catering to professional and amateur chef’s alike, the gourmet-inspired kitchen complements timeless style with a butler’s pantry, center island, and a breakfast area. From romantic evenings at home and impromptu gatherings to formal affairs that are destined for the social pages, the generous floorplan offers three service bars and accommodates every occasion with style and sophistication. An elevator serves all four levels, including a basement with an eight-car garage, game room, gym, sauna, and steam shower. Take the stairs or elevator down to the sub-basement where a 34' indoor swimming pool is destined to be a favorite place for all who visit. Captivating ocean vistas embellish the owner's suite, where a large view terrace, sitting area, fireplace, dual walk-in closets, separate vanities, and a glamorous soaking tub fulfill the residence's promise of delivering uncompromising luxury. Lushly landscaped grounds recall the beauty of an exclusive Mediterranean resort, where graceful palms, broad lawns, and sunny patios are joined by a sublime ocean-view swimming pool and spa. Set just moments from championship golf courses, five-star resorts, high-end retail, and upscale dining, 14 Channel Vista represents a truly rare offering.$31,950,000
Corona Del Mar 2209 Bayside Drive
2209 Bayside Drive: a recently constructed remarkable bayfront residence with shared ownership of one of the longest private docks. Redefining coastal living, this estate spans approximately 8,278 square feet of indoor living area and offers multiple outdoor spaces. Every detail of this luxurious property has been carefully considered and executed, ensuring a truly remarkable living experience. Walls of windows and voluminous living spaces showcase expansive water views from multiple points throughout the home, starting with the dramatic double-height foyer. The main level features seamlessly connected living areas which open to the outside - perfect for hosting gatherings. The gourmet kitchen is ideal for creating memorable dining memories, with a top-of-the-line suite of appliances, an oversized island, a butler's pantry, and custom millwork. Rounding out this level is a home office which could serve as a 6th bedroom, a courtyard sitting area, and a guest suite. The water-facing primary on the upper level is grand in scale and offers privacy. Comprised of a bedroom with an adjacent sitting area and a balcony, dual master bathrooms, and two closets, the owner's space will leave one in awe. Accompanying the primary on this floor are well-proportioned secondary suites. The home's top level features a spacious rooftop deck with 360-degree views of the property's magnificent surroundings. The lowest level encompasses a showstopping subterranean garage large enough for more than five cars, a secondary gathering area with a home theater, a wine cellar, and storage. A myriad of outdoor spaces for the enjoyment of the quintessential California lifestyle includes the rear bayfront patio with an infinity-edge pool and spa, a sitting area, and access to the dock, which can accommodate vessels as large as 80 feet. 2209 Bayside is the result of a partnership between top names in Southern California's new home construction: Brandon Architects, Patterson Custom Homes, and Brooke Wagner Design. This grand bayside residence offers exceptional amenities and a combination of luxury, comfort, ambiance, and a prime location.$31,999,000
Los Angeles 9344 Nightingale Drive
An architectural masterpiece in a class of its own, 9344 Nightingale caters to discerning appreciators and connoisseurs of fine design. At its essence, the residence is a livable work of art envisioned by award-winning architect Zoltan Pali and internationally renowned custom builder Dugally Oberfeld. A symphony of architectural brilliance which embodies ingenuity and excellence at its highest form. Perched atop a private promontory in the prestigious Bird Streets, this remarkable 6 bedroom, 8 bathroom estate is enveloped in sweeping vistas of Los Angeles from the snow-capped San Gabriel mountains to the sunny California coastline. No expense was spared in this bespoke property that seamlessly integrates indoor-outdoor living, and boasts a dramatic retractable skylight that's approximately 60 feet long, automated pocket doors, two state-of-the-art Poliform kitchens, relaxing living areas, media room, and temperature-controlled wine cellar. A luxurious spa and wellness sanctuary is complete with a sauna, steam room, gym and float pod. Outside, a resort-style oasis awaits, featuring a sprawling yard area, sleek infinity pool with a baja shelf, heated spa, and luxurious fire pit lounge. Lovers of design cannot help but marvel at this property with a sense of reverence, fully appreciating its uniqueness and architectural prowess.$31,999,000
Laguna Beach 16 Lagunita Drive
Nestled within the picturesque and secure gates of Lagunita, this extraordinary oceanfront estate sets the stage for an unparalleled coastal living experience. Perched on the bluff top in Laguna Beach, this Mediterranean estate holds a storied past, having once been a renowned celebrity hotspot owned by Ozzie and Harriet Nelson. Encompassing 5 bedrooms, 8 bathrooms plus an office, this legendary property offers expansive indoor-outdoor living spaces and breathtaking panoramic views that will leave you in awe. This ~8,700 sqft estate spans three levels, each thoughtfully designed to maximize the unobstructed ocean views and bathe the interiors in natural light. Brand new floor-to-ceiling glass doors and windows throughout ensure that the stunning surroundings are always on display. Luxury abounds within this remarkable residence, offering a host of first-class amenities for your enjoyment. Delight in your own private movie theater, savor fine vintages from the custom wine cellar, entertain guests at the wet bar, or engage in friendly competition in the game room. Moreover, the Chef's kitchen, equipped with Viking appliances and a large island, flows out to an outdoor built-in BBQ and pizza oven. The waterfall pool and jacuzzi and custom fire pits on the lower-level beckon you to bask in the coastal breeze and embrace the unforgettable California Sunsets. For moments of ultimate relaxation and seclusion, a private staircase leads you to one of Laguna's most desirable beaches, Victoria Beach. With upgraded features throughout, other amenities include a meditation room, 2-car garage, elevator, ample street parking for your guests, and a private gated-community entrance. This Lagunita estate is a true masterpiece, offering an extraordinary combination of luxury, history, and coastal living.$32,000,000
Corona Del Mar 1409 Dolphin Terrace
1409 Dolphin Terrace the epitome of coastal luxury living in the prestigious Irvine Terrace neighborhood. This immaculate home has undergone a complete transformation, offering unparalleled sophistication and breathtaking views from almost every corner. Situated on the widest lot in Front Row Dolphin Terrace in the community of Irvine Terrace, spanning an impressive 125 feet, this residence boasts expansive vistas of the harbor, ocean, Catalina Island and city lights. Step inside to discover five generously proportioned en suite bedrooms, each offering ultimate comfort and privacy. With six meticulously designed bathrooms, every detail has been thoughtfully curated to enhance your living experience. The open-concept floor plan seamlessly connects the indoor and outdoor spaces, inviting an abundance of natural light and refreshing sea breezes. The gourmet kitchen is a chef's dream, featuring high-end appliances, custom cabinetry, and 2 large center islands, perfect for entertaining guests. Relax and unwind in the luxurious living areas, adorned with designer finishes and panoramic views that serve as a stunning backdrop for everyday living. Outside, the meticulously landscaped grounds offer multiple al fresco dining areas, a sparkling pool, and spa, creating an oasis of tranquility where you can soak in the coastal ambiance and savor the majestic sunsets.With its prime location, unparalleled views, and exquisite craftsmanship, this remodeled home represents the epitome of coastal California living, where every day feels like a retreat.$32,900,000
Montecito 1104 Channel Drive
Nestled at the end of Channel Drive, with its enviable Butterfly Beach location, a stone's throw from the Four Seasons hotel, Coral Casino beach club & the shops & restaurants of Montecito's lower village, this premier oceanfront estate is an unrivaled masterpiece! Sweeping 180-degree ocean & mtn views create a serene backdrop for the meticulously designed architecture & private, lush sprawling gardens. An entertainer's paradise, the property boasts a 4 bd main house, an attached 1 bd guest apartment, pool house & gym. The grounds feature a newly added pickleball court, a stunning swimming pool, & expansive terraces that celebrate the best of Montecito's indoor/outdoor lifestyle. This magical oasis is an incredibly rare opportunity for beachside living in the heart of Montecito!$33,000,000
San Juan Capistrano 39250 Ortega Highway
Immerse yourself in the rare luxury of this Tuscan-style villa near historic San Juan Capistrano. This magical 1200-acre estate offers sweeping views of foothills and mountains, creating an idyllic retreat. Formerly owned by celebrities like Bruce Brown and Dick Marconi, this property exudes California luxury, embraced by nature's beauty and enriched by the storied ownership of iconic personalities.The compound, surrounded by lush greenery, features over 23,000 lemon and 1,200 olive trees. Imported bare root from Italy, these olive trees belong to a 3000-year-old strain, adding a touch of ancient elegance to the landscape. Enhancing the sense of tranquility, a private 2-acre lake and four ponds grace the landscape. Exquisite stonework, with each stone quarried from the property, effortlessly blends with the botanical beauty. The entrance courtyard features a bronze statue of a wild boar "Porcellino" from Florence. At the edge of the pool stands a 15 ft statue of Poseidon, while multiple bronze and marble statues, along with a full-size terracotta Chinese warrior statue, contribute to the opulence of this extraordinary place.The main residence offers over 5,000 sq ft of living space, including 4 bedrooms and 3 bathrooms. The loggia overlooking the lake creates a serene atmosphere. The rustic kitchen, equipped with a Viking range and an oversized Sub-Zero fridge, combines functionality with style. The primary suite features floor-to-ceiling windows, a fireplace, walk-in closets, and a spa-like bath with a step-up tub and a large shower. The second master, guest bedrooms, and den seamlessly blend into the character of the house.A special ventilation system ensures a perfect environment in the wine and cigar lounge, with a 3,000-bottle temperature-controlled wine storage room for connoisseurs to savor the finest selections. The private chapel holds a replica of Michelangelo's "La Pieta," in the 2,000 sq ft office/library and museum. Natural light floods into the north-facing floor-to-ceiling windows of the art studio, offering over 2,000 sq ft of space dedicated to creativity. Complete with a bathroom and storage area, this studio is a haven for artistic expression. Adjacent, an equally large art gallery features museum-quality lighting, showcasing artwork in its finest form.Exceptional amenities like a helicopter pad, short and long-distance gun range, a two-bedroom guest house, and a fully equipped fitness center add a unique dimension to the property. While stargazers explore the skies from the observatory, the wine gazebo offers a tranquil setting to savor exquisite vintages. The 12-car garage provides 2,200 sq ft of space for prized automotive collections. A well-equipped over 2,000 sq ft workshop caters to hobbyists and craftsmen alike. The employee triplex ensures 2,100 sq ft of living quarters for the staff.Thoughtfully designed to harmonize with nature, a 70-acre wildlife sanctuary provides a haven for diverse species such as llamas, eland, zebras, and a giraffe. Equestrian grounds feature a 6-stall barn, a horse riding arena, and a network of trails that wind throughout the expansive ranch, providing a picturesque setting for horseback adventures. Spacious dog kennels and an aviary add to the diversity of animal life on the property. Lakes and ponds throughout the estate may be stocked according to preference.Embrace unparalleled peace and tranquility within this private oasis. This extraordinary estate, surrounded by nature's beauty and thoughtfully designed amenities, offers a retreat from the outside world. Whether savoring the exquisite architectural details or immersing yourself in the diverse animal habitats, every element has been curated to provide a sense of serenity. The allure of California luxury is palpable with panoramic views extending all the way from Mexico to the Channel Islands. Experience the epitome of refined living, where each day is a celebration of life in the embrace of Mother Nature.$33,000,000
Los Angeles 1050 Stradella Road
Welcome to 1050 Stradella Road, a brand-new construction nestled in the prestigious neighborhood of Bel Air. Boasting unparalleled craftsmanship and meticulous attention to detail by David Maman Design, this 7-bedroom, approximately 16,000-square-foot residence redefines contemporary luxury living. Inside, find a world of sophistication, with custom finishes and top-of-the-line appliances throughout. As you enter through the enormous custom wood door you'll find the well-appointed office, open space living and dining areas with access to the large outdoor grassy area. There's an adjacent lounge and bar off of the dining area to entertain guests. The chef's kitchen boasts a large center island with limestone countertops, Brazilian wood cabinetry, Miele appliances, and a butler's pantry with Wolfe double ovens and a walk-in refrigerator and freezer. You can entertain in the family room, formal dining room, or living room all of which have Fleetwood doors that slide seamlessly into the home with access to the outdoor kitchen, dining, infinity edge pool, and multiple covered outdoor areas including the lounge between the pool and grass which is graced with mature, imported olive trees. The lower level features a theater, wine room, and bar/lounge area looking out to a see-through glass feature to the infinity pool and a second outdoor multipurpose area. A wellness room offers hot and cold plunges, a sauna, a steam shower, and a massage area. Enjoy panoramic views from multiple outdoor areas including a full outdoor kitchen and Zen garden. The primary suite boasts a balcony, dual bathrooms, dual walk-in closets, a wet bar, and views of the ocean. Six additional en-suite bedrooms, a dedicated office, a gym with canyon views, an elevator, double gated entry with access to motor court and garage parking for up to 8 vehicles, a cigar room with a ventilation system, and guards room complete this remarkable estate. Situated in Upper Bel Air, this residence offers proximity to elite dining, hiking trails, and renowned amenities. With its unparalleled design, state-of-the-art features, and prime location, 1050 Stradella Road presents a rare opportunity to experience the epitome of luxury living in Los Angeles.$33,800,000
Malibu 9950 Cotharin Road
Striking James Bond-esque compound, artfully located on 20 acres of prime Malibu land overlooking the coastal landscape w/ convenient access to private aviation,blending architectural excellence w/the highest standards of engineering.An architectural feat incorporating sustainability w/pristine design.The main home feat. 5bd/6ba,media room,wine cellar,library,office & safe room.The exterior boasts an infinity pool, rooftop helipad, 5 car garage w/electric charging stations. The guest house features 2 bd/1ba w/kitchen living & dining rooms. Pool house feat a wet bar, outdoor kitchen w/wood fired oven, sundeck & outdoor shower.Possibilities of the compound have been designed to include a high-tech Industrial Multi-Use Shop w/Mezzanine for creative space, horse stable or 22 car garage. Platinum LEED certified & engineered to double the earthquake code,the property is self-powered by Lumos panels & lithium batteries, fully automated,stainless steel waterlines. Completed price:$34,000,000$34,000,000
Malibu 23754 Malibu Road
Located on the deepest part of sandy Malibu Colony beach, this stunning, newly remodeled architectural residence evokes the essence of Malibu beach sophistication. Gated for privacy, one enters into a fully landscaped courtyard where they are greeted by a modern water feature which leads to a large glass and beam enclosed entry. The impeccably furnished dining and living areas are as inviting as they are inspiring with soaring ceilings, recessed cove lighting, retractable buffets, significant art walls, contemporary fireplace and an ocean side wall of glass. Show off your culinary skills in style while watching the waves break in this newly completed entertainer's kitchen, which showcases gorgeous stone finishes, Miele appliances and touch-open cabinetry for that extra touch of class. The comfortable den includes a chic gallery wall of photography and display shelves for your collections. A private stairway takes you past the office alcove to the ocean view master suite and bath equipped with a glass privacy partition, skylights that allow you to star gaze from the bed, as well as a sitting area and oceanfront patio. There are three additional en-suite bedrooms and a detached studio perfect for live-in staff or visiting friends. There is an internal courtyard opposite the entry for casual conversation over a fire pit. The spacious beachfront patio with pool, spa, lounging and dining areas is the dream location for entertaining friends or a peaceful retreat for relaxing. The height of luxury in the heart of Malibu's 'Gold Coast' awaits!$34,500,000
La Jolla 1547 El Camino Del Teatro
A marvel of sculptural and exceptional design slowly reveals its magnificence from a secluded drive on the most exclusive street in La Jolla. Dubbed “The Tree House” by award-winning architects, KAA Design, the 1 1/2-acre estate balances panoramic ocean views and vivid natural topography with a sophisticated materiality and nuanced colors. The home’s edifices of cantilevered volumes brilliantly integrate with a collective of mature cork oak, Torrey Pines and fragrant Southern magnolias, while honed limestone flooring, rich woods, and rough-hewn stone walls are elegantly juxtaposed with private courtyards and reflecting pools. Beyond compare, this masterful home offers the finest union of architecture, design, and landscape. This warm yet contemporary home sustainably incorporates all the latest technology, radiant floor heating, state of the art security systems, 126 solar panels with batteries and a back up generator. The living room TV/video wall is 130". Detached 1200 square foot recreational room with bar and home theater (screen is 150"). Outdoor cooking area has commercial grade appliances, a wood burning pizza oven, Evo, sink, refrigerator and wine cooler. Lap pool is 150 feet long. Private dog area with separate entrance. Architecture-KAA Design. Built by TW Construction and Pamela Smith Interior designer.$34,750,000
Los Angeles 4533 Cockerham Drive
One of the most extraordinary properties available in decades! Renowned architect William Hefner AIA of Studio William Hefner has created a world class Estate with the finest imported materials and design. Gated with a 650-foot driveway leading to a prime 2+/- acre promontory with vast unobstructed city to ocean views. Multi structure private compound includes a newly built Limestone Mediterranean Mansion with over 20,000 square feet on 3 levels. Grand 2 story entry with sweeping staircase and honed marble floors. Gorgeous library and living room w/ imported stone fireplace open to expansive entertainment view terraces. Bar/lounge with gorgeous fireplace and custom wood details for cocktails before dinner in the spectacular formal dining room with hand-painted walls and stone fireplace. The most incredible kitchen family rm with imported fireplace, breakfast rm, center island, a separate prep kitchen along with a covered heated terrace and full outdoor kitchen with every amenity. Ultra luxurious primary suite with sitting room suite all open to incredible view terrace, marble FP, gorgeous his and her baths and large closets. Four additional ensuite bdrms each with unique design elements, large closets a covered terrace 2nd floor laundry and elevator access. Fantastic lower-level features entertaining bar and lounge, beautiful movie theater and game room. Spectacular gym with head on city views, opens to limestone terrace spa and gardens. Steam room, infrared sauna and salon/glam room area. Additional amenities include: Oversized garage with elevator directly servicing all floors. Grand motor court easily accommodates large scale entertaining events. Majestic fountains and sculpture, rose gardens, wrap around lawns, Incredible use of wood details, iron, lighting fixtures, polished stone, tile, imported fireplace mantels and more. 2 separate 1 bedroom guest houses also make great office or creative space. One overlooks the classic pool with fountains and nature paths under mature specimen trees and tranquil nature elements. Don't miss this rare opportunity of extraordinary design and quality. Shown to prequalified buyers only.$34,800,000
Malibu 23800 Malibu Crest Drive
An architectural triumph situated on one of Malibu's most spectacular promontories, this 3.4-acre new construction estate showcases masterful craftsmanship and 360-degree unobstructed ocean, mountain, and canyon views, from Pt. Dume to Palos Verdes and the Channel Islands. Pass through the gates to the 400-ft private drive and expansive motor court to reach the 12,500-SF main house and 4,000 SF guest house. Inside, cinematic white water and blue water ocean views inspire from the glass-enclosed 120-foot-long great room whose open floor plan features a custom-designed Bulthaup chef's kitchen with butler's pantry, hand-hewn white oak floors and glulam beams, a teak trimmed wine room and separate teak trimmed cigar room with isolated ventilation and a handmade floating teak staircase, itself a work of art. Upstairs, enter the primary bedroom through an oversized teak pivot door and immerse yourself in luxury including a spa-like bathroom with custom made walnut soaking tub, a massive custom closet and private terrace, with three additional en-suite bedrooms. Outside, a spa and a 75 foot long infinity pool are perched on the horizon with over 8,000 SF of Ipe deck on the first and lower floor which flows from an oversized media and game room creating unlimited two-story entertaining possibilities. The guesthouse includes a gym, a spacious great room with chef's kitchen, two en-suite bedrooms and two additional bonus rooms, all with the same incomparable views. Experience a lifestyle that is nothing short of extraordinary in this true legacy property, minutes from Malibu's best dining and shopping.$34,900,000
Malibu 23826 Malibu Road
An exceptional beachfront compound with the ambiance of a resort, this impressive Cape Cod contemporary has sweeping views of ocean, coastline, islands, sunsets, and the sparkling Queen's Necklace. Detached guest house, media suite, and spacious rooms with high, beamed ceilings, skylights, huge picture windows, finely crafted built-ins, and expansive art gallery walls. Many exquisite settings for splendid hospitality include a private courtyard and enormous oceanfront entertainer's deck. Great room with beautifully crafted living area, dining area, and gorgeous custom kitchen. Main floor also has an under-stair wet bar and bedroom/office suite that opens to the courtyard. Three bedrooms upstairs include a stunning ocean-view primary with balcony and office. Large media suite is a grand entertaining space with a powder room. One-bedroom ocean-view guest house has a full kitchen and living/dining area. Remarkable privacy plus light-filled openness create a residence of rare comfort and sophistication.$34,900,000
Del Mar 3006 Sandy Lane
Ensconced in private gated community on the sand in Del Mar, this oceanfront compound is completely turn-key & comes fully furnished! At almost 4,000 square feet, this spacious home features 5 en-suite bedrooms upstairs including the primary suite retreat with private oceanfront deck & his / her separate closets & bathrooms. Downstairs enjoy a beautiful courtyard, office, family room, kitchen, dining areas, laundry room & 3 car garage + driveway parking for 3 extra vehicles. Relax & catch the sunset or entertain & dine alfresco in the backyard oceanfront deck spanning 50 feet on the best beach in San Diego. Spectacular in every season, this property offers stunning ocean views throughout. Do not miss this rare opportunity of a lifetime!$34,900,000
Palos Verdes Estates 245 Rocky Point Road
Perched on the western-most point of Palos Verdes Estates on a pristine bluff, this sprawling compound spans over 1.15 acres of lush coastal land, offering 180-degree views of California coastline. This property has never been offered on the market, presenting a rare opportunity for discerning buyers seeking luxury and seclusion along the Southern California coast. Renowned interior designer Tim Clarke meticulously curated this residence, crafted with stone and plaster to blend seamlessly with the surroundings. Behind privacy gates, the compound provides an inviting atmosphere that effortlessly combines comfort and exquisite design, creating a remarkable coastal retreat. Fully retractable sliding doors blend the boundaries between interior and exterior spaces throughout the property. The chef's kitchen boasts French limestone countertops from the ancient Massangis quarry, a Wolf 6-burner stove, a copper sink with a graceful patina and Waterworks fixtures. Reclaimed wood-beamed ceilings, French white oak, limestone floors, Roman clay plaster walls, vintage Italian chandeliers and antique fireplace mantels from France contribute to its timeless elegance and contemporary comfort. The primary suite offers breathtaking ocean views with disappearing doors, an outdoor spa, a luxurious bathroom and a bespoke walk-in closet. Landscape architect Art Luna's design harmoniously blends the coastal habitat and natural wonders of the expansive property. Sprawling lawns, limestone hardscape, and pergolas surround the pool and spa, creating an enchanting outdoor oasis that celebrates the coastal surroundings. The guest house and entertainment pavilion seamlessly blend comfort and luxury, featuring a custom indoor Italian grill, oversized dining area and multiple seating areas leading to the pool and spa area. Two generously appointed bedrooms, three and a half bathrooms, a well-equipped gym, secured wine cellar which holds over 1200 bottles of wine, and a home office area complete this idyllic retreat. This property offers a once-in-a-lifetime opportunity to experience the epitome of coastal living.$35,000,000
Newport Coast 21 Spinnaker
CRYSTAL COVE - SPECTACULAR UNOBSTRUCTED FRONT-ROW OCEAN AND COASTLINE VIEWS! COMPLETED IN 2020 AND SHOWS LIKE NEW, 21 Spinnaker is one of Crystal Cove's most incredible, design-driven estates. Spanning approximately 11,700 square feet, this luxurious residence is situated on a prime 20,600 s.f. corner lot on the community's smallest single-loaded street. Sophisticated transitional interiors and an open concept floor plan span three levels of casually elegant living with seamless flow from one room to the next and through automated disappearing doors to the sublime grounds. The attention to detail is astounding, with every handcrafted finish, imported material, and curated amenity selected for long-lasting appeal and luxury. Dual master suites (one on the first level) include a main master with breathtaking views, sitting room with fireplace, dual spa bathrooms (both with steam showers + dressing rooms), and an expansive terrace. Other highlights: climate-controlled wine wall, large chef’s kitchen and secondary catering kitchen, lower-level gym, bar, and theater, saltwater pool + spa and pool pavilion, outdoor sauna, Control 4 home automation, security camera system, Vantage lighting, and an 8+ car subterranean garage. THE MAJORITY OF FURNITURE, INCLUDING OUTDOOR FURNITURE AND SAUNA, CAN BE PURCHASED SEPARATELY.$35,000,000
Malibu 32752 Pacific Coast Highway
A picture-perfect California hacienda on Encinal Bluff, this stunning estate sits at the end of a long tree-lined drive, where it commands majestic views and undisturbed privacy, complete with Richard Landry plans for a new 7,200 SQ Ft. 5-bedroom, 7-bath estate with City of Malibu permits. More than 2.6 acres of mature trees and manicured lawns frame vistas that take in Point Dume, Palos Verdes, islands, ocean, shoreline, and sunsets galore. Designed and updated for luxurious living and expansive indoor-outdoor entertaining, the home combines materials and construction of unique quality and character: high ceilings with exposed beams and skylights, large wood-framed windows, Saltillo tile and hardwood floors, fine cabinetry, and exquisite Malibu tile. Natural light enlivens every room for an ambiance of harmonious elegance. Built on a single level with seamless flow provided by an open layout and wide doorways onto ocean-view patios, this is a residence of great sophistication and style. A huge ocean-view great room has an attached sunroom and generous space for fireside entertaining and dining. This opens onto a sheltered porch for outdoor dining and onto a large patio with another pergola-shaded dining area. The kitchen, with an extra-wide sliding door onto the patio, barbecue area, and gorgeous views, is both a culinary masterpiece and a congenial gathering place. It has dual skylights, a large island with bar seating, top-quality appliances, granite countertops, wine storage, and handsome custom cabinets. The main house has four bedrooms, including a serene primary retreat, plus a guest suite. The ocean-view primary suite has a rustic stone fireplace, a sitting area, an impressive walk-in closet, a beautiful tiled bath, and doors to the backyard. Additionally, toward the front of the property is a three-bedroom, two-and-a-half-bath guest house with a living room, dining area, full kitchen, and laundry. The blufftop backyard features a wide lawn with breathtaking views and a private stairway to the beach below. In addition to open and covered patio areas, there is a lovely and private pool, Jacuzzi, and sauna. Meticulously updated, with a celebrity pedigree, this is one of Western Malibu's most treasured addresses.$35,000,000
Carmel Scenic 4 Se Of 8th Road
Discover the epitome of coastal luxury living situated on an expansive gated parcel along Carmel's prestigious Scenic Road, with Carmel Beach as your front yard and downtown's world-class dining and shopping just a few blocks away. Villa Del Mar is a magnificent Spanish estate designed by MJ Murphy that offers breathtaking ocean views and unparalleled space with 5 bedrooms, 6.5 bathrooms, and ~5,529 SqFt of meticulously preserved and restored living space full of original character and exquisite details. The home blends indoor-outdoor living in sun-drenched spaces, including a private pool surrounded by gardens, front courtyard with an outdoor pizza oven and covered patio, and an expansive terrace overlooking the beach and ocean. Other highlights include the grand entrance with spiral staircase circling a custom iron chandelier, a lavish primary suite with a fireplace, office, and jaw-dropping views, a beautifully updated gourmet kitchen and breakfast nook, formal dining room, and a spacious living room with fireplace. Also seldom seen on Scenic is a separate 2-car garage and 10+ car driveway. With all the amenities of the Monterey Peninsula and Big Sur within a short drive, this legacy property offers an opportunity rarely seen in one of California's most coveted destinations.$35,000,000
Los Angeles 2911 Antelo View Drive
Extremely rare opportunity!! This grand Bel-Air estate set upon two separate APN's on nearly 6 fully developed acres, offers a pristine private oasis , behind double-gates, w/ a large motor court, offering city, mountain, and partial ocean views. The property just completed a major remodel by respected design-build teams. The 6 BD, 9 BA main home offers grand scale interiors & incredible views throughout the 1st and 2nd floors. Additional features on the lower level include, a movie theatre w/ bar, staff quarters or massage rm, wine storage & gym. The expanded and newly built custom kitchen is perfection, featuring seamless white oak custom cabinetry, beautiful marble, oversized sinks, Miele and Gaggenau kitchen appliances, large walk-in pantry, exquisite brass wine display, lrg fireplace, & breakfast area. Second floor offers 4 lrg bdrms, lrg primary ste w/ dual bths, walk-ins, frplc, sitting area, expansive terrace & office. The estate consists of two guest homes, the upper 2 story guest home offers 2 large bedrooms, 3 baths, a full kitchen, lrg living room & fireplace in 3,000 spacious SF, w/ massive French doors opening to a garden terrace w/ BBQ and enormous grass lawn. Guest home 2 located at the lower portion of the Estate, just below the tennis court, awards a full kitchen, 2 baths, laundry rm & large walk-in closets, w/ lovely tree top views and wrap around terrace. Additional features include pool w/ covered cabana, fitness room (or additional guest bd), informal (currently shown as gym) & formal living areas, movie theater, golf cart path to park nearly encompassing entire property, & romantic loggia perfect for a wine tasting. Stunning views, endless amenities and unmatched privacy w/ exquisite design come together to create the irreplaceable Antelo View Estate.$36,900,000
Los Angeles 9000 3rd Street # Penthouse
Occupying the top two floors of the Four Seasons Private Residences LA, and overlooking all of Los Angeles and beyond, presides "One LA"; simply put, the finest penthouse in all of Los Angeles. Spanning nearly 13,000 square feet of indoor living space and a nearly 6,000 square foot roof deck, this ultimate Penthouse boasts staggering 360-degree views dramatically visible through the floor-to-ceiling glass which envelops all four sides of the Residence. This extraordinary expression of Southern California's singular architecture features two floors of customizable interiors with the number of bedrooms and bathrooms made to suit the owner's needs. The spectacular wraparound roof deck sports a private lap pool, two reflecting pools and still much more space for lounging, dining and entertaining. One LA additionally features private elevator access directly into the Penthouse; a private elevator between the Residence's two floors; and a private 6-car garage. Towering above its neighbors and set in a coveted central location adjacent to the iconic Four Seasons Hotel, the Four Seasons Private Residences Los Angeles is a limited collection of 59 residences set within a distinctive, newly-built 13-story building, the residences offer living spaces steeped in California Modern style with custom interiors by Martyn Lawrence Bullard and are crafted to maximize L.A.'s sought-after indoor-outdoor living. Residents of the Four Seasons Private Residences Los Angeles enjoy an unrivaled, service-rich lifestyle with five-star onsite services, including world-class concierge, in-residence dining and housekeeping, plus a private, saltwater pool with cabanas, a 19-seat IMAX Private Theatre Palais and lounge, a Harley Pasternak-designed Fitness Center, a residents' lounge, and more.$37,000,000
La Jolla 7007 Country Club Dr
Welcome to the epitome of luxury and exclusivity in La Jolla. Nestled on over 30 acres of meticulously gated, awe-inspiring grounds with breathtaking panoramic ocean views, Foxhill Estate is the most renowned property in San Diego. As you enter through the expansive motor court, you are greeted by the majestic beauty of formal orchards, flawlessly manicured gardens, and a collection of exquisite structures, including the Main Home, Pool Pavilion, Fitness Center, Greenhouse, and a remarkable 8 car garage. The newly renovated kitchen, boasting elegance and opulence, is just one of this estate's many impressive features. Whether you indulge in a life of royalty or develop meticulously delineated parcels for others to savor, Foxhill Estate is an unrivaled gem in the realm of luxury real estate. Welcome to the epitome of luxury and exclusivity in La Jolla. Nestled on over 30 acres of meticulously gated, awe-inspiring grounds with breathtaking panoramic ocean views, Foxhill Estate is the most renowned property in San Diego. As you enter through the expansive motor court, you are greeted by the majestic beauty of formal orchards, flawlessly manicured gardens, and a collection of exquisite structures, including the Main Home, Pool Pavilion, Fitness Center, Greenhouse, and a remarkable 8 car garage. The newly renovated kitchen, boasting elegance and opulence, is just one of this estate's many impressive features. Whether you indulge in a life of royalty or develop meticulously delineated parcels for others to savor, Foxhill Estate is an unrivaled gem in the realm of luxury real estate.$37,500,000
Laguna Beach 11 Montage Way
Commanding a coveted front row position at the world-famous Montage Laguna Beach Resort with incredible ocean views, this undeniably impressive contemporary estate defines luxury living. Remodeled in 2022, this world-class custom home is a masterpiece of craftsmanship featuring only the finest materials throughout. Its dramatic yet inviting decor delivers both serene comfort and opulent style, with countless spaces designed for indoor-outdoor living. The home boasts huge walls of glass that open the residence to lush landscaping and private outdoor spaces, while an expansive central skylight floods both levels with natural light. The home’s generously proportioned spaces include 5 bedrooms, all ensuite, and 6 spa-like bathrooms over two levels that are richly detailed with Calacatta marble, Albertini Italian doors, zebra wood, and other ultra high-end materials. The upper level features a spacious living area with a modern glass fireplace, vaulted ceilings, temperature-controlled wine wall, and a chef’s dream Bulthaup kitchen with stainless steel Miele appliances, Wolf range and a stainless steel pantry with a Dacor wine station. The kitchen flows seamlessly to the home’s outdoor oceanside oasis, complete with a brand new glass fire pit, outdoor shower, outdoor kitchen with built-in Viking grill, ice maker, refrigerator, Kalamazoo pizza oven, and sparkling pool and spa accessible directly from the master suite. The extravagant lower level is accessed via a dramatic floating staircase and leads to a full bar, home theater, gaming space, incredibly spacious and luxurious home office center complete with a full bath, glass-encased commercial wine cellar and an outdoor courtyard with a one-story waterfall. The home also offers tons of storage space throughout, a 3-car garage with epoxy flooring, effortless home security, and state-of-the-art Crestron technology to ease and automate practically every amenity and process imaginable. Located on a third of an acre, this spectacular residence is one of just 13 private homes at the resort with ownership privileges that include access to the Montage concierge, housekeeping, and room service, delivering a true resort-like living experience. Encompassing all of this, while just a few steps away from crystal clear Pacific Ocean waters, there is truly no better location in Orange County. Rarely do location, design, and such endless amenities align so comprehensively.$37,700,000
Malibu 11870 Ellice Street
Set on over 1 acre, this Malibu Masterpiece boasts an impressive 95' tiled pool with panoramic, unobstructed views of the Pacific. Built in 2022, this magnificent compound sits at the end of a long-gated driveway for ultimate privacy. Every room will take your breath away! Automated floor-to-ceiling frameless glass pocket doors open to enjoy in the sweeping views and ocean breeze. Custom designed details throughout the home include hand-carved stone and wood walls throughout, a 2,000-gallon aquarium, backlit Onyx, live walls, and a koi pond. This home offers 6 BD, each with their own private outdoor terrace. Additional amenities include Dolby Atmos home theater, game room, piano, 2 interior bars, a swim-up bar, and a seating area with a firepit in the center of the pool. Two spacious 4-car garages with electric car charging and ample parking for guests. This is the perfect house to escape from the city, relax, and entertain. Conveniently located a few miles from OXR airport for those who prefer to fly private. Available for long or short term. Price varies depending on lease terms and seasons.$37,900,000
Newport Coast 9 Clear Water
Inspired by the private villas of Europe’s romantic Mediterranean region, this sublime custom residence in Crystal Cove’s guard-gated Estate Collection has it all, from fabulous ocean views and top-tier appointments to generous space and lush grounds. Sequestered on a small cul-de-sac street, the opulent home is poised on a hilltop where unobstructed panoramic views span the azure Pacific Ocean, dramatic canyons, natural hillsides, lush fairways, evening lights, beaches, Catalina Island, sunsets and Orange County’s famous coastline. Grounds extend nearly 21,607 SF and frame the home with formal gardens, custom fountains, a gated entrance, private courtyard, and a resort-rivaling backyard with pool, spa, loggias, a built-in BBQ center and a lawn for elegant gatherings. Glass and wrought iron entry doors open to a circular foyer with illuminated art niches that provides an appropriately impressive introduction to the villa, which reveals seven en suite bedrooms, eight full and three half baths, two offices, a bonus room/loft, and a subterranean level with wine cellar and custom state-of-the-art theater in approx. 11,888 SF. Beyond the rotunda awaits a phenomenal great room that features a high open-beam ceiling and oversized fireplace, and is flanked by colonnade-style halls with stunning cross-loin ceilings. One hall opens to a private courtyard via numerous sets of Palladian-style French doors, and the other offers passage to a formal dining room with patio, and the home’s casual living and entertaining spaces. A great room with built-in entertainment center opens directly to a richly appointed kitchen complete with a separate breakfast room, butler’s pantry, oversized island, built-in refrigerator and a pro-grade Wolf range. This level is also home to the primary suite, which offers an ocean-view loggia, expansive custom closet, and a luxe bath with freestanding tub. Enjoy an eight-car garage, view balconies, and a top-floor bonus room with ocean views.$37,995,000
Pacific Palisades 1550 Amalfi Drive
An estate of incomparable grandeur and legacy, this one-of-a-kind Villa is situated on a premier Pacific Palisades street, boasting ~2 acres of immaculate grounds with its own private tennis court. Designed by world-renowned architect Richard Landry, this estate showcases ultimate privacy, set behind large double gates and mature hedging on one of the largest lots in the Riviera. This estate consists of approximately 17,000 square feet of palatial living. Showcasing unparalleled design, this masterpiece is accented with the finest materials. This beautifully crafted Italian compound boasts 8 bedrooms, 15 bathrooms with an expansive floor plan showcasing grand scale, design and functionality. Drenched in natural light, the main home includes elaborate details and finishes with European imported stone, coffered and vaulted beamed ceilings, and rare biblical stone from Jerusalem. Highlights on the main level include a bright solarium, a luxury dining room with access to the grand chef's kitchen that exudes opulence with professional grade appliances, two islands with seating and a large pantry. Upstairs, the lavish primary suite includes a fireplace, sitting area, and private balcony that overlooks the grounds and has gorgeous ocean and canyon views. The spa-like bathroom includes dual layout, each having their own private space with showroom style walk-in closets. The home boasts multiple recreational areas including a screening room, large sitting/playroom upstairs, and a dedicated game room on the main level. Outdoor entertainment at its finest, the sizable backyard includes a newly restored lit private north/south tennis court with viewing area, putting green, built-in BBQ with dining and bask in the large pool/spa in the sun all day. The property also offers a 2-story, private 1-bedroom, 2-bathroom guest house that includes a full kitchen. This once-in-a-generation estate is one that you do not want to miss.$37,995,000
Malibu 5046 Carbon Beach Terrace
VILLA SPLENDIDO, as featured in the WSJ, is perched high on the hillside, where land embraces the sea, overlooking the renowned "Billionaire's Beach." This fully-furnished masterpiece, envisioned by acclaimed architect Doug Burdge (AIA), embodies sophistication and contemporary flair. Accessed via a private drive off PCH, this exclusive estate boasts a dual-gated entrance, revealing a lush tropical sanctuary spanning on approximately 17 acres of meticulously manicured grounds. A radiant driveway sets the scene for a grand arrival, leading to a front entrance that unveils breathtaking 180-degree ocean views, capturing the essence of quintessential Malibu living from sunrise to sunset. This state-of-the-art residence features an extensive wellness center, encompassing a private gym, massage room, adjoining steam/sauna, and an indoor jacuzzi adorned with overhead skylights. The chef's kitchen, complete with premium appliances, enhances culinary endeavors. Additionally, the estate offers an elevator, private office, separate guest house, infinity pool with a swim up bar, outdoor pizza oven, and an entertainment enclave with a bar reminiscent of a boutique hotel. VILLA SPLENDIDO beckons you to savor the pinnacle of luxury living, where architectural brilliance meets coastal elegance, delivering an unparalleled lifestyle experience in the heart of Malibu. Available to be sold as a package.$38,000,000
Malibu 23736 Malibu Colony Road
One of Southern California's most desirable addresses, this Cape Cod contemporary comprises a main residence and two guest houses with spectacular views and abundant space for indoor-outdoor living and entertaining. Set behind gates, the oceanfront compound has tall, wood plank ceilings, extra large windows, and wide doorways opening to tranquil patios, lawns, and beachfront decks on two levels. In the main house, a light-filled great room with wood floors includes a spacious living area with a fireplace, a bar area, and a top-of-the-line island kitchen that will serve as the hub of any gathering. Extending from one side of the living room, the dining room has glass doors on two sides, one opening to a grand dining pavilion and the other to a private lawn and garden, also accessible from the living room. From this lawn, steps lead up to a wide beachfront deck furnished for relaxing and stargazing, with a hot tub, comfortable couches, a fire pit, a day bed, and steps to the sand. The views are sensational, from Point Dume to Palos Verdes, with island and ocean and gorgeous sunsets. The home has three bedrooms on the main floor, one, en-suite, currently used as a gym. Upstairs, the primary suite is a private getaway, with vaulted, beamed ceilings, a huge sitting area, a spa-style bath, and a floor-to-ceiling wall of glass that overlooks the lower deck and opens onto an upper-level oceanfront deck with majestic views. Separated from the main residence by a large lawn, the two guest houses are toward the front of the property. One has a living room, full kitchen, bathroom, and two bedrooms, plus a patio area with a sauna and firepit. Nearby is an additional structure that could be used as a yoga room, art studio, gym, or storage area. The second guest house is a large studio suite with vaulted ceilings, huge windows, ocean views, skylight, kitchenette, living and dining area, and a wraparound architectural sunroom. The home has covered parking for two cars, complete with a 220v plug, plus guest parking for five additional vehicles, as well as room for surfboards and other beach equipment. This is a wonderful, welcoming oceanfront home with vacation style and year-round comfort.$38,500,000
Malibu 24844 Malibu Road
An architectural tour de force and only one of the few private homes in the United States designed by the renowned Pritzker Prize-winning Japanese architect, Tadao Ando. Best known for his minimalist structures and his assured use of reinforced concrete, Ando's trademark design of "smooth-as-silk" concrete is wholly present in the structure and surface of the home. Constructed of approximately 1,200 tons of concrete, 200 tons of steel reinforcement, and 12 massive pylons driven more than 60 feet into the sand with AD100 architecture firm Marmol Radziner acting as executive architect and general contractor, the structure is an everlasting beacon of permanence on California's coastline. Natural light is used creatively throughout the space, another signature of Ando, to manipulate a warm feeling throughout the building and harmonize with its natural surroundings. The home spans +/- 4,000 sq. ft. of interior space and approximately 1,500 sq. ft. of outdoor decks with ocean views from every room. Currently all interior finishes have been removed from the property, and work is needed to either restore or reimagine the interiors. Thoughtfully located on the prestigious and quiet Malibu Road, with easy access and close proximity to the finest restaurants, shopping, and entertainment in all of Malibu. An exceedingly rare architectural achievement that should be seen as a masterful work of art, rather than just a residence.$39,000,000
Based on information from California Regional Multiple Listing Service, Inc. as of April 29th, 2024 at 11:45pm PDT. This information is for your personal, non-commercial use and may not be used for any purpose other than to identify prospective properties you may be interested in purchasing. Display of MLS data is usually deemed reliable but is NOT guaranteed accurate by the MLS. Buyers are responsible for verifying the accuracy of all information and should investigate the data themselves or retain appropriate professionals. Information from sources other than the Listing Agent may have been included in the MLS data. Unless otherwise specified in writing, Broker/Agent has not and will not verify any information obtained from other sources. The Broker/Agent providing the information contained herein may or may not have been the Listing and/or Selling Agent.

