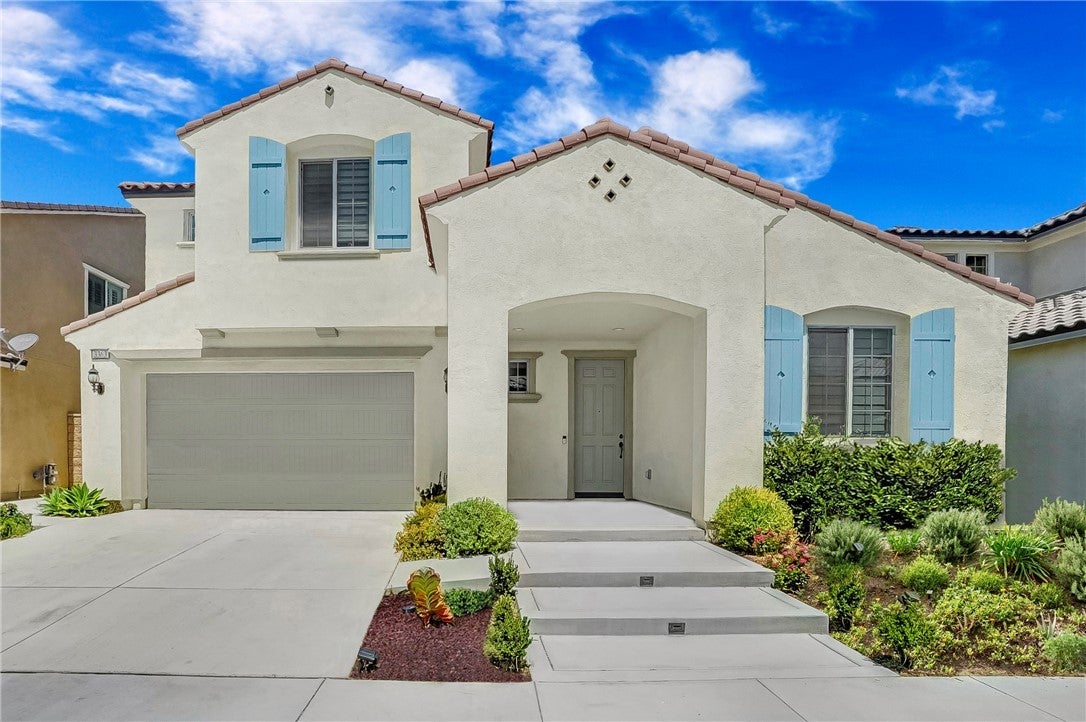3363 E Tree Blossom Street, Ontario
Ontario Home For Sale
Indulge in the seamless blend of opulence and convenience that defines this exceptional residence. Welcome to a luxurious, brand new 2021-built construction within a highly sought after location of Ontario Ranch in a tranquil neighborhood adorned with tree-lined streets. Upon arrival, the property's grand curb appeal immediately captivates, featuring vibrant landscaping, a 2-car garage with a private drive way, & a large covered porch. Step through the front door to a grand foyer with high ceilings, enhanced by a dazzling glass crystal chandelier that perfectly complements the custom upgraded iron staircase. The perfect balance of natural light bathes the home through the dual-pane windows, elevating the open airy floor plan. The living room seamlessly transitions into the dining area & gourmet kitchen, replete with HIGH-END FINISHES including quartz countertops, a huge waterfall island, full marble backsplash, state-of-the-art built in appliances, luxury vinyl flooring, LED lighting, & a walk-in pantry. Glass sliding doors in the living room open to a generously sized low-maintenance landscaped yard, ideal for hosting gatherings & entertaining guests. 2 FULL SUITES ON 1ST FLOOR each feature walk-in closets & tub shower bathrooms. Additionally, the 1st floor offers a guest powder room, coat closet, & a versatile BONUS DEN, perfect to use as a family room, office, or additional entertainment area. Ascending the staircase, an expansive loft on the second floor provides additional space for relaxation or leisure. The owners primary suite features a spacious walk-in closet, an
Property Details
Additional Information
-
- City:
- Ontario
-
- County:
- San Bernardino
-
- Zip:
- 91761
-
- MLS® #:
- AR24057934
-
- Bedrooms:
- 6
-
- Bathrooms:
- 5
-
- Square Ft:
- 3,246
-
- Lot Size:
- 0.11
-
- Neighborhood:
- ONTARIO (91761)
-
- Garages:
- 2
This information is deemed reliable but not guaranteed. You should rely on this information only to decide whether or not to further investigate a particular property. BEFORE MAKING ANY OTHER DECISION, YOU SHOULD PERSONALLY INVESTIGATE THE FACTS (e.g. square footage and lot size) with the assistance of an appropriate professional. You may use this information only to identify properties you may be interested in investigating further. All uses except for personal, non-commercial use in accordance with the foregoing purpose are prohibited. Redistribution or copying of this information, any photographs or video tours is strictly prohibited. This information is derived from the Internet Data Exchange (IDX) service provided by San Diego MLS®. Displayed property listings may be held by a brokerage firm other than the broker and/or agent responsible for this display. The information and any photographs and video tours and the compilation from which they are derived is protected by copyright. Compilation © 2024 San Diego MLS®, Inc.
Listing information last updated on May 20th, 2024 at 8:02pm PDT.































































