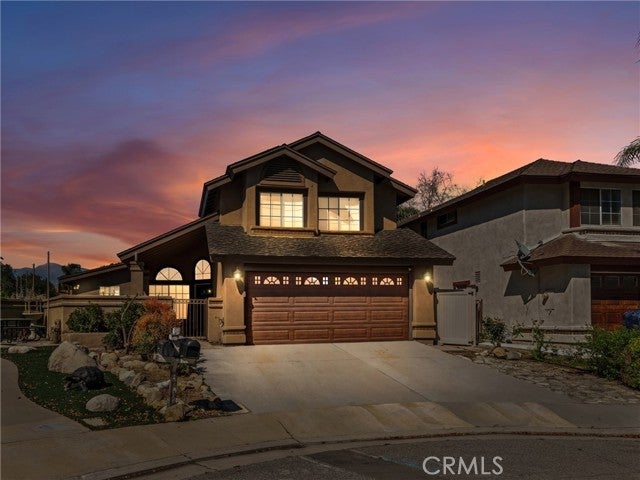3235 Ashgate Place, Ontario
Ontario Home For Sale
Welcome to your dream home in the serene Creekside community where you can fish from your back yard! Nestled in a tranquil cul-de-sac and boasting a picturesque backdrop of a private community lake, this 4 bedroom, 2 1/2 bath residence offers the perfect blend of comfort, style, and functionality. Upon entering, you're greeted by an inviting atmosphere where modern updates seamlessly blend with timeless charm. The home has been meticulously updated and expanded over the years, ensuring a contemporary living experience that doesn't compromise on character. The heart of the home is undoubtedly the gourmet kitchen, a culinary enthusiast's haven featuring farm-style sink, elegant shaker cabinets, and a sprawling walk-in pantry providing ample storage space. Whether you're entertaining guests or enjoying a quiet family meal, this kitchen is sure to inspire your inner chef. With both formal and informal living areas, there's plenty of room for relaxation and entertainment. Host gatherings in the spacious formal living room or unwind in the cozy family room, complete with a fireplace for those chilly evenings. Retreat to the primary suite, where luxury awaits. This expansive sanctuary boasts three closets for ample storage and a remodeled upscale bath featuring a luxurious step-in shower, perfect for unwinding after a long day. In addition to its aesthetic appeal, this home is also designed with energy efficiency in mind. Benefit from energy-saving solar panels and mini-split systems throughout, complemented by central air and heat, ensuring comfort year-round while minimizing uti
Property Details
Additional Information
-
- City:
- Ontario
-
- County:
- San Bernardino
-
- Zip:
- 91761
-
- MLS® #:
- HD24070336
-
- Bedrooms:
- 4
-
- Bathrooms:
- 3
-
- Square Ft:
- 2,490
-
- Lot Size:
- 0.10
-
- Neighborhood:
- ONTARIO (91761)
-
- Garages:
- 2
This information is deemed reliable but not guaranteed. You should rely on this information only to decide whether or not to further investigate a particular property. BEFORE MAKING ANY OTHER DECISION, YOU SHOULD PERSONALLY INVESTIGATE THE FACTS (e.g. square footage and lot size) with the assistance of an appropriate professional. You may use this information only to identify properties you may be interested in investigating further. All uses except for personal, non-commercial use in accordance with the foregoing purpose are prohibited. Redistribution or copying of this information, any photographs or video tours is strictly prohibited. This information is derived from the Internet Data Exchange (IDX) service provided by San Diego MLS®. Displayed property listings may be held by a brokerage firm other than the broker and/or agent responsible for this display. The information and any photographs and video tours and the compilation from which they are derived is protected by copyright. Compilation © 2024 San Diego MLS®, Inc.
Listing information last updated on April 29th, 2024 at 5:47pm PDT.









































