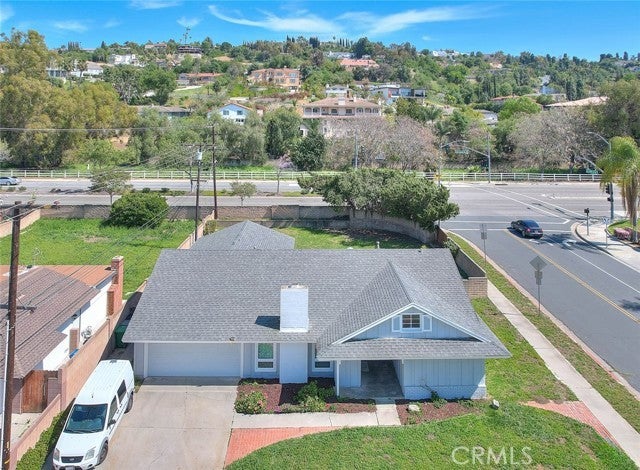2640 Rising Star Drive, Diamond Bar
Diamond Bar Home For Sale
Welcome to this original owner home since 1963! 4 bedrooms and 2.5 bathrooms with appx. 1800 sf. This is a desirable one-story floor plan in the Heritage Homes subdivision of South Diamond Bar. The Country Estates are just across the boulevard. This fine property has been rebuilt from top to bottom with the latest in finishes and designer trends. The covered front porch opens to a living room with a fireplace and beautiful tiled wood look floors that extend through the living spaces. There is a separate family room with an office niche and a half bath. The kitchen is modern with a gas range, built-in microwave and dishwasher. The spacious countertop surfaces in quartz features sit down bar seating. Off of the kitchen is a nook and laundry room with direct 2 car garage access. The family room addition boasts a vaulted and captivating tongue and groove ceiling! A sliding door exits to the back yard. All block walls and a concrete walkway in the side yard. Take notice to the newer central air compressor. Down the hallway from the dining area are 4 bedrooms with brand new carpet. A remodeled hallway bathroom with subway tiled shower walls and quartz countertops services 3 of the bedrooms. The primary suite is lovely with a private remodeled bathroom and walk-in shower. This fantastic home will provide years of carefree living. Walk to Diamond Bar High or Evergreen elementary schools. The Super H Mart shopping center is adjacent, with a fine mix of restaurants and shops. The award winning walnut School District is second to none. Diamond Bar is Country Living!
Property Details
Additional Information
-
- City:
- Diamond Bar
-
- County:
- Los Angeles
-
- Zip:
- 91765
-
- MLS® #:
- TR24077433
-
- Bedrooms:
- 4
-
- Bathrooms:
- 3
-
- Square Ft:
- 1,788
-
- Lot Size:
- 0.22
-
- Neighborhood:
- DIAMOND BAR (91765)
-
- Garages:
- 2
This information is deemed reliable but not guaranteed. You should rely on this information only to decide whether or not to further investigate a particular property. BEFORE MAKING ANY OTHER DECISION, YOU SHOULD PERSONALLY INVESTIGATE THE FACTS (e.g. square footage and lot size) with the assistance of an appropriate professional. You may use this information only to identify properties you may be interested in investigating further. All uses except for personal, non-commercial use in accordance with the foregoing purpose are prohibited. Redistribution or copying of this information, any photographs or video tours is strictly prohibited. This information is derived from the Internet Data Exchange (IDX) service provided by San Diego MLS®. Displayed property listings may be held by a brokerage firm other than the broker and/or agent responsible for this display. The information and any photographs and video tours and the compilation from which they are derived is protected by copyright. Compilation © 2024 San Diego MLS®, Inc.
Listing information last updated on May 3rd, 2024 at 5:34pm PDT.











































































