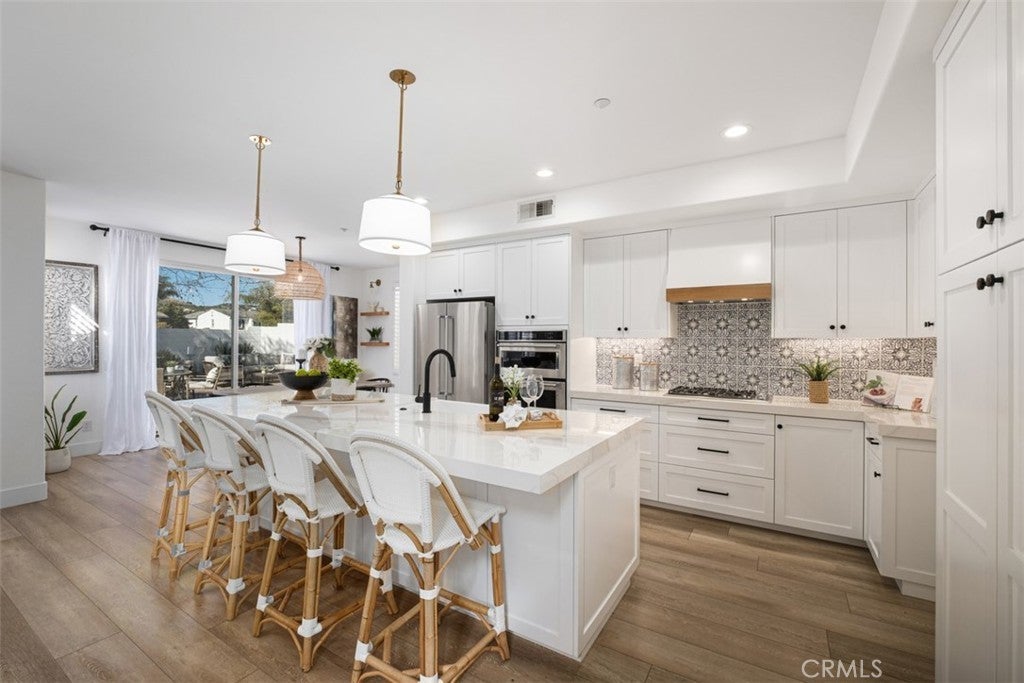20 Calle Portofino, San Clemente
San Clemente Home Sale
Situated on a 6,922 sq ft corner lot in the Portofino community of Talega, this residence boasts a large backyard offering privacy, a spacious patio, a built-in BBQ, a garden, an outdoor shower, sunset views, and plenty of space to add a pool and spa! As a bonus, the property comes equipped with OWNED SOLAR panels and PEX Piping. The charming front patio leads into a recently updated 5-bedroom, 2.5-bathroom home spanning approx. 2,700 sq ft. The main level includes one bedroom (currently used as an office), powder room, living room, and great room that seamlessly integrates the kitchen, family room, and dining area. The upgraded kitchen features white shaker cabinets, designer tiles by Walker Zanger, KitchenAid & Viking appliances, custom pull-out pantry, designer light fixtures, and a spacious center island. Abundant natural light illuminates the main level, which also showcases a fireplace and a built-in entertainment center in the family room, with easy access to the backyard for outdoor dining and entertainment. The upper level has four bedrooms, including the primary suite, two full baths, and a convenient laundry room. The primary bath has a spa-like ambiance and has been completely remodeled to include a chic soaking tub, walk-in shower, vanity area, and a generously sized walk-in closet. Two of the secondary bedrooms feature French doors that open to a balcony at the front of the home. Additional updates throughout the residence include newer carpeting, upgraded fixtures in the upstairs guest bathroom, freshly painted exterior and interior, plantation shutters, luxury vinyl tile flooring, baseboards, and casings. This home is ideally located just a short distance from the top-ranked Vista Del Mar K-8 School, parks, restaurants, shopping, and Talega Golf Club. Talega itself is a remarkable community with amenities including pools, playgrounds, multiple sport courts, pickleball courts, hiking/biking trails, shopping, and just minutes away from the breathtaking San Clemente beaches. Don’t miss out on this gorgeous home!
Property Details
Additional Information
-
- City:
- San Clemente
-
- County:
- Orange
-
- Zip:
- 92673
-
- MLS® #:
- OC24015178
-
- Bedrooms:
- 5
-
- Bathrooms:
- 3
-
- Square Ft:
- 2,704
-
- Lot Size:
- 0.16
-
- Neighborhood:
- Portofino (PORT)
-
- Levels:
- Two
-
- Garages:
- 2
-
- School District:
- Capistrano Unified
-
- HOA Dues:
- $255
-
- HOA Dues Freq.:
- Monthly
Price Change History for 20 Calle Portofino, San Clemente, (MLS® #OC24015178)
| Date | Details | Price | Change |
|---|---|---|---|
| Closed | – | – | |
| Pending | – | – | |
| Active Under Contract | – | – | |
| Active | – | – | |
| Price Reduced | $2,075,000 | $25,000 (1.19%) | |
| Show More (2) | |||
| Active Under Contract (from Active) | – | – | |
| Price Increased (from $1,885,000) | $2,100,000 | $215,000 (11.41%) | |
Based on information from California Regional Multiple Listing Service, Inc. as of April 28th, 2024 at 9:10am PDT. This information is for your personal, non-commercial use and may not be used for any purpose other than to identify prospective properties you may be interested in purchasing. Display of MLS data is usually deemed reliable but is NOT guaranteed accurate by the MLS. Buyers are responsible for verifying the accuracy of all information and should investigate the data themselves or retain appropriate professionals. Information from sources other than the Listing Agent may have been included in the MLS data. Unless otherwise specified in writing, Broker/Agent has not and will not verify any information obtained from other sources. The Broker/Agent providing the information contained herein may or may not have been the Listing and/or Selling Agent.



