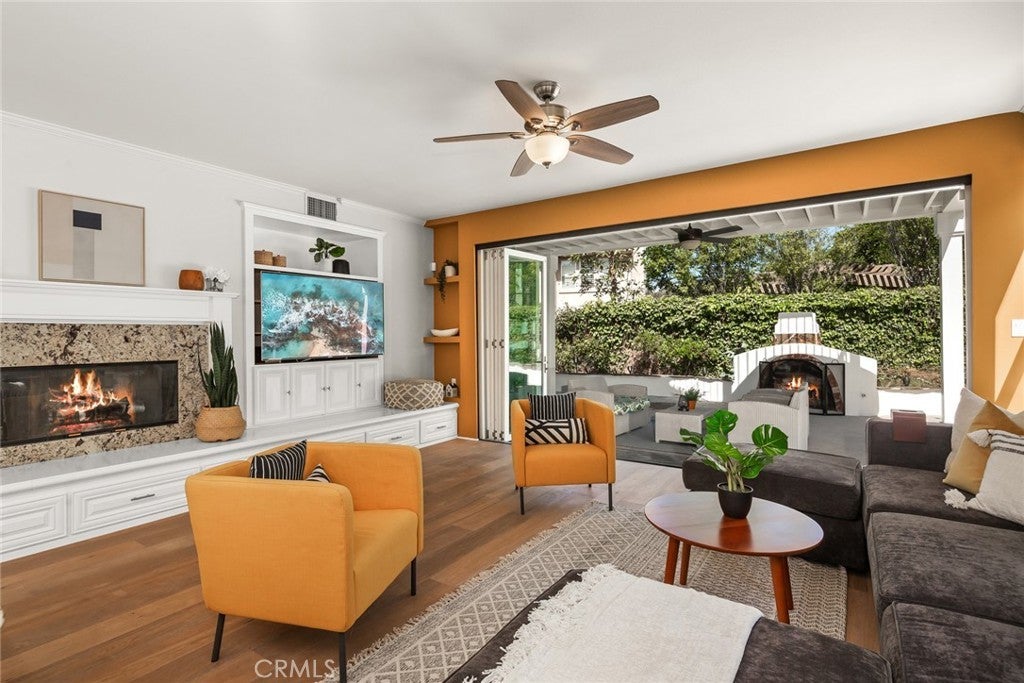7 Vinewood Lane, Ladera Ranch
Ladera Ranch Home Sale
UPGRADED Fairfield home in the Oak Knoll village of Ladera Ranch designed for true INDOOR/OUTDOOR LIVING featuring a newly-built balcony retreat complete with a wet bar station & patio cover which compliments the other built-in features in this private wrap-around yard. The functional addition of a 4th bathroom, with a walk-in shower and extra built-in cabinets, completes the casita-like 5th room (main floor location) accessible from the backyard. Additional home upgrades include real wood flooring in main living area, style-forward light fixtures, wall-papered accent walls, and La Cantina doors that open from the family room to the covered patio. Additional backyard features include an outdoor fireplace, built-in BBQ island, and a private lawn area. A centrally located kitchen includes stainless steel appliances, a large island which offers bar seating - in addition to a formal dining room and in-kitchen dining space. Both downstairs bathrooms feature corresponding tilework. This home offers extra storage with the build-out of attic space above the casita-like room, a 2nd large walkable attic space, complete with a climate controlled fan, accessible from a pull-down ladder in/above the 4th-bedroom, plus drawer additions below the fireplace in the family room. Tech upgrades include: 2 EV-charging outlets (allowing two cars to charge in the driveway, behind the porte cochere), a split A/C system, plus a 2nd electrical panel to support A/C and heating in the casita-like room as well as the EV-chargers. This private, versatile, pool-size lot is located at the end of a cul-de-sac, next to a private pocket park and hillside, and presents the option to enclose the front yard. The spacious, private driveway is enclosed with a partially-covered porte cochere for additional gated, outdoor space. This home is walking distance to many local offerings including Oak Knoll Village Clubhouse: 2 pools and splash park, an elementary school, preschool, the town green, where you can enjoy summer concerts and seasonal events, as well as the town shopping center with dining, shops, and more. Home has been repiped. HOA Fees include high-speed internet.
Property Details
Additional Information
-
- City:
- Ladera Ranch
-
- County:
- Orange
-
- Zip:
- 92694
-
- MLS® #:
- OC24049796
-
- Bedrooms:
- 4
-
- Bathrooms:
- 4
-
- Square Ft:
- 2,554
-
- Lot Size:
- 0.16
-
- Neighborhood:
- Fairfield (FAIR)
-
- Levels:
- Two
-
- Garages:
- 2
-
- School District:
- Capistrano Unified
-
- HOA Dues:
- $260
-
- HOA Dues Freq.:
- Monthly
Price Change History for 7 Vinewood Lane, Ladera Ranch, (MLS® #OC24049796)
| Date | Details | Price | Change |
|---|---|---|---|
| Closed | – | – | |
| Pending | – | – | |
| Active Under Contract (from Active) | – | – |
Based on information from California Regional Multiple Listing Service, Inc. as of April 29th, 2024 at 8:55am PDT. This information is for your personal, non-commercial use and may not be used for any purpose other than to identify prospective properties you may be interested in purchasing. Display of MLS data is usually deemed reliable but is NOT guaranteed accurate by the MLS. Buyers are responsible for verifying the accuracy of all information and should investigate the data themselves or retain appropriate professionals. Information from sources other than the Listing Agent may have been included in the MLS data. Unless otherwise specified in writing, Broker/Agent has not and will not verify any information obtained from other sources. The Broker/Agent providing the information contained herein may or may not have been the Listing and/or Selling Agent.



