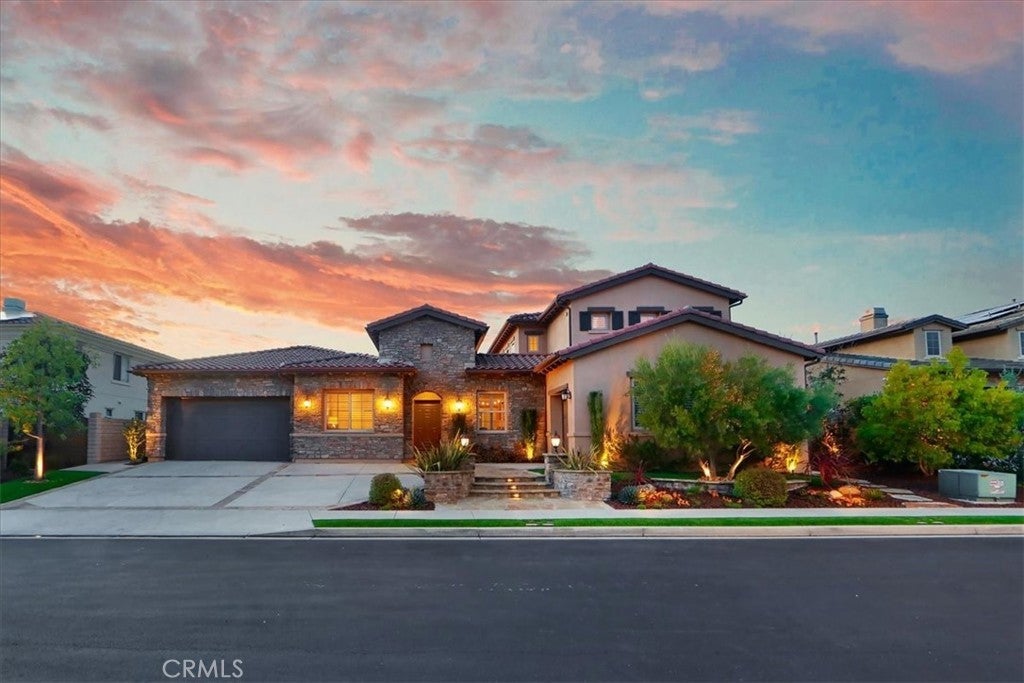31881 Paseo Navarra, San Juan Capistrano
San Juan Capistrano Home Sale
Breathtaking Whispering Hills Estate surrounded by picturesque rolling hills in a highly desirable gated community, superbly perched on a premium lot blessed with amazing 180-degree views providing a serene setting for this spectacular oasis. Boasting a rarely available and arguably the most sought-after Residence Two floor plan in the community with 4 bedrooms on the main level including a “Casita”, this stunning home has been meticulously maintained and is brimming with elegant custom features and upgrades. The classically designed Tuscan inspired exterior and manicured landscaping create a dramatic first impression. Enter through majestic stone archways into a tranquil courtyard with soothing water features and French doors opening to multiple living areas throughout this gracious home. A formal dining room opens to both the great room and the courtyard creating an elegant space for an Al-Fresco dining experience. The generous great room has ample living space for gathering around the cozy fireplace and is open to the dazzling kitchen with granite countertops, a graceful custom tile backsplash, elegant cabinetry, top of the line stainless steel appliances, a huge center prep island with breakfast bar, and a sunny breakfast nook with French doors opening to the backyard. Enormous sliding pocket doors can be tucked away providing a spectacular transition to the prized Capistrano Room with automatic screen, romantic fireplace, built-in sound system, and an ample seating area creating an ideal indoor-outdoor space for relaxing and entertaining friends and family. This amazing floor plan also includes a highly desirable main level Primary Bedroom Suite with French doors opening to the Capistrano Room and patio, gorgeous rolling hills views, and an elegant private bathroom with a huge walk-in closet. Upstairs boasts a large game room with stone work and a built-in wet bar, a spacious media room with surround sound, and an expansive bedroom suite with custom wall treatments, a large built-in work station & cabinetry, en-suite bath, and breathtaking views. The entertainer’s dream backyard is a private oasis taking full advantage of the spectacular views, with a sparkling heated pool & spa, water & fire features, an ample patio, built-in seating area with fire pit, covered outdoor kitchen with a gleaming built-in BBQ & bar, water conscious artificial turf, and fragrant fruit bearing trees. Home also includes a cost saving leased Solar System and 3 garage spaces.
Property Details
Additional Information
-
- City:
- San Juan Capistrano
-
- County:
- Orange
-
- Zip:
- 92675
-
- MLS® #:
- OC24049981
-
- Bedrooms:
- 5
-
- Bathrooms:
- 5
-
- Square Ft:
- 4,090
-
- Lot Size:
- 0.27
-
- Neighborhood:
- Rancho San Juan (RSJ)
-
- Levels:
- One
-
- Garages:
- 3
-
- School District:
- Capistrano Unified
-
- HOA Dues:
- $350
-
- HOA Dues Freq.:
- Monthly
Price Change History for 31881 Paseo Navarra, San Juan Capistrano, (MLS® #OC24049981)
| Date | Details | Price | Change |
|---|---|---|---|
| Closed | – | – | |
| Pending | – | – | |
| Active Under Contract (from Active) | – | – |
Based on information from California Regional Multiple Listing Service, Inc. as of April 28th, 2024 at 8:25am PDT. This information is for your personal, non-commercial use and may not be used for any purpose other than to identify prospective properties you may be interested in purchasing. Display of MLS data is usually deemed reliable but is NOT guaranteed accurate by the MLS. Buyers are responsible for verifying the accuracy of all information and should investigate the data themselves or retain appropriate professionals. Information from sources other than the Listing Agent may have been included in the MLS data. Unless otherwise specified in writing, Broker/Agent has not and will not verify any information obtained from other sources. The Broker/Agent providing the information contained herein may or may not have been the Listing and/or Selling Agent.



