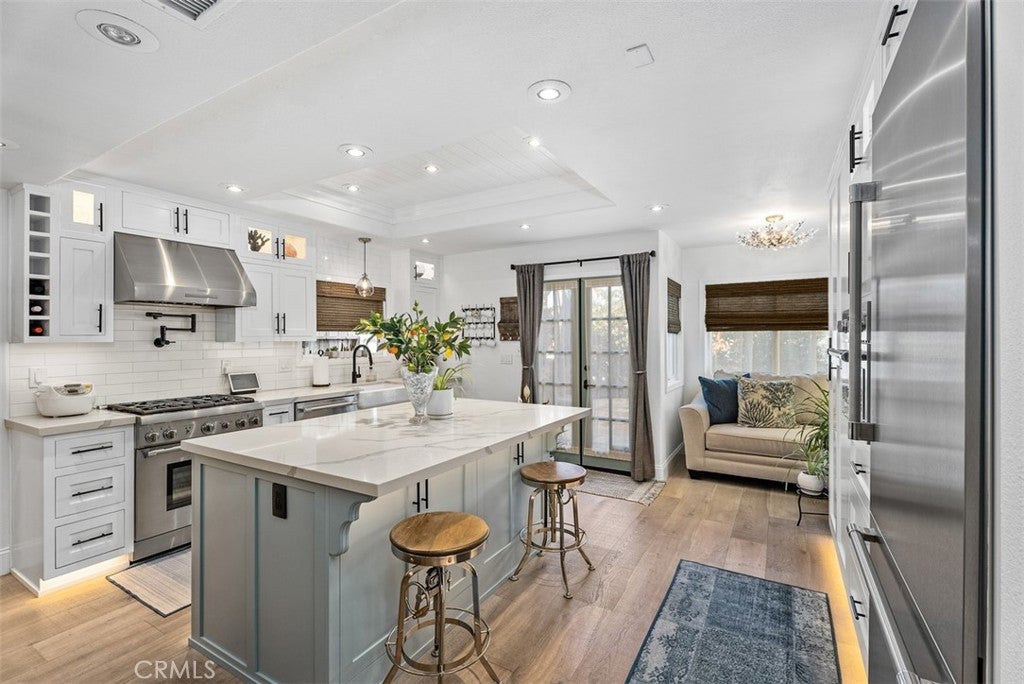516 14th Street, Huntington Beach
Huntington Beach Home Sale
This extraordinary home will captivate your heart. It has been remodeled with extreme attention to detail in a tasteful, timeless style. Everything is done with top quality material and workmanship. Everyone will love the spacious kitchen with its beautiful cabinetry and gorgeous quartz counters; it has plenty of cabinets and excellent counter space. The high-end Thermador appliances all stay with the home. Layered lighting enables you to fully enjoy the kitchen and dining area at any occasion. Here you also have an easy transition through French doors to your private patio providing plenty of open space for relaxation & entertaining. The patio and side yards are of beautiful travertine pavers and tastefully landscaped including lighting. The formal living room is warm and inviting and features a fireplace and sliders to a smaller side patio. A beautiful half bath is conveniently located as you enter from the garage, as well as a full size laundry room with a utility sink. Upstairs you’ll find a spacious primary bedroom retreat with a large walk-in closet, a "regular" closet and a luxurious bathroom with dual sinks and an oversized walk-in shower. The two secondary bedrooms are located at the opposite end of the home and shares a beautiful “jack and jill” bathroom. On this level is also a generously sized family room with cathedral ceiling, another fireplace and some nice built-ins shelves. There is also a beautiful guest bath with incredible storage. The third level loft is a flex space currently used as an office and spare bedroom. It has sliding glass doors to a fantastic sun deck which has a beautiful tile floor and both water and gas line giving you endless options how to use the deck. The entire home is gorgeous with a consistent design throughout the home which creates a great flow. A few of the fine features are beautiful engineered white oak wood floors throughout the home, dual pane windows, plantation shutters, beautiful light fixtures, recessed lights with dimmers, modern ceiling fans, shiplap accents on some ceilings, walls and the stairwell, new interior doors, tankless water heater, Nest security cameras, 3 EV chargers, outdoor shower, copper gutters & custom spark arrestor, alarm system, membrane roof over parts of the home, whole house water filter & softener. The garage has epoxy floor and great storage. Just 4 short blocks to the Pacific Ocean & easy walking or biking distance to the beach, pier, downtown restaurants & Pacific City Mall
Property Details
Additional Information
-
- City:
- Huntington Beach
-
- County:
- Orange
-
- Zip:
- 92648
-
- MLS® #:
- PW24025318
-
- Bedrooms:
- 3
-
- Bathrooms:
- 4
-
- Square Ft:
- 2,650
-
- Lot Size:
- 0.07
-
- Levels:
- Three Or More
-
- Garages:
- 2
-
- School District:
- Huntington Beach Union High
-
- HOA Dues:
- $
Price Change History for 516 14th Street, Huntington Beach, (MLS® #PW24025318)
| Date | Details | Price | Change |
|---|---|---|---|
| Closed | – | – | |
| Pending | – | – | |
| Active Under Contract (from Active) | – | – |
Based on information from California Regional Multiple Listing Service, Inc. as of April 28th, 2024 at 12:35pm PDT. This information is for your personal, non-commercial use and may not be used for any purpose other than to identify prospective properties you may be interested in purchasing. Display of MLS data is usually deemed reliable but is NOT guaranteed accurate by the MLS. Buyers are responsible for verifying the accuracy of all information and should investigate the data themselves or retain appropriate professionals. Information from sources other than the Listing Agent may have been included in the MLS data. Unless otherwise specified in writing, Broker/Agent has not and will not verify any information obtained from other sources. The Broker/Agent providing the information contained herein may or may not have been the Listing and/or Selling Agent.



