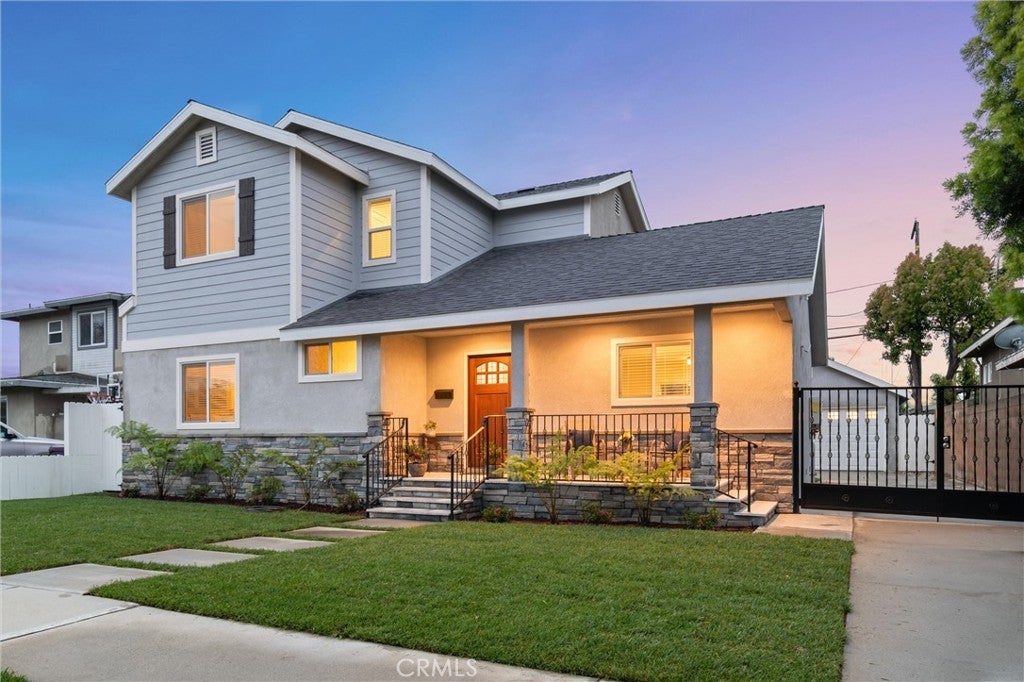5134 Flagstone Street, Long Beach
Long Beach Home For Sale
Welcome to the newest contemporary development in the highly desirable South Of Conant neighborhood in Long Beach. This spacious, fully PERMITTED 2-story home has been completely rebuilt from the ground up by a Builder with over 35 years of local experience. New improvements completed in 2024 include electrical, plumbing, roof, flooring, windows, insulation, drywall, stucco, central air conditioning/heating, a fully remodeled kitchen, and all new bathrooms. As you enter the property, note the well-designed walkway and landscaped front yard, which includes new planting areas with ferns, flowers, and new sod supported by a newly installed automated sprinkler system. Improvements include new stonework on the lower facia areas, decorative wrought iron railings, and a driveway gate. An ample covered front porch with outdoor lighting is a design feature. The detached 2-car garage contains ample room for storage in the rafter area and has been fully finished in drywall. A dedicated outlet for charging electric vehicles is provided nearby. On the ground level, a large quartz countertop area with new white cabinetry and kitchen appliances accents a wholly redesigned kitchen that is the hub of the home. The dining area has a newly installed stonework and a hearth for the fireplace. The larger living room area overlooks the newly landscaped backyard, including an adjacent Pergola, so you and your guests may enjoy the outdoor activities fully. The open-design feature offers expansive views of the living and dining areas and the backyard. A full bathroom and bedroom are located nearby; a laundry room, powder room, and storage area are provided under the stairs leading up to the second floor. On the second floor, a primary bedroom suite features an expansive cathedral ceiling, a luxurious ensuite bathroom, and a deep walk-in closet. A separate dressing counter seating area is nearby. The ensuite bathroom is elegant, featuring a large walk-in shower with a custom glass enclosure, a separate area for a soaking tub, and an accented area with ample dual countertops with elegant fixtures, with a separate room for the commode. Two other bedrooms are located nearby, one of which would be the perfect choice for a home office.
Property Details
Additional Information
-
- City:
- Long Beach
-
- County:
- Los Angeles
-
- Zip:
- 90808
-
- MLS® #:
- PW24062227
-
- Bedrooms:
- 4
-
- Bathrooms:
- 4
-
- Square Ft:
- 2,415
-
- Lot Size:
- 0.13
-
- Levels:
- Two
-
- Garages:
- 2
-
- School District:
- Long Beach Unified
-
- HOA Dues:
- $
Price Change History for 5134 Flagstone Street, Long Beach, (MLS® #PW24062227)
| Date | Details | Price | Change |
|---|---|---|---|
| Pending (from Active) | – | – |
Based on information from California Regional Multiple Listing Service, Inc. as of April 29th, 2024 at 4:12pm PDT. This information is for your personal, non-commercial use and may not be used for any purpose other than to identify prospective properties you may be interested in purchasing. Display of MLS data is usually deemed reliable but is NOT guaranteed accurate by the MLS. Buyers are responsible for verifying the accuracy of all information and should investigate the data themselves or retain appropriate professionals. Information from sources other than the Listing Agent may have been included in the MLS data. Unless otherwise specified in writing, Broker/Agent has not and will not verify any information obtained from other sources. The Broker/Agent providing the information contained herein may or may not have been the Listing and/or Selling Agent.


























































