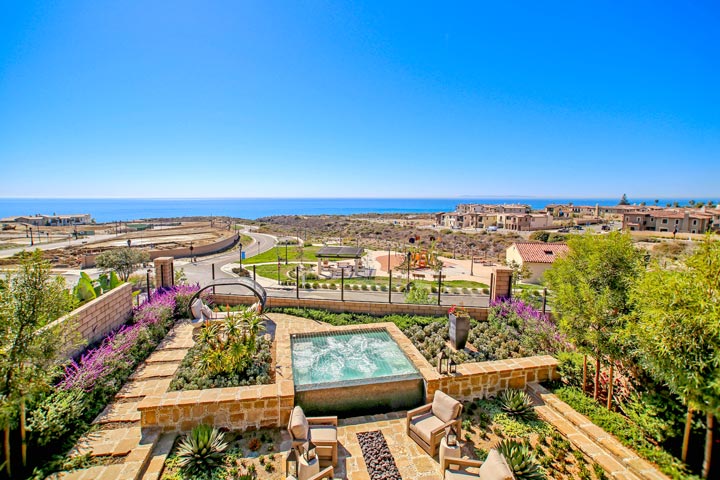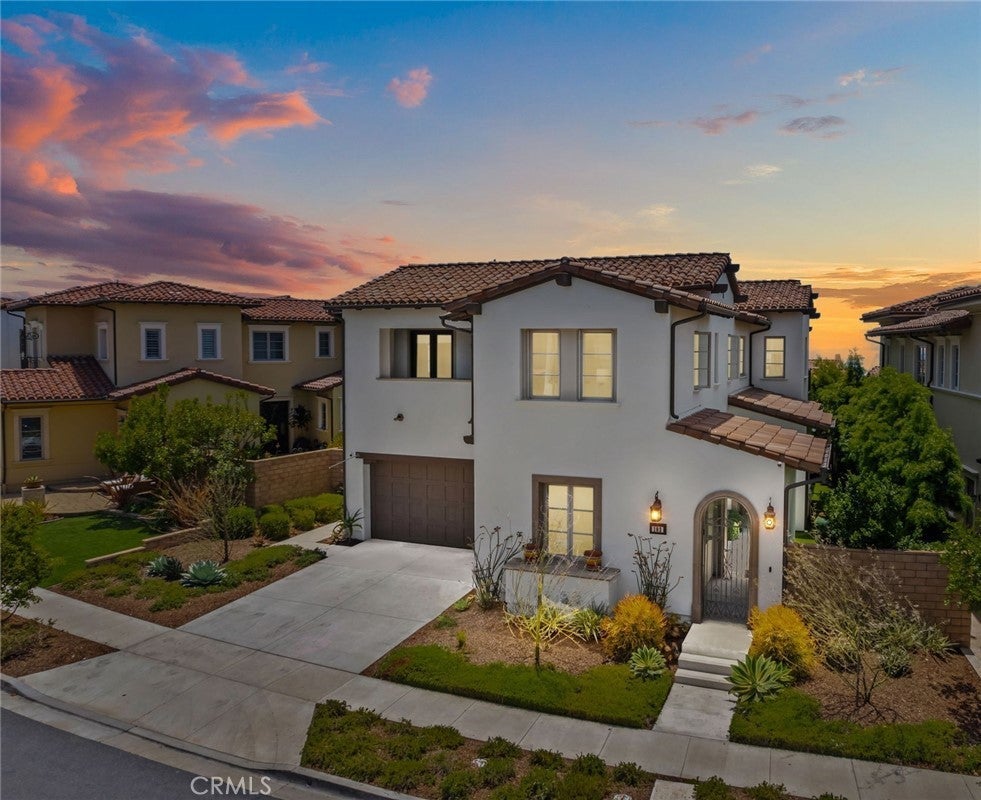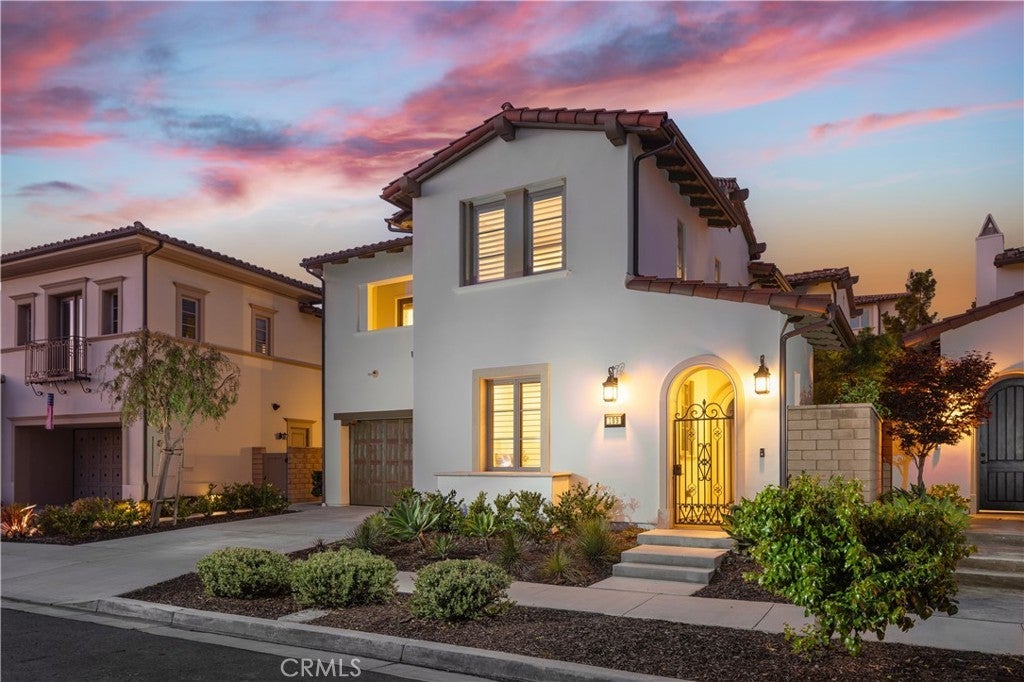Marblehead On The Coast

Marblehead Coastal - San Clemente, CA
Marblehead on the Coast, or often referred to as Marblehead Coastal, is one of the newest beach front gated community here in San Clemente. In Jan 2015, ground has been broken for the new homes in the neighborhood of Sea Summit at Marblehead. It is speculated that individual custom homes will be built on lots closest to the ocean. These prices for ocean view homes will range anywhere from $2,000,000 to $3,500,000. This is a master planned community for residential homes and condos. Architecturally, some of these residences will exhibit authentic Spanish & Italian influences consistent with the history of San Clemente.
A large Retail Center at Marblehead Coastal has been built next to the highway off Vista Hermos exit which is a short walk to the Sea Summit homes and the beach. It includes small boutiques, shops and restaurants, as well as a multi-screen movie theater and bookstore. The plans incorporate intimate courtyards and paseos, with outdoor fireplaces, casual seating and other amenities as a gathering spot of locals and visitors of San Clemente. Parks and Trails are another part of the Marblehead Coastal development. They range from large community parks, small pocket parks, and parks on the ocean bluff overlooking the Pacific Ocean. The trails would be connected with the rest of the community providing a network and trails and walkways which would cover Marblehead Coastal's various terrain and hills and take residents down to the ocean.
As an alternative, The Strand at Headlands is a beach front community currently under construction which offers great amenities and is a beach front community just south of the Ritz Carlton in Dana Point, California. Please contact us at 888-990-7111 with questions regarding any of the beach communities here in South Orange County.
Marblehead Coastal San Clemente Homes For Sale
Search Results
San Clemente 102 Via Pamplona
Ocean View! This stunning 4-bedroom,5-bathroom home nestled in the prestigious Sapphire neighborhood of Sea Summit at Marblehead is boasting a breathtaking 180-degree panoramic ocean view. This meticulously crafted residence offers exquisite top-notch amenities in a 3,882 sqft living space and 5,721 sqft lot. Natural light pours in through Milgard windows, illuminating the open floor plan that seamlessly connects indoor and outdoor living. Expansive glass sliding doors blur the line between interior and exterior, creating a seamless flow throughout.The chef's kitchen is a culinary masterpiece with Wolf stainless steel appliances, a spacious pantry, large kitchen island with barn style sink, marble-inspired quartz countertops, and a full-height tiled backsplash. Adjacent, the great room features a cozy gas fireplace and designer flooring that extends into the expansive dining area and throughout the entire home. The main level includes an in-law suite with its own entrance, office space, and bathroom for added privacy and convenience. Ascend to the upstairs, where three ensuite bedrooms await, including the primary suite with sweeping ocean views from its bedroom and or private covered deck. The primary bathroom offers spa-like luxury with a soaking tub, spacious shower, frameless glass shower door, separate vanities, and two separate entrance walk-in closet. The spacious loft with multiple French doors leading to a balcony is perfect for enjoying ocean breezes, sunset views, entertaining or relaxing. Additionally across the hall there are two generously sized bedrooms, one with its own balcony. Upstairs laundry for convenience, recessed lighting, central air conditioning, and forced air heating for comfort. This completes the upper level. Outside, the backyard oasis features outdoor dining, clear view glass railings for unobstructed views, and lush landscaping including authentic-looking turf and manicured trees and shrubs for privacy. Residents of Sea Summit enjoy access to a Spanish-style clubhouse, beautiful beaches, hiking trails, and proximity to San Clemente Outlets for shopping and dining. Come experience coastal living at its finest and see it for yourself!$3,399,500
San Clemente 109 Via Salamanca
Discover coastal sophistication in this luxurious 4-bedroom, 5-bathroom retreat offering tranquil ocean vistas. Upon entering, experience a welcoming open-concept design featuring a spacious kitchen island that flows into the expansive living area. Adjacent to the kitchen is the dining room, which opens onto a backyard paradise complete with a secluded in-ground jacuzzi framed by an enchanting fire ribbon, ideal for evening gatherings. The first floor also includes an office and a guest bedroom with an attached full bath. Upstairs, enjoy two additional bonus spaces: a sizable loft with balcony access overlooking the backyard, and a cozy alcove perfect for a discreet home office. The primary bedroom suite boasts French doors opening to a balcony, generous walk-in closets, a separate tub and shower, and dual vanities. Conveniently located near a plethora of shopping and dining options, and a scenic hiking trail offering stunning sunset views over the Pacific Ocean from the bluff.$3,148,000
Areas of Service
- Aliso Viejo
- Beverly Hills
- Cardiff By The Sea
- Calabasas
- Carlsbad
- Carmel
- Corona del Mar
- Coronado
- Costa Mesa
- Coto de Caza
- Dana Point
- Del Mar
- Encinitas
- Honolulu
- Hermosa Beach
- Huntington Beach
- Irvine
- La Jolla
- Ladera Ranch
- Laguna Beach
- Laguna Niguel
- Long Beach
- Marina Del Rey
- Malibu
- Manhattan Beach
- Monarch Beach
- Newport Beach
- Newport Coast
- Oceanside
- Pacific Palisades
- Rancho Palos Verdes
- Rancho Santa Fe
- Redondo Beach
- San Clemente
- San Diego
- San Francisco
- San Juan Capistrano
- Santa Barbara
- Solana Beach
San Clemente MLS
San Clemente Homes
- San Clemente Beach Front Homes
- San Clemente Bluff Front Homes
- San Clemente Ocean Front Homes
- San Clemente Water Front Homes
San Clemente Views
- San Clemente Ocean View Homes
- San Clemente Coastline View Homes
- San Clemente Canyon View Homes
- San Clemente Catalina View Homes
- San Clemente Pier View Homes
- San Clemente Harbor View Homes
- San Clemente Water View Homes
- San Clemente Golf Course View Homes
- San Clemente White Water Views
- San Clemente Panormaic View Homes
San Clemente Foreclosures
- San Clemente Forelcousres For Sale
- San Clemente Ocean View Forelcousres
- San Clemente Golf View Forelcousres
Short Sale Homes
San Clemente Rentals
- San Clemente Rentals For Lease
- San Clemente Beach Front Rentals
- San Clemente Ocean Front Rentals
- San Clemente Ocean View Rentals
- San Clemente Water Front Rentals
San Clemente Map
San Clemente Sales
Most Expensive Homes San Clemente
San Clemente North Neighborhoods
- San Clemente North Homes For Sale
- Capistrano Shores - San Clemente
- Bay Cliff Village - San Clemente
- Colony Cove - San Clemente
- Chateau Clemente - San Clemente
- Harbor Estates - San Clemente
- La Cuesta Cove - San Clemente
- Mira Costa Villas - San Clemente
- Ocean Hills - San Clemente
- Sea Pointe Estates - San Clemente
- Seascape Village - San Clemente
- Shore Cliff Villas - San Clemente
- Shorecliffs - San Clemente
- Shorecliff Terrace - San Clemente
- Vista Pacific Del Gado - San Clemente
Based on information from California Regional Multiple Listing Service, Inc. as of August 31st, 2024 at 7:45pm PDT. This information is for your personal, non-commercial use and may not be used for any purpose other than to identify prospective properties you may be interested in purchasing. Display of MLS data is usually deemed reliable but is NOT guaranteed accurate by the MLS. Buyers are responsible for verifying the accuracy of all information and should investigate the data themselves or retain appropriate professionals. Information from sources other than the Listing Agent may have been included in the MLS data. Unless otherwise specified in writing, Broker/Agent has not and will not verify any information obtained from other sources. The Broker/Agent providing the information contained herein may or may not have been the Listing and/or Selling Agent.


