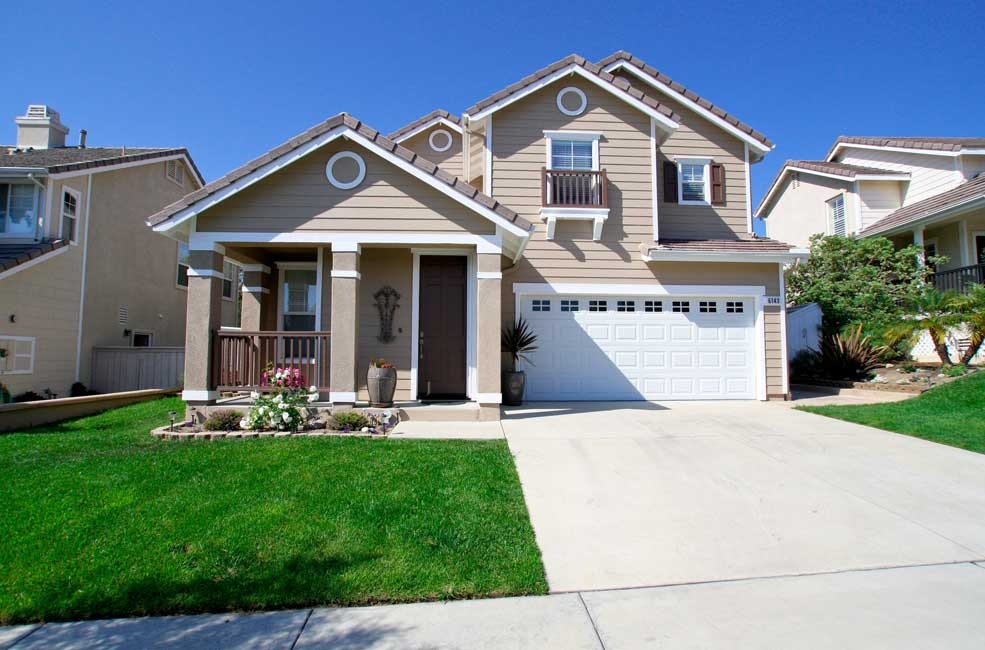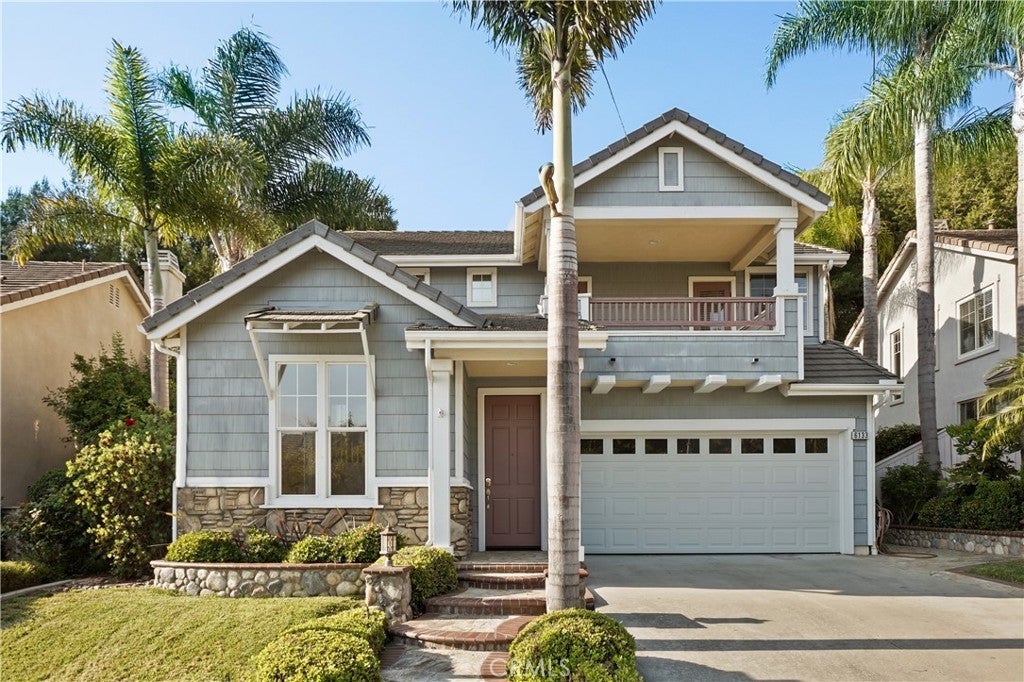Ashton Community - San Clemente, CA

Ashton Homes For Sale In San Clemente, California
The Ashton community is located in the Forster Ranch area of San Clemente, California. This is a very popular area to find detached single family homes a the neighborhood is part of the Forster Highlands master planned communities. The homes here were built between 2001 to 2002 with three to five bedroom floor plans that range in size from 1,595 to 2,352 square feet of living space. Over the years this tract is well known for having attractive price points with great curb appeal homes in the Forster Ranch area. Many of the homes located here have been nicely updated and come with good size yards as pictured above. The location is really ideal with lots of walking trails in the immediate area with access to the community pool, spa and clubhouse. One of the nice things about living here is not having any additional Mello Roos tax. Below are the current Ashton homes for sale and for lease in San Clemente. Please contact us at 888-990-7111 with questions regarding this community and any of the homes listed for sale here.
Ashton San Clemente Homes For Sale
Search Results
San Clemente 6133 Camino Forestal
Discover the exceptional residence at 6133 Camino Forestal, nestled in the inviting Ashton community of Forester Ranch. This captivating home, now for sale, exudes timeless charm and offers four bedrooms (including one on the main floor), 2.75 bathrooms, and approximately 2,100 square feet of living space on a generously-sized lot. The home has been revitalized with freshly painted interiors and exteriors. Upscale laminate flooring graces the main living areas, while the bathrooms feature sophisticated tile selections. The open floor plan seamlessly blends functionality and aesthetics, with two distinct living areas. The great room, complete with a fireplace, flows into a formal dining area that transitions into an island kitchen and bar. A cozy nook adds extra charm, and the attached 2-car garage ensures convenience, along with additional driveway parking. Step outside to a leisure sanctuary, featuring a built-in BBQ and a low-maintenance backyard, perfect for relaxation and entertainment. The primary bedroom is spacious with vaulted ceilings, an en-suite bathroom offering a private retreat, a walk-in closet, and access to a separate balcony. Upstairs, two bedrooms are connected by a refined Jack and Jill bathroom, and a conveniently placed laundry room adds practicality. Community amenities include a refreshing pool, a rejuvenating spa, and various play areas. Scenic hiking trails, verdant parks, and well-maintained tennis courts cater to active lifestyles. With low HOA fees and no Mello-Roos, the community offers exceptional value. The home is just steps from the acclaimed Truman Benedict/Bernice Ayers schools and near an array of community amenities. San Clemente, renowned for its world-class beaches, beckons with its coastal allure. The charming Avenida Del Mar, adorned with boutique shops and gourmet eateries, adds to the town's enchantment. For shopping enthusiasts, the renowned Outlets at San Clemente promise an exceptional retail experience. Staged photos.$1,375,000
Areas of Service
- Aliso Viejo
- Beverly Hills
- Cardiff By The Sea
- Calabasas
- Carlsbad
- Carmel
- Corona del Mar
- Coronado
- Costa Mesa
- Coto de Caza
- Dana Point
- Del Mar
- Encinitas
- Honolulu
- Hermosa Beach
- Huntington Beach
- Irvine
- La Jolla
- Ladera Ranch
- Laguna Beach
- Laguna Niguel
- Long Beach
- Marina Del Rey
- Malibu
- Manhattan Beach
- Monarch Beach
- Newport Beach
- Newport Coast
- Oceanside
- Pacific Palisades
- Rancho Palos Verdes
- Rancho Santa Fe
- Redondo Beach
- San Clemente
- San Diego
- San Francisco
- San Juan Capistrano
- Santa Barbara
- Solana Beach
San Clemente MLS
San Clemente Homes
- San Clemente Beach Front Homes
- San Clemente Bluff Front Homes
- San Clemente Ocean Front Homes
- San Clemente Water Front Homes
San Clemente Views
- San Clemente Ocean View Homes
- San Clemente Coastline View Homes
- San Clemente Canyon View Homes
- San Clemente Catalina View Homes
- San Clemente Pier View Homes
- San Clemente Harbor View Homes
- San Clemente Water View Homes
- San Clemente Golf Course View Homes
- San Clemente White Water Views
- San Clemente Panormaic View Homes
San Clemente Foreclosures
- San Clemente Forelcousres For Sale
- San Clemente Ocean View Forelcousres
- San Clemente Golf View Forelcousres
Short Sale Homes
San Clemente Rentals
- San Clemente Rentals For Lease
- San Clemente Beach Front Rentals
- San Clemente Ocean Front Rentals
- San Clemente Ocean View Rentals
- San Clemente Water Front Rentals
San Clemente Map
San Clemente Sales
Most Expensive Homes
Forster Ranch Neighborhoods
- Alisal Homes - San Clemente
- Ashton Homes - San Clemente
- Cantomar Homes - San Clemente
- Casablanca - San Clemente
- Colony at Forster - San Clemente
- Compass Pointe - San Clemente
- Del Cabo Homes - San Clemente
- El Encanto - San Clemente
- Flora Vista Homes - San Clemente
- Las Veredas Homes - San Clemente
- Las Marias Homes - San Clemente
- Naples Homes - San Clemente
- Reserve South - San Clemente
- Reserve North - San Clemente
- Reserve East - San Clemente
- Reserve West - San Clemente
- Ridgemore Homes - San Clemente
- Rimrock Homes - San Clemente
- San Angelo Homes - San Clemente
- Tocayo Canyon - San Clemente
- Tocayo Hills - San Clemente
- Tocayo Ridge - San Clemente
- Veracruz Homes - San Clemente
- Villamar Homes - San Clemente
- Forster Ranch Custom Homes
Based on information from California Regional Multiple Listing Service, Inc. as of July 26th, 2024 at 4:32pm PDT. This information is for your personal, non-commercial use and may not be used for any purpose other than to identify prospective properties you may be interested in purchasing. Display of MLS data is usually deemed reliable but is NOT guaranteed accurate by the MLS. Buyers are responsible for verifying the accuracy of all information and should investigate the data themselves or retain appropriate professionals. Information from sources other than the Listing Agent may have been included in the MLS data. Unless otherwise specified in writing, Broker/Agent has not and will not verify any information obtained from other sources. The Broker/Agent providing the information contained herein may or may not have been the Listing and/or Selling Agent.

