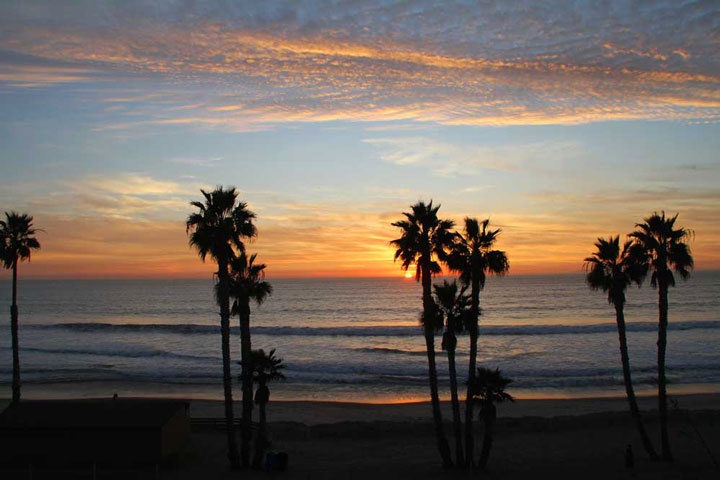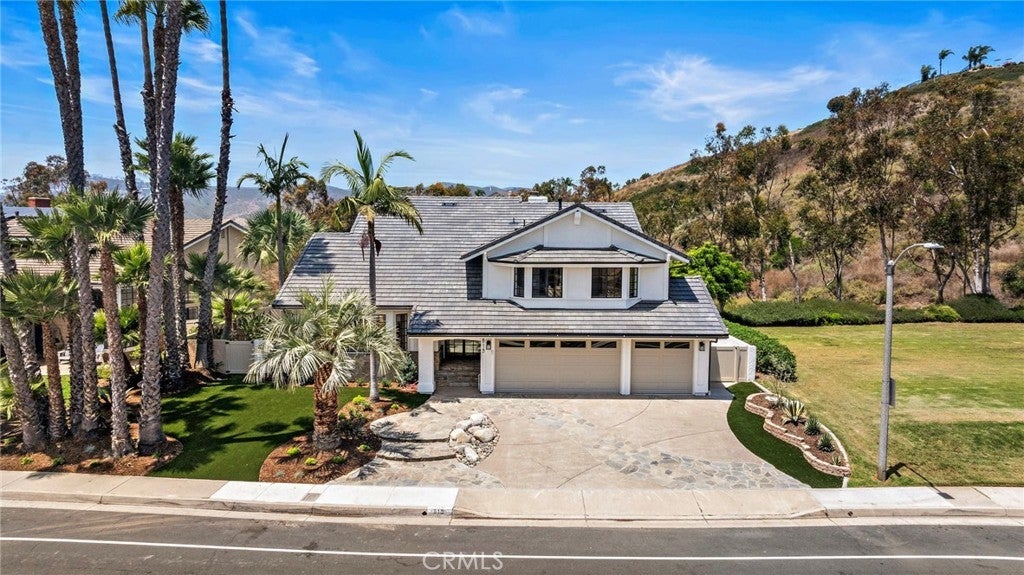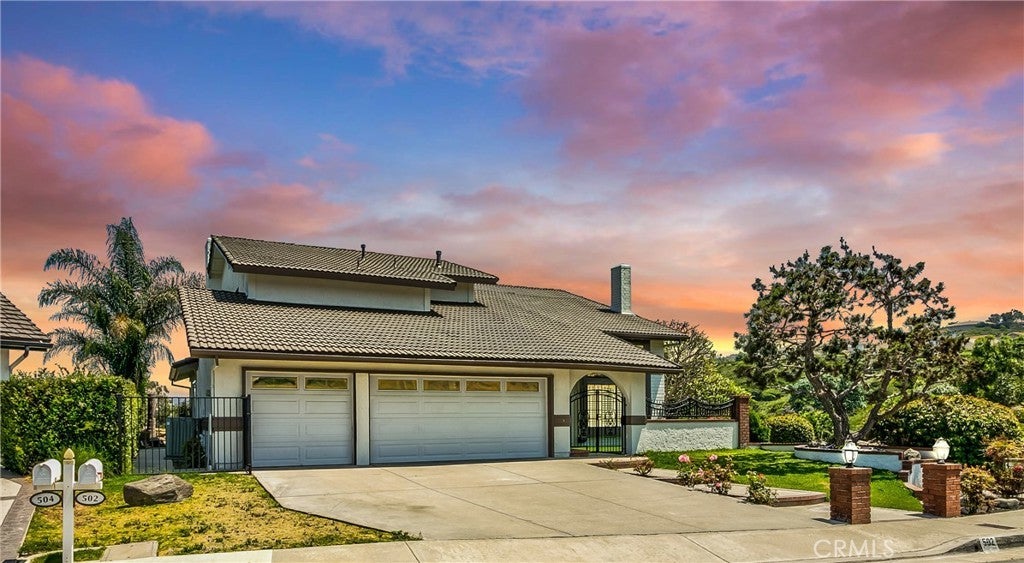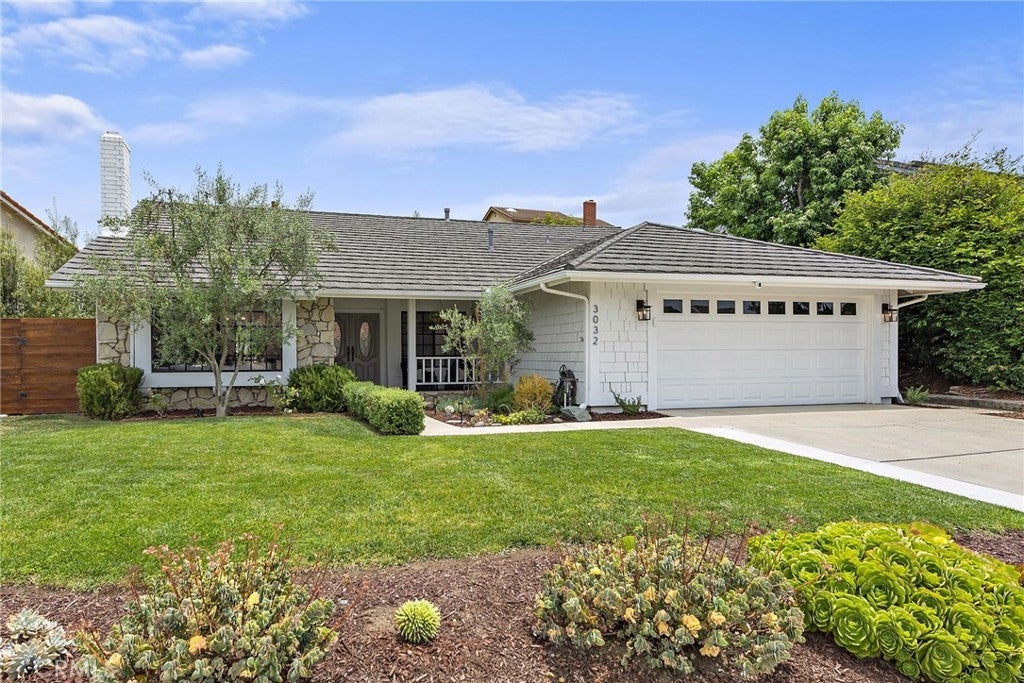Eagles Ridge Community - San Clemente, CA

Eagles Ridge Homes For Sale In San Clemente, California
Eagles Ridge is located in the Coast District area of San Clemente, California. Eagles Ridge was first developed in the late 1970's and features three to six bedroom homes that range in size from 1,866 to 4,000 square feet of living space. There are two different areas where the homes were built and consist of the streets Calle Juarez, Calle Baranda and one side of the street on Calle Gaucho. There is also another section located off Calle Vallarta and Calle Cumbre near the cross street of Calle Guadlajara as seen on the map below. Homes in this area can offer nice ocean views and offer easy freeway access. The neighborhood is known for it's low homeowners association dues as well. Below are the current Eagles Ridge homes for sale and for lease in San Clemente. Please contact us at 888-990-7111 with questions regarding this community and any of the homes listed for sale here.
Eagles Ridge San Clemente Homes For Sale
Search Results
San Clemente 819 Calle Vallarta
Welcome Home! This stunning 4-bed, 2.5-bath split-level home in the coveted Coast District has been meticulously renovated, making it the ideal turn-key residence for any family seeking an exceptional coastal location. Nestled next to a large, serene park with only one neighboring property, this home offers panoramic hillside and canyon views, along with direct access to a neighboring greenbelt. Step inside this entertainer's dream home through the new steel front door into the formal family and dining rooms, featuring vaulted ceilings and an abundance of natural light. The kitchen has been completely redesigned with a large center island, all-new THOR appliances, wood cabinetry, a tile backsplash, and quartz countertops. Adjacent to the kitchen, the breakfast nook boasts custom arched shelving with peek-a-boo views into the living room. The living room showcases an amazing entertainment bar, a new sliding door to the backyard, and a custom tile fireplace. Off the living room, you’ll find a well-appointed powder bathroom, a laundry room, and access to the garage. Ascending the stairs, you'll notice a custom iron railing and wood treads. The primary suite offers stunning canyon views, a peaceful fireplace, and a spacious bathroom featuring a beautiful freestanding tub and a massive walk-in shower. Down the hall, the additional bedrooms feature new carpet and closets, with the front two bedrooms offering peek-a-boo ocean views. A completely remodeled bathroom off the hallway serves these bedrooms. The backyard is perfect for entertaining, with a large deck and patio, and a remodeled in-ground spa with new equipment. Other thoughtful upgrades include elevated finish carpentry details with custom shelves, upgraded baseboards, stained interior doors, a smart home feature with an iPad to control the spa, HVAC, audio system, and garage. Additionally, the home boasts a brand new HVAC system, concrete tile roof, rain gutters, new garage motors and epoxy flooring, new exterior lighting including landscape lighting and irrigation, and artificial turf in the front for low-maintenance upkeep. Homes remodeled to this level rarely come up in the Coast neighborhood! Enjoy cool year-round ocean breezes, majestic sunset views, and San Clemente's charming downtown village with restaurants, shops, and OC's best beaches. This home is also zoned for award-winning Truman Benedict Elementary School. More than just a place to live, this home offers a lifestyle to enjoy!$2,350,000
San Clemente 502 Via Juarez
Welcome to 502 Via Juarez, a beautifully remodeled 4-bedroom, 3-bathroom gem nestled on a picturesque corner lot in a tranquil cul-de-sac in San Clemente. This stunning property boasts over 2,800 sq. ft. of exquisite living space with sweeping panoramic views. Step inside to discover a bright and airy living room featuring vaulted ceilings and a cozy fireplace, perfect for family gatherings or quiet evenings. The formal dining room invites elegant dinners, while the expansive family room, with its second fireplace, seamlessly connects to a fully remodeled kitchen. Updated in 2018, the kitchen is a chef's dream with sleek new cabinets, gorgeous countertops, and top-of-the-line appliances, all highlighted by modern recessed lighting and sophisticated crown molding. Start your mornings in the scenic breakfast nook, enjoying tranquil views, or entertain guests in the large, open family room/kitchen combination that is ideal for hosting. The first floor also includes a versatile bedroom, a stylish 3/4 bathroom, a separate laundry room with a utility sink and gas/electric connections, and a finished 3-car garage featuring a dedicated room perfect for a workshop or home gym. Ascend to the second floor, where the enormous primary suite awaits, complete with vaulted ceilings, two closets (including a spacious walk-in), a fireplace, and a luxurious primary bathroom equipped with a spa tub for ultimate relaxation. The additional bedrooms share a well-appointed full bathroom and offer stunning views. Throughout the home, imported Italian porcelain tile that resembles wood flooring adds elegance, while plush carpet in the primary bedroom, guest bedroom, stairs, and hallway ensures comfort. The low-maintenance backyard is an oasis of relaxation, featuring a serene water feature and a covered patio with recessed lighting. Enjoy breathtaking vistas from the backyard, making it a perfect spot for both relaxation and entertainment. Additionally, this home is conveniently located close to great schools and shopping, making it an ideal choice for families seeking both comfort and convenience.$1,999,999
San Clemente 3032 Calle Juarez
Extra light, bright and completely turnkey, this freshly remodeled single-level home offers an excellent beach-close location within Eagles Ridge at The Coast in San Clemente. Handsome traditional architecture, a covered entry porch and beautiful landscaping set the stage for elegant, carefree living at the residence, which features three bedrooms and two baths in approximately 1,938 square feet. Double entry doors swing open and reveal an open and airy living environment with soaring vaulted ceilings, large windows and skylights that bathe the home in natural light. A fireplace offers style in the living room, and the dining room opens to a tranquil garden on the side yard. Clad in white stone and detailed with a custom mantle, another fireplace is displayed in the family room. Shining with brand-new stainless steel appliances, the kitchen displays a casual breakfast bar, nook with bay window, open shelving, white cabinetry with a pantry, and new quartz countertops, which are also featured in both baths. Easy-care laminate flooring looks like genuine wood and flows throughout the house, while the guest bath boasts a marble floor and wainscoting. The remodeled primary bath complements a large bedroom with two-door entrance and reveals separate vanities, fashionable lighting and mirrors, a shiplap accent wall, soaking tub, separate shower and two mirrored wardrobes. Nearly 10,075 square feet, grounds include a generous backyard that backs to a landscaped hillside and presents extensive decking for outdoor entertaining, a bubbling spa and a convenient storage shed. Eagles Ridge is renowned for its location near award-winning schools for all grade levels, scenic parks and trails, golf, shopping, restaurants, San Clemente’s pier, and Dana Point’s picturesque harbor.$1,599,000
Areas of Service
- Aliso Viejo
- Beverly Hills
- Cardiff By The Sea
- Calabasas
- Carlsbad
- Carmel
- Corona del Mar
- Coronado
- Costa Mesa
- Coto de Caza
- Dana Point
- Del Mar
- Encinitas
- Honolulu
- Hermosa Beach
- Huntington Beach
- Irvine
- La Jolla
- Ladera Ranch
- Laguna Beach
- Laguna Niguel
- Long Beach
- Marina Del Rey
- Malibu
- Manhattan Beach
- Monarch Beach
- Newport Beach
- Newport Coast
- Oceanside
- Pacific Palisades
- Rancho Palos Verdes
- Rancho Santa Fe
- Redondo Beach
- San Clemente
- San Diego
- San Francisco
- San Juan Capistrano
- Santa Barbara
- Solana Beach
San Clemente MLS
San Clemente Homes
- San Clemente Beach Front Homes
- San Clemente Bluff Front Homes
- San Clemente Ocean Front Homes
- San Clemente Water Front Homes
San Clemente Views
- San Clemente Ocean View Homes
- San Clemente Coastline View Homes
- San Clemente Canyon View Homes
- San Clemente Catalina View Homes
- San Clemente Pier View Homes
- San Clemente Harbor View Homes
- San Clemente Water View Homes
- San Clemente Golf Course View Homes
- San Clemente White Water Views
- San Clemente Panormaic View Homes
San Clemente Foreclosures
- San Clemente Forelcousres For Sale
- San Clemente Ocean View Forelcousres
- San Clemente Golf View Forelcousres
Short Sale Homes
San Clemente Rentals
- San Clemente Rentals For Lease
- San Clemente Beach Front Rentals
- San Clemente Ocean Front Rentals
- San Clemente Ocean View Rentals
- San Clemente Water Front Rentals
San Clemente Map
San Clemente Sales
Most Expensive Homes
Coast District Homes
Based on information from California Regional Multiple Listing Service, Inc. as of July 27th, 2024 at 12:35am PDT. This information is for your personal, non-commercial use and may not be used for any purpose other than to identify prospective properties you may be interested in purchasing. Display of MLS data is usually deemed reliable but is NOT guaranteed accurate by the MLS. Buyers are responsible for verifying the accuracy of all information and should investigate the data themselves or retain appropriate professionals. Information from sources other than the Listing Agent may have been included in the MLS data. Unless otherwise specified in writing, Broker/Agent has not and will not verify any information obtained from other sources. The Broker/Agent providing the information contained herein may or may not have been the Listing and/or Selling Agent.



