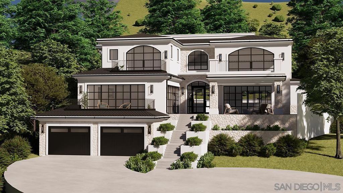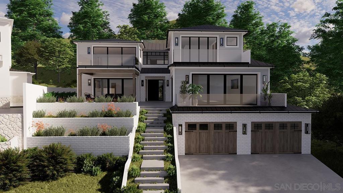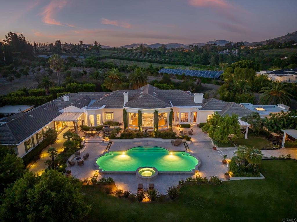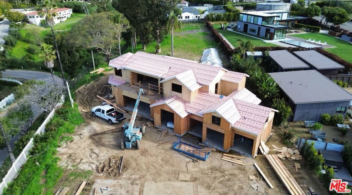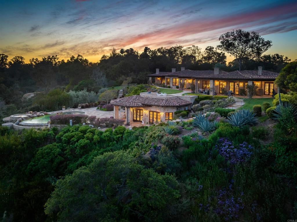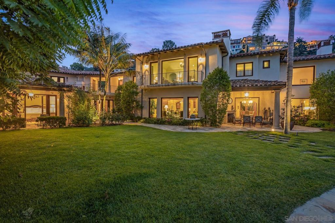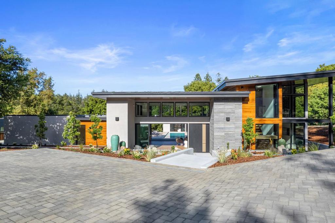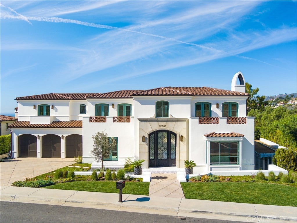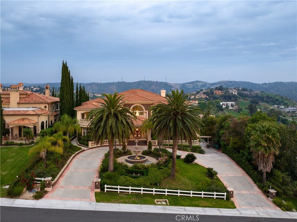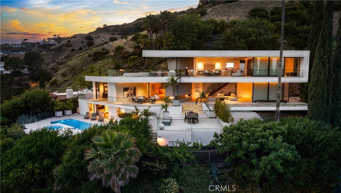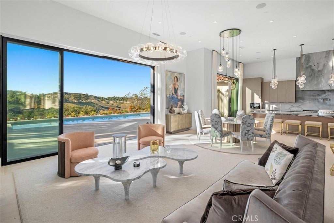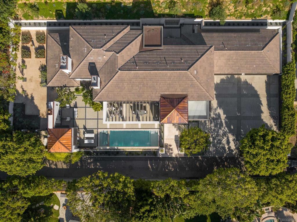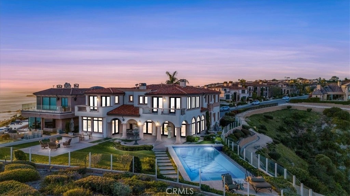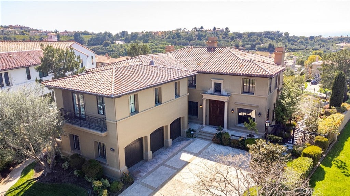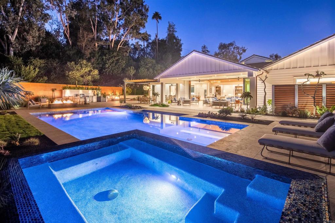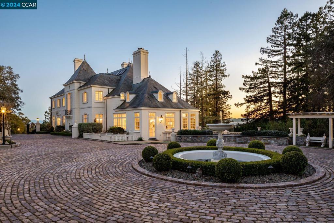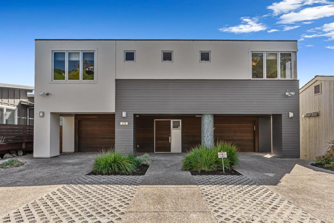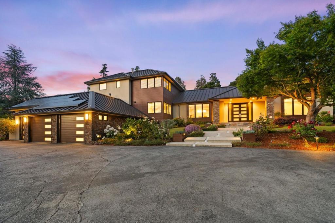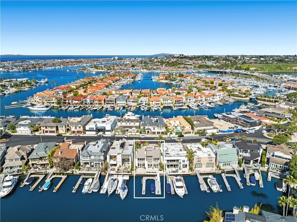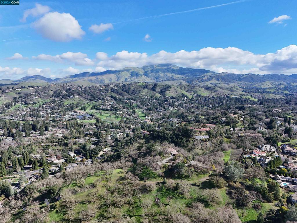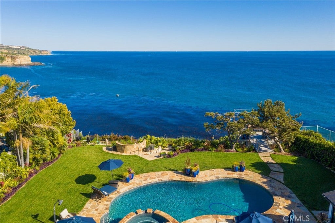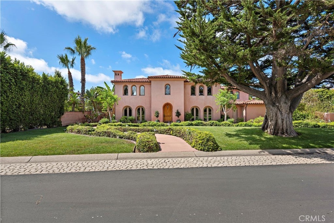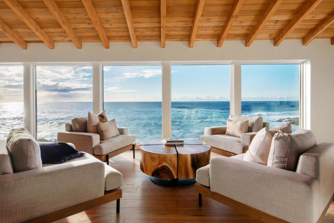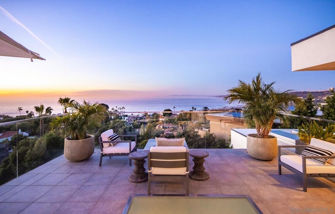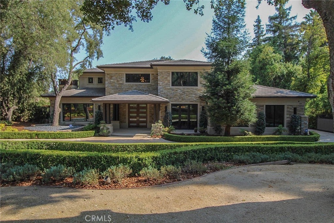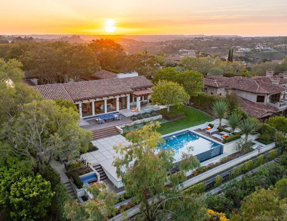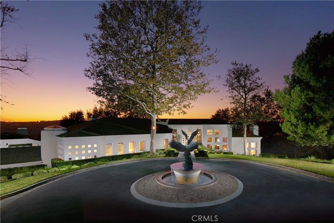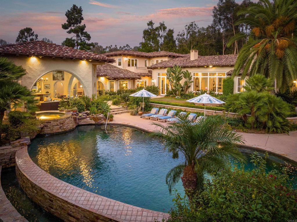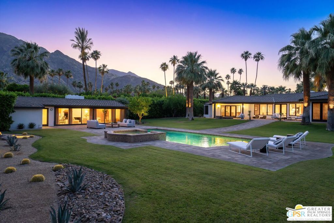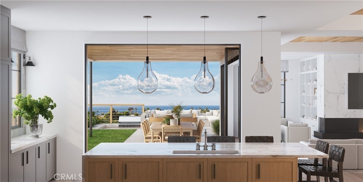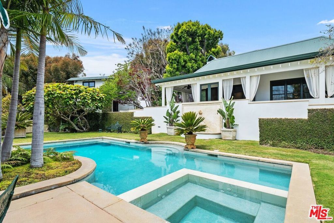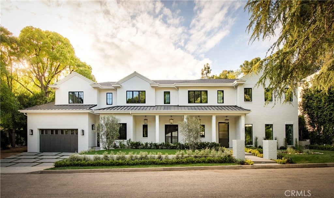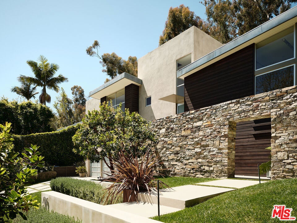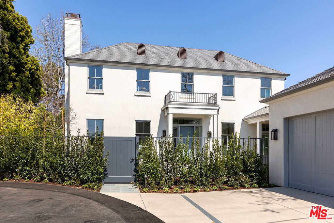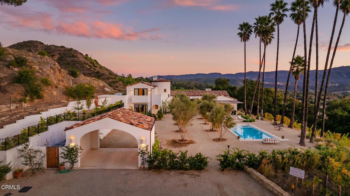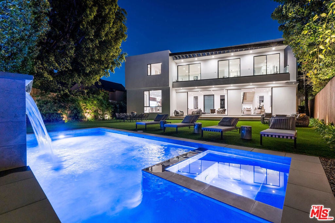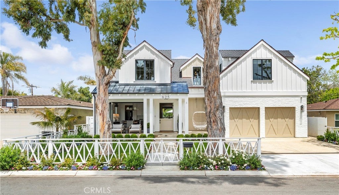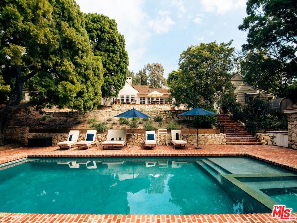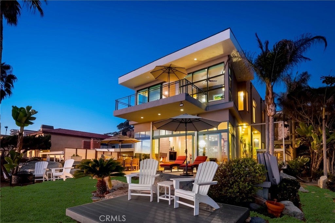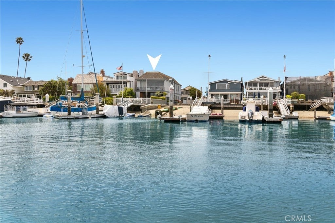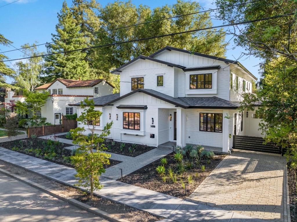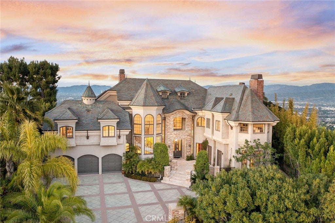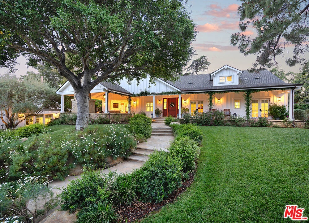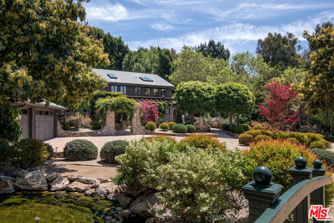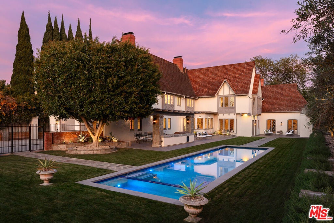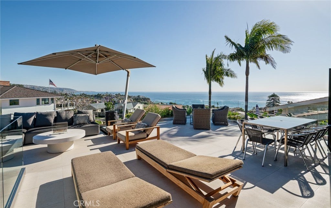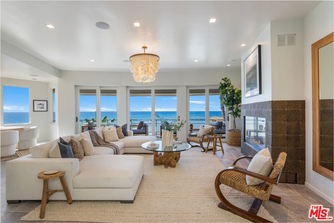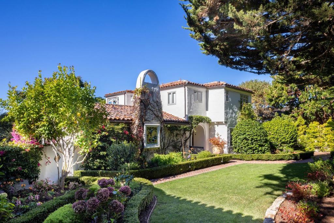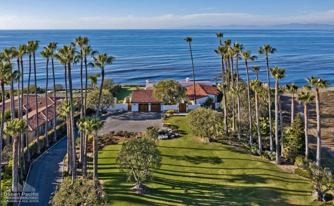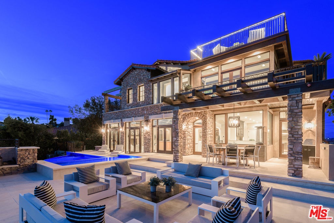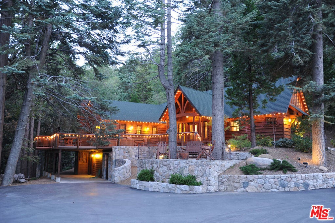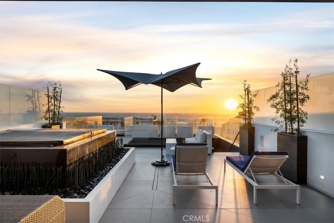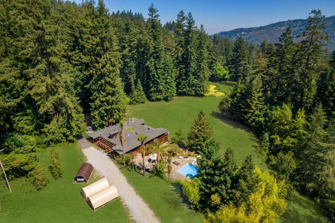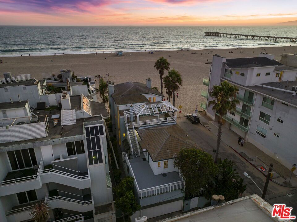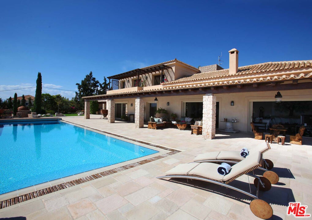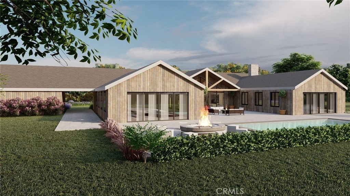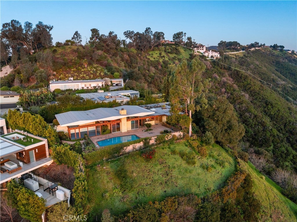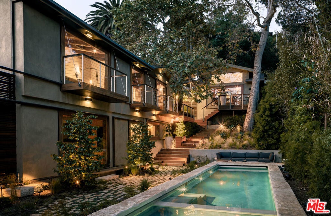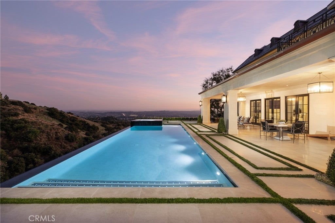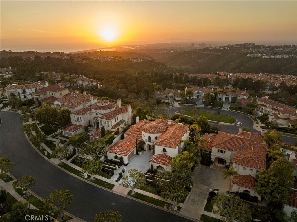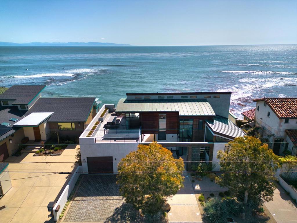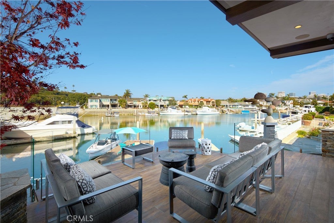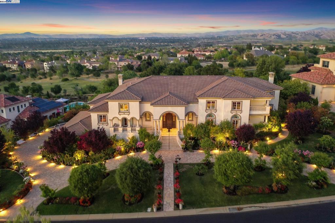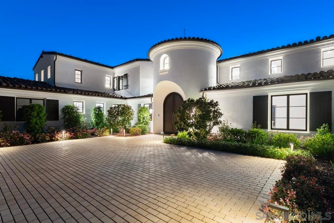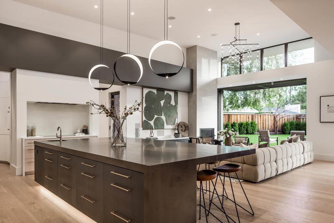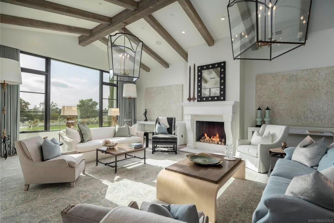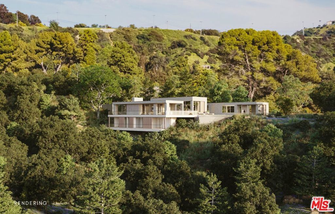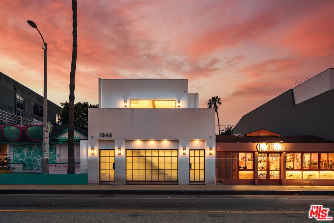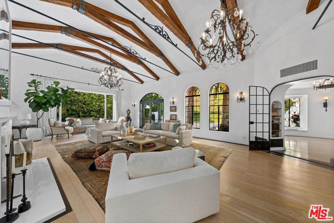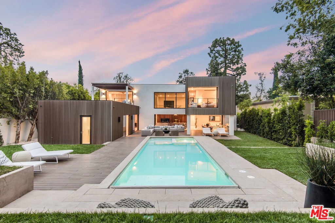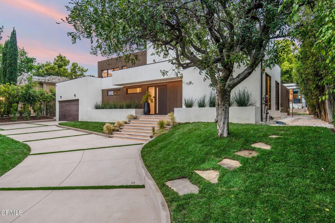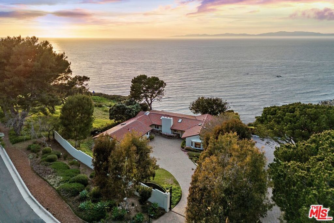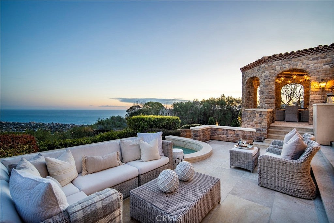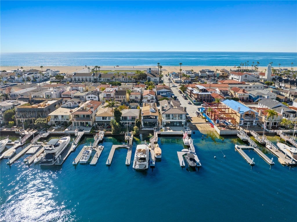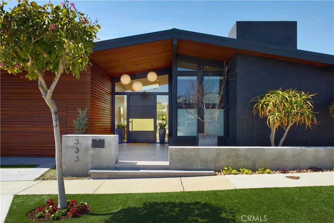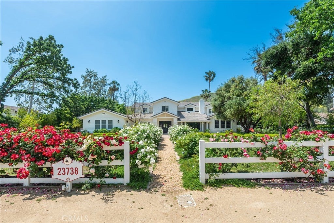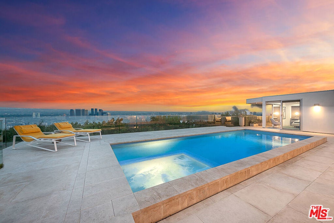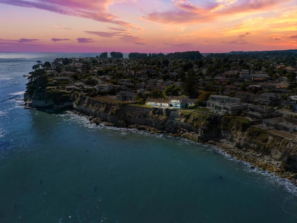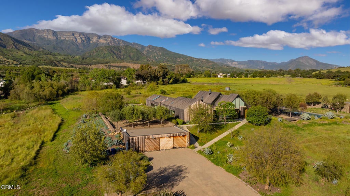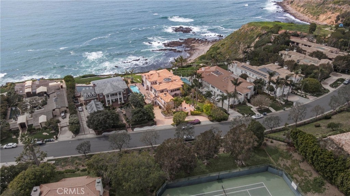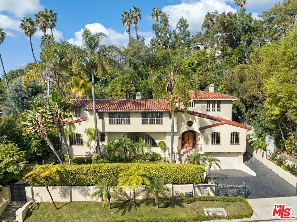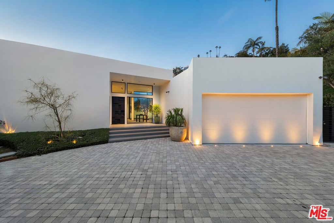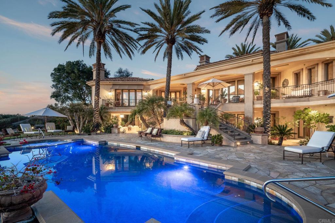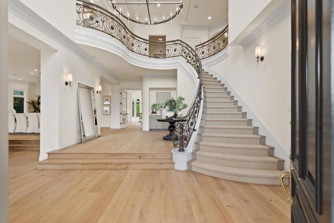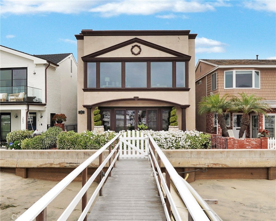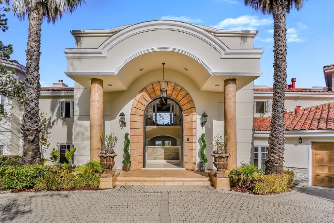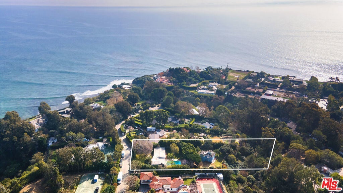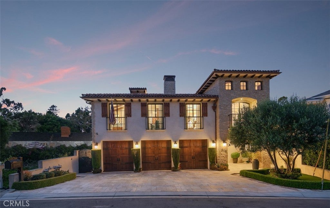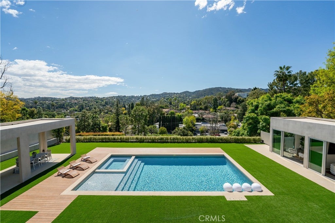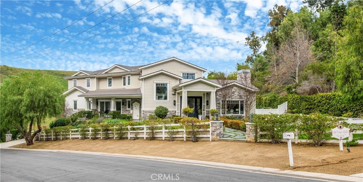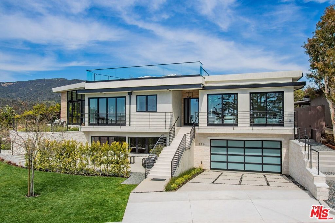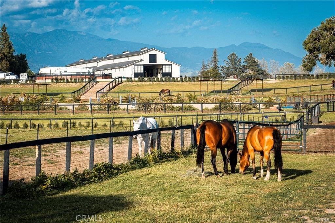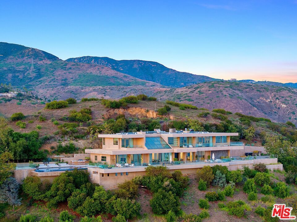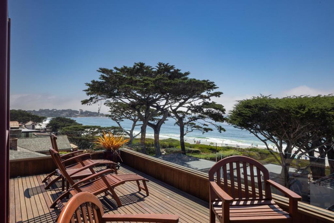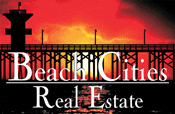Finisterra Green Properties
Please narrow your search to less than 500 results to Save this Search
Searching residential in All Cities
La Jolla 682 Palomar Ave
Welcome to coastal sophistication at its finest in La Jolla's newest exclusive enclave of homes. Designed & built by Archbel Builders, this home seamlessly blends modern elegance with timeless charm, offering breathtaking ocean views and top-notch craftsmanship. Step inside to discover a bright, airy interior filled with natural light pouring through expansive windows. The high ceilings amplify the sense of space, connecting the indoors with the serene outdoor surroundings. Outside, a custom-designed pool with a captivating water feature beckons relaxation and leisure. This residence is a harmonious blend of refined design and comfort, providing a serene sanctuary for everyday living.$9,900,000
La Jolla 668 Palomar Ave
Welcome to coastal living at its finest in La Jolla's latest enclave of new homes. Crafted by Archbel Builders, this modern home offers stunning ocean views and a seamless blend of indoor-outdoor living. The bright interior boasts ample natural light and high ceilings, while the custom-designed pool outside invites relaxation. It's a comfortable retreat with a touch of elegance, perfect for everyday living.$9,900,000
Rancho Santa Fe 6456 Primero Izquierdo
European-Style Manor estate located in the exclusive guard gated community of Rancho Del Lago, in Rancho Santa Fe. Interiors exude effortless elegance with finishes of granite, travertine, marble, exotic tiles and rich woods. Oversized windows frame pictures of the mountains, serene countryside, lush lawns and mature landscape. Especially noteworthy is the newly renovated and appointed private primary suite, which boasts a custom floor to ceiling stone fireplace, luxurious bath suite with an abundance of natural light, his and her custom dressing rooms, sitting/yoga area and private terrace. This meticulously planned and exquisitely crafted single-story residence comprises approximately 10,350 square feet (includes the guest house) and is perfectly situated on a desirable 4 acre parcel that captures magnificent panoramic views. A newly refreshed gourmet kitchen, with sunny breakfast area adjoins the inviting family room with entertainment center that opens to the outdoor living pavilion with fireplace and media center. The main house boasts 4 additional bedrooms all en-suite, formal living room with fireplace and a wall of oversized windows, dining room with climate controlled wine storage as well as a richly paneled executive office/library and 2 powder rooms. The estate's beautiful grounds include large areas for outdoor entertaining, a sun splashed swimming pool with spa, summer kitchen, classical gardens, and citrus/family fruit orchard. There is an 1,850 square foot guest house complete with 2 bedrooms, 1 full bath, professional service/entertaining bar and game room. Completing the estate is a lighted regulation sized tennis court with pavilion. Perfect for an active family--perfect for large scale entertaining. Garaging for 4 cars. Whole House Solar. Gated. Family fruit orchard including oranges, pomegranate, fig, quince, lemons, lime etc). Organic garden. Roger Rowe School District.$9,900,000
Malibu 29623 Harvester Road
Incredible opportunity to customize and build your dream Malibu Estate. House is framed and ready for you to come and pick out your custom finishes. Easy to show! First time on the market in over 25 years! Situated on 1.48 acres, this unique corner lot perched on a knoll has an unobstructed view of the ocean from Palos Verdes to the Channel Islands. Approved plans for the newly redesigned home include 5,436 sq. ft with 5 Bedrooms; a 714 sq ft garage, and 212 sq ft attic above the garage, and a pool. Master suites upstairs and downstairs. Balconies on the upstairs suites. It has a football field backyard, perfect fun for family and pets, but additionally, the front yard is massive. Its size alone is a magnificent place to relax or run around or lie on the lawn and dream. Sunsets are stunning and different every night, with soft breezes and PRIVATE. A non-obtrusive gate around the property makes things feel ultra-safe. This is the Malibu living you've dreamed of. Like Field of Dreams, build it and they will come.... your dreams, your memories, your future. Photos are of renderings. No one picture could articulate the brilliance and beauty of this land. It truly is a gem waiting for the person with vision. Upon close of escrow a house will be completed at a mutually agreed upon price.$9,900,000
Rancho Santa Fe 5505 La Sencilla
Perched on a peaceful promontory in the Covenant of Rancho Santa Fe, above the San Dieguito River Valley, this sophisticated estate presents a refined yet relaxed ambiance where indoor/outdoor living is embellished with awe-inspiring, ever-changing views of gentle hills and sparkling evening lights. An easy-flowing floorplan features a main level with natural stone and solid wood floors throughout, a substantially appointed walnut-paneled library/office, a theater, and view-oriented living, dining and family rooms. Two islands enrich stunning French Traditional cabinetry in a kitchen detailed with granite countertops and professional appliances. A divine primary wing opens to a view-enhanced bedroom, revealing a fireplace, sitting area, a generous bath with 2 vanities, freestanding tub and 2 walk-in closets. Arched passageways and doors, vaulted and beamed wood ceilings, a whole-house audio system and a walk-in wet bar with wine refrigerator are proudly displayed. The home’s lower level offers a multi-car garage and a bonus room/gym. Six en-suite bedrooms and six full and two half baths in the main house complement a detached guest house with kitchenette and living room. Gated grounds feature an infinity pool with spa, large lawns and patios, colorful and fragrant gardens, and a vast array of fruit trees.$9,900,000
La Jolla 1796 Soledad Ave
Step into the epitome of luxury at 1796 Soledad Ave., a residence that transcends the ordinary, nestled amidst the captivating aura of La Jolla. Every detail, meticulously crafted, every space, thoughtfully designed, encapsulates an experience of living where luxury, comfort, and nature converge. Set on nearly 1/2 acre of flat, usable land, and ensconced in a private setting, 1796 Soledad is more than a home. It’s an experience, a journey into a world where luxury is not just seen but felt. Proximity to esteemed schools.... and the vibrant, cultural heartbeat of La Jolla - with the cove, gliderport, and an eclectic shopping and dining scene - adds the finishing touches to a lifestyle defined by grandeur, comfort, and convenience. A grandeur of 7,746 sq ft unveils 6 opulent bedrooms and 8.5 baths, each echoing a narrative of elegance and sophistication. Walnut beams and doors accentuate the interiors, while stone and walnut flooring lay the foundation of a home where every step is a walk on the canvas of luxury. Master suites adorn both the main and entry levels, whispering tales of comfort. Venture into the master bath, and be enchanted by the handmade porcelain soaking tub, a steam shower, and a jetted tub, surrounded by dual walk-in closets, each element echoing a symphony of luxury. For the connoisseur of fine cuisine, the kitchen stands as a testament to excellence, equipped with commercial-grade appliances, ready to turn every culinary journey into a masterpiece. The large TV/game room, a haven for entertainment, promises moments of unbridled joy and relaxation. Step outside, and the majesty of the Pacific unveils itself. The infinity pool and jacuzzi, set against the backdrop of the ocean, offer a sanctuary where the soul meets the infinite dance of the waves, where every sunrise and sunset is a personal spectacle.$9,890,000
Los Altos Hills 27983 Central Drive
This brand-new, modern estate exudes unique elegance. Its sophisticated architecture, vast open spaces, soaring ceilings, and seamless indoor-outdoor flow create an airy, luxurious ambiance. Unwind in the resort-style spa and pool, entertain in the outdoor BBQ area, and with 20 onsite parking spaces available, hosting parties and events will come with ease. A separate quarter with full kitchen and car garage is ready for your distinguished guests. The Zen-inspired landscaping and surrounding mature redwood and native oak trees offer tranquility and relaxation. The spacious 1.5-acre lot holds potential for a playground, horse stable, or your dream additions. Enjoy the peace of the Foothills Nature Preserve just a short walk away. A short 7 minute ride will take you to Highway 280. This exceptional property offers not just a home, but a lifestyle of unparalleled refinement.$9,888,888
Rancho Palos Verdes 32009 Cape Point Drive
Welcome to The Estates at Trump National Golf Course, an exclusive coastal haven of unparalleled luxury surrounded by nature reserves and an award-winning golf course. This 2019-built masterpiece seamlessly blends Spanish-style charm with cutting-edge modern design by Doug Mottram of "Build By Design," taking luxury living to unprecedented heights. Revel in breathtaking views of the Pacific Ocean, Catalina Island, and Trump National Golf Course that grace every corner of this exceptional 6-bed, 6.5-bath estate. Through the impressive 12’ wrought iron front door crafted by Pinky’s, a breathtaking living, dining, and kitchen space unfolds before you. The focal point is an exquisite glass-covered wine showcase, complemented by a generously expansive dry bar, creating an unforgettable ambiance. With over 6,100 sq ft, the home showcases a gourmet kitchen with a massive leathered marble island, top-of-the-line Thermador appliances, and additional features like a butler's pantry with a built-in coffee maker and dry bar. Every detail, from soaring ceilings to high-end finishes, such as rose gold Brizo fixtures, Italian Macassar Ebony cabinetry, and leathered carrara marble, infuse a coastal glam decor with contemporary sophistication guaranteeing comfort and quality. The open dining and living areas, covered outdoor space and a pool create the quintessential California lifestyle setting. The four gliding pocket doors seamlessly connect the home to the 375 sq ft covered California room boasting a built-in BBQ and tiled floor. The expansive backyard with its elegant pool, spa, built-in firepit, enhance the luxurious lifestyle that the home provides. There is even a separate guest space with attached bathroom and private entry, which could be used as a yoga studio or pool room. The master suite offers oversized walk-in closets and captivating ocean and Catalina views, complemented by a resort-style bathroom featuring an oversize marble shower with double shower heads and a focal point soaking tub. Guest bedrooms have ensuite baths and most features private balconies, as well. Other features in the home include a 3-car garage, dual a/c, hand-picked light fixtures, an elevator, and more. Privileges at Trump Golf Club, concierge services, and 24/7 security patrol provide residents with unparalleled peace of mind, making this grand estate an absolute must-see.$9,888,000
Diamond Bar 22588 Ridgeline Road
***PRICE REDUCTION***This luxurious property is located in "The Country Estates" in a 24-hour guard-gated community. This luxurious property truly offers the perfect blend of elegance, comfort, and functionality. As you step into this stunning estate, you are greeted by a sumptuous chandelier, high vaulted ceilings, and a grand foyer with a dual staircase. The open-concept design allows for easy flow between the kitchen, dining area, and living room, making it easy to host gatherings and socialize with friends and family. The kitchen is a chef's dream, with a secondary kitchen, high-end stainless steel appliances, custom cabinetry, and a large center island with seating for guests. The main level features two ensuite bedrooms, an office/study area, and an elevator for added convenience. Throughout, you will find Two generously sized primary suites, with private balconies that offer spectacular city and canyon views, enjoying the breathtaking sunrise or unwinding at night with the glittering city lights in the distance. The lower level features a home theater perfect for family movie nights, a spacious bonus room ideal for a home office or children's study area, and even a maid's quarter with a private entrance. For moments of tranquility, a dedicated meditation room awaits. Car enthusiasts will love the ten-car garage, while the fitness room allows you to stay active in the comfort of your home. Outside, a BBQ area and gazebo provide the perfect setting for al fresco dining and entertaining. The sparkling pool creates a refreshing oasis in the backyard, ideal for escaping the summer heat. This impressive home has everything you could ask for and more. Don't miss out on the opportunity to see this stunning property in person. With its convenient location near top-rated schools, this home is sure to impress. Make sure to schedule a viewing soon!$9,888,000
Los Angeles 7869 Fareholm Drive
Elevated above the city, this View homes offers sweeping vistas from downtown Los Angeles to the Pacific Ocean. Showcased on the cover of Architectural Digest and recipient of the AIA Best Residential Design award, this remarkable home epitomizes luxury living. Automatic floor-to-ceiling Fleetwood glass doors in all three level facilitate a seamless blend of indoor and outdoor environments, revealing expansive yards and broad decks perfect for leisure and entertaining. The generous pool deck and upper outdoor patio provide ample space for relaxation. A striking floating concrete staircase ascends to the primary suite, featuring two fireplaces and a sumptuous bath. Master Room Deck has 270 degree view of LA citylights view and Pacific Ocean View. Designer touches abound, from custom cabinetry to luxurious limestone, wood flooring, and sumptuous countertops. The gourmet kitchen, adorned with chef-grade wolf over,, subzero refrigerator and Miele dishwash, is a haven for culinary enthusiasts, complete with a breakfast nook with view for casual dining. Multiple fireplaces add warmth and ambiance, while a convenient main floor bedroom offers versatility for guests or in-laws. This gated and secluded property is among the most accessible in the hills, offering unparalleled privacy, breathtaking views, and extensive outdoor areas. *Contact us today to arrange a private viewing of this architectural marvel.*$9,880,000
Irvine 29 Prairie Grass
PRICE IMPROVEMENT! This is your opportunity to own one of Shady Canyon’s newest offering: a top to bottom extensive remodel in this desirable single-level Villa residence where every luxury amenity awaits you. The modern, contemporary residence features 6 bedrooms, 6.5 baths with a detached guest house with its own kitchen, and forever views of golf course and city lights. Generous dimensions and light define this modern, revamped Shady Canyon Villa which has been completely customized with ceilings raised, walls taken down and spaces expanded. Displayed on a single level and overlooking the golf course and city lights, the home is both edited and warm with features such as the jewelry-like custom Hammerton lighting throughout, large format honed limestone flooring laid indoors and out for a cohesive aesthetic, Carrera and Calcutta Gold marble bathrooms, and white oak hardwood flooring in the bedrooms. A loggia walkway leads you past the guest house equipped with its own kitchen and walk-in closet and onward to the main residence, where the immense open floor plan waits via an impressive iron and glass pivot door and two 14 feet high glass wine cellar display cases. Beyond, find a panorama of living space with exceptional ceiling height that encompasses the living room, dining room and kitchen - all opening via three La Cantina nano doors to the rear grounds featuring fire pit, patio, and new pool with Baja shelf and spa - and also to the central garden with built-in barbecue and waterfall fountain. The true Chef’s Kitchen outfitted with all German Miele Appliances includes an oversized center island for seating and entertaining, custom rift cut oak cabinetry, and dramatic quartzite stone. The indulgent master suite opens to the resort grounds with views and encompasses two sitting rooms, and bathroom suite with a sleek closet system as visually stunning as it is functional with integrated LED lights and incorporates a floating island dresser, Victoria+Albert volcanic limestone freestanding bathtub made in England and a luxurious shower. The guest wing features four hotel-inspired bedrooms - one a junior master suite and two of which have private entrances out to the central garden. A three-car finished garage, laundry room with two sets of washers and dryers and a beautiful powder room complete this outstanding Villa residence. Shady Canyon offers world-class amenities, including the region's finest schools, and 24/7 guard gate access.$9,880,000
La Jolla 9521 La Jolla Farms Rd
Situated on over half an acre along a gated and private lane in Southern California’s iconic La Jolla Farms neighborhood where landowners are bestowed a deeded key and parking permit for use of the only road down to Black's Beach, this home offers a marvelous slice of La Jolla’s most exclusive neighborhood and coastline. Originally built in 2015 and meticulously reimagined in 2023 with a soft and contemporary palette, this property is a turn-key delight for today’s discerning buyer. Soaring ceilings and nearly 35 feet of pocketing glass doors create a sensational open feeling and true blend of indoor and outdoor living. Property features 5 bedrooms including a ground floor primary suite with its own cozy sitting room, 2 bonus rooms (office and media room), and 6 full plus 1 half bathrooms. Beautifully finished 4-car garage, pool, spa, cabana with covered outdoor kitchen and half bathroom, and plenty of space to play. La Jolla Farms offers a rare combination of neighborhood serenity and fantastic accessibility to freeways, hospitals, biotech, shopping, and more.$9,876,000
Laguna Niguel 31982 Monarch
Nestled at the summit of The Pinnacle at Monarch Point, 31982 Monarch Crest offers an unparalleled luxury living experience, with majestic ocean views that reach as far as Catalina Island. This grand 9,547 sq ft villa* (total includes 2,000 sq ft garage/gym/movie theatre) captivates with its blend of European elegance and modern comfort, making it an ideal sanctuary for both relaxation and entertainment. This home boasts the largest usable lot within the community (.36 acres), located at the end of a quiet cul-de-sac with just one neighbor offering added exclusivity. The home's stunning architectural details include a dramatic entryway, intricate columns, dual sweeping staircases, and bespoke iron and stonework, culminating in a breathtaking glass and iron front door. Designed for hosting, the expansive living and dining areas open through French doors to a covered veranda, leading out to sprawling lawns and a spectacular swimming pool, all set against the soothing backdrop of ocean waves. Each of the five bedrooms promises serene privacy, none more so than the exquisite master suite. Boasting a private balcony, it offers a constant reminder of your stunning surroundings. The home also features eight bathrooms, two office spaces, and a custom kitchen with no detail overlooked, perfect for culinary exploration. Automobile enthusiasts will appreciate the ~2,000 sq ft garage, a true collector’s dream. Additional home comforts include an elevator, a state-of-the-art movie theatre, home gym and ample storage space, ensuring that every need is met with sophistication and ease. Situated in a prestigious gated community, residents enjoy access to exclusive amenities such as hiking trails, tennis and racquetball courts, a clubhouse, and a community pool. The location combines privacy with accessibility, minutes away from Dana Hills High School, San Juan Capistrano train station, and shopping options, making everyday living both convenient and luxurious. Offering more than just a home, 31982 Monarch Crest invites you to a life of luxury and tranquility, where every day is a retreat to paradise.$9,850,000
Newport Coast 25 Vista Tramonto
Situated in the guard-gated Pelican Heights Neighborhood in Newport Coast, large lot over 13,000 sf, this 5478 sf residence comes with 6 bedrooms and 7 baths. Main level living space includes a formal sitting room with statement fireplace tray and coffered ceilings, chef's kitchen, office, guest suite room ,laundry room and a kitchnette . living room with fireplace and French doors open to the backyard. Master bedroom on second floor with sitting area , private balcony, expansive bath room with dual sinks , separate vanity, soaking tub and separate shower. a swinging pool and a SPA , stacked-stone fireplace and a built-in BBQ area in backyard. Spectacular views of the Newport Harbor, city, Catalina Island will make your life brilliant. This home might need to have some minor repairs, owner will not conduct any repair, sold as-is.$9,850,000
Del Mar 4808 Sunny Acres Lane
Secluded paradise awaits at this exquisite single-story estate on a sprawling 1-acre lot at the end of a private lane. Timeless elegance with modern appeal, the 5 bedroom main house with 10 foot ceilings, French oak flooring, custom millwork, magnificent lighting and designer details, plus 1 bedroom guest house, offers a polished comfort conveying a sense of luxury without sacrificing coziness. The seamless integration of indoor and outdoor living with over 800 square feet of al fresco space, sparkling swimming pool and more, is a quiet haven for year-round indulgence.$9,850,000
Piedmont 75 Glen Alpine Rd
Few homes catch one’s eye like this. The chateau commands views past mature redwoods to SF Bay and The City. Enter through a marble reception hall, under elevated ceilings, into the grand living room. It leads onto a 70’x13’ deck with spectacular views. The dining room could host 30 guests or more. The kitchen offers a butler’s pantry, exceptional appliances, and a dining nook. Four separate offices provide exceptional work/study spaces. Two stairways rise from the entertainment floor to the 4 bedrooms above. The formal circular stairway, with marble flooring and an elegant railing, ascends from the entry hall. A modern hardwood staircase ascends from the kitchen. All bedrooms offer spacious closets, and 3 bedrooms command Bay views. The principal suite, equipped with a wood-burning fireplace, offers particularly grand views and a remodeled bathroom and immense walk-in closet. The laundry room is conveniently adjacent. Continue up another stairway to a professional-quality movie theater. The fun continues on the bottom floor of the home, which can be configured as a ballroom or a place for casual play. The home’s fifth bedroom and exercise room adjoin, and a sport court (now equipped for basketball) sits adjacent to the 3-car garage. This estate exemplifies Piedmont excellence.$9,850,000
Long Beach 5472 The Toledo
Introducing 5472 E. The Toledo, a coastal contemporary masterpiece nestled on Naples Island's coveted streets. This architectural gem seamlessly melds modern design with opulent comfort, delivering a lifestyle of unparalleled luxury. Spanning 4,823 square feet of lavish living space, this residence boasts a grand floor plan designed to astound. Enter through a striking foyer adorned with a towering three-story wall of windows, leading to a majestic circular stone staircase, featuring a remarkable glass elevator at its core. Enjoy breathtaking panoramic vistas of Alamitos Bay and Catalina Island from various points within the home, providing a stunning backdrop to daily life. Positioned on an exceptional parcel, this property offers two private 80-foot boat docks and 50 feet of waterfrontage, catering to the desires of boating aficionados. The chef's kitchen awaits, showcasing custom cabinetry, stainless steel gourmet appliances, heated stone floors, and granite countertops—perfect for culinary adventures. Adjacent, a temperature-controlled walk-in wine room beckons wine enthusiasts to indulge their passion. Relax in the cozy den with a fireplace or the inviting living room, both offering serene views of Alamitos Bay, fostering an atmosphere of tranquility. Retreat to the waterfront primary suite, boasting panoramic bay views, a luxurious walk-in closet, and a spa-like bath with his and hers vanities, elevating daily routines to lavish experiences. Step onto the private terrace for unparalleled sunsets and ultimate relaxation.This rare entertainer's dream comprises 5 bedrooms and 5 baths, providing ample space for family and guests to relish waterfront living at its finest. Every detail has been meticulously curated to perfection.Outside, the waterfront backyard beckons with a firepit surrounded by conversational seating, alongside a custom covered pergola featuring stainless steel BBQ, smoker, refrigerator, sink, and granite bar—ideal for outdoor entertaining. This residence seamlessly integrates indoor and outdoor living while maintaining utmost privacy.$9,848,000
Aptos 618 Beach Drive
Oceanfront paradise awaits beyond the private gate to an oasis on the sand! This exquisite property located in the coveted Rio Del Mar beach community offers immediate beach access from the home. Imagine waking up each morning to the symphony of ocean waves and panoramic views stretching from Santa Cruz to Monterey. Built in 2009, this modern gem isn't just a home; it's a sanctuary where every day is an invitation to indulge in beachside bliss. The main living area on the second-floor features 2,192+/- sq. ft. w/4 BR, 3 BA & a great room which flows out to a spacious 630+/- sq. ft. deck for easy entertainment. The first-floor entryway leads to a spacious bonus room offering an additional 1,000+ sq. ft. of versatile space w/an extra storage room for beach toys, an elevator, plus 2 separate garages & parking for 10 cars. The home offers an excellent floor plan w/superb separation of space both indoors and out. The lower deck off the bonus room is just steps to the sand w/ outdoor shower perfect soaking in the spectacular views. The home features radiant heating and cozy wood-burning fireplace. This spectacular home is conveniently located near amenities state beaches, Nisene Marks State Park, Seascape Golf Club. Shopping and dining options abound! Welcome to your coastal paradise!$9,800,000
Los Altos Hills 27865 Fawn Creek Court
Located on 1.63 gated acres at the end of a cul-de-sac, this vineyard estate has been transformed into chic sophistication and organic modern style. Also transformed for sustainable living, the property has solar-powered electricity, 2 Tesla Powerwall backups, EV charging, and synthetic lawn. There are 5 bedrooms each with en suite bath, an office, and a half-bath. The living room doubles as a home theatre with retractable screen and projection system. The sleek modern kitchen has high-end finishes and all Miele appliances. There is a large casual dining area, sunroom with heated floors, and sizeable family room opening to the pool terrace. Main-level guest suite, three mezzanine level suites, and top-floor primary suite with private office, steam shower, and hydrotherapy tub. Wonderful grounds with pool, spa, 4-hole putting green, and terraced Merlot and Chardonnay vineyards with a view gazebo at the top. Excellent Palo Alto schools.$9,800,000
Newport Beach 506 Harbor Island Drive
This stunning soft contemporary bay front home boasts one of the best view and bay locations on Promontory Bay in Newport Harbor. Promontory Bay is a sought after bay & beach community in a central Newport Beach location within close proximity to fine dining, Bayside shopping center, Balboa Island and renowned Fashion Island shopping and Newport Center. This architectural gem boasts soaring ceilings, single lite French doors and clerestory windows creating an indoor / outdoor ambiance and an abundance of natural light throughout the home. Approximately 3523 square feet of living area includes a bay front living area with wet bar and great room, formal dining, breakfast room, gourmet kitchen with island, interior laundry room, 3 bedrooms total all ensuite, a primary retreat and an at home office. The generous 5000 square foot lot offers a welcoming courtyard entry as well as a fabulous bay fronting stone terrace complete with a built in stainless barbecue and a near new private dock for large yacht and additional tenders. The monochromatic decor features quality appointments and materials throughout including limestone, granite, and warm woods.$9,800,000
Alamo 100 Los Balcones
Create your own legacy. Experience breathtaking panoramic vistas from atop the tree-covered knolls of Alamo. This family-owned 3660+ sf estate is a rare find offering privacy and unobstructed mountaintop views across nearly 15 acres in the prestigious community of Alamo. Estate properties like this are highly sought after and rarely come up for sale. Los Balcones offers a unique opportunity for development. This rolling oak tree-covered, park-like property would be perfect to develop your enclave of 1+ acre parcels suitable for multi-million dollar view homes. Or envision your exclusive vineyard, event, or equestrian center. A place to entertain family and friends in this quaint bedroom community of the Bay Area. The bucolic town of Alamo offers all of the benefits of a nearby city and the privacy of an elite, desirable small community. For those passionate about leisure and recreation, Round Hill Golf and Tennis Club with its world-class facilities is a driver-shot away. Alamo's Top-rated public schools are ranked on par with prestigious local private schools. Downtown shopping/restaurants are just up the road from Walnut Creek, Orinda, Lafayette, Oakland, and San Francisco to the west, as well as Dublin and Pleasanton to the south. Show by appt. only. Views: Ridge$9,800,000
Los Angeles 435 Plymouth Boulevard
Stunning Traditional Windsor Square Estate located on a prime tree lined block within a short distance to Larchmont Village. Beautifully updated for today's living in every way with a Crestron smart home system to control all lights and media. Gorgeous original details include a unique barrel ceiling, incredible intricate crown moldings, wood panels, custom millwork details, marble fireplaces, hardwood floors, french doors and more. Great floorplan with elegant living room, spectacular library/office, and a formal dining room that opens to a hidden speakeasy bar. The family room features a fireplace and a wall of newly-installed steel windows & doors all opening to the terrace and lush grounds. The huge chefs' kitchen with butler's pantry and large breakfast area open to a wonderful outdoor dining area with grill and pizza oven. The second floor has an upstairs deck, a spacious family lounge area and a generous primary suite with beautiful dual baths and walk in closets. A second primary guest bedroom with ensuite bathroom plus new laundry room with double washers and dryers. Two additional upstairs guest suites connect with a jack and jill bath with a stunning skylight. The subterranean level features a gym, full bath, a second laundry room and great storage. The gorgeous manicured grounds feature specimen trees, expansive lawn, sculpted privacy hedges, large swimmers' pool/spa, fountains, a covered loggia with fireplace, mature rose bushes, lemon trees and more. A charming separate guest house is above the garage with a kitchenette, bath, fireplace and private laundry. Don't miss this very special, impeccably maintained Hancock Park residence minutes from the Grove, shopping and great restaurants.$9,800,000
Rancho Palos Verdes 44 Sea Cove Drive
Introducing 44 Sea Cove Drive, a luxurious oasis nestled in the prestigious enclave of Rancho Palos Verdes. Crafted by renowned architect Luis de Moraes, this masterpiece offers an unparalleled blend of sophistication, comfort, and coastal living. Spanning over one acre of prime real estate perched atop the majestic cliffs of Abalone Cove, this single-story masterpiece boasts breathtaking views of the Pacific Ocean, creating a serene retreat for discerning homeowners. Step inside to discover a spacious floor plan, adorned with high-end finishes and extravagant lighting, where every corner showcases meticulous attention to detail. The heart of the home is the gourmet kitchen, featuring quartzite countertops, custom cabinetry, maple-lined cushion closed drawers, and two islands, providing both elegance and functionality. Entertain guests effortlessly in the expansive living areas with open beamed ceilings, a dual-sided fireplace, wide-plank hardwood floors, and glass sliding doors that open to the ocean. For the ultimate in outdoor entertaining, the detached deck beckons a dinner party, with an outdoor grill and bar, adjacent to the sparkling pool and spa. Included is a built-in seating area with a cozy fire pit, ideal for intimate gatherings. Unwind in the privacy of four luxurious bedrooms, each boasting its own en-suite bathroom for added comfort and convenience. The primary suite is a haven of relaxation, featuring a steam shower, and spa-like tub. Embrace an active lifestyle with the home gym overlooking the ocean, perfect for maintaining wellness goals without leaving the comfort of home. And with a four-car garage and gated entry, security and convenience are seamlessly integrated into the estate's design. Embrace the epitome of coastal living and indulge in the best microclimate that Palos Verdes has to offer, with more sunshine and warmer days than the surrounding areas. Whether you're admiring beautiful sunrises or spectacular sunsets, every moment spent in this extraordinary residence is destined to be cherished. Don't miss this unique opportunity to own a slice of paradise in one of Rancho Palos Verdes' most coveted locations.$9,800,000
San Clemente 4060 Calle Isabella
Step into the realm of grandeur with this custom villa nestled within the prestigious Cotton Point Estates, a gated oceanfront community in San Clemente. Situated on an expansive flat lot, this exquisite residence offers not one but two private beach access paths. Stroll to the renowned Trestles surf spot or opt for a secluded entrance to the beach north of Trestles. Embrace the coastal lifestyle by biking or walking to nearby attractions such as Califia State Park and Beach or the iconic surf spots at San Onofre. Crafted in 2003, this luxurious home exudes elegance and quality craftsmanship at every turn. From the arched windows and French doors to the Enkeboll Honduran mahogany millwork and crystal chandeliers, every detail speaks of sophistication. Step through the impressive foyer with its circular staircase adorned with custom leaf-motif railings, and discover over 7,100 square feet of living space. The main level features a formal living room with a soaring double-height ceiling, a cozy fireplace, a spacious formal dining room, and multiple family rooms for relaxation and entertainment. The chef-inspired kitchen boasts a large island, custom cabinetry, and top-of-the-line appliances. Two main-level bedrooms with ensuite bathrooms, both ADA compliant, offer convenience and accessibility. Upstairs, the primary suite is a sanctuary of luxury, complete with a sunny patio, oversized walk-in closet, steam shower, and jetted tub. Additional bedrooms open onto a balcony with ocean views, perfect for enjoying the coastal breeze. Outside, the sprawling grounds span nearly 29,000 square feet and feature lush landscaping, a large swimming pool, intimate patios, and verdant lawns. With its ideal southwest orientation, the home is bathed in sunlight throughout the day. A gated driveway leads to a three-car garage with ample storage space. Cotton Point Estates, home to just 15 residences, including the historic La Casa Pacifica, offers exclusive beach access and a private enclave atmosphere. Conveniently located near top private schools such as St. Margaret's Episcopal School and J. Serra High School, as well as various amenities, this villa epitomizes luxurious coastal living at its finest. Take advantage of the opportunity to make this extraordinary property your own.$9,800,000
Carmel 30530 Aurora Del Mar
Welcome to Serenity; this legacy property is one of only eighteen waterfront homes on the ultra-private and gated Aurora Del Mar within the prestigious oceanfront enclave of Otter Cove. This is a once-in-a-lifetime opportunity showcasing unobstructed panoramic ocean and rocky coastline views from every room of this majestic yet understated three-bd/2.5-bth home on 1 acre of oceanfront land. The open floor plan with expansive windows and vaulted ceilings extends to Ipe wood decks, creating a seamless indoor/outdoor living environment, capturing the sounds of the surf, and offering ample sunlight & majestic sunsets. The reverse floor plan has an extraordinary primary bedroom suite at the main level with ocean, landscape, & beach views. The spacious ocean-view guest rooms, baths, and laundry are privately located below, with lots of outdoor access & viewing areas. Interiors were thoughtfully designed in the Santa Barbara style by Rosie Fineberg of SFA Design.$9,800,000
La Jolla 7651 Hillside Drive
Indulge in unparalleled luxury, a modern masterpiece in the prestigious Country Club neighborhood. This three-level residence offers breathtaking 180-degree panoramic white water views from La Jolla Shores to the Village, creating a backdrop for sophisticated living and entertaining. With a gated entrance, this architecturally unique home graces the largest lot in the neighborhood, featuring parking for up to 12 cars and surrounded by lush, mature landscaping. The property underwent a significant remodel to recapture its original design, resulting in a residence that seamlessly blends elegance with contemporary flair. A private guest house, detached pool house, and art studio, each offers unique areas that enhance comfort and space throughout the home. The main house features an oversized living room with a unique floating fireplace, a full bar, skylights, and expansive windows opening to spectacular view decks. A gourmet kitchen, equipped with sleek custom cabinetry, a large center island, and top-of-the-line appliances. The master suite boasts an adjoining office with built-ins, wet bar, sitting area, walk-in closet, and a spa-inspired master bath with mesmerizing ocean views. The lower level is dedicated to casual relaxation with a family room and custom-designed refrigerated wine room. A backyard that includes a luxurious pool and hot tub and stunning views of the Pacific Ocean. Perfectly situated near, the Village of La Jolla, a hub of cultural vibrancy, is just minutes away, with shopping, fine dining, an art scene and the iconic cove.$9,800,000
Arcadia 930 Fallen Leaf Road
Distinctive fashioned in the Prairie style with hints of art deco and influences of Frank Lloyd Wright Located on a huge north facing lot in Arcadia's prestigious Upper Rancho features 6 bedrooms and 7.5 baths is built by Mur-Sol and designed by reputable Robert Tong. You realize upon entering the wide circular driveway the presence that this magnificent estate commands. be impressed with the grand entry of 28' heights custom finished ceiling, beautiful casings, wainscoting, crown molding, and full panel wall treatments, fabulous floor plan with generous use of marble, walnut flooring and custom lighting fixtures. All bedrooms are ensuite including an expansive downstairs master, maid's quarter. The upstairs showcases loft with web bar under large skylight you can be fully soothing with flows of natural sunlight. yoga/gym room has 3 Large skylights, a web bar, sauna and steam shower. Grand Master Suite boasts with marble fireplace, balcony overlooking tranquil garden and pool, wet bar and beverage center, giant walk-in closet with glass doors, elegant master bath with designer fixtures dual vanity sink , oversize walk in steam shower and stand alone tub. Incredible gourmet kitchen includes top-of- the -line Wolf and Sub Zero appliances, gigantic center island, a Separate Wok kitchen and spacious walk-in pantry. Custom home theater complete with theater seats, 120 inch screen. Private wood-paneled library is adorned with built in bookshelves and cabinets. coffered ceilings in the family room has web bar, wine cellar, an elevator for comfort ride. Custom built Outdoor BBQ, sparkling sea salt waterfall pool with luxurious Jacuzzi spa is surrounded by beautiful landscaping, a serene paradise to entertain enjoy and relax , Every attention to quality and detail has been implemented into this masterpiece.$9,800,000
Rancho Santa Fe 18433 Via Candela
18433 Via Candela, an architectural gem located on the desirable west side of the coveted Bridges Club a gated community. Featured on the cover of San Diego Home & Garden Magazine, a blend of modern, Mediterranean, and Zen influences. Set on a unique 1.12-acre private lot. Overlooking the 1st and 18th fairways, showcasing stunning views of the Clubhouse and the signature 18th green.The multimillion-dollar renovation, a remarkable endeavor involving over 50 craftspeople and artisans working tirelessly to achieve impeccable quality. The design seamlessly integrates indoor and outdoor living. Sliding glass doors open fully to a tree-canopied courtyard, merging the spaces and extending the living area. Outside, an infinity-edge pool with a spa and Baja shelf invites relaxation, surrounded by ipe wood decks. A sandblasted concrete, glass-enclosed fire pit with built-in seating offers a cozy vantage point to enjoy the expansive views.The primary suite is located away from the guest suites to maximize privacy and features large picture windows and generously sized expanded closets. Secondary bedrooms, each with its own ensuite bath, and an attached guest casita with a private entrance, kitchenette, and cozy seating area, all with French doors to gardens. At the heart of the home is the great room, equipped with top-tier appliances, custom cherry cabinets, and Virginia Black Satin limestone. Dual islands not only enhance culinary efforts but also act as a stylish focal point for social events.This is truly a remarkable estate where luxury meets tranquility in a superb setting. Situated in the peaceful Rancho Santa Fe, The Bridges is a distinguished golf and country club community, enveloped by gently rolling foothills, vibrant citrus groves, and sweeping fairways. Covering 540 acres, this elite community offers a serene, small-town ambiance paired with some of the top amenities in Rancho Santa Fe, achieving an ideal blend of relaxed and luxurious lifestyles. Perfect for golf lovers, The Bridges features an exceptional18-hole golf course crafted by renowned architect Robert Trent Jones II. Beyond its premier golf course, The Bridges boasts a range of resort-style amenities including an expansive clubhouse, a state-of-the-art sports complex, an extensive tennis center with five lighted courts, gourmet dining, and more. Inquire about membership opportunities and arrange a tour of what is regarded as the premier golf community in Rancho Santa Fe.$9,799,000
San Juan Capistrano 27551 Rolling Wood Lane
Presenting approximately 176 feet of view frontage overlooking the beautiful grounds and golf course of Marbella Country Club, and the stunning sunsets over the rolling hills of San Juan Capistrano, this one-of-a-kind legacy estate is situated on an approximately five-acre lot behind the exclusive 24-hour guard-gated Hunt Club community. This stately residence offers unparalleled privacy, introduced by an approximately 400-foot, curvilinear, tree-lined, separately gated driveway. Enclosed within are stellar amenities, including a step-down wine cellar and a detached two-bedroom guest house. Designed by architect Gilbert Aja and remodeled by master builder Tony Valentine, the six-bedroom home features artisanal touches like high ceiling beams, wood and stone flooring, skylights, and tray ceilings. The entryway showcases modern architectural elements, which carry through the stair hall to exterior doors and windows, and are repeated in the custom zero-edged pool. The entry level includes two ensuite bedrooms with large walk-in closets, a spacious office with a fireplace and built-ins, and an elegant primary suite featuring a shell-shaped walk-in shower, a dual-sided fireplace serving both the bedroom and the large sitting room with built-in shelving, two oversized walk-in closets, and a private balcony. Downstairs, the gourmet kitchen impresses with Bosch and Miele appliances, an eight-burner stove with a griddle, a BlueStar range, and a large island with a sink. The kitchen nook offers seating for seven, and a kitchen bar seats four. Two opulent living rooms and a formal dining room all enjoy private views of the golf course and mountains. Additionally, there is a laundry room, a second office, and an ensuite bedroom. Separate from the pool lawn is an approximately quarter-acre recreational lawn, ideal for all types of sports and entertaining. This idyllic, tree-lined sanctuary boasts a cozy fire pit, built-in BBQ, and ample seating, creating an inviting atmosphere for gatherings. Enjoy large, covered patios, a saltwater pool and spa, water features, and built-in heaters. The separate guest house is a private sanctuary, featuring a dining room, a kitchenette, a wet bar, and two fireplaces. Despite its desirable privacy and tranquility, this residence is just minutes from trails, shopping, dining, and beaches.$9,789,000
Rancho Santa Fe 4434 Los Pinos
The sought-after and convenient West Side of Rancho Santa Fe’s exclusive Covenant provides an appropriately stunning setting for this bespoke estate, where four acres of mature and manicured grounds offer beauty at every turn. An environment of Timeless Elegance, expressed by David Easton (designer of the home), is enriched with indoor/outdoor living that is easily enjoyed year-round, given the San Diego climate, considered the best in the country. Six ensuite bedrooms, a regal office with rich wood paneling and fireplace and a luxurious detached guest cottage define the property. A magnificent primary wing features an oversized bedroom suite with sitting room, two massive walk-in closets, two bathrooms with a large steam shower, a massage room with sauna and an adjacent bedroom/gym. Gracious living areas encompass a sweeping staircase, temperatured wine storage, formal living and dining rooms, gallery-sized hallways, large game/bonus room and spacious family room with fully appointed bar, fireplace and casual dining. The professionally designed kitchen hosts the finest appliances, where everyday cooking becomes a celebration in the heart of the home. Relaxed, luxurious living continues throughout enchanting grounds that host an entertainment pavilion with living/dining room, full kitchen, an entertainment center, fireplace and half bath. Refresh in a vanishing-edge pool with waterfall and spa and explore park-like pathways, where a vegetable garden provides farm-to-table freshness. Discover flat, useable space for a future sport court or equestrian facilities (with RSF Association approval). The estate features an attached five-car garage, is connected to city sewer and is served by high-speed fiberoptic internet service from Race Communication, the leading internet provider in the United States. The community enjoys the benefits of a 24/7 private patrol, and is within close proximity to recreational facilities, world-class healthcare, and leading public and private schools, including the Roger Rowe K-8 School District. A Social Membership to the Rancho Santa Fe Golf Club is included, and well-maintained community sports fields and more than 60 miles of dedicated and groomed community riding and walking trails are enjoyed by all Covenant homeowners.$9,775,000
Palm Springs 467 Via Lola
Embrace the pinnacle of Palm Springs living at this exclusive estate, once graced by the illustrious Rockefeller family. Situated in the coveted Old Las Palmas enclave, this remarkable 6 bedroom, 9 bath residence offers a rare combination of historical significance and modern luxury. Enjoy the best of both worlds with downtown Palm Springs just moments away, offering an array of dining, shopping, and entertainment options, while still relishing the tranquility of your private retreat. Breathtaking mountain vistas provide a stunning backdrop, inviting you to savor every moment in this picturesque oasis. Spanning a vast one full acre lot, this estate boasts expansive grounds that exude serenity and seclusion. In addition to the main house, a separate guest house with one bedroom ensuite, and kitchen and living room is ideal for guests. The Pool House overlooking pool and gardens offers a wet bar, dry sauna, kitchen, and an oversized main room with a vaulted ceiling, a fireplace and indoor BBQ, is ideal for hosting grand parties. An outdoor Dining Pavilion offers al fresco dining in grand style. Impeccably landscaped gardens and towering palms create a sense of paradise, where every corner is an invitation to relax and unwind. Step inside to discover a meticulously curated interior that seamlessly blends classic elegance with contemporary amenities. From spacious living areas to luxurious bedrooms, every detail has been thoughtfully designed to elevate your living experience. With its prestigious pedigree and unbeatable location, this Old Las Palmas estate is a rare find in today's market. Experience the epitome of Palm Springs sophistication and make this extraordinary residence your own.$9,750,000
Dana Point 32711 Caribbean Drive
Ocean view new construction residence in Monarch Bay Terrace, with crafted approach to luxury, elegance and sophistication. Design & Build by Casa Arte Group a luxury home developer, with completion in Spring 2025. This home is designed in harmony with it’s surrounding of 180* fabulous Ocean & Catalina’s gorgeous sunset views, positioned on a private corner location, where gardens, stone courtyard, pathways bring a resort style living at your doorsteps. Grand in scale with intimate nature, this masterfully designed home with plenty of space to live & entertain, is to be built on a rare 13,800 sqft private lot with Pano Ocean Views, allowing for 5,150 sqft living space, 6 car collectors dream garage, covered patio, pool and spa with 4800 sqft on one level, this home lives as a single story, with a grand open floor plan and 10’6’ high ceilings in main living areas. The attention to details is astonishing, natural materials, soft organic tones, elegant lighting, gourmet kitchen & butlers pantry, functional design, handcrafted finishes, seamless indoor/outdoor transitions & curated amenities are all thoughtfully selected for a long-lasting appeal & luxury. The primary suite with it's wellness sanctuary bath opens toward two gardens, features sauna, freestanding tub and glass shower, masterfully set against spectacular Catalina's sunset views. In addition, there are 3 other en-suites with private garden access, elegant spcious office with meeting area, game room/pool cabana with it's own bath and library all open to beautiful courtyard with pool spa & gardens. This luxury residence's interior space extends seamlessly to a covered terrace with dining area & expansive alfresco fireplace seating, built-in corner BBQ and large gardens all created to enjoy panoramic ocean views & afternoon breezes. Home features two main entres, first is designed for entry to single level living from pool courtyard located on Caribbean Dr. other at Seven Seas Dr. at beautiful foyer with airy modern staircase & sophiticated design. Positioned on high end luxury corridor, in between Prestigious five star resorts of RItz Carlton, Waldorf Astoria and Montage, very close to pristine beaches, walking and biking trails, golf courses, Dana Point harbor water sports & boating activities. This residence is offered permit & plans ready with expected start of construction in mid Spring of 2024 perfect time for discerning buyer to put their own touch on finishes and features selections.$9,750,000
Malibu 26799 Pacific Coast Highway
This 5 bedroom home features a wrap around veranda and well thought out floor plan designed to allow for a large family to live together with lots of privacy and space. Private enclosed patios have back entrances for every bedroom with lush landscaping and seating. The architectural style is reminiscent of an Australian farm house, the veranda is a key feature of the home with potential for outdoor seating, dining and living all with the sophisticated comforts of the indoors. A large kitchen with double islands, La Cornue range, sub zero refrigerators and walk-in pantry. Extra private second floor room with bathroom, walk-in closet and access to roof patio/deck. Extraordinary ocean views from here, currently being used as an office. Primary bedroom is welcoming and spacious with fireplace, seating area and completely closed in wrap around patio area. French doors also connect primary suite to veranda. Primary bath features large shower, unique soaking tub, water closet and dual sinks, also with access to private patio. There is a second home on the property with 4 bedrooms and 3- baths this home is like new and is tucked away surrounded by lush landscape. There is also studio above the 3-car garage, a maids room around the side with bathroom, and a gym under the pool patio! The tropical landscape includes numerous rare colorful trees, including Japanese maple, cherry and fruiting banana. This property is like living in a 5 star resort!$9,750,000
Beverly Hills 2601 Hutton Drive
Fountainhead Homes is renowned for its custom built homes of exceptional craftsmanship, commissioned for discerning clientele. This is your chance to own one of their works. The “Hutton Home” offers timeless luxury in 90210. You will feel the superior quality from the moment you step onto the grounds of this stately, architecturally classic home. Clean, crisp, lines draw you to the inviting veranda elegantly lit by chandeliers. In the foyer, you are greeted by an enduring marble checkerboard flooring motif, a view of the grand backyard, and a “magazine worthy” formal living room to your right. Living room features large picture windows facing front and walls clad in full height paneling. The main living area functionally combines a large kitchen with center island seating, a casual dining area, and a large family room with custom built-in entertainment cabinetry, which extends seamlessly into the backyard through floor-to-ceiling sliding glass doors, creating a natural extension of the living area. A downstairs bedroom, office, a formal dining room lined in high end designer grass cloth wallpaper, a custom wine cellar, and a thrilling movie theater completes the well appointed downstairs. An elegant solid steel handrail and large picture window welcome you to the up stairs, where the primary bedroom boasts soaring vaulted ceilings clad in T&G paneling, an ensuite reading room with a convenient wet bar, double sided fireplace and dual walk-in closets. The primary bathroom features a large steam shower, Waterworks plumbing fixtures, dual water closets and heated floors. A large, serene outdoor patio spans the length of the primary bedroom and is perfect for enjoying a book or a morning yoga routine among the trees. Four additional upstairs bedrooms, all ensuite, reside in their own skylit hallway, are well sized and feature vaulted ceilings. The large, lush, green backyard features a pergola with recessed lighting, outdoor speakers, BBQ and is perfect for hosting daytime & nighttime entertaining. Custom pool design options await to satisfy the buyer’s specific preferences. Additional amenities include Crestron Smart Home Control System, in-ceiling speakers, wide plank white-oak hardwood floors, Wolf stainless steel range and convection steam oven, Sub-Zero refrigerator and two stacked washer/dryer units. Conveniently close to sought-after private and public schools, shopping centers, dining and the Beverly Glen Center. Don't miss this opportunity!$9,750,000
Pacific Palisades 717 Greentree Road
Nestled in the sought-after enclave of Rustic Canyon, this architectural gem was artfully crafted by acclaimed architect Michael Kovac. The home embodies completely custom, timeless design ensuring quality in every corner. Step inside to discover a formal yet relaxed living room effortlessly flowing to an additional open-concept living and dining space. Artistically framed floor-to-ceiling windows flood the rooms with natural light complimenting the warmth and richness of the hardwood accents while allowing the polished cement floors, and Boffi kitchen with Gaggenau appliances, to add a touch of modern sophistication. Ascend the exquisitely designed staircase to reveal a luxurious primary suite welcoming a sitting room, steam shower, office loft and private terrace. Envisioned for relaxation and entertaining, your outdoor oasis awaits featuring a marvelous infinity pool + spa, waterfall and picturesque treetop views. Four additional bedrooms, six bathrooms and a vast three-car garage complete the home. Don't miss this opportunity to call this Rustic Canyon gem home! * Home is 5,566 SF on public records$9,750,000
Los Angeles 12324 25th Helena Drive
Brand new, just completed, very special Modern Traditional Estate with lovely vistas on a quiet cul de sac off picturesque North Carmelina Avenue - one of Brentwood's finest streets! Painstakingly designed and built over a five-year period by the owners as a true passion project for what was to be their "forever family home," this exceptional property is now fortuitously available! Designed by acclaimed architect Tim Barber and surrounded by Patricia Benner's enchanting gardens, this rare gem is fresh and exciting- yet elegant and timeless. Wonderful street presence, lofty sun-filled spaces, extensive millwork, fabulous floor plan and lovely gardens with seamless indoor/outdoor flow and a true resort-like feel. Every imaginable space and amenity can be found here. Gracious, well-detailed formal living room with bar, large formal dining room with butler's pantry and inviting library with built-in bookcases. Fabulous chef's kitchen/family room and sunny breakfast room open through French doors to trellis-covered bluestone patio, sparkling pool, spa, lawn and gardens with awe-inspiring gorgeous canyon views. Amazing, expansive lower level with high ceilings includes open family room/media room/game room with bar, separate gym, guest bedroom and two large storage/bonus rooms. Five spacious bedrooms, including a fabulous primary suite with fireplace, private terrace overlooking the vistas, six-star hotel bath and two generous furniture-grade closets. An upstairs library, laundry room, boot room and walk-in pantry complete the perfect floor plan. Other features include custom windows and doors, wide board oak floors, furniture-grade cabinetry, Waterworks fixtures, Italian marble baths and kitchen, Lutron lighting system, beautiful hardware and light fixtures, spacious garage and much more. This magical home will envelop you in taste, quality, and luxury from the moment you enter. A very special offering for the most discriminating buyer that will not be seen again for quite some time.$9,750,000
Ojai 2259 Mcnell Road
Pink Moment Estate is a luxury villa and vineyard estate providing the ultimate in architecture, design, craftsmanship, setting, views, and location. Brand new construction of the 5100 sqft, 4br/5ba home was finished with the highest quality materials, appliances and fixtures. An H-shaped floor plan separates private sleeping areas from public social areas. Each of the four bedroom suites has an ensuite bathroom and a terrace or balcony with amazing views. The open living area includes a chef's kitchen, an oversized 2-sided fireplace, wine tasting room/library, and powder room. Large glass doors open on two sides to create a seamless indoor/outdoor ''walk through'' experience. The grounds feature a 100% organic vineyard, pool/spa with epic views, and multiple courtyards and verandas to take full advantage of the spectacular natural setting. The design is inspired by historic Ojai Spanish Colonial style, playful Balearic Islands villas, and modernist principles. Clean lines, natural wood, neutral palette, arched passageways, monumental glass windows, and high ceilings create a home that is beautiful and bold. The oversize arches, walls of glass, and expansive wood beamed ceilings provide an almost monastic experience while soothing beiges, chalky whites, and all natural building materials give the home a warm, timeless feel. Pink Moment Estate will be your own private resort, with world class design, unparalleled views, pristine grounds and a licensed organic vineyard.$9,750,000
Los Angeles 12119 Travis Street
Elegant 6 bd/8ba modern home with a 90ft frontage located on a private quiet cul-de-sac in prime Brentwood. As you cross a bridge to reach a luxury custom front door you enter this beautiful home effortlessly blending indoor/outdoor living. Formal living and Family rooms with a double-sided marble fireplace. Gourmet chef's kitchen equipped with Subzero and Wolf appliances with plenty of cabinets and a pantry. Main floor also includes a breakfast nook, formal dining room, and office/guest room. Oversized windows all throughout the home with plenty of natural light. Fleetwood pocket doors opening to a large flat grassy backyard perfect for entertaining with sparkling pool/spa. Second level includes an oversized master bedroom with a spacious sitting area including a bar with a wine fridge. Three additional bedrooms upstairs, all with en suite baths. Lower level includes a large home theatre with custom upholstered walls and Sony projector to give the ultimate experience, large family/game room, oversized courtyard, wine cellar, gym, and additional guest suite.$9,695,000
Newport Beach 625 Saint James Road
Another Graystone Custom Builders masterpiece, designed by House of Morrison – with every detail implemented to amplify luxury living - the fixtures, finishes and details were meticulously selected and eminently constructed. With a powerful presence, the opulent 5-bedroom residence features timeless hardwood flooring, high ceilings, masonry accents, and unique touches throughout the open concept and generous spaces. The immense kitchen of splendor provides lavish cabinetry and drawers, exclusive Calcutta counters, breakfast nook enclosed by walls of windows, 54-inch Thermador fridge, Miele coffee station, 6 burner range with griddle and dual oven, wine tower fridge, and extravagant island with seating, and country style sink overlooking the family room - replete with slate fireplace and sprawling, hidden bifold doors unveiling and maximizing the indoor-outdoor living loggia. Tucked away adjacent to the walk-in pantry, lies the butler’s kitchen with storage, additional prepping station and convenient passage to the formal dining room. The dining room supplies walls of integral built-ins and bifold doors for a seamless indoor/outdoor entertaining opportunity to the front yard. A luxurious primary retreat presents soaring beamed ceilings, white masonry accents, stone fireplace, two finished walk-in closets, an independent makeup vanity, and a luxe primary bathroom with two separate vanities, walk-in shower, independent soaking tub and isolated lavatory room. The lower level supplies a fabulous lounge with full-service bar, and Accordion doors leading to the lush backyard boasting a pool with sun shelf, sparkling spa, built-in barbecue and outdoor entertaining deck. Other exemplary features include a mud room off the three-car garage, and a laundry room designed to contain 2 washers and 2 dryers among ample storage and counter space – for convenient laundering needs. Live the Newport Heights lifestyle in the prestigious enclave of Cliffhaven – near all Newport’s finest attractions.$9,650,000
Los Angeles 167 Bentley Avenue
Bel Air luxury meets a San Ysidro Ranch inspired property, this re-imagined 1938 Gerard Colcord estate exudes old-world finishes and craftsmanship with today's modern amenities.A beautiful main house with four bedrooms and three-and-a-half bathrooms, plus a free-standing one-bedroom guest house with a living/dining area and kitchen opening to the sprawling grounds and newly rebuilt pool area.Tastefully designed new open kitchen with Calacatta marble, soapstone center island countertop, stainless steel appliances, butlers pantry with beverage and wine refrigerators, natural light and a charming Dutch door. The heart of the home consists of the casual dining area with a hidden speakeasy bar, oversized fireplace sitting area which leads you to the sunken den with doors to the newly built outdoor entertainers patio. The spacious well appointed living room features a charming original fireplace plus the dining room is filled with character details in original cabinetry, hinges and tile work. Retreat-like primary suite with newly designed dual closets, free-standing bathtub, steam shower and direct access to the outdoor "wellness zone" with outdoor shower, cold plunge and barrel sauna. Home gym with infrared heaters, art studio, vegetable garden, mature landscaping, gated and secure for privacy this home truly has it all!$9,650,000
Los Angeles 1784 Old Ranch Road
Perched above Old Ranch Road in coveted Sullivan Canyon, this Cliff May designed home exudes the integrity and rustic origins of California Ranch. Like many Cliff May homes, the courtyard mingles with and also creates space between the primary suite and (3) guest bedrooms. Through French and sliding glass doors, each sun-drenched room opens to the tranquil and bucolic grounds canopied by mature sycamores and oaks. Pitched shiplap ceilings, skylights, and terracotta tile floors complete a true gem that is only minutes from the Brentwood Mart and Palisades Village.$9,635,000
Dana Point 35121 Beach Road
Wow! One of the best lots and one of the largest interiors on Beach Road. Open floor plan with large rooms and soaring ceilings with whitewater ocean views. Built on a solid foundation of caissons, the larger lot accommodates ample parking and a side deck. The expansive master bedroom, which spans 30' wide, showcases Pacific Ocean views from the storefront windows that frame Dana Point Harbor, Catalina Island, and the San Clemente Pier. The large, private master balcony (212 square feet), perched high above the private beach, will have you enjoying the fresh sea air while you take in the views. The master bathroom features a jetted tub and bidet, a cedar sauna, and a separate granite steam room. The master closet is larger than most with plenty of space for your outfits and shoes. The kitchen is truly a gourmet's dream with a commercial range with double ovens and 6 burners, separate 36" griddle, separate 36" grill, warming drawer, and two Miele dishwashers. The spacious living room frames the views of the Pacific as a living work of art. The oversized beachfront doors slide open to bring the outdoors in, inviting you to the beachfront patio with hot tub, BBQ, and plenty of space to lounge or entertain. The impressive home was designed by renowned architect Ted Wells with a relaxed, yet sophisticated, ambience. The open floor plan and large rooms cannot be replicated on other, smaller lots. The large laundry room has more than enough space for 4 machines with a sink, drying rack, and plenty of cabinets. Outside you will find a shower and a bathroom, perfect after the beach or the hot tub. En-suite bathrooms are featured throughout, as are walk-in closets in four of the 5 bedrooms. Having guests is easy with a 3-car garage and 10 parking spaces. More impressive still, there is an oversized setback on one side of the home, nearly 3 times larger than normal, a coveted and rare feature. The extra space was utilized to build the additional "zen" deck on the side of the house for relaxation (or another great space when you entertain). It opens to the beachfront patio tying the outdoor spaces together. The private road features a manned gate and 24-hour patrol. The property line goes to the mean high tide line so there is no road or boardwalk in front of your home. Excellent shopping, dining, and schools are located only minutes away.$9,625,000
Newport Beach 1300 Balboa Boulevard
Welcome to 1300 East Balboa Blvd, a historic offering in a landmark location created by one of the world's top residential architects, Fred Briggs. This residence epitomizes coastal living with its private dock and expansive enclosed patio. Being the first time coming to the market, this one of a kind Balboa Peninsula Bayfront home is an amazing opportunity to reinvent your dream on the bay. Nestled beautifully on a corner lot, the house features 4 bedrooms and 4.5 bathrooms. On the main level, enjoy a light and bright gracious living room with floor to ceiling windows, a dining room, and kitchen. The master retreat is perfectly situated with a fireplace and wall of windows overlooking the bay and coastal lights at night. The guest suites are spacious to accommodate guests comfortably and each have views to the oceanfront. Complete with a 2-car garage, bring your designer and ideas to make this the bayfront home of your dreams.$9,595,000
Palo Alto 1480 Byron Street
This just-completed 8-bedroom, 7.5-bathroom luxury home sits on a generous 75-ft wide lot in the prestigious Professorville area just a mile from Palo Alto Downtown and 19-acre Rinconada Park, library & pool. With a theater, recreation room, wine cellar, and great location to suit your every need, this light-filled home is defined by fabulous architectural design & quality craftsmanship. **Chef-inspired kitchen w/Sub-zero refrigerator, Wolf appliances & beautiful quartz countertops. Home Automation System for audio-visual; Marvin windows; La Cantina bi-fold door opening to covered patio & backyard w/ built-in Wolf 42 BBQ set. The upper level's 4 bedrooms w/vaulted ceilings include a luxurious primary suite w/walk-in closet, tub & oversized shower. 2 suites on 1st floor (one in attached ADU) & 2 BR on lower level. Mobile app-accessible intercom system; owned solar panel system; ProVia metal roofing; driveway w/Basalite permeable pavers & automatic gate. With instant access to Stanford University, Town & Country Village, Walter Hays/Greene/Palo Alto High schools & tech companies. Do not miss this fantastic opportunity! You'll love living here! Total construction 6,167 sq ft, consisting of: 5,272 sf (living area), 214 (garage), 681 sf (covered patio).$9,580,000
Laguna Beach 31678 Seacove Drive
OCEANFRONT, Direct Beach Access home overlooking Seacove Beach with panoramic views of the crashing surf below. Inspired by the Coastal Homes of Sag Harbor and the Hamptons, this 3 bedroom, 3 1/2 bath Beach House is fully remodeled and beautifully appointed with all designer selected furnishings included for a turnkey purchase. Generous living and dining areas open to oceanfront patios and an expansive yard with BBQ and outdoor entertaining areas. The mostly flat (nearly quarter acre) lot cascades down to the sand with lovely garden and grass-yard areas, perfect for lounging and sea-gazing. This "beachy-chic" home features a chef's kitchen with bar seating and offers an authentic culinary experience with high-end appliances, an Italian stove, a center island, and plenty of workspace for informal or formal dining service. Three bedrooms with designer finishes and full baths complete the main level. An office area and another bathroom with a step-in shower are conveniently situated at the front entrance. This quintessential oceanfront Beach House is ideal for primary or second home living and also features a two-car attached garage and Central AC. The South Laguna Bluffs location, at the end of a quiet cul-de-sac, is just steps from the South Laguna Village area, with access to the shops and restaurants and just five minutes from downtown Laguna Village galleries, entertainment, and art festivals. This is a must-see home!$9,500,000
Beverly Hills 13320 Mulholland Drive
Introducing an impressive French Chateau perched on the crest of one of the most scenic roads in the U.S., Mulholland Drive. Perfectly poised for outstanding 360-degree views from ocean sunsets to sparkling city lights and the Santa Monica mountain skyline. Enter through double doors into the dramatic 2-story foyer that immediately captivates with a stunning dining room, a gorgeous winding staircase, and natural light pouring in from its 30-foot windows. Offering an unmatched living experience, the Chateau features three breathtaking balconies of expansive views. Boasting over 9,300 square feet of an idyllic layout that balances spaciousness with warmth. This iconic home offers three beautiful living rooms, formal and informal dining rooms, 5 bedrooms, 7 bathrooms, and 5 uniquely stunning fireplaces. The primary bedroom is a luxurious retreat with a romantic fireplace, a scenic sitting area, an oversized hot tub with 180-degree views, two separate en-suite baths, two walk-in closets, and French doors that lead you to an incredibly serene balcony that takes you a world away. The kitchen is outfitted with top-of-the-line appliances, a large stone island, and a curved wall of elegant french windows that make for an exceptional dining experience. Distinguished details include soaring ceilings, limestone floors, and an alluring library of rich solid redwood with a majestic hand-carved fireplace and unparalleled city views. Set behind a private gate, on 3/4 of an acre, complete with lush landscaping, a putting green, swimming pool, spa, pool recreation room with shower, plus an outdoor kitchen with built-in barbecue overlooking the fireplace and ambient waterfall. The property also offers garage space for 3 cars and driveway space for six more. This iconic property is one of a kind and sits above some of the most exclusive neighborhoods in the world.$9,500,000
Montecito 521 Santa Rosa Lane
Dreamy architecture and classic design combine to create the ultimate storybook estate! Stone steps and whimsical wildflowers lead you to a romantic wrap around porch and a chic board and batten exterior, together embodying the spirit of the San Ysidro Ranch. Inside, an expansive great room hosts the family room, dining room, kitchen, and nook and exudes an effortless ease with an open layout and vaulted ceilings. Opening to patios on three sides, every moment is filled with light and air for an al fresco lifestyle. The primary is awash in crisp millwork and opens to a private spa and firepit. Together with the ADU and detached 3-car garage, this estate is a modern adventure in traditional living.$9,500,000
Malibu 6334 Bonsall Drive
Experience the serenity and privacy of this newly completed Malibu retreat, nestled amongst towering sycamore trees and lush landscaping, where indoor-outdoor living takes center stage. This stunning country home seamlessly blends the beauty of nature and "Old Malibu" with contemporary luxury, offering an unparalleled lifestyle experience. Thoughtfully re-imagined and modernized, this exceptional home features a two story main living room with floor to ceiling windows that bring the outdoors in, a wood burning fireplace, wide plank wood floors, and sliding glass doors that open to an entertaining patio & private enclosed office. The interiors throughout this home are enhanced by beam ceilings, new doors and windows, new cabinetry & new systems throughout. A spacious family room/dining area is adjacent to the gourmet country kitchen, equipped with top-of-the-line appliances, a spacious island and custom finishes. The family room has a 300 bottle, climate controlled wine storage and opens to the outdoor kitchen, complete with built-in gas grill, pizza oven, refrigerator & ice maker - perfect for alfresco dining and entertaining. Upstairs, past the library loft area and two en-suite bedrooms, you'll find an exquisite primary suite - a serene sanctuary designed for ultimate comfort and indulgence. Wake up to the gentle rustle of leaves and the soft glow of morning light filtering through the trees, as you gaze out over the sprawling property from your bedroom.The spa-inspired en-suite bathroom is a haven of relaxation with every detail carefully considered. Of course, a magical property like this should always be shared with friends and family. A separate studio cottage is welcoming to any guests and includes an adjoining deck overlooking the entire property. And finally, in keeping with the special and unique nature of this property, there's a custom configured Airstream for that friend or relative who drops by and doesn't want to leave. Just blocks away from Zuma Beach and Zuma Canyon Park land, this welcoming artistic home on approx. 1.3 acres, is the epitome of indoor/outdoor living. Isn't that what Malibu is all about ?$9,500,000
Los Angeles 201 Rossmore Avenue
Majestic Hancock Park Manor house originally designed by the celebrated Los Angeles architect Robert Farquhar. This 1920s gem, overlooking the Wilshire Country Club golf course, blends historical elegance with modern luxury. Step into a world of grandeur in the 40-foot living room with its fireplace and stunning 15-foot ceilings. Entertainment flows effortlessly into the family room with a wet bar adjacent to the formal dining room. The kitchen was totally redesigned to feature state-of-the-art appliances and a layout that caters to both chefs and entertainers alike. The main floor also includes a guest bedroom with an en-suite bath, a laundry room, storage space, and an attached 2-car garage. Upstairs, the expansive primary suite with its high ceilings, fireplace, and stunning golf course views. Complete with a sitting area, dual spa-like bathrooms, ample closet space, and extensive storage. Additionally, three more en-suite bedrooms, each with their own fireplace, ensure ample space and privacy for family and guests. Storage is abundant, with two basements and a large attic.The outdoor space has been transformed into a private, zen-like oasis, harmonizing with the breathtaking golf course views. A new pool and spa invite relaxation, complemented by various entertainment areas, including an outdoor fireplace and BBQ loggia. This property is in a HPOZ area .$9,500,000
Laguna Beach 998 Emerald Bay
EMERALD BAY | LAGUNA BEACH | This exquisitely updated soft contemporary residence offers an incredible experience that can only be found in highly-coveted Emerald Bay. Designed with an open floor plan and soaring vaulted ceilings, this recently upgraded and expanded property offers 4 bedrooms, an office, 4 full bathrooms plus a guest powder room. Guests are initially greeted by the charming, private courtyard complete with a relaxing firepit and built-in seating. Once inside the home, attention to detail can be experienced at every turn from the wide hallways reminiscent of famous art galleries to the detail found in the three interior fireplaces. The main level has living and dining areas that integrate perfectly with the large exterior terrace via the new La Cantina wall-to-wall glass panel door system which provides for indoor/outdoor ease of living. With the recent expansion of the front deck, there is nearly 700 square feet of outdoor living space that overlooks the most incredible panoramic ocean and white water views of Emerald Bay, coastal views to the Dana Point Headlands, city lights of Laguna Beach, and sunset views. A modern kitchen with a seated island, Sub Zero and Wolf appliances plus a walk-in pantry partake in the expansive ocean views as well. Included on this level are the primary bedroom and bathroom, guest powder room, plus an outdoor private and secure rear yard retreat that is adjacent to the Irvine Ranch reserve and overlooks Catalina Island. The second level consists of three bedroom suites, a private office which may be repurposed as a fifth bedroom, plus an indoor laundry room. The home features a large, finished garage with parking for two full-size vehicles as well as room to park a golf cart. Above the garage is a large, walk-in attic with over 500 square feet of storage area. Detailed with drought tolerant landscape, this property is in lock and leave, turnkey, and ready to move in condition. Don't miss the opportunity to own this exceptional property and experience the best of coastal living in a prime location.$9,500,000
Malibu 31558 Victoria Point Road
Nestled behind the secure gates on Victoria Point Road in Broad Beach, Malibu, lies a beautiful 4 bedroom, 4.5 bath property that is the epitome of luxury coastal living. Recently enhanced by a comprehensive three-million-dollar renovation, this turnkey home radiates elegance and tranquility. Upon entering, you will be mesmerized by spectacular views of the Pacific Ocean from every vantage point. The open floor plan effortlessly merges indoor and outdoor living and every detail reflects thoughtful design. The living room has a gorgeous tiled fireplace and large slider doors leading out to the expansive balcony with amazing ocean views. The reimagined spaces include a new state-of-the-art kitchen with SubZero and Wolf appliances, large walk-in pantry and sizable outdoor deck, perfect for al-fresco dining. New bathrooms include Onyx countertops and Dornbracht fixtures and beautiful limestone flooring throughout. The master suite is located on the main floor with access to multiple private balconies and gorgeous views from every angle. One level down you will find three generous size bedrooms, a large family room area and spacious laundry room. Multiple balconies and patios invite you to unwind amidst the soothing ocean breeze. Embracing sustainable living, the property features solar panels and a robust Enphase backup battery system delivering uninterrupted comfort and peace of mind. And a Zehnder air filtration system that ensures outstanding air quality and perfect temperature throughout. This beautifully landscaped, gated property provides the utmost privacy, security and sense of tranquility. Conveniently located just steps from the pristine shores of Malibu, residents enjoy easy access to the beach for leisurely strolls along the coastline.This is not just a home; it is a sanctuary where luxury, comfort and natural beauty converge to create an unparalleled living experience.$9,500,000
Carmel Carmelo 2 Nw Of 10th Street
Casabella is truly one of the most special historical homes in Carmel. Built in 1929 and recently remodeled with all of the new materials and conveniences, but in keeping with the charm and ambience of its history. The home sits on an oversized, gated lot that is a few blocks to both town and the beach. Beautiful hardwood floors, high beamed ceilings, arched solid wood doors and cubbies and alcoves of yester-year are throughout. Both the home and the separate casita open out to several brick patios and gorgeous gardens. In addition there is a wine cellar that reportedly has some fun history! Top this all off with a 2 car garage, that in itself, is unusual in Carmel.$9,500,000
Palos Verdes Estates 2101 Paseo Del Mar
A rare opportunity to acquire a highly sought after location on the Bluff in Palos Verdes with 180-degree unobstructed views. Nestled along the prestigious Paseo Del Mar in Palos Verdes Estates, this stunning residence is true luxury coastal living. Boasting unparalleled, unobstructed views of the Pacific Ocean, the enchanting rolling hills and the striking bluffs of the Palos Verdes Peninsula, this home offers a rare opportunity to experience the epitome of the Southern California lifestyle. Wake up to panoramic views of the Pacific Ocean from nearly every room, this 3-bedroom,2 1/2-bathroom home provides a front-row seat to awe-inspiring sunsets and the soothing sound of crashing waves. With generously sized rooms, high ceilings and an abundance of natural light, the interior exudes a sense of openness and serenity. The meticulously landscaped grounds provide a private sanctuary where you can enjoy al fresco dining on the expansive patio, relax in the lush gardens or take a dip in the pool while soaking in the coastal ambiance. Situated in one of the most coveted neighborhoods on the Peninsula, this home offers the perfect balance of tranquility and accessibility, with proximity to world-class schools, parks, golf courses and the vibrant coastal community. Being offered fully furnished. (Buyer to verify all information). *Brochure can be downloadable in the Document tab.$9,500,000
Beverly Hills 2175 Summitridge Drive
Incomparable, newer Modern Villa that encompasses 360 panoramic views overlooking Beverly Hills & the coveted Beverly Park Community. The 5bd/6bath 8,535sf of impeccable living space is comprised of 3 levels as well as a 4th rooftop deck & lookout point that delivers some of the best views Beverly Hills has to offer. Grand entrance w dramatic spiral staircase and smart home integration thru Control 4 opens up to hi ceilings & large family room, state of the art kitchen with breakfast bar, dining area & separate living room all with surround sound perfect for entertaining. Large windows & doors invite tons of natural light to the home, and lead out to the entertainer's patio, infinity pool with baja shelf and jacuzzi, along with bbq area with outdoor dining. Upstairs includes 3 bedrooms & the incredible Master suite complete with a lavish bathroom w/ soaking tub, envious massive walk in closet, & outdoor balcony with fireplace and LED lighting. Downstairs, the basement level has an oversized entertainment center with wine cellar, massage area, spacious steam room, and 2,200sf 8 car garage perfect for showcasing your auto collection! Also offered for lease asking $48,000/m.$9,500,000
Lake Arrowhead 365 Mittry Lane
Endless possibilities as a family compound, corporate retreat, religious camp, or get creative with your own plan on this unique 37 acre property. Beautifully remodeled Ponderosa Lodge with 4 sleeping rooms accommodates up to 13 people, the Sugar Pine Cabin with original log structure sleeps 9, a 2 bedroom caretakers house, micro cabins and a newly constructed and nearly completed "barn" of 3200sf on each floor (40'x80') with potential for meeting/banquet hall, indoors sports court, car/boat storage, or other. This is a true getaway property just 90 minutes from LA/OC in very close proximity to The Village. Gorgeous lake views all over the expansive acreage. All utilities run through the property with significant opportunities to expand. There is also a 200 person amphitheatre overlooking the lake providing an unmatched atmosphere for ceremonies. There are 6 parcels with a mix of residential zoning and a commercial zoned property off State Hwy 173. Buyer to make its own determination if Zoning is appropriate for its intended Use or Improvement of properties. PROPERTY HAS LAKE RIGHTS!!$9,500,000
Hermosa Beach 2240 Hermosa Avenue
A dynamic Modernist home with an immersive oceanview experience in prime North Hermosa Beach. Designed by award-winning architect Michael Lee and constructed by fine Beach Cities home builder Kim Komick, this bold 4-story residence has striking beach and water vistas from nearly every floor, with abundant glass walls and sculpted terraces. It’s approximately 4,431 s.f., with 4 bedrooms and 6 bathrooms, including a penthouse primary suite with a fireplace and showroom closet, where you wake to horizon views and ocean air, and relax on a sprawling terrace with an outdoor spa and private lounge. Views are forever, due to an unblocked address across from 23rd St walk street, where you head out for spontaneous swim and surf sessions. At 2240 Hermosa Avenue, the neighborhood is roomy and residential, yet Pier Avenue dining and shopping is an easy 10-min stroll, and Downtown Manhattan Beach is just a 5-min bike ride along the Strand. In the sunny interior, oceanview living spaces abound. Dine over color-burst Pacific Ocean sunsets and a flickering fireplace in the glossy designer kitchen, dressed in luxury NEFF cabinets and PureLine appliances by Miele. Entertain in the open-air oceanview living room with a sleek wine wall, cut-out glass ceiling and adjoining terrace. Gather for movies in an elevated family room with blue-water views, or host beachside bashes in the crisp white beach room with a butler’s kitchen and private deck. Spaces flow easily and elegantly, from a sun-graced grand foyer with French oak floors and a floating staircase, to tucked-away designer bedroom suites with moody lighting and a hyper-minimalist vibe. Line and scale have all been superbly arranged by the architect, a Modernist leader in beach design, to fuse a constant connection to sand and sea, and provide a dramatic perch to enjoy this superb slice of Southern California coastline.$9,500,000
Los Gatos 22700 Old Santa Cruz Highway
Legendary Chateau Liberte is a landmark property at the Summit of Old Santa Cruz Hwy, presiding over seventy-two pristine acres of old growth Redwood forests with three parcels. The main residence is restored with milled Redwood from the property. The income producing multiple rental dwellings include two cottages, a magical treehouse, and a secluded Cavco cedar cabin home. There is a large swimming pool, ponds, creeks, waterfalls with an underground prolific spring fed cistern supplying water to all the houses, pool, and ponds. Multiple fruit and nut trees with ten acres of arable land for vineyards of Pinot Noir or Chardonnay grapes. There is horse property potential and the Williamson Act encompasses all parcels. Your own private world awaits with rolling meadows, Koi and turtles in the pond and its own idyllic lounging dock. Only eight miles to the charming Los Gatos village, this majestic property offers a once in a lifetime opportunity for the next steward of legendary Chateau Liberte.$9,500,000
Marina Del Rey 3501 Ocean Front Walk
First time on the market in 40+ years. This ocean front single family home on the Marina Peninsula boasts 40 feet of beach frontage with spectacular views from Malibu to Palos Verdes! One of only 5 single family homes on a corner lot on the peninsula. Ocean views from living room, dining room, kitchen, den, master bedroom & master bathroom. Extraordinary out door space on every level of the property with breathtaking views at every turn. Cape cod style home with a great floor plan waiting for a buyer to make it their own.$9,500,000
Porto Cheli, Ermioni Greece - Villa Olive Tree
A beautiful villa located on a secluded area completely surrounded by green and very close to a small semi-private beach. It combines a spacious exterior with an elegant interior. The outdoor dining and sitting areas with the tables, sofas and lounge chairs create a cozy atmosphere for relaxing and offer a beautiful view of the island of Spetses. The swimming pool is spacious and covered with stone. There are, also, large pergolas outside surrounded by beautiful bougainvilleas that give a Mediterranean tone.The interior is characterized by a relaxing atmosphere, and wood is prevalent everywhere. Wooden details inside tables, shelves, furniture and lamps, as well as works of art on the walls create a warm ambiance in the living room and make you feel like home. As for the bedrooms, the layout and decoration make for comfort and absolute convenience.$9,500,000
San Luis Obispo 5502 Los Ranchos Road
Welcoming you to the heart of the picturesque Edna Valley, Jack Ranch stands as the epitome of luxury living on the Central Coast. Named after a pioneering family, this 281-acre estate offers an unparalleled blend of natural beauty, agricultural bounty, and prime location. Jack Ranch enjoys a coveted position within the prestigious SLO Country Club gates and renowned Edna Valley American Viticultural Area. The property is just minutes away from acclaimed wineries, tasting rooms, and the verdant fairways of the SLO Golf & Country Club. With downtown SLO just 5 miles away and Pismo Beach within an 8-mile radius, convenience meets luxury here. Spanning 281 acres, Jack Ranch boasts a diverse agricultural landscape, including 156 acres under cultivation and protected by a perimeter deer fence. The vineyard encompasses 74 acres planted with a selection of premium grape varietals, including Chardonnay, Pinot Noir, Albariño, Grüner Veltliner, and Tempranillo. With a production history yielding an average of 4 tons/acre over the past decade, the vineyard presents a lucrative opportunity for the discerning vintner. Additionally, 67 acres of lemon groves in their 3rd year of growth offer a thriving revenue stream, with produce sold to renowned distributors such as Bee Sweet Citrus. The property benefits from Williamson Act status, ensuring reduced property taxes and long-term sustainability. Jack Ranch presents entitlements for 2 custom homes, along with 1 ADU. Accessible through the SLO Golf & Country Club gates, each homesite promises unrivaled privacy. With hookups available for county sewer and amenities such as water and natural gas on-site, building your dream home has never been more seamless. Plus, with no HOA, you have the freedom to design and construct to your heart's content. Completing the estate is a 3,200 sq ft metal shop/barn equipped with 3 bays and office space, ideal for storing equipment or pursuing hobbyist endeavors. Water security's ensured with 4 wells, each outfitted with electric-powered pumps and a substantial 500,000-gallon metal holding tank, providing ample supply for agricultural and residential needs. Whether you aspire to cultivate wines, bask in the tranquility of rural living, or simply indulge in the finest amenities of CA's Central Coast, Jack Ranch offers an unparalleled canvas for realizing your vision. Seize this opportunity to own a piece of paradise in one of the most coveted locales on the West Coast.$9,499,000
Beverly Hills 1470 Laurel Way
DON'T MISS THIS INCREDIBLE OPPORTUNITY. Multi million dollar views on the TOP of coveted Laurel Way in Beverly Hills, 90210 P.O. Views are from the Canyon to Downtown to Catalina and it's spectacular. Mid Century Modern glass home built in 1962 by Architect is Stanley S. Kogan, a protege of the famous architect Richard Neutra. Beautiful atriums throughout. This home is surrounded by multi-million dollar homes. Owned by one family since 1972. Keep this beautiful Mid Century Modern home as it is or build your dream home. You can't get better than the top of the Hill in Beverly Hills. *Showing to pre-qualified clients only$9,499,000
Santa Monica 415 Mesa Road
Expertly reimagined and executed by LA's very own David Hertz FAIA, a widely acclaimed pioneer in sustainability and the use of recycled building materials, this Santa Monica Canyon refuge invokes a sense of nostalgia and harmony with nature in its purest, undiluted form. The famed architect was tasked with the creation of a 'contemporary tree-house' oasis, and the Venice/Malibu native delivered. Hidden beneath a canopy of trees that shroud the property from the street, this masterwork portfolio case study is adorned with sustainably harvested tropical hardwoods and emphasizes natural ventilation principles for an energy-efficient build. Natural sunlight slowly moves across interior surfaces, welcomed inside by oversize clerestory and picture windows, skylights, and pocket doors to maximize an easy indoor-outdoor lifestyle. Custom wood details can be found in every room, from vaulted mahogany ceilings in the living room to the cabinets and open shelving of the custom Poliform kitchen. Even the staircase to the second level is a statement piece, itself a fusion of more than 600 individual planks resulting in a striking visual display. The primary wing is designed to inspire calm, rest, and rejuvenation with its warm woods, smooth stones, and panes of glass. The luxe organic bathroom has two stone-basin vanities separated by a double rainwater shower, French doors to the outside, and pedestal soaking tub and continues to an open custom wardrobe. Radiant heating has been installed in the primary bath, kitchen, and office, and the guest house includes one bedroom and one bathroom. Relish cool ocean breezes from numerous sundecks, balconies, terraces, and eco-conscious gardens. Relax in the shimmering pool and spa or entertain, barbecue, and dine al-fresco from within this private, magical paradise secluded from the outside world by mature sycamores, Ipe walls, and bamboo. Truly a one-of-a-kind offering and a rarity in the marketplace, there is nothing comparable to this special home in the area. Welcome to a fresh, mindful lifestyle in one of the most coveted, ideal sections of Santa Monica, close to beaches, parks, canyon trails, and the fine dining and shopping of Pacific Palisades and the Westside.$9,495,000
Glendora 658 Oakhill Drive
Nestled within an exclusive, 24-hour gate-guarded community, this extraordinary "French chateau" graces the distinguished Glendora landscape on an expansive acre of land, offering panoramic city light views. This majestic residence exudes boundless elegance, featuring meticulously crafted luxury interiors adorned with the finest accents, fixtures, and materials. Spanning a generous 8,863 square feet, the home boasts six bedrooms and 5 ½ baths. Lavish amenities include a secluded home theater, a fitness enclave with an infrared sauna, and an attached four-car garage accompanied by an extensive gated driveway for avid automobile enthusiasts. The meticulously landscaped exterior grounds mirror the allure of the French countryside, while the serene infinity pool, embraced by lush foliage, offers breathtaking vistas and an inviting space for seamless indoor/outdoor living. Culinary endeavors are effortless in the chef's kitchen, showcasing top-tier Wolf appliances suited for commercial use and two expansive islands with ample seating. This residence seamlessly melds timeless sophistication with contemporary style, evident in features such as coffered ceilings, monochromatic flooring with striking contrasts, and bespoke built-in furnishings. The primary suite stands as a testament to luxury, with an enviable walk-in closet, a spa-like en suite bathroom, a cozy sitting area, a fireplace, and an expansive balcony. Outstanding schools, proximity to outdoor recreational pursuits including nearby hiking and biking trails, and a plethora of excellent shops and restaurants further enhance the allure of this exceptional property, all within a few minutes' reach.$9,495,000
Newport Coast 7 Telescope
Nestled in the exclusive enclave of Pelican Ridge Estates, this exceptional renovated residence sits on a tranquil cul-de-sac, offering a coveted lifestyle defined by commanding ocean and canyon vistas. Meticulously crafted with a seamless blending of indoor and outdoor spaces, this home boasts bespoke design elements that promote elevated living. Timeless beauty is found throughout 4,710 +/- s.f. of living space, with 4 bedrooms, 5 bathrooms, and hand-crafted finishes that include soaring double-height ceilings, dramatic casement windows & luxe European oak wood floors. In the modern Leicht kitchen, sleek two-toned cabinets and veined white quartz counters complement high-end appliances that include a paneled refrigerator. This space opens to an inviting family room with tall French doors that open to salt air breezes and ocean views. Additional living spaces include a living room where towering ceilings create a luxurious place to entertain and a raised formal dining room with statement lighting. Three main-floor bedrooms all offer views of the Pacific or lush greenery, and include exquisite ensuite baths with custom designs. The upper floor primary bedroom is a true retreat, with a sitting area that offers a fireplace and opens to a private balcony where views of Newport Coast unfold. The ensuite bath is a showpiece with a massive steam shower, oversized soaking tub, and surfaces swathed in designer tile. Outdoor spaces span 11,200 s.f. +/-, and include elevated patios with stunning views, stunning ocean views, BBQ kitchen, and an infinity-edge spa. Custom landscaping is dotted with palm trees that bring a tropical vibe, and oversized concrete tiles are bisected with lush artificial grass that adds a pop of color. Pelican Ridge is a sought-after 24-hr guard-gated community that offers residents incredible amenities through the shared community center with sport courts, a pool and spa, playground facilities and close proximity to hiking trails. A convenient location makes the best of Newport easily accessible, walkable to beaches, and near to Fashion Island, world-class shopping, golf, and transportation hubs.$9,495,000
Santa Cruz 2950 Pleasure Point Drive
Wake up to endless Pacific vistas at "The Surf House," Santa Cruz's ultimate surfer's retreat. Floor-to-ceiling windows frame turquoise waves, your personal playground. Unwind on the deck or grab your board from the dedicated room and hit the waves via private stairs. This architect-designed masterpiece transcends mere beachfront property. A renowned architect and local artist collaborated to create a space brimming with artistry. Imagine Moroccan entry gates, Italian windows, and intricate plaster walls. Sophisticated details include cool concrete floors, recessed lighting, and a gourmet kitchen for post-surf refueling. Relax in the hot tub, stargaze on the rooftop deck, or share your adventures with excellent connectivity. A dedicated guest house provides additional space for friends and family. Live, breathe, and dream surfing here, steps from restaurants, galleries, and charming Capitola. Escape to a world where surfing isn't just a hobby; it's a lifestyle, all within 30 minutes of Silicon Valley. This haven seamlessly blends luxury with surfer convenience, making every day an epic ride.$9,495,000
Newport Beach 504 Evening Star Lane
Incomparable, elegant, and utterly decadent, this estate delivers a spectacle of waterfront living that very few have the privilege to enjoy in the prestigious Back Bay community of Dover Shores. Impressively remodeled in 2017, the home carefully balances timeless traditional architecture on the outside and warm, soft-contemporary style indoors with bay views, a private dock, and a seemingly unlimited amount of preferred upgrades on display. Outdoor entertaining is certain to be memorable thanks to an entry patio sequestered beyond reclaimed 200-year-old doors, rear waterfront deck, and appx. 950-square-foot dock that can be reached from the ocean accommodating a yacht up to 55'. Outdoor gatherings are also enjoyed on a top-level patio with stunning views and a fireplace. Open, inviting, and versatile, the generous residence extends approximately 4,711 square feet and features four large en suite bedrooms and four-and-one-half baths. Lending an appeal throughout are high ceilings, large frameless windows, a modern floating staircase, custom lighting, Lutron lighting controls, a skylight, genuine gas exterior coach lamps, and handsome finishes and fixtures. A bay-view great room is the heart of the home, and the adjacent kitchen is worthy of the most accomplished chefs thanks to amenities that include Italian wood cabinetry, custom jewel-tile countertops, butler’s pantry, wine storage, custom Ilve range from Italy, and pro-level Wolf and Bosch appliances. Guest suites are thoughtfully separated from the primary suite, which is distinguished by beach and water views, an ample bath and dressing area, and large walk-in closet. An attached three-car garage completes the home. Outstanding Newport Beach schools, Fashion Island, Balboa Island, fine dining and abundant recreation are moments away.$9,495,000
Pleasanton 3756 Ruby Hill Dr
THIS IS IT! Experience luxury at its finest in this opulent Mediterranean custom estate in Ruby Hill, where meticulous curation defines every element, from materials to fixtures. Discover refined elegance with coffered ceilings, dual granite staircases, cherrywood flooring, silk draperies, custom millwork, and designer accents throughout. Inviting formal spaces including a dramatic dining room with 2 story ceiling and elegant living room. Spacious modern kitchen and additional prep kitchen, sunny oversized breakfast nook/dining area, and expansive family room with bar and fireplace, stately library/office, and expansive media/conference room, and 3 powder baths. With 7 bedrooms, including 2 primary suites, this captivating floor plan offers plenty of room for family and guests alike. This amazing estate offers the ultimate in entertaining, with an expansive banquet hall/event room downstairs with huge bar, spacious wine tasting room, sauna, and guest bath with steam shower. There are additional bonus space/hobby rooms & gym for added flexibility. The expansive 1-acre+ lot features meticulously landscaped grounds with extensive fruit trees, rose bushes, and multiple outdoor entertaining areas all with sweeping views of the golf course, valley, and Mt. Diablo. Welcome Home!$9,490,000
San Diego 8194 Doug Hill
Welcome to an exceptional modern retreat situated in the exclusive guard-gated Santaluz golf community. This bespoke contemporary residence is ideally situated at the pinnacle of a tranquil cul-de-sac, providing breathtaking 180-degree vistas of the Ocean, Lake, and the expansive Golf Course landscape. Step inside to discover a meticulously crafted residence, where every detail is thoughtfully curated to evoke luxury and sophistication. From the solid Mahogany doors to the awe-inspiring chandelier, the home boasts an array of exquisite designer touches. The seamless open-concept floorplan with volume ceilings creates an inviting atmosphere, ideal for entertaining guests in the expansive Great Room and Gourmet Kitchen, complete with Onyx stone countertops, Wolf appliances, and a custom wet bar. Enhancing the indoor-outdoor living experience are motorized glass panels that effortlessly transition to a covered loggia adorned with a fireplace, offering captivating panoramic views of the surrounding landscape. Step outside to discover resort-style amenities, including a saltwater heated infinity pool and Jacuzzi, an inviting outdoor fire pit, and a pool casita equipped with a kitchen and BBQ. Retreat to the Master Suite, a sanctuary boasting a private viewing deck and an oversized bathroom suite adorned with luxurious mother-of-pearl accents. Additional property amenities include a sauna, elevator, temperature-controlled wine room, a dedicated dog and cat room with heated floors, and a home theater, where a color-changing sky ceiling sets the stage for unforgettable entertainm$9,480,000
Palo Alto 4284 Los Palos Circle
Custom construction completed in 2023: the modern, voluminous, eco-friendly, open floorplan you were waiting for! Short commutes from your semi-private cul-de-sac to award-winning Palo Alto schools including Gunn High School (#1 in Bay Area per Niche). 7,030sf plus accessory structure over 2 levels with elevator. 6 beds, 5.5 baths. Sustainable and eco-friendly: Zola "tilt & turn" windows, solar-ready, radiant heat in primary wing & baths, recirculating tankless hot water, Lutron, amazing natural light and positive airflow. Tasteful materials: wide-plank white oak, neolith sintered stone counters, Porcelanosa tile, satin bronze hardware. Designed and executed with love and thoughtfulness. Adventurous but warm and right-sized. This is not a spec house; so much quality it needs to be seen (and savored!) to be believed. Conjured into reality by Exact Builders and the Shift Collaborative. Easy access to Google/Apple/Meta/Sand Hill Road. Your bright future awaits.$9,470,000
San Diego 7840 Sendero Angelica
Welcome to the Crown Jewel of Santaluz. As you pass through the gates down a long gravel driveway lined by impeccably manicured olive trees, you will come to a home that is literally a work of art. Absolutely every inch of this home has been meticulously curated with the help of world renowned home designers, McAlpine. The level of sophistication and design is second to none evidenced by details like the entry stone which was sourced from a 19th century French monastery. Home lives like a single level with an added bonus tower with a private entry. With state of the art automation, paid solar, and sweeping golf and ocean views boasting breathtaking sunsets, this one-of-a-kind masterpiece is a showstopper!$9,450,000
Beverly Hills 9595 Lime Orchard Road
Nestled atop a secluded knoll, 9595 Lime Orchard Road emerges as a remarkable development opportunity seldom discovered. Located in Hidden Valley Estates - one of Los Angeles' most exclusive celebrity enclaves - the property offers breathtaking, panoramic canyon views with eternal sunsets over the Franklin Canyon Reservoir.The over 40,000 square foot lot is situated at the end of a private road within the 24-hour guard-gated community. This unique location above unfettered parkland allows for direct access to the tranquility of Franklin Canyon Park, offering a soulful, private escape into nature. The home is designed as a collection of pavilions intertwined with the natural surroundings, blurring the boundaries of interior and exterior. In the north pavilion, a large central fireplace anchors a wide-open living space and a cozy entertainment room surrounded by a wrap-around balcony perched delicately over the parkland. The central pavilion serves as the "heart" of the home, with a formal kitchen and dining area, cook's kitchen, pantry, and a separate home office. The primary suite and guest quarters are tucked quietly into the hillside in the south pavilion, which is secluded from the street and parkland below by nature of its elevation. On the lower level, an additional three bedrooms with ensuite bathrooms, screening room, and generous laundry can be found. Accessible from all three of the main pavilions, the exterior patio with an outdoor dining area and infinity pool commands unrestricted views over the Franklin Canyon Reservoir.On the east side of the property, the ADU pavilion - comprised of a gym, sauna, and spa - is nestled into the rising slope, all in the shade of a glorious Italian pine tree.The offering includes approved RTI architectural plans for the 9,927 square foot house and ADU structure, two-car garage plus carport, infinity pool, and outdoor living space. Centrally located just moments away from the iconic Beverly Hills Hotel and the vibrant Sunset Boulevard, home to Los Angeles' most renowned restaurants and bars, 9595 Lime Orchard Road presents an exceptional opportunity to redefine architectural excellence in Beverly Hills.$9,450,000
Venice 1346 Abbot Kinney Boulevard
Nestled in one of LA's most prominent streets, this exceptional live/work residence in Venice epitomizes contemporary luxury living mere steps away from the area's premier boutiques, galleries, and dining establishments. Meticulously redesigned, this architectural property boasting 3,900+ sqft is truly one of one. Upon entry, you're greeted by soaring ceilings and an abundance of natural light that floods the space, accentuating the sleek modern design. The ground floor is dedicated to productivity and innovation, boasting a custom-designed executive office, a state-of-the-art conference room, and an oversized lounge area, all seamlessly integrated for optimal workflow. The cutting-edge Control 4 system, complemented by Josh AI, empowers effortless automation and control throughout the home, from opening doors to lowering the BENQ laser projector with just your voice. Ascend to the upper levels to discover a sanctuary of comfort and tranquility. The upstairs living room features a retractable roof and deck, offering views of Abbot Kinney and the perfect space for unwinding or entertaining guests. The primary suite is a haven of relaxation, complete with a spa-like bath and a spacious walk-in closet. Two additional bedrooms provide ample space for guests or family members. The heart of the home lies in the stunning kitchen, where high-end appliances and a large center island create an ideal setting for casual gatherings and culinary endeavors. Incredibly curated with all of the bells and whistles, this property underwent a comprehensive overhaul that features substantial upgrades, including new steel-cased windows and doors, hospital-grade filtration system, backup generator, kevlar drywall, and bulletproof glass, ensuring both security and style to name a few. Step outside and immerse yourself in the vibrant energy of Venice's premier Abbot Kinney Blvd. Take a stroll to the nearby beach or explore the myriad shops and eateries along Rose Ave and Main St. Thoughtfully designed to blend work and leisure seamlessly, this extraordinary residence offers the ultimate in modern living in one of LA's most coveted neighborhoods.**Property is also available for lease**$9,400,000
Pacific Palisades 13926 Sunset Boulevard
Nestled in the Pacific Palisades' most coveted area, the Riviera, stands this stunning iconic Hollywood Spanish celebrity compound. Completely remodeled/restored and updated to perfection, this residence exemplifies Hollywood 20's opulence and architectural detail combined with the latest modern luxuries. Securely tucked behind gates and tall hedges, the estate features a grand 10 car motor court flanked by two majestic Canary Island date palms perfectly framing the front entrance. Every detail throughout the home has been thoughtfully curated, from ironwork and arched casement windows to wood ceiling beams, stained glass, and handcrafted tile work. A grand foyer, featuring a custom fountain beside the stairwell, warmly welcomes you into the main living spaces. The grand formal living room boasts vaulted ceilings, oversized period windows, anchored by an oversized fireplace, seamlessly flowing into the character-rich dining room adorned with stained glass accents and wainscoting. The kitchen is a true masterpiece, conveniently accessible from the dining room and foyer. It features two Miele refrigerators, a top-of-the-line Wolf range + oven, marble countertops, and an inviting breakfast room that opens onto the patio. Entertaining is effortless with a movie/screening room featuring an ultra HD projector, adjacent to two guest bedrooms on the main floor. Upstairs, you'll find three additional bedrooms and a well-appointed office. The office, unique with its curved architecture and stained glass windows, is easily accessible from the primary suite. The primary suite is a sanctuary with vaulted ceilings, a fireplace, a balcony overlooking the lush landscaping, an adjoining fitness center, and a resort-style bathroom. Highlights include marble countertops, a freestanding tub, designer sconces, and two ultra luxurious walk-in closets. Outside, multiple spaces for relaxation and entertaining await, including a flat grassy area, a large pool, and a jacuzzi, all surrounded by mature, manicured hedges for ultimate privacy. This Spanish-style estate, blending timeless Old Hollywood charm with modern luxury, offers a rare opportunity to own a piece of the Riviera's prestigious history, perfect for those seeking a lifestyle of functionality and privacy.$9,399,000
Pasadena 1155 Arden Road
Welcome to this Contemporary New Construction Gated Estate, located on Arden Road, a premier street near Caltech and The Huntington Library, Art Museum, & Botanical Gardens. This magnificent property presents a rare opportunity to indulge in the epitome of sophistication and minimalist design. Set on a knoll above street level, this south-facing home offers a total of 6,000 SF of living space. Every detail has been thoughtfully executed and no expense spared. The gated entrance leads to a landscaped circular driveway and attached garage. The Rismondo Design interior seamlessly blends modern amenities with classic craftsmanship, featuring soaring ceilings, custom millwork, flush to wall doors by Bluinterni Italy and Croatian oak wood floors throughout, and lighting fixtures from Masiero, Gervasoni, and Artemide. The spacious family room, living room and dining room offer panoramic views of the private grounds and feature 2 fireplaces. All of the living areas on the main floor feature large-panel sliding doors which completely dive into the walls, thus making this the ultimate indoor-outdoor environment. Top-of-the-line floor to ceiling windows, manufactured in Spain by Cortizo, offer wonderful garden views and provide an indoor-outdoor feel to the home. The gourmet kitchen equipped with Wolf and SubZero appliances, custom cabinetry by Key Cucine, and a 16 ft DEKTON Stone island overlooks the backyard. The patio deck features an outdoor stainless steel kitchen with a 40' grill, dual side burner, bar, refrigerator and sink. The main house offers 5 bedrooms, including a sumptuous primary retreat complete with a spa-like bathroom with dual walk-in closets by Veneran, Italy, and a huge private deck. Nearly every bedroom has outdoor space attached. The luxurious bathrooms are outfitted with basins, bathroom cabinets and tubs by Cerasa. Additional highlights: glass temperature controlled wine storage, walk-in food pantry, private office, outdoor pool bath, solar panels and 8 temperature control zones. Set at the rear of the property is the new 1 bedroom, 1.5 bath ADU, which offers the same level of quality materials and craftsmanship as the main house. This private sanctuary features a fully-equipped high-end kitchen and in-unit laundry. The grounds boast lush lawns, mature trees and a new sparkling swimming pool and spa with automatic cover. This Italian-inspired masterpiece awaits its discerning new owner to call it home.$9,388,000
Pasadena 1155 Arden Road
Welcome to this Contemporary New Construction Gated Estate, located on Arden Road, a premier street near Caltech and The Huntington Library, Art Museum, & Botanical Gardens. This magnificent property presents a rare opportunity to indulge in the epitome of sophistication and minimalist design. Set on a knoll above street level, this south-facing home offers a total of 6,000 SF of living space. Every detail has been thoughtfully executed and no expense spared. The gated entrance leads to a landscaped circular driveway and attached garage. The Rismondo Design interior seamlessly blends modern amenities with classic craftsmanship, featuring soaring ceilings, custom millwork, flush to wall doors by Bluinterni Italy and Croatian oak wood floors throughout, and lighting fixtures from Masiero, Gervasoni, and Artemide. The spacious family room, living room and dining room offer panoramic views of the private grounds and feature 2 fireplaces. All of the living areas on the main floor feature large-panel sliding doors which completely dive into the walls, thus making this the ultimate indoor-outdoor environment. Top-of-the-line floor to ceiling windows, manufactured in Spain by Cortizo, offer wonderful garden views and provide an indoor-outdoor feel to the home. The gourmet kitchen equipped with Wolf and SubZero appliances, custom cabinetry by Key Cucine, and a 16 ft DEKTON Stone island overlooks the backyard. The patio deck features an outdoor stainless steel kitchen with a 40' grill, dual side burner, bar, refrigerator and sink. The main house offers 5 bedrooms, including a sumptuous primary retreat complete with a spa-like bathroom with dual walk-in closets by Veneran, Italy, and a huge private deck. Nearly every bedroom has outdoor space attached. The luxurious bathrooms are outfitted with basins, bathroom cabinets and tubs by Cerasa. Additional highlights: glass temperature controlled wine storage, walk-in food pantry, private office, outdoor pool bath, and 8 temperature control zones. Set at the rear of the property is the new 1 bedroom, 1.5 bath ADU, which offers the same level of quality materials and craftsmanship as the main house. This private sanctuary features a fully-equipped high-end kitchen and in-unit laundry. The grounds boast lush lawns, mature trees and a new sparkling swimming pool and spa with automatic cover. This Italian-inspired masterpiece awaits its discerning new owner to call it home.$9,388,000
Palos Verdes Estates 1115 Palos Verdes Drive
Perched gracefully atop the bluff in the esteemed Palos Verdes Estates, this stunning single-story residence boasts breathtaking 180-degree ocean views. Embrace the natural beauty of the coastline right from your doorstep, where indoor and outdoor spaces blend seamlessly to create a tranquil retreat. Step into a meticulously designed living area flooded with natural light from the overhead skylights and panoramic views from the endless sliding glass doors. Cozy up in the living room by the large wood-burning fireplace, all while listening to your favorite music on the Sonos speakers. Entertain in style from the remodeled kitchen, featuring high-end appliances including an oversized Dacor Range, Subzero refrigerator, Nespresso machine, and a large kitchen island. The residence is also equipped with a water-softening filtration system and reverse osmosis for purified drinking water. This stunning home features four bedrooms and three full bathrooms, each equipped with electronic Toto washlets. Retreat to the private master suite with incredible coastline views, complete with a large flat-screen TV, a cozy rocking chair, and a massive master bath with his and hers sinks, a separate vanity, and a large soaking tub and shower. Wake up to the sound of crashing waves and enjoy your morning coffee from the patio while watching surfers below. Step outside to experience the lush landscaping, featuring multiple terraced seating areas, a rejuvenating Hotsprings spa, and a Lujo hammock overlooking the bluff edge. Explore direct access to phenomenal ocean bluff hiking trails and the beach, where you can enjoy surfing, kayaking, fishing, and more. This private retreat is an oasis of serene peace yet is still close to world-famous golf courses and the Terranea Resort, offering you the best of both worlds. Don't miss this rare opportunity to own and experience true coastal elegance.$9,350,000
Laguna Beach 1302 Skyline Drive
YOUR ULTIMATE OCEAN VIEW ESCAPE! Overlooking forever views of twinkling city lights and the deep blue sea, this enchanting residence designed by John O’Neill is a study in elegance and charm. Completely redesigned and reinvented in 2022 by designer Lisa McDennon, the beauty of this modern farmhouse is a perfect marriage of Italian style, Spanish flair and present-day finishes. The quality of the home is reflected in its superior craftsmanship, attention to detail and the finest materials. The thoughtful floor plan allows optimal livability with now 4 bedrooms, 4.5 baths, and a separate office and bonus room. An additional 1,000 square feet have been added to make it the perfect retreat. The luxurious primary suite, living room and kitchen offer direct access to ocean-view terraces and delightful patios, further complementing comfort and effortless entertaining with a seamless fusion of indoor and outdoor living. Appointed with professional-grade appliances, every aspect of the kitchen was considered with the layout, as it now opens to the living room. Beyond the home’s walls awaits the equally magical grounds, complete with pathways leading past romantic rose gardens, fountains and lawns. An upper-level terrace spanning the width of the home showcases a spa and a circular dining tower that affords fresh sea breezes year-round. This exceptional residence captures the true essence of the California Riviera lifestyle and is perfect for lavish entertaining, as a relaxing sanctuary, or for cherished family time together while enjoying the peaceful, ocean views. LOVE WHERE YOU LIVE!$9,300,000
Newport Beach 1344 Bay Avenue
A retro-cool, Mid-Century modern bay front home designed by celebrated architect Bill Blurock that embraces waterfront living with a stylish nod to the design elements of the 1960s. Boasting clean lines, large windows, and an open layout that seamlessly merges indoor and outdoor spaces, offering panoramic views of the harbor. With a neutral interior color palette and uncluttered style, the home is characterized by the use of natural materials including wood beam ceiling detail, concrete floors, and a stone fireplace. Walls of glass open to a waterfront patio perfect for al fresco dining and enjoying the harbor views. The private dock accommodates a vessel of approximately 56' and the side-tie is perfect for a Duffy boat and water toys. With four bedrooms, four bathrooms, and an office-loft there is room for everyone to enjoy funs times together on the water. The primary suite with its separate sitting area delights in views of the bay, and twinkling city lights. With a minimalist exterior facade the home blends form and function, offering a timeless retreat that celebrates the beauty of waterfront living. Conveniently positioned Mid-Peninsula just a short stroll, bike or golf cart ride from the myriad shops and restaurants that the Balboa Peninsula is known for.$9,299,000
Corona Del Mar 333 Milford Drive
Located within the prestigious Cameo Shores enclave and featuring scenic creek and peek-a-boo ocean views, this magnificent Mid-Century Modern home maintains its original character while incorporating today’s preferred design aesthetic. Reflecting an extensive 2020 remodel designed by Lindye Galloway with Principle Design & Construction as contractor, the home is warm, inviting and an ideal match for a wide variety of lifestyles. A custom glass-framed door provides passage to the extra-open and light-filled interior, which spans approximately 3,647 square feet on one impressive level. Four en suite bedrooms and four- and one-half baths offer their own unique style while providing comfort and privacy from main living areas. Vaulted open-beam ceilings, clerestory windows, and several sets of fold-away glass doors combine to infuse the home with an indoor/outdoor flow. Main public spaces include a living room warmed by a fireplace with floor-to-ceiling surround and a floating stone hearth, while the dining room opens to the outdoors. Anchored by two islands, one for prep and another for casual dining, the stunning kitchen shines with porcelain-slab countertops, waterfall edges, custom tile backsplash, custom contemporary cabinetry, a pass-thru to the patio for easy serving, a butler’s pantry, and top-tier appliances from Sub-Zero, Wolf and Miele. On-trend design continues in the exclusive primary suite, where a book-matched stone fireplace wall, high ceiling, floor-to-ceiling windows, and a private bath with marble countertop, oversized shower and freestanding tub are on display. The casually upscale home also features wood and tile flooring, new Milgard windows and doors, designer accent tile throughout, quartz counters in secondary baths, and an attached three-car garage. High-tech systems include owned solar power, Nest thermostats, Luma security cameras, and Savant Home Automation. Terraced grounds extend almost .34 acres and reveal a pool and spa with waterfall and automatic cover, lifelike turf, and a dining patio for outstanding outdoor entertaining.$9,295,000
Hidden Hills 23738 Long Valley Road
This beautifully upgraded, traditional-style estate spans approximately 9,376 square feet of luxury living and is nestled on over an acre of flat land. Nicely remodeled throughout, highlights include a superb chef's kitchen featuring two large islands, quality, stainless steel appliances, and big, sunny breakfast room. all adjoining the spacious family room with fireplace & French doors that open to a large covered patio. There are also formal living & dining rooms, each with a coffered ceiling and fireplace, a butler's pantry, refrigerated wine cellar, beautiful custom home theater with newer audio-visual equipment, a front facing office, gym & mirrored yoga room, and an additional big upstairs den. There are six bedroom suites, most with newer baths, including a rare, downstairs primary suite with glass encased shower, soaking tub, dual closets and spacious retreat. The truly wonderful grounds are highlighted by a sparkling pool & spa with waterfalls, a fenced and full size sports court (great for basketball or pickleball), pool cabana with bath, plus loads of flat lawn area, mature fruit & shade trees, lush privacy landscaping, and a circular driveway. Don't miss this one!$9,295,000
Beverly Hills 1476 Carla
A Splendid Trousdale Mid-Century Gem with explosive jetliner views ! This one of a kind seamless indoor outdoor entertainer's paradise has been totally remodeled with the finest finishes. Enter through a dramatic foyer to a distinguished living room with high ceilings , fireplace , wet bar , dinning room , open chef's kitchen , breakfast room ,powder room, separate den/office with bath, a primary suite boasts double walk-in closets , a dressing area, numerous built-ins and sunlit spa-like bathroom with freestanding tub and two additional en suite guest bedrooms .The home is Equipped with state of the art technology.All surrounded by floor to ceiling glass doors that open to a spectacular outdoor space with an expansive pool and spa overlooking downtown LA to Catalina island !$9,295,000
Santa Cruz 4250 Opal Cliff Drive
Spectacular 180 degree panoramic views of Monterey Bay, from Capitola Wharf to Pacific Grove. Approx. 136 linear feet of waterfront! Expansive, one of a kind, ocean views from every room! First time on the market and custom-built, you have discovered a home designed to maximize its unique oceanside location. Situated on one of the few larger parcels along this exclusive stretch of oceanfront homes, it encompasses almost half an acre. A few minutes walk to World Class surfing at the Hook. Overlook Sharks Cove and Privates surfing as you enjoy your morning coffee. Check out the waves, and watch the shorebirds from your own private oceanfront resort! Easy walk to Capitola Village or Pleasure Point with exceptional variety of restaurants, coffee shops, & stores. Fall asleep to moonlight shimmer on the water, lights twinkling across the bay, and wake up to the sound of the ocean and the view of a lifetime!$9,275,000
Ojai 11100 Sulphur Mountain Road
Dee Dow Ranch is a stylish, luxurious 10-acre Scandinavian-modern estate, nestled in the Upper Ojai Valley with panoramic mountain views. The unique design mixes elements of modernism, such as glass walls, soaring ceilings and retractable doors combined with earthy materials, like Canadian white oak and concrete floors, vertical barn-style cedar siding, Brazilian Ipe wood decking and gabion stone facades. The collaboration between whimsical creativity and an undeniable cool factor never loses sight of its immersion in the wild and natural Upper Ojai setting of the Topa Topa Mountains. The estate includes a main house, a guest cabana, a glorious 55' pool & spa area, a private tennis court, exquisite landscaping, a playground, a well and a bocce court. The heart of the property is a 4700 sqft 4br/4.5ba modern farmhouse blends Scandinavian design elements with California flair. Interiors are awash with natural light that streams through expansive windows and doors, emphasizing open, airy spaces and seamless indoor-outdoor living. A striking white brick fireplace stands as a centerpiece, dividing the spacious living area from a gourmet kitchen and dining space that comfortably seats twelve. Natural flow from the indoor spaces to the expansive deck and covered porch create easy transitions for lounging by the pool or dining al fresco. The kitchen features a large, soapstone island, high-end appliances, and custom cabinetry in a cool blue-green hue. Bedrooms occupy a separate wing, all with plenty of space, and each bedroom features its own uniquely designed bathroom and a beautiful private view. Additionally, this wing features a cozy TV lounge with a projector and 110 inch screen. The guest cabana is truly unique, made almost entirely out of rock, wood, and steel, in a sleek modernist architectural expression. Views are in abundance from wide retracting doors on each side of the bungalow and a queen size pull-down bed folds out of the way to make the space roomier during the day. There is a beautiful rock bathroom & kitchenette.Two decks on opposite sides of the pool draw the guest cabana and the main house into a beautiful symmetry of communal space. he sprawling grounds feature lush lawns, agaves, garden beds, and a eucalyptus grove. This is more than a home; it's a masterpiece of serene sophistication. Immerse yourself in the timeless beauty & pure relaxation of this luxurious retreat that makes everyday life feel like a grand celebration.$9,250,000
Rancho Palos Verdes 53 Marguerite Drive
Bluff front ocean view, white water view, beach access trail from your backyard, experience sophisticated elegance as you enter this private gated Italian Villa estate that sits high on the bluff with panoramic views of the Pacific Ocean, stretching from Catalina to Malibu. Spanning over 8,055 square feet of meticulously designed living space, this magnificent residence boasts seven bedrooms and nine baths. Step inside to find an inviting interior that seamlessly blends modern sophistication with timeless charm. Archways and marble steps lead you to the formal living room and dining room. The gourmet kitchen is a culinary enthusiast's dream, featuring a center island cooktop, state-of-the-art appliances, and ample storage space. Adjacent to the kitchen, the dining area offers a picturesque setting for enjoying meals with family and friends while overlooking breathtaking vistas of the Pacific Ocean. The formal living room, complete with a dramatic stone fireplace and French doors creating the perfect setting for sophisticated entertaining. The master suite celebrates luxury with a fireplace, large sitting area that overlooks the ocean, his and hers baths and walk in closets. The home has additional ensuite bedrooms on both levels. The outdoor oasis is an absolute dream, featuring a beautiful pool and spa where you can unwind and soak up the California sunshine. Offering endless opportunities for enjoyment against the backdrop of sweeping ocean views. A guest house with a separate living room area ensures privacy and convenience for visitors. Indulge in the ultimate entertainment experience with a media room, a library, and a wine cellar with handpainted ceilings. Conveniently located near top-rated schools, shopping centers, and scenic hiking trails, experience the epitome of coastal living at this must see property.$9,250,000
Beverly Hills 1125 San Ysidro Drive
Gated Spanish Contemporary, private compound in City of Beverly Hills features impeccable detail including tile pavers, custom carved doors and archways, crafted rooms of pitched beamed ceilings, and walls of picture-style windows. 6,000 sq feet|12,426 sq ft lot, 5 bedroom, 7 bathroom. Bright open primary master bedroom with a fireplace, walk-in closet, bathroom w/ spa, steam shower, soaking tub, and Juliet balcony overlooking a peaceful, outdoor oasis. Four additional ensuite bedrooms complete the upstairs, a basement game room, gym option, along with guest suite below. Showcasing a sparkling blue pool, Jacuzzi spa, rock waterfall, and lounge for complete serenity. Flower garden boasts manicured landscaping, surrounded by pine, bamboo, and palm privacy trees. Blocks from Sunset, set behind large gates, two-car garage, driveway hosts up to 6 cars.$9,250,000
Los Angeles N/a
Nestled between the Bird Streets and Sunset Plaza, above the best part of Sunset Strip is this serene slice of heaven in Upper Rising Glen. This mid-century modern home is as stylish as it is elegant. Measuring in at approximately 5,155 SF, a mature olive tree within a glass atrium gently greets you upon entrance. The expansiveness of the 13' floor to ceiling glass doors and windows wash over you when you walk through the house. You can lay out bathing in the sun staring up at the sky while laying poolside hidden behind the private hedges and rosemary bushes. Sometimes on the clear days you can take a peek of the city skyline. There is a fully loaded outdoor kitchen for the chef of your dreams or ultimate entertaining capability - complete with a 4' Pizza Oven, Wood Burning Grill, and a Freestanding Grill. 4 en suite bedrooms, plus a gorgeous powder room, 2 car garage, laundry room and a gated motor court. Please do come see and take in the beauty.$9,250,000
Rancho Santa Fe 7756 St Andrews Road
Live the luxury lifestyle on this Premier lot within the gated community of The Farms, one of Rancho Santa Fe's most beautiful, peaceful, private, and picturesque communities. Ideally situated to take advantage of the 270+ degree views of the lush golf course below all the way to the Pacific Ocean. This custom residence features high end finishes and design elements including soaring ceilings, large windows and glass doors allowing for an abundance of natural light, beautiful wood accents while encompassing over 10,000 sq feet of gracious living space. The home exudes elegance and provides the ultimate venue for indoor/outdoor living and entertaining. As you enter the gated courtyard with large wooden gates you feel a sense of beauty and warmth and are mesmerized by the stunning views. The formal living room with stone fireplace and service bar has access to an extensive rear loggia through multiple sets of French doors, which is perfect for entertaining, and for capturing views of the pool, pristine grounds and the views of the golf course, mountains, ocean, and sunsets. There is a large formal dining room and an oversized wood flanked office/library/ game room. The kitchen is a true chef's dream, perfectly detailed with top-of-the-line appliances, crisp slabs of stone, custom cabinetry, large center island, oversized butler’s pantry, and a spacious informal dining area. The kitchen opens to a warm and inviting family room with large media center, fireplace and doors that open to the oversized veranda….the ideal venue for indoor/outdoor dining, entertaining and relaxing. The primary suite comes with fireplace and has dual dressing rooms and bathrooms with French doors leading to a balcony overlooking the sun splashed pool and spa, with ocean and sunset views. There are an additional oversized 4 bedrooms all ensuite, a theatre, gym, second family room with fireplace and bar, wine cellar with room for tasting, secondary kitchen or workshop, sauna and steam shower, outdoor living room with fireplace, putting green, elevator, garaging for 4 vehicles. Living in the Farms community you can take advantage of all The Farms has to offer with 24 hour guarded security entrance gate, opportunity to join The Farms Country Club and Rancho Valencia Resort. Access to some of the best schools, close to some of the best beaches, restaurants, shopping.$9,250,000
Hillsborough 1535 Lakeview Drive
Indulge in the epitome of luxurious living with this newly renovated Hillsborough estate, offering breathtaking views of the San Francisco Bay. Custom-built in 2000 and recently transformed into a transitional modern design, this residence offers natural light throughout and boasts 6 generously sized bedrooms and 6 1/2 baths. Enter through a formal foyer with a sweeping stairway, setting the tone for the elegance within. Two primary suites with expansive views, provide a serene escape. Pamper yourself in the primary suite's steam shower, offering a spa-like retreat within the comforts of home. The open kitchen-family room floor plan is a showcase, featuring top-of-the-line brand new appliances, custom cabinetry, perfect for both daily living and entertaining. An office with a cozy fireplace adds warmth and charm, while an elevator ensures convenience across multiple levels. The property includes a 3-car garage, a gated and private driveway that provides retreat-like ambiance. Experience California elegance and luxury at its finest, conveniently nestled between SF and Silicon Valley. Enjoy the advantage of top-rated schools, as well as proximity to a myriad of restaurants and shops. Additional bedroom (permitted) added during remodel.$9,238,000
Newport Beach 209 Bay Front
Paradise Found! Luxury Waterfront Living at its Finest in this Lavish Tuscan-Inspired Waterfront Villa on the East Bay Front of Coveted Little Balboa Island. Situated on an Oversized 2,975 SF Lot, it Boasts 4 Bedrooms, 3.5 Bathrooms, 2,393 SF of Unparalleled Living Space. Highlights include a Private Dock, Elevator, and a 400 SF Entertainer's Rooftop Deck with 360-Degree Panoramic Views, Fireplace & Built-In BBQ Center w/Sink & Fridge - Perfect for Boat Parade Viewing. Step through the Solid Wood & Beveled Glass Entry Door, Flanked by Matching Sidelights, to a Grand Old-World-Style Foyer adorned w/Brick Flooring & Custom Wrought Iron Staircase Railings. 1st Level Includes 2 Bedrooms, a Travertine Bathroom, and Spacious Family Rm w/Custom Built-In Entertainment Center w/Cabinetry, Shelving, Wet Bar, & Fridge, a Separate Gym Alcove & Wall of Glass Doors leading to a Front Brick Patio & Dock - an Ideal Spot to Greet Neighbors Walking by on the Bayfront Sidewalk. 2nd Level Boasts a Stunning Open Space Combining the Living Room w/Stone Fireplace & Custom Built-In Entertainment Center, Dining Room, and a Wall of Glass Windows Showcasing Exquisite Bay Views. Upgraded Chef's Dream Kitchen Boasts a Huge Center Island w/Seating, Quartzite Slab Countertops w/Matching Backsplash, Lighted Walk-In Pantry, Custom Solid-Wood Cabinetry, Professional Stainless Appliances (Viking Gas Cooktop & Griddle, Thermador Double Ovens, GE Monogram Refrigerator, Wine Fridge, Microwave & Dishwasher, Baker's Pride Double Pizza Oven) Prep Sink & Double Sink. A Lovely 3rd Bedroom, Gorgeous Guest Bathrm, and Amazing Primary Suite Featuring Cathedral Open Beam Ceiling, Corner Window Seat, Fireplace, His & Hers Closets, and a Luxurious Bathroom w/Dual Vanities, Sit-Down Vanity, Soaring Ceiling, Skylight, Marble Counters, and an Oversized Walk-In Shower w/Sitting Bench, Multiple Shower Heads & Clear Glass Enclosure. Additional Features Include: Newer "Beach-Style Hardwood Flooring, Cedar-Lined Closets, Dual Pane Windows, Extensive Recessed Lighting, Designer Light Fixtures, Raised Panel Doors, Crown Molding, Custom Casements/Baseboards, and Automatic Silhouette Shades. Convenient Elevator located in the Private Brick Courtyard Patio Next to the 2 Car Garage, perfect for Easy Delivery of Groceries to Kitchen. Courtyard Patio also Includes a Half Bathrm and an Outdoor Shower for Sandy Feet coming in from the Beach. Experience the Pinnacle of Luxury Waterfront Living in this Magnificent Estate!$9,200,000
Hillsborough 38 Lemon Court
Magnificent Mediterranean Estate with 6 bedrooms, 6 bathrooms, plus an additional two half bathrooms/Soaring ceilings with custom skylights provide an abundance of natural lighting over the dramatic entry that features grand columns and graceful staircases with custom ironwork and a cascading water wall feature/Spacious Primary bedroom with high coffered ceiling, bold crown molding, fireplace, a separate walk-in closets and spacious main bathroom that features a large shower with dual heads and a separate tub/Sizable office/study with cozy fireplace and built-in bookshelves that are blessed with an abundance of natural lighting from multiple sides/The resort-style backyards is perfect for entertaining and relaxing. Dramatic views of San Francisco Bay and beyond can be enjoyed from the spacious terraces and patio that surround the huge refreshing pool and jacuzzi. Other feathers include a sports court, water fountains, fireplace, and fire pit. A spacious gated driveway and 3-car garage.$9,200,000
Malibu 28802 Grayfox Street
Probate Court Date is April 12, 2024 at 8:30am; Downtown Metro Courthouse, 111 N. Hill Street, Department 4, Los Angeles. Location, location, location! Tucked away in the golden zone on Grayfox, three houses from the private beach access gate to Little Dume. First time on the market in 40 years, this quintessential Point Dume ranch house sits on a sprawling grassy acre and includes guest house, pool and detached office. Rarely do homes come available in this prime section of Grayfox and just mere steps to the beach and fantastic coves and surf breaks of Point Dume. Includes beach keys to Little Dume. This is a probate sale subject to court confirmation.$9,200,000
Newport Beach 216 Kings Place
Nestled in the prestigious neighborhood of Cliffhaven sits this meticulously crafted 5,400+ sq ft home showcasing only the finest features. As you approach the residence, its captivating facade presents a harmonious fusion of timeless traditional elements and contemporary architectural design. The well thought out living space leaves no detail overlooked featuring rich hardwood flooring, bright natural light, and a warm fireplace that serves as the heart of the room. The gourmet chef's kitchen features top-of-the-line stainless steel appliances, custom cabinetry, and a sprawling center island that effortlessly combines style and functionality. Unwind in the generously sized luxurious primary suite, complemented by a cozy fireplace adding an extra touch of warmth. The spa-like bathroom is a true work of art, boasting a deep tub, a rainfall shower head, dual vanities, and exquisite marble finishes, complete with a spacious walk-in closet. Each of the remaining bedrooms is equally impressive, showcasing its own unique charm and en-suite bathroom. The property also boasts a remarkable 3,000+ sq ft "mancave," located within the expansive 3-car garage that can accommodate up to 10 cars. This versatile space presents limitless possibilities, whether you envision transforming it into a state-of-the-art home theater or creating a golf simulator to perfect your swing. Beyond the interior, the outdoor areas provide its own realm of luxury. Delight in the meticulously landscaped backyard, a serene oasis boasting a pool, spa, and a covered patio area ideal for al fresco dining. Offering proximity to the pristine Newport Bay that features world-class beaches, top-rated schools, and an array of vibrant dining and shopping options in Newport Beach.$9,200,000
Summerland 400 Asegra Road
Beautiful 18.9 ± acres at the top of Summerland. Summerland, a very quaint seaside town at the eastern side of Montecito. In the past, this property was utilized as a practice polo field with some residential structures along with some horse facilities. On site now is a 2 bedroom/2 bath home designed in the style of the San Ysidro Ranch with free standing 2 car garage. The home and its patio enjoy beautiful, white water ocean views and a sense of complete privacy. It is surrounded by large properties which are comprised of estate homes built within extensive avocado ranches. Access trails which are part of the Montecito Trails network.$9,200,000
Encino 4442 Estrondo Drive
Nestled majestically in the prestigious Encino Hills, this newly crafted architectural marvel epitomizes luxury living amidst panoramic vistas. With a facade adorned in timeless limestone veneer complemented by accents of smooth plaster and composite material siding, this residence exudes sophistication from the moment you arrive. Aluminum-clad accents punctuate the exterior, hinting at the contemporary elegance within. Step through the grand entrance featuring a massive pivoting glass door, and you'll find yourself enveloped in opulence and tranquility. Every detail is meticulously curated, from the wide plank white oak floors to the bespoke cabinetry finished in a subtle gray smoke stain. The interior seamlessly marries modernity with natural elements, boasting Quartzite natural stone and Honed Marble in the gourmet kitchen, adorned with Watermark plumbing fixtures and custom cabinetry. Entertain in style in the expansive living spaces, where a dual-sided fireplace serves as the centerpiece, flanked by hand-forged hot rolled steel shelving with smoke-tinted mirror backing bar. Velvet wallpaper adds a touch of lavishness, while Fleetwood sliding doors blur the boundaries between indoor and outdoor living. Ascend the floating staircase to discover four luxurious en-suites, including a primary bedroom retreat complete with a patio balcony, fireplace sitting area, and spa-styled bath adorned in natural travertine stone. Retreat to the cinema-worthy movie theater for an evening of entertainment or indulge in the ultimate indoor-outdoor lifestyle in the backyard oasis. Outside, discover an ADU boasting a gym, bedroom, and kitchenette, alongside a sparkling pool and spa, outdoor BBQ kitchen, and sports court, all framed by breathtaking views of the Encino Hills. Additional features include a powder room with a handmade stone sink, modern drywall details in the dining room, and Allied Maker light fixtures illuminating the space with understated elegance. With a fully automated smart home system and sound system throughout, this estate offers unparalleled convenience and comfort. Experience the epitome of luxury living in absolute tranquility, mere moments from the vibrant amenities of Ventura Blvd. This architectural masterpiece awaits the most discerning of buyers, offering a lifestyle of unparalleled sophistication and refinement.$9,199,000
Hidden Hills 25081 Lewis And Clark Road
Nestled at the end of a quiet cul de sac, this beautiful craftsman style estate was completed in 2016. Spanning nearly 9,000 square feet of gracious living space (plus garages for 10 cars), this model sharp home is light & bright, and features an open floor plan. Highlights include a chef's, center island kitchen with quartz countertops, Wolf appliances & glass encased, refrigerated wine display, all opening to the spacious family room with cozy fireplace, wet bar, and retractable glass doors that seamlessly merge indoor and outdoor living. There are five en suite bedrooms including the luxurious primary suite with stone bath, dual walk-in closets, and a large sitting balcony with views of the natural surroundings and rolling hills beyond. Additional amenities include a home theater with adjacent, climate controlled wine cellar, home gym with steam shower, private elevator, and a Nest Smart Home System. The lushly landscaped and very private grounds include a sparkling pool with multiple waterfalls, spa with fountains, sitting area with fire bowls, full barbecue center, spacious patios and a large upper pad ideal for building a future barn, or perhaps a guest house. Don't miss this home that is model sharp from start to finish.$9,195,000
Pacific Palisades 286 Quadro Vecchio Drive
New Construction Classic Contemporary Masterpiece in popular Castellammare Mesa location!! Open floor plan with large rooms, 11'-12' ceilings, natural light with an abundance of designer windows to frame the view of ocean, hillside, mountains, and Sunset Mesa!! Local builder has created a brilliant top of the line home with the most intricate finishes!! Starting with a extraordinary cook's kitchen with view, complete Viking package, island, breakfast, and leading to open living space with sitting patio, wall fireplace and formal dining. Breathtaking primary bedroom suite you will never want to leave! Four additional bedrooms suites, and a study/library opening to large flat grassy backyard and a roof top deck for the California sunsets!! Vacation at home with a gym, built in bar and rec room, glass climatized wine cellar, and a private spacious home theatre!! This dream contemporary has it all and you won't want to miss out!!! For sale or for rent!!$9,000,000
Santa Ynez 1977 San Marcos Pass Road
To aptly describe Fairfield Farm is to deem it one of the most extraordinary, pristine equine properties in all of California. A stunning 20-acreexpanse of flat, usable land surrounded by gorgeous mountain views, this privately-owned property is only minutes away from the world-famousAlamo Pintado Equine Clinic. Zoned AG-I-10, Fairfield Farm is nestled in the heart of the Santa Ynez Valley and only minutes from Los Olivos,Solvang & downtown Santa Ynez. Every inch of this world-class horse facility has been meticulously maintained to perfection, where even thesmallest gopher hole does not exist. The entire property is fully-fenced, including wire mesh barriers to prevent access by rodents and snakes.The iconic, yet fully remodeled, barn offers spacious matted double stalls (12' x 25'), 3/4” rubber stall mats, individual stall safety fans, automaticfly spray system, hot-water wash stalls, spacious tack room, separate farrier area, and a luxury office space w/ beamed ceilings and a privatelavatory w/ washer & dryer. With a dash of warmth and touch of refined elegance, the barn's bright, open-air design also features new custombarn doors, new custom mesh stall doors, designer chandeliers, updated electrical throughout, an East Coast-Style hay loft spanning the fulllength of the barn, and elegant new pavers throughout. The exquisite exterior grounds only enhance this property’s beauty. With a constructed820-ft. private water well and two water meters, the entire property has water running throughout. The flat, usable grounds have been fullyredesigned to make use of every corner of the land. The ranch offers a 210' x 210' all-weather ring, 20m x 60m mirrored dressage ring, 60' roundpen, 20 individual turnouts w/ shad shelter, 8 all-weather turnouts, 4.2-acre turnout w/ shade structure, 3 extra-large turnouts w/ shadestructures, walking paths and horse trails. Although perfect in almost every way, your imagination may still run wild at Fairfield Farm. A potentialhome site is in place (w/ plans) and awaiting you to build the home of your dreams. Offering potential for polo, additional equine facilities, ag,vineyards and so much more, this magnificent property is truly a must see!$9,000,000
Malibu 27316 Winding Way
Nestled atop Winding Way in Malibu, spanning approximately 15.5 acres, lies an architectural gem crafted by the renowned Michael E. Barsocchini. This contemporary marvel showcases sweeping vistas of the ocean, stretching from Palos Verdes to Point Mugu. Upon the second gated entrance, a grand double-height foyer ushers you into a magnificent great room, adorned with a fireplace, retractable glass walls, and luxurious travertine flooring, all set against a backdrop of breathtaking views. The living space, dining area, kitchen, and media room seamlessly flow into one another and open onto an expansive deck running the length of the residence. A sophisticated floating walkway guides you to the master suite, a sanctuary complete with a fireplace, opulent bath, exercise/yoga room, bespoke closet, office, and a secluded deck overlooking the vast Pacific. Three further en-suite bedrooms offer stunning ocean panoramas. Outdoors, a meticulously manicured lawn complements the infinity pool, spa, and barbecue enclave. Beyond the pool lie trails that meander through the estate's upper acreage, inviting moments of nature immersion. Experience unparalleled sunsets from this designer haven perched in the Malibu hills. Please note total square footage includes basement$9,000,000
Carmel Scenic 6 Sw Of Ocean Ave.
This striking example of modernist architecture is perfectly located on the west side of Scenic Road, overlooking the world-famous Carmel Beach with views to the Pebble Beach golf links. With two bedrooms, two baths and 1,992+ sq.ft. of living space, this landmark residence was designed by the acclaimed architect John Thodos. The interior showcases an innovative, creative and artistic blend of glass, wood paneling and industrial elements. The living, dining and kitchen areas will captivate with 180-degree views of the Pacific Ocean. Two perfectly positioned bedrooms exude comfort and tranquility, with a bonus room on the main level adding versatility to the flexible living space. As you arrive on the rooftop deck, you're greeted by panoramic ocean views from Pebble Beach to Point Lobos, creating a personal haven for star gazing, relaxation and creating memorable gatherings with family and friends. This residence is one of two exclusive homes envisioned by John Thodos, known for seamlessly merging interior and exterior spaces. A true masterpiece, this home is destined to become a treasured legacy for generations to come.$9,000,000
Based on information from California Regional Multiple Listing Service, Inc. as of June 15th, 2024 at 3:55pm PDT. This information is for your personal, non-commercial use and may not be used for any purpose other than to identify prospective properties you may be interested in purchasing. Display of MLS data is usually deemed reliable but is NOT guaranteed accurate by the MLS. Buyers are responsible for verifying the accuracy of all information and should investigate the data themselves or retain appropriate professionals. Information from sources other than the Listing Agent may have been included in the MLS data. Unless otherwise specified in writing, Broker/Agent has not and will not verify any information obtained from other sources. The Broker/Agent providing the information contained herein may or may not have been the Listing and/or Selling Agent.

