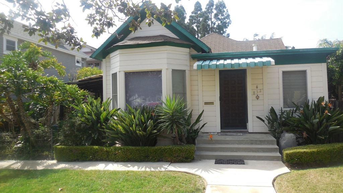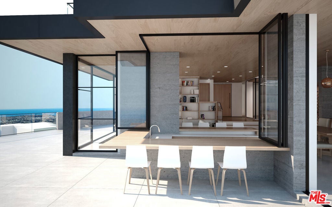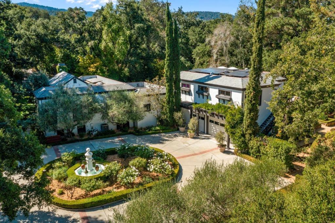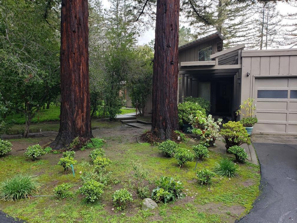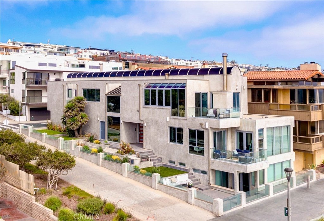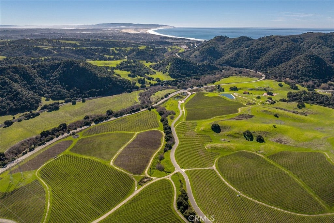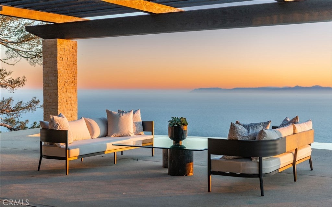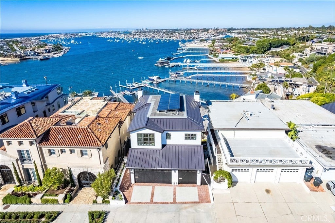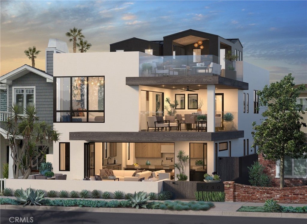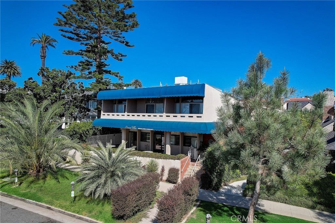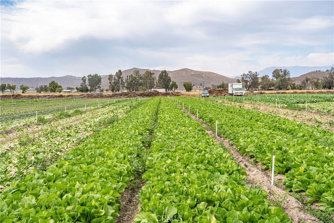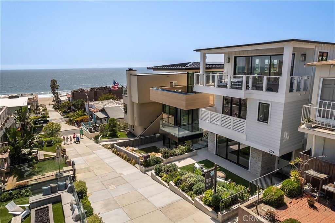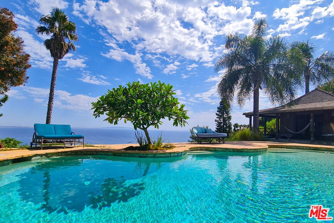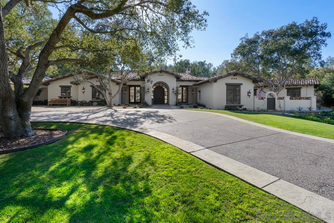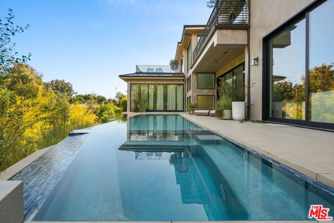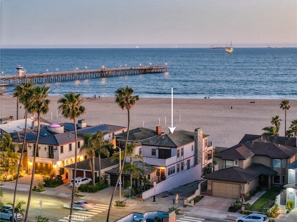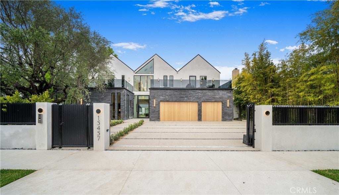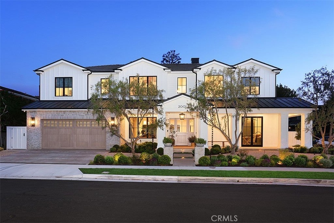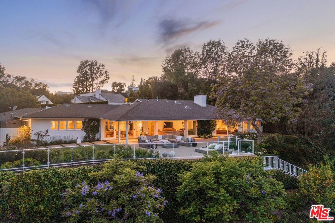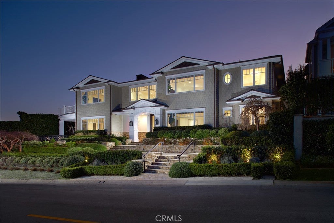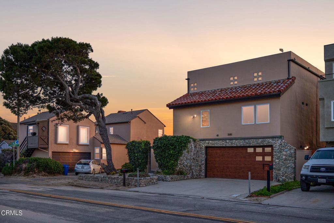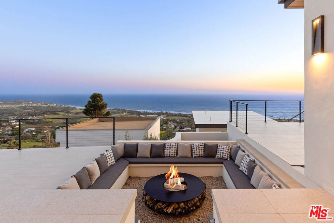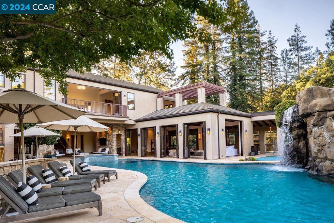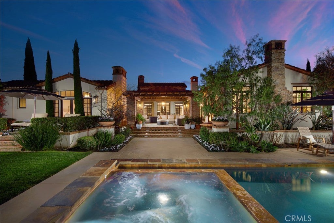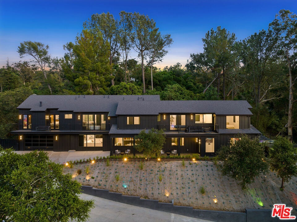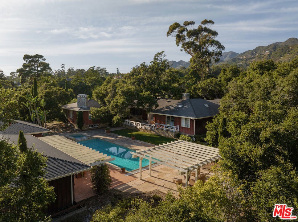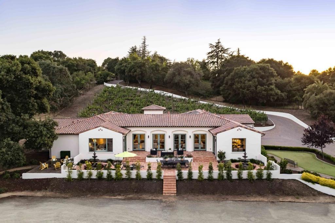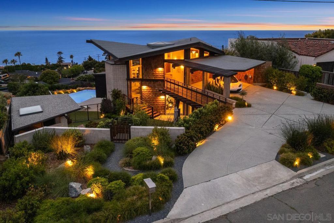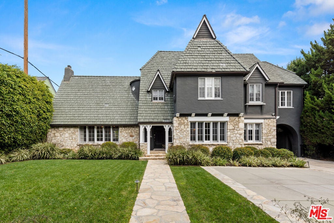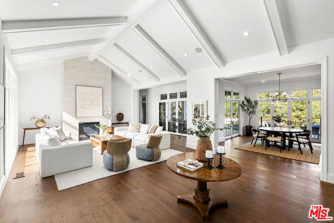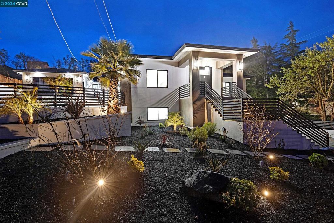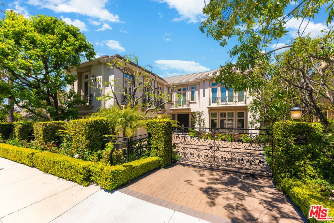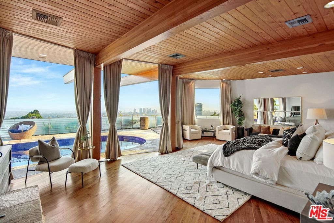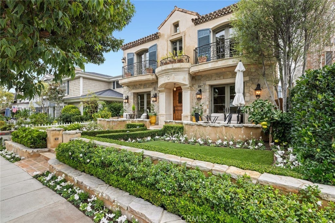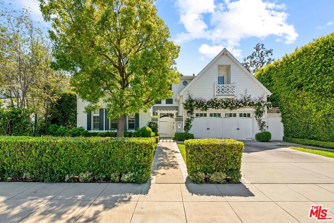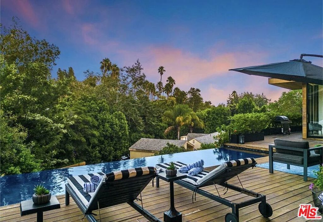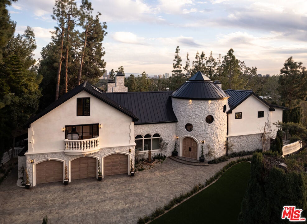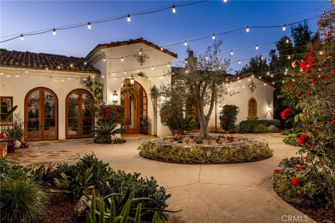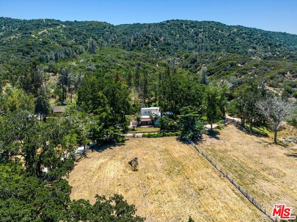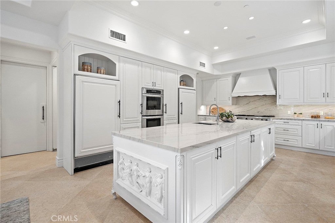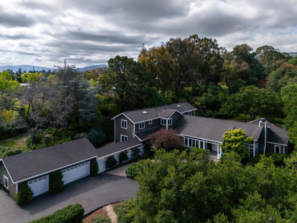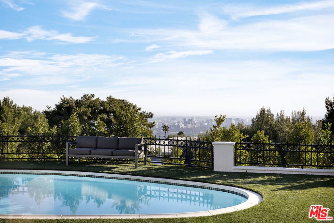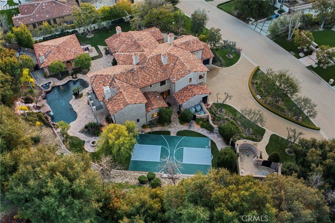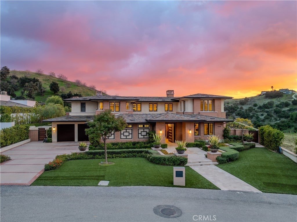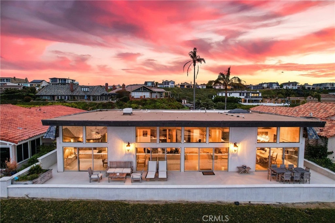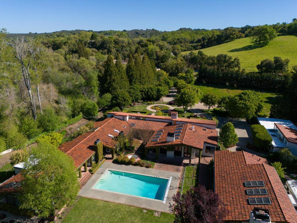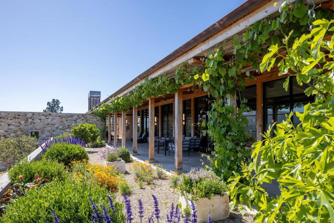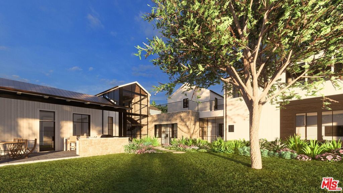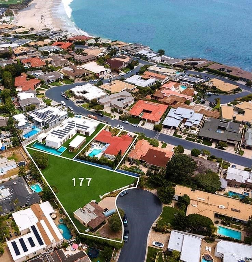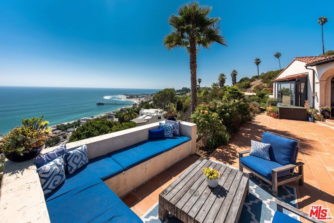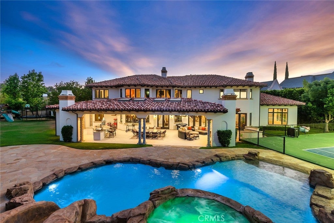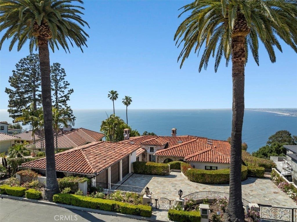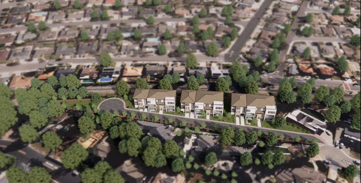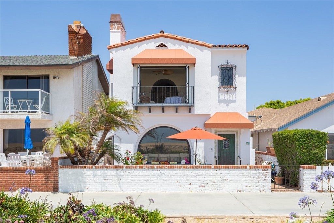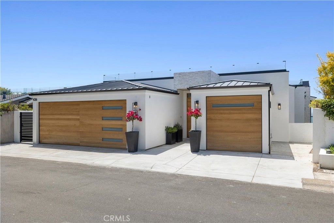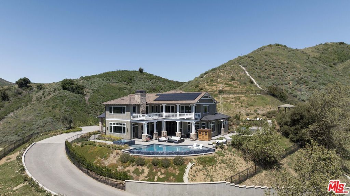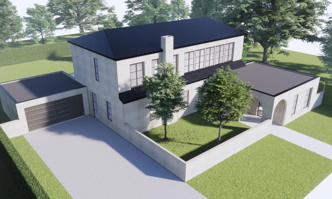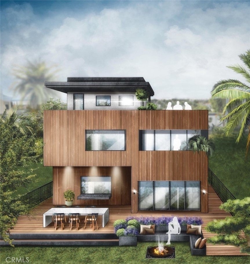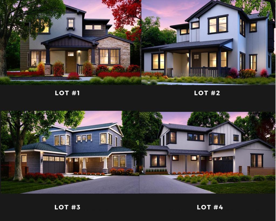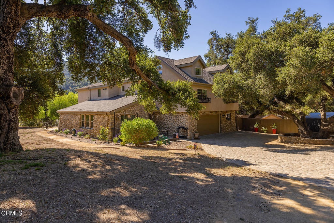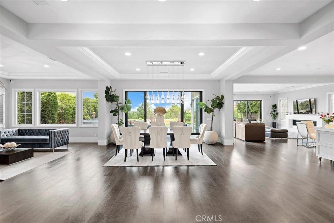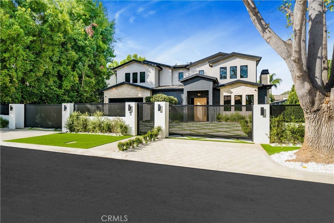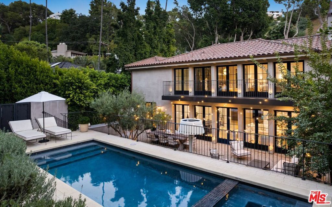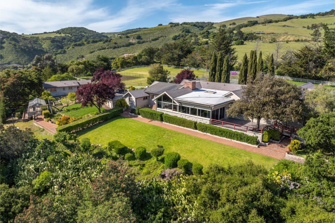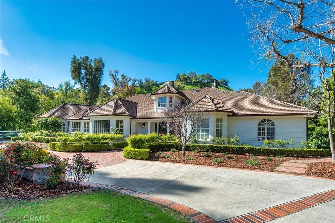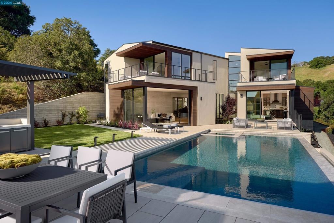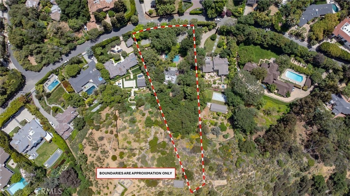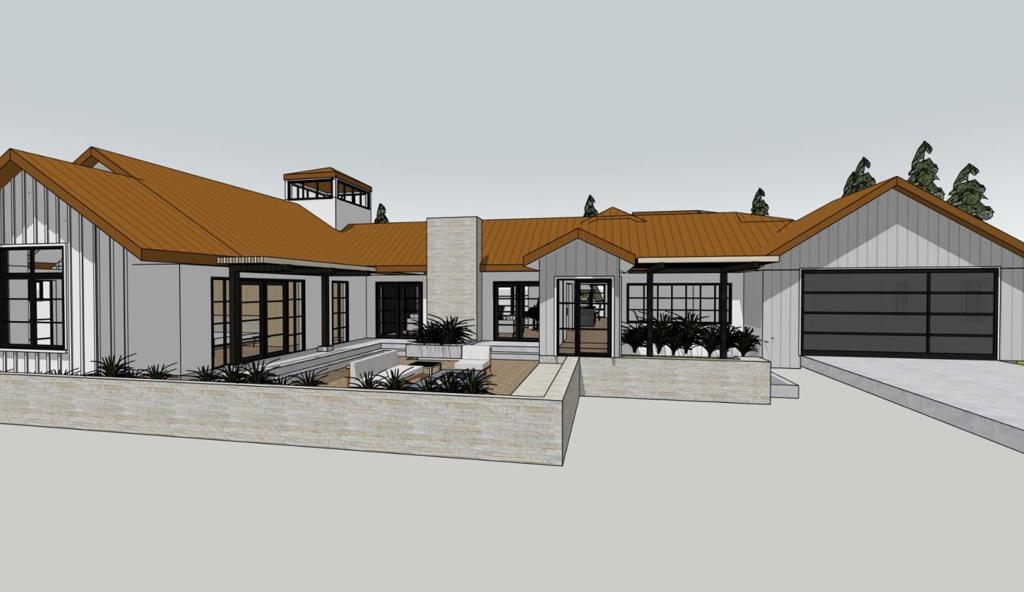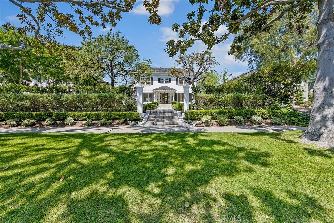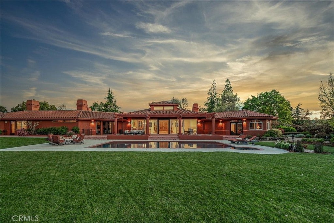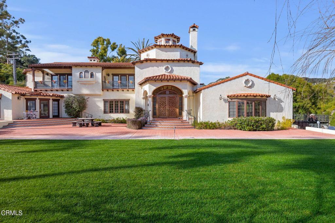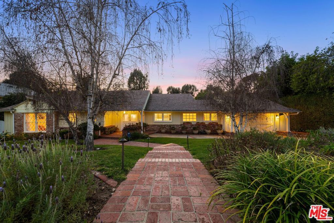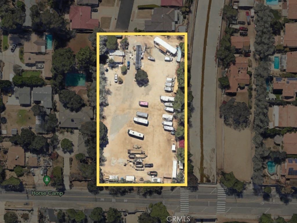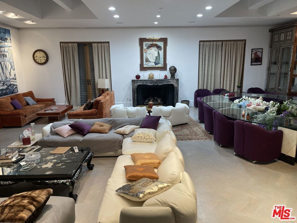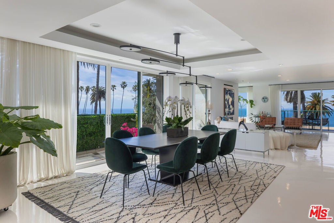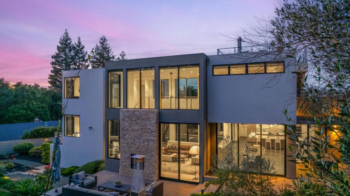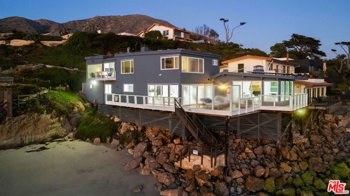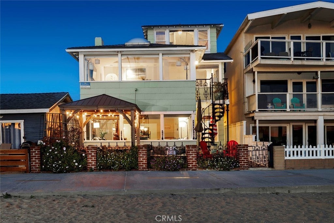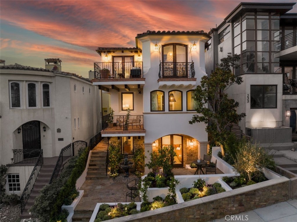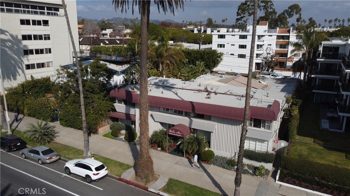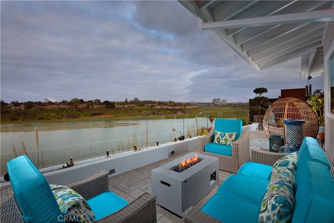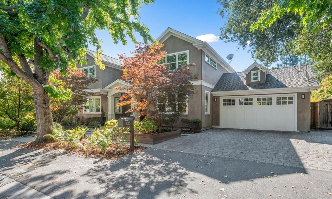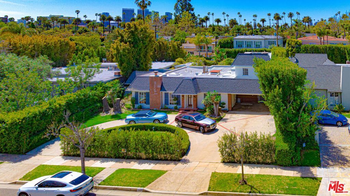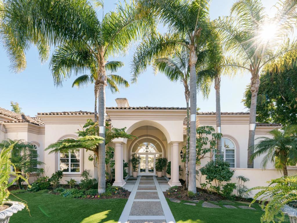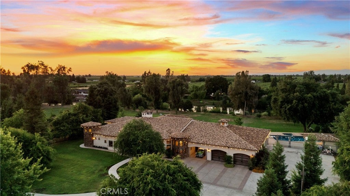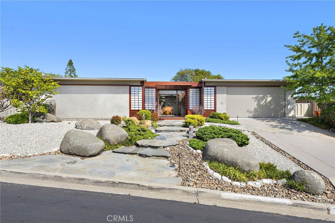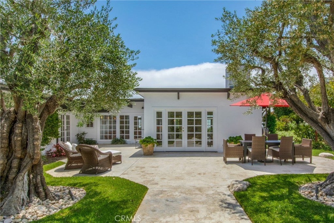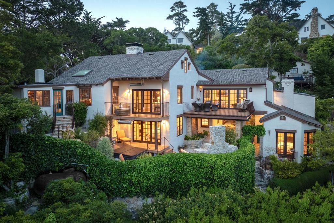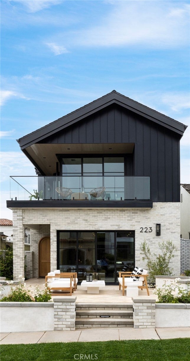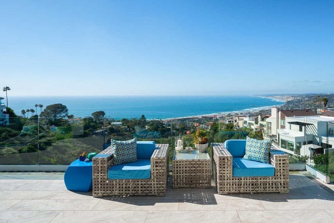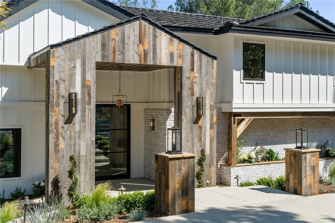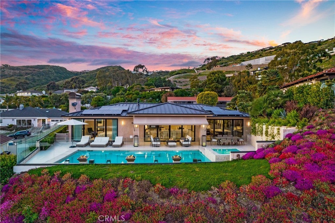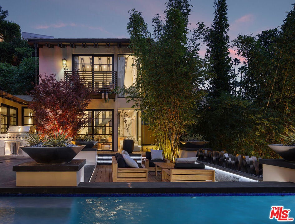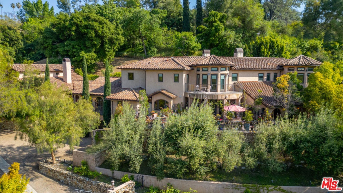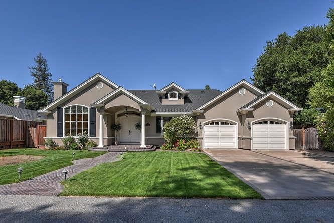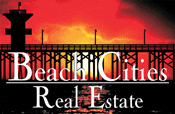Finisterra Green Properties
Please narrow your search to less than 500 results to Save this Search
Searching residential in All Cities
Coronado 830 832 C Ave
Variance granted Detached. First time on the market since 1955! This is an incredible opportunity to own two parcels of prime property in the heart of Coronado Village! 830 C Avenue (APN 537-251-18-00) is an eight-unit apartment complex and is currently 100% occupied. The charming apartment units are all two-bedroom, one-bathroom and have vintage kitchens and bathrooms. There may be an opportunity to renovate and increase revenue. 832 C Avenue (APN 537-251-17-00) is a free-standing residence built in 1901 with three bedrooms and one bath (per San Diego County tax assessor record). This wonderful home has a cultural history that is a testament to the best that Coronado has to offer! GRM and related metrics are skewed due to properties being sold together.$8,500,000
Malibu 30002 Zenith Point Road
Brand New Construction Doug Burdge Custom Coastal Modern Farmhouse with Panoramic Ocean and Mountain Views. Under development with completion Dec 2025. Developer will pre-sell this home and deliver this estate at close of escrow with a completed home and guest house totaling 4750 livable SF per Doug Burdge architectural and ID specifications with certificate of occupancy. Buyer customization of finish selections welcomed! Inquire about today's "as is" pricing or to review the Doug Burdge architectural plans. Now is the time to secure this breathtaking modern masterpiece and personalize finish and fixture selection with Burdge's ID team! Panoramic ocean and mountain views spanning from Santa Monica to Palos Verdes to Catalina Island and whitewater views of Zuma beach and Point Dume. Flat usable half acre ocean view estate perfectly perched at the top of coveted Malibu Park offering serenity, privacy, and some of the best unobstructed ocean and mountain views available. Ideally located just minutes from the sand and surf of Zuma Beach, local Malibu Schools, Point Dume shopping center and Trancas Country Market. Renowned local Malibu architect, Doug Burdge has impeccably designed every inch of this expedited Woolsley Fire Rebuild development with unprecedented attention to detail. This stunning home includes a 4 bed, 6 bath Modern Farmhouse 2 story main home + entertaining basement + detached ocean view one bedroom one bath guest home totaling 5 beds, 7 baths of impeccably designed 4750 livable SF + 515 SF oversized garage. Open concept entertaining living spaces transition seamlessly to a massive outdoor sun deck with a striking infinity edge pool providing the ultimate Malibu indoor outdoor resort like lifestyle. The primary ocean view retreat on the second level opens to a spanning private ocean view rooftop deck with fire pit and boasts a spa like luxury ocean view en-suite bathroom. Floor to ceiling walls of glass disappear from the main living areas perfectly framing the infinity pool edge blending seamlessly into the endless ocean views beyond. Realize this once in a lifetime opportunity to own this Ocean View Modern Estate with approved Doug Burdge AIA "modern farmhouse" plans. Developer will also sell this estate "as is" for $3.0M and with RTI permit issued for $3.50M$8,500,000
Woodside 290 Winding Way
Location, location! This lush jewel estate is located along central Woodside's most exclusive Mountain Home Road corridor. A rarely available opportunity to own a 1.25 flat acre property in the heart of the town's most prestigious neighborhood, discover an effortless blend of fine craftsmanship with luxurious elements and a touch of Hollywood style: 4(+1) brs, 4.5 ba plus an array of multi-functional spaces: a main-level suite easily converts to lounge/5th bedroom, the primary suite is enhanced by a private library/office/ walk-in closet, nursery or 2nd bedroom. Venture to the wine cellar with its own tasting room through a potential home theatre. An entertainer's dream for elegant al fresco afternoons by the pool and easy indoor/outdoor living, and the expansive grassed yard is as well suited for ball play as larger events, all framed for utmost privacy by pristine mature landscaping, a romantic rose garden, olive and fruit orchards. A short walk to town and the Woodside Elementary School, this garden estate balances peaceful seclusion with close proximity to all commuter routes and less than 20 minute drive to SFO Airport.$8,500,000
Atherton 80 Fairview Avenue
Fenced in Yard! Great Level Buildable Lot , 197.80' x 202.24' May be possible for a lot split under Senate Bill 9, To build a House & ADU on each Lot. Must live there 3 Years? many other requirements, check with Atherton Building/Planning at City Hall 11am - 4pm. Existing old house , selling for the land value only! Shown by Appointment Only!$8,500,000
Manhattan Beach 2522 The Strand
Experience the apex of Strand living at this ocean front Manhattan Beach property. For sale in one of the best spots in town, this striking contemporary penthouse residence, approx 2,740 sq ft, is where you can ponder uplifting panoramas of coastline, ocean and sky from one of 3 private decks, or step outdoors to surf and swim in the waves. This 3-bedroom, 4-bathroom Manhattan Beach Townhome is one of two at this prized corner address, where you enjoy an extra 105 feet of ocean views along the north-facing walk street—a rare property for sale. This Manhattan Beach Strand home was taken down to the studs for a total style and tech refresh. The result is a 2-level designer home where you wake in a fireplace master suite, checking surf from your bedroom patio before stepping into a 73-inch soaking tub or ThermaSol steam shower, with aromatherapy, lighting and sound controlled on iPad or smartphone. So is everything else in this smart home, from security and blinds to temperature, lights and music—even the Thermador oven. Walk down the hall to the sun-splashed living room and kitchen, where stunning ocean views are framed by French white oak floors and porcelain tiles. Enjoy breakfast in a chic kitchen filled with white Italian cabinetry and Thermador appliances before stepping onto the deck to savor Pacific Ocean breezes. The flow of the home is easygoing and sunlit, with an extra bedroom and bathroom on the lower level that’s ideal for guests or use as an office. This Manhattan Beach home caters to a versatile lifestyle, where quiet days can be spent working and enjoying the beach lifestyle, or entertaining friends over vivid sunsets on the deck and favorite vintages in the 450-bottle wine room gilded with Italian glass. At this central location, you can leave your car in the garage and cycle 5 minutes along the Strand to reach Downtown shopping and dining, or stroll 10 minutes to yoga or lunch at a sidewalk cafe in the charming North End.$8,500,000
San Luis Obispo 500 Spanish Springs Drive
Discover the epitome of opportunity at 500 Spanish Springs Drive, a captivating coastal vineyard property located less than three miles from the Pacific Ocean in the heart of San Luis Obispo County. Sprawling across 218 +/- acres of picturesque landscape, this property is an enchanting canvas awaiting the brushstrokes of your dreams. Nestled within the esteemed SLO Coast AVA, Spanish Springs Vineyard boasts over ninety acres of meticulously cultivated vineyards, showcasing a diverse array of varietals including Chardonnay, Syrah, Pinot Noir, and more. This property produces premium grapes sought after by discerning winemakers, leading to the creation of award-winning wines that consistently receive high ratings. Immerse yourself in the art of winemaking while relishing the temperate Central Coast climate that defines the region's viticultural excellence. Just minutes from the shores of Pismo Beach and a short drive to downtown San Luis Obispo, this location seamlessly blends serenity with accessibility. Explore the vibrant local culture that makes both cities cherished destinations. Other highlights include proximity to the ACI Jet Center and San Luis Obispo Regional Airport. The potential* of 500 Spanish Springs Drive is as limitless as your imagination. Expand the vineyards, craft a tasting room, or build the estate you've always envisioned. The canvas extends beyond viticulture – explore opportunities for retail, hospitality, or a winery. Situated adjacent to ANZA Vineyard Estates, this property shares borders with multi-million-dollar homes set within this prestigious community, reflecting the area's growing appeal and investment potential. Seize the opportunity to claim this extraordinary property and write the next chapter of its story. *Note: All development opportunities are subject to required entitlements and approvals by the County of San Luis Obispo. Seller and brokers make no guarantee of what can be constructed on the property.*$8,500,000
Rolling Hills 71 Crest Road
A vision of sophistication designed by Angela Luchini of Luchini Designs and renowned architect, Criss Gunderson, this spectacular single-level home captivates the senses. From dawn to dusk, the shimmering ocean is your backdrop. Masterfully rebuilt from the ground up by Thomas Montague of Tomel Development, each detail was curated with the utmost precision. Steel doors and windows create a seamless connection between the indoor and outdoor spaces. The elegant slate roof is a statement in itself! Slide into the infinity edge pool, dine alfresco under the stars, or relax by the warmth of the fire pit; the options are vast. Located in one of the most sought-after gated communities in Southern California, 71 Crest Road East was a labor of love resulting in a stylish and sophisticated retreat where relaxed opulence is treasured.$8,500,000
Corona Del Mar 221 Carnation Avenue
Welcome to 221 Carnation, a breathtaking Completely remodeled luxury Home situated in the heart of a Corona Del Mar. This exclusive residence offers an unparalleled waterfront living experience, where modern elegance seamlessly blends with panoramic views of the bustling harbor. As you step into the foyer of this exquisite home, you are immediately greeted by an atmosphere of refined sophistication. The open-concept living area boasts floor-to-ceiling windows that frame the picturesque harbor, allowing an abundance of natural light to illuminate the space and create a seamless connection between the indoors and outdoors. The interior design of the condo is a testament to impeccable taste and attention to detail. High-end finishes, including polished hardwood floors and sleek stone countertops, adorn every corner, exuding an aura of timeless luxury. The living room is thoughtfully designed to provide a comfortable and inviting space, perfect for relaxation or entertaining guests. A beautiful fireplace serves as a focal point, adding warmth and ambiance during cozy evenings. The gourmet kitchen is a chef's dream, featuring top-of-the-line stainless steel appliances, custom cabinetry, and a spacious center island. Whether you're preparing a casual meal or hosting a formal dinner party, this culinary haven provides all the amenities you need to create culinary masterpieces. The master suite is a private oasis within the condo, offering an indulgent retreat from the outside world. With its generous proportions and breathtaking views, it is a sanctuary of relaxation. The en-suite bathroom is a spa-like haven, featuring a luxurious soaking tub, a sleek glass-enclosed shower, and dual vanities. Additional features of this exceptional condo include a well-appointed guest bedroom, and a private balcony that overlooks the harbor, where you can savor your morning coffee or enjoy the vibrant sunset. Located in the heart of Corona Del Mar, this luxury condo offers convenient access to a myriad of upscale dining, shopping, and entertainment options. Whether you prefer strolling along Pacific Coast Highway, exploring charming boutiques, or savoring world-class cuisine at nearby restaurants, the vibrant atmosphere of the town is right at your doorstep. 221 Carnation presents a rare opportunity to indulge in a luxurious waterfront lifestyle, with breathtaking views, impeccable design$8,500,000
Newport Beach 1740 Ocean Boulevard
In the highly desirable Peninsula Point neighborhood, this newly remodeled luxury three-story estate has upgraded finishes from the studs to the ceiling. The main floor is truly an entertainer's dream with the foyer leading to the massive great room opening up to the large modern kitchen. The first-floor bedroom has a full bath, and also a powder room for guests. The mudroom and separate laundry room are conveniently located past the kitchen as you move toward the direct access two-car garage. The second floor has four bedrooms as well as a loft area great for an office or study area. Relax in the spacious primary suite featuring a beautiful veranda area with a private balcony, a primary bathroom with a soaking tub, and a stand-alone shower along with a large walk-in closet. Ascend to the third-floor penthouse retreat featuring a bedroom or living area, full bathroom dining area, and substantial belvedere space. Steps to the beach, the bay, and the world-famous Wedge surf spot, this gorgeous home is surrounded by the sand, the sun, and the ocean. Every finish was carefully selected to exude luxury and class. Property under construction, priced for finished product.$8,500,000
Santa Monica 413 Ocean Avenue
Breathtakingly located on a bluff overlooking the sparkling Pacific Ocean, 413 Ocean Avenue is an unprecedented opportunity to build your coastal dream estate (pending city approval) on Santa Monica’s prestigious Ocean Avenue. One of Los Angeles, California most Iconic locations. No one comes to LA without driving past this infamous stretch of the coast. This 11,202 SF lot with SMR4 zoning currently houses a 2-story, 13,052 SF structure previously utilized as an assisted living community. Built in 1959, this structure includes 29 individual suites, including 26 with balconies and ocean views, which is no longer operational. With tremendous view potential and a truly iconic location within easy walking distance of world-renowned shopping, dining & nightlife, 413 Ocean Avenue is the blank canvas your dreams have been waiting for. Whether your goals include multi-family redevelopment, a luxury condo development, land banking or a future dream home, this Santa Monica gem is the answer. Note: believe it or not, a second ocean-view property of similar size (11,257 SF) and opportunity is available just 4 blocks south at 825 Ocean Avenue. Take a look at both before deciding which of these bluff top beauties speaks to you the most.$8,500,000
Winchester 34250 Olive Avenue
Welcome to 34250 Olive Ave, located in the THRIVING City of Winchester, Ca. This incredible property contains just under 40 Acres of land and is currently being used as an ACTIVE and INCOME GENERATING Farm. This is one of the few farms with full city water and full irrigation on all acres. This is the perfect DEVELOPMENT OPPORTUNITY! This flat usable land is perfect for new home development and is zoned Residential use. Located right off of Winchester Rd, this main street is nicely paved and allows for convenient travel to nearby shopping centers and eateries just minutes away! Don’t miss out on the opportunity of a lifetime to be a part of this rapidly growing city. Adjacent to other beautiful and growing cities, minutes off the 215 HWY and near Diamond Valley Lake, 34250 Olive Ave is the PERFECT OPPORTUNITY you have been searching for!$8,499,989
Manhattan Beach 229 25th Street
Welcome to your new build coastal modern home in Manhattan Beach! This stunning property boasts 5 bedrooms, 7 baths, and an open floor plan designed for modern living. Located right in the heart of Manhattan Beach, you will enjoy easy access to the beach and all the amenities this vibrant community has to offer. Indulge in luxury with a Chef’s kitchen featuring top-of-the-line Thermador appliances including a 48” range, 24” wine cooler, micro drawer, and 30” refrigerator / 24” freezer unit. Custom cabinetry throughout the kitchen provides ample storage, complemented by Italian porcelain countertops with designer tile backsplash. Entertaining is a breeze with two spacious decks and a custom-designed fireplace in the living area. Designer lighting and high-end solid metal pull hardware add a touch of elegance to every corner. Each bathroom features designer mirrors and custom woodwork, creating a luxurious retreat in every space. Additional features include custom-built linen closets, a custom-designed bar in the downstairs living room, and a convenient mudroom with built-in storage. With a 3-stop elevator and a 3-car garage, convenience is at your fingertips. What truly sets this home apart are the breathtaking ocean views of Palos Verdes from the front and views of Santa Monica from the rear!$8,499,000
Malibu 20404 Little Rock Way
This very private, peaceful, Balinese-style resort estate offers a lifestyle of indoor-outdoor glamor with a sweeping panorama of the ocean and the sparkling Queen's Necklace from every room. Located in ultra-desirable, close-in Big Rock on more than three-quarters of an acre, this one-of-a-kind residence has amenities galore: pool with a water fall and a cabana, a guesthouse, an enormous entertainer's deck with a spa, high beamed ceilings, hardwood and imported stone floors, and sensational landscaping with lawns, fruit orchard, and a fragrant plumeria tree. Designed as a year-round getaway, the home is detailed with decorative Balinese woodwork and finishes for an exotic, tropical atmosphere. The living room, which opens fully to an ocean-view entertainer's deck for alfresco dining and lounging, has a beautiful stone fireplace flanked by large display niches. The adjoining kitchen will satisfy the most demanding chef, with a laundry room/pantry at one end and an ocean-view dining area at the other. The primary suite is a masterpiece of elegant comfort, with gorgeous Balinese woodwork, a vaulted bamboo ceiling, extra-wide sliding doors that open to the deck, and a serene bathroom complete with a custom-tile drain shower and a large ocean-view tub. An office off the primary suite and another bedroom suite also open to the deck. Above the main living area is a large loft with skylights that could serve as an additional sleeping area, a den/family room, or yoga/meditation space. The attic, beautifully finished as a spacious office with garden- and ocean-view windows, could also serve as an art studio. The attached guest house has a separate entrance with an ocean-view deck, a large sitting/sleeping room, a skylight bath, and a kitchenette. Outside, the full-width deck (approximately 3000 square feet) overlooks the heated pool, backyard, and gardens, with ample room for relaxing and entertaining, plus a small gate that opens to a pool slide. The poolside cabana offers another space for gathering, with a covered porch and a restful interior with a bath. This terraced estate is truly a tropical retreat, lush and private and finished with unmatched island flair.$8,499,000
Encinitas 3350 Wildflower Valley
Welcome home to 3350 Wildflower Valley Drive! The current owners spared no expense in their renovations to create the epitome of a family dream home. Located in the highly-sought after Wildflower Estates guard-gated equestrian community, and tucked at the end of a cul-de-sac, the estate boasts utmost privacy and convenience. Upon arrival, one is greeted by an impressive Spanish-style entry courtyard which leads to both the main residence and the separate entertainer’s suite complete with a gym, full bar, golf simulator and guest bath. Inside, the single-level main house features 5 bedrooms plus dual offices, gourmet chef’s kitchen with a walk-in refrigerator and top of the line appliances, impressive great room with bi-fold doors opening to the stunning grounds, and a superior primary suite with a cozy fireplace, spa-like en-suite bath with dual closets – one concealed as a speakeasy. Outside, you’ll find the playground of your dreams, with fun for all ages! From the covered outdoor living/dining pavilion complete with an outdoor kitchen, pizza oven, and fireplace, to the resort-style pool and spa, soccer field, pickleball court, and putting greens to the vineyards, and wine cave with a charming outdoor sitting area with fireplace. It truly doesn’t get better than this! Welcome home to 3350 Wildflower Valley Drive! The current owners spared no expense in their renovations to create the epitome of a family dream home. Located in the highly-sought after Wildflower Estates guard-gated equestrian community, and tucked at the end of a cul-de-sac, the estate boasts utmost privacy and convenience. Upon arrival, one is greeted by an impressive Spanish-style entry courtyard which leads to both the main residence and the separate entertainer’s suite complete with a gym, full bar, golf simulator and guest bath. Inside, the single-level main house features 5 bedrooms plus dual offices, gourmet chef’s kitchen with a walk-in refrigerator and top of the line appliances, impressive great room with bi-fold doors opening to the stunning grounds, and a superior primary suite with a cozy fireplace, spa-like en-suite bath with dual closets – one concealed as a speakeasy. Outside, you’ll find the playground of your dreams, with fun for all ages! From the covered outdoor living/dining pavilion complete with an outdoor kitchen, pizza oven, and fireplace, to the resort-style pool and spa, soccer field, pickleball court, and putting greens to the vineyards, and wine cave with a charming outdoor sitting area with fireplace. It truly doesn’t get better than this!$8,495,000
Rancho Santa Fe 16236 Rambla De Las Flores
Truly Magical Covenant estate located on a private, sun filled 2.87-acre lot. The impeccably maintained single level residence includes several special features from the state-of-the-art contemporary kitchen with top-of-the-line appliances, to the walk-in pantry with built-in organizers, wood paneled office, wine cooler and wet bar, multipurpose room ideal for crafts, a yoga studio or home theater, and 3 beautiful courtyards. Created with the finest materials to include Walnut cabinetry, Quartzite countertops, Petite granite stone, Marble, Onyx, and Travertine flooring. The expansive primary suite enjoys a handsome fireplace and luxurious bath retreat with a spa tub and steam shower adjacent to a private lounging patio, as well as oversized dual walk-in closets. The expansive property has matured landscaping that blooms year-round and invites you to a relaxing outdoor living experience. The refreshing pool with waterfall, cabana with fireplace, fabulous barbecue space offer endless entertainment options. The orchard is remarkable with 40 different varieties of fruit trees, and the side garden is filled with herbs and berry barrels. New HVAC systems, Lutron lighting, Nest controls/lock, fiberoptic internet, roof top solar system with seamless panels, fireplace settings, electric car charging systems, full house saltwater softener, 2 reverse osmosis systems and brand-new AV system with modern cameras for security that surrounds the house. The property is fully fenced and gated with a detached guest house, and garage parking for 7-cars. Truly Magical Covenant estate located on a private, sun filled 2.87-acre lot. The impeccably maintained single level residence includes several special features from the state-of-the-art contemporary kitchen with top-of-the-line appliances, to the walk-in pantry with built-in organizers, wood paneled office, wine cooler and wet bar, multipurpose room ideal for crafts, a yoga studio or home theater, and 3 beautiful courtyards. Created with the finest materials to include Walnut cabinetry, Quartzite countertops, Petite granite stone, Marble, Onyx, and Travertine flooring. The expansive primary suite enjoys a handsome fireplace and luxurious bath retreat with a spa tub and steam shower adjacent to a private lounging patio, as well as oversized dual walk-in closets. The expansive property has matured landscaping that blooms year-round and invites you to a relaxing outdoor living experience. The refreshing pool with waterfall, cabana with fireplace, fabulous barbecue space offer endless entertainment options. The orchard is remarkable with 40 different varieties of fruit trees, and the side garden is filled with herbs and berry barrels. New HVAC systems, Lutron lighting, Nest controls/lock, fiberoptic internet, roof top solar system with seamless panels, fireplace settings, electric car charging systems, full house saltwater softener, 2 reverse osmosis systems and brand-new AV system with modern cameras for security that surrounds the house. The property is fully fenced and gated with a detached guest house, and garage parking for 7-cars. The detached 3-car garage has been converted to an incredible home gym. This stunning home truly is an unparalleled escape in one of the best locations in So Cal.$8,495,000
Pacific Palisades 724 Hampden Place
Warm modern Pacific Palisades home with pool and views! This impeccable newer build offers the height of luxury and refinement, complemented with warm, organic modern design and finishes throughout. Upon entry, explosive vistas of trees welcome from the formal living room and balcony, and a wet bar, powder room, office, and 3 en-suite bedrooms complete the top floor. Take the elevator or stairs down to the main level, where a jaw-dropping dining room flows into 2 distinct living spaces and a chef-worthy minimalist high-tech kitchen, all opening to an atrium garden on one side and infinity pool on the other side. Beyond the pool and spa, the outdoor area offers a firepit and built-in BBQ area. The entertaining and fun continue on the lower level, which offers a huge game room/lounge, complete with built-in bar, plus a powder room, and 1 en-suite bedroom. Nestled on a quiet street, just a couple blocks from Palisades Village, close to schools, Palisades Recreation Center, Potrero Canyon park and the beach! With all the modern amenities plus a chic modern design, surrounded by lovely treetop vistas, the property has the feel of a secluded luxury retreat but a location that offers the best of life in the Pacific Palisades.$8,495,000
Seal Beach 600 Ocean Avenue
Arguably one of the most distinct collection of homes in the region, Seal Beach’s famed “Gold Coast”. Just 44 oceanfront properties line the sand of this idyllic community – widely recognized as Southern California’s last seaside enclave with the charm and of a bygone era. These offerings rarely change hands, often considered legacy properties. More distinguishing still – the property is one of just 14 premier corner parcels. A unique combination of square footage, direct beach access, and unmatched panoramas of the Pacific, spectacular sunsets, Catalina Island, and the area’s widest soft-sand beach. An exceptional opportunity to reimagine and enjoy the original 4,000 square-foot home, or develop the ideal respite. This extraordinary presentation also affords optimal proximity to the finest local amenities, resources, and recreation.$8,495,000
Sherman Oaks 15457 Valley Vista Boulevard
This architectural masterpiece is a new traditional home situated on a nearly 15,000 sqft gated corner lot in prime Sherman Oaks, south of Ventura Blvd. and adjacent to Royal Oaks. Boasting unparalleled luxury and sophistication, this approximately 7,800 sqft gem features 6 bedrooms, 6.5 bathrooms, a formal living room, great room, office, formal dining area, and detached ADU. The ADU includes a living room, kitchenette, bedroom with its own bath, and a gym, offering endless possibilities for guests or extended family members. With soaring high ceilings and an open floor plan, this home seamlessly blends elegance and functionality. The entertainer's dream backyard features a serene lounge area, fire pit with seating, barbecue, patio area with a metal pitched trellis design, pool/spa, and a sport court. The gourmet kitchen boasts two large islands, custom cabinetry, natural stone countertops/backsplash, Miele appliances, and walk-in pantry. Luxurious primary suite features pitched ceiling, cozy fireplace, large balcony overlooking the resort-like backyard, two large walk-in closets with a front-facing balcony, and a private office/den. The home is completed with entertainer/designer details such as custom stone, wood, and lighting finishes, designer landscaping with landscape lighting, surround sound system/speakers, steam unit, three-car garage, solar panels, security system with alarm/cameras, and Control 4 smart home system.$8,495,000
Newport Beach 2001 Port Ramsgate Place
Presenting a magnificent custom home nestled within the sought-after Port Street neighborhood of Newport Beach. Recently completed in 2023 by RDM Construction, this residence showcases impeccable craftsmanship and exquisite amenities throughout, offering a lifestyle of unrivaled comfort and refinement. The epitome of architectural excellence, the exterior captivates with striking limestone accents, a distinguished solid oak garage door, and meticulously curated drought-resistant landscaping. A welcoming front porch, graced by a custom Dutch door, welcomes you into an environment of true sophistication and charm. Step inside to discover an impressive foyer leading to a formal dining room adorned with a dramatic limestone accent wall, harmonized by a glass-enclosed temperature-controlled wine room. Flow effortlessly into the main living area, where an oversized fireplace serves as the focal point amidst exquisite custom built-ins, creating an ambiance perfect for intimate gatherings and cherished memories. The heart of the home resides in the chef's kitchen, where culinary aspirations come to fruition. Two expansive islands, top-of-the-line appliances, and a breakfast bar await, while an oversized butler's pantry with a wine fridge ensures seamless entertaining. The resort-style backyard with retractable La Cantina doors, allows for privacy and enjoys landscaping and a saltwater pool and spa adorned with custom limestone tile. Entertainment opportunities abound with a cozy sitting area featuring a fire pit and built-in seating, an outdoor kitchen equipped with a Lynx BBQ, fridge, and pool bar, all adjacent to a pool bath with custom tile and farmhouse sink. This remarkable residence offers versatility and practicality with a main floor den, a dedicated office, and a bonus room complete with a beverage fridge and built-in desk. Upstairs, three guest suites with private baths accompany the generous primary suite, boasting a fireplace, beverage fridge, and a spa-inspired primary bath with soaking tub and dual vanities. Additional features include whole house solar, La Cantina and Kolbe doors and windows, European oak floors, Lutron lighting and a Control 4 whole house automation system. Ideally situated just a block from the green belt and within close proximity to award-winning Andersen Elementary, this home epitomizes coastal luxury living at its finest.$8,495,000
Los Angeles 224 Glenroy Place
A very private single-level home that exudes sophistication and style. Redone in a warm, yet simple design that is timeless. Set down from the street behind an impressive gate, a 3/4-acre canyon and city view lot has a lower Bel Air worthy position. The open layout is anchored by light oak flooring throughout. The canyon facing rooms reveal the rear yard with sliding glass doors to enjoy an indoor/outdoor lifestyle. Kitchen provides Miele, Wolf and Sub-Zero appliances with Caesar stone counter tops. Three car garage (currently used as a gym), maids room off kitchen and a bonus den offers many options. Recently added new roof and Tesla Solar panels with Power Wall battery back up system add to the quality of this home. Beyond the expansive flat and grassed main yard is a large lower pad. Add a pool here, or utilize the land for redevelopment. There is amazing potential to fully utilize the sweeping jetliner views of the city to the ocean to construct a larger home. Owners have commissioned design of a new light filled contemporary home and poolside guest house comprising 8,968 sq ft with 6 bed and 8 bath. Plans are in final stage of plan check with the City of Los Angeles with final approval expected shortly. Come experience this serene and verdant setting, and discover a truly remarkable opportunity.$8,495,000
Newport Beach 115 Kings Place
Poised at the end of an elevated cul-de-sac in Newport Beach’s highly coveted Cliffhaven enclave, this newly upgraded custom residence offers panoramic Newport Harbor, turning-basin, Pacific Ocean, Fashion Island, city-light and mountain views. Unparalleled curb appeal makes a grand first impression and is embellished with mature and manicured landscaping that complements the estate’s New England Shingle-inspired architecture. Sprawling grounds on the oversized homesite reveal sunny patios, stone terraces and a courtyard with spa, built-in BBQ, and a fire pit with built-in seating. Approximately 7,567 square feet, the two-level residence presents six ensuite bedrooms and is intelligently designed to maximize views by placing main living areas on the top level. Centered around a graceful spiral staircase, the first level showcases a foyer with classic Dutch entry door, a stunning wood-paneled executive office with coffered ceiling, a bright and spacious fireplace-warmed great room with kitchenette and wet bar, a wine cellar, and three bedrooms including a secondary primary suite with double doors, a fireplace, walk-in closet and soaking tub. Many spaces on this level open to the private courtyard. Crowned by skylight, the spiral staircase is joined by two additional staircases and an elevator that provide passage to the upper level, where memorable formal and casual gatherings are sure to be remembered by all who attend. The living and dining rooms are generously sized, and the family room and kitchen area is illuminated by large view-enriched windows. Anchored by a massive marble-topped island, the new chef-caliber kitchen displays white cabinetry, a built-in desk, two sinks, and top appliances including a Wolf range and a built-in refrigerator. The butler’s pantry boasts a Miele coffee station, a warming drawer and a beverage refrigerator. Sequestered behind double doors in its own second-floor wing, the primary suite features a fireplace, soaking tub, sit-down vanity, two water closets, and an oversized cedar-lined dual-entry walk-in closet with safe and washer/dryer set. Enjoy fireside gatherings on the roof-top deck, where 360-degree views are without equal. Lutron lighting, a multi-camera security system, handcrafted millwork, stone fireplaces, newly finished hardwood flooring, new luxury carpet, fresh paint, and an oversized tandem 4-car garage with golf cart stall and private entry lend added appeal.$8,495,000
Oxnard 3101 Ocean Drive
Discover Your Beachfront Dream in Hollywood Beach, Oxnard, CA! A unique opportunity awaits with two beachfront properties available together - a single-family home and a duplex, uniquely positioned with just a beach access lane between them. This is your chance for the ultimate beach lifestyle, offering flexibility for personal use, rental income, or extra space for guests and family. Elegant Living at 3101 Ocean Drive: This home features 4 bedrooms & 5 bathrooms, an entry courtyard, stunning ocean & island vistas, blending comfort, lots of room with the wonderful sound of the ocean waves and a clothes washer/dryer on each floor! Charming Duplex at 3025 Ocean Drive: Comprising a cozy studio and a 2-bedroom/2-bathroom unit with a bonus den/flex-room and a side courtyard, this duplex offers versatility and quaint coastal charm. Immerse yourself in the beauty of beachfront living, where every day brings the promise of tranquil beach and dunes walks, lounging on the beach, jumping in the ocean, and watching the serene motions of the waves and boats passing by from the comfort of your own beachfront property. Ah, the simplicity of seaside life! Hollywood Beach is not just a location but a lifestyle, enriched with nearby dining, shopping, and marina access, all easily reachable. Seize this rare chance to own a piece of Hollywood Beach - a haven where the ocean is your backyard. Contact us to explore these exceptional properties and capture the beach life you've always desired! Property specifications in this listing are for 3101 Ocean. Check-out the listing for 3025 Ocean for its specifications!$8,495,000
Malibu 5366 Horizon Drive
Stunning Malibu Park contemporary estate, on nearly 1.5 acres of land, ideally positioned between breathtaking panoramic white water ocean views and Riviera-like coastal mountains. Boasting nearly 6,500 square feet, the newly remodeled home features an architectural staircase anchored by white oak flooring and bespoke cabinetry, luxury upgrades and large indoor and outdoor spaces perfectly designed for entertaining. Unique stonework and honed marble offsets warm plaster walls and wood clad ceilings. This property takes full advantage of its stunning views with oversized doors and windows highlighting wraparound vistas from almost every room in the house. Outside features a large pool, spa, barbecue area, outdoor powder bathroom and multiple terraces with fire pits, dining patios, and loggia with cinematic sized screen all overlooking the Pacific ocean. Further amenities include a private & gated driveway that winds up to a large courtyard with a pair of two-car garages lending a generous amount of parking. Huge mountain-view backyard terrace, top of the line stainless steel kitchen appliances, an elevator, oversized bathroom fixtures, walk-in showers and dressing rooms and smart home features. Your dream Malibu estate awaits.$8,495,000
Lafayette 3941 Happy Valley Rd
This retreat sits on a dual lot at the end of a private drive, a world away from life’s cares. The principal lot (3941 Happy Valley Road) is 2.3 acres, adjoining the undeveloped second lot (3943, .98 acre), now a garden, which can be preserved as open space or developed or sold separately. Entertain those of any age with a tennis court, basketball court, batting cage, swimming pool with waterfalls, slide, climbing wall, and water jets, golf simulator, putting green and bocce court. Relax in the massage room, two Jacuzzi spas (one in a covered grotto), hair salon, or by the outdoor fire pit, or enjoy a movie in the spacious professional theater with reclining seating. The home, with vaulted ceilings throughout, offers separate gathering areas. One melds the gourmet kitchen (with elite appliances), dining room, and spacious living room (with built-in 80” television and surround sound). Move to the other side of the house to the game room, equipped with six televisions and ample space to play pool, ping-pong, or cards. Wet bars are found on both sides of the house, and outdoor patios and terraces abound. The four bedrooms are spacious, and the luxurious primary suite offers a massive walk-in closet and an en-suite bath with every amenity.$8,495,000
San Juan Capistrano 25711 Paseo De La Paz
Your quest for the finest combination of custom architecture, enduring luxury, sublime privacy, and a prime location will come to fruition at this completely upgraded estate in San Juan Capistrano. Remodeled in 2020, the elegant Spanish Revival masterpiece is extra bright and welcoming, with five en-suite bedrooms and five full and four half baths showcased in approximately 8,685 square feet. Making a perfect first impression, the formal living room embraces style with an open-beam ceiling, featuring clerestory windows placed above the beams. Memorable entertaining can be enjoyed throughout the two-level home, which also features a great room with a fireplace, an open dining area, backyard access, and a phenomenal kitchen with an oversized island, butler’s pantry, wine fridge, white cabinetry with illuminated uppers, quartz countertops, a Shaws farmhouse sink, a built-in Sub-Zero refrigerator with a glass door, two Miele dishwashers, two Viking warming drawers, and an oven and microwave by Wolf. The estate is further enhanced by RV parking with hookups, EV chargers in both garages, a water filtration system throughout the house, and a central vacuum system. Centered around a private courtyard with a fireplace and fountain, the lower level is outstanding. Discover a home theater with a large screen, power recliners, and surround sound; a gym with a bath; a sauna, steam room, and massage area; a game room; a walk-in pub bar; a walk-in temperature-controlled wine room; and a TrueGolf golf simulator. An elevator and a staircase provide access to both levels, which are richly appointed with custom millwork, vaulted and coffered ceilings, multiple indoor and outdoor fireplaces, hardwood and stone flooring, patterned carpet, indoor/outdoor Sonos speakers, Nest-controlled HVAC, DoorBird video monitoring at gates, and numerous French doors. A lovely terrace and a balcony enrich the primary suite’s posh appointments, including an oversized multi-head walk-in shower, a freestanding tub, LED mirrors, and a walk-in closet with built-ins. Sprawling grounds feature a pool and spa, a full-featured outdoor kitchen, and a five-car garage.$8,495,000
Studio City 3140 Coldwater Canyon
THE ROYAL OAK ESTATE This 4-1/2 acre unique parcel of land features a magnificent residence with guest house on an amazing, private compound surrounded by lush Oaks and beautiful greenery. The private driveway winds 3/4 of a mile off of Coldwater Canyon bringing you to the main house. Over 1000 mature protected Oak trees, roaming indigenous animals, hiking trails, and pristine views of Studio City and the mountains. This impeccably upgraded Farmhouse designed, finished home features 8 LARGE bedrooms, 7 full bathrooms plus 3 powder rooms and incredible amenities. Considered a completely smart home with Lutron automatic controlled lighting, automatic shades, intercom, cameras throughout the property, central music and security - nothing has been missed! Wolf/Subzero appliances in the gourmet kitchen and outdoor kitchen. Chef's paradise includes Miele built in coffee system, 2 dishwashers, massive island with brilliant lighting throughout. Entertaining is a breeze with the indoor-outdoor flow, full wet bar, refrigerated wine cellar and built-ins. White Oak hardwood floors throughout with Italian Porcelain and Quartz countertops exude beauty at every turn. All bedrooms have vaulted ceilings, en-suite baths and walk-in closets. Gorgeous views from the shared balcony for all "kids" bedrooms. An amazing master bedroom with 15' ceilings, private balcony, massive master closet and quintessential master bathroom with a kitchenette, his and hers toilets TOTO washlets top of the line, 100 sq ft master shower impeccably finished! Huge outdoor kitchen, bbq AND firepit with lovely dining area under dual heating elements and a central fan. Sparkling pool and spa with pool cover, waterfall and fire feature and outdoor bathroom and shower. Large back yard overlooking mature vegetation. Host your friends with an official pickleball court with basketball hoop! Fully powered golf carts for easy access across this massive compound. Property houses wild deer, goats, among other natural livestock. The parking garage and spaces to host over 50 cars for entertaining! This property is beautifully manicured with intense landscaping, outdoor lighting. You'll never tire of the beauty, fresh air, and activities at your fingertips. A quick 10-minute drive to Beverly Hills and 8-minute drive to Studio City and shopping. This property may be sold furnished with Restoration Hardware interiors.$8,495,000
Montecito 690 San Ysidro Road
Located in the heart of Montecito's acclaimed Golden Quadrangle and mere footsteps from the Upper Village, this serene and spacious haven is an invitation to breathe easy and discover your best life in quintessential Montecito.From the tranquility of this +/- 1.3-acre oasis, wake up to the daily inspiration of mountain views or take an afternoon dip in the sparkling pool. A short stroll will take you to Pierre Lafond Market or The Pharmacy for breakfast, and on more adventurous days, a hike along the nearby Hot Springs Trail will invigorate your mind and body. And that's if you decide to leave the house!Framed by sprawling grandfather oaks and enchanting garden spaces, the peaceful property offers an ideal getaway. The multi-structure compound features 2 gated entries, a 4 bed/4.5 bath main residence with an attached 3-car garage, a charming detached guest cottage, and a pool house all pleasantly situated around a central courtyard with a pool, spa, and outdoor patio areas. A secondary 2-car garage offers additional space for vehicles, storage, or even a home gym.The single-level main residence features vaulted ceilings with open wood beams, cozy cobblestone fireplaces, beautiful wood floors, and large windows which welcome abundant natural light. A central south-facing corridor with multiple French doors beckons enjoyment of the outdoor areas. The primary bedroom commands its own private quadrant of the main residence and boasts a fireplace, high ceilings, a luxurious bathroom suite, and ample closet space. Three additional guest bedrooms plus an office ensure comfortable accommodations for family or guests in the main residence.The generous and fully usable flat parcel means you can enjoy the serene natural surroundings as they are, or let your imagination dream up future expansion possibilities. San Ysidro Ranch, Montecito Union School, and Rosewood Miramar Beach are just a few of the desirable amenities all located in near-perfect proximity to this beautiful estate. No matter how you envision yourself enjoying it, this alluring enclave embodies the very best of Montecito living and a rare opportunity to make your dream life a reality.$8,495,000
Los Altos Hills 14230 Wild Plum Lane
This exceptional estate rests on over 2 acres of land, evoking the essence of the Napa countryside. A winding driveway flanked by lush chardonnay vines guides you to an expansive custom home showcasing gorgeous Mediterranean design, boasting nearly 4,900 sf of meticulously appointed interiors. Whether hosting grand gatherings or enjoying a quiet night, this home caters to every need, featuring a large living room and family room separated by a two-way fireplace, a chef's kitchen, office, media room, and wine cellar. Six en suite bedrooms provide accommodations, with the primary suite offering a spa-inspired retreat. And while the peaceful grounds will leave you with overwhelming feelings of serenity and seclusion, this property is within walking distance of vibrant downtown Los Altos, 10 minutes from two spectacular golf and country clubs, and close to the campuses of Tesla and VMware. Plus, children may attend top-ranked schools including Los Altos High (buyer to verify eligibility).$8,488,000
La Jolla 5950 Avenida Chamnez
Notable and Award Winning Mid-Century Masterpiece! Legendary San Diego mid-century architect Loch Crane, an understudy of Frank Lloyd Wright, selected this strategic apex view lot on Avenida Chamnez to construct his personal residence and take advantage of the exhilarating wraparound panorama. Implementing Wright's trademark Hexagonal forms, this property uses masterful architectural intrigue and irreplicable lot position to enhance the unobstructed and expansive views of the Pacific Ocean and beyond. Over 4100 sqft of curated wonder features 4 unique bedrooms and 4.5 luxurious bathrooms. Resort influenced pool suite offers further versatility, stunning ocean views and private patio. The vanishing edge pool and spa design plays along with the home's geometry while the detached Tea House provides yet another area to peacefully sit and enjoy the lush Zen garden and soothing waterfall below. Control 5 Smart Home and Lutron equipped automation. The re-build carefully adhered to Loch Cranes original design in order to preserve historical designation potential.$8,480,000
Beverly Hills 504 Walden Drive
Extraordinary Gated Turnkey English Country Estate - Embark on a journey of sophistication and grace in this exquisite Beverly Hills sanctuary, nestled behind gates adorned with 30-foot mature hedges, revealing an expansive motor court awaiting your arrival. Renovated to perfection, explore a seamless blend of contemporary elegance and timeless charm, which offers unparalleled access to the premier boutiques and restaurants of Beverly Hills. Upon entering the home, you'll be greeted by floors embellished with reclaimed chevron patterns imported from France, seamlessly blending with the exquisite light fixtures and black steel French doors that graciously extend a warm invitation to the outdoors. In the heart of the residence, you'll find a Bulthaup Kitchen adorned with state-of-the-art Gaggenau appliances. The formal living spaces feature imported stone fireplaces, creating inviting settings for hosting elegant gatherings with friends and family, while seamlessly connecting indoor and outdoor living experiences. Ascend upstairs to discover 3 en-suite bedrooms, among them a lavish primary suite, featuring a large walk-in closet and heated marble floors, embodying comfort at every turn. Spanning approximately 3400 square feet, the main house boasts a first-floor office, formal dining room, multiple living spaces, a laundry room, and more, epitomizing unmatched functionality.Step outside to discover a lush backyard oasis, sheltered by mature 30-foot hedges, where a tranquil pool/spa awaits amidst an outdoor BBQ and shower, alongside a sprawling grassy area for boundless outdoor enjoyment. Complemented by a 900 sq. foot guest house comprising an en-suite bedroom & bathroom, a living space/kitchen, office, powder bathroom and space for parking. This exceptional compound offers a harmonious Beverly Hills lifestyle, providing unmatched comfort, style, and privacy in an unrivaled location. Just a stroll away from the finest dining, hotels, and experiences Beverly Hills has to offer, this home is sure to charm.$8,450,000
Studio City 12149 Iredell Street
Discover the coveted Fryman Canyon residence in a prestigious celebrity enclave! Enjoy proximity to Studio City's attractions, upscale dining, Universal City, and prime hiking spots. This single-story transitional estate, perched on a gated 25,807 sq ft lot, recently underwent a lavish expansion. With 14-foot vaulted ceilings and transom windows, it seamlessly integrates the lush surroundings. The heart of the home is a superb kitchen with a twelve-foot marble island, custom hood, and top-notch appliances. The indoor/outdoor space connects the kitchen, media room, and living room to the backyard. With the multiple fireplaces it is ideal for entertaining. The primary suite features a fireplace, office/sitting room, his and hers walk-in closets, and a luxurious bathroom. A two-part pool house offers versatility for a gym, studio, or playroom. The backyard features a deck, pool room, lounge areas, dining space, swimming pool, hot tub, and more. A garage and gated parking for 6 cars complete this extraordinary estate.$8,450,000
Danville 853 El Pintado Rd
MODERN STYLE FAMILY COMPOUND MASTERPIECE. 7 BED |9.5 BATH |POOL HOUSE |GUEST HOUSE |9,970 SF |1.13 AC This magnificent modern home is in a quiet neighborhood less than two miles from Danville's downtown. The primary residence features an expansive game/leisure area, five bedrooms, an office, and a 7,890-square-foot main house. Two private gates lead to the residence. The property includes a pool, two waterfalls, a bocce ball, two fire pits, and plenty of outdoor and indoor resort-type entertainment. The guest house is 1000 SF and has two bedrooms and two bathrooms. Landscaping, irrigation, and lighting are included. Additionally, there is space on the hillside for a private vineyard with a separate irrigation system. The contemporary kitchen has exotic worktops, modern appliances, and a large butler's pantry. Two large linear gas fireplaces highlight the family room and master bedroom. The 1,080-square-foot pool house has a full bath, BBQ, fireplace, bar, and traditional Versaci wall decorations. This is the place where you can make your dreams come true.$8,400,000
Los Angeles 11729 Wetherby Lane
Located in the guard-gated community of Bel Air Crest is this magnificent Mediterranean estate. This custom home has been beautifully and tastefully remodeled to perfection. Private and gated with a motor court, you are greeted with a majestic presence. Impressive front doors open to the high ceilings, open entry and graceful floor plans. The living room with fireplace and a wall of windows invites you to enjoy day or night. The open floor plan has a built-in library/office and lighted custom bar, and built-ins with French doors flowing to incredible yard. The formal dining room has custom built-ins with French doors to the outside living room patio. The kitchen is the ultimate chef's kitchen. Huge center island, top-of-the-line appliances famous chefs have created amazing cuisine here. French doors to the barbecue, patios and pool offer beautiful light and views. The backyard is an oasis for entertaining. Outside bar, barbecue, pool, lounge areas, fire pit it can't get much better. With a total of 5 bedrooms en-suite, the primary is large with a balcony overlooking pool, a private sitting room/office or nursery, a large luxurious bath with fireplace, dual vanities and dressing rooms/closets. Additionally, there is an upstairs family room/media room. The high ceilings throughout large windows catching great light, stone and hardwood floors all add to the beauty of this home.$8,399,000
Los Angeles 1443 Devlin Drive
Presenting a Mid-Century Masterpiece in the Hollywood Hills. Live the Hollywood dream in this iconic 1960s architectural gem perched above the Sunset Strip, once graced by the likes of Christina Aguilera, Liza Minnelli, and Jack Haley Jr. Designed by the celebrated modernist architect Harry Gesner, hailed for his "soaring designs celebrating California's dramatic landscape." Sweeping panoramic vistas encompass downtown LA, the sprawling city, and the Pacific Ocean. The geometric gate and angled-slat-wood door introduce the home's period character. Walls of glass blur the lines between indoor and outdoor living, maximizing the breathtaking views. A sleek stone sunken conversation pit with a bold fireplace creates a stunning focal point. Warm woods and industrial-modern touches blend seamlessly in the chef's kitchen. The voluminous primary suite boasts a fireplace, multiple lounging areas, and a spa-like bathroom with a soaking tub, glass shower, fireplace, three-sided aquarium, and a walk-in closet with built-ins and a makeup desk. Additional bedrooms feature exposed beams, accent walls, and private access to the wraparound patio. Host unforgettable gatherings in the custom-built screening room with plush seating, a wet bar, a temperature-controlled wine room, and a tasting nook. Relax and unwind in the gym/yoga/massage room with its own walk-up marble shower. Sunbathe on the expansive deck, cool off in the pool, or soak in the lagoon-like spa with a built-in barbecue and fireplace. Moments away from the vibrant dining, shopping, entertainment, and nightlife of the Sunset Strip, indulge in a lifestyle of unparalleled luxury and iconic Hollywood glamour. This is your opportunity to own a piece of history.$8,399,000
Corona Del Mar 227 Poinsettia Avenue
Experience coastal opulence at its finest with this breathtaking seaside sanctuary nestled in the heart of Corona del Mar Village. Mere steps from the ocean, this Provence-inspired architectural marvel offers a fusion of timeless allure and contemporary comfort. Crafted in 2007 with meticulous attention to detail, this home boasts over 4,100 square feet of luxury living space. Step into a world of sophistication as you enter the formal living and dining areas adorned with coffered ceilings and exquisite limestone flooring. The gourmet kitchen is a chef's dream, featuring Calacutta marble countertops, a Viking six-burner range with griddle and double oven, and a Sub Zero fridge. Entertain effortlessly in the charming courtyard oasis, complete with a fireplace and barbecue. Indulge in relaxation in the sumptuous primary suite, offering a lavish walk-in closet and a spa-like Calacatta marble bath with a freestanding soaking tub. Two additional en suite bedrooms and a convenient laundry room complete the upper level. Recent upgrades including new AC units, a state-of-the-art Lutron lighting system, Sonos sound system, and whole house water purification system ensure modern convenience and luxury living at its finest. Conveniently located near world-class dining, shopping, and beaches, this unparalleled residence offers the epitome of coastal living. Don't miss the opportunity to make this exquisite home yours.$8,399,000
Pacific Palisades 821 Alma Real Drive
The Huntington home you have been waiting for. This enchanting New England traditional is located in the heart of the Huntington Palisades, a short distance to the amenities of the Village and with front row seats to the 4th of July festivities. First built in 2002, this elegant home has been updated and enhanced to rival today's newer construction. A private gated courtyard leads to the entrance and the formal entertaining spaces. Sliding French doors from the Living Rm to the Family Rm create a continuous flow for entertaining. The chef's kitchen opens to the Family Rm w/ Concertina doors to the spacious yard w/ BBQ & sport court. Gracious and elegant, yet comfortable and inviting, this is a home that supports and enhances many lifestyles.$8,395,000
Los Angeles 727 Beverly Glen Boulevard
Welcome to your hidden zen oasis located in the heart of Holmby Hills just north of Sunset, steps to world renowned Harvard Westlake school. This meticulously rebuilt contemporary compound, finished in 2018, blends sophistication with modern comfort. The grand motor court with parking for up to 15 cars leads to a formal entry, unveiling high ceilings and a vast living/entertaining space. The chef's kitchen seamlessly opens to the pool deck, ideal for shared meals. The expansive living room connects to private backyards with a grand fire pit with seating for up to 50 guests. Retreat to the resort-like master suite with custom walk-in closets and a spa-like ensuite. Three additional guest suites, including a junior master, offer opulent accommodations. State-of-the-art audiovisual upgrades integrate seamlessly, and the infinity pool with deck provides the perfect balance of indoor and outdoor living. Centrally located with proximity to the 405 freeway for quick access to LA's top attractions. The perfect estate for entertaining.$8,350,000
Beverly Hills 1256 Delresto Drive
Nestled amongst nearly half an acre of lush foliage in Beverly Hills P.O, this new fully renovated six-bed, seven-and-a-half bath haven presents serene panoramic views while preserving a profound sense of privacy. Entering the grand foyer, find yourself greeted by a statement staircase and vaulted ceilings highlighting a focal skylight all cohesively framing the first and second levels of the home. Flowing directly into the main living space, the exterior wall features floor-to-ceiling glass pocket doors seamlessly connecting both the interior and exterior spaces. Complementing the living area, find a sunken bar offering unique dimension and perspective, further enhancing the property's sophisticated ambiance. The kitchen, centred on an expansive statement waterfall-edged island, stands as the perfect focal point for gatherings in the home. Accompanied by two additional dining spaces, this well-appointed kitchen is designed to effortlessly accommodate a multitude of guests. Off the kitchen, enjoy a warm and intimate den/family room complete with a floor-to-ceiling wine cellar, fireplace and direct access to the backyard patio and pool area. Ascending to the second level, discover the expansive primary suite accompanied by four additional sophisticated bedrooms. Inside, the primary offers two private outdoor terraces, a focal fireplace and lounge, a custom walk-in closet, direct elevator access and a spa-inspired ensuite. The additional bedrooms maintain the essence of the home's refined luxury with premium millwork, spacious terraces and complimentary fireplaces. Additionally, on the third level enjoy both a fitness studio/gym and a home theatre. Entering outdoors, enjoy a private sanctuary that accentuates the interior of the home's refined style. Cohesively curated, the backyard space boasts a large pool and spa, BBQ area as well as inviting fireplace and lounge spaces, seamlessly blending functionality with refined elegance creating an idealistic setting for relaxation and leisure.$8,350,000
San Diego 16556 Road To Utopia
Presenting a Magnificent Luxury Estate located in the Guard Gated community, The Crosby Club at Rancho Santa Fe. This stunning Single Level, Five Bedroom, Five & One-Half Bath, Spanish Style Custom Residence was designed by Mark Radford and spans 8295 Sq Feet, set on approx 1.1 Acres of professionally landscaped grounds with an Infinity Edge Pool & Spa. Located at the end of a cul-de-sac, there is a semi circular driveway with a castle-like turret Entrance through wrought iron doors, entering a Spanish Courtyard. The Courtyard is a quintessential Architectural feature of the home outlined with the terracotta roof and creates a tranquil welcoming. It serves as a Central Open Communal Space with a calming Water Feature, Lush Vegetation, Bouganvillas trailing across the white stuccoed walls and twinkling lights. A large outdoor fireplace, sitting area and Detached Casita further define the space. Walk inside through tall Arched Doors into a double-height foyer and a Spectacular Hallway of Crystal Chandeliers, setting the tone for the elegance and rustic sophistication found throughout the home. The expansive living spaces include a Formal Dining Room, Office, an Open Concept Kitchen to Living Room with Exposed Wood Beamed Ceilings, an 8-Seat Private Movie Theater, and a Billards room with a Bar and walk-in Wine Cellar. The Gourmet Kitchen has stone countertops with Travertine backsplash, a Breakfast Bar, Custom Wood Cabinetry, high-end Appliances (Built in Sub-Zero Refrigerator, VIKING Range with two ovens), a Center Island, and a Butler's Pantry. The luxurious Primary Suite is a private retreat, complete with a sitting area, Fireplace, and a spa-like bathroom with a glassed-in steam shower, two private toilet rooms, and two walk-in closets. The Four additional Bedrooms offer en-suite bathrooms and walk-in closets, providing comfort for family and guests. The Backyard is an entertainment paradise with a Fireplace, Bar and BBQ and a Beautiful Infinity Edge Pool with unobstructed views of the canyon and 9th hole on the golf course. The grounds have a variety of mature palm trees, a large recreational grassy area with a Gazebo, a Putting Green, and Fire Pit. Additional features include a private gated motor court entrance leading to a 4-Car Garage. This estate is a "Crown Jewel" of the community. The Crosby offers memberships to an Athletic Center, Fitness Facility (Gym, Spin, Mat Pilates, Yoga), 3 Tennis & 4 Pickleball Courts, Heated Pool, Golf, and Dining.$8,350,000
Lake Hughes 31008 Pine Canyon Road
Rancho Corona Del Valle rests gently against the Angeles National Forest. Its 333 acres of pastures, aged oaks, storied 17 stall barn, and charming abodes command views across the famed Tejon Ranch. Here, located between 700,000 acres of Angeles National Forest and the 270,000 acre Tejon Ranch, you'll enjoy the expansive and private feeling of a big Texas ranch while only being one hour from Los Angeles. Rancho Corona Del Valle is steeped in history and has hosted several Hollywood legends. The ranch was long ago owned by the same family that held Westwood and the land where UCLA now stands. After its place in the Classic Hollywood film era, Rancho Corona Del Valle was a coveted quarter horse racing farm, known for horses like Top Rocket, and other steeds' illustrious wins at Los Alamitos racetrack. A yearly race in their honor continues. The main four bedroom hacienda of 4200 s.f. dates to 1883, and is jeweled with Batchelder tile, a romantic courtyard, old wooden doors, a peaceful veranda overlooking pastures and valleys, simply too many architectural treasures to name. The four guest homes ranging from 900-1800 s.f., are charming, reflecting a rich vintage ranch esthetic. In addition to the five residences there are five cottage/bungalows dotted throughout the property. On warm days jump in the swimming hole, a large water reservoir seated at the crown of the hill with breathtaking views. Ride the ranch's dirt roads and trails, gallop the old furlong race track (currently needing new footing and fencing), pick fruit from the orchard, practice riflery at the shooting range, or venture into the hills to feel the glory of nature. Ranches like Rancho Corona Del Valle are held for generations and rarely grace the market. The opportunity to buy such a piece of California history is truly rare. Buyer to verify all zoning, permits, square footage, acreage amount and land uses. Square footage is approximate and includes 5 cottages and 5 homes. Sale includes multiple APN's which total 333 acres. The barn area also offers a chicken coop, a round pen and an old roping arena of appx 250x80 ( both round pen and arena in need of new fencing and footing and have an old squeeze shoot/return alley).$8,300,000
Los Angeles 11709 Wetherby Lane
This superbly modernized approximately 7,070 square foot guard-gated Bel Air Crest residence showcases refined materials, exquisite finishes, and impeccable decor throughout. Breathtaking grand entry with a chandelier suspended from the cathedral coffered ceiling welcomes guests to five en-suite bedrooms and six-and-one-half baths offering the epitome of luxury and elegance. Enjoy the lavish chef-caliber kitchen with designer-selected appointments, high-end appliances, custom cabinetry, oversized center island, spacious pantry, and ample space to entertain. The formal living room and dining room are ideal for hosting both large crowds and intimate gatherings. An impressive master wing offers a fireplace, dual custom Clive Christian closets, and relaxing spa-inspired bath complete with sauna/steam and beverage station. Three en-suite bedrooms are located on the second floor as well, and one en-suite bedroom and office are conveniently located on the main floor. Discover tranquil grounds that are beautifully landscaped and highlighted by an outdoor patio, pool, and spa. Don’t miss the exceptional quality and rare beauty that is being offered in the coveted guard-gated community of Bel Air Crest.$8,299,000
Los Altos 10850 Beechwood Lane
Deemed The Highland's most extraordinary home, this one-of-a-kind, five-star residence is set on 1.22 acres of park-like grounds with a pool and spa. The expansive floor plan is unified with beautifully refinished hardwood floors and fresh paint. Towering ceilings are defined with suspended trusses and pendant lights, while an entire wall of glass frames the rear grounds where a pool and spa await outdoor living. Fireplaces in the living room and family room have been newly renovated, as has the entire kitchen - a chef's dream enhanced by an additional catering kitchen and temperature-controlled wine cellar. This home offers versatile living spaces with 6 bedrooms, office, and 4.5 bathrooms. The primary suite and adjoining office plus additional bedroom are located on the main level, while four bedrooms are upstairs in their own wing. All around, the magnificent grounds invite entertaining and play with a vast level lawn, terraces, and a separate playground. The farm-to-table lifestyle also awaits with 12 raised vegetable beds in a fully enclosed area. All of this, plus minutes to shops and restaurants as well as access to highly acclaimed Cupertino schools.$8,295,000
Beverly Hills 600 Clinton Place
$200,000 reduction!!! 600 Clinton Place is located with city views in the prestigious Trousdale/Loma Vista enclave of Beverly Hills. With five bedrooms and eight bathrooms in 6,217 square feet of living space, this property presents an exceptional opportunity to move in as-is or upgrade to a luxurious estate. The grand foyer opens to a large space containing a formal living room and family room, divided by a two sided fireplace. There is a built-in entertainer's bar, and sliding glass doors seamlessly connect the interior to the pool, outdoor dining area and views. Additional home features include a formal dining room, spacious bedrooms, bonus rooms, elegant baths, oversized garage and much more. Moments away from the best of Beverly Hills, 600 Clinton Place embodies the epitome of exclusive Southern California living with a backdrop of stunning vistas. Shown by appointment only.$8,295,000
Calabasas 25262 Prado Del Grandioso
Nestled within the prestigious guard-gated community of The Estates of The Oaks this Tuscan Villa stands out among the exclusive residences in this high-end community. Boasting charming curb appeal and a wealth of luxurious amenities, it beckons those with a discerning taste for the extraordinary. A grand beach entry pool and spa adorned with multiple cascading waterfalls, a basketball court, and a barbecue center set the stage for leisure and entertainment in the expansive private lot. At the end of a cul-de-sac, this residence ensures exclusivity and privacy in a coveted location. The main house, thoughtfully designed for both comfort and style, features a gourmet kitchen with a central island that effortlessly connects to the spacious family room. A formal dining room with a wine cellar, a sunny breakfast room overlooking a serene patio, a finished library, and a main floor secondary primary suite add distinctive touches to the living experience. The primary suite, a true sanctuary, encompasses a retreat, fireplace, his & her baths, steam shower, custom closets, and a view balcony, providing an indulgent escape. Wood and stone floors, a circular drive, a 4-car garage, and lush landscaping enhance the property's allure. In addition to the main residence, a fully equipped guest house provides a private retreat for visitors. Presenting a rare blend of sophistication and comfort, this Tuscan Villa defines luxury living among the elite in high-end real estate. For more information or to schedule a private viewing, contact us today.$8,295,000
Diamond Bar 22588 Pacific Lane
A timeless expression of supreme craftsmanship, refinement, and architectural artistry, this incredible estate seamlessly blends beauty and functionality. It sets a new standard for ultimate luxury—an achievement in concept and design that surpasses anything you've ever seen. Located in the prestigious community of “The Country” in Diamond Bar, a 24/7 guard-gated community, this residence spans approximately 11,020 sq ft of living space. It encompasses a gym, movie theater, library, office, catering kitchen, wok kitchen, bar, enclosed courtyard, and an infinite swimming pool & spa. The welcoming entry features a Custom Swivel Gate Wide, opening into a tranquil courtyard. The appliances are top-of-the-line Miele professional series from Germany. The expansive windows and doors illuminate the space, and a custom wine cellar with temperature control adds a touch of sophistication. Each room boasts individual AC control and a Lutron lighting control system. The garage, with an Epoxy floor, is equipped with two electric car chargers. Security cameras and a surround sound system, pre-wired and installed, ensure the owner's ultimate protection and entertainment. The property boasts multi-themed courtyard landscapes, an infinite saltwater pool & spa, fire pit, BBQ, outdoor pool bath, and a detached pool house. The architecture and design incorporate the most advanced technology for a smart and energy-efficient living experience. To truly grasp the vastness, meticulous attention to detail, and incredible open flow of the floor plan, a personal tour is essential. Witness with your own eyes the unparalleled beauty and the ultimate enjoyment this masterpiece offers.$8,280,000
Dana Point 33811 Shackleton
Truly an incredible opportunity for a "Single Level" custom home with spectacular "Ocean, White Water and Catalina Views" located within the coveted 24-hr guard gated community of Niguel Shores! This extremely open and spacious (approx) 3400sqft residence, is light and bright boasting the "Great room concept" containing 3 bedrooms, 3 baths, cathedral ceilings, floor to ceiling windows/doors, a dramatic custom fireplace located in the living/family room, a separate office/den, oversized main floor laundry room with sink, stone counters & skylight, newer heating and air conditioning system, electric draperies, bar area with wine cooler, a center island gourmet kitchen featuring stainless steel appliances inclusive of a Thermador 6- burner range, double ovens, built-in Refrigerator/freezer, microwave, warming drawer, dishwasher, custom cabinetry as well as custom granite countertops. Skylights located in the kitchen, laundry and office/den area allow an abundance of natural light within the residence. This "no steps" single level residence is situated on approximate 7500sqft site, contains a large grass courtyard area ideal for pets and entertaining. This "non- descript" custom residence features an outstanding rear yard deck displaying phenomenal ocean and panoramic views of both Catalina and San Clemente islands, provides for incredible "indoor/outdoor" entertaining and living! The master suite contains floor to ceiling doors/windows, walk-in closet, two separate vanity areas, jacuzzi-type tub and walk-in shower. A secondary bedroom, contains direct access to the front courtyard! Additionally, there is an oversized 3-car garage with multiple openers, built-in cabinetry, epoxy floors and significant additional lighting. Throughout the residence is the lavish use of stone including honed Crema 24x24 Marfil flooring from Spain, Quartz plus Juparana and Barricato granite. Walk to the Ritz Carlton Resort as well as the world renowned Salt Creek Beach with its surfing breaks and the sands of the Pacific Ocean. Minutes to the Dana Point Harbor and its Lantern District with its numerous dining and shopping establishments. This 24-hr guard gated "oceanfront" community has direct beach access and a bluff top "ocean front" park. The HOA amenities including tennis, pickle ball, Jr Olympic sized pool, sports courts, playground, barbeque area, recreation center and more! Seldom do these "ocean close" single level homes come to our market place with this location!$8,250,000
Portola Valley 237 Mapache Drive
Rare 3.3 level acres-perfect for a family compound with multiple structures for the ultimate in flexibility of use and all in a fabulous close-in-location. Comprised of several buildings with the opportunity to create a family compound, conference center, or both, the entire estate blends Spanish Revival architecture, with signature red-tiled roofs, and sleek modern interiors. Espresso-hued hardwood floors, towering sky-lit ceilings, and entire walls of glass imbue the home with sophisticated style and brilliant natural light and all on an exceptional setting. Main home with 4 bedrooms and 5.5 baths, including a 2-bath primary suite. Impressive open concept kitchen with vaulted ceiling opening seamlessly to the family room with multiple doors to the impressive grounds. Detached office/conference center/recreation structure with 1 bedroom and 1.5 baths. Attached fitness center/recreation room with 1 bath and sauna. Detached guest house,1-bedroom, 1-bath with full kitchen. Two three car garages for a total of 6 garage spaces. All inclusive approximately 10,066 square feet-buyer to verify. Incredible value and opportunity with excellent Portola Valley Schools, perimeter trees, sparkling pool, gated estate-a must see.$8,250,000
Carmel 11 Alta Madera
Welcome to this extraordinary custom-built residence artfully designed by world class architect, Mary Ann Schicketanz. This ocean view property boasts over 4,000 square feet of living space including two guest units gracefully situated on a 7-acre parcel in Tehama. Features include a stunning chef's kitchen, great room with dining area and Carmel stone fireplace, soaring ceilings with open beams, walls of windows, limestone floors and radiant heat. The primary bedroom suite is a true retreat complete with gas fireplace, seating area, private deck, large walk-in closet and a spa-like bath with soaking tub and walk-in shower. A detached flexible space including a bedroom and half bath is perfect for use as an office, home gym or studio. Outdoor living and entertaining is enhanced by the covered veranda with fireplace, patio, fire pit, numerous fruit trees and breath-taking views of the Pacific Ocean and Santa Lucia mountains. Purchase includes a social membership to Tehama Golf Club where members enjoy numerous dining venues and use of the fitness center with two pools, spa, tennis/pickleball courts, weight room, organized classes and personal trainers. Welcome home to a one-of-a-kind residence that captures the essence of its surroundings, while redefining the art of living.$8,250,000
Pacific Palisades 620 Marquette Street
Don't miss the chance to make your dreams a reality with this extraordinary build opportunity. Welcome to a truly exceptional family compound where luxury meets privacy in an idyllic gated setting, just moments from the vibrant Palisades Village. This meticulously designed luxury residence is positioned on a sprawling 1.48 acres overlooking Las Pulgas Canyon in Pacific Palisades. The design is the perfect blend of contemporary elegance and modern farmhouse sophistication. This land purchase includes plans by renowned architect Tim Barber, for a 11,317sf main house, 1,136sf pool house and 1,005sf guest house. Indulge in the pinnacle of luxury living as you enter the grand main residence, where high ceilings and exquisite details abound. Gourmet kitchen, spacious living areas, and sumptuous bedroom suites provide an unparalleled sense of comfort . Entertainment abounds in this home with a dedicated game room, a playroom designed for endless fun and a state of the art theater that promises amazing cinematic experiences. A canvas awaiting your personal touch, this property promises endless possibilities for customization and the realization of your ideal living space. Enjoy seamless indoor-outdoor living with expansive terraces, a sparkling pool and lush gardens that envelop the property. The gorgeous landscaped grounds are adorned with mature trees and an award winning vineyard creating a magical haven of natural beauty. This estate is designed for those who value the utmost privacy while being just a stone's throw away from the heart of Palisades Village where you can enjoy world-class dining and upscale boutiques. Your family's retreat awaits. This development sale includes all architectural sets, soils, engineering and all reports and approvals received up to this point. Buyer is saving over two years of time and money. LA City has reviewed plans and has issued corrections. Many of the corrections have been addressed. The project is nearing the completion of the LA City Coastal process and then will need to submit to the State for their Coastal review as well. The project has completed the Mello review with the Housing department as a part of the Coastal process. The permits are not RTI yet. *House photos are renderings.$8,250,000
Dana Point 177 Monarch Bay Drive
Introducing a Rare Opportunity to Create Your Dream Home on a Nearly 1/2 Acre Flat Lot on the Ocean Side of PCH! Nestled in the exclusive oceanfront neighborhood of Monarch Bay in Dana Point, California, this remarkable property presents an unparalleled opportunity to craft your coastal dream home. Dana Point is located between Los Angeles and San Diego on the California Riviera. This exceptionally large lot provides ample space to bring your architectural dreams to life. Whether you envision a modern masterpiece, a Mediterranean oasis, or a traditional coastal estate, the canvas is yours to design. Perfect for outdoor / indoor living. This unique property was originally going to be a compound, including 3 contiguous homes with a common park-like setting for the family. This particular lot had a 5,000 square foot house with a pool/spa that has since been torn down but still includes a 3 car garage on a private cul-de-sac with its own entrance. Monarch Bay is renowned for its pristine oceanfront setting, and this property is no exception. Situated within steps of the glistening Pacific Ocean, you'll enjoy breathtaking sunsets, refreshing sea breezes, and the soothing sound of waves crashing on the shore. Monarch Bay residents enjoy exclusive access to the private Monarch Bay Beach Club. Immerse yourself in a world of luxury with fine dining, a well-appointed bar, and a calendar of exciting summer events. The club also provides beach chairs, umbrellas and towels, making every beach day a breeze. Monarch Bay is a guard-gated community, offering unparalleled security and peace of mind. It's a neighborhood characterized by its opulent homes, manicured streets, and a strong sense of community. Beyond the gates of Monarch Bay, Dana Point offers a charming coastal lifestyle. Explore the Dana Point Harbor, known for its water sports, dining, and entertainment options. The city is also home to world-class resorts, golf courses, and a vibrant arts scene. Don't miss the chance to transform this expansive lot into your coastal masterpiece, where you can live the ultimate California dream. Create a legacy in a neighborhood that defines luxury living by the sea. Seize this rare opportunity to build your vision of paradise in Monarch Bay. Contact us today to schedule a private viewing and explore the endless possibilities that await you in this prestigious oceanfront community. Your dream home on the California coast awaits!$8,250,000
Malibu 22800 Beckledge Terrace
Enjoy total privacy and breathtaking sunrises and sunsets over the ocean in this one-of-a-kind Malibu architectural treasure. Every inch of this stunning Mediterranean masterpiece is carefully designed and customized to provide sweeping ocean views from Palos Verdes to Surfrider Beach. Three Bedrooms, all en-suite, have an abundance of natural light, large custom walk-in closets, and magnificently appointed bathrooms. Highlighting the interior are spacious living areas with gorgeous vaulted wood beamed ceilings, expansive custom windows which fully capture the coastline-views, fireplace, custom cabinetry, magnificent Malibu Tile, beautiful fixtures, library/office lined with books overlooking the interior courtyard, and Chef's kitchen. The lush landscaped patio extends the length of the house and punctuates the unobstructed expansive coastline. The property is located between Nobu and The Farm just 300 feet from PCH and the beach. Meticulously maintained, this distinguished residence combines privacy, exceptional quality, natural beauty, and an unbeatable location, providing the best of what Malibu offers.$8,250,000
Calabasas 25232 Prado Del Misterio
Epic Mediterranean Villa with a prime "end of cul-de-sac" location in one of Southern California's premier guard gated communities, The Estates of The Oaks. Spanning nearly 8000 square feet with an additional 1570 square foot covered outdoor living area is this timeless designed mega estate which prominently sits on over 3/4 of an acre of usable grounds! Interior features include a dramatic two story entry with sweeping iron staircase, theater/game room, temp controlled wine cellar, gym, office and much more. There are 6 bedrooms(4 up and 2 down) and 7 bathrooms. The resort quality grounds are second to none boasting a rare private tennis court with lights, custom grotto pool and spa with slide, firepit and massive manicured lawns. There is also an absolutely stellar barbecue center/outdoor kitchen & fireplace. Other amenities include a 4 car garage, gated motor court and too much more to mention. Also available for lease at $35,000/month or lease option.$8,250,000
Palos Verdes Estates 856 Rincon Lane
Live on top of the world while looking over the iconic Los Angeles Coastline! This custom built Tuscan Villa has 4 bedrooms plus office, 5.5 baths and offers one of the most stunning Queen's Necklace and sunset views on the Palos Verdes Peninsula. As you step into the formal entryway you are welcomed with breathtaking ocean views, high ceilings, and an open floor plan that flows effortlessly through the grand living room, dining room, family room, and kitchen. The large gourmet kitchen is perfect for entertaining and features two large islands, Viking appliances consisting of three ovens, a built-in Microwave, two Dishwashers, warming / chilling drawers, a Subzero refrigerator and freezer, and a Miele espresso maker. Enjoy sweeping ocean and city views from all living spaces and balconies off the formal living room and breakfast areas. The luxurious and spacious primary suite has incredible views with a huge en-suite complete with a large shower, separate steam room, dual walk-in closets, double sinks, and a spa tub. The game room / family room below overlooks the entire bay and leads to the pool and backyard through massive french doors. The backyard is an entertainer's dream and features a resort-like infinity edge pool with hot tub, an outdoor kitchen with Viking stainless steel appliances, and multiple observation areas to enjoy the extraordinary views. Other amenities include an 800-bottle capacity wine cellar, an elevator, hardwood and natural stone flooring throughout, a built-in bar including Viking refrigerator and ice-maker, multiple custom stone fireplaces, heating and air conditioning systems, and massive indoor storage for decorations and equipment. The enlarged 3 car garage with epoxy floors is perfect to store classic or luxury cars with the privacy of an electric gate in front of the spacious driveway. This resort-like home is situated mid block on a cul-de-sac street and offers a World of Paradise!$8,200,000
Cupertino 10231 Adriana Avenue
Attn: Developers here's your chance for a lucrative infill opportunity in the City of Cupertino, California. Cupertino has an A+ rating for Best Places to Live Index, ranking #4 of 509 cities in the Safety Index and #6 to Raise a Family. This prime site is identified in the City of Cupertino's Housing Element for a streamlined planning and approval process. The site is situated on a generous 61,855 square-foot lot, the property has City Services at the street and can accommodate up to 13+ new dwellings based on zoning codes and according to the Cupertino Planning Department recommendations. On Tuesday, May 14 at 6:45 p.m, the Cupertino City Council will hold a public hearing on the Housing Element adoption. The Planning Commission conducted a public hearing at a special meeting on Monday, April 29, 2024, recommending by a 3-2 vote that the City Council adopt the Housing Element and the related associated amendments necessary for its adoption. In line with Cupertino's progressive vision, the city's planning department is in the process of rezoning the property to R3/TH zoning designation, paving the way for the development of the 13 units. This allocation allows developers streamlined processes and density bonuses and DOES NOT include BMR requirements.$8,200,000
Newport Beach 1305 E Balboa Blvd
Situated on the coveted oceanfront in Newport Beach on Balboa Peninsula with Catalina views from the second floor, this Spanish style home offers unparalleled access to the vibrant coastal lifestyle. Enjoy this rare opportunity to live at the end of the boardwalk which offers the convenience to the boardwalk without the disturbance of the beachgoers. This beachfront gem has 3 bedrooms and 4 bathrooms with a 2 car garage and is adorned with exquisite details, including arched doorways, hand-painted tiles, and intricate wrought iron accents that epitomize the Spanish aesthetic. This residence has undergone recent upgrades, including the installation of new solar panels, a new roof, fresh exterior and interior paint, new windows, new hardwood floors on the first level and primary bedroom, a new heat pump and AC, an outdoor shower and an EV charger. The spacious living room is a sanctuary of comfort and boasts high ceilings, exposed wooden beams, and a fireplace with breathtaking views out to the dunes and ocean. The charming kitchen features stainless steel appliances, electric stove top and plenty of storage. The serene primary suite is a sanctuary of relaxation, featuring a private balcony, attached sitting room, fireplace and spacious newly remodeled primary bath with views of the ocean. Additional bedrooms provide comfortable accommodations each offering their own unique charm and bathrooms. Step outside and enjoy spectacular sunsets on the patio and spend your days basking in the sun on the sandy beaches or exploring the charming shops and restaurants, the Fun Zone, Balboa Island Ferry, and the world famous Wedge. With convenient access to major highways, you're just a short drive away from the world-class attractions of Orange County and beyond.$8,200,000
Corona Del Mar 436 Mendoza Terrace
A rarely offered 180° ocean view, this stunning newly rebuilt home offers 4,834 square feet of luxurious living space on a 5,990 square foot lot located within the highly desirable Corona Highlands, including keyed access to two private beaches. Discover coastal living at its finest with this exquisite residence nestled in the enclave of Corona del Mar. Step through the custom 8ft white oak pivot door, which opens this luxurious home to impeccable craftsmanship and unparalleled amenities. Indulge in 5 bedrooms & 4.5 bathrooms, a 3-car garage with 3 EV charging ports, an open-concept living room & gourmet kitchen boasting a 15 ft island & walk-in pantry, loft with patio access, a serene master suite with fireplace, and an expansive 360° outdoor rooftop deck views unlike any in the area. Floor-to-ceiling pocket glass doors provide breathtaking ocean views of Catalina Island and Pelican Hills Golf Club from many viewing points. With its prime location near pristine beaches, renowned dining, and upscale shopping at Fashion Island, this is coastal living redefined. Experience the epitome of Southern California luxury – schedule your showing today! Note: This is a remodel but the only existing part of the structure is the garage foundation.$8,200,000
Calabasas 26767 Mulholland Highway
A Contemporary Craftsman home nestled amidst the picturesque Santa Monica Mountains features breathtaking panoramic views, privacy, security, innovation, imported finishes and fixtures, and luxury living. Set behind a second gate in the exclusive 26 estate community enclave this showpiece features 8000 sq ft of total living space (6400 sq ft interior). Every detail was meticulously considered in the design of the home. It boasts solid 8 ft Alderwood doors, oak floors, Italian light fixtures, selected natural stone finishes and countertops, Gaggeneau appliances, Crestron smart home system, natural gas lanterns, and 5 stone-clad fireplaces. Coined "The Craftsman Estate" this home is luxury living in its finest potential. Boasting a state-of-the-art gym for fitness enthusiasts, a 4 car motor court & garage. The primary suite, 1000 sq ft, enjoys a fireplace, a vanity area, a spa-like bathroom, and a massive walk-in closet. 4 additional en-suite bedrooms, an office/media room, a bar with wine storage in the entry/welcome room, Butler's pantry, 2nd floor Den, dual laundry room, and various balconies and porches reminiscent of resort style living. The backyard is a utopian dream for entertaining featuring an infinity edge pool & spa, an outdoor sauna, shower, fireplace, outdoor kitchen, fireplace sitting area and a gazebo. Malibu Valley is natural, lush, and serene. An unmatched lifestyle. THIS PROPERTY HAS A 4.22 % ASSUMABLE LOAN IF BUYER CAN QUALIFY.$8,200,000
Palo Alto 440 Melville Avenue
This distinguished home, crafted almost a century ago, is now available for the first time in generations. Timeless architecture and enchanting gardens unfold across an expansive and perfectly shaped 15,000 square feet (100 x 150) lot, one of the largest in the area. The house has hardwood floors throughout. This one-of-a-kind property reveals boundless opportunities to remodel, expand or build a true Silicon Valley estate that stands apart. Noteworthy potential includes the possibility to expand the house either to the front or rear, with an additional +1,300 SF above the ground and +1,300 SF as a basement. For new building, the maximum allowed floor area above the ground is 5,250 SF. A conceptual design for a new home, encompassing 7,259 SF, including a +2,300 SF basement, is available for reference. This immense property is exquisitely located within blocks of Stanford University, libraries, Children's theatre, Junior Museum & Zoo, historic Elizabeth F. Gamble Garden, exciting Downtown Palo Alto, pristine parks, and exceptional schools. Take advantage of a once-in-a-lifetime opportunity to make this absolutely impeccable location into your home.$8,200,000
Newport Beach 2316 Cliff Drive
Welcome to 2316 Cliff Drive, an extraordinary home in the making, currently undergoing a remarkable transformation. Property is in the development process and priced for the finished product. This sought-after property with breathtaking ocean views, 7 bedrooms, 6 bathrooms, a chef's kitchen, and a stunning rooftop patio is the epitome of coastal luxury. Its open design floods the interior with natural light, seamlessly merging indoor and outdoor living. Located within walking distance to top-rated schools, parks, restaurants, and the beach. This is your opportunity to own an entertainer's dream and coastal masterpiece.$8,200,000
Mountain View 773 Cuesta Drive
There is an Existing Structure on Subject Property 773 Cuesta Drive is fully Planned Approved. Building Approval estimated by April 1, 2022 to Build 4 Luxury Single Family Modern Homes. Details below for each: Lot 1 - Plan 1A Lot 6,139 Square Feet | Living 2,170 Square Feet Bedrooms 4 | Bathrooms 4 | Side by Side 2 Covered Garage 405 Square Feet Porch 128 | Lanai 150 |Deck 150 Lot 2 - Plan 1B Lot 6,069 Square Feet| Living 2171 Square Feet Bedrooms 4 | Bathrooms 4 | Side by Side 2 Covered Garage 405 Square Feet Porch 170 | Lanai 150 |Deck 150 Lot 3 - Plan 2A Lot 7,402 Square Feet | Living 2,558 Square Feet Bedrooms 5 | Bathrooms 5 | Side by Side 2 Covered Garage 398 Square Feet Porch 111 | Lanai 149 |Deck 114 | Lot 4 - Plan 2B Lot 7,231 Square Feet | Living 2,558 Square Feet Bedrooms 5 | Bathrooms 5 | Side by Side 2 Covered Garage 398 Square Feet Porch 111 | Lanai 149 |Deck 114$8,199,888
Oak View 10484 Creek Road
Rancho Royale is an iconic equestrian estate with two main houseq and eight rents, including two- four-bedroom home, two two-bedroom homes, three one-bedroom mobile homes, and an apartment. Horse facilities include an 18-stall barn, 16-stall barn, six-stall barn, four-stall barn, two-stall shed row, nine-stall shed row, three-stall shed row, 20 covered corrals, three covered turnout pens, four arenas, two round pens, hay and equipment barns, offices, tack rooms, and a Priefert panel walker. The entertainment barn is set up as a martial arts studio used for filming with an attached office and bathroom or guest quarters. Four gated entrances lead to the main homes and horse facilities. Additional features include an archery range, manure bunker, possible event venues throughout the ranch, ample parking, three RV hookups, fruit trees, and conifers, oaks, and pepper trees providing shade and visual appeal. Much of the ranch and infrastructure has been remodeled or updated.$8,199,000
Irvine 101 Preserve
PRICE IMPROVEMENT! This is your opportunity to own a Designer Perfect Home! Majestic views abound at this transitionally designed, sought-after Manhattan model residence in Hidden Canyon- one of the most notable upscale communities in Irvine with its limited number of meticulously designed estates renowned for its exclusivity and elevated standard of living. This chic residence opens to a two story foyer with a dual grand staircase and just beyond, far reaching views of city lights, mountains and hillsides. Stunning features and amenities include an open plan design that allows flow from the formal living and dining rooms to the kitchen and family room, all of which open to the rear grounds via glass pocket doors for true California living. The well equipped chef’s kitchen houses a large center island and dining nook, prep area and walk-in pantry. The expansive outdoor space has a panoramic backdrop of forever views and features a built in bbq, loggias, and a sprawling lawn with tons of space for entertaining. Upstairs, the master bedroom is the ultimate retreat, with separate lounge area, enormous walk-in closet, and luxurious spa-like master bath, while four additional spacious bedrooms are en-suite. There is an additional en suite bedroom on the main level, making this home a unique six bedroom home. This this 24/7 guarded-gated community offers a resort style clubhouse with pool, spa, and playground to residents! Award-winning Irvine Unified School District and conveniently location close to Spectrum Center, Quail Hill Shopping Center, Laguna Beach or Newport Coast restaurants, shopping and more!$8,199,000
Encino 4445 Firmament Avenue
One-of-a-kind, new modern farmhouse on a large gated lot in prime Encino, south of Ventura Blvd., Royal Oaks adjacent. Featuring 6 BR – 8.5 BA, living room, dining room, and office in home, detached rec room, and cabana in almost 8,600 sqft on an over 12,000sqft gated lot. Stunning home opens to bright living room with fireplace and dining room with white oak accents and natural stone wall. Entertainer’s kitchen features two islands with natural stone counters, two dishwashers, Miele appliances, custom cabinetry, full size wine refrigerator, and walk-in pantry with additional refrigerator and espresso machine. Kitchen opens to family room with fireplace, custom built-ins with accent lighting, granite slab accent wall, and sliding glass doors to patio. Expansive backyard features lounge area, covered patio (cabana) with BBQ area and stone design, detached rec room with ¾ bath, sport court with basketball hoop, zero edge pool/spa with pebble finish and waterfall feature, and firepit. Spacious basement area features family room with electric fireplace, wet bar with walk-in wine storage, home theater with 7.1 surround sound, en-suite bedroom, gym with mirrored walls, and additional bathroom with cedar-lined dry sauna and steam shower. Spacious primary suite features white oak pitched ceiling with beam design, electric fireplace, balcony with pebble finish, two walk-in closets with accent lighting, and primary bath with vanity, soaking tub, and shower with porcelain slabs. Home is completed by entertainer/designer details such as upstairs den, custom stone and wood finishes throughout, designer lighting, surround sound speakers, double laundry appliances and steam unit, Control 4 smart system, elevator, three car garage, solar panels, and security system with alarm/cameras.$8,199,000
Los Altos 771 Jordan Avenue
Construction was completed today 5/13/2024 (light touch-ups still in works) This Brand New Ultramodern Single Story Contemporary Masterpiece is located in esteemed North Los Altos, boasting architectural innovation & luxury. With soaring 17-ft ceilings, 6 beds, 6 full baths, & 2 half baths (including detached ADU), it features opulent designer touches, including a 13-foot kitchen island with high-end Dacor stainless steel appliances, two dishwashers, built-in fridge, and level 5 wall texture. Floor-to-ceiling windows flood the interiors with light, illuminating expansive living spaces. The master bedroom dream bath has radiant flooring, outside, a sleek modern metal trellis adorns a sprawling patio with a BBQ/kitchen setup. Enjoy seamless access to nearby tech giants & vibrant Downtown Los Altos. Top-rated school district. Detached ADU provides flexibility. Experience contemporary luxury at its finest! Come back and visit on 5/23/2024 for all new pictures, staging, and lifestyle video updates, room for a pool, large lot!$8,198,888
Los Angeles 1549 Doheny Drive
Welcome to Chateau Doheny, located in the lower Bird Streets this home was built with quality and attention to detail rarely found in homes on the market today. Upon entry you are greeted by a stunning courtyard with a limestone fire pit and fountain imported from France. The interior of the home boasts soaring ceilings, Venetian plaster walls, limestone flooring and French doors that open to a stunning and serene backyard with an outdoor dining area, pool, spa and separate terrace with city views. The kitchen features an Officine Gullo range imported from Italy, Miele and Wolf appliances, wine cooler and Calcutta Marble countertops. Upstairs, there are two en-suite bedrooms, including the incredible Primary Suite with dual balconies, fireplace, and city views including Century City. The Primary bathroom is oversized with two closets and Greystone marble. On the main floor, there are two nicely appointed bedrooms with en-suite baths and a large family room off the kitchen. Downstairs, there is a gym or additional living space plus the fifth en-suite bedroom with a separate entrance. This is a truly exceptional home that offers everything you could want in a luxury residence. It is located in a prime location, has stunning views, and features top-of-the-line finishes and amenities. A property of this caliber and location will be appreciated by the most discerning buyer.$8,195,000
Carmel Valley 22 Rancho Fiesta Road
Welcome to the Darwin Estate, where old world elegance meets a historic ranch style home nestled among 22.8 acres in desirable Carmel Valley. This is a unique opportunity to own the crown jewel of Miramonte. Once a world class Thoroughbred breeding farm, these gently sloping and south facing pastures await your dreamscape. Whether you are an auto enthusiast, boutique vintner, or dedicated equestrian, this property features breathtaking views of the Santa Lucia mountains along with an abundance of water! The estate includes 4 bedrooms, 4 full bathrooms, and 3 half bathrooms, complemented by a pool, spa, tennis court, and a green house, catering to a lavish lifestyle. The property also includes a guest house with 2 bedrooms and 1 bathroom, a studio with 1 bedroom and 1 bathroom, and ample space in a separate 4 car garage/ multi-purpose building.$8,195,000
Hidden Hills 24636 Wingfield Road
This immaculate and nicely upgraded estate residence is sited on one of the best cul-de-sac streets in all of Hidden Hills and features a prime central location. Highlights include a chef's center island kitchen with stainless steel appliances and adjoining, sunny breakfast room, a spacious family room with open beam ceiling, wood burning fireplace, wet bar, and big picture windows overlooking the grounds, a large game/media room, spacious gym, custom office, and formal living & dining rooms, each with custom ceiling detail, plus wood and stone floors throughout. There are a total of 6 bedroom suites, including the first floor primary suite with wood burning fireplace, onyx bath & dual custom closets. There is also a complete guest house with kitchen & bath. The very private grounds include a sparkling pool & spa, large grass yard, full barbecue center, multiple patio areas, fruit & shade trees, circular driveway, and garages for four cars, with an additional car lift. This lovingly cared for home has much to offer.$8,195,000
Los Altos Hills 13456 Country Way
Set on approximately 2.28 acres with spectacular, one-of-a-kind canyon views, this elegant home is brimming with designer style, soaring ceilings, custom millwork, luxury appointments, and walls of windows. The expansive interior rooms flow seamlessly out to the expertly-designed grounds with breathtaking views, a resort-style infinity pool, and outdoor living spaces tailor made for entertaining and a quintessential California indoor/outdoor lifestyle. The gourmet kitchen boasts stunning white quartz countertops, and opens to the spacious family room with a full bar and dramatic vaulted ceilings. The palatial primary suite enjoys a wall of glass with lush oak tree views and a spa bath, a quiet executive office has substantial built-ins, and two additional bedrooms can be found on the main level. On the lower level, you have a cinema-quality theater, two bedrooms, and a large recreation room with access to the fire pit patio. The grounds center around the breathtaking pool and elevated spa, and vast patios, a deluxe outdoor kitchen, lawn, and a putting green look out at the unparalleled canyon views. True luxury and ultimate privacy, on a very private street just 3 minutes from highway 280, and close to acclaimed Palo Alto schools and every amenity!$8,181,000
Lafayette 1544 Rancho View Dr
Presenting 1544 Rancho View Dr, a striking modern masterpiece by acclaimed Architect Michael Gale AIA. Brand new construction in Lafayette expertly sited on hillside affording unparalleled panoramic views. Private gated driveway w/ample guest parking. Enter through all-glass foyer to double height soaring volume that captures the imagination as luxurious architectural design is laid out before you. Relaxing views, unique to each room, frame rolling hills, distant vistas. Back yard boasts dramatic infinity edge pool & spa, pool hse, outdr kitch/dining, extensive yard. Main flr kitchen stars Miele appliances, quartz countertops, butler’s pantry, dual wall ovens for luxurious family cooking/ easy catering. Featured cantilevered stair, family rm, living rm/great rm, dining for 10+, conditioned wine rm, Jr. Suite w/ private back yard access. Upstairs a generously appointed Prim Suite w/ wraparound private deck, oversized bathroom w/marble walls, heated towel rack, radiant flooring. 3 other bdrms, 3 ba, 2 more decks, laundry rm and a bonus rm. Total: 6bdrms/6 ½ ba. 12KW solar, Tesla Powerwall3, Control4 home automation. ~3 miles from dwntn Laf, Wlnt Crk, residence is well located for easy access award winning schools, local regional parks, BART, fine dining, boutique shopping.$8,150,000
Newport Beach 200 Oceanfront
Own Your Slice of California Paradise: Exquisite Oceanfront Duplex with Established Rental Income For the discerning investor and coastal enthusiast, presenting 200 E Oceanfront, Newport Beach—a rare opportunity to secure a piece of the California coastline with built-in revenue. This premier corner lot duplex offers unparalleled versatility. Spanning 2,428 square feet on a 30 ft wide corner lot, this meticulously designed property features two distinct, beautifully appointed units. The expansive 4-bedroom, 3-bathroom front home boasts breathtaking, unobstructed ocean views, perfect for entertaining and serene relaxation. The charming 1-bedroom, 1-bathroom rear unit offers delightful Pacific Ocean vistas from its living and dining areas, ideal for short-term rentals or as a cozy retreat for guests. This property seamlessly merges investment with lifestyle, boasting two highly coveted short-term vacation rental permits and a proven rental history. With future bookings already secured, you can enjoy a steady revenue stream from the moment you acquire. Additionally, the property provides the unique advantage of generating income while you develop and approve new building plans for the site should you decide to pursue future expansion. Situated in the vibrant heart of the Balboa Peninsula, this location offers unrivaled access to world-class dining, upscale shopping, exciting entertainment, recreational activities, and, of course, the pristine California coastline—all just steps away. 200 E Oceanfront is more than a residence; it allows access to an exquisite lifestyle and a savvy investment opportunity. Wake up to the soothing sounds of the ocean, with the confidence that your investment is generating solid returns.$8,000,000
Beverly Hills 9171 Hazen Drive
Presenting this development opportunity on +/- 1.24 acres in Beverly Hills PO. This prime development opportunity delivers incredible potential. Nestled on approximately +/- 1.24 acres behind gates, this traditional-style residence boasts 5,935 sq.ft. of living space. The current layout features 5 bedrooms and 7 bathrooms. Lush landscaping and a long driveway ensures privacy, and the large covered porch overlooking the pool adds to the property's charm and curb appeal. Whether you are searching for a special renovation project or dreaming of developing a private custom home tucked away on one of the best streets in Los Angeles, look no further. As is sale, no credits or repairs. Do not disturb occupant.$8,000,000
Atherton 29 De Bell Drive
Designed by well known modernist architect, Michael Tauber and currently being built by Bay West Builders, this magical home will offer many features such as a flexible floorplan, high ceilings throughout the home in addition to vaulted beamed ceilings in several areas, an open kitchen with center island, great natural light and multiple entry/exit points that make this the perfect home for entertaining and indoor/outdoor living. In addition to the main home, there is a 1 bedroom, 1 bath, nearly 900 SqFt ADU. The large lot of nearly 1 acre offers privacy, a long driveway, carport for guests to park and open space. Animations are available to view. Estimated completion is 6 months. Make this home yours today. Working collaboratively with the Client and Michael Taubers lighting consultant, Lighting Forms, the firm designs homes which are uniquely client and site specific. Through the thoughtful use of lighting, materials, color and detailing, MTA creates warm, comfortable and unique spaces that embrace the elegant lines of modern architecture while seamlessly melding indoors and outdoors. From the initial concept through working with contractors, MTA creates architecture that inspires, delights and renews.$8,000,000
Los Angeles 333 Arden Boulevard
Introducing The Georgian Estate on Arden: On the market for the first time in over 50 years, this freshly renovated, historic 1927 Georgian style estate located in highly coveted Windsor Square in Hancock Park, is the exceptional opportunity you've been waiting for! Designed by well-known Windsor Square architect Robert D. Jones, this gem spans nearly 3,900 square feet of living space and a separate two-car garage and is conveniently located within short-walking distance to the prestigious Marlborough School and Larchmont Village. Honoring the property's historical and architectural integrity, every inch has been meticulously restored and revived to its original gracious magnificence. Renovations include all-new custom landscaping and irrigation, driveways and walkways, new plumbing, electrical, heating and air conditioning systems with enhanced capacity, along with refurbished original wood windows and a combination of original period classic and new wide-plank honey toned oak flooring, this gorgeous estate epitomizes old-world elegance with a perfect blend of modern lifestyle spaces and conveniences. Ideally situated behind mature magnolia and pear trees and privacy hedge, and accented with wood siding and white brickwork, this breathtaking 5 bedroom, 4.5 bath manor sits upon an ultra-luxe 13,300 square homesite. You will be magically whisked away to dream of all things graceful and beautiful. All of the rooms are filled with sunlight with spectacular views overlooking the elegant front garden and estate scale rear lawn, bright blue pool and manicured garden spaces. Outside, well-proportioned conversation spaces surround the pool, in conjunction with lush expanses of lawn up to the edge of the pool and immersed in rose and star jasmine-filled aromas that create a classic setting to entertain, play or relax amidst the serene private garden. Anchoring the grand rear garden area, and unique to most residences in Windsor Square, is a detached guest house with ½ bath, that can be adapted to any number of creative designs from home office, exercise studio or entertainment center. Additionally, at the front of the residence is a separate two-car garage enhanced with ample side-by-side space in the driveway for additional cars. This home was featured in Matthew Broderick’s 1983 film “War Games”. This is an extraordinarily classic residence and grounds that you don't want to miss!$8,000,000
Templeton 6150 Almond Drive
Perched on over 227 lush acres of land in the Williamson Act, this luxurious estate offers a tranquil retreat unlike any other. Beyond the privately gated entrance, discover a custom-built single-level masterpiece boasting 5 bedrooms and 5.5 bathrooms, each thoughtfully designed with their own lavish en-suites. Spanning over 7,100 sf, the residence is adorned with Saltillo tile floors throughout, complemented by extraordinary custom mahogany and black walnut doors, cabinets, and baseboards showcasing a level of craftsmanship not often found today. The grandeur of this home is further accentuated by cathedral ceilings with clerestory windows, skylights, and a floor-to-ceiling wall of glass framing panoramic views of vineyards and rolling hills. Entertain with ease in the open-concept floor plan featuring a family room, living room, formal dining room, and a custom solid mahogany wet bar. A media room/den equipped with automatic blackout curtains adds a touch of cinematic luxury. Experience seamless indoor-outdoor living with glass doors opening from nearly every bedroom to the extensive back patio, where an in-ground pool and spa await amidst sweeping views. The primary suite features two opulent walk-in closets with floor-to-ceiling custom built-ins, a spa-like bathroom, and a double-sided fireplace connecting to an adjoining sitting room or meditation space. The heart of the home is the expansive chef's kitchen, featuring professional-grade Viking appliances. A center island with bar seating along with the bright and sunny second dining area create space perfect for gatherings. Nearby you’ll find a walk-in pantry, laundry room, and access to the immaculate 3-car garage. For those with a penchant for hobbies or business ventures, a 4,000 sf airplane hangar with 3/4 bath showcases an area large enough for a full gym and large workshop with an additional loft for an office or storage. A separate building with a 2-car garage, additional workshop/storage space, and nearby RV parking adds to the property's versatility. Additionally, a 2-bedroom, 1-bath manufactured home with a separate gated entrance provides the perfect retreat for guests or groundskeeper's quarters. Indulge in the ultimate luxury lifestyle at this exceptional estate located just a few minutes from downtown Templeton, where every detail has been thoughtfully curated to exceed expectations.$8,000,000
Santa Paula 2143 O Hara Canyon Road
Embark on a luxurious retreat at this 48-acre Santa Paula ranch, where an enchanting nearly 8000-square-foot Hacienda Spanish-style estate awaits. The property boasts one-bedroom, one-bathroom guest quarters, a charming three-bedroom, one-and-a-half-bathroom ranch manager's house, and a verdant landscape adorned with 18 acres of productive avocado orchards and 18 acres of thriving lemon trees. Additionally, this haven includes a versatile workshop for creative pursuits or functional projects, along with a spacious haybarn catering to your agricultural needs. Enjoy leisure and recreation with a pool and tennis courts, creating a harmonious blend of opulence, nature, productivity, and functionality in this idyllic sanctuary. Welcome to a lifestyle of sophistication and abundance on Santa Paula's finest acres.$8,000,000
Los Angeles 243 Layton Drive
Nestled within the prestigious guard-gated community of Brentwood Circle, 243 North Layton offers the epitome of luxurious living. This spacious abode features four bedrooms and three bathrooms, providing ample space for comfortable living and entertaining. Situated on an oversized lot boasting 23,000 square feet, the property is bathed in natural light and offers a backyard oasis complete with lush greenery and a tranquil creek. Whether you choose to renovate the existing structure or build your dream home, this rare find in Brentwood promises an unparalleled lifestyle in one of Los Angeles's most coveted neighborhoods.$7,999,999
Chatsworth 21126 Chatsworth Street
Incredible opportunity to own and develop 4 sprawling single story equestrian estates in prime Chatsworth! Walking distance from the prestigious Sierra Canyon School, equestrian and hiking trails, and a short drive away from the newly developed shopping center "The Vineyards". The current 2 acre lot is in process to be divided into 4 equal lots, each with plans for a single story 4,000+ sft home with a detached ADU. Entire lot, plans and permits will be delivered RTI. Homes may also be sold individually as RTI plans and lot.$7,999,999
Los Angeles 10375 Wilshire Boulevard # 1b
$7,999,999
Santa Monica 951 Ocean Avenue # 404
Rare opportunity to own a luxury Penthouse in one of the most desirable, concierge buildings in Santa Monica. From the moment you step off the elevator that serves only you and your neighbor, this 3100+ sq. ft. Ocean Avenue unit offers unparalleled views, size, modern updates and incredible outdoor spaces with ocean vistas from the Queens necklace to the Malibu Coastline. Expansive and re-imagined open floor plan with wrap around patios, ideal for entertaining, enjoying incredible sunsets, city lights or simply savoring your morning coffee. This sunny and bright southwest facing corner unit with floor-to-ceiling glass windows and doors lead you outside from every room. All this complimented by a grand entry, Chef's kitchen, elegant dining and living spaces with fireplace, romantic primary suite with sitting area, fireplace, two walk-in customized closets, soaking tub, large walk-in shower and dual vanities. And, how does it get any better? Wonderful en-suite guest room and 3rd bedroom/office both with Terrace access. A dedicated laundry/service room offering additional storage, tucked behind the kitchen. Three assigned secure parking spaces and a large private storage unit. This exclusive north of Wilshire building boasts a roof-top pool, spa and an entertainment area with views galore. At the elegant lobby level, find a state-of-the-art Gym, a 24-Hour doorman and deluxe community room. This Prime Location in Santa Monica gives you easy access to the best restaurants, shops, beaches, hikes and more!$7,999,000
Menlo Park 7 Siskiyou Place
Crafted by Moderna Homes, this rare, newer Mid-Century Modern-inspired home in a prime cul-de-sac location offers unparalleled luxury! Soaring 16-foot ceilings flood the sunken living room with natural light. Enjoy entertaining by the indoor-outdoor fireplace. Imagine creating amazing meals in your chef's kitchen equipped with top-of-the-line Miele appliances. Relax in the upstairs primary suite offering a steam shower, balcony, & a spacious walk-in closet. Two additional bedroom suites are on the upper floor. Providing flexibility for guests, extended family or a home office are two main level bedrooms. The lower level offers additional living areas. Radiant heat, EV charging, & security systems add modern amenities. Stunning, low-maintenance landscaping. With a south-facing, private back yard, enjoy hours of basking in the sunshine. The crowning jewel? A stunning 300 square foot rooftop deck with 360° views of The Bay and the western hills. With its prime location near Sand Hill Road & 280, this modern masterpiece offers serene luxury living in the coveted Sharon Heights neighborhood. There's even a secret pathway from the private rear yard on which you can walk to Madera at The Rosewood! Luxury and convenience all in one home--make it yours today!$7,999,000
Malibu 31974 Pacific Coast Highway
Sitting on a rocky outcropping where the waves of Matador Beach lap along the sand, this 2,861-square-foot, 4 bedroom 4.5 bathroom gem takes the experience of Malibu beach-front living to a new level. The interiors are a bastion of dazzling light and unobstructed coastline views of the sunset and the Channel Islands are incredible. A clean and contemporary design, where relaxation is paramount and vistas of the coveted serene surroundings take center stage. Recently renovated, the living spaces are remarkably open and bright, the corner dining room is wrapped in windows that create a veritable wall of dynamic, cinematic art capturing ocean waters, clear blue sky, from the Channel Islands and Point Dume in the distance, and further beyond, the definitive, far-reaching line of the horizon. The space flows directly to an open kitchen with an island, plentiful white cabinetry, new modern tile, refreshed countertops, and stainless-steel appliances. The nearby living room benefits from a similar expanse of glass with a dramatic view. The room's fireplace creates welcoming, comforting warmth on cooler days and nights. One of four bedrooms, the vast primary suite includes a sitting area, wall-sized picture windows, and sliding doors to a romantic private Juliet balcony. The en suite bath offers a generous dual-sink vanity, heated towel racks, a glass-enclosed rain shower, and a vintage-inspired soaking tub perfectly poised to appreciate horizon views. Two additional bedrooms and baths are secluded on the upper level as well, while a 4th bedroom suite is located on the main level. Large, ocean view decks and easy access to the beach below. The property's location, in a small exclusive enclave on a private gated road, puts it within a moment's reach of fine shops and restaurants and all the other allurements and enticements of Malibu, Vintage Grocers Market, at Trancas Cyn. and Zuma Beach.$7,999,000
Newport Beach 1003 Balboa Boulevard
Balboa Peninsula Oceanfront compound on the boardwalk in Newport Beach with coveted short term rental permit. The Large house features panoramic views from Dana Point to Catalina with 3 stories, an elevator, 6 bedrooms and 6 baths. The master bedroom is on the second floor and offers unobstructed ocean views. The private courtyard is a great way to enjoy the beachfront living and connects the main house to the 3 car garage. The second unit is a 2 bedroom, 1 bath located above the garage with separate access and a private balcony with an ocean view currently being rented to a long-term tenant.$7,999,000
Manhattan Beach 229 24th Street
Nestled on a coveted south-facing walkstreet, this Montecito-style home showcases awe-inspiring panoramic ocean vistas that stretch from Malibu to Catalina Island. Custom built in 2009, the home offers a truly captivating coastal living experience. Revel in the soothing sounds of the crashing waves and embrace the serenity of white-water ocean views that grace every corner of this remarkable luxury residence. Inside, you’ll enjoy five bedrooms, five bathrooms, and three ocean-view patios throughout the 4,230 square feet of living space. The home was built with the highest quality materials including reclaimed ceiling beams and planks that warm the space, antique French pavers, rich distressed walnut floors, cast iron floor grates, Kolbe & Kolbe exterior clad windows, and solid Alder doors that exude timeless elegance. The home's conveniences are enhanced with a 3-stop elevator that ensures effortless access to each level, a chef's kitchen with top-of-the-line appliances and two dishwashers, a 3-car garage, and two water heaters. Walkstreet living offers a unique community setting for enjoying gatherings, al fresco entertainment, and the near-perfect SoCal weather. A raised sitting area invites you to unwind and savor the magic of evening sunsets against the backdrop of the Pacific Ocean. Enjoy the Manhattan Beach lifestyle at its finest, located within two blocks of The Strand and moments from downtown.$7,999,000
Santa Monica 825 Ocean Avenue
Breathtakingly located on a bluff overlooking the sparkling Pacific Ocean, 825 Ocean Avenue is an unprecedented opportunity to build your coastal dream estate (pending city approval) on Santa Monica’s prestigious Ocean Avenue. One of Los Angeles, California most Iconic locations. No one comes to LA without driving past this infamous stretch of the coast. This 11,257 SF lot with SMR3 zoning currently houses a 2-story, 6,593 SF structure previously utilized as an assisted living community. Built in 1951, this structure includes 20 individual suites, including 3 450 SF, ocean-view penthouse units renovated in 2020/2021. With tremendous view potential and a truly iconic location within easy walking distance of world-renowned shopping, dining & nightlife, 825 Ocean Avenue is the blank canvas your dreams have been waiting for. Whether your goals include multi-family redevelopment, a luxury condo development, land banking or a future dream home, this Santa Monica gem is the answer. Note: believe it or not, a second ocean-view property of similar size (11,202 SF) and opportunity is available just 4 blocks north at 413 Ocean Avenue. Take a look at both before deciding which of these bluff top beauties speaks to you the most.$7,999,000
Newport Beach 1950 Galaxy Drive
A stunning and complete remodel elevates this Mid-Century home in Newport Beach’s Dover Shores, blending timeless style with modern comfort. Boasting appx. 111 feet at the rear property line, the residence offers breathtaking views of Upper Newport Bay and the cityscape, including Newport Center. Privacy is paramount with a street-shielding landscape and block wall, the residence has a retaining wall built in 1983 on the bat side and a generously sized, private courtyard featuring a heated saltwater pool, spa, and vibrant fountains enclosed by expansive patios. The lot spanning over 10,000 SqFt, the property includes an elevated backyard with an outdoor kitchen and BBQ ideal for entertaining. Inside, the redesigned appx. 4,173 SqFt layout promotes an open living concept. Living and dining areas merge seamlessly, extending outdoors through glass accordion doors to the rear patio. Adjacent, a chic lounge boasts a bar and a staircase descending to an 800-bottle wine cellar. The kitchen is a chef’s delight, equipped with stone countertops, a sleek waterfall-edge island, custom Wolf appliances, and a cozy breakfast nook with built-in seating and a beverage bar. Five ensuite bedrooms ensure ample privacy and luxury, notably the spacious game room, which doubles as a social hub with its own bar setup. Flooring in rich hardwood leads from most bedrooms to private patios or the central courtyard. Highlighting the home’s accommodations, the primary suite features stunning views and direct patio access, a walk-in closet with a concealed safe, and an opulent bathroom adorned with natural stone, a multi-head rain shower, a standalone tub, and chic floating vanities. Elegant detailing throughout includes diverse tile work, porcelain and wood flooring, exotic wood finishes, soaring vaulted ceilings, sophisticated lighting, and several bespoke fireplaces. Modern conveniences such as built-in speakers, effortless landscaping, an EV charging station, a dog bath, a built-in dog feeder, and automated lighting systems underscore the thoughtful integration of amenities. Residents enjoy exclusive access to three Dover Shores private bayfront beaches, proximity to esteemed schools, and the luxurious offerings of Fashion Island, making this an unparalleled sanctuary in one of California’s most prestigious locales.$7,998,000
Menlo Park 1015 Windsor Drive
Gorgeous 6 Bedroom 5.5 Bathroom Home Custom Built by Benchmark. Formal Entry. Elegant Living Room with Fireplace. Separate Dining Room. Gourmet Kitchen with Inset Cabinetry and Center Island with Sink. Expansive Family Room. Separate Main Level Office. Stunning Mud Room with Laundry and Storage. 6 Spacious Bedrooms. 5.5 Bathrooms. 4 Bedrooms on the Upper Level. Lower Level Includes Media Room, 2 Additional Bedroom Suites, and Storage Room. Lovely Landscaped Yard with Outdoor Kitchen and Trellis with Automatic Shades. Interior Features Include French Oak Floors, Multi-Zone Heating and Air Conditioning, and Highest-end Finishes Throughout. Close to Downtown. Award Winning Menlo Park Schools$7,998,000
Beverly Hills 525 Rexford Drive
FAMOUSLY LOCATED IN THE BEVERLY HILLS FLAT W/ EQUALLY FAMOUS ZIPCODE 90210. THIS INCREDIBLE DREAM HOME IN THE HEART OF THE BEVERLY HILLS HAS IT ALL !!. THIS TRADITIONAL HOME IS A MUST SEE: FEATURE CENTER HALL FLOOR PLAN W/ 6BR & 6BA ON TWO SEPARATE PROPERTIES ON AN OVER-SIZE LOT NEARLY 14,000 SF; MAIN-HOUSE HAS 3 BEDROOMS, 3 BATHROOMS DOWNSTAIRS AND 2 EN-SUITE BEDROOMS UPSTAIRS. THE ESTATE FEATURES A SPACIOUS LIVING ROOM W/ GRAND FIREPLACE, FORMAL DINING ROOM W/ GORGEOU CHANDELIER, SPACIOUS KITCHEN, COZY CARD ROOM / BAR ROOM AND LARGE FAMILY RM LEADING TO A BEAUTIFULLY & PRIVATE LANDSCAPED VERDANT BACKYARD; THIS HOME WOULD NOT BE COMPLETE WITHOUT A BEAUTIFULLY DESIGNED SHAPE SWIMMING POOL, BARBECUE/OUTDOOR DINING AREA; THE CHARMING & SEPARATE POOL/GUEST HOUSE FEATURES EXPOSED-BEAM & VALTED CEILING AND AN INVITING STONE-FACE FIRE-PLACE WITH ONE BATH THAT WOULD TRANSPORT YOU AND GIVE YOU A FEEL OF WOODEN CABIN; MAIN HOUSE HAS RARE PEG & GROOVE HARDWOOD FLOORS, CARPET, AND TILE FLOORING THROUGHOUT; THIS ESTATE FEATURES A GRAND CIRCULAR DRIVEWAY INCLUDING PARKING FOR 7+ CARS; IT IS PRACTICALLY STONE-THOW AWAY FROM THE DESIRABLE HAWTHORNE ELEMENTARY SCHOOL. PRIME LOCATION WITH PROXIMITY TO THE GOLDEN TRIANGLE FEATURING WORLD CLASS DINING; BRAND NAMES BOUTIQUES, BEVERLY HILLS CITY HALL & CENTRAL LIBRARY & POLICE STATION; FAMOUS BEVERLY HILLS LANDMARKS, FAME SHOPS, RENOUNCED FINANCIAL INSTITUTIONS, AMONG THE BEST SCHOOL DISTRICT IN THE COUNTRY. AND MUCH MORE..! MOST UNIQUELY AND TRULLY ONE OF KIND, THIS WAS THE FORMER RESIDENCE OF "MARY MARTIN" - THE FAMOUS ACTRESS, SINGER, AND STAR OF THE MOTION PICTURE "PETER PAN". WELCOME YOU HOME TO THIS CHARMING ESTATE !!! WON'T LAST !! ** GUEST HOUSE IS NON-PERMIT & ITS SF IS INCLUDED IN TOTAL HOUSE SF **$7,998,000
Rancho Santa Fe 16727 Camino Sierra Del Sur
A meticulously crafted nearly 11,000 sq ft estate perfectly tailored for both entertainment and daily living, nestled on a serene cul-de-sac in the highly sought-after Fairbanks Ranch community of Rancho Santa Fe. This remarkable residence boasts an array of amenities, including a private tennis court, fully equipped gym, and a pool with an electric cover, complemented by a lushly landscaped 1.53-acre lot. Indulge in luxury living with eight bedrooms, including three separate guest suites, and enjoy the convenience of two offices, a game room, and a 900+ bottle wine room. Relax in the sauna or steam room, or retreat to the spacious outdoor patio with a fireplace for al fresco gatherings. For car enthusiasts, a two-story garage with the opportunity to add two hydraulic lifts to offer indoor parking for six cars, with an upper room for parts storage and collection viewing. The Mediterranean-inspired architecture exudes timeless elegance, with intricate moldings, rich wood-paneled office, and hand-painted murals adding to the allure. Experience the epitome of luxury living in this exceptional estate, where every detail has been thoughtfully designed to create a sense of warmth and sophistication. A meticulously crafted nearly 11,000 sq ft estate perfectly tailored for both entertainment and daily living, nestled on a serene cul-de-sac in the highly sought-after Fairbanks Ranch community of Rancho Santa Fe. This remarkable residence boasts an array of amenities, including a private tennis court, fully equipped gym, and a pool with an electric cover, complemented by a lushly landscaped 1.53-acre lot. Indulge in luxury living with eight bedrooms, including three separate guest suites, and enjoy the convenience of two offices, a game room, and a 900+ bottle wine room. Relax in the sauna or steam room, or retreat to the spacious outdoor patio with a fireplace for al fresco gatherings. For car enthusiasts, a two-story garage with the opportunity to add two hydraulic lifts to offer indoor parking for six cars, with an upper room for parts storage and collection viewing. The Mediterranean-inspired architecture exudes timeless elegance, with intricate moldings, rich wood-paneled office, and hand-painted murals adding to the allure. Experience the epitome of luxury living in this exceptional estate, where every detail has been thoughtfully designed to create a sense of warmth and sophistication.$7,995,000
Kingsburg 5600 Benicia Avenue
Welcome to the extraordinary 5600 Benicia avenue property! Where the epitome of luxury and natural beauty meet to immerse you alongside the picturesque Kings River. An architectural masterpiece nestled on 12 acres of stunning river property. No expense was spared to create this pinnacle of refined living. From the authentic clay custom built roof, all the way to hand crafted saltillos floor tile, this property turns everyday into a vacation. Invite your family and friends for events and meals, featuring the chef’s dream kitchen by Wolf. Including windows and doors crafted by Pella, Knotty Alder wooden doors and cabinets, white oak floors, authentic granite tops, massive stone fireplace, and high ceilings, all creating a sanctuary beyond comfort and style. This diamond piece gem features 5 bedrooms and 7 baths, each room accompanied by massive walk in closets and showers. Attached is a 4 car garage with extra room for a gym and storage, with an upstair guest room. The unparalleled outdoors of this paradise property feature an oversized pool and spa, with a gorgeous spacious patio guarded by stone crafted pillars. Including a pool house with built in barbecue grills, and a recreational area. Recline and relax next to the in-ground fire pit and toon in with the sound of the river and nature as you overlook the massive backyard that turns into a golf course. Bring your horses and other livestock to their new dwelling place, which is surrounded and fenced off by mature trees, providing an abundance of privacy. Smell the glory of the mandarin expanse, which will provide you additional income and the bounty of your own private orchard. Located in the heart of the Central Valley, only a few hours away from both the mountains and the ocean! Experience the ultimate luxury living at this breathtaking estate, where dreams become reality.$7,995,000
Dana Point 218 Monarch Bay Drive
Designed by one of Laguna Beach’s premier architects, the delicate and intricate design creates a harmonious blend of light, glass and natural materials. High ceilings, walls of glass blend indoor & outdoor living spaces. Incredible use of natural surfaces, beautiful teak, marble, stone and metal, create a stunning back-drop of exceptional beauty. As you pass through the double doors to the serene and private courtyard the gardens with exotic plantings, fountains and quiet secluded areas have an aura of Zen tranquility. The understated entry with a wet bar reveals the spacious living room with beautifully crafted cabinetry and dramatic fireplace that looks out to the covered patio and rear gardens. There is a large formal dining room built of wood and glass with ample storage hidden behind artful metal doors. The kitchen is a gathering spot for entertaining, relaxing or just watching TV that also opens to the covered patio and gardens. The kitchen boasts an informal dining area plus a stone center island with bar style dining, perfect for chatting with the cook for informal meals. This, all anchored by the 48” Wolf cooktop with grill and griddle and a striking stainless steel hood. The Primary bedroom suite is separate from the other bedrooms for privacy, with views of the gardens. The primary bath features a large spa shower and separate tub with separate areas for privacy sinks and grooming areas. There are an additional, very private three bedrooms, two of the bedrooms are en suite, the third additional bedroom is currently used as an office/library. This sensational property includes in-home laundry, attached two car garage, off-street parking for two additional cars, located in a quiet location, off the main streets. Enjoy all the amenities of Monarch Bay and Beach Club, with a restaurant and bar, beach concierge for your chairs and towels, tennis, pickleball, playground and dog park. Very private with 24 hour gate guarded entrance and community security...A spectacular offering...$7,995,000
Corona Del Mar 3007 Harbor View Drive
Enjoy panoramic ocean & Catalina views from this beautiful and spacious 3 bedroom, 2.5 bath single-story home in Corona del Mar. Multiple living areas, 3 fireplaces, and custom built-ins throughout. Newly remodeled and meticulously maintained, this charming home is ready for you to move in and enjoy with family and friends. Designer upgrades throughout, including all new kitchen and baths. Take in the natural light and ocean breezes with all new floor-to-ceiling windows and French doors. Large 13,770 sq ft lot with private wrap around courtyard and patios with mature landscaping and fruit trees. Located on the end lot of one of the most desirable streets in Harbor View Hills, with 270-degree, unobstructed views with only 1 neighbor. Close to shopping, restaurants, schools and beaches.$7,995,000
Carmel 151 Highland Drive
"Stonewater" is renowned for being one of the most well designed and perfectly situated homes in the Carmel Highlands. Captivating views of Wildcat Cove can be seen throughout the property, with multiple sets of nano doors that embrace indoor - outdoor living, all while capturing dramatic views of the ocean. The home, originally constructed in 1919, maintains its character and charm while enjoying a contemporary interior that perfectly blends timeless design with convenience. Within the main home, there are 4 bedrooms and 3.5 bathrooms. Dueling primary suites on each of the main levels provide for flexibility of lifestyle. In addition to the main living areas, there is an attached, but private, suite that is ideal for guests. It enjoys its own access, and contains a bedroom and bathroom, and is completed with its own fireplace. An entertaining paradise, the property lives true to its namesake with stone walkways that frame a multitude of private outdoor spaces, including a small vineyard. A rarity in the Highlands, this property is a short distance to the esteemed Highlands Inn and its restaurant, which removes the necessity to drive for dinner and drinks. There are a number of homes in the Carmel Highlands, but a very rare few that lay claim to all that is 151 Highlands Drive$7,995,000
Corona Del Mar 223 Orchid Avenue
Nestled in the heart of the Flower Streets on the highly desired 200 block of Orchid Avenue, 223 Orchid is a newly remodeled view residence that offers the epitome of coastal living, with the finest fixtures and finishes throughout. Enter across the expansive ocean-view front patio through a charming arched door into the main living area, featuring 12 foot ceilings and an abundance of natural light. A seamless flow connects the homes thoughtful spaces ideal for entertaining. The gourmet kitchen boasts integrated Thermador appliances, custom cabinetry, walk-in pantry and oversized island with breakfast bar, providing the perfect casual dining space. Dramatic vaulted ceilings await in the family room, complete with a fireplace and sliding doors that lead outside to the second patio complete with outdoor kitchen, grill and open-air beach shower. Three bedroom suites await on the second floor, including a resort-like primary, outfitted with La Cantina sliding doors that retract to a private outdoor terrace with breathtaking ocean and sunset views. The ensuite bathroom rivals the finest hotels, and offers a soaking tub, oversized shower with custom bench, designer tile throughout and a statement walk-in closet. Two large bedroom suites (one of which is equipped with an ensuite bath and private balcony), a second floor loft space, a large bathroom and a walk-in laundry room complete this level. Ascend to the third floor to find the third guest bedroom suite - the perfect home office, complete with an ensuite half bathroom and custom closet. Experience living in one of the most sought after Orange County neighborhoods, just steps away from the beach and some of the finest dining, leisure and entertainment Corona Del Mar has to offer.$7,995,000
La Jolla 7403 Hillside Drive
Nestled behind beautifully landscaped hedging and private gates, this impeccably remodeled estate boasts one of the best VIEWS in all of La Jolla. Nearly every space in this 7,383 sqft home enjoys panoramic ocean, North coast, and night light views stretching from La Jolla Village to Dana Point. Vaulted ceilings and floor to ceiling walls of glass illuminate the sprawling open concept living spaces, flood the home with natural light, and accentuate the phenomenal views. Extensively remodeled in 2018, the home features a sprawling main level, including the primary retreat complete with new Versailles Oak flooring, solid marble fireplace, and a spa-like primary bath featuring custom Rutt cabinetry, marble finishes, his and hers walk in closets, and breathtaking ocean views. Designed to embrace indoor/outdoor living, the main level living spaces flow seamlessly into the expansive outdoor patio, a perfect space to lounge, dine, or entertain while enjoying the views. The chef's kitchen features a full Miele appliance suite, double dishwashers, custom steel stove hood, Subzero fridge, freezer, and cooling drawers, honey quartzite countertops, LED lit quartzite backsplash, walk in pantry, custom Rutt cabinetry, designer lighting, and an indoor-outdoor breakfast bar. By way of either the elegant limestone spiral staircase or the elevator, you arrive at the second level of this home, which boasts 4 fully en-suite bedrooms all with panoramic ocean views and access to the outdoor space, a movie theatre with new projector and system, wet bar, lounge, billiards room, kitchenette, full laundry room, and massive office highlighted by walls of retractable glass opening to the wonderfully landscaped outdoor space. Other features include a BOSE whole home sound system, owned Solar System (and grandfathered in SDGE Net Metering), new LED light fixtures throughout, new hot water heaters, custom garage doors and storage, stunning living walls designed by TrueVert, and perhaps most importantly, PLENTIFUL STREET PARKING adjacent to the home. This is truly a rare opportunity to enjoy forever unobstructed ocean and North coast views from a masterfully renovated La Jolla estate.$7,995,000
Hidden Hills 5510 Hoback Glen Road
A modern transitional-style farmhouse provides endless hours of enchantment. Situated within the prestigious gated equestrian community of Hidden Hills, this exquisitely remodeled home epitomizes tranquility and luxury living. As you step into the grand foyer, high vaulted beamed ceilings welcome you. The main living area boasts exquisite large plank European white oak flooring, while custom LED lighting illuminates the space with a modern flair. The heart of the home, the gourmet kitchen, now features top-of-the-line appliances including True refrigerator and freezer and La Cornue range. The kitchen also boasts all custom cabinetry, custom pantry, oversized island with imported natural quartzite countertops throughout. A fabulous wet bar, complete with a fridge and ice machine, custom brass and glass shelving, adds a touch of sophistication, perfect for entertaining. Above the great room, sits a library with a custom bookshelf, stylish wainscoting, and an enclosed wine room with custom accent wall collage with wine boxes, making it a true piece of art. Upstairs, the primary en-suite is a sanctuary unto itself, featuring a lavish spa-like bathroom with a walk-in shower, freestanding tub, and custom LED-lit walk-in closet. Step outside onto the expansive wrap-around porch, where a private Jacuzzi awaits, offering serene views of the lush surroundings. Below, a cascading waterfall spills into a resort-style pool, surrounded by a meticulously landscaped rose garden, lined with tons of evergreen trees, a fruit tree garden, and two dramatic mature oak trees. The property exudes a sense of privacy and serenity. This home features a smart home system which integrates Sonos sound system, Emtek door lock, security cameras, video intercom, video doorbell, and Nest thermostat, that enables you to control your entire smart home from anywhere in the world from your device. Welcome to a truly special oasis within the acclaimed Las Virgenes School District, where every corner reflects the epitome of modern elegance, style, and comfort.$7,995,000
Dana Point 32422 Seven Seas Drive
Truly an outstanding opportunity for this meticulously maintained ‘single level’ ocean view, Custom Residence within the Coveted “Ocean Close Community of Monarch Bay Terrace”. This ‘soft contemporary’ home offering exceptional privacy, magnificent ocean views, & an enviable open and spacious floor plan is situate on a spacious & manicured 10,000+sqft site & contains 4 bedrooms, 3.5 baths, app. 3247 sq ft, & a stunning ‘resort like’ entertaining rear yard with a covered salt water pool & spa! The owner has invested over $200,000 in upgrades during his tenure! Additional amenities include a ‘Quartzite’ slabbed center island ‘gourmet kitchen’ with ‘Wolf’ microwave, warming drawer & oven, gas cooktop, range & ‘Subzero’ refrigerator, as well as a walk in pantry & ‘Vortex’ reverse osmosis system at kitchen sink , indoor laundry room with built in safe, wine bar, central air conditioning, surround sound, tankless water heater, ‘Life Source Premium’ whole house water purification system, upgraded ‘Crestron’ home system, security system, solar system, custom cabinetry, accent lighting. The ’ocean view’ Master suite is inclusive of dual vanities, walk in shower, free standing soaking tub, custom privacy glass, ‘Toto’ toilet, custom walk-in closet, direct access to laundry room, stacked tile fireplace, ocean view & a direct access to the ‘resort style’ rear yard containing the ‘infinity edge’ spa. Two of the ancillary bedrooms are ensuite & the fourth bedroom is currently used as a home office. The ‘resort like’ rear yard contains a covered patio area, 4 fire features perfect for evening entertaining & ambiance, separate ‘Lynx’ BBQ & grilling station, wading pool for children, ‘infinity spa’, & pool, as well as front yard privacy fencing and manicured landscaping with custom lighting and irrigation. The attached 3+ car garage is totally finished with an epoxy floor and numerous built in shelving and racks. This impeccable ‘Single Level Residence’, with its modest soft contemporary appearance is absolutely a must see for the most discerning Purchaser! This is an ‘11’ on a ’10 scale!! Located within minutes of both The Waldorf Astoria & Ritz Carlton Resorts, as well as walking distance to the ‘Salt Creek ‘Beach with its world-renowned surfing breaks, Monarch Beach Golf Course & walking to the beaches of the Pacific Ocean. Equally close is Dana Point Harbor with its Lantern District as well as numerous shopping & dining establishments. This is truly a 'Must See'!$7,995,000
Los Angeles 9342 Sierra Mar Drive
1 of 1 architectural celebrity owned compound in the heart of the bird streets. Located on one of the most prestigious and sought after view streets, this Balinese inspired retreat by Palumbo Design Group is a residence reminiscent of a five star resort. Undisputedly the ultimate entertainer's paradise, with HUGE views spanning from city to ocean, the compound is shockingly private with lush exotic plant species, rich wood, and an eclectic variation of materials making it one of a kind. Designer done renovation just completed, the property spans almost 5,000 SQFT with 5 bedrooms and 6 bathrooms. Stand-alone guest house and hotel style privacy door that connects both structures and private gated side entrance. The home wraps around an enormous swimmer's infinity edge pool, with multiple fire pits and outdoor sitting areas. Enormous primary suite, movie theater, sauna, and gym are just a few amenities this home has to offer. Private and double-gated circular driveway, with off street parking for 8+ cars. Shown to prequalified clients only.$7,995,000
Encino 4700 Balboa Avenue
Welcome to Villa D'Encino, a captivating homage to Tuscany nestled within the coveted enclave of Encino. Spanning 1.27 acres of meticulously landscaped grounds, this distinguished estate offers a rare blend of seclusion and opulence. Boasting approximately 9,200 square feet across three levels, Villa D'Encino exudes timeless elegance with its Mediterranean-inspired architecture. Discover a sanctuary of comfort and sophistication with 5 bedrooms, 7 baths, and an expansive 1,549 square foot work-from-home office space, accessed via a private elevator. Step through the gates of this private oasis and be greeted by a grand entry that sets the tone for the luxurious living within. The main level beckons with two powder rooms, a serene library/office, and a captivating hallway leading to the heart of the home. Entertain in style in the formal dining room or unwind in the cabaret/theater room with its intimate bar area. A chef's dream, the Tuscan Country style kitchen is appointed with top-of-the-line appliances, including 6 burners, two sinks, and commercial grade amenities. Multiple garden areas, including a balcony patio off the kitchen and dining room, invite outdoor relaxation and dining al fresco. Retreat to the expansive primary bedroom, complete with a private gym area, two walk-in closets, a large versatile sitting room, and a luxurious Calacatta-gold Italian marble spa bath and separate shower. The potential for a pool offers endless possibilities for outdoor enjoyment. Ideal for remote work or creative pursuits, the detached office space provides a tranquil haven away from the main house. With a separate outdoor entrance, this versatile space lends itself to various uses such as a recording studio, production office, screenwriter's retreat, and more. The top ridge of the property reveals a path for meditation or jogging, offering a lovely distant view, as well as a great viewing point for your own potential private hillside vineyard!Ample parking for up to 25 cars ensures convenience for residents and guests alike. Situated in close proximity to renowned dining, specialty markets, and retail destinations, Villa D'Encino offers the epitome of California living with easy access to major freeways and neighboring areas including Calabasas, Burbank, Studio City, Beverly Hills, West Hollywood, and Santa Monica. Embrace a lifestyle of luxury and convenience in this enchanting Tuscan retreat.$7,995,000
Los Altos 815 Laverne Way
Custom built home that still feels new. Luxuriously appointed. Ideal floor plan open and very bright. Main level has LR, DR, FR/ kitchen, 2 bedrooms suites, enormous primary suite, full office, office nook, 1/2 bath, laundry room & study corner. Lower level included 2 bedrooms w baths, another gigantic family room, extra hobby or office room and laundry. In house vaccuum, and for those energy outages - its own generator. Centrally heated and air conditioned. Electric car charger. Close to ideal Los Altos schools, and about 1 mile to quaint Los Altos Village center.$7,995,000
Based on information from California Regional Multiple Listing Service, Inc. as of June 15th, 2024 at 2:55pm PDT. This information is for your personal, non-commercial use and may not be used for any purpose other than to identify prospective properties you may be interested in purchasing. Display of MLS data is usually deemed reliable but is NOT guaranteed accurate by the MLS. Buyers are responsible for verifying the accuracy of all information and should investigate the data themselves or retain appropriate professionals. Information from sources other than the Listing Agent may have been included in the MLS data. Unless otherwise specified in writing, Broker/Agent has not and will not verify any information obtained from other sources. The Broker/Agent providing the information contained herein may or may not have been the Listing and/or Selling Agent.

