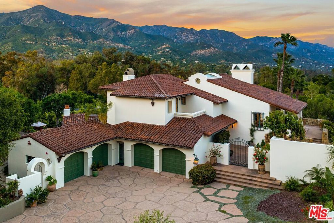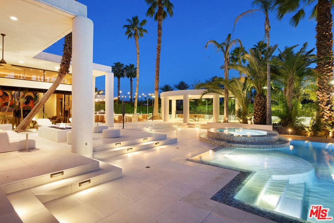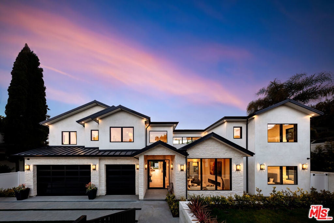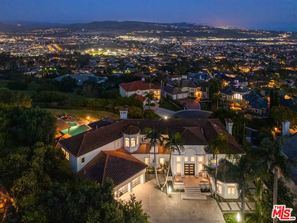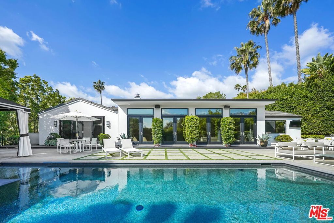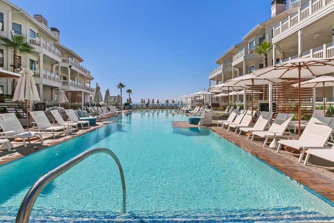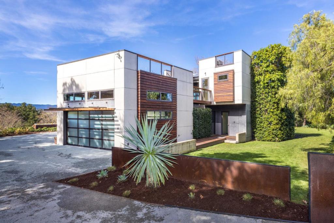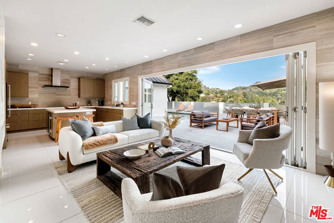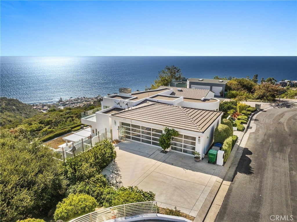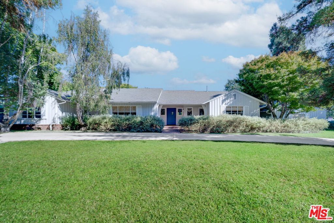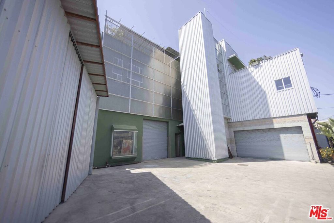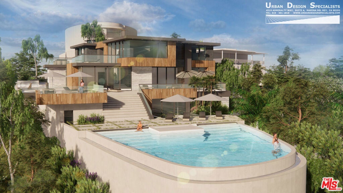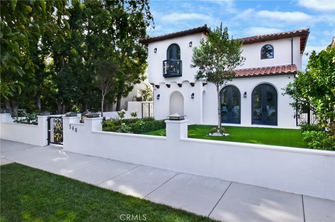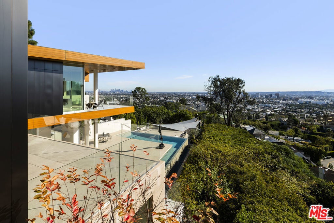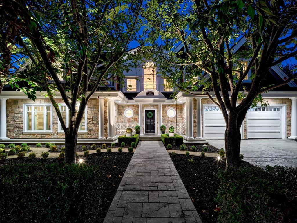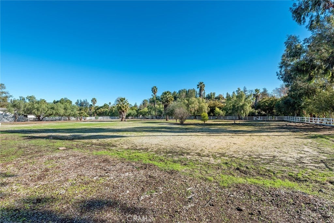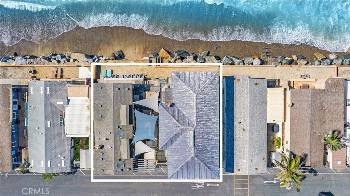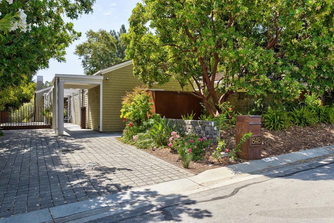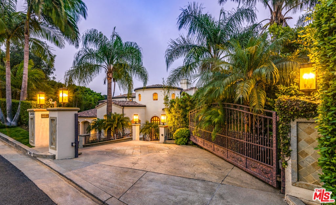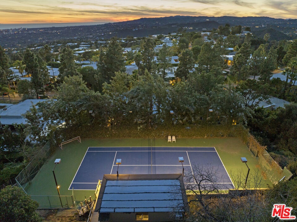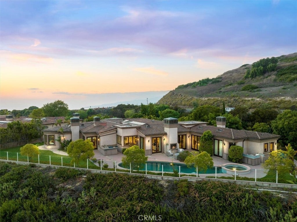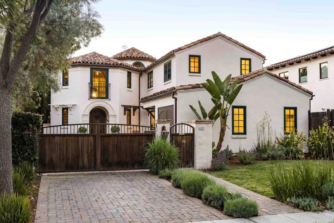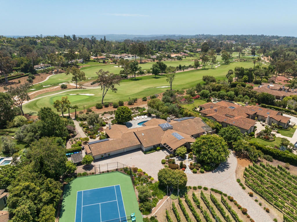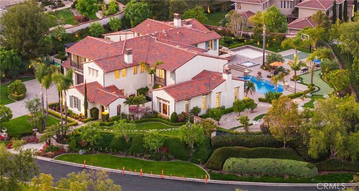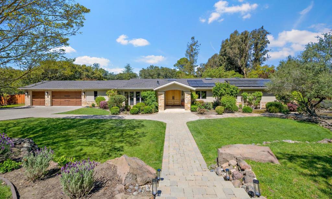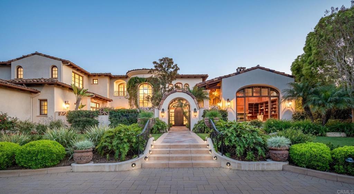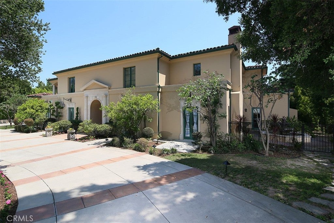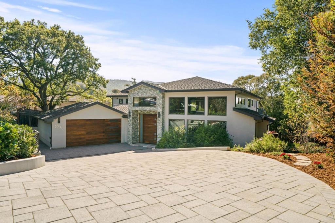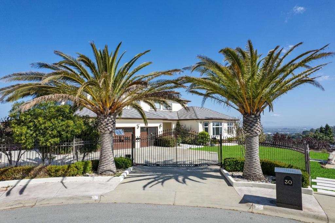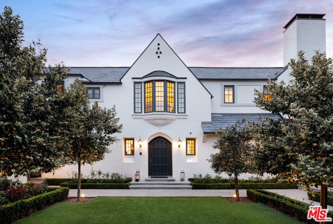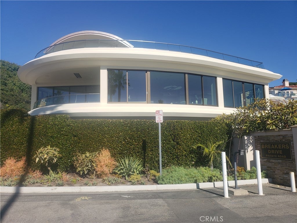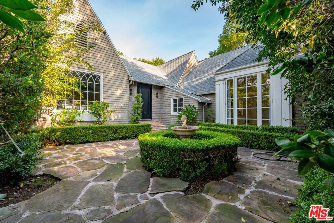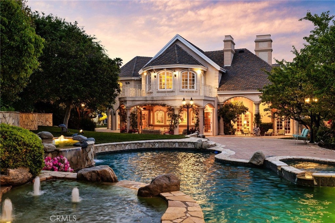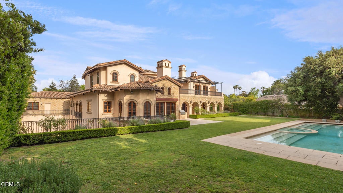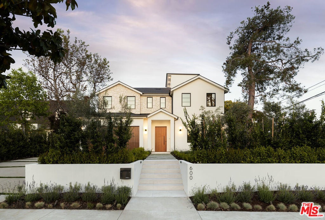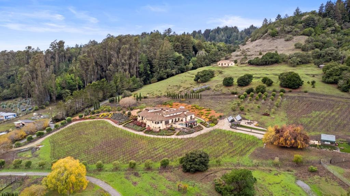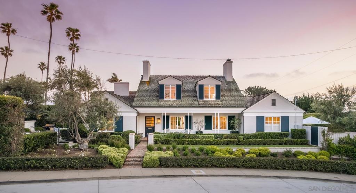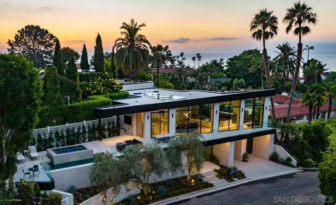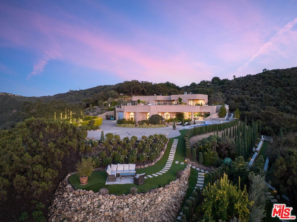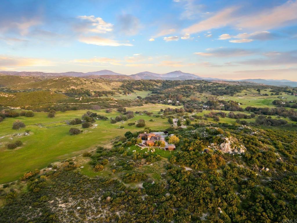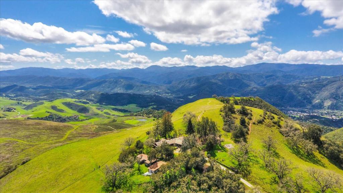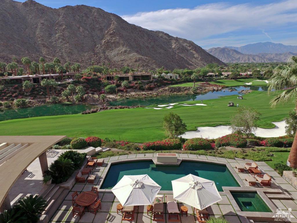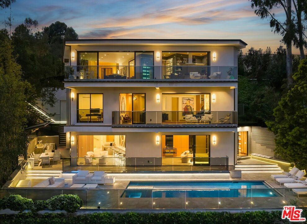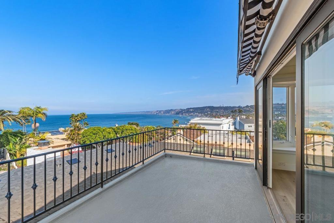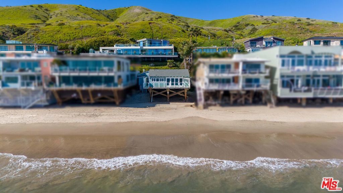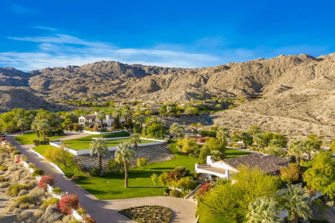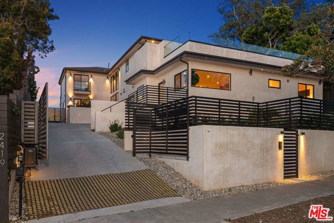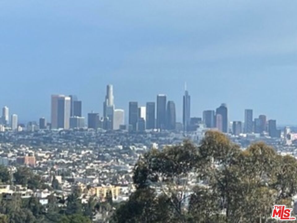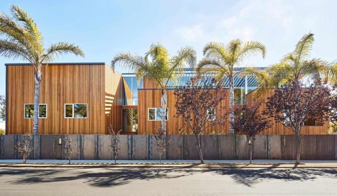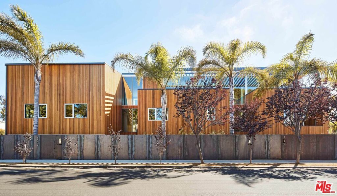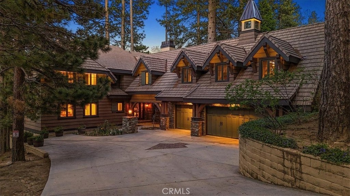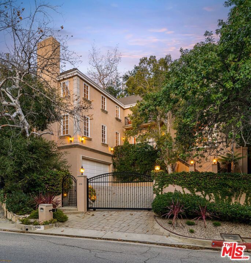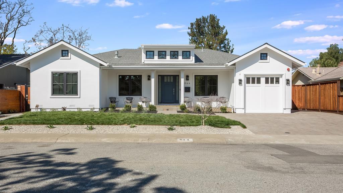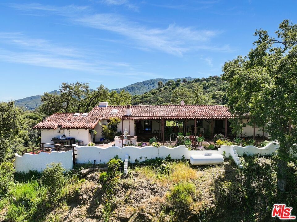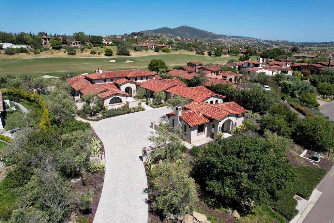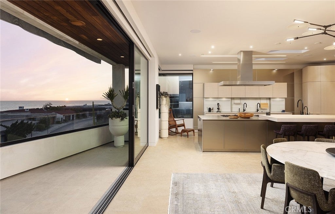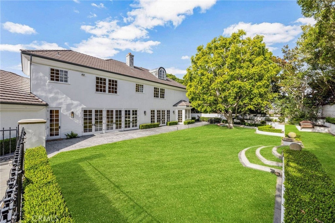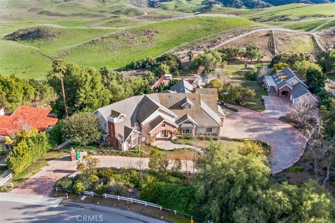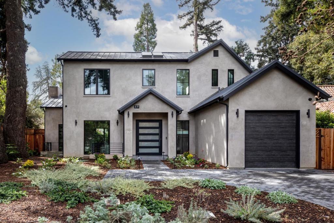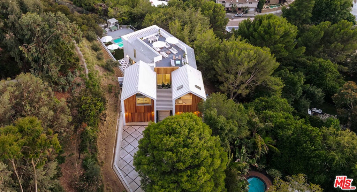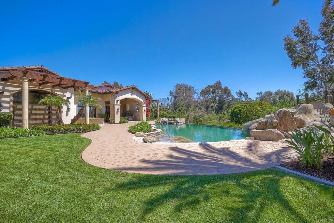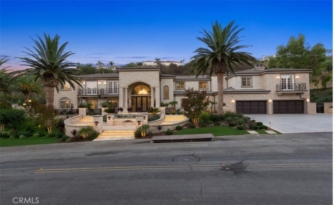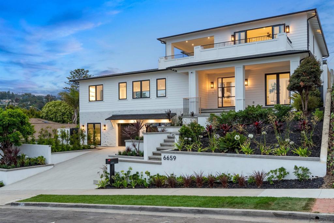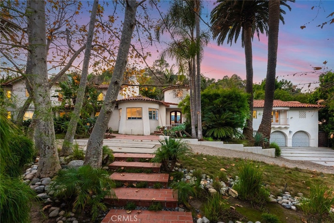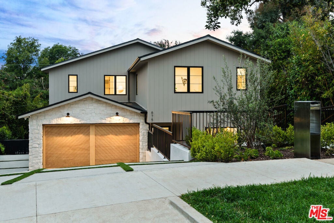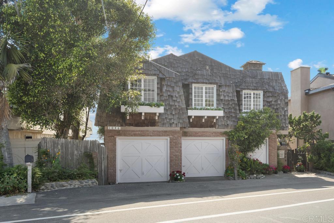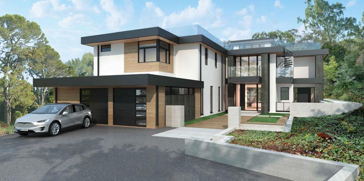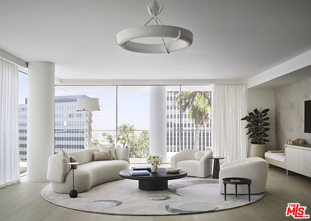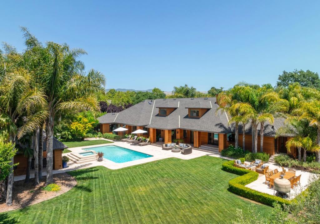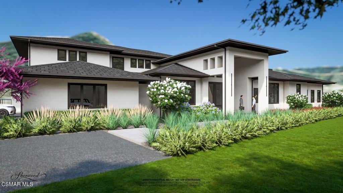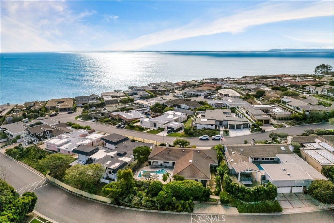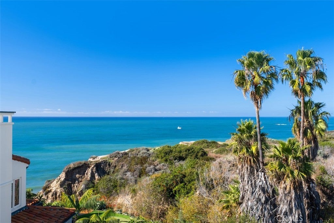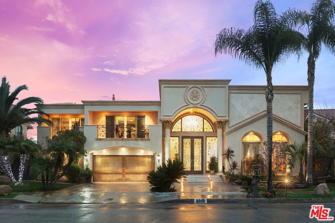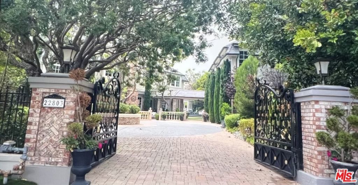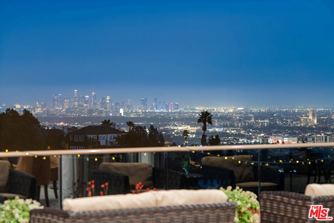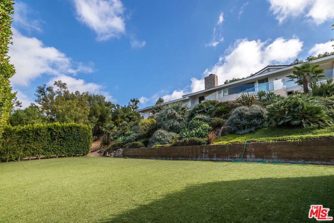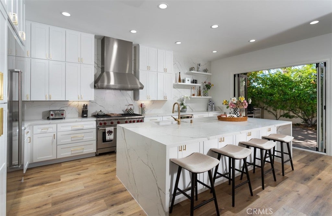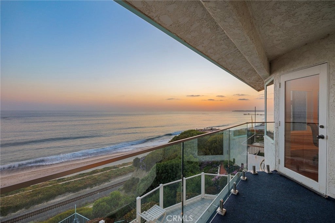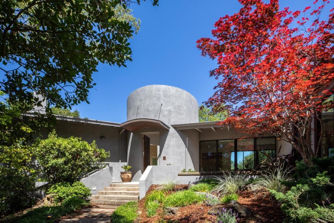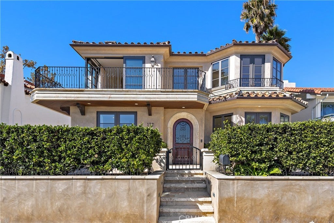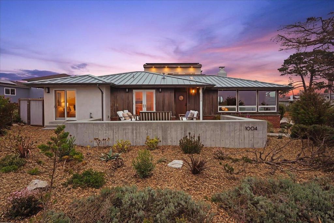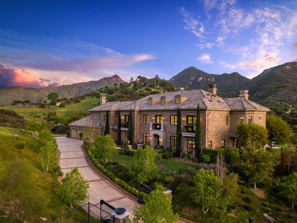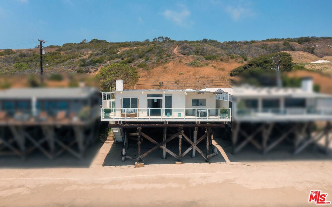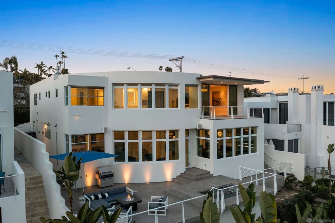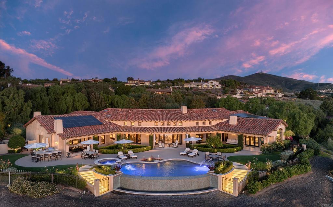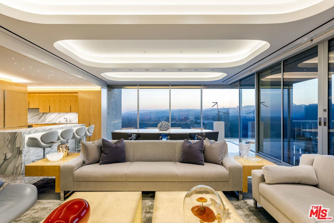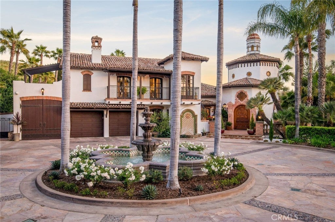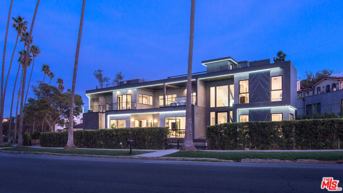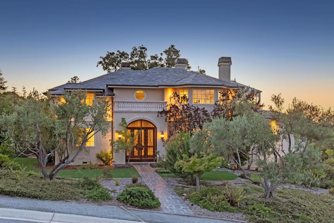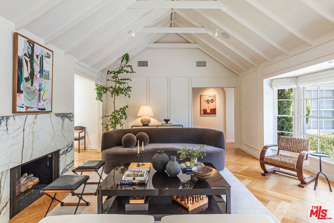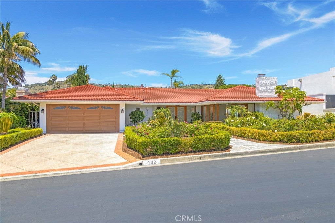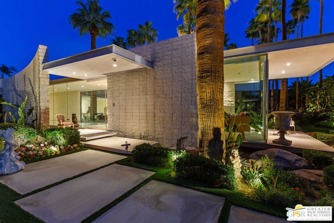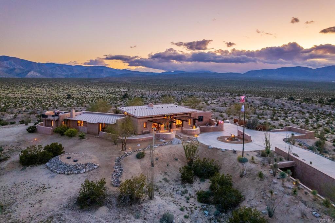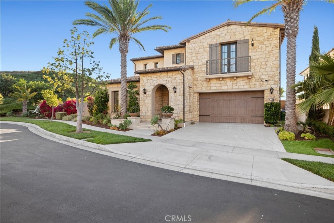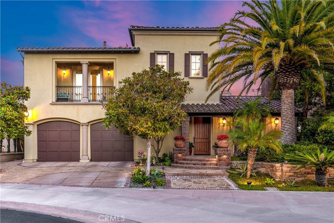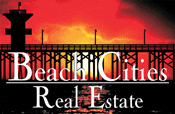Finisterra Green Properties
Please narrow your search to less than 500 results to Save this Search
Searching residential in All Cities
Montecito 680 Cowles Road
Nestled on one of Montecito's most scenic ridges, Villa Cortina presents breathtaking views of the mountains and ocean from nearly every room. Crafted by renowned architect Donald Sharpe and meticulously updated, it epitomizes Mediterranean sophistication. The expansive living room with its inviting French doors opens onto a sheltered patio ideal for relaxation. A gourmet kitchen boasts custom cabinetry and premium appliances for culinary enthusiasts. The primary suite is a retreat of its own, offering a large sitting area with a cozy fireplace and picturesque views. The property is designed for outdoor living with meandering pathways leading to an approx. 45-foot swimming pool, a putting green, fruit tree orchard, and tranquil oak groves, offering an unparalleled lifestyle in Montecito. True to its Andalusian inspiration, Villa Cortina features a wine room, a private guest room, and ample parking with a 4-car garage. Conveniently located to Lotusland, Lower and Upper Villages, and world-class beaches.$7,995,000
Rancho Mirage 3 Mozart Lane
This exquisite property stands as a hidden architectural masterpiece within the most exclusive Rancho Mirage neighborhoods, offering an expansive 8,800 square feet of bright interior space on a sprawling 2.44-acre lot, all exalted by a multi-million dollar renovation by its current owners. The perfectly manicured estate features a tennis court, luxurious saltwater pool setting akin to a private resort, and extensive outdoor dining facilities, all set against the backdrop of its lush, private surroundings. Guided by a visionary approach, architect Narenda Patel harnesses the power of natural light, strategically positioning each glass wall to seamlessly integrate with every space. Floor-to-ceiling glass throughout the residence bathes each room in natural light, seamlessly blending indoor and outdoor living. The result is a residence that exudes timeless elegance and unparalleled craftsmanship, enveloping you in a symphony of light and luxury at every turn. From the moment you step inside, the vaulted ceilings adorned with beautiful wood paneling draw your gaze upward, while large fireplaces exude warmth, inviting you into grand interior spaces. Entertainment is effortlessly accommodated, with a sunken wet bar in the great room and formal dining room setting the stage for elegant dining experiences. Bedrooms offer their own en-suite courtyards and spacious closets, with the primary suite boasting dual walk-in closets and a luxuriously appointed bathroom featuring a sunken jetted tub surrounded by nature at every turn. Other notable features include office and conference room settings for an ideal workspace, full fitness studio and a stunning lower-level 5000-bottle wine cellar with a private dining room and tasting lounge. Outdoors, the estate unfolds into a resort-like oasis, featuring an expansive full kitchen with a 2-ton Forno Piombo wood-fired oven and virtually every imaginable professional equipment for the most demanding gourmet owner, multiple lounge areas with large fire pits, and a seamless edge pool and spa. An impressive u-shaped 18-seat outdoor sunken bar, complete with a covered dining pavilion, overlooks the professional tennis court, offering endless opportunities for relaxation and recreation amidst lush surroundings supported by an all-new water-saving irrigation system. With full climate control throughout, this property seamlessly blends luxury, functionality, and natural beauty into an unparalleled living experience. Set on two lots in the middle of the Renaissance community, the 2.44-acre lot offers plenty of room to build extensions.$7,995,000
Los Angeles 1727 Stanley Avenue
Introducing a brand-new architectural masterpiece that epitomizes modern luxury living in the Hollywood Hills. Situated on an expansive 15,000+ sf flat lot just moments from the vibrant heart of Hollywood and renowned Sunset Strip, this home boasts a 6 bed, 6 bath main house and a 1 bed, 1 bath ADU. Inside, walls of glass flood the space with warm natural light and perfectly frame the captivating views of the Hollywood Hills. Enjoy a sprawling open concept floor plan that flows seamlessly together, ideal for entertaining. The gourmet chef's kitchen is equipped with high-end Thermador appliances, Taj Mahal quartzite countertops, a massive island with bar seating, walk-in pantry and pass-through window to the courtyard. Adjacent, the spacious family room showcases a sophisticated bar area. The formal living and dining room sit on either side of the open air courtyard, creating an inviting setting for intimate gatherings or grand entertaining. Floor to ceiling pocket doors found throughout the main level disappear into the wall, seamlessly extending the living space outside. Ascend the grand staircase to discover four generously sized ensuite bedrooms and a laundry room. The lavish primary suite features a large private balcony, dual custom closets and a sumptuous bathroom that boasts a soaking tub, oversized shower and double vanity. Lush greenery surrounds the property, providing privacy to the serene backyard retreat. Here, you will find a sparkling pool/spa, outdoor kitchen with bar seating and ample patio/yard space. The spacious ADU consists of a living room, full kitchen with Taj Mahal quartzite countertops, 1 bed and 1 bath. Utilize the space as an office, gym, wellness retreat or separate living space for family/guests, the possibilities are endless. Further amenities include a state-of-the-art home theater, two main level bedrooms, an office, Control 4 system with built-in speakers throughout the home, security system, high ceilings, a three car garage and gated motor court.$7,995,000
Laguna Niguel 5 Old Ranch Road
Nestled within the prestigious guard-gated enclave of Bear Brand Ranch, this exceptional property awaits within its own private gated compound, boasting breathtaking views of the ocean and city lights nestled in the valley below. As you step through the private gate, a grand motor court and verdant landscaping extend a gracious welcome. Upon entering, guests are welcomed by a grand entrance featuring dual stone-wrapped floating staircases, unveiling an extraordinary modern masterpiece. The main level offers a plethora of entertainment spaces, including a grand formal living area, and a cozy family room complete with an indoor bar opening to an entertainer's dream backyard. The outdoor area offers an array of amenities, including a pool, inviting spa, a stylish outdoor bar complete with a built-in BBQ, convenient pool bath facilities, and a cozy fire pit area for gathering and relaxation. Ascend to the upper level and indulge in the lavish primary retreat, where panoramic views await alongside a sprawling seating area, a capacious walk-in closet, dual vanities, a decadent jacuzzi tub, and your own private balcony. Accompanying this haven are three additional secondary bedrooms, along with a well-appointed gym featuring a soothing sauna, ensuring an unparalleled experience of luxury and comfort. Other notable features include a private office, a 1,200-bottle temperature-controlled wine cellar and a convenient main floor bedroom. This unparalleled estate offers boundless potential, with the grounds cascading down to the thoroughfare of Burning Tree below, promising a blend of luxury and opportunity.$7,995,000
Beverly Hills 1136 Marilyn Drive
*Just Reduced - 3% Buyers Commission - Seller Financing May Be Available * have This is a "must see to appreciate" newly renovated single story masterpiece. This executive house was done with the finest quality, an ideal floorplan for perfect scale, an abundance of natural light and seamless indoor-outdoor entertaining while maintaining privacy. Resort-like living with a heated Pool & Spa complete with an outdoor kitchen built for entertainment, custom wrought iron front door and garage, oversized yard and a generator for the house. Indoors, a chef's Kitchen with Wolf, SubZero, and Miele appliances, refinished hardwood floors, high ceilings and a Crestron system. The primary suite overlooks the infinity pool and spa and the room is complete with large finished closets, a spa-like master bath, custom cabinetry throughout, transom windows, sound system and French doors leading to a true entertainer's backyard with a BBQ, fire pit, waterfall, and a putting green.$7,995,000
Coronado 1500 Orange Avenue # Shore House Residence 13
Discover coastal bliss at Shore House at The Del. This exquisite oceanfront condo offers unparalleled luxury and breathtaking views of the Pacific Ocean. Embrace the essence of beachfront living with direct access to pristine sands and exclusive resort amenities. Impeccably designed interiors feature seamless indoor-outdoor transitions, showcasing the beauty of Coronado's coastal landscape. From sun-drenched balconies to sumptuous living spaces, every detail exudes elegance and sophistication. This condo presents an unparalleled opportunity to experience the epitome of coastal living at one of California's most prestigious addresses. Welcome to your seaside sanctuary at Shore House. This residence is a Full Ownership, Limited Use condominium.$7,995,000
Los Altos Hills 26989 Beaver Lane
Introducing an exquisite 4 bedroom, 3.5 bathroom modern contemporary smart home nestled within the confines of a secure gated estate. This architectural masterpiece boasts a seamless integration of indoor and outdoor living spaces, courtesy of state-of-the-art Nano doors. Immerse yourself in the pinnacle of convenience with automated lighting, motorized window shades, and a comprehensive Sonos audio system wired throughout the residence, offering unparalleled ambiance at your fingertips. Commitment to sustainability is paramount, with eco-conscious features including geothermal heating and cooling systems, solar panels harnessing renewable energy, and lush living roofs. The accessory dwelling unit (ADU), spanning an additional 750 square feet, presents boundless opportunities for customization, whether it be a guest suite, home office, or rental space, catering to diverse lifestyle needs. Ascend to the dual roof decks and be captivated by breathtaking vistas of the western hills and the sparkling bay, providing a serene backdrop for relaxation or entertainment. Experience the epitome of modern luxury and eco-friendly living in this meticulously crafted sanctuary, where innovation meets tranquility in perfect harmony.$7,995,000
Beverly Hills 2612 Wallingford Drive
Welcome to 2612 Wallingford Drive, a captivating view residence in the heart of Wallingford Estates, sitting on 1.5 acres perched for a spectacular canyon view. A private gated street boasting only 14 homes, with 2 private tennis courts and a wide street with ample parking for entertaining and sidewalks to stroll. This meticulously maintained home seamlessly combines modern living with classic charm, inviting you into an open-concept living space, with generously sized rooms for gatherings and relaxation. The master bedroom is perfectly situated on the first floor, along with 2 additional suites. Upstairs you find 2 additional suites, one with its own large living space and extraordinary storage and walk-in closet. The gourmet kitchen, with state-of-the-art appliances and custom cabinetry open to an inviting family room, all opening to the deck, pool and spa. Breathtaking views enhance the allure, creating a serene atmosphere. Modern upgrades, abundant natural light, and a spacious two-car garage add to the convenience of this move-in-ready home. Enjoy proximity to local parks, approx. 20 minute drive to Van Nuys private airport, easy access to major highways, and the convenience of renowned public and private schools. Shopping centers, and dining options at the renowned Beverly Glen Center are also only a few minute drive away.$7,995,000
Laguna Beach 1759 Alisos Avenue
Elevate your coastal living experience at 1759 Alisos, Laguna Beach, just minutes from the beach. This exclusive custom-built estate has breathtaking panoramic ocean, white water and coastline views from virtually every room. This home blends contemporary style with a Mediterranean flair to create an extraordinary masterpiece. Spanning approximately 6,300 square feet, this home offers four bedrooms, and 6 bathrooms. The master suite is a tranquil retreat, complete with a cozy fireplace, an ocean-view spa tub, and two huge walk in closets. Breathtaking views and seamless connections to view decks or patio areas are found throughout the residence. The open floor plan includes a gourmet kitchen with granite countertops, two built-in refrigerators, 2 dishwashers, 2 microwaves, 6 burner cooktop with a griddle, double oven, a walk in pantry and custom cabinetry. The upper level boasts an expansive great room and dining room adorned with a beautiful fireplace, disappearing pocket doors and sweeping ocean vistas. The lower level adds to the allure with 2 more bedrooms with ensuite bathrooms, walk in closets and outdoor decks with breathtaking views. There is also an incredible 8 seat movie theater, providing the perfect space for both relaxation and entertainment. Integrated lighting and music systems enhance the luxurious ambiance of the home. The oversized laundry room includes 4 washers and 2 dryers for you convenience. Outdoors, a lush, palm-fringed yard with grassy area features a large covered patio complete with a built in BBQ, TV and kitchen. Relax in the spa or the incredible indoor and outdoor pool that all have panoramic ocean views. This home also includes a "smart" A/V, security system and water softening systems. This exceptional residence is conveniently located near one of Laguna Beach's most pristine parks, offering tennis and basketball courts, a soccer field, a playground, and panoramic views of Orange County. At 1759 Alisos, you'll discover a lifestyle of unparalleled beauty, luxury, and serenity in the heart of Laguna Beach, with the added convenience of an elevator. A must see!!$7,995,000
Pacific Palisades 1200 Corsica Drive
Warm and inviting single-story California Ranch house in the exclusive Palisades Riviera. Situated on a large, 19,100+ sqft corner lot, setback from the street and tucked behind a motor court. The charming curb appeal invites you inside to discover a gorgeous, designer-perfected, interior. Ten Berke Architects created this magazine-worthy home with generous room sizes, beautiful finishes & fixtures, custom built-ins & cabinetry, heated floors, whole-house music and Cat-5 wiring. A sparkling, saltwater pool and cabana complete this quintessential SoCal home. Inviting living and cozy family rooms both feature brick fireplaces and open out to the sprawling backyard. Form meets function in the kitchen with a French pewter center island, enameled lava stone countertops, and top-of-line stainless appliances. A sweet breakfast nook with bench seating, formal dining room and alfresco dining patio will all be vying for your attention. Four bedrooms including a peaceful primary suite with huge walk-in closet and jaw-dropping, 5-star, bathroom. The backyard is surrounded by privacy hedges while also getting exceptional sun - a covered patio with fireplace, large grassy lawn and pool - an entertainer's dream. This special home is totally dialed in for the most discerning taste and comfort.$7,995,000
Los Angeles 2307 Federal Avenue
A true unicorn property in West LA with a motivated seller! This architectural inspiration is a secure compound situated on an 8,500 square foot lot at the end of a cul-de-sac, providing privacy and a unique feel unequaled in the area. The property combines about 3,500 square feet of industrial space with 4,500 square feet of residential space. The industrial area is a blank canvas for creativity in the entertainment space, the production/manufacturing of goods or something as simple as premium car storage. The residential space has architectural elements that draw in natural light to combine with views throughout the property that has the feel of an artist's loft. The large gourmet kitchen can easily be used as a catering area to go with an open floor plan and three bedrooms on the second floor. A large primary suite flows into about 2K of outdoor patio space. This can be reimagined into a creative office space and/or combine to create the ultimate live/work scenario. Tons of secure parking on-site and easy access to all the westside provides.$7,995,000
Los Angeles 1753 Viewmont Drive
Perched atop one of the most exclusive promontories in Los Angeles, this rare gem offers unparalleled jetliner views. Plans and permits are in place for an 8,000-square-foot organic modern residence, unmatched in sophistication. Its location, along with grand retaining walls forming a vast, flat pad and an incredible infinity-edge pool that is approx. 1000 sq ft., makes this property one-of-a-kind in today's market. Anticipated as an iconic modern masterpiece, this home, with renderings by Urban Design Specialists, sets new standards in elegance and innovation. This isn't just a property; it's a testament to exquisite design and ultimate luxury living in LA.$7,995,000
Santa Monica 548 15th Street
$1000,000 Price Reduction! Welcome to this stunning BRAND NEW CONSTRUCTION built in 2023 in the prestigious north of Montana neighborhood. This luxurious residence features 5 bedrooms and 7 bathrooms approximately 6000 square feet of living space situated on one of the very best streets in Santa Monica. The main level boasts an open floor plan with living room, formal dinning room, family room, spacious office/study all with detailed high ceilings. A large Chef’s kitchen equipped with Sub-Zero and Wolf and other high-end appliances and custom made cabinetry. Second level with master bedroom and three en-suites, all with wide-plank oaks flooring. The spacious lower level with tile flooring has a family room with bar for more entertaining, a complete bedroom, gym/fitness room, large laundry room and a beautiful media/theatre with a large TV screen. Outdoor with grassy yard, heated pool/spa and BBQ. Truly a beautiful house with high quality finishes throughout .The house also features solar panels, multi-zone heating and cooling, control 4 automation technology and two fire places. Only steps to all of the elegant Montana Avenue has to offer, shopping, dinning, biking, walking and much much more.$7,995,000
Los Angeles 1430 Sunset Plaza Drive
Acclaimed by Architectural Digest as a "sensational setting," this Sunset Plaza residence has paired the works of McRitchie Design & Gary Hutton Design, resulting in a steel-clad facade that gives way to a gallery-like simplicity infused with a warm ambiance. This distinctive home is crafted to showcase art of all proportions, the interior walls have plywood inserts to support hanging, while radiant heated floors, a top-tier home security system, elevator and smart home technology round-out the home's elevated features. Gleaming terrazzo floors, architectural lighting, and disappearing walls of glass showcase artwork, but also the astounding views from downtown to the ocean. An open floor plan encompasses the clean-lined kitchen and main living/dining areas, all with direct access to the expansive sundeck, taking in the unobstructed views and custom mosaic tiled pool. The primary suite sits wrapped in glass atop the residence, maximizing the outlook, while three secondary bedrooms, a plush media room, and another private outdoor deck complete the level. At the lower level, a guest unit with bath and kitchen opens to a substantial covered deck, offering an ideal space for gatherings of all sizes.$7,995,000
Palo Alto 1861 Waverley Street
Price Change. Elegance and sophistication on one of Old Palo Altos best streets! An architectural masterpiece inside/out, this Nantucket homes stately facade is enhanced by a stunning arched window, columns and manicured grounds. Thoughtfully designed, the home spans 4850sf over 3 levels and offers 5 bedroom suites + 2 half baths, and a blend of formal and casual living plus exceptional entertainment areas. Features a grand 2-story foyer, formal living/dining rooms, open concept kitchen/family room, high-end appliances, two gas fireplaces, hardwood floors, multiple French doors and bi-fold glass door for seamless indoor/outdoor living; large primary bedroom retreat with 3 closets and spa-inspired bath; lower level w/ theater, wine cellar, kitchenette, guest en-suite/ separate entrance, and gym. An entertainers backyard boasts full kitchen, Italian Pizza Oven, fire pit, putting green. Within walking distance of top-rated Walter Hays Elem, Greene Middle, Palo Alto High, and Stanford.$7,995,000
Hidden Hills 5546 Paradise Valley Road
This spectacular 2.5 acre, huge flat lot is nestled at the very end of a quiet cul-de-sac. It offers room to build your dream estate with every amenity on parklike grounds. This is one of the very largest, flat lots in all of Hidden Hills. Soils report and survey are available. The property is sold AS-IS for land value only.$7,995,000
San Clemente 1880 El Camino Real # 74 & 75
Set on the sand in the exclusive Capistrano Shores community, this rare double homesite offers ultimate California beachfront living, with panoramic whitewater, sunset, coastline, and beach views that stretch from the San Clemente Pier through the Headlands of Dana Point. Contemporary and highly upgraded, the main home provides four bedroom, four bathrooms, and the second home provides three bedrooms, 2 bathrooms. Lush outdoor space is equipped with security doors, tons of seating, a built-in BBQ and bar area, a storage area for all your beach accessories, and a partial glass enclosure for protection from the natural elements. The chic kitchen includes an oversized island, a large breakfast nook, a wet bar, and a full-size wine cooler with ample pantry storage space open to the well-appointed living room with a fireplace and security shutters to form a spectacular great room. Ocean views beyond comparison are throughout the open concept floor plan created by high ceilings, massive seamless windows, and stackable glass doors that lead to a spacious private courtyard. A laundry room, a bonus room, a three-quarter bath, a bedroom, and a powder room, both offering outdoor access, complete the bright and airy main level. The second level offers a large skylight, revealing a primary suite with panoramic ocean views, a windowed spa-like bathroom, a walk-in closet, and a deck with coastline views. Two additional bedrooms, a bathroom, a playroom equipped with a media stage, and built-in toy bins complete the second level. Additional highlights include porcelain tile flooring and wainscotting throughout, designer lighting and plumbing fixtures, electric window shades, security shutters, plantation shutters, multiple ceiling fans, A/C, built-in audio, golf cart parking, and four parking spots with an EV charging. Capistrano Shores is well located, with easy access to downtown San Clemente and its robust dining scene. Moments from scenic beach trails and community parks and located within an hour of most Southern California attractions. Experience the bliss of coastal living with this remarkable beachfront trophy property.$7,995,000
Los Altos 848 Nash Road
Tucked away for ultimate privacy, this exquisite, hidden gem boasts the finest details throughout. Custom designed in 2004 by award winning architects, Ronald & Myra Brochinn, a recent addition completes the masterpiece. Beautiful Corten steel gates greet you at the driveway and original sculptures/water fountains by Archie Held frame the entrance leading to a fine office, bonus wine/gym room and stunning chefs kitchen/great room w vaulted ceilings. The great room looks out upon the private yard w outdoor kitchen. The primary suite offers its own private patio, 2 large walk-in closets + additional closet and a large, finely detailed bathroom. 3 additional bedrooms + 2.5 baths provide style and ample space. The 3-car garage w high ceilings has room for car lifts and the expansive driveway space behind the structure provides room for sports. The 1 bed/1 bath cottage/ADU w laundry is perfect for an au-pair, housekeeper, guests or rental. Bonus: a handsome chicken coop behind the garage!$7,995,000
Los Angeles 540 Crestline Drive
Ideally located on a quiet and private street in Brentwood sits this gated contemporary Mediterranean estate with over 11,000 square feet living space. Upon entering, you are greeted by vaulted beam ceilings and an abundance of natural light. Enjoy the open layout with spacious rooms and expansive decks from almost every room. The home features six bedrooms and ten bathrooms, the master suite is a dream and is dedicated to the entire upper level with a formal entry, two walk-in closets, fireplace, tub and balcony. The lower level is ideal for entertaining and includes a wine cellar, gym, great room and three en-suite guest rooms. This level opens up to the pool, spa and beautifully tiered grassy backyard surrounded by mature landscaping. This home embodies the elegance and prestige of its renowned neighborhood.$7,995,000
Beverly Hills 1880 Loma Vista Drive
Welcome to 1880 Loma Vista Drive, an elegant Mediterranean-style residence in the coveted Trousdale Estates. This exquisite 5,081-square-foot home is situated on a private 2/3-acre gated lot, boasting four ensuite bedrooms and six bathrooms across a single level. Plus, exceptional privacy in the heart of Beverly Hills. Upon arrival, guests are greeted by a six-car motor court. Residents will enjoy additional parking with a three-car garage. Past the columned entryway, find a living room with a video projector and audio system, a bar, a wine cellar, and a separate family room. The gourmet chef's kitchen features top-of-the-line Thermadore appliances, complemented by 1,200 square feet of marble and limestone inlay countertops, a Blue Caesarstone center island, and slate flooring. The spacious primary suite includes multiple walk-in closets, a private office space with custom built-ins, and two separate bathrooms featuring a custom tub, separate shower, and large vanities. The property is designed to offer maximum privacy, with mature trees flanking the private backyard. The well-manicured grounds consist of two large flat zones. One hosts the main house with multiple outdoor areas, including a beautiful entertainment and pool area, spa, and outdoor fire-pit lounge. The second zone accommodates a resurfaced tennis court and a detached gym. Moments from Downtown Beverly Hills, Rodeo Drive, Sunset Plaza, and the Sunset Strip nightlife, this residence offers the epitome of luxury living in a prime Beverly Hills location. Within the Beverly Hills city limits, residents benefit from all the services of the city, including its renowned schools.$7,990,000
Rancho Palos Verdes 2950 Twin Harbors View Drive
Ocean front home prominently situated on a beautiful cul-de-sac street is perched in Los Angeles’ most desirable community. Providing views of the down the coastline of California and Catalina. Originally constructed as the model home for The Estates at Trump National. This home of unparalleled design, comfort, and quality, emphasizes functionality as well as the luxuries of a quintessential California lifestyle. Featuring spacious interiors and exquisite details, this home is designed to perfectly accommodate resort style oceanfront living. From Viking and Miele appliances to CAT5 wiring, it has been appointed with only the finest of materials and finishes. Upstairs enjoy the gourmet kitchen, ocean view living room, dining room, wet bar and parlor, as well as dual luxury primary suites with his and her closets, dual shower and fireplaces, library office. Downstairs entertain by way of the wine cellar, game room with billiard, movie theater and two additional bedrooms with suite baths round out this space. Outside you will find a separate suite with bathroom and separate entrance. The backyard seamlessly integrates the indoor-outdoor lifestyle and features with outdoor fireplace and outdoor kitchen, gardens, a Koi Pond with waterfall, spa and pool with ocean and Catalina View. The Estates at Trump National is located in the beautiful Palos Verdes, adjacent to World Renown 18 HOLE TRUMP NATIONAL GOLF COURSE and the two highly rated restaurants at the clubhouse, with access to the beach, hiking trails, nature preserves nearby, in a great neighborhood with 24-hour security patrol. Too many features to list. Visit this sprawling, sophisticated dream home to experience all it has to offer!$7,990,000
Palo Alto 425 Seale Avenue
Elegance, refinement, and comfort converge in this magnificent Mediterranean home. Boasting meticulously designed interiors spanning nearly 4,400 sf, this home offers exquisite spaces for both entertaining and day-to-day living. Spread across three levels, the floorplan features expansive gathering spaces, the chef's kitchen equipped with high-end appliances, a lower-level entertainment room with a fully stocked bar, a wine cellar, secondary kitchen, and inviting bedrooms, including the remarkable primary suite with its own private office. Step outside to discover a backyard oasis complete with a cozy outdoor fireplace and a sports court. Situated in one of Palo Alto's most sought-after neighborhoods, this home offers easy access to the city's vibrant shopping and dining scene, convenient transportation options, picturesque parks, and Stanford University, with acclaimed schools all within easy walking distance (buyer to verify eligibility).$7,988,000
Rancho Santa Fe 6443 Mimulus
First time on the open market in over 20 years! This prestigious estate in The Covenant is perfectly situated on 1.96 pristine acres, and is only one of 41 homesites with Rancho Santa Fe Golf Course frontage with easy access to the golf course and the equestrian/walking trail. The breathtaking property overlooks #4 green and fairway of this Max Behr designed golf course that originally opened in 1929 and has just completed a beautiful transformation. The 5 bed/6 bath, 4,770 sqft, 4 car garage residence boasts a rare combination of exclusivity and natural beauty. Beyond the manicured greens lies a full tennis court, perfect for both casual matches and serious play. Adding to its allure, the property features an established vineyard, offering the wine enthusiast to indulge in the art of winemaking amidst the serenity of their own estate. There are approved remodel plans for the main home, and also plans out for permit for a new 1,200sf ADU (with 2 car garage), custom privacy gate and 50'x19' luxury pool. This is a rare chance to embrace a lifestyle of sophistication and leisure in one of America's most sought-after communities. Come enjoy and make this 1-of-1 opportunity your very own!$7,985,000
Tustin 2535 Bronzewood Drive
This luxury mansion is a hidden gem in the prestigious, 24-hour gated community of Tustin Ranch Estates. Nestled on a sprawling 34,400 square feet of land, this 9,273 square foot home features 5 bedrooms, 8 bathrooms, and 4-car garages. The interior has been meticulously designed with significant investment to create a luxurious and comfortable living space. The kitchen is fully upgraded with custom German Miele appliances, dedicated Chinese and Western kitchens—a chef's dream. All cabinets are custom-made with an automatic closing design and feature multiple pull-out drawers for convenient storage of sauce bottles. With four large ovens, two oversized refrigerators and cooktops, three dishwashers, cooking and entertaining are effortless. On the first floor, you'll find an in-law suite, a formal study, a bright family room, and an entertainment room that can be converted into a home theater. Additional amenities include a long indoor pool, a sauna, and a sunroom with a fireplace. Two formal dining rooms and a wet bar enhance the home's entertainment capabilities. The entire house is equipped with indoor and outdoor surround sound systems and Wi-Fi signal amplification, providing a comprehensive smart living experience. The spacious master suite on the second floor boasts its own viewing balcony, offering stunning mountain and city views. Three additional en-suite bedrooms and a large study cater to the needs of the whole family. A spiral staircase, side staircase, and elevator provide easy access between floors. The mature front and rear gardens are adorned with dozens of different trees, creating a year-round spring-like atmosphere. The front and side courtyards are perfect for family gatherings. The driveway can accommodate over ten cars, ensures ample parking for guests. Recently painted and featuring new high-quality carpets throughout. Highly rated elementary and middle schools are just outside the community gates, with the prestigious Beckman High School nearby. This mansion is ready to welcome its fortunate new owner.$7,980,000
Los Altos Hills 26485 St Francis Road
SOPHISTICATED COUNTRY AMBIANCE IN PREMIER CLOSE-IN LOCATION. This property is truly in a league of its own. Magnificent, mainly flat 1+ acre lot nestled in the Los Altos Hills with Zen-like tranquility and seamless integration of pristine landscape and stunning interior design. No expense was spared, no detail overlooked in the interior redesign & expansion to the studs in 2008 with every thinkable amenity selected by professional designer. Open gathering areas with large windows strategically framing beautiful views w/amazing light. The Great Room offers the ultimate open chef's kitchen with professional-style appliances and huge family room w/dining area and fireplace. Elegant formal living and dining rooms, 4 bedrooms (3 ensuite) 4.5 baths, 1 w/steam shower and home office w/custom built-ins. The large stone patio is the ideal venue for family gatherings or grand-scale entertaining w/outdoor kitchen, firepit, mature landscaping, sports court for Pickleball and the ultimate in privacy and serenity. Energy-efficient solar system, numerous skylights, Japanese soaking tub, closet organizers, dual zone heating/cooling, Andersen wood-cased windows/sliding doors. Short drive to LA Village shopping/dining, tech centers, nature preserves, Hwys 280/101/85. Excellent Palo Alto schools$7,980,000
Rancho Santa Fe 6725 Calle Ponte Bella
Nestled within the exclusive guard-gated golf and tennis community of The Bridges at Rancho Santa Fe and located on the south facing 17th fairway this property presents a warm and comfortable ambiance with just the right amount of luxury. Recently revitalized to incorporate a neutral color palette the exceptional 8,650 sq ft of living space sits on a generous .74 acre parcel where indoor and outdoor spaces blend harmoniously to create an exciting ambiance. Greeted by an elegant two-story foyer, a spiral staircase and soaring ceilings set the tone for home’s flexibility of design. A smooth transition presents the sunlit living room featuring a soaring stone fireplace, complimented with rich wood beams and wide arching windows that frame the lushly planted outdoors. The heart of the home is the great room and well-appointed exhibition kitchen featuring top-tier appliances, a generous center island and expansive seating for both intimate gatherings and grand scale entertaining. The main floor primary suite is a sanctuary of peace and privacy complete with immediate access to the pool and spa, a luxurious bath, and generous walk-in-closets. A secondary main floor en-suite bedroom provides convenience and comfort for family members or guests. Additional main floor features include a third bedroom, generous wood-paneled office, gym, a temperature-controlled wine cellar and an in-home theater. The second level features 2 spacious bedroom suites in addition to a bonus multi-purpose gathering lounge. The outdoors features many opportunities for the enjoyment of the best year-round weather in the USA featuring alfresco living at its finest. The pergola-covered patio offers shade, while overlooking the pool and spa, in addition to housing the outdoor kitchen facilities with a built-in-BBQ and prep areas, ensuring seamless hosting. Attached 4-car garage, award-winning public-school K-8, conveniently located minutes to beaches, shopping and dining. This residence is more than a home; it’s a lifestyle statement set within one of Rancho Santa Fe’s most coveted gated communities. Welcome to a life of peaceful, private, and harmonious living.$7,980,000
Arcadia 900 Fallen Leaf Road
Discover an unparalleled luxury oasis in the prestigious upper Rancho neighborhood of the North Arcadia School District. This exceptional residence spans over an acre of meticulously landscaped grounds, offering resort-like amenities including a guest house with estimated 900sqft (Already included in total sqft), tennis court, pool, spa, and cabana. Designed for seamless indoor-outdoor living and lavish entertaining, this custom-built home boasts an expansive open floor plan, making gatherings effortless. With 6 bedrooms and 8 bathrooms (including those in the guest house), every inch exudes elegance with fine materials and premium finishes throughout. Step into luxury through a grand formal entrance adorned with a stunning wrought-iron staircase and stained glass dome. The gourmet kitchen, equipped with top-of-the-line stainless steel appliances and a 6-burner stove, opens to a breakfast area and butler's pantry. Entertainment abounds with a fabulous home theater featuring surround sound, a full wet bar, and an executive office/library with built-in shelving and fireplace. A temperature-controlled wine cellar, formal family and dining rooms, and a master suite with fireplace and private balcony overlooking the pool elevate this home to unmatched levels of sophistication. Additional amenities include an attached 5-car garage, a gym room newly converted from garage, individual laundry room, and a comprehensive security system. This house is also elevator setup ready. Swimming pool is recently remodeled with fountain feature. The backyard is definitely one of a kind. With every imaginable luxury meticulously curated, this custom-built estate stands as a testament to refined living and is truly a must-see for discerning buyers.$7,980,000
Los Altos 5770 Arboretum Drive
Welcome to your Los Altos Oasis! Built in 2015, this custom home boasts 5 bedrooms, 2 offices, an oversized basement, 5 full bathrooms, 2 powder rooms across 6,451 square feet of living space. Enjoy a half-acre lot with stunning tree-lined views. Inside, a grand entry leads to a living room with a cozy fireplace. The great room seamlessly combines kitchen, dining, and family areas, flowing to the patio and backyard. Hardwood-inspired tiles grace the floors, while the kitchen features high-end Wolf/Sub-Zero appliances and a walk-in pantry. The basement offers entertainment as a movie theater, bar or game room. Retreat to the primary bedroom with views, a walk-in closet, and a luxurious bathroom. Top-rated schools and quick access to private schools make this location ideal. Outside, a pool, jacuzzi, and multiple sitting areas await. Don't miss your chance to call this meticulously crafted home yours!$7,980,000
Hillsborough 30 Miranda Court
BEST DEAL DONT MISS OUT!!!!! ONE OF THE BEST VIEWS IN ALL OF HILLSBOROUGH! UNPARALLELED PANORAMIC BAY VIEWS from nearly every part of the house. 270 DEGREE+ UNOBSTRUCTED VIEWS! Experience breathtaking sunrises & sunsets right from the backyard. Embrace the good life w/ this one-of-a-kind showcase home. Contemporary design culminates w/ modern conveniences in a fantastic open floor plan; this is the pinnacle of luxury living! The home itself sits on an expansive 1.3 acre lot at the end of a private cul-de-sac. The sophisticated foyer sets the tone for the entire residence. Inside you'll find high ceilings, crown molding, recessed lightings, skylights, hardwood flooring, a semi-spiral staircase, central ac, a movie room, office, wine cellar, family room, wet bar, multiple en-suite bedrooms, high-end appliances, big living room, and more. The chef's kitchen is a masterpiece of design & functionality. There's a separate au-pair / in-law unit w/ its own access. There's a huge flat backyard overlooking everything!$7,980,000
Los Angeles 221 Conway Avenue
Step into a reimagined Transitional Tudor on the best street in Little Holmby! Fully remodeled in 2019, this home is truly a masterpiece with no expense spared bringing it back to life. Using the best materials available, with the help of some of the most coveted designers, you will find the charm a Transitional Tudor has to offer with contemporary upgrades to accommodate a modern lifestyle. There is no other house like this on the market!$7,975,000
Corona Del Mar 3000 Breakers Drive
Experience the Pinnacle of Coastal Luxury in Corona Del Mar! Welcome to 3000 Breakers Drive, where this contemporary oceanfront masterpiece seamlessly melds modern design with awe-inspiring vistas. From the airy floor plan and floor-to-ceiling windows framing panoramic Pacific Ocean views to the sleek interiors featuring high ceilings and premium finishes, this residence is a testament to opulence. Indulge in the culinary haven of the gourmet kitchen, flow into the dining area with ocean panoramas, and retreat to the master suite's private balcony. Outdoors, the rooftop terrace dazzles with a spa, built-in BBQ, fire feature, and multiple seating areas for al fresco gatherings. Smart home technology, a private elevator, and a spacious garage add modern convenience. Nestled in the coveted Breakers Drive neighborhood, just steps from sandy beaches and upscale amenities, this home epitomizes luxury beachfront living, offering an unparalleled blend of stunning design, breathtaking views, and opulent living for the ultimate California lifestyle.$7,975,000
Beverly Hills 610 Rexford Drive
Fixer or a Developer DREAM! Explore the endless possibilities in Beverly Hills Flats with this exceptional opportunity to either renovate or create your dream home on a spacious 14,300 sq ft lot. Immerse yourself in the heart of Beverly Hills, as this classic Hamptonesque-style residence welcomes you with a charming courtyard leading to a grand entry. The living room boasts a vaulted ceiling and a wood-burning fireplace, while the formal dining room features leaded windows and elegant white wood-paneled walls. Delight in the open country kitchen with stainless appliances, a breakfast area, and a generous walk-in pantry. The large den opens to a beautiful yard through French doors. The expansive master suite includes a sitting room and fireplace, overlooking a brick patio and yard. Completing this property is a very spacious unfinished guest house that provides numerous possibilities. The lush yard offers ample space for a pool and more. The choice is yours either renovate this home to your liking or build your dream estate on this substantial 14,300 sq ft lot.$7,959,000
Woodland Hills 4537 Ellenboro Way
Unveiling a Legacy Estate - Live on the grandest scale in the prestigious, guard-gated community of Westchester Estates. This sprawling 1.4 acre estate at 4537 Ellenboro Way surpasses anything seen before on the market, presenting an unparalleled opportunity to own a piece of luxury living history.A timeless Masterpiece - This meticulously custom designed residence seamlessly blends timeless elegance with the functional needs of discerning homeowners. Imagine sprawling out in over 10,879 square feet of living space, with 5 bedrooms and 11 bathrooms catering to every comfort and desire. Step into Grandeur - A grand foyer adorned with a breathtaking chandelier welcomes you, setting the stage for sophistication that unfolds within. Exquisite wood floors and plush carpets create a warm and inviting atmosphere throughout. Gaze upwards to admire the handcrafted wood coffered ceilings, adding a touch of timeless elegance to the grand living spaces. Unwind & Recharge in Your Private Sanctuary - The primary suite is a retreat in itself, boasting a cozy fireplace and a palatial layout. Spa-like primary bathroom features a soaking tub, dual vanities, a dedicated vanity area with ample space, and natural light flooding the space. A massive walk-in closet provides ample storage solutions, ensuring everything has its place. Designed for Entertainment & Leisure - Entertain with ease in the well-appointed bar, or gather in the expansive kitchen, a chef's haven designed to flow effortlessly. Ample space allows for culinary creations to flourish. Unwind and cozy up by any of the 4 fireplaces, or step outside to your private resort-style oasis. Beyond the Walls: A Resort Awaits - The expansive backyard transforms into a true resort escape. Take a refreshing dip in the sparkling pool adorned with cascading waterfalls and fountains, challenge yourself on the multiple sports courts, or simply relax poolside in the dedicated pool house and grill some food outdoors. Additional Highlights: 4-car garage with a drive-thru option for ample storage and car enthusiast dreams. A gracious Study perfect for a home office, library, or the optional 5th bedroom. Elevator for effortless accessibility and multiple staircases. This is more than a home; it's a lifestyle statement on 1.4 acres of land. This unparalleled offering presents a once-in-a-lifetime opportunity to own the largest piece of land in Westchester Estates history. Let's create lasting memories in this extraordinary estate.$7,950,000
Pasadena 1473 San Pasqual Street
Luxury Italian Revival estate built with the finest of materials in 2010. Situated on a large, level and gated lot in the Cal Tech area, and spanning over 10,000 sf across 3 levels, the property features materials and craftsmanship rarely seen in newer custom homes. Traveling the 100 yard driveway from the gated entrance, the exterior features Santa Barbara Sandstone with arched doorways and windows. Constructed with luxury materials akin to those used during the opulence of the Roaring 20's: Carved wood ceilings, granite moldings, hand carved marble bathtub in primary bath, Brazilian mahogany cabinets, solid core wood doors, pebble leather wall coverings & antiqued French limestone flooring are featured throughout the interior. Architectural spiral staircase with wrought iron railings, as well as modern elevator allow for convenient traversing. High ceilings create space and openness: 3-story ceiling in entry; 20' ceiling in family room and 10' ceilings throughout. Outside, three car garage with attached office, sunken sports court and large pool and spa anchored by towering 14' water wall provide the best in Southern California entertaining and living. *FEATURES: *5-BR Suites, 3 Add'l BA's. *Entry-level: Foyer, dining room, living room, family room, kitchen w/breakfast area, butler's pantry, mud room, BR suite, 2 Add'l BA's, covered patio w/FP. *Upper-level: Primary BR Suite w/2 WC's, 2 BR suites, covered patio w/FP. *Lower-level: Theater, gym, great room w/FP opening to sports crt, BR suite, BA. *Elevator servicing 3-levels. *3-car garage w/office. *Pool & spa w/14' water wall. *Fully gated w/automatic driveway gate. *Sports court. *600 AMP electrical, copper plumbing. *Lutron home automation system.$7,950,000
Pacific Palisades 600 Via De La Paz
Presenting an exquisite new construction from Shelter Homes perched on a sun-kissed corner on the Pacific Palisades Bluffs. The main floor features a separate dining room, ideal for hosting gatherings, and a stylish barbecue area complete with a pizza oven and fridge, perfect for outdoor entertaining. Fleetwood doors seamlessly integrate indoor and outdoor spaces, while the pristine white porcelain tiling provides a luxurious poolside aesthetic. A convenient powder room and a luxurious en-suite bedroom downstairs ensure comfort and convenience. The gourmet kitchen is outfitted with a dedicated butler's station, walk-in pantry, and top-of-the-line Wolf appliances, complemented by elegant marble, ribbed wood, and roman clay accents, all centered around a cozy fireplace. Descend to the basement to discover a state-of-the-art theater, expansive entertaining space, a private guest suite, fully equipped gym, and convenient laundry room. Ascend to the upper level to find the primary suite, with floor to ceiling roman clay, featuring a balcony and fireplace, a ribbed wooden vanity, custom marble oversized shower, and two walk-in closets. Three additional en-suite bedrooms, one with a vaulted ceiling, and custom storage throughout, and a second laundry room, ensure ample space and functionality. Access the breezy rooftop deck via the convenient elevator to soak in the breathtaking mountain and ocean views. Complete with Control4 automation and camera systems, this home epitomizes luxury living at its finest all within a few minutes from the Bluffs oceanside park and the Palisades Village.$7,950,000
Santa Cruz 220 Falcon
Extraordinary 21+ acre Tuscan-inspired estate with easy access through a redwood forest just 10 minutes from the ocean and from Hwy 17 entrance to Los Gatos & Silicon Valley. The single- level design, with few steps and radiant-heated floors, revolves around indoor/outdoor living, including a gated courtyard with fireplace and adjoining guest quarters complementing 5 bedrooms in the main home. Outdoor amenities abound with 1.5 acres of pinot noir grapes, pool, bocce court, BBQ center, 2-story tree house with suspension bridge, custom playground, and pool bath, all set against a backdrop of sweeping views. Attached 4-car garage and spacious barn with studio apartment, catering to car collectors or potential uses such as a winery or equestrian facility. Substantial walk-in space beneath the home offers expansion possibilities. Backup generator for select areas of the home and barn. Highly acclaimed Happy Valley Elementary School just down the street. The pinnacle of tranquility, estate living, resort-like grounds, and effortless access.$7,950,000
La Jolla 225 Via Del Norte
Presenting Local La Jollans' coveted trifecta: North Lower Hermosa neighborhood location, gracious East Coast architectural ambience with all modern updates, and just steps from picturesque WindanSea Beach, this exceedingly rare offering with lovely ocean view vignettes includes the soft sounds of the surf to lull you to sleep each night. The beautifully designed floor plan offers one level living with living areas and two main level bedrooms en suite, one with a bay window perfect as a cozy reading nook, and opening to a private terrace with an in-ground spa and fountain. Upstairs, two bedrooms are perfect for guests with a large deck offering a wonderful slice of ocean view framed by mature trees. Interior design appointments, fixtures and materials are of the highest standard including soaring ceilings with heavy wood reclaimed beams, marble baths, an up-to-date chef's kitchen complete with waterfall island, La Cornue range, and handcrafted woodwork throughout. The kitchen creates a seamless indoor/outdoor experience with custom steel French doors and the window disappearing completely to a gorgeous and expansive brick center courtyard with fireplace, fire pit, fountain and outdoor kitchen with several seating areas for gathering friends and family. Grand in scale, designed for easy living with state-of-the art luxuries, and with endless character with timeless sophisticated aesthetics, this home is an absolute dream.$7,950,000
San Diego 7837 Lookout Drive
Striking but soft contemporary home located in the highly coveted lower country club area that is Lookout Drive. Five years in the making. North shore white water and Scripps pier views. Almost 5,000 SF. Inspired by noted architect Bill Hayer and detailed by a team of top architects and designers including Matrix Design. NOW WITH COMPLETE DAYTIME INTERIOR PRIVACY. Dual tint reflective film has been installed on all windows and doors facing street. Shades provide nighttime privacy. This stunning brand new residence is a true embodiment of luxury, sophistication, and architectural brilliance. Exquisite finishes and details include dramatic floating staircases, stainless steel elevator, translucent backlit quartz water feature, a tranquil/romantic pool with cascading vanishing-edge spa, and a motorized glass sky box leading to a 700+ SF roof deck with 360 degree views. Even a state of the art Amazon drop box! A true masterpiece. Sleek and elegant. Breathtaking and timeless design! 7737 Lookout is located in a quiet and safe walking neighborhood with no through traffic. Only 0.8 miles to the La Jolla Shores beach access and 1.1 miles to the Cove. Easy access to the Freeway. Save at least 5 minutes in getting onto the Freeway as compared to Lower or Upper Hermosa...$7,950,000
Calabasas 415 Stunt Road
Nestled on approximately 37 acres of pristine landscape, this property transcends the ordinary, presenting itself as not only an exquisite residence but also a potential powerhouse for generating income. The long gated driveway, capable of accommodating over 30 cars, unveils a secluded haven. Boasting 360-degree views of the Santa Monica Mountains, this residence offers a unique blend of natural beauty and architectural design. The interiors highlight a koi pond and curved walls of glass that create a harmonious connection with the surroundings. The gourmet kitchen is a chef's dream, equipped with top-of-the-line appliances, two prep stations, and a spacious island. Designed for larger events or simply to revel in the serenity of this secluded retreat, the estate is ideal for entertaining, positioning it not only as a dream home but also as a lucrative investment opportunity. Adding to its exclusivity, the property includes a private helicopter landing pad and a state-of-the-art wildfire suppression system, complete with a concierge firefighting strike team. The house itself is a testament to durability and innovation, constructed using poured-in-place concrete. This residence encapsulates tranquil living, combining thoughtful design with a stunning backdrop to create an exclusive retreat that doubles as a valuable asset.$7,950,000
Ramona 28428 Highway 78
Step into a world where the spirit of the American West comes to life at Star B Ranch, home of an award-winning bison herd that roams the sprawling lands of this aesthetically stunning and functionally versatile legacy property located in the heart of the San Diego County Backcountry. An impressive main house with expansive poolscape overlooks hundreds of acres of pristine, pastoral land featuring majestic views of the surrounding mountains & valleys. With unparalleled opportunities for livestock and ranching enthusiasts, the existing additional improvements include: two secondary residences, bunkhouse with office space, animal facilities, workshop & outbuildings. There is a well-developed water system inclusive of several operational water wells. Enjoy four seasonal ponds, two creeks and an impressive waterfall towering above the lower ranch pasture, each offering a perfect setting for leisurely afternoon fishing, picnics along the water’s edge, light boating, and paddle boarding, or simply revering in this peaceful atmosphere. The rangeland is a sanctuary for wildlife, a haven where animals roam freely amidst the abundance of nature making it perfect for hiking, hunting, fishing, and other outdoor activities. Desirable A72 zoning and an “O” animal designation allows for the widest variety of agricultural uses. The acreage is fenced with cross-fenced pasture areas. This classic recreational retreat property is easily accessible, ensuring that you can enjoy all the ranch has to offer with ease. Embrace the charm of local communities, with quaint shops, local eateries, and scenic landscapes. Explore nearby trails, wineries, and recreational opportunities. With its unparalleled beauty, unmatched amenities, and easy access, Star B Ranch is a must-see for anyone seeking the ultimate in rural ranch living. Don't miss out on this once-in-a-lifetime opportunity where dreams of idyllic country living become a reality! Contact Listing Broker for additional information.$7,950,000
Carmel Valley Ranch, 500 El Caminito Road
Welcome to Weathertop Ranch at 500 El Caminito Road - an unparalleled opportunity for a luxurious country lifestyle in Carmel Valley! Enjoy breathtaking views from every direction, from Pt Lobos in Carmel Bay to Monterey Bay and Santa Cruz to the West, and The Santa Lucia Preserve to Cachagua to the South. This 224-acre property offers rolling pastures and ridge tops perfect for cattle, horses, and vineyards. Experience ultimate relaxation in the 2,700 square foot traditional post adobe main home with contemporary finishes and walls of windows that flood the space with peaceful views of your land overlooking Holman Ranch. Plus, you'll have plenty of room for guests across three additional dwellings: a 1,224 sq ft bunkhouse; 800+ sq ft guest house; and 720+ sq ft Barn Cottage. You'll never run out of space or be short on amenities at Weathertop Ranch - there are two wells and two springs plus public water! All this just 2 miles away from Carmel Valley Village.$7,950,000
Indian Wells 47475 Vintage Drive
Known worldwide for his visionary commercial architecture, including the Bellagio Hotel, Jon Jerde has also designed three private homes. The exclusive Vintage Club is the location of one of those residential inspirations. Jerde, along with his wife, Janice Ambry Jerde, executed this incomparable architectural achievement overlooking the picturesque signature 16th Hole of the Mountain Course. Joining the Jerde team was White Design of Pacific Palisades. Their mission was to compliment the Jerdes' architectural concept with sophisticated and luxurious, yet comfortable and warm decor, furnishings, and accents. DeWitte Construction and his select group of craftsmen were given the task of constructing this multi-level 10,000 +/- SF master work encompassing stunning views from every angle and level of the home. This once in a lifetime project was a collaboration between architect, designer, builder and owner.$7,950,000
Los Angeles 976 Bel Air Road
Fully updated and impeccable, this contemporary 4 bed/5 bath residence sits on the prime 900 block of Bel Air Road, with far-reaching views across almost 4,500 SF and 3 spacious levels of luxurious living space. With an opulent open floor plan complete with a convenient elevator, the home features limestone and hardwood floors throughout, an integrated audio/video/security system, and direct access garage with a private, gated driveway. A modern gourmet kitchen features high end appliances, breakfast bar and dining area all overlooking exceptional mountain and city views. The large primary suite includes a sitting area, terrace, fireplace and huge walk-in closet, along with an en-suite bathroom with Carrera marble spa shower and soaking tub. There are 3 additional bedrooms each with an en-suite bathroom, plus a day-lit lower level game/theater room with custom wet bar. Other notable highlights include a large saltwater pool and spa, with multiple outdoor entertainment areas as well as a full BBQ and kitchen. There is also an impressive wellness room, with custom dry sauna, steam and mediation space. Truly an exceptional home in a highly coveted location, with easy access to Beverly Hills and the Westside.$7,945,000
La Jolla 1835 Spindrift Dr
Discover your coastal haven in the heart of La Jolla Shores. This newly remodeled home, just a short walk from the sand & vibrant blue waters, combines modern elegance with timeless comfort. The interiors are bathed in natural light & feature a sleek kitchen & inviting living spaces. Step outside to your private oasis with great indoor-outdoor spaces, perfect for entertaining or soaking up the California sun. A hot tub awaits under the stars, offering a tranquil retreat after a day at the beach. With La Jolla Beach and Tennis Club, restaurants, and shops within walking distance, this home is more than a residence – it's a coastal lifestyle waiting for you.$7,925,000
Malibu 25432 Malibu Road
This charming Malibu Road beach cottage, a timeless gem, is now available for the first time in 15 years. Nestled on nearly 50 feet of pristine beach frontage, this single-story residence boasts a secure entry leading to a picturesque and secluded courtyard. Off the courtyard you will find a short staircase to the sand below. The main home features 2 bedrooms, 2 bathrooms and a large deck above the sand for outdoor dining or to watch the waves roll in. A detached guest suite offers an additional bedroom and bathroom. Maintained with care, the property provides ample parking. Whether you desire to embrace the coastal lifestyle immediately in this pied-a-terre or envision crafting your dream beach estate by exploring the exceptional development opportunities, this is an unparalleled chance to be on one of Malibu's most coveted streets. Seize the chance to make this your beachfront haven!$7,900,000
Palm Desert 71555 Jaguar Way
Massive $1.2M Reduction:This resort-style compound is a true oasis in the desert, offering a luxurious and serene living experience. Situated on five acres, this property is securely gated and surrounded by breathtaking views. The property itself is unparalleled in the valley. You'll be captivated by stunning tropical gardens that lead to your dream estate, boasting 8 bedrooms and 10 bathrooms, spanning over 9000 square feet of indoor and outdoor living space, designed to encompass the essence of desert living, all just minutes from prestigious El Paseo Drive, shopping, dining, and entertainment. Lush, landscaped acreage, fruit orchards, infinity pool and indoor/outdoor bar with magnificent mountain views, resort-sized fire-pit and tranquil private lake. The Main House, perched high on the land, offers sweeping 360 degree views of the mountains, valley, lake and pool. This is where the heart of the estate lies, featuring a spacious Great Room, multiple lounging areas, decks and terraces, an indoor/outdoor entertaining bar, a media retreat, a grand master suite and two king-size guest suites. The Bungalow provides a cozy and comfortable space, featuring master suite, queen suite, one kid's (or adult) bunk room, gourmet kitchen, and living room. The Casitas, elevated above the pool, feature two queen-size suites overlooking the lake and pool and provide a covered dining area for alfresco meals and a cozy fireplace. This entire property underwent a meticulous renovation in 2020$7,900,000
Santa Monica 2419 Beverley Avenue
Art meets architecture in the heart of Ocean Park, Santa Monica in this exquisite embodiment of California luxury living. The lofty ceilings, one-of-a-kind world-class materials and finishes and the multi-functional layout provides a live/work compound that brings peace and joy to the senses. With property renovations completed in 2024, this unparalleled sanctuary of tranquility is a design masterpiece that raises the bar for exclusivity and sophistication. Secure behind custom remote access gates, this entertainer's haven artfully blurs the distinction between indoor and outdoor spaces. The crow's nest views of the Pacific Ocean, city, and mountains are unmatched in this zip code and are the focus of the upstairs and downstairs indoor/outdoor living spaces. The exceptional feature of expansive retractable Fleetwood window walls lead to an approximate 1,000 square foot view- terrace and is an extension of the expansive living/dining/kitchen upstairs. The state-of-the-art ARAN Cucine kitchens with Dacor appliances in both the main house and guest house will satisfy even the most discerning chef. There is also a fantastic large gym or media room and additional office/ children's study space upstairs. Downstairs, the family entertainment room with retractable Fleetwood window walls opens to the integrated Ipe deck, Cabo deck pool with waterfall hot tub and tranquil garden providing additional luxe indoor/outdoor entertainment. This exceptional home boasts a total of four bedrooms and six bathrooms in the main house and private office with separate entrance. The primary bedroom suite is masterfully created as a separate sanctuary upstairs with ocean and sailboat views from the bed and expansive mountain and city views from the sitting room. The spa-like bath and elegant walk-in closet are beautifully crafted, as well. There is a large attached guest house that offers two bedrooms, a full bath, living/dining plus Chef's kitchen and separate private entrance. There is an attached oversized two-car garage and significant off-street parking behind the electronic gates. With too many thoughtful and elaborate features to articulate, this harmonious fusion of grace, style, and functionality deserves its status as one of the most well-designed and exclusive quality properties ever conceived in Santa Monica. As an added bonus: The easy access to most desirable activities, sites, shops, and restaurants are within a short distance. THIS IS TODAY'S LIFESTYLE IN THE HEART OF THE CITY.$7,900,000
Los Angeles 2630 Creston Drive
Introducing an extraordinary opportunity for Buyers, Developers and Investors - Nestled in the heart of the Hollywood Hills, boasting views that promise to captivate your senses. Originally acquired in 1969, this cherished Family estate offers a rare chance to own a piece of history - Positioned on the most coveted street in the area, this property provides unparalleled vistas, overlooking panoramas, this oversized 13,000 sq. ft. lot presents endless possibilities, including the potential for a stunning 6,000 aq. ft. home. Embrace the enchantment of daily sunrises and sunsets in a symphony of natural beauty. Conveniently located just moments from Hollywood Blvd, yet secluded enough to enjoy tranquility, this address offers the best of both worlds. Nearby amenities include a local grocery store and a popular cafe for your daily needs, while hiking and biking trails are just a stroll away, leading to iconic landmarks like Lake Hollywood and the famed Hollywood Sign. For those seeking an exceptional lifestyle, this is your Golden Opportunity$7,900,000
Venice 1601 Shell Avenue
Price reduced and new photos added - Nexus House is an immersive architectural residence designed by Woods + Dangaran AIA, and artfully constructed by Saint Aignan Builders. Only steps away from Abbot Kinney Boulevard and adjacent to the historical walk streets, this expressive residential oasis is complete with 7 bedrooms, 5 bathrooms, and 2 powder rooms. Composed on a coveted corner lot, the property includes a fully automated 3,500 sq ft smart home and a 2,100 sq ft guest house with a separate address, each boasting an abundance of natural light through large picture windows. The home and guest house are museum-quality construction designed for flexibility, they can be combined or partitioned in numerous ways to fit a variety of lifestyle needs. The main home features generous ceiling height, crisp angles, and a sunken indoor/ outdoor living room that bridges privacy with a compelling connection to nature. The residence introduces finish selections that showcase a striking contrast of refined materials and rhythmically layered sight lines. Find Louis Poulsen and Vibia lighting, hand-crafted rift white oak cabinetry, radiant concrete floors, European oak, and top-of-the-line Miele appliances, each working in tandem with one another to exude a sense of warmth and elegance.$7,900,000
Venice 1601 Shell Avenue
Price reduced and new photos added - Nexus House is an immersive architectural residence designed by Woods + Dangaran AIA, and artfully constructed by Saint Aignan Builders. Only steps away from Abbot Kinney Boulevard and adjacent to the historical walk streets, this expressive residential oasis is complete with 7 bedrooms, 5 bathrooms, and 2 powder rooms. Composed on a coveted corner lot, the property includes a fully automated 3,500 sq ft smart home and a 2,100 sq ft guest house with a separate address, each boasting an abundance of natural light through large picture windows. The home and guest house are museum-quality construction designed for flexibility, they can be combined or partitioned in numerous ways to fit a variety of lifestyle needs. The main home features generous ceiling height, crisp angles, and a sunken indoor/ outdoor living room that bridges privacy with a compelling connection to nature. The residence introduces finish selections that showcase a striking contrast of refined materials and rhythmically layered sight lines. Find Louis Poulsen and Vibia lighting, hand-crafted rift white oak cabinetry, radiant concrete floors, European oak, and top-of-the-line Miele appliances, each working in tandem with one another to exude a sense of warmth and elegance.$7,900,000
Lake Arrowhead 27625 Meadow Bay Drive
A magnificent fully furnished lakefront home, showcased on the 2016 Home Tour. Lavishly renovated over two years by the renowned Mike Scorziell, every corner of this property exudes opulence and meticulous craftsmanship. As the elevator takes you to each floor be prepared to be mesmerized by the custom details, from hand-carved wood ceiling beams to custom metalwork, wood plank floors, and ambient LED lighting that elevates every space. The heart of the home, the kitchen, offers lake views and fulfills every chef's fantasy with its top-tier appliances, including a Glass Panel Sub-Zero Refrigerator and Sub-Zero Freezer, Bertazoni Range, Miele Built-in Coffee-Expresso machine, and Viking Dishwasher. Entertain with not one but two separate bars, complete with ice makers and beverage coolers. And for the wine aficionados, the elegant lounge awaits, boasting wine storage and floors crafted from repurposed wine barrels.The Primary suite, features a two-sided fireplace, sweeping lake views, and a sumptuous master bath with a steam shower, heated floors, and a luxurious copper tub. Enjoy the convenience of an adjacent office or sitting area, sharing the two-sided fireplace. Designed for entertainment, there’s a covered Jacuzzi spa area overlooking the lake and a huge game room equipped with ping pong and air hockey. Outdoors a Trex deck with fire table and built-in heater above the dining table for ten, gas barbecue, and a single slip Trex dock with storage and paddle board racks. And for endless lake adventures, a Avalon Tri-Toon boat and water sports equipment are included. With 6 ensuite bedrooms, including a custom bunk room, there's ample space for family and friends to retreat in comfort. The 3-car+ garage is a car enthusiast's dream, boasting an outlet for charging electric cars, epoxy floors, built-in cabinets, and a separate heater. Additional Features: Large Motor Court holds 8-10 cars off-street-Largest Lot in the Development: Offering expansive outdoor space and a sense of privacy- Generac Backup Generator: Ensures uninterrupted power supply-Whole House Lighting System: Allows for customizable ambiance throughout-Whole House Sound System: Enjoy music in every corner of the home- Zoned Heating & AC: Provides personalized comfort control-Security Cameras: Enhancing safety and peace of mind. Don’t miss your chance to experience the epitome of lakefront luxury living. Schedule a private showing today and elevate your lifestyle to unparalleled heights.$7,898,000
Los Angeles 898 Bundy Drive
Nestled in the heart of Brentwood, this secure and private 3-story French Normandy residence is surrounded by mature Oak and Melaleuca trees on a quiet street. As you step through the French front doors, an elegant grand foyer welcomes you. On the main floor, the right leads into a bright formal living room, adorned by a fireplace, while to the left reveals the expansive formal dining room, kitchen, and adjacent family room. The formal dining room, spacious and versatile, connects seamlessly to the kitchen through French doors, offering the option to enclose the space for a more intimate atmosphere. Adjacent, a half bathroom is found, perfect for guests. The generously sized kitchen boasts stainless steel appliances, two refrigerators built-into the cabinetry, a wine cooler, and ample countertop space, thanks to a lengthy peninsula, oversized kitchen island, and a convenient wet bar connecting to the family roomideal for seamless entertaining. The kitchen area was smartly laid out with a designated breakfast nook, surrounded by four window French doors that flood the space with natural light. Creating an effortless flow from indoors to outdoors, the family room, kitchen, and formal dining room all grant access to the backyard. Upstairs, the primary suite features cathedral ceilings, large windows bathing the room in natural light, and a spa-like bathroom adorned in quartz with gold finishings. The spa-like bathroom offers a separate tub, shower, his and hers sinks, separate vanity, and access to an inviting upstairs balcony overlooking the yard, making it a personal oasis. The bathroom seamlessly connects to a massive walk-in closet. Three additional generously sized bedrooms, accompanied by two full bathrooms, complete the upper level. On the first floor, the residence unveils the last two bedrooms, two bathrooms (1 full, 1 half), and a conveniently located laundry room. Situated on over 16,000 square feet of land, the backyard is an entertainer's dream. Indoor-outdoor living is perfected with multiple French doors connecting to the large patio, featuring a built-in fireplace. Beyond the patio lies a super private pool and spa area, adorned with a built-in pergola housing the grill, secondary outdoor fireplace, and dining patio. Don't miss the chance to reside in one of the most coveted neighborhoods on the Westside, just minutes away from Brentwood Country Mart, Palisades Village, and easy access to the 405 freeway.$7,898,000
Palo Alto 644 Georgia Avenue
Located on a gorgeous tree-lined street of Barron Park, Cypress Capital Group brings you another beautiful custom constructed modern farmhouse. 5 bed 4.5 bath home is thoughtfully crafted w/ luxury finishes & a superb attention to detail. Chefs kitchen w/ Italian honed quartz, Miele appliances & custom cabinetry is perfect for both families/entertainers. Clerestory/dormer windows flood the home w/ natural light & La Cantina doors fold back for the best of indoor/outdoor living. Expansive master suite w/ french slider, walk-in closet, soaking tub, his/her sinks, glass enclosed spa inspired shower. Home includes an au pair en-suite guest quarters w/ private/separate access. All baths w/ heated floors. Amenities include French White oak, Bluestone, slate pavers, 3 Zone HVAC, Duravit, Toto. Top PA schools, steps to Briones & walk to Fletcher & #1 Gunn High - EZ access to Silicon Valley, Facebook, Google, Apple & Stanford. Don't miss this opportunity to live your best life on the Peninsula!$7,898,000
Topanga 1043 Greenleaf Canyon Road
This magical, 43-acre historical property nestled in the hills of Topanga is a truly a "unicorn" property with multiple unique structures, each with its own charm, character and history. From the original ~2,000 square foot 1930s adobe, built from mud on the site, to the screened-in meadow house, to the dome home (AKA "The Cadillac House"), each tells a story of its own. The property also includes a contemporary one bedroom, two bath caretaker's house, designed by noted Venice architectural designer Charles Ward; a mid-century, Cliff May vibe guest house; the weaving room/art studio and the gazebo on the hill, which all add to the eclectic and whimsical feel of the property. The outdoor amenities are just as impressive, with a pool, suspension bridge, waterfalls, a cave, and miles of hiking trails that wind through the property, passing through different microclimates as you discover relics of the past, such as the clay pigeon fragments and old targets from the Hutton Rifle Ranch days. Hike the trails to the "The High Point", where the terrain takes on a more arid microclimate, and enjoy 360 degree views of the surrounding hills of Topanga and the ocean views to Palos Verdes, with a significant native wildflower bloom in spring. The property is conveniently located a short drive up PCH between Pacific Palisades and Malibu and close to the middle of the town of Topanga, making it easy to enjoy the local shops, restaurants, and community events. Continue down the other side of the hill to the West Valley, where your shopping, service and entertainment needs will be met in Calabasas, Woodland Hills and Canoga Park. With county water available (no well needed), this property offers the perfect blend of modern convenience and natural beauty. This one-of-a-kind property is a rare opportunity to own a piece of history in the heart of Topanga. Two APNs, 4438-018-024 (36.3 acres) and 4438-018-025 (7.2 acres)$7,895,000
San Diego 7818 Doug Hill
Indulge in the epitome of luxury living with this brand-new construction completed in 2023. Nestled in the prestigious Santaluz community, this home offers panoramic views of the lush golf greens. With towering glass doors seamlessly merging indoor and outdoor spaces, the home is flooded with natural light, enhancing its spacious, open floor plan. From the wine wall to the movie theatre/game room, every corner exudes sophistication. The single-level layout boasts a separate large casita, exquisite chef's kitchen with Wolf and Dacor appliances, Butler's kitchen, an expansive master bedroom with a cozy fireplace, stunning master bathroom with steam shower, 3 car garage, infinity pool and a sunken fire pit perfect for enjoying the stunning vistas. Beyond the confines of the home, experience the security and amenities of living in a gated community with access to a Rees Jones-designed 18-hole golf course and a world-class practice facility. The majestic clubhouse beckons with its spa, fine dining options, luxurious locker rooms, and tennis courts. Santaluz isn't just a neighborhood—it's a lifestyle. With over 2,000 acres of open space, including manicured trails for hiking and biking, every day is an opportunity for adventure. Centrally located with easy access to major highways, this haven offers the perfect balance of tranquility and convenience. Situated on the prestigious 7th hole of the Rees Jones-designed golf course, this home epitomizes luxury living at its finest. Join a vibrant community where socializing is effortless, and leisure is paramount. **Please look at video to get a better view of the home.$7,895,000
Rancho Santa Fe 14465 Bellvista Drive
Discover luxury living at its finest in this exclusive Del Mar Country Club estate, perfectly situated overlooking the prestigious Joseph Lee Championship golf course's 11th fairway. With only 108 homes in this coveted community, this property offers a rare opportunity to experience unparalleled elegance and sophistication. Boasting a prime location just a short drive from the beach, this stunning home features a primary suite, a stately wood-paneled office and an additional ensuite room on the main level, providing both convenience and privacy. Each door facing the golf course opens up to provide a seamless and ultimate indoor-outdoor lifestyle. Upstairs, indulge in luxury entertainment with a state-of-the-art 12-seat theatre, a sleek bar, and an oversized balcony offering breathtaking views of the golf course – an entertainer's dream come true. In addition to the luxurious amenities, this home also offers three secondary ensuite bedrooms upstairs, ensuring comfort and space for family and guests alike. Step outside to the expansive covered loggia, where you'll find a beautiful pool, spa, outdoor BBQ area, and more panoramic views of the lush greens. Perfect for hosting guests, there's an attached ensuite bedroom with a separate entrance, ensuring comfort and autonomy. For those seeking an active lifestyle, a fitness room awaits near the pool area, providing the ultimate in convenience and luxury. Don't miss your chance to experience resort-style living in this remarkable Del Mar estate – where every detail exudes sophistication and charm. Buyer to verify all prior to COE.$7,895,000
San Clemente 252 Avenida Vista Del Oceano
Sited on an ocean-view terrace with rare whitewater views in the guard-gated enclave of Cyprus Cove, attention to detail and a level of unsurpassed taste has been applied to every aspect of this excellent residence. Strong modern lines cladded in organic finishes and garnished by aesthetic landscaping instills a lasting impression. The entry courtyard is a true sanctuary of space; a gathering place for igniting the senses under the heated dining veranda or twilight lounging around the fire pit, all anchored by the calming ambiance of a centered fountain. Behind the stone walls through a commercial- grade pivot door leads to an amazing foyer. Two-story ceilings create a sense of scale and relief drawing you further into the alluring interior. Up the curved staircase (or newly-added elevator), an ocean view spans from the crashing waves at Cottons Point to the Dana Point Headlands, a spectacular view inclusive of Catalina, Nixon’s La Casa Pacifica, year-round sunsets, and distant Palos Verdes peninsula. A state-of-the-art kitchen by Bulthaup with the most high-modern amenities available shares space with formal dining and comfortable living. A double-sided fireplace unites the truly greatest room. 9’ Fleetwood window walls spill out to the outdoor view deck where surfers can be seen riding waves to the south. New upgrades: elevator, Bulthaup kitchen/Gaggenau appliances, baths, artisan fixtures, Venetian plaster, owned solar/Tesla batteries (2), decks, fountains (2), spa/equipment, landscaping, wood floors, electronic walnut murphy beds (3). Noteworthy features: thermal-treated ash wood siding, Fleetwood windows/walls, 8’ walnut doors, limestone floors, Lutron automation: sound, shades, security, etc., copper accents, commercial-grade roof, immaculate garage with Sub-Zero, storage, and dual EV charging ports, private outdoor shower cove, electronic shade awning, downstairs ocean-view primary suite plus three bedrooms, two bathrooms, and laundry, one suite upstairs, and too many more notable aspects to list here. An undeniable level of thought, attention to detail and grandeur went into creating this exceptional opportunity. Elevated to another level, this aesthetic compound is a supreme offering, bar none.$7,895,000
Newport Beach 7 Cheshire Court
Nestled within the esteemed neighborhood of Belcourt Custom in Newport Beach, this timeless residence offers an unparalleled blend of sophistication and comfort. Boasting 4 bedrooms and 7 bathrooms spread over 5,819 square feet, this meticulously designed home is a haven of luxury living. Upon entering through recently renovated home, guests are welcomed into a world of elegance and charm. The open floorplan, accentuated by gleaming wood flooring and built-in features, creates a seamless flow between the living spaces, ideal for both everyday living and entertaining. The main level features a bedroom suite, providing convenience and flexibility for guests or multi-generational living. Ascend the grand staircase to discover the remaining bedrooms, including the lavish primary suite, complete with a spa-like ensuite bathroom featuring a bathtub and shower, as well as a spacious walk-in closet. Indulge in culinary delights in the gourmet kitchen, equipped with top-of-the-line appliances including a 6-burner stove, built-in refrigerator, and a central island perfect for meal preparation and casual dining. The adjacent living areas, including a separate family room and bonus room, offer ample space for relaxation and recreation. Outside, the expansive backyard beckons with its private pool and barbecue area, providing an idyllic setting for outdoor gatherings and leisurely afternoons. The property, situated on a generous lot of approximately 16,100 square feet, also features a 4-car attached garage and ample parking space. Located in close proximity to Corona Del Mar High School and within the esteemed Newport Mesa Unified School District, this residence offers both luxury and convenience. With access to community amenities including management, guard, and security services, this is coastal living at its finest. Experience the epitome of Newport Beach living in this exquisite home, where every detail has been thoughtfully curated to exceed the highest standards of luxury and comfort. Welcome to 7 Cheshire—a place where timeless elegance meets modern sophistication.$7,890,000
Diamond Bar 2112 Indian Creek Road
Sought-after Diamond Bar Hills Estate! This Two Parcel, 3.86 custom estate located in the prestigious, Country Estates is one of a kind. Behind the 24 hour security gated community you will find an absolute gem! The first parcel holds the main estate and offers 2.68 acres with a 8,633 sq. ft., 5 bedroom, 8 bathroom residence. Gourmet kitchen with Viking appliances, Subzero refrigerator, center island, walk-in pantry, and butler pantry with dishwasher, sink, microwave, and coffee counter. Two office/study rooms, game room with walk-in bar, main level and upper level laundry rooms. Large main level bedroom with En-suite guest room or live-in quarters. The spectacular double door foyer entry with its whimsical spiral staircase is accented with high soaring ceilings, oversized custom crown moldings, crystal chandelier, marble, stone, and designer accents. Magnificent expansive windows, allowing an abundance of natural light, highlight the views of the enchanting grounds. A secured secret room is tucked away in this marvelous home and can be used as a secret safe for jewelry, guns or any valuables, panic room or any secure space the new owners would prefer. An underground secured shooting range was also put into the home when originally built. Entertainer’s backyard offers a custom barbecue and kitchen, entertainment pool/spa, large pool house with a full kitchen, lighted tennis court, all surrounded by beautiful horse property. Finished four car garage with a private workshop room includes cabinets, sink, storage, shooting range and a bathroom. Parcel 2 is 1.18 acres and features a custom home. Offering a two-story layout, three bedrooms (one bedroom on main level), 2 bathrooms (1 bath up), 2,530 sq. ft. home with a kitchen, living room, fireplace, walk-around bar, all above the attached four car garage. Room for equestrian amenities, RV/Truck/Trailer parking options. The numerous, exceptional outdoor amenities make this luxurious estate perfect for quiet entertaining, or large friends and family gatherings especially to offer as a wedding venue or potential charity even gatherings. The HOA community features: pool, playground, tennis courts, basketball courts, sport court, biking, hiking, and horseback riding trails, clubhouse with recreation room. Offering almost four acres in size, this two-parcel property is a dream for Multi Family Units/entertainers dream! Includes adjacent additional parcel address 2122 Indian Creek Rd. APN:8713-041-024, 1.18 acres.$7,888,888
Menlo Park 69 Yale Road
Stunning high end new construction in sought-after Allied Arts location. Roughly 5,799sf of living space on a large 9,750sf lot. Designer chefs kitchen opens onto expansive loggia with fireplace and built in sound and lighting. Generous and dramatic living space include living room and dining room with exposed beam vaulted ceiling with walls of glass inviting you to the large backyard. There is also an office with its own private entrance, catering to the demands of remote work. 5 bedrooms and 6.5 baths, 4 of which are ensuite, including the luxurious primary suite with spa-like bath and custom-built closet. Lower level includes spacious rec room with beautiful wet bar, customized wine cellar, and family room that opens out to patio with exterior staircase leading to the backyard. Fitness room with adjacent full bath/steam shower with tiered seating. For additional living space, a detached ADU with full bath serves equally well for guests as it does for office space. Nest thermostats; EV charging; security and surveillance; video front doorbell; Sonos sound system; home automation controls via three wall-mounted iPads. Sought-after Menlo Park schools and steps to downtown Menlo Park & Stanford Shopping Center.$7,888,000
Los Angeles 8070 Oceanus Drive
Welcome to "The Treehouse HH", an exceptional contemporary farmhouse conveniently nestled and privatized on a roughly acre flag lot within the iconic Mount Olympus neighborhood. You are welcomed from a long and impressive private and gated driveway encapsulated by ficus trees to a spacious motor court that can fit 6 cars, your 4-car garage, and two parallel and architecturally pleasing gabled volumes. Upon entry of "The Treehouse HH", you are welcomed and mesmerized by sophisticated design and an expansive open floor plan all encapsulated by gorgeous trees that truly make you feel one with nature. Enjoy memorable dinner parties in your chef's kitchen to die for or watch your favorite movie or TV show in your epic home theater. Ascend your staircase to your master suite w/ private balcony overlooking enchanting trees and LA city lights, master bathroom to die for, and spacious walk-in closet. Incredible lounge area on second level currently staged as a billiard & cocktail hangout room that can easily be converted into an epic home office, recording studio, production studio, gym, or other creative use. Ascend to your expansive rooftop deck w/ incredible city views, tree line views, and mountain views. Stroll outside to an entertainer's paradise including impressive features such as pool/spa, grassy area, BBQ area w/ outdoor bar, multiple lounge areas, and much more. Within close proximity to both Sunset Strip and Studio City's best restaurants, entertainment venues, shopping and nightlife via the infamous Laurel Canyon. Smart home technology throughout the home. Truly a rare architectural masterpiece that won't last long on the market.$7,888,000
Rancho Santa Fe 17130 Camino De Montecillo
Welcome to this enchanting 5-bedroom Italian estate nestled within the prestigious gates of Fairbanks Ranch, where luxury seamlessly meets exclusivity. This breathtaking property is a masterpiece of meticulous craftsmanship and the finest materials, offering an unparalleled blend of privacy, luxury, and livability. Reserved for those who cherish the very best, this estate boasts beautifully scaled, generously proportioned rooms with soaring ceilings and an open, flowing floor plan, perfect for grand-scale entertaining. Experience the convenience of single-level living with a stunning Great Room, an artisan-crafted, wood-paneled office, a formal dining room, an oversized media room, an entertaining bar with a wine cellar, and an exquisite outdoor living room. The master suite is truly majestic, featuring separate his and her walk-in closets, an oversized bathroom with a luxurious steam sauna, and the finest spa-like amenities. Adjacent yet maintaining privacy are three en-suite bedrooms, ideal for family and guests. The outdoor living space is designed for unforgettable gatherings, complemented by the neighborhood's walkability and the coveted amenities of Fairbanks Ranch. Enjoy 24-hour guard-gated security, a beautiful community clubhouse, a serene lake with walking trails, playgrounds with sand volleyball and basketball courts, lighted tennis and pickleball courts, and a state-of-the-art equestrian center with three riding rings. Families will love the proximity to award-winning public schools and respected private schools from K-12, as well as nearby local delights such as restaurants, shopping, and the renowned Rancho Valencia Resort & Spa. Plus, the private golf clubs, a Sunday Farmers Market, and the Pacific Ocean are just 5-10 minutes away. Welcome home to your dream estate in Rancho Santa Fe, where every moment is infused with beauty, warmth, and luxury!$7,880,000
Diamond Bar 2855 Oak Knoll Drive
Nestled in the serene embrace of the mountains within “The Country Estates”, this magnificent custom-built mansion & rare hidden gem within Diamond Bar's prestigious exclusive community, this home truly exudes timeless elegance and unparalleled tranquility in all senses. Beyond the 24 hour security guard-gated entrance, the community features welcome you, hinting at the beauty that awaits within. This luxury compound was beautifully crafted with meticulous attention to Feng Shui principles; All aspects of this home are thoughtfully designed to harmonize with its surroundings. Step inside to discover a world of refined living, where a formal living room with a cozy fireplace beckons relaxation & an intimate dining rm offers panoramic views of the lush & beautifully manicured gardens. In the heart of the home, a gourmet kitchen adorned with granite countertops & top-of-the-line appliances, invites culinary delights. On one wing, a spacious family rm & den with a wet bar provide ample space for leisure & entertainment, while a complete billiards room promises endless enjoyment.A true sanctuary awaits on the other side, where an authentic Japanese-style tea/master bedroom boasts a gracious bathroom and walk-in closet, offering a retreat from the everyday hustle and bustle. Upstairs, two impressive master bedrooms w/balconies & fireplaces offer sweeping vistas, while 3 junior suites ensure comfort & privacy for guests. For those seeking solitude, a full wood-paneled library offers a peaceful haven, overlooking the majestic mountainscapes. Renovated with noble materials throughout, this home epitomizes luxury, with over $2M invested in landscape upgrades, the addition of a 1,000SF clubhouse, amazing infinity pool & spa, & Jacuzzi. Indulge in the ultimate relaxation within, featuring a smart home system, gym, & natural wood sauna rm with a steam shower. As the sun sets, unwind in the exquisite backyard oasis, surrounded by mature palm trees & lush fruit trees. Entertain in style with a BBQ area, putting green, swing, elevated fire pit, and manicured Zen Garden, all illuminated by intricate lighting and sound systems. From intimate gatherings to grand celebrations, this home offers an unparalleled setting - experience the epitome of harmony, luxury-living, & peace, where every detail wad thoughtfully curated to elevate your lifestyle both indoors & outdoors. Welcome to your dream retreat—an oasis of luxury and serenity awaiting your arrival!$7,880,000
La Jolla 6659 Avenida La Reina
Top 15 Reasons to buy me 1) Super Prime coastal living 2) Timeless & sophisticated exquisite Hamptons-style farmhouse 3) artfully blending modern design with the warmth of a seaside retreat 4) Dramatic Ocean and Village Views 5) Harmonious blend of indoor/outdoor spaces 6) The designer touches and attention to detail are a perfect blend of high style and sophistication 7) Custom and designer gourmet kitchen with a Le Cornue range, elegant oak herringbone flooring and hardwood flooring throughout the home 8) Elevated designed Spa-inspired bathrooms 9) Multiple tranquil outdoor spaces including a roof top deck 10) a large yard with plunge pool and multiple patios that orient to the impressive ocean views. 11) The open concept is all about impeccable design & function.12) Perfectly presented with 5 Bedrooms (including guest room) + 5.50 Bathrooms, 13) Teen lounge 14) Ocean view rooftop deck, 15) Office, and a busy family in mind.$7,870,000
Sherman Oaks 3701 Longridge Avenue
Breathtaking and bold, this stunning 6-bedroom, 8-bath gated Spanish-style villa in the renowned Longridge Estates neighborhood is a must-see! Enter an elegant interior defined by crisp white tones, rich wood accents, chic lighting fixtures, and beautiful hardwood flooring. Vaulted ceilings soar over the numerous gathering areas, where dramatic fireplaces and wide windows create a lively atmosphere. A picturesque chandelier-lit dining room and an intimate family corner are ideal for entertaining, while expansive French doors beckon you outside to celebrate alfresco. A chef-inspired kitchen comes equipped with everything needed for your culinary adventures. Retire to one of your comfortable retreats, each with a stylish ensuite. Your generous primary suite steals the show with boutique-like closets, scenic balcony views, a striking fireplace, free-standing soaking tub, and a rainfall shower. Other highlights are a wine room and a state-of-the-art movie theatre. Unwind in your backyard, a lushly landscaped tropical oasis centered around a pristine pool and spa. Or spend the day at local hotspots like the Sportsmen's Lodge, the Galleria, and Universal CityWalk. Come for a tour while this gems still available!$7,859,000
Pacific Palisades 675 Muskingum Avenue
Welcome to this luxurious new Shelter Home, a masterpiece of timeless modern design and elegant warmth with a wealth of amenities and exquisite finishes. Enjoy an ocean breeze and a sprawling lot surrounded by trees and greenery outside every window. The private front courtyard leads to a dining room with custom woodwork and a striking marble fireplace. The great room and large kitchen feature custom marble, a fireplace, a built-in breakfast nook, venetian plaster accents, Wolf appliances, a Sub-Zero fridge, a butler's station, a wine fridge, and a walk-in pantry. A powder room with moody venetian plaster adds a splash of sophistication. Fleetwood doors open to a large deck overlooking an oversized lot with a fire pit, pool, spa, and BBQ area. There is also a bedroom with an en suite bathroom and walk-in closet. Downstairs, high ceilings create a grand space, perfect for entertaining. The area includes a full living room with space for a pool table and a theater with a snack bar and fridge. A gym/office, two en suite bedrooms with walk-in closets, and an additional bathroom add to the convenience. Upstairs, the master suite boasts a fireplace, roman clay, a private balcony, two walk-in closets, and a luxurious bathroom with a soaking tub, dual shower, and custom vanities. Three additional bedrooms, one with an en suite and two sharing a Jack and Jill bathroom, provide ample space and generous closets. This stately new construction, fully equipped with Control4, offers luxury and functionality, perfect for sophisticated living and entertaining. It is just minutes from the beach, Palisades Village, and the upcoming flagship Equinox, all while having one of the biggest lots in the area. Live close to it all, without compromise! Open this Sunday 2-5 PM & Tuesday 11-2PM.$7,850,000
Encinitas 1048 Neptune Avenue
First time on the market, here is your opportunity to enjoy endless panoramic ocean views, beautiful sunsets, nice ocean breezes, and daily dolphin shows from the comfort of your living room. This spectacular home was designed, built, and has been lovingly cared for by legendary surfer and waterman Kit Horn and his wife Gwen. Kit, known for being a big wave surfing pioneer in California and Hawaii, chose this place to call home and raise his family. Gwen designed this unique “New England Cape Cod Style” ocean front home, which has private stairs down a gently sloping bluff to the beach. Nearly a quarter acre, this property offers 50 feet of beach frontage. The main level of the home is highlighted by an oversized great room with breathtaking ocean views on one side and a beautiful rock fireplace on the other flanked by wood bookshelves. There is an additional fireplace located in the kitchen/breakfast eating area. The expansive primary bedroom that measures 40’ x 16’ offers a fireplace, wood ceiling that peaks at 13’ high, and multiple sliders leading to your expansive deck looking west. The second floor also included a large primary bath and secondary bedroom. The wood ceilings and skylights add to this distinctive home. Included with this home is an oversize additional unit with a fireplace, full kitchen, and tall wood ceiling. Both units are under the same roof so this could be reconfigured easily to join the main house. This beautiful home is positioned over looking the Beacons “North Reef” surf break and is near the vibrant 101 Corridor with numerous outstanding restaurants, pubs, and eclectic shops. You’ll enjoy long strolls on the sand, surfing fun waves, and countless sunsets. Living here makes you never want to leave home.$7,850,000
Atherton 399 Atherton Avenue
Discover an unparalleled opportunity in Atherton, Silicon Valley's most prestigious neighborhood. Envision your dream estate, spanning a generous 1.24-acre lot amid majestic valley oaks and unique topography. This property promises ultimate privacy and luxury, with plans by the esteemed Young and Borlik Architects, ready for your custom touch. Centrally located, in a highly sought-after area known for its distinguished schools. This not-yet-built modern masterpiece awaits your vision, offering the chance to create an entertainer's paradise with exquisite details throughout. A rare gem in Atherton.$7,850,000
Beverly Hills 9200 Wilshire Boulevard # 302w
Live in unparalleled luxury at the Mandarin Oriental Residences, Beverly Hills. Step into a world of refined elegance and Mandarin Oriental legendary service, where every detail has been meticulously crafted to create a sanctuary of comfort and sophistication. Offering IMMEDIATE OCCUPANCY, each appointed residence is designed to balance functionality and aesthetics perfectly. Residence 302 West is an un-furnished 3,033 square foot, 3-bedroom Mandarin Oriental residence with a private north facing, fully landscaped terrace. The home is complete with a custom Molteni kitchen featuring leathered Taj Mahal quartzite curved countertops and backsplash, Tabu Birchwood cabinetry, & top-of-the-line Miele appliances. The luxurious en-suite primary bath boasts French vanilla marble walls and radiant heated floors, book matched Azul de Nordic marble vanities, freestanding Kaldewei soaking tubs, exquisite faucet fixtures by CEA Design, and wall-hung Toto water closets. Mandarin Oriental Residences, Beverly Hills is an oasis of tranquility that transcends your expectations, offering a dedicated concierge team, a private porte-cochre with 24-hour valet, a private garage with dedicated parking spaces, lush landscaping by Enzo Enea, a fireplace library and lounge, dedicated meeting room and over 12,000 square feet of resort-style rooftop amenities, including a 40' pool with cabanas, daybeds, and lounge chairs, residents-only spa with treatment rooms, steam room, sauna, and outdoor relaxation terrace, state-of-the-art Fitness Center equipped by Technogym, yoga studio and outdoor meditation terrace. Residents and their guests will dine with extraordinary culinary experiences. Curated by world-renowned chef Daniel Boulud. From intimate meals in the privacy of your own residence to unforgettable gastronomic adventures at Cafe Boulud, your taste buds will be treated to an exceptional journey of flavors. Welcome to your own Private Mandarin Oriental Residences, Beverly Hills.$7,840,000
Sonoma 1315 5th St East
Two homes reminiscent of a resort. Each home has 3 bedrooms, fully renovated. Private yet close to the town square. Meticulously maintained, serene, a slice of heaven! Solar, generator, additional 2.8 flat acres available for additional cost. Grounds feature pool with spa, cabana with full kitchen, bath and sauna, indiviudal, private outdoor "rooms", pizza oven, meditation garden. Will sell furnished so move in today!$7,800,000
Thousand Oaks 2687 Queens Garden Drive
Introducing the pinnacle of luxury at 2687 Queens Garden Drive, a two-story marvel nestled in the serene and prestigious Lake Sherwood community of Thousand Oaks, California. Slated for completion in November 2024, this architectural gem spans 6,253 square feet and is designed to cater to the most discerning tastes.Elegant Design & Craftsmanship: The home's exterior, a masterpiece of design, is accessed via a private bridge, setting the stage for an exclusive living experience. The grandeur of the architecture seamlessly integrates with the natural beauty of Lake Sherwood, creating a harmonious balance between luxury and landscape and includes a spectacular golf course / water view. Sophisticated Living Spaces: Inside, the home boasts a spacious layout comprising 5 bedrooms and 5 bathrooms, along with a convenient powder room. Each space is meticulously designed to reflect an ethos of elegance and comfort.Luxurious Downstairs Primary Suite: The downstairs primary suite is a highlight, offering a sanctuary of peace and luxury. This expansive area features a spa-like ensuite bathroom and ample closet space, providing a private retreat within the comfort of your home.Gourmet Kitchen: The heart of this residence is its gourmet kitchen, a chef's dream, equipped with top-of-the-line appliances, exquisite cabinetry, and premium countertops. It's an ideal space for culinary exploration and social gatherings.Versatile Entertainment Options: The second floor unveils an expansive game room, a versatile space adaptable to any form of entertainment, from a cozy family movie night to lively social gatherings, providing endless possibilities for leisure and enjoyment.Outdoor Serenity: The property's outdoor areas are thoughtfully designed to offer a seamless indoor-outdoor living and the gorgeous Santa Monica Mountain sunsets. These spaces provide a tranquil backdrop for relaxation and entertainment, surrounded by the natural beauty of Thousand Oaks.Automotive Enthusiast's Dream: Car enthusiasts will appreciate the spacious 4-car garage, providing ample space for vehicles and additional storage, a testament to the home's blend of luxury and functionality.Exclusive Lake Sherwood Lifestyle: Living in Lake Sherwood offers a unique lifestyle opportunity. This community is synonymous with tranquility, beauty, and exclusivity, offering residents a serene escape while still being conveniently close to the vibrant offerings of Thousand Oaks and the Santa Monica Mountains.A Statement of Luxury: 2687 Queens Garden Drive represents more than just a home; it's a statement of luxury, elegance, and exclusivity. This property offers a unique opportunity to be part of a prestigious community in one of the most sought-after locations in California.Your dream home awaits at 2687 Queens Garden Drive, where luxury living is redefined. Embrace the opportunity to experience unparalleled sophistication in Lake Sherwood.$7,800,000
Dana Point 23 Monarch Bay Drive
HUGE PRICE REDUCTION! BRING YOUR BUYERS !Nestled within the prestigious beachfront enclave of Monarch Bay in Dana Point, California, awaits a single-story mid-century gem that epitomizes coastal living at its finest. Embraced by the serene ambiance of its gated community, this home exudes a timeless allure, having been cherished and enjoyed by its occupants, who now eagerly await the arrival of a new steward to continue its legacy. Encompassing the essence of laid-back luxury, this residence boasts a prime location with direct access to the pristine beach and a coveted beachfront dining establishment, offering an unparalleled lifestyle of leisure and relaxation. As you step inside, you are greeted by an inviting atmosphere infused with warmth and charm, where every corner whispers tales of memories shared and dreams realized. One of the most captivating features of this distinctive abode is the mesmerizing ocean view that graces the front, offering a perpetual symphony of waves and a canvas of breathtaking sunsets. Beyond the scenic vistas, the property's expansive street-to-street lot presents a canvas ripe with potential, inviting the imagination to envision endless possibilities for expansion, customization, or simply embracing the tranquility of its lush surroundings. This home stands as a sanctuary where dreams take flight and memories are woven into the fabric of time. With its unparalleled location, timeless charm, and boundless potential, the opportunity to call this haven your own is a rare privilege awaiting the discerning buyer who seeks to embrace the essence of coastal California living in Monarch Bay. This location indeed offers a quintessential Orange County living experience, blending luxury amenities with breathtaking natural beauty. The proximity to renowned resorts like the Ritz Carlton, Waldorf-Astoria, and the Montage Laguna Beach provides residents with world-class hospitality and leisure options. Easy access to picturesque beaches and coastal vistas further enhances the allure of this prime area. The vibrant Lantern District adds a touch of urban sophistication with its eclectic dining, shopping, and entertainment options, while premier golf courses cater to enthusiasts seeking leisure and recreation. It's truly a fusion of coastal charm and upscale living. Please note that the 4th bedroom is currenty being used as a den and does not have a closet.$7,800,000
San Clemente 3811 Vista Blanca
Perched on one of Orange County's most private coastal lots, 3811 Vista Blanca is a luxury masterpiece by renowned local architect, James Glover. This architectural gem, never before offered for sale, epitomizes luxury living. With 6 bedrooms, including one on the main floor for convenience, the residence seamlessly blends sophistication and functionality. The open floor plan, adorned with beautiful stone floors and warm beams, leads to breathtaking panoramic ocean views throughout the interior. Your primary suite, complete with a private patio, office, and ensuite bathroom, offers dramatic views. The meticulously landscaped backyard features a gazebo with a BBQ and fire pit, creating a perfect space for sunset gatherings that seamlessly merge indoor and outdoor living. Experience a haven on the rooftop deck, providing 360-degree panoramic views. The Cyprus Cove community includes a 24-hour gate guard, private beach access, tennis courts, a pool, a spa, two clubhouses, a private beachfront park, and access to world-class surf breaks at Trestles.$7,800,000
Los Angeles 2716 Casiano Road
Welcome to 2716 Casiano Drive, an opulent residence evoking the splendor of imperial regency architecture.Exuding elegance and grandeur, this mini palace boasts impressive scale and proportion. Step through the main entrance to discover a gracious foyer adorned with soaring 19-foot ceilings, leading to a magnificent entry hall. The Versailles-style living room, breathtaking formal dining room, junior dining area, rich walnut-paneled bar showcasing intricate period moldings, lofty ceilings, steel-framed windows, and an abundance of natural light.Ascending upstairs reveals equally lavish details, including a sumptuous primary suite with two sitting rooms, a spacious main bedroom featuring a grand marble bathtub, and expansive walk-in closets. Four additional ensuite bedrooms, some with charming fireplaces and large French doors opening to a private balcony.Outside, the exquisite back garden offers a sanctuary of privacy, featuring a resort-style sparkling pool and spa with a cascading waterfall, accompanied by a spacious covered cabana providing unobstructed views of the magnificent cityscape. Additional amenities include a separate studio with a full bathroom beneath the main residence, a two-plus-car direct entry garage, gated and secure neighborhood, and over 50 fruit trees scattered throughout the property, adding to its allure.$7,795,000
Laguna Niguel 22803 Seaway Drive
This 2019 Philharmonic House of Design featured estate is truly an extraordinary property, expansive and grand, with unobstructed ocean and coastline views. A Hamptons-style master-peice of 7,200 s. ft., located in the 24-hour guard gated coastal community of Monarch Point, on a premium cul-de-sac location and perched high atop the bluff of Laguna Niguel Mountain, offering panoramic vistas of Three Arch Bay's whitecaps and Catalina Island. Situated on 31,000 square feet of lush grounds, with patios, a gazebo, in-ground pebble-tech pool and spa, waterfalls and streams, plus a detached guest house, that combine to create a relaxing resort-like atmosphere. Estates at this level of grandeur are extremely rare to come on the market in coastal south Orange County.$7,790,000
Beverly Hills 1380 Summitridge Place
NEWLY REMODELED, THREE-STOREY, 4,800 SQ FT HOME WITH SPECTACULAR DOWNTOWN TO OCEAN VIEWS! A home of casual elegance. Designed for entertaining, but with quiet privacy on each level and views from every room. The residence includes ~ 2 Primary Bedroom Suites ~ 2 Additional Bedrooms ~ 2 Living Rooms ~ Exercise Room ~ 2 Offices ~ Sound Studio for Recording or Podcasting ~ Pool ~ Home Theater System ~ Multiple Heated Decks for Viewing the City ~ Fire Pit and Fountain Entertainment Area ~ Outdoor Barbecue and Entertainment Area ~ Elevator ~ Solar System ~ Garage Tesla Charger ~ AND ONLY 5 MINUTES NORTH OF SUNSET BLVD$7,770,000
Rolling Hills 2 Pine Tree Lane
Rare, unique, once-in-a-decade opportunity to purchase a prime residence the gated community of Rolling Hills and either finish the remodeling that was started, with over $1,000,000 in paid-for-and-purchased finishes, fixtures, cabinets, appliances, doors, and miscellaneous inventory OR use some of what's already here and customize to suit specific wants and needs. Either way, it's the greatest gift to be offered this season in the Rolling Hills real estate landscape. And what a site! This unfinished 7BR/6BA 11,686 sq.ft. 2-story (which is "grandfathered," but no others will be allowed to be built in the Community) Ranch-style home is bursting with unobstructed views of the Pacific Ocean, The Queen's Necklace coastline up to Malibu and even downtown Los Angeles' sparkling skyline. Also outside is a knife's edge infinity lap pool, bubbling spa, pickle ball court, croquet/sports lawn, and meandering pathways through the 2.63 acre (114,584 sq.ft.) lot. A circular motor court provides party-scale parking off-street. And if you aren't spent after doing laps, beating your pickle ball opponents, and hiking around your own park-like grounds, head inside for a regulation sized round of racquetball in air-conditioned comfort. Existing plans for the interiors include a home theater, gym, grand primary suite with a spa-like bathroom and boutique-sized walk-in closet. Architectural plans and HOA approvals are ready to be passed along. Specs on plumbing, lighting, cabinets, appliances, and finishes are all available - and the vast majority of items are already purchased and on-site. Spreadsheets and inventory lists can be made available to buyers who provide listing agent proof of funds to close. Rolling Hills, originally conceived by developer A. E. Hinton who headed the Palisades Development Co. Hinton once said, "Open space is an irreplaceable asset." And on over 2.5 acres, it couldn't be more true than at 2 Pine Tree Lane. Bring your contractor and get started today!$7,750,000
Newport Coast 26 Sidney Bay Drive
Experience the epitome of luxury living in this stunning single-family residence within the guard-gated enclave of Crystal Cove. As you enter, a lushly landscaped courtyard beckons, guiding you to a charming circular entryway that unveils the grandeur within. Step into a formal contemporary living room graced by a warm fireplace, offering an elegant ambiance for both everyday comfort and entertaining. The adjacent dining room and its serene courtyard present a private and tranquil setting, complete with a soothing water feature. The heart of this home is a gourmet kitchen that leaves nothing to be desired. Equipped with all new Wolf appliances and adorned with quartz countertops, it's a haven for culinary enthusiasts. Large folding glass doors seamlessly connect the indoor and outdoor spaces, creating the perfect setting for entertaining guests. This is indoor/outdoor living at its finest. The expansive family room, featuring a second fireplace, offers easy access to both the courtyard and the backyard oasis. Retreat to the spacious master bedroom, which opens to a private patio where you can relish ocean views and breathtaking sunsets. The villa also offers two additional bedrooms and an office or den, providing versatility for various lifestyle needs. Crystal Cove redefines resort-like living with its exclusive amenities, including a clubhouse, pool, spa, tennis courts, a tot park, and a private workout room. You're just a leisurely walk away from witnessing the mesmerizing sunsets at the beach or indulging in world-class dining and shopping at the Crystal Cove Promenade. This extraordinary residence invites you to savor the beauty of the California coast in an environment of absolute opulence and comfort.$7,750,000
San Clemente 2014 Calle De Los Alamos
Spectacular Single Family Residence property with an awesome panoramic view of the ocean. Residing on a bluff that has a walkway from the back of the property down to the beach. Custom built back in 1986. Enter the property on the first level and step in to enjoy the Living Room with fireplace. A bar area then separates the Living Room from the Family Room with gorgeous views to the outdoor paitio. There is also a fireplace in this room. The Dining Room also overlooks the patio and has its own beautiful view of the Ocean. The Kitchen includes an eat-in area that also overllooks the patio and ocean view. Appliances include a refrigerator, gas oven, microwave. dishwasher, trash compactor and wine/ beverage cooler. A bay window above the double sink adds to the ambiance of this area. Two bathrooms are on the first level. One is a full bathroom and the other is a half bathroom. Inside laundry with a sink and plenty of storage completes the first level interior. Step out back to the outdoor patio to enjoy the soothing views from the seating areas or the inground rectangular spa. We travel upstairs to the second level and walk in to the primary bedroom that once again overlooks the Pacific Ocean. This room also has its own fireplace and opens out to the second level deck. The deck includes a new glass wall for your safety and security. The primary full bathroom includes a spa tub and a separate shower. There are three additional bedrooms on this level with one of the bedrooms set up as an office with stunning views of the ocean. There is another full bathroom on the level as well. there are many other features that are available to come and see with an onsite visit to this spectacular property. Oh by the way, we also have a three car garage and a circular driveway that provides plenty of parking and inside storage. Come take a look at this riveting opportunity to enjoy the dream of living here!$7,750,000
Portola Valley 140 Degas Road
This secluded, gated 2.96+/- ac property has a 3 bed, 3 bath main home and a stunning separate art studio/office (1496 Interior usable sq ft) with its own driveway. The studio is perfect for an Artist or Car Collector. Or use it as an addition living space as it has a lovely loft area. This contemporary home offers a seamless integration of home and nature. The vaulted ceilings soar at approximately 14. Skylights and over-sized windows and doors provide natural light and an effort- less flow to the natural surroundings providing inspiration. The living room has a fireplace and sets of doors on both sides that open to patios. A nearby office with built-ins is a few steps up. The formal dining room is surrounded with windows and doors. This allows you to expand entertaining to the outdoor areas. The eat-in kitchen offers sleek maple cabinetry and lots of it. Stainless steel appliances provide a chef with the right tools. There is a pool, and nearby lower-level apartment or exercise space, with a full bath, and kitchenette. Located in the desirable Westridge Neighborhood this home is the epitome of Portola Valley living and is just a short distance to the global financial and tech centers on Sand Hill Road.$7,750,000
Laguna Beach 177 Crescent Bay Drive
Modern Mediterranean revival architectural masterpiece completed in 2008, designed by architect Phil Edmonson of Pacific Coast Architects. This home was built to the highest specifications. The home showcases 180 degree panorama of white water views facing south down the Laguna coastline all the way to the Dana Point Strands. This home has a combined white-water/city view that cannot be easily found. The living room is extremely mindful of the outdoors and creates an indoor outdoor feel with a wide open patio. Gourmet chef’s kitchen has been newly remodeled in 2022 with Quartzite Blanco Supremo countertops and custom cabinetry. High-end appliances - Wolfe six burner range with solid copper range hood, new Wolfe warmer, SubZero refrigerator, new Meili dish washer. Wide-plank oak flooring upstairs, stone flooring on lower level. Mahogany paneled McKinley elevator with access from the first floor near garage and up to main living area. Massive fireplace in great room with carved 500 year old Cypress chevre-feullie limestone. Solid African Mahogany doors throughout. Lower level features media room that opens to ocean view patio, two large ensuite bedrooms, a powder room, and large laundry room. Upstairs features great room with custom sliding Weiland doors opening to the elegant oceanview terrace, chef’s kitchen, master retreat, a fourth ensuite bedroom and second powder room. Three car garage with Mahogany rollup doors and epoxy floor finish and flagstone driveway. Two additional parking spaces in driveway. Home has 6 zone HVAC and water purification system. Enjoy ocean breezes and unparalleled views. Crescent Bay Park and Crescent Bay Beach are just a stone’s throw away! You are on permanent vacation!$7,750,000
Santa Cruz 1004 Cliff Drive
Discover your peaceful coastal retreat in Santa Cruz with this exceptional property. From the spacious Mid-Century Modern home to the inviting 2-bedroom ocean view ADU and the inspiring ocean-view art studio with its private entrance, every corner exudes coastal elegance. Imagine starting your day on the front deck, soaking in breathtaking views of whales and dolphins, or unwinding in the living room while the beauty of the sea unfolds before you. The architecture is not only visually captivating but also designed for comfortable, everyday living, creating a harmonious blend of style and functionality. Just a few steps from the beach, this eco-friendly haven boasts owned solar, an EV hookup, a grey water system, and a rooftop capture system for sustainable landscaping. The listing also includes APN 003-302-26, providing an additional 2875 square feet, expanding your ocean-view paradise to almost a quarter acre. Nestled in a prime Westside location, you'll enjoy easy access to artisanal coffee, delectable dining options, and a vibrant downtown atmosphere. As the new sea wall in front of the home nears completion, this property evolves into a timeless legacy home, ensuring that your coastal dreams will endure for generations to come.$7,750,000
Thousand Oaks 800 Williamsburg Court
Huge Price Adjustment.Unsurpassed privacy and tranquility surround this recently updated magnificent French style estate located at the end of a private cul-de-sac, within the guard-gated community of Sherwood Country Club. This one of a kind secluded compound is second to none and spans over 2 acres behind its own custom gated entry. Approximately 8,500 square feet with 6 bedrooms and 7 bathrooms, the stylish residence boasts a gourmet kitchen with top of the line appliances and butler's pantry, formal dining room, office/library, gym/sunroom and the ultimate flex/game room. This home defines true elegance and sleek design with decorative, designer finishes. The entertainer's yard is EPIC, featuring an enormous outdoor living room with TV, Fireplace, built-in heaters and BBQ center overlooking the incredible hotel style Pool & Spa with fire bowls; all with a backdrop of the stunning Santa Monica Mountains. A separate guest suite with fireplace & full bath complete this spectacular estate. Located within the guard gated community of Sherwood Country Club, Southern California's premiere luxury real estate community; an unparalleled lifestyle, offering memberships in clubs with outstanding amenities: 2 Jack Nicklaus designed golf courses, swim, tennis, pickleball and more! Beautiful Lake Sherwood is ideal for boating, swimming, kayaking, paddle boarding and fishing to name a few!$7,750,000
Studio City 11400 Sunshine Terrace
Nestled in Studio City's exclusive enclave, a magnificent 5-bedroom estate unveils itself, perched upon over 3 meticulously manicured acres. An ode to elegance and solitude, this residence offers unrivaled panoramic views that stretch to the horizon, while ensuring the utmost privacy. Upon arrival, a private 400-foot driveway ushers you into a world of opulence and seclusion. The interior showcases grandeur with a grand foyer adorned by soaring ceilings and intricate architectural details. An open-concept design seamlessly links the living, dining, and family areas, complemented by abundant windows that frame breathtaking vistas. The gourmet kitchen, a chef's sanctuary, boasts top-tier appliances, bespoke cabinetry, and an inviting central island for culinary gatherings. This remarkable estate further indulges in its interior splendor with four en-suite bedrooms located upstairs, each thoughtfully designed to offer the utmost comfort and convenience. Additionally, a fifth en-suite bedroom situated downstairs provides versatile living options for guests or multi-generational families. Complementing the array of living spaces, an enticing bonus room awaits, offering endless possibilities for personalization. Whether envisioned as a state-of-the-art screening room for cinematic experiences, a private gym for wellness pursuits, or a versatile space for creative endeavors, this bonus room adds a layer of adaptability to the already exquisite character of this distinguished Studio City estate. The outdoor realm is a true masterpiece, with sprawling terrain, impeccably landscaped gardens, an inviting pool, and a soothing spa—a sanctuary of serenity and leisure. The possibilities for customization are boundless on this expansive canvas, whether envisioning a tennis court, guesthouse, or flourishing orchard. With its extraordinary views, absolute seclusion, and over 3 acres of meticulously groomed grounds, this Studio City estate redefines luxury living in harmony with nature. Beyond its sumptuous attributes and unmatched vistas, this Studio City estate safeguards your utmost privacy and security, ensuring that you can bask in your own paradise with absolute tranquility. Situated in one of Los Angeles' most prestigious neighborhoods, it enjoys close proximity to esteemed schools, world-class shopping, and the entertainment mecca of the world.$7,750,000
Malibu 24216 Malibu Road
Here is the perfect beach getaway on coveted Malibu Road: skylights, picture windows, full-width deck, and steps to the sand. You'll find sunrise-to-sunset views from here to Catalina, plus great beach-home styling: plank and beam wood ceilings, Saltillo tile floors, and a bright, open layout. Escape, relax, and entertain in true indoor-outdoor Malibu style in this lovely single-level home. A gated courtyard entry offers tantalizing ocean views, and the front door opens to expansive vistas from the living/dining/kitchen great room and the deck just outside. Perfect for comfort and congenial gatherings, the space has a fireplace and a chandelier dining area. French doors open onto the wraparound oceanfront deck, which offers room for entertaining, lounging, and pergola-shaded al fresco dining. The kitchen is lovely and bright, with white tilework, brick detailing, superb appliances, and a huge picture window looking out at the ocean. The home's three bedrooms are light-filled and peaceful, with large windows. Additional features include central heating and air conditioning, an outdoor shower, and a two-car garage. Watch for dolphins, seabirds, and even whales from your deck, or step down to the sand for a morning or evening stroll. This is beachfront living at its best.$7,750,000
Los Angeles 1416 Bluebird Avenue
PLEASE DO NOT CONTACT SELLERS. Tuscany or The Bird Streets? The line between the two is imperceptible at this enchanted private Villa, moments above Sunset Boulevard, yet truly a world away. This magnificent home, circa 1937 - with 4 bedrooms and 6 baths, plus a separate and secluded guest house - harkens back to the days when old Hollywood and the lore and legend of the time was in full bloom. Inside and out, the house oozes emotion from the entrance up a flagstone walkway meandering up a gently sloped knoll, to the checkerboard foyer floors and winding central staircase, to the light that floods in from the center courtyard- an entertainer's fantasy - to the gourmet cooks' kitchen, to the inviting and sparking pool, to the multiple balconies sprinkled with blooming wisteria and vintage architectural details. Beyond the main house, a spacious casita with original casement windows and infinite charm, dappled with flowering bougainvillea, is the perfect place for visitors, an office, a media room or anything your heart desires. Frolic in the flat grassy yard, have a game of Bocce ball. Dinners al fresco with friends and family, laughter and celebration, relaxation and rest. Have a nap in the luxurious primary bedroom, a glimpse of the Los Angeles skyline out the window, with the French doors open and a breeze gently blowing. This is a house for a lifetime. There is nothing else quite like it. It must be seen and felt to be believed.$7,749,000
Del Mar 121 Via De La Valle
Calling all horse racing and white water enthusiasts! Tastefully remodeled 4-bedroom coastal modern home offering the perfect fusion of security, convenience and seclusion. Boasting breathtaking views of the Del Mar RaceTrack and white water, this residence is an entertainer's paradise, complete with a temperature-controlled 600-bottle wine wall and a stunning gourmet kitchen featuring exquisite waterfall labradorite countertops. Nestled securely behind gates, this property offers the perfect blend of upscale living with close proximity to restaurants, shopping, and the race track. Whether you have a passion for horse racing or walks on the treasured Del Mar beach,this home is a perfect full-time residence, a second home or vacation retreat offering ultimate lock up & leave convenience. Meticulously chosen materials and unparalleled attention to detail make this turnkey white water home a true standout in its class. This home offers the rare opportunity of front row viewing of horse racing at the iconic Del Mar Racetrack from the privacy of your home.$7,730,000
San Diego 7852 Corte De Luz
Step beyond the ordinary and into your Italian haven in Santaluz, where an authentic villa's lavish charm meets the Amalfi Coast's elegant allure. This enchanting single-level home boasts jaw-dropping 180-degree panoramic views that stretch across lush fairways and manicured greens, mesmerizing ocean waves, and captivating sunsets, all visible from nearly every room. This residence stands proudly above the 11th fairway of the meticulously designed 18-hole golf course by Rees Jones and is nestled in one of Santaluz's most secluded lots. The resort-like property, tucked behind custom entry gates, unveils a unique curvilinear design with French doors in every room. Along with its well-thought-out floor plan and high ceilings, you are welcomed into a world of elegance, openness, and spaciousness. The master suite provides complete serenity with a bay window framing incredible views and French doors opening to the poolside paradise. Throughout the home, custom wood molding, baseboards, cabinets, and hand-painted detailing elevate every corner. Fine art lighting, chandeliers, custom-designed window treatments, and four hand-carved limestone fireplaces add a touch of opulence. Additional features include UV-protected windows and newly installed air conditioning units. Delight guests with a grand theatre, a wine sanctuary, and a bar that will make you the toast of every gathering. As you glide through disappearing doors, a grand reveal awaits in the backyard – a true oasis featuring an inviting pool and a backdrop that seamlessly blends with breathtaking views of the ocean and golf course. The ease of living in this magnificent estate is accentuated by the integrated smart home technology, making everything you could want and need at the touch of a button. This includes LED lighting throughout (interior and exterior) a music system including Bose exterior speakers and subwoofer, Bose Professional Home Music System, Savant Home Automation System, 44 solar panels, and 4 Tesla Power Walls. Beyond the manicured lawns, Santaluz unfolds like a living tapestry of open spaces, parks, and 14+ miles of trails for biking and hiking enthusiasts. Not to mention, an 11-acre Village Green, within the heart of it all featuring two exclusive clubs offering everything from fine dining to fitness, tennis, spa, and even kids' clubs – ensuring that every day is an opportunity to indulge, relax, and socialize. Co-Listed with Susie Mikolajewski and Beth Davidson.$7,720,000
West Hollywood 9255 Doheny Road # 2901-03
Rare double combined unit spanning over 3,600 square feet of exquisitely and seamlessly renovated space. Commanding one of the most valuable locations and best floor plans in the entire building. Three generous bedrooms, a dream kitchen, and an expansive primary suite with additional living areas and study. Incredible storage is integrated throughout. One of the finest examples of custom built luxury to become available in the building in many years. A floor plan of this size is especially rare, requiring years to assemble and create. A truly exceptional value and opportunity.$7,700,000
Newport Beach 1807 Port Charles Place
NEW custom construction in 2023 & being sold partially furnished! Situated within the coveted Harbor View homes affectionately known as the "Port Streets." This custom inner loop residence epitomizes luxury living at its finest. Boasting meticulous craftsmanship and designer finishes, the home features five generously proportioned bedrooms including one downstairs overlooking the picturesque backyard through double doors, and a large open loft upstairs. Upon entry, guests are greeted by a two-story foyer offering a glimpse of the stunning resort-style yard. Wide plank oak flooring, dual zoned AC, and a tankless water heater, custom window coverings exemplify the top-tier upgrades throughout. The gourmet kitchen, seamlessly integrated with the living area, showcases a large island, stainless Wolff appliances, sub zero fridge, and a spacious butler's pantry. Expansive disappearing sliding walls effortlessly blend indoor and outdoor living, revealing a covered sitting area with a fireplace, contemporary pool, and spa. The primary suite boasts a fireplace, dual walk-in closets, and a luxurious soaking tub. Located conveniently near the community amenities including a tot playground, pool/clubhouse, and Anderson Elementary, residents also enjoy access to Harbor View's swim team, trails, and sports courts. With close proximity to renowned restaurants, resorts, and beaches, this exceptional home offers quintessential California living. This home will go fast.$7,700,000
San Juan Capistrano 27902 Via Madrina
This majestic Spanish Colonial Hacienda-style estate, "VILLA VISTA," perched in the hills of San Juan Capistrano, captures the essence of luxury, privacy and serenity and presents a masterpiece in design and architectural detail on nearly 1.5 acres. Elegant and grand, this spectacular home is designed for entertaining a crowd or for relaxing in your own secluded sanctuary with views of the hills, golf course and twinkling lights of the city. Enter this hidden showplace through gates which lead you to an expansive curved driveway and to a circular motor court with a large center fountain while surrounded by over 100 palm trees. The timeless architectural elements set the stage for this romantic and classic VILLA recently remodeled with a modern and contemporary flair. A hand-carved arched entry door greets you and the dazzling double rotunda entry brings you to a dramatic living room with arched windows, massive stone fireplace, mahogany floors and soaring ceilings. The Living Room opens to a view patio complete with Cantera stone balustrades while the nearby formal Dining Room spotlights a coffered brick ceiling and beveled glass French doors open to a cozy patio. Complete with a 72" commercial style refrigerator and 60" Thermador gas range, this spacious new Chef's Kitchen includes a wine bar and Breakfast area with French Doors to the "Kitchen Garden." In addition, the main level includes an all new Powder Room plus 3 luxurious ensuite guest Bedroom suites each with balconies. The sweeping staircase with new iron railings leads you to the Library/office and to the spacious Primary Suite with a cozy Sitting Room, 4 balconies and an all-new lavish Bath. Highlighting the fun and festive way of living, the downstairs boast the ultimate for gracious entertaining featuring a large Family Room with sit-down bar, balcony and fireplace, Game Room, Hobby/Craft Room, Wine Tasting Room and Wine Cellar, all new Bath and large Laundry Room. French doors open to the massive sport's Pool and Spa and to the outdoor "Cantina" Kitchen with dual BBQ's, sink, and refrigerator...all with panoramic views, alfresco dining and a large grassy area. This spectacular estate property includes a total of 4 Bedrooms, 5.5 Baths, story book balconies, and a total of 5 car garage spaces with RV Garage. Enjoy the enchanting natural beauty and quiet elegance blended with the colorful charm of old and new offering resort-style living all year around in this hidden treasure, "VILLA VISTA."$7,700,000
Los Angeles 12720 Montana Avenue
Modern recently built architectural first time on market. This custom home boasts a massive roof-top deck with endless swimming pool, full outdoor kitchen with gas & charcoal BBQ, and unobstructed golf course club views. Oversize primary suite with separate sitting area and large closets, 2 car garage, gated driveway with overflow parking, and a backyard with swimming pool. High-end features throughout, full smart home automation, floating staircase, Miele chef's kitchen, butler's pantry, and floor-to-ceiling Fleetwood glass doors and windows. Built by VZ Construction Co., and permitted under former building codes that maximize square footage, this unique property can't be recreated today!$7,699,000
Los Altos Hills 24000 Oak Knoll Circle
Designed with expert craftsmanship, attention to detail, and focus on the incredible Bay views. This 1.18 acre property offers beautifully landscaped and maintained grounds, a 4,349 square foot estate-style main house, and a two-story 1,502 square foot modern guest house with a bedroom, exercise room, and one-and-a-half baths. The gourmet kitchen boasts stunning quartzite countertops, a wall glass overlooking the Bay, abundant custom cabinetry, and an open family room with doors to the fabulous view deck and heritage oak tree. Connected to the kitchen and living room for easy entertaining, the dining room is fit to host large-scale dinner parties overlooking all of Silicon Valley. Upstairs, the spacious primary suite has a spa-like bath and a spectacular sunroom with panoramic views of the Bay. In addition, you have three bedroom suites and a quiet study meeting all work from home needs. A lush retreat feeling miles away, yet just minutes to downtown Los Altos and major commute routes.$7,698,000
Los Angeles 1437 Belfast Drive
Whimsical lower Sunset Plaza jewel-box home originally designed by Robert Byrd AIA and re-imagined by Bradley Adcock. Set behind a gated driveway with a motor court located on a private cul-de-sac, this meticulous home offers tranquility just moments from the Sunset Strip. As you step through the front door, you are greeted with stunning finishes throughout including oak herringbone floors, French doors and picture windows which offer tremendous natural light, spectacular stone work, marble fireplaces, and perfectly situated entertaining spaces. The main level features mirrored living rooms with vast ceilings, an elevated formal dining room, rich-toned and cozy media room and a custom bar. The spiral staircase off the curvilinear kitchen leads down to a secret, prohibition era-esque wine cellar and tasting room. The primary suite comprises an entire floor and features vaulted 16-ft ceilings, marble lined bathroom with city views. Outside, the pool, spa, manicured gardens and fire pit work create a serene escape. This mini-compound has been transformed into the perfect oasis in the heart of the City.$7,695,000
Dana Point 132 Monarch Bay Drive
Welcome to your dream beach retreat in Monarch Bay! This prestigious 24-hour guard-gated neighborhood offers the epitome of coastal living, complete with its own private beach club right on the sand. Nestled within this coveted community, this exquisite property presents an oversized and flat lot, showcasing breathtaking ocean views and ample space to craft your ideal beachside sanctuary. Boasting a spacious living and dining area that seamlessly connects to both the front and rear yards via sliding doors, this home invites a seamless indoor-outdoor lifestyle. The airy kitchen, overlooking the backyard, provides a delightful view of the hills and offers a charming space for extra dining table. This residence features a versatile bedroom/den that opens onto the rear yard, along with a luxurious primary bedroom boasting a spacious bathroom adorned with dual sinks, an oversized bathtub, and a shower. A walk-in closet adds to the convenience and comfort of the primary suite. Outside, the expansive backyard offers abundant space for relaxation and entertainment, highlighted by a sizable pool, firepit, built-in bbq, perfect for soaking up the sun or hosting gatherings with loved ones. Beyond the confines of this remarkable property, you'll discover an array of amenities just moments away. Indulge in the luxury of 5-star resorts including the Montage, Ritz Carlton, and Waldorf Astoria, while Monarch Beach's renowned walkability ensures easy access to pristine beaches, fine dining, golf courses, tennis courts, hiking trails, and the bustling Dana Point Harbor. The Monarch Bay Private Beach Club stands as a rare gem, offering exclusive access to the sandy shores—a privilege reserved for residents of this exceptional enclave. Embrace the unparalleled lifestyle of Monarch Bay, where every day feels like a vacation in paradise. Don't miss the opportunity to make this single-level haven your own and experience the ultimate in coastal living.$7,695,000
Palm Springs 660 Vereda Sur
Set in blissful seclusion behind towering 20-foot hedges, this nearly 1-acre estate enfolds all who enter, offering a captivating world unto its own. Strong and timeless linear architecture by Sean Lockyer of Studio AR&D juxtaposes the soft green lushness of mature tropical gardens beautifully designed around a resort-scale pool in the spirit of the iconic Beverly Hills Hotel. The voluminous 7,000-square-foot tour de force was a private commission early in Lockyer's career and stands as a testament to his celebrated stamp on the evolving aesthetic of modern Palm Springs, embodying an amalgamation of organic materiality, graceful curves and powerful midcentury-driven moments. Creamy off-white aggregate block forms a decadent textural expression against cool expanses of floor-to-ceiling glass, clerestory windows, scored concrete floors, striking architectural steel rooflines and cantilevered offset walls. For entertaining, Monumental doors slide back for seamless flow between the sunken living area and verdant pool courtyard, inviting deep appreciation from guests. A nod to William Cody places foliage-facing glass across the kitchen, which adjoins a Champagne room and open dining. A dramatic primary suite sweeps across one wing, anchored by a vast custom closet and fireside freestanding tub. Enjoy three guest bedrooms, media room, office and 4-car garage in a home that presents an exciting glimpse into Lockyer's unique sensibilities, with all the gravitas he is known for. Nothing can prepare you for the transformative power of this breathtaking property because there is truly nothing like it.$7,690,000
Borrego Springs 2789 Stinson Road
Comprised of 21 parcels encompassing an expansive +/- 1,500 acres California Stars Ranch (CSR) in the Borrego Springs desert adjoining State Park lands at multiple points extending the unencumbered views past the horizon. The terrain varies dramatically from deep lush washes, to rolling hills and dramatic cliffs to wide open fields filled with desert vegetation. CSR has 5 wells, 3 of which are capped and provide substantial high-quality water. The estate adjoins the Borrego Air Ranch (and includes two parcels on the Air Ranch), offering the luxury of an FAA approved private runway. A dedicated taxiway extends the runway to 4,000 feet when needed and facilitates seamless transportation of your aircraft from the Borrego Air Ranch runway to the private hangar on the property. CSR also has a 4,000-foot private (non-paved) crosswind runway. Nestled amidst the vast landscape is an exquisite residence, a testament to architectural innovation and natural harmony. The main dwelling, crafted in 2006 by the visionary James Hubbell and the esteemed Drew Hubbell Architects, spans 4,768 square feet. This masterpiece boasts five bedrooms with five en-suite baths, plus two half baths, its walls are two feet thick, constructed with straw-bale infill provide substantial insulation from the outside temperatures and showcase a commitment to sustainable living. A striking feature of the property is the 5,000 square foot airplane hangar, accompanied by a 1,560 square foot guest house comprising an open kitchen/living/dining area and one bedroom and one bath. The heart of this home lies in its well-appointed kitchen, equipped with stainless steel appliances, granite countertops, an oversized dining island, and a convenient walk-in pantry. The great room is adorned with built-in features, a large fireplace, and stained-glass front doors, creating an inviting and aesthetically pleasing space. The primary bedroom is a sanctuary, featuring a fireplace, an adjoining bath, separate office, and a very spacious walk-in closet. Four en-suite guest bedrooms provide comfort and privacy for visiting guests. Outdoor living on the large stone deck is embraced with a trellis and overhang, hosting an al fresco dining area, a large fireplace, a pool, and a spa. Ascend the staircase to discover an observation deck, offering panoramic views of the surrounding beauty and spectacular night skies (Borrego Springs is the world’s second IDA International Dark Sky community). Beneath the surface lies a subterranean garage/game room, with epoxy flooring, capable of housing up to 12 cars. This versatile space extends beyond mere parking, providing an ideal area for a workout and entertainment zone. The property's commitment to sustainability is underscored by a solar system array generating 70MW/year, providing energy for both homes and a well. For added resilience, a whole house propane generator is in place, ensuring uninterrupted power for the main residence. California Stars Ranch stands as a testament to meticulous design, blending luxury with eco-conscious living, creating a haven where modern comfort meets the serenity of nature. Parcels included in sale: 201-180-20-00, 201-180-53-00, 201-180-06-00, 201-180-33-00, 201-180-27-00, 201-180-28-00, 201-191-49-00, 201-180-25-00, 201-180-58-00, 201-180-64-00, 201-180-51-00, 201-180-38-00, 201-180-46-00, 201-180-29-01/201-180-29-02, 201-180-62-00, 201-150-09-00/201-150-10-00, 201-150-23-00, 201-220-04-00.$7,690,000
Irvine 103 Whiteplume
Welcome to one of the most prestige 24 hour guarded community in Irvine-Hidden Canyon. This 5 bedroom, 5.5 bath mansion located at a corner lot overseeing the Laguna Canyon hills and Irvine Reserve Green Belt, the huge backyard features swimming pool, jacuzzi, BBQ station and outdoor bar counter with big screen TV and water fountain to entertain your guess. The master bedroom suite located in the first floor for easy access, meanwhile the second floor den/office connected to a huge balcony which has been converted into a dancing studio/gym. The first-class interior designer has done a wonderful job on selecting furniture, decorations and arts from the world famous brands and artist. This fully furnished house could be move-in with minimum luggage and personal stuff. The Hidden Canyon community has a resort style club house, featuring swimming pool, jacuzzi, gazebos and BBQ island, also the kid's playground can provide a whole day excitement for your children. The Irvine Unified School District has one of the best reputation in the country, Hidden Canyon residents can go to the University Highschool which was ranked top 10 public highschools By US News and World Report in the US, The community is conveniently located at the 405 FWY and 133 freeway intersection, just a few minutes drive to the Spectrum Center, Fashion Island and the world famous South Coast Plaza.$7,688,888
Newport Coast 19 Coastal Oak
Nestled in the prestigious 24-hour guard gated community of Pacific Ridge on a cul-de-sac. Enjoy the utmost in privacy as well as unbelievable breathtaking entertainers delight backyard with views of ocean, canyon, & hills featuring an oversized covered patio with T.V., BBQ, burners, warmer, refrigerator, sink with hot & cold water, Bose speakers & heaters, oversized spa/Jacuzzi with ocean & hills views, hot & cold shower, a dramatic firewall overlooking canyon and hills, gorgeous pond with two magnificent bronze statues and beautiful masonry and stonework throughout. Exquisite water feature in courtyard with three stunning ceramic urns sitting in a flower planter under a wood arbor with speakers. This exquisite estate offers a main floor bedroom with a full private bathroom and upstairs guest bedrooms each with private bathrooms. Extensive upgrades include wood flooring throughout the first floor and master bedroom, pullouts in kitchen and bathroom cabinets, granite counter-tops, stainless steel appliances, built-in entertainment center, surround sound system with 13 speakers throughout the house and 6 outdoor Bose speakers throughout the backyard, custom built-in wine rack, 3 fireplaces, master bath with travertine flooring, jetted Jacuzzi tub, and two-sided fireplace, organizers in master closet, water softener, and storage cabinets in the garage.$7,688,000
Based on information from California Regional Multiple Listing Service, Inc. as of June 15th, 2024 at 7:10pm PDT. This information is for your personal, non-commercial use and may not be used for any purpose other than to identify prospective properties you may be interested in purchasing. Display of MLS data is usually deemed reliable but is NOT guaranteed accurate by the MLS. Buyers are responsible for verifying the accuracy of all information and should investigate the data themselves or retain appropriate professionals. Information from sources other than the Listing Agent may have been included in the MLS data. Unless otherwise specified in writing, Broker/Agent has not and will not verify any information obtained from other sources. The Broker/Agent providing the information contained herein may or may not have been the Listing and/or Selling Agent.

