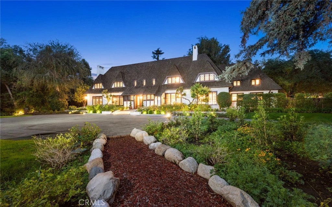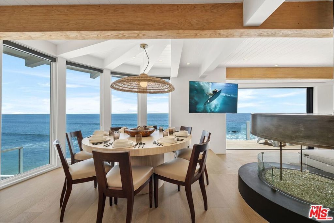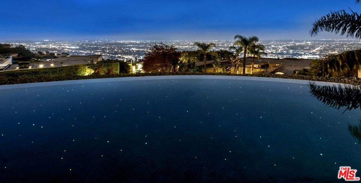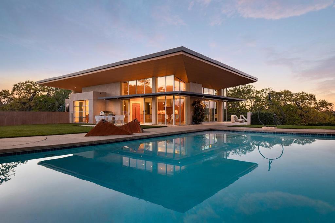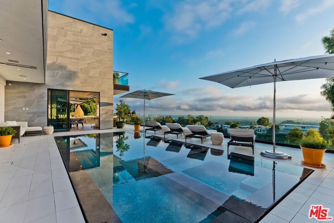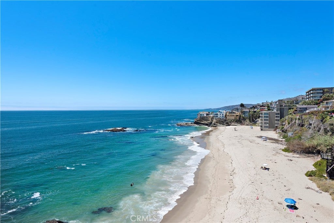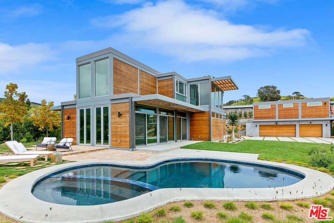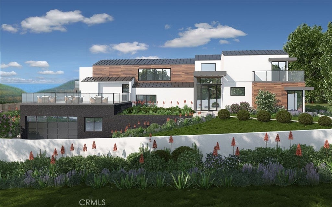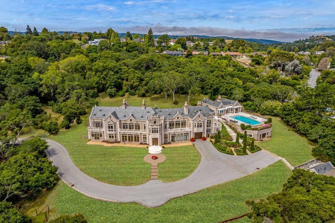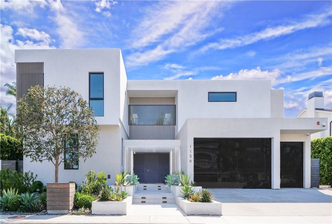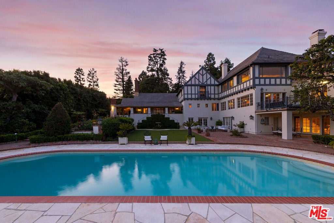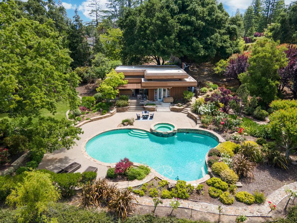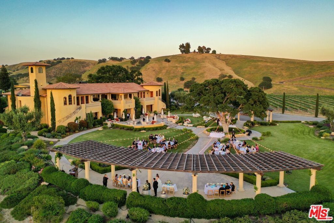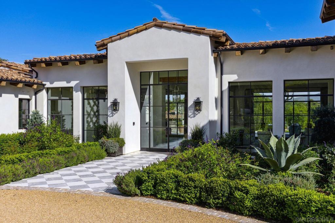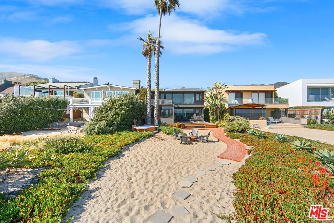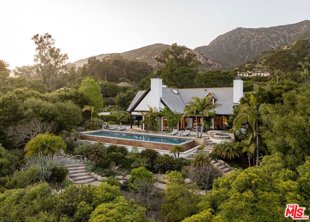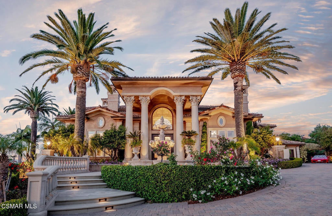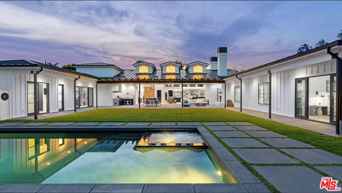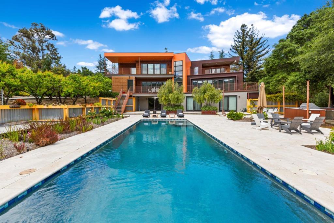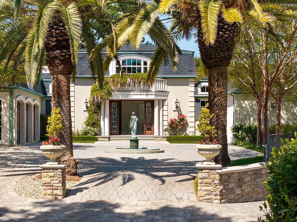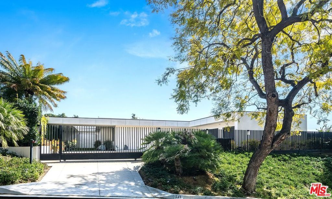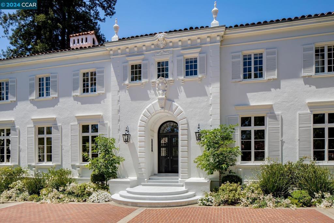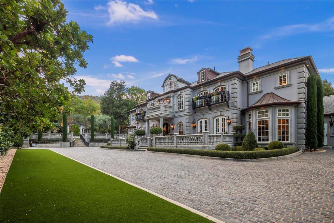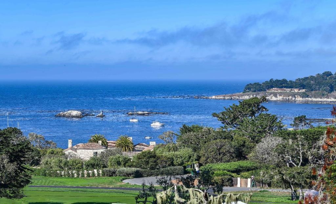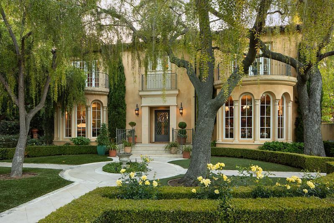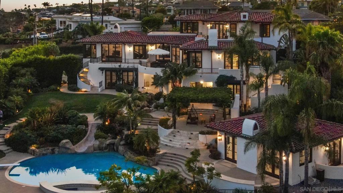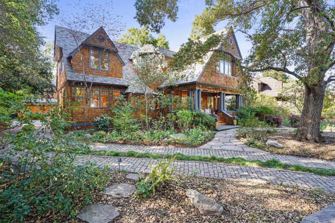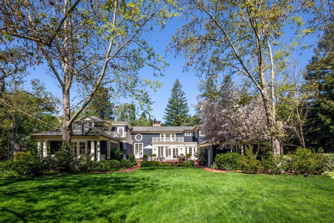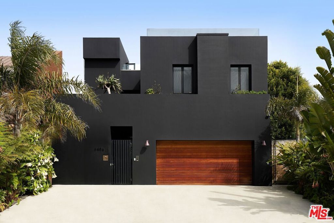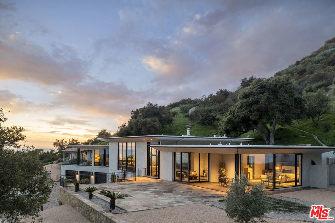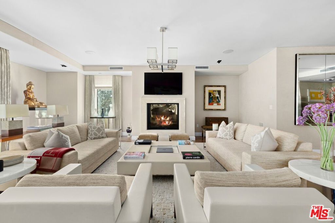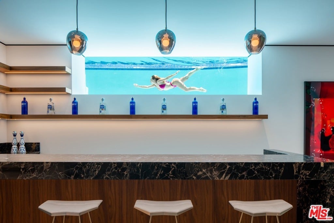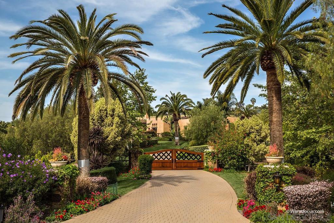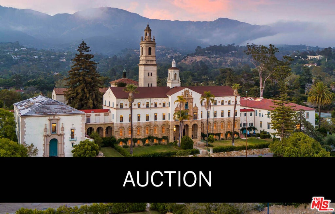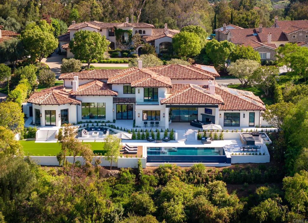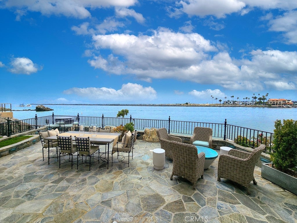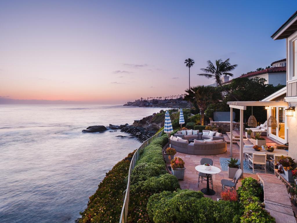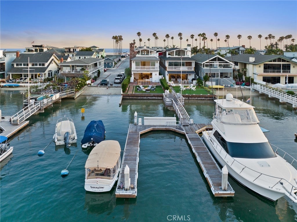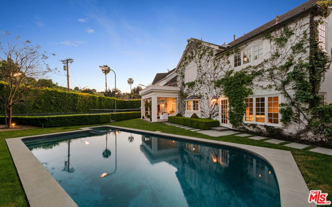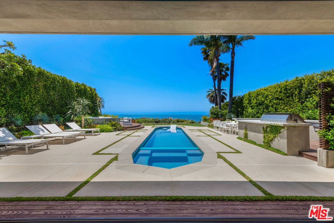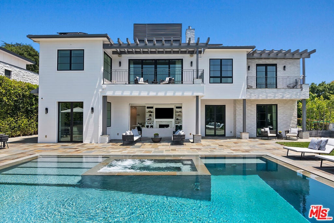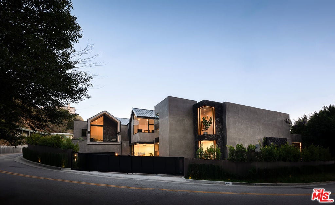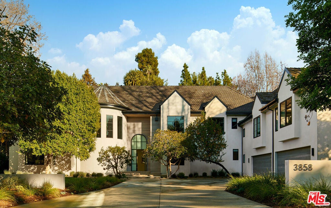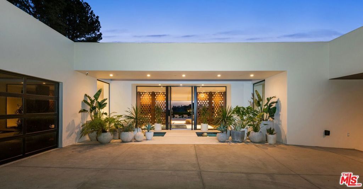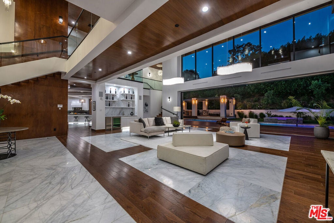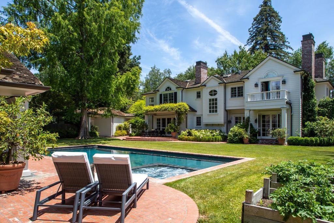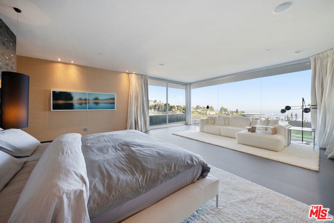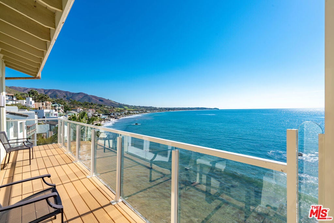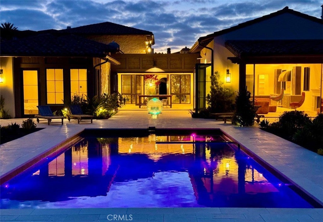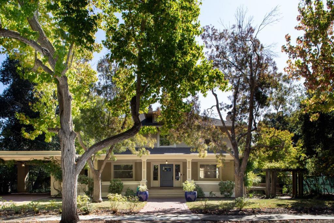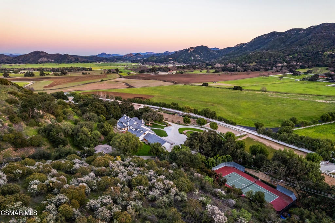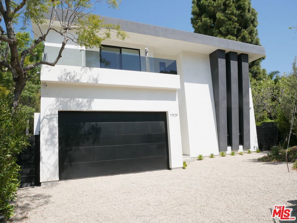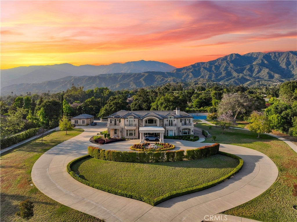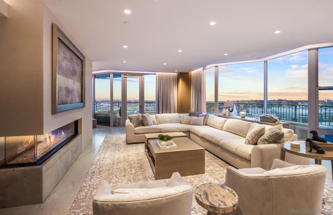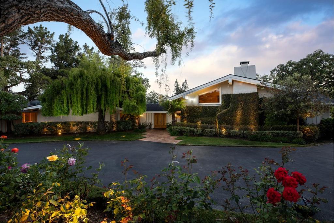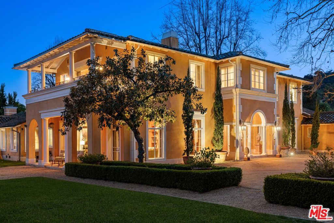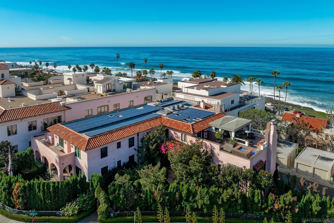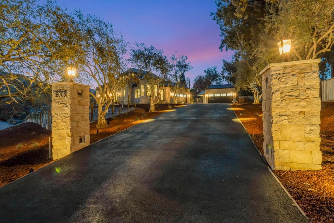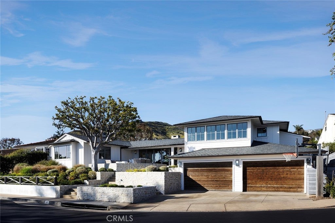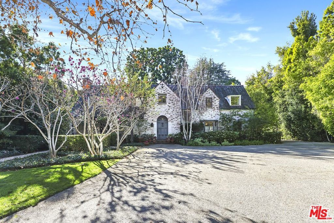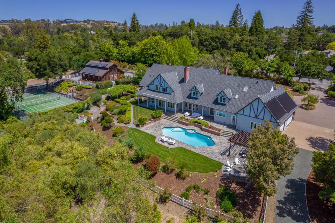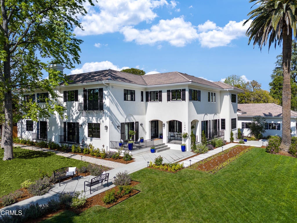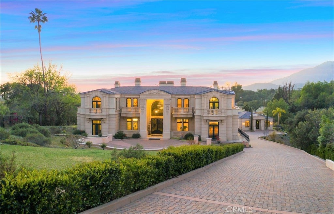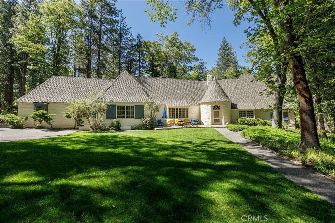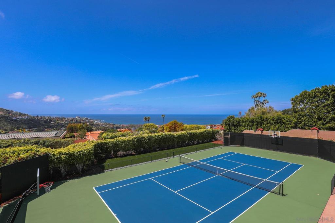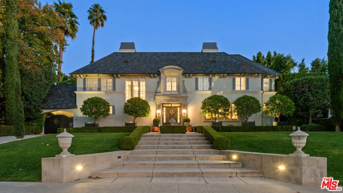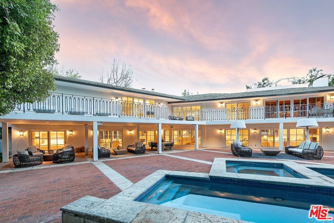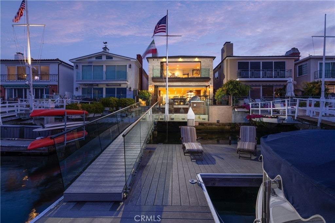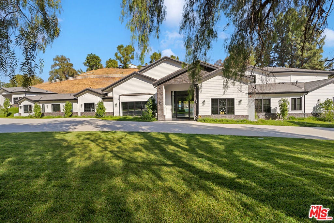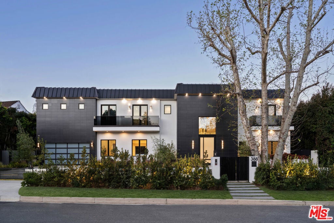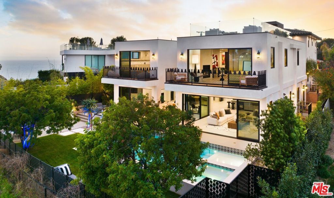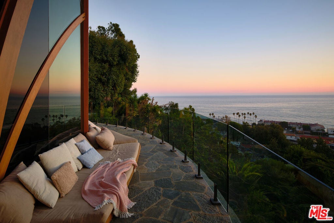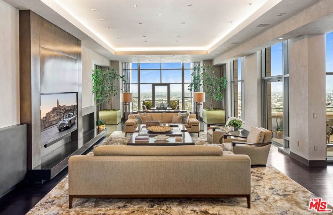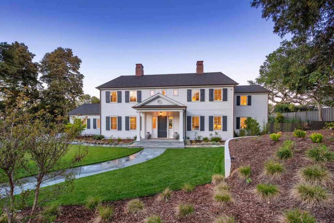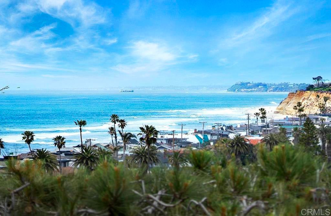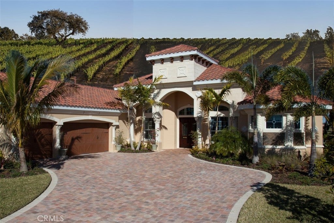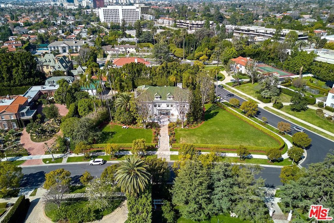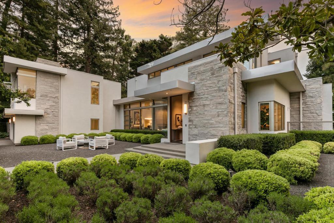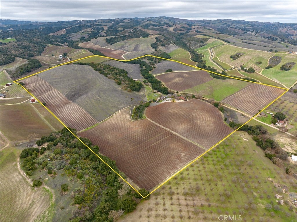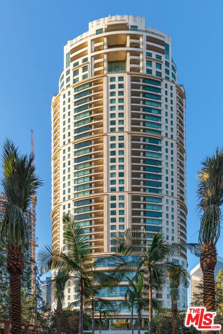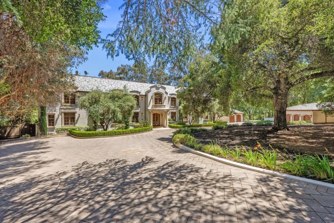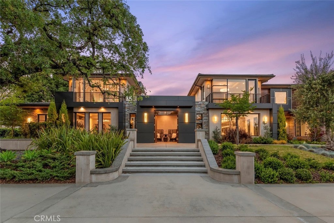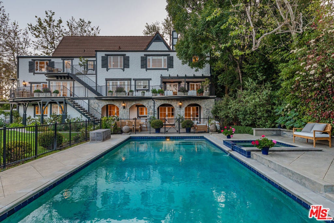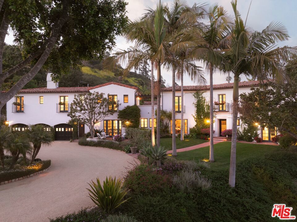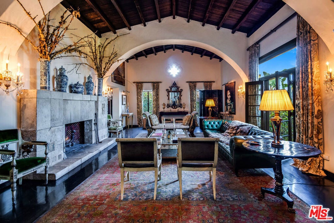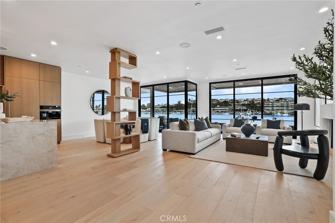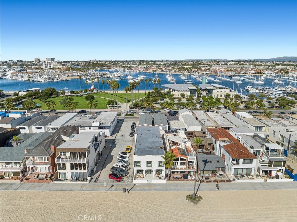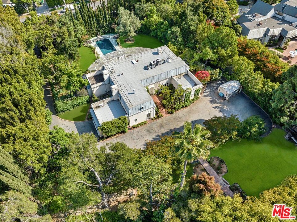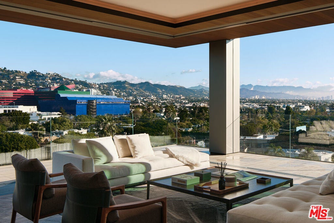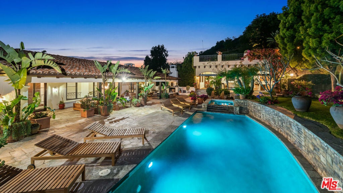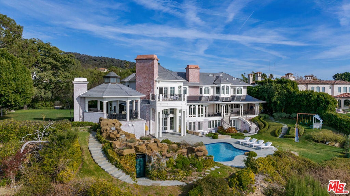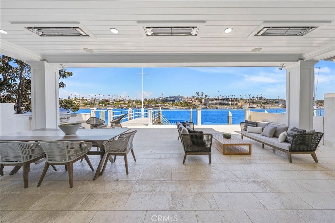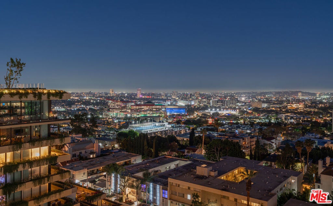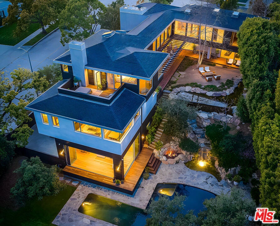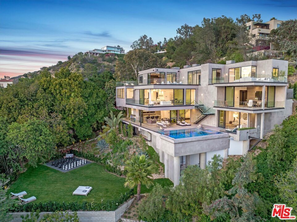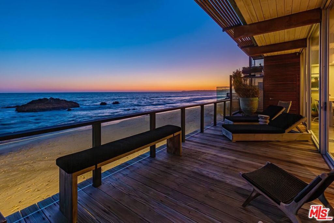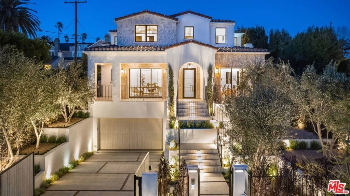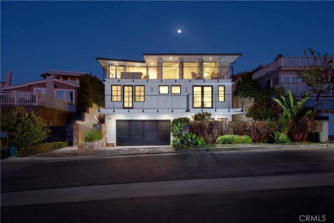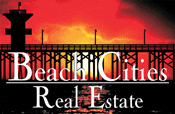Finisterra Green Properties
Please narrow your search to less than 500 results to Save this Search
Searching residential in All Cities
Pasadena 1200 Arroyo Boulevard
This 1915 English Manor, Garden Arts & Crafts estate is one of the most valuable architectural designs in the Arroyo area of Pasadena. Originally designed by famous architect Stiles Clement (Hollywood Park Racetrack and Beverly Hills High School) the estate was selected as the 50th Annual Pasadena Showcase House in 2014. It’s situated on over 3.5 flat, gated acres (about 153,331 square feet). The estate has undergone large-scale renovations and design projects, including upgraded plumbing, wiring (600 amps), modern kitchen and exquisite design of each bathroom; additional large-scale garden projects (2022) making this house the best living and environment. The stunning living room is approximately 24x40, features with bold and exquisite beamed ceiling, Redwood wall panels, a magnificent fireplace, lead glass windows and oak floors. The extra-large family room is even more noteworthy, with each of its floor-to-ceiling windows presenting a beautiful garden views. The large bright dining room and open concept designed modern kitchen and breakfast room, etc., are all connected. The front and back stairs leads to the second floor living area, which has 6 bedrooms, 4 of the bedrooms are en-suites. In addition, there is a warm TV room and a large laundry room. The third-floor space has been remodeled and can be used as a multi-purpose area. The lower-level space (remodeled in 2022) can be used for wine storage and wine tasting. It is worth mentioning that the manor had its own spring well system at the beginning of construction, which has been preserved until now (updated 2022 installed new spring well capture, holding and irrigation system). There are streams, ponds, fishponds, greenhouses, organic vegetable gardens and sports courts/tennis courts layout on the vast front and backyards. The spacious swimming pool leisure area is equipped with bathrooms, a full set of barbecue counter equipment, fountain, TV and audio equipment. Beautiful landscaping filled with towering trees and various flowers blooming in the Spring. The entire residential area has 4 entrances, two off Grand Avenue and two off Arroyo Blvd. and a separate Grand Ave address. The 5-car detached garage (currently used as Billiards room and storage) and a newly renovated carriage house, 1,299 sf, 2-level, 2BR/2BA (included in overall SF) This charming estate is a rare opportunity for your clients to own it. It is conveniently located near the Rose Bowl Stadium and Old Town Pasadena.$14,990,000
Malibu 24112 Malibu Road
This recently renovated property is located in one of the most highly sought after beachfront communities in Malibu. It rests on 50ft of beach frontage & is at the beginning of Malibu Road, which allows easy access to world-class dining, entertainment & lifestyle activities. Upon entering through the oversized pivot door, one is taken away by the attention to detail. Beginning w/ the extended foyer w/ sitting area, French white oak hardwood floors & oversized skylight. The dropdown living area features exposed wood beam ceilings w/ recessed lighting, high-end designer furnishings, custom contemporary fireplace & sliding-glass pocket doors that fully open to the balcony w/ stunning eastern ocean views of the Malibu Colony & Santa Monica Mountains. The dining area is situated just above the Pacific Ocean & features a circular table w/ seating for 8 people, multiple floor-to-ceiling bay windows & flows into the kitchen w/ bar seating, granite countertops & high-end stainless-steel appliances. The main floor also has an ensuite bedroom w/ ocean view. A custom plated spiral staircase leads down to an additional foyer. The primary suite features a custom fluted gas fireplace, separate sitting area & private beachfront deck. On either side of the foyer, there are two additional ocean view bedrooms & a spacious outdoor area w/ pingpong table, sitting area & direct beach access. Lastly, an extremely rare rooftop deck completes the offering. This amenity is an entertainer's dream & features an outdoor bbq, sitting area w/ firepit & oversized spa w/ panoramic ocean views of the Queen's Necklace to the Channel Islands.$14,950,000
Los Angeles 1456 Blue Jay Way
Original Hollywood Art Deco overlooking the heartbeat of the city, this timeless residence is tucked behind a long-gated driveway and sits on the front row. The Estate has one of LA's best city views, with visibility from downtown to Catalina Island. The soul of the home is felt immediately as you're greeted by a sunken living room framed by beautiful floor-to-ceiling windows that glide seamlessly into the wall to create the ideal indoor-outdoor flow. The backyard is perfect for entertaining guests, with an infinity-edge pool, jacuzzi, outdoor shower, and elegant terrazzo-floored patio, forming the perfect day under the sun or the stars. The gourmet kitchen's contemporary design flows beautifully into the breakfast nook, which has natural light and city views from every window and corner. A private primary suite encompassing tranquility, calmness, and city views awaits you down the hallway. An intimate fireplace sets a picturesque vibe of city lights from the comfort of your bed. The luxurious primary bathroom features a deep soaking tub with windows that can be pocketed completely open. The double vanity sink and oversized shower overlooks the hillside, which is filled with greenery and beautiful trees. As you exit the primary bath, you enter a fashionable changing room and boutique-worthy closet. The residence also includes a gorgeous movie theater, a proper formal dining room, well-sized guest rooms, and a two-car garage. Chic and inviting, this home is an opportunity to own a piece of Hollywood heritage on the most iconic Bird Street. Showings by appointment only.$14,950,000
Portola Valley 1 Grove Court
Spectacular!...is the best description with its 270-degree unparalleled views of the Western Hills and enhanced by a host of thoughtful upgrades, this stunning contemporary masterpiece by Tobin Dougherty seamlessly blends bold architectural design with the natural landscaping of the knoll top site and is absolutely move-in-ready. Located in sought-after central Portola Valley on a quiet cul-de-sac, this architectural gem is not only perfectly set up for indoor/outdoor private entertaining, but is also surrounded by nature and trails, offering a lifestyle where outdoor activities, excellent schools, and local conveniences are all within easy reach, making it an epitome of sophisticated Silicon Valley living; features floor to ceiling windows, advanced iPad-based home automation, upgraded state-of-the-art digital theater, a gourmet chefs kitchen, outdoor patios off each bedroom, sauna, a recently added private office/4th bedroom. Plans previously drawn for additional 750 sf guest house. Come see this amazing home!$14,950,000
Los Angeles 1225 Chickory Lane
Sited in the hills of Brentwood on a walled and gated promontory....This newer warm 9800 Sq ft. contemporary provides grand scale living spaces and gallery walls for oversized works of art. 6 Bedroom suites and 9 baths that includes a fantastic master suite with oversized bathroom and closet. Upper and lower level lounges, a family office, screening room and wine room complete the residence. The grounds provide a zero edge pool and spa, bbq pavilion, a large grassy yard, long private driveway, motor court and spacious garage. The views are spectacular from the hills to the city to the ocean, State of the art security alarms and surveillance equipment complete this entertainers showplace.$14,950,000
Laguna Beach 31877 Circle Drive
Opportunity...This spectacular oceanfront home is now truly priced to sell quickly. A very desirable double wide oceanfront promontory parcel with the marvelous, very private, contemporary home sitting high above the sandy beach and surf...with unobstructed panoramic ocean views stretching from Palos Verdes to San Diego. This property owns part of the beach where its private cabana, with its kitchen and bathroom, is located at the base of your private, lockable, beach steps. The home's primary suite's awesome views and privacy are truly stunning! Unique, too...a steel and concrete "safe room" awaits your treasures.$14,950,000
Malibu 5924 Bonsall Drive
Embrace extraordinary coastal living and equestrian excellence in this brand-new Ray Kappe designed professional equestrian estate. Set behind gates on appx. seven acres in picturesque Bonsall Canyon the property offers a stunning four bedroom steel and glass main residence, detached two bedroom guest apartment, an expansive roof top deck for entertaining, sparkling new swimming pool and spa, modern horse stables with 12 stalls, a professional riding arena with premium footing ideal for training and exercise, round pen, paddocks and easy access to hundreds of miles of riding trails, a large work shop, vintage glass greenhouse, fruit orchards, chicken coops, and approvals for another detached guest house. The residence showcases Kappe's iconic architectural style with clean lines, open space, tall steel beamed ceilings, and floor to ceiling walls of glass that let in abundant natural light and offer breath taking views of the lush rolling hills of Bonsall Canyon out to the ocean beyond. There is a state-of-the-art kitchen with top-of-the-line appliances and sleek center island open to a comfortable living room which serves as the heart of the home. While the primary suite occupies the entire second floor and features a private balcony, custom closets, and a lavish bathroom with steam shower, soaking tub and verdant panoramic views. Each guest room is a private retreat with patios and beautiful views of the surrounding nature as well. In addition to the privacy and seclusion this property offers, it is still conveniently located just minutes away from top-rated local schools, beautiful beaches, miles of riding trails, a gourmet market and vibrant local shops and restaurants. This amazing property is a testament to luxury living and architectural style and will be a sanctuary for both you and your horses. Also available for lease for $75,000 per month.$14,900,000
Malibu 6771 Wandermere Road
Own an incredibly rare 2.94 acre property in exclusive Point Dume with spectacular ocean and sunset views! This home is available to be built by the owner/builder with building plans and City of Malibu Planning Department Notice of Decision/approval already in place. Enjoy breath taking views of the Pacific Ocean and canyons from your private oasis at the end of a quiet Cul-De-Sac. The lower portion of the property has enormous potential for horses, etc. with an easement to the local riding/walking trails. The home will feature a 2 car garage with lifts, making it a 4 car garage. There will also be a covered carport able to house an additional 4 vehicles. A sparkling swimming pool, multiple outdoor decks and spaces for entertaining are a fraction of the many features of this unique build.$14,900,000
Woodside 490 Las Pulgas Drive
Extraordinary residence on 5.32 acres with opulence and European inspiration at every turn. Impeccably crafted by renowned builder Markay Johnson in 2014 on a private gated lane with gated driveway and sweeping views of San Francisco Bay. Lavish beauty throughout the home with hand-selected marble from Milan, elaborate millwork, Doric columns, intricate carvings, and gilded details. All-marble staircase with hand-forged railings leads to the upper level with formal living room, formal dining room, tremendous kitchen, family room, office, plus grand primary suite with 2 full baths. 3 luxurious bedroom suites plus large office and conference center make up the ground level. Breathtaking views from every room on both levels. Elevator in the main residence. 1-bedroom pool house and studio guest house, each with bath and full kitchen. Sparkling pool and spa plus fireplace terrace for idyllic entertaining in complete privacy.$14,900,000
Manhattan Beach 1156 6th Street
This architectural masterpiece designed by Laney LA and built by RJ Smith Construction sits on a rare oversized 15,000 sq. ft. lot and is arguably one of the finest homes in all of Manhattan Beach. Featuring 8 bedrooms, 8 1/2 bathrooms and over 8,100 sq ft of luxurious living space, you’ll never want to leave.… Upon entering, you are immediately greeted by the home’s splendor and incredible indoor-outdoor flow. The entire south wall of the home has OTIIMA glass pocket sliders overlooking a dream backyard with a sparkling aquamarine pool, water feature, jacuzzi, sports court and an enormous turf lawn. The outdoor kitchen and lounge area have a BBQ, EVO flat grill, large screen TV, firepit and built-in heaters making it an entertainer's dream. Rounding out the backyard’s amenities is a detached guest house with full bath, mini fridge and stacking sliding glass doors. The interior of the home is just as spectacular as the exterior. The chef’s kitchen has a huge center island with seating for 4, Wolf appliances, Twin 36" Thermador Fridge/Freezers, Scottsman Nugget ice-machine, LED lit cabinetry and a large butler’s pantry with an Elkay filtered water dispenser. A large bar area rivals any L.A. hotspot with a mirror as a backdrop that transforms into a TV with the touch of a button. The oversized media room with full bar and fridge serves as an incredible flex space for watching movies, playing games or having late night music jam sessions. The primary suite has an incredible walk-in closet with LED lit custom built-ins and an industrial safe. OTIIMA glass stacking sliders lead to a deck with a fire feature and an outdoor infared sauna. The serene primary bathroom has floor to ceiling marble slabs, dual TOTO toilets, Mr. Steam shower and heated radiant flooring. All other bedrooms are junior suites, with large walk-in closets, electric blackout shades & custom built-ins. One of the bedrooms is currently used a home gym with a “smart workout mirror” providing workouts on demand and a built-in filtered water dispenser. The entire home is powered with 52 solar panels of 320 watts each plus 2 LG battery packs. Other amenities include a FIVE-zone A/C system. hidden subterranean pool equipment, full home automation through a Control-Four system, indoor/outdoor surround sound, 240v car charger and a Flo smart water shutoff system by Moen. A dream home that will make you feel like you are on vacation every day!$14,899,000
Los Angeles 543 Perugia Way
NEWLY PRICED!!! Nestled upon a cul-de-sac in the prestigious enclave of lower Bel-Air, overseeing awe-inspiring panoramas of the Bel-Air Country Club Golf Course, stands 543 Perugia. Double gates and a winding drive lead into this 9,615sf, three-story, elegant work of Tudor craftmanship, offering 5 bedrooms, 5 bathrooms and 2 power rooms. The expansive motor court, framed by towering trees and lush foliage, provides a serene, inviting entrance. Enter the grand foyer, seamlessly connecting to the formal living room, replete with a dramatic stone fireplace, exposed wood beam ceiling and generous covered terrace showcasing Bel-Air Country Club golf course fairway views and beyond. The elegant formal dining room with architectural crown molding and discreetly concealed storage paneled walls effortlessly flows into a secluded terrace and garden area. The bright chef's kitchen features an adjoining breakfast area, oversized island, walk-in pantry and butler's pantry. The exceptional entertainment lounge, generously proportioned to accommodate gatherings of distinction, boasts a grand wood fireplace, speakeasy-style hidden wet bar, custom shelving and original wood flooring, all enveloped by walls of windows and a terrace that frames the land and cityscape views. An adjacent art studio or bonus room offers an idyllic retreat for creativity and inspiration. Ascend the stairs to the second floor, where the light-filled primary suite awaits, featuring a striking wood and marble fireplace, vast terrace with scenic beauty and bathroom suite complete with sauna, soaking tub, standup shower/bathtub and spacious walk-in closet. An open area on the landing provides a versatile space for an office/den. An additional guest bedroom suite completes this floor. The lower level of the residence encompasses three more bedroom suites, a three-car garage, utility room, recreation room with wet bar and fireplace and a covered terrace. An elevator discreetly serves all floors. The romantic meticulously landscaped grounds offer a swimming pool and spa, outdoor BBQ area, rose garden and ample parking. Thoughtfully designed for private hosting and entertaining, this prime Bel-Air estate presents enticing opportunities for customization and modernization to bring your unique vision to life.$14,850,000
Saratoga 15168 Piedmont Road
On over 4 acres of land at the heart of the majestic Montalvo, this gated estate include a four bedroom main house, two guest houses each has two suites, and a horse barn. Main house was built by renowned architect with the most exquisite woodwork, remodeled in 2011. Two guest houses were fully renovated in 2023. Wonderful single story floor plan well designed for family and entertaining guests. Backyard is a piece of heaven, with colorful designer landscaping, and in ground pool and spa. Dozens of fruit trees yield tasty figs, apples, pears, persimmons etc through the year. Still plenty of room for your imagination to expand and add sport courts, vineyard, or a separate garage. Ultra privacy with no neighbors in sight nor to be seen from the street. Walk to hiking trails, downtown, and Saratoga schools!$14,800,000
San Miguel 6385 Cross Canyons Road
Award-winning Villa San-Juliette (Paso Robles AVA.) This rare celebrity-owned winery is considered by many to be the crown jewel of the Central Coast, California's fastest growing wine region. The elegant 160-acre estate includes two grand Tuscan-style residential villas with pool, licensed restaurant, tasting room, state-of-the-art vineyards and winery facilities as well as sprawling lawns with panoramic views, which serve as the ideal venue for special events such as weddings & retreats (because of its exceptional beauty, this is one of the top wedding destinations in the area.) The twelve remarkable styles of VSJ wine consistently receive the very highest ratings and accolades. Only minutes away from Paso Robles Municipal Airport. Truly an investment opportunity of a lifetime.$14,750,000
Rancho Santa Fe 17440 El Vuelo
Welcome to your New Legacy! Custom BUILT in 2020!A level of luxury rarely seen. Nestled within 4.38 acres of meticulously manicured grounds, this RARE estate offers an exclusive lifestyle in premier Rancho Santa Fe Covenant with VIEWS! Unparalleled attention to detail, this 2020 masterpiece spans over 10,000 square feet of living space, boasting 6BDs and 7 full BTHs, 2 powder rms & featuring the timeless elegance of stone & wood flooring, w/ marble touches throughout. Entertain with finesse in the expansive great room, adorned w/ distressed wood beams & grand fireplace w/ seamless indoor/outdoor living. State-of-the-art gourmet kitchen features Habersham custom cabinetry, SubZero, 2 Calacatta marble counters, breakfast nook, large pantry and wet bar. Your lavish primary suite is complete with antique stone fireplace, vintage beam ceilings & relaxing spa-like bath, with boutique-style closets adorned with Habersham cabinetry & shelving. Outdoor lifestyle is perfect for al fresco gatherings under the stars with sprawling veranda, outdoor fireplace full bar, resort-style pool & spa. Improve your wellness at the fully equipped gym w/ full bath. Savant home system with surround sound & Tesla power walls. The compound is ideally located minutes to Golf and the Club and Village plus Rowe School with direct access to 60 miles of EQ, walking & running trails...long gated driveway, hidden from the street will make you feel right at home! Welcome to the pinnacle of luxury living!$14,750,000
Malibu 31008 Broad Beach Road
Oceanfront perfection awaits on Malibu's Broad Beach. Exquisitely remodeled in 2023, this modern California bungalow is perfectly situated on a quiet, sandy section of Eastern Broad Beach with ~40 feet of frontage. Behind the gated entry, you are welcomed by a lush, tropical courtyard with mature trees and a bubbling fountain. A beautiful brick Italian bistro barbecue area offers a fireplace, built-in BBQ, and plentiful seating for entertaining on warm summer nights. Inside, the home is flooded with natural light and offers sweeping ocean views through oversized windows. An updated kitchen boasts a breakfast bar with a Viking range and Sub-Zero refrigerator. The casual layout flows seamlessly from a dining area into the beachfront living room which features a casual lounge, wet bar, fireplace, secondary dining area, and media den. There are two entry level bedroom suites, one of which offers separate outdoor access. The upper level is dedicated to the primary suite with whitewater and ocean views, a comfortable seating area, two desks, new wood floors, and a private outdoor deck overlooking the coastline. An expansive newly constructed beachfront deck features a partially enclosed dining area for protection from wind and evening dew, and leads to a private beach area with a firepit and hot tub. Sandy dunes with native ice plants offer privacy and a high seating area just above the surf and sand. Additional features include an outdoor shower, a separate laundry room, and plentiful off-street parking. With a premiere location on one of Malibu's most desirable sandy beaches, this legacy property offers the ultimate coastal escape.$14,750,000
Montecito 910 Buena Vista Drive
Located in a beloved Montecito location with vast ocean views and a fabulous floor plan, this newly remodeled home is everything you've been waiting for! The design/build firm of Becker Studios reimagined the residence in 2015 resulting in a home that embodies the style and ease for which Montecito is known. Steel doors and windows pair beautifully with wide plank oak floors. Public spaces flow effortlessly with expansive terraces and celebrate an indoor/outdoor lifestyle. The main level primary has a dream en suite bathroom and spacious closet. Two more bedroom suites on the main level plus two more upstairs make this layout idea for all seasons of life. Multiple garden districts are scattered throughout the property and are aided by a private well. Beautiful spaces abound inside and out$14,750,000
Simi Valley 100 Presidential Drive
Bienvenue! This 11,719 sq. ft. Presidential Palace overlooking the Ronald Reagan Library rests on a 10 acre lot. The estate boasts commanding views of the Santa Rosa Valley all the way to the Pacific Ocean! The sheer beauty of the views pairs brilliantly with all the amenities within the Mediterranean style mansion. A carefully thought out layout provides both convenience and comfort. Entering through the 4 Corinthian Columns leading to the front door you are met with a floor to ceiling foyer captivating your senses immediately. On the right a beautifully woodworked library complimented by one of the 4 wood burning fireplaces in the main residence. To the left a stunning formal living room. Moving down the expansive hallway you'll pass an elegant formal powder, dining room, temperature controlled wine cellar, gourmet kitchen with views that will bring as much pleasure as the delicacies created within, and the family room. An impressive Game Room/Bar, another powder bath, 2 guest rooms, laundry room, and full gym en suite with a steam shower and a sauna. To arrive upstairs you may take the beautiful winding marble staircase, one of three in the home, or you may choose to take the elevator. Once there you will find the primary suite, a private oasis, featuring his and her bathrooms with bidets, a walk-in linen closet, shower big enough for 2 with a steam shower option! Still yet a master walk-in closet featuring separate entries with an additional walk-in closet dedicated to special suits, furs and cashmere treasures, as well as a Master Sitting room all encompassed by the primary balcony where one can enjoy the breathtaking views and picturesque sunsets. 4 additional bedrooms, a laundry/arts and crafts room, kitchenette, and a fully equipped theater with seating for at least 15 is ready to satisfy your entertainment desires rounds out the upper story. Outside you'll find over 1,000 sq ft of covered patio, a built-in BBQ, spa , and a fully gated beach entry pool with grotto and waterslide, a lovely 600+ sq ft pool cabana with outdoor shower to accommodate all your hosting needs. Behind the cabana you'll discover a magical walkway encircling the property taking you through the beautifully landscaped hillside leading you to a staircase back up to the kitchen terrace. The driveway leads you up to the motor court, and the over 2,300 sq ft of garages that are able to accommodate 9 vehicles. Across the motor court lies a 1,198 sq ft 2+2 guest house with full kitchen and laundry that features a patio looking out to the beautiful horizon. The Mediterranean masterclass of architecture weaves together both beauty and function constructed entirely out of 2x6's, and steel structural supports with a detached solar system that eliminates the electric bill, a 100 year clay tile roof, and solar heating system for the pool. It truly is one's own private retreat.$14,750,000
Malibu 6530 Zuma View Place
Introducing the Malibu Surf Barn - 4,850 SF of modern beauty on 1+ acre with Riviera 1 and Paradise Cove "the Hut beach access." This is one of the rarest properties of its kind in the coveted Point Dume neighborhood. This one-story 2021 built home was crafted for both spaciousness and style, the "Surf Barn" seamlessly blends the allure of Malibu's beach aesthetic with contemporary ranch charm. This sophisticated residence is centered around its open concept design with a generous great room that seamlessly opens to a grand kitchen and sprawling lush backyard. Enter to a stylish living room with magnificent 18-foot tongue-and-groove ceilings, multi-zone lighting, and a 60" Isokern fireplace. A culinary dream, the nearby chef's kitchen offers the ideal place to gather with friends or prep for dinner with a grand center island, state of the art appliances and impressive wine fridge. Thirty-six feet of Fleetwood sliding doors lead way to a fully amenitized covered patio offering heat, exceptional audio/lighting, firepit and Hestan barbecue. Nearby, find two ensuite secondary bedrooms with a private patio. The primary suite offers a space for rest and relaxation with panoramic views of the pool and picturesque oak grove. Indulge in a lavish spa-like primary bathroom with heated mosaic-tile floors, steam shower and soaking tub. A custom closet with secure Caruso jewelry safe completes this thoughtfully designed sanctuary. The opposite wing of the house unveils a captivating audio-visual game room with coffered ceiling and cinematic-sized screen. Adjacent, lies an additional ensuite bedroom, or office space. Outside, a serene ambiance offers extensive relaxation and entertaining spaces around an inviting pool/spa and verdant landscape. A dedicated surf shed provides ample storage for boards and beach equipment and houses an exclusive 4x4 vehicle when leased. This exceptional property is ready to transport you to the private beach and beyond. This property is still available for sale although it is currently leased out for $50,000/month until June 2025. Tenant to remain in place until the end of the lease.$14,750,000
Saratoga 14835 Baranga Lane
Welcome home to a contemporary and spacious masterpiece nestled in the heart of Saratoga. Positioned in a prime location, this luxurious estate spreads across 1.49 acres offering an unparalleled level of comfort and sophistication. The property boasts a 10,000 sq. ft. main home that exudes style and class with a 5 car garage. The main residence has 5 generously-sized bedrooms all with their own ensuite bathrooms and an additional 2 half baths ensuring ample space for family and guests. The property also features an epicurean kitchen, media room, elevator, 2000+ bottle wine cellar and a 250 gallon saltwater aquarium . Efficient and sustainable, this home is powered with solar panels coupled with 3 power walls. A 1,000 sq. ft. 2 bedroom guesthouse is onsite with a full bathroom and kitchen. Experience outdoor entertaining with a fully equipped outdoor chefs kitchen. A generous pool and a hot tub provide a resort-like experience. A 365 sq. ft. workshop is on hand for your DIY projects. The property also houses an apricot orchard as well as many other fruit trees. This exceptional home is an esteemed gem with its designer finishes and unparalleled features. Don't miss out on this opportunity! Located close to downtown Saratoga and within the distinguished Saratoga school district.$14,525,000
Palo Alto 890 Robb Road
This classic French Chateau presents elegant curb appeal on over one acre of gated privacy with sweeping Bay views. The three-story floor plan features a high quality of workmanship with a full array of modern amenities designed by acclaimed architect Stephen Pogue. In addition to the main residence is a 1-bedroom guest house, a pool house/ recreation room all surrounded by lushly landscaped gardens with cascading waterfalls, a pool and spa, plus basketball court.$14,500,000
Beverly Hills 521 Chalette Drive
Discover this ultimate hillside oasis located in prime Trousdale Estates with spectacular city and ocean views. Completely redesigned by renowned contractor Gordon Gibson, this fabulous Contemporary estate delivers clean lines with walls of glass and Fleetwood doors throughout that seamlessly fuse to integrate interior and exterior spaces and offer the ultimate Los Angeles lifestyle with ideal space for entertaining in grand style. Enter through gates to the large motorcourt with ample guest parking and attached 3-car garage. Incredible pivot front door to open concept great room combining the voluminous living room with fireplace, family room with built-ins, formal dining room, and gourmet kitchen with Calcutta gold marble counters and backsplash and professional appliances. Constructed with the highest level of craftsmanship and equipped with state-of-the-art Crestron home automation, this home sets the standard for luxury and quality. There is also a screening room off the living room with privacy doors and curtains to allow for the best film viewing experience. Bedrooms consist of three family or guest bedroom suites, one of which is currently equipped as a gym, and the spectacular primary bedroom suite complete with fireplace, sitting area, built-ins, walls of glass opening to the yard and views beyond, dual walk-in closets, and luxurious primary bathroom. The main rooms of the home flow into the exterior space featuring lounging terrace, covered outdoor dining area with firepit, synthetic turf putting green, zero-edged pool and floating spa, all overlooking the shimmering vistas beyond.$14,500,000
Piedmont 395 Hampton Rd
Meticulously Restored Piedmont Estate! Extraordinary opportunity to own a completely renovated and updated heritage estate in an excellent Piedmont location. Designed by notable architect Albert Farr in 1926 and known as the “Hampton House,” this property been expertly modernized while preserving the home’s elegant provenance with interiors that feature stunning natural light, custom cabinetry, marble countertops, and premium fixtures and appliances. Host gatherings in a newly renovated and expanded kitchen, impressive formal living and dining rooms and sweeping outdoor patios. A fabulous primary suite includes two full bathrooms, two full closets, sunroom, and private deck. The positioning of the house on a level, 1+ acre lot offers indoor and outdoor living with French doors facilitating effortless connection to the beautifully manicured grounds that include multiple outdoor living areas, a tennis court, a rose garden and mature hedges and trees for privacy. This extraordinary property includes a separate guest unit, full-service generator and well for landscape irrigation. A rare opportunity to enjoy all the Bay Area has to offer-live in a vibrant and walkable community of entrepreneurs, scientists, physicians, artists, and professors just minutes from San Francisco.$14,500,000
Saratoga 15253 Montalvo Road
True French Aristocratic Estate offers a luxurious and spacious retreat in the exclusive Villa Montalvo Neighborhood. As you step inside, you will be greeted by an array of top-tier architectural elements including French Limestone columns, curved stairs, Walnut floors, decorative moldings and soaring ceilings! The home is adorned with picturesque Pella windows and doors including custom-made window treatments by Comstock. The interior is enhanced with elegant custom Schoenbeck chandeliers. The kitchen has an 8-burner Limited Edition Viking with Rose Gold Accents and extra oven, two Thermador refrigerators and Habersham custom cabinets. The primary ensuite bathroom features double sinks, separate vanities, a soaking tub, and a steam shower. There are 2 separate laundry room with washers and dryers conveniently located on each floor. Outdoor living is equally impressive with a private pool, hot tub, full outdoor kitchen, barbecue area, firepit, pizza oven, wood burning fireplace and an English garden with fountain and arbor. Additional features include a separate ADU, private Redwood grove, gated entrance, circular driveway, Motor Court, natural gas-powered backup generator, and environmentally friendly percolation systems collect and return rain gutter waters back to earth!$14,500,000
Pebble Beach 3365 17 Mile Drive
Featuring ocean views from nearly every room, Destiny is an ideally situated Pebble Beach estate near the Carmel gate, The Lodge, and the 14th green of the Pebble Beach Golf Links. Designed by noted architect Michael Bolton and extensively remodeled by the current owners, the French Normandy styled home is warm and welcoming. Composed of exquisite materials with incredible attention to detail, this exceptional home offers private spaces for enjoying conversations by four cozy fireplaces, a gourmet kitchen and areas for relaxation with tranquil views of Stillwater Cove. Plans exist to add even more space to the 4,000 plus square foot home, which includes 4 suites, a guest area and 6 bathrooms on nearly an acre. With lovely marble countertops, custom cabinetry, French doors leading to spectacular view areas, gleaming wood floors, intricate metalwork, stone walls, vaulted ceilings, and beautiful fountains, this home truly reflects the heart of Pebble Beach.$14,500,000
Palo Alto 51 Crescent Drive
Experience European elegance in this renovated property on one of Palo Altos most premier streets. The home was meticulously restored by DeMattei Construction while preserving its original charm, circa 1926, with features like richly hued hardwood floors, towering arched windows, and 7 fireplaces. The 3-level main home, with elevator, has 5 en suite bedrooms one which is being used as an office, plus there is a separate 1-bedroom guest house with full kitchen. There is a handsomely appointed library, wine storage for approximately 900 bottles, a French La Cornue range, plus a recreation room with bar. The outdoor space is wonderful for entertaining with a stunning Murano glass and gold mosaic pool inspired by Hearst Castle, vast antiqued limestone terrace, and professionally landscaped gardens on more than one-half acre. With its prime Crescent Park location, minutes to shops on University Ave, as well as acclaimed Palo Alto schools, this property offers the perfect blend of old-world elegance and luxurious modern comfort.$14,480,000
La Jolla 5833 Rutgers Rd
Perched on nearly an acre of land, this Mediterranean-style estate offers stunning ocean, bay, and city skyline views. The property is fully gated and showcases beautiful architecture, with large terraces perfect for taking in the sights from sunrise to sunset. Recently updated throughout, it now includes a renovated kitchen, new French doors, fresh carpeting, polished wood floors, a revamped tennis court, and more. The estate features a guest house, wine room, six-car garage, home theater, elegant library/office, and a fabulous pool with a swim-up bar and water slide. Plus, it's primarily powered by solar energy, making it both luxurious and environmentally conscious. Perched on nearly an acre of land, this Mediterranean-style estate offers stunning ocean, bay, and city skyline views. The property is fully gated and showcases beautiful architecture, with large terraces perfect for taking in the sights from sunrise to sunset. Recently updated throughout, it now includes a renovated kitchen, new French doors, fresh carpeting, polished wood floors, a revamped tennis court, and more. The estate features a guest house, wine room, six-car garage, home theater, elegant library/office, and a fabulous pool with a swim-up bar and water slide. Plus, it's primarily powered by solar energy, making it both luxurious and environmentally conscious.$14,450,000
Palo Alto 535 Kingsley Avenue
Authentic Victorian architecture from the 1890s, this Professorville home was built in 2004. Rare opportunity to own a newer home in Professorville. This home exudes a vintage ambiance from the outside, w/ wavy shingled front facade, ex-lg covered front porch & slate tile roof in a Necco wafer pattern. Reclaimed S.F. cobblestone with grass median strip recalls the earlier era & magnificent live oaks. Exceptionally bright and flowing over 3 levels w/ central staircase & elevator. Rich hue of cherry wood, on floors, moldings, columns, & Victorian spindles, with contrasting maple on wainscot and cabinetry. Formal living & dining rms & office, kitchen and family rm w/ built-in casual dining area in main level. 5 bdrms w/ 4 on the upper level, incl primary suite w/ infinity tub & steam shower. Recreation area & guest suite w/ bdrm & bth in lower level open to private patio w/ stairs to the rear yard. Guest bdrm & half-bath above the garage. Few blocks away from vibrant downtown PA.$14,388,000
Atherton 192 Fair Oaks Lane
Originally designed by noted San Francisco architect, Willis Polk, this home has been re-imagined and expanded with elegance and modern livability. The result is absolute luxury with chic sophistication and gorgeous grounds. Electronic gated entrance with classic covered front porch draped in wisteria. Hardwood floors and custom mill work throughout with a large formal living room with fireplace and formal dining room. Entirely remodeled kitchen with top of the line appliances, breakfast area and open family room with fireplace and all overlooking the spectacular grounds. Main floor primary suite with large walk-in closet, luxurious bath with heated floors and bedroom with private patio accessible through French doors with concealed screens retracting from the walls. Dedicated office with beautiful built-ins, doors to side magical gardens. Main staircase leads to 4 upstairs bedrooms, 2 of which are en suite and 2 beds share a Jack and Jill bath. Additional staircase leads to a private bedroom suite accessible off of the kitchen with optional exterior entry. Newly remodeled 437 sqft guest house with great room and kitchenette. The grounds are undeniably magnificent with vast lawn, sparkling pool and entertaining patios. 3 car garage of 882sqft and excellent Menlo Park schools.$14,300,000
Malibu 23649 Malibu Colony Road
Seclusion, style and tranquility define this luxurious turn-key Malibu Colony retreat. Located in Malibu's most exclusive and coveted guard-gated seaside community, this spacious contemporary sanctuary offers unparalleled security, privacy and seaside living with every modern convenience and amenity including private beach access. Offering four bedrooms and ample living space, this impeccably designed residence boasts state-of-the-art amenities, ensuring a lifestyle of comfort and luxury. Enter the front gate through elegant, secured doors to an enchanted courtyard filled with lush greenery. The main floor opens to an expansive living area with soaring high ceilings and architectural details, glowing with natural light. The interior exudes sophistication and style, with meticulous attention to detail evident in every corner. The main floor includes a gourmet kitchen equipped with top-of-the-line appliances, spacious living and dining areas perfect for entertaining, a generous laundry room, and a bedroom with ensuite bathroom. Through glass pocket doors, the living areas open to an expansive backyard filled with lush greenery and complete with every wellness and entertainment essential including a built in BBQ, luxurious wood decking, outdoor fire pit, swimming pool, and hot tub. The second level mezzanine wraps around to two additional bedrooms as well as the primary wing. The expansive primary suite is complete with its own fireplace and private patio to take in the sounds of crashing waves and fresh ocean air. The primary includes an oversized bathroom with dual shower heads, a bathtub, sauna and steam. The third level leads to a large rooftop deck providing an idyllic setting for sunset gazing and entertainment with ocean views. To complete the Malibu experience, head to the beautiful private access beachside deck just steps from the front door, with direct access to the pristine waters of the Pacific. No detail was spared with top-of-the-line hardware, plumbing fixtures and finishes throughout the property, a smart home system, modern appliances, and rare custom Chrome Hearts doors adding a splash of style at every turn. Located just a stones throw away from the Malibu Country Mart, Soho House, Nobu, and Whole Foods, this coastal paradise offers it all. Open to Seller Financing up to 50%.$14,250,000
Montecito 843 Park Hill Lane
Indulge in luxury living at this contemporary Don Nulty estate, where stunning architecture harmonizes with breathtaking panoramic views of the ocean, islands, and mountains. This remarkable new construction seamlessly blends modern design with the surrounding natural beauty, offering sweeping vistas from nearly every room, creating a captivating retreat. Floor-to-ceiling windows bathe the property in natural light, framing picturesque views that immerse the space in tranquility and beauty. Upon entry, sleek interiors, soaring vaulted ceilings, and abundant sunlight create an inviting atmosphere throughout the residence.The exquisite residence boasts an open floor plan with 3 bedrooms, 3 bathrooms, plus 2 half baths, a grand living room, a gourmet kitchen, an office, den, gym, and an outdoor patio for dining al fresco, complemented by a detached 1bed/1 bath guest house, all nestled within a gated 4.42+/- acre property for exceptional outdoor living. Conveniently located near the San Ysidro Ranch, hiking trails, beaches, and Upper and Lower Villages, this property offers a magnificent experience in luxurious living in Montecito.$14,200,000
Los Angeles 1 Century Drive # #th A
A rare opportunity to own one of Century City's most coveted regal townhouses. Located at the ultra-exclusive, The Century, the property offers four bedrooms and five and a half bathrooms across three levels equating to just over 6000 square feet of premium living space. Entering into the foyer, the open-concept main living space blends dining and living areas into one unified and elegant space. The large, elegant kitchen, complete with a central island and breakfast bar, seamlessly connects to the inviting den, creating a cozy yet sophisticated space for relaxed living. Ascending to the second level, the large landing serves as a central point for the upstairs living quarters. The large primary suite offers an abundance of natural light, featuring outdoor terrace space, dual ensuites and large closets. The three additional spacious bedrooms, all accompanied by ensuite bathrooms further accentuate the property's refined taste. Outdoors, a large wrap-around terrace space frames the rear with multiple lounging areas, a dining space and an outdoor fireplace and barbeque. The lower level of the property serves as a versatile space for a media room, wine room, home gym or recreational area, providing ample opportunities for leisure and entertainment. Enjoy five-star living with access to all premium amenities at The Century with direct access to the amenities floor.$14,150,000
Los Angeles 9410 Sierra Mar Place
A generational property of refined sophistication! The moment you walk through the expansive entryway, you're transported to your own island of modern luxury paradise. Perched in the famous Bird Streets of the Hollywood Hills, the views from this contemporary masterpiece will leave you captivated. This beautiful, modern design by Ameen Ayoub is sure to impress even the most discerning of buyers. Enjoy unparalleled finishes and museum-quality materials in one of the finest newer construction properties the Hollywood Hills has seen in decades. World-class amenities include an impeccable chefs kitchen with Miele appliances, an aquarium bar with infinite pool, a custom built honeycomb quartz wine cellar, decoupled home theatre, subterranean garage, and a state of the art fitness center complete with a sauna and steam shower. The serene master suite boasts an inviting fireplace, private terrace, spacious dual bathrooms and a designer closet. Equipped with every amenity known to man. You're sure to live in pure luxury & sophistication.$14,150,000
Rancho Santa Fe 5465 Vista De Fortuna
Premium Covenant location! Sited on nearly 5 all usable acres on a totally unique, cul-de-sac, which enjoys panoramic views, on sewer, all utilities underground, and on the famed Covenant horse trail! Superbly constructed Main House and Guest House offer 5 Bedrooms, 6 FULL baths 2 .5 BATHS, 4 fireplaces, 4+car garage, professional theatre, executive library, wine room, billiard room, indoor/outdoor family rooms, The Rancho Santa Fe Association has plans to install Fiber Optic Cable this Summer.$14,000,000
Santa Barbara 2300 Garden Street
AUCTION BIDDING OPEN! Bidding ends Wednesday, June 26th, 2024. Previously Listed $50,000,000. Current High Bid $14,000,000. No Reserve. Private Showings by Appointment. This one-of-a-kind, multi-structure estate is one of the most breathtaking trophy properties in all of Southern California. A City of Santa Barbara designated historic landmark, 2300 Garden Street was a part of the original iconic Santa Barbara Mission lands and once served as a theological college and as various private schools dating back to the early 1900's. The entire site features six institutionally sized building structures, multipurpose sports field, tennis/basketball courts, gardens, additional portable's, several parking lots and 360-degree stunning Pacific Ocean and Santa Ynez Mountain views. Zoned RE-15 with approved educational use, the entire 11.37 acre site has numerous potential uses; imagine a Spanish-Colonial boutique hotel, a spiritual or holistic wellness center, assisted living facility, the family compound of your dreams, or continuing its storied history as a top-tier educational facility (*New/different use is subject to all local/State/required approvals.*). Residential and potential commercial opportunities abound. Structures on the property include the Grand Main building, Gymnasium, Chapel and Bell Tower, Arts and Sciences Building, Workshop, and Library/Dining Hallsome ready for immediate use and others primed for reimagination. The Spanish-style architecture and original fixtures like exterior sandstone walls, stained glass, wooden doors, and sculptures add to the original historic character to the buildings. The estate site sits in the heart of Santa Barbara's Upper East residential neighborhood, just next door to the Old Santa Barbara Mission. With its coveted location, amenities, and rich history, this property is the perfect purchase for a savvy investor. Property and opportunity details provided by seller or others; Buyer to verify information and any/all potential or alternative uses and conduct their own due diligence regarding a possible need for any Conditional Use Permits (CUP). (*Subject to all local/State/required approvals*)$14,000,000
Rancho Santa Fe 6722 Calle Ponte Bella
Newly and completely renovated in 2023 Bridges Estate masterpiece. Uniquely positioned with exceptional views of both the 1st and 18th fairways of the Bridges at Rancho Santa Fe. This custom home showcases impeccable design by renowned architect Mark Radford and builder, Josh Herbst. Property is also located within the prestigious Roger Rowe School District. From the moment you enter, you'll be captivated by the attention to detail and the seamless blend of high-end finishes with an abundance of natural light. The home features a well appointed redesigned gourmet kitchen with a pass-through window, as well as a new prep kitchen for your culinary adventures. Experience one-of-a-kind views from the main floor primary suite with separate walk in closets, two private water closets, and two showers: one inside and one outside for a tropical experience. Additionally, the lower wing of the house has been transformed to include a light-filled laundry room and an attached guest casita with either a 2 bedroom, or 1 bedroom with an expanded living space. It also features its own separate entrance, complete with setup for a separate stackable washer and dryer. Enjoy indoor-outdoor living at its finest, allowing you to bask in the ultimate California lifestyle. Step outside to the resort-like backyard, where a covered loggia overlooks the infinity-edge pool offering breathtaking views of The Bridges golf course, main clubhouse, lake and bridge. The landscaping has been meticulously expanded, creating a backyard paradise complete with outdoor kitchen, fire pit and pizza oven. Whether you're hosting a poolside soiree or enjoying a quiet evening under the stars, this outdoor oasis is designed to fulfill your every desire. All new appliances, windows, doors, plumbing and electrical fixtures, exterior finishes, new roof, and new solar all insure that modern convenience and efficiency are at your fingertips. Other highlights include a climate controlled wine room, built-in BBQ, gorgeous curved wrought iron staircase, a four car garage and numerous archways that add an extra touch of elegance to this already exceptional property. Don't miss this opportunity to experience the epitome of fine living in The Bridges. Move-in ready, this home is truly a work of art.$13,995,000
Corona Del Mar 2719 Shell Street
It simply doesn’t get better than this. A true stand-out along Southern California’s world-famous coastline, this extraordinary waterfront estate is set directly on a rocky bluff overlooking Newport Bay in China Cove. Views are incomparable by day or night, with colorful sailboats and magnificent yachts gliding along the main channel in the foreground, festive holiday boat parades in December, and the Pacific Ocean, Balboa Peninsula, amazing sunsets and evening lights providing a kaleidoscopic backdrop for refined luxury living in Corona del Mar. Located on Shell Street, one of the most exclusive addresses in the region, this exquisitely crafted New England-inspired masterpiece takes full advantage of its setting with a massive stone terrace that complements every occasion with stunning views, a custom built-in BBQ and the soothing sounds of the bay lapping at the rocks below. Centered around a sweeping multi-level floating spiral staircase, the opulent residence measures approximately 4,040 square feet and hosts four bedrooms and four- and one-half baths. The main level showcases a fireplace-warmed den with handsome wood paneling, built-in media, a two-story ceiling and a 160-bottle temperature-controlled wine cellar. Memorable entertaining is easy in formal and casual living areas that are richly detailed with wood and brick floors, custom crown molding, custom marble finishes, tray and barrel ceilings, extensive built-ins, handcrafted millwork, custom window treatments and stylish lighting fixtures. A fully appointed chef’s kitchen exhibits a large island, white cabinetry, stone countertops, and top-of-the-line appliances including built-in beverage coolers. Equally impressive, the top-level primary suite features a large bay window, two sitting areas, a view balcony, boutique-style walk-in closet, and an opulent ensuite bath. Curb appeal is unmatched, with classic seaside architecture enhancing a column-lined covered entry porch, handsome brickwork and access to a subterranean garage. Limited to just a few stunning residences, Shell Street is close to Corona del Mar’s main beach, village shops and restaurants, golf at Pelican Hill and high-end shopping at Fashion Island. Outstanding schools serve the community, and miles of beaches and gorgeous coves extend to the north and south.$13,995,000
La Jolla 5710 Dolphin Place
Positioned prominently above the iconic rock that is the namesake of one of La Jolla’s favorite neighborhoods, the house at Bird Rock has an incredibly desirable combination of features. It offers panoramic, front row views with a bird's eye perspective of the vibrantly colorful and ever changing ocean below, and an orientation that perfectly frames the surf breaks and mesmerizing sunsets, all from a location in close proximity to the charming allure of the restaurants, shops, galleries and neighborhood amenities of Bird Rock. The floor plan includes an upstairs primary suite with breathtaking ocean views, 4 secondary bedroom suites, a powder bath and 2 offices, and an oceanfront patio with multiple sitting areas and jacuzzi spa. The home is great for entertaining and enjoys a laid back yet luxurious feel that exceeds expectations set by the understated curb appeal. The site has one of the most robust and permitted retaining earth walls in the area that supports the land on the ocean side, which adds to the usable outdoor space and ensures peace of mind not always enjoyed from properties of this kind. Being adjacent to a stairwell down to the water provides the best of all worlds - bluff top views, secure privacy for a beach location, and easy access to all of the natural wonders of the ocean below. Homes with the lifestyle features that are appurtenant to this property are scarce and the value of such a limited offering cannot be measured in dollars alone.$13,995,000
Newport Beach 930 Balboa Boulevard
Occupying an enviable position on Newport Harbor, this recently built bayfront masterpiece by acclaimed William Guidero Design and Winkle Custom Homes personifies our iconic destination and the idyllic lifestyle it affords. Meticulously crafted with classic lines and a crisp coastal aesthetic showcasing extraordinary sight lines and abundant light, all delivered in a timeless design language befitting of any discerning buyer. Enjoy ever-changing cinematic views and inspired vignettes from all three floors including the newly refurbished rooftop entertaining deck. Boats gently glide across the shimmering bay, harbor lights give way to postcard-worthy backdrops framed by rolling hills and glittering buildings of Fashion Island as historic Balboa Pavillion anchors the inspired scene. Situated on an exceedingly rare, oversized corner-lot, the home features expansive outdoor space as well as a newly-constructed dock able to accommodate a yacht up to 57ft, in addition to a side-tie. The home itself provides every imaginable amenity with a gorgeous Chef's Kitchen outfitted with best-in-class appliances, and chefs office. The grand owner's suite features a large private balcony, fireplace, spa bath, dual closets and of course views perched above the bay. A library nook, two additional guest rooms both with ensuite baths and separate balcony complete the second floor. The penthouse level is an entertainer's dream; A game and cinema room opens to a large beach-facing deck on one side and the bayfront rooftop terrace on the other. Fully outfitted with an outdoor kitchen, fireplace, and breathtaking views. The finished garage, thoughtfully placed and with soaring ceilings allows for generous storage and potential for a car lift. Top-tier audio, visual, security and lighting have all been appointed throughout. An elevator discreetly accesses all levels of the home. A location seemingly plucked off the map to afford the best of all worlds; A stroll away from the Balboa Village, ferry, beaches, pier, boardwalk, shops, restaurants and more. Unable to be duplicated today due to newer zoning, this opportunity is a resounding one.$13,995,000
Beverly Hills 9551 Lime Orchard Road
Step into luxury with this enchanting classic traditional tennis court estate nestled within the prestigious, celebrity guard-gated Hidden Valley Estates. Meticulously remodeled to blend classic elegance with modern allure, this residence exudes unparalleled sophistication on all levels. Every room boasts exquisite craftsmanship and attention to detail, with features including bespoke woodwork, imported polished stone, and captivating lighting fixtures. The grand living room, adorned with a cozy fireplace, showcases custom steel and glass accents, while the formal dining room sets the stage for unforgettable gatherings. The chef's kitchen is a culinary dream tailored for both functionality and style. Adjacent, the expansive family room seamlessly flows onto a terrace overlooking a sparkling swimming pool and a private tennis court. Retreat to the opulent primary suite, adorned with a serene sitting area, a spa-like marble bath, and an expansive double closet dressing room. Additional amenities include a home theater, a cozy lounge area, and a versatile third-floor gym or studio space with an attached bathroom. Step outside and enjoy your private outdoor oasis with pool, outdoor kitchen/dining area, expansive lawns, and a meticulously maintained tennis court. Offering direct access to Franklin Canyon hiking trails, you don't want to miss this rare opportunity to claim your slice of paradise in this coveted neighborhood.$13,995,000
Malibu 32802 Pacific Coast Highway
A blufftop haven of privacy with gorgeous ocean and island views, this sensational contemporary is a Western Malibu masterpiece inside and out. Set on a gated, approximately 0.65-acre lot on ultra-desirable Encinal Bluffs, the residence is beautifully landscaped for maximum enjoyment of the views, plus direct beach access to a private whitewater-view beach and year-round sunsets. The custom interiors are exquisitely detailed for luxurious comfort. A 36-foot motorized wall of glass transforms the expansive living/dining/kitchen space into a breathtaking oceanfront entertainment area, complete with swimming pool and spa, outdoor kitchen, al fresco dining area, firepit deck with built-in seating, and ample space for large gatherings. The main living area features floors of wide-plank Danish hardwood and a large fireplace flanked by back-lit Brazilian marble panels over a wine closet bar and a built-in humidor. The central dining area is spacious and elegant, while the kitchen is both social hub and chef's delight, complete with a large island, an over-sink picture window, generous counter space, touch-to-open cabinets, and top-of-the-line appliances. A sliding barn door leads to a very comfortable media room/lounge. The laundry room and a full bath complete the home's main floor. From the double-height, ocean-view entry hall, floating stairs lead to the upper level, where there is a landing with a sitting area, plus three bedrooms, each with automated window shades, a full bath, and deck access. The ocean- and pool-view primary suite is a luxurious getaway, with dual closets, and a sparkling bath with an ocean-view rain shower. With a perfectly-framed view of the ocean, Catalina, and Channel Islands, the home's backyard is an entertainer's dream. In addition to the spacious pool deck, kitchen, barbecue, dining area, and upper firepit lounge, stairs lead down to a second firepit perched on the bluff and commanding a sublime panorama. The residence has a two-car garage plus guest parking, an outdoor shower, solar power, and numerous smart-home features, including security and sound systems. Singularly beautiful and superbly private, this majestic contemporary highlights the very best of the Malibu lifestyle.$13,995,000
Pacific Palisades 1545 Amalfi Drive
This meticulously crafted estate is located in the highly desirable Riviera of Pacific Palisades, which is known as one of Los Angeles's most sought-after neighborhoods. The house is designed in a grand Nantucket modern style and is surrounded by the beautiful Santa Monica Mountains, allowing for a sun-filled ocean breeze. As you enter the property through tempered glass and iron gates, you are greeted by the stunning 3D white marble exterior. Inside, European oak floors extend throughout the entire house, adding an elegant touch. The main level of the house offers a spacious living room with a fireplace, an open dining room, an office with a separate entrance from the front yard, a guest bedroom suite, Chef's kitchen with top-of-the-line appliances and features an oversized waterfall suede island that serves as a focal point. Slide open the La Cantina pocket doors, and you'll find yourself on the raw bluestone patio, where you can enjoy the zero-edge pool and soak in the serene ambiance. Additionally, there is a custom outdoor BBQ area and a Tuuci lounge canopy, creating a resort-like experience in your own backyard. Moving upstairs, the primary suite is the highlight of the home. It boasts a generous size, a sitting area, a fireplace, and a balcony overlooking the surroundings. The primary bathroom offers dual vanities, a spa shower adorned with lavish Italian Calacatta marble, and a luxurious dressing room. Each of the secondary and third bedrooms also features its own private patio, allowing for an ultimate indoor/outdoor lifestyle. The lower level of the house is designed for entertainment and includes an acoustic theater, a temperature-controlled wine cellar, a bar, a guest bedroom, and a patio area. This level is perfect for hosting gatherings and enjoying leisure activities. In total, this remarkable estate offers 5 bedrooms, 8 bathrooms, and a 6-car collector's garage. For convenience, an elevator connects all three floors, providing easy access to every part of the house. This exquisite property presents an opportunity to embark upon a new chapter of luxurious living, combining elegance, functionality, and the beauty of its natural surroundings.$13,995,000
Los Angeles 1766 North Crescent Heights Boulevard
On a quiet cul-de-sac side street above the acclaimed Chateau Marmont and Sunset Strip sits this newly built natural architectural-style home. Sited on a double lot, the expansive grounds have been optimised to achieve a home with a traditional open two-story floorplan that affords a remarkably high level of form and function rarely seen in a property with this level of views. The home seamlessly flows to the large, flat backyard through motorised glass pocket doors that lead to a world of entertainment amenities including a full outdoor theatre with sunken lounge, an oversized zero edge pool and spa featuring a submerged fire element, full outdoor kitchen, putting green and a spacious rooftop deck with views of Downtown, the Westside and beyond. The home's indoor amenities are equally extensive with a home theatre, wellness center that extends to the backyard, office and laundry room. The primary bedroom continues the home's indoor/outdoor aesthetic opening up to large wrap-around balconies that include a private lounge with entertainment center, a covered massage terrace with firepit overlooking the LA basin , spa-like bathroom and fully outfitted walk-in closet. This property is truly the best of both worlds with an abundance of privacy while being in direct proximity to the best dining, entertainment and nightlife LA has to offer.$13,995,000
Encino 3858 Hayvenhurst Drive
Traditional architecture that relates to present California Living. This reimagined Encino estate sits behind gates within the Royal Oaks Colony. One of only eighteen homes behind the 24-hour guard gated community, the property itself is surrounded by trees and a hillside providing the ultimate element of privacy. The interior palette combines raw material such as natural stone and plaster with soft textile elements. The building's original entry has been re-clad in natural wood to both elevate its design an signify the coming together of old and new. Walls of glass both in the kitchen and living room allow the interior and exterior to blend seamlessly. Sumptuous primary suite with fireplace, balcony, private gym, dual closets and editorial level bath with dual W/C. Hand selected finishes through the property. Additional features: Pool house, 4-car garage, wine cellar, custom theater, office, shampoo room, gym, sauna and bocce court. Photos show previously staged furniture.$13,995,000
Beverly Hills 1088 Hillcrest Road
This beautiful modern estate has been completely rebuilt in every detail, chic and sophisticated. Situated on an exceptionally large 25,000 SF lot with expansive views from Beverly Hills to the ocean. Quintessential Hollywood style and a grand entryway lead to a living room w/floor-to-ceiling sliders that open to a Slim Aarons picturesque backyard & pool. A master suite fit for the most discerning buyers: Featuring a luxurious bathroom w/his and hers sinks & free standing dark green lucite tub, a walk-in-closet, bar and private lounge. Infinity pool with spa and impressive outdoor fire pit area perfect for indoor/outdoor entertaining. Many dreamed of a lifestyle as sweet as this. You were born in the right time & earned it. Don't miss out on one of the most stylistic, effortlessly beautiful homes in Trousdale.$13,995,000
Los Angeles 11075 Sunset Boulevard
Stunning newly constructed Contemporary estate situated up a private gated driveway on an over half-acre lot in prime lower Bel Air. Perched on a knoll above Sunset Blvd and overlooking city, canyon, and ocean views, this property was designed for entertaining and enjoying the luxurious Los Angeles lifestyle. With apx. 8,500 sq.ft. of living space, the estate was crafted with a combination of warm organic elements and cutting-edge smart home technology and offers epic scale with soaring ceilings and walls of glass that disappear to seamlessly connect the indoor and outdoor spaces. The gated driveway leads to the large motorcourt with ample guest parking and 3 car garage. The grand formal living room is showcased by a sweeping staircase and two-story walls of glass opening to the backyard oasis. Additional public rooms on the main level include the family room with built-in bar and expansive gourmet kitchen with professional appliances, massive island, large walk-in pantry, and adjoining breakfast and dining rooms. Bedrooms consist of one bedroom suite on the lower level and 4 bedrooms upstairs including the fabulous primary suite featuring dual walk-in closets, opulent marble bath, fireplace, and balcony overlooking the grounds. The exceptional backyard is complete with beautiful expansive wood decking with abundant space for lounging and dining, outdoor kitchen with built-in barbeque, lawn, pool and spa. Also available for lease, asking $50,000/month.$13,995,000
Atherton 23 Flood Circle
Located in prime central Lindenwood this gated stunning home was designed by PPG with acute attention to detail at every turn.Formal living room with wood burning fireplace, adjacent office with fireplace all with garden views.Stunning formal dining room, chef kitchen featuring Wolf range,2 dishwashers, Sub-Zero refrigerator, warming drawer next to casual dining room with adjoining office. Family room with fireplace and opening to the rear yard. Upstairs features a rare 5 bedrooms total including the primary suite with balcony, bathroom with heated floors, and walk-in closet and 4 additional bedrooms plus an office. In total there are 3 dedicated offices. The lower level consists of a guest suite, recreation room, media, fitness, 982-bottle wine cellar, humidor cigar drawer and additional laundry room. Outside living awaits with a sparkling pool and spa, vast lawn, pavilion with BBQ,heaters,changing room, half-bath,outdoor shower, privacy and 3-car garage. Excellent Menlo Park Schools.$13,988,000
Beverly Hills 1610 Carla
Please refrain from contacting the seller as this listing is temporarily off the market. Nestled on Trousdale Estates' hillside, this Beverly Hills jewel presents an awe-inspiring 180-degree vista panoramic view stretching from downtown LA to the enchanting Catalina Island, adored from the infinity edge pool/jacuzzi and the inviting Primary suite within the 5-bedroom modern villa. Steve Hermann's redesign prioritizes harmonious indoor-outdoor integration and abundant natural light. This residence embodies luxury intertwined with modern conveniences, impeccably suited for its prestigious setting. The property features an expansive yard, Poliform kitchen/closets, Crestron home automation, Vantage lighting, and top-tier finishes, culminating in an emotionally compelling masterpiece of flawless design.$13,980,000
Malibu 31532 Victoria Point Road
A true oceanfront retreat in the coveted gated community of Victoria Point! This multi-level enclave features jaw-dropping, panoramic ocean views from nearly every room. Gaze out to the waves breaking uniquely far from shore, passing sea life, and the sandy coastline of Broad Beach all the way to Point Dume. Enjoy direct access to a very secluded, sandy cove below which has beautiful rock formations, tide pools, sea caves, and a surf break. Inside, the light and bright interior is an idyllic blend of grand entertaining areas, lavish bedrooms, and peaceful spaces to unwind. The living room has vaulted, wood-beamed ceilings, a wet bar, oversized windows, and a causal flow that leads you out onto an oceanfront deck with unobstructed views. The kitchen includes a breakfast bar, dual ovens, and a walk-in pantry. On the second story, a lavish ocean view master suite boasts a fireplace, attached study/office, a private deck spanning the entire level, and an expansive bathroom with a soaking tub and walk-in closet. There is another guest bedroom on the second story, and two additional bedrooms on the ground level for family and friends, each with easy access to a magnificent oceanfront patio with a spa. A true gateway to the Malibu lifestyle, this prestigious, tropical-feeling sandy cove is one of Malibu's best-kept secrets.$13,950,000
Newport Coast 2 Blue Shore
Experience the epitome of single-level luxury living at this award-winning home nestled in the exclusive guard-gated community of Crystal Cove, Newport Coast. Perched on a prodigious acreage, 2 Blue Shore is an opulent estate featuring a private and expansive 15,789 sqft lot, offering unblocked panoramic vistas of rolling hills, the Crystal Cove Wilderness, serene canyons, and the glistening Pacific Ocean. The home's meticulously upgraded interiors consist of 4 spacious, tastefully designed bedrooms and 4.5 sumptuous bathrooms. Every element in this modern culinary space has been thoughtfully implemented, from the pristine one-piece quartzite countertops that amplify elegance to the brand new in-built BBQ, sink, and grill setup, to the fire pit and fireplace area designed for delightful dining. The sizeable detached casita above the 2-car garage is a plus, ensuring privacy for guests or extended family. The custom-designed landscape offering a mesmerizing blend of succulent plants that shape a charming, elegant curvature. The ancient fire-water astronomy inspired design aligns the swimming pool, Crystal sphere water fountain, and the grand entrance floating steps together with the rising sun during the equinox days. Looking from the top, the front yard design represents the ancient Jupiter symbol of expansion, prosperity, and wealth. The majestic sphere water fountain is guaranteed to impress you and your guests, day or night, with an awe-inspiring light spectacle! The backyard has the unique rain shower fountain. The fire and water fountain is sure to leave your guests utterly captivated! Equipped with state-of-the-art features such as a Smart Home system, security system, a stone wall in the master bedroom, durable Mexican limestone flooring, a saltwater heated pool & hot tub, a reverse osmosis and insta hot system throughout, an elegant soaking tub, a lavish walk-in shower, and a impressively large walk-in closet, this home pampers you in every way possible. The accordion-style retractable glass doors blur the boundary between indoors and outdoors, offering continuous living space. As a resident of Crystal Cove, you'll have direct access to top-notch shopping, dining, Crystal Cove Beach, and elite schools. The community amenities include a large lap pool, hot spa, gym, tennis and basketball courts, and trails for hiking and biking. This remarkable retreat-like property is maintained organically, free of chemicals, making it an absolute MUST-SEE.$13,900,000
Palo Alto 356 Coleridge Avenue
A very rare opportunity to acquire one of Old Palo Alto's best parcels on Old Palo Alto's best street. This beautiful, stately, oversized lot of roughly 16,500 with incredible street presence of 110ft width differentiates this amazing piece of property from the norm. 5 bedrooms and 3.5 bathrooms with approximately 3,660 square feet on two levels. Move into this charming circa 1912 home with expansive front porch, gleaming hardwood floors and spacious living spaces. Primary suite and 3 other bedrooms upstairs. Detached guest house perfect for guests, in laws or entertaining. This stunning lot is also a perfect candidate to renovate/add on or build new. In the heart of Old Palo Alto, but only blocks to Downtown PA, Stanford, Cal Ave, Caltrain and top-rated local PA schools. This is the piece of property you have been patiently waiting for.$13,900,000
Thousand Oaks 1515 Hidden Valley Road
Extraordinary New Price for this Incredible 23 Acre Remodeled Hidden Valley Estate! Elevate your living experience and embrace the freedom to create your family's legacy in this Natural Wonderland of seamless Indoor-Outdoor living! Nestled in the serene and picturesque Hidden Valley, Islandia Farms has been recently renovated and reimagined into an extraordinary private compound that offers a luxurious estate living experience. Spread across approximately 23 acres of rolling hills, this immaculate property is blessed with sweeping ocean breezes and breathtaking views of the majestic Santa Monica Mountains. The newly updated main house with an epic kitchen at the heart of the home, spans an impressive 9,000 sq. ft. and is surrounded by lush landscaping, a sparkling pool, a covered cabana with changing rooms, and a lighted tennis court. A two-bedroom guest house, fully equipped equestrian facility, and a state-of-the-art 24-stall center aisle barn, spanning approximately 17,000 sq. ft., complete this extraordinary private compound. The equestrian facility features a regulation dressage arena with a jumping arena, an automated walker, lunging pen, 3 grooming stalls, 4 wash racks, 2 bathrooms with showers, 3 offices, 2 tack rooms, a feed room, and a kitchen. Additional amenities include a hay barn with attached trainer's and assistant's apartments, a detached ranch manager's house, a 4,000 sq. ft. workshop or car collector's barn, and a 5-car garage. Located just 35 minutes from Los Angeles and 20 minutes from Malibu, This property offers a rare opportunity to enjoy a rural lifestyle in a blissfully secluded equestrian setting while being aesthetically in sync with the natural beauty and quietude of its surroundings.$13,900,000
Los Angeles 11929 Brentwood Grove Drive
One of a kind luxury custom modern masterpiece situated in the highly desirable cul-de-sac of Brentwood Grove Drive. This home sits on a 13,473 sqft flat lot and features 6 beds, 9 baths, 2 offices, movie theatre, gym, and plenty more. Sleek elegant finishes throughout with a wide floating staircase. Bright and airy open floor plan that projects a warm and inviting feeling. A stunning chef's kitchen with top-tier appliances, adjoining breakfast room with panoramic windows that showcase the picturesque landscape. Large living and dining room with bar. Family room with fireplace seamlessly transitions to outdoor living through a 20ft Fleetwood pocket door, revealing a private paradise of mature trees with a large pool & spa. Main level also features a large office and guest room. Second floor features the grand master suite with 3 additional junior suites. The spacious master bedroom showcases a generous walk-in closet, large balcony, and spacious bathroom. Basement level features a 2nd office, game room, theater, gym, and guest room.$13,895,000
Bradbury 1433 Royal Oaks Drive
Nestled within the prestigious Private gated estate in Bradbury, one of America's most exclusive zip codes as ranked by Forbes Magazine, this European Mediterranean estate epitomizes luxury and sophistication. Designed by renowned architect Robert Tong and constructed by the award-winning Mursol Construction Inc., this magnificent residence offers an exceptional array of amenities catering to every desire. Upon entering through the grand foyer, guests are greeted by a stunning double staircase beneath a high dome ceiling, with a breathtaking lighted Agate gemstone slab wall as the focal point. This estate is ideal for entertaining family and friends, boasting a comprehensive suite of rooms including an entertainment room, game room, wine cellar, and elevators. The master suite features panoramic city lights and mountain views. For those seeking tranquility, a traditional Washitsu/Tatami room provides a serene space for meditation, relaxation, or cultural appreciation, with materials imported directly from Japan. The expansive kitchen, complete with an oversized island, opens to the family room and backyard, creating a seamless flow for gatherings. A gym with a sauna and foot spa offers a retreat from the hustle and bustle of daily life, while jogging trails, a swimming pool, and a full-sized basketball court support an active lifestyle. The extensive driveway encircling the estate can accommodate over 50 cars, and car enthusiasts will appreciate the five-car garage, providing ample space for prized vehicles. Located just minutes from Santa Anita Mall, shopping areas, theaters, and picturesque mountains, this estate offers both seclusion and convenience, making it a truly unparalleled residence. Take a tour and start packing—see you in escrow!$13,888,000
San Diego 2500 6th Ave Ph 4
New Construction! This two-story, custom-designed penthouse atop the iconic Park Laurel offers the pinnacle of luxury downtown living with sensational views of the San Diego city skyline, the Pacific Ocean, eastern mountains & Balboa Park. Accessed through a private elevator, the entrance welcomes you with meticulously cut Natural Brazilian quartzite stone slabs on the lower floor, seamlessly blending with hand-planed and stained wood floors on the upper level. Lighting takes center stage, guided by an advanced Lutron-controlled whole-house automated system. Custom brass in-wall controls and smartphone integration effortlessly manage lighting, with drywalled can lights creating a seamless aesthetic. Cove lighting adds a soft glow around columns and ceilings, setting the perfect ambiance. The residence boasts an integrated AV system with concealed in-ceiling speakers for uncompromised sound quality. Custom-stained white oak cabinetry and wall paneling, featuring toe kick and specialty lighting, grace the space with soft-close drawers and doors. Meticulously aligned wall paneling exemplifies a commitment to perfection. Custom 2 ¼” thick solid wood doors with a chevron pattern and concealed hinges enhance the overall aesthetic, complemented by solid brass door and cabinet hardware for an added touch of elegance. Roman clay plaster finishes adorn walls without wallpaper or wood paneling, harmonizing with level 5 drywall ceilings. Electrical outlets seamlessly integrate for a nearly invisible finish. The grandeur extends to the elevator lobby, featuring a custom alabaster chandelier, hand-blown glass sconces, and brass-clad elevator doors, setting the tone for the luxurious living experience. A masterpiece of engineering awaits with the specialty floating stairs, adorned with custom-designed brass stand-offs and a handcrafted light fixture, creating a stunning focal point. The kitchen stands as a culinary haven. Specialty brass inlay under rare Italian Calacatta counters, a Gaggeneau touch-free refrigerator and freezer, a 48” Galley sink with a Dornbracht German faucet, and a La Cornue custom range complete the space, surrounded by hidden outlets under upper cabinets. Elevate your lifestyle in a home where no expense was spared.$13,885,000
Atherton 99 Belbrook Way
This expansive estate is an architectural gem designed by Cliff May, the acclaimed architect renowned as the father of the California ranch home and the visionary behind the Robert Mondavi winery. His homes are rare in northern California and this one personifies his design aesthetics, emphasizing a one-level floor plan geared towards embracing sunshine and fostering informal indoor/outdoor living. This unique estate combines mid-century modern and Spanish hacienda styles. The home features Mays distinctive design elements: numerous cathedral ceilings made of exposed grape stake with open beams and a ridge skylight running the length of the room; Saltillo tile floors throughout, which seamlessly extend into the central courtyard around which the floor plan revolves. The main home spans more than 8,000 square feet and includes a magnificent executive office and adjoining recreation room ideal for large gatherings. There is a fully equipped guest house and a separately fenced pool with a spacious pool house and outdoor kitchen. Completing this remarkable and private gated setting of nearly 2 acres are a golf practice area plus expansive terraces and decks with western hill views. Located on the west side of Atherton with access to excellent Las Lomitas schools.$13,880,000
Pasadena 972 Linda Vista Avenue
Welcome to Villa Del Arroyo, an extraordinary legacy estate nestled along Pasadena's esteemed Linda Vista Avenue. This bespoke nearly 2-acre estate, boasting a tennis court, emerges onto the market after 25 years, showcasing unparalleled refinement and elegance. Passing through the iron gates that guard the compound, a private driveway shaded by century-old olive trees leads the way, evoking a timeless sense of sophistication. At the front of the residence, a majestic Sycamore tree commands the grand motor court, offering a glimpse into the expansive east lawn. Serenity reigns in this outdoor sanctuary, where a romantic Tuscan water feature graces the landscape, while a lush expanse overlooks the iconic Arroyo Seco, framed by the picturesque San Gabriel Mountains. Step inside Villa Del Arroyo and discover a seamless fusion of formal and relaxed living spaces. A stunning formal living room/library, dining room, and open-concept living areas exude grandeur yet retain an inviting warmth. The casual living spaces effortlessly flow into the courtyard and grant access to the large chef's kitchen, perfect for culinary pursuits and entertaining alike. The residence presents 6 bedrooms and 5.5 bathrooms in the main house plus a sunroom/art studio and ladies' study with a fireplace. Ascend upstairs to find the primary suite, an expansive retreat spanning nearly 900 square feet. Mirroring the length of the formal living room below, this sanctuary offers unparalleled views of the east lawn and beyond. It provides a tranquil haven for relaxation with a spa-like bathroom and walk-in closet. A private oversized home office and fitness room completes the top floor. The enchanting backyard expresses leisure and entertainment. It features a covered patio overlooking the inviting pool, a recently refinished regulation-sized tennis court, and a charming 1 bedroom, 1 bathroom guest house complete with a kitchen and laundry room. Adjacent to the motor court, a lush garden of fruit trees, olive bushes, and Italian cypresses continues the property's sophisticated and serene ambiance. Every corner of Villa Del Arroyo exudes meticulous attention to detail and charm, from the masterful archways to the stately columns and custom moldings. This impeccably crafted estate epitomizes enduring style, solidifying its presence as one of Pasadena's most coveted pieces of real estate. Experience the epitome of luxury living at Villa Del Arroyo, where timeless elegance meets modern sophistication in an unrivaled setting.$13,880,000
La Jolla 484 Prospect St
Step into this secret architectural legacy nestled in the heart of La Jolla's charming village: a 16,000+sf 1922 meticulously-crafted seaside residence. This extraordinary home, meticulously, and artfully preserved and extensively enhanced for modern living, presents a singular chance for a unique masterpiece by the sea. This magnificent home stands as a testament to Gill's enduring design philosophy with plenty of room for service, family, guest, or in-law quarters. Every corner unveils intricate architectural details, showcasing the artistry of fine craftsmanship added over the years. From the grandeur of the entrance to the nuances of each room, this fabulous manse seduces with surf sounds and sea views enjoyed from multiple terraces maximizing outdoor living. Thoughtfully designed outdoor areas are ideal backdrops for al fresco entertaining and an exceptionally spacious private elevator effortlessly connects all floors, ensuring both convenience and accessibility.$13,800,000
Monte Sereno 16005 Greenwood Lane
French provincial-inspired masterpiece is the dream home for the most discerning buyer. This home has a commanding presence while driving through arguably the most prestigious neighborhood of Monte Sereno. Built on the top of a knoll overlooking the newly planted vineyard, the home has views of the lush mountains and postcard sunsets. The 1.1 acre knoll gives the house a regal feel and has a huge, flat, fully landscaped backyard with room for a sports court or the largest garden. Built by renowned builder Mason Hammer, with impeccable craftsmanship, design, and artistry. An entertainers delight with at least 8 outdoor patio areas for the grandest parties. Main house is approximately 8215 sf (3365 sf on the first floor, 2185sf on the second floor and 2665sf basement) Additional 593sf ADU, 4-car, 900+/- sf of garage space. Plus over 3000sf of outdoor patio and balconies. A grand total of over 10708+/-sf of new construction.) 6 bdrms, Office,8 full baths plus one half bath. Two, 2-car garages. epoxy floors, electric car chargers. Luxurious kitchen with 2 islands, 8 burner 48 gas stove, double ovens, 2 sinks, Dacor refrig/freezer, 2 dishwashers, steam oven, plus a fully equipped caterer's kitchen! Theatre room, gym, solar panels, wine room, 2 laundries, this mansion has it all!$13,780,000
Laguna Beach 17 S Alta Mira Road
Experience coastal living at its finest in this meticulously crafted Coastal Contemporary Healthy Home nestled within the prestigious enclave of Three Arch Bay, Laguna Beach. This single-story residence spans 3,770SF of luxurious living space with the ability to add another 342SF ADU (see plans) and pool, boasting four master bedroom suites designed for utmost comfort and relaxation. While blending modern elegance but prioritizing health, this home is a masterpiece of sustainable architecture, constructed to LEED Platinum building standards, with oversight, by the renowned Healthy Home Biologist. Utilizing all organic and natural materials, it offers a sanctuary of health and wellness. Situated on a sprawling 9,000SF corner lot at the convergence of two quaint roads, the residence offers unparalleled privacy and tranquility with commanding elevated ocean views, mere steps away from the our private shoreline. Every detail of this residence has been thoughtfully curated to offer a harmonious blend of luxury, environmental & health consciousness, including an upgraded HVAC system by "Beyond Guardian" Air purification and Hepa-Filtration suite built-in, Low EMF build, with all electrical systems encased in metal conduits, ensuring minimal electromagnetic field exposure, whole home water filtration, attic and crawlspace ventilations systems, whole home generator, Lacanche range for culinary enthusiasts, Du Chateau wide plank oak flooring, and stunning millwork accenting the walls and ceilings for timeless elegance. Mastercrafted for both aesthetic appeal and ecological sensitivity, the landscape architecture is a testament to sustainability, designed by Garden Studio and Dig Landscape. The seamless transitions of indoor-outdoor flow between living areas and the meticulously landscaped outdoors is flawless and built with the possibility of expansion in mind with Plans for a pool and ADU by Rory Foubister. In Short and Simply put, this home is the epitome of coastal sophistication, where luxury, sustainability, and wellness converge to create an unparalleled retreat for the discerning health-conscious homeowner.$13,750,000
Los Angeles 357 Carmelina Avenue
Extremely handsome, much-admired, captivating 1930 English country home on gorgeous 3/4 + acre (33,746 square feet per plat map) park-like lot with towering old growth trees on the most quiet and picturesque stretch of highly desirable North Carmelina. Situated behind tall gates with a deep setback off the street on the sunny, west side of the street and surrounded by other extraordinary estates, this awe-inspiring property affords a true country lifestyle, yet is near to all the Westside has to offer. Classic architecture, beautiful traditional detailing and finishes throughout including hardwood floors, crown mouldings, clipped plaster ceilings, original hardware and wonderful charm inside and out. Formal entry with original wood ceiling leads to step-down formal living room with fireplace & original steel windows, and inviting formal dining room with paneled walls. Fabulous sun-filled family room opens through French doors to patios, expansive grassy yard and gorgeous sylvan setting. Four bedroom suites including a generous suite on the main level that opens to the garden, and a wonderful second floor primary suite with wrap-around windows, vaulted ceiling, separate sitting area, private terrace and dual baths/closets. Loved and cherished by the same family for over 60 years, this gracious "taste of old Brentwood" will envelop you in warmth and charm from the moment you arrive.$13,750,000
Woodside 1210 Canada Road
Situated in the heart of premier central Woodside, this magnificent estate combines the elegance of a classic country manor with boundless possibilities to live the lifestyle of your dreams. This is a rare opportunity to obtain a spacious & versatile home on a large, 3-acre plot of prime, level land just one-half mile from Woodside Town Center. The property is replete with resort-style amenities catering to a variety of alluring lifestyles, including outdoor living, entertaining, fitness, equestrian pursuits, gardening, & farm-to-table dining. Estate features a spacious main residence with classic Tudor architecture. Other rooms provide flexible space for additional offices, fitness rooms, & recreation. Tucked away on the lower level is an extraordinary 3,000-bottle wine cellar designed in European fashion with a dining & tasting area to uniquely entertain guests. Extensive grounds also include a magnificent, recently built barn with 4 stalls for horses, 2 work rooms, restroom, & extra space to store a horse trailer, extensive patio with bbq area, pergola, social fire pit surrounding a newly refinished pool & spa. An ideal retreat for the quintessential Woodside lifestyle, this exceptional property's offering of luxury, amenities, size, & location won't soon be seen again.$13,700,000
Pasadena 1288 Wentworth Avenue
Luxury, elegance & quality craftsmanship blend seamlessly in this rare, new estate in the most prestigious Oak Knoll neighborhood, just a block from the historic Langham Huntington Hotel. Custom-designed & meticulously appointed with no expense spared, this exquisite residence sits prominently on a prime, quiet corner & features every conceivable amenity. The exceptional floorplan showcases grand rooms with tall ceilings, hardwood floors, Ralph Lauren light fixtures, Waterworks faucets, Marvin windows & doors, and a private elevator. This impressive South-facing home welcomes guests into a dramatic foyer with two-story ceiling & a picturesque circular staircase. A spectacular LR with Batchelder-tiled fireplace, a handsome library & a large formal DR, are delightful spaces to entertain in. The gourmet kitchen boasts a marble island, stainless steel appliances, butler's pantry, breakfast area & opens to a fabulous FR. Completing the main level is a guest BR suite, designer BAs, an activity room, a potential wok kitchen, laundry room & a mud room. Gracing the sunny upper level are five sumptuous ensuite BRs, including a gorgeous primary BR suite with a dazzling spa-like marble BA. The lower entertainment level houses a theater, gym, wine cellar, lounge & a BR suite. Luxuriate indoors in this incredible home! Or step outside & enjoy the appealing pool & spa, alfresco dining from the Lynx grill, relaxing on the terrace & playing in the yard. This quintessential estate has it all!$13,680,000
Bradbury 165 Circle Drive
An Absolute Stunner. Located in the prestigious 24 hours guard-gated Bradbury Estates offering exquisite detail, and superior quality with the breathtaking city and mountain views. Built in 2017. A private driveway that leads to a front circular driveway surrounded by sprawling lawns. The Grand double atrium door opens to a dramatic, formal, and elegant foyer boasting 22-foot ceilings, hand-painted dome ceilings, sparkling palatial chandelier, adorned with golden highlight ornate moldings and ceiling medallions, exquisite stairways, and high tech LED lighting. The living space of the mansion is approximately 16,120 sq ft and the Guest House is approximately 2,204 sq ft, a total of 18,324 sq ft with 10 bedroom suites, 10 bathrooms, and 4 powder rooms. A sophisticated master suite with a personal fireplace, huge walk-in closet, and a refined master bath with a LED lighted steps and a separate steam shower and yoga/meditation room. Marble floor throughout the 1st floor & luxury carpet throughout the bedrooms & custom drapery throughout the house. Beautifully appointed family room with large entertaining wet bar. Gourmet kitchen - a center island with elegant onyx countertops, double sub-zero refrigerators, two six (6) burner stoves, two (2)dishwasher, food warmer, and separate Wok Kitchen. The entertainment level has a customized home theater, wine cellar, gym, billiards area, multi-purpose game room with mirrors, sauna, steam room, and elevator. The finished garage accommodates 10 vehicles with 2 outdoor parking spaces. Energy-efficient solar panels. Multiple balconies. The beautiful park-like backyard grounds feature a large infinity pool, spa, open cabana, two (2) outdoor fireplaces, terrace, trails, and full-size lighted tennis court, and a lifestyle that one can only dream of!$13,580,000
Lake Arrowhead 28641 North Shore Road
Welcome to "Happy Landing" - a breathtaking lakefront estate on the tranquil shores of Lake Arrowhead, California. Spanning over 9 lush acres on the picturesque North Shore, this remarkable property is steeped in history and offers a harmonious blend of natural beauty and timeless elegance. Originally developed 89 years ago by the Doheny family, it has served as a treasured mountain retreat from the hustle and bustle of Los Angeles. Tucked away amidst a forest of towering pine, cedar, and oak trees, "Happy Landing" is a sanctuary of serenity and seclusion. The main house, designed with graceful architecture, showcases exquisite craftsmanship with original woodwork, detailed paneling, and charming built-ins. Enter through the enchanting turreted foyer into a formal living room boasting high-beamed ceilings and an antique wood-burning fireplace. The main house features two spacious family bedroom suites and a whimsical children's bunk room. In addition to the main house, the estate includes two separate self-contained guest residences, each strategically located near the entrance for both privacy and convenient access to the entire compound. These charming guest houses are ideal for visitors or extended family, providing comfort and independence. A highlight of this exceptional property is the exclusive Boat House, an architectural gem along the shoreline. Constructed in 1935, this unique structure stands as a rare treasure, with no other Boat House like it since its creation. The Boat House features three inviting bedrooms, dual changing bathrooms, expansive patios, a volleyball court, a sports courts boat ramp, and two boat docks, making it the perfect venue for lakeside gatherings and aquatic adventures. With its expansive grounds, historical charm, and unparalleled lakefront amenities, "Happy Landing" is a rare opportunity to own a piece of Lake Arrowhead's history while indulging in the peace and tranquility that the area is renowned for. Don't miss the chance to experience this extraordinary property, where timeless elegance and natural beauty converge to create an idyllic retreat.$13,500,000
La Jolla N/a
Spectacular, entirely remodeled, ocean-view contemporary offers privacy and the finest in design and amenities on nearly one flat acre in the exclusive Estates of La Jolla Heights. The stunning home, showcasing feng shui principles, boasts floor-to-ceiling windows to capture gorgeous Pacific views and outdoor living spaces. The sprawling great room, Michelin-star kitchen, striking library and beautiful living rooms present with style, masterful appointments, and function. Four, bedroom suites reside near the sumptuous primary retreat, while a 2-story guest house with 2 bedroom suites and private entrances, occupies a separate wing. Enjoy a workout in the private gym or spend time in the sparkling pool and spa. Although the serene property gives off airs of seclusion, it is ideally located on a cul-de-sac near renowned beaches, top schools, and trendy boutiques and restaurants, providing easy access to all points north and south.$13,500,000
Los Angeles 524 Muirfield Road
Welcome to the epitome of luxury living in this traditional estate located in prime Hancock Park. The main house consists of 5 generously sized bedrooms and 5 bathrooms, spanning over 5,900 sq. ft. As you step inside, you are welcomed by tasteful design elements and an abundance of living space. The formal living room is flooded with natural light and boasts an oversized fireplace and stunning coffered ceilings. In the heart of the home is the chef's kitchen equipped with top-of-the-line appliances and a breakfast nook, which sits adjacent to the family room for seamless entertaining. Not to be overlooked, the sophisticated library space offering a cozy fireplace and direct access to the luscious backyard. Upstairs are all 5 bedrooms, including the spacious primary suite with its own private sitting area, spacious walk-in closet, and bathroom with dual vanities, shower, and freestanding soaking tub. Outside, the property offers a vast flat grass pad and sparkling pool with spa. The expansive guest house is over 1,300 sq. ft. and boasts 2 bedrooms, 1 bathroom, a full kitchen with dining area, and a charming living room with balcony overlooking the well-manicured backyard. Additional amenities include a fitness room, 3 garage spaces, and mature hedges creating the utmost privacy. Don't miss the opportunity to make this exquisite Hancock Park estate your new home.$13,500,000
Beverly Hills 801 Sierra Drive
Fresh and Recently Renovated Traditional Estate on over 1/2 an acre lot, North of Sunset - Beverly Hills. Over 8,000sqft, light, bright and perfect for entertaining. Public rooms flow out to vast covered living areas and to large pool. Formal living room with fireplace, formal dining room and gourmet eat-in kitchen with slab marble counters is bathed in light. Total of 6 bedrooms including a major primary suite with double marble baths and incredible walk-in closets. Additional features include gym, pool, gated motor court for ample off-street parking, oversized four car garage and storage. Ready to move in and enjoy the best of Beverly Hills. Shown only to prequalified buyers.$13,500,000
Newport Beach 218 Via Lido Nord
$13,500,000
Hidden Hills 6006 Spring Valley Road
Situated in the highly coveted, guard gated, equestrian community of Hidden hills, this brand new, one of a kind Hidden Hills Estate sits on a flat 2.1 acre lot is a unique blend of timeless Cape Cod traditional fused with the seamless sophistication and elegance of contemporary design. Walk through the impressive black steel and glass door entry and witness the souring ceilings adorned with glass chandeliers and milky white glass tile floors. An open floorplan features 7 bedroom, 8 1/2 bath, 7903 sq ft main house, 1200 sq ft 2 bedroom guest house, and a separate 750 sq ft gym structure. The heart of the home is the gourmet chef's kitchen with its double islands that opens to the family room automated with sliding wall of glass doors leading to the outdoor kitchen, ideal for entertaining both indoors and out. Contemporary cabinets, stone countertops, all Meile appliances including 2 dishwashers, 2 double ovens, 2 ranges and double refrigerators. Primary suite conveniently located on the first level features custom cabinets, dual walk-in closets and a spacious primary bath, complimented by 4 additional bedrooms. The second level complete with its own family room/game room and two additional large bedrooms all with access to a balcony overlooking the grassy yard. A private yard features a sparkling pool and spa with full outdoor kitchen and grassy yard. A three stall barn with tack room and turnouts ideal for the equestrian lover completes this unique property with multiple structures and private spaces. The home is fully automated by control 4.$13,499,000
Los Angeles 388 Homewood Road
Brand New! Welcome to the Homewood Estate, a luxurious contemporary masterpiece built on one of the most coveted streets in Brentwood. Designed by HN+, This stunning 3-level, open-layout concept was curated to be the best floor plan of any home with designer finishes & grand-scale living spaces that distinguish it amongst LA's finest homes. Situated behind privacy gates & immaculate landscaping, enter this home via a pivot door and be greeted by a lavish formal entryway with double-height ceilings. Enjoy the comforts of the formal living & family rooms where custom floor-to-ceiling insulated glass sliding doors provide remarkable views of the backyard & pool. A custom designed imported kitchen with butler's pantry complements entertaining in the most lavish & opulent breakfast area & formal dining rooms. Ascend the stairs to the double-size master suite that showcases a sitting room, dual-sided fireplace, walk-in closet & expansive balcony. Three generous bedrooms all with en-suite baths & access to balconies complete the second floor. Downstairs, entertain your guests via the home amenities including a lower-level game/entertainment lounge area, a home theater, gym & meditation room, and an elevator. A full-sized bar with separate temperature control wine cellar, gym & meditation room, two laundry rooms, and Control4 Security & Automation complete this estate. Situated on a sprawling 16,000+ square foot lot, the stunning ultra private backyard features a sparkling pool & spa, built-in BBQ, firepit, and multiple lounging and dining areas. Located in one of the most sought-after locations in Brentwood, we are excited to show you the lifestyle this home has to offer!$13,495,000
Pacific Palisades 15217 De Pauw St
Situated on the edge of Via Bluffs, this newly built Modern Contemporary gem is the epitome of luxurious Palisades living against a coastal backdrop. Developed by the acclaimed Metro Capital Builders, the house radiates unparalleled design precision and functionality. Its strategically planned multi-tiered layout includes 8 bedrooms, 11 bathrooms, and spans 9400sf with a 4-car air-conditioned garage, and unmatched elegance throughout. Throughout the home, art aficionados will appreciate the exclusive collection of artworks by Catherine Dtraves, a Parisian-born artist whose work specializes in lines, shapes, and a riot of colors. These pieces are available for sale, adding a unique and vibrant artistic flair to every room. Upon entering, the grand foyer is bathed in natural light from skylights, highlighting an artistic floating staircase surrounded by Venetian plaster walls. The primary level boasts an integrated living-dining arena, dual fireplaces, a study, a guest suite, and a luxurious kitchen fitted with an exclusive Viking range, a spacious pantry, Ornare cabinetry, and premium Cosentino Dekton countertops from Spain. The home effortlessly melds with the outdoors, connecting you to multiple patios, a pool featuring a baja shelf and a flowing waterfall, a BBQ island equipped with a pizza oven, and al fresco dining areas. In the lower level, discover a space enriched with elite amenities: a home theater, temperature-regulated wine storage, a fitness center, two guest suites, a commodious laundry area, and a versatile recreation zone with a fully-equipped bar and kitchen. The primary suite is nestled in its own private wing and is adorned with dual closets, a wet bar, fireplace, and twin balconies. Four additional guest rooms, each with attached bathrooms, an upper-floor laundry area, and office space complete the upper level. From your vast rooftop deck, soak in breathtaking mountain and ocean vistas during sunset. This luxurious home is minutes from the village, beach, walking trails, and the diverse offerings of the Palisades community.$13,450,000
Malibu 21056 Las Flores Mesa Drive
Situated on a 1-acre hilltop lot, with stunning head on views of the Pacific Ocean, you will find 21056 Las Flores Mesa Dr, an architectural masterpiece designed by the renowned architect Harry Gesner. This modern-Gothic structure, built to be fire and earthquake safe, showcases striking Gothic arches, 30-foot-high wood-beam ceilings, and towering glass walls that frame head-on breathtaking ocean views. Harry Gesner's vision for this property extended beyond its aesthetics; he incorporated innovative elements like steel-wire panels sprayed with concrete. The exposed beams, wood-paneled ceilings, and stone flooring create a warm and inviting atmosphere while offering a harmonious balance of space and functionality. The entertainment possibilities are endless thanks to the unique layout and vast sitting areas. Step outside, and you'll discover an array of outdoor amenities that complement the property's charm. Glass-encased terraces beckon you to enjoy the ocean breeze, while a large patio hosts a swimming pool and a relaxing jacuzzi. Adding to the allure, a beautifully restored 1957 Airstream trailer is nestled on the expansive lot. Plus, with its close proximity to the PCH, this property offers convenient access to the coastal charm of the area. This residence stands as a testament to architectural ingenuity and harmonious integration with the natural environment, making it a true Malibu icon.$13,400,000
Los Angeles 10776 Wilshire Boulevard # 2302
Major $600,000 price adjustment. An irreplaceable opportunity not to be missed, 'Penthouse23 at the Carlyle' is one of the most dynamic penthouses in LA. Impressive and dramatic, this single level, half-floor, south-facing location, with apprx 5200sqft, is a stunning showcase of contemporary design in pristine, like-new condition. Epic, 270' unobstructed, wrap-around views of LA's sparkling city lights, ocean, coastline, and the verdant hillsides radiate from every room. Low HOA dues of $4,629mo. are the best value in the city for this caliber full-service lifestyle! From the moment you enter through the private elevator foyer, you'll be captivated by the remarkable scale and volume of custom 10-12ft high ceilings and floor-to-ceiling windows and terraces that capture the splendor of the skyline. Inviting & warm with a peaceful, zen-like ambiance, the exceptional 3BR + DEN, 4.50 BA floorplan offers a home-like environment of expansive space, style, and unmatched serenity. Completely re-designed, remodeled and curated by Randy Patton, from Patton Design Studios, the sophisticated interiors are exquisitely finished with the finest materials, spectacularly crafted 8-10ft walnut doors, vast walls for art, Blackman Cruz bronze lighting fixtures, NANZ cabinet and door hardware, walnut HW floors, specimen marble finishes, extensive Lutron lighting, automated window treatments, smooth coat wall finishes, custom designed cabinetry and fabulous built-ins. Thoughtfully designed, the Living Room is an ideal layout for TV viewing together with a large-scaled Dining Room that seamlessly flow together in perfect unison for grand entertaining or intimate dining. Gracious halls link together an open flow to the layout. On its own wing with complete privacy, the main primary bedroom suite enjoys breathtaking views and includes two (2) separate luxurious baths with generously sized custom walk-in closets. Adjoining the main suite is a private Den that's ideal for yoga, meditation, office, or gym. On its own wing are two additional, exceptionally large bedroom suites with gorgeous views. The 2nd bedroom is currently equipped as a Media Room together with an in-home office and ensuite bathroom. An enormous 3rd bedroom and ensuite bathroom includes a sitting area, office workspace & large walk-in closet. Overlooking glorious mountain and city views, is a striking, showroom-quality center-island kitchen and large banquette eating area that opens to a lovely veranda, perfect for outdoor al-fresco dining! Enjoy the California sunshine as you lounge on the large terrace gazing out to the ocean. A finely appointed powder room, and large full-size laundry room completes this outstanding offering. Included are 3 parking spaces, storage room and private temperature controlled wine locker. A quintessential 5-star lifestyle of security with 24HR valet parking & full-service amenities. LOW HOA dues of $4629/month. includes building earthquake insurance, water & gas. A sensational main lobby with Fendi casa decor highlighted with a stunning Chihuly fixture, front-desk concierge, on-site mgmt, fitness center, resort-like pool, spa, meeting rooms, and grand party rooms are hallmarks of the Carlyle lifestyle. Conveniently located on the famed Wilshire Corridor, close to all the Westside's finest dining and shopping, Beverly Hills, UCLA, USC, SoFi Stadium, Getty Museum, and the best of Southern California living.$13,395,000
Hillsborough 50 Knightwood Lane
Discover modern luxury in this newly completed home with an ADU in Lower North Hillsborough. Boasting a modern interpretation of the classic Colonial style on landscaped grounds of more than one-half acre at the end of a cul de sac. The two-level home features designer hardwood floors, custom colors, exquisite lighting, and high-end finishes. The layout includes formal living and dining areas plus a spacious great room with top-tier stunning kitchen. 5 bedrooms, each with en suite bath, one on main level also ideal for an office. The ADU has 2 additional bedroom suites and a full kitchen. Pool, spa, fire pit, barbecue center, bluestone patios, and vast lawn perfect for relaxation and entertainment. This property offers premier construction, ample living space, and proximity to excellent public and private schools midway between San Francisco and Silicon Valley.$13,250,000
Del Mar 1616 Camino Del Mar
This one-of-a-kind iconic Del Mar Estate is unlike any other property offered in any high-end Southern California coastal community. This inimitable property has over 175 feet of ocean-view frontage situated on a private bluff of approximately 1/2 acre of usable land capturing unobstructed Pacific Ocean, white water and sand views of the Pacific coastline. This secluded home is generously sized with nearly 5,300 square feet situated to the west of Camino Del Mar. This Estate is simultaneously an entertainment haven and a spa-like sanctuary with sounds of waves enhancing its ambience. The state-of-the-art kitchen seats up to 18 guests with the estate seamlessly opening to multiple indoor-outdoor entertaining areas. The home boasts numerous spa amenities such as a centrally located over-sized heated pool, 2 hot tubs, a massage /exercise room with ballet barre and yoga rope wall, steam shower, and an oversized dry sauna, all connected by a Sky Bridge. In addition to its unobstructed views and remarkable privacy, the Estate is uniquely positioned in the heart of all the best amenities which Del Mar has to offer. The home is a mere 1-minute stroll to the nationally recognized L'Auberge Del Mar Resort and Spa, the shops at Del Mar Plaza, and numerous other top restaurants, cafes and boutiques. The house is a 3 minute walk to Del Mar’s renowned surfing beach with its contiguous grassy park and playground. The iconic architecture artistically diffuses natural light throughout the 5+ generously sized bedroom estate. Modern white walls and high ceilings further complement the contemporary design and serve as a gallery-like backdrop to showcase collectible artwork in the abundant living spaces. Unique in Del Mar, the property also has a private driveway, motor court, with onsite parking that can accommodate up to 12+ cars, as well as having a separate service entrance. Due to its large parcel size, the home has available excess Floor Area Ratio (FAR) for possible expansion, in addition to having a private footprint for a potential ADU also with prime white water ocean views. Without question, this is a quintessential Del Mar Estate that cannot be replicated again. Seize the chance to own a piece of Del Mar's history and create a lasting legacy. Buyer to verify all prior to COE.$13,250,000
Los Olivos 6893 Foxen Canyon Road
A stunning 600+ acre vineyard estate property with two parcels in a coveted Santa Barbara County location on the Foxen Canyon Wine Trail. The property features a manager's home and multiple potential homesites to build your dream. Perfectly suited for a variety of lifestyles, elements including estate home sites and opportunities for ranching, equestrian center, hiking, camping, water-sports and more. The storied vineyard consistently yields top-tier fruit while ample water resources invite lucrative expansion. Pioneers of producing premium Rhone varieties, the vineyard's esteemed flagship block traces its origins to renowned Domaine Chapoutier in the Rhône Valley. Today, the vineyard continues its celebrated legacy, attracting premium wineries seeking to source from its exceptional terroir. If you're looking to build on a heritage of excellence, this is a prestigious opportunity for the savvy investor or lifestyle buyer.$13,000,000
Los Angeles 55 Fremont Place
Exceptional luxury and historic provenance come together in this 1915 Hancock Park estate once owned by Muhammad Ali. The property has an aesthetic gravitas worthy of its former owner, featuring a Tiffany stained glass panel and the original French Empire crystal chandeliers and fireplaces. Wood paneling, marble and hardwood floors, and large bay windows give the interior a timeless beauty. Built by John C. Austin, known for Griffith Observatory and City Hall, the estate has hosted such luminaries as Sylvester Stallone, Clint Eastwood, and President Obama. Continue the tradition of grand entertaining. Greet guests in the impressive foyer and hold court in the formal dining and living rooms. Imbibe amongst the art-filled gallery walls in the third-floor ballroom at the fully-equipped bar, before retiring to the semi-circular solarium. The grounds, occupying a desirable corner lot, are enclosed by privacy hedges, offering a lush lawn, beautiful landscaping, a swimming pool, and a terrace.$13,000,000
Hillsborough 20 Denham Court
This modern masterpiece, built in 2018 embraces mid-century aesthetics and design principles in Lower Hillsborough on a secluded half-acre. Designed by Nancy Sheinholtz Associates, the home is surrounded by redwoods and features a modern facade of stainless steel and stone. Inside, polished concrete floors and glass walls underscore the modern vibe. The layout promotes indoor/outdoor living with retractable glass doors connecting the spacious great room to the outdoor pool area. The kitchen is a modern culinary space with top-tier appliances. There are 5 bedrooms, each with its own bath, plus an office. Main-level bedroom suite, upstairs primary suite and two additional suites, plus a private upstairs multi-room suite near an outside entrance offers flexibility for remote work needs or extended family/guest quarters. Outdoor entertainment is a breeze with a large pool, fire pit, and barbecue kitchen. Midway between San Francisco & Silicon Valley. Excellent public and private schools.$13,000,000
Paso Robles 2135 Live Oak Rd
This exquisite 163.33 +/- acre, two parcel property is a gem nestled in the sought-after Paso Robles' Westside. Live Oak Vineyards graces the renowned Paso Robles Willow Creek AVA, surrounded by esteemed wineries and picturesque vineyards, presenting an unparalleled estate and vineyard prospect. The terrain is gently rolling, offering breathtaking panoramic views, while the 65.49 +/- acre vineyard consistently yields some of the region's finest wines. Comprising Chardonnay, Viognier, Cabernet Franc, Cabernet Sauvignon, and Petite Verdot, this vineyard is contracted with leading wineries on the Central Coast. The grandeur of the custom-built Main Home Estate unfolds with impeccable design and meticulous craftsmanship evident from the moment you step inside. Boasting 3,060 +/- sf, 2 bedrooms, 2 bathrooms, plus an office, this residence features an open and spacious floor plan with high open-beamed ceilings, wooden beams, ceramic tile, and hardwood flooring throughout. The chef's dream kitchen, complete with granite countertops, high-end appliances, a walk-around pantry, and a center island with bar seating, is ideal for entertaining. The living area, adorned with a beautiful wood-burning fireplace and built-in wood storage, creates a cozy ambiance on chilly evenings. The primary suite offers access to the back balcony, and the primary bathroom includes a walk-in closet, two vanities, a walk-in tile shower, and a wall gas stove. A covered breezeway leads from the kitchen to the 2-car garage, housing a finished, temperature-controlled wine storage room and a laundry room. The charming two-story barn-style guest house, built in 1981, spans 2,210 +/- sf with granite counters, wood cabinets, and hardwood flooring. The upper level comprises an open living area, kitchen, den, half bathroom, primary bedroom, and primary bathroom. Downstairs, the spacious garage area, utility room, half bathroom, and workroom provide additional functionality. Adjacent to the breezeway, guest quarters feature a living area, two bedrooms, and one three-quarter bathroom. A solar system covers both the main and guest homes and the domestic well, reducing energy costs. There are also 60 Arbequena Spanish Olive trees that produce great olive oil. Vineyards, mesmerizing views, a prime location, privacy, an estate home, a retreat—this property encapsulates it all. Seize the opportunity to own this extraordinary property today; it's a once-in-a-lifetime chance you won't want to miss!$13,000,000
Los Angeles 1 Century Drive # 24a 24d
Crown jewel of Los Angeles The Century offers a rare opportunity of 2 combined units of 24A and 24D with captivating panoramic views from Downtown LA, across the Santa Monica Mountains to the Pacific Ocean. This is a true gem where luxury meets space for you to enjoy 5 bedrooms and 8 bathrooms. There are 2 primary bedrooms, 2 gourmet kitchens, 4 balconies and 5 parking spaces of 4 valet parking and 1very desirable deeded private parking space. Both primary bedrooms offer private balconies, dual walk-in closets, and marble primary bathrooms. Privately keyed elevator opens directly into residences' foyers. Thoughtfully curated amenities include resort-style pool, fitness center, private spa treatment room, yoga studio, wine cellar with two dedicated storage, movie theater, business center, playroom for children, private dining room, outdoor dining area, fire pit, BBQ areas, dog park, 24/7 white glove service and guarded gate. Exceptional space and value. Asking $12,999,000 for both units combined witn APN 4319-017-107 and APN 4319-017-104.$12,999,000
Los Gatos 15670 Glen Una Drive
Nestled in the coveted Glen Una Ranch, this spectacular 2.75-acre estate embodies elegance and luxury in one of the most prestigious estate neighborhoods in Silicon Valley. This beautifully designed custom French Chateau estate boasts exceptional architecture with a dramatic foyer with soaring ceilings and an open floor plan design. Spanning over 10,385 sf, encompassing 6 bedrooms and 9 bathrooms [7 full /2 partial], including a luxurious primary suite featuring a fireplace and breathtaking views, open formal dining room, impressive library/office, theater room, and a lounge with a wet bar and substantial wine room. Fabulous gourmet kitchen, opening to an informal dining area and an extraordinary family great room. The outdoor amenities include a stunning infinity-edge pool, two spas, an outdoor kitchen, sprawling level lawns, and al fresco dining, all surrounded by lush manicured grounds and a serene eucalyptus grove, providing a private and peaceful setting. Six-car garage plus ample parking for guests. Located near the vibrant downtown areas of Los Gatos and Saratoga, easy access to fine and casual dining, boutique shops, parks, and hiking trails. This masterfully crafted estate presents an unrivaled opportunity to acquire a property of matchless location, size, and character.$12,998,000
Arcadia 1019 Foothill Boulevard
Unparalleled and remarkable Contemporary Modern Arcadia estate, proudly elevated on a sprawling 45,000 sqft of lush grounds. Set well back from the street, impressive circular driveway bordered by an impeccably landscaped front yard lead to this magnificent beauty, whose curb appeal is crafted to impress from top to bottom. Artisan double doors welcome you upon arrival, unveiling a captivating courtyard that paints a picture of serenity - a majestic fireplace, a sun-kissed sitting area, and a soothing wall fountain that sets an idyllic precursor to the grandeur that awaits within. Through the grand entry, discover a realm of refined elegance across the 13,000+ sq ft interior space, showcasing opulent chandeliers and lighting fixtures, lofty ceilings, LED lights at every turn and rich marble flooring. Expansive pocket French doors encourage seamless indoor/outdoor gatherings, Shake up favorite cocktails and add spice to your celebrations in the adjacent onyx backlit bar area. A sophisticated floor to ceiling dining room chandelier sets the mood as you hold memorable occasions, Exquisitely designed for the most discerning cook, the chef-inspired kitchen sports top-of-the-line stainless steel appliances, custom cabinetry, a butler’s pantry, a waterfall island, and a pendant-lit breakfast nook. Equal parts stylish and comfortable, the seven generous private retreats offer a serene escape after a long day, all with oversized closets, balcony access, gorgeous patterned hardwoods, and tastefully tiled ensuites. Truly exceptional, the massive primary suite pampers you with a marble-clad fireplace, a sitting area, an exclusive terrace with mountain views, and a boutique-like closet with bespoke organizers. Indulge in a rejuvenating bath in its ultra-luxurious ensuite with dual vanities, a frameless shower, and a deep freestanding tub. Other notables are the glass-enclosed wine cellar, state-of-the-art theater, executive home office, fitness corner with a sauna, two lighted staircases, and attached guest quarters with two of the bedroom suites and its own living room. An oasis-inspired backyard wraps itself around a captivating artistic tree. Multiple seating areas are scattered throughout, from the covered patio with its outdoor kitchen to the pristine pool and spa with a covered grotto. Additional features are 2 separate laundry room with cubbies, an attached 4-car garage. Plus, you will find yourself near the highly-rated Arcadia School District$12,998,000
Rancho Santa Fe 16614 El Zorro Vista
Discover refined living at the BRAND-New 2024 Spring custom construction designed to perfection featuring Detached Guest Home on 2.04 VIEW acres on the widest street in premier Rancho Santa Fe Covenant. This Ultra-Luxe Estate seamlessly integrates indoor/outdoor living with sliding glass walls, grand light-filled living spaces, and Breathtaking Panoramic Vistas, elevating your lifestyle in this turnkey estate. Showcasing an expansive skylit veranda that beckons alfresco dining by the outdoor fireplace overlooks the zero-edge pool and spa, featuring a sunken fire-pit area with LED lighting for evening ambiance. Lutron lighting, Sonos surround, Nest, & Pentair app technology seamlessly integrates smart living. Indulging gourmet kitchen outfitted with top-of-the-line Wolf and SubZero appliances, complemented by Calacatta gold marble countertops and custom oak cabinetry. Featuring 5 bedrooms on the main level, a light-filled office, Powder bath with Borghini marble, fully-equipped wellness gym, temperature-controlled walk-in wine cellar, oversized game lounge with wet bar, 4-car garage, & lush landscaping. Primary suite is a luxurious retreat with Views above it all, Venetian plaster fireplace & custom built-ins creating a tranquil ambiance, while a Spa-like bath is the perfect sanctuary to unwind w/ large soak tub, private fountain courtyard, His/Her closets. Access to 60 miles of Covenant walking & running trails at entrance of street & ideal access to the Village, Roger Rowe Schools & Covenant Golf. Enjoy the ultimate in luxury living & a lifestyle unmatched in refinement.$12,995,000
Los Angeles 1756 Correa Way
Welcome to 1756 Correa Way, an impeccably renovated family home located on a quiet cul-de-sac in prime lower Mandeville Canyon. This exceptional property on almost half an acre has been extensively renovated to today's contemporary design while preserving its original charm and character. It boasts architectural features and offers expansive views from the Getty to the Pacific Ocean, visible from every room in the house.The modern kitchen features high-end stainless steel appliances, marble countertops, and ample cabinet space. Upstairs, you'll find a spacious primary bedroom with an oversized bathroom and a walk-in closet, providing a true retreat. Down the hall, there are two additional bedrooms that open to a large stone patio overlooking the beautiful city views.The lower level features three additional bedrooms and a family room with a built-in bar and fireplace. This area opens to an additional covered stone patio adjacent to the fenced and heated swimmer's pool with spa and the expansive flat grassy lawn, which is great for pets and kids. With six generously sized bedrooms in total, this home offers comfort and tranquility.The very private backyard oasis boasts a spacious patio, including al fresco dining and summer barbecues. Designed as an entertainer's dream, the outdoor yard is ideal for hosting gatherings and parties. Located near top-rated schools, Brentwood Country Mart, and Santa Monica's famous Montana Avenue, 1756 Correa Way combines classic charm with contemporary features$12,995,000
Santa Barbara 4426 Via Bendita
Inside the coveted coastal enclave of Hope Ranch lies this stunningly renovated Spanish-style estate - a sanctuary of understated luxury inspired by the architectural undertones of George Washington Smith. While many homes lay claim to noteworthy distinctions, Casa Colibri (''House of the Hummingbird'') truly stands in a class of its own. Every inch of this estate has been thoughtfully, meticulously, painstakingly reconditioned to restore the home to its authentic roots. The magnificent result is a classically Spanish-style yet thoroughly modern estate, exuding a masterful combination of charm, comfort, architectural detail, and stylistic integrity.$12,995,000
Los Angeles 6950 Oporto Drive
Welcome to this 1931 Spanish Villa, a meticulously restored masterpiece nestled in the prestigious Outpost Estates. Set on a sprawling 17,204 square foot lot, this iconic residence boasts unparalleled luxury and breathtaking views that are truly unheard of. Step through the welcoming entryway and be transported to a world of elegance and charm. Every detail of this home has been carefully curated and custom-designed to perfection, offering a seamless blend of old-world charm and contemporary sophistication. Entertain guests in the spacious living room, adorned with a stunning city view, wood-beamed ceilings, and a cozy fireplace with a custom stone surround, or host lavish dinner parties in the formal dining room, overlooking the lush gardens and front patio fountain and the twinkling city lights. The gourmet kitchen is a chef's dream, featuring top-of-the-line appliances, custom cabinetry, and a butler's pantry that is to die for. Adjacent to the kitchen, the breakfast room offers a relaxed setting for casual meals, with French doors that open to the lushly landscaped backyard oasis. Retreat to the luxurious master suite, complete with a spa-like bathroom, oversized soaking tub, and beautiful fireplace. Three additional bedrooms, each with its own ensuite bathroom, provide ample space for family and guests. Outside, the grounds are a private sanctuary, boasting meticulously manicured gardens, tranquil fountains, and a sparkling pool and spa. The top-of-the-line outdoor kitchen and dining area make this home a perfect entertainer's paradise, while multiple seating areas offer the ideal spot to soak in the breathtaking vistas. No expense has been spared in this immaculate and gorgeous restoration, from the imported materials to the state-of-the-art amenities. With 4 bedrooms, 7 bathrooms, and unparalleled views, this Spanish Villa is a once-in-a-lifetime opportunity to own a piece of timeless elegance in one of Los Angeles' most coveted neighborhoods, Outpost Estates.$12,995,000
Newport Beach 414 Via Lido Nord
Motivated Seller, this stunning waterfront home located in the exclusive community of Lido Isle is the essence of coastal living. Sophisticated yet relaxed design offers luxurious amenities for the upscale lifestyle the area demands. Built by custom home builder I.D.L Home featuring a 35 sq. ft. wide lot with 5 bedrooms and 5 ½ baths. Unique to the property is the 2 bedrooms with en-suite baths located on the 1st floor, while the Primary bedroom and 2 other bedrooms are located on the 2nd floor. All bedrooms have en-suite baths. Carefully crafted and designed to embody water views from every possible angle with special attention to detail and design boasting the highest quality of craftsmanship. The floor-to-ceiling glass sliding windows showcase 180-degree views, the 9.5 ft high ceilings make the home feel both spacious and allow for natural light to come through. A state-of-the-art kitchen awaits, open to both the dining room and living room, a beautiful countertop seats 6 allowing for head-on views of the bay. Whether you are cooking or entertaining, this is a great area to gather with friends and family. Kitchen appliances are all Wolf/Sub-Zero, including the exquisite 102-bottle wine cooler for the wine enthusiast. The large, covered patio with heaters off the living and dining room offers ample space for both dining and lounging with endless views of water and sand by day and city lights by night. Too many amenities to mention; the primary bedroom with its luxurious bath, his and her closets is a must-see. The primary bath has beautiful dual sinks and dual showers with top-of-the-line brass fixtures, a free-standing bathtub where you can relax and soak in views of sailing boats across the bay. The entire home has French Oak hardwood flooring, exquisite stone finishes, a gorgeous wrought-iron staircase, and custom fireplaces. The HVAC system has 4-zone cooling and heating, wired for control 4 and Smart System this home has everything for a discerning buyer. Easy walk to the Lido Marina Village and Lido House, where you'll find the finest shops, restaurants, and entertainment. Close proximity to world class beaches. Virtual tour link below.$12,995,000
Newport Beach 1628 Oceanfront
Unique opportunity to own a fully renovated 11 unit oceanfront vacation rental property that feels like a first class boutique hotel. Welcome to 1628 West Oceanfront, with nine highly sought-after short-term rental permits make it easy to experience investment returns with a projected 4.3% cap rate, create a personal residential compound, or live in one unit and rent the rest. Located on the Balboa Peninsula between the Newport and Balboa piers, the property occupies a large 35' corner lot, giving it more visibility and added privacy with only one direct neighbor. Panoramic views encompass golden sands, the Pacific Ocean, dramatic sunsets, Catalina Island and the Orange County coastline. A beach-front entrance leads to a variety of rooms that includes seven studios; two two-bedroom, one-bath designs; and two one-bedroom, one-bath designs. Depending on the room, guests will enjoy a kitchenette or dine-in kitchen, sitting rooms, ocean-view patios, and luxurious freestanding bathtubs. Every room showcases luxury vinyl plank flooring, soothing white and gray color themes, quartz countertops, Shaker cabinetry, recessed lighting, dual-pane windows, and custom tile work. Marina Park, which features a playground, picnic areas, a beach and basketball courts, is only one block away. Fashion Island shopping and dining, the Balboa Fun Zone, Balboa Island, golf, biking paths and more are all just minutes away.$12,995,000
Beverly Hills 9419 Sunset Boulevard
Reimagine over 8,000 SQFT of EXISTING John Elgin Wolf home with Conceptual plans to bring glamor and sophistication back to this original Beverly Hills estate with the amenities and layout of todays standards. Spectacular 1.11 acre property in prime Beverly Hills. Set-back and secluded behind oversized hedges with impressive tree-lined private driveway and large motor-court leading to stately French Regency residence with lush, expansive grounds, mature trees, grassy yard, and abundant patio space for al-fresco dining or lounging poolside. This exceptionally located hidden, prime site provides limitless possibilities, this is an opportunity not to be missed. Due diligence for reimagined motor court with possibility of pool pavilion repositioned to far end of estate (away from Sunset) in absolute and total privacy. Being sold for land value, but with opportunity for a creative value add play, with ample upside.$12,995,000
West Hollywood 8899 Beverly Boulevard # 8b
Welcome to Residence 8B, an exquisite two-bedroom Jr Penthouse at 8899 Beverly that perfectly showcases the remarkable craftsmanship that defines this iconic West Hollywood property. Enjoying the entire span of the building's eastern side, as well as the north and south corners, Residence 8B is uniquely positioned for generous natural light and spectacular city views from every room. The soaring 11-foot ceilings create a sense of volume and light. Floor-to-ceiling operable glazing by Vitrocsa blends indoor and outdoor living, with Italian travertine exterior terraces seamlessly transitioning to the interior. With its airy floorplan and endless views of the Hollywood Hills and beyond, Residence 8B was designed for flawless entertaining. Grand gathering spaces flow seamlessly into an expansive wraparound terrace complete with uncaptured Starphire glass railings and Italian silver travertine flooring. The primary suite enjoys the serenity of being tucked into its own wing, with dual bathrooms, significant closet spaces, and a private wraparound terrace of its own. The custom-designed chef's kitchen is a masterpiece, equipped with top-of-the-line Meile, Gaggenau, and Sub-Zero appliances, complemented by custom cabinetry and quartz countertops. Crafted by Olson Kundig Architects, 8899 Beverly stands as an iconic collection of 40 Tower Residences, each representing a unique expression of luxury living.At 8899 Beverly, a full-service building, you can expect attentive staff that ensures a five-star living experience. Amenities include 24-hour concierge and valet services, a fitness center, and a quarter-acre oasis with a resort-style pool, spa, fireplaces, and a custom outdoor kitchen. Within a short walk, you'll discover premier dining and shopping destinations. An exciting addition to the building is Stella's Restaurant, a collaboration between renowned restaurateur Janet Zuccarini and Executive Chef Rob Gentile, enriching the exceptional lifestyle offered at 8899 Beverly. Residence 8B is the epitome of refined living, featuring luxurious amenities and breathtaking views. Contact us for a private viewing and experience this remarkable Jr Penthouse. It's more than a residence; it's an extraordinary way of life. Ownership of Junior Penthouse 8B includes an invite to purchase a private Auto Stable at additional cost (optional) subject to availability.$12,995,000
Beverly Hills 9301 Cherokee Lane
Perched atop a long private drive and fully hidden from the street is a magical compound that welcomes you to a luxurious estate reminiscent of Santa Barbara-style resort. Spanning nearly 11,900 feet over multiple structures, the estate boasts 7 bedrooms and 11 bathrooms, including a full 2 bedroom stand-alone guest house, and pool cabana/Gym, all in total privacy. Bedrooms overlook rolling lawns, enchanted vegetable gardens, viewing decks, and loggias. Verdant, exotic landscaping and a sparkling pool and spa are beautifully complemented by the substantial wraparound covered terraces, outdoor fireplace, and multiple seating & dining options. Fully equipped with Control4 Smart Home technology, and state of the art theater this home offers a seamless and serene lifestyle in the heart of the city, all while just moments away from the Beverly Hills Hotel, SoHo House, and the Sunset Strip.$12,995,000
Pacific Palisades 16258 Shadow Mountain Drive
This timeless residence, nestled on an expansive ocean-view lot within the secure guard-gated community of Ridgeview Country Estates, showcases remarkable volume and meticulous craftsmanship. The grandeur of the home unfolds with a spacious, traditional floor plan, leading to an unforgettable two-story circular library that serves as a versatile space and seamlessly connects to the outdoor pool and grounds. A covered outdoor lounge, featuring a focal point fireplace with a built-in BBQ, offers panoramic views of the ocean, captivating sunsets, and rolling hills. The interior boasts rich walnut hardwood flooring, extending from the main living areas to a specially designed kitchen, which not only overlooks the ocean but also opens to a covered casual dining veranda. Upstairs, an extra-wide hallway leads to multiple generously proportioned bedroom suites. The primary suite is a sanctuary of luxury, encompassing various rooms for dressing, office, and a spa-like bath, all surrounding a beautifully appointed oval bedroom that gazes out over breathtaking ocean and vineyard vistas. The expansive side yard invites both sporting activities and grand-scale entertaining events. Descending the stairs down the hill reveals a citrus tree-lined pathway and a greenhouse, creating an ideal space for cultivating a variety of fruits and vegetables. This residence seamlessly blends traditional charm with modern luxury, offering a lifestyle of comfort and sophistication within the exclusive Ridgeview Country Estates.$12,995,000
Newport Beach 2218 Channel Road
This beautiful bayfront is set on a premier stretch of the coveted Balboa Peninsula Point. Steps from the iconic Wedge Beach on a quiet and broad tree lined street, this waterfront property is the epitome of luxury living. Timeless curb appeal makes a stunning first impression and sets the tone of coastal grandeur that continues as you enter the chic foyer with sweeping staircase. Prepare to be mesmerized by the magnificent kitchen and great room with sparkling bay views, HIGH COFFERED CEILINGS and precision millwork. Enjoy watching colorful sailboats and stunning yachts cruising by from a chef’s dream kitchen, perfect for preparing gourmet meals and hosting catered affairs. Coastal white cabinetry, sand-hued countertops, top-of-the-line appliances and walk-in pantry all surround a striking sea-green island. Opposite the kitchen, a gorgeous fireplace sits center in the expansive living area with a beverage bar and below ground wine cellar. The living area continues outdoors on a sprawling covered deck with built-in BBQ, fire-pit and private dock that can accommodate a Duffy boat or other vessel up to approx 35 ft, and boundless bay views that are the best Newport Beach has to offer. Completing the first floor is a spacious bedroom that can also serve as a den or office with an ensuite bathroom and an opulent half-bath. Retreat upstairs via the stairs or elevator, where you will find a second living room with balcony, two additional bedrooms and bathrooms and separate laundry room. The magnificent primary suite includes a large walk-in closet and bayfront balcony that runs the length of the room’s grand seating area with a fireplace and massive sleeping area. The stately primary bathroom features separate double vanities, makeup area, oversized shower and two private water closets. Family room or den could be 5th bedroom option. The bayfront splendor continues upwards to the rooftop deck with jaw-dropping 360 panoramic views of the bay, CDM and shimmering Pacific Ocean, along with a SPA and lounge seating. A two-car garage offers ample built-in storage and space to park a golf-cart. Enjoy bike riding to coffee and restaurants, access to the private bay beach, and one of the most coveted (and beachfront) schools in the country for your kids. Fall in love with all the wonderful memories this home has to offer.$12,995,000
West Hollywood 9040 Sunset Boulevard # 1001
Created by renowned architect John Pawson, the Residences at The West Hollywood EDITION are inspired by the warm climate, golden light, and unique spirit of Los Angeles. This large unit, in which Indoor and outdoor living are elegantly intertwined, possesses 3 bedrooms, 3.5 bathrooms and sliding walls of glass with amazing panoramic views.The residents-only lobby and landscaped rooftop pool terrace both provide exclusive spaces and privacy as well as the undivided attention of dedicated staff. A full-service spa, a fitness center, valet parking, and in-residence dining are among many conveniences available to residents. It is authentic Los Angeles served up with a twist and a light touch in a luxurious, refined, sophisticated way. Designed and furnished by LA/NYC based firm, GWdesign (Dominic Gasparoly).$12,995,000
Pacific Palisades 500 Toyopa Drive
Behind the gate of this unique spacious home is a truly one-of-a-kind Architectural home, that exudes pure serenity and is situated on a 22,785 sqft. lot. This Zen-like indoor-outdoor living space is 8,690 sqft., with 6-bedrooms and 9 bathrooms situated in the coveted Huntington Palisades. This home, with its generous use of wraparound glass throughout, is detailed by artisan woodwork. Once you enter this light filled impeccably styled home, you feel peaceful, and a sense of warmth that exudes tranquility and sophistication. The impeccable wood floors lead you through this indoor-outdoor oversized opening through the living room, dining room and then to the chef's double island kitchen, with great room. Morning dining all surrounded by the picturesque views of the private backyard. The main level also has an enclosed office, one of the many bedrooms and a gym/dance studio. As we venture to the top floor, you come to a lounge area that is soothing and peaceful with a beautiful outdoor deck for those private moments. In addition, there are three secondary en-suites, another private outdoor deck and views of the beautiful surroundings, all featured by the large wall of glass and highlighted by the sun! As we enter the very architecturally defined path to the primary suite that overlooks the main level of the house, you have this feeling that you're in an exotic resort with views of the ocean and backyard. When you enter the bedroom, you immediately get this feeling of intimacy, all defined by the views, and more views from a private veranda. The spa-like primary bath is stunning with a calming sense of sophistication and a rarely seen oversized shower accented by a door that leads you to the veranda for those private sun-bathing moments. The lower level of the house is an entertainer's dream, with a beautiful wet bar, full bath and large game room or theater. The usage of this area is limitless and is all surrounded by floor to ceiling sliders that open to the lush and unique backyard with its large pool, spa, lounge areas, twenty-foot waterfall, Koi Pond, outdoor dining deck, private fire pit area, and large grassy yard. In addition, we have an oversized three car garage, many rooms for storage and outdoor storage areas, all enclosed by a beautiful fence. This is truly one-of-a-kind custom-built home, don't miss it!$12,995,000
Beverly Hills 9406 Lloydcrest Drive
Located in the prestigious Crest Streets in Beverly Hills, this architectural masterpiece offers unobstructed jetliner views from every room. The new construction smart house features Venetian wall finishes throughout, imported stonework, floor-to-ceiling walls and doors of glass, and over 3,400 sq. ft. of outdoor terraces, creating an unprecedented living experience. The 2,000 sq. ft. primary suite boasts a private glam room, hair salon, 2 garden lounge sitting areas, dual walk-in closets, wet bar, and glass shoe display room. The gourmet kitchen comes replete with a butler kitchen and pantry area. The sophisticated living and dining area is accentuated with a fingerprint-secured Mezcal/Wine tasting room. The lower entertainment level offers a luxurious bar, spa and theatre experience, including a zero-edge pool, Himalayan salt sauna, Japanese soaking tub, private yoga studio/gym, Tonal fitness system, wet steam room, poolside cabana room, and 20 person theater with bar. The private lower grassy yard is surrounded by lush landscaping and includes a large entertainment game space.$12,995,000
Malibu 24956 Malibu Road
Welcome to the epitome of coastal living on Malibu Road! Nestled in front of Pelican Rock, this stunning residence boasts the most coveted location with unparalleled views of the deep, sandy beach and the majestic ocean beyond. As you step into the courtyard, privacy and picturesque ocean vistas greet you, setting the stage for a truly exceptional experience. Walls of glass sliders seamlessly merge the indoors with the outdoors, creating a perfect setting for entertaining or simply basking in the beauty of the surroundings. The main residence boasts a great room concept, featuring a chef's kitchen, a spacious dining area, and an oversized fireplace, all thoughtfully designed to capture the essence of coastal living. An ocean-facing deck spans the length of the great room, providing the perfect spot to soak in the sunsets or listen to the waves roll in. The primary suite is a sanctuary of comfort and style, with sliders opening to the courtyard and a luxurious bath featuring a freestanding tub and a walk-in shower. A private detached suite overlooking the ocean offers a serene retreat for guests or serves as a tranquil office space with breathtaking views. Throughout the interior, a modern, moody, and undeniably sexy vibe sets the tone, creating an atmosphere of refined elegance and relaxation. The courtyard oasis features a sunken hot tub and a built-in BBQ, ideal for hosting gatherings or enjoying intimate moments by the sea. After a day of sun and surf, indulge in the outdoor shower and take advantage of ample storage space for surfboards and water sports equipment. Additional features include a 2-car garage, a driveway with parking space for 2 cars, and the rarity of finding the perfect location seamlessly combined with the perfect home. Don't miss the opportunity to make this coastal retreat your own and experience the ultimate in Malibu living!$12,995,000
Pacific Palisades 15319 Earlham Street
This new Exquisite Modern Spanish located in the Via Bluffs is sited on an expansive lot near the Palisades Village and nicely set above the street and gated for privacy. This 6 bed plus office and 10 bath home was constructed with the finest finishes and utmost attention to detail. Design and function come together perfectly in this special offering. Features include an open concept plan with an elegant living and dining room, an expansive kitchen and family room with disappearing Fleetwood doors that facilitate seamless indoor outdoor living, and a home office suite with steel frame doors. The luxurious master suite offers a sitting room with fireplace, steam shower and dual walk-in closets. The lower level features a game room, movie theatre, wine cellar, and gym with sauna and bath. Other features include wide plank wood floors, home automation system, elevator, roof top deck, two laundry rooms, Sub Zero, Wolf and Miele appliances, and an upstairs family room. The sprawling backyard with pool and spa and outdoor fireplace with BBQ is ideal for al fresco dining and completes this special home. Conveniently located near the Palisades Village, local schools, Palisades Park and the Via Bluffs.$12,995,000
Laguna Beach 322 Emerald Bay
Panoramic ocean views, private outdoor living areas and a broad selection of today’s most sought-after upgrades and amenities help this casual yet luxurious Emerald Bay home redefine Laguna Beach living. While focused on gorgeous Pacific Ocean, Catalina Island, sunset and evening-light views from its top two levels, the spacious custom residence embraces a spectacular multi-level backyard that reveals a dining terrace with fireplace, a private spa, impressive stonework and landscaping, and intimate patios. Countless sets of French doors open to the backyard and to ocean-facing view balconies located off second-floor bedrooms and main-level living areas. Approximately 5,493 square feet, the extensively remodeled design features six en suite bedrooms and six and one-half baths. One is located on the ground floor next to a living room and is ideal for guests, and the middle floor showcases an office, oversized laundry, and a primary suite with marble-finished bath, two walk-in closets, a view deck, jetted tub, fireplace and separate vanities. Friends and loved ones will look forward to gathering on the main floor of the residence, which opens to a large ocean-view deck and hosts an atrium, bonus room, a formal dining room, and a spacious living room with stone fireplace and deck access. Ocean views also embellish a designer kitchen that displays an island, white cabinetry with glass uppers, a nook, built-in desk, natural stone countertops, custom backsplash, a traditional pantry, butler’s pantry, and a full suite of stainless steel Viking appliances. Noteworthy advantages are led by a three-car garage with built-in cabinetry, newer windows and doors, wood and stone flooring, designer lighting, vaulted open-beam ceilings and whole-house audio. Noted as one of Southern California’s most scenic communities, the guard-gated community of Emerald Bay reveals a stunning private beach, swimming and tennis amenities, parks and even its own fire station.$12,995,000
Based on information from California Regional Multiple Listing Service, Inc. as of June 15th, 2024 at 9:52pm PDT. This information is for your personal, non-commercial use and may not be used for any purpose other than to identify prospective properties you may be interested in purchasing. Display of MLS data is usually deemed reliable but is NOT guaranteed accurate by the MLS. Buyers are responsible for verifying the accuracy of all information and should investigate the data themselves or retain appropriate professionals. Information from sources other than the Listing Agent may have been included in the MLS data. Unless otherwise specified in writing, Broker/Agent has not and will not verify any information obtained from other sources. The Broker/Agent providing the information contained herein may or may not have been the Listing and/or Selling Agent.

