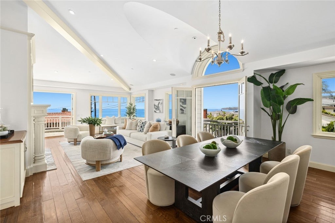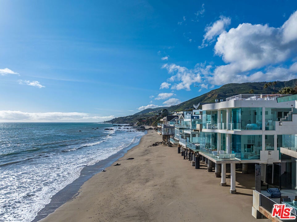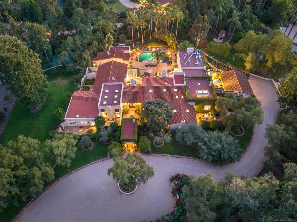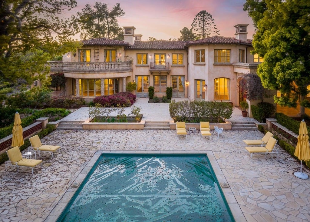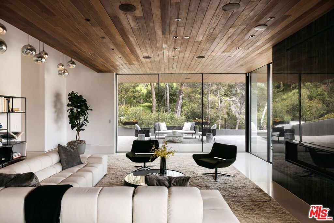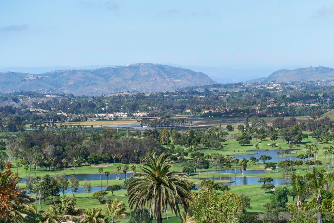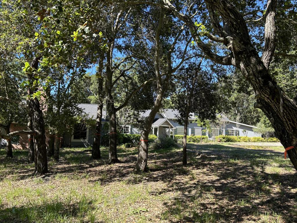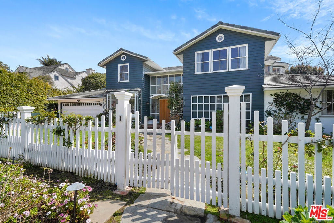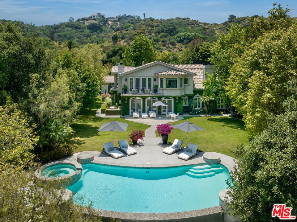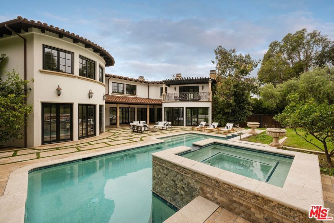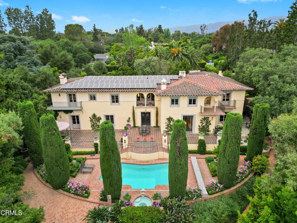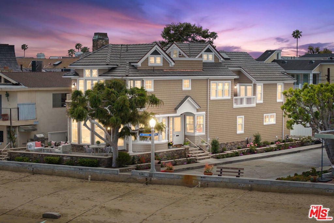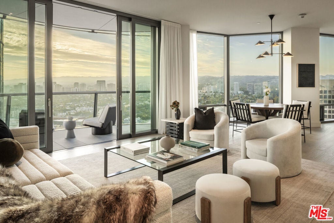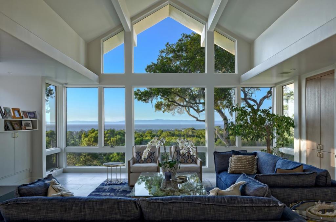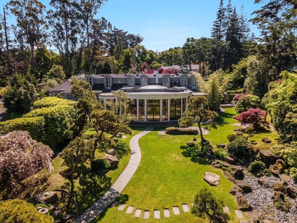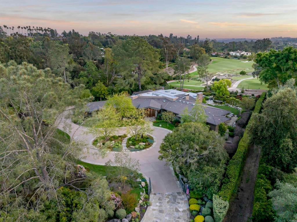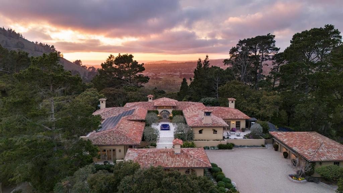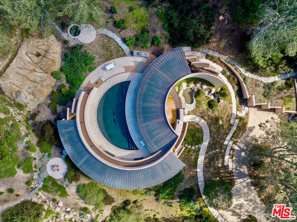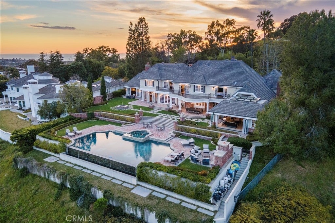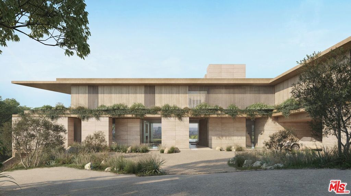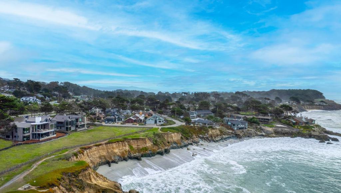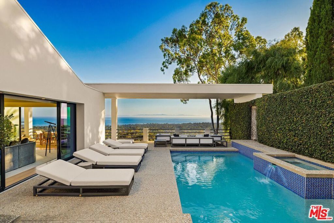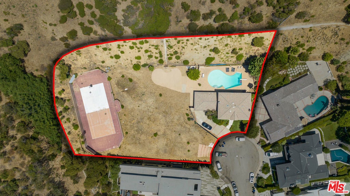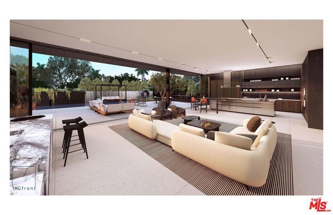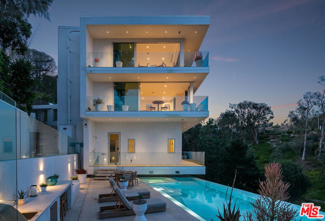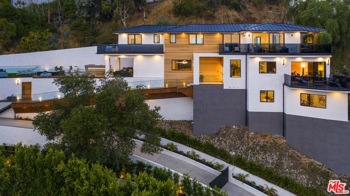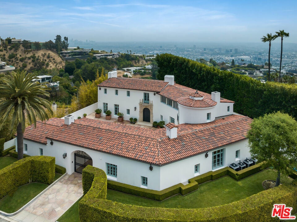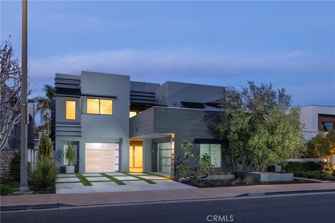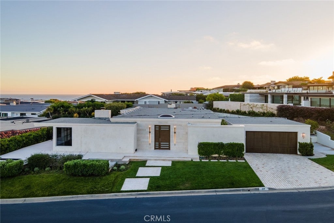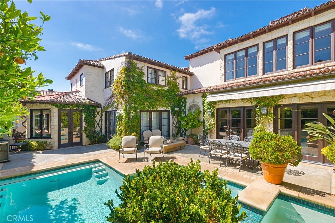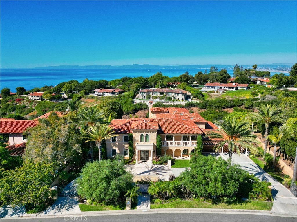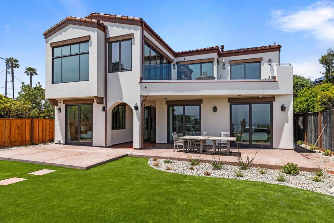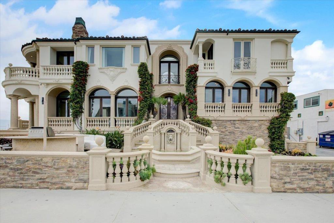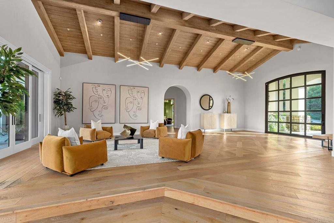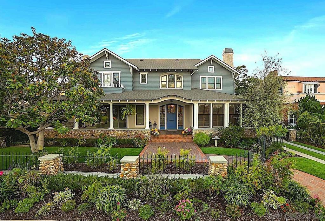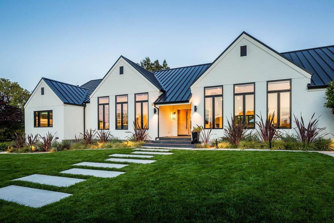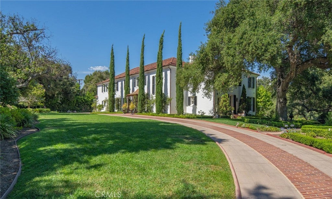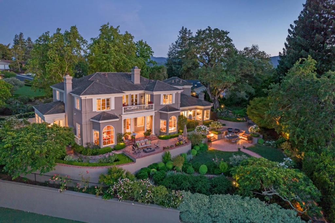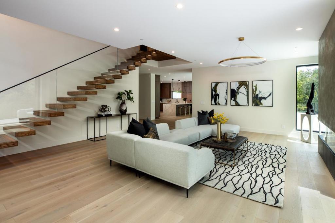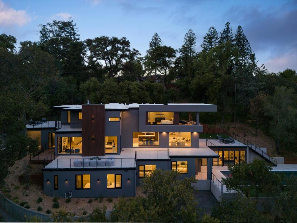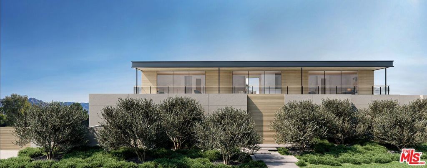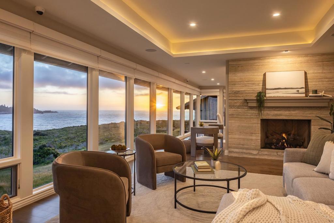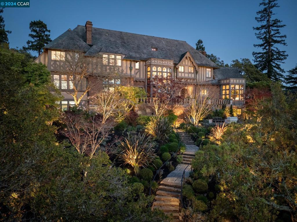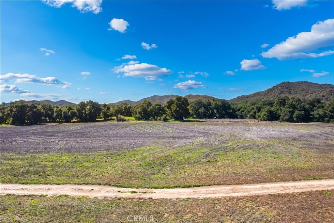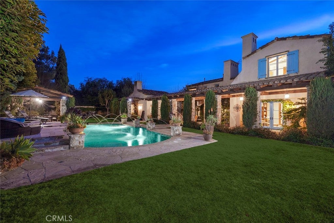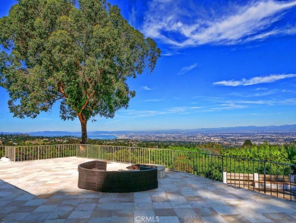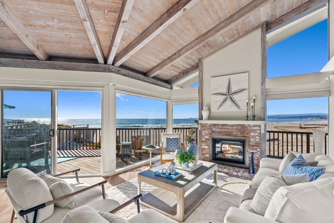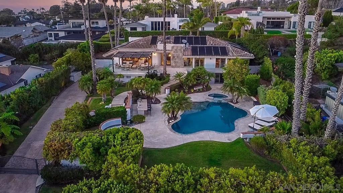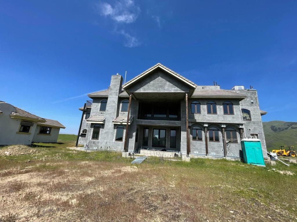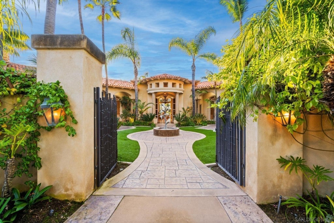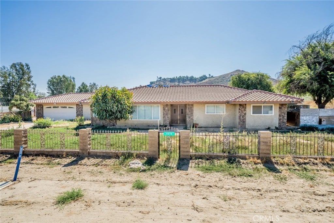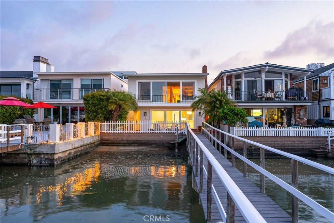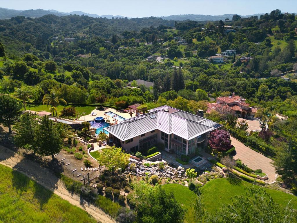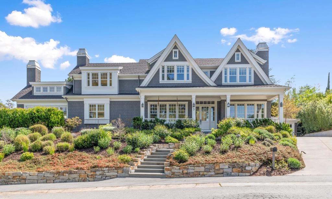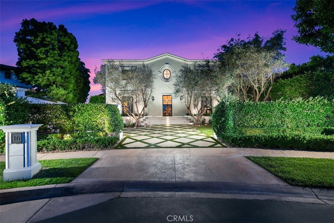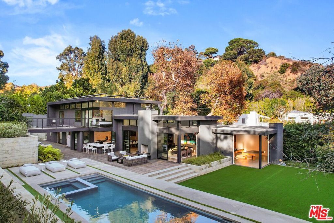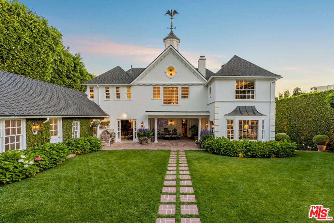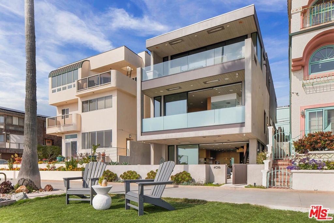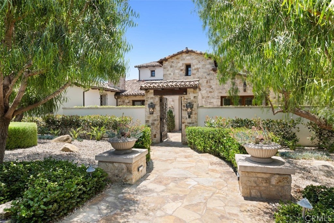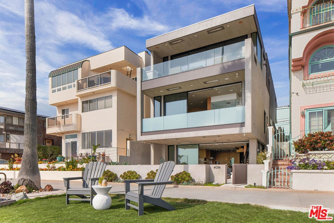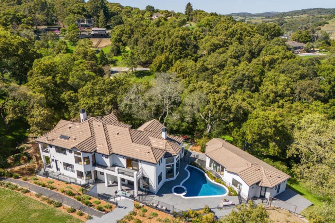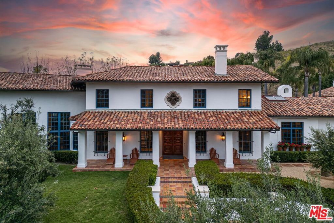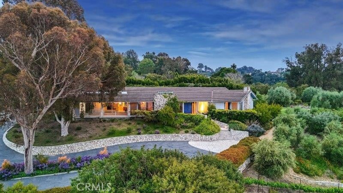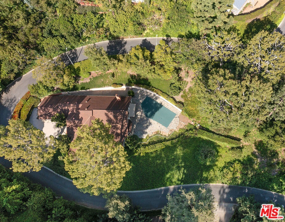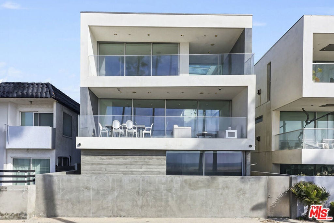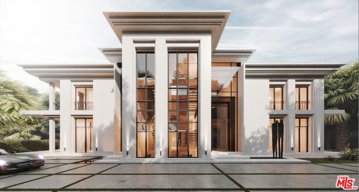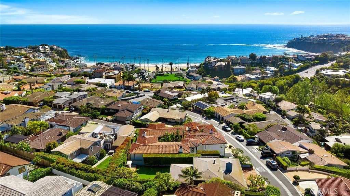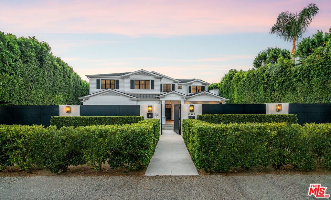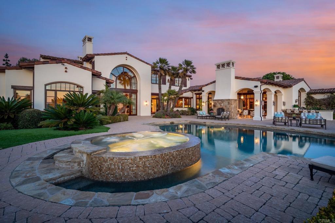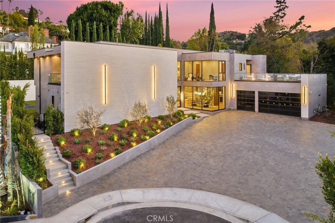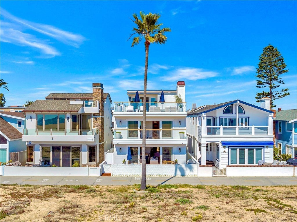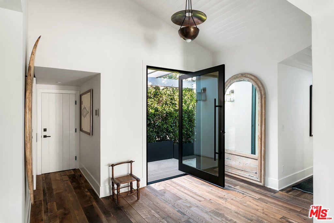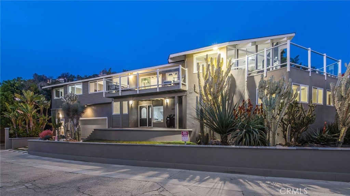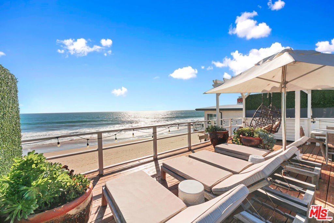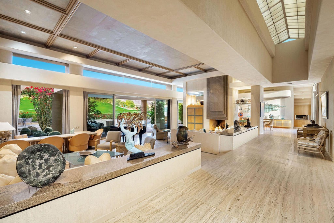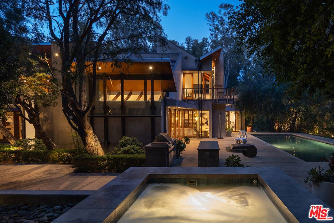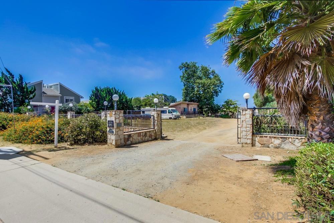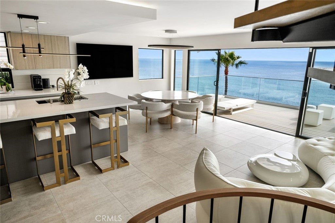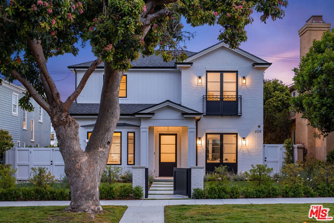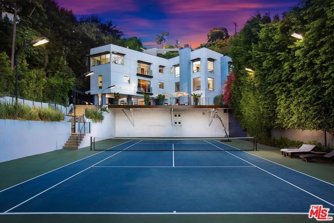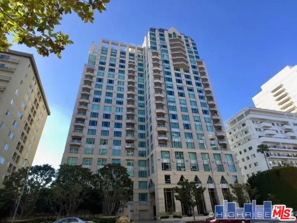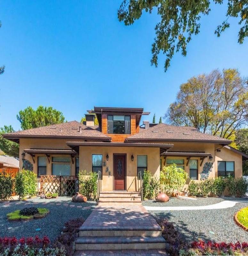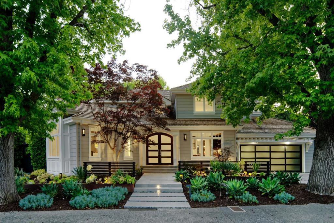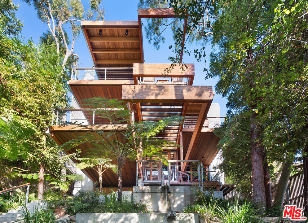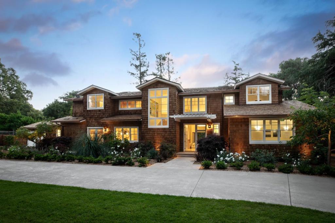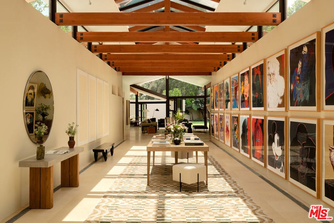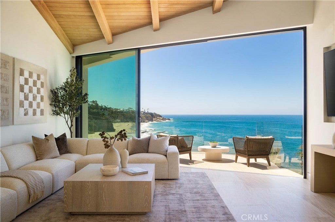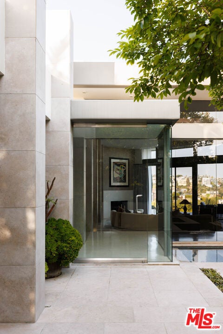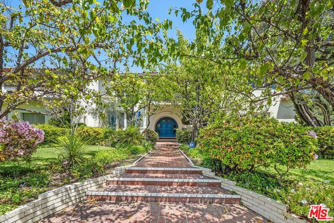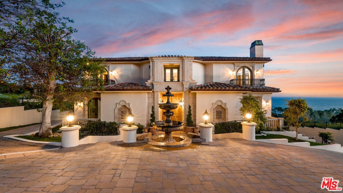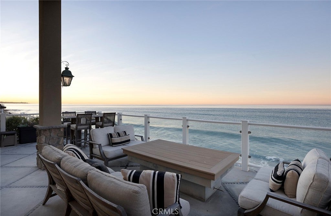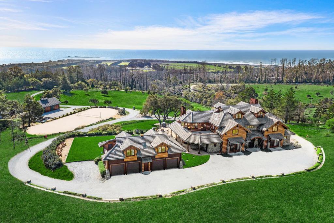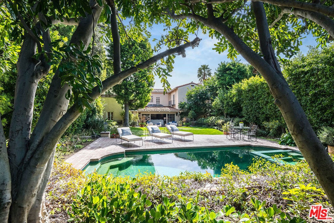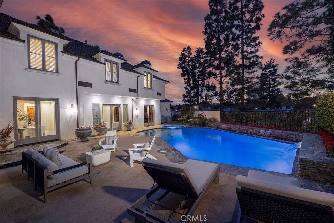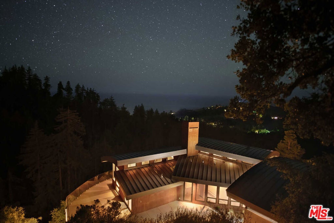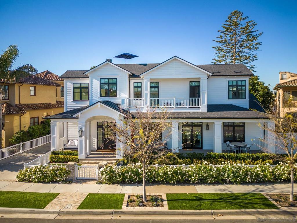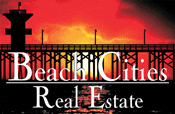Finisterra Green Properties
Please narrow your search to less than 500 results to Save this Search
Searching residential in All Cities
Laguna Beach 111 Brooks
Panoramic ocean, whitewater, north-coast city-light, and Catalina sunset views fill almost every room of this luxurious Laguna Beach home with an enchanting ambiance that redefines the magic of indoor/outdoor living. A prime second-row corner homesite offers an exceptional location in Laguna Village that boasts a rare opportunity to indulge in oceanfront living without the oceanfront price. Uniquely positioned just a few yards from the beach, the New England Coastal-style residence enjoys an unobstructed vantage point that feels like a front-row setting and provides a relaxing and sophisticated lifestyle. Extending approximately 3,660 square feet and home to three ensuite bedrooms, four- and one-half baths, and flex space for an additional bedroom, the extra open and bright design is bathed in an abundance or natural light and maximizes ocean views. The main level generously caters to entertaining in one vast open floor plan that includes an elegant fireplace and a professional-grade designer kitchen with top-of-the-line appliances including a Sub-Zero refrigerator, Sub-Zero refrigeration drawers, and a six-burner double-oven Dacor range. The ocean-view primary suite is located on the main level, complete with deck access and a private bath, giving the sense of single level living. Two massive entertainment decks extend living areas outdoors, welcoming friends and loved ones outside to share special times together while experiencing fresh ocean breezes and scenic views of the Pacific. Secondary bedrooms with large closets are located on the lower floor for privacy, and two flex spaces on this level are perfect to use as additional bedrooms, a home office, or a secondary entertaining area with its own separate access. The bottom level features a direct-access two-car garage and a gated motor court for ample parking. Genuine wood floors embellish living areas. With a coveted address in Laguna Village’s desirable Hip District, this spacious and welcoming home is moments from top restaurants, unique galleries, and renowned Laguna Beach surf spots. Well suited for a second home or main residence. It is rare to discover everything you want in one place, yet here it is, awaiting your arrival.$10,750,000
Malibu 31630 Sea Level Drive
Nestled along the gated and prestigious Sea Level Drive, this remarkable four-level residence exudes elegance and tranquility. Enter through the inviting, private courtyard bathed in sunlight or via the attached 2-car garage equipped with an elevator. Illuminated by an abundance of natural light and boasting captivating ocean vistas, step into the grand living room adorned with vaulted ceilings, a chic bar area, and a cozy fireplace. Floor-to-ceiling glass walls and sliding doors seamlessly merge indoor and outdoor spaces, inviting you to the oceanfront deck where serene moments and memorable gatherings await. On the second level find a chef's kitchen, featuring high-end stainless Thermidor appliances and a spacious center island offering sweeping ocean views. The third floor features four ensuite bedrooms, along with the primary bedroom facing the pacific with a spa like bath, fireplace, and sprawling ocean-view deck. In addition to the homes beach frontage, the property includes a beach lot immediately adjacent: 4470-001-003 (4,409 sq. ft.). Also for lease unfurnished for $27,500 per month, one year lease minimum and/or 'long term' only.$10,750,000
Rancho Santa Fe 6977 Las Colinas
Nestled in the heart of Rancho Santa Fe Covenant, 6977 Las Colinas stands as a testament to early California hacienda-style architecture, skillfully blending the elegance of 1920s Montecito and Santa Barbara estates with the understated lines and proportions reminiscent of California’s historic mission dwellings. Occupying over three acres on one of the more desirable streets in Rancho Santa Fe, this property is a verdant oasis, showcasing an array of native flora including palms, lemon and olive trees, alongside vibrant cacti, lavender, and white roses. The essence of California architecture is captured the moment you step inside. The home’s terra cotta roof, high ceilings adorned with detailed carved beams, and thick plaster walls framing archways provide glimpses of the surrounding beauty. Features like antique Mexican doors, hand-scraped reclaimed wood, patinated Saltillo tile floors, and iron lanterns enhance its historical charm, while 19 fireplaces and stone terraces adjacent to nearly every room anchor its appeal, embodying a home with both an ‘Old Soul’ and a ‘Young Heart’. The thoughtful restoration led by the current owner—a designer whose work has adorned the pages of national magazines—has reinvigorated 6977 Las Colinas with a blend of timeless elegance and contemporary flair. This blend honors the home's rich architecture while aligning with modern sensibilities, ensuring it remains as relevant and inviting today as when it first graced Veranda magazine in 2010. Spanning 10,500 square feet with 26 rooms, the residence offers expansive living spaces including multiple living rooms, a lounge, and a family room, all designed to live both large and easy. The incorporation of intimate spaces, such as a study and a cashmere-upholstered TV room, underscores the home’s ability to cater to both grand entertaining and private family life. In merging the architectural design and natural allure of its setting with the functional elegance of a family home, 6977 Las Colinas invites you to experience the quintessential Southern California lifestyle, offering a unique blend of atmosphere, authenticity, and comfort.$10,700,000
Rancho Santa Fe 5757 Linea Del Cielo
VIEWS! VIEWS! VIEWS! PRIVATE COMPOUND ON 8 ACRES *** 4 STRUCTURES (15,000 SQFT MAIN HOUSE, 3,400 SQFT GUESTHOUSE, MAIDS COTTAGE, AND TENNIS COTTAGE) *** GATED ENTRY, LONG DRIVEWAY AND MAGNIFICENT PARKLIKE LANDSCAPING *** WITH MAGNIFICENT VAULTED CEILINGS *** GRAND MASTER WING WITH PRIVATE STAIRCASE *** HIS/HERS PRIVATE BATHROOMS AND WALK-IN CLOSETS *** GRAND THEATER ROOM *** EXPANSIVE WINE CELLER *** LAUNDRY ROOM AND MAIDS QUARTERS WITH PRIVATE ENTRANCE *** EXPANSIVE FINISHED GARAGE *** BRIGHT AND AIRY ARTIST/ SUNROOM OVERLOOKING THE KIDS PLAYHOUSE **** MAGNIFICENT RESORT STYLE POOL OVERLOOKING THE PARKLIKE GROUNDS *** RARE EXOTIC PLANTS AND TREES DELIVER A FAIRYTALE DREAM *** 4 STRUCTURES (15,000 SQFT MAIN HOUSE, 3,400 SQFT GUESTHOUSE, MAIDS COTTAGE, AND TENNIS COTTAGE) *** GATED ENTRY, LONG DRIVEWAY AND MAGNIFICENT PARKLIKE LANDSCAPING ***GRAND MASTER WING WITH PRIVATE STAIRCASE *** HIS/HERS PRIVATE BATHROOMS AND WALK-IN CLOSETS *** GRAND THEATER ROOM *** EXPANSIVE WINE CELLER *** LAUNDRY ROOM AND MAIDS QUARTERS WITH PRIVATE ENTRANCE *** EXPANSIVE FINISHED GARAGE *** BRIGHT AND AIRY ARTIST/ SUNROOM OVERLOOKING THE KIDS PLAYHOUSE **** MAGNIFICENT RESORT STYLE POOL OVERLOOKING THE PARKLIKE GROUNDS *** RARE EXOTIC PLANTS AND TREES DELIVER A FAIRYTALE DREAM ***Stone pathways through TRANQUIL gardens.TOWERING HERITAGE trees. Grand wrought iron staircase & mezzanine, PALATIAL living room, soaring ceilings, spectacular MASTER WING, and a spacious room for every desire or need! 5,528 bottle WINE CELLAR. 3400 SQFT GUEST HOUSE, SEPARATE STAFF HOUSE AND CHARMING TENNIS COTTAGE. ALL WITH FULL KITCHENS. This private location is surrounded by the 23+ acre Ewing Preserve, recently donated into the safekeeping of the HOA.$10,698,998
Pacific Palisades 17335 Tramonto Drive
Nestled within an exclusive pocket of the Pacific Palisades, steps from the beach and neighboring hiking trails, this contemporary compound checks every box. Positioned on a 20,000 sqft double lot adjacent to Topanga State Park, this refined retreat offers 7,328 square feet of meticulously crafted interior living space. Boasting 5 huge bedrooms, 6.5 bathrooms, and an array of luxurious amenities including a gourmet kitchen and wellness retreat, this home epitomizes the coastal California lifestyle. Seamless indoor/outdoor living is achieved through soaring ceilings and vanishing glass doors, allowing natural light and gentle breezes to flow effortlessly. Outside, a tranquil backyard oasis awaits, featuring a massive infinity pool, spa, and generous deck space offering all-day sun and breathtaking canyon views from every angle. Relax in the lavish master suite complete with a sitting area, fireplace, and resort-caliber his/hers bathrooms and separate walk-in closets. Additional highlights include a home theater, sprawling rooftop deck and expansive outdoor living areas. Enjoy unparalleled privacy and tranquility, knowing that the neighboring lot is protected and undevelopable, ensuring a secluded retreat free from the disruptions of nearby construction for years to come. A must see to be fully understood and appreciated.$10,690,000
San Diego 4650 Rancho Del Mar Trail
Commanding a premier location on 1 beautifully manicured acre in the coveted Rancho Pacifica gated community, welcome to 4650 Rancho Del Mar Trail. With mesmerizing, panoramic views of the Fairbanks Ranch Golf Course, mountains and valley enjoyed throughout the 12,657 SF estate, this home is sure to impress even the most discerning. The 6 bedroom + office main house and 1 bed, 1 bath guest house are each graced with magnificent scale, an abundance of natural light and an open floor plan ideal for seamless indoor/outdoor living. Adding to the convenience afforded here, the main level boasts dual living spaces, formal and informal dining, generous chef’s kitchen with a walk-in wine cellar, sumptuous primary suite, two additional bedroom suites, a stunning wood paneled library, and versatile bonus space, perfect for a fitness center, theatre, nursery or secondary office. Outside, the extensively renovated grounds invite endless entertaining while enjoying the spectacular natural backdrop and space for making memories with friends and family with the resort-style pool and spa, built-in BBQ, sitting area, outdoor dining, spacious lawn and more. Located moments from the finest shopping and dining of both Rancho Santa Fe and Del Mar, this location truly cannot be beat! Commanding a premier location on 1 beautifully manicured acre in the coveted Rancho Pacifica gated community, welcome to 4650 Rancho Del Mar Trail. With mesmerizing, panoramic views of the Fairbanks Ranch Golf Course, mountains and valley enjoyed throughout the 12,657 SF estate, this home is sure to impress even the most discerning. The 6 bedroom + office main house and 1 bed, 1 bath guest house are each graced with magnificent scale, an abundance of natural light and an open floor plan ideal for seamless indoor/outdoor living. Adding to the convenience afforded here, the main level boasts dual living spaces, formal and informal dining, generous chef’s kitchen with a walk-in wine cellar, sumptuous primary suite, two additional bedroom suites, a stunning wood paneled library, and versatile bonus space, perfect for a fitness center, theatre, nursery or secondary office. Outside, the extensively renovated grounds invite endless entertaining while enjoying the spectacular natural backdrop and space for making memories with friends and family with the resort-style pool and spa, built-in BBQ, sitting area, outdoor dining, spacious lawn and more. Located moments from the finest shopping and dining of both Rancho Santa Fe and Del Mar, this location truly cannot be beat!$10,500,000
Woodside 1100 Canada Road
Rare opportunity ready to create your dream estate in the heart of central Woodside! "The Old Apple Orchard" offers 3 flat sun-drenched acres of quintessential country living, with mature trees, rolling pasture, equestrian expanse with existing barn, chicken coop and enclosed garden, and a private pool oasis in a seasonal creekside setting! Remodel existing mid-century home or build this state of the art luxury modern farmhouse compound- INCLUDES FULLY APPROVED plans for ~12,000 sq ft luxury multi-building estate including ~6800 sq ft main residence, accessory units, pool house, office and gym. Two entrances, one from Canada Rd and secondary access from Olive Hill Ln, this special property is primed with amazing possibilities, all within walking distance to town and Woodside Elementary School.$10,500,000
Pacific Palisades 1056 Corsica Drive
Offered to purchase either as a separate and gorgeous traditional style 5,376 square foot home with approximately 12,500 square foot lot or as an incredibly hard to find double-lot when combined with the adjoining lot at 1040 Corsica Drive, offered at $7,500,000. With purchasing both lots, total lot size is boasting apx. 25,000 square foot flat lot on one the best and most prestigious and gorgeous tree-lined streets in the Pacific Palisades Riviera; within a short distance to the world recognized Riviera Country Club; one of the greatest golf courses in the world, and host to the greatest golf tournaments in the world. The two-story home is beautiful, with a seamless blend of comfort and sophistication across its spacious and open floor plan that seamlessly flows to the outdoors, taking full advantage of the incredible and truly breathtaking landscaped grounds that provide multiple outdoors to enjoy. Dive into relaxation in the shimmering pool, unwind in the bubbling hot tub. Ascend upstairs to the primary suite that encompasses the entire second floor itself overlooking the property. Indulge in the spa-like bathroom area with a unique skylit shower, and find inspiration in the well-appointed office space that is currently used as a nursery. The suite also provides a massive closet with an entire additional room behind a secret door that storage is never an issue. The additional 4 bedrooms are downstairs. One can easily be used as a secondary primary on the mail level. Incredibly large kitchen, featuring top-of-the-line appliances and a layout designed for culinary mastery, with a large breakfast area nearby, all opening to the massive family room with cozy fireplace and secondary breakfast area with bay window to enjoy the views of the incredible yard. Whether you host casual meals in the family room or host elegant dinner parties in the formal dining room, each offers its own unique ambiance. If purchasing both the home (1056 Corsica) and the adjoining lot (1040 Corsica; as a separate parcel; priced at $7,5m) together, you have the rare opportunity to purchase two amazing flat lots side-by-side, for the price of both at $16,495m. The additional lot (1040 Corsica) offers a paddle tennis and/or basketball court. Keep either keep as-is or build a legendary estate Includes plans to build a 12,000 square feet modern home.$10,500,000
Studio City 11972 Lockridge Road
GATED COMMUNITY... Located in the prestigious and ultra-private Lockridge Estates of Fryman Canyon, this DOUBLE-GATED, 6-bedroom, 9-bathroom transitional masterpiece embodies sophistication and unparalleled luxury living. Situated on over 1.5 acres of meticulously manicured grounds, the property offers serene surroundings coupled with ideal proximity to Studio City and the Westside. Upon entering the grand foyer, you are greeted by a stately staircase framed by soaring 20-foot ceilings adorned with intricate millwork. Off the entryway, a regal office space boasts custom cabinetry and exquisite wainscoting, while the formal living room on the opposite side is graced with vaulted ceilings and abundant natural light. The rear living area is inviting and light-filled, featuring an elegant bar and an array of double doors that seamlessly connect indoor and outdoor living. The formal dining area, framed by decadent millwork, exudes refined sophistication and offers ample space for hosting. The butler's pantry, connecting the dining space to the gourmet kitchen, is both functional and stylish, complete with custom cabinetry, ample storage, and elegant finishes.The gourmet kitchen, with its oversized island, serves as an ideal gathering spot for friends and family. Outfitted with premium stainless-steel appliances, the kitchen elevates any culinary experience. For more casual dining, the eat-in breakfast nook is graced by outdoor foliage and incredible natural light.Ascend to the second level to find the expansive luxe primary suite, accompanied by three additional spacious bedrooms and an elegantly designed home theatre. The primary suite, accessible through grand double doors at the apex of the main staircase, features an exceptionally spacious layout with an elegant sitting area, dual primary bathrooms, each with adjoining closet space, and multiple terraces for relaxation. Outdoors, discover a notably large flat yard with manicured grounds, a captivating infinity pool, a putting green, numerous outdoor seating areas, and a charming rear guesthouse currently used as a fitness space. This extraordinary estate in Lockridge Estates offers the perfect blend of luxury, privacy, and convenience, creating an idyllic sanctuary for its residents.$10,500,000
Los Angeles 13023 Sunset Boulevard
Adjacent to Brentwood Park this gated Mediterranean is timeless and elegant. Enter a grand foyer with soaring ceilings, natural light with a feeling of elevated sophistication in its design. Amenities, include a gourmet kitchen, newer appliances, a wine cellar with a tasting room, theater, pantry, cozy office, elevator to all 3 floors, staff area with dumb waiter. Main level has a formal living + family room, dining room, multiple fireplaces with triple glazed windows imported from Germany. Retreat to a large master suite, a sanctuary of indulgence, complete with a private balcony, fireplace, spa-like ensuite bath, unique oversized steam shower room and expansive walk-in closets. 4 additional en-suite bedrooms provide great comfort and privacy for family and guests. Designed for the ultimate R&R and entertainment the lower level has cool area with a bar plus a large theatre and potential gaming room. The outside has a luxurious pool and spa, creating an idyllic setting for year-round enjoyment. Conveniently located near the great dining, shopping, and entertainment destinations that Brentwood has to offer, this outstanding property represents a beautiful home of West Coastal luxury living. The adjoining lot at 13043 Sunset Blvd standing at 21,939 Square feet is also available for $3,500,000 which would bring this estate to almost an acre.$10,500,000
San Marino 1440 Park Place
Private gated 1931 Italian Villa, designed by architect Edwin L. Westberg, AIA, who was associated with Wallace Neff, is a stunning estate that has been meticulously restored and updated. Inspired by the 14th century Palazzo Davanzati in Florence, this property transports you to Italy with its tranquil south-facing vistas of the San Gabriel Valley and 30-acre Lacy Park, known for its annual Independence Day fireworks show, specimen plants and trees, and mature rose garden. Built by The Foss Designing & Building Co., a respected local construction firm of the time, the current owners procured the original plans from the Huntington Library and spared no cost in restoring the estate to its original grandeur while adding modern amenities for contemporary living. Spanning approx. 7,788 SF on 1.75 acres, this exquisite villa offers a timeless elegance that is evident in the redwood paneled ceilings in the living room, entry, and dining room, creating a warm and inviting ambiance. The attention to detail featured in the pocket screen doors and rolling window screens, custom iron railings, windows, and solid walnut doors, showcase the craftsmanship of the era. The gourmet kitchen features top-of-the-line appliances, Sub-Zero, Bosch, and Gaggeneau, complemented by stainless, marble, and butcher block countertops. A covered dining patio, adjacent to the kitchen, provides a delightful space for enjoying meals while taking in scenic views. The villa's outdoor spaces are equally impressive, featuring spacious tiled, stone, and brick patios, terraces and loggias that complement the many balconies adorning the upper floor. This serene setting provides maximum enjoyment and privacy as neighbors cannot be seen, and includes a pool, separate spa, and enclosed grounds with pathways, fruit trees, mature pine and oak trees. Property highlights: 5 bedroom suites, 7.5 baths, en-suite downstairs office/bedroom, library, main & secondary staircases, 3-car garage w/ double EV charging, solar & back-up energy, security system w/ camera & intercom phone system, 4-zone HVAC, 400-amp electrical service, finished basement/gym w/ outside access. With its rich history, impeccable craftsmanship, and integration of modern amenities, this Italian Villa offers a unique opportunity to own a piece of architectural excellence!$10,500,000
Newport Beach 401 Bay Front
Welcome to waterfront luxury living at its finest in this exquisite home located on Balboa Island in Newport Beach, CA. This stunning property boasts panoramic views of the North Bay Front, offering an unparalleled coastal lifestyle.As you step inside, you are greeted by the warmth of walnut hardwood floors, a classically curved staircase, and coffered ceilings, which add a touch of sophistication to the interior. Custom casework around the walls of windows enhances the home's charm and character, creating an ambiance of timeless elegance.Inspired by the homes of Cape Cod and the Hamptons, the exterior and interior of this home exude coastal chic with rounded bay windows and custom built-ins, creating a harmonious blend of classic and contemporary design elements. Every detail has been thoughtfully curated to create a warm and inviting retreat.The Primary Suite epitomizes luxury living with two ocean view balconies, where you can unwind and soak in the sights and sounds of the island. With high coffered ceilings, plantation shutters, abundant custom built-ins, a walk-in closet, and a spa-like bathroom featuring a dual vanity, vaulted ceilings, and an ocean view while showering, this Suite is a dream.Additional living spaces include two spacious bedrooms with walk-in closets, providing ample room for family and guests, as well as a versatile 4th flex room that can serve as a den, office, or guest bedroom, along with a Rooftop Deck with attached loft space. Perfect for a workout space, private office, or artists retreat.The kitchen is a chef's dream, featuring an island, gas cooktop with vent, and Wolf Double Oven, perfect for culinary creations and entertaining alike. Ample counters and cabinet space are complemented with a walk-in pantry with an appliance bar. A Dutch door off the built-in kitchen office area adds a touch of charm, while the Dutch Entry Door with beautiful leaded glass welcomes you home in style.Convenience meets luxury with amenities such as a laundry room with a sink, a full bath with exterior access, a 2-car garage with EV, a central vacuum, and abundant storage, including easily accessible storage in the attic.This home is the perfect place to relax or enjoy the fun of California beach living. With a large entertainer's patio and a beach right in front of the house, you can enjoy the best of all worlds, whether it's lounging in the sun, taking a refreshing dip in the water, hosting boat parade parties or indulging in water sports right at your doorstep. Top it all off with a rooftop deck, where you can savor breathtaking sunsets, fireworks (that launch from the Dunes perfectly in front of the house), and panoramic views of the bay and beyond.This exceptional home on Balboa Island with its prime location (a short distance to shops, restaurants, the ferry, John Wayne Airport, and world-class Fashion Island), unparalleled views, and luxurious amenities, is a rare opportunity to own a slice of paradise in one of Newport Beach's friendliest and most enjoyable communities. Don't miss your chance to make this waterfront oasis your own and live the ultimate California coastal lifestyle.$10,500,000
Los Angeles 211 Elm Court # 27a
Welcome to Century Plaza Towers, the epitome of luxury living. These iconic 44-story glass towers, designed by Pei Cobb Freed, offer unparalleled panoramic views through expansive 10-foot floor-to-ceiling glass windows. Entry to the towers is via a prestigious 24-hour guard-gated entrance with valet service, ensuring a seamless arrival experience for residents. Experience an array of exclusive 24-hour services and amenities, including a luxurious pool, state-of-the-art fitness center, rejuvenating spa, sophisticated screening room, tranquil library, engaging game room, personal wine storage, elegant dining rooms, and attentive concierge service at your disposal. Step into Residence 27A, a meticulously crafted three-bedroom, four-and-a-half-bathroom sanctuary spanning 3,954 square feet, complete with its private elevator lobby. Upon entering, you are greeted by a grand foyer leading into a spacious great room featuring a cozy fireplace, a stylish Snaidero Designed Kitchen equipped with top-of-the-line appliances, a private den and access to a 20-foot terrace, all showcasing breathtaking views. Retreat to the primary bedroom, which offers a lavish closet, an opulent five-fixture en-suite bathroom, and a private terrace for moments of serenity. The second and third bedrooms, thoughtfully positioned on the opposite side of the residence, include their own en-suite bathrooms, ensuring comfort and privacy for all residents. Embrace the luxurious lifestyle offered at Century Plaza Towers, where every detail is designed to elevate your living experience to new heights.$10,500,000
Carmel 552 Monhollan Road
Spectacular gated Jacks Peak estate on 20 acres with dramatic ocean views and City light views. Featuring a 7800 SF main house, a three bedroom gated guest house with separate entrance and an 800 SF cottage with one bedroom with a living room and kitchen. Masterfully designed with attention to lighting and architectural details by renowned architect Charlie Rose, there are four generous sized en-suite bedrooms in the main house, soaring ceilings throughout, radiant heated floors, a game room, media room, spacious wine cellar, sauna and office. Fully appointed outdoor kitchen with wood burning pizza oven and reclining doors opening to a 1,672 SF patio with ocean views, outdoor fireplace and ocean view hot tub. Six garage spaces, a welcoming motor court and ample guest parking. As spectacular as the inside, the grounds boast over 100 rose bushes, several raised vegetable beds, two orchards, mature oaks, and night lighting. Solar panels and well. Unmatched in amenities this great estate offering the land, view and luxury in design so very hard to find.$10,500,000
Hillsborough 30 Fagan Drive
Over 1.1 Acres of flat Lower North Hillsborough Property. Possible sub-division into (2) separate parcels, call Nick for details. This stately traditional-style 6,000+/-square foot home is located in Prestigious Fagan Estates. This stunning five bedroom, four and two half bath estate features an expansive living and dining room with grand picture windows and an abundance of natural light, a large family room and a contemporary kitchen. In addition, enjoy a wood-paneled library, a separate office and an amazing indoor/outdoor glass-enclosed pavilion that overlooks a nearly half-acre Japanese garden. There is room for all with an expansive first-floor primary suite with a sitting area and plenty of closet space. Four additional bedrooms complete this home. The rear Japanese Garden was designed by Renowned Landscape Architect Katsuo Saito. Enjoy over 20 heritage trees including Cut Leaf Maples and Black and Red Pine Trees. An iconic 10,000-bottle wine cellar, temperature controlled at 48 degrees and humidity controlled at 70%.$10,500,000
Rancho Santa Fe 6523 Mimulus
Located on the premier lot on the renowned Rancho Santa Fe Golf course...Front Row and Center…perfectly situated on 1.55 pristine acres, is one of only 41 homesites with golf course frontage. With some of the best views capturing both the 4th green and fairway and the 5th tee and fairway of this Max Behr designed golf course that originally opened in 1929, and has just completed a beautiful transformation. Style, attention to detail and masterful construction find harmony within this single-story custom designed and built estate encompassing approximately 5,545 sq feet of living space. Walls of doors open to the outdoor living/dining room, with oversized stone fireplace, al fresco kitchen, heaters, electric sunshades and is perfectly conceived for seamless indoor/outdoor living, entertaining and enjoying the spectacular and peaceful golf course and Westerly views. Beautiful hardwood floors and neutral painted walls lend warmth and texture to the interiors with an open concept floorplan. The light-filled great room with vintage lumber beams and disappearing glass doors soak up the expansive views and has custom designed and crafted shelving with built ins and a stone fireplace. The great room opens to the formal dining room with walls of windows, a service bar designed with all amenities and sitting/game area with climate-controlled wine storage. The open concept kitchen, is a chef’s fantasy with top of the line appliances, a large stone flanked center island, a breakfast bar and a light filled informal dining area overlooking the beautiful lush grounds, Koi pond and golf course. There are two offices both lined with custom shelving and cabinetry and two powder rooms. The primary suite is over sized with custom spa inspired bath detailed in stone and an oversized well designed dressing room. There are an additional two suites of bedrooms both are generous in size, one has a large sitting area and a kitchenette. In addition, there is a light filled laundry room with a wrapping/craft area and a three-car garage with golf cart storage. One can enjoy easy access to the golf course, and the equestrian/walking trail. Other amenities and features: Beautiful rose garden. Abundance of outdoor parking. Hand carved walnut front doors with art glass. Koi Pond. This home is just moments from the coveted Village in RSF for shopping and dining, Roger Rowe Schools, world renowned RSF Golf and Tennis Clubs, and within easy access to some of Southern California's best beaches and major highways. This is a once in a lifetime opportunity to own one of the best and most desirable homes in one of the best and most desirable locations on the golf course in the Covenant.$10,500,000
Carmel 5481 Covey Court
Located in the highly sought-after Quail Lodge community, this stunning and ultra-private estate was meticulously designed for the current owners by Hart Howerton with the highest quality and unique pieces sourced from all over the world. Every inch of the property is exceptional, beginning with the antique front entry gate from London, up the olive tree-lined motor court, past the Jerusalem Stone courtyard and reflection pond, and out to the expansive backyard with untouched west-facing views of Carmel Bay, The Mission, and the grand Pacific beyond. Highlights include a separate guest house, beautiful radiant heated hickory and Jerusalem stone floors, large gourmet kitchen with double islands, a luxurious primary suite with clawfoot tub and double showers, antique clay tile roof and copper gutters, 3-car garage with ~1000 SqFt basement/game room and wine cellar, Tesla charger, solar power with Tesla battery pack back up and gorgeous landscaped grounds with meandering paths leading to a recessed hot tub and fireplace. From sunrises to glorious oceanview sunsets, this extraordinary property enjoys the very best of its prime location, elegant living spaces, and all the amenities of Quail Lodge and the Monterey Peninsula within minutes. Optional membership to SL Preserve included.$10,500,000
Rancho Santa Fe 4627 Via Lechusa
Introducing The Wing House by three-time Architectural Digest Top 100 designer and visionary, Wallace E. Cunningham. An exquisite masterpiece nestled on the serene west side of the Rancho Santa Fe Covenant, this gated estate is tucked away at the end of a secluded cul-de-sac on 4.4 acres of pure luxury, tranquility and exclusivity. As you enter through the gates, a long private driveway leads you to a world of serenity, where luxury meets zen in a breathtaking display of modern architecture. Crafted predominantly from steel, concrete, and glass, this architectural marvel stands unparalleled, a true testament to visionary design. Every inch of this residence has been meticulously curated to harmonize with the flowing curves and awe-inspiring lines that define its aesthetic. The main house, completely renovated in 2001, boasts 2 bedrooms, in addition to an attached one bedroom, one bathroom guest suite with its own private entrance. Step into the oasis of the zero-edge pool, a shimmering marvel that mirrors the bold architecture you would expect from a residence of this caliber. Perfectly designed for entertaining, it invites you to bask in the lap of luxury while surrounded by the beauty of your own private paradise. Meander through the grounds on your own private trail, enveloped in a sense of tranquility that is truly unparalleled. A secondary structure added in 2006, mirroring the elegance of the main house, awaits just steps away. Boasting 3 bedrooms, a well-appointed kitchen, and a full bath, it offers a perfect retreat for guests or extended family. With the convenience of paid solar and a 3-car garage, every aspect of this estate has been carefully considered for both luxury and sustainability. Nestled within the prestigious Roger Rowe school district, and mere moments from shopping, freeways, and the allure of the beach, The Wing House presents a lifestyle of unparalleled luxury and convenience.$10,500,000
Laguna Niguel 9 Old Ranch Road
Truly an outstanding opportunity for a meticulously maintained “Ocean View Custom Estate Residence” located within the coveted “Guard Gated” community of Bear Brand Estates in Laguna Niguel. This individually ‘gated' residence boasts approx 9017 sqft & sits on a site of approx. 43200 sqft, with 6 bedrooms, 6 baths, 5 fireplaces, separate library/office & wet bar, formal living & dining rooms, & a most desirable family/great room with ‘indoor/outdoor’ flow to a phenomenally landscaped private rear yard containing a “Pebble Tec” infinity pool & spa, outdoor fireplace & seating area, covered & heated patio & an exceptional panoramic view from the Saddleback Mountain Range to the coastline of the Pacific Ocean! Additional features include an entry foyer adorned with hardwood floors & custom wainscotting, Bonus Room/Gym, separate lower level refrigerated wine room, central air conditioning with 5 separate condensers, 2nd floor laundry room, hardwood & travertine flooring, newer carpeting, a majority of newer interior & exterior light fixtures, numerous French doors showcasing the views and grounds & a 2nd staircase for additional functionality. The gourmet “center island” kitchen contains a 6 burner “Garland” range, griddle, & interior BBQ, 2 dishwashers, 4 ovens, 2 warming drawers, & is contiguous to a full Butlers Pantry as well a walk-in pantry. The Master Suite contains vaulted ceilings, its own wet bar/ kitchenette area, 2 vanities, fireplace, private balcony, an extremely gracious walk-in closet, & jacuzzi type tub offering extraordinary views! This custom residence is absolutely designed with both privacy & the ability to entertain in mind! The outside grounds are both spacious & inviting, containing all the amenities one would hope for. The main floor “Great Room” with vaulted ceilings offers skylights, a grand feature fireplace, wet bar, indoor BBQ, & floor to ceiling bifold doors that “open the entire span of 2 corner walls”. The oversized 4 car garage is accessed by a “flat”, used brick herring bone patterned driveway & contains multiple openers, significant built in cabinetry & is totally finished. Residence is located within minutes of both The Waldorf Astoria & Ritz Carlton Resorts, excellent proximity to the Dana Point Harbor & its Lantern District including the numerous restaurants & shopping. Equally close to the renowned surf breaks of Salt Creek Beach. Excellent access to Freeways for both San Diego & Los Angeles. This is a “Must See”!$10,500,000
Los Angeles 10723 Stradella Court
Incredible development opportunity with plans nearly approved located in Bel Air, sited on a 1.5 acre lot and spanning 18,409 square feet with 7 bedrooms and 14 baths. Featuring natural and warm tones throughout, amenities include a gym, spa, sports court, theater, glam room, and office. This estate offers unparalleled luxury and sophistication, with lush outdoor spaces and roof top deck with panoramic views across Los Angeles to the Pacific Ocean. Embrace the epitome of upscale living in one of the world's most exclusive neighborhoods. Neighboring home sold for $60M in 2020. Designed by Plus Design in collaboration with Studio Plasencia.$10,500,000
Moss Beach 2190 Vallemar Street
The Gray Whale House boasts the most current product lines with stunning and masterful designs. This remarkable home sets a new reality for the San Mateo County Coast. The entry level features a spacious open floor plan with numerous floor to ceiling windows capturing 180 degree ocean white water views over natural coastal prairie. The bio-fuel fireplace separates the kitchen from the living room providing exceptional warmth and ambiance. Hydronic floor heating is installed throughout. Architectural quality materials and craftsmanship reign throughout. Two primary suites feature seemless corner windows for maximum views. Tadelakt wall finishes in the main owner suite are elegant and distinctive while touting eco-friendly resilient and hydrophobic properties. The spectacular lower level enjoys a large entertainment room complete with a bar, island and access to a covered patio. Three en suite bedrooms and a multi purpose room with additional full bath outside its door complete this area. Open floating stair cases and stainless steel cable railings connect floors and the access to the loft and roof deck. Gabion walls at the street entrance open to the driveway and large pervious paver courtyard and garage. The property is designed and prepared for the ocean front environment.$10,500,000
Montecito 1514 Mountain Drive
Indulge in the epitome of luxury living at this recently renovated exquisite Jack Warner contemporary, offering breathtaking panoramic views of the ocean, islands, and mountains. Situated in Montecito's coveted Golden Quadrangle, this residence stands as a unique masterpiece of modernist architecture. Nearly every room in the house incorporates sliding glass doors that open onto individual patios or balconies, creating a seamless indoor/outdoor living experience with breathtaking views. Boasting 3 bedrooms, 4.5 bathrooms, a gourmet kitchen, den, and grand living room, every aspect of the residence reflects meticulous attention to detail and a commitment to unparalleled quality, from the high-end stainless appliances to the refined terrazzo floors. Additional amenities include a stunning pool with ocean views, beautiful gardens resting on 3.25+/- acres, and impeccably landscaped grounds. Conveniently situated near the San Ysidro Ranch, hiking trails, beaches, and Montecito's Upper and Lower Villages.$10,500,000
Los Angeles 1871 Marcheeta Place
This sprawling blue-chip site of approximately 1.3 acres is mostly flat and positioned at the end of a quiet cul-de-sac in the coveted Doheny Estates. Rarely do land opportunities with this amount of flat area become available, especially in such an exclusive, world-class location. The massive site was previously two parcels thereby giving a buyer flexibility to explore untying the property back to two parcels to develop two homes, or build on the current parcel. There is a home on the property which could serve as a rental to defray carry costs while a buyer obtains entitlements and permits. Truly a unique, one-of-a-kind opportunity in an A+ location, perfect for either an end-user or developer to create Los Angeles' next showcase estate. Red boundary lines are approximations and may not reflect precise property lines.$10,500,000
Beverly Hills 625 Rodeo Drive
This property has conceptual plan approval from the City of Beverly Hills and is being sold with approved plans and permits ready for construction. Bring your vision to life with this Rodeo Drive property and create a modern oasis tailored to your personal taste and style by renowned architect TAG front. This home boasts 11,500 square feet of space, 5 en-suite bedrooms, spacious living areas, a gourmet kitchen, home theater, a temperature-controlled wine cellar, relaxing spa, and a well-equipped fitness center. Immerse yourself in the glamorous lifestyle of Beverly Hills while reveling in the privacy and tranquility this exceptional home has to offer. Preliminary plans are available for review by appointment. Please be advised that the photography shown are renderings.$10,500,000
Beverly Hills 9894 Beverly Grove Drive
Breathtaking city views that will undoubtedly captivate you. This remarkable residence carefully merges a sense of tranquility with the utmost convenience. The moment you step inside, prepare to be mesmerized by the enchanting cascade of sunlight streaming through the grand skylight, creating an ambiance that embraces you warmly. What truly sets this home apart is the awe-inspiring views it provides throughout. Every room offers a vantage point to behold the most magnificent vistas, allowing you to feel truly connected with the surrounding beauty. Whether you're waking up to the sunrise over the city skyline or marveling at the twinkling lights at night, these views will undoubtedly leave an indelible impression.With 4 bedrooms and 5 bathrooms, this home also caters to practicality and convenience. The inclusion of an elevator adds an extra layer of accessibility, enhancing the architectural brilliance and thoughtful design of the residence.Additionally, this residence features a meticulously crafted Japanese garden, adding an extra layer of natural beauty and serenity to the property. The Japanese tea garden, with its carefully manicured plants, traditional stone lanterns, and soothing water features, creates a tranquil oasis that invites you to escape the hustle and bustle of the city and find solace in nature. Sale included both APN 4356-023-015 & 4356-023-017.$10,500,000
West Hollywood 1659 Marlay Drive
Presenting a one-of-a-kind opportunity to own an estate on land perched atop a hill. The estate comprises 2 separate structures. The luxury view estate was a custom-built design-forward masterpiece offering impeccable modern finishes with a minimalist aesthetic joined with city views in the celebrity enclave of Sunset Strip. This trophy residence has a nearly 250-foot gated driveway with multiple private parking spaces. The property includes a rare fully loaded 1,700-square-foot detached guest house, a rare amenity, and flex space. Treat your loved ones to movie nights in the media room, or simply lounge by the zero-edge pool. Work out in the large gym and relax in your own sauna. Sleek kitchen with top-of-the-line Miele appliances. Decompress in the luxurious and view-filled master retreat, and outdoor patios overlooking the breathtaking views. This estate is not to be missed.$10,500,000
Los Angeles 9240 Robin Drive
IMPECCABLE ATTENTION TO DETAIL AND NO EXPENSE SPARED ON THIS ICONIC MEDITERRANEAN VILLA LOCATED IN THE COVETED BIRD STREETS. A gated driveway leads you to a stunning courtyard and flagstone entry through monumental double doors framed in limestone. Inside, soaring 12-foot beamed ceilings, solid core doors, walnut, stone and marble flooring throughout. The main floor has a seamless flow, encompassing the living room, library, and a separate wet bar for entertaining. A formal dining room, butler's pantry, and a chef's kitchen with double sinks and exquisite appointments seamlessly connect to the family room, featuring another gorgeous fireplace. A guest suite, two powder rooms, and a separate laundry room offer both convenience and comfort, while a rotunda off the center hall adds architectural intrigue. Ascending the elegant stairwell to the second floor reveals the primary retreat. Here, a spacious sanctuary awaits, complete with a lounge area, wet bar, and 2 fireplaces. The expansive bedroom with his and her baths with luxurious soaking tub and French doors leads to triple Juliette balconies with sweeping city views. Two additional bedroom suites upstairs ensure ample accommodations for guests or family members. The lower level, off the rotunda, unveils further indulgence, including a third powder room, a cinema with a wet bar, and a temperature-controlled wine cellar adorned with built-ins. Throughout the home, quality casement windows invite natural light, while stone fireplaces add warmth and elegance. doors with designer hardware, along with beautiful plank walnut floors and perfectly curated marble and stone, elevate the interior to unmatched levels of sophistication. Outside, flagstone terraces envelop the home, creating an enchanting entertainment space adjacent to the infinity-edge pool, which overlooks the magical cityscape below. A three-car garage, clay tile roof, and expansive grassy area add practicality to the property's opulence, while substantial exterior lighting enhances its allure after dark. This estate is not just a home; it's a masterpiece of quality, design, and craftsmanship, meticulously curated with a highly sophisticated Crestron system throughout, ensuring effortless control of every aspect of modern living. With its unmatched blend of luxury, comfort, and technology, this property offers incomparable value for discerning buyers seeking California living in great style in the coveted Bird Streets.$10,495,000
Newport Beach 748 Harbor Island Drive
An open-concept contemporary design and panoramic views work in perfect harmony at this 4,000+ SF home, situated on the waterfront of exclusive Promontory Bay. Recently renovated, this four-bedroom home—featuring one bedroom on the lower level and one currently used as a gym—delivers chic, turn-key accommodations punctuated by unique architectural elements, including a sunken living room, floating staircase, and walls of glass that open for optimal indoor-outdoor living. A clean motif is enjoyed throughout the residence, featuring glossy white cabinets, floating vanities, and a neutral color palette. A wet bar in the main living area and a kitchen with an oversized island foster effortless entertaining, while quartz countertops, abundant storage, and premium Viking appliances, including a wine refrigerator, ensure culinary mastery. A stylish patio spans the width of the home, offering a dining and seating area with a fire pit, as well as access to the home's private dock, which currently holds a 53-foot center-console, 29-foot Zodiac, and 23-foot Duffy boat. An ascent to the second level reveals the primary suite, a gym (which can serve as an optional fourth bedroom), a laundry room, and the third bedroom await, with the latter featuring an en-suite bath and French doors opening to a rooftop deck with a fireplace, refrigerator, and views of Balboa Island. The primary suite elevates everyday living with custom built-ins, an infrared sauna, a spa bath with steam shower, a lavish retreat with a media center and fireplace, and a private balcony overlooking the private beach exclusive to Promontory Point and Promontory Bay residents. A three-car garage completes this pristine waterfront estate.$10,495,000
Dana Point 24 Monarch Bay Drive
A well positioned single level view home located in the distinctive ocean front community of Monarch Bay. The contemporary homes peaceful and relaxing lifestyle begins even before entry, when you enjoy the breathtaking coastal view of the waves crashing along the sand at Salt Creek Beach. Inside you will admire the spanning 11-foot ceilings and solid wood French Doors which effortlessly connects the interior and exterior spaces. The spacious living room hosts a sit-down coastal view, wood burning fireplace and features hardwood parquet floors. The kitchen features white cabinets, new top of the line appliances, a center island and a separate bay window dining area. The Family Room features an expansive wood burning fireplace, built in shelving and matching sets of floor to ceiling French Doors which continues the homes indoor-outdoor lifestyle. Expansive 1/4 acre private backyard areas surrounding the home featuring a terraced putting green, bocce ball court and in ground hot tub. The sizable lot offers tremendous potential to expand upon the current home should a new resident desire. Take a short stroll or a personal golf cart to the private Monarch Bay Beach Club where one can enjoy world class amenities. Enjoy the butler style service at the beach including towels & umbrellas as well as ocean front dining, volleyball, beach fire pits, and a private tennis court. Monarch Bay has 24-Hour Gated Security with no association dues, and a new constructed contemporary entrance to greet owners into one of California's most prestigious communities.$10,495,000
Newport Beach 110 Via Trieste
LIVE THE LIDO LIVE ON THIS SPECTACULAR FRENCH PROVINCIAL STYLE RESIDENCE IN ONE OF LIDO ISLAND'S LARGEST INTERIOR LOTS AND MOST COVETED LOCATION. THE SPACIOUS AND ELEGANT 5 BEDROOMS, 5.5 BATHROOMS WITH APPROXIMATELY 5,507 SQUARE FEET OF LIVING AREA, OFFERS AN OPEN FLOOR PLAN FEATURING A GENEROUS LIVING ROOM WITH FIREPLACE, FORMAL LIVING ROOM, AN AMAZING TEMPERATURE CONTROL WINE ROOM, A GOURMET KITCHEN WITH A LIGHT FILLED BREAKFAST AREA AND A FAMILY ROOM WITH ELEGANT BAR AND FIREPLACE OPENING TO LUSH GARDENS, A BEAUTIFUL POOL AND SPA. A DOWNSTAIRS BEDROOM SUITE, A PRIVATE OFFICE WITH FRENCH DOORS OPENING UP TO THE INVITING STRADA PATIO COMPLETES THE FIRST LEVEL. FOR YOUR CONVENIENCE, AN ELEVATOR WILL TAKE YOU TO THE SECOND LEVEL. THE SECOND FLOOR OFFERS A LOFT/DEN AREA, THREE ADDITIONAL BEDROOM SUITES AND AN IMPRESSIVE PRIMARY SUITE WITH FIREPLACE AND AN ADJACENT SITTING/OFFICE/EXERCISE AREA. BEYOND AND ABOVE IT ALL, STEPS TAKES YOU TO A ROOF TOP DECK WITH GREAT VIEWING, BUILT-IN SITING, FIRE-PIT TABLE AND ENTERTAINMENT. THIS RESIDENCE IS SITUATED ON AN OVERSIZED LOT WITH 70 FEET OF FRONTAGE. JUST A FEW STEPS AWAY THE LIDO CLUBHOUSE, YACHT CLUB, GRASSY PLAY AREA, TENNIS COURTS AND LIDO'S PRIVATE BEACH. NEAR BY THE LIDO MARINA VILLAGE, RESTAURANTS, SHOPS AND ENTERTAINMENT.$10,495,000
Palos Verdes Estates 1533 Via Lopez
This magnificent villa was built in 2011 and then updated in 2019 and 2020. This home includes exquisite details of high-end European interior design, the ultimate in luxury and refinement. It has 5 bedrooms ensuite, a separate helper’s quarter with its own entry and laundry room, a formal living room, a huge family room, a game room, a study, an elegant dining room, a gourmet kitchen with a breakfast nook, a full bar counter, and butler’s pantries. They equipped all bedrooms with Jacuzzi tubs and Toto water closets. The primary bedroom offers his and her closets with built-in cabinets, a spacious bath with separated toilets, double sinks, a huge steam shower, and a beautifully designed make-up table with mirrors and sconces. The home also offers elegant light fixtures, custom multi-layered window coverings, carved stone fireplaces, a wine cellar, two wet bars, an elevator, central air, Creston system, Venetian paint in all public areas, marble/Onex/stone/wood floors, etc. This home has about 8700 sq. ft. on a lot of appx. 30,000 sq. ft. with lovely ocean and far coastline views; fully landscaped with pool, spa, fire pit, gazebo, putting green, tennis court, circular driveway, and a 4-car garage. It is fully fenced and gated. They will sell it furnished with just a few items excluded with sentimental value to them. The art and decoration items are not included. Too many features to list, seeing is believing, one of the very few homes available on the market with such elegant taste. Just bring your suitcases and call it your home!$10,490,000
Santa Cruz 4190 Opal Cliff Drive
NEW BUILD IN HIGHLY SOUGHT AFTER OPAL CLIFF DR LOCATION, OPTIMALLY SITUATED AT THE 100 YEAR BLUFF SETBACK (50+FEET FROM THE BLUFFS EDGE). INFLUENCED BY THE OCEAN VILLAS OFF THE COAST OF SPAIN, THIS 3373 SQUARE FT OCEANFRONT ANDALUSIA. THE MOMENT YOU ENTER, YOU WILL BE INSPIRED BY THE VIEWS AND THE TASTEFUL USE OF NATURAL MATERIALS. FORGED IRON FIXTURES, NATURAL STONE, HANDMADE SALTILLO TILE, MESQUITE, ALDER, AND WORMWOOD ARE SEEN THROUGHOUT. THIS HOME FEATURES FOUR EN-SUITE OCEAN VIEW BEDROOMS, 2 HALF BATHS, AN ELEVATOR, OFFICE, AND UTILITIES ON BOTH FLOORS. THE KITCHEN IS APPOINTED WITH THE FINEST OF AMENITIES AND ANCHORED BY A STUNNING IJEN BLUE STONE ISLAND. WARMTH RADIATES FROM THE CUSTOM CABINETRY COMPLIMENTED BY HARDWOOD FLOORS AND VAULTED BEAM CEILINGS. A CUSTOM BUILT BEVERAGE CENTER FEATURES ROLL OUT LIGHTED DRAWERS, A MIELE WINE COOLER AND A PERLICK BEVERAGE REFRIGERATOR. THE PRIMARY SUITE OFFERS FULL OCEAN VIEWS AND VAULTED BEAM CEILINGS AS WELL AS A FIREPLACE. SLIDING DOORS ACCESS THE UPPER DECK. EASY ACCESS FROM BOTH LEVELS TO OCEAN VIEWS, SURFERS AT SHARKS COVE, AND GLIMPSES OF SEALIFE. RELAX IN THE SPA, COMMUNE AROUND THE FIRE PIT OR JUST BASK IN THE WARM SUN ON THE PATIO OR DECK. TRULY ONE OF THE FINEST CUSTOM HOMES ON OPAL CLIFF EVER OFFERED.$10,450,000
Hermosa Beach 100 The Strand
Italian Villa meets California Coastal! Thoughtfully designed with 5 beds and 4.5 baths on nearly 4000 sqft, this home is ideal for entertaining guests while watching the sunset over the Hermosa Beach horizon from almost every room. This three story home features stone laid archways, marble and walnut hardwood flooring, a pool table room, rooftop lounge and five parking spaces. The main level brings you into the expansive living area that's open to the gourmet kitchen, dining room and leads you out to the beachfront patio. Opened by the retracting glass doors, the patio has a built-in barbeque, fire pit and fountain; perfect for entertaining on the Strand. The circular staircase or elevator will take you to the top level that includes two guest suites and a large primary suite with a walk-in closet, private ocean view deck, double marble sinks, walk-in shower and hot tub. Downstairs on the first level, guests have ultimate privacy with two additional guest suites, a laundry room and 2 car garage with a storage room. Located in the heart of Hermosa Beach and right on the Strand, it's a short stroll or bike ride to Hermosa, Redondo or Manhattan beach piers. This stunning luxury home and a true landmark on the Strand awaits the most discerning buyer to enjoy.$10,450,000
Rancho Santa Fe 5248 La Crescenta Rd
SINGLE STORY! Located in the highly sought-after neighborhood of THE COVENANT. Tucked away at the end of a serene cul-de-sac, this recently renovated property seamlessly marries modern sophistication with a relaxed atmosphere. Step inside to discover 5 thoughtfully designed bedrooms in the main house, complemented by a versatile bonus room that effortlessly adapts to your lifestyle – be it a game room or an additional bedroom. The inclusion of a private office and a well-appointed gym adds an element of practical luxury, while high ceilings and stylish finishes create an inviting ambiance throughout. Adding to the allure, a separate casita awaits with 2 bedrooms, full bathrooms, and a Media Room – perfect for hosting guests or creating a private retreat. Enjoy panoramic views that stretch across the horizon, and unwind in the expansive backyard, all on a single level for seamless accessibility. Indulge in the comfort of the master bedroom suite, complete with a spa-inspired bathroom featuring a double toilet. Outdoor living is elevated with an Infinity Edge pool and spa, while the inclusion of solar panels aligns with a commitment to sustainable living. The property's charm is further accentuated by a spacious Turf area. This residence represents a harmonious blend of casual elegance and refined living, offering a unique opportunity to immerse yourself in the tranquility of Rancho Santa Fe. Don't miss the chance to call this remarkable property home – where casual vibes meet sophisticated living.$10,395,000
Menlo Park 680 Cotton Street
Nestled on a highly sought-after street in Menlo Park, this elegant 4-bedroom, 3.5-bathroom home spans 5,270 sqft on a 20,628 sqft lot. From the tree-lined street to the meticulously designed interior, this home exudes charm and attention to detail. The gourmet kitchen features Miele and Bosch appliances, while radiant floor heating adds comfort to all bathrooms. The seamless indoor-outdoor living experience extends to the outdoor kitchen with a Wolf grill, a spacious deck for gatherings, and a rubber playground for kids. And a dedicated multipurpose room above the garage offers flexibility as an office, theater, or gym. The home is conveniently located within a mile of downtown shopping and dining, and offers access to top-rated Menlo Park schools, close to Menlo Schools, Sacred Heart School, and the Menlo Circus Club. Additionally, Menlo Park's proximity to major tech companies and Silicon Valley makes it an ideal location for professionals and families. This luxurious home provides a peaceful retreat within easy reach of the finest the Bay Area has to offer.$10,300,000
Coronado 820 Glorietta Blvd
LUXURY LIVING at its finest across from the Coronado Golf Course and includes an exclusive membership at the Hotel Del Club! This must-see Estate is located on one of the largest lots (12,200sf) along charming Glorietta Blvd with picturesque views of Glorietta Bay, Coronado Golf Course and the iconic Coronado Bridge. The spacious 5,513 sf home has outdoor entertaining areas including covered porches, solar heated pool & spa, casual lounging area with fireplace, and built-in BBQ for al fresco dining. Indulge in culinary delights in the recently updated gourmet kitchen seamlessly connected to the family room and opening to the tranquil private backyard oasis. Upstairs is the stylish main bedroom suite with cozy fireplace, huge walk-in closet, and newly designed main bathroom. All bedrooms are en suite. Enjoy access to Coronado's fabulous recreational tennis, golf and boating activities along with exclusive Del Club Membership ($50,000 value) with Hotel Del Resort privileges & beachside amenities. The many amenities of this home include Control4 Smart House app controls for heating and air conditioning, indoor/outdoor sound system & lighting as well as Pentair app pool controls, solar heating for pool & spa, outdoor shower, natural gas fire pit, security system, new tanklesswater heater, five gas fireplaces (which can also use wood), Delta Heat three burner natural gas BBQ, two offices with views of the water & golf course, Sub Zero 145 bottle wine storage, bar in living room along with bar fridge,Samsung Frame TV, roof deck with water & electrical outlets, exterior ceiling patio heaters, sound system throughout the house with ceiling and landscape speakers, plantation shutters, and Lifesource whole house water filtration system. Gourmet kitchen includes 6 burner WolfRange with griddle and 2 ovens, Dacor microwave, Subzero refrigerator/freezer, warming drawer, soap stone back counters and quartz island. Newly designed main suite incudes completely remodeled main bathroom with new shower, cabinets, countertops, fixtures & tile flooring. Garage includes a refrigerator/freezer, plug for a golf cart, 240 outlet for electric vehicle, loft storage, and Spartaflex garage floorcoating. The large backyard includes a 60' lap pool as well an artificial turf area great for pitching and chipping! Buyer and Buyer's agent to verify all information and measurements prior to close of escrow.$10,300,000
Hillsborough 588 Craig Road
Step into your modern farmhouse masterpiece in the coveted Carolands neighborhood of Hillsborough. Situated on a flat and spacious half-acre lot, this home has undergone a complete renovation and expansion, ensuring a modern and comfortable living experience. The main house boasts 5 bedrooms and 4 bathrooms, with the added bonus of a brand new ADU that includes the 6th BR and another bath. Inside, discover 16-foot ceilings, stunning wood floors, abundant natural light, and premium upgrades. The chef's kitchen features Thermador appliances and an 11-foot island, with La Cantina doors for seamless indoor-outdoor flow. Additionally, your outdoor oasis awaits with ample space for a potential pool, while the bocce ball court adds a touch of recreation. The additional 763sf ADU is versatile, perfect for guests or a home office. This property combines modern living, luxury, and space in the sought-after Carolands neighborhood. Welcome home!$10,300,000
San Marino 1260 Shenandoah Road
Completely renovated new house, finished in 2014. The original main house has 5,326 sq. ft. plus an additional new add-on of around 2,300 sq. ft., total square footage now is 7,620 sq. ft., not including the basement around 700 sq. ft. with one bath. Highlights of the main house: 5 bedrooms, 7 baths, brand new elevator, brand new stair case, 2 kitchens with high-end Viking kitchen equipment. Most bathrooms of the main house are equipped with steam and Jacuzzi tub, and bidets. The master bedroom itself has 2 baths –his and hers, with totally different designs at best qualities. Top of the line flooring, granite, marble, hardwood floor and built-in carpentry throughout the entire house. Special designer painting throughout the house with Venetian plaster ceiling. 6 all new fire places with remote control lighting and functions. Main house has a 3-car garage. There's more! 3 other separate buildings totaling approx. 1,500 sq. ft. : The pool house - 4 fully loaded gym equipment. The massage room with spa and steam room. The guest house – Game room/ living room upstairs with kitchen and one bed / one bath downstairs, additional 2-car garage with 360 degree turn around floor. San Marino School. Also walking distance to Lacy park.$10,290,000
Menlo Park 1205 Trinity Drive
Situated on one of its largest lots in Sharon Heights neighborhood, this estate quality home has sweeping Bay views from San Francisco & a rare private tennis court. The architecturally significant home is framed by towering hedges that ensure privacy from the street. The interiors are beautifully appointed with numerous updates throughout & a backdrop of the expansive view of the Bay from most rooms. Fine hardwood floors, many in a herringbone pattern, plus crown moldings & recessed lighting in nearly every room are classic & timeless. Two-story floor plan begins with spacious public rooms which include grand living room, richly appointed library, formal dining room adjacent to a temperature controlled wine cellar, & window-lined sunroom. The remodeled kitchen, complete with an adjoining family room provides a perfect blend of functionality & style. Upstairs, alongside primary suite, is a second office & each room offers stunning views out to the Bay. Recessed spa, dual bbq center, & beautifully landscaped grounds that offer abundant space for both play & entertainment. Adding to the appeal, is the home's access to top-rated Las Lomitas schools & its proximity to Sand Hill Road venture capital centers, Stanford University, & Highway 280 to both Silicon Valley & San Francisco.$10,250,000
Los Gatos 19351 Redberry Drive
Nestled in the perfect setting for contemplating peace and relaxation, this spectacular new home features a structure of concrete, steel, and commercial grade glass, designed to minimize environmental impact while forging connections between interior spaces and the surrounding landscape. This retreat will make you long for a life enveloped by the great outdoors. Evergreen views are framed by expansive windows and luxury touches abound: Floating Stairs, French White Oak flooring, Glass Wine Cellar, Lacantina folding doors to pool, an elevator servicing all three levels and more . PRIMARY HOME 7,031 SF / 5BR/7BA + 3200 SF OF DECKING + GUEST HOUSE 822 SF / 2BR/2BA = TOTAL LIVING SPACE 7,853 SF + 3 CAR GARAGE Convenient to Apple (8 miles), San Jose Airport (15 miles), Nvidia (18 miles), Palo Alto/Stanford (20 miles), and Meta (21 miles). Saratoga schools. Call for private showing.$10,250,000
Los Gatos 19351 Redberry Drive
Nestled in the perfect setting for contemplating peace and relaxation, this spectacular new home features a structure of concrete, steel, and commercial grade glass, designed to minimize environmental impact while forging connections between interior spaces and the surrounding landscape. This retreat will make you long for a life enveloped by the great outdoors. Evergreen views are framed by expansive windows and luxury touches abound: Floating Stairs, French White Oak flooring, Glass Wine Cellar, Lacantina folding doors to pool, an elevator servicing all three levels and more . PRIMARY HOME 7,031 SF / 6BR/7BA + 3200 SF OF DECKING + CASITA 822 SF / 2BR/2BA = TOTAL LIVING SPACE 7,853 SF + 3 CAR GARAGE Convenient to Apple (8 miles), San Jose Airport (15 miles), Nvidia (18 miles), Palo Alto/Stanford (20 miles), and Meta (21 miles). Saratoga schools. Call for private showing.$10,250,000
La Quinta 53184 Ross Avenue # 52a
Plans ready. Mid century flair meets warm contemporary on the best street in the Madison Club with explosive views and a private lagoon. Pickleball estate with approximately 17,000 sq ft of air conditioned space, featuring 4 master suites and a total of 9 bedroom suites.$10,250,000
Carmel 2932 Cuesta Way
Welcome to one of Carmel's finest homes available boasting exceptional ocean and nature vistas. Upon entering, prepare to be amazed by the impressive interior. This home has undergone a comprehensive top-to-bottom renovation. Updates include a new roof, skylights, chimneys, and fireplaces. The flooring has been replaced with new hardwood and carpets. The kitchen has been completely redesigned with top-tier appliances, a warming drawer, soft-close drawers, and cabinets. Additionally, there's a new half-bath, as well as remodeled primary and guest bathrooms. The primary suite and living room feature custom cabinetry, and all interior doors have been replaced. New lighting enhances the entire space, while soundproofing has been installed between the upper and lower floors. The property benefits from owned solar panels, and Comcast services support Pulse security. The Ring doorbell is hardwired for reliable functionality. The media room also includes an office area with locking file drawers, offering captivating views of Point Lobos, Monastery Beach, and the surrounding green belt.$10,137,000
Piedmont 52 Glen Alpine Road
52 Glen Alpine is an exquisite English County Tudor estate property offering an extraordinary combination of breathtaking craftsmanship, European influenced style, elegant and gracious spaces, wonderful indoor/outdoor living and compelling possibilities. Architecturally stunning, as you enter in the dramatic foyer, you are welcomed by generous formal rooms, a stunning hand-carved floating staircase, custom decorating plaster ceilings, and beautiful two-story leaded glass windows providing natural light and warmth. Ideally sited on a .69 acre lot spanning the entire distance between two streets in a quiet and coveted Piedmont location, outdoor amenities include mature landscaping, majestic trees and formal gardens, a black bottom pool and spa, and multiple courtyard spaces to enjoy the California lifestyle. Nearly level in from the gated rear entrance (Sotelo Avenue), the property also has a 3-car detached garage with a studio apartment above it. Known for top-rated schools, community parks and proximity to San Francisco, Piedmont is a delightful community to call your home. Constructed in 1930 by renowned local architects, Williams and Wastell, for a member of the Witter family and cherished by all of its owners, this iconic Piedmont jewel is a rare and wonderful home!$10,000,000
Ortega Mountain 36000 Tenaja Truck Trail
California’s natural beauty on 240 acres where time slows, and tranquility reigns! Nestled in its own valley, with panoramic mountain vistas as far as the eye can see, this ranch land stands alone, unmatched in its splendor. Enter this hidden sanctuary that’s just minutes from the hustle and bustle of Orange and Riverside counties, is nestled among thousands of majestic oaks, a meandering seasonal creek, and vast open pastures is the last of its kind. And for privacy seekers, it is surrounded on 3 sides designated as Wilderness in the Cleveland National Forest. And that means no new neighbors.This property includes a newly remodeled 2-bedroom, 2 story guest house with two bedrooms, a spacious bonus room, and a stunning new kitchen with plenty of sunshine. And for all your toys there’s also a new 2,500 sq ft barn for your equipment or livestock. This property is 100% off grid with a new septic tank, a new solar system that will run the house for days, and a back-up generator for when the sun don’t shine. And Water – Water everywhere really is true here with 2 deep wells both rated for 50+ gallons per minute for all your home and livestock needs. You’ll also find several outbuildings, including one with a central grand fireplace, perfect for hosting your BBQ soirées with family and friends. Enter this gated sanctuary, where nature thrives, and wildlife roams freely and you’re guaranteed to see deer every day, and on your game cameras, bobcats, fox, coyote, owls, hawks, and more. This is a once-in-a-lifetime opportunity, a rare gem awaiting its discerning owner. Don't let history pass you by. Seize the opportunity to own a piece of paradise, where dreams really do meet reality.$10,000,000
Irvine 50 Copper Creek
Nestled within the prestigious 24-hour gated and patrolled enclave of Shady Canyon, this custom estate epitomizes luxury living within a backdrop reminiscent of the Tuscan Vistas in Italy. Situated on a sprawling 28,009 sqft parcel, this magnificent residence boasts 5 bedrooms and 4 ½ bathrooms across an expansive 7,232 sqft of living space. Upon entering, you are greeted by a grand open air front entry courtyard enveloped by lush, mature landscaping, setting the tone for the opulence within. The home features a host of amenities, including a theater, executive wood-clad office, and an upstairs lounge, providing ample space for both relaxation and entertainment. For the automotive enthusiast, a motor court leading to the garage offers plenty of room for parking and storage. Inside, a bar and billiards room provide the perfect setting for social gatherings, while formal living and dining rooms exude elegance and sophistication. The master retreat is a sanctuary unto itself, boasting a spacious bedroom with a cozy fireplace, a stone-clad bathroom, a generous walk-in closet, and a balcony overlooking the picturesque surroundings. The heart of the home is the gourmet kitchen, which opens to a breakfast nook and informal living room centered around a real wood-burning fireplace, creating an inviting space for family gatherings and everyday living. Outside, the meticulously landscaped exteriors feature fine hardscapes and majestic pathways leading to a private, tree-lined backyard. A series of loggias and covered dining spaces with an outdoor kitchen, pizza oven and BBQ offer the perfect setting for al fresco dining and entertaining. Lounge spaces, a salt water pebble tech pool, and a spa provide resort-like amenities, while raised planter beds and mature citrus trees ensure an abundance of fresh fruit year-round. Additionally, a detached guest casita offers privacy and comfort for visitors, completing this unparalleled estate in the coveted country club community of Shady Canyon.$10,000,000
Rolling Hills 2 Buggy Whip Drive
View! View!! View!!! Nestled in the exclusive Rolling Hills community, this custom-built tennis estate exemplifies the pinnacle of opulent living with mesmerizing Queen's necklace, coastline, and the sparkling city views and fine appointments throughout the house. With over 2 acres of land, the property is enveloped by majestic trees and a gated entrance, providing a tranquil and exclusive retreat. As you approach the estate, the tennis court and the circular driveway set the tone for the grandeur that awaits. Once inside, the high ceilings and natural light from the skylights set the ambiance throughout the house. Wall-to-wall glass from the living areas also merge the indoor and outdoor spaces seamlessly while providing unobstructed views outside. The large formal living room features a stately fireplace whereas the spacious family room and dining area are perfect for gatherings, all surrounded by breathtaking views. The chef's kitchen features a delightful casual dining area, large center island and expansive granite countertops & cabinets. There's a library/office that can be converted into a bedroom whereas a bonus room is ready to suit your lifestyle needs. Meanwhile, separate laundry room in the main & lower level add to your convenience. Most of the bedrooms in this luxurious mansion enjoy the awe-inspiring views. The grand primary suite is a sanctuary of its own, with a cozy fireplace, a generous walk-in closet and a resort style bathroom for ultimate relaxation. There is an en-suite bedroom while two other bedrooms share a Jack-and-Jill bathroom. The lower level features 2 large recreation/game room with a full bathroom, another opportunity to convert into additional bedrooms. There is also a bar and a wine storage & tasting room for the wine enthusiasts. While you bask in the beauty of the outdoors from the view deck, you will find a built-in BBQ and a firepit for outdoor gatherings as well as a large pool and spa area for additional fun. A horse riding ring and a stable, converted into a guest house without permit and not counted in the square footage, can also be converted back for the horse lovers. With unrivaled luxury, privacy, and awe-inspiring views, this luxury estate is a rare opportunity to own a piece of paradise in an exclusive and secluded location.$10,000,000
Aptos 733 Via Gaviota
Via Gaviota is the premier ocean front street in Santa Cruz County...some even refer to it as Malibu of the North! 733 VG lies at the end of the cul de sac & features a view perspective of the Santa Cruz coastline, facing the iconic cement ship, Capitola Village & Pleasure Point. One of the many features that separates this property from others is that it sits one home in from the county's best seawall & has direct access to the sand from the ocean front deck. The community seawall is maintained yearly through the HOA. Large open beam ceilings give it a spacious feel & there is a 2nd deck ideal for family & friends to gather, converse, & dine the sunset nights away! The primary & one other bedroom have ocean views. Electric blinds w/ zone control. Newer concrete driveway for 7+ vehicles. Gated community patrolled by private security company and no power lines! NO rental restrictions! If you have been waiting for beach front, this is the 1!$10,000,000
La Jolla 5942 Germaine Ln
This luxurious home is located in the coveted La Jolla community, offering stunning views of San Diego Bay and downtown. *The thoughtful interior is a modern masterpiece with sleek lines, granite accent walls, and handsome wood accents throughout. *Accordion doors open the entire back wall to the outdoors, providing the ultimate indoor/outdoor living experience. *Being sold fully furnished! *Enjoy the fresh air and sunshine in the backyard oasis with its mature tropical landscaping, resort-style pool, and spa. The massive center island with a skylight in the gourmet kitchen is perfect for entertaining, and there's plenty of storage with a walk-in pantry and butler's pantry. *All bedrooms are ensuite, and custom features can be found throughout the home. *A designated office provides a perfect work-from-home space, while solar panels and a gated driveway ensure energy efficiency and security. *The mixture of modern and earth tones creates a warm and inviting atmosphere. *This home is the epitome of luxury living with an amazing entertaining space and an outdoor pagoda to relax in and take in the beautiful surroundings. *Don't miss the opportunity to own this exquisite property in La Jolla!$10,000,000
Milpitas 2124 Old Calaveras Road
Opportunity Knocks: Magnificent 7000+ Square Feet Estate Home with Stunning SF Bay Views on 65+ Acres! This partially finished estate home boasts a breathtaking setting and endless possibilities. Built to endure with incredible bones, this home offers a solid foundation for your vision to flourish. Don't miss out on the chance to make this spectacular property your own!$9,999,999
Rancho Santa Fe 6809 Alydar Corte
Welcome to one of the most enchanting properties in RSF. This estate exudes romance and elegance at every turn. Admire the graceful architecture, highlighted by curved windows that offer stunning views of the lush gardens and cascading fountains. Step outside to discover a paradise of green lawns, a tennis court, and secluded pathways. Inside, experience the ultimate luxury in this meticulously magnificent 11,000 sqft mansion. From the state-of-the-art theater and kitchen to the mahogany-clad study, every detail exudes sophistication. Retreat to the tropical-themed master suite, complete with a private exercise pavilion and sauna. With a fully-contained guest house and an 8-car garage, this gated 5-acre estate offers privacy and exclusivity in the prestigious Del Rayo Estates community. Come and experience unparalleled opulence and space.$9,999,999
Bloomington 11273 Alder Avenue
EXCELLENT DEVELOPMENT OPPORTUNITY KNOCK YOUR DOOR TO OWN 4.1 ACRES OF LAND WITH A HOUSE SITUATED IN A PRIME LOCATION OF BLOOMINGTON. CALLING DEVELOPERS, BUILDERS, INVESTORS, ETCETERA, ETCETERA. THE SALE INCLUDES A 3 BEDROOMS, 2 BATHROOMS HOUSE. THE HOUSE HAS APPROXIMATELY, 2, 275 SQFT. NEW OWNER/S IS/ARE ADVISE TO INDEPENDENTLY DO ALL THE INVESTIGATION WITH THE CITY, OR COUNTY OF SAN BERNARDINO FOR THE USE OF THE LAND, SQUARE FOOTAGE AND ZONING.$9,999,999
Newport Beach 914 Balboa Boulevard
Ideally located right on the bay with a private dock and enchanting views, this upgraded Balboa Peninsula duplex offers outstanding opportunities in Newport Beach. Featuring an elevator and interior and exterior staircases, the two-level property can easily be transformed into one expansive single-family residence with approximately 3,500 square feet of living space. Both levels offer gorgeous views of the bay, passing boats, evening lights reflecting on the water, the office towers of Newport Center, and the Balboa Fun Zone, which is just a few homes away. Each residence features two bedrooms, two baths, open living and dining areas with fireplaces and bay views, and kitchens that open to the dining room. The lower unit hosts a large bayfront patio and small beach, luxury vinyl plank wood-look flooring, and a gourmet kitchen with quartz countertops and stainless steel KitchenAid appliances. Second-floor residents will enjoy a living room with floor-to-ceiling windows and doors opening to a view balcony, an office, and a primary suite with private balcony. Crown molding, in-ceiling speakers, a two-car garage, and a gated entrance for added privacy are also included, and the dock can accommodate a vessel up to 60' long. Balboa Island, the Balboa Pier and the oceanfront Balboa Peninsula Park are just a quick stroll from home, and local shops and restaurants, Fashion Island, and world-famous surf breaks are minutes away.$9,999,000
Saratoga 12329 Vista Arroyo Court
Perched majestically at the end of a cul-de-sac in Parker Ranch, this sprawling 2.73-acre Conrado-built home estate with breathtaking views transcends the ordinary. Inside, timeless elegance reigns. Meticulously crafted details - millwork, gleaming floors, and crystal - create a symphony of design. Host lavishly (dining, billiards, office). Unleash your inner chef (gourmet kitchen). Unwind in style (media room, gym, steam shower). Oasis: Hawaii-inspired pool, water slides, hot tub, fire pit, BBQ. Host grand events on the sprawling lawn or explore the co-owned Parker Ranch Open Space Preserve. Gated entry, discreet fencing, and active monitoring for peace of mind. A finished 6-car garage with a car lift. Thrive in Silicon Valley's heart: short commutes, top-rated schools, and access to industry hubs. Network with innovators and ignite your success. Live at the center of opportunity. Embrace a Legacy of Excellence: A Once-in-a-Lifetime Opportunity Awaits. Paint your masterpiece of life in Silicon Valley luxury. This estate transcends residence, offering a canvas for work, learning, and unforgettable memories. Nationally renowned schools, Easy commute to the Valley's campuses, and shopping. All measurements by 3rd parties and deemed accurate but not verified by agents.$9,998,000
Menlo Park 3 Shasta Lane
Custom Built Three Story Home with Unmatched Privacy and Quality of Construction. Formal Entry. Elegant Living Room with Fireplace and Built-in Window Seats. Separate Dining Room with Boxed Beam Ceilings. Chef's Eat-in Kitchen with Center Island with Sink, Breakfast Bar, Farmhouse Sink, Inset Cabinetry, Two Dishwashers, Butler's Pantry, and Ample Storage. Opens to Spacious Family Room with Fireplace, Vaulted Ceilings, Accordion Doors, and Ample Natural Light. Separate Main Level Office with Built-in Custom Cabinets. Mud Room with Built-in Cabinets. Main Level Bedroom Suite. Upper Level Features Laundry Room and Four Bedroom Suites with Loft Area. Exquisite Primary Suite with Fireplace and Beautiful Views, Walk-in Closet and Primary Bath with Standalone Tub, Custom Shower and Radiant Heated Floors. 8 Bedrooms. 6.5 Bathrooms. Fully Finished Lower Level Features 10ft Ceilings, Three Bedrooms, Wine Room, and Media Room with Built-ins, and Wet Bar. Award Winning Menlo Park Schools$9,998,000
Newport Coast 16 Clearview
Nestled on a premium ocean view parcel, 16 Clearview boasts a private end cul-de-sac location in Ridge Estates exudes tranquility, privacy, and a fresh transitional remodel giving residents and guests a sense of elegance and epitomizes refined luxury living at its finest. Newly renovated to perfection, this stunning residence stands as a beacon of modern luxury within the prestigious guard-gated Pelican Ridge Estates. Spanning approximately 4,660 +/- sqft of transitional living space, every detail of this home has been meticulously redesigned to offer an unparalleled living experience. Upon arrival, guests are welcomed by an impressive 20-foot-tall grand foyer, setting the stage for the exceptional elegance found throughout. Bi-folding doors and windows seamlessly merge indoor and outdoor areas, creating an inviting open concept floor plan. Designer touches abound, from custom milled cabinetry to luxurious limestone, wood flooring, and sumptuous marble countertops. The gourmet kitchen, adorned with chef-grade Viking Appliances, is a haven for culinary enthusiasts, complete with a breakfast nook for casual dining. Additionally, the meticulously crafted interior includes an office, stunning powder room, adding to the functional and luxurious appeal of the home. Multiple fireplaces add warmth and ambiance, while a convenient main floor bedroom offers versatility for guests or in-laws. Upstairs, two generously sized secondary bedrooms await, each boasting custom milled closets and designer finishes and a laundry room. The lavish master suite is a true retreat, offering expansive views of rolling hillsides and the sparkling Pacific Ocean. A private retreat area complements the primary suite, while the primary bathroom features an oversized shower, spa tub, and herringbone wood floors, creating a spa-like oasis. What was once an additional bedroom has been meticulously converted into a sprawling primary closet, providing unparalleled storage and organization options. Step outside to discover the backyard oasis, complete with private sun terraces, pergola, BBQ, bar, and ample space for hosting while enjoying mesmerizing views. Residents will appreciate immediate access to top-tier schools, upscale dining, shopping destinations, and the pristine beaches lining the picturesque coastline. With its unparalleled blend of sophistication and convenience, this move-in ready estate offers an unparalleled opportunity to experience coastal luxury at its finest.$9,998,000
Pacific Palisades 921 Rivas Canyon Road
Nestled in Pacific Palisades' picturesque Rivas Canyon neighborhood, this contemporary residence seamlessly blends modern luxury and natural beauty. Find total serenity and privacy among the sprawling acre lot enveloped by lush greenery and secluded by the canyon hillside. Inside soaring high ceilings, Fleetwood retractable glass doors and meticulously placed transom windows allow for an abundance of radiant light throughout the day. Bespoke design details create an inviting atmosphere where rich natural textures like 100-year-old reclaimed barn wood floors and honed, book-matched marble juxtapose sleek contemporary finishes. From Ornare cabinetry to the custom Galotti lighting to Rocky Mountain Hardware fixtures and leather-lined closet drawers, every detail of the home was exquisitely curated using unrivaled finishes for a sophisticated yet soulful living environment. Fit for statement events and intimate gatherings, the home enjoys a gourmet kitchen equipped with top-tier appliances and a butler's pantry, a formal dining room, and multiple living areas that spill out to the resort-like backyard. The residence has five en suite bedrooms, four of which have direct access to outdoor patios, and seven bathrooms. The primary retreat is a minimalist oasis with a private patio, a generous custom closet with a coffee/wet bar, and a luxe en suite bath that has a soaking tub with a view. Live out the quintessential California lifestyle in the recently reimagined backyard, now featuring a sparkling gunite pool and spa, an expansive wooden deck with an exterior fireplace and outdoor bar, a turf lawn, and multiple areas to lounge, sunbathe, or dine al fresco. Other notable features include the secure gated entry, Control4 home automation, high-end water filtration system, solar system, and three-car garage with EV charger and additional driveway parking for six vehicles. Supremely positioned amidst breathtaking canyon surrounds yet only a 5-minute drive to premier amenities in Palisades Village and less than 2 miles from the beach, this exceptional residence offers a rare opportunity to experience the height of Los Angeles living.$9,996,000
Los Angeles 1401 Doheny Drive
A privately gated, exquisite traditional estate by AD100 interior designer Tim Corrigan, located in the heart of the Bird Streets just above famed Sunset Boulevard. This classic residence, reminiscent of the timeless designs of Paul Williams, offers unparalleled privacy, a massive flat yard, and stunning city views. Upon entering, you are greeted by a grand foyer featuring black and white checkered marble flooring and a dramatic wrought-iron staircase. The gracious formal living room is adorned with intricately-crafted moldings, a striking fireplace, and an ornate coffered plaster ceiling. The cozy wood library is the perfect retreat boasting custom paneling, a green slate fireplace, and bay window overlooking the serene backyard. The dining room exudes both luxury and sophistication with its magnificent gold leaf ceiling, detailed moldings, and large windows that create a warm and bright ambiance. The breakfast room seamlessly blends indoor/outdoor living with French doors leading to the brick terrace. The gourmet chef's kitchen, with an adjacent butler's pantry, is equipped with top-of-the-line appliances. The main floor is completed by a gorgeous powder room and maid's quarters. The primary suite is a sanctuary with large windows framing views of the verdant grounds and twinkling city lights. The lavish bathroom suite features a soaking tub and a steam shower, while the exquisite custom-designed walk-in closet adds a touch of luxury. There are three well-appointed bedroom suites, each thoughtfully designed with scenic views. The lush grounds offer privacy with mature hedges, ample open spaces, a picturesque rose garden, unique latticework, and a refreshing swimming pool. A newly constructed guesthouse with soaring ceilings, kitchenette, and a 3-car garage complete this extraordinary estate. This property presents a rare opportunity to embrace an unrivaled lifestyle of beauty, privacy, and serenity on one of the most iconic streets in Los Angeles.$9,995,000
Manhattan Beach 4016 The Strand
Welcome to 4016 The Strand, where contemporary luxury living meets barefoot beachfront bliss. Immerse yourself in the quintessential Southern California lifestyle in this newly built modern coastal masterpiece, boasting unobstructed panoramic ocean views and three levels, each delivering a defining moment and experience of its own. With 4 bedrooms and 6 bathrooms spanning over 3,500 sq. ft, there's ample space for family and friends to bask in the sun, sand, and surf. Indulge your inner chef in the custom kitchen, outfitted with top-of-the-line Miele oven and dishwasher, Thermador fridge/freezer, and Subzero wine fridge. Take the private elevator down to the custom milled "tongue and groove" bunk bed room and entertainment center for some rest and relaxation, or savor the ocean breeze on the expansive 700 sq. ft. patio on beach level. Retire to the luxurious primary suite and soak in the breathtaking views from your private balconies. After a day of sun and sea, cozy up on the patio with the outdoor heaters as you watch the sun sink into the Pacific horizon. No detail is left to be desired including top of the line appliances and masterful finishes at each turn. The driveway leads to a hidden garage and a guest parking space, making parking a breeze. Located just a stone's throw from the iconic Manhattan Beach Pier and some of the South Bay's finest dining and shopping, this beachfront enclave offers the ultimate coastal living experience on Manhattan Beach's most sought after street. Come live the dream at 4016 The Strand.$9,995,000
Irvine 33 Blue Heron
Custom Shady Canyon estate built on an exceptional lot with wide open views of the Bommer Canyon scenic nature preserve. Livable luxury – indoors and out- and an ideal floor plan spanning two levels with four bedrooms. Throughout the residence enjoy the ultimate in casually elegant living with oversized rooms – notably the family room and master suite - all enhanced by serene hillside views and in all seasons with rooms that open effortlessly to the beautiful grounds. The expansive main level includes two guest bedroom suites perfect for a kids wing or guests, office, formal living and dining rooms designed in an appealing great room layout and kitchen that includes plenty of storage, large island and a full suite of professional grade appliances. Upstairs, the expansive master suite and spa enjoys a private view balcony and is accompanied by an additional bedroom suite. The estates' grounds have been freshly re-landscaped with mostly drip irrigation system and offer a sprawling pool, spa, fire pit, barbecue pavilion and several loggias for dining or relaxing. Additional highlights include a large laundry/craft room, 1,500 plus bottle wine closet, 3-car garage with gated motor court, permit ready ADU plans, solar panels bringing the electrical usage close to net zero, backup whole house generator, EV charger ready, and major house systems recently upgraded or replaced. The world-class amenities of Shady Canyon include two 24/7 guard gates, swim, pickleball, tennis, clubhouse,hiking and biking trails, playground, sports court, and the famed Shady Canyon Golf Club.$9,995,000
Manhattan Beach 4016 The Strand
Welcome to 4016 The Strand, where contemporary luxury living meets barefoot beachfront bliss. Immerse yourself in the quintessential Southern California lifestyle in this newly built modern coastal masterpiece, boasting unobstructed panoramic ocean views and three levels, each delivering a defining moment and experience of its own. With 4 bedrooms and 6 bathrooms spanning over 3,500 sq. ft, there's ample space for family and friends to bask in the sun, sand, and surf. Indulge your inner chef in the custom kitchen, outfitted with top-of-the-line Miele oven and dishwasher, Thermador fridge/freezer, and Subzero wine fridge. Take the private elevator down to the custom milled "tongue and groove" bunk bed room and entertainment center for some rest and relaxation, or savor the ocean breeze on the expansive 700 sq. ft. patio on beach level. Retire to the luxurious primary suite and soak in the breathtaking views from your private balconies. After a day of sun and sea, cozy up on the patio with the outdoor heaters as you watch the sun sink into the Pacific horizon. No detail is left to be desired including top of the line appliances and masterful finishes at each turn. The driveway leads to a hidden garage and a guest parking space, making parking a breeze. Located just a stone's throw from the iconic Manhattan Beach Pier and some of the South Bay's finest dining and shopping, this beachfront enclave offers the ultimate coastal living experience on Manhattan Beach's most sought after street. Come live the dream at 4016 The Strand.$9,995,000
Woodside 333 Raymundo
Located on 3 acres with complete privacy, and close-in convenience, this exceptional property epitomizes luxury living. The elegant sophistication of the interiors rivals luxury resorts with an extensive use of natural stones that transform walls into works of art. Book-matched precision is showcased on fireplaces, countertops, and shower walls. Grand entertaining spaces are designed for hosting gatherings large or small, served by a fabulous all-white kitchen, temperature-controlled wine storage, and numerous terraces for outdoor enjoyment. The home spans 3 levels with 4 spacious bedrooms, each with its own en suite bath, plus there are 2 versatile offices, a fitness center, and a home theatre. Additionally, a detached guest house provides 2 bedroom suites for visitors. The outdoor areas, complete with vineyard, are designed with health and wellness in mind, featuring a pool, spa, tennis court, and a path that wraps around the property for walking or jogging. Adding the finishing touch is the homes access to acclaimed Woodside Elementary School just two miles away.$9,995,000
Hidden Hills 25127 Jim Bridger Road
"CASABLANCA" Indulge in resort-style living, this stunning custom California Style Hacienda with lath and plaster craftsmanship construction encompassing approximately 9402sf (per assessor). A Wallace Neff inspired design. Perched on a sprawling 2 acre corner lot nestled in the exclusive Ashley Ridge section of 24-hour guard gated Hidden Hills, this spectacular beautifully maintained California Style Hacienda exudes total privacy & serenity. Spacious luxury indoor/outdoor living throughout centered around a picturesque 2-story fountain courtyard, create countless opportunities for dinner parties and gatherings, perfect for outdoor dining. Covered outdoor spaces, swimmers pool and spa & beautiful, manicured grass lawn for children to play. Mature trees attract everything from pollinators to songbirds, creating a serene space to have that morning cup of coffee. There are 6 luxurious bedrooms including an enormous primary suite, or optional five en-suite bedrooms and library/office, 7 baths in the main house. Tremendous dramatic wood-beamed 2-story great room, cozy theater, large formal dining & open chef style kitchen with showers of natural light with top-of-the-line stainless steel appliances. Family room with adjacent butler's pantry, mud room/laundry room round out this unique home. The property's extensive grounds feature a large separate 2-Story Guest House with living room, dining, 2nd kitchen, second washer/dryer, steam shower, powder room, 2 fireplaces & upstairs hotel-style en-suite bedroom and bath with covered outdoor veranda. A Tennis Player's Paradise; pristine newly resurfaced North/South tennis court with stadium seating that may serve or transform if desired into four pickleball courts. A Wine Lover's Dream; vineyard of 200 mature cabernet vines that produce apx 1barrel (300 bottles) and tasting gazebo overlooking breathtaking mountainous views. A pub-style bar with commercial refrigeration and ice maker & adjacent subterranean refrigerated wine room/cellar. A Car Enthusiast's Compound; atop a wide meandering driveway thru gated porte cochere is the private auto motor court with 8 bays that serve as a 5+ car garage, workshop, 2 storage bays & extra vehicle parking. Enjoy the charm of 7 fireplaces, vaulted truss and lodgepole high ceilings, beveled glass doors and dual glazed windows, solid hardwood and paver flooring & more. Enjoy community events; Tuesday farmer's market, summer night BBQ's, kid's summer camp, musical theater for kids and adults, fiesta days and more. This is a rare, truly enviable, charming and one-of-a-kind piece of California style architecture. Nothing like it of its kind in the grand estates of the Hidden Hills community.$9,995,000
Rolling Hills 30 Portuguese Bend Road
Indulge in unparalleled luxury at this sprawling 5 acre estate in a guard gated community - Recently named one of the best places to live in all of Los Angeles, and it's easy to see why! Immerse yourself in breathtaking panoramic views of city lights, ocean, coastline, vineyards and majestic mature shade trees. Exquisite high-end finishes grace the 4 bedroom/5 bath residence, with separate guest house, creating an unforgettable living experience. Rolling Hills is a private guard gated city with three gates for access and large estate properties where owners value privacy and security as much as a laid back lifestyle. Enjoy lighted pickle ball courts, tennis courts, miles of hiking and horse riding trails and even 3 riding rings. This majestic property sits on its own knoll with a large flat lawn area, orchards, vineyards, vegetable gardens, a wine room, and even a little romantic chapel. Truly must see it to believe it!$9,995,000
Beverly Hills 1116 Calle Vista Drive
Prime development opportunity. Over 1/2 acre, North of Sunset - prestigious Estate section. Rare offering on Calle Vista - one of the best streets in Beverly Hills. May be sold together with 1118 Calle Vista.$9,995,000
Venice 2611 Ocean Front Walk
DO NOT MISS THIS RARE OCEANFRONT OPPORTUNITY -- PRICED TO SELL!!! This one of a kind Venice Architectural Ocean Front home built by internationally known FAIA Architect Dan Brunn could not be replicated today. Selected by Venice Design Series and Fabric living as an Architecturally Significant Home this is a collectors dream. Located on the 50 yard line of the iconic Venice beach with rare 35 feet of ocean frontage in the Venice beach "Residential Quiet Zone". An extraordinary blend of form and function with explosive head on ocean views from every level and high end finishes for the most discerning buyer. Unheard of 6 car parking, attached guest studio apartment with a full kitchen, bathroom, laundry, and separate parking and entrance. 500+ square foot roof deck with panoramic views of the entire city and coastline. An artistic floating glass stair case which anchors the connectivity of the livings spaces. Gourmet chef's kitchen features a 15-foot center island with seating for 6, top of the line Miele appliances, walk-in pantry, wine refrigerator for 100+ bottles all opening up to a loft like family room with Arcadia sliding glass doors capturing dramatic ocean views from the sprawling entertainers terrace. Primary suite with massive custom walk-in closet, floating sculptural bathtub, steam shower, radiant heated floors and a private balcony which has a tucked away "outdoor room". Creative office / studio space on the 2nd level flooded with natural light. Beautiful whiteTerrazzo floors throughout the 2nd and 3rd level, concrete floors on first level with concrete wood form walls. Commercial grade Cambridge elevator, Toto Toilets, Dornbracht & Hansgrohe faucets/fixtures, Arcadia Sliding glass doors, radiant heated floors and A/C, separate laundry room, full security system with cameras, and Sonos Music System throughout including balconies. Tremendous storage options on every level. All within in close proximity to world class restaurants, art galleries and retail shops on Abbot Kinney. This is the quintessential Southern California beach lifestyle with a bike path, volleyball courts, pickle ball courts, paddle tennis, tennis courts, surfing, sailing and endless outdoor fitness activities at your front door all year round. Enjoy organic farmers markets, private yacht clubs, Venice canals, a bustling art scene and the creative culture of Silicon Beach. Convenient access to private airport and freeways. Close enough to experience the vibrant nightlife and culture and far enough away to embrace the serene, mesmerizing coastal landscape and Sunsets. Make this your full-time home or your vacation getaway!$9,995,000
Beverly Hills 9911 Tower Lane
Welcome to a prime development opportunity or a wonderful family home in the heart of Beverly Hills. Seller may carry. Also available for lease for $23,000 per month. Sited in the foothills of Beverly Hills just moments away from the famed Beverly Hills Hotel, this 26,000 sq ft promontory site is a unique opportunity to develop a trophy estate or reside in the existing & charming Traditional home featuring immense privacy, and breathtaking views behind gates at the end of a long, private driveway. This 4-bedroom, 4-bathroom residence presents endless possibilities for customization, renovation, or new-construction, with the current floor plan offering expansive living spaces with vaulted ceilings and well-appointed bedrooms. Luxury living spaces include a light-filled formal living room, dining room, and family room featuring French doors throughout, with direct access to the expansive backyard and sparkling pool, perfect for the quintessential Southern California indoor-outdoor living. The grounds also boast a massive motor court, various gardens, and outdoor cabana. The Primary suite includes an elegant marble fireplace, a private outdoor deck, a spacious walk-in closet, and an ensuite spa-like bathroom with a soaking tub and vanity area. This is a rare chance to own a turnkey residence that presents a myriad of opportunities for a buyer to renovate or develop an incredible view property in one of the most exclusive zip codes Los Angeles has to offer.$9,995,000
Laguna Beach 328 Emerald Bay
Nestled amidst the serene confines of the esteemed Emerald Bay community, 328 offers an unparalleled opportunity to indulge in coastal opulence. This meticulously crafted abode seamlessly marries classic refinement with contemporary comforts, serving as an exquisite haven for those craving the quintessential coastal lifestyle. Renowned for its exclusivity and natural splendor, Emerald Bay provides its residents with a secluded haven amidst verdant landscapes and an immaculate beach. Revel in timeless architecture as this residence exudes sophistication and allure. Impeccable craftsmanship and attention to detail abound, harmonizing traditional elements with modern flair. Expansive windows and meticulously planned outdoor spaces harness abundant natural light, seamlessly blending indoor and outdoor living. From the majestic foyer to the generous living areas, every facet of this home is curated for both functionality and aesthetics. Prepare to be enchanted by the high-end finishes, bespoke millwork, and designer fixtures that adorn this sanctuary. The gourmet kitchen, outfitted with state-of-the-art appliances, is a haven for culinary aficionados. Modern glass wine storage adds a touch of contemporary elegance to the culinary experience. Outdoor spaces beckon for relaxation and entertainment amidst lush landscaping and discreet privacy walls. Furthermore, this home boasts fixtures from Waterworks, hand-forged gates, a powder room trough sink dating back to the 16th century, new 6 burner Wolf stove, Sub Zero glass refrigerator, wine fridge, and Arto brick flooring, adding a distinctive touch of heritage and craftsmanship to its already illustrious charm. Discover a wealth of exclusive amenities available to residents of Emerald Bay, including a private beach, tennis courts, parks, and vibrant community events. With 24-hour security and a close-knit community ambiance, Emerald Bay offers a rare blend of luxury and seclusion along the Southern California coastline.$9,995,000
Encino 15967 Valley Vista Boulevard
Welcome to an extraordinary one-of-a-kind property nestled in the highly sought-after prestigious area of Encino. This private South of the Boulevard estate offers an unparalleled living experience, featuring a 7,736 square-foot main house and a remarkable two-story guest house spanning approximately 2,669 square feet, all situated on a sprawling lot of over 20,000 square feet. As you enter the gated grounds, you'll immediately appreciate the privacy and tranquility this property provides. The craftsmanship and attention to detail are evident throughout, with top-of-the-line finishes and designer touches at every turn. Wide plank oak floors lead through the main house, where the well-designed floor plan caters to modern living. The main house boasts five spacious bedrooms, each with its own en-suite bathroom, ensuring comfort and convenience. The open kitchen is a culinary enthusiast's dream, equipped with high-end appliances and elegant walnut cabinetry. A breakfast area and family room make for the perfect gathering space, while a formal dining area with a large glass wine room adds a touch of refinement. Entertainment options abound, with a generously sized theater room on the lower, subterranean level. For ease of access, an elevator is available to whisk you between the three floors of the main house. The entire property is managed by Control 4 Home Automation, as well as equipped with a top-of-the-line security, surveillance system and a whole-house generator. The two-story guest house offers an open plan with a family room, space for an office or gym and bar on the main level. Upstairs there's a beautifully appointed en-suite bedroom, where you will also find a lounge area and a versatile space perfect for an office or gym as well. Outdoors, a true oasis awaits, lined with mature ficus. Enjoy the California sunshine in the large pool with a kids' area and Baja shelf, or unwind in the jacuzzi after a long day. The spacious flat lawn creates a park-like atmosphere, perfect for outdoor gatherings and play. And if you're a pickleball enthusiast, this property offers the rare opportunity to install your own full-size court. Experience the epitome of luxury living, where design meets comfort and privacy meets convenience.$9,995,000
San Diego 5031 Rancho Del Mar Trail
This beautifully designed and built estate, with stunning panoramic ocean and mountain views, is situated on one of the most desirable premier sites in the prestigious 24-hour guard-gated enclave of Rancho Pacifica in San Diego. Constructed in 2006, the main residence, attached guest house, and 5 car garage are nestled on 1.28 level acres and encompass approximately 11,885 sq feet. The residence is surrounded by mature lush foliage and landscaping creating a magical setting, while providing the ultimate privacy. From the moment you enter the residence through the impressive front doors, you are surrounded by high quality craftsmanship, materials, and amenities, all working together to create an inviting atmosphere of pure elegance and drama. All guests will revel in large public rooms including the living and dining rooms; a granite flanked, well-appointed, chef's kitchen with bar seating, adjoining breakfast alcove, and butler’s pantry; and grand-scale great room with fireplace, open beam ceiling and a professional bar. In addition, there is a game room, climate-controlled wine cellar, state-of-the art theatre, and wood paneled office/library. There are six impeccable bedroom suites in the main house. The first-floor primary retreat is complete with a large sitting area, stone fireplace, his and her dressing rooms, expansive and luxurious spa bath, and a gym. Other amenities include: a one bedroom, one bath attached guest house with kitchen and living room; five-car garage with an abundance of storage, built-ins, and epoxy floor; outdoor living/dining room with stone fireplace; professional grade BBQ and alfresco kitchen; sun splashed resort-style swimming pool with waterfall spa; plenty of room for lounging, sunning and relaxation; and inground trampoline. The property has been professionally decorated with custom lighting fixtures, flooring of travertine and wood, custom cabinetry, security system, whole house solar, pool solar, turf. Spectacular and so very luxurious. Rancho Pacifica is located close to the coast with some of the best southern California beaches, all major highways, great shopping, and highly ranked schools.$9,995,000
Sherman Oaks 4246 Levitt Lane
Welcome to your immaculate new construction masterpiece located south of Ventura Blvd in Sherman Oaks. Set at the end of a cul de sac sits this grand estate boasting approx. 8,476 sqft of refined luxury. Awe inspiring main level welcomes you to quintessential California living featuring a stunning open floor plan with engineered European oak wood floors and floor to ceiling glass doors and windows that let in tons of natural light. Incredibly open floor plan generates a smooth flow from the sweeping great room and stone bar into the sumptuous dining room, striking wine display and into the oversized family room with fireplace and pocket sliding glass doors that open to the entertainers dream backyard. The chef’s kitchen is complete with 2 center islands complete with stainless steel appliances and large walk-in pantry. A dedicated office with stunning built-ins and media room completes the first floor. Upstairs beholds 5 exquisitely designed ensuite bedrooms, including primary retreat featuring a stunning fireplace, bedroom coffee bar, expansive walk-in closet with large islands, luxurious spa-like bathroom with large steam shower, shower bed, and glass sliding doors leading out to the extensive balcony with plenty of lounging space. Outside the entertainers dream backyard is complete with sports court, zero edge pool & spa, outdoor bbq area w/ room for seating, covered pool lounge area with outdoor fireplace, all surrounded by lush greenery providing peace and tranquility. Additional amenities Control4 smart home system upgraded home security and a rooftop deck with jetliner views of the valley. Architecturally designed with meticulous perfection, this trophy estate is unlike any other.$9,995,000
Newport Beach 114 Oceanfront
114 E Oceanfront, is a stunning new construction home offering breathtaking panoramic views of the Pacific and Catalina. Built by ATP Builders, this property blends opulence and coastal living with 2,640 square feet of living space. Offered fully furnished with Serena and Lily furnishings elevates the property to a new level of relaxed comfort. Experience the pinnacle of luxury living with a custom kitchen meticulously designed by Cooper Pacific Kitchens, boasting the finest craftsmanship and top-of-the-line appliances including a Sub Zero refrigerator and Wolf range. This chef’s kitchen is complete with a walk-in pantry, as well as a built-in bar with a wine refrigerator, dual drawer beverage refrigerator and plenty of storage. Waterworks fixtures and marble countertops throughout the home enhance the elegant design. Enjoy ocean breezes while dining al fresco with a built-in bbq and fire pit. Rinse off in the outdoor shower off the powder bath. The second floor features three en suite bedrooms. The primary suite boasts ocean views and an adjoining private office. The primary bath is a luxurious retreat with a soaking tub and a walk-in shower. The walk-in closet is fully outfitted with built-in storage. Both of the guest rooms offer closet systems and all bedrooms are furnished with the finest bed linens and spa like towels. The laundry room has a front-loading LG washer and dryer. The large TV room on the third floor could serve as an optional fourth bedroom suite. There are two roof decks. The front overlooks the Pacific, and features a fireplace,bar area complete with a sink, refrigerator, and ice maker. The rear deck offers space for an infrared sauna and a cold plunge. All outdoor spaces were created by renowned landscape designer Molly Wood. Her careful selection of plants ensures resilience against the coastal weather conditions. Tech-savvy buyers who are looking for a modern and connected home will delight in the array of features. The network collectively creates a sophisticated smart home that is simple to use. This is a rare opportunity to purchase a custom built home with all the attention to detail that owners would build for themselves without the inconvenience of going through the building process. This beautifully styled home is perfect for those who are looking for a one-of-a-kind living experience.$9,995,000
Malibu 6851 Fernhill Drive
At the top of a long and gated cobblestone driveway sits an elegant, reimagined and entirely remodeled Point Dume Farmhouse. Little Dume beach keyed access and complete privacy throughout the grounds. Beautifully landscaped 1.5 acres surround the pool, spa, barrel sauna and cold plunge. Walls of glass, 9 foot French doors and high ceilings greet the interior. The main house holds five bedrooms inclusive of a primary bedroom suite and an expansive office with endless views. Two fireplaces, a large mudroom, two separate laundry rooms, an outdoor entertaining courtyard, a primary expansive walk in closet and en suite bathrooms are a few of the many well designed and carefully thought through touches. A true treasure of a house in a highly coveted neighborhood.$9,995,000
Laguna Beach 2 Camel Point Drive
Luxury living is redefined in this expansive estate located in a private gated community of only 10 homes. Situated on an 8,390sf corner lot, just one house back from the water, this home boasts breathtaking views of the ocean, Catalina Island, sunsets, and white water. The entry-level features a spacious family room perfect for movie nights or extra living space, two bedrooms, a full bathroom, and a bonus room equipped with a home gym. The main level is an entertainer's dream with stunning views from every room. Enjoy open-concept living with a spacious kitchen island, quartz counters, a 6-burner gas cooktop, stainless steel appliances, and a sit-down dining area with ocean views. The living room features vaulted ceilings and floor-to-ceiling glass windows to fully appreciate the stunning views. Multiple decks offer indoor/outdoor living options. Relax by the pool featuring a waterfall, fire pit, water feature, and large sun deck all beautifully landscaped for privacy. The main level master bedroom boasts a walk-in custom closet and en-suite, with two additional bedrooms and baths. A hidden lower level features a bedroom, bath, bar, party room/theater, and its entrance to the pool, making it a great pool casita. This home offers ample space, including a 2-car garage and parking for 5 more cars outside. The property extends to the center of the street for private parking and the property features a private beach entrance just a few steps from the front door. With extensive views and a prime location on the ocean side of PCH in a gated community, this is a one-of-a-kind opportunity to own a gem in Laguna Beach. Walk to the Montage Resort, The Ranch, and The Lost Pier Cafe with fire pits. Take the trolley to explore everything Laguna Beach and Dana Point have to offer.$9,995,000
Malibu 25312 Malibu Road
Stunning rare duplex on 50 ft of one of the best and sandiest parts of Malibu Road! The upper house offers two bedrooms and features an oversized oceanfront deck with lounges, outdoor dining area and bar creating the perfect outdoor space for grand beachfront entertaining. The primary suite, open living room, dining area and large kitchen all have sweeping ocean views and flow out to the entertainer's deck. The lower unit has a separate entrance and is an open and airy studio with kitchenette, dining area, full bath and large deck perfect for taking in the gorgeous sunset views while dining al fresco style. There is a covered open rec area that has access to the beach from either side and ping pong table, storage for surfboards, kayaks, wetsuits, and anything you could need to enjoy the beach!$9,995,000
Palm Desert 203 Kiva Drive
$9,995,000
Los Angeles 7728 Woodrow Wilson Drive
Welcome to 7728 Woodrow Wilson Dr., a showcase of timeless style & architectural excellence nestled in the Hollywood Hills. This exceptional residence was designed & built by renowned Los Angeles architect Jeffrey Mills. The home effortlessly harmonizes with its surroundings & is a testament to elegance & sophistication. An architectural masterpiece that seamlessly integrates distinctive & unique features to create a living experience that transcends the ordinary. Situated on a private, gated, & over 1-acre lot with mature growth trees surrounding the property, this home is a Zen-like work of art. As you enter, you'll be greeted by a harmonious blend of neutral tones, carefully chosen materials & finishes that enhance the sublime feeling of each space. The gourmet kitchen is a focal point at the core of the home & is enhanced with double French doors that open directly to the waterfall garden with peaceful, soothing sounds of falling water. Featuring top-tier appliances, stone countertops, & custom cabinetry, this kitchen is a haven for the culinary enthusiast. As a unique touch, the kitchen boasts an authentic wood-burning pizza oven, adding a touch of warmth & flavor to your culinary creations. Natural light fills the interior rooms & spaces of the home. The beauty of the woods & sky is visible from every room. The distinctively designed 'eyebrow' windows replete throughout the home invites the outside world in, creating a unique & immersive living experience. Elevate your lifestyle with smart home technology that integrates security, Sonos surround sound, Nest climate control, & programmable lighting into the architectural framework of the residence. The Great room, with high vaulted ceilings & large sliding doors that open to the pool area & heated pool, spa & gardens & water feature; offering an oasis where entertaining becomes an art form. A custom-built kitchenette with gas grill & a private fire-pit seating area located off the pool area creates an intimate place to relax with family & friends. The primary suite presents a retreat within this architectural marvel with its own remote control gas-fireplace, outdoor balcony deck with tree top view. With its architectural grace, abundant light, & setting that embraces nature, this is a sanctuary where modern design meets tranquility. The 3-car garage with private gated driveway & secure parking, adds a practical touch to the splendor of this architectural gem. Discover a haven where every detail has been meticulously crafted to cultivate a lifestyle of serenity & peacefulness.$9,995,000
Carlsbad 2499 Jefferson St.
Attention Developers! This large 1acre parcel has lagoon frontage with full ocean views and ready for a new development. There are currently 2 houses on the lot, a 2-bedroom 1 bath and a 1 bedroom, 1 bath. Just a short distance to the Carlsbad village, shops, great restaurants, and sandy beaches. Hurry this one will not last!$9,995,000
Laguna Beach 31935 Coast Hwy
Prepare to be swept away by the epitome of coastal luxury living! Nestled along the coveted shores of South Laguna Beach, live the life you've always dreamed of, where every day feels like a vacation in your own personal paradise. Located in close proximity to the renowned Thousand Steps Beach, this unparalleled residence presents a once-in-a-lifetime opportunity to own a piece of coastal paradise in one of California most sought-after locales, this remarkable residence offers an unparalleled opportunity to indulge in the quintessential California lifestyle. Meticulously redesigned and elevated to new heights of sophistication, this oceanfront haven grants you exclusive access to your own private stretch of sandy beach. Step inside and be captivated by a modern elegance and coastal charm symphony. Every inch of this masterpiece has been thoughtfully curated, boasting a seamless fusion of contemporary design and timeless allure. As you enter, be greeted by a grandeur that beckons you to explore further. A striking glass front door pivots open to reveal a world of opulence, where panoramic vistas of the Pacific Ocean, crashing waves, and the silhouette of Catalina Island await your admiration. Indulge your senses in the ultimate retreat, where three expansive decks offer unrivaled views and serve as your front-row seat to nature magnificent spectacle. Savor the salty breeze as it dances through the air while the sun warm glow bathes you in its embrace. Whether entertaining guests or simply savoring moments of solitude, these outdoor sanctuaries provide the perfect backdrop for creating cherished memories. This magnificent home offers over 800 Sq Ft of outdoor view entertainment area.$9,990,000
Santa Monica 628 10th Street
Just completed, coveted North of Montana new construction. An ultra current and chic transitional style home custom created by the husband/wife design build team of Sowa Development. This is an exceptionally "designer-done" residence with warm high-end finishes that will please the most discerning modern home buyers. Just blocks from the beach and steps to Montana Avenue, this 2024-build residence offers the finest of coastal luxury living. Elegantly set back from the street and flooded with natural light, the main house is three levels and the detached ADU/guest house is two levels with a separate entrance. This totals almost 7,000 square feet of luxury coastal indoor/outdoor living. The main house checks every box Formal living room, formal dining room, mud room, six bedrooms, seven bathrooms, movie theater, gym, and two family rooms. The kitchen is expansive and well appointed with two dishwasher, two sinks, huge center island, a Wolf/Sub Zero appliance package and is also fully open to the welcoming family room that has large-scale multi panel sliding glass doors with direct access to a west facing summer playground - a large grassy backyard outfitted with pool, spa and motorized pool cover. The separate ADU/guest house boasts a first floor recreation/multi-purpose room with attached bathroom and the second floor is highlighted with great room, vaulted ceilings, fully outfitted kitchen, laundry room and lavish bedroom retreat with spa-like bathroom. North of Montana is one the most widely desired and valuable enclaves on the westside of Los Angeles and is made up of other ultra high-end large luxury homes . 628 10th Street is steps to all the award winning cafes, restaurants and trendy boutiques on Montana Avenue, as well as acclaimed North Santa Monica schools, and accessible to the farmers market, fitness studios, Erewhon, Soul Cycle, parks, and also just moments from Santa Monica Will Rogers State Beach! Enjoy endless outdoor activities including hiking, mountain biking, beach days, and bike paths. Southern California coastal living with quick access to all the Westside.$9,990,000
Los Angeles 9240 Warbler Way
Gated tennis court estate located in the ultra-private Bird Streets, above the Sunset Strip where luxurious comfort meets architectural elegance. Bold yet timeless, this architectural work of art captivates and inspires. This home's sleek, contemporary interiors are upstaged by complete privacy and stunning views of the hills and city skyline beyond. The main house boasts an open floor plan, floor to ceiling windows, designer gourmet kitchen, dining room, large family room, 12 seat movie theater room, gym and game room with locker and steam. The sparkling pool, streaming fountains, tennis court (with lights), basketball hoops, BBQ deck, and outdoor fireplace are ideal for indoor/outdoor living. The detached guest house has a full kitchen and bathroom. Blocks from the Sunset Strip and Beverly Hills, this gated compound sits on .57 acres with 3 car garage and 7 additional parking spaces.$9,990,000
Los Angeles 10727 Wilshire Boulevard # 2002
Built in 2001, The Remington is considered one of the most revered buildings on the Wilshire corridor. Located on the north side of Wilshire and the west end of the corridor, The Remington is minutes from Westwood Village, UCLA, and Beverly Hills. The 24-story building boasts 93 unit each unit with private elevator access. Luxury amenities of this full-service building include 24-hour valet parking, heated pool, gym, library, game/meeting room, and a party room. 180 degrees views of the city. Unit 2002 features 3 bedrooms and 4 bathrooms, and is warm and bright throughout, seamlessly felt through its expansive, great open floor plan. The condominium's main bedroom features a walk-in closet and bathroom boasting both a shower and bathtub. The second bedroom is large and bright. Complementing the unit's 20th floor city-scape views are the Hardwood floors/ tile flooring throughout the living and dining areas. This gorgeous unit comes with a dedicated storage room, temperature-controlled wine storage, and two parking spaces. A MUST SEE!!!$9,990,000
Palo Alto 251 Middlefield Road
A state-of-the-art income producing asset nestled in the heart of Palo Alto. This property was completely remodeled in 2019 with no expense spared. Top-of-the-line materials, finishes, and appliances throughout. A total of 7 beautiful units and a large finished basement of 2,868 sf (not included in the living sf). Attractive landscaping, lovely curb appeal and attention to every detail starts on the exterior of the building and continues inside throughout all 7 units. The penthouse suite is over 2000 sf with three bedrooms plus a large office and two bathrooms, and the main first floor unit is over 1400 sf with two glorious master suites. Just a few blocks to Stanford University & downtown Palo Alto. Close access to many restaurants, cafes and parks as well as many High Tech companies, including HP, Google, Facebook, and Apple. Must see!$9,988,000
Menlo Park 1480 Bay Laurel Drive
**Disclosures Available on June 8" to qualified buyers". LUXURY Modern styled home on Menlo Park's Prestigious Tree-lined Street. High Ceilings on ALL Levels; BEST LOCATION & SCHOOLS (both public/private) w/easy walking/biking distance. Just mention "Bay Laurel" to anyone who knows the area and you will hear "Oh I love that street!". Remarkable Outdoor RESORT-like Grounds w/Heated POOL/Jacuzzi; Outdoor KITCHEN under canopied Living/Dining Area; Fire Pit Seating Area & Stone Bar, SPORTS COURT, Rose Garden, Sunken TRAMPOLINE; Outdoor Shower too! CORNER LOT with total Privacy in back! MAIN LEVEL -- Formal entry --Bedroom Suite -- Large DINING ROOM with Fireplace -- Office w/Custom Bookcases/Desks; -- FAMILY/LR w/Fireplace & access to Outdoor Space; -- FABULOUS Modern KITCHEN w/Breakfast Nook & Center Island Seating --Wolf/Viking Appliances UPPER LEVEL 3 Bedrooms-2 Baths & Laundry Room -- Spacious MASTER Suite w/Luxurious Modern Bath -- Two Bedrooms with Large Bathroom -- Large Laundry Room LOWER LEVEL -- TWO Bedrooms w/2 Baths Ensuite (one currently gym) -- Half Bath -- Exceptionally Large ENTERTAINMENT/MEDIA Room -- Amazing Wine Cellar TWO CAR GARAGE with TESLA CHARGING SYSTEM$9,975,000
Pacific Palisades 16525 Akron Street
First offering: The Keeler House, 1990, Raymond Kappe, FAIA. The architect's work has been described as the apotheosis of the California Modern House, and while some may argue the point, it is clear that Ray Kappe pushed the limits of California's Post & Beam style to its ultimate conclusion, and in doing so created unsurpassed space for California living. The Keeler house is a textbook example, but at the same time it is much more. Here, Kappe perfects a modern interpretation not only of the high ideals of Wright's Organic Architecture, but also of the Craftsman Era's fine woodworking. The result is a masterpiece.Meticulously constructed over four and one half years in clear heart redwood, teak, fir, concrete, and glass, the residence dramatically soars over its hillside site, yet is one with its intimate forested aqua garden, and the city and ocean vistas. The integration of architecture with landscape is remarkable. At the street level, entry is hidden by a clean-lined, not quite anonymous, concrete and opaque glass wall. Upon entering, the tone is set with guests crossing over the water course. One turns and sees the residence set high above like a Japanese temple. Access to the house is a journey best taken slowly and with a reverent attitude. Upon reaching the entertainment space one is rewarded with an unforgettable imprint that can only be experienced directly in great architecture. For the owners, a drive above the house leads to the gated parking plaza, a carport, and direct access to the residence which incorporates open plan living/entertainment areas and decks with the spaces integrated both horizontally and vertically, media room, four bedrooms, three baths. kitchen, laundry, utility room, storeroom, and a separate guest quarters and bath which has been converted from an earlier music studio, all of which has been meticulously maintained, restored, and upgraded by the sole owner since built.$9,975,000
Corona Del Mar 1912 Kewamee Drive
New Construction, Irvine Terrace - Design and Build by Casa Arte Group - Completion Date May 2024 Nestled within the coveted Irvine Terrace community, this luxurious new construction residence redefines coastal living. Spanning an expansive 11,200 square foot pie-shaped corner lot, this European-inspired architectural gem seamlessly melds the sophistication of Old-World craftsmanship with the allure of California Coastal Contemporary design. This 5,450 square foot single-level sanctuary offers 5 bedrooms, 6 bathrooms, executive office, and a 3-car garage, complete with an oversized 12-foot-high 3rd bay designed to accommodate your RV or Sprinter Van. The kitchen and great room open graciously to the resort-style patio, pool, and spa, creating an inviting atmosphere that beckons you to unwind. Blonde French-Oak hardwood floors elegantly contrast with tumbled natural stone slabs and honed quartz, and the richness of antique brass and matte black finishes, make a bold and sophisticated statement. Step outside to discover the resort like outdoor entertaining area, seamlessly transitioning from the pool and spa to the fire pit lounge and built-in barbecue. This modern open floorplan boasts an executive office, a separate media room, five en-suite bedrooms, including a decadent primary suite that opens to breathtaking sunset views and a truly private outdoor oasis. The primary suite's spa-like bathroom and expansive walk-in closet, with its custom finishes reminiscent of a high-end clothing boutique, add an extra layer of indulgence. The kitchen, scullery, and sommelier wall are a culinary enthusiast's dream, featuring a 200-bottle wine wall, a 48-inch Wolf range with a griddle, Wolf speed oven and coffee machine, 24-inch Miele freezer and dual 30" refrigerator columns, three dishwashers, and two inline beverage centers—all centered around an impressive 12-foot quartz island with imported quartz countertops throughout. This architectural marvel boasts 14-foot-high ceilings that span the entire width of the great room, creating an open and airy ambiance. Not only is it a visual masterpiece, but it's also technologically advanced, with a 10kW solar system and three EV car chargers. Located across from prestigious Newport Beach Country Club, Fashion Island, Corona del Mar Village, and close to the stunning OC Riviera beaches, and immediate access to the towns finest dining, shopping, and entertainment.$9,975,000
Atherton 2 Mosswood Way
Wide open, light-filled spaces define this stunning home with a contemporary ambiance on a cul-de-sac street in desirable Lindenwood. The sophisticated and inviting floor plan features travertine and marble and steamed beechwood floors, towering ceilings with clerestory windows, and extensive custom cabinetry in figured maple or cherry. The living spaces are open and flowing, anchored by a central family room with a focal point Rumford fireplace flanked by a fully retractable wall of glass leading to the covered rear terrace, vast grounds, and sparkling pool and spa. A formal dining room awaits entertaining on a large scale, served by the spacious eat-in kitchen perfectly appointed for any chef. Amenities behind the scenes, such as radiant-heated floors, home automation, and distributed sound, subtly enhance the home's consummate livability. There is a dedicated office/library, plus two bedrooms on the main level, including one en suite. Upstairs are three bedrooms highlighted by the spacious primary suite with a private balcony, couture walk in closet, and luxe bath. The grounds are equally beautiful with a large pool house with full kitchen for entertaining, a pool and spa, sun-dappled trees, lawn, colorful perennial gardens, covered terrace with fireplace, and a fountain.$9,950,000
Beverly Hills 1025 Della Drive
On the market for the first time in over 20 years, this mid-century, one-story architectural residence radiates tranquility with zen-like finishes and materials. Once owned by Nick Sevano, the lifelong friend and manager of Frank Sinatra, the home has a soulful and creative energy that is reminiscent of its unique history and ownership. Situated behind gates with a large motor court and lush greenery offering immense privacy, the approximately 5,000-square-foot home sits on an expansive 23,500-square-foot lot located on a quiet cul-de-sac street in prime lower Beverly Hills, with only two other homes on the street. Designed with the true artist in mind, the oversized glass front door leads you into a 40-foot, dramatic, gallery-style foyer with vaulted & skylit ceilings and a stunning Chihuly glass fixture. As you move through the entryway, the spacious living room features a stone fireplace and another sculpture by Chihuly. Floor-to-ceiling windows and tri-fold doors open out to a peaceful yard outfitted with a fireplace, sparkling swimmer's pool, and spa, which are perfect for indoor/outdoor entertaining. Returning inside, a large chef's kitchen is the perfect place to cook for dinner parties, with custom Koa cabinetry, granite countertops, and top-of-the-line appliances including Wolf, Fisher & Paykel, and Sub-Zero. The home has five ensuite bedrooms, including a picturesque primary suite with a private, spacious seating area and oversized bathroom with a deep soaking tub and shower surrounded by desert fauna and palms. 5th bedroom functions better as an office but does have an ensuite bathroom. This home truly has it all - the architecture, the land, and the location. Don't miss out on the opportunity to be the next owner of this distinct and unique property. Shown by appointment to Pre-Qualified Buyers only.$9,950,000
Laguna Beach 31899 Circle Drive
Set on an oceanfront bluff overlooking one of Laguna Beach's most scenic coves, this beautiful contemporary home has just undergone a spectacular two-year remodel. Limestone floors and neutral woods anchor the design of the light and open plan. High volume ceilings and floor-to-ceiling glass flood the home with light and ocean vistas. The open-concept main level includes the kitchen, dining, and living areas - which are ideal for entertaining. The living room opens to its own private terrace overlooking the beach. It has a unique view orientation that enjoys looking almost straight down the shore. There is a third bedroom suite on this level as well. This suite enjoys a private location, but can also easily be opened to the main living area to be used as a den, office, or other personal use space. The private and spacious master suite occupies an entire floor to itself and opens to its own private oceanfront terrace. The top floor is occupied entirely by a large guest suite. The kitchen is detailed with imported Italian cabinetry, marble counters, and full suite of Gaggenau appliances. The baths throughout the home are lined with Italian marble and custom millwork and cabinetry. Outside, the private terraces all connect to a private stairway that leads to the sand below. There are few off-the-highway oceanfront locations in South Laguna Beach that are more appealing than Circle Drive, and the beach below is less traveled than the beaches to the north. This is an idyllic setting sure to provide years of enjoyment for its next fortunate owner.$9,950,000
Los Angeles 1486 Blue Jay Way
A timeless modern affording a sophisticated lifestyle with views over LA providing a stunning backdrop. Walls of glass illuminate living spaces with natural light, accentuating architectural moments. A serene sanctuary, moments above the Sunset strip.$9,950,000
Beverly Hills 608 Hillcrest Road
Enter this prestigious home nestled in the flats of Beverly Hills-experience luxury living and enjoy the quintessential California lifestyle. Gracing one of the best streets and blocks in prime Beverly Hills, this stately Spanish Colonial home epitomizes grandeur and old world elegance. With spacious and inviting public rooms and lush grounds, this home is perfect for indoor/outdoor entertaining or simply relaxing in the private outdoor oasis. The various outdoor areas include the charming courtyard patio, poolside decking and sports court. The dramatic interior includes a two-level living room, formal dining, cooks kitchen, gym, lower level family room/bar, private lower level guest suite with separate entrance, two bedrooms on the main level and 3 bedrooms and office upstairs which includes a massive primary suite. Many original details are intact which enhance the old world sophistication of this rare home. An oversized 2 car garage facing the front, with direct access adds convenience to daily life. This is a must see! First Showing at Broker Open Tuesday, 5/14, 11-2 pm. All other showings by appointment only.$9,950,000
Malibu 6322 Sea Star Drive
Perfectly situated above Zuma in the very desirable Sea Star Estates, this gorgeous, private, Tuscan-style compound commands a sweeping panorama of ocean, islands, coastline, and verdant mountainsides. From the breathtaking dual-staircase foyer to the double kitchens, wine cellar, grand terraces, and gym, this is a residence created for sophisticated indoor-outdoor entertaining. Exquisitely renovated, the interior is awash with natural light. Chandelier ceilings, stately columns, and stone floors define rooms that are spacious and elegant, with handsome woodwork and wonderful flow to ocean-view terraces and beautifully landscaped grounds. The estate's main floor is both formal and open, with dual living rooms, each with a fireplace, one with deep tray ceilings and the other with coffered ceilings, plus a very large ocean-view dining area with clerestory windows, doors to the terrace, and a wet bar. The two chef's kitchens, with top-of-the-line appliances, provide every amenity for both grand and intimate entertaining. One has a large island and a charming breakfast area in an ocean-view alcove, while the catering kitchen has another full array of appliances, plus a walk-in pantry and a door to an outdoor kitchen complete with pizza oven. Two bedroom/bonus rooms on the main floor could serve as guest room, office, or library, one already complete with floor-to-ceiling bookshelves. The estate's lower floor is an expansive entertaining area with a service bar, enormous sitting area, elegant wine cellar tasting room, bathroom, laundry room, billiards room, an en-suite bedroom, and French doors opening to the pool deck. With all floors accessible by sweeping staircases and elevator, the top floor is home to four en-suite bedrooms, each with walk-in closets, including the sensational primary suite. The primary has two walk-in closets, a fireplace, ocean views, a spa-style bath, and doors to a private wraparound balcony. With a picturesque setting on approximately 0.69 acre, the manicured grounds are beautiful and provide more space for lounging and entertaining. The terraced backyard, with majestic ocean and coastline views, has a large entertainer's patio, an infinity pool, Jacuzzi, outdoor fireplace with a sitting area, an outdoor kitchen and barbecue, a large lawn, meandering garden trail, and a detached gym. The front of the house, with a fountain, a circular drive, and two gates, has a three-car garage plus ample space for guest parking. This is a gracious residence of exceptional quality in one of Malibu's most desirable settings.$9,950,000
Dana Point 35767 Beach Road
Immerse yourself in luxury at this exquisite oceanfront home, a true jewel in Orange County's most coveted coastal neighborhood. Commanding a prestigious position on Beach Road, this home stretches across a 1.7-mile sandy expanse, nestled between the San Clemente Pier and Dana Point Harbor. Experience the epitome of Southern California's "California Riviera," a secure, private haven offering unparalleled views and serenity, 24-hour gated security included. A symphony of design, the home is a collaboration between renowned architects Bryant, Palmer, Soto, and interior designer Lane McCook. Its floor plan masterfully embraces the stunning ocean vistas, with the primary living areas overlooking the endless sea. The entrance ushers you into a lower level adorned with several sitting areas, soaring double-height ceilings, and a unique concrete-and-river-stone flooring blend. Crafted for the connoisseur, the home boasts three A/C zones and a private elevator accessing all levels. The oversized deck, complete with a fire pit and beach stairway, merges effortlessly with a casual living area through LaCantina sliding doors, creating an enviable indoor-outdoor space. The main living area above features a cozy fireplace and dining space, adjacent to a kitchen that epitomizes sophistication. White cabinetry, light marble countertops, and a backsplash complement the high-end Wolf range and SubZero refrigerator. Notable kitchen additions include a butcher-block island, built-in credenza, and walk-in pantry. This level also houses a spacious laundry area, powder room, and a home office currently serving as a podcast studio. Ascend to the upper level to discover four ensuite bedrooms, culminating in the grandeur of the Primary Suite. Here, panoramic windows, a vast deck, and wood-paneled walls frame the breathtaking seascape. The primary bathroom indulges with black herringbone flooring, floating dual vanities, a spacious shower, and a standalone bathtub positioned to soak in the ocean views, extending from Dana Point Harbor to San Clemente.$9,950,000
Pescadero 2088 Green Oaks Way
Exceptional architecture, spectacular ocean views, stunning sunsets & star-studded nights; this centrally located 50 +/- acre coastal estate with its mild weather is unlike any other. Completed in 2016 the extraordinarily main residence spans four levels, connected by elevator, & with almost every room opening to the outdoors and views. Perfect as a main home, a second home, or a legacy family compound, there are 7 large bedrooms, each with en suite bath & most with sitting rooms. Accommodations include a fitness center with steam & sauna, recreation & game rooms, and wine cellar. Vast level grounds & covered porch invite outdoor living, plus a perfect pool location. A 4-car detached garage and impressive barn complete the property. The estate is located along a strip of California's most pristine coastline, and enjoys a microclimate generally fog-free, with mild temperatures and plentiful sunshine. A perfect Bay Area location, close to the Valley, San Francisco, San Jose & airports.$9,950,000
Beverly Hills 1721 Chevy Chase Drive
Exquisite Classic Spanish Estate situated on a coveted street in prime Beverly Hills just North of Sunset Blvd. Originally built in 1929, this home is a rare and authentic example of the Spanish Colonial Revival, a landmark of old California architecture at its finest. This magnificent estate offers incredible original details including authentic tile and antique intricate paneled and beamed ceilings as well as modern upgrades including a large updated kitchen with abundant cabinetry, granite countertops including huge center island and professional stainless-steel Wolf and Subzero appliances. The gated front courtyard offers a tranquil reception with lush landscaping and bubbling fountain. The foyer is accentuated by arched doorways leading to the various public rooms and vintage tiled and iron-railed staircase leading to the second story. The main level is complete with tremendous step-down living room with soaring beamed ceilings and fireplace, elegant formal dining room, office/library with fireplace, kitchen with breakfast room, maid's suite, and spacious family room with built-ins and wall of sliding French doors leading to the beautiful backyard. The backyard is a completely private retreat with tall surrounding hedges, tiled patios, lawn, pool and spa. The upper level features two family bedroom suites with "jack & jill" bathroom, office nook or den, and the sprawling primary suite with fireplace, French doors to patio, dual walk-in closets and dual bathrooms.$9,950,000
Newport Beach 15 Cypress Point
Nestled within the gated and patrolled country club enclave of Big Canyon in Newport Beach, this exquisite neo Country French estate graces a highly sought-after peninsula parcel providing privacy and serenity. Emanating timeless elegance, this residence boasts a seamless blend of sophistication and functionality across its expansive floorplan. A sanctuary of refined living, the main level master suite exudes opulence with its generous proportions, adorned fireplace, and sumptuous ensuite bath, while providing effortless access to the serene outdoors. The heart of this home lies within its epicurean kitchen, showcasing dual center islands, premium appliances, and a walk-in pantry, catering to the culinary connoisseur. Adjacent, the expansive informal living room, adorned with an imported hand-carved Mahogany fireplace, offers an inviting space for relaxation and entertainment. Enhancing the allure of this estate is its seamless integration with the breathtaking outdoors. Enveloped by mature trees and manicured landscaping, the expansive backyard oasis beckons with a tranquil pool, rejuvenating spa, and al fresco dining area with a BBQ area, ideal for hosting gatherings amidst the California sunshine. Further elevating its appeal is the proximity to an array of world-class amenities that define the Newport Beach lifestyle. From upscale boutiques to acclaimed dining establishments, pristine beaches to scenic hiking trails, and renowned golf courses to convenient airport access, every indulgence and convenience awaits just moments from your doorstep. With its impeccable craftsmanship, timeless design elements, and unparalleled location, this distinguished residence offers an extraordinary opportunity to experience the epitome of coastal luxury living in Newport Beach.$9,950,000
Atherton 97 Queens Court
This 4-bedroom home is located in a prime location at the end of the cul-de-sac off Polhemus. The lot size is 43,955 sq.ft lot (1.009 acres) per the subdivision map dated July, 1957 Buyer to confirm. This incredible lot has had many recent changes to the backyard. There is an expansive grass area and swimming pool. Please review at this new price. One could either remodel the home and/or build their dream home. It is in the Las Lomitas Schools District.$9,950,000
Big Sur 47730 Coast Ridge Road
Magnificent New Construction Architectural in the very heart of Big Sur. Access through a gated private road just above two world class resorts; the Ventana Inn and Post Ranch Inn, sited on 10 acres with unobstructed views of the Pacific Ocean and Big Sur. Once in a lifetime location minutes from one of the most spectacular coastlines in the world, this is a tour de force of dynamic design. Innovative new design incorporating board form concrete and highly customized Corten steel shingles as siding, featuring a steel curved standing seam roofline. The house was developed in fours year of construction and additional years of planning. Designed with a fluid layout that allows for a flexible and creative use, there are essentially three primary suites to choose from, one being a standalone suite that can also operate as an artist loft / work space. The open plan kitchen, dining, and living spaces weave seamlessly together to expansive decks and patios on the main level. Superb finishes: Walnut floors, WUI approved cedar ceilings, old growth redwood custom stairways. The upper terrace wraps the entire house and a rear patio connects the two architectural structures, all hovering over the coastline in the quiet privacy of the redwoods surrounding the compound. In addition there is a generous three car garage/multi-function room that could serve as car gallery/gym/office/art studio or art gallery. The site is prepped for a solar system, includes 15000 gallons of private water storage, and features irrigated and drought tolerant plants surrounding the house proper. Hiking trails cover the 10 acre site and meander in to the redwood forest. Completing this singular offering, a stairway leads to a view site/yoga deck above the roofline of the house that captures the full breath of this unequalled location. This offering will not be realized ever again and is sure to become an iconic spirited testament to the remarkable nature of Big Sur, "The Greatest Meeting of Land & Sea".$9,950,000
Coronado 1110 Pine St
Indulge in coastal living at its finest in this captivating custom-built home less than a block to the renowned Coronado Beach! The charming dutch-door entry welcomes you into the spacious great room adorned with casual seating around a cozy fireplace, a generous dining area, and island seating in the open chef's kitchen. Step outside where the front porch beckons for leisurely morning coffee or enjoy unforgettable gatherings in the backyard covered patio with indoor/outdoor bar area and ample seating around a well-appointed fireplace and TV. Ceiling heaters and the built-in BBQ make this perfect for year-around entertaining. For those seeking panoramic views of the beach and vibrant sunsets, ascend to the roof top terrace to enjoy sitting in the inviting salt-water spa or around the fire pit. Elevate your lifestyle with this luxurious beach retreat! The amenities of this home include a gourmet kitchen outfitted with Waterstone faucets, under sink water-chiller, Quartzite counters, and Thermador appliances including a 6 burner range with 2 ovens, refrigerator/freezer, microwave & coffee maker. The bar area provides a Scottsman icemaker and refrigerator drawers. The butler's pantry is accented with custom cabinets, a 92 bottle wine refrigerator and an additional Thermador refrigerator/freezer. The main bathroom was designed with beautiful Calcutta marble counter tops and flooring. Additional amenities of this home include a Lutron system, Waterboy full house water system, custom linen drapes & Hunter Douglas woven wood shades, beautiful white oak floors and additional storage in garage and attic.$9,900,000
Based on information from California Regional Multiple Listing Service, Inc. as of June 15th, 2024 at 6:55pm PDT. This information is for your personal, non-commercial use and may not be used for any purpose other than to identify prospective properties you may be interested in purchasing. Display of MLS data is usually deemed reliable but is NOT guaranteed accurate by the MLS. Buyers are responsible for verifying the accuracy of all information and should investigate the data themselves or retain appropriate professionals. Information from sources other than the Listing Agent may have been included in the MLS data. Unless otherwise specified in writing, Broker/Agent has not and will not verify any information obtained from other sources. The Broker/Agent providing the information contained herein may or may not have been the Listing and/or Selling Agent.

