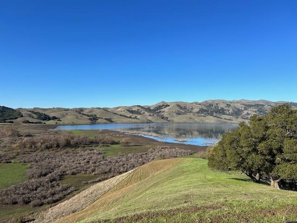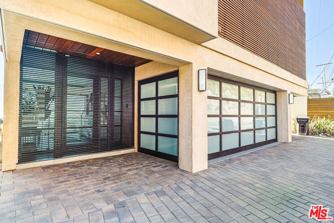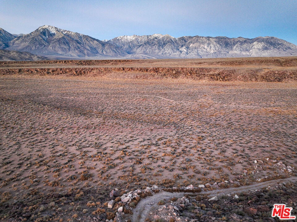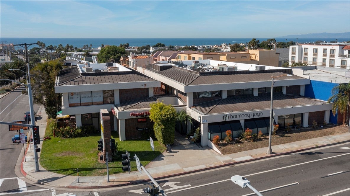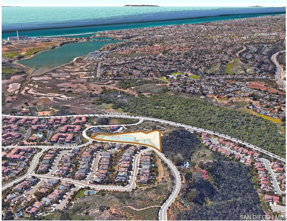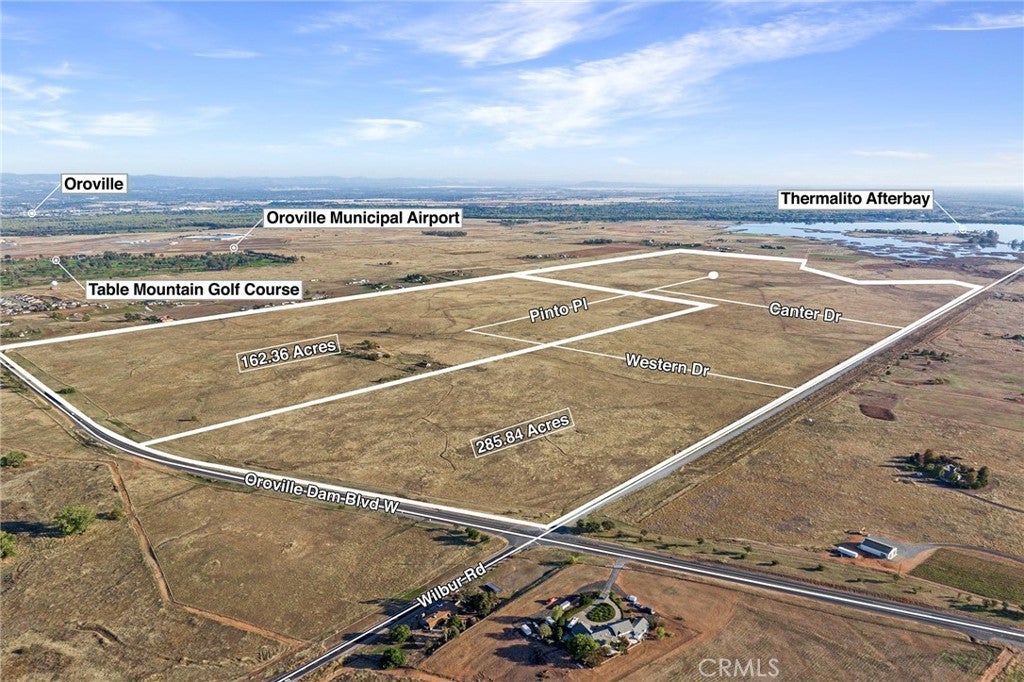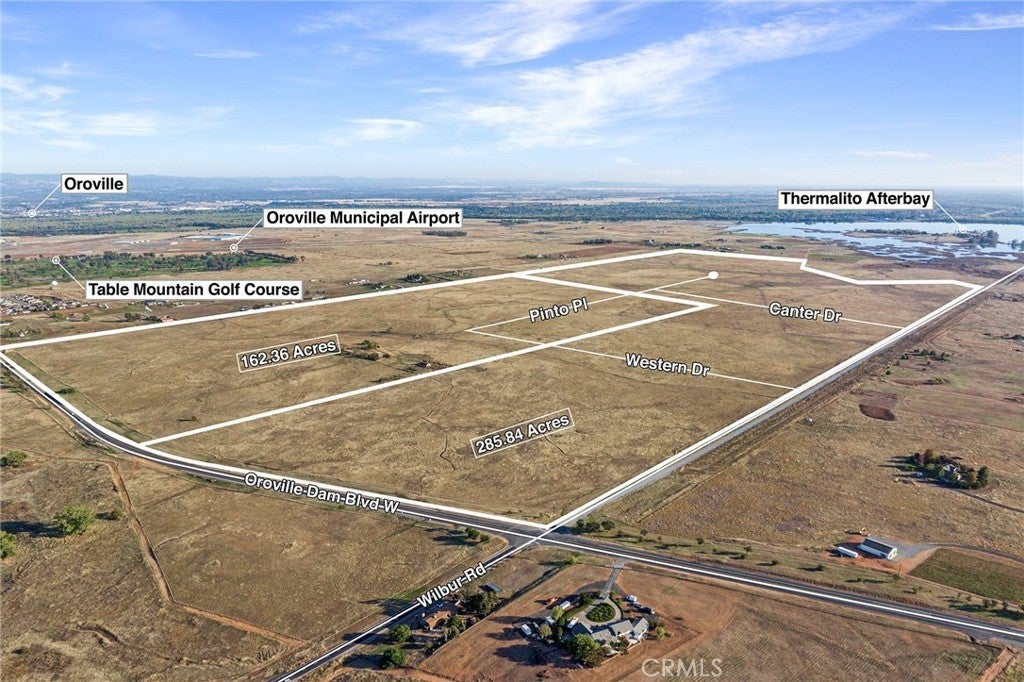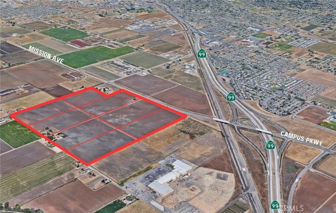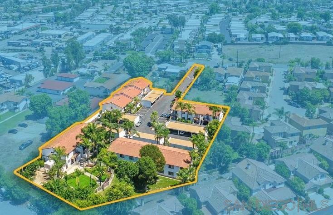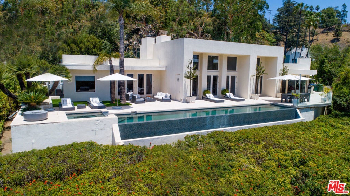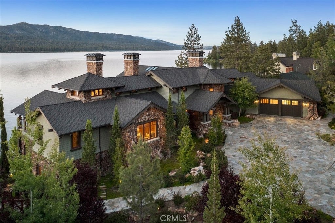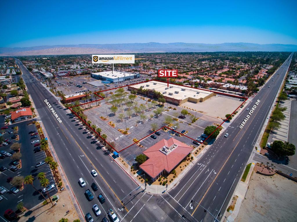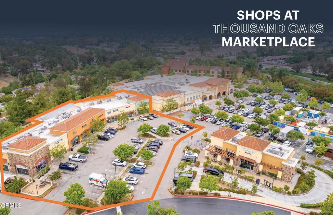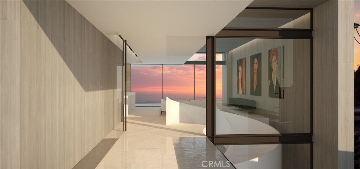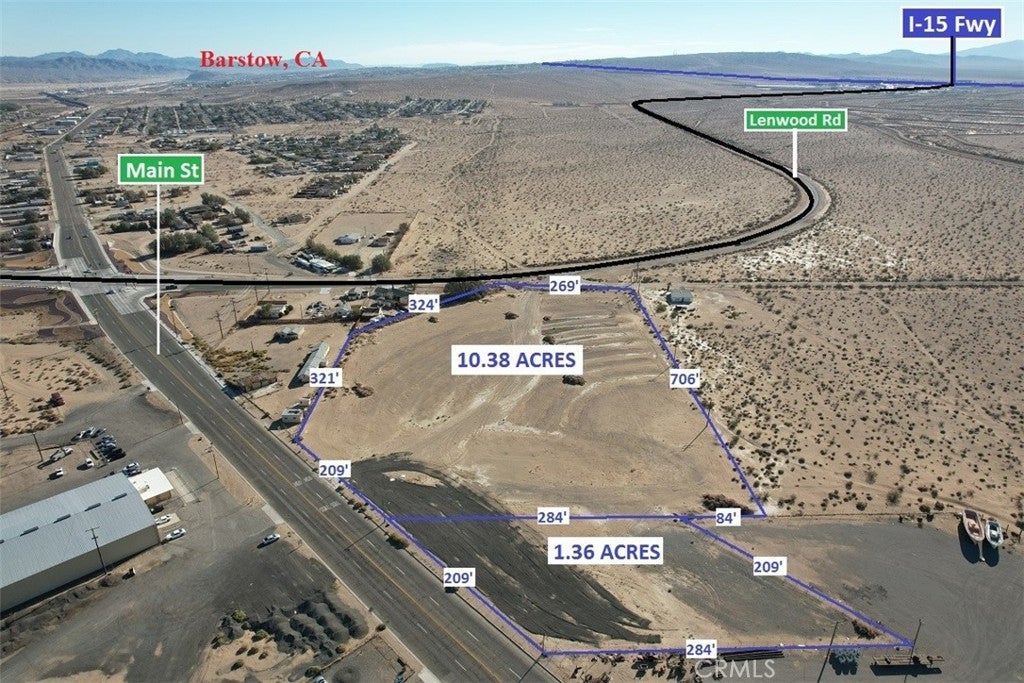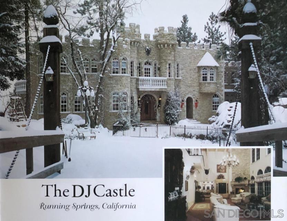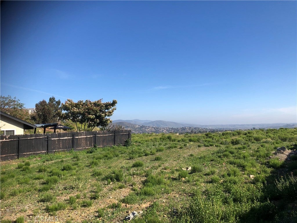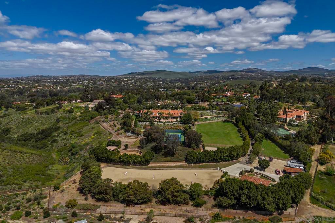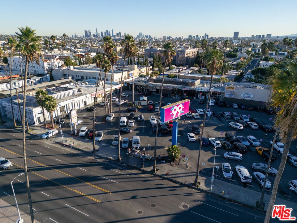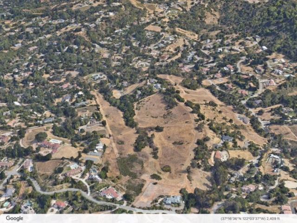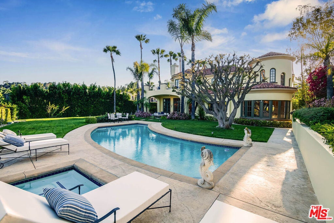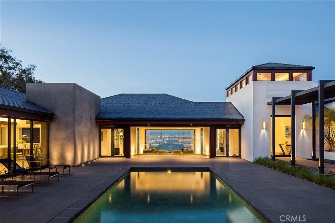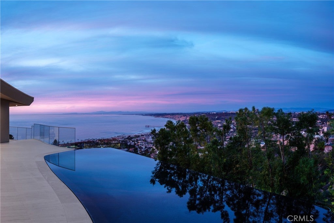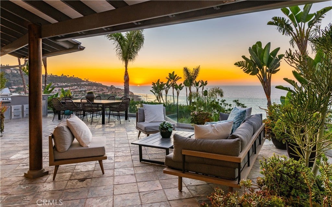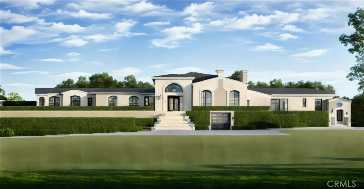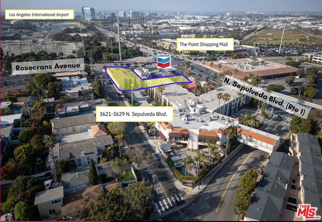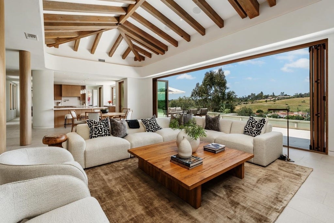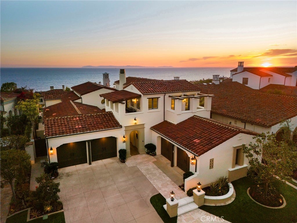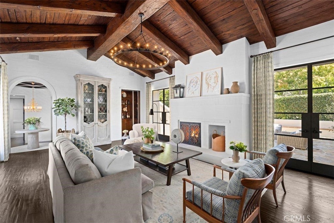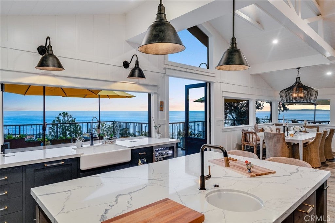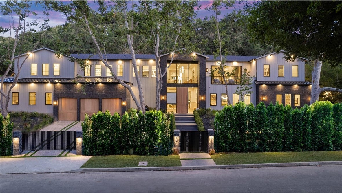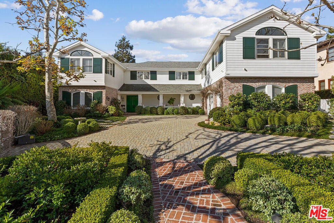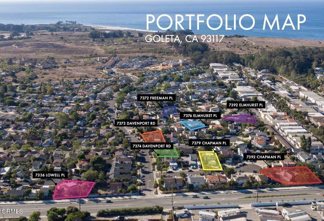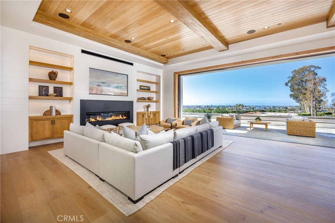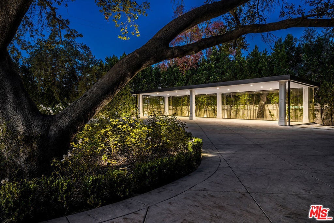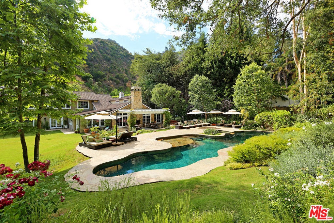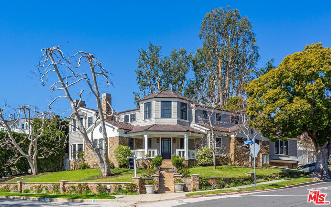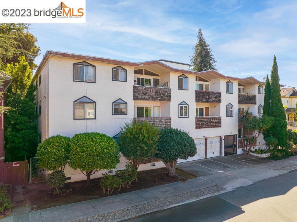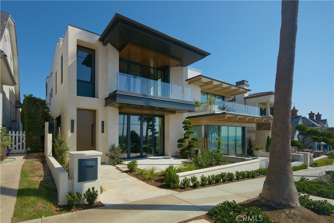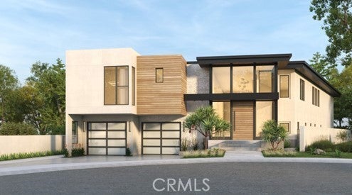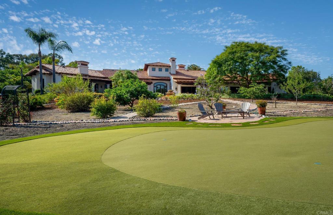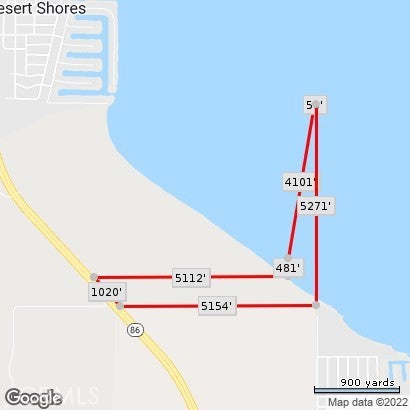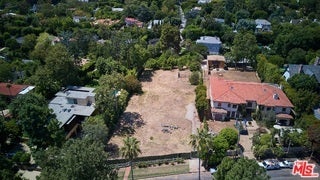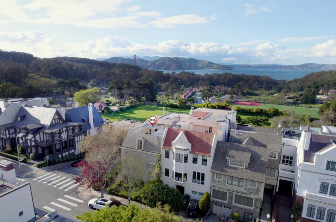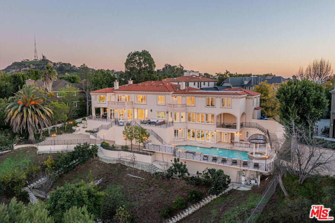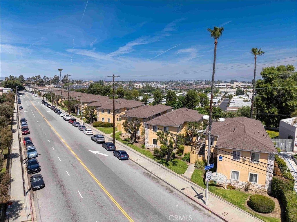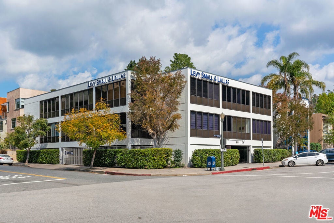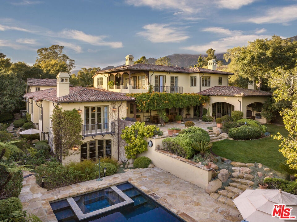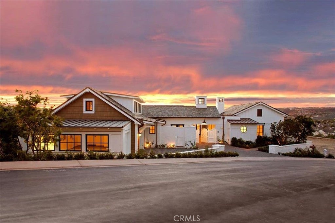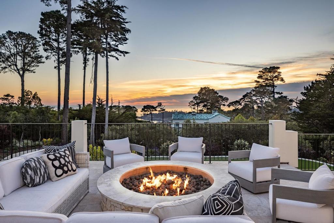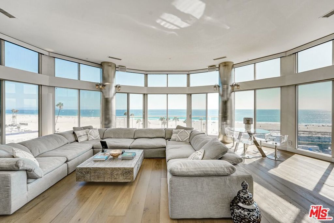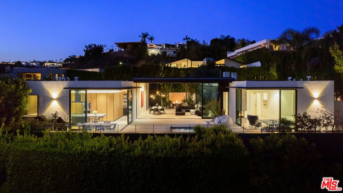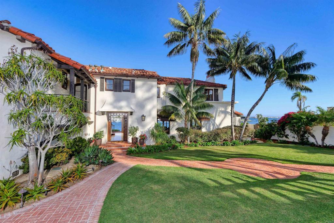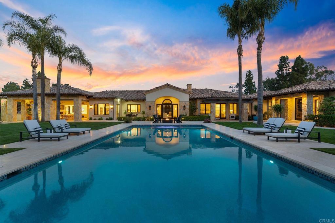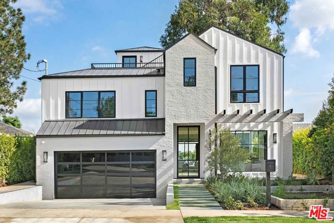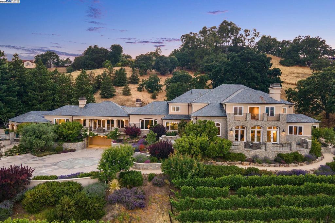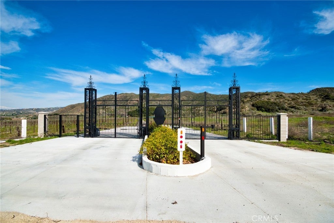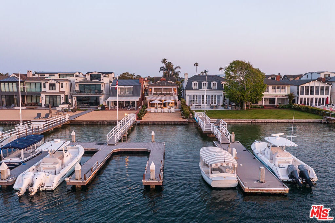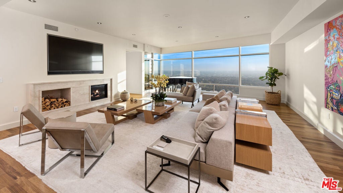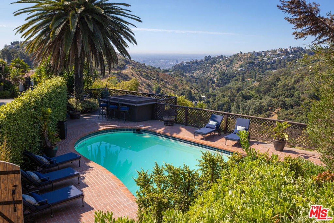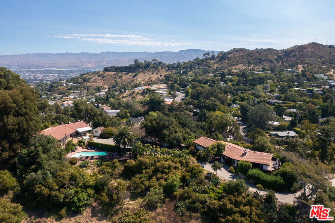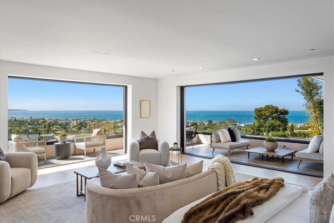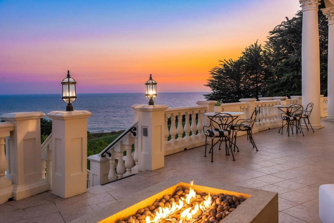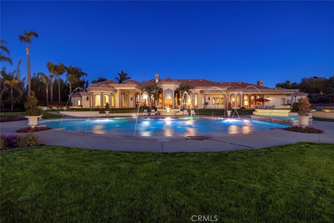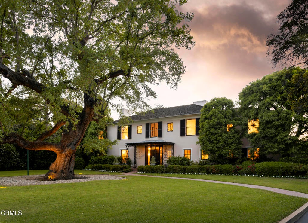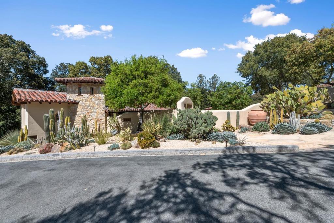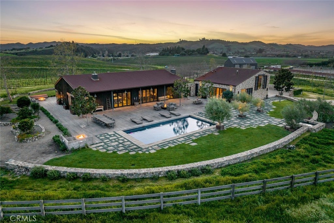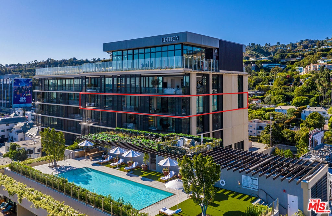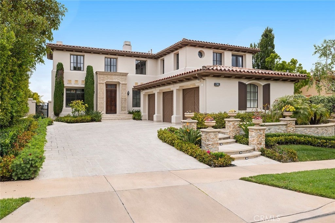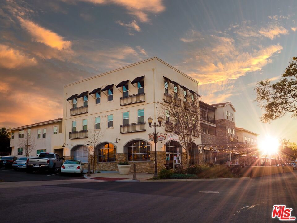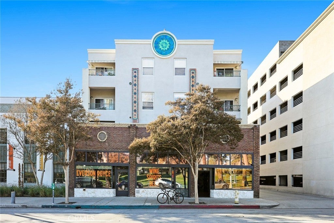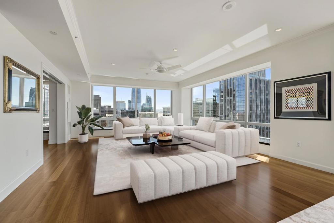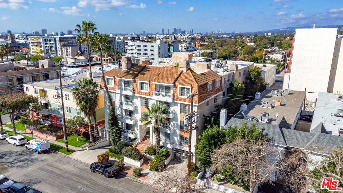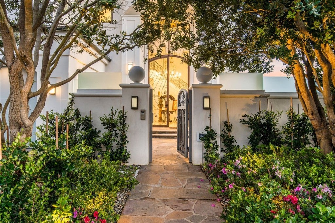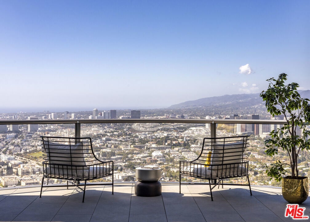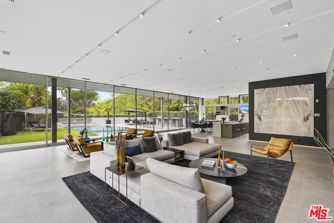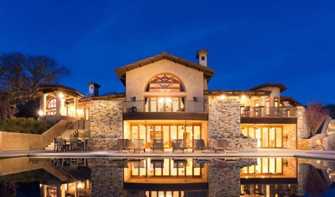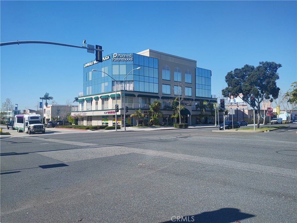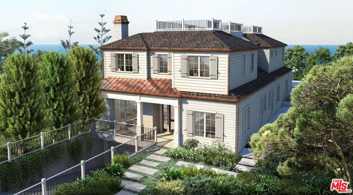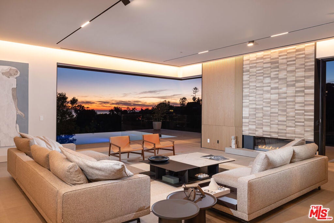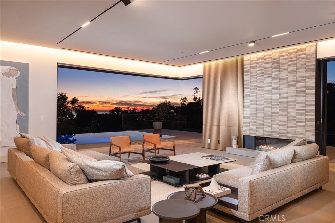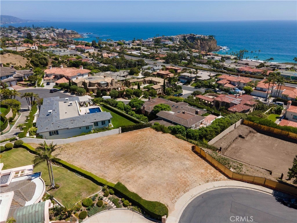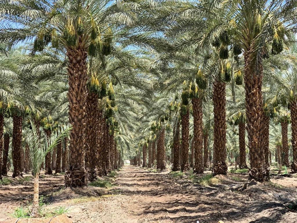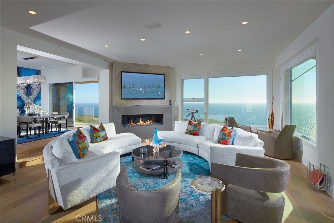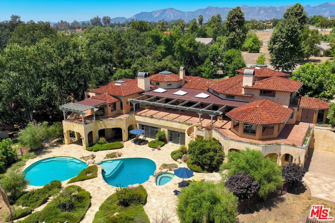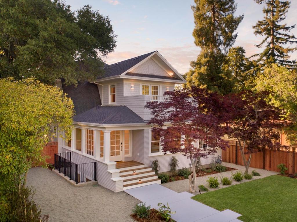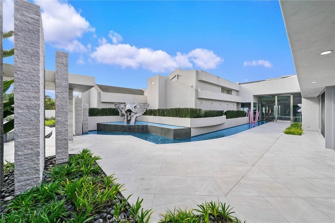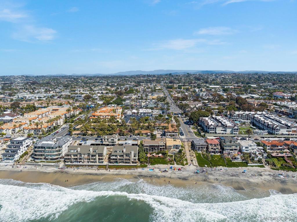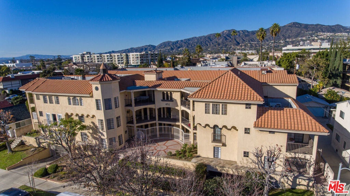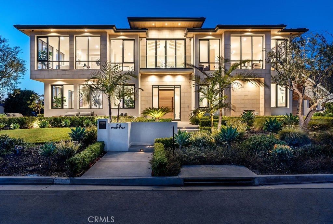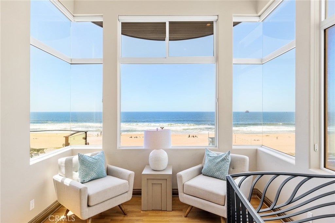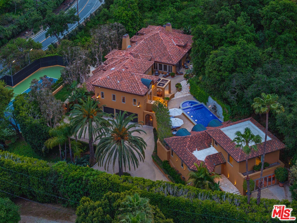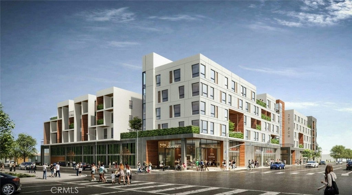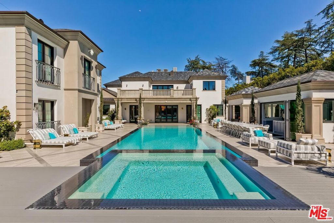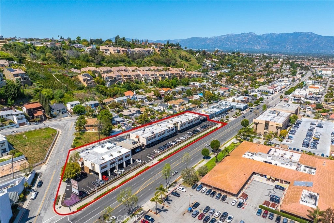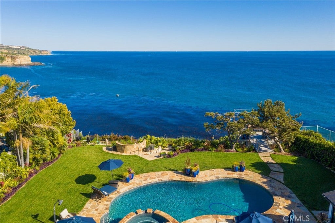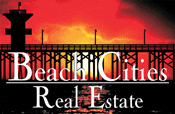Search Results
Please narrow your search to less than 500 results to Save this Search
Searching All Property Types in All Cities
San Jose Mines Road
Black Mountain Ranch is a breathtaking 4600 acre ranch that stradles Santa Clara County and Alameda County. Adjacent to the Ohlone Wildlife Preserve and Lake Del Valle County Park. The possiblities are endless for this amazing ranch consiting of 14 parcels, five parcels in Alameda County and nine parcels in Santa Clara County. Several streams and creeks run through the ranch.$12,000,000
Malibu 20630 Pacific Coast Highway
Nestled along the sun-kissed shores, this beachfront sanctuary exudes contemporary elegance and coastal charm. The home, boasting soaring high ceilings, welcomes you with an air of spaciousness and grandeur. A sleek elevator effortlessly whisks you to the expansive living quarters adorned with three luxurious bedrooms and baths, providing a haven of comfort and relaxation. Ascend to the loft, a versatile space ideal for an office or an extra bedroom, offering panoramic views of the coastline. Outside, a four-car parking area ensures convenience. A rooftop that has a jacuzzi, complemented by ample space for al fresco dining and lounging, inviting you to savor breathtaking sunsets and the soothing rhythm of the waves. This coastal gem epitomizes the epitome of coastal living, merging sophistication with the tranquil allure of beachside bliss.$12,000,000
Bishop Casa Diablo Road
Welcome to Chalk Bluff Ranch, a stunning vacant land opportunity that spans three parcels and encompasses a total of 600 acres. Situated in the upper Owens Valley, just 4.25 miles northwest of Bishop, this remarkable property offers breathtaking views in all directions. To the west, you'll be captivated by the majestic Sierra Nevada Mountains, while to the east, the scenic White Mountains will leave you in awe. Nestled on Chalk Bluff within the picturesque Volcanic Tablelands, this location is truly a nature lover's paradise. Known as the Gateway to the Sierra, this area offers a plethora of outdoor activities for adventure enthusiasts. From world-class fishing and rock climbing to bouldering, road and mountain biking, hiking, and skiing, there's something for everyone to enjoy. National Geographic Adventure Magazine recognized Bishop as one of California's "Best Places to Live and Play". Plus, with Mammoth Mountain and its renowned skiing just 45 minutes away, you'll have easy access to winter sports and endless fun. Often referred to as the Banana Belt of the Eastern Sierra this area is close to the winter activities without the need to plow or shovel snow. Conveniently located near the property, the Bishop Airport (BIH) offers daily commercial flights during the winter season from both San Francisco and Denver, ensuring easy access for both residents and visitors. Whether you're seeking a serene retreat or envisioning a potential development opportunity, Chalk Bluff Ranch offers the perfect canvas for your dreams. The Ranch is made up of three parcels, 160 +/- acres, 160 +/- acres and 280 +/- acres for an impressive 600 +/- acres of some of California's most desireable terrain. Don't miss out on this extraordinary chance to own a piece of land in this remarkable location. Contact us or your realtor today to explore the possibilities and make this your own slice of paradise.$12,000,000
Redondo Beach 901 Pacific Coast
The current list price is $12,000,000 while the parking structure renovation is underway during the Spring of 2024 with an anticipated completion date in the summer. Once the project is complete, all the units are leased and new lease terms have been secured with current tenants then the price will be increased to $13,500,000 or more. (This is a value add opportunity, ideal for an owner user or investor). The seller may consider an adjusted price point for an as is offer while improvements are being completed. Owner financing maybe considered for a qualified buyer with terms to be determined for a possible long term commitment. A High traffic signalized corner located at the gateway to the beach communities of Redondo and Hermosa Beach. Easy to show lock box on second floor - call listing agent for an accompanied tour or go at your leisure from 9 to 4:30 (elevator and stair well are locked after hours).$12,000,000
Carlsbad 1 Hemingway Dr
Last of California's developable size Coastal properties with 100 percent views. A unique Coastal opportunity to build a boutique village nestled in Carlsbad's hillside resort setting. Conceptual designs feature luxury terraces/yards with unrestricted views over open space, lagoon, and ocean, and private trail from homes to a secluded private recreational area with pavilion, and tot lot. Although agencies are looking to increase housing, the existing zoning analysis is for 1-24 single-family homes, estate, condominiums, town-homes, multi-family, or senior housing. A 5.64 acres infill site with access and utilities that has been graded, farmed and maintained, under permits and environmental reviews, since 1980s.$12,000,000
Oroville 3063 Oro Dam Boulevard
Oroville, Ca. 421 ACRE IMPRESSIVE LAND TRACT! (Prior site of the large-scale ambitious 2,400 lot “Oro Bay Subdivision” and city limit annexation project proposal where the city approved “The Development Agreement” for this project October 5th, 2010; but has since expired). Comprising 2 adjacent parcels backing Oroville’s popular Thermalito Afterbay, a 4,300 surface acre water recreation area. This is the largest parcel of its size off Oroville’s main thoroughfare; (Oro Dam Blvd/State ROUTE 162) between Highway 70 & Highway 99. Oroville’s scenery is quickly changing with development. Nothing compares to this magnitude and size within close proximity to the city limits off SR162. This land tract sits 1,100+/- feet to the west of the Oroville City Limits, which is also the edge of the existing Linkside Place Subdivision. Table mountain Golf Course sits 2,100+/- feet to the east. There is an estimated 3,200 feet of lineal paved road frontage on SR162. Water line and sewer stops at the Linkside Place Subdivision. Power at street frontage. Old dilapidated home sits adjacent to well at about 1,200 feet off the road. A couple additional old strictures and pen areas for cattle. This is an impressive swath of land with an old dilapidated home sitting down a long drive once fed off the existing well. This would make an impressive custom ranch site. Fishing, Boating and Duck Hunting literally just south behind this land. Includes AP#030-260-053 at 162.36+/- Acres and AP#030-260-054 at 258.84+/- Acres. They aren’t making land anymore, and this is in the route of future development. Great property for that large ranch idea, 1031 purchase, land bank buyer, individual with a strong business mindset and capabilities, or “conservationist.” Currently zoned RR5; as it was when approved prior. Any future subdivision ideas would have to be re-addressed. PRIOR SUBDIVISION DOCUMENTATION, SURVEY, ETC., will be released to individuals with verification of qualifications. SELLER MAY FINANCE A LARGE AMOUNT; inquire with agent or submit for seller consideration. Priced at just over $28,500 per acre.$12,000,000
Oroville 3063 Oro Dam Boulevard
Oroville, Ca. 421 ACRE IMPRESSIVE LAND TRACT! (Prior site of the large-scale ambitious 2,400+/- lot “Oro Bay Subdivision” and city limit annexation project proposal where the city approved “The Development Agreement” for this project October 5th, 2010; but has since expired). Comprising 2 adjacent parcels backing Oroville’s popular Thermalito Afterbay, a 4,300 surface acre water recreation area. This is the largest parcel of its size off Oroville’s main thoroughfare; (Oro Dam Blvd/State ROUTE 162) between Highway 70 & Highway 99. Oroville’s scenery is quickly changing with development. Nothing compares to this magnitude and size within close proximity to the city limits off SR162. This land tract sits 1,100+/- feet to the west of the Oroville City Limits, which is also the edge of the existing Linkside Place Subdivision. Table mountain Golf Course sits 2,100+/- feet to the east. There is an estimated 3,200 feet of lineal paved road frontage on SR162. Water line and sewer stops at the Linkside Place Subdivision. Power at street frontage. This is an impressive swath of land with an old dilapidated home sitting down a long drive once fed off the existing well. This would make an impressive custom ranch site. Fishing, Boating and Duck Hunting literally just south behind this land. Includes AP#030-260-053 at 162.36+/- Acres and AP#030-260-054 at 258.84+/- Acres. They aren’t making land anymore, and this is in the route of future development. Great property for that large ranch idea, 1031 purchase, land bank buyer, individual with a strong business mindset and capabilities, or “conservationist.” Currently zoned RR5; as it was when approved prior. Any future subdivision ideas would have to be re-addressed. PRIOR SUBDIVISION DOCUMENTATION, SURVEY, ETC., will be released to individuals with verification of qualifications. SELLER MAY FINANCE A LARGE AMOUNT; inquire with agent or submit for seller consideration. Priced at just over $28,500 per acre.$12,000,000
Merced 2246 Mission Avenue
161.52+/- acres of future development land in South East Merced. Strategically located within close proximity to Hwy 99 and the newly developed Campus Expressway overpass, a direct route to UC Merced. The property is also located within the City's General Plan, making it well positioned for future growth demand. Future possibilities could include commercial, industrial or residential development for this underserved market area. The Gateway Marketplace is the newest regional commercial development project currently underway. Gateway is located just on the opposite side of the freeway which includes major retailers such as Tractor Supply, Starbucks, Mcdonalds, Arco, Chevron and a coming soon Hilton Hotel with a convention center. The city of Merced just broke ground on a 40-acre sports complex just down Mission Ave, dubbed Community Park 42, which will house an array of sport fields and courts, along with lighting to allow for large scale tournaments, concerts, and events. Land running along Mission Ave is quickly becoming the object of attention as residential communities and city infrastructure is being brought further south to accommodate the city's massive growth and grossly underserved commercial/industrial/residential needs. The acreage is also adjacent to Yosemite Wholesale, a 220,000 sqft distribution warehouse that recently acquired the parcel between their existing property, and our subject land. As the city of Merced determines its need for commercial, industrial and residential land necessary to accommodate it's quickly growing population and a growing UC Merced, this could be the best timing to acquire development land.$12,000,000
Vista 380 Plymouth Dr
SELLER FINANCING !!!!!!!!!!!!!!!!!!!!!!!!!!!!!!!!!!!!!!!!!!!!!!!!!!!!!!!!!!!!!!!!!!!!!!!!!! We are pleased to present 380 Plymouth Drive, a charming 32-unit multifamily community located in Vista, California. Built in 1986, this extremely well-maintained asset consists of (13) 700 SF One Bedroom / One Bath units & (19) 950 SF Two Bedroom / Two Bath units. Assumable debt at 5% interest only. Loan balance $7.3M$12,000,000
Beverly Hills 1541 Summitridge Drive
Walled and gated compound on approximately one acre promontory with unobstructed city and ocean views. The contemporary estate with walls of glass has been meticulously maintained. There are also plans for a 12,000 estate designed by famed architect Paul McClean. The existing contemporary home has walls of glass overlooking an infinity pool and spa. The public rooms incorporate high ceilings creating great volume. The primary bedroom, with sitting room/office, has a luxurious bathroom and large walk-in closets. There are two additional bedroom suites, an eat-in kitchen, family room, and powder room. Designer finishes throughout along with state of the art electronics/security system and so much more.$12,000,000
Big Bear 155 Knoll Road
It took a collaboration of master craftsmen, designers, and curators, and almost a decade of construction with unsurpassed attention to detail and focused intention in every feature and appointment to create this inspiring Big Bear Lakefront masterpiece affectionately known as TWIN PINES. The pinnacle of lakefront living in Big Bear, and perhaps in all of Southern California, Twin Pines blends the finest elements of Craftsman, European, Rustic/Southwest, and Distinctive Contemporary design to invoke a uniquely comfortable yet elegant ambiance. From soaring cathedral ceilings with hand hewn antiqued beams, artist inspired backlit stained glass showpieces, amazing panoramic views from almost every room and balcony, the most intricate details in every aspect of finish work, to the intentional selection of every individual piece of art and décor, this home is simply unsurpassed. In a highly sought-after deep water, wind protected cove on the lake, you'll enter Twin Pines through a gated entrance leading to a parklike setting where stone paths wander past lush landscaping of Weeping Sequoias and native boulders to the water's edge with over 200 feet of lake frontage. Lakeside terraces include two sprawling lawns, a campfire retreat, a custom 2-story playhouse, a flagstone patio with pergola at lake's edge, artisan inspired mosaic seating area, outdoor shower, and a terrace level kitchen and bath. Functionality was not ignored at Twin Pines with a full Lutron system offering the best in smart home technology for lights, climate, music, shades, security and more. Radiant heat and air conditioning throughout offers cozy, consistent temperatures year round and even services the garage and driveway areas. There's elevator access to all levels, and of course, a security gate with remote accessed intercom and full custom iron fencing to respect your privacy. With Twin Pines only a few hours drive and less than an hour's flight from almost anywhere in Southern California, you won't find a quicker, easier or more convenient access to world class alpine lakefront living anywhere else. Relaxing lakeside, spending a day on the slopes, going on a hike or bike ride in the mountains, or boating on our mile-high blue jewel called Big Bear Lake from your luxury Big Bear retreat will always be just moments away. With far too many features to list, you are welcomed to a private showing to share with you the entirety of what Twin Pines has to offer!$12,000,000
Cathedral City 35900 Date Palm Dr
80,633 SF Building on 7.51 acres. Signalized intersection. Easy access to Interstate 10 and major arterial roads. Excellent building signage including freestanding pylon signs. New Amazon Last-Mile Distribution Center next door. Amazon deployed over $40 million in capital improvements to the area and will provide $7.7 million a year in salary, benefits and revenue for the city. Previous owner invested $3 million in renovations, including polished floors, 13 new HVAC systems, Title 24 compliant LED lighting, 13 newly installed bathrooms and two broadband halos with 77 access points capable of handling up to 2,800 simultaneous Wi-Fi subscribers. Additional 28,000 square lot available for expansion. Also available for lease for $0.90/SF/MO NNN.$12,000,000
Thousand Oaks 520 Ventu Park Road
Lockehouse Retail Group is pleased to exclusively offer the Shops at Thousand Oaks Marketplace, an owner-user or investor opportunity to purchase a quality commercial property in the heart of Ventura County. Located at 520 N. Ventu Park Road in Thousand Oaks, CA, it is approximately 14,929 square feet of multitenant retail/commercial, situated on 1.78 acres. The property offers investors an established, income-generating asset with upside or an owner-user the ability to occupy a portion of the building for their own use.Situated at the north end of Thousand Oaks, the property is directly off Highway 101 with easy access and surrounded by daily needs retail. Currently, the property has a mix of long-term tenants and has been well maintained. It is also well located, less than a mile from the Amgen headquarters, which is the largest employer in Ventura County with over 5,500 employees. Additionally, Ventu Park Road is one of the main thoroughfares from Highway 101 to the interior residential area.OMhttps://lockehouse.com/wp-content/uploads/2023/06/For-Sale-Thousand-Oaks-Marketplace-07.06.23.pdf$12,000,000
Laguna Beach 22172 Rico Road
Villa Azul is a development opportunity located in the coastal community of Laguna Beach with approved plans and currently under construction. This enchanting hillside site reveals commanding views of the Pacific Ocean with some of the most pristine beaches and rocky coves located just minutes away. Designed by world-renowned Horst Architects, the plans include an approx. 3,000 sq. ft. main house along with an approx. 700 sq. ft. detached Casita. The main level features a formal entry, chef’s kitchen, dining and family rooms, and a 2-car garage. This level opens up to a covered outdoor area, perfect for entertaining. The lower level of the main house contains the private, sleeping spaces, including a large owner’s suite boasting a bathing area with breathtaking views of the ocean and a spacious walk-in closet. All of the rooms at this level have ocean views and open to the private pool deck enjoying a 42ft. long infinity edge lap pool. The Casita is located beneath the pool, with living and sleeping spaces, opening to a vast garden. The principal materials being used include ocean silver travertine, marine-grade cedar, concrete, glass, and steel – all alluding to the natural colors and textures abundant along the coastline.$12,000,000
Barstow Main Street
FOR SALE: Two parcels totaling ±11.74 acres (APN#0421-172-09 & 12). Utilities available on the street (buyer to verify). Zoned Diverse Use which allows a wide range of uses including multi-family, commercial, office, single family residential, or a combination of these uses (Buyer to verify). Property has recently been graded and covered with asphalt. NOTE: These two parcels (+/- 11.74 acres) are available for ground lease @ $48,000/month. Located within close proximity of I-15, Highway 58 and I-40. Perfect site for potential truck parking. Major transportation corridor – railroad, highway. Approximately 418 feet of linear feet along Main St. BNSF completed construction of their $27 million-dollar interim intermodal yard in July of 2019. Loves Truck Stop, Little Sister’s Truck Wash, Travel Center of America, and Pilot are located nearby. NOTE: A major hub on the BNSF Southern Transcon in San Bernardino County where the Needles, Mojave and Cajon subdivisions come together, and the location of Barstow Yard, will be the site of Barstow International Gateway, a $1.5 billion investment described as a “state-of-the-art master-planned integrated rail facility, and the first being developed by a Class I railroad.”$12,000,000
Running Springs 3112 Blue Bird Dr
This castle is very rare in Running Springs on a very large land of 11 acres. It has 180-degree spectacular view on mountains and entire valleys, especially city-light view at night. Fully gated with fence. 10 bedrooms. Newly remodeled kitchen, master bathroom. 3000sf terrace for parties and events. Guest house next to tennis court. Detached garage and storage sheds. Two bridges across lake. Newly paved walkway on hilly lot. Wild animals and trees, and much more. Come and see this very large mansion in the mountains Equipment: Dryer,Garage Door Opener, Range/Oven, Shed(s), Washer Sewer: Septic Installed Guest House Est. SQFT: 2800$12,000,000
La Mesa Eastridge
Rare find unique large residential vacant raw land for sale in city of La Mesa down town area. Total 6 parcels for sale, approx 51.5 acres. three parcels are contiguous at about 50.38 acres, with accesses from Eastridge Dr, Tungsten Dr and High St, with views. The neighbor, West bound of these three parcels, adjacent approx nearly 10 acres have been already approved for 39 homes. This is a gold opportunity for developers or investors.$12,000,000
Rancho Santa Fe 5305 La Crescenta
This opulent equestrian Estate, provides a secluded haven just moments away from conveniences and coastal attractions. Grand master suite boasts high-volume ceilings, private balcony, 2 fireplaces, and a spa-like bathroom. Fully remodeled kitchen features designer stone gas range & induction cooktop, & custom cabinets. Natural light floods the spacious rooms, showcasing serene pastoral views. Entertain in the elegant dining room or relax in the great room. Outside, indulge in the pool, Aquaponics system, tennis court and top-tier equestrian amenities: jumping arena, stone oversized barn w/caretaker quarters, direct trail access and multiple pastures and paddocks. Experience the ultimate lifestyle in Rancho Santa Fe This private family compound estate, on a sought-after street, offers all the advantages of a West Rancho Santa Fe Covenant location, with proximity to dining, shopping, entertainment, and beaches, & top-rated schools. Enjoy exclusive privileges of the RSF Golf/Tennis Club, private horseback riding/hiking trails., and full-time private roaming security patrol, This secluded estate sits on the trail system, exudes timeless elegance, featuring with 5 en-suite bedrooms including a fabulous master suite, plus an attached guest casita with 2BR 1 BA, FR, and kitchenette at the main level. At the end of the lower drive, you will fine world class equestrian, sports and entertaining facilities. (See documents for details) You will love the temperature-controlled wine cellar, multiple fireplaces, private balconies, and inviting pool. The beautifully appointed interior boasts graceful wrought iron doors, abundant natural light, and a casually elegant atmosphere. Kitchen includes Wolf state of the art appliances, Quartzite countertops, SubZero refrigerator & beverage fridge, Asko dishwashers. Welcome to your ultimate RSF retreat!$11,999,999
Los Angeles 5222 Sunset Boulevard
Court Ordered Sale - All Offers Due by 5:00 PM on February 13, 2024. The subject property presents an investor or developer with the opportunity to purchase a 19,404 square foot value-add retail building on an almost one acre (42,076 square foot) parcel of land zoned C2-1D, and located in a TOC Tier 3 community. The property falls within the favorable Subarea B of the Vermont/Western Station Neighborhood Area Plan. The retail center is currently 50% vacant, with a majority of remaining tenants either on month-to-month leases or with lease maturity occurring in 2024. This is a unique value-add or development opportunity in the Thai Town neighborhood of Hollywood. The current zoning supports the development of 92 residential units over retail, or 91-200 units (Buyer to verify) as a 100% affordable project. The premises are approximately 50% leased, with four (4) vacant units.$11,999,999
Saratoga Mt Eden Road
Stunning property with great potential. Development opportunity to subdivide, grand estate, vineyards, or family compound... Very private with an access easement off Mt Eden road.$11,999,786
Beverly Hills 13984 Aubrey Road
Situated on an over 32,000 sq.ft. lot on the rim side of Aubrey Road in the prestigious guard-gated community of Mulholland Estates, this Tuscan Villa with over 8,700 sq.ft. of living space offers complete privacy and luxury and gorgeous jetliner views of the canyons, valley, and sparkling city lights. Enter into the grand two-story foyer with sweeping wrought-iron railed staircase and huge circular skylight showcasing an impressive chandelier. The various public rooms on the main level are all spacious with high ceilings and custom details. The main level is complete with living room with fireplace, formal dining room, family room with fireplace and walls of French doors opening to the backyard, and over-sized gourmet kitchen with large center island, professional appliances and breakfast room. Bedrooms consist of a guest bedroom suite, currently staged as an office, and maids suite on the main level, and upstairs there are three family bedrooms suites and the spacious primary suite featuring a fireplace, sitting area, custom walk-in closet, sprawling bathroom, and large private balcony overlooking the stunning views. An additional rear staircase from the main level leads to an upstairs family room with built-ins. The lovely backyard offers privacy and tranquility with tall hedges, lush landscaping, covered dining area, lawn, pool and spa, all overlooking the enchanting vistas beyond.$11,999,000
Palos Verdes Estates 968 Paseo La Cresta
The embodiment of style and elegance... this one of a kind, KAA designed home is majestically perched in one of the most exclusive neighborhoods in Palos Verdes Estates, with the most coveted view in the entire South Bay. From the dramatic motor court with its "living wall", a teak walkway hovers over the koi pond and escorts you to the oversized glass pivot door. Frameless floor to ceiling windows accentuate the views from the entire North side of the home. A 12 foot high glass wine cellar is adjacent to the gourmet kitchen with 18 foot center island. A central courtyard plays host to the dramatic pool & spa, while enjoying the panoramic views of the ocean, coastline and city lights. Basalt and hardwood floors, mahogany ceilings and a slate roof are just a few of the exquisite details. No expense was spared. Like a timeless piece of art, sure to stand the test of time, this home is spectacular in every sense.$11,999,000
La Jolla 7447 Hillside Drive
Back on market as of 2/29/23. New construction, with panoramic North Shore ocean and coastal views, soars above the land on one of the highest peaks in La Jolla. No expense was spared in this architectural showplace with dazzling design features and amenities. Undulating curves are found throughout enabling a seamless flow to the expansive exterior spaces and dramatic views. From the spiral staircase to the lavish primary suite, and from the glamorous gourmet kitchen to the breathtaking infinity pool, the home’s elevated design features exceptional indoor (8175 s/f) and outdoor deck (2,325 s/f) spaces and lux livability. Equipped with state-of-the-art technology, this coastal gem is fully automated with custom Crestron system throughout. A private elevator that gives access to the lower levels in which all five bedrooms are located. Equipment: Garage Door Opener,Pool/Spa/Equipment, Range/Oven, Washer Sewer:$11,999,000
Redondo Beach 631 Paseo De La Playa
Every day is a vacation at this bluff top estate! Imagine lounging poolside with the Pacific Ocean and one of the most picturesque beaches in Southern California as your backdrop! Situated on a private Peninsula in the Hollywood Riviera section of Redondo Beach, this incredible beachfront estate could be yours. Soaring ceilings and walls of glass along the West side of the house provide incredible vistas of the ocean and coastline. Huge rooms include a spacious living room which opens to the chef’s kitchen with an expansive center island. The exclusive Primary suite includes a luxurious bathroom and two walk-in closets. The remaining living space includes 3 additional bedrooms, plus an incredible office (potential 5th bedroom), yoga room, and a large family room with wet bar. Outside is a tropical oasis with a resort-like pool and spa, multiple patios, and even an outdoor fireplace. The view must be one of the most panoramic ocean views in Los Angeles! Some of the other amenities include air-conditioning, a 3 car garage, two BBQ stations, lush, tropical landscaping and so much more. Conveniently located near world-class dining, shopping, LAX and downtown, this could be your perfect home base or West Coast destination! The choice is yours!$11,999,000
Laguna Niguel 2 Searidge
FOR OPEN HOUSE, MUST MENTION SHAWN HALAN and the ADDRESS. First photo is of a new conceptual design vision for this spectacular resort like property. Located in the Exclusive, 24 hour Guard gated community of Bear Brand Ranch in beautiful Laguna Niguel exists a very rare opportunity to acquire a Mediterranean influenced "resort complex" that spans over an acre of gated property with 343' of frontage on Searidge. This elegant "paradise" sanctuary was originally designed and developed as a Resort for the adjacent property. Presently the entrance is very discreet, reminiscent of a private Beverly Hills Estate with a gated staircase and a private garage entry, surrounded by a wall of green that opens to the 10 car subterranean garage. Perfect for the buyer looking for privacy and security. The New design concept calls to develop a dramatic New entry with soaring ceilings with 10' iron front doors that sit over a limestone porch and staircase above the circular drive. The New imagined design/plans will provide for a 1500 square foot primary En Suite bedroom, 2 new guest bedrooms and a new movie theatre taking the existing square footage from 8761 sq ft to 12,900 sq ft, 6/9 beds/baths for the entire residence. Presently the private Estate offers a large courtyard with waterfall pool & grotto, a Grand living/family room with 24' ceilings, a large bar area, private wine room, fireplace and a large wrap around balcony that allows a stroll from the courtyard around the front to the veranda overlooking a regulation, lighted tennis court. Two One bedroom suites off the tennis veranda, A well appointed and highly upgraded Chef's kitchen, an elegant dining room, movie theater, An indoor basketball court, a karaoke bar, a fully equipped gym, 2 elegant spa bathrooms, a dry sauna, 2 powder rooms, a laundry room and a 3rd floor open air covered lounge with fireplace overlooking the tennis court. New design concept would eliminate half the tennis court and convert it to a lighted pickle ball court.$11,998,000
Manhattan Beach 3621 Sepulveda Boulevard
We are pleased to present this two-story mixed-use retail and office building located on the prime signalized corner of N. Sepulveda Blvd/Route 1 and Rosecrans Avenue in Manhattan Beach, directly across the street from the famed The Pointe retail center, the Manhattan Village, and 1.5 miles from the Pacific Ocean. The subject site comprises of two buildings totaling +/-14,893 square foot (per CoStar, includes basement space) of gross leasable area. This offering is ideal for an owner-user who wants to take advantage of prime signage and identity visibility, enjoy many neighborhood restaurants and amenities, and also collect high rental income with future lease escalations in tow. 3629 N. Sepulveda is the building located closest to Rosecrans Avenue and totals +/- 7,970 square feet, per CoStar, which includes two stories of move-in ready office space including reception area, private offices, conference rooms, storage rooms, and bathrooms. The square footage also includes a functional +/- 2,656 square foot functional below-grade basement, perfect for record storage, laboratory work, or another ancillary professional or medical services use. 3621 N. Sepulveda is a two-story building comprised of multiple small retail uses and a few vacancies. There is a popular neighborhood dance studio occupying three suites totaling 3,248 square feet and paying an attractive $9.27 per square foot in gross rent and has expressed interest in a lease extension. Kumon, which is a national franchise, occupies approximately 1,293 square feet and has also expressed an interest in a lease extension. There are currently two vacant suites available in the building. The site has excellent exposure to both north and south traffic and is surrounded by shopping and dining options. The 19,111 square foot lot is zoned MNCG and and offers 37 parking spaces. Ideal for an owner-user and/or investor with great visibility along N. Sepulveda Blvd. (Rte 1). Excellent 105/405 freeway access for employees and staff traveling from any part of the City. Enjoy multiple amenities including food, retail shopping, coffee shops and juice bars all mixed with standard office uses.$11,995,000
Rancho Santa Fe 5870 San Elijo Ave
New Custom Built Estate 2020, offers a beautiful blend of modern architecture w/ natural textures, creating an ideal Southern California setting. Timeless aesthetic frames picture-perfect VIEWS effortlessly & walls of glass disappear achieving seamless indoor/outdoor living; enjoy gentle ocean breezes & sunsets out by the fire-pit. The open living offers luxurious finish details, including one touch lighting “smart home”, security, stunning gourmet kitchen & separate dining area for those special occasions. Most of the everyday living is all on one level & sumptuous primary suite offers a spa bath normally only found in Five Star Spas plus a large boutique walk-in wardrobe. The addition of a Professional Gym with outdoor massage area & separate Media Room makes it so you never have to leave. The main home offers 5+ bedroom suites plus your guests will enjoy the 2 Detached Guest homes. The bonus area off the pool offers a seamless glass temperature-controlled wine room which looks like a piece of art & also ideally situated adjacent to the sit-down bar. Landscape architect, Theresa Clarke, adds additional beautiful landscape elements to frame the stunning home, raised gardens for farm to table eating plus added well water & surrounding pool area is a luxurious space even with the pool bath offering a full-size steam shower. This beautiful retreat/estate is situated off a long driveway & fully fenced and gated in one of the very best locations within Rancho Santa Fe Covenant: walk to golf, clubhouse, school & close to everything.$11,995,000
Newport Coast 30 Cliffhouse Bluff
Nestled at the end of a tranquil cul-de-sac in Crystal Cove, this home is defined by luxury upgrades and expansive ocean views that sweep across the coastline, Catalina, and every sunset. An extensive renovation blends clean modern design with conveniently efficient upgrades, offering new LED color-select lighting, Sonos audio, automatic window shades, and upgraded ocean-facing windows & doors that highlight the breathtaking scenery. Impeccable attention to detail is found throughout 4,149 s.f. +/-, with 4 bedrooms and 5 bathrooms. A soaring entry leads to the redesigned great room, with subtle columns that amplify ocean views from every angle and enhance natural light. Adjacent, the dining room boasts an expanded opening with new La Cantina folding doors offering breathtaking ocean views and inviting al fresco dining. An oversized island topped with quartz is found in the kitchen, with new cabinet fronts throughout, and a richly hued tile backsplash. New and upgraded appliances include a Viking 7-burner range w/grill, double ovens, refrigerator, and wine chiller. On the main floor is the remarkable primary bedroom suite. This luxe retreat features plush new carpet and French doors leading to a patio with a spa, where coastal views create true relaxation. The ensuite bath offers an oversized steam shower, fresh cabinet fronts, quartz counters, and walk-in closet designed for indulgent luxury. Also on the main floor is a powder room, a private guest bedroom with remodeled ensuite bath, and a home office that links to the outdoors. On the upper floor, a loft creates a large seating area with a media wall, built-ins, and a refrigerator, and two bedrooms include one with a private balcony. Each bedroom offers a remodeled ensuite bath with new fixtures, countertops, toilets, and custom tile. Outdoor areas take full advantage of exceptional ocean & sunset views, creating a social space that’s enhanced by audio, with a bar, BBQ kitchen & dining area, a seating area with new artificial turf, and landscape lighting. Additional upgrades include a 4-car on-grade garage, and these brand-new items: exterior paint, 6” baseboards, network hardware, tankless water heater, HVAC & water softener/purification systems, and 8-camera security. Located in sought-after Crystal Cove, where amenities include: 24-hr guard-gated/patrolled, Canyon Club, private access to Crystal Cove State Park and beach, clubhouse, sports courts & recreation areas, and proximity to Laguna & Newport.$11,995,000
Irvine 43 Blue Heron
Chic and glamorous, this exquisite custom estate in Shady Canyon offers iconic craftsmanship in this modern Spanish Colonial-Style architecture. Situated on a corner lot, the home offers unparalleled quality and design sense for today’s living. Living like a single level home with a recreational subterranean level, this outstanding residence is a perfect blend of bright cozy spaces and calming aesthetics with an outdoor focused approach. The generous steel windows and French doors connect every room – many on both sides- to one of the home's countless outdoor vignettes. Upon entry through the stunning rotunda foyer, the home unfolds - each room with curated materials and design elements from contemporary Carrera marble countertops, wall finishes including white wood paneling and playful wallpaper, and transitional Paul Ferrante light fixtures to intricate tile work and magnificent beamed ceilings giving nod to its Santa Barbara inspiration. Every space beckons you to sit and stay with fireplaces in nearly every room, the formal living room with its bar niche, formal dining room flanked by both courtyard and rear yard with comprehensive outdoor kitchen beside the barbecue - your entertaining will be flawless. The chef-caliber kitchen is white and bright with high ceilings, and beautiful antique herringbone brick flooring, Wolf range and Sub-Zero glass door refrigerator and opens to both a proper breakfast room and also the family room. The master bedroom suite embodies true respite with its retreat area at entry, private loggia, patio and garden, dual bathrooms and dressing rooms and office nook. Also on the main level, a secondary bedroom wing offers two bedroom suites, each with French doors opening to separate courtyards. The subterranean level is a dream with a cool game room and luxurious movie theater, charming guest room and a behemoth wine cellar perfect for a true wine enthusiast with both temperature-controlled area and also storage/tasting area. Outside is simply your own hidden oasis, with pristine pool and sunning terrace, outdoor kitchen with pocket doors that open completely to the barbecue area and with a serving window out to the pool terrace, and al fresco dining beside a water feature that spans the entire length of its patio. Other highlights include a tower office with its own dedicated entrance, 3-car garage, and gated motor court with additional parking.$11,995,000
Laguna Beach 400 Ashton Drive
Coastal southern California has its share of special homes in special places. Rarely, though, does a property have the ability to transport and transform, to foster the sense of wonder that can add joy to everyday living. 400 Ashton Drive in Laguna Beach, situated on an estate-sized parcel of land above the sands of Victoria Beach, sparks the kind of joy that is only possible when a perfect beach-close location combines with a home that delights at every turn. Entering up the curving drive reveals terraced gardens and a marvelous towering home. Once the home of a renowned local artist, the grounds and the home itself have been rejuvenated and reinvented across years by the current owners. A stately rustic outdoor fireplace and living room invites conversation while the terrace above holds a substantial outdoor kitchen. The gardens beckon exploration – view terraces and quiet spots abound, a maturing fruit tree grove and installations by local artists share the spaces in a unique alchemy. But, it is once you get to the home itself where the full magic is revealed. The panoramic Pacific Ocean and coastline views are stunning, and the house is like no other – carefully preserving the architectural nods to its history, the owners have updated the home into a coastal masterpiece. The main level is wrapped with glass and expansive ocean view decks, and is finished magnificently… hitting the right mix of organic design and luxury. A main level bedroom opens to the rear gardens including raised planter boxes and, of course, a producing chicken coop. With a nod to the home’s history, elements of the old home have been repurposed inside and out. The vast ocean views are not lost on the lower bedroom level. From the private primary suite, complete with wet room and copper soaking tub, to the guest suites, media area and wrap-around covered decks, the lower level of the home delivers the same ‘wow’ factor as the main level. Though the home feels worlds apart from any neighbors, it is just three blocks from the sand. Gated at the street, the estate has abundant parking behind the gate and off-street outside the gate. 400 Ashton Drive is a property to be savored and explored, a property that defies duplication in coastal real estate.$11,995,000
Encino 15820 Royal Oak Road
New custom estate on a prestigious street in the highly coveted Royal Oaks neighborhood of Encino - enveloped by oak trees providing privacy and a feeling of secluded nature. Featuring 6 BR – 11 BA, office, gym, and home theater in over 12,000 sq ft on an almost 40,000 sqft wide, gated lot with tall trees for privacy. Expansive gourmet kitchen features Taj Mahal quartzite countertops, two islands, breakfast nook, custom cabinetry, Wolf appliances including espresso maker, walk-in pantry, and full secondary kitchenette. Family room features custom built-ins, two-way fireplace with porcelain slab accent wall, and sliding doors to covered patio area. Bright dining room features wet bar with seating, wine refrigerator, and walk-in wine display with accent lighting. Adjacent formal living room features two-way fireplace and sliding doors to yard. Second wing features den area with wet bar and sliding doors to yard, en-suite office with custom built-in, en-suite gym with floor-to-ceiling mirrored walls, and home theater with custom built-ins. Spacious and serene yard features stunning modern pool/spa and resort-like amenities such as firepit, BBQ area with bar seating, custom water feature, basketball hoop/sport court, and oak-lined hillside highlighted by accent lighting. Staggering primary suite of over 1,300sqft features high, pitched ceiling, custom accent wall, seating area with built-ins/fireplace and balcony, and second balcony/deck overlooking yard and oak hillside. Main primary bath features marble flooring/ceilings, vanity with bulb-lined makeup mirror, and steam shower with porcelain slabs. Expansive primary closet area features two walk-in closets with islands and accent lighting, and spacious secondary bathroom. Home is completed by entertainer/designer details such as custom woodwork/tilework throughout, floor-to-ceiling windows, upstairs den area with fireplace, elevator, spacious secondary en-suite bedrooms, two powder rooms, three-car garage with wide driveway for additional parking, surround sound speakers, Control 4 smart home system, and security system with alarm/cameras. Truly a must see to take in all this stunning home has to offer!$11,995,000
Los Angeles 441 Cliffwood Avenue
Captivating two story Traditional set behind gates on a large, flat, sunny lot, north of Sunset in Brentwood Park. Timeless architecture, deep setback, large front and rear gardens, perfect floor plan with over 7,000 square feet of living area, ideal indoor/outdoor lifestyle and great privacy & quiet in one of the Westside's most desirable neighborhoods. Formal entry leads to sweeping staircase, living room with soaring ceiling and fireplace, large dining room, and inviting library with fireplace and bar. Fabulous "great room" (comprised of recently remodeled cook's kitchen with La Cornue stove, large breakfast area and family room) opens through French doors to lush, private, sun-filled yard with patio, outdoor fireplace, synthetic lawn, putting green, sparkling pool/spa and built-in BBQ. 5 bedrooms, 6 1/2 baths, including an exceptional primary suite with vaulted ceiling, fireplace, private terrace, separate gym and dual lavish marble baths and two large, fitted closets. Other amenities include an upstairs family room with built-in office, three-car garage with extensive cabinetry and butler's pantry/bar. Rich hardwood floors, high ceilings, crown mouldings and beautiful Traditional detailing throughout. Rare opportunity in the "best of the best" Westside locations.$11,995,000
Goleta 7336 Lowell Way
Unique opportunity to own a portfolio of Towbes-built duplexes in highly sought-after Goleta locations, each with the added potential for an ADU (Accessory Dwelling Unit). These spacious, well-maintained townhouse-style duplexes offer an ideal investment potential attracting families, tech employees, and UCSB students. All properties in this portfolio boast new windows and roofs ensuring worry- free ownership and minimal maintenance for a future owner. An additional opportunity exists in acquiring this portfolio at a lower price per duplex compared to recent sale comps, along with the potential to sell off individual properties in the future. Please contact listing agent for additional information.$11,995,000
Corona Del Mar 1015 Dolphin Terrace
Stunning new construction by Legacy Custom Homes. Ideally located on the front row in Irvine Terrace, with gorgeous views stretching from Balboa Island, Catalina Island, Newport Harbor and city lights as far as the eyes can see. This custom single level home has four generous ensuite bedrooms, an office, stunning millwork and custom cabinetry throughout, a four car tantem garage, and an incredible Chefs kitchen that opens to the great room with custom La Cantina doors creating the perfect flow of indoor-outdoor living. Within walking distance to Fashion Island shopping, top rated restaurants, Newport Beach Country Club, Corona del Mar village and some of Southern California’s most beautiful beaches, this unique home is a must see.$11,995,000
Encino 17528 Jayden Lane
Located on a rare 34,000 sqft all flat lot in the prestigious "Amestoy Estates", this unbelievable property is perfectly nestled in one of the most highly coveted neighborhoods in all of Encino. This one of a kind home features two temperature-controlled wine cellars, gym, theater, indoor pool and sauna, arcade, a full size sports court, a spacious balcony off the master bedroom, two barbecue areas, multiple fire pits, and a guest house currently functioning as a professional music studio. Also features a propane fueled generator rated to last a week on full power. Gated, hedged, and equipped with state of the art security cameras throughout interior/exterior of property provides security and privacy.$11,995,000
Los Angeles 1262 Moraga Drive
One of the most significant properties in exclusive guard gated community of Moraga Estates. This stunning home is situated on a private parklike 2+ acre parcel. Home with exquisite style & perfect for indoor outdoor entertaining lifestyles. Large formal entry leads to living & dining rooms that open to large covered patio w/ fireplace. The well-appointed gourmet kitchen w/ center island flows to the family room w/ vaulted monitor roof ceilings. All the public rooms are oriented towards the incredible rear yard. Off the family room is another entertaining patio w/ fireplace & BBQ area. Also downstairs are 2 separate offices, game room, gym & guest suite. Upstairs is the gracious primary bedroom suite w/ 2 walk-in closets & 3 add'l bedrooms. The yard has a resort style pool & huge grass area w/ in ground trampoline. Other features include 3 car garage with EV hookup, wine cellar & dog run. This is rare offering$11,995,000
Pacific Palisades 14901 La Cumbre Drive
Nestled within the Pacific Palisades' coveted Huntington neighborhood, this Cape Cod traditional home embodies timeless elegance and luxury. Set on a unique and spacious corner lot, this residence boasts an elegant welcoming facade.As you step inside, the living room captivates with its soaring ceilings, centerpiece fireplace with ceramic logs, recessed lighting, and exquisite solid naturally-oiled walnut floors sourced from the South East. Adjacent is the step-up to the formal dining room with a captivating view of the backyard.The gourmet kitchen is a chef's dream with its spacious extra-large island, high-end Sub-Zero fridge, Wolf dual electric and gas stove with a French top, a warming oven, and ample storage and cabinet space. It also features a built-in wine fridge, a convenient walk-in butler's pantry, and a cozy breakfast nook. The family room boasts its own fireplace, creating an inviting, relaxing ambiance. A library/ office space features a gas fireplace with ceramic logs. A bedroom with its own bath is also on the main floor, perfect for guests.A cozy den with a woodburning fireplace, slate floors, and a wet bar provides a secluded retreat within the residence. The bar has a marble countertop, built-in refrigerator, icemaker, and kegerator. The room opens to the outdoors with a counter/bar space with numerous seating and a built-in BBQ that looks out to the pool - ideal for entertaining and 4th of July get-togethers. The bathroom off this room with slate floors is perfect when using the pool. On the lower level, there is a wrought iron door opens to an exceptional state-of-the-art temperature-controlled wine cellar. A luxury Home Theater built and designed by CinemaTech & Bam Luxury is also on this level. This floor connects to the 2-car garage with built-in storage and a tankless water heater. Upstairs, the bright and light landing is used as an office space, providing a functional yet elegant area for work or relaxation. The romantic primary suite features a sitting area with a fireplace and an extravagant primary bath, offering a separate shower and tub, dual sinks, a vanity area, and two expansive walk-in closets. There are also three additional bedrooms, with one used as a gym.Built-ins and Sono's speakers envelop the home, providing an immersive audio experience. The landscaped backyard creates a serene and peaceful atmosphere, reminiscent of a resort. It showcases a grand waterfall, an inviting solar-heated saltwater pool, and a relaxing spa. The charming patio, adorned with slate floors and a woodburning fireplace, offers a cozy spot for outdoor gatherings. This property presents a rare blend of refined craftsmanship and contemporary amenities, inviting residents to relish in the epitome of luxurious living within this highly sought-after neighborhood.$11,995,000
Berkeley 2124 Parker St
Showing: Thurs 12/14 from 10am-11:30am; www.2124parker.com; Seller Carry Loan Available; 30 2bd/2bth and Two 1bd/1bth; Nearly $500K in Recent Improvements, Including: Full Seismic Retrofit, Brand New Roof, Upgraded Dual Pane Windows, and Resurfaced Parking Lot; Set on a Massive 20,250 SF Lot, Boasting a 1:1 Off-Street Parking Ratio and On Site, Coin Operated Laundry; Potential to Increase Unit Count Through ADU Conversion of Common Area and Unused Private Garages; Conveniently Located Just a Few Blocks to UC Berkeley & Downtown Berkeley, Shopping, Dining, and More; Email Agent on Website For Complete Marketing Package.$11,995,000
Corona Del Mar 212 Goldenrod Avenue
A showpiece in unprecedented luxury and quality, this brand-new (2022) contemporary masterpiece nestled in the coveted 200-block of the Flower Streets reflects the beauty of its setting. Displaying the talents of renowned Brandon Architects, Patterson Custom Homes, and Sage Design Studio, bespoke interiors of appx. 4,592 SF are highlighted by ocean, harbor, main-channel, sunset, and evening-light views. Cleverly configured over three levels, the versatile three-bedroom seven-and-one-half bathroom residence incorporates only the finest materials and finishes such as Warren Christopher white oak flooring, Pacifica stone countertops, tongue-and-groove wood ceilings, and leathered stone fireplace surrounds. Enter past an ocean-view patio and onto the expansive living areas where glass accordion and pocket doors ease the transition between indoors and out. An oversized waterfall-edge island anchors a professional-grade kitchen featuring custom walnut cabinetry, honed slab countertops, top-of-the-line Thermador and Miele appliances, and walk-in pantry. Adjacent is a private courtyard with a built-in BBQ and Neolith stone countertop for cooking al fresco. Completing the main level is a powder bath, three-car garage for the automobile aficionado, and an ideal work-from-home office space with potential for a fourth en suite bedroom reconfiguration. Occupying a separate wing of the second level, a resort-worthy owner’s suite has all the bells and whistles one could envision with dual baths, custom polished dolomite countertops, polished vein cut travertine flooring, two dressing rooms, linear fireplace with floating stone hearth, and an ocean-view balcony. Further along are two en suite bedrooms with a shared balcony and a fully-equipped laundry room behind a stylish barn door. Leaving nothing to be desired, the one-of-a-kind home is arrayed with lifestyle features including an elevator serving all levels, ocean-view rooftop deck offering two patios and central covered cabana, whole-house audio system, Control4 home automation, and expansive subterranean level showcasing a wet bar, wine storage, full bath, and potential for a guest suite. Located in the heart of Corona del Mar, 212 Goldenrod presents an aspirational lifestyle close to a seemingly endless plethora of acclaimed restaurants, boutiques, and resorts.$11,995,000
Dana Point 23502 Seaward
*NEW CONSTRUCTION* (TO BE COMPLETED FALL OF 2024) This shall be an exquisite custom "White Water, Sand, Ocean View" home located in the exclusive and coveted 24-hour guard gated Oceanfront Community of Niguel Shores. This custom residence to be built by "Nicholson Companies" of Newport Beach contains approximately 5500 sqft, 4 bedroom, 4 full bath & 2 "1/2 baths". This Outstanding custom home is designed to maximize Southern California lifestyle with “indoor/outdoor“ living and stunning ocean views! This open and spacious floorplan will feature a “great room“ with uninterrupted views through a wall of multi panel, sliding glass doors!… The “main floor master suite“ possesses outstanding, ocean views, contemporary fireplace, generously sized walk-in closet, spa-like bath, freestanding soaking tub, Kohler faucets and toilets, and a “frameless clear glass shower enclosure". The Gourmet “center island kitchen” will feature “Miele” appliances inclusive of refrigerator & freezer, 48” 8-burner gas range with integrated microwave and warming drawer, dishwasher as well as “quartz "counters, undercabinet lighting, and custom cabinetry with selected pulls from Emtek! Additional interior features will include soffit and elevated ceilings, wire-brushed white oak engineered hardwood flooring throughout, hardwood stair treads & risers with custom steel or wood rail system, 8-foot solid core interior doors, 6-inch baseboards… Custom elevator, a second contemporary linear fireplace in the living/dining area, interior sprinkler system, Epoxy covered coating and prep for "e-charger" in 3-car garage, CAT7 ethernet wire, professionally designed DCS security system with touchscreen panels & security sensors throughout, energy efficient HVAC air conditioning system, HEPA air filtration system, air quality sensor technology, smartphone app technology, reverse osmosis drinking water & whole home water filtration system. Exterior features will include a smooth stucco exterior, custom oversize front door system, with complimenting garage doors. Exterior landscaping will be inclusive of professional planting of all yard areas, automatic irrigation & drainage system, custom landscape lighting package, and a 36-inch built-in barbecue. This custom built residence will share a cul-de-sac location with only 3 additional homes and is situated on approximately 5270sqft site. Walking distance to the Pacific Ocean & surfing breaks are minutes away! This is truly an incredible opportunity!!$11,995,000
Rancho Santa Fe 17535 Los Morros
The beauty, privacy and location of this Rancho Santa Fe Covenant estate cannot be overstated. Gracing a prime West-side Covenant location, this magnificent 4.07 acre site is gated, fenced and lushly landscaped. From the moment you step onto the estate grounds, you are enveloped in the sensuous ambiance of a Mediterranean paradise, with pepper, olive and stately palms dotting the landscape. Impressive entry gates offer privacy and a hint of what is beyond. Enter the gates down a long tree lined private drive. The single-story residence beckons, with large-yet intimate and inviting rooms that flow effortlessly into one another and to the outdoors...onto sheltered loggias with views of the colorful rose garden and beyond. The main house encompasses 4 exceptionally appointed bedrooms suites, with 5 full and one half-baths. Adorned in the finest materials--distressed wood flooring, travertine, limestone, granite, custom furniture-grade cabinetry, artisan stonework, custom crafted and carved stone fireplaces, hand crafted iron gates, detailing and fixtures, distressed wood beams, and extensive custom painting and details throughout. Of the myriad highlights are the chef's kitchen with wine bar, food pantry, butler’s pantry and breakfast room, that flows into the oversized family room with fireplace, disappearing walls that open to the loggia and great outdoors. The private primary wing has separate perfectly appointed dressing rooms, separate spa like baths, a private bedroom with fireplace and a separate wood flanked study. The courtyard, just off the primary is perfect for morning coffee, peaceful and quiet. There is a large entertaining entry foyer, state of the art media room/game room, formal living room with stone fireplace and lovely dining room. In addition, the “North Wing” encompasses a luxurious guest suite with full bath, kitchenette and a separate study/office/library with bookshelves/storage and fireplace, an attached but separate oversized guest cottage with full bath, kitchen, bedroom and great room and a climate-controlled wine cellar with antique pavers and tasting area. Outdoors one can enjoy the numerous verandas, covered loggia with summer kitchen, sparkling pool with spa, pool cabana with full bath, full bar/kitchen, sitting room and gym. There is an abundance of room for lounging and sunning. Other amenities and design elements include: regulation size clay tennis court; putting green; wonderful gardens and rolling lawns; raised bed gardens; fruit trees; oversized four car garage attached to the main house with 2 tesla charging stations; separate car barn/office/additional guest house with bathroom and kitchenette; security; four fireplaces; sewer; solar; Albertini doors/windows. Bob Weir Bult. Alex Freihof Architect. ¼ of a mile walking path around property. Every amenity lovingly chosen and of the highest quality. Simply stated this is one of Rancho Santa Fe Covenant's finest custom estates. Living in the Covenant gives you a social membership to the RSF Club, access to join the prestigeous RSF Golf Course and Tennis and pickleball clubs. There are over 60 miles of trails. Roger Rowe schools.$11,995,000
Thermal 3600 State Highway 86
Water and Highway 86 frontage. Two parcels totaling 152 acres. Located between Desert Shores and Salton Sea Beach. Land value only but many improvements to the property in the past. Modular homes, etc. Lot line extends into the sea. Multiple uses possible. Zoned recreation. Plenty of excitement in this area referred to as Lithium Valley. State and Federal governments are investing in Geothermal resources, lithium extraction, and infrastructure at the south end of the sea. Lots of discussion about sea preservation and recreational development ongoing. Not far from Thermal Beach Club, La Quinta golf clubs, Cochran Executive Airport, Coachella Music and Arts venues, Return to Aztlan Theme Park(coming), Acrisure Arena(hockey, concerts, building now), Disney's new residential community Cotino, 4 casinos.$11,995,000
Los Angeles 193 Carmelina Avenue
Gorgeous almost one acre (40,510 square feet per assessor's map) sun-filled, west-facing, street-to-street lot on quiet and picturesque stretch of extremely desirable North Carmelina Avenue in prime Brentwood. With almost 120 feet of width, street access from both Carmelina and Canyon View, an expansive flat pad and lovely tree-top vistas, this magical property, surrounded by major estates, affords a rare opportunity to build one of the Westside's most extraordinary estates. One of the largest parcels to come on the market in Brentwood in quite some time.$11,995,000
San Francisco 3498 Jackson Street
Magnificent & Luxurious! This rare, spectacular home is located in the prestigious Presidio Heights neighborhood. Offering billion-dollar views inside & out; views of both the SF Bay & Golden Gate Bridge. This luxurious San Francisco home is situated on a coveted corner lot, just steps from The Presidio, a cherished national park w/ lush greenery, recreational opportunities, & scenic overlooks. Nearby attractions include Crissy Field, Palace of Fine Arts, & Baker Beach. The estate boasts elegant French-style architecture w/ a Mansard roof, wrought-iron balconies, & towering windows. Inside, the open floor plan is bathed in natural light, featuring spacious living quarters, a large kitchen, multiple en-suite bedrooms, a gym, a walk-in safe, an elevator, a formal dining room, spa-like bathrooms, a grand living room, family room, unique fireplaces, a study, & a caretakers apartment. The home also offers a generous backyard, multiple balconies, open rooftop patio, and a car lift w/ parking for up to four cars. This magnificent estate epitomizes sophisticated urban living and provides an unrivaled San Francisco lifestyle. You will feel grand and opulent in this one-of-a-kind home, which must be seen to be truly appreciate, pictures can't capture its full beauty! Hurry, don't miss out!$11,980,000
Beverly Hills 12063 Crest Court
Welcome to The Crystal House. Behind a stunning backdrop of impressive panoramas, this Beverly Hills Post Office estate surely shines. In 'The Summit', a prestigious 24-hour guard gated community, this Modern abode is fittingly placed at the end of Crest Court. The custom residence has been meticulously curated and remodeled to meet the highest of standards. Through a gorgeous courtyard and around a custom fountain, you are immediately greeted by expansive views. Spread with regal lighting, a commissioned Christopher Guy chandelier, custom Bisazza mosaics, and Porcelanosa-wall tiles, every inch of this crystal home has been hand-selected sparring no expense. The main level boasts a sumptuous formal dining, living, family room, movie theater, and entertainment room with a wine cellar and bar. Stone countertops, a custom-lit center island, and appliances from Subzero, Wolf, and Miele fill the large dream kitchen and breakfast room on the main level, all with panoramic views. Upstairs, the primary suite with a large personal walk-in closet and fireplace in the sitting area offers the perfect perspective, while more en-suite bedrooms and a home office finish the top level. On the lower level, your indoor/outdoor abode comes to life with an upgraded sauna, gym, and leisure room that leads to the saltwater view pool, spa, two fire pits, built-in BBQ, and large multi-level entertainment decks. Located just minutes between Beverly Hills, the Valley, and the beach. With a 3-car garage, elevator, and spread of designer finishings, The Crystal House creates a truly luxurious 90210 experience. Whether entranced by the perfectly manicured landscaping, jaw-dropping views, or terraced hillside dawning fruit, living here is sincerely exceptional.$11,960,000
Los Angeles 2011 Cummings Drive
Rare Laughlin Park double-gated, one-story Mid-Century with masterful renovation and landscape design by renowned architects, Tichenor & Thorp. Over 1/2 acre in a prime location of the exclusive Laughlin Park gated community with over 5,700 sqft. Art gallery entry with fireplace. Great scale and design with walnut floors, walls of glass and abundant natural light. Living room with beamed ceilings opens to lush private grounds and entertaining areas. Chef's kitchen with center island and breakfast room opens to large family/media room with Fleetwood pocket doors and custom bookcases. Expansive primary suite with double walk-in closets, beautiful marble and wood-paneled bath and private courtyard garden. Spectacular swimmers pool with arched fountains, lawns, 2-room pool house and majestic specimen trees. A separate gated entrance provides ample onsite parking and 2-car attached garage.$11,950,000
Harbor City 1223 Anaheim Street
The Harbor View Apartments, located at 1223-1281 Anaheim Street in Harbor City, are a 48-unit multifamily complex is available for sale for the first time in 22 years. Current income is solid, and the investment boasts projected rental upside of approximately 40% +/-! The units themselves are all spacious 2 Bed / 1 Baths averaging about 1,000 square feet each. Units are all individually metered for gas and electricity, and there is a RUBS program implemented, helping reduce utility costs for ownership. Tenants will enjoy plenty of covered parking at the rear of the property (with small storage cubbies), onsite laundry, and attractively landscaped grounds. The property is comprised of twelve separate buildings across nearly two acres of land. While still being located in the South Bay, there is convenient freeway and transit access to most of Los Angeles! An asset of this size is rarely available for sale in the South Bay, and an astute investor will not want to miss their chance to own a reliable investment in a proven market.$11,950,000
Los Angeles 815 Moraga Drive
Phenomenal Bel Air Location! Now Approved for Medical - Big Value Add Opportunity. 13,290 SF three-story office building on 7,853 SF lot, ideal for Medical/Surgery, Family Office, Law Firm, Production, or Entertainment. Ground floor is gated & secure parking for 26 cars. Iconic Location and Identity with Building Top Signage, directly across from the Getty Center Museum. Fully gated and secure entry with CCTV security camera system throughout. Steel beam & concrete construction with kitchen & conference amenities on each floor.$11,950,000
Montecito 1946 Valley Road
Experience unparalleled luxury living at this world-class Mediterranean Tuscan estate by renowned architect Don Nulty, located in the heart of Montecito. This timeless and romantic estate is an elegant retreat boasting a stunning design with superior craftsmanship featuring wide wood floors, vaulted ceilings, elegant arches, and an abundance of French doors that gracefully open to the beautiful grounds. Situated on 1.03+/- acres, the property is a masterpiece of harmonious luxury and comfort. The main residence encompasses 5 beds, 8 full baths, a grand living room with a magnificent fireplace perfect for intimate gatherings, a gourmet kitchen equipped with top-of-the-line appliances, and limestone floors complemented by an adjacent den. The primary suite is a private and peaceful retreat boasting ocean views, a study, dual en-suite baths, and walk-in closets. The seamless fusion of indoor and outdoor living is evident throughout, allowing for a natural flow between spaces. An expansive lawn, immaculately manicured grounds, and a shimmering pool with spa offer a serene backdrop for relaxation and entertaining. Additional amenities include a temperature-controlled wine room, gym, a built-in outdoor BBQ, and a private studio. Conveniently located to the Upper and Lower Villages, Birnam Wood Golf Club, hiking trails, and pristine beaches.$11,950,000
Dana Point 19 Seabreeze Terrace
Located on one of the most coveted cul-de-sac streets within the exclusive guard-gated community of The Strand at Headlands in Dana Point’s Monarch Beach, this spectacular custom estate offers impressive ocean views & a private world of luxurious living. An elevated homesite of appx. 15,712 SF, this estate lives like a single level & welcomes expansive whitewater, ocean, sand, and city-light views along the coast. Timeless California craftsman architecture is characterized by shingle siding, board-and-batten siding, variegated slate-tile roof, & white brickwork. A stone driveway & motor court lead to a gated entry portico that opens to a spacious & private central courtyard of appx. 600 SF with fireplace. Crowned by one of the home’s many skylights, the foyer introduces a bright & open great room & kitchen space with a fireplace, vaulted open-beam ceiling, countless windows & French doors that open to the backyard. Enjoy ample room for casual dining, kitchen island, second kitchen with temperature-controlled wine storage, & high-end Wolf, Asko, & Sub-Zero appliances. A rooftop solar array powers the residence, which extends appx. 5,680 SF & hosts 4 bedrooms, 6.5 baths, 2 offices (one of which has an en suite bathroom & can be converted to a fifth bedroom), hobby room, formal dining room, two kitchens, laundry room, & generous bunk room with extra storage above the three-car garage. Architect Bob White & EBTA designed the residence, with interior design by Meridian Interiors that showcases Rocas Azul honed limestone, calacatta borghini polished marble, engineered white oak flooring, designer-selected lighting, & Sierra Pacific French & bi-fold doors. The fourth bedroom includes a guest suite with separate living room, private courtyard, & entry, & the primary suite opens to the backyard & boasts a large walk-in closet with island & built-ins, dressing area, separate vanities, soaking tub, & separate shower. The upstairs large loft makes for the perfect play area, gym, or media room. Views complement the backyard’s resort-inspired pool & spa, & Lutron lighting, Elan home automation, & smart-home systems by SST ensure year-round comfort & convenience. The Ritz-Carlton Resort, Waldorf Astoria Monarch Beach Resort, The Monarch Links Golf Course, Dana Point Harbor, Laguna Beach, top-tier schools & more are mere moments from home at The Strand. All residents of The Strand enjoy their own private appx. 9,000+ SF beach club on the sand.$11,950,000
Pebble Beach 1544 Viscaino Road
Introducing the epitome of luxury coastal living: located just above the Lodge in Pebble Beach, this exquisite 5-bed, 5 full/2 half bath home exudes elegance and charm. Bathed in natural light, the expansive modern floor plan boasts breathtaking ocean views from most rooms. Renovated in 2019 with top-of-the-line finishes and meticulous craftsmanship throughout. The landscape underwent a complete transformation in 2022-3, creating beautiful usable outdoor spaces, vegetation and pathways that allow you to take advantage of the entire property. Host dinner parties in the formal dining room or step outdoors to the grand ocean view terrace with fire pit. Features include an elevator that services all 3 levels, a large primary suite with spa like bathroom and executive office, and a gym with direct access to a hot tub, cold plunge, and sauna. This private and gated residence is just minutes to the amenities of downtown Pebble Beach, The Lodge, Stevenson School, The Hay, and downtown Carmel.$11,950,000
Santa Monica 101 Ocean Avenue
Live Your Best Beach Life! 180 degree jaw-dropping ocean view. 12 foot ceilings in the main living area. The ocean is your living art. Watch sailboats drift by, dolphins play, and the sun rise and set from this iconic condo with unparalleled views. Enjoy the Santa Monica Pier Ferris wheel lit up at night, and a coastline of fireworks in July. Have a drink at the light-up bar or out on the deck. Walk to the beach or a nearby restaurant. All Three bedrooms have ensuite baths. There's a half bath for main level guests. Primary bedroom also has a head-on 180 degree ocean view with two walk-in closets. The kitchen features top of the line Miele/Viking appliances. It also has a 150 bottle Viking wine cooler with three independent cooling zones. There are easy to care for Quartz counters throughout. Downstairs has a large laundry room with sink and plenty of storage cabinets. One bedroom on the main level has been turned into a media room with seven leather reclining chairs. Can easily be returned to a bedroom/office. Lutron solar blinds are on every window and can be controlled with a remote or a phone app. The primary bathroom has a Bain Ultra heated-back hydro-jetted bathtub with chromatherapy and aromatherapy. The wet bar is made of handmade glass that lights up. This unit has three parking spots with two electric car chargers. The pool area is in the process of having a multi-million dollar makeover which will be completed end of May.$11,950,000
Hayward 4th & B St
This is an exciting 41 lot SFD project on approximately 4.1 acres in Hayward! It offers homes ranging in size from 1,452 – 2,251 Sq. Ft. and lots from 2,012 to 5,020 Sq. Ft.. It has an approved VTM and a clearance letter from the DTSC. You can start grading while taking it through the Final Map and have the homes ready to sell in quick order. Please review the marketing package on this land and call listing agent if you have any questions.$11,950,000
Los Angeles 1450 Blue Jay Way
Built in 2018 this estate in the highly sought-after Bird Streets neighborhood of Los Angeles was designed by KAA Design Group and features stunning architectural elements. The residence offers a refined, location-specific living experience that is enhanced by breathtaking views of the city. Inside, a tranquil courtyard leads to a magnificent great room with cedar plank ceilings and limestone flooring, as well as an open dining area and an elegant Italian kitchen. The pool and spa terrace seamlessly integrates with the interior spaces, creating a harmonious indoor-outdoor flow. This home was designed with no expense spared, and the luxurious touches are evident throughout. The master retreat, which boasts a beautiful fireplace and overlooks the pool, spa, and city views, features dual closets and a stunning spa-like bathroom with a view of the tranquil garden. Two guest bedrooms with en-suite bathrooms are located in another part of the home. On the second level, there is a glass-enclosed wine display, a lounge and library, a media room, an en-suite guest room, and even a gym with a steam shower and patio. With its immaculate architecture, seclusion, and gorgeous views, this home is an exceptional retreat.$11,935,000
San Diego 2900 Nichols Street
HISTORIC LANDMARK BAYFRONT ESTATE...The Bowman-Cotton Residence c. 1929 by Master Architects, Richard Requa and Herbert Jackson. Offering the grace and elegance of a bygone era seamlessly updated to today's standards, this exquisite Bayfront Estate is notable for its Architectural Provenance and exceedingly Private Location on over a third of an acre with direct Beach/Bay frontage in coveted La Playa. Built with impeccable attention to detail and meticulous craftsmanship this incredibly special early California Spanish Estate features gorgeous panoramic San Diego Bay, Pacific Ocean, Downtown, and Yacht Club Views! The Main Residence features: a spacious Primary Suite with Study/Sitting Area and spectacular Views, 3 additional Bedrooms En Suite and a fabulous Bayfront Study with a separate entrance. The lush grounds offer a spacious Bayfront Terrace/Lawn, Detached Guest Casita, Game Room, Lap Pool and a Private Bath House with private/direct access to Kellogg's Beach. Whether entertaining on a grand or intimate scale this incredibly special property offers the Quality of Life you have worked so hard to achieve. Simply the ideal Primary or Secondary Residence Significant Property Tax Savings via the Mills Act shall convey. 5BD/5.5BA/4,951sf/Off Street Parking for 8 Vehicles. Certainly an opportunity not to be missed!$11,900,000
Rancho Santa Fe 6260 Lago Lindo
Welcome to your oasis in Rancho Santa Fe, where luxury meets tranquility on nearly 3 sprawling acres of pristine usable land. This meticulously transformed property exudes timeless elegance and modern sophistication, offering the pinnacle of one-story living without a single step to interrupt the flow. Step inside to discover a masterpiece of design, showcasing exquisite craftsmanship and attention to detail. Throughout the main home, Du Chateau wood flooring sets the stage for a seamless blend of contemporary style and natural allure. No surface has been left untouched in the extensive remodel, ensuring a harmonious fusion of form and function. Indulge your senses in the spa-like bathrooms and gourmet kitchen, where warm, natural elements create an inviting atmosphere for both relaxation and culinary delights. The backlit onyx bar and powder room sink add a touch of opulence, while a temperature-controlled wine wall promises to elevate every gathering to new heights. The kitchen is a culinary dream, boasting rift oak cabinetry, a walk-in pantry with an additional oven for the avid chef. Retreat to the primary suite, where spa-inspired features await alongside expansive closets, a private courtyard, and a convenient coffee bar for lazy mornings. Entertainment awaits in the separate gym structure, complete with a sauna that could easily be transformed into a home theater for movie nights with loved ones. For guests, a detached 2- bedroom guest house offers privacy and comfort, featuring its own kitchen and fireplace for cozy evenings in. Outside, the property truly shines with an impressive gated entry, driveways enhanced with antique European bricks, rolling lawns, mature trees and its abundance of amenities. Serve up a game of tennis or pickleball on the private court, then retreat to the large covered outdoor kitchen for al fresco dining under the stars. Recently completed, the resort-like pool beckons with its captivating design and a breathtaking fountain, truly magical at night. Limestone patios surround the pool area, offering the perfect spot for lounging and soaking up the California sun. For the green thumb enthusiast, a greenhouse, rose garden, fruit trees and raised bed vegetable garden offer endless opportunities for cultivation and relaxation. Furry friends will feel right at home with a dedicated dog run, connected privately to the 50 plus mile Covenant trail system, perfect for long walks amidst nature's beauty. Additional features include solar panels for energy efficiency and sustainability, a Tesla Powerwall and well water for irrigation, ensuring a green footprint for generations to come. Don't miss your chance to experience the epitome of luxury living in Rancho Santa Fe. Schedule your private tour today and make this breathtaking retreat your own.$11,900,000
Pacific Palisades 15313 De Pauw Street
Welcome to this exquisite newly built Pacific Palisades property that offers an awe-inspiring view of Portrero Canyon. As you enter, you will be greeted by a formal living room with endless amounts of natural light that enters through the large glass windows throughout the home. The dining area and bar are strategically placed for hosting large gatherings. The kitchen is a chef's dream, with Miele appliances, dual ovens and sinks, a walk-in pantry, and high-end finishes. The kitchen opens beautifully to the family room and breakfast area, with large sliding glass doors that disappear to create the perfect indoor/outdoor living space. The lower level of the house features a spacious bonus room with a beautiful, expansive bar, a gym, an enclosed home theater, and an en-suite guest bedroom. The laundry room is also conveniently situated on this level. On the upper floors of the home, you'll find three sizable en-suite guest bedrooms with ample closet space. The primary suite is breathtaking, with a dedicated balcony that overlooks the Portrero Canyon and beyond. The primary bath has a walk-in closet, dual sinks, and a separate soaking tub and steam shower. Step outside to the large grassy area that leads to the infinity pool and spa. A covered outdoor patio and built-in BBQ make it the perfect space to entertain. Additional amenities include an elevator, rooftop access with a patio facing out towards beautiful De Pauw, and a 2-car garage with direct access into the home. Ideally located just moments from Palisades Village with its destination restaurants, farmer's market and so much more!$11,900,000
Lafayette 3323 Johnson Rd
Welcome to this exquisite sophisticated European Manor located off Reliez Valley in highly sought-after Lafayette. Situated discreetly beyond a gated entry & offering breathtaking panoramic views of Mount Diablo. Spanning 7 sprawling acres, this meticulously designed home encompasses 13,025 square feet of living space. With 8 bedrooms, 7 full bathrooms, & 3 half baths, there is an abundance of room for both relaxation & entertaining. A 1079 sq ft guest house on the property provides a comfortable private retreat for visiting guests. Renovated from the ground up just 12 years ago, this house showcases exceptional craftsmanship & attention to detail, w/only the finest finishes. Every aspect of this residence has been carefully curated to provide a luxurious living experience. A gourmet kitchen w/Carrera marble island is highlighted w/professional-grade appliances, custom cabinetry, a walk-in butler’s pantry, & a breakfast nook w/picturesque vistas. The gorgeous, expansive family room w/wood beams, bar area, & French doors that open to one of many terraces w/unobstructed views. An exercise room awaits. Enjoy the sparkling saltwater pool & rejuvenating spa, & separate fireplace. Covered loggia w/outdoor kitchen & seating area. Bocce court, fire-pit & expansive flat lawn. Luxury!$11,900,000
Temecula 39100 Pauba Road
It is also the largest parcel left in a winery, endowed with legends of Temecula's origins since 1904. The owner of Vail Ranch, having sold over 86,000 acres of land, they owned this ranch until 2006. This gated historic and unique ranch with 172 acres of usable land, consists of a 3959sqft residence, which features 5 beds and 5.5 baths, layered hills, racetracks, horse facilities, vineyard, and massive sycamore, cottonwoods, and 300-year-old oaks together. Location, Location, Location! A sparkling gem of the known Temecula Wine Country, which connects Highway 79 and Temecula Pkwy, which leads to the south center of the city just in minutes to access the freeway I-15. The land is one of the largest parcels left in a winery, endowed with legends of Temecula's origins since 1904. The owner, who owned Vail Ranch, having sold over 86,000 acres of land, they owned this ranch until 2006. This gated historic and unique ranch with 172 acres of land, most of them are usable, consists of 3959 square footage residential, features 5 beds and 5.5 baths, and the layered hills, racetracks, horse facilities, vineyard and massive sycamore, cottonwood,300-year-old oaks together. Four bathrooms were newly remodeled, and A/C was newly replaced. Approximately 6.5 acres of mature Melber and Syrah vineyards are managed by professionals, producing a certain income each year. Electricity and water from the city. Under the Williamson Act, which provides a low tax base. The land could bring many possibilities for the future development of your business or ADU options. One of the neighbors is the well-known Galway Downs, which is an equestrian center, has a racecourse and holds various special events, Wedding events, and more.$11,900,000
Newport Beach 1411 Bay Avenue
Nestled within one of Peninsula Point's most coveted locations, 1411 E Bay presents an unparalleled opportunity for exquisite bayfront living in Newport Beach Harbor. This exceptional property offers the rare chance to either construct your dream home or renovate to indulge in waterfront luxury. From its existing structure, revel in sweeping panoramas of the harbor and Fashion Island's skyline, gracing both the main living area and primary suite. This iconic residence boasts a private pier leading to its dock, facilitating effortless access to the bay and jetty. Conveniently positioned within strolling distance of the Balboa Island Ferry, Balboa Fun Zone, the Wedge, and Newport Beach's most pristine beaches, this property epitomizes coastal living at its finest. All interior photos are virtually staged.$11,900,000
Los Angeles 1 Century Drive # 35a
In one of the most prestigious full-service buildings on the West Coast, The Century, this 4 bedroom, 5.5 bath unit exudes luxury and glamour. Located in the best part of the building on one of its highest floors, featuring approximately 4,500 square feet of floor to ceiling glass windows and every room with stellar panoramic views. One of a kind designer finishes and interior upgrades recently completed. The Century, designed by Robert A. M. Stern sits on 4 acres and offers gardens, pathways, outdoor dining rooms, wine cellar, screening room, fitness center, pool with spa and cabanas, valet service, 24-hour guard gate, and concierge services on site.$11,900,000
Los Angeles 8181 Mulholland Drive
This extremely rare, 3.4-acre assemblage of nine legal lots is set along Los Angeles' iconic Mulholland Drive in the Hollywood Hills. Positioned atop a mountain ridge, this offering provides a unique complement of seclusion, convenience, and proprietary access to the city's visual tapestry below. From almost every vantage point, enjoy unobstructed 360-degree views of the glittering cityscape stretching from the Hollywood Hills to the towering skyscrapers of Downtown and the Malibu coastline in the distance. Currently, there are 3 homes on the property, two swimming pools, and a host of auxiliary structures designed for storage and utility. Ample parking and an existing internal roadway for access throughout the sprawling property only begin to accentuate the opportunity that awaits you in this magical setting. What's more, additional, large flat pads throughout the property create the palette for even greater creative design and compound configurations. Furthermore, access to the enclave is available from both Mulholland Drive and Mulholland Terrace. With such an amazing opportunity, you have the ability to create your own private haven tailored to your wildest imagination. Unleash your architectural genius, design an eco-friendly retreat, or manifest a luxurious masterpiece that blends seamlessly with the surrounding landscape. Whatever your vision, you now have the opportunity to leave an indelible mark on this iconic mountain ridge estate and realize your own Mulholland Drive legacy for generations to come.$11,900,000
Los Angeles 8207 Mulholland Drive
This extremely rare, 3.4-acre assemblage of nine legal lots is set along Los Angeles' iconic Mulholland Drive in the Hollywood Hills. Positioned atop a mountain ridge, this offering provides a unique complement of seclusion, convenience, and proprietary access to the city's visual tapestry below. From almost every vantage point, enjoy unobstructed 360-degree views of the glittering cityscape stretching from the Hollywood Hills to the towering skyscrapers of Downtown and the Malibu coastline in the distance. Currently, there are 3 homes on the property, two swimming pools, and a host of auxiliary structures designed for storage and utility. Ample parking and an existing internal roadway for access throughout the sprawling property only begin to accentuate the opportunity that awaits you in this magical setting. What's more, additional, large flat pads throughout the property create the palette for even greater creative design and compound configurations. Furthermore, access to the enclave is available from both Mulholland Drive and Mulholland Terrace. With such an amazing opportunity, you have the ability to create your own private haven tailored to your wildest imagination. Unleash your architectural genius, design an eco-friendly retreat, or manifest a luxurious masterpiece that blends seamlessly with the surrounding landscape. Whatever your vision, you now have the opportunity to leave an indelible mark on this iconic mountain ridge estate and realize your own Mulholland Drive legacy for generations to come.$11,900,000
Hermosa Beach 714 Marlita
Step into a realm where luxury meets serenity, where every detail is meticulously crafted to offer an unparalleled living experience. This is not just a home; it's a masterpiece perched atop Hermosa Hill, a hidden gem known as Poet’s Knoll. Here, at the end of a secluded cul-de-sac, lies an 8,390 square foot sanctuary, a testament to architectural brilliance and understated elegance, all set on a generous 9,155 square foot corner lot that commands breathtaking, panoramic ocean views. Imagine a home where star-quality privacy fuses with world-class luxury, where expansive glass doors not only frame the majestic white-water vistas but also blur the lines between the indoors and the vast, vibrant world outside. The heart of this coastal contemporary haven is its open floor plan, where each space flows seamlessly into the next, from the striking kitchen with its crystal white countertops and rich, dark wood cabinets, to the exquisite dining area and the living room that boasts a mesmerizing stacked stone fireplace and wall-to-wall bookcases. Elevate your senses in the primary suite, a sanctuary designed with wide plank white oak floors and barn-door sliding doors, leading to a walk-in closet that echoes the whispers of luxury. The en-suite bathroom, a personal spa retreat, features a freestanding tub and a separate shower, all against the backdrop of soul-stirring helicopter ocean views. Step outside to the backyard, where an elevated stone spa beckons, surrounded by a built-in BBQ and a covered cabana with wrap-around seating - a haven for entertainment or introspection. The lower level unveils a spacious game room, ideal for leisure and laughter, alongside a bonus third garage with floor-to-ceiling windows, currently transformed into a gym. Living on Marlita Place is more than an address; it’s a statement. Here, amidst the oversized lots and custom estates, you find a community shrouded in exclusivity, where the ocean, city, and Catalina views offer a daily panorama of nature's finest artistry. This is a home where luxury is lived, privacy is cherished, and life is celebrated in grandeur. Welcome to a world where every moment is imbued with the extraordinary, a place waiting to write its next chapter with you.$11,899,000
La Selva Beach 112 Holiday Drive
New Price! An unforgettable beachfront estate spanning nearly 13 acres. It must be seen to be believed. This is not just an estate; it's an invitation to a world of unparalleled luxury and wonder. Beyond the panoramic vistas of Monterey Bay and the convenience of direct beach access, this property also boasts expansive agricultural acreage, perfect for equestrian pursuits, farming ventures, and more. Among the most substantial residences in Santa Cruz County, this home defies its size with an intimate, inviting interior. Upon arrival through the ornate iron gates and into the circular motor court, you'll immediately sense the meticulous craftsmanship that defines every inch of this residence. Passing through the grand 12-foot entry doors, you'll be greeted by an impressive formal living room, flanked by twin grand staircases leading to multiple private suites and crowned by a magnificent, oversized chandelier. However, it's the awe-inspiring views from the veranda balcony that will truly capture your heart a view that overlooks beautifully manicured gardens and a sprawling lawn that seamlessly blends into the coastal bluff. With multiple indoor and outdoor spaces thoughtfully arranged, it's perfect for hosting large gatherings or enjoying a tranquil retreat.$11,888,000
Rancho Santa Fe 6883 Alydar Corte
A luxurious single-level museum-inspired home in the private gated community of Del Rayo Estates in Rancho Santa Fe. This artisan-crafted neoclassical masterpiece boasts 6 bedrooms, 12 bathrooms, and 12,500 sqft. of custom-designed living space on a 2.69-acre private hilltop providing panoramic views of stunning vistas and the Pacific just beyond the private 100,000-gallon saltwater pool. Blending art, architectural design, and worldly luxury this home has soaring ceilings, tall picture windows, textured paneled walls, and magnificent custom flooring. Austrian crystal chandelier-lit hallways open to the formal grandeur of a fireplace-warmed sunken living room and adjoining fashionable dining room. Decorative corridors flow into the ballroom-sized entertainment room that leads outside to the large landscaped grounds. A stained glass mosaic dome, hand-painted murals, groin-vaulted ceiling, corbel accented bases, intricate hand-carved coffered ceilings, and laser-cut slab marble along the sconce-lighted hallways connecting the separate living and retreat wings immerse you in beauty. With smart home technology and security systems, it has a plushly seated stage and theater room, and a sub-terranean grotto wine cellar - accessed only from a hidden doorway behind the bar. The gourmet kitchen has stainless steel appliances, custom cabinetry, hand-painted murals, a large central island, and an adjoining sunny breakfast nook. In the retreat wing, this palatial master suite of rooms behind its custom double doors has a sitting room warmed by an ornamental fireplace separating large custom walk-in closets, dressing spaces, and the ensuite master bathroom with a spa-like soaking tub, a separate steam shower, a dry sauna, and dual vanities. The suite also has a beautiful sunroom. Other bedrooms range from a grouping of 3 secondary bedrooms off of the master suite, to a smaller second master bedroom, and a separate "au pair quarters”, each has an ensuite bathroom and is decorated with custom murals, wall coverings, curtains, and closets. A library/office retreat near the master bedroom features dark wood-paneled walls, a coffered ceiling, built-in shelving, a fireplace, a private bathroom, and a hidden multipurpose closet. Outside, high plastered walls and wrought iron fences insulate this paradise. The decorative double steel gates open to a circular motor court leading to a carport, 8 garages, a gym, a playground, and a tennis/basketball court.$11,888,000
San Marino 1085 Virginia Road
Located within the highly coveted estates neighborhood of San Marino, this Regency Revival masterpiece was built in 1929 by the renowned architect Roland E. Coate. The home is set behind attractive iron gates and tall hedges at the front and is bordered by the Kewen Canyon at the back of the property to provide the ultimate in privacy. Attesting to its rich history and legacy, this was once the cherished USC Presidential Mansion. The home's luxury and elegance is highlighted by soaring ceilings, generously proportioned rooms, six fireplaces and an array of magnificent architectural details. Upon entering the home, one is welcomed into a long reception hall flanked by a large formal living room, the spacious dining room and a powder room. An enclosed loggia at the end of the reception hall features stenciled wood beams, an outfitted wet bar and arcade windows providing panoramic views of the meticulously manicured backyard gardens. A wood paneled library with fireplace is another gem of the house. The spacious gourmet kitchen, designed by Christopher Peacock, is decked out with a La Cornue range, a marble island with bar height seating, coffered ceiling and the highest quality custom cabinetry. A bedroom suite with a bathroom and adjoining office completes the main level. A grand staircase leads to the upper level presenting five bedrooms and four baths including a luxurious primary ensuite bedroom with fireplace and dressing rooms along with a junior ensuite bedroom with fireplace and dressing room. A large sun deck overlooks the backyard and beyond to canyon vistas. The basement, running nearly the length of the home, includes a wine cellar, storage rooms and a finished media room. Massive pocket doors, rolling window screens, operable shutters, and custom iron window grills showcase the era's masterful craftsmanship. The property has been renovated to a high standard exemplified by a walnut paneled elevator connecting all levels of the home. Immaculate gardens with oak, cedar, olive, magnolia and fruit trees grace this idyllic sanctuary. A lighted N/S pickleball/tennis flexible court, fountains, terraces, pavilions, glass mosaic tile spa and pool frame the backyard. Adjacent to the 3-car garage is a guest house with a bedroom, kitchen, bath and separate studio. Set in a prime location close to the Huntington Library, Lacy Park and the shops and restaurants along Lake Avenue, this property offers the utmost in privacy, comfort and modern sophistication.$11,880,000
Portola Valley 178 Pinon Drive
Stunning Hacienda Compound with Separate Guest House, Pool House, and Greenhouse Amidst Beautifully Landscaped Courtyards. Formal Entry Elegant Living Room. Separate Office with Built-ins. Formal Dining Room. Chef's Kitchen with Center Island, Wolf Appliances, and Breakfast Room Opens to Spacious Family Room with Fireplace and Built-ins. Primary Suite Retreat Features Double Sinks, Stall Shower, Stone Soaking Tub, and Two Walk-in Closets. 4 Spacious Bedrooms. 4.5 Bathrooms. Upper Level Features Spacious Loft and Full Bathroom. Lower Level Features Expansive Wine Cellar. Interior Features Include High Ceilings, Multi-Zone Heating and Airconditioning, Laundry Room, and Vaulted Ceilings. Separate Guest House Includes Kitchen, Fireplace, and Full Bathroom. Separate Pool House Includes Full Bathroom. Lovely Landscaped 2.86 +/- Acre Lot with Sparkling Pool, Enclosed Courtyards, Mature Cactus Gardens and Landscaping, and Hand Laid Stonework. Award Winning Portola Valley Schools.$11,870,000
San Luis Obispo 430 Green Gate Rd
Nestled amidst the picturesque landscapes of the highly sought-after Edna Valley wine region in San Luis Obispo, California, 430 Green Gate Road stands as an irreplaceable 57± acre estate boasting breathtaking hillside, mountain, and vineyard vistas. This magnificent property offers an opportunity to indulge in the epitome of luxurious countryside living, combining unparalleled natural beauty with superb amenities. The primary residence, meticulously designed with an open-concept, single-level floor plan, spans 2,808± square feet and features three bedrooms and three-and-a-half bathrooms. With ultra-high vaulted ceilings, concrete flooring, and expansive windows and doors, the residence exudes elegance and offers abundant natural light and captivating panoramic views. The spacious great room showcases two fireplaces, seamlessly flowing into a gourmet kitchen equipped with top-of-the-line Thermador appliances, a large center island, and a walk-in pantry. The primary suite boasts a fireplace with brick surround and a luxurious ensuite bathroom. Outdoor living is equally impressive with an expansive deck, in-ground pool and spa, three fire pits, and mature landscaping, creating an idyllic setting for relaxation and entertainment. Additional highlights include a guest residence and pool house, both offering upscale amenities and panoramic views, plus a fully finished three-car garage with added storage. The property also features a secondary residence, currently utilized as a vacation rental, offering three bedrooms, three-and-a-half bathrooms, and luxurious amenities. A 5,000± square-foot horse barn with six stalls, a tack room, and an office, plus 12 enclosed pastures and an arena provide the perfect setting for equestrian enthusiasts. Additionally, there’s a metal workshop and ample overflow parking. Boasting 27± acres of planted vineyards, the estate epitomizes California’s renowned wine country lifestyle. Situated just 10 minutes from Pismo Beach and less than 15 minutes from downtown San Luis Obispo, residents enjoy easy access to pristine beaches, charming coastal towns, and vibrant city amenities. 430 Green Gate Road represents a rare opportunity to own a prestigious vineyard and equestrian estate in the heart of Edna Valley. With its unparalleled blend of natural beauty, luxurious amenities, and prime location, this property offers an extraordinary lifestyle for discerning buyers seeking the ultimate retreat in California’s Central Coast wine country.$11,850,000
West Hollywood 9040 Sunset Boulevard # 1203
This is an amazing opportunity to live in the luxury and convenience that owning a condominium in the Edition provides. Unit 1203 is the best location in the building as it is S/E corner and opens to outstanding views from downtown to the ocean. Designed by regarded architect John Pawson, 1203 has been upgraded to include a kitchen that closes off from the dining and living room, dedicated breakfast room, independent guest bedroom ensuite, a 3rd bedroom that has been converted to a den with bathroom, and a most generous and luxurious primary suite with sitting area, walk-in closet and designer bathroom. There is 912 sf terrace that runs from the living room to the den and primary bedroom. Electronic shades and blackout shades, motorized doors in the living room, den and primary, plus so much more. Not only is this being offered for substantially less than purchase price but there is also a tenant who will stay, if desired, and is paying $45k per month. Or tenant will move so you can enjoy the private owners pool, state-of-the-art gymnasium, rooftop restaurant, gourmet restaurant, room service, dedicated concierge and valet parking. Showings only after an offer is made, please contact listing agent for details.$11,850,000
Newport Coast 34 Via Burrone
Immerse yourself in unparalleled coastal luxury at this exquisite Montecito Plan 2 residence nestled within the prestigious guard-gated Pelican Heights community. Dazzling ocean and harbor vistas mesmerize by day, transitioning to a captivating tapestry of city lights at night. Spanning over 4,800 square feet of luxuriously appointed living space, this open-concept masterpiece seamlessly blends the elegance of a dramatic vaulted foyer and soaring 10-foot ceilings with the functionality of a gourmet kitchen, inviting family room, and entertainer's dream backyard. Unwind in five exquisite ensuite bedrooms thoughtfully designed for ultimate comfort and privacy. The main floor guest retreat offers a serene haven, while the upper level boasts four additional suites, culminating in the master suite – a sanctuary of luxury featuring an oversized retreat and breathtaking panoramic ocean views. This property was tastefully renovated and embodies the essence of refined living. Imagine hosting unforgettable gatherings in the expansive backyard, complete with a sparkling pool and a paver system designed for seamless indoor-outdoor entertainment. Beyond the walls of your private oasis lies a world of unparalleled leisure. Pelican Hill Resort with its championship golf courses beckons, while the pristine shores of Crystal Cove and Orange County's premier shopping destinations are just moments away. Award-winning schools and resort-style beaches complete this idyllic setting, making it the perfect haven for discerning residents.$11,800,000
Camarillo 2024 Ventura Boulevard
PRICED REDUCED by $550K! *2018 construction; 23 luxury apartments with destination retail *Desirable location in the heart of "Old Town" Camarillo; 88 Walkscore *Significant Rental Upside: Over $500/unit/month *Priced below replacement cost at $511 per square foot *Minutes to Camarillo Premium Outlets; Convenient freeway/metro access *High barrier-to-entry market with limited new supply *All Parcel Numbers: 162-0-104-010; 162-0-135-050; 162-0-135-060 *Rents shown are averages for one 1 and 2 bedroom floorplan, see rent roll for full unit breakdown *See Agent Remarks/Showing Information for Property Website to access Offering Memorandum, Rent Roll, Retail Leases, etc.$11,800,000
Pasadena 155 Raymond Avenue
18-Unit apartment complex with 1 Commercial Space with approximately 2,900 sf of rentable space. Motivated SELLER!!! Note on property is ASSUMABLE WITH A RATE OF 3.75% UNTIL 10/2026 or SELLER IS WILLING TO FINANCE THE DEAL WITH VERY REASONABLE RATE AND TERMS (CONTACT AGENT FOR MORE INFORMATION), contact agent for terms. Located in the heart of Old Town Pasadena this complex is just a few steps away from local eateries and bars, and also shops. The property was built in 2002 and shows pride of ownership with a well-maintained building and units. All units are approximately 900 sf is size and are all 2 bedrooms and 2 bathrooms and come with their own laundry units. There are a total of 29 surface and subterranean parking with 2 handicapped spaces. Situated in the heart of Old Town Pasadena, with a lot of 9,028 square feet. The property is located just 11.3 miles from Downtown Los Angeles and within 2 miles of three top major colleges Art Center College of Design, California Institute of Technology, and Pasadena City College. The property is also located 0.3 miles from the Parsons Corporation and 0.5 miles to Pasadena City Hall and approximately 4.6 miles to JPL. Across the street are Pasadena Memorial Park and the Memorial Park Metro Gold Line Station making an easy commute for those working in Downtown Los Angeles. Offered at a 3.90% Pro-Forma CAP rate and 15.52 Pro-Forma GRM, there is upside potential with below-market rents. These units are easy to rent due to their prime location and well-kept units. The property has very stable and long-term tenants in place.$11,800,000
San Francisco 765 Market Street # Ph3a
This unique, ultra-spacious penthouse is a Four Seasons Residence, renowned for luxury amenities and service. One of the largest in the building, this one-level condominium spans more than 4,300 square feet with 270-degree unique city views. A private, 24-hour concierge service with three private entrances from the hallway allowing ultra-convenience for guests or staff. The open design is wrapped with breathtaking views with ceilings that delineate spaces for lounging and dining extending from the open gourmet kitchen. A dedicated office and built-in maple cabinetry with matching desk. Primary suite includes a granite-finished steam room, marble bath with heated floor, and air jet tub. A junior suite with studio design integrates a kitchen with cooking facilities and private lobby entrance. There are two deeded parking spaces. This Four Seasons residence has five-star amenities which include access to an onsite Equinox Fitness Center and MKT Restaurant.$11,800,000
Los Angeles 1215 Sycamore Avenue
We are pleased to present 1215 N Sycamore Ave, a 28-unit value-add multifamily investment opportunity located in LA's ultra-prime Sycamore District of Hollywood, LA Proper. Situated just north of Santa Monica Blvd and east of La Brea Ave, the property is adjacent to what the LA Times calls LA's coolest new neighborhood. It boasts a WalkScore of 95 (Walker's Paradise) and is located 0.8 miles from the B Line (formerly the Red Line) Metro station. Built in 1989 and exempt from Los Angeles Rent Control, the property is comprised of 28 units with an exceptional mix of 68% 2-bedroom units, including 15 (2+2), 4 (2+1), and 9 (1+1) units, averaging approximately 987 gross square feet each. The 27,640-square-foot building stands on an 11,688-square-foot lot zoned LARD1.5-1XL. All units feature a balcony or patio and large windows that allow for ample natural light, full kitchens with built-in ovens, dishwashers, refrigerators, and microwaves, providing modern comfort. Some units offer views of Hollywood, West Hollywood, and the LA Basin, and include stainless-steel appliances, high-quality wood cabinets, laminated wood floors, and decorative fireplaces, adding a touch of elegance to select units. The property features a gated entry, a garden, a courtyard/patio, on-site laundry, and ample subterranean parking with more than 1 space per bedroom, allowing for at least 3 visitor parking spaces. Comprehensive security features include security cameras, an intercom system, and secure gated covered subterranean parking. The building also offers central air conditioning/heating, elevator access to all levels, and is separately metered for gas and electricity. Boasting an outstanding Walk Score of 95, 1215 N Sycamore Ave is at the center of Hollywood's most dynamic submarket, just a few blocks north of the Sycamore District, The Lot at Formosa, and Showtime Studios. It is 2 blocks away from the West Hollywood Gateway, which features retail shopping including Target, Best Buy, CVS, Ulta, Mendocino Farms, & Starbucks, and is located near one of the hottest members-only concept fitness clubs HEIMAT. Adding to an already bustling neighborhood, CIM Group acquired 1.6 acres of land with plans to develop the tallest building in West Hollywood called 1000 La Brea. The towering 34-story building will feature 514 apartments on its upper floors and would include approximately 30,000 square feet of commercial space, dedicated to a grocery store. Other elements of the project include parking for 674 vehicles and 393 bicycles. This exceptional location offers residents unmatched access to career centers, educational institutions, restaurants, nightlife, shopping, and recreation (1 mile north to Runyon Canyon), all within one of the most walkable and high-demand locations in Southern California. Conveniently located just one block north of CA-2, 0.8 miles from the B Line Metro station, and 1.8 miles from the CA 101 freeway, the property ensures easy access to the city's extensive transit network and LA attractions. Ideally positioned in the heart of the Sycamore District, this well-maintained asset offers significant rental upside (32%+ rental upside) in a dynamic, thriving, and centrally located submarket. It presents an astute investor with the potential to add significant value, appreciation, and strong returns, supported by high tenant demand for a quality living experience in one of Los Angeles's most dynamic neighborhoods in the Western United States.$11,799,000
Laguna Niguel 22842 Seaway Drive
A pinnacle of California lifestyle: a fully renovated hilltop estate in the prestigious guard-gated enclave of Monarch Point with unobstructed panoramic coastline, Dana Point, Ritz Carlton, and Monarch Bay vistas from every angle. Recently reimagined with top-of-the-line finishes, this home offers a luxurious backdrop for enjoying all Southern California has to offer. The expansive open main area of this residence, anchored by a linear fireplace, is bathed in natural light with the frameless folding glass doors spanning nearly its entire length, seamlessly creating the ultimate in coastal indoor-outdoor living. Composed of multiple gathering spaces, this entertainer's dream includes a sitting portion, a bar alcove for socializing, and dining areas for the enjoyment of meals with the ocean as a backdrop. A discreet office with a coffered ceiling, hidden behind glass doors, complements this portion of this residence. Abounding in updates, the kitchen is a culinary dream, bound to appeal to even the most discerning home chefs. Numerous highlights include a waterfall edge island with seating, a suite of Thermador appliances with a 48" range, a built-in side-by-side 30" refrigerator and freezer, custom cabinetry by Cantoni, and a walk-in pantry. A bedroom with an adjacent bath and a private entrance completes the main level. The exterior space of this residence lends itself to enjoying the California climate, with a heated pool, spa, and a built-in BBQ. Upstairs, beyond a landing with a dramatic skylight, a breathtaking primary suite with a hand-painted ceiling mural is a haven of tranquility. Spanning the entire length of the home, this grand space comprises sleeping quarters, a generous sitting area, dual bathrooms, multiple walk-in closets, an outdoor lounge area, and a kitchen. This retreat is an oasis of calm, bordered by frameless folding glass doors and featuring whitewater views as well as a fireplace. Two private ensuite bedrooms and an oversized laundry room complete the upper level. Property upgrades include Control4 Smart Home, automated Lutron shades, reverse osmosis water system, Clare Home Security, a climate-controlled wine cellar, and new HVAC. Set atop Laguna Niguel's rolling hills, Seaway Drive offers the privacy of a guard-gated community with easy access to the area's conveniences: the Ritz Carlton, Monarch Bay, Dana Point, and Southern California's famous beaches.$11,775,000
Laguna Beach 1261 Ocean Front
This Oceanfront home offers a unique blend of artistic elegance and breathtaking ocean views. Built in 2004, this luxurious property exudes a timeless aesthetic, thanks to its award-winning designer Horst Architects who seamlessly integrates architectural innovation, with natural beauty. The massive glass windows invite the stunning coastal scenery indoors, creating a sense of continuity between the living spaces and the ocean beyond. This beachfront home is perfect for those who value both artistry and nature, with direct access to the sandy shores of Laguna Beach. It's a dream home for anyone with a passion for luxurious coastal living and a keen eye for design. Whether you seek serene sunsets over the Pacific or the soothing sound of waves crashing nearby, this home promises an unparalleled living experience. This prime location in Laguna Beach is within walking distance to abundance of various restaurants, shops, and art-related attractions. This convenience is appealing to those who want a lifestyle that includes beachside activities and easy access to local entertainment. Luxury amenities included are a 1,000-bottle wine cellar, a SubZero refrigerator, and a Miele coffee station that enhances the property's appeal for those who appreciate high-end living and gourmet cooking. These features contribute to an upscale and comfortable lifestyle, with all the conveniences one might need for entertaining or simply enjoying a relaxing day at home. Having a four-floor structure with a glass elevator can offer a unique living experience, allowing for creative use of space. The inclusion of a garage lift that can accommodate four cars is also a clever solution for maximizing space, especially in urban high-end residential areas where parking is at a premium. Here is a fantastic opportunity to customize the bottom floor to tailor the space to your own lifestyle and needs making it uniquely yours that embraces your own artistic expression. Whether you want another luxurious primary suite, multiple bedrooms a modern entertainment area, a guest suite, or something else entirely, the possibilities are vast. The artistic appeal to this home is ideal for art lovers or those who appreciated curated spaces with an emphasis on visual presentation.$11,758,000
Los Angeles 211 Elm Court # Ph40a
Welcome to Century Plaza Towers, the epitome of luxury living. These iconic 44-story glass towers, designed by Pei Cobb Freed, offer unparalleled panoramic views through expansive 10-foot floor-to-ceiling glass windows. Entry to the towers is via a prestigious 24-hour guard-gated entrance with valet service, ensuring a seamless arrival experience for residents. Experience an array of exclusive 24-hour services and amenities, including a luxurious pool, state-of-the-art fitness center, rejuvenating spa, sophisticated screening room, tranquil library, engaging game room, personal wine storage, elegant dining rooms, and attentive concierge service at your disposal. Step into Penthouse 40A, a meticulously crafted three-bedroom, four-and-a-half-bathroom sanctuary spanning 3,916 square feet, complete with its private elevator lobby. Upon entering, you are greeted by a grand foyer leading into a spacious great room featuring a cozy fireplace, a stylish Snaidero Designed Kitchen equipped with top-of-the-line appliances, a private den and access to a 20-foot terrace, all showcasing breathtaking views. Retreat to the primary bedroom, which offers a lavish closet, an opulent five-fixture en-suite bathroom, and a private terrace for moments of serenity. The second and third bedrooms, thoughtfully positioned on the opposite side of the residence, include their own en-suite bathrooms, ensuring comfort and privacy for all residents. Embrace the luxurious lifestyle offered at Century Plaza Towers, where every detail is designed to elevate your living experience to new heights.$11,750,000
Beverly Hills 1975 Loma Vista Drive
Indulge in the epitome of this meticulous and absolutely breathtaking Beverly Hills single-story Modern Mid-Century home in the heart of world renowned and prestigious Trousdale Estates, minutes to all the shopping, entertainment and fine restaurants of Beverly Hills and Hollywood. The home truly captivates with its allure and sophistication and has been featured on prestigious TV shows like Selling Sunset. Truly one-of-a-kind residence and perfect for those that like to impress their guests with hosting any exquisite event. Step into a realm of refined elegance, where a seamless fusion of modern design and timeless allure awaits. Spanning over 5,193 square feet of luxury living space, the centerpiece of this captivating showpiece is a massively impressive great room (60' x 40') with a mesmerizing "wall of glass" spanning 100 feet, effortlessly merging the indoors with the outdoors. Natural light cascades through automated Fleetwood sliding glass panels, ushering in the beauty of the surrounding landscape. Offering California's finest indoor/outdoor experience, the home brings the outdoors in with doors throughout that lead you to an amazing outdoor area that features a large Balinese-inspired beautifully landscaped outdoor sanctuary, where a zero-edge infinity pool seemingly melds with the interior, accompanied by a tranquil Koi Pond, waterfall, and fire pit. The outdoor living area is complete with a fully equipped kitchen with Top-of-the-Line DCS Grill, beckons for alfresco gatherings under the stars or large parties. As you enter the expansive kitchen with clean lines and a minimalist aesthetic that creates an atmosphere of modern elegance. The countertops are made of luxurious marble, offering a vast expanse of workspace for culinary endeavors. Illuminated by recessed lighting, they seem to glow softly, enhancing the beauty of the kitchen. The centerpiece of this culinary oasis is the array of top-of-the-line Miele appliances seamlessly integrated into the cabinetry. A large island commands the center of the room, its gleaming surface perfect for meal preparation or casual dining. Around it, plush bar stools invite guests to gather and socialize while the chef works their culinary magic. Adjacent to the kitchen is a stylish breakfast area, bathed in natural light streaming in through expansive windows. Through the open concept layout, the kitchen seamlessly flows into the great room, creating a sense of spaciousness and connection. Towering windows frame panoramic views of the incredible backyard, where lush greenery and sculpted landscaping create a serene outdoor oasis. As you stand in this luxurious kitchen, you can't help but feel a sense of awe at its beauty and functionality. It's not just a place for cooking; it's a space designed for living, entertaining, and indulging in the pleasures of modern living. Retreat to the incredibly sexy primary suite, adorned with a striking stone wall, fireplace and one-of-a-kind rain shower. A private deck, graced with a fire pit, overlooks the Koi Pond and offers vistas of the expansive totally private backyard and captivating pool. This residence epitomizes Zen-like tranquility and sophistication, offering an unparalleled oasis for the discerning connoisseur of fine real estate in one of the most prestigious neighborhoods in the world.$11,750,000
Carmel 16 Vasquez Trail
Perfectly situated on a stunning 52± acre promontory home site in the private Santa Lucia Preserve rests this elegant property in the Carmel sun with everything you can imagine and more. With breathtaking panoramic views of mountains overlooking the valley, this remarkable estate features a 9,696± sq.ft. main residence, plus a guest house with two en-suite bedrooms, and a caretakers unit with two bedrooms and two baths with a full kitchen. The luxurious five bedroom, six full and two half bath main house has soaring ceilings with hand hewn beams, walls of windows, a chefs kitchen with a large island and breakfast nook, dining room, luxuriant primary bedroom suite with a spa-like bath and private hot tub, two offices, billiards room, home theater and more. Additional amenities include a sparkling infinity pool with gorgeous views, outdoor fireplace, tennis and basketball sport court, bocce ball court, raised beds for gardening and garage space for 12 cars. This impressive property is located minutes from the top-rated and world-renowned Tom Fazio designed golf course. The dramatic architecture merges the perfect combination of exclusive country living with privacy, numerous entertaining options, and promotes an active lifestyle routine behind the secure gates of The Preserve.$11,750,000
Lawndale 14623 Hawthorne Boulevard
Property is located at the signalized and busy intersection of Hawthorne Bl and 147th Street, within walking distance of the Lawndale City Hall and the County library. It is a free-standing building with excellent visibility within a few short miles North of the 405 FWY and 91 FWY to the South, and a short drive to the 105 FWY to the North and within walking distance to the proposed Blue Line.$11,750,000
Pacific Palisades 419 Via De La Paz
Pre-purchase this new construction home prior to completion nestled in the coveted Pacific Palisades. This home features 6 bedrooms, 8 bathrooms plus an office while combining contemporary elegance with timeless sophistication. Custom cabinetry throughout the home showcases artisan craftsmanship while the chef's kitchen features top-of-the-line appliances. The use of meticulously sourced Italian and Brazilian marbles, white oak herringbone flooring in the entry, and Rohl plumbing fixtures reflect the utmost commitment to quality and aesthetics. The home will feature a harmonious blend of brass and polished nickel plumbing fixtures adding a touch of refinement to every corner. Each of the 6 bedrooms comes with its own en-suite bathroom, ensuring privacy and convenience. The outdoor living space is equally impressive, with an inviting fireplace and BBQ area complemented by a hotel-inspired saltwater pool and spa. Inside, the home is thoughtfully designed, featuring ample storage and the convenience of an elevator serving all levels, including the movie theater and gym. On top of it all, a private roof deck offers stunning ocean vistas. Architectural charm abounds with arched openings on the lower floor and a floating staircase that serves as a stunning centerpiece. This Pacific Palisades residence defines luxury living, offering comfort, style, and sophistication at its finest. Do not miss this exceptional opportunity to make it yours prior to completion! Estimated Completion March 2024.$11,750,000
Laguna Beach 1000 Oriole Drive
An architectural masterpiece designed by award-winning firm Tag Front and crafted with impeccable attention to detail, this brand-new modern pool home in Laguna Beach is perched just right to maximize breathtaking Pacific Ocean, evening-light and canyon views that stealthily change and captivate throughout the day and night. Sequestered behind a gated entrance, the handcrafted residence offers a chic Hollywood Hills vibe enhanced by an enviable setting close to Laguna's world-renowned beaches, restaurants, galleries and shops. The turnkey design features four ensuite bedrooms and four- and one-half baths in an open floorplan that extends approximately 6,280 square feet and occupies a homesite of about 1.4 acres. Exquisite in its modern aesthetic, the interior is flooded with natural light that shines through floor-to-ceiling windows and disappearing walls of sliding glass pocket doors, creating a seamless indoor/outdoor ambiance and contribute to the home's luxurious 5-star-resort feel. An unparalleled floating staircase and a private elevator access each floor, providing impressive introductions to a top floor with stunning bedroom suites, and a main level for entertaining loved ones in an open kitchen, dining room, family room, den, and a temperature-controlled glass-enclosed wine room. This level extends to an ocean-view deck with saltwater infinity-edge pool and spa, while the upper level features a fireplace-warmed ocean-view primary suite with view deck and a wraparound green roof. The lower level reveals more bedroom suites, and bonus spaces include a media/game room. Additional space above the pool offers potential for a future home gym with views. From premium door hinges and invisible state-of-the-art smart-home technology to custom lighting, wood and concrete wall finishes, and a blend of large-slab tile and rift-cut white oak wide-plank flooring surfaces, every detail of the residence is top-tier. Designed by Italy's Motleni&C | Dada, the fabulously sleek kitchen reveals a large island, genuine walnut cabinetry, and top-of-the-line appliances from Thermador, Miele and Gaggenau. A gated driveway allows ample room for parking for four and a turntable that makes it easy to access the two-car garage. This exceptional ocean-view masterpiece can be the perfect reflection of your refined taste. Whether enjoyed as a main home or vacation home, it is destined to elevate your lifestyle.$11,700,000
Laguna Beach 1000 Oriole Drive
An architectural masterpiece designed by award-winning firm Tag Front and crafted with impeccable attention to detail, this brand-new modern pool home in Laguna Beach is perched just right to maximize breathtaking Pacific Ocean, evening-light and canyon views that stealthily change and captivate throughout the day and night. Sequestered behind a gated entrance, the handcrafted residence offers a chic Hollywood Hills vibe enhanced by an enviable setting close to Laguna’s world-renowned beaches, restaurants, galleries and shops. The turnkey design features four ensuite bedrooms and four- and one-half baths in an open floorplan that extends approximately 6,280 square feet and occupies a homesite of about 1.4 acres. Exquisite in its modern aesthetic, the interior is flooded with natural light that shines through floor-to-ceiling windows and disappearing walls of sliding glass pocket doors, creating a seamless indoor/outdoor ambiance and contribute to the home’s luxurious 5-star-resort feel. An unparalleled floating staircase and a private elevator access each floor, providing impressive introductions to a top floor with stunning bedroom suites, and a main level for entertaining loved ones in an open kitchen, dining room, family room, den, and a temperature-controlled glass-enclosed wine room. This level extends to an ocean-view deck with saltwater infinity-edge pool and spa, while the upper level features a fireplace-warmed ocean-view primary suite with view deck and a wraparound green roof. The lower level reveals more bedroom suites, and bonus spaces include a media/game room. Additional space above the pool offers potential for a future home gym with views. From premium door hinges and invisible state-of-the-art smart-home technology to custom lighting, wood and concrete wall finishes, and a blend of large-slab tile and rift-cut white oak wide-plank flooring surfaces, every detail of the residence is top-tier. Designed by Italy’s Motleni&C | Dada, the fabulously sleek kitchen reveals a large island, genuine walnut cabinetry, and top-of-the-line appliances from Thermador, Miele and Gaggenau. A gated driveway allows ample room for parking for four and a turntable that makes it easy to access the two-car garage. This exceptional ocean-view masterpiece can be the perfect reflection of your refined taste. Whether enjoyed as a main home or vacation home, it is destined to elevate your lifestyle.$11,700,000
Laguna Beach 130 Irvine Cove Court
Situated within the prestigious private community of Irvine Cove, this is the last elevated and unbuilt view lot in the community. As such, it presents an exceptional opportunity to build your own unique residence in one of Southern California's most coveted locations. This nearly 12,000 square foot, mostly level parcel offers unrivaled vistas of the coastline, city lights at night, as well as the shimmering waters below and the boundless horizon beyond. The views are a constant reminder of the unparalleled natural beauty that surrounds this exclusive enclave. This blank canvas invites you to create a residence tailored to your unique vision – all with the backdrop of these mesmerizing ocean views. Submittal stage plans for a contemporary estate of approximately 8,000 square feet designed by award-winning architect Chris Light, AIA, are complete and in the processing stages. These plans are included with the offering. As part of the prestigious Irvine Cove community, residents have access to exclusive amenities, including a scenic private beach, tennis courts, and 24-hour security, ensuring a secure and serene living experience. With approximately 100 homes, Irvine Cove is the least dense and most private of all private oceanfront communities in Orange County. Whether you envision a tranquil escape or a home for entertaining friends and family, this vacant lot provides the foundation for a future that embodies the essence of coastal living. Available to be shown by appointment.$11,700,000
Thermal Pierce St & Airport Blvd
Prime Coachella Valley Date Ranch. In the Opportunity Zone. In the sphere of influence of the City of Coachella, one of the fastest growing cities in Riverside County. Near Thermal Motorsports Club and Jacqueline Cochran Regional Airport. Easy access to Expressway 86 and I-10. Irrigated with Coachella Valley Water District, one of the lowest water rates in California. Prime fertile soil along the warm Coachella slopes.$11,651,400
Dana Point 34385 Dana Strand Road # B
Perched atop Dana Point's historic Headlands, Residence B immerses you in unmatched ocean vistas from San Diego to Palos Verdes, blending modern luxuries with coastal elegance. This home stands apart due to a major remodel in 2017 and subsequent upgrades in 2021 and 2023, setting a new benchmark in coastal luxury living. As the largest floorplan in the community, this recently remodeled home boasts today's most desired features, offering bespoke living at the Pacific Ocean's edge. The unparalleled views span from San Diego, across crashing waves and sandy shores, to Catalina and north to Palos Verdes. This approximately 4,537 SF home includes three en-suite bedrooms and three-and-a-half baths. Upon entering through the gated entrance and double doors, you're greeted by a breathtaking foyer with an immediate ocean view, a Quintus chandelier, and a J.H. Minasian silk rug. Many hand-picked furnishings, included in the residence, are from top designers such as Roche Bobois, Cantoni, Holly Hunt, Shine by Sho, Ziething, and Jonathan Franc. The ocean-view dining room is accentuated by a custom glass wall panel, while the great room showcases vast windows, a linear fireplace, and a balcony with beach views. The state-of-the-art kitchen shines with beautiful quartz countertops, a sizable island, a walk-in pantry, and built-in appliances from Sub-Zero, Wolf, and Miele, including a coffee station, steam oven, and microwave/convection oven. Just steps above the main kitchen, discover a butler's pantry and a glass-enclosed, temperature-controlled wine room with a 567-bottle capacity. On the other wing, a chic home theater boasts over $156,000 in top-tier AV equipment and a built-in concessions cabinet. The primary suite offers mesmerizing ocean views, Thomas Lavin wall coverings, a standalone tub, built-in vanity, quartz countertops, and a spacious walk-in closet with custom California Closets built-ins. A new glass and steel staircase descends to the lower level, which invites relaxation in the family room, workouts in the gym that features an attached full bath, or outdoor enjoyment in the fully renovated backyard with an above-ground spa. The residence concludes with a seven-car custom-style garage, private with a separate garage door and access to the lower level.$11,595,000
Ojai 561 Saddle Lane
Magnificent Ojai estate nestled on approximately 3.8 acres offering sweeping views of the Topa Topas, seamlessly merges timeless old-world aesthetics with contemporary local artistry. The exquisite Mediterranean-style estate envisioned by renowned architect Marc Whitman, showcases elegant curves, arched doorways, and cathedral ceilings. The stunning residence has been meticulously crafted and features elegant solid walnut flooring, imported floor tiles from Spain, bespoke walnut cabinetry, and custom-made windows, doors, chandeliers, and hardware. The spacious living room with multiple seating areas, fireplace and French doors has direct access to a private library and a gracious back patio. The gourmet kitchen enjoys luxury appliances, majestic views, and an abundance of light. The primary bedroom suite is a sanctuary with double doors leading to the terrace, stunning mountain views, two sitting areas, a fireplace, spacious walk-in closets, and a lavish bathroom. Additionally, there are three guest bedrooms, each with an ensuite bathroom and access to private patios, gardens, and the pool area. A fifth bedroom occupies the top floor and includes a loft, a fireplace, and access to two balconies. The harmonious transition between the interior and the outdoors is facilitated by numerous access points, connecting the elegant indoor spaces to the vast exterior, of balconies, terraces, and decks. Additional amenities include expansive grounds, walking paths, a spectacular pool and spa, cooling misters for hot weather, wine cellar, private well, an auxiliary generator, and solar system. Infused with an ambiance of warmth, casual sophistication, and enduring comfort this estate is truly remarkable. Conveniently located to Downtown Ojai, a myriad of dining, shopping, and recreational opportunities.$11,577,000
Palo Alto 263 Churchill Avenue
Welcome to your dream home ! Step into the lap of luxury with this exquisite new listing nestled on a spacious 9,656 square-foot lot in the heart of Old Palo Alto. Boasting an impressive 5,700 square-foot home spread across three levels, this stunning property offers unparalleled comfort, elegance, and entertainment options for the discerning homeowner. With five bedrooms, seven bathrooms, an office, and a library, there's no shortage of space. Host movie nights in the home theater, gather with friends around the wet bar for cocktails, or curl up with a good book in the cozy library, there's something for everyone to enjoy. The heart of the home is the chef's kitchen, featuring high-end appliances, ample counter space, and a convenient breakfast bar for casual dining. Step outside to discover a sprawling backyard retreat, complete with a deck where you can soak up the sun, entertain guests, or dine alfresco under the stars. Wine connoisseurs will delight in the temperature-controlled wine cellar, perfect for storing and showcasing your prized collection. Additional highlights include a one-car garage, a home office, and multiple bathrooms, a true masterpiece of modern living! For more information or to schedule a private tour, contact listing agent: Sherry Bucolo$11,555,000
Rancho Santa Fe 6002 Via Posada Del Norte
Located in the only armed guard-gated community in Rancho Santa Fe, this double-gated estate is a tour de force perched at the end of a cul-de-sac in the coveted Fairbanks Ranch, an enclave synonymous with luxury and exclusivity. Spanning an impressive 16,000+ sq. ft on over an 8-acre lot, this secluded retreat with 8 bedrooms and 10 bathrooms masterfully blends contemporary class and architectural grandeur with sweeping 270 degree canyon views. Completely private and secure, enter past your own gated driveway to unveil dramatic park-like grounds with verdant lawns, manicured landscaping, and stunning water features. Bathed in an abundance of natural light, the open floor plan reveals a spacious grand room with soaring ceilings where the kitchen, formal entertainment area, bar, and dining room seamlessly converge. The opulent primary suite is located on the main level and boasts dual his/her bathrooms and oversized closets, all overlooking the majestic view. Purposefully designed family quarters with Jack and Jill bedrooms continue along the living wing ensuring family and friends stay connected while also providing ample individual space for enjoyment. Bespoke amenities include a cutting-edge gym with a private glass-enclosed indoor pool and spa, an executive office, magnificent wine cellar, and a state-of-the-art movie theater with LED star ceiling. Outside, the entertainer’s yard includes an infinity-edged pool, outdoor kitchen, extensive balconies, and an entertainment space/pool house with floor-to-ceiling sliding glass doors perfect for intimate gatherings or large events. Additional bocce ball court and private putting green complete this one-of-a-kind compound. Fit for even the most discerning buyer who values sophistication, security, and size. This residence is the epitome of luxury living.$11,555,000
Carlsbad 2977 Ocean St.
A rare opportunity for a beach front legacy estate in Southern California! This spectacular offering sits prominently on the sand in the Village of Carlsbad offering the ultimate Southern California lifestyle with the ocean and 75 feet of beach frontage as your playground as well as all the amenities that the popular community of Carlsbad has to offer within walking distance! The home has been meticulously maintained by the same owner for over 50 years and is move in condition or offers a blank canvas to create a masterpiece! Alternatively, because this property is zoned for multi-unit, there is also the opportunity to redesign and create 2-4 units or townhomes. Currently, the property is a single-family home with an attached rental unit with separate entrance. A rare opportunity For a beach front legacy estate in Southern California. This spectacular offering sits prominently on the sand in the Village of Carlsbad, offer ing the ultimate Southern California lifestyle with the ocean and 75 feet of beach frontage as your playground as well as all the amenities that the popular community of Carlsbad has to offer within walking distance! The home has been meticulously maintained by the same owner for over 50 years and is move in condition or offers a blank canvas to create a masterpiece! Alternatively, because this property is zoned for multi-unit, there is also the opportunity to redesign and create 2-4 units or townhomes. Currently, the property is a single-family home with an attached rental unit with separate entrance.$11,550,000
Glendale 451 Hawthorne Street
We are pleased to present an exceptional investment opportunity: 451 Hawthorne St, a 25-unit multifamily property located in the Moorpark neighborhood, just steps away from Downtown Glendale. This property, offered for sale for the first time in 33 years, represents a rare generational investment in the highly sought-after Downtown Glendale area, situated only one block from the Glendale Galleria and two blocks from the Americana on Brand.What sets 451 Hawthorne apart from other properties of similar vintage in Glendale is its distinctive architecture and layout, making it an ideal choice for investors seeking over 20% in rental upside through an interior and exterior renovation program. The property's value is further solidified by its zoning designation as R1250, which prohibits future multifamily developments of this size at this prime location.Constructed in 1989, this three-story property comprises six 1-bedroom/1-bathroom units, one 1-bedroom/1.5-bathroom + office townhouse unit, and eighteen 2-bedroom/2-bathroom units. Nine of these units have undergone renovations featuring custom kitchen cabinetry and updated bathrooms, while almost all units have received new vinyl plank or wood laminate flooring. Four units have undergone minor improvements, and the remaining 12 units have been well-maintained but not renovated. Many units feature private patios, common area patios, private balconies, and Juliette balconies. The average unit size is approximately 950 square feet, offering diverse floorplans suitable for family living. All units are equipped with central HVAC and are individually metered for gas and electric utilities.The property includes a subterranean garage providing 48 parking spaces for tenants, an owner's storage room, trash disposal area, an on-site laundry room, and elevator access. Recent capital expenditures have ensured the property's excellent condition, including a new sewer line, elastomeric roof coating, and the installation of 6 new HVAC package units. The remaining 19 HVAC package units are under contract to be replaced soon. 451 Hawthorne St. is conveniently situated between Broadway and Colorado St., with Central Ave. to the west and Pacific Ave. to the east. Residents have easy access to several nearby bus stops on Pacific Ave., Broadway, and Colorado St. Moreover, its proximity to the Glendale Galleria and Americana at Brand, both within one to two blocks, ensures a high demand for rental units in one of Glendale's most sought-after neighborhoods.$11,550,000
Newport Beach 1210 Kings Road
Coming soon$11,500,000
Manhattan Beach 4308 The Strand
Welcome to The Strand, the ultimate address for those seeking a luxurious and breathtakingly beautiful home. This elevated stretch offers unparalleled views of the expansive sandy beach, willowed bluffs, dynamic white water, epic surf, and mesmerizing sunsets. The intelligent design of this home incorporates numerous vantage points that showcase the natural beauty of the surrounding area. With lower-sitting and back-set neighbors, this home offers a remarkable advantage of capturing the views. The grand interior spaces of this home feature a perfect floor plan and luxurious amenities that will surely impress. High ceilings and expansive windows provide ample natural light and stunning panoramic views. The professional-grade kitchen with a walk-in pantry is perfect for preparing gourmet meals, and each bedroom boasts a spacious walk-in closet. The luxurious Primary Suite offers expansive ocean views, a private balcony, a fireplace, and a sitting area, while the secondary suite with exterior access provides privacy for your guests. The family room opens up to a private yard and features a wet bar and kitchenette, perfect for entertaining guests. The fully appointed laundry room with sink and built-ins, the 3-car garage with built-in storage, and immense additional storage room ensure that you have all the space you need. The 2-stop vacuum elevator adds convenience and accessibility to this already impressive home. Exterior and local amenities include solar panels, 2 additional onsite parking spots, district utility undergrounding that is already paid in full, residential parking program, and coastal zone short-term rental. With all these amenities, you can enjoy a luxurious lifestyle and be the envy of your friends and family. Don't miss your chance to own this stunning property on The Strand. With its breathtaking views, luxurious amenities, and intelligent design, this is truly a one-of-a-kind home.$11,500,000
Beverly Hills 2719 Benedict Canyon Drive
In the prestigious estate section of Benedict Canyon, discover this private Mediterranean property with a tennis court. Equidistant to Rodeo Drive and Ventura Blvd, the location provides convenience and prestige. A long gated driveway offers parking for up to 14 cars and leads to a main house and a complete guest house. The main house features a ground-floor primary bedroom with a sitting room and a luxurious bathroom boasting a rebuilt primary shower with Grohe fixtures, a new steam function with wireless controls, and two walk-in closets. White oak floors grace the interior, complementing the hardwood cabinets built by Genaro Rossetti. The recently remodeled kitchen boasts new countertops, floors, cabinets, and top-quality appliances, perfect for any chef. Additional interior highlights include formal dining, a den, two guest bedrooms, a staff bedroom and bath, and an upstairs game room or theater with a copper top bar. Outside, a beautiful private pool and fountain complement the built-in outdoor kitchen with grill and dining area. The fully independent guest house with beautiful beamed ceilings and hardwood floors features a spacious bedroom, 2 bathrooms, gym, and a full kitchen. Nestled amidst lush landscaping, the lighted tennis court adds to the estate's allure. Plans for a Jack Nicklaus golf hole enhance the recreational options. Over 20 oak trees and huge palm trees adorn the property, professionally maintained for optimal appeal. For added convenience, the garage includes a Level 2 electric charger. Unsightly power lines have been buried. For enhanced security, a guard station is available at the bottom of the driveway. This exceptional estate is priced competitively for today's market.$11,500,000
Long Beach 201 Pacific Coast
Welcome to 201-231-245 PCH, a premier real estate development project consists of 3 parcels combined strategically located in the thriving city of Long Beach. This meticulously planned mixed-use development offers investors and developers a rare opportunity to acquire a fully entitled project, eliminating entitlement risk and reducing carrying costs. Situated in an Opportunity Zone designation, 201-231-245 PCH provides significant tax advantages for long-term real estate investors, including the deferral and potential elimination of capital gains tax. Key Features: Existing supermarket on the first parcel and raw land for the 2 other parcels. Entitlements and Approved Plans: With entitlements secured and existing architectural plans in place, 201-231-245 PCH streamlines the development process, saving time and resources. Developers can seamlessly move forward with construction, maximizing efficiency and profitability. Strategic Location: Nestled at the corner of Pacific Coast Hwy and Pacific Ave, 201-231-245 PCH enjoys prime visibility and accessibility in the heart of Long Beach. Spanning 1.59 acres across four parcels of land, the project offers ample space for residential and commercial development. Mixed-Use Concept: Boasting 182,000 sqft of residential and commercial spaces, 201-231-245 PCH features two/five-story multi-level mixed-use buildings. The residential component comprises 138 meticulously designed units, including a mix of studio, two-bedroom, and three-bedroom apartments, catering to diverse lifestyles and preferences. Premium Amenities: Residents will enjoy an array of amenities, including a market & storage area, business center, fitness facilities, lobby, leasing office, and utility storage area. The project prioritizes convenience and quality of life, creating an exceptional living environment for tenants. Parking Convenience: With four parking levels, including two levels of subterranean parking, 201-231-245 PCH offers ample parking spaces for residents and visitors. A total of 258 parking spaces, including provisions for electric vehicles and bicycle parking, enhance accessibility and sustainability. Invest with Confident: 201-231-245 PCH presents a compelling investment opportunity for those seeking to capitalize on the booming real estate market in Long Beach. With entitlements secured, strategic location, and tax incentives within reach, this project promises long-term growth and profitability for investors.$11,500,000
Encino 4425 Haskell Avenue
Experience the epitome of luxury in this one-of-a-kind glamorous estate, boasting a resort-style backyard and a guest house, all within a gated and private setting. As you enter through the majestic 2-story grand entrance, you'll be enveloped in an ambiance of opulence, highlighted by a double staircase beneath a breathtaking rotunda. The expansive living areas showcase high ceilings, exquisite wood and marble floors, and meticulous attention to detail, seamlessly blending contemporary design with timeless craftsmanship to create an atmosphere of refined indulgence.The main level offers a spacious family room flowing into a double island gourmet kitchen equipped with state-of-the-art appliances, a food pantry, butler's pantry, formal living room, formal dining room, spa room with jacuzzi and sauna, gym, power office, glam room, two powder rooms, and a home theater.Upstairs, discover an opulent primary suite featuring three custom-designed walk-in closets and dual primary baths, along with four additional guest bedrooms, each with its own en-suite bathroom and custom designer walk-in closet.Step outside to the backyard, a true private resort-like paradise, featuring a large shimmering pool and spa, sunken fire pit, putting green, basketball, outdoor BBQ, cabana with chef's kitchen boasting top-of-the-line appliances and a pizza oven. Completing this outdoor oasis is a pool cabana/spa and a two-story, two-bedroom guest house complete with a salon.Embrace the luxury of living in your own private oasis, a truly unique and unparalleled estate.$11,500,000
Monterey Park 925 Atlantic Boulevard
The Atlantic Plaza, with 63,188 Square Feet in total, is located at 925, 939, 941 S. Atlantic Blvd, Monterey Park. It consists of three buildings. One is the two-story Medical Building with 8,930 Square Feet Gross, the other two are two-story Office/Retail Buildings, about 22,792 Square Feet. It has 137 Parking Spaces in total.$11,500,000
Rancho Palos Verdes 44 Sea Cove Drive
Introducing 44 Sea Cove Drive, a luxurious oasis nestled in the prestigious enclave of Rancho Palos Verdes. Crafted by renowned architect Luis de Moraes, this masterpiece offers an unparalleled blend of sophistication, comfort, and coastal living. Spanning over one acre of prime real estate perched atop the majestic cliffs of Abalone Cove, this single-story masterpiece boasts breathtaking views of the Pacific Ocean, creating a serene retreat for discerning homeowners. Step inside to discover a spacious floor plan, adorned with high-end finishes and extravagant lighting, where every corner showcases meticulous attention to detail. The heart of the home is the gourmet kitchen, featuring quartzite countertops, custom cabinetry, maple-lined cushion closed drawers, and two islands, providing both elegance and functionality. Entertain guests effortlessly in the expansive living areas with open beamed ceilings, a dual-sided fireplace, wide-plank hardwood floors, and glass sliding doors that open to the ocean. For the ultimate in outdoor entertaining, the detached deck beckons a dinner party, with an outdoor grill and bar, adjacent to the sparkling pool and spa. Included is a built-in seating area with a cozy fire pit, ideal for intimate gatherings. Unwind in the privacy of four luxurious bedrooms, each boasting its own en-suite bathroom for added comfort and convenience. The primary suite is a haven of relaxation, featuring a steam shower, and spa-like tub. Embrace an active lifestyle with the home gym overlooking the ocean, perfect for maintaining wellness goals without leaving the comfort of home. And with a four-car garage and gated entry, security and convenience are seamlessly integrated into the estate's design. Embrace the epitome of coastal living and indulge in the best microclimate that Palos Verdes has to offer, with more sunshine and warmer days than the surrounding areas. Whether you're admiring beautiful sunrises or spectacular sunsets, every moment spent in this extraordinary residence is destined to be cherished. Don't miss this unique opportunity to own a slice of paradise in one of Rancho Palos Verdes' most coveted locations.$11,500,000
Based on information from California Regional Multiple Listing Service, Inc. as of May 29th, 2024 at 4:55am PDT. This information is for your personal, non-commercial use and may not be used for any purpose other than to identify prospective properties you may be interested in purchasing. Display of MLS data is usually deemed reliable but is NOT guaranteed accurate by the MLS. Buyers are responsible for verifying the accuracy of all information and should investigate the data themselves or retain appropriate professionals. Information from sources other than the Listing Agent may have been included in the MLS data. Unless otherwise specified in writing, Broker/Agent has not and will not verify any information obtained from other sources. The Broker/Agent providing the information contained herein may or may not have been the Listing and/or Selling Agent.

