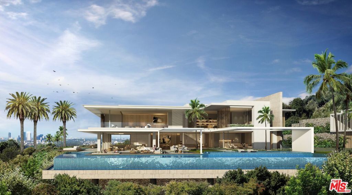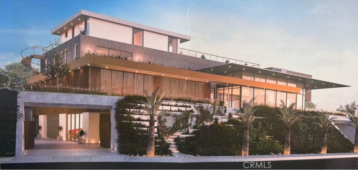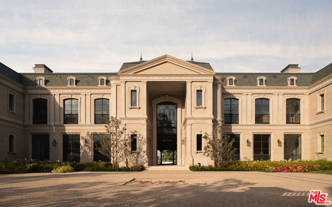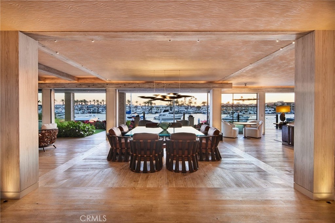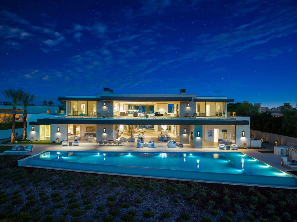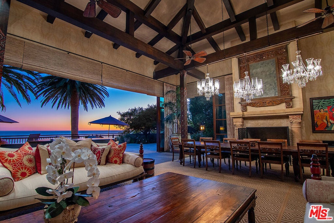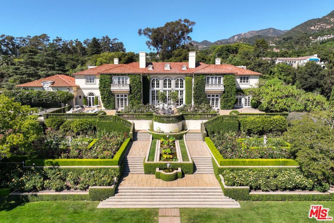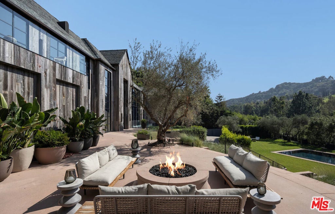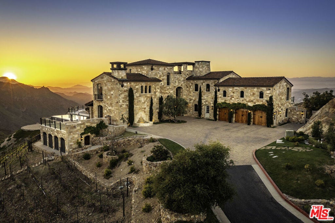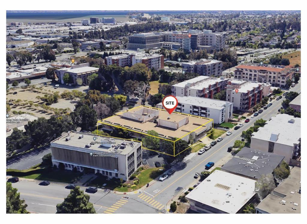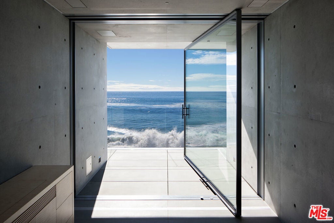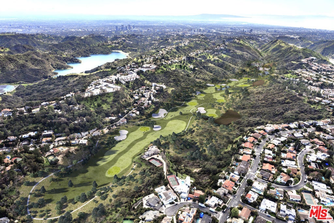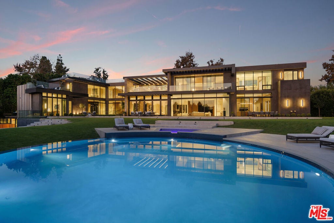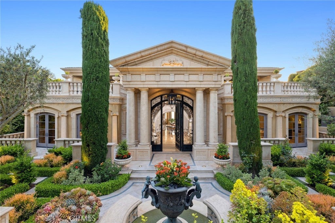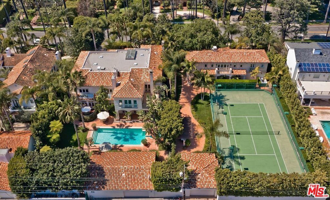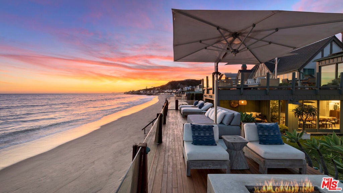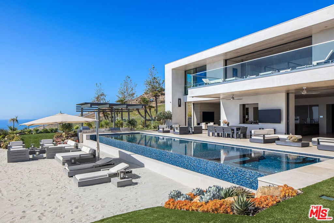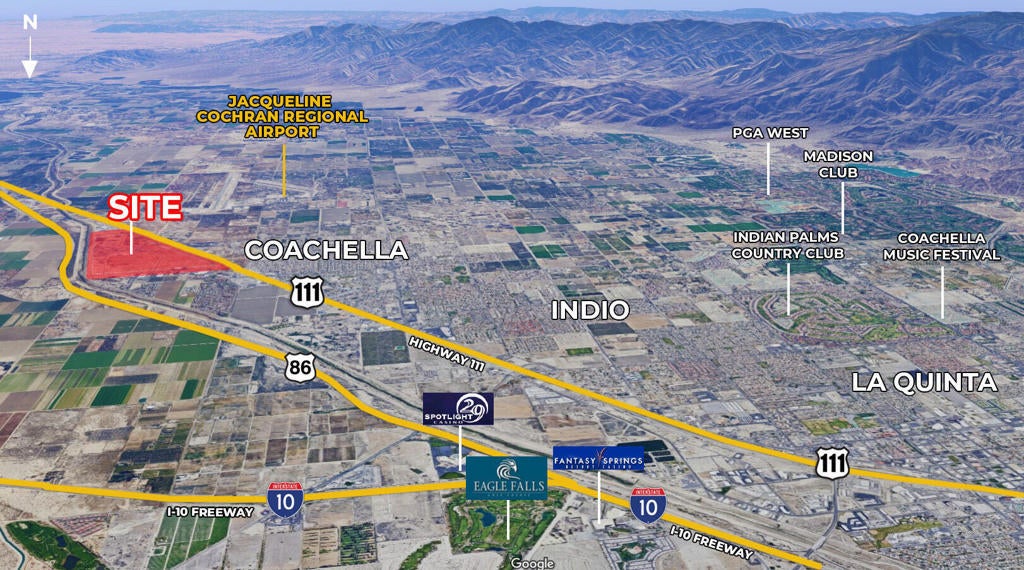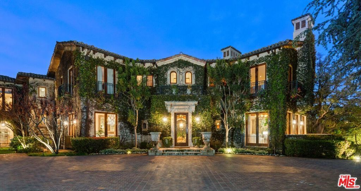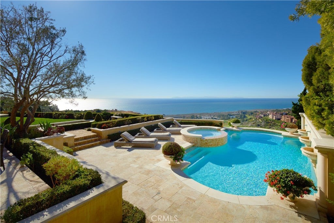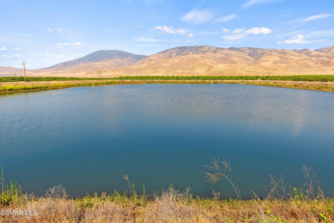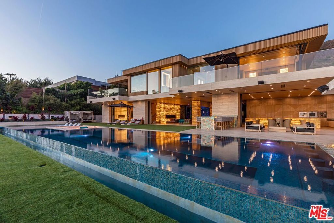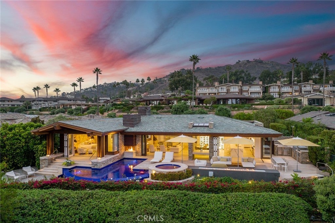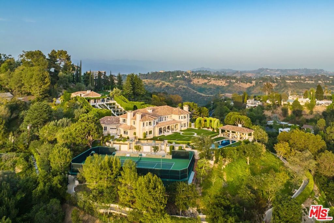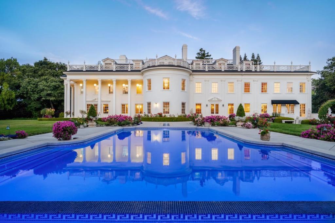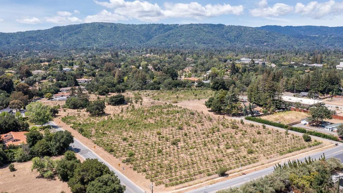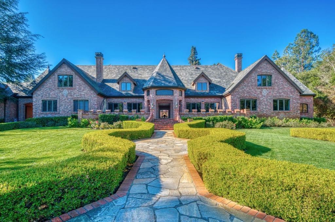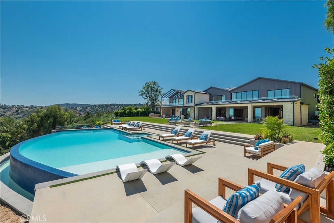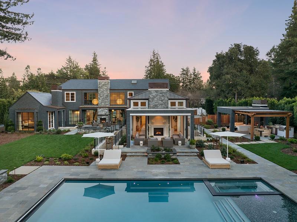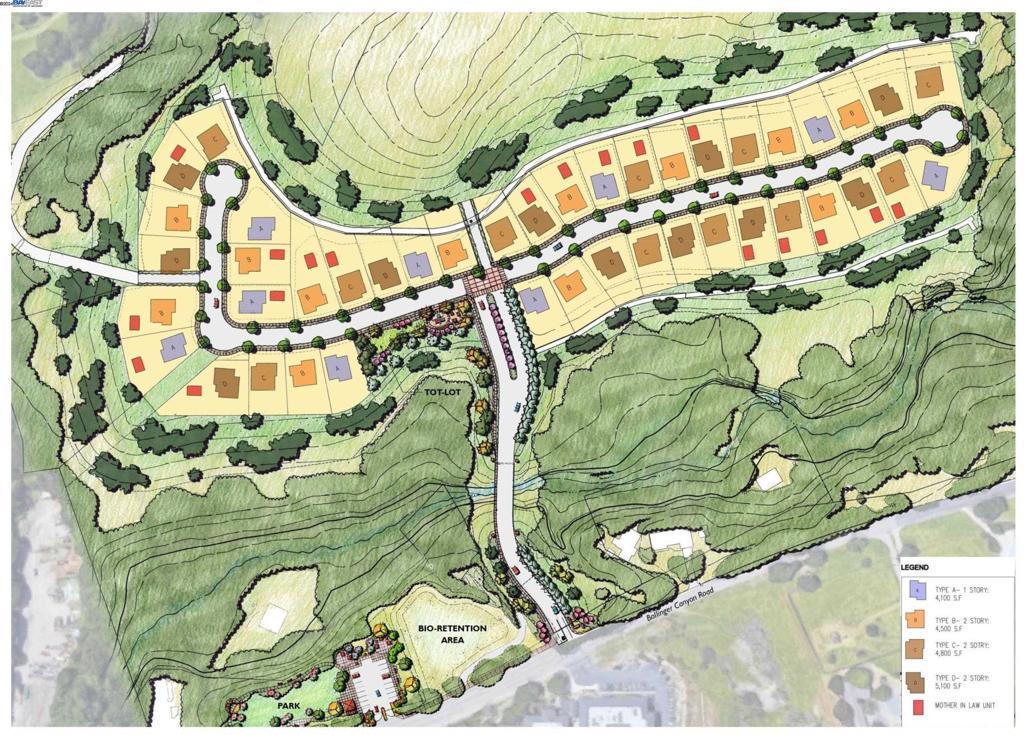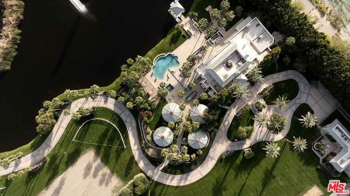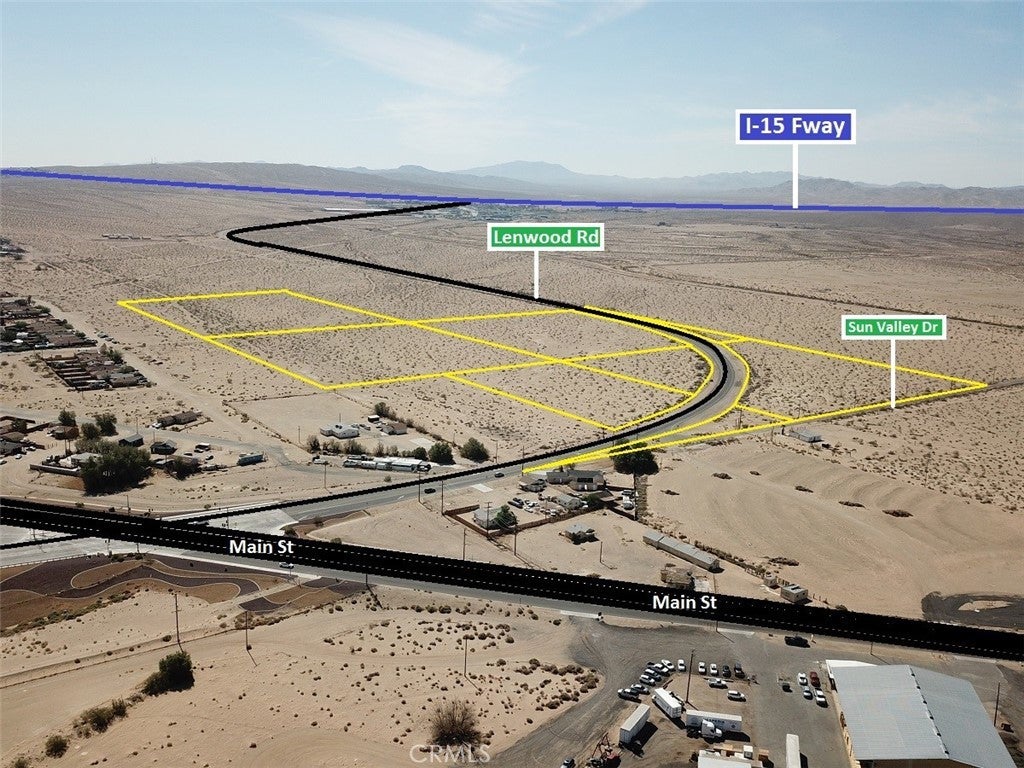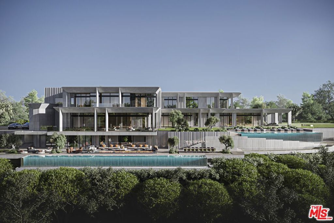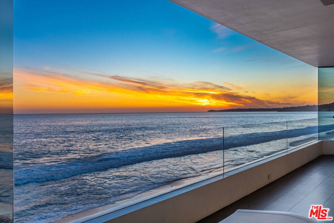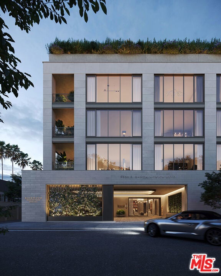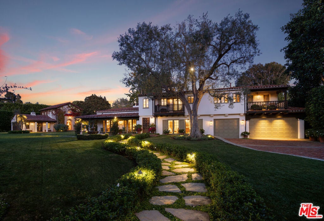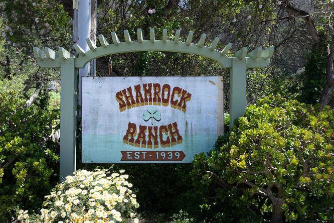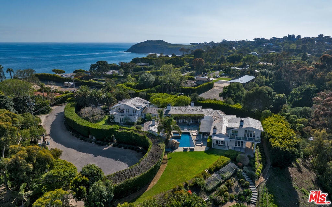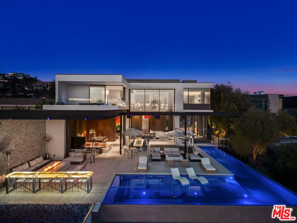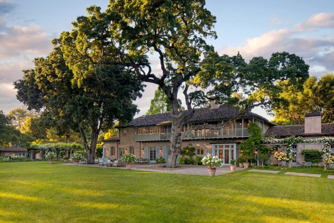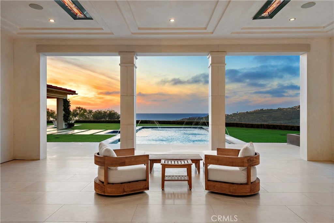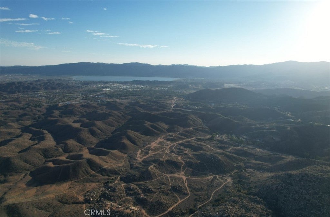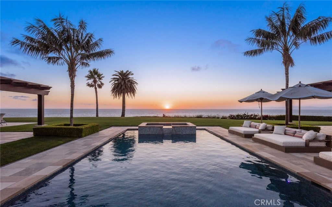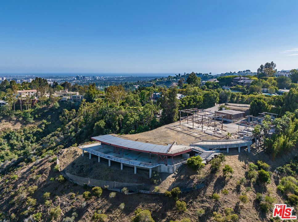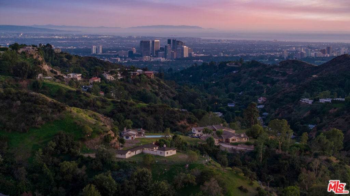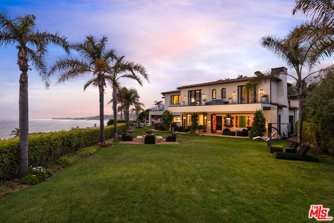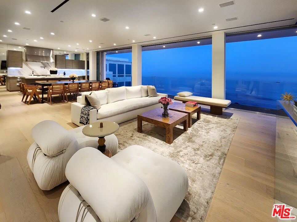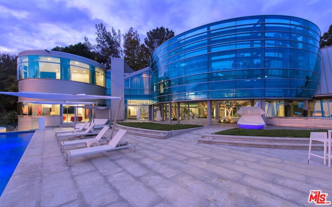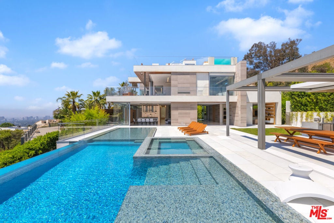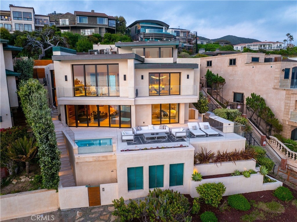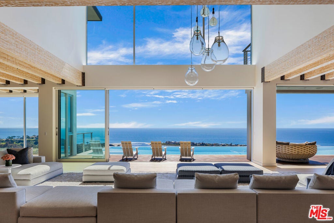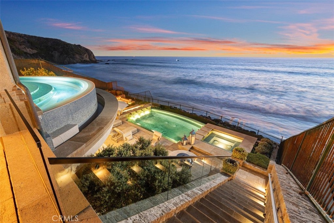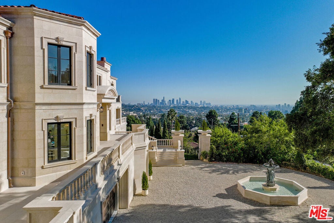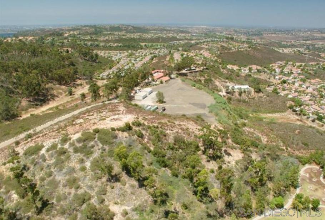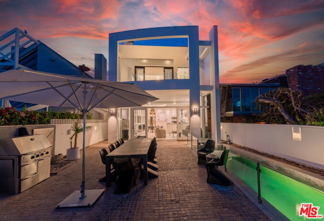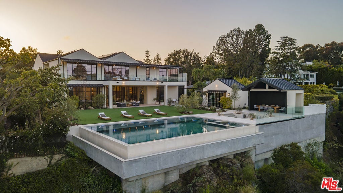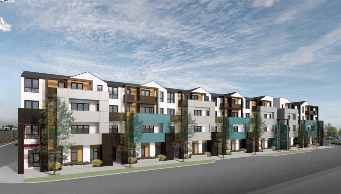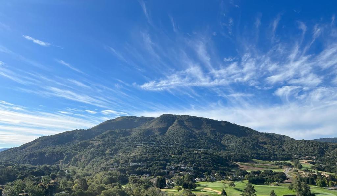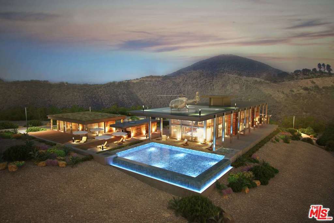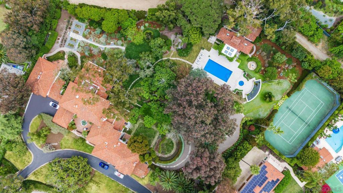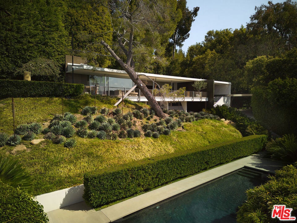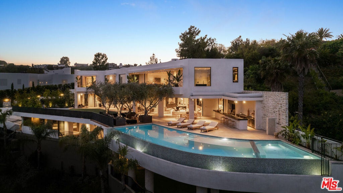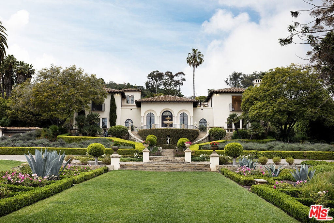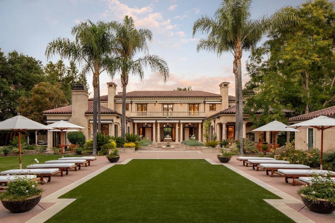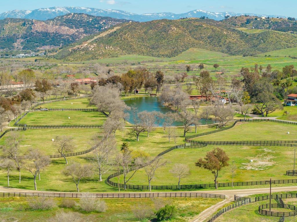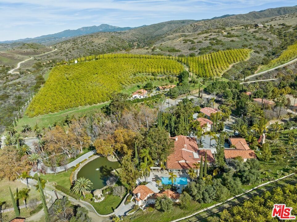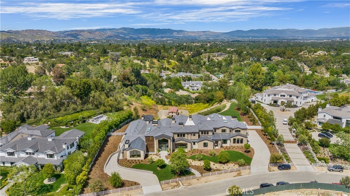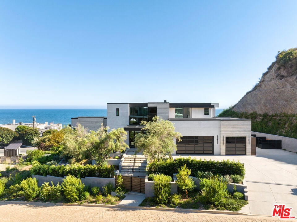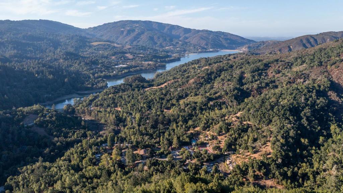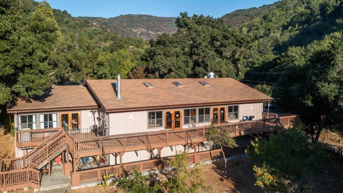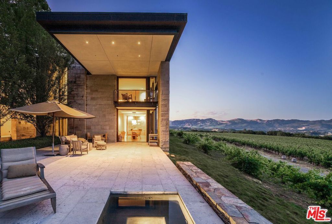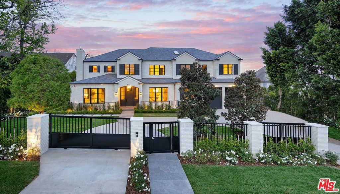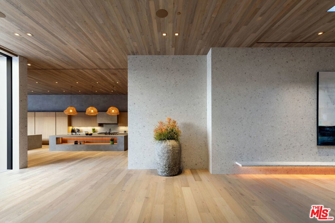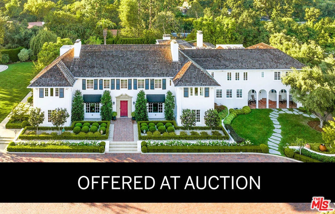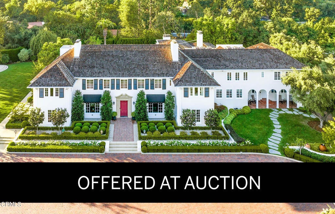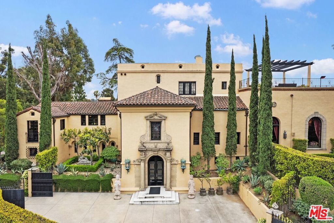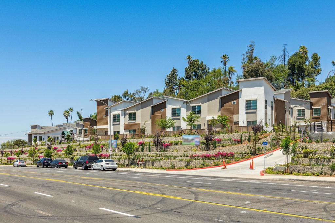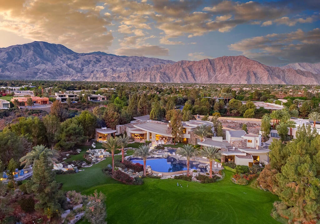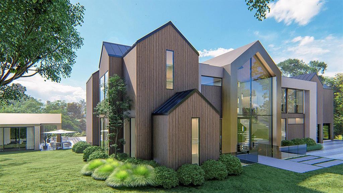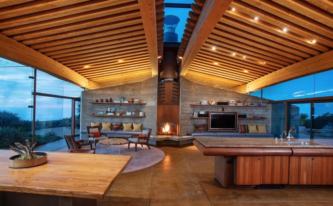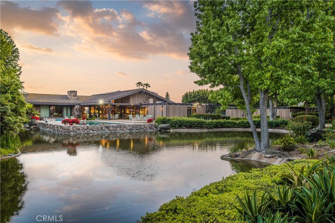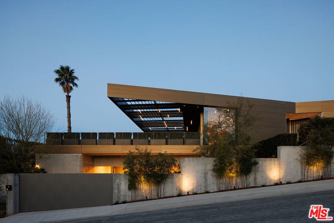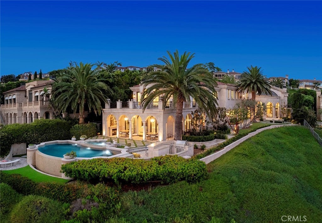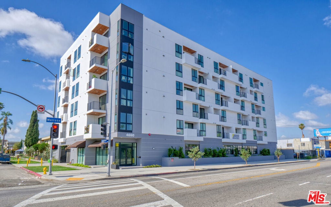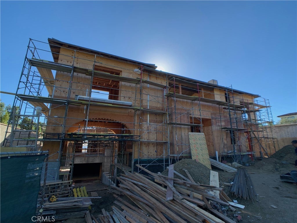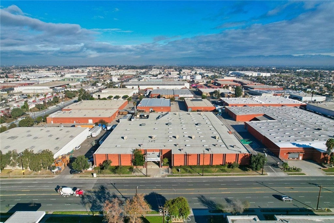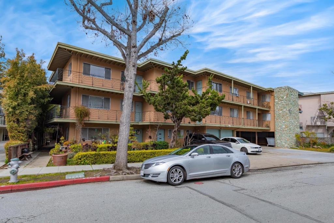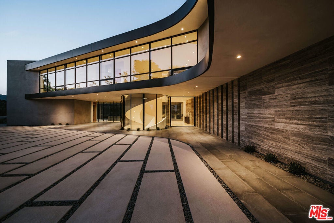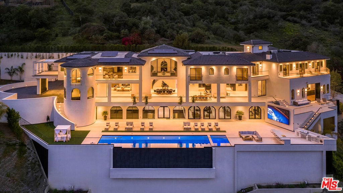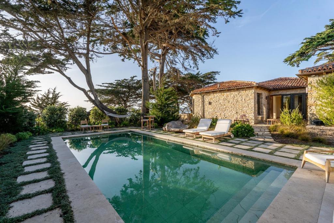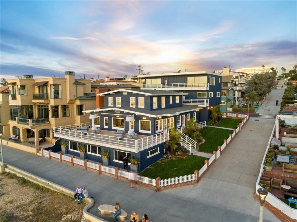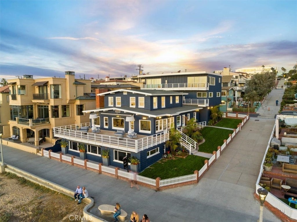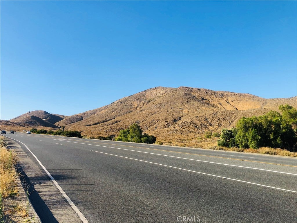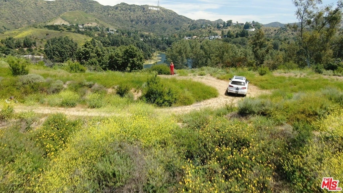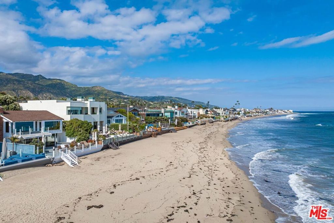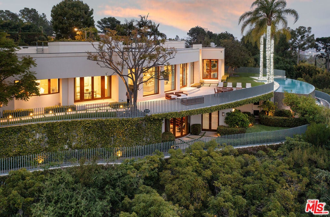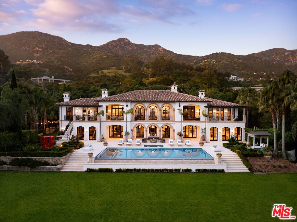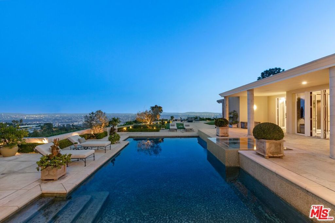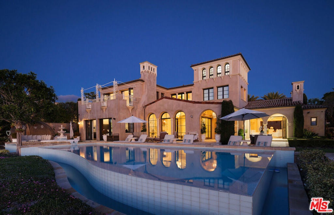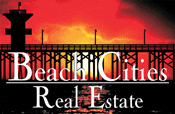Search Results
Please narrow your search to less than 500 results to Save this Search
Searching All Property Types in All Cities
Los Angeles 1380 Mockingbird
The Mockingbird Estate, a once in a lifetime opportunity to own one of the largest view promontories in Los Angeles offering the most incredible site in the super prime Bird Streets - two minutes above the Sunset Strip. Enter to a gated, 700 ft long private driveway which leads to an incomparable private and resort-like oasis set on almost 1.6 Acres with panoramic views over LA. There is currently a 14,000 SF contemporary home featuring a grand foyer, two-story living room, six en-suite bedrooms including a 2,500 SF primary suite with two private terraces, theatre, expansive lawn, pool, parking for over 20 cars, and unobstructed views over the city from downtown to the ocean. There are plans designed by world renowned firm SAOTA for a remodel/ addition comprised of a 30,000 SF one-of-a-kind residence with every amenity imaginable, elegant in horizontal form with floor-to-ceiling glass walls framing spectacular entertainment spaces focused on natural living and connecting to breathtaking views. Shown to pre-qualified clients only.$39,950,000
Newport Beach 20462 Birch Street
$39,950,000
Los Angeles 530 Mapleton Drive
Nestled amidst the opulence of Billionaires Row, where the world's most iconic residences like the Playboy Mansion and Spelling Manor reside, stands Le Chateau de Mapleton, an exquisite estate of architectural excellence, poised to become a timeless masterpiece. Secluded behind private gates, this 11-bedroom, 27-bathroom sanctuary sprawls across 33,652 square feet on 1.2 acres of perfectly manicured grounds bordering the exclusive Los Angeles Country Club. Meticulously designed by renowned architect Richard Landry, Le Chateau de Mapleton is a lavish retreat adorned with limestone, embodying the pinnacle of luxurious living. This Holmby Hills residence offers an opportunity to curate bespoke finishes, a canvas for the discerning buyer. Its first-class amenities include a grand double staircase, a primary suite with captivating views of Beverly Hills, Hollywood Hills, City lights, and Championship Golf Course. Indulge in the grandeur of a generous formal dining room, multiple living spaces, lower-level entertainment center, lounge, billiard room, poker room, movie theater, expansive gym, wine lounge, two-story library, steam room, massage room, salon, spa lounge, multiple bars, indoor and outdoor pools, steel windows and doors, a pool house, security house, staff quarters, chef's kitchen, an 8+ car garage, and a circular motor court. Forge history with this highly sought after, rare invitation to reside in one of the world's most renowned and esteemed neighborhoods.$39,750,000
Newport Beach 309 Via Lido Soud
Seldom is a residence designed to give precedence to optimal living experiences, or constructed to this standard of exemplary craftsmanship. Extremely rare for its parcel size – 3.5 lots – over 9,400 square feet, and its bayfront position on the most tranquil waterway enveloping Lido Isle, the property and its extraordinary composition are beyond compare. An immediate introduction to the symphony of scale, light, architectural detail, and textural nuance unfolds upon entering the private interior courtyard, verdant with specimen plantings and mature trees – only to be followed by a profound panorama of elegant yet livable environments and an ever-changing tableau of captivating views, water life, and awe-inspiring sunsets. The remarkable dwellings – with views from nearly every vantage and comprised of over 8,800 square feet, are a collection of intentionally placed rooms, each thoughtfully created to encapsulate evocative moments and harmoniously connect the interiors to the splendid outdoor surround. With 105 feet of linear frontage – one of the most significant on the Newport Harbor – the exterior environs were envisioned and constructed to capture the inherent distinctions of the special setting. An uncommon secluded terrace with a covered and heated lounge with Radiant heated floors enjoys the sights and sounds of water life in all seasons, while a rare endless edge swimming pool meets the bay, seamlessly connecting the glittering bodies of water. A custom-designed dock crowns the waterside of the property accommodating multiple craft of 70’, 48’, and 28’ – with a potential reconfiguration to birth a 100’ vessel. The incorporated elements, level of precision work, and finish quality reflected throughout the entire property are nothing short of extraordinary. Every consideration was made in developing a complementary assemblage of unconventional materials; technological systems; and architectural and artisan- crafted details; along with a selection of curated installation pieces. The result – transcendent style, uncompromised execution, and an unrivaled atmosphere. Further distinguishing the property is the unique garage capacity for six vehicles; security provided by 24-hour armed, community patrol; and the lifestyle opportunities found not only by proximity to the region’s finest amenities but those intrinsic to idyllic Lido Isle – including nearby Lido Village and the Newport Harbor.$39,750,000
La Quinta 53821 Ross Avenue
Welcome to The Madison Club. This stunning home offers 8 bedrooms, 8 baths, and 4 powder rooms, spread over a generous 17,360 square feet of living space perfectly positioned on a 1.1 acre lot overlooking the signature 7th green of the Tom Fazio designed golf course. The bright open floor plan, temperature-controlled wine room, a gourmet kitchen, and expansive bar area, and state-of-the art home theater, make this home a perfect place for those who love to entertain. The outdoor living area is equally impressive, with a large zero-edge pool and spa, a fire pit, and separate barbecue zone. The property includes a 3-bedroom detached guest house including a living room, a kitchen, and a courtyard pool, providing privacy and comfort for your guests. Don't miss the chance to own your piece of paradise in one of the most prestigious and exclusive communities, The Madison Club.$39,500,000
Malibu 24834 Pacific Coast Highway
With breathtaking views, Bali-inspired design, and every contemporary comfort, this magnificent estate is a serene sanctuary for exquisite living and impressive entertaining. The private, gated property of over 1.2 acres extends from PCH to Malibu Road, perfectly landscaped and commanding expansive ocean views. A long palm-lined drive leads past a two-story, two-bedroom guesthouse, a lighted north-south tennis court and pavilion, and a fountain, waterfall, and gardens before arriving at the enormous motor court and four-car garage. A dramatic gateway and long, serene palm-lined reflecting pool lead between the wings of the U-shaped house to the gorgeous double-door entry. With interiors designed by Martyn Lawrence Bullard and stunning sight-lines to the ocean, the house is detailed with ornate wood carving, very tall beamed ceilings, wood and stone floors, and full-width exterior doors that vanish to offer seamless flow between indoors and out. The entry steps down to the formal living room, which includes a generous dining area, a pair of facing fireplaces, and a wall of glass that opens onto a roomy patio with a fireplace, stunning ocean view, and a nearby fountain and barbecue island. Adjoining the living room is a spectacular ocean-view great room that includes a family room with fireplace, dining area, and a gourmet kitchen with a huge stone-topped island with seating, deeply recessed tray ceilings, beautiful cabinetry, and a pantry. One wing of the house has two bedrooms and a laundry room. The other wing features a majestic ocean-view owner's retreat with high wood beamed ceilings, beautiful wall coverings, wood floors, and a wide glass doorway opening to a tranquil covered patio. A hallway leads to a luxurious bath, two very large closets/dressing areas, and, at the end of the hall, a resplendent Bali-inspired library/study with high coved ceilings, a wall of built-in book shelves and cabinets, a fireplace, and doors to the patio and to a private sitting area. The home's lower level features a party-perfect bar room highlighted with ornate metalwork that encloses a large wine storage area. The bar extends into a spacious tiered home projection theater. A long hallway leads to a second powder room, a changing room, and another bar, which opens to the lower patio, spa, sitting areas, and lawns, as well as the infinity ozone pool, patio, cabana, and private steps to Malibu Road and access to the beach/ocean. With Crestron electronics and full-house water filtration, this remarkable estate is a livable legacy.$39,500,000
Santa Barbara 830 Picacho Lane
Situated on 3.4 pristine acres in the heart of Montecito's Golden Quadrangle, Villa Luna embodies timeless European elegance amidst alluring mountain-to-ocean scenery. Down an exquisite driveway awaits the 6 bedroom, 9 bathroom main residence. The home is abundant with living spaces and equipped with the finest amenities, effortlessly blending comfort with luxury. The breathtaking grounds incorporate diverse landscaping from various fruit bearing trees to 750 world-class rose bushes. A perimeter walking trail navigates past manicured lawns, a resort-style pool, tennis court, organic garden, and tranquil lotus pond. The 2 bedroom + kitchen pool house and a detached guest suite provides ample space for visitors. Villa Luna is a jewel in one of California's most prestigious coastal locations.$39,425,000
Beverly Hills 2650 Benedict Canyon Drive
Completely reimagined and redone from floor to ceiling in 2023, this NOBEL Design and Architecture Studio gem boasts world-class architecture and luxury and is set behind massive private gates in one of the most exclusive areas in Beverly Hills. Situated on 2 acres of land, this one-of-a-kind modern barn house architectural compound features 7 bedrooms, 11 bathrooms with 16,390sf of immaculate living. Showcasing unparalleled design, this masterpiece is accented with the finest materials - main level flooring all in natural Italian marble, custom-made stone oak wood panels, and brass custom elements. The grand, double-height entrance showcases the epitome of architectural precision with an expansive living area flooded with natural light illuminating from the custom iron windows. The open floor plan seamlessly integrates the perfect indoor and outdoor flow, overlooking 3 wide grassy backyards from every side of the house, creating an ideal ambiance for entertaining. Gourmet kitchen, outfitted with Poliform cabinetry, Gagenau appliances, dual expansive all-marble center island and a breakfast area. The grand primary suite exudes opulence, featuring a sitting room, private balcony, his/her custom-made wardrobes by Rimadesio. The serene primary bath engulfs you in Italian luxury and slick Italian charm. The primary bathroom includes a transparent tub and open double shower all in Gessi finish plumbing. Thoughtfully completed with state of the art furniture from Minotti, Henge and Baxter. Smart home automation system by KNX/DMC. This estate also includes a media room, secondary primary bedroom overlooking the beautiful grounds. The outdoor living spaces are extraordinary, featuring a 60x20 knife-edge pool surrounded by lush landscaping, an outdoor BBQ area with 30 guests dining area spotlit by 3 custom chandeliers. Parking for 30 cars at the property with an attached 3-car garage to the main house and a 10-car garage with the option for lifts which can accommodate 20 cars, located below the house.$39,000,000
Malibu 340 Kanan Dume Road
Welcome to Malibu Rocky Oaks, a landmark vineyard estate situated on over 37 acres of verdant rolling hills and terraces in the heart of Malibu wine country. This remarkable estate is situated behind grand custom iron gates, up a wide apx. 350 foot long driveway, and perched on a knoll overlooking breathtaking views of the Malibu canyons, peaks, and the Pacific Ocean. Designed by renowned architect Bob Easton, AIA, this one-of-a-kind stone-clad Tuscan villa consists of over 7,600 sqft of living space offering grand scale living with elegant proportions and infinite possibilities for entertaining and opulent year-round indoor-outdoor living. Offering the perfect blend of old-world elegance and European quality with modern luxury and amenities, the home has been designed to maximize the natural light and showcase the encompassing and expansive views throughout. Enter into the formal foyer, past the formal dining room and into the expansive great room with cathedral ceiling, towering stone fireplace, and surrounding walls of glass leading to the incredible observation decks. The gourmet commercial-grade kitchen features professional appliances, "eat-in" island, and adjacent butler's pantry. The luxurious primary suite features a spa-like bathroom, salon, generous walk-in closets, and private terrace with fireplace. There are three additional guest bedrooms suites plus staff quarters as well a media room, elevator, spectacular roof-top observation deck with 360 degree views, spacious three-car garage and oversized guest parking. The exterior features include wrap-around decks, loggia with fireplace, dining area, beautiful infinity edged pool and spa, and circular observation pad. The property consists of over 37 acres of picturesque grounds including apx. 9 acres occupied by the Malibu Rocky Oaks Vineyard which produces several award-winning varietals. Established in 2003, the legacy of this vineyard has flourished. This vineyard is one of more than fifty vineyards located in the esteemed Malibu Coast American Viticultural Area where the first known Malibu Coast vineyard was planted in the early 1800's. The Malibu Coast American Viticultural Area's nutrient-rich soil and Mediterranean microclimate allow the ideal conditions for growing premium wine grapes. Malibu Rocky Oaks Vineyard is one of the region's most acclaimed vineyards producing award winning wines that have gained recognition for their quality. A must see for any discerning buyer looking for a spectacular Villa estate.$39,000,000
Burlingame 18681870 Ogden Drive
PRIME Trophy Opportunity! EXISTING BUILDING or DEVELOPMENT PROJECT This is a fully Entitled 120 Unit Residential Condominium. Located in the prestigious Mills Estates neighborhood of Burlingame and within walking distance of many shops, the Mills-Peninsula Hospital and, the Millbrae BART & CalTrain stations. With 120 units and 150 parking spaces, this building offers six stories of studios, one, and two-bedroom residences of unparalleled sophistication. Also, there will be 6 affordable to low-income households. The project proposes to provide 150 spaces (31 more than required), including 28 tandem spaces for 56 vehicles. The 169,232 square feet building will have a net rentable square feet of 88,583 and 12,135 square feet of common open space.$39,000,000
Malibu 24844 Malibu Road
An architectural tour de force and only one of the few private homes in the United States designed by the renowned Pritzker Prize-winning Japanese architect, Tadao Ando. Best known for his minimalist structures and his assured use of reinforced concrete, Ando's trademark design of "smooth-as-silk" concrete is wholly present in the structure and surface of the home. Constructed of approximately 1,200 tons of concrete, 200 tons of steel reinforcement, and 12 massive pylons driven more than 60 feet into the sand with AD100 architecture firm Marmol Radziner acting as executive architect and general contractor, the structure is an everlasting beacon of permanence on California's coastline. Natural light is used creatively throughout the space, another signature of Ando, to manipulate a warm feeling throughout the building and harmonize with its natural surroundings. The home spans +/- 4,000 sq. ft. of interior space and approximately 1,500 sq. ft. of outdoor decks with ocean views from every room. Currently all interior finishes have been removed from the property, and work is needed to either restore or reimagine the interiors. Thoughtfully located on the prestigious and quiet Malibu Road, with easy access and close proximity to the finest restaurants, shopping, and entertainment in all of Malibu. An exceedingly rare architectural achievement that should be seen as a masterful work of art, rather than just a residence.$39,000,000
Bel Air 1 Senderos Canyon
Please note that the above price reflects the Minimum Bid price for the property, which is being marketed for sale by private auction. Bidding open now through March 15, 2023. Please visit Paramount Realty USA's website for full details. Additional terms apply; seller reserves the right to accept or reject bids; subject to prior sale. https://www.prusa.com/auctions/senderos-canyon-bel-air-los-angeles-california-luxury-land-development-site-for-sale/ Introducing Senderos Canyon, the single most significant land opportunity in Los Angeles, comprised of more than 260 sweeping, pristine acres in the heart of Bel Air. Situated across three contiguous parcels at the Santa Monica Trailhead and bordered by Mulholland on the north, Moraga Drive on the south, Bel Air Crest on the west, and Linda Flora Drive on the east, this untouched canyon represents 6% of BelAir's total land area. Such staggering scale in an unrivaled position nestled between Los Angeles' most prestigious residential enclave presents the unique opportunity to craft the legacy and landscape of Bel Air. Senderos Canyon affords a singular opportunity to shape the legacy of Bel Air's story. As the largest remaining offering of sweeping, untouched Bel Air acreage, this un-entitled terrain presents aboundless scope for development and re-imagination. Property consists of contiguous APNs: 4377002004, 4378003004, 4378011015. Truly Magnificent!$39,000,000
Los Angeles 615 Faring Road
The Monocle, a gorgeous, newly built architectural estate within one of Holmby Hills most exceptional, private neighborhoods, 615 Faring Road presents an abundance of amenities and stunning living spaces designed to embrace the home's incredible valley, mountain and tree top views. This 6-bed, 12-bath retreat spans 3 spacious levels. Inside, find a chef's kitchen with Miele ovens, 2 mini wine cellars plus a kitchen nook. All bedrooms enjoy ensuite baths and large closets. The primary suite boasts a private balcony, camouflage ceiling TV, dual closets, a fireplace and 2 full baths. Additional amenities include 2 laundry rooms, an office, elevator, a wine cellar, theater and 2 separate 2-car garage. The lower level is a full entertainment space complete with a bar and a resort-style gym and spa with pool, a yoga and massage room, Outside are manicured grounds with a pool and spa, a full BBQ kitchen. 615 Faring Road is located less than 10 minutes from Harvard-Westlake Middle School, Westwood and Beverly Hills.$38,995,000
Newport Coast 16 Channel Vista
Indulge in the pinnacle of luxurious living at this newly renovated Italian estate, where sophistication meets meticulous craftsmanship on an exclusive 1st-tier, front-row trophy lot. 16 Channel Vista allows residents and guests to bask in unobstructed, panoramic views of the ocean, Pelican Hill Resort & golf course, and the mesmerizing city lights from nearly every room of this prestigious Pelican Crest villa. The newly reimagined estate seamlessly integrates lush landscaping and breathtaking outdoor vignettes all while focusing on the jaw dropping views of the Pacific Ocean and Newport Beach’s jetty & harbor. The homes grandeur is accentuated by delicate hand-carved imported stones that adorn both the exterior and interior while only the finest materials were used in the original build and the recent renovation. Immerse yourself in opulence with spacious ocean view terraces and meticulously manicured gardens. The open concept residence boasts five bedrooms, six full baths and two half baths, offering ample space and privacy designed for optimal everyday living and grand entertaining. Lavish hotel-like amenities include an indoor spa, massage room, steam room, sauna, decadent outdoor pool + spa, media room, billiards area, and gym. Multiple living areas provide expansive spaces for relaxation, while the ocean view dining room, featuring vaulted cathedral ceilings, sets a majestic ambiance for entertaining rarely found in any residential property. The estate's amenities extend to a full catering kitchen, a 6-8 car garage, an elevator for seamless accessibility, and a grand dual staircase entrance which makes a statement with every entrance. Each element of the interior design and finishes have been meticulously chosen and imported by a distinguished design team, ensuring that no expense has been spared. This residence stands as a testament to unparalleled sophistication and luxury, offering some of the best ocean & city light views of any property in the entire California coastline.$38,889,000
Beverly Hills 812 - 814 Bedford Drive
Also for long-term lease furnished at $68,500/mo. If you've seen this property before, you won't recognize it now. Newly refreshed spectacular double-lot (APN's 4345-010-011 and 4345-010-010) gated compound with 200 feet of frontage on one of most coveted Westend 800 blocks in all of the Flats of Beverly Hills. 812 N. Bedford consists of a magnificent 1987-built 2sty 5BD Contemporary Mediterranean with voluminous scale (9,288 sq ft per public records). Comfortably elegant and featuring super high ceilings, imposing 2sty skylit entry foyer, wood floors, mouldings, French doors, and great natural light, this home is designed to impress. 4 sizeable bedroom suites upstairs including a mammoth owner's suite which displays high beamed ceilings, a private terrace, two fireplaces, dual luxe baths, and dual walk-ins. Wonderful entertainment flow with the huge living room opening to a great office/den which opens to the family room and the grounds thereafter. Fabulous skylit cook's kitchen and breakfast area open to the grounds as well. Resort-like outdoor elements include a full-size lighted Tennis Court, pool/spa, large pool house, complete BBQ Center, patios, lawns, and mature foliage. 814 N. Bedford was newly custom built in 2010 as an annex to 812 N. Bedford and exhibits a perfectly-scaled and decorated 2sty 5BD Mediterranean (2,837 sq ft per recent measurement) with enviable kitchen and baths. It can be utilized as a grand guest structure facilitating a dual-family estate like no other. Each home has an attached 2 car garage for security along with a detached 2 car garage off of the alleyways totaling 8 garage spaces in addition to the front driveways for maximum off-street parking. This is that rare compound in the heart of one of the most recognized cities in the world and moments from the best amenities in Beverly Hills and the Westside of Los Angeles.$38,500,000
Malibu 23736 Malibu Colony Road
One of Southern California's most desirable addresses, this Cape Cod contemporary comprises a main residence and two guest houses with spectacular views and abundant space for indoor-outdoor living and entertaining. Set behind gates, the oceanfront compound has tall, wood plank ceilings, extra large windows, and wide doorways opening to tranquil patios, lawns, and beachfront decks on two levels. In the main house, a light-filled great room with wood floors includes a spacious living area with a fireplace, a bar area, and a top-of-the-line island kitchen that will serve as the hub of any gathering. Extending from one side of the living room, the dining room has glass doors on two sides, one opening to a grand dining pavilion and the other to a private lawn and garden, also accessible from the living room. From this lawn, steps lead up to a wide beachfront deck furnished for relaxing and stargazing, with a hot tub, comfortable couches, a fire pit, a day bed, and steps to the sand. The views are sensational, from Point Dume to Palos Verdes, with island and ocean and gorgeous sunsets. The home has three bedrooms on the main floor, one, en-suite, currently used as a gym. Upstairs, the primary suite is a private getaway, with vaulted, beamed ceilings, a huge sitting area, a spa-style bath, and a floor-to-ceiling wall of glass that overlooks the lower deck and opens onto an upper-level oceanfront deck with majestic views. Separated from the main residence by a large lawn, the two guest houses are toward the front of the property. One has a living room, full kitchen, bathroom, and two bedrooms, plus a patio area with a sauna and firepit. Nearby is an additional structure that could be used as a yoga room, art studio, gym, or storage area. The second guest house is a large studio suite with vaulted ceilings, huge windows, ocean views, skylight, kitchenette, living and dining area, and a wraparound architectural sunroom. The home has covered parking for two cars, complete with a 220v plug, plus guest parking for five additional vehicles, as well as room for surfboards and other beach equipment. This is a wonderful, welcoming oceanfront home with vacation style and year-round comfort.$38,500,000
Malibu 5046 Carbon Beach Terrace
VILLA SPLENDIDO, as featured in the WSJ, is perched high on the hillside, where land embraces the sea, overlooking the renowned "Billionaire's Beach." This fully-furnished masterpiece, envisioned by acclaimed architect Doug Burdge (AIA), embodies sophistication and contemporary flair. Accessed via a private drive off PCH, this exclusive estate boasts a dual-gated entrance, revealing a lush tropical sanctuary spanning on approximately 17 acres of meticulously manicured grounds. A radiant driveway sets the scene for a grand arrival, leading to a front entrance that unveils breathtaking 180-degree ocean views, capturing the essence of quintessential Malibu living from sunrise to sunset. This state-of-the-art residence features an extensive wellness center, encompassing a private gym, massage room, adjoining steam/sauna, and an indoor jacuzzi adorned with overhead skylights. The chef's kitchen, complete with premium appliances, enhances culinary endeavors. Additionally, the estate offers an elevator, private office, separate guest house, infinity pool with a swim up bar, outdoor pizza oven, and an entertainment enclave with a bar reminiscent of a boutique hotel. VILLA SPLENDIDO beckons you to savor the pinnacle of luxury living, where architectural brilliance meets coastal elegance, delivering an unparalleled lifestyle experience in the heart of Malibu. Available to be sold as a package.$38,000,000
Coachella Hwy 111 & Ave 54
Fully improved parcels include roads, water, sewer, gas, and electricity (Buyer to verify capacity). Easy access to I-10 & Jacqueline Cochran Airport. In the Opportunity Zone presenting tremendous opportunity for tax benefits. City ordinance now allows for cannabis. Low Cost Power. Adjacent to rail. Fifteen million people within 150 miles. Join Coca-Cola Distributing, Fulton Distributing, Ernie Ball Guitars, Double Date, Anthony Vineyards, Ocean Mist and many others!$38,000,000
Pacific Palisades 1550 Amalfi Drive
An estate of incomparable grandeur and legacy, this one-of-a-kind Villa is situated on a premier Pacific Palisades street, boasting ~2 acres of immaculate grounds with its own private tennis court. Designed by world-renowned architect Richard Landry, this estate showcases ultimate privacy, set behind large double gates and mature hedging on one of the largest lots in the Riviera. This estate consists of approximately 17,000 square feet of palatial living. Showcasing unparalleled design, this masterpiece is accented with the finest materials. This beautifully crafted Italian compound boasts 8 bedrooms, 15 bathrooms with an expansive floor plan showcasing grand scale, design and functionality. Drenched in natural light, the main home includes elaborate details and finishes with European imported stone, coffered and vaulted beamed ceilings, and rare biblical stone from Jerusalem. Highlights on the main level include a bright solarium, a luxury dining room with access to the grand chef's kitchen that exudes opulence with professional grade appliances, two islands with seating and a large pantry. Upstairs, the lavish primary suite includes a fireplace, sitting area, and private balcony that overlooks the grounds and has gorgeous ocean and canyon views. The spa-like bathroom includes dual layout, each having their own private space with showroom style walk-in closets. The home boasts multiple recreational areas including a screening room, large sitting/playroom upstairs, and a dedicated game room on the main level. Outdoor entertainment at its finest, the sizable backyard includes a newly restored lit private north/south tennis court with viewing area, putting green, built-in BBQ with dining and bask in the large pool/spa in the sun all day. The property also offers a 2-story, private 1-bedroom, 2-bathroom guest house that includes a full kitchen. This once-in-a-generation estate is one that you do not want to miss.$37,995,000
Newport Coast 9 Clear Water
Inspired by the private villas of Europe’s romantic Mediterranean region, this sublime custom residence in Crystal Cove’s guard-gated Estate Collection has it all, from fabulous ocean views and top-tier appointments to generous space and lush grounds. Sequestered on a small cul-de-sac street, the opulent home is poised on a hilltop where unobstructed panoramic views span the azure Pacific Ocean, dramatic canyons, natural hillsides, lush fairways, evening lights, beaches, Catalina Island, sunsets and Orange County’s famous coastline. Grounds extend nearly 21,607 SF and frame the home with formal gardens, custom fountains, a gated entrance, private courtyard, and a resort-rivaling backyard with pool, spa, loggias, a built-in BBQ center and a lawn for elegant gatherings. Glass and wrought iron entry doors open to a circular foyer with illuminated art niches that provides an appropriately impressive introduction to the villa, which reveals seven en suite bedrooms, eight full and three half baths, two offices, a bonus room/loft, and a subterranean level with wine cellar and custom state-of-the-art theater in approx. 11,888 SF. Beyond the rotunda awaits a phenomenal great room that features a high open-beam ceiling and oversized fireplace, and is flanked by colonnade-style halls with stunning cross-loin ceilings. One hall opens to a private courtyard via numerous sets of Palladian-style French doors, and the other offers passage to a formal dining room with patio, and the home’s casual living and entertaining spaces. A great room with built-in entertainment center opens directly to a richly appointed kitchen complete with a separate breakfast room, butler’s pantry, oversized island, built-in refrigerator and a pro-grade Wolf range. This level is also home to the primary suite, which offers an ocean-view loggia, expansive custom closet, and a luxe bath with freestanding tub. Enjoy an eight-car garage, view balconies, and a top-floor bonus room with ocean views.$37,995,000
Arvin Tejon Highway
The 800-318 Ranch consists of 1,153.27 acres of 11 contiguous parcels. 415 acres Kerman pistachios planted in 2012, 613.8 acres of Golden Hills planted in 2015/2016 and 124.47 acres of open land. This property offers an excellent water supply through 3 wells, 2 reservoirs (43-Acre/Ft and 29-Acre/Ft) and the Arvin Edison Water District including surface water. The wells offer an estimated pumping capacity of 6,676 gallons per minute which equates to 35-Acre Ft. per day. The integration of both on-site well systems, coupled with the water district, ensures an abundant and reliable water source that aligns with industry standards.An exciting addition to this property's portfolio is the installation of a cutting-edge 1 MW solar system. This forward-looking initiative not only underscores your commitment to sustainability but also positions the property as a leader in energy-efficient agricultural practices.Additional features are a versatile shop with cover, two older residences, a canopy, and functional shed. These elements collectively contribute to the overall functionality of the property.In summation, this property represents an exceptional opportunity to own a thriving pistachio orchard, complete with substantial water resources, modern solar integration, and structures. Seller will review all offers and may consider short term financing at a favorable rate.$37,961,000
Malibu 11870 Ellice Street
Set on over 1 acre, this Malibu Masterpiece boasts an impressive 95' tiled pool with panoramic, unobstructed views of the Pacific. Built in 2022, this magnificent compound sits at the end of a long-gated driveway for ultimate privacy. Every room will take your breath away! Automated floor-to-ceiling frameless glass pocket doors open to enjoy in the sweeping views and ocean breeze. Custom designed details throughout the home include hand-carved stone and wood walls throughout, a 2,000-gallon aquarium, backlit Onyx, live walls, and a koi pond. This home offers 6 BD, each with their own private outdoor terrace. Additional amenities include Dolby Atmos home theater, game room, piano, 2 interior bars, a swim-up bar, and a seating area with a firepit in the center of the pool. Two spacious 4-car garages with electric car charging and ample parking for guests. This is the perfect house to escape from the city, relax, and entertain. Conveniently located a few miles from OXR airport for those who prefer to fly private. Available for long or short term. Price varies depending on lease terms and seasons.$37,900,000
Laguna Beach 11 Montage Way
Commanding a coveted front row position at the world-famous Montage Laguna Beach Resort with incredible ocean views, this undeniably impressive contemporary estate defines luxury living. Remodeled in 2022, this world-class custom home is a masterpiece of craftsmanship featuring only the finest materials throughout. Its dramatic yet inviting decor delivers both serene comfort and opulent style, with countless spaces designed for indoor-outdoor living. The home boasts huge walls of glass that open the residence to lush landscaping and private outdoor spaces, while an expansive central skylight floods both levels with natural light. The home’s generously proportioned spaces include 5 bedrooms, all ensuite, and 6 spa-like bathrooms over two levels that are richly detailed with Calacatta marble, Albertini Italian doors, zebra wood, and other ultra high-end materials. The upper level features a spacious living area with a modern glass fireplace, vaulted ceilings, temperature-controlled wine wall, and a chef’s dream Bulthaup kitchen with stainless steel Miele appliances, Wolf range and a stainless steel pantry with a Dacor wine station. The kitchen flows seamlessly to the home’s outdoor oceanside oasis, complete with a brand new glass fire pit, outdoor shower, outdoor kitchen with built-in Viking grill, ice maker, refrigerator, Kalamazoo pizza oven, and sparkling pool and spa accessible directly from the master suite. The extravagant lower level is accessed via a dramatic floating staircase and leads to a full bar, home theater, gaming space, incredibly spacious and luxurious home office center complete with a full bath, glass-encased commercial wine cellar and an outdoor courtyard with a one-story waterfall. The home also offers tons of storage space throughout, a 3-car garage with epoxy flooring, effortless home security, and state-of-the-art Crestron technology to ease and automate practically every amenity and process imaginable. Located on a third of an acre, this spectacular residence is one of just 13 private homes at the resort with ownership privileges that include access to the Montage concierge, housekeeping, and room service, delivering a true resort-like living experience. Encompassing all of this, while just a few steps away from crystal clear Pacific Ocean waters, there is truly no better location in Orange County. Rarely do location, design, and such endless amenities align so comprehensively.$37,700,000
Los Angeles 2911 Antelo View Drive
Extremely rare opportunity!! This grand Bel-Air estate set upon two separate APN's on nearly 6 fully developed acres, offers a pristine private oasis , behind double-gates, w/ a large motor court, offering city, mountain, and partial ocean views. The property just completed a major remodel by respected design-build teams. The 6 BD, 9 BA main home offers grand scale interiors & incredible views throughout the 1st and 2nd floors. Additional features on the lower level include, a movie theatre w/ bar, staff quarters or massage rm, wine storage & gym. The expanded and newly built custom kitchen is perfection, featuring seamless white oak custom cabinetry, beautiful marble, oversized sinks, Miele and Gaggenau kitchen appliances, large walk-in pantry, exquisite brass wine display, lrg fireplace, & breakfast area. Second floor offers 4 lrg bdrms, lrg primary ste w/ dual bths, walk-ins, frplc, sitting area, expansive terrace & office. The estate consists of two guest homes, the upper 2 story guest home offers 2 large bedrooms, 3 baths, a full kitchen, lrg living room & fireplace in 3,000 spacious SF, w/ massive French doors opening to a garden terrace w/ BBQ and enormous grass lawn. Guest home 2 located at the lower portion of the Estate, just below the tennis court, awards a full kitchen, 2 baths, laundry rm & large walk-in closets, w/ lovely tree top views and wrap around terrace. Additional features include pool w/ covered cabana, fitness room (or additional guest bd), informal (currently shown as gym) & formal living areas, movie theater, golf cart path to park nearly encompassing entire property, & romantic loggia perfect for a wine tasting. Stunning views, endless amenities and unmatched privacy w/ exquisite design come together to create the irreplaceable Antelo View Estate.$36,900,000
Hillsborough 401 El Cerrito Avenue
This opulent mansion stands as a veritable icon in Lower South Hillsborough, meticulously crafted as a homage to the White House by the esteemed architect Julia Morgan. Spanning over 24,000 square feet across four levels, it has been thoughtfully rejuvenated with the finest fixtures and state-of-the-art appliances. With its Neoclassical Georgian architecture, the home greets you with majestic columns and an impeccably laid driveway, the facade exuding grandeur. Inside, an abundance of windows and soaring ceilings invite the warmth of California's sun, bathing each room in natural light. Timeless accents such as intricate crown molding, resplendent wood floors, and dazzling chandeliers seamlessly marry with contemporary elements and sleek lines, epitomizing sophistication. Ascend to the primary bedroom, where a regal fireplace, a tranquil sitting area, and an opulent ensuite bathroom await, adorned with dual sinks, a sumptuous soaking tub, and a separate shower. A sanctuary for productivity, the home office boasts two-toned wood paneling and an imposing desk. Nestled upon nearly three acres of verdant grounds, the Bay Area's 'Western White House' is a testament to refined living and illustrious entertaining.$36,900,000
Saratoga Chester Avenue
Rare opportunity for residential lot development or have your own Vineyard in beautiful Saratoga! This property has been in the family since 1902. Once in a lifetime opportunity! Land Offering includes (APN 397-01-071) approximately 11.83 acres of flat land. The General Plan for this property is for 20,000sf proposed lots. Offering includes a parcel beginning at the corner of Chester Avenue and Allendale Avenue. Portions of the property offer excellent hillside views and the surrounding neighborhood is comprised of generously built estate homes This material should not be relied upon for Buyers' intended use. The property has not been surveyed. Buyer to verify current zoning. Future development or use of the property will likely require changes including but not limited to zoning, mapping, and general plan change.$36,900,000
Woodside 3610 Woodside Road
Majestically situated on 5 flat acres in central Woodside, sits this magnificent Tudor manor close to Silicon Valley, San Francisco, Stanford University, and Filoli Mansion, which hosted President Biden and President Xi Jing Ping at the recent APEC summit. A gated entrance and brick wall surrounds the entire property. A cobblestone driveway flanked by parterre gardens of boxwoods and roses, leads to the grand entrance. The gallery with soaring 24-foot ceilings, is flanked by formal dining and living rooms, with 3 bedrooms & 4 baths on the ground floor including a primary suite. Two family rooms open to the indoor 2,200-square-foot pool pavilion. This rare 16,000-square-foot home with 7 bedrooms and 9 baths, offers limitless possibilities. The city of Woodside no longer approves homes of this size within the city limits. The property also has a rustic and historic three-bedroom guest house and barn, with loft above and horse stalls below. Arched doorways, leaded glass windows, coffered ceilings, heavy wainscotting, rich wood paneling, deep moldings, turreted open beam ceilings & pool pavilion create a refined balance of dramatic formality, yet comfortable ambiance. Perfect for entertaining, or family gatherings, this impressive landmark property is ready for a new legacy!$36,000,000
Hidden Hills 25079 Jim Bridger Road
Spectacular views highlight this stunning new estate, sited on a beautiful 1.6 acre lot. Step through the custom front door and enter into a world of refined elegance and quality. The gorgeous, two-story entry with full glass ceiling bathes the home in natural light. Highlights of the spacious, open floor plan include a center island chef's kitchen with counter seating, adjoining butler's pantry with catering kitchen, and big breakfast area, all open to the expansive great room with sliding walls of glass, a two-sided fireplace, and adjoining living room with lounge, seating bar, and large, glass encased, refrigerated wine storage. Additional amenities include a formal dining room, spacious private office with big picture windows, a stunning home theater with fabric covered acoustic sound walls, a large game room, an oversized gym & spa complete with steam shower & sauna, and a huge upstairs den with vaulted, open beam ceiling and a wall of glass overlooking the grounds. There are six generous en suite bedrooms, two on the main floor, and four upstairs, serviced by a staircase or elevator. The superb primary suite is simply stunning and offers a fireplace, 2 deluxe baths, each with a soaking tub, beautiful, room sized custom closets, and a large private sitting balcony showcasing the expansive city lights and pastoral views. The spacious grounds include a sparkling, zero edge infinity pool & spa, over 2,000' of covered patios, complete with an outdoor fireplace, full barbecue center, and expansive grass lawns. This trophy property is also located in the prime, Ashley Ridge section of Hidden Hills on one of the most desirable streets in the city.$36,000,000
Atherton 112 Almendral Avenue
Completed in 2023 by the renowned Pacific Peninsula Group, this CUSTOM-built home embodies the classic Hamptons style inside & out. An extraordinary array of natural stone & tile finishes stand as works of art, complemented by breathtaking lighting selections. Radiant heated oak floors span all three levels, all of which are connected by elevator, & ceiling heights soar to more than 20 feet in the living room. Encompassing over 11,000 square feet in the main residence, there is also a detached guest house & three expansive terraces, each w/fireplace. The home has 5 bedroom suites, including a main-level primary suite that spans one entire side of the home. There are also two customized offices designed to meet remote work needs. The amenities are rounded out by a recreation room w/full bar, a lavish wine cellar, & comprehensive fitness center w/steam shower & sauna. Savant home automation system for security, HVAC, & shades, well for irrigation, solar for electricity, detached 3-car garage in addition to the 2-car attached garage & a sport pool & spa, outdoor kitchen, three terraces each w/fireplace. Located in the #1 ZIP code in America, this home is conveniently close to tech centers, Sand Hill Road venture capital centers, Stanford University, & two international airports.$36,000,000
San Ramon 18895 Bollinger Canyon Rd
Unlock prime development potential in desirable San Ramon! This 197-acre property along Bollinger Canyon, near Crow Canyon intersection, offers a rare opportunity to craft a luxury enclave and promises to be a crown jewel in any developer's portfolio. We have tentative map approval for a gated luxury community of 43 executive homes with living areas ranging from 4100 to 5100 sq ft and lot sizes from 12,500 sq ft to almost 19,000 sq ft. Additionally, 18 of these homes will have SDUs (Secondary Dwelling Units). Around 90% of the 197 acres will be permanent open space, emphasizing the area's natural beauty. Despite its private hillside location, the property enjoys easy and quick access to Interstates 680/580 and San Ramon's diverse array of amenities. San Ramon is renowned for its outstanding schools, adding to the allure of this exceptional development opportunity.$36,000,000
La Quinta N/a
The exotic 40-acre Merv Griffin Estate is nestled in the heart of La Quinta and steeped with rich history. Designed by noted Los Angeles interior designer Waldo Fernandez, the architecture and interior design showcase a seamless blend of Moroccan elegance with modern California influences. Once owned by the legendary television entertainer and entrepreneur Merv Griffin, this is a rare opportunity to own an iconic residence. Boasting 13 beds and 12 baths, this expansive property is a true compound, featuring 7 distinct structures, the crown jewel of which is the magnificent 5,409-SF main residence. A majestic mountain backdrop frames the estate, providing panoramic vistas of the surrounding landscape, including the tranquil lake and sprawling orchard. Additionally, enjoy equestrian facilities, a pool, and a 6-bay garage. Experience self-sufficiency with a highly productive potable well (water rights owned) that services all water needs across the property.$36,000,000
Barstow Lenwood Road
Great location 5 parcels total 42.202 acres zoned General Industrial & Single Family Residential (SFR) located on Lenwood Road, Barstow. 3 parcels with Lenwood Road frontage on east and west side. Major intersection Main Street. Close to BNSF'S NEW INTERMODAL FACILITY. Easy access to Interstate 15 & 40 and Hwy 58. Near National Franchise fast food restaurants, hotels, The Outlets @ Barstow, truck stops, etc. APN#0421-133-04 (8.62 ACRES) & APN# 0421-131-01 (8.4 ACRES) zoned Industrial; APN#0421-133-18 (4.872 ACRES) ZONED Industrial and SFR; and APN#0421-133-06 (10.39 ACRES) & APN#0421-133-07 (9.92 ACRES) zoned SFR. NOTE: A major hub on the BNSF Southern Transcon in San Bernardino County where the Needles, Mojave and Cajon subdivisions come together, and the location of Barstow Yard, will be the site of Barstow International Gateway, a $1.5 billion investment described as a “state-of-the-art master-planned integrated rail facility, and the first being developed by a Class I railroad.”$35,871,700
Los Angeles 10690 Somma Way
Welcome to 10690 Somma Way, a prestigious gated Bel Air residence meticulously crafted by the renowned Nobel Design, known for their commitment to unparalleled luxury and sophistication. This exceptional property offers a rare opportunity to indulge in the epitome of modern living, with every detail thoughtfully considered. Situated on a sprawling 4-acre parcel in a prime Bel Air location, this residence boasts unparalleled 360-degree jetliner views of the city and mountains. Fully approved and equipped with paid-for permits, the meticulously designed plans encompass over 22,000 square feet of living space plus 6,000 square feet of underground space, seamlessly blending modern design with timeless elegance. The grand main estate showcases opulence with 7 bedrooms, 13 bathrooms, and an elevator connecting its three levels. The property includes a Media Lounge, Home Theater, Gym, Spa, and a spacious lap pool, creating an exquisite setting for both entertaining and everyday living. Complementing the estate are additional features, including a Carriage House, Guard House, and a 1-bedroom, 1-bathroom Guest House with a full kitchenette and covered loggia, an ideal space for guests or extended family. The permitted plans provide meticulous attention to detail and an unwavering commitment to quality, promising a lifestyle of unparalleled luxury and comfort. Nobel Design and Developments have spared no expense, ensuring a seamless experience in creating your personal oasis. With a commitment to overseeing the construction process from start to finish, Nobel Design and Development offers a turnkey solution for the end buyer. For added convenience, Forbix Capital can provide custom tailored construction financing that streamlines the process for those seeking a Build to Suite Product. This development stands as a testament to Nobel Design's reputation for delivering extraordinary homes with precision and finesse. Seize the opportunity to make this visionary residence your own, where luxury seamlessly intersects with convenience in the heart of Bel Air. **Current home 5 bedroom, 7 bathroom and is 9,753sf. ALL IMAGES ARE RENDERINGS! Nobel Developments. Seller states plans and permits have been paid for and pulled and is ready to break ground.**$35,000,000
Malibu 25004 Malibu Road
A Testament to Architectural Significance and Rejuvenation. This Malibu Road beach home has a rich history of architectural significance and a story of preservation and rejuvenation. Designed by Jerrold E.Lomax, FAIA, in the 1970s, it stands as a testament to modern-minimalist ideals. It is characterized by clean lines and an open layout that maximizes natural light and scenic views of Malibu's coastline.The house underwent a transformative renovation process under the stewardship of Zoltan Pali, FAIA, a protege of Lomax and a distinguished architect in his own right. Facing the challenge of updating the residence to meet modern standards while respecting its original design principles, Pali carefullyintegrated advanced materials and technology to enhance the home's functionality and aesthetic appeal.One of the key elements of the renovation was the optimization of natural light within the space. The existing skylight was a key architectural feature originally designed by Lomax. It was upgraded with high-performance UV glazing and an automated remote section that opens to the sky and is accessed by the illuminated EeStairs aluminum and glass staircase - a stairway to the stars. This transformation involved the installation of slimmer window frames and high-performance glazing, as well as the automation of the central axis skylight, flooding the interior with daylight and providing access to the rooftop observation platform. Modifications were made to enhance the home's design, including exposing the steel framework and installing a striking architectural aluminum and glass-illuminated staircase. Throughout the multi-year renovation, every aspect of the residence was meticulously modernized whilepreserving Lomax's minimalist vision. The result is a revitalized Beach House that pays homage to its architectural heritage while embracing contemporary design principles. Despite the extensive changes, the essence of Lomax's original vision remains intact, making it a fitting tribute to his legacy$35,000,000
Beverly Hills 9900 Santa Monica Boulevard # Phe
The unveiling of one of the most highly anticipated and uniquely crafted offerings normally unseen in Los Angeles is finally here, after many years of meticulous planning, masterful design, and precise execution: Presenting Rosewood Residences Beverly Hills, a boutique collection of 17 singular luxury homes in an irreplaceable location amidst landmark hotels, internationally acclaimed dining, and the best shopping in the world. Designed in timeless style by critically celebrated Thomas Juul-Hansen, these exceptionally large residences offer unprecedented privacy and generosity of space, an experience enriched by the meticulous, personable service for which Rosewood is renowned. Penthouse E spans a remarkable 5,818 square feet with an additional 2,442-square-foot private rooftop, featuring a 20-foot pool, California room for indoor/outdoor entertaining, fire pit, barbecue, and spectacular vistas of surrounding treetops, high-rises, mountains, and the Hollywood Sign beyond. An elevator leads directly from the four-car garage and into an impressive foyer for receiving guests. Floor-to-ceiling windows welcome natural light into the interior spaces. A secondary service elevator opens into a back-of-house service room with lock-off for culinary preparation, laundry, and deliveries. The kitchen, featuring custom millwork designed by Thomas Juul-Hansen and crafted in Milan by Molteni&C, includes two oversized waterfall islands and state-of-the-art Sub-Zero and Wolf appliances. Those who live at Rosewood Residences Beverly Hills gain access to the rarefied world of Rosewood, whose collection of preeminent hotels and residences includes The Carlyle in New York, Hotel de Crillon in Paris and Las Ventanas al Paraiso in Cabo San Lucas, Mexico. Rosewood is defined by its impeccable and personal approach to service: Associates get to know each resident as an individual, to best cater to their needs and create everyday moments of magic, and Rosewood Residences Beverly Hills is no exception. A full-time concierge and staff of Rosewood-trained professionals includes a dedicated Director of Residences, tasked with curating a life well lived and a high-touch experience unlike any other. At last, a new bar is raised, and the luxury condo market in Los Angeles is forever transformed.$35,000,000
Los Angeles 150 Rockingham Avenue
Set behind gates on one of the most sought after streets in Brentwood Park, this exceptionally rare property combines three parcels to form one of the largest properties in the entire park. At nearly 62,000 sf of mostly flat land this property is almost impossible to duplicate. Known as "Camino con Cristo" the main residence is believed to have been designed in 1928 by the famous California architect John Byers. In 2007 renowned architect/designer Thomas Callaway expanded and elevated the main residence which presents dramatic interior spaces adorned with vaulted ceilings, wrought iron details, and double French doors that create an effortless indoor-outdoor flow throughout. It includes formal living, dining, and family room, an eat-in kitchen, a library, an office, and three en-suite bedrooms upstairs - with the primary suite showcasing a fireplace, two bathrooms, a showroom-style closet, and balcony. Later Callaway added a two story two bedroom guest house with a separate stand alone living room / pool house, a Mission Revival chapel, potting shed, additional garage, and stunning timber and masonry loggia. This opulent estate seamlessly blends Spanish Colonial and Mission Revival styles across the sprawling park-like grounds featuring multiple fountains, courtyards, and gardens. Mature trees and tall hedges create a tranquil setting for the manicured grounds. This offering is truly a once-in-a-lifetime opportunity to acquire one of the largest estates in the Park. Located in the highly sought after south of Sunset north of San Vicente location with easy walkability to Brentwood Country Mart, Brentwood Country Club, and easy access to all the world-class amenities the area has to offer.$35,000,000
Pacifica 100 Shamrock Ranch Road
Shamrock Ranch! First time on market in 80 years. Extraordinary opportunity for developers! Large portion lies within City of Pacifica's sphere of influence. "Shamrock Ranch represents..[Southeastern Pacifica's] most significant potential future development opportunity." (Pacifica Gen. Plan) Pacifica's regional housing need allocation for the 2023-2031 cycle is over 1,850 units. This 277.5 +/- acre property is approximately 19 miles to Downtown SF and 15 miles from SFO. Size, location, abundant flat terrain, natural beauty; this property is a once in a lifetime opportunity. It begins at the S/W corner of San Pedro Terrace Rd. and Peralta Rd. and continues along Peralta Rd. to Shamrock Ranch Rd., where, as you look west you will see the incredible valley and green hills which is, Shamrock Ranch! Close to town and nearby beaches. Includes eight single family homes, seven one room cabins, one triplex, one duplex, one horse stable, four dog kennels, kennel kitchen, office, grooming facilities, two agility fields, hay storage, horse stables, arena, round pen, wash rack, pasture, turn out fields, and beautiful and abundant horse trails. Front parcel (108.5 acres) zoned Resource Mgmt. and back [west] parcel (168.9 acres) zoned Planned Agricultural District.$35,000,000
Malibu 28823 Cliffside Drive
This gorgeous Point Dume gated compound with Little Dume/Riviera III beach key plus a private, gated path that leads to the beach, sits on more than 1.5 acres. Newly renovated, elegant, and ultra-private, this beautiful home is ideal for indoor-outdoor living and entertaining. At the heart of the house is an enormous great room with wood floors, high, wood-beamed ceilings, and a beautiful piano. This handsome room includes a living area, with gas/wood fireplace and built-in bookshelves, a dining area, and a gracious country kitchen with high-end appliances, large island, wood-burning pizza oven, dry-bar with ice machine, and butler's pantry with an additional pantry room. A wall of French doors open onto a huge flagstone patio. Off the great room, a family room doubles as a projection room, with blackout curtains over doors opening to the pool/spa terrace. A hallway with a window seat leads to the bedroom wing, where four bedrooms include two that share a bath, another en-suite, and the lovely owner's hideaway, which has a sitting area with a fireplace, a window seat looking out to the pool, double large closets, generous bookshelves, an office area, and a luxurious bathroom with freestanding tub, double-headed shower, double vanity, huge walk-in closet, and a wall of ocean-view windows. French doors open to a patio and lawn. Upstairs is an additional sleeping area with sitting area, fireplace, bathroom, and private deck with ocean views. The impressive grounds invite relaxation and grand hospitality. Features include a waterfall grotto pool/spa with a slide, sauna, outdoor kitchen and barbecue, large covered dining/sitting area with outdoor heaters and fireplace, flagstone patio with a fountain, sitting area with a fire pit, and extensive lawns. The yard is beautifully landscaped with fruit and other trees, and paths lead through the terraced plantings, including a vegetable garden. The outside space can also provide the opportunity to lodge chickens. There are two guest accommodations. The guest house is complete with sitting area with kitchenette, bedroom with fireplace, bathroom, walk-in closet, and a door to the patio and pool. A separate guest suite above the garage includes a great room with kitchenette, bedroom, bathroom, and French doors to a huge dining/sitting deck with ocean views. The property has garage parking for six cars and ample guest parking. Right along this exclusive beach path sits the surfboard shack, strategically positioned for maximum convenience. This is an exceptional home of rare size and quality created for the quintessential Southern California lifestyle. Yearly beach key fee.$35,000,000
Los Angeles 1305 Collingwood Place
Perched to capture one of the Hollywood Hills' most breathtaking panoramic views, this sophisticated and elegant compound epitomizes luxury living at its finest. Encompassing an expansive 11,800 sqft of living space and surrounded by explosive views spanning from Downtown Los Angeles to the Pacific Ocean, the estate boasts 6 bedrooms, 8 bathrooms, and every world-class amenity desirable. Upon entry, the automatic retractable wall of glass opens seamlessly and blurs the lines between indoor and outdoor living, creating the quintessential Southern California living experience. Just outside of the main living space is a vast deck adorned with an infinity-edge pool, spa, BBQ area, and fire feature. Ascending to the second level, the master retreat displays unobstructed views, a private balcony, a sumptuous bathroom with a soaking tub, and dual walk-in closets. The lower level is a haven of indulgence, boasting a fully equipped spa with a sauna encased in salt walls, a media room, a bar, a wine cellar, and a cutting-edge fitness center. Completely controlled by Savant Technology, every aspect of the living experience is elevated. The 20-foot, 3-car garage, equipped to accommodate 6 vehicles with a lift, adds a lavish touch to this unparalleled residence.$35,000,000
Atherton 30 Atherton Avenue
This truly exceptional property is one of Atherton's Finest Estates with an unparalleled combination of grandeur, luxury, and timeless appeal. Set on an expansive 3.17-acre level lot, the estate is enveloped by breathtaking gardens established with specimen plantings at every turn adding a unique and awe-inspiring dimension. The entire property was artfully rebuilt within the main structure in 2001 into a remarkable living experience with discerning taste. Over $22 million, in today's currency, was spent to completely rebuild and upgrade the home. The kitchen/family room was recently remodeled in 2020. Portions of the interior was recently repainted and new light fixtures and hardware were installed. Great consideration was given to creating multiple strong axes that connect not only one room to another but also to the grounds and through the center courtyard that connects the rooms on all four sides. The seamless blend of sophistication and warmth throughout ensures that moments spent here are cherished, whether hosting lavish gatherings or enjoying intimate daily activities with friends and family. An unparalleled lifestyle for the best of timeless elegance and luxury living in the country's most highly ranked city.$35,000,000
Newport Coast 21 Spinnaker
CRYSTAL COVE - SPECTACULAR UNOBSTRUCTED FRONT-ROW OCEAN AND COASTLINE VIEWS! COMPLETED IN 2020 AND SHOWS LIKE NEW, 21 Spinnaker is one of Crystal Cove's most incredible, design-driven estates. Spanning approximately 11,700 square feet, this luxurious residence is situated on a prime 20,600 s.f. corner lot on the community's smallest single-loaded street. Sophisticated transitional interiors and an open concept floor plan span three levels of casually elegant living with seamless flow from one room to the next and through automated disappearing doors to the sublime grounds. The attention to detail is astounding, with every handcrafted finish, imported material, and curated amenity selected for long-lasting appeal and luxury. Dual master suites (one on the first level) include a main master with breathtaking views, sitting room with fireplace, dual spa bathrooms (both with steam showers + dressing rooms), and an expansive terrace. Other highlights: climate-controlled wine wall, large chef’s kitchen and secondary catering kitchen, lower-level gym, bar, and theater, saltwater pool + spa and pool pavilion, outdoor sauna, Control 4 home automation, security camera system, Vantage lighting, and an 8+ car subterranean garage. THE MAJORITY OF FURNITURE, INCLUDING OUTDOOR FURNITURE AND SAUNA, CAN BE PURCHASED SEPARATELY.$35,000,000
Lake Elsinore North Elsinore
Located in the heart of the Temescal Valley in the City of Lake Elsinore, North Peak is a ±953-acre, unique master-planned community that is being proposed as a rezone to light industrial. The offering includes an existing specific plan, EIR, Water and Development Agreement. • Located within the third fastest growing city in California. • Located within 2 miles of the Nichols Road Freeway Offramp. • The area offers an abundance of recreational opportunities and the Lake Elsinore “Dream Extreme.” • Easy access to multiple retail centers within minutes from each development including: Costco, Lowes, Target, and Home Depot along with a variety of restaurants. • Lake Elsinore features a quaint Historic Downtown area with several restaurants, City Hall and city parks. • The Lake Elsinore Factory Outlet Mall is located a few minutes from the project and features premier shopping with over 45 name brand stores and restaurants.$35,000,000
Palos Verdes Estates 245 Rocky Point Road
Perched on the western-most point of Palos Verdes Estates on a pristine bluff, this sprawling compound spans over 1.15 acres of lush coastal land, offering 180-degree views of California coastline. This property has never been offered on the market, presenting a rare opportunity for discerning buyers seeking luxury and seclusion along the Southern California coast. Renowned interior designer Tim Clarke meticulously curated this residence, crafted with stone and plaster to blend seamlessly with the surroundings. Behind privacy gates, the compound provides an inviting atmosphere that effortlessly combines comfort and exquisite design, creating a remarkable coastal retreat. Fully retractable sliding doors blend the boundaries between interior and exterior spaces throughout the property. The chef's kitchen boasts French limestone countertops from the ancient Massangis quarry, a Wolf 6-burner stove, a copper sink with a graceful patina and Waterworks fixtures. Reclaimed wood-beamed ceilings, French white oak, limestone floors, Roman clay plaster walls, vintage Italian chandeliers and antique fireplace mantels from France contribute to its timeless elegance and contemporary comfort. The primary suite offers breathtaking ocean views with disappearing doors, an outdoor spa, a luxurious bathroom and a bespoke walk-in closet. Landscape architect Art Luna's design harmoniously blends the coastal habitat and natural wonders of the expansive property. Sprawling lawns, limestone hardscape, and pergolas surround the pool and spa, creating an enchanting outdoor oasis that celebrates the coastal surroundings. The guest house and entertainment pavilion seamlessly blend comfort and luxury, featuring a custom indoor Italian grill, oversized dining area and multiple seating areas leading to the pool and spa area. Two generously appointed bedrooms, three and a half bathrooms, a well-equipped gym, secured wine cellar which holds over 1200 bottles of wine, and a home office area complete this idyllic retreat. This property offers a once-in-a-lifetime opportunity to experience the epitome of coastal living.$35,000,000
Los Angeles 1100 Bel Air Road
One of the finest view lots available in prime Bel Air. Included in the purchase are RTI plans by Guy Dreier Designs. Extraordinary apx. 4.58 acre promontory with panoramic city views. Sited down a long private driveway with jetliner views from Downtown to the ocean. Incredible flat land with partial steel framing in place. Shown only to prequalified Buyers. Rare world-class estate site on Bel Air Road.$35,000,000
Beverly Hills 9501 Gloaming Drive
Iconic Beverly Hills Land Offering! This property ranks as the most noteworthy in Beverly Hills, distinguished by its unparalleled cityscape and canyon views. Up a long exclusive gated and private driveway, this expansive 10+ acre promontory, comprised of predominantly level terrain, presents an ideal canvas for the creation of the ultimate trophy compound. RTI Permit ready that includes three structures totaling over 30,000 square feet with manicured gardens and amenities.$34,995,000
Malibu 3903 Carbon Canyon Road
Welcome to the Carbon Canyon Estate, where Mediterranean charm meets Southern California perfection. Previously home to several celebrity owners and guests, this distinguished promontory estate offers world class living by epitomizing luxury and serenity in every corner. Sitting on 3.25 acres of privacy yet minutes away from arguably the best location in all of Malibu, this estate embodies perfection to the finest degree with views from every direction. Main level features dark oak hardwood floors throughout, indoor/outdoor sliding doors in all principal rooms, Extra large infinity pool facing west for amazing outdoor fun. Full outdoor covered terrace off family room with wet bar and outdoor fireplace! Kitchen includes all high end appliances and a world famous stand alone 'frantry', a pantry sized fridge for fruits and vegetables! Upper level features 4 bedrooms, expansive primary suite with oversized closet rooms facing the pacific ocean! Study nook overlooking the ocean with built ins. Fireplace for cozy sunset evenings in with an oversized walk out terrace. Lower level features extra high ceilings, extra large aquarium, double wine cellar (approx 2000 bottle capacity), 15 (+/-) person theater, full bar with billiard table for entertaining, spa/meditation room with walk-out to outdoor terrace, cold plunge room with steam, dry cedar sauna, dedicated massage room and private nanny suite area with full bathroom en-suite and auxiliary staircase for easy access to main level. The home features tons of privacy with an extra long private driveway, parking for 20+ cars, 5 indoor parking spaces with 2 car lifts for supercars. Don't miss the Italian inspired lemon orchard with seating areas and full 360 explosive views of the Pacific Ocean/Santa Monica mountains! Refined finishes and impeccable craftsmanship define the light-filled estate throughout! Don't miss your opportunity to call one of Malibu's most famed estates your new home.$34,995,000
Malibu 26122 Pacific Coast Highway
The epitome of coastal luxury living on the world famous Malibu water edge. This remarkable residence, built on concrete pillars, was just remodeled and offers breathtaking ocean views from every room! Situated at the end of a cul-de-sac off the highway, behind a private, gated driveway with multi-car parking, on the pristine shores of Malibu, this 5 bedroom home is a peaceful sanctuary of modern elegance and comfort.As you step inside, you'll be greeted by the allure of Fleetwood windows that frame panoramic views of ocean waters, private dry sandy beach, with abundance of natural light flooding throughout the open living spaces. The interior boasts brand new hardwood floors, gourmet kitchen with top-of-the-line Miele stainless steel, appliances, fine marble countertops, and a Control4 home automation system. The intimate primary suite offers direct access to your entertainment deck, with built-in barbecue, outdoor style kitchen, fire-pit, and hot spa overlooking the ocean. Entertainment awaits in the state-of-the-art movie theater, with beverage fridge bar and your second living space.Step outside to discover your own paradise with direct access to the pristine sand filled beachfront. This luxury home, which can also be purchased furnished, is just seconds away from Malibu Country Mart and the best restaurants in the area, such as Nobu and Soho house. Whether you're lounging in the sun or strolling along the shoreline, the serenity of coastal living awaits at your doorstep. Experience the ultimate blend of luxury, tranquility, and coastal charm in this exceptional beachfront retreat.$34,995,000
Beverly Hills 1169 Loma Linda Drive
The Beverly Hills Glass House. Designed by celebrated architect Ed Niles, known for his distinctive glass-sided homes throughout the Westside of Los Angeles, this striking home offers an unparalleled living experience in the heart of prime Beverly Hills. This home is Architecture as art featuring elegant curves and dynamic angles with soaring steel beams and walls of glass that showcase the spectacular panoramic city views. Gated and perched on a knoll on the quiet cul-de-sac of Loma Linda Drive, the home offers apx. 7,500 sq ft of living space with voluminous rooms, grand scale soaring ceilings, and an abundance of modern amenities. The open-plan living spaces seamlessly flow to abundant outdoor areas including a large terrace, infinity pool and spa, impressive garden, and remarkable central interior courtyard, allowing a wonderful setting for large scale entertaining or intimate gatherings. Amenities include 6 bedrooms and 6.5 bathrooms, a spacious six-car garage, elevator, and state-of-the-art security system.$34,995,000
Beverly Hills 1460 Laurel Way
Welcome to the Laurel Estate, celebrating exquisite modern architecture at a grand scale, harmoniously blended with thoughtful design to create an unrivaled lifestyle with spectacular jaw-dropping views of the Pacific Ocean, city, and downtown Los Angeles. Sited on a supreme Beverly Hills promontory at the cul-de-sac end of Laurel Way, the compound is a masterful construction of striking angles that summon natural light throughout over 16,000 square feet of interior space. Built with precision and quality, floor-to-ceiling glass walls frame the finest views California has to offer, with every space painstakingly designed to showcase glorious vistas from every perspective. An expansive, multi-level outdoor living area encompasses a Baja shelf infinity-edge pool, covered barbecue with outdoor kitchen and bar, fire features, an amphitheater, and a private glass-walled pool above the primary suite. Through the glass-enclosed three-story staircase and elevator is a lower level of world-class entertainment and wellness amenities: an additional theater, custom gym, spa and massage room, meditation room, juice bar and lounge, three saunas (infrared, steam, and dry), floor-to-ceiling wine cellar with tasting room, and a four-turntable garage. No detail was spared to offer the epitome of luxury, set against boundless panoramic views at this stunning hilltop retreat.$34,950,000
Laguna Beach 18 Lagunita Drive
This is more than just a home; it’s a lifestyle. Your dream coastal retreat is a stunning contemporary estate nestled on pristine sands in Lagunita, one of a few gated beachfront communities in Laguna Beach. This magical setting features 270-degree panoramic ocean views encompassing Catalina Island in front, the Montage on the left, and Victoria Beach on the right. Whales nuzzle against the boulders in the center of your view, an incredible glimpse of the natural world at your doorstep. Designed by esteemed architect Stephen Thompson and renowned builder Tony Valentine, this residence represents the pinnacle of craftsmanship and style, where every detail reflects a commitment to quality and excellence. Ground up remodel in 2018, the home offers 6,738 sq ft of luxurious living space across four levels, meticulously crafted for both grand entertaining and intimate gatherings. The 54 feet of beachfront allow you to relish the serenity; outdoor living space offers direct community steps, beach access, on-deck infinity spa, Lynx grill, and al fresco kitchen. Expansive interior features four en-suite bedrooms, office, and a total of eight beautifully appointed bathrooms. Design details include four custom fireplaces swathed in onyx & marble, plus a one-of-a-kind stone mantel embedded with fossils. Nearly 12-foot-high ceiling in living room, unique among beachfront homes, add to the sense of space and drama. Dedicated entertaining space features a custom semicircular movie theater with unparalleled acoustics, billiard room with seated bar, 420-bottle wine cellar, video game room & bathroom, gym, locker room and steam/sauna. Gourmet kitchen is equipped with top-of-the-line Miele and Viking appliances with a bulthaup hood fan. Elevator serves all four levels and three-bay garage, a rarity in this exclusive area. This is truly the ultimate in Laguna Beach luxury — and it’s waiting for you.$34,900,000
Malibu 23800 Malibu Crest Drive
An architectural triumph situated on one of Malibu's most spectacular promontories, this 3.4-acre new construction estate showcases masterful craftsmanship and 360-degree unobstructed ocean, mountain, and canyon views, from Pt. Dume to Palos Verdes and the Channel Islands. Pass through the gates to the 400-ft private drive and expansive motor court to reach the 12,500-SF main house and 4,000 SF guest house. Inside, cinematic white water and blue water ocean views inspire from the glass-enclosed 120-foot-long great room whose open floor plan features a custom-designed Bulthaup chef's kitchen with butler's pantry, hand-hewn white oak floors and glulam beams, a teak trimmed wine room and separate teak trimmed cigar room with isolated ventilation and a handmade floating teak staircase, itself a work of art. Upstairs, enter the primary bedroom through an oversized teak pivot door and immerse yourself in luxury including a spa-like bathroom with custom made walnut soaking tub, a massive custom closet and private terrace, with three additional en-suite bedrooms. Outside, a spa and a 75 foot long infinity pool are perched on the horizon with over 8,000 SF of Ipe deck on the first and lower floor which flows from an oversized media and game room creating unlimited two-story entertaining possibilities. The guesthouse includes a gym, a spacious great room with chef's kitchen, two en-suite bedrooms and two additional bonus rooms, all with the same incomparable views. Experience a lifestyle that is nothing short of extraordinary in this true legacy property, minutes from Malibu's best dining and shopping.$34,900,000
Dana Point 21 Strand Beach Drive
Settling for less isn’t an option at this absolutely stunning villa on the sand at The Strand at Headlands in Dana Point. Unobstructed front-row views span the azure Pacific Ocean, crashing waves, southern Orange County’s golden coastline, Catalina Island and the imposing headlands of historic Dana Point. Every level of the custom estate opens to the ocean, welcoming fresh sea breezes, natural light, and the hypnotic sounds of the surf into nearly every room. Extending approximately 10,576 square feet, the bespoke oceanfront mansion redefines elegance and sophistication with uncompromising craftsmanship and unyielding attention to detail. Heated limestone floors throughout add to the luxurious ambiance of the home. An appropriately grand entrance leads to a floating circular staircase that is crowned by a glass ceiling on the third level and provides a dramatic focal point on every floor. An elevator also serves each level of the home, which hosts five ensuite bedrooms and 7 full and 2 half baths. The formal foyer leads to a chic parlor, a formal dining room, and a massive great room with fireplace. Disappearing glass pocket doors open the great room to a large loggia that showcases a floating cantilevered spa with acrylic bottom that overlooks the beach. An island kitchen features a nook with built-in seating, and a separate catering kitchen and service bar. Take the stairs or elevator up to the top floor, where bedroom suites include a five-star owners retreat with sitting area, fireplace, ocean-view balcony, an oversized walk-in closet with island, and an exquisite bath. It’s all about fun and entertainment on the lowest floor, where a game room, billiards room, glass-enclosed wine cellar, service kitchen, fifth bedroom and a gym are located. This floor opens via a disappearing glass wall to a loggia with massive sunken wet bar. Beyond the bar awaits a resort pool and spa, a built-in island with grill, a seating area with open-air fireplace, extensive stone decking and direct beach access. Created by Homer Oatman of Oatman Architects, the estate was built by Mike Reeves of Corbin Reeves Construction and reveals exceptional interior design by Ohara Davies-Gaetano. Sequestered behind guarded gates, The Strand at Headlands is one of the most coveted oceanfront communities in California and offers more than one mile of coastline, 70 acres of parks, scenic trails, a beach club and easy access to resorts, shops, restaurants and outstanding schools.$34,900,000
Los Angeles 4533 Cockerham Drive
One of the most extraordinary properties available in decades! Renowned architect William Hefner AIA of Studio William Hefner has created a world class Estate with the finest imported materials and design. Gated with a 650-foot driveway leading to a prime 2+/- acre promontory with vast unobstructed city to ocean views. Multi structure private compound includes a newly built Limestone Mediterranean Mansion with over 20,000 square feet on 3 levels. Grand 2 story entry with sweeping staircase and honed marble floors. Gorgeous library and living room w/ imported stone fireplace open to expansive entertainment view terraces. Bar/lounge with gorgeous fireplace and custom wood details for cocktails before dinner in the spectacular formal dining room with hand-painted walls and stone fireplace. The most incredible kitchen family rm with imported fireplace, breakfast rm, center island, a separate prep kitchen along with a covered heated terrace and full outdoor kitchen with every amenity. Ultra luxurious primary suite with sitting room suite all open to incredible view terrace, marble FP, gorgeous his and her baths and large closets. Four additional ensuite bdrms each with unique design elements, large closets a covered terrace 2nd floor laundry and elevator access. Fantastic lower-level features entertaining bar and lounge, beautiful movie theater and game room. Spectacular gym with head on city views, opens to limestone terrace spa and gardens. Steam room, infrared sauna and salon/glam room area. Additional amenities include: Oversized garage with elevator directly servicing all floors. Grand motor court easily accommodates large scale entertaining events. Majestic fountains and sculpture, rose gardens, wrap around lawns, Incredible use of wood details, iron, lighting fixtures, polished stone, tile, imported fireplace mantels and more. 2 separate 1 bedroom guest houses also make great office or creative space. One overlooks the classic pool with fountains and nature paths under mature specimen trees and tranquil nature elements. Don't miss this rare opportunity of extraordinary design and quality. Shown to prequalified buyers only.$34,800,000
San Diego 11495 Cypress Canyon Rd
Nestled in the Northeastern portion of Scripps Ranch are 40 acres of prime real estate that represent one of the last remaining in-fill parcels in the City of San Diego. Approved for 100 single family dwelllings, this property provides a huge opportunity. Potential ocean views. Average detached homes in Scripps average $1.7mm. Contact listing agent or refer confidential remarks for access to public documents & reports available.$34,500,000
Malibu 23754 Malibu Road
Located on the deepest part of sandy Malibu Colony beach, this stunning, newly remodeled architectural residence evokes the essence of Malibu beach sophistication. Gated for privacy, one enters into a fully landscaped courtyard where they are greeted by a modern water feature which leads to a large glass and beam enclosed entry. The impeccably furnished dining and living areas are as inviting as they are inspiring with soaring ceilings, recessed cove lighting, retractable buffets, significant art walls, contemporary fireplace and an ocean side wall of glass. Show off your culinary skills in style while watching the waves break in this newly completed entertainer's kitchen, which showcases gorgeous stone finishes, Miele appliances and touch-open cabinetry for that extra touch of class. The comfortable den includes a chic gallery wall of photography and display shelves for your collections. A private stairway takes you past the office alcove to the ocean view master suite and bath equipped with a glass privacy partition, skylights that allow you to star gaze from the bed, as well as a sitting area and oceanfront patio. There are three additional en-suite bedrooms and a detached studio perfect for live-in staff or visiting friends. There is an internal courtyard opposite the entry for casual conversation over a fire pit. The spacious beachfront patio with pool, spa, lounging and dining areas is the dream location for entertaining friends or a peaceful retreat for relaxing. The height of luxury in the heart of Malibu's 'Gold Coast' awaits!$34,500,000
Pacific Palisades 538 Chautauqua Boulevard
Experience unparalleled luxury living within a prestigious Pacific Palisades enclave, where this brand-new marvel stands as a testament to form and function on a rare half-acre lot with endless ocean views. Completed in 2024, the residence exemplifies California modernism with a warm, monochromatic palette highlighting sophisticated finishes like Taj Mahal slab stone, Apparatus lighting, and a host of amenities including a full spa, theater, and resort-like backyard with zero-edge infinity pool, outdoor kitchen, and private cabana. The expansive main level is set beneath soaring 12-ft ceilings and enveloped by walls of steel-framed doors allowing radiant natural light to showcase the brilliant millwork of the artisan-crafted walnut staircase and custom built-ins. From the gourmet kitchen with butler's pantry to the dining room and multiple living areas, the home is supremely appointed for grand events or intimate gatherings and lit beautifully to create an inspiring environment. With an impressive 15,681 square-feet of meticulously crafted living space, the home has 6-bedrooms and 12-bathrooms. Unmatched in scale and design, the primary suite is a haven of comfort beneath high vaulted ceilings and set to panoramic vistas. Complete with a sitting room, coffee bar, dual custom closets and stone-clad baths, it epitomizes a peaceful sanctuary. Descend to the lower level to experience the finest luxury amenities, from the bar, lounge, and wine tasting room to the home theater and full spa with a gym, massage room, sauna, steam room, and more. Equipped to house an elite collection of vehicles, the residence offers a 2-car and subterranean 6-car garage secured behind automatic driveway gates. Other notable features include the elevator, home automation system, private office, Wolf appliances, gunite pool and spa, a service entrance, and security system with cameras. Conveniently located between Riviera Country Club, Palisades Village, and Will Rogers State Beach, residents will enjoy convenient access to the area's premier attractions. Stately yet inviting, this exceptional residence stands as a timeless triumph of refined living, destined to be one of the Westside's most esteemed estates.$34,000,000
Redwood City 110 Charter St
Check out this redevelopment opportunity in the mid-Peninsula! We have Tentative Map Approval for a four-story 72-unit residential building with seven (7) 2-bedroom single-level units and sixty-five (65) 3-bedroom tri-level units and a total area of 113,199 sq ft. The project combines three parcels on a flat lot to create a 74,289 sq ft site in Redwood City's El Camino Real (MUC-ECR) Zoning District. The site currently has a supermarket and parking lot and is adjacent to the Woodside Central Shopping Center which has Target and Marshalls as its anchor tenants. There will be 144 parking spaces for the residences, 18 guest parking spaces, 2 loading/short term parking spaces, and 38 bicycle spaces. All parking spaces are on the ground floor within a shared podium parking structure. Approved plans and other disclosures are available for buyer's perusal.$34,000,000
Carmel Ranch, Carmel Valley Road
Welcome to the spectacular Adamo Ranch, a secluded paradise situated in one of Carmel's most pristine and central locations. Spanning over 1,200 acres, this living masterpiece neighboring Carmel Valley Ranch Resort, is described as a piece of heaven. It offers myriad beauty perched atop Snively's Ridge with varied terrain combined with natural diversity from Garland Park to Robinson Canyon and from Carmel River to Pinyon Peak. It offers breathtaking views of Monterey Bay, the length of Carmel Valley from Carmel Bay to Cachagua, the Palisades along the Carmel River, and the lush redwood valley stretching for miles from Robinson Canyon. This property has seen renowned owners throughout its modern history, beginning with the Snively Family in 1879. After Carmel Valley Ranch Resort was started, this 1,200-acre portion was acquired by the current owners in 1995. They have kept it free from development ever since, making it an unmissable opportunity to make it your own world-class estate.$34,000,000
Malibu 9950 Cotharin Road
Striking James Bond-esque compound, artfully located on 20 acres of prime Malibu land overlooking the coastal landscape w/ convenient access to private aviation,blending architectural excellence w/the highest standards of engineering.An architectural feat incorporating sustainability w/pristine design.The main home feat. 5bd/6ba,media room,wine cellar,library,office & safe room.The exterior boasts an infinity pool, rooftop helipad, 5 car garage w/electric charging stations. The guest house features 2 bd/1ba w/kitchen living & dining rooms. Pool house feat a wet bar, outdoor kitchen w/wood fired oven, sundeck & outdoor shower.Possibilities of the compound have been designed to include a high-tech Industrial Multi-Use Shop w/Mezzanine for creative space, horse stable or 22 car garage. Platinum LEED certified & engineered to double the earthquake code,the property is self-powered by Lumos panels & lithium batteries, fully automated,stainless steel waterlines. Completed price:$34,000,000$34,000,000
La Jolla 1205 Muirlands Dr
Iconic | Historic | Enchanted are not enough to truly describe this incredible home … The Muir Garden Estate is a once-in-a-generation opportunity to own the original home of H.J. Muir on 2.65 sprawling Ocean View Acres that were masterfully curated by Kate Sessions “The Mother of Balboa Park." Here are 26 reasons why absolutely must see this amazing estate considered “The Crown Jewel of La Jolla” 1) This Authentic Santa Barbara Estate was masterfully designed by Renowned Architect Edgar Ullich (Mills Act Designation) 2) Updated, expanded and modernized by the current owner and Island Architects 3) 2.65 Acres of enchanted gardens inspired by Balboa Park (Kate Sessions) 4) Panoramic Views of the Ocean and Coast 5) Resort inspired Private Salt Water Pool, Koi Pond, Spa and Cabana with full Kitchen and Bathroom 6) Regulation Tennis Court 7) Chef’s Kitchen with all the modern amenities 8) Formal Sitting Room 9) Music Room and Study 10) Billard and Bar Lounge 11) Hollywood Style Theater 12) Game Room and Golf Simulator 13) Grand Formal Dining Room 14) Spacious Owners Suite with 2 Spa like Bathrooms and large walk in Closets. 15) Gym with Redwood Sauna 16) Large Bedrooms all ensuite 17) Charming Bunk Room for Kids sleepovers 18) Large Family Room 19) Multiple Verandas with Ocean Views and Vistas to your own “Park” 20) Two separate and spacious Guest Suites (2br/1 Ba) (1br/1Ba) 21) Amazing Mature Vegetation that millions of dollars could not replicate 22) 6 Car Garage 23) Gated Compound 24) Home Automation for Lighting and Audio 25) 10 Romantic Fireplaces .... 26) Two Laundry Rooms….. There are so many incredible details and facets regarding the luxurious and historical estate you will be remiss if you miss the opportunity to see and purchase this home.$33,995,000
Los Angeles 10801 Chalon Road
The Brown House, originally crafted in 1955 by the renowned Richard Neutra, stands as a quintessential architectural masterpiece nestled in the prestigious enclave of Bel Air. One of the most iconic homes to be built, it has undergone a meticulous restoration, thoughtfully revering Neutra's pioneering vision while integrating modern luxuries. A true encapsulation of living in a work of art. The property boasts commanding 180-degree views of Los Angeles, restored original cabinetry, and terrazzo flooring, all encapsulated by sweeping walls of glass that blend seamlessly with its serene Romanesque gardens. Expertly revived by leading fashion designers and visionaries, the home features refined aesthetics, including a palatial double-wide living room and exquisite lacquered walls in the primary suite. Comprising up to six elegant bedrooms, two state-of-the-art kitchens, and sumptuous bathrooms, the residence epitomizes culinary and architectural excellence. This is a rare opportunity to acquire a piece of architectural heritage, offering a lifestyle marked by grandeur and exclusivity in one of the most coveted locations.$33,900,000
Los Angeles 1050 Stradella Road
Welcome to 1050 Stradella Road, a brand-new construction nestled in the prestigious neighborhood of Bel Air. Boasting unparalleled craftsmanship and meticulous attention to detail by David Maman Design, this 7-bedroom, approximately 16,000-square-foot residence redefines contemporary luxury living. Inside, find a world of sophistication, with custom finishes and top-of-the-line appliances throughout. As you enter through the enormous custom wood door you'll find the well-appointed office, open space living and dining areas with access to the large outdoor grassy area. There's an adjacent lounge and bar off of the dining area to entertain guests. The chef's kitchen boasts a large center island with limestone countertops, Brazilian wood cabinetry, Miele appliances, and a butler's pantry with Wolfe double ovens and a walk-in refrigerator and freezer. You can entertain in the family room, formal dining room, or living room all of which have Fleetwood doors that slide seamlessly into the home with access to the outdoor kitchen, dining, infinity edge pool, and multiple covered outdoor areas including the lounge between the pool and grass which is graced with mature, imported olive trees. The lower level features a theater, wine room, and bar/lounge area looking out to a see-through glass feature to the infinity pool and a second outdoor multipurpose area. A wellness room offers hot and cold plunges, a sauna, a steam shower, and a massage area. Enjoy panoramic views from multiple outdoor areas including a full outdoor kitchen and Zen garden. The primary suite boasts a balcony, dual bathrooms, dual walk-in closets, a wet bar, and views of the ocean. Six additional en-suite bedrooms, a dedicated office, a gym with canyon views, an elevator, double gated entry with access to motor court and garage parking for up to 8 vehicles, a cigar room with a ventilation system, and guards room complete this remarkable estate. Situated in Upper Bel Air, this residence offers proximity to elite dining, hiking trails, and renowned amenities. With its unparalleled design, state-of-the-art features, and prime location, 1050 Stradella Road presents a rare opportunity to experience the epitome of luxury living in Los Angeles.$33,800,000
Montecito 1084 Golf Road
At Villa Cascina lies an exquisite piece of Montecito's history. Resting on a private lane in a prestigious Montecito neighborhood, this magnificent 1920s estate underwent an extensive renovation in 2016, ensuring the preservation of its timeless charm while embracing contemporary comforts. Nestled in the iconic Lower Village, this gated property boasts breathtaking views of the surrounding mountains and ocean, while sitting in close proximity to Coast Village Road's famed restaurants and boutiques. As you enter through the gated main drive, you'll be greeted by 3 acres of lush gardens and mature landscaping, setting the tone for the grandeur that awaits. The 7,299-square-foot main residence features 6 bedrooms, an office, and 6 full bathrooms (plus an additional two half-bathrooms), all exquisitely appointed with fine finishes. The main level is welcoming with a bright and open floor plan, highlighted by a grand foyer, beamed ceilings, and hardwood floors. Elegant Moroccan-style archways and steel doors and windows lead to a central courtyard adorned with antique tiles and a grand outdoor fireplace. Enjoy a fully equipped gourmet kitchen, formal dining and living rooms, and a dedicated media room. The generously sized primary suite finishes out the ground floor and is equipped with a luxurious bathroom and grand walk-in closet. Upstairs, four spacious and private ensuite bedrooms await. The lower level houses a sizable wine cellar perfect for the wine aficionado.Amenities abound outside, including a swimmer's pool and cabana, sauna, and a North/South championship tennis court. Multiple additional structures on the 3-acre parcel form intentional spaces for all of life's necessitiesa separate two-bedroom, one-bath guest house offers privacy and comfort for visitors, a large gym space provides wellness, and spacious four-car garages provide ample parking.Impeccably landscaped grounds, formal gardens, and romantic courtyards coalesce in an idyllic setting for this exceptional estate that is rooted in Montecito's history yet encompasses all the modern luxuries. Whether you're seeking a private sanctuary or an entertainer's paradise, this historic Montecito estate offers a rare opportunity to live in grandeur while also enjoying the allure of the Lower Village.$33,500,000
Atherton 164 Elena Avenue
This hidden jewel situated on 1.55 acres barely discernible from the street & positioned across from the esteemed Menlo Circus Club, is one of Atherton's most exceptional estates. The home has undergone a transformation by its current owners. While the outside symmetry & classic allure endure, it has evolved into a place of chic sophistication, showcasing a soft neutral palette complemented by American cherry & light oak floors. Every room is light & bright w/exquisite subtle appointments, recessed lighting, extensive custom built-ins, & even moldings designed to hang fine art in lieu of attaching to the wall. A hallmark of this residence is a commitment to media needs with both visible and concealed screens. Another defining signature of this property is its capability to host significant personal, professional, & philanthropic events. Within the main home, two kitchens facilitate seamless catering and/or a personal chef. One bay of the four-car garage has been converted into a versatile office and/or caterer's space, complete with an array of appliances & ample space for event management or a property manager's daily operations. The main residence has 5-bedrooms, 1-bedroom guest house and a detached office/studio. A Cummins 150kW diesel generator, & a well for irrigation.$33,375,000
Bonsall 6050 Lilac Rd
This offering includes the absolutely breathtaking 203 Acre Ocean Breeze Ranch Equestrian Parcel plus 153 adjacent gently sloping acres with 14 future estate parcels ranging in size from 4 to almost 20 acres. All the land is adjacent to Open Space and has panoramic pastoral views. This is the heart of the most spectacular ranch in coastal Southern California! Located just 10 miles from the coast, the equestrian parcel includes 4 historic homes overlooking a lake, barns and corrals, arenas, a training track, water treadmill, equiciser, breeding lab and office amidst acres of the greenest pastures this side of Kentucky. The land is all irrigated with abundant well water from 4 highly productive wells. Presently used as a top thoroughbred breeding operation, the farm has hosted two Kentucky Derby winners. The improvements are suitable for any equestrian passion. This is a once-in-a-lifetime opportunity. The ranch was previously owned by one family for 3 generations.$33,000,000
San Juan Capistrano 39250 Ortega Highway
Immerse yourself in the rare luxury of this Tuscan-style villa near historic San Juan Capistrano. This magical 1200-acre estate offers sweeping views of foothills and mountains, creating an idyllic retreat. Formerly owned by celebrities like Bruce Brown and Dick Marconi, this property exudes California luxury, embraced by nature's beauty and enriched by the storied ownership of iconic personalities.The compound, surrounded by lush greenery, features over 23,000 lemon and 1,200 olive trees. Imported bare root from Italy, these olive trees belong to a 3000-year-old strain, adding a touch of ancient elegance to the landscape. Enhancing the sense of tranquility, a private 2-acre lake and four ponds grace the landscape. Exquisite stonework, with each stone quarried from the property, effortlessly blends with the botanical beauty. The entrance courtyard features a bronze statue of a wild boar "Porcellino" from Florence. At the edge of the pool stands a 15 ft statue of Poseidon, while multiple bronze and marble statues, along with a full-size terracotta Chinese warrior statue, contribute to the opulence of this extraordinary place.The main residence offers over 5,000 sq ft of living space, including 4 bedrooms and 3 bathrooms. The loggia overlooking the lake creates a serene atmosphere. The rustic kitchen, equipped with a Viking range and an oversized Sub-Zero fridge, combines functionality with style. The primary suite features floor-to-ceiling windows, a fireplace, walk-in closets, and a spa-like bath with a step-up tub and a large shower. The second master, guest bedrooms, and den seamlessly blend into the character of the house.A special ventilation system ensures a perfect environment in the wine and cigar lounge, with a 3,000-bottle temperature-controlled wine storage room for connoisseurs to savor the finest selections. The private chapel holds a replica of Michelangelo's "La Pieta," in the 2,000 sq ft office/library and museum. Natural light floods into the north-facing floor-to-ceiling windows of the art studio, offering over 2,000 sq ft of space dedicated to creativity. Complete with a bathroom and storage area, this studio is a haven for artistic expression. Adjacent, an equally large art gallery features museum-quality lighting, showcasing artwork in its finest form.Exceptional amenities like a helicopter pad, short and long-distance gun range, a two-bedroom guest house, and a fully equipped fitness center add a unique dimension to the property. While stargazers explore the skies from the observatory, the wine gazebo offers a tranquil setting to savor exquisite vintages. The 12-car garage provides 2,200 sq ft of space for prized automotive collections. A well-equipped over 2,000 sq ft workshop caters to hobbyists and craftsmen alike. The employee triplex ensures 2,100 sq ft of living quarters for the staff.Thoughtfully designed to harmonize with nature, a 70-acre wildlife sanctuary provides a haven for diverse species such as llamas, eland, zebras, and a giraffe. Equestrian grounds feature a 6-stall barn, a horse riding arena, and a network of trails that wind throughout the expansive ranch, providing a picturesque setting for horseback adventures. Spacious dog kennels and an aviary add to the diversity of animal life on the property. Lakes and ponds throughout the estate may be stocked according to preference.Embrace unparalleled peace and tranquility within this private oasis. This extraordinary estate, surrounded by nature's beauty and thoughtfully designed amenities, offers a retreat from the outside world. Whether savoring the exquisite architectural details or immersing yourself in the diverse animal habitats, every element has been curated to provide a sense of serenity. The allure of California luxury is palpable with panoramic views extending all the way from Mexico to the Channel Islands. Experience the epitome of refined living, where each day is a celebration of life in the embrace of Mother Nature.$33,000,000
Hidden Hills 24105 Hidden Ridge Road
Welcome to "The Ridge at Hidden Hills". This brand new, absolutely spectacular, one-of-a-kind estate is nestled at the end of a quiet cul de sac and sited on a beautiful 1.77 acre view lot. Step through the custom 12’ glass pivot door and enter into a world of luxury, elegance, and quality. Bathed in natural light, and spanning 21,670 square feet, this home exemplifies the essence of the relaxed, indoor/outdoor California lifestyle. Highlights of the spacious open floor plan include a gorgeous, three level floating staircase, stellar, restaurant quality chef’s kitchen, entertainer’s center island with counter seating, and big breakfast room, all open to the large family room with motorized, sliding walls of glass, two-sided fireplace, and adjoining living room with lounge and seating bar. Additional amenities include a formal dining room with refrigerated wine wall, adjoining butler's pantry, and a full catering kitchen, plus a large private office with full wall windows, a stunning home theater with fabric covered acoustic sound walls, and wonderful gym & spa complete with massage room, steam shower & sauna. There are six generous en suite bedrooms, four upstairs and two on the main floor, also serviced by an elevator. The superb primary suite offers a sitting area, fireplace, deluxe bath with dual showers & big soaking tub, enormous, room sized custom closets, and a large private balcony showcasing the expansive pastoral views. One of the two downstairs suites is a second primary suite with a soaking tub, covered patio, and its own private entrance. The basement space is a world of its own with a huge game room/lounge, a two lane bowling alley, and garages for 10 cars, showcased by gleaming epoxy floors, plus there's an additional 4 car garage on the main level. The spacious grounds include a sparkling, zero edge infinity pool & spa, three covered patios complete with a full barbecue center, two fireplaces, a powder bath, outdoor shower, and expansive grass lawns. This trophy property is also located on one of the finest streets in all of Hidden Hills.$32,900,000
Malibu 23917 Malibu Road
Perched within the exclusive, private and gated Malibu Colony Estates, this contemporary masterpiece by renowned architect Douglas W. Burdge, AIA, offers luxury coastal living at its finest. Positioned on over 1.3 acres, the residence captures breathtaking vistas of the ocean, islands, and Queen's Necklace. Inside, discover seamless indoor-outdoor living, with expansive patios and decks creating inviting spaces for lounging and entertaining. The main level features high ceilings, travertine floors, and walls of glass framing panoramic views, while the upper level hosts four bedrooms, including a lavish primary suite with dual en-suite bathrooms and a view deck. The lower level presents a spacious rec room, wet bar, and 2 massage rooms, while the ocean-view backyard offers a zero-edge pool, Jacuzzi, and built-in barbecue area. Smart-home technology ensures comfort and security, while a three-car garage and ample parking complete this timeless coastal retreat. Minutes from the restaurants and shopping at Cross Creek and Nobu.$32,900,000
Los Gatos 20600 Aldercroft
Lupin Lodge-beloved naturist resort w/historic roots nestled in Santa Cruz mountains 112ac of natural beauty/serenity w/historic roots-now on the market! Located by Lexington Reservoir only 1.4 miles off hwy 17, minutes2 dwntwn Los Gatos/Silicon Valley. Situated among majestic Redwoods/ancient Oaks w/State licensed water system Hendry's creek/spring/2 wells/85K water tank, restaurant/office/19cabins/16yurts/campsites/RV&trailer sites/orchard/outdoor stages/2 fire hydrants/maintenance shop/pool with viewing deck/spa/tennis/pickleball/volleball courts/miles of hiking trails/242 space parking & extensive User Use Permit 4 addition of 8cabins & 18room lodge/conference center/gym or multi-purpose building/3bathroom facilities/pool/2spas w/2 camping kitchns & more! Future Possibilities: Conference center, retreat, vineyard w/winery & lodge, satellite college/Tech campus, wellness center, horse/equestrian center, glamping-eco adventure resort, weddings/events or family compound/estate... one-of-kind property!$32,800,000
Los Gatos 20600 Aldercroft
Lupin Lodge-beloved naturist resort nestled in Santa Cruz mountains 112 acres of natural beauty/serenity w/historic roots-now on the market! Located by Lexington Reservoir only 1.4 miles off hwy 17, minutes to downtown Los Gatos/Silicon Valley. Situated among majestic Redwoods/ancient Oaks with State licensed water system through Hendry's creek/spring/2 wells/85K water tank, restaurant, office, 19 cabins, 16 yurts, campsites, 35 RV&trailer sites, orchard, outdoor stages, 2 fire hydrants, maintenance shop, pool with viewing deck, spa, tennis/pickleball/volleball courts, miles of hiking trails, 242 space parking & extensive User Use Permit 4 addition of 8 cabins & 18 room lodge, conference center, gym or multi-purpose building, 3 bathroom facilities, additional pool and 2spas, 2 camping kitchens & more! Future Possibilities: Conference center, retreat, vineyard with winery & lodge, satellite college/Tech campus, wellness center, Rehab center, horse/equestrian center, glamping-eco adventure resort, weddings/events or be creative... one-of-kind property!$32,800,000
7596 Sonoma Mountain Road
Located in the heart of the Sonoma Mountains in Glen Ellen and bordering the picturesque Jack London State Park, this magnificent 156-acre estate offers a sanctuary of tranquility and refined living. This private and gated estate includes a main residence, a guest house, an agricultural barn, a premium vineyard, redwood forest and enchanting gardens along with dramatic and sweeping valley views. Designed through the collaboration of Aidlin Darling Design and Cello Maudru Construction, the main residence is an architectural masterpiece featuring expansive verandas, sunlit courtyards, and interiors that blend traditional elegance with modern comforts. The 3,000 sf guest residence is equally significant in design, form and function. Each structure on the estate is unique, yet all blend beautifully with the land and property that surround them designed by Marta Fry Landscape Architects, creating a harmonious integration with the natural landscape. The thoughtful design and exceptional craftsmanship highlight the seamless connection between indoor and outdoor spaces, inviting you to relax and soak in the panoramic views. Additionally, there is a 42 acre vineyard which primarily cultivates Cabernet Sauvignon and Merlot while also nurturing smaller quantities of Cabernet Franc, Malbec, Petit Verdot, and Sauvignon Blanc. Planted in 2001, these vines have been organically farmed, holding prestigious certifications from the California Certified Organic Farmers (CCOF), Fish Friendly Farming, and Sonoma County Sustainable organizations. Each grapevine stands as a testament to the estate's commitment to sustainable farming and environmental stewardship. Beyond the vineyard, the estate's flourishing orchard invites you with its variety of fruit trees and aromatic lavender fields, offering fresh, organic produce year-round. This Sonoma estate represents the pinnacle of luxury and natural beauty, offering a serene retreat where every moment can be savored. Whether you are strolling through the vibrant vineyards, unwinding in the verdant orchards, or simply enjoying the peaceful ambiance, this estate promises an experience of extraordinary living.$32,500,000
Beverly Hills 714 Alta Drive
"Style and Substance" Brand new 2024 construction white brick Traditional designed by Ken Ungar. The perfect floor plan in the perfect Beverly Hills location. Soaring 11ft ceiling heights throughout main floor, two-story entry foyer, gracious formal living/dining rooms for entertaining. Gourmet show kitchen and incredible open concept living area flow seamlessly to manicured gardens. Wood paneled office. Primary suite features: sitting room, patio, dual baths in book-matched slab marble and large closets. 8 additional bedrooms all ensuite. Additional features include: screening room, gym/wellness area, lower level game room with bar, wine cellar for over 1,800+ bottles, chef's kitchen, 4-car garage, separate guest house, elevator, European white oak floors throughout and home automation. Pool area with outdoor kitchen and fire pit. A rare opportunity to own a brand-new classic!$32,500,000
La Quinta 52395 Ross Avenue
2024 Contemporary desert lifestyle as reimagined by an extraordinary artist/developer. Paying homage to the design flair of Palm Springs of the 50's, 60's and 70's, Terrazzo, oak and concrete living together in perfect harmony as the earthy canvas for sexy, plush interiors and exquisite finishes. Stunning desert enchanted landscape with uplit mature Ocotillos and multi-headed Yuccas set the mood for this special creation like nothing else around. Total of 15,446 SF under roof (12,833 under AC) including 8 bedroom suites (2 primaries) and 13 baths (3 powder rooms). Endless amenities including a separate casita with fireplace, an additional chef's kitchen, gym, poolside movie projection, stylish cinema, two home office setups, bunk room with 3 beds and a living room, kiddie pool area, 5 oversized masonry open fireplaces, firepit area, football throwing backyard, drive-up guest suites, showroom garage, 5-car covered carport, art gallery, hotel-size bar, pool table area, shaded BBQ, outdoor shower, 20 televisions and an epic sound system. Located on Ross Ave; the best street inside the ultra-exclusive Madison Club.$32,500,000
Pasadena 2 Oak Knoll Terrace
AUCTION: BID 19 JUNE9 JULY. Listed for $32M. No Reserve. Starting Bids Expected Between $10M$18M. The Knoll House, designed by Myron Hunt and Gordon Kaufmann AIA in 1916, is Pasadena's largest single-family residence. Located in the prestigious Langham Huntington Hotel area, this 100-plus-year-old, 32,000-square-foot estate has been meticulously restored, blending modern luxury with old-world charm. This leafy gated estate delights with original flourishes, including hand-carved moldings, book-matched wood paneling, nine wood-burning fireplaces, and original floors. The grand entry welcomes you with Italian marble floors, soaring ceilings, and Quantum wood windows. An expansive main house offers a spacious flow for everyday living, with a grand living room, a wood-paneled library, formal dining room with Zuber's Passage Italian scenic wallpaper, a chef's kitchen, breakfast room, butler's pantry, restored English Pub, and a family room. In contrast, a separate gallery provides the square footage for lavish hosting, museum-quality art exhibitions, movie premieres, wine tasting, and game tournaments. Enjoy vino from the 2,500-bottle wine cellar, a refreshing tropical beverage from the custom Tiki Bar, or explore six secret doors, some leading to commercial-grade elevators to take you to other areas in the property. The alfresco California lifestyle awaits in the outdoor pavilion, swimming pool, or verdant grounds.$32,000,000
Pasadena 2 Oak Knoll Terrace
AUCTION: BID JUNE 19-JULY 9. Listed at $32M. No Reserve. Starting bids expected between $10M-$18M. The KNOLL HOUSE, designed by master architects Myron Hunt & Gordon Kaufmann, is the largest single-family residence in Pasadena, situated on a private cul-de-sac by the prestigious Langham Huntington Hotel. This 32,000sf trophy estate has been proudly restored over a seven-year period to maintain its architectural integrity, seamlessly blending modern luxury & old-world charm. Custom black & white Italian marble flooring is splashed throughout the grand entry, accented by soaring ceilings & wood windows. The main level features a grand LR with wood floors, a paneled library, formal DR with Zuber wallpaper, a gourmet kitchen with two oversized islands, breakfast room, butler's pantry, a light-filled FR & a fully-restored English Pub. The upper level boasts a luscious primary suite, five additional BR suites & a gift-wrapping room. Secret doors connect this fabulous home to a Ladd & Kelsey-designed gallery, ideal for the discerning art collector or entertainer, with its dramatic two-story atrium, stunning spiral staircase, hand-carved Tiki Bar, 46-person movie theater, game room, card & billiards rooms, a full guest apt & a gym. A reclaimed-brick circular driveway leads to this lush, gated 2.5-acre property with an inviting pool & spa, terraces, covered pavilion, Wolf bbq, pizza oven, firepit & Zen garden. This iconic & exceptional oasis is truly the epitome of California living!$32,000,000
Los Angeles 4320 Cedarhurst Circle
Introducing "The Cedars" a monument to Old Hollywood glamour and artistic splendor, meticulously restored to its original magnificence by the renowned fashion designer Sue Wong. This palatial estate, conceived in the roaring 1920s by visionary French director Maurice Tourneur, reflects an era of opulent detail and grandeur, inspired by the Duke of Alba's villa in Spain. This three-house compound encompasses 10 bedrooms and 12 bathrooms in nearly 13,000 ft. of living space on close to 3/4 of an acre on two lots. Nestled on the historic hills of Los Feliz, The Cedars stands as a testament to Hollywood's golden age, boasting a commanding view of Los Angeles, from the city to the ocean. The estate is named after the once-abundant cedar trees that adorned the landscape, adding to its storied and mystical ambiance.As you step through the historical threshold, you are transported back in time to a period when Hollywood was as much about the art of storytelling as it was about the celebrities it celebrated. The home's dazzling array of kaleidoscopic opulence and intricate period details serves as an artistic sensory overload and each room tells a story, each corner holds a whisper of the past.The Cedars has been a sanctuary for Hollywood royalty and musical legends, hosting an array of illustrious names including Norma Talmadge, Howard Hughes, Marilyn Monroe, Jimi Hendrix, and Johnny Depp, to name a few. The walls of this iconic estate are steeped in the creative energies of these legends, from the iconic "Purple Haze" composed by Hendrix within its walls, to the gatherings of stars like Bob Dylan and The Rolling Stones.Sue Wong, the current custodian of The Cedars, undertook a painstaking three-year restoration, ensuring that no detail was overlooked. Collaborating with a team of European artisans and craftspeople, Wong led the revival of the estate's ornate gilded bas-relief ceilings, frescoed archways, and period ironwork. Her commitment extended to a global search for antiques that resonate with the estate's majestic architecture, bringing together elements from Baroque, Empire, French Art Deco, Moroccan, and Andalusian styles.Today, The Cedars is not just a home, but a living, breathing piece of art and each of the 26 rooms is meticulously designed to reflect the elegance and grand style of its origins. It stands as a stunning homage to the glamour and creative spirit of early twentieth-century Hollywood, offering an unparalleled opportunity to own a piece of history and artistry.This estate is a rare jewel in Los Angeles, perfect for those who appreciate the beauty of history, the allure of Hollywood, and the art of exquisite restoration. Experience the magic and legacy of The Cedars, where every room tells a story, and every view beckons a tale of yesteryear. This property is sold with the adjacent property at 4310 Cedarhurst Circle, APN #5591-007-016$32,000,000
Vista 1470 Santa Fe Ave
Welcome to our premier commercial residential income property, featuring 45 newly built units completed in 2022. These spacious townhomes offer contemporary living with a bright and airy great room style on the first floor, showcasing modern kitchens, luxurious hard surface flooring, and expansive living areas. Upstairs, residents will find two bedrooms, including a primary suite boasting a large dual walk-in closet and private bathroom. Each townhome comes equipped with a two-car garage and essential appliances such as a refrigerator, stove, dishwasher, microwave, washer/dryer, and central air conditioning. ****Additionally, this property presents a unique opportunity with an adjacent lot (.7 Acre) included in the transaction, offering potential for expansion with up to 8 additional units and/or parking availability necessary to convert existing 2 bedroom units into 3 bedroom units.$32,000,000
La Quinta 81307 Amundsen Avenue
This magnificent custom estate is a true architectural marvel, situated across two acres behind the gates of the prestigious Madison Club. The sprawling main home features an open floor plan ideal for entertaining. The primary retreat with soaring ceilings, majestic fireplace and spa like bath is the ultimate in relaxation and opulence, including a massage room and Zen garden. This grand estate also features a lavish 3-bedroom guest home making it the perfect family compound. Step outside to the ultimate entertainment area rivaled by none, featuring access to your own private tee box on the practice facility, impressive pool, mature foliage, an outdoor living room and kitchen, and meandering streams and waterfalls throughout plus site plans for a private pickleball court.$32,000,000
Atherton 94 Melanie Lane
Just under 13,000 square feet all in, no expenses were spared in architectural design and finish for this bespoke custom-built home, available to purchase now prior to completion this Summer. Modern architecture adorned by towering heritage greenery - flanked by soft capacious lawns - frame the unobstructed city light views over the San Francisco Bay, a nearly unheard-of offering in the prestigious community of Atherton. A layered mix of warm, rich woods, hand selected imported Italian stone, and luxurious neutrals complement the bright, airy flow of this beautiful open concept residence - it is beyond compare. Elevated living in energy efficient clean and healthy systems from a hospital grade clean air HVAC system, to organic finishes, and Shou Sugi Ban cladding. 7 bedrooms, 8 full baths, 4 powder baths, 2 wine cellars, guest house, Cabana, infinity edge pool, outdoor kitchen, Dolby Atmos movie theater, tasting room, butlers kitchen, health fitness center with sauna & steam rooms, Blomberg floor to ceiling sliding doors, Molteni closets. Poliform kitchen, Miele appliances, Fantini plumbing fixtures, Crestron home automation and surveillance system, designer lighting, Multiple water features. Close to Facebook, Stanford Campus, Apple, Sand Hill Road, 280, SFO and SJC$32,000,000
Big Sur Clear Ridge Road
This 100+ acre nature preserve with white sand beach, redwood forest, and 360 degree views is where Big Sur architect Mickey Muennig chose to design his final residential masterpiece. Set within Deer Ridge by way of a sod roof that also provides insulation, Muennig created this luxurious off grid residence on a site with views all the way to San Luis Obispo and Santa Cruz counties. Radiant heat warms the huge concrete foundation which supports the massive north and south facing glass walls that bring the outside in. Exquisite wood craftmanship defines the 3 bdrms and 3 baths in the main house and the detached guest house which provide the base from which to explore the property's micro-climates, habitats, seasonal streams, miles of trails, and white sand beach that may only be reached from this property, or the sea. Just above the un-named beach, a potential building site sits within a natural amphitheater of land which just may be the most private oceanfront site on the entire coast.$32,000,000
Newport Beach 2342 Mesa Drive
A legacy estate - six decades in the making. Available for the first time and set on an approximately 2.7-acre gated equestrian lot adjacent to Back Bay, 2342 Mesa Drive offers privacy unparalleled by any other offering in the area. A manmade lake teeming with wildlife is the focal point of the sizable grounds. Stocked with bass, bluegill and crawdads, it is large enough to attract migratory fowl and flows around the large pool as well as underneath a portion of the property, extending from its front to the back. The serene setting invites exploration, with pathways that meander over the vastness of the estate. This home is situated at the end of a winding gravel driveway bordered by mature trees, away from the gated entrance. The approximately 5,872 square foot five-bedroom residence, designed by the Mid-Century architect Philmer J. Ellerbroek F.A.I.A., was commissioned by its current owners with a dual purpose of large-scale entertaining and everyday living. This estate's main living area comprises a formal sitting room and an adjacent game room with a dramatic half-vault exposed beam ceiling. A grand and multipurpose space with access to the outside, this section features distinct conversation areas, a pool table, and the home's bar. A sanctuary of its own, the primary suite occupies the entire private wing. The owner's bedroom features views of the pool and grounds on one side, with Back Bay vistas framed by windows on the opposite wall. The secondary bedrooms are located in separate sections of the property, offering privacy. Multiple garage spaces, including converted stables near the front gate, are an ideal match for a car enthusiast.$32,000,000
Los Angeles 9344 Nightingale Drive
An architectural masterpiece in a class of its own, 9344 Nightingale caters to discerning appreciators and connoisseurs of fine design. At its essence, the residence is a livable work of art envisioned by award-winning architect Zoltan Pali and internationally renowned custom builder Dugally Oberfeld. A symphony of architectural brilliance which embodies ingenuity and excellence at its highest form. Perched atop a private promontory in the prestigious Bird Streets, this remarkable 6 bedroom, 8 bathroom estate is enveloped in sweeping vistas of Los Angeles from the snow-capped San Gabriel mountains to the sunny California coastline. No expense was spared in this bespoke property that seamlessly integrates indoor-outdoor living, and boasts a dramatic retractable skylight that's approximately 60 feet long, automated pocket doors, two state-of-the-art Poliform kitchens, relaxing living areas, media room, and temperature-controlled wine cellar. A luxurious spa and wellness sanctuary is complete with a sauna, steam room, gym and float pod. Outside, a resort-style oasis awaits, featuring a sprawling yard area, sleek infinity pool with a baja shelf, heated spa, and luxurious fire pit lounge. Lovers of design cannot help but marvel at this property with a sense of reverence, fully appreciating its uniqueness and architectural prowess.$31,999,000
Newport Coast 14 Channel Vista
Situated on a prized front-row lot, this Pelican Crest showpiece estate was newly refreshed in late 2023 and enjoys unobstructed views of the Pacific Ocean, Catalina Island, Newport Harbor, Pelican Hill Golf Course, spectacular sunsets, and twinkling evening lights. Bespoke transitional interiors of nearly 14,200 square feet provide unsurpassed comfort and hosts seven bedrooms and twelve baths. Authentically detailed architecture, romantic archways, columns, domes, and Palladian windows work in tandem to create first impressions that will last a lifetime. A phenomenal entry with custom glass and iron door sets the scene and introduces airy galleries, a library, formal living room, and lavish guest suite complete with a private sitting room. Awaiting at the heart of the home is a two-story oval foyer which reveals a dramatic staircase, formal dining room for both grand-scale and intimate entertaining, and a spacious great room with six sets of French doors that open onto a fireplace-warmed loggia. Grandeur is elevated to lofty new heights with custom lighting, multiple interior and exterior staircases, impressive fireplaces, and one-of-a-kind flooring. Catering to professional and amateur chef’s alike, the gourmet-inspired kitchen complements timeless style with a butler’s pantry, center island, and a breakfast area. From romantic evenings at home and impromptu gatherings to formal affairs that are destined for the social pages, the generous floorplan offers three service bars and accommodates every occasion with style and sophistication. An elevator serves all four levels, including a basement with an eight-car garage, game room, gym, sauna, and steam shower. Take the stairs or elevator down to the sub-basement where a 34' indoor swimming pool is destined to be a favorite place for all who visit. Captivating ocean vistas embellish the owner's suite, where a large view terrace, sitting area, fireplace, dual walk-in closets, separate vanities, and a glamorous soaking tub fulfill the residence's promise of delivering uncompromising luxury. Lushly landscaped grounds recall the beauty of an exclusive Mediterranean resort, where graceful palms, broad lawns, and sunny patios are joined by a sublime ocean-view swimming pool and spa. Set just moments from championship golf courses, five-star resorts, high-end retail, and upscale dining, 14 Channel Vista represents a truly rare offering.$31,950,000
Los Angeles 4660 Melrose Avenue
Ardmore/Melrose is a stunning multifamily building located at 4660 Melrose Avenue, adjacent to Larchmont Village, Hollywood, Los Feliz, and Silverlake. This brand-new, 2023-built property features 66 beautifully designed units spread across 52,806 SF on a 16,060 SF lot in Melrose Hill, one of the most desirable locations in Los Angeles. With its prime location and exquisite design, Ardmore/Melrose offers investors a unique opportunity to acquire a high-quality asset that blends luxury and functionality. The building's unit mix includes (5) studios, (51) 1+1 units, and (10) 2+2 units, providing a diverse range of options for tenants. The interiors are crafted with meticulous attention to detail, featuring open floor plans, modern kitchens with quartz countertops, premium appliance packages, and in-unit washer/dryers. Additional amenities include central air conditioning, recessed LED lighting, luxury hardwood flooring, and private balconies in select units. Tenants can enjoy a fully equipped gym for fitness and a rooftop deck with stunning city views, perfect for relaxing and entertaining. The property also offers secured access entry and gated parking with 68 spaces, including EV charging stations. As an added benefit, the building is currently in lease-up, and ownership will guarantee rent on vacant units for the first year, providing investors with immediate cash flow stability.The location of Ardmore/Melrose is unmatched, situated in the heart of Melrose Hill and within easy reach of Larchmont Village, Hollywood, Los Feliz, and Silver Lake. Tenants have access to a wide range of amenities, including renowned restaurants, shops, nightlife, cultural and entertainment venues, and much more. The property is also ideally located near major employment centers like Hollywood, Wilshire Center, Downtown Los Angeles, Beverly Hills, and West Hollywood, with convenient access to transportation routes and the 101 Freeway. Ardmore/Melrose is an outstanding opportunity for investors seeking a newly constructed, luxury multifamily property in a vibrant Los Angeles neighborhood. With its exceptional design, premium amenities, and strong unit mix, this building is poised to offer investors consistent cash flow, excellent visibility, and strong market fundamentals. Don't miss your chance to invest in a property with both immediate and long-term potential for success.$31,500,000
Newport Coast 18 Swimmers Point
Perched above the highly coveted community of Crystal Cove, the exclusive custom home lots of Crystal Cove is the epitome of luxury and exclusivity. Behind a second set of gates, all custom home lots have long been sold to private buyers. This rare opportunity features one of the best lots on a single loaded street with completely unobstructed ocean and white water views of Abalone Point. At 20,438 SF, 18 Swimmers Point is one of two lots in this cul-de-sac and enjoys a direct connection trail head to the Crystal Cove, Newport Beach, Laguna, and Irvine regional trails. Designed by award winning Robert Hidey Associates and built by the highly coveted Weeks Falcone Construction, Inc., this 11,451 S.F. home is sure to meet and exceed your expectations and dreams. Design review is approved as of September 2019 and construction completion is currently scheduled for the third quarter of 2024. Make this dream home yours. See listing for showing instructions$31,500,000
Gardena 223 Rosecrans Avenue
Location. Location. Property is located 223 W Rosecrans Ave, Gardena ,CA 90248. It is located in the city of Gardena, the best logistics center adjacent to the Long Beach Port and also adjacent to LA Airport. Gardena is Los Angeles’ industrial hub surrounding the 110 Freeway located 12 miles south of Downtown Los Angeles. The city of Gardena warehouse sales and lease market is a highly sought-after industrial real estate market with 2022 proving to be an extremely high demand market year. Currently, the best of the market demand for warehouse rental and sales is between 80,000 sf to 100,000 sf. According to various business press statistics, the South Bay area always has a vacancy rate of lease 1%. The reason is that there is no land that can be developed, and labor costs are too high to build. On the other hand , with the increase in the distribution industry across the country, many people have been looking for warehouses, but due to a lack of supply, price increases and vacancy rates are expected to remain at the lowest level. Current our's leased contract rents are equal to $1.00/sf Industrial Gross which equates to 39% below market rents current rental market a conservative estimate of $1.65/sf Gross market rent rate. Therefore, since the current market rate price is much higher than the lease price, we can be sure of the lease price increase factor. In the second year of investment(2024) ,the cap rate increase is 3.4%, and from the third year(2025), the cap increase is 5.3%. The Subject Property approximately 78,088 sf of warehouse/distribution situated on 3.251 acres of land. . There is a 10% office-to-warehouse ratio located in the front portion of the building with a kitchen and reception area. The 2nd floor warehouse mezzanine is 7,000 sf, but not included rental spaces in total rental sf. The building is built of brick and concrete and ceilings and interior facilities are in excellent condition. For vehicle traffic, there are two entrances that can pass through 360 degrees based on the building. Although the current real estate market situation is at its worst due to rising inflation and rising interest rates, it is expected that it will be a wise investment method to purchase an industrial logistics warehouse as the best investment. We will provide the best offers to the best investors. Very good 1031 Exchange building.$30,610,000
Burlingame 1404 Floribunda Avenue
1239 Oak Grove Ave & 1404 Floribunda Ave are comprised of 76-units located on adjacent lots situated two blocks from Downtown Burlingame, CA. Situated on two parcels of land totaling nearly 1 acre, the subject properties were originally constructed in 1958 and have a combined gross building area of approximately 55,082 square feet, offering tenants beautifully designed one-bedroom and studio floor plans. Tenants and residents also enjoy access to attractive community amenities including laundry facilities, picnic area and private parking. 1239 Oak Grove Ave & 1404 Floribunda Ave offer tenants and residents close proximity to both Downtown Burlingame (2 blocks) and the Broadway Business District (1.2 miles). Both districts feature a growing variety of locally owned businesses, shops, and boutiques, along with many restaurants and cafes.$30,400,000
Los Angeles 1504 Kenter Avenue
Perched atop a secluded knoll in the heart of Brentwood, renowned architect Richard Landry reimagines Museum Modern with this custom contemporary estate, seamlessly blurring the line between nature's allure and architectural grandeur. This opulent estate commands mesmerizing panoramic views, stretching from the LA basin to the Pacific Ocean. Set on nearly an acre, this California sanctuary is tucked beyond a vast, meandering gated driveway surrounded by idyllic, untouched land protected by the Getty, ensuring an awe-inspiring backdrop, enduring value, and ultimate privacy and security. Wind through a lush, meticulously landscaped garden to be greeted by the grand facade and reflect in the warmth of the exterior stone, hand-picked from the best quarries in Pietrasanta and Carrara. Enter to find artfully framed floor to ceiling glass walls encompassing a custom made, exhibition-ready spiral staircase. The foyer flows effortlessly into the great room, illuminated by an abundance of natural light offering 360 degree captivating city, ocean and canyon views. Adjacent find your gallery-worthy kitchen boasting a marble waterfall island sourced with the highest quality Breccia and equipped with the finest integrated appliances. Envisioned for an unparalleled living experience, expansive Otiima doors reveal your backyard oasis. A gourmet, outdoor kitchen inspires alfresco dining while the infinite vistas and marvelous infinity pool + spa evoke maximum relaxation. Ascend to the second floor to unveil the piece de resistance - the decadent primary suite. Dual converging glass walls collapse and extend the room to the covered terrace culminating a true sanctuary for exceptional living. The primary wing highlights expansive breathtaking views, exquisite wooden accents, a coffee and juice bar, fireplace and two glamorously lit closets. The adjoining spa-inspired bath features dual vanity sinks, a freestanding tub and double marble showers adorned by skylight. Two additional en-suite bedrooms, a stately home office and picturesque playroom round out the top floor. No detail has been spared offering resort-like amenities including all of the bells and whistles, manifesting an entertainer's paradise. An elevator and an additional guest suite provide utmost convenience tailored for discerning admirers. A stone's throw away from Kenter's beloved hiking trails and SoCal's treasured beaches, don't miss this rare opportunity to enjoy endless city offerings while relishing in the luxury you deserve.$30,000,000
Los Angeles 10697 Somma Way
Luxury Live Auction! Bidding to start from $30,000,000! Rising above the Hotel Bel Air in the heart of the most exclusive neighborhood in the world, The Estate on Somma is a modern Spanish Revival masterpiece that redefines luxury living. Undoubtedly one of the most spectacular private residences in the world, this masterfully constructed work of art spans 40,000 square feet and features 8 bedrooms, 21 bathrooms, and an endless array of awe-inspiring amenities. Impressive and unforgettable, this extraordinary estate encompasses a private oasis that fulfills every desire for luxury. Neighbors include some of world's most famous and accomplished icons, however, The Estate is undoubtedly the Star of the neighborhood. Proving the developer's commitment to excellence, 15,000 square feet was acquired from the neighbor to redesign the approach completed end of 2023. In fact, every detail of this majestic mansion was carefully considered to deliver a life of luxury beyond compare. Upon entering, the grand scale and panoramic views will take your breath away. A sweeping staircase winds down like a sculpture and evokes a feeling of power and prominence. Floor to ceiling glass pocket doors frame panoramic views and flood the open floor plan with light and warmth. Luxurious details are mesmerizing and revealed at every turn. A chef's dream kitchen stuns with arched windows, high-end appliances, St. Laurent marble, and a massive island. Large scale living rooms have soaring ceilings and dramatic floor to ceiling windows that reveal bird's-eye views of the Bel Air landscape. Friends and family will cherish an invite and can be comfortably hosted in 8 large and luxurious bedrooms. Defining entertainer's dream, The Estate features amenities that rival the finest resorts in the world including a 36-person theater, multiple kitchens, eight bars, a professional basketball court, 1200+ bottle wine cellar with a wine tasting room inside & above and recording studio. A monumental auto gallery is incredible, and custom designed to showcase an entire car collection. The luxurious wellness center astonishes with a 75' indoor pool, sauna, steam room, hair salon and fitness studio. Outdoors, park-like grounds feature multi-level terraces, a jaw-dropping infinity edge pool/spa, weather-proof Samsung sign wall, and a kitchen for entertaining. No expense was spared to deliver this legacy property to the most discerning buyer. The floors have been newly sanded and stained, and the addition of a beautiful portico by the pool elevates the outdoor living experience. Technologically advanced smart home system w/ dual ISP's and a state-of-the-art security system that provides safety and convenience. With ample accommodations for staff including maid's quarters, and a security room, this extraordinary estate is nothing short of legendary. LLA completed in 2023 lot is over 73,000 sf.$30,000,000
Carmel Scenic 2 Se Of 9th Avenue
Located on Carmel's prized Scenic Drive, offering rare amenities such as a hidden swimming pool and Petanque court, this extraordinary opportunity provides the ultimate Carmel living experience just steps from the beach. Stepping onto the meticulously manicured grounds, you are transported to a private sanctuary with charming details and wonders around every corner. The enchanting stone-clad Mediterranean mini-estate includes over 4,800 SqFt of living space, a 1-car garage, three bedrooms, 3.5 bathrooms, a pool studio, wine room, elevator, 4 fireplaces, an outdoor firepit, and spectacular views of Carmel Bay, Pebble Beach, and the crashing waves on Carmel Beach. This is truly one of the most exceptional properties in the world, and the epitome of luxury living in our beautiful village by the sea.$30,000,000
Manhattan Beach 1000 The Strand
Unique, Special, Exceptional, Irreplaceable, One of a Kind! Do not miss your opportunity to own one of the most coveted properties in Manhattan Beach. Rarely do you find a home with so much character and original charm. Recently remodeled, this elegant, and iconic, estate is perfectly perched on a 4979sq ft (1 1/2 lots) South Facing Corner lot. One of the main advantages of a South Facing corner lot is the amount of sunlight you’ll enjoy. As the sun rises in the east, and sets in the west, the south side of any house will see the most hours of sunlight during the day. This exquisite property has four units and a total of 5,967sq ft of living space. It lives like a 3559sq ft 5 bedroom/ 4.5 bath Ocean Front "Main House" (included in this sq ft and bd/bth count is an attached 1024sq ft one bedroom in-law suite with full kitchen and separate entrance) and two 1204 sq ft two bedroom rear "townhouse style" guest homes. Because this home is elevated, it is very private and boasts some of the best ocean views in the Southbay. If all that were not enough, you have a large grassy yard and one of the largest entertaining decks you will ever see! Better hurry, this gorgeous masterpiece will not last.$30,000,000
Manhattan Beach 1000 The Strand
Unique, Special, Exceptional, Irreplaceable, One of a Kind! Do not miss your opportunity to own one of the most coveted properties in Manhattan Beach. Rarely do you find a home with so much character and original charm. Recently remodeled, this elegant, and iconic, estate is perfectly perched on a 4979sq ft (1 1/2 lots) South Facing Corner lot. One of the main advantages of a South Facing corner lot is the amount of sunlight you’ll enjoy. As the sun rises in the east, and sets in the west, the south side of any house will see the most hours of sunlight during the day. This exquisite property has four units and a total of 5,967sq ft of living space. It lives like a 3559sq ft 5 bedroom/ 4.5 bath Ocean Front "Main House" (included in this sq ft and bd/bth count is an attached 1024sq ft one bedroom in-law suite with full kitchen and separate entrance) and two 1204 sq ft two bedroom rear "townhouse style" guest homes. Because this home is elevated, it is very private and boasts some of the best ocean views in the Southbay. If all that were not enough, you have a large grassy yard and one of the largest entertaining decks you will ever see! Better hurry, this gorgeous masterpiece will not last.$30,000,000
Fontana Sierra Avenue
Great opportunity to own and develop 11 contiguous lots totaling 531.36 acres located at the San Bernardino and Riverside County line in the city of Fontana and Jurupa Valley. Currently zoned with the city of Fontana at 2 dwellings per acre, there is a possibility of higher density per the city. The hilly topography offers incredible views of the area.$30,000,000
Los Angeles 2864 Cahuenga Blvd
Three spectacular lots together, total of 18.5 acres of land with Full Frontal Hollywood Lake View, Hollywood Sign View, Downtown LA, City Lights and Canyons Views, all together in one property make this vacant lot a jewel for developers. Excellent Location, next to Universal Studios, Hollywood's restaurants, mayor studios, NYK Film Institute, Main Chinese and Pantages Theater, New Netflix and Google Buildings Easy access to FWY 101, 134 FWY, FWY 5, 118 FWY, 170 FWY to move around Los Angeles. This lot offers a flat area with endless possibilities. APN LOT#1: 5577-016-001, APN LOT#2: 5577-016002, APN LOT#3: 5577-016-006.$30,000,000
Malibu 23826 Malibu Road
An exceptional beachfront compound with the ambiance of a resort, this impressive Cape Cod contemporary has sweeping views of ocean, coastline, islands, sunsets, and the sparkling Queen's Necklace. Detached guest house, media suite, and spacious rooms with high, beamed ceilings, skylights, huge picture windows, finely crafted built-ins, and expansive art gallery walls. Many exquisite settings for splendid hospitality include a private courtyard and enormous oceanfront entertainer's deck. Great room with beautifully crafted living area, dining area, and gorgeous custom kitchen. Main floor also has an under-stair wet bar and bedroom/office suite that opens to the courtyard. Three bedrooms upstairs include a stunning ocean-view primary with balcony and office. Large media suite is a grand entertaining space with a powder room. One-bedroom ocean-view guest house has a full kitchen and living/dining area. Remarkable privacy plus light-filled openness create a residence of rare comfort and sophistication.$29,995,000
Beverly Hills 1118 Calle Vista Drive
Museum Modern on an exceptional Beverly Hills Promontory. Panoramic views from Ocean to Downtown. No roof tops or obstructions. Exceptional scale with soaring ceilings. Walls of glass frame the jetliner views. Over 7,500sqft. Primary suite is on par with world-class hotel with double baths and vast closets. 3 additional bedrooms. Major infinity edge pool wraps a vast terrace for entertaining. One of a kind, in a most prime location. Shown to prequalified buyers.$29,995,000
Montecito 888 Lilac Drive
Vast ocean views, flat grounds, luxe amenities, & incredible design coalesce at this iconic Montecito property. Flexible spaces both inside and out make this an intimate home for 2 yet can easily accommodate crowds of over 200. Public spaces blend seamlessly and open to the view and lush grounds beyond. A main level primary suite offers a restful way to begin and end each day while 5 addt'l bd suite are perfect for loved ones. Gym, theater, bar, game room, pool, guest house & 5-car garage allow you to savor all of life's moments. Living off the grid has never been more chic. Solar, a generator, greywater irrigation system, private well, organic vegetable bed & citrus orchards, chicken coops, and secret gardens define sustainable sensibility and offer an unparalleled piece of paradise.$29,995,000
Beverly Hills 380 Trousdale Place
Privately nestled on Trousdale Estate's finest street, this exquisite Contemporary Mediterranean home offers stunning city views, upscale finishes, and meticulous design. Situated on a spacious 43,000 SF lot, it greets guests with impeccable landscaping and a grand entrance gate leading to a vast motor court. The open floor plan showcases high ceilings and expansive glass walls framing the breathtaking vistas. The gourmet kitchen seamlessly connects to the family room and breakfast area, overlooking the inviting pool and spa. The master suite boasts dual baths and generous walk-in closets, while seven additional guest suites, a grand room with wet bar, and a formal dining room complete the estate. Outdoor amenities include al fresco dining spaces, a well-equipped outdoor kitchen, and a resort-style pool and spa with panoramic LA skyline views. With its blend of sophistication and warmth, this home promises to enchant every visitor.$29,995,000
Newport Coast 29 High Water
Indulge in the epitome of coastal opulence within this bespoke Newport Coast estate, nestled in the prestigious enclave of guard-gated Crystal Cove. Situated on one of the most sought-after streets within the community, this spectacular property embodies quintessential coastal living, boasting unparalleled luxury and breathtaking views. Perched behind the second set of gates at Crystal Cove, this sanctuary-like home offers unrivaled privacy and panoramic views of the ocean as far as the eye can see. This meticulously crafted residence encompasses an expansive living space, featuring 7 bedrooms, including 2 primary suites, and 9 bathrooms. The attention to detail is evident throughout, from hand-carved limestone fireplaces and mantels to the exquisite Venetian plaster that graces the interior. The home also includes a wine cellar, home theater, office, custom closets, a glam room, and four fireplaces strategically placed to create an ambiance of warmth and sophistication. Step outside to the ocean-facing backyard and be immersed in the endless beauty of the Pacific Ocean, with Catalina Island resting on the horizon. The outdoor amenities are as impressive as the interior, with a custom-tiled saline pool, BBQ pavilion, and outdoor bar surrounded by well-appointed hardscapes and landscapes. A sizable sunken fire pit with benches on all sides provides a perfect spot to gather and enjoy the coastal evenings and sunsets. Residents of Crystal Cove have access to exclusive amenities, including 24/7 guard-gated and patrolled security, tennis courts, pool and cabanas, a fitness center, numerous parks, pristine hiking trails, and proximity to the upscale Crystal Cove Promenade and the pristine Crystal Cove State Beach. Immerse yourself in a lifestyle of luxury at this exceptional Newport Coast residence.$29,995,000
Based on information from California Regional Multiple Listing Service, Inc. as of June 15th, 2024 at 2:51pm PDT. This information is for your personal, non-commercial use and may not be used for any purpose other than to identify prospective properties you may be interested in purchasing. Display of MLS data is usually deemed reliable but is NOT guaranteed accurate by the MLS. Buyers are responsible for verifying the accuracy of all information and should investigate the data themselves or retain appropriate professionals. Information from sources other than the Listing Agent may have been included in the MLS data. Unless otherwise specified in writing, Broker/Agent has not and will not verify any information obtained from other sources. The Broker/Agent providing the information contained herein may or may not have been the Listing and/or Selling Agent.

