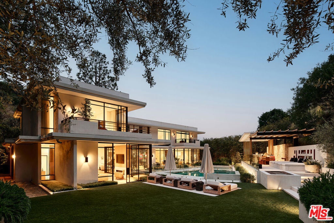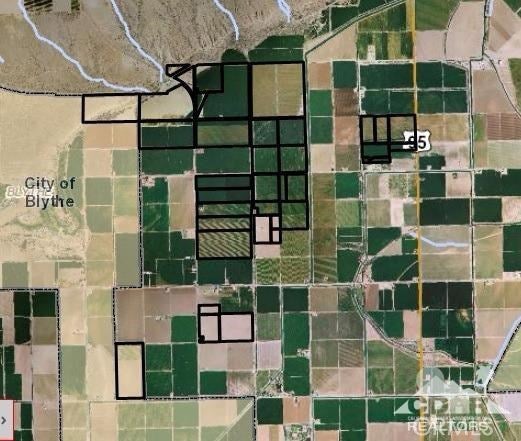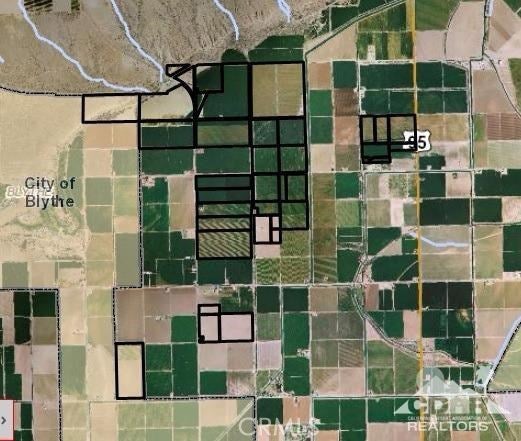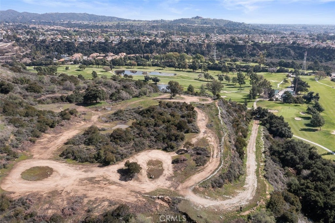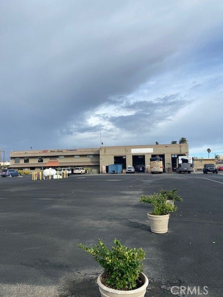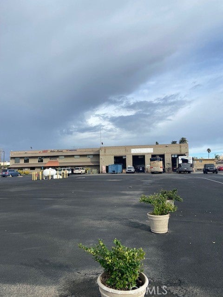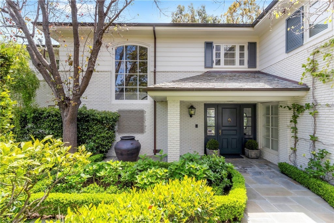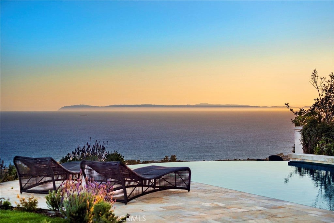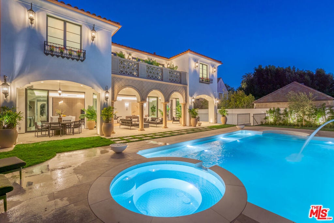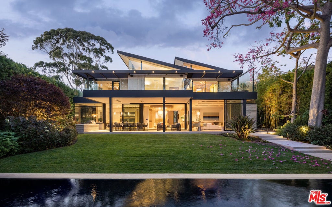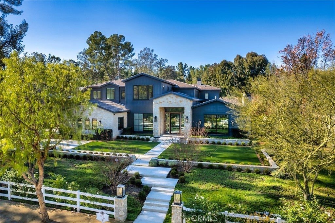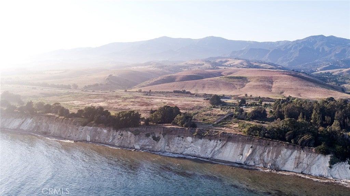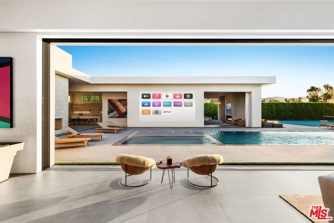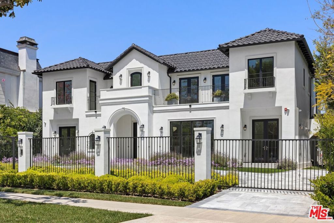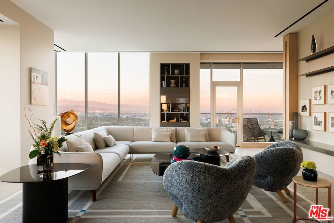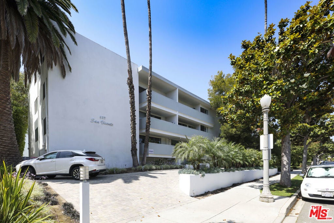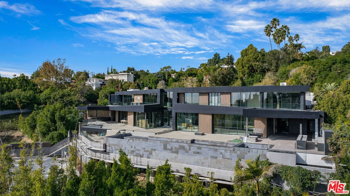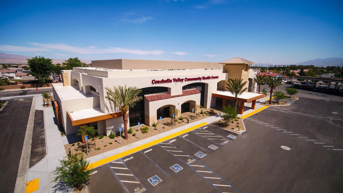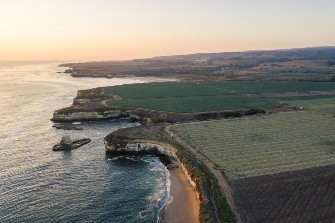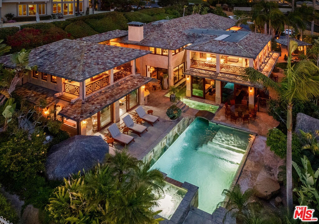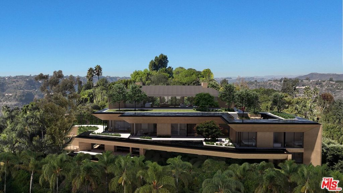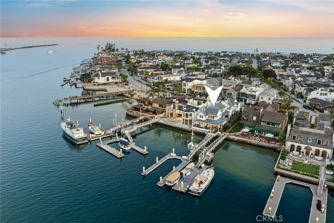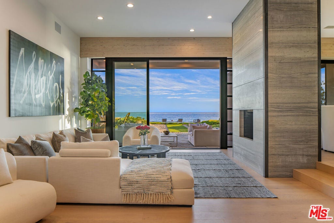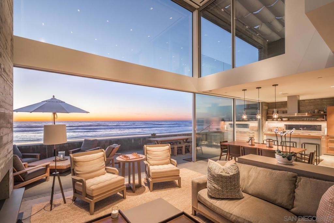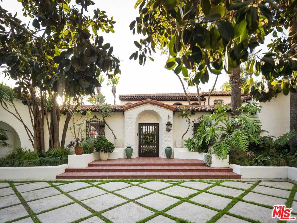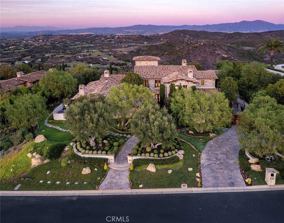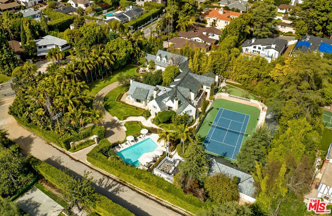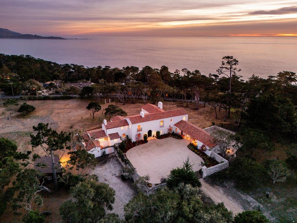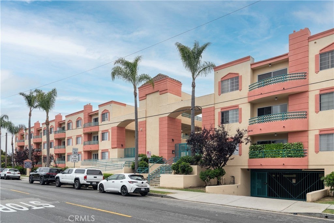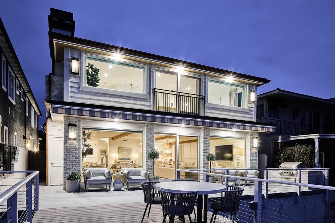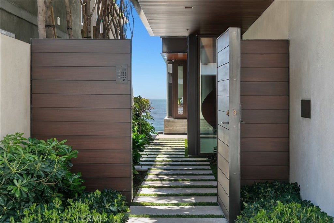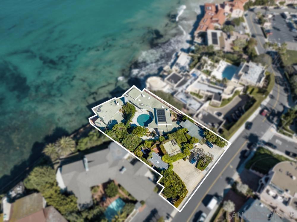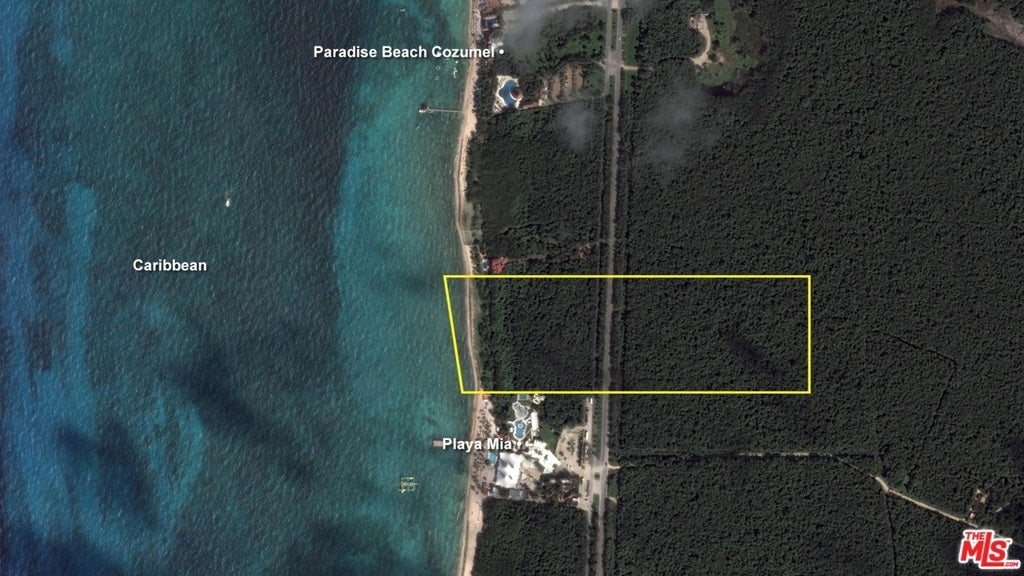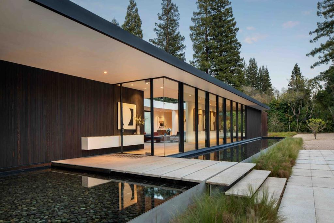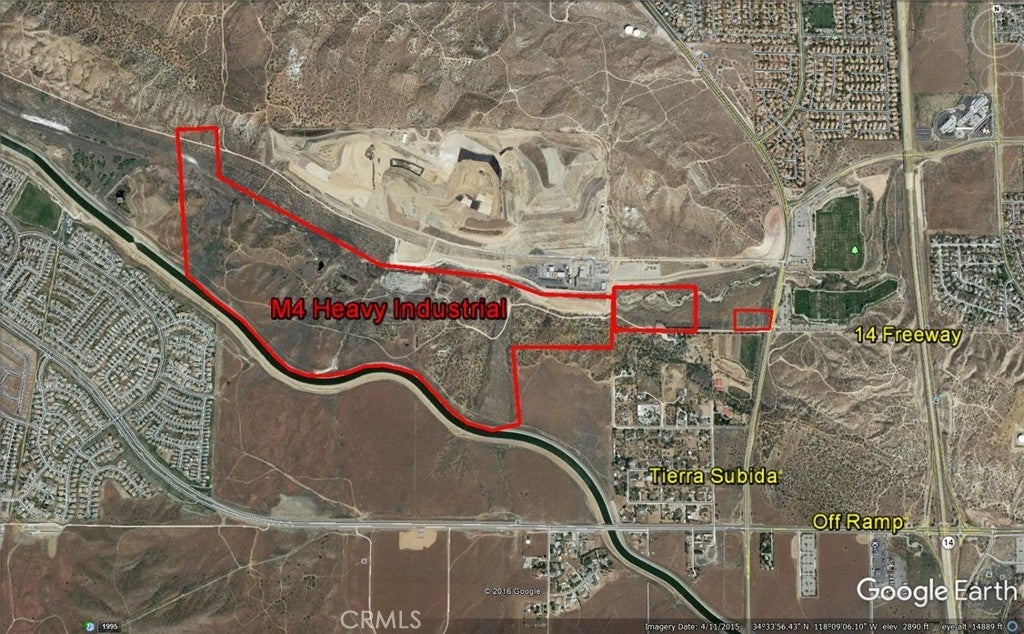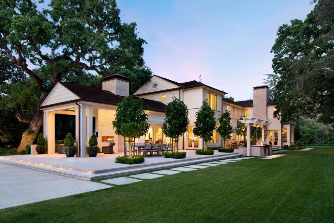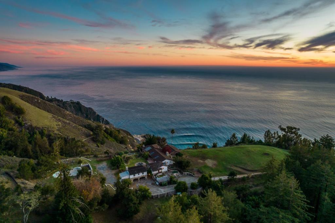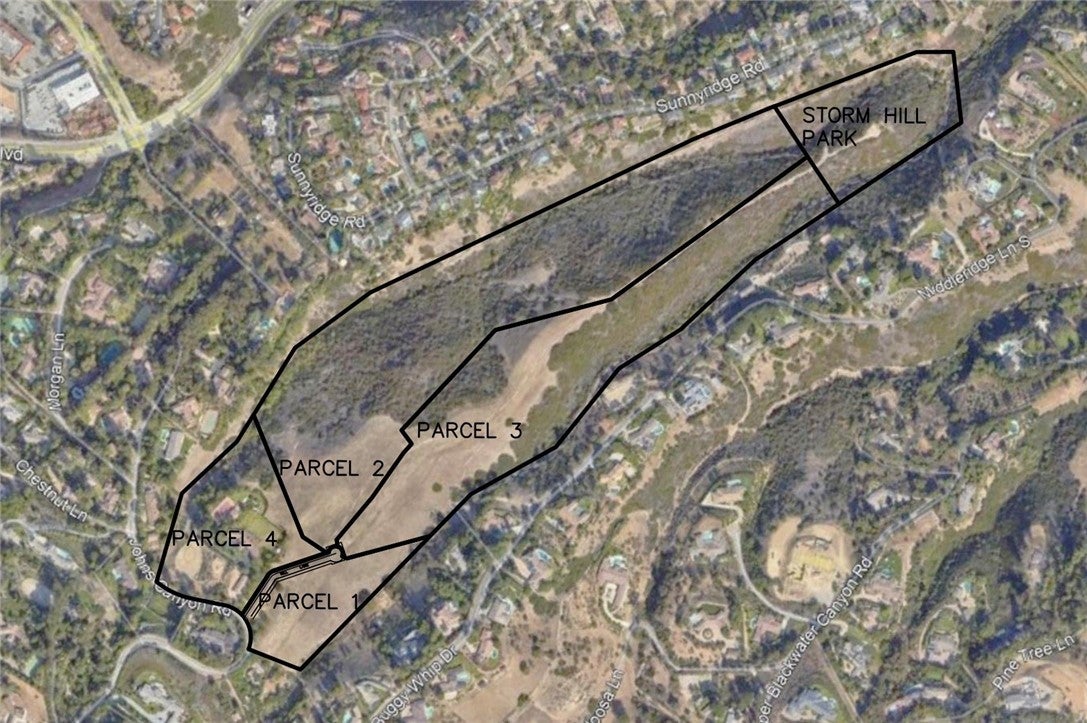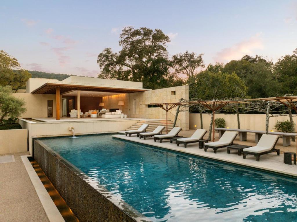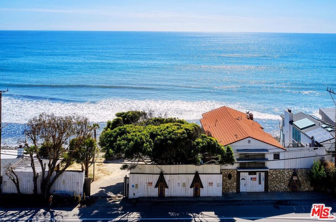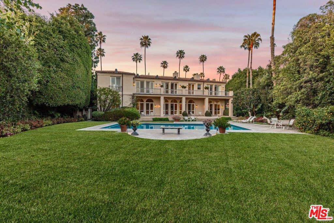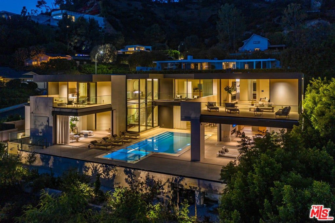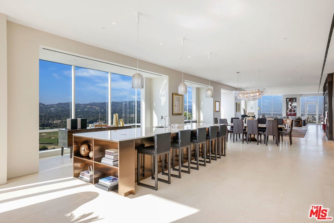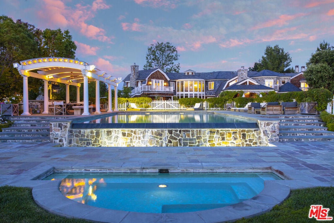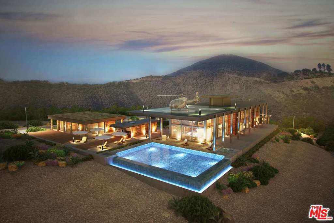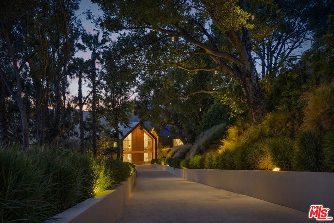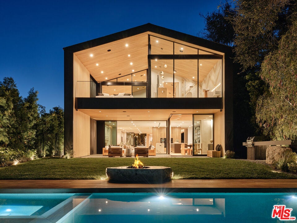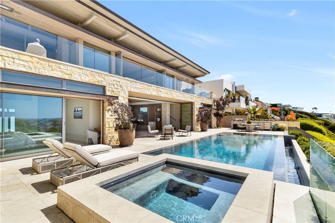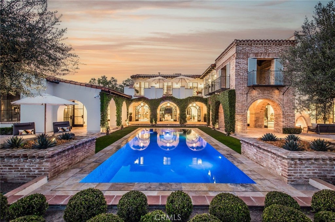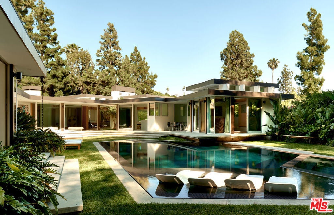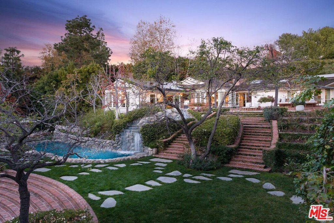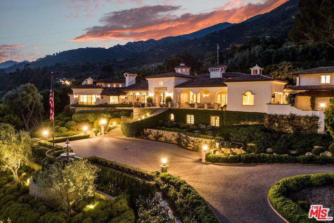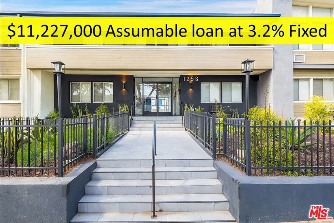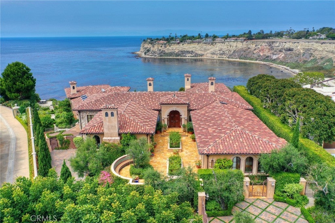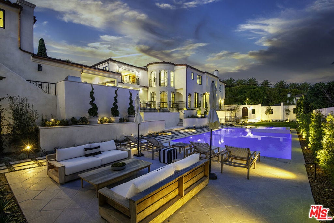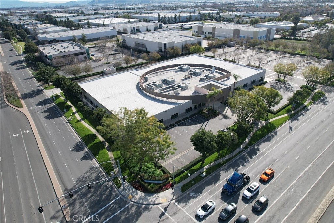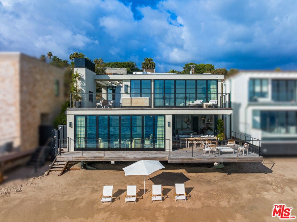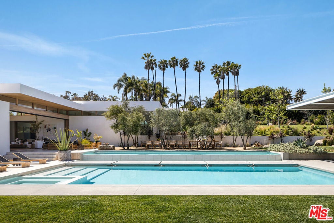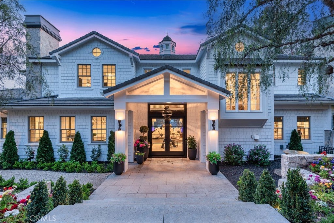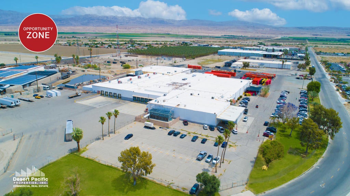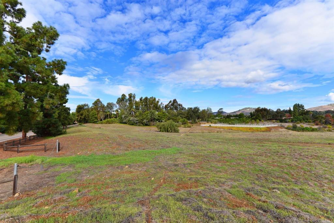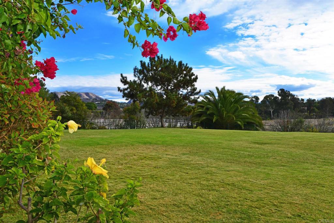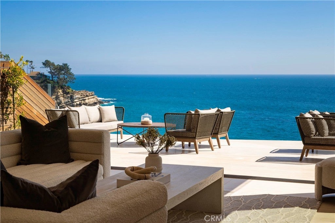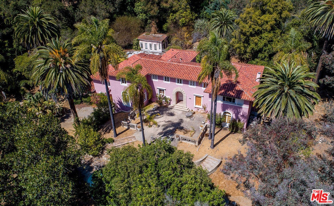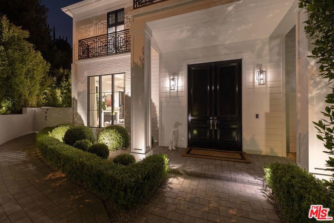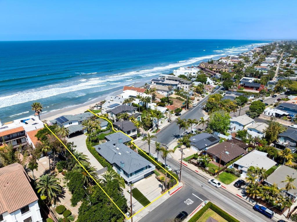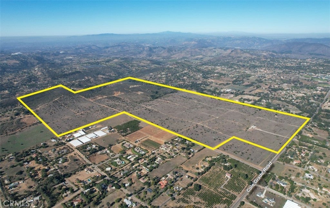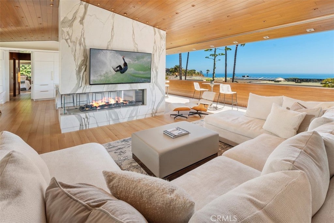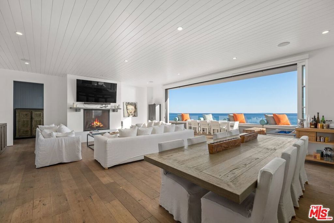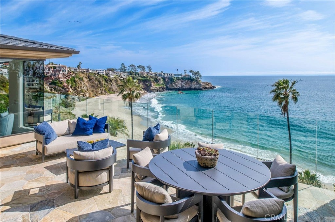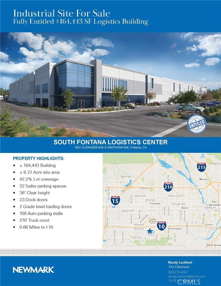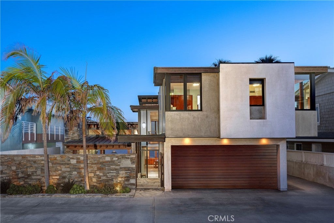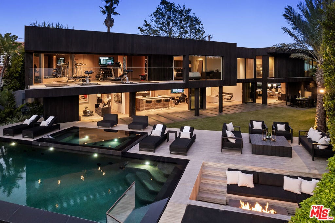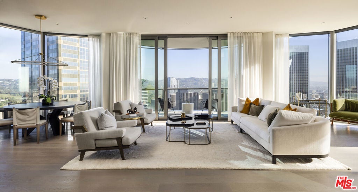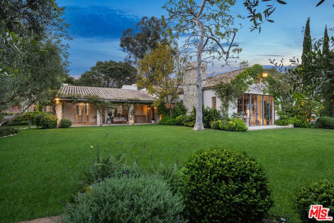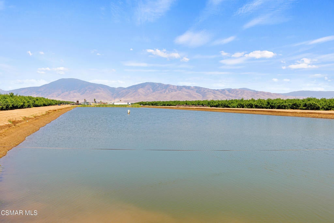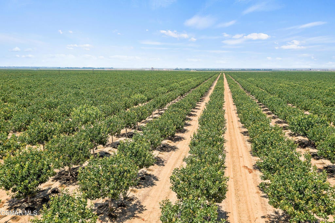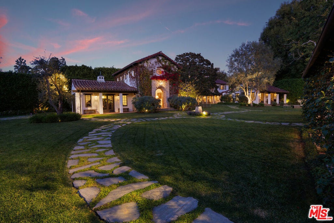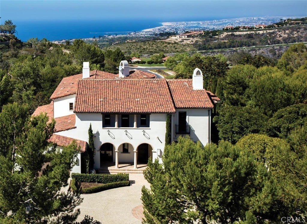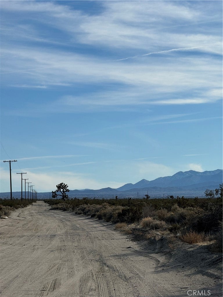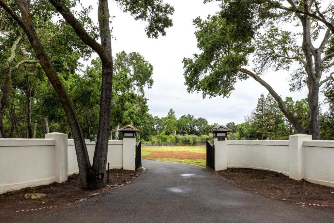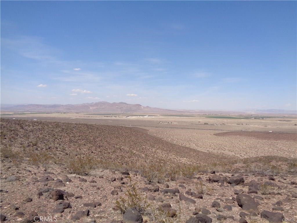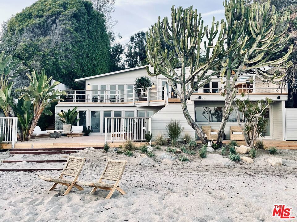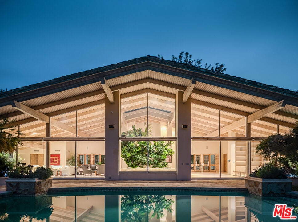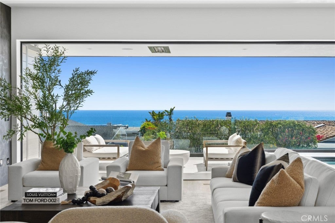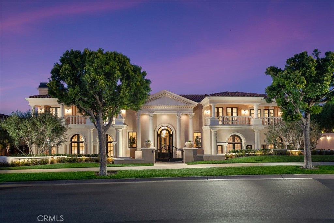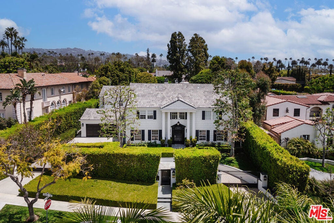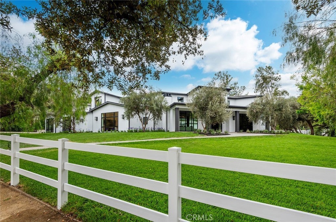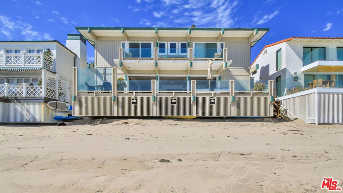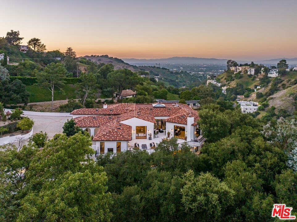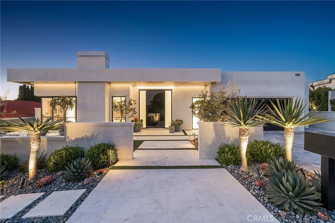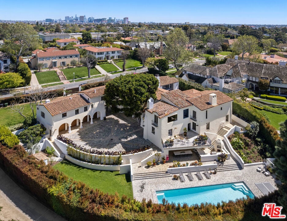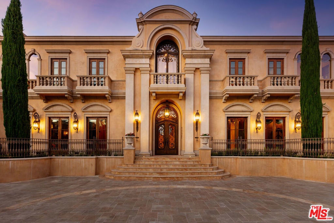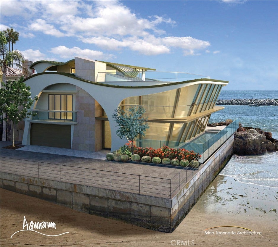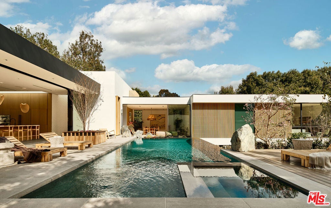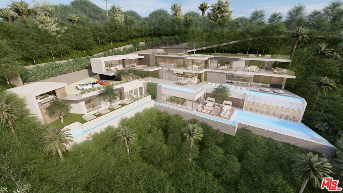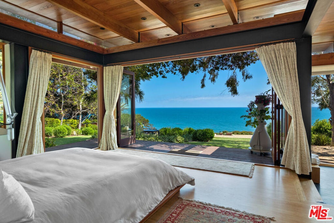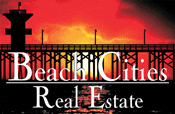Search Results
Please narrow your search to less than 500 results to Save this Search
Searching All Property Types in All Cities
Beverly Hills 9509 Heather Road
This extraordinary sanctuary, an original modernist masterpiece by renowned architect Charles G. Kanner, has been meticulously updated and expanded for an unparalleled living experience. Set on 2.2 acres behind a private, gated entry and long driveway, this sprawling residence on Heather Road's prestigious eastern cul-de-sac, is enhanced with refined amenities and the latest technologies. Upon entry through captivating architectural canopies, a two-story atrium leads seamlessly into the main living spaces and expansive backyard oasis. Outside, an elevated pergola hosts a full outdoor kitchen, dining, and lounge areas, overlooking a perfectly placed pool and spa, while lush landscaping and treetop city views create a picturesque backdrop. Inside, walls of glass invite abundant natural light, illuminating impeccable interiors that seamlessly fuse indoor and outdoor living. Highlights include a central living room with a custom built-in wet bar, a library/theater room with floor-to-ceiling bookcases, an oversized family room and office with private patio. Perhaps one of the most stunning highlights is the indoor-outdoor courtyard, showcasing a mature Olive tree garden setting thriving beneath a blanket of skylight. The chef's kitchen and breakfast nook, sitting conveniently between all entertaining areas, is a culinary haven - adorned with striking marble and custom oak cabinetry, along with top-of-the-line, hidden appliances. Upstairs, the primary suite is extraordinary - with tranquil treetop and mountain views from all sides and offering a warm, oak-paneled sitting room, private balcony, and a luxurious ensuite bathroom with soaking tub, dual vanity and steam shower, along with 2 spacious walk-in closets. Three additional guest bedrooms looking out over lushly, landscaped grounds, complete the upper level. This breathtaking estate exudes architectural brilliance and contemporary interior sophistication, boasting the highest caliber finishes and meticulous attention to refined details. Set in a prime location within top school districts and close proximity to Beverly Hills' premier attractions, this residence epitomizes refined living at its finest.$24,495,000
Blythe 1434 Acres
1,294 1st Priority water toll acres in the Palo Verde Irrigation District. Also has 40 additional 3rd priority water rights and eight homes. Has mostly cement ditches and has alfalfa on most of the land. Property is located close together and is currently leased until Oct 31st 2017. Land is in the MWD fallowing program. Consists of 39 parcels, see attached document with details.$24,296,105
Blythe 1434 Acres
1,294 1st Priority water toll acres in the Palo Verde Irrigation District. Also has 40 additional 3rd priority water rights and eight homes. Has mostly cement ditches and has alfalfa on most of the land. Property is located close together and is currently leased until Oct 31st 2017. Land is in the MWD fallowing program. Consists of 39 parcels, see attached document with details.$24,296,105
San Dimas 2150 Terrebonne
THIS IS A REMARKABLE OPPORTUNITY TO OWN ONE OF THE JEWELS OF THE SAN GABRIEL VALLEY* AN UNBELIEVABLE 72+ ACRES IN ONE OF THE MOST UNIQUE LOCATIONS, NESTLED ABOVE SAN DIMAS AND THE VALLEY BELOW*THE PANORAMIC 180 DEGREE VIEWS OF THE VALLEY, MOUNTAINS AND GOLF COURSE ARE AWE INSPIRING* WHETHER YOU IMAGINE ONE SPECTACULAR HOME OR BUILD AMAZING CUSTOM ESTATES WITH SPECTACULAR VIEWS, OR EXPERIENCING THE MOST INCREDIBLE SUNRISES AND SUNSETS FROM THIS PROPERTY* THIS PROPERTY IS A CROWN JEWEL, AWAITING A VISIONARY'S TOUCH* THE ZONING ALLOWS FOR RELIGIOUS USES. ADDRESS IS AN APPROXIMATION.$24,000,000
North Hills 8628 Sepulveda Boulevard
0.44 acres available for sale 9320 SF Retail Building, automotive bays with 30' high rollup doors at 8646 Sepulveda Blvd. This lot is combined with and must be sold with 8646 Sepulveda, as contiguous properties. Please review the listing for 8646 Sepulveda.$24,000,000
North Hills 8646 Sepulveda Boulevard
First time on market in over 40 years. Absolutely prime for affordable housing development, or owner user or for any of the below developments or use as auto service bays with 30 feet height with rollup doors, offices, break room and sales offices. Close to the 405, 101, 134, 170, 210 and 118 freeways. This location would be an excellent site as a satellite sales center as an auto dealership, mixed use multifamily over retail development. Rare infill 1.32 acre of LAC2 zoned property perfect for owner user or as an investment or redevelopment as multifamily, automotive, car wash, service station, auto body shop, RV storage and repair, RV service, self storage, auto dealer sales lot, medical clinic development, shopping center development, LIHTC multifamily development, retail small box, grocery outlet, fast food, drive thru, car wash, convenience store, gas station, hotel, assisted living, seniors age restricted residential development and much more. Developers and buyers to verify the above uses. Owner, its agents, brokers make no warranties expressed or implied as to the permitted uses by the City of Los Angeles Planning Department. Must be sold with 8628 Sepulveda for a total land size of 1.76 acres. Please submit highest and best price.$24,000,000
Newport Beach 27 Burning Tree Circle
One of Newport Beach’s most impressive properties, 27 Burning Tree Circle is located behind the exclusive guard-gated community of Big Canyon. Perched high above the second fairway of the golf course, this estate sits on two lots, totaling 27,509 square feet, over half an acre. With spectacular views of Fashion Island and the golf course, this property is custom built, with a beautiful pool and jacuzzi, charming guest house, large outdoor spaces and beautiful gardens, perfect for entertaining. Every detail of the home is thoughtfully curated and designed. Nestled along a private cut-de sac, the estate is not only impressive in scale, but visually stunning. The interior architecture is exceptional, with high ceilings, custom woodwork, an open kitchen layout with beautiful stone countertops and French doors opening up to the pool and gardens throughout the home. The estate is conveniently located across from Fashion Island, one of California’s most famous outdoor lifestyle centers, with world class dining and shopping.$23,995,000
Newport Coast 50 Pelican Crest Drive
Unobstructed views open a world of possibilities in this Pelican Crest estate, with a front-row perch that’s wrapped in ocean panoramas and extraordinary vistas that span Catalina Island, the Newport skyline, and pristine golf greens. Positioned on an expansive corner lot spanning 19,000 s.f. +/-, this estate boasts a vantage point that puts the world at your feet with impeccably maintained grounds that evoke the ambiance of exclusive luxury resorts, complemented by an infinity pool that appears to flow seamlessly into the ocean horizon. Inside, the living spaces are generously proportioned and refreshed, offering a vast 9,100 s.f. +/-, with 6 bedrooms, 8 bathrooms, and a 6-car subterranean garage, perfectly designed to securely house a collection of luxury vehicles. The impressive entry hall stretches upward to a soaring dome and ushers guests into flowing spaces; a mahogany-paneled library with rich coffered ceilings, intimate formal living and dining rooms with handcrafted millwork and marble floors, and private guest quarters with an ensuite bath. French doors open to salt-air breezes and breathtaking ocean views in the family room, complete with a stone-trimmed fireplace, polished wood floors and disappearing pocket doors. The kitchen boasts top-of-the-line appliances, luxurious stone surfaces, and a casual dining space and island with awe-inspiring sight lines that stretch to Catalina. The upper level is accessed by a dramatic staircase with handcrafted wrought iron railings, or by elevator. Jaw-dropping views are found in three of the four upstairs bedroom suites, including a primary bedroom that’s a haven of luxury. A balcony offers unparalleled ocean vistas, a sitting area is warmed by a fireplace, an expansive custom closet, and marble surfaces create a timeless ensuite bath. A discreet second staircase accesses the subterranean level and offers private access to a climate-controlled wine room and 1-bedroom, 1-bathroom guest quarters. Pelican Crest is a highly desirable guard-gated community with access to the amenities of the Newport Coast Clubhouse with swim, tennis, basketball and playground facilities and in proximity to the prestigious Pelican Hill Resort and Golf Club, Fashion Island, world-class shopping and dining, exceptional public and private schools and the white sand beaches of Newport and Laguna – all with convenient access to freeways & toll roads.$23,995,000
Beverly Hills 611 Hillcrest Road
Welcome to this Architectural Masterpiece by renowned Architect Richard Landry! Rarely does an estate of this caliber come on the market. This masterpiece boasts 7 bedrooms, 7 bathrooms, and nearly 10,800 square feet of luxurious living space. Floor to Ceiling windows and French Doors flood the home with natural light, creating a seamless indoor/outdoor experience. The main level includes grand two story entry with statement staircase, oversized formal living room, a gourmet Chefs kitchen with a Butler Kitchen, as well as a sophisticated formal dining room. Comes with a Full 5 Car Garage and ELEVATOR as well. Also on the Second level are Four en-suite bedrooms all flooded with natural light. The ENTERTAINMENT level is packed full of amenities such as Screening room, , wine cellar, gym with infrared Sauna and Steam Room. Also full Chefs kitchen to entertain in full privacy. The backyard features oversized Salt Water Zero-edge Pool and Spa, Full Chefs Kitchen with BBQ and Pizza Oven. Also features CRESTRON smart systems, integrating lights, climate, fireplaces, security, surveillance cameras, and sliding gates. Motorized Shades Throughout!! Gated and Hedged for complete privacy. The location is ideal as it is walking distance to Restaurant row on Canon Dr, The Beverly Hills Hotel, and World renowned Rodeo Dr. ALSO AVAILABLE FOR LEASE AT $90,000 PER MONTH.$23,995,000
Pacific Palisades 814 Toulon Drive
Welcome to the Flight House, a timeless Palisades Riviera architectural designed by the widely published, highly acclaimed William Hefner. A masterful fusion of high-quality materials with nods to all of earth's basic elements, this thoughtfully crafted modern marvel arrests the senses on approach. Meticulous landscaping contributes to an overall sense of calm. Warm light glows through large metal-framed walls of glass converging with smooth concrete for added contrast behind the surrounding greenery. Inside, the foyer is itself a work of art, with an accent wall of varied vertical lines illuminating the entry as globes of glass dangle overhead. Soft floor tiles mimic the wood grain of the minimalist glass-sided staircase. A refreshingly delightful powder room welcomes visitors with a dazzling display of light reflecting off of textured walls. Beyond, the living room is centered by a commanding yet reserved fireplace flanked by plush built-in seating and clerestory windows bringing natural light in. To the left, a perfectly positioned wet bar offers plenty of room for entertaining guests. Nearby, a temperature-controlled wine enclosure separates the open-concept formal dining area from the state-of-the-art kitchen. The culinary center of the home features multiple prep spaces and built-ins including butler's station and writing desk, a large center island with secondary prep sink and bar seating, glossy cabinetry, top-of-the-line stainless-steel appliances including Wolf cooktop with hood, quartz countertops, and built-in breakfast nook. Massive Fleetwood doors envelop the interior spaces, opening to provide seamless transition to the rear patios perfect for relaxing under the stars or dining al-fresco. Upstairs, the voluminous primary suite is the true prize of the home, with partial ocean views, a vaulted ceiling, sitting area, fireplace, and architecturally important clerestory windows bathing the space in light. The primary bathroom offers dual floating vanities, spa-inspired shower, and a dressing room to rival most department stores. Fleetwood doors access a private balcony which spans the entire rear of the home, overlooking the grounds below. Secondary bedrooms also include their own private patios for the ultimate indoor/outdoor lifestyle, and a front balcony can be found just outside the upstairs guest bedroom. Additional amenities include a three-story elevator, fully insulated safe room, theatre, gym, office, zen gardens, and studio/guest house. The rear yard is secluded by lush greenery and includes a pool with infinity waterfall edge, lounging deck, built-in barbecue, and plenty of grass to roam and play. This serene residence is currently being utilized as three bedrooms plus guest house but can be reconfigured as five bedrooms plus guest house. Welcome to this one-of-a-kind sanctuary just moments to Palisades Village, Malibu, beaches, and all of the plentiful shopping, dining, and entertainment Santa Monica and the Westside have to offer.$23,995,000
Hidden Hills 5303 Round Meadow Road
This beautiful custom estate is nestled on a lushly landscaped and truly gorgeous 1.5 acre lot. The superb open floor plan is flooded with natural light and is highlighted by excellent quality finishes throughout. Amenities include a stellar chef's kitchen with dual center islands, one with counter seating, and a sunny breakfast room, all opening to the large family/great room featuring sliding walls of glass & two-sided fireplace, plus an adjacent entertainers bar with refrigerated, glass encased wine storage. Additional features include a stunning home theater with fabric covered, acoustic sound walls, a spacious formal dining room, custom office with large picture windows and an adjoining living room with open beam volume ceiling. There are six generous en suite bedrooms, four upstairs and two on the main floor, and the second floor suites are also serviced by an elevator. The superb primary suite offers dual baths, one with a steam shower & one with a soaking tub, dual custom closets, stone fireplace, and a spacious sitting balcony. The nicely private grounds include a guest house, a big sparkling pool & spa, 3 large covered patios, a barbecue pavilion, mature citrus trees, fountains, a fire pit, and lot's of grass and play areas. This luxurious home is available completely furnished and exemplifies the essence of the relaxed, indoor/outdoor California lifestyle.$23,895,000
Goleta Calle Real
Introducing Maravilla del Mar Bluffs, a once-in-a-lifetime opportunity to own an extraordinary 65-acre parcel nestled along the coveted Gaviota Coast. This esteemed enclave presents six meticulously crafted plans for exclusive residential lots that are presently undergoing the approval process. Perched majestically on awe-inspiring cliffs, Maravilla del Mar Bluffs seamlessly combines elegance and natural beauty, creating a truly unparalleled setting. Experience the thrill of a surf paradise, boasting legendary breaks that has been reserved for the privileged few. Each luxury residence invites you to create your own private oasis, meticulously designed with architectural brilliance offering a unique canvas for coastal elegance and tranquility. Adjacent to Maravilla del Mar Bluffs lies Maravilla del Mar Estates, a neighboring 142-acre parcel of land. With approved plans for two custom home sites each spanning 7,800 square feet, this addition extends the enclave to a total of 207-acres of your own secluded paradise, unlocking a world of refined living possibilities that rarely come along in a lifetime. Located just minutes from Montecito and the Santa Barbara airport, convenience and serenity converge. Here, you can immerse yourself in the peaceful coastal lifestyle while enjoying easy access to vibrant urban centers. Indulge in upscale dining, discover hidden gems in boutiques, and explore the rich cultural scene. Seamlessly transition between the cosmopolitan allure of city life and the serene sanctuary of coastal bliss at Maravilla del Mar Bluffs. As the sun sets, casting its mesmerizing glow upon the Pacific Ocean, Maravilla del Mar Bluffs reveals itself as an unrivaled coastal paradise, an offering that transcends ordinary opportunities. Let this extraordinary enclave serve as the catalyst for a new chapter in your life, where dreams turn into reality and extraordinary experiences become part of your everyday story. Embrace the boundless potential and pristine beauty that define the remarkable Gaviota Coast. Redefine coastal luxury, leaving an indelible mark on your soul and creating a cherished legacy. Maravilla del Mar Bluffs is more than a land offering; it is a rare chance to embrace a once-in-a-lifetime opportunity to own a piece of coastal paradise. Discover the unparalleled beauty, limitless possibilities, and exclusive privilege that await you on the remarkable Gaviota Coast.$23,800,000
La Quinta 52435 Ross Avenue
One of a kind stylish, cool and original family or friends mega-compound in the Madison Club with Approx. 10,000 SF under A/C and Approx. 13,500 SF under roof. Two luxurious master suites with his/hers baths and closets and 6 additional suites, two full Wolf kitchens - one is for guests, chef or large scaling entertaining. Total of 8 bedrooms and 11 beds. The compound features a pickleball court, an 80' zero edge pool, an oversized outdoor poolside movie screen, a covered patio with a see-through fireplace and an oversized motor court, carport and garages for a total of 20 car spaces inside the property with 10 of them covered/garaged. Top interior design with Italian cabinetry throughout and the finest materials.$23,500,000
Beverly Hills 722 Camden Drive
Brand New Construction. Fully Automated Smart House. This timeless masterpiece, years in construction, embodies the ideal vision for design enthusiasts. With a flat lot situated on over 15,500 square feet, in the 700 block on one of the most prestigious streets in "The Beverly Hills Flats" is where you will find this masterpiece. Built by VZ Construction Co. featuring 7 ensuite bedrooms and a total of 10 bathrooms, this residence showcases contemporary interiors furnished entirely by Restoration Hardware. With over 11,400 square feet of interior living space, this newly completed home has soaring high ceilings, an entry hall with a sweeping staircase and dome, and an open floor plan with glass walls that lead to the garden and pool area. The gourmet kitchen, adjacent to the breakfast room, is equipped with high-end Sub Zero/Wolf appliances and a spacious island. The primary bedroom includes a separate seating area, a luxurious spa-like bathroom with a soaking tub, dual closets, and a marble-slab shower. The lower level features a wine cellar, gym, and guest suite. It also serves as a haven for entertainment, with a full bar, an open lounge theater room, a living room, a gym, and a wine room. The outdoor space is equally impressive with a massive swimming pool and spa. This is a unique opportunity to acquire one of the most notable modern Villa-Style Mansion in one of the most exclusive areas of Beverly Hills. This timeless masterpiece is available to pre-qualified buyers only.$23,450,000
Los Angeles 1200 Club View Drive # 20
Welcome to this recently completed, never-before-seen, new-to-market penthouse at the ultra-exclusive Beverly West residential tower, positioned at the edge of the Los Angeles Country Club and offering sweeping unobstructed views of the hills, ocean, mountains, and city. From this fresh address in the sky, marvel at every iconic landmark that has made LA a global metropolis and worldwide destination. Spanning the entire twentieth floor with a 360-degree field of vision, the impressive space was expertly conceived by critically acclaimed interior designer Lisa Garriss of Plum Design West, resulting in a final product unlike any other the region over. Encased by floor-to-ceiling walls of glass, this sprawling 8,215-square-foot residence promises an existence at the pinnacle of sophistication and refinement. Bar, dining, and great room are laid out with entertaining top of mind, separated from the chef's kitchen to segregate party guests from the diligent culinary masters curating fine cuisine within. The east- and south-facing primary suite has an exquisite resort-inspired bathroom with dry sauna, balcony, massive wardrobe, and studio which can serve as an office, library, media room, or anything imaginable. A nearby junior primary and other bedrooms all benefit from this viewpoint in the sky, each light-filled and appointed with the choicest materials and finishes. This exclusive high rise provides numerous amenities such as direct-to-unit passenger and service elevators, pool and spa with outdoor-theatre-style projector, boardroom, large Technogym, house car, concierge, valet, and 24-hour security. Strategically sited, Beverly West is LA's best-kept secret. Experience a uniquely uber-luxe lifestyle at this rare, unmissable discovery curated for the privileged few!$23,350,000
Santa Monica 537 San Vicente Boulevard
We are pleased to offer for sale an incredibly rare multifamily asset at 537 San Vicente Blvd. in the heart of LA's famed beach city of Santa Monica. Originally built in 1957, the building boasts an ideal unit mix consisting of all large 1 & 2 bedroom units. All of these units are extremely spacious, have a terrific floor plan, and offer an abundance of natural light. There is significant rental upside, and on-site parking for 33 cars (and a wraparound driveway for additional parking), an on-site laundry facility and beautiful sparkling pool. The unit mix includes (19) 1-bed, 1-bath units, and (14) 2-bed, 2-bath units. This is a fantastic trophy asset in an undeniably attractive location that will surely pay long-term dividends to a savvy investor. A quick walk to Montana Avenue and the beach, this rare offering presents an astute investor with the unique opportunity to capitalize on higher market rents and to acquire a premier turnkey asset in one of the best rental locations in all of Los Angeles.$23,295,000
Los Angeles 10710 Chalon Road
Ultimate opportunity to finish an almost completed trophy property, featuring 8 bedrooms and 12 bathrooms, offers an unprecedented opportunity to witness the evolution of a prestigious residence. Boasting a large movie theatre, regulation size tennis court, and a 10,000 gallon saltwater aquarium this estate is designed to become an icon of refined living. The interior spaces, bathed in natural light streaming through vast windows, high ceilings, meticulously crafted finishes, and cutting-edge amenities will cater to the desires of those who seek the utmost in comfort and style. The chefs kitchens both include top-of-the-line appliances and custom cabinetry making it an entertainers dream. As you look out, you are instantly captured by the infinity pool overlooking Bel Air golf course and city views that promise an oasis of tranquility amid the bustling city. The panoramic views and water features, creates an ambiance of exclusivity and serenity. Each facet of this residence speaks volumes about uncompromising quality and attention to detail. This residence is destined to set a new benchmark for luxurious living in one of the world's most sought-after locations.$23,000,000
Thermal 49869 Calhoun St
41,092 SF Class A Medical Building. New Construction. Single Tenant Net Lease. Elevator Served. 10 Year Lease With 2% Annual Increases. First Class Tenant Improvements. Abundant Parking. Brochure can be downloadable in the 'Document' tab. Please do not disturb tenants.$23,000,000
Santa Cruz 451 Coast Road
Pacific Ocean bluffs, fertile farmland, equestrian facilities and multiple residences, barns, and outbuildings in an unrivaled location. Situated between the city of Santa Cruz and Wilder Ranch State Park, this is a once-in-a-lifetime opportunity to steward rare acreage on the California coastline. A commercial farming operation currently exists on parts of the ranch with rich soil providing a foundation for growing abundant crops on the flat parcels. A horse boarding operation is also on property with a large main barn, stables, and two riding rings. Riders can also easily access the more than 30 miles of equestrian trails next door at Wilder Ranch State Park. Its location with highway frontage makes it a prime spot for expanding the horse boarding business or hosting equestrian events. Ocean Cliff Ranch is a lifestyle just minutes from downtown Santa Cruz and an hour from Silicon Valley. An exclusive retreat for a farm, an unrivaled entertaining venue, or a relaxing weekend getaway. NOTE: Four parcels with separate APN's are being offered in this listing. They are also being offered as follows: 059-091-101 (153.97 acres) for $13,000,000 059-091-13 and 059-091-14 (38.14 acres) for $6,000,000 059-091-15 (21.75 acres) for $4,000,000$23,000,000
Laguna Beach 125 Irvine Cove Court
Welcome to Irvine Cove, Laguna Beach's most exclusive gated community. This Balinese-inspired estate offers 6,400 square feet of luxe living space with stunning ocean views. Enjoy resort-style living with a private guesthouse, outdoor kitchen, and private beach access. Experience indoor/outdoor living with abundant sliding glass doors and large windows that invite sunlight in. The primary suite features a zen bathroom and stone soaking tub with beautiful coastline views. Community amenities include pickle ball/tennis courts and your own private golf cart for easy exploration. This custom residence boasts materials sourced from Bali, creating an exotic and organic ambiance. Relax in the sunken living room, by the bridged koi pond, or in the intimate cabana with a fireplace. The upper level offers luxurious bedroom suites with resort-like verandas. With meticulous attention to detail and authentic construction, this home embodies the ultimate in private, resort-style living. Experience the perfect blend of interior and exterior spaces, with tiered levels of exotic finishes that open up to outdoor terraces featuring a pool, spa, outdoor bar, and more. Enjoy privacy and luxury in this unparalleled setting, where every day feels like a vacation.$22,995,000
Los Angeles 1001 Bel Air Road
A remarkable development opportunity in Bel Air designed by world renowned architect Noah Walker. This property offers a rare chance to own a visionary masterpiece in one of the most exclusive locations / streets in the world. Ascend a private driveway to this 1 acre + site, graded and mostly flat. Plans are fully approved to build an approx 17,000 SF estate, carefully designed to have unobstructed views from Downtown LA to the Pacific Ocean. Nestled among the world's most prestigious estates, and just a short 5-minute drive from the esteemed East Gate of Bel Air or Bel Air Hotel. Shown to qualified buyers only.$22,950,000
Newport Beach 2130 Balboa Boulevard
Welcome to 2130 East Balboa Blvd, an exceptional custom built Bayfront home on Balboa Peninsula Point. Offering 50’ of frontage and a private dock, which can accommodate two large vessels, this contemporary craftsman residence is the epitome of luxurious seaside living. Upon entering, you are greeted by a peaceful and beautifully landscaped vestibule and courtyard, complete with an outdoor living area that is perfect for enjoying the year round sunny weather that Southern California has to offer. Open beamed ceilings and wood paneling can be found throughout the home, creating an inviting atmosphere with impeccable views of the Newport Harbor from nearly every room. The main level living and dining room flow effortlessly into the expansive indoor/outdoor bayfront terrace where you can sit comfortably under the covered heated areas and watch the boats go by while dining on the private pier. The master suite, featuring a fireplace and panoramic bay views, stands out as a serene retreat complemented by a spa bath with custom stone and an adjacent office/den with unmatched bay views of its own. Both an upstairs and downstairs media/family room, three generously sized guest bedrooms, an elevator, and a three car garage offer flexibility and entertainment for all guests. Adding to the beauty of the home is a metal roof and custom milled oak plank flooring. A true chef’s kitchen rounds out the home boasting a breakfast buffet counter made of Calcutta Michelangelo marble, direct bay views, and SubZero, Wolfe, and Miele appliances. This is truly a rare opportunity to own on one of the most prime locations on the bay.$22,900,000
Malibu 31030 Broad Beach Road
Welcome to your coastal paradise situated in a prime location on Malibu's famed Broad Beach. Beyond the entry and down a tranquil stone pathway lies a significant architectural compound, a haven of sophistication and tranquility surrounded by lush landscaping. The main residence captivates with an angular design, towering ceilings and lavish use of ceiling glass that captures the glorious sunlight to dance throughout the home. Enjoy the perfect blend of indoor comfort and outdoor serenity with elegant dining flowing to leisurely exterior lounging and entertaining. The dramatic entry foyer leads to the spacious ocean view living room with double sided fireplace, wet bar and picturesque views. The adjacent dining room provides an engaging setting for culinary delights with glass doors opening to an inviting covered patio. A lovely first floor en-suite bedroom and a media/bonus room and bath, both of which open to a peaceful outdoor seating area, complete the first floor. Ascend to the upper level where tranquility meets you in the form of two en-suite bedrooms including the primary retreat exuding unparalleled serenity featuring a two-sided fireplace separating the bedroom from the cozy sitting room. An ocean view deck, vaulted wood ceilings, a luxurious spa bathroom and large walk-in closet perfect the picture of this primary sanctuary. The guest suite retreat built over the garage has a separate entrance with a kitchenette and bath. A lower level features a wine cellar, laundry room and spacious storage room. Savor the sound of the waves from the beachfront spa or at any of the home's many outdoor seating areas, including one that directly overlooks the breaking surf. Experience the best of the Malibu lifestyle at this coastal paradise, just a shell's throw from the fabulous restaurants and shops at Trancas Country Market.$22,900,000
Del Mar 2112 Ocean Front
Custom built in 2016 and two years in planning approval, this Turn-Key Beach Front home offers room for the whole family! There are No Boundaries between the indoors and outdoors, as walls of glass disappear to blend the two as one. A Top Architectural designer brought the project and use of space to a level not often seen with other ocean front properties. The two-story high windows and openness of each room are impressive. The space lives like it is much Larger than it actually is, which is a testament to the incredible design. A stunning home in a gorgeous location! The quality is to the extreme & very best available: Water Works tile in bathrooms, Holly Hunt light fixtures, gourmet kitchen is Bulthaup Custom with all Miele appliances, electronic gates, outdoor shower, foot wash, sea wall, fireplaces, and everything was chosen to withstand the salt air to make it as maintenance free as possible.$22,900,000
Beverly Hills 1013 Roxbury Drive
Located on arguably the best block in Beverly Hills, behind the gates you'll discover the charm and authenticity of this meticulously renovated 1920's Spanish Villa, steeped in Hollywood history. One of the most sophisticated and authentic estates on the market today, the home boasts 6 beds, 7.5 baths in over 10,000 square feet of luxe living space across three separate free-standing structures on an expansive 28,000sf private lot. Reimagined by AD100 Steven Johanknecht and Commune Design, and published in Elle Decor, the period details were extremely well respected. Upon entering the gates, guests are welcomed into a charming courtyard with a rare Batchelder-designed fountain, a carved plaster facade with clay roof tiles, with wrought ironwork throughout, while inside you'll find hand-stenciled wood beamed ceilings, large wide arched doorways and wood and inlaid floors. The chef's kitchen with eat in breakfast area, dining room and family/media room with built in bar and a wall of glass, executive office with fireplace and a 1000-bottle temperature controlled wine room, all lead to romantic courtyards and gardens. The primary suite offers walk-in dressing rooms, luxurious bath, and private office. Enjoy a resort style pool and spa, an 800-SF gym and a back courtyard with a covered sitting area, outdoor barbecue, full catering kitchen and a bar. The guest house offers a kitchen, two beds, a full bath and a sitting area on the second floor, while the first floor includes another sitting area and a full bath. With three separate completely private dwellings adorned by award-winning landscape architecture, this true Spanish Colonial compound is a trophy property for the most discriminating and sophisticated collector.$22,900,000
Irvine 74 Golden Eagle
Perched atop a serene Shady Canyon hillside, this three-level estate redefines luxury living. From an elevator serving all floors to exquisite stonework to a stone-clad jacuzzi and infinity pool merging with the valley below, the home offers opulence at every turn. The gourmet chef’s kitchen boasts a Thermador suite of appliances including a refrigerator, double oven, and six-burner stovetop, stone farmhouse sink, wood-beamed ceilings, and well-appointed pantry. The living and family rooms offer spectacular stone fireplaces, and the latter includes a sunken wet bar for all your mixology needs. The main-level master suite features a coffered ceiling, stone fireplace, and spacious walk-in closet. On the top floor, you’ll find three bedrooms ( One bedroom has a tower room also) and a versatile bonus room, while the lower level showcases an inviting theatre room, bonus room (could be a additional bedroom), wine room, cedar-lined sauna, workout room, and sizable garage with a workshop area, abundant storage, and parking for six-plus cars. Additional highlights include solid wood interior doors, custom sliding doors, sleek marble and carpet flooring, state-of-the-art GE alarm system, outdoor fireplace, two gas bbq's, and more. This residence exudes sophistication, offering an exclusive sanctuary for discerning buyers. Don't miss this exceptional opportunity to embrace the ultimate luxury lifestyle.$22,900,000
Beverly Hills 9555 Heather Road
Nestled behind private gates and accessed via a charming stone-paved driveway, this tennis court estate embodies the perfect blend of timeless elegance and a prestigious lineage marked by Hollywood glamour. Originally crafted in 1941 by the renowned Paul Williams with an extensive expansion and full scale meticulous remodel from 2007-2014 by the current owner with no expense spared. Spectacular grounds, full 2 lane vintage bowling center building (perfect also for one of the largest gyms, office spaces or recording studios) complete this iconic and timeless estate.The main residence boasts 7 beds and 7 baths curated by the legendary Ralph Lauren. Luxurious master suite with his and her baths and walk-in wardrobe closets with a private massage room/extra office, oversized guest suite with private living room, 3 family bedrooms with separate hallway, 2 service suites and two-story guest house with private guest garage and entry. Spectacular living room all opening to the outside, large office located and tucked off the main entry, lower-level theater with bathroom perfect for late night entertaining with elegant bar service area. Elegant, oversized dining room, family kitchen, breakfast room and stunning outdoor dining area overlooking the lit tennis court. Strategically located just minutes away from the Beverly Hills Hotel, circled in spectacular mature landscaping and towering tree-lined perimeter this estate is one of the last and finest multiple structure estates to be built, in the best location accessible to studios and Beverly Hills shops and restaurants.$22,895,000
Pebble Beach 1451 Ondulado Road
Welcome to the grandeur and elegance of Pebble Beach past. Originally built in 1924, and designed by renowned architect Clarence Tantau, this dramatic residence is celebrating its 100th birthday. With a recently completed extensive renovation the property is ready for the next 100 years as one of Pebble Beachs most significant residences. As you enter the property through the gates you travel down a wooded driveway, through a dramatic gated entry with Carmel stone walls forming the front courtyard and porte cochere leading to the 2-car garage. Approximately 8,400 feet of living space consists of seven bedrooms with six full and three half baths. There are two spacious primary suites each with fully remodeled en-suite bathrooms, private balconies and views of the ocean. The spacious living room with grand fireplace is flooded with natural light and exudes the formality of the past while opening to newly constructed patios that look out to the expansive grounds. The generous kitchen and butler pantry areas have been completely redesigned for the modern lifestyle. The property consists of almost six and a half level, usable acres. Currently composed of two separate parcels, work is in progress to establish four developable parcels allowing for a wide variety of future uses.$22,750,000
Los Angeles 3775 Beethoven Street
Beethoven Garden Apartments is an exceptional multifamily property that offers an investor immediate value-add upside with substantial future growth. This well-maintained, 3-story, 42-unit property was built in 1989 and is NOT subject to LA City rent control. It is only subject to statewide rent control (AB 1482), which allows an investor the ability to increase rents annually by 5%+CPI for a maximum of 10%. The current CAP Rate is 3.61%, with the capacity to immediately increase a majority of the rent rates by 8.8% for a CAP Rate of 3.95%. There is a further upside should an investor make additional improvements. Beethoven Garden Apartments features an fantastic unit mix. All of the 42 units are sizable two-bedroom, two-bathroom style averaging +/-1,000 square feet. The unit layouts provide for maximum privacy, with a central living room and kitchen separating the bedrooms and bathrooms. The in-unit amenities include gas burning fireplaces, dishwashers, ceiling fans, mirrored closets, central HVAC systems, and private balconies. The community amenities include a central courtyard equipped with a Cabana and BBQ area, an elevator, two laundry facilities, video monitoring, gated entry with intercom and controlled access subterranean garage with 84 parking spaces. Beethoven Garden Apartments is located on a peaceful residential street, west of Centinela Ave. and north of Venice Blvd. This perfect Westside Location is within walking distance to shops, dining, transportation and just minutes to Marina Del Rey, Venice Beach and Santa Monica Pier. Mar Vista, is one of the most upcoming and trendy areas on the Westside. Its preferred location is near major employers and the tech hub of Silicon Beach with notable companies such as Google, Hulu, YouTube, Snap Inc., etc. Beethoven Garden Apartments has a Walk Score of 88/100 (Very Walkable) and a Bike Score of 82/100 (Very Bikeable) It is also within walking distance of Beethoven Elementary, Mark Twain Middle School, and Venice High School. Local transportation options include the MTA Expo Line, the Big Blue Bus line and close access to the 405, 10 and 90 Freeways and Pacific Coast Highway. In summary, Beethoven Garden Apartments located in Mar Vista, one of the most sought-after Westside coastal submarkets of Los Angeles, offers an investor the opportunity to acquire an ideally located, very desirable multifamily community with immediate upside.$22,700,000
Newport Beach 820 Via Lido Nord
A refined collection of spaces capturing the idyllic sights and sounds of an iconic location. Set along the Nord of Lido Isle – one of the region’s most-desired enclaves, this bayfront residence and its exterior surround were just completely reimagined to reflect an elegant and modern – yet delightfully comfortable environment. Captivating views of the wide waterway, main turning basin, and sparkling skyline present an ever- changing panorama from the 40 feet of unobstructed frontage. Both levels of the over 3,900 square-foot dwelling are crowned by near property-width walls of windows affording a beautiful palette of diffused light throughout the home, and spectacular views from the main living areas. The three bedrooms, four baths, and generous rooms for dining, entertaining, and relaxation are all finished with impeccable quality and a fresh, yet enduring aesthetic. Every consideration was made to open and enhance the property through both fine materials and precision construction execution. A small selection of interior appointments and technological components includes – abundant use of stones and hardwoods; raised and recessed square wall paneling; finish carpentry of rift white oak throughout the entire home; the addition of white oak beams; new Town & Country fire places with stone surrounds; a reconfigured stair and custom railings; designer lighting, wall coverings, and Sofi-controlled window treatments; Nickel and brass fittings and fixtures; Wolf, Sub Zero, and Perlic kitchen and bar accommodations; Waterworks and spa-like bath elements; new HVAC; home security; and wired Sonos sound system. The outdoors, with equivalent attributes, are complemented by a rare extended waterfront terrace clad with Belgard Italian pavers; Western cedar soffits; copper gutters and water divertment; surveillance cameras; and a new custom boat dock with Pro Fender wrapped carpet fenders and berthing capacity for an up to 60’ craft. Further distinguishing the offering – a commercial grade elevator and three-vehicle garage space, both fully-finished with porcelain and stone flooring; paneling and Quality first woodworks millwork; along with the optimal proximity to regional amenities, Lido Village, and the recreation opportunities of the Newport Harbor.$22,500,000
Manhattan Beach 3216 The Strand
We proudly present one of the finest homes ever built in Manhattan Beach. A masterpiece designed by KAA Design and built by Matt Morris Development. This magnificent property stands proudly on the Manhattan Beach Strand overlooking one of the most prestigious beaches in the world with panoramic views from Palos Verdes to Malibu. You are met at the entrance with a Mahogany-clad circular staircase connecting the middle-level entry with the top floor living space. Four levels of soaring 10-foot ceilings and floor-to-ceiling windows and doors flood the house with natural light The top floor outdoor living and dining area enjoys spectacular views and privacy from the beach below. Bronze folding louvered panels can be opened or closed to control light or protect the space from the elements. On the west side of the property, the beach room features an impressive bar with bronze shelving, a lounge area, and a pool table. On the east side of this level, you will find a fully equipped gym and spa oasis not often found in a private residence. Below this level is the home theatre along with another living area, a wine cellar, and a tasting room. A stunning beachfront facade is arranged around four two-story Mahogany "masts" maintaining the ocean views but allowing for interior privacy for the midlevel master suite and boardwalk level beach room. This exquisite home exudes luxury, discerning taste, and offers unmatched premium Strand living with privacy unlike any other.$22,500,000
La Jolla 1890 Spindrift
Nestled on the pristine sands of La Jolla Shores, this extraordinary property offers a rare and exclusive opportunity. Unveiling itself to the market for the first time, this expansive 19,603 square foot lot boasts two distinctive structures, each embodying the epitome of coastal luxury. The lower residence, masterfully crafted by renowned architect William Kesling, graciously rests atop the Pacific Ocean, treating its occupants to unparalleled vistas that define La Jolla living. Featuring a private kitchen, outdoor decks, bar area, a welcoming family room, a loft, and two bedrooms, the lower home seamlessly blends opulence with functionality. Ascend via the elevator to the upper structure, enveloped by breathtaking outdoor living spaces that include a pool and a landscaped garden. This elevated abode comprises a splendid living room and kitchen, offering an independent retreat for entertaining. Two additional bedrooms open up to sweeping ocean views. For added convenience, a granny flat with one bedroom and bath awaits just outside a separate entrance from the main driveway. The property's parking is a dream, featuring a dedicated driveway leading to TWO 2-car garages. Perfectly situated just steps away from the iconic Marine Room and the prestigious La Jolla Beach and Tennis Club, this residence presents an unparalleled blend of sophistication, comfort, and proximity to the best that La Jolla has to offer. Don't miss your chance to seize this once-in-a-lifetime coastal living experience.$22,500,000
Cozumel Mexico
Development opportunity for a tourist destination in world renown Cozumel, Mexico. In the Mexican Caribbean, just 15 minutes from the Cozumel International Airport, on the privileged south end of the island between the tourist destinations of Playa Mia and Paradise Beach Club, and a short distance from the Cruise Ship terminal and new Marina that will help integrate Cozumel real estate as part of the Caribbean sailing circuit. Easy access to the Playa del Carmen Ferry which runs every hour. This 4.5 Hectares/11 acre flat lot has 149 meters/500 feet of beach front registered with the zoning commission for the sole usage 'by owner' on the most beautiful pristine beach in all of Cozumel. On the San Francisco Coral Reef, recognized worldwide as one of the best diving destinations, it offers warm clear waters of blue turquoise and an incredible variety of tropical marine life. The property is divided by a main road with few zoning restrictions. Additional 1.5 Hectares for sale upon request.$22,500,000
Atherton 89 Mercedes Lane
Flawlessly integrated form and function are epitomized in this home, an engineering marvel and a masterful expression of modernism. Precision craftsmanship showcases the design of award-winning architect Curt Cline of Modern House, creating a clear aesthetic vision that is both bold and graceful. His design principles, Blur the boundaries between the natural world outside and the created world inside, have been artfully achieved at this home. Cline further states, and has incorporated here, Maximize the connectivity of the interior living space and the exterior space, both visually and actually. The entire design revolves around the use of glass with entire walls that fully retract and the true marvel a retractable glass ceiling in the living room. The restrained design incorporates a Studio Becker kitchen, 2 offices, 4 main-level bedroom suites, plus a lower-level recreation room with golf simulator, a wine cellar, and a fitness center. The selection of finishing materials throughout is made with a refreshingly unique approach, employing sleek materials that are decidedly avant-garde. Adding the finishing touch to this architecturally significant home are multiple wraparound outdoor living spaces and a pool creating the quintessential California lifestyle$22,495,000
Palmdale Tierra Subida
Over 150 acres zoned M-4 Heavy Industrial. Located off the first exit into Palmdale, this property is close to the freeway and has excellent street frontage. Zoning is suitable for manufacturing, trucking, heavy equipment, and more. Excellent opportunity for a developer, investment, or your business. Heavy Industrial zoning is getting harder to find, especially on a large lot. Close proximity to the 14 freeway on large flat pads makes it easy to get on and off the property. Owner may lease.$22,475,000
Atherton 138 Almendral Avenue
Nestled on one of the most coveted streets in Atherton, this custom-built estate epitomizes refined living with its impeccable design & superior craftsmanship. Upon entry through the contemporary steel & glass doors, guests are greeted by grand living & dining rooms. The chef's kitchen is a culinary masterpiece, featuring top appliances, center island & walk-in pantry. The kitchen seamlessly flows into the inviting great room, where the soaring ceiling, cozy fireplace & stacking doors lead to the outdoor terrace, blurring the lines between indoor & outdoor living. The backyard oasis, complete with pool, spa, outdoor loggia with fireplace, firepit & outdoor kitchen, is surrounded by mature perimeter privacy hedging. The upper level offers a luxurious primary suite with vaulted ceiling, fireplace, private office & spa-inspired bath. Three additional en suite bedrooms & a kids' lounge complete the upper level. The lower level features a 5th bedroom suite with private entrance, rec room & glass-enclosed wine cellar. Additional highlights include an executive office, 3-car garage & gated entry. Experience unparalleled luxury living in this exceptional Atherton estate, where every detail has been thoughtfully curated for the discerning buyer seeking the epitome of California living.$22,399,000
Big Sur 49155 Highway 1
Dating back further than the scenic, winding path of Highway One, this six-parcel, 350-acre coastal ranch presents a colorful past and an even brighter future. Six unique homes, a magnificent redwood grove, and a private beach inhabit this serene stretch of land nestled between the canyon and cliffs of Big Sur. A private access road connects all of these homesites, where expansive decks overlook the diverse terrain and secluded paths allow for a lifestyle centered on the outdoors. With its use of rustic stone and wood, the original homestead proudly exhibits its rich history, while the more modern buildings gracefully complement it. Together, the property offers 12 bedrooms, 10.5 bathrooms, 2 pools (indoor and outdoor), and innumerable ocean vistas. Cherish the calming effect of year-round streams, hikes up Vineyard Canyon, and quick access to Highway One and fine dining - Post Ranch Inn and Nepenthe. The sprawling property leaves plenty of room for potential development. Whether you improve the family compound or create a new coastal masterpiece, an opportunity like this occurs once in a century. We look forward to welcoming you to the Newell Ranch!$22,000,000
Rolling Hills 3 Storm Hill Lane
Parcel 2 (Parcel 1 & 3 listed separately): The Storm Hill lots represent the pinnacle of residential land holdings on the Palos Verdes Peninsula, and indeed, across the entire South Bay region. Parcel 2 offers 32.35 mostly usable acres with outstanding unobstructable coastline/city light views. This parcel comes with conceptual house plans by the architectural firm of Pritzkat and Johnson for a 11,600sqft, 6 bedroom, 10 bath home with a 800sqft ADU, pool/spa, and 1200sqft stable. The size of the house may be increased or decreased based on buyers preference. Together, their sprawling ±60 acres constitute the largest contiguous residential property available, with two of the lots claiming the title of largest intact residential lot. This remarkable estate offers a once-in-a-lifetime opportunity to secure a magnificent landholding and forge an unparalleled family legacy. Nestled within the secure confines of the 24-hour guard gated city of Rolling Hills, this property offers the chance to own your own private "mountain," boasting breathtaking, unobstructed vistas of the city skyline and coastline. Whether you choose to acquire one lot or all three, the potential to craft a dream family compound awaits, conveniently located within easy reach of Downtown Los Angeles, Beverly Hills, and Santa Monica. Zoned Residential (RA-S2) and for equestrian use, this property presents the perfect canvas to realize your vision of a dream equine facility, with ample space for multiple riding rings, barns, turnouts, or even your own cross-country course. Storm Hill History: The history of the Storm Hills estate is rich with the legacy of the Storm family. Acquired by Walter Storm in 1955, the property once grazed cows before Walter envisioned building his dream home alongside a barn and expansive equestrian amenities. The family enjoyed a robust equestrian lifestyle, hosting grand cross-country events and maintaining a dedicated riding ring atop the hill. A testament to their love for the land and community, the Storm family bestowed an 8-acre park at the base of the property to the City of Rolling Hills in 1974. Rolling Hills has always held a special place in the hearts of the Storms, who still fondly recall watching hawks soaring overhead, symbolizing the enduring presence of their beloved parents overlooking their cherished hill.$22,000,000
Woodside 460 Raymundo Drive
Located at the end of a quiet Woodside lane, this four-acre estate designed by the highly acclaimed architect, Howard J. Backen, was inspired by Mexican architects Luis Barragan & Ricardo Legoretta, masters of shapely geometric buildings that embrace their natural settings. The home offers a truly seamless indoor-outdoor living experience with staggering views of the Santa Cruz Mountains. The approach to the residence is marked by a dramatic entrance with a long stone path leading to a light-filled atrium. Inside, rectilinear architecture featuring floor-to-ceiling glass doors transforms the living areas into expansive outdoor spaces with limestone terraces and a reflective pool that enhances the connection to the scenic backdrop. Outdoors, a lap pool with an infinity edge and an antique French fireplace create a peaceful setting. Interior finishes include parchment-colored limestone floors, stunning Texas shell stone walls and Venetian plaster. The state-of-the-art kitchen and bathrooms feature marble countertops. The primary suite offers dual bathrooms and panoramic mountain views. Near Woodside town center, bordering Huddart Park on one side and private open space on the other. This private oasis provides easy access to Stanford University, Silicon Valley and San Francisco.$22,000,000
Malibu 18904 Pacific Coast Highway
Historic former Motel/ Apt building converted sometime in late 70's? to a SFR from deceased seller to SFR & used as such for approx 40 Yrs. Former Motel was LasTunas Isle Motel W/ approx 7-9 room, each with kitchens & bathrooms & balcony/decks. TOTAL of 3 APNs : 23-291-087 and 4449-003-056$22,000,000
Beverly Hills 510 Doheny Road
Estate Property. The Doheny Road Estate. Nestled amongst extraordinary estates north of Sunset Boulevard in the exclusive Beverly Hills Gateway. First time on the market. Private, gated, secure, elegant, and glamorous. Designed for entertaining. City views. Expansive grounds. Custom built to the highest standards. The 3,400 square foot Primary Suite spans the entire top floor with amazing city views and large balcony. The Primary Suite includes a bedroom and sitting room with fireplace, two separate private bathroom suites, two separate extra-large custom walk-in closets, two private personal offices, a gym, a conservatory, and space to add a rehearsal or recording studio. The ground floor has a soaring two-story entry foyer with a grand staircase, formal living room with fireplace, media room with bar, formal dining room, chef's kitchen with breakfast room, library, two ensuite bedrooms, plus service quarters. The ground floor opens onto a terrace covered by a portico viewing the oversized saltwater pool, parklike grounds and gardens. Stylishly entertain upwards of 250 guests comfortably. Additional amenities include; Elevator with safety features. Three-car garage and staff parking. State-of-the-art alarm system with 10 cameras, lasers, and sensors covering every part of the Estate. Interior fire sprinklers. Ample storage. Water filtration system. Smart irrigation and landscaping system. Programable lighting package for the pool which illuminates the entire backyard at night. No Mansion Tax. Ready for customization. It is very rare to find a home with this layout and amenities.$22,000,000
Los Angeles 9255 Swallow Drive
"California Dreaming" Not your typical party house in the Bird Streets. This rare 2-story, 12,237sqft Modern works beautifully as a full-time residence with 7 bedrooms and 12 baths. Panoramic views are framed by mature landscape. Lush gardens with large infinity edge pool. Complete Indoor-Outdoor lifestyle. Amenities include: theater, walk-in wine cellar, a full wellness retreat with resistance pool, plunge pool, dry sauna and gym/massage room. Complete with smart home technology and all the amenities one could imagine. Minutes to Sunset Plaza and the finest stores of Beverly Hills. Excellent value in a most prime location.$22,000,000
Los Angeles 1200 Club View Drive # 19
Introducing Penthouse 19, the pinnacle of luxury and sophistication at the prestigious Beverly West! THE FINEST CONDO FOR SALE IN LOS ANGELES, this extraordinary residence is offered FULLY FURNISHED and spans an entire floor, encompassing approximately 8,000 square feet of opulent living space. Prepare to be captivated by the unobstructed panoramic views that stretch from the prestigious Bel-Air neighborhood to the majestic Hollywood Hills and from the vibrant downtown Los Angeles skyline to the sparkling expanse of the Pacific Ocean. Privacy and security are paramount in this exclusive residence, one of only 5 Penthouse units within the highly coveted residential tower. As you enter Penthouse 19, natural light floods the open-concept living spaces, creating an inviting and vibrant atmosphere. The grand living room seamlessly connects with the elegant dining room, providing the perfect setting for entertaining guests. The state-of-the-art kitchen is equipped with top-of-the-line stainless appliances. The residence boasts grand bedrooms, each offering timeless elegance and luxury. The primary bedroom exudes an exquisite and lavish ambiance, featuring two en-suite bathrooms that epitomize sophistication and two spacious walk-in closets. Indulge in the jewel box steam shower and dry sauna, providing a sanctuary for personal wellness and pampering. The unit also comes with a SEPARATE DETACHED GUEST/MAID SUITE in the building to ensure convenience and privacy. With its boutique-style approach, the Beverly West Tower presents the ultimate expression of refined living, surrounded by exceptional amenities and a sophisticated ambiance tailored to the most discerning individuals. The pristine buildings offer a variety of amenities, such as direct-access dual private elevators, valet parking, a doorman, a fitness center, a saltwater pool, a conference center, and much more. Penthouse 19 at the Beverly West invites you to embark on a journey of unrivaled luxury, where every aspect of your lifestyle is elevated to new heights!$22,000,000
Hidden Hills 5535 Dixon Trail Road
Nestled within the highly sought-after guard-gated community of Hidden Hills, this private retreat, tucked away at the end of an intimate cul-de-sac, spans approximately 13,274 square feet and rests on 2.25-acres, offering mesmerizing city lights and mountain views that will leave you breathless. As you step inside, you'll immediately be struck by the grandeur of this home. Featured in the esteemed pages of Architectural Digest, every detail has been meticulously crafted to create a truly captivating living experience. Awe-inspiring features abound, including eight spacious en-suite bedrooms with beautifully appointed baths, a guest house complete with a kitchenette, and an intricately paneled study featuring a warm fireplace. The exquisitely accented formal dining room sets the stage for unforgettable dinner parties, while the dramatic foyer boasts a stunning spiral staircase and floor to ceiling windows that flood the space with natural light. The heart of this home lies in its state-of-the-art chef's kitchen, where culinary dreams come to life. Showcasing top-of-the-line Wolf appliances, a walk-in pantry, a central island, and a breakfast nook. The family room is a true sanctuary, with oversized sliding barn doors, a fireplace adorned with reclaimed brick, and beamed vaulted ceilings that create an inviting & relaxing ambiance. Retreat to the luxurious primary suite, featuring a comfortable sitting area, a stone fireplace, and an expansive his-and-hers walk-in closet, that exudes grandeur. The expansive rear grounds are a true outdoor paradise, where relaxation and entertainment seamlessly blend. Rolling lawns, a sparkling pool with a separate shallow pool, a rejuvenating spa, a BBQ island, and convenient amenities like an outdoor shower and bathroom create an idyllic setting for enjoying the Southern California lifestyle. Here you can immerse yourself in the breathtaking vistas that stretch beyond, making every moment spent outdoors a feast for the senses. This home offers an unrivaled opportunity to experience the epitome of upscale living in one of the most exclusive communities. Don't miss your chance to own this remarkable property and create a lifetime of cherished memories.$22,000,000
Malibu 9950 Cotharin Road
Striking James Bond-esque compound, artfully located on 20 acres of prime Malibu land overlooking the coastal landscape w/ convenient access to private aviation,blending architectural excellence w/the highest standards of engineering.An architectural feat incorporating sustainability w/pristine design.The main home feat. 5bd/6ba,media room,wine cellar,library,office & safe room.The exterior boasts an infinity pool, rooftop helipad, 5 car garage w/electric charging stations. The guest house features 2 bd/1ba w/kitchen living & dining rooms. Pool house feat a wet bar, outdoor kitchen w/wood fired oven, sundeck & outdoor shower.Possibilities of the compound have been designed to include a high-tech Industrial Multi-Use Shop w/Mezzanine for creative space, horse stable or 22 car garage. Platinum LEED certified & engineered to double the earthquake code,the property is self-powered by Lumos panels & lithium batteries, fully automated,stainless steel waterlines. Completed price:$34,000,000. **Take over current project w/plans for $22,000,000, subject to increased pricing as project moves along**$22,000,000
Los Angeles 879 Linda Flora Drive
Nestled in the tranquil hills of Bel Air, this architectural masterpiece sits on over 3.5 acres surrounded by majestic mature trees, offering breathtaking panoramic views of the mountains, ocean, and the world-famous Getty Museum. Designed by AADS, the home's design is in a league of its own, combining its distinct Scandinavian-inspired roofline with a palette of natural and organic finishes, drawing inspiration from the Getty Museum itself. This compound boasts an extremely private homesite at the bottom of a 250-foot gated driveway. The masculine exterior is tastefully contrasted with a warm and inviting interior palette that is artfully pared back to travertine stone, white oak, and walnut throughout the entire home. Setting eyes on the front facade, it's hard to decipher where the garage is. Using structural steel engineering, the door is seamlessly camouflaged behind mahogany siding, concealing an airplane hangar door that allows for a large 40-ft single opening. This creates a new level of functionality and design compared to traditional garage spaces. The expansive main house is appointed with 5 en-suite bedrooms upstairs and a downstairs guest suite across over 8,300 sq. ft. of living space. With multiple vistas, the primary suite is second-to-none, featuring huge clear-view center-pivot windows leading to a private balcony, two separate bathrooms with floor-to-ceiling travertine slab walls, and two walk-in Italian-made closets. On the main level, the ultra-luxurious kitchen is appointed with Italian-made cabinets by Molteni&C Dada and book-matched Calacatta marble countertops. Behind the main kitchen is a fully appointed pantry kitchen that is perfect for private-chef dinners and event caterers. Additionally, an over 3,400 sq. ft. detached guest house offers 2 en-suite bedrooms and a separate wellness area, complete with a gym, sauna, steam room, and massage room. The gym boasts views of a neighboring vineyard reminiscent of the hillsides of Tuscany. Marrying the main house and guest house is the ultimate outdoor oasis, equipped with a private pool and spa, large flat grass pad, private tennis court, and ample patio space for hosting gatherings. This is the home that keeps on giving. Perched amidst the lush hillside, this property effortlessly blends luxury living with the best lifestyle and views that Los Angeles has to offer.$21,995,000
Pacific Palisades 1018 Chautauqua Boulevard
Thoughtfully conceived and brought to life with the highest degree of inspiration and craftsmanship, The Dragon by Jae Omar and JVE Development Group is the epitome of luxury, distinct soul, and authentic narrative expressed as a livable work of art. The approximate 11,500 sq.ft. residence is supremely positioned on an ultra-prime and rare oversized lot on the coveted rim side of Chautauqua. This idyllic setting boasts expansive views and ample privacy and is just a short distance to the renowned Palisades Village. Upon approach, the home's facade is clad in vertical wooden planks, treated with the ancient Japanese technique of shou sugi ban, charring the planks with open flame to preserve the wood and provide a stunning matte black finish. As a stark contrast to the dark and moody exterior, the interior showcases a bright and vibrant atmosphere. The choice of materials and natural revealing of rooms is all highly intentional, guiding you on an immersive journey. The double height entryway opens to reveal a dramatic showcase of Jae Omar's signature design elements, including natural wood details that stretch up the walls to the vaulted ceilings, expansive panes of glass which perfectly frame curated courtyards, delicate plaster walls, live-edge finishes, and showstopping stonework. A dedicated formal living room plays with unique window placements, while the dining room features a wall of sliding glass doors that open to reveal a mesmerizing two-story book matched stone waterfall. The double-island gourmet kitchen is clad in glass and wood cabinetry which is seamlessly integrated with top-of-the-line appliances. A secondary living room is grounded by an angular stone fireplace accented with slatted marble panels. The rear section of the home is wrapped in sliding glass walls which open to a covered patio, allowing access to a verdant grassy lawn, sculptural stone firepit, and sleek swimming pool complete with spa, all overlooking the lush canyon side and tranquil views. Dual powder rooms also add to the functionality of the home, and in true Jae Omar fashion, are jewel boxes of inspired design. The primary suite sits on the second floor of the home and faces the rear of the property to take advantage of the elevated vantage point. Angular in frame and dramatic in scale, the suite includes a book matched stone fireplace, dedicated sitting area with full wet bar, custom walk-in closets, private balcony, and a spa-grade bathroom. Resting under the home's upper floors is the wellness level that gives off a feeling of relaxing solitude, filled with natural rough-faced surfaces, artfully curated stone pits, and the culmination of the home's two-story waterfall into the plunge pool. Alongside the plunge pool is an exercise area with an adjoining steam shower and sauna. Rounding out this level is a sleek glass-enclosed wine cellar with accompanying bar, and a plush home theater. Methodically designed and executed at every turn, The Dragon is a true piece of masterful art set as the foundation for luxury living in one of the most coveted locations in the world.$21,995,000
Corona Del Mar 1231 Dolphin
This unparalleled custom residence in the sought-after Newport Beach enclave of Irvine Terrace delivers the ultimate in contemporary luxury, offering front-row vistas of Newport Harbor, Balboa Island, the Pacific Ocean, and Catalina Island. The inspiring design reflects the talents of architect Carlton Graham, as well as builders Steve Davidson Construction and Tom Waters. Natural elements, reflecting the home’s surroundings, are seamlessly incorporated throughout the two-level floorplan, which features four en suite bedrooms plus two-and-one-half-baths in approximately 6,232 square feet. The main level is open and bright, with walls of floor-to-ceiling windows and fold-away glass doors framing panoramic vistas that come to life with passing yachts, sunsets of pure magic, and evening lights that dance across the water below. A great room with a fireplace and dining area, an island kitchen with premium appliances, white oak ceilings, and limestone floors and wall accents enhance the space. The luxe primary suite, located on the main level, is replete with a heated view deck that spans the width of the home, including a built-in BBQ bar. The lower level supplies a fabulous lounge and media room with a full wet bar, an office surrounded by glass doors, and a wine cellar with a full-size beverage refrigerator. Accordion doors lead to a terrace boasting an infinity-edge pool, raised spa, and an outdoor kitchen with a pro grill. Irvine Terrace is moments from Fashion Island’s shopping and dining attractions, the Newport Beach Country Club, and the Newport Harbor Yacht Club.$21,995,000
Irvine 34 Boulder View
There are luxury homes—and then, there is pure architectural bliss. Welcome to 34 Boulder View, the pinnacle of design and natural beauty. Nestled inside the prestigious guard-gated community of Shady Canyon on the 6th hole of the Tom Fazio golf course, this masterpiece of designer living by architect Rob Sinclair + builder Bob Close Homes has everything to take your lifestyle to the height of perfection…and then some. Enter to find a light-filled space brimming with custom features including French oak, custom tile, marble, and French brick floors, Crestron smart home automation, and numerous panoramic windows and sliders opening up to the lush exterior grounds, ideal for indoor/outdoor living. The open chef’s kitchen is made for entertaining and features top-tier Wolfe + Sub-Zero appliances, prep island, walk-in pantry, and additional seated island. Rest and recharge in the resort inspired primary suite with dual walk-in closets, Swarovski crystal pendants, walk-in shower, soaking tub, and private balcony with golf course and mountain views. Both the main-level living room and family room with fireplaces are ideal for entertaining or unwinding, while the library/office is perfectly suited for remote work or artistic endeavors. Take the elevator to the 1st level to find a 3000-bottle walk-in wine cellar, theater with Sony projection system, complete wet bar with Fisher & Paykel dishwasher, as well as a separate laundry room and elegant powder room. Auto enthusiast? The 2,650 sq. ft. 8-car subterranean garage is perfect for your collection and includes new epoxy floors, EV charger, cold plunge pool + sauna, and direct elevator access. Indulge in endless sunset views outside on the grounds with Kalamazoo built-in grill, dining area, putting green, and stunning saltwater pool and jacuzzi. Six additional en suite bedrooms offer plenty of space for family, while a separate guest suite with steam shower, jacuzzi tub, and surround sound is ideal for guests or gym. Additional amenities include SunPower solar system, universal LifeSource water softener system, and new custom exterior lighting. Shady Canyon Golf Club members also enjoy a number of luxury amenities including wellness center, fine dining, and numerous adult and family-friendly social events. Situated in one of OC’s most prestigious gated communities, this captivating estate offers the pinnacle of luxury in one of Southern California’s most picturesque and calming environments.$21,995,000
Beverly Hills 1061 Loma Vista Drive
Designed by master architect, Rex Lotery, FAIA, in 1959 and situated in the iconic Trousdale Estates, this mid-century masterpiece has been meticulouslyrestored. Conceptualized for French actress Corinne Calvet in the 1950s and inspired by a chance meeting with Charlotte Perriand, Lotery pulled out every artistic stop in his design to honor and maintain mid-century minimalism. While he may never have imagined the modern luxuries that have been adapted to fill this artful space, he no doubt would approve of the current adaptation and precision of which has insured the integrity of the original design for years to come. Sitting on over one-half acre of manicured landscaping inspired by Brazilian modernism, this home leaves no need unmet. Six bedrooms and eight bathrooms are surrounded by an abundance of amenities. A seamless kitchen, screening room, temperature controlled wine enclave, and zero-edge pool are among the indulgences that steep the energy of this space with modern luxury. The Calvet Residence offers the best of both worlds, historic and modern, which lends a living experience unparalleled by contemporary design.$21,995,000
Los Angeles 615 Tigertail Road
Nestled on two private acres in Brentwood, this celebrity tennis court estate is a magical sanctuary. It retains the classic charm and integrity of a California ranch home while offering large rooms and a contemporary interior adorned with striking beamed ceilings, six fireplaces, polished brick and hardwood floors - all bathed in natural light. French doors encircle the spacious patio creating a seamless connection to the outdoors. The gorgeous custom art deco theater evokes the iconic movie palaces of Hollywood, with popcorn concession room, mohair fabric walls, and burl wood columns. The owner's suite is a restful haven featuring a private balcony that overlooks the sprawling grounds: lush green gardens, lighted tennis court, gazebo, waterfall pool and spa, pool/guest house with wet bar, infrared sauna, steam room. Fabulous large gym or guest suite as well. A meandering path leads to the treetop yoga and meditation platform. This tranquil oasis is unlike any other in Los Angeles and must be experienced in person to be fully appreciated. Set behind more than 280' of hedged frontage and situated on more than two serene acres, this versatile property offers endless enjoyment, possibilities, and opportunities.$21,900,000
Montecito 1502 Mountain Drive
Newly offered and freshly curated. Casamar, an extraordinary Mediterranean estate situated on approximately 2.12+/- acres in the coveted Golden Quadrangle, offers breathtaking ocean and mountain views. Reminiscent of a palazzo, this stunning property radiates elegance and grandeur, showcasing a magnificent level of quality and craftsmanship. The awe-inspiring entrance is accentuated by an impressive foyer and remarkable custom dome skylight, creating an ambiance of sheer sophistication. The grand living room is adorned with a gorgeous stone fireplace, wood floors, high vaulted wood beam ceilings, and beautiful glass French doors with panoramic ocean views.The spacious and open gourmet kitchen with a breakfast room features custom built-in cabinetry, wood floors, skylights, and top-of-the-line appliances. French doors open to an ocean-view terrace. The media room\library and adjacent wet bar are designed with coffered ceilings, herringbone floors, a dual-faced fireplace, a projection system, and a wine refrigerator. The main residence boasts five bedrooms, all with en-suite baths. The elegant primary suite is a sanctuary of its own with beautiful wood ceilings, a sitting/office room, dual luxurious bathrooms, spacious walk-in closets, a spa/massage room, and French doors that open to a private terrace with ocean views. A second suite is located on the second level with a private terrace. The property effortlessly harmonizes indoor and outdoor living, with beautifully landscaped grounds, a glistening pool, a koi pond, a waterfall, two fountains, an arbor, rose gardens, orchards, and stone terraces. A farm-to-table patio off the kitchen allows for al fresco dining. Additional amenities include an expansive motor court, upper-level 4-car garage with additional parking portico, generator, private well, and a charming guest house with ocean views. This extraordinary property offers unparalleled luxury and impeccable attention to detail. Conveniently located to beaches, Upper Village, and in the highly regarded Montecito Union School District.$21,900,000
West Hollywood 1253 Havenhurst Drive
Assumable loan of $11,227,000 at 3.2% fixed until 5/1/28. The loan has a value of over $1,350,000 compared to a new loan at 6.2%. Significant (33%) upside in rents. 12.6 x Gross & 4.9% Cap with existing rents; 9.5 x Gross & 7.6% Cap with rents at market. 6.8% return on down payment at closing; 12.2% return with rents at market. Seller has renovated 50% of the units and common areas at a cost of over $1,070,000. Controlled access, pool, gated parking.$21,900,000
Palos Verdes Estates 2729 Via Oleadas
The edge of the California coastline… where the Pacific Ocean is your backyard. With over 200 feet of magnificent oceanfront, the panoramic views are unrivaled. This private, bluff-top estate offers world class amenities including disappearing doors that seamlessly blend the indoors and out. Soaring ceilings, generous sized rooms and luxurious finishes provide a rarely found ambiance of grandeur. The entry level includes multiple livings spaces, four en-suite bedrooms, (including a luxurious primary suite) a spectacular office, and a gourmet kitchen. The lower level includes a secluded fifth bedroom, incredible “game room”, a temperature controlled wine cellar, a sprawling game room, a spectacular gym with sauna, and a 9-car garage! The enchanting backyard features a saltwater infinity edge pool & spa, spacious grass area, separate putting green, BBQ, fireplace, koi pond and expansive patios. Whether entertaining 100 or quietly relaxing alone, this home is your sanctuary.$21,900,000
Beverly Hills 1121 Tower Road
Welcome to Casa Estrella. Located on one of the most coveted streets in Beverly Hills stands this exquisite 1928 transitional Spanish architectural, which has been thoughtfully reimagined, highlighting old-world charm with luxury modern living. Set behind gates, extremely private on estate-like grounds, this approx. 10,000 sq.ft., 6 bedroom, 9 bathroom estate has extraordinary Hollywood history and provenance, and boasts elevated designer touches with ultra high-end custom details and finishes. Bright and airy with tremendous character, shape and scale, the home juxtaposes original features such as beamed ceilings, iron railed staircase, original wood ceiling treatment in the office, and original wood-burning fireplace in the living room, with clean and modern lines, manifesting a soul that is both warm and welcoming. Great functionality and flow, showcasing a stunning floating designer staircase that marries three levels. The first level includes a formal living room, dining room, office/library, family room, and kitchen. The chef's kitchen, curated with quartzite Perla leather stone and Wolf appliances, is the heart of the home, and has a pristine vantage point through floor to ceiling doors that pocket to the lush exterior grounds adorned with city views. The second level has 4 spacious bedrooms with en-suite bathrooms including an expansive primary suite with separate dual bathrooms and closets. One primary bathroom is sun-drenched and features porcelain Cristallo Amber Lux and is the ultimate place to enjoy a luxurious bath, while the second primary bathroom is more moody with black fantasy leather quartzite and a fabulous steam shower. The primary suite is the ultimate place to unwind, while taking in the dramatic city views. Illuminated by natural light, the ground level, comprising of an additional bedroom with bathroom, theatre, gym, sauna, cold plunge, bar, and temperature-controlled wine cellar, is the ultimate place to hang-out, self-care, and entertain. The manicured grounds are curated with multiple spaces in which to entertain, consisting of a large pool and spa, outdoor kitchen with dining, multiple outdoor siting areas with fire-pits, and large grassy knoll. Other features of the home include: guesthouse with separate entrance, multiple balconies off of bedrooms, 4 fireplaces, 3 car garage with motor court to park up to 12 cars, Italian white-oak flooring, a custom solid marble sink, multiple water features/fountains, smart home, and more.$21,750,000
Rancho Cucamonga 9337 Milliken Avenue
$21,636,066
Big Sur 53810 Highway 1
Bien Sur is the crown jewel of the Big Sur oceanfront properties, spanning 43 acres w 19 waterfront acres on the most coveted land. The estate includes 4 combined parcels of land meticulously curated over the years to create a one-of-a-kind secluded ocean sanctuary. The compound is an artistic masterpiece of natural beauty, architecture, landscape design, & outdoor art offering an exceptional living experience. Alongside the main house, the property includes multiple guest houses, a caretakers unit, & the region's only funicular which carries you to the grand estate perched cliffside at the waters edge. Situated at the lowest elevation on the Big Sur coastline this trophy residence is a mid-century architectural masterpiece, boasting soaring ceilings, 180-degree panoramic ocean views, & a private cobblestone beach. Luxurious outdoor living amenities in a private park setting w sprawling lawns, soaking tub, bocce ball court, Koi ponds, Zen gardens, multiple outdoor view decks, & fire pits. For the discerning buyer seeking the extraordinary, Bien Sur awaits.$21,500,000
Malibu 27218 Pacific Coast Highway
A perfect beachfront setting on a private road off Pacific Coast Highway puts this romantic contemporary residence front and center for sweeping views of the ocean, islands, and coastline from Point Dume to the sparkling lights of the Queen's Necklace. With a mid-century architectural pedigree and impeccable updates by Studio Bracket, the home is spacious, light-filled, and beautifully designed for indoor-outdoor living and entertaining. High, beamed ceilings, ocean-facing walls of glass, wood floors, fireplaces indoors and out, plus exquisite interiors by Steven Gambrel and artisan Venetian plaster work by Rex Pratt create an atmosphere of tranquil refuge by the sea. At the front of the house, a private, gated courtyard with sensational landscaping by Scott Shrader welcomes visitors and provides a quiet setting for conversation and contemplation. The home's interior, with timeless architectural details, puts the focus on comfort and views. On the main floor, there is a gorgeous formal living room with a fireplace and a full wall of ocean-facing glass doors that open to an oceanfront deck for entertaining, al fresco dining, and whale watching. The adjacent kitchen is a culinary triumph, with quartzite countertops, island with bar seating, top-of-the-line appliances, including a Lacanche double oven, generous custom cabinetry with imported English hardware, a butler's pantry, and a wonderful built-in dining nook with accordion windows that open completely to the oceanfront deck. Also on the main level is a lovely den/media room with built-in shelves, an office space, and a private side deck, perfect for yoga or afternoon tea. Gated steps from this deck lead to the sandy beach below. Upstairs, three en-suite bedrooms include the romantic primary, which enjoys panoramic views from inside and from the private lounging deck, which has an outdoor fireplace and Jacuzzi. The suite has a luxurious sitting area, a spacious walk-in closet with custom fixtures, and a spa-style bath with an extra-deep soaking tub and skylight.With approximately 50 feet of beach frontage, the home has a two-car garage plus additional guest parking and numerous features for safety and comfort, including home security, custom sound, air conditioning, heated bathroom floors, Waterworks fixtures, and much more. A home of rare quality in an ideal Central Malibu setting.$21,500,000
Malibu 28837 Selfridge Drive
Discover a masterpiece of warm, modern architecture nestled in the heart of Point Dume, Malibu. This exceptional estate seamlessly blends indoor and outdoor living in a resort-style sanctuary/park sprawled across a pristine 1.7-acre parcel of land. With exclusive access to the Riviera 2 gate and a private beach key to Little Dume Beach, this is a rare opportunity to own ground-up new construction by the renowned Starchitects Standard Architecture, favored by celebrities worldwide. Imposing in scale yet inviting in atmosphere, this home sets the stage for unforgettable entertaining. Towering cedar-clad ceilings, expansive art walls, and exquisite finishes such as white oak and classic Italian travertine flooring create an ambiance of refined luxury. The kitchen and primary bath retreat boast imported Italian Calcutta and Mystery White stones, while Quantum's Afromosia wood sliding pocket doors effortlessly blur the lines between inside and out. This exceptional property features 5 bedrooms, 8 bathrooms, a private guest house, and a wealth of amenities including two pools, seven fire features, a home theater, and a covered BBQ cabana complete with a full pool bathroom. State-of-the-art Crestron and Lutron automation, along with Bocci lighting and Cocoon fixtures, elevate the living experience to unparalleled heights. Custom white oak millwork adds a touch of elegance throughout. Located in the coveted Point Dume neighborhood, this enclave offers a timeless sense of community and tranquility. From surfing to leisurely strolls through the nearby nature preserve overlooking Big Dume Beach, every day presents an opportunity for adventure and relaxation. Embrace the ultimate in coastal living where every moment feels like a vacation.$21,500,000
Hidden Hills 24304 Little Valley Road
World class contemporary Hamptons style estate with a premier “end of cul-de-sac” location in guard gated Hidden Hills. One of the most unique, special and private properties in all of Hidden Hills. An awe inspiring setting behind private gates that opens to a one of a kind 2.26 acre compound consisting of a completely reimagined and professionally designed main estate, detached self contained guest house, 4 stall barn with stable and tack room, large professional size private riding arena, cabana/pool house and so much more. The magnificent main residence is graced with a grand two story entry, large theater room, office/library, massage room, and a sensational center island kitchen that opens seamlessly to the family room. The family room provides pocket doors opening to a beautiful covered patio, breathtaking views and one of the most desirable yards in Hidden Hills. The resort quality grounds are second to none. There is a custom pool and spa, pool house with fireplace, an abundance of all new drought tolerant landscape, spectacular orchards with multiple fruit trees and so much more all with incredible views and complete privacy. Other amenities include a long private driveway and oversized motor court, greenhouse, 4 car garage, and smart home technology. A very special offering in Southern California's premier guard gated equestrian community.$21,500,000
Coachella 52200 Industrial Way
212,000 SF Agricultural Facility on 25 acres consisting of 175,225 sf warehouse and processing facility with 38,104 sf sprinklered canopy. Property Use: Refrigerated agricultural processing facility. Building Size: +/- 212,000 sq. ft. Plant 1: 85,898 sf & 9,000 sf canopy with sprinklers. Plant 2: 56,737 sf & 8,544 sf canopy with sprinklers. Plant 3: 32,590 sf & 20,560 sf canopy with sprinklers. 25 Acres paved & fenced. In Opportunity Zone with potential tax incentives. Close proximity to Expressway 86 and the Interstate 10. Please call (760) 360-8200 to schedule an appointment to tour the property. Brochure & OM can be downloadable in the 'Document' tab.$21,500,000
Rancho Santa Fe 6710 El Montevideo
A spectacular and rare 16.5 acre all usable parcel in Rancho Santa Fe. Stunning views of the mountains, 8 separate parcels, on a non-covenant "island" surrounded by covenant properties. Lots of possibilities...large estate, family compound or development opportunity.$21,500,000
Rancho Santa Fe 6710 El Montevideo
A spectacular and rare 16.5 acre all usable parcel in Rancho Santa Fe. Stunning views of the mountains, 8 separate parcels, on a non-covenant "island" surrounded by covenant properties. Lots of possibilities...large estate, family compound or development opportunity.$21,500,000
Laguna Beach 30 La Senda Drive
This newly constructed oceanfront masterpiece is nestled within the prestigious and secluded enclave of Three Arch Bay. The residence has been entirely rebuilt to offer a luminous and inviting atmosphere, perfectly suited for the relaxed coastal lifestyle. Set over two stories, this home enjoys an enviable vantage point above the main cove, boasting direct beach access via a private staircase that meanders through the property's lush hillside gardens. Prepare to be captivated by the breathtaking views encompassing everything from mesmerizing whitewater scenes and the picturesque cove to the vast expanse of the ocean, Whale Rock, and cinematic sunsets. This residence excels in both living and entertaining opportunities. The main living spaces seamlessly flow to an expansive terrace perched on the bluff at water's edge, thanks to automated retractable doors. Additionally, a generous courtyard offers the potential for an intimate pool area, providing a more protected and private area for outdoor relaxation and enjoyment. Step inside, and you'll discover a thoughtfully designed modern layout that seamlessly connects the interiors with the spectacular outdoor vistas through expansive floor-to-ceiling windows. The interior appointments are nothing short of extraordinary, featuring imported limestone floors, elegantly bleached oak flooring and millwork, Italian Carrara marble, exquisite Poliform cabinetry, and top-of-the-line Dornbracht fixtures. The open kitchen is a dream, complete with a suite of integrated Gaggenau appliances that harmoniously blend with the contemporary design. A total of four spacious bedroom suites, complemented by an additional guest bath, are distributed over two levels. One of these suites is designed to be separate and includes a well-planned kitchenette, making it an ideal space for guests or extended family. For your convenience, the home is serviced by a commercial-grade, five-person elevator, ensuring easy access to all levels. The second-floor master suite spans the width of the home on the water and offers a private sanctuary. It includes a sitting area, private terrace, and his-and-hers baths with spacious dressing areas, ensuring a retreat-like experience. This property stands as one of the finest within Three Arch Bay, offering the exceedingly rare combination of a flawlessly designed new home in an unparalleled oceanfront location; all within the confines of a secure, 24-hour gated community.$21,500,000
Los Angeles 634 Stone Canyon Road
634 Stone Canyon Road. Lower Bel-Air. East Gate. 2 acres. One of the original large lots developed by Alphonzo Bell in the 1930s. Surrounded to the east and south by estates worth $100+ million. Rare Lower Bel-Air lot with elevation and an elevated pad. The legendary Hotel Bel-Air is a quiet 5 minute walk up Stone Canyon Road. The hidden Mediterranean villa was built in 1931. Guest house. Greenhouse. Pool. Disappearing driveway. And priceless privacy. Stone Canyon's seasonal creek softly descends through the front of the property. Previous owners include American architect John Elgin Woolf and Golden Hollywood producer Arthur Freed... For sale for the first time in 40 years. Offered at land value. Offered without plans or permits. The best development opportunity in Lower Bel-Air.$21,500,000
Beverly Hills 9520 Hidden Valley Road
Set behind private gates, 24-7 security and tall mature landscaping, in Hidden Valley's prestigious Beverly Hills guard-gated community, this immaculate estate features fully updated, voluminous interiors, a large backyard oasis and thoughtfully curated, timeless design. Complete with forward-thinking amenities and the ultimate in luxurious comforts, the residence boasts a soaring 24' ceiling entry foyer with beautifully crafted, custom millwork and glorious wrought-iron detailing throughout. White oak hardwood floors, 12' sky-high interiors and large windows framing tree-filled views of the surrounding canyon, can be found throughout the newly built 12,000 SF home. The main floor offers an illustrious formal living room, office, formal dining room, multiple powder rooms and a large family room that seamlessly blends the expansive outdoor entertaining areas -- including a large pool/spa, outdoor kitchen, bar, dining and fire pit lounge. The chef's kitchen is beyond compare, designed with honed Calacatta marble countertops, a La Cornue 1908 oven and range, a Wolf microwave, Sub Zero refrigerator and freezer, two Miele dishwashers, a wine fridge, crisp white cabinetry and a large eat-in island. Two ensuite bedrooms and a two-car garage are also accessible from the main level. Every one of the three-level estate's 7 ensuite bedrooms and 12 total baths can be accessed via a convenient elevator, and the home features the Savant smart home system with fully outfitted security cameras. The second story is home to the palatial primary suite, which includes an ambiance-enhancing fireplace, balcony with stunning views, dual marble-clad bathrooms with soaking tubs and a pair of custom-made dressing rooms with ample built-in storage. Also on this level are four additional ensuite bedrooms, each with its own spacious dressing room-style closet. The lower level is an entertainer's dream - boasting 11' high ceilings, a cozy home theater, a large wet bar, lounge and gaming area, as well as a temperature-controlled wine room, laundry room and fitness studio. From this level, access the estate's subterranean auto gallery, an approx. 2000 SF lower garage equipped with a revolving car turntable and providing parking for up to six vehicles. This space provides the new buyer with the flexibility to transform it according to their vision, offering endless possibilities for customization and use. The entire home is completely automated through Savant and Lutron systems, including all drapery, televisions, lighting, audio, fireplaces and gated/garage entries. Remarkable in its conception and refined with the highest caliber amenities by the current owners, this home is incomparable and conveniently located within top school districts and easy access to Beverly Hills, the Westside and the Valley's shopping, dining and nightlife. Showing by appointment only and to pre qualified buyers.$21,000,000
Encinitas 100 + 104 5th Street
A once in a lifetime opportunity to procure the ultimate ocean front compound. This assemblage includes both 100 Fifth Street (an oceanfront masterpiece) and 104 Fifth Street (a freshly remodeled two unit property). Combining for over half an acre of ocean front land, 100 feet of frontage, a path to the sand, and 7+ bedrooms, and 6 baths. 100 Fifth Street is comprised of 4 beds, 3 baths, 2,219 square feet. 104 Fifth is configured as two units: a 2 bed with optional 3rd/ 2 bath as well as a 1 bed/1 bath apartment with separate entrance. Live in the ocean front home and have the other for family, friends, and guests. Steps from Moonlight Beach, nestled atop a private drive and concealed behind an automatic gate you will find without a doubt, our favorite ocean front home EVER in Encinitas. 100 Fifth Street redefines the luxury of coastal living. A recent multi-million dollar renovation and over 1,600 square feet of combined lanai and covered patio space elevate this property to a once-in-a-lifetime escape. Situated on over a quarter acre of land and with over 100 feet of ocean frontage and a path down to the sand, the property offers something no others in Encinitas can or ever will. Exquisitely crafted to bring luxury to your every day, the kitchen overlooks a stunning view and absolutely no detail. The Meile suite of appliances, custom cabinets and marble backsplash come together flawlessly to create a spectacular level of understated elegance. The single story living and open-flow layout invites friends and family to pull up a chair, grab a cocktail and enjoy the sun disappear into the ocean.$21,000,000
Valley Center 30237 Cole Grade Road
The subject property consists of 10 parcels of land totaling to 425 acres in north county San Diego in the city of Valley Center. The property sits on Cole Grade Road, one of Valley Center’s major thoroughfares, where it has over half of a mile of frontage. Most of the existing retail presence in Valley Center is just under 2 miles to the south and Valley Center High School is just over a half of a mile to the north from the property, both being along Cole Grade Road. It is a 14-mile drive from the property to access the I-15 Freeway and Highway 78 through Escondido to the south, and 4.5 miles to access the Highway 76 to the north via Cole Grade Road. The property itself is relatively flat with some rolling topography, and has been previously used for agricultural purposes. The site has power lines on its frontage portion along Cole Grade Road and nearby access to public water serviced by the Valley Center Municipal Water District. Proposed Uses included cluster home development, large lot residential development, solar farm development, and nursery. Zoning allows for 1 DU/2 AC. Great land investment opportunity to pick up significant acreage in a highly desired area in San Diego County.$21,000,000
Laguna Beach 2538 Monaco Drive
Welcome to 2538 Monaco Drive, a remarkable property nestled in one of Southern California's most coveted private beachfront communities. This exquisite ocean retreat embodies the epitome of coastal cool living. Recently enhanced and expanded while honoring its original architectural integrity, this 5-bedroom, 5-bathroom residence spans approximately 4250 sq. ft. Flooded with natural light, it seamlessly connects indoor and outdoor spaces, allowing you to immerse yourself in the awe-inspiring surroundings. Every detail has been meticulously considered, from the impeccable surfaces and stonework to the masterfully executed millwork, captivating even the most discerning connoisseur. Whether you're relaxing inside or exploring the residence, you'll be treated to breathtaking ocean views that stretch as far as the eye can see, providing an ever-changing living artwork. Irvine Cove, the exclusive oceanfront community in which this property is located, offers unmatched convenience, with easy access to John Wayne Airport, world-class shopping at South Coast Plaza and Fashion Island, renowned performing arts venues, museums, and a plethora of dining options, all within a short 15 to 20-minute drive. Additionally, you'll have the privilege of enjoying the community's private beach, just a leisurely stroll away from your doorstep. Opportunities to acquire homes in this esteemed neighborhood are few and far between, and to truly comprehend the value and exceptional lifestyle this residence affords, it must be experienced firsthand. Welcome to a realm of coastal luxury and unparalleled beauty at 2538 Monaco Drive.$20,995,000
Malibu 27212 Escondido Beach Road
Come and enjoy Malibu at one of the sandiest and longest stretches of beach in town. Located on a private street off Pacific Coast Highway, this beachfront property offers a unique neighborhood vibe. Plenty of parking in the two-car garage or designated parking area on the premises. A gated arched entry welcomes guests to a hardscape courtyard with large spa, which is shaded by mature olive trees; perfect for al fresco dining. Behind the oversized iron front door reveals the spacious open floor plan with high ceilings. The kitchen features quartz countertops and high end appliances, while the living and dining area have a spacious sectional with huge tv and plenty of seating for family and guests. Ready for the beach? Then head outside through the sliding glass pocket doors to the expansive oceanfront deck with wraparound bench seating and built-in bbq. Adjacent to the living area is a cozy media room with bar and wine cellar. The second level features two bedrooms with Juliet balcony and bunk beds, multiple skylights and a grand oceanfront master suite complete with sitting area, balcony and panoramic ocean views from the Queen's Necklace to Point Dume. Close proximity to world class dining, shopping and entertainment. Private membership to the Sycamore Tennis Courts available.$20,995,000
Laguna Beach 26 La Senda Drive
Experience the allure of South Laguna’s coveted Three Arch Bay in this newly furnished contemporary bluff front home. A private, guard-gated community offers exclusive access to a private beach and community amenities. Designed by Brion Jeanette and completely rebuilt in 2013, this estate underwent a refreshing update in 2022. The well-thought-out floor plan includes a main-level master suite plus 4 bedrooms and a bonus room. Drive up the long driveway to find ample parking and a three-car garage with an elevator leading to the first level. The private gated entry welcomes you to an entertaining courtyard boasting a waterfall spa, fire pit, and outdoor kitchen with a built-in BBQ and teppanyaki grill. A guest casita with a separate entry and a fully equipped home office enhance the property’s versatility. Glass double doors lead to the main level, showcasing expansive floor-to-ceiling Pacific Ocean views. Revel in the master suite with new hardwood floors, a walk-in closet, and a marble master bath with a steam shower. The main level also features a guest bath, a fully equipped kitchen with state-of-the-art appliances, a dining room, and a living room with a built-in bar. Bi-fold glass doors open onto the oversized deck, creating a seamless indoor/outdoor living space where you can watch dolphins, enjoy sunsets, or keep an eye on the kids playing below on the private beach. Descending to the lower level reveals two more ensuite bedrooms with ocean views, a bonus room, laundry, guest bath, and an entertainment/media area with a kitchenette/bar. This level opens onto the generous lower rear lawn with a fire pit, built-in seating, and electronic sunshades. Beach access is just steps away. The property is offered fully furnished with brand-new furnishings and a refreshed interior, making it the ideal home you’ve been anticipating.$20,950,000
Fontana Oleander Ave
Located at the NEC of Oleander Ave & Santa Ana Ave - 8.72 acres - Fully entitled +/-164,443 SF logistics building in Fontana - 42.2% lot coverage - Please verify all info$20,891,376
Hermosa Beach 3301 The Strand
Valhalla is a famous, hidden gem sitting in plain sight, offering a double of 60' of frontage, and an unparalleled beachfront living with unique features like an outdoor pool and yard. Its strategic KAA design sits on 2 city lots and is the one and only that compares to the only 4 double lot-single family homes that exist in Manhattan Beach, with probable valuations currently sitting at approximately $40MM to $60MM making this a once in a lifetime opportunity. Valhalla's proximity to the ocean and its privacy is unmatched, because it is closer to the beach than other Strand homes, and it doesn't have homes stacked directly behind it blocking the sunrise. Also, the bike path is behind the residence to ease one's mind from fast moving e-bikes for you to go to the beach. The evening ambiance is yours to set, since there are no Strand lights in its path. And, there are numerous expansion options for potential owners with different preferences. The comparisons and recent sales suggest it is indeed the most valuable opportunity one can possibly find. The convenience of an easy walk (excellent walkability score) to the downtown Manhattan Beach Pier and its restaurants adds to its allure. Experience the joy of seeing the sunrise and the sunset as well as everything else that Valhalla has to offer. Your opportunity awaits. The only downside is that there isn't two of these.$20,700,000
Beverly Hills 1663 Summitridge Drive
"Organic Modern" Located just minutes from the Beverly Hills Hotel, hidden from the street and nestled behind grand gates and a spacious motor court lies this one-of-a-kind "bespoke" residence epitomizing contemporary luxury. Majestic outdoor lounge areas and an infinity-edge pool offer panoramic ocean, canyon and Downtown Los Angeles views. The naturally bright interiors showcase a soaring two-story living room with custom fluted plaster fireplace, wide-plank oak flooring throughout, and seamless indoor/outdoor flow. The gourmet kitchen with Sub-Zero and Gaggenau appliances incorporates a dining area that seats up to 12, family room with fireplace and custom millwork, and disappearing walls of glass opening to an enormous patio with head-on Downtown views. Upstairs features an opulent primary suite complete with a sitting area, enormous walk-in closet, lavish stone bath with steam shower, free-standing tub overlooking the views, and marble countertops. Additional features upstairs are a separate office and a professional indoor/outdoor gym with a steam room and ocean views. The backyard boasts total privacy with a large grassy lawn, infinity edge pool with zero-edge hot tub, sunken fire pit, and mesmerizing west-facing sunset views. The ease of lifestyle continues with a Savant home automation system which allows you to control most of the home with the touch of a button. This residence effortlessly blends timeless sophistication with modern luxury, set amidst meticulously landscaped grounds and scenic vistas, making this estate a most unique Beverly Hills offering.$20,500,000
Los Angeles 211 Elm Court # Ph40b
Welcome to Century Plaza Towers, the epitome of luxury living. These iconic 44-story glass towers, designed by Pei Cobb Freed, offer unparalleled panoramic views through expansive 10-foot floor-to-ceiling glass windows. Entry to the towers is via a prestigious 24-hour guard-gated entrance with valet service, ensuring a seamless arrival experience for residents. Experience an array of exclusive 24-hour services and amenities, including a luxurious pool, state-of-the-art fitness center, rejuvenating spa, sophisticated screening room, tranquil library, engaging game room, personal wine storage, elegant dining rooms, and attentive concierge service at your disposal. Step into Penthouse 40B, a meticulously crafted four-bedroom, five-and-a-half-bathroom sanctuary spanning 4,849 square feet, complete with its private elevator lobby. Upon entering, you are greeted by a grand foyer leading into a spacious great room featuring a cozy fireplace, a stylish Snaidero Designed Kitchen equipped with top-of-the-line appliances, a private den and access to a 20-foot terrace, all showcasing breathtaking views. Retreat to the primary bedroom, which offers a lavish closet, an opulent five-fixture en-suite bathroom, and a private terrace for moments of serenity. The second, third and forth bedrooms, thoughtfully positioned on the opposite side of the residence, include their own en-suite bathrooms, ensuring comfort and privacy for all residents. Embrace the luxurious lifestyle offered at Century Plaza Towers, where every detail is designed to elevate your living experience to new heights.$20,500,000
Los Angeles 13233 Riviera Ranch Road
Surrounded by nature and bathed in natural light, this romantic estate is set on 2/3 of an acre in an ultra-exclusive enclave of Sullivan Canyon. Through the walled and gated entrance, you're met with lush landscaped gardens and grounds that whisk you away to the pages of a storybook. The original home was designed by legendary architect Cliff May and has since been reimagined by noted architect Steve Giannetti with interior design by Kelly Harmon. The main house features an open floor plan with soaring wood-beamed ceilings and garden views throughout. Organic flow through the main living spaces to the chef's kitchen. 4 spacious bedrooms in addition to the serene primary suite featuring a fireplace, steel windows and doors that open out to the gardens. Ascend a flight of stairs to a spacious office with fireplace. As an equestrian estate, the grounds are complete with stables, a walking ring, and a tack room. Additional outdoor amenities include a pool, spa, and 2-story guest house. Conveniently close to the Brentwood Country Mart, both Riviera and Brentwood Country Clubs, as well as Sunset Boulevard. This estate is the epitome of a garden retreat in an ultimate private and luxurious setting.$20,500,000
Arvin Sycamore Road
Welcome to the 560 Ranch. Comprised of 14 contiguous parcels for 985.58 acres. There are 108 Acres of 2017 planted NP/Benet Hickman almonds, 328 acres of 2017/2018 Koroneiki and Arbequina olives and 549.58 acres of open land currently planted with alfalfa and milo. There are 8 wells for approximately 16,080 GPM or 85 Acre/Ft per day , 2 reservoirs (10 Acre/Ft & 48 Acre/Ft), multiple booster pumps & filter stations along with a water truck & sprayer fill pump. This ranch is equipped to cater to your every water need. Brand new 1 MW solar is being installed.This ranch also offers an array of building structures including shops, sheds, residences, an old barn, and detached garage.See the attached data sheet for detailed information and map. Seller will consider all offers and may consider short term financing at a favorable rate.$20,219,000
Arvin Teale Road
Rosa ranch consists of 601 acres dedicated to Golden Hills Pistachios, planted in 2016 along with 36.27 acres of open land. This is 9 contiguous parcels. There are 3 wells that produce an estimated 4,098 gallons per minute, translating into approximately 22 acre-feet of water per day. The presence of a 48-Acre/Ft reservoir and 3 strategically placed booster pump & filter stations along with a water truck & sprayer pump, ensure consistent and efficient irrigation. A canopy and a residence seamlessly integrate into the farming operation. In summary, this offering presents a rare opportunity to own a well managed pistachio orchard with efficient water resources as well as the inclusion of well-planned infrastructure. Owner will review all offers. Owner may consider short term financing.$20,112,000
Los Angeles 142 Rockingham Avenue
Once in a generation opportunity to acquire one of the last remaining pieces of land in Brentwood Park. This ultra rare double lot (nearly full flat acre) sits on arguably one of the best streets in Brentwood Park between San Vicente and Sunset. Currently on the property sits a 2 story 2 bedroom 2.5 bathroom guest house, separate living room / kitchen under another structure, and a 2 car garage connected to a chapel with attached potting shed. The true value in this property is the ability to create one's dream home with everything one could imagine for modern living. Truly a blank canvas awaits. 150 Rockingham next door is available as well to make this the trifecta should someone want one of the greatest and most legendary estates on the Westside.$20,000,000
Newport Coast 41 South Sur
Representing the epitome of coastal luxury within the esteemed confines of Crystal Cove, Newport Coast. This distinguished residence, located within a gated and meticulously patrolled enclave, commands awe-inspiring panoramas of the California coastline from its exceedingly rare half-acre parcel, quietly nestled at the end of a tranquil cul-de-sac. Upon arrival, a private gated driveway gracefully unveils a motor court, setting the stage for the grandeur that lies beyond. Here, amidst the serenity of lush landscaping you are greeted by a residence of thoughtful sophistication and refinement. Showcasing the awe inspiring Pacific Ocean, its deep blue expanse stretching into the horizon, framed by the twinkling lights of Newport Harbor and reaching towards the silhouette of the Palos Verdes Peninsula. Catalina Island graces the vista, while the allure of year-round sunsets entertains nightly. Within this sanctuary, not one, but two kitchens, replete with premium appliances, including a Wolf range, double dishwashers, and twin built-in Miele coffee makers. This stately abode boasts four bedrooms, each a calm sanctuary with its own en-suite bath, alongside an additional powder room on the primary level. Ascend to the upper level to discover two secondary bedroom suites, each adorned with spacious walk-in closets, offering both privacy and comfort to guests complimented by a communal media lounge that could be reimagined into a potential 5th bedroom. For those inclined towards wellness and rejuvenation, a gym awaits seamlessly integrated into the master suite. Expansive and exquisitely appointed, the master retreat beckons with its own sitting area, two generous closets, and, of course, panoramic coastal views that serve as a constant reminder of the splendor that surrounds. Outdoors, an oasis unfolds, where the beauty of nature harmonizes with the artistry of design. A pool and jacuzzi beckon for moments of relaxation, while a sprawling lawn invites beneath the sun soaked southern California coastal climate. Exquisite hardscapes and meticulously curated landscaping further enhance the sense of privacy and tranquility, ensuring that every moment spent in this secluded haven is nothing short of extraordinary.$20,000,000
Adelanto Lessing Avenue
Welcome to the future of urban development in Adelanto! This vacant lot is more than just unused space; it is the blank canvas upon which Adelanto's vision takes shape. At the core of the long-term Land Use and Community Design plan, a bustling mixed-use center is projected to redefine modern desert living. Imagine a vibrant urban center where sustainability is the norm and innovation is the standard. The focus is on desert-sensitive design, harnessing the natural beauty of our region while creating a thriving and livable environment for generations to come. From business districts and employment centers to complete streets designed for walking, bicycling, and transit systems, they are committed to a holistic approach to mobility and accessibility. A winding trail system will connect neighborhoods and accessible parks on every corner, promoting an active and communal lifestyle. The value of water conservation and intelligent natural resource management. From water conservation to using renewable energy, such as solar and wind power, we strive to be leaders in sustainable and environmentally friendly practices. This project is more than just development; it is a commitment to community, with gathering spaces and parks in every neighborhood where people can connect, share, and thrive together.$20,000,000
Atherton 236 Camino Al Lago
Incredible opportunity to build your dream estate on 2 acres in prime West Atherton. Beautiful mature Redwood and Oak trees line the perimeter of this private, sunlit lot. Completed plans available by Pacific Peninsula Architecture for stunning three-story residence including detached garage, two bedroom guest house, and pool cabana. Landscape design by Studio Green. Close to the Circus Club and Downtown Menlo Park, this rare acreage is the perfect canvas to define the ultimate Silicon Valley lifestyle.$20,000,000
Newberry Springs 1 Rocky View Rd.
This is a 40 Acre Property located on the I-40, just East of I-15. The land inclines gently uphill for about 1350 feet to a spectacular northern view of Calico Mountain, Barstow, Daggett Airport, and Yermo. The surface is strewn with a variety of gravels and decorative rocks. The property is zoned RC (Resource Conservation). It can be subdivided and can be used for residential, commercial, industrial, and mining purposes. The owner is open to price negotiation. Buyers to verify property information. Buyers are asked to do their own due diligence on the relevant details.$20,000,000
Malibu 27314 Pacific Coast Highway
Welcome to the Cactus House, a reimagined quintessential beach home that seamlessly blends classic California mid-century architecture with the warmth and tactile beauty of the Mediterranean. This unique property offers complete privacy and breathtaking panoramic views, spanning a rare 58 feet of beachfront. Every detail of the Cactus House is designed with bespoke and custom pieces to ensure a luxurious stay. The upper teak terrace provides stunning views to Point Dume, while the lower gated terracotta courtyard offers direct access to a dry sandy beach, enjoyable at all tides. Live on one of the most exclusive rows of homes on a private stretch of the Malibu coastline. Step off the deck onto the sands of Escondido Beach and walk to Paradise Cove.$19,999,500
Hidden Hills 25120 Jim Bridger Road
Sited on nearly an acre and a half in the exclusive Ashley Ridge enclave of guard-gated Hidden Hills, this 16,000 SqFt custom designed estate is complete with impeccable details and a backdrop of canyon vistas. A private circular driveway and manicured lawn are canopied in mature trees, welcoming you to the middle of a three-peak architectural build through a grand arched doorway. Bespoke wooden ceilings laid in oak beams contrast the sleek limestone flooring to frame walls of glass, showcasing an irreplaceable view. The craftsmanship of the highest regard detail each room through grand open skylights, perfectly spaced and flushed custom lighting, carved wooden doors, built-in shelving, marble fireplaces, and deep green indoor landscaping with gorgeous mature trees bringing a balance of vibrance and life to the home. The open floor plan draws you through to the picturesque windows lining the rear wall, featuring an artisan bar seating five in length, with a sink, refrigerator, temperature-controlled wine storage, and marble countertops. To your right, the chefs' kitchen and breakfast corner is bathed in natural light from a center peak skylight and brought to life by dark wooden cabinetry and island paneling, matching stone countertops and backslash, and a built-in floating fireplace curated in the same clay as the kitchen hood above the 7-range burner stove. Top-of-the-line stainless steel Viking appliances, dual ovens, a warmer tray, and dual sinks are all built in to create both a luxurious and functional space. The main level is complete with a formal dining room, a lounge with a wet bar and fireplace, an ornate mahogany office/library, and two en-suite bedrooms. Ascend upstairs to the royal primary wing offering gorgeous wooden flooring and beams, a fireplace, a separate lounge room with a kitchenette, a custom double-sized walk-in closet, and a spa-like bath finished in marble flooring, bright windows, an open skylight, a relaxing sitting tub and glass standing shower. Outside, the upper deck is anchored by a sparkling pool and spa, lush foliage, a fire pit and veranda balcony, and a separate covered loggia with a seating area with a TV, fireplace, and a full outdoor kitchenette, cooktop, and Viking grill. Explore down the stairs to a grand flat yard space, a full-sized basketball court, a wooden walkway to the side yard with raised beds for gardening plants and vegetables, and a playground, all overlooking the Santa Susana Mountain Range. The owner worked for over two years closely with the Architectural and Design firm, Iqosa, to develop creative yet meticulous plans totaling 19,000 SF should the new owners like to explore a reimagined project in both architecture and interior decor. The refreshed plans include 9-bedrooms, 2-service quarters, a full theater, gym, spa, and a redesigned chef kitchen all submitted and approved with the city of Hidden Hills and HOA. This sophisticated estate is boasting of exclusivity, design, and quality while being equipped with amenities for both families and an entertainer and sited in one of the safest, most coveted school districts and communities in the country.$19,999,000
Corona Del Mar 4539 Fairfield Drive
Newly updated & enhanced! Discover seaside excellence at this newly constructed modern masterpiece in the ultra-exclusive community of Cameo Shores. Designed by the acclaimed Geoff Sumich, this dream residence stands out with its breathtaking panoramas of the Pacific Ocean & Catalina Island, setting the stage for an extraordinary lifestyle across ~7,488sqft of sophisticated living spaces. The impressive architectural design and seamless indoor-outdoor flow is achieved through disappearing walls of glass in this open concept floor-plan, that offers a sense of single story living thanks to a main floor primary suite. The heart of the home showcases a luxurious ocean view that meets you immediately upon entry and carries through from the foyer, center courtyard with outdoor fireplace, jr primary suite, dining area, chefs kitchen, great room and deck with directly accessible pool + spa, giving residents the ultimate in resort style living. The primary suite is highlighted by sit-down views and dream-like sunsets through Fleetwood pocking doors and frameless corner viewing window. The suite is rounded out by a glass-framed fireplace, expansive dual walk-in closets, and lavish bath with a soaking tub & glass viewing window, perfectly positioned to literally bath in the ocean vistas. The custom estate features beautiful bespoke design elements and luxurious finishes, including a Cooritalia Italian facade, marble clad kitchen waterfall island with seating for 6, butler’s pantry/back kitchen, wine room, an office under vaulted ceilings, two en-suite guest bedrooms, designer powder room, and laundry. Descend via a commercial-grade elevator or the centerpiece staircase to the spacious subterranean level, a hub of entertainment with a bar, multimedia room, fully equipped gym with sauna, additional laundry, and walk-out backyard for dining al fresco against picturesque sunsets. An extra en-suite room provides versatile space for guests or family. Automobile aficionados will value the 2,000sqft+ showcase garage, featuring floor-to-ceiling glass to display and house up to 8 vehicles as captivating art pieces. Residents enjoy exclusive access to 3 private gated beaches and are moments from the vibrant Corona del Mar Village, Fashion Island, South Coast Plaza, and Pelican Hill Resort. With proximity to top schools, Crystal Cove, and John Wayne Airport, 4539 Fairfield Dr offers a life of unmatched luxury and convenience, where every day is a celebration of coastal grandeur.$19,998,000
Newport Coast 21 Skyridge
Situated behind the prestigious guard gated community of Pelican Crest on a 100’+ wide lot to maximize its dramatic curb appeal & breathtaking views, 21 Skyridge has spared no detail in its recent renovation. Every facet of the home has been carefully reimagined with the finest materials while maintaining the timeless qualities found throughout. Upon entry, magnificent dual staircases set the tone of palatial scale experienced throughout the home. A two story foyer allows natural light to permeate every inch of the grand estate, flooding the interior with natural light and a sense of occasion. The gourmet chef’s kitchen is characterized by Viking appliances, Custom inlaid cabinetry, and new lighting fixtures. The family room, complete with custom built-ins & stone fireplace, provides seamless transitions between the indoor & outdoor spaces, allowing for large-scale celebrations or intimate gatherings alike. A resort style backyard, complete with a covered seating area + fireplace, oversized pool/spa, and outdoor BBQ/bar, provides ideal space to entertain or relax. Upstairs, the primary suite features his & hers bathrooms + closets, creating a resort like ambiance that rivals the world’s finest resorts. Three en-suite bedrooms, each enjoying unobstructed mountain & city light views, complete the guest wing on the upper level. An accommodating, commercial grade elevator allows easy access across all three levels. The subterranean level plays host to an oversized movie theater with professional sound throughout. A 9 car garage allows enough storage for a motor collection for the most discerning auto enthusiasts. Immediate proximity to the Pelican Hill Resort, World Class shopping & dining, and award winning schools complete this dream estate.$19,998,000
Beverly Hills 814 Whittier Drive
Step into an exquisite blend of classic East Coast charm and contemporary luxury in the Beverly Hills Flats. This stunning estate has been meticulously remodeled to offer elegance, comfort, and functionality. The stately gated residence features a classic shingled facade, a columned two-story entry, and a crescent-shaped motorcourt. Inside, the striking foyer with a sweeping staircase sets the tone for sophisticated interiors. Herringbone hardwood flooring, marble fireplaces, and artisan cabinetry blend traditional craftsmanship with modern design. The main level offers a seamless flow between grand and intimate spaces, ideal for both entertaining and everyday living. Sophistication radiates from the formal living and dining rooms, while the wood-paneled library and billiard room create cozy retreats. At the heart of the home lies the family room, conveniently adjacent to the chef's kitchen, making it perfect for movie nights. This culinary dream space is equipped with professional-grade appliances, handcrafted cabinetry, a charming breakfast nook, and an adjoining family room.Designed for indoor/outdoor entertaining, the expansive backyard includes a saltwater pool, spa, BBQ area, and sport court for pickleball and basketball. For those who work from home, a front office with a separate entry and an additional office space in the master bedroom offer convenience and privacy.The home's upper level features the magnificent primary suite with dual bathrooms, dual walk-in closets, and a balcony overlooking pine trees and manicured grounds. Four additional ensuite bedrooms ensure ample space for family and guests. The estate also includes a charming guesthouse, modern amenities such as a full backup generator, security gate, and cameras, and an oversized carport with four covered parking spaces. This is more than just a home; it's a statement of refinement and style. Move-in ready and thoughtfully designed, it invites you to experience the epitome of luxury living in Beverly Hills.$19,995,000
Hidden Hills 5373 Jed Smith Road
Nestled within the prestigious, guard gated community of Hidden Hills, this stunning and brand new estate is sited on a beautiful 1.49 acre lot. Spanning a total of 13,802 square feet of thoughtfully designed living space, this luxurious residence offers a harmonious blend of sophistication and comfort, with a sunny, open floor plan that allows you to embrace the Southern California indoor-outdoor lifestyle. Step inside and discover the heart of the home: a chef's double island kitchen that seamlessly integrates with the expansive great room, creating a welcoming space for both relaxation and entertaining. Here you'll also find a lounge area complete with wet bar, large, glass-encased wine storage, and sliding walls of glass that open to the nicely private grounds. Additional highlights include a spacious custom office, gorgeous home theater, a large formal dining room with huge picture windows, and a wonderful primary suite complete with a large retreat, two sided fireplace, dual baths, room sized, dual custom closets, and a large sitting balcony. The lushly landscaped grounds include a covered patio, big sparkling pool & spa, a detached one-bedroom guesthouse complete with its own kitchen and den, and a stable with turnout, offering endless opportunities for outdoor enjoyment. With its stunning design and array of amenities, this estate offers not just a home, but a lifestyle. Located just minutes from the highly regarded public & private schools, shopping and fine dining at The Commons of Calabasas, and easy access to the nearby beaches of Malibu, this home has much to offer.$19,995,000
Malibu 21520 Pacific Coast Highway
Located on the best and deepest part of La Costa Beach, this fully-equipped, award winning Buff & Hensman beach house is situated on a double lot with 60 feet of sandy beach frontage. Its expansive great room spans the entire width of the property with an oceanside wall of disappearing glass doors creating an indoor/outdoor flow perfect for entertaining. The property, which has a state-of-the-art kitchen with Viking and Sub Zero appliances, sleeps a total of 12. The second level features three bedrooms all with en suite bathrooms: a primary bedroom with two balconies, an oceanfront guest bedroom with balcony, and a third bunk room for 6 complete with video games and a karaoke machine. You'll also find a detached guest suite and bath on the first floor separated from the main house by an expansive courtyard with flowing fountain. The home has two beach access points, one from the deck and the other from the side of the home complete with an outdoor shower. Whether you're into dolphin watching, beach walks, kayaking, boogie boarding or just relaxing, this is the perfect place to enjoy the Malibu summer in a highly-desirable and well-appointed beach home designed by celebrated Los Angeles architects.$19,995,000
Los Angeles 1457 Blue Jay Way
Redefining excellence, The Blue Jay Regency is a rare gem where heritage restoration meets modernized perfection. Majestically located in the exclusive celebrity enclave, "The Bird Streets", the property is reminiscent of a sophisticated European estate. Situated on one of the largest flat lots in the area, the Blue Jay Regency exhibits a coveted combination of land, location and luxurious living at its finest.The property was originally designed by the famed architect Bob Ray Offenhauser, known for his use of perfect symmetry. It is this concept of scale and proportion that anchor the unfolding vistas and coveted Hollywood Regency features. Award-winning designers, The Garratt Group have faithfully restored and artfully extended the property with meticulous attention to every detail. The home boasts soaring 14 foot ceilings with custom finishes and the finest, state-of-the-art amenities that showcase the unique architectural style. Located just moments away from the vibrant Sunset Strip, residents can enjoy the upscale restaurants and nightlife, with renowned establishments such as the Bird Streets Club, Pendry and Edition Hotels, Soho House, and the city of Beverly Hills just moments away. The Blue Jay Regency is a rare piece of Hollywood history with all of the greatest modern living features and aesthetics a home of this caliber has to offer.$19,995,000
Studio City 3160 Coldwater Canyon Avenue
"The Coldwater Park Estate" - a rare property so unique that it defies adequate description. Improbable to recreate. Located on the border of Beverly Hills and Studio City. Set behind a large motor court and private gates. A 400ft driveway leads you to this 7.6 acre gem; a blend of luxury, privacy, and recreation, laced with a private trails, full basketball court, and a park-like playground equipped with a putting green and professionally installed in-ground trampoline. This tucked away compound is graced with five standalone structures connected by a private interior road, accessed by golf cart or full-sized vehicle. Entertain in the Wally's inspired wine tasting pavilion featuring an outdoor deck, fire pit, and 4,000 bottle storage and display. A separate guest house/clubhouse. Separate pool house featuring kitchen, changing room, and shower. Gym w/ steam sauna. 2-car garage. Parking grounds for 34 vehicles, outdoor kitchen w/ bbq and picnic meadow, and one of the rare estates deeded for equestrians. The exquisite 10,000 sq. ft. main residence was reimagined by Architectural Digest's Top 100 Architect, Paul McClean, employing his signature high ceilings and walls of glass. The large scale public rooms, designed for art display, flow naturally to open terraces with serene unobstructed canyon views. The 6 bed /8 bath home features a showcase La Cornue chef's kitchen with Water Works finishes, timeless paneled media/bar room, high-end custom closets w/ built-in washer/dryers, Toto washlets, safe room, and many other amenities. The well appointed 3,400 sq. ft. primary master suite has double baths with heated floors and custom designed closets to rival the finest boutiques. The lady's closet features an added dressing lounge with glam area for those extra special occasions. This is truly a legacy property to be enjoyed for generations to come. Shown to qualified buyers.$19,995,000
Dana Point 130 Monarch Bay Drive
Representing the pinnacle of custom contemporary architecture on the Southern California coast, this magnificent single-level estate combines ocean views, vast interiors, and private outdoor spaces. Settled on a premier seaside lane in Dana Point’s guard-gated Monarch Bay neighborhood, the vast modern masterpiece overlooks sweeping Pacific Ocean and whitewater views that are highlighted by evening lights and gorgeous sunsets. Clean lines and sleek finishes and fixtures accentuate the home’s high ceilings, vast windows and seamless rooms, which effortlessly flow from one to the next for impressive entertaining by day and night. A large gloss-black entry door swings inward to reveal a foyer with large skylight, a living room with fireplace that showcases a bookmatched floor-to-ceiling surround, and a grand dining area with glass wine walls and a floating buffet. Retractable glass doors erase the lines between indoor and outdoor spaces, while the phenomenal contemporary kitchen shines with quartz countertops with waterfall-edge design, open shelving, custom cabinetry, an island, and a secondary catering kitchen with pro-level Thermador range and stainless steel countertops. Approximately 6,004 square feet, the palatial estate features six ensuite bedrooms and six- and one-half baths, including a detached two-bedroom, two-bath guest house, and a separate home office. Picturesque views also enrich the primary suite, where you will encounter a sitting area with linear fireplace, floor-to-ceiling windows, a freestanding tub, oversized shower, two vanities, and a sprawling walk-in closet. Preferred amenities include large-format Mont Blanc limestone tile flooring throughout, high-end bath fixtures and hardware, retractable TVs, motorized blinds and Control4 home automation. Grounds of more than one-third acre make it easy to escape the world and live as if you’re on vacation every day at a chic resort. Discover a massive pool with spa, a separate spool, open-air fireplaces, and large patios for gatherings of all sizes. Residents of Monarch Bay enjoy a private clubhouse with beachfront dining, beach attendants, volleyball, pickleball and tennis. Laguna Beach, five-star resorts, Dana Point Harbor and miles of beaches and coves are merely moments from your private paradise.$19,995,000
Los Angeles 211 Muirfield Road
Introducing the Howard Hughes Estate, an iconic Spanish Revival masterpiece nestled along the 8th green of Wilshire Country Club. Situated on the prestigious South Muirfield Road in Hancock Park, this architectural gem is steeped in history and adorned with timeless elegance. Originally envisioned by renowned architect Roland E. Coate for socialite Eva K. Fudger, this estate later became the residence of legendary billionaire, movie mogul, and aviator Howard Hughes. Spanning 10,179 square feet, this residence seamlessly blends classic charm with contemporary luxury living. Every detail of this captivating property has been carefully considered, from luxurious finishes to tasteful accents throughout. As you enter through the gated driveway, you're greeted by a grand motor court leading to a spacious 3-car garage and workshop. The chef's kitchen features polished brass countertops and a magnificent 24-foot island, flowing into a voluminous family room adorned with floor-to-ceiling bookshelves and separate bar. The primary bedroom offers breathtaking views of the iconic Hollywood Sign and the sprawling fairways of Wilshire Country Club, enveloping you in old Hollywood glamour. With seven other beautifully appointed bedrooms, each offering its own unique blend of comfort and style, this estate provides ample space for relaxation and rejuvenation. An enchanting cobblestone courtyard with an outdoor fireplace serves as a tranquil retreat for both intimate relaxation or entertaining a hundred guests. Step outside to the expansive backyard, an entertainer's paradise complete with multiple lounge areas, a catering kitchen complete with a custom-built stone pizza oven, and a sparkling swimming pool with separate spa. Additional highlights include an intimate screening room, a 2,500-bottle wine vault, and a guest residence with a full kitchen and bath. Surrounded by meticulously landscaped grounds offering lush greenery and panoramic views of the Hollywood Hills, this estate holds a coveted place on the National Register of Historic Places and is designated as Los Angeles Historic Cultural Monument #1123. Don't miss this unparalleled opportunity to own a piece of Los Angeles history.$19,995,000
Calabasas 25305 Prado De La Felicidad
Villa Bellezza is more than a home; it's a culmination of passion and artistry. This Italianate estate, meticulously crafted over six years, stands as a testament to the collaboration between a visionary owner and world-renowned architect William Hablinski. Soaring atop a private promontory within the coveted Estates of the Oaks, Villa Bellezza offers an unparalleled level of privacy and grandeur. A sweeping motor court welcomes you to this expansive estate, boasting approximately 16,000 square feet of living space. The grand foyer unfolds into a breathtaking 150-foot gallery hallway adorned with soaring cross-vaulted ceilings. The main floor caters to every desire. Curl up with a book in the inviting library, host overnight guests in the elegant suite, or entertain in style within the resplendent great room. This awe-inspiring space features 28-foot ceilings, a custom mural, and walls of glass seamlessly blending the indoors with the verdant landscape beyond. Prepare culinary masterpieces in the gourmet kitchen, outfitted with top-of-the-line European appliances and exquisite stonework. The adjacent breakfast rotunda with its floor-to-ceiling windows and family room creates a warm and inviting space for casual gatherings. For grand occasions, the formal dining room awaits, ready to host unforgettable evenings. Extraordinary craftsmanship is evident throughout the home. Intricate crown molding graces the ceilings, while custom-carved travertine fireplaces and heated floors add a touch of timeless elegance. Ascend the grand staircase to discover a haven of tranquility. Three luxurious suites offer personal retreats, culminating in the awe-inspiring primary suite. Imagine unwinding in a Roman bath, pampering yourself in a dressing room designed like a high-end boutique, or soaking in the California sunshine on your private patio. The lower level caters to entertainment and leisure. Host movie nights in the state-of-the-art theater, savor a private wine tasting in the temperature-controlled cellar boasting space for 1,100 bottles, or unwind in the beauty room or gym. The five-car garage ensures ample space for your prized possessions. Step outside and immerse yourself in the masterfully designed grounds by James Dean. Rolling lawns unfurl towards a stunning Chanel-style pool and spa, perfect for summer soirees. Challenge friends to a life-sized chess game, or simply relax and take in the breathtaking 360-degree vistas from the unique rooftop deck. The expansive 2+2 guest house provides additional space for loved ones. Villa Bellezza is more than a home; it's a lifestyle. Embrace the privacy, opulence, and grandeur that awaits within the coveted Estates of the Oaks.$19,995,000
Corona Del Mar 2701 Shell Street
This “unicorn” property offers a once in a lifetime opportunity. AQUARIUM is a distinctive and stunning home that will sit on the shore near the opening of Newport Harbor to become the prominent landmark of China Cove, one of the few sandy beaches on this beautiful bay. It enjoys unobstructive views of Newport Bay, Harbor, Newport's famous Jetty, the Pacific Ocean, Catalina, and destinations beyond. This home is positioned to enjoy spectacular sunrises, and sunsets. Architect Brion Jeanette has turned his attention once again to creating a unique and environmentally sensitive home that will surely become another of his iconic architectural masterpieces. AQUARIUM is designed to fully embrace its spectacular environment with expensive inverted glass windows to reduce heat gain from the south and west and protect the coasts aviary population from unintended bird strikes. It’s gentle curves, complement its nautical positioning, so that it sits proudly, like a beacon, at the water's edge. The house is elevated on pilings to address the projected rise and tide and it is also protected by a stunning rock revetment that helps protect not only this incredible home but the cove it overlooks. But AQUARIUM is not just a stunning piece of art, active and passive energy techniques are cleverly designed into the sustainable home that could become net zero, when completed. AQUARIUM enjoys approximately 7000 ft.² of incredible living space with approximately 2200 ft.² of outside decks and open space. AQUARIUM is designed for an owner that loves nature, the art of architecture, and seeks individuality. AQUARIUM has been approved by the City of Newport Beach and is currently moving through the California Coastal Commission's review process and expected to be approved Fall 2024. Corona Del Mar offers legendary restaurants, world-class shopping, surfing, boating and water sports right outside your front door…… literally “toes in the sand!" Rarely does an opportunity arise to acquire such a property as 2701 Shell. Photos are renderings only and the asking price does not include the new build.$19,995,000
Los Angeles 151 Cliffwood Avenue
Step into a world of refined elegance as you enter this architectural masterpiece by world renowned Alex Pettas Architecture. Designed by FQ Designs, with meticulous attention to detail, every aspect of this home exudes sophistication and comfort. The seamless fusion of indoor and outdoor living spaces creates an ambiance of openness and freedom, inviting you to unwind and rejuvenate in your own private sanctuary. The chef's kitchen and living room are surrounded by floor to ceiling windows and pocket doors. This home includes a prep kitchen and Creston system, making it an entertainer's dream. The main house consists of 5 bedrooms and 8 bathrooms along with a 1 bedroom and full bathroom ADU. The primary suite has an abundance of light, tall ceilings, and herringbone floors that leave you in awe. As you walk into the primary spa bathroom you instantly feel at peace. All of the guest suites are filled with light and feel large with their own private ensuite bathrooms. No detail was spared in this beautiful estate, both the theatre and gym harmoniously blend together the indoor/outdoor zen feeling of the home. Whether you're seeking a peaceful retreat to call home or an impressive space to entertain guests, this property offers the perfect balance of style, comfort, and sophistication. Don't miss your opportunity to experience luxury living at its finest. Don't miss this opportunity to experience luxury living at its finest and make this dream home your reality.$19,995,000
Los Angeles 2275 Sunset Plaza Drive
This modern-day RTI masterpiece, under construction, in the hottest quarter mile in Sunset Plaza offers an unparalleled opportunity to own a luxurious property with breathtaking views & unparalleled amenities. Designed by IR Architects, renowned for their innovative designs, this property promises to be one of the last true architectural gems overlooking the Sunset Strip. With unobstructed jetliner views of Beverly Hills, Century City & the Pacific Ocean, this compound will offer approximately 17,000 square feet of interior space & an additional 15,000 square feet of exterior space on its sprawling one-acre lot. The seamless indoor/outdoor transition will allow residents to enjoy the stunning vistas from all bedrooms & throughout the property. Designed with meticulous attention to detail, this modern compound will feature two pools, three water features & soaring ceilings, creating an atmosphere of luxury and tranquility. The property's amenity-filled design will offer privacy & exclusivity, making it a beacon for the best of the Hollywood Hills lifestyle. Currently, the construction progress stands at an impressive milestone, with 100% of caisson work completed (~100 installed) & 90% of retaining walls finished to date. For interested buyers, plans are available upon request, providing a glimpse into the future of luxury living in the Hollywood Hills. Don't miss out on the opportunity to own a piece of architectural excellence in one of the most coveted neighborhoods in Los Angeles.$19,995,000
Malibu 32496 Pacific Coast Highway
This picture-perfect Encinal Bluffs compound commands majestic ocean, island, and sunset views from over 1.84 acres of gorgeously landscaped grounds with driveway easement beach access. Absolutely unique and eminently liveable, the property is designed in five separate modules. These share their modernist architectural styling and generous outdoor areas, providing ideal settings for day and evening recreation, intimate soirees, and grand entertaining. The pavilion-style modules feature beautiful plank and beam wood ceilings, wraparound walls of glass, clerestory windows, and wide doorways onto pergola-shaded decks, patios, lawns, and sensational views. Each structure is complete in itself, with abundant privacy and easy access to the nearby modules. The exceptionally comfortable ocean-view living room has high ceilings, walls of glass on three sides, built-in bookshelves, a fireplace, a powder room, and a wraparound deck with room for outdoor seating. The deck continues around a large lawn to the kitchen/dining structure. The chef's kitchen is an entertainer's delight, with ocean views, a large island, top-quality appliances, and a Zen-style garden to one side. The deck continues up a few steps to the amazing primary suite, which features beautiful wood floors, a sitting area, a built-in office area, and a spa-worthy bath with an outdoor shower. Full-width doorways in the bedroom and bathroom both open fully to the exceptionally private backyard. There are two additional structures. One is a two-bedroom guest bungalow, each bedroom with its own sitting area and built-in desk, plus wide doors onto a wraparound deck that overlooks lawn, garden, and a large reflecting pool. The other structure is a spacious office/art studio. The backyard offers numerous options for lounging, recreation, and entertaining, including a dining and barbecue patio, a sundeck with a hot tub, and a blufftop deck positioned for round-the-clock enjoyment of the ever-changing sea and sky.$19,995,000
Based on information from California Regional Multiple Listing Service, Inc. as of June 11th, 2024 at 7:30am PDT. This information is for your personal, non-commercial use and may not be used for any purpose other than to identify prospective properties you may be interested in purchasing. Display of MLS data is usually deemed reliable but is NOT guaranteed accurate by the MLS. Buyers are responsible for verifying the accuracy of all information and should investigate the data themselves or retain appropriate professionals. Information from sources other than the Listing Agent may have been included in the MLS data. Unless otherwise specified in writing, Broker/Agent has not and will not verify any information obtained from other sources. The Broker/Agent providing the information contained herein may or may not have been the Listing and/or Selling Agent.

