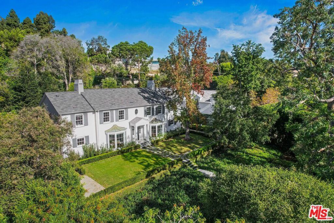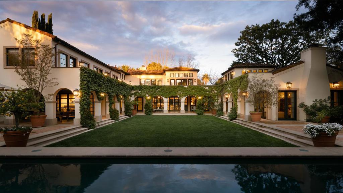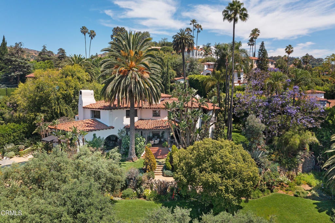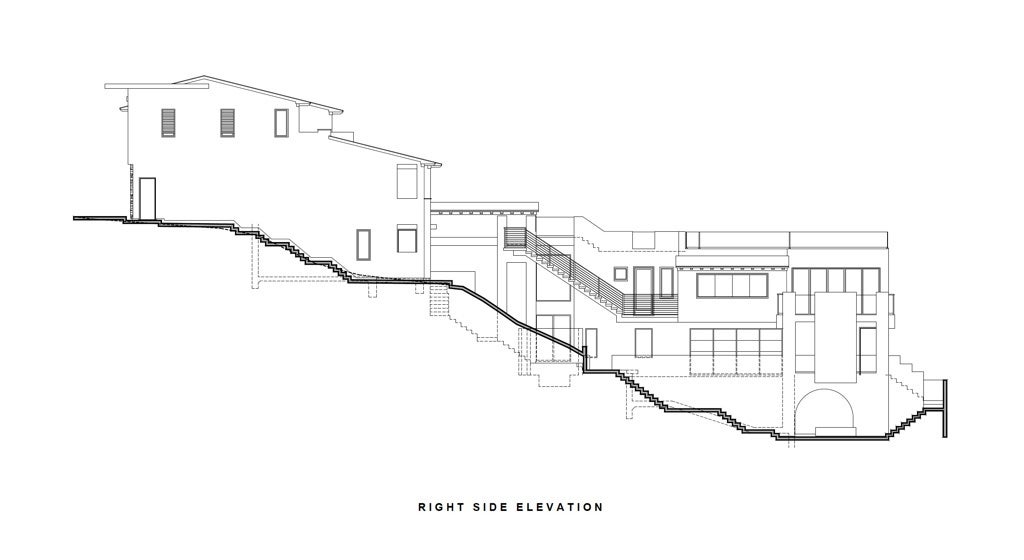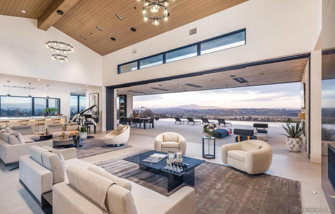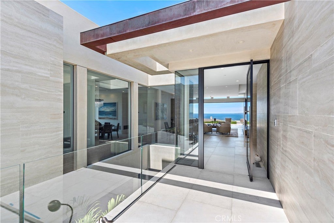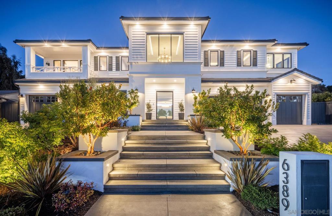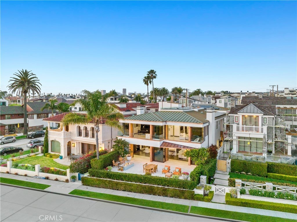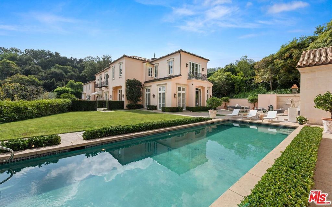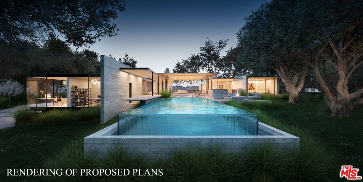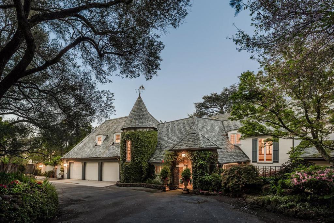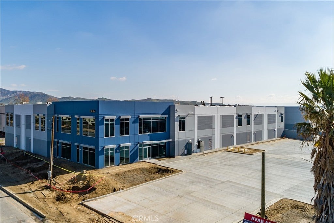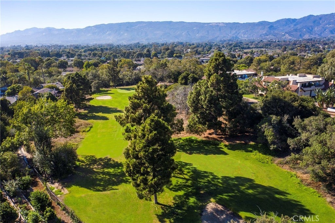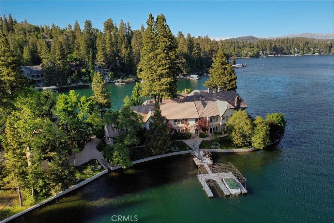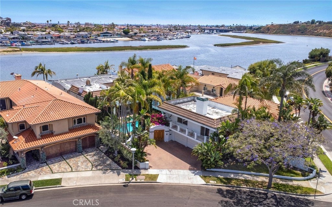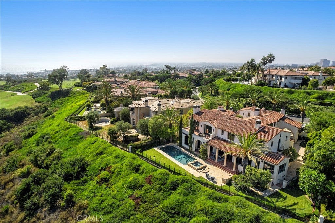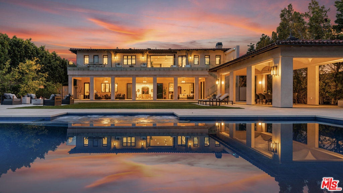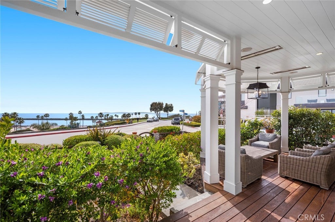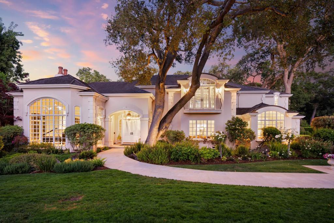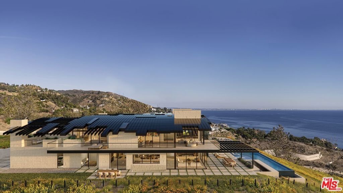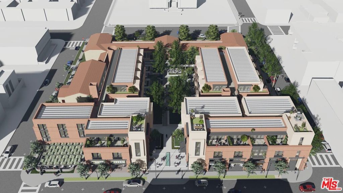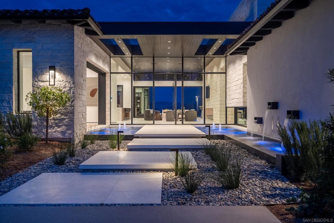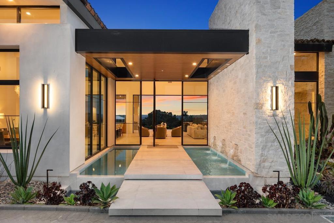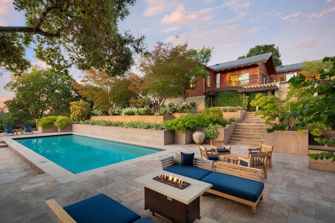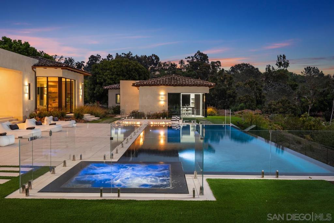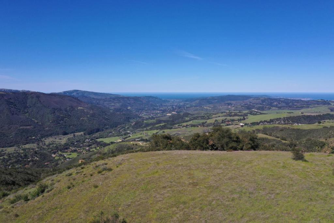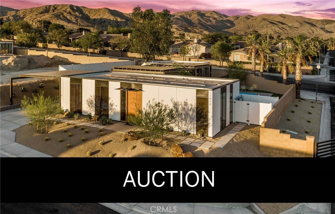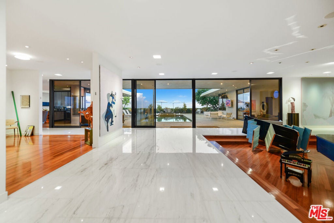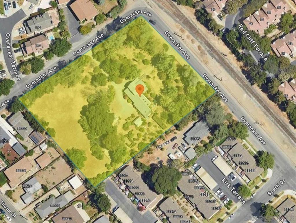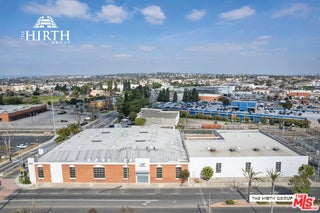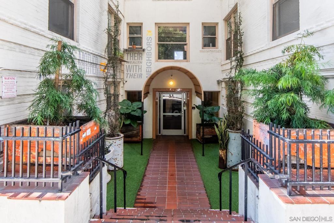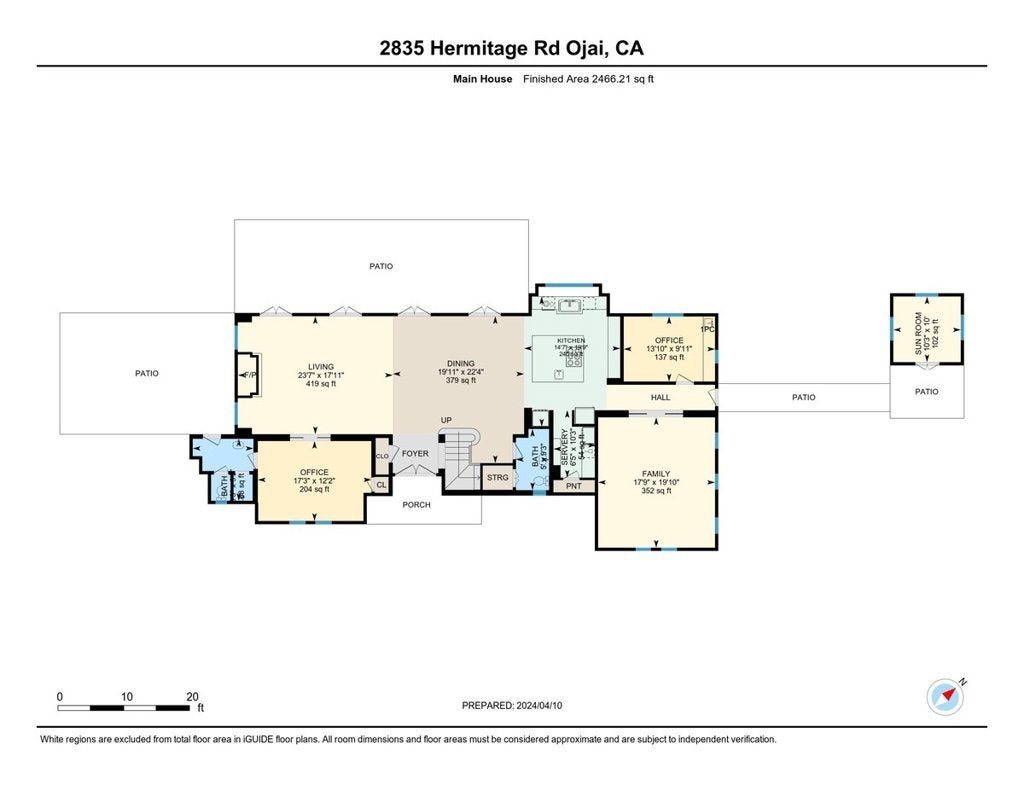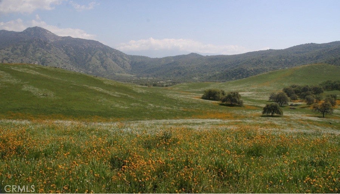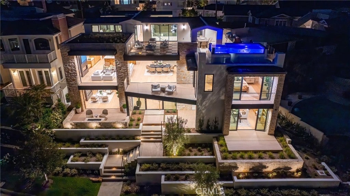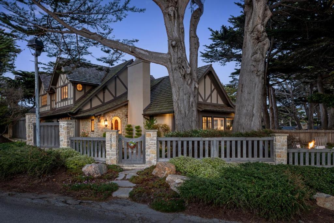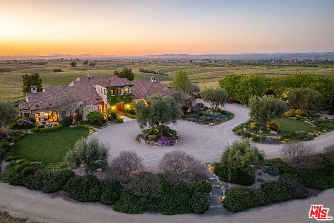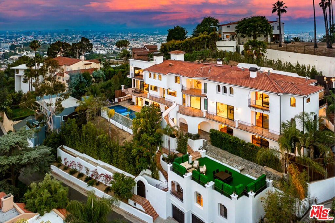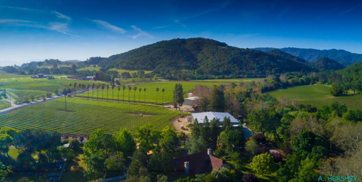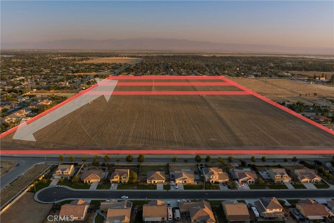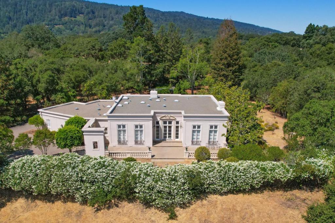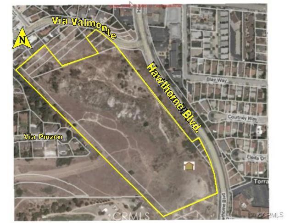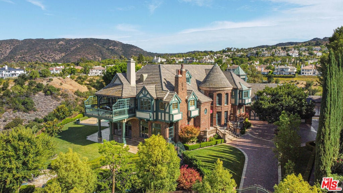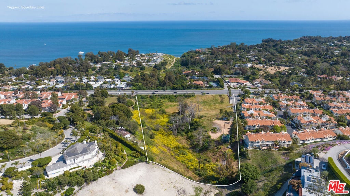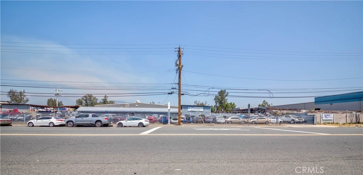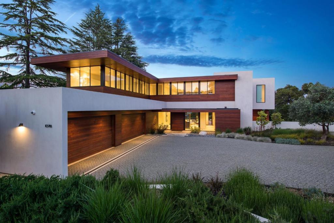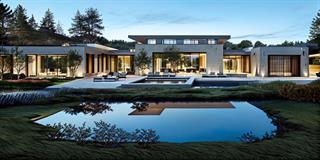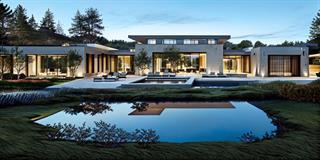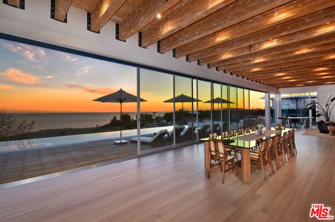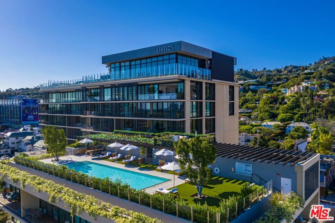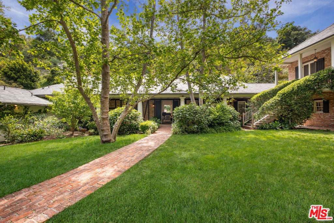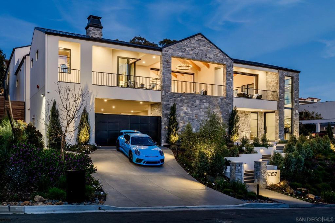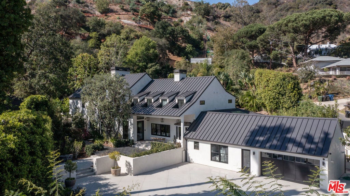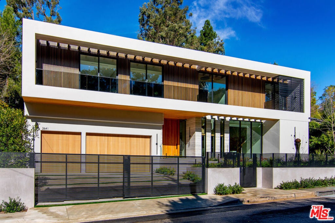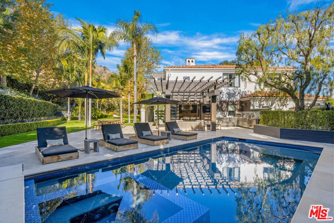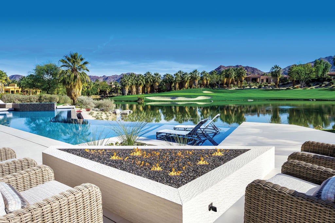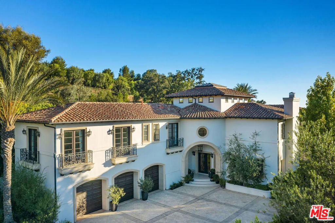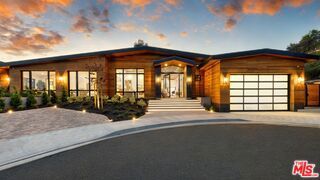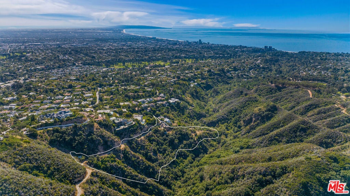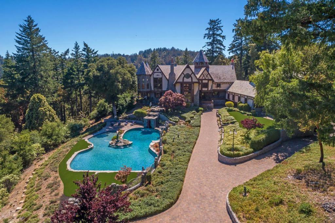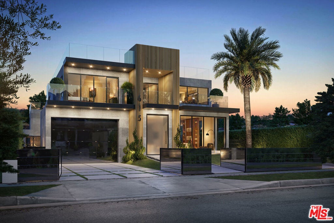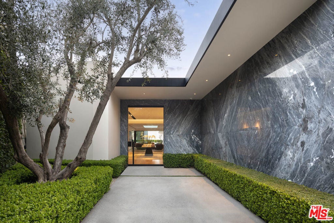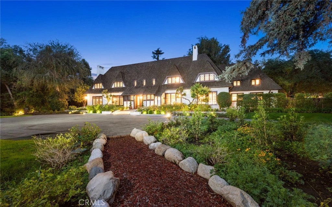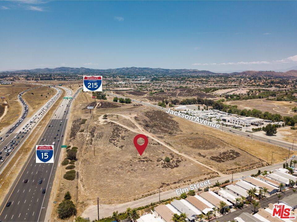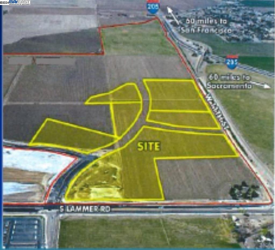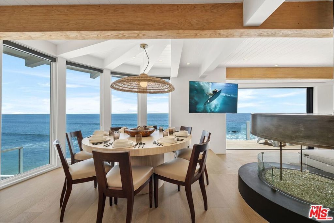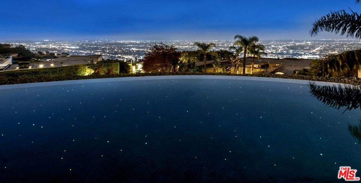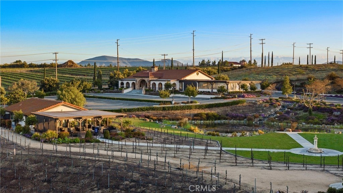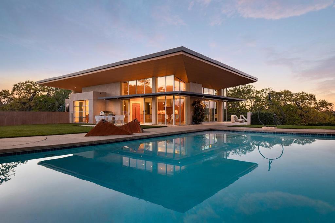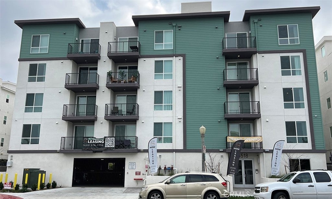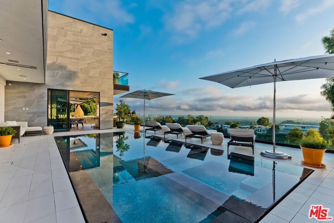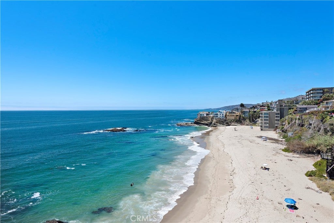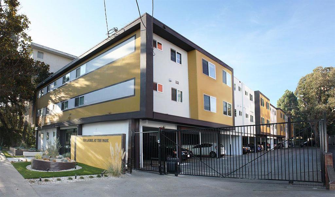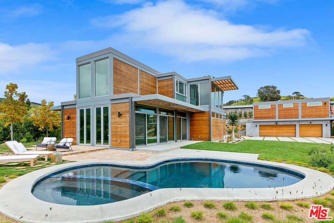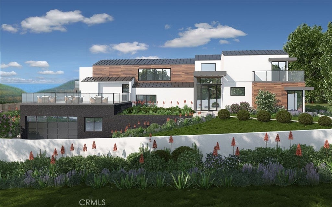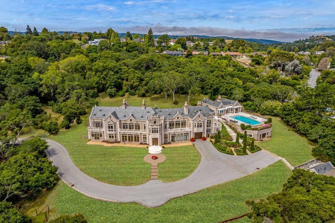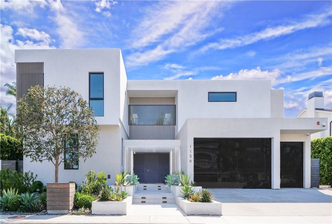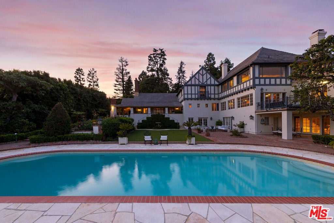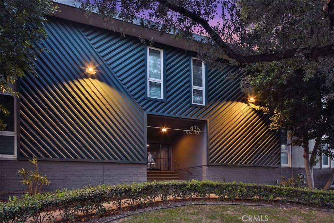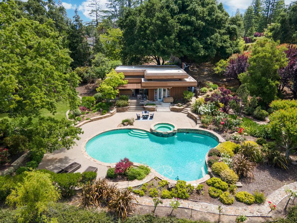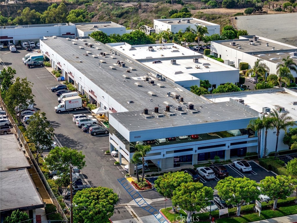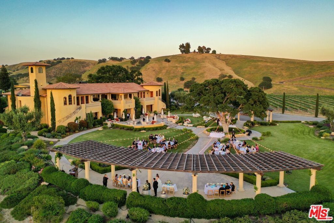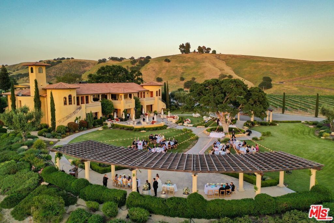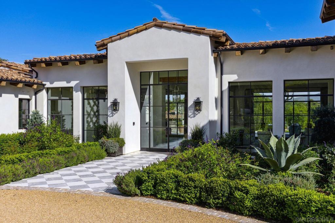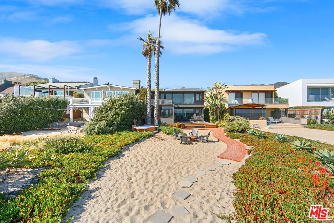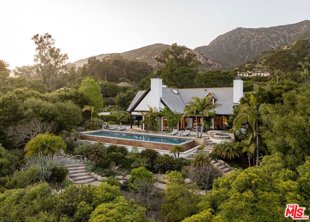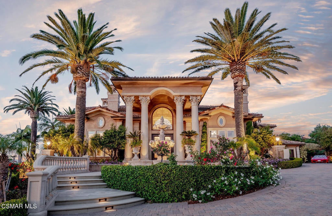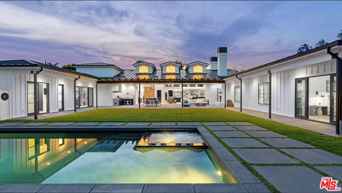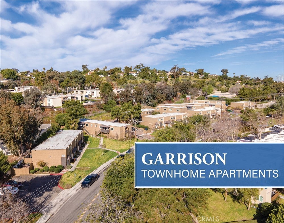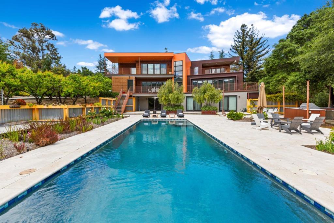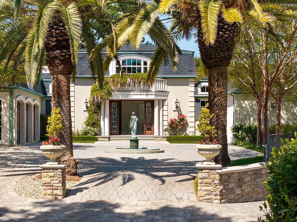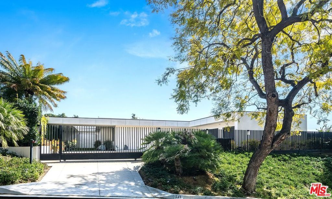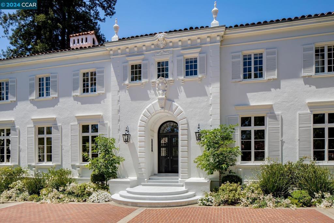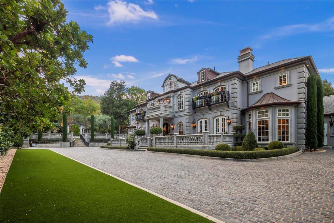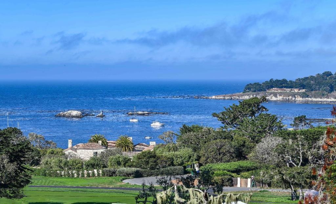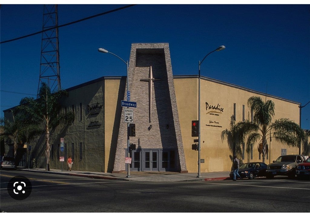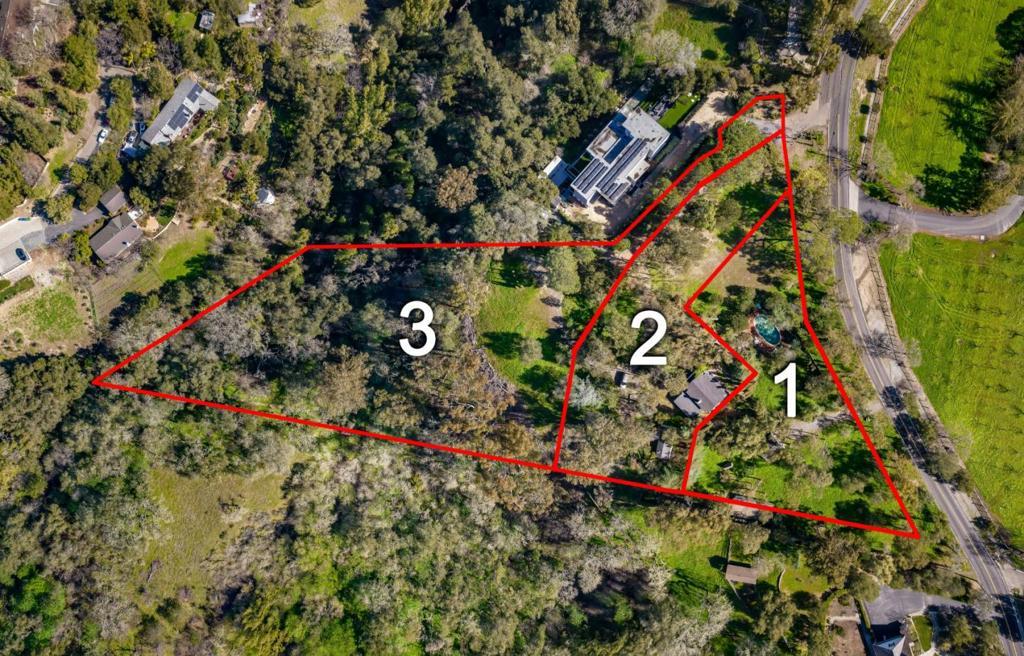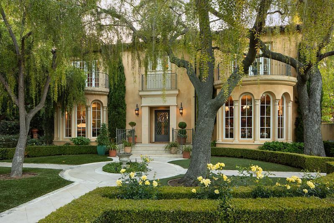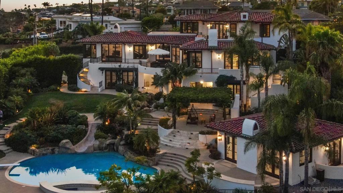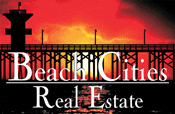Search Results
Please narrow your search to less than 500 results to Save this Search
Searching All Property Types in All Cities
Los Angeles 1801 Westridge Road
Poised and stately Traditional, hidden beyond gated entry, in a serene, secluded estate setting on the westside of prime Brentwood. "Sycamore Lane" was completed in 2018 by Harrison Design Associates, who created an American Traditional residence set on a flat lot, which is surrounded by a lush backdrop of green nature and specimen trees peppered with many quiet outdoor moments. A tree-lined private drive leads to a generous motor-court; and beyond the soothing fountain, visitors are greeted by curated gardens as they walk the pathway leading to the front door. Interiors are soft-white punctuated by classic French stone flooring that harmonizes with rich hardwood floors throughout. There are dual kitchens- one for chef prep, the other for daily living & entertaining. Light, bright spaciousness is found in all entertaining and central rooms. Interior windows look out to the lovely landscape- the 41' long Swimmer's Pool and koi pond, as well as the lush gardens- all accessed by multiple French doors. Sports enthusiasts are called to the basketball practice area or to the inviting bocce court, which also serves as a fun cocktail hour pastime with friends. The 6-bedroom and 7-bathroom home provides generous accommodations with refined amenities. Upstairs Game Room is the center of fun and relaxation with peekaboo ocean & city views. A welcoming retreat with easy access to schools, fine restaurants and the best of the Westside lifestyle.$15,900,000
Palo Alto 6 Tevis Place
Custom-built in 2001, this home embodies relaxed family living with a seamless indoor/outdoor connection inspired by Santa Barbara's Spanish Revival style. Interiors by renowned designer Suzanne Tucker ensure authenticity from reclaimed ceiling beams to terracotta tile floors and wrought iron fixtures. Custom touches include decorative handmade tiles on stair risers and a quatrefoil motif throughout with laser-cut screens that adorn many clerestory windows for filtered light. The U-shaped design surrounds a vast central courtyard with pool and spa from a covered loggia on 3 sides that supports private balconies for each upstairs bedroom suite. Retractable glass doors in the living room and great room blur the boundaries for indoor/outdoor living. There are 5 bedroom suites including a multi-room main-level suite and upstairs primary suite that shares a terrace with a private office just off the foyer. A recreation room easily accessed from the bedroom wing adjoins a covered outdoor lounge next to the poolside cabana with pizza oven and barbecue kitchen. This home is located in the esteemed Crescent Park neighborhood close to Stanford University and with access to acclaimed Palo Alto schools.$15,900,000
Los Angeles 2400 Inverness Avenue
A once in a lifetime opportunity to own one of the most prominent LA estates. The opulent Oliver R. Fuller Estate, a Spanish Colonial Revival, shielded by refined wrought iron gates, was envisioned by the renowned architect Harry Hayden Whiteley, AIA, in 1929. The driveway is a private and elegant pathway to the estate's entrance. Seamlessly combining the grandeur of a classic Mediterranean estate with the enchantment of old Hollywood allure, the estate and its guest house sit on over 39,000 feet of lush grounds. Offering six bedrooms and 11 bathrooms, the estate proudly occupies an LA footprint alongside the Griffith Observatory with stunning panoramic views that extend across the LA basin and beyond.The two-story rotunda-style entry with hand-painted artistry, a ceiling that casts an enduring charm, and a sweeping staircase that evokes the nostalgia of a bygone era are just the beginning. The Baronial step-down living room, with an ornate fireplace and unique detail, opens to French doors revealing a balcony that overlooks the pool, spa, and city of Los Angeles. The light-filled library adds to the property's allure with a honeycombed coiffured ceiling, stained glass, fireplace, and a Prohibition-style hidden bar. The large dining room captures the city views and boasts a hand-stenciled wood ceiling and glass doors to a covered veranda--where one secretly enjoys the city below and the warmth of a crackling fireplace behind. The massive cook's kitchen, complete with a Butler's pantry, commercial-grade appliances, and an oversized island, adds a touch of modern convenience. Ascend the wrought iron circular staircase to an upper landing for a mesmerizing view of the rotunda below. Five exquisitely designed bedroom suites are meticulously renovated with an unwavering commitment to modern amenities and charm.The primary retreat, featuring a fireplace and a spa-like bathroom adorned with stained glass, captures breathtaking ocean views. Descending to the pool level, one finds an entertainer's paradise - a spacious media room, home gym, 2500+ bottle wine cellar, and 2-baths, one with a steam sauna. Nestled privately above the estate, a 1-bedroom and 2-bathroom guest house sits atop a secret garden pathway. Featuring a living room, kitchenette, front porch, and city and rooftop views, literally an 'over-the-top' perfect guest residence, home office, or studio. Breathtaking!$15,900,000
Newport Beach 2209 Cliff Drive
Property in development process, priced for finished product. Designed to capture the panoramic stunning ocean views, this five-level villa has been remodeled with impeccable finishes throughout. This five-bedroom, seven bathroom estate features a pool house that could also be a guest suite or possible rental income on the first level. Ascend to the second level filled with natural sunlight and the fresh ocean breeze with alfresco living and dining areas, a BBQ kitchen area, and a sparkling pool with a spa. Next, the third level offers something for everyone with the game room, teen lounge, two decks, and four bedrooms and bathrooms. Enter the home on the fourth level between the two-car attached garage and one-car attached garage. Relish in the exquisite landscaping framing the main kitchen, great room, and the expansive ocean view upper deck. Most of the fifth floor is dedicated to the luxurious primary suite retreat featuring two walk-in closets, a large modern bathroom with a soaking tub and walk-in shower, and a sitting area all with ocean views. A guest bedroom and outdoor deck make up the remaining top floor. This home is truly a masterpiece that must be experienced to fully appreciate.$15,900,000
Rancho Santa Fe 15575 Las Planideras
Unobstructed, private, forever jetliner views. Designed by renowned architect John Jensen & completed in 2024 with absolutely no expense spared, this brand new custom construction estate situated in the west side of the Rancho Santa Fe Covenant, offers extraordinary 180 degree top of the hill views & beautiful finishes throughout. Privately gated & located on one of the best streets in Rancho Santa Fe based on its accessibility to the area's best restaurants, shops, schools & attractions, this exquisite masterpiece offers 10,200 square feet of useable space under roof - of which approximately 8,000 square feet of livable square footage - on a spacious 3.32 acre lot. Upon entry, you are immediately mesmerized by the giant glass pivot entry door & the 35 feet tall sliding glass doors that open to the stunning 62 foot infinity edge pool with separate jacuzzi overlooking the panoramic views. The home features beautiful porcelain floors imported from Spain inside & out for a seamless transition, custom kitchen with a 11 foot x 6 foot marble waterfall island & a 20 foot 4 way book matched granite wall feature in the great room. Inside you will find 2 custom bars, custom designed theater by CHT, gym, wine room with natural stone, under-lit floating staircase, & an extensive use of large glass doors & windows (La Cantina, Wyland) to maximize the view. The exterior grounds of the home feature: a permeable paver driveway for the storm drain + 2 tanks for water retention, parking for 20 cars in the driveway + garaged parking for 4-5 vehicles in the subterranean garage, 50 year old mature olive trees & extensive landscape lighting. There is also a pre-designated space prepared & ready for an elevator. The home was built with the finest attention to detail & the best materials & design. Do not miss this once-in-a-lifetime opportunity.$15,850,000
Dana Point 21 Seabreeze
This elegant contemporary home resides in the prestigious community of The Strand at Headlands in Dana Point's Monarch Beach area. Located in the “Upper Strand”, this guard-gated enclave offers unparalleled ocean and coastline views. Showcasing a seamless blend of modern design and timeless elegance the home is newly constructed with approximately 6,264 square feet of luxurious living space. Featuring the latest technology in construction, there is a whole house water filtration system, smart home lighting and connectivity and owned solar that has provided 100% of electricity needs. With just under a third acre of land, the home design is sited to take full advantage of views, offering spacious interiors blending seamlessly with the outdoors. Designed by renowned architect David Olson in collaboration with RDM Robert McCarthy Construction, this home exudes sophistication and refinement. From the moment you step inside the foyer, you'll be captivated by the tasteful attention to detail throughout. The ten and twelve foot ceilings and open floor plan create an effortless flow, emphasizing the stunning ocean vistas. The open floor plan, chef-inspired kitchen and luxurious primary suite has expansive views featuring indoor/outdoor living. Entertainment spaces include a lounge, pub bar, home theater, and gym downstairs. In addition there is a private office mid-level and a morning room just off the kitchen with floor to ceiling glass showcasing coastline views on three sides. The Strand at Headlands is a private, gate-guarded oceanfront enclave known for its exclusivity and exceptional amenities. Spanning 121 acres, the community offers over a mile of coastline, 70 acres of parks and open space, and 3 miles of coastal trails. Residents enjoy exclusive access to the Strand Beach Club, a private clubhouse with an ocean-view fitness center, beach lockers, a swimming pool, a bar, and a lounge. Positioned between Los Angeles and San Diego, The Strand at Headlands provides easy access to high-end shopping, fine dining, and a wealth of recreational opportunities. Immerse yourself in the epitome of elegant living with this extraordinary custom estate in The Strand at Headlands.$15,850,000
La Jolla 6389 Castejon Dr
Perfect in every way, welcome to this Brand New Contemporary Craftsman home; offering 11,000 square feet of elevated style on a Half Acre promontory with breath-taking ocean views in La Jolla. Situated in the exclusive community of the Muirlands, 6389 Castejon is at home with some of the most remarkable architectural marvels in La Jolla and offers a level of privacy and security only possible at the top of Mount Soledad. Carefully designed with a first floor foyer and entertaining space with outdoor pavilion with a dramatic 20-foot water fall, full bar/kitchen and wine room; this home is perfect for fund raising events, parties and meetings. Offering a downstairs primary bedroom off the same level as the full scale gym, office and additional bedroom, the first floor offers all of the amenities of a resort home and compliments the most robust lifestyle. Take the exquisitely designed elevator up to the second level to enjoy hillside and ocean views from nearly every window with a spacious family room that opens up to the dining room, breakfast nook, kitchen and outdoor pool-side veranda. The second primary suite has dual access between the living room hallway and the outdoor entertaining area for easy access to the ocean view basketball and bocce courts and heated swimming pool and spa. This home represents all the best of La Jolla and this spring it could be yours.$15,800,000
Corona Del Mar 3308 Ocean Boulevard
Appreciate breathtaking whitewater ocean, Catalina Island, and Big Corona beach views in the heart of Corona del Mar. Situated on an elevated lot, this soft contemporary estate has approximately 7,581 square feet of open-concept living space. The furnished masterpiece has four bedrooms and seven baths in the main residence, a subterranean temperature-controlled wine cellar, gym, billiard/game room, and an elevator (servicing all three levels) to the 360-degree view rooftop deck with a jacuzzi. Upon entry to the property, you have an inviting entertainer’s terrace with fire feature, that spans the width of the home and offers views of the stunning southern California coast. Walls of glass glide away for indoor/outdoor beach living at its finest. In addition, the exceptionally large second-level master suite occupies the width of the property and presents endless ocean views, a spa-like master bath retreat, wood burning fireplace, a sitting area + office area, an attached gym, and a closet + dressing room. The gallery hall boasts soaring ceilings allowing for natural light throughout the residence. All the benefits of a gourmet kitchen you would expect are present including a butler pantry with a Sub-Zero refrigerator, an oversized LED-lit island, and a view. The home also includes three wood-burning fireplaces, a four-car garage, and a detached full one-bedroom Accessory Dwelling Unit with private laundry. The sophisticated ocean view property is ideal for the most discerning clientele.$15,750,000
Los Angeles 10651 Chalon Road
Architecturally designed for world-renowned interior designer Erika Brunson by Bob Ray Offenhauser, "Vivenda da Lua" (House of the Moon) is offered for the very first time. A magnificent Spanish Portuguese villa of exceptional beauty, this rare Bel Air estate is a study in timeless luxury. Three-story main residence and attached guest suite are set behind gates surrounded by manicured grounds, a pool and poolside pavilion, spacious patios, verdant lawns, and formal gardens. Breathtaking gallery has columns of crema marfil marble, grand mural by Doug Riseborough, and finishes by artist Peter Wolfgang. Ten-foot double doors were made from the highest grade wood, fireplaces were hand-picked in Paris, and tiles were designed by Erika Brunson and fabricated by Rigo in Portugal. Magnificent library finished entirely in fine walnut, spectacular gourmet kitchen, temperature-controlled wine room, movie theater, Zen room, upstairs kitchenette, mirrored gym, cupola-topped sweeping staircase, and an elevator.$15,750,000
Santa Barbara 1326 Hillcrest Road
$15.750M price represents future completed residence. Vacant land also offered for $5M (MLS 23-1816). APPROVED PLANS by the renowned architectural firm, The Warner Group, feature 4 bds, 6 baths, an infinity pool, office, & 2-car garage. Situated atop Santa Barbara's historic Upper Riviera, few sites boast the rare opportunity to experience stunning panoramic views of the ocean, harbor, downtown & Santa Ynez foothills. This exceptionally private setting, on 1.81 acres, is a one-of-a-kind chance to own a brand-new modern residence with clean lines & classic contemporary elegance. With 3 years' worth of permitting & approvals already completed and a construction budget vetted by Caputo Construction, the building permit is ready to issue & construction can start almost immediately. Dream big!$15,750,000
Hillsborough 3085 Ralston Avenue
Situated on a private side street, this grand estate sits on a majestic 2-acres with jaw-dropping panoramic bay views, some of the best in all of Hillsborough. Exquisite architectural detailing and finishes throughout, including inlaid parquet walnut floors, hand carved fireplaces, and walls of glass framing iconic bay views and landscaping. The main level includes a stunning office, billiard hall, and the "Morocco Room" lounge. Upstairs, the large master suite enjoys equally stunning views of the bay, in addition to a luxury spa bath and formal sitting room. A separate in-law suite and wine cellar with tasting room are located on the lower level of the residence. Equally impressive are the surrounding grounds, fully landscaped with grand-scale trees, expanses of manicured lawn, and an elevated terrace overlooking the views and swimming pool. All of this just minutes from shopping, dining, golfing, parks, and top rated Hillsborough schools. (Square Footage Per County Records: 8,629)$15,750,000
Fontana 13135 Marlay Avenue
44,335 sq. ft. state of the art industrial building. 4 dock high bays and 1 ground level. 24 ft clear height. 4,900 sq. ft. of 2 story office space$15,738,925
Santa Barbara 4760 Calle Camarada
Hidden Oaks Ranch contains 12.06 acres in two contiguous parcels. One parcel contains 1.92 acres (065-590-083) and the Event Center, the centerpiece of which is a beautiful 7,000 square foot Residential/Clubhouse. The second parcel contains 10.14 acres and the 9-hole golf course. The latter parcel has potential of being redeveloped for other uses. Hidden Oaks is in unincorporated Santa Barbara County. The property is outside of the jurisdiction of the California Coastal Commision. Built in 1952 as a private estate and operating as an Event Center since the 1990's it is perfect for weddings, seminars, executive retreats, family reunions and other special events. The beautiful Residence/Clubhouse was totally remolded in 2022 at a cost of $2.5 million, it features 8 Kingsize bedrooms in two main wings, 11 bathrooms, multiple kitchens, meeting rooms, socializing areas, game rooms and staging areas. Adjacent to the Res/Clubhouse is a large space for outdoor events. Included are: Several large 100-year-old oak trees, 25 foot swimming pool and spa with large outdoor deck area. Also included are a banquet bar, "Great Lawn" and large flagstone terrace, Parking for 52 cars and expansive views of the surrounding oaks and palms with Santa Ynez Mountains in the background. The Golf Course sits on (10.14) acres. Designed by Masters champion Billy Casper in 1969. This 9-hole par three course plays at 2,054 yards from the back tees.$15,700,000
Lake Arrowhead 177 Shorewood Drive
* Welcome to Lake Arrowhead's Preeminent Waterfront Estate. Situated on It's own Private Peninsula featuring over 675 feet of Shoreline with a Double Boat Dock Including Extensive Outdoor Entertaining areas. Upon Private Entry You Will Experience the One and Only property of this magnitude in Lake Arrowhead. A Stunning Foyer, Massive Ceilings, Expansive Windows, Custom Lighting all Perfectly Showcase the Amazing Water and Ridge line views from virtually every room. This Custom Paradise was tastefully Updated and Accented with Shimmering Walls of Stack Stone Quartz top to bottom, extensive improvements include New custom baths, fixtures and flooring abound, a Glorious Gourmet Kitchen with impressive Walk in Butler Pantry as well adjacent to Formal Dining a temperature controlled double door wine cabinet. There are simply so many Five Star Amenities such as an elevator, an ice cream bar parlor, a Gentlemen's bar, spa, sauna, private office and recreation rooms with even two Indoor private Puppy Suites!. A Fully Self Contained Guest Home with 3 Garages is conveniently located on property. This Regal and well appointed home has It all including beautiful level grounds! So when said a picture is worth a 1000 words- Feast Your Eyes on these! This Once In a Life Time, Iconic Real Estate has been well listed for $15,500,000. A Detailed and additional Amenities list is available upon request.$15,500,000
Newport Beach 507 Morning Star Lane
507 Morning Star is situated in the highly sought after community of Dover Shores along being on one of the larger bay front lots. Panoramic views of Fashion Island, Back Bay Hillsides and the glistening waters of Newport Beach. As you enter through the gated courtyard that reveals a beautifully private landscaped entertaining area with a pool and spa. Entering the home, you come through a formal entry leading into the living room. Downstairs has a massive Living room that looks over the water, with deck that runs the full length of the home for entertaining, along with fireplace then into a large family room with wet bar, also overlooking the water. Large dining room, kitchen, laundry room and bedroom with an on suit. Upstairs has 4 bedrooms, one large enough to be a secondary primary with an on suit overlooking a deck, courtyard and pool/spa. The Main Primary Bedroom Wing includes water views from a walk out deck that runs the full length of the home with spectacular views, along with a fireplace, formal bath, and large office that also includes a fireplace. 2 other bedrooms overlook the water as well and have access to the deck. The home includes an approximately 748 sq. ft., 1 bedroom, 1 bath ADU unit over the 3-car garage with a fireplace. The property has a boat slip that will accommodate 3 larger vessels with permits for being completely updated. Close to outstanding schools, shopping, restaurants, John Wayne airport. Great property to make this home what you want it to be.$15,500,000
Newport Coast 26 Fairway
Nestled serenely on the front row, this extraordinary estate commands an elevated position, gifting panoramic vistas that stretch across the expanse of the Pelican Hill Golf Club and beyond, where the azure ocean meets the sky. Encompassing over 7,900 square feet of opulent living space, this residence is a testament to boundless luxury with a distinctive coastal essence. Set within the prestigious confines of an around-the-clock guard-gated community, this property ensures the utmost privacy and security. Adding to the allure is the convenience of an elevator, seamlessly connecting all three levels of the residence. A picturesque embodiment of resort-style living, the custom design of this remarkable home encompasses 5 lavish Bedrooms, 7 Full Bathrooms, and 2 Half Bathrooms. The grandeur is accentuated by the presence of a separate front casita, offering privacy and versatility. A tranquil private courtyard welcomes you, setting the tone for the lavish experience within. The outdoor expanse unveils an oasis of relaxation, complete with a glistening pool, an invigorating spa, and a barbecue area where al fresco dining is an art form. The sweeping views of the golf course merging with the vast ocean create an ever-changing backdrop, enriching each moment spent here. This residence is a symphony of indulgence, exemplified by its offerings of a subterranean 6-car parking garage spanning 1,300 square feet, an upper-level direct access 2-car garage, a wine room for connoisseurs, an intimate theater for cinematic experiences, a well-equipped gym for wellness pursuits, and a soothing sauna for moments of respite. Drawing inspiration from the famed architect Wallace Neff, the residence exudes an air of timeless elegance. Graceful archways and hand-carved beam ceilings adorn the interior, while hand-fired terra cotta flooring graces the floors, each element meticulously chosen to define luxury living. Set within the renowned 504-acre enclave of Pelican Hill®, this home enjoys privileged access to a world of unrivaled coastal beauty. A sanctuary of privacy and seclusion, this community is a testament to refined living, offering a retreat where family and friends gather to create lasting memories. Seize the opportunity to live amidst architectural excellence, surrounded by lush landscaping, and awaken each day to unparalleled vistas. This estate represents the epitome of luxury living, where classic sophistication meets the tranquil allure of coastal living.$15,500,000
Los Angeles 11782 Southampton Court
Unmatched Contemporary Mediterranean estate behind the guarded gates of the celebrity enclave, Bel Air Crest. Beyond the personal double gates, a long driveway providing ample privacy leads to the beautiful 13,377 sqft home. As the grand front doors open, the grand scale & brightness of the home are realized. The chef's kitchen with stainless steel appliances and 2 islands seamlessly flows into the great room with wood beam ceilings and pocket doors that frame the stunning views. Upstairs, the luxurious primary displays vast mountain views through the glass doors that open to the expansive 1,100 sqft private balcony. The suite is complete with a fireplace, stone-filled his and her bathrooms, and 2 large custom closets. The home features an additional 7 bedrooms all with ensuite bathrooms, an office, theatre, several quintessential bonus rooms, a bar, and wine cellar. The phenomenal backyard hosts an impressive pavilion, lounge space, and a 25,000-gallon infinity edge pool.$15,500,000
Newport Coast 8 Blue Shore
Exuding a sense of refined tranquility, the property boasts an open-concept layout, accentuated by expansive retractable doors that effortlessly blend indoor and outdoor spaces, offering breathtaking canyon vistas. Multiple courtyards and patios, adorned with fire features and designer furnishings, create a serene ambiance ideal for both relaxation and entertaining. Beyond the luxurious interiors lies a veritable oasis, featuring a pool with a serene water feature, a spa, and an infrared sauna—a testament to the thoughtful consideration given to the residents' well-being and leisure. The outdoor amenities extend to a meticulously landscaped BBQ area, covered loggia, and various seating and dining alcoves, all framed by sweeping views of Southern California's verdant hills cascading toward the shoreline. Residents of Crystal Cove are treated to a lifestyle of unparalleled sophistication, with access to world-class amenities such as 24/7 guard-gated security, tennis courts, swim facilities, and exclusive fitness centers. Moreover, the community's proximity to pristine hiking trails, the Crystal Cove Promenade, and the renowned Crystal Cove State Beach further enhances its allure. Inside, fine stone and designer finishes adorn every surface, creating an ambiance of timeless elegance and refinement. The three-car garage, one of which has been ingeniously repurposed into a home gym, underscores the residence's commitment to holistic living and personalized comfort. In essence, this property epitomizes the pinnacle of coastal living, seamlessly blending luxurious amenities, unparalleled craftsmanship, and serene natural beauty to offer a lifestyle akin to a perpetual retreat—a testament to the discerning tastes of its fortunate inhabitants.$15,500,000
Corona Del Mar 3000 Ocean Boulevard
Located on an exceptional corner lot overlooking the harbor entrance, this stunning newly built home has panoramic views of the deep blue waters of the Pacific and golden sunsets over Catalina Island. 3000 Ocean Boulevard was inspirationally designed by renown local architect Cynthia Childs. She is known to create authentic traditional style homes with today’s most modern design elements and amenities. This home is a culmination of her talents and experience and shows exceptional modern traditional styling, functionality and character. The interiors were designed and curated by Kelly Nutt, another local favorite. Kelly shows off her true talents with exquisite details throughout the home in the carpentry design, color palette, and stylish furnishings. The home was masterfully built by Neil Longman Construction. The home has four levels with a stunning rooftop deck, and they are all serviced by a light-filled staircase and an elevator. The open floor plan allows all main level rooms to spill out to the view side covered porch. With door systems open, this home allows for easy indoor/outdoor living from the great room, dining room and kitchen. The second level has four bedrooms, all with ensuite bathrooms. The primary bedroom has stunning views with a private balcony with chairs and a firepit to enjoy viewing the outside activity and spectacular sunsets. There is also a small office and a convenient laundry room outside the primary bedroom. One of the secondary bedrooms is set up as a junior primary bedroom. The basement is a unique surprise for Corona del Mar. The subtle brick walls complement the basement’s large area for entertaining, and includes an area big enough for a ping pong table, a bar / kitchen, a shuffleboard table, and large sectional sofa. The basement also houses the fifth bedroom which has a beautiful set of custom-made built-in bunk beds and a bathroom. The views only get bigger and better from the rooftop deck. The deck includes a spa, firepit with seating area and ample space for dining and additional seating for relaxing and entertaining. The roof deck is finished off with a built-in barbeque that includes a sink, refrigerator and ice maker. The home has a side-by-side 3-car garage accessed off Iris Avenue. This allows an easy approach to the garage and an additional two car spaces in front of the garage on the street. There is also a generous storage area for surfboards, paddleboards and bicycles.$15,500,000
Atherton 35 Isabella Avenue
Conveniently located near Menlo Park and excellent schools. Remodeled with a beautiful palette of materials, marbles, eucalyptus hardwood floors, modern updated baths. Light and Bright with tremendous soaring ceilings and floor to ceiling glass. Gourmet modern kitchen with marble slab counters, high-end appliances, eat-in counter and large breakfast area. 4 large bedroom suites upstairs and 1 bedroom on main floor, primary suite with large walk-in closet and a resort quality bathroom. Large walnut paneled formal office with a beautiful view of backyard. Expansive formal dining room and a perfect formal living room meant for entertaining and holidays. Family room open to kitchen with French doors to backyard. Large swim pool and spa, built in barbecue area. Remodeled 1 bedroom guest house with plans for expansion.$15,500,000
Malibu 5068 Carbon Beach Terrace
Welcome to Villa Paradiso. The epitome of coastal luxury living in the prestigious Carbon Beach Terrace Estates, where breathtaking ocean views meet unparalleled elegance. Nestled in the coveted enclave of Malibu's famed Billionaire's Beach, this exclusive estate offers an unrivaled opportunity to create your dream home on a pristine canvas of approximately 29 acres. Boasting unobstructed 360-degree views of the sparkling Pacific Ocean and coastline, this prime parcel is a rare gem awaiting your vision. Majestic gates beckon you into a world of serenity and sophistication, where approved city plans and permits are in place for an exquisite contemporary architectural masterpiece designed by renowned architect Jay Vanos. Spanning approximately 13,355 square feet, this visionary design seamlessly blends indoor and outdoor living, with expansive entertainment spaces and luxurious amenities to satisfy even the most discerning tastes. Imagine indulging in a world-class wine cellar, entertaining guests in the seated bar and game room, or unwinding in the home theater and piano bar. For the wellness enthusiast, a fully-equipped gym and sauna/steam room offer the perfect retreat, while outdoor amenities abound with an infinity pool, jacuzzi, pizza oven, and built-in BBQ. Whether lounging in the sunken seating area or enjoying cocktails at the swim-up bar, every moment is imbued with the essence of luxury living. Includes deeded access to the prestigious La Costa Beach & Tennis Club. With convenient proximity to Pacific Coast Highway and Malibu's renowned dining, shopping, and entertainment destinations, this double gated gem is truly an opportunity not to be missed. Available to be sold as a package.$15,500,000
South Pasadena 1020 El Centro Street
Exceptional investment opportunity set in the heart of downtown South Pasadena, California! Discover a rare gem a 1.1-acre development site within a vibrant 1.9-acre block. Prime location with an exceptionally high walk score (94/100) and coveted entitlements for 108 residential units with desirable condo rights and 10,597 sq. ft. of premier retail space along bustling Mission St. Located in the very center of South Pasadena's charming shopping district, adjacent to the Library, and a mere block away from the Metro Goldline Station. The historic buildings have plans to become a vibrant food hall + songwriter music venue, further enhancing the appeal of the property. Secure the 1.1-acre development portion at 15M (closing upon APN map finalization). Alternately, acquire the entire 1.9-acre block, including the historic buildings, for 23M. Don't miss this exclusive chance to invest in South Pasadena's thriving community. Contact us now to explore the immense potential of this investment opportunity!$15,500,000
Rancho Santa Fe 15815 Las Planideras
Presenting an extraordinary, spectacularly customized 5+ bedroom modern estate built in 2020, situated on the desirable West Side of Rancho Santa Fe Covenant. Not a single step in this house, this home exudes opulence from every corner, showcasing chic contemporary styling infused with elegant Italian influences. As you enter through the pivot entry door, your gaze is immediately drawn to the breathtaking views through the walls of glass, which overlook a magnificent zero-edge radius pool. The kitchen is a culinary masterpiece, boasting top-of-the-line Miele appliances and a Sub-Zero fridge/freezer. Adjacent to the kitchen, the great room is a sight to behold, featuring soaring 14' ceilings adorned with intricate wood detailing. The room is further enhanced by a custom, crafted fireplace known as the Floating Fire Tray, the largest in all of San Diego. Prepare to be captivated by the Primary Suite, where exquisite details abound. An automated pocket door grants access to this private oasis, where an LED-lit drop ceiling and a stunning slab-covered fireplace create an ambiance of indulgence. The primary spa bath is a haven of relaxation, complete with Fantini fixtures, stone slab walls, and automated window shades. The custom couture Italian Made closet is a testament to elegance, meticulously designed after the fashion boutiques of Milan, featuring custom Italian cabinetry and several glass LED display cases. This home boasts unique design elements that set it apart from all others. The kitchen is a culinary masterpiece, boasting top-of-the-line Miele appliances and a Sub-Zero fridge/freezer. Adjacent to the kitchen, the great room is a sight to behold, featuring soaring 14' ceilings adorned with intricate wood detailing. The room is further enhanced by a custom, crafted fireplace known as the Floating Fire Tray, the largest in all of San Diego. Prepare to be captivated by the Primary Suite, where exquisite details abound. An automated pocket door grants access to this private oasis, where an LED-lit drop ceiling and a stunning slab-covered fireplace create an ambiance of indulgence. The primary spa bath is a haven of relaxation, complete with Fantini fixtures, stone slab walls, and automated window shades. The custom couture Italian Made closet is a testament to elegance, meticulously designed after the fashion boutiques of Milan, featuring custom Italian cabinetry and several glass LED display cases. This home boasts unique design elements that set it apart from all others. The Game Room provides an unparalleled vantage point with its cornering glass walls, offering panoramic views. The Office features a striking floor-to-ceiling glass wall design, while the powder bath is flooded with natural light streaming from a skylight positioned 12 feet above, complemented by a custom black slab sink. Additional highlights of this extraordinary property include a detached Guest House spanning 1,000 sq.ft., a convenient in-home gym, cutting-edge SMART-home technology, and a prime location that epitomizes exclusivity. Welcome to a life of unrivaled luxury.$15,495,000
Rancho Santa Fe 17122 El Mirador
Step into a world where timeless elegance meets modern luxury custom built in 2022, a one-of-a-kind family estate with panoramic VIEWS! Step onto Italian porcelain floors that flow seamlessly from your floating water entry way to inside to out, and marvel at automated sliding pocket glass doors that flood the space with natural light. The Dorn Bracht kitchen, a chef's dream, boasts Waterworks finishes, Thermador appliances, Cristallo countertops, and a dazzling backlit backsplash. Each bedroom is an ensuite, ensuring privacy and comfort, while smart home features including Lutron lighting, Sonos Surround Sound, and Nest Thermostats in the palm of your hand to always set the stage for the perfect ambiance. The primary suite, a haven of luxury and tranquility, features Duchateau herringbone flooring, cozy fireplace, automated shades, and amazing VIEWS. Spa-like bath retreat with lavish finishes and fixtures. Outside, explore your private oasis and enjoy a serene a floating edge pool, putting green, sunken firepit, turf soccer field, batting cage and 60-year-old olive trees. 2 bedroom-detached guest house with full kitchen, laundry and living room for your overnight guests. With advanced security, SOLAR, whole house filtration, softener and backup generator, this home combines sophistication and practicality, offering an unparalleled lifestyle.$15,495,000
Portola Valley 567 Cresta Vista Lane
Magnificent! You will not believe the spectacular views of the Western Hills from this stunning contemporary move-in-ready compound. Located in the sought after Westridge Corridor of Central Portola Valley at the end of an elevated cul-de-sac, this estate offers the perfect blend of privacy and entertainment options. The current owners completely rebuilt the main home, upgraded the guest house and built a new two story detached studio to create an indoor/outdoor experience beyond comparison. The main home has an enviable mostly one level floor plan which not only captures the dramatic views from nearly every room but was also designed to promote an easy entertaining flow from the connecting kitchen, dining and living rooms to the expansive outdoor Ipe-wood deck. On the lower level, an even larger entertaining patio of custom Buckskin stone with outdoor barbeque surrounds a 50 foot pool and one bedroom detached guesthouse with full kitchen, a perfect venue for private lounging, providing a stay to visiting guests or hosting a large event. A third detached building incorporates a large two-level studio providing the opportunity for a remote office, workout gym, additional living unit or hobby workshop. Come see this amazing estate!$15,450,000
Rancho Santa Fe 6622 Las Colinas
~Carefree Modern~ Iconic near New Construction, perched atop 3.32 VIEW acres in Rancho Santa Fe Covenant. Pushing the Architectural envelope of luxury, the spaces and details including the great room and adjacent outdoor living room offer an aura of a jubilant time and pull the eye to extend immediately to the incredible views! The homes hard surfaces are earthy tones that lend to instant tranquility, which can be taken to full “zen” with interior design or played up to something more cinematic. Offering an ideal all single level living with 5-bedroom suites in main home, full functioning home office, professional gym, temperature-controlled glass wine wall in dining area, sumptuous primary suite and true spa bath opening to spa garden, detached guest home and separate detached caretakers home. The home offers Smart Home automation, is fully fenced and gated, direct access to the 60 miles of Covenant trails to walk to village or Covenant golf course and the useable land offers a beautiful orchard full of lemon and other fruit trees plus room for horses or tennis. This property is located in one of the very best locations within Rancho Santa Fe Covenant with easy access to village, schools, golf and shopping. ~Carefree Modern~ Iconic near New Construction, perched atop 3.32 VIEW acres in Rancho Santa Fe Covenant. Pushing the Architectural envelope of luxury, the spaces and details including the great room and adjacent outdoor living room offer an aura of a jubilant time and pull the eye to extend immediately to the incredible views! The homes hard surfaces are earthy tones that lend to instant tranquility, which can be taken to full “zen” with interior design or played up to something more cinematic. Offering an ideal all single level living with 5-bedroom suites in main home, full functioning home office, professional gym, temperature-controlled glass wine wall in dining area, sumptuous primary suite and true spa bath opening to spa garden, detached guest home and separate detached caretakers home, plus a detached Yurt for mediation or yoga. The home offers Smart Home automation, is fully fenced and gated, direct access to the 60 miles of Covenant trails to walk to village or Covenant golf course and the useable land offers a beautiful orchard full of lemon and other fruit trees plus room for horses or tennis. This property is located in one of the very best locations within Rancho Santa Fe Covenant with easy access to village, schools, golf and shopping.$15,250,000
Carmel Valley 657 Laureles Grade
One of the premier remaining undeveloped properties in Monterey County. Adjacent to Bernardus Lodge and Spa, with stunning views of Monterey Bay, the Gabilan Mountains and Santa Lucia Range as well as the Pacific Ocean from various points from the hilly terrain. Superb location just miles from Carmel-by-the-Sea, Pebble Beach, and to Big Sur, and 76 miles from San Jose/Silicon Valley. Surrounded by residential communities, resorts, estate homes, organic farms and vineyards. The area is world-famous for its majestic beauty, magnificent Pacific Ocean coastline and the Monterey Peninsula, its golf and recreation facilities, including the legendary Pebble Beach Golf Course, its wineries, and numerous restaurants, shops, arts and culture, historical heritage, 12,155 acres of parkland and 10,000 acres of lakes all support a plethora of recreational and cultural activities. Monterey County is located along the Pacific coast of California, 120 miles south of San Francisco and 70 miles south of San Jose. Monterey Bay and Santa Cruz County to the north, the Pacific Ocean to the west, the Gabilan Mountains to the east, and San Luis Obispo County to the south together form the borders of the county.$15,000,000
Desert Hot Springs 13828 Scenic Crest
A portfolio of 20 new construction homes awaits a keen investor in the highly sought-after yet secluded oasis of Coachella Valley. Within thirty minutes of Joshua Tree National Park, Scenic Crest Villas is a first-of-its-kind gated community of modern single-family homes with detached ADUs built with cutting-edge construction, sustainable living, and imaginative design in mind. Born as a collaboration between Palm Coast Modular and Mighty Buildings, the design and build process features state-of-the-art 3D printing technology that creates net-zero energy, solar-powered, and environmentally sustainable homes. The innovative, low-emission construction involves 3D-printed wall systems with light-gauge steel roof trusses. Made out of a 60% recycled glass compound that hardens with UV light exposure, the wall panels are more robust and lighter than concrete. This new 3D-printed wall system keeps the interiors well insulated from heat and cold, while providing exceptional soundproofing. The contemporary aesthetic carries throughout the homes, offering the utmost eco-friendly technology for luxurious sustainable living, complete with turf and native plant landscaping for ultimate water conservation. Each of the 20 properties hosts two homes, connected by a custom pergola breezeway, providing four bedrooms and three bathrooms. Each backyard oasis includes a swimming pool and hot tub. Property and details provided by seller and/or others; buyer to verify.$15,000,000
Beverly Hills 650 Endrino Place
Tucked away at the end of a cul-de-sac in Beverly Hills's Trousdale Estates sits a private gated warm architectural 5bd.+ 8ba.home built by Aleck Dugally. The large-scale sunken living room and den have floor-to-ceiling pocket doors leading to the spectacular pool and spa area with stunning city and ocean views. The primary bedroom with fireplace overlooks the pool and includes several walk-in closets and has dual bathrooms, a media room, cooks kitchen, center foyer entryway complete this amazing home.$15,000,000
Fremont 38555 Overacker Ave
2+ acre residential zoned lot in the heart of Fremont contains a 2800 sqft historical home, work and storage sheds, and mature trees. Fremont Unified School District: Vallejo Mills Elementary, Centerville Middle School, Washington High School$15,000,000
Inglewood 219 -235 Florence Avenue
219 & 235 W. Florence Avenue, Inglewood CA 90301 two industrial warehouses consisting of a total 44,779 SF of building on an estimated 76,696 SF of land. The subject properties contain parking for approximately 42 vehicles; employees and tenants also benefit from the church-owned parking lot across the street. There are four (4) dock high and four (4) ground level loading doors, almost 7,000 SF of dedicated office space, and a minimum clear height of 18'-20'. Each of the warehouses are being powered by a 400 amp, 3-Phase electrical panel combining for 800 amps of power. The asset is rare opportunity for an owner/user or investor to acquire prime warehouse space in a high barrier to entry and robust industrial market. Potential buyers have the option to arrange seller financing, which is an attractive option for buyer who may have difficulty obtaining traditional financing or who prefer the flexibility and terms offered by the seller. Note: Per Title, the total building square footage is 38,110 SF. Buyer to perform own due diligence and verify all information.$15,000,000
San Diego 950 9th Avenue
The Carnegie Apartments offer a unique blend of vintage charm and modern amenities, making it a standout property in the heart of San Diego. Thoughtfully and artfully redesigned, current ownership has taken meticulous care in redesigning the building’s exterior and interior charm. Having commissioned local artists to live in the building and to create one-of-a-kind art installations, the building has been reborn while maintaining its original charm. Recently updated with a five-year-old roof and a new main water heater, the asset is very well-maintained. Moreover, it is equipped with cutting-edge technology, featuring both Cox and Google Fiber capabilities, ensuring seamless connectivity for residents. Situated equidistant from Little Italy, Banker’s Hill, and the Marina District and adjacent to the Gaslamp Quarter and Petco Park, this property is strategically positioned to attract discerning tenants seeking a vibrant urban lifestyle. The East Village location not only enhances the property’s appeal but also places it in proximity to major cultural and entertainment hubs.$15,000,000
Ojai 2835 Hermitage Road
Discover the epitome of exclusive living within the prestigious gated enclave of historic Hermitage Ranch. Unveil a world of serenity and seclusion as you enter this unparalleled 47-acre resort like estate, where tranquility meets luxury amidst breathtaking mountain vistas and picturesque lakes perfect for fishing, swimming, paddleboarding, and kayaking. A seasonal stream meanders through the property, adding to its allure and charm. Perched atop the revered 500-acre Hermitage Ranch, this romantic Italian Villa exudes timeless elegance and sophistication, boasting meticulous upgrades and pristine condition throughout. While the pictures may capture its beauty, experiencing it firsthand is truly awe-inspiring. Outdoor entertainment reaches new heights with expansive covered patios, an outdoor kitchen, and a captivating pool area, complemented by a detached workout studio for ultimate relaxation and rejuvenation. Surrounded by lush avocado and citrus orchards, the estate grants exclusive access to extensive hiking trails in the nearby Los Padres National Forest. Additionally, a charming guest house showcases remarkable craftsmanship and charm. Adjacent to State Park Land, the property offers a rare glimpse of wildlife, with deer often seen wandering through the orchards. With 10 acres of avocado trees, 1.5 acres of Golden Nuggets. This estate epitomizes refined living at its finest. Don't miss this extraordinary opportunity to own a piece of paradise in the heart of Ojai Valley. Ojai was recently named one 11 Most Idyllic Small Towns In California by World Atlas!$15,000,000
Lake Isabella 5570 Caliente Bodfish Road
This beautiful land (1,113 Acres) is located in a great western sierra mountain only 6 miles from the shopping center in Lake Isabella just north of the historic gold mining town flows up from the valley through meadows, trees, and hills to over 4,000 foot offering a very stunning, unique, and diverse setting. It just does not get any better than this and in LA in two and a half hours. It has an immense amount of water storage. This property is made up of 2 legal Residential parcels; 09501301, 09501205 are zoned A1 Residential, their combined area is 1,113 AC. The county requires 2.5 AC for one single family home. Based on this requirement it could be subdivided into 445 parcels each. There may be requirements of easements from these parcels. NOTE: the subdivision of the property part requires a tract map. Once it’s subdivided legally in compliance with all the county and the city requirements the developer would make a large fortune from selling the subdivided parcels individually. OWNER IS OPEN FOR PARTNERING UP WITH A DEVELOPER OR INVESTOR. Contact seller representative for info Dr. Adel Moufarrej$15,000,000
Newport Beach 302 Kings Road
Experience a new level of luxury at 302 Kings Road, a Newport Beach haven crafted by a renowned team, including contractor Jason Gonterman and architect Eric Aust. This modern masterpiece, boasting 6 beds and 9 baths, unfolds as a seamless fusion of form and functionality, meticulously curated by an exceptional design team. As you arrive into the expansive living space, the great room, enhanced by disappearing pocket sliding doors, becomes an open canvas for daily living and grand entertaining. Revel in the finest finishes—Calcutta stone, Moroccan tile, and expertly crafted bronze accents. Every detail and exquisite fixture showcases a dedication to unparalleled craftsmanship. Technology seamlessly integrates into luxury living with fully equipped audio-visual systems in every room, complemented by automatic shades that offer effortless ambiance control. The outdoors beckon with a rooftop pool and kitchen area, craned in to provide an elevated rooftop experience. This retreat is an oasis with covered space for entertaining, capturing panoramic views of the coastal horizon. The lower level incorporates serene water features, enhancing the soothing atmosphere that complements the coastal surroundings. Beyond is a separate gym area, a dedicated theater room for the ultimate movie nights, and an elevator granting access to all levels. Move seamlessly outside onto 754sf of covered deck space, or immerse yourself in the open deck spanning 1083sf, each thoughtfully designed to embrace the coastal climate. Discover a new perspective on Newport Beach with the panoramic views of this estate, its proximity to local restaurants, golden beaches, and the renowned Fashion Island. In this luxurious haven, every detail confirms an uncompromising commitment to creating a lifestyle of elevated opulence in one of Southern California's most coveted locations.$15,000,000
Carmel 26387 Isabella Avenue
Sited directly across from Stewart's Cove at Scenic Road, this post-card perfect Carmel Point home exudes warmth and harkens back to more gracious times. The grand living room has soaring beamed ceilings, a large fireplace and expansive views of Point Lobos, River Beach white sand and water. The open concept floor plan is ideal, accommodating single level living if desired. The home features beautiful woodwork and built in cabinetry throughout, a generous dining room that opens to a chefs kitchen and a cozy family room. The list goes on. . . beautifully landscaped, 4 generous bedrooms, 3 baths, an amazing playroom for kids young and old, two interior fireplaces, two exterior fire pits, all situated on an oversized corner lot perfect for outdoor living and entertaining. Stunningly renovated by master builder, Kevin Raph. Spectacular frontline views of Carmel Bay, Point Lobos and white-water cascading across the sand await! This is truly Carmel Point living at its finest!$15,000,000
Paso Robles 615 Camino Vina
An architectural masterpiece on 130 verdant acres with swoon-inducing views in all directions - arguably, the most beautiful estate on the Central Coast. No expense was spared to create this pinnacle of refined living: reclaimed antique oak floors, windows and doors by Albertini, hand-troweled Venetian plaster, even 18th century French fire backs - as well as state-of-the-art sound, lighting, security and media systems. The warm, emotional main residence features a grand indoor-outdoor living room overlooking a lawn-edged pool; a Belgian brick country kitchen equipped with Miele, Wolf and Sub-Zero appliances (perfect for entertaining); and three elegant bedrooms, including the dramatic primary suite with a palatial walk-in closet, dressing room and bath that will make you never want to leave. A short stroll along a garden path brings you to a meticulously-crafted guest house and Ralph Lauren-style barn/horse stables. Further down the road are an agro/shop building (with indoor parking able to accommodate an RV), lush rolling pastures and a tree-shaded clearing with firepit for dining al fresco. Located in California's fastest-growing wine region, this rare and awe-inspiring home is wonderfully close to all the world-class shopping and dining of charming Paso Robles and nearby Santa Barbara (and only minutes by jet from Los Angeles and San Francisco) yet offers a serenity, privacy and breathtaking natural beauty that are sure to make you appreciate the true meaning of luxury.$15,000,000
Los Angeles 4733 Bonvue Avenue
Nestled among the esteemed grand estates of Los Feliz, this captivating contemporary Mediterranean residence commands attention on a sprawling street-to-street lot, boasting one of the area's most expansive living spaces. Recently revitalized with meticulous attention to detail and adorned with premium materials, this home offers an unparalleled living experience.Upon entry, guests are greeted by the grandeur of large format white Honed Travertine flooring, seamlessly transitioning into European Oak wood floors that grace every corner of the home. The primary bedroom offers panoramic views in every direction, accompanied by dual bathrooms featuring steam showers, horizontal showers, a standalone tub, and closets reminiscent of a high-end boutique.Custom Oak and Zebra wood cabinets in the kitchen exude sophistication, complemented by luxurious Bonotti Marble shower slabs imported directly from Italy and exquisite Calcutta Gold Marble countertops. Multiple kitchens, including a chef's kitchen, and an elevator to facilitate movement between levels, enhance the convenience and luxury of this home.The entertainment features are abundant, including a pool and spa, a state-of-the-art movie theatre, air hockey, ping pong, shuffleboard, fitness center, wellness center, sauna, bowling alley, and even a salon.Designed to capture breathtaking, unobstructed vistas spanning from the LA skyline to the iconic Ennis House, this residence spans three levels with expansive rooms and full balconies on each floor. A rooftop deck, infinity-edged pool, and generous indoor and outdoor entertainment areas elevate the allure of this home. A detached guest house provides additional comfort and privacy.With accommodation for up to 9 bedrooms in the main house and an additional bedroom in the detached guest house, the flexible floor plan caters to various lifestyle needs. Garages for 7 cars and parking for 11 ensure convenience and privacy, with dual access from both Bonvue Avenue and Bryn Mawr Road.Conveniently situated near shops, restaurants, hiking trails, and The Greek Theatre, this residence offers effortless access to Griffith Observatory via nearby steps, seamlessly blending city living with the tranquility of a resort-like sanctuary. Experience the epitome of luxury living in one of Los Feliz's most sought-after neighborhoods.$15,000,000
Gilroy 11775 Watsonville Road
Established in 1989, this meticulously maintained vineyard is located in the heart of the Santa Clara County Wine Trail, west of the 101 freeway and at the base of Mt Madonna/Santa Cruz Mountains. With 72 acres total, 50 planted acres consists of 13 different varietals. Complete with 2 Ag wells (500 GPM) and perfectly situated along the Uvas River. A 6,200 sq ft barn provides inside storage for ample farm equipment. The 10,000 sq ft winery facility is turnkey. Equipped with a tasting room, and fully operating wine facility. The tasting room overlooks the barrel storage and vineyard views the other direction complete with industrial concrete countertops, modern subway tile, rustic barn wood finishes and two restrooms. Back of house production facility includes 29 wine storage tanks, grape press, and barrel storage. A spacious garden area and newly constructed event space are adjacent to the year round Uvas River. The perfect place for a wedding venue, wine tasting, or private retreat! Santa Clara County Wine Country is just 35 minutes to all that Silicon Valley has to offer. This is a one of a kind opportunity that cannot be replicated in the Valley of the Heart's Delight!$15,000,000
Bakersfield 15000 Rosedale Highway
Unprecedented Development Opportunity in Booming Rosedale, CA The potential of the West Beltway highway alignment, paired with an interchange at Rosedale Hwy, is set to revolutionize the landscape of Rosedale, California. This visionary project is poised to unlock a multitude of development prospects for businesses, residents, and visitors alike. Key Advantages: • Strategic Location: Situated in the flourishing Rosedale, this project promises direct access to Bakersfield, Fresno, and other major cities in the Central Valley. This corridor will serve as a conduit for growth and connectivity. • Local Access and Attractions: The interchange at Rosedale Hwy offers seamless access to the vibrant local businesses and attractions, further enhancing the appeal of this development. • Economic Catalyst: This ambitious undertaking is poised to create a surge in employment opportunities, stimulate economic growth, and elevate the overall quality of life for Rosedale residents. Development Phases: 1. Commercial Zone (13 Acres): Accommodating commercial buildings totaling up to 200,000 sq. ft., this zone is primed for businesses seeking a high-visibility, high-traffic location. 2. Residential Zone (13 Acres): Reserved for up to 250 apartment units, this space caters to the housing needs of the community, offering convenience and accessibility. 3. Townhome Zone (30 Acres with Rezoning): With potential for up to 275 townhomes, this zone responds to the demand for modern, community-centric living spaces. 4. Dedicated Highway Area (22 Acres): Essential for the West Beltway highway, this allocation solidifies the project's role in enhancing regional connectivity. Seller Support: The seller offers a one-year escrow period, with earnest money milestone deposits along the way, demonstrating a commitment to the success of this venture. It's time to turn visions into reality and be part of Rosedale's transformative journey. Don't miss the chance to be at the forefront of Rosedale's prosperous future!$15,000,000
Woodside 309 Olive Hill Lane
This home, located on Olive Hill Lane, offers stunning views of the bay and western hills. Situated on Woodside's most prestigious street, it is conveniently close to the town and school. The 3.4+/- acre lot is tucked away in a private and natural setting, showcasing the beauty of California. This property is truly exceptional and worth considering.$15,000,000
Torrance Via Valmonte
Incredible Property! Views of both Harbors (Santa Monica & San Pedro) and city lights of Downtown Los Angeles. 20 acres +- (per engineer) borders the cities of Palos Verdes Estates and Rolling Hills Estates. Currently Zoned A-1 which provides up to 9 units per acre, Check with the City of Torrance for uses. Additional APNs included 7547-001-007,008,009,024,025,026 7547-002-006,007,008,009,010. This property has no entitlements. During escrow, many reports have been submitted to the City of Torrance for apartments. Senior Housing may be a better fit.$15,000,000
Tarzana 19000 Dorlon Drive
Welcome to 19000 Dorlon Drive, an exquisite property in Tarzana with breathtaking views above the Braemar Country Club. This gated estate, designed by Ronald Firestone, spans 8,700 square feet and sits on over 4 acres of picturesque land. With privacy and stunning scenery, this home offers a unique and luxurious living experience. The entrance to this remarkable residence features a grand 2-story foyer with soaring ceilings, a beautiful staircase, and intricate architectural details, including hand-distressed walnut floors and custom stone and woodwork throughout. The spacious step-down living room showcases a reclaimed stone fireplace, high vaulted ceilings, and French doors that fill the space with natural light. The entire home boasts large windows that create an inviting and elegant atmosphere. The formal dining room, with coffered oak ceilings, can easily accommodate 20 guests and overlooks the adjacent elegantly designed living room. The gourmet kitchen is a chef's dream, equipped with a La Cornue stove, a large center island, two oversized sinks, beamed ceilings, custom wood cabinetry, and multiple walk-in and butler's pantries. It's top-of-the-line finishes, and well-appointed design inspires culinary excellence. Adjacent to the kitchen is a cozy circular breakfast room overlooking the outdoor kitchen, covered patio, and sprawling backyard. The highlight of the home is the massive 2-story great room with cathedral-beamed ceilings, French doors, an oversized stone fireplace, a wine cellar with imported pavers, and a full English pub bar. Additionally, there is an all-oak library with a marble fireplace, built-in bookshelves, a gentleman's bar, and French windows. The property features 5 bedrooms, including a luxurious primary suite. The private owner's retreat comprises a sitting room, a kitchen, a private balcony, a fireplace, a spacious en-suite bathroom with a spa tub and steam shower, and a large walk-in closet. Each additional bedroom offers ample space and en-suite bathrooms, ensuring comfort and convenience for everyone. Outside, you'll discover a remarkable outdoor oasis spread across 4 acres. The meticulously landscaped gardens, large pool, outdoor pavilion with a kitchen and bath, and lighted tennis court create a resort-like setting. The panoramic views of the surrounding hills and the adjacent golf course greens are the true highlights of this property. Security and exclusivity are provided by a private gated entrance, a motor court with ample parking, and a 3-car garage with built-in storage closets. Situated in the sought-after Tarzana neighborhood, this property offers a perfect blend of tranquility and convenience. While enjoying the serenity of suburban living, you'll be just minutes away from premier shopping, dining, and entertainment options. With easy access to major highways and transportation, you'll appreciate the seamless connectivity to all that Los Angeles has to offer. Indulge in the extraordinary and seize this rare opportunity to own an estate perfectly suited for hosting memorable family gatherings and exquisite formal events. Schedule your private tour today and immerse yourself in the pinnacle of luxury living.$15,000,000
Malibu 28517 Pacific Coast Highway
This exceedingly rare opportunity is the only available property zoned for multi-family use in all of Malibu. Comprised of 2 parcels totaling 6+ acres, these flat lots are perfectly situated with tranquil ocean views on the landside of Paradise Cove and adjacent to the luxury condos at The Pointe. The large parcel is nearly 5.2 acres, and the second parcel is approximately 0.8 acres with a burnout homesite from a former ~3,004 sq. ft. residence and guest house. Per the City of Malibu's Local Coastal Program, both properties are zoned for multi-family residential allowing for 6 units per acre. Both sites are a moment's drive from the shops and restaurants at Point Dume Village and Trancas Country Market, as well as sandy beaches, highly rated schools, parks, and trails. A development opportunity of this magnitude, location, and land use designation is likely the last of its kind on the Malibu coastline. Includes APN's 4467-013-022 & -023$15,000,000
Fontana 15682 Arrow Boulevard
Commercial property in the city of Fontana is currently being used as a Dismentler Yard. For zoning and use please contact San Bernardino County planning department. The property consists of two addresses and two separate parcels totaling 4.5 Acres. 15666 Arrow Blvd. is the address for the other parcel. Please call for a private showing and please do not disturb the employees.$15,000,000
Los Altos Hills N/a
Set atop a magnificent view lot with jaw-dropping panoramas of the San Francisco Bay, East Bay mountains and Silicon Valley, this architectural tour de force by the renowned Swatt | Miers team showcases a site specific design adjacent to nearly 4,000 open-space acres of Rancho San Antonio. A private road leads to an expansive motor court and mini vineyard. Interiors feature 24-foot ceilings, sliding Fleetwood walls of glass to sunlit terraces and panoramic views, two exquisite master suites, a German-engineered kitchen and lower entertainers level with a theatre, walk-in wine cellar, family room with bar and fitness center. Expansive decks lead to a zero-edge infinity pool and spa, succession of terraced lawns and a guest house with its own pool. Immersed in nature yet just 30 minutes to SFO and SJC, the home is a showpiece of style and substance, affording its owner boundless space, privacy and pristine natural beauty in coveted Los Altos Hills, unincorporated Santa Clara County.$14,999,999
Hillsborough 210 Uplands Drive
Over 1.8 absolutely level acres, one of only a few parcels of it's size in all of Hillsborough. The merging of two .9 acre lots, the parcel totals over 1.8 acres and can easily be subdivided into 2 lots. Located in the most coveted location in lower Hillsborough, 210 Uplands sits across from some of Hillsborough's most beautiful estates. A once in a lifetime opportunity. When gone there will be no others.$14,999,000
Hillsborough 210 Uplands Drive
Over 1.8 absolutely level acres, one of only a few parcels of it's size in all of Hillsborough. The merging of two .9 acre lots, the parcel totals over 1.8 acres and can easily be subdivided into 2 lots. Located in the most coveted location in lower Hillsborough, 210 Uplands sits across from some of Hillsborough's most beautiful estates. A once in a lifetime opportunity. When gone there will be no others.$14,999,000
Malibu 24683 Pacific Coast Highway
A private sanctuary - this home is architecture as art, featuring priceless panoramic ocean views and sunsets over the coastline. Located just minutes to all that Malibu has to offer - Malibu Country Mart, Nobu, Soho House and more. This home showcases 13' ceilings, open living, and walls of glass leading out to the 60' long infinity edge pool. Features include Fleetwood windows, exposed wood beam ceilings, white oak floors, and a custom Bulthaup kitchen designed for any entertainers dream. The 3 ensuite bedrooms, and primary suite look out over the pool and into the Pacific Ocean. Situated on almost 2 acres, with a 3-car garage and private gate, experience a Malibu lifestyle that is nothing short of extraordinary.$14,995,000
West Hollywood 9040 Sunset Boulevard # Phb
The West Hollywood Edition Penthouse B: the most convenient location in the entire city. Masterfully designed by world-renowned architect John Pawson w/organic finishes that resemble an exotic Balinese hotel; materials include teak woods, unfilled travertine & lush plants that blend architecture & landscape w/tranquil indoor/outdoor living. If you are looking for buildings like the Sierra Towers or the Century, there is no comparison. This full service building is complete w/24-hour security staff, room service, doorman & valet, gym & spa, fine dining & exclusive nightclub. A residence unlike any other offering approx. 3,850 sf of interior space & 1,000 sf of deck space. Explosive 360 panoramic views of the entire city from downtown Los Angeles & the Sunset Strip to the Pacific Ocean. This is by far the best penthouse in the entire city offering unrivaled sophistication. Complete w/private rooftop pool, lounge & helipad. Luxury in the sky, redefining the vertical living experience.$14,995,000
Pacific Palisades 1001 Rivas Canyon Road
Set on a private cul-de-sac, this Equestrian estate is sited on an expansive 3.3 acre lot hidden in the heart of the Pacific Palisades. This historic compound boasts five distinct structures: A vast single story main house, staff house, pool house, stables converted into a state-of-the-art home gym and a newly constructed two story guest house. Expanded by the current owners and re-imagined by world class interior designer Michael S. Smith, this property possesses understated elegance & charm, complimenting the rustic setting with its park-like grounds, magical gardens & meandering pathways. This estate is perfect for equestrian lovers who wish to keep their beloved horses close to home. The main house features an enchanting country style kitchen, an inviting and romantic dining room, and a master retreat with a light and bright spa-inspired bath and tranquil patio. Embedded in the serene landscape is a vast, sparkling pool accompanied by a pool house and spa creating the perfect sanctuary. Main House is 4 bedrooms & 5 baths 6,250 SF, Pool House includes spa bathroom 1,031 SF, Staff House is 1 bed & 1 Bath 446 SF, Guest house is 2 stories each with a 1 bedroom & 1 bathroom 1,244 SF, Gym (converted stables) is approx 800 SF.$14,995,000
La Jolla 6357 Castejon Dr
Immerse yourself in every facet of this meticulously designed custom residence, a collaborative masterpiece by Pelican Development and EOS Architecture. No element has been overlooked in this newly constructed dream home. From the thoughtfully planned layout to the opulent finishes, every detail exudes sophistication. Step into a designer kitchen and lavish baths that merely scratch the surface of what awaits within. Journey through seamlessly integrated indoor/outdoor areas revealing a yard unlike any other in the vicinity, complete with a pool/spa, pickleball court, lush green spaces, detached guest suite, gym, and beyond. Sunlight floods through expansive windows, enveloping each room in warmth while ensuring unrivaled seclusion. Immerse yourself in every facet of this meticulously designed custom residence, a collaborative masterpiece by Pelican Development and EOS Architecture. No element has been overlooked in this newly constructed dream home. From the thoughtfully planned layout to the opulent finishes, every detail exudes sophistication. Step into a designer kitchen and lavish baths that merely scratch the surface of what awaits within. Journey through seamlessly integrated indoor/outdoor areas revealing a yard unlike any other in the vicinity, complete with a pool/spa, pickleball court, lush green spaces, detached guest suite, gym, and beyond. Sunlight floods through expansive windows, enveloping each room in warmth while ensuring unrivaled seclusion.$14,995,000
Beverly Hills 9620 Cedarbrook Drive
This exquisite two-story estate boasts an elegant main house, spacious guest house, backyard built for entertaining, stunning resort-style pool, lighted tennis court, separate air-conditioned gym, storage building, and beautiful landscaping, all creating a wonderful, private haven. The expansive 0.97 acre lot presents a secluded, cul-de-sac setting for the property which has been completely remodeled and updated. The 4,981 square foot main residence features three bedrooms upstairs, four and a half bathrooms, a finished basement, and an attached 425 square foot, 2-car garage. The splendid two-story guest house provides an additional 1,194 square feet with one bedroom and two bathrooms. There are many fine details and custom designer touches throughout, including whole-house Tensui water purifier system, wine room, backup generator, quartz and porcelain countertops, steam shower, high end euro-style Italian cabinetry, brushed euro oak floors, 32-camera alarm system, outdoor barbecue and pizza oven, impressive pool-side rock feature, solar panels on guest house, sprinklers and drip system, all new plumbing and electrical, kitchen skylight, electric blinds, contemporary gas fireplaces, sun-filled rooms, and other amazing features too numerous to mention. There is ample parking for at least 12 vehicles. Private access is available via both primary and service gates. The entire property is tastefully buffered by well-situated trees and landscaping.$14,995,000
Beverly Hills 2641 Hutton Drive
Welcome to the pinnacle of luxury living in this unparalleled Beverly Hills PO Masterpiece! Meticulously crafted for 4 years by one of LA's premier builders and world-renowned Whipple Russell Architects, this 3-level one-of-a-kind estate is an extraordinary fusion of design and elegance. Spanning approximately 8000 sf and situated on a sprawling 22,000 sf lot, this gated and private 5 BD + 8 BA modern marvel has been constructed with extreme attention to detail using only the finest materials available and providing almost every amenity and convenience imaginable. Grand entrance with floating staircase welcomes you to a spacious open floorplan, adorned with soaring ceilings, skylights, and floor-to-ceiling Fleetwood doors. Walls of glass upstairs and down bathe the warm interiors in natural light and seamlessly connect the indoor/outdoor spaces. Designer double kitchen is perfectly placed for hosting guests and comes equipped with built-in Miele appliances, center island, breakfast bar and hi-end European fixtures. All rooms open to jaw-dropping expansive outdoor oasis that includes a 2-level terraced backyard and fully landscaped and lighted hillside that is site to be seen. This haven for relaxation and entertainment is accentuated with lush foliage, beautiful fountains, sleek porcelain stone, Ipe wood decking, multiple firepits, outdoor kitchen/bar, and sparkling saltwater pool & spa. The primary suite is a true sanctuary with walls of glass, stunning views, stone fireplace, and private bridge to upper-level backyard. The sumptuous primary bath boasts an over-sized steam shower, soaking tub, and double vanity complete with Taj Mahal stone countertops and Gessi wall-mounted fixtures. Connected to the opulent bathroom is your dream walk-in closet complete with LED lighted cabinets and lighted onyx countertop. Lower level adds additional entertainment space by housing a 150-bottle wine cellar, fully equipped gym, recreation room, lighted onyx bar, and state-of-the-art movie theater. Additional features include sizable sun-filled guest bedrooms w/gorgeous ensuite bathrooms, formal office, first-class elevator, generous 3-car garage, Lutron lighting system, and integrated smart home automation. Imported Italian stone, wood paneled ceilings, European oak/porcelain floors, and trimless LED lights further elevate the interiors and blend all rooms together to create an ambiance of luxury and sophistication throughout. Seize the opportunity to make this architectural masterpiece your own in one the Westside's most coveted areas!$14,995,000
Beverly Hills 14047 Aubrey Road
Situated in the prestigious, 24-hour, guard-gated Beverly Hills enclave of Mulholland Estates, this Contemporary/Mediterranean residence has been masterfully refreshed for the modern lifestyle. Offering absolute serenity, the approx 7,166 -sq-ft estate captures ultimate privacy while providing unmatched amenities for entertaining. A spectacular 2-story entry leads to the formal living and dining rooms, family room with bar & stunning chefs kitchen. Interiors segue to the resort-style backyard with an outdoor living room, fireplace, pool, spa, half basketball court & expansive lawn. 5 bedrooms include the 2nd-floor primary suite with fireplace, his & hers bathrooms & balcony. Features include an office, upstairs media room, 2 staircases, maids room, 3-car garage, & automated home system.$14,995,000
Palm Desert 920 Andreas Canyon Drive
Refined luxury is the ultimate in desert living and exactly what this home has to offer. Newly constructed residence with impeccable detail, featuring state-of-the-art design, open spaces, seamless indoor to outdoor living, multiple entertaining opportunities, golf course, lake, mountain views all behind the coveted gates of the most prestigious club in the valley. Gated entry courtyard leads to the glass pivot door welcoming you into spacious living with floor to ceiling glass taking in the views beyond. Great room with dining, wet bar, media, and chef's kitchen. The master wing is privately tucked to one side with pocket sliders to outdoor patio, luxurious master bath with expansive his and her closets. A sleek office with floor to ceiling glass overlooking the courtyard. There are two completely separate guest wings; one is a detached casita with a guest living room and 2 bedrooms w/ 2 bathrooms, the other is an interior wing with an additional guest living room with media and pool table, 2 bedrooms/ 2 bathrooms, and an outdoor patio with TV and sitting area. The outdoor living areas offer both entertaining and lounging opportunities with television, fireplace, fire pit, indoor/outdoor access to wet bar, contemporary pool and spa all with a desirable southern exposure. Designer furnishings, home automation, elevator, 4 car plus 2 golf cart garage and solar are a few of the luxuries provided.$14,995,000
Beverly Hills 2481 Summitridge Drive
Nestled within the exclusive and highly coveted Bella Vista Estates, this Mediterranean masterpiece stands as a testament to architectural brilliance and opulence in Beverly Hills. Set atop an expansive one-acre parcel, spanning approximately 7,500 square feet, this luxurious estate represents the epitome of sophistication. Enjoying sweeping vistas of picturesque canyons and majestic mountains from virtually every room, the residence welcomes you with a grand two-story foyer. Its design showcases meticulous attention to detail, boasting a formal living and dining area, a gourmet chef's kitchen equipped with top-of-the-line appliances and a charming breakfast nook. Entertainment is elevated to new heights with a great room featuring a state-of-the-art screening room, while the floor-to-ceiling mahogany office/study offers an exquisite workspace. European craftsmanship shines through with custom finishes, including imported marble, limestone, wood floors from France, and fixtures of the utmost refinement. The Primary Suite redefines luxury, featuring dual walk-in closets, a spa-like bathroom, and a limestone terrace overlooking the sprawling grounds. Outside, professionally landscaped gardens beckon, with a private gated driveway, a lush flat yard with stunning outdoor kitchen including top-of-the-line appliances with a wood-burning oven, and an expansive swimming pool and spa, offering the perfect oasis for relaxation and recreation. Indulge in the ultimate Beverly Hills lifestyle within this exceptional residence, where the fusion of elegance, craftsmanship, and natural beauty creates an unparalleled living experience.$14,995,000
Beverly Hills 9153 Janice Place
The Janice Place Estate is a contemporary masterpiece on a 28,950 square-foot lot oasis set within a secluded cul-de-sac just north of coveted Trousdale Estates. The newly built, 6194 square foot, single-story home boasts six en-suite bedrooms and nine bathrooms, surrounded by a lush and expansive backyard featuring an infinity pool and spa set over stunning canyon views. Past the sustainably harvested garapa wood facade with iron windows at the front exterior lies a 10-foot high, pitched oak ceiling entryway that leads to retractable floor-to-ceiling glass doors allowing the great room to seamlessly merge into the Eco-conscious backyard landscaping. The chef's kitchen features Meile appliances, Calacatta Borghini waterfall islands, custom-designed cabinetry and pantry, a full wet bar, and a glass-enclosed wine room. The media room sits beside a matchbook porcelain feature wall and easily converts from an expansive entertaining space into an intimate home theater. Inside the spacious primary bedroom suite is a pearl onyx double-sided fireplace, his/hers baths; each with a sitting tub, steam shower, personal closet, and private patio. The five additional bedroom suites are perfect for family, guests, a private office, an indoor gym/yoga studio, or au-pair quarters. Outside is an entertainer's paradise with a custom barbecue station, multiple lounge areas, and a fire pit. This turnkey property is immediately ready with curated interior-designed furniture and a one of-a-kind art collection. Smart home technology, a Sonos sound system, and a camera-security system complete this affluent lifestyle home.$14,995,000
Pacific Palisades 1541 Casale Road
Nestled in Pacific Palisades' exclusive Riviera neighborhood, Casale Ranch offers a rare opportunity on a sprawling 6-plus acre estate behind secure gates. With breathtaking panoramic views of the ocean and canyons, this property promises unmatched privacy and tranquility. The grand entrance sets the tone, leading to the potential for an 18,340 sq ft main residence and a 7,240 sq ft guest quarters retreat. Imagine your dream home here, with space for a yoga studio, artists' sanctuary, or a lavish spa with a pool pavilion.This compound, one of the largest west of the San Diego Freeway, accommodates multi-generational living. Lush flora, hundreds of trees, and plants adorn the property. A flat landscaped area invites the creation of multiple pools, water features, sports/tennis courts, and outdoor entertaining spaces. Equestrian enthusiasts will find ample space for stables and riding trails. The gently sloping terrain and Mediterranean climate offer the possibility of cultivating a private vineyard and crafting a wine cellar with a tasting room.The Riviera neighborhood is renowned for its privacy, attracting A-list celebrities seeking seclusion without sacrificing city conveniences. Casale Ranch harmonizes the tranquility of a private oasis with the accessibility of an in-town address. It's minutes away from Palisades Village, Brentwood Country Mart, and Santa Monica Pier. This property epitomizes elevated perfection, where your every aspiration can come to life.$14,995,000
Woodside 16351 Skyline Boulevard
One of the most extraordinary properties on the SF Peninsula on almost 18 acres. The property has endless potential (including zoning for commercial use) and has been used to raise horses, to showcase a car aficionados collection, and to host philanthropic and social events easily up to 200 guests, all the while serving as a comfortable venue for everyday living. 5-floor main residence from the 10+ car garage to a viewing room at the top of one of the turrets. Personal quarters include multiple apartments plus tremendous, dedicated office space. The barn is a matching masterpiece with both buildings hand-crafted by local and international artisans with individual details taking up to a year to complete. Magnificent grounds include a 4-tee golf practice area, RC car track, resort-inspired pool and spa, and direct access to miles and miles of hiking and equestrian trails in bordering Wunderlich Park. Woodside or PV schools. 17 minutes to Woodside town center.$14,995,000
Santa Monica 615 23rd Street
Presenting a resort-inspired lifestyle at the prestigious and modern Serenity, a masterfully designed residence situated in one of the most renowned zip codes in Southern California, 90402, north of Montana Avenue. From this highly coveted 23rd Street location, behold striking vistas of the Pacific and discover calming ocean breezes amidst prime shopping and fine dining. This serene sanctuary affords absolute luxury, offering a unique design with an open floor plan and world-class amenities. There are seven bedrooms, seven bathrooms, a powder room, elevator, double-island kitchen fitted with state-of-the-art appliances, two wet bars, four fireplaces, and folding doors that open to invite gentle ocean winds within. Experience a life rich in comfort and leisure with an expansive rooftop deck, 1,000-square-foot two-story ADU, movie theatre, wine cellar, and meditation room. The rear grounds are an entertainer's dream, including a pool and spa with eight-jet water feature and LED lighting, outdoor fireplace, grassy play areas, and multiple spaces for lounging. The home's elegant form is constructed while keeping openness and clarity top of mind, allowing its light-filled interiors to seamlessly converge with the lush exteriors enveloped by soothing ocean breezes. Four levels comprise a rooftop, upper level, lobby, and basement, with a two-car garage and separate ADU. Welcome to this exquisite property offering the ultimate in resort living at the very forefront of chic, modern design. Expected completion: spring 2024.$14,995,000
Los Angeles 1877 Rising Glen Road
Welcome to 1877 Rising Glen, a warm contemporary compound built with meticulous craftsmanship and featuring custom upgrades by acclaimed designers, Kathleen & Tommy Clements of AD 100 firm Clements Design. Situated on a sprawling 23,093 SF lot the home spans 8,339 SF with disappearing walls of glass throughout, providing coveted indoor / outdoor living. Be greeted by a sophisticated foyer which graciously flows into the spacious open floor plan accented by striking skylights beautifully flooding the interior with natural sunlight. The gourmet chef's kitchen is fully equipped for all of your needs, boasting top-of-the-line Miele appliances, oversized center island, six-burner gas range, double ovens, butler's pantry, center island, and floor-to-ceiling wine fridge with cooling system by WineMate. Start & end your days overlooking the mesmerizing city vista's in the serene primary suite featuring custom automatic shades, direct access to the yard, opulent fireplace, and spa-like bath with dual sink vanity, large soaker tub, grand glass shower with Mr.Steam system, Boffi fixtures, & fully customized closet. An entertaining oasis, the rare flat backyard includes endless grass & patio spaces for al fresco living alongside the captivating views and is centered by a 80ft pool anchored by a marble waterfall. A private retreat, the lower structure is perfect for guest quarters, home office, or more, and includes a full bedroom suite, living room, intimate bar / lounge area, and lavish theater. Unlike any property in the area, the landscaping has been thoughtfully upgraded and maintained. The current owners designed and built a gorgeous 1,000+ SF multi-level deck with a vast garden producing weekly harvests managed by FarmScape. Additional amenities include well-appointed guest rooms with en suite baths, library with floating walnut bookshelves, main level lounge with built-in bar, sleek gym with separate entrance, Crestron smart home technology, recently resurfaced garage with custom built-ins, and so much more. In a highly coveted locale, this estate is ideal for those seeking seclusion while still being only minutes from the iconic Sunset Strip and prestigious Beverly Hills.$14,995,000
Pasadena 1200 Arroyo Boulevard
This 1915 English Manor, Garden Arts & Crafts estate is one of the most valuable architectural designs in the Arroyo area of Pasadena. Originally designed by famous architect Stiles Clement (Hollywood Park Racetrack and Beverly Hills High School) the estate was selected as the 50th Annual Pasadena Showcase House in 2014. It’s situated on over 3.5 flat, gated acres (about 153,331 square feet). The estate has undergone large-scale renovations and design projects, including upgraded plumbing, wiring (600 amps), modern kitchen and exquisite design of each bathroom; additional large-scale garden projects (2022) making this house the best living and environment. The stunning living room is approximately 24x40, features with bold and exquisite beamed ceiling, Redwood wall panels, a magnificent fireplace, lead glass windows and oak floors. The extra-large family room is even more noteworthy, with each of its floor-to-ceiling windows presenting a beautiful garden views. The large bright dining room and open concept designed modern kitchen and breakfast room, etc., are all connected. The front and back stairs leads to the second floor living area, which has 6 bedrooms, 4 of the bedrooms are en-suites. In addition, there is a warm TV room and a large laundry room. The third-floor space has been remodeled and can be used as a multi-purpose area. The lower-level space (remodeled in 2022) can be used for wine storage and wine tasting. It is worth mentioning that the manor had its own spring well system at the beginning of construction, which has been preserved until now (updated 2022 installed new spring well capture, holding and irrigation system). There are streams, ponds, fishponds, greenhouses, organic vegetable gardens and sports courts/tennis courts layout on the vast front and backyards. The spacious swimming pool leisure area is equipped with bathrooms, a full set of barbecue counter equipment, fountain, TV and audio equipment. Beautiful landscaping filled with towering trees and various flowers blooming in the Spring. The entire residential area has 4 entrances, two off Grand Avenue and two off Arroyo Blvd. and a separate Grand Ave address. The 5-car detached garage (currently used as Billiards room and storage) and a newly renovated carriage house, 1,299 sf, 2-level, 2BR/2BA (included in overall SF) This charming estate is a rare opportunity for your clients to own it. It is conveniently located near the Rose Bowl Stadium and Old Town Pasadena.$14,990,000
Tracy 11th Street
Unique property within the City limits, across from Kimball High School and adjacent to the upcoming Sutter Hospital. Zoned Mixed-Use allowing 21 - 25 units per acre plus Retail, Office. and other uses including Daycare Center, Medical Offices, Labs, HealthCare Services, and Educational uses. Ideal location for Apartments in combination with retail similar to Waterford Place in Dublin.$14,988,000
Malibu 24112 Malibu Road
This recently renovated property is located in one of the most highly sought after beachfront communities in Malibu. It rests on 50ft of beach frontage & is at the beginning of Malibu Road, which allows easy access to world-class dining, entertainment & lifestyle activities. Upon entering through the oversized pivot door, one is taken away by the attention to detail. Beginning w/ the extended foyer w/ sitting area, French white oak hardwood floors & oversized skylight. The dropdown living area features exposed wood beam ceilings w/ recessed lighting, high-end designer furnishings, custom contemporary fireplace & sliding-glass pocket doors that fully open to the balcony w/ stunning eastern ocean views of the Malibu Colony & Santa Monica Mountains. The dining area is situated just above the Pacific Ocean & features a circular table w/ seating for 8 people, multiple floor-to-ceiling bay windows & flows into the kitchen w/ bar seating, granite countertops & high-end stainless-steel appliances. The main floor also has an ensuite bedroom w/ ocean view. A custom plated spiral staircase leads down to an additional foyer. The primary suite features a custom fluted gas fireplace, separate sitting area & private beachfront deck. On either side of the foyer, there are two additional ocean view bedrooms & a spacious outdoor area w/ pingpong table, sitting area & direct beach access. Lastly, an extremely rare rooftop deck completes the offering. This amenity is an entertainer's dream & features an outdoor bbq, sitting area w/ firepit & oversized spa w/ panoramic ocean views of the Queen's Necklace to the Channel Islands.$14,950,000
Los Angeles 1456 Blue Jay Way
Original Hollywood Art Deco overlooking the heartbeat of the city, this timeless residence is tucked behind a long-gated driveway and sits on the front row. The Estate has one of LA's best city views, with visibility from downtown to Catalina Island. The soul of the home is felt immediately as you're greeted by a sunken living room framed by beautiful floor-to-ceiling windows that glide seamlessly into the wall to create the ideal indoor-outdoor flow. The backyard is perfect for entertaining guests, with an infinity-edge pool, jacuzzi, outdoor shower, and elegant terrazzo-floored patio, forming the perfect day under the sun or the stars. The gourmet kitchen's contemporary design flows beautifully into the breakfast nook, which has natural light and city views from every window and corner. A private primary suite encompassing tranquility, calmness, and city views awaits you down the hallway. An intimate fireplace sets a picturesque vibe of city lights from the comfort of your bed. The luxurious primary bathroom features a deep soaking tub with windows that can be pocketed completely open. The double vanity sink and oversized shower overlooks the hillside, which is filled with greenery and beautiful trees. As you exit the primary bath, you enter a fashionable changing room and boutique-worthy closet. The residence also includes a gorgeous movie theater, a proper formal dining room, well-sized guest rooms, and a two-car garage. Chic and inviting, this home is an opportunity to own a piece of Hollywood heritage on the most iconic Bird Street. Showings by appointment only.$14,950,000
Temecula 34567 Rancho California Road
Avensole Winery is a 21± acre estate vineyard and winery with 20,000± sq ft of hospitality and retail space including a winery, tasting room, restaurant, wedding venue and guest accommodations. The property's rich history and prime location have made it an iconic estate in Temecula's wine industry since 1968 when Vince Cilurzo planted the first commercial vineyards in the Temecula Valley. Originally Van Roekel Winery, the property was purchased in 2014 and after a complete renovation was reopened as Avensole Winery in 2016. The property is prominently located on Rancho California Road in the busiest section of Temecula’s main wine trail. Surrounded by 15 acres of meticulously maintained vines, the winery, award-winning restaurant, multiple tasting rooms and wedding venue are laid out among flowering gardens, green lawns and a large central pond. Temecula Valley continues to trend upward as a top Southern California choice for vacations, weddings, recreational activities, special events, and corporate retreats with 3.2 million visitors and nearly $1 billion in travel spending annually. For this reason, Avensole is designed as a hospitality hub with multiple venues and revenue streams. The restaurant is permitted for max occupancy of up to 135± patrons at any moment and is being sold with a rare type 47 liquor license. The winery is permitted to produce up to 7,500 cases annually and boasts a unique open winery concept which allows patrons in the tasting room to look into the winery through large glass windows. The property also serves as a premier wedding destination with a picturesque setting, bride and groom suites, guest accommodations and spacious venues indoors and outdoors to host the ceremony and reception onsite. Avensole’s strategic location, robust infrastructure and entitlements coupled with Temecula Valley’s growing popularity as a travel destination make this an extremely rare offering. With hundreds of visitors per day, Avensole enjoys a steady stream of patrons eager to experience the magic of this exceptional property.$14,950,000
Portola Valley 1 Grove Court
Spectacular!...is the best description with its 270-degree unparalleled views of the Western Hills and enhanced by a host of thoughtful upgrades, this stunning contemporary masterpiece by Tobin Dougherty seamlessly blends bold architectural design with the natural landscaping of the knoll top site and is absolutely move-in-ready. Located in sought-after central Portola Valley on a quiet cul-de-sac, this architectural gem is not only perfectly set up for indoor/outdoor private entertaining, but is also surrounded by nature and trails, offering a lifestyle where outdoor activities, excellent schools, and local conveniences are all within easy reach, making it an epitome of sophisticated Silicon Valley living; features floor to ceiling windows, advanced iPad-based home automation, upgraded state-of-the-art digital theater, a gourmet chefs kitchen, outdoor patios off each bedroom, sauna, a recently added private office/4th bedroom. Plans previously drawn for additional 750 sf guest house. Come see this amazing home!$14,950,000
Los Angeles 3518 Chesapeake Avenue
Just reduced $550,000. Priced to Sell. The Peake is a recently constructed 32-unit modern luxury apartment community in the West Adams neighborhood of Los Angeles. The Peake is situated in a thriving focal point of Los Angeles for high-end living, retail, dining and entertainment with many transportation options and ease of access to many of Los Angeles’ popular destinations. High Quality Asset: The Peake offers investors a newly built, modern luxury, eco-friendly property that's extremely well-located. It also features an excellent mix of units and amenities. Prime Location: The Property is located in a coveted pocket of Los Angeles with superb transportation access. It lies just steps away from the Farmdale metro station, with many choice shops and restaurants nearby. It's prime location offers easy access to Hollywood, Downtown, and the beach. Luxury Complex: This 32-unit apartment community, developed in 2023, offers a host of luxury amenities, from eco-friendly living to iconic views, electric car charging stations, a courtyard with a BBQ and a fitness center. RUBS has been implemented for water, sewer, trash and gas (for hot water). Newly Constructed Units: Featuring studios, one, and two-bedroom apartment floor plans, all units include all electric appliances, in-unit laundry, gourmet contemporary kitchens, central air & heat, smart door unit locks, spacious rooms, recessed lighting, private balconies and more. Thriving Multifamily Market: The upscale suburban enclave of nearby Culver City and Downtown Los Angeles displays a thriving economy with strong market fundamentals, favorable demographics and highly sought-after apartment rentals. The area is known for its nearby attractions, top-rated dining and shopping and endless recreational offerings.$14,950,000
Los Angeles 1225 Chickory Lane
Sited in the hills of Brentwood on a walled and gated promontory....This newer warm 9800 Sq ft. contemporary provides grand scale living spaces and gallery walls for oversized works of art. 6 Bedroom suites and 9 baths that includes a fantastic master suite with oversized bathroom and closet. Upper and lower level lounges, a family office, screening room and wine room complete the residence. The grounds provide a zero edge pool and spa, bbq pavilion, a large grassy yard, long private driveway, motor court and spacious garage. The views are spectacular from the hills to the city to the ocean, State of the art security alarms and surveillance equipment complete this entertainers showplace.$14,950,000
Laguna Beach 31877 Circle Drive
Opportunity...This spectacular oceanfront home is now truly priced to sell quickly. A very desirable double wide oceanfront promontory parcel with the marvelous, very private, contemporary home sitting high above the sandy beach and surf...with unobstructed panoramic ocean views stretching from Palos Verdes to San Diego. This property owns part of the beach where its private cabana, with its kitchen and bathroom, is located at the base of your private, lockable, beach steps. The home's primary suite's awesome views and privacy are truly stunning! Unique, too...a steel and concrete "safe room" awaits your treasures.$14,950,000
San Mateo 710 Laurel Avenue
Located at 710 Laurel Ave in Downtown San Mateo, Park Laurel Apartments, constructed in 1959, features a 21,345 sq ft gross buildable area with renovated studios, one-bedroom, and two-bedroom units. On market for the second time ever, the subject property shares a border with Central Park, offering scenic views of the Japanese Garden. Investors have the opportunity to acquire an extensively renovated asset bordering Central Park in one of the most desirable and sought after neighborhoods in San Mateo County. 18/26 or 69% of the units are complete with in-unit washer/dryers, stainless steel appliances, gas stoves, recessed lighting and updated flooring. Earthquake seismic retrofit complete in 2015. The remaining units provide a new owner the opportunity to increase the revenue even further. 3D tours + additional photos are available by request. One vacancy available for tours by appointment only.$14,950,000
Malibu 5924 Bonsall Drive
Embrace extraordinary coastal living and equestrian excellence in this brand-new Ray Kappe designed professional equestrian estate. Set behind gates on appx. seven acres in picturesque Bonsall Canyon the property offers a stunning four bedroom steel and glass main residence, detached two bedroom guest apartment, an expansive roof top deck for entertaining, sparkling new swimming pool and spa, modern horse stables with 12 stalls, a professional riding arena with premium footing ideal for training and exercise, round pen, paddocks and easy access to hundreds of miles of riding trails, a large work shop, vintage glass greenhouse, fruit orchards, chicken coops, and approvals for another detached guest house. The residence showcases Kappe's iconic architectural style with clean lines, open space, tall steel beamed ceilings, and floor to ceiling walls of glass that let in abundant natural light and offer breath taking views of the lush rolling hills of Bonsall Canyon out to the ocean beyond. There is a state-of-the-art kitchen with top-of-the-line appliances and sleek center island open to a comfortable living room which serves as the heart of the home. While the primary suite occupies the entire second floor and features a private balcony, custom closets, and a lavish bathroom with steam shower, soaking tub and verdant panoramic views. Each guest room is a private retreat with patios and beautiful views of the surrounding nature as well. In addition to the privacy and seclusion this property offers, it is still conveniently located just minutes away from top-rated local schools, beautiful beaches, miles of riding trails, a gourmet market and vibrant local shops and restaurants. This amazing property is a testament to luxury living and architectural style and will be a sanctuary for both you and your horses. Also available for lease for $75,000 per month.$14,900,000
Malibu 6771 Wandermere Road
Own an incredibly rare 2.94 acre property in exclusive Point Dume with spectacular ocean and sunset views! This home is available to be built by the owner/builder with building plans and City of Malibu Planning Department Notice of Decision/approval already in place. Enjoy breath taking views of the Pacific Ocean and canyons from your private oasis at the end of a quiet Cul-De-Sac. The lower portion of the property has enormous potential for horses, etc. with an easement to the local riding/walking trails. The home will feature a 2 car garage with lifts, making it a 4 car garage. There will also be a covered carport able to house an additional 4 vehicles. A sparkling swimming pool, multiple outdoor decks and spaces for entertaining are a fraction of the many features of this unique build.$14,900,000
Woodside 490 Las Pulgas Drive
Extraordinary residence on 5.32 acres with opulence and European inspiration at every turn. Impeccably crafted by renowned builder Markay Johnson in 2014 on a private gated lane with gated driveway and sweeping views of San Francisco Bay. Lavish beauty throughout the home with hand-selected marble from Milan, elaborate millwork, Doric columns, intricate carvings, and gilded details. All-marble staircase with hand-forged railings leads to the upper level with formal living room, formal dining room, tremendous kitchen, family room, office, plus grand primary suite with 2 full baths. 3 luxurious bedroom suites plus large office and conference center make up the ground level. Breathtaking views from every room on both levels. Elevator in the main residence. 1-bedroom pool house and studio guest house, each with bath and full kitchen. Sparkling pool and spa plus fireplace terrace for idyllic entertaining in complete privacy.$14,900,000
Manhattan Beach 1156 6th Street
This architectural masterpiece designed by Laney LA and built by RJ Smith Construction sits on a rare oversized 15,000 sq. ft. lot and is arguably one of the finest homes in all of Manhattan Beach. Featuring 8 bedrooms, 8 1/2 bathrooms and over 8,100 sq ft of luxurious living space, you’ll never want to leave.… Upon entering, you are immediately greeted by the home’s splendor and incredible indoor-outdoor flow. The entire south wall of the home has OTIIMA glass pocket sliders overlooking a dream backyard with a sparkling aquamarine pool, water feature, jacuzzi, sports court and an enormous turf lawn. The outdoor kitchen and lounge area have a BBQ, EVO flat grill, large screen TV, firepit and built-in heaters making it an entertainer's dream. Rounding out the backyard’s amenities is a detached guest house with full bath, mini fridge and stacking sliding glass doors. The interior of the home is just as spectacular as the exterior. The chef’s kitchen has a huge center island with seating for 4, Wolf appliances, Twin 36" Thermador Fridge/Freezers, Scottsman Nugget ice-machine, LED lit cabinetry and a large butler’s pantry with an Elkay filtered water dispenser. A large bar area rivals any L.A. hotspot with a mirror as a backdrop that transforms into a TV with the touch of a button. The oversized media room with full bar and fridge serves as an incredible flex space for watching movies, playing games or having late night music jam sessions. The primary suite has an incredible walk-in closet with LED lit custom built-ins and an industrial safe. OTIIMA glass stacking sliders lead to a deck with a fire feature and an outdoor infared sauna. The serene primary bathroom has floor to ceiling marble slabs, dual TOTO toilets, Mr. Steam shower and heated radiant flooring. All other bedrooms are junior suites, with large walk-in closets, electric blackout shades & custom built-ins. One of the bedrooms is currently used a home gym with a “smart workout mirror” providing workouts on demand and a built-in filtered water dispenser. The entire home is powered with 52 solar panels of 320 watts each plus 2 LG battery packs. Other amenities include a FIVE-zone A/C system. hidden subterranean pool equipment, full home automation through a Control-Four system, indoor/outdoor surround sound, 240v car charger and a Flo smart water shutoff system by Moen. A dream home that will make you feel like you are on vacation every day!$14,899,000
Los Angeles 543 Perugia Way
NEWLY PRICED!!! Nestled upon a cul-de-sac in the prestigious enclave of lower Bel-Air, overseeing awe-inspiring panoramas of the Bel-Air Country Club Golf Course, stands 543 Perugia. Double gates and a winding drive lead into this 9,615sf, three-story, elegant work of Tudor craftmanship, offering 5 bedrooms, 5 bathrooms and 2 power rooms. The expansive motor court, framed by towering trees and lush foliage, provides a serene, inviting entrance. Enter the grand foyer, seamlessly connecting to the formal living room, replete with a dramatic stone fireplace, exposed wood beam ceiling and generous covered terrace showcasing Bel-Air Country Club golf course fairway views and beyond. The elegant formal dining room with architectural crown molding and discreetly concealed storage paneled walls effortlessly flows into a secluded terrace and garden area. The bright chef's kitchen features an adjoining breakfast area, oversized island, walk-in pantry and butler's pantry. The exceptional entertainment lounge, generously proportioned to accommodate gatherings of distinction, boasts a grand wood fireplace, speakeasy-style hidden wet bar, custom shelving and original wood flooring, all enveloped by walls of windows and a terrace that frames the land and cityscape views. An adjacent art studio or bonus room offers an idyllic retreat for creativity and inspiration. Ascend the stairs to the second floor, where the light-filled primary suite awaits, featuring a striking wood and marble fireplace, vast terrace with scenic beauty and bathroom suite complete with sauna, soaking tub, standup shower/bathtub and spacious walk-in closet. An open area on the landing provides a versatile space for an office/den. An additional guest bedroom suite completes this floor. The lower level of the residence encompasses three more bedroom suites, a three-car garage, utility room, recreation room with wet bar and fireplace and a covered terrace. An elevator discreetly serves all floors. The romantic meticulously landscaped grounds offer a swimming pool and spa, outdoor BBQ area, rose garden and ample parking. Thoughtfully designed for private hosting and entertaining, this prime Bel-Air estate presents enticing opportunities for customization and modernization to bring your unique vision to life.$14,850,000
Pasadena 435 Euclid Avenue
We are proud to exclusively present a multifamily opportunity located at 435 N Euclid Avenue in the City of Pasadena! 435 N Euclid Avenue is positioned in the highly desirable and vibrant Villa Parke neighborhood of Pasadena. The property is situated between E Villa Street and E Maple Street approximately less than one mile of the 210 Foothill Freeway. The location is also one mile away from the renowned and upscale neighborhood of the Pasadena Playhouse District, which is home to the Pasadena Playhouse Auditorium and several museums, galleries, and popular eateries. 435 N Euclid Avenue is a rare, 2-story, 37-unit property originally built in 1965 with renovations recently completed in 2023 and ADUs currently under construction in 2024. The property is situated on a single parcel of land for a total of ±23,268 square feet and a total building size of ±25,347 square feet. The property features an excellent unit mix of one-bed/one-bathroom, two-bedroom/one-bathroom, and two-bedroom/two-bathroom units averaging 685 square feet per unit. The property features renovated exteriors with covered parking, additional storage space, secure gated entry, courtyard with string lights, outdoor seating area and lush, mature landscaping. Units are renovated with stainless steel appliances, gas oven/stove combination with stylish range hoods, recessed lighting, wall air conditioning and heating, laminate wood look vinyl plank flooring, washers and dryers, granite countertops and new modern window cellular shades. The city of Pasadena is ideally located within Southern California Offering easy access to the 210, 134, 110, 2 and 5 freeways connecting to all of Los Angeles County, Ventura County, and beyond. Significant local landmarks within a 20-mile radius include: The Huntington Library, Brookside Golf Course, The Rose Bowl, Dodger Stadium, Crypto.com Arena, Santa Anita Park, Griffith Observatory, Los Angeles Zoo, Hollywood Walk of Fame, Los Angeles County Arboretum, Hollywood Bowl, Universal Studios, and more. 435 N Euclid Avenue is a prime Pasadena income-producing property and a great long-term investment. The property is in a highly desirable area and offers stability for any type of investor, whether it may be a first-time purchaser, seasoned investor, or a 1031 exchange buyer.$14,800,000
Saratoga 15168 Piedmont Road
On over 4 acres of land at the heart of the majestic Montalvo, this gated estate include a four bedroom main house, two guest houses each has two suites, and a horse barn. Main house was built by renowned architect with the most exquisite woodwork, remodeled in 2011. Two guest houses were fully renovated in 2023. Wonderful single story floor plan well designed for family and entertaining guests. Backyard is a piece of heaven, with colorful designer landscaping, and in ground pool and spa. Dozens of fruit trees yield tasty figs, apples, pears, persimmons etc through the year. Still plenty of room for your imagination to expand and add sport courts, vineyard, or a separate garage. Ultra privacy with no neighbors in sight nor to be seen from the street. Walk to hiking trails, downtown, and Saratoga schools!$14,800,000
Huntington Beach 18281 Gothard Street
First time on the market for these two free standing, pride of ownership buildings. The 38,800 square feet consists of eighteen units ( possibly 2 more office units could be added ) of office/warehouse space situated on two two acres of land with ninety-eight available parking spaces. This property is in the highly desirable Huntington Beach corridor and the building is a Class B with tilt up construction. Built in 1989. This property is close to Huntington Beach Central Park about three miles to the ocean; the proximity to freeways/airports and coastal areas makes this an ideal business location. Possible upside in rents. Financials and lease agreements available after signing an NDA.$14,800,000
San Miguel 6385 Cross Canyons Road
Award-winning Villa San-Juliette (Paso Robles AVA.) This rare celebrity-owned winery is considered by many to be the crown jewel of the Central Coast, California's fastest growing wine region. The elegant 160-acre estate includes two grand Tuscan-style residential villas with pool, licensed restaurant, tasting room, state-of-the-art vineyards and winery facilities as well as sprawling lawns with panoramic views, which serve as the ideal venue for special events such as weddings & retreats (because of its exceptional beauty, this is one of the top wedding destinations in the area.) The twelve remarkable styles of VSJ wine consistently receive the very highest ratings and accolades. Only minutes away from Paso Robles Municipal Airport. Truly an investment opportunity of a lifetime.$14,750,000
San Miguel 6385 Cross Canyons Road
RECENT PRICE IMPROVEMENT! Award-winning Villa San-Juliette (Paso Robles AVA.) This rare celebrity-owned winery is considered by many to be the crown jewel of the Central Coast, California's fastest growing wine region. The elegant 160-acre estate includes two grand Tuscan-style residential villas with pool, licensed restaurant, tasting room, state-of-the-art vineyards and winery facilities as well as sprawling lawns with panoramic views, which serve as the ideal venue for special events such as weddings & retreats (because of its exceptional beauty, this is one of the top wedding destinations in the area.) The twelve remarkable styles of VSJ wine consistently receive the very highest ratings and accolades. Only minutes away from Paso Robles Municipal Airport. Truly an investment opportunity of a lifetime.$14,750,000
Rancho Santa Fe 17440 El Vuelo
Welcome to your New Legacy! Custom BUILT in 2020!A level of luxury rarely seen. Nestled within 4.38 acres of meticulously manicured grounds, this RARE estate offers an exclusive lifestyle in premier Rancho Santa Fe Covenant with VIEWS! Unparalleled attention to detail, this 2020 masterpiece spans over 10,000 square feet of living space, boasting 6BDs and 7 full BTHs, 2 powder rms & featuring the timeless elegance of stone & wood flooring, w/ marble touches throughout. Entertain with finesse in the expansive great room, adorned w/ distressed wood beams & grand fireplace w/ seamless indoor/outdoor living. State-of-the-art gourmet kitchen features Habersham custom cabinetry, SubZero, 2 Calacatta marble counters, breakfast nook, large pantry and wet bar. Your lavish primary suite is complete with antique stone fireplace, vintage beam ceilings & relaxing spa-like bath, with boutique-style closets adorned with Habersham cabinetry & shelving. Outdoor lifestyle is perfect for al fresco gatherings under the stars with sprawling veranda, outdoor fireplace full bar, resort-style pool & spa. Improve your wellness at the fully equipped gym w/ full bath. Savant home system with surround sound & Tesla power walls. The compound is ideally located minutes to Golf and the Club and Village plus Rowe School with direct access to 60 miles of EQ, walking & running trails...long gated driveway, hidden from the street will make you feel right at home! Welcome to the pinnacle of luxury living!$14,750,000
Malibu 31008 Broad Beach Road
Oceanfront perfection awaits on Malibu's Broad Beach. Exquisitely remodeled in 2023, this modern California bungalow is perfectly situated on a quiet, sandy section of Eastern Broad Beach with ~40 feet of frontage. Behind the gated entry, you are welcomed by a lush, tropical courtyard with mature trees and a bubbling fountain. A beautiful brick Italian bistro barbecue area offers a fireplace, built-in BBQ, and plentiful seating for entertaining on warm summer nights. Inside, the home is flooded with natural light and offers sweeping ocean views through oversized windows. An updated kitchen boasts a breakfast bar with a Viking range and Sub-Zero refrigerator. The casual layout flows seamlessly from a dining area into the beachfront living room which features a casual lounge, wet bar, fireplace, secondary dining area, and media den. There are two entry level bedroom suites, one of which offers separate outdoor access. The upper level is dedicated to the primary suite with whitewater and ocean views, a comfortable seating area, two desks, new wood floors, and a private outdoor deck overlooking the coastline. An expansive newly constructed beachfront deck features a partially enclosed dining area for protection from wind and evening dew, and leads to a private beach area with a firepit and hot tub. Sandy dunes with native ice plants offer privacy and a high seating area just above the surf and sand. Additional features include an outdoor shower, a separate laundry room, and plentiful off-street parking. With a premiere location on one of Malibu's most desirable sandy beaches, this legacy property offers the ultimate coastal escape.$14,750,000
Montecito 910 Buena Vista Drive
Located in a beloved Montecito location with vast ocean views and a fabulous floor plan, this newly remodeled home is everything you've been waiting for! The design/build firm of Becker Studios reimagined the residence in 2015 resulting in a home that embodies the style and ease for which Montecito is known. Steel doors and windows pair beautifully with wide plank oak floors. Public spaces flow effortlessly with expansive terraces and celebrate an indoor/outdoor lifestyle. The main level primary has a dream en suite bathroom and spacious closet. Two more bedroom suites on the main level plus two more upstairs make this layout idea for all seasons of life. Multiple garden districts are scattered throughout the property and are aided by a private well. Beautiful spaces abound inside and out$14,750,000
Simi Valley 100 Presidential Drive
Bienvenue! This 11,719 sq. ft. Presidential Palace overlooking the Ronald Reagan Library rests on a 10 acre lot. The estate boasts commanding views of the Santa Rosa Valley all the way to the Pacific Ocean! The sheer beauty of the views pairs brilliantly with all the amenities within the Mediterranean style mansion. A carefully thought out layout provides both convenience and comfort. Entering through the 4 Corinthian Columns leading to the front door you are met with a floor to ceiling foyer captivating your senses immediately. On the right a beautifully woodworked library complimented by one of the 4 wood burning fireplaces in the main residence. To the left a stunning formal living room. Moving down the expansive hallway you'll pass an elegant formal powder, dining room, temperature controlled wine cellar, gourmet kitchen with views that will bring as much pleasure as the delicacies created within, and the family room. An impressive Game Room/Bar, another powder bath, 2 guest rooms, laundry room, and full gym en suite with a steam shower and a sauna. To arrive upstairs you may take the beautiful winding marble staircase, one of three in the home, or you may choose to take the elevator. Once there you will find the primary suite, a private oasis, featuring his and her bathrooms with bidets, a walk-in linen closet, shower big enough for 2 with a steam shower option! Still yet a master walk-in closet featuring separate entries with an additional walk-in closet dedicated to special suits, furs and cashmere treasures, as well as a Master Sitting room all encompassed by the primary balcony where one can enjoy the breathtaking views and picturesque sunsets. 4 additional bedrooms, a laundry/arts and crafts room, kitchenette, and a fully equipped theater with seating for at least 15 is ready to satisfy your entertainment desires rounds out the upper story. Outside you'll find over 1,000 sq ft of covered patio, a built-in BBQ, spa , and a fully gated beach entry pool with grotto and waterslide, a lovely 600+ sq ft pool cabana with outdoor shower to accommodate all your hosting needs. Behind the cabana you'll discover a magical walkway encircling the property taking you through the beautifully landscaped hillside leading you to a staircase back up to the kitchen terrace. The driveway leads you up to the motor court, and the over 2,300 sq ft of garages that are able to accommodate 9 vehicles. Across the motor court lies a 1,198 sq ft 2+2 guest house with full kitchen and laundry that features a patio looking out to the beautiful horizon. The Mediterranean masterclass of architecture weaves together both beauty and function constructed entirely out of 2x6's, and steel structural supports with a detached solar system that eliminates the electric bill, a 100 year clay tile roof, and solar heating system for the pool. It truly is one's own private retreat.$14,750,000
Malibu 6530 Zuma View Place
Introducing the Malibu Surf Barn - 4,850 SF of modern beauty on 1+ acre with Riviera 1 and Paradise Cove "the Hut beach access." This is one of the rarest properties of its kind in the coveted Point Dume neighborhood. This one-story 2021 built home was crafted for both spaciousness and style, the "Surf Barn" seamlessly blends the allure of Malibu's beach aesthetic with contemporary ranch charm. This sophisticated residence is centered around its open concept design with a generous great room that seamlessly opens to a grand kitchen and sprawling lush backyard. Enter to a stylish living room with magnificent 18-foot tongue-and-groove ceilings, multi-zone lighting, and a 60" Isokern fireplace. A culinary dream, the nearby chef's kitchen offers the ideal place to gather with friends or prep for dinner with a grand center island, state of the art appliances and impressive wine fridge. Thirty-six feet of Fleetwood sliding doors lead way to a fully amenitized covered patio offering heat, exceptional audio/lighting, firepit and Hestan barbecue. Nearby, find two ensuite secondary bedrooms with a private patio. The primary suite offers a space for rest and relaxation with panoramic views of the pool and picturesque oak grove. Indulge in a lavish spa-like primary bathroom with heated mosaic-tile floors, steam shower and soaking tub. A custom closet with secure Caruso jewelry safe completes this thoughtfully designed sanctuary. The opposite wing of the house unveils a captivating audio-visual game room with coffered ceiling and cinematic-sized screen. Adjacent, lies an additional ensuite bedroom, or office space. Outside, a serene ambiance offers extensive relaxation and entertaining spaces around an inviting pool/spa and verdant landscape. A dedicated surf shed provides ample storage for boards and beach equipment and houses an exclusive 4x4 vehicle when leased. This exceptional property is ready to transport you to the private beach and beyond. This property is still available for sale although it is currently leased out for $50,000/month until June 2025. Tenant to remain in place until the end of the lease.$14,750,000
Oceanside 445 Garrison Street
Garrison Townhome Apartments is a 46-unit multifamily investment opportunity located in Oceanside, CA. Situated on a spacious 2.19-acre lot, the property offers an attractive mix of one and two-bedroom floor plans across 10 buildings. Units at Garrison Townhome Apartments offer highly desirable features including vinyl and carpet flooring, quartz countertops, stainless steel appliances, shaker-style cabinetry, and more. Each unit at the property features a direct line for laundry machines, an in-demand feature that could help new ownership achieve significant rental premiums. Additionally, each of the 30, two-bedroom units feature two-story townhome construction with a private patio. Garrison Townhome Apartments offers community amenities including tuck-under and surface parking with large storage lockers, a fitness center, and an on-site laundry facility. Since 2018, current ownership has invested more than $1.7 million on comprehensive improvements to both building exteriors and unit interiors. Furthermore, there is the opportunity to further increase cash flow through the conversion of the current leasing office and a portion of the property’s storage spaces into studio accessory dwelling units.$14,715,000
Saratoga 14835 Baranga Lane
Welcome home to a contemporary and spacious masterpiece nestled in the heart of Saratoga. Positioned in a prime location, this luxurious estate spreads across 1.49 acres offering an unparalleled level of comfort and sophistication. The property boasts a 10,000 sq. ft. main home that exudes style and class with a 5 car garage. The main residence has 5 generously-sized bedrooms all with their own ensuite bathrooms and an additional 2 half baths ensuring ample space for family and guests. The property also features an epicurean kitchen, media room, elevator, 2000+ bottle wine cellar and a 250 gallon saltwater aquarium . Efficient and sustainable, this home is powered with solar panels coupled with 3 power walls. A 1,000 sq. ft. 2 bedroom guesthouse is onsite with a full bathroom and kitchen. Experience outdoor entertaining with a fully equipped outdoor chefs kitchen. A generous pool and a hot tub provide a resort-like experience. A 365 sq. ft. workshop is on hand for your DIY projects. The property also houses an apricot orchard as well as many other fruit trees. This exceptional home is an esteemed gem with its designer finishes and unparalleled features. Don't miss out on this opportunity! Located close to downtown Saratoga and within the distinguished Saratoga school district.$14,525,000
Palo Alto 890 Robb Road
This classic French Chateau presents elegant curb appeal on over one acre of gated privacy with sweeping Bay views. The three-story floor plan features a high quality of workmanship with a full array of modern amenities designed by acclaimed architect Stephen Pogue. In addition to the main residence is a 1-bedroom guest house, a pool house/ recreation room all surrounded by lushly landscaped gardens with cascading waterfalls, a pool and spa, plus basketball court.$14,500,000
Beverly Hills 521 Chalette Drive
Discover this ultimate hillside oasis located in prime Trousdale Estates with spectacular city and ocean views. Completely redesigned by renowned contractor Gordon Gibson, this fabulous Contemporary estate delivers clean lines with walls of glass and Fleetwood doors throughout that seamlessly fuse to integrate interior and exterior spaces and offer the ultimate Los Angeles lifestyle with ideal space for entertaining in grand style. Enter through gates to the large motorcourt with ample guest parking and attached 3-car garage. Incredible pivot front door to open concept great room combining the voluminous living room with fireplace, family room with built-ins, formal dining room, and gourmet kitchen with Calcutta gold marble counters and backsplash and professional appliances. Constructed with the highest level of craftsmanship and equipped with state-of-the-art Crestron home automation, this home sets the standard for luxury and quality. There is also a screening room off the living room with privacy doors and curtains to allow for the best film viewing experience. Bedrooms consist of three family or guest bedroom suites, one of which is currently equipped as a gym, and the spectacular primary bedroom suite complete with fireplace, sitting area, built-ins, walls of glass opening to the yard and views beyond, dual walk-in closets, and luxurious primary bathroom. The main rooms of the home flow into the exterior space featuring lounging terrace, covered outdoor dining area with firepit, synthetic turf putting green, zero-edged pool and floating spa, all overlooking the shimmering vistas beyond.$14,500,000
Piedmont 395 Hampton Rd
Meticulously Restored Piedmont Estate! Extraordinary opportunity to own a completely renovated and updated heritage estate in an excellent Piedmont location. Designed by notable architect Albert Farr in 1926 and known as the “Hampton House,” this property been expertly modernized while preserving the home’s elegant provenance with interiors that feature stunning natural light, custom cabinetry, marble countertops, and premium fixtures and appliances. Host gatherings in a newly renovated and expanded kitchen, impressive formal living and dining rooms and sweeping outdoor patios. A fabulous primary suite includes two full bathrooms, two full closets, sunroom, and private deck. The positioning of the house on a level, 1+ acre lot offers indoor and outdoor living with French doors facilitating effortless connection to the beautifully manicured grounds that include multiple outdoor living areas, a tennis court, a rose garden and mature hedges and trees for privacy. This extraordinary property includes a separate guest unit, full-service generator and well for landscape irrigation. A rare opportunity to enjoy all the Bay Area has to offer-live in a vibrant and walkable community of entrepreneurs, scientists, physicians, artists, and professors just minutes from San Francisco.$14,500,000
Saratoga 15253 Montalvo Road
True French Aristocratic Estate offers a luxurious and spacious retreat in the exclusive Villa Montalvo Neighborhood. As you step inside, you will be greeted by an array of top-tier architectural elements including French Limestone columns, curved stairs, Walnut floors, decorative moldings and soaring ceilings! The home is adorned with picturesque Pella windows and doors including custom-made window treatments by Comstock. The interior is enhanced with elegant custom Schoenbeck chandeliers. The kitchen has an 8-burner Limited Edition Viking with Rose Gold Accents and extra oven, two Thermador refrigerators and Habersham custom cabinets. The primary ensuite bathroom features double sinks, separate vanities, a soaking tub, and a steam shower. There are 2 separate laundry room with washers and dryers conveniently located on each floor. Outdoor living is equally impressive with a private pool, hot tub, full outdoor kitchen, barbecue area, firepit, pizza oven, wood burning fireplace and an English garden with fountain and arbor. Additional features include a separate ADU, private Redwood grove, gated entrance, circular driveway, Motor Court, natural gas-powered backup generator, and environmentally friendly percolation systems collect and return rain gutter waters back to earth!$14,500,000
Pebble Beach 3365 17 Mile Drive
Featuring ocean views from nearly every room, Destiny is an ideally situated Pebble Beach estate near the Carmel gate, The Lodge, and the 14th green of the Pebble Beach Golf Links. Designed by noted architect Michael Bolton and extensively remodeled by the current owners, the French Normandy styled home is warm and welcoming. Composed of exquisite materials with incredible attention to detail, this exceptional home offers private spaces for enjoying conversations by four cozy fireplaces, a gourmet kitchen and areas for relaxation with tranquil views of Stillwater Cove. Plans exist to add even more space to the 4,000 plus square foot home, which includes 4 suites, a guest area and 6 bathrooms on nearly an acre. With lovely marble countertops, custom cabinetry, French doors leading to spectacular view areas, gleaming wood floors, intricate metalwork, stone walls, vaulted ceilings, and beautiful fountains, this home truly reflects the heart of Pebble Beach.$14,500,000
Los Angeles 5100 Broadway
**BACK ON THE MARKET** The commercial property located at 5100 S. Broadway, Los Angeles, CA 90037 is a spacious and well-appointed building currently being used as a church. The property boasts a generous 23,000 square feet of land and a three story building structure that covers 34,374 square feet of floor space. Situated on the corner of 51st Street and Broadway, the property is highly visible and easily accessible. The church building features beautiful architectural details that adds to the property's curb appeal. The interior of the church is spacious and welcoming, with a large worship area and separate baptismal pool area that can accommodate a significant number of congregants. There are also several ancillary rooms throughout the three story building that are currently being used as classrooms, meeting spaces, administrative offices, including a kitchen, fellowship hall, storage rooms and 11 restrooms. One of the standout features of the property is the expansive 35,644 square feet adjacent parking lot, which is included in the sale. This provides ample space for visitors, members, and staff to park, as well as potential for additional income from leasing out parking spaces for events or other commercial activities. Overall, this commercial property at 5100 S. Broadway and the adjacent parking lot, presents a rare opportunity for a church or other organization seeking a large, well-appointed space in a highly visible and accessible location in Los Angeles. The generous lot size, ample parking, and well-maintained building make it an attractive option for a variety of commercial uses. DISCLAIMER: A prospective buyer/developer should conduct their own independent investigation of development potential of the site and verify all of the information. Seller is not making any representation or guarantee as to the accuracy of the information.$14,500,000
Los Altos Hills 26737 Taaffe Road
Rare opportunity to purchase 3 adjoining residential homesites. Property has power, water and sewer on site. (Lot 1-APN# 182-13-033) (Lot 2- 182-13-034) (Lot 3- 182-13-035). Total of 4.8+ acres. All three lots are to be sold together. This exceptional property is the perfect setting for authentic Los Altos Hills living. Don't miss viewing this property. Bring your imagination, dreams and contractor. Lot two has an existing 3 bedroom 2 bath which is currently being rented, 1bedroom 1 bath studio and a 500 square foot storage building.$14,500,000
Palo Alto 51 Crescent Drive
Experience European elegance in this renovated property on one of Palo Altos most premier streets. The home was meticulously restored by DeMattei Construction while preserving its original charm, circa 1926, with features like richly hued hardwood floors, towering arched windows, and 7 fireplaces. The 3-level main home, with elevator, has 5 en suite bedrooms one which is being used as an office, plus there is a separate 1-bedroom guest house with full kitchen. There is a handsomely appointed library, wine storage for approximately 900 bottles, a French La Cornue range, plus a recreation room with bar. The outdoor space is wonderful for entertaining with a stunning Murano glass and gold mosaic pool inspired by Hearst Castle, vast antiqued limestone terrace, and professionally landscaped gardens on more than one-half acre. With its prime Crescent Park location, minutes to shops on University Ave, as well as acclaimed Palo Alto schools, this property offers the perfect blend of old-world elegance and luxurious modern comfort.$14,480,000
La Jolla 5833 Rutgers Rd
Perched on nearly an acre of land, this Mediterranean-style estate offers stunning ocean, bay, and city skyline views. The property is fully gated and showcases beautiful architecture, with large terraces perfect for taking in the sights from sunrise to sunset. Recently updated throughout, it now includes a renovated kitchen, new French doors, fresh carpeting, polished wood floors, a revamped tennis court, and more. The estate features a guest house, wine room, six-car garage, home theater, elegant library/office, and a fabulous pool with a swim-up bar and water slide. Plus, it's primarily powered by solar energy, making it both luxurious and environmentally conscious. Perched on nearly an acre of land, this Mediterranean-style estate offers stunning ocean, bay, and city skyline views. The property is fully gated and showcases beautiful architecture, with large terraces perfect for taking in the sights from sunrise to sunset. Recently updated throughout, it now includes a renovated kitchen, new French doors, fresh carpeting, polished wood floors, a revamped tennis court, and more. The estate features a guest house, wine room, six-car garage, home theater, elegant library/office, and a fabulous pool with a swim-up bar and water slide. Plus, it's primarily powered by solar energy, making it both luxurious and environmentally conscious.$14,450,000
Based on information from California Regional Multiple Listing Service, Inc. as of June 15th, 2024 at 2:25pm PDT. This information is for your personal, non-commercial use and may not be used for any purpose other than to identify prospective properties you may be interested in purchasing. Display of MLS data is usually deemed reliable but is NOT guaranteed accurate by the MLS. Buyers are responsible for verifying the accuracy of all information and should investigate the data themselves or retain appropriate professionals. Information from sources other than the Listing Agent may have been included in the MLS data. Unless otherwise specified in writing, Broker/Agent has not and will not verify any information obtained from other sources. The Broker/Agent providing the information contained herein may or may not have been the Listing and/or Selling Agent.

