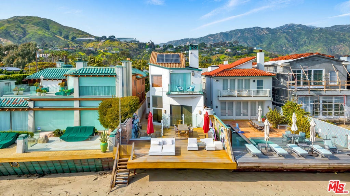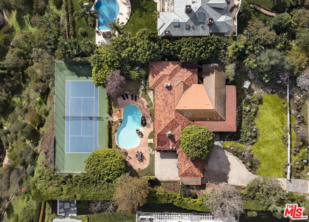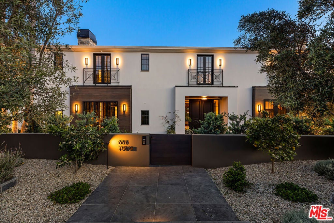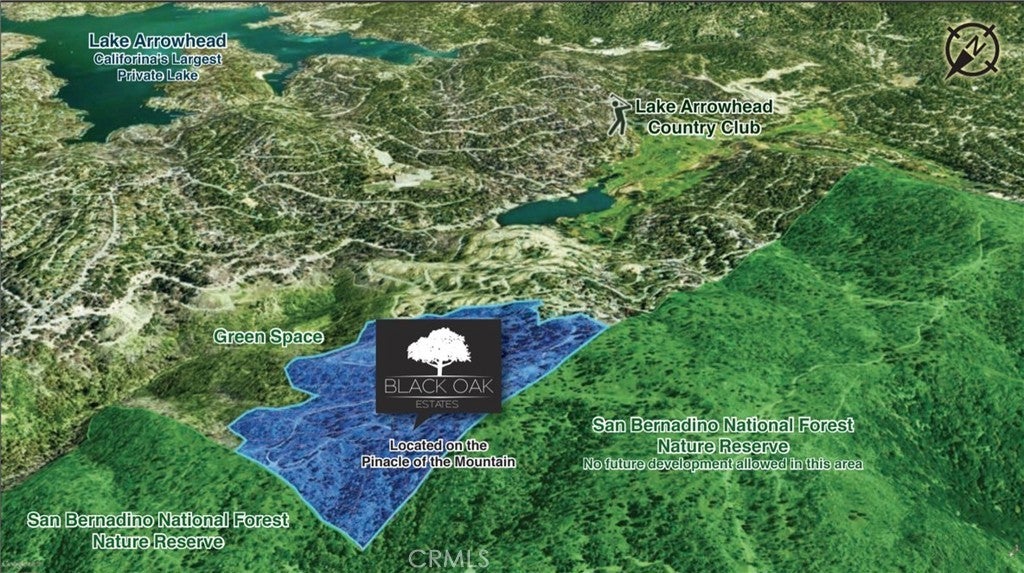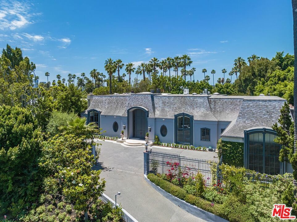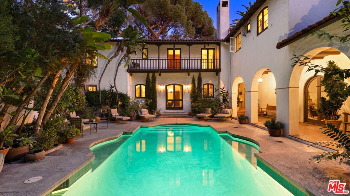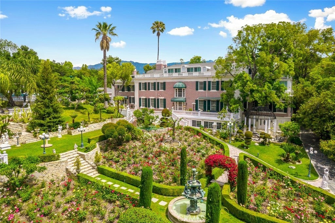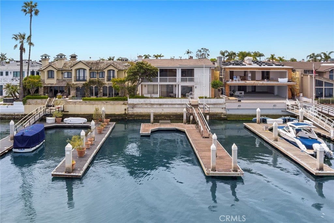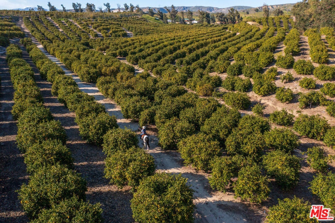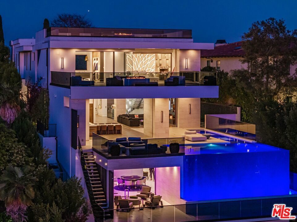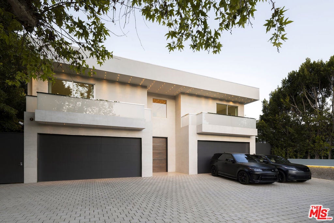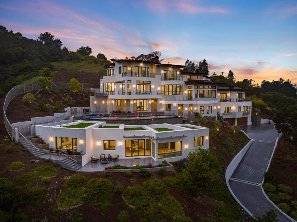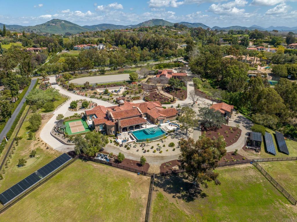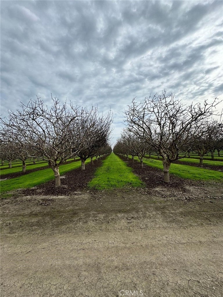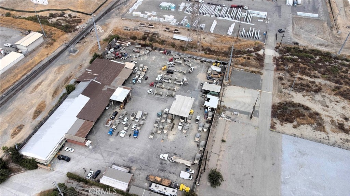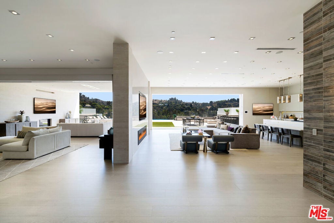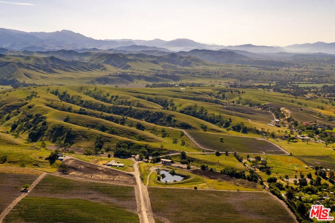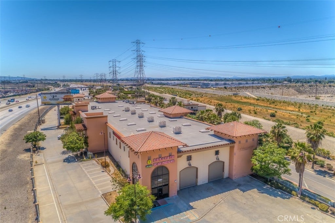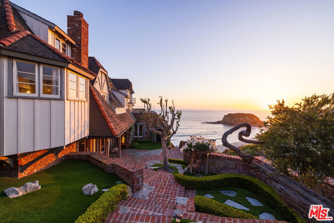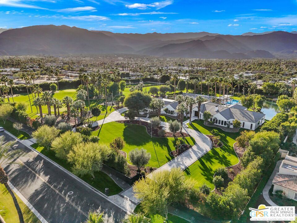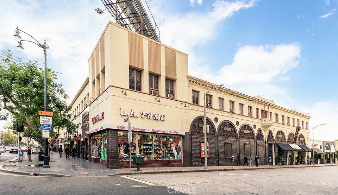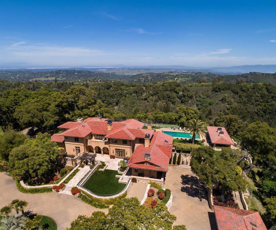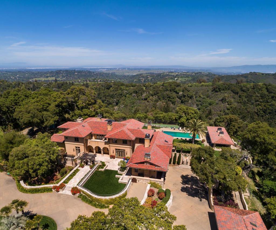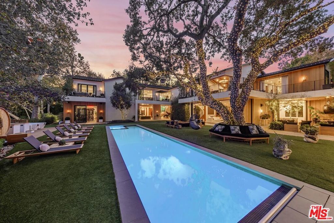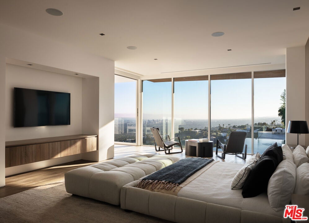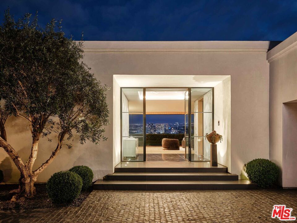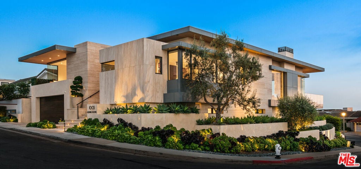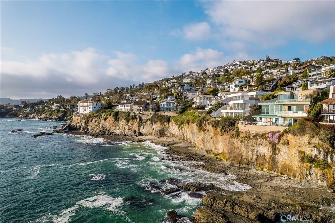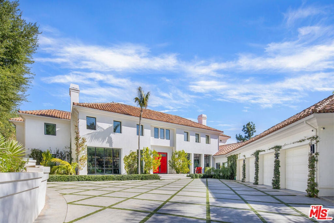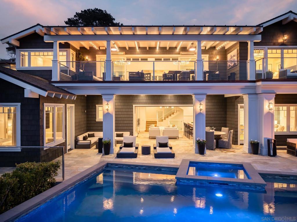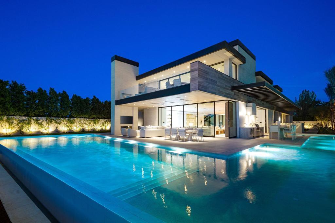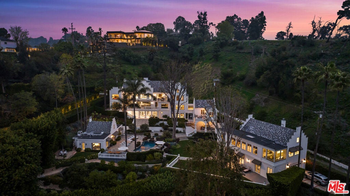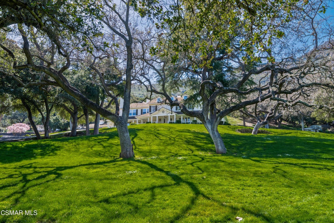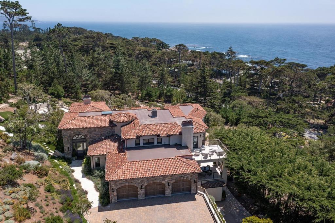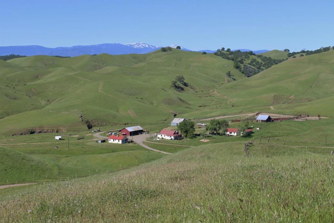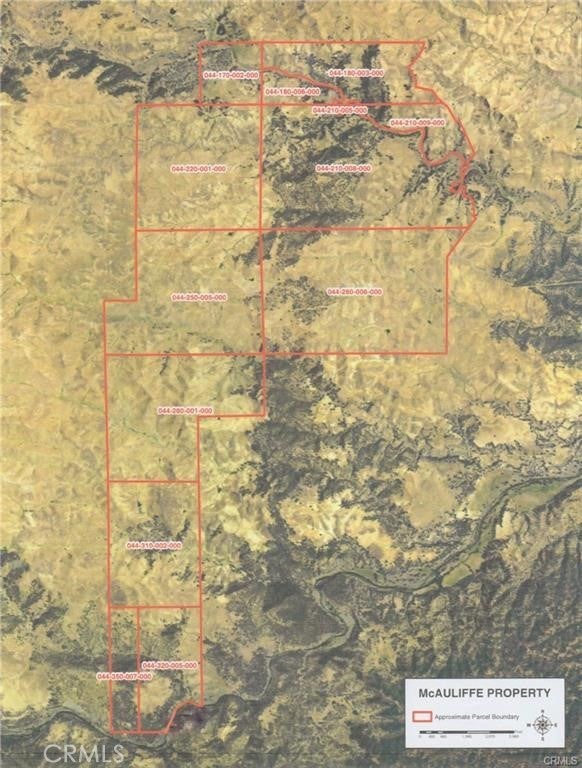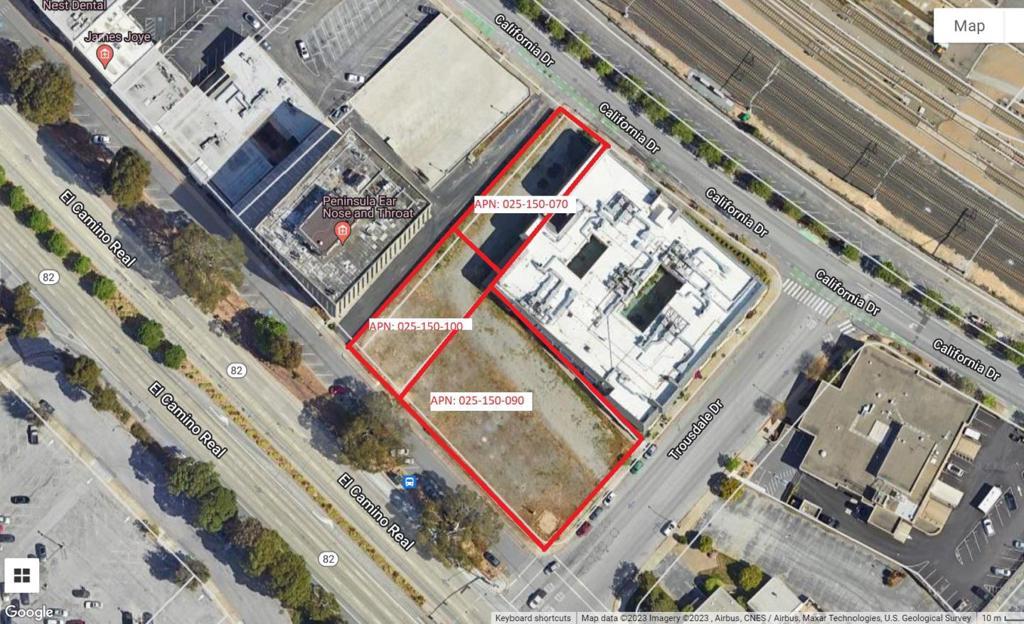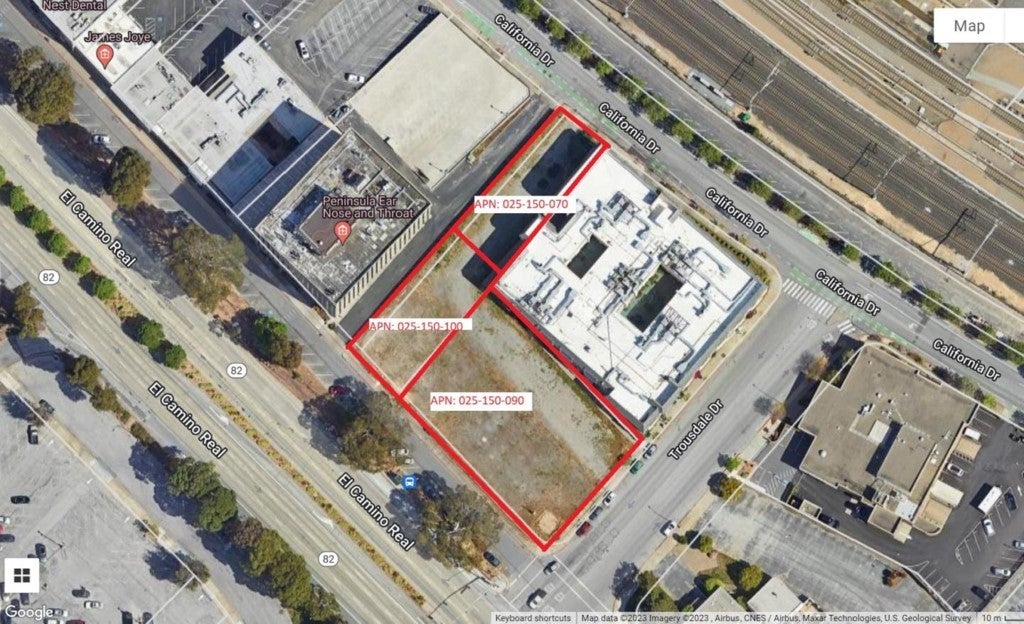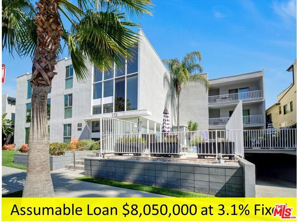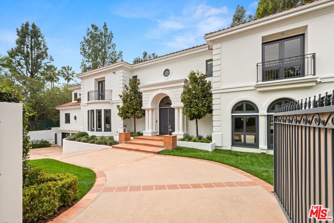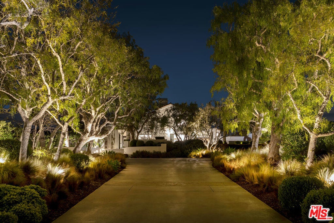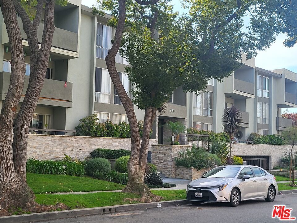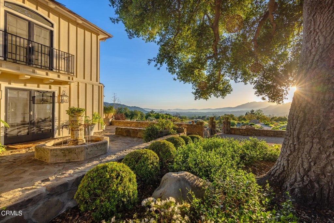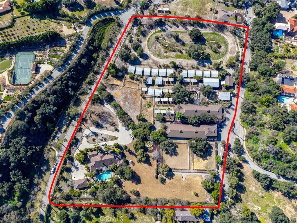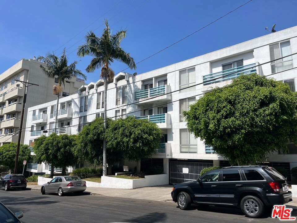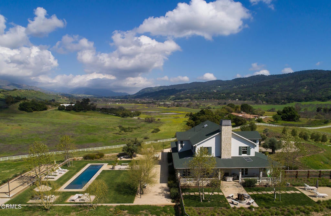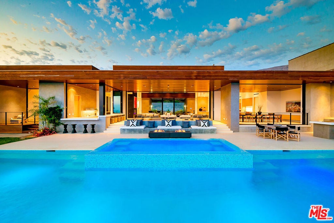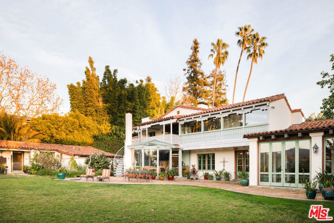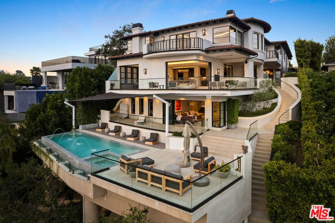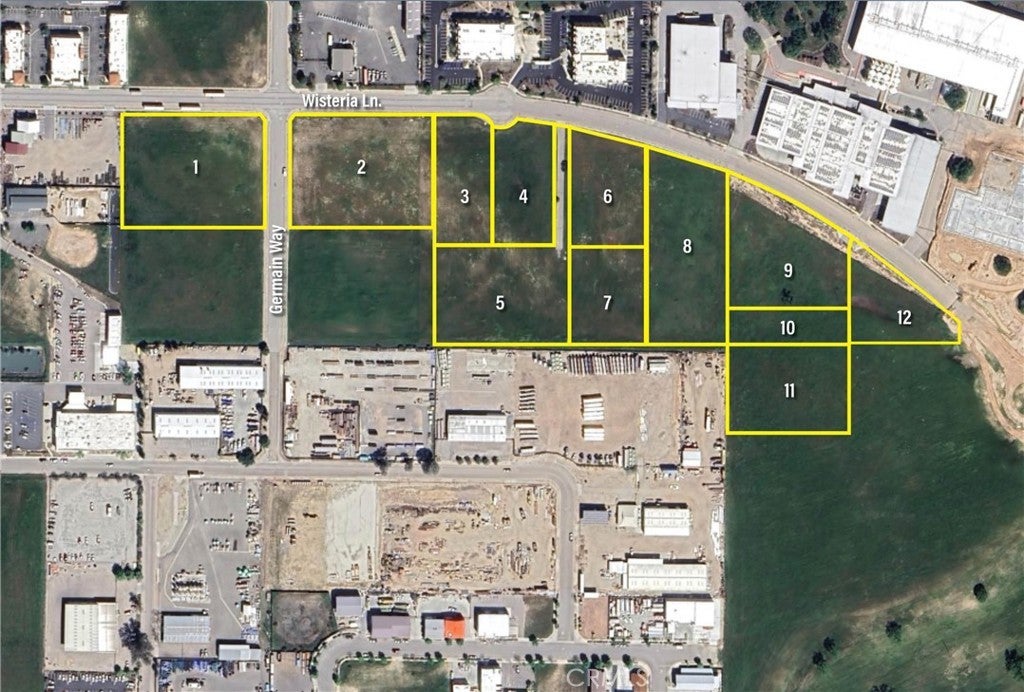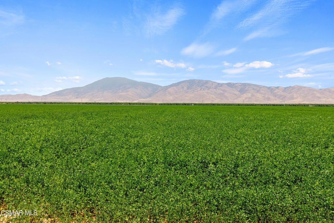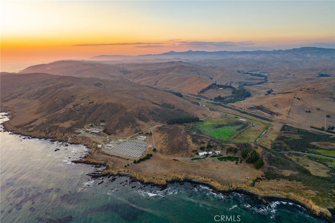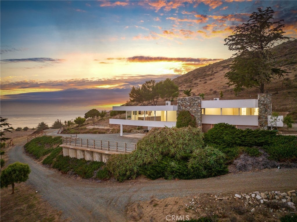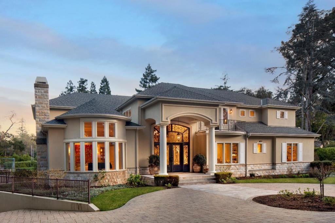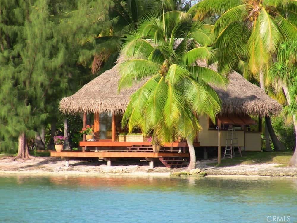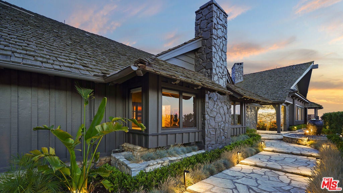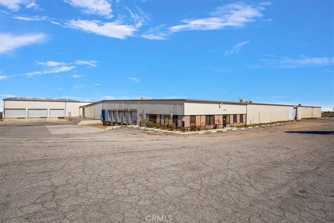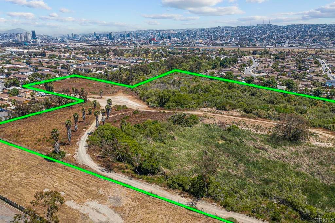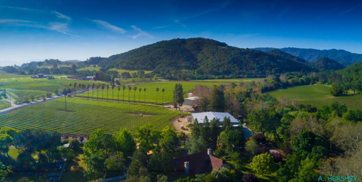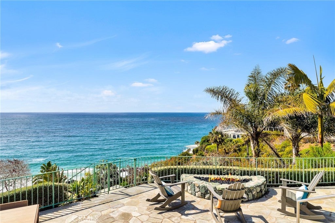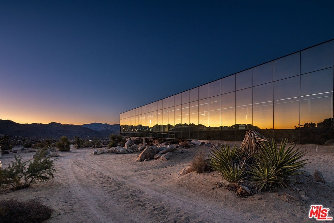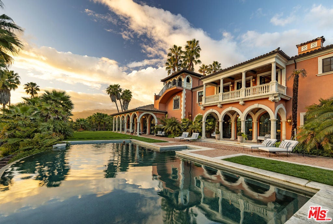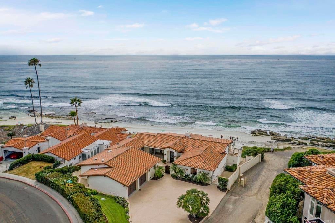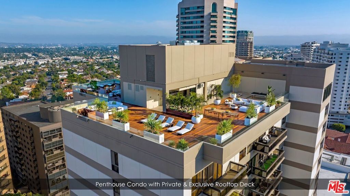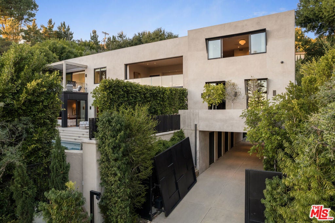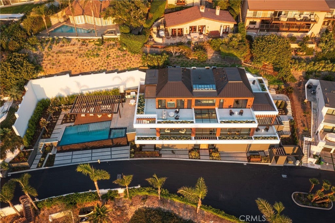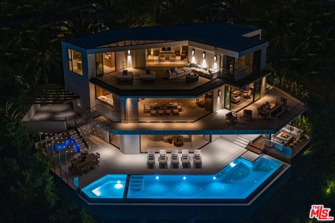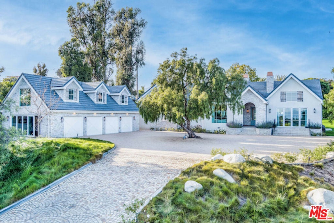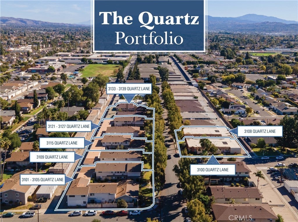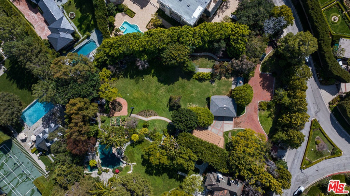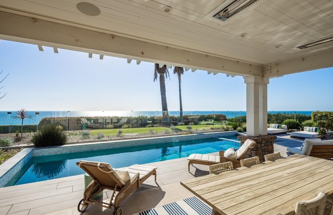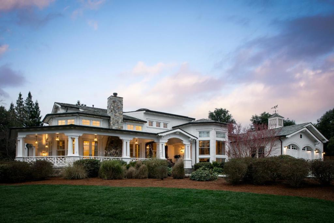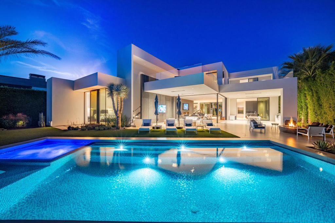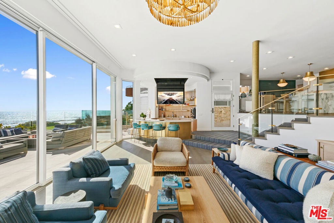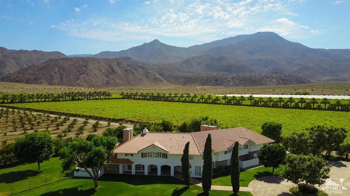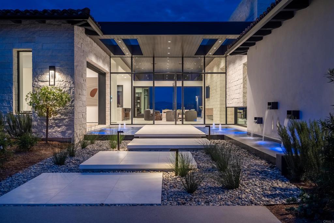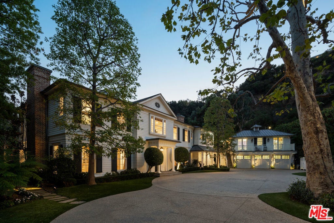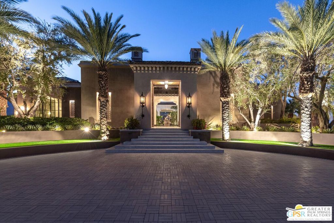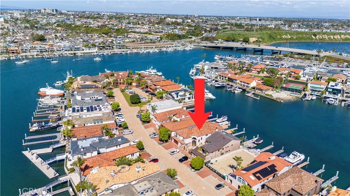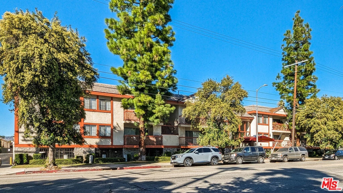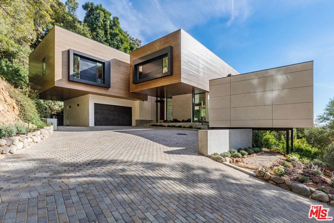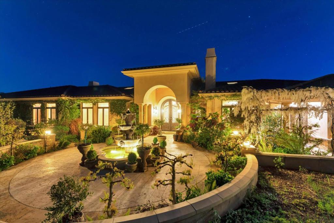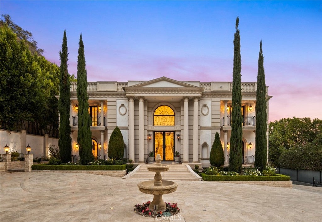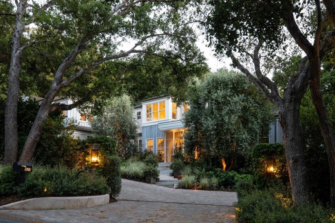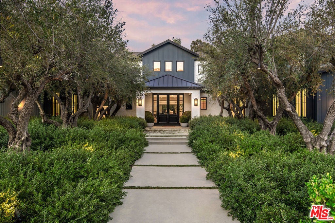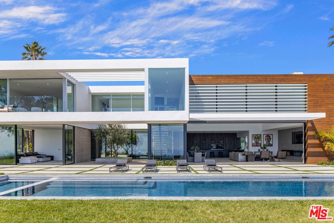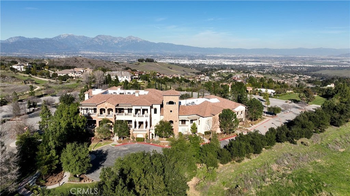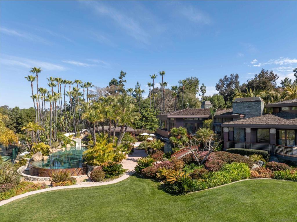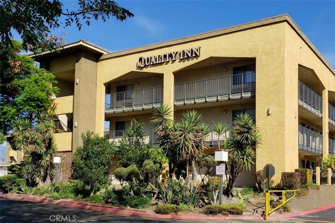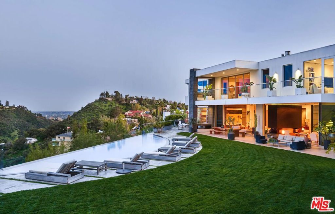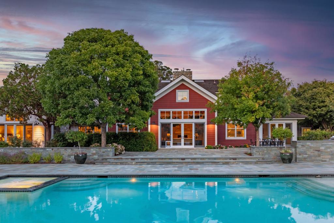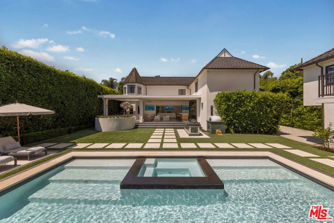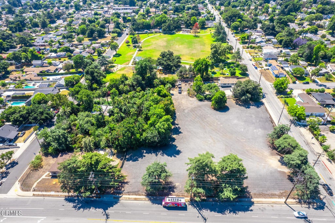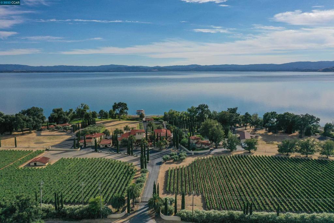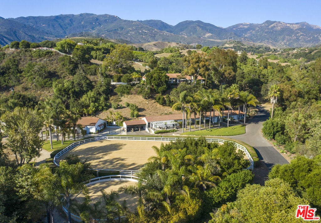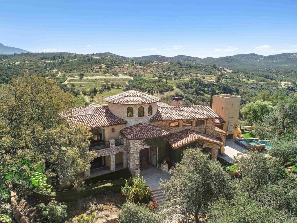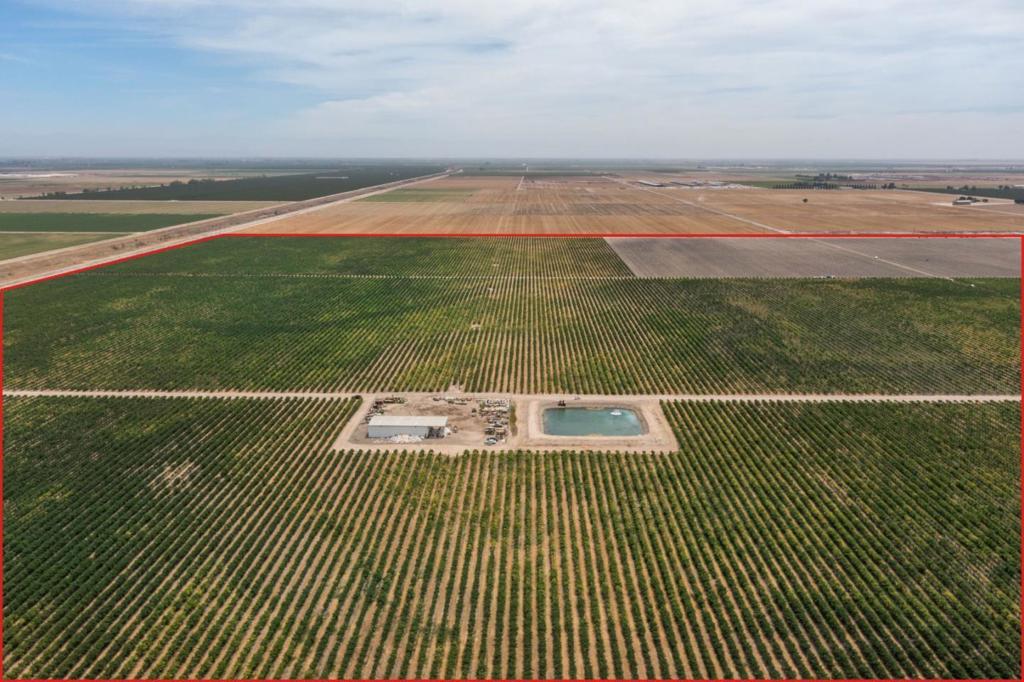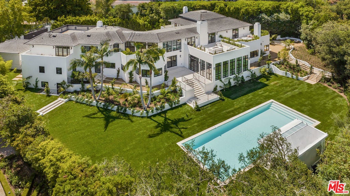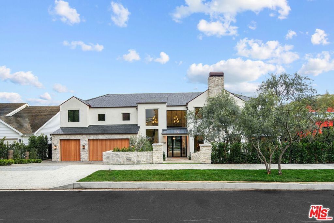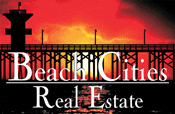Search Results
Please narrow your search to less than 500 results to Save this Search
Searching All Property Types in All Cities
Malibu 23768 Malibu Road
NEWLY PRICED! Nestled along the stunning Malibu coastline, this oceanfront estate boasts majestic ocean views and sun-soaked decks on the sand. Designed for exquisite comfort and impressive entertaining, the elegant indoor-outdoor design seamlessly merges comfort and style. Resort-style amenities include a detached guest house complete with its own kitchenette, a lower-level office space, and a gorgeous deck overlooking the courtyard and the stunning ocean scene. Spanning 3,847 square feet, this opulent sanctuary offers four bedrooms, five bathrooms, with chic fixtures, earthy wood accents and high ceilings throughout. The primary en-suite bedroom features a private balcony with endless ocean views, a gorgeous soaking tub, and a large marble shower. Capturing the essence of Malibu living, the large sundeck features a heated spa and soothing waterfall with direct access to Malibu's iconic beaches.$19,900,000
Pacific Palisades 1580 San Remo Drive
First time available in over 50 years. Rare 37,600sqft lot with full tennis court on prestigious San Remo rim. Offering spectacular views from the mountains to the city. Existing charming one-story traditional with sensational front porch, rolling lawns and white picket fence. Most prime section of San Remo - the best street in all Palisades Riviera - surrounded by major estates. A must see! Once in a generation.$19,889,000
Pacific Palisades 888 Toulon Drive
Welcome to this extraordinary home in the highly desirable Riviera Palisades neighborhood. Crafted with meticulous detail and designed by Maryl Georgi, this bespoke residence showcased superb quality and recently underwent a complete renovation leaving no detail untouched. Situated on a corner 1/3 acre parcel with no neighbors on 2 sides this home has ultimate privacy with its fully enclosed and lushly hedged landscaping and gated entry. Spanning 3 levels which are all accessed by a beautifully paneled elevator connecting each floor. As you enter the main level the elegant entrance welcomes you and features a Bleu Chinois aged limestone floor which sets the tone for the luxurious atmosphere throughout. The Wainscot paneled living room has European oak hardwood floors and and highlighted by a marble fireplace. French doors open and reveal the private and sunny pool and spa area. There is a library with another fireplace, elegant wood paneling, coffered ceilings, and French windows that frame the view of dramatic Koi pond. The powder room off the entry retains the same floors as the entry and features a unique petrified wood sink pedestal. There is a second powder room off the kitchen/family area. The kitchen is a haven of light and quality with top of the line appliances including a Blue Star range and oven, separate Sub Zero fridge and freezer, Sub Zero wine fridge, warming drawer, 2 dishwasher drawers, Miele dishwasher, Paonazzo marble countertops and walnut chopping block on the center island. There is separate pantry and butlers pantry to the dining room. Adjacent to the kitchen is a sunlit breakfast room. This all opens to a family room with another fireplace, 300 bottle wine wall, large screen tv, a stylish bar with brass accents that opens with French doors to a fantastic outdoor area which has a lounging area, grassy yard, water wall and built in pizza oven and rotisserie. Moving upstairs the primary has another fireplace, walls of French windows and doors with electronic shades and curtains and a balcony with views of Riviera CC and peek-a-boo ocean view. There is sitting room plus a second sitting room with well appointed bathroom. The other 2 en-suite bedrooms on this level have balconies and French doors. A huge upper landing can be a living room or office. Down to the lower level to find a 4th en-suite bedroom with a separate area which could be a gym of office, a 10 seat theater and a laundry room with double washers and dryers. Completing the home is a 1000 sq. ft. 3 car garage with Tesla charger plus off street parking for another 5 or more cars. And yet there is so much more detail. This is a very special home unlike the cookie cutter homes you are used to seeing. Also for lease at $74,500.$19,888,000
Lake Arrowhead Black Oaks Drive
Originally a planned development named Black Oak Estates, this prime property is now available for a new builder/developer to realize. This development consists of 107 parcels totaling about 63 acres of prime buildable land. This listing includes 2 more parcels making a total of 109 parcels. The 108th parcel is a 0.33 acre lot located at the entrance to the Black Oak Estates area. The 109th lot is an adjacent, huge single lot of 82 acres, named Common Area Open Space. The combined acreage of all the parcels is a whopping 145 acres! A "reversion to acreage" may be applied to the Black Oak Estates parcels for an interested buyer to develop as they please, perhaps a private family resort. Located within Arrowhead Woods, all the parcels have lake rights. NOTE: Initial listing was for Black Oak Estates parcels only for 15M. Listing was revised to include the 82 acres, Common Area Open SP and the sale price increased to $19.888M.$19,888,000
Beverly Hills 915 Hartford Way
Introducing 915 Hartford Way, an exquisite French Regency residence set behind private gates with a large motor court. Situated in prime Beverly Hills, a stone's throw from the Beverly Hills Hotel, this architectural masterpiece exudes opulence, sophistication, and tranquility. Enter grand double doors into the impressive two-story foyer, setting the scene for the magnificent interiors. The generous formal living room captivates with a grand fireplace and floor-to-ceiling glass windows/doors that offer views of the stunning grounds. The open floor plan creates a warm ambiance that seamlessly connects the living spaces. The formal dining room boasts high ceilings, serene outdoor views and ample space for large gatherings. The adjacent breakfast room offers an idyllic retreat for intimate dining with outdoor access. The chef's kitchen features a center island, state-of-the-art appliances and a harmonious blend of style and functionality. The refined family room/den exudes warmth with custom built-ins, wood flooring, fireplace and adjoined office. The primary suite is a haven of tranquility with large windows, fireplace, spacious closets and a luxurious bathroom suite with soaking tub, walk-in shower and dual vanities. Two additional, spacious, main floor guest suites have custom finishes and verdant views. The upstairs features a generous guest room with separate bathroom suite and an expansive bonus entertainment space/playroom area. The manicured grounds feature serene gardens, towering trees, lush foliage, covered terrace, swimming pool, fire pit, bar, lounge and various dining areas. Additional luxurious amenities include maid's quarters, wine cellar and spacious 3-car garage. This exceptional estate offers access to the finest dining, shopping and entertainment options in the city. Shown to prequalified clients.$19,875,000
Los Angeles 2424 Nottingham Avenue
An architectural legacy with an entertainment industry pedigree, this classic Los Feliz Heights compound is gorgeously situated behind gates in a lush, terraced garden. Designed in his favored Spanish Colonial Revival style by Carleton Winslow, Sr., architect of the Bel Air Country Club and the Los Angeles Public Library, among many other landmark properties, the residence was built in 1924. The gardens, created for both grand-scale and intimate entertaining, were designed by renowned landscape architect Paul J. Howard.Arched windows and doorways, beamed and vaulted ceilings, original fountains with century old tiles, enclosed courtyards, ornamental wrought iron, and arcaded porches contribute to an atmosphere of warm elegance and exceptional comfort. In addition to the main house, there is a detached three-bedroom guesthouse with a full kitchen, and a separate apartment suite with a kitchenette.The front door opens into a majestic foyer with ornate vaulted and painted ceilings and Spanish tile floors. Off the foyer and two steps down is the living room, a stately entertaining space with vaulted ceilings, a huge fireplace, enormous arched windows, wood plank floors, and French doors to a garden patio. Adjacent to the living room is a handsome office/library with shelf-lined walls, a fireplace with tile hearth, and French doors to a balcony overlooking the backyard.Another door off the foyer leads to the formal dining room, a space of almost chapel-like tranquility that occupies the turreted tower. The vaulted ceiling is hand-detailed and leaded glass windows enjoy views of the backyard. At the end of the foyer and adjacent to the dining room is the family room and kitchen, complete with top-quality appliances, a bar area, a butler's pantry, plus a casual dining area and comfortable seating.A spiral staircase leads to the lower level, which is home to a spacious entertainment lounge with a fireplace, a tiled wine cellar/tasting room, a sparkling wet bar with marble countertops and illuminated shelves, an office/bonus room with French doors to the backyard, a bathroom with a sauna, and a laundry room.On the upper floor there are five lovely bedrooms, including the primary suite. Awash with natural light, this serene space has a corner fireplace, Malibu tile, walk-in closet, and dual bathrooms, one with a fireplace and views of downtown Los Angeles.The guest house is located at the front of the main house, with a separate entrance, a large living room with wood floors and a fireplace, a large deck, a dining room, kitchen, full bath, and two bedrooms on the main floor, plus an additional bedroom, bath, and office/sitting area upstairs. A garage/full gym is adjacent. Also separate from the house is a one-bedroom staff or guest suite with a living room, kitchenette, and full bath.The grounds are a world apart a sort of private wonderland. Off the fountained front yard, a gate opens to the pool area, with tropical plantings, lounging patio, covered porch, and room for dining and entertaining. The backyard's specimen trees are maintained by an arborist. Near the house is a large lawn, a patio, an exterior fireplace, and numerous areas for dining and relaxing. A stone pathway meanders among huge ferns and lush gardens to a creek with a foot bridge, a "hidden" outdoor tea room, and a bamboo garden patio with three classical pillars.The estate's additional amenities include a three-car garage plus guest parking, a skate ramp, new central air conditioning and heating, Sonos sound, security system, tankless soft water, and much more. This is a rare property in one of Southern California's most notable historic neighborhoods.$19,800,000
San Marino 999 Rosalind Road
The stunning Colonial Georgian home is a true masterpiece that exudes luxury and class, offering the perfect balance of elegance and comfort. Nestled in the highly coveted estate area of San Marino. Initially owned by Caroline Huntington Holladay and her descendants, it was designed and built in 1918 for Henry E. Huntington, the founder of the world-renowned Huntington Library and Huntington Hospital. The estate has been impeccably maintained over the years and radiates luxury and class. As you enter through the wrought-iron gate, you'll be greeted by a stone-paved driveway and impeccably manicured gardens leading up to the home entrance. This incredible mansion boasts over 10,458 sq ft of living space, perfectly combining art and luxury. The grand entrance foyer welcomes you with 12-foot-high ceilings, gorgeous chandeliers, and charming wood detailing throughout the main floor. Elevators and staircases connect each residence level, providing easy access to all areas. Despite upgrades and renovations, the home has preserved its original style while ensuring comfortable living. The impressive master suite features a jacuzzi, private retreat area, walk-in closet, and walk-in shower room. There are six ensuite bedrooms, five full baths, a formal dining room, conference room, library, and a fully equipped cinema. You'll also find a gym, barber and massage room, multiple wet bars, and a luxurious wine cellar. Several balconies and terraces offer the perfect space to dine outdoors, with jacuzzis and a sauna available for ultimate relaxation. Fireplaces throughout the home and zoned central controlled air-conditioning provide year-round comfort. There is a six-car garage with central remote controls for car enthusiasts to keep your vehicles secure. The beautifully landscaped grounds feature a newly built tennis court, swimming pool with a waterfall and lighting, cabanas, gazebo, retreat spaces, tea room, and even a koi pond. For added security, there are maid's living quarters with two ensuite bedrooms for security guards and a substantial two-storied guest house and Japanese-inspired tea house. This home is also located within the award-winning San Marino School District.$19,800,000
Newport Beach 924 Via Lido Nord
Nestled within the serene beauty of Lido Isle, this bayfront estate boasts an expansive lot directly overlooking the Newport Bay Turning Basin, offering unparalleled vistas of the shimmering bay waters, city lights and majestic mountain ranges. After nearly four decades, this captivating property graces the market for the first time. Spanning almost 6800 square feet of living space, the residence encompasses a grand entry, basement, family room, living room, dining room, kitchen and breakfast nook complemented by a butler's pantry and a library with access to a bayfront balcony. With five bedrooms and seven bathrooms, including a primary suite with awesome panoramas, every corner captures the beauty of Newport bayside living. Outside a large entry courtyard with a pool and a bayfront patio beckon for relaxation and entertainment while a generously sized dock stands ready to welcome a large yacht, ensuring endless opportunities to indulge in coastal living at its finest. With high ceilings amplifying the sense of openness and grandeur, this extraordinary estate promises a lifetime of unforgettable moments.$19,750,000
Moorpark 15000 Middle Ranch Road
Welcome to Rustic Valley Farms, a captivating retreat encompassing 260 picturesque acres adorned with eucalyptus-lined streets and vibrant wildflowers. This remarkable property, located within an hour from Malibu, Calabasas, Ojai, and Montecito, features thriving olive, lemon, mandarin, and avocado groves. At the heart of this pastural haven lies a stunning Canadian cedar log cabin-inspired main home, boasting three bedrooms, two bathrooms, and 1,950 square feet of luxury living space. The main home presents endless options for entertaining, with bright living spaces adorned with hardwood floors, vaulted wood-beamed ceilings, and balcony terraces that frame breathtaking valley views. Once outside, discover a full, lit basketball court and a shed with ample storage.The property offers nine buildable parcels, providing ample opportunities to create additional homes or auxiliary structures that boast magnificent views of Happy Camp Canyon's lush hills and valleys. Equestrian enthusiasts will find delight in the thoughtful horse facilities, which include a workout arena, stables, and a barn with an apartment. This expansive property is primed for vineyards, additional citrus groves, or alternative crops, making it a versatile agricultural opportunity. The generous acreage also includes a foreman's house, equipment shed, workshop, three storage containers, a wind machine, two wells, a reservoir, and a new water filtration system. Additional elements such as a chicken coop, reclaimed water system, an equestrian ring, and eleven horse stables add to the property's functionality. Surrounded by natural beauty and offering unrivaled privacy, Rustic Valley Farms presents a once-in-a-lifetime opportunity for generations to come.$19,750,000
Los Angeles 1475 Bel Air Road
This stunning estate breaks away from conventional modern design with its warm finishes and rich textures. Meticulously developed by renowned designer Ray Nosrati of Huntington Estate Properties offering an unprecedented fusion of grandeur and sophistication. The grand front entry infinity pool beckons, leading to a palatial, light-infused open floor plan adorned with bespoke flooring, opulent lighting and sweeping views. The main level is a testament to luxury, showcasing a chef's kitchen, a dual-sided tropical fish aquarium, a custom indoor waterfall, and an approximately 30-foot chandelier. The seamless transition from awe-inspiring interiors to the enchanting outdoor spaces unveils a sight to behold - a mesmerizing glass-bottom infinity pool paired with a cascading waterfall, offering an unrivaled ambiance. The home culminates in an opulent main retreat with a private deck, crowned by an expansive rooftop haven boasting a scenic bar, and fire pit, commanding breathtaking views of the ocean, city, and canyon vistas. Elevating the art of entertainment to new heights, the lower level presents an illuminated onyx bar, a world-class movie theatre, a spacious gym, and a meticulously constructed wine cellar, culminating in a captivating oasis with panoramic city views from the lower-level deck. This exquisite modern masterpiece stands as a testament to unparalleled design finesse and represents a rare opportunity to own a true work of art in the prestigious Bel-Air neighborhood.$19,500,000
Beverly Hills 2620 Wallingford Drive
One of the best gated streets on the West Side with just 14 homes, two tennis courts & a wide street with unlimited parking. Classy double gated contemporary with dramatic canyon views, designed and built to the absolute highest level by one of Beverly Hills premier developers as his own residence within the Wallingford Estates. Featuring a total of 8 Beds & 12 baths with a separate guest house w/ approx. 2,000 SF perfect for guests, recording studio, or a company office including 2 suites, indoor & outdoor living rooms, kitchenette & a theater. Palatial master suite of approx. 2,000 sq ft with oversized his & her baths and closets, large office, kitchenette and a covered heated deck. 4 additional suites on second floor & a sixth suite with a side entrance on the lower floor. Perfectly scaled living, dining, family room & Chef's eat-in kitchen all open to the breathtaking views. Covered heated outdoor living room with a fireplace, full BBQ kitchen, cozy firepit seating for 25, outdoor dining, glass pebble infinity pool with a spa. 20 tv's & a massive sound system. 20 minutes to Van Nuys private airport and 10 minutes to the Beverly Hills hotel, minutes to gourmet market, fine shops, restaurants, salon and workout studios at the Glen Center for every convenience possible on this exclusive private enclave. Available to be sold furnished.$19,500,000
Hillsborough 165 Woodridge Road
Modern elegance meets unrivaled luxury. This modern luxury masterpiece epitomizes elegance and sophistication situated on a sprawling two acre lot, this estate includes a guest house boasting opulence at every turn with a pool overlooking views that are unmatched. Marvel at the grandeur of 26-foot ceilings and european oak floors as you enter connecting to the gourmet kitchen, adorned with cambria countertops and top-of-the-line gaggenau appliances beckoning culinary excellence. Entertain effortlessly in the game room, indoor/outdoor bar, and gym while indulging in relaxation in the sauna or luxurious jacuzzi tubs. The exterior of this estate adorns european garage doors, italian windows, and a stunning limestone terrace connecting to stunning bay area views. Experience modern luxury living at its finest in this extraordinary residence.$19,500,000
Rancho Santa Fe 5631 El Camino Del Norte
Location, style, attention to detail and masterful construction find harmony within this newly built Spanish Manor equestrian estate, poised on 9.22 rare and unique acres in the Covenant in Rancho Santa Fe. Located in one of the more desirable locations, this fully fenced and gated (with two separate access driveways) estate is perfectly situated to enjoy serene back country views between the mature vegetation with direct access to the covenant trail system. Enter the main gate, past the beautiful and exotic landscape, the state of the art 8-stall barn encompassing approximately 4,654 sq feet with custom iron work, full gourmet kitchen, caretakers apartment and 3-car garage, riding arena, round pen with four horse walker to the circular motor court with bubbling entry fountain, bell tower with tiled dome, oversized front door and antique front entry windows from a church in Belgium. Inside each spacious room reveals an unerring, artful eye for luxury. The main house is single story and spans an estimated 8,200 square feet with 4 perfectly appointed suites of bedrooms, 4-car garage, a separate guest house with two suites of bedrooms, living room, full chefs kitchen, powder room and one car garage and is approximately 1,183 square feet. The authenticity and historical respect infused within the home's fresco design is ever apparent in the detail of Walnut hardwood flooring with custom parquet and herring bone design, elaborate custom carved woodwork, hand-honed authentic beam work throughout, custom brick accent ceilings, custom hand painted tiles, custom designed stone work from Turkey, Turkish marble flooring throughout the kitchen, great room, decks and patios, and hand troweled plaster wall finish to highlight a few of the many custom details and finish work. Accolades of the residence offer: gourmet kitchen with La Cornue range and all top of the line appliances, wine dispenser and cooler, coffee center, large pantry flowing into the great room with oversized fireplace, a wall of glass that opens with the touch of a button to the outdoor heated living/dining loggia, vanishing edge Sukabumi lava tiled pool with underground speaker and spa, fire pit, full outdoor kitchen with pizza oven; primary suite has his and her custom detailed dressing rooms and bath; professional gym; two offices each with stunning hand designed and carved cabinetry; home theatre/billiards/game/music room with full bar; 9” thick concrete vault wine room with viewing window to pool. Large recreation area with bocce ball, horseshoe, an additional outdoor kitchen and fire pit. Pickle ball court with viewing area, central vacuum, natural gas, sewer, high speed fiber, 800 amp electrical, commercial grade irrigation, well with pumphouse and water filtration for all irrigation, whole house generator, solar for pool, solar for electricity, green house, pebble finished concrete driveways. This is truly a very special property to be enjoyed for years to come.$19,500,000
Corcoran 172 Orange Avenue
The Whitley Ranch is comprised of mature, high-producing pistachios located directly east of Corcoran, CA. This investment grade asset is a turn-key operation that has been professionally maintained. Approximately 231.79 assessed acres of the Whitley Ranch are located in Corcoran ID with the remaining 317.36 assessed acres being located in Kaweah Delta Water Conservation District. There are (5) high producing wells, (2) reservoirs and multiple booster pumps on the property. Yields are available upon request, and it appears 2024 is set to have an on year. The property is located in both Kings and Tulare Counties.Property consists of (8) Kings County Parcels and (3) Tulare County Parcels. Parcels are as follows: Kings- 034-014-008, 009, 010 & 011 ; 034-230-061, 062, 064 & 065 Tulare- 200-050-017; 200-040-001; 200-010-006 Full brochure and property details available upon signed NDA.$19,500,000
Rancho Cucamonga Etiwanda Avenue
* To Be Sold with Business Sale* Listing # IG23157314. Zoned Industrial. Property Includes Warehouse, Office and Storage Area's. Fenced and Paved. First time and one of the bigger companies in the industry is finally on the market. Add to your portfolio or position yourself in the market (southern California) as one of the bigger companies in this industry overnight!! Trucking transportation of aggregates (rock & sand) in southern California has been in operation since 2001 with the same owner. The business comes with 150 trucks and 250 trailers along with seasoned drivers and staff. The business has a diverse set of multiple customers and has established long-lasting service relationships with many of the same customers from inception. Business brings a unique platform where drivers can work as an employee or purchase their truck while the company provides a brokering service to them for continued work as an option. The caliber of this business stands on its own as the competition does not have the resources and manpower like this business. The industry has been and continues to be in growth mode due to the lack of housing in Southern California along with public works (streets, freeways, etc.) opportunities. The owner would also like to sale the real estate separately as it provides the space for all the trucks and equipment if needed. Real estate is located centrally to many of the customer accounts. All the hard work has been done and ready to be taken to the next level.$19,500,000
Beverly Hills 2620 Wallingford Drive
One of the best gated streets on the West Side with just 14 homes, two tennis courts & a wide street with unlimited parking. Classy double gated contemporary with dramatic canyon views, designed and built to the absolute highest level by one of Beverly Hills premier developers as his own residence within the Wallingford Estates. Featuring a total of 8 Beds & 12 baths with a separate guest house w/ approx. 2,000 SF perfect for guests, recording studio, or a company office including 2 suites, indoor & outdoor living rooms, kitchenette & a theater. Palatial master suite of approx. 2,000 sq ft with oversized his & her baths and closets, large office, kitchenette and a covered heated deck. 4 additional suites on second floor & a sixth suite with a side entrance on the lower floor. Perfectly scaled living, dining, family room & Chef's eat-in kitchen all open to the breathtaking views. Covered heated outdoor living room with a fireplace, full BBQ kitchen, cozy firepit seating for 25, outdoor dining, glass pebble infinity pool with a spa. 20 tv's & a massive sound system. 20 minutes to Van Nuys private airport and 10 minutes to the Beverly Hills hotel, minutes to gourmet market, fine shops, restaurants, salon and workout studios at the Glen Center for every convenience possible on this exclusive private enclave. Available to be sold furnished.$19,500,000
Santa Ynez 4399 Roblar Avenue
393 acres in a premium Santa Ynez Valley Location. Of the 14 legal parcels, 9 parcels remain and have building envelopes, individual water wells, and access roads laid out. Remodeled single level contemporary ranch home with stunning views overlooking 75 acres of vineyards.Balance of land is rolling oak studded hills with panoramic views of the SY Valley floor, offering many country lifestyle opportunities.These parcels can be purchased separately or provide the option of creating a ranch community or merging with a conservation easement for significant tax benefits. Lot 10 will only be sold concurrently with Lot 11. Lots 5 and 8 will only be sold after all other parcels have been sold. Individual lot pricing: Lot 3 - 40 Acres - $2,500,000 | Lot 5 - 40 Acres - $4,500,000** Home Parcel | Lot 6 - 55 Acres - $3,000,000 | Vineyard Parcel Lots 7, 9 & 13 - 120 Acres - $8,500,000 | Lots and 7 & 13 - 72 Acres - $5,500,000 | **Barn & House Parcel Lot 8 - 21 Acres - $2,500,000 | Lot 9 - 48 Acres - $3,000,000 | Lot 10 - 60 Acres - $2,500,000 | Lot 11 - 57 Acres - $2,250,000. Main home & barn parcels only offered for sale individually after all other parcels are sold. Lot 10 and Lot 11 to be sold concurrently.$19,500,000
Irwindale 4800 4850 Rivergrade Road
Location! Location! Excellent location! High visibility and heavy traffic with heavy traffic right beside 605 FREEWAY! Move-in READY, Great opportunity for wholesaler /distributor for Owner user or investment.4800 & 4850rivergrade Rd, Irwindale, CA 91706 are Two buildings on Three Parcels! 4800 (43,465 sqft )& 4850 (6000 sqft ) . This ±49,465 square foot industrial Building sits on ±. 119,354 square feet of land (2.77 Acres). Cross strees 4875 (6000 sqft) & 4825 (8000sqft) also for sale. Excellent Location! Zoned IRM2 for warehousing & Manufacturing. Immediate access to 605 Freeway.Very easy access to FI- 10 Freeway, Freeway #210, and #60. Rear opportunity in Irwindale area, Don't miss it! 1. 4800 building: 43,209 SF includes warehouse, office & showrooms, 25-29' high in the warehouse. Vacant property, Perfect for an owner-user or investment property. The building can be divided into 23,000SF and 20,000SF, Ample parking with a gated yard of 1.94 acres. 2. 4850 building: 6,000SF warehouses with a gated yard of 0.83 acres. The lease shall expire on 10/31/2023, The Rent is below the market rate. Perfect for an owner-user or investment property. 3. Potentially up to Six (6) high docks are planned in process of City's approval$19,291,350
Laguna Beach 6 Barranca Way
Discover an exceptionally rare and classic French Normandy perched on a front corner blufftop in Three Arch Bay of Laguna Beach. Thoughtfully crafted in the 1930's, this Mills Act residence is a true one-of-a-kind gem characterized by rich history and timeless elegance. Designed and built to capture every sunset amongst the coastal vistas all year round, the charming brick and stone pathways wrap around the property leading to the several private patios towering over the white sandy beach. Spanning over 5,300 square feet of living space, the spacious main house consists of 4 bedrooms and 5 bathrooms, while the detached guest house with a full kitchen offers 2 additional units. The main level is complete with a living room, formal dining room, and a marvelous great room of wood beam ceilings and expansive windows that overlook the white water views and rock formations. Adjacent to the great room is the gourmet kitchen of high-end Viking appliances, marble countertops, white cabinetry, and a breakfast nook. Up the wood paneled staircase are two primary suites, encompassing luxurious bathrooms of abundant natural light, charming windows, and private balconies. Featuring a multitude of grand elements and fixtures throughout, this property has been carefully preserved to honor its rich historical significance throughout the years. Additional features include an outdoor kitchen & barbeque and exclusive steps leading directly to the beach. The 24-hour guard-gated community of Three Arch Bay offers amenities such as, tennis & basketball courts, children's park, clubhouse, and one of the most beautiful beaches on the West Coast. Seize this 'once in a lifetime' opportunity to make one of Laguna's most iconic properties yours.$19,000,000
Rancho Mirage 40315 Cholla Lane
One-of-a-kind trophy estate at Rancho Mirage offering elegant proportions and grand scale living on nearly 8.5 park-like acres. Newly and meticulously remodeled to perfection, this rare-to-market opportunity features manicured grounds, private lake with boat launch, approach-style golf, lighted tennis court, and equestrian riding arena. Gated circular drive leads to the formal entry and motor court. Artful lighting and modernist design play beautifully together in this world class setting. Lustrous wood floors complement the natural palette and retracting glass walls. This 10,344 square foot "smart" home features seven bedroom suites, each with zoned HVAC. New pool and pavilion takes center stage with a series of conversation areas and fire pits. San Jacinto and Santa Rosa mountain views work their magic. Formal living and dining rooms enjoy sensational indoor-outdoor flow. Bar + screening room, glass enclosed wine room, library, and the element of surprise are a delight all throughout. Gourmet kitchen enjoys flawless finishes, professional grade appliances, prep kitchen, and butler's pantry. A service entrance leads to staff quarters. Two primary retreats offer kitchenettes, palatial baths, and direct patio access. Four car garage and ample guest parking. The property is home to a privately owned well to support the lake and irrigation system. Take the Matterport Virtual Tour for a better sense of 40315 Cholla Lane. Opportunity knocks, the time is now!$19,000,000
Hollywood 6646 Hollywood Boulevard
Hollywood's Premier Landmark Building The Cherokee Building has been a Hollywood landmark since its original construction in 1927 and is famous for being one of Hollywood’s first major retail buildings with an interior motor court. Located in the heart of Hollywood, 3 blocks east of Hollywood Blvd. and Highland Ave. and 4 blocks west of Vine St. The Cherokee Building offers an investor a rare and unique opportunity to acquire a trophy property with an unparalleled 121 feet of frontage along Hollywood Blvd. The Cherokee Building presents an opportunity for a qualified investor to purchase a rare asset with both significant upside rental, appreciation, and extraordinary future development. J.C. Amber clothier provided decades of custom designs, tailoring, outfitting and clothing to Hollywood’s most famous entertainers, movies stars and musicians. The Cherokee Building is also home to Hollywood’s oldest and most famous Bar. Rich in Hollywood legacy spanning decades and decades of lore, legend and history. Located in the heart of Hollywood 3 blocks east of Highland Ave. and four blocks west of Vine St. On a signaled corned in the core of Hollywood Boulevard’s booming tourist market, surrounded by office buildings, high end restaurants, retail, night clubs, and new residential and commercial developments. One of Hollywood’s most highly traveled thoroughfares averaging almost 14,000 cars per hour! The Cherokee Building not only benefits from the incredible exposure and visibility Hollywood Blvd offers, but also the fantastic walking traffic generated by the millions of tourists who visit Hollywood every year. Near Gene Autry’s and James Caan’s stars along the famous Hollywood Boulevard Walk of Fame. Stop number 34 on Hollywood’s walking tour. This structure is another fine example of the Spanish Colonial Revival Style building on Hollywood Boulevard. Norman W. Alpaugh was a Canadian Architect who moved to Los Angeles; he also designed buildings in New York. The delicacy of the grillwork and Moorish detail give this building a warmth and attractiveness that is unsurpassed. The enclosed interior courtyard with tiled fountain captures the romantic feeling of Spain, and is unusual for commercial buildings in Hollywood. Designed around a parking lot, with an elaborate rear entrance, this structure is one of the earliest structures in Hollywood (possibly Los Angeles) to be oriented around the automobile, predating Bullock’s Wilshire similar treatment”$19,000,000
Portola Valley 5660 Alpine Road
Completed in 2006, this magnificent vineyard estate is the perfect place to escape from the fast daily pace of Silicon Valley. The approximately 41 acres are as peaceful as they are beautiful, with spectacular top-of-the-world San Francisco Bay views. Arriving on the front terrace is as if stepping into the Italian countryside. The scale of the home is destined for grand entertaining spilling out to exceptional front and rear terraces. The kitchen is a culinary retreat with commercial-quality appliances, and the wine cellar awaits a sizable collection. Multiple rooms for everyday living, a theatre, plus a well-being center with spa, steam, and sauna add luxurious touches. Both 5660 Alpine Road and APN 080-040-120 are being offered for sale together.$19,000,000
Portola Valley 5660 Alpine Road
Completed in 2006, this magnificent vineyard estate is the perfect place to escape from the fast daily pace of Silicon Valley. The approximately 41 acres are as peaceful as they are beautiful, with spectacular top-of-the-world San Francisco Bay views. Arriving on the front terrace is as if stepping into the Italian countryside. The scale of the home is destined for grand entertaining spilling out to exceptional front and rear terraces. The kitchen is a culinary retreat with commercial-quality appliances, and the wine cellar awaits a sizable collection. Multiple rooms for everyday living, a theatre, plus a well-being center with spa, steam, and sauna add luxurious touches. Both 5660 Alpine Road and APN 080-040-120 are being offered for sale together.$19,000,000
Encino 3904 Valley Meadow Road
This prized blue-chip estate designed by the renowned Jae Omar is one of the finest offerings in Los Angeles. Situated on nearly one serene acre, and nestled behind gates amongst majestic Oak Trees, the property boasts tremendous natural beauty and privacy. Upon entering the home, you can't help but admire the impeccable design and craftsmanship, inspired use of organic materials, impressive scale, and indoor-outdoor flow which maximizes usability of the estate's grounds. The expansive living areas include a gourmet kitchen and breakfast room, grand family room, dining area, spacious gym, home office, and authentic pub. A secluded rear yard features verdant lawns, relaxing patio spaces, putting green, outdoor kitchen and barbeque, and an inviting swimmer's pool. Experience a luxurious primary suite with spa-like bathroom, massive dual walk-in closets, and a wrap-around terrace with views of the surrounding Oak Trees. Additional amenities include a wellness area with gym, sauna and massage room, professional music studio and vocal booth, state-of-the-art home theatre, security booth, secondary catering kitchen, wine cellar, raised garden beds, and five guest bedrooms all with ensuite bathrooms. Since its completion in 2019, the property has continuously been upgraded, and is truly a world-class estate.$18,999,000
Los Angeles 1615 Blue Jay Way
This is 1615 Blue Jay. The most stunning estate in all the Bird Streets with proximity to the best LA has to offer but truly away from it all. With views to impress and priced to sell, this 3-story, all-concrete structure is anchored into granite and situated on esteemed Blue Jay Way in the Hollywood Hills. New modern construction that will impress at every turn with every detail accounted for, 1615 Blue Jay was designed by the renowned Thomas Shoos and built by Beverly Hills boutique developer etco Homes and DIJ Group. With approx. 11,500 square feet of living space, this residence is extremely rare and a one-of-a-kind find with 5 bedrooms and 8 bathrooms. A 3,000 square foot pool deck with zero-edge infinity pool looks out to unobstructed views from Downtown LA to the Pacific Ocean and the Santa Monica Mountains and beyond. Bespoke interiors and design details considered throughout. Perfect home for entertaining with hidden prep kitchen, Dada main kitchen with walk-in refrigerator and expansive living spaces with sliding glass walls that open to show off the desirable indoor-to-outdoor spaces and quintessential Southern California lifestyle. Expansive primary suite on most of the lower level, adorned with Molteni custom closets, Dornbracht fixtures and luxurious soaking tub with views to be envious of. Additional noteworthy features include entertainment room/theatre and lounge, a custom stainless steel wine cellar, wellness center with massage room and gym, floor-to-ceiling glass atrium that showcases a beautifully designed floating staircase, dual offices, and turntable for exotic cars.$18,999,000
Beverly Hills 534 Chalette Drive
Prestinely positioned behind grand bipartite gates sits Trousdale Estates' most preeminent new-build residence. Welcome to 534 Chalette, where the designers and architects seamlessly blended Trousdale's three most coveted attributes into one sumptuous home: ultimate privacy, extraordinary build quality and dramatic skyline vignettes. Eight ancient Sevillano olive trees welcome you into the gated motor-court while Euroline steel case French doors lead you into the main home entrance. The bespoke crystal and hand-blown glass chandelier shines through the foyer skylight making for an incredibly dramatic entrance to the home, flanked by unobstructed skyline and ocean views in every direction. The custom kitchen was imagined by Molteni&C Creative Director Vincent Van Duysen in a sweeping open layout designed to maximize the room's natural light, creating a dialog between the outdoors and indoors. Cabinetry in black matte lacquer and lava stone countertop surfaces are complemented by bronze metal finishings for an ultra luxurious palette that seamlessly conceals bespoke Gaggenau appliances.The home's primary bedroom features dual separate bathrooms and walk-in closets crafted in larix dark wood with piqu drawers, bronze metal finishings and transparent glass doors. The closets are configured with 2 parallel sides offering an array of storage and a wall-length mirror on the far wall. The walls in the primary are lined with an intricate 505 system in glossy anthracite with dark brown leather shelving and glass sliding doors, offering customizable storage operated by remote control for books, a television, and miscellaneous personal effects.All additional bedrooms have custom onyx en-suite bathrooms and feature Euroline steel doors leading to the outdoors from every room. Additional amenities and features in this one-level compound include: a home theater, fitness center, sitting room with gorgeous bronze-built wet bar, designer wine cellar, and a nationally recognized glass blowing sculpture in Skylight called "Galaxy" by David Gappa, designed specifically for this property, and includes 400 individually blown glass orbs with clear, frosted and opalescent glazes. OVER $1,000,000 worth of furniture and art is also included in the purchase price. The acquisition of this custom estate is an opportunity not to be missed.$18,995,000
Corona Del Mar 1003 Bonnie Doone Terrace
Set on a premium corner lot located in the highly coveted seaside community of Irvine Terrace, this contemporary modern masterpiece was meticulously crafted with no expense spared. This custom residence designed by world renowned Brandon Architects boasts 5 bedrooms, 7 bathrooms and soaring harbor views from every inch of the house. Crafted by Leicht, the gourmet chef's kitchen and butler's pantry combine functionality with luxury, featuring motorized cabinetry, honed quartzite countertops and top of the line appliances: dual Miele dishwashers, a Wolf 6-burner range, convection ovens, and dual Sub-Zero refrigerator freezers. The state-of-the-art automated pocketing doors create a seamless transition between indoor and outdoor spaces, perfect for entertaining. They lead to a luxurious 12-person spool (spa/pool combination) that offers breathtaking views of the harbor, Catalina Island, and city lights. With the addition of commercial-grade oversized heaters, you can enjoy this outdoor oasis year-round. Enjoy spectacular views of the ocean and city lights from your fully custom primary suite with access to your main level balcony, full fireplace and spa-like bathroom with a large shower and free-standing tub. The subterranean level offers an unparalleled entertaining experience featuring a fully equipped entertainment bar with back-lit Onyx, gym, sauna, office with custom cabinetry and a theatre equipped with a Barco Bragi Projector and more. Among its standout features are Smart home Savant Audio Visual system, 250+ bottle temperature-controlled wine wall on the main level with an additional 200 bottle wine storage on the subterranean level, a commercial-grade elevator, solar panels for energy efficiency, motorized Lutron shades throughout and individualized zoned HVAC controls for every bedroom. Positioned near prestigious landmarks such as the Newport Beach Country Club, renowned dining and upscale shopping destinations at Fashion Island, and mere steps away from the iconic Balboa Island, this residence epitomizes the pinnacle of the luxury living lifestyle Corona Del Mar offers.$18,995,000
Laguna Beach 2665 Victoria Drive
Laguna Beach oceanfront Mark Singer A.I.A.-designed residence with expansive ocean, Catalina Island, and sunset views set atop a bluff in Victoria Beach - one of the most desirable enclaves of Southern California. Sited with intention to fully capture the endless Pacific vistas, this contemporary, approximately 5,342 square foot, five-bedroom offering with multiple outdoor spaces is nestled in a quiet part of the neighborhood yet just minutes away from the area’s local restaurants and galleries. Down the floating staircase just beyond the private entryway lies a dramatic double-height great room framed by a wall of windows. Anchored by a standalone fireplace, a sitting area, a large dining section, a discreet wet bar, and the home’s kitchen with super-grade finishes as well as an oversized island create a harmonious entertaining space. Positioned to capture ocean views from every angle, this sun-drenched level extends to the outdoors via a courtyard patio on one end and a spacious terrace on the other. A bedroom currently used as an office completes this floor. The upper level is comprised exclusively of the water-facing owner’s quarters, with the primary ocean-view bedroom, bathroom, balcony, and dual closets occupying its entirety for ultimate privacy. The lower portion of this residence presents a secondary gathering area with a wet bar and a large oceanfront patio with a fire pit. Serene ocean vistas can be enjoyed from two of the three guest bedrooms on this level. Featuring the highest-end elements, including steel, poured concrete, and natural stone, this dramatic modern home features an elevator, smart home automation, and a two-car garage. An iconic yet convenient location within Laguna Beach with the city’s restaurants, golf courses, boutiques, world-class resorts and beaches just a stone’s throw away.$18,995,000
Beverly Hills 2625 Deep Canyon Drive
Gated Tennis Court Estate painstakingly updated with the utmost taste and attention to detail. Warm, organic textures and tasteful finishes appealing to the most discerning buyer. Positioned way off the street down a long driveway for ultimate privacy in a discrete setting surrounded by mature landscaping, sycamore trees and beautiful canyon views. Soaring ceilings and large walls display a world class art collection and wide oak wood plank floors throughout. Gourmet kitchen with island, sun drenched breakfast room & prep kitchen for events & entertaining. Floor to Ceiling sliding glass doors that open up to the spectacular resort-style yard. Yard is anchored by an entertainers cabana with a full bar and an all glass professional exercise room looking out to greenery and nature . Modern amenities include: a media room, temperature controlled wine room, Taschen library, sophisticated office with custom built-ins and a Championship Tennis court with night lights and a pavilion. Various entertaining areas and large decks offer multiple options for indoor-outdoor entertaining. 5 Bedrooms upstairs including an oversized Primary bedroom with a private sitting area/office, luxurious marble bath with a sauna and gigantic walk-in closet. Separate staff wing on first level with 2 bedrooms and a 3rd guest bedroom on the opposite wing. This one of a kind understated estate offers form, functionality and security. The Ultimate Southern California Lifestyle located a few minutes from the heart of Beverly Hills!$18,988,000
Del Mar 2026 Seaview Ave
An uncompromising Coastal Craftsman with 180-degree ocean views lives up to its Seaview address. The 5,459SF 4+BR/5.5BA house reflects tradition—wood shingles, vaulted ceilings, Dutch door—while creating a contemporary vocabulary of coastal living. A fusion of timeless elegance & unmatched quality, it was designed by Bokal Sneed Architects. Ocean views unfurl dramatically throughout the house and the floor plan maximizes outdoor living. It’s a quick jaunt to the village & iconic beaches.$18,950,000
La Quinta 81825 Baffin Avenue
Welcome to your dream home at The Madison Club, where comfort and contemporary design meet in perfect harmony. This new construction property offers everything you need for a relaxing and luxurious desert retreat. From the moment you enter this stunning estate, you will be captivated by the serene water features that greet you and set the mood for your stay. This 8,786 square foot masterpiece features 5 spacious bedrooms, 5 full and 2 1/2 baths, a gourmet kitchen, equipped with top-of-the-line appliances, complete with a secondary kitchen and ample storage space, custom wine wall to showcase your favorite bottles, an office, 2 custom laundry rooms, 5 car garage, and an upper-level lounge with a custom pool table and bar for your entertainment. The outdoor entertainment area boasts an impressive custom-built, wrap-around private pool with an expansive tanning deck. This is the ideal place to cool off, barbecue and enjoy the breathtaking western views of the surrounding mountains and the 14th green of the Tom Fazio designed golf course. This home is a rare gem that combines elegance, comfort and sophistication. Luxury living awaits you, at The Madison Club.$18,950,000
Beverly Hills 1531 Summitridge Drive
A breathtaking gated estate & compound majestically sited on nearly an acre lot, reminiscent of a villa in the south of France. Every detail has been completely remodeled with the finest level of taste, style, and sophistication. True resort living at its finest featuring 3 separate structures, a stunning main residence with 5 bedrooms, den, family room, library, multiple fireplaces, vaulted ceilings, and expansive loggias with head on views and lush gardens. Separate pool side theatre/media building with professional screening room & office, plus a full 2-bedroom guest house with soaring ceilings, living room with high beamed ceilings, dining room, office, full kitchen, and professional gym/wellness, all overlooking gorgeous city to ocean views. Spectacular gardens, large lawn, and a resort-like swimming pool complete the estate. An incredible package. Shown to pre-qualified clients only.$18,900,000
Thousand Oaks 1464 Hidden Valley Road
Once in a lifetime an opportunity comes along and you know you have found the Extraordinary!There's a comforting aura about Brookfield Farms. You'll first sense it when you pass through the privacy gates and breathe in the clean, gentle breezes. You'll feel it as you travel down the winding driveway past shady groves and sparkling streams ringed by century-old oak trees and bordered by acres of meticulously manicured lawns. You'll know it when you experience the charming American Farmhouse architecture reminiscent of a much simpler place and time. It's that all-too-rare feeling that says, 'relax...you're finally home'. Welcome to Brookfield Farms. As if from the pages of a classic novel, lush blackberry bushes grow alongside white picket fences, and a pastoral fishing pond beckons you to while away the hours on a summer's day. Reconnect with nature on this 60-acre tapestry of some of the most spectacular land the area has to offer. Majestic and finely crafted, Brookfield Farms stands out as an exceptional estate property in exclusive Hidden Valley with endless possibilities to make it your own. Remaining aesthetically in sync with the natural beauty and quietude of its surroundings are the many facilities that service the property including staff quarters; an updated sparkling pool; horse pasture, five-car garage and gym; and gardens that produce a variety of vine-ripened fruits and vegetables for the dinner table. Additionally, you can welcome overnight guests into the three extensively renovated picturesque guest cottages offering private porches and yards.Anchoring the compound is the generous 6,720 square foot, 3 bedroom 4 bath main residence created in classic American Farmhouse style. The main floor offers a spacious Great Room ideal for gatherings, complemented by a double-height fireplace and abundant natural light streaming through the French doors that open to the deep wrap-around porch and panoramic views beyond. The kitchen, seamlessly integrated with the Great Room, a charming breakfast nook and expansive butler's pantry, promises a delightful culinary experience.Accessed by either staircase or private elevator, the Primary suite spans the width of the home and boasts luxurious amenities including private dressing rooms and baths, a cozy sitting room/library with a wood-burning fireplace, and a serene bedroom with access to a private terrace offering sweeping views of Brookfield Farms.Experience the beauty of nature and the charm of a bygone era at Brookfield Farms, where every moment is an opportunity to savor the changing seasons amidst spectacular surroundings.$18,900,000
Pebble Beach 3187 17 Mile Drive
Located on Pebble Beach's renowned 17-mile drive near the world-famous Lone Cypress, this breathtaking estate on 2.6 private acres includes an impressive list of luxuries and the highest quality materials and construction. The modern Mediterranean home faces southwest, allowing natural light to spill through floor-to-ceiling windows and expansive outdoor living spaces to watch the sunsets. Highlights include 5 bedrooms with a luxurious primary suite, 5 full/2 half bathrooms, a full guest /caretaker's apartment with its own private parking and keyed entrance, a putting green, 9 custom stone fireplaces, soaring ceilings with exposed beams, a gourmet kitchen with breakfast bar/island and 2 Bosch French door wall ovens, elevator access to all 3 floors, AC and full house generator, bonus rooms, a smart home system, and beautiful filtered ocean views throughout most of the home. With ~10,000 SqFt of comfortable living space, this is a rare offering for turnkey, modern living in Pebble Beach.$18,900,000
Igo 1 Mcauliffe Road
Breathtaking working cattle ranch consisting of 13 separate parcels in Shasta County. First time on the market in nearly 100 years. Approximately ±5,400 acres consisting of meadows, rolling hills, water features (including several creeks), and many vista points with views of Mt. Shasta and Mt. Lassen. Cattle facilities include a main house two bunkhouses, two staging areas with corrals, a weigh station, two barns and a storage facility.$18,900,000
Cottonwood Mcauliffe Road
STUNNING PRICE REDUCTION WANT TO LIVE THE LIFE OF RANCHING OR PLEASURE - Special water flowing green grass 5400+- acre trophy cattle or pleasure ranch, absolutely beautiful land approximately 5400+/ acres of expansive rolling hills, water, wells! lovely seasonal streams,2 main creeks, approx 30 reservoirs; Has been in family many years would be a fine CONSERVATION PROPERTY; numerous use possibilities besides ranching, gentleman recreation site, preserve for prosperity, or use your creative talents perhaps make a family compound who want privacy, space, freedom and beauty, clean air and so much more.. . Family owned ranch several generations. New fencing on parts of ranch, fully fenced. To many features to list here besides views of Mt Lassen & Mt Shasta, coastal range embracing surrounding hills and snow capped mountains. Many natural creatures deer, etc. Lovely groves of trees, interesting terrain, mostly pristine. Seasonally leased to run approx. 2000 head of cattle winter/spring range w/corrals, scales, squeeze, loading chutes much more to handle ranching activities. Ranch foreman on property. This working excellent property has many possible uses. One of largest ranches available in this desirng vacation area Elevations between 7able livi00'-1400'. Several older structures, 3 older ranch houses, barn, etc. fully fenced. Under Williamson Act. see below Co-Listed Steve Becerra, Broker -$18,900,000
Burlingame 1818 El Camino Real
The subject property comprises three legal parcels of vacant land covering an area of approximately 0.9 acres and presents a unique opportunity for commercial, residential, multi-family, or mixed-use development. The vacant land offers developers and investors a blank canvas to explore various possibilities. This site is situated on El Camino Real, one of Burlingame's primary roads, providing excellent accessibility and visibility. Furthermore, the property is conveniently situated across from Mills-Peninsula Hospital and Burlingame Shopping Plaza, making it an attractive option for various development possibilities. The Millbrae Intermodal Train Station is also nearby, offering convenient commuting options for residents and visitors. Additionally, the area is vibrant and provides a range of amenities, including Burlingame Shopping Plaza (Lunardi's Markets, CVS, Starbucks, etc.), numerous restaurants, parks, and entertainment options catering to everyone's preferences. The property's proximity to major transportation routes makes transportation a breeze. With favorable zoning and a prime location, this land presents an exceptional opportunity to shape a remarkable ground-up development in the thriving city of Burlingame.$18,800,000
Burlingame 1810 El Camino Real
The subject property comprises three legal parcels of vacant land covering an area of approximately 0.9 acres and presents a unique opportunity for commercial, residential, multi-family, or mixed-use development. The vacant land offers developers and investors a blank canvas to explore various possibilities. This site is situated on El Camino Real, one of Burlingame's primary roads, providing excellent accessibility and visibility. Furthermore, the property is conveniently situated across from Mills-Peninsula Hospital and Burlingame Shopping Plaza, making it an attractive option for various development possibilities. The Millbrae Intermodal Train Station is also nearby, offering convenient commuting options for residents and visitors. Additionally, the area is vibrant and provides a range of amenities, including Burlingame Shopping Plaza (Lunardi's Markets, CVS, Starbucks, etc.), numerous restaurants, parks, and entertainment options catering to everyone's preferences. The property's proximity to major transportation routes makes transportation a breeze. With favorable zoning and a prime location, this land presents an exceptional opportunity to shape a remarkable ground-up development in the thriving city of Burlingame.$18,800,000
Beverly Hills 170 Crescent Drive
Assumable loan of $8,050,000 at 3.1% fixed until 10/1/26 to qualified buyers. Trophy Property located in Beverly Hills Golden Triangle. Walking distance to shops and restaurants on internationally well known Rodeo, Beverly and Canon Drives in Beverly Hills. Over $1,500,000 in renovation has been spent in the past few years. Controlled access, pool, elevator and subterranean parking garage. Large 1, 2, and 3 bedroom units, some have been renovated. Significant (21%) upside in rents. Priced at 14.5 x Gross and 4.4% Cap with rents at market. Showing with accepted offer.$18,700,000
Beverly Hills 1720 Green Acres Drive
Gated French Mediterranean estate located in prime Beverly Hills location just above Sunset Blvd on private cul-de-sac. Grand entry with light filled high ceilings, elegant formal dining room, large living room and sophisticated wood paneled library. Spacious kitchen opens to generous-sized family room with fireplace and wet bar. Upstairs Primary suite features a sitting room, fireplace, private terrace, two expansive separate baths and closets. Four additional en suites upstairs and two bedrooms down. Exceptional floor plan with a natural flow, great for entertaining. Beautifully landscaped yard with pool/spa and ultimate privacy.$18,700,000
Malibu 28931 Selfridge Drive
An exquisite Point Dume estate with beach keyed access is both luxurious and casual, epitomizing the Malibu lifestyle. Secluded and gated this property is truly a rare find, complete with ocean views on nearly two flat acres. An expansive lawn bordered by mature trees leads to an impeccably finished, and professionally and thoughtfully designed main house. The gourmet kitchen, wide plank floors, entertainers backyard, and top of the line appliances are just a few of the list items that make this property a cultivated taste icon. The surrounding natural light floods the interior and the ocean views are breathtaking. The pool, guest house, tree house, gym, and pool pavilion (complete with a cold plunge and a barrel sauna) all exist on over one expertly landscaped acre. Included in the purchase is the adjacent, shy of an acre undeveloped lot, also with its own beach keyed access and ocean views. This rare double lot (with separate apn's) on Point Dume can be added onto and imagined into a spa pavilion, tennis court, second guest house, orchard and so much more. The options are endless and this estate is undeniably exceptional.$18,500,000
Inglewood 630 Venice Way
Rare opportunity to purchase this trophy property in the best part of Inglewood. Great unit mix of 53 (2+2) and 5 (3+2) units. The amenities available for residents include a swimming pool, fitness center, control access, laundry facilities on each floor, elevator, and community BBQ. Secured on-site parking is provided with 116 spaces allowing for 2 parking spaces per unit.$18,500,000
Ojai N/a
Discover the expansive beauty of this ultra-private luxury East End estate. Everything has been perfected to create a truly magnificent compound on 9+ acres with unparalleled views, a spectacular main house, 2 guest houses, pool, tennis court, a gated driveway and exquisite landscaping. The main house has a great room with cathedral ceilings, views, large dining area, stone fireplace, sitting area and access to a 2-tiered porch. The gorgeous kitchen has top quality appliances, a butler's pantry and access to a stone dining porch with a complete outdoor kitchen, BBQ and pizza oven. The primary bedroom suite has 2 walk-in closets, a fireplace and a beautiful marble bathroom. There is a second bedroom suite with breathtaking views, a gym, a 3rd bedroom, a full bath, a laundry room and a nearby entertainment barn. The pool/spa area has 180 degree views and a pool house. Nearby is 'The Coop,' a studio/guest house. Down a short pathway is a large, completely private 2br/1ba guest house, with amazing views, high ceilings, full kitchen, fireplace, loft, yard, sauna and outdoor shower. The grounds include 2 greenhouses, magnificent gardens, wandering pathways, a bocce court, a brand new tennis court with tennis pavilion, a corral, a chicken coop, a hidden solar array and a high production well. This is a private paradise where every detail is meticulously finished and beauty is everywhere. It offers the vastness of nature while being warm and luxuriously livable.$18,500,000
Bradbury 99 Bliss Canyon Road
Two rare gorgeous parcels of land are available for you and your family to flourish in. Located behind the 24 hour gated community of the esteemed Bradbury estates, you can build your own dream mansion, guest house and equestrian stables in the most desirable community. According to Forbes Magazine, it has quoted as one of the most expensive zip code in America. One parcel of land located at 99 Bliss Canyon Rd. sits at 5.06 acres with a 6,087 sq. feet single family residence. The second parcel of land next to located at 605 Deodar Lane sits at 4.93 acres with a 11,000 square feet horse facilities and living quarters. This parcel land holds 50 horses and 50 stalls. There are 20-24 spacious turnouts and a quarter miles training track, as well as amenities like two treadmills and a hay barn. This two whole flat usable lands can be built two mean houses with 40000 square feet or more for luxurious living space. Additionally, each parcel lends itself to the inclusion of two charming guest houses, each offering a generous 2500 square feet. Don't miss the opportunity to make your dreams a reality. Immerse yourself in the tranquility and beauty that awaits.$18,500,000
Los Angeles 1617 Fuller Avenue
Trophy Value Add Multifamily Investment Opportunity in Prime Hollywood Hills area of Los Angeles. This property has been in the same family for over 30 years. Rents are nearly 100 % below market. Property has a nice lobby, Pool and lounge area, elevator service and room for a gym and business center or convert to ADU's. Property was built in 1965 but fully renovated in the 1980's. Walk score is 94. Premiere hiking trails are nearby as well as all Hollywood Blvd and Sunset Blvd entertainment venues and eateries. Metro line is only a 15 min walk away. Easy access to Downtown LA and the San Fernando Valley. Netflix, Gower and Nickelodeon Studios are nearby as well and Capital Records. This is an amazing rental area in one of the most trendy and walkable neighborhoods in LA.$18,500,000
Ojai 7887 Ojai Santa Paula Road
Aspen Grove Ranch is a luxury ranch estate on 177 prime acres of rolling hills and fenced meadows, flanked by the iconic Topa Topa Bluffs. The newly-built, finely-crafted main residence features a large great room with 2-story windows, a grand fireplace & a fabulous chef's kitchen. Every room is strategically designed to take advantage of the epic views and a wrap-around covered porch offers a variety of locations from which to survey the gorgeous surroundings. The grounds of the main house include a spacious yard, a beautiful pool with a jacuzzi, and an outdoor BBQ and entertainment area. Accessed through a private gate, the ranch is comprised of 4 legal lots and includes a host of additional buildings including 2 large 3bd 2ba guest houses and a well. The ranch facilities include 2 large barns, pristine stables, large arena, a round pen, and a hot-walker for exercising horses. Bridle paths meander past the turnout pastures, over the hills, and along the creek that runs through the property. It is a perfect environment for boarding, training, exercising and showing horses. This is a truly unique property in both scope and design, providing exquisite facilities, stunning beauty and spacious luxury in a bucolic setting only a few minutes from downtown Ojai.$18,500,000
Malibu 11658 Ellice Street
Malibu Beach Oasis is a brand new, custom contemporary luxury retreat, in Malibu's premier resort-style community. Enter a gated private driveway leading to this architectural masterpiece situated on an 1 acre bluff perched above the Pacific Ocean. A stunning double height glass entry opens to a spectacular great room overlooking unobstructed head on ocean views, sleek gourmet kitchen, separate chef's kitchen, state of the art theatre, gym, and sauna. Five well appointed bedrooms all with ensuite bathrooms are located in the main part of the villa. The primary bedroom opens to its own separate private outdoor hot tub. The primary bathroom opens to a lush outdoor area giving guests that true indoor/outdoor California feel. A private casita space is located with its own entrance and a beautiful sitting area and ensuite bathroom. Malibu Beach Oasis is located in walking distance to one of Malibu's favorite spots for local surfers, and a quick drive down the PCH is the famous Zuma Beach.$18,450,000
Santa Monica 1707 San Vicente Boulevard
Nestled in prestigious Santa Monica, find 1707 San Vicente Boulevard, a beautiful Mediterranean-style residence with a rich history dating back to its construction in 1924. The estate encompasses 43,093 square feet, a two-level main house and a single-level guest house casita. Situated on "The Rim" overlooking The Riviera Country Club, this property is a remarkable piece of Los Angeles and Santa Monica history.This distinctive property boasts eight bedrooms, with two bedrooms located downstairs, thoughtfully designed as staff bedrooms. The five upstairs bedrooms include a primary suite with an en suite bathroom, two bedrooms sharing a connecting bathroom, another bedroom with a separate full bath in the hall, and an additional bedroom with its own en suite bathroom. There's also a charming guest casita offering a peaceful retreat.Upon arrival, the gated property features a long hedged drivewayimmediately inviting guests into an enchanting, private universe. The interior showcases hand-painted ceilings in the foyer, a working chef's kitchen, a library, and features perfect placement of original Malibu tiles. The primary suite stands out with stunning views of The Riviera Country Club, a balcony porch with a sitting area and a winding staircase down to the backyard. While the home carries the imprint of original architect and builder John Byers, it has evolved over time with thoughtful additions. Outside, the property features a swimming pool, reminiscent of the glamor of Old Hollywood, and a waterfall cascading down the slope from the grassy back pad to The Riviera. The exterior offers a meandering walking path alongside the waterfall, ending at a serene setting adjacent to the Riviera Country Club. Surrounded by the best of Santa Monica, Brentwood and Pacific Palisades, residents can enjoy proximity to Brentwood Country Club, Brentwood Country Mart, Montana Avenue, and a short 20-minute drive to Beverly Hills. The renowned Riviera Country Club adds to the allure of this exceptional property, offering a lifestyle that seamlessly blends history, luxury and modern potential.$18,450,000
Los Angeles 1469 Bel Air Road
Nestled within the serene beauty of Bel Air, this Contemporary Mediterranean marvel, meticulously crafted by renowned builder Chuck Taylor, awaits the most discerning of buyers. Boasting an expansive indoor and outdoor living space, Amalfi Bel Air presents a flawless fusion of warmth, elegance, and comfort. Designed over three meticulous years, it pays homage to the iconic Amalfi Coast of Italy, renowned for its beauty. Every facet of this residence has been thoughtfully executed to perfection. The moment you enter, you are greeted by a seamless blend of clean lines and luminous interiors, evoking the essence of a modern Mediterranean masterpiece. Over the course of its creation, dozens of artisans and craftsmen contributed their artistry to this residence. From the custom cabinetry by Leo Galindo of LG Designs to the exquisite Phillip Jeffries wallcoverings, the furnishings by Rapport and Natuzzi Italia, Grohe and Dornbacht fixtures, and hand-sculpted wood floors, every detail exudes opulence. State-of-the-art technology and bespoke lighting systems have been seamlessly integrated into the design. The almost 12,500 square-foot residence features concealed technology, including pop-up TVs and "smart home" automation, which allows control over lighting, security cameras, audio, and A/C systems. The grand great room boasts automated doors that effortlessly reveal breathtaking vistas of the city, canyons, and ocean extending all the way to Catalina Island. The gourmet kitchen, fit for a professional chef, is complemented by a separate catering kitchen. The primary wing, facing the ocean, boasts a private lanai and custom-designed baths and closets that must be seen to be believed. Multiple entertainment spaces, including a meticulously outfitted home theater with Dolby Atmos surround sound and adjustable leather seating, cater to your every desire. As you explore the property, you'll discover multiple living spaces, a putting green, and a zero-edge infinity pool and spa that invite you to unwind while marveling at the jet-liner views and the breathtaking western sunsets, creating the perfect backdrop for both grand and intimate gatherings.$18,400,000
Paso Robles Wisteria Lane
Paso Commons is a 21.54 acre, 12 lot , 7 building, fully entitled 421,130 square foot master planned industrial development in the City of Paso Robles. All off-site and on-site improvements are in place. The project is located in the most prestigious business park in San Luis Obispo County with corporate neighbors including Justin Winery (production/distribution campus), IQMS (North American headquarters), MGE Underground and Beta USA. The site offers unparalleled direct access to highways, which is a competitive advantage. This offering is ideal for a corporate user seeking a large site in a severely supply constrained submarket. Develop a single facility or multiple facilities with space for expansion over time. This is part of the City’s Tech Corridor with fiber optic service with great proximity to the Paso Robles Airport, Highway 101 and 46. This truly cannot be replicated anywhere on the Central Coast.$18,300,000
Arvin Millux Road
Ranch 450 offers 938.17 acres comprised of 214 acres of both Koroneiki and Arbequina Olives along with 724.17 acres of open ground currently being used for alfalfa and milo. There are 5 wells for approximately 9,318 GPM or 41- Acre/Ft per day, Booster & filter stations, water truck fill & return flood line, one 18-Acre/Ft reservoir and district water available. There is also a brand new 1MW solar system being installed.$18,279,000
Cayucos 5010 Cabrillo
Alexander Ranch is a stunning, oceanfront/coastal ranch of over 357 acres located between Cayucos and the small Community of Harmony. The ranch is bisected by Highway 1 and features a northerly/ inland portion with 195± acres and a southerly/coastal portion comprising 162.41± acres that includes extensive coastal frontage. An extraordinary property that presents a setting unlike any other with extensive ocean frontage, proximity to Cayucos, usable terrain, creeks, spectacular coastal views, and southerly orientation. The ranch features a main, single-family residence with shoreline views and several mobile home farmsteads with multiple miscellaneous buildings. The elegantly appointed main residence features over 2,295± sq. ft. of direct ocean views offering the perfect blend of classic comfort and modern living. Complete with 2 bedrooms, 2.5 bathrooms, basement, attached carport that holds up to 3 vehicles and a detached studio/workshop. The generous acreage also features substantial improvements and facilities comprising an extensive abalone farm and facilities on 16± acres leased for 30 years at $61,200 per quarter. In addition to the abalone farming, this property has historically been operated as a livestock ranch. Due to the predominant open grass, mild climate and water conditions, this ranch is well-suited to livestock production with a set of corrals located near the main gate. The inland ranch portion is located outside the coastal zone jurisdictions which allows for potential future development. Elevated coastal living awaits you with unobstructed ocean views and the natural splendor of the generous acreage.$18,250,000
Cayucos 5010 Cabrillo
Alexander Ranch is a stunning, oceanfront/coastal ranch of over 357 acres located between Cayucos and the small Community of Harmony. The ranch is bisected by Highway 1 and features a northerly/ inland portion with 195± acres and a southerly/coastal portion comprising 162.41± acres that includes extensive coastal frontage. An extraordinary property that presents a setting unlike any other with extensive ocean frontage, proximity to Cayucos, usable terrain, creeks, spectacular coastal views, and southerly orientation. The ranch features a main, single-family residence with shoreline views and several mobile home farmsteads with multiple miscellaneous buildings. The elegantly appointed main residence features over 2,295± sq. ft. of direct ocean views offering the perfect blend of classic comfort and modern living. Complete with 2 bedrooms, 2.5 bathrooms, basement, attached carport that holds up to 3 vehicles and a detached studio/workshop. The generous acreage also features substantial improvements and facilities comprising an extensive abalone farm and facilities on 16± acres leased for 30 years at $61,200 per quarter. In addition to the abalone farming, this property has historically been operated as a livestock ranch. Due to the predominant open grass, mild climate and water conditions, this ranch is well-suited to livestock production with a set of corrals located near the main gate. The inland ranch portion is located outside the coastal zone jurisdictions which allows for potential future development. Elevated coastal living awaits you with unobstructed ocean views and the natural splendor of the generous acreage.$18,250,000
Atherton 89 Almendral Avenue
This classic estate property, on just over 1.5 gated acres, exudes timeless elegance in a beautiful setting with redwood groves, vast stretches of lawn and terraces, plus a pool, spa and sport court. Marble and oak floors, lofty ceilings, and intricate millwork define the main living areas, which include traditional formal venues, a personal chefs kitchen plus the main kitchen, a large open family room, media/play room, and an executive office. Personal accommodations include 5 bedrooms, each with en suite bath. There is a spacious multi-room primary suite as well as a junior suite that is ideal for guests or extended family. The lower level (not included in the 7,663 SF is approximately an additional 3,850 SF) includes a vast garage with parking for approximately 12 cars a haven for collectors, multiple storage rooms, a full bath, and customized wine cellar. Outside, complete privacy awaits with cabana for dining and lounging, an outdoor kitchen, plus a sport court tucked away at the rear of the property. Sought-after central Atherton address minutes to downtown Menlo Park. Buyer to confirm square footages.$18,200,000
Outside Area (outside Ca) 1 Motu Moie French Polynesia, Taha'a
Your Tropical Dream - If you’ve ever dreamed of owning your own private tropical island in the South Pacific, covered in lush palms, cooled by gentle breezes, surrounded by warm turquoise waters, teeming with exotic corals and sea life, then your dream could soon come true. Motu Moie, Tahitian meaning “far away isle” is currently for sale. This 20 acre private island motu is located in the Society Islands of French Polynesia, 90 miles from Papeete and 15 miles from the world famous volcanic peaks of Bora Bora. It is situated on the edge of a tropical reef within the lagoon surrounding the island of Tahaa- “the vanilla island”. The property is ideal for a private get-away, or can be developed as an exclusive luxury resort. Discover the beauty of the Polynesian lifestyle. Explore the unspoiled natural surroundings, fish for your own dinner, and relax on your own coral sand beach. Whether you long for peaceful tranquility or active adventure, far from the stresses of everyday life, this paradise could be all yours. Life on a Private Island - The current accommodations include owners bungalow, three guest beach bungalows, dining and relaxing bungalow, caretakers house, sports bungalow, and utility buildings. Fresh water is supplied by the islands natural coral filtered well, and electricity for lighting and refrigeration is solar powered. The sports bungalow includes equipment for snorkeling, windsurfing, kayaking, fishing, spearfishing, water skiing, and sailing.$18,000,000
Beverly Hills 1326 Beverly Estates Drive
For the first time in over 40 years, this beautiful Beverly Hills home has been reimagined back to classic Beverly Hills grandeur and style. Once home to the first American Bond Girl, Jill St John- this estate is perched in a star studded neighborhood. With past neighbors like Elizabeth Taylor and Katherine Hepburn, and current neighbors such as Drake and Lebron James- you are always in good company. Nestled in the hills behind the Beverly Hills Hotel, the property boasts 280-degree views of mountains, hills, city, and ocean. Its outdoor space features a pool, jacuzzi, fire pits, and surround sound creating a private paradise just blocks from Rodeo Dr. The entertaining spaces continue to the inside with a charming classic Hollywood built in bar, gym, sauna, movie room, and a loft with views of the lush surroundings. This home is comprised of an expansive primary bedroom, two secondary bedrooms, and a detached guest/maid's room. All rooms feature their own ensuite, devoting the separate powder room for guests. this hilltop estate a true retreat. This home is available for purchase as is. Buyers must do their due diligence & verify all details.$18,000,000
Hesperia 8787 Caliente Rd
Discover a prime investment in Hesperia, CA, at 8787 Caliente Road: a remarkable industrial facility with 150,000 sq ft of versatile space, plus an extra ±6 acres for development,total of 12AC land. Located just 1/2-mile from Interstate 15 and visible from the freeway, it offers unmatched access for logistics and shipping. This strategic spot is ideal for enhancing logistics and distribution in Southern California, with the upcoming Barstow International Gateway promising to elevate regional connectivity and business prospects. Hesperia stands as a beacon of opportunity, renowned for its thriving community, robust economic development, and strategic location that bridges major cities with natural attractions. Investing here means capitalizing on a business-friendly environment, bolstered by local initiatives and the transformative Barstow to Las Vegas project. It's more than an investment opportunity; it's your chance to be part of a city on the rise, offering a blend of growth, connectivity, and quality of life. Don't miss out on this chance to make a significant impact. The space, location, and potential to realize your ambitions await. Buyer and Buyer Agent to verify all information.$18,000,000
San Ysidro Calle Primera
Introducing an extraordinary commercial real estate opportunity situated on an expansive 40-acre lot! This remarkable property offers a prime location adjacent to thriving residential developments, major freeways, and bustling commercial buildings. With endless possibilities for development, this lot presents a rare chance for investors and developers to create something truly remarkable. Nestled next to established house developments, this property benefits from a ready-made customer base and a flourishing community. The surrounding residential neighborhoods contribute to the area's desirability, ensuring a consistent flow of potential customers for any future business ventures. This proximity to residential areas also offers the convenience of a readily available workforce. Strategically located near major freeways, this lot enjoys excellent connectivity to various destinations. The ease of access to these transportation arteries enhances the property's appeal and opens doors to limitless opportunities. Commuters, residents, and visitors alike will appreciate the convenience of reaching their desired locations quickly and efficiently. In close proximity to bustling commercial buildings, this property benefits from a vibrant and thriving business environment. The neighboring commercial establishments bring increased foot traffic and potential collaboration opportunities. This advantageous location presents a chance to tap into a diverse range of industries and forge valuable partnerships. Spanning an impressive 40 acres, this lot offers ample space for development. Whether envisioning a retail center, office complex, industrial park, or mixed-use project, the possibilities are limitless. With careful planning and execution, this property has the potential to become a vibrant hub that caters to the needs of the surrounding community while maximizing revenue potential. Investors and developers will recognize the immense value and potential that this commercial lot holds. The combination of its substantial size, proximity to residential developments, major freeways, and bustling commercial buildings creates a unique opportunity for success. Secure your place in the thriving real estate market by seizing this chance to create a landmark development that meets the needs of both businesses and the community.$18,000,000
Gilroy 11775 Watsonville Road
Established in 1989, this meticulously maintained vineyard is located in the heart of the Santa Clara County Wine Trail, west of the 101 freeway and at the base of Mt Madonna/Santa Cruz Mountains. With 72 acres total, 50 planted acres consists of 13 different varietals. Complete with 2 Ag wells (500 GPM) and perfectly situated along the Uvas River. A 6,200 sq ft barn provides inside storage for ample farm equipment. The 10,000 sq ft winery facility is turnkey. Equipped with a tasting room, and fully operating wine facility. The tasting room overlooks the barrel storage and vineyard views the other direction complete with industrial concrete countertops, modern subway tile, rustic barn wood finishes and two restrooms. Back of house production facility includes 29 wine storage tanks, grape press, and barrel storage. This facility is fully operational and has housed a local boutique wine label over the past 6 years. A spacious garden area and newly constructed event space are adjacent to the year round Uvas River. The perfect place for a wedding venue, wine tasting, or private retreat! Santa Clara County Wine Country is just 35 minutes to all that Silicon Valley has to offer. This is a one of a kind opportunity that cannot be replicated in the Valley of the Hearts Delight!$18,000,000
Laguna Beach 32091 Coast Highway
Nestled among some of the most valuable oceanfront estates in California, this prime bluff-top gated property combines an understated beach elegance with a bit of classic Laguna artistry. Originally conceived by one renowned California architect (Fred Briggs, recognized as an Architectural Digest Top 100 architect) and more recently updated and expanded by another (Christopher Light), ‘Greenstone by the Sea’ is a masterful combination of disappearing glass, vast ocean expanses, and tremendous outdoor decks and terraces. The vast view frontage and a comfortable, eminently livable open floorplan provides ocean views and outdoor terraces and decks from almost every room in the house – a rarity for oceanfront homes. A gated drive and motor court lead to an oversized three car garage entering on the primary mid living level. A stunning two story glass-enclosed staircase and an artisan-crafted beveled glass door highlight views through the home to the ocean beyond as you approach the entry. The living level, finished in a soothing combination of luxurious textures and colors, highlight the oceanfront location. Dining and a bespoke kitchen with all top-line appliances are each distinct from the living area but visually open presenting an incredible ocean view sweep from this level. The lower-level hosts four of the bedrooms including the primary suite - a generously sized retreat unto itself. With walls of glass and phenomenal design detail, the results of the architectural pedigree are on full display. The fifth bedroom, along with an office or gym space, spa bath with steam and sauna, and a ‘sky terrace’ finish the upper level of the home, with separation from the remainder of the living spaces (for a home office, or living quarters nicely set apart). As remarkable as the interior spaces are - it is the terraces and view decks that take the estate to another level. With space for large scale entertaining, the outdoor spaces also lend themselves to very intimate vignettes – coffee off the kitchen, a private area off the primary suite, a wonderful fire feature that invites you to enjoy a slow sunset. Natural landscape from the edge of the terraces to the blufftop provides a beautiful frame for the Pacific view. A substantial estate, usable as a primary residence or a secondary home with many features to facilitate part-time residency. Rarely does an oceanfront estate with such an architectural provenance, stunning locale, and gracious livability come to market.$18,000,000
Joshua Tree 8198 Uphill Road
There are only a few spaces in the world that capture architectural brilliance, interior design magnificence, and environmental harmony all at once. Now is the chance to own something truly remarkable, seemingly unattainable. Welcome to the Invisible House, 67.5 acres of pure tranquility in Joshua Tree, California. Designed by film producer, Chris Hanley, and Frank Gehry collaborator, Tomas Osinski, the Invisible House is built to directly connect inhabitants with the environment through a mirrored glass exterior that seamlessly bridges the gap between indoor and outdoor space, masking itself as an indistinguishable component of the dramatic, rocky, desert landscape Joshua Tree is renowned for. But it's not just about how the home functions within its environment, it's also about what it provides for the residental holistic human experience that evokes a feeling of natural peace and wonderment through a truly unique inTruterior design concept that combines the beauty of the desert with luxurious modern function. The conversation piece of the interior 100-foot, HTP solar heated swimming pool running along the west wall, offers a natural indoor element built for pure relaxation, and is equipped with radiant ambient lighting that both illuminates the landscape and communicates with the constellations above. A world-class chef's kitchen features dual ovens, separate refrigerator and freezer, storage, gleaming white marble surfaces, Boffi fixtures, and Miele, Sub Zero, and Wolf appliances all anchored upon sleek and smooth concrete flooring and accented by minimalist lines. Each spacious living area featuring modern Flos lighting is connected to an entire wall of sliding glass doors all opening to the breathtaking landscape, offering a one-of-a-kind living experience that blurs the line between home and nature. Awaken every morning in each of the large three bedrooms to sweeping views of the landscape all equipped with sliding doors, as well as en-suite Boffi bathrooms with a custom all-glass exposed shower in bath #3. A large primary suite offers a private sanctuary and includes a 5-star-resort-inspired bath with soaking tub, floating vanities, and rain shower. For the true visual artist, a massive 224 square foot white wall at the end of the pool is designed for screening films or projecting photographs. The 5,490 square foot living space offers plenty of room for private enjoyment or entertaining, measuring 225 long, by 24'11 wide, with a facade height of 21, and a soaring interior interior height of 12. The remarkable, energy efficient space also features 10,500 of Vitro spectrally selective Solarcool blue glazing with a nominal 12mm airspace, all Title 24 approved. Other modern amenities include 800 amps of electric service; a Vision Coolroof with a 38R value, and closed cell foam insulation; 92 Sunpower 360w, USA-made PV solar panels with Enphase micro inverters all on an IH smart system; 3 Tesla 13kw Powerwall Batteries, and online smart system with solar panels; HTP solar thermal heat panels featuring 20 4 x 10 panels providing 40,000 BTU's each of solar hot water for pool and interior heating; a Halo whole house water filtration system; Starlink high broadband internet with two additional broadband systems including Mojave Wi-Fi and Flashbyte; Orsini HEPA filters for dust, bacteria, and virus eradication, Raypak 27kW pool heater; and two Oxygen ozone pool filters and UV pool filter. Set adjacent to rocks for passive solar heating and cooling and bordered by Section 5 Federal National Park land and a Section 6 BLM, gated nature/tortoise reserve, this once-in-a-lifetime property delivers an idyllic balance of serenity and wonder. Realize the pinnacle of architectural and visual mastery and become one with the environment that surrounds you. The Invisible House offers an unparalleled human experience in one of California's most iconic locales surrounded by a thriving and vibrant community of artists, naturalists, and dreamers$18,000,000
Carpinteria 6858 Casitas Pass Road
Capturing the essence of timeless elegance and seamless sophistication, the majestic Prancing Horse Estate, one of the finest Don Nulty legacy estates is situated on 12.52+/- enchanting acres. The grand estate showcases world-class design, nestled amidst the picturesque Santa Ynez mountains, the sparkling Pacific Ocean, and Shepard Mesa, offering stunning mountain views and impeccably maintained grounds. This timeless Mediterranean retreat features lavish living quarters including 6 bedrooms, 10 bathrooms, a grand living room, a gourmet kitchen, dining room, den, and a car enthusiast's garage. Crafted with unparalleled attention to detail, this estate incorporates the finest custom finishes and materials sourced from Italy and Mexico, including unique ironwork, marble floors and countertops, authentic Spanish tiles, and exquisite coffered ceilings. French doors throughout the estate open to serene views of the lush grounds and mountains, enhancing the sublime and inviting ambiance. The estate's luxury extends to its resort-like amenities, with an awe-inspiring infinity-edge pool, a picturesque lake, koi pond, horse facilities, Grenache & Pinot Noir vineyards, beautifully curated gardens, a meditation area, and orchards of olive, citrus, and palm trees. A basketball court that may be reimagined into a pickleball court adds to the estate's extensive leisure offerings. This magnificent estate stands as a monument to luxury living, delivering an exceptional living experience that is indelibly memorable.$17,995,000
La Jolla 7080 Neptune Place
Introducing an extraordinary opportunity to own this stunning oceanfront residence at Little Point, one of La Jolla's best beaches. This exceptional turnkey home offers a unique blend of luxury and convenience, boasting mostly single-level living and direct access to the pristine beach with sand that naturally replenishes. Immerse yourself in the unparalleled beauty of the ocean with breathtaking sunset views, relish in the joy of tide pooling, and bask in the serenity of the sandy beach just outside your door. This warm Mediterranean-style home is thoughtfully designed around a charming courtyard, offering a welcoming and private oasis. Experience the ultimate coastal lifestyle with multiple outdoor dining and entertaining areas overlooking the magnificent ocean. Whether it is hosting memorable gatherings or enjoying intimate moments with loved ones, the oceanfront provides the perfect backdrop for creating cherished memories. Upon arrival, you are greeted by a gated entry and a spacious circular driveway. Step inside and you will be captivated by the dramatic oceanfront living room, featuring high, open beamed ceilings that create a sense of grandeur and space. The seamless flow of indoor and outdoor living areas further enhances the overall appeal of this remarkable property. Nestled in one of the most sought-after beachfront locations in all of California, properties of this caliber seldomly come to market. This is an exceedingly rare opportunity to live an ideal lifestyle, where everyday feels like a vacation. Don't miss your chance to own some of the world's best real estate.$17,995,000
Los Angeles 10445 Wilshire Boulevard # Ph
Welcome to the magnificent Penthouse that redefines luxury living. Spanning over 12,000 square feet of both indoor and outdoor space, this residence commands the entire top floor of the iconic Wilshire Grand and boasts one of Los Angeles' most expansive rooftop terraces, a lavish 5,540-square-foot outdoor haven. Boasting five bedrooms and six bathrooms, this residence offers an unrivaled level of privacy, only accessible through a discreet triple elevator entry and safeguarded by 24/7 security. Set high above the city and surrounded by seamless glass, the Penthouse unveils breathtaking 360-degree panoramic views, showcasing iconic landmarks like the Hollywood Sign, the vibrant Downtown city skyline, and the serene Pacific Ocean. The interiors are bathed in soft, natural light, seamlessly blending tranquil bedroom retreats with expansive entertaining spaces. The craftsmanship is impeccable, evident in details such as hand-painted Lime-washed walls, Roman Travertine stone, Mass Beverly kitchen cabinets, Gaggenau appliances, a Sonance stereo system, Articolo lighting fixtures, a Control 4 smart home system, not one but two fireplaces, and wide plank 10-inch European white oak flooring throughout. The spa-like primary bathroom features a custom sculptural stone soaking tub and brushed bronze Hansgrohe AXOR Citterio fittings. The outdoor spaces are a true spectacle with a massive rooftop terrace deck adorned with brand new Brazilian Ipe decking, an outdoor fireplace, and an elegant clubhouse with a full bar and bathroom. Enjoy unparalleled amenities including round-the-clock concierge services, valet parking, access to a top-of-the-line fitness center, a sparkling pool, and a private event room. This remarkable property includes three covered parking spots. This Penthouse is a once in a lifetime opportunity!$17,995,000
Beverly Hills 1317 Delresto Drive
Nestled at the end of a private double-gated drive, 1317 Delresto Drive epitomizes warmth and sophistication, nestled within a sprawling 1.1-acre estate in the heart of Beverly Hills. This exceptional property offers an unparalleled lifestyle, showcasing refined elegance and meticulous attention to detail at every turn. Set on a serene tree-lined street, this architectural masterpiece spans over 9,100 square feet of impeccable living space. Upon entry, a grand foyer welcomes you with soaring ceilings and an abundance of natural light, setting the stage for the opulence within. The main residence boasts 6 bedrooms, 9 bathrooms, and an array of luxurious amenities designed to satisfy even the most discerning tastes. The spacious and open floor plan seamlessly integrates the living, dining, and entertaining areas, creating an ideal setting for both intimate gatherings and lavish soires. The gourmet chef's kitchen is a culinary haven, equipped with top-of-the-line appliances, custom cabinetry, and a grand center island, perfect for culinary pursuits. Retreat to the lavish Primary Suite, where serenity and indulgence converge. This sanctuary features a tranquil sitting area with fireplace, his and her dual luxurious spa-like bathrooms, and expansive showroom-style closets. Outside discover your private oasis, complete with lush landscaping, a sparkling pool, spa, and multiple lounging areas, offering the ultimate setting for outdoor entertaining and al fresco dining under the California sun. Additional features of this exceptional residence include a home theater, wine cellar, smart home technology, and a three-car garage. Not to be overlooked, the estate includes a detached 1-bedroom, 1-bathroom guest unit ideal for hosting guests, along with a detached security room for added protection. Conveniently located moments away from world-class shopping, dining, and entertainment, this remarkable estate embodies the epitome of luxury living in one of Los Angeles' most coveted neighborhoods. Don't miss the opportunity to experience the pinnacle of luxury living.$17,995,000
Laguna Beach 648 Canyon View Drive
Behold this rare Laguna Beach compound. From the minute you ascend through the waterfront hillside onto this gated, striking estate in Laguna Beach’s coveted Temple Hills, you will know your destination is an architectural masterpiece created by the renowned Anders Lasater. Mindfully and deliberately designed with impeccable attention to every detail, the clean lines and cohesive blend of elements and textures will draw you in. With panoramic ocean views spanning to Catalina and beyond, this immaculate property is one-of-a-kind. State-of-the-art construction showcasing handcrafted and custom lighting, technology, accents and fixtures from the finest vendors around the globe comprise every inch of this home. Sleek lines and perfect angles measured with concise precision enhance the exceptional features of this grand estate. Rich walnut stairs juxtaposed against limestone floors complemented with gold and black fixtures create a perfect blend of Hollywood Hills Chic meets Contemporary Coastal warmth. This home is more than a house, it’s a work of art. Each room was curated and designed to maximize the space, energy, and the gorgeous vistas from every window. Skylights bring in even more natural light. Sit poolside and take in the striking view where the tranquil infinity pool appears to flow directly to the Pacific. This home evokes the feeling of being at a private five-star resort with exceptional landscape designed by Michael Wilkes. Pamper yourself every day and marvel in the majesty and serenity of 648 Canyon View.$17,995,000
Beverly Hills 10102 Angelo View Drive
A warm organic modern estate designed by Disco Volante. Standing regally at the end of a cul-de-sac on one of the best promontories in Beverly Hills with unobstructed views of the entire city from DTLA to the ocean. Minutes away from The Beverly Hills Hotel & Rodeo Drive. Breathe California in this ultra-luxurious, 3-story modern with open floor plan & wall-to-wall sliders providing the quintessential SoCal indoor-outdoor lifestyle. A luxurious master suite includes an oversized balcony, walk-in closet & soaking tub surrounded by retractable doors. Lower level entertainer's paradise includes a home theater, custom bar, outdoor kitchen, firepit lounge & infinity pool. Architecture by the Dutch design masters at Unknown, every square inch was crafted to perfection using only top-of-the-line materials sourced from around the world. A truly magnificent offering & exclusive opportunity to own an estate of modern elegance in the most prestigious zip code in the world.$17,995,000
Malibu 28861 Selfridge Drive
Welcome to this luxurious Point Dume estate, meticulously rebuilt in 2022 by a global fitness icon after the devastating Malibu fires. A testament to resilience and passion for exquisite design, this contemporary French country home boasts carefully chosen high-end natural finishes throughout, creating a sanctuary of elegance and comfort. The exterior exudes a timeless countryside appeal, blending field ledge stone reminiscent of Europe's enchanting rustic landscapes. The double gate entry reveals a charming guest cottage that sleeps 6, complete with a cozy fireplace, french doors to a large spa, and 2 dedicated parking spots. Progress up the driveway to find a stately pepper tree at the heart of a spacious circular motor court, accompanied by 4 Parking Bays w/ gym and a spacious private guest loft above. Step inside and marvel at the harmonious blend of old-world charm and modern sophistication. Tumbled limestone tile and extra-wide plank, brushed oak wood floors pave the way, while delicate sunlight casts a warm glow on the velvet-textured lime-based painted walls. The grand great room features a 23 FT vaulted reclaimed wood beam ceiling, a striking limestone slab fireplace, a cozy TV nook, and an expansive indoor/outdoor dining and entertaining space with an entire wall of bifold windows. A Control4 Smart Home Automation System is integrated throughout the home and grounds. The thoughtfully designed kitchen showcases top-of-the-line Thermador stainless appliances, custom white oak cabinets, and a beautifully neutral-toned deep-veined quartzite. The seamless pattern adorns the extra-large island, countertops, and backsplash, and extends into a long-running display shelf. The primary bedroom, a tranquil retreat, features a large fireplace, high wood-beamed ceilings, and French double doors that lead to a spacious breakfast terrace overlooking the hand-placed glass tile swimming pool. The en-suite bathroom radiates serenity, adorned with authentic Italian Calacatta marble for his/her vanities, a luxurious freestanding tub, and an opulent double-wide steam shower. This extraordinary estate, re-born from the ashes and lovingly crafted, truly embodies the essence of Malibu's resilient spirit and unparalleled beauty. PRIVATE BEACH RIGHTS TO LITTLE DUME BEACH.$17,995,000
Fullerton 3100 Quartz Lane
The Quartz Portfolio, a 43-unit multifamily investment opportunity located in Fullerton, CA. Situated on seven neighboring parcels, the portfolio offers a highly-desirable mix of spacious two and three-bedroom floor plans. Each property in the portfolio features attractive amenities including a remodeled on-site laundry facility, private patios (select units), and ample garage parking. The Quartz Portfolio benefits from its excellent East Fullerton location within 0.50 miles of California State University, Fullerton (CSUF), a major employment and housing driver for the area. Residents enjoy convenient access to nearby shopping centers that feature popular retailers including Target, Albertsons, Ralphs, Kohl’s, and more. Additionally, The Quartz Portfolio is just 1.25 miles north of the planned Placentia Metrolink Station, expected to open in the summer of 2025, which will offer service between Downtown Los Angeles and Riverside. Furthermore, the portfolio benefits from its close proximity to State Routes 57 and 91, connecting residents to employment hubs throughout Southern California. In summary, The Quartz Portfolio’s fantastic location offers residents a wide variety of recreation, employment, transportation, and retail amenities, which together will help to attract a diverse renter pool. This overall demand for well-located and maintained apartment buildings will be a key driver in the continued growth and success for The Quartz Portfolio.$17,990,000
Los Angeles 344 Copa De Oro Road
Situated on one of the most prestigious streets of prime Lower Bel-Air, this expansive lot is ready for the next trophy property of Bel Air. This property offers a rare opportunity to build the home of your dreams in a neighborhood renowned for its exclusivity and sophistication. There are only a few times in each generation to capitalize on a property of this magnitude with the ultimate luxury lifestyle at your fingertips. (Lot has all utilities set up on property.)$17,985,000
Del Mar 111 Sea Cliff Way
The Hamptons meets ocean front living in Olde Del Mar with this custom three-level property with elevator, pool/jacuzzi, movie theater, 3-car garage & massive ocean views down the coastline! Newly built in 2019, this 6,283 square foot 4-bedroom, 6-bathroom home is a true entertainer’s dream. Located at the end of a long drive & privately gated, this prestigious “smart home” property features an ideal open floor plan perfect for indoor / outdoor living. The backyard offers covered dining space, outdoor fireplace, ceiling heaters, evo grill + full outdoor kitchen. The primary suite retreat is on the top floor & offers a private deck & gorgeous bathroom with a free-standing tub, glass steam shower + His & Hers double vanity. The primary suite retreat also offers a spacious closet complete with island, built-in Miele coffee machine, washer & dryer & wall safe. A second bedroom is also on this top story, with two more bedrooms on the basement level. The basement level, perfect for out-of-the-sun entertaining or relaxing, offers a full gym, dry sauna & restorative steam room. Also on this level is the home theatre, with seating for 12 & a temperature-controlled glass wine cellar + a full bar. Enjoy shopping & fine dining all within walking distance from this ocean front masterpiece.$17,950,000
Los Altos Hills 26074 Mulberry Lane
Imagine stepping through the front door into a home that transcends the ordinary. Your sanctuary, where walls aren't mere partitions but whispers of sophistication and intricate details. With unwavering quality and meticulous craftsmanship, every detail demands admiration. As you traverse the space, a symphony of excellence envelops you, offering an immersive experience of purposeful design decisions at every turn. Each inch resonates with a commitment to the finest materials and expert execution. This isn't just luxury; it's a legacy destined to withstand the sands of time. Leave behind oversights and shortcuts; this home is designed to endure, marrying timeless aesthetics with functional brilliance. The floorplan, a celebration of space, flows intuitively, providing a canvas for personalized living. Venture outside, and the enchantment continues. Nestled in the heart of Los Altos Hills' most coveted neighborhood and a short stroll to the vibrant downtown Los Altos, this estate sprawls across a professionally landscaped acre. Expansive lawns beckon inviting laughter and joyful gatherings. Meandering paths whisper secrets to those who explore. Refresh in the lap pool, complete with underwater speakers, a luxurious spa and cascading water features to serenade your senses.$17,950,000
La Quinta 52559 Meriwether Way
Crafted with exceptional quality and attention to detail, this stunning home combines the ultimate in luxury and comfort, with 5 bedrooms, 5+2 bathrooms under 7,551 sq.ft. of luxurious living space. A welcoming ambiance awaits behind the elegant gates, greeting your visitors with a magnificent courtyard, water elements, and modern design. The interior of the home is equally impressive, with wood floors, sleek living room decor, glass walls that slide open to bring the outdoors in, and a cozy corner for late night chats by the bar. The kitchen is a stunning work of art, with a dramatic leather finish granite island and a functional secondary kitchen. The minimalistic dining room exudes a sophisticated charm, with a grand backlit wine wall to showcase your collection. The primary suite is adorned with stylish light fixtures, subtle textured surfaces to create a rich and organic feel, and a spa-like bathroom that invites relaxation. The guest bedrooms overlook the serene courtyard, creating a retreat-like feel for your guests, while the 2nd floor guest wing boasts a spacious living area, office space, a bar, a cozy bedroom and two spectacular outdoor lounges. The outdoor entertaining area complements the fresh design of the home, with a large dining area, BBQ, firepit lounge area, and a captivating pool overlooking the scenic Santa Rosa Mountains and golf course vistas. Your private oasis of fun and relaxation awaits.$17,950,000
Malibu 31721 Sea Level Drive
A completely remodeled and stunning three-story architectural oceanfront home in Malibu with direct beach access is located at the end of the private and gated Sea Level Drive community. No expense was spared in the amazing remodel by designer, Nathan Turner, this 4 bedroom/5.5 bath luxury home with sweeping ocean views, offers a main level sun-filled living room with fireplace, bar with dropdown TV, high ceilings, and walls of glass that open to a large entertainers patio with BBQ island and fire pit. The formal dining area that overlooks the living room is open to a gourmet kitchen with high-end appliances, a waterfall island, and state-of-the-art appliances. The 2nd level offers an impressive ocean view owner's suite with fireplace, sitting/office area, private deck, and a luxurious spa bathroom with double vanities, ocean view steam shower, large custom closet, and additional custom built-ins; plus an additional two en-suite bedrooms with private patio. A beautiful media room is located on the lower level along with a private entrance guest suite. The gorgeous ocean views continue on the large rooftop deck with a hot tub, entertainment center, and B-B-Q. Close to Trancas shops, Malibu Park schools, and Zuma Beach, can be sold furnished. With just 37 homes, private, gated Sea Level Drive is one of Malibu's most desirable addresses. Elegant contemporary design, spectacular open spaces, and non-stop ocean views work together perfectly to create an ambiance of luxury and serenity in this remarkable Sea Level Drive estate. Of all the cities and towns along the Southern California coast, Malibu has gained a near-legendary status for its sunny beaches, board-friendly surf, cinematic sunsets, and covetable estates. Near the base of a bluff in the exclusive gated community of Sea Level Drive, this distinctive three-level contemporary residence feels perfectly at home here, created with unparalleled views from nearly every vantage point and easy access to the beach, all the better to make the most of its celebrated location and to allow for the consummate indoor-outdoor California lifestyle. Walls of glass, and access to outdoor spaces that rival those of the thoughtfully appointed interiors. The open-plan main level which feels nearly as open and airy as the glorious surroundings features a fluid, light-filled living and entertaining space with a gas fireplace, a bar, and a retractable television built into the ceiling. An outstanding kitchen perched a few stairs above is equipped with an array of top-tier appliances including Ilve range cabinets whose deep marine-blue hue recalls the deep ocean waters, and an island wrapped in marble that echoes the tones and lines of the sand and stones along the shore. A well-outfitted media room with built-in bookshelves, space for a wide-screen television or monitor, a ceiling-mounted projector, and a retractable screen is secluded on the first floor along with a guest suite accessed via a private entrance. On the third level, the idyllic owner's suite seems to float amid walls of fitting seafoam green and other decorative themes recalling the oceanfront milieu. The bedroom is warmed by a fireplace, and glass doors virtually disappear, welcoming vistas of sand, sea, and sky that seem impossibly perfect and give way to a private terrace with a fire pit. The exceptionally spacious spa-like bath includes a roomy walk-in closet, a glass-walled steam shower, and a soaking tub set beside a window offering enviable outlooks as soothing entertainment. The two guest suites on this floor enjoy patio access. With meticulously landscaped grounds that rival a petite private resort, the property feels much like one's own vacation getaway, encouraging both solitary serenity and festivities for a crowd.$17,900,000
Thermal 81755 62nd Avenue
Desert Pacific Properties is pleased to present this exclusive listing. The prestigious Keck Estate offers ultimate privacy on your own 300-acre ranch, just minutes from all the dining and shopping that La Quinta has to offer. The impressive estate is adorned with breathtaking panoramic views of the Santa Rosa mountains, its own private date orchard, a sprawling 10,000 sq. ft. home with 7 beds/7.5 baths, a 3 beds/2 baths guest home, 10-stall barn with apartment, and mobile home. Take advantage of this rare and exciting opportunity to own one of the most captivating properties in the Coachella Valley!$17,900,000
Rancho Santa Fe 15815 Las Planideras
Presenting an extraordinary, spectacularly customized 5+ bedroom modern estate built in 2020, situated on the desirable West Side of Rancho Santa Fe Covenant. Not a single step in this house, this home exudes opulence from every corner, showcasing chic contemporary styling infused with elegant Italian influences. As you enter through the pivot entry door, your gaze is immediately drawn to the breathtaking views through the walls of glass, which overlook a magnificent zero-edge radius pool. The kitchen is a culinary masterpiece, boasting top-of-the-line Miele appliances and a Sub-Zero fridge/freezer. Adjacent to the kitchen, the great room is a sight to behold, featuring soaring 14' ceilings adorned with intricate wood detailing. The room is further enhanced by a custom, crafted fireplace known as the Floating Fire Tray, the largest in all of San Diego. Prepare to be captivated by the Primary Suite, where exquisite details abound. An automated pocket door grants access to this private oasis, where an LED-lit drop ceiling and a stunning slab-covered fireplace create an ambiance of indulgence. The primary spa bath is a haven of relaxation, complete with Fantini fixtures, stone slab walls, and automated window shades. The custom couture Italian Made closet is a testament to elegance, meticulously designed after the fashion boutiques of Milan, featuring custom Italian cabinetry and several glass LED display cases. This home boasts unique design elements that set it apart from all others. The Game Room provides an unparalleled vantage point with its cornering glass walls, offering panoramic views. The Office features a striking floor-to-ceiling glass wall design, while the powder bath is flooded with natural light streaming from a skylight positioned 12 feet above, complemented by a custom black slab sink. Additional highlights of this extraordinary property include a detached Guest House spanning 1,000 sq.ft., a convenient in-home gym, cutting-edge SMART-home technology, and a prime location that epitomizes exclusivity. Welcome to a life of unrivaled luxury.$17,895,000
Los Angeles 10960 Chalon Road
Nestled behind the 14th tee box, with an unparalleled view of the Bel-Air Country Club, 10960 Chalon stands as an exquisite masterpiece, capturing the refined elegance of a classic Georgian estate done by architect Timothy Bryant. As you approach this luxurious residence, it is nothing short of majestic, featuring soaring hedges and a gated motor court that leads to over half an acre of meticulously landscaped grounds adorned with beautiful sycamore trees.Upon entering, the interiors unfold with meticulous attention to detail, showcasing molding and bay windows that epitomize the traditional craftsmanship. The grandeur of the two-story wood-paneled staircase foyer sets a tone inviting guests into the formal living room, dining room, kitchen, and a media roomall seamlessly connected to the impeccably manicured grounds. The upper level hosts a sumptuous primary suite with an ensuite bathroom and a walk in closet, offering breathtaking views of the scenic treetop surroundings. Completing the upstairs level are three generously appointed secondary bedrooms and an office.Outside, lush hedging frames a captivating scene that includes a sparkling pool, an outdoor kitchen, spa, pickleball/basketball court, and a delightful dining area. This residence effortlessly melds timeless sophistication with contemporary luxury, culminating in an unparalleled living experience. Additional amenities include a three-car garage, complemented by a sizable entry court accommodating up to 7 cars, and a guest house with a kitchenette and an additional guest suite. In a class of its own, 10960 Chalon emerges as a rare offering, boasting a view unmatched by any other.$17,880,000
Palm Desert 613 Indian Cove
Offering an unexpected warmth, the palatial Casbah Cove home in Bighorn manages to use a global infusion of Moroccan magic to create intimate spaces that otherwise would require a passport and an international flight to experience. From its 20-seat entertaining lounge, to its lush interior courtyard protected by a retractable glass ceiling, to its incorporation of intricate, artisanal design elements Casbah Cove combines the indulgence of a luxurious spa experience with Moroccan mainstays to create an unrivaled Palm Desert living environment. The approximate12,925-square-foot home left no detail to chance, which is evident in the curve of every window and doorway, the precision of its custom woodwork and the romantic harmony of its symmetrical, geometric design elements. Nothing demonstrates indoor-outdoor living in a more exquisite way than Casbah Cove's incorporation of an interior courtyard, a customary feature in premium Moroccan estates. With most of the home's bedrooms opening to it, the verdant, indoor arboretum creates a bespoke canvas for entertaining guests or enjoying a relaxing escape. Exquisite entertaining with multiple, unique fireplaces, two swimming pools including a 75 ft. lap pool lined with black granite, a stunning Roman-inspired round pool and outdoor theater. Casbah Cove was designed to be appreciated with company. For private celebrations, a champagne chiller on the tub in the master suite will keep the bubbly cold. With views of the Santa Rosa mountains and proximity to the exclusive Bighorn Golf Club, Casbah Cove is well positioned to capture exceptional panoramic views and easy accessibility to social and club events, while still feeling a world away.$17,850,000
Newport Beach 52 Linda
Welcome to your secluded sanctuary in the heart of the highly exclusive, guard-gated community of Linda Isle. This amazing home is nestled within the serene embrace of the private horseshoe shaped bay. This breathtaking 4-BR & 4BA oasis spans over 5,300 square feet of luxurious living space on an expansive 6,000 square foot lot. Arguably the best location on Linda Isle, private on the interior cove, however, easy access to the main channel. This home boasts a downstairs library/study, and an office that can both be converted to additional downstairs BR's. As you step into this palatial abode, you'll be greeted by an inviting entry foyer adorned with a breathtaking staircase, setting the stage for the elegance that awaits within. The open living space invites natural light to dance through floor-to-ceiling windows, illuminating every corner of this sun-drenched haven. Entertain in style at the exquisite bar convening area, where cocktails flow effortlessly amidst a backdrop of unparalleled bay views. The oversized primary en-suite beckons with the promise of indulgent relaxation, boasting a cozy fireplace, convenient coffee bar, fridge, and sink. With potential space for a gym or additional bedroom, this haven offers limitless possibilities to tailor your desires. The allure of the bay beckons from every vantage point, with floor-to-ceiling windows in the dining area, kitchen, and family room offering panoramic vistas that will leave you breathless. Upstairs, the second-level en-suite overlooks the bay, offering a serene sanctuary to unwind and soak in the tranquil beauty of your surroundings. Indulge in the exclusive amenities afforded by the HOA, including access to a private beach, guest docks, play areas, and sport courts, ensuring endless opportunities for leisure and recreation right at your doorstep. Bring your Kayak, or SUP and launch of your own private doc. Conveniently located near prestigious destinations such as Fashion Island, Balboa Bay Club, Newport Beach Country Club, and John Wayne Airport, this home offers unparalleled access to world-class dining, shopping, and entertainment options. Whether you're seeking a serene retreat to unwind and recharge or a lavish backdrop for unforgettable entertaining, this exquisite home offers the perfect blend of luxury, privacy, and unparalleled beauty. Don't miss your chance to make this secluded paradise your own – schedule your private tour today and experience the epitome of NB coastal living!$17,800,000
Reseda 18325 Saticoy Street
The Windmere Court Apartments situated at 18325 Saticoy St, Reseda, CA 91335. The building features 52 well-appointed spacious units: 44 (2+2), 6 (3+2), and 2 (3+3). The amenities available for residents include a swimming pool, jacuzzi, basketball court, community BBQ, and laundry facility. Secured on-site parking is provided with 38 tandem and 39 single spaces allowing for 2 parking spaces per unit.Windmere Court is a rare value-add opportunity with tremendous rental upside located in Reseda, an affluent neighborhood in the San Fernando Valley. Constructed in 1989, the building qualifies for annual rent increases of 5% + the Consumer Price Index (CPI).The property's location provides residents with access to a dynamic urban experience. It is surrounded by renowned dining venues, upscale boutiques, notable parks, and significant cultural landmarks. Moreover, Westfield Topanga and the Northridge Fashion Center are within close proximity. The area is rich in green spaces, offering tenants ample opportunities for outdoor recreation. Nearby attractions such as Reseda Park Lake, Cal State Northridge Botanic Garden, Lake Balboa, Los Encinos State Historic Park, and the esteemed Japanese Garden can be reached within a short 10-minute drive.Residents have easy access to major transportation hubs and freeways: Reseda Station, is 2.1 miles away, facilitates smooth public transportation. Furthermore, residents benefit from the effortless access to pivotal freeways - the 405, 101, and 27, ensuring swift and seamless commutes to Los Angeles's primary employment and entertainment hubs.The building is in close proximity to schools such as Cal State Northridge, Pierce College, Valley College, and Mount St Mary's College.$17,795,000
Los Angeles 1835 Old Orchard Road
LA Luxury living is redefined with this exceptional Residential Offering. Meticulously reimagined over a five-year span, this radically reconstructed view residence stands as a Defining Statement in Modern Architecture. Designed by the award winning firm Rockefeller Kempel A.I.A, this awe-inspiring Entertainer's Showplace boasts rooftop ocean views, and is nestled up a private road above a coveted Lower Mandeville Canyon cul-de-sac. Every detail has been curated with the utmost precision. Privatized with the planting of 150 trees and abundant greenery, this gated home features a sweeping driveway accommodating parking for 15+ cars. A dramatic 28-foot high limestone-walled Entry top by a series of skylights, sets the tone for the expansive open floor plan. Custom wide plank European oak flooring, Western red cedar siding/paneling, and walls of glass seamlessly connect the indoors throughout with the natural exterior surroundings. The Living room, adorned with a floor-to-ceiling stone facade fireplace, is separated from the garden-view Dining room by an eye-catching 72-bottle see-through wine closet. Running along this Living room is a multi-tiered lit outdoor water feature ending in a stunning waterfall. The impressive Theater is equipped with state-of-the-art Dolby Atmos 9.2 surround sound and a 165-inch viewing screen, ensuring an immersive cinematic experience. The eat-in center island with seating for six and a retractable TV is the focal point of the Chef's Kitchen, which features, two sink stations, a hidden walk-in pantry and top-of-the-line built-in appliances from Wolf, Subzero, and Miele. A adjacent Family Room, Powder room, Maids en-suite, and Mud room complete the downstairs. In addition, a four-person Elevator services both floors and the rooftop ocean viewing deck, ensuring convenience and accessibility. Ascending to the upper level, an Atrium with ideal wall space for fine art leads to the Primary Suite highlighted by expansive views. This intimate Sanctuary, set among the trees, features two fireplaces, a private bamboo wrap-around-viewing deck, and opulent His and Her Bathrooms. The latter is adorned with floor-to-ceiling white Carrara marble, a switch-glass shower, and a stunning sculptural granite tub, creating a true luxurious spa-like ambiance. The sumptuous man's bathroom boasts a striking 3-sided glass steam shower. Both of these Primary Bathrooms feature sizeable custom-crafted center island deluxe Walk-in Closets, with the man's closet doubling as a Level 3 Safe room. A flexible floorplan exists upstairs with two bedrooms currently designed as an Office and a Gym outfitted with a 4-person infrared Sauna. All secondary bedrooms are en-suite, and can all easily be converted to spacious bedrooms. An oversized Laundry room with two sets of LG washer/dryers, a unique dog washing station, and a Miele steam ironing board completes this level. The Resort-style rear yard, accented by brand new fruit trees and terraced areas, beckons for grand outdoor entertaining and al-fresco dining. An extravagant outdoor cook station is equipped with a covered grill, a pizza oven, and a lockable beverage center. The large swimmers Pool, which can be illuminated in multiple colors, features a substantial Baja-ledge for lounging, and an adjoining relaxing jet-spa. A Pool House offering a bathroom, washer/dryer, outdoor rain shower, and an exterior sit-down walk-in wet bar with a 65-inch TV completes the yard. A two-car covered Carport adjoins the high ceiling two-car Garage, which can accommodate multiple charging stations and/or lifts for additional car storage. Simply, This Amazing Retreat is Perfect for the most discerning Buyer who demands Excellence in their Private Living.$17,750,000
Los Altos Hills 28025 Natoma Road
Designed to be a haven in the middle of the Silicon Valley, 28025 Natoma Rd offers a retreat lifestyle minutes away from the worlds technological epicenter. With over 10,700 sq ft of living space on a 2.59 acre parcel, this home offers future owners both seclusion and room to roam. The property has a luxury spa atmosphere, with a home gym that includes a sauna, steam shower, and in floor hot tub. Other amenities include a wine cellar, in home theatre, outdoor gazebo entertaining area, and most spectacularly, a custom built detached 20 car garage.$17,750,000
Los Angeles 1714 Stone Canyon Road
Privacy, luxury & leisure time are paramount on this stunning 4.77 acre Empire style estate, one of the largest parcels in Bel Air. Perched at the top of Stone Canyon Road, the property is accessible through an automatic gate. No expense was spared on the exquisite materials used to create this estate, as you enter the main house, you’ll be wowed by the outstanding craftsmanship here. There are Corinthian columns, a fairytale main staircase, 30-ft coffered ceilings with a stained-glass skylight and a dramatic chandelier. Nearly every room includes miles of custom millwork, gorgeous stone fireplaces, tray ceilings, archways and massive windows that let in lots of natural light. The timeless chef’s kitchen features marble countertops, pro-grade appliances, a butler’s pantry, a breakfast nook and a massive island with seating for a crowd. Just steps away, you can entertain guests on the expansive covered lanai or lounge around the beautiful lap pool and spa. This backyard oasis also includes California room with an outdoor bar & kitchen, cozy fireplace, shower booths and a bathroom. The entire property is surrounded by lush trees for privacy. Back inside, the main level includes the living areas plus a formal dining room, a gorgeous bar & billiards room as well as a library/office with French doors, a balcony and amazing floor-to-ceiling built-ins. Head up that grand staircase to find four bedrooms, all with marble ensuites. The primary bedroom is a showstopper, with a fireplace, beverage bar and custom walk-in closets/dressing rooms as big as bedrooms. The primary ensuite offers his&her vanities, heated marble floors, a free-standing tub and a steam shower. The unique guest suites include all of the same high-end materials found throughout the rest of the home. The primary suite and guest rooms also have access to the large terrace, which offers tree-top, canyon and reservoir views you won’t find anywhere else in Bel Air. Still need more space? Head down to the subterranean level, where you’ll find a full Banya (traditional steam bath facility) that includes an indoor lap pool & spa, both wet & dry saunas, and a spacious steam room with a custom marble table for body treatments. This FENGSHUI approved Bel Air retreat is in the perfect location, offering privacy and seclusion while still being within minutes of shopping & dining options down the hill. You need to see this exquisite property in person to see how special it is. Make an appointment today!$17,680,000
Atherton 337 Walsh Road
In a private country setting on the westside, this Napa Valley-inspired estate home was built by renowned Pacific Peninsula Group on 1.07 acres. The home marries contemporary architecture with sophisticated style and solar power opening to garden terraces with living walls, fountains, and a soothing fireplace. Every inch is beautifully rendered across three levels, all with amazing natural light and Belgium fumed oak floors throughout. There are 5 bedroom suites, a large office, plus additional 1-bedroom guest quarters. Living spaces are designed for elegance and comfort, highlighted by a grand living room, a formal dining room, and a gourmet kitchen that leads to an inviting family room. The lower level unfolds with luxury amenities like a home theatre, wine cellar, plus fitness center and spa bath with steam shower and sauna. Access to Las Lomitas schools adds the finishing touch. Location, privacy, and absolute quality the perfect place to call home.$17,500,000
Hidden Hills N/a
One of the finest properties in Hidden Hills, located in the prestigious Ashley Ridge estates enclave, this newly constructed contemporary farmhouse stands as a testament to sophisticated design, framed by elegantly lined olive trees that lead to the grand front entrance. Spanning 11,808 square feet, the home beautifully combines modern luxury with rustic charm.Inside, refined maple flooring, lofty ceilings, and a palette of warm neutrals invite you into expansive living spaces. The state-of-the-art chef's kitchen is equipped with white oak cabinetry, marble countertops, and top-tier appliances. The primary suite is a sanctuary of luxury, featuring a fireplace, dual bathrooms, and panoramic views overlooking the mountain vistas.This exquisite home offers 6 bedrooms, a fully equipped gym, a custom home theater, and a climate-controlled wine cellar. The meticulously landscaped grounds include a swimming pool, spa, bocci ball court, fire pit, and BBQ area, perfect for entertainment or relaxation. This property stands as a symbol of sophisticated living in one of the most exclusive enclaves of Hidden Hills.$17,500,000
Malibu 5601 Kanan Dume Road
Nestled on a serene 2.8 acre bluff overlooking the Pacific Ocean, this architectural masterpiece epitomizes coastal luxury. Newly completed in 2023 and designed by renowned architect Steven Kent, this 5-bedroom, 5.5-bathroom residence offers unparalleled privacy and breathtaking ocean views. Step into sophistication as you're greeted by a meticulously crafted interior, where an expansive double-height living volume overlooks the spacious backyard entertainment area and infinity-edge pool. Floor-to-ceiling glass doors and windows seamlessly connect the indoor and outdoor spaces, allowing for effortless entertainment and relaxation. Architectural elegance abounds with board-formed concrete walls, creating a harmonious blend of contemporary design and natural elements. Ascend the open staircase to discover a bridge that offers panoramic views of the ocean. Indulge in the epitome of luxury in the primary suite, featuring dual walk-in closets, a private balcony, and a spa-inspired ensuite with sweeping hillside views from the soaking tub. Each additional bedroom boasts its own ensuite, walk-in closet, and private balcony. Embrace the Southern California lifestyle in the expansive backyard retreat, featuring a 60 ft. zero-edge swimming pool, oversized spa, chic cabana and firepit, tennis court, and mesmerizing city and sunset views. Additional amenities include a gourmet kitchen with Miele appliances and a built in wine refrigerator, imported Italian Doca cabinetry, a Control 4 Smart Home system, custom DaVinci gas fireplace, motorized Lutron shades throughout, wide-plank Italian flooring, solar-powered pool heating, and an attached 3-car garage with hydraulic doors.$17,500,000
Chino Hills 2441 Vellano Club Drive
Great Opportunity for a Golf Course Operator to renovate, revitalize and resurrect a once great Golf Club that has been decommissioned! Situated in Chino Hills lies the beautiful private Golf Club of Vellano. This Original Greg Norman Course offers over 269 acres of rolling hills, panoramic views, and boasts the perfect canvas for an upscale, membership only experience. As you approach the community of Vellano, you are greeted by a beautiful wrought iron gate, mature landscaping, and majestic water features with a guard gated entrance. After passing through said entrance, you are guided to the Clubhouse and Golf Pro Shop by Italian Cypress that line the road to your destination. As you arrive at your destination, you’ll notice the abundance of parking and well-maintained Commercial Buildings. Not only does this community offer a Pro Shop, but also a Grand Clubhouse, currently being used by an annual lease holder, Wedgewood Weddings. In addition, there is a large detached private gym and fully fenced pool and private bathrooms. The Community of Vellano is much more than just its Private Golf Club, but also a Private Estates Community which currently holds over 175 Luxury Tuscan Homes that line the course and guide you from start to finish. The value in this opportunity is immense, not only from the land itself, but also, from an annual lease with Wedgewood Weddings for the 46,000 square foot clubhouse. Wedgewood is a great company to have as a long-term tenant and they are gladly looking to expand their lease to other parts of the property, if possible. Please let us know if there are any questions on this and we would be happy to elaborate. This property is listed in two different ways. Option 1: Purchase the entire 269 Acres of Golf Land, Golf Maintenance Buildings, and additional Commercial Buildings with Annual Wedgewood Wedding Lease for a total of $17,500,000. Option 2: Purchase just the 262 Acres of Golf Land and Golf Maintenance buildings for a total of $10,000,000. Don’t wait to call today about how to see this property.$17,500,000
Rancho Santa Fe 4840 El Secreto
Designed for maximum outdoor enjoyment, and especially ideal for equestrians, this extraordinary gated estate is comprised of two parcels spanning 12 meticulously cultivated acres. Located on the sought-after westside of the Covenant, this secluded masterpiece harmoniously blends natural materials with a timeless design, strategically oriented toward the scenic southwesterly views. The floor plan easily caters to both grand entertaining and intimate family gatherings while separate bedroom wings, including luxurious guest quarters, can accommodate multi-generational living. No expense was spared in creating this paradise playground which showcases a beach entry pool with water slide surrounded by lush landscaping and complete with a full indoor/outdoor kitchen and dining pavilion, bathroom with sauna, and a lounge area with fireplace and waterfall. Recreational options include a tennis/pickleball/basketball court, sand volleyball, and easy access to the hiking and riding trails. A highlight of this property is the spectacular barn with 6 in-and-out stalls, tack room, hay storage, feed room, industrial laundry facility, full bath, and an Old West style saloon which opens up to the covered patio with BBQ and fireplace - a feature appreciated by both riders and spectators. The horse facilities, which include three pastures and a small riding ring, are accessed by a separate gated drive with easy turnaround for trailers. This brilliantly crafted home has a quality, well-designed infrastructure and all the modern amenities with new solar panels, radiant heated floors serviced by a 2,000 gallon hot water tank, app-controlled front gate, and Savant Smart Home Automation that operates all the main systems including security system and cameras, 7 HVAC zones, Lutron lighting, windows, skylights, shades/drapes, pool, spa, water features, and garage doors. There are 3 separate garages totaling 12 spaces, plus plenty of on-site parking. The ultimate entertainer’s retreat and an exceptional haven for the animal lover, this captivating property is ready for endless adventure. The Rancho Santa Fe Covenant offers top-notch schools, social membership to the club, golf and tennis, and a close-knit community feeling. Located just a few miles from the ocean keeps the average daily temperature a pleasant 70.5 and encourages many available outdoor activities including golf (with 6 local course options), hiking and horseback riding on over 50 miles of groomed trails, as well as a multitude of water sports. The Del Mar Racetrack, Polo/Soccer Fields and Del Mar Horsepark are local attractions and the San Diego International Airport and Palomar Regional Airport are both 30 minutes away.$17,500,000
Ontario 514 Vineyard Avenue
Quality Inn Ontario Airport Convention Center is a 3-story Choice-branded hotel just minutes from the Ontario Airport, Toyota Arena and Ontario Mills Shopping Center. This hotel consists of 124 guest rooms, and amenities including a meeting room, guest laundry facility, outdoor pool and jacuzzi, business center, and gym as well as an airport shuttle service. Every room is outfitted with a LCD TV, microwave, refrigerator, coffee maker, iron & ironing board. A Denny’s Restaurant shares a parking lot with the hotel and a Wendy’s and Ontario Conference Center are within walking distance. Other nearby services for hotel guests include Circle K, a Mobil Gas Station, Starbucks, Jack in the Box and Kentucky Fried Chicken. With excellent visibility and easy access from the 10 FWY, you don’t want to miss this opportunity! Located in the desirable Ontario Airport market in the Southern California’s Inland Empire, don’t miss your chance! Hotel Address - 514 N Vineyard Ave, Ontario 91764$17,500,000
Los Angeles 1740 Bel Air Road
A masterpiece of artful design nestled in the secluded hills of Bel Air, this one-of-a kind, breathtaking home immediately transports you to a level of world-class beauty, serenity, and tranquility from the moment you enter the privately gated driveway. The home itself is a work of art, with exquisite attention to detail and a careful balance of form and function makes this oasis rare. The open concept living spaces flow seamlessly together, offering a sense of spaciousness and warmth. Floor-to-ceiling windows flood the interior with natural light, while showcasing the breathtaking views of the surrounding landscape. Each room is thoughtfully programmed to create a harmonious yet functional atmosphere. The inviting living room fireplace, the spacious chef's kitchen with an oversized island, slab natural stone countertops and custom natural wood cabinetry all against a canyon backdrop, the spa-like primary suite, the indulgent home theater with bar, and studio, all spaces where every detail has been carefully curated to evoke a sense of calm livability. Outside, the property is equally impressive, with lush landscaping and mature trees that provide privacy and seclusion. The indoor/outdoor living spaces are perfect for entertaining or intimately enjoying the surroundings. Just a short drive from world-class luxury shopping, private schools, fine dining, and entertainment, this private sanctuary in Bel Air, is the perfect blend of luxurious elements, making it an ideal retreat for those seeking privacy and elegance in the heart of the city.$17,500,000
Woodside 140 Olive Hill Lane
New Price! This magnificent contemporary farmhouse is situated on 3+ flat acres with spectacular views of the Western Hills and is within easy walking distance to the Woodside School (preK-8th grade) and Town Center. A testament to timeless architecture, meticulous craftsmanship and designer details, the main home and guest house were newly constructed in 2012 by renowned builder, Pacific Peninsula Group. Nothing short of exceptional, the 4 bedroom main home has high end finishes and white oak floors throughout, a state-of-the-art chefs kitchen and a eye catching two-story great room with rustic wooden beams and a honed limestone two-sided gas-fed fireplace. This estate's flat 3+ acres, which include a detached 1,255 sf elegant one-bedroom guest house, are elegantly fully utilized between the natural front equestrian pasture, the rear pool, spa and large entertaining terrace, the wisteria-framed fire pit, a 6-raised bed vegetable garden, chicken coop, dog run and fenced corrals. Privacy, entertainment options and enviable location, this property has it all!$17,500,000
Beverly Hills 618 Arden Drive
Experience timeless elegance in this meticulously renovated East Coast Traditional home set in Beverly Hills Flats. Enter the home to a double height foyer with stunning chandelier and then step into the formal living room with beautiful natural lighting and fireplace. The formal dining room is perfect for hosting a dinner party and opens to the chef's kitchen with stainless steel appliances, massive island, and breakfast nook. A second living room with fireplace is just off the kitchen and has sliding glass doors that pocket to enjoy indoor/outdoor living. On the second level, the primary suite offers a spacious bedroom with fireplace, sitting area, a custom walk-in closet, and spa-like bathroom. 5 additional bedrooms offer ample space for family and friends. A detached guest house includes 2 additional ensuite bedrooms, kitchen, and sitting area. The backyard is an entertainer's dream with a full bar, outdoor dining space, multiple sitting areas, flat grassy lawn, swimming pool, spa, built-in BBQ, and pizza oven. Additional amenities include a den/office and a basement with a wine room, tasting area, and a theater. Indulge in the epitome of luxury living at this remarkable Beverly Hills residence, where classic meets modern convenience, creating an unparalleled sanctuary for the discerning homeowner.$17,500,000
Altadena 2415 2415 Fair Oaks Avenue
This property for sale consist of 6 parcels, 3 of the parcels have a single house on them. which totals 3.04 Acres. Buyer may check with the county office to see what type of a development can be built.$17,500,000
Nice 5115 Highway 20
Unrivaled in architectural excellence & beauty & inspired by Spanish Mediterranean architecture w/influences of Early California Missions, the compound of buildings offers approximately 28,000 SqFt of tile-roofed hacienda, designed around two large courtyards. The central compound includes a great hall w/massive fireplace, media room, and a more intimate gathering room with charming corner fireplace and adjoining tavern plus a 2000 SqFt primary suite. In addition, there’s a renovated 2500 SqFt Farmhouse, 1200 SqFt Lakehouse and three guest casitas for family and friends. On the lake is a 340-foot pier, the longest on Clear Lake, providing a private dock for boat and floatplane access to the property. There's space on land for a helipad to accommodate a private helicopter. The lakefront is a bird watchers haven w/over 3,000 species to enjoy. A dry Mediterranean climate, CEAGO lies north of Napa County & east of Sonoma and is situated on the NW shore of Clear Lake, California’s largest freshwater lake, and the oldest natural lake in North America estimated at over 2 million years old. In addition to the lakefront 51 acres an adjacent 110 acres w/30 acres of vineyards is offered at $3.5MM. MLS# 323908560. Zoned Resort/Commercial. See Associated Docs on General Plan.$17,500,000
Santa Barbara 1142 San Marcos Road
Amapola Ranch is a tranquil, privately gated 123 acre working ranch. The property features exceptional equestrian facilities, and an income-producing avocado operation. The gracious single level 5 bed, 3.5 bath Cliff May-inspired Spanish-style ranch home boasts walls of glass allowing you to enjoy the sweeping ocean, island, and mountain views and enjoy the ultimate indoor/outdoor living setup.The equestrian facility, which can comfortably host up to 22 horses, includes a completely remodeled 1 bedroom apartment (approx 861 SF with a 72 SF covered patio). Additionally, there are 6 inside box stalls, outside paddocks, spacious tack rooms, locker rooms, feed station, wash ties, hay barn, 2 lunge arenas, jumping/training arena, olympic dressage arena (with mirrors), offices, and workshops. New footings were installed in 2015 in the main and dressage arenas.There are 4 separate legal parcels, each with beautiful ocean, island & mountain views. Abundant water with a seasonal creek, 2 wells, and multiple water meters installed. This is an ideal in-town location that feels secluded but enjoys close proximity to historic Santa Barbara, shopping, restaurants, beaches & the Santa Barbara airport.$17,500,000
Ramona 26353 Old Julian Hwy
Ballena Vista, a stunning 170-acre estate, perched high upon the hillside overlooking the entire valley is an extraordinary custom home built by Dave McGinnis, with finishes beyond your imagination. Featuring 40 acres of grape varietals, space for additional vineyards, and the capacity to convert existing structures into a first-rate winery. The property also offers ample room for overnight guests and staff, including a guest house, 3 casitas, and 5 modular homes. A luxury 8-stall barn and a separate 38-stall barn provide an opportunity for equestrian pursuits or alternative uses. Nearly self-sufficient, with an abundant well water supply and expansive solar farm, Ballena Vista is the premier estate in San Diego County. Located just a one-hour drive from Downtown San Diego. The property includes plenty of water, w/ 7 wells and a 400,000 underground storage reservoir for irrigation as well as a 50,000 gallon and two, 10,000-gallon storage tanks for potable water. There is a pump station distributing water to the various pastures and vineyards. The electricity is provided by its own solar field, the 2nd largest private solar field in San Diego County. There remains plenty of room for horses with some of the finest barn facilities anywhere and spacious fenced pastures for turning them out. There’s even a quarter mile racetrack to stretch their legs. Whether a full-time residence or a weekend getaway this is one of the premier estates in San Diego County.$17,500,000
Madera 12487 Avenue 14
Premier vineyard in the Central Valley with an exceptional income history. Located 100 miles due east of Santa Cruz, Madera is warm, sunny, and flat with the right combination of soil type, rock/mineral deposits, and altitude.Set on approximately 630 acres of contiguous land, J. Oberti Vineyards has a reputation for consistent quality and high volume production of Grenache, Merlot, Chardonnay, and Rubired grapes .Wells are generating over 8,000 GPM of single-line drip irrigation from a 16,000-sq ft reservoir. For future requirements, you have (2) additional unconnected wells. New Chardonnay vines in the final planting stages on approximately 100 acres, offering potential for future income. Infrastructure includes a 4400 sq ft maintenance shed in a 42,000 sq ft staging area.J.Oberti Vineyards has current contracts with major wineries for guaranteed pricing. Contracts run from the 2022 season and all are established with escalating base rates over the individual contract periods.$17,500,000
Los Angeles 1748 Correa Way
When an estate becomes a home. Experience the pinnacle of luxury design and tranquility in this completely private city-to-ocean view home nestled on just under one acre on a cul-de-sac right off Sunset in picturesque Mandeville Canyon. Every inch of this elegant home has been expertly curated to deliver an aesthetically captivating environment built to not only turn heads but also relax the soul. Enter through the courtyard to find a stunning modern Paul Williams inspired home featuring wide plank wood flooring, gorgeous fixtures, high ceilings, light-filled picture windows framing city and ocean views, as well as multiple French doors leading to sun-drenched lounge areas, ideal for climate perfect indoor/outdoor living. Great for entertaining is the massive upper limestone clad outdoor living room with a fire pit that overlooks the city. The open entertainer's kitchen is made for the culinary enthusiast and features custom European cabinetry, marble countertops, dual seated prep islands and opens to the breakfast nook overlooking the lush grounds. Two five-star resort inspired primary suites (one up, one down) offer unparalleled serenity with floating vanities, soaking tubs, and showroom style dressing rooms to support any wardrobe. Outside you'll find the sprawling manicured grounds featuring saltwater pool, a Hollywood Regency pool cabana and several patios, balconies, and lounge areas to unwind, dine, and entertain within. A 13-car motor court, rose garden and private courtyard are perfect for morning strolls or outdoor yoga and meditation. The most extraordinary of all is a massive lawn that every family can enjoy. Rarely does a property like this come to market that checks all the boxes. Located minutes from award-winning schools, five-star dining, beaches and hiking trails, this one-of-a-kind estate offers the ideal combination of luxury, function and timeless design in one of L.A.'s most desirable neighborhoods.$17,495,000
Pacific Palisades 14928 La Cumbre Drive
Nestled in the coveted Huntington Palisades, welcome to a masterpiece of modern luxury living. This brand new construction home is situated on a large lot and boasts an array of exceptional features, making it the epitome of refined living. Inside, discover six bedrooms and eight bathrooms, including two offices for those who seek a dedicated workspace. The primary suite is a sanctuary of indulgence, with separate his and hers closets providing a touch of opulence. Movie nights become a cinematic experience in the state-of-the-art screening room, while fitness enthusiasts will appreciate the convenience of the in-home gym. The kitchen is a chef's dream, equipped with top-of-the-line appliances from SubZero, Thermador, Miele, and a custom BlueStar range as well as a butler's pantry. Whether you're hosting an intimate dinner or a grand event, this kitchen is designed to exceed your culinary expectations. Entertain in style with an expansive backyard featuring a pool, spa, firepit, and full outdoor kitchen and BBQ, a game room that invites friendly competition and a seamless elevator for easy access to all levels. Additional amenities include a mudroom for practical and organized living as well as a RTI Control smart home system throughout. This family home is set in the cozy beach community of the Pacific Palisades, just steps to the Palisades village, schools, movie theater, restaurants, beach, bike path & hiking trails.$17,495,000
Based on information from California Regional Multiple Listing Service, Inc. as of May 9th, 2024 at 3:28pm PDT. This information is for your personal, non-commercial use and may not be used for any purpose other than to identify prospective properties you may be interested in purchasing. Display of MLS data is usually deemed reliable but is NOT guaranteed accurate by the MLS. Buyers are responsible for verifying the accuracy of all information and should investigate the data themselves or retain appropriate professionals. Information from sources other than the Listing Agent may have been included in the MLS data. Unless otherwise specified in writing, Broker/Agent has not and will not verify any information obtained from other sources. The Broker/Agent providing the information contained herein may or may not have been the Listing and/or Selling Agent.

