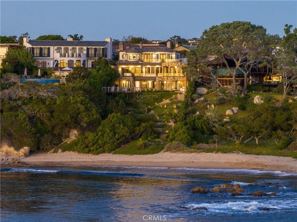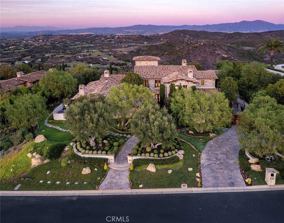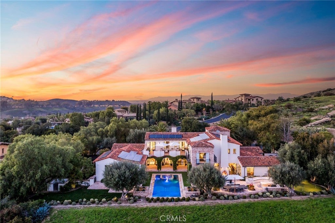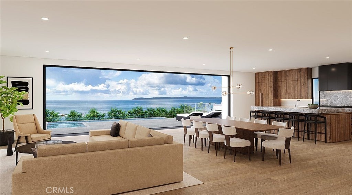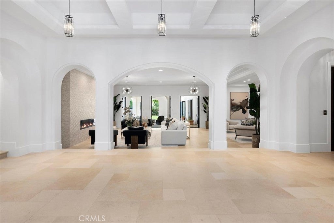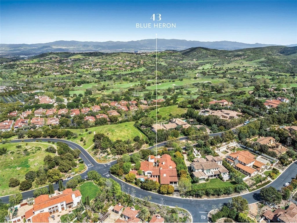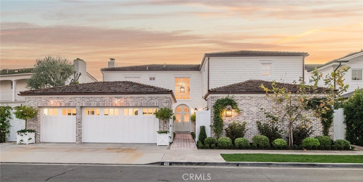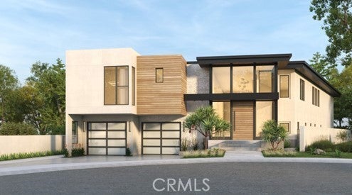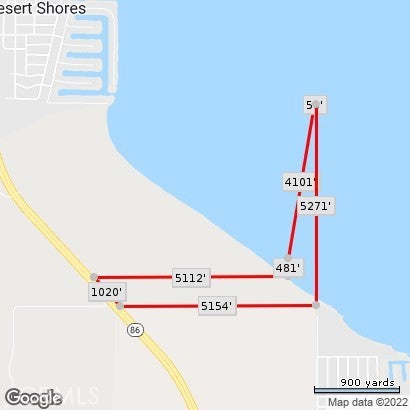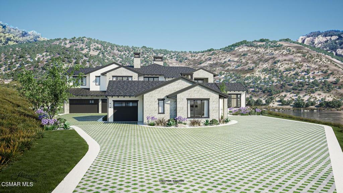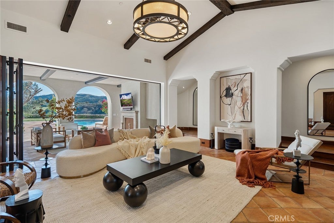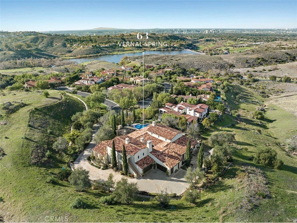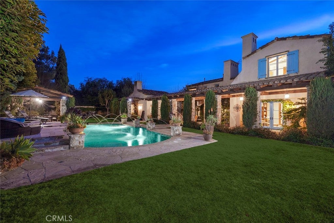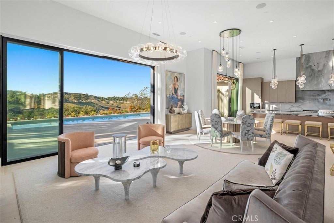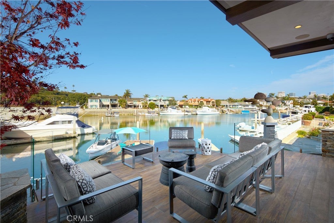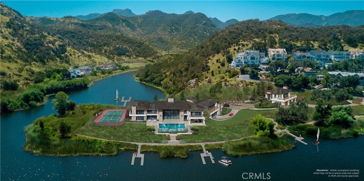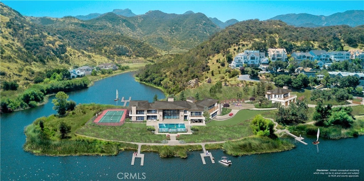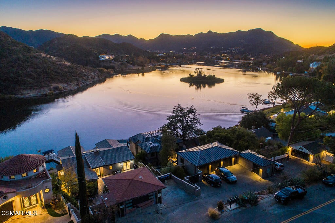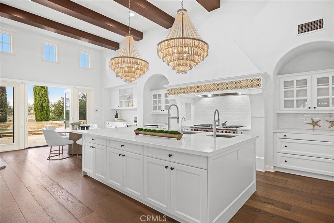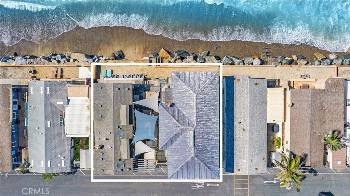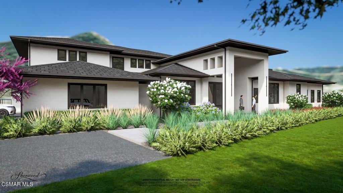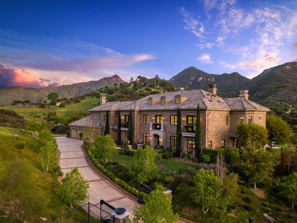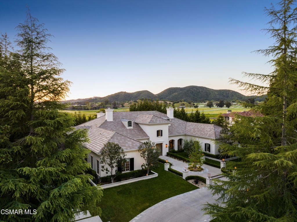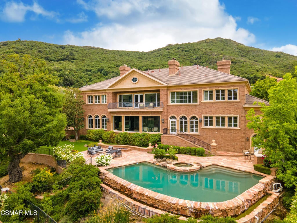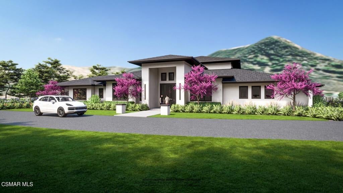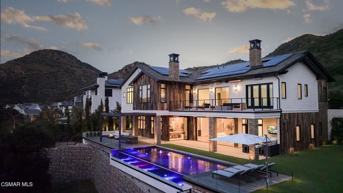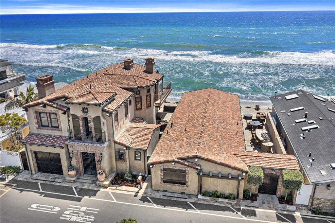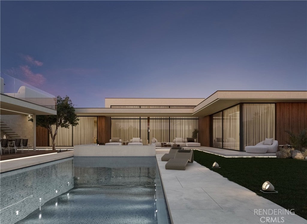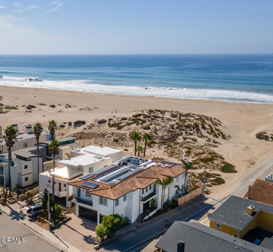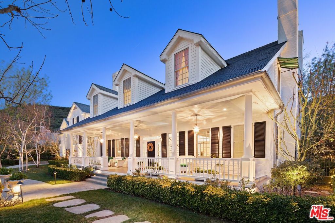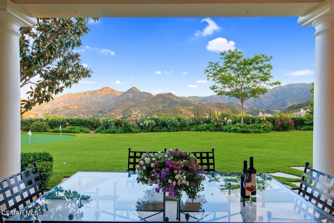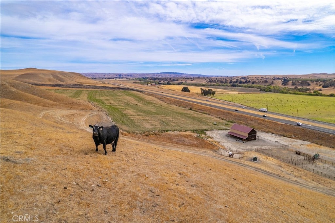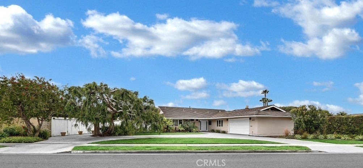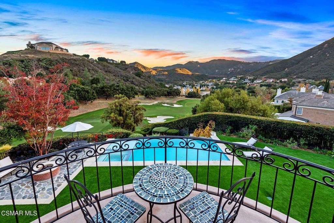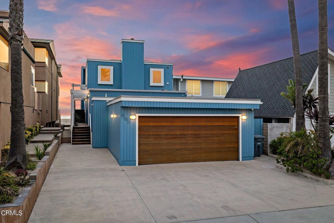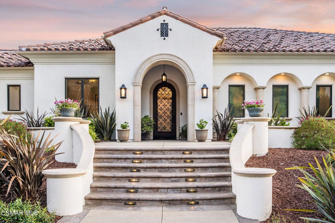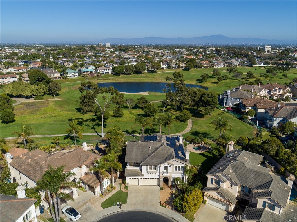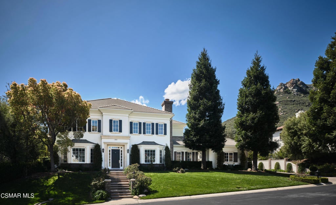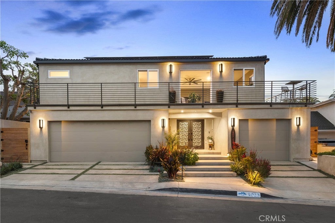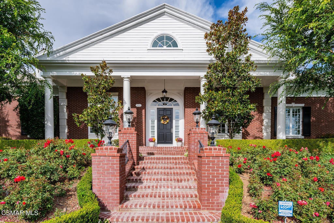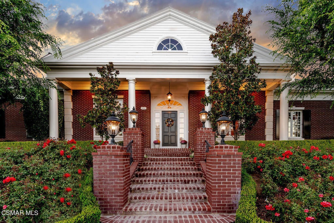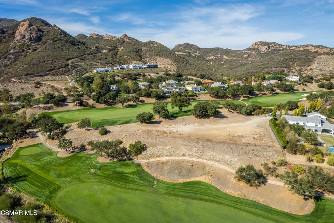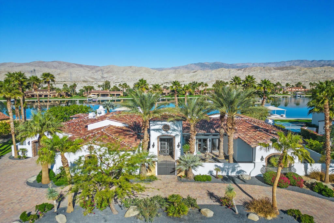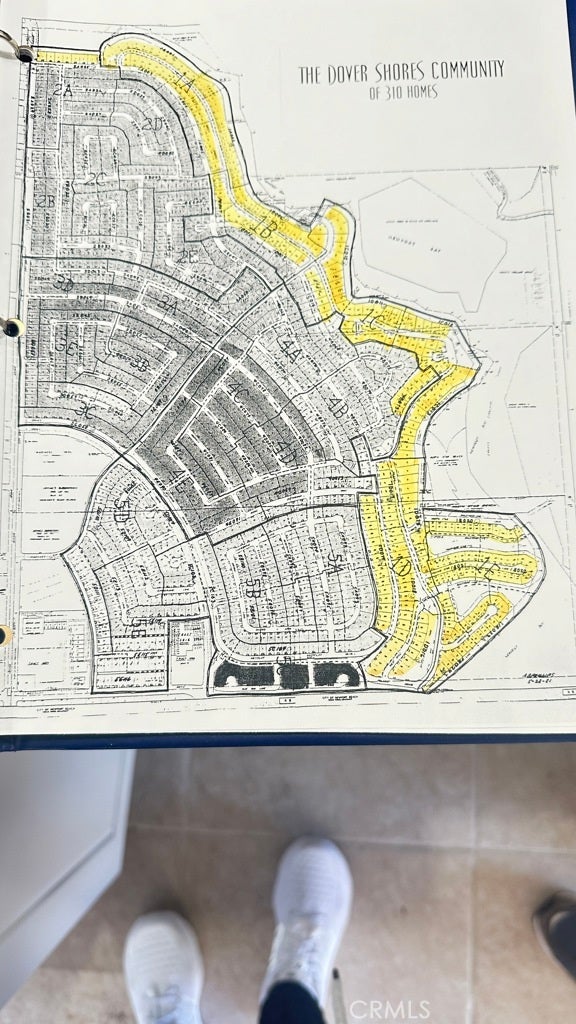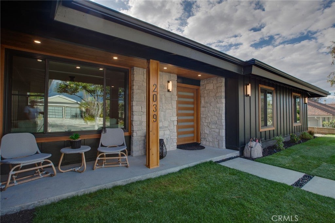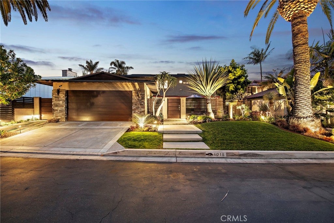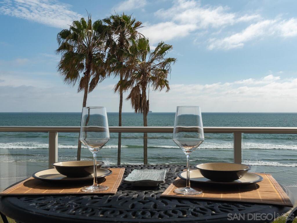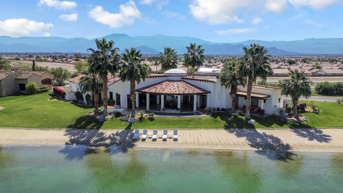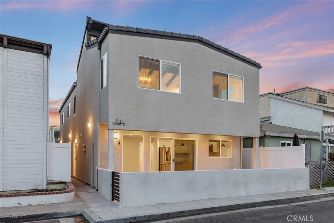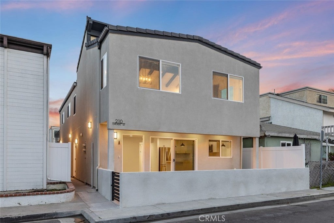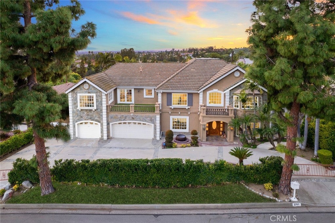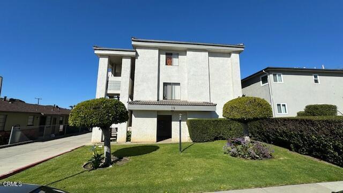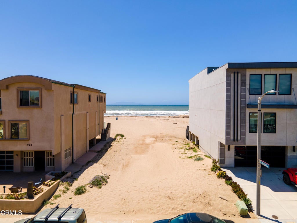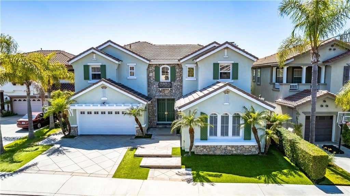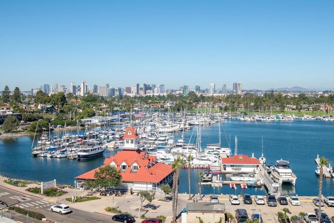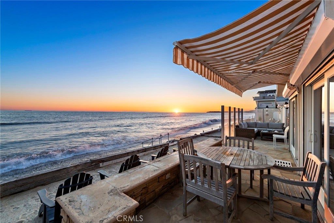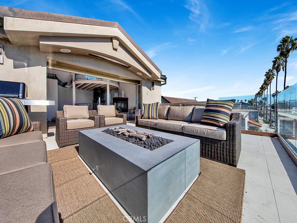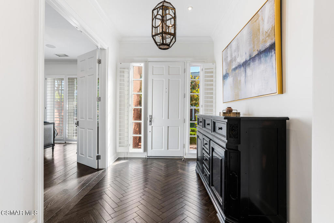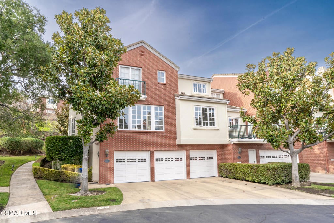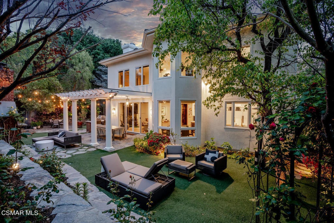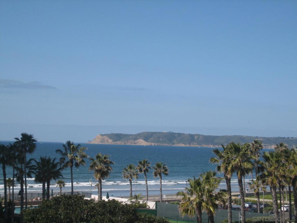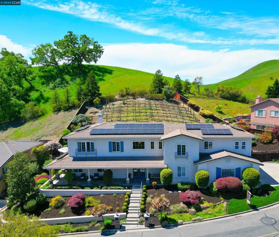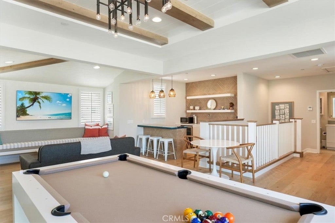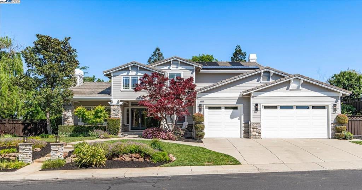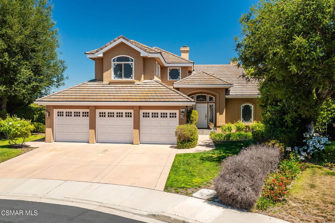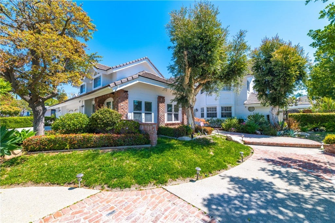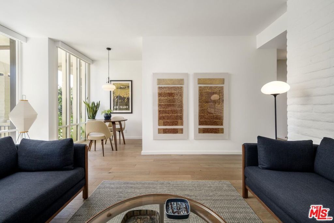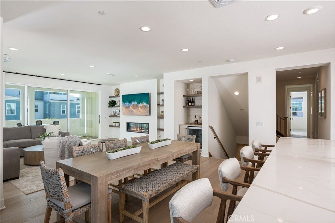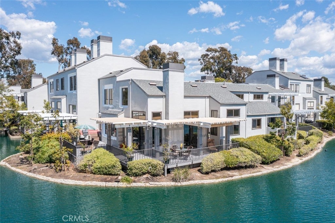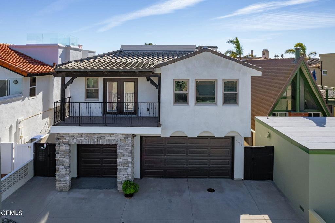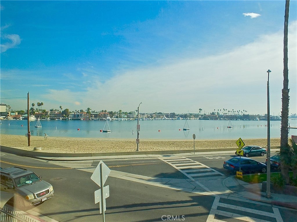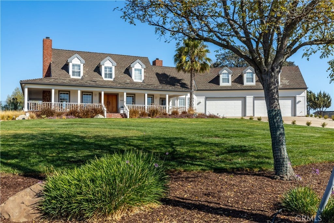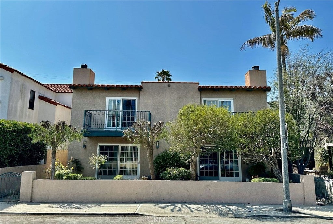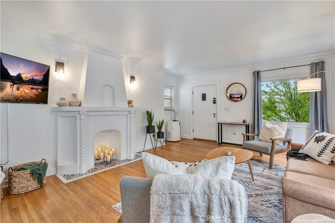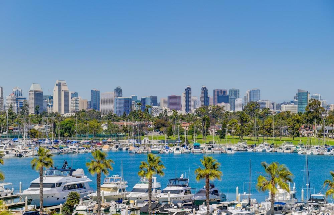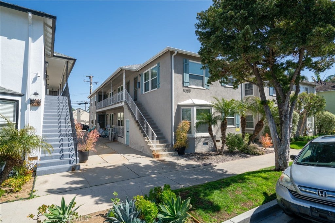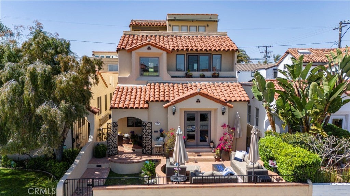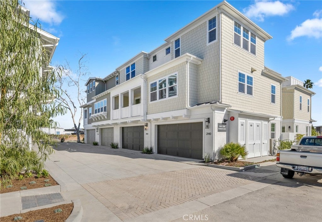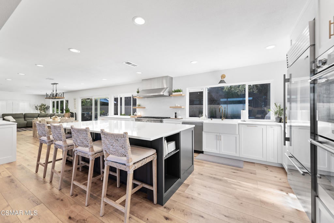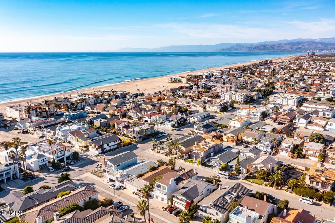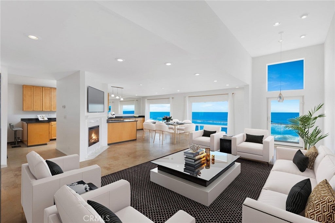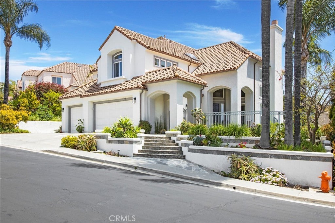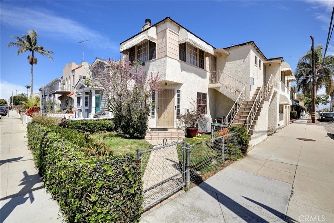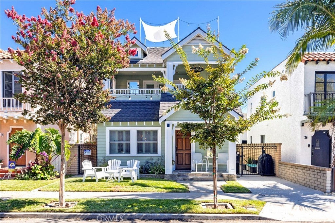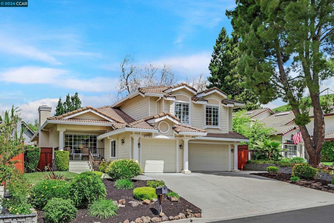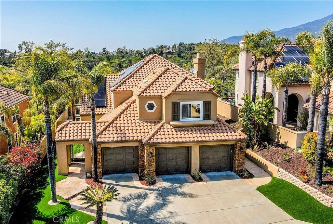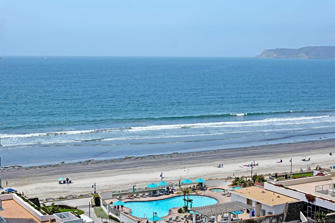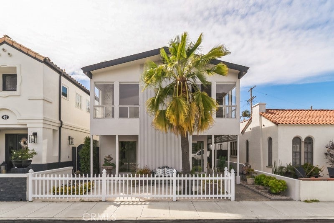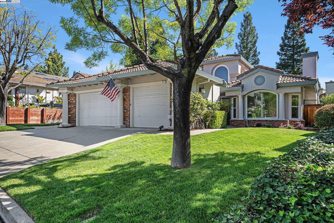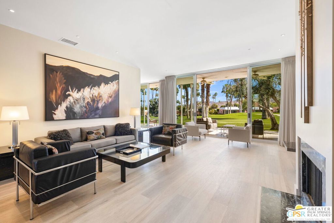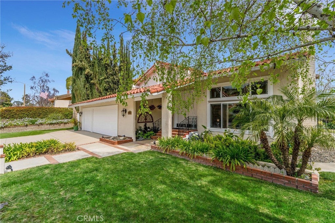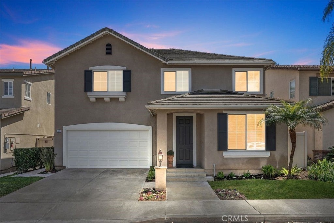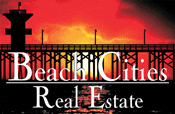Sh Properties
Please narrow your search to less than 500 results to Save this Search
Searching All Property Types in Sh
Corona Del Mar 177 Shorecliff Road
Located on an expansive oceanfront parcel of nearly three-quarters of an acre in the private community of Shorecliffs, this extraordinary residence includes more than 11,000 square feet of living area on four levels. Enveloped by mature seaside gardens, and graced with a private oceanfront pool, this home is among the largest of both oceanfront homes and oceanfront sites in Orange County. Never to be replicated, the house was built from the ground up in 2008 and recently underwent a two-year renovation. The result is a thoughtfully updated interior that features tasteful modern moments integrated into a design that is still warm and inviting. Overall, the house is now light, open and takes full advantage of the breathtaking ocean and cove views. Set above the only private sandy beach in Shorecliffs, the views range from the cove below, to Arch Rock, across to the channel entrance, and finally to Catalina Island on the horizon. From first light in the morning through to sunset, the views are simply stunning. The house itself, never to be approved again under current limitations, provides all the spaces of a proper home – something you will almost never find on the open market here. There is a nearly full-floor master suite with an expansive private oceanfront terrace, sitting room, as well as his and hers baths and dressing areas. Four additional bedroom suites (one in the form of a guest house) complete the private spaces. A formal living room and dining room are complemented by several oceanfront terraces and a private fireside courtyard, a large family room, an impressive home theater, a well-appointed kitchen with breakfast room, a rooftop terrace, a handsome paneled study, and a seaside entertaining level with a gym, bar, and a bonus opening to a large oceanfront terrace with pool. An elevator and an eight-car garage complete the offering. There is also a private pathway to the beach with direct sand access. Set back from the street for maximum privacy, there is little anyone can see of the home from the front exterior. However, once one comes inside a series of impressive spaces unfold as they lead from the four-story entry hall to the oceanfront bluff upon which the home rests. Shorecliffs is situated near to the southern edge of Corona del Mar, though this location enjoys easy walkability to the village and miles of beaches, as well as immediate and unfettered access to the village and all the prized amenities of this area.$49,500,000
Irvine 74 Golden Eagle
Perched atop a serene Shady Canyon hillside, this three-level estate redefines luxury living. From an elevator serving all floors to exquisite stonework to a stone-clad jacuzzi and infinity pool merging with the valley below, the home offers opulence at every turn. The gourmet chef’s kitchen boasts a Thermador suite of appliances including a refrigerator, double oven, and six-burner stovetop, stone farmhouse sink, wood-beamed ceilings, and well-appointed pantry. The living and family rooms offer spectacular stone fireplaces, and the latter includes a sunken wet bar for all your mixology needs. The main-level master suite features a coffered ceiling, stone fireplace, and spacious walk-in closet. On the top floor, you’ll find three bedrooms ( One bedroom has a tower room also) and a versatile bonus room, while the lower level showcases an inviting theatre room, bonus room (could be a additional bedroom), wine room, cedar-lined sauna, workout room, and sizable garage with a workshop area, abundant storage, and parking for six-plus cars. Additional highlights include solid wood interior doors, custom sliding doors, sleek marble and carpet flooring, state-of-the-art GE alarm system, outdoor fireplace, two gas bbq's, and more. This residence exudes sophistication, offering an exclusive sanctuary for discerning buyers. Don't miss this exceptional opportunity to embrace the ultimate luxury lifestyle.$22,900,000
Irvine 34 Boulder View
There are luxury homes—and then, there is pure architectural bliss. Welcome to 34 Boulder View, the pinnacle of design and natural beauty. Nestled inside the prestigious guard-gated community of Shady Canyon on the 6th hole of the Tom Fazio golf course, this masterpiece of designer living by architect Rob Sinclair + builder Bob Close Homes has everything to take your lifestyle to the height of perfection…and then some. Enter to find a light-filled space brimming with custom features including French oak, custom tile, marble, and French brick floors, Crestron smart home automation, and numerous panoramic windows and sliders opening up to the lush exterior grounds, ideal for indoor/outdoor living. The open chef’s kitchen is made for entertaining and features top-tier Wolfe + Sub-Zero appliances, prep island, walk-in pantry, and additional seated island. Rest and recharge in the resort inspired primary suite with dual walk-in closets, Swarovski crystal pendants, walk-in shower, soaking tub, and private balcony with golf course and mountain views. Both the main-level living room and family room with fireplaces are ideal for entertaining or unwinding, while the library/office is perfectly suited for remote work or artistic endeavors. Take the elevator to the 1st level to find a 3000-bottle walk-in wine cellar, theater with Sony projection system, complete wet bar with Fisher & Paykel dishwasher, as well as a separate laundry room and elegant powder room. Auto enthusiast? The 2,650 sq. ft. 8-car subterranean garage is perfect for your collection and includes new epoxy floors, EV charger, cold plunge pool + sauna, and direct elevator access. Indulge in endless sunset views outside on the grounds with Kalamazoo built-in grill, dining area, putting green, and stunning saltwater pool and jacuzzi. Six additional en suite bedrooms offer plenty of space for family, while a separate guest suite with steam shower, jacuzzi tub, and surround sound is ideal for guests or gym. Additional amenities include SunPower solar system, universal LifeSource water softener system, and new custom exterior lighting. Shady Canyon Golf Club members also enjoy a number of luxury amenities including wellness center, fine dining, and numerous adult and family-friendly social events. Situated in one of OC’s most prestigious gated communities, this captivating estate offers the pinnacle of luxury in one of Southern California’s most picturesque and calming environments.$21,995,000
Corona Del Mar 4539 Fairfield Drive
Discover seaside excellence at 4539 Fairfield Dr, a newly constructed modern masterpiece in the ultra-exclusive community of Cameo Shores. Designed by the acclaimed Geoff Sumich, this dream residence stands out with its breathtaking panoramas of the Pacific Ocean and Catalina Island, setting the stage for an extraordinary lifestyle across approx. 7,488sqft of sophisticated living spaces. The impressive architectural design and seamless indoor-outdoor flow is achieved through disappearing walls of glass in this open concept floor-plan, that offers a sense of single story living thanks to a main floor primary suite. The heart of the home showcases a luxurious ocean view that meets you immediately upon entry and carries through from the foyer, center courtyard with outdoor fireplace, jr primary suite, dining area, chefs kitchen, great room and deck with directly accessible pool + spa, giving residents the ultimate in resort style living. The primary suite is highlighted by sit-down views and dream-like sunsets through Fleetwood pocking doors and frameless corner viewing window. The suite is rounded out by a glass-framed fireplace, expansive dual walk-in closets, and lavish bath with a soaking tub & glass viewing window, perfectly positioned to literally bath in the ocean vistas. The custom estate features beautiful bespoke design elements and luxurious finishes, including a Cooritalia Italian facade, marble clad kitchen waterfall island with seating for 6, butler’s pantry/back kitchen, wine room, an office under vaulted ceilings, two en-suite guest bedrooms, designer powder room, and laundry. Descend via a commercial-grade elevator or the centerpiece staircase to the spacious subterranean level, a hub of entertainment with a bar, multimedia room, fully equipped gym with sauna, additional laundry, and walk-out backyard for dining al fresco against picturesque sunsets. An extra en-suite room provides versatile space for guests or family. Automobile aficionados will value the 2,000sqft+ showcase garage, featuring floor-to-ceiling glass to display and house up to 8 vehicles as captivating art pieces. Residents enjoy exclusive access to 3 private gated beaches and are moments from the vibrant Corona del Mar Village, Fashion Island, South Coast Plaza, and Pelican Hill Resort. With proximity to top schools, Crystal Cove, and John Wayne Airport, 4539 Fairfield Dr offers a life of unmatched luxury and convenience, where every day is a celebration of coastal grandeur.$19,998,000
Corona Del Mar 4545 Tremont Lane
Immerse yourself in the serene luxury of your Custom ocean-view retreat in Cameo Shores. This exceptional new construction, a collaborative masterpiece by the award-winning luxury builder Nicholson Companies and acclaimed architect Mark Teale, is set to be completed in 2025. It promises a haven of serenity and sophistication, with unobstructed views of Catalina and the boundless Pacific. Select from two refined options – a spacious 5-bedroom, 7-bath 7600 sq ft home with an expansive 2,400 sq ft subterranean garage, or a more intimate 7300 sq ft 4-bedroom, 6-bath residence with an additional oversized street-level garage. Tailor your home to your exact preferences, ensuring a perfect fit for your lifestyle. Experience the chic blend of mid-century modern and contemporary style, emanating a sense of understated experience of class and grace. Your retreat features a chef’s kitchen, butler’s pantry, and Great Room that blends gracefully for indoor/outdoor living. The oversized Primary suite features a floating ocean-view shower and spacious dual closets, accompanied by a glass-enclosed office that captures the soothing views of Catalina Island throughout your day. Enjoy lovely amenities such as generously sized secondary bedrooms, all en-suite, an elegant elevator leading to a lower level with a stunning bar, and über-inviting media area, complete with a private powder bath. Step into the tranquility of your backyard oasis, showcasing a sparkling spa, pool, and BBQ area overlooking the expansive Pacific–sweeping from Shore Cliffs to Pelican Point. It offers one of the most spectacular straight-on Catalina views in Cameo, a peaceful setting that epitomizes the charm of Cameo Shores. Experience the exclusive access to the northern end of Crystal Cove State Beach, allowing leisurely ocean-side strolls to the Beachcomber for sunset moments or exploration of the other three private access beaches and park–a rare privilege that complements the unhurried pace of life in this distinguished neighborhood. Cameo Shores, renowned for its refined living, invites you to explore the endless possibilities this home presents for you, your friends, and your family. Minutes away from SNA airport, freeways, Fashion Island, South Coast Plaza, and all the charming boutiques, world-class restaurants & shopping Corona del Mar has to offer. Contact us to delve into the details of this serene retreat, where luxury seamlessly merges with tranquility-your long-dreamed-of home awaits.$19,995,000
Irvine 47 Golden Eagle
This one-of-a-kind modern masterpiece in exclusive Shady Canyon takes your breath away at first glance of the magnificent (and very rare) long, circular driveway leading to a stunning custom estate with every luxury amenity. Completely reimagined and elevated, an entire home renovation creates a genuine warmth to the home’s size and scale in this modern custom estate in Shady Canyon. Set on one of the largest and most private lots available, the home offers 6 bedrooms and 7 and two half baths. The stunning foyer showcases the grand living salon, its main visual focus – a showstopping modern fireplace with floor to ceiling stone tile design, chic light fixtures and multiple sets of French doors – the result is a space that is as comfortable as it is sophisticated. The inviting layout seamlessly unfolds throughout and leads to the newly created contemporary, (special ordered from Germany) dream and airy gourmet kitchen with a sunny atmosphere, sleek white lacquer cabinets, top of the line appliances and white quartz countertops all melding with the breakfast nook and family room – which flanked with multiple French doors on each side enjoys views out into the gardens. Situated on an upper corner of the house, the private primary bedroom suite is a peaceful haven in shades of clean whites and offers a terrace with breathtaking views of hillsides and sparkling lights. The showpiece here is the separate bathroom suites and dual walk-in dressing rooms. Enjoy our beautiful Southern California weather year-round with seamless indoor/outdoor living amidst al fresco entertaining, a spectacular pool and spa, multiple sitting areas, putting green, built-in barbecue and much more! Additional highlights include solar panels, an executive office with separate entrance and bridge to the gardens, a home theater, bonus/game room with kitchenette/bar, 4 guest en suite bedrooms, elevator and a 6-car garage. Shady Canyon residents enjoy two 24-hour guard gates, swim, tennis, pickleball, sports court, clubhouse, as well as hiking/biking trails, playground and a world-famous Golf Club as well as close proximity to world-class shopping and dining; award-winning schools such as University High School, Sage Hill High School and the University of California at Irvine (‘UCI’).$15,788,000
Irvine 43 Blue Heron
Chic and glamorous, this exquisite custom estate in Shady Canyon offers iconic craftsmanship in this modern Spanish Colonial-Style architecture. Situated on a corner lot, the home offers unparalleled quality and design sense for today’s living. Living like a single level home with a recreational subterranean level, this outstanding residence is a perfect blend of bright cozy spaces and calming aesthetics with an outdoor focused approach. The generous steel windows and French doors connect every room – many on both sides- to one of the home's countless outdoor vignettes. Upon entry through the stunning rotunda foyer, the home unfolds - each room with curated materials and design elements from contemporary Carrera marble countertops, wall finishes including white wood paneling and playful wallpaper, and transitional Paul Ferrante light fixtures to intricate tile work and magnificent beamed ceilings giving nod to its Santa Barbara inspiration. Every space beckons you to sit and stay with fireplaces in nearly every room, the formal living room with its bar niche, formal dining room flanked by both courtyard and rear yard with comprehensive outdoor kitchen beside the barbecue - your entertaining will be flawless. The chef-caliber kitchen is white and bright with high ceilings, and beautiful antique herringbone brick flooring, Wolf range and Sub-Zero glass door refrigerator and opens to both a proper breakfast room and also the family room. The master bedroom suite embodies true respite with its retreat area at entry, private loggia, patio and garden, dual bathrooms and dressing rooms and office nook. Also on the main level, a secondary bedroom wing offers two bedroom suites, each with French doors opening to separate courtyards. The subterranean level is a dream with a cool game room and luxurious movie theater, charming guest room and a behemoth wine cellar perfect for a true wine enthusiast with both temperature-controlled area and also storage/tasting area. Outside is simply your own hidden oasis, with pristine pool and sunning terrace, outdoor kitchen with pocket doors that open completely to the barbecue area and with a serving window out to the pool terrace, and al fresco dining beside a water feature that spans the entire length of its patio. Other highlights include a tower office with its own dedicated entrance, 3-car garage, and gated motor court with additional parking.$11,995,000
Newport Beach 401 Evening Star Lane
Location and design rarely combine to result in an offering as rare as 401 Evening Star Lane - a property exhaustively remodeled in 2022, reimagined for modern living and featuring exceptional design (and views!) at every turn. The 6,000-square-foot lot with 53 feet of frontage showcases an exquisitely appointed residence of approximately 3,698 square feet. The allure of this home begins at the curb, where the crisp facade and topiaries create an inviting entrance into the private courtyard. The interiors have been curated with bespoke finishes, from hand-selected marble to custom cabinetry, Italian hardwood flooring, lighting, custom millwork, and wall treatments. Abundance of natural light streams throughout the house, with the lower level dedicated to gathering spaces. Offering a traditional floor plan, the main level features an elegant living area with multiple sitting spaces, a dining room, and a fully appointed kitchen with a restaurant-grade Wolfe range, Subzero fridge/freezer/wine fridge/ beverage drawers and polished Arabescato Corchia countertop. Emphasizing the indoor-outdoor living concept are the expansive windows and multiple access points to the rare backyard. This coveted waterfront outdoor space offers a great lawn with a sitting area, fire pit, cedar tub, and, most alluringly, a new dock and pier. The thoughtful curation of spaces extends to the home’s five bedrooms - each a sumptuous space with its own personality. The water-facing primary suite is a sanctum, with a lavishly appointed bathroom, an oversized walk-in closet, and direct access to the sundeck, which spans the length of this residence. The secondary bedrooms all feature exceptional design details, from built-in woodwork elements to custom window treatments. As functional as it is charming, this residence also features an epoxy-floor three-car garage and a spacious laundry room. Benefits of Dover Shores Association membership include exclusive access to its three beaches. 401 Evening Star Lane epitomizes whimsical Southern California waterfront living in which an intersection of leisure and style combine for a dream lifestyle.$11,995,000
Dana Point 23502 Seaward
*NEW CONSTRUCTION* (TO BE COMPLETED FALL OF 2024) This shall be an exquisite custom "White Water, Sand, Ocean View" home located in the exclusive and coveted 24-hour guard gated Oceanfront Community of Niguel Shores. This custom residence to be built by "Nicholson Companies" of Newport Beach contains approximately 5500 sqft, 4 bedroom, 4 full bath & 2 "1/2 baths". This Outstanding custom home is designed to maximize Southern California lifestyle with “indoor/outdoor“ living and stunning ocean views! This open and spacious floorplan will feature a “great room“ with uninterrupted views through a wall of multi panel, sliding glass doors!… The “main floor master suite“ possesses outstanding, ocean views, contemporary fireplace, generously sized walk-in closet, spa-like bath, freestanding soaking tub, Kohler faucets and toilets, and a “frameless clear glass shower enclosure". The Gourmet “center island kitchen” will feature “Miele” appliances inclusive of refrigerator & freezer, 48” 8-burner gas range with integrated microwave and warming drawer, dishwasher as well as “quartz "counters, undercabinet lighting, and custom cabinetry with selected pulls from Emtek! Additional interior features will include soffit and elevated ceilings, wire-brushed white oak engineered hardwood flooring throughout, hardwood stair treads & risers with custom steel or wood rail system, 8-foot solid core interior doors, 6-inch baseboards… Custom elevator, a second contemporary linear fireplace in the living/dining area, interior sprinkler system, Epoxy covered coating and prep for "e-charger" in 3-car garage, CAT7 ethernet wire, professionally designed DCS security system with touchscreen panels & security sensors throughout, energy efficient HVAC air conditioning system, HEPA air filtration system, air quality sensor technology, smartphone app technology, reverse osmosis drinking water & whole home water filtration system. Exterior features will include a smooth stucco exterior, custom oversize front door system, with complimenting garage doors. Exterior landscaping will be inclusive of professional planting of all yard areas, automatic irrigation & drainage system, custom landscape lighting package, and a 36-inch built-in barbecue. This custom built residence will share a cul-de-sac location with only 3 additional homes and is situated on approximately 5270sqft site. Walking distance to the Pacific Ocean & surfing breaks are minutes away! This is truly an incredible opportunity!!$11,995,000
Thermal 3600 State Highway 86
Water and Highway 86 frontage. Two parcels totaling 152 acres. Located between Desert Shores and Salton Sea Beach. Land value only but many improvements to the property in the past. Modular homes, etc. Lot line extends into the sea. Multiple uses possible. Zoned recreation. Plenty of excitement in this area referred to as Lithium Valley. State and Federal governments are investing in Geothermal resources, lithium extraction, and infrastructure at the south end of the sea. Lots of discussion about sea preservation and recreational development ongoing. Not far from Thermal Beach Club, La Quinta golf clubs, Cochran Executive Airport, Coachella Music and Arts venues, Return to Aztlan Theme Park(coming), Acrisure Arena(hockey, concerts, building now), Disney's new residential community Cotino, 4 casinos.$11,995,000
Thousand Oaks 2568 Queens Garden Drive
Sherwood's Lakeside Estate: The epitome of luxury and exclusivity at 2568 Queens Garden Drive, located in the prestigious and guard-gated community of Sherwood Country Club on Lake Sherwood, California. This two-story masterpiece, set amidst the scenic Santa Monica Mountains Recreation Area and near the iconic beaches of Malibu, is projected for completion in April 2025. Spanning an impressive 8,785 square feet, which includes a 1,078 square-foot guest house, this property is a rare jewel in the exclusive Sherwood Country Club enclave.Guard-Gated Community for Ultimate Privacy and Security: The 24-hour guard-gated entry ensures a level of security and privacy that is unparalleled, offering peace of mind in a serene and exclusive setting.Magnificent Two-Story Residence with Guest House: This luxurious estate features a grand total of 6 bedrooms and 6 bathrooms, plus a powder room and an additional pool bath. The inclusion of a separate guest house offers flexibility for hosting guests or for use as additional private living space.Elegant Interiors with Custom Features: The home is designed with meticulous attention to detail, boasting a private office/study perfect for those who work from home or seek a quiet reading space. The home theater adds a touch of Hollywood glamour, perfect for movie nights and entertaining guests.Spectacular Outdoor Living with Dock Access: Embrace the California lifestyle with unparalleled outdoor living features. The property includes a private dock, offering direct access to the serene waters of Lake Sherwood, perfect for boating or enjoying quiet moments by the water.Unparalleled Amenities and Lifestyle: Residents of this prestigious address have the privilege of accessing the world-class amenities of the Sherwood Lake Club. This includes access to its renowned golf course, tennis courts, and a variety of social and recreational activities, all within a community that values privacy and exclusivity.Spacious and Luxurious Automotive Accommodation: The estate features a generous 5-car garage, providing ample space for vehicles and storage, catering to the needs of the automobile enthusiast.Nestled in Nature, Close to Malibu: Set amongst the beauty of the Santa Monica Mountains, the property offers a tranquil retreat from the hustle and bustle of city life. Its proximity to the beaches of Malibu ensures that the best of Californian beach life is never far away.Your Future in Luxury Awaits: 2568 Queens Garden Drive is more than a home; it's a statement of luxury, exclusivity, and sophistication. This property is an opportunity to experience a lifestyle defined by privacy, luxury, and natural beauty.This Lake Sherwood gem is poised to become one of the area's most coveted addresses. It's an invitation to indulge in a life of luxury and tranquility, nestled in one of California's most prestigious communities.$11,500,000
Irvine 29 Blue Grass
Price reduced! Motivated seller. Location,Location,Location! Ambiance of a Santa Barbara Spanish-style estate with panoramic views overlooking the 7th hole of world class Shady Canyon Golf Course. Nestled in a desirable private setting the end of a quiet cul-de-sac. The flexible layout displays a grand living room, formal dining room w/adjacent butler’s pantry and wine room, paneled home office; garage level playroom, gym, full bath, laundry room, and oversized 4-car garage with easy access. On the main level,a beautiful beamed ceiling master hosts a romantic fireplace, 3 walk-in closets, and a rejuvenating bath includes an air jetted tub, walk-in marble steam shower & private patio with custom fountain. There is a luxury home office with a full bathroom,closet and front yard beside the entry which could be treated as a bedroom as well. The top floor features 3 bedrooms with their full bathrooms, 2nd family room, 2nd laundry room, and a library. An upstairs guest casita w/kitchenette and view balcony can also be a billiards room. Ideal for entertaining, the great room highlights a chef's caliber kitchen, a grand fireplace, oversized island/breakfast bar and 6 sets of French doors opening to outdoor patio areas. Every room features peaceful vistas of the Shady Canyon Golf Course, hills, canyons, or the beautiful gardens. Enjoy resort like grounds year round with a salt water pool, bubbling spa, fountains, dual covered loggias, fireside lounge area and lush landscaping. Going to the downstairs, another laudry room,small bar area,a huge bedroom with full bathroom could be used as a gym,home theater, kids play room or for the nanny living. Brand new carpet, brand new inside paint.Shady Canyon residents enjoy two 24-hour guard gates, swimming pool, tennis, pickleball, sports court, clubhouse, as well as hiking/biking trails, playground and a world-famous Golf Club as well as close proximity to world-class shopping and dining; award-winning schools such as University High School, Sage Hill High School and the University of California at Irvine (‘UCI’).$11,500,000
Irvine 63 Vernal Spring
First time on the market! This is one of the best view lots in exclusive Shady Canyon. Enjoy privacy and panoramic views of city lights, mountain and even ocean views in this beautiful Masters Collection residence. Situated at the top of a hill with a private, motor court driveway, the home offers 5 bedrooms, 5.5 baths and complete privacy. With the exception of the guest suite (the only room on the second level), the home offers single-level living. Blending harmoniously with the green rolling hills and natural landforms, this pristine residence offers a gourmet chef's kitchen adjacent to a large family room area seamlessly opening to the rear yard. The oversized master bedroom offers French doors to the backyard, a large ensuite bathroom and a very generous walk-in closet. Along the same wing, three additional bedrooms with ensuite baths and a bonus room make for a very desirable layout. The separate guest casita - the only part of the home gracing a second level - hosts a bedroom, bathroom and a separate living room. The backyard is an entertainer’s dream with a multitude of sitting areas, barbecue, fireplace and sparkling pool with spa. The gated motor court offers a 4-car garage and plenty of private parking. Shady Canyon offers an amenities-rich lifestyle with pickle ball, tennis, swim and club house facilities, close proximity to miles of pristine hiking and biking trails and access to the award-winning schools of the Irvine Unified School District.$10,900,000
Irvine 50 Copper Creek
Nestled within the prestigious 24-hour gated and patrolled enclave of Shady Canyon, this custom estate epitomizes luxury living within a backdrop reminiscent of the Tuscan Vistas in Italy. Situated on a sprawling 28,009 sqft parcel, this magnificent residence boasts 5 bedrooms and 4 ½ bathrooms across an expansive 7,232 sqft of living space. Upon entering, you are greeted by a grand open air front entry courtyard enveloped by lush, mature landscaping, setting the tone for the opulence within. The home features a host of amenities, including a theater, executive wood-clad office, and an upstairs lounge, providing ample space for both relaxation and entertainment. For the automotive enthusiast, a motor court leading to the garage offers plenty of room for parking and storage. Inside, a bar and billiards room provide the perfect setting for social gatherings, while formal living and dining rooms exude elegance and sophistication. The master retreat is a sanctuary unto itself, boasting a spacious bedroom with a cozy fireplace, a stone-clad bathroom, a generous walk-in closet, and a balcony overlooking the picturesque surroundings. The heart of the home is the gourmet kitchen, which opens to a breakfast nook and informal living room centered around a real wood-burning fireplace, creating an inviting space for family gatherings and everyday living. Outside, the meticulously landscaped exteriors feature fine hardscapes and majestic pathways leading to a private, tree-lined backyard. A series of loggias and covered dining spaces with an outdoor kitchen, pizza oven and BBQ offer the perfect setting for al fresco dining and entertaining. Lounge spaces, a salt water pebble tech pool, and a spa provide resort-like amenities, while raised planter beds and mature citrus trees ensure an abundance of fresh fruit year-round. Additionally, a detached guest casita offers privacy and comfort for visitors, completing this unparalleled estate in the coveted country club community of Shady Canyon.$10,000,000
Irvine 29 Prairie Grass
PRICE IMPROVEMENT! This is your opportunity to own one of Shady Canyon’s newest offering: a top to bottom extensive remodel in this desirable single-level Villa residence where every luxury amenity awaits you. The modern, contemporary residence features 6 bedrooms, 6.5 baths with a detached guest house with its own kitchen, and forever views of golf course and city lights. Generous dimensions and light define this modern, revamped Shady Canyon Villa which has been completely customized with ceilings raised, walls taken down and spaces expanded. Displayed on a single level and overlooking the golf course and city lights, the home is both edited and warm with features such as the jewelry-like custom Hammerton lighting throughout, large format honed limestone flooring laid indoors and out for a cohesive aesthetic, Carrera and Calcutta Gold marble bathrooms, and white oak hardwood flooring in the bedrooms. A loggia walkway leads you past the guest house equipped with its own kitchen and walk-in closet and onward to the main residence, where the immense open floor plan waits via an impressive iron and glass pivot door and two 14 feet high glass wine cellar display cases. Beyond, find a panorama of living space with exceptional ceiling height that encompasses the living room, dining room and kitchen - all opening via three La Cantina nano doors to the rear grounds featuring fire pit, patio, and new pool with Baja shelf and spa - and also to the central garden with built-in barbecue and waterfall fountain. The true Chef’s Kitchen outfitted with all German Miele Appliances includes an oversized center island for seating and entertaining, custom rift cut oak cabinetry, and dramatic quartzite stone. The indulgent master suite opens to the resort grounds with views and encompasses two sitting rooms, and bathroom suite with a sleek closet system as visually stunning as it is functional with integrated LED lights and incorporates a floating island dresser, Victoria+Albert volcanic limestone freestanding bathtub made in England and a luxurious shower. The guest wing features four hotel-inspired bedrooms - one a junior master suite and two of which have private entrances out to the central garden. A three-car finished garage, laundry room with two sets of washers and dryers and a beautiful powder room complete this outstanding Villa residence. Shady Canyon offers world-class amenities, including the region's finest schools, and 24/7 guard gate access.$9,880,000
Newport Beach 504 Evening Star Lane
Incomparable, elegant, and utterly decadent, this estate delivers a spectacle of waterfront living that very few have the privilege to enjoy in the prestigious Back Bay community of Dover Shores. Impressively remodeled in 2017, the home carefully balances timeless traditional architecture on the outside and warm, soft-contemporary style indoors with bay views, a private dock, and a seemingly unlimited amount of preferred upgrades on display. Outdoor entertaining is certain to be memorable thanks to an entry patio sequestered beyond reclaimed 200-year-old doors, rear waterfront deck, and appx. 950-square-foot dock that can be reached from the ocean accommodating a yacht up to 55'. Outdoor gatherings are also enjoyed on a top-level patio with stunning views and a fireplace. Open, inviting, and versatile, the generous residence extends approximately 4,711 square feet and features four large en suite bedrooms and four-and-one-half baths. Lending an appeal throughout are high ceilings, large frameless windows, a modern floating staircase, custom lighting, Lutron lighting controls, a skylight, genuine gas exterior coach lamps, and handsome finishes and fixtures. A bay-view great room is the heart of the home, and the adjacent kitchen is worthy of the most accomplished chefs thanks to amenities that include Italian wood cabinetry, custom jewel-tile countertops, butler’s pantry, wine storage, custom Ilve range from Italy, and pro-level Wolf and Bosch appliances. Guest suites are thoughtfully separated from the primary suite, which is distinguished by beach and water views, an ample bath and dressing area, and large walk-in closet. An attached three-car garage completes the home. Outstanding Newport Beach schools, Fashion Island, Balboa Island, fine dining and abundant recreation are moments away.$9,495,000
Westlake Village 500 Lower Lake Road
Welcome to "The Peninsula". READY TO DESIGN & BUILD, and Possible TRADE!! Absolutely Spectacular Trophy Property and Most Likely the Largest Waterfront Property on a Suburban Lake in Southern California! Located Behind the 24-Hour Security Guarded Gates of the World Class Sherwood Country Club, this Epic and A One-of-a-Kind 3.0 Acre Parcel on the Shores of Lake Sherwood Features 1,100 Lineal Feet of Shoreline and a 270 Degree Unobstructed View of the Private Lake. Truly a Magical Setting. With Known Entitlements Complete, Drainage Installed and Utilities On Site, this Recently Graded Parcel has Multiple Buildable Areas and is Ready For You to Create Your Own Magnificent Timeless Estate....Up to a 30,000 Sq.Ft. One-Story Main Residence and Guest House, with Pool, Tennis Court, Motor Court and Garages - or Whatever Your Dreams Desire. Exclusive to this Amazing Property is the 4 Deeded 60-Foot Wide Private Boat Dock Spaces, Water Drilling Rights, and Pumping Rights From the Lake for Irrigation Use. Home to Numerous Celebrities Due to its Privacy, Security, and Exclusivity, Sherwood Country Club is Only 5 Minutes Away From the Upscale Community of Westlake Village and World Class Dining & Entertainment, High-End Shopping and Award Winning Schools. With the Purchase of a Membership to Sherwood Country Club, or Sherwood Lake Club, Life's Pleasures Can Be at Your Fingertips with Such Resort Quality Amenities as Fine Dining, PGA Golf Course, Additional Executive Golf Course, 15 Multiple Surface Tennis Courts, Olympic Size Pool, Spa & Gym Facilities. All a Very Special Offering.$8,999,950
Westlake Village 500 Lower Lake Road
Welcome to "The Peninsula". READY TO DESIGN & BUILD, and Possible TRADE!! Absolutely Spectacular Trophy Property and Most Likely the Largest Waterfront Property on a Suburban Lake in Southern California! Located Behind the 24-Hour Security Guarded Gates of the World Class Sherwood Country Club, this Epic and A One-of-a-Kind 3.0 Acre Parcel on the Shores of Lake Sherwood Features 1,100 Lineal Feet of Shoreline and a 270 Degree Unobstructed View of the Private Lake. Truly a Magical Setting. With Known Entitlements Complete, Drainage Installed and Utilities On Site, this Recently Graded Parcel has Multiple Buildable Areas and is Ready For You to Create Your Own Magnificent Timeless Estate....Up to a 30,000 Sq.Ft. One-Story Main Residence and Guest House, with Pool, Tennis Court, Motor Court and Garages - or Whatever Your Dreams Desire. Exclusive to this Amazing Property is the 4 Deeded 60-Foot Wide Private Boat Dock Spaces, Water Drilling Rights, and Pumping Rights From the Lake for Irrigation Use. Home to Numerous Celebrities Due to its Privacy, Security, and Exclusivity, Sherwood Country Club is Only 5 Minutes Away From the Upscale Community of Westlake Village and World Class Dining & Entertainment, High-End Shopping and Award Winning Schools. With the Purchase of a Membership to Sherwood Country Club, or Sherwood Lake Club, Life's Pleasures Can Be at Your Fingertips with Such Resort Quality Amenities as Fine Dining, PGA Golf Course, Additional Executive Golf Course, 15 Multiple Surface Tennis Courts, Olympic Size Pool, Spa & Gym Facilities. All a Very Special Offering.$8,999,950
Lake Sherwood 844 Lake Sherwood Drive
Very Rare offering on Lake Sherwood. This is one of the original homes built on the lake This location was secured for the best view on lake. The property has been reimagined, upgraded, and redesigned for an incredible lifestyle on the shores of Lake Sherwood. The unique floor plan includes 5 BR ,4.5 baths, gourmet kitchen, large family room with bifold doors leading to spacious deck with panoramic lake and mountain views. The large primary suite includes 2 walk- in closets, custom tiled bath, fireplace, balcony and gorgeous view. There is a Lovely 2 BR, 2 Bath Guest house, Three car garage. The private dock and stone decking include a boat house right on the lake for grand entertaining on the lake.Easy access to Sherwood Country Club featuring WORLD CLASS Golf, Tennis, Gym and amazing restaurants.$8,999,000
Newport Beach 1950 Galaxy Drive
A stunning remodel elevates this Mid-Century home in Newport Beach’s Dover Shores, blending timeless style with modern comfort. Boasting appx. 111 feet of frontage, the residence offers breathtaking views of Upper Newport Bay and the cityscape, including Newport Center’s towers. Privacy is paramount with a street-shielding retaining wall on the Back Bay side and a generously sized, private courtyard featuring a heated saltwater pool, spa, and vibrant fountains enclosed by expansive patios. Spanning over 10,000 SF, the property includes an elevated backyard with an outdoor kitchen and BBQ ideal for entertaining. Inside, the redesigned appx. 4,173 SF layout promotes an open living concept. Living and dining areas merge seamlessly, extending outdoors through glass accordion doors to the rear patio. Adjacent, a chic lounge boasts a bar and a staircase descending to an 800-bottle wine cellar. The kitchen is a chef’s delight, equipped with stone countertops, a sleek waterfall-edge island, custom Wolf appliances, and a cozy breakfast nook with built-in seating and a beverage bar. Five ensuite bedrooms ensure ample privacy and luxury, notably the spacious game room, which doubles as a social hub with its own bar setup. Flooring in rich hardwood leads from most bedrooms to private patios or the central courtyard. Highlighting the home’s accommodations, the primary suite features stunning views and direct patio access, a walk-in closet with a concealed safe, and an opulent bathroom adorned with natural stone, a multi-head rain shower, a standalone tub, and chic floating vanities. Elegant detailing throughout includes diverse tile work, porcelain flooring, exotic wood finishes, soaring vaulted ceilings, sophisticated lighting, and several bespoke fireplaces. Modern conveniences such as built-in speakers, effortless landscaping, an EV charging station, a dog bath, a built-in dog feeder, and automated lighting systems underscore the thoughtful integration of amenities. Residents enjoy exclusive access to three private bayfront beaches, proximity to esteemed schools, and the luxurious offerings of Fashion Island, making this an unparalleled sanctuary in one of California’s most prestigious locales.$7,998,000
Irvine 17 Prairie Grass
This chic and stylish Shady Canyon Villa has been beautifully remodeled. The sought-after floor plan spans a single level with magical views as backdrop with soaring ceilings and French doors at every turn. Stroll into a private front courtyard, which is ideal for al fresco entertaining and provides direct access to the separate guest house inclusive of a bedroom, bathroom, and living room. The beautiful main residence begins with an expansive suite of rooms for entertaining - including the stunning formal dining room that opens to the courtyard and family room with built-ins, fireplace - dual sided to the breakfast nook - and gazes out through a large romantic arched window to the glimmering pool and vistas of natural beauty. For the gourmet, a large-scale kitchen suite outfitted for the avid chef includes a center island for cooking and dining, a breakfast room, all clad in white quartz, designer pendants and white cabinetry. French doors open to the rear grounds creating a seamless indoor/outdoor venue evoking a carefree lifestyle with the peaceful views of the countryside and Strawberry Farms golf course, crystal pool with spa and water features, fireplace, barbecue grill station, and covered dining area. The indulgent master suite opens to the rear grounds as well and encompasses a retreat area, dual closets, and a bath with deep soaking tub and separate shower. Not to be missed and arranged on the same wing of the home are two secondary bedroom suites, bonus room and dedicated office or library. A three-car finished garage and laundry room complete this outstanding Villa residence. Life in Shady Canyon also includes the world-class amenities of this exclusive community, including the region's finest schools, pickle ball, swimming, tennis, golf, playground, clubhouse, hiking and biking trails, and 24/7 guard gate access.$7,995,000
San Clemente 1880 El Camino Real # 74 & 75
Set on the sand in the exclusive Capistrano Shores community, this rare double homesite offers ultimate California beachfront living, with panoramic whitewater, sunset, coastline, and beach views that stretch from the San Clemente Pier through the Headlands of Dana Point. Contemporary and highly upgraded, the main home provides four bedroom, four bathrooms, and the second home provides three bedrooms, 2 bathrooms. Lush outdoor space is equipped with security doors, tons of seating, a built-in BBQ and bar area, a storage area for all your beach accessories, and a partial glass enclosure for protection from the natural elements. The chic kitchen includes an oversized island, a large breakfast nook, a wet bar, and a full-size wine cooler with ample pantry storage space open to the well-appointed living room with a fireplace and security shutters to form a spectacular great room. Ocean views beyond comparison are throughout the open concept floor plan created by high ceilings, massive seamless windows, and stackable glass doors that lead to a spacious private courtyard. A laundry room, a bonus room, a three-quarter bath, a bedroom, and a powder room, both offering outdoor access, complete the bright and airy main level. The second level offers a large skylight, revealing a primary suite with panoramic ocean views, a windowed spa-like bathroom, a walk-in closet, and a deck with coastline views. Two additional bedrooms, a bathroom, a playroom equipped with a media stage, and built-in toy bins complete the second level. Additional highlights include porcelain tile flooring and wainscotting throughout, designer lighting and plumbing fixtures, electric window shades, security shutters, plantation shutters, multiple ceiling fans, A/C, built-in audio, golf cart parking, and four parking spots with an EV charging. Capistrano Shores is well located, with easy access to downtown San Clemente and its robust dining scene. Moments from scenic beach trails and community parks and located within an hour of most Southern California attractions. Experience the bliss of coastal living with this remarkable beachfront trophy property.$7,995,000
Thousand Oaks 2687 Queens Garden Drive
Introducing the pinnacle of luxury at 2687 Queens Garden Drive, a two-story marvel nestled in the serene and prestigious Lake Sherwood community of Thousand Oaks, California. Slated for completion in November 2024, this architectural gem spans 6,253 square feet and is designed to cater to the most discerning tastes.Elegant Design & Craftsmanship: The home's exterior, a masterpiece of design, is accessed via a private bridge, setting the stage for an exclusive living experience. The grandeur of the architecture seamlessly integrates with the natural beauty of Lake Sherwood, creating a harmonious balance between luxury and landscape and includes a spectacular golf course / water view. Sophisticated Living Spaces: Inside, the home boasts a spacious layout comprising 5 bedrooms and 5 bathrooms, along with a convenient powder room. Each space is meticulously designed to reflect an ethos of elegance and comfort.Luxurious Downstairs Primary Suite: The downstairs primary suite is a highlight, offering a sanctuary of peace and luxury. This expansive area features a spa-like ensuite bathroom and ample closet space, providing a private retreat within the comfort of your home.Gourmet Kitchen: The heart of this residence is its gourmet kitchen, a chef's dream, equipped with top-of-the-line appliances, exquisite cabinetry, and premium countertops. It's an ideal space for culinary exploration and social gatherings.Versatile Entertainment Options: The second floor unveils an expansive game room, a versatile space adaptable to any form of entertainment, from a cozy family movie night to lively social gatherings, providing endless possibilities for leisure and enjoyment.Outdoor Serenity: The property's outdoor areas are thoughtfully designed to offer a seamless indoor-outdoor living and the gorgeous Santa Monica Mountain sunsets. These spaces provide a tranquil backdrop for relaxation and entertainment, surrounded by the natural beauty of Thousand Oaks.Automotive Enthusiast's Dream: Car enthusiasts will appreciate the spacious 4-car garage, providing ample space for vehicles and additional storage, a testament to the home's blend of luxury and functionality.Exclusive Lake Sherwood Lifestyle: Living in Lake Sherwood offers a unique lifestyle opportunity. This community is synonymous with tranquility, beauty, and exclusivity, offering residents a serene escape while still being conveniently close to the vibrant offerings of Thousand Oaks and the Santa Monica Mountains.A Statement of Luxury: 2687 Queens Garden Drive represents more than just a home; it's a statement of luxury, elegance, and exclusivity. This property offers a unique opportunity to be part of a prestigious community in one of the most sought-after locations in California.Your dream home awaits at 2687 Queens Garden Drive, where luxury living is redefined. Embrace the opportunity to experience unparalleled sophistication in Lake Sherwood.$7,800,000
Thousand Oaks 800 Williamsburg Court
Huge Price Adjustment.Unsurpassed privacy and tranquility surround this recently updated magnificent French style estate located at the end of a private cul-de-sac, within the guard-gated community of Sherwood Country Club. This one of a kind secluded compound is second to none and spans over 2 acres behind its own custom gated entry. Approximately 8,500 square feet with 6 bedrooms and 7 bathrooms, the stylish residence boasts a gourmet kitchen with top of the line appliances and butler's pantry, formal dining room, office/library, gym/sunroom and the ultimate flex/game room. This home defines true elegance and sleek design with decorative, designer finishes. The entertainer's yard is EPIC, featuring an enormous outdoor living room with TV, Fireplace, built-in heaters and BBQ center overlooking the incredible hotel style Pool & Spa with fire bowls; all with a backdrop of the stunning Santa Monica Mountains. A separate guest suite with fireplace & full bath complete this spectacular estate. Located within the guard gated community of Sherwood Country Club, Southern California's premiere luxury real estate community; an unparalleled lifestyle, offering memberships in clubs with outstanding amenities: 2 Jack Nicklaus designed golf courses, swim, tennis, pickleball and more! Beautiful Lake Sherwood is ideal for boating, swimming, kayaking, paddle boarding and fishing to name a few!$7,750,000
Thousand Oaks 2105 Marshbrook Road
Stunning, highly coveted single-story residence nestled on a prestigious cul-de-sac within the exclusive guard-gated community of Sherwood Country Club! Newly Renovated and completed in 2024 with a sleek and sophisticated design, this exceptional private estate sprawls over 1.22 flat acres, enveloped by the serene natural beauty of Southern California. Boasting approximately 6,100 square feet of refined living space, the residence comprises of 4 bedrooms and 6 baths, including an ultra chic Primary Suite, expansive Family/Great Room with a stylish bar, fabulous Office with a fireplace, elegant formal Dining Room, and a Gourmet Kitchen complete with a sun-drenched breakfast area. Surrounded by the majestic Santa Monica Mountains and idyllic Hidden Valley, the extensive yard and grounds provide ample opportunities for epic entertaining, featuring an expansive outdoor kitchen, newly designed pool and spa, a fire pit lounge, mature landscaping, towering trees, and a Bocce Ball court. The highlight of this remarkable outdoor oasis is undeniably the exquisite outdoor living room, a true architectural gem. Complete with a captivating fireplace and cutting-edge entertainment center, it elevates the space to unparalleled levels of luxury and comfort. Nestled amidst the expertly landscaped gardens, this outdoor retreat is thoughtfully designed for comfort and style, where every detail has been meticulously crafted for your relaxation, entertainment and enjoyment. Featuring a high-definition TV and immersive sound system, this outdoor living room transforms into your personal outdoor theater, perfect for movie nights or cheering on your favorite sports team al fresco. This exceptional estate offers a truly enchanting setting! Lake Sherwood resides near top-tier public and private schools. Sherwood Country Club is conveniently located within a short drive to and from Camarillo Airport and Malibu Beach. Additional membership to Sherwood Country Club grants access to fine dining, golf, tennis, pool, spa, and gym facilities, completing this unparalleled lifestyle experience.$7,749,000
Thousand Oaks 231 Garden Drive
This exquisitely reimagined classic Sherwood Country Club Estate sits on a beautifully elevated lot on the 16th fairway perfectly positioned for double fairway views of the world class Sherwood golf course and surrounding mountains. This home has been superbly remodeled and showcases top of the line finishes and materials with gorgeous Santos Mahogany floors throughout and an open and inviting floor-plan ideal for entertaining. The magnificent two story entry opens to the expansive great room featuring grand floor to ceiling windows. The stunning chef's kitchen leads through the butlers pantry to an impressive dining room, perfect to host memorable holiday dinners. Luxury abounds within the massive library office, state of the art home theater with separate entrance from garage and five custom handcrafted fireplaces. The spectacular primary suite bathroom has newly sparkled with Calcutta Gold Marble countertops and herringbone flooring throughout. Downstairs features a spacious en suite bedroom with a generous sitting area and separate entrance perfect for guests. This is truly a forever dream home.$7,490,000
Thousand Oaks 2661 Queens Garden Drive
Introducing 2661 Queens Garden Drive, a single-story marvel poised in the heart of Lake Sherwood, Thousand Oaks, CA 91361. This exquisite residence, enveloped by the natural splendor of the Santa Monica Mountains, is set to be completed in November 2024. With 5,460 square feet of meticulously crafted living space, this property is a testament to luxury and tranquility.Architectural Excellence in a Serene Setting: The home's architecture harmoniously blends with its serene surroundings. Accessed via a private bridge, this residence stands as a beacon of luxury amidst the rolling hills of the Santa Monica Mountains. The single-story design ensures a seamless connection with the natural environment, offering ease and comfort in daily living.Elegantly Appointed Interiors: The interior of this home exudes understated elegance and comfort. It features 4 bedrooms and 4 bathrooms, complemented by an additional powder room. Each space within the home is designed to maximize comfort and aesthetic appeal, ensuring a living experience that is both luxurious and practical.Masterful Design and Functionality: The heart of this home is its spacious and well-appointed kitchen, perfect for culinary adventures and social gatherings. The living and dining areas are designed for both grand entertaining and intimate family moments, creating a versatile and welcoming space.Dedicated Office Space: Catering to the modern need for a home workspace, the property includes a dedicated office, offering tranquility and privacy, ideal for work or study, and seamlessly integrates with the rest of the home.Expansive Outdoor Living: Embracing the Californian lifestyle, the property's outdoor areas are designed for relaxation and entertainment. Surrounded by the picturesque landscape of Thousand Oaks, these spaces offer a peaceful retreat and an ideal setting for gatherings.Garage Space for the Auto Enthusiast: The property includes a spacious 3-car garage, providing ample space for vehicles and storage, ensuring practicality and luxury go hand in hand.Exclusive Lake Sherwood Community: Living in Lake Sherwood offers a lifestyle marked by beauty and exclusivity. This community is a haven of peace and luxury, offering residents a unique living experience that balances the tranquility of nature with the conveniences of Thousand Oaks.Your Dream Home Awaits: 2661 Queens Garden Drive is more than just an address; it's a lifestyle choice for those seeking tranquility, luxury, and connection with nature. This property presents a rare opportunity to own a piece of paradise in one of California's most prestigious communities.Discover the epitome of luxury living in Lake Sherwood. Experience the perfect blend of natural beauty, architectural excellence, and sophisticated living at 2661 Queens Garden Drive. Your sanctuary in the Santa Monica Mountains awaits.$6,825,000
Thousand Oaks 2775 Calbourne Lane
Welcome to THE Oak Grove, an unparalleled haven nestled in the serene landscapes of Westlake Village's Lake Sherwood area, within the prestigious Sherwood Country Estates neighborhood. Situated behind the guarded gates of the revered Sherwood Country Club community, this enclave offers a lifestyle of unparalleled luxury and exclusivity. Aptly named The Oak Grove, this extraordinary property is adorned with ancient, towering Oaks, offering a picturesque backdrop of the tranquil lake and lush golf greens. Just steps away from the Sherwood Lake Clubhouse, residents can relish in the lap of luxury without ever needing to venture beyond their private oasis. Step inside this architectural marvel, where cutting-edge technology seamlessly integrates with lavish amenities to create an unparalleled living experience. The expansive floor plan beckons you to explore every corner, from the state-of-the-art gourmet kitchen to the opulent formal dining room and breathtaking great room. Fleet sliding glass doors blur the lines between indoor and outdoor living, unveiling an entertainer's paradise complete with an expanded backyard with an infinity-edge caisson pool, tanning ledge, spa, and BBQ center--a sanctuary for relaxation and enjoyment. Impeccably designed with meticulous attention to detail, The Oak Grove boasts imported Brazilian woods, a stunning floor to ceiling Blue Cascais sandblasted Limestone fireplace, and exquisite finishes throughout. An elevator awaits to transport you to the second floor, where the primary suite awaits in four-seasons-style splendor, accompanied by two additional en-suites and a convenient upstairs laundry room. The downstairs bonus room is perfect for a theater, gym or office. For those seeking the pinnacle of luxury living, The Oak Grove embodies the essence of grandeur and sophistication--a forever home where every desire is fulfilled. Welcome to your new legacy of grand living in The Oak Grove.$6,800,000
San Clemente 1880 El Camino Real # 48-49
Custom luxury is elevated to impressive heights at this luxurious custom estate in the private oceanfront enclave of Capistrano Shores in northern San Clemente. Occupying a rare double homesite with nearly 80' of frontage on the sand, the property reveals two private residences including a grand two-story English manor-style home and an equally impressive single-story design. Both homes offer panoramic views that stretch from San Clemente’s pier up to the Dana Point Headlands, with breaking waves, the Pacific Ocean, Catalina Island and beautiful sunsets in between. The main residence hosts a fabulous first level with high ceilings, a rotunda with circular staircase, and a great room with stately fireplace and floor-to-ceiling slide-away glass doors that open to the beach. A massive island centers the kitchen, which displays antiqued and distressed custom cabinetry, top-of-the-line appliances, a butler’s pantry and granite countertops. Upstairs, the primary suite is crowned with vaulted ceilings and features an ocean-view balcony, a see-through fireplace that warms the bedroom and bath, a jetted tub, four-head shower, a secondary washer and dryer set for the ultimate in convenience, a walk-in closet, and a retreat with fireplace. The residences offer a combined total of 5 bedrooms and 6 baths in approximately 4,500 square feet, with the second home featuring a full kitchen and an open great room with stunning ocean views. Preferred appointments include whole-house heated flooring, Venetian plaster, whole-house water filtration and audio systems, handsome wood beams, exquisite tile and woodwork, motorized roller shades in the main house, automated storm shutters on beach-facing windows, two wine-storage units, multi-zone HVAC, and a garage with storage for bikes, surfboards, and a golf cart. Grounds include two private patios and a built-in barbecue island. Residents of Capistrano Shores enjoy beach living at its very best. Located between San Diego and Los Angeles, the resident-owned community of just 90 homes is sought after for its unique combination of an oceanfront setting and timeless charm. The neighborhood is just minutes from the popular Outlets at San Clemente, local parks, I-5 and excellent schools.$6,395,000
Corona Del Mar 4601 Hampden Road
Welcome to 4601 Hampden Rd, an exquisite oasis nestled within the prestigious enclave of Cameo Shores. This stunning residence sits majestically on a rare 13,520 sqft flat lot, offering a luxurious coastal lifestyle unparalleled in charm and exclusivity. The heart of this residence boasts a large welcoming family room with a wood-burning fireplace. The Kitchen is equipped with top-of-the-line appliances, custom cabinetry, and generous counter space. Seamlessly flowing into the spacious living and dining areas, this space is ideal for both intimate gatherings and grand entertaining. Stepping outside, the sprawling grounds beckon with an enormous, flat lawn and patio, rare to Corona Del Mar or almost anywhere in Newport Beach. Enjoy al fresco dining on the expansive patio, surrounded by the tranquil sounds of nature. Residents of 4601 Hampden Rd enjoy exclusive privileges, including private access to three pristine beaches. For the golf enthusiast, private access to the back of Pelican Hill Golf Course awaits, offering unparalleled convenience and leisure. Stroll through the grounds of Pelican Hill toward the other private beach outlook points, or straight to the clubhouse. Located in one of Newport Beach's most coveted neighborhoods, this home combines the tranquility of a secluded retreat with the convenience of being just moments away from world-class shopping, dining, and entertainment. Don't miss the opportunity to make this rare gem your own and experience the epitome of coastal living at 4601 Hampden Rd in Cameo Shores.$6,250,000
Oxnard 1501 Mandalay Beach Road
Amazing OCEAN VIEWS from all Levels of this unbelievable home, highlighed by one of very few homes with about 500 Sq-Ft ROOF-TOP Decks w/ large Jacuzzi that offers Spectacular Ocean & 360-Degre Panoramic Ocean Views. Enjoy the life of California Dreamin' in this Stunning Ocean Front home in Mandalay Shores, where the beach is your backyard. This Custom Masterpiece was built in 2006 by renowned Ventura County Master Builder Robert Sandefer who is best known for his Quality of Craftmanship, attention to detail & flowing floorplan that seamlessly blend with the Captivating Ocean Views. This home is fantastic for larger families & for entertaining, combined w/ timeless Exterior & Interior perfection. 62-FT OCEAN FRONTAGE, quite possibly the largest in the Shores & situated on a Lot Size of 6,486 Sq Feet. Offering one of the Largest Ocean Front homes, approximately 50-Feet Wide.. This unbelievable Property includes a Spacious ELEVATOR5-Decks, Patios & Balconies w/ approximately 2,000 Sq Feet. As you Enter, you will Experience a Grand Entryway w/ Soaring Vaulted Ceilings & Dramatic Stairway. The Huge Primary Suite including a spectacular Massive Closet Area w/ Spaciuous built-in island & fantastic Sauna, as well as 2-additional Bedrooms & 2-Baths. The 2nd Level includes an Open Floor Plan including an Amazing Living Room with Beautiful Ocean Views, large Wet Bar, & Fireplace. that open to the Living Room. The Beautiful expansive Dining Room that opens to the Living Room includes access to a Romantic Balcony. Amazing Kitchen with huge Island & Custom Cabinetry with amazing storage space & Formal Pantry. The 2nd Floor is punctuated with a Large Family Room / Den as well as 2- Expansive En-Suites with Large Closets & exclusive Balcony. Also, the Home includes a 3-Level Elevator, a Climate Controlled Wine Room, a 600+ Square Foot 3-Car Garage., Roof Top Solar Panels, as well as a Retractable Deck Awning. All in close proximity to the Phenomenal 4-Star Resort Zachari Dunes & the beautiful & pristine Ololkou Beach Park which offers Yoga on the Sand & on the Grass 7-Days a week as well as amazing Beach Front Paths as well as all type of other activities in addition to the Channel Islands Harbor & Fantastic Restaurants. Welcome. Home to the most Amazing Property for Living in Perfect Harmony w/ the Ocean, enjoy this Amazing Sanctuary for you, your Family as well as Entertaining Guests.SELLER CARRY BACK Financing possible w/ competitive Interest Rates.$5,799,000
Lake Sherwood 250 Garden Drive
EXTRAORDINARY QUALITY - AND INCREDIBLE VALUE. The average cost per square foot of current Lake Sherwood listings is $1,080, while the average of 2024 Lake Sherwood sales to date is $1,081. With a NEWLY REDUCED $860 cost per square foot, 250 Garden affords a rare opportunity to affordably purchase a 6601 square foot custom home overlooking a picture postcard street within Southern California's most desirable 24/7 guard-gated community.(Re)built and preserved like no other, this refined home is as private as it is well manicured and impeccably maintained. The residence features a new Brazilian slate roof, more than a thousand square feet of Pennsylvania bluestone masonry, an outdoor kitchen with Tappan barbecue, a play pool with a multi-jet spa, pool side shower, waterfall and new LED lighting, as well as a full height driveway gate, custom new Colonial dormers, a "Flo by Moen" water protection system and a score of specimen trees and pathways with state-of-the-art, dual zone LED illumination. Throughout the residence, the attention to detail and exemplary craftsmanship is without peer. The 500 square foot T&G covered front porch leads to a stately entry and paneled Salon. The family game room, with its wood burning fireplace, affords easy access to a kitchen that is as well designed, as it is picturesque. The formal dining room leads to the two-story library, with its floor to ceiling, LED lit custom-made bookcase, Farrow & Ball painted walls and hand-crafted stairs. The second-floor fireplace accented primary bedroom, spacious dual dressing rooms, and adjacent full-size laundry, one of two on site with Electrolux washers and dryers, anchor the private quarters, which includes a built-in cabinet lined home office, as well as three additional upstairs bedrooms, each with a large walk-in closet and a beautifully appointed bath. The largest of the additional en suite bedrooms, by design, enjoys the privacy associated with being in its own wing of the home, as well as featuring a Bain Ultra Spa tub and state of the art multi-spray shower. Overlooking the prettiest street in 24/7 guard gated Lake Sherwood, and with unmatched quality, coveted privacy, and a below market price, 250 Garden truly is an exceptional opportunity.$5,680,000
Thousand Oaks 102 Queens Garden Drive
A truly outstanding opportunity just became available. Indulge in the epitome of luxury living behind the gates of Lake Sherwood . Take advantage of this rare opportunity to own a slice of paradise at the LOWEST PRICE PER SQUARE FOOT in the prestigious Lake Sherwood. This exclusive residence has it all, unparalleled elegance, privacy , views and sophistication.The home presents an exceptional value proposition, combining exquisite design and meticulous craftsmanship. Every detail is curated to perfection. Don't miss out on this unbeatable price for a residence that defines the pinnacle of sophistication.Welcome to your luxurious Lake Sherwood Estate where every detail has been carefully designed to create a serene and elegant living experience. As you pull up to the property you will notice the unique privacy with the lush green park-like area across from the home. Once you step inside you will immediately notice the exquisite attention to detail in every room from the high ceilings to the custom finishes throughout the home. The spacious living areas are a perfect blend of comfort and sophistication with plenty of natural light and beautiful views of the surrounding mountainous landscape. The gourmet kitchen is a chef's dream featuring high end appliances and ample storage space. Once upstairs retreat to the ''Blue Room Library'', relax, read, and take in the views. The primary suite features a private balcony with stunning views of the surrounding mountains. The spa-like bathroom offers a peaceful retreat. The primary bedroom offers two spacious walk-in closets with ample built-in storage. The home is not only stylish, its smart too featuring a Control 4 smart system that allows you to control your home's lighting, temperature, and music all from the convenience of your smart phone. And with the 3M product on several of the back windows, you can enjoy the protection from the sun's harmful rays without sacrificing natural light. The perks don't stop there, this home boats newer artificial turf in both the front and back yards making maintenance a breeze and giving you a greenspace to enjoy year-round. If you are a golf enthusiast, you will love the custom putting green that is perfect for practicing. The estate boasts a fully functioning vineyard that produces nearly 25 cases of a red blend of Cabernet Sauvignon and Syrah and about 12 cases of Pinot Noir. The vineyard is registered with the state as a Malibu coastal wine offering you the opportunity to enjoy the fruits of your labor with family and friends. Sip on a glass of your very own wine while taking in the picturesque views of the mountains in your backyard. This is a rare opportunity to own a unique property in one of the most sought-after communities..$5,300,000
Paso Robles 13625 Ea Hwy 46
"Vineyard Hill Irrigated Ground" encompasses 253± acres comprised of 100± acres of irrigated farm ground and 118± acres of grazing land complemented by farm house, employee house, barns and corrals. There are presently 21± acres farmed in alfalfa north of the highway and 79± acres farmed in vegetables south of the highway. Both parcels have dedicated Caltrans access from the westbound lanes and the eastbound lanes. Consisting of 4 legal parcels, Vineyard Hill Irrigable Ground is located approximately 12 miles east of Paso Robles on Highway 46, with two irrigation wells and one domestic well. The north parcel irrigation well produces approximately 600 gpm, off of a VF drive. The south parcel irrigation well produces approximately 1,200 gpm off of a turbine pump, driven on propane. Three phase power runs under the highway to the north parcel well. Property not in Williamson Act. Potential commercial opportunity. Located in Paso Robles Ground Water Basin. Do not disturb tenants. Seller is a licensed California Real Estate Broker.$5,300,000
Corona Del Mar 4621 Hampden Road
Lovingly maintained and remodeled 3 bedroom, 3 bath home in the much-treasured Cameo Shores community located in Corona del Mar. Large and private approximately 13,600 sq. ft. lot to enjoy the serene sights and sounds of nature and escape from the noise of urban living. Amazingly quiet! Cameo Shores enjoys gated beach access that extends from Third Beach in Corona del Mar to Crystal Cove State Beach. Enjoy direct access to gated oceanfront beaches and the Cameo Shores private community park and playground without having to cross over PCH. Ideally located to walk to CDM shops and restaurants. Local hiking and cycling is available without having to get into your car to access. The property has the ability to add on to the current structure or construct a new home of approximately 8000+ sq ft. Opportunities like this are quickly becoming fewer and fewer in CDM as the location cannot be duplicated along the coast.$5,299,000
Thousand Oaks 508 Stafford Road
Completely reimagined contemporary colonial with explosive unobstructed views in guard gated lake Sherwood! Ideally set behind private gates on a 1/2 acre of newly landscaped grounds, this beauty is professionally designed and graced with complete privacy! Spanning approximately 5226 square feet, the open concept two story floorplan boasts 5 bedrooms, 3.5 baths plus a potential 6th bedroom. The stunning center island kitchen provides top of the line appliances and opens to the breakfast and large family room which is enhanced by French doors and panoramic views! Upstairs there are 4 secondary bedrooms and a dramatic primary suite with two walk in closets, tremendous balcony and beautifully remodeled bathroom. The grounds are amazing! The backyard boasts an infinity pool and spa, basketball/sports court, outdoor brick fireplace PLUS a separate firepit and an abundance of all new turf. Other amenities include two laundry rooms, grand two story entry with sweeping curved wrought iron staircase, all new hardwood floors and so much more. A very special offering in one of Southern California's premier golf course communities.$5,250,000
Oxnard 901 Mandalay Beach Road
This stunning property, built in 1964, offers breathtaking ocean views and a 60s aesthetic. This home, known to be the former oceanfront residence of Sonny and Cher is located in Mandalay Shores. The house is a perfect blend of nature and elegance. Enjoy the tranquil beauty of Ventura County's shoreline, with endless stretches of sand and mesmerizing coastal vistas.This property serves as a gateway to the Channel Islands, conveniently situated between Malibu and Santa Barbara. Embrace a beach lifestyle filled with sunsets, waves, and exciting seaside adventures.Imagine riding waves, gliding peacefully, or finding tranquility on a paddleboard. Explore nearby yacht clubs, wineries, or indulge in some retail therapy. And when it's time to dine, savor the culinary delights of local restaurants.Step inside this multi-level wonderland and be greeted by a captivating mural inspired by the Woodstock era. The main level features a spacious living room, dining room, kitchen, and laundry area. The first level offers comfortable bedrooms, a beach-accessible bathroom, and an additional room for guests or entertainment. On the third level, you'll find a family/media room with its own ensuite bath. The fourth level boasts a master suite with ocean views and a stunning bath adorned with green quartz counters and a glass block surround shower.Outside, multiple balconies, a patio, and a small yard provide their own slice of paradise. The kitchen is a culinary dream with white lacquer cabinets, an inviting island with bar seating, and vibrant orange quartz countertops that pay homage to the 60s color palette. Top-of-the-line appliances complete the retro vibe.Every detail has been thoughtfully curated, from the colorful quartz in the bathrooms to the imported glass door handles. Enjoy entertainment in every room with TVs and surround sound. The smart home system seamlessly integrates alarms, lighting, and oceanfront shades for your convenience.With exquisite wall paneling, eclectic banisters, and ample parking with a two-car garage and driveway, this home is a symphony of design and personality. Embrace a lifetime of beachside living in this idyllic home!$5,200,000
Huntington Beach 19452 Beckonridge Lane
Experience a home where island resort living meets timeless elegance within the highly coveted guard-gated community of The Peninsula. Tucked away in this exclusive enclave, this 5-bedroom home offers a rare chance to reside in a private golf course community just moments from the beach and acclaimed schools, with over $1 million in upgrades. Boasting a generous 9,300 square foot lot, this residence has been meticulously customized to offer 4,100 square feet of luxurious living space. Every aspect of this home has been thoughtfully designed, from the captivating saltwater rock pool and spa featuring a custom slide, cave, and fire elements, to the built in trampoline. Step in to the California room, an outdoor haven perfect for al fresco dining, complete with a built-in barbecue, refrigerator, stone countertop, and ceiling heater, ensuring year-round enjoyment of the outdoor space. Lush tropical landscaping envelops the property, enhanced by sliding Cantina doors that seamlessly blend the interior family room with the outdoors. Indoors, the sophistication of travertine flooring downstairs and hardwood flooring upstairs, grand custom fireplace mantles, cabinetry, ceiling fans, recessed lighting, and panoramic views of the backyard oasis and golf course. The downstairs bedroom has been transformed into an expansive entertainment area, boasting lead crystal front doors, a stunning wrought iron staircase, formal dining space, temperature-controlled wine cellar, and a stylish saloon-style wet bar. The upgraded kitchen is complete with a large "butler's pantry" with sink and beverage refrigerator. With five bedrooms, including a loft currently utilized as a workout space, and an additional office enclosed by frosted privacy glass doors, this home caters to every need. The primary bedroom features large mirrored wardrobe doors and customized closets throughout. The ensuite bathroom has double sinks for added convenience and soaking tub. The second bedroom offers convenience and comfort with its own bathroom, ensuring privacy and functionality for guests or family members. Two cheerful bedrooms are connected by Jack and Jill bathrooms, fostering a sense of community while preserving personal space. The upstairs balcony offers a serene retreat for admiring the property, soaking in sunrise views, and overlooking the golf course. Don't miss this extraordinary opportunity to embrace the coveted lifestyle of the Seacliff community, The Peninsula.$5,100,000
Thousand Oaks 650 Williamsburg Court
Exquisite Single-Story Spanish Estate in Sherwood Country Club. This hacienda home, perched amidst beautiful mountains on an elevated 43,000 sq. ft lot, and located on a quiet cul-de-sac, is surrounded by breathtaking views. This immaculate 5,056 square foot home is a perfect combination of sophisticated and stylishly-chic and provides a serene retreat with indoor/ outdoor living at its finest. Each of the four bedrooms offers an ensuite bathroom, and is perfectly appointed with the finest finishes & designer light fixtures throughout. The primary suite boasts a beautiful fireplace, custom built ins and a walk-in-closet you must see to believe. There is also an amazing spa-quality bath w/heated tile floors, steam shower, free-standing tub, two toilet rooms and dual vanities. An open chef's kitchen and family room in addition to a separate dining room with a temperature controlled walk-in wine cellar, all open to meticulously manicured lush landscaping. Enjoy entertaining in the large covered patio and expansive backyard with amazing mountain views and sunsets, just steps away from the divine grass area. Additional amenities include a built in Savant Home Automation System and Lutron Lighting Control System. Conveniently located a golf cart ride away from the Sherwood Lake Club, you have access to one of Jack Nicklaus' most prized par-3 designed golf courses, tennis, Pickleball, an Olympic-sized swimming pool, dining and so much more. Truly a special detail-rich home and an exceptional opportunity to enjoy luxurious living at its finest!$5,095,000
Huntington Beach 6582 Radcliff Circle
Presenting 6582 Radcliff Circle, an exceptional residence set upon an expansive 11,300 sf lot boasting approximately 130' of coveted golf course frontage within the exclusive confines of 'The Peninsula' guard gated community in Huntington Beach. This remarkable property offers 5 bedrooms, 4.5 bathrooms, and nearly 4000 square feet of refined living space. Immerse yourself in the beauty of the meticulously updated interior, featuring new distressed wood flooring, a sleek kitchen, stylishly renovated bathrooms and much more. Outside, a haven awaits with a generous inground spa and a spacious outdoor cook center, offering the perfect setting for outdoor gatherings. Fully owned Tesla solar panels too! Just a short drive from the vibrant downtown area and iconic pier of Huntington Beach, residents also have access to social and golf memberships at the prestigious Huntington Club.$4,995,000
Thousand Oaks 2842 Ladbrook Way
Situated behind the gates in the prestigious community of Sherwood Country Club and sited on the second fairway is the beautifully designed estate that is Larroque. This estate is one of a limited collection of architecturally distinctive properties known as The Classics. The Classics at Sherwood offer timeless architecture, refined appointments, generous living spaces and exceptional locations amidst the spectacular setting of the world class Jack Nicklaus-designed golf course. Boasting over 5,000 square feet, this custom estate features four en-suite bedrooms, and four and a half bathrooms. A grand entry welcomes you to a two-story foyer with gleaming hardwood floors, flanked by the elegant formal dining room with fireplace and the stately library with fireplace. The heart of the home is the light-filled living room with fireplace and picturesque windows inviting you to enjoy the panoramic views. Opening seamlessly to the living room is the chef's kitchen equipped with high-end appliances, including an impressive range, dual dishwashers, dual warming drawers, side-by-side Subzero, center island with prep sink, breakfast bar, wine refrigerator, and Butler's pantry which flows through to the formal dining room. The second story primary retreat features a sitting room with fireplace highlighted by a private balcony with stunning views of the golf course and surrounding mountains-a perfect place to experience the breathtaking sunsets. The spa-like primary bath includes separate vanities, walk-in shower, soaking tub, and dual walk-in closets. Additional amenities include four fireplaces with dormer vents, hardwood floors throughout all the living spaces, newer carpet in the bedrooms, newer HVAC system with MERV filter, and four car garage. This Classic estate has been meticulously maintained with fine finishes and craftsmanship apparent throughout. Complimenting the French inspired Classic home that is Larroque is a beautiful French styled rose garden that melts into the Second Fairway. The majestic Santa Monica Mountains adding tranquility for a peaceful living experience. Sherwood Country Club Estates is one of Southern California's most prestigious addresses. The community offers an active resort lifestyle enhanced by the spectacular setting.$4,995,000
San Clemente 4023 Calle Lisa
Exquisitely designed, luxurious ocean view residence located in the highly sought after Cyprus Shores neighborhood of San Clemente. The modern 5 bedroom home exudes warmth with an abundance of windows, high ceilings, and the incorporation of natural and unique textures throughout. The large open concept floorplan offers an impressive gourmet Kitchen with top of the line appliances and bar seating overlooking the pool, a spacious Family Room, Dining Room and Living Room with an impressive floor to ceiling fireplace, downstairs en suite bedroom, and four bedrooms upstairs including the handsome Master Retreat. Step outside to the dreamiest backyard complete with a custom black bottom pool and spa with waterfalls and waterslide, built in concrete firepit and seating area, and custom built in BBQ area with an extra large bar, wine fridge, ice box, and dual kegs. Both side yards are oversized and extremely functional with pool equipment, dog run, and trash area on one side and an outdoor shower and surfboard/wetsuit rack on the other. Access the second story via the stairs or elevator. The expansive Master Retreat is complete with an ocean view wrap around balcony, built in coffee and wine bar, and jaw dropping bathroom with soaking tub, walk in shower, and walk in closet. Enjoy year round sunsets and views of the Dana Point headland from the balcony. The three secondary bedrooms are all well sized, two share a jack and Jill bathroom, and the other is adjacent to a stunning hall bathroom. The three car garage is complete with built ins and epoxy flooring. The residence has paid in full solar panels and currently no electric bill. Truly appreciate all the community has to offer with both community pools and tennis courts down the street, a few minutes walk to the private beach access at North Gate or private beach access at Cottons Point South Gate, and privacy with the 24 hour guard gated access. Ride to Trestles in less than 10 minutes or head to downtown San Clemente to shop and dine. Don’t miss the opportunity to own a spectacular house at the beach!$4,887,500
Thousand Oaks 113 Hampstead Court
Welcome home! Nestled behind the guarded gates in Sherwood Country Club, this splendid single-story residence embodies the essence of the country club lifestyle. The Covington model, boasting 4,817 square feet of classic Colonial charm with traditional detailing, emanates an air of refinement and grace. Upon entering, stately columns greet you in the light-filled foyer, adorned with rich beveled hardwood flooring that seamlessly extends through the main living areas, including the family room, kitchen, breakfast room, and gallery-style hallways. The formal dining room, adjacent to the foyer, showcases elegant marble tile flooring and traditional wainscoting. The impressive kitchen is equipped with a suite of top-of-the-line stainless appliances, featuring a Viking 48'' 6-burner range with double ovens, two large islands, granite countertops, a butler's pantry, a walk-in wine room, and a custom hand-carved wood stove hood with corbels and a wine fridge--truly a culinary marvel! The family room, seamlessly connected to the kitchen, boasts a custom mantled wood-burning fireplace. Further down the hallway, the luxurious primary suite awaits, highlighted by a romantic marble fireplace in the sitting area, and a spa-like primary bath adorned with marble, a tile floor, slab counters, a steam shower, vanity, and built-in linen closet.Outside, the grounds provide a private oasis. Multiple seating areas, a private forest and a spectacular outdoor kitchen equipped with everything, including a covered patio with a fireplace and a beaded board ceiling. The piece de resistance is the sparkling stacked stone pool, elevated spa, and waterfall, complete with a bridge and a swim-up table and chairs--an entertainer's dream! This single-story beauty is designed to fulfill your every desire and offers protection and tranquility like no other community!$4,645,000
Thousand Oaks 113 Hampstead Court
Welcome home! Nestled behind the guarded gates in Sherwood Country Club, this splendid single-story residence embodies the essence of the country club lifestyle. The Covington model, boasting 4,817 square feet of classic Colonial charm with traditional detailing, emanates an air of refinement and grace. Upon entering, stately columns greet you in the light-filled foyer, adorned with rich beveled hardwood flooring that seamlessly extends through the main living areas, including the family room, kitchen, breakfast room, and gallery-style hallways. The formal dining room, adjacent to the foyer, showcases elegant marble tile flooring and traditional wainscoting. The impressive kitchen is equipped with a suite of top-of-the-line stainless appliances, featuring a Viking 48'' 6-burner range with double ovens, two large islands, granite countertops, a butler's pantry, a walk-in wine room, and a custom hand-carved wood stove hood with corbels and a wine fridge--truly a culinary marvel! The family room, seamlessly connected to the kitchen, boasts a custom mantled wood-burning fireplace. Further down the hallway, the luxurious primary suite awaits, highlighted by a romantic marble fireplace in the sitting area, and a spa-like primary bath adorned with marble, a tile floor, slab counters, a steam shower, vanity, and built-in linen closet.Outside, the grounds provide a private oasis. Multiple seating areas, a private forest and a spectacular outdoor kitchen equipped with everything, including a covered patio with a fireplace and a beaded board ceiling. The piece de resistance is the sparkling stacked stone pool, elevated spa, and waterfall, complete with a bridge and a swim-up table and chairs--an entertainer's dream! This single-story beauty is designed to fulfill your every desire and offers protection and tranquility like no other community!$4,549,000
Thousand Oaks 2688 Greenbank Road
One of the absolute premier buildable lots in guard gated Lake Sherwood. Prime location and setting at the very end of a cul-de-sac boasting unmatched views and privacy! Unobstructed panoramic views of the 7th and 4th fairways along with the majestic surrounding mountains! There are all new plans for a 10,100 square foot single story Napa Transitional along with a 1000 square foot ADU. This is a very special offering with a sensational location behind the prestigious gates of Lake Sherwood!$4,250,000
Indio 83054 Bay Drive
Welcome to Shadow Lake Estates, a haven of luxury living nestled just 20 minutes from Palm Springs. This opulent lakefront property spans 2/3 acre, featuring a private beach, boat dock, and covered lift overlooking the pristine 45-acre Shadow Lake--a man-made waterski and sport lake. Immerse yourself in the epitome of refined design, seamlessly integrating modern technology with timeless elegance. The estate boasts five bedrooms, including one with a casita option and another transformed into a home gym. Revel in the entertainment options with an indoor game area and a well-appointed home office. Crafted with meticulous attention to detail, the residence showcases a harmonious fusion of natural wood, stone, and contemporary accents. Spanning approximately 9,200 square feet of indoor and outdoor living space, including a spacious four+ car garage, the layout is a testament to an entertainer's dream. Indulge in both formal and casual areas that offer privacy, comfort, and style. The covered patio, a true outdoor oasis, features a fireplace, Flat Screen TV, barbecue, wet bar, and misters--providing the quintessential indoor/outdoor living experience. Beyond the confines of this exceptional home, Shadow Lake offers a range of water sports activities, including slalom water ski runs, boating, paddleboarding, kayaking, and fishing. The breathtaking mountain views serve as a picturesque backdrop to the outdoor adventures and memorable moments.$4,200,000
Newport Beach 1918 Santiago Drive
As you approach this magnificent residence with sweeping views of coveted Newport Beach Back Bay, you will immediately notice the large front courtyard security gates, setting the tone for the completely private splendor that awaits within. This single level 2850 sq ft home is an indoor/outdoor oasis, as the interior courtyard, with modern re-enhanced pebble tech pool and equipment take center stage. Both front and back are visible from the main rooms, and each have sliding glass doors and walls of glass bringing in all of your outdoor space, with magnificent views and private serenity. Kitchen is original, but elegant, including granite counters, bay windows, and lots of cabinetry, Sub Zero refrigerator, Viking range, and separate eating area. There are 4 bedrooms, 3 full baths, large family room with built in cabinets, wet bar, formal dining room, and 3 car garage. The primary bedroom is away from the other 3 rooms. One bath is accessible from the pool. The entire expanse of interior is adorned with brand new luxury plank vinyl flooring, except for 3 bedrooms, while newly painted walls, lighting and fixtures enhance the decor. Accordingly, there are no comparable sold properties that also include the amazing views, refurbished pool, and expansive single level interior space, that also includes the very coveted Dover Shores Community Association and private amenities. The HOA of Dover Shores includes only a small section of homes. (see supplement) with access to 3 private gated beach areas. HOA includes Children's Beach, with scheduled activities, such as swim lessons, beach and water activities, weekly movies, BBQ, Volleyball, tether ball, and children's playground and picnic area, North Star Beach includes volleyball, basketball, and picnic equipment, and Fishermans Beach, which is designated for storing and launching small sailing dinghies and equipment. All beaches are private and locked. There is a small fee for storing equipment. HOA is $1286/yr! Don't miss this opportunity to live in this fabulous location, enjoying all that quintessential Newport Beach has to offer. Check out the 3D video!$3,999,000
Newport Beach 2039 Santiago Drive
Back on the market, buyer could not perform! Welcome to 2039 Santiago, another O.Rhyan masterpiece of modern living nestled in the Dover Shores area of Newport Beach. This exquisite home boasts 4 bedrooms and 3 bathrooms, offering a luxurious retreat for its fortunate residents. As you step inside an open concept floorplan thoughtfully designed to flow seamlessly, you are guided by new machine-scraped wood floors. The exterior of the residence is a striking jet black, adorned with new windows and doors, creating a farmhouse façade, boasting board & batton siding coupled with tumbled stone. This home commands attention. With its avant-garde design, this home is destined to grace the pages of architectural publications, showcasing the epitome of cutting-edge residential aesthetics. Inside, discover a unique feature—a re-purposed bookshelf transformed into a stunning wet bar. Backlit shelving adds an extra layer of sophistication, creating an ambiance that is both chic and inviting. A 14-foot wide opening effortlessly connects the indoor and outdoor living spaces, providing a seamless flow for entertaining and relaxation. Step outside to experience a private oasis designed for ultimate comfort and entertainment. An oversized jacuzzi, complete with a water feature, has been strategically placed to offset any flight path noise, ensuring tranquility in this urban retreat. Gather around the fire pit or indulge in culinary delights at the outdoor kitchen, featuring a BBQ, fridge, ice-maker, and beverage fridge. The kitchen inside is a chef's dream, equipped with gourmet appliances that elevate your culinary experience. A bi-folding pass-through window creates a unique connection between the indoor and outdoor spaces, allowing you to effortlessly serve your guests during lively gatherings. 2039 Santiago is more than a home; it's a statement of contemporary luxury living. Experience the fusion of architectural brilliance, modern design, and outdoor serenity in this Newport Beach gem. Your dream home awaits.$3,995,000
San Clemente 4018 Calle Isabella
Exquisitely designed and impeccably kept mid century modern residence situated in the highly sought after Cyprus Shore community. Enjoy coastal living with a contemporary flare with indoor/outdoor zones, a tranquil backyard, and spacious open concept floor plan. Step through the front gate into a private courtyard and admire the unique design elements, water feature, and landscape. The five bedroom residence features a beautiful Kitchen with high end appliances and the laundry room/butler’s area adjacent, Dining area, oversized Family Room, and downstairs en suite bedroom. Upstairs, find the light and bright Primary Suite complete with a walk in closet, stunning bathroom, and wrap around balcony as well as three secondary bedrooms and a two full bathrooms. Unwind in the peaceful backyard and appreciate lush landscape and privacy as you sit and dine on the covered patio or soak in the above ground spa. A backyard like this wouldn’t be complete without an outdoor shower to rinse off the salt water after a surf. The Cyprus Shore community is 24 hour guard gated and offers pools, tennis/pickleball courts, clubhouses, and private beach access to North Gate and South Gate. Hop on a bike to Trestles in 5 minutes or take a golf cart downtown to shop and dine. Come and live the San Clemente dream today!$3,995,000
Coronado 1830 Avenida Del Mundo # 406
Embark on a coastal sanctuary shaped by designer Michael Roy. As you arrive, panoramic views of the surf welcome you, stretching from Point Loma to Mexico. The gentle melody of waves lapping against the shore invites you to unwind and immerse yourself in the serenity of coastal living. Step into this oceanfront retreat and you will enjoy an experience that surpasses expectations—a serene blend of grace, tranquility, and natural beauty awaits. With unobstructed views from every room, this two-bedroom, two-bath split double master floor plan is a sanctuary of refined elegance. Every detail speaks of luxury, from the thoughtfully remodeled interior featuring Miele appliances to the custom granite countertops and cabinetry. The carefully selected flooring and lighting add a touch of warmth and sophistication to each space. Step onto your private balcony and feel the allure of coastal living surround you. Here, you can indulge in mesmerizing sunsets and embrace the cool ocean breezes, creating moments of peace and serenity that linger long after the day is done. More than just a residence, this is a place to unwind—a haven where luxury meets coastal charm, inviting you to savor life's simple pleasures.$3,849,000
Indio 83260 Bay Drive
Lake front, Private Beach and Boat Dock: sits on a large, nearly 30,000 sq ft lot with 200 ft of 'beach front'! Shadow Lake Estates is the desert's only private residential water recreation lake & community. This state-of-the-art 46-acre lake offers water skiing, boating, sailing and fishing. This home includes a large, luxury boat dock with electric boat lift. This home was designed by Gordon Stein and features a great room concept with views from every room! 3 bedrooms, 3.5 baths, great room, dining room plus a 4 car garage! The setting here is beautiful, with views across a wide part of the lake. Peaceful & quiet, yet in a high growth area. This is a great place for families!$3,700,000
Huntington Beach 6467 Frampton Circle
Thinking about living in a beautiful home near the beach? Imagining every moment you breath the fresh air of the beach in a harmonious blend of nature’s beauty and residing in the comfort of its finest coastal living. This house has its all! It is located in an exclusive community of The Peninsula at Huntington Seacliff. By entering the community, you will feel secure by the guard gate. After the gate, you drive through a nice green and peaceful scenery! Arriving at the house, you will see a beautiful 3 car garage with 3655 sq ft house, 4 bedrooms with in-suite baths, including 1 bedroom down stairs, a large family room and fireplace opens to breakfast area and gourmet kitchen, a formal living room with vaulted ceilings and fireplace, formal dining, travertine flooring, plantation shutters, an extra loft with built-in computer desk, Laundry room is downstairs with sink. There is lots of storage. The backyard has a built-in BBQ. And most importantly, you will save a lot on electricity because this house is fully equipped with paid for brand new Tesla solar panels!$3,618,000
Newport Beach 210 Grant St
Welcome to 210 Grant St, a luxury Duplex in highly coveted Newport Beach. Nestled perfectly between the Canal and Pacific Ocean. This property has been exquisitely remodeled and completely upgraded over the last year and a half. Meticulous care went into every detail. Two units, each with 3 bedrooms and 2 bathrooms. Upstairs unit B is the premiere unit, boasting a larger footprint, soaring vaulted ceilings with lots of sky lights, tons natural light, wood beamed ceilings throughout and an oversized back deck. This unit also features ocean and canal views from some of the kitchen & living room windows. Think sunset views and ocean breezes! Both units are highlighted with open floorplans for the kitchens, living rooms and dining rooms. The kitchens feature big islands with barstool eating area, quartz counter tops, new high-end stainless-steel appliances, pendant lighting and soft close cabinets. All bathrooms have quartz counter tops and smart mirrors. The primary bathrooms also feature large glass enclosed showers, dual sinks and smart toilets. Other upgrades are luxury vinyl flooring throughout, ceiling fans in every bedroom, new dual pane windows, new PEX piped plumbing, new exterior stucco siding and insulation, added interior insulation and sound barrier between levels, laundry relocated from garage to the interior of each unit, new washer/dryers, new front patio cement, new vinyl fences & no HOA fees. Both units have their own separate 1 car garage each with alley access. Primly located just across PCH from one of Newport’s best beaches and surf spots. Larger than most others in the area, this beach gives you ample space to post up, relax, tan, play volleyball or enjoy the cooling waters of the Pacific Ocean. Only a few steps to the Canal where you can enjoy paddle boarding or kayaking. Walking distance to multiple great neighborhood restaurants, coffee shops & Frog House Surf Shop. Just a short distance to all the rest that Newport Beach has to offer, including the beautiful harbor for boating and sailing, bay front dining establishments, Lido Marina Village, Cannery Village, Hoag Hospital and is in the award-winning Newport Unified School District. This remodel was not intended to be a flip, the owner originally planned to live in it. So extra time and care was taken with the work that was done. This is a great investment opportunity, rent out both units or live in one and rent out the other. Don’t miss out.$3,600,000
Newport Beach 210 Grant St
Welcome to 210 Grant St, a luxury Duplex in the highly coveted Newport Beach. Nestled perfectly between the Canal and Pacific Ocean. This property has been exquisitely remodeled and completely upgraded over the last year and a half. Meticulous care went into every detail. Two units, each with 3 bedrooms and 2 bathrooms. Upstairs unit B is the premiere unit, boasting a larger footprint, soaring vaulted ceilings with lots of sky lights, tons natural light, wood beamed ceilings throughout and an oversized back deck. This unit also features ocean and canal views from some of the kitchen & living room windows. Think sunset views and ocean breezes! Both units are highlighted with open floorplans for the kitchens, living rooms and dining rooms. The kitchens feature big islands with barstool eating area, quartz counter tops, new high-end stainless-steel appliances, pendant lighting and soft close cabinets. All bathrooms have quartz counter tops and smart mirrors. The primary bathrooms also feature large glass enclosed showers, dual sinks and smart toilets. Other upgrades are luxury vinyl flooring throughout, ceiling fans in every bedroom, new dual pane windows, new PEX piped plumbing, new exterior stucco siding and insulation, added interior insulation and sound barrier between levels, laundry relocated from garage to the interior of each unit, new washer/dryers, new front patio cement, new vinyl fences & no HOA fees. Both units have their own separate 1 car garage each with alley access. Primly located just across PCH from one of Newport’s best beaches and surf spots. Larger than most others in the area, this beach gives you ample space to post up, relax, tan, play volleyball or enjoy the cooling waters of the Pacific Ocean. Only a few steps to the Canal where you can enjoy paddle boarding or kayaking. Walking distance to multiple great neighborhood restaurants, coffee shops & Frog House Surf Shop. Just a short distance to all the rest that Newport Beach has to offer, including the beautiful harbor for boating and sailing, bay front dining establishments, Lido Marina Village, Cannery Village, Hoag Hospital and is in the award-winning Newport Unified School District. This remodel was not intended to be a flip, the owner originally planned to live in it. So extra time and care was taken with the work that was done. This is a great investment opportunity, rent out both units or live in one and rent out the other. Don’t miss out.$3,600,000
Fullerton 2701 Terraza Place
This is a custom-built luxury home, This exquisitely manicured Fullerton mansion offers 6,374 sq.ft. of living space on an immense, half acre lot!. It has 6 bedrooms, 6 bathrooms, with four of them being full baths, a high-end custom kitchen, dining room, and living room. The front yard has an upgraded electric gate, and the backyard features a newly upgraded swimming pool. From the backyard, you can see downtown Los Angeles and PV Island. a basketball court, and a lighted private field with private steps. Located in the award winning Laguna Road Elementary, Parks Jr High, and Sunny Hills High School area, this upscale home is the perfect choice for parents with discerning tastes.$3,599,000
Ventura 19 College Drive
Great location for this 10 unit apartment building close to the Pacific View Mall, the bus stop, Ventura College and easy freeway access. Some apartments on the 3rd floor have partial views.$3,500,000
Oxnard 711 Mandalay Beach Road
Ocean front LOT ready to build with approved permitted plans!!!! Lot is 45 feet wide, one of the widest lots on the sand @ Mandalay. Revel in the prospect of constructing your own 4000 square foot masterpiece, featuring an awe-inspiring five bedrooms and seven bathrooms, complete with a state-of-the-art gourmet kitchen, a private elevator, and a four-car garage that will satisfy even the most discerning connoisseur. Embrace the coastal lifestyle that awaits you in this modern beach house, a true embodiment of sophistication and refinement. Oxnard beaches have remained a hidden gem for decades, and now, the time has come to uncover the untold beauty of these magnificent shores.$3,379,000
Huntington Beach 19621 Dearborne Circle
Beautiful Shea Home situated on a private, interior cul-de-sac lot in the ocean close, guard gated community of The Peninsula with sparkling pool & spa! Over 3300 square feet of living space with 4 bedrooms all with en-suite bathrooms (including one bedroom on the main floor), plus an office downstairs with custom built-ins plus an option to easily add another 300+ square feet of living space for another bedroom or large bonus or game room on the second level. Grand double door entrance into the home with two-story ceilings and curved staircase leading into the light & bright living room with fireplace and formal dining room with views of the pool! Gourmet granite kitchen with sunny breakfast nook, center preparation island, breakfast bar & stainless steel appliances. Family room open to the kitchen with built-ins and fireplace. Primary Suite with cozy fireplace, large walk-in closet, spa tub & separate shower. Attached 3-car garage with seperate 3rd car garage currently converted into music room and can easily be changed back to 3rd car. Beautiful curb appeal, professionally hardscaped and landscaped front and rear yard with fabulous pool & spa with color changing lights, paid for solar to heat the pool and spa on the roof, and built-in BBQ center. Walk to the beach, the park and award winning SeaCliff Elementary School! A few doors down from this property the highest sale in the community sold less than a year ago for $6,000,000!$3,299,000
Coronado 1710 Avenida Del Mundo # 706
If you have been waiting for the best Bay view at the Coronado Shores...this is it! The unobstructed panoramic views stretch from the Hotel Del Coronado to the mountains including the Coronado Bay Bridge, San Diego City Skyline, Marina and more. The views are complemented by the Michael Roy design of this preferred split two bedroom floor plan with large pocket doors optimizing the views from each bedroom. Finishes include porcelain tile floors, brushed natural Quartzite counters, Miele, Wolf and Zephr appliances and power shades throughout. Amenities at the Coronado Shores include 4 pools/spas, 7 tennis courts, 2 pickle ball courts, Fitness Center, Oceanfront Beach Club and Homeowner Pavilion. La Playa Tower is ideally located right across from the newly renovated Hotel Del Coronado and just steps away from dining, shopping and entertainment.$3,250,000
San Clemente 1880 N El Camino Real # 14
Experience stylish and carefree beachfront living at this meticulously renovated seaside cottage situated within San Clemente’s exclusive Capistrano Shores community. Positioned directly on the sand, this single-level residence offers sweeping ocean vistas encompassing Catalina Island and the coastline, spanning from the iconic San Clemente Pier to the Dana Point Headlands. Welcoming friends and family, the three-bedroom, two-bath layout boasts a private, gated patio adorned with stone decking, an inviting open-air fireplace, and a built-in BBQ island featuring an under-cabinet beverage refrigerator. A rare beachfront deck provides a serene setting for morning coffee or evening cocktails, accompanied by the soothing sounds of the ocean. Spanning approximately 1,270 square feet, the home exudes an airy ambiance with its high beamed ceilings, pristine white walls, and expansive windows. The beach-view living room, graced with two sliding-glass doors leading to the patio, seamlessly flows into a dining area and a bespoke kitchen equipped with a central island, stone countertops featuring convenient small appliance garages, white Shaker cabinetry complemented by glass uppers, a farmhouse sink, and stainless-steel appliances. The primary suite is adorned with mirrored wardrobe doors and custom wainscoting, offering a private retreat with an ensuite bath showcasing a tiled shower and dual sinks. Convenience is further enhanced by a stacked washer and dryer, and EV charging system exclusive to the home. Capistrano Shores enjoys a coveted location in close proximity to beach trails, shopping centers, and an array of recreational amenities, ensuring an unparalleled coastal lifestyle.$3,195,000
Long Beach 5121 Ocean Boulevard
Experience breathtaking ocean views from every level of this updated and spacious Belmont Shore Duplex. Recently fully remodeled in 2022, each unit features a separate entrance, creating an excellent opportunity for investors. The property is currently used for short-term rentals, with nearly full occupancy throughout the month. The larger unit includes a convenient residential elevator. Its great room, showcasing coastal views from a balcony, has been cleverly converted into a yacht-style bedroom. Additionally, an impressive oversized top-floor bonus/game room offers access to a cozy sitting area and another deck, boasting stunning sunset views. Two bedrooms with attached baths are situated on the second floor, accompanied by an open kitchen, dining, and living area, all complemented by a balcony overlooking the ocean. The smaller unit, accessed from a main floor deck with water views, comprises a ground-level living area and bedroom, a main-level bedroom with an ensuite bathroom, and an additional bedroom upstairs with a full bath. Both units offer central heating/air, recessed lighting, crown molding, two-car garages, and laundry rooms/areas. Perfectly situated steps away from the beach and close to Alamitos Bay, as well as the lively dining and shopping district along 2nd St, this property is an ideal choice for those seeking the ultimate coastal lifestyle.Den, Entry, Family Room, Game Room, Kitchen, Laundry, Living Room, Main Floor Bedroom, Main Floor Primary Bedroom, Primary Bathroom, Primary Bedroom, Primary Suite, Office, Utility Room, Walk-In Closet$3,159,000
Thousand Oaks 2330 Heatherbank Court
Nestled serenely on a secluded cul-de-sac, this luxurious townhome is situated behind the exclusive Sherwood Country Club private gates, offering unparalleled resort-style living. Be captivated by the lake and valley views that serve as the backdrop to this residence, which boasts a sought-after floor plan characterized by its expansive interiors, lofty ceilings, and a seamlessly integrated transitional design aesthetic. Revel in the exquisite upgrades that grace this home, including rich espresso wide plank oak flooring and a bespoke custom lighting scheme. The interior boasts a contemporary canvas defined by pristine white walls and thoughtfully crafted wood detailing, juxtaposed harmoniously with the inviting texture of wide plank hardwood floors. The expansive great room provides an inviting ambiance, illuminated by an abundance of natural light that pours in through the panoramic windows, revealing the breathtaking mountain vistas beyond. The gourmet kitchen is adorned with luxurious Calacatta marble countertops, Viking appliances, and an island, with a delightful breakfast area that opens onto the patio. Enveloped by the serene beauty of Lake Sherwood, which lies in close proximity, this residence offers access to picturesque park grounds and an array of recreational activities such as boating, kayaking, and paddleboarding. Embrace a life defined by relaxed luxury, enriched by a host of premium amenities, within the cherished confines of this exceptional home in the Sherwood community.$3,100,000
Thousand Oaks 2443 Swanfield Court
In the prestigious guard-gated enclave of Sherwood Country Club, nestled on a tranquil cul-de-sac, awaits this stylish Trentwood Townhome. An embodiment of contemporary sophistication, this expansive corner unit seamlessly blends modern design with timeless elegance, showcasing meticulous attention to detail at every turn. The heart of this residence is its gourmet kitchen, seamlessly integrated with the family room. Remodeled to perfection, it features an oversized breakfast bar, sleek quartz counters, stainless steel appliances, and custom cabinetry. The wideplank hardwood flooring and glamorous chandeliers throughout add a touch of luxury to the space. The Master Suite is a haven of serenity, flooded with natural light and adorned with high soaring ceilings. A spacious sitting area and a balcony offer verdant views of the surrounding gardens. Indulge in the opulence of the pristine Master Bath, where a freestanding tub and Carrara marble walls create a spa-like retreat. Upgrades include the replacement of heating/air units with new attic ducting in 2018, ensuring modern comfort. This townhome provides an exclusive opportunity to experience resort-style living at its finest. Residents can enjoy the nearby tennis courts, golf course, dining, and a host of additional amenities available through membership to Sherwood Country Club. Immerse yourself in the epitome of the Southern California lifestyle with this exceptional property.$2,975,000
Lake Sherwood 387 Baybrook Court
PRICE IMPROVEMENT by $100,000! Welcome to your dream home! This stunning 4-bedroom, 4-bath masterpiece has been completely remodeled to perfection, boasting a luxurious 3,707 square feet of living space that is sure to take your breath away. Located in the highly desirable and exclusive community of The Glen, adjacent to Lake Sherwood Estates, this home offers the ultimate in privacy and tranquility. As soon as you step inside, you'll be greeted by designer finishes and elegant touches that will make you feel right at home. The wide plank oak floors are simply stunning, adding warmth and richness to every room. The marble fireplaces are the perfect centerpiece for those cozy evenings in, creating a warm and inviting ambiance that you'll never want to leave. The gourmet kitchen is a chef's dream, with top-of-the-line Subzero refrigerator, top of the line appliances and beautiful custom cabinetry that will make meal preparation a joy. The spacious primary suite is a true retreat, with a spa-like bath that features a soaking tub, separate shower, and dual sinks. Step outside to the beautifully landscaped backyard, where you can relax and unwind in your own private oasis. The lush greenery and tranquil water feature are the perfect backdrop for entertaining friends and family, or just enjoying a quiet moment alone. Don't miss your chance to own this incredible home!$2,895,000
Coronado 1820 Avenida Del Mundo # 409
The spectacular views from this beautiful corner unit capture Ocean/Point Loma and San Diego/City Skyline ... the best of both worlds! You will enjoy afternoon sunsets over the Pacific Ocean and San Diego city lights at night. This large preferred split floor plan offers two ensuite bedrooms that enhance privacy and function. The unit has been renovated and upgraded with many new windows and shades, travertine tile floors, granite counters and custom cabinetry. This is a rare corner at the Shores ... come see for yourself! Coronado Shores amenities include 4 oceanfront pools, 7 tennis courts, 2 pickleball courts, fitness center, oceanfront Club House and community venue for private events.$2,795,000
Danville 515 Bourne Ln
North East facing Custom estate in the upper Shadow Creek community, offering panoramic views of the Tassajara Hills from almost every room. This home blends impeccable craftsmanship with a tranquil, welcoming atmosphere. Upon walking in, you will notice the natural light and incredible attention to detail throughout the home. The spacious family room effortlessly flows into the kitchen. The kitchen is a chef’s dream, featuring a large island with lots of storage, double oven, pantry, and wine fridge. Retreat to the master suite, complete with an adjoining office, lounge area, stone fireplace, spa-inspired bathroom, expansive walk-in closet, and breathtaking views. Additional luxuries include an upstairs bonus/game room, bedroom and full bath on the main level, custom built-ins, travertine floors, intricate millwork, and hardwood floors. Sliders and French doors lead out to the expansive, serene backyard with a beautiful vineyard, outdoor kitchen/BBQ, and patio area, perfect for outdoor dining. The Shadow Creek community is located within a top-rated school district, close the Blackhawk Plaza, and has all the best amenities: 2 community pools, 2 clubhouses, children’s play areas, greenbelt walking trails, and beautiful open spaces.$2,750,000
Signal Hill 2345 Walnut
• Size: ±23,040 SF / ±.53 AC • Price: $2,700,000 ($117 / SF) • Zoning: SHM1 (Learn More) • APN: 7211-030-015 • Fenced & Secured Yard • Expired Entitled Industrial Building Development • Ideal Contractor’s Yard • Prime Signal Hill Location$2,700,000
Newport Beach 2132 Cresta Drive
Practically new construction with mind-boggling upgrades that goes to Mariner's Elementary School for a fraction of the price of Dover Shores! This home was the model home in this community meaning it comes with all the upgrades, bells and whistles! This property is stunning, and the furniture is negotiable! This premium property in The Cay at Mariners Shores is not only perfectly located in a highly desirable and central section of Newport Beach, but it will dazzle you with its finishes. A spacious 2,675 sq ft that is open and bright. Overlooking the gorgeous community pool and hot tub will set you up to make a splash this summer. Come enjoy the 3 beds and 3.5 baths that this townhouse has to offer. The 3rd floor bonus room is spectacular and perfect for entertaining. This home makes you feel like you are on a dream vacation. After seeing this property in person, it will have you saying, "Pinch me, is this real life”?$2,590,000
Livermore 2216 Ryan St
Welcome to luxury living in South Livermore! This exclusive 4-bedroom (plus office/5th bedrom), 3.5-bathroom home sits on a spacious 1/3-acre corner lot, surrounded by mature trees for privacy. The grand entry welcomes you with new engineered oak hardwood floors, tray ceilings, and abundant natural light. The formal living room features a fireplace and opens to the dining room, which has French doors leading outside. The kitchen is a chef's dream with a large island, new cabinetry with gold hardware, and new appliances. The first floor also includes a large office, laundry room, guest suite with an ensuite bathroom and a powder room. Upstairs, the primary bedroom offers a peaceful retreat with tray ceilings and an ensuite bathroom featuring a large soaking tub with views of the surrounding trees. Two additional bedrooms with walk-in closets complete the upper level. Outside, the corner lot provides ample space for swimming, gardening, playing on the lawn, or entertaining. Enjoy the garden beds, already growing squash, strawberries, lettuce & peppers! This South Livermore home is ready to be your Foreverhome!$2,499,000
Lake Sherwood 952 Ravensbury Street
VIEWS! Stunning panoramic lake and mountain views make this home located behind the gates of the prestigious North Shore community of Lake SherwoodTruly special. With brand new flooring and lighting, the updated 3,777 sq ft home includes 4 bedrooms plus an office and 4 bathrooms. Entering the home, you aregreeted by soaring vaulted ceilings, an open floor plan, tons of natural light and stunning views of Lake Sherwood and the Santa Monica mountains. The mainlevel of this home is its heart, with the kitchen, breakfast area, great room and dining room showcasing spectacular views. The spacious primary suite located on the upper-level features breathtaking views, a fireplace with built in media, cozy sitting area, walk in closet and a huge bathroom with soaking jacuzzi tub. The lower-level features three bedrooms, a separate laundry room, and a family room with a beautiful, richly finished bar topped by stunning onyx countertops with backlighting perfect for entertaining. With one of the largest backyards in all North Shore, you can swim in the sparkling pool, relax in the spa or entertain on the outdoor patio while watching the gorgeous sunsets and sunrises in the morning and at night moon rises over the mountains. Plus, the yard is completely private! Adjacent to the world-renowned Sherwood Country Club, luxury living in North Shore includes lake privileges, security patrols and fishing on the private lake.$2,495,000
Yorba Linda 4920 Silver Spur Lane
Discover this stunning architectural gem nestled in a coveted cul-de-sac corner lot. With a total of 5 bedrooms plus a bonus room (247 sqft) and 3 bathrooms, there's ample space for family and guests. The main floor conveniently hosts a bedroom and a bonus room, perfect for use as an office or guest room. A main floor bath with a shower adds convenience. Additional amenities include an inside laundry room with a sink and a 3-car attached garage with potential RV/boat parking on the gated side yard. There's no HOA, allowing for flexibility and freedom. Nestled in a desirable and tranquil neighborhood with award-winning schools nearby, this home offers a lifestyle of luxury and convenience, minutes to the Yorba Linda Town Center. Don't miss your chance to experience the epitome of California living in this remarkable residence!$2,439,000
Lake Sherwood 1625 Abbotsbury Street
Welcome home to the largest floor plan within the coveted community of The Meadows at Sherwood. Step into luxury and elegance as natural light flows throughout this inviting open floor plan featuring dramatic 25ft vaulted ceilings. Enjoy hosting in the grand living room, impressive dining room, and cozy family room while overlooking the panoramic views of the Lake Sherwood community. Off the family room is a Chef's kitchen featuring custom cabinetry lined with granite countertops, KitchenAid appliances, and a beautiful breakfast nook. Walk outside to unwind and enjoy the serenity of the peaceful backyard featuring a soothing rock waterfall, multiple patio areas, and endless views. Space to build your dream backyard with a pool, spa, bbq area, fire pit, and more! As you enter back inside and head toward the staircase, you will find a full bathroom and a bedroom/office with custom built-in cabinetry (currently being used as a billiards room & library). Make your way upstairs to find the primary bedroom, 3rd & 4th bedrooms with a Jack & Jill bathroom, and the 5th bedroom en-suite. The expansive primary bedroom includes a fireplace, generous walk-in closet, sitting area with views overlooking Lake Sherwood, and a spa inspired bathroom featuring custom vanities, a Jacuzzi tub, and a lavish walk-in shower. This home is a true entertainer's dream with a breathtaking resort-style ambiance. Residents have access to Lake Sherwood and can take advantage of fishing, swimming, kayaking, paddle boarding, boat slips, and more! BUYER'S AGENT COMMISSION TO BE 2.75%.$2,399,000
Santa Barbara 1308 Plaza De Sonadores
Montecito's Most Desirable Oceanfront Condo Complex : Bonnymede Shores : GROUND-FLOOR, South-facing, one bedroom : This bright condo was METICULOUSLY remodeled in 2022 / 2023. Features include: Custom cabinets, countertops, and fixtures throughout. New appliances, water heater, radiant floor heating, white oak flooring, and bath / patio tile. Shutters and remote-controlled window shades. Plus, custom patio planters. The condo is PRISTINE. The upgrades are consistently fine quality, elegant, and thorough. Even the sewer lines were replaced! 24-Hour Guard-Gated Security. A true lock and leave home. Ready for summer enjoyment of Bonnymede's pool, spa, tennis, private beachfront patio, and pathway to the sand. Close to the Rosewood Miramar, Coral Casino, and Coast Village Rd.'s finest shops & restaurants.$2,350,000
Newport Beach 2173 Andover Lane
Embrace the epitome of coastal California living in the vibrant boutique community of The Cay at Mariner Shores. With its prime position, this newer-build residence provides luxe upgrades. Boasting approximately 2,546 square feet over three levels, the four-bedroom, four-bathroom floor plan stands as the largest unit currently available for resale. The open-plan kitchen features quartz-topped counters, a large center island, self-closing cabinets and drawers, and top-of-the-line GE Monogram appliances. The inviting main entertainment room flows seamlessly into a secluded balcony that overlooks the sparkling community pool. Further elevating the living space, a built-in bar graces the living room, accompanied by custom shelving. Additional highlights include EV charging, marble countertops in the bathrooms, and premium shades from the Shade Store adorning all windows. Situated on the community’s premier lot, the property is set near a variety of dining options, Fashion Island, and top-rated schools. Whether you're a fan of paddleboarding or simply wish to be one with nature, nearby beaches and Newport Beach's Back Bay offer the perfect setting.$2,350,000
Irvine 16 Southwind # 54
Welcome to paradise in the Lakeshore community of Woodbridge! This stunning property boasts a panoramic lake view and the largest wrap around deck in the neighborhood. A true trophy property, this home is one of a kind and truly unique. Step inside to discover a lower-level primary bedroom, perfect for luxurious living. Upstairs, three spacious bedrooms await, two with breathtaking views of the water. With two fireplaces in both the family room and living room, this home offers ample space for entertaining and relaxation. The expansive two-story ceilings flood the home with natural light, creating a serene and inviting atmosphere. From every angle, you'll be greeted with stunning water views, making you feel like you're on a permanent vacation. Residents of Woodbridge also have access to numerous walking and biking trails, parks, playgrounds and two lagoons. The community is conveniently located near top-rated schools and the Woodbridge Center shopping mall, providing residents with ample options for entertainment and leisure activities. With its array of amenities and convenient location, Woodbridge offers residents a vibrant and active lifestyle in a beautiful and scenic setting. Don’t miss the opportunity to own this exceptional property and live in luxury by the lake. Schedule a showing today and experience the beauty and tranquility of this magnificent home.$2,295,000
Oxnard 5306 Sandpiper Way
Wonderful beach area with a home to match. Located on a quiet street with only single-family homes. 10 houses from beachfront via private walkway. Large open kitchen. Exceptionally large closet in primary bedroom suite Many exciting extras in this home:, Motion sensor activated lights in all bathrooms, laundry room, garage and most closets . Whole house water filtration system.. Outdoor shower. Tankless water heater. Very private rooftop deck with gorgeous mountain views and slight ocean view, fitted for outdoor kitchen. 3 car garage plus driveways for great parking.$2,250,000
Long Beach 57 Bay Shore Avenue
Wow, this waterfront property is absolutely amazing! With its prime location across from Alamitos Bay's sandy beaches, this Spanish building offers a unique opportunity with 2 bedrooms and 1 bath upstairs and 1 bedroom and 1 bath downstairs on the entry level. The option to live in one unit and lease out the other or combine them into one creates flexibility. The upgrades throughout the home, including the remodeled kitchens with new appliances, add modern convenience to its charm. The views from the home provide a stunning backdrop, while the hardwood floors and cozy fireplace downstairs create a warm and inviting atmosphere. The large patio/deck is perfect for enjoying the waterfront setting. The property also boasts dual-paned windows, a new water heater, and other upgrades for added comfort and convenience. Includes a spacious 2-car garage and upgraded electrical panels. Within easy access to the Pacific Ocean, 2nd Street, shopping, dining, and entertainment, this home offers a a truly desirable coastal lifestyle.$2,249,000
Paso Robles 1630 Cumbre Road
International award-winning interior designer's personal wine country estate on the market for the first time! From the wide, brick-paved wrap around porch to the dormer windows to the beautiful landscaping, this home is a stunner! Located on the best lot in Spanish Camp, the home has incredible, panoramic views. The porch surrounds 3 sides of the home giving lots of choices of outdoor seating and entertaining areas. Custom built double front doors open to the entry area with stairs leading to the second story. The entry is flanked by the formal living room on one side and a spacious dining room on the other. Both rooms are light with lots of windows to take advantage of the views. An office is adjacent to the living room as well as a nicely appointed guest bath. A large family room with access to the covered porch is a great place to gather and relax! The gourmet kitchen with top of the line appliances, an island with a prep sink, an informal dining area and a walk-in pantry is located off the family room. A laundry room and 1/2 bath with outside entrance completes the downstairs portion of the home. Upstairs is comprised of the primary suite and two additional bedrooms with a full bath. A huge multipurpose room with bath completes the upstairs. This room could also be divided to provide for a 4th bedroom. With nearly 4000 sq. ft. of living area, this 3 bedroom, 5 bath home is spacious and comfortable. An oversized 4 car garage is attached to the home. The exterior of the home is nicely landscaped and the backyard features a traditional gazebo. A separate outbuilding could be used for animals or as a storage space. The property is fenced and cross fenced. The 5 acre lot is sprinkled with beautiful oaks and is flat and usable with plenty of room for a workshop, secondary residence or other structures.$2,200,000
Long Beach 51 Covina Avenue
California Beach Living… Rare Duplex, 1/2 block to the beach in Belmont Shore. Live in one and rent the other, or use as a multi-family home. 3,200sqft of living space & 4-car garage in this townhome style with appx 1600sqft in each unit on a one and a half Lot of 3,642sqft. Each master bedroom has an en-suite bath, high beamed ceilings and a large private balcony, perfect to catch those gentle sea breezes. Each home has a 2-car garage plus a roomy parking pad. Both have a romantic gas-log fireplace in living room. Highly desirable location only 2 blocks to Second Street restaurants and shops and only1/2 block to the sand beach.$2,195,000
Long Beach 179 Saint Joseph Avenue
Welcome to this charming Spanish-style Tri-plex with character and modern updates, nestled in a prime location near 2nd Street. The First unit boasts 3 bedrooms and 1 bathroom, featuring beautiful built-ins, wood flooring, a faux fireplace, and a convenient garage and additional parking space. The Second unit offers 2 bedrooms and 1 bathroom, showcasing an updated kitchen and bathroom with luxury laminate flooring and private patio. The Third unit, a brand new build, features 2 bedrooms and 1 bathroom with a stunning kitchen and bathroom design. Luxury vinyl flooring and new HVAC. All units have been beautifully updated to include private laundry facilities and stainless steel appliances. The property has 2 new electrical pannels and 3 new tankless hot water heaters, ensuring efficiency and convenience for tenants and owner. Tenants are responsible for all utilities; except water and trash, this provides low owner maintenance while collecting top market rent. With minimal vacancy and a strong CAP Rate of near 6%, this Tri-plex offers an excellent investment opportunity. Experience the abundance of 2nd location, Spanish architecture combined with modern amenities, making this property a standout choice for investors and renters alike.$2,195,000
Coronado 1750 Avenida Del Mundo 403
Turnkey rental unit in really nice shape with everything included down to the knives and forks. HUGE 480 square foot balcony that can become indoor space too. Split floor plan offers nice Bay views from every room. Clean unit, move in condition, with recessed lighting, updated kitchen, auto shades throughout and new washer and dryer in the unit. Lowest priced 2 bedroom on the market in this very desirable and well managed building. This one will go quickly.$2,195,000
Long Beach 5285 The Toledo
5285 East The Toledo is a rare 8-unit multifamily investment property located in the prime Belmont Park neighborhood of Long Beach, CA. 5285 East The Toledo offers investors an opportunity to preserve its existing vintage and character, while allowing a new investor to capture upwards of 30% rental upside by modernizing the apartment’s interiors. Situated in a prime Belmont Park location, 5285 East The Toledo offers exclusively studio floor plans measuring approximately 424 square feet. Residents enjoy the property’s idyllic location within walking distance of the abundance of retail, dining, and entertainment options at Belmont Shore’s 2nd Street. The property is also just over 1 mile from 2nd & PCH, a recently developed open-air mall, providing residents with convenient access to a plethora of popular retailers and restaurants. Additionally, 5285 East The Toledo is in close proximity to Marine Stadium, Marina Vista Park, and Alamitos Bay, providing residents with an abundance of recreational opportunities. Furthermore, the property’s close proximity to Pacific Coast Highway provides residents with easy access throughout Long Beach and neighboring coastal cities.$2,195,000
Long Beach 129 Santa Ana Avenue
Discover the epitome of elevated beach living at 129 Santa Ana Ave, an exquisite Modern Coastal Mediterranean nestled in the highly sought-after Belmont Shore neighborhood. Spanning across three levels, this residence seamlessly blends luxury & classic charm, offering a lifestyle of unparalleled sophistication. Situated in a prime location on one of the best streets in Belmont Shore, & perfectly positioned between the bay, the ocean and all that vibrant 2nd St. has to offer. The spacious front patio sets the stage for effortless indoor/outdoor entertaining, providing an ideal setting for gatherings, and relaxation. Upon entry, the home welcomes you with a show-stopping great room... the heart of the home. The recently remodeled kitchen is a culinary haven, boasting crisp white cabinets, a sprawling island comfortably seating 6, top-of-the-line appliances, exquisite Calacutta Oro porcelain counters, & an elongated peninsula with extra storage. Additional kitchen conveniences include in-cabinet lighting, a microwave drawer, a touchless faucet, self-closing drawers, a built-in food & water station for Fido, and more! Enjoy conversing with your guests as the main level seamlessly flows from room to room. The unique coffered ceilings, light and bright freshness, attention to detail, and meticulously planned upgrades exudes thoughtfulness and warmth. The main level is complete with a convertible room, perfect for an office/guest space, plus a 1/2 bath.The 2nd floor hosts the luxurious primary suite with its Juliet balcony, walk-in closet & beautiful ensuite bath with dual sink vanities, walk-in shower & spa tub. Two secondary bedrooms both with custom built-in closets, another full bath, & additional linen/storage closets complete the upstairs.Ascend to the 3rd level showcasing a huge Family Room with a gorgeous tiled fireplace, a convenient ¾ bath, multiple closets, & a patio with panoramic views and peek-a-boo views of the bay. This level could also easily be reimagined into the main Primary Wing. Additional features: Andersen dual-pane windows & doors, striking black cherry wood flooring, a Ring security system, an oversized 2-car garage with direct access, & storage. Experience the ultimate in the coastal luxury lifestyle with the convenience of strolling to the ocean & bay, visiting Rosie's Dog Beach, biking along dedicated paths,indulging in walkable restaurants and trendy shops. This home is more than just a residence, it’s your sanctuary by the sea!$2,150,000
Newport Beach 2142 Andover Lane
Now is your chance to live in this gorgeously finished 3 bedroom 3.5 bathroom 3 story townhome at The Cay in Mariner Shores. Located in the heart of Newport Beach, this newer boutique, coastal community is set within an established neighborhood and features private community amenities, including a pool and spa. Close to all of the award winning schools, local restaurants and retail nearby. This stunning townhome has all of the main living on the second floor. The upgrades abound with floor to ceiling stacking doors opening to a breezy, enclosed deck, fireplace, oversized pantry and more. The spacious, open kitchen boasts a dramatic oversized island, exceptional stone surfaces and stainless steel Monogram appliances. The entire home has thoughtful and careful selections of materials and attention to detail. Effortless Smart home features, automation systems and energy efficient products. This is an absolute must see to comprehend quality and ambience of this home. Buyer to cooperate in a 1031 exchange.$2,150,000
Westlake Village 1646 Folkestone Terrace
Location! Location! Location! This gem is conveniently nestled in the charming, highly sought-after neighborhood of Southshore Hills. Meticulously maintained, this 5-bedroom tastefully remodeled home is turn key. Situated on the top of a cul de sac, you'll find space for comfortable and versatile living. The welcoming front patio provides a perfect spot to savor your morning coffee captivated by beautiful sunrises and mountain views. Relaxation and entertainment make the backyard a private oasis with a saltwater pool, patio spaces, and two grassy areas, creating an inviting yet completely private space for lounging. This fine living home boasts high-end vinyl wood floors that beautifully complement the first floor open concept floor plan. With dramatic high ceilings and a fireplace, the living room offers relaxation at its best with a large picture window framing the mountains beyond. The professionally designed gourmet chef's eat-in kitchen is a masterpiece, equipped with integrated Sub Zero and Thermador appliances, custom soft-close cabinets, an expansive dry bar with wine refrigerator, and large center island perfect for all your culinary and entertaining endeavors with not a single detail left out. In the large family room, enjoy movie nights or host friendly gatherings that easily flow outside for continued fun. Downstairs bedroom with full bathroom may be the perfect work-from-office, workout space, or in-law suite. Upstairs, the generously sized primary bedroom awaits, complete with a deep closet with organizers, custom window seating and storage, as well as an updated ensuite bathroom featuring an oversized dual sink vanity and shower. Three additional bedrooms are nicely sized and share an updated hall bathroom with dual sink vanity and shower/tub combination. In addition to centralized heating and air conditioning, each bedroom upstairs is equipped with its own air conditioner/heater for personalized temperatures to sleep and live. Convenience and ample storage are provided by the attached 3-car garage with modern, translucent window doors. This must see property is strategically located with easy access to freeways, local restaurants, shopping, and prestigious schools. Don't miss this opportunity to make this exceptional home your own.$2,100,000
Oxnard 5040 Island View Street
Views....in paradise at Mandalay Shores located on one of the most beautiful stretches of beach in Ventura County offering dazzling ocean & island views & memory making sunsets for the rest of your life. We are located just above Channel Islands Harbor, gateway to the Channel Islands National Park & halfway between Malibu & Santa Barbara. Your world will be filled w/sunsets & sand, playing in the waves, kayaking, boating, paddle boarding, visits to local yacht clubs, wineries, golfing, shopping & restaurants. This luxury view home is located just a few in from Mandalay Beach Road & the oceanfront. Not only do you have ocean & island views from the family room & viewing deck, in the wintertime your views are snow capped mountain from the living room. As you step in you are greeted w/a 2 story entry w/stainless steel bannisters & gorgeous ceiling fan/light fixture, downstairs features 2 large master sized bedrooms w/ deep closets, plantation shutters, upgraded interior doors throughout, Italian Carrara marble remodeled bathrooms w/inlaid exquisite tile design throughout home, tub shower combo w/hand held shower head & rain water shower head, interior laundry w/storage, 4 car attached garage w/driveway that can accommodate additional 4 cars + on street parking. Upstairs features expansive views & space, living room w/floor to ceiling raised hearth, designer blinds, large slider to large view balcony, gorgeous chef's kitchen with Carrara marble counters, glass backslash, recessed lighting, island w/bar seating, garden window, Frigidaire Professional Series stainless steel appliance package, remodeled guest bath w/Carrara marble, over-sized dining area that leads to next level family room w/to die for ocean & island views & balcony w/ocean & island views, another raised hearth fireplace & master bedroom w/recessed lighting, private balcony, large walk in closet, remodeled bathroom w/Carrara marble, shower seat & handheld shower head + rain water shower head. The exterior features a large beautifully landscaped front yard & side yard w/room for a spa or outdoor dining/entertainment area. Freshened and added new paint, new lighting, new ceiling fans, new flooring, new HVAC, new water heater, 2 newly remodeled laundry rooms & dog washing station plus much more! This is the perfect vacation get away. Come for a day stay for a lifetime!$2,100,000
San Clemente 1880 North El Camino Real # 28
From the moment you arrive the ocean is ever-present, dazzling with crashing waves, Catalina Island sunsets, passing sailboats and refreshing breezes. Welcome to this contemporary open-concept beachfront home in San Clemente’s exclusive Capistrano Shores, where two bedrooms and two baths are featured in approximately 1,600 square feet. Vast picture windows frame ocean and beach views that add natural beauty to a living and dining area with sleek faux fireplace, and a large kitchen with nook, granite countertops, abundant cabinetry and stainless-steel appliances. Truly turnkey, the single-level residence is ready for move-in and showcases dual glass entry doors, tile flooring, high ceilings and custom built-ins. Chic baths display luxurious modern fixtures, with dual sinks, a jetted tub, separate shower and a floating vanity in the master bath. Conveniently located between San Diego and Los Angeles, Capistrano Shores is a private resident-owned community with a limited collection of just 90 oceanfront homes. Residents of Capistrano Shores enjoy beach living at its very best. Located between San Diego and Los Angeles, the resident-owned community of just 90 homes is sought after for its unique combination of an oceanfront setting and timeless charm. The neighborhood is just minutes from the popular Outlets at San Clemente, Ole Hanson Beach Club, San Clemente Pier, local parks, I-5 and excellent schools.$2,090,000
Newport Beach 234 Walnut Street
Don't miss this opportunity to live across the street from the Beach! As you walk up to the front door you are greeted by a private patio and a Dutch front door. There is a large living room with fireplace open to the dining room and remodeled kitchen. High ceilings and lots of windows add to a open and airy feeling throughout the living area. There are 2 large private outdoor patios open to the living area. As you move through the home there are 2 total bedrooms. The oversize master bedroom with private bathroom was created by combining 2 bedrooms and can be returned to 2 separate bedrooms. Both bathrooms have been completely remodeled and are move in ready. To the rear of the property there is a 2 car oversize garage with private laundry. The community has extremely low HOA dues with community amenities including a pool, tennis court and basketball area as well as a club house and park area. Less than 100 yards from the beach, walk to restaurants and shops, don't miss out on this opportunity!$1,999,999
Rancho Santa Margarita 24 Hillrise
DO NOT MISS this beautiful Dove Canyon pool home. This property has 3640 square feet of living space on a 9375 lot. Beautiful curb appeal with lush landscape and exquisite hardscape. Gorgeous wood floors throughout the downstairs, separate formal living and dining room, downstairs bedroom with en suite bathroom. Downstairs there’s an additional upgraded powder room. A bright kitchen updated with custom backsplash, quartz counters, stainless appliances & breakfast nook plus a center island that opens to the family room with stone fireplace and custom entertainment center. Upstairs boasts large secondary bedrooms, walk in linen closet, a massive office/loft space with beautiful built-in desks and cabinets plus an exciting game/bonus room with a sit down bar. The master suite includes a large sitting area, updated bath with travertine stone, granite, new fixtures & customized walk in closet. A large private balcony off the master overlooks the gorgeous yard. The backyard is an entertainer’s delight with a private sparkling pool and spa with new coping, tile, pebble tech surface and stacked stone, slide, waterfalls, covered heated patio with large built-in barbecue, fire pit, additional lounging area with gazebo. Beautiful side yard waterfall to view from the formal dining room. Lush landscape with fruit trees including lemon, avocado, tangerine & grape vines. Front yard has a relaxing porch and is enclosed with wrought iron privacy fencing. Other features include: new slider to yard, shutters, roller shades, recessed lighting, celing fans, large inside laundry with sink, newer water heater with recirculating pump, quiet-cool whole house fan plus a 3 car garage with storage areas (see supplements for optional bedrooms (5/6). 24 hour guard gated community where luxury meets comfort. As a resident of Dove Canyon, indulge in exclusive amenities, including a Jr. Olympic pool, tennis courts, pickle ball, sports court, playground, and scenic trails. The option to join the Jack Nicklaus Jr. golf course and social club further elevates the living experience, offering a gym, dining, wine room and more. Please call for your private viewing of this special home.$1,999,000
Long Beach 102 La Verne Avenue
Your opportunity awaits, to grab this versatile Belmont Shore triplex, just steps from the sand. This property features a 2 bedroom 1 bath downstairs unit with an enclosed front yard, two 1 bedroom 1 bath upstairs units, a common laundry room and two garages. These units are occupied by long-term tenants, and the low-maintenance grounds makes for easy ownership with huge upside potential. Turnover is not an issue, in this desirable beach community--walking distance from the beach, the marina, and 2nd Street's amazing dining and entertainment options. Contact agent for a full set of interior photos, and make this beach beauty your own!$1,999,000
Long Beach 44 Park Avenue
This can’t-miss property boasts a gorgeous two-bedroom/two-bath home that was renovated in 2008 and a two-bedroom/one-bath rear unit that generates income. This is an outstanding opportunity to live in a beautifully renovated Belmont Shore home just steps from the beach and Second Street and enjoy income from a separate rental unit. The front home boasts a laundry list of amenities: hardwood floors throughout, a fireplace, a rooftop deck, custom kitchen cabinetry, a built-in sound system on the first floor, an attached two-car garage; the primary bedroom is on its own floor and boasts a second-floor patio, ensuite bathroom, and a large walk-in closet. The rental unit offers two bedrooms, one bath, vaulted ceilings with wood beams, open concept living, air conditioning, a single-car garage with laundry, and a balcony.$1,999,000
Danville 411 Gold Lake Ct
This exquisite completely updated 4-bedroom, 3-bathroom home in the desirable Shadow Creek community is a testament to both comfort and style, with a bedroom and bathroom on the lower floor. Step inside to discover gourmet white kitchen with quartz countertops, a gas stove, and a charming subway decorative backsplash. The kitchen effortlessly flows into the oversized family room, creating a welcoming space for gatherings and relaxation. The heart of this home is the beautifully appointed Living-Dining combination, adorned with soaring ceiling arches and bathed in abundant natural light. Retreat to the oversized master suite, where vaulted ceilings and fireplace create an ambiance of luxury and comfort. Every detail has been carefully considered, with all three bathrooms newly remodeled to showcase gorgeous showers, adding a touch of opulence to your daily routine with a dreamy soak tub to relax in. There are rich hardwood floors throughout the entire the home. The third-car garage has been converted into an office/workout room with heat and air. Dual heat and air systems and owned Solar ensure comfort and sustainability. Conveniently located near Blackhawk Plaza, dining, markets, sports facilities, and Award-Winning Schools. It's a perfect 10!$1,989,000
Rancho Santa Margarita 33 Hillrise
Seize this rare opportunity! Nestled within the highly sought-after guard-gated golf course community, this 4-bedroom, 3-bathroom pool and panoramic view home is completely remodeled and upgraded. Step inside and be greeted by soaring ceilings and a flood of natural light, filling every corner of this home with warmth and joy. The breathtaking panoramic views of the lake and Saddleback mountains will captivate you, providing a sense of tranquility and exclusivity that is truly unmatched. Throughout the house, you will find luxurious touches and meticulous attention to detail. Porcelain imported tile flooring and brand-new luxury vinyl plank flooring exude elegance and durability, while wrought iron staircase, crown moldings, arched doorways, mirrored wardrobes, double sink vanities, granite counters in the bathrooms, and a master bedroom suite complete with a walk-in closet, jacuzzi tub, separate shower and glass enclosed view deck offer the utmost in comfort and style. LED lighting, ceiling fans, plantation shutters, and blinds. The open floor plan seamlessly connects the kitchen and living room, creating the perfect space for entertaining family and friends. The kitchen boasts granite counters, reverse osmosis, stainless steel appliances including a double trivection oven, newer dishwasher and microwave and an island gas cooktop with a retracting cooking vent. Downstairs, you'll find a versatile 4th bedroom or office, featuring double French glass doors, extensive shelving and large windows that lets in plenty of natural light. A downstairs bathroom with a walk-in shower provides added convenience for guests or family members. Front and rear gardens feature new artificial turf for easy maintenance and a fertile orange tree. With Tesla leased solar panels, you'll enjoy significant savings on your monthly electric bill. The 3-car garage has been upgraded with new granite epoxy flooring and features overhead storage and newer Chamberlain garage door ultra-quiet openers. The third garage has been partially converted into a non-permitted bonus room with AC/fan and vinyl plank flooring. The home has new interior paint and newer exterior paint. Inside laundry room. Dove Canyon offers a plethora of outdoor activities to enjoy, including hiking trails, kids' playground, basketball court, tennis, pickleball and a community Jr Olympic-sized swimming pool with spa and cabanas. Private golf course with a gym, restaurant, pro shop and with driving range.$1,988,000
Coronado 1750 Avenida Del Mundo # 1006
Stunning beach and ocean view condo Located on Coronado island, within steps from the iconic Hotel Del. Enjoy the beautiful ocean views while listening to the soothing waves after opening your floor to ceiling sliding glass windows from the 10th floor. End your day with mesmerizing sunsets. Spend your day relaxing at one of the four pools, the beach or staying active playing tennis or pickleball with your friends and neighbors. This spacious, updated, well maintained, one bedroom, one bath condo offers stainless steel kitchen appliances, stacked washer and dryer, new heat pump with lots of storage and comes furnished. Please come and see for yourself.$1,895,000
Long Beach 43 Neapolitan Lane
Welcome to your dream home in the heart of the charming Naples neighborhood in Long Beach. This mid-century modern property offers a unique blend of timeless design and contemporary living, presenting a canvas for your personal style to flourish. Located just steps away from the tranquil canal, enjoy the soothing ambiance of coastal living. Enjoy the convenience of strolling along the waterfront promenade or exploring the vibrant nearby shops and restaurants. Whether you're drawn to the timeless charm or eager to infuse your own personal style, this property offers endless possibilities. Embrace the opportunity to customize and transform this home into your own private sanctuary. This property is also ideal to transform into a multifamily unit. Property Specifications: 2130 Square Feet 4 bed - 2 bath 2 Car Garage + parking spot in front of garage Multifamily Potential Local Amenities: Explore the picturesque canals and bridges of Naples Island. Indulge in a variety of dining options at nearby Belmont Shore. Enjoy easy access to beaches, parks, and recreational activities. Conveniently located near top-rated schools, shopping centers, and transportation options. Don't miss your chance to own a piece of architectural history in one of Long Beach's most coveted neighborhoods. Schedule your private showing today and envision the possibilities awaiting you at this exceptional mid-century modern residence in Naples.$1,895,000
Danville 313 Deepcreek Court
Welcome to this highly sought after SINGLE level home on a quiet cul-de-sac in Shadow Creek. Close to top rated schools, both major freeways and the Blackhawk shopping center. Lots of upgrades including remodeled kitchen and baths. Custom Cherrywood cabinets, granite countertops, 6 burner Five Star gourmet stove with double oven, travertine tile, engineered Brazilian Cherrywood floors, recessed lighting and new dual pane windows throughout. Three car garage with plenty of storage. Spacious mature rear yard with fruit trees and lots of green. Development includes two pools and cabana. A must see!$1,799,000
Palm Desert 47454 Medina Drive
One of the FINEST SETTINGS at Marrakesh Country Club! Double fairway views, Mt. Eisenhower, and the newly reimagined clubhouse in the mix! A lovely sight from the wrap-around patio and first time on the market in years following a stunning contemporary remodel increasing what was already one of the largest floor plans by bumping out both the Primary Retreat and Guest Bedroom #3. Architect John Elgin Woolf's Hollywood Regency design lives on at 47454 Medina Drive East with its restrained opulence and effortless flow. Gallery inspired lighting plays beautifully in the main living areas while stylish finishes + natural light flood the modern kitchen. Service entrance, desk area, and adjacent utility room as well. Take the Matterport VIRTUAL TOUR for a better sense of flow including the orientation of three bedrooms allowing for maximum separation. The Primary Retreat includes a space currently utilized as an office. Oversized tub and separate shower. Sauna too! Ensuite Guest #2 opens to courtyards on both sides. Guest Bedroom #3 is currently enjoyed as a den and takes full advantage of the courtyard setting with sliders ready to swing open and take in the day! Garage parking for 2 cars + golf cart. One of the celebrated Marrakesh pools with pavilion is a short hop away. The first families took residence at Marrakesh in 1969 surrounding the 18-hole executive course designed by Ted Robinson. All these years later, this club remains one of the desert's most architecturally significant places. Enjoy it all!$1,795,000
Westlake Village 1766 Bowcliff Terrace
A must-see! Panoramic views, move-in ready. Embrace the vibrant Westlake Village lifestyle! At this stunning hillside residence, sweeping panoramic views steal the show. Enjoy delightful peek-a-boo views of Westlake Island, mountain ranges, and the canopy of trees from the expansive patio. This beautiful two-story Southshore Hills home offers four bedrooms and three full bathrooms, and a pool. This is an exceptional opportunity to reside in one of Westlake Village's most coveted neighborhoods! The chic open-concept kitchen, equipped with top-of-the-line Viking appliances, is a chef's dream, seamlessly merging with the dining space and family room, providing serene pool views. The main level accommodates a full bathroom and bedroom for overnight guests. The expansive primary suite features sweeping views of the mountains and the Westlake Island lake. Get ready for a night on the town in your very own custom walk-in closet, and for relaxing days, soak in your very own spa-like ensuite bathroom situated behind the beautiful French doors leading into it. On the same level, you will find two additional bedrooms, each one offering panoramic views. Indulge in delightful Sunday brunches complemented by freshly squeezed juice from oranges plucked from your own orange tree in the side yard. Whether entertaining guests or seeking relaxation, the beautiful pool provides the perfect setting. Gather around the fire pit to roast marshmallows and share stories. The laundry room and attached three-car garage with floor-to-ceiling custom shelving add to the convenience of this beautiful home. This beautiful Southshore Hills home is a must see!$1,785,000
Irvine 12 Glenoaks
This home is ideally located in the prestigious gated “Ashford Place" community in Oak Creek. The charming curb appeal welcomes you into this recently renovated home that boasts new luxury vinyl flooring, refinished kitchen cabinets, new modern light fixtures and fresh paint throughout. The open floor plan flows seamlessly from the entry to the spacious living room, offering ample natural light in every corner. The heart of the home is the well-appointed kitchen, which opens up to the dining area, making it ideal for enjoying everyday meals with loved ones. The master suite offers a generous living space, walk-in closet, and an ensuite bathroom with all the necessary amenities for relaxation and rejuvenation. The outdoor space is equally inviting, with a lovely backyard that provides an inviting space to enjoy the Southern California climate. Built-in 1999, this home has been well maintained by the original owner, providing the perfect balance of modern features and timeless appeal. The property is also equipped with a driveway to access the two-car garage. The location within Oak Creek offers an exceptional lifestyle, with easy access to top-rated Irvine-Unified schools, parks, shopping centers, and dining options. Don't miss this opportunity to own a piece of paradise in the heart of Irvine. Come and experience the comfort and elegance of 12 Glenoaks, a place you'll be proud to call home. Only minutes schools, shopping, dining, freeways, and John Wayne International Airport. Schedule your showing with us today and embrace the chance to embark on a new chapter of your life in this beautiful property!$1,780,000
Based on information from California Regional Multiple Listing Service, Inc. as of May 6th, 2024 at 8:25pm PDT. This information is for your personal, non-commercial use and may not be used for any purpose other than to identify prospective properties you may be interested in purchasing. Display of MLS data is usually deemed reliable but is NOT guaranteed accurate by the MLS. Buyers are responsible for verifying the accuracy of all information and should investigate the data themselves or retain appropriate professionals. Information from sources other than the Listing Agent may have been included in the MLS data. Unless otherwise specified in writing, Broker/Agent has not and will not verify any information obtained from other sources. The Broker/Agent providing the information contained herein may or may not have been the Listing and/or Selling Agent.

