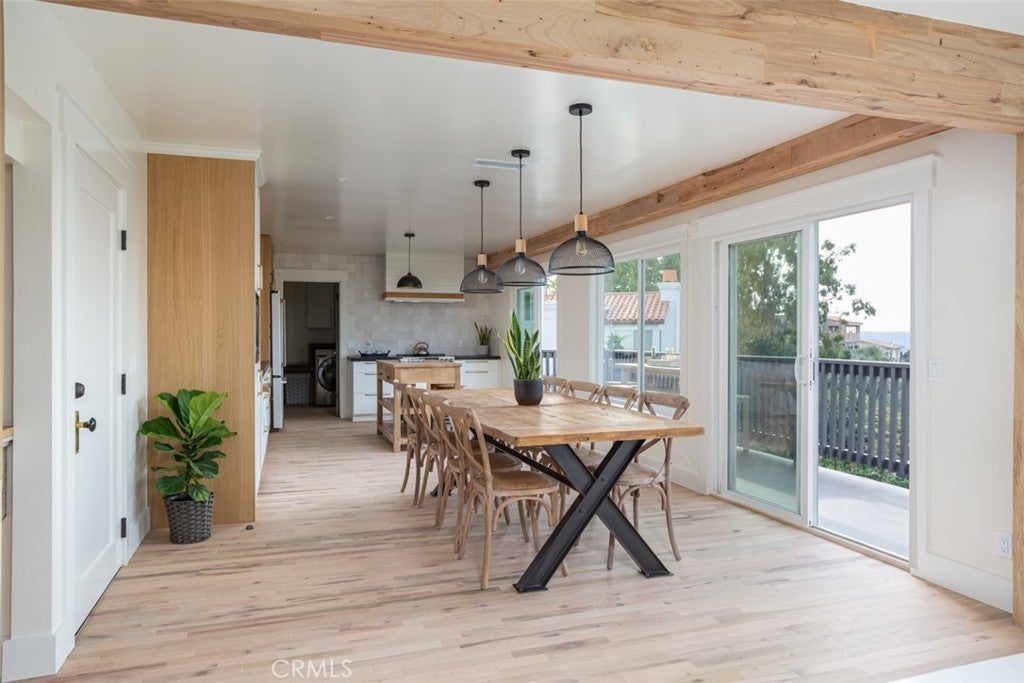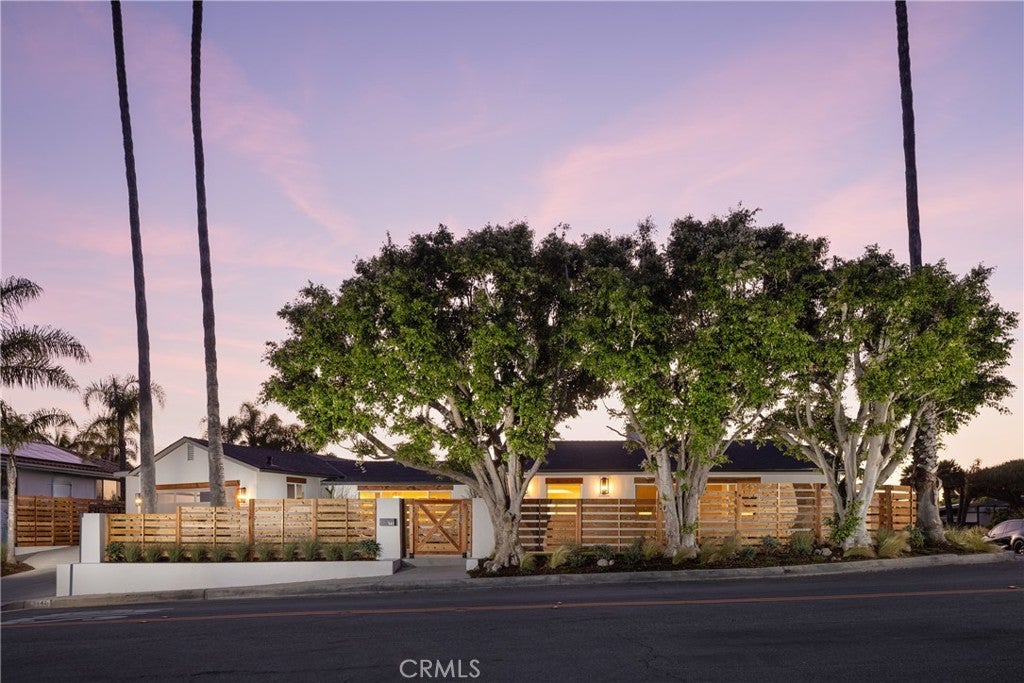/ Properties
Searching residential in San Clemente & more...
San Clemente 236 Avenida Montalvo
Less than a block from the sand in Southwest San Clemente you will find this turnkey and move in ready ocean view home sitting on an oversized lot. Located on Avenida Montalvo, affectionately referred to by locals as “the loop”, the home abuts the super popular Riviera District via a serene coastal canyon. Be prepared to be serenaded by the sounds of the ocean thanks to the acoustics of the tropical canyon below. Upgraded exterior included new board and batten siding, fresh paint, limestone chimney and fresh landscaping with seating around fire pit. Highlights inside include all new kitchen with Cafe induction oven range, dishwasher and refrigerator. Three quarter inch oak wood floors compliment the homes modern beach vibes to perfection. Plumbing replaced upstairs and downstairs (main level bathroom original). New lighting and electrical as well as new sump pump. Outdoor hookups for Sauna and Jacuzzi as well as solar. Quick walk down to San Clemente`s best beaches, ride your bike to trestles in less than 10 min or take to the ever popular beach trail down to the pier. Short golf cart rides to downtown San Clementes bustling new restaurants and breweries. This is the one you have been waiting for!$3,495,000
San Clemente 141 El Levante
Welcome to 141 El Levante, a masterfully remodeled coastal residence nestled in the picturesque hills of San Clemente. This exquisite home, featuring 4 bed & 3.5 baths, is situated on a generous 9,000 sqft corner lot, offering breathtaking ocean vistas from both the front & rear. Every detail of this home has been meticulously curated to achieve the pinnacle of luxury living. Upon arrival, you are greeted by a charming cedar plank fence, which provides privacy amid the lush, mature trees. The front yard, with its impeccable landscaping, is a perfect space for entertaining while enjoying the ocean views. Enter through the mahogany Dutch door to find yourself enveloped in a flood of natural light from the large picture windows, creating a seamless indoor-outdoor living experience. The home's open floor plan ensures a harmonious flow from room to room on the elegant wood floors. The family room is a masterpiece, featuring a Venetian plaster accent wall, shiplap detailing, & a built-in bench. The living room boasts finely crafted millwork. The expansive sliding doors enhance the indoor-outdoor feel, perfect for enjoying the coastal breeze. The kitchen is a chef's dream, with marble countertops, custom cabinetry, & a large waterfall island with seating. The kitchen window frames the ocean view, while gold hardware, designer lighting, & stainless steel appliances add to the ambiance. The primary bedroom suite offers magnificent ocean views, showcased by a double sliding door. The primary bathroom is a sanctuary of elegance, with unobstructed ocean views, marble floors and countertops, & a wet room with wood-like fluted walls, a freestanding tub, champagne-bronzed fixtures, & a curbless shower glass wall. 3 additional bedrooms grace the other wing of the house, including 1 with an ensuite bathroom featuring a limestone wall and shower surround. The other 2 oversized bedrooms share a beautifully designed bathroom with fluted tile & a marble shower niche. The backyard is an oasis of tranquility, with multiple seating areas, a large turf expanse, & a deck perfect for savoring the stunning ocean and coastline views. The home’s exterior is finished with smooth stucco and accented with cedar headers. The property includes a new HVAC system, new vinyl windows and sliding doors, & an oversized two-car garage with an additional storage room. Do not miss the opportunity to make 141 El Levante your new home, where luxury and coastal living converge in perfect harmony.$3,449,000
Based on information from California Regional Multiple Listing Service, Inc. as of July 26th, 2024 at 8:35pm PDT. This information is for your personal, non-commercial use and may not be used for any purpose other than to identify prospective properties you may be interested in purchasing. Display of MLS data is usually deemed reliable but is NOT guaranteed accurate by the MLS. Buyers are responsible for verifying the accuracy of all information and should investigate the data themselves or retain appropriate professionals. Information from sources other than the Listing Agent may have been included in the MLS data. Unless otherwise specified in writing, Broker/Agent has not and will not verify any information obtained from other sources. The Broker/Agent providing the information contained herein may or may not have been the Listing and/or Selling Agent.



