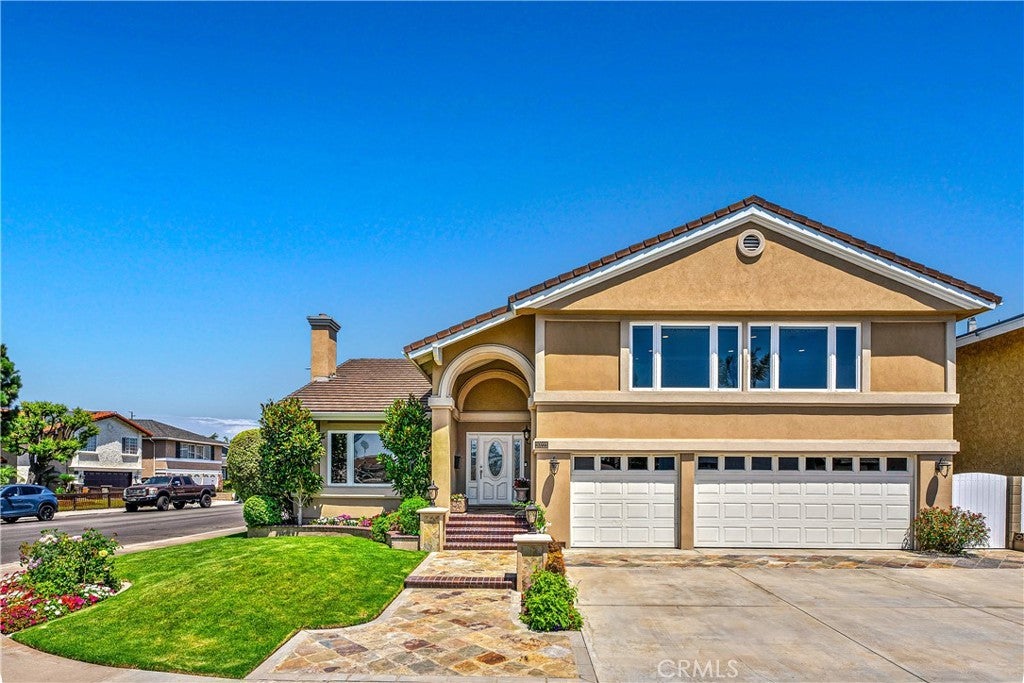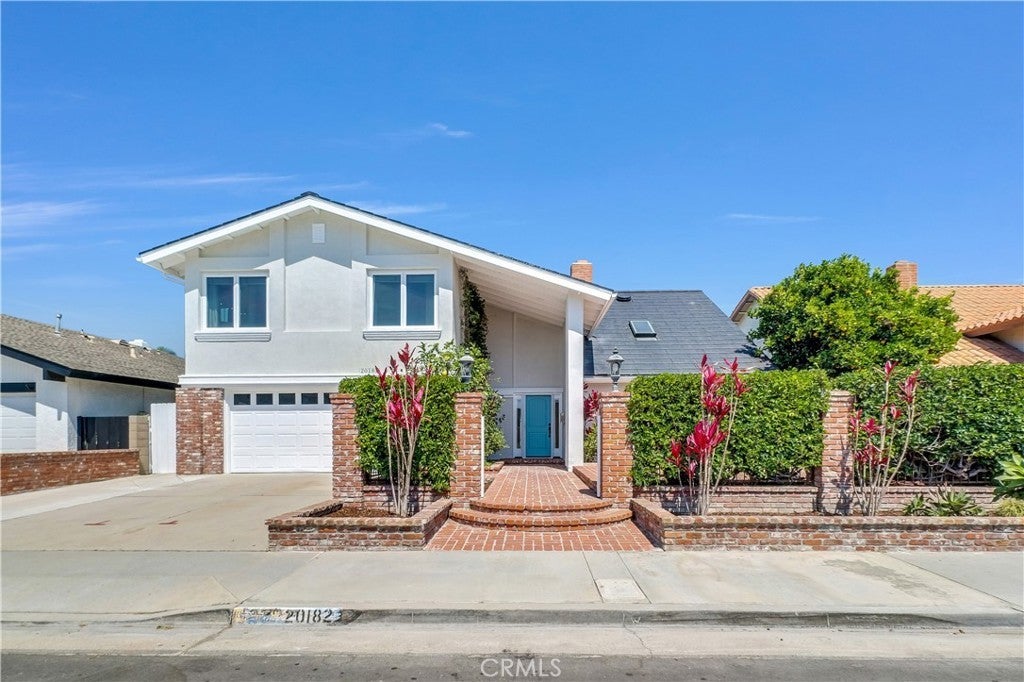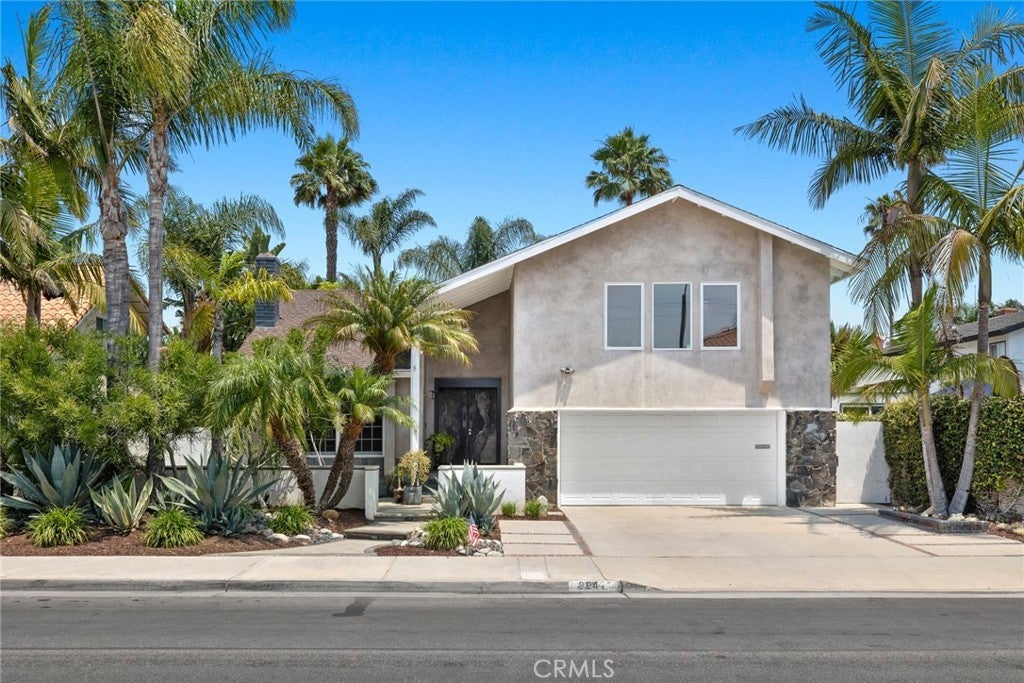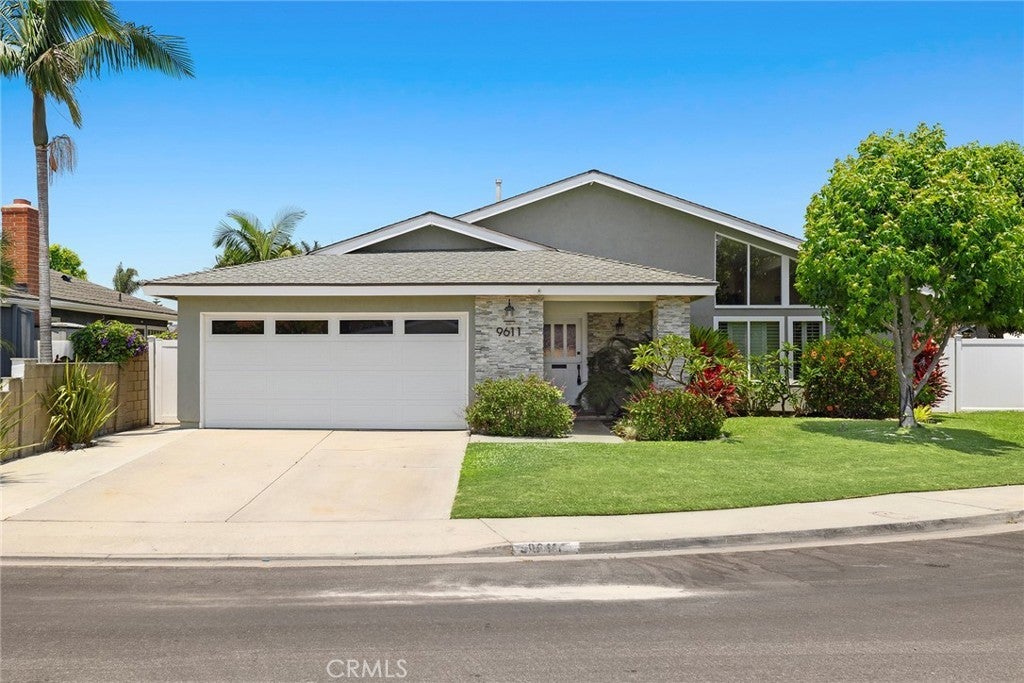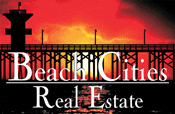Park Huntington Properties
Searching residential in Huntington Beach & more...
Huntington Beach 20222 Colonial Circle
Welcome to your dream home in Park Huntington! Nestled in a highly desirable neighborhood, this stunning 4-bedroom, 2.5-bathroom residence features a saltwater pool and spa, creating a sanctuary of luxury and comfort. Positioned on a large corner cul-de-sac lot, this family-friendly haven seamlessly blends modern amenities with timeless charm. The open, airy design invites indoor-outdoor living, allowing sunlight to flow through the backyard and kitchen area—a perfect spot for entertaining guests or hosting a summer BBQ. The gourmet kitchen features a Calcutta center island with Italian Murano glass pendant lights, custom cabinetry and an Electrolux 6-burner stove. A walk-in pantry provides ample storage. For climate control, the home features a three-zoned air conditioner, ensuring comfort for all your guests. Distressed engineered hardwood floors in the main living areas add warmth and character. Additionally, a downstairs bedroom with a custom artisan hand-finished plaster bathroom offers a multi-generational family option. Buyers will appreciate the spacious bonus room upstairs, currently used as a home gym and an ideal space for watching movies with surround sound and a bar. The primary suite includes a walk-in closet and a bathroom with a separate tub and shower area. With 2,826 square feet of living space and a 3-car garage, this home provides ample room for your family. The lifetime roof offers peace of mind, and recent termite work ensures its quality. Conveniently located near shopping, freeways, the world-famous HB Pier, and top-rated schools, this home won’t last long on the market. Also close to the bike trail to bike or walk down the path directly to the beach. This is a Vibrant neighborhood as there is always something fun to do to engage with neighbors and friends. Live the Park Huntington lifestyle and make this your forever home.$1,899,000
Huntington Beach 20182 Mckinley Lane
A rare gem in the coveted Park Huntington tract, this 5-bedroom, 3.5-bath home offers a perfect blend of style, sustainability, and family-friendly living. Approximately 2,600 square feet, this spacious residence provides ample room, including two primary bedroom suites. With its vaulted ceilings, the large living room creates an airy, open atmosphere that extends into a private front courtyard. Step inside the beautifully remodeled kitchen featuring modern appliances, stylish cabinetry, and abundant counter space. Venture outside to the backyard, where you'll find a private oasis perfect for relaxation and entertainment. A refreshing pool and spa make for an ideal space for family fun and outdoor gatherings. The built-in BBQ area seamlessly transitions between indoor and outdoor entertaining spaces. One of the standout features of this property is its commitment to sustainability. Equipped with a Tesla solar roof, power wall, and EV charging station, you'll reduce your carbon footprint and enjoy significantly reduced electrical bills, making this home one of the neighborhood's most energy-efficient. The house also includes a water softener system, newer HVAC equipment, a brand-new pool heater, and fresh paint. Beyond the home's impressive features, its location is truly unbeatable. With the beach and a variety of shops just a stone's throw away, you'll have easy access to the vibrant coastal lifestyle that Huntington Beach is famous for. The convenience of a neighborhood elementary school less than a block away provides a significant advantage for those with young children. This home offers the perfect combination of luxury, sustainability, and location, ensuring a comfortable and enjoyable living experience embracing the HB lifestyle.$1,774,500
Huntington Beach 9941 Hot Springs Drive
Stunning completely remodeled Park Huntington LeMer Model home. Beautiful landscaping with front patio welcomes you home. Through the double front doors you land on gorgeous wide plank flooring with soaring ceilings above in the formal entry overlooking the living room with floor to ceiling fireplace. Downstairs you will find a complete master bedroom with steam shower and private patio, as well as the dining room, family room and amazing chefs kitchen. The gourmet kitchen boasts a 6 burner professional Viking stove and oven, Sub Zero built in fridge, Gaggenau Vent Hood, Meile dishwasher, concrete counter tops, custom cabinetry and more. All of this overlooking the beautifully landscaped backyard with Tiki bar, garden, private cabana and multiple sitting places to fully relax. Upstairs you will find a gorgeous master suite with dual shower head walk in shower, full jetted soaking tub, dual sinks and separate toilet room including dual master closets with custom built-ins, complete with pull out pants rack and tie shelves for him, shoe and purse shelves for her. Two additional generous bedrooms, a hall bath and a giant bonus room round out the upstairs. The bonus room is currently being used as a game room but could be a second master suite, media room or two more bedrooms. The options are endless. Scraped ceilings throughout with new doors, baseboards, casings, newer air conditioning, EV Charging and more. This home is perfect for entertaining and relaxing. Don't miss this one!$1,699,000
Huntington Beach 9611 Lassen Circle
Located on one of the best oversized end of cul-de-sac lots in Park Huntington this expanded and fully remodeled 3 bedroom 2 bathroom home is a rare find. Enter the home onto gorgeous hardwood floors with huge vaulted ceilings adorned with recessed lighting. The formal living and dining rooms connect seamlessly to the gourmet kitchen and family room. The open concept kitchen with stone counters, stainless steel appliances and breakfast bar all overlook the backyard, family room and dining areas. Expanded master suite with double sink vanity, soaking tub and oversized shower with bench. The backyard extends the living space with built in BBQ, outdoor bar and TV is great for entertaining and still has a grassy area to lounge in. Close to shopping, sought after HB schools, the gorgeous beaches and downtown HB. Don't miss this one!$1,495,000
Based on information from California Regional Multiple Listing Service, Inc. as of July 26th, 2024 at 5:35pm PDT. This information is for your personal, non-commercial use and may not be used for any purpose other than to identify prospective properties you may be interested in purchasing. Display of MLS data is usually deemed reliable but is NOT guaranteed accurate by the MLS. Buyers are responsible for verifying the accuracy of all information and should investigate the data themselves or retain appropriate professionals. Information from sources other than the Listing Agent may have been included in the MLS data. Unless otherwise specified in writing, Broker/Agent has not and will not verify any information obtained from other sources. The Broker/Agent providing the information contained herein may or may not have been the Listing and/or Selling Agent.

