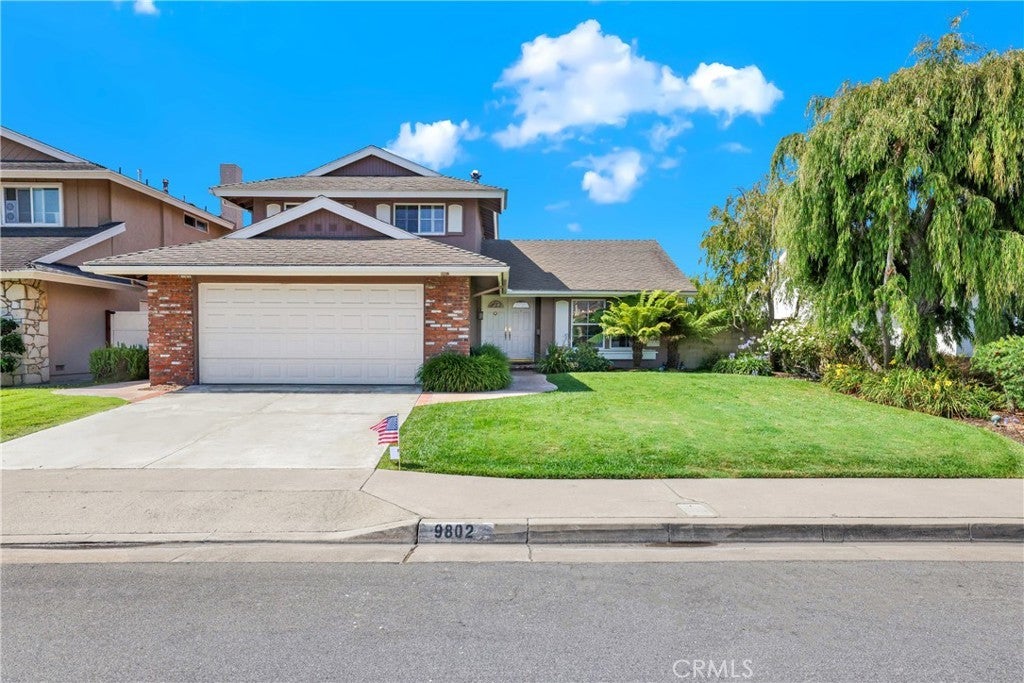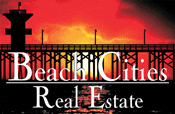Shorcrest Properties
Searching residential in Huntington Beach & more...
Huntington Beach 9802 Saline Drive
Welcome to Shorecrest West in Huntington Beach! Sensational 4 bedroom, 3 bath single family home ideally located just over 2 miles from the Pacific Ocean. 3 bedrooms, 2 baths upstairs and 1 bedroom, 1 bath on the main level. Spacious living room and adjacent dining room with convenient location into the kitchen. Chef's kitchen with granite countertops, custom cabinets, wine refrigerator, and premium appliances leading into the gorgeous family room with wood burning fireplace leading out to a lovely backyard with privacy ideal for entertaining and family gatherings. Executive office or bedroom is accompanied by an upgraded bathroom on the main level. As you meander up to the second level, you are greeted by an inviting and luxurious master suite with a beautifully appointed master bathroom. Explore the two additional bedrooms and adjacent large bathroom to complete this ideal floor plan. Enjoy all that Huntington Beach has to offer including the famous Huntington Beach Pier, the iconic Huntington Harbor, world class surfing, the Downtown vibe on Main St, Bolsa Chica Ecological Reserve, Wetlands and Wildlife Care Center, and much more. Ideally located close to Newport Beach, Corona Del Mar, Costa Mesa, Sunset Beach, Seal Beach, and Naples. Welcome to your Southern California coastal home!$1,399,000
Based on information from California Regional Multiple Listing Service, Inc. as of July 26th, 2024 at 9:25pm PDT. This information is for your personal, non-commercial use and may not be used for any purpose other than to identify prospective properties you may be interested in purchasing. Display of MLS data is usually deemed reliable but is NOT guaranteed accurate by the MLS. Buyers are responsible for verifying the accuracy of all information and should investigate the data themselves or retain appropriate professionals. Information from sources other than the Listing Agent may have been included in the MLS data. Unless otherwise specified in writing, Broker/Agent has not and will not verify any information obtained from other sources. The Broker/Agent providing the information contained herein may or may not have been the Listing and/or Selling Agent.


