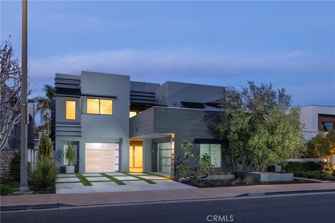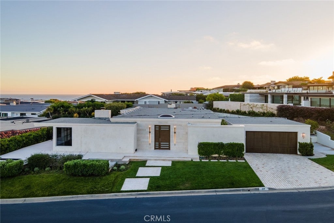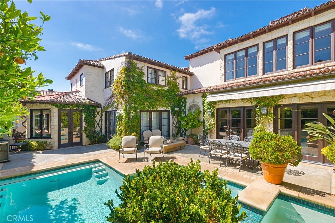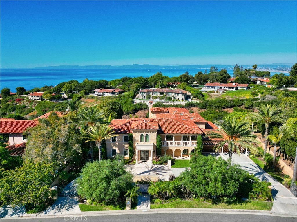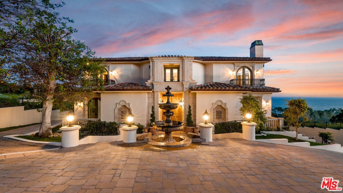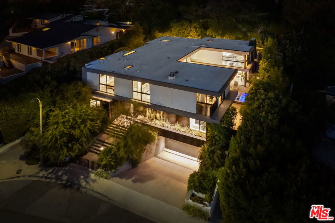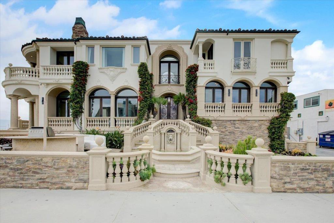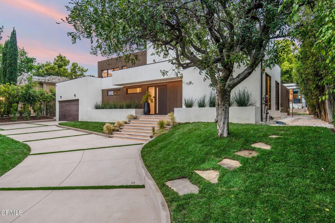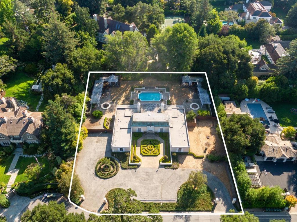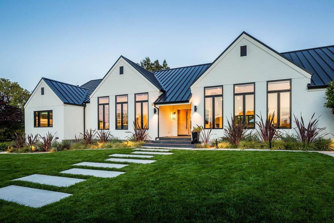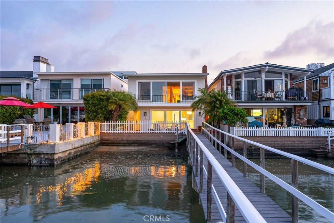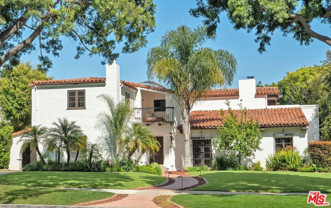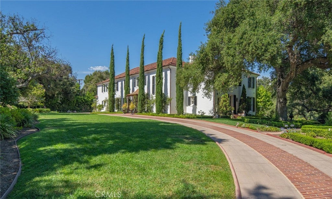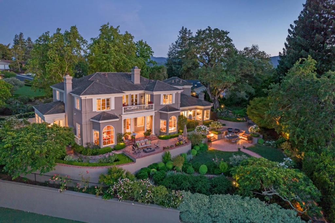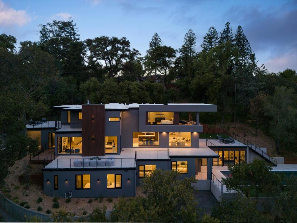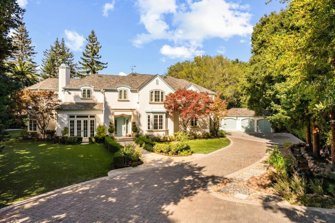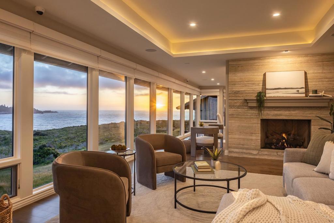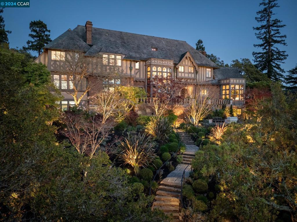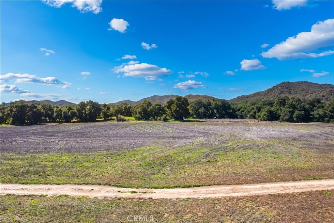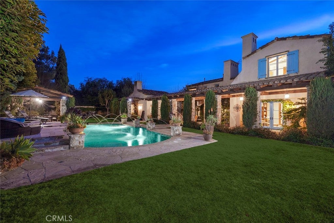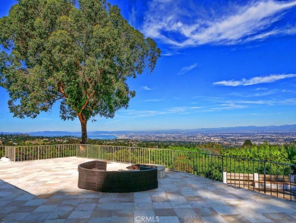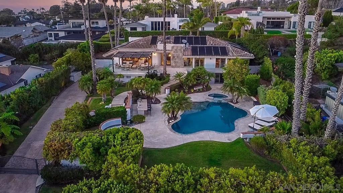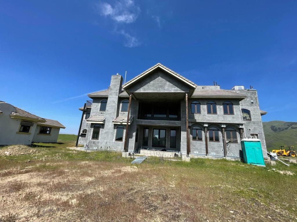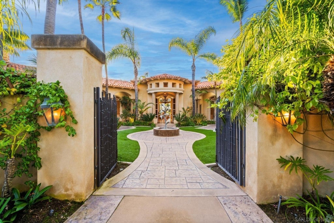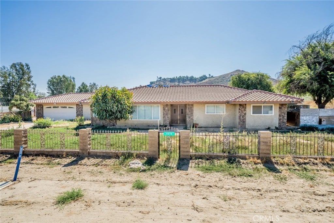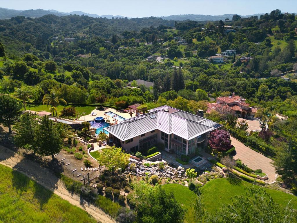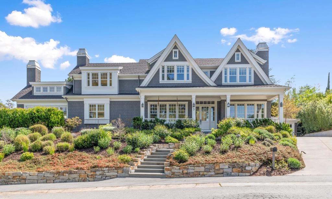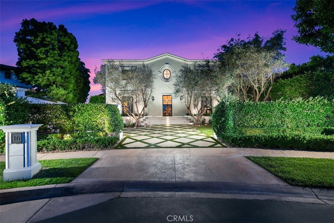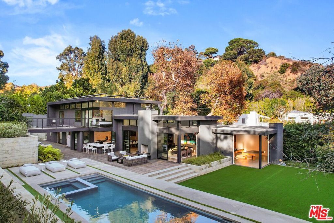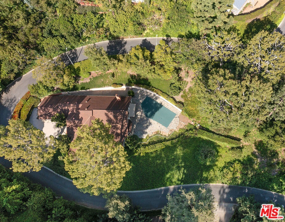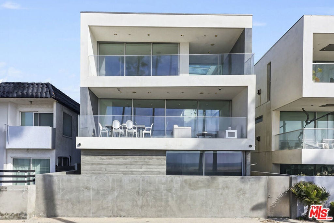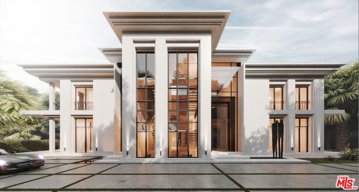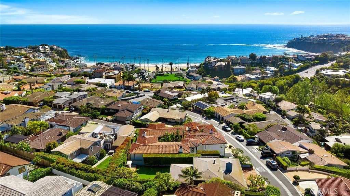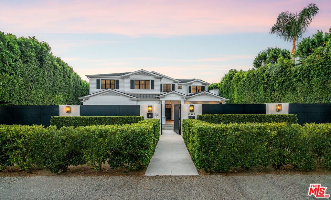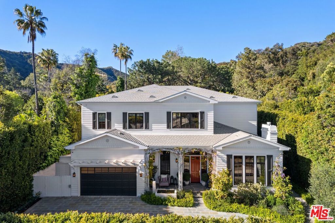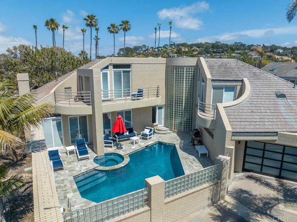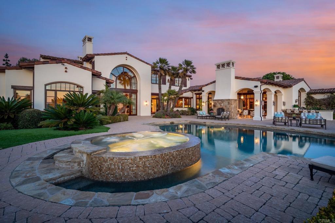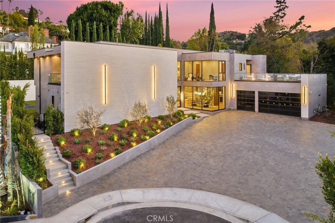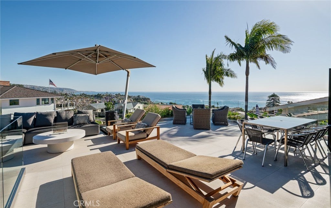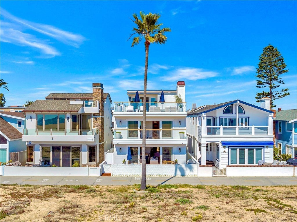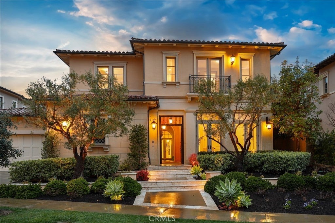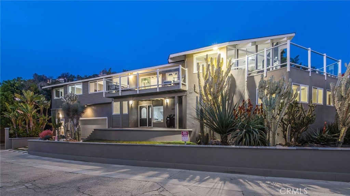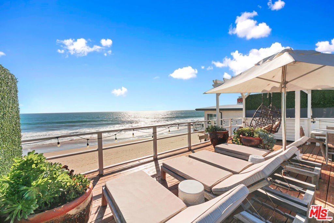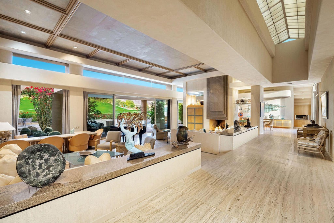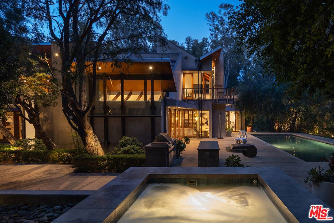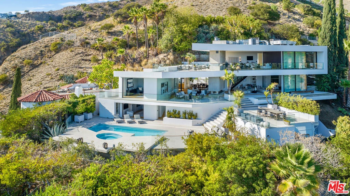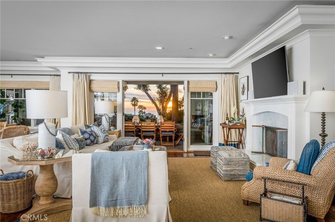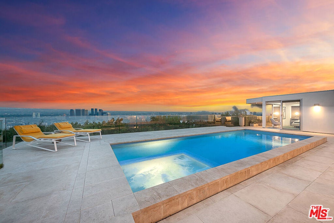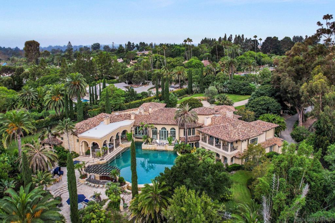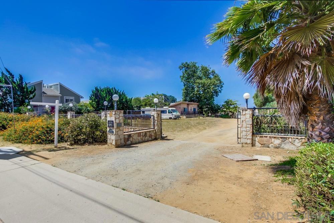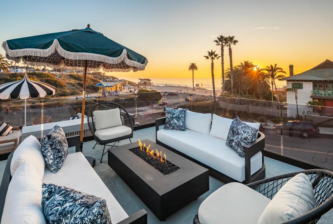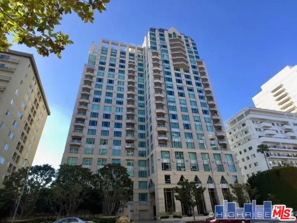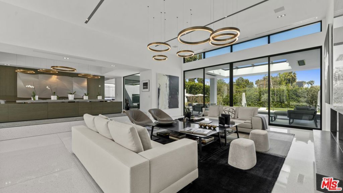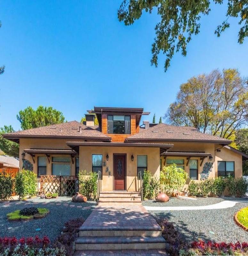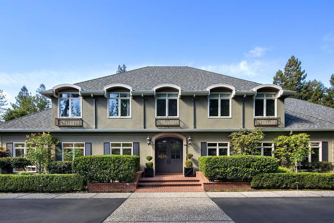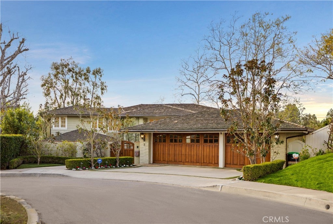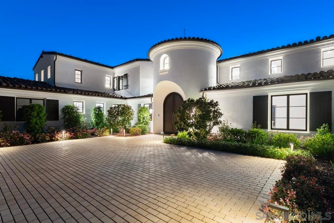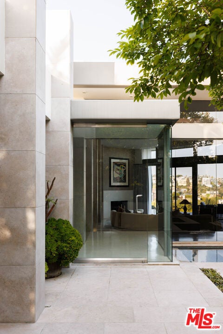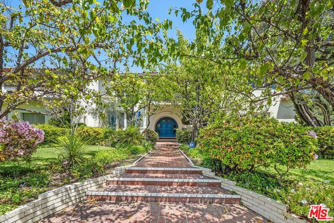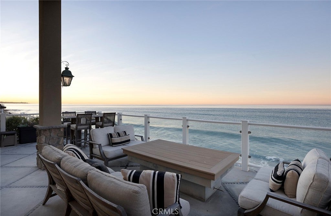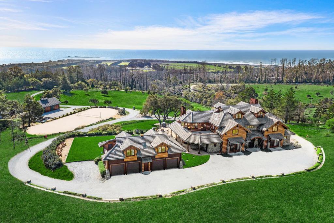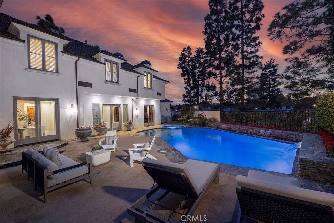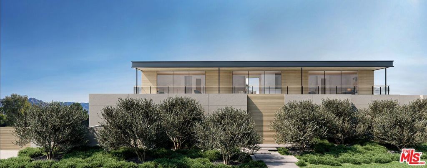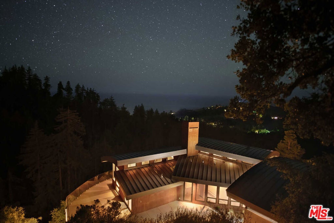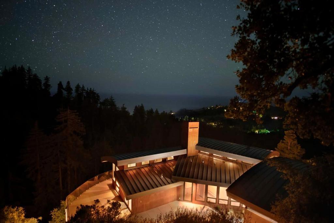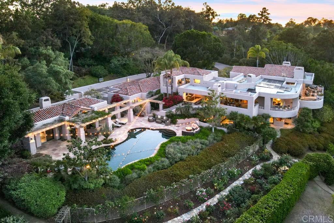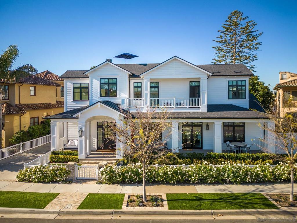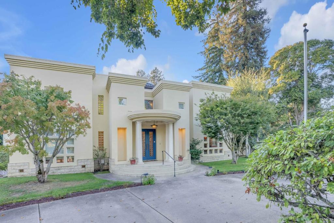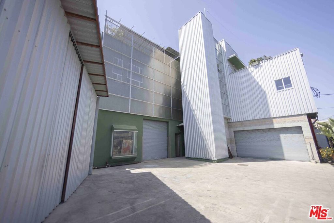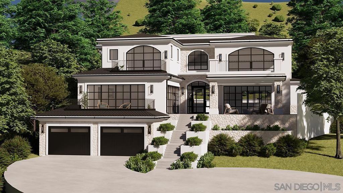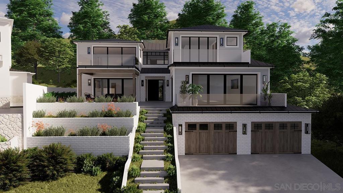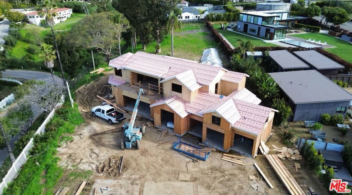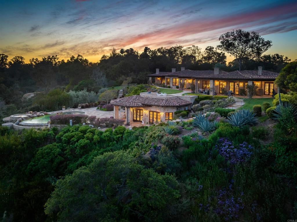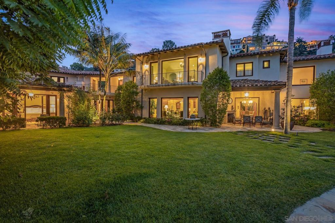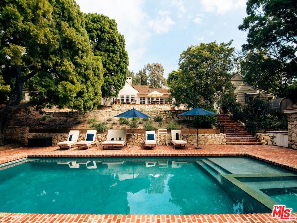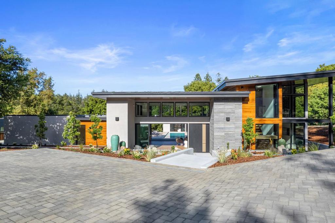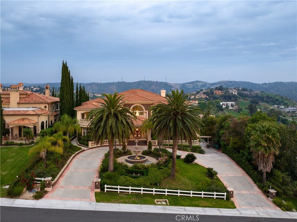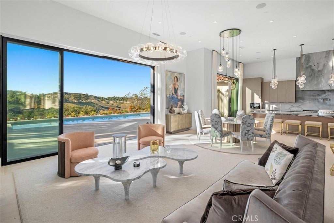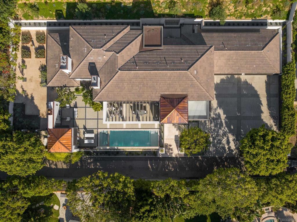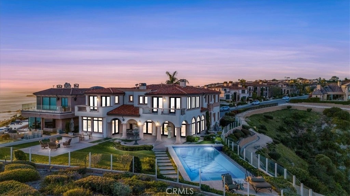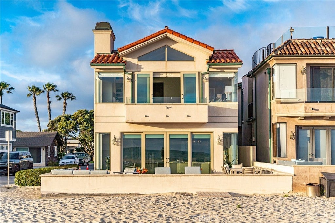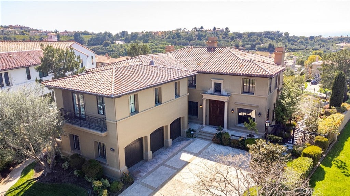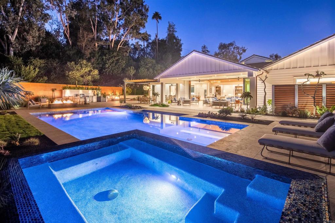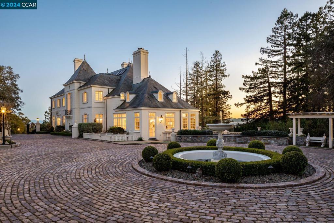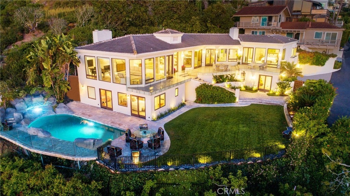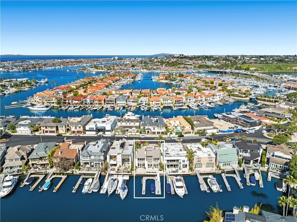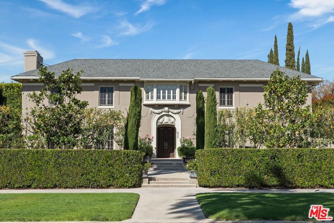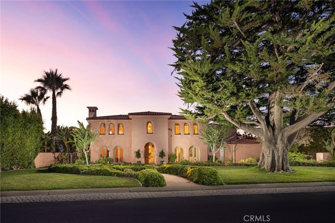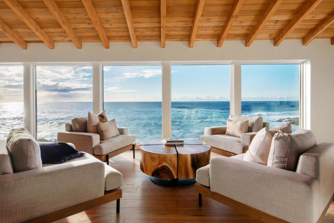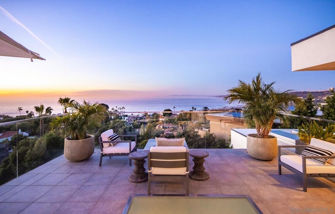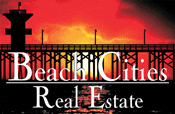Dover Shores Properties
Please narrow your search to less than 500 results to Save this Search
Searching residential in All Cities
Newport Beach 748 Harbor Island Drive
An open-concept contemporary design and panoramic views work in perfect harmony at this 4,000+ SF home, situated on the waterfront of exclusive Promontory Bay. Recently renovated, this four-bedroom home—featuring one bedroom on the lower level and one currently used as a gym—delivers chic, turn-key accommodations punctuated by unique architectural elements, including a sunken living room, floating staircase, and walls of glass that open for optimal indoor-outdoor living. A clean motif is enjoyed throughout the residence, featuring glossy white cabinets, floating vanities, and a neutral color palette. A wet bar in the main living area and a kitchen with an oversized island foster effortless entertaining, while quartz countertops, abundant storage, and premium Viking appliances, including a wine refrigerator, ensure culinary mastery. A stylish patio spans the width of the home, offering a dining and seating area with a fire pit, as well as access to the home's private dock, which currently holds a 53-foot center-console, 29-foot Zodiac, and 23-foot Duffy boat. An ascent to the second level reveals the primary suite, a gym (which can serve as an optional fourth bedroom), a laundry room, and the third bedroom await, with the latter featuring an en-suite bath and French doors opening to a rooftop deck with a fireplace, refrigerator, and views of Balboa Island. The primary suite elevates everyday living with custom built-ins, an infrared sauna, a spa bath with steam shower, a lavish retreat with a media center and fireplace, and a private balcony overlooking the private beach exclusive to Promontory Point and Promontory Bay residents. A three-car garage completes this pristine waterfront estate.$10,495,000
Dana Point 24 Monarch Bay Drive
A well positioned single level view home located in the distinctive ocean front community of Monarch Bay. The contemporary homes peaceful and relaxing lifestyle begins even before entry, when you enjoy the breathtaking coastal view of the waves crashing along the sand at Salt Creek Beach. Inside you will admire the spanning 11-foot ceilings and solid wood French Doors which effortlessly connects the interior and exterior spaces. The spacious living room hosts a sit-down coastal view, wood burning fireplace and features hardwood parquet floors. The kitchen features white cabinets, new top of the line appliances, a center island and a separate bay window dining area. The Family Room features an expansive wood burning fireplace, built in shelving and matching sets of floor to ceiling French Doors which continues the homes indoor-outdoor lifestyle. Expansive 1/4 acre private backyard areas surrounding the home featuring a terraced putting green, bocce ball court and in ground hot tub. The sizable lot offers tremendous potential to expand upon the current home should a new resident desire. Take a short stroll or a personal golf cart to the private Monarch Bay Beach Club where one can enjoy world class amenities. Enjoy the butler style service at the beach including towels & umbrellas as well as ocean front dining, volleyball, beach fire pits, and a private tennis court. Monarch Bay has 24-Hour Gated Security with no association dues, and a new constructed contemporary entrance to greet owners into one of California's most prestigious communities.$10,495,000
Newport Beach 110 Via Trieste
LIVE THE LIDO LIVE ON THIS SPECTACULAR FRENCH PROVINCIAL STYLE RESIDENCE IN ONE OF LIDO ISLAND'S LARGEST INTERIOR LOTS AND MOST COVETED LOCATION. THE SPACIOUS AND ELEGANT 5 BEDROOMS, 5.5 BATHROOMS WITH APPROXIMATELY 5,507 SQUARE FEET OF LIVING AREA, OFFERS AN OPEN FLOOR PLAN FEATURING A GENEROUS LIVING ROOM WITH FIREPLACE, FORMAL LIVING ROOM, AN AMAZING TEMPERATURE CONTROL WINE ROOM, A GOURMET KITCHEN WITH A LIGHT FILLED BREAKFAST AREA AND A FAMILY ROOM WITH ELEGANT BAR AND FIREPLACE OPENING TO LUSH GARDENS, A BEAUTIFUL POOL AND SPA. A DOWNSTAIRS BEDROOM SUITE, A PRIVATE OFFICE WITH FRENCH DOORS OPENING UP TO THE INVITING STRADA PATIO COMPLETES THE FIRST LEVEL. FOR YOUR CONVENIENCE, AN ELEVATOR WILL TAKE YOU TO THE SECOND LEVEL. THE SECOND FLOOR OFFERS A LOFT/DEN AREA, THREE ADDITIONAL BEDROOM SUITES AND AN IMPRESSIVE PRIMARY SUITE WITH FIREPLACE AND AN ADJACENT SITTING/OFFICE/EXERCISE AREA. BEYOND AND ABOVE IT ALL, STEPS TAKES YOU TO A ROOF TOP DECK WITH GREAT VIEWING, BUILT-IN SITING, FIRE-PIT TABLE AND ENTERTAINMENT. THIS RESIDENCE IS SITUATED ON AN OVERSIZED LOT WITH 70 FEET OF FRONTAGE. JUST A FEW STEPS AWAY THE LIDO CLUBHOUSE, YACHT CLUB, GRASSY PLAY AREA, TENNIS COURTS AND LIDO'S PRIVATE BEACH. NEAR BY THE LIDO MARINA VILLAGE, RESTAURANTS, SHOPS AND ENTERTAINMENT.$10,495,000
Palos Verdes Estates 1533 Via Lopez
This magnificent villa was built in 2011 and then updated in 2019 and 2020. This home includes exquisite details of high-end European interior design, the ultimate in luxury and refinement. It has 5 bedrooms ensuite, a separate helper’s quarter with its own entry and laundry room, a formal living room, a huge family room, a game room, a study, an elegant dining room, a gourmet kitchen with a breakfast nook, a full bar counter, and butler’s pantries. They equipped all bedrooms with Jacuzzi tubs and Toto water closets. The primary bedroom offers his and her closets with built-in cabinets, a spacious bath with separated toilets, double sinks, a huge steam shower, and a beautifully designed make-up table with mirrors and sconces. The home also offers elegant light fixtures, custom multi-layered window coverings, carved stone fireplaces, a wine cellar, two wet bars, an elevator, central air, Creston system, Venetian paint in all public areas, marble/Onex/stone/wood floors, etc. This home has about 8700 sq. ft. on a lot of appx. 30,000 sq. ft. with lovely ocean and far coastline views; fully landscaped with pool, spa, fire pit, gazebo, putting green, tennis court, circular driveway, and a 4-car garage. It is fully fenced and gated. They will sell it furnished with just a few items excluded with sentimental value to them. The art and decoration items are not included. Too many features to list, seeing is believing, one of the very few homes available on the market with such elegant taste. Just bring your suitcases and call it your home!$10,490,000
Malibu 6322 Sea Star Drive
Perfectly situated above Zuma in the very desirable Sea Star Estates, this gorgeous, private, Tuscan-style compound commands a sweeping panorama of ocean, islands, coastline, and verdant mountainsides. From the breathtaking dual-staircase foyer to the double kitchens, wine cellar, grand terraces, and gym, this is a residence created for sophisticated indoor-outdoor entertaining. Exquisitely renovated, the interior is awash with natural light. Chandelier ceilings, stately columns, and stone floors define rooms that are spacious and elegant, with handsome woodwork and wonderful flow to ocean-view terraces and beautifully landscaped grounds. The estate's main floor is both formal and open, with dual living rooms, each with a fireplace, one with deep tray ceilings and the other with coffered ceilings, plus a very large ocean-view dining area with clerestory windows, doors to the terrace, and a wet bar. The two chef's kitchens, with top-of-the-line appliances, provide every amenity for both grand and intimate entertaining. One has a large island and a charming breakfast area in an ocean-view alcove, while the catering kitchen has another full array of appliances, plus a walk-in pantry and a door to an outdoor kitchen complete with pizza oven. Two bedroom/bonus rooms on the main floor could serve as guest room, office, or library, one already complete with floor-to-ceiling bookshelves. The estate's lower floor is an expansive entertaining area with a service bar, enormous sitting area, elegant wine cellar tasting room, bathroom, laundry room, billiards room, an en-suite bedroom, and French doors opening to the pool deck. With all floors accessible by sweeping staircases and elevator, the top floor is home to four en-suite bedrooms, each with walk-in closets, including the sensational primary suite. The primary has two walk-in closets, a fireplace, ocean views, a spa-style bath, and doors to a private wraparound balcony. With a picturesque setting on approximately 0.69 acre, the manicured grounds are beautiful and provide more space for lounging and entertaining. The terraced backyard, with majestic ocean and coastline views, has a large entertainer's patio, an infinity pool, Jacuzzi, outdoor fireplace with a sitting area, an outdoor kitchen and barbecue, a large lawn, meandering garden trail, and a detached gym. The front of the house, with a fountain, a circular drive, and two gates, has a three-car garage plus ample space for guest parking. This is a gracious residence of exceptional quality in one of Malibu's most desirable settings.$10,450,000
Los Angeles 1860 Doheny Drive
Exceptional opportunity to possess a contemporary masterpiece nestled in the prestigious Bird Streets of the Hollywood Hills. Situated at the top of the Doheny Estates, this architectural gem boasts 5 bedrooms and 8 bathrooms spread across ~7,800 square feet, commanding panoramic views of the Los Angeles skyline. The main floor is a symphony of design, featuring a bespoke zero-edge pool, outdoor living spaces embraced by floor-to-ceiling glass sliding doors, seamlessly melding the indoor and outdoor realms. Perfect for entertaining, the formal living and dining areas, complemented by a custom bar and glass wine vault, create an inviting ambiance. The kitchen effortlessly connects to an expansive family room, fostering an open and airy atmosphere. Ascending to the upper level, the Primary Suite exudes grace, offering a private retreat with a massage room, dual walk-in closets, and a personal outdoor sanctuary that capitalizes on the home's breathtaking views. Four additional ensuite bedrooms and a second living room complete the upper floor, ensuring luxurious accommodations for all. This residence goes beyond the ordinary with added features like a media room, fitness area, cutting-edge surround sound system, integrated smart home technology, and intricate designer touches that elevate it to the pinnacle of luxury. This distinguished Doheny Estates property represents an extraordinary value, providing both seclusion and convenient access to the Sunset Strip, West Hollywood, and Beverly Hills. Immerse yourself in the epitome of upscale living with this rare and unparalleled offering.$10,450,000
Hermosa Beach 100 The Strand
Italian Villa meets California Coastal! Thoughtfully designed with 5 beds and 4.5 baths on nearly 4000 sqft, this home is ideal for entertaining guests while watching the sunset over the Hermosa Beach horizon from almost every room. This three story home features stone laid archways, marble and walnut hardwood flooring, a pool table room, rooftop lounge and five parking spaces. The main level brings you into the expansive living area that's open to the gourmet kitchen, dining room and leads you out to the beachfront patio. Opened by the retracting glass doors, the patio has a built-in barbeque, fire pit and fountain; perfect for entertaining on the Strand. The circular staircase or elevator will take you to the top level that includes two guest suites and a large primary suite with a walk-in closet, private ocean view deck, double marble sinks, walk-in shower and hot tub. Downstairs on the first level, guests have ultimate privacy with two additional guest suites, a laundry room and 2 car garage with a storage room. Located in the heart of Hermosa Beach and right on the Strand, it's a short stroll or bike ride to Hermosa, Redondo or Manhattan beach piers. This stunning luxury home and a true landmark on the Strand awaits the most discerning buyer to enjoy.$10,450,000
Rancho Santa Fe 5248 La Crescenta Rd
SINGLE STORY! Located in the highly sought-after neighborhood of THE COVENANT. Tucked away at the end of a serene cul-de-sac, this recently renovated property seamlessly marries modern sophistication with a relaxed atmosphere. Step inside to discover 5 thoughtfully designed bedrooms in the main house, complemented by a versatile bonus room that effortlessly adapts to your lifestyle – be it a game room or an additional bedroom. The inclusion of a private office and a well-appointed gym adds an element of practical luxury, while high ceilings and stylish finishes create an inviting ambiance throughout. Adding to the allure, a separate casita awaits with 2 bedrooms, full bathrooms, and a Media Room – perfect for hosting guests or creating a private retreat. Enjoy panoramic views that stretch across the horizon, and unwind in the expansive backyard, all on a single level for seamless accessibility. Indulge in the comfort of the master bedroom suite, complete with a spa-inspired bathroom featuring a double toilet. Outdoor living is elevated with an Infinity Edge pool and spa, while the inclusion of solar panels aligns with a commitment to sustainable living. The property's charm is further accentuated by a spacious Turf area. This residence represents a harmonious blend of casual elegance and refined living, offering a unique opportunity to immerse yourself in the tranquility of Rancho Santa Fe. Don't miss the chance to call this remarkable property home – where casual vibes meet sophisticated living.$10,395,000
Pasadena 1155 Arden Road
Welcome to this Contemporary New Construction Gated Estate, located on Arden Road, a premier street near Caltech and The Huntington Library, Art Museum, & Botanical Gardens. This magnificent property presents a rare opportunity to indulge in the epitome of sophistication and minimalist design. Set on a knoll above street level, this south-facing home offers a total of 6,000 SF of living space. Every detail has been thoughtfully executed and no expense spared. The gated entrance leads to a landscaped circular driveway and attached garage. The Rismondo Design interior seamlessly blends modern amenities with classic craftsmanship, featuring soaring ceilings, custom millwork, flush to wall doors by Bluinterni Italy and Croatian oak wood floors throughout, and lighting fixtures from Masiero, Gervasoni, and Artemide. The spacious family room, living room and dining room offer panoramic views of the private grounds and feature 2 fireplaces. All of the living areas on the main floor feature large-panel sliding doors which completely dive into the walls, thus making this the ultimate indoor-outdoor environment. Top-of-the-line floor to ceiling windows, manufactured in Spain by Cortizo, offer wonderful garden views and provide an indoor-outdoor feel to the home. The gourmet kitchen equipped with Wolf and SubZero appliances, custom cabinetry by Key Cucine, and a 16 ft DEKTON Stone island overlooks the backyard. The patio deck features an outdoor stainless steel kitchen with a 40' grill, dual side burner, bar, refrigerator and sink. The main house offers 5 bedrooms, including a sumptuous primary retreat complete with a spa-like bathroom with dual walk-in closets by Veneran, Italy, and a huge private deck. Nearly every bedroom has outdoor space attached. The luxurious bathrooms are outfitted with basins, bathroom cabinets and tubs by Cerasa. Additional highlights: glass temperature controlled wine storage, walk-in food pantry, private office, outdoor pool bath, solar panels and 8 temperature control zones. Set at the rear of the property is the new 1 bedroom, 1.5 bath ADU, which offers the same level of quality materials and craftsmanship as the main house. This private sanctuary features a fully-equipped high-end kitchen and in-unit laundry. The grounds boast lush lawns, mature trees and a new sparkling swimming pool and spa with automatic cover. This Italian-inspired masterpiece awaits its discerning new owner to call it home.$10,388,000
Pasadena 1155 Arden Road
Welcome to this Contemporary New Construction Gated Estate, located on Arden Road, a premier street near Caltech and The Huntington Library, Art Museum, & Botanical Gardens. This magnificent property presents a rare opportunity to indulge in the epitome of sophistication and minimalist design. Set on a knoll above street level, this south-facing home offers a total of 6,000 SF of living space. Every detail has been thoughtfully executed and no expense spared. The gated entrance leads to a landscaped circular driveway and attached garage. The Rismondo Design interior seamlessly blends modern amenities with classic craftsmanship, featuring soaring ceilings, custom millwork, flush to wall doors by Bluinterni Italy and Croatian oak wood floors throughout, and lighting fixtures from Masiero, Gervasoni, and Artemide. The spacious family room, living room and dining room offer panoramic views of the private grounds and feature 2 fireplaces. All of the living areas on the main floor feature large-panel sliding doors which completely dive into the walls, thus making this the ultimate indoor-outdoor environment. Top-of-the-line floor to ceiling windows, manufactured in Spain by Cortizo, offer wonderful garden views and provide an indoor-outdoor feel to the home. The gourmet kitchen equipped with Wolf and SubZero appliances, custom cabinetry by Key Cucine, and a 16 ft DEKTON Stone island overlooks the backyard. The patio deck features an outdoor stainless steel kitchen with a 40' grill, dual side burner, bar, refrigerator and sink. The main house offers 5 bedrooms, including a sumptuous primary retreat complete with a spa-like bathroom with dual walk-in closets by Veneran, Italy, and a huge private deck. Nearly every bedroom has outdoor space attached. The luxurious bathrooms are outfitted with basins, bathroom cabinets and tubs by Cerasa. Additional highlights: glass temperature controlled wine storage, walk-in food pantry, private office, outdoor pool bath, and 8 temperature control zones. Set at the rear of the property is the new 1 bedroom, 1.5 bath ADU, which offers the same level of quality materials and craftsmanship as the main house. This private sanctuary features a fully-equipped high-end kitchen and in-unit laundry. The grounds boast lush lawns, mature trees and a new sparkling swimming pool and spa with automatic cover. This Italian-inspired masterpiece awaits its discerning new owner to call it home.$10,388,000
Atherton 219 Atherton Avenue
Extremely rare opportunity to build in prime West Atherton Cul-De-Sac location in one of the countrys most desirable cities and most expensive zip code. Situated with a perfect orientation of the grounds with southern exposure this home is surrounded by estate homes. The lot provides the ultimate opportunity to build new with beautiful perimeter foliage and trees providing the upmost privacy. The dimensions of the lot are ideal at approximately 228 deep X 191 wide, set on a quiet cul-de-sac off the main Atherton Avenue. Existing home needs work and we are priced at land value. This location is close to downtown Menlo Park, HWY 280, Stanford University, Sand Hill Road, and just minutes to Menlo Circus Club. Two international airports and easy commute routes are an added bonus for convenience. Acclaimed public schools including Oak Knoll Elementary, Hillview Middle and Menlo Atherton High School-buyer to verify. Close by are top private schools including Sacred Heart and Menlo School. This is a beautiful spot to call home and had endless potential.$10,350,000
Hillsborough 588 Craig Road
Step into your modern farmhouse masterpiece in the coveted Carolands neighborhood of Hillsborough. Situated on a flat and spacious half-acre lot, this home has undergone a complete renovation and expansion, ensuring a modern and comfortable living experience. The main house boasts 5 bedrooms and 4 bathrooms, with the added bonus of a brand new ADU that includes the 6th BR and another bath. Inside, discover 16-foot ceilings, stunning wood floors, abundant natural light, and premium upgrades. The chef's kitchen features Thermador appliances and an 11-foot island, with La Cantina doors for seamless indoor-outdoor flow. Additionally, your outdoor oasis awaits with ample space for a potential pool, while the bocce ball court adds a touch of recreation. The additional 763sf ADU is versatile, perfect for guests or a home office. This property combines modern living, luxury, and space in the sought-after Carolands neighborhood. Welcome home!$10,300,000
Newport Beach 914 Balboa Boulevard
Ideally located right on the bay with a private dock and enchanting views, this upgraded Balboa Peninsula duplex offers outstanding opportunities in Newport Beach. Featuring an elevator and interior and exterior staircases, the two-level property can easily be transformed into one expansive single-family residence with approximately 3,500 square feet of living space. Both levels offer gorgeous views of the bay, passing boats, evening lights reflecting on the water, the office towers of Newport Center, and the Balboa Fun Zone, which is just a few homes away. Each residence features two bedrooms, two baths, open living and dining areas with fireplaces and bay views, and kitchens that open to the dining room. The lower unit hosts a large bayfront patio and small beach, luxury vinyl plank wood-look flooring, and a gourmet kitchen with quartz countertops and stainless steel KitchenAid appliances. Second-floor residents will enjoy a living room with floor-to-ceiling windows and doors opening to a view balcony, an office, and a primary suite with private balcony. Crown molding, in-ceiling speakers, a two-car garage, and a gated entrance for added privacy are also included, and the dock can accommodate a vessel up to 60' long. Balboa Island, the Balboa Pier and the oceanfront Balboa Peninsula Park are just a quick stroll from home, and local shops and restaurants, Fashion Island, and world-famous surf breaks are minutes away.$10,295,000
Beverly Hills 624 Arden Drive
Newly renovated, authentic Spanish-style estate situated in the prestigious flats of Beverly Hills. This exquisite showcase of Spanish architecture captures a warmth and old-world beauty rarely evoked with original tile, stained glass windows, antique hardware, and wrought iron detailing throughout. Grand double-story entry leads to formal Living and Dining Rooms and further to an expansive Great Room anchored by a full-size bar - a vestige of the home's Hollywood-pedigree. French Doors open to the lush backyard and patio area, pool, and casita for seamless indoor/outdoor living and entertaining. Chef's Kitchen has been meticulously updated and is fully equipped with stainless steel appliances including Subzero refrigerator and custom-built cabinetry. Generous master suite with separate walk-in cedar closets and private balcony overlooking the grounds. Located in premier Beverly Hills Unified School District and serviced by Beverly Hills Police and Fire Departments.$10,295,000
San Marino 1260 Shenandoah Road
Completely renovated new house, finished in 2014. The original main house has 5,326 sq. ft. plus an additional new add-on of around 2,300 sq. ft., total square footage now is 7,620 sq. ft., not including the basement around 700 sq. ft. with one bath. Highlights of the main house: 5 bedrooms, 7 baths, brand new elevator, brand new stair case, 2 kitchens with high-end Viking kitchen equipment. Most bathrooms of the main house are equipped with steam and Jacuzzi tub, and bidets. The master bedroom itself has 2 baths –his and hers, with totally different designs at best qualities. Top of the line flooring, granite, marble, hardwood floor and built-in carpentry throughout the entire house. Special designer painting throughout the house with Venetian plaster ceiling. 6 all new fire places with remote control lighting and functions. Main house has a 3-car garage. There's more! 3 other separate buildings totaling approx. 1,500 sq. ft. : The pool house - 4 fully loaded gym equipment. The massage room with spa and steam room. The guest house – Game room/ living room upstairs with kitchen and one bed / one bath downstairs, additional 2-car garage with 360 degree turn around floor. San Marino School. Also walking distance to Lacy park.$10,290,000
Menlo Park 1205 Trinity Drive
Situated on one of its largest lots in Sharon Heights neighborhood, this estate quality home has sweeping Bay views from San Francisco & a rare private tennis court. The architecturally significant home is framed by towering hedges that ensure privacy from the street. The interiors are beautifully appointed with numerous updates throughout & a backdrop of the expansive view of the Bay from most rooms. Fine hardwood floors, many in a herringbone pattern, plus crown moldings & recessed lighting in nearly every room are classic & timeless. Two-story floor plan begins with spacious public rooms which include grand living room, richly appointed library, formal dining room adjacent to a temperature controlled wine cellar, & window-lined sunroom. The remodeled kitchen, complete with an adjoining family room provides a perfect blend of functionality & style. Upstairs, alongside primary suite, is a second office & each room offers stunning views out to the Bay. Recessed spa, dual bbq center, & beautifully landscaped grounds that offer abundant space for both play & entertainment. Adding to the appeal, is the home's access to top-rated Las Lomitas schools & its proximity to Sand Hill Road venture capital centers, Stanford University, & Highway 280 to both Silicon Valley & San Francisco.$10,250,000
Los Angeles 1784 Old Ranch Road
Perched above Old Ranch Road in coveted Sullivan Canyon, this Cliff May designed home exudes the integrity and rustic origins of California Ranch. Like many Cliff May homes, the courtyard mingles with and also creates space between the primary suite and (3) guest bedrooms. Through French and sliding glass doors, each sun-drenched room opens to the tranquil and bucolic grounds canopied by mature sycamores and oaks. Pitched shiplap ceilings, skylights, and terracotta tile floors complete a true gem that is only minutes from the Brentwood Mart and Palisades Village.$10,250,000
Los Gatos 19351 Redberry Drive
Nestled in the perfect setting for contemplating peace and relaxation, this spectacular new home features a structure of concrete, steel, and commercial grade glass, designed to minimize environmental impact while forging connections between interior spaces and the surrounding landscape. This retreat will make you long for a life enveloped by the great outdoors. Evergreen views are framed by expansive windows and luxury touches abound: Floating Stairs, French White Oak flooring, Glass Wine Cellar, Lacantina folding doors to pool, an elevator servicing all three levels and more . PRIMARY HOME 7,031 SF / 5BR/7BA + 3200 SF OF DECKING + GUEST HOUSE 822 SF / 2BR/2BA = TOTAL LIVING SPACE 7,853 SF + 3 CAR GARAGE Convenient to Apple (8 miles), San Jose Airport (15 miles), Nvidia (18 miles), Palo Alto/Stanford (20 miles), and Meta (21 miles). Saratoga schools. Call for private showing.$10,250,000
Los Gatos 19351 Redberry Drive
Nestled in the perfect setting for contemplating peace and relaxation, this spectacular new home features a structure of concrete, steel, and commercial grade glass, designed to minimize environmental impact while forging connections between interior spaces and the surrounding landscape. This retreat will make you long for a life enveloped by the great outdoors. Evergreen views are framed by expansive windows and luxury touches abound: Floating Stairs, French White Oak flooring, Glass Wine Cellar, Lacantina folding doors to pool, an elevator servicing all three levels and more . PRIMARY HOME 7,031 SF / 6BR/7BA + 3200 SF OF DECKING + CASITA 822 SF / 2BR/2BA = TOTAL LIVING SPACE 7,853 SF + 3 CAR GARAGE Convenient to Apple (8 miles), San Jose Airport (15 miles), Nvidia (18 miles), Palo Alto/Stanford (20 miles), and Meta (21 miles). Saratoga schools. Call for private showing.$10,250,000
Atherton 97 Queens Court
This 4-bedroom home is located in a prime location at the end of the cul-de-sac off Polhemus. The lot size is 43,955 sq.ft lot (1.009 acres) per the subdivision map dated July, 1957 Buyer to confirm. There is a beautiful backyard with expansive grass area and swimming pool. One could either remodel the home and/or build their dream home. It is in the Las Lomitas Schools District.$10,250,000
Atherton 147 Laurel Street
This Atherton magnificent estate with resort-like grounds is truly reflective of an enormous European luxurious gem. Built in 2002, the spectacular three-story home has been substantially remodeled. When entering this home, the enchanting roses welcome you along with a private pool, spa and synthetic lawn. There are four bedrooms, each with a walk-in closet and bathroom, plus an office and a flexible-use room at lower level along with a spacious recreation room accommodating the home. Additionally, a detached guest house with Murphy bed, kitchenette, full bath, and heated poolside terrace. The property is just blocks away from downtown Menlo Park, close proximity to exceptional Atherton and Menlo Park private & public schools and Stanford University. Easy access to the 101 tech corridor and San Francisco and San Jose International Airports.$10,198,800
Carmel 2932 Cuesta Way
Welcome to one of Carmel's finest homes available boasting exceptional ocean and nature vistas. Upon entering, prepare to be amazed by the impressive interior. This home has undergone a comprehensive top-to-bottom renovation. Updates include a new roof, skylights, chimneys, and fireplaces. The flooring has been replaced with new hardwood and carpets. The kitchen has been completely redesigned with top-tier appliances, a warming drawer, soft-close drawers, and cabinets. Additionally, there's a new half-bath, as well as remodeled primary and guest bathrooms. The primary suite and living room feature custom cabinetry, and all interior doors have been replaced. New lighting enhances the entire space, while soundproofing has been installed between the upper and lower floors. The property benefits from owned solar panels, and Comcast services support Pulse security. The Ring doorbell is hardwired for reliable functionality. The media room also includes an office area with locking file drawers, offering captivating views of Point Lobos, Monastery Beach, and the surrounding green belt.$10,137,000
Piedmont 52 Glen Alpine Road
52 Glen Alpine is an exquisite English County Tudor estate property offering an extraordinary combination of breathtaking craftsmanship, European influenced style, elegant and gracious spaces, wonderful indoor/outdoor living and compelling possibilities. Architecturally stunning, as you enter in the dramatic foyer, you are welcomed by generous formal rooms, a stunning hand-carved floating staircase, custom decorating plaster ceilings, and beautiful two-story leaded glass windows providing natural light and warmth. Ideally sited on a .69 acre lot spanning the entire distance between two streets in a quiet and coveted Piedmont location, outdoor amenities include mature landscaping, majestic trees and formal gardens, a black bottom pool and spa, and multiple courtyard spaces to enjoy the California lifestyle. Nearly level in from the gated rear entrance (Sotelo Avenue), the property also has a 3-car detached garage with a studio apartment above it. Known for top-rated schools, community parks and proximity to San Francisco, Piedmont is a delightful community to call your home. Constructed in 1930 by renowned local architects, Williams and Wastell, for a member of the Witter family and cherished by all of its owners, this iconic Piedmont jewel is a rare and wonderful home!$10,000,000
Ortega Mountain 36000 Tenaja Truck Trail
California’s natural beauty on 240 acres where time slows, and tranquility reigns! Nestled in its own valley, with panoramic mountain vistas as far as the eye can see, this ranch land stands alone, unmatched in its splendor. Enter this hidden sanctuary that’s just minutes from the hustle and bustle of Orange and Riverside counties, is nestled among thousands of majestic oaks, a meandering seasonal creek, and vast open pastures is the last of its kind. And for privacy seekers, it is surrounded on 3 sides designated as Wilderness in the Cleveland National Forest. And that means no new neighbors.This property includes a newly remodeled 2-bedroom, 2 story guest house with two bedrooms, a spacious bonus room, and a stunning new kitchen with plenty of sunshine. And for all your toys there’s also a new 2,500 sq ft barn for your equipment or livestock. This property is 100% off grid with a new septic tank, a new solar system that will run the house for days, and a back-up generator for when the sun don’t shine. And Water – Water everywhere really is true here with 2 deep wells both rated for 50+ gallons per minute for all your home and livestock needs. You’ll also find several outbuildings, including one with a central grand fireplace, perfect for hosting your BBQ soirées with family and friends. Enter this gated sanctuary, where nature thrives, and wildlife roams freely and you’re guaranteed to see deer every day, and on your game cameras, bobcats, fox, coyote, owls, hawks, and more. This is a once-in-a-lifetime opportunity, a rare gem awaiting its discerning owner. Don't let history pass you by. Seize the opportunity to own a piece of paradise, where dreams really do meet reality.$10,000,000
Irvine 50 Copper Creek
Nestled within the prestigious 24-hour gated and patrolled enclave of Shady Canyon, this custom estate epitomizes luxury living within a backdrop reminiscent of the Tuscan Vistas in Italy. Situated on a sprawling 28,009 sqft parcel, this magnificent residence boasts 5 bedrooms and 4 ½ bathrooms across an expansive 7,232 sqft of living space. Upon entering, you are greeted by a grand open air front entry courtyard enveloped by lush, mature landscaping, setting the tone for the opulence within. The home features a host of amenities, including a theater, executive wood-clad office, and an upstairs lounge, providing ample space for both relaxation and entertainment. For the automotive enthusiast, a motor court leading to the garage offers plenty of room for parking and storage. Inside, a bar and billiards room provide the perfect setting for social gatherings, while formal living and dining rooms exude elegance and sophistication. The master retreat is a sanctuary unto itself, boasting a spacious bedroom with a cozy fireplace, a stone-clad bathroom, a generous walk-in closet, and a balcony overlooking the picturesque surroundings. The heart of the home is the gourmet kitchen, which opens to a breakfast nook and informal living room centered around a real wood-burning fireplace, creating an inviting space for family gatherings and everyday living. Outside, the meticulously landscaped exteriors feature fine hardscapes and majestic pathways leading to a private, tree-lined backyard. A series of loggias and covered dining spaces with an outdoor kitchen, pizza oven and BBQ offer the perfect setting for al fresco dining and entertaining. Lounge spaces, a salt water pebble tech pool, and a spa provide resort-like amenities, while raised planter beds and mature citrus trees ensure an abundance of fresh fruit year-round. Additionally, a detached guest casita offers privacy and comfort for visitors, completing this unparalleled estate in the coveted country club community of Shady Canyon.$10,000,000
Rolling Hills 2 Buggy Whip Drive
View! View!! View!!! Nestled in the exclusive Rolling Hills community, this custom-built tennis estate exemplifies the pinnacle of opulent living with mesmerizing Queen's necklace, coastline, and the sparkling city views and fine appointments throughout the house. With over 2 acres of land, the property is enveloped by majestic trees and a gated entrance, providing a tranquil and exclusive retreat. As you approach the estate, the tennis court and the circular driveway set the tone for the grandeur that awaits. Once inside, the high ceilings and natural light from the skylights set the ambiance throughout the house. Wall-to-wall glass from the living areas also merge the indoor and outdoor spaces seamlessly while providing unobstructed views outside. The large formal living room features a stately fireplace whereas the spacious family room and dining area are perfect for gatherings, all surrounded by breathtaking views. The chef's kitchen features a delightful casual dining area, large center island and expansive granite countertops & cabinets. There's a library/office that can be converted into a bedroom whereas a bonus room is ready to suit your lifestyle needs. Meanwhile, separate laundry room in the main & lower level add to your convenience. Most of the bedrooms in this luxurious mansion enjoy the awe-inspiring views. The grand primary suite is a sanctuary of its own, with a cozy fireplace, a generous walk-in closet and a resort style bathroom for ultimate relaxation. There is an en-suite bedroom while two other bedrooms share a Jack-and-Jill bathroom. The lower level features 2 large recreation/game room with a full bathroom, another opportunity to convert into additional bedrooms. There is also a bar and a wine storage & tasting room for the wine enthusiasts. While you bask in the beauty of the outdoors from the view deck, you will find a built-in BBQ and a firepit for outdoor gatherings as well as a large pool and spa area for additional fun. A horse riding ring and a stable, converted into a guest house without permit and not counted in the square footage, can also be converted back for the horse lovers. With unrivaled luxury, privacy, and awe-inspiring views, this luxury estate is a rare opportunity to own a piece of paradise in an exclusive and secluded location.$10,000,000
La Jolla 5942 Germaine Ln
This luxurious home is located in the coveted La Jolla community, offering stunning views of San Diego Bay and downtown. *The thoughtful interior is a modern masterpiece with sleek lines, granite accent walls, and handsome wood accents throughout. *Accordion doors open the entire back wall to the outdoors, providing the ultimate indoor/outdoor living experience. *Being sold fully furnished! *Enjoy the fresh air and sunshine in the backyard oasis with its mature tropical landscaping, resort-style pool, and spa. The massive center island with a skylight in the gourmet kitchen is perfect for entertaining, and there's plenty of storage with a walk-in pantry and butler's pantry. *All bedrooms are ensuite, and custom features can be found throughout the home. *A designated office provides a perfect work-from-home space, while solar panels and a gated driveway ensure energy efficiency and security. *The mixture of modern and earth tones creates a warm and inviting atmosphere. *This home is the epitome of luxury living with an amazing entertaining space and an outdoor pagoda to relax in and take in the beautiful surroundings. *Don't miss the opportunity to own this exquisite property in La Jolla!$10,000,000
Milpitas 2124 Old Calaveras Road
Opportunity Knocks: Magnificent 7000+ Square Feet Estate Home with Stunning SF Bay Views on 65+ Acres! This partially finished estate home boasts a breathtaking setting and endless possibilities. Built to endure with incredible bones, this home offers a solid foundation for your vision to flourish. Don't miss out on the chance to make this spectacular property your own!$9,999,999
Rancho Santa Fe 6809 Alydar Corte
Welcome to one of the most enchanting properties in RSF. This estate exudes romance and elegance at every turn. Admire the graceful architecture, highlighted by curved windows that offer stunning views of the lush gardens and cascading fountains. Step outside to discover a paradise of green lawns, a tennis court, and secluded pathways. Inside, experience the ultimate luxury in this meticulously magnificent 11,000 sqft mansion. From the state-of-the-art theater and kitchen to the mahogany-clad study, every detail exudes sophistication. Retreat to the tropical-themed master suite, complete with a private exercise pavilion and sauna. With a fully-contained guest house and an 8-car garage, this gated 5-acre estate offers privacy and exclusivity in the prestigious Del Rayo Estates community. Come and experience unparalleled opulence and space.$9,999,999
Bloomington 11273 Alder Avenue
EXCELLENT DEVELOPMENT OPPORTUNITY KNOCK YOUR DOOR TO OWN 4.1 ACRES OF LAND WITH A HOUSE SITUATED IN A PRIME LOCATION OF BLOOMINGTON. CALLING DEVELOPERS, BUILDERS, INVESTORS, ETCETERA, ETCETERA. THE SALE INCLUDES A 3 BEDROOMS, 2 BATHROOMS HOUSE. THE HOUSE HAS APPROXIMATELY, 2, 275 SQFT. NEW OWNER/S IS/ARE ADVISE TO INDEPENDENTLY DO ALL THE INVESTIGATION WITH THE CITY, OR COUNTY OF SAN BERNARDINO FOR THE USE OF THE LAND, SQUARE FOOTAGE AND ZONING.$9,999,999
Saratoga 12329 Vista Arroyo Court
Perched majestically at the end of a cul-de-sac in Parker Ranch, this sprawling 2.73-acre Conrado-built home estate with breathtaking views transcends the ordinary. Inside, timeless elegance reigns. Meticulously crafted details - millwork, gleaming floors, and crystal - create a symphony of design. Host lavishly (dining, billiards, office). Unleash your inner chef (gourmet kitchen). Unwind in style (media room, gym, steam shower). Oasis: Hawaii-inspired pool, water slides, hot tub, fire pit, BBQ. Host grand events on the sprawling lawn or explore the co-owned Parker Ranch Open Space Preserve. Gated entry, discreet fencing, and active monitoring for peace of mind. A finished 6-car garage with a car lift. Thrive in Silicon Valley's heart: short commutes, top-rated schools, and access to industry hubs. Network with innovators and ignite your success. Live at the center of opportunity. Embrace a Legacy of Excellence: A Once-in-a-Lifetime Opportunity Awaits. Paint your masterpiece of life in Silicon Valley luxury. This estate transcends residence, offering a canvas for work, learning, and unforgettable memories. Nationally renowned schools, Easy commute to the Valley's campuses, commute routes, and shopping. Truly a once-in-a-lifetime opportunity.$9,998,000
Menlo Park 3 Shasta Lane
Custom Built Three Story Home with Unmatched Privacy and Quality of Construction. Formal Entry. Elegant Living Room with Fireplace and Built-in Window Seats. Separate Dining Room with Boxed Beam Ceilings. Chef's Eat-in Kitchen with Center Island with Sink, Breakfast Bar, Farmhouse Sink, Inset Cabinetry, Two Dishwashers, Butler's Pantry, and Ample Storage. Opens to Spacious Family Room with Fireplace, Vaulted Ceilings, Accordion Doors, and Ample Natural Light. Separate Main Level Office with Built-in Custom Cabinets. Mud Room with Built-in Cabinets. Main Level Bedroom Suite. Upper Level Features Laundry Room and Four Bedroom Suites with Loft Area. Exquisite Primary Suite with Fireplace and Beautiful Views, Walk-in Closet and Primary Bath with Standalone Tub, Custom Shower and Radiant Heated Floors. 8 Bedrooms. 6.5 Bathrooms. Fully Finished Lower Level Features 10ft Ceilings, Three Bedrooms, Wine Room, and Media Room with Built-ins, and Wet Bar. Award Winning Menlo Park Schools$9,998,000
Newport Coast 16 Clearview
Nestled on a premium ocean view parcel, 16 Clearview boasts a private end cul-de-sac location in Ridge Estates exudes tranquility, privacy, and a fresh transitional remodel giving residents and guests a sense of elegance and epitomizes refined luxury living at its finest. Newly renovated to perfection, this stunning residence stands as a beacon of modern luxury within the prestigious guard-gated Pelican Ridge Estates. Spanning approximately 4,660 +/- sqft of transitional living space, every detail of this home has been meticulously redesigned to offer an unparalleled living experience. Upon arrival, guests are welcomed by an impressive 20-foot-tall grand foyer, setting the stage for the exceptional elegance found throughout. Bi-folding doors and windows seamlessly merge indoor and outdoor areas, creating an inviting open concept floor plan. Designer touches abound, from custom milled cabinetry to luxurious limestone, wood flooring, and sumptuous marble countertops. The gourmet kitchen, adorned with chef-grade Viking Appliances, is a haven for culinary enthusiasts, complete with a breakfast nook for casual dining. Additionally, the meticulously crafted interior includes an office, stunning powder room, adding to the functional and luxurious appeal of the home. Multiple fireplaces add warmth and ambiance, while a convenient main floor bedroom offers versatility for guests or in-laws. Upstairs, two generously sized secondary bedrooms await, each boasting custom milled closets and designer finishes and a laundry room. The lavish master suite is a true retreat, offering expansive views of rolling hillsides and the sparkling Pacific Ocean. A private retreat area complements the primary suite, while the primary bathroom features an oversized shower, spa tub, and herringbone wood floors, creating a spa-like oasis. What was once an additional bedroom has been meticulously converted into a sprawling primary closet, providing unparalleled storage and organization options. Step outside to discover the backyard oasis, complete with private sun terraces, pergola, BBQ, bar, and ample space for hosting while enjoying mesmerizing views. Residents will appreciate immediate access to top-tier schools, upscale dining, shopping destinations, and the pristine beaches lining the picturesque coastline. With its unparalleled blend of sophistication and convenience, this move-in ready estate offers an unparalleled opportunity to experience coastal luxury at its finest.$9,998,000
Pacific Palisades 921 Rivas Canyon Road
Nestled in Pacific Palisades' picturesque Rivas Canyon neighborhood, this contemporary residence seamlessly blends modern luxury and natural beauty. Find total serenity and privacy among the sprawling acre lot enveloped by lush greenery and secluded by the canyon hillside. Inside soaring high ceilings, Fleetwood retractable glass doors and meticulously placed transom windows allow for an abundance of radiant light throughout the day. Bespoke design details create an inviting atmosphere where rich natural textures like 100-year-old reclaimed barn wood floors and honed, book-matched marble juxtapose sleek contemporary finishes. From Ornare cabinetry to the custom Galotti lighting to Rocky Mountain Hardware fixtures and leather-lined closet drawers, every detail of the home was exquisitely curated using unrivaled finishes for a sophisticated yet soulful living environment. Fit for statement events and intimate gatherings, the home enjoys a gourmet kitchen equipped with top-tier appliances and a butler's pantry, a formal dining room, and multiple living areas that spill out to the resort-like backyard. The residence has five en suite bedrooms, four of which have direct access to outdoor patios, and seven bathrooms. The primary retreat is a minimalist oasis with a private patio, a generous custom closet with a coffee/wet bar, and a luxe en suite bath that has a soaking tub with a view. Live out the quintessential California lifestyle in the recently reimagined backyard, now featuring a sparkling gunite pool and spa, an expansive wooden deck with an exterior fireplace and outdoor bar, a turf lawn, and multiple areas to lounge, sunbathe, or dine al fresco. Other notable features include the secure gated entry, Control4 home automation, high-end water filtration system, solar system, and three-car garage with EV charger and additional driveway parking for six vehicles. Supremely positioned amidst breathtaking canyon surrounds yet only a 5-minute drive to premier amenities in Palisades Village and less than 2 miles from the beach, this exceptional residence offers a rare opportunity to experience the height of Los Angeles living.$9,996,000
Beverly Hills 1116 Calle Vista Drive
Prime development opportunity. Over 1/2 acre, North of Sunset - prestigious Estate section. Rare offering on Calle Vista - one of the best streets in Beverly Hills. May be sold together with 1118 Calle Vista.$9,995,000
Venice 2611 Ocean Front Walk
DO NOT MISS THIS RARE OCEANFRONT OPPORTUNITY -- PRICED TO SELL!!! This one of a kind Venice Architectural Ocean Front home built by internationally known FAIA Architect Dan Brunn could not be replicated today. Selected by Venice Design Series and Fabric living as an Architecturally Significant Home this is a collectors dream. Located on the 50 yard line of the iconic Venice beach with rare 35 feet of ocean frontage in the Venice beach "Residential Quiet Zone". An extraordinary blend of form and function with explosive head on ocean views from every level and high end finishes for the most discerning buyer. Unheard of 6 car parking, attached guest studio apartment with a full kitchen, bathroom, laundry, and separate parking and entrance. 500+ square foot roof deck with panoramic views of the entire city and coastline. An artistic floating glass stair case which anchors the connectivity of the livings spaces. Gourmet chef's kitchen features a 15-foot center island with seating for 6, top of the line Miele appliances, walk-in pantry, wine refrigerator for 100+ bottles all opening up to a loft like family room with Arcadia sliding glass doors capturing dramatic ocean views from the sprawling entertainers terrace. Primary suite with massive custom walk-in closet, floating sculptural bathtub, steam shower, radiant heated floors and a private balcony which has a tucked away "outdoor room". Creative office / studio space on the 2nd level flooded with natural light. Beautiful whiteTerrazzo floors throughout the 2nd and 3rd level, concrete floors on first level with concrete wood form walls. Commercial grade Cambridge elevator, Toto Toilets, Dornbracht & Hansgrohe faucets/fixtures, Arcadia Sliding glass doors, radiant heated floors and A/C, separate laundry room, full security system with cameras, and Sonos Music System throughout including balconies. Tremendous storage options on every level. All within in close proximity to world class restaurants, art galleries and retail shops on Abbot Kinney. This is the quintessential Southern California beach lifestyle with a bike path, volleyball courts, pickle ball courts, paddle tennis, tennis courts, surfing, sailing and endless outdoor fitness activities at your front door all year round. Enjoy organic farmers markets, private yacht clubs, Venice canals, a bustling art scene and the creative culture of Silicon Beach. Convenient access to private airport and freeways. Close enough to experience the vibrant nightlife and culture and far enough away to embrace the serene, mesmerizing coastal landscape and Sunsets. Make this your full-time home or your vacation getaway!$9,995,000
Beverly Hills 9911 Tower Lane
Welcome to a prime development opportunity or a wonderful family home in the heart of Beverly Hills. Seller may carry. Also available for lease for $23,000 per month. Sited in the foothills of Beverly Hills just moments away from the famed Beverly Hills Hotel, this 26,000 sq ft promontory site is a unique opportunity to develop a trophy estate or reside in the existing & charming Traditional home featuring immense privacy, and breathtaking views behind gates at the end of a long, private driveway. This 4-bedroom, 4-bathroom residence presents endless possibilities for customization, renovation, or new-construction, with the current floor plan offering expansive living spaces with vaulted ceilings and well-appointed bedrooms. Luxury living spaces include a light-filled formal living room, dining room, and family room featuring French doors throughout, with direct access to the expansive backyard and sparkling pool, perfect for the quintessential Southern California indoor-outdoor living. The grounds also boast a massive motor court, various gardens, and outdoor cabana. The Primary suite includes an elegant marble fireplace, a private outdoor deck, a spacious walk-in closet, and an ensuite spa-like bathroom with a soaking tub and vanity area. This is a rare chance to own a turnkey residence that presents a myriad of opportunities for a buyer to renovate or develop an incredible view property in one of the most exclusive zip codes Los Angeles has to offer.$9,995,000
Laguna Beach 328 Emerald Bay
Nestled amidst the serene confines of the esteemed Emerald Bay community, 328 offers an unparalleled opportunity to indulge in coastal opulence. This meticulously crafted abode seamlessly marries classic refinement with contemporary comforts, serving as an exquisite haven for those craving the quintessential coastal lifestyle. Renowned for its exclusivity and natural splendor, Emerald Bay provides its residents with a secluded haven amidst verdant landscapes and an immaculate beach. Revel in timeless architecture as this residence exudes sophistication and allure. Impeccable craftsmanship and attention to detail abound, harmonizing traditional elements with modern flair. Expansive windows and meticulously planned outdoor spaces harness abundant natural light, seamlessly blending indoor and outdoor living. From the majestic foyer to the generous living areas, every facet of this home is curated for both functionality and aesthetics. Prepare to be enchanted by the high-end finishes, bespoke millwork, and designer fixtures that adorn this sanctuary. The gourmet kitchen, outfitted with state-of-the-art appliances, is a haven for culinary aficionados. Modern glass wine storage adds a touch of contemporary elegance to the culinary experience. Outdoor spaces beckon for relaxation and entertainment amidst lush landscaping and discreet privacy walls. Furthermore, this home boasts fixtures from Waterworks, hand-forged gates, a powder room trough sink dating back to the 16th century, new 6 burner Wolf stove, Sub Zero glass refrigerator, wine fridge, and Arto brick flooring, adding a distinctive touch of heritage and craftsmanship to its already illustrious charm. Discover a wealth of exclusive amenities available to residents of Emerald Bay, including a private beach, tennis courts, parks, and vibrant community events. With 24-hour security and a close-knit community ambiance, Emerald Bay offers a rare blend of luxury and seclusion along the Southern California coastline.$9,995,000
Encino 15967 Valley Vista Boulevard
Welcome to an extraordinary one-of-a-kind property nestled in the highly sought-after prestigious area of Encino. This private South of the Boulevard estate offers an unparalleled living experience, featuring a 7,736 square-foot main house and a remarkable two-story guest house spanning approximately 2,669 square feet, all situated on a sprawling lot of over 20,000 square feet. As you enter the gated grounds, you'll immediately appreciate the privacy and tranquility this property provides. The craftsmanship and attention to detail are evident throughout, with top-of-the-line finishes and designer touches at every turn. Wide plank oak floors lead through the main house, where the well-designed floor plan caters to modern living. The main house boasts five spacious bedrooms, each with its own en-suite bathroom, ensuring comfort and convenience. The open kitchen is a culinary enthusiast's dream, equipped with high-end appliances and elegant walnut cabinetry. A breakfast area and family room make for the perfect gathering space, while a formal dining area with a large glass wine room adds a touch of refinement. Entertainment options abound, with a generously sized theater room on the lower, subterranean level. For ease of access, an elevator is available to whisk you between the three floors of the main house. The entire property is managed by Control 4 Home Automation, as well as equipped with a top-of-the-line security, surveillance system and a whole-house generator. The two-story guest house offers an open plan with a family room, space for an office or gym and bar on the main level. Upstairs there's a beautifully appointed en-suite bedroom, where you will also find a lounge area and a versatile space perfect for an office or gym as well. Outdoors, a true oasis awaits, lined with mature ficus. Enjoy the California sunshine in the large pool with a kids' area and Baja shelf, or unwind in the jacuzzi after a long day. The spacious flat lawn creates a park-like atmosphere, perfect for outdoor gatherings and play. And if you're a pickleball enthusiast, this property offers the rare opportunity to install your own full-size court. Experience the epitome of luxury living, where design meets comfort and privacy meets convenience.$9,995,000
Beverly Hills 9573 Lania Lane
The chicest Beverly Hills traditional done to perfection on an oversized lot. The 7BD, 8BA, private compound is surrounded by mature trees and lush greenery, providing ultimate privacy and security. Step inside the home to a spacious two-story foyer and a masterful family floor plan adorned with an Apparatus cloud chandelier that casts a mesmerizing glow on the exquisite finishes, textures, and stones curated by acclaimed designer, Paris Forino. A bespoke marble fireplace creates a warm and inviting atmosphere in the formal living room, which seamlessly blends into the formal dining room, making this a perfect home for entertaining. The kitchen is filled with chic hues of copper, blue, and pink that complement the L'Atelier Paris range, oversized island with bar seating, and the breakfast nook with luxurious Kvadrat and Svenstk Tenn fabrics. Accordion glass doors open to the backyard oasis for indoor/outdoor living. Outside enjoy a large flat lawn, multiple seating areas with an outdoor fireplace, swimming pool with spa, and a built-in BBQ with bar seating. On the second floor, a spacious primary suite features Phillip Jeffries wall coverings, a cove ceiling, stone detailed fireplace, private balcony overlooking the backyard, and a spa-like bathroom with Waterworks tub. The latest and greatest amenities including an office, gym, sauna, cold plunge, and home theater. Experience the epitome of Southern California living and refined elegance in this East Coast Traditional just a few minutes from the Beverly Hills Hotel, Rodeo Drive, and the best dining and shopping in Beverly Hills.$9,995,000
Del Mar 157 26th
Sitting on 2 legal lots, (BASED ON THE PRICE THE SECOND LOT IS FREE!), there's 4,433 SQ FT of living space. Modern Contemporary Styling, with ocean/sunset/white water views, 5BR/6BA, located in the Beach Colony west of Camino Del Mar just about 200 feet to the oceanfront, with direct beach access. Includes a 1BR/1BA guest suite or granny flat with its own separate 1 car garage. The open floor plan with Chef's kitchen is well designed for those get togethers with family and friends. The primary suite is separate and oh so romantic with white water surf views, bath with spa-type vibe, his and hers walk in closets, and a special Juliet balcony perfect for sun bathing and enjoying the ocean breezes. Delight in the swimmig pool & spa. The two (2) car garage is attached to the main house with 3 extra parking spaces which creates plenty of offstreet parking. This property is a true Del Mar beach compound. HERE'S THE BEST PART: BASED ON THE MOST RECENT NEIGHBORHOOD COMPS ACROSS THE STREET, ARGUABLE THE 2 SEPARATE LEGAL LOTS ARE WORTH $6,500,000 AND $7,000,000 EACH, THE SECOND LOT IS SELLING FOR FREE! We are in the oceanfront business and this one is truly a rare find, better hurry! Come & enjoy the Del Mar Beach Lifestyle! Won't Last!$9,995,000
San Diego 5031 Rancho Del Mar Trail
This beautifully designed and built estate, with stunning panoramic ocean and mountain views, is situated on one of the most desirable premier sites in the prestigious 24-hour guard-gated enclave of Rancho Pacifica in San Diego. Constructed in 2006, the main residence, attached guest house, and 5 car garage are nestled on 1.28 level acres and encompass approximately 11,885 sq feet. The residence is surrounded by mature lush foliage and landscaping creating a magical setting, while providing the ultimate privacy. From the moment you enter the residence through the impressive front doors, you are surrounded by high quality craftsmanship, materials, and amenities, all working together to create an inviting atmosphere of pure elegance and drama. All guests will revel in large public rooms including the living and dining rooms; a granite flanked, well-appointed, chef's kitchen with bar seating, adjoining breakfast alcove, and butler’s pantry; and grand-scale great room with fireplace, open beam ceiling and a professional bar. In addition, there is a game room, climate-controlled wine cellar, state-of-the art theatre, and wood paneled office/library. There are six impeccable bedroom suites in the main house. The first-floor primary retreat is complete with a large sitting area, stone fireplace, his and her dressing rooms, expansive and luxurious spa bath, and a gym. Other amenities include: a one bedroom, one bath attached guest house with kitchen and living room; five-car garage with an abundance of storage, built-ins, and epoxy floor; outdoor living/dining room with stone fireplace; professional grade BBQ and alfresco kitchen; sun splashed resort-style swimming pool with waterfall spa; plenty of room for lounging, sunning and relaxation; and inground trampoline. The property has been professionally decorated with custom lighting fixtures, flooring of travertine and wood, custom cabinetry, security system, whole house solar, pool solar, turf. Spectacular and so very luxurious. Rancho Pacifica is located close to the coast with some of the best southern California beaches, all major highways, great shopping, and highly ranked schools.$9,995,000
Sherman Oaks 4246 Levitt Lane
Welcome to your immaculate new construction masterpiece located south of Ventura Blvd in Sherman Oaks. Set at the end of a cul de sac sits this grand estate boasting approx. 8,476 sqft of refined luxury. Awe inspiring main level welcomes you to quintessential California living featuring a stunning open floor plan with engineered European oak wood floors and floor to ceiling glass doors and windows that let in tons of natural light. Incredibly open floor plan generates a smooth flow from the sweeping great room and stone bar into the sumptuous dining room, striking wine display and into the oversized family room with fireplace and pocket sliding glass doors that open to the entertainers dream backyard. The chef’s kitchen is complete with 2 center islands complete with stainless steel appliances and large walk-in pantry. A dedicated office with stunning built-ins and media room completes the first floor. Upstairs beholds 5 exquisitely designed ensuite bedrooms, including primary retreat featuring a stunning fireplace, bedroom coffee bar, expansive walk-in closet with large islands, luxurious spa-like bathroom with large steam shower, shower bed, and glass sliding doors leading out to the extensive balcony with plenty of lounging space. Outside the entertainers dream backyard is complete with sports court, zero edge pool & spa, outdoor bbq area w/ room for seating, covered pool lounge area with outdoor fireplace, all surrounded by lush greenery providing peace and tranquility. Additional amenities Control4 smart home system upgraded home security and a rooftop deck with jetliner views of the valley. Architecturally designed with meticulous perfection, this trophy estate is unlike any other.$9,995,000
Laguna Beach 998 Emerald Bay
EMERALD BAY | LAGUNA BEACH | This exquisitely updated soft contemporary residence offers an incredible experience that can only be found in highly-coveted Emerald Bay. Designed with an open floor plan and soaring vaulted ceilings, this recently upgraded and expanded property offers 4 bedrooms, an office, 4 full bathrooms plus a guest powder room. Guests are initially greeted by the charming, private courtyard complete with a relaxing firepit and built-in seating. Once inside the home, attention to detail can be experienced at every turn from the wide hallways reminiscent of famous art galleries to the detail found in the three interior fireplaces. The main level has living and dining areas that integrate perfectly with the large exterior terrace via the new La Cantina wall-to-wall glass panel door system which provides for indoor/outdoor ease of living. With the recent expansion of the front deck, there is nearly 700 square feet of outdoor living space that overlooks the most incredible panoramic ocean and white water views of Emerald Bay, coastal views to the Dana Point Headlands, city lights of Laguna Beach, and sunset views. A modern kitchen with a seated island, Sub Zero and Wolf appliances plus a walk-in pantry partake in the expansive ocean views as well. Included on this level are the primary bedroom and bathroom, guest powder room, plus an outdoor private and secure rear yard retreat that is adjacent to the Irvine Ranch reserve and overlooks Catalina Island. The second level consists of three bedroom suites, a private office which may be repurposed as a fifth bedroom, plus an indoor laundry room. The home features a large, finished garage with parking for two full-size vehicles as well as room to park a golf cart. Above the garage is a large, walk-in attic with over 500 square feet of storage area. Detailed with drought tolerant landscape, this property is in lock and leave, turnkey, and ready to move in condition. Don't miss the opportunity to own this exceptional property and experience the best of coastal living in a prime location.$9,995,000
Newport Beach 114 Oceanfront
114 E Oceanfront, is a stunning new construction home offering breathtaking panoramic views of the Pacific and Catalina. Built by ATP Builders, this property blends opulence and coastal living with 2,640 square feet of living space. Offered fully furnished with Serena and Lily furnishings elevates the property to a new level of relaxed comfort. Experience the pinnacle of luxury living with a custom kitchen meticulously designed by Cooper Pacific Kitchens, boasting the finest craftsmanship and top-of-the-line appliances including a Sub Zero refrigerator and Wolf range. This chef’s kitchen is complete with a walk-in pantry, as well as a built-in bar with a wine refrigerator, dual drawer beverage refrigerator and plenty of storage. Waterworks fixtures and marble countertops throughout the home enhance the elegant design. Enjoy ocean breezes while dining al fresco with a built-in bbq and fire pit. Rinse off in the outdoor shower off the powder bath. The second floor features three en suite bedrooms. The primary suite boasts ocean views and an adjoining private office. The primary bath is a luxurious retreat with a soaking tub and a walk-in shower. The walk-in closet is fully outfitted with built-in storage. Both of the guest rooms offer closet systems and all bedrooms are furnished with the finest bed linens and spa like towels. The laundry room has a front-loading LG washer and dryer. The large TV room on the third floor could serve as an optional fourth bedroom suite. There are two roof decks. The front overlooks the Pacific, and features a fireplace,bar area complete with a sink, refrigerator, and ice maker. The rear deck offers space for an infrared sauna and a cold plunge. All outdoor spaces were created by renowned landscape designer Molly Wood. Her careful selection of plants ensures resilience against the coastal weather conditions. Tech-savvy buyers who are looking for a modern and connected home will delight in the array of features. The network collectively creates a sophisticated smart home that is simple to use. This is a rare opportunity to purchase a custom built home with all the attention to detail that owners would build for themselves without the inconvenience of going through the building process. This beautifully styled home is perfect for those who are looking for a one-of-a-kind living experience.$9,995,000
Newport Coast 27 Seawatch
Nestled within the prestigious confines of Pacific Ridge, an exclusive 24-hour guard-gated community in Newport Coast, this exquisite 5-bedroom, 5.5-bathroom Fiano home, constructed in 2016, seamlessly combines opulence with coastal charm. Upon arrival, guests are greeted by a delightful courtyard, featuring a tranquil sitting area enveloped by impeccably manicured landscaping. The residence showcases sweeping canyon vistas, as well as glimpses of the sparkling ocean, offering a truly enchanting setting. Step inside to discover a gourmet kitchen, adorned with quartzite countertops, top-of-the-line Wolf stainless steel appliances, a Sub-Zero refrigerator, and sophisticated white cabinetry. A walk-in pantry and Butler’s pantry, complete with an oversized wine fridge and prep sink, add both functionality and elegance to the space. Flowing effortlessly from the kitchen is the inviting family room, featuring a cozy fireplace and expansive windows that showcase the picturesque backyard oasis. Here, one can bask in the beauty of the canyon views, relax in the zero-edge spa, or entertain guests with the built-in BBQ and firepit. The formal dining room overlooks the charming courtyard, while the main floor primary suite offers a sanctuary of luxury, including dual vanities, a soaking tub, and an oversized walk-in closet. An adaptable second main floor bedroom/office, complete with a full en suite bathroom, provides versatility and convenience. Upstairs, a second primary suite awaits, featuring partial ocean views, dual vanities, a soaking tub, and a walk-in shower, accompanied by a generous walk-in closet. Down the hall, a spacious loft and two additional bedrooms with en-suite bathrooms complete the upper level, ensuring ample space. Noteworthy features include a fully owned solar panel system and an EV electric outlet in the garage (NEMA 1450), providing both sustainability and modern convenience. The third car garage is intended for storage, golf cart or small car. Residents enjoy access to an array of resort-like amenities, including a community pool, sport courts, fields, and a playground. With its proximity to world-class resorts, golf courses, shopping, and dining, this home offers the epitome of luxurious coastal living.$9,995,000
Laguna Beach 2 Camel Point Drive
Luxury living is redefined in this expansive estate located in a private gated community of only 10 homes. Situated on an 8,390sf corner lot, just one house back from the water, this home boasts breathtaking views of the ocean, Catalina Island, sunsets, and white water. The entry-level features a spacious family room perfect for movie nights or extra living space, two bedrooms, a full bathroom, and a bonus room equipped with a home gym. The main level is an entertainer's dream with stunning views from every room. Enjoy open-concept living with a spacious kitchen island, quartz counters, a 6-burner gas cooktop, stainless steel appliances, and a sit-down dining area with ocean views. The living room features vaulted ceilings and floor-to-ceiling glass windows to fully appreciate the stunning views. Multiple decks offer indoor/outdoor living options. Relax by the pool featuring a waterfall, fire pit, water feature, and large sun deck all beautifully landscaped for privacy. The main level master bedroom boasts a walk-in custom closet and en-suite, with two additional bedrooms and baths. A hidden lower level features a bedroom, bath, bar, party room/theater, and its entrance to the pool, making it a great pool casita. This home offers ample space, including a 2-car garage and parking for 5 more cars outside. The property extends to the center of the street for private parking and the property features a private beach entrance just a few steps from the front door. With extensive views and a prime location on the ocean side of PCH in a gated community, this is a one-of-a-kind opportunity to own a gem in Laguna Beach. Walk to the Montage Resort, The Ranch, and The Lost Pier Cafe with fire pits. Take the trolley to explore everything Laguna Beach and Dana Point have to offer.$9,995,000
Malibu 25312 Malibu Road
Stunning rare duplex on 50 ft of one of the best and sandiest parts of Malibu Road! The upper house offers two bedrooms and features an oversized oceanfront deck with lounges, outdoor dining area and bar creating the perfect outdoor space for grand beachfront entertaining. The primary suite, open living room, dining area and large kitchen all have sweeping ocean views and flow out to the entertainer's deck. The lower unit has a separate entrance and is an open and airy studio with kitchenette, dining area, full bath and large deck perfect for taking in the gorgeous sunset views while dining al fresco style. There is a covered open rec area that has access to the beach from either side and ping pong table, storage for surfboards, kayaks, wetsuits, and anything you could need to enjoy the beach!$9,995,000
Palm Desert 203 Kiva Drive
$9,995,000
Los Angeles 7728 Woodrow Wilson Drive
Welcome to 7728 Woodrow Wilson Dr., a showcase of timeless style & architectural excellence nestled in the Hollywood Hills. This exceptional residence was designed & built by renowned Los Angeles architect Jeffrey Mills. The home effortlessly harmonizes with its surroundings & is a testament to elegance & sophistication. An architectural masterpiece that seamlessly integrates distinctive & unique features to create a living experience that transcends the ordinary. Situated on a private, gated, & over 1-acre lot with mature growth trees surrounding the property, this home is a Zen-like work of art. As you enter, you'll be greeted by a harmonious blend of neutral tones, carefully chosen materials & finishes that enhance the sublime feeling of each space. The gourmet kitchen is a focal point at the core of the home & is enhanced with double French doors that open directly to the waterfall garden with peaceful, soothing sounds of falling water. Featuring top-tier appliances, stone countertops, & custom cabinetry, this kitchen is a haven for the culinary enthusiast. As a unique touch, the kitchen boasts an authentic wood-burning pizza oven, adding a touch of warmth & flavor to your culinary creations. Natural light fills the interior rooms & spaces of the home. The beauty of the woods & sky is visible from every room. The distinctively designed 'eyebrow' windows replete throughout the home invites the outside world in, creating a unique & immersive living experience. Elevate your lifestyle with smart home technology that integrates security, Sonos surround sound, Nest climate control, & programmable lighting into the architectural framework of the residence. The Great room, with high vaulted ceilings & large sliding doors that open to the pool area & heated pool, spa & gardens & water feature; offering an oasis where entertaining becomes an art form. A custom-built kitchenette with gas grill & a private fire-pit seating area located off the pool area creates an intimate place to relax with family & friends. The primary suite presents a retreat within this architectural marvel with its own remote control gas-fireplace, outdoor balcony deck with tree top view. With its architectural grace, abundant light, & setting that embraces nature, this is a sanctuary where modern design meets tranquility. The 3-car garage with private gated driveway & secure parking, adds a practical touch to the splendor of this architectural gem. Discover a haven where every detail has been meticulously crafted to cultivate a lifestyle of serenity & peacefulness.$9,995,000
Los Angeles 7869 Fareholm Drive
Featured on the cover of Architectural Digest and winner of AIA Best Residential Design, this stunning home soars over the city lights with breathtaking views spanning from downtown Los Angeles to the Pacific Ocean. Floor-to-ceiling automatic glass doors slide open to seamlessly blend indoors and out. A spacious yard and wide decks surround the home offering numerous options for outdoor seating, dining and entertaining. Bask in the sun on the expansive pool deck or the upper outdoor patio. The floating concrete staircase leads up to a jaw-dropping primary suite with 2 fireplaces and a luxurious bath. Gated and private, this was also the former home of fashion designer, Randolph Duke. One of the most easily accessible homes in the hills with panoramic views, privacy and outdoor space.$9,995,000
Laguna Beach 7 Stickley Drive
An opportunity to own an iconic, reimagined Villa in one of the most exclusive enclaves along the Southern California coast - Montage Laguna Beach. One of merely fourteen private residences within the world-famous resort, 7 Stickley has been meticulously updated, with the tasteful interiors masterfully blending timeless elegance and effortless California charm. The expanded approximately 2,880 square foot floor plan encompasses four bedrooms and three full bathrooms. The main area of this luxurious home abounds in classic decor details and features stunning ocean and Catalina Island vistas from every corner. A fully appointed kitchen with a large central island, top of a top-of-the-line suite of professional-grade appliances, dual sinks, and refined cabinetry anchors this airy, bright space. The adjacent dining section flows seamlessly into the home’s living area, with a stately marble-and-wood fireplace serving as its focal point. A private exterior space, accessed via oversized French doors, provides a secondary entertaining section and offers rare direct access to the Montage grounds. The ocean-facing primary suite abounds in a multitude of desirable luxury amenities, from a sitting area with a fireplace to an exquisite five-piece bathroom, a spacious walk-in closet, and access to the exterior space with an in-ground hot tub. Two of the secondary bedrooms are of ample size and feature dedicated bathrooms, while the 4th, currently used as an office/den, can also efficiently serve as an additional space for overnight guests. A two-car garage with a coveted full-size driveway completes this home. While exceedingly private, 7 Stickley is mere steps away from the Montage and its resort amenities: pool, spa, and multiple dining options. Villa owners can also elect to opt into the hotel services such as room service, housekeeping, and concierge.$9,995,000
Beverly Hills 1476 Carla
A Splendid Trousdale Mid-Century Gem with explosive jetliner views ! This one of a kind seamless indoor outdoor entertainer's paradise has been totally remodeled with the finest finishes. Enter through a dramatic foyer to a distinguished living room with high ceilings , fireplace , wet bar , dinning room , open chef's kitchen , breakfast room ,powder room, separate den/office with bath, a primary suite boasts double walk-in closets , a dressing area, numerous built-ins and sunlit spa-like bathroom with freestanding tub and two additional en suite guest bedrooms .The home is Equipped with state of the art technology.All surrounded by floor to ceiling glass doors that open to a spectacular outdoor space with an expansive pool and spa overlooking downtown LA to Catalina island !$9,995,000
Rancho Santa Fe 6115 Mimulus
Indulge in the unparalleled luxury of this lush 2.1-acre oasis in the prime location of the prestigious Rancho Santa Fe Covenant. This glamorous estate marries impeccable architecture, masterful craftsmanship, and timeless sophistication to create an enchanting sanctuary beyond compare. Upon entering the lavishly landscaped courtyard, an expanse of colorful rose gardens, cascading greenery and the sweet scent of citrus blossoms welcome you. The grandeur of the residence, with its spacious design, seamlessly intertwines a timeless, traditional floor plan with modern influences. Rooms effortlessly flow, converging indoor and outdoor living, inviting you to the sheltered loggias and the captivating zero-edge pool adorned with stone detailing, waterfalls, and a swim-up bar. Elegance abounds in the formal spaces of living and dining rooms, each featuring majestic stone fireplaces. This meticulously detailed haven offers 5 generous bedrooms, 7 full and 4 half baths. The detached library just a few steps from the main house boasts 360-degree wood shelves, wood floors and is easily convertible to a 2-bed in-law suite. Thoughtful details include reclaimed wood beams, vintage flooring, antique heated tiles, travertine and granite slabs, and artisan stone work. Custom furniture-grade cabinetry, hand-wrought iron fixtures, and stone fireplaces further enhance the opulent tapestry. Seller would consider seller financing. The chef's kitchen features Thermador Pro appliances, dual warmers and ovens, Sub Zero fridge, fridge drawers, and a cozy breakfast room. A family room with a full bar connects seamlessly to an alfresco lounge via vanishing wood and glass doors, complemented by a fireplace and Lutron lighting. The master suite offers separate luxurious baths, custom dressing rooms with built-in mini fridges, and a private covered veranda. Additional features include a second family room with wet bar, an office, second laundry room, wine storage, gym, and a state-of-the-art movie theater. Outdoors, enjoy verandas, a wood-fired pizza oven, full kitchen, fire pit, and Sonos speakers throughout for a resort-style experience. The estate boasts two exclusive gated driveways: one designed for convenient service access, and the other crafted to elegantly welcome you to the main entrance of the home.$9,995,000
Carlsbad 2499 Jefferson St.
Attention Developers! This large 1acre parcel has lagoon frontage with full ocean views and ready for a new development. There are currently 2 houses on the lot, a 2-bedroom 1 bath and a 1 bedroom, 1 bath. Just a short distance to the Carlsbad village, shops, great restaurants, and sandy beaches. Hurry this one will not last!$9,995,000
Los Angeles 9240 Warbler Way
Gated tennis court estate located in the ultra-private Bird Streets, above the Sunset Strip where luxurious comfort meets architectural elegance. Bold yet timeless, this architectural work of art captivates and inspires. This home's sleek, contemporary interiors are upstaged by complete privacy and stunning views of the hills and city skyline beyond. The main house boasts an open floor plan, floor to ceiling windows, designer gourmet kitchen, dining room, large family room, 12 seat movie theater room, gym and game room with locker and steam. The sparkling pool, streaming fountains, tennis court (with lights), basketball hoops, BBQ deck, and outdoor fireplace are ideal for indoor/outdoor living. The detached guest house has a full kitchen and bathroom. Blocks from the Sunset Strip and Beverly Hills, this gated compound sits on .57 acres with 3 car garage and 7 additional parking spaces.$9,990,000
Encinitas 233 4th Street
Step into your dream lifestyle with this striking new-construction residence located just a few steps from the pristine sands of Moonlight Beach in Encinitas. This architectural masterpiece, a collaborative effort by the acclaimed dasMOD and The Brown Studio, presents a phenomenal alternative to Neptune Ave as it offers superior beach access and stunning whitewater views without any bluff concerns. The home stands as a beacon of sophisticated modern design that encapsulates the essence of Southern California beach living. Boasting 5 bedrooms and 3 bathrooms, the home has been meticulously designed to offer both comfort and elegance. The property's strategic design maximizes the captivating ocean views, ensuring a seamless visual connection to the sea. Inspired by the allure of moody boutique hospitality, the interior features a bold and contemporary aesthetic, blending dark, sleek hues with timeless elegance, making the home not just a living space, but a statement of style. A highlight of this exceptional property is the rooftop deck. Complete with a spa, it offers an idyllic retreat for relaxation and soaking in the spectacular Pacific Ocean sunsets. Additionally, the downstairs bedrooms and bathroom have their own entrance and also include a kitchenette, laundry hook-ups, and living area making it totally possible to live as its own separate unit. The property carries a rich heritage, having been held by the same family for over half a century. Now, it presents a rare opportunity for you to be its next steward. This is more than just a residence; it's a legacy in one of Southern California's most coveted locations. Embrace this chance to own a piece of coastal paradise, a blend of luxury, style, and unmatched location. This is not just an opportunity to acquire a home, but to inherit a lifestyle that epitomizes the best of coastal living and walkability. Don't let this extraordinary opportunity slip away.$9,990,000
Los Angeles 10727 Wilshire Boulevard # 2002
Built in 2001, The Remington is considered one of the most revered buildings on the Wilshire corridor. Located on the north side of Wilshire and the west end of the corridor, The Remington is minutes from Westwood Village, UCLA, and Beverly Hills. The 24-story building boasts 93 unit each unit with private elevator access. Luxury amenities of this full-service building include 24-hour valet parking, heated pool, gym, library, game/meeting room, and a party room. 180 degrees views of the city. Unit 2002 features 3 bedrooms and 4 bathrooms, and is warm and bright throughout, seamlessly felt through its expansive, great open floor plan. The condominium's main bedroom features a walk-in closet and bathroom boasting both a shower and bathtub. The second bedroom is large and bright. Complementing the unit's 20th floor city-scape views are the Hardwood floors/ tile flooring throughout the living and dining areas. This gorgeous unit comes with a dedicated storage room, temperature-controlled wine storage, and two parking spaces. A MUST SEE!!!$9,990,000
Encino 16032 Valley Vista Boulevard
Back on Market. Contemporary single-story newer custom masterpiece on a massive 1-acre flat lot. An incredibly sleek and sexy pool highlights this "Trousdale" property in Encino's celebrity-studded Royal Oaks. This private gated estate offers a lighted Tennis Court, with an expansive grassy yard, exquisite landscape lighting-perfect for large-scale sophisticated entertaining. The house offers an integrated surround sound system, a security system, solar panels, a generator and is equipped with the highest grade of designer materials from lacquered natural woods and imported stones. It truly is bold and flawless from every angle, at every square inch. The outdoor kitchen with covered patio features heaters and sliding glass doors that make the entire property flow for the ultimate indoor-outdoor lifestyle. Custom architectural design has pristine Terrazzo floors throughout. Walled and surrounded by mature hedging with manicured gardens, the home is set deeply off the street for maximum privacy and security. Huge motor court for the car collector houses 8 cars, plus multiple additional spaces for guests. The gorgeous living room seamlessly flows to the chef's kitchen with top-of-the-line appliances adjacent to an impressive dining room. The main bedroom feels like the ultimate 5-star hotel suite. Gorgeous dual walk -in closets, black-out shades, radiant heated flooring in a bathroom flooded with natural light. A great media room, a voluminous wine storage room, and the separate Guest wing accommodate a killer office and gym. Extraordinarily rare, incredibly cool.$9,990,000
Palo Alto 251 Middlefield Road
A state-of-the-art income producing asset nestled in the heart of Palo Alto. This property was completely remodeled in 2019 with no expense spared. Top-of-the-line materials, finishes, and appliances throughout. A total of 7 beautiful units and a large finished basement of 2,868 sf (not included in the living sf). Attractive landscaping, lovely curb appeal and attention to every detail starts on the exterior of the building and continues inside throughout all 7 units. The penthouse suite is over 2000 sf with three bedrooms plus a large office and two bathrooms, and the main first floor unit is over 1400 sf with two glorious master suites. Just a few blocks to Stanford University & downtown Palo Alto. Close access to many restaurants, cafes and parks as well as many High Tech companies, including HP, Google, Facebook, and Apple. Must see!$9,988,000
Atherton 76 Fairview Avenue
Classic European elegance in central Atherton beyond a gated circular driveway, on almost one acre. Timeless and traditional with beautifully appointed interiors, hardwood floors, wainscot, and crown moldings. 5 bedrooms upstairs include 3 with en-suite bath. Beautifully appointed formal living and dining rooms precede the kitchen/family room. Two customized offices on the main floor - one with an outside entrance and other other perfect for study and/or playroom. The fully landscaped grounds include a lap pool and spa, 1-bedroom/1 bath guest house with full kitchen, 3-car attached garage, and vegetable garden. Well for irrigation. New composition roof and solar panels were installed in 2023 on the roof and batteries in the garage. Just minutes to excellent Menlo Park schools, Sand Hill Road venture capital centers, Stanford University and Silicon Valley tech centers.$9,980,000
Newport Beach 3 Cypress Point Lane
Enjoy sit-down golf course views from this stunning traditional custom estate nestled on cul de sac lot in prestigious guard gated Big Canyon. Major remodeling in 2005 and 2024. Ideally located on a very private oversized lot 15400 sqft with prime views. This 4 bedroom, 4 1/2 bath and office/library cul de sac property features unobstructed golf and night light views. Gourmet kitchen/family room with fireplace and abundant natural light. Elegant entry features curved staircase and opens to large formal living and dining rooms. Walnut hardwood plank floors. Secluded Office/library, could easily convert to main floor master or guest bedroom, climate controlled wine cellar. Office/study area with courtyard view. Private master suite features covered view balcony, dual customized walk-in closets and bath with oversized shower, spa tub and heated marble floor. Secluded pool and spa, lush gardens, 3 car garage. Conveniently located to upscale shopping Fashion Island, CDM Village, South Coast Plaza, Balboa Island, fine dining and beaches.$9,980,000
San Diego 8194 Doug Hill
Welcome to an exceptional modern retreat situated in the exclusive guard-gated Santaluz golf community. This bespoke contemporary residence is ideally situated at the pinnacle of a tranquil cul-de-sac, providing breathtaking 180-degree vistas of the Ocean, Lake, and the expansive Golf Course landscape. Step inside to discover a meticulously crafted residence, where every detail is thoughtfully curated to evoke luxury and sophistication. From the solid Mahogany doors to the awe-inspiring chandelier, the home boasts an array of exquisite designer touches. The seamless open-concept floorplan with volume ceilings creates an inviting atmosphere, ideal for entertaining guests in the expansive Great Room and Gourmet Kitchen, complete with Onyx stone countertops, Wolf appliances, and a custom wet bar. Enhancing the indoor-outdoor living experience are motorized glass panels that effortlessly transition to a covered loggia adorned with a fireplace, offering captivating panoramic views of the surrounding landscape. Step outside to discover resort-style amenities, including a saltwater heated infinity pool and Jacuzzi, an inviting outdoor fire pit, and a pool casita equipped with a kitchen and BBQ. Retreat to the Master Suite, a sanctuary boasting a private viewing deck and an oversized bathroom suite adorned with luxurious mother-of-pearl accents. Additional property amenities include a sauna, elevator, temperature-controlled wine room, a dedicated dog and cat room with heated floors, and a home theater, where a color-changing sky ceiling sets the stage for unforgettable entertainm$9,980,000
Corona Del Mar 1912 Kewamee Drive
New Construction, Irvine Terrace - Design and Build by Casa Arte Group - Completion Date May 2024 Nestled within the coveted Irvine Terrace community, this luxurious new construction residence redefines coastal living. Spanning an expansive 11,200 square foot pie-shaped corner lot, this European-inspired architectural gem seamlessly melds the sophistication of Old-World craftsmanship with the allure of California Coastal Contemporary design. This 5,450 square foot single-level sanctuary offers 5 bedrooms, 6 bathrooms, executive office, and a 3-car garage, complete with an oversized 12-foot-high 3rd bay designed to accommodate your RV or Sprinter Van. The kitchen and great room open graciously to the resort-style patio, pool, and spa, creating an inviting atmosphere that beckons you to unwind. Blonde French-Oak hardwood floors elegantly contrast with tumbled natural stone slabs and honed quartz, and the richness of antique brass and matte black finishes, make a bold and sophisticated statement. Step outside to discover the resort like outdoor entertaining area, seamlessly transitioning from the pool and spa to the fire pit lounge and built-in barbecue. This modern open floorplan boasts an executive office, a separate media room, five en-suite bedrooms, including a decadent primary suite that opens to breathtaking sunset views and a truly private outdoor oasis. The primary suite's spa-like bathroom and expansive walk-in closet, with its custom finishes reminiscent of a high-end clothing boutique, add an extra layer of indulgence. The kitchen, scullery, and sommelier wall are a culinary enthusiast's dream, featuring a 200-bottle wine wall, a 48-inch Wolf range with a griddle, Wolf speed oven and coffee machine, 24-inch Miele freezer and dual 30" refrigerator columns, three dishwashers, and two inline beverage centers—all centered around an impressive 12-foot quartz island with imported quartz countertops throughout. This architectural marvel boasts 14-foot-high ceilings that span the entire width of the great room, creating an open and airy ambiance. Not only is it a visual masterpiece, but it's also technologically advanced, with a 10kW solar system and three EV car chargers. Located across from prestigious Newport Beach Country Club, Fashion Island, Corona del Mar Village, and close to the stunning OC Riviera beaches, and immediate access to the towns finest dining, shopping, and entertainment.$9,975,000
Los Angeles 1486 Blue Jay Way
A timeless modern affording a sophisticated lifestyle with views over LA providing a stunning backdrop. Walls of glass illuminate living spaces with natural light, accentuating architectural moments. A serene sanctuary, moments above the Sunset strip.$9,950,000
Beverly Hills 608 Hillcrest Road
Enter this prestigious home nestled in the flats of Beverly Hills-experience luxury living and enjoy the quintessential California lifestyle. Gracing one of the best streets and blocks in prime Beverly Hills, this stately Spanish Colonial home epitomizes grandeur and old world elegance. With spacious and inviting public rooms and lush grounds, this home is perfect for indoor/outdoor entertaining or simply relaxing in the private outdoor oasis. The various outdoor areas include the charming courtyard patio, poolside decking and sports court. The dramatic interior includes a two-level living room, formal dining, cooks kitchen, gym, lower level family room/bar, private lower level guest suite with separate entrance, two bedrooms on the main level and 3 bedrooms and office upstairs which includes a massive primary suite. Many original details are intact which enhance the old world sophistication of this rare home. An oversized 2 car garage facing the front, with direct access adds convenience to daily life. This is a must see! First Showing at Broker Open Tuesday, 5/14, 11-2 pm. All other showings by appointment only.$9,950,000
Dana Point 35767 Beach Road
Immerse yourself in luxury at this exquisite oceanfront home, a true jewel in Orange County's most coveted coastal neighborhood. Commanding a prestigious position on Beach Road, this home stretches across a 1.7-mile sandy expanse, nestled between the San Clemente Pier and Dana Point Harbor. Experience the epitome of Southern California's "California Riviera," a secure, private haven offering unparalleled views and serenity, 24-hour gated security included. A symphony of design, the home is a collaboration between renowned architects Bryant, Palmer, Soto, and interior designer Lane McCook. Its floor plan masterfully embraces the stunning ocean vistas, with the primary living areas overlooking the endless sea. The entrance ushers you into a lower level adorned with several sitting areas, soaring double-height ceilings, and a unique concrete-and-river-stone flooring blend. Crafted for the connoisseur, the home boasts three A/C zones and a private elevator accessing all levels. The oversized deck, complete with a fire pit and beach stairway, merges effortlessly with a casual living area through LaCantina sliding doors, creating an enviable indoor-outdoor space. The main living area above features a cozy fireplace and dining space, adjacent to a kitchen that epitomizes sophistication. White cabinetry, light marble countertops, and a backsplash complement the high-end Wolf range and SubZero refrigerator. Notable kitchen additions include a butcher-block island, built-in credenza, and walk-in pantry. This level also houses a spacious laundry area, powder room, and a home office currently serving as a podcast studio. Ascend to the upper level to discover four ensuite bedrooms, culminating in the grandeur of the Primary Suite. Here, panoramic windows, a vast deck, and wood-paneled walls frame the breathtaking seascape. The primary bathroom indulges with black herringbone flooring, floating dual vanities, a spacious shower, and a standalone bathtub positioned to soak in the ocean views, extending from Dana Point Harbor to San Clemente.$9,950,000
Pescadero 2088 Green Oaks Way
Exceptional architecture, spectacular ocean views, stunning sunsets & star-studded nights; this centrally located 50 +/- acre coastal estate with its mild weather is unlike any other. Completed in 2016 the extraordinarily main residence spans four levels, connected by elevator, & with almost every room opening to the outdoors and views. Perfect as a main home, a second home, or a legacy family compound, there are 7 large bedrooms, each with en suite bath & most with sitting rooms. Accommodations include a fitness center with steam & sauna, recreation & game rooms, and wine cellar. Vast level grounds & covered porch invite outdoor living, plus a perfect pool location. A 4-car detached garage and impressive barn complete the property. The estate is located along a strip of California's most pristine coastline, and enjoys a microclimate generally fog-free, with mild temperatures and plentiful sunshine. A perfect Bay Area location, close to the Valley, San Francisco, San Jose & airports.$9,950,000
Newport Beach 15 Cypress Point
Nestled within the gated and patrolled country club enclave of Big Canyon in Newport Beach, this exquisite neo Country French estate graces a highly sought-after peninsula parcel providing privacy and serenity. Emanating timeless elegance, this residence boasts a seamless blend of sophistication and functionality across its expansive floorplan. A sanctuary of refined living, the main level master suite exudes opulence with its generous proportions, adorned fireplace, and sumptuous ensuite bath, while providing effortless access to the serene outdoors. The heart of this home lies within its epicurean kitchen, showcasing dual center islands, premium appliances, and a walk-in pantry, catering to the culinary connoisseur. Adjacent, the expansive informal living room, adorned with an imported hand-carved Mahogany fireplace, offers an inviting space for relaxation and entertainment. Enhancing the allure of this estate is its seamless integration with the breathtaking outdoors. Enveloped by mature trees and manicured landscaping, the expansive backyard oasis beckons with a tranquil pool, rejuvenating spa, and al fresco dining area with a BBQ area, ideal for hosting gatherings amidst the California sunshine. Further elevating its appeal is the proximity to an array of world-class amenities that define the Newport Beach lifestyle. From upscale boutiques to acclaimed dining establishments, pristine beaches to scenic hiking trails, and renowned golf courses to convenient airport access, every indulgence and convenience awaits just moments from your doorstep. With its impeccable craftsmanship, timeless design elements, and unparalleled location, this distinguished residence offers an extraordinary opportunity to experience the epitome of coastal luxury living in Newport Beach.$9,950,000
La Quinta 53184 Ross Avenue # 52a
Plans ready. Mid century flair meets warm contemporary on the best street in the Madison Club with explosive views and a private lagoon. Pickleball estate with approximately 17,000 sq ft of air conditioned space, featuring 4 master suites and a total of 9 bedroom suites.$9,950,000
Big Sur 47730 Coast Ridge Road
Magnificent New Construction Architectural in the very heart of Big Sur. Access through a gated private road just above two world class resorts; the Ventana Inn and Post Ranch Inn, sited on 10 acres with unobstructed views of the Pacific Ocean and Big Sur. Once in a lifetime location minutes from one of the most spectacular coastlines in the world, this is a tour de force of dynamic design. Innovative new design incorporating board form concrete and highly customized Corten steel shingles as siding, featuring a steel curved standing seam roofline. The house was developed in fours year of construction and additional years of planning. Designed with a fluid layout that allows for a flexible and creative use, there are essentially three primary suites to choose from, one being a standalone suite that can also operate as an artist loft / work space. The open plan kitchen, dining, and living spaces weave seamlessly together to expansive decks and patios on the main level. Superb finishes: Walnut floors, WUI approved cedar ceilings, old growth redwood custom stairways. The upper terrace wraps the entire house and a rear patio connects the two architectural structures, all hovering over the coastline in the quiet privacy of the redwoods surrounding the compound. In addition there is a generous three car garage/multi-function room that could serve as car gallery/gym/office/art studio or art gallery. The site is prepped for a solar system, includes 15000 gallons of private water storage, and features irrigated and drought tolerant plants surrounding the house proper. Hiking trails cover the 10 acre site and meander in to the redwood forest. Completing this singular offering, a stairway leads to a view site/yoga deck above the roofline of the house that captures the full breath of this unequalled location. This offering will not be realized ever again and is sure to become an iconic spirited testament to the remarkable nature of Big Sur, "The Greatest Meeting of Land & Sea".$9,950,000
Big Sur 47730 Coast Ridge Road
Magnificent New Construction Architectural in the very heart of Big Sur. Access through a gated private road just above two world class resorts; the Ventana Inn and Post Ranch Inn,sited on 10 acres w/ unobstructed views of the Ocean and Big Sur.Minutes from one of the most spectacular coastlines in the world,this is a tour de force.Board form concrete highly customized Corten steel shingles as siding,a steel curved standing seam roofline.4 years of construction years of planning.3 primary suites,1 a standalone suite that can also be an artist loft / work space.The open plan kitchen,dining,living spaces weave together to expansive decks/patios. Superb finishes: Walnut floors, WUI approved cedar ceilings, old growth redwood custom stairways.A generous garage/multi-function room that could serve as car gallery/gym/office/art studio/art gallery. Prepped for a solar system,15000 gallons of private water storage,drought tolerant plants.Hiking trails.A stairway leads to a view site/yoga deck.$9,950,000
Rancho Santa Fe 17037 El Mirador
Unveiling a Once-in-a-Lifetime Estate: A Gated Paradise in the Rancho Santa Fe Covenant Own a piece of history: This custom-designed Mediterranean estate, meticulously designed by Frank Lloyd Wright’s protégé, graces one of the highest streets in the coveted Rancho Santa Fe Covenant. Available for the first time in 30 years, this is your chance to claim a legacy. Immerse yourself in breathtaking beauty: Perched on more than 3 sprawling acres, the property boasts unparalleled mountain vistas as its backdrop. Imagine waking up to a symphony of nature –aromatic jasmine, lavender and rosemary, and over 300 fragrant roses grace the meticulously landscaped grounds. Sustainable living redefined: Indulge in a chef's paradise with organic gardens, a bountiful orchard, and beehives producing the sweetest honey. Owned solar, smart irrigation system, new energy-efficient HVACs and a Tesla charger keep you eco-conscious, while a climate-controlled wine vault with space for 3,000 bottles in mahogany cabinetry caters to the discerning connoisseur. Luxury beckons: Inside, discover a haven of unparalleled craftsmanship. Highlighting the estate's grandeur are authentic Douglas Fir beams, beveled pecan hardwood floors, P.E. Guerin hardware, antique reclaimed terracotta flooring imported from France. Modern amenities seamlessly integrate, boasting new top-of-the-line appliances by Wolf, Subzero, Miele, and Thermador. Embrace California living: Walls of glass effortlessly disappear, blurring the lines between opulent living spaces and the captivating outdoors. Be productive in his and her offices, or unwind by the resort-style pool and spa, challenge yourself on the tennis and pickleball court, or host unforgettable gatherings on the expansive 8,000 square feet of stone patios. A sanctuary for all: Accommodate loved ones in style with a detached guest house with two ensuite bedrooms and a dedicated children's playground. Seven fireplaces and add warmth and ambiance, while a sophisticated lighting system enhances the mood at your touch. This is more than a residence; it's a serene escape, a luxurious haven, and a timeless legacy. Don't miss your opportunity to own a piece of Rancho Santa Fe Covenant history.$9,920,000
Coronado 1110 Pine St
Indulge in coastal living at its finest in this captivating custom-built home less than a block to the renowned Coronado Beach! The charming dutch-door entry welcomes you into the spacious great room adorned with casual seating around a cozy fireplace, a generous dining area, and island seating in the open chef's kitchen. Step outside where the front porch beckons for leisurely morning coffee or enjoy unforgettable gatherings in the backyard covered patio with indoor/outdoor bar area and ample seating around a well-appointed fireplace and TV. Ceiling heaters and the built-in BBQ make this perfect for year-around entertaining. For those seeking panoramic views of the beach and vibrant sunsets, ascend to the roof top terrace to enjoy sitting in the inviting salt-water spa or around the fire pit. Elevate your lifestyle with this luxurious beach retreat! The amenities of this home include a gourmet kitchen outfitted with Waterstone faucets, under sink water-chiller, Quartzite counters, and Thermador appliances including a 6 burner range with 2 ovens, refrigerator/freezer, microwave & coffee maker. The bar area provides a Scottsman icemaker and refrigerator drawers. The butler's pantry is accented with custom cabinets, a 92 bottle wine refrigerator and an additional Thermador refrigerator/freezer. The main bathroom was designed with beautiful Calcutta marble counter tops and flooring. Additional amenities of this home include a Lutron system, Waterboy full house water system, custom linen drapes & Hunter Douglas woven wood shades, beautiful white oak floors and additional storage in garage and attic.$9,900,000
Hillsborough 2 Homs Court
ATTRACTIVE SELLER FINANCING AVAILABLE TO QUALIFIED BUYER. Spectacular Custom Contemporary 6 bed/6.5 bath in highly coveted lower Hillsborough. Filled with natural light & clean line finishes, this spectacular property is set in a well-manicured verdant tree-lined large corner lot. Stunning architectural features of stately columns, soaring ceilings, and artful use of natural stones of marble, granite & sandstone set the tone for this sophisticated showcase of a home. The design and layout of this home epitomize California living at its finest. The open-flowing floor plan and strategically placed bedrooms, office areas and entertaining areas allow for an effortless combination of family living & entertaining. Boasts indoor/outdoor access to an extensive covered gazebo overlooking the fabulous level yard featuring a sophisticated pool and full workout room The chefs kitchen features a large center island, custom cabinetry, smooth granite counters, large stainless professional range, and flows into an inviting family/great room. The primary suite features a spa-like bath and large walk-in closets. Additional features of this fantastic home include electric gates leading to semi-circular drive and 4 car garage, expansive home office with custom built shelving and 2 media/ game rooms.$9,900,000
Los Angeles 2307 Federal Avenue
A true unicorn property in West LA that combines about 3,500 square feet of industrial space with 4,500 square feet of residential space. This architectural inspiration is a secure compound situated on an 8,500 square foot lot at the end of a cul-de-sac, providing privacy and a unique feel unequaled in the area. The industrial area is a blank canvas for creativity in the entertainment space, the production/manufacturing of goods or something as simple as premium car storage. The residential space has architectural elements that draw in natural light to combine with views throughout the property that has the feel of an artist's loft. The large gourmet kitchen can easily be used as a catering area to go with an open floor plan and three bedrooms on the second floor. A large primary suite flows into about 2K of outdoor patio space. This can be reimagined into a creative office space and/or combine to create the ultimate live/work scenario. Tons of parking on-site and easy access to all the westside provides.$9,900,000
La Jolla 682 Palomar Ave
Welcome to coastal sophistication at its finest in La Jolla's newest exclusive enclave of homes. Designed & built by Archbel Builders, this home seamlessly blends modern elegance with timeless charm, offering breathtaking ocean views and top-notch craftsmanship. Step inside to discover a bright, airy interior filled with natural light pouring through expansive windows. The high ceilings amplify the sense of space, connecting the indoors with the serene outdoor surroundings. Outside, a custom-designed pool with a captivating water feature beckons relaxation and leisure. This residence is a harmonious blend of refined design and comfort, providing a serene sanctuary for everyday living.$9,900,000
La Jolla 668 Palomar Ave
Welcome to coastal living at its finest in La Jolla's latest enclave of new homes. Crafted by Archbel Builders, this modern home offers stunning ocean views and a seamless blend of indoor-outdoor living. The bright interior boasts ample natural light and high ceilings, while the custom-designed pool outside invites relaxation. It's a comfortable retreat with a touch of elegance, perfect for everyday living.$9,900,000
Malibu 29623 Harvester Road
Incredible opportunity to customize and build your dream Malibu Estate. House is framed and ready for you to come and pick out your custom finishes. Easy to show! First time on the market in over 25 years! Situated on 1.48 acres, this unique corner lot perched on a knoll has an unobstructed view of the ocean from Palos Verdes to the Channel Islands. Approved plans for the newly redesigned home include 5,436 sq. ft with 5 Bedrooms; a 714 sq ft garage, and 212 sq ft attic above the garage, and a pool. Master suites upstairs and downstairs. Balconies on the upstairs suites. It has a football field backyard, perfect fun for family and pets, but additionally, the front yard is massive. Its size alone is a magnificent place to relax or run around or lie on the lawn and dream. Sunsets are stunning and different every night, with soft breezes and PRIVATE. A non-obtrusive gate around the property makes things feel ultra-safe. This is the Malibu living you've dreamed of. Like Field of Dreams, build it and they will come.... your dreams, your memories, your future. Photos are of renderings. No one picture could articulate the brilliance and beauty of this land. It truly is a gem waiting for the person with vision. Upon close of escrow a house will be completed at a mutually agreed upon price.$9,900,000
Rancho Santa Fe 5505 La Sencilla
Perched on a peaceful promontory in the Covenant of Rancho Santa Fe, above the San Dieguito River Valley, this sophisticated estate presents a refined yet relaxed ambiance where indoor/outdoor living is embellished with awe-inspiring, ever-changing views of gentle hills and sparkling evening lights. An easy-flowing floorplan features a main level with natural stone and solid wood floors throughout, a substantially appointed walnut-paneled library/office, a theater, and view-oriented living, dining and family rooms. Two islands enrich stunning French Traditional cabinetry in a kitchen detailed with granite countertops and professional appliances. A divine primary wing opens to a view-enhanced bedroom, revealing a fireplace, sitting area, a generous bath with 2 vanities, freestanding tub and 2 walk-in closets. Arched passageways and doors, vaulted and beamed wood ceilings, a whole-house audio system and a walk-in wet bar with wine refrigerator are proudly displayed. The home’s lower level offers a multi-car garage and a bonus room/gym. Six en-suite bedrooms and six full and two half baths in the main house complement a detached guest house with kitchenette and living room. Gated grounds feature an infinity pool with spa, large lawns and patios, colorful and fragrant gardens, and a vast array of fruit trees.$9,900,000
La Jolla 1796 Soledad Ave
Step into the epitome of luxury at 1796 Soledad Ave., a residence that transcends the ordinary, nestled amidst the captivating aura of La Jolla. Every detail, meticulously crafted, every space, thoughtfully designed, encapsulates an experience of living where luxury, comfort, and nature converge. Set on nearly 1/2 acre of flat, usable land, and ensconced in a private setting, 1796 Soledad is more than a home. It’s an experience, a journey into a world where luxury is not just seen but felt. Proximity to esteemed schools.... and the vibrant, cultural heartbeat of La Jolla - with the cove, gliderport, and an eclectic shopping and dining scene - adds the finishing touches to a lifestyle defined by grandeur, comfort, and convenience. A grandeur of 7,746 sq ft unveils 6 opulent bedrooms and 8.5 baths, each echoing a narrative of elegance and sophistication. Walnut beams and doors accentuate the interiors, while stone and walnut flooring lay the foundation of a home where every step is a walk on the canvas of luxury. Master suites adorn both the main and entry levels, whispering tales of comfort. Venture into the master bath, and be enchanted by the handmade porcelain soaking tub, a steam shower, and a jetted tub, surrounded by dual walk-in closets, each element echoing a symphony of luxury. For the connoisseur of fine cuisine, the kitchen stands as a testament to excellence, equipped with commercial-grade appliances, ready to turn every culinary journey into a masterpiece. The large TV/game room, a haven for entertainment, promises moments of unbridled joy and relaxation. Step outside, and the majesty of the Pacific unveils itself. The infinity pool and jacuzzi, set against the backdrop of the ocean, offer a sanctuary where the soul meets the infinite dance of the waves, where every sunrise and sunset is a personal spectacle.$9,890,000
Los Angeles 167 Bentley Avenue
Bel Air luxury meets a San Ysidro Ranch inspired property, this re-imagined 1938 Gerard Colcord estate exudes old-world finishes and craftsmanship with today's modern amenities.A beautiful main house with four bedrooms and three-and-a-half bathrooms, plus a free-standing one-bedroom guest house with a living/dining area and kitchen opening to the sprawling grounds and newly rebuilt pool area.Tastefully designed new open kitchen with Calacatta marble, soapstone center island countertop, stainless steel appliances, butlers pantry with beverage and wine refrigerators, natural light and a charming Dutch door. The heart of the home consists of the casual dining area with a hidden speakeasy bar, oversized fireplace sitting area which leads you to the sunken den with doors to the newly built outdoor entertainers patio. The spacious well appointed living room features a charming original fireplace plus the dining room is filled with character details in original cabinetry, hinges and tile work. Retreat-like primary suite with newly designed dual closets, free-standing bathtub, steam shower and direct access to the outdoor "wellness zone" with outdoor shower, cold plunge and barrel sauna. Home gym with infrared heaters, art studio, vegetable garden, mature landscaping, gated and secure for privacy this home truly has it all!$9,890,000
Los Altos Hills 27983 Central Drive
This brand-new, modern estate exudes unique elegance. Its sophisticated architecture, vast open spaces, soaring ceilings, and seamless indoor-outdoor flow create an airy, luxurious ambiance. Unwind in the resort-style spa and pool, entertain in the outdoor BBQ area, and with 20 onsite parking spaces available, hosting parties and events will come with ease. A separate quarter with full kitchen and car garage is ready for your distinguished guests. The Zen-inspired landscaping and surrounding mature redwood and native oak trees offer tranquility and relaxation. The spacious 1.5-acre lot holds potential for a playground, horse stable, or your dream additions. Enjoy the peace of the Foothills Nature Preserve just a short walk away. A short 7 minute ride will take you to Highway 280. This exceptional property offers not just a home, but a lifestyle of unparalleled refinement.$9,888,888
Rancho Santa Fe 6884 El Camino Del Norte
Reimagine this glorious 5.8 acre Rancho Santa Fe Covenant estate with a modern eye. Opportunity to embellish the natural beauty of this timeless property with today’s current finishes. Available for the first time on the market since being built! Privately gated with a long, elegant driveway, this 2 story home with an elevator & detached guest casita, lives like a single level. With all bedrooms on the entry level, the downstairs area serves as a fun billiards / game room complete with wine cellar, gym & garage. Enjoy panoramic views from this elevated lot with lusciously landscaped grounds. Follow the pathways through fruit & citrus trees & enjoy the beautiful waterfall, gorgeous pool, cozy fire pit & extra garaged parking under the guest house. With room for horses, this exceptional estate offers everything you can dream of & more! Roger Rowe school district. Minutes to the area’s best restaurants, shops, schools & parks, it doesn’t get better than this.$9,888,000
Diamond Bar 22588 Ridgeline Road
***PRICE REDUCTION***This luxurious property is located in "The Country Estates" in a 24-hour guard-gated community. This luxurious property truly offers the perfect blend of elegance, comfort, and functionality. As you step into this stunning estate, you are greeted by a sumptuous chandelier, high vaulted ceilings, and a grand foyer with a dual staircase. The open-concept design allows for easy flow between the kitchen, dining area, and living room, making it easy to host gatherings and socialize with friends and family. The kitchen is a chef's dream, with a secondary kitchen, high-end stainless steel appliances, custom cabinetry, and a large center island with seating for guests. The main level features two ensuite bedrooms, an office/study area, and an elevator for added convenience. Throughout, you will find Two generously sized primary suites, with private balconies that offer spectacular city and canyon views, enjoying the breathtaking sunrise or unwinding at night with the glittering city lights in the distance. The lower level features a home theater perfect for family movie nights, a spacious bonus room ideal for a home office or children's study area, and even a maid's quarter with a private entrance. For moments of tranquility, a dedicated meditation room awaits. Car enthusiasts will love the ten-car garage, while the fitness room allows you to stay active in the comfort of your home. Outside, a BBQ area and gazebo provide the perfect setting for al fresco dining and entertaining. The sparkling pool creates a refreshing oasis in the backyard, ideal for escaping the summer heat. This impressive home has everything you could ask for and more. Don't miss out on the opportunity to see this stunning property in person. With its convenient location near top-rated schools, this home is sure to impress. Make sure to schedule a viewing soon!$9,888,000
Irvine 29 Prairie Grass
PRICE IMPROVEMENT! This is your opportunity to own one of Shady Canyon’s newest offering: a top to bottom extensive remodel in this desirable single-level Villa residence where every luxury amenity awaits you. The modern, contemporary residence features 6 bedrooms, 6.5 baths with a detached guest house with its own kitchen, and forever views of golf course and city lights. Generous dimensions and light define this modern, revamped Shady Canyon Villa which has been completely customized with ceilings raised, walls taken down and spaces expanded. Displayed on a single level and overlooking the golf course and city lights, the home is both edited and warm with features such as the jewelry-like custom Hammerton lighting throughout, large format honed limestone flooring laid indoors and out for a cohesive aesthetic, Carrera and Calcutta Gold marble bathrooms, and white oak hardwood flooring in the bedrooms. A loggia walkway leads you past the guest house equipped with its own kitchen and walk-in closet and onward to the main residence, where the immense open floor plan waits via an impressive iron and glass pivot door and two 14 feet high glass wine cellar display cases. Beyond, find a panorama of living space with exceptional ceiling height that encompasses the living room, dining room and kitchen - all opening via three La Cantina nano doors to the rear grounds featuring fire pit, patio, and new pool with Baja shelf and spa - and also to the central garden with built-in barbecue and waterfall fountain. The true Chef’s Kitchen outfitted with all German Miele Appliances includes an oversized center island for seating and entertaining, custom rift cut oak cabinetry, and dramatic quartzite stone. The indulgent master suite opens to the resort grounds with views and encompasses two sitting rooms, and bathroom suite with a sleek closet system as visually stunning as it is functional with integrated LED lights and incorporates a floating island dresser, Victoria+Albert volcanic limestone freestanding bathtub made in England and a luxurious shower. The guest wing features four hotel-inspired bedrooms - one a junior master suite and two of which have private entrances out to the central garden. A three-car finished garage, laundry room with two sets of washers and dryers and a beautiful powder room complete this outstanding Villa residence. Shady Canyon offers world-class amenities, including the region's finest schools, and 24/7 guard gate access.$9,880,000
La Jolla 9521 La Jolla Farms Rd
Situated on over half an acre along a gated and private lane in Southern California’s iconic La Jolla Farms neighborhood where landowners are bestowed a deeded key and parking permit for use of the only road down to Black's Beach, this home offers a marvelous slice of La Jolla’s most exclusive neighborhood and coastline. Originally built in 2015 and meticulously reimagined in 2023 with a soft and contemporary palette, this property is a turn-key delight for today’s discerning buyer. Soaring ceilings and nearly 35 feet of pocketing glass doors create a sensational open feeling and true blend of indoor and outdoor living. Property features 5 bedrooms including a ground floor primary suite with its own cozy sitting room, 2 bonus rooms (office and media room), and 6 full plus 1 half bathrooms. Beautifully finished 4-car garage, pool, spa, cabana with covered outdoor kitchen and half bathroom, and plenty of space to play. La Jolla Farms offers a rare combination of neighborhood serenity and fantastic accessibility to freeways, hospitals, biotech, shopping, and more.$9,876,000
Laguna Niguel 31982 Monarch
Nestled at the summit of The Pinnacle at Monarch Point, 31982 Monarch Crest offers an unparalleled luxury living experience, with majestic ocean views that reach as far as Catalina Island. This grand 9,547 sq ft villa* (total includes 2,000 sq ft garage/gym/movie theatre) captivates with its blend of European elegance and modern comfort, making it an ideal sanctuary for both relaxation and entertainment. This home boasts the largest usable lot within the community (.36 acres), located at the end of a quiet cul-de-sac with just one neighbor offering added exclusivity. The home's stunning architectural details include a dramatic entryway, intricate columns, dual sweeping staircases, and bespoke iron and stonework, culminating in a breathtaking glass and iron front door. Designed for hosting, the expansive living and dining areas open through French doors to a covered veranda, leading out to sprawling lawns and a spectacular swimming pool, all set against the soothing backdrop of ocean waves. Each of the five bedrooms promises serene privacy, none more so than the exquisite master suite. Boasting a private balcony, it offers a constant reminder of your stunning surroundings. The home also features eight bathrooms, two office spaces, and a custom kitchen with no detail overlooked, perfect for culinary exploration. Automobile enthusiasts will appreciate the ~2,000 sq ft garage, a true collector’s dream. Additional home comforts include an elevator, a state-of-the-art movie theatre, home gym and ample storage space, ensuring that every need is met with sophistication and ease. Situated in a prestigious gated community, residents enjoy access to exclusive amenities such as hiking trails, tennis and racquetball courts, a clubhouse, and a community pool. The location combines privacy with accessibility, minutes away from Dana Hills High School, San Juan Capistrano train station, and shopping options, making everyday living both convenient and luxurious. Offering more than just a home, 31982 Monarch Crest invites you to a life of luxury and tranquility, where every day is a retreat to paradise.$9,850,000
Newport Beach 6610 Oceanfront
Welcome home to this stunning property on the sand in the highly desirable West Newport Neighborhood. Nestled on a corner-lot of a non-boardwalk property with a full-sized oceanfront patio, this exceptional residence and its 180° sunset ocean views redefine peaceful living. Inside this contemporary beach house located at 6610 W. Oceanfront, you’ll capture panoramic views of Newport Beach. Featuring an open floor plan ideal for entertaining family and friends, the gourmet kitchen includes island cabinetry, a walk-in pantry, a double oven, and a built-in refrigerator. An off kitchen eating area is perfect for your morning coffee, and an additional dining area in the great room provides ample space for large gatherings. The living space includes 9-foot ceilings, a fireplace, and a built-in entertainment center all showered with natural light from picture windows throughout the level which are complete with automatic shades beachside. The upstairs features a loft perfect for relaxing after a day at the beach. Step into the focal point of the second floor, a primary bedroom complete with a sitting area and a fireplace with spectacular unobstructed beach and ocean views. The primary bathroom includes an oversized walk-in closet, a dressing area, and a separate jetted tub and shower. In addition, 2 large bedrooms each with adjoining bathrooms, and an upstairs laundry room complete this beautifully designed beach house. You’ll appreciate a 2-car attached garage with finished epoxy floors, built-in cabinets for extra storage space, and an exterior garage door privacy screen for warm summer days. With its abundance of space, privacy, and unparalleled views, this exceptional residence offers a rare opportunity for discerning buyers seeking a peaceful retreat in a prime location. Don’t miss your chance to own this extraordinary property and experience the epitome of coastal living.$9,850,000
Newport Coast 25 Vista Tramonto
Situated in the guard-gated Pelican Heights Neighborhood in Newport Coast, large lot over 13,000 sf, this 5478 sf residence comes with 6 bedrooms and 7 baths. Main level living space includes a formal sitting room with statement fireplace tray and coffered ceilings, chef's kitchen, office, guest suite room ,laundry room and a kitchnette . living room with fireplace and French doors open to the backyard. Master bedroom on second floor with sitting area , private balcony, expansive bath room with dual sinks , separate vanity, soaking tub and separate shower. a swinging pool and a SPA , stacked-stone fireplace and a built-in BBQ area in backyard. Spectacular views of the Newport Harbor, city, Catalina Island will make your life brilliant. This home might need to have some minor repairs, owner will not conduct any repair, sold as-is.$9,850,000
Del Mar 4808 Sunny Acres Lane
Secluded paradise awaits at this exquisite single-story estate on a sprawling 1-acre lot at the end of a private lane. Timeless elegance with modern appeal, the 5 bedroom main house with 10 foot ceilings, French oak flooring, custom millwork, magnificent lighting and designer details, plus 1 bedroom guest house, offers a polished comfort conveying a sense of luxury without sacrificing coziness. The seamless integration of indoor and outdoor living with over 800 square feet of al fresco space, sparkling swimming pool and more, is a quiet haven for year-round indulgence.$9,850,000
Piedmont 75 Glen Alpine Rd
Few homes catch one’s eye like this. The chateau commands views past mature redwoods to SF Bay and The City. Enter through a marble reception hall, under elevated ceilings, into the grand living room. It leads onto a 70’x13’ deck with spectacular views. The dining room could host 30 guests or more. The kitchen offers a butler’s pantry, exceptional appliances, and a dining nook. Four separate offices provide exceptional work/study spaces. Two stairways rise from the entertainment floor to the 4 bedrooms above. The formal circular stairway, with marble flooring and an elegant railing, ascends from the entry hall. A modern hardwood staircase ascends from the kitchen. All bedrooms offer spacious closets, and 3 bedrooms command Bay views. The principal suite, equipped with a wood-burning fireplace, offers particularly grand views and a remodeled bathroom and immense walk-in closet. The laundry room is conveniently adjacent. Continue up another stairway to a professional-quality movie theater. The fun continues on the bottom floor of the home, which can be configured as a ballroom or a place for casual play. The home’s fifth bedroom and exercise room adjoin, and a sport court (now equipped for basketball) sits adjacent to the 3-car garage. This estate exemplifies Piedmont excellence.$9,850,000
Laguna Beach 2412 Lomita Way
Simply one of the best view properties in all of Laguna Beach, this hillside estate takes in extraordinary coastline panoramas stretching to Los Angeles. The site is composed of four lots (1/3 acre in total) at the end of a cul de sac which creates a uniquely spacious and private setting. This combination of elevation and orientation creates seemingly endless views of the ocean and city lights that unfold below. Recently remodeled and refinished throughout, the contemporary design features floor-to-ceiling walls of glass opening to these vistas. Spacious rooms feature vaulted ceilings and greige colored wood and limestone floors. The rooms are ideal for entertaining and flow onto adjacent view terraces. The home presents a primarily single-level living experience with the master bedroom and all the main public rooms on one level. Recent renovations include an all new kitchen, baths, windows, limestone and wood flooring, lighting, glass railings, and landscaping. The gated property also features a large garden, lawn, and swimming pool – all open to the view and surrounded by a lush tropical landscape. A motor court, three-car garage, and an ocean view office (or fourth bedroom), complete the property.$9,850,000
Long Beach 5472 The Toledo
Introducing 5472 E. The Toledo, a coastal contemporary masterpiece nestled on Naples Island's coveted streets. This architectural gem seamlessly melds modern design with opulent comfort, delivering a lifestyle of unparalleled luxury. Spanning 4,823 square feet of lavish living space, this residence boasts a grand floor plan designed to astound. Enter through a striking foyer adorned with a towering three-story wall of windows, leading to a majestic circular stone staircase, featuring a remarkable glass elevator at its core. Enjoy breathtaking panoramic vistas of Alamitos Bay and Catalina Island from various points within the home, providing a stunning backdrop to daily life. Positioned on an exceptional parcel, this property offers two private 80-foot deep water boat docks and 50 feet of waterfrontage, catering to the desires of boating aficionados.The chef's kitchen awaits, showcasing custom cabinetry, stainless steel gourmet appliances, heated stone floors, and granite countertops—perfect for culinary adventures. Adjacent, a temperature-controlled walk-in wine room beckons wine enthusiasts to indulge their passion.Relax in the cozy den with a fireplace or the inviting living room, both offering serene views of Alamitos Bay, fostering an atmosphere of tranquility. Retreat to the waterfront primary suite, boasting panoramic bay views, a luxurious walk-in closet, and a spa-like bath with his and hers vanities, elevating daily routines to lavish experiences. Step onto the private terrace for unparalleled sunsets and ultimate relaxation.This rare entertainer's dream comprises 5 bedrooms and 5 baths, providing ample space for family and guests to relish waterfront living at its finest. Every detail has been meticulously curated to perfection.Outside, the waterfront backyard beckons with a firepit surrounded by conversational seating, alongside a custom covered pergola featuring stainless steel BBQ, smoker, refrigerator, sink, and granite bar—ideal for outdoor entertaining. This residence seamlessly integrates indoor and outdoor living while maintaining utmost privacy.$9,848,000
Newport Beach 506 Harbor Island Drive
This stunning soft contemporary bay front home boasts one of the best view and bay locations on Promontory Bay in Newport Harbor. Promontory Bay is a sought after bay & beach community in a central Newport Beach location within close proximity to fine dining, Bayside shopping center, Balboa Island and renowned Fashion Island shopping and Newport Center. This architectural gem boasts soaring ceilings, single lite French doors and clerestory windows creating an indoor / outdoor ambiance and an abundance of natural light throughout the home. Approximately 3523 square feet of living area includes a bay front living area with wet bar and great room, formal dining, breakfast room, gourmet kitchen with island, interior laundry room, 3 bedrooms total all ensuite, a primary retreat and an at home office. The generous 5000 square foot lot offers a welcoming courtyard entry as well as a fabulous bay fronting stone terrace complete with a built in stainless barbecue and a near new private dock for large yacht and additional tenders. The monochromatic decor features quality appointments and materials throughout including limestone, granite, and warm woods.$9,800,000
Los Angeles 435 Plymouth Boulevard
Stunning Traditional Windsor Square Estate located on a prime tree lined block within a short distance to Larchmont Village. Beautifully updated for today's living in every way with a Crestron smart home system to control all lights and media. Gorgeous original details include a unique barrel ceiling, incredible intricate crown moldings, wood panels, custom millwork details, marble fireplaces, hardwood floors, french doors and more. Great floorplan with elegant living room, spectacular library/office, and a formal dining room that opens to a hidden speakeasy bar. The family room features a fireplace and a wall of newly-installed steel windows & doors all opening to the terrace and lush grounds. The huge chefs' kitchen with butler's pantry and large breakfast area open to a wonderful outdoor dining area with grill and pizza oven. The second floor has an upstairs deck, a spacious family lounge area and a generous primary suite with beautiful dual baths and walk in closets. A second primary guest bedroom with ensuite bathroom plus new laundry room with double washers and dryers. Two additional upstairs guest suites connect with a jack and jill bath with a stunning skylight. The subterranean level features a gym, full bath, a second laundry room and great storage. The gorgeous manicured grounds feature specimen trees, expansive lawn, sculpted privacy hedges, large swimmers' pool/spa, fountains, a covered loggia with fireplace, mature rose bushes, lemon trees and more. A charming separate guest house is above the garage with a kitchenette, bath, fireplace and private laundry. Don't miss this very special, impeccably maintained Hancock Park residence minutes from the Grove, shopping and great restaurants.$9,800,000
San Clemente 4060 Calle Isabella
Step into the realm of grandeur with this custom villa nestled within the prestigious Cotton Point Estates, a gated oceanfront community in San Clemente. Situated on an expansive flat lot, this exquisite residence offers not one but two private beach access paths. Stroll to the renowned Trestles surf spot or opt for a secluded entrance to the beach north of Trestles. Embrace the coastal lifestyle by biking or walking to nearby attractions such as Califia State Park and Beach or the iconic surf spots at San Onofre. Crafted in 2003, this luxurious home exudes elegance and quality craftsmanship at every turn. From the arched windows and French doors to the Enkeboll Honduran mahogany millwork and crystal chandeliers, every detail speaks of sophistication. Step through the impressive foyer with its circular staircase adorned with custom leaf-motif railings, and discover over 7,100 square feet of living space. The main level features a formal living room with a soaring double-height ceiling, a cozy fireplace, a spacious formal dining room, and multiple family rooms for relaxation and entertainment. The chef-inspired kitchen boasts a large island, custom cabinetry, and top-of-the-line appliances. Two main-level bedrooms with ensuite bathrooms, both ADA compliant, offer convenience and accessibility. Upstairs, the primary suite is a sanctuary of luxury, complete with a sunny patio, oversized walk-in closet, steam shower, and jetted tub. Additional bedrooms open onto a balcony with ocean views, perfect for enjoying the coastal breeze. Outside, the sprawling grounds span nearly 29,000 square feet and feature lush landscaping, a large swimming pool, intimate patios, and verdant lawns. With its ideal southwest orientation, the home is bathed in sunlight throughout the day. A gated driveway leads to a three-car garage with ample storage space. Cotton Point Estates, home to just 15 residences, including the historic La Casa Pacifica, offers exclusive beach access and a private enclave atmosphere. Conveniently located near top private schools such as St. Margaret's Episcopal School and J. Serra High School, as well as various amenities, this villa epitomizes luxurious coastal living at its finest. Take advantage of the opportunity to make this extraordinary property your own.$9,800,000
Carmel 30530 Aurora Del Mar
Welcome to Serenity; this legacy property is one of only eighteen waterfront homes on the ultra-private and gated Aurora Del Mar within the prestigious oceanfront enclave of Otter Cove. This is a once-in-a-lifetime opportunity showcasing unobstructed panoramic ocean and rocky coastline views from every room of this majestic yet understated three-bd/2.5-bth home on 1 acre of oceanfront land. The open floor plan with expansive windows and vaulted ceilings extends to Ipe wood decks, creating a seamless indoor/outdoor living environment, capturing the sounds of the surf, and offering ample sunlight & majestic sunsets. The reverse floor plan has an extraordinary primary bedroom suite at the main level with ocean, landscape, & beach views. The spacious ocean-view guest rooms, baths, and laundry are privately located below, with lots of outdoor access & viewing areas. Interiors were thoughtfully designed in the Santa Barbara style by Rosie Fineberg of SFA Design.$9,800,000
La Jolla 7651 Hillside Drive
Indulge in unparalleled luxury, a modern masterpiece in the prestigious Country Club neighborhood. This three-level residence offers breathtaking 180-degree panoramic white water views from La Jolla Shores to the Village, creating a backdrop for sophisticated living and entertaining. With a gated entrance, this architecturally unique home graces the largest lot in the neighborhood, featuring parking for up to 12 cars and surrounded by lush, mature landscaping. The property underwent a significant remodel to recapture its original design, resulting in a residence that seamlessly blends elegance with contemporary flair. A private guest house, detached pool house, and art studio, each offers unique areas that enhance comfort and space throughout the home. The main house features an oversized living room with a unique floating fireplace, a full bar, skylights, and expansive windows opening to spectacular view decks. A gourmet kitchen, equipped with sleek custom cabinetry, a large center island, and top-of-the-line appliances. The master suite boasts an adjoining office with built-ins, wet bar, sitting area, walk-in closet, and a spa-inspired master bath with mesmerizing ocean views. The lower level is dedicated to casual relaxation with a family room and custom-designed refrigerated wine room. A backyard that includes a luxurious pool and hot tub and stunning views of the Pacific Ocean. Perfectly situated near, the Village of La Jolla, a hub of cultural vibrancy, is just minutes away, with shopping, fine dining, an art scene and the iconic cove.$9,800,000
Based on information from California Regional Multiple Listing Service, Inc. as of May 18th, 2024 at 4:25am PDT. This information is for your personal, non-commercial use and may not be used for any purpose other than to identify prospective properties you may be interested in purchasing. Display of MLS data is usually deemed reliable but is NOT guaranteed accurate by the MLS. Buyers are responsible for verifying the accuracy of all information and should investigate the data themselves or retain appropriate professionals. Information from sources other than the Listing Agent may have been included in the MLS data. Unless otherwise specified in writing, Broker/Agent has not and will not verify any information obtained from other sources. The Broker/Agent providing the information contained herein may or may not have been the Listing and/or Selling Agent.

